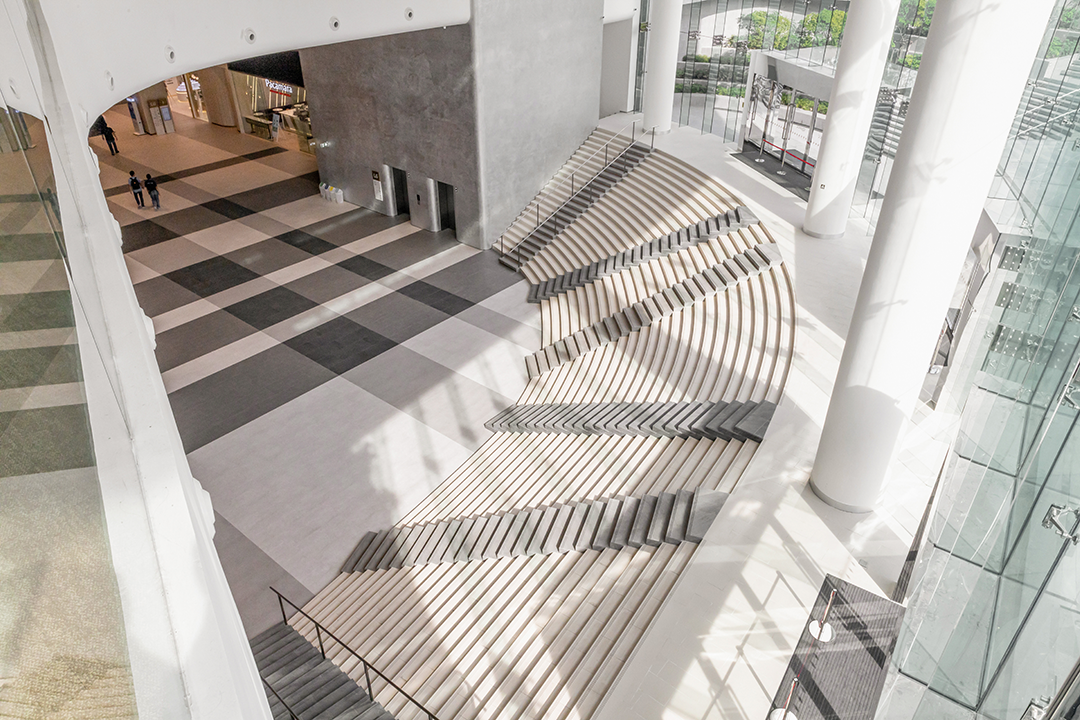
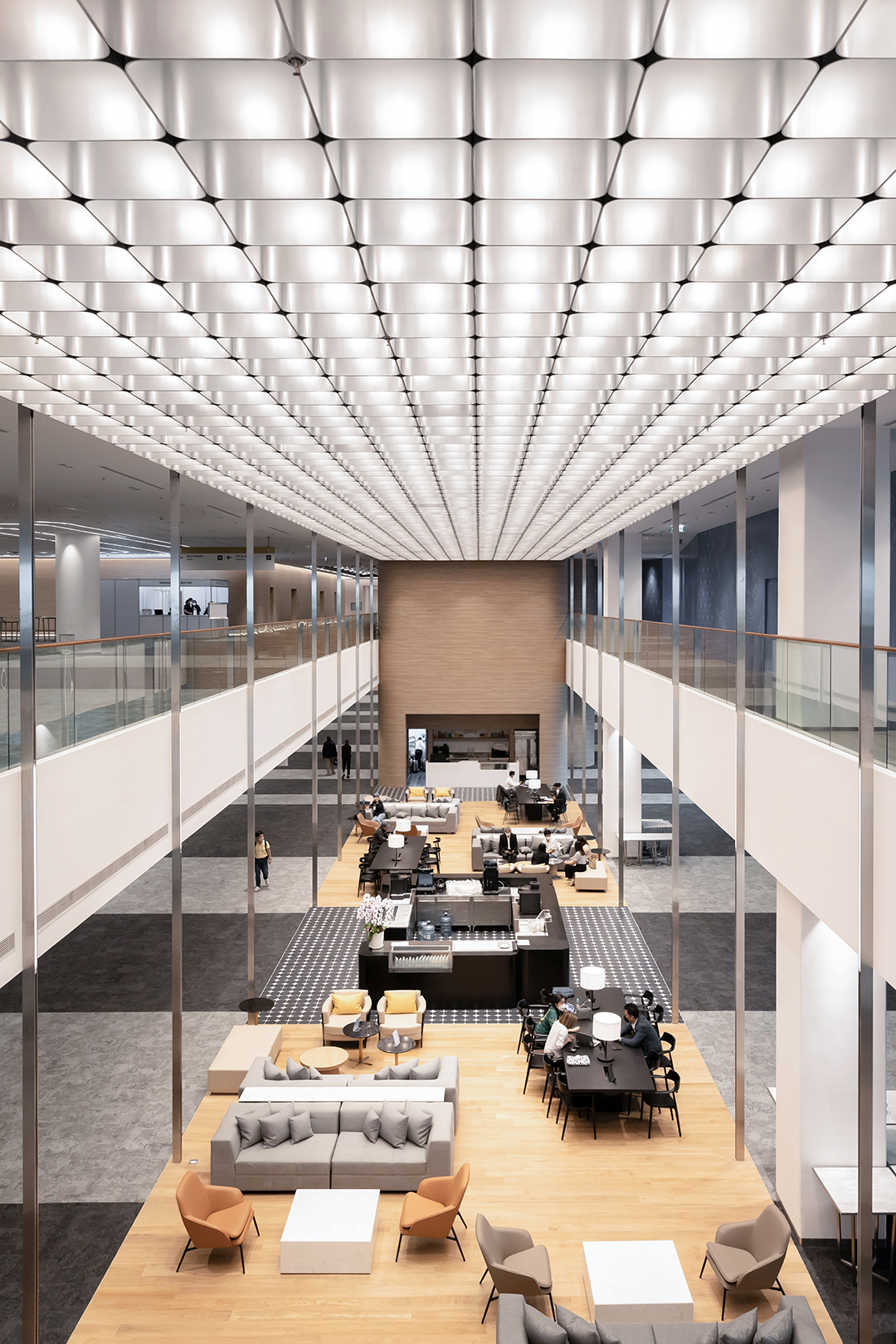
设计单位 Onion
项目地点 泰国曼谷
建成时间 2022年
项目面积 130,000平方米
撰文 M.L.Chittawadi Chitrabongs and Frances H. Mikuriya
本文文字由Onion提供。
诗丽吉王后国家会议中心(Queen Sirikit National Convention Centre,以下简称QSNCC)是泰国第一个国家会议中心。该项目于1991年以泰国诗丽吉王后的名义建造,用于主办世界银行集团理事会第46届年会,并在曼谷的市中心为当地居民和国际游客提供服务。
Queen Sirikit National Convention Centre (QSNCC) is the first national convention centre of Thailand. Constructed in 1991, under the name of Queen Sirikit the Queen Mother of Thailand, the project was to host the 46th Annual Meetings of the Boards of Governors of the World Bank Group and to serve local and international visitors in the prime area of Bangkok, Ratchadaphisek Road, Khlong Toei District.
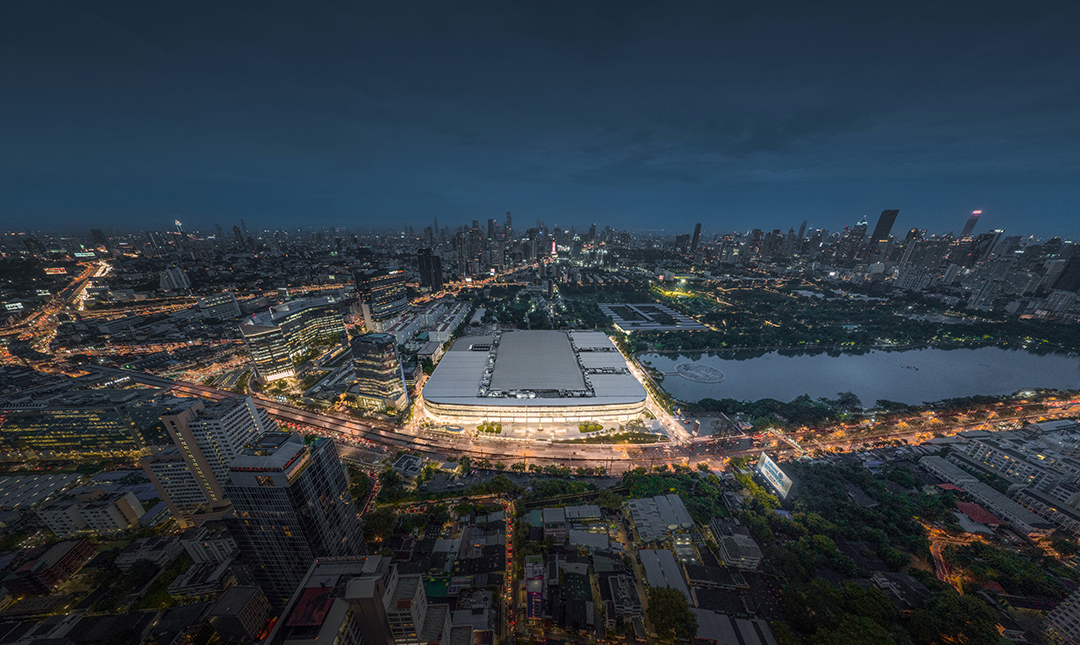
QSNCC在2019年关闭进行大规模扩建,并于2022年9月重新开放。在三年的建设过程中,包括建筑设计、灯光照明设计、景观设计、施工工程等专业在内的团队之间紧密合作。项目旨在提供一个新的设计思路,来反映泰国最新的建筑技术,在保存泰国艺术大师珍贵作品的同时,向国际观众展示泰国的特殊工艺。
QSNCC closed its doors for a major expansion in 2019 and reopened in September 2022. During the three years of construction, we worked closely with the engineers, the construction teams, and a number of designers including architects, lighting specialists and landscape designers. The main objectives are to offer a new approach to Thai design reflecting the latest building technologies, to preserve precious art objects by master artists of Thailand, and to showcase specific Thai craftsmanship to the international audience.
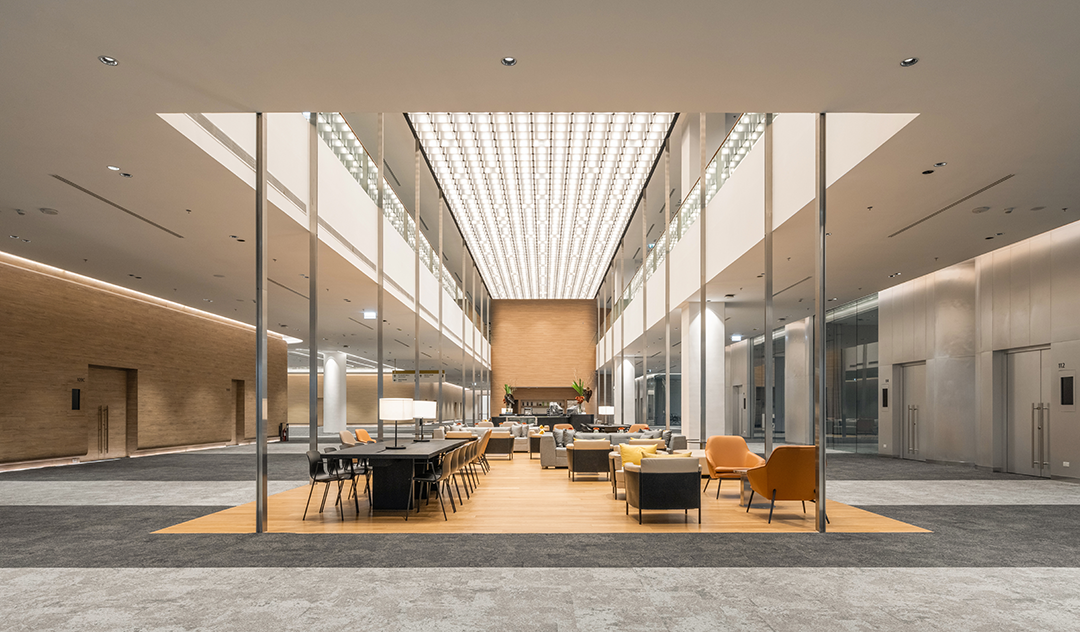
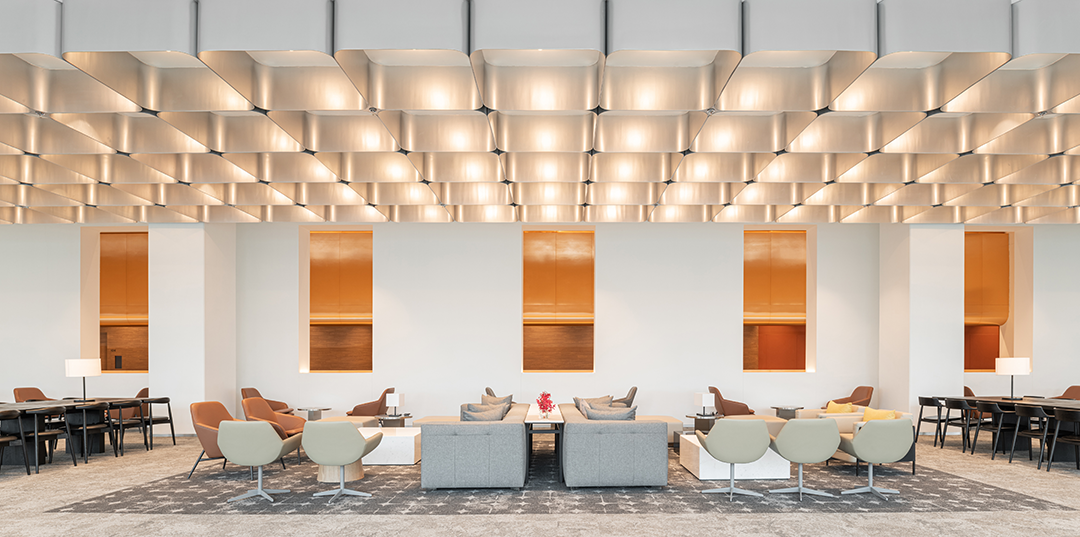
诗丽吉王后是将泰国艺术和手工艺推向国际的先驱。她在致力于保护泰国手工艺人知识产权的同时,也希望通过将传统编织技术进一步现代化的方式,来给当地创造更多就业机会。
Queen Sirikit was the pioneer of introducing Thai arts and crafts to an international level. She was interested in preserving the knowledge of Thai craftsmen and at the same time modernizing these traditional weaving techniques. In doing so, she was helping to create work for the local communities.
室内设计的灵感便来源于其服装系列,通过对建筑功能布局的梳理和各楼层的设计细节的把控,向诗丽吉王后及她在推动传统手工艺中的贡献致敬。
To pay tribute to Queen Sirikit and her influence in keeping tradition current with the modern society, the design of the QSNCC is inspired by her outfits. This is then taken in consideration of the various functions of the QSNCC and can be expressed through the design of each floor level.
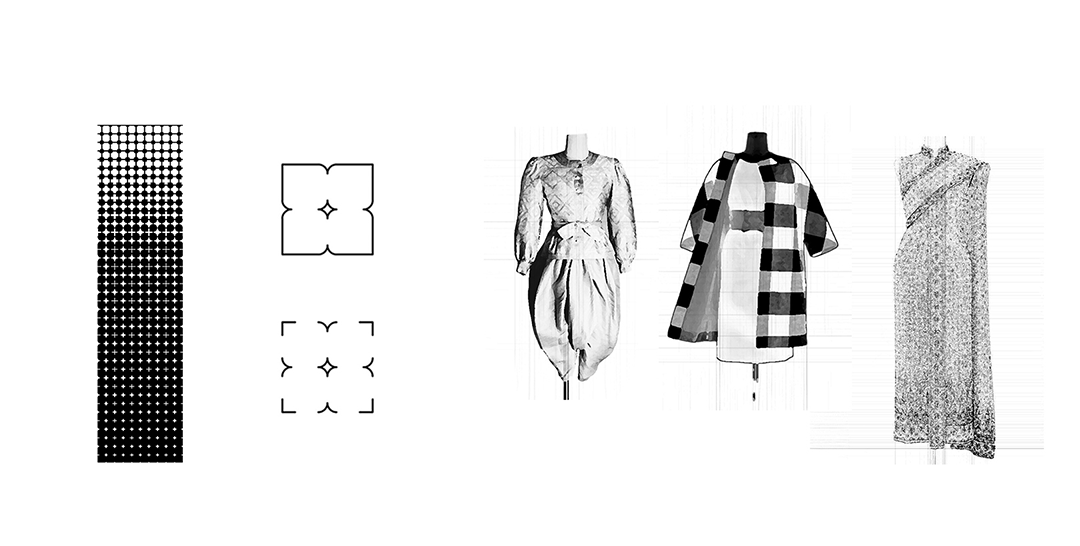
▲ 项目视频 © Skyground architecture film & photography
设计保留了原国际会议中心内部的镀金木门和金属门把手,并将其重新布置在大厅入口处,这些以神话生物“那伽”(naga)为造型的门,成为了视觉焦点。另一个艺术品——手持地球仪的四头象柱也被保留、修复并迁移至全体会议厅(Plenary Hall)旁。
To preserve art objects from the former QSNCC, we have relocated the existing gilded wooden doors with their metal handles which is in the form of the mythical creature, naga, as the focal point of the main conventional hall entrance. Another existing art piece, a column of the four headed elephant holding a globe was reconstructed and relocated next to Plenary Hall.
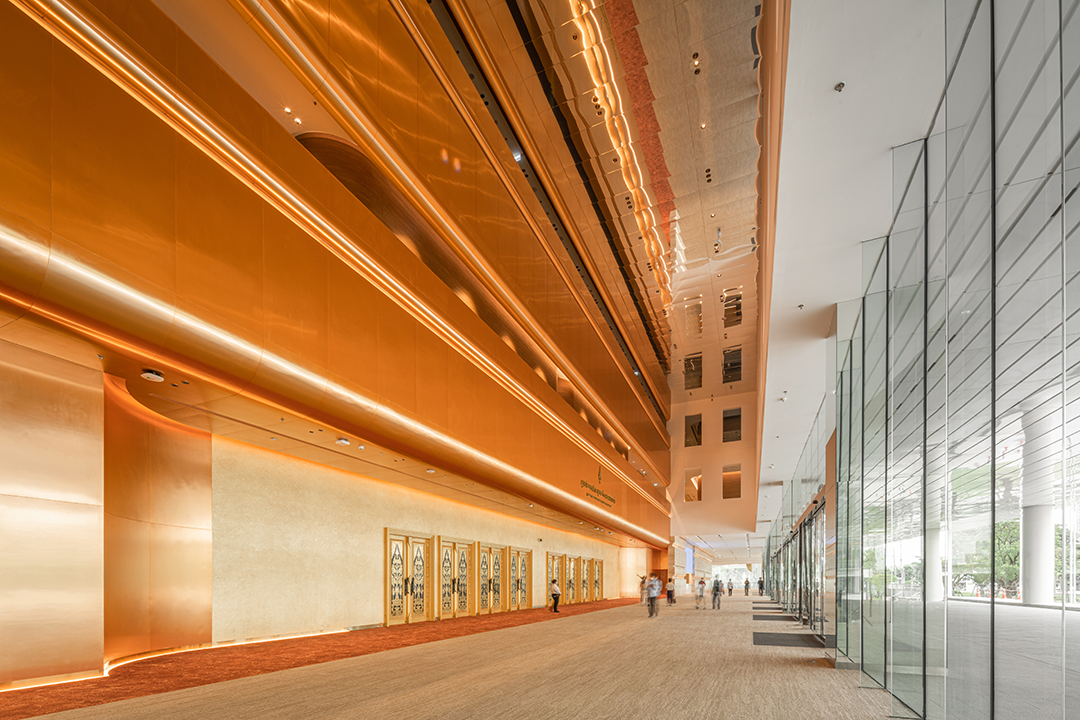
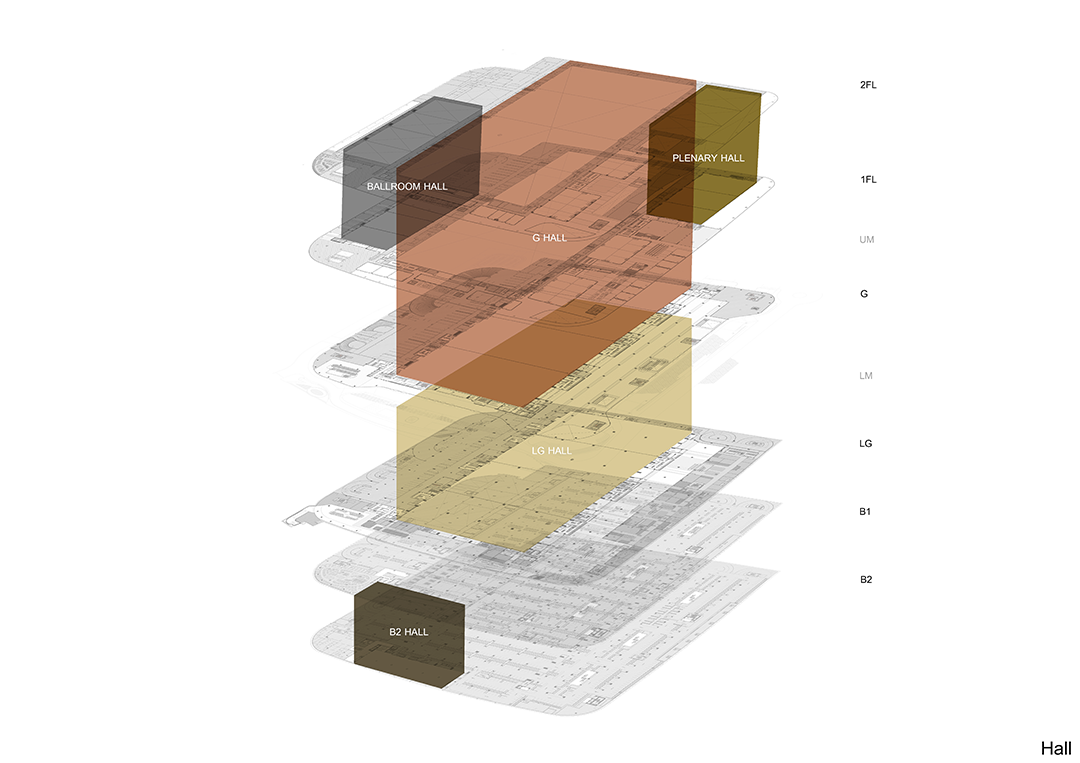
01
地面层
QSNCC的主入口位于地面层,游客可以通过地面层直接到达位于Ratchadaphisek路的主要落客点和邻近班佳齐蒂森林公园(Benjakitti Forest Park)的次要落客点。值得一提的是,展厅的洞石外墙采用的水平接缝长度达300米。弯曲、倾斜的石板接缝拼凑出诗丽吉王后设计的现代泰国服饰——Chitlada礼服的基本图案。在展厅的入口处,设计团队采用了一种弧形镀铜板来打破洞石的单调。天花板上的金边灵感同样源自于Chitlada礼服上的金线,营造出一种韵律感。
The main entrance to QSNCC is on the ground floor; this level directly connects the visitors to the primary drop-off on Ratchadaphisek Road and the secondary drop-off adjacent to Benjakitti Park. An important feature is the horizontal joints of the travertine stone cladding of the Exhibition Halls spanning 300 meters in length. The joints of each panel are either curved or angled reflecting the basic geometries of Thai patterns as seen in Queen Sirikit’s Chitlada dress which is a modern Thai outfit. At the entry points of the exhibition halls, we added a feature of curved copper laminated panels to break the monotony of the travertine stone. Gold trims are detailed on the ceilings creating a rhythm inspired by the golden thread in her Chitlada dress.
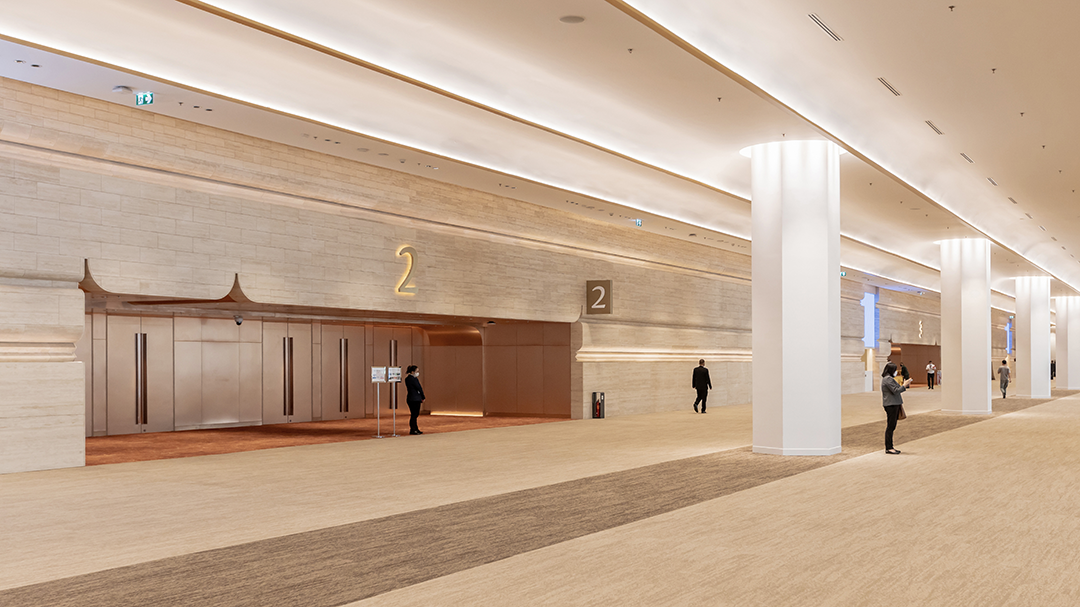
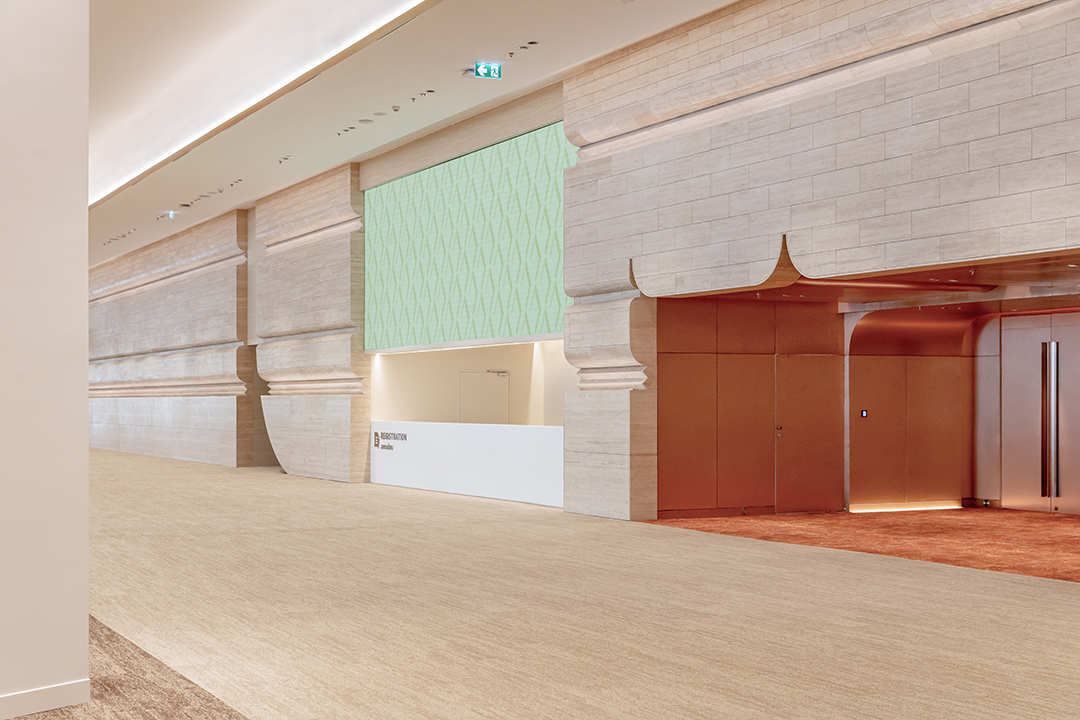

02
半地下层
半地下层与QSNCC地铁站入口及地下一层和地下二层的停车位相连,还包括咖啡馆及餐厅等基础设施。连接地面层的主要楼梯是该层的特色,其可以作为紧急出口的同时,还能用作等候区及游客集合点。
The lower ground level connects to the entry of the underground train station (MRT) to QSNCC and the parking spaces in Basements 1 and 2. Other facilities on this level include cafes and restaurants. The featured architectural element of this floor is the dominant staircase that links the visitors to the ground level which is at the street level. This staircase was designed so that it could function as a waiting area, a meeting point for visitors and an emergency exit.

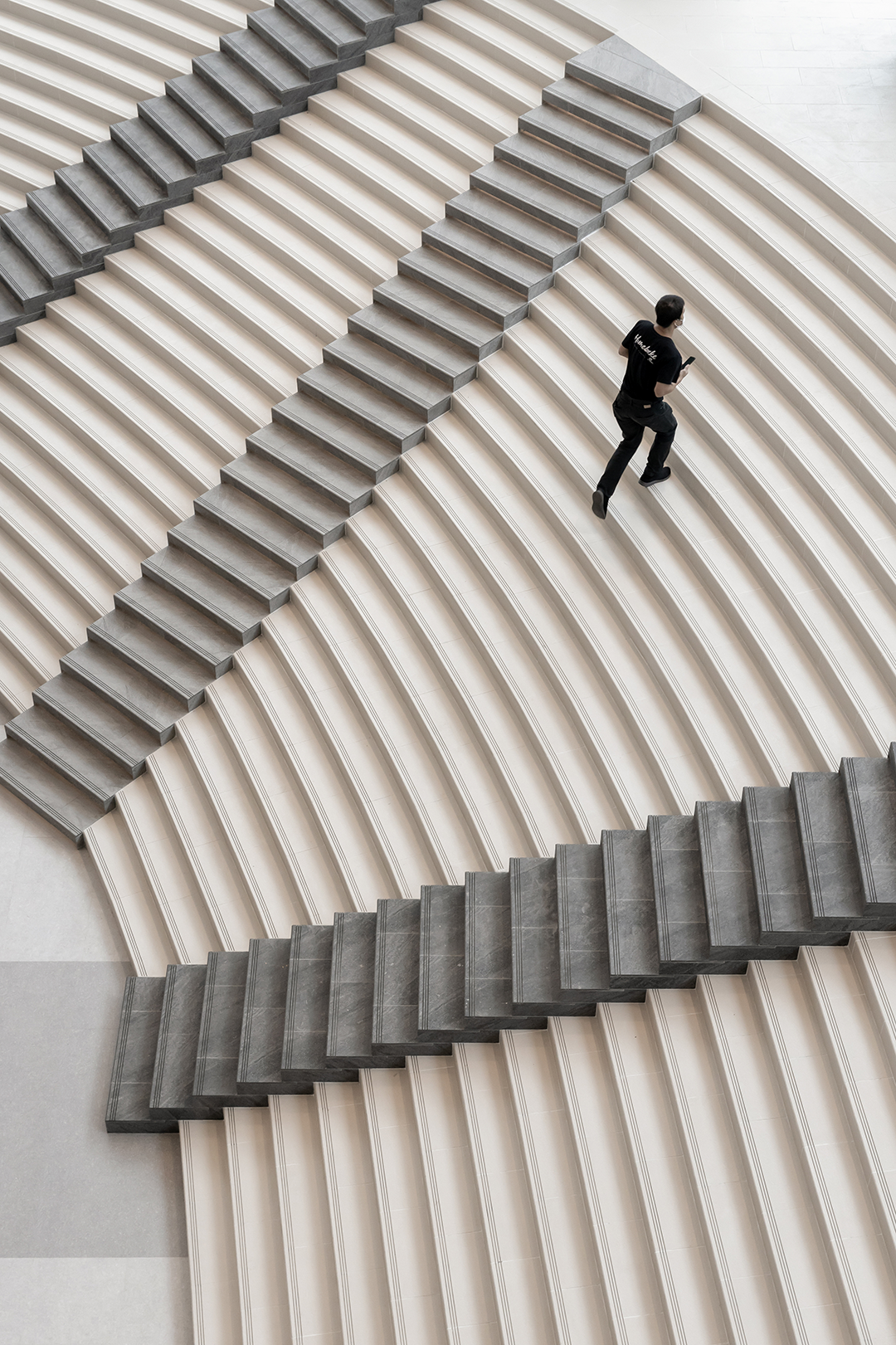
黑白腰布是泰国的传统风格,诗丽吉王后曾委托包括皮埃尔·巴尔曼(Pierre Balmain)在内的欧洲设计师们将其时尚化。设计团队选择了诗丽吉王后的泰式黑白腰布花纹休闲大衣作为视觉灵感,将具有鲜明泰国特色的图案运用于地板上。在接待区,展厅的外墙空间被采用最新弯折和包层技术的复合板覆盖,这一设计灵感同样来源于诗丽吉王后服饰上的百褶布料。
We have chosen Queen Sirikit’s casual Thai black and white loincloth patterned coat as the visual inspiration. This is expressed through the floor pattern with a distinctive Thai character. The black and white loincloth is a Thai vernacular style. Queen Sirikit modernised this style in fashion by commissioning European designers such as Pierre Balmain. In the reception area, laminate panels manufactured with the latest bending and cladding technology cover the entire exterior wall space of the exhibition halls. This feature is inspired by the modern pleated fabric of Queen Sirikit’s outfits which at the same time evoke a sense of Thai vernacular style.
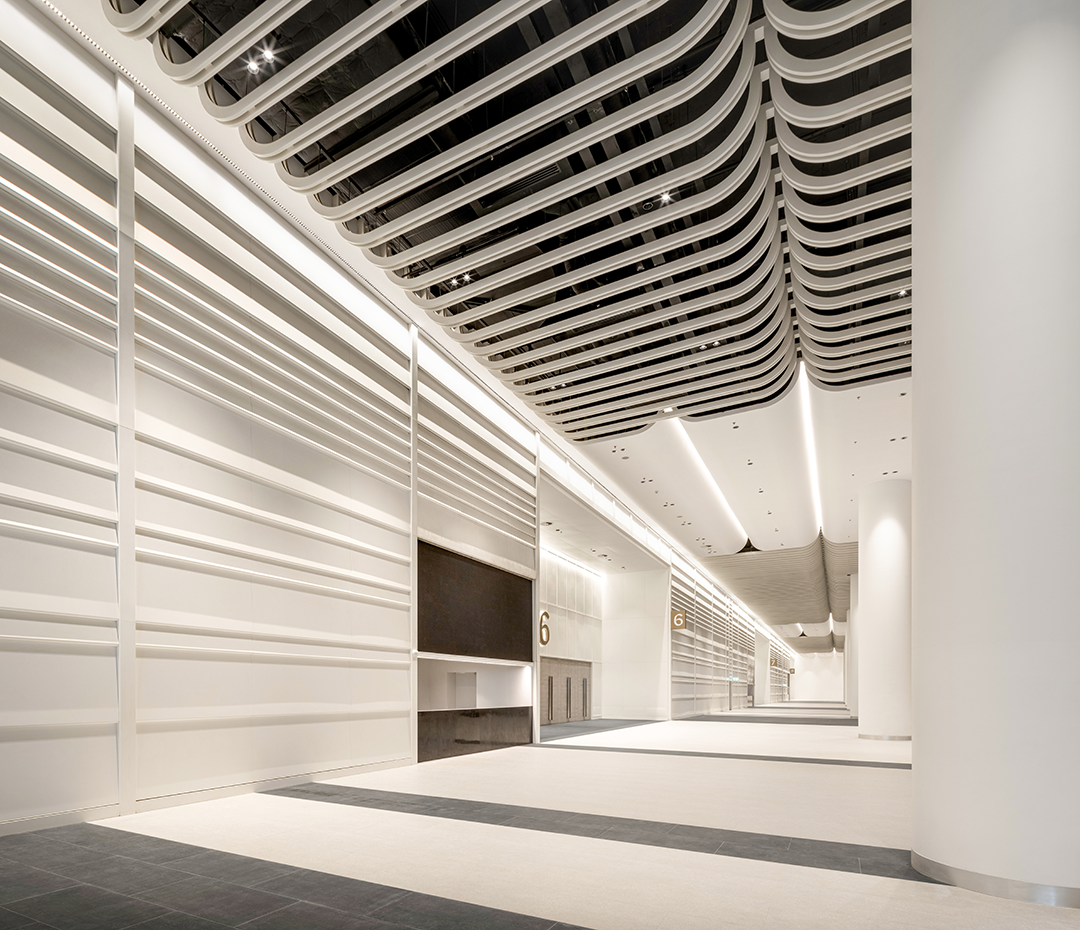
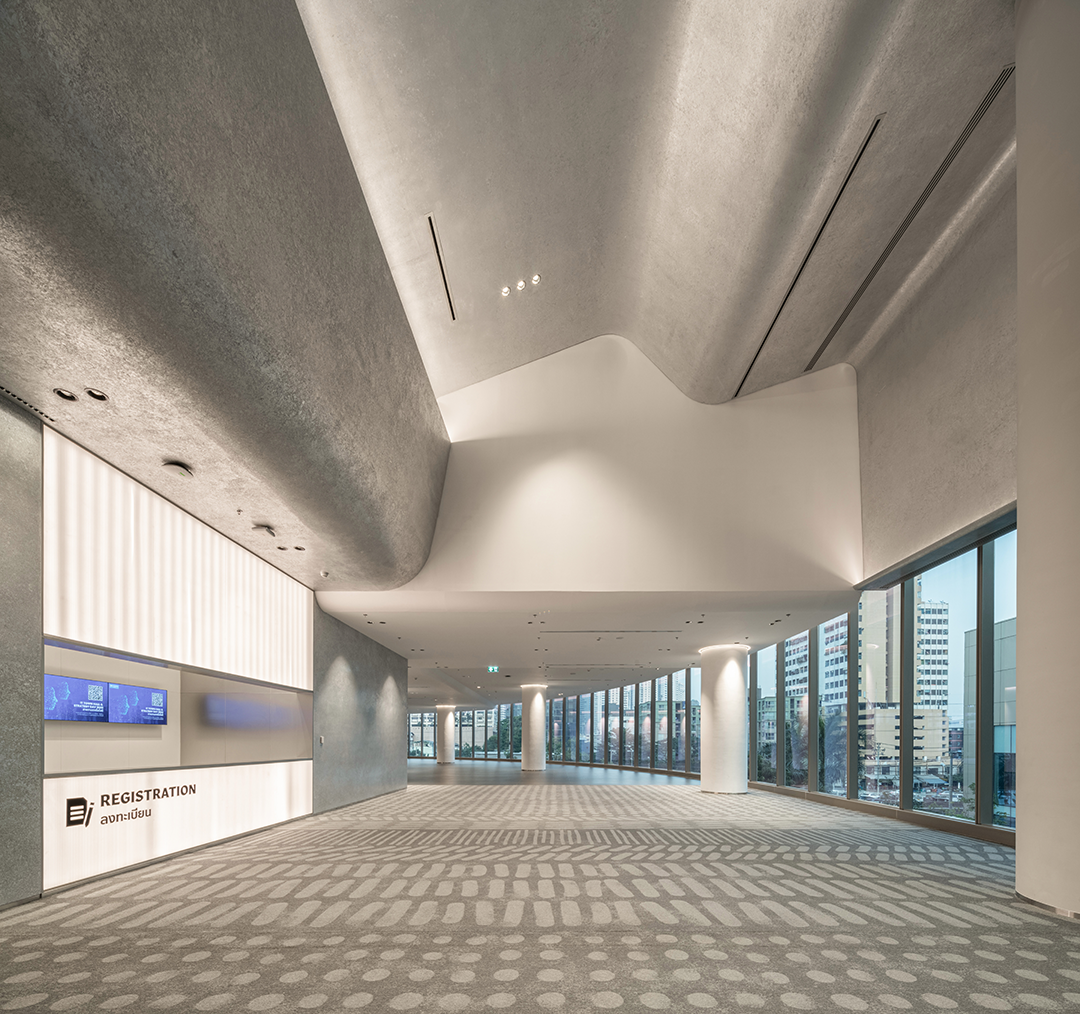
03
一层及二层
QSNCC一层及二层共有50间专为商务会议设计的会议室,还有2个多功能厅,分别为宴会厅(Ballroom Hall)和全体会议厅(Plenary Hall)。设计团队选择诗丽吉王后正装礼服Chakri上的prajamyam图案作为研究对象,这个被反复绘制过的泰国传统图案,除了被印在地毯上,在重新设计后还被应用于不同的建筑尺度中,并在天花板、墙壁和隔断等空间中产生不同效果。
The first and the second floors of QSNCC accommodate 50 conference rooms designed for business meetings, and 2 multi-purpose halls, the Ballroom Hall and Plenary Hall. We have chosen to study one of the basic Thai patterns - prajamyam which is seen on Queen Sirikit’s Chakri dress (formal outfit). This pattern has been redrawn over and over again until the re-designed prajamyam can be applied to different architectural scales for a variety of spatial effects - on the ceilings, walls and partitions. This pattern is also printed on the carpets.
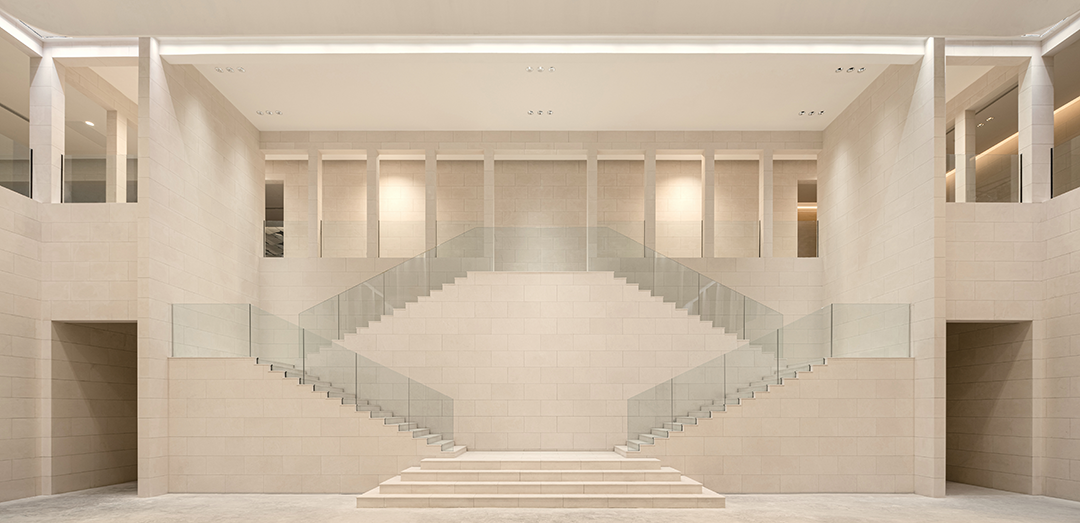
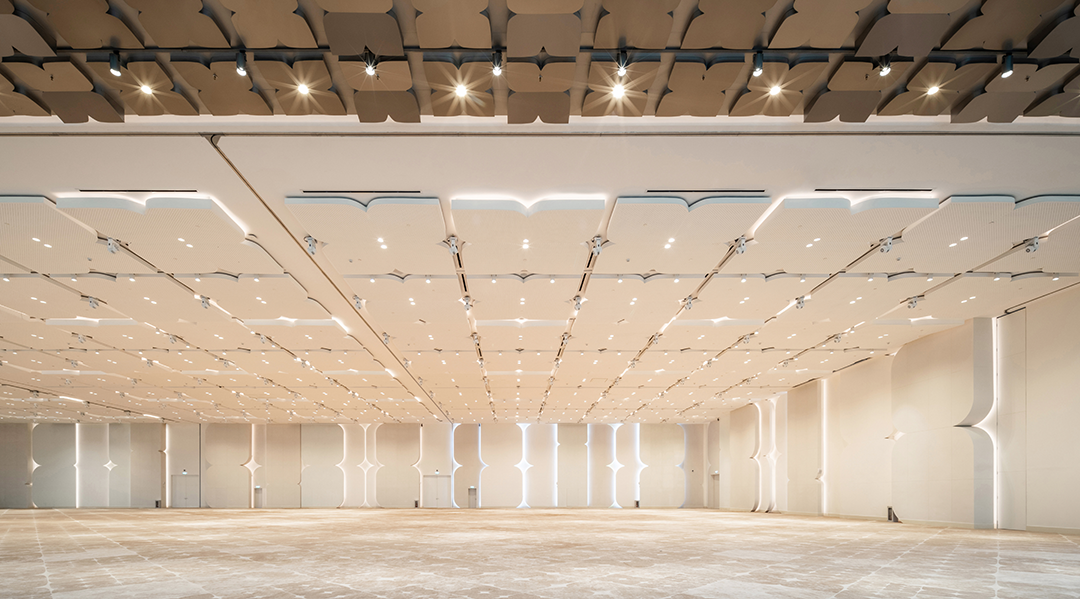
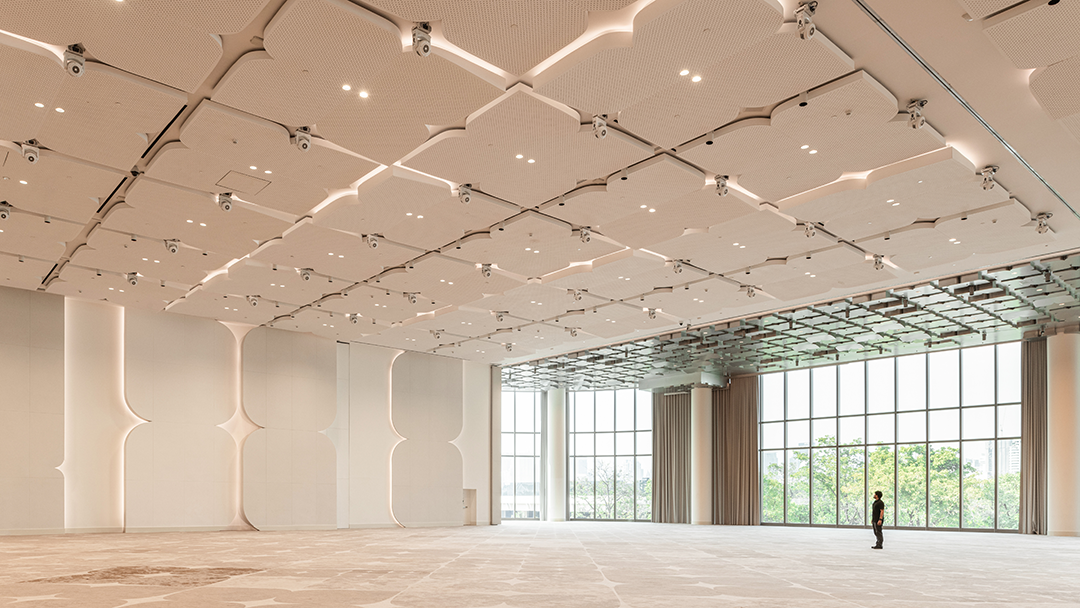
宴会厅(Ballroom Hall)的室内设计灵感来自诗丽吉王后的山地部落图案服装,她曾将其与同样产自泰国北部的银饰搭配。传统的山地部落设计由从自然中提取的几何图案组成。设计团队对图案研究并重塑后,将其应用到地毯和室内墙壁上。同时,这些图案还具有功能性,可作用于展厅内的隔音板,银色的叶子图案从天花板的弧度流向墙壁。
The Ballroom Hall’s interior design is inspired by Queen Sirikit’s outfits of the Hill Tribe pattern which she would wear with her silver jewellery. These are both produced in the north of Thailand. The traditional Hill Tribe designs are composed of geometrical patterns abstracted from nature. After studying the pattern, we reinvented it and applied it on the carpet and the interior walls. We also made these patterns functional to serve as acoustic boards inside the exhibition halls. An ornate feature is the application of silver leaves that flow from the curvature of the ceilings to the walls.

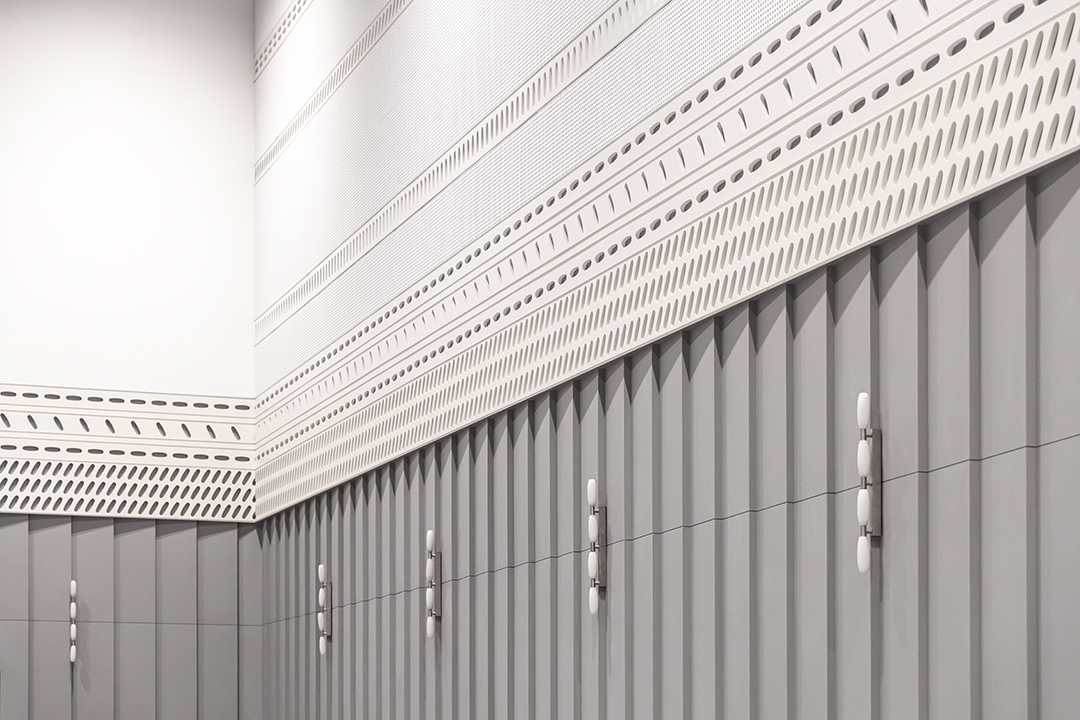
04
垂直交通空间
Prajamyam图案和金叶组合同样出现在自动扶梯的隔板上。这种金叶图案在泰国佛教寺庙中被视为神圣、正直和尊贵的象征。与此同时,设计团队选择用银色叶子来装饰电梯井,以达到区分两种不同垂直过渡的效果。
The prajayam pattern appears again on the partitions of the escalator enclosures, this time with the golden leaf combination. This golden leaf motif is seen in Thai Buddhist temples as a symbol of sacredness, integrity and respect. For the elevators, we decided to use silver leaves to ornate the elevator shafts to mark the distinction of the two different vertical transitions.
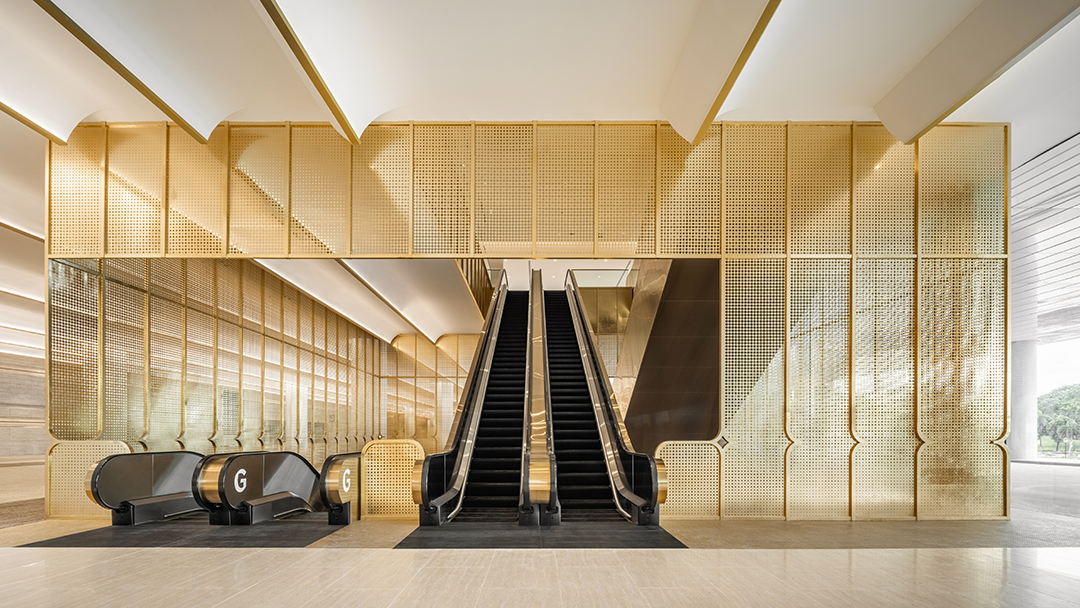
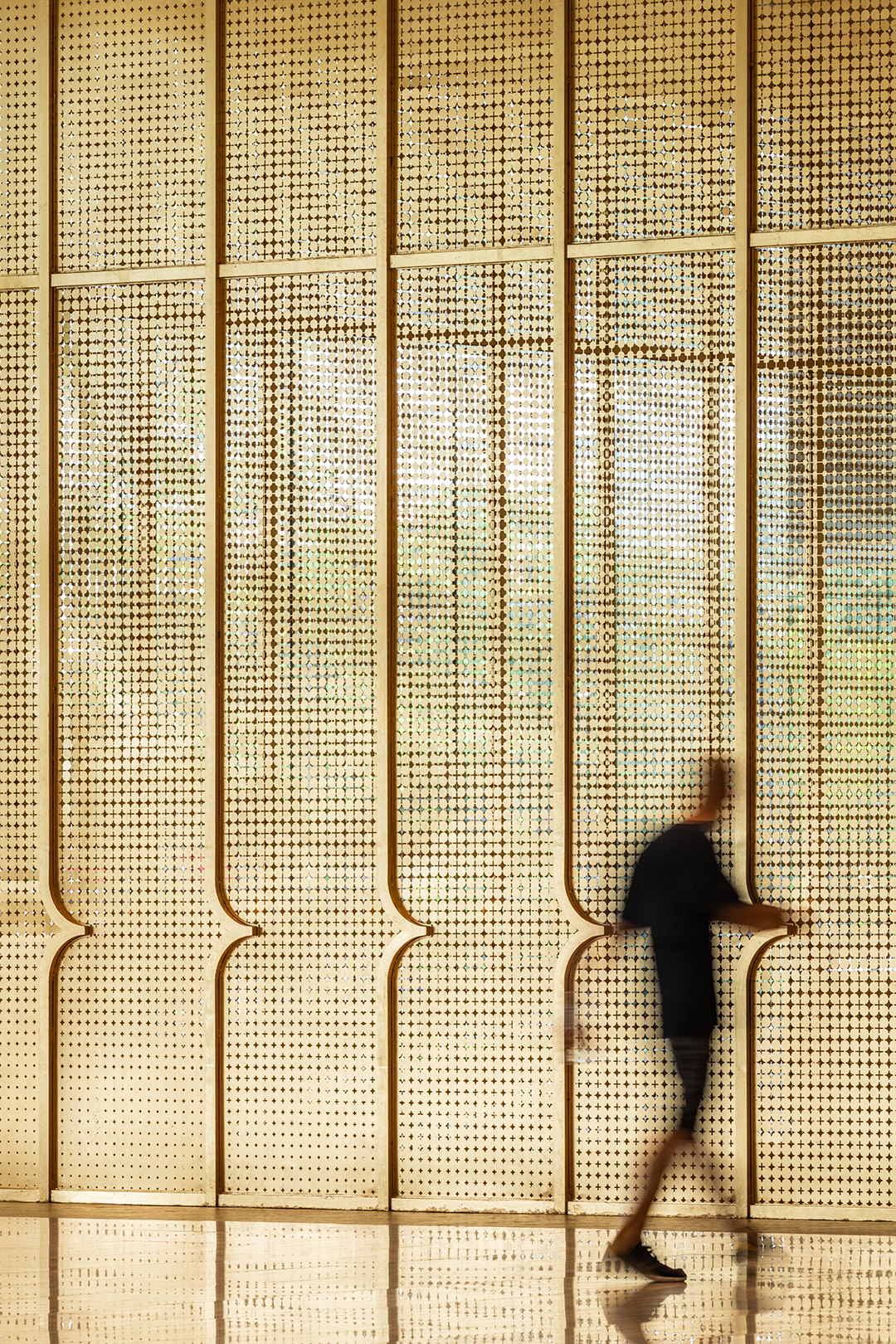
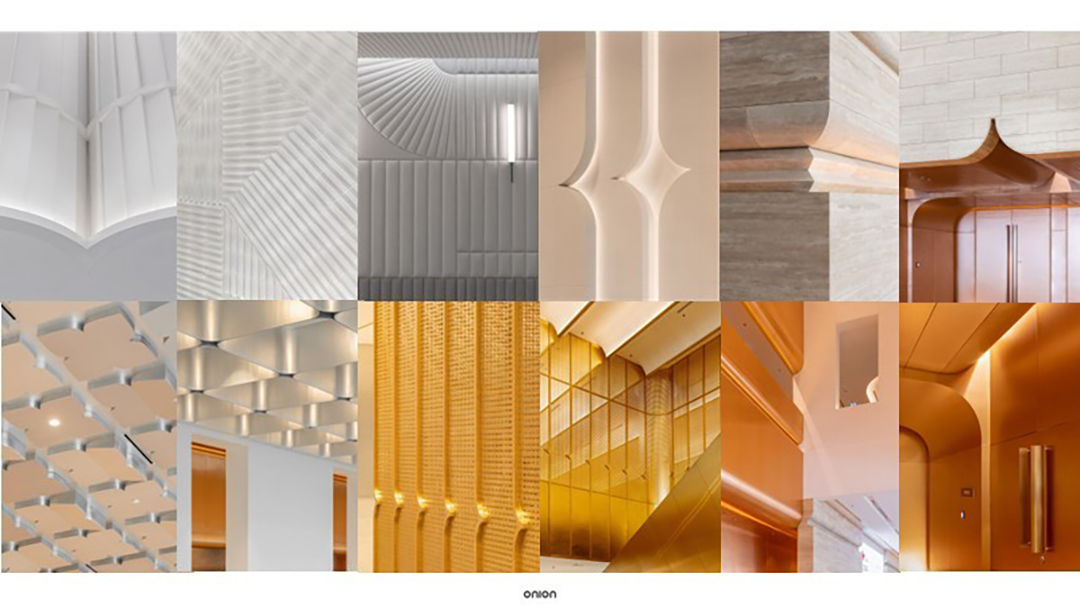
设计图纸 ▽
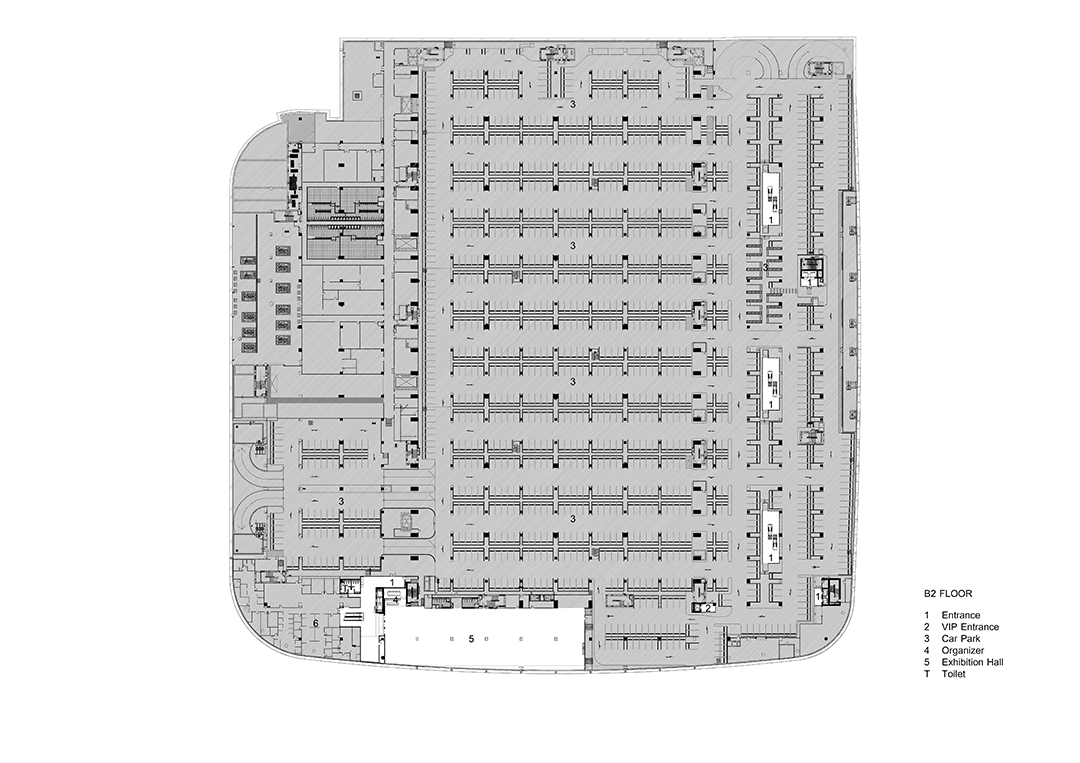
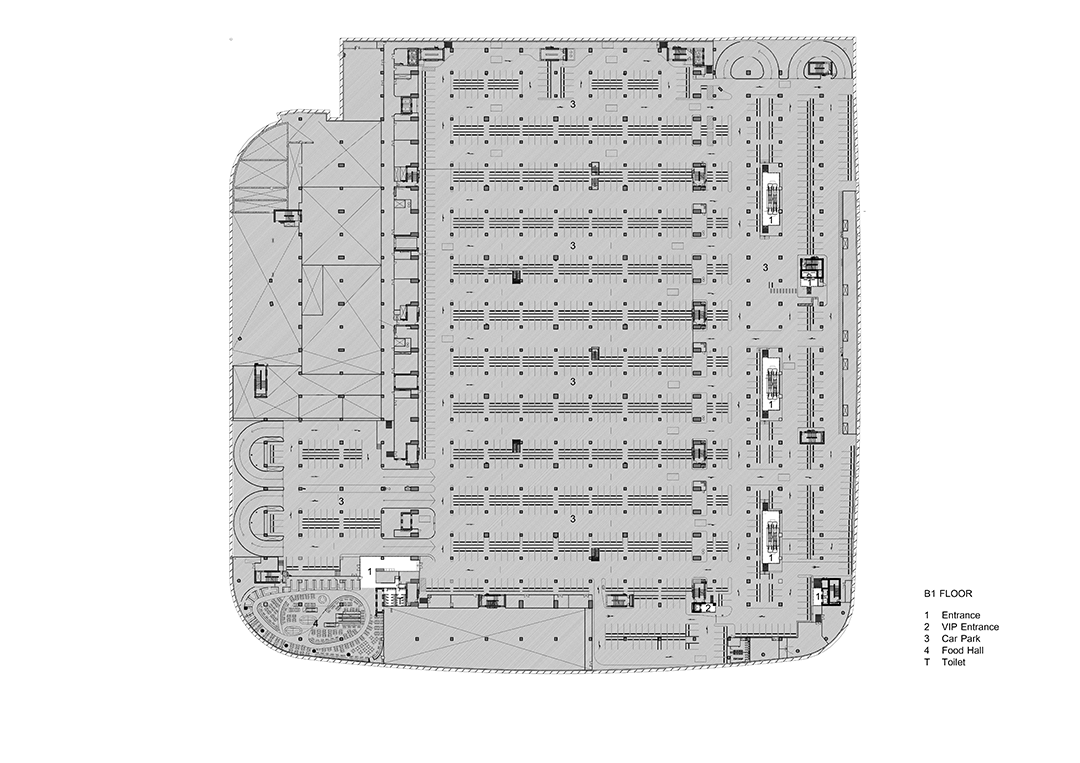
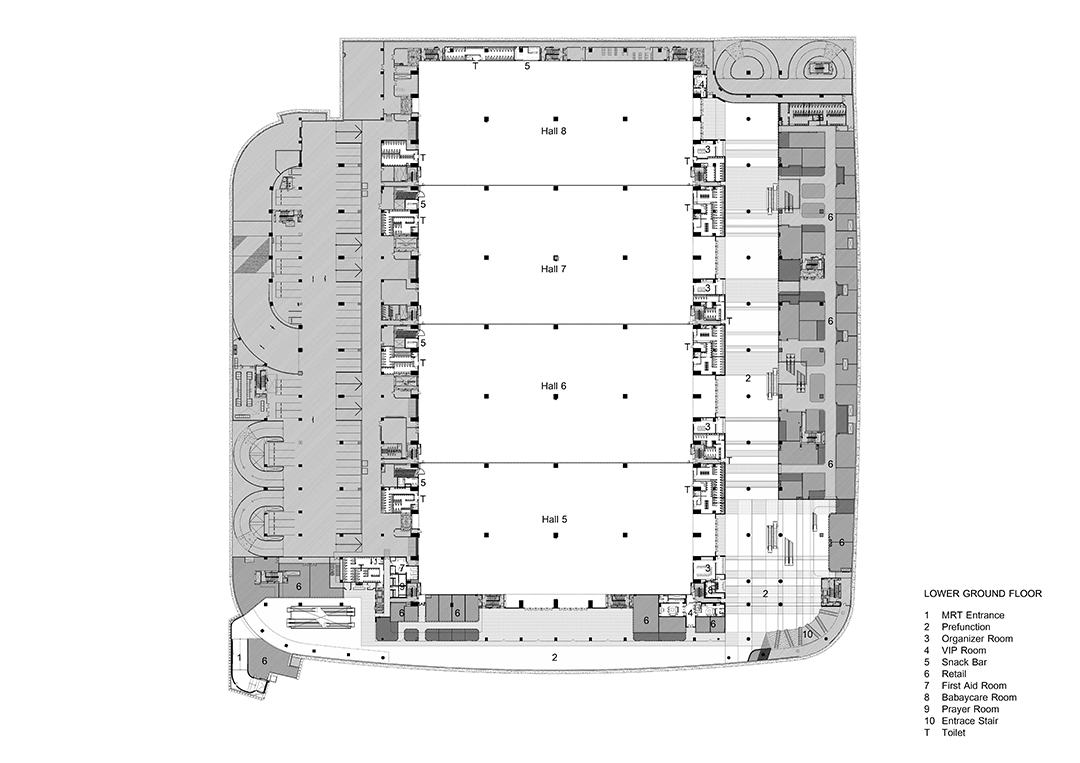
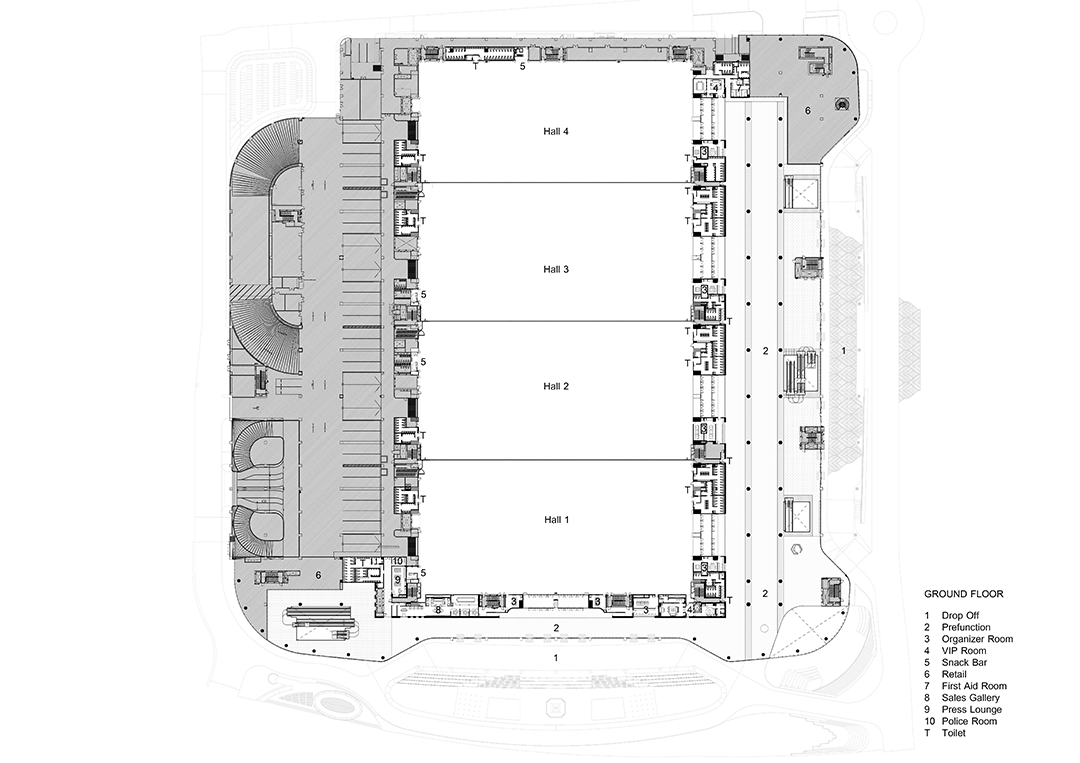
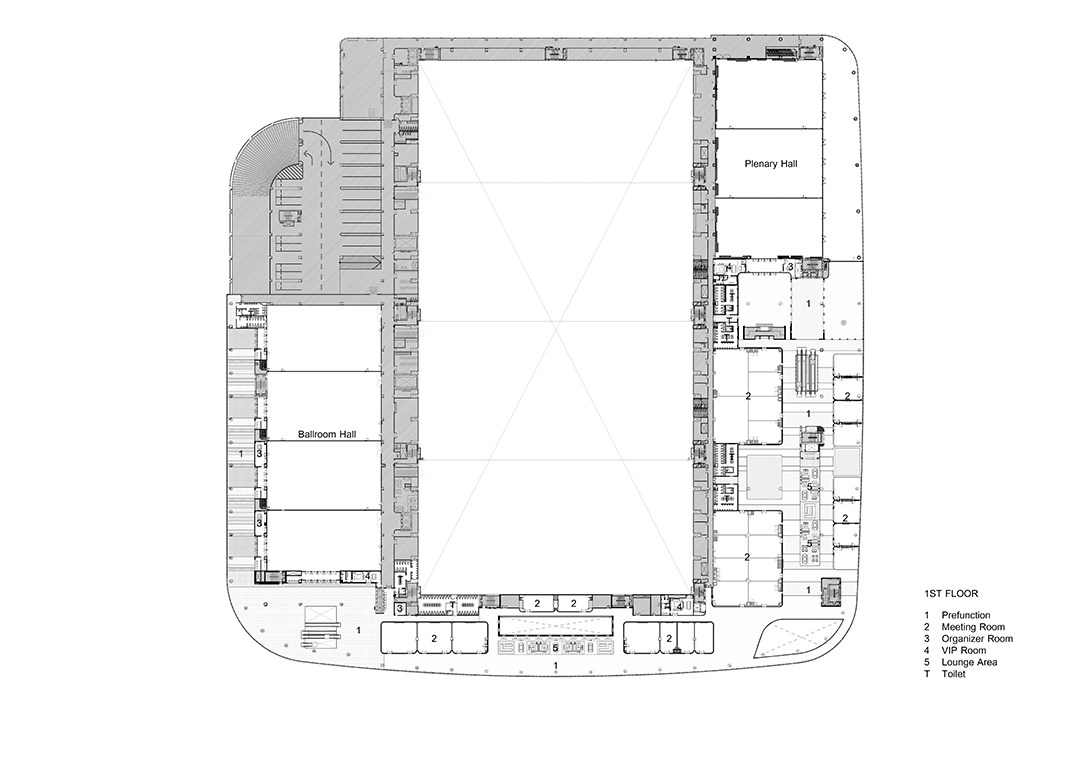
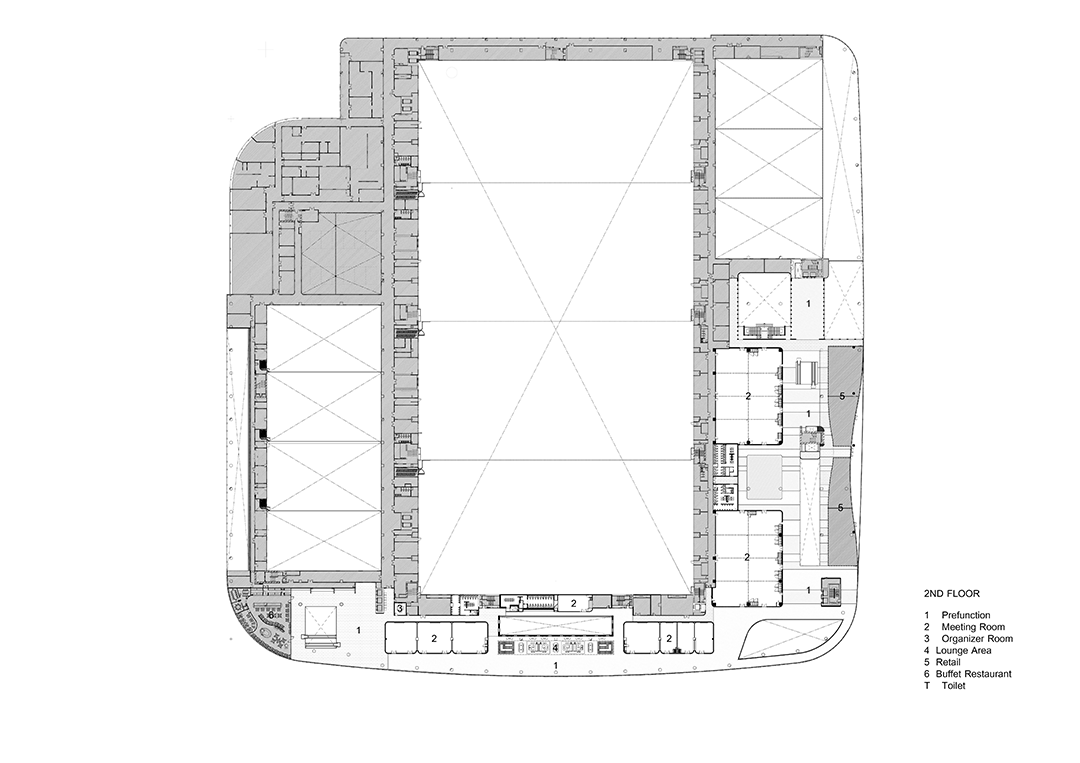
完整项目信息
项目所在地:泰国曼谷
项目面积:130,000平方米
项目业主:N.C.C. Management & Development Co., Ltd.
开发商:Frasers Property (Thailand) PCL
总承包商:Thai Obayashi Corp., Ltd.
建筑设计:Design 103 International Ltd.
结构工程:Beca (Thailand) Co., Ltd.
机械和电气工程:EEC Linconlne Scott Co., Ltd.
室内设计师:Onion Co., Ltd.
景观设计:Shma Co., Ltd.
照明设计:Bo Steiber Lighting Design (Thailand) Co., Ltd.
标识和平面设计:Beourfriend Co., Ltd.
绿色建筑顾问:Africus Co., Ltd.
项目管理:Stonehenge Co., Ltd.
打桩承包商:Pylon PCL
图片来源:Ketsiree Wongwan and Skyground
视频来源:Skyground architecture film & photography
撰稿人:M.L.Chittawadi Chitrabongs and Frances H. Mikuriya
版权声明:本文由Onion授权发布。欢迎转发,禁止以有方编辑版本转载。
投稿邮箱:media@archiposition.com
上一篇:深超总动态:空中漫行系统方案发布,打造“超级空中街区”
下一篇:福斯特事务所新作:迪拜ICD布鲁克菲尔德广场