
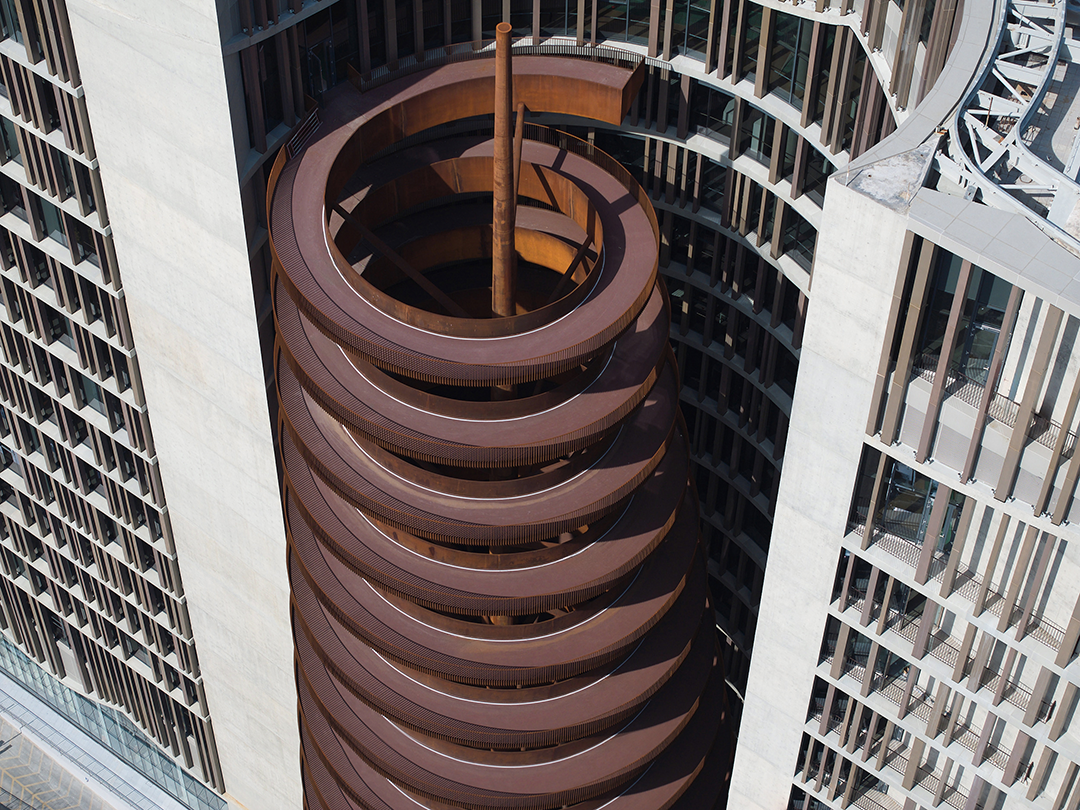
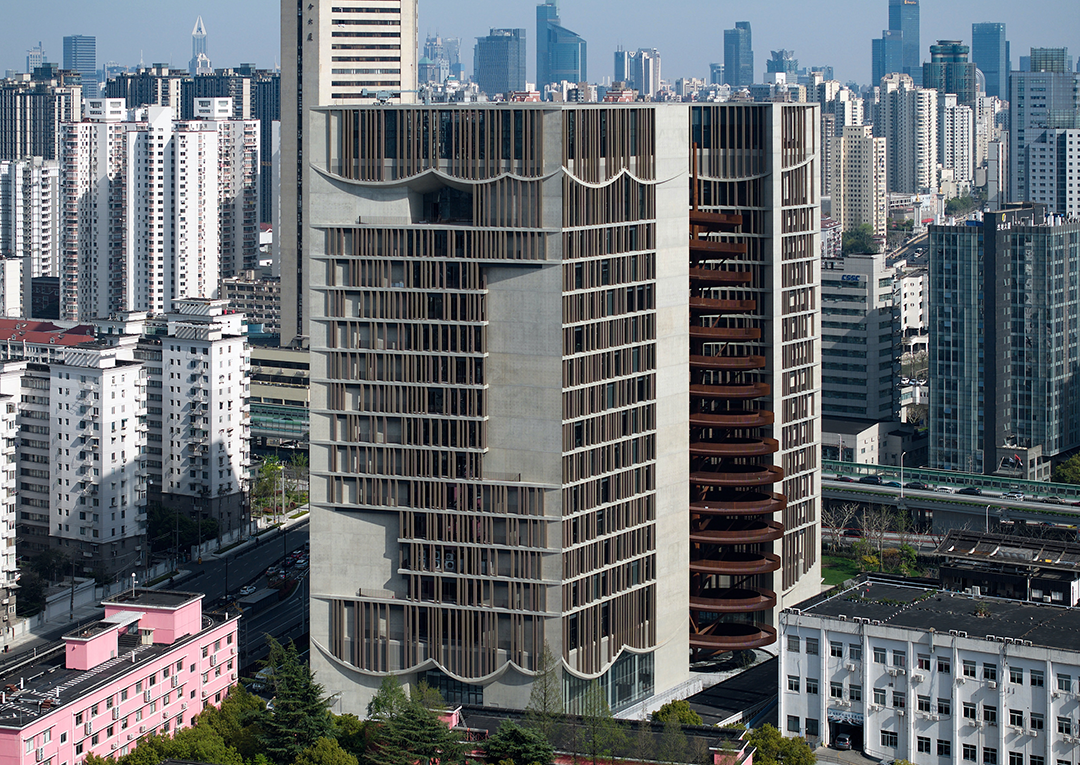
设计单位 Archea Associati+华东建筑设计研究院有限公司
项目地点 上海武宁路409号
建成时间 2024年
建筑面积 74,110平方米
建筑高度 88.8米
本文英文设计说明由设计单位提供,由有方翻译。
华东电力设计院办公大楼,于2021年1月开工建设,2024年完工。该建筑由Archea Associati与华东建筑设计研究院有限公司(ECADI)联合设计,旨在更新现有的城市肌理。
The construction of the new Shanghai headquarters of the East China Electronic Power Design Institute started in January 2021. The building, designed by Archea Associati and ECADI - East China Architectural Design & Research Institute, was created with the aim of renewing the existing urban fabric.
▲ 项目视频 ©Archea Associati
该建筑意在将各种功能整合在一座单一的大楼内,所有功能需求都集中在一起,使项目更加经济和高效。设计力求顺应场地特点,考虑城市景观和总体规划要求。
The project intends to integrate the various functions within a single block in which all functional requirements are centralised, making the project more economical and efficient. The intervention sought to respect the existing scene and respond to the characteristics of the site, considering the urban landscape and general planning requirements.
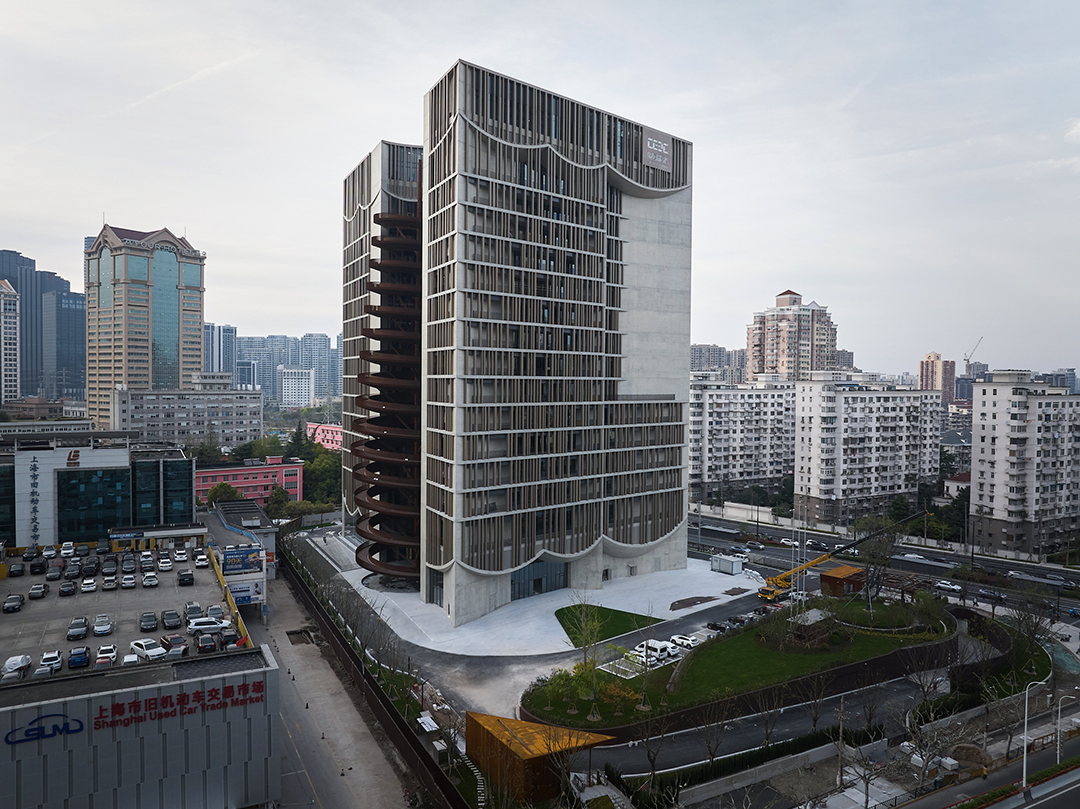
整座建筑最醒目的一个特征,是西立面的螺旋形坡道,它作为连接到各个楼层的通道。
A distinguishing element of the entire building is a long corten ramp positioned in the west facade that forms an access path to the various floors.
接待区、会议室、展览区、健身房、档案室等设置在建筑低区。中间楼层为开放式工作区,顶部楼层则有行政办公室和会议室。而屋顶设有花园,因此承载了更多的休闲功能。
The first floors, house multiple functions: reception, meeting rooms, exhibition area, gymnasium, conference room, archive. The intermediate floors are open spaces for work areas, while the topfloors are used for executive offices and meeting rooms. The roof, on the other hand, has a more recreational function, thanks to the presence of a garden.
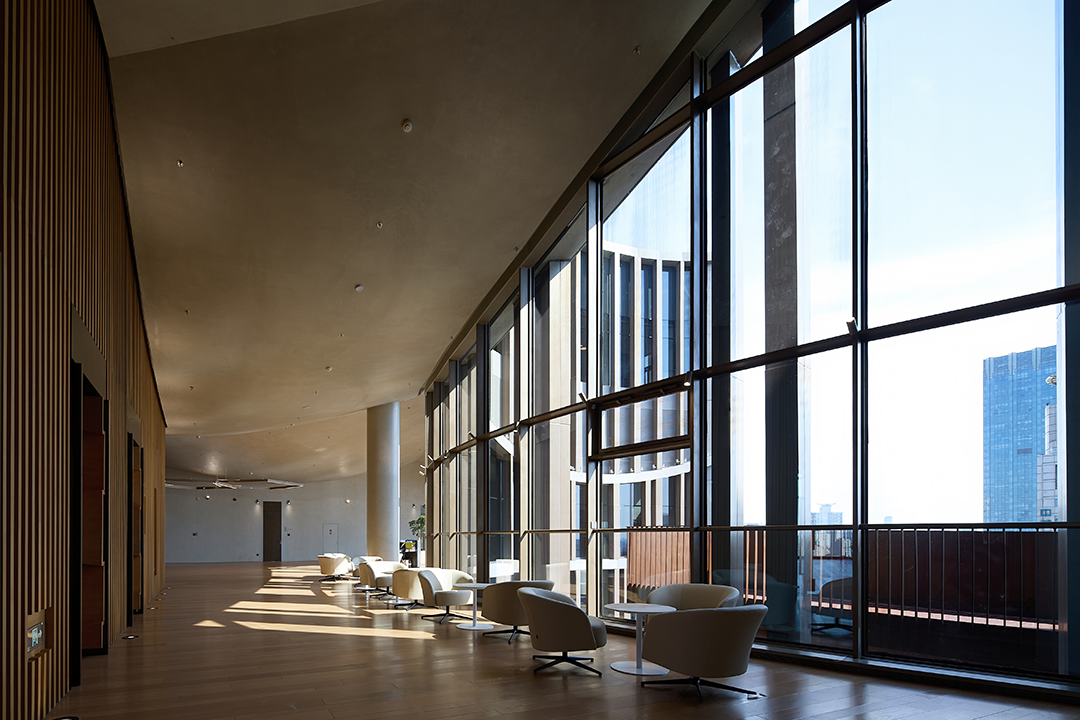
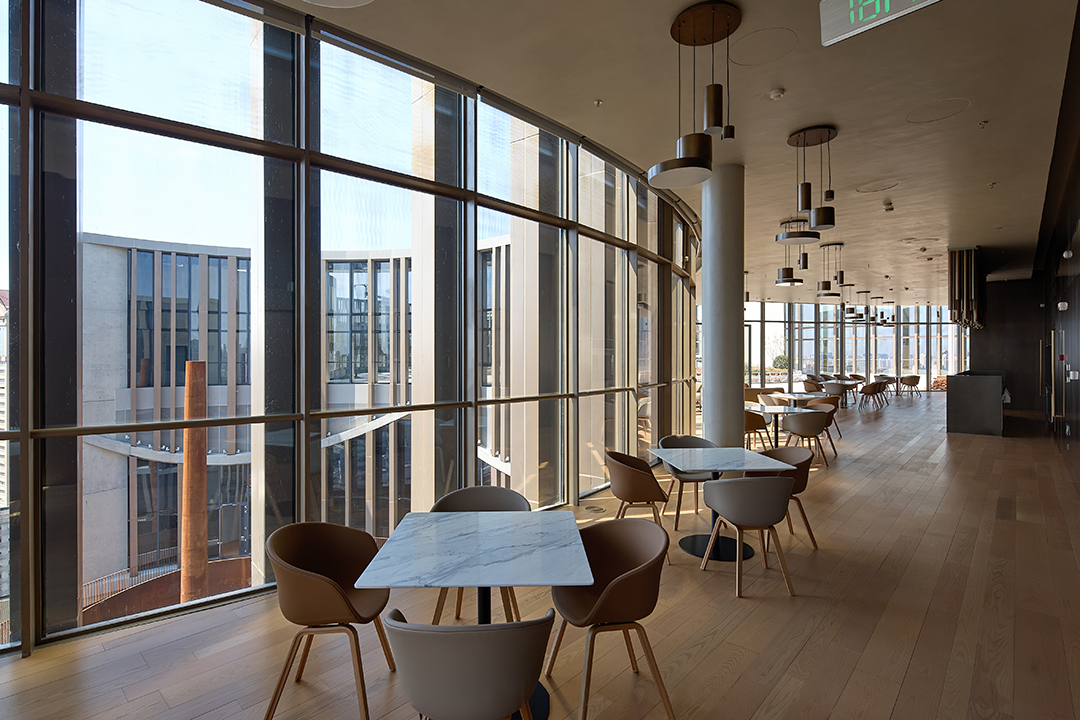
西立面弧形区的介入,打破了最长边的呆板,让建筑整体的长方形体块多了一些灵动。室外耐候钢螺旋坡道,既是景观人行空间的竖向延续,又作为建筑室内外空间的联系。同时,螺旋坡道也连接了地面景观与屋顶景观、首层云顶与十五层云顶。

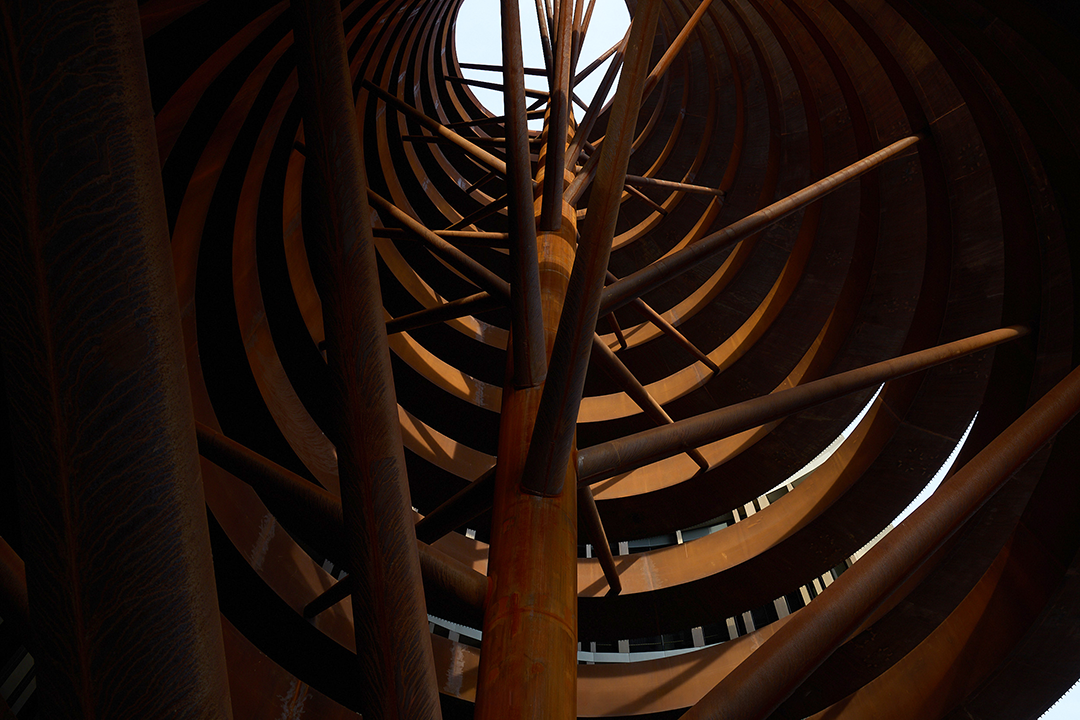
螺旋坡道采用了耐候钢,一是由于它的颜色和表征会随时间的推移而变化,具有生命隐喻,暗合了企业的发展历程;二是因为耐候钢体现了工业建筑“以结构为美”的特点,与建筑风格定位匹配。此外,其优良的耐候结构性能也非常适合应用在室外。
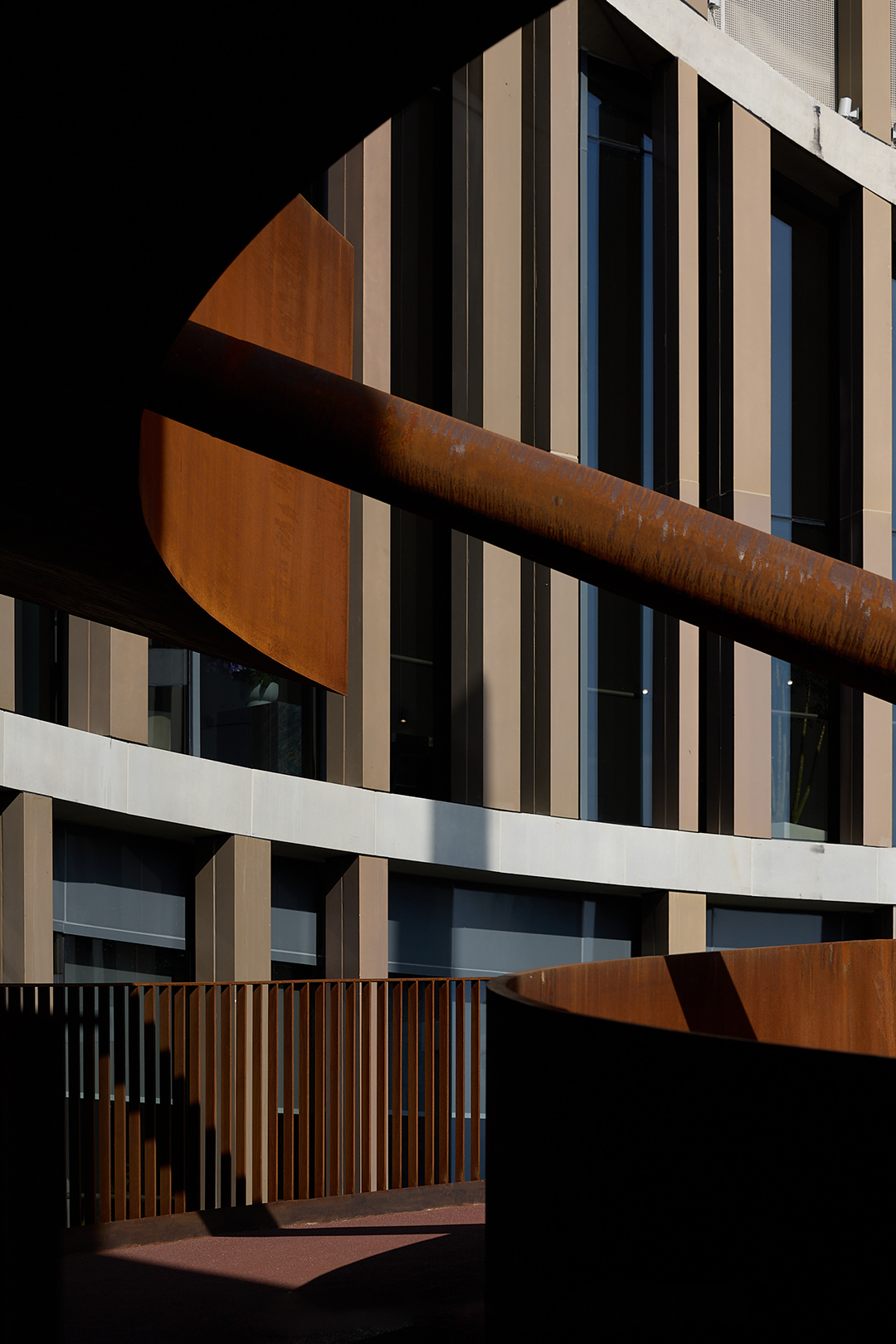
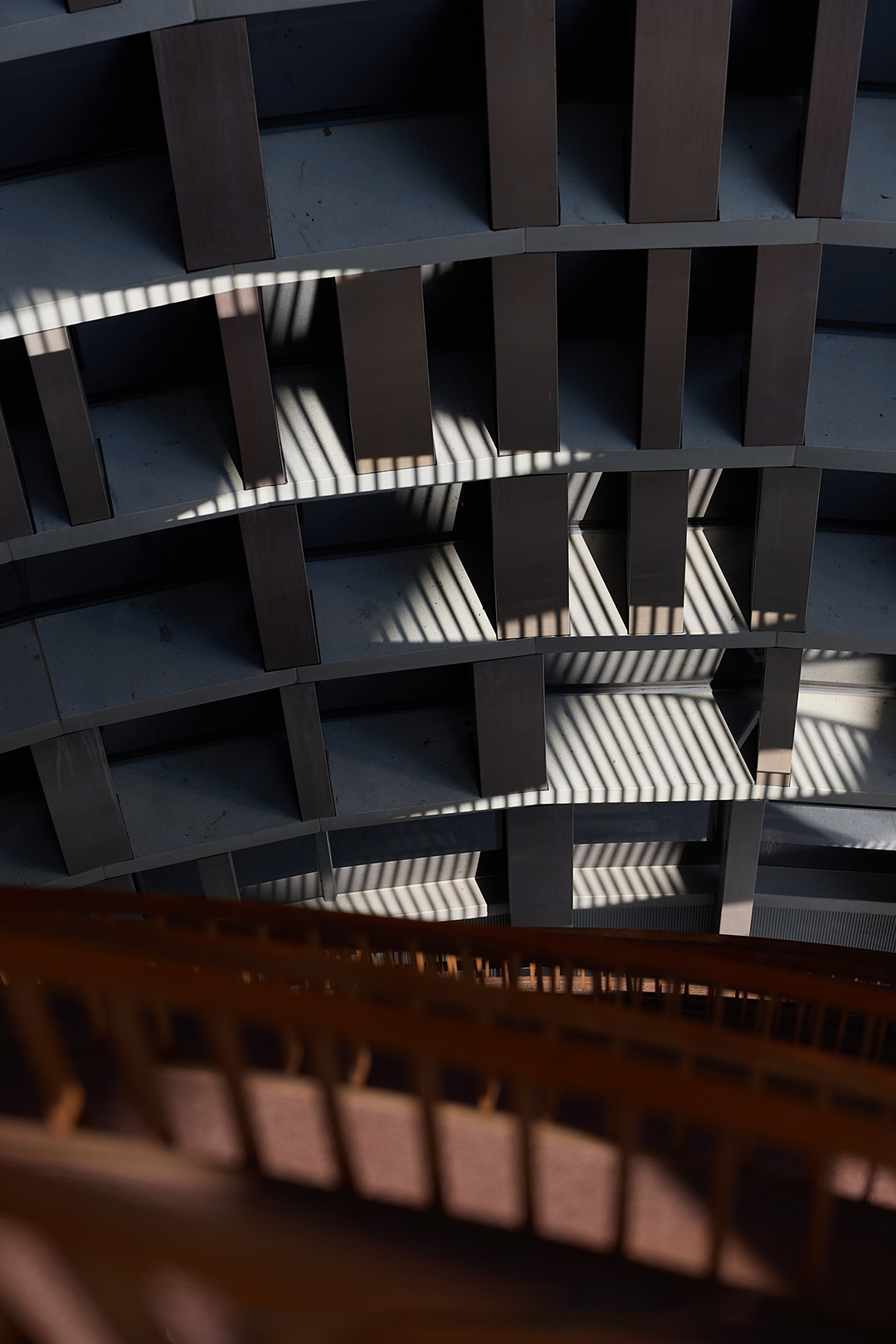
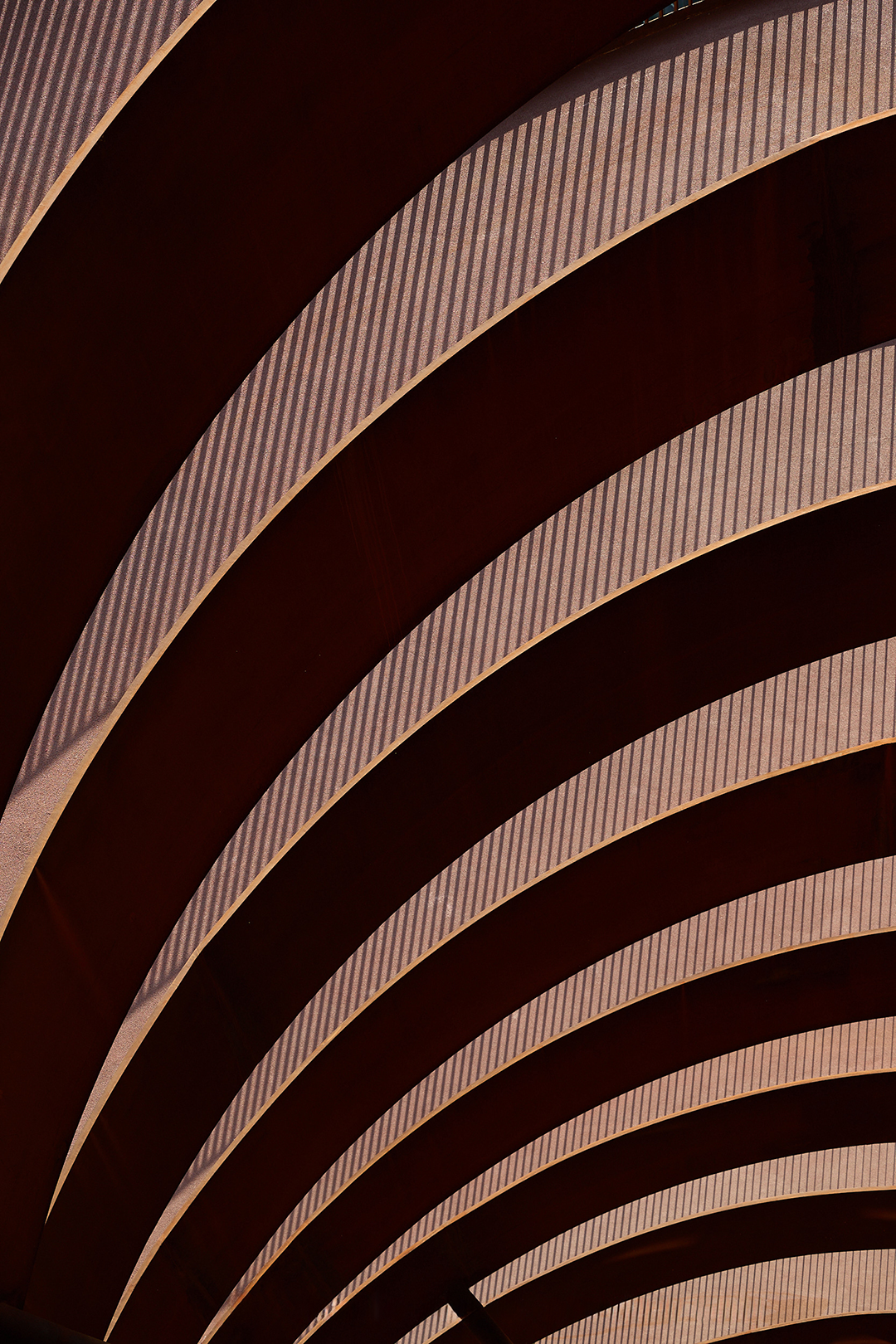
建筑立面造型采用双立面组合,内部为玻璃围合立面,外部采用有装饰效果的搪瓷钢板材格栅有间距地排列,形成有序而灵活的立面肌理。幕墙的开窗根据内部具体功能设置,满足室内的封闭性和通风采光的诉求。相比单层玻璃幕墙,双立面形式的造价较高,但是带来了更大的自由度,提高了建筑的灵活性,可以满足未来可能存在的空间、功能调整需求。
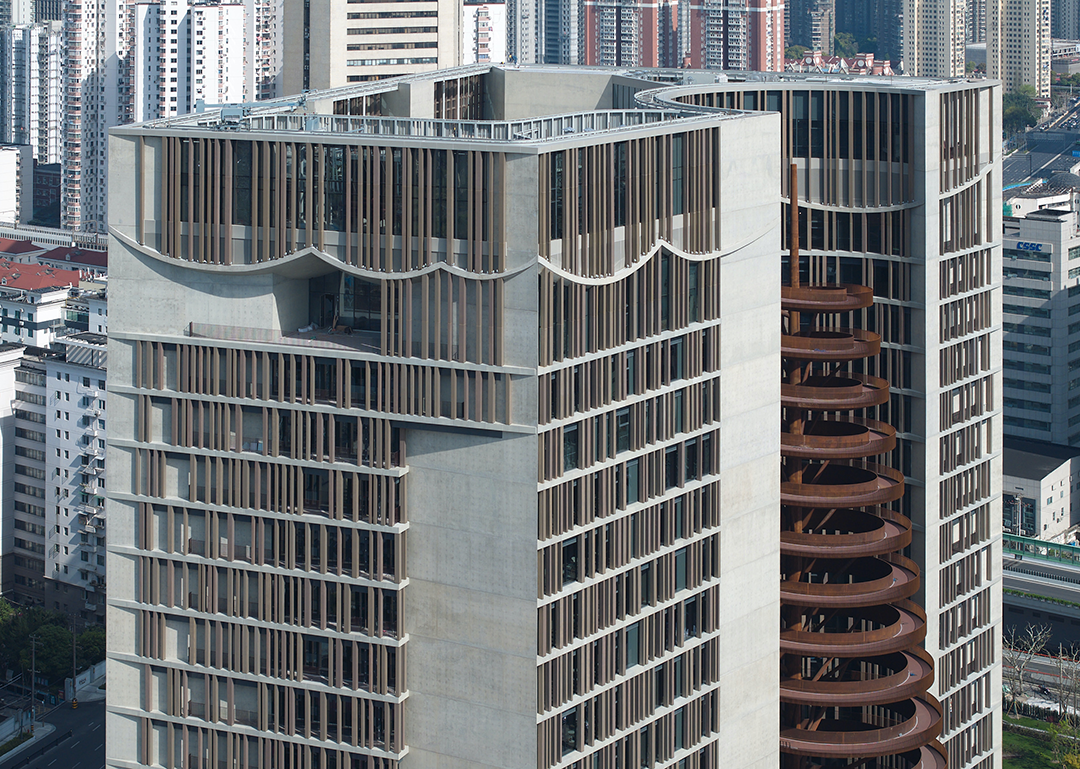
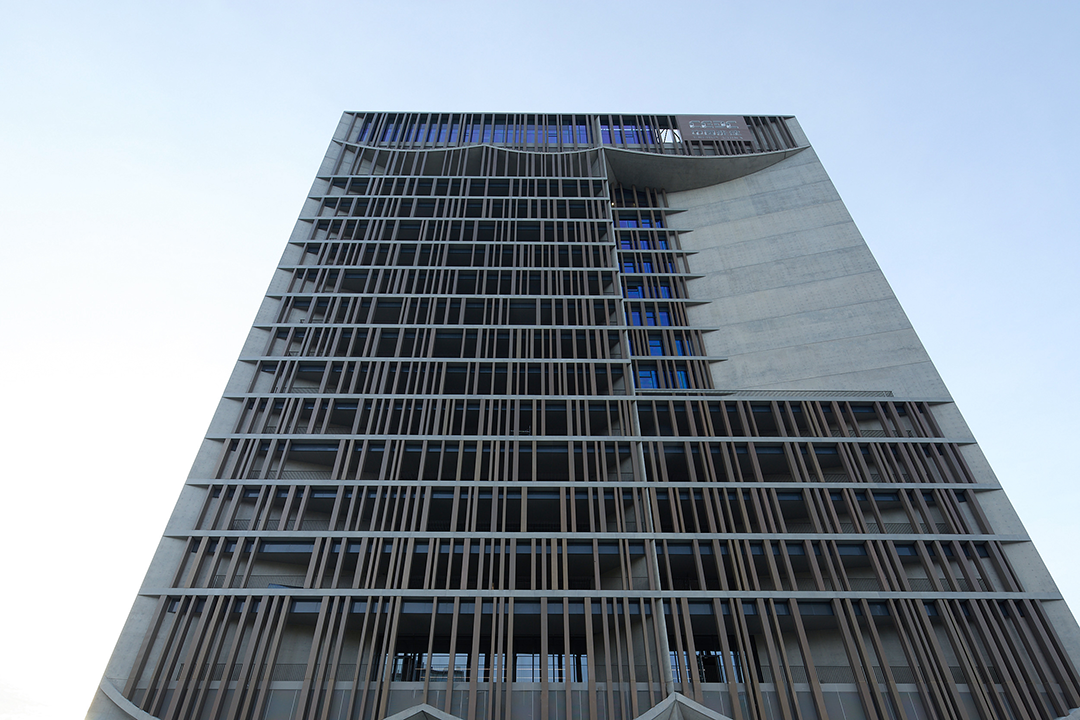
“云顶”是项目的另外一大亮点,是清水混凝土在水平方向上的展示。它在首层和十五层作为大堂和会议层的顶板,由室外延续到室内,不仅是立面的重要元素,也是室内的装饰吊顶。
首层“云顶”完全采用清水混凝土浇注,以保证室内外整体效果的统一;而对于十五层,考虑到会议层功能对室内空间要求较为复杂,需要吊顶在机电点位方面配合并保证良好的声学、光学效果,结合高位空间的结构和施工综合考量,十五层室内采用GRG挂板加仿清水混凝土涂料,室外则延续清水混凝土方案,保证了立面效果。
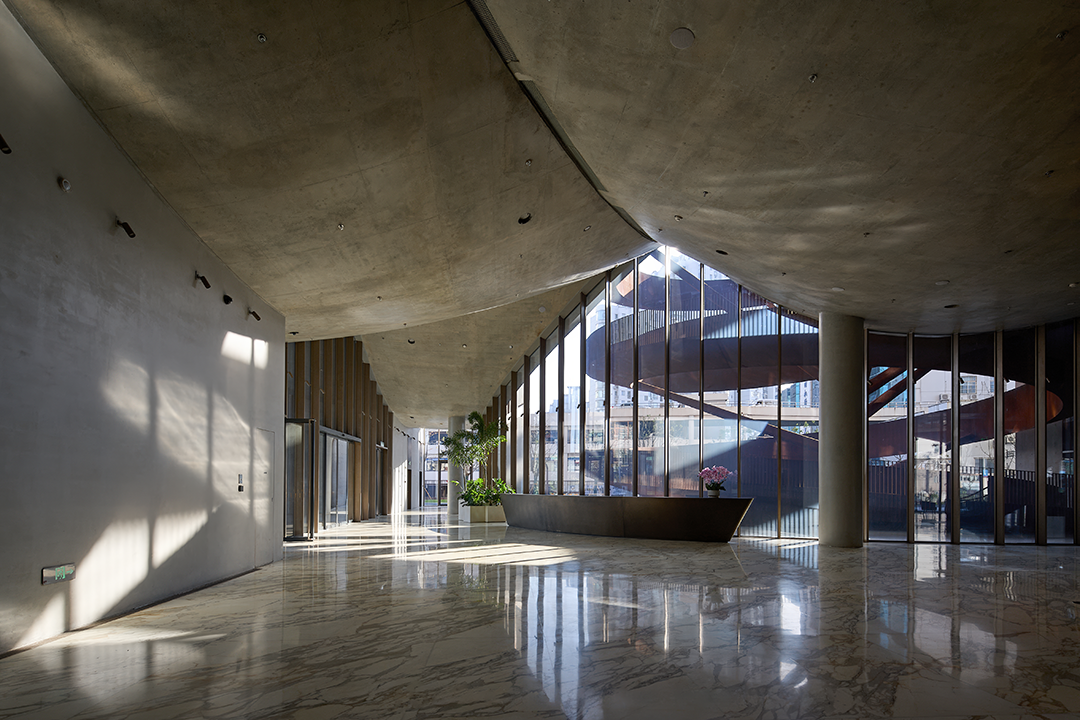
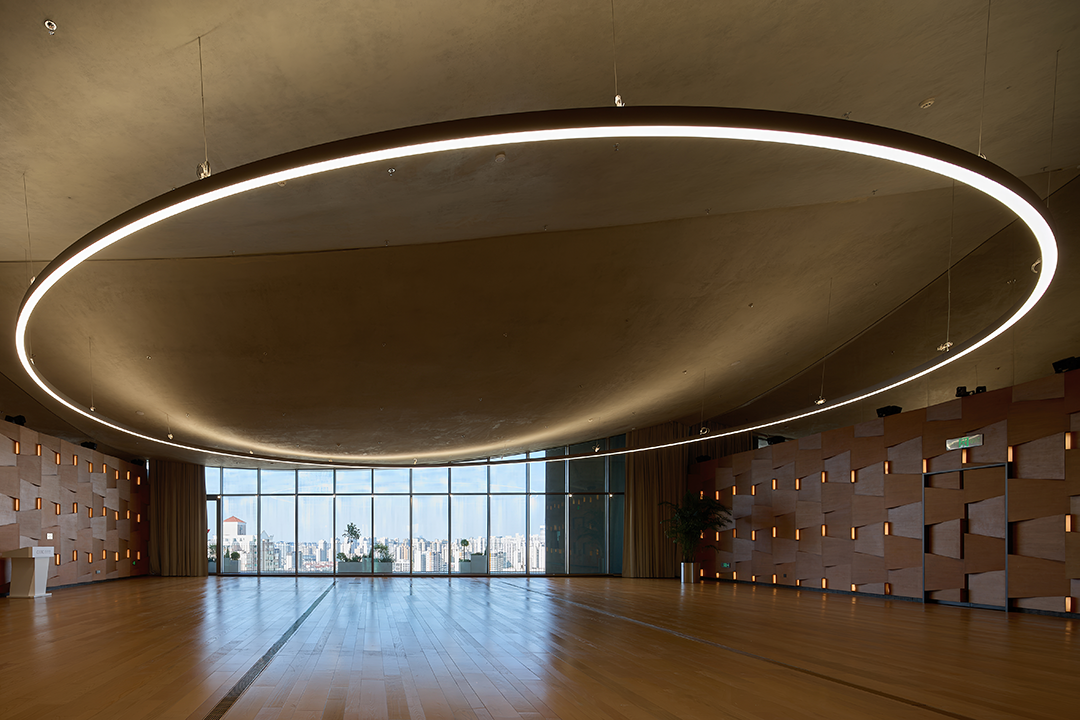
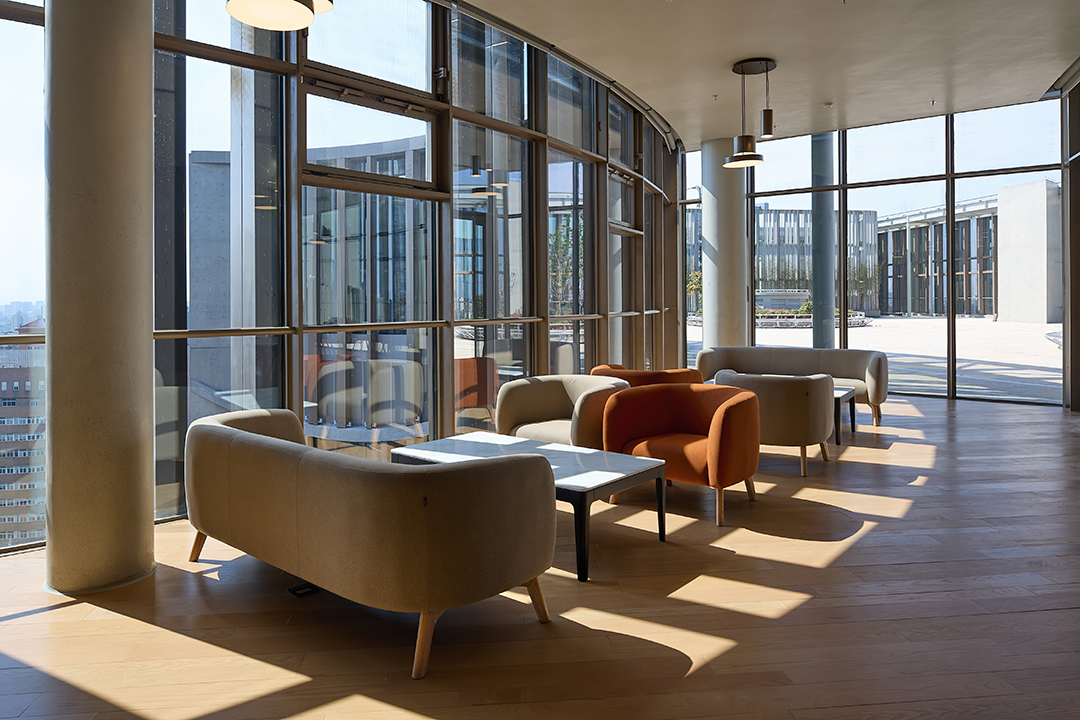
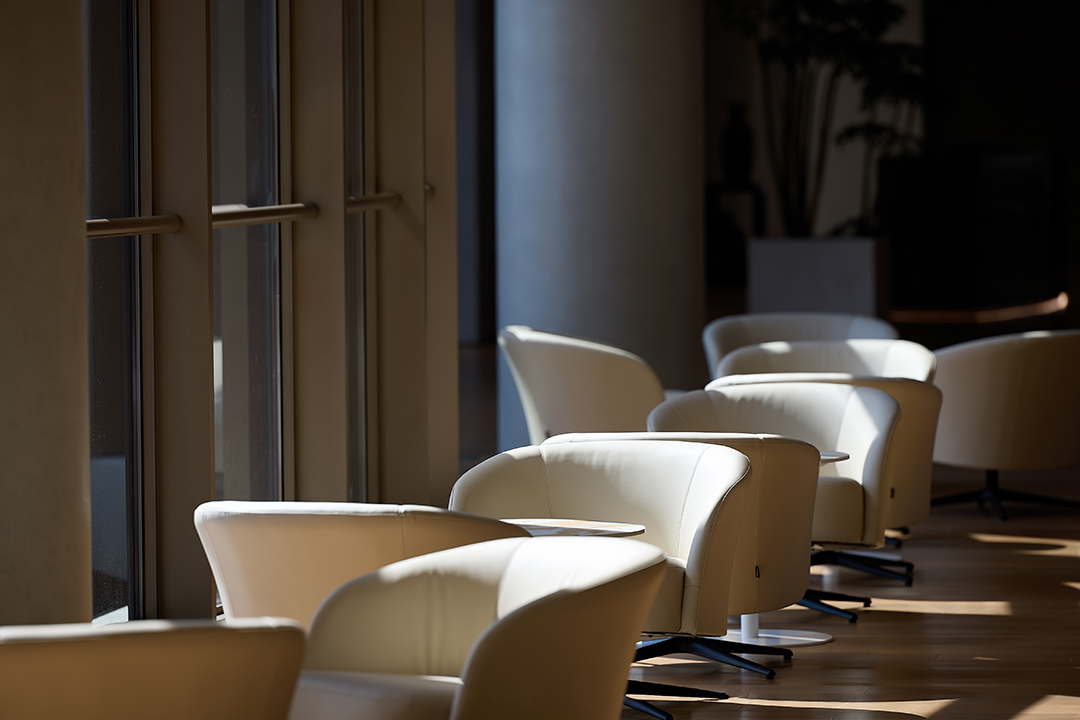
设计图纸 ▽
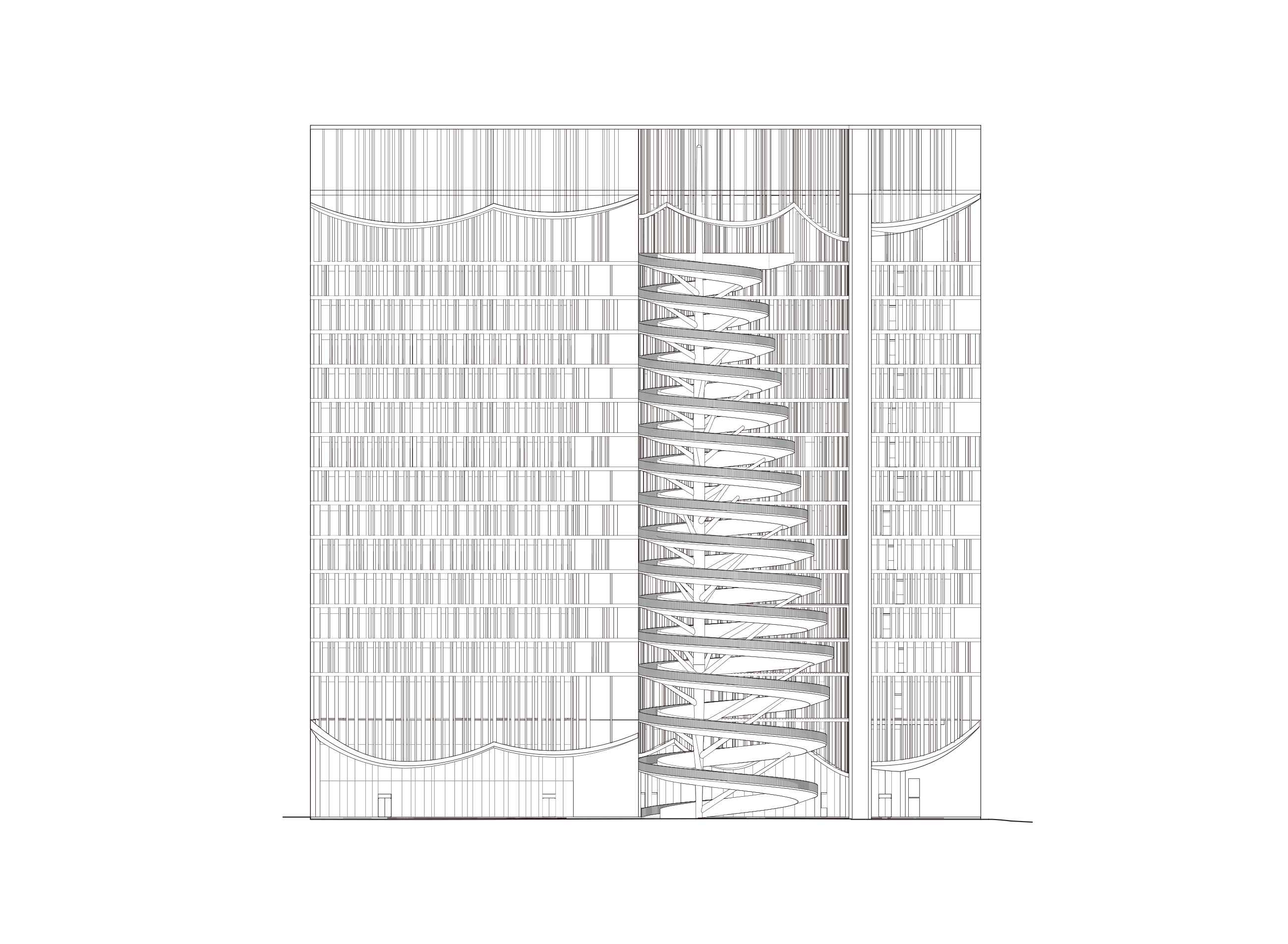
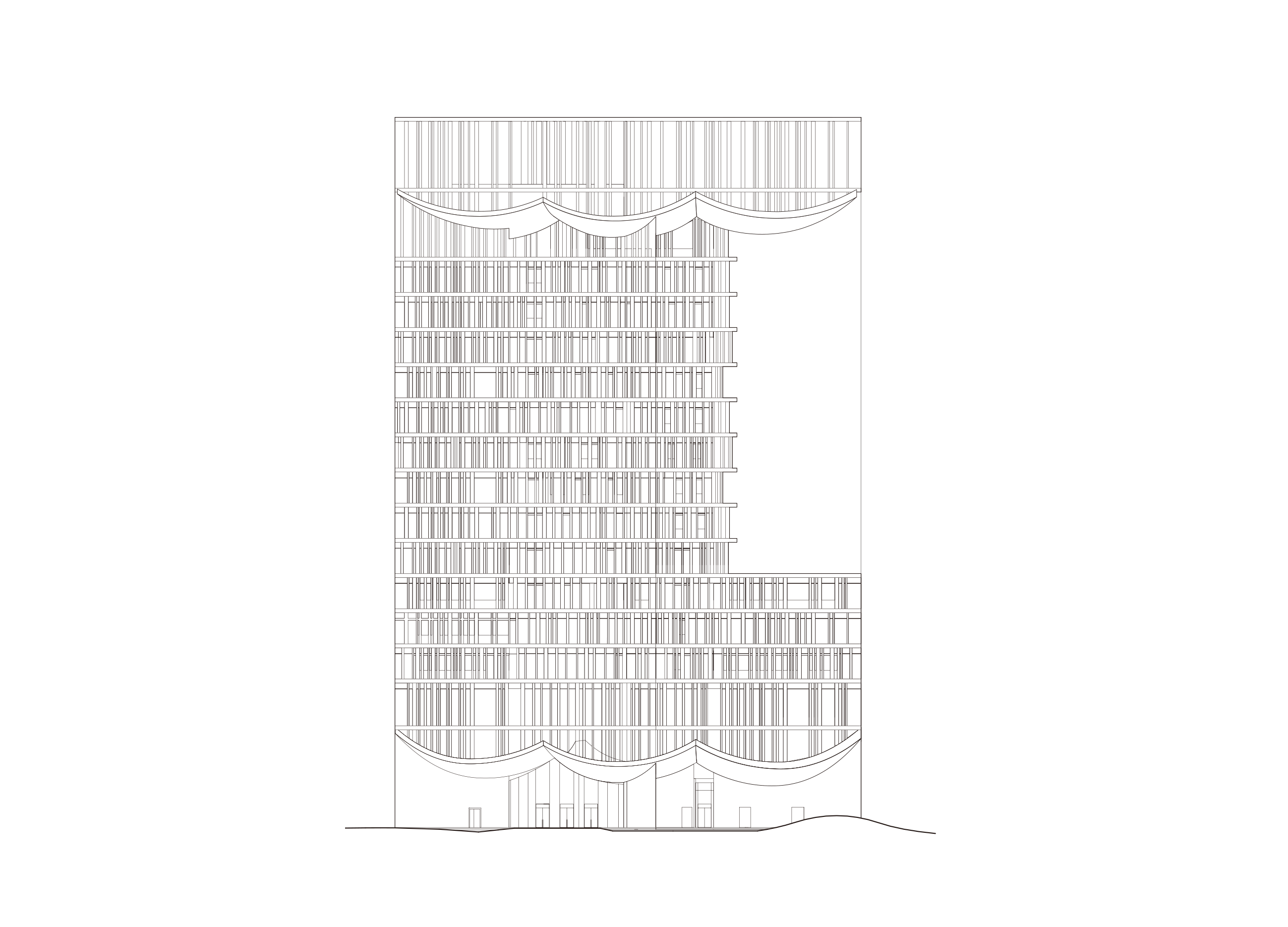
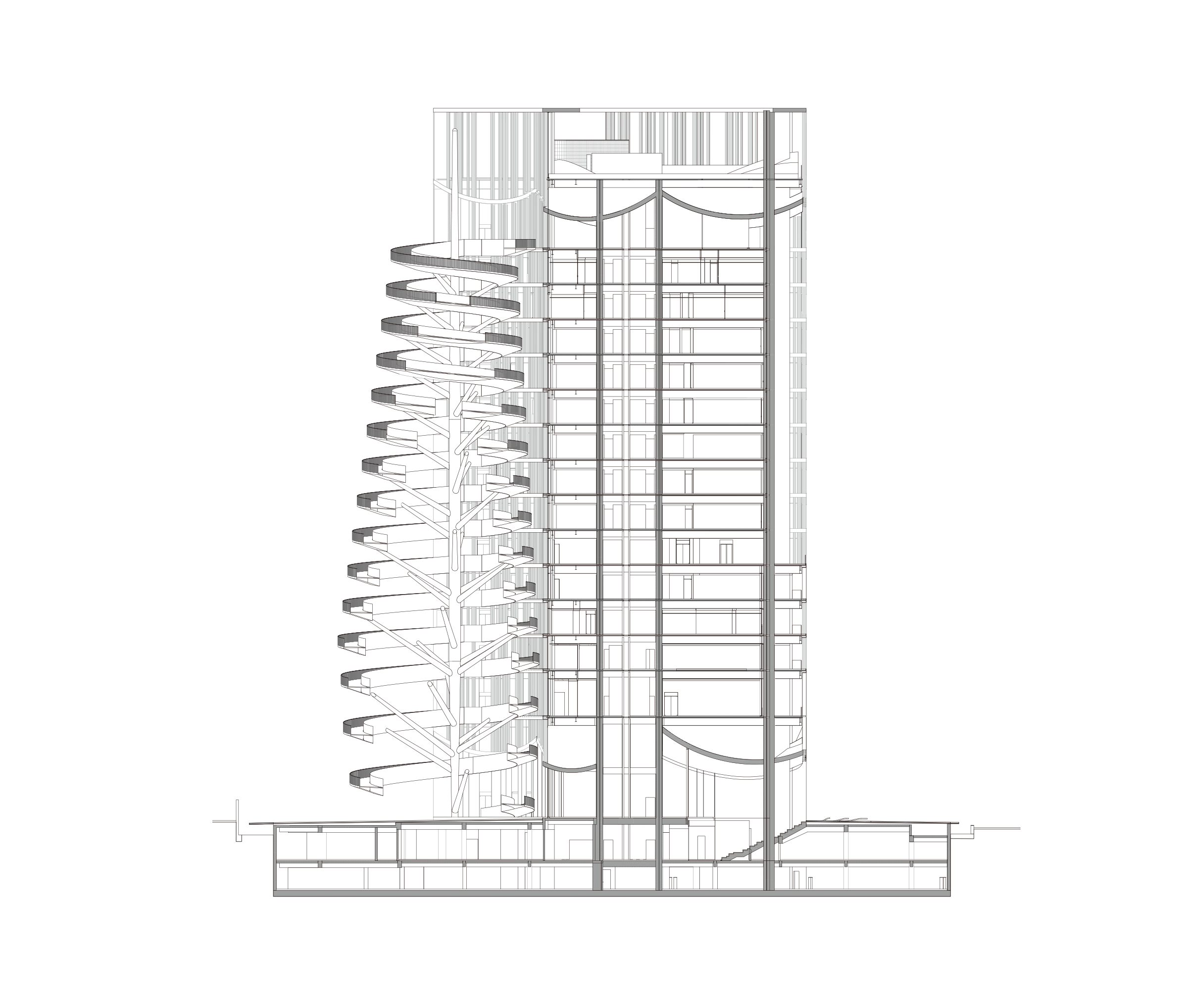
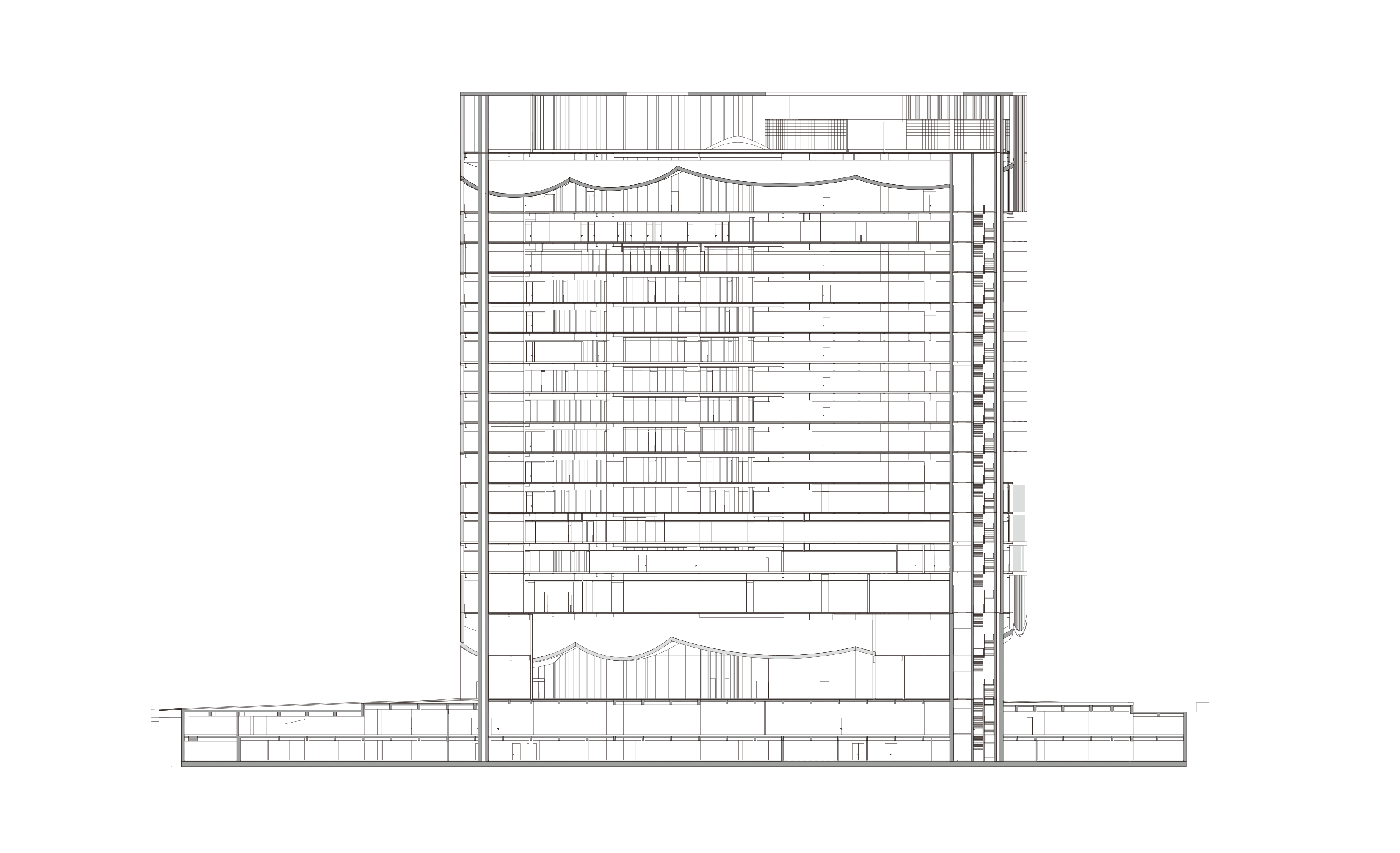
完整项目信息
Client Name: ECEPDI – East China Electric Power Design Institute
Design Team: Archea Associati w/ East China Architectural Design & Research Institute
Completion Year: 2024
Gross Built Area: 74,110 sqm
Project location: Shanghai, China
Photo credits: Ph.@spiky247
Project Name: Office Building of ECEPDI – East China Electric Power Design Institute
本文由Archea Associati授权有方发布。欢迎转发,禁止以有方编辑版本转载。
上一篇:竞赛结果|南头小学、育才一小、沿山学校
下一篇:新竹“永恒之丘”墓园纳骨塔 / Behet Bondzio Lin Architekten