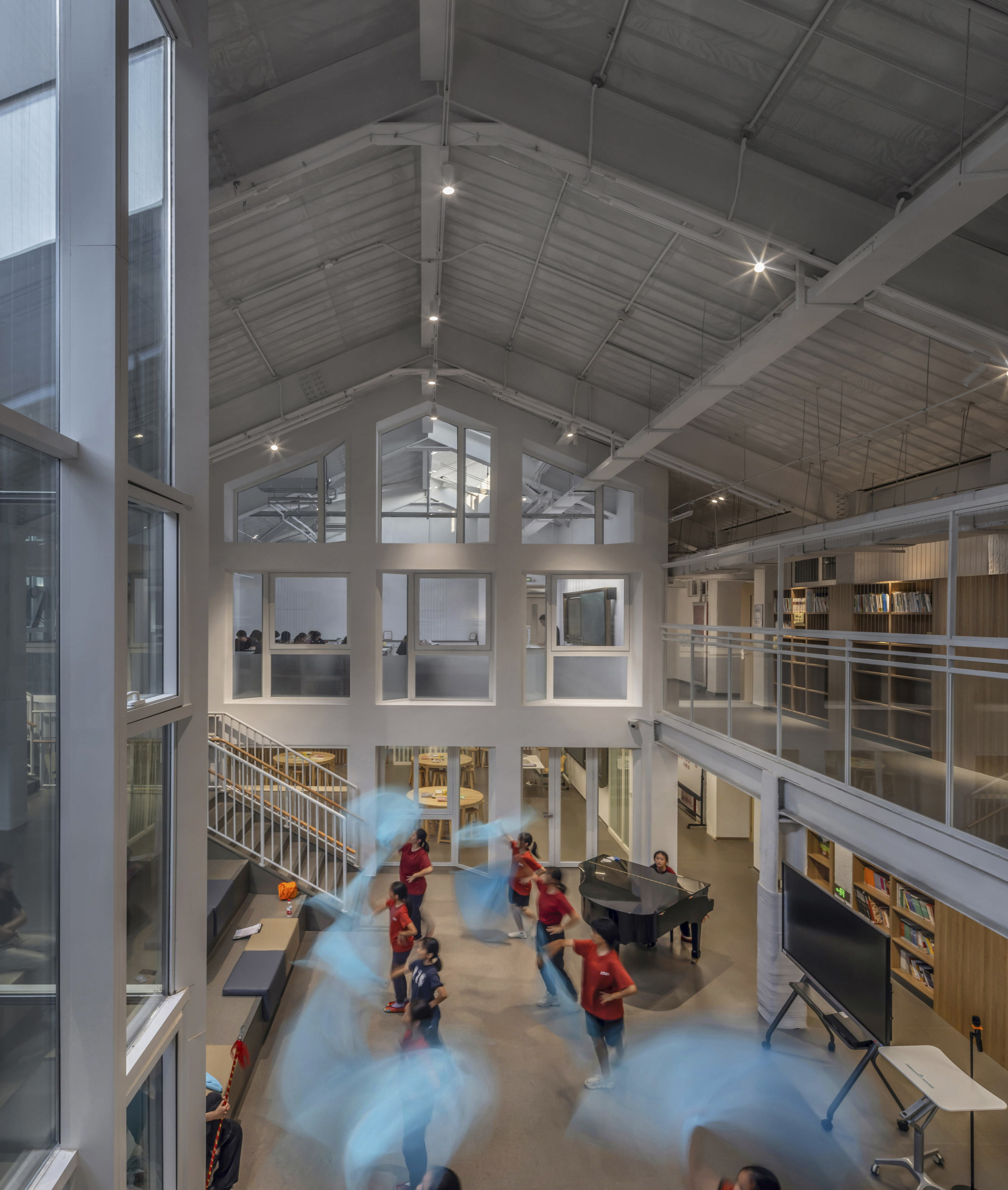
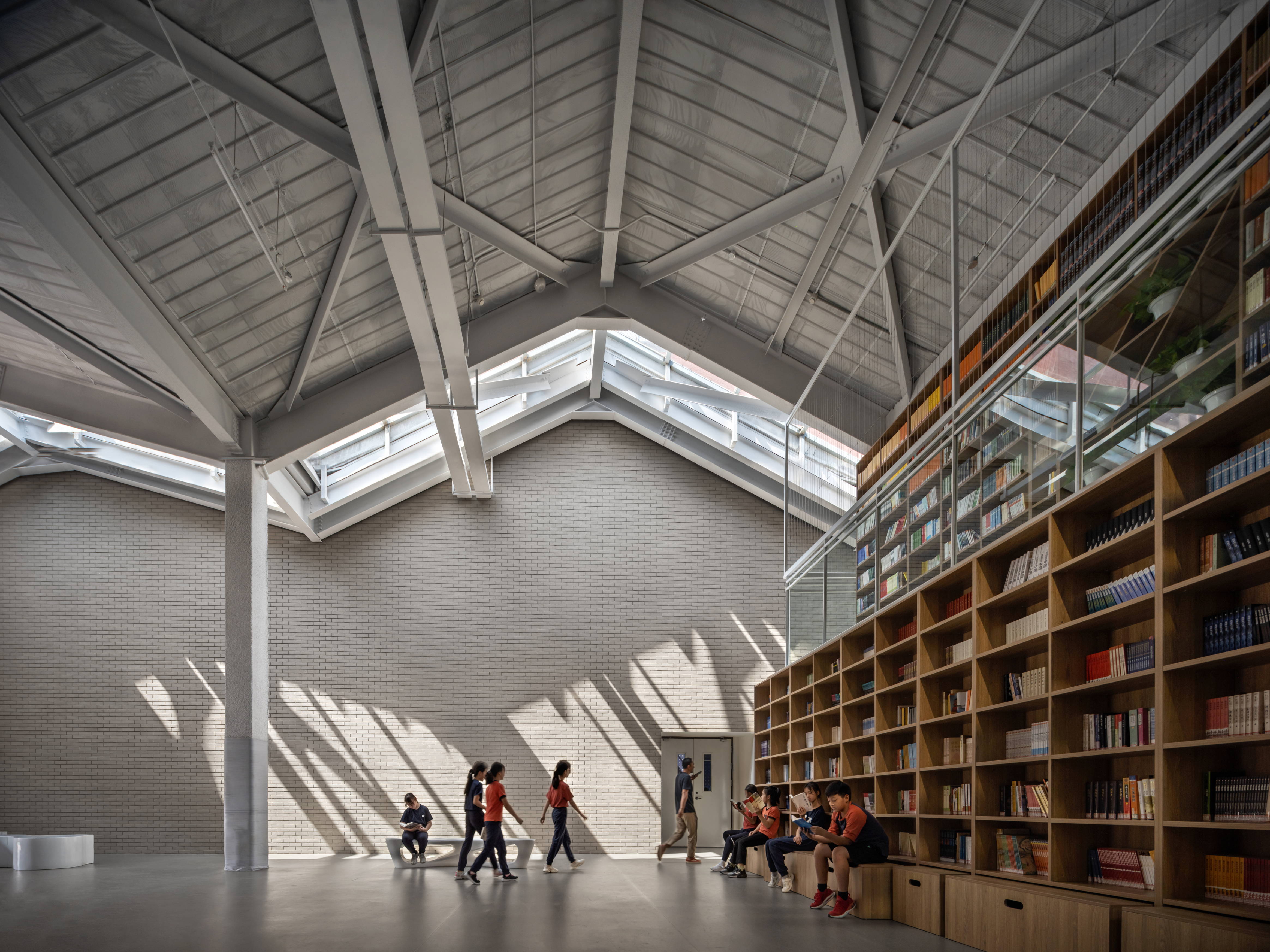
空间策略、室内设计 石华 & WIT方夏设计
建筑设计 北京市建筑设计研究院有限公司(汪大炜团队)
项目地点 北京西城
投用时间 2022年
建筑面积 10000平方米
本文文字由设计单位提供。
由李烈校长牵头,金融街教育投资与建设的正泽学校平安里校区,是一个将近百年历史的燕京造纸厂改造成中小学校区的项目。
Led by Principal Li Lie, the Ping'anli Campus of Beijing Zhengze School, invested and undertaken by the Financial Street Education Company, is upgraded from the nearly century-old Yanjing Paper Mill.
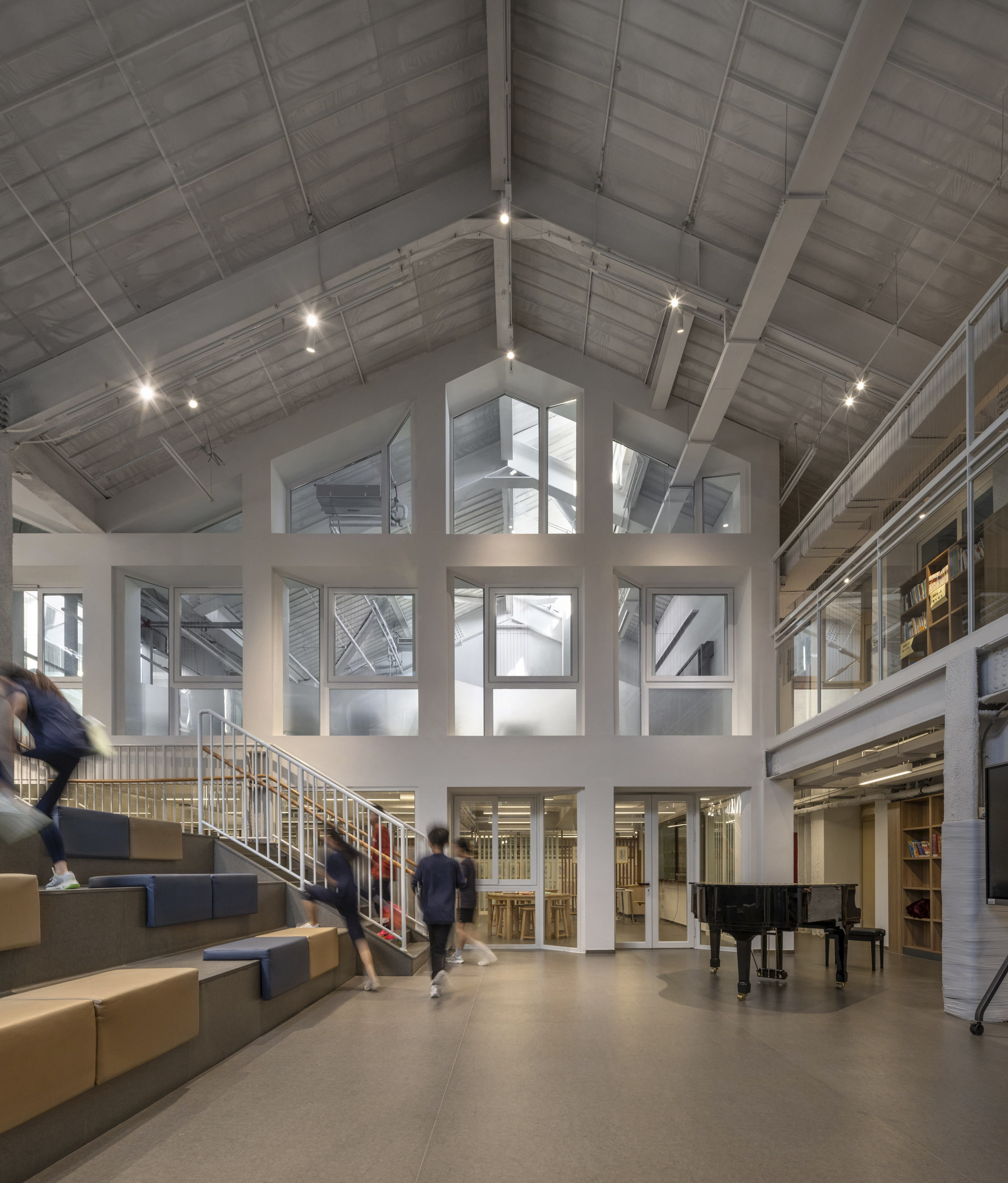
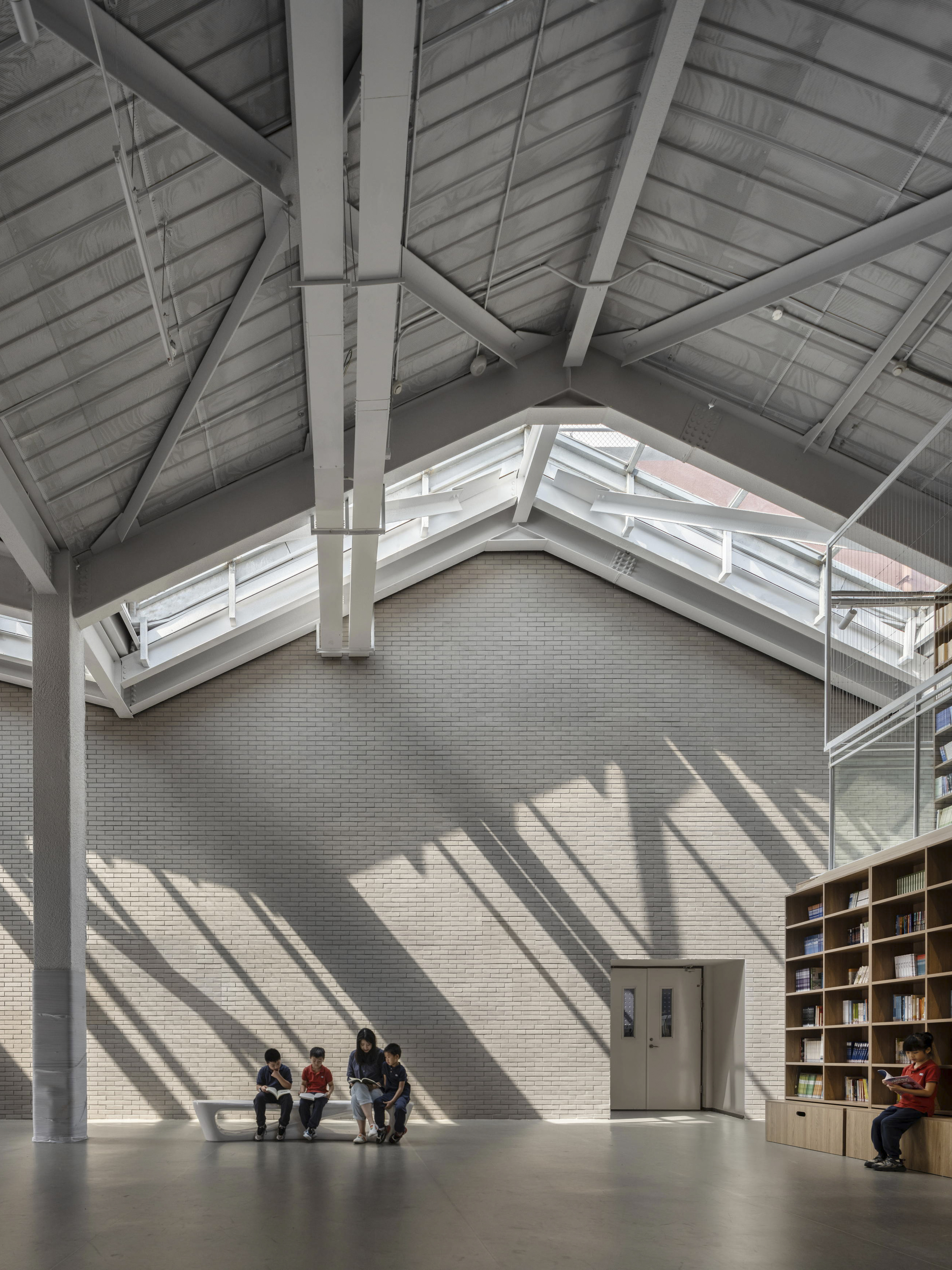
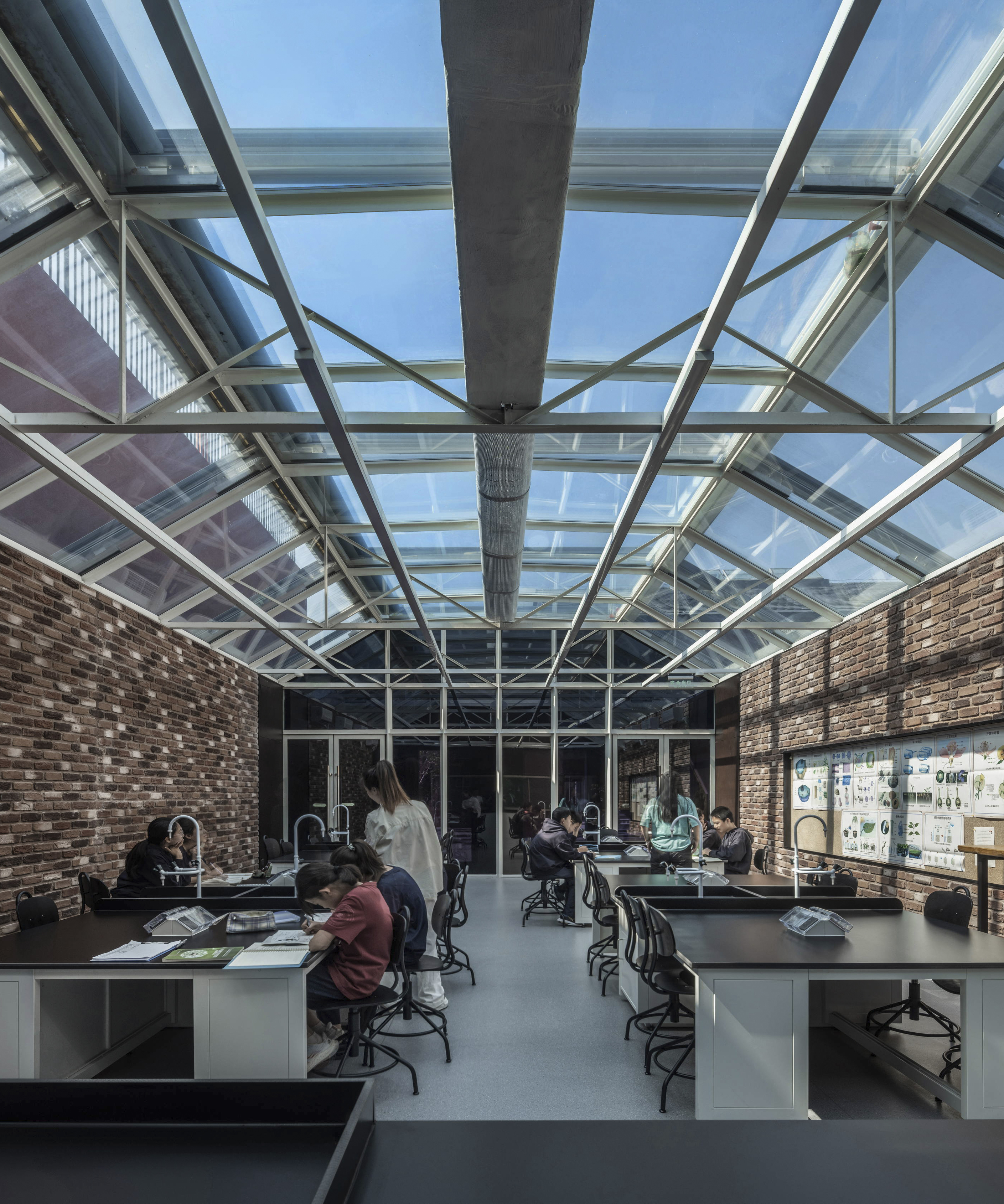
在北京,中小学教育的优质资源大多聚集在城市中心的老城区:一方面基于这些学校悠久的历史;另一方面,顶尖的教师团队一直以来紧紧伴随着这些名校。但北京老城区建筑密度较高,且受制于规划的限制,改建面积很难增加,也很难改变原建筑的大轮廓。因此,正泽学校平安里校区需要将每一寸面积充分发挥,以满足多样的教学要求。
In Beijing, most of the first-class primary and secondary schools are concentrated in the old urban areas of the city center: on the one hand, they have a long history; on the other hand, they have always been staffed by top-notch teachers. Among them is Ping'anli Campus of Beijing Zhengze School. As the high-density buildings in these areas and the constraints of urban planning make it difficult to expand the area or change the exterior design of the original structure, the construction requires the maximized use of every inch of the land to meet the diversified needs of teaching.
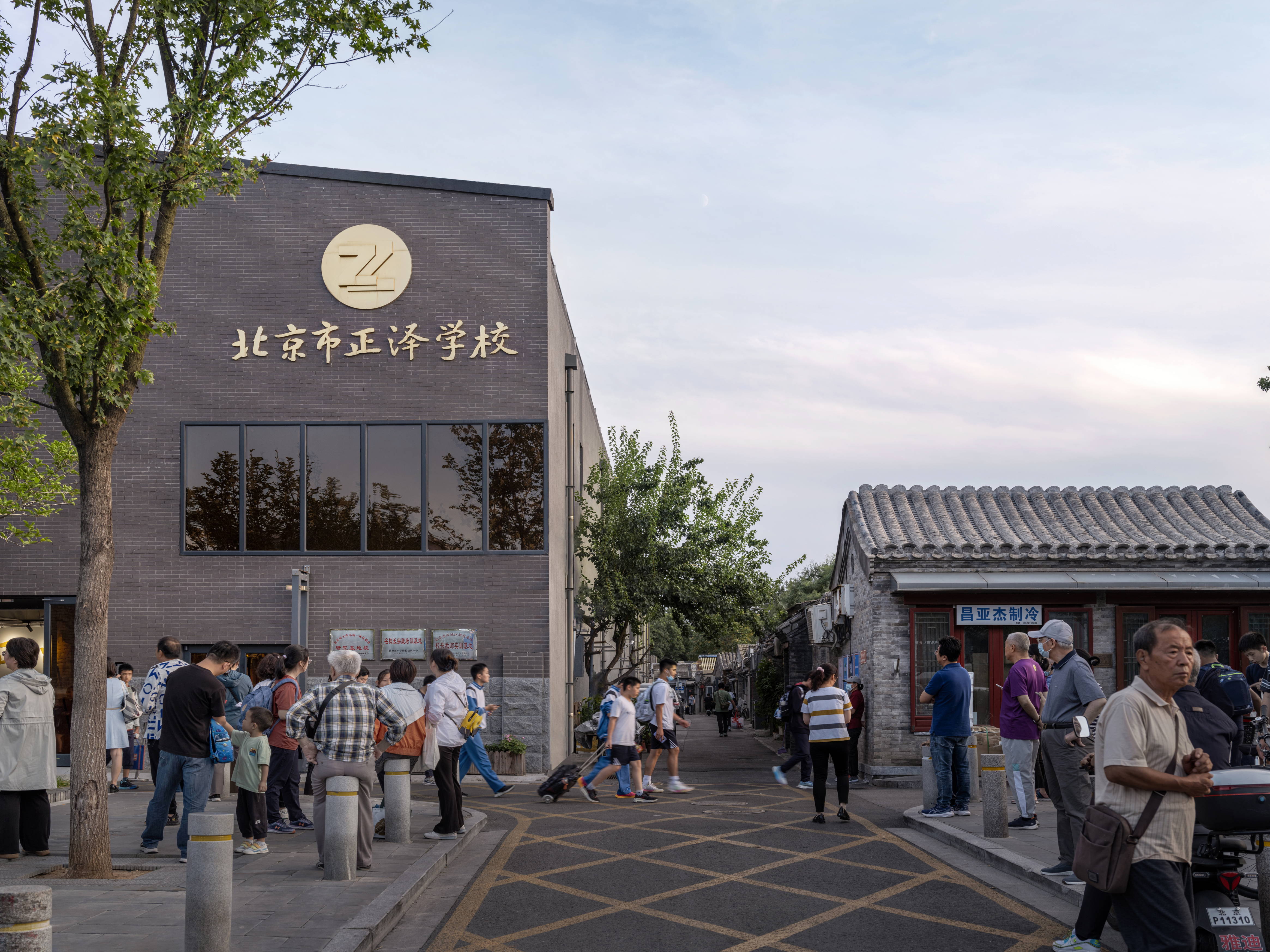
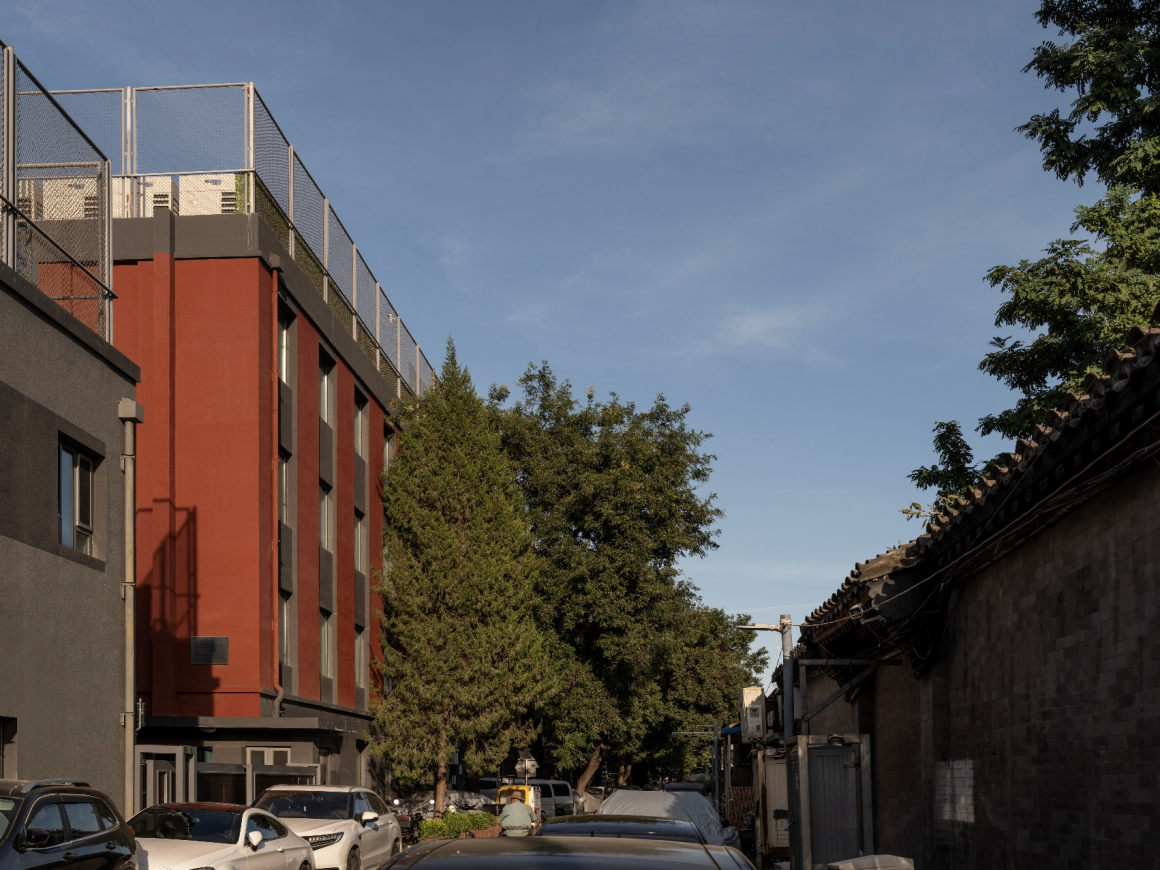
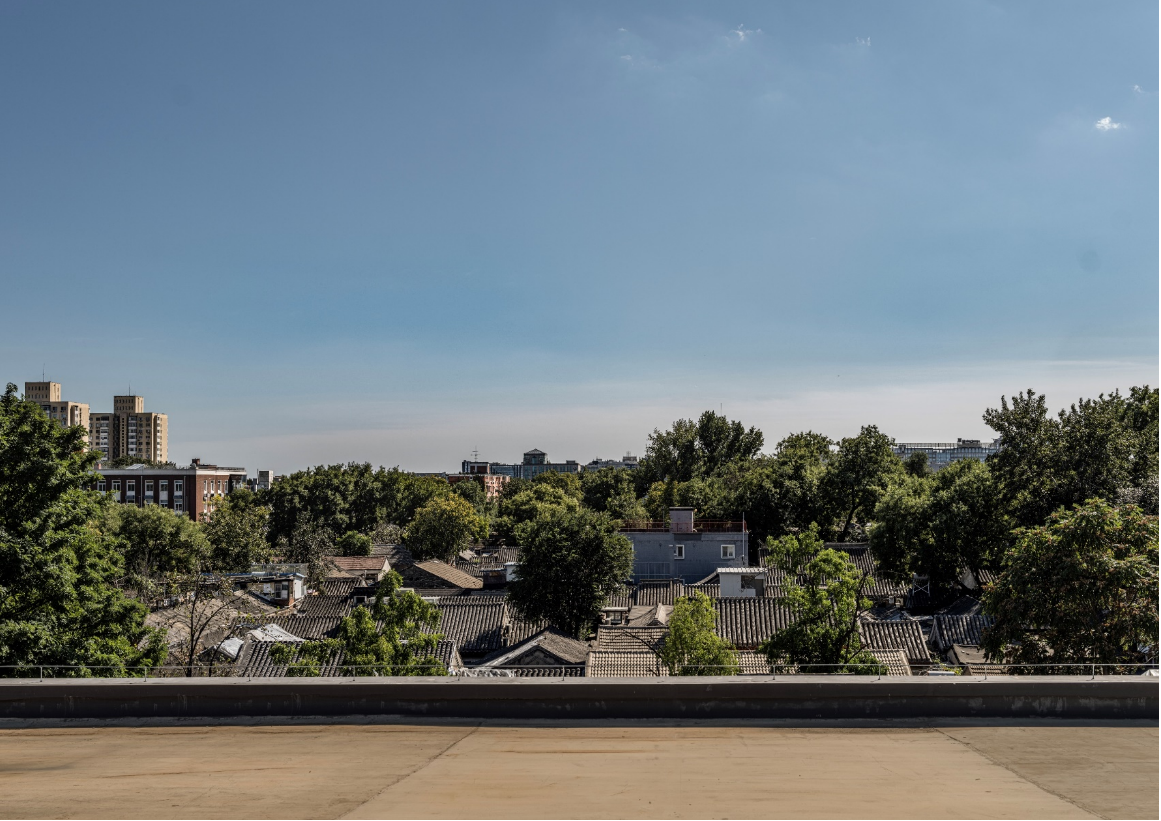
基地的前身是燕京造纸厂,由张学良将军出资筹建于1933年。学校入驻前此地一直荒废多年。由李烈校长带领的团队因地制宜地在原有工厂结构基础之上改造成了一所现代化、国际化的“神秘校园”。校长亲自参与设计与建设,因此,每处空间都能看到她作为知名教育家的远见与细腻。
The site used to house the Yanjing Paper Mill, which was founded in 1933 with the support of General Zhang Xueliang. Prior to the construction of the school, it had been abandoned for many years. Thanks to the team led by Principal Li Lie, the mill, with its original structure preserved and actual circumstance considered, was transformed into a modern and international "Mysterious School". The space, expressing the vision and thoughtfulness of a renowned educator in every detail, had Principal Li herself involved in the design and construction.
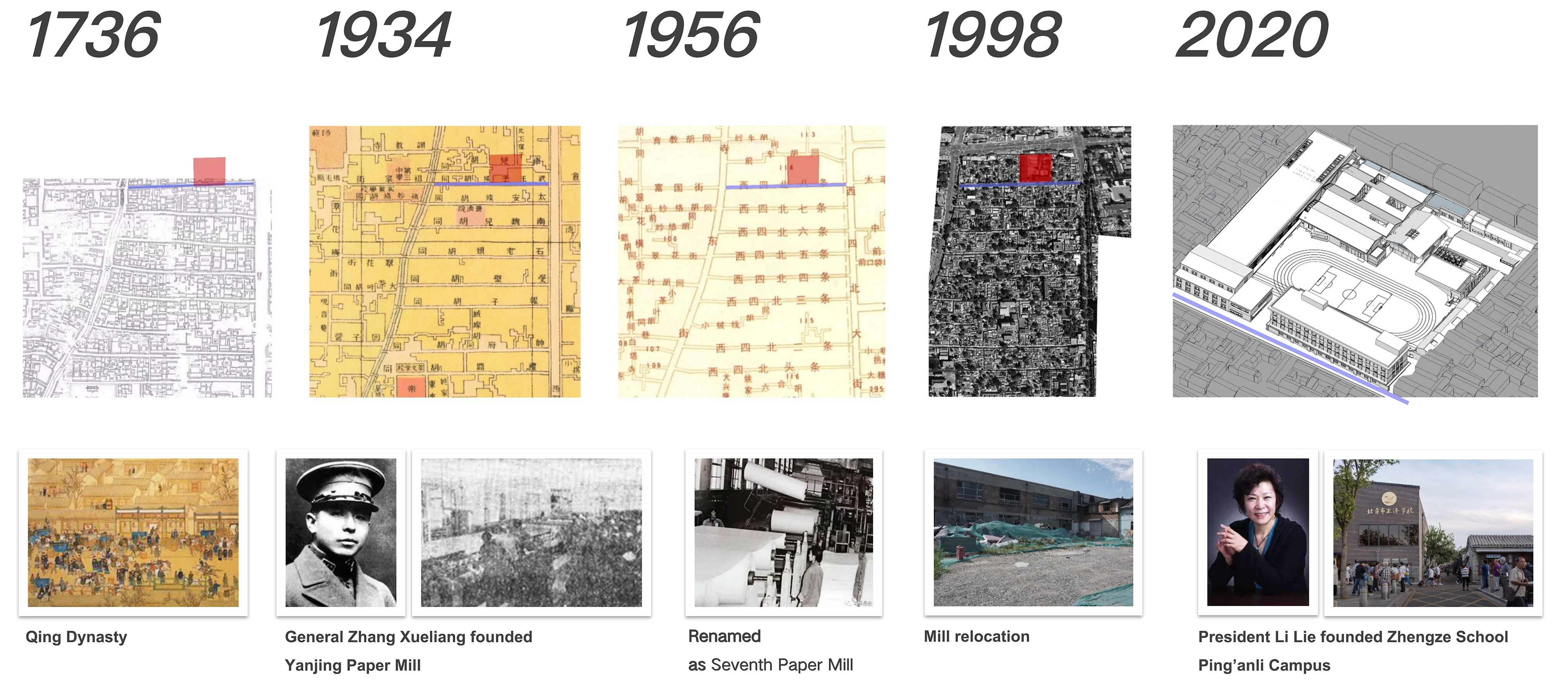
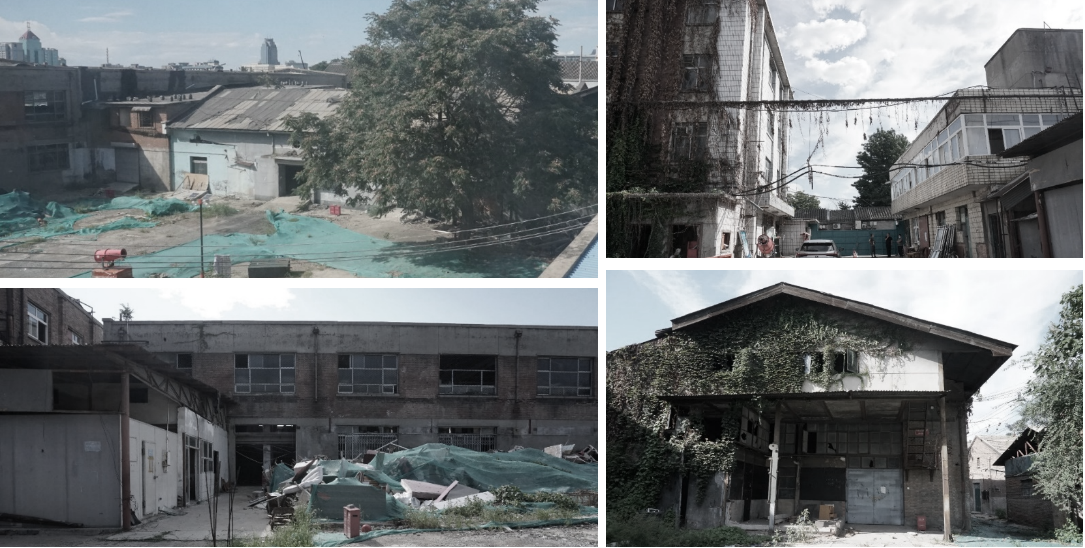
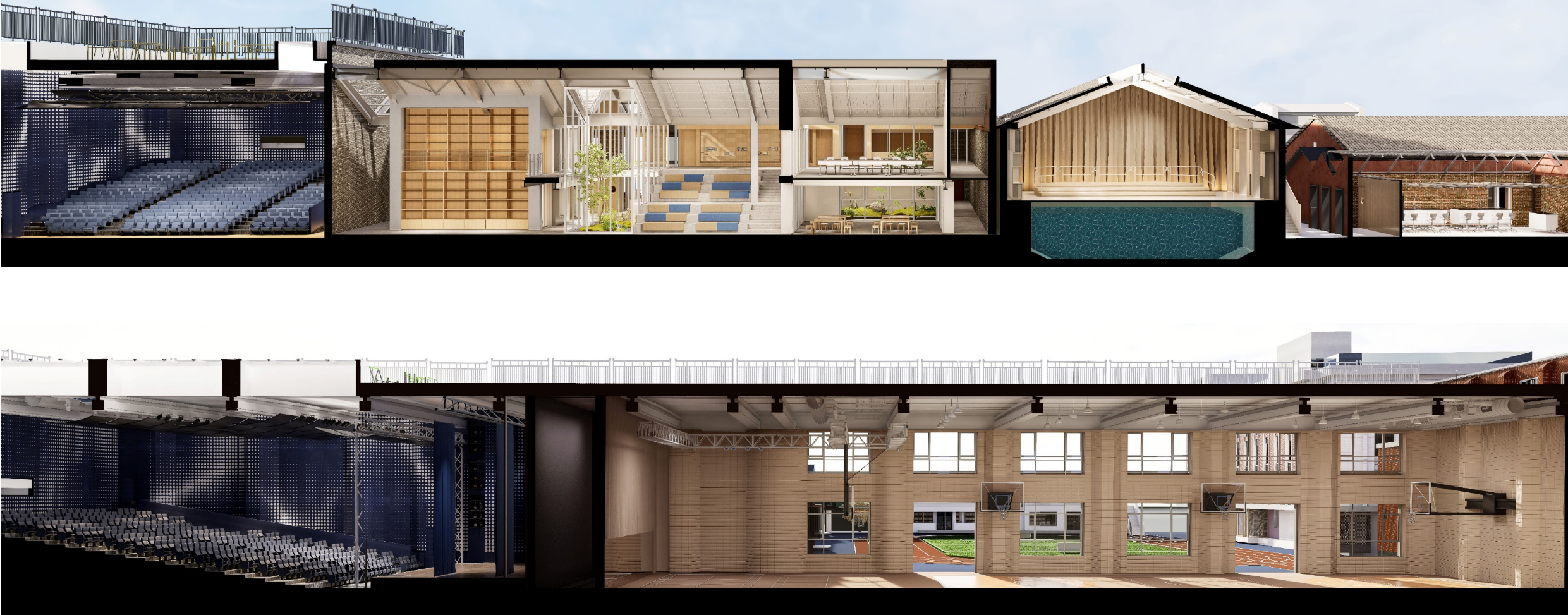
综合楼在改造成教学空间之前,曾经是造纸厂厂房,也一度作为菜市场使用。历史保护街区的城市肌理在此得以保留,也为正泽学校的名校气质找到与之契合的城市建筑文脉基底。
Prior to the transformation into a teaching space, the comprehensive building used to be a paper mill and a wet market. The cultural legacy of the preserved historic district is perfectly aligned with the prestige of Beijing Zhengze School.
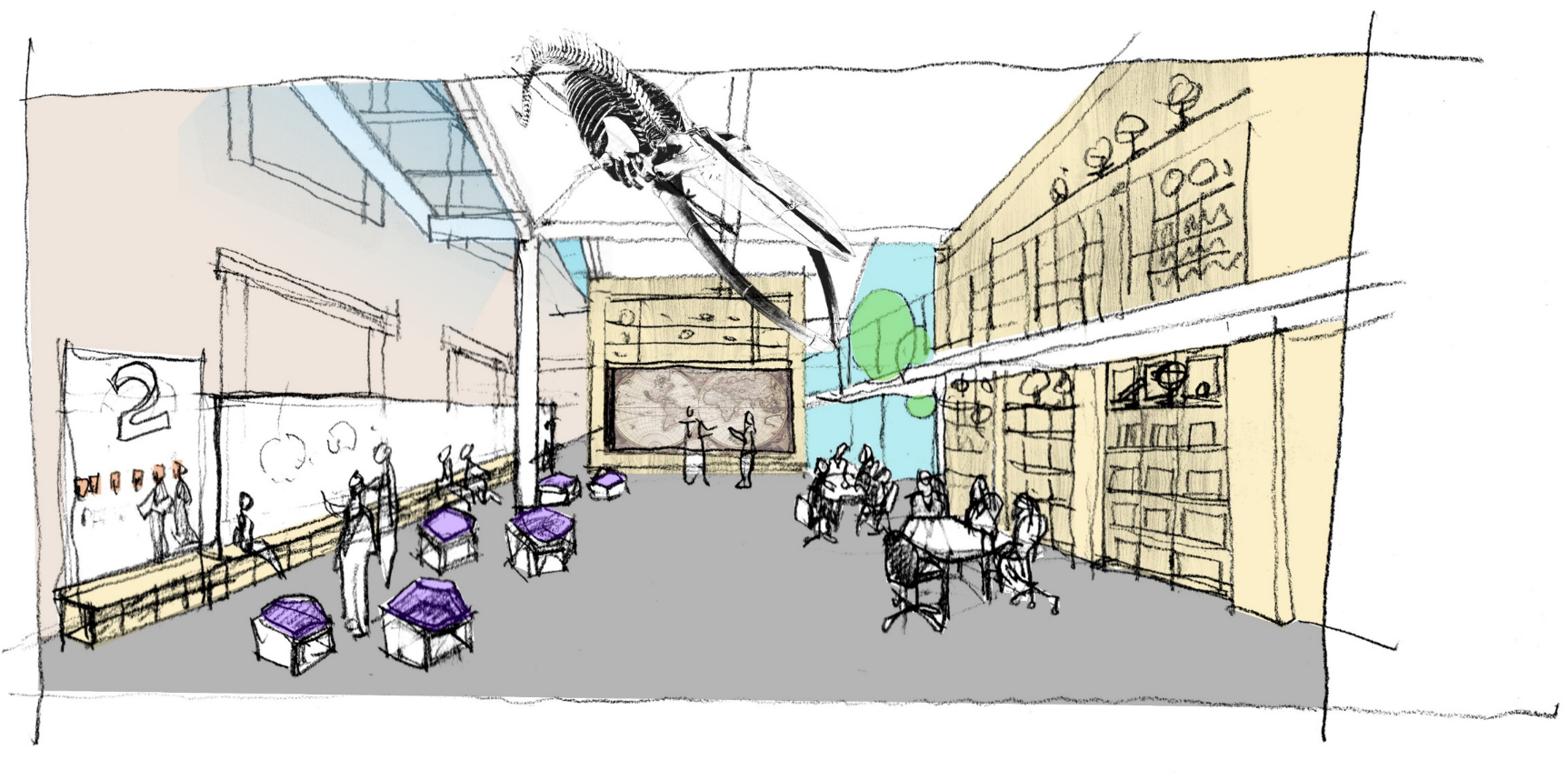
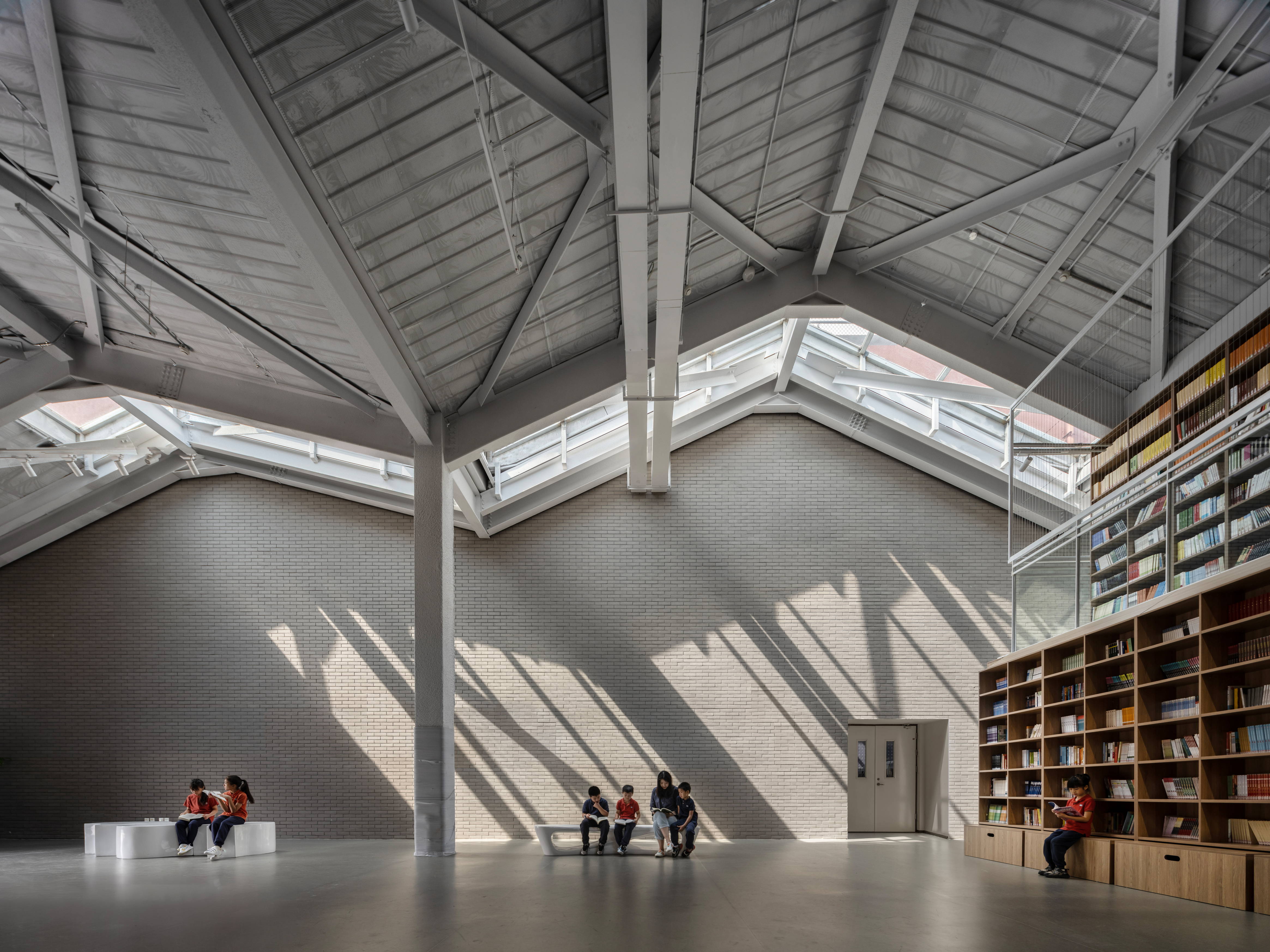
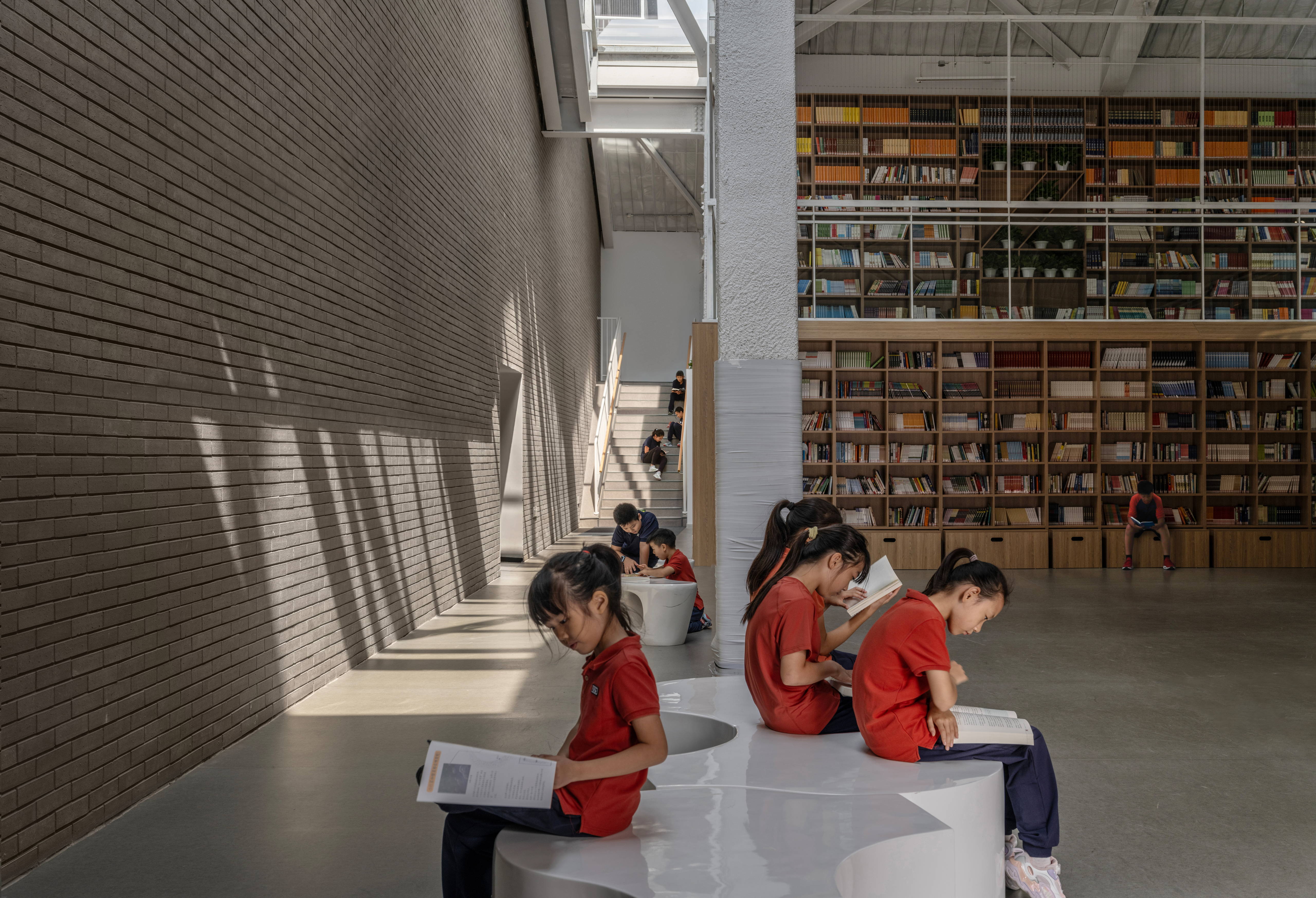
所有教学空间围绕两个大型中庭展开:入口中庭更像一个开放式的图书馆,双层书架的灵感来源于600多年前的牛津图书馆。演讲广场中庭既连接上下两层,也延伸了教学空间,同时,甚至公共的演讲也可以在这里展开。屋顶散布的多个天光,一起让整体建筑灵动而明亮,上下自然联通,呈现出动态的内部空间。
The transformation focuses on two large atria: the entrance atrium is more like an open library, with double shelves inspired by the Oxford Library over 600 years ago, and the atrium in the Lecture Square connects the upper and lower floors, which not only expands the teaching space, but also allows for public speeches. Skylight from the ceiling add dynamism and light to the whole structure, and the natural connection of the upper and lower floors presents a smooth interior space.
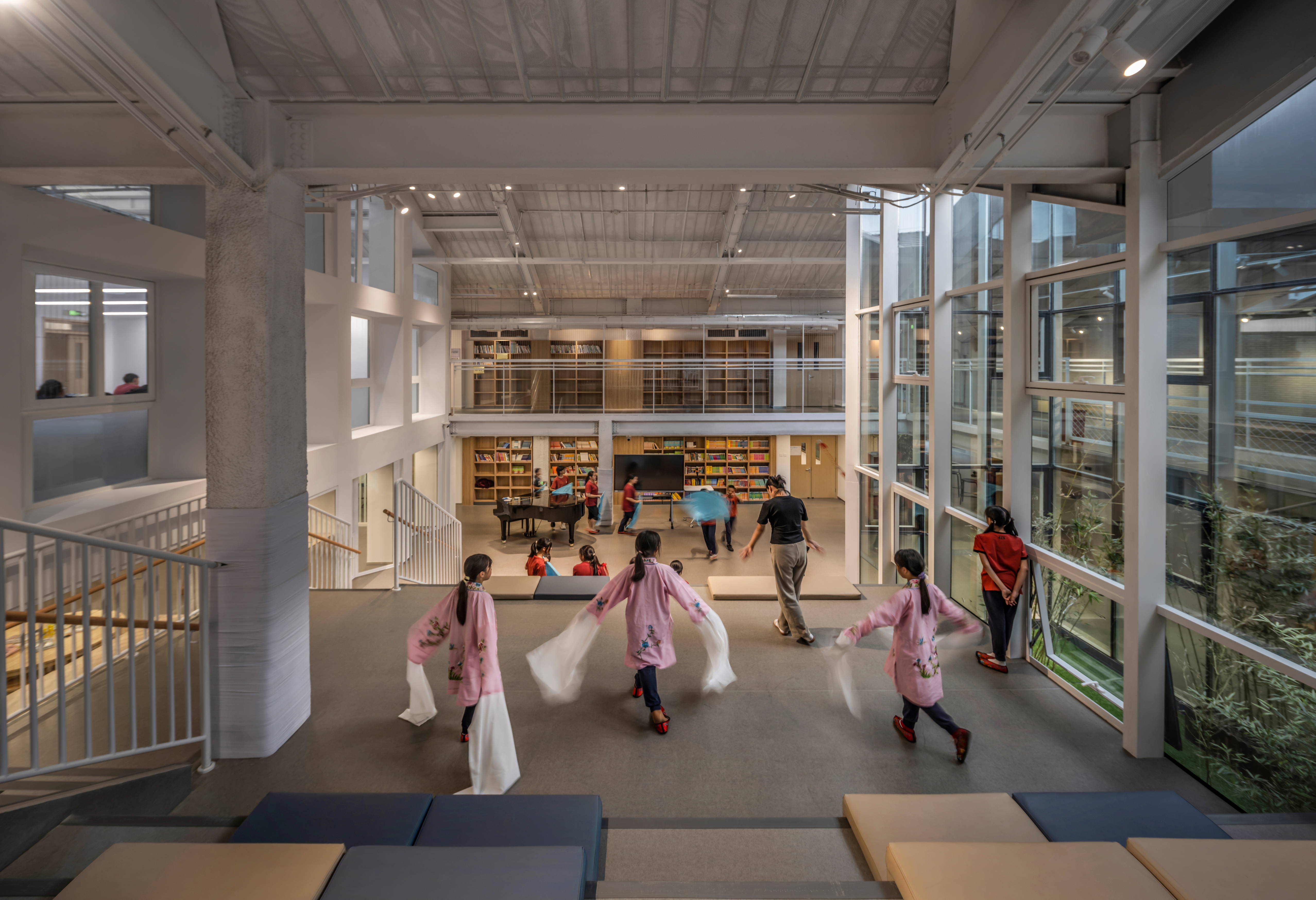
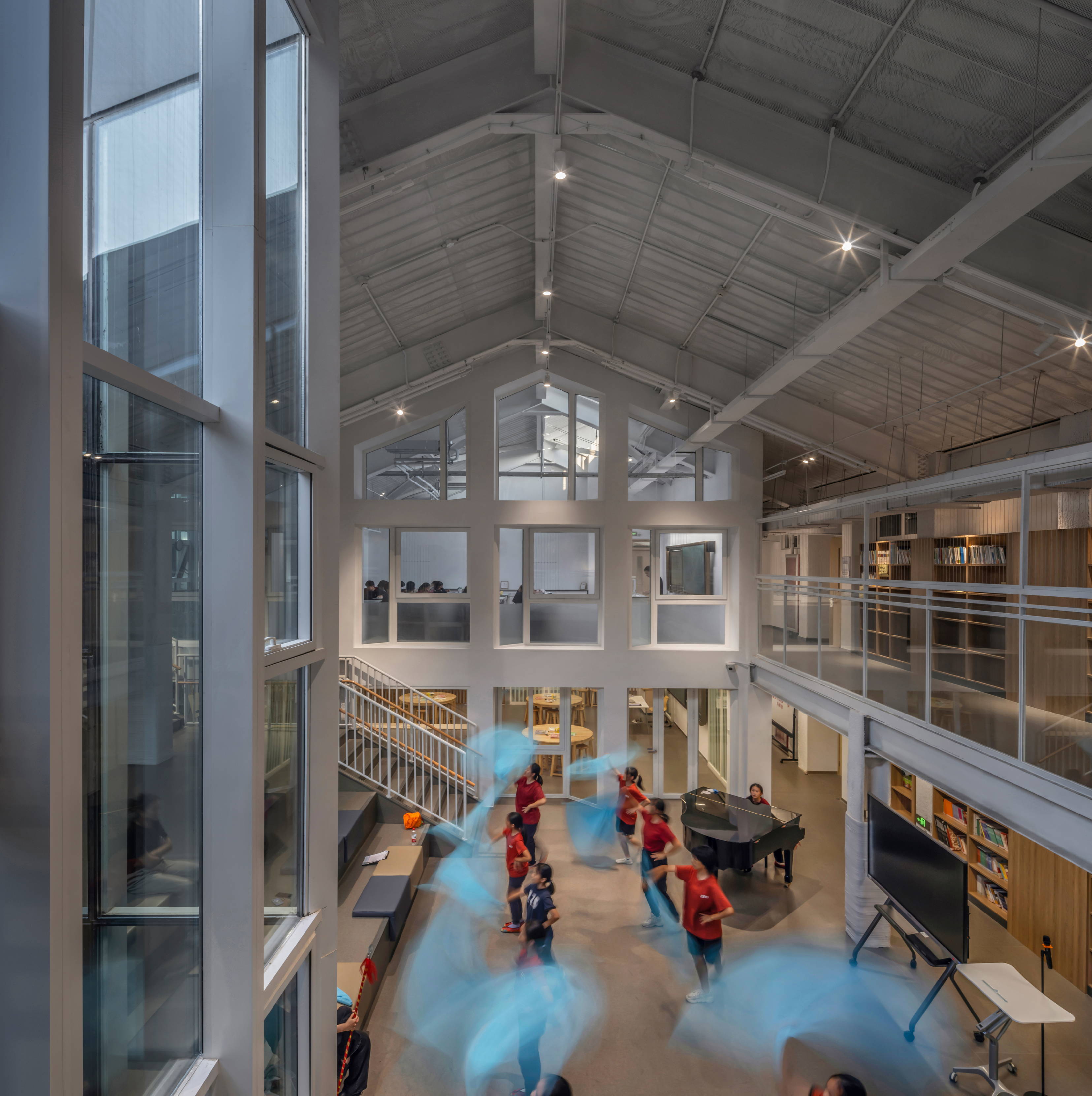
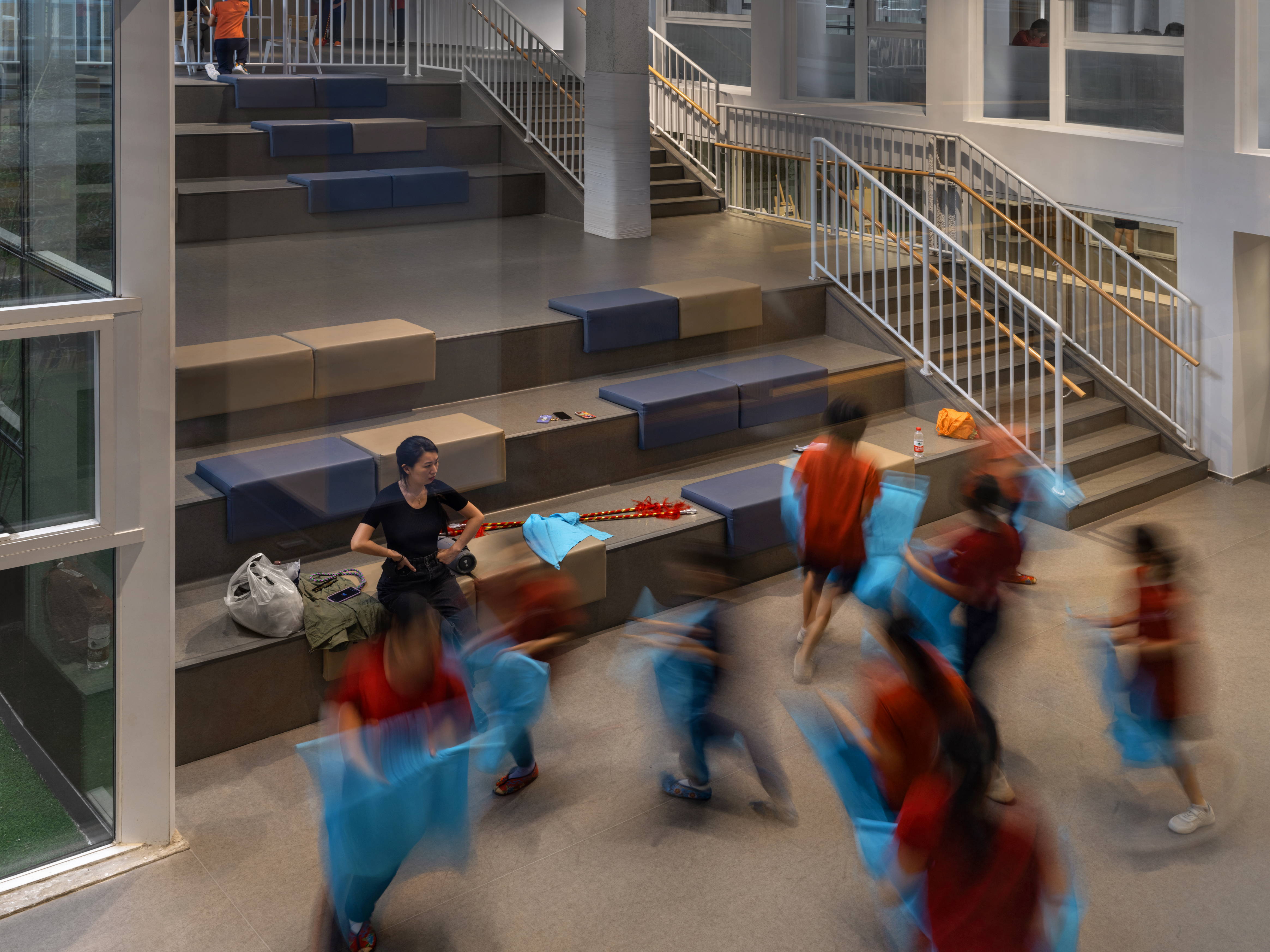
正泽硅谷
手工教室皆在打造一个开放的像厂房一样的空间,来鼓励孩子们动手探索未知的世界。
The craft classroom is designed to create an open, factory-like space to encourage children to explore the unknown world with their own hands.
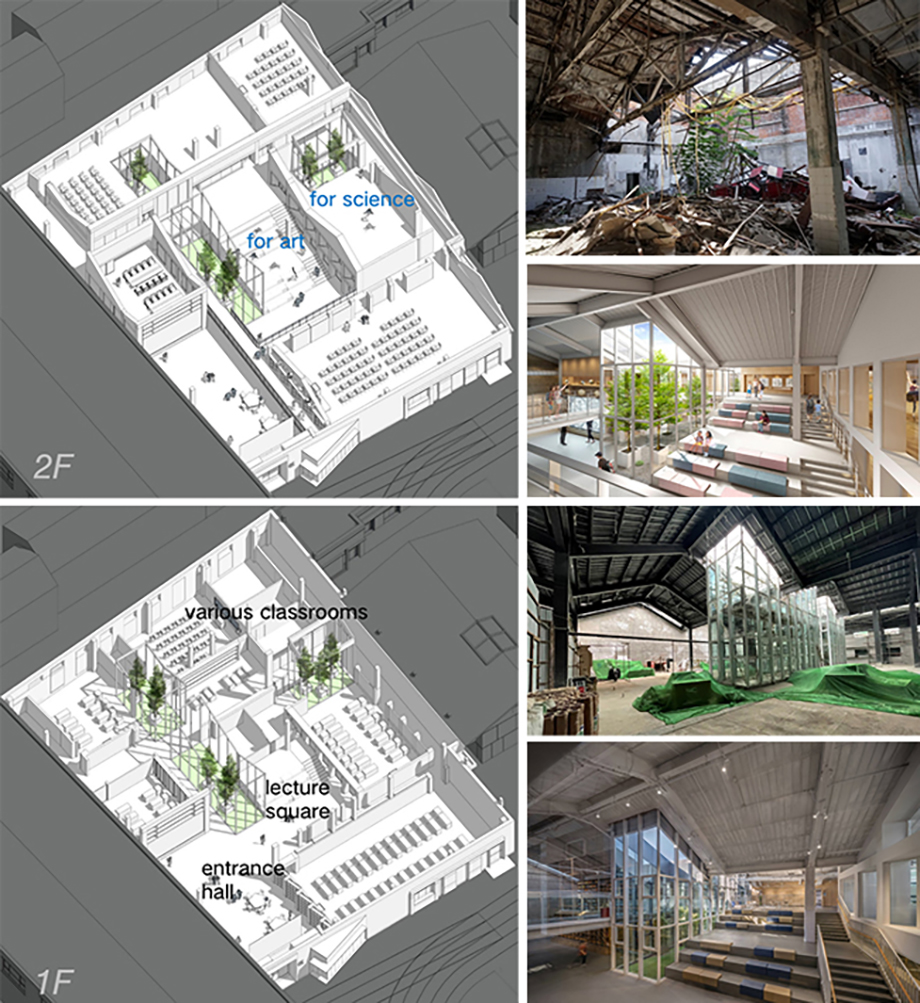

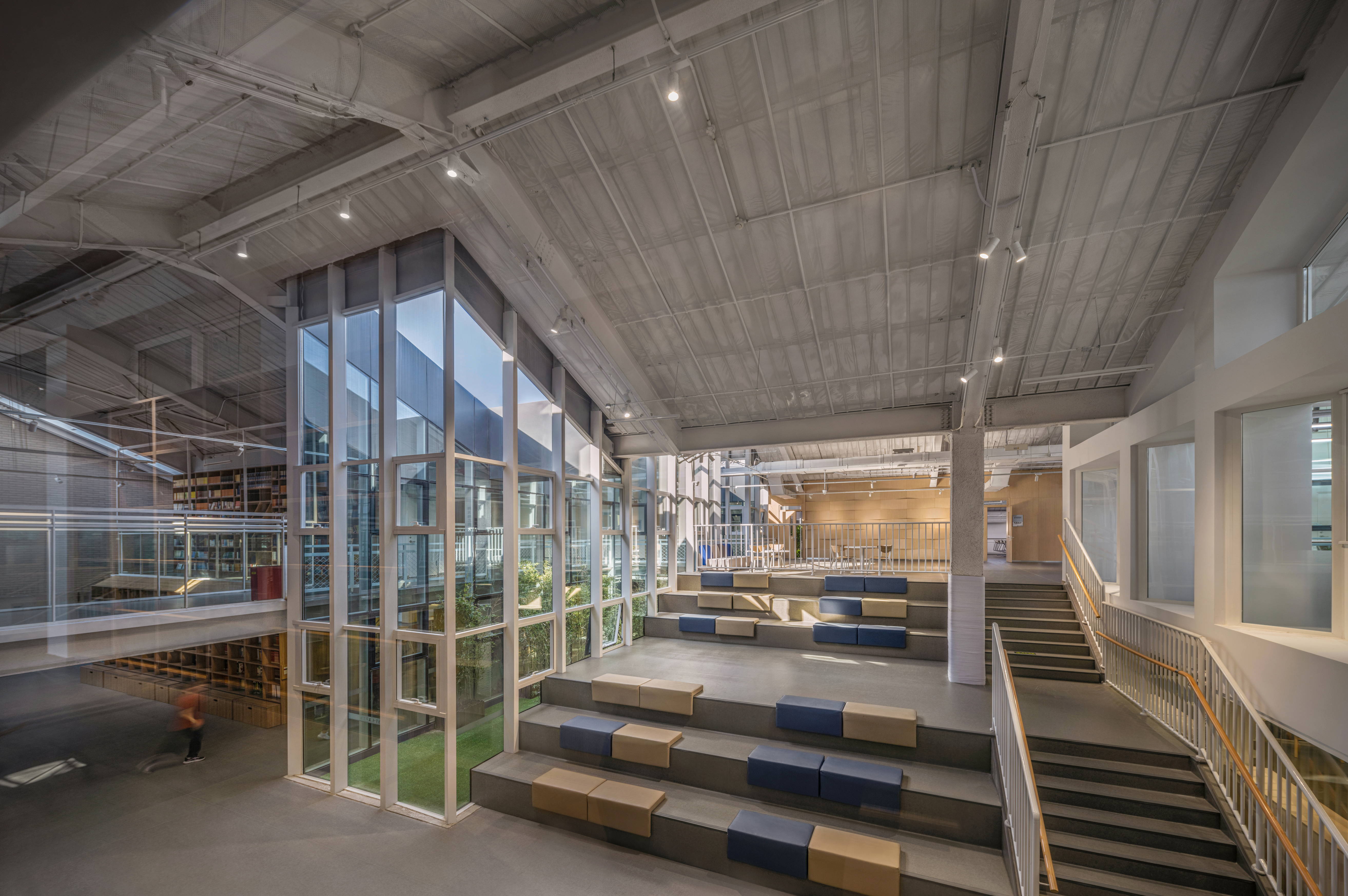
报告厅
仓库空间里支起活动钢架,使这里可以作为一个300座的阶梯式报告厅。这个功能性空间以声学设计为导向:空中悬挂的导声板力图让空间里的每位学生有几乎相同的音质体验。同时,墙身上的孔洞既达到吸声功效,其特殊的参数化设计图形也呼应了正泽学校精神层面“泽”为“水”的意象。
Movable steel structures are erected in the warehouse, turning it into a 300-seat lecture theater. This functional space, following the principles of acoustics design, features suspended acoustic panels to deliver sound experience almost identical to each student. In addition, the sound-absorbing holes on the walls, with special water-wave design, intend to echo the spirit of the Beijing Zhengze School: the Chinese character "ze" in the name stands for "water".
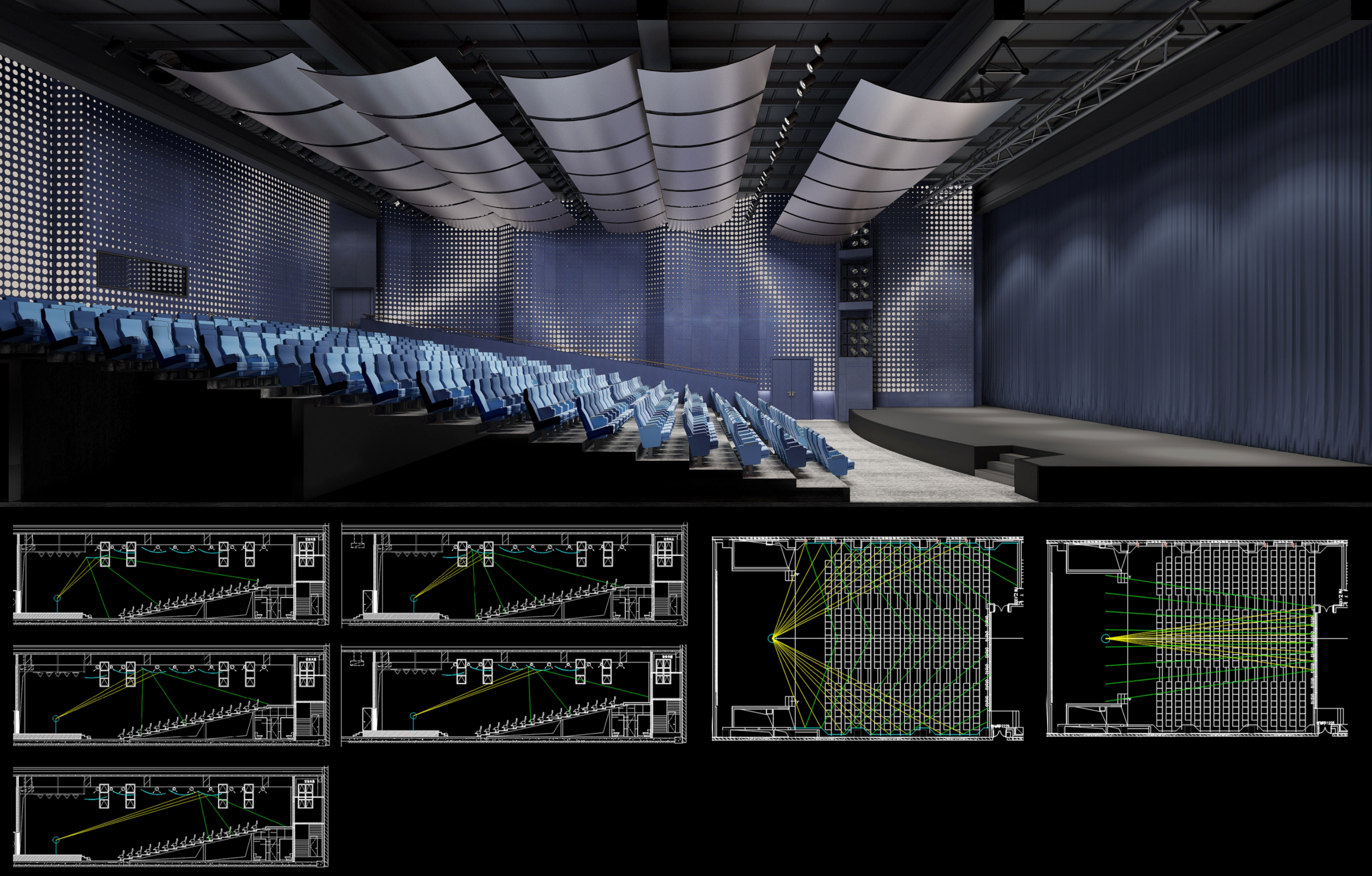
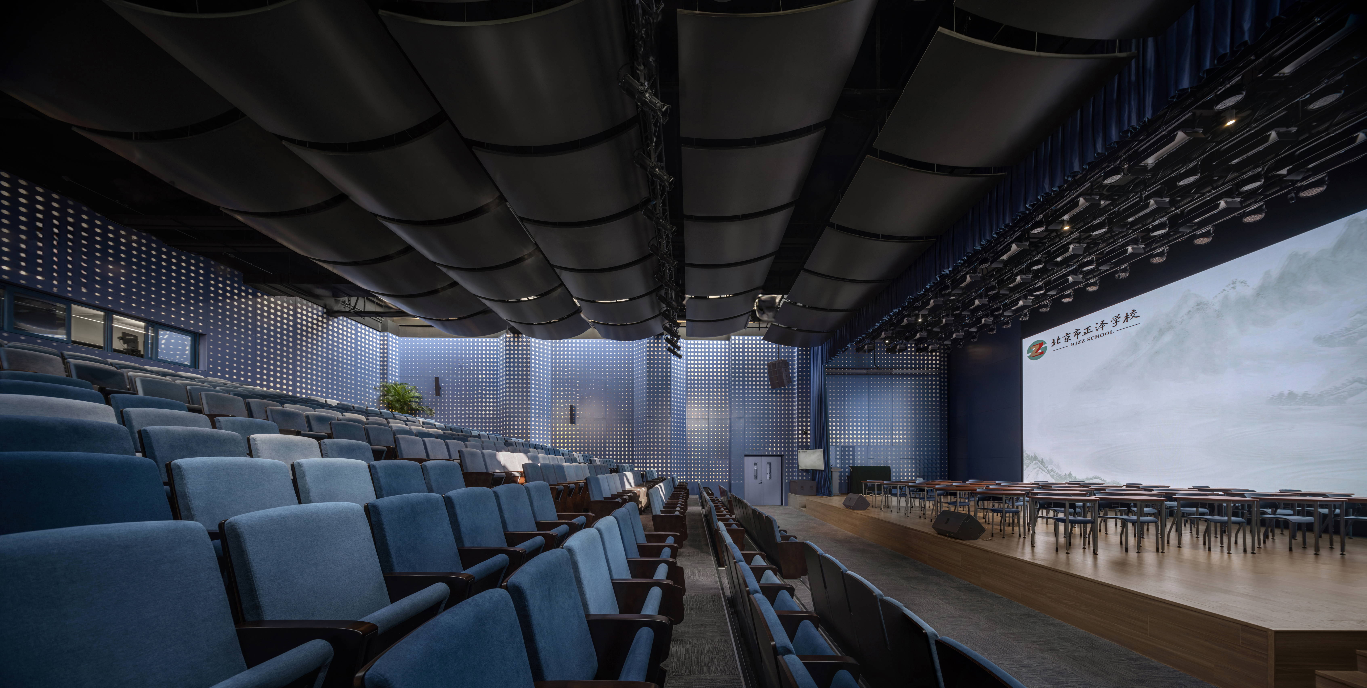
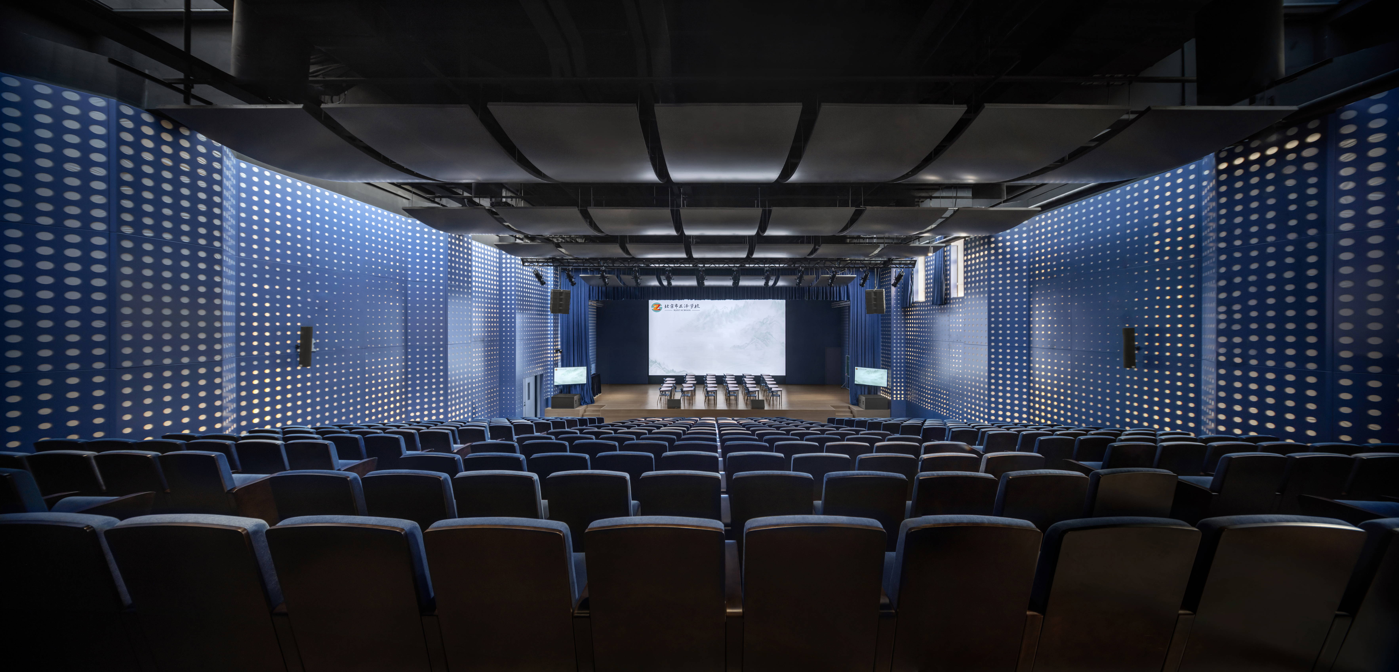
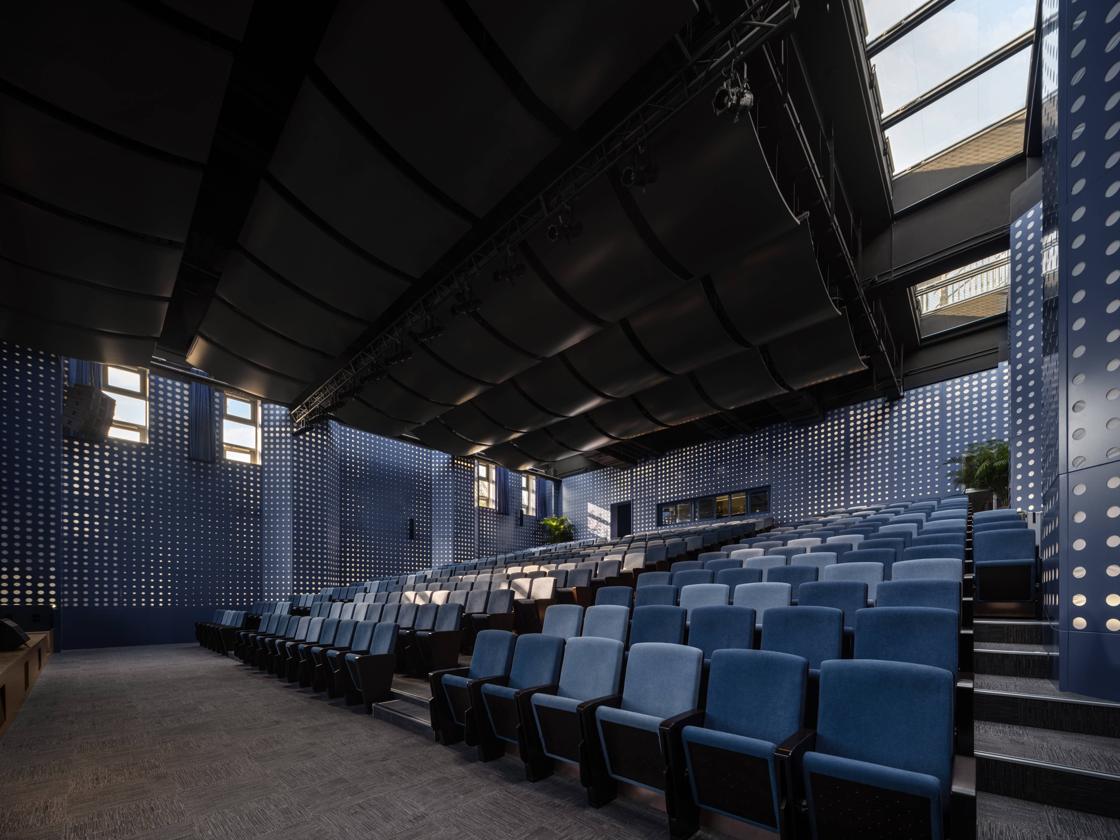
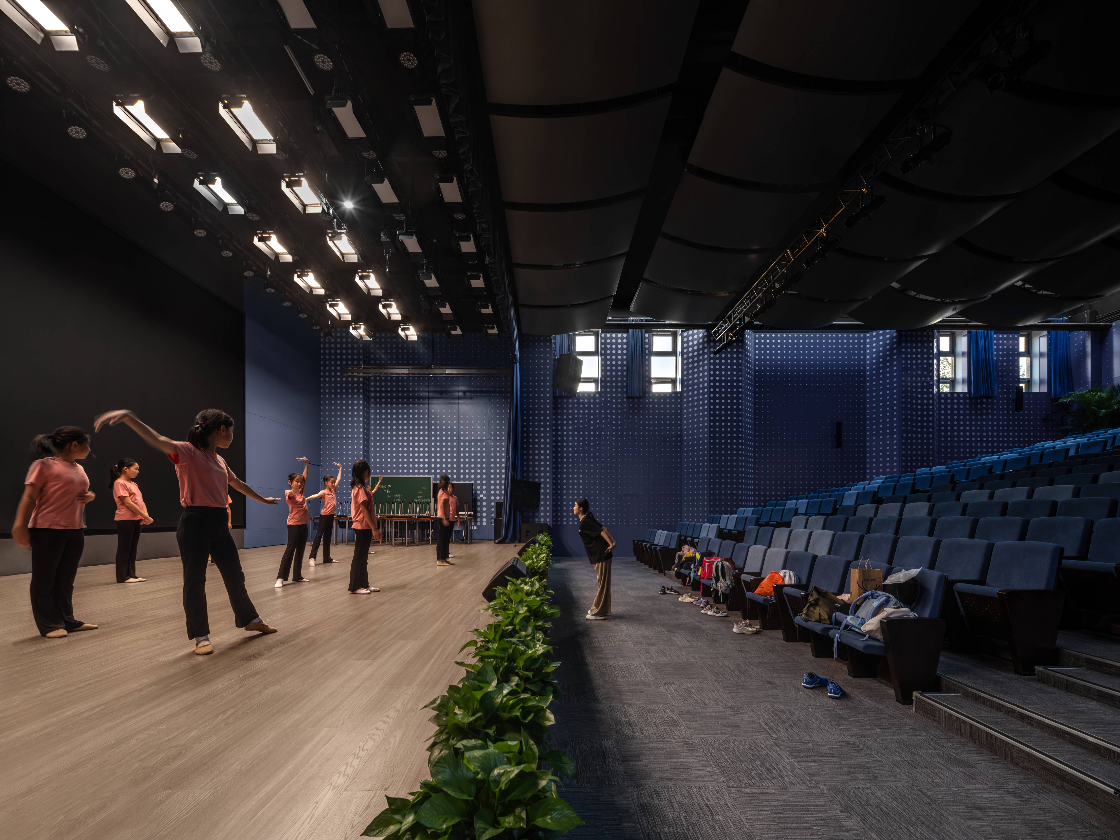
体育馆
体育馆同样也由仓库改建,这里极限容纳了1个标准篮球场、2个羽毛球场。室内吸音与球场防撞材料相结合,减少回声,也减少运动时因缓冲空间不足而带来的碰撞受伤风险。
The warehouse-turned gymnasium accommodates to its maximum capacity one standard basketball court and two badminton courts. The use of sound absorption and anti-collision materials reduces echoes and the risk of collision injuries resulting from the compact buffer zone.
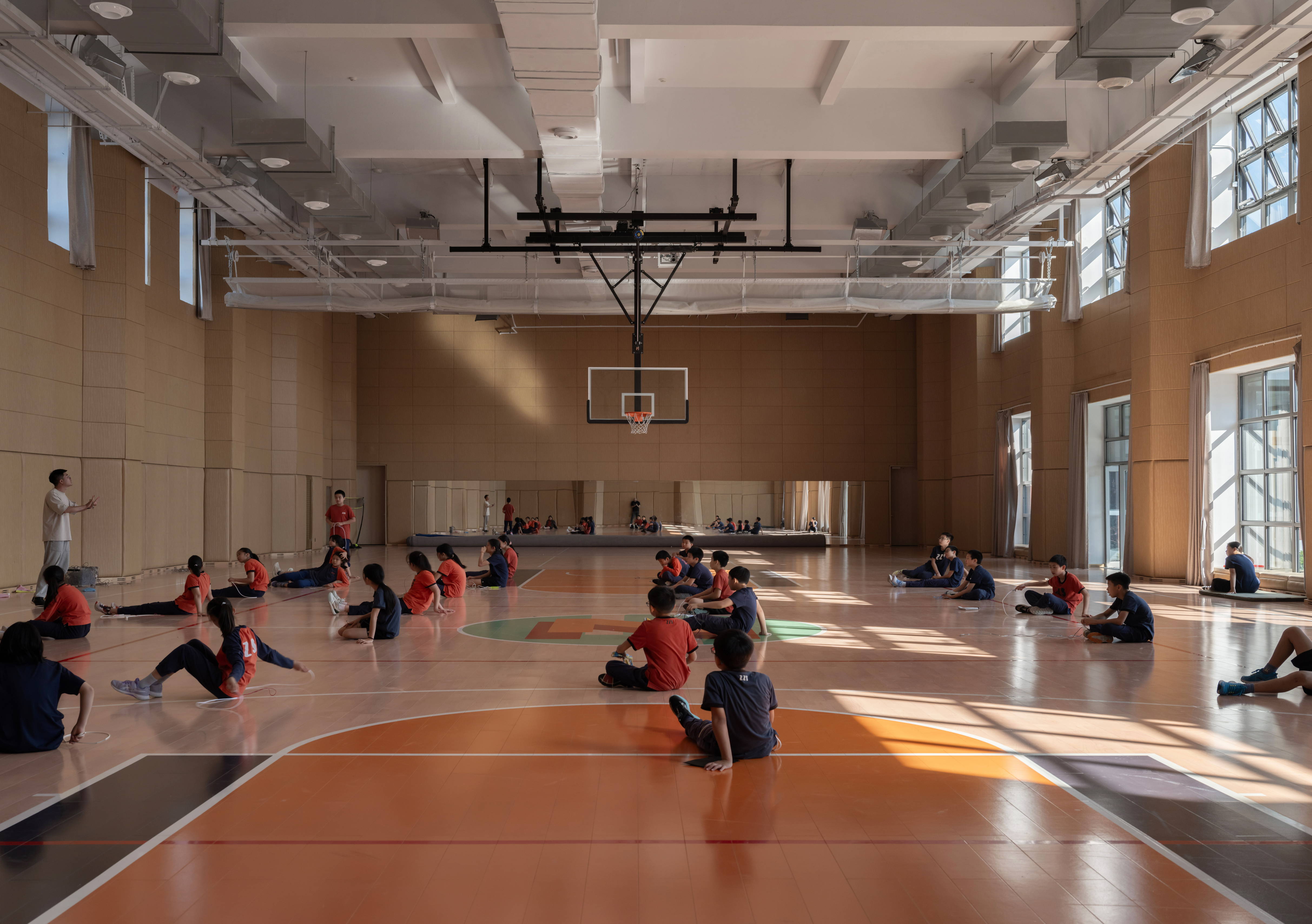
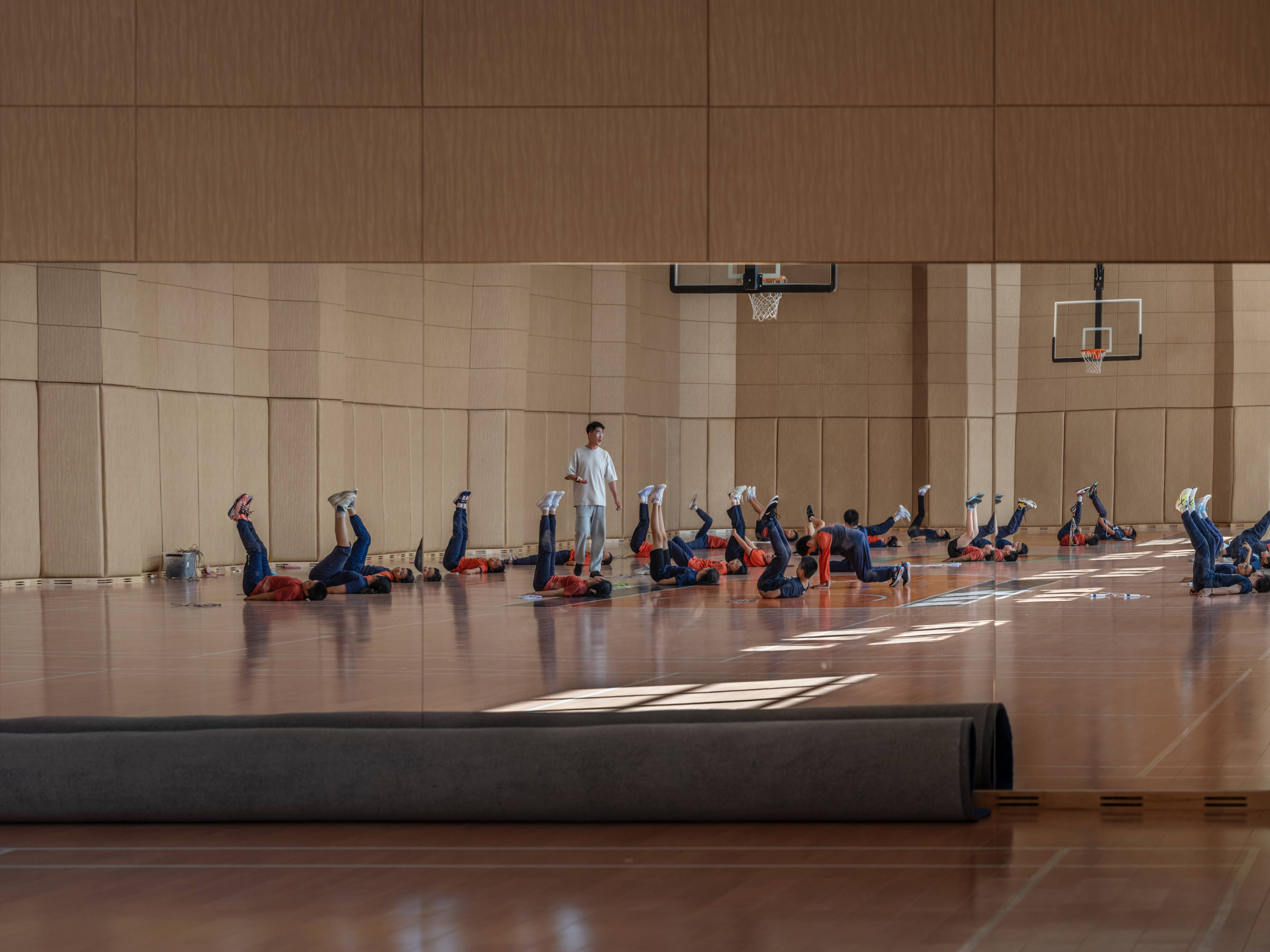
课室 & 实验室
过去的平房式的厂房被改造成全天光的生物课室,让孩子们在最好的“显色性”的光线下观察和学习生物知识。
The former bungalow-style factory building is converted into a biology classroom with full skylight, allowing children to observe objects and learn biology in an environment that can best reveal the true color.
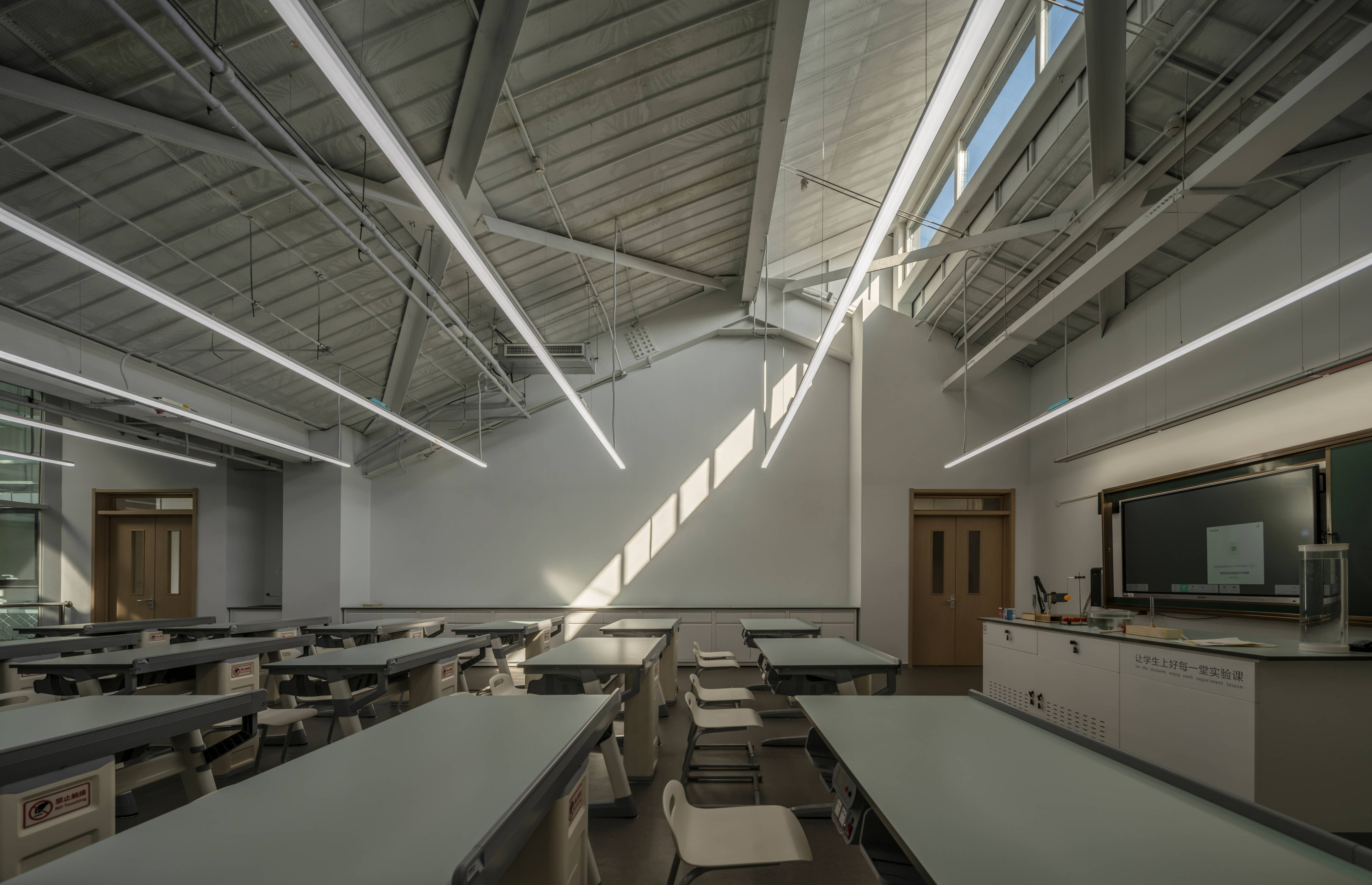
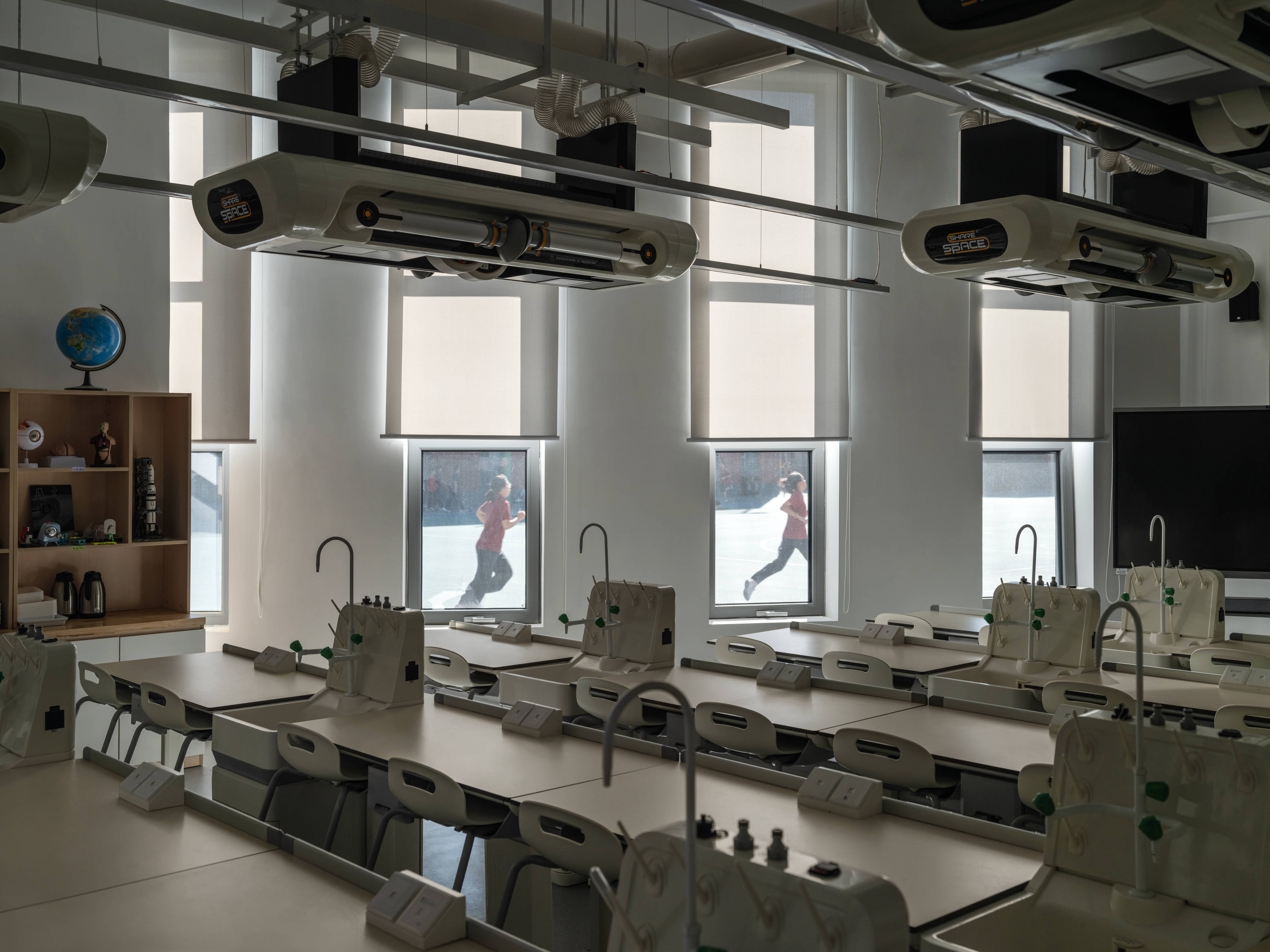
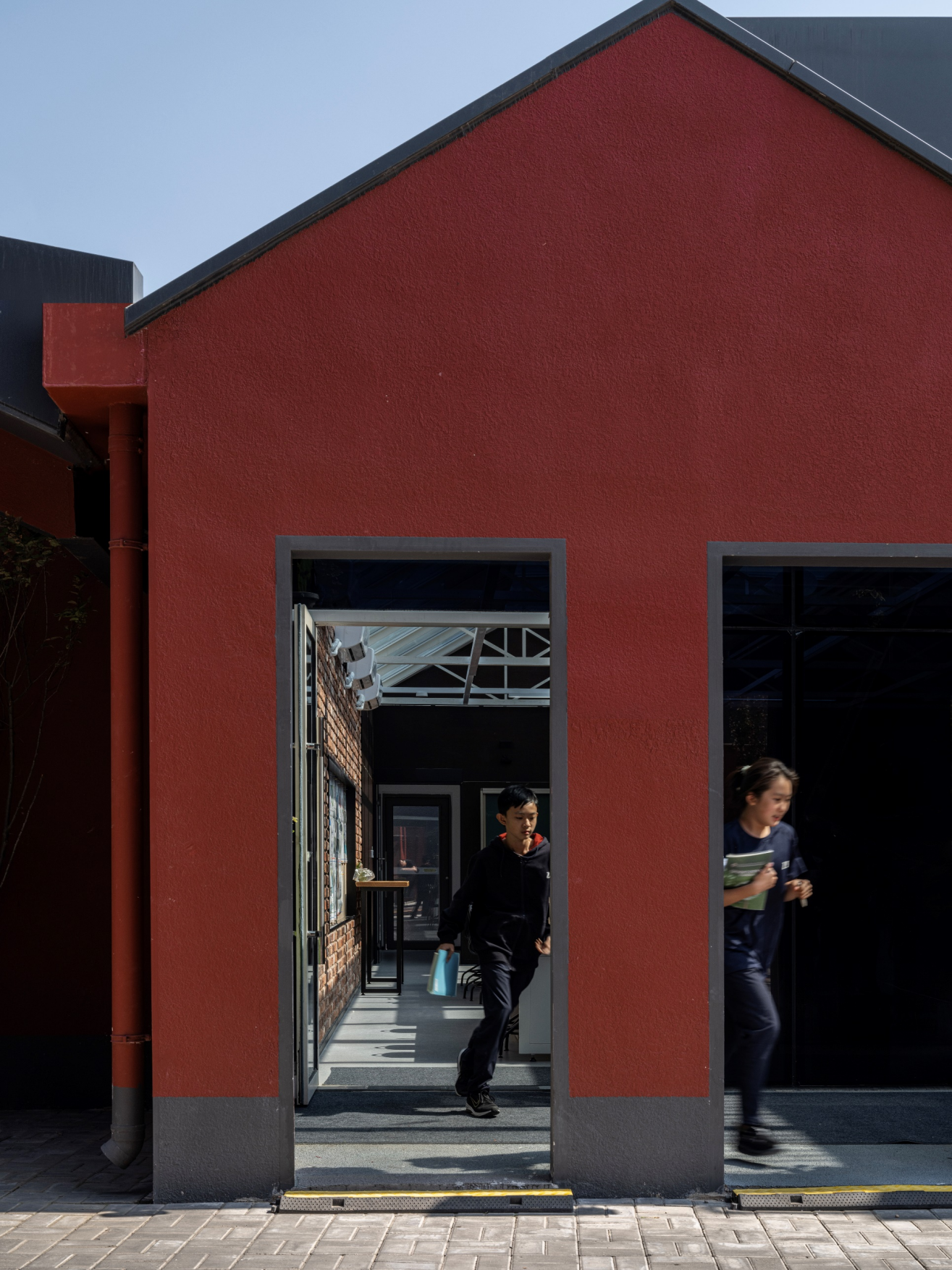
教室空间的设计以“适于学生开展各种能动、自主的学习活动、少教多学”为主要目标,仓库打开条形窗后,灯光与自然天光照进教室,这在高密度的都市校舍中显得格外珍贵。
The design of the classrooms aims to "allow students to carry out a variety of active and independent learning activities with an emphasis on learning over teaching". The installment of windows enables a combination of skylights and lamps to provide perfect lighting, which is rarely seen in a high-density urban area.
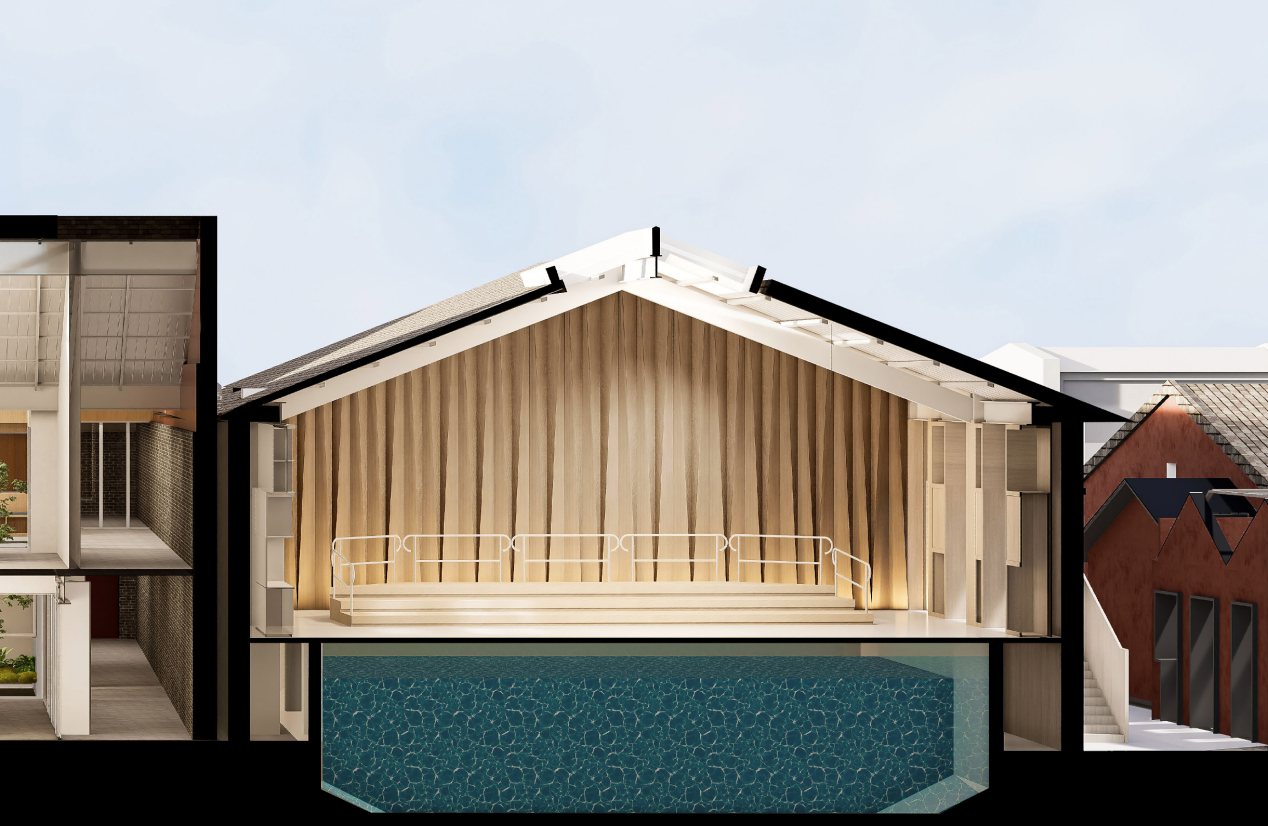
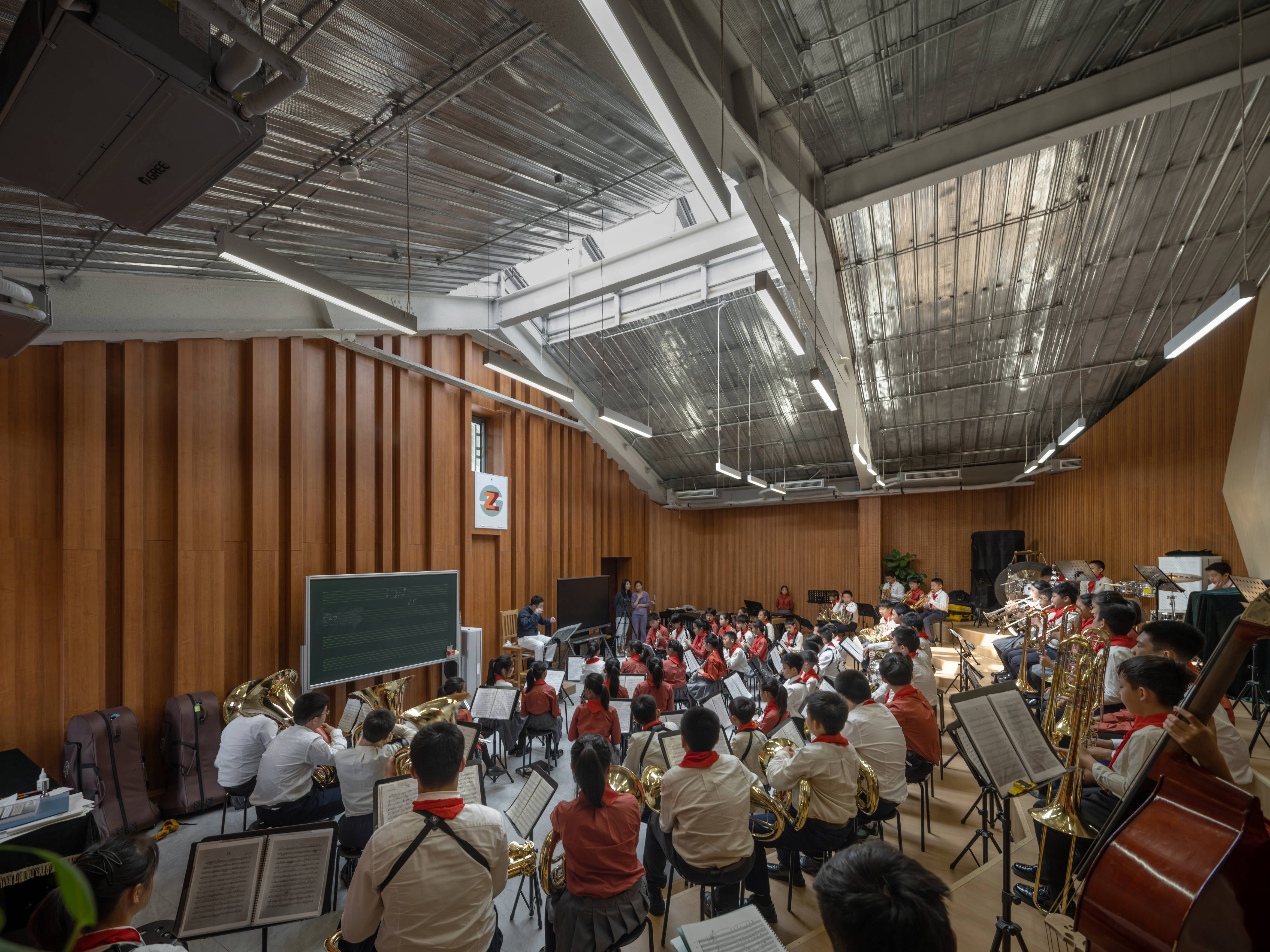
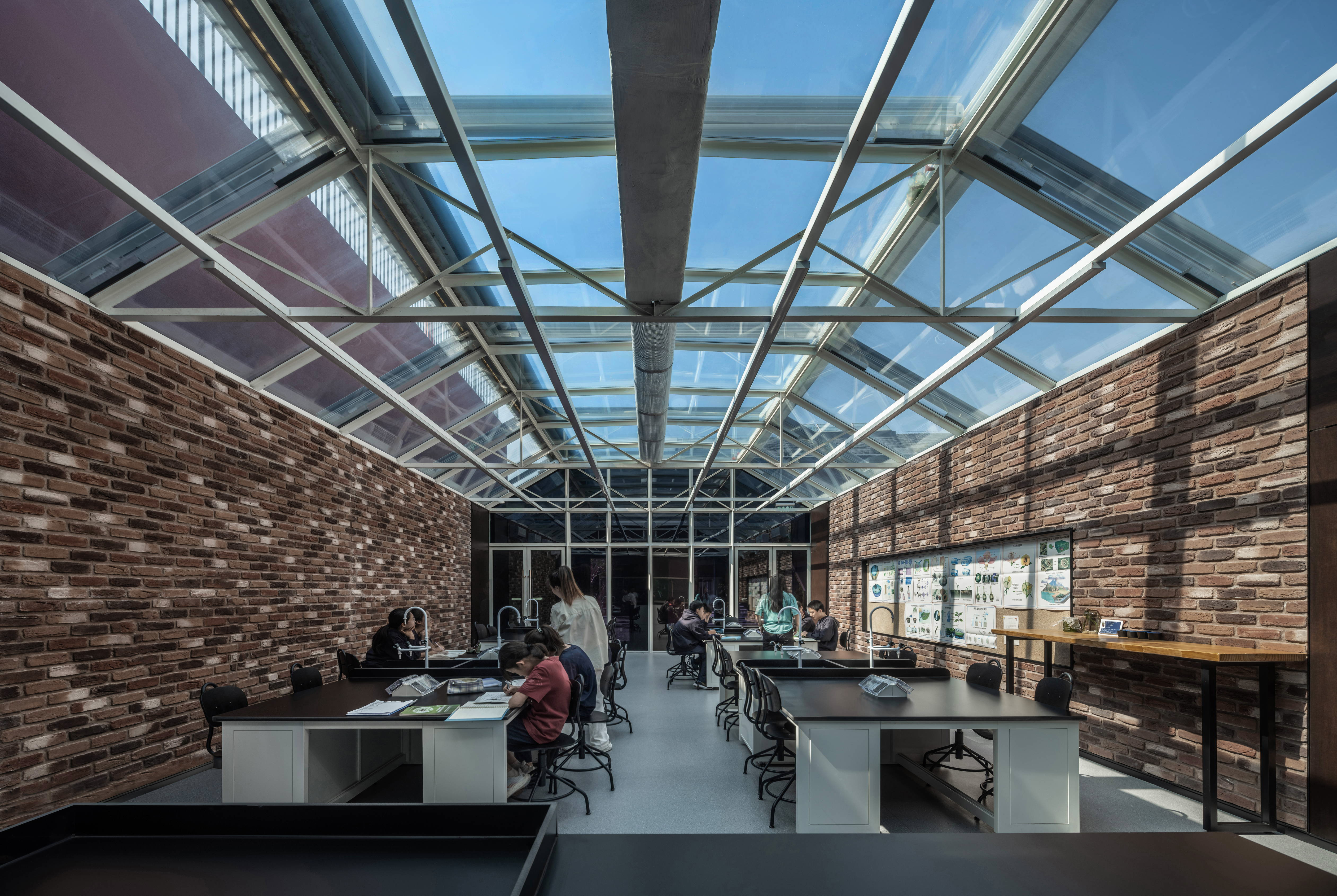
尽管在老城区教学面积受到束缚,但因老建筑与生俱来的历史文脉,给予了学校某种教学空间的“灵气”,去祝福孩子们。改造后的校舍无处不在地传递着教育的温度。基于正泽学校的办学理念和文化气质,空间集约高效、弹性复合、开放共享的同时以润物无声的方式传达着这所“神秘学校”的独特魅力。
Despite the constraints on the size of teaching spaces in the old urban area, the inherent cultural legacy left over by the historic buildings gives the school a literary temperament, which is a blessing to the children. Every corner of the renovated school is imbued with the warmth of education. In line with the teaching philosophy and cultural substance of Beijing Zhengze School, the concentrated, flexible, and comprehensive space that advocates openness and sharing delivers the unique charm of this "Mysterious School" in a subtle way.


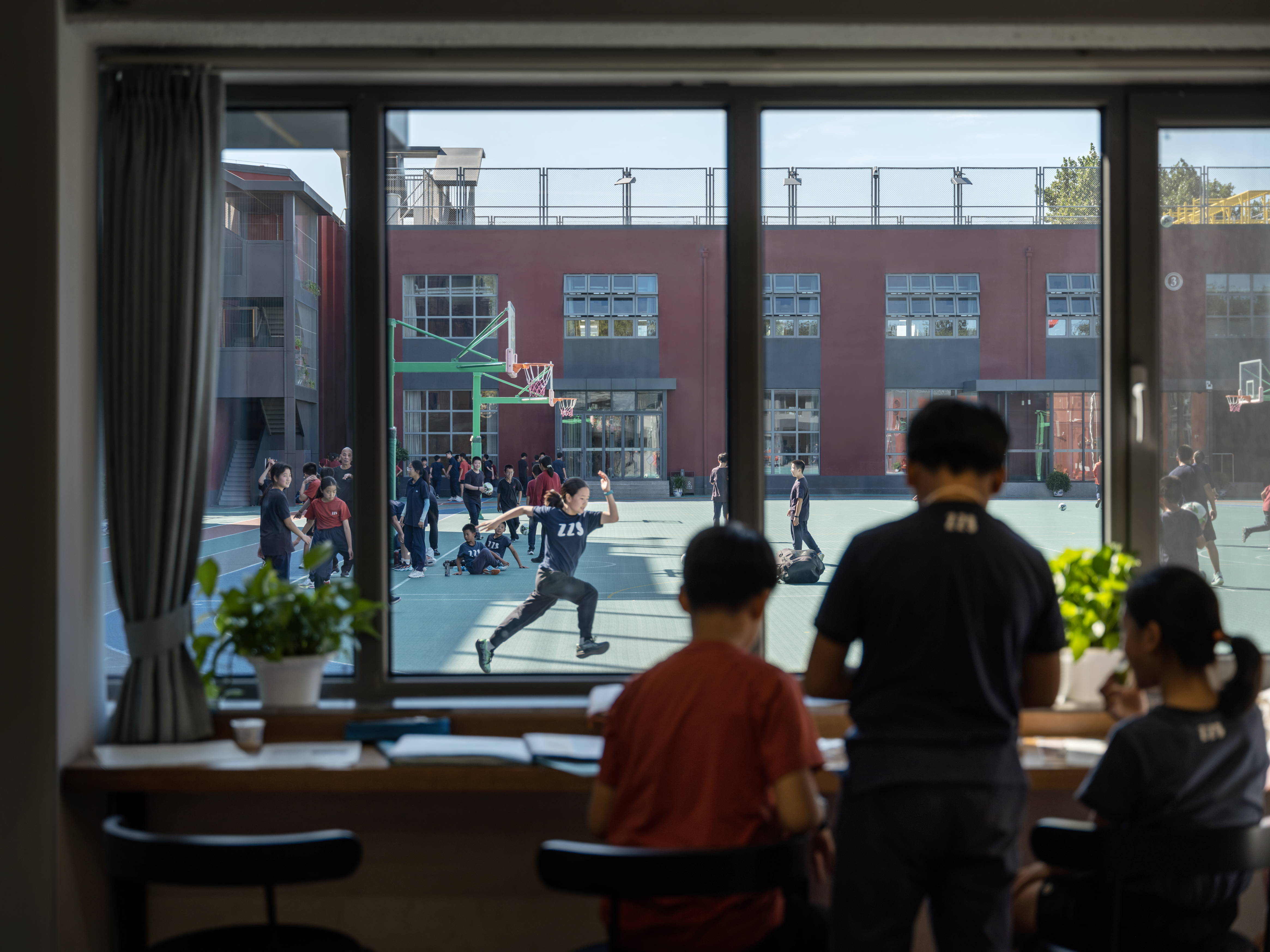
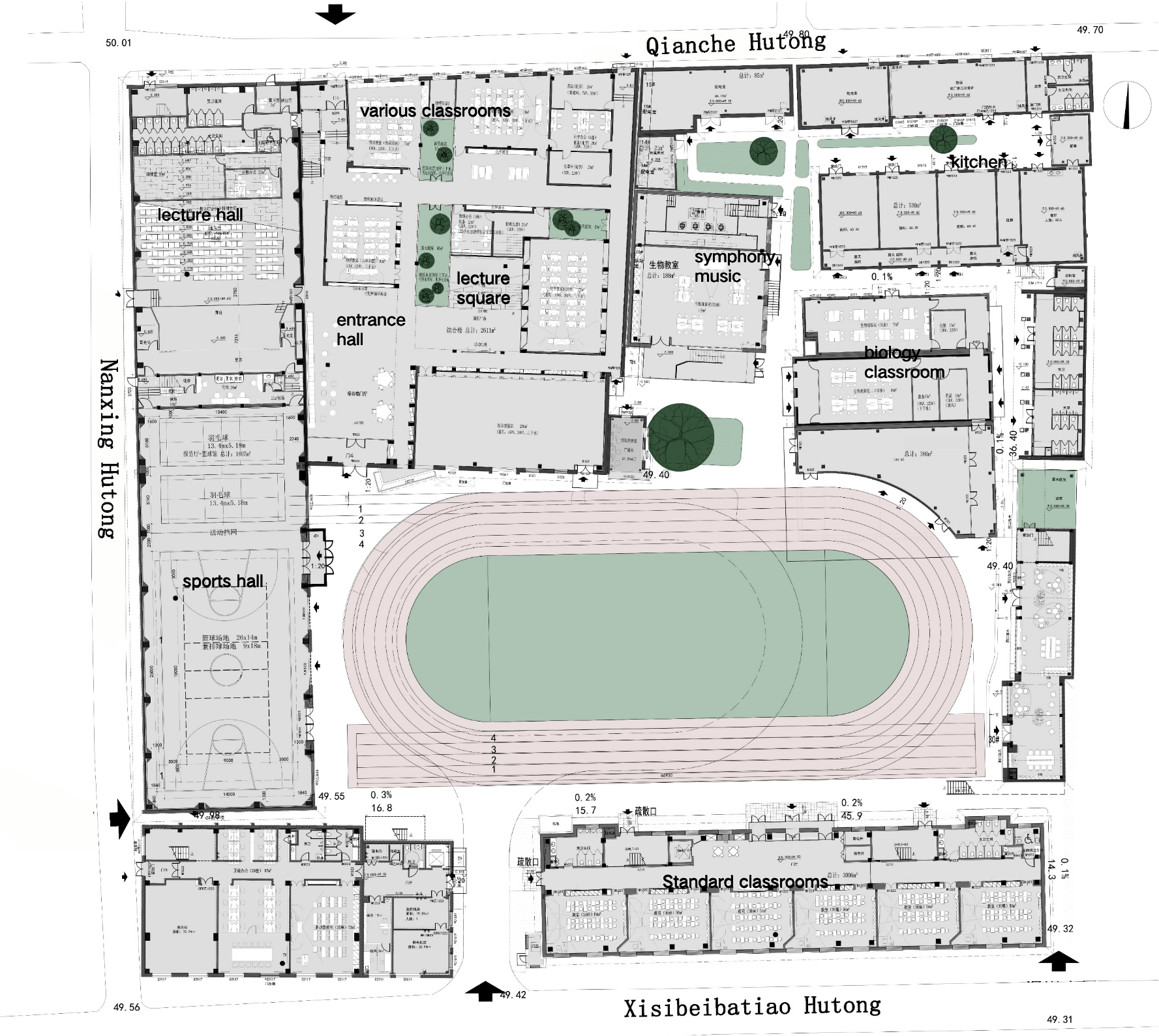
完整项目信息
项目名称:正泽学校(平安里校区)
空间策略、室内设计:石华 & WIT方夏设计
建筑设计:北京市建筑设计研究院有限公司(汪大炜团队)
机电设计:奥福科技
照明顾问:倘思照明
声学顾问:罗泽红
摄影:一千度视觉
建筑面积:10000平方米
文案策划:NARJEELING那几岭
项目策划:楽品牌策略机构
版权声明:本文由WIT方夏设计授权发布。欢迎转发,禁止以有方编辑版本转载。
投稿邮箱:media@archiposition.com
上一篇:杭州万科天空之城中区 / 都设设计
下一篇:RPBW新作:欧洲核子研究中心(CERN)“科学之门”