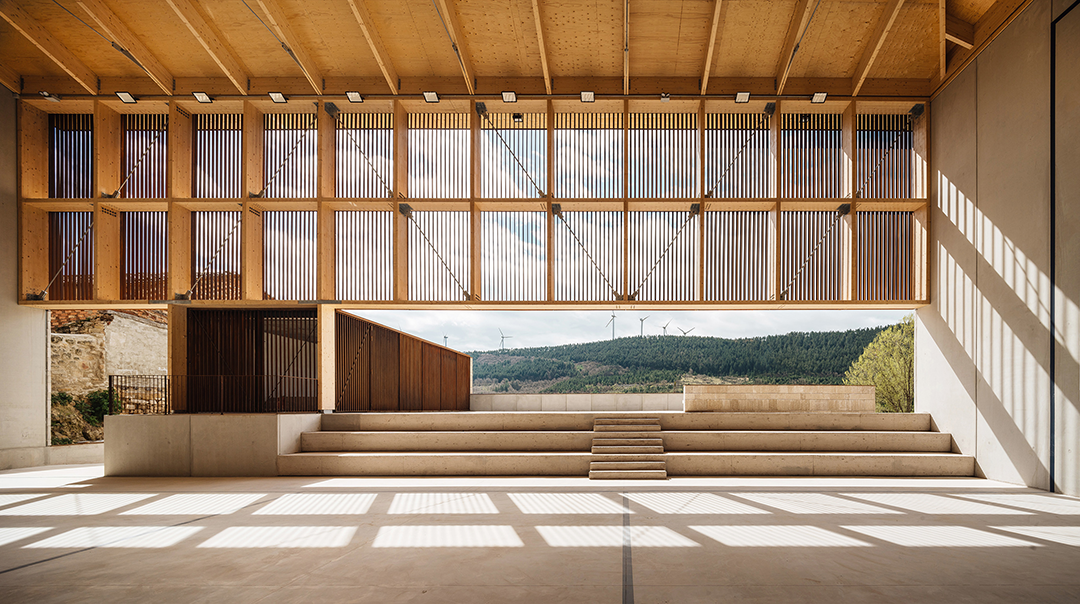

设计单位 Verne arquitectura+Alejandro Maortua
项目地点 西班牙纳瓦拉
建成时间 2024年
该项目由Verne arquitectura和Alejandro Maortua合作完成,团队在小镇Aguilar de Codés设计了一个回力球(Pelota)运动场地和一系列不同用途的空间。
The result of a collaboration between Verne arquitectura -Víctor Larripa, Javier Martínez and Daniel Ruiz de Gordejuela- and Alejandro Maortua, this project consists of the design of a pelota court and a set of spaces for different uses in Aguilar de Codés, a small town in the western region of Estella in Navarre.
▲ 项目视频 来源:arquitecturaviva
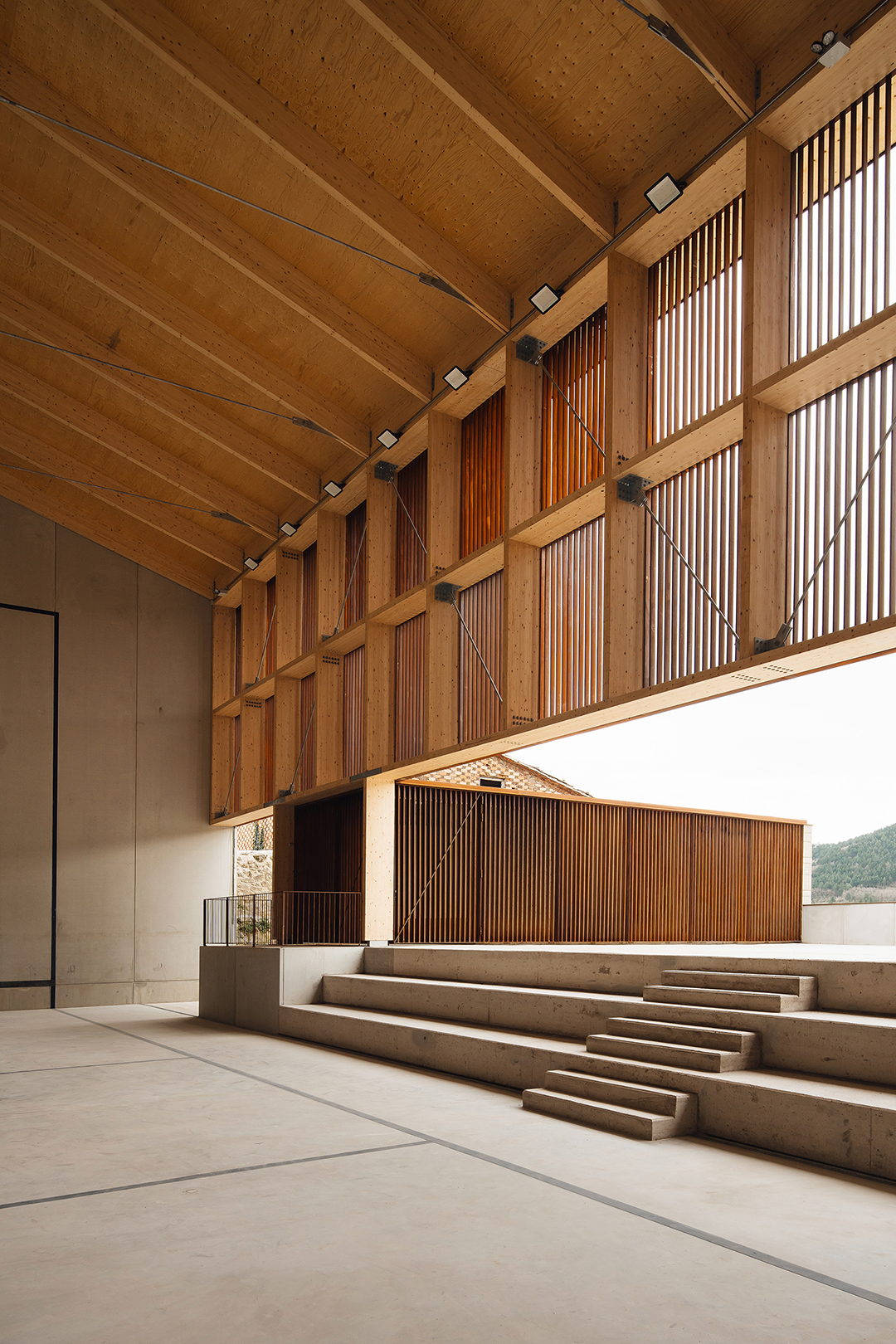
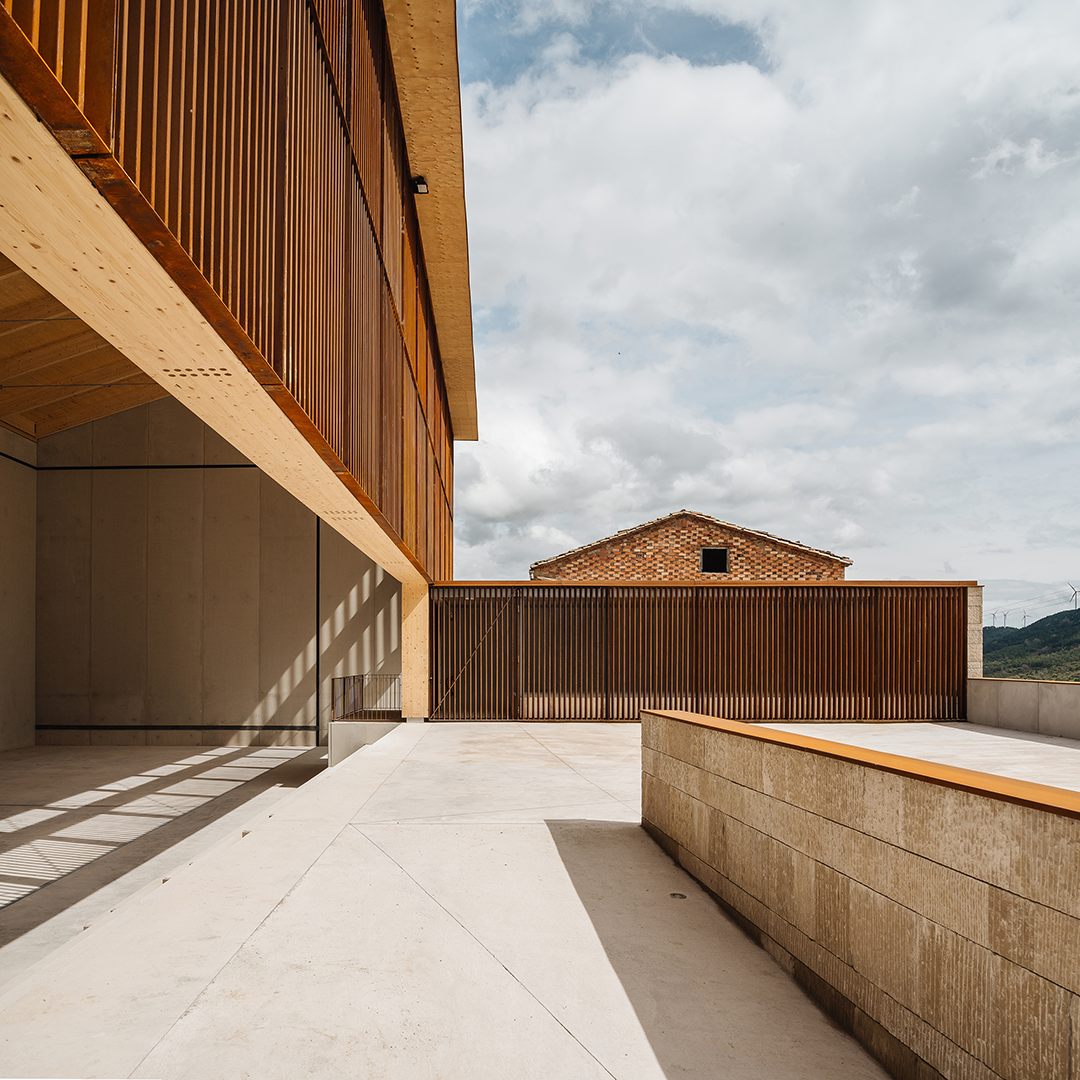
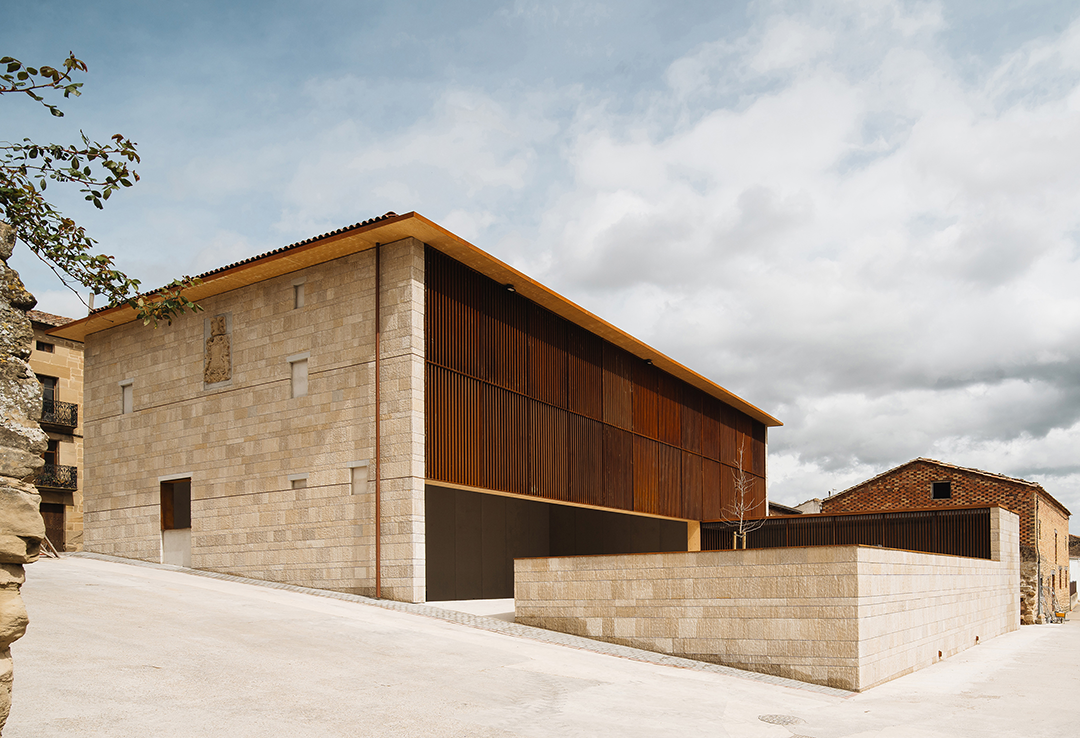
据镇议会要求,球场前面要能举办不同的活动,并包括一个小型公共广场、一个储藏室、一个演出场地和更衣室。这座新建筑取代了一座破败不堪的老房子,其石材立面正是以这座老房子为灵感来源,确定了开窗的位置和比例。
The Town Council required that the fronton could also host different events, as well as a small public square, a storeroom, a stage and changing rooms. The construction replaces an old house in a state of ruin, which was used as inspiration for the stone façades of the new volume, where the position and proportion of the windows of the existing house are repeated.
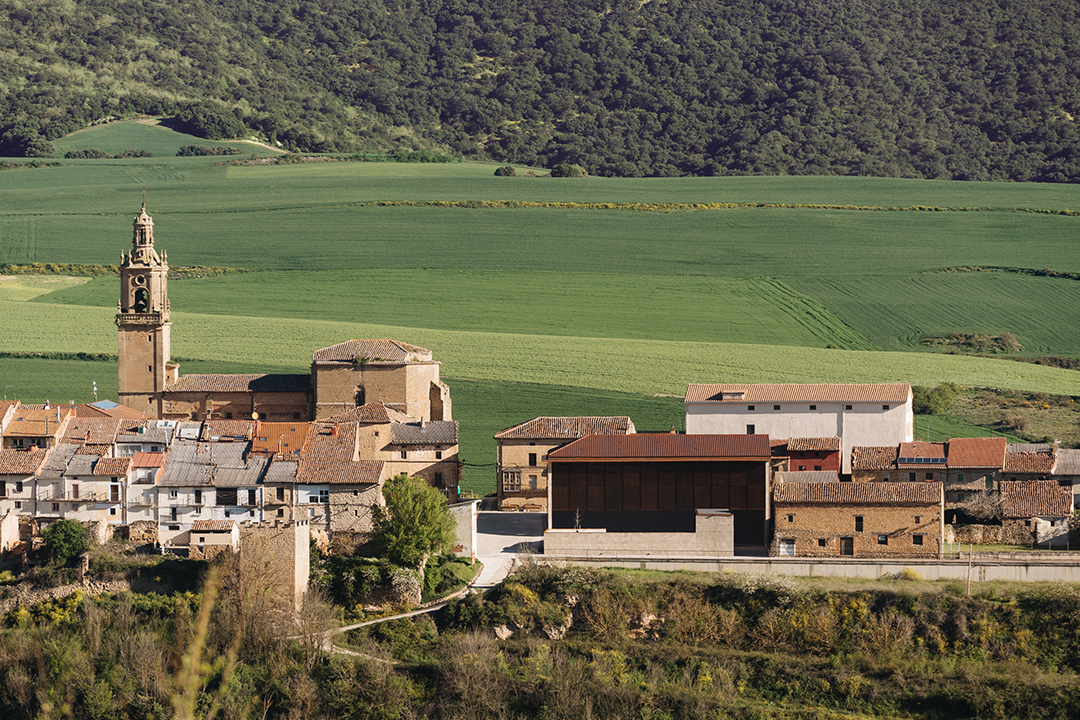
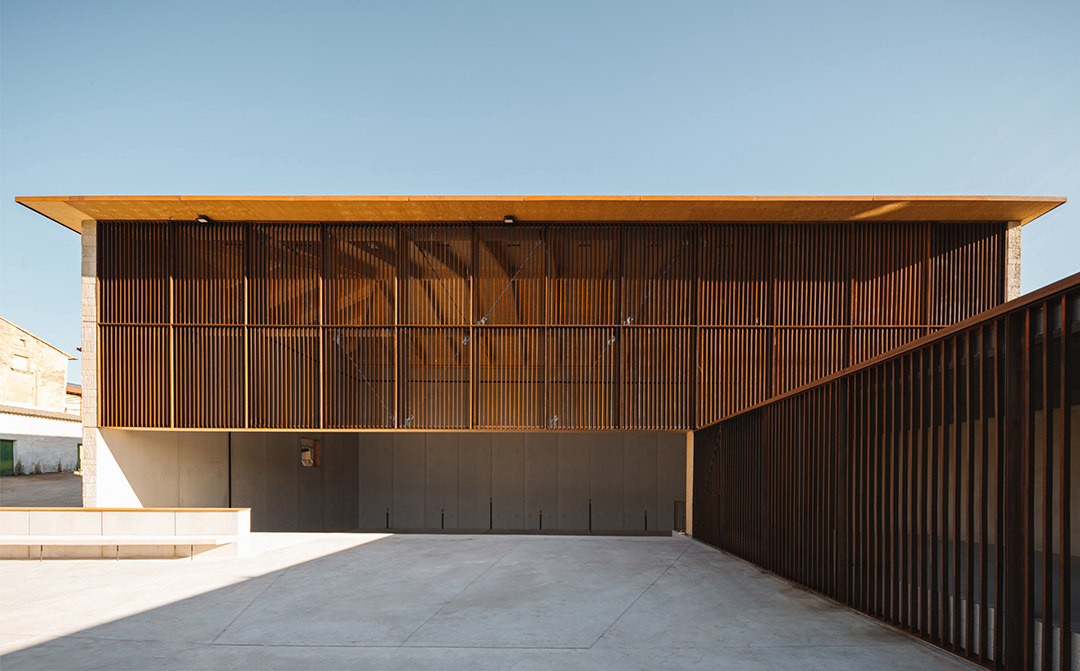
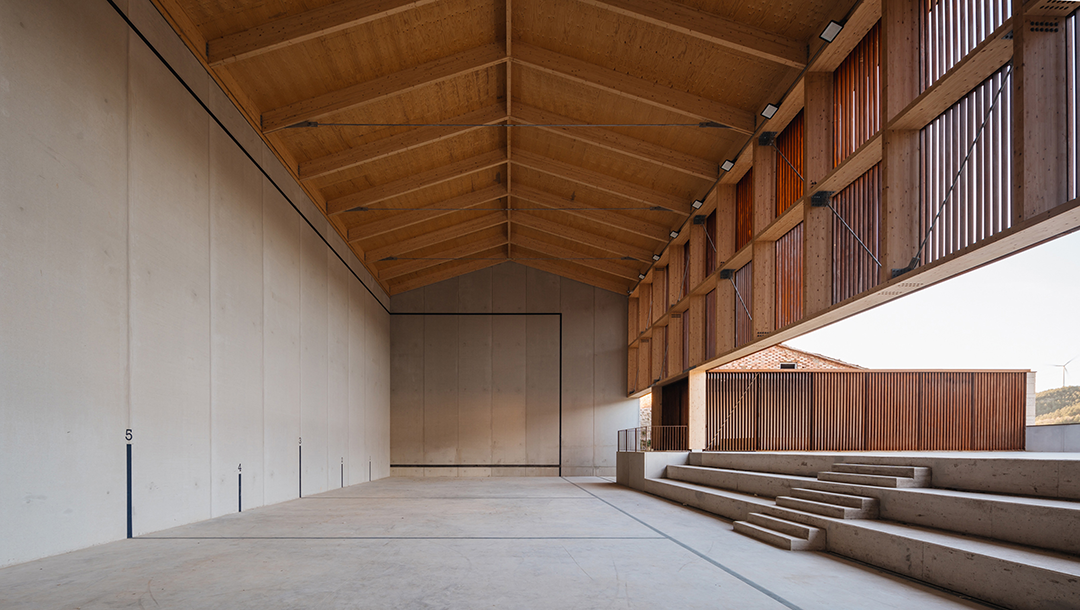
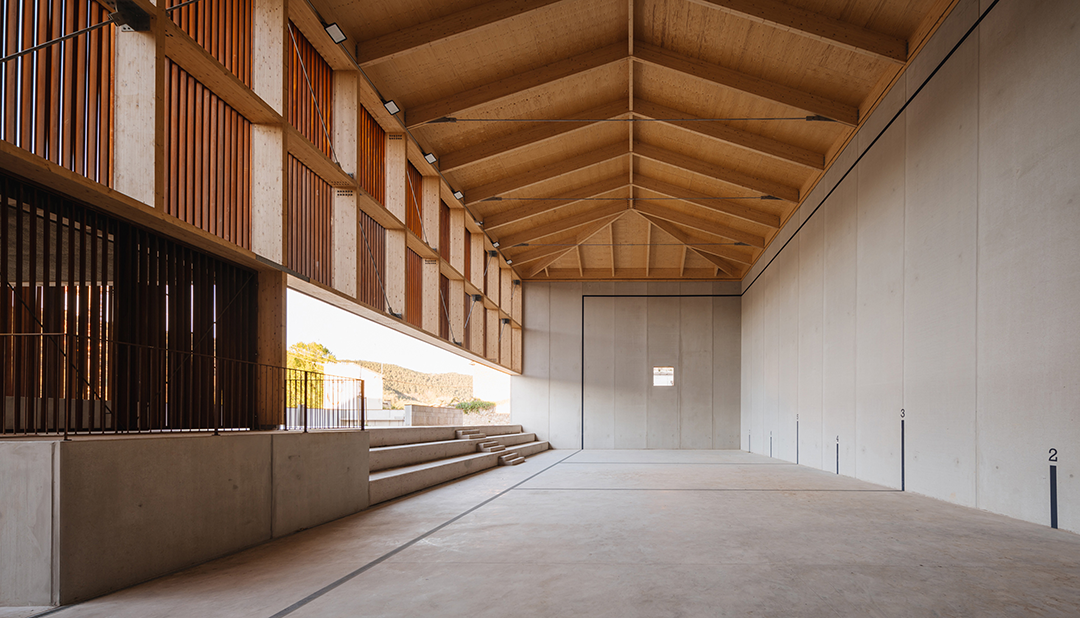
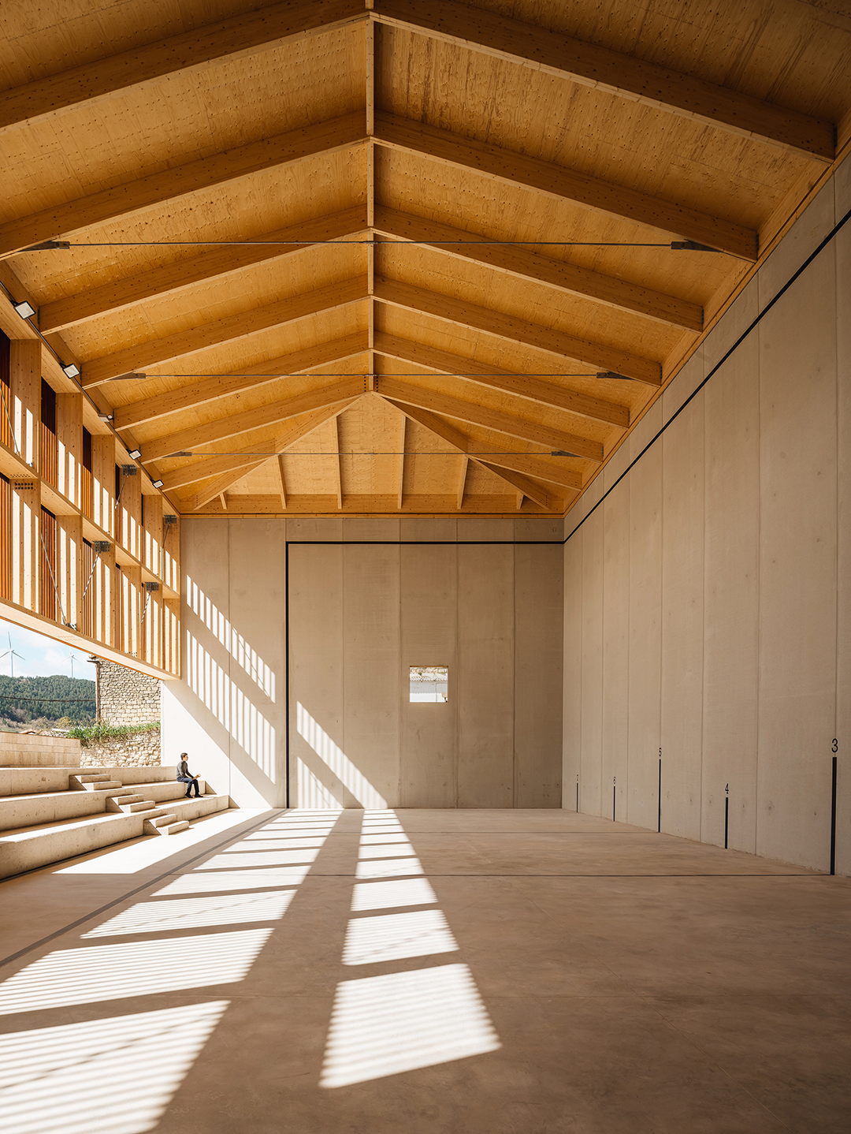
设计利用场地陡峭的坡度,将球场的部分空间半埋在北侧,同时,公共广场被布置成向南侧眺望的观景台,观众席则是借用球场和广场之间的高度差设置。人们可以经由设置在场地中间的入口,轻松进入广场和球场,入口处街道的高度与广场基本平齐。
Taking advantage of the steep slope of the site, part of the space of the pelota court is buried on the north side and, at the same time, the public square is configured as a viewpoint to the south. The difference in height between the two elements is used to place a grandstand, while the access to the complex is planned at the midpoint, where the height of the street almost coincides with the level of the square.
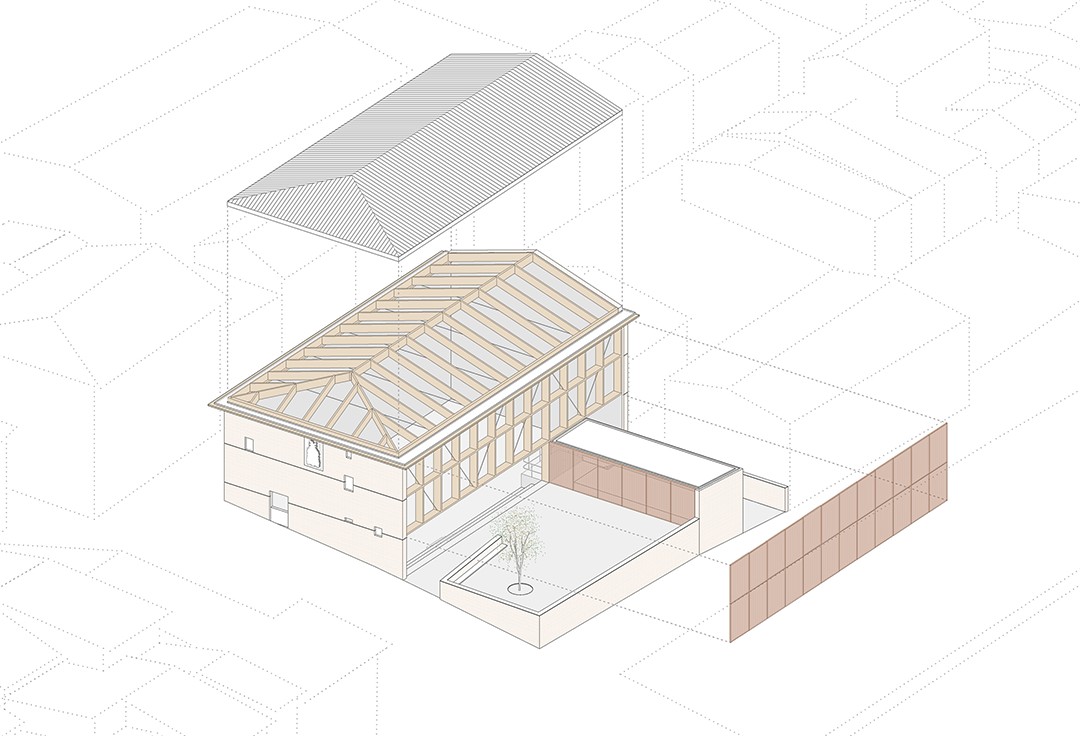
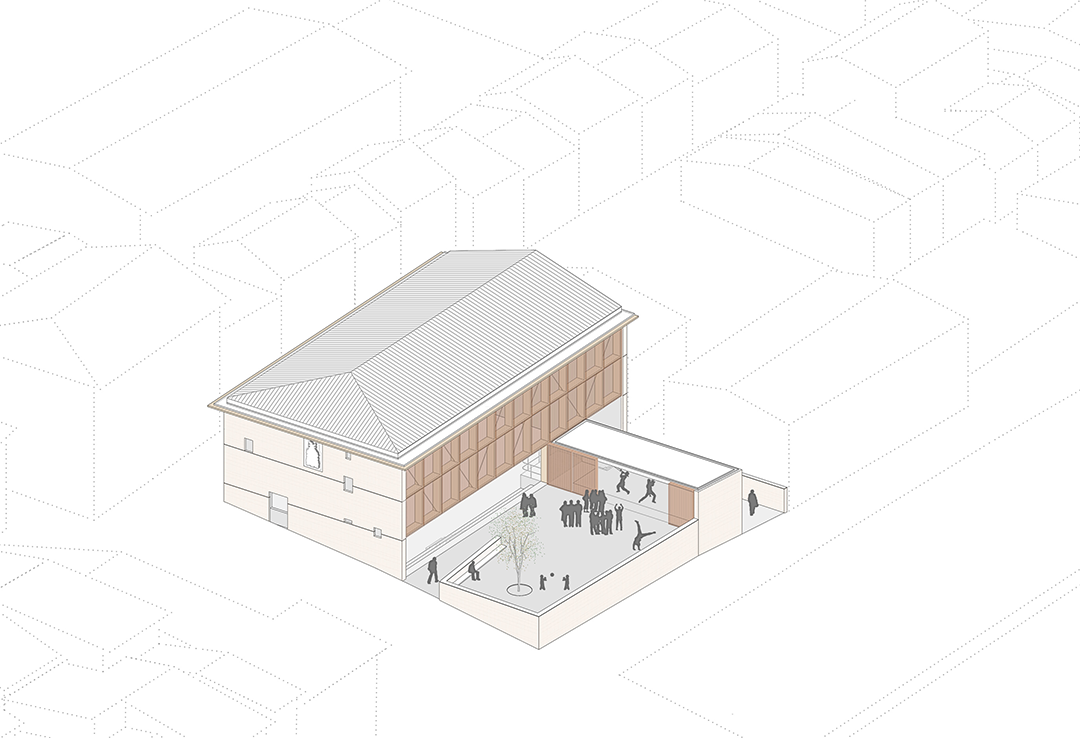
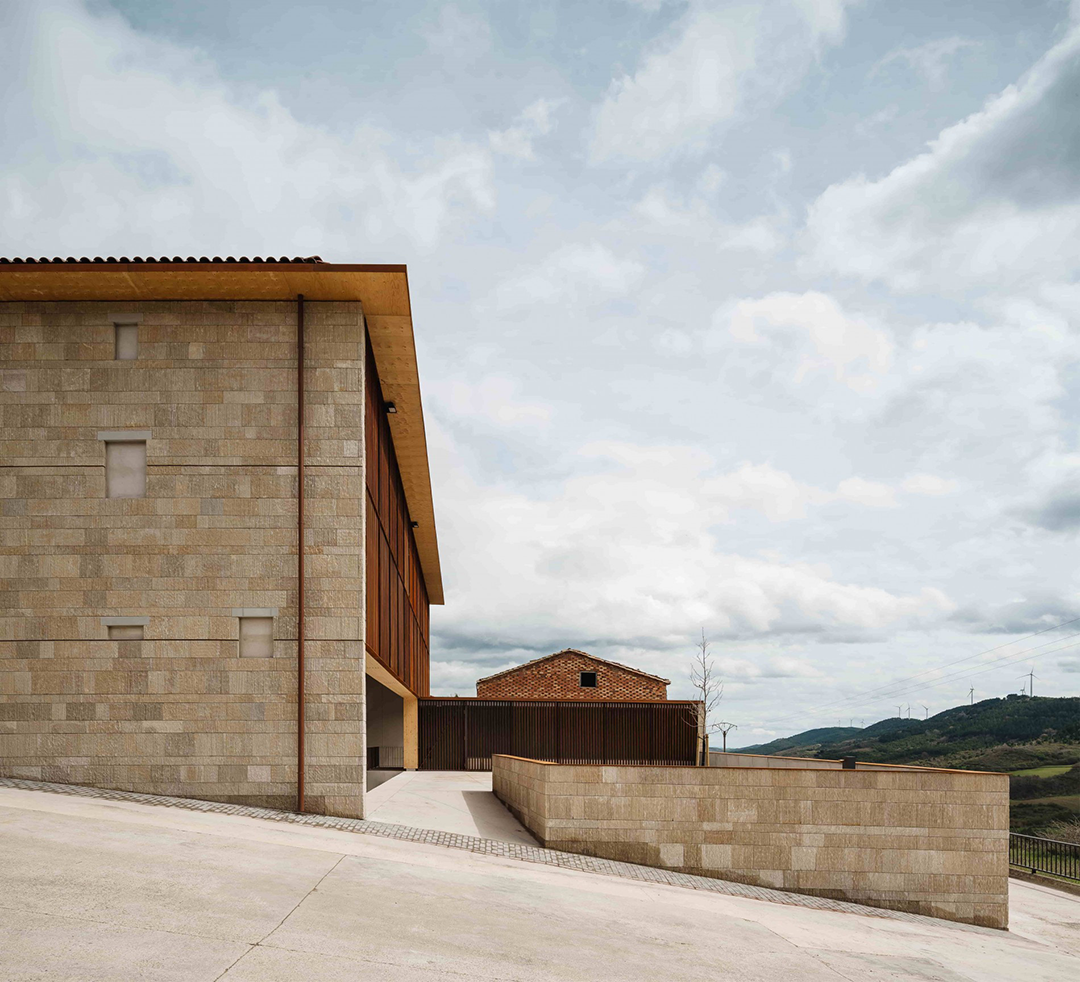
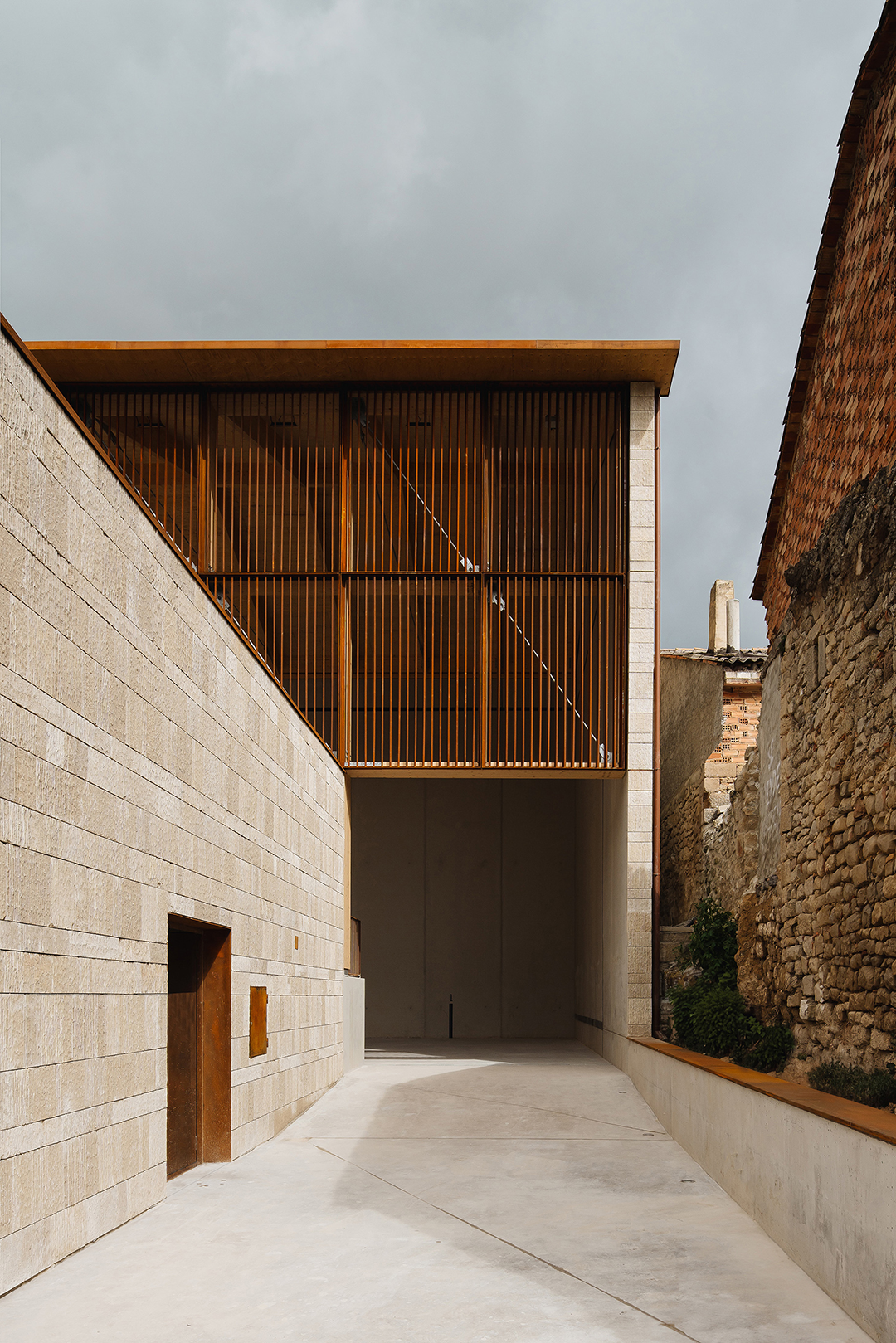
项目选用的材料加强了建筑与周围环境的融合。结构墙由巨大的预制混凝土构件组成。在空间内部,这些墙体忠实地显露其构件原本的质感,但在建筑外部则被floresta砂岩板包裹。
The materiality used reinforces the integration of the complex into its context. The structural walls are made of huge prefabricated concrete elements. These are visible towards the inside of the space, but are clad with ashlars of floresta sandstone towards the outside.
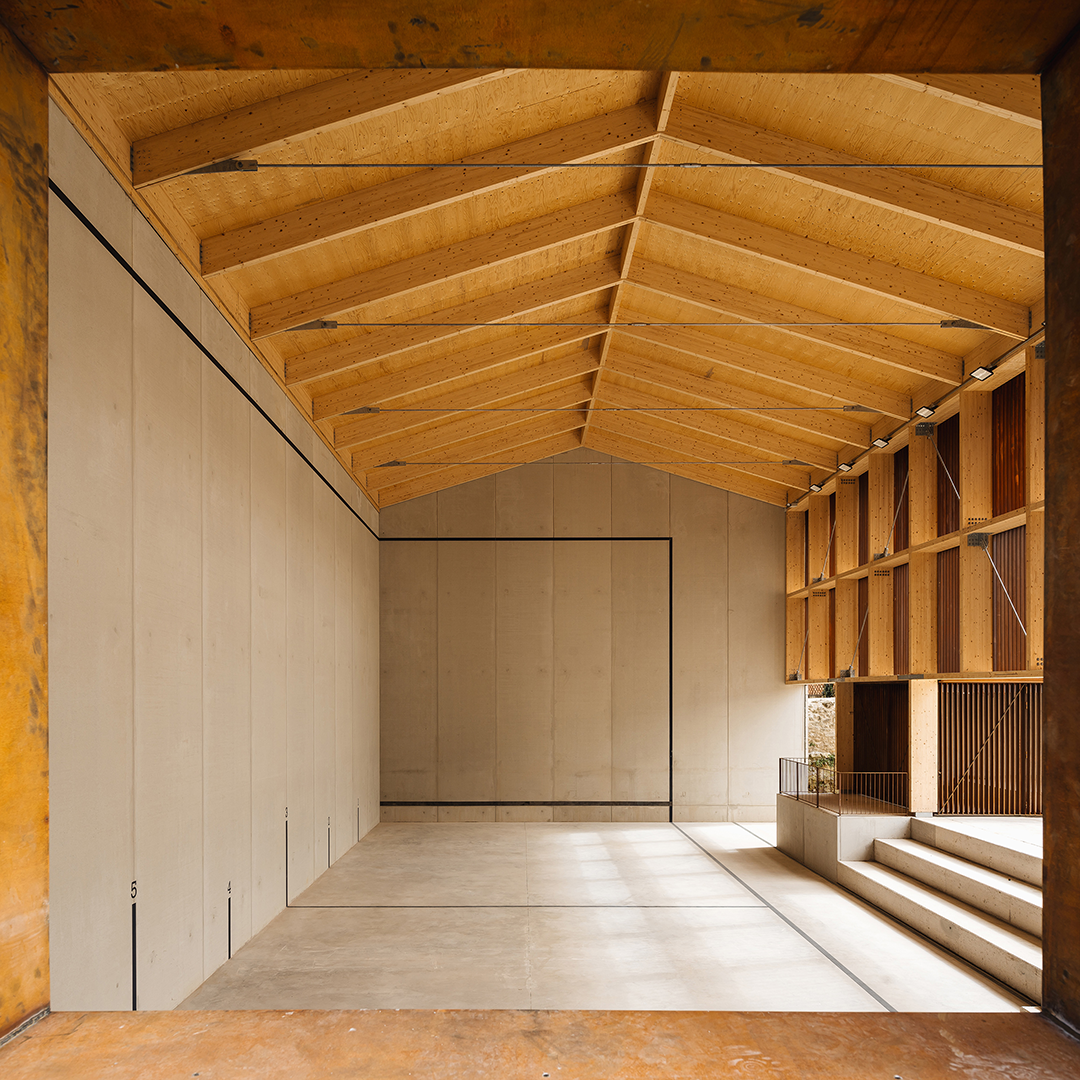
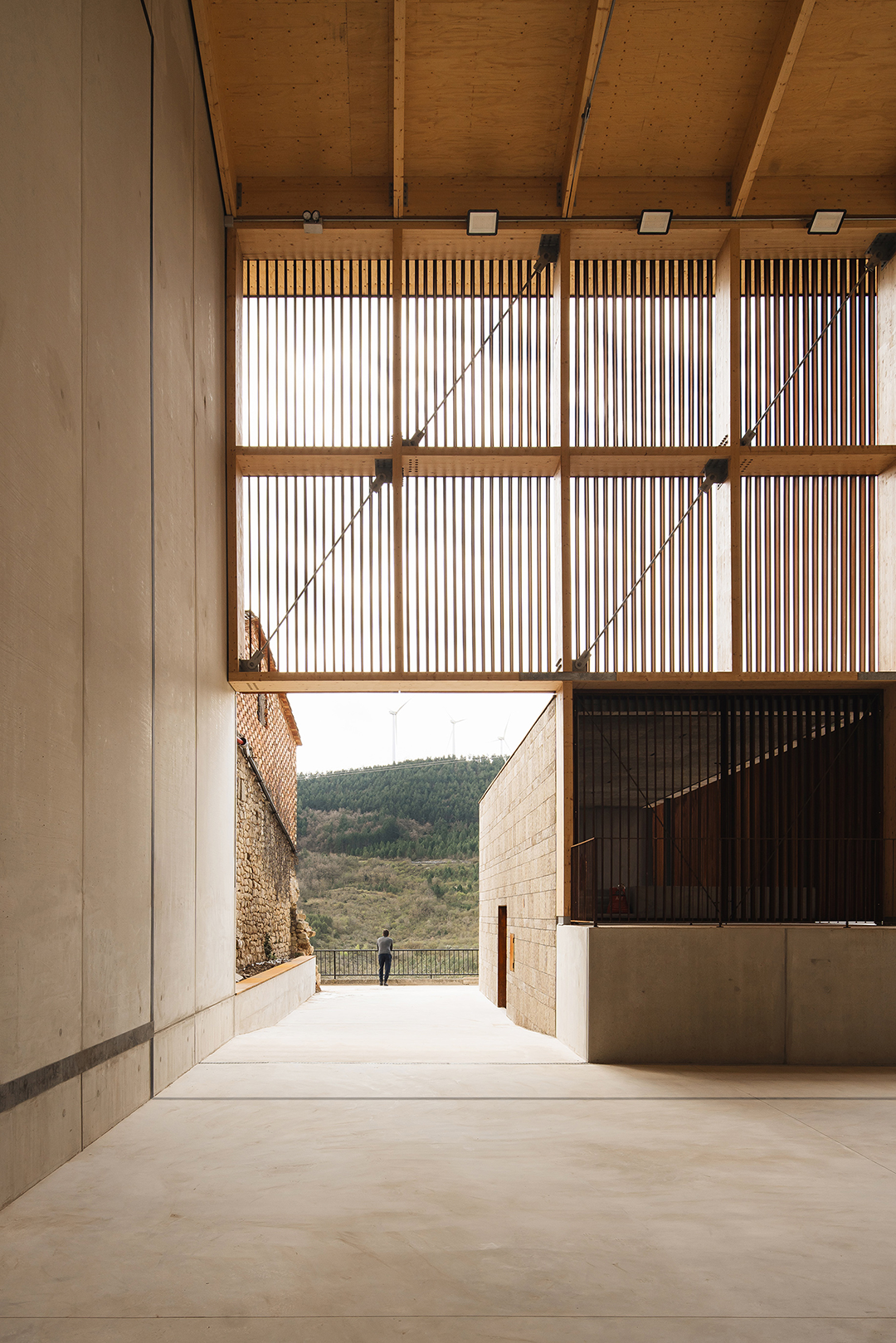
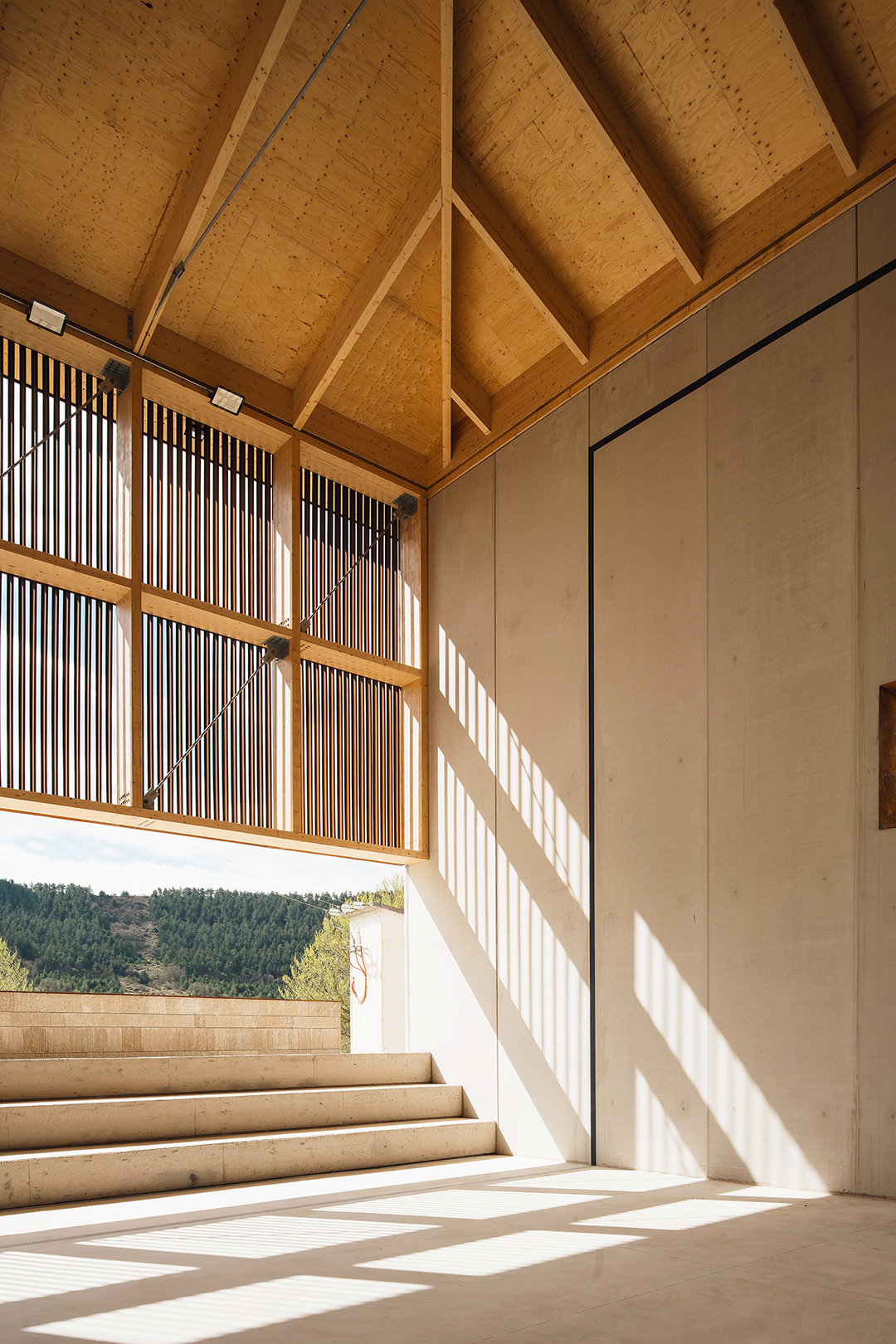
屋顶结构和南面的檐口由层压木材制成。储藏室和更衣室所在的体量与球场垂直,二者相接的地方形成一个小盒子,与建筑两端的结构共同支撑起正立面的木桁架。覆在木桁架外的大尺寸格栅,以及储藏室体量面向广场的立面上,都使用了竖向的耐候钢板条。
The roof structure and the south facade of the gable are made of laminated timber. This front is built with a wooden truss that is only supported at its ends and at the point where the perpendicular volume, with a stage and changing rooms, reaches the plane of the façade, where a small box is created. The large frames hanging from the wooden truss contain vertical slats of Corten steel, a material also present on the façade of the perpendicular volume that overlooks the square.
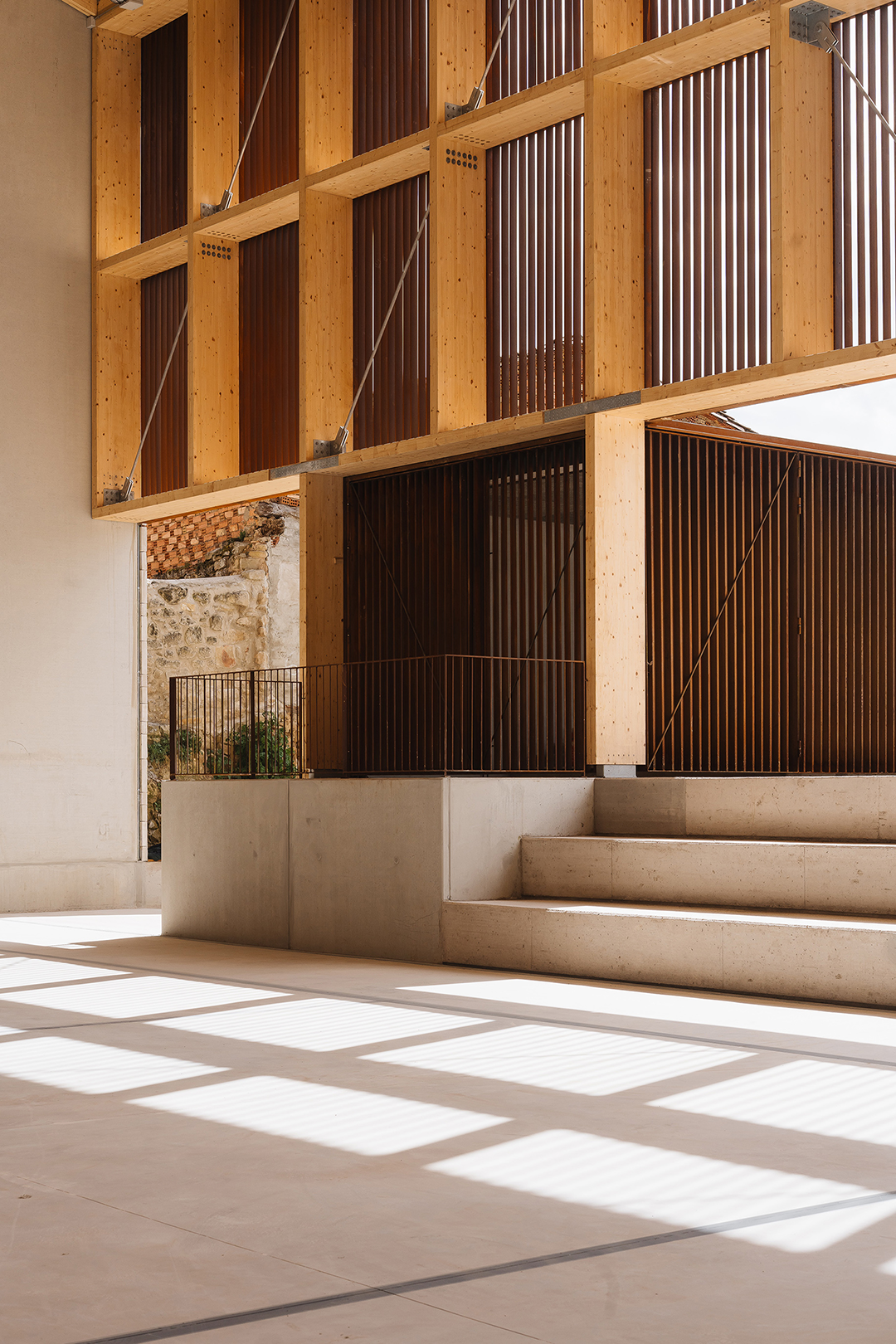
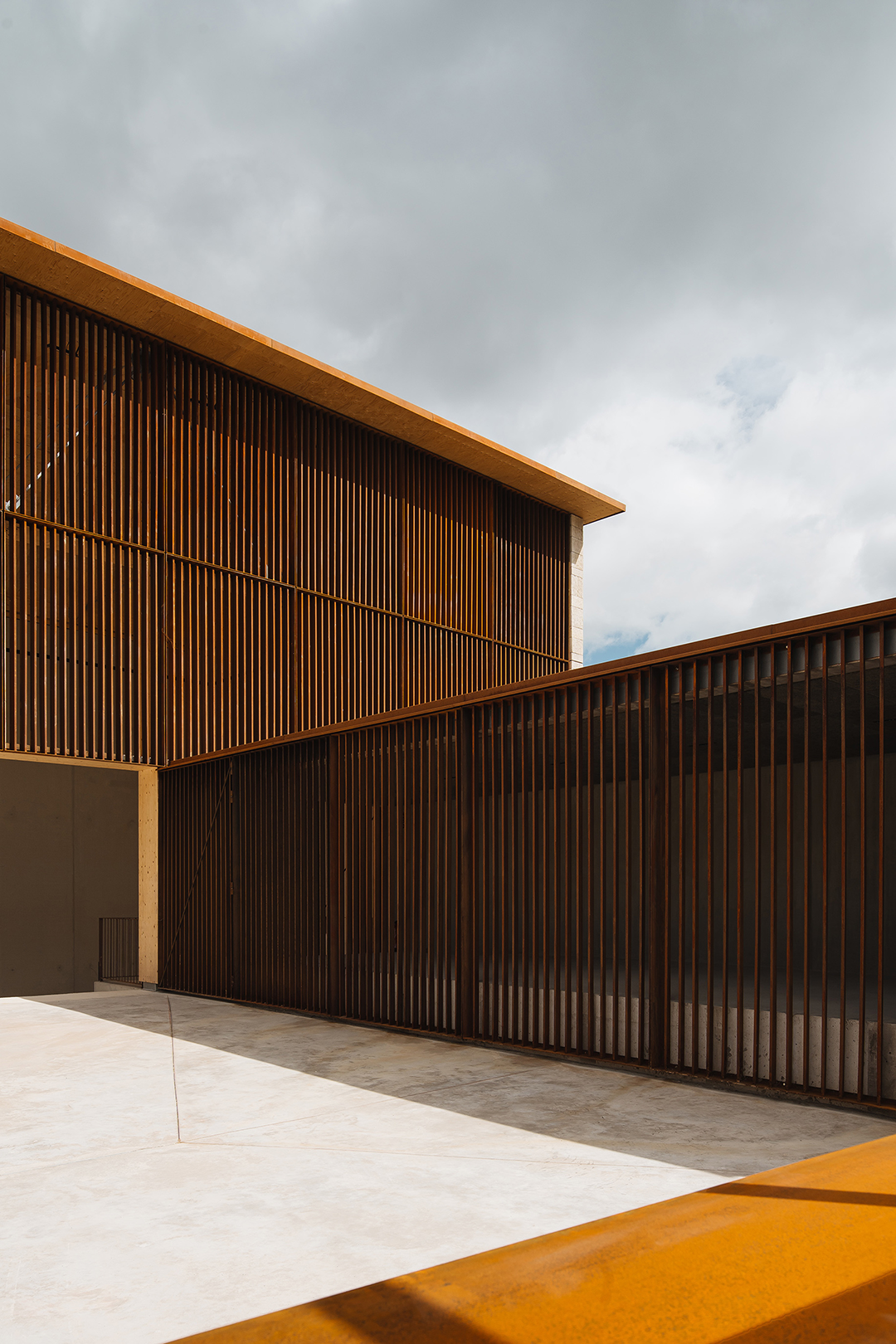
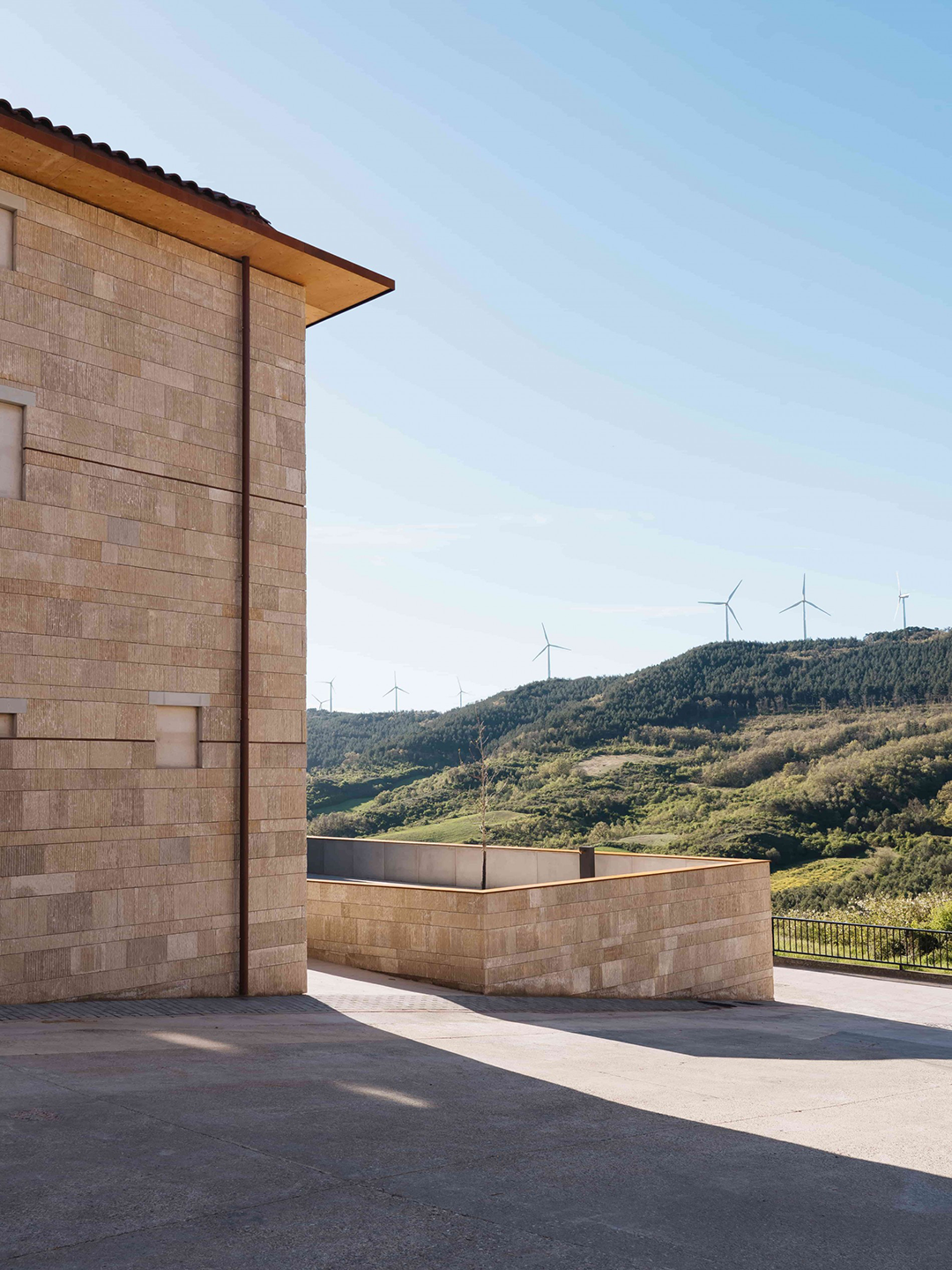
设计图纸 ▽
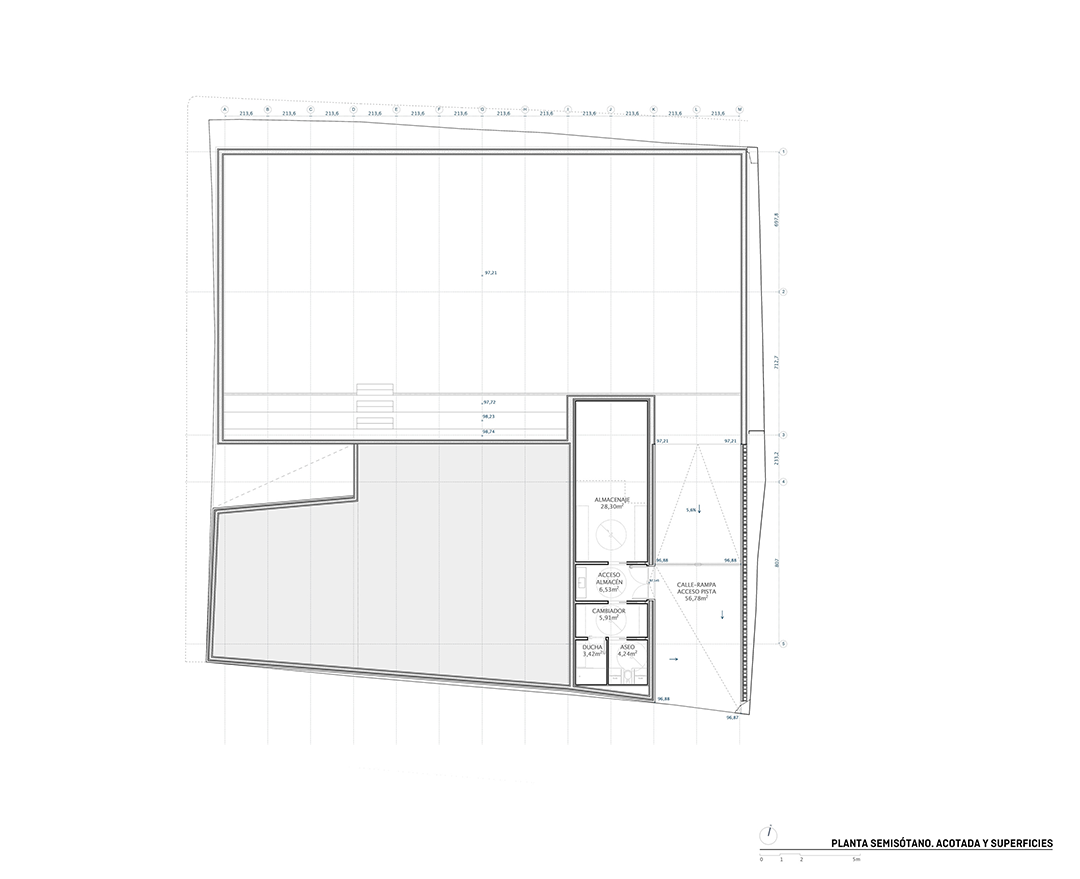
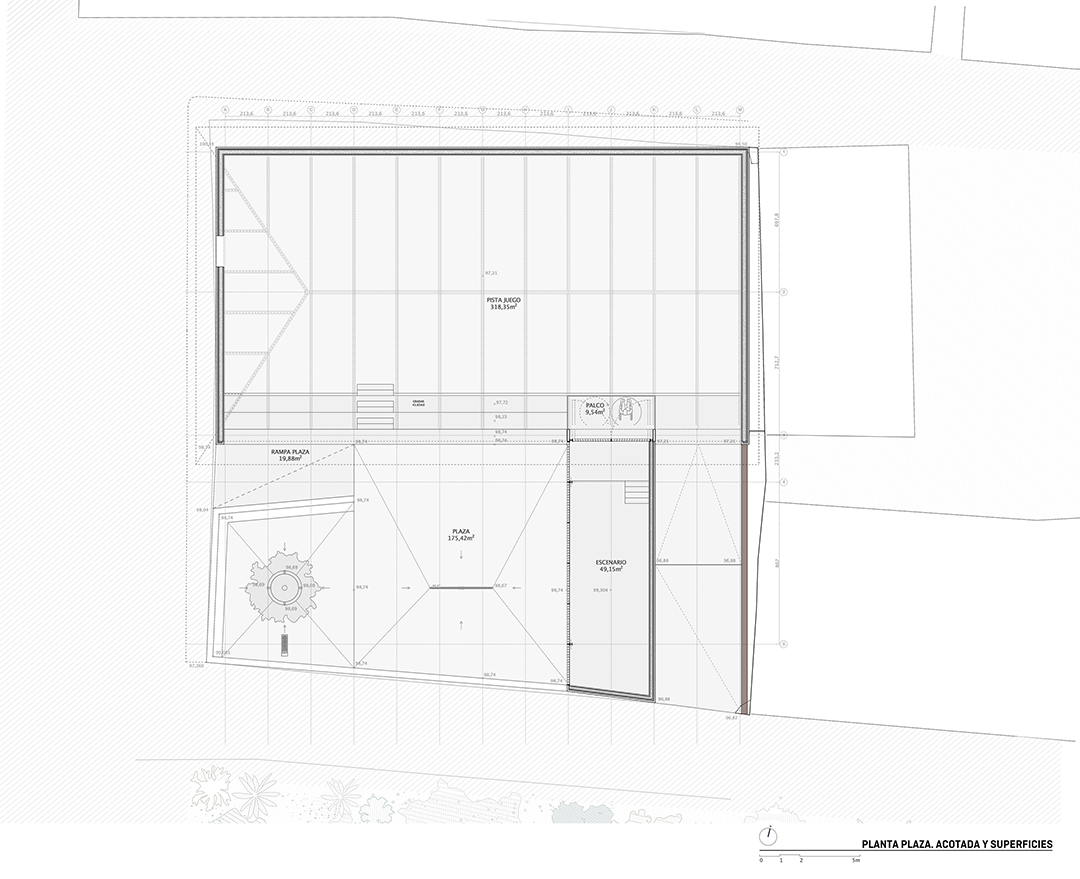
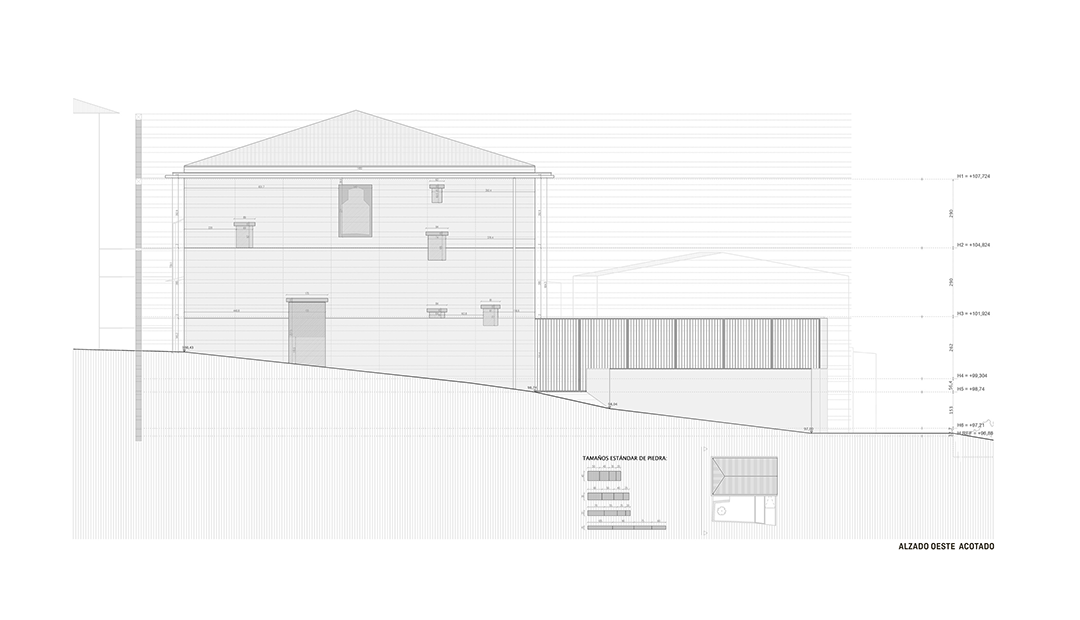
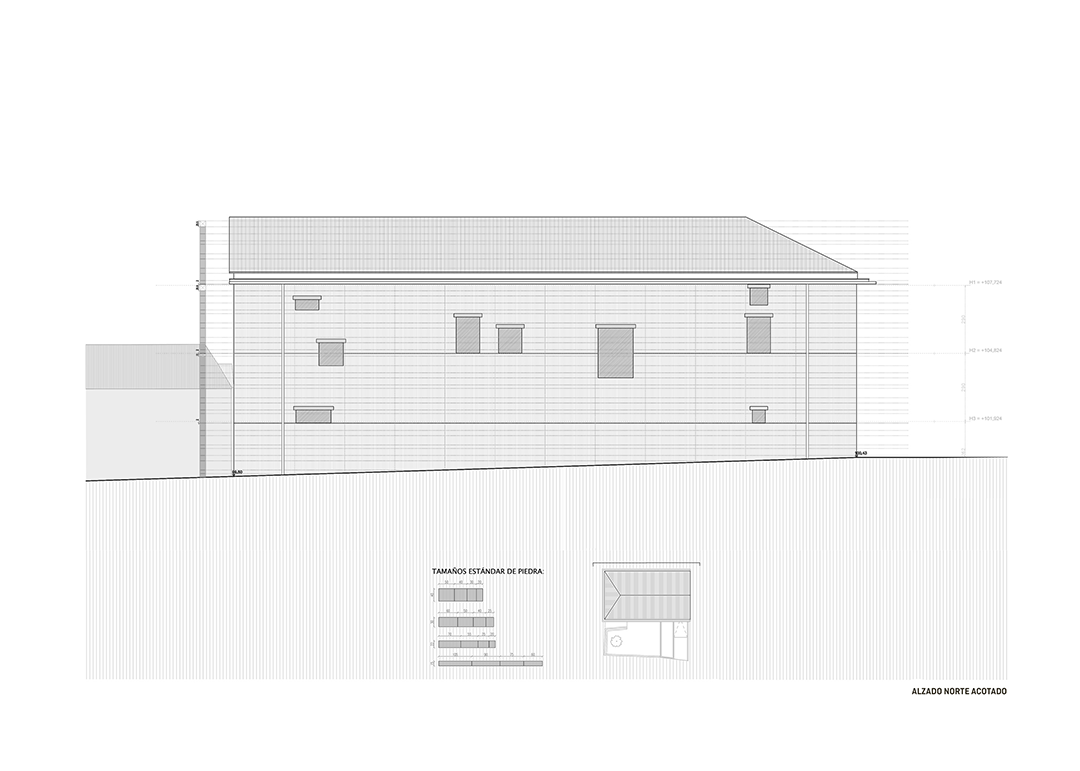
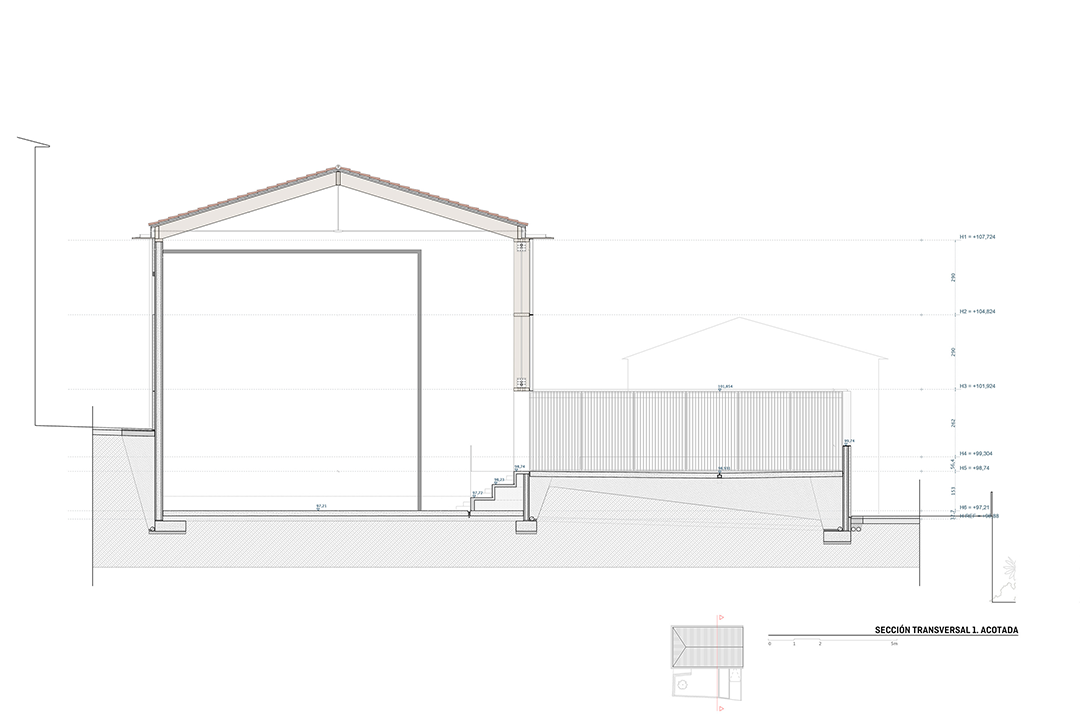
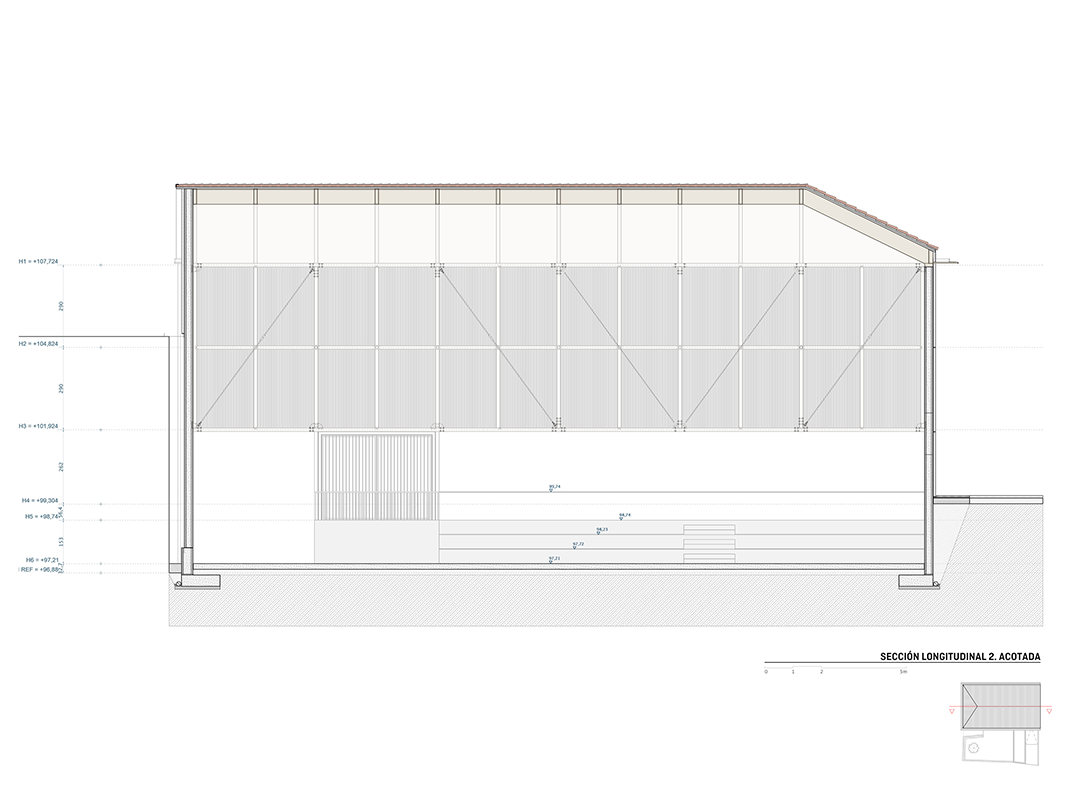
完整项目信息
TIPOLOGÍA Deporte Centro deportivo
FECHA 2024
CIUDAD Aguilar de Codés (Navarra)
PAÍS España
FOTÓGRAFO Pablo García Esparza
MARCA Madergia
本文编排版权归有方空间所有。图片除注明外均来自网络,版权归原作者或来源机构所有。欢迎转发,禁止以有方版本转载。若有涉及任何版权问题,请及时和我们联系,我们将尽快妥善处理。邮箱info@archiposition.com
上一篇:上海中学东校设计|c+d设计中心
下一篇:RSHP+同济院获胜方案:郑州中原国际会展中心二期综合体