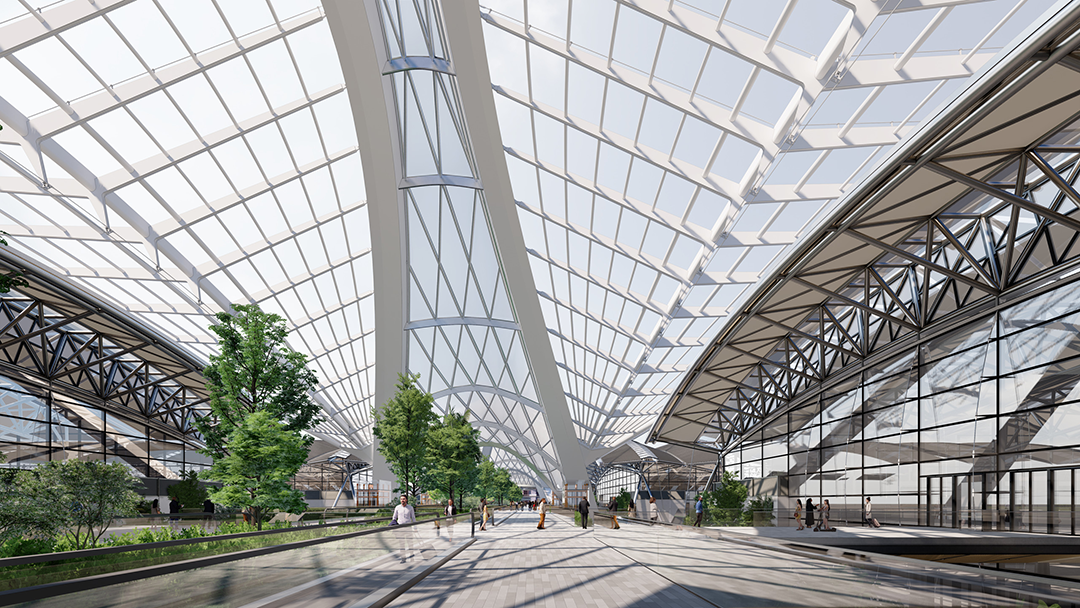

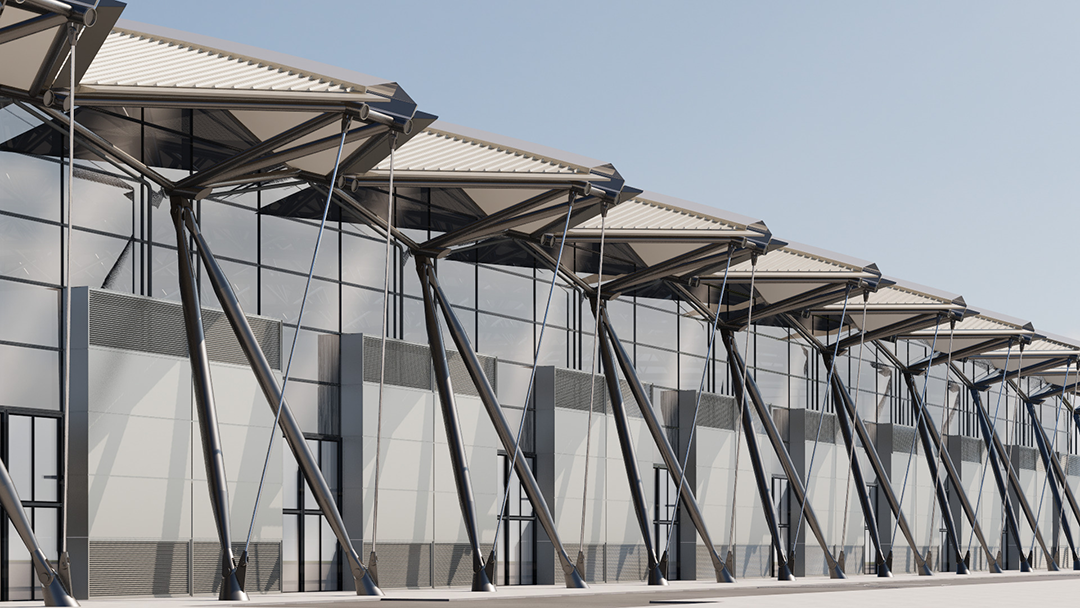
设计单位 Rogers Stirk Harbour+Partners(RSHP)、同济大学建筑设计研究院
项目地点 河南郑州
方案状态 获胜方案
用地面积 691,512平方米
本文文字由RSHP提供。
RSHP与同济大学建筑设计研究院合作,赢得了中原国际会展中心二期、国际会议中心及配套酒店项目竞赛。
RSHP, together with partners TJAD, have been selected to design the next phase of the Zhongyuan International Convention and Conference Centre complex.
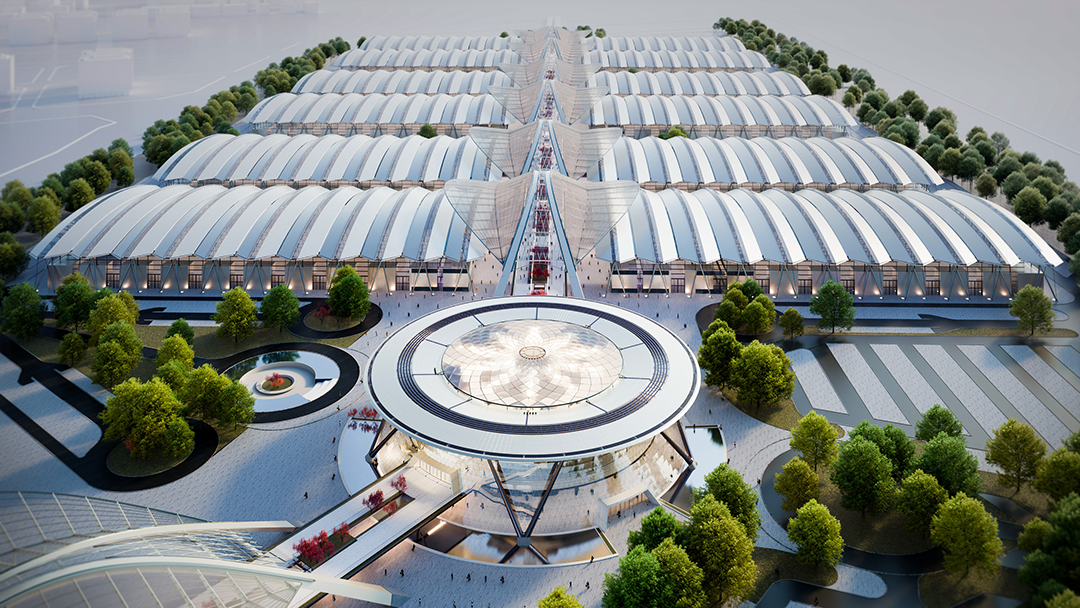
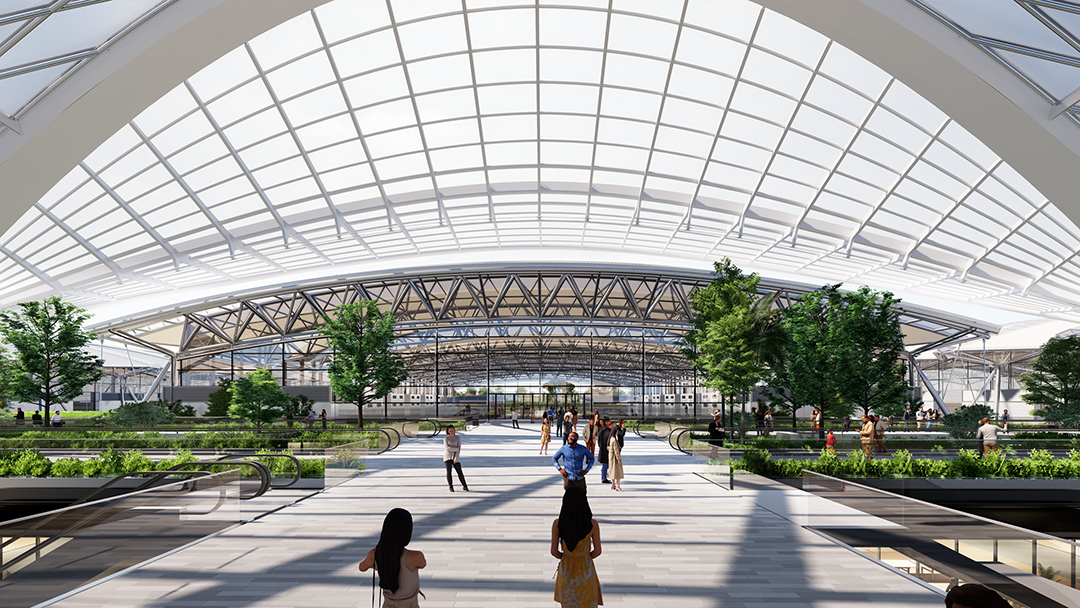
该项目由河南空港建设发展有限公司负责开发,项目位于郑州航空港经济综合实验区(ZAEZ),临近郑州新郑国际机场。这一优越的地理位置确保了四通八达的国内及国际交通基础,使其具备举办全国乃至全球性会议会展活动的先天优势。
Developed by the Henan Airport Construction & Development Corporation in Zhengzhou, this project is strategically located within the Zhengzhou Airport Economic Zone (ZAEZ), adjacent to the international airport. This prime location ensures extensive domestic and international transport links, making it ideal for hosting a wide range of national and global events.
中原国际会展中心及会议中心综合体将作为2025年第三届全国职业技能大赛的主会场。项目设计旨在打造具有国际性的地标会展场馆,该建筑群从陆地和空中视角看都具备高度的可识别性和可见性。
Scheduled to host the 3rd China National Skill Competitions in 2025, the Zhongyuan International Convention and Conference Centre complex aims to create landmark buildings of national significance that are highly recognizable and visible from both land and air.
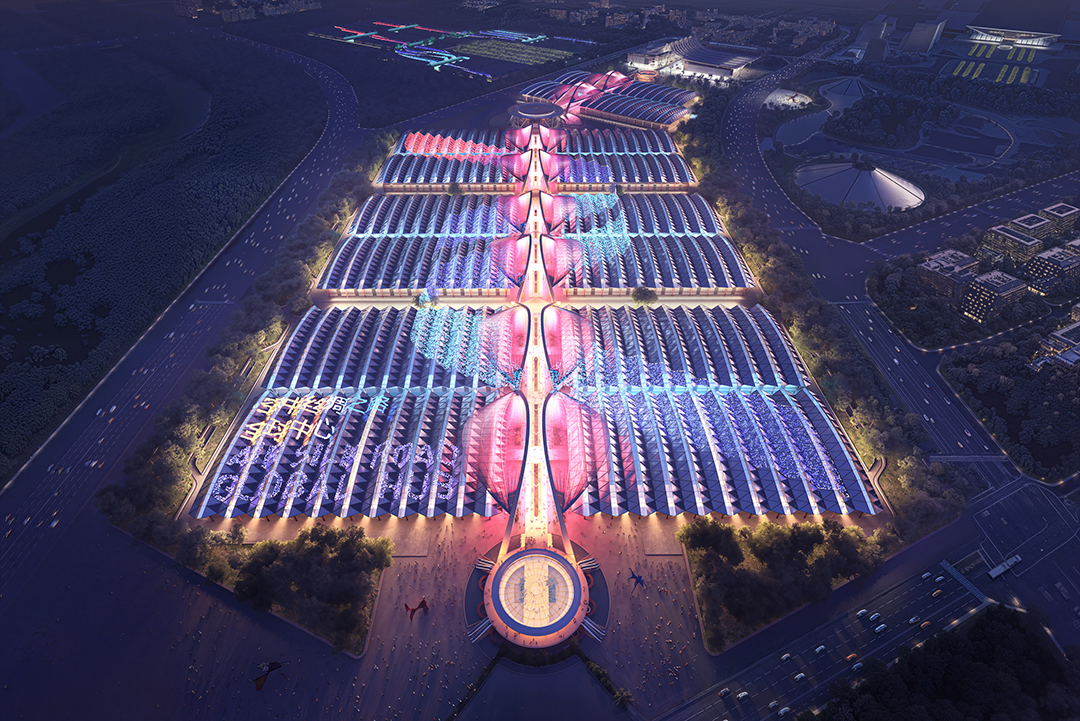
项目设计在体现ZAEZ要创造当代创新建筑的愿望的同时,其“翼”展雄心的屋面设计也反映了该地区丰富的文化遗产和壮观大气的自然美景。
While embracing the ambitions and aspirations of the ZAEZ to create contemporary, innovative buildings, the architectural design with its sweeping roofs also reflects the rich cultural heritage and spectacular natural beauty of the region.

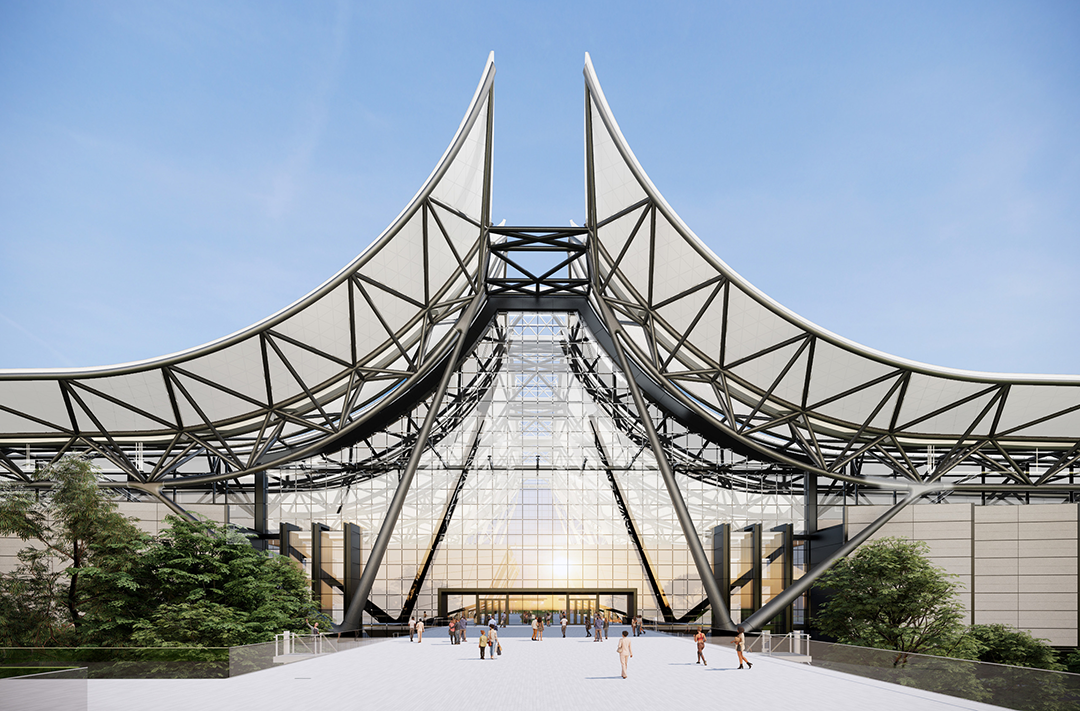

会展二期项目顺着中央绿地的东西两侧延伸,位于会展一期的南部。设计包含三个关键部分:会展中心二期、会议中心和配套酒店。
The new development extends to the east and west of an existing park, situated south of the original Convention Centre. Our design comprises three key components: the Phase 2 Convention Centre, a Conference Centre, and a Hotel.
网络化及模块化作为设计的出发点,由一条1.7公里长的高架中央脊柱连接三个登录厅、展厅、会议中心及配套酒店,打造互连互通的网络化布局。
Connectivity and modularity are the starting points of the design, with a 1.7 km-long elevated floor plane or central spine connecting the three main entrances, exhibition halls, Conference Centre and the hotel to create a layout that is interconnected and easily accessible.
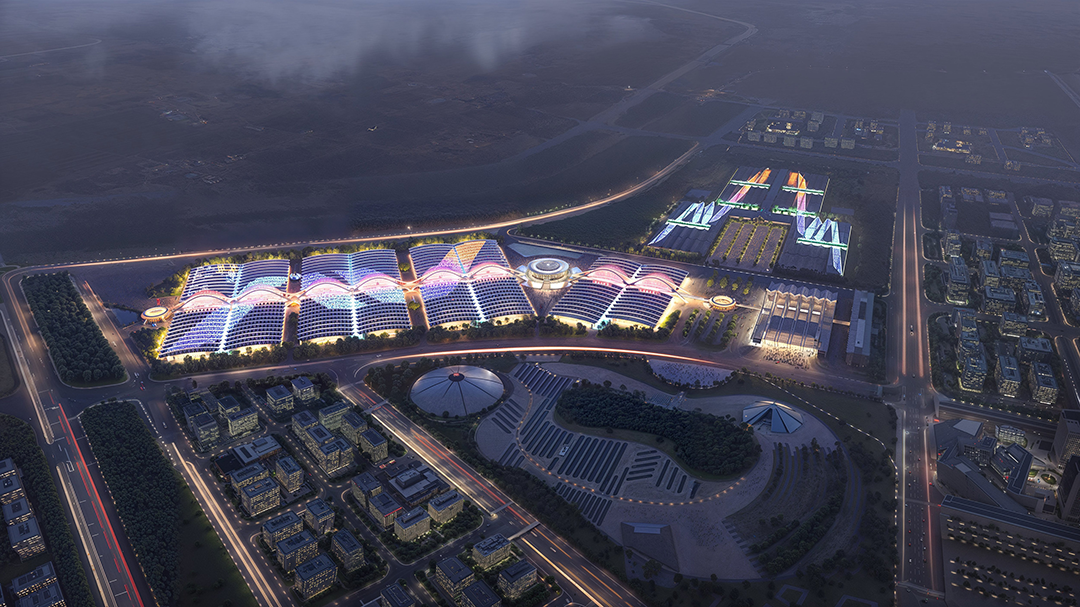
设计强调行人友好及公共性,中央连廊的上下分层实现快行和慢行、 观展和餐饮商业的动线区分。
The design emphasizes pedestrian-friendliness and public realm, with two levels of the central spine creating separated circulation routes for fast and slow pedestrian traffic, splitting the flows for viewing exhibits and other activities such as dining and shopping.
会展中心设有16个展厅及相关设施,分布在中央脊柱的两侧。每个标准展厅的净面积约为12,500平方米,首层净展厅尺寸为78.5米×161米,能够满足不同展览和活动的需求。
The Convention Centre features sixteen exhibition halls and related facilities, arranged on either side of the central spine. Each standard hall has an approximate net area of 12,500 m², with a clear span of 78.5 m x 161 m on level 1 accommodating a broad spectrum of exhibition and event requirements.
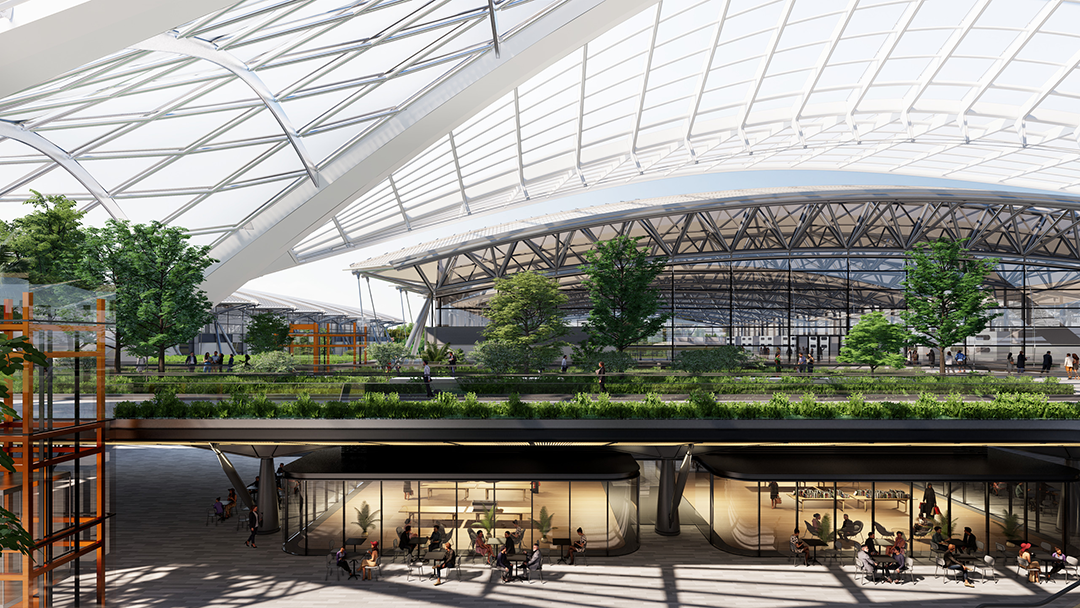
中央脊柱的上层通过东登录厅穿过公园,将会展中心与宏伟的会议中心及其相邻的配套酒店相连。会议中心主要由一个壮观的悬浮屋顶覆盖在主会议厅及宴会厅的上方,大型的索网幕墙使内部的功能清晰透明,有良好的空间可读性。而位于建筑群最东边的酒店,其独特的屋顶设计和大中庭完善了整体设计愿景。
The upper level of the central spine crosses the park via the eastern entrance pavilion, connecting the Convention Centre to the grand Conference Centre and the adjacent hotel. The Conference Centre is primarily enclosed by a spectacular floating roof that rises over the main conference hall, with large cable-net façades providing transparency and clarity to the functionality contained within. The Conference Centre connects to the hotel, located at the far east of the complex, completing the overall design vision with its distinguished roofscape and central atrium.
中央脊柱的下层设有餐饮、商业和公共活动空间,访客和参展商可以在此用餐、放松并享受建筑与景观营造的尺度舒适的环境。
The lower level of the central spine offers restaurants and public spaces where visitors and exhibitors can eat, relax, and enjoy the architectural splendour of their environment.
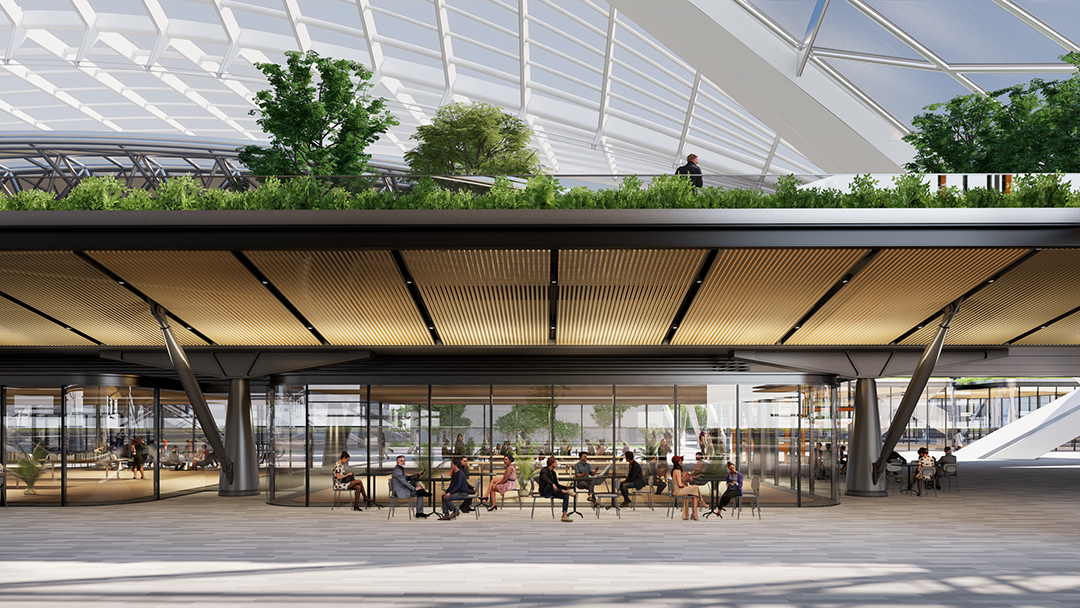
三座令人印象深刻的登录厅用于检票、安检等功能,分布在中央脊柱的东、中、西端,可通过上下层连接展厅。通过安检后,访客可使用脊柱上层的自动人行道快速到达目标展厅所在区域。会展展区入口设置在展厅的夹层高度,访客在乘坐自动扶梯进入一层展区前,可在夹层欣赏到下方布展空间的壮观景象。
Three impressive entrance pavilions for ticketing and security functions provide access to the central spine, connecting the halls on upper and lower levels. After security clearance, visitors typically approach the halls via travelators on the upper level of the connecting spine. Upon reaching the desired hall on the mezzanine entrance level, they will have dramatic views of the exhibits below before taking escalators to the event itself.

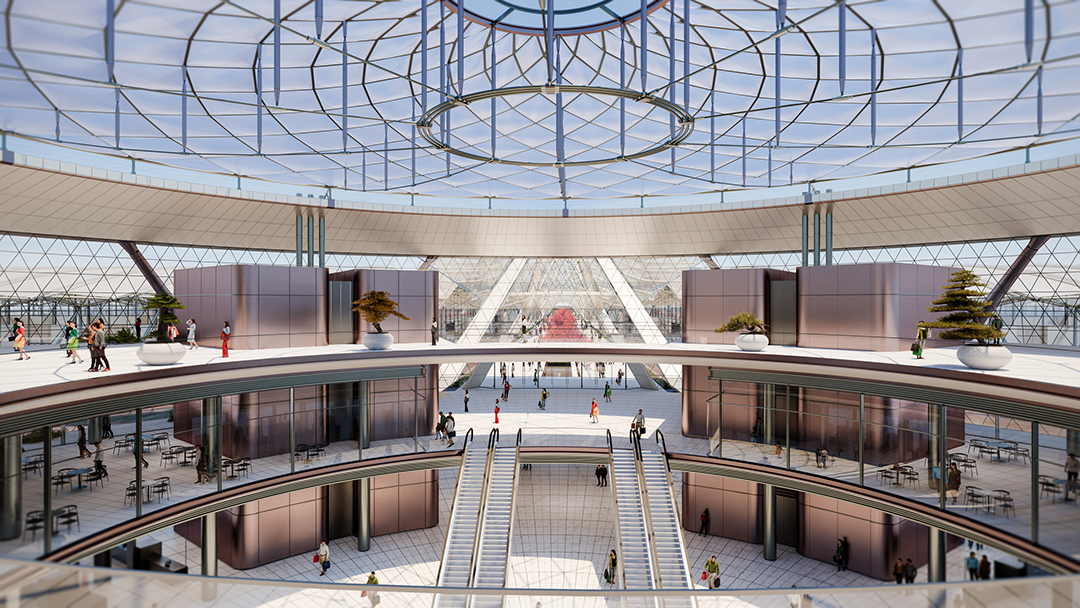
项目还将按照中国绿建要求设计,计划在主登录厅的屋顶设置光伏板,在展厅内引入自然采光,以及雨水收集系统用于景观灌溉,将促进和证实被动式可持续系统的使用。
The project aims to achieve the China Green Building rating, with plans to install a substantial number of photovoltaic panels on the roof of the entrance pavilion. The incorporation of natural daylight within the exhibition halls, along with the harvesting of rainwater for landscape irrigation, will promote and substantiate the use of passive sustainable systems.
会展二期占地面积约925亩,总建筑面积约52.7万平方米。会议中心及酒店占地面积约122亩,总建筑面积约20万平方米。
The Phase II Convention Centre Covers an area of 925 acres, with a total construction area of 527,000 m2 . The Conference Centre and Hotel complex covers an area of 122 acres, with a total construction area of 200,000 m2 .
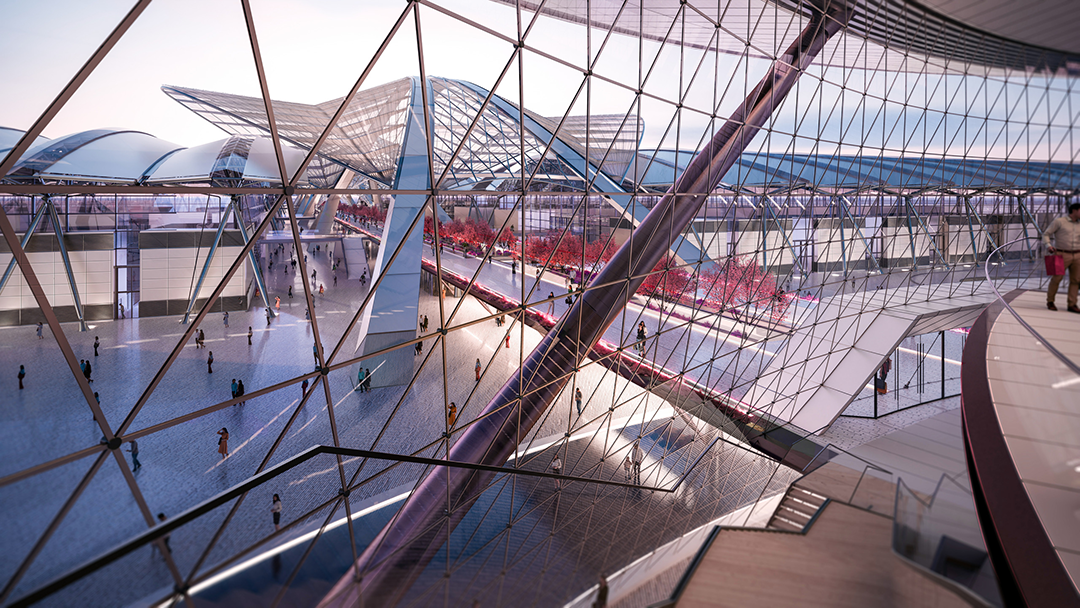
RSHP高级总监兼合伙人,理查德·保罗(Richard Paul)表示:“我们在中原国际会展中心的设计,将前沿技术与传统文化元素相结合,创造了一个既能满足大型会展功能需求,又能成为创新和先进技术地标的空间。我们的目标是打造一种建筑体验,促进全球产业联系,彰显当地特色,确保所有参展者都能获得变革性的体验。”
Richard Paul, Senior Director and Partner, RSHP, says: "Our design for the Zhongyuan Convention Centre in China combines cutting-edge technology with traditional cultural elements, creating a space that meets the functional needs of large gatherings while standing as a landmark of innovation and state-of-the-art technology. Our goal was to craft an architectural experience that fosters global connections and celebrates local identity, ensuring a transformative experience for all who visit."
项目业主河南空港建设发展有限公司综合部表示:“会展中心二期、会议中心及配套酒店的建筑设计,在风格上与一期形成延续,会展中心的大型连廊雨棚及会议中心的人字形大屋顶,彰显了中原‘有容乃大’的精神。整体空间结构简洁大气,且具有国际性、功能性、灵活性及地标性。”
The General Administration Department, Henan airport construction development Co., Ltd, says: “The architectural design of the Phase II Convention Centre, the Conference Centre, and the supporting hotel facility is consistent in style with our Phase I Convention Centre. The large, cantilevered wings of canopies and the gable roof of the Conference Centre embody the spirit of Zhongyuan, which is characterized by its inclusiveness. The overall spatial arrangement is simple and elegant, it has an international style, with functional flexibility and iconic features.

完整项目信息
地点:中国河南郑州
占地面积:691,511.92 平方米
建筑高度:24-57.9米
业主:河南空港建设发展有限公司
联合体单位:同济大学建筑设计研究院(集团)有限公司
施工图单位:同济大学建筑设计研究院(集团)有限公司、清华大学建筑设计研究院有限公司、河南省交通规划设计研究院股份有限公司
施工单位:中国一冶集团有限公司、中铁建工集团有限公司、中铁十局集团有限公司
幕墙顾问:EFC
结构顾问:SBP
消防顾问:ARUP
灯光顾问:Speirs Major
本文由Rogers Stirk Harbour+Partners授权有方发布。欢迎转发,禁止以有方编辑版本转载。
上一篇:留白造就丰富:西班牙小镇运动空间 / Verne+Alejandro Maortua
下一篇:建言|对话陆轶辰:无国界的设计实践 ,以全球视野重新定义中国当代建筑实践