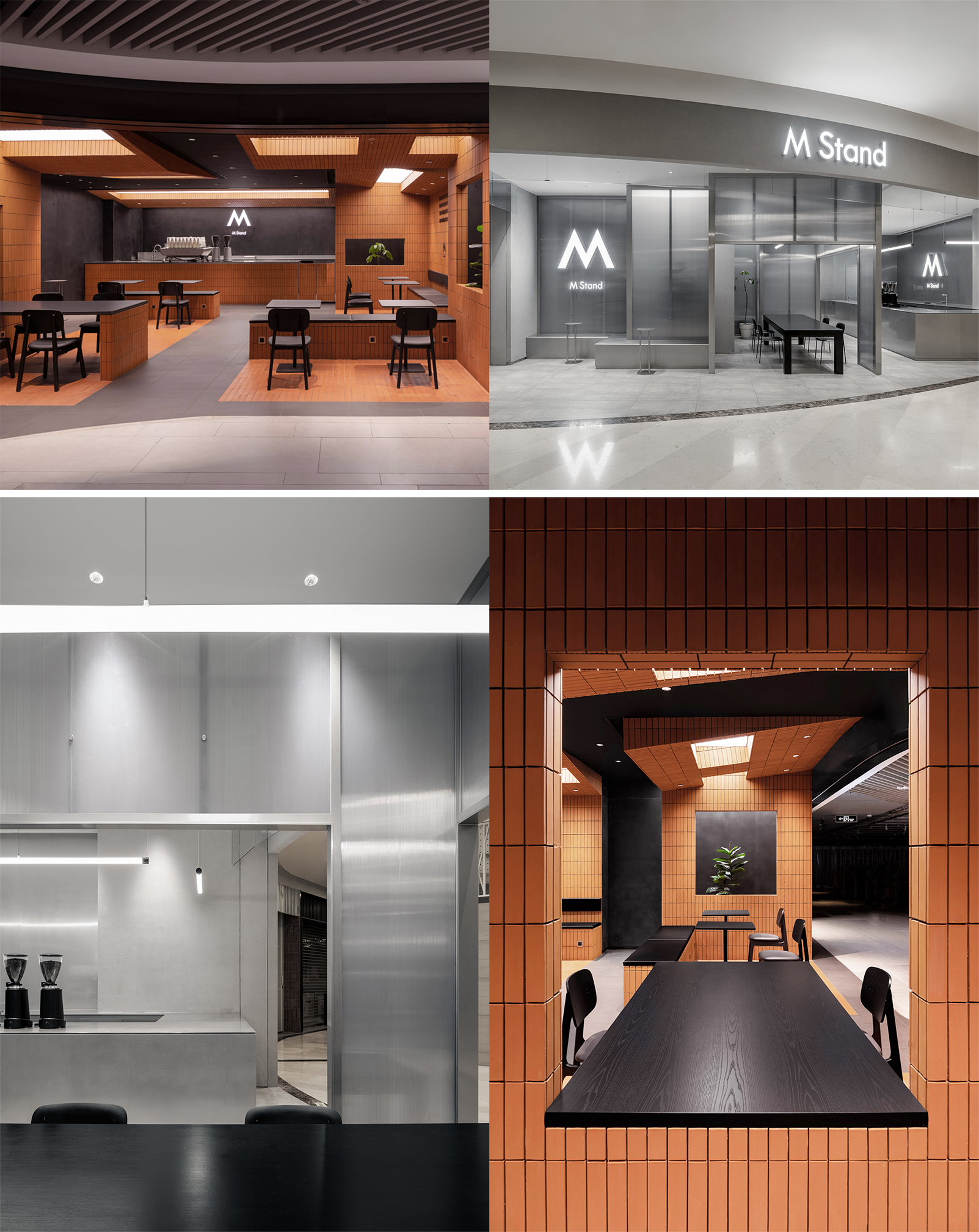
设计团队 z15 studio
项目地点 中国上海
建成时间 2022年1月(K11店);2021年11月(百联世纪店)
建筑面积 119平方米(K11店);131平方米(百联世纪店)
上海K11店
小中见大是中国传统园林尤其是明清江南私家园林的重要特征,也是区别于西方园林的特色,更是中国传统园林研究的核心概念之一。如何在有限的面积里营造无限的空间体验,创造出小中见大的艺术效果,一直是中国园林研究的重要内容。借景是古典园林中常用的构景手段,是在视力所及的范围内,将好的景色组织到园林视线中的手法。
Seeing the big in the small is an important feature of Chinese traditional gardens, especially private gardens in the south of the Yangtze River in the Ming and Qing Dynasties. Different from western gardens, it is also one of the core concepts of Chinese traditional garden research. How to create an infinite space experience in a limited area and create an artistic effect of seeing the big in the small has always been an important content of Chinese garden research. Borrowing scenery is a common way of constructing scenery in classical gardens. It is a way to organize good scenery into the sight of the garden within the scope of vision.
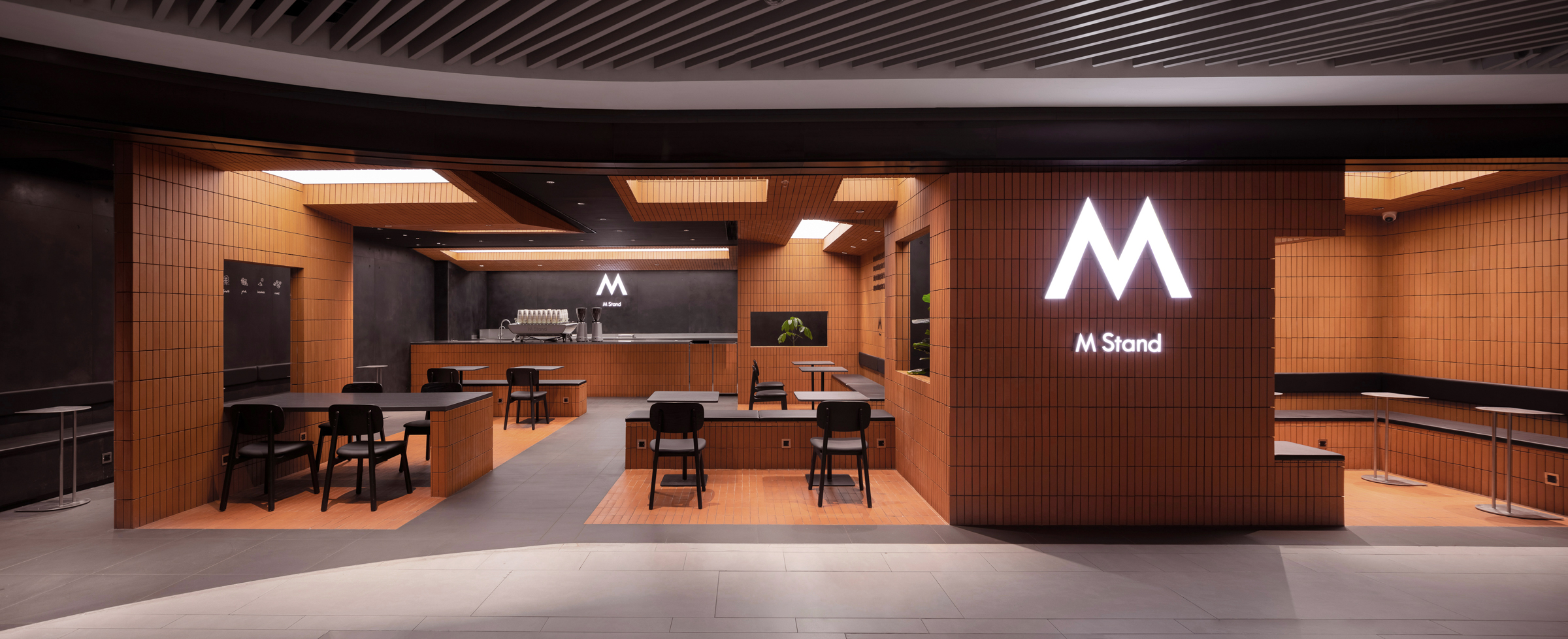
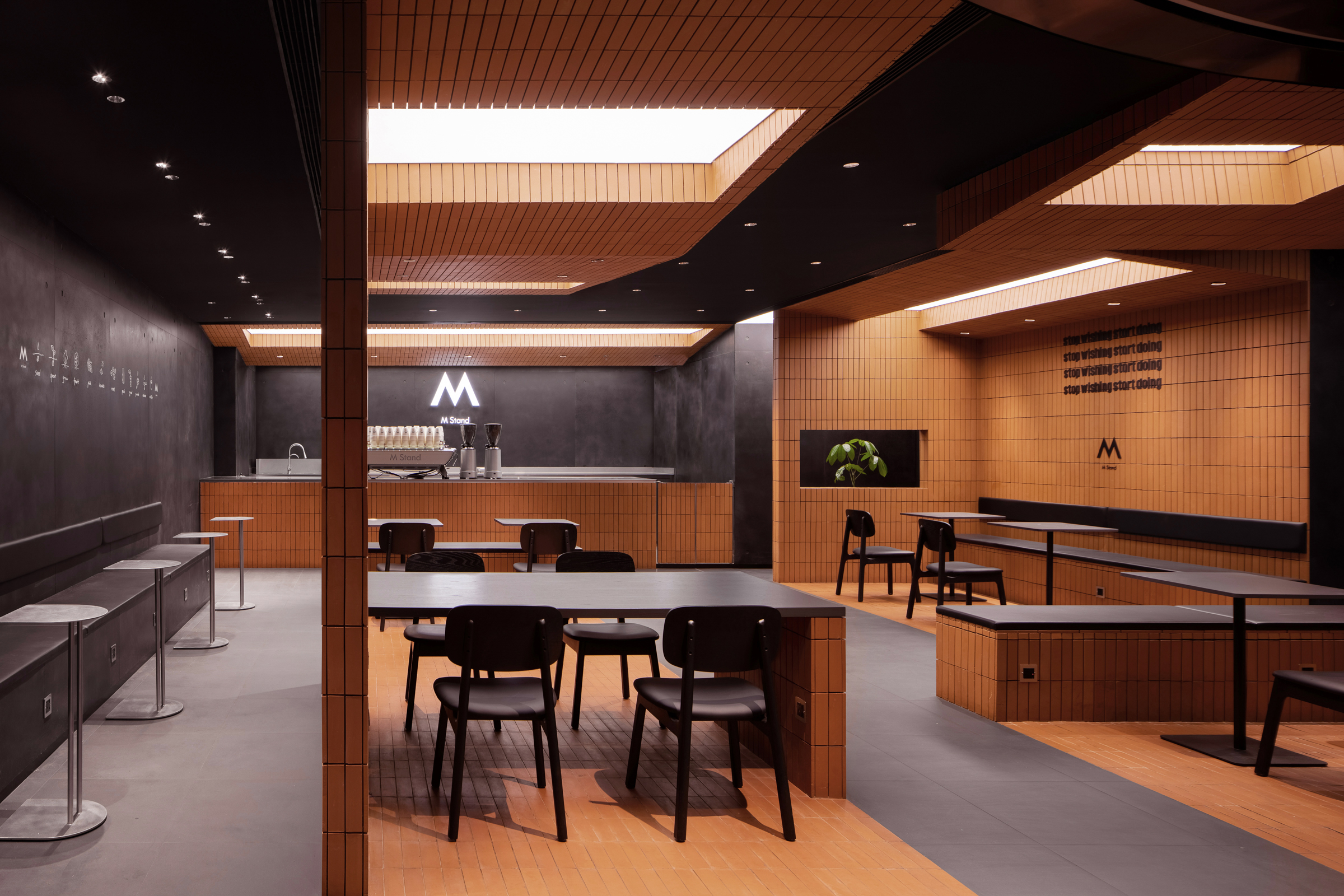



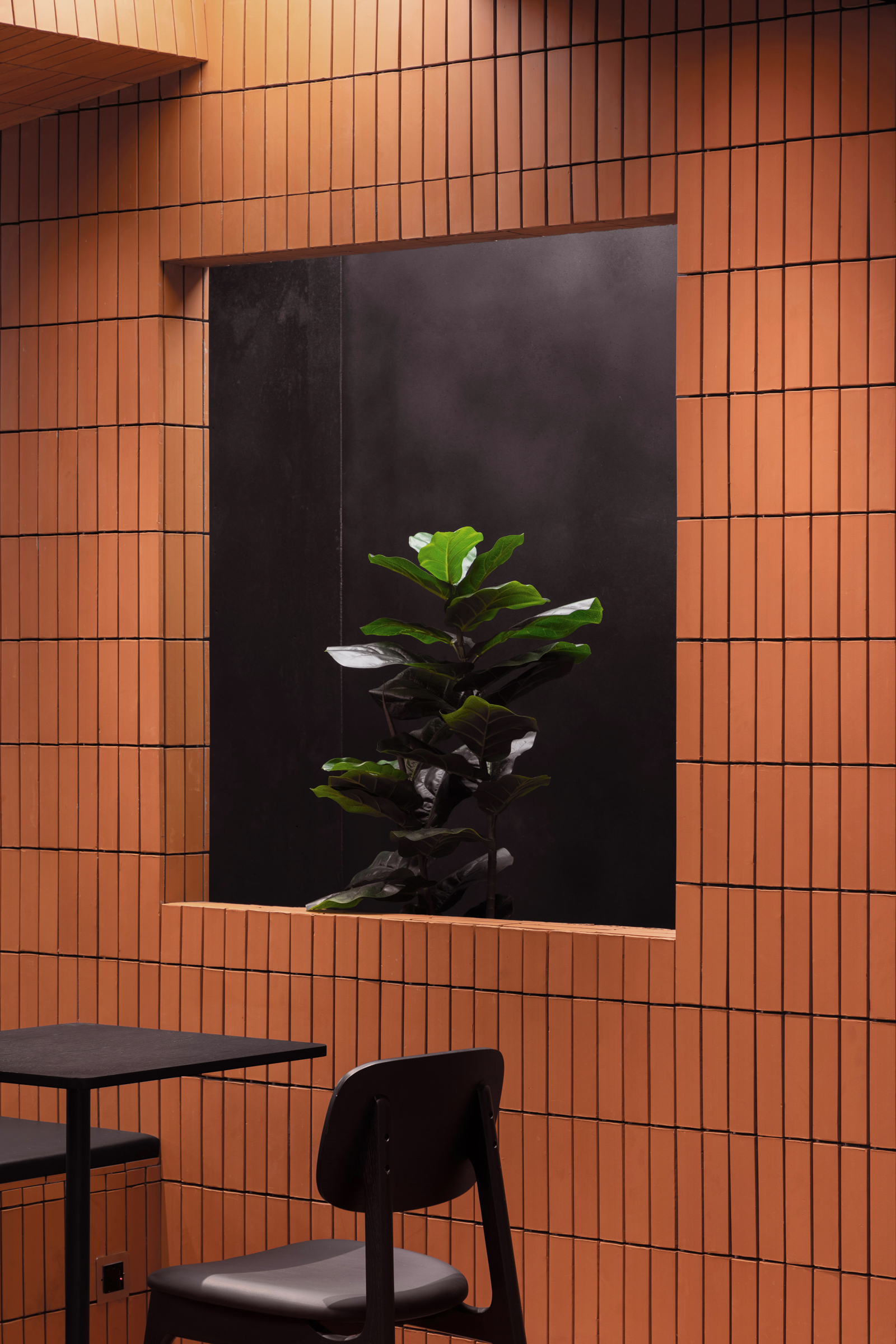
设计场地位于地下二层,由主店区和外摆区组成,店铺净高不足3米且无自然采光,整体氛围比较压抑。设计师希望利用中国园林的手法,在有限的都市空间中打造出丰富的体验。
The site is located on the second floor of basement, consisting of the main store area and the outdoor area. The net height of the store is less than 3 meters and there is no natural lighting. The overall situation is relatively depressing. The designer hopes to create a rich spatial experience in the limited urban space by using the approaches of Chinese gardens.
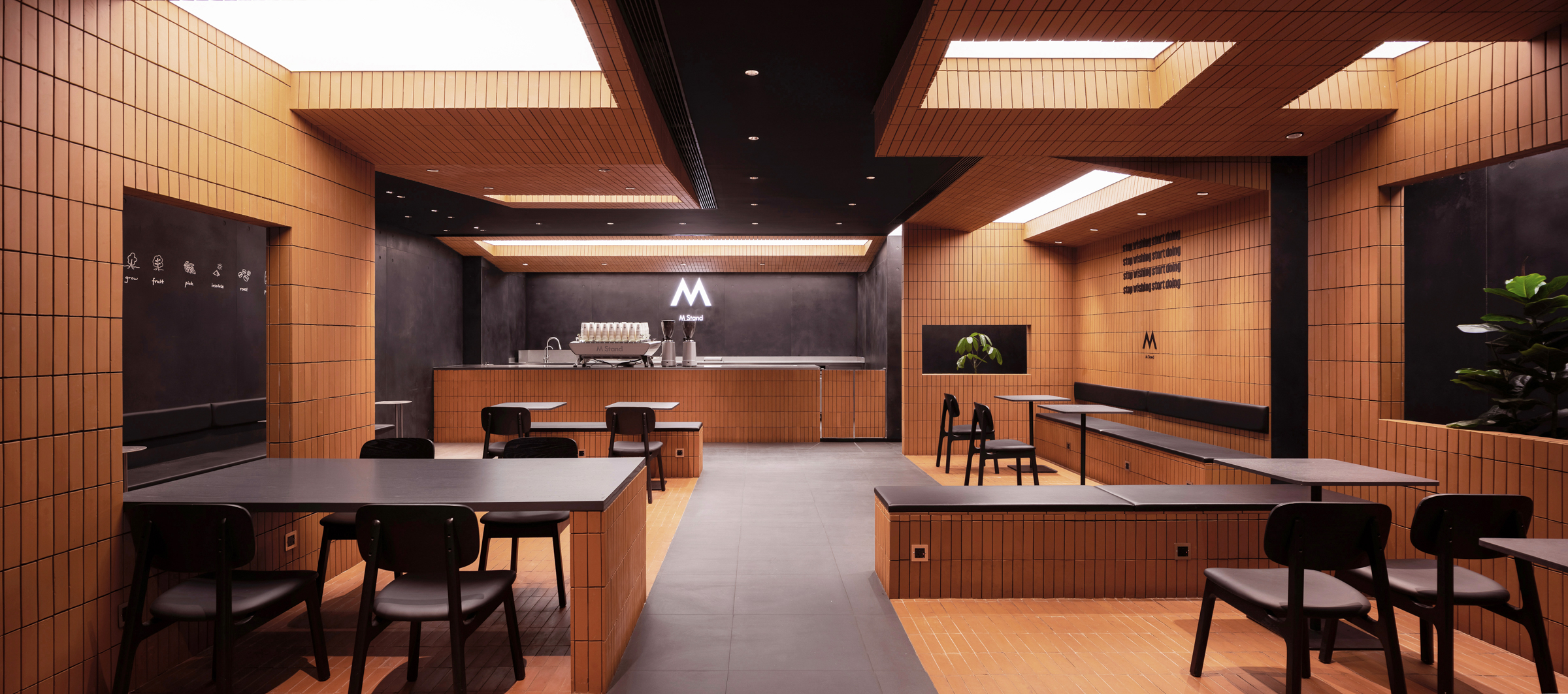

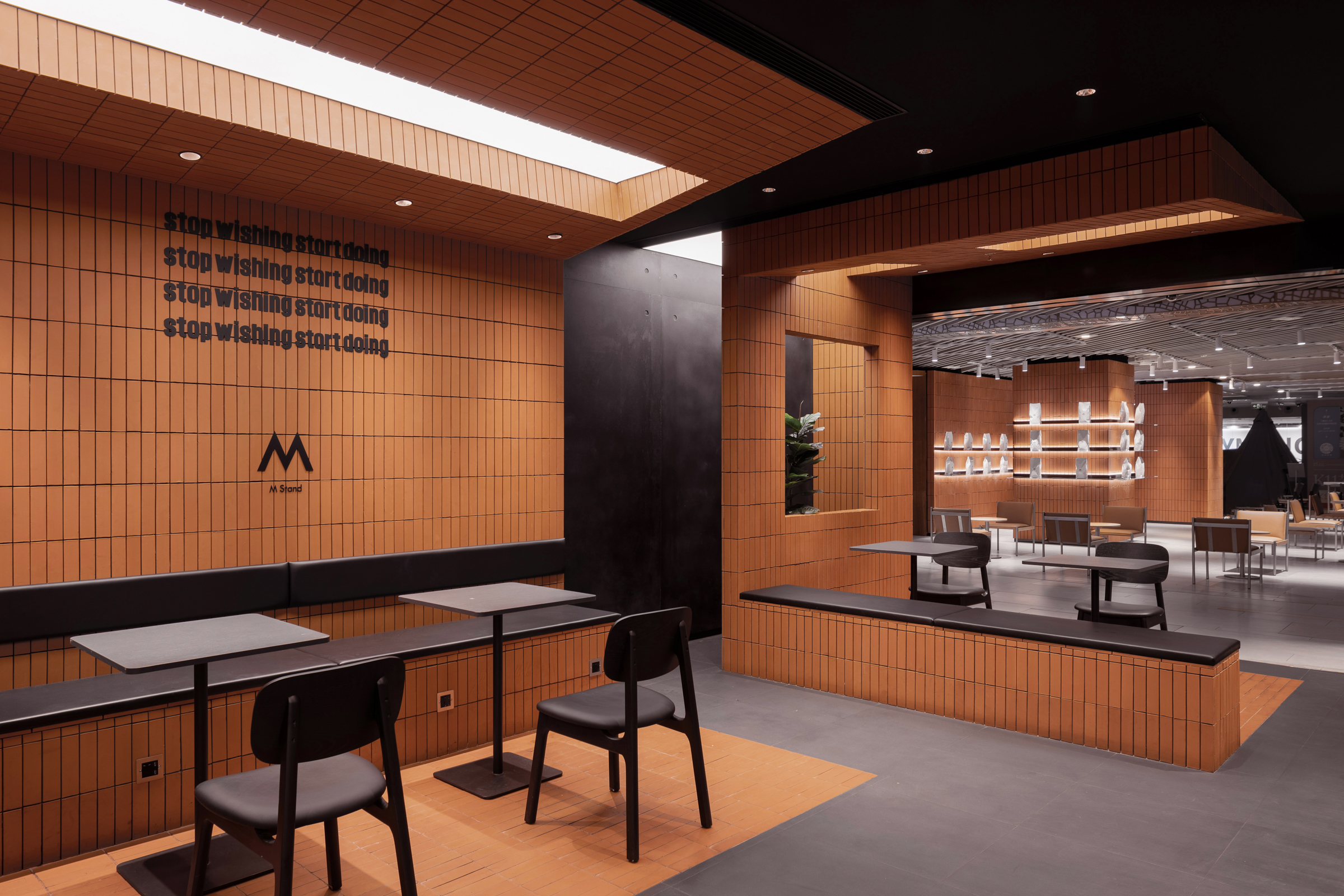

设计师首先在空间中置入5个独立功能体块,包括1个吧台服务体块,4个客区被服务体块。小体块更适合人的尺度,通过地面材质、吊顶、隔墙和家具围合空间,顶部发光灯膜模拟天窗日光,最终呈现5个独立的“house”。每个客区“house”侧边利用窗洞和绿植营造出私有小花园,通过借景手法,小中见大,空间相互借景,形成移步易景的效果。
First, the designer placed five independent functional blocks in the space, including one bar service block and four customer blocks. Small blocks are more suitable for humans. The space is enclosed by the ground material, ceiling, partition wall and furniture. The top light-emitting lamp film simulates the skylight sunlight. Finally five independent houses are presented. The windows and green plants are used to create a private small garden on the side of the house in each guest area. By using the method of borrowing the scenery, we can see the big from small, and the space can borrow the scenery from each other to form the effect of changing the scenery step by step.
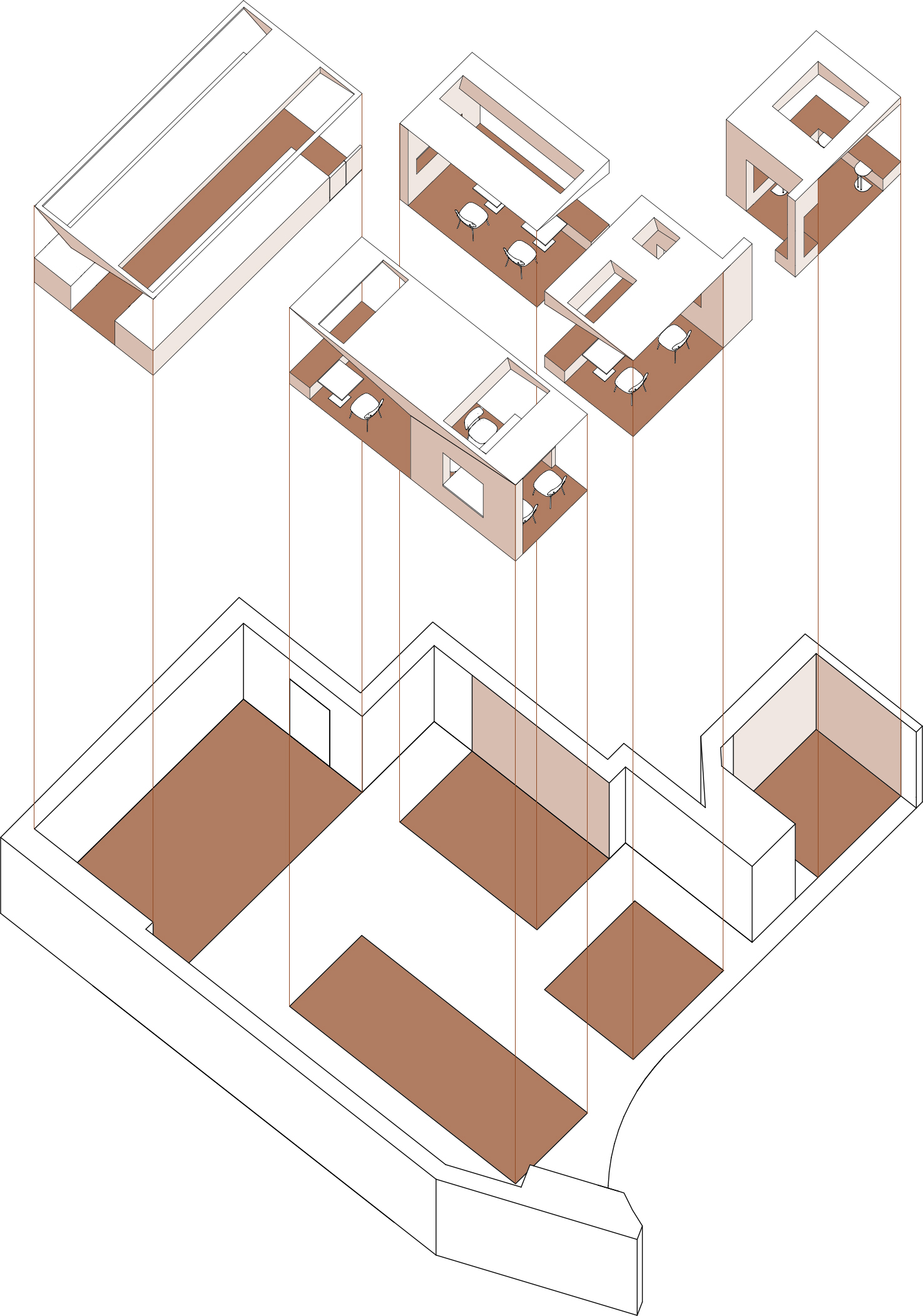
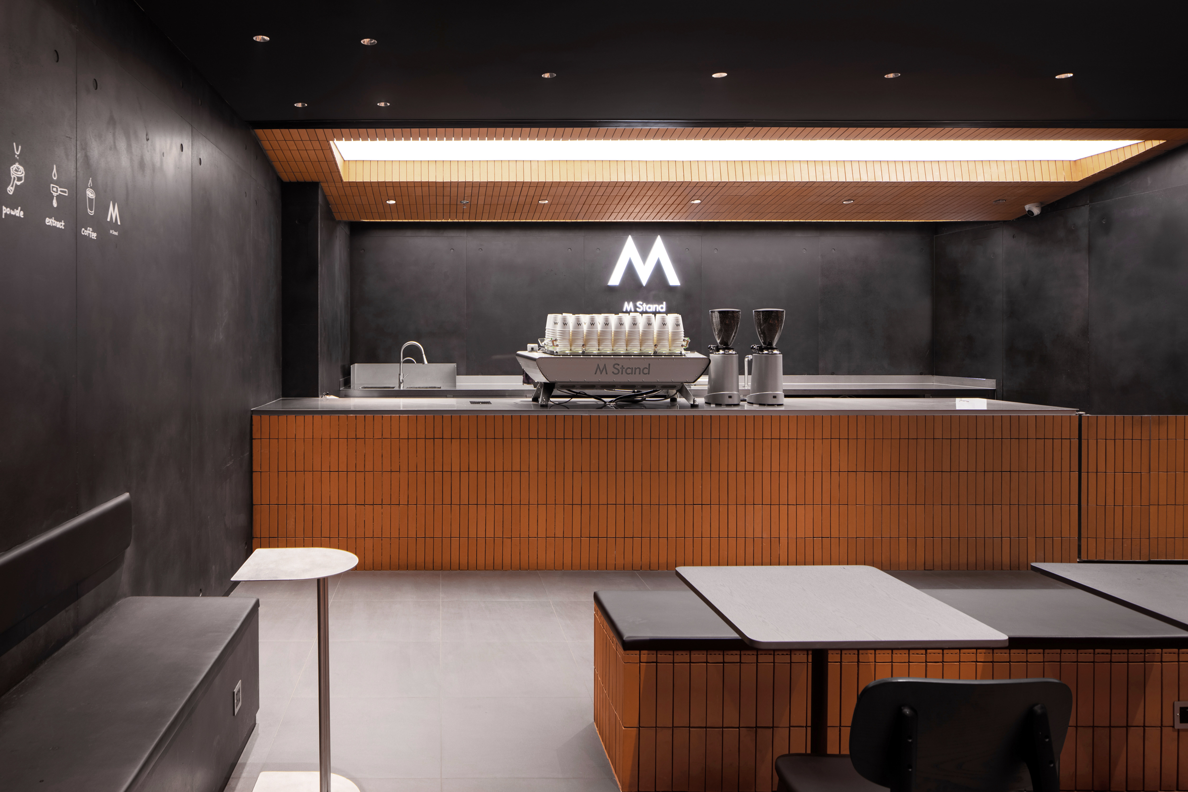
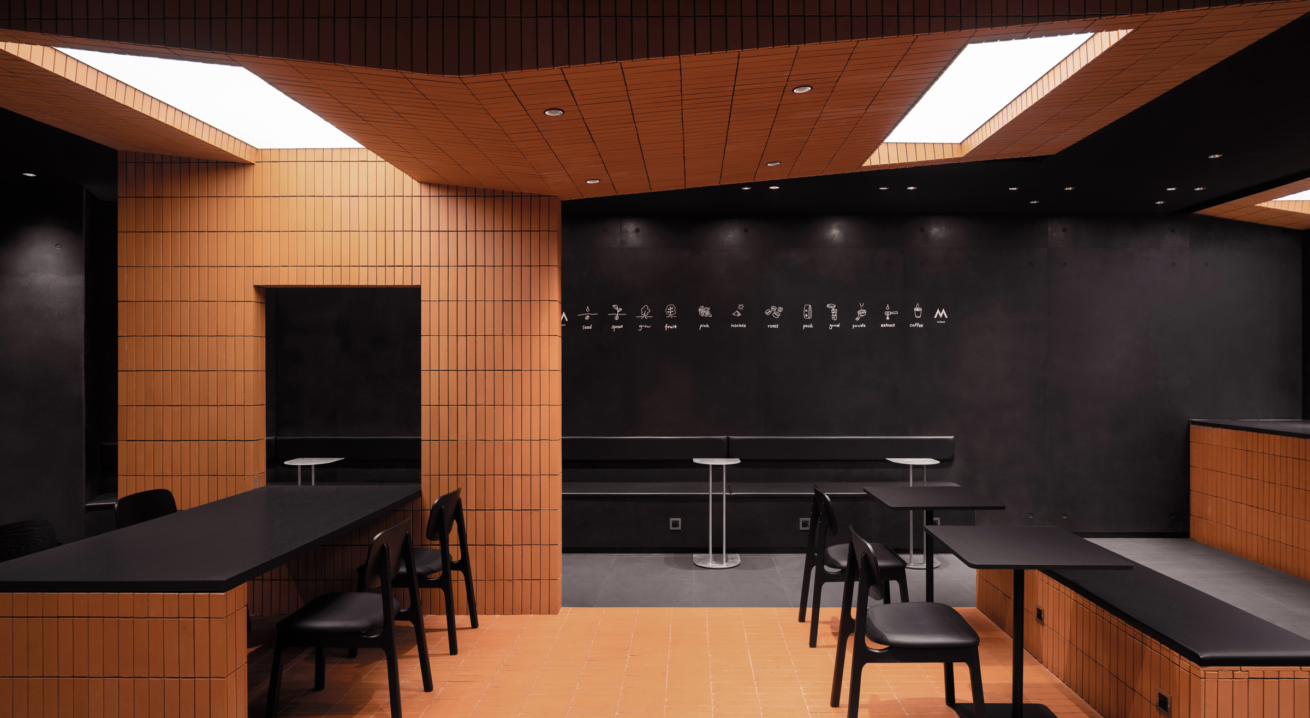
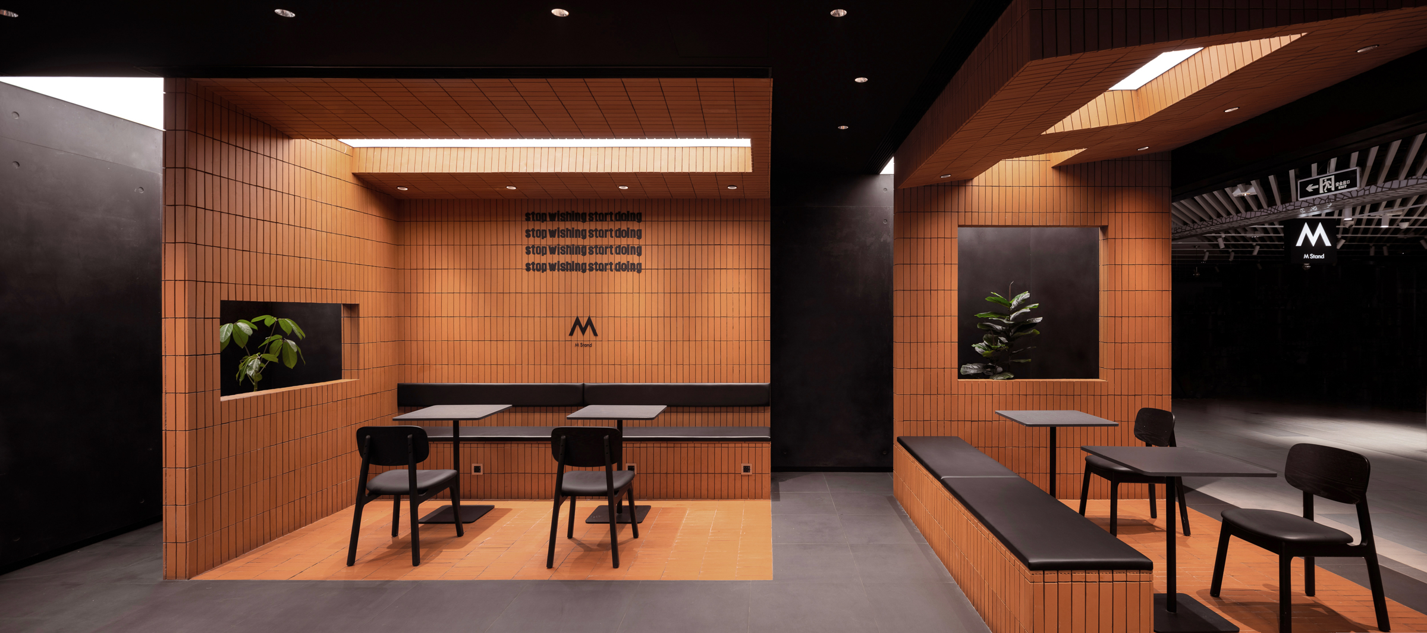
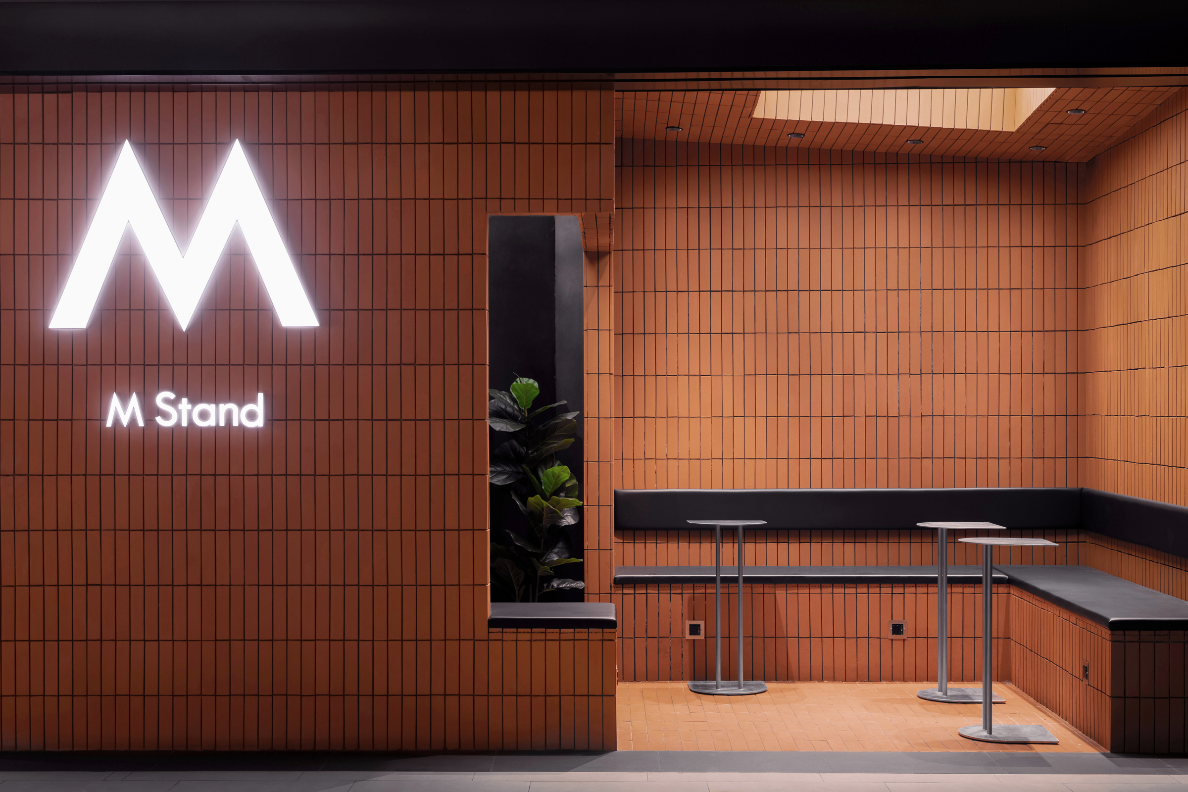
外摆区受场地条件限制不允许改变现状地面及顶面材质,设计师利用轨道灯轨的路线、家具营造出自由组团,同时在墙面进行周边产品展示。
Restricted by the site conditions, the outdoor area is not allowed to change the current surface materials on the ground and ceiling. The designer uses the route of the track light rail and furniture to create independent groups. At the same time, peripheral products are displayed on the wall.

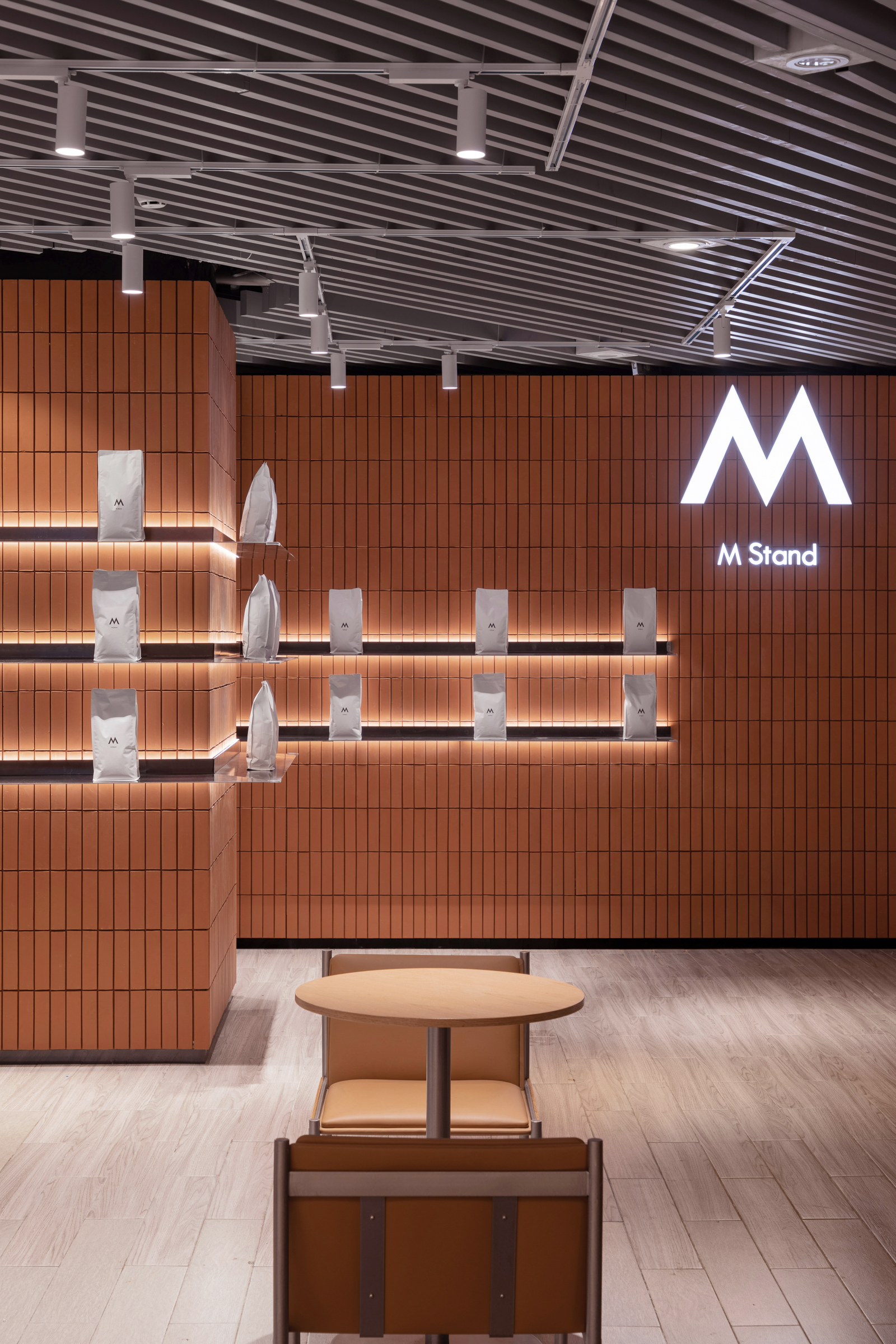
独立“house”墙顶地面均使用红砖饰面,墙顶红砖饰面采用开缝设计,地面为了防止液体浸入涂以封闭漆。“house”之外的墙面采用黑色材质,空间整体呈现经典的红黑两色。
The wall, ceiling and ground of the independent house are all decorated with red bricks, and the red bricks on the wall and the ceiling are all designed with open joints. The ground is coated with sealing paint to prevent liquid immersion. The walls outside the house are made of black materials, and the overall space presents classic red and black colors.
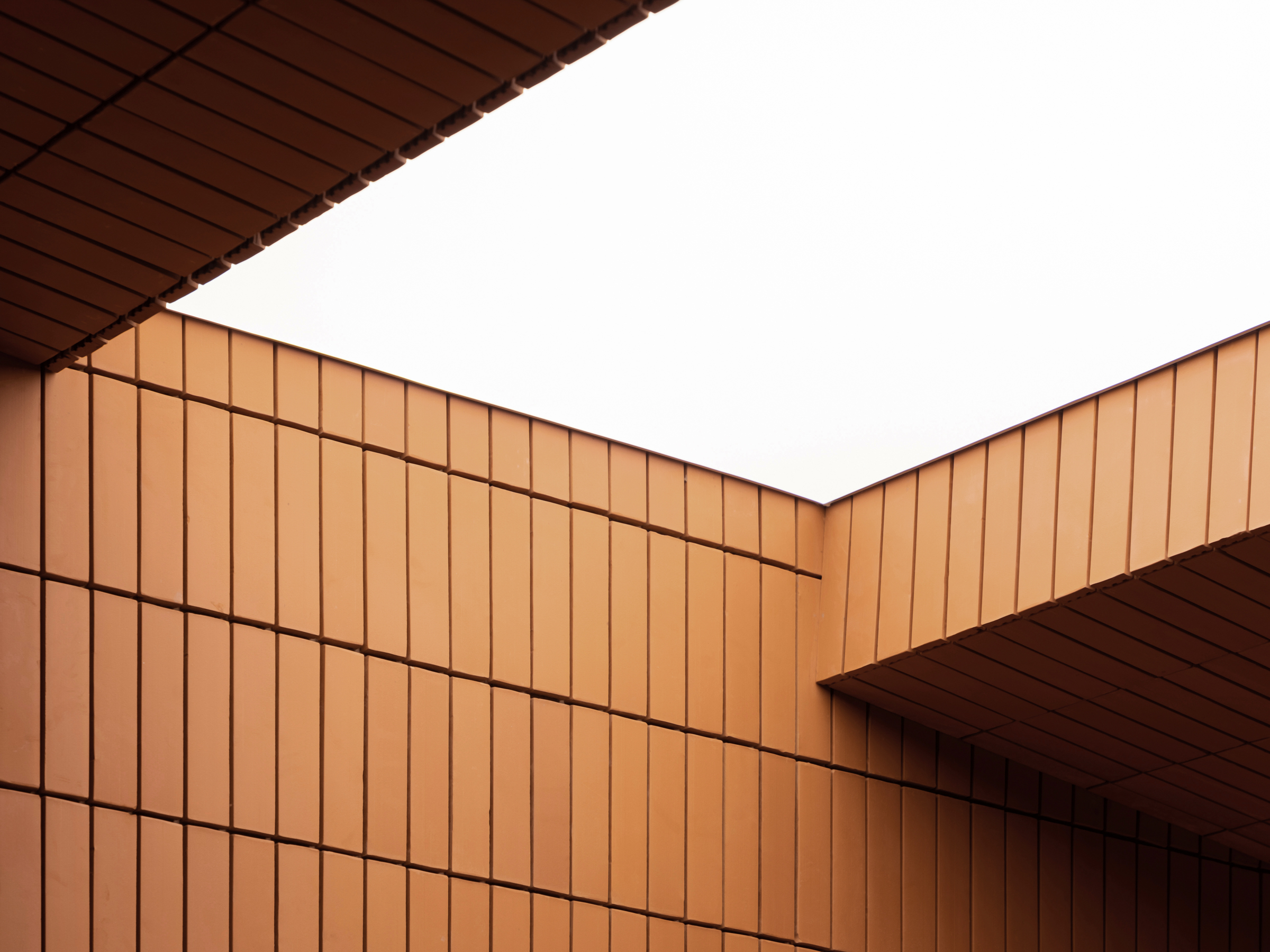
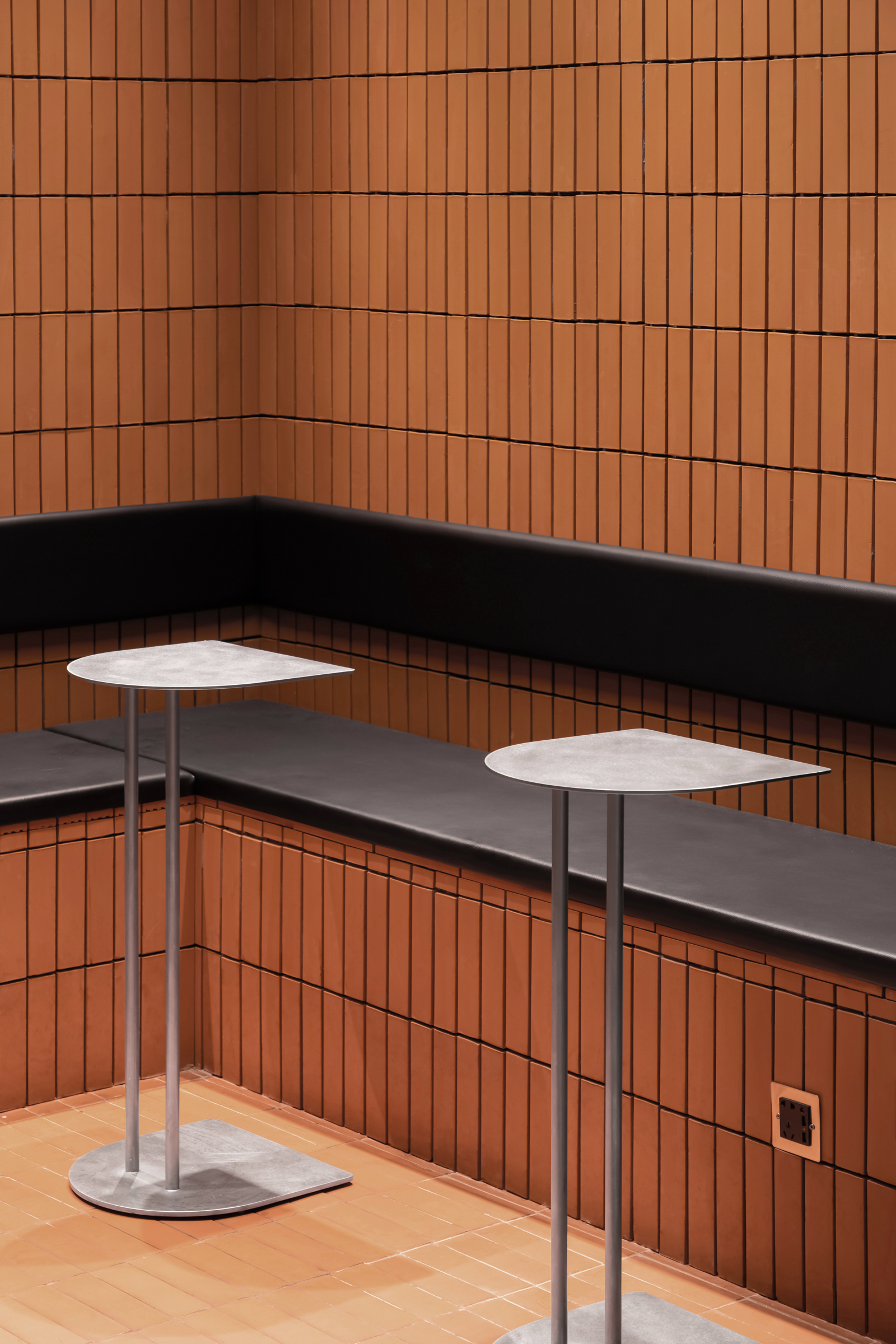
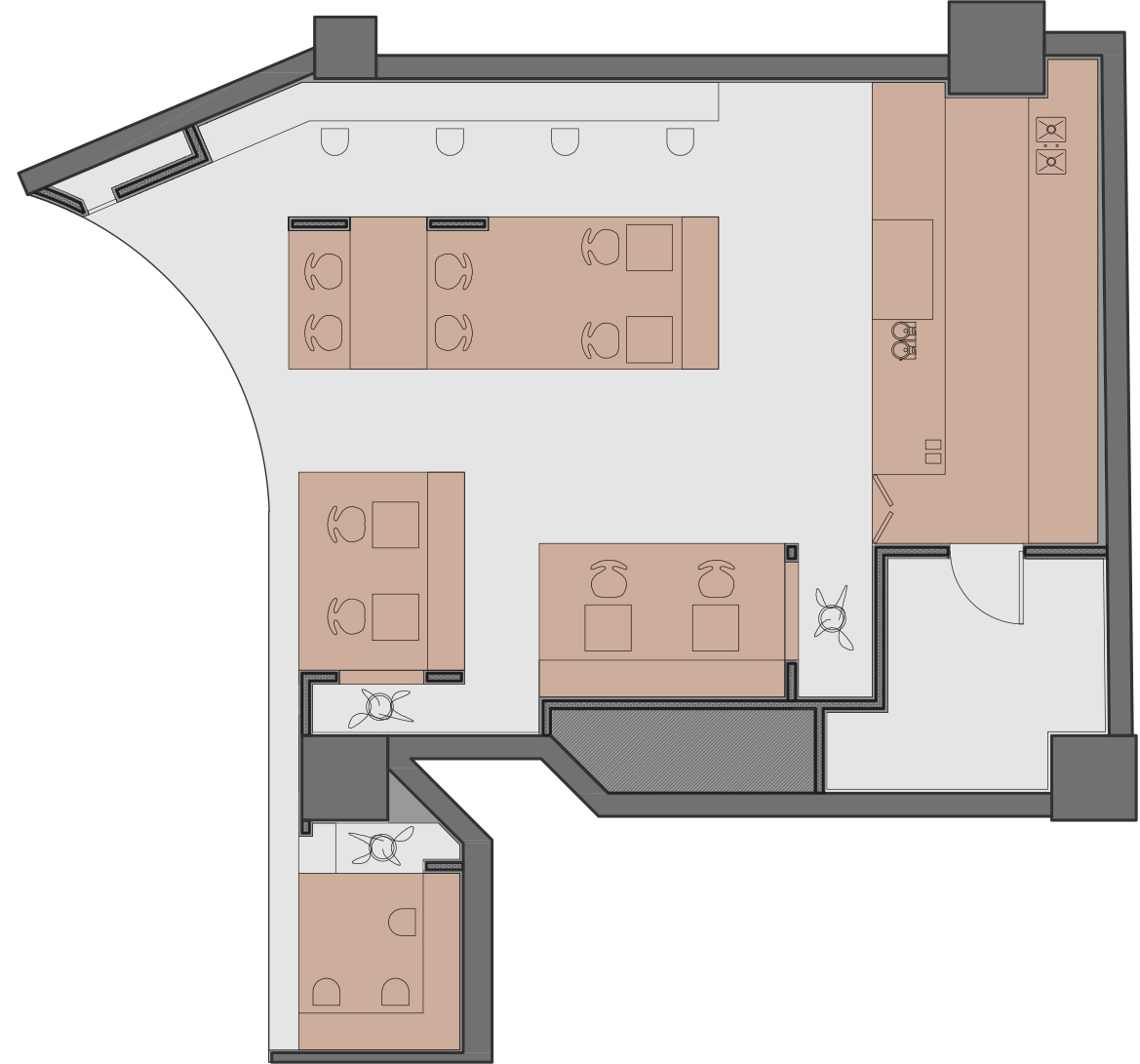
上海百联世纪店
咖啡店的设计是在清晰的功能分区前提下进行的,希望在都市氛围中展现与众不同的、平静且中性的形态。设计中采用单纯简洁的思路,在客区置入一条折线,以700毫米为一个单元进行模数变化,创造出功能灵活、流动、多样的空间。
The design of the coffee shop is carried out on the premise of clear functional division, hoping to show a distinctive, calm and neutral form in the urban atmosphere. Simple and concise ideas are adopted in the design, a fold line is placed in the guest area, and 700mm is used as a unit to change the modulus to create a space with flexible, fluid and diverse functions.


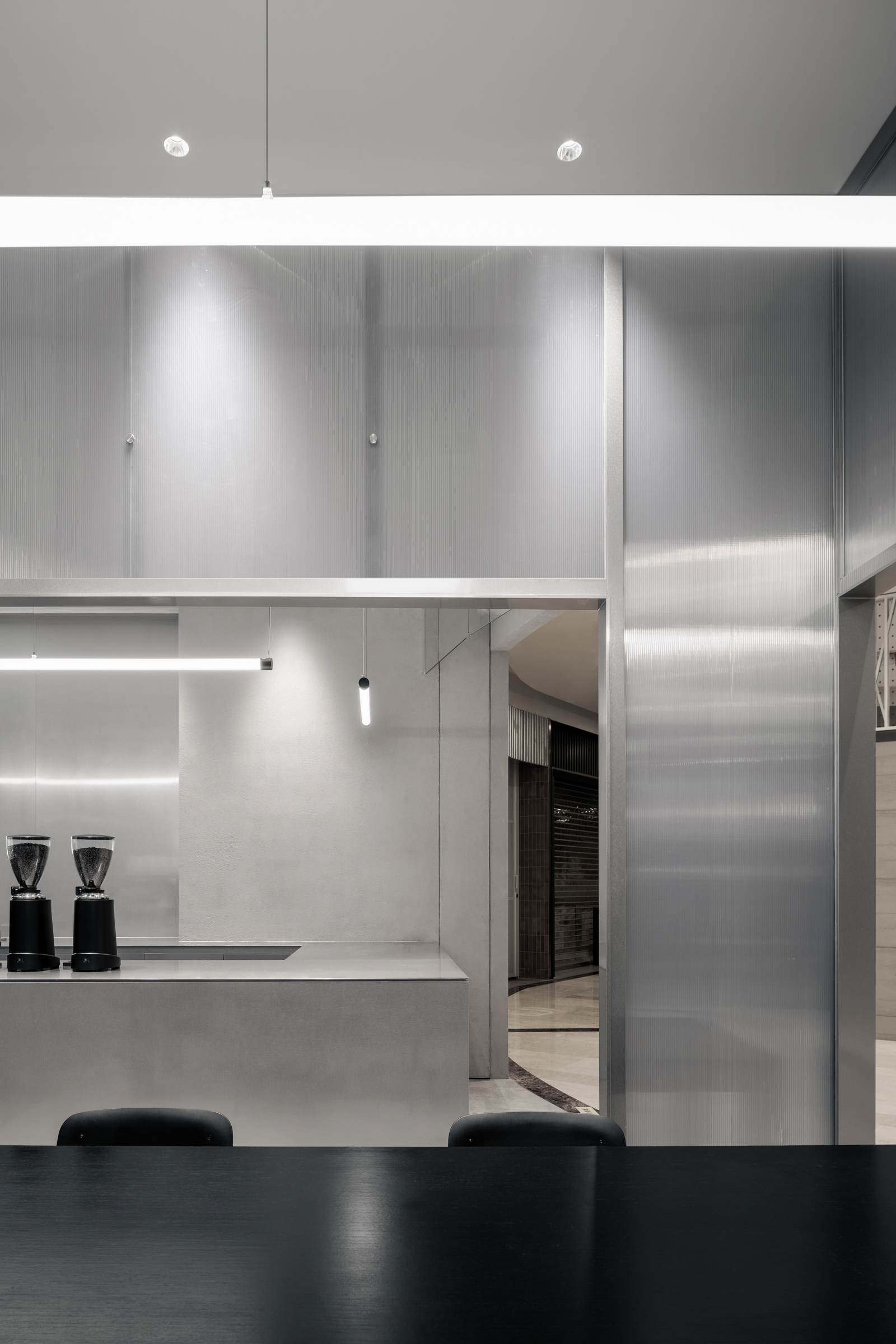
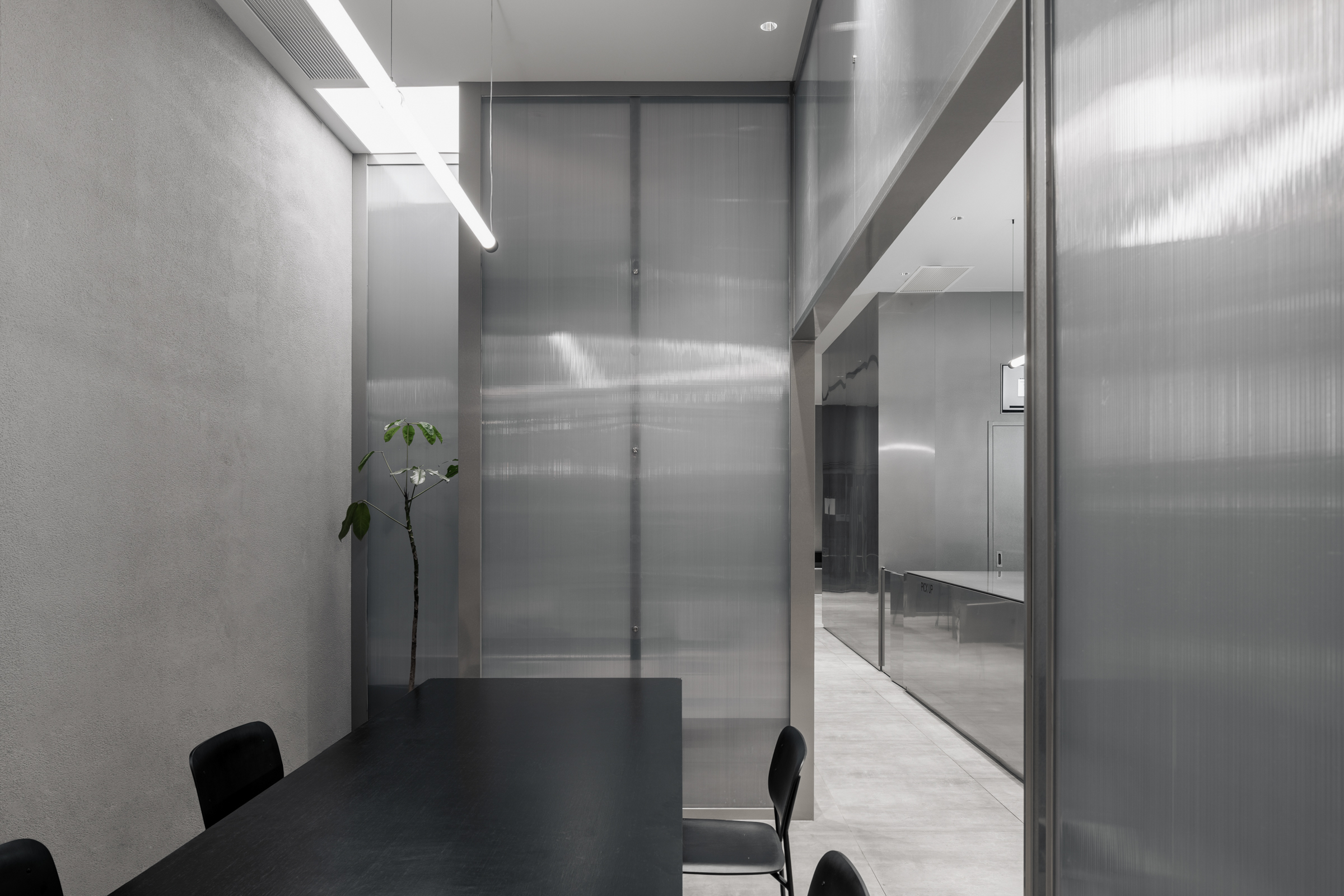


场地以一条走廊区分公共区域与服务区域,在走廊两侧塑造不同空间感受。服务区域面向公共区域打开,公共区域则通过折线形隔断划分不同大小的角落,或围合或打开,形成内向性或外向性空间,满足不同需求,营造视线、光影、流线的交错趣味。折线隔断与墙体在交界处留有些微距离,在这个间隔空间设置顶部均匀光源和绿植,引发有关庭院的联想。
The site uses a corridor to distinguish the public area and the service area, creating different spatial feelings on both sides of the corridor. The service area is opened to the public area, and the public area is divided into corners of different sizes by the fold line partitions, or enclosed or opened to form an introverted or extroverted space to meet different needs and create a staggered interest in sight, light and shadow, and streamline. There is a slight distance between the fold line partition and the wall at the junction. The top uniform light source and green plants are set in this partition space, which triggers the association of the courtyard.
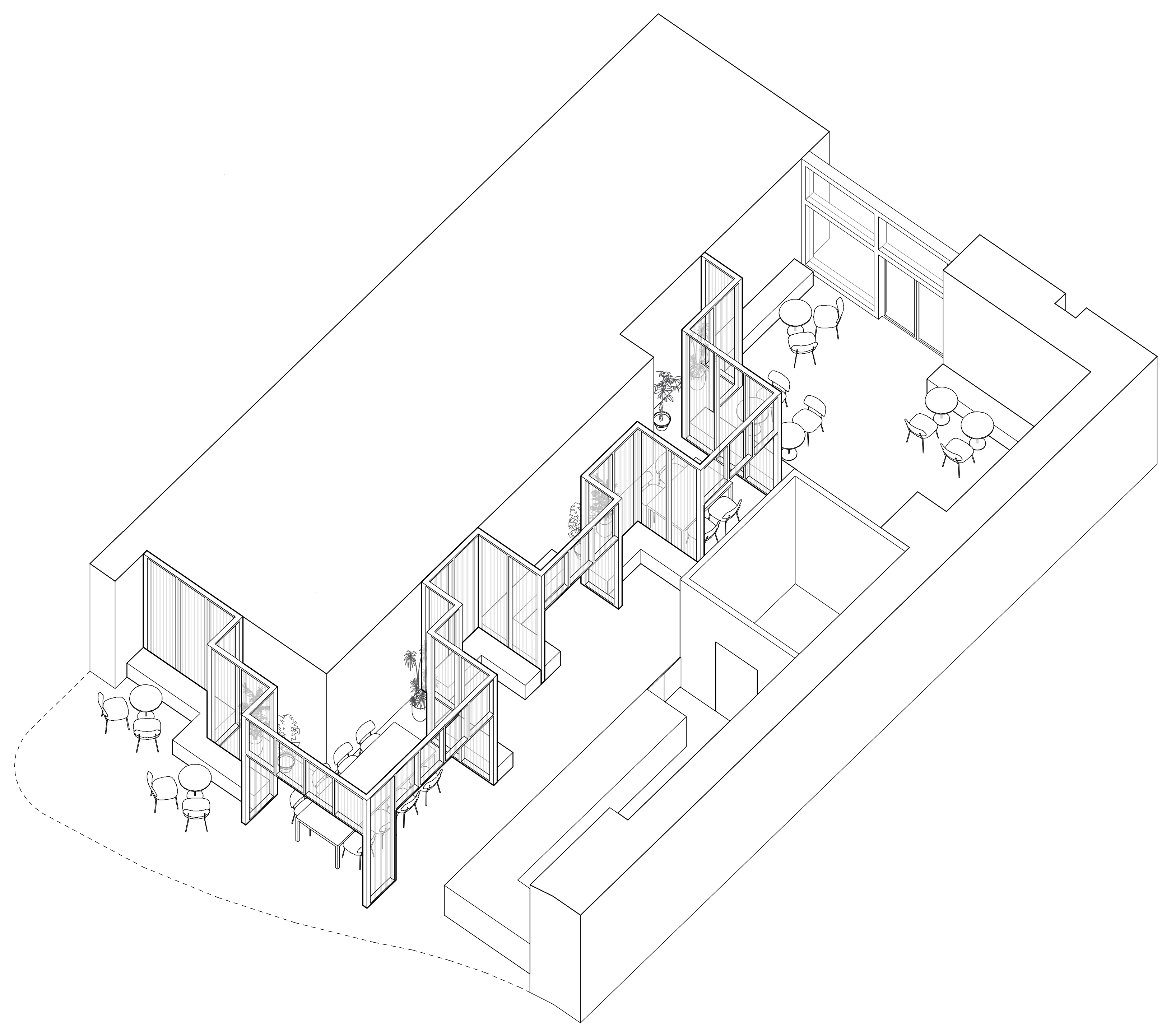
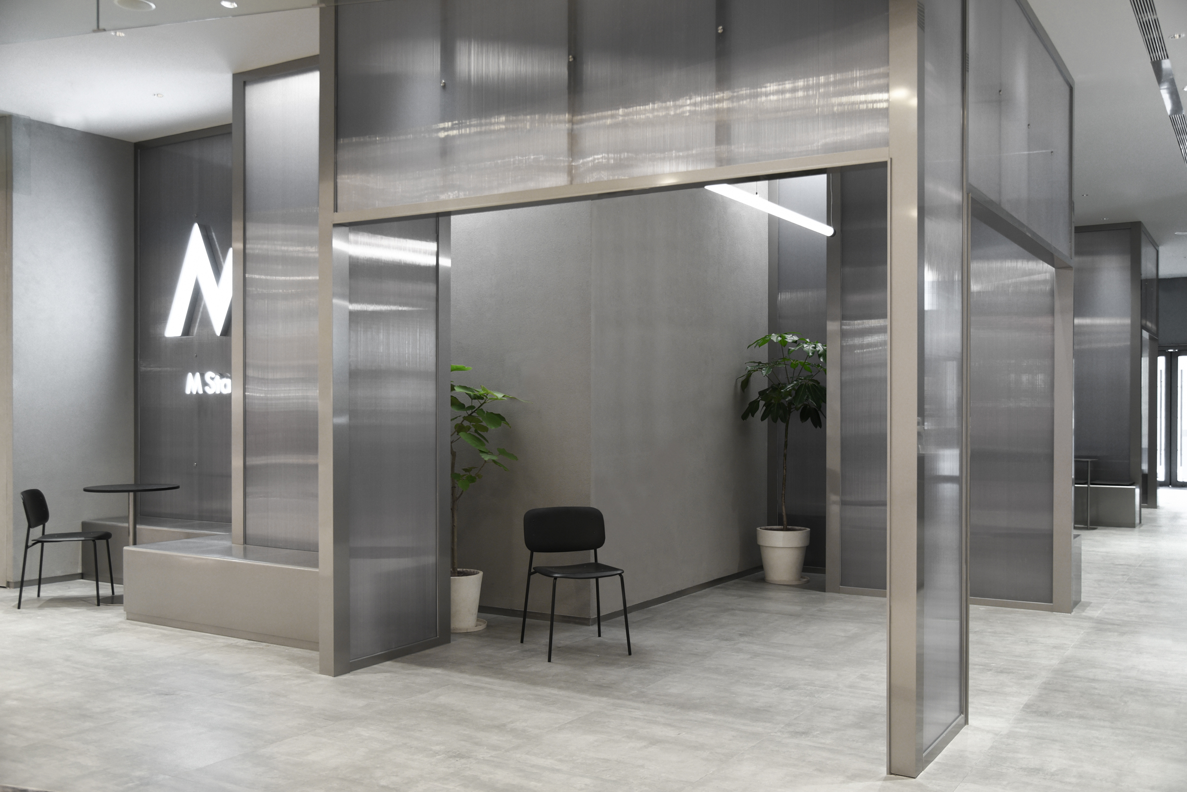

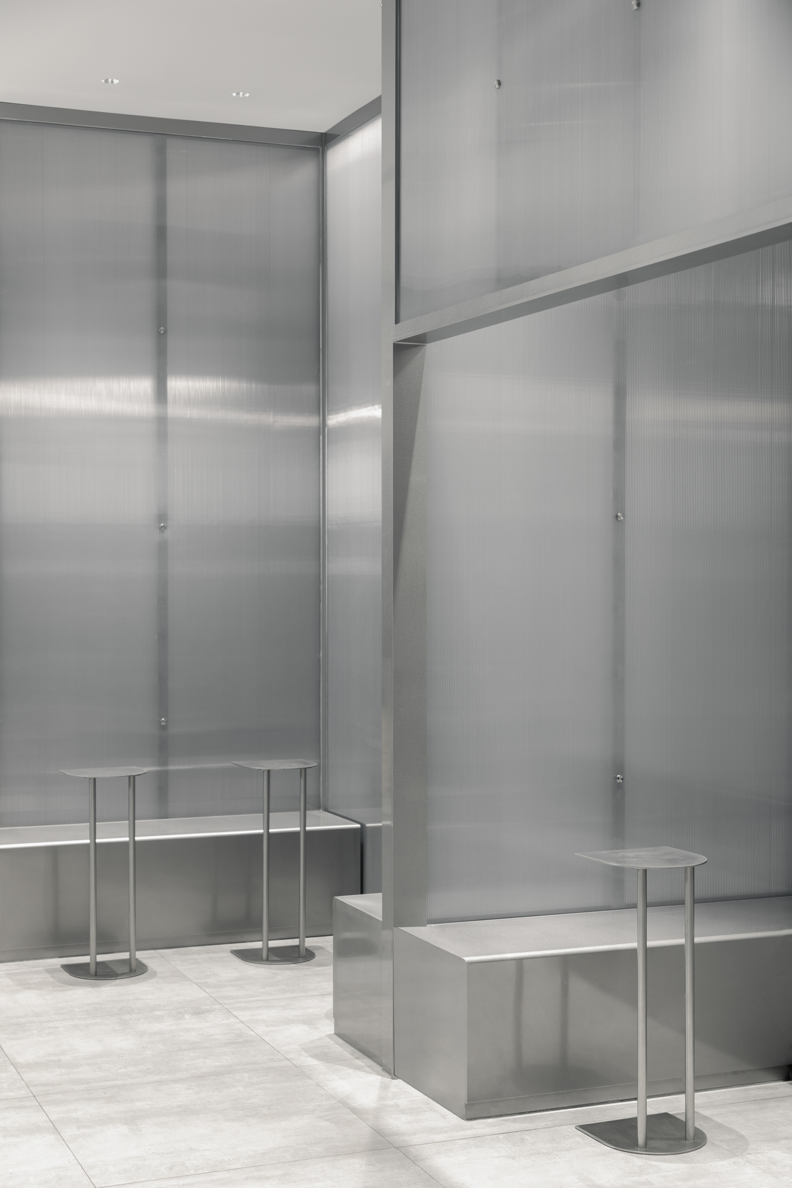
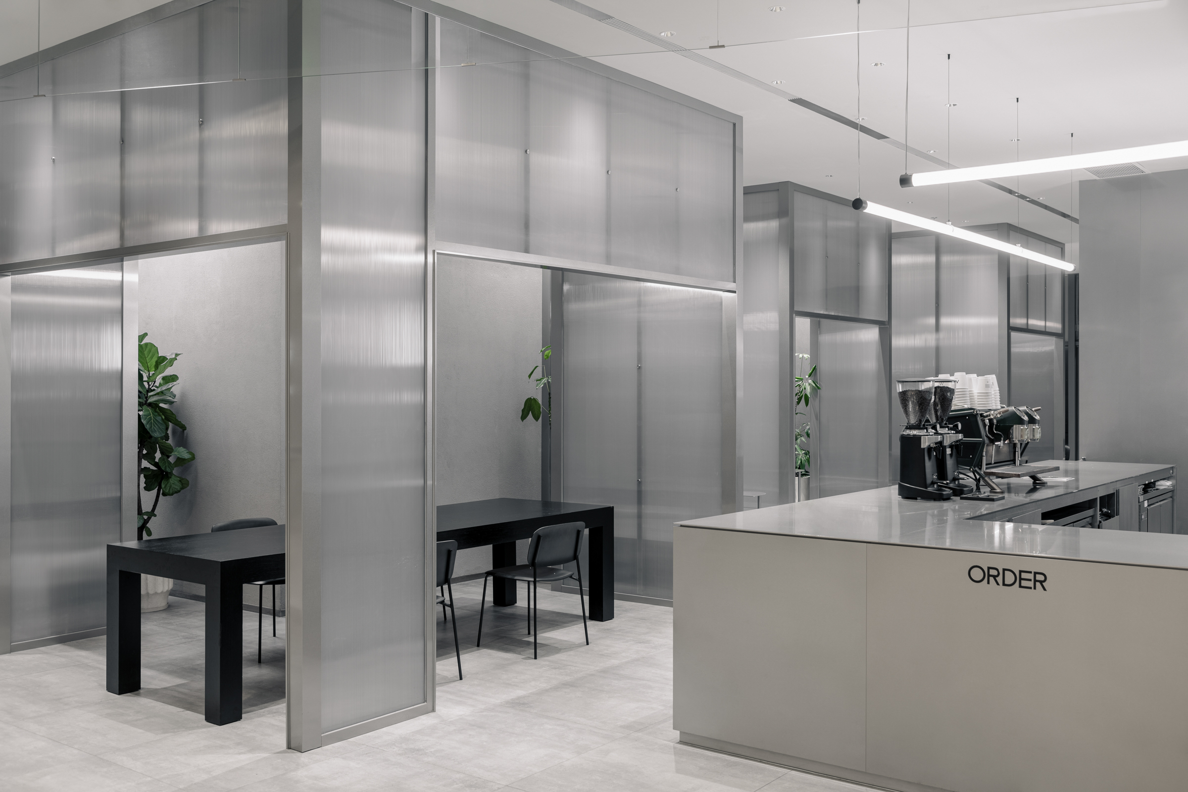

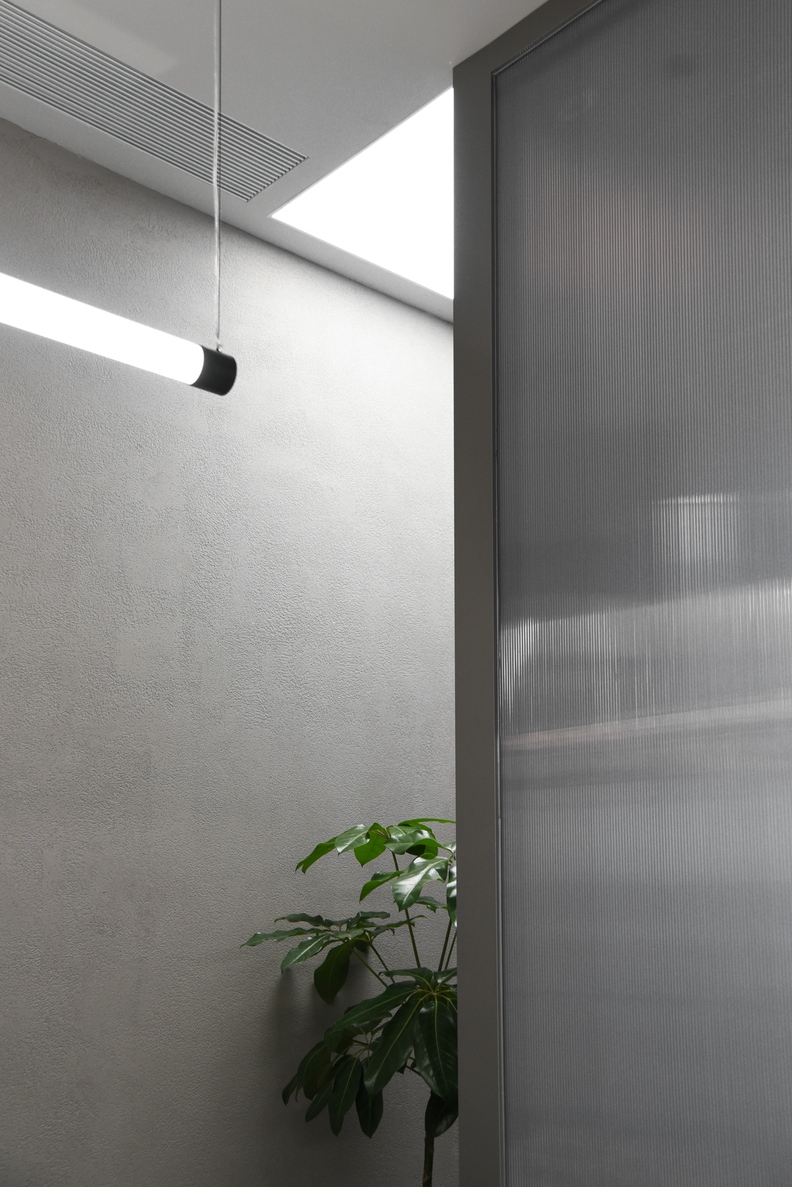
折线隔断采用双层聚碳酸酯中空板,已实现轻量且成本可控的建造。为保持隔断的体量感,设计师在断开处采用10厘米宽的不锈钢构件,以形成隔断的厚度。在板材中间夹层则使用7厘米的不锈钢构件支撑,同时用钢钉固定,钢钉暴露在聚碳酸酯中空板外侧。
The fold line partitions are constructed of double-layer polycarbonate hollow panels that have been constructed to be lightweight and cost-controlled. In order to maintain the volume of the partition, we use 10cm wide stainless steel components at the disconnection, which has formed the thickness of the partition. The interlayer in the middle of the board is supported by a 7cm stainless steel member and fixed with steel nails, which are exposed on the outside of the polycarbonate hollow board.


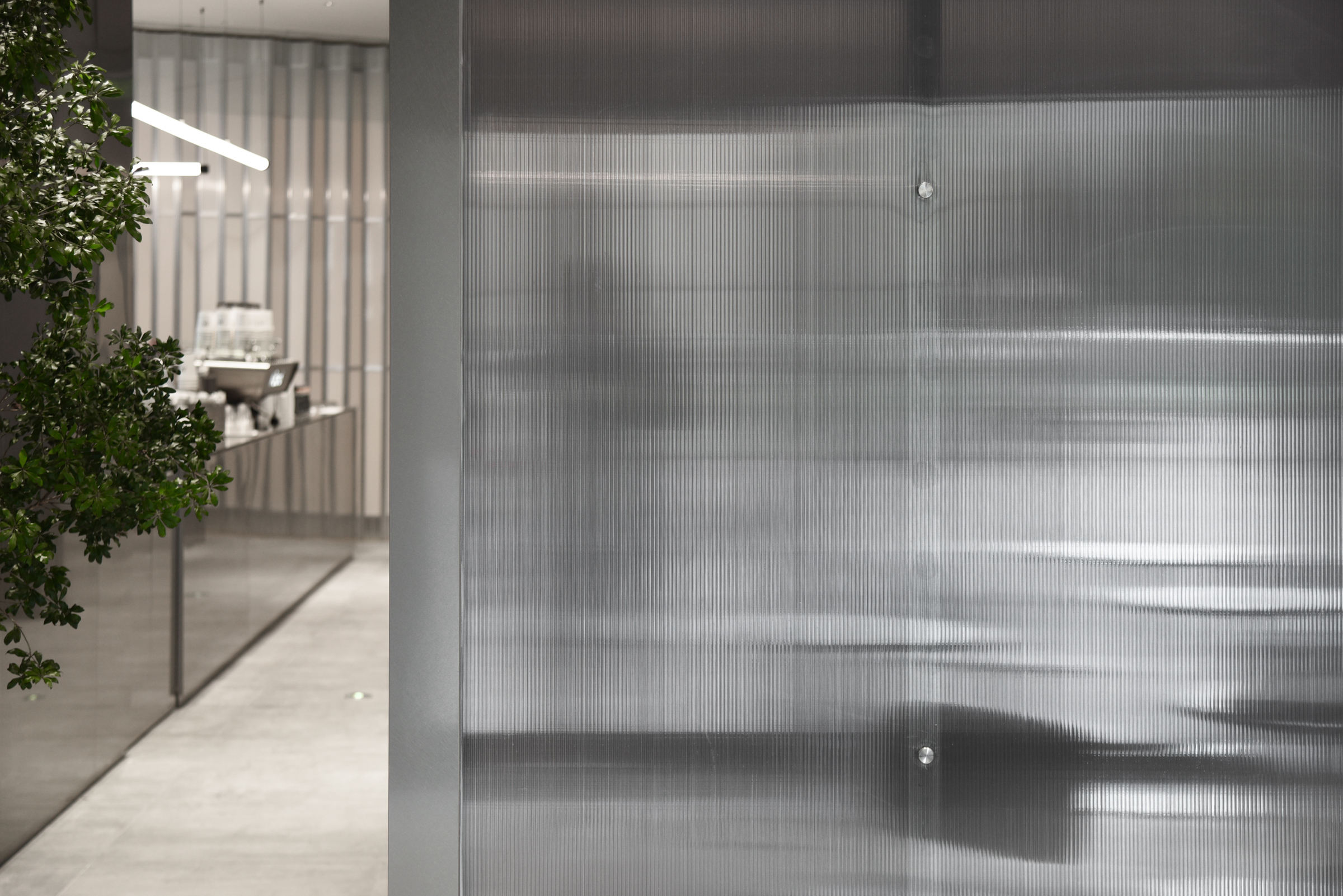
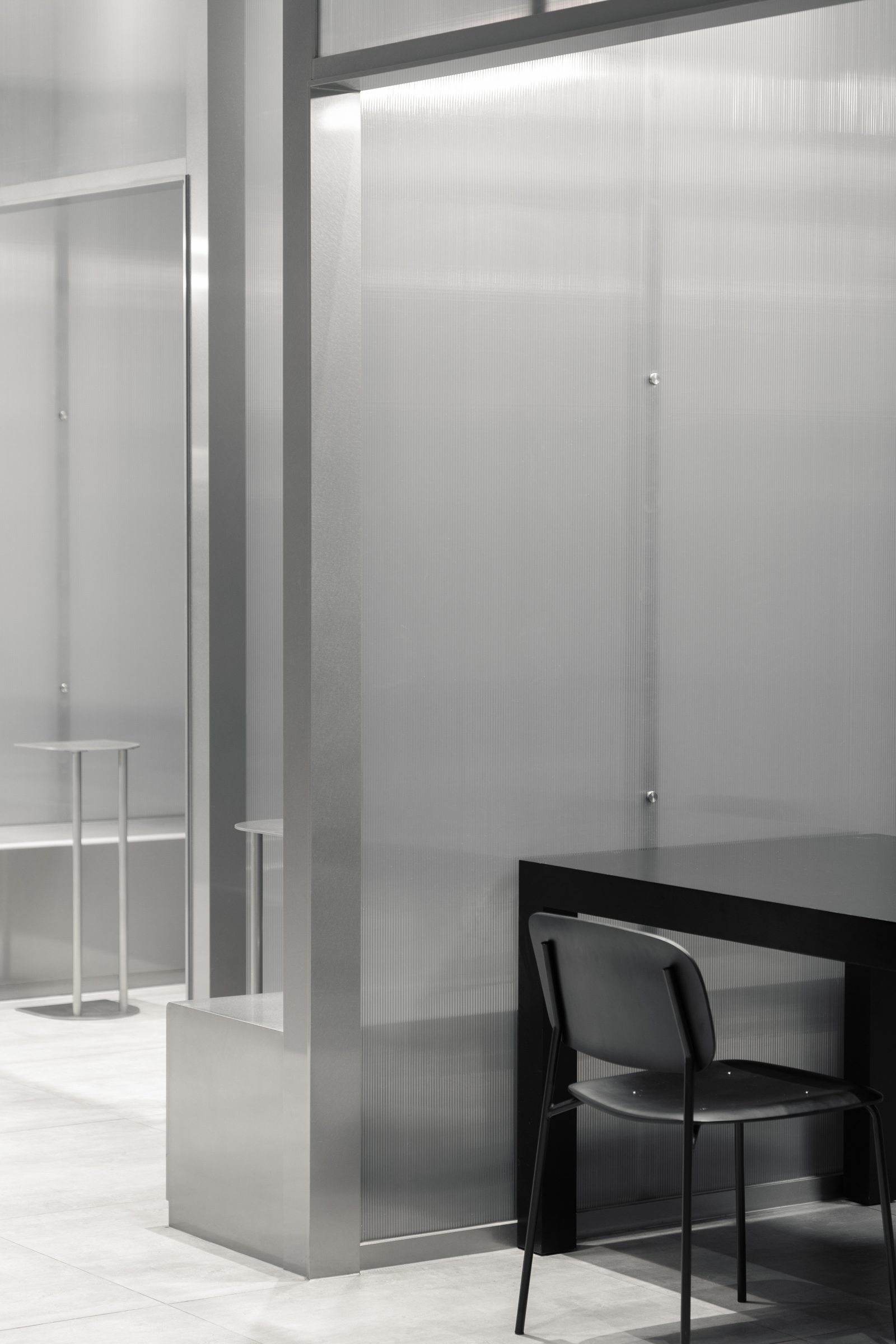
双层聚碳酸酯中空板的半透明性,为室内多重空间带来模糊且流通的体验。 钢构件与吧台的不锈钢立面、墙面的混凝土肌理形成呼应,烘托中性气氛,使私密感与都市感形成有趣对话。
The translucency of the double-layer polycarbonate hollow panel brings a blurred and flowing experience to the multiple spaces in the interior. The steel components echo the stainless steel façade of the bar and the concrete texture of the wall, creating a neutral atmosphere and creating an interesting dialogue between the sense of privacy and the sense of the city.
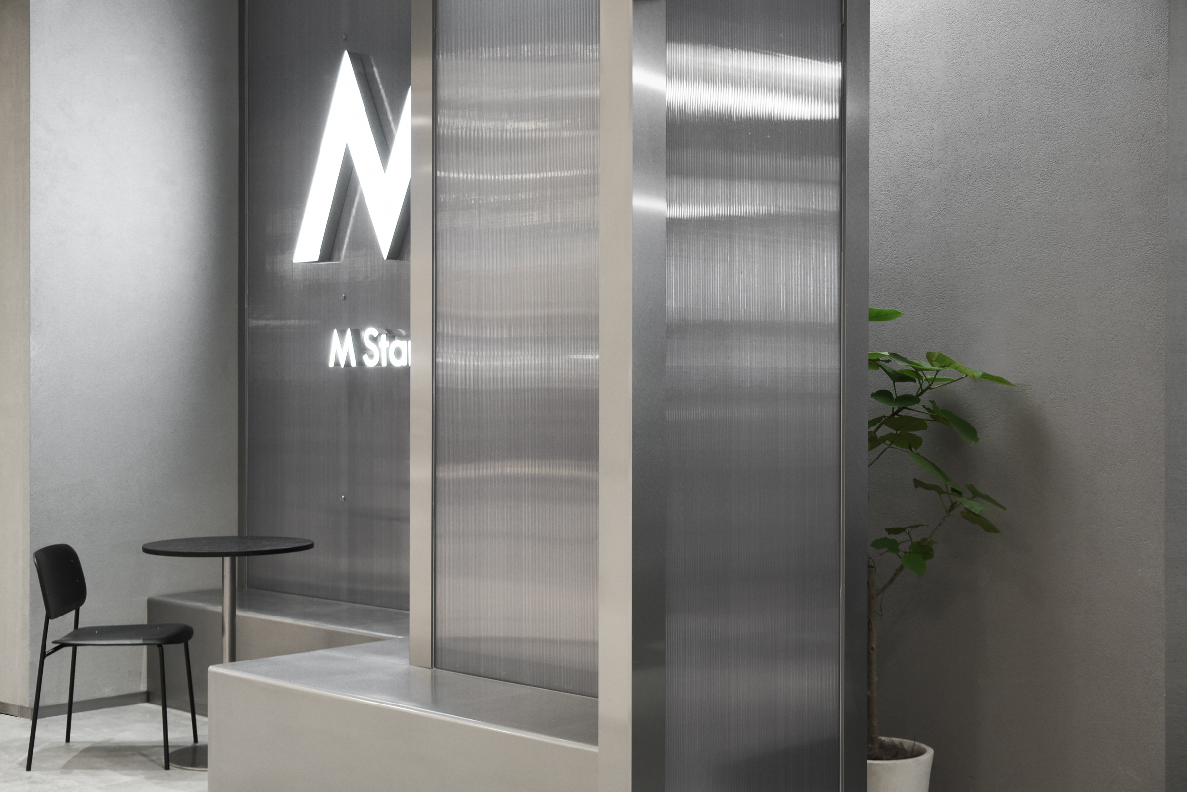
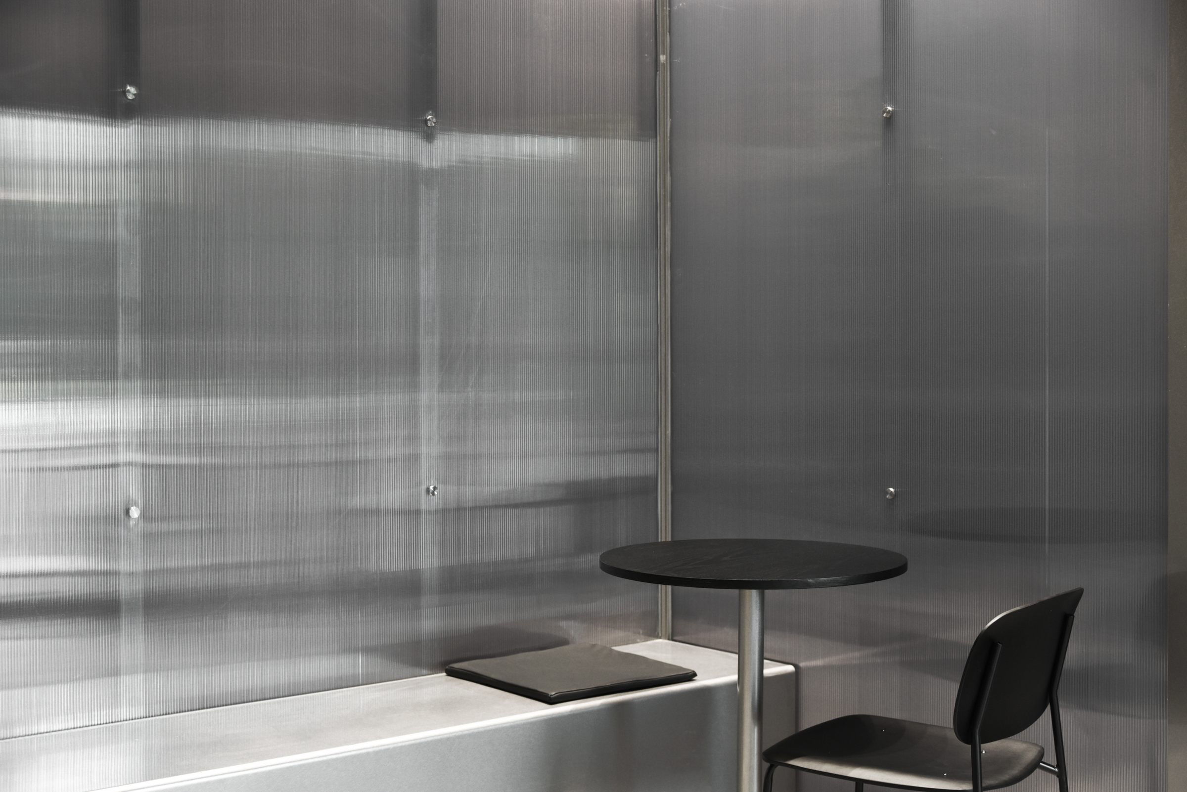
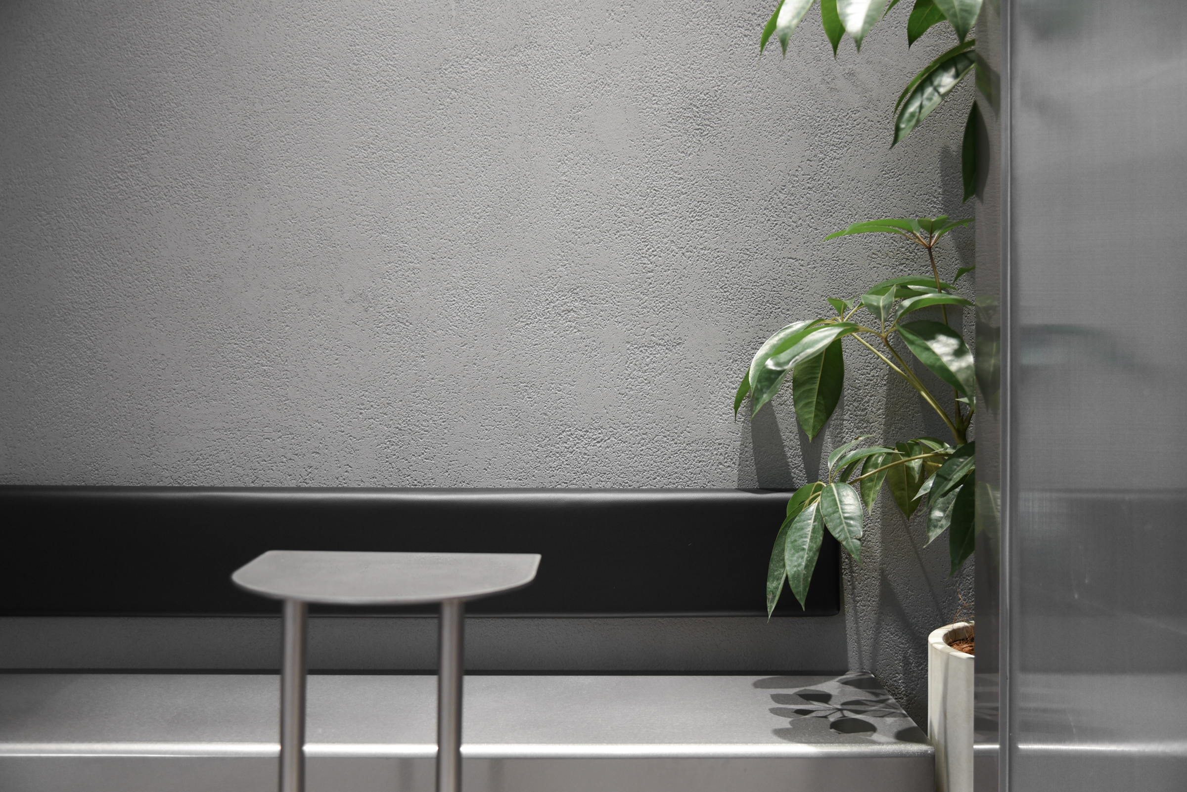
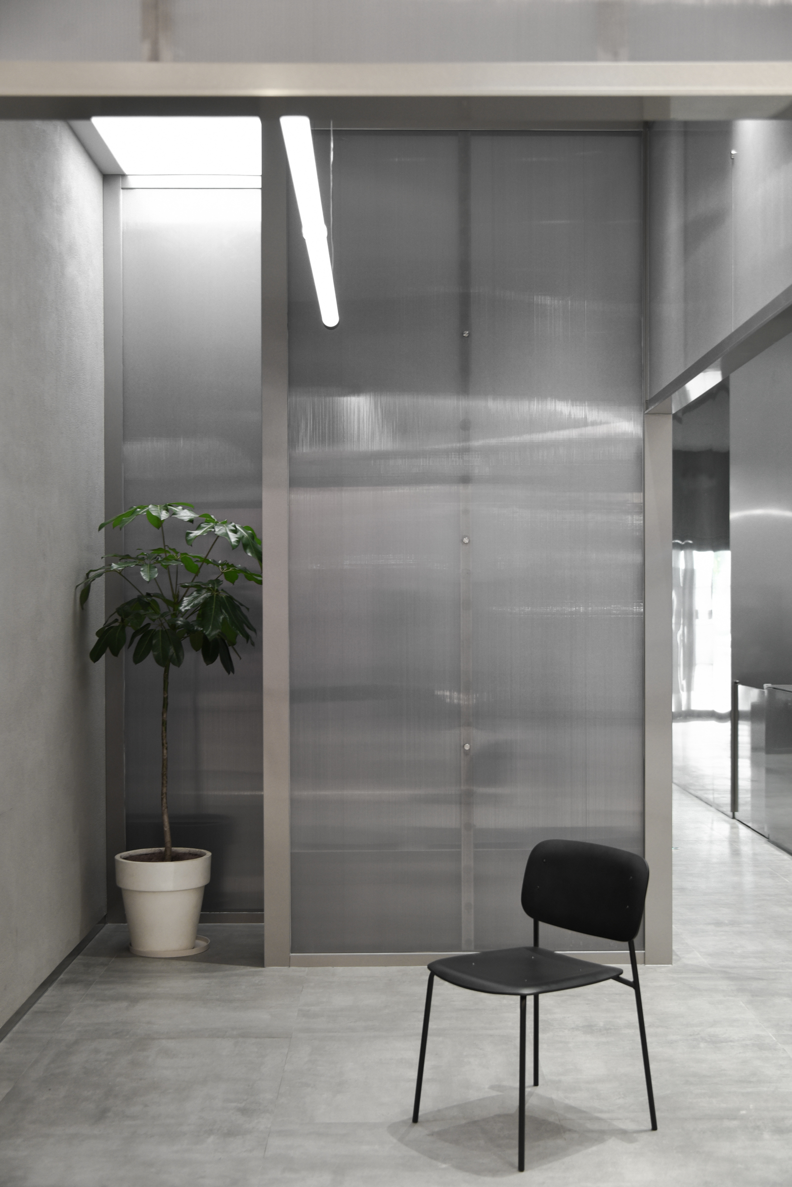
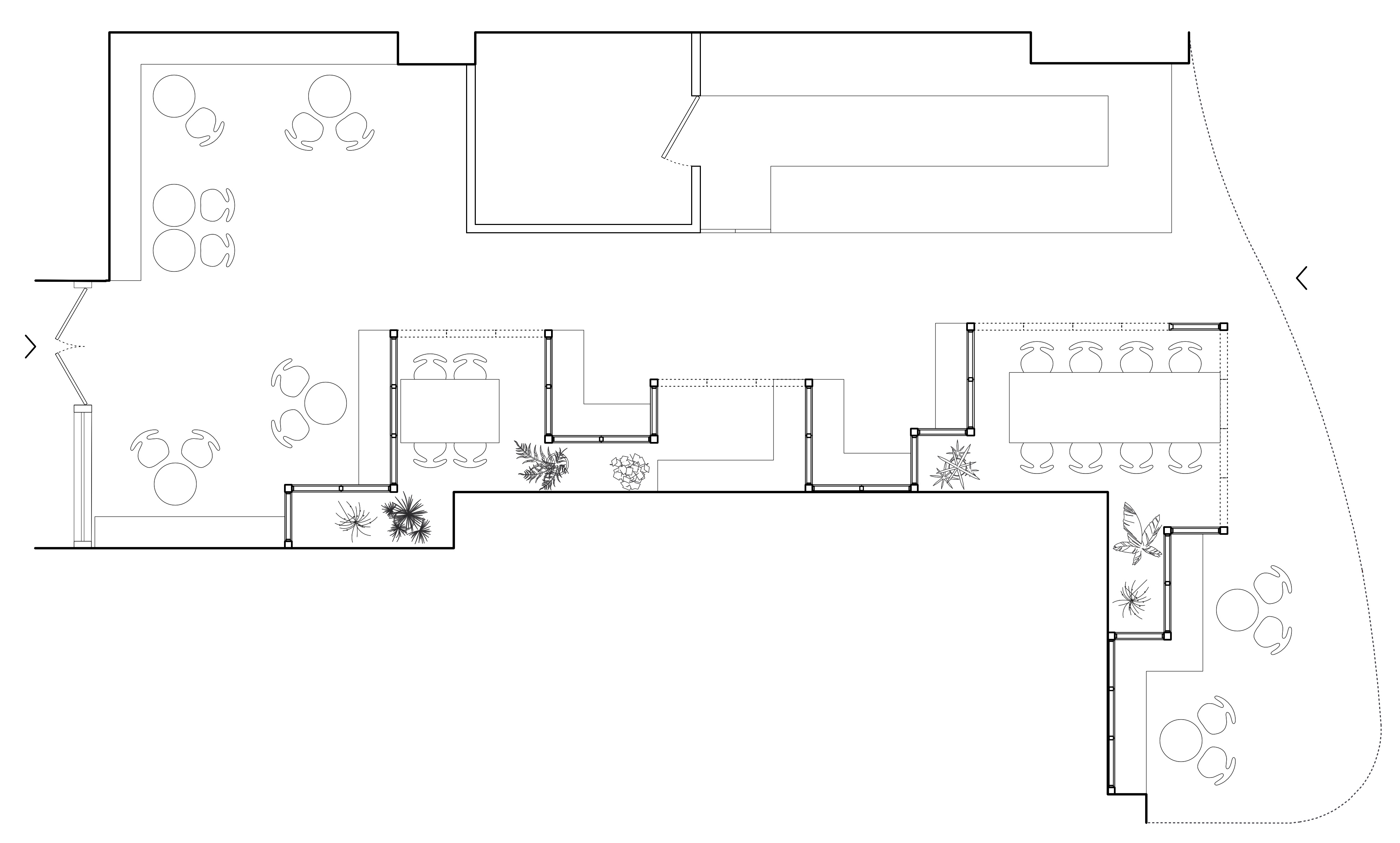
完整项目信息
设计团队:z15 studio
项目地点:中国上海
K11店
设计、完成时间:2021年8月—2022年1月
项目建筑师:赵晓玲
合作单位:上海徐汇规划建筑设计有限公司
施工方:上海鸿光建筑工程有限公司
摄影:CL studio
项目地址:上海
建筑面积:119平方米
主要材料:红砖饰面、深灰预制板、不锈钢
百联世纪店
设计、完成时间:2021年9月—11月
项目建筑师:孙书剑、张浩
项目地址:上海浦东百联世纪购物中心
建筑面积:131平方米
摄影:CL studio、孙书剑
版权声明:本文由z15 studio授权发布。欢迎转发,禁止以有方编辑版本转载。
投稿邮箱:media@archiposition.com
上一篇:皮亚诺团队设计,米兰理工大学Bovisa新校区总体规划公布
下一篇:秘鲁皮乌拉大学新教学楼 | Barclay & Crousse