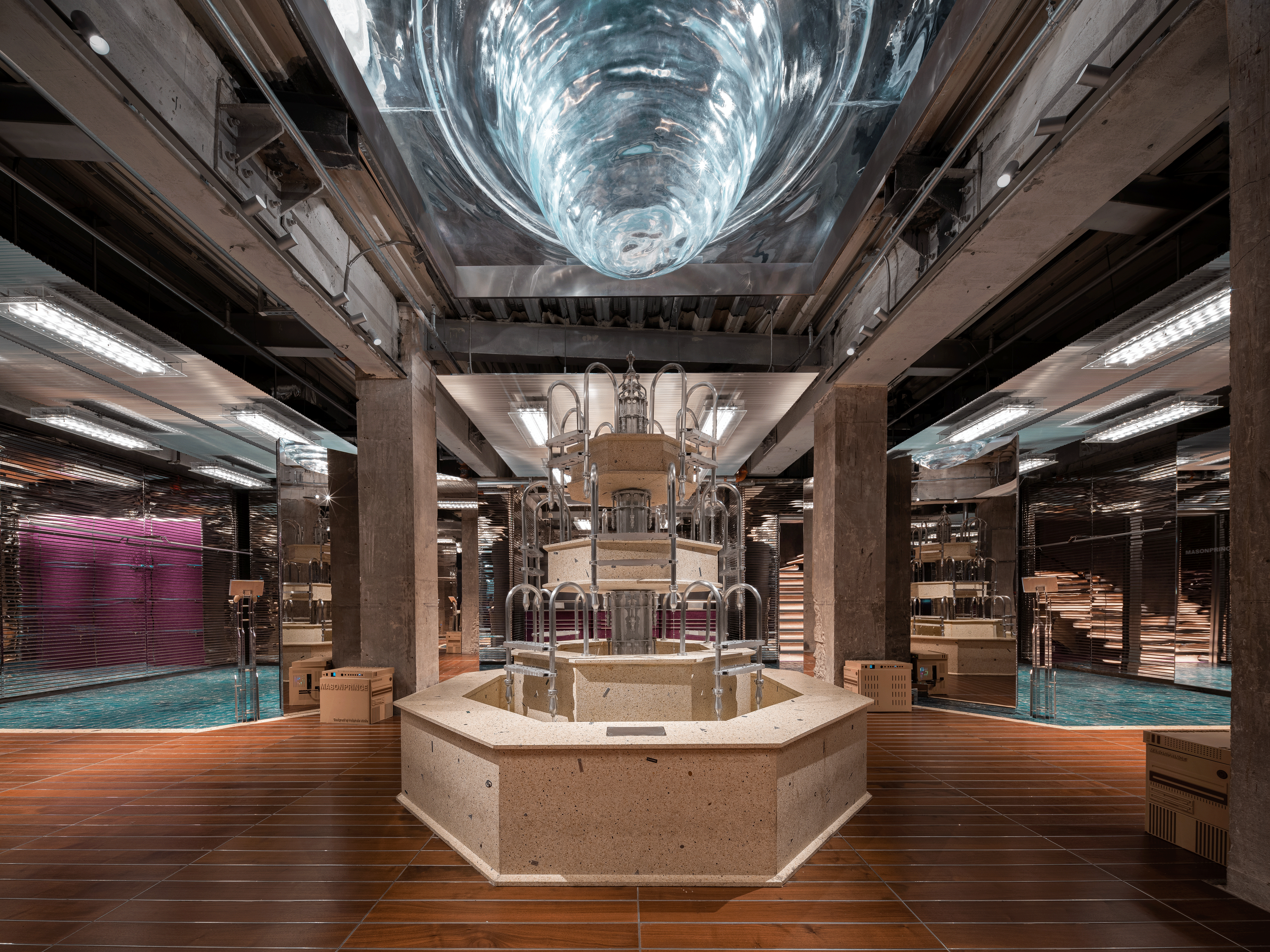
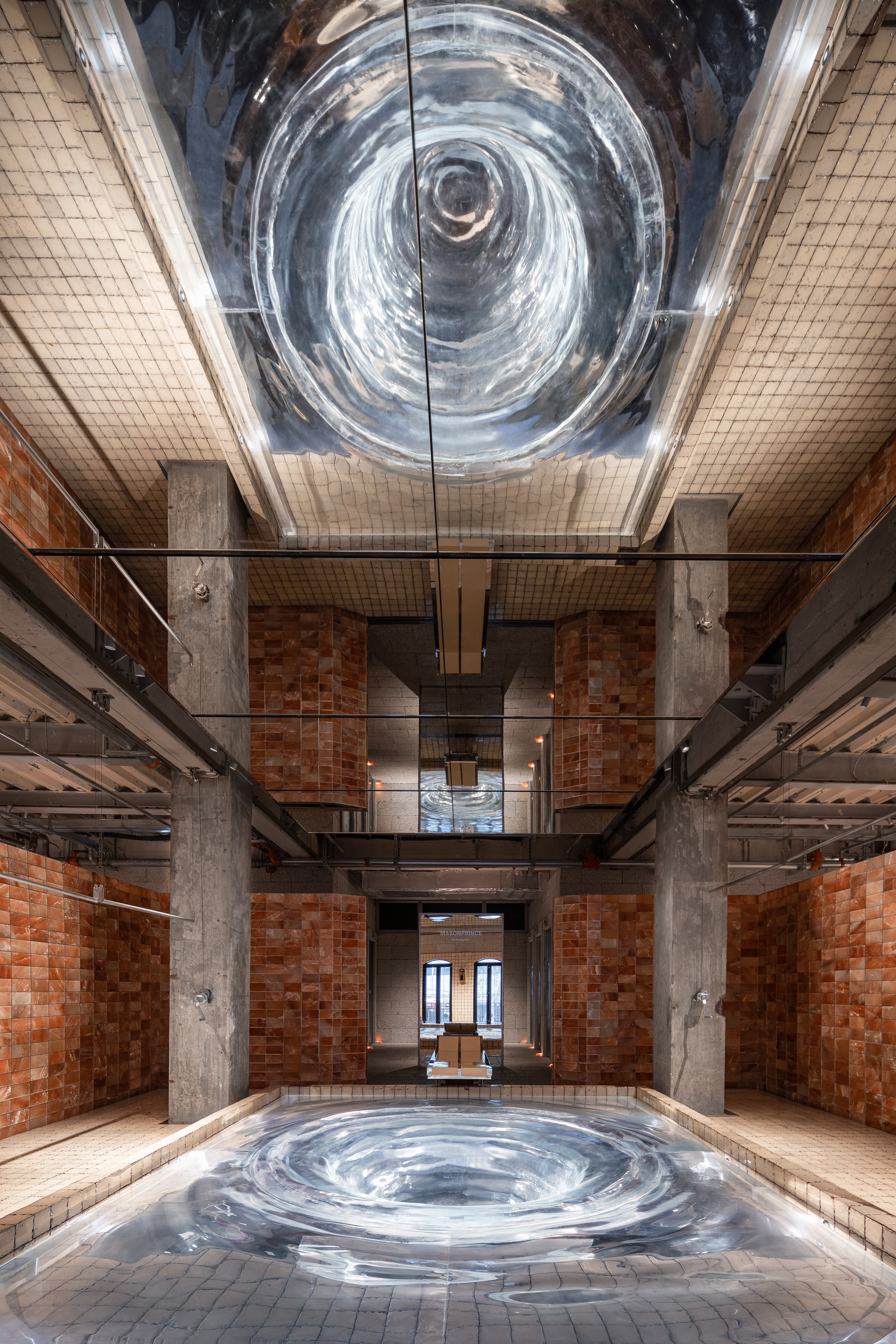
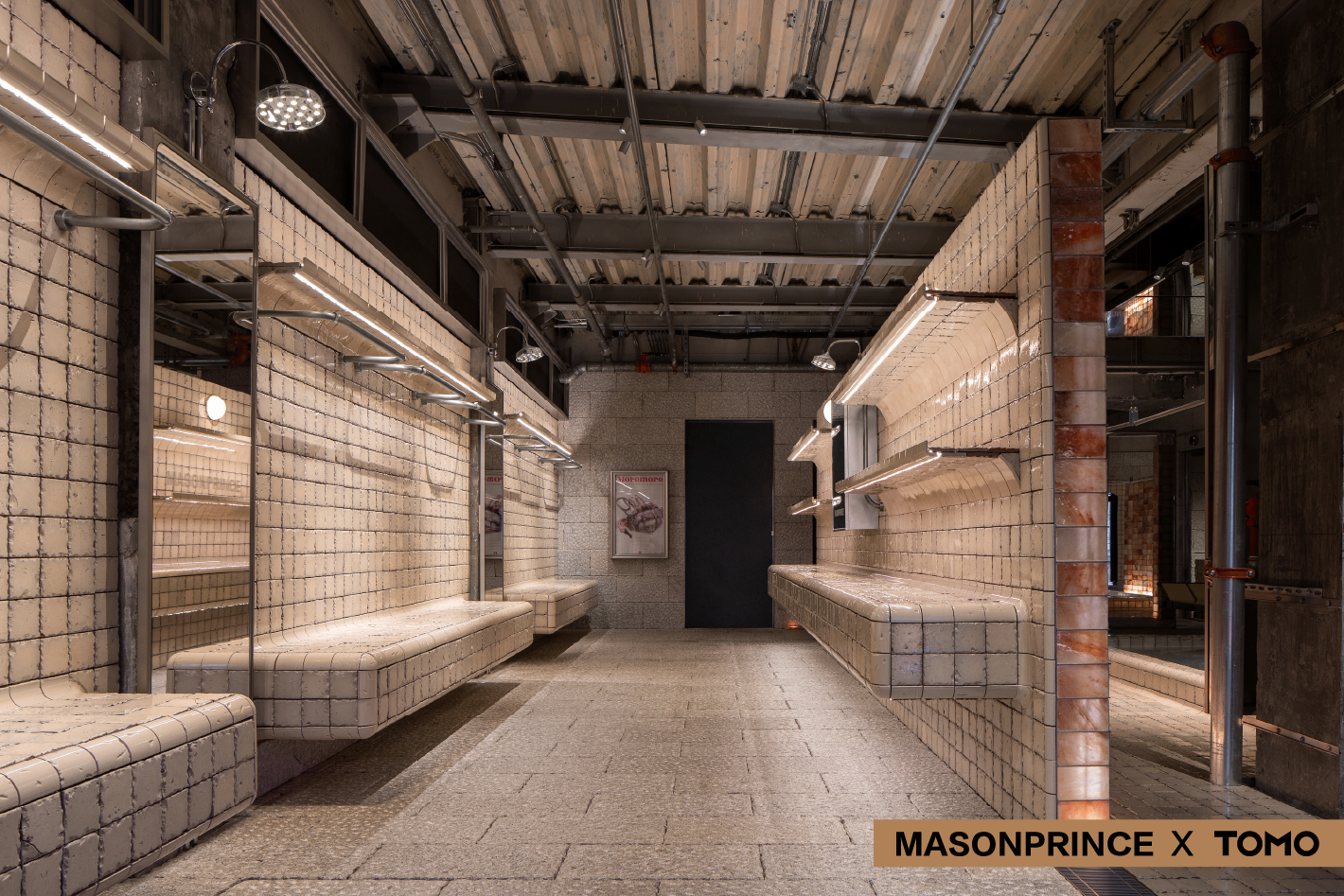
设计单位 TOMO DESIGN-東木筑造、TO ACC
项目地点 中国上海
建成时间 2024年
建筑面积 600平方米
本文文字由TOMO東木筑造提供。
淮海中路528号,古典的巴洛克阳台后,燃起跳动的“炽焰”。这团MASONPRINCE点燃的超现实主义烈焰,由东山口蔓延至此。穿越现实与虚幻的边界,开辟出一条通往异次“后室”的意识隧道。烈焰的“后室”中,TOMO東木筑造构建了一个新的阈限空间。
At No. 528 Huaihai Middle Road, behind a classical Baroque balcony, a vibrant "blazing flame" highlights MASONPRINCE's distinctive identity. This surreal "flame", sparked by MASONPRINCE, has spread from Dongshankou to this location. Crossing the boundary between reality and illusion, a tunnel of consciousness opens up, leading to the "backrooms" of another dimension. In the "backrooms" of the flame, TOMO Design has constructed a new liminal space.
▲ 项目速览 ©自由意志摄影工作室
MASONPRINC(MP)作为起步于深圳的本土潮牌,品牌成立至今已十周年,其无阶级时尚的品牌理念、复古未来的独特风格与调性使得MP成为一个不被定义的潮流品牌。继广州东山口首店后,MP择址国潮地标处,上海淮海中路,再次携手我们团队为其打造全新旗舰店。
MASONPRINCE (MP), a fashion brand that originated in Shenzhen, has been flourishing for a decade. Known for its "classless fashion" concept and unique retro-futuristic style, MP has become an undefinable trendsetter. Following the success of its first store in Dongshankou, Guangzhou, MP has chosen Huaihai Middle Road, a chic landmark in Shanghai, to establish a new flagship store, once again collaborating with TOMO to envision the space.
这一次,设计撕开现实生活的Frontrooms“前室”,呈现揉合超现实主义、阈限幻想和潜意识裂变的三域梦核——Backrooms“后室”。在后室中,熟悉又陌生的怀旧场景中混入怪诞虚拟的未来感,时间仿佛被冻结。空间中散落的视觉谜题与矛盾,制造记忆失真的感官知觉,引人记录、停留。未知的领域引发情绪感知,给消费者带来新奇的氛围,增强服装展品的吸引力,让一切表象的怪诞服务于空间叙事的设计。
This time, TOMO unfolds the "Frontrooms" of everyday life, and presents three-domain "Backrooms" with an illusionary realm that combines surrealism, liminal fantasy, and subconscious exploration. In the “backrooms”, familiar yet unfamiliar nostalgic scenes blend with a bizarre virtual sense of the future, creating a feeling of frozen time. Visual puzzles and contradictions scattered throughout the space distort memories and sensory perceptions, inviting customers to pause and explore. This unknown environment triggers emotional perception, brings a novel atmosphere to consumers, and enhances the appeal of the clothing displays. All the seemingly bizarre elements serve the spatial narrative.
烈焰,正融化现实的坚冰。
后室,缓缓向你展开。
Flames are melting the solid ice of reality.
The "backrooms" unfold gradually.
冲突似乎在游戏的开场便初见端倪。
Conflicts seems to surface at the very beginning of the game.
石材质感的巴洛克复古外立面自带厚重的历史韵味,镌刻MASONPRINCE名称的店招却以闪烁着银色光泽的金属百叶,呈现着截然相反的当代质感。渐变的玻璃元素同样由东山口店延续至此,前者以绿色回应门店红砖老宅的街道氛围,梧桐绿意掩映下的淮海中路店则选择了更为跳脱的紫红色。
The classical stone Baroque facade exudes a strong sense of history, sharply contrasting with the store signs that shine with silver luster in the form of metallic louvers. The design extends the gradient glass elements from MASONPRINCE's Dongshankou store, where green gradient glass interacts harmoniously with the red-brick building's street atmosphere. Nestled under thriving parasol trees, the Huaihai Middle Road store, however, chooses a more distinctive purple-red hue.
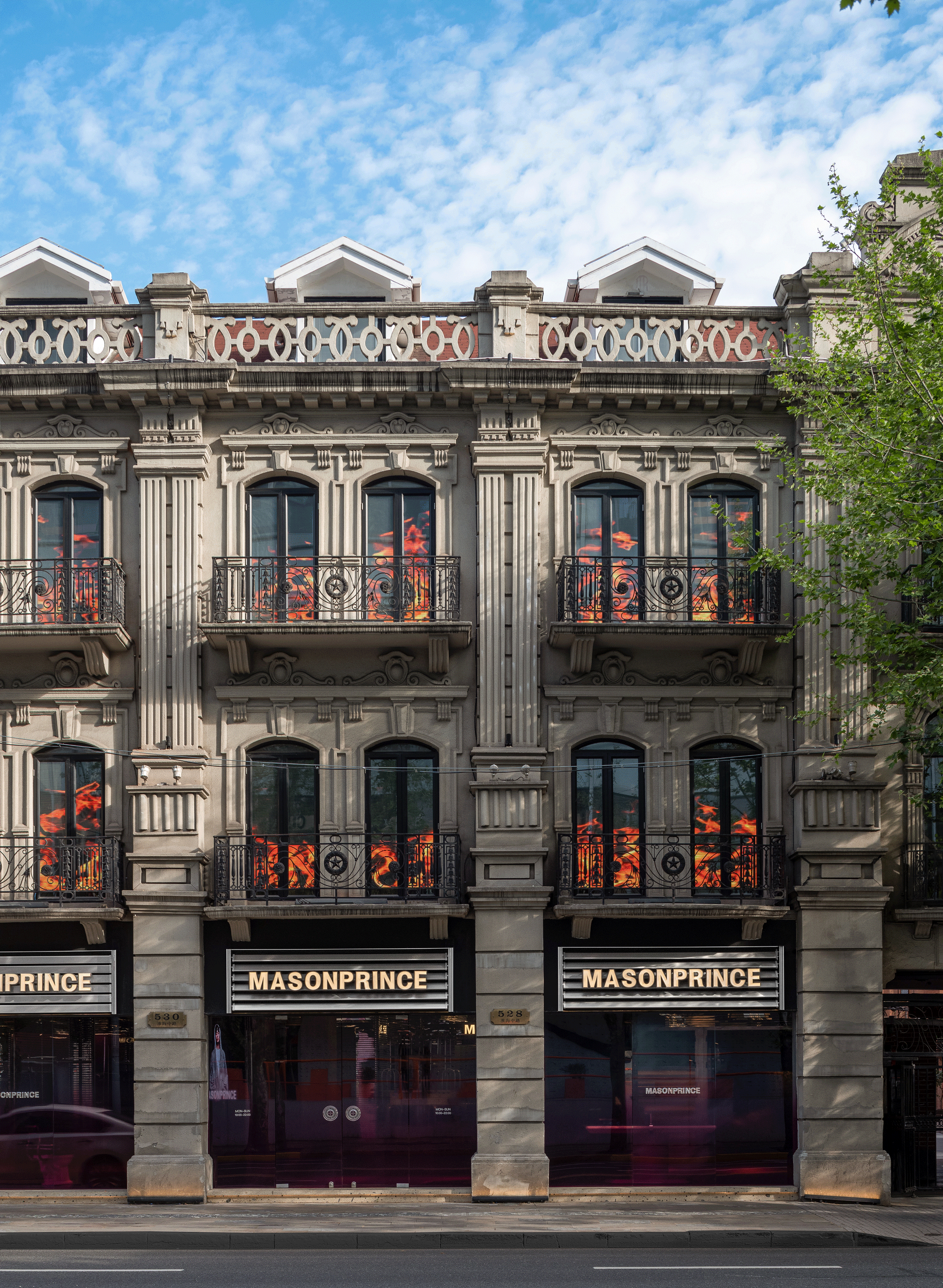
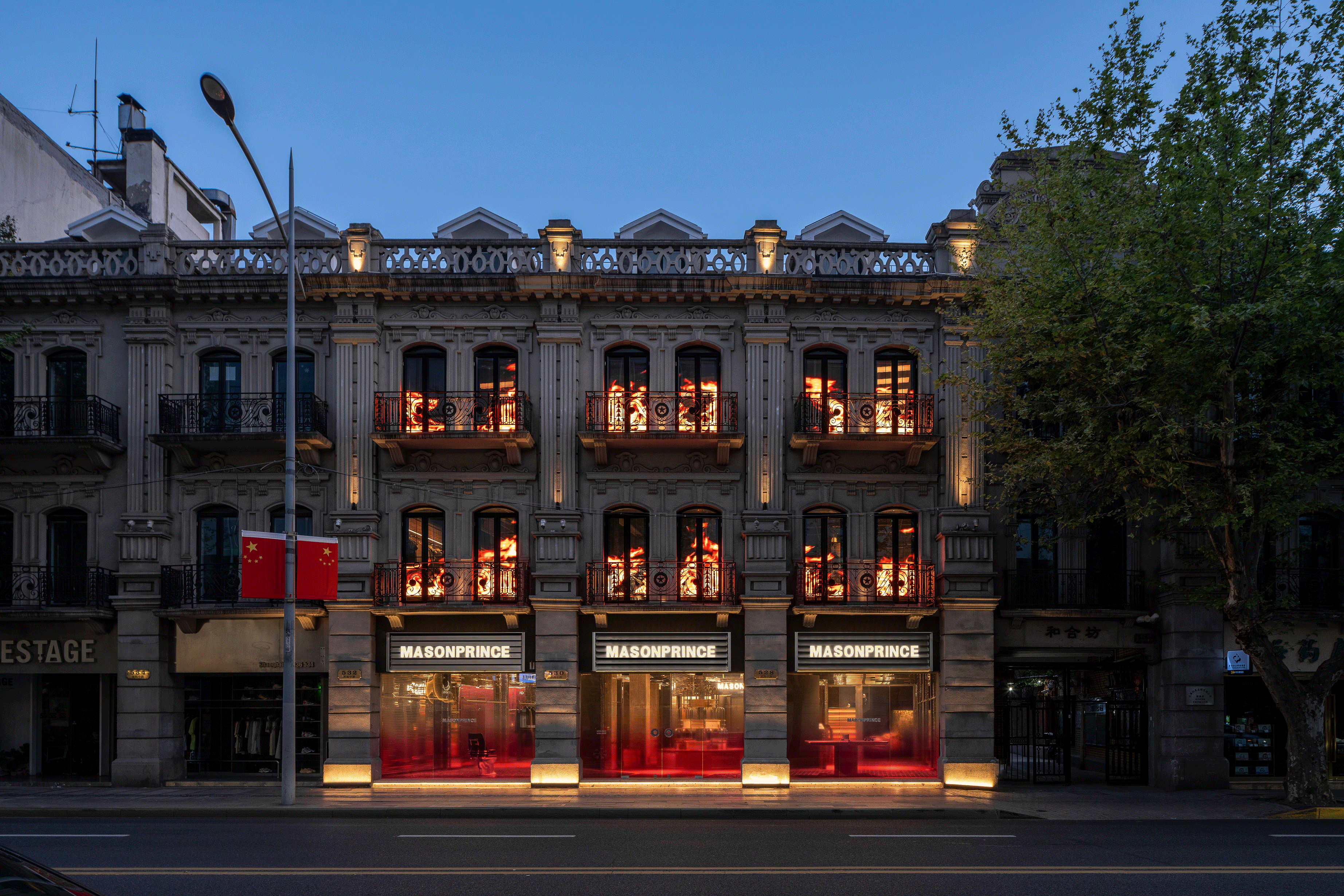
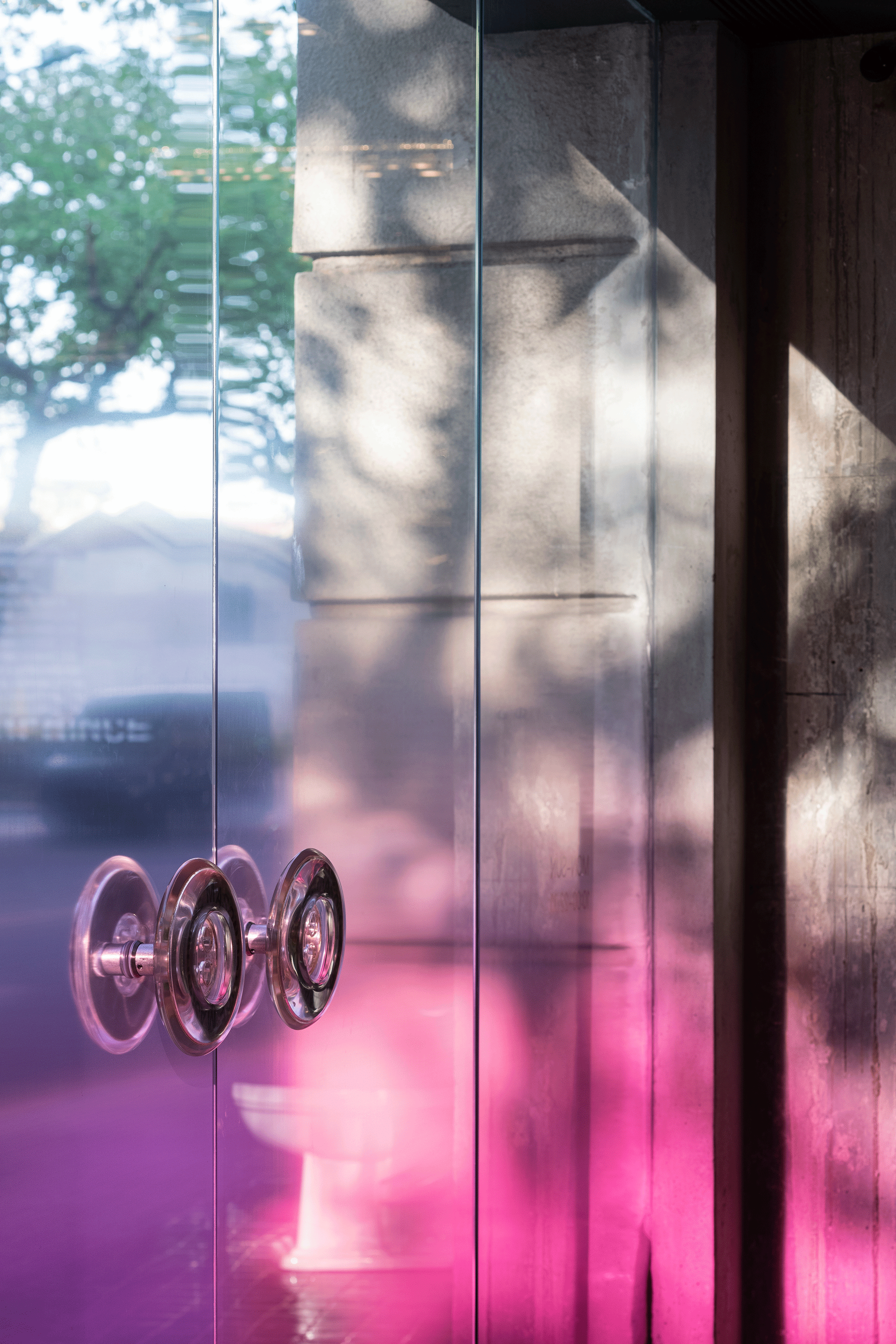
紫红色渐变玻璃上,金属质感的品牌LOGO成为视觉中心,相比传统门店以产品橱窗吸引来往行人的模式,方案选择以渐变玻璃“半遮面”的设计,激发人们的好奇心,完整空间的叙事性。放大的尺度,作为入口的昭示,引导着来访者。玻璃门后,另一个未知的异世界,等候人们走进一探。
On the purple-red gradient glass, the metallic brand logo becomes the visual focal point. Breaking away from traditional stores that attract passersby with show windows, TOMO opts for gradient glass to create a subtly obscured view, stimulating curiosity and enhancing the narrative. The enlarged scale of the gradient glass strengthens the entrance's iconic visual identity, guiding visitors. Behind the glass door is an unknown, surreal world, waiting to be explored.
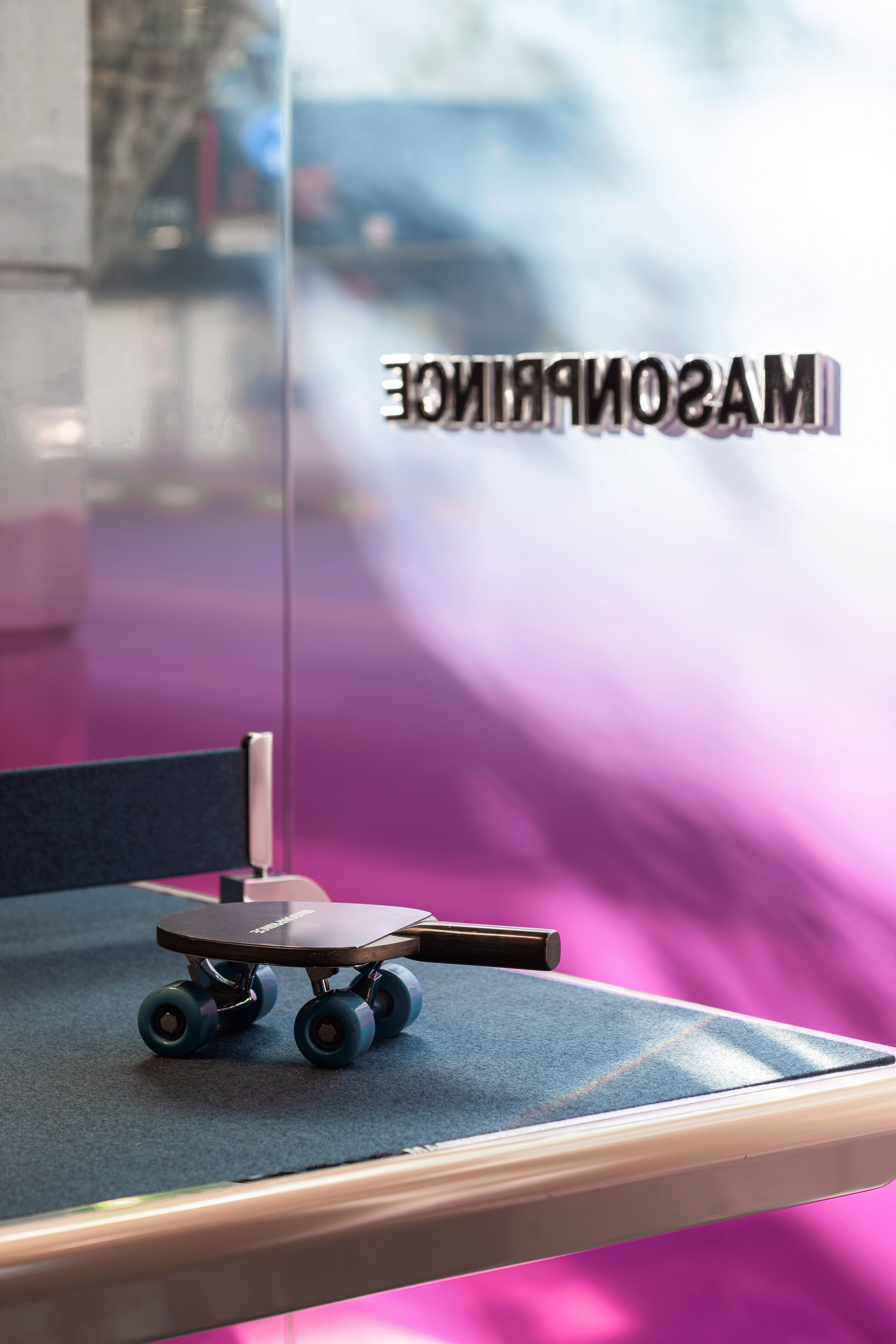
步入其中,在中轴动线空间的视觉中心点上,一组打破空间维度、连贯上下的超现实主义装置,与“MP异托邦”四块分屏滚动播放的异世界画面结合,将人们瞬间拉入怪诞的梦核氛围之中。
Stepping into the space, visitors are immediately captivated by the visual focal point on the central axis: a surrealist installation that transcends spatial dimensions, connecting upper and lower realms. This, combined with the four split-screen displays of "MP Heterotopia," instantly immerse visitors in a bizarre, dreamlike atmosphere.
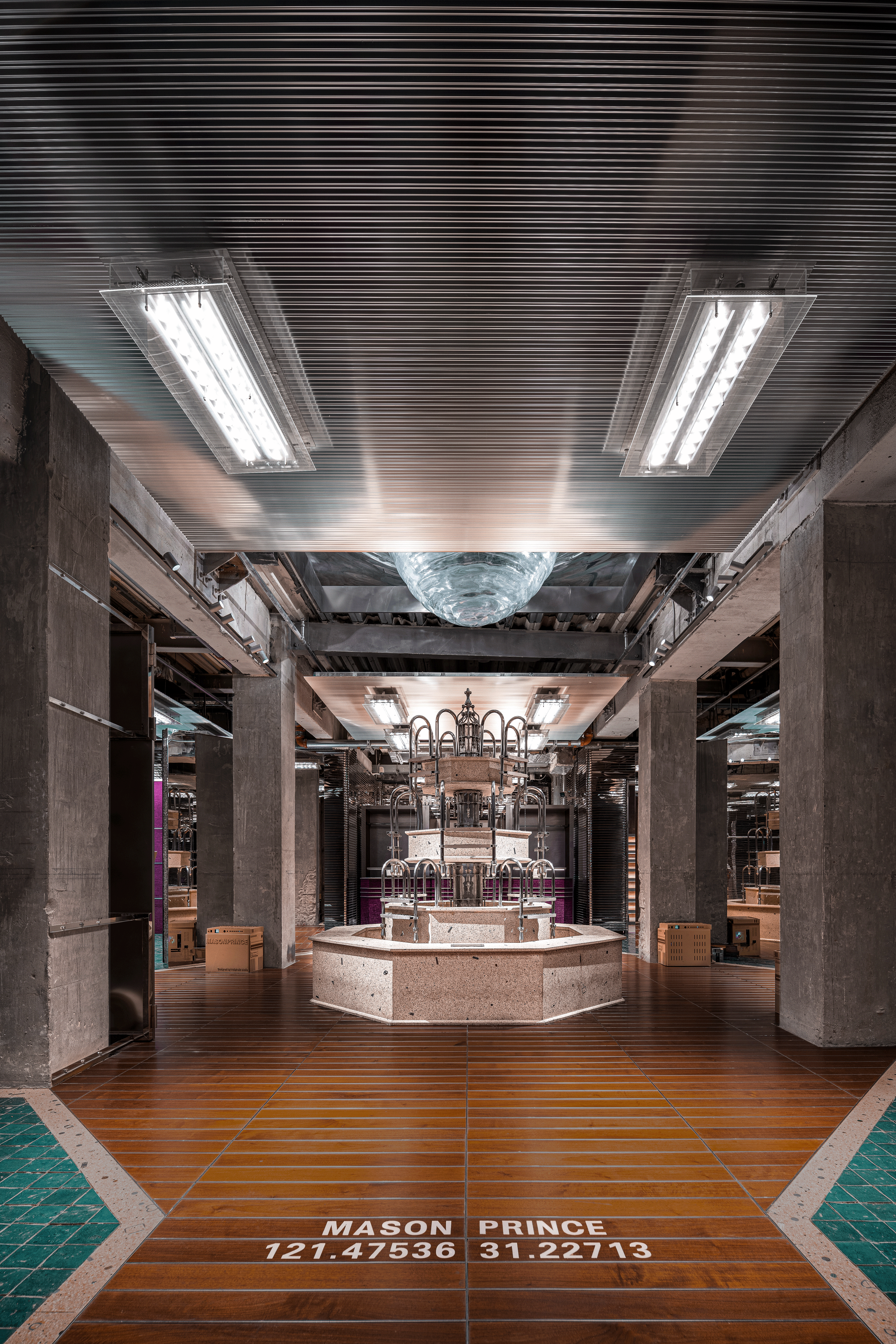
复古造型的机箱与游戏手柄,邀请着人们与二维的异世界交互。屏幕内外,属于MP的异世界既可以在二维时间虚拟交互,也可在三维空间中触碰。空间核心的视觉谜题:米色水洗石的“泳池”层层交叠搭建“梦境许愿池”,造型在意识上结合经典,形式上突破经典。泳池扶手巧妙幻化成喷泉流水的意向,银色质感与四周镜面金属非理性呼应。“梦境许愿池”之上,扭曲的时空漩涡向下探望,似乎要将旅人们流连于此的梦境吸纳而上,下探的透明漩涡闪烁着晶莹的质感,在来往的人影与灯光的映衬下,如梦似幻。
The retro-styled PC case and game controller invite interaction with a two-dimensional otherworld. Inside and outside the screens, MP's surreal universe can be explored virtually in two-dimensional time and physically in three-dimensional space. At the core of the space lies a visual puzzle: a "dream wishing fountain" constructed from overlapping layers of beige washed stone, merging classical aesthetics with innovative forms. The pool's handrails cleverly transform into "flowing fountains," with their silver texture resonating with the surrounding mirrored metal elements. Above the "dream wishing pool," a downwardly swirling "vortex" seems to draw in the lingering dreams of travelers. This transparent vortex, glittering with a crystal-like texture, creates a surreal, dreamlike effect under the interplay of moving people and lights.
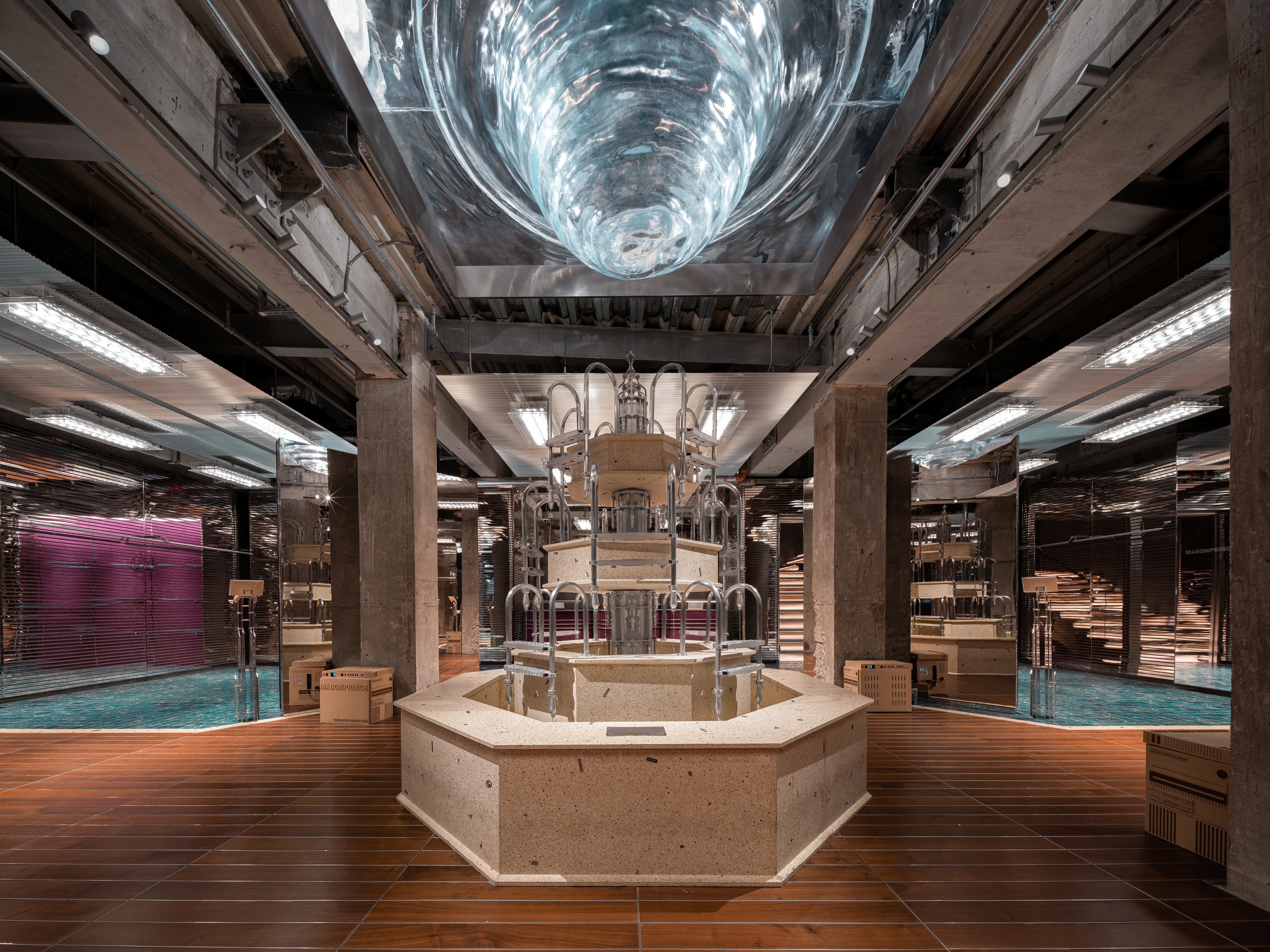
动线与区域由不同的地面材质巧妙划分,主轴地面以柚木地板嵌镜面金属条呈现递进的仪式感,内嵌着服装五金的米色水洗石勾勒出场域的边界,陈列区蓝色手工砖铺陈营造复古意向。微缩版的乓乓球桌上,长着轮滑的球拍,在蓝色羊毛毡的桌面上打转,似在寻找丢失的乒乓球。白色马桶,不愿放弃其它的工作时间,携手工作椅出走.........
The main circulation and functional areas are skillfully delineated by different floorings. The main axis features a teak floor with mirrored metal strips, imparting a sense of ceremony. Beige washed stone, embedded with clothing hardware, outlines the boundaries, while blue handmade tiles in the display area evoke a retro feel. On a miniature ping pong table, a roller-skate racket spins on the blue wool felt tabletop, as if searching for a lost ping pong ball. A white toilet unexpectedly turns into a work chair.
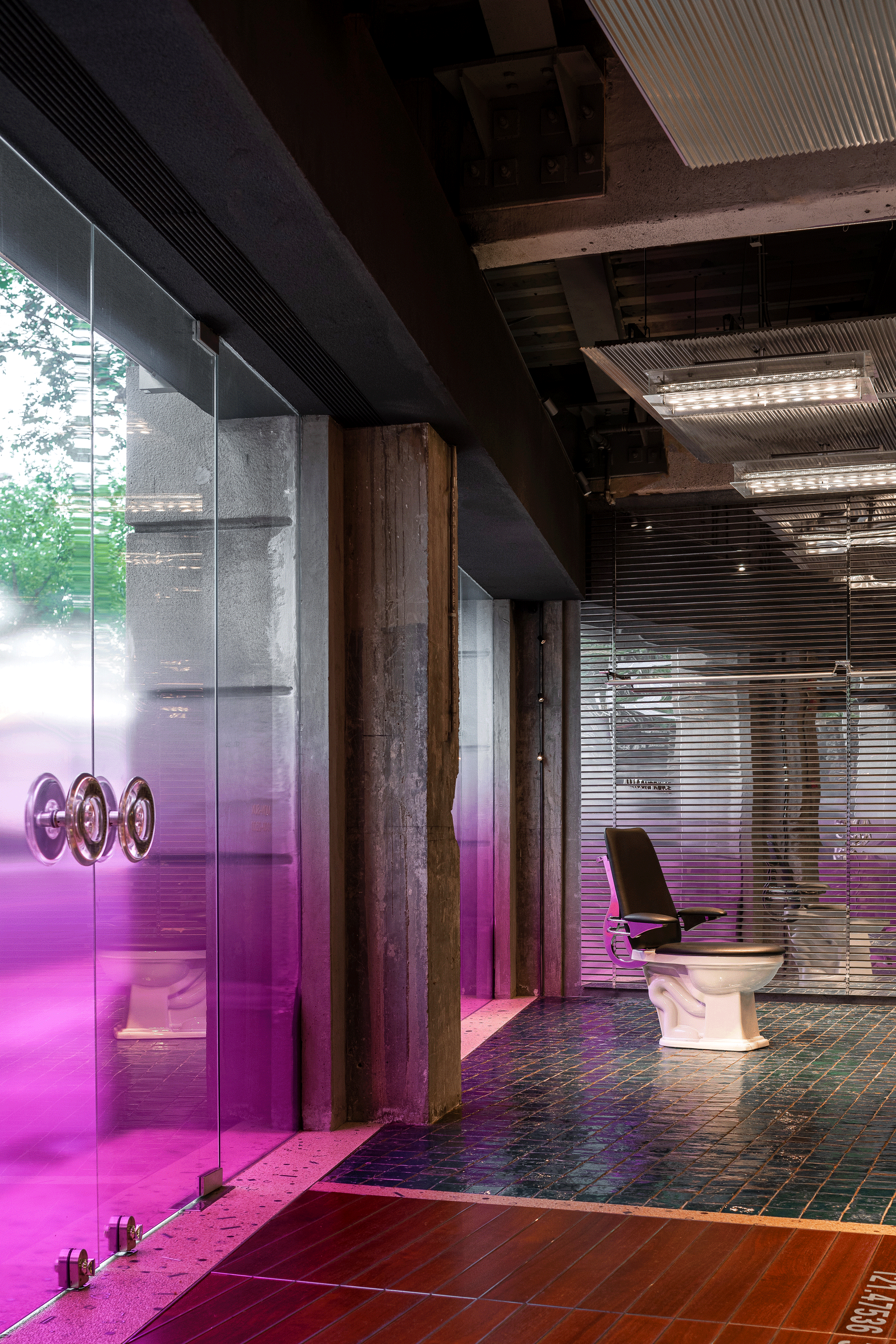
异常的材质,异常的功能,异常的结合,空间中散落的视觉谜题,熟悉又矛盾。那种通过可以识别的形象,营造出的梦境般的场景,看起来既逼真又陌生。这让物体本身被赋予精神力量,带领观者走进超现实的梦核。
Unusual materials, unconventional functions, and uncommon combinations create visual puzzles scattered throughout the space. These elements are familiar yet contradictory, crafting a dreamlike scene that appears both realistic and strange. This imbues the objects with a spiritual power, guiding visitors into a surreal dreamscape.
一层轴线的尽头,是颇具仪式感的门店柜台。柜台两侧的金属格栅墙,将柜台框定其中,达成视线的聚焦。柜台与身后的对称陈列的“档案柜”、品牌标识,统一使用了银色的不锈钢,营造出精密的未来失真感。而在柜体前侧,则延续陈列区墙体的紫色地毯包裹柜体,颇具复古意味,设计巧妙的利用材质所表达的未来与非常态质感的对话。
At the end of the first-floor central axis stands the cashier counter, exuding a sense of ritual. Metal grille walls flank the counter, framing it and directing sight lines towards it. The counter, along with the symmetrically displayed "file cabinet" and brand logo behind it, is made of silver stainless steel, creating a sense of precise, futuristic distortion. The purple fabric used for the display area walls also wraps the front surfaces of the cashier counter, adding a touch of retro style. The thoughtful material choice cleverly stimulates a dialogue between unconventional textures and a futuristic ambience.
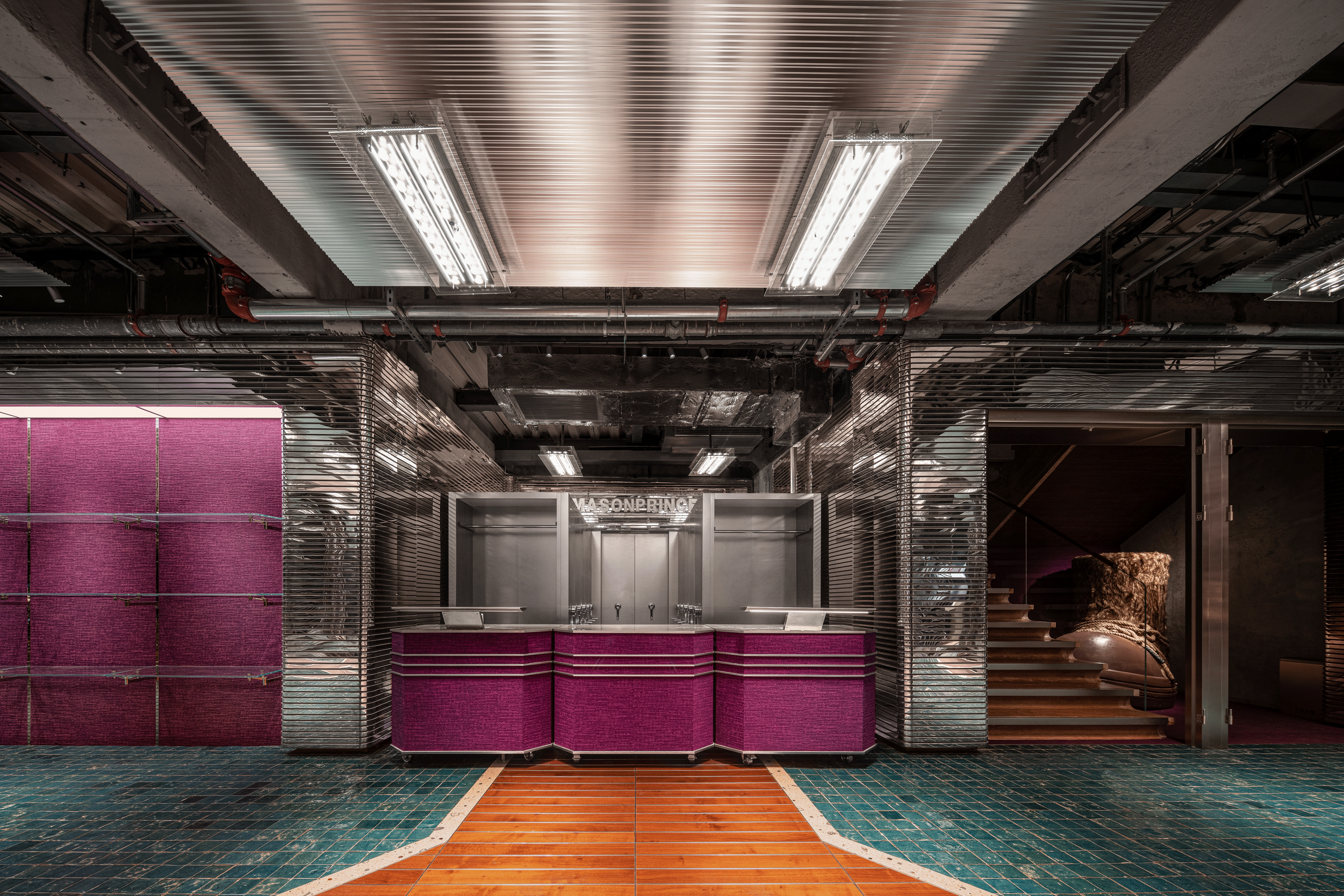
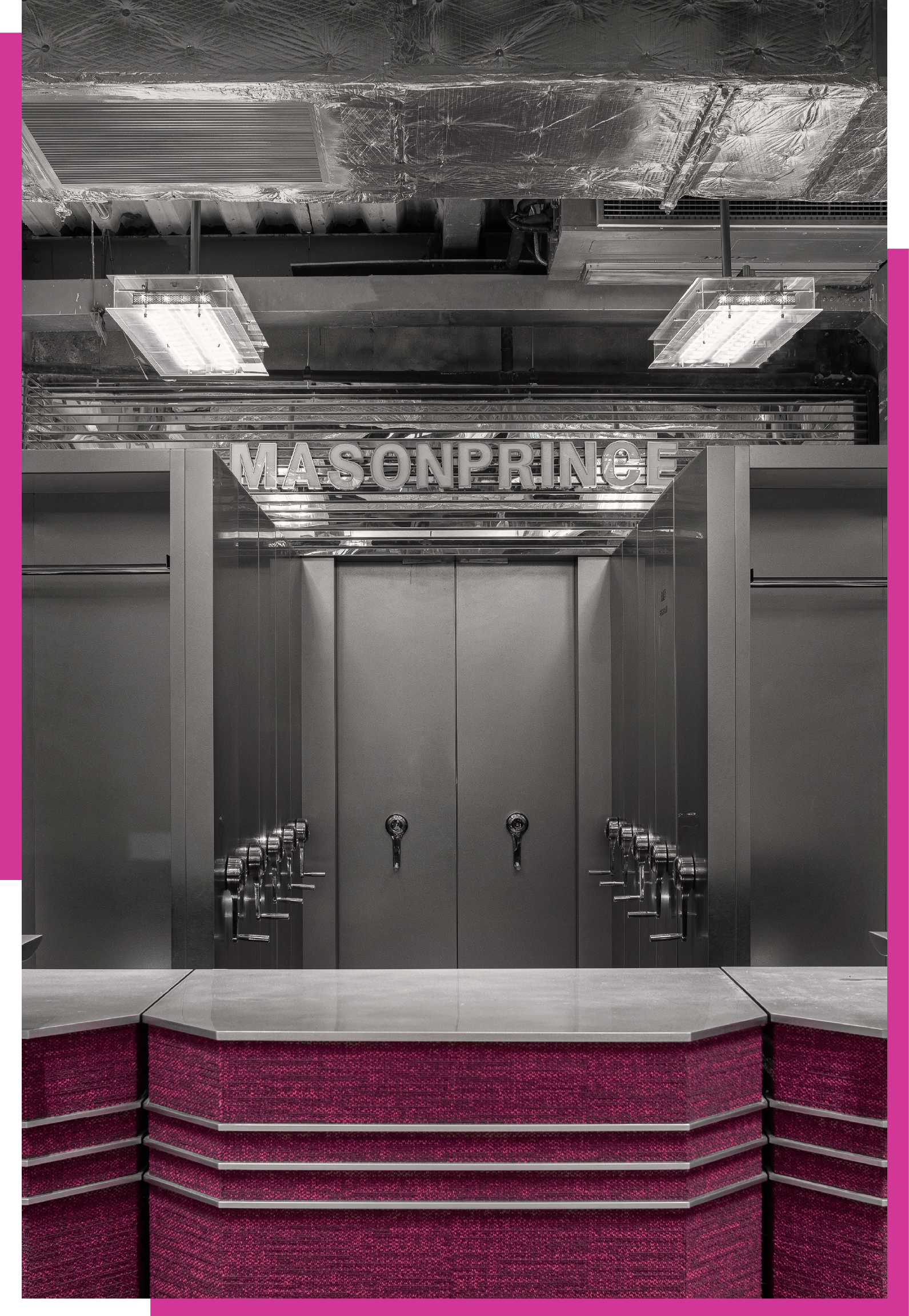
大面积使用的镜面格栅,映衬场景又将其拆解破碎,如同编织梦的碎片。在营造空间氛围的同时,也巧妙利用其造型结构,与模块化的杆件配合,满足不同的墙面陈列需求。银色金属铝质感的天花,格栅迷离的镜面材料的运用,让天花“飘”了起来,与之配合的定制灯具,造型复古,却选用了颇具未来感的亚克力材质,稳定和冲突并存。
The extensive mirrored grille reflects and fragments the scene, weaving together pieces of dreams. While creating a spatial atmosphere, its structural form is subtly combined with modular rods to meet various wall display needs. The silver aluminum-texture ceiling, coupled with the reflective mirrored grille, creates the illusion of a "floating" ceiling. The customized lamps, with their retro forms, are made of futuristic acrylic, achieving a balance between stability and conflict.
一只巨型毛靴子伪装成一个猎奇的购物者匍匐在楼梯一侧,成为引导旅途的向导,观察着后室中形形色色的旅人。粗粝的墙面还残留着施工的痕迹,石材台阶与白玻扶手却光滑精致。音箱被镶嵌在玻璃之上,如同漂浮的梦呓。棕色石材与超白玻璃构建的楼梯,蜿蜒向上,等待人们走入更深的“潜意识漩涡”。
A giant fur boot, disguised as a curious "shopper," crawls beside the stairs, serving as a guide and observing the diverse dreams in the "backrooms." The rough walls retain traces of construction, contrasting with the smooth, refined stone stairs and white glass handrails. Speakers embedded onto the glass appear like floating dream whispers. The staircase, constructed of brown stone and ultra-white glass, meanders upward, inviting visitors to step into a deeper "subconscious vortex."
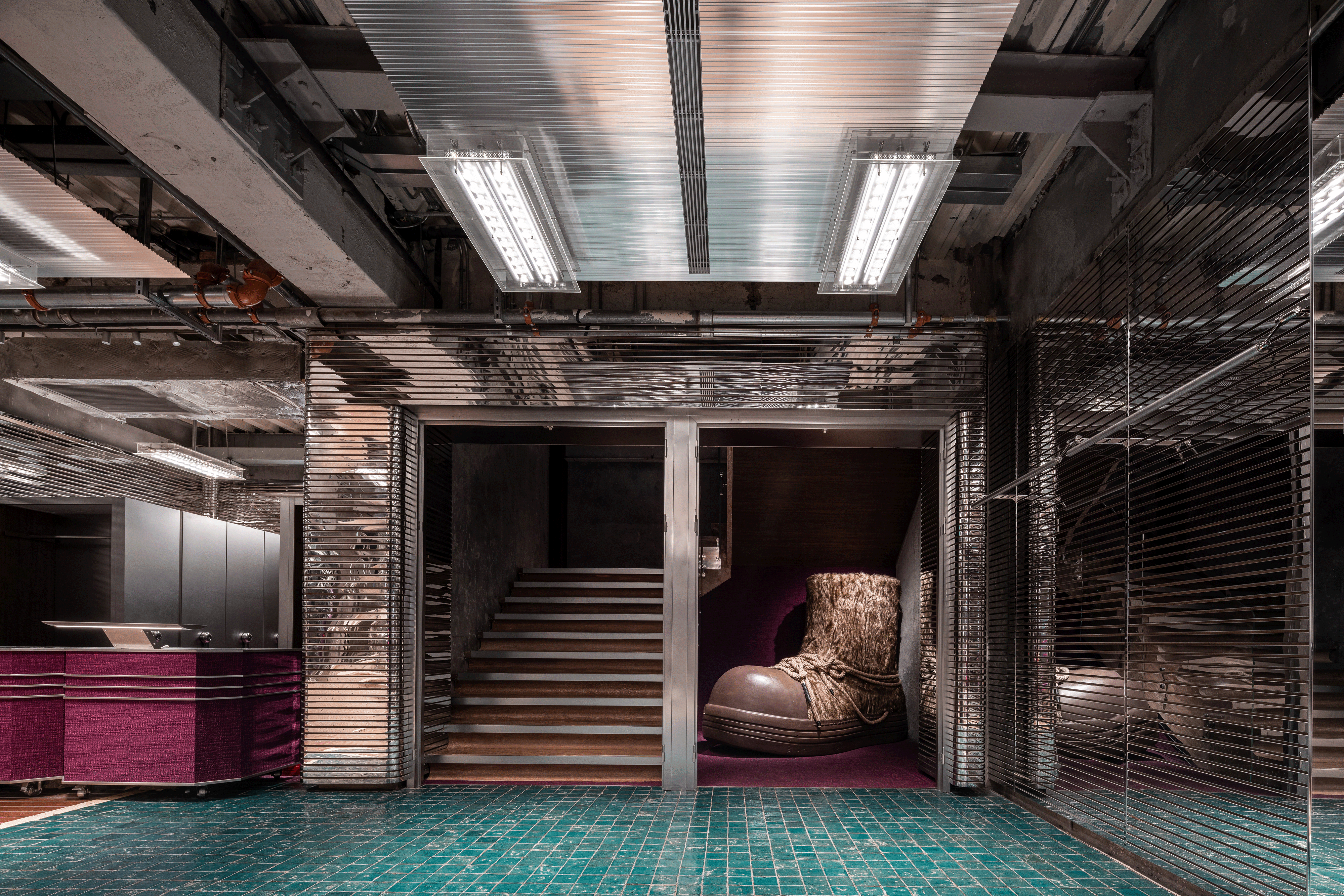
二域层,场景似乎更为具象,却也更为奇幻。
The scenes on the second floor seem to be more tangible yet whimsically surreal.
中世纪的桑拿房与复古澡堂的表象结合天马行空,记忆失真,视线错觉,场景变换的空想性,呈现一种温和的梦境荒诞。它与一层的“梦境许愿池”上下相望,如同两个平行世界的交汇点,共同编织着梦幻的错觉篇章。
Drawing inspiration from medieval saunas and retro bathhouses, this space merges whimsical imagination, distorted memories, optical illusions, and fantastical scene transformations, creating mildly dreamlike absurdity. This surreal environment complements the "dream wishing pool" on the first floor, as if two parallel worlds converge, weaving an illusory dreamscape.
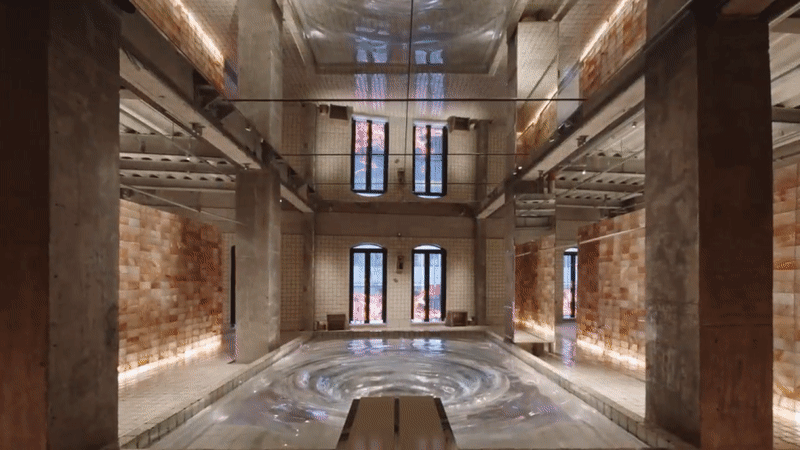
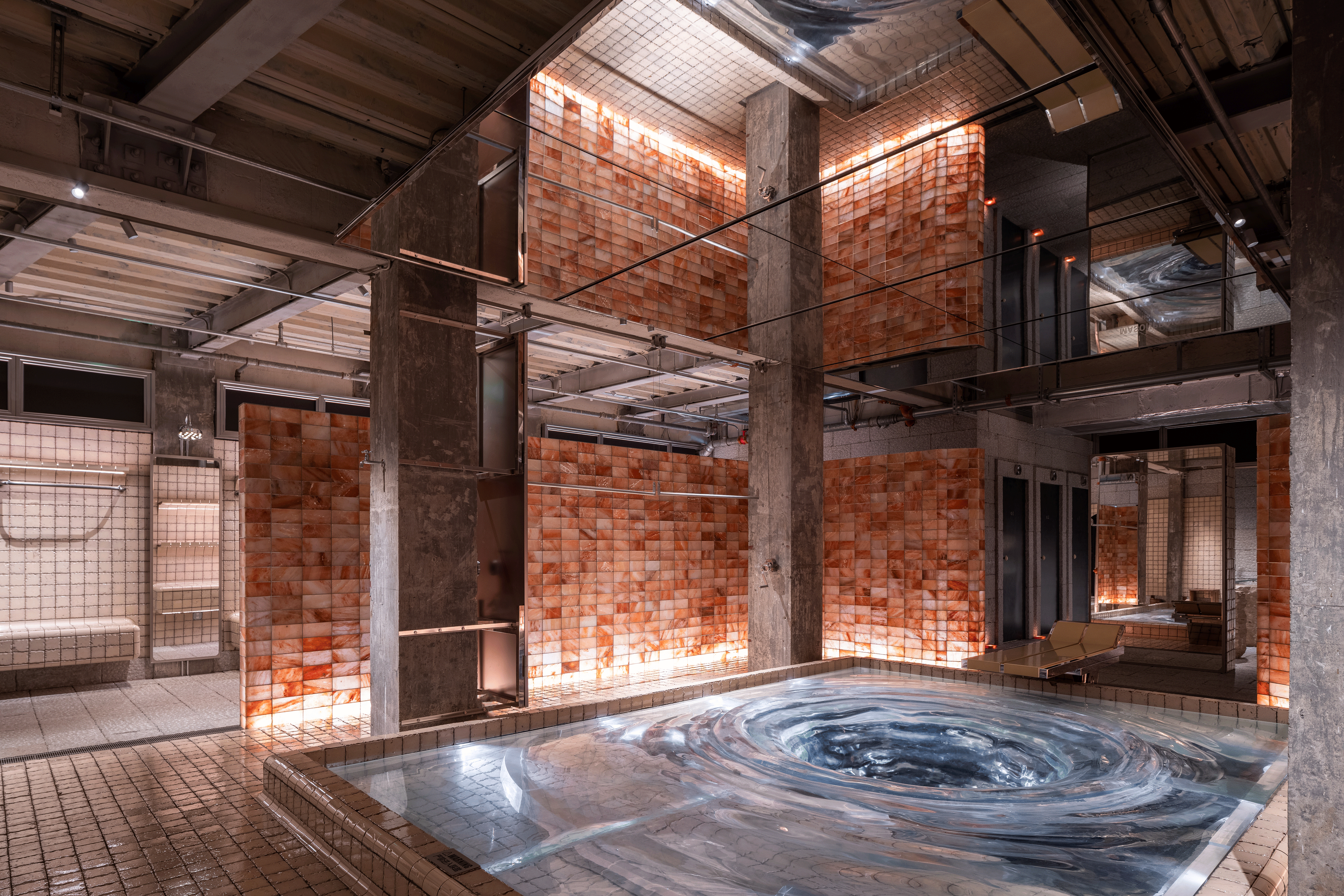
镜面天花如同魔法的画布,将空间无限拉伸,仿佛踏入了一个扭曲的时空隧道。在这里,记忆与现实交织,视线与感知混淆,每一次场景的变换都如同一场温和的梦境荒诞,让人沉醉其中。这是现实与梦境的交融之地,是意识与潜意识的对话之所。在温暖的泡池中,你可以感受到内心的平静与安宁,也可以在镜面的天花下,追寻那些遗失在时光中的记忆与梦想。
The mirrored ceiling acts as a canvas of magic, stretching the space infinitely and evoking the sensation of stepping into a twisted time-space tunnel. Here, memory and reality intertwine, vision and perception blur, and each scene transition strengthens the dreamlike absurdity, captivating customers. It is a place where reality and dreams merge, facilitating a dialogue between consciousness and the subconscious. The warm "bathhouse" evokes inner peace and tranquility, inviting visitors to recollect lost memories and dreams under the mirrored ceiling.
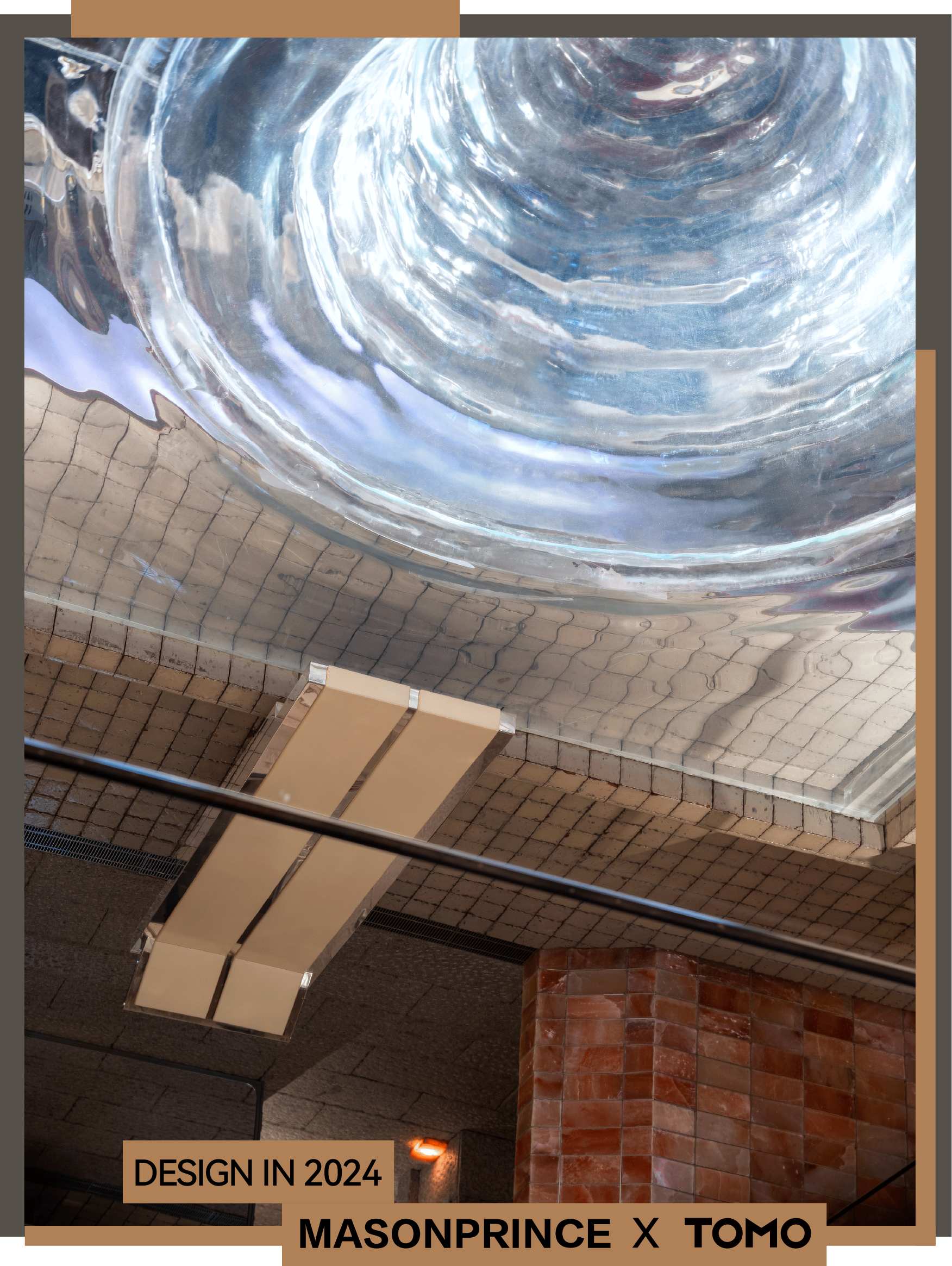
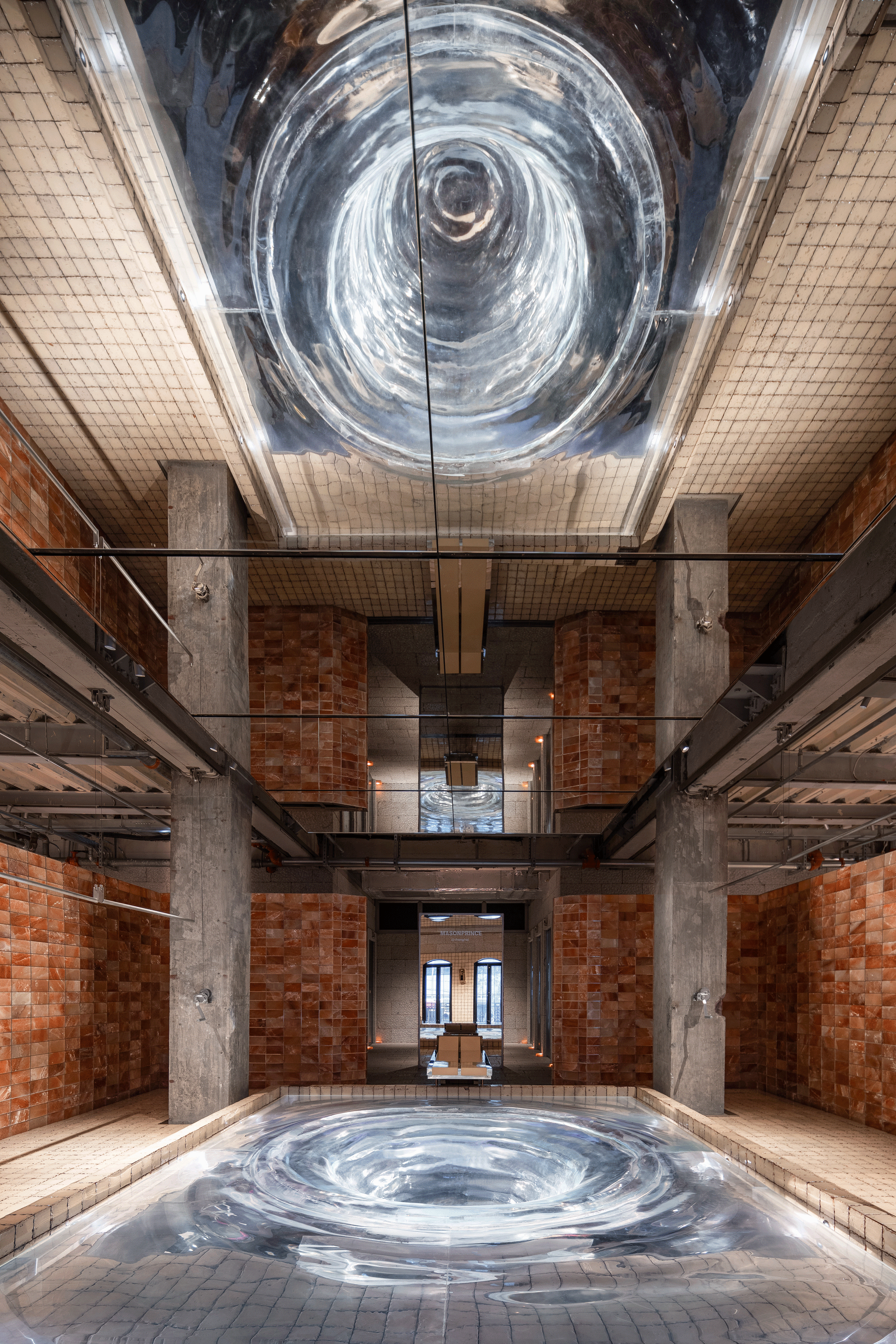
米色烤漆质感地砖和方形盐砖铺陈于整个空间,原始柱体与镜面形成对称视觉。空间中墙壁、地板使用全瓷砖铺设,结合水池、金属梁、花洒型灯具、休憩木凳子凸显浴室特征,昏黄的光线,空旷的场景提供独特的审美感受,唤起新时代消费者的另一种空想情绪。墙柜一体的展示陈列单元,由白色马赛克瓷砖铺设,斑驳的质感,还原梦核中熟悉的旧浴场。
The space is clad in square salt bricks and beige tile floorings with a lacquer-like texture, while the mirrors and existing columns form a symmetrical visual effect. The walls and floors are fully tiled, complemented by pool, metal beams, showerhead-shaped lights, and wooden stools, all highlighting the "bathhouse" motif. The dim lighting and spacious setting offer a unique aesthetic experience, evoking a surreal mood for new-era consumers. The wall and cabinet integrate display functions, clad in white mosaic tiles with a mottled texture, evoking the essence of an "old bathhouse" setting.
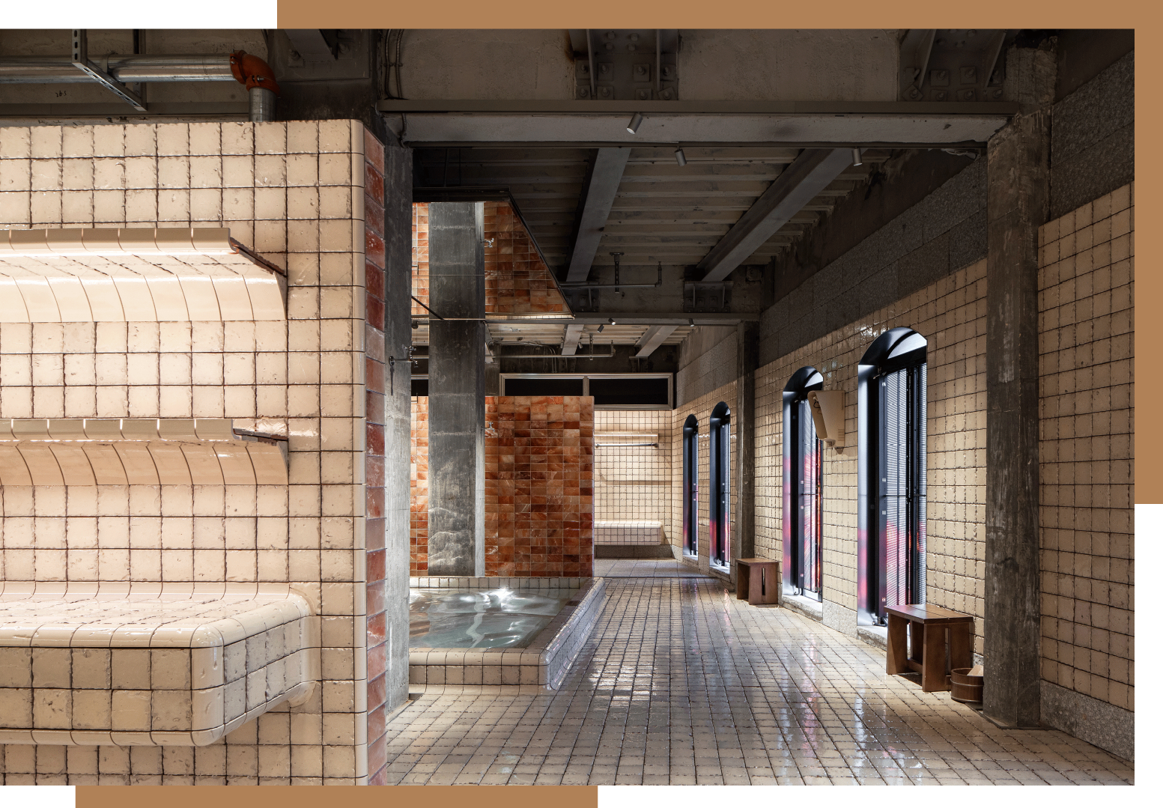
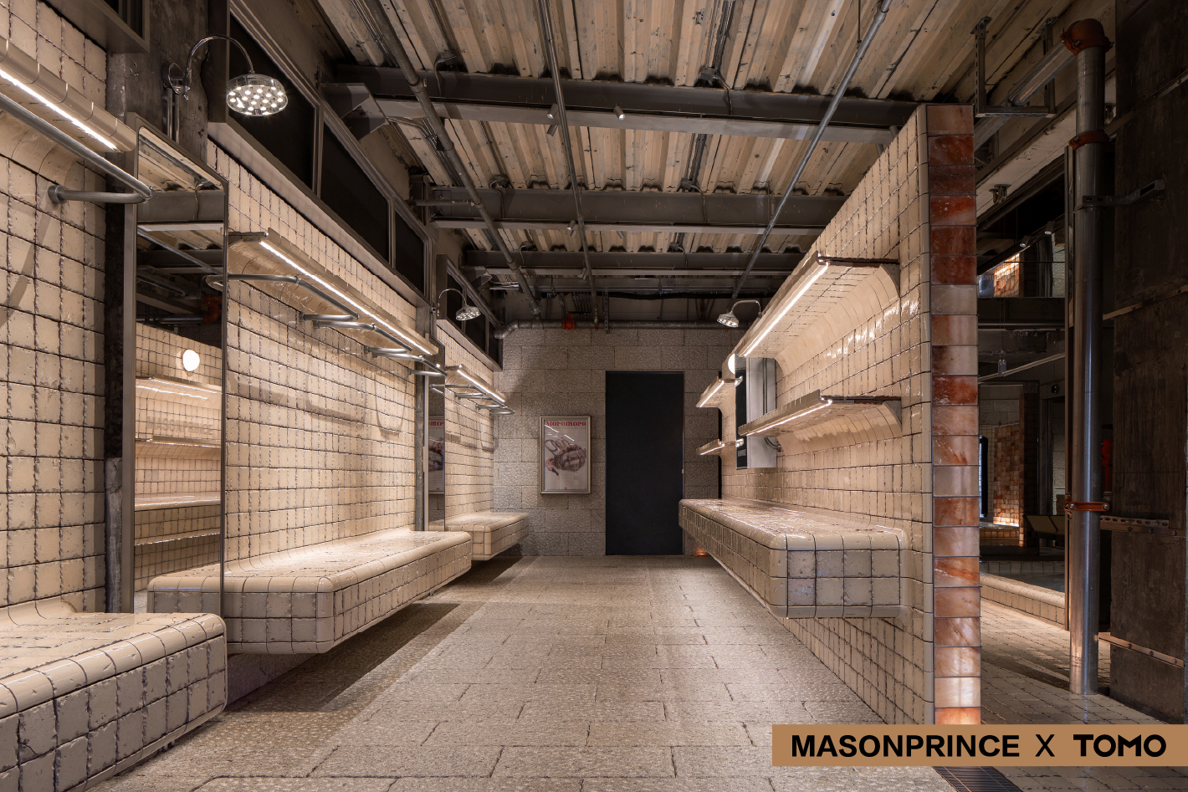
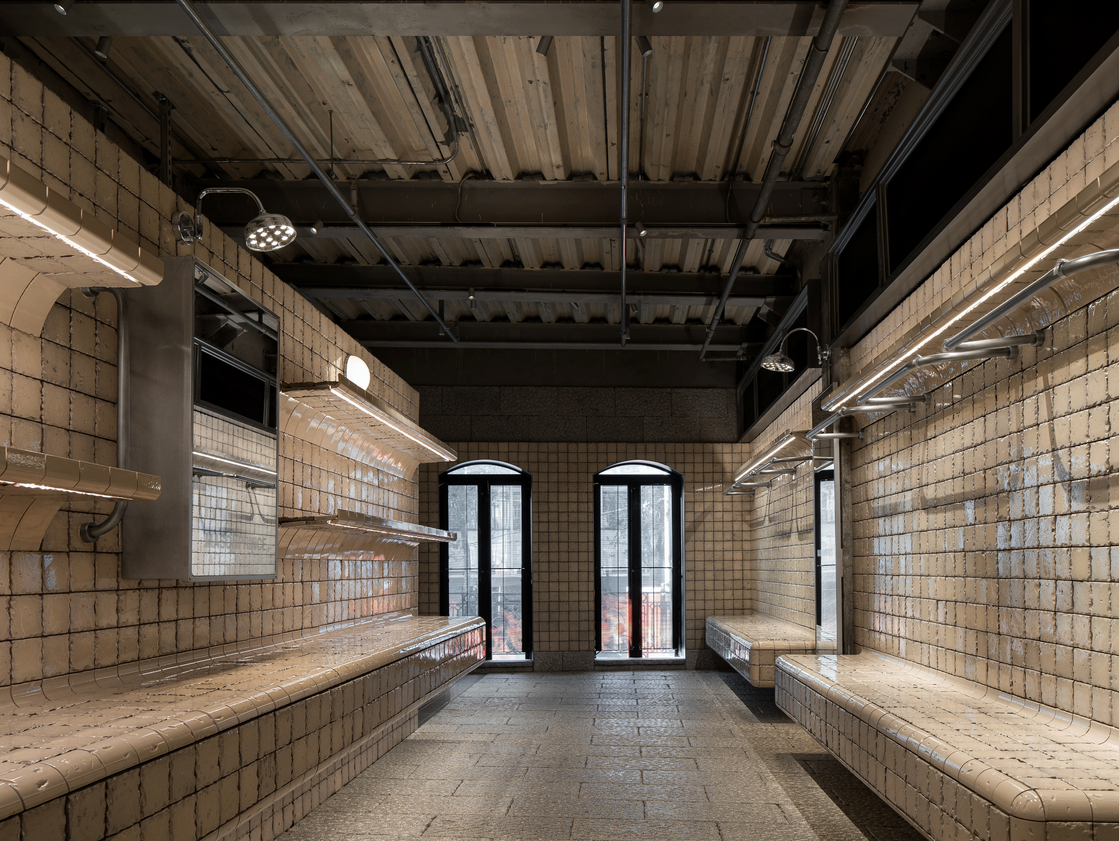
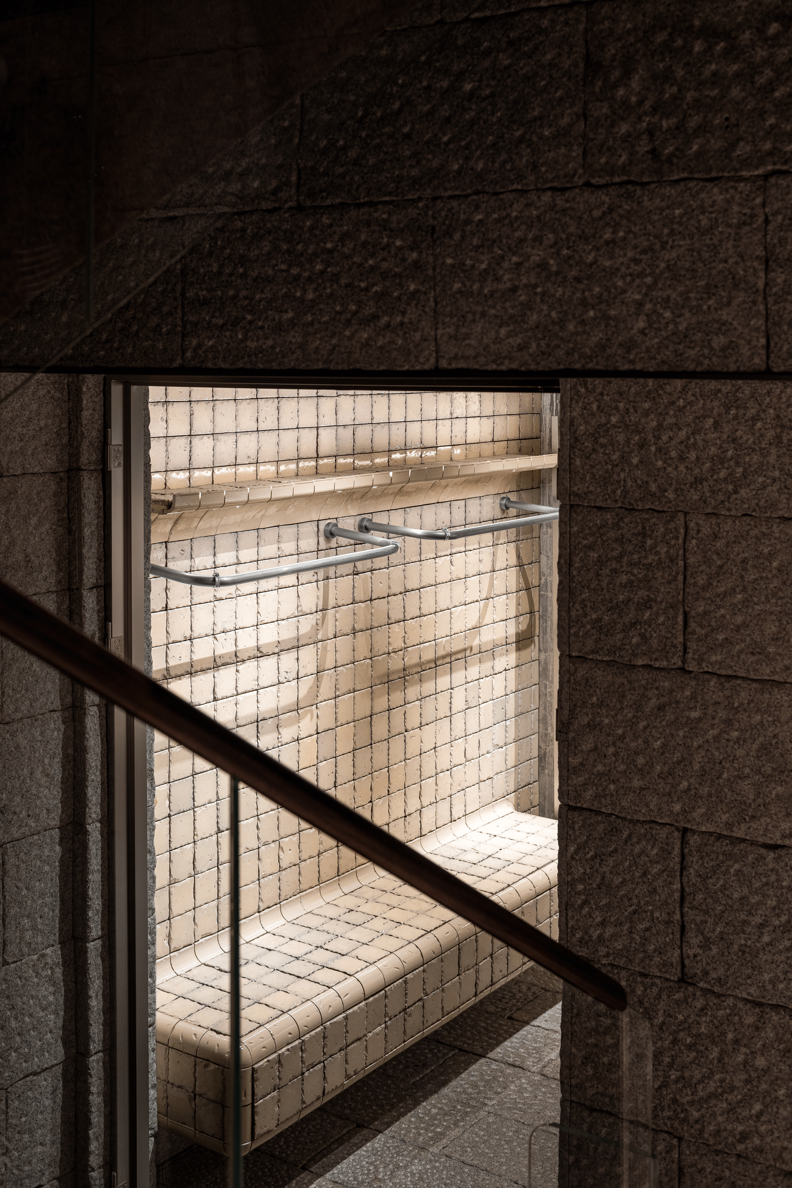
在试衣区,粗粝的自然质感撞入眼帘,又以和谐的色调融入其中。叙事氛围的沉浸,源于细节的勾勒。石材质感的门把手,龙头造型的挂衣架延续着浴场错位的元素片段。现实生活中,它们曾经在场。然而对于记忆而言,他们并不在场。矛盾的对照充斥其中,人工与自然,粗粝与精细,现实与梦幻,超脱平常的场景,激发人们不同以往的探索热情。
In the fitting area, rough natural textures catch the eye and seamlessly integrate into the setting with a harmonious color palette. Meticulous details define an immersive storytelling ambience. Stone-textured door handles and faucet-shaped hangers evoke old "bathhouse" elements in a contemporary context, bridging reality and memory. The space thrives on contradictory contrasts: artificial and natural, rough and delicate, reality and dreams. It transcends ordinary scenes, stimulating a unique exploration enthusiasm in customers.
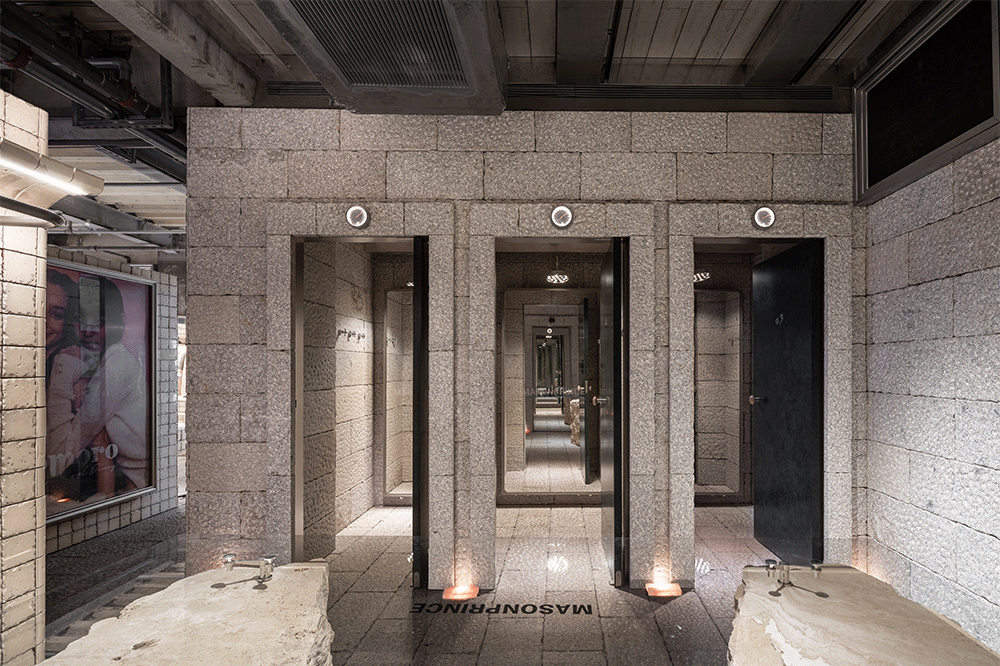
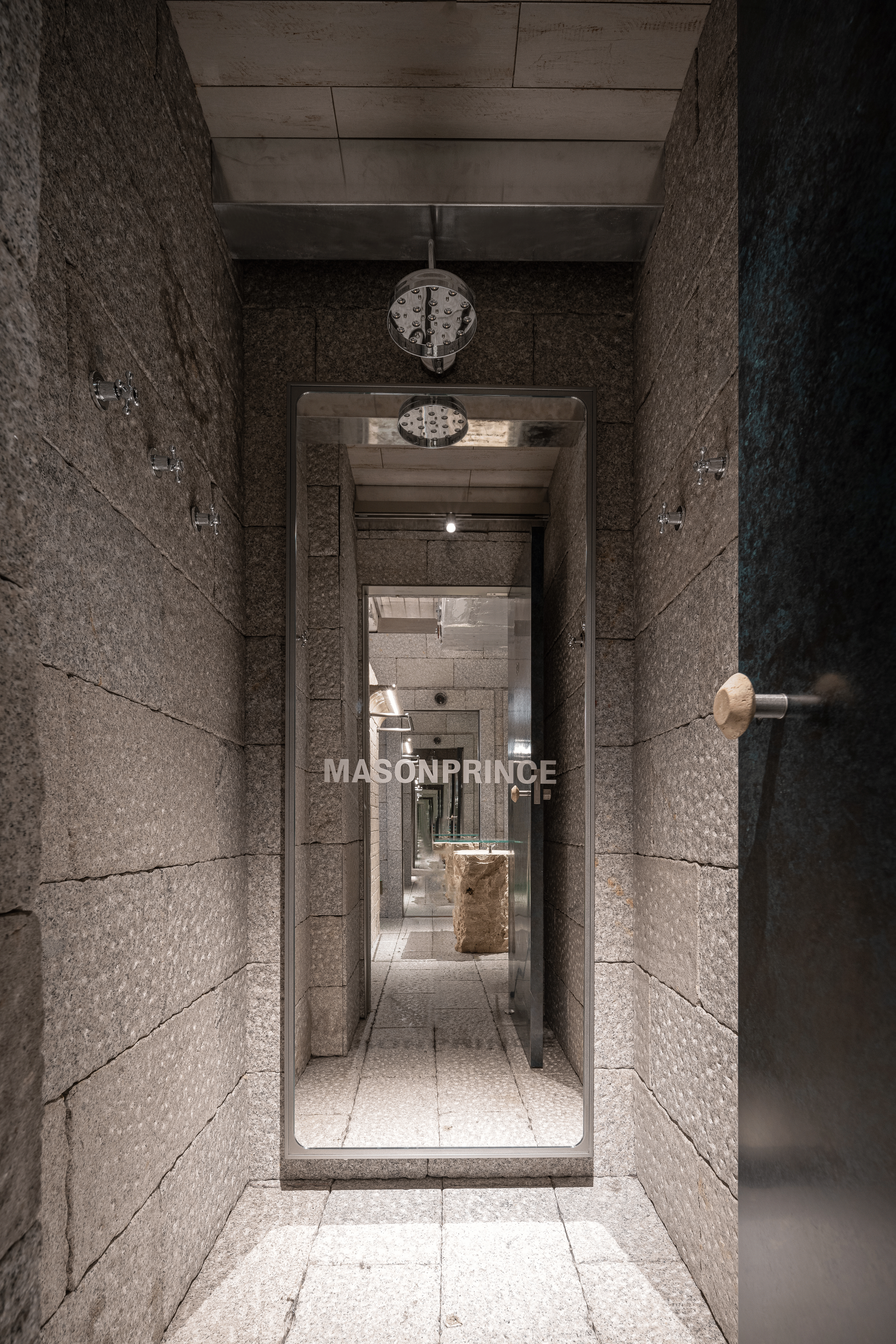
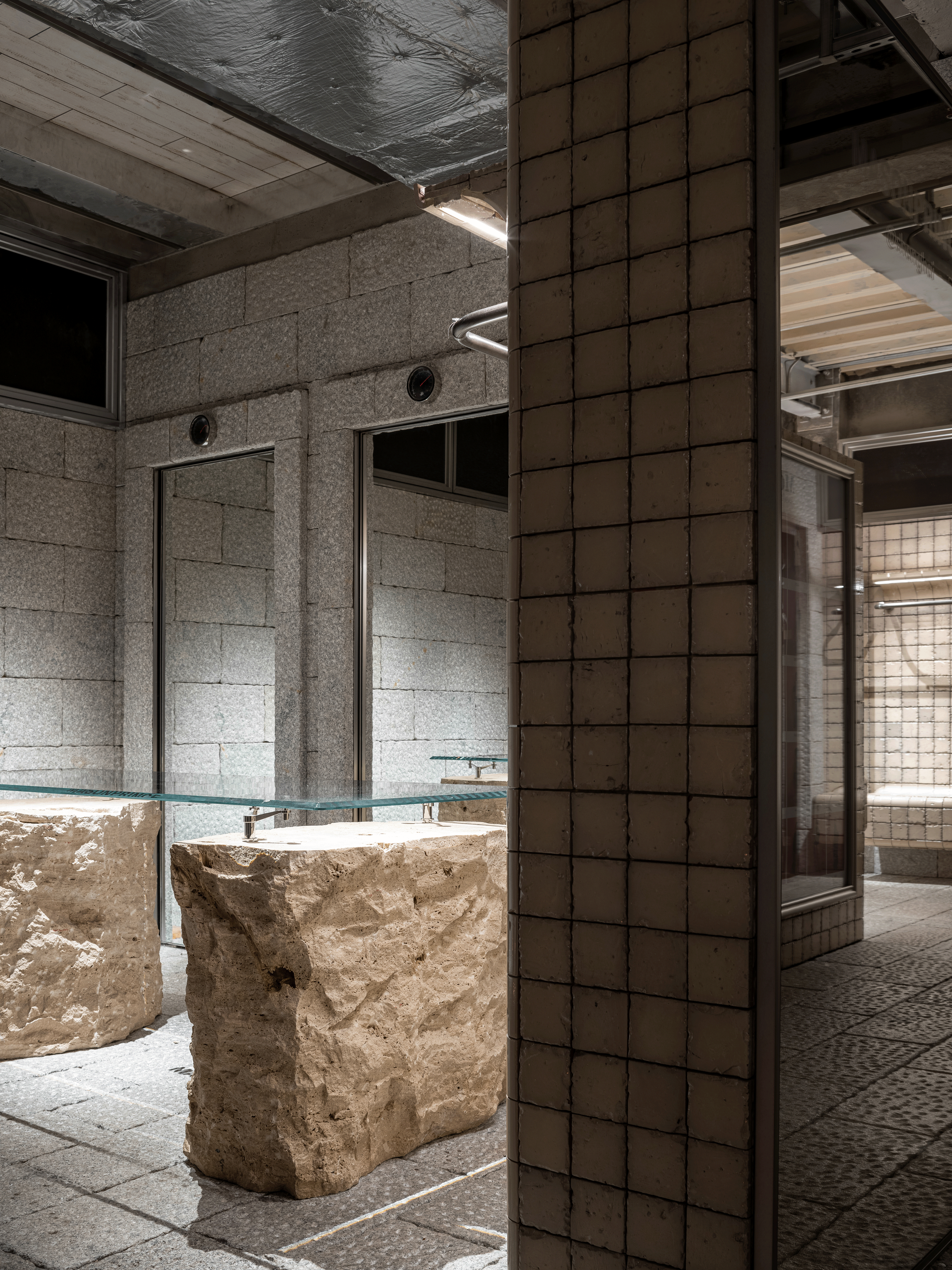
拾阶而上,复古与未来结合的“办公室”,成为三层空间的奇幻脚本。Studio的概念早在MP首个东山口门店之中便首次展现,而在2.0版本中,这间“办公室”融入了更为超现实主义的元素。“来自未来”的主理人,MP玩家悬坐于楼梯上空,他手持游戏手柄,佩戴着复古科幻的虚拟现实头显装置,似乎在操作前方屏幕的游戏画面,为下一个现实形象不断构建着全新的灵感,探索不同时空下的MP宇宙,引领着人们穿越至下一段旅程。
Upon ascending the stairs, visitors enter a "studio" that seamlessly blends retro and futuristic elements, crafting a fantastic narrative for the third floor. The "studio" concept, first introduced in MP's initial Dongshankou store, has evolved into this 2.0 version that incorporates more surreal elements. Above the stairs, the "MP founder from the future" — the MP player — holds a gamepad and wears a retro-futuristic VR headset, seemingly controlling the game screen in front of him. This will continually inspire new ideas for the next vision, exploring the MP universe across various periods and locations, guiding customers toward their next adventure.
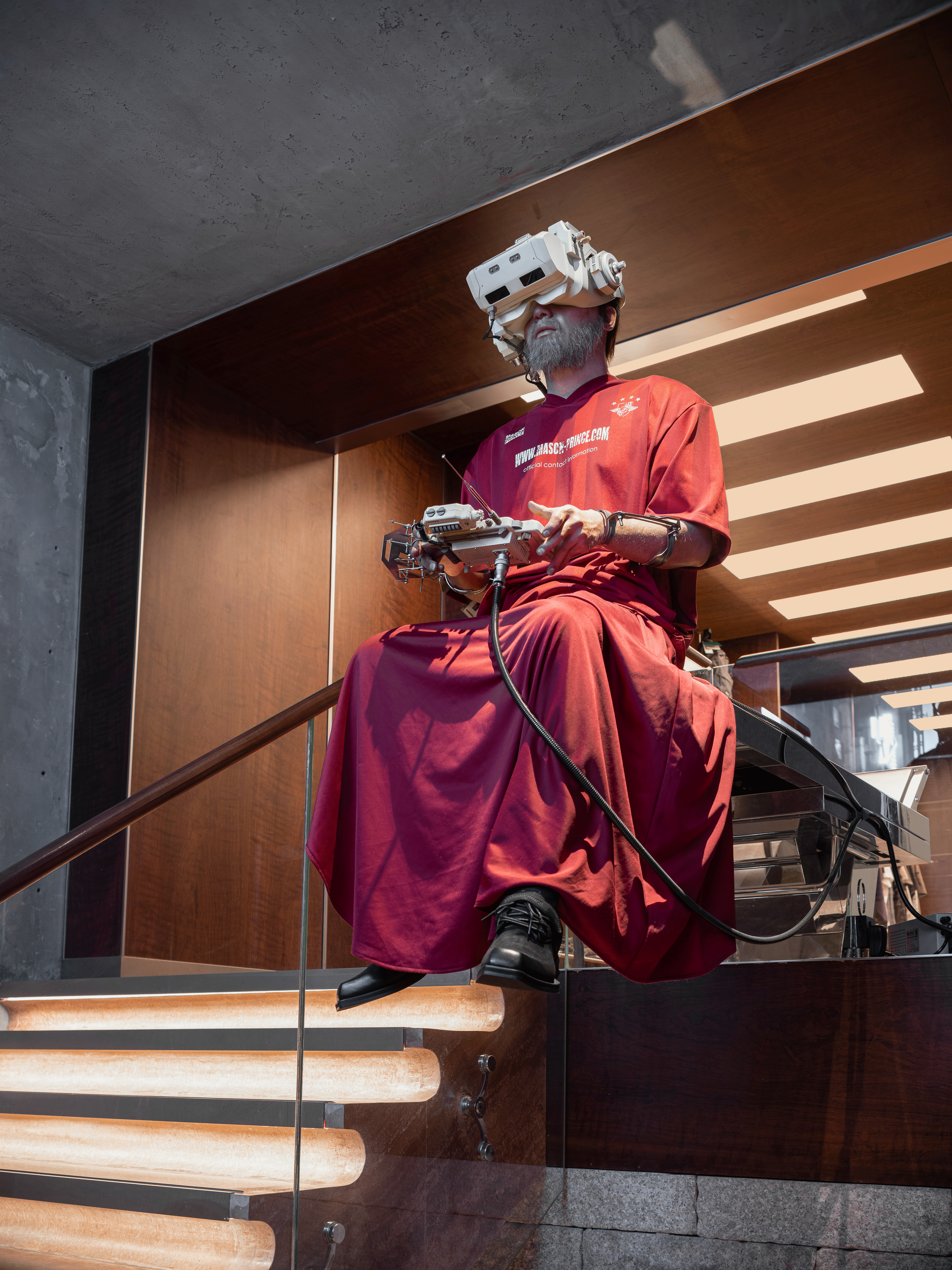
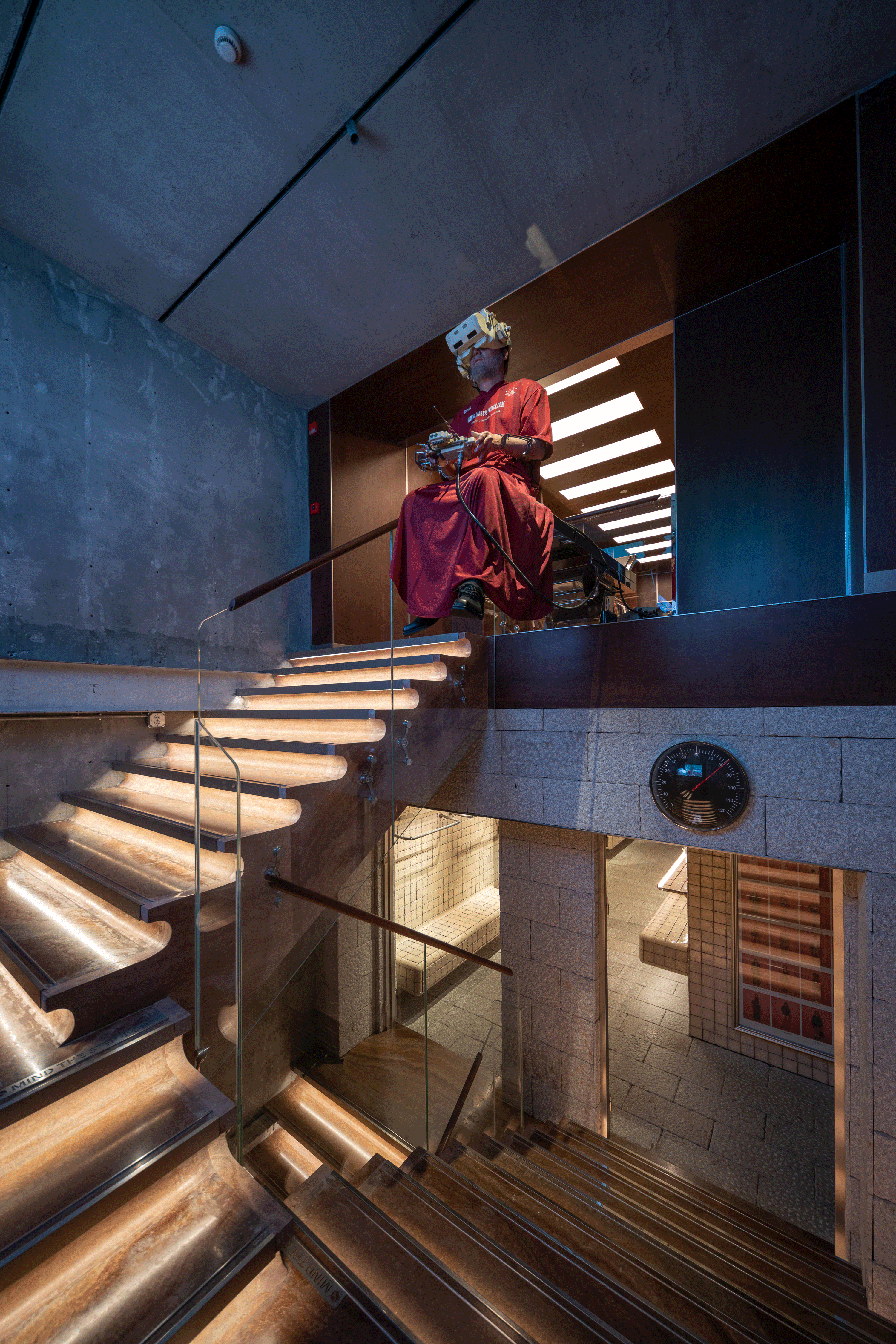
胡桃木色的幽深走廊,借由大面积的镜面延展,犹如时光的隧道,引领人们回溯过往的经典。而米色明亮的“中心办公区”,则如未来之门,敞向未知的科幻世界。两者的交织,不仅是空间意向的碰撞,更是MP品牌独特基因的精准演绎。
A deep walnut-colored corridor, extended by large mirrors, resembles a tunnel of time, inviting consumers to trace back to the classic, timeless quintessence of the past. In contrast, the bright beige "central office area" represents a gateway to the future, opening into an unknown sci-fi world. This interplay not only merges contrasting spatial intentions but also precisely interprets MP's unique brand identity.
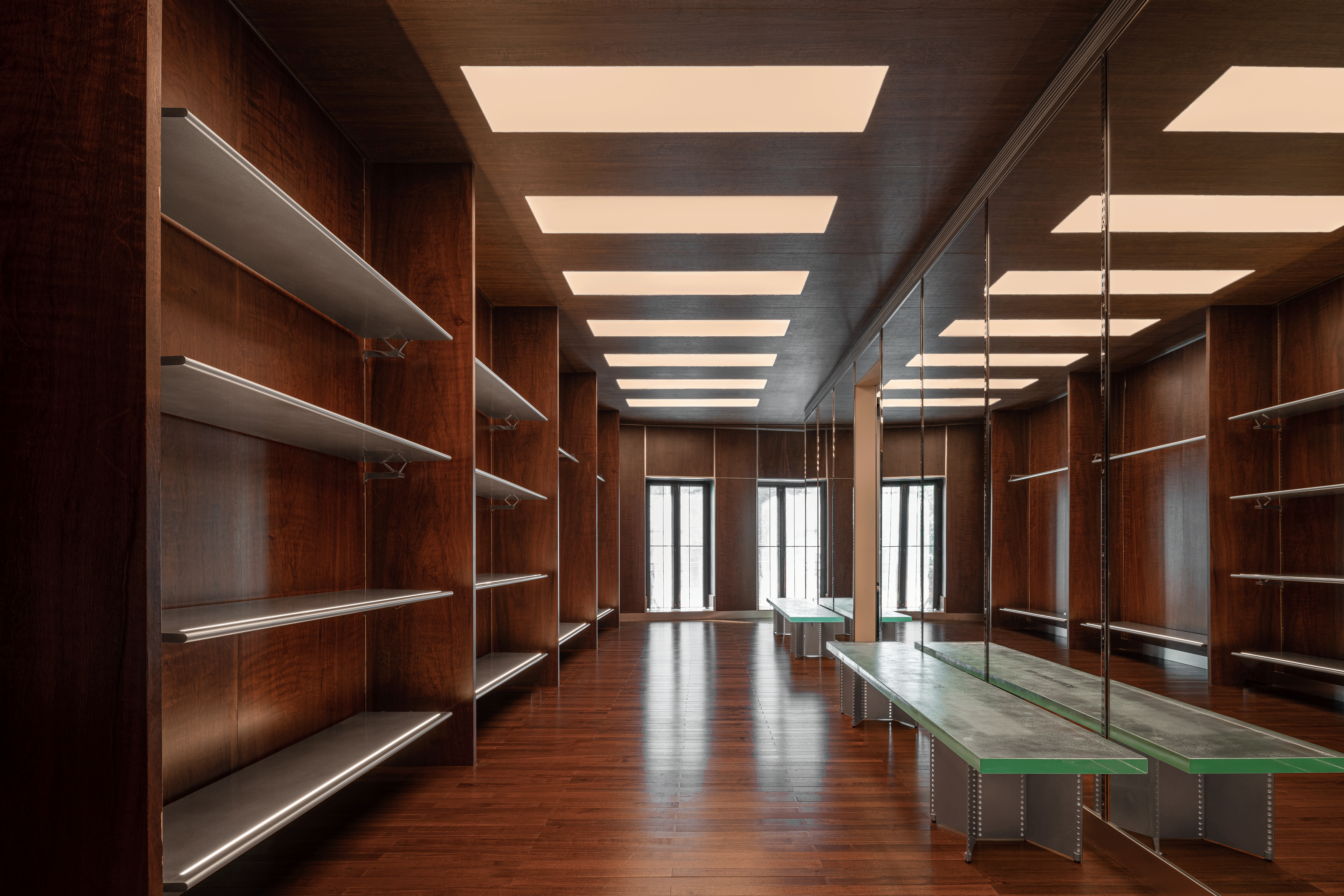
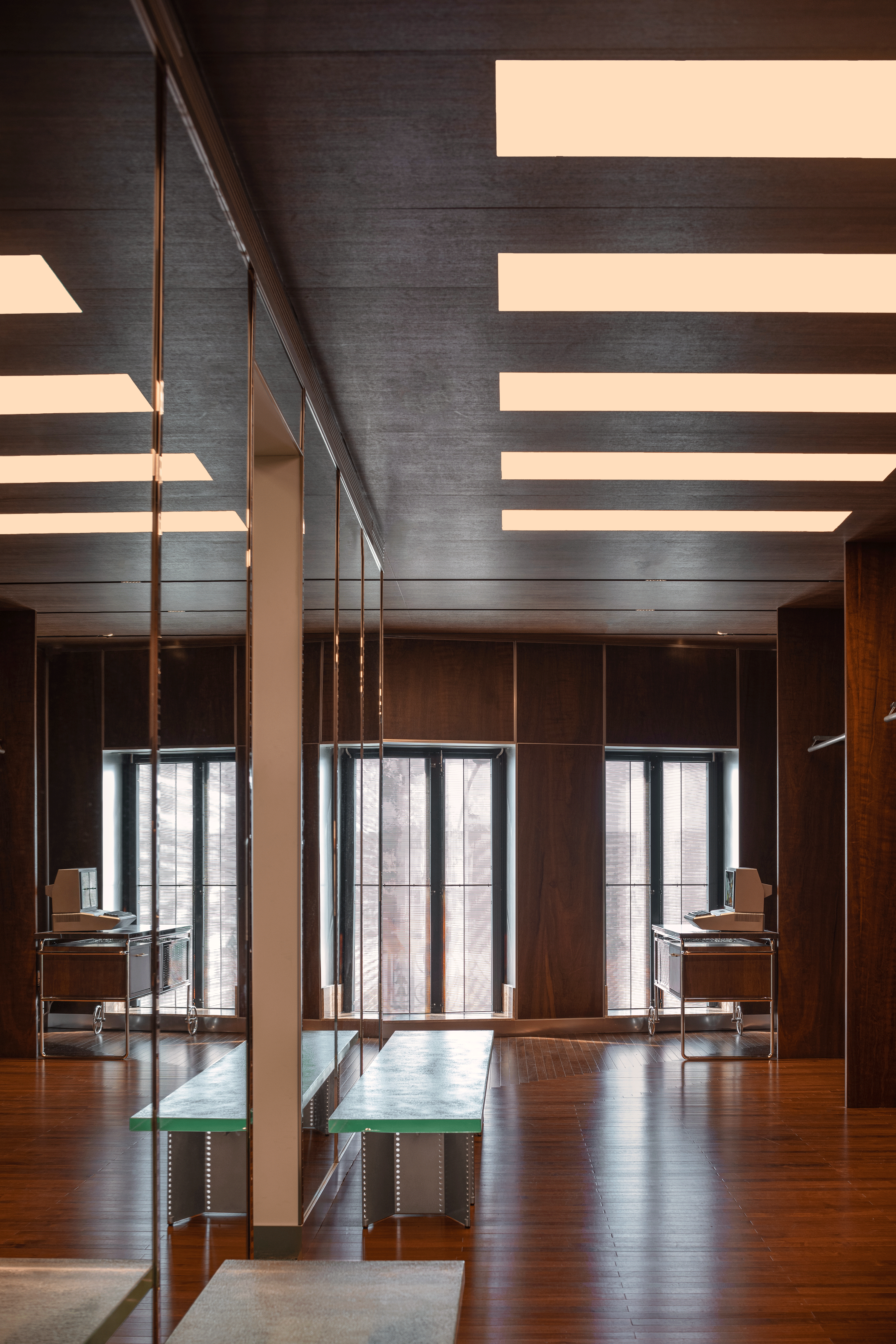
胡桃木陈列柜结合模块化的银色金属五金,满足功能性需求的同时,也让复古的呈现倍具质感,经典但不陈旧。玻璃与不锈钢构建的长椅、放置着老式电脑的复古书桌,用经典的元素结合新式的材料与设计,交融出矛盾又统一的美学范式。沿着复古走廊分布点缀,形成空间中的视觉节点,引导人们探索的动线。
The walnut display cabinet, combined with modular silver metal hardware, meets functional needs while enhancing the retro style, classic yet not old fashioned. Glass and stainless-steel benches, paired with a retro desk with an old computer, blend classic elements with new materials and designs, creating a harmoniously contradictory aesthetic.These pieces are strategically placed along the retro corridor, becoming visual focal points that guide exploration.
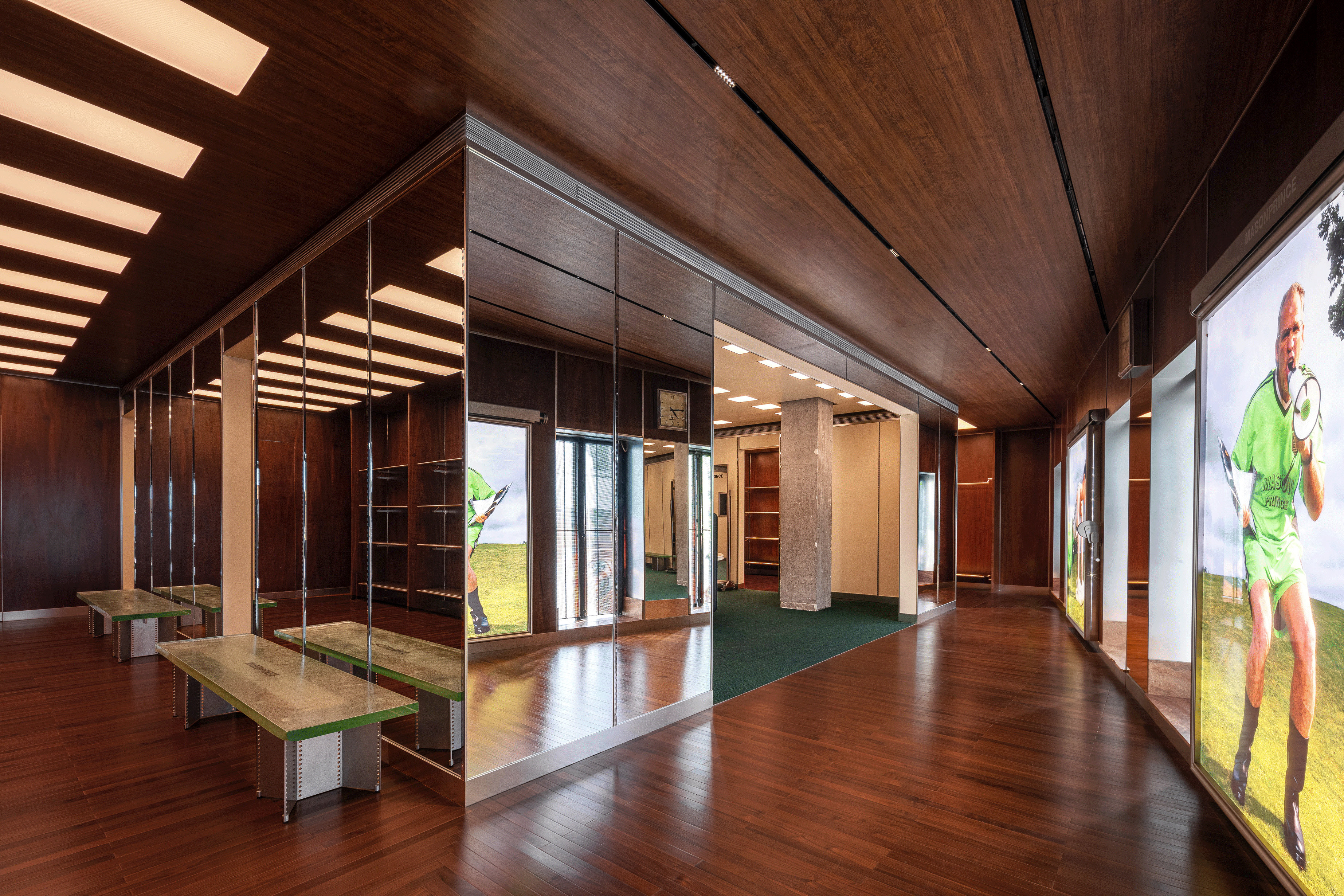
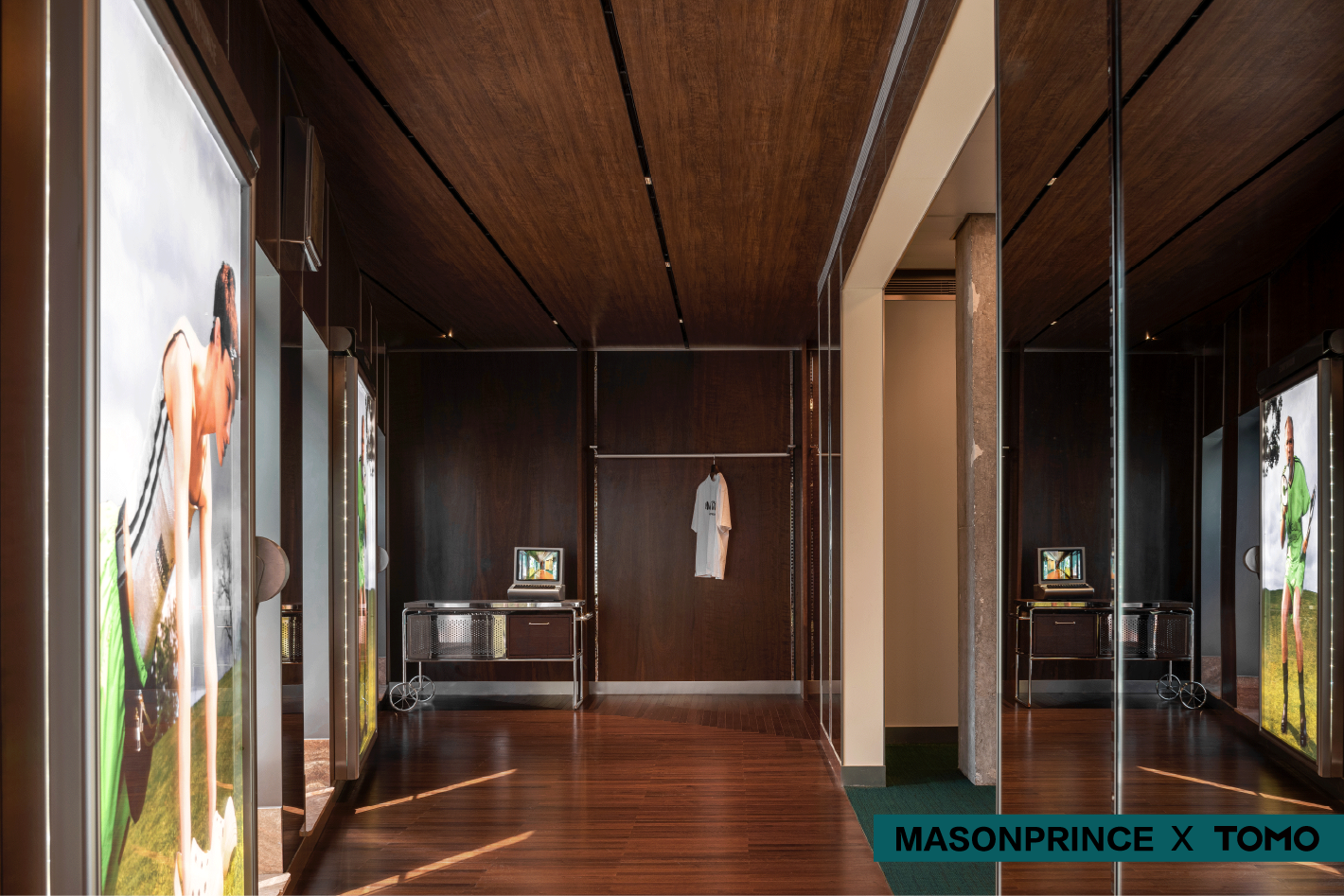
步入“中心办公区”,空间如同一个时间的多维舞台,矩形阵列的导光板与镜面交织,创造出变幻莫测的视觉盛宴。绿色地毯与胡桃木色陈列架相互映衬,既承载着复古的韵味,又洋溢着超未来的气息,为整个场景注入了时间流动的生命力。
The "central office area" turns into a multi-dimensional time stage, with grids of light panels and mirrors interwoven to create an unpredictable visual spectacle. The green carpet and walnut display shelves complement each other, balancing the charm of the past with a futuristic vibe whilst injecting a fluid vitality into the entire space.

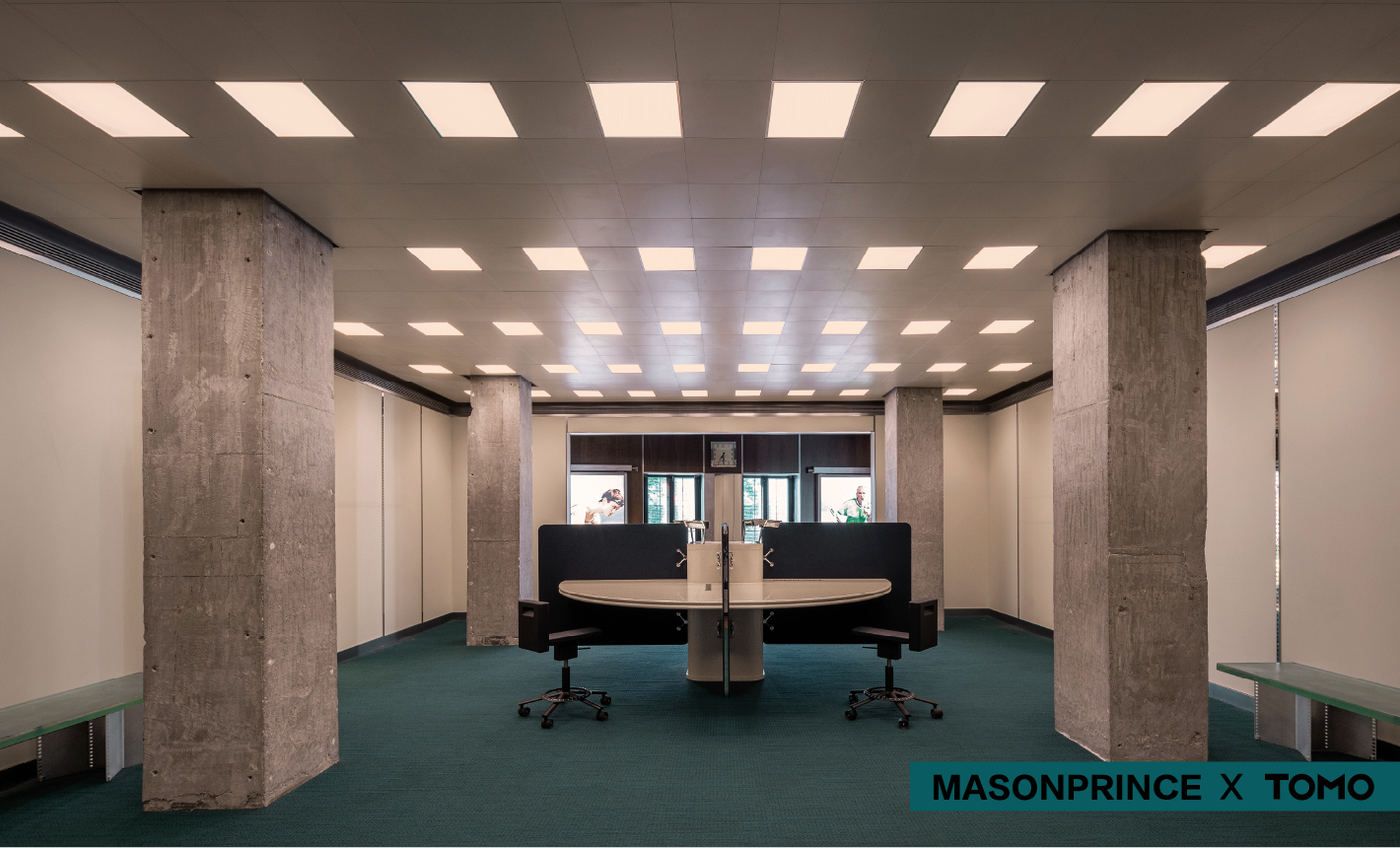
“办公区”的另一侧,试衣区被打造成了“电梯厅”,门上的电子屏幕滚动闪烁着红色的字符,仿佛按下门侧的按钮,就能将人们载往另一次元。再次开启,或许将看到平行宇宙中的另一个自我。在日常中融入异常,怪诞与冲突让观者记忆失真,从而收获映像深刻的场景体验。于此同时,散落在空间各个角落的超现实主义创作,构建的“未知”实体,则进一步的激发人们的探索与分享的欲望。
On the other side of the "office area," the fitting area is conceived as an "elevator hall," where red characters flash on the screens atop the doors, suggesting that pressing the button nearby could transport customers to another dimension. Upon reopening the doors, they might encounter another version of themselves from a parallel universe. Incorporating abnormal designs into everyday settings creates bizarre and contrasting scenes, distorting memory and offering an impressive experience. Surreal creations scattered throughout the space construct an "unknown" world, further stimulating exploration and interaction.
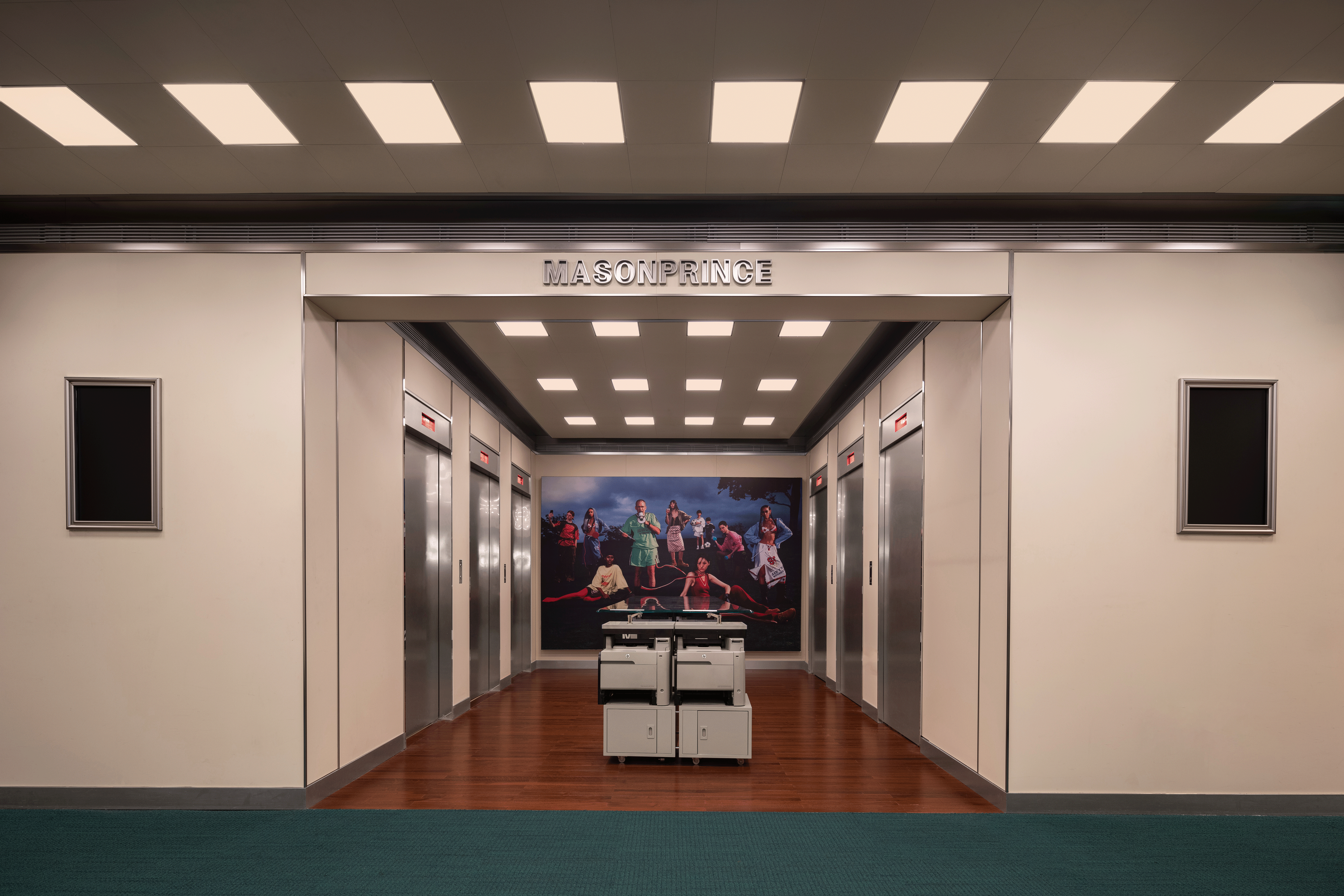
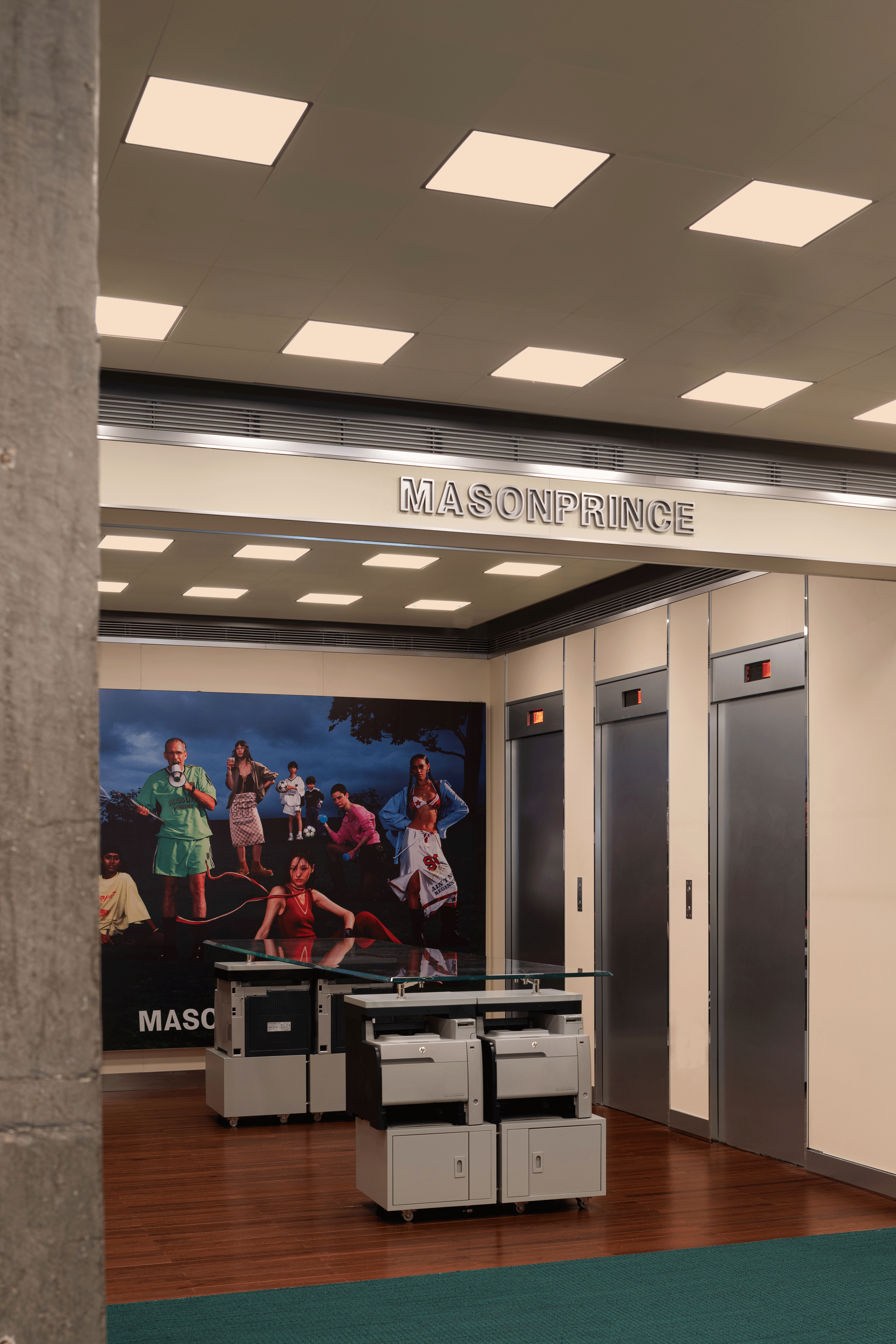
异托邦中,无数熟悉的元素以从未见过的组合方式呈现于眼前,木质的温暖、玻璃的清澈、石材的厚重、毛毡的柔软、金属的冷峻……丰富的材质在此创造性的交织,仿佛诉说着从原始到未来的时间流转。它们共同构建出一个充满复古时尚感与怪诞个性的超现实空间,让人在时空的交错中感受到无尽的魅力。
In this "heterotopia," countless familiar elements combine in unprecedented ways: warmth of wood, clarity of glass, solidity of stone, softness of felt, and coolness of metal. These materials creatively interweave, narrating the passage of time from the primitive to the future. Together, they shape a surreal space of retro fashion and whimsical identity, inviting customers to experience endless charm in the interweaving of time and space.
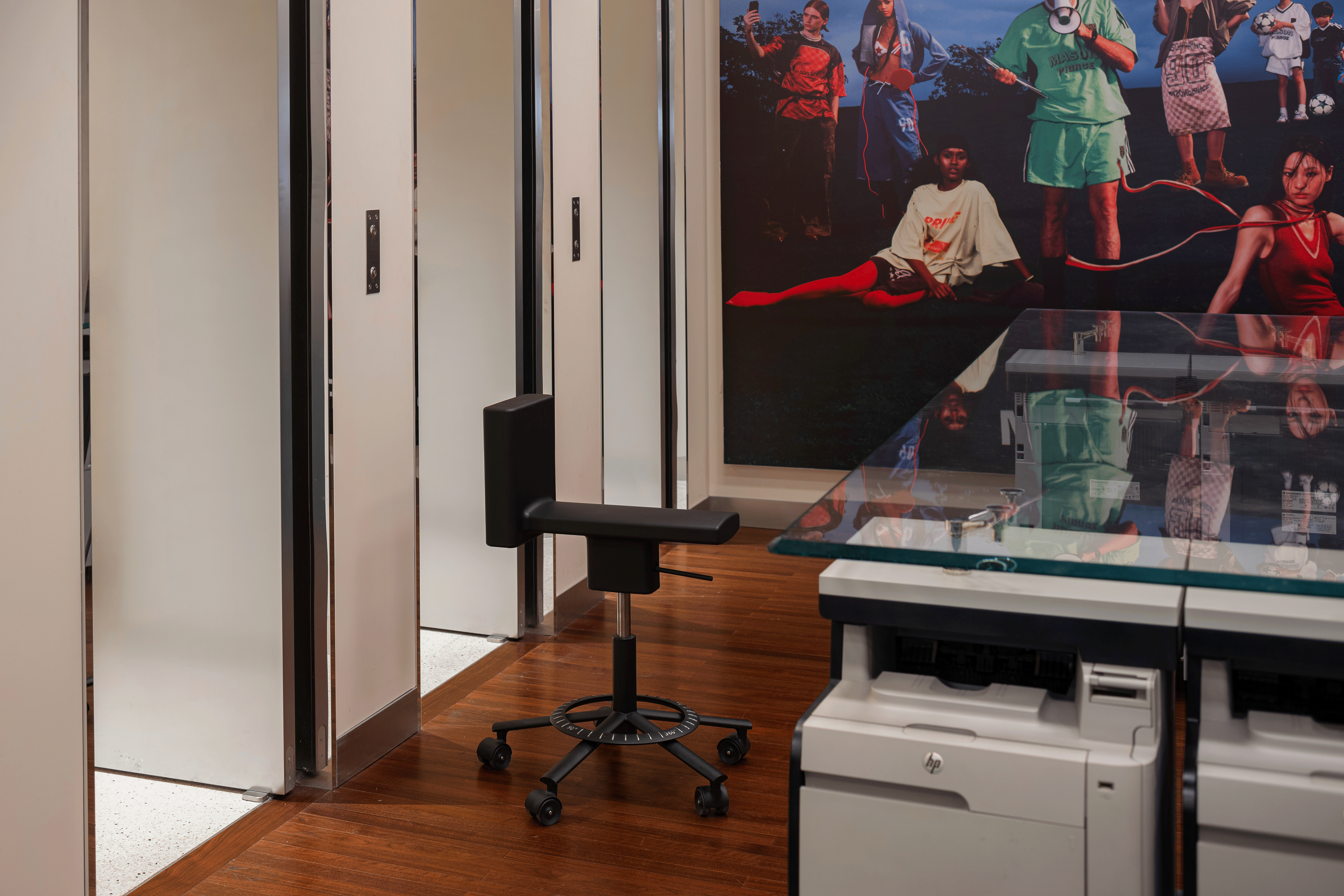
MASONPRINCE上海淮海路店以“后室”为阈限空间美学观,展开一场属于三域空间“后室”迷离境界的探索,引领人们踏入一个超现实主义的迷离幻境。TOMO以其独特的视角,重构了空间的秩序与感知,将品牌的精神内核融入其中,编织出一幕幕复古与未来交织的超现实场景,也让这个门店成为新一代场景化体验式商业空间的标杆,吸引着沪上年轻群体的持续走访复购。
The MASONPRINCE Shanghai Flagship Store on Huaihai Middle Road is an aesthetic statement. Featuring three-domain "backrooms" as liminal spaces, it guides consumers into a surreal otherworld. With unique perspectives, TOMO Design redefines spatial order and perception, infusing the brand's spiritual core into the narrative, and weaving surreal scenes that blend retro and futuristic elements. This store stands as a benchmark for the new generation of experiential retail spaces, drawing continuous visits and fostering brand loyalty among young consumers in Shanghai.
完整项目信息
项目名称:MASONPRINCE上海旗舰店
项目类型:室内项目
项目地点:中国上海
项目状态:已建成
建筑面积:600平方米
设计单位:TOMO DESIGN-東木筑造、TO ACC
设计单位联系方式:sw@tomodesign.info
主持设计:陈贤栋、肖菲
设计团队:彭思赟、林祖栋、王静、王沛沛
配饰设计:田雨鑫
装置艺术支持:ACEPHALESTUDIO
技术支持:深圳博韬建设有限公司
品牌推广:肖菲、姚安琪、邱婥茹、陈漫茵、三霞品牌推广
材料:渐变玻璃、镜面金属、胡桃木地板、水磨石、手工砖、盐砖、地毯
摄影师:自由意志摄影工作室
视频版权:自由意志摄影工作室
版权声明:本文由TOMO東木筑造授权发布。欢迎转发,禁止以有方编辑版本转载。
投稿邮箱:media@archiposition.com
上一篇:“绿之屋” 的低碳营造:绿建院办公空间改造 / 中国院绿建院
下一篇:下岩贝穿云编木隧与腾云气象环|朱培栋-line+建筑事务所