

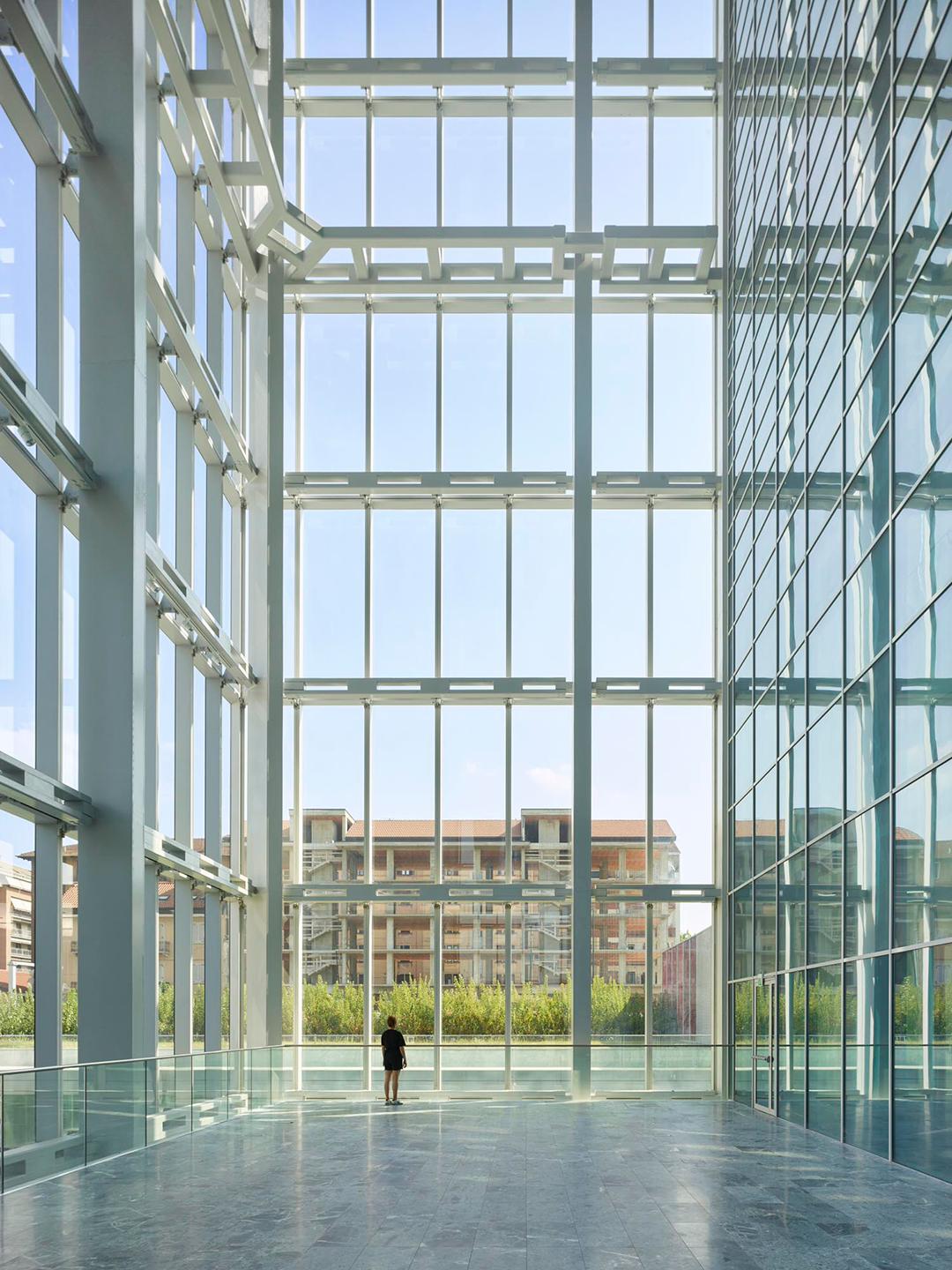
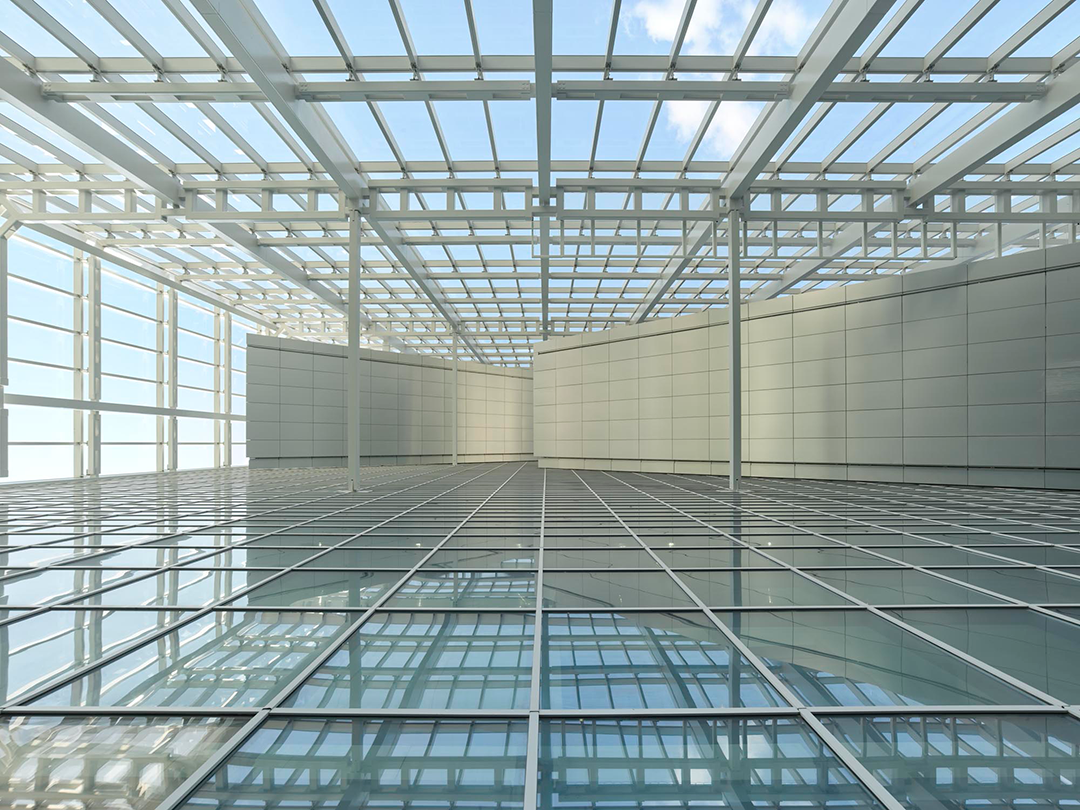
设计单位 Studio Fuksas 福克萨斯建筑设计事务所
项目地点 意大利都灵
建成时间 2023年
建筑面积 191,537平方米
本文文字由Studio Fuksas 福克萨斯建筑设计事务所提供。
皮埃蒙特大区政府总部大厦项目是由Massimiliano Fuksas领导的都灵Ex-Fiat-Avio区域总体规划的一部分。这一规划涉及大范围的城市更新, 该区域北至Lingotto贸易博览会,西至都灵Lingotto火车站,南至Passo Buole大街,东至Nizza大街,约317,350平方米,其中包含意大利铁路地块和冬奥速滑馆所在地块。
It is part of a masterplan signed by Massimiliano Fuksas to redefine the Ex- Fiat-Avio area, which is bordered to the north by Lingotto Trade fair, to the west by Turin Lingotto train station, to the south by Passo Buole and to the east by Nizza. This masterplan, with a total area of 317,350 m2, includes a large-scale intervention in urban renewal, involving the Italian railway network plot and the plot where the oval Winter Olympics speed skating structure is located.
都灵城区从北至南被其铁路轴线切开。该轴线沿着19世纪末的历史路线展开,穿过中心的城市区域,途径历史悠久的多拉站、斯图拉站和苏萨站,通往法国西部和热那亚南部。新总部大厦将成为这一轴线上,两侧城区的一个交汇点。
The new regional tower will be the junction of the railway axis that divided Turin from north to south along the historic route of the late 19th century. Starting from the north, the route passes through what is now the center of the city, touching the historic stations of Dora, Stura and Susa, leading to western France and southern Genoa.
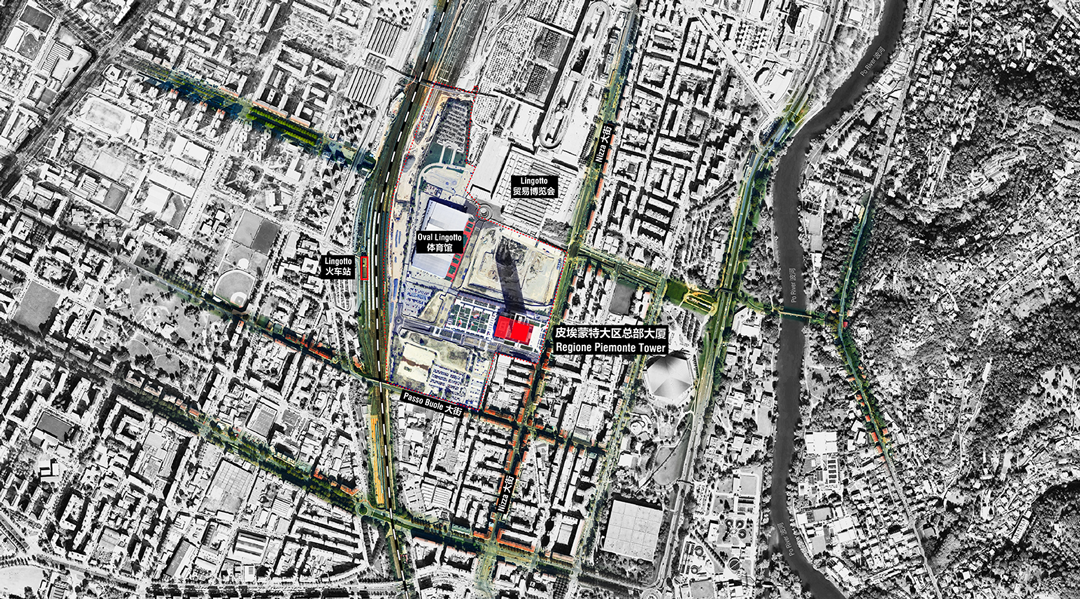
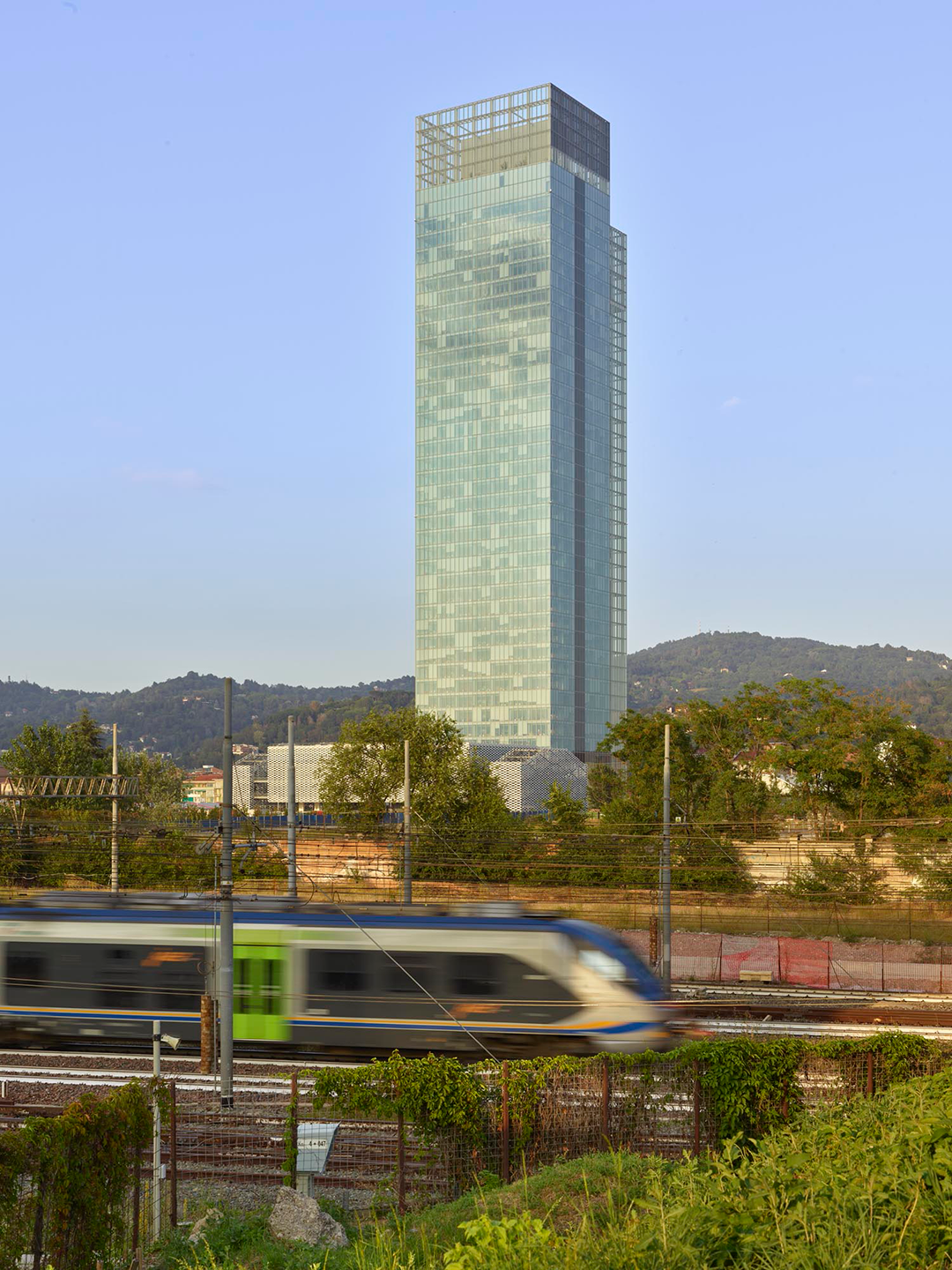
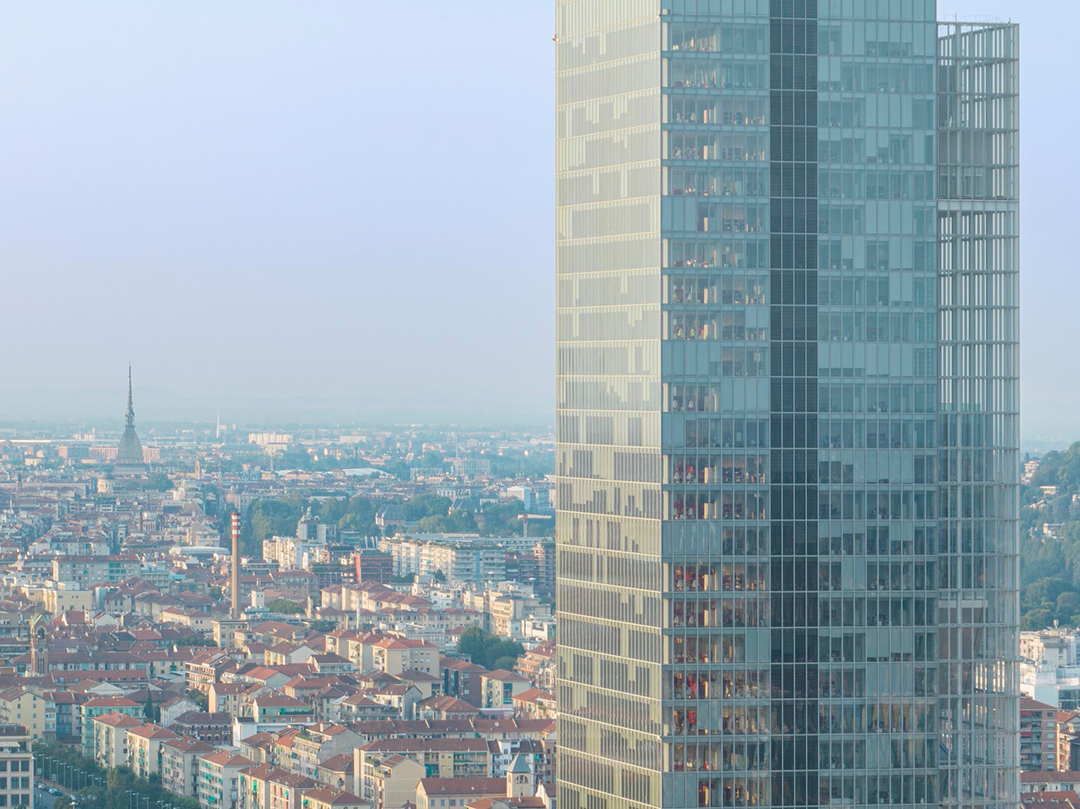
Massimiliano Fuksas和Doriana Fuksas设计的是一座易于识别的标志性建筑。它以205米的高度突破都灵的天际线,成为意大利最高的建筑物之一,包含地上42层、地下2层,可容纳2,600名员工和2,000多名访客。
The Piedmont Tower designed by Massimiliano Fuksas and Doriana Fuksas is an easily recognizable landmark in Turin. Inserting itself into the skyline of Turin, it is going to be one of the highest in Italy with 205 meters in height, 42 floors above ground, and 2 floors underground, accommodating 2,600 employees and over 2,000 visitors.
这座大厦并非一座孤立的塔楼,而是周边庞大复杂的城市区域的中心元素。一方面,它与邻近的建筑(包括在城区中十分重要的Lingotto火车站和冬奥速滑馆)在空间和功能上建立了对话;另一方面,它也在地形上与周围的自然元素,如山脉、平原、河流和山丘等,建立了平衡。
However, the tower is not an isolated building but the central element of a large and complex urban area. The building creates a dialogue on a spatial and functional level not only with the neighboring buildings (the Lingotto and the Oval are of great importance to the city) but also interacts with the entire regional context. The building is geographically balanced between the surrounding natural elements: mountains, plains, rivers, and hills.
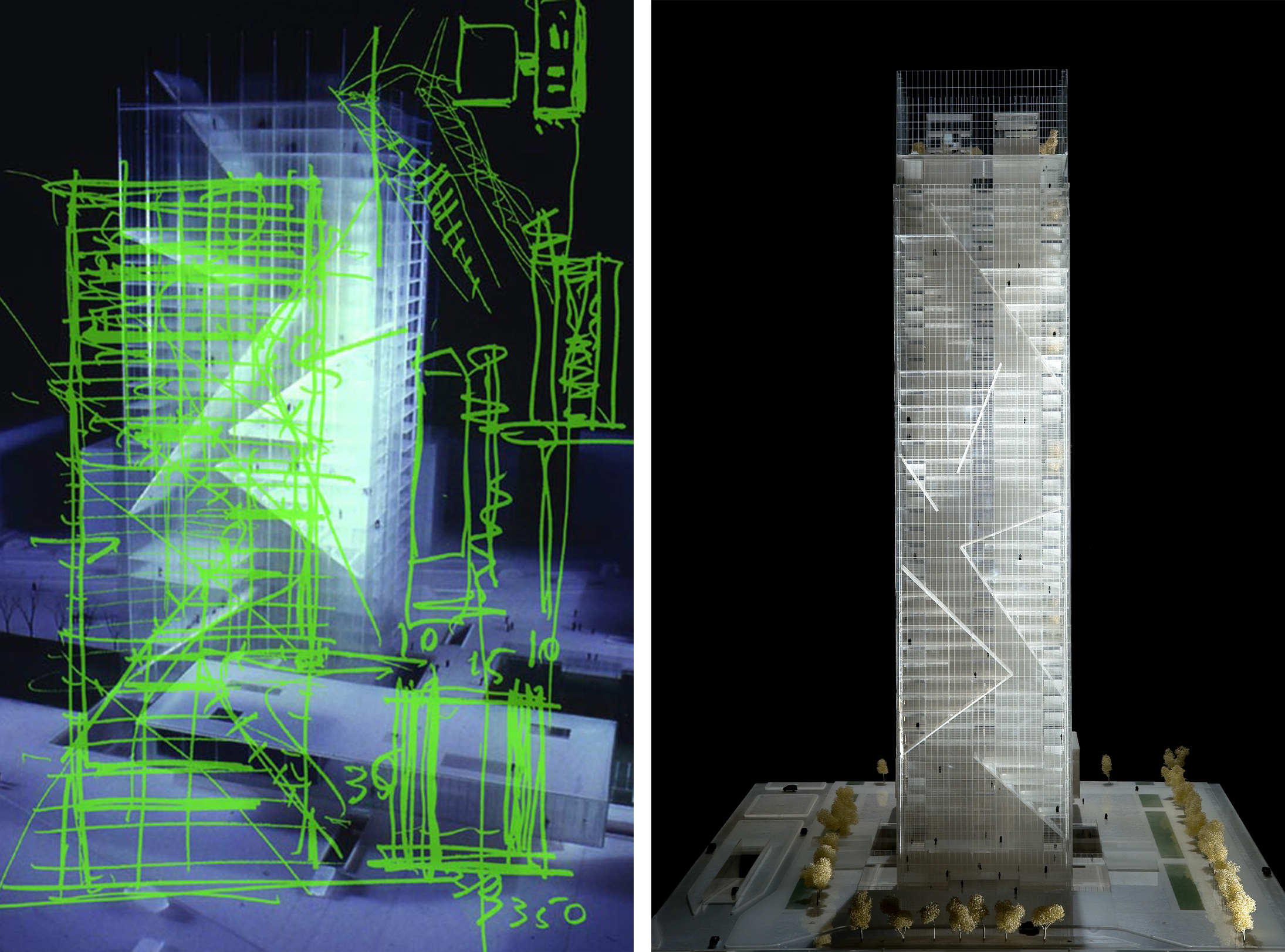

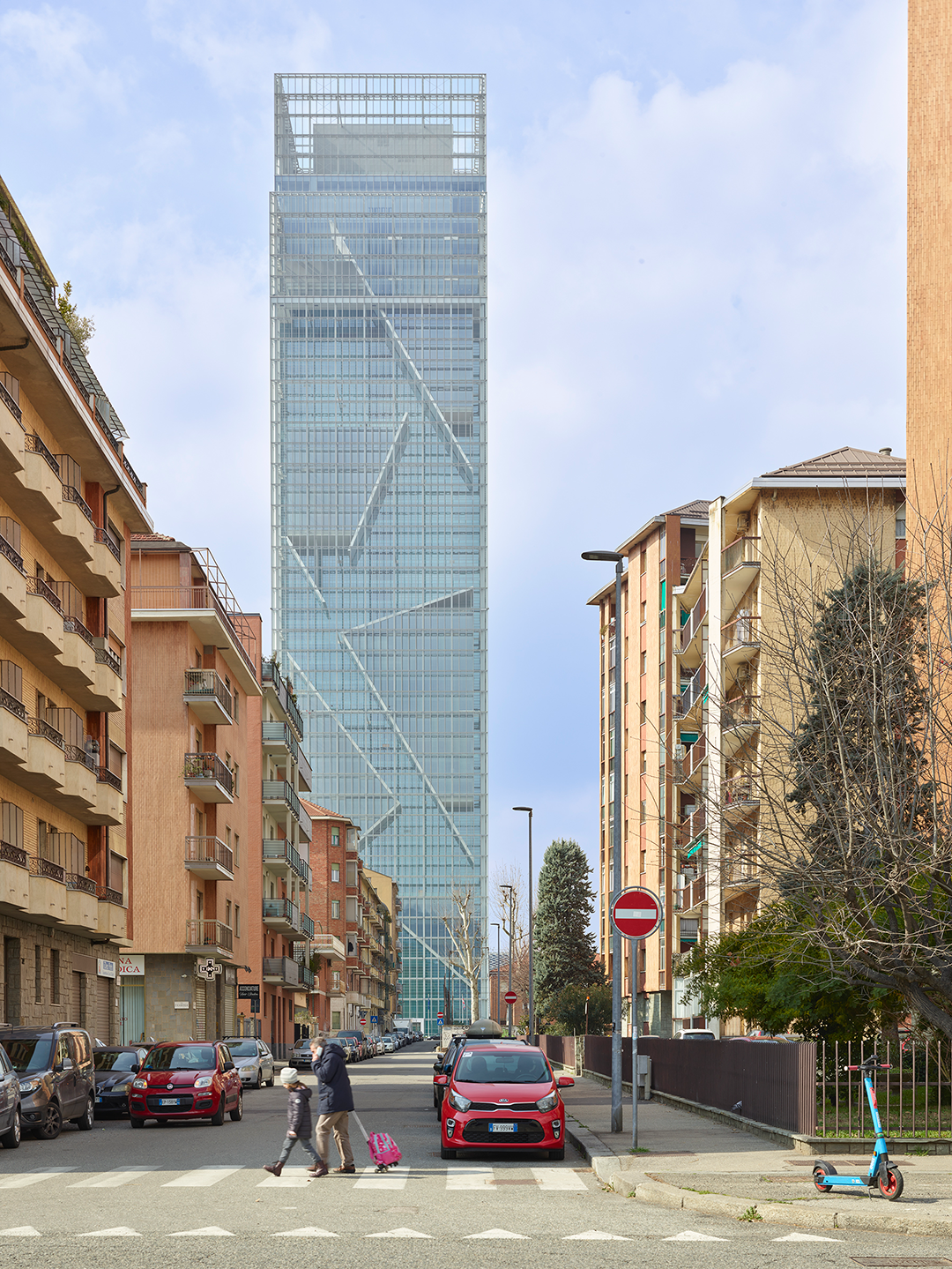

大厦由三个易于区分的功能块组成:容纳皮埃蒙特大区政府办公室的塔楼;容纳办公服务功能的两层的下沉庭院;以及与塔楼相连的、作为独立体量存在的服务中心,包含有会议中心、图书馆、视听图书馆,以及首层的托儿所等功能。
The building consists of three main elements clearly distinguished by functions: the tower, where all the offices of Regione Piemonte are located; the underground courtyard on two levels that accommodates all the office services; the Service Centre, a formally independent building, connected to the tower that hosts the congress center, the library, the audiovisual library, with the nursery at the base.
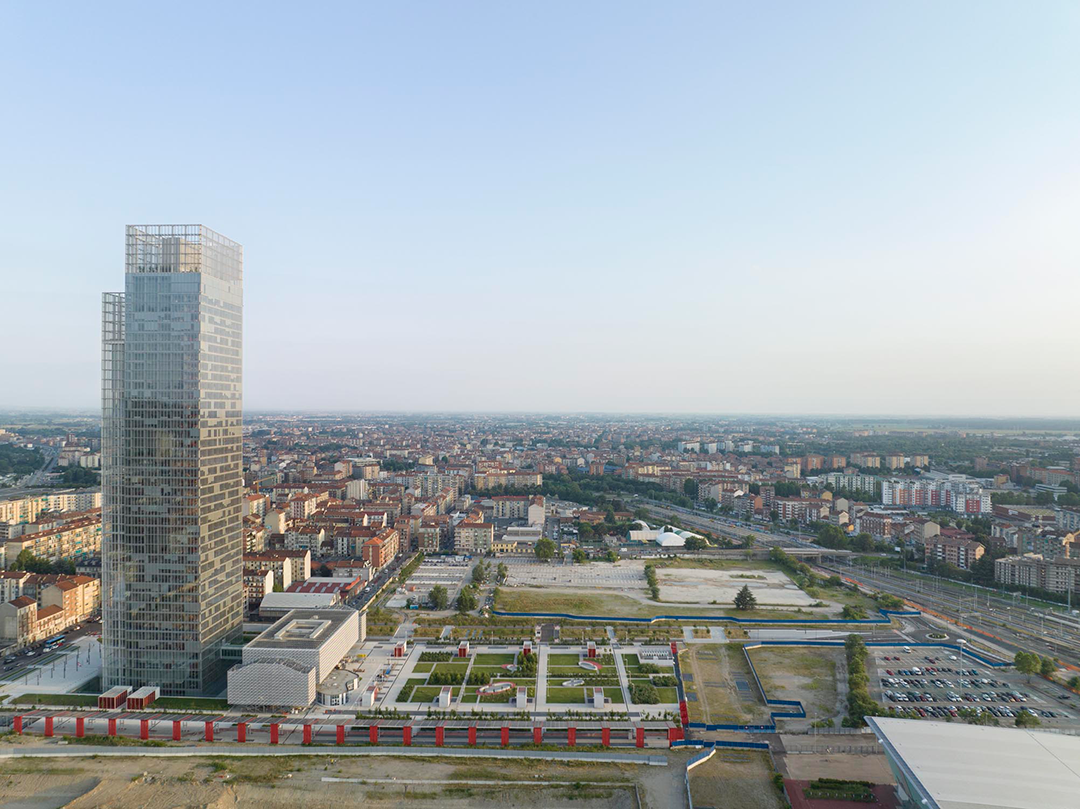


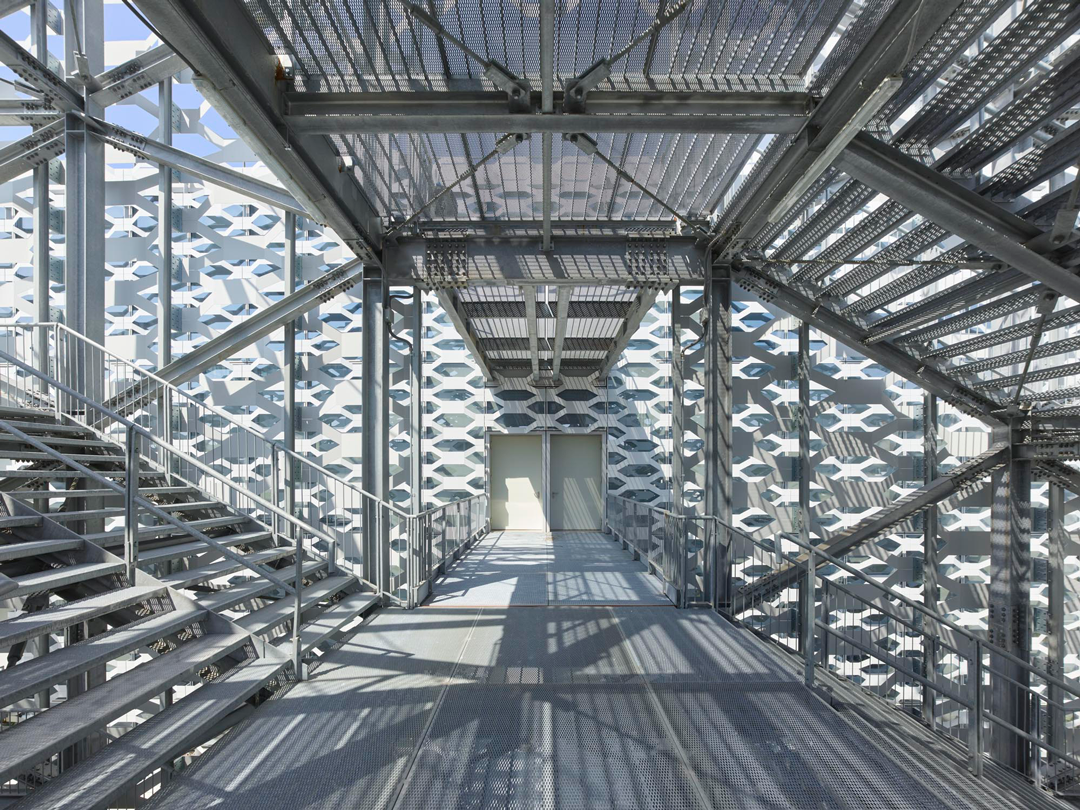
塔楼和服务中心之间的“巨大的空隙”,是整个建筑群一体化空间中的呼吸点,成为服务于各个部分的公共空间。有顶和无顶的廊道将两栋建筑连接,既是底层办公室和会议中心的中庭,也是大厦的接待空间。该中庭也因此成为一个必经场所,可以有效地控制游客的流量。
Between the tower and the service center is a "huge void" that connects the two buildings via a covered or uncovered corridor. It represents the breathing point of the unified space of the entire complex, acting as an atrium for the offices and conference center on the lower floors, as well as the reception space of the tower. The atrium on the ground floor therefore becomes a mandatory access point that effectively and immediately controls the flow of visitors, becoming a public space for the various parts of the system (offices, conference center, exhibition center).
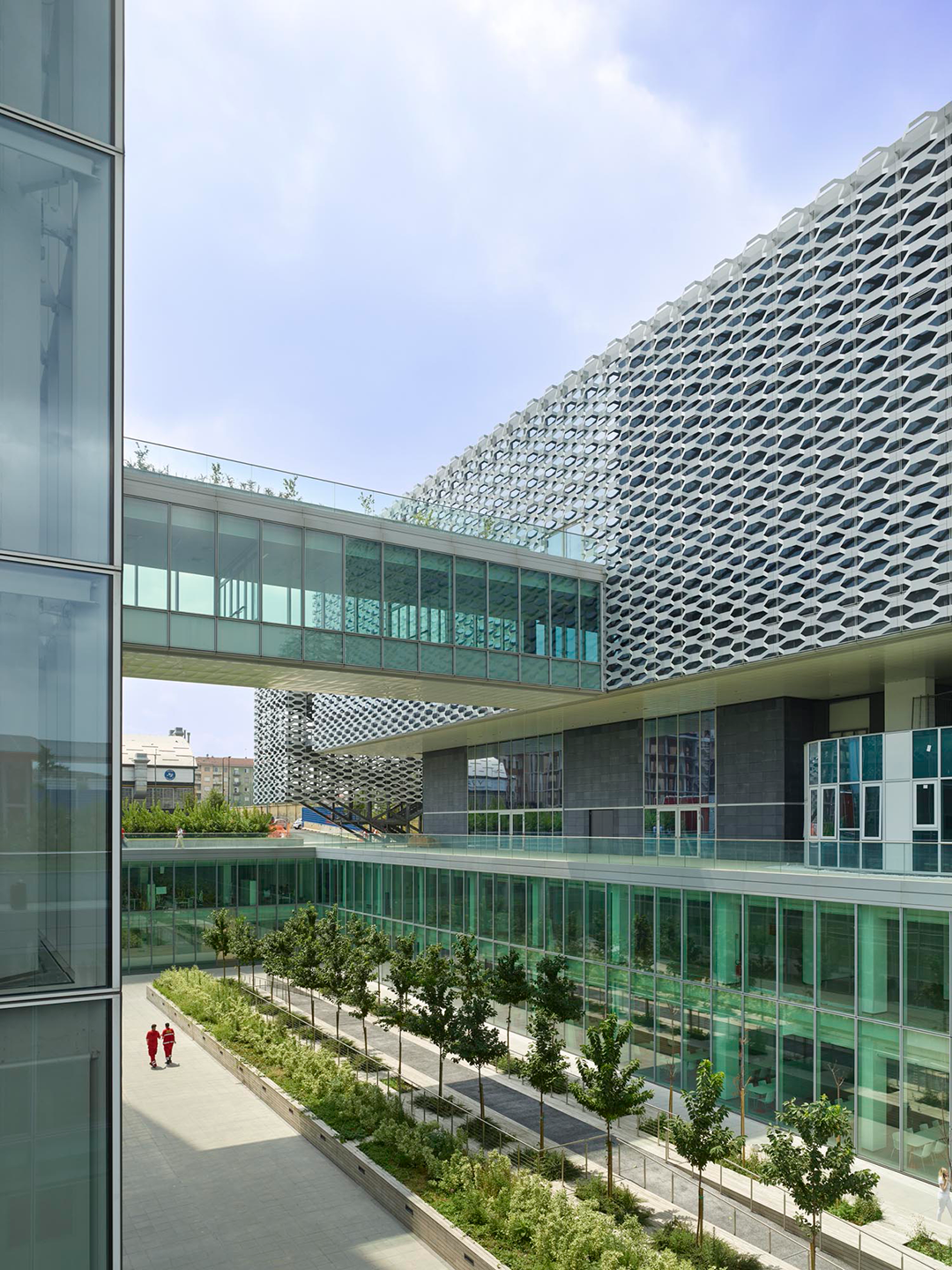
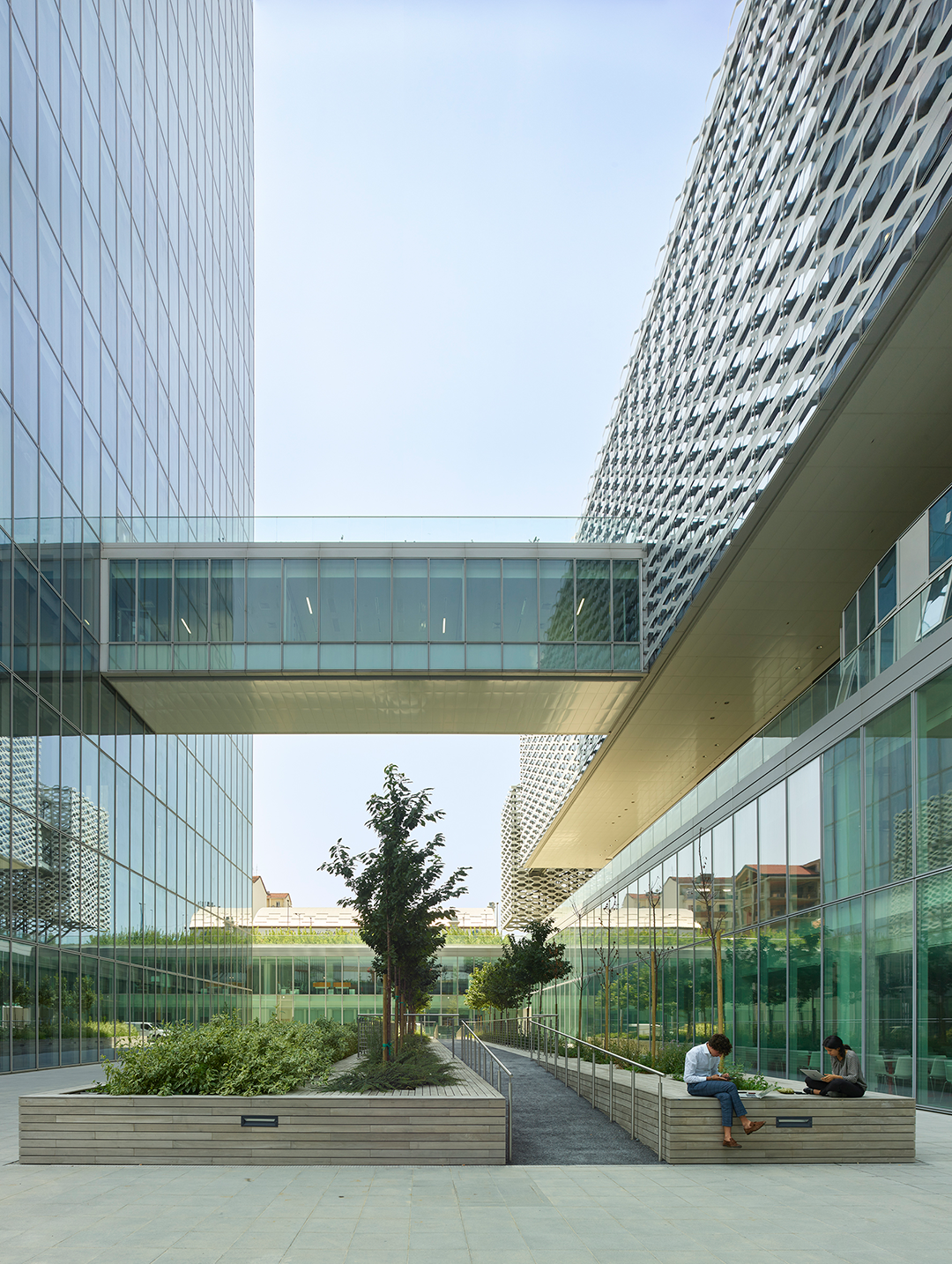

大厦底部为45米×45米,外墙由双层玻璃幕墙围合而成,顶部设有屋顶花园。其入口大厅设有一面从底层延伸到35层楼的巨大法式窗户,带有倾斜度各异的横向“叶片”。这些“叶片”是贯穿不同楼层的大型斜坡,兼具美学价值和功能属性。它们可以折射光线,创造出万花筒般的光线效果。
The tower with a 45 × 45 square meter base is enclosed by a double-glazed facade topped by a roof garden. Its entrance hall features a massive ground floor-to-35th-floor French window with horizontal "blades" of varying inclinations, which are large inclined slides that interest different floors, with aesthetics and architectural functions. They can refract light and create a kaleidoscopic light effect, characterizing the prospect of the main facade.
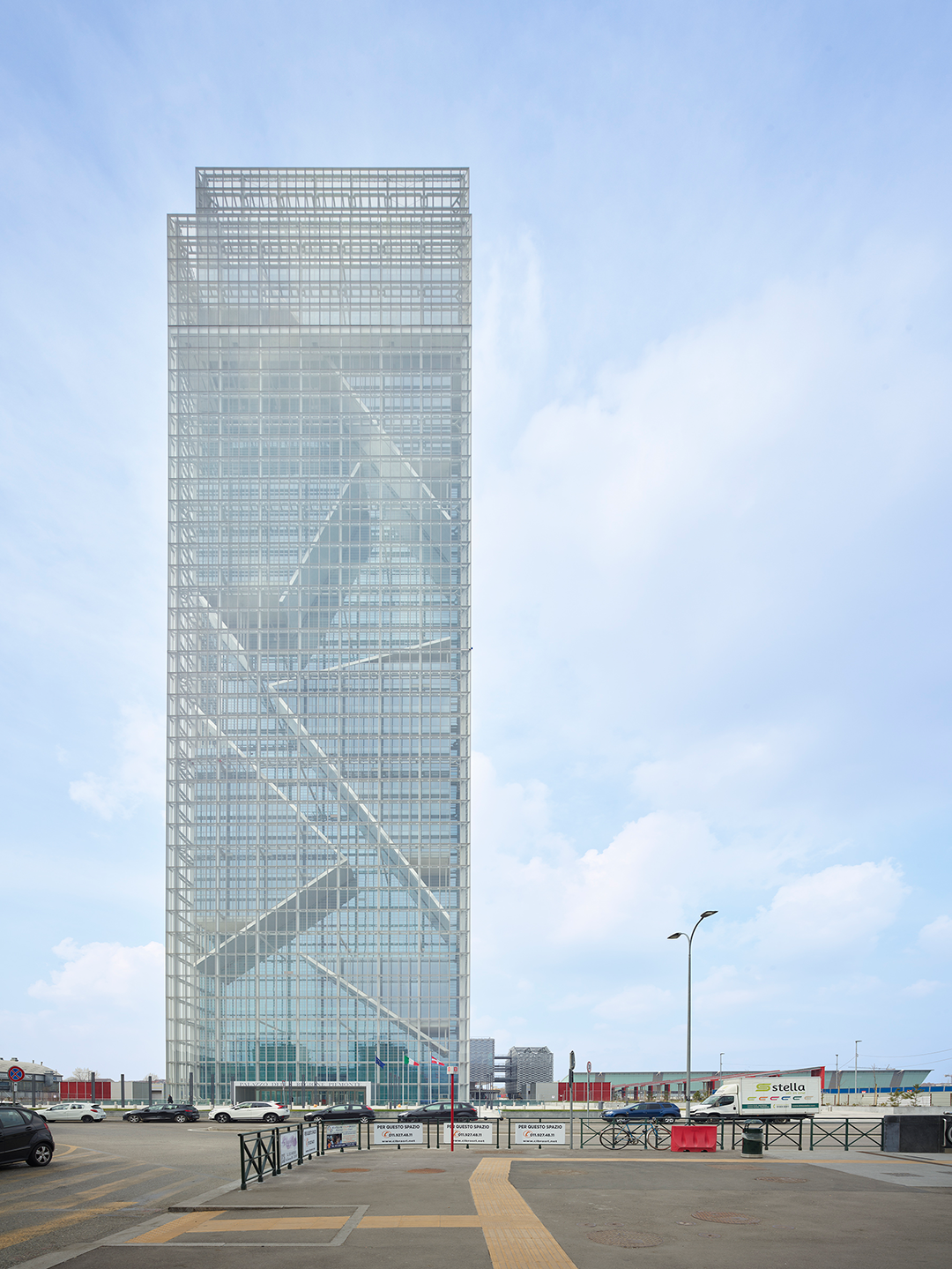

由玻璃和铝板制成的表皮在建筑内部与外部之间建立对话。从中庭、较高楼层和建筑外部,人们可以欣赏到其令人惊叹的视觉效果。透明性作为这座建筑的一大特色,使其能够在空间和功能上与周围环境互动,从外部和内部感知建筑物的整体性及其空间复杂性。
The "skin" realized by glass and aluminum panels allows the building complex to establish a dialogue with the outside through its interior spaces. Inspiring visuals can be enjoyed from the exterior, atrium level, or upper floors.

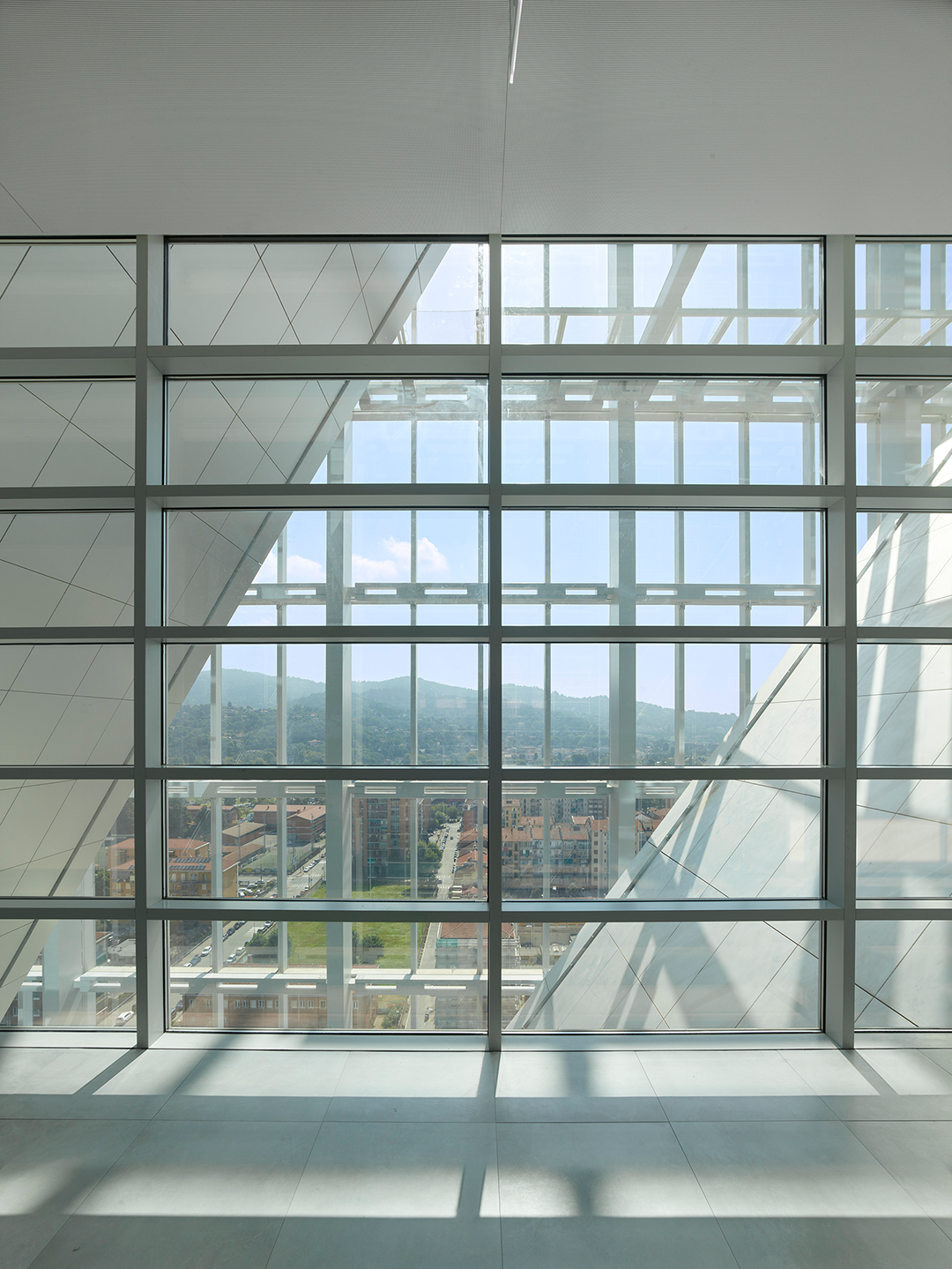
位于新总部大厦43层的屋顶花园,是意大利摩天大楼中最高的全景平台之一,从这里可以不同角度欣赏独特的城市景色。花园的花坛融合了皮埃蒙特地区的本土植物,再现了山地环境、以水果产业为主的丘陵环境以及平原环境等典型区域环境。
On the 43rd floor there is a garden, which in fact constitutes one of the highest panoramic platforms among those present in any Italian skyscraper and from which you can enjoy a unique view of the city from the 4 different cardinal points. The flowerbeds of the garden welcome the native essences of the Piedmont Region, recreating typical regional areas such as the mountain environment, the hilly environment with a fruit-growing and productive vocation, and the plain environment.
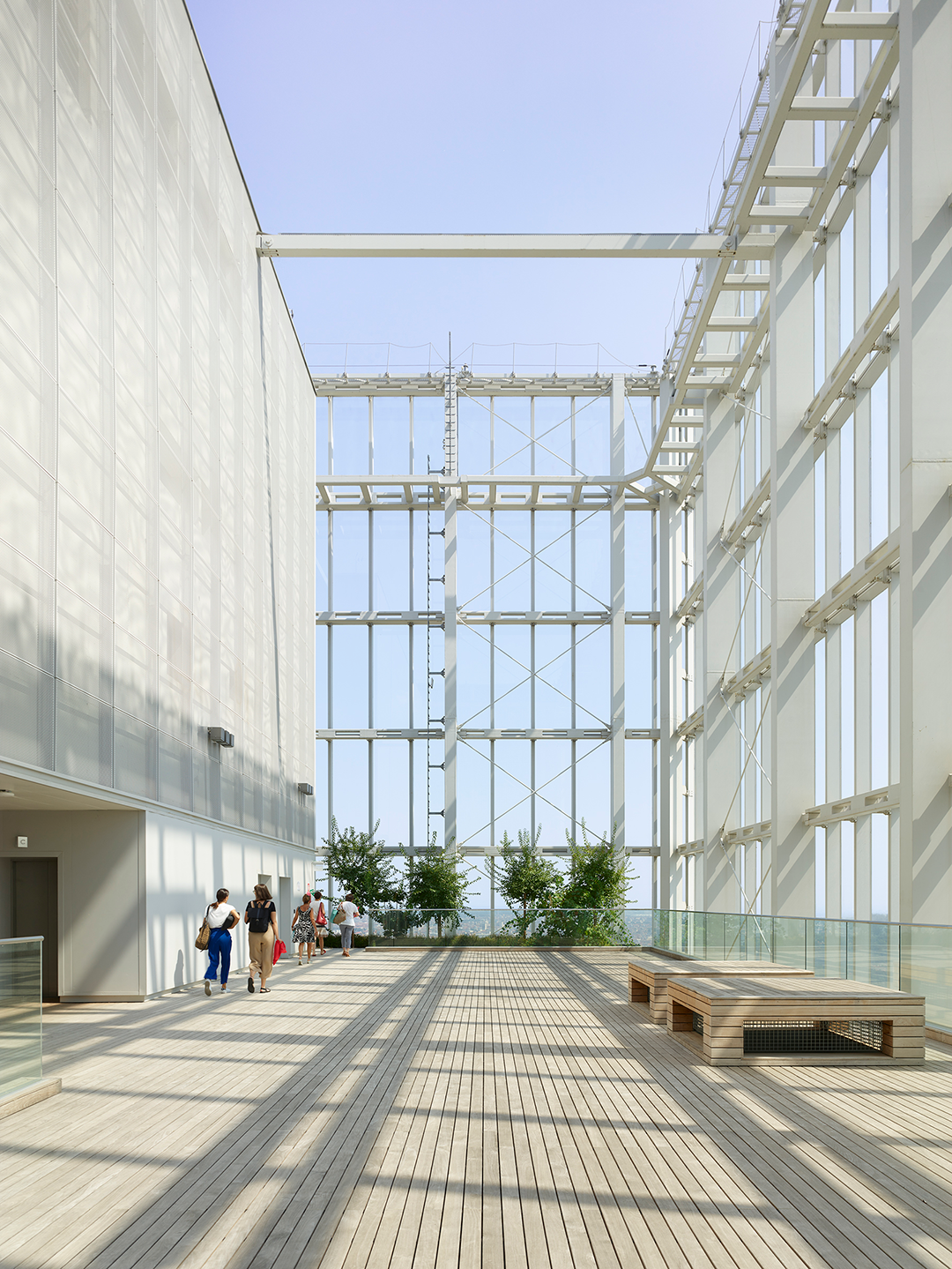
为了实现区域可持续发展,这座新总部大厦采用了最新的技术以降低能耗,提高能源效率,并配备了自己的能源生产和分配系统。大厦70%的能源需求由高度创新的地热发电厂和光伏板提供,这些光伏板安装在建筑南立面、服务中心屋顶、连接地铁站和Lingotto火车站的长廊屋顶上,它们对建筑物的照明和空调系统做出了重大贡献。
In line with regional policies aimed at the sustainable development of the territory, the complex was built with the most recent technological innovations for reducing consumption and energy efficiency and has its own plant for the production and diffusion of energy. 70% of the Tower's energy needs are supplied by a highly innovative geothermal power plant, in addition to the use of photovoltaic panels, positioned on the south facade of the building for over 1000square meters of surface area, on the roof of the service center and on the roof of the promenade that connects the Metro station to the Lingotto railway station, it significantly contributes to the building's lighting and air conditioning system.

实体模型 ▽
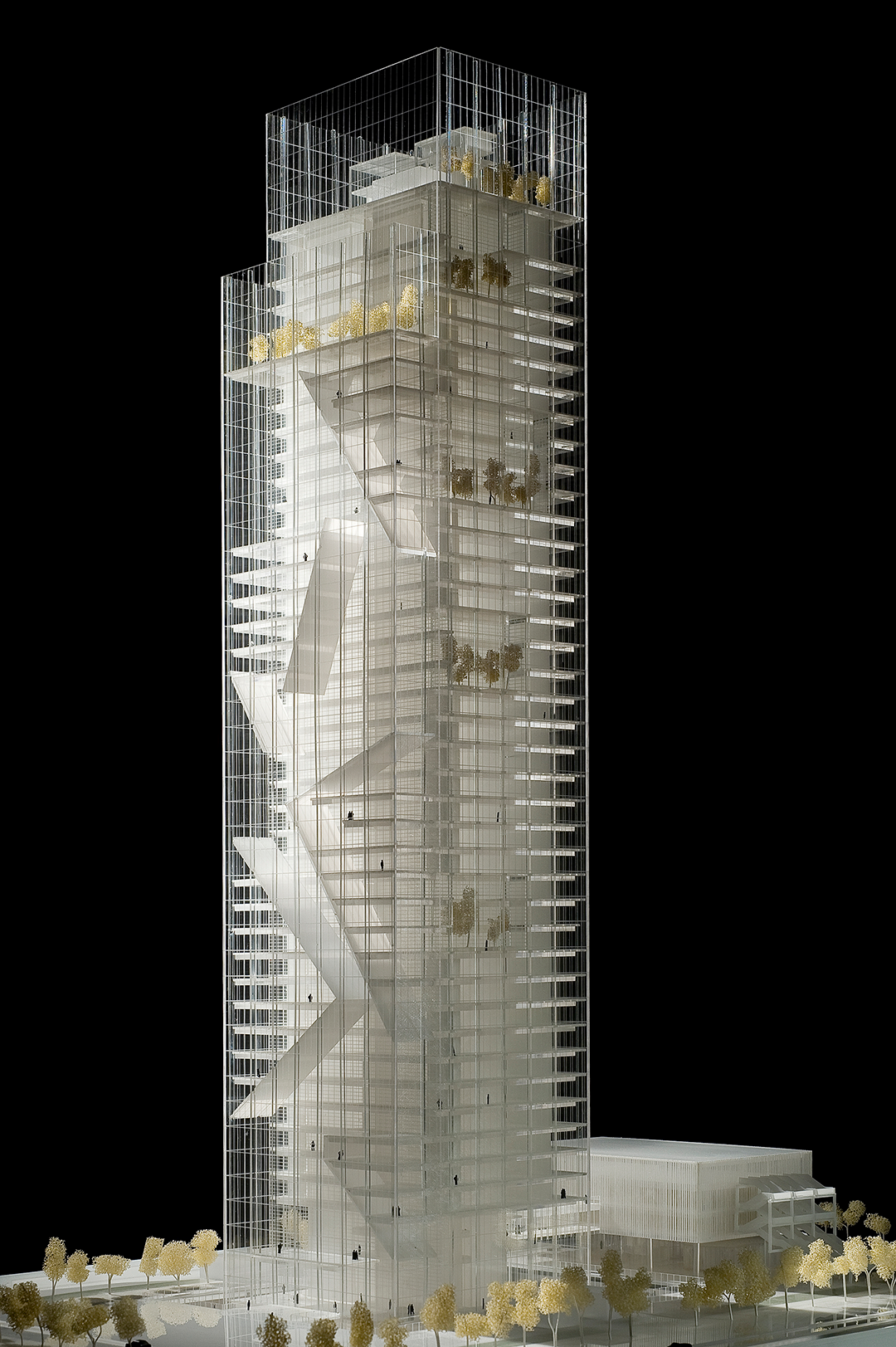
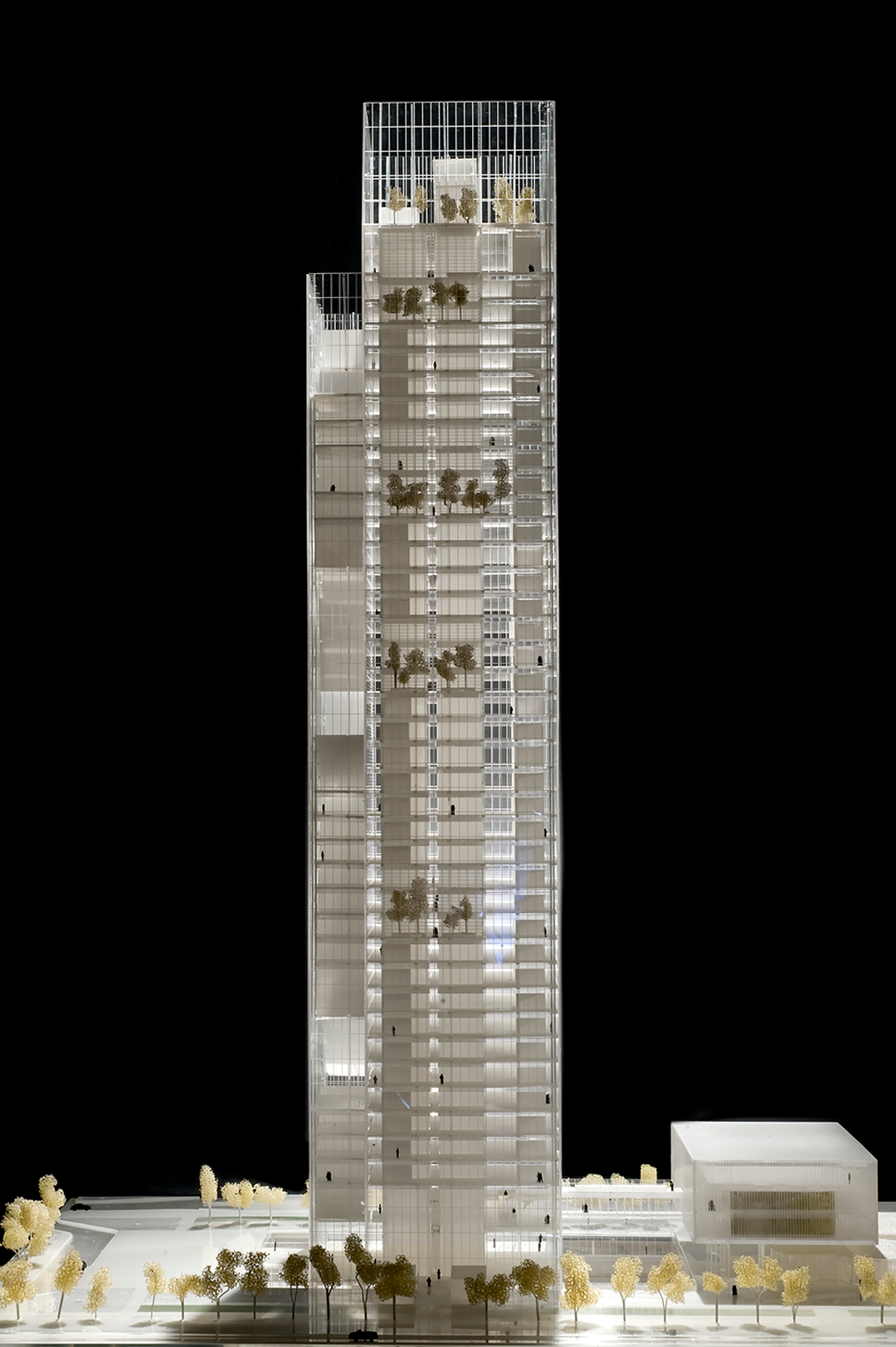
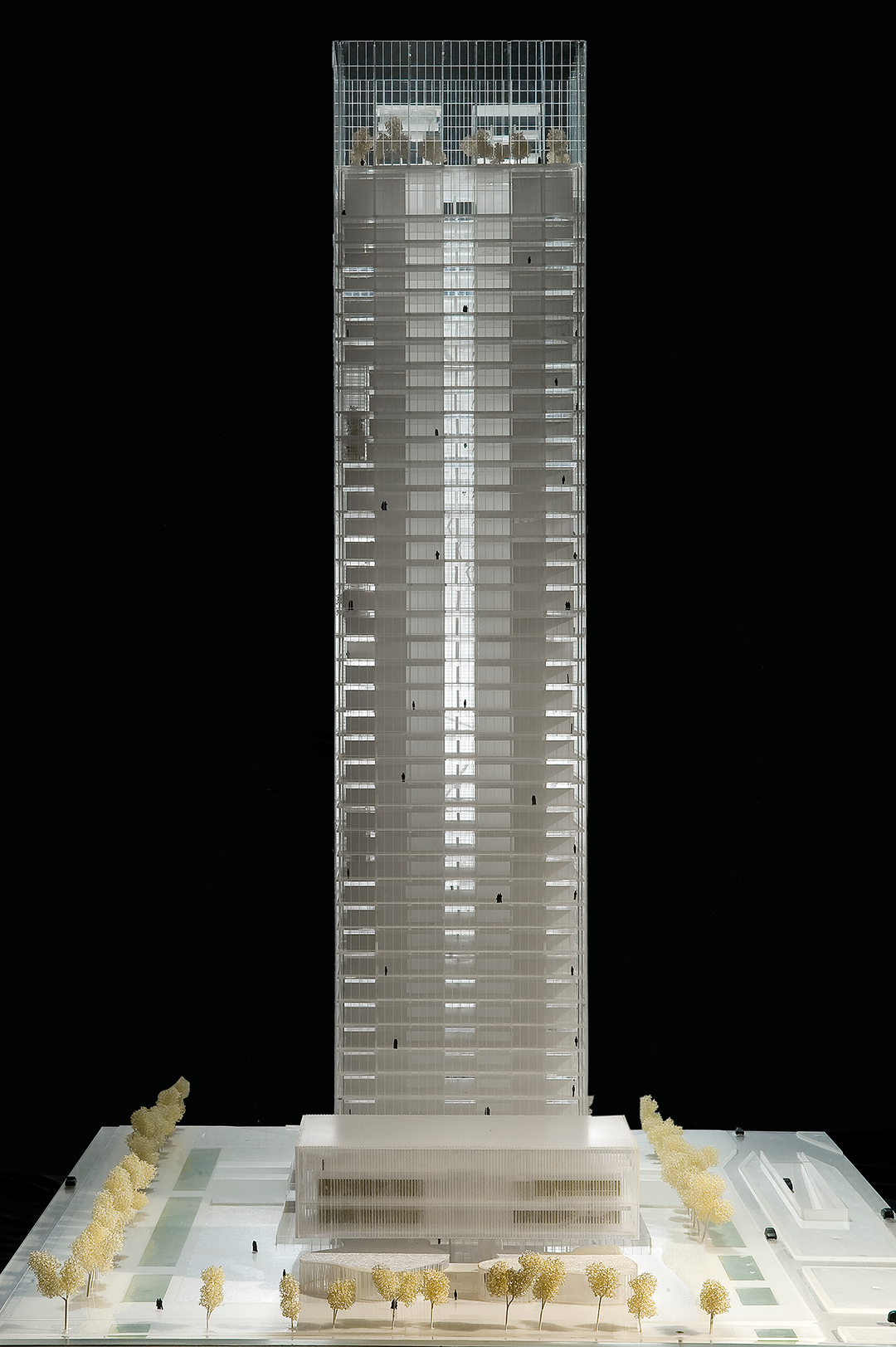
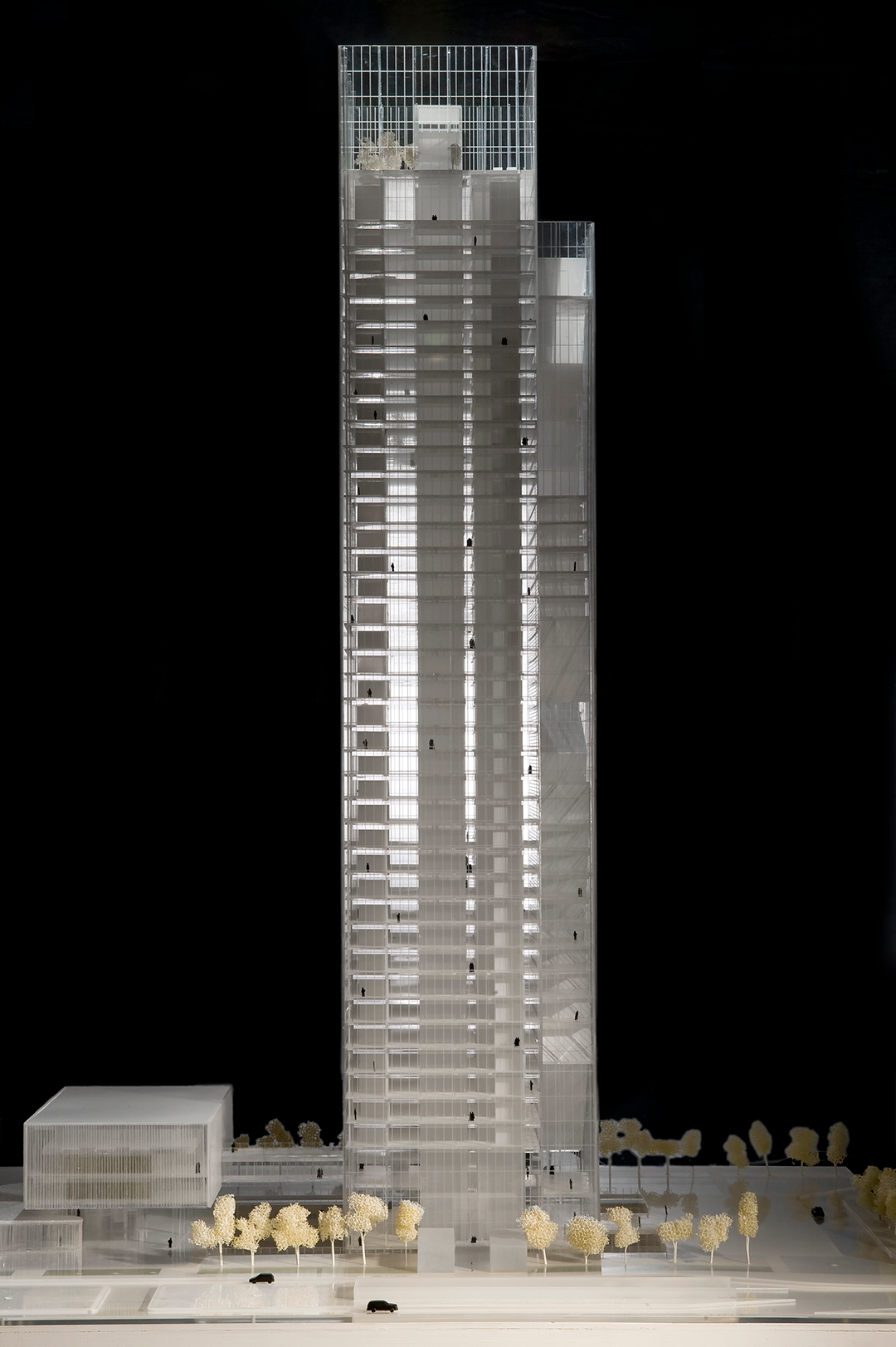
完整项目信息
项目名称:皮埃蒙特大区政府总部大厦
项目地点:都灵,意大利
项目类型:建筑
建成状态:建成
项目功能:办公楼、会展中心、音乐厅、图书馆、托儿所、地下停车场
设计时间:2001 - 2004
建设时间:2004 - 2023
用地面积:95,000平方米
建筑面积:191,537平方米
业主:皮埃蒙特大区政府
造价:87,798,000.00欧元
主创建筑师:Massimiliano and Doriana Fuksas
设计单位:Studio Fuksas 福克萨斯建筑设计事务所
其他参与单位:
规划:Studio Fuksas
建筑:Studio Fuksas
结构:Ai Engineering, Ai Studio, Studio Sarti
岩土:Geodata S.p.A.
声学:Ai Engineering, Ai Studio
室内:Fuksas Design
照明:Speirs & Major Associates
摄影师:Roland Halbe、Giancarlo Puddu
本文由Studio Fuksas 福克萨斯建筑设计事务所授权有方发布。欢迎转发,禁止以有方编辑版本转载。
上一篇:夏日浪漫:摄影师镜头下的加州海滩
下一篇:芬兰国家博物馆扩建|JKMM