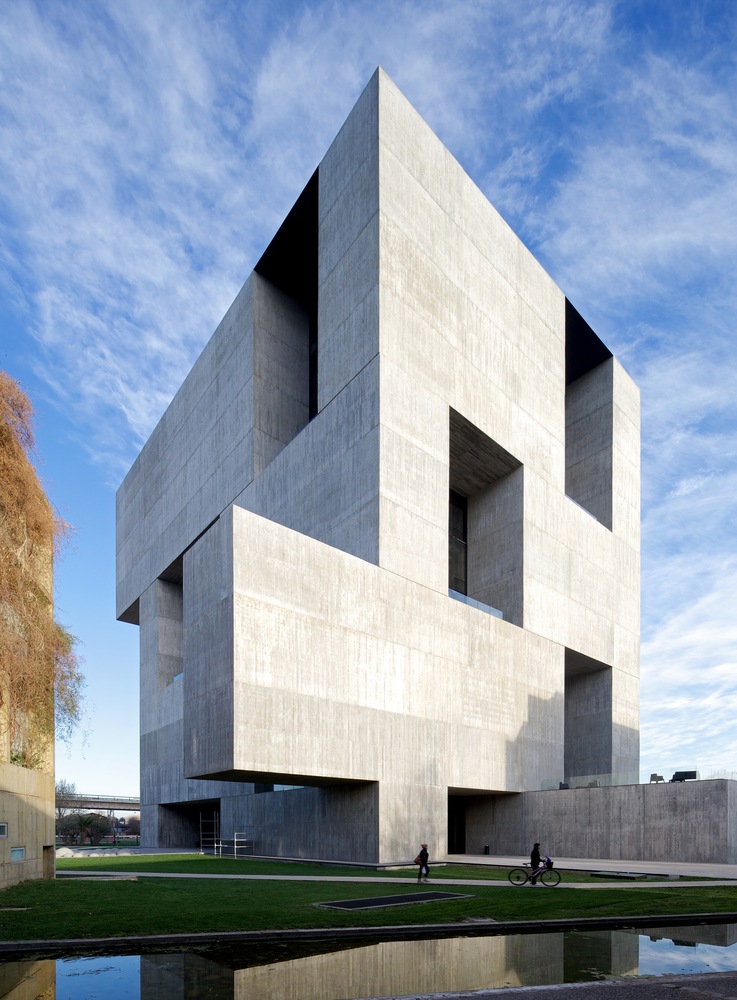
设计单位 亚历杭德罗·阿拉维纳 | ELEMENTAL
项目地点 智利圣地亚哥
建筑面积 8176.0平方米
建成时间 2014
本文文字由事务所撰写。
2011年,安吉里尼集团决定捐款兴建一个机构,将公司企业等需方、研究人员和大学的先锋知识创新汇聚在一起,以促进专业知识的转化、明确商机、增加现有资源的价值、促进专利申报,以提高国家的竞争力,从而促进发展。智利天主教大学将作为这样一个机构的主办方,为其在圣华金校区中分配一块场地。
2011, Angelini Group decided to donate the necessary funds to create a center where companies, businesses and more in general, demand, could converge with researchers and state of the art university knowledge creation. The aim was to contribute to the process of transferring know-how, identifying business opportunities, adding value to existing resources or registering patents in order to improve the country’s competitiveness and consequently its development. The Universidad Católica de Chile would host such a center and allocated a site in its San Joaquin Campus.
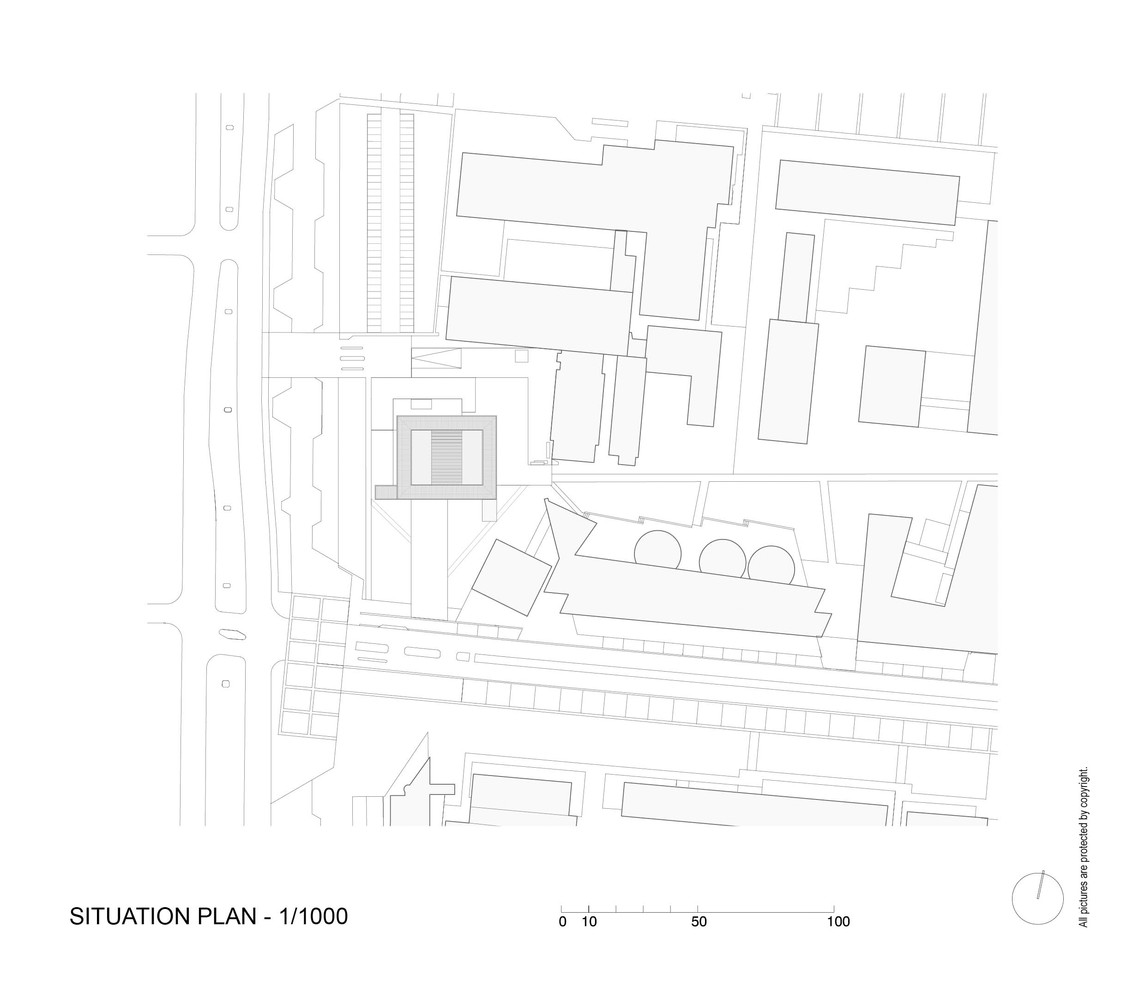
该建筑必须回应客户的期望,即一个具有“现代外观”的创新中心,但是对当代性不加批判的追求,使圣地亚哥到处都是玻璃塔楼。由于当地的沙漠气候条件,塔楼内部常有严重的温室效应,因空调而消耗了大量的能源。要避免不必要的热量吸收,并不需要多么尖端的科技,只需要将建筑的体量布置在周围就足够了。嵌入式玻璃可防止太阳的直接辐射,并允许交叉通风。这样一来,我们从120千瓦/平方米/年(圣地亚哥一座典型玻璃塔的耗电量)增加到了45千瓦/平方米/年。
This building had to respond to the client’s expectation of having an innovation center with a “contemporary look”, but the uncritical search for contemporariness has populated Santiago with glass towers that due to the desert climatic local condition have serious greenhouse effect in interiors. Such towers spend a huge amount of energy in air conditioning. The way to avoid undesired heat gains is not rocket science; it is enough to place the mass of the building on the perimeter, have recessed glasses to prevent direct sun radiation and allow for cross ventilation. By doing so we went from 120 kW/m2/year (the consumption of a typical glass tower in Santiago) to 45kW/m2/year.
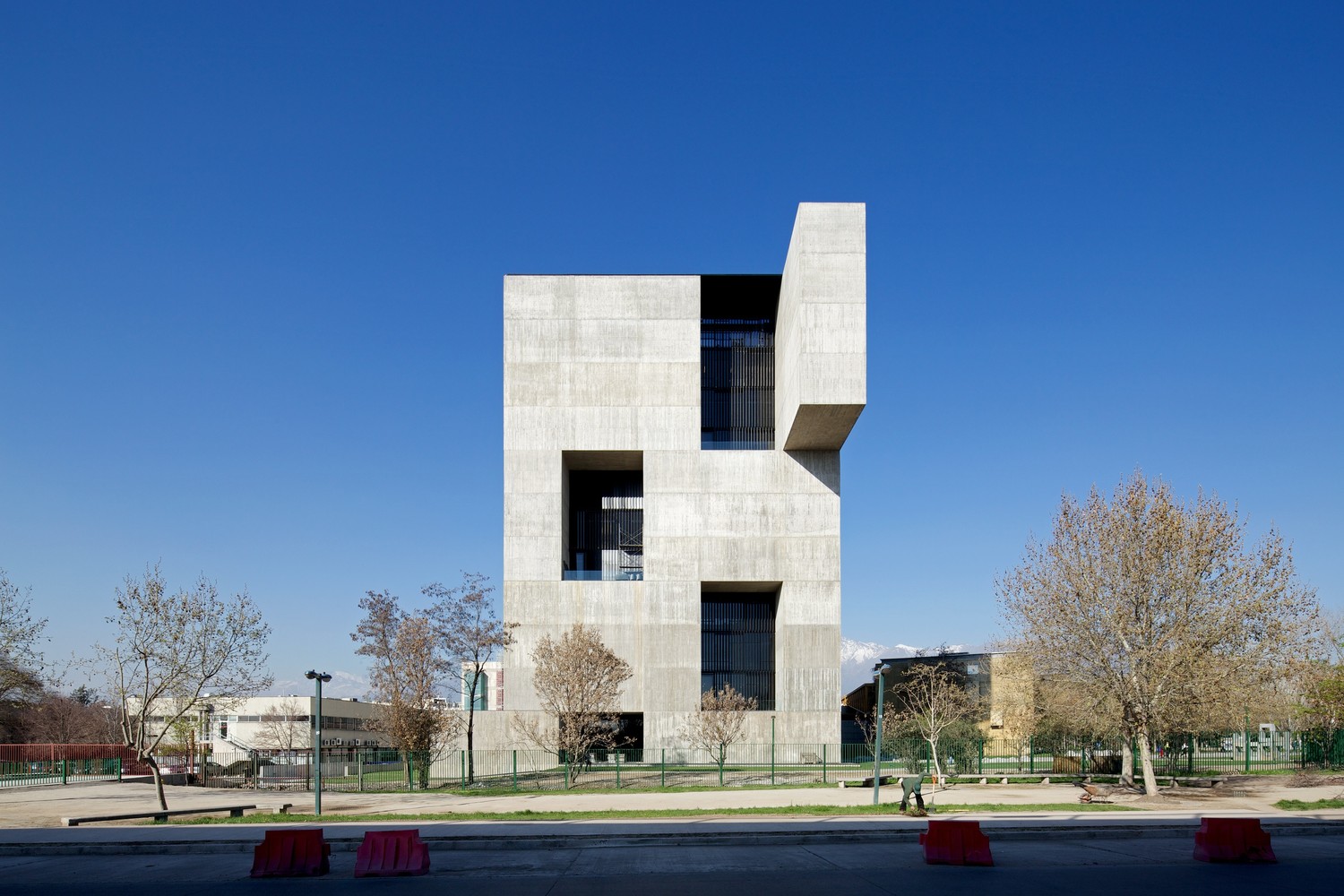
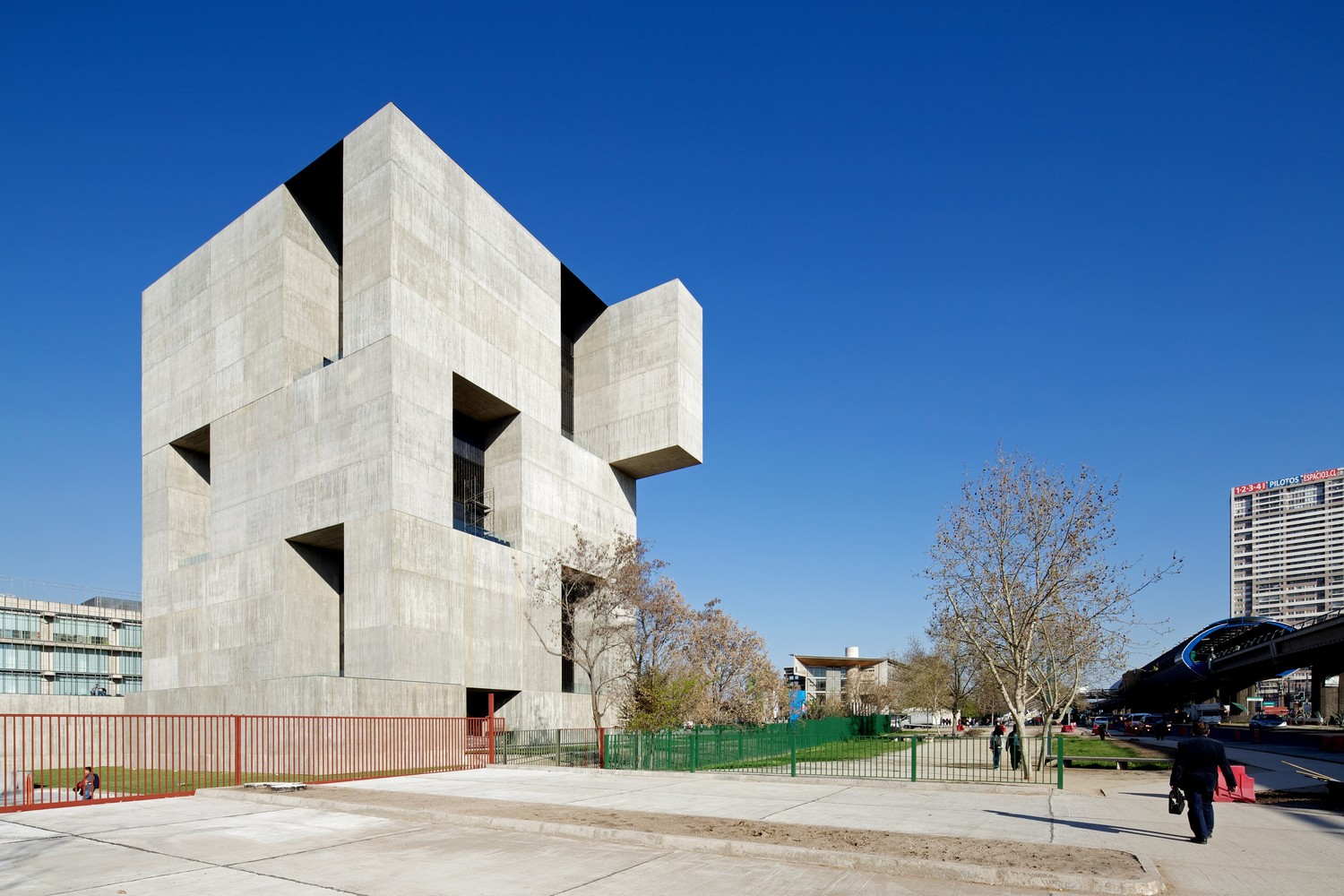
这样一个不透明的立面不仅有效地节能,而且有助于减弱工作空间的强烈光线,这通常由窗帘和百叶窗来控制,使最初理论上的“透明”变得华而不实。从这个意义上说,现在对于问题的处理方式无非是严格地运用了常识。
Such an opaque facade was not only energetically efficient but also helped to dim the extremely strong light that normally forces to protect interior working spaces with curtains and blinds transforming in fact, the theoretical initial transparency into a mere rhetoric. In that sense the response to the context was nothing but the rigorous use of common sense.
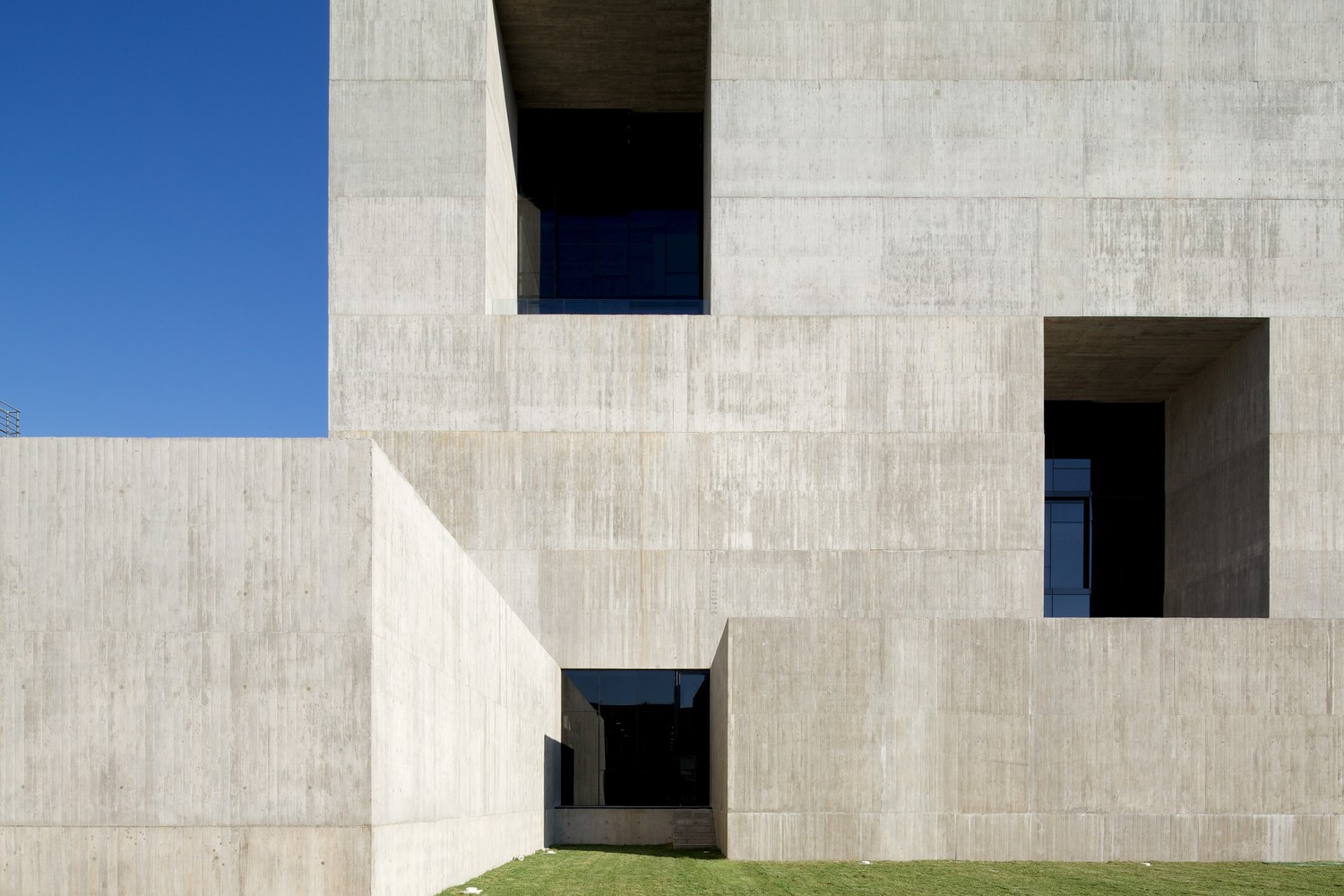
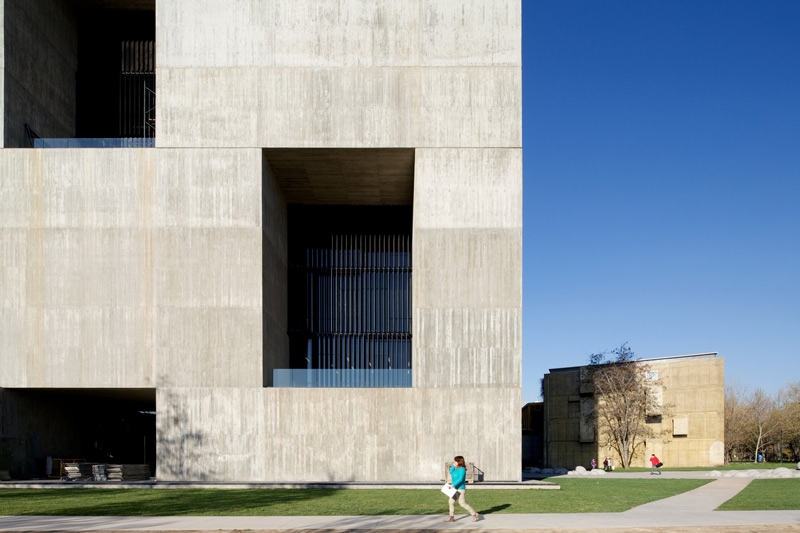
另一方面,我们认为创新中心面临的最大威胁是过时:功能和风格上的过时。因此,拒绝采用玻璃立面不仅仅是出于环保的责任,更是为了寻找一种经得起时间考验的设计。从功能的角度来看,我们认为对抗过时的最好方法是将建筑设计成一个基础设施,而不仅仅是建筑。一种清晰、直接甚至强硬的形式将是允许持续变化和更新的最灵活的方式。从风格的角度来看,我们考虑使用相当规整的几何形状,体现强大的整体物质性,以之取代时尚,体现永恒。
On the other hand, we thought that the biggest threat to an innovation center is obsolescence; functional and stylistic obsolescence. So the rejection of the glass facade was not only due to the professional responsibility of avoiding an extremely poor environmental performance, but also a search for a design that could stand the test of time. From a functional point of view, we thought the best way to fight obsolescence was to design the building as if it was an infrastructure more than architecture. A clear, direct and even tough form is in the end the most flexible way to allow for continuous change and renewal. From a stylistic point of view, we thought of using a rather strict geometry and strong monolithic materiality as a way to replace trendiness by timelessness.
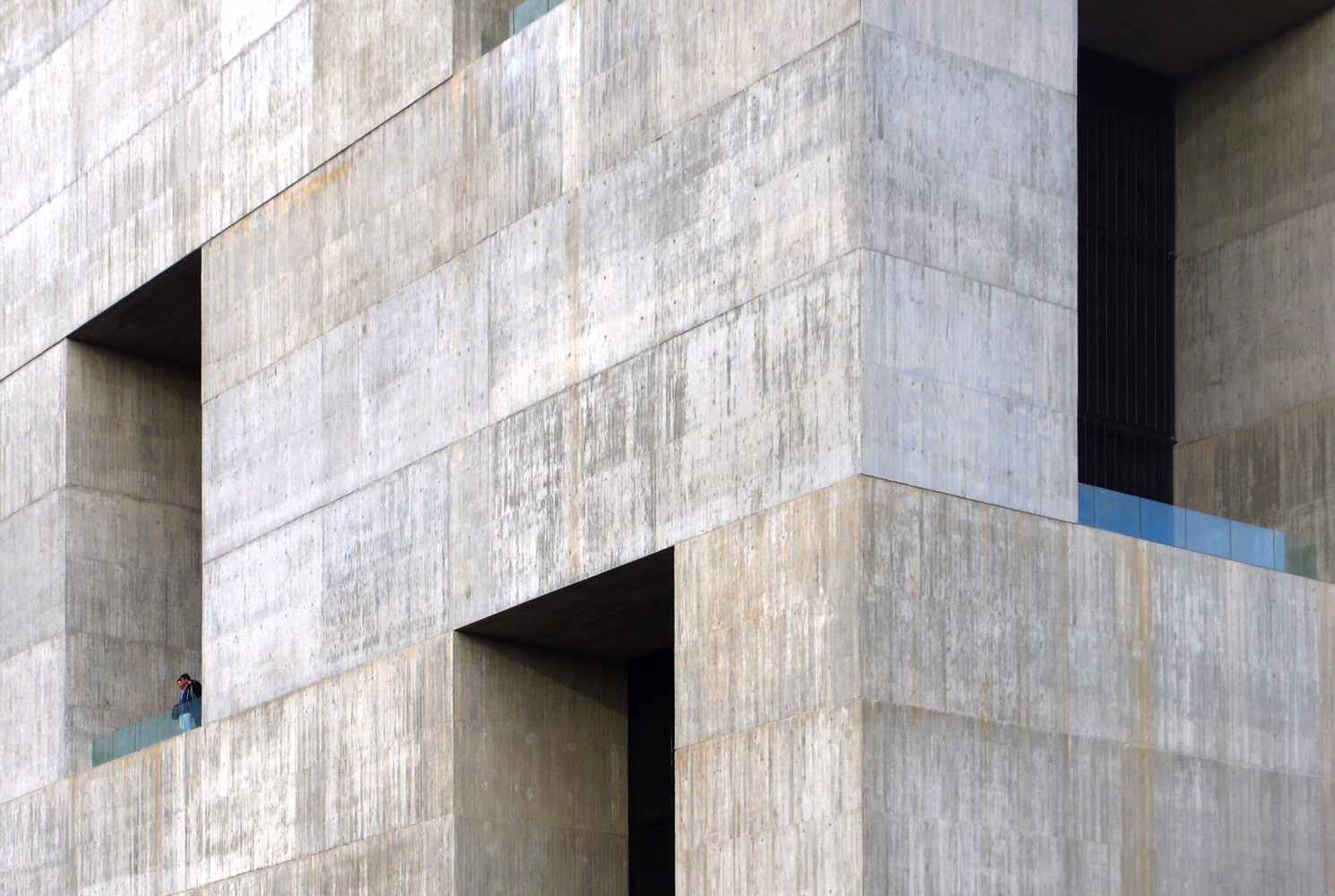
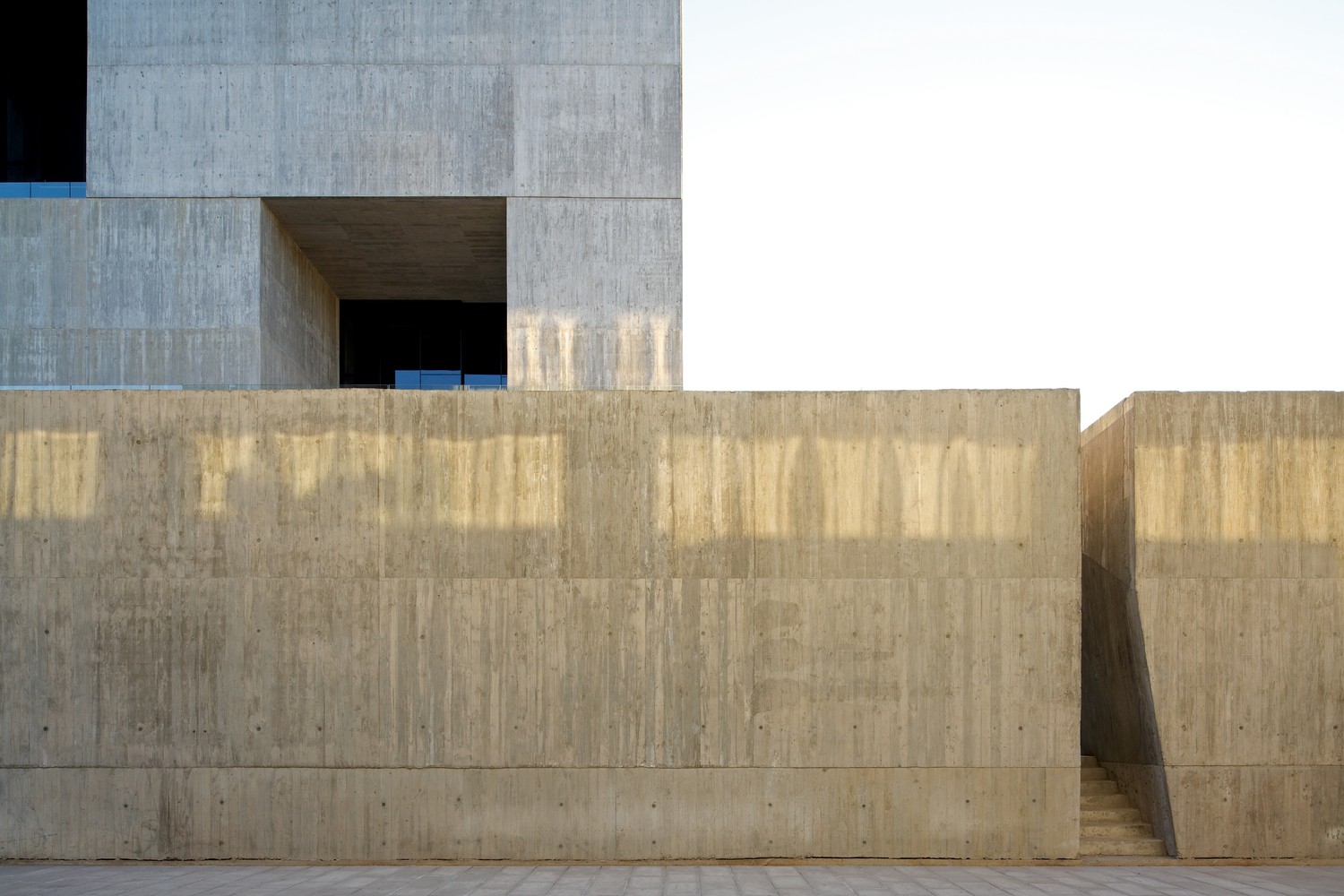
空间方面,我们建议设计一座至少有四种工作形式的建筑:个人或集体,与正式工作和非正式工作,形成一个矩阵。同时,我们认为面对面交流是其他方式无法比拟的,所以我们在建筑中的各处创造了人们相遇的空间:或许有人会向电梯厅长凳上的你分享有趣的信息,或许在上下楼的时候你会在透明中庭参与到别人的活动中,或许相遇的地方是贯穿整个建筑的抬升的广场。
Our proposal to accommodate such goals was to design a building in which at least 4 forms of work could be verified: a matrix of formal and informal work crossed by individual and collective ways of encountering people. In addition to that, we thought that face to face contact is unbeatable when one wants to create knowledge, so we multiplied throughout the building the places where people could meet: from the elevator’s lobby with a bench where to sit if you happen to run into somebody that has interesting information to share, to a transparent atrium where you can sneak into what others are doing while circulating vertically, to elevated squares throughout the entire height of the building.
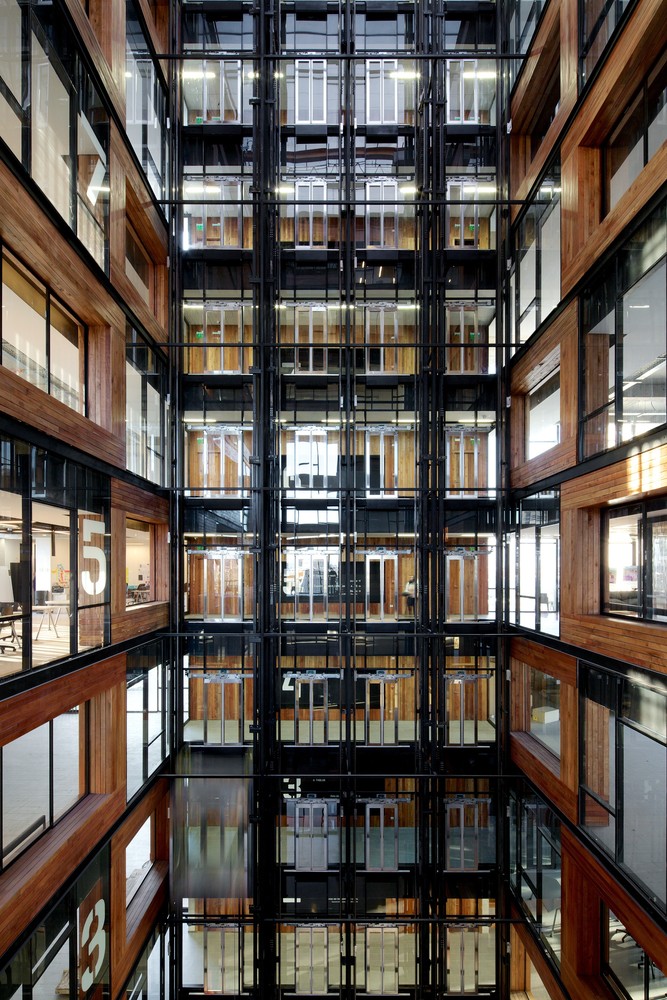
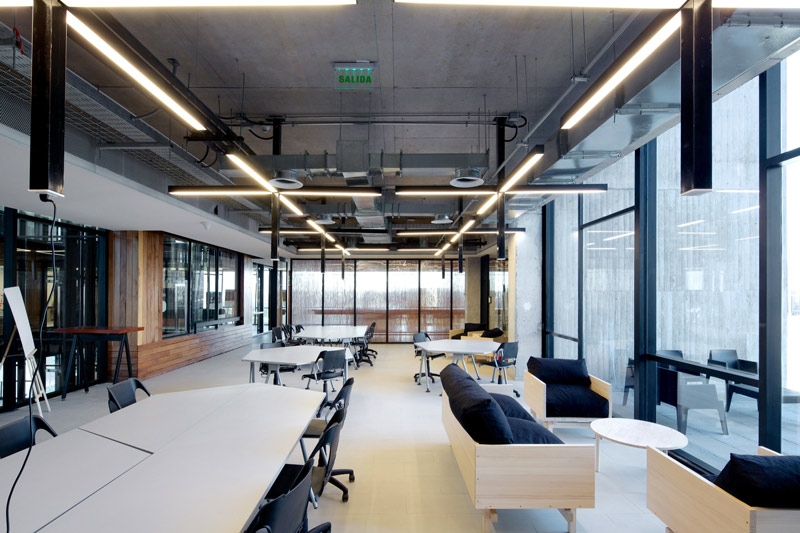
与典型办公空间的平面布局相反,本建筑将不透明的核心部分换成透明的幕墙玻璃;而外围则是一个开洞的筒,在某些地方策略性地开放。这不仅回应了功能,也回应了建筑的环境性能。
The reversal of the typical office space floor plan (replacing the opaque core with transparent curtain wall glass perimeter by an open core with the mass strategically opened in the perimeter) responded not only to functional reasons but to the environmental performance and character of the building as well.
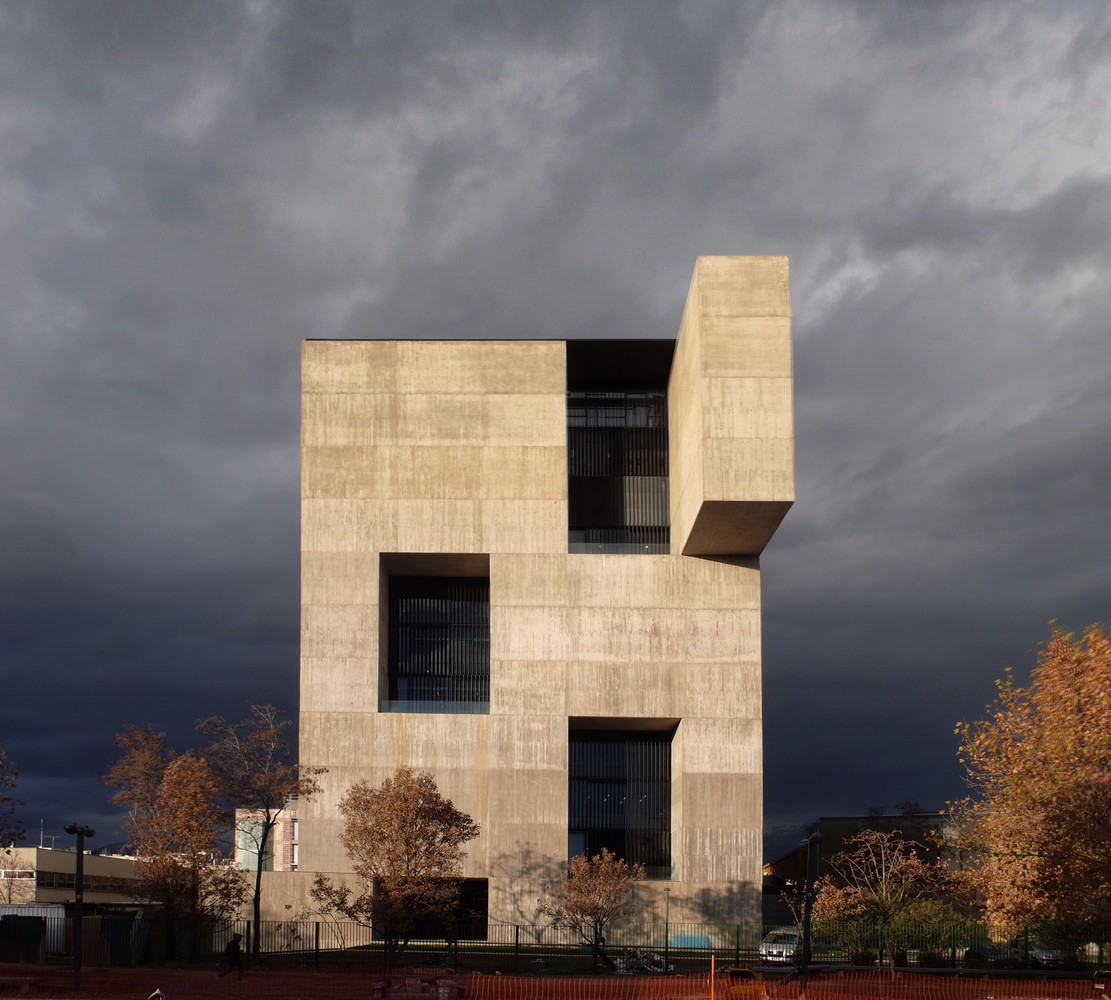

设计图纸 ▽
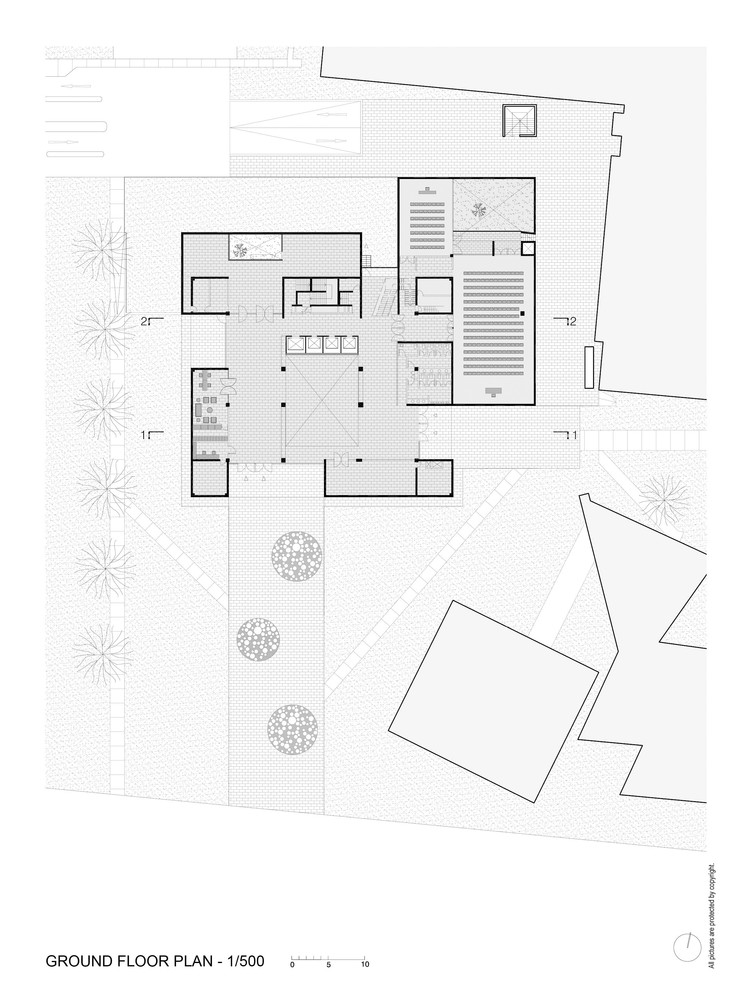
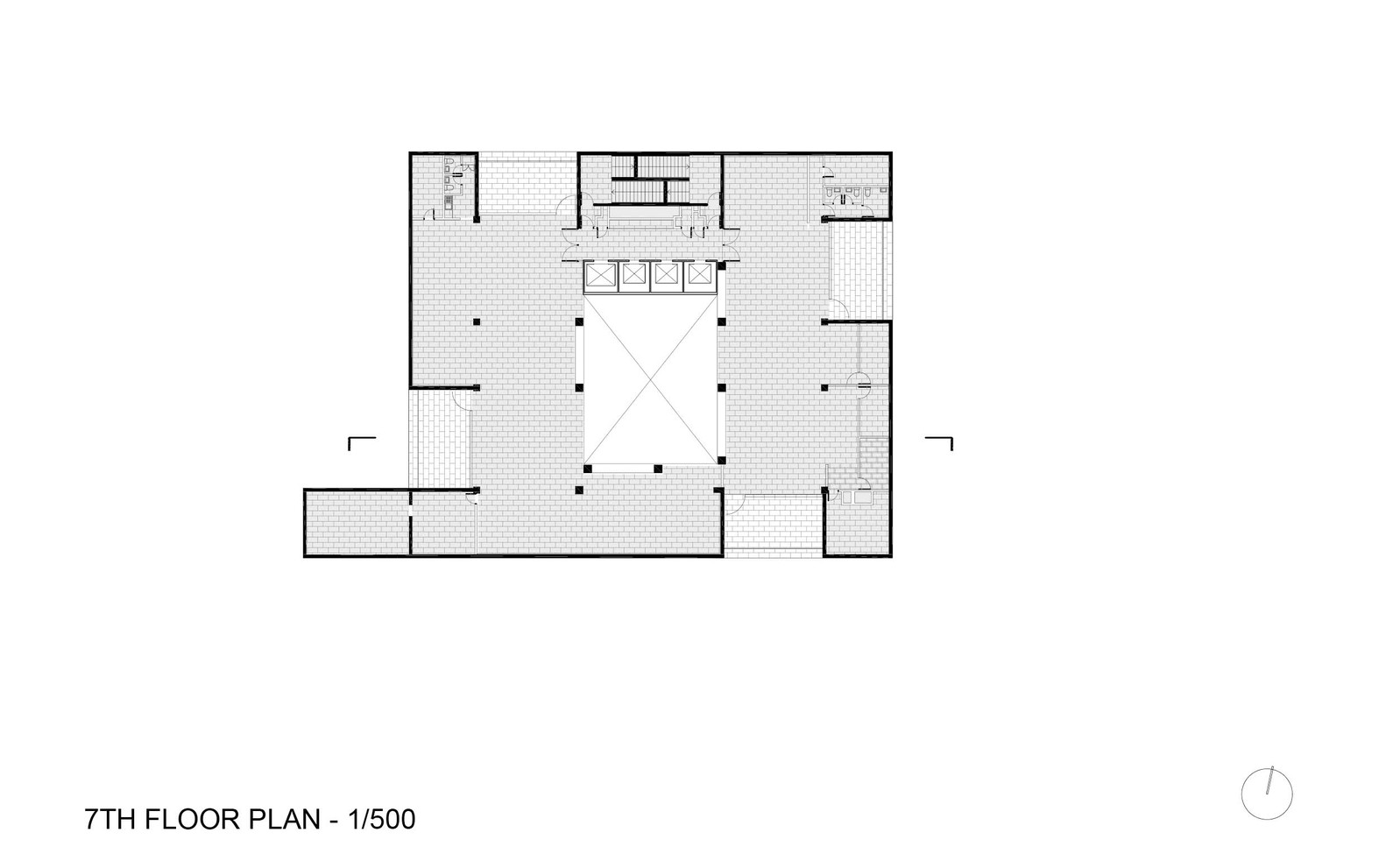
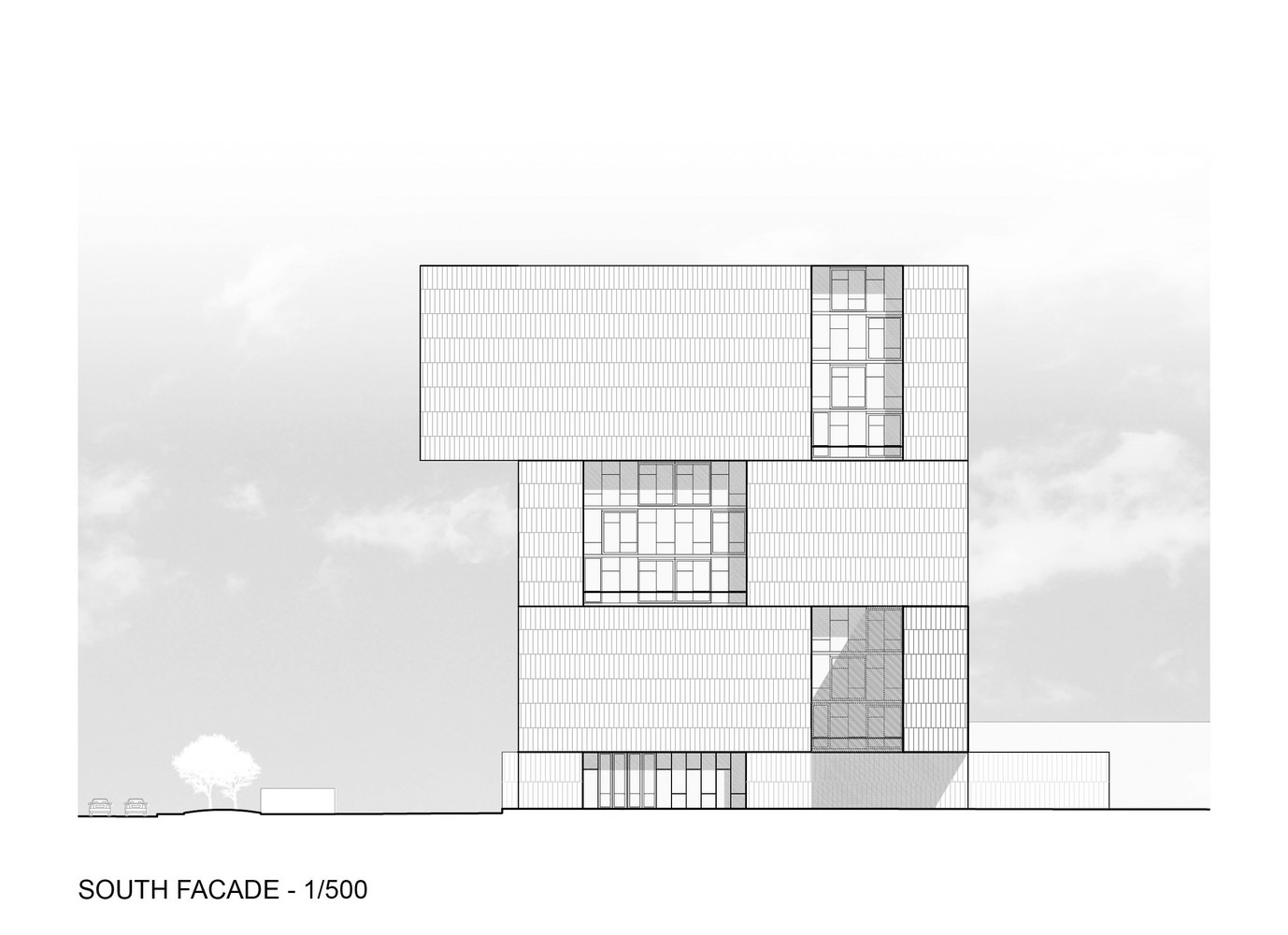
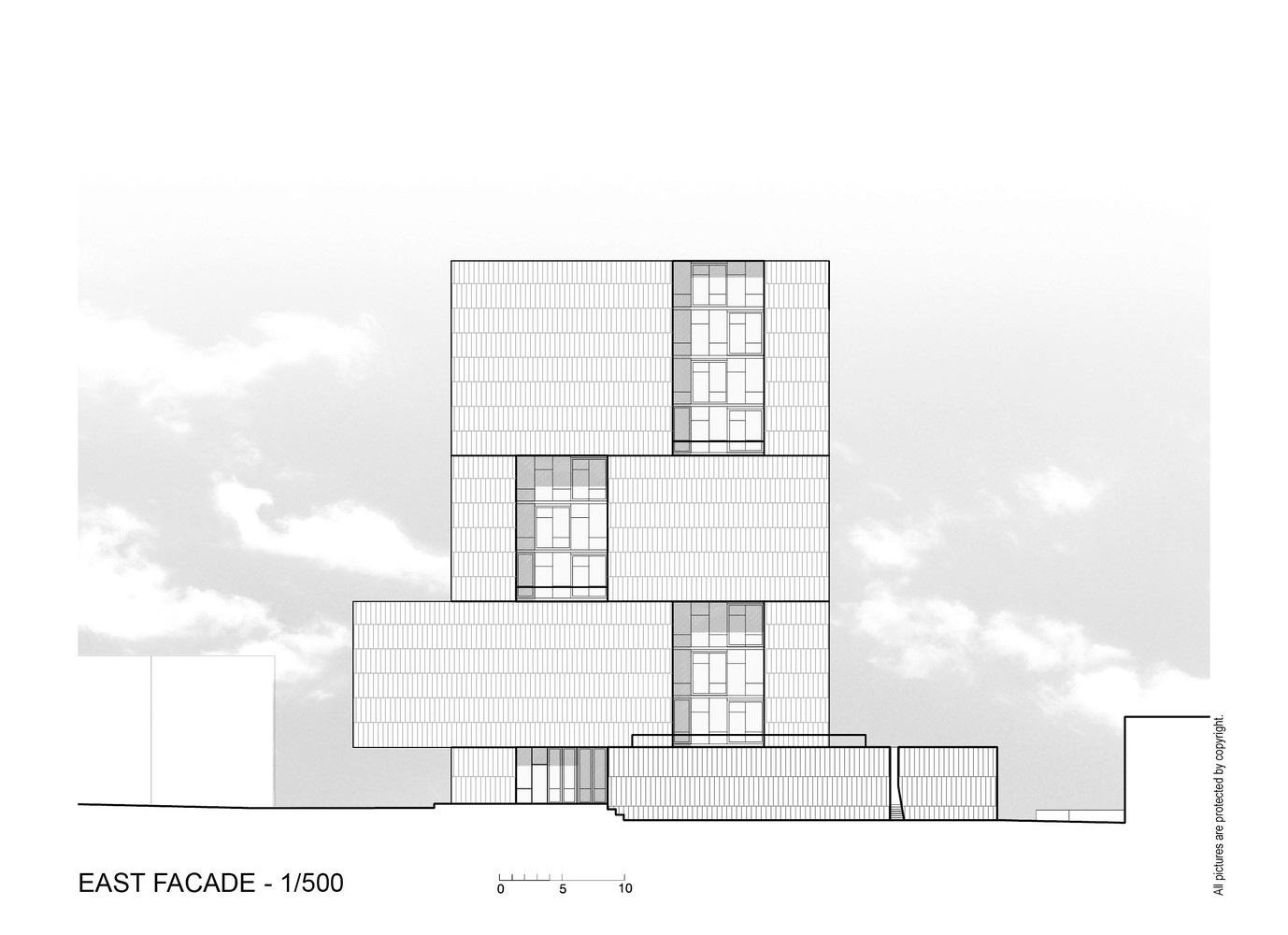
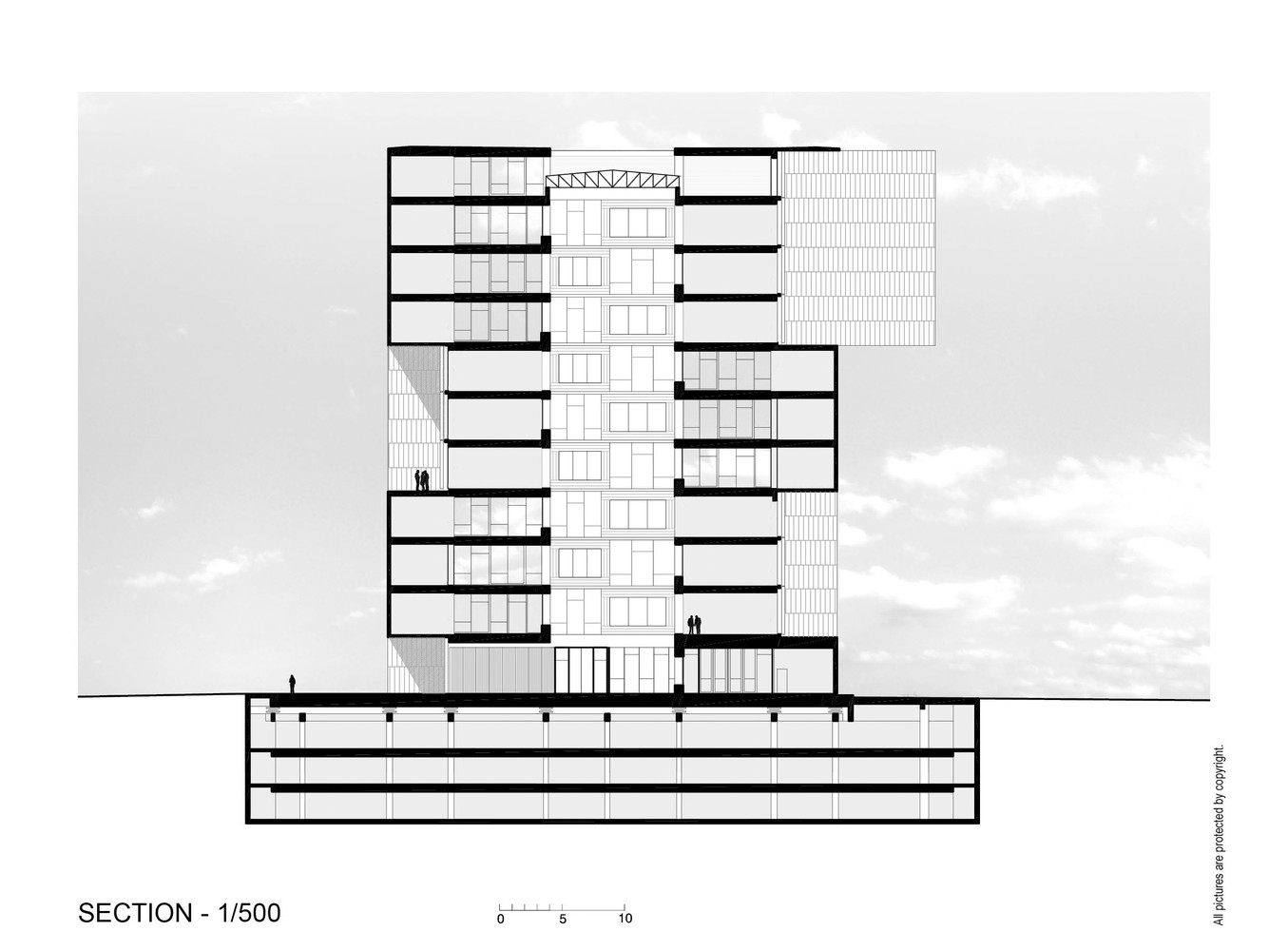

完整项目信息
Architects: Alejandro Aravena | ELEMENTAL
Location: Vicuña Mackenna 4860, Macul, Santiago Metropolitan Region, Chile
Project Team: Alejandro Aravena, Juan Cerda
Collaborators: Samuel Gonc¸alves, Cristia´n Irarra´zaval, A´lvaro Ascoz, Natalie Ramirez, Christian Lavista, Suyin Chia, Pedro Hoffmann
Area: 8176.0 sqm
Year: 2014
Photographs: Nico Saieh, ELEMENTAL | Nina Vidic
参考资料
[1] http://www.arquitecturablanca.com/en/obras/innovation-center-uc-%E2%80%93-anacleto-angelini_216.html
[2] https://www.archdaily.com/549152/innovation-center-uc-anacleto-angelini-alejandro-aravena-elemental
本文由有方编辑整理,欢迎转发,禁止以有方编辑版本转载。图片除注明外均源自网络,版权归原作者所有。若有涉及任何版权问题,请及时和我们联系,我们将尽快妥善处理。联系电话:0755-86148369;邮箱info@archiposition.com
上一篇:巴西圣贝尔纳多杜坎普公立应急医院:层次丰富的立面 / spbr arquitetos
下一篇:伦佐·皮亚诺杭州新作:天目里,城市的诗歌