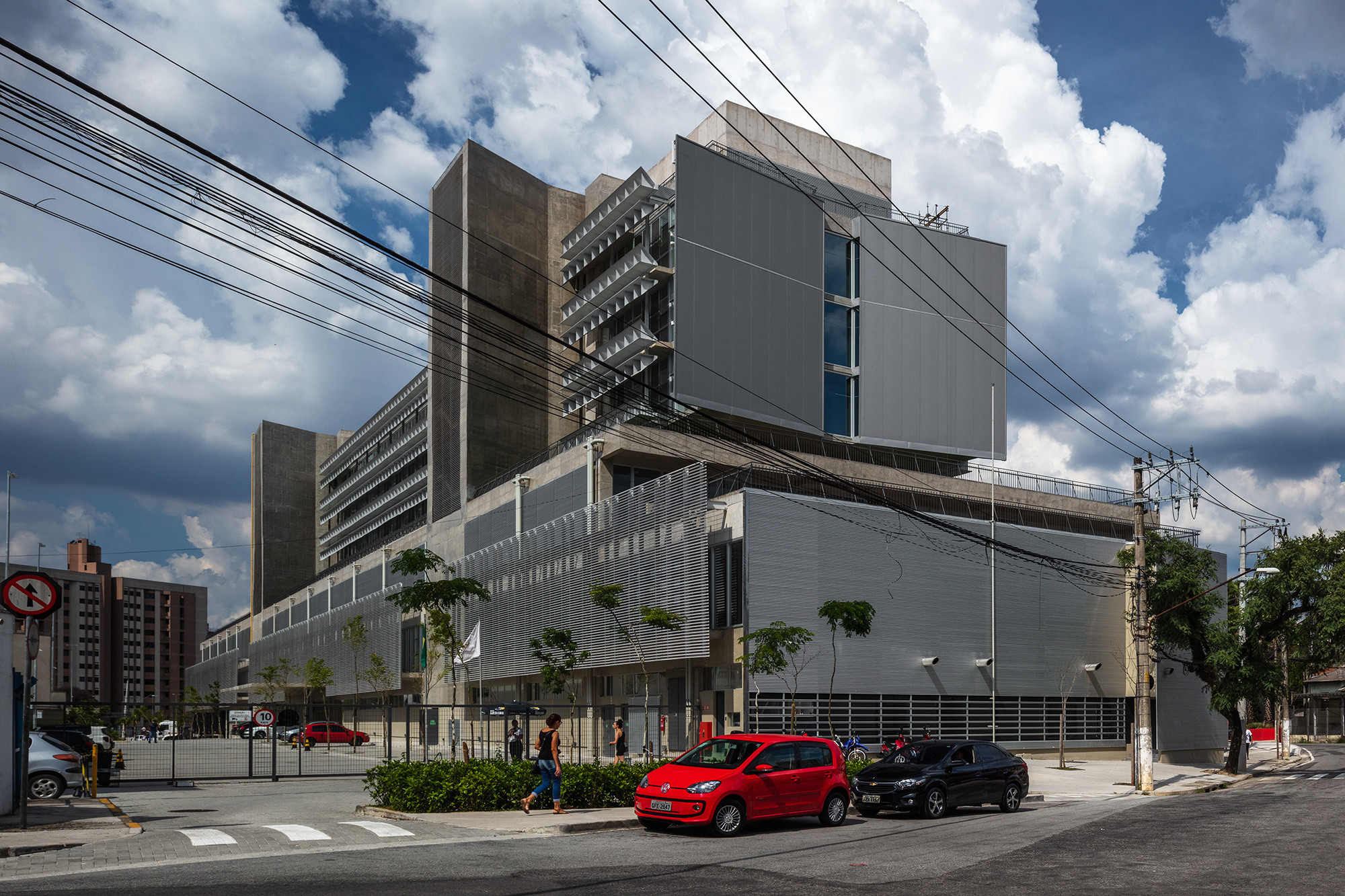
设计单位 spbr arquitetos
项目地点 巴西圣贝尔纳多杜坎普
建成时间 2016年
建筑面积 2.18万平方米
由Renata Martello领导的公立应急医院是ABC基金会管理的市政综合医疗设施中的一部分。该医院作为综合医疗体系的门关角色,是救护车与紧急呼救的第一处理点。它结合了儿童与成人医院,共享一些支持设施,但分成两个独立的建筑运作。作为一所应急医院,它以全新的疾病分类管理的概念为指导,通过快速分类来安排分诊和治疗。
The Emergency Public Hospital, directed by Renata Martello, is part of the municipal hospital complex and health facilities buildings managed by the ABC Foundation. This hospital works as an entrance to the complex, called as door hospital, it is the first destination for ambulances assisting accidents and emergency calls. Its activities combines pediatric and adult hospitals which share some support but work as two independent buildings. Considered as an emergency hospital it is guided by new concepts about management of diseases classification through a triage process and patient flows using the fast track principle.


建筑占地面积为1.75万平方米,整个街区长且狭窄。Joaquim Nabuco街一侧被设计为公共主立面,而Cacilda da Cruz Ferreira将作为救护车、员工与服务人员的内部通道。建筑被分成两个重叠的长条形体量:
The building occupies 17.500 m², a whole very long and narrow block. Joaquim Nabuco Street was taken as its public main façade, while Cacilda da Cruz Ferreira works as an internal street for ambulance, staff and service access. The building was divided in two long volumes overlapped:

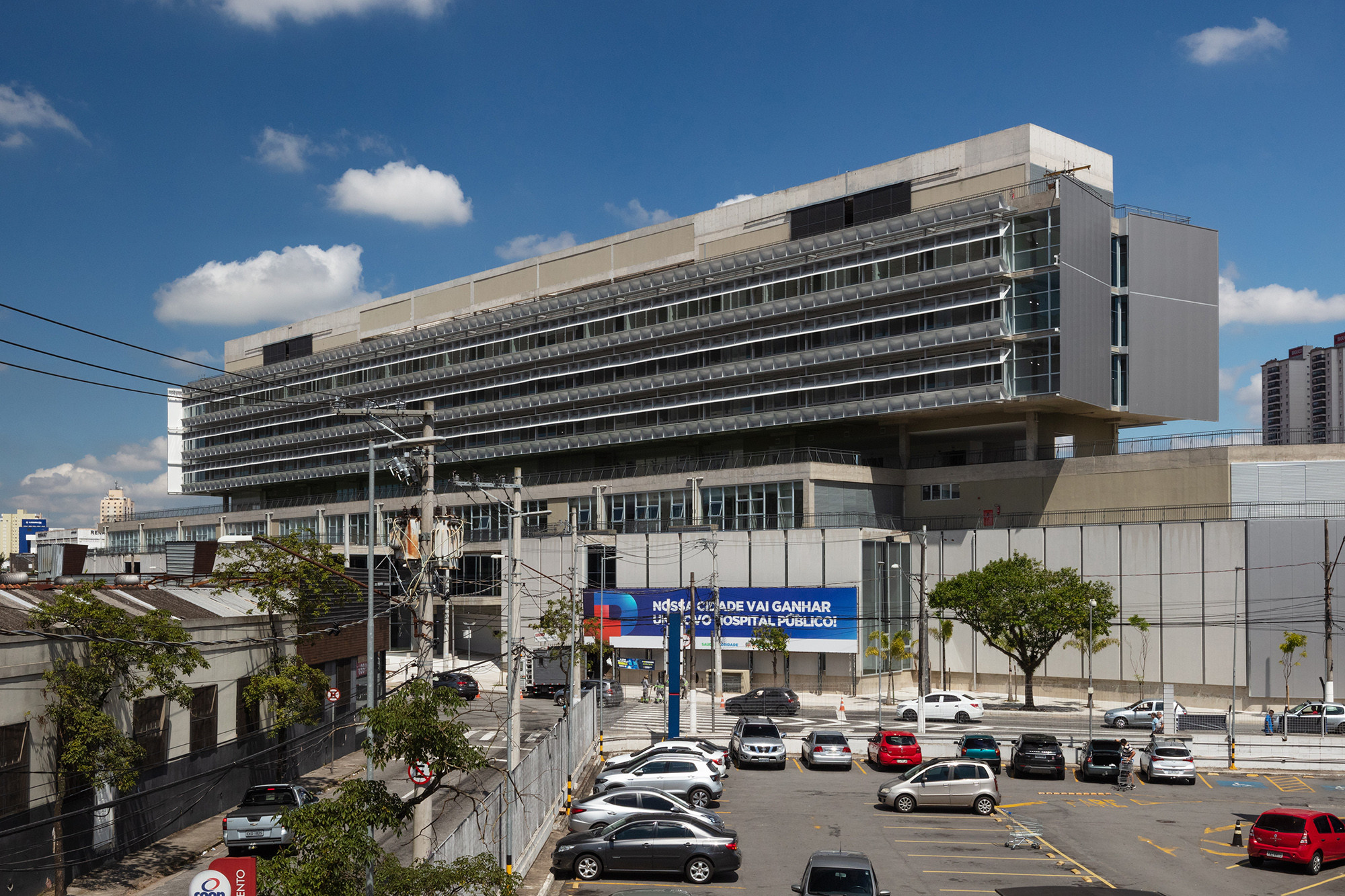
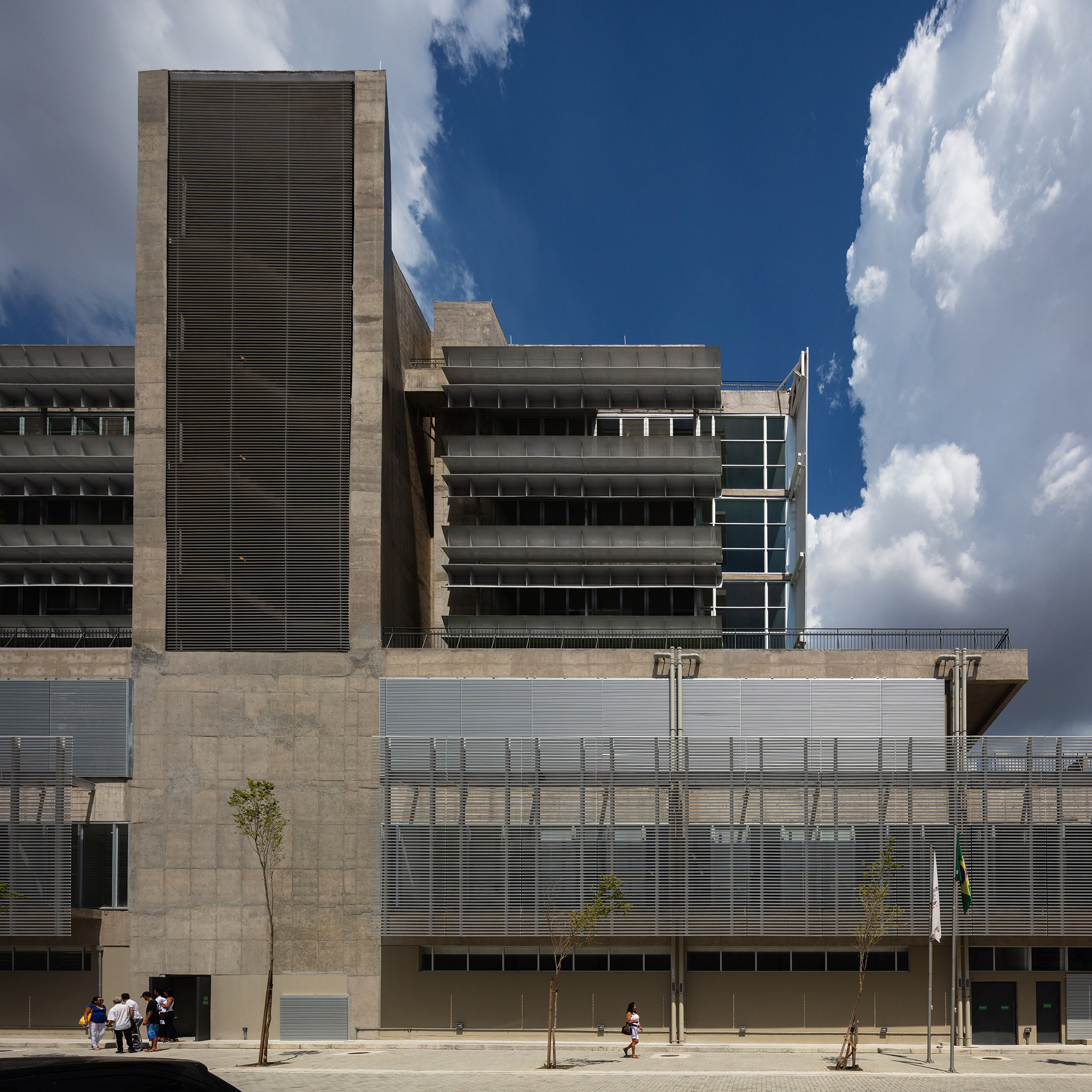
在底部区域为一栋三层高的裙楼,其长为185米,宽约35米,地面层处设有接待处与急救室;一层用于进行手术;通常位于地下室机械设备,这一次被布置于二层,这也是受限于浅显的地下水和该地区历史上洪水水位影响的结果。
At the bottom, as a three storey high podium measuring 185m and about 35m wide, the lower part of the building has receptions and first care at the ground level, surgery at the first level and, finally, mechanical and support at the second level [usually displayed at the basement, these functions were displaced up due to the very shallow water table and safety level concerning to the history of flood in that neighborhood].

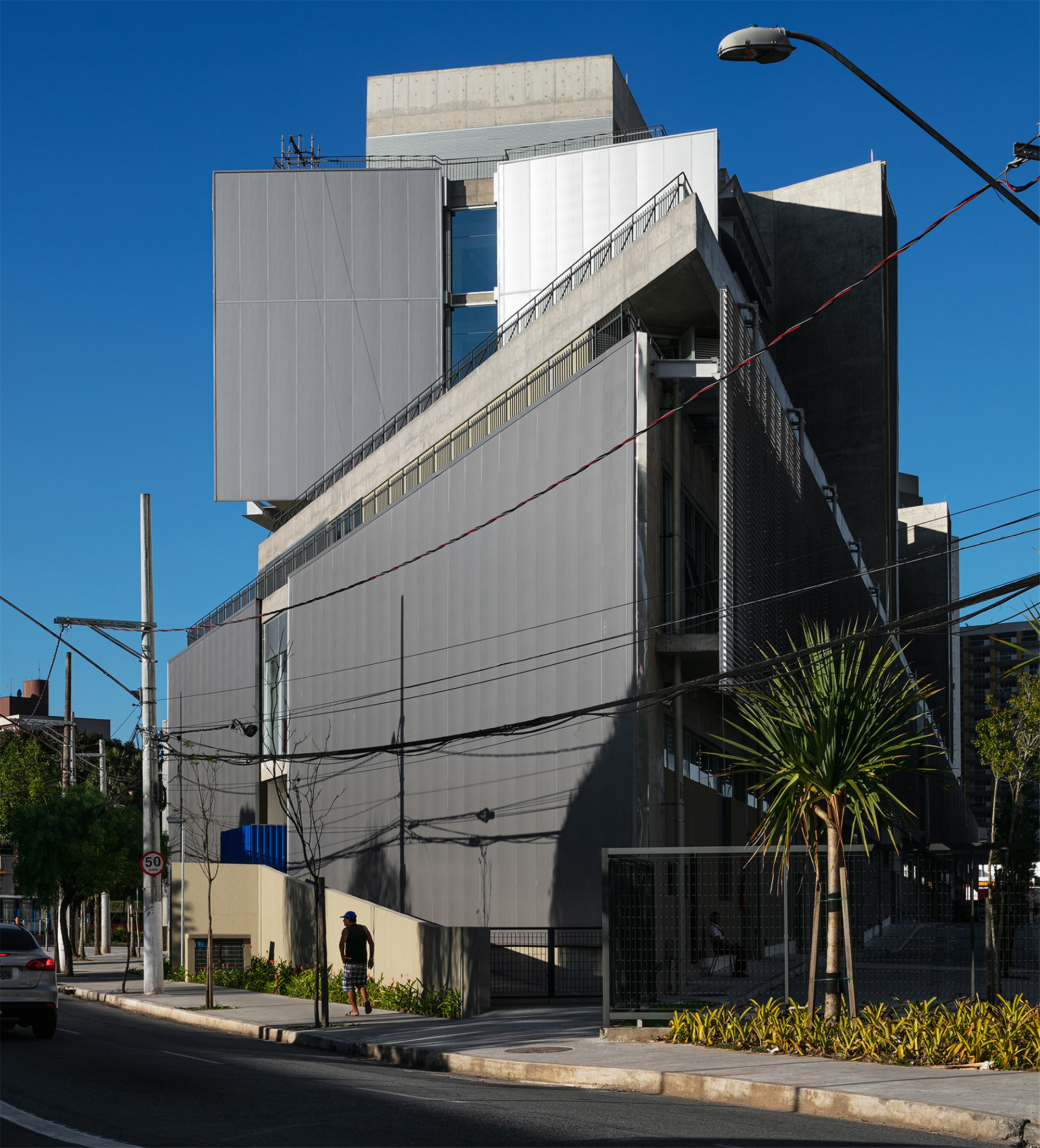
在裙房的顶部被设置成一个架空的开放空间,行政办公与教育区位于此处,并拥有着户外休闲空间。
On the top of this podium, as a pilotis or an open space, the administration office and educational program were displayed featured as a resting outside area.
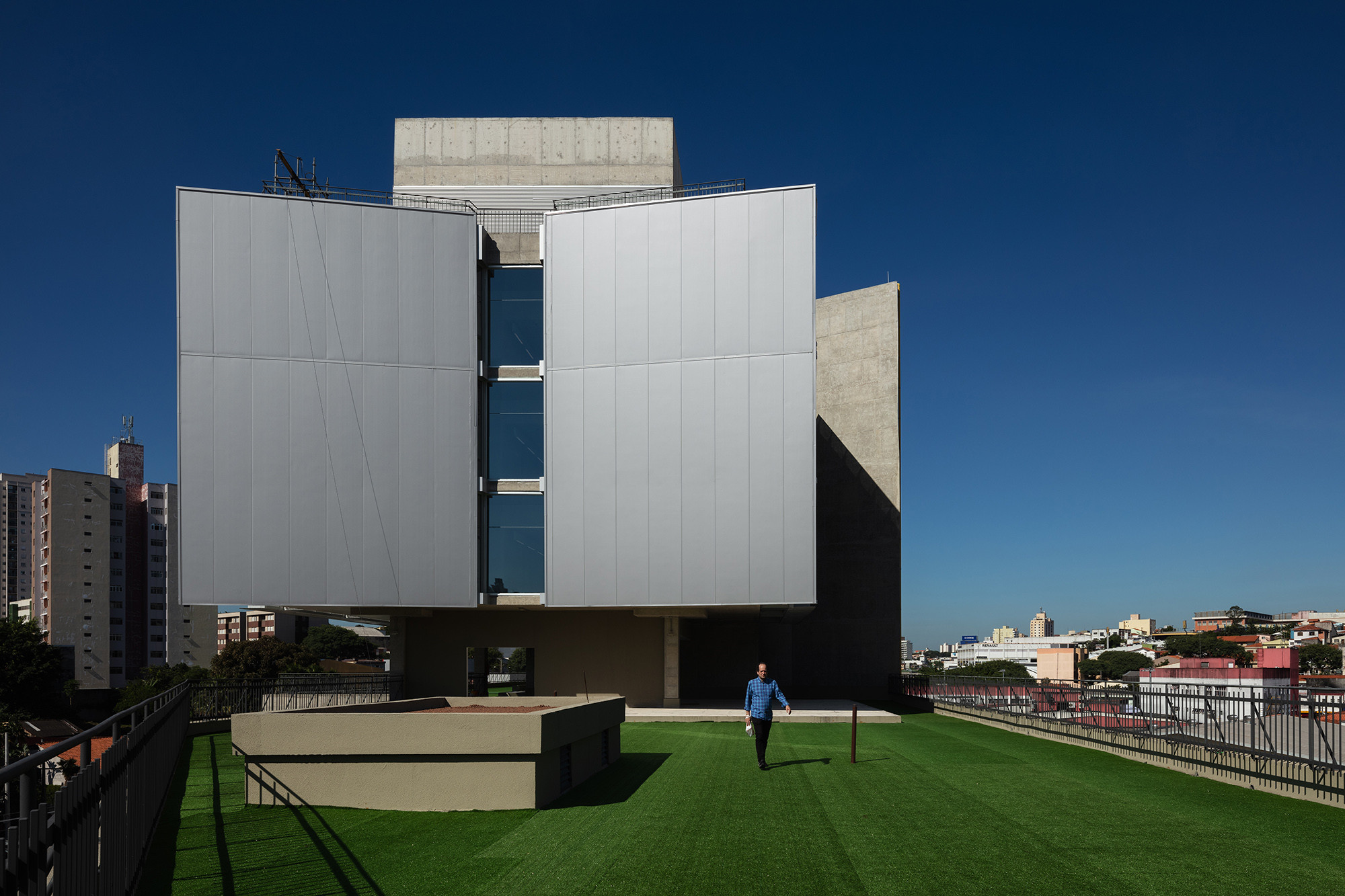
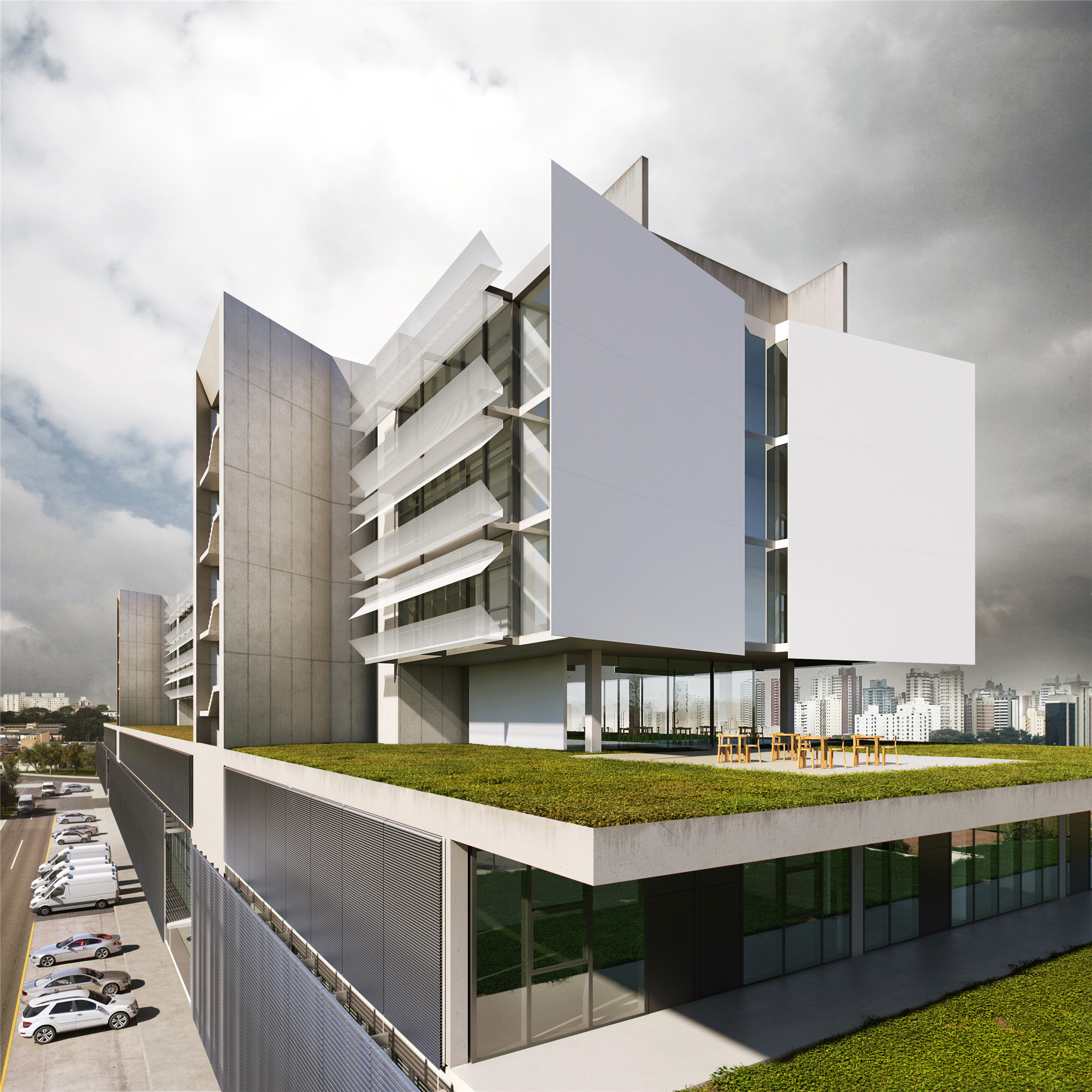
上方的体量是一个长为115米,宽为15米的三层结构,将面向成人与儿童提供159张床位。
The upper volume, as a three storeys bar measuring 115m long and 15m wide, hosts 159 hospital beds for both pediatric and adult hospitalization.
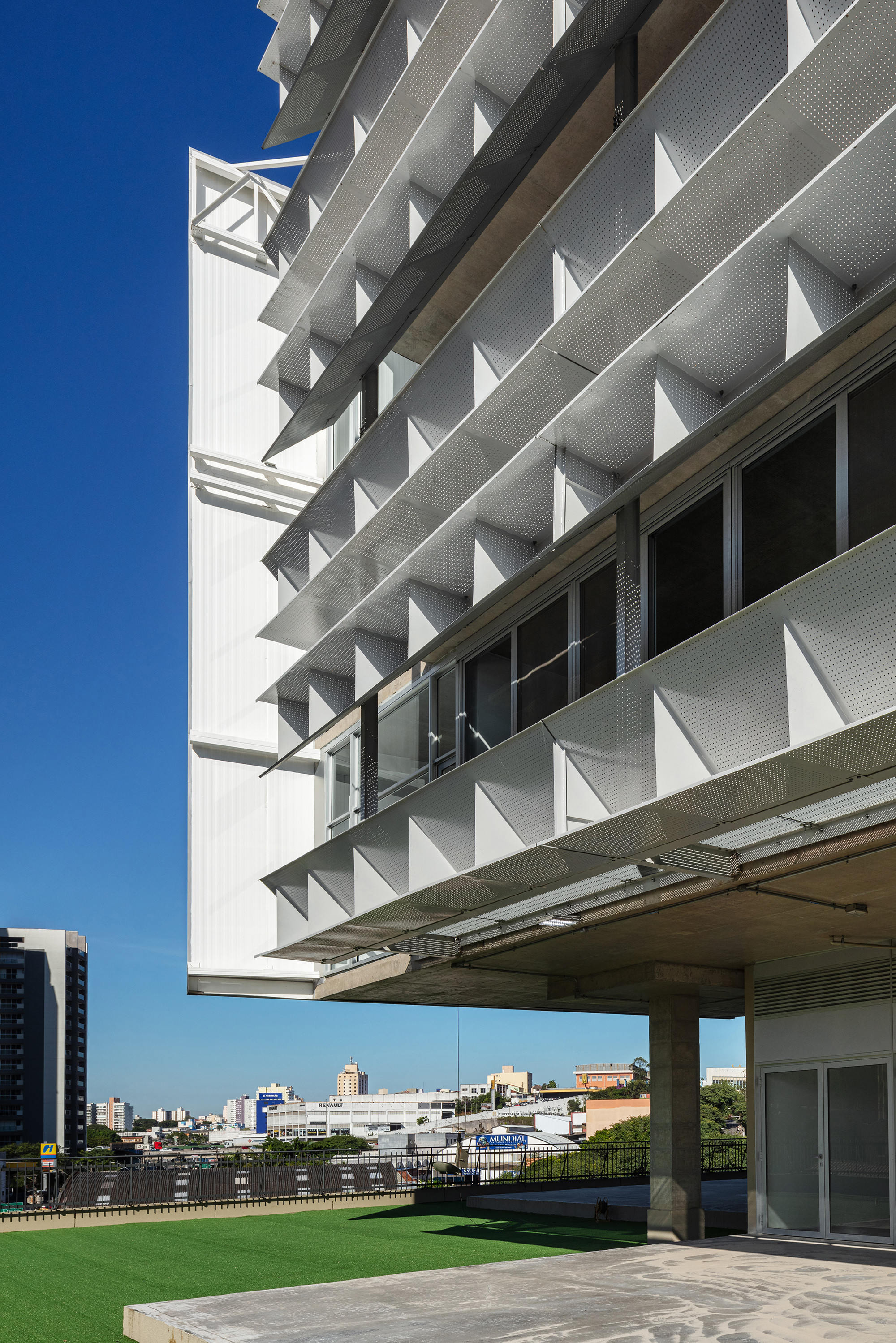
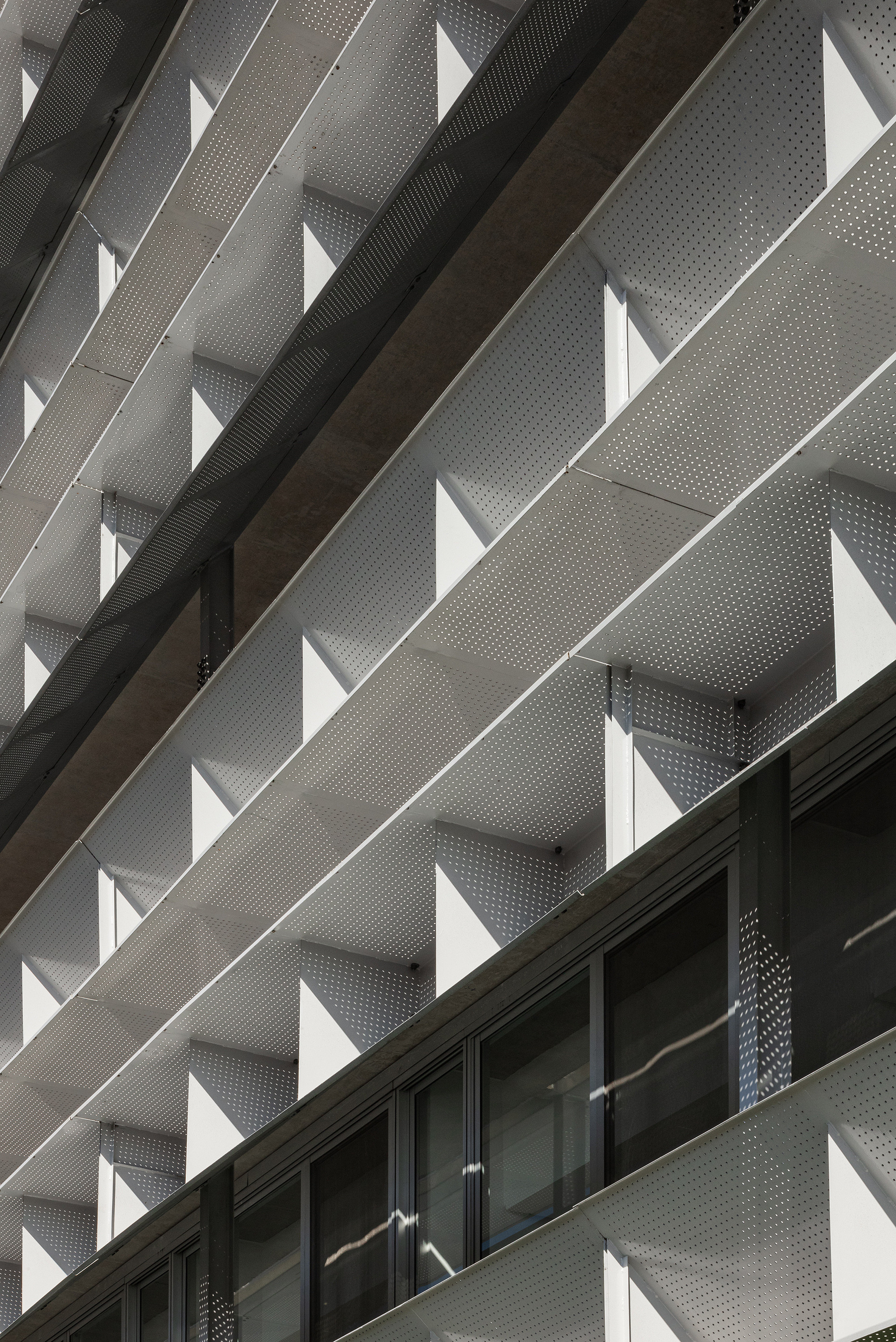
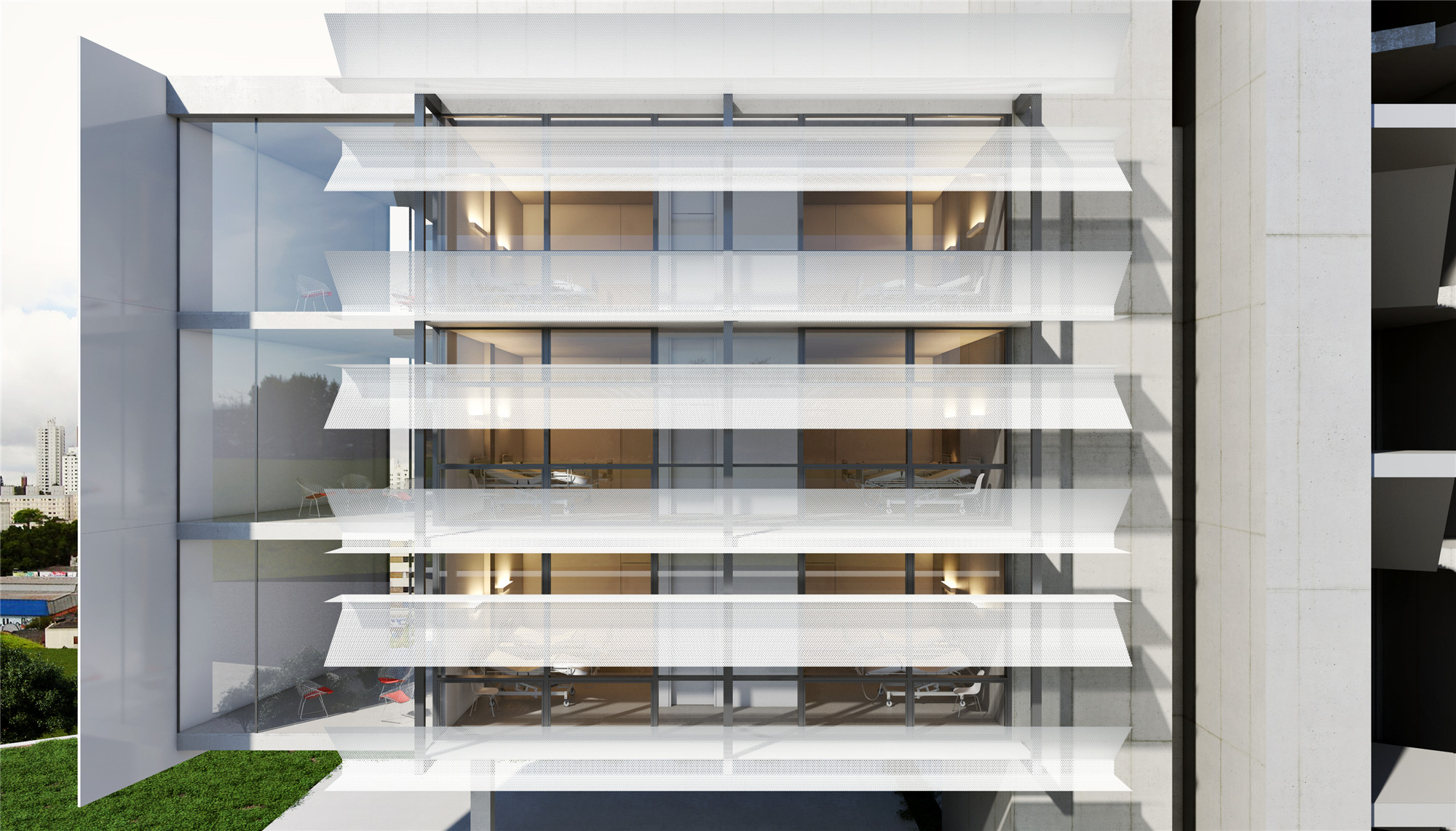
这处建筑的广泛性、连同周边公共空间的不确定性,为设计师针对Cacilda da Cruz Ferreira与Joaquim Nabuco的设计提供了新可能。在Joaquim Nabuco街的公共空间,精心设计的绿荫环绕的广场作为景观,为室内外间提供了良好的过渡。
The extensiveness of this facility building, added to a not clearly defined public space in its surrounding, have offered us the possibility to propose a new design for both Cacilda da Cruz Ferreira and Joaquim Nabuco Street. In the public side at Joaquim Nabuco the building was gifted with a square shaded by trees carefully designed as a landscape, which offer a nice transition between outside and inside.
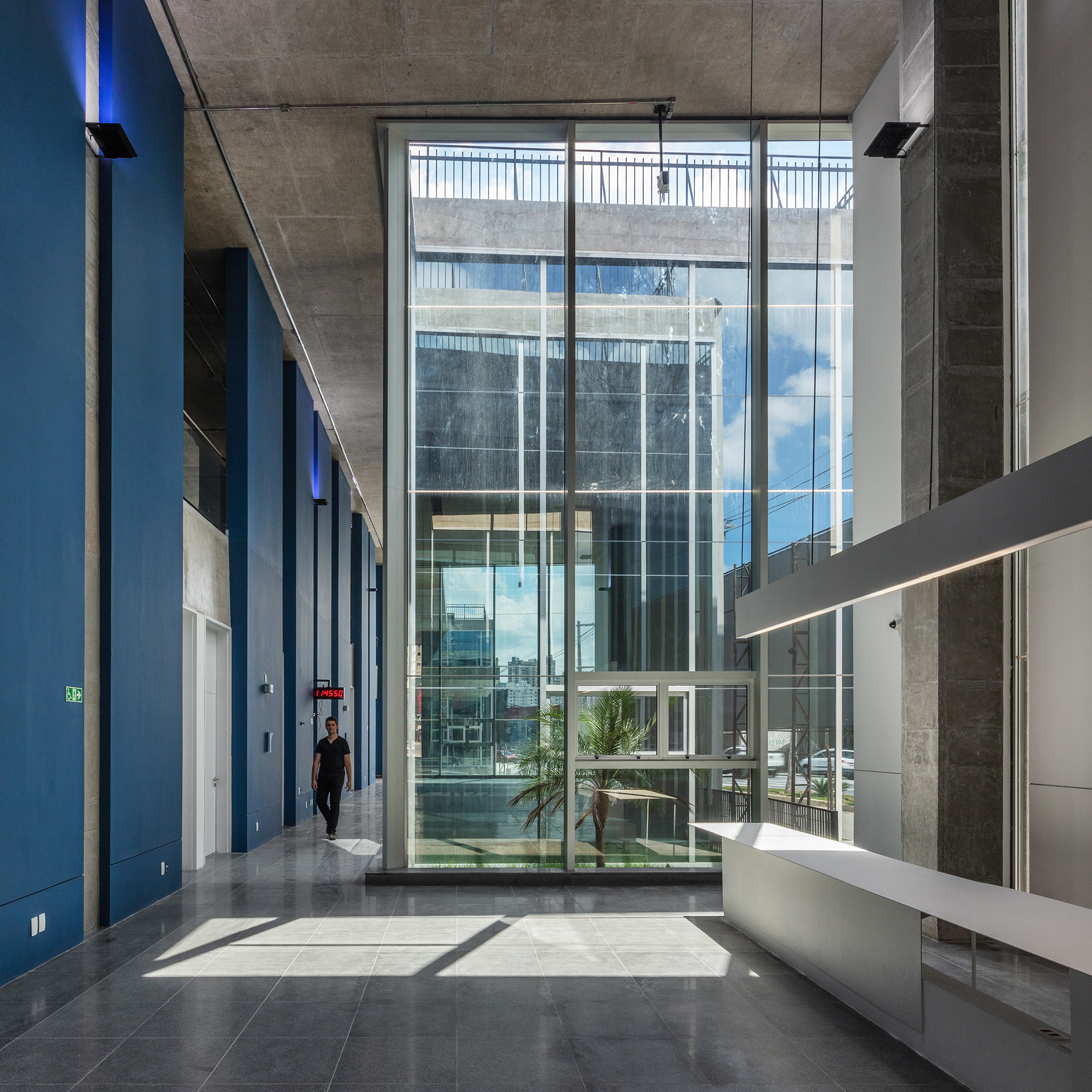
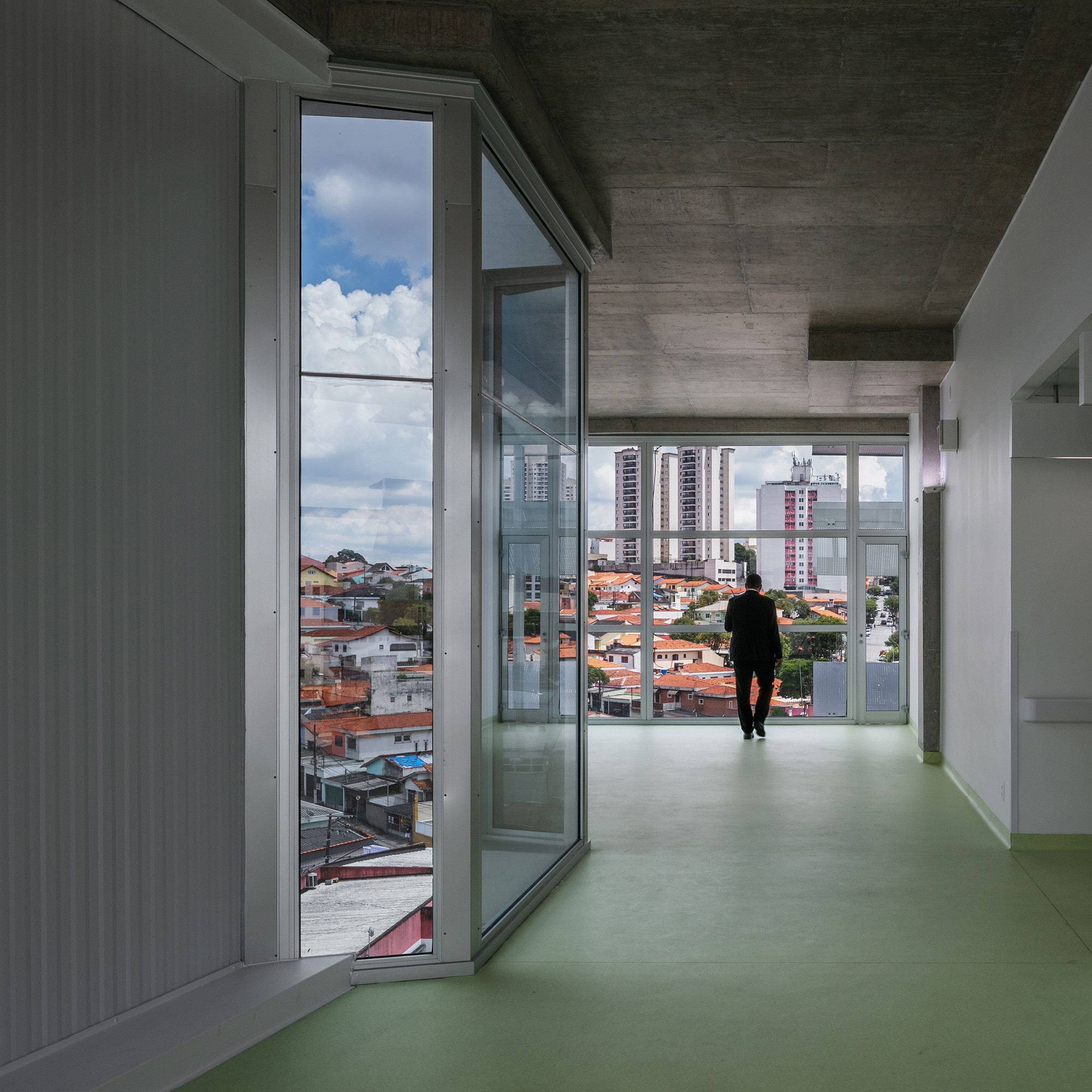
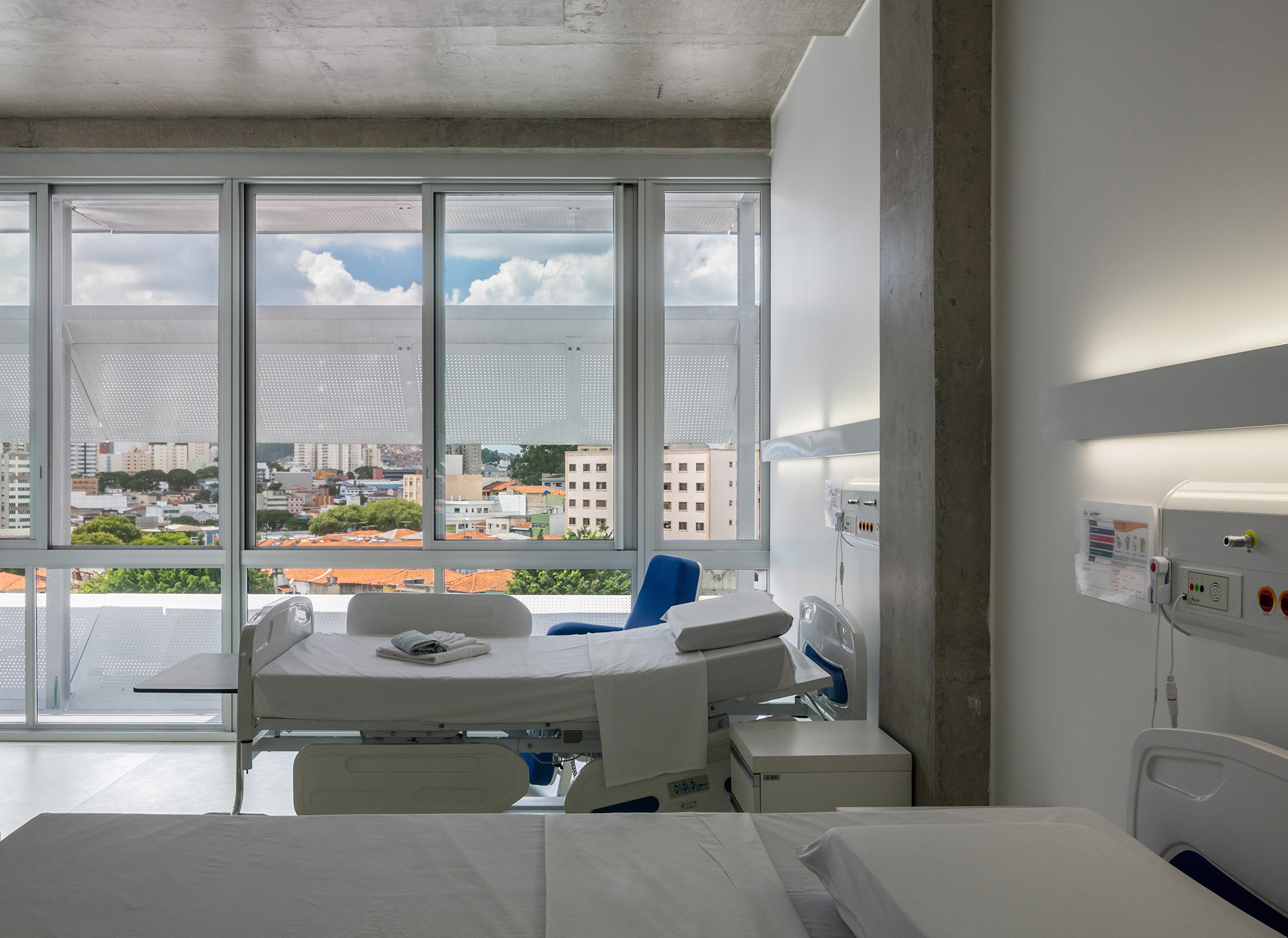



模型照片 ▽


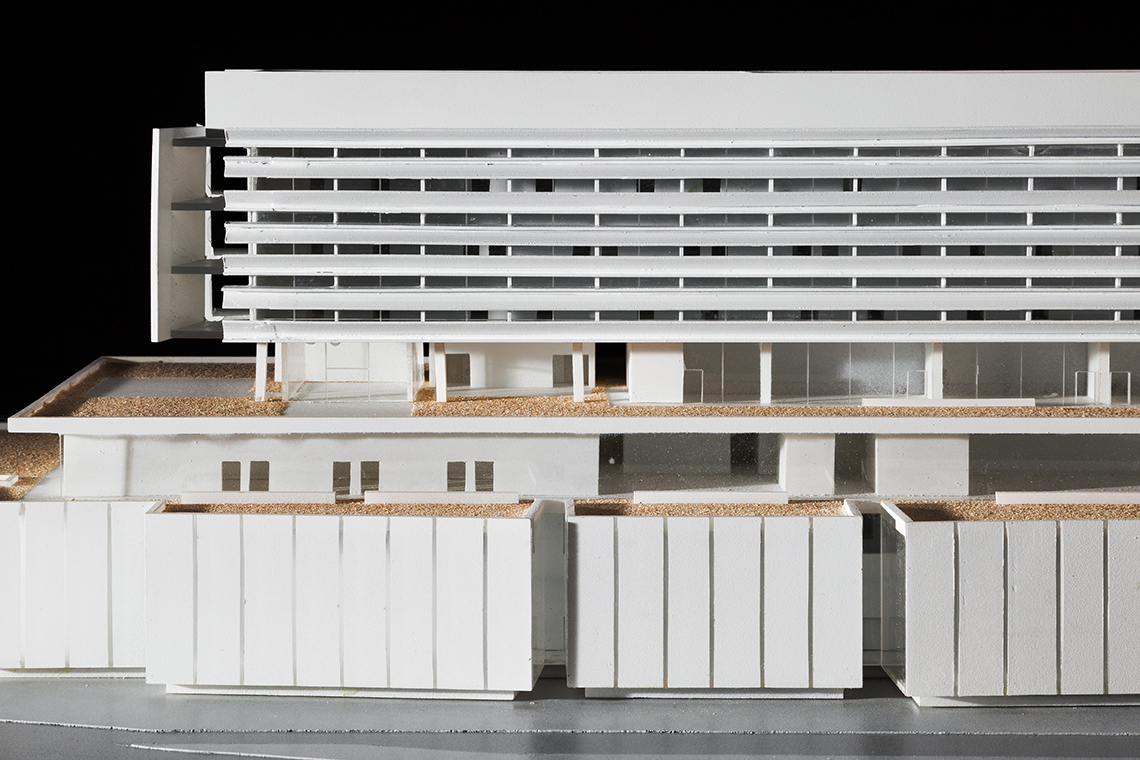

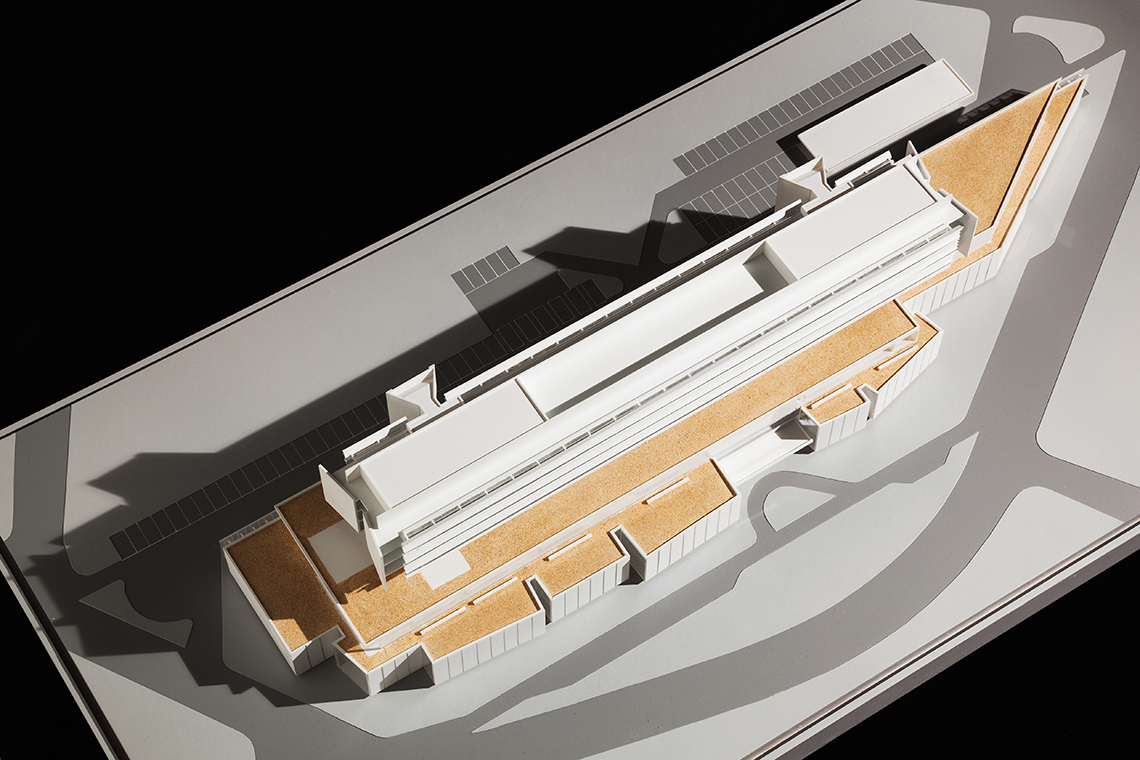
设计图纸 ▽
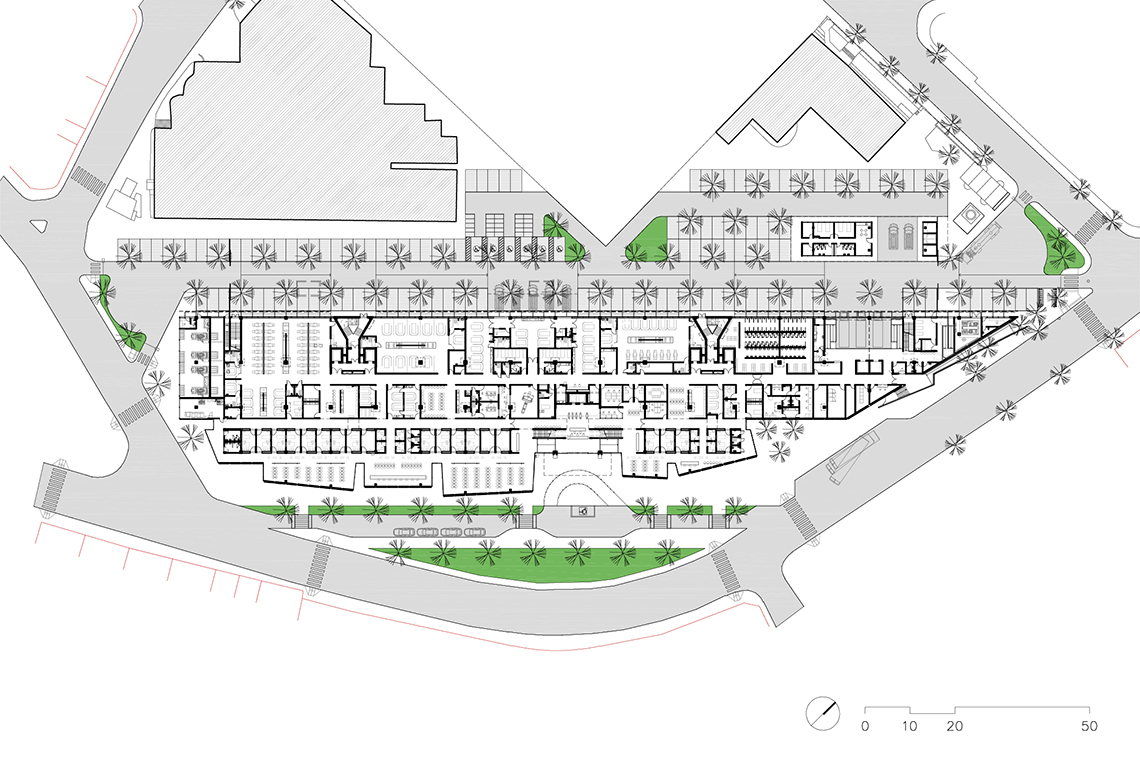
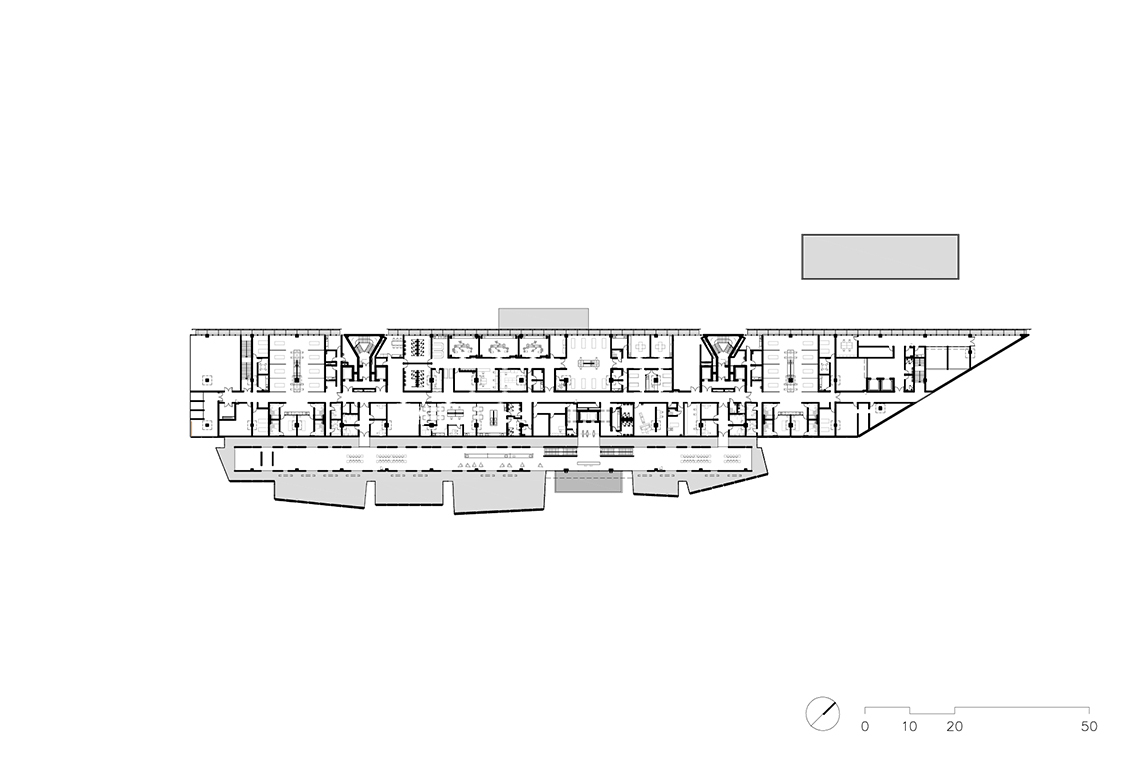




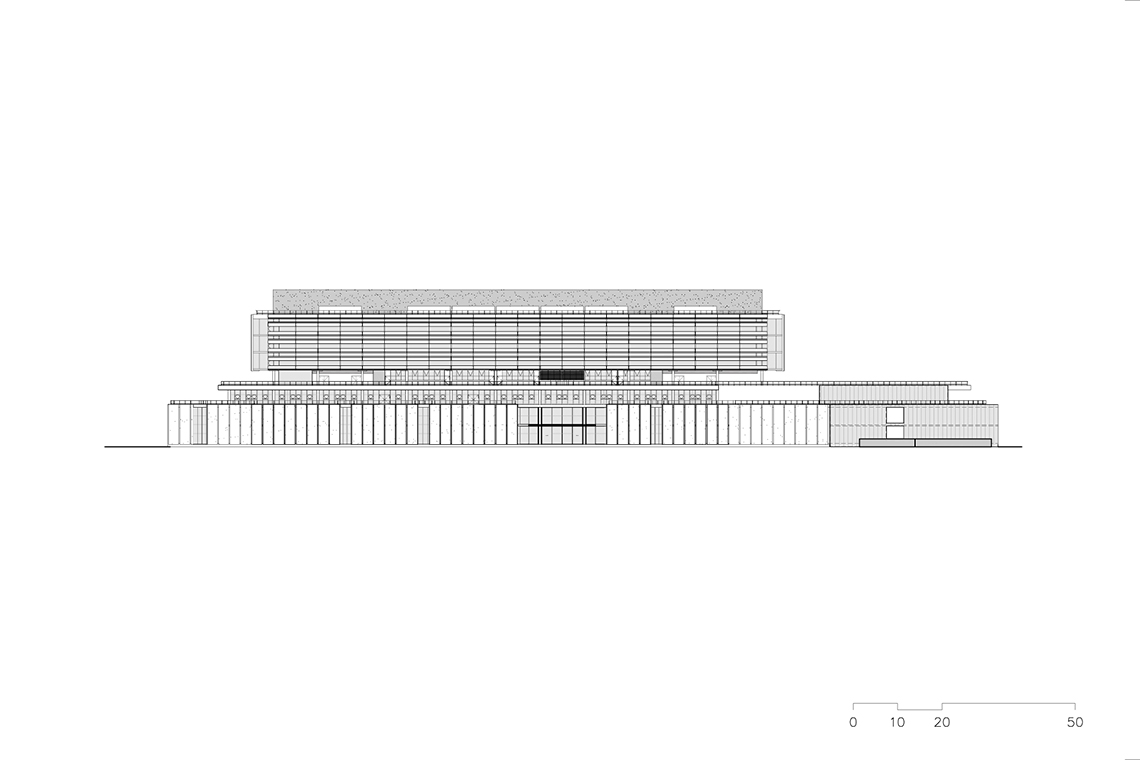
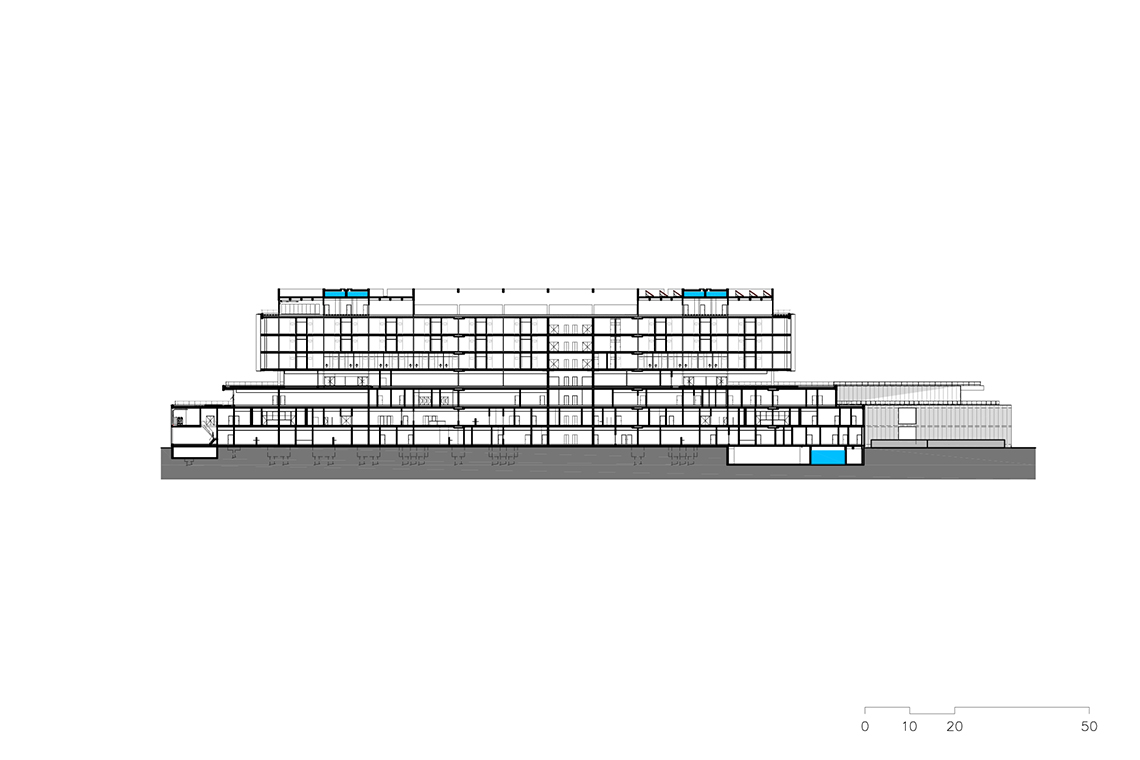

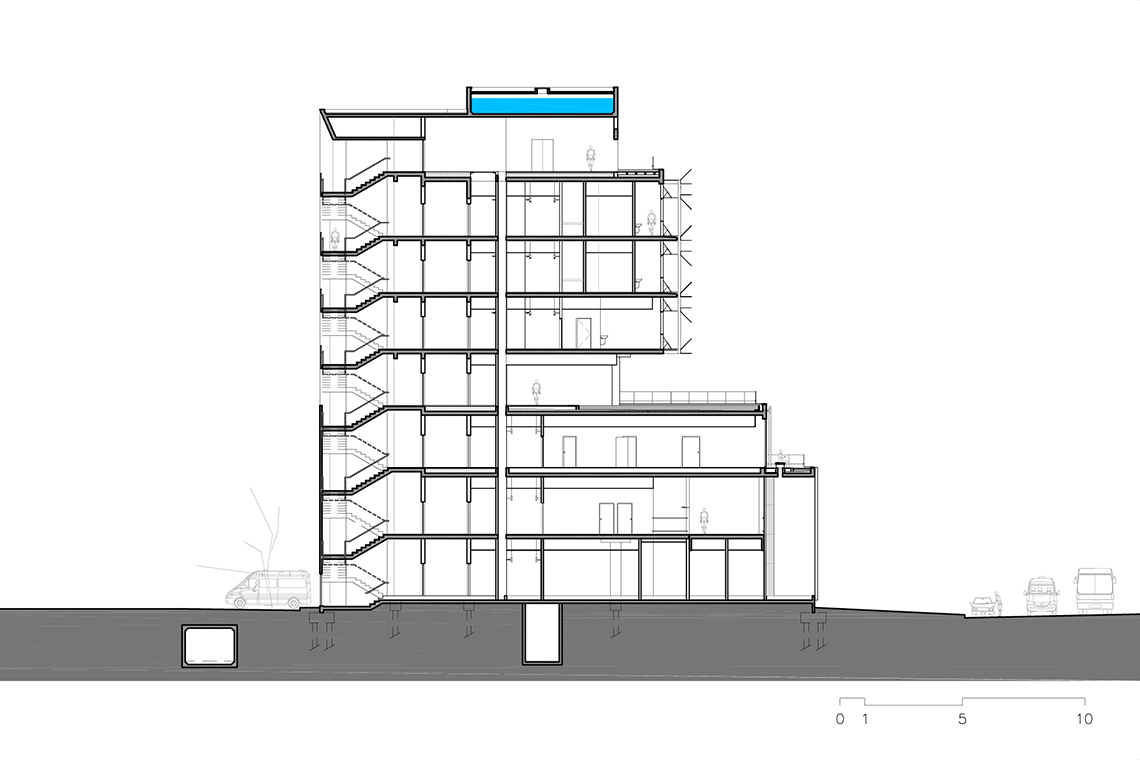
完整项目信息
Location: São Bernardo do Campo, Brazil
Design: 2014 - 2015
Construction: 2015 - 2016
ARCHITECTS:
SPBR Arquitetos
Angelo Bucci [principal-in-charge]
Tatiana Ozzetti, Nilton Suenaga, Beatriz Marques, Victor Próspero
Lucas Roca, Martha Bucci, Beatriz Brandt
ARQLAB
[Hospital Project Consultant]
Sérgio Salles
Ivan Portero, Priscila Segala, Vinicius M. Oliveira, Fernanda V. Santos
SIC ARQUITETURA
[Executive Architects]
Fabio Kassai
Bruno Taiar de Carvalho, Ana Carolina Artuzi Aipp, George Ferreira, Renata Ribeiro Lopes, Mariana Ginesi
CONSULTANTS:
STRUCTURAL: Kurkdjian Fruchtengarten
FOUNDATION: ENGEOS Engenharia e Geotecnia
MECHANICAL: MHA Instalações
LANDSCAPE: Raul Pereira Arquitetos Associados
COST ESTIMATE: Alberto Costa Neto
SPEC ENGINEER: Leonardo Katori
LIGHTING DESIGN: LUX Projetos - Ricardo Heder
ENNERGY EFFICIENCY: MITSIDI - João Leal, Arthur Cursino, Edward Borgstein
WATERPROOFING: PROASSP
INDUSTRIAL KITCHEN: NUCLEORA
ELEVATORS: ZAPP Consultoria
FIRE SAFETY: Cel. Altino Gianesini
CLIENT: Fundação do ABC / City Government of São Bernardo do Campo
PROGRAM: Public Emergency Hospital
SITE AREA: 17.548,16 m²
TOTAL FLOOR AREA: 21.831,81 m²
STRUCTURAL SYSTEM: Reinforced Concrete
MAJOR MATERIALS: Concrete, Steel, Glass
3D MODEL: Ricardo Canton
PHYSICAL MODEL: Triviño Maquetes
PHYSICAL MODEL PHOTOS: Nelson Kon
版权声明:本文由spbr arquitetos授权发布,欢迎转发,禁止以有方编辑版本转载。
投稿邮箱:media@archiposition.com
上一篇:镇国寺 | 中国建筑巡礼 03
下一篇:亚历杭德罗作品:智利天主教大学创新中心