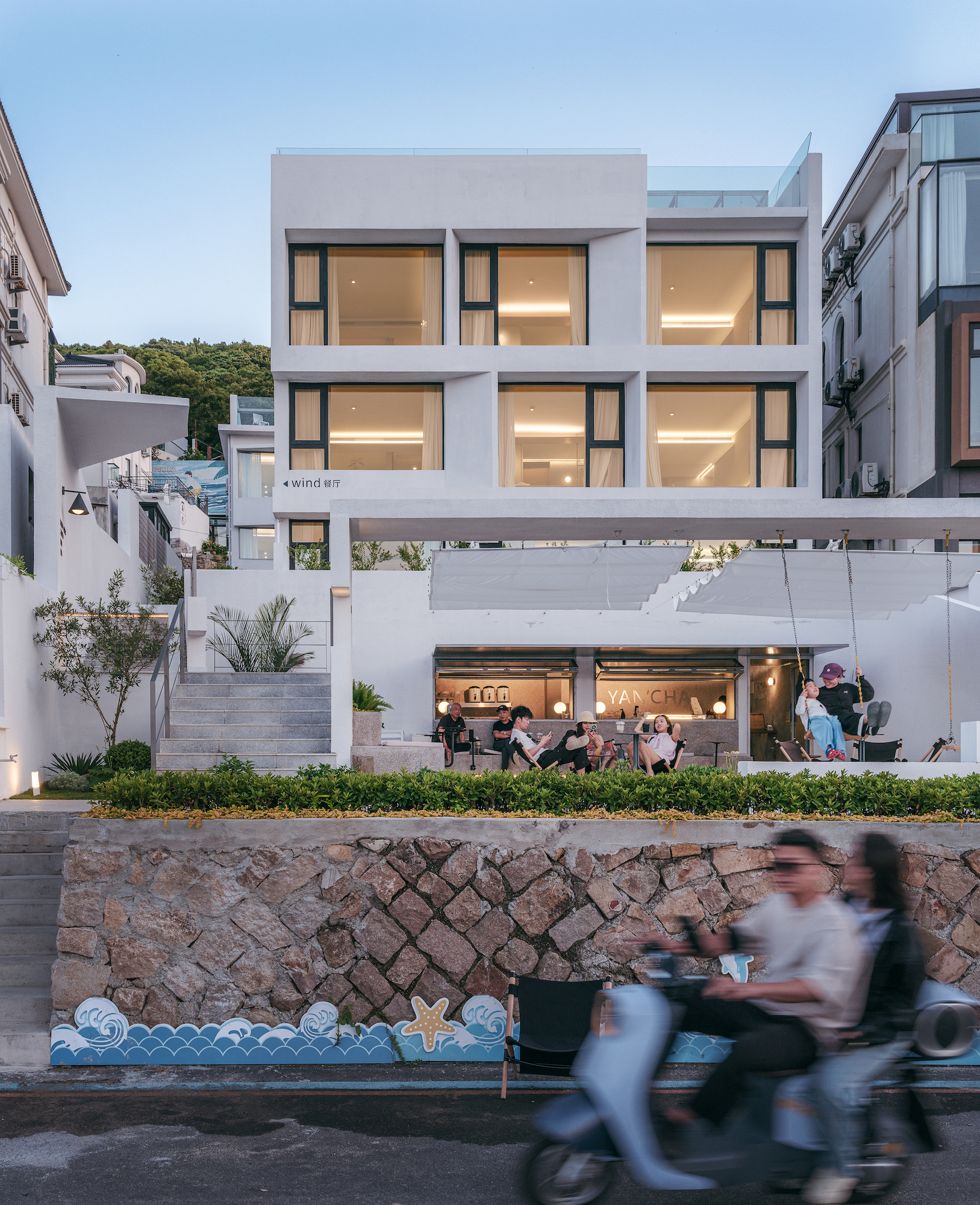
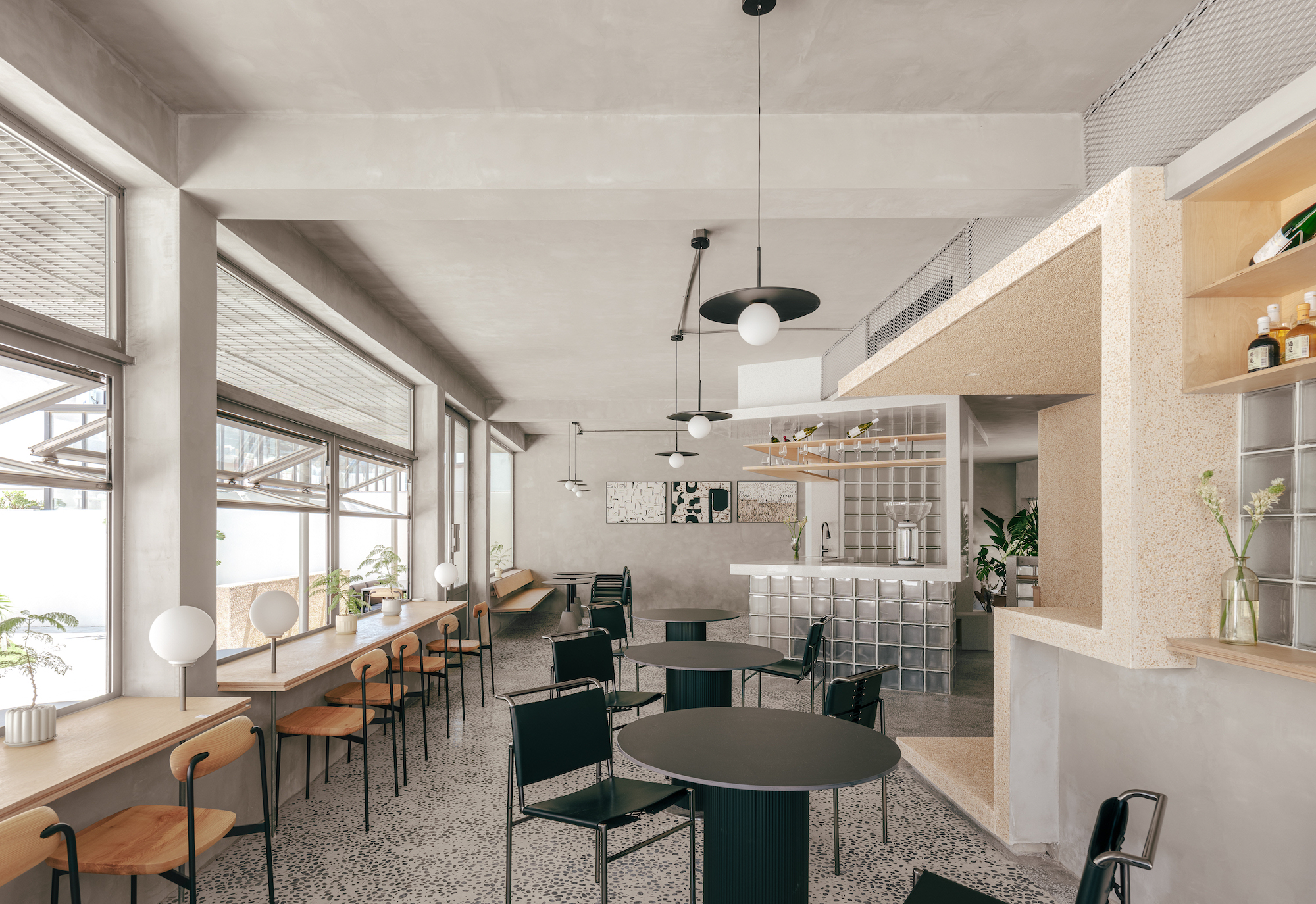
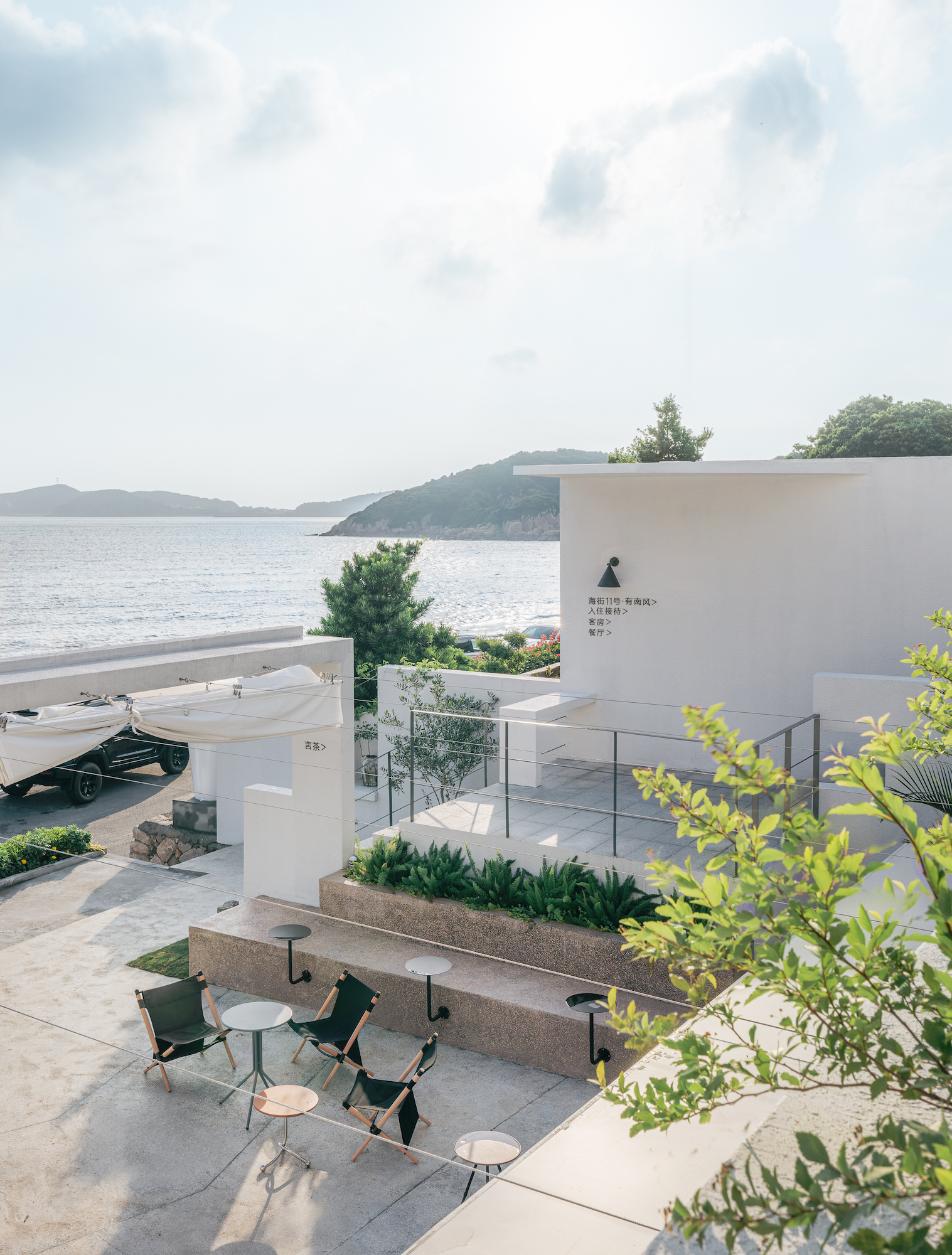
设计单位 MAT超级建筑事务所
项目地点 舟山市朱家尖樟州村
建成时间 2024.06
建筑面积 720平方米
本文文字由设计单位提供。
▲ 项目视频
海街11号民宿完成于五年前,当时采用的增设阳台改变外立面的策略,改变了当地原有方块形民宅的局限,带来了新的内外感观。随着海街11号的名声鹊起,这种设计策略在随后的几年逐渐在当地演变成了一种立面风格,村里后来新建的房子几乎全都是三开间的白墙方窗。当时想要通过简洁的立面效果,来扭转村民们兴建”欧式别墅”的这个目标,竟然迅速地实现了。
The Zhoushan Summer Hotel was completed five years ago. The strategy of adding balconies and changing the facades at that time changed the limitations of the original square-shaped houses in the area and brought a new sense of interior and exterior. As the Summer Hotel became more famous, this design strategy gradually evolved into a facade style in the following years. Almost all the newly built houses in the village had same white walls with square windows. The goal of reversing the villagers' desire to build "European-style villas" through a simple facade effect was quickly achieved.

然而,一次尝试的成功也会带来意想不到的结果:村里继续争相盖房,家家户户都希望能从旅游市场分一杯羹。几年时间,这个小海湾里的民宿数量增长了三倍之多,随着大批粗糙的自建房落地,小渔村又开始变成另外一种杂乱。这种无节制发展带来的矛盾,在若干年后表现出来:房子越建越多,但是缺少高品质的度假居所;渔村环境的日益嘈杂也会降低海滩自然资源的优势,使得人们争相涌入下一个目的地,这里的发展将有可能变得不可持续。
However, the success of an attempt can also bring unexpected results: the village continues to build houses, and every household hopes to get a share of the tourism market. In a few years, the number of B&Bs in this small bay has increased by three times. With the large number of rough self-built houses emerges, the small fishing village has begun to become another kind of chaos. The contradictions brought about by this uncontrolled development will be manifested in a few years: more and more houses but still lack of high-quality spaces; the degradation of village environment will also reduce the advantages of the beach's natural resources; people will rush to the next destination, and the development here may become unsustainable.
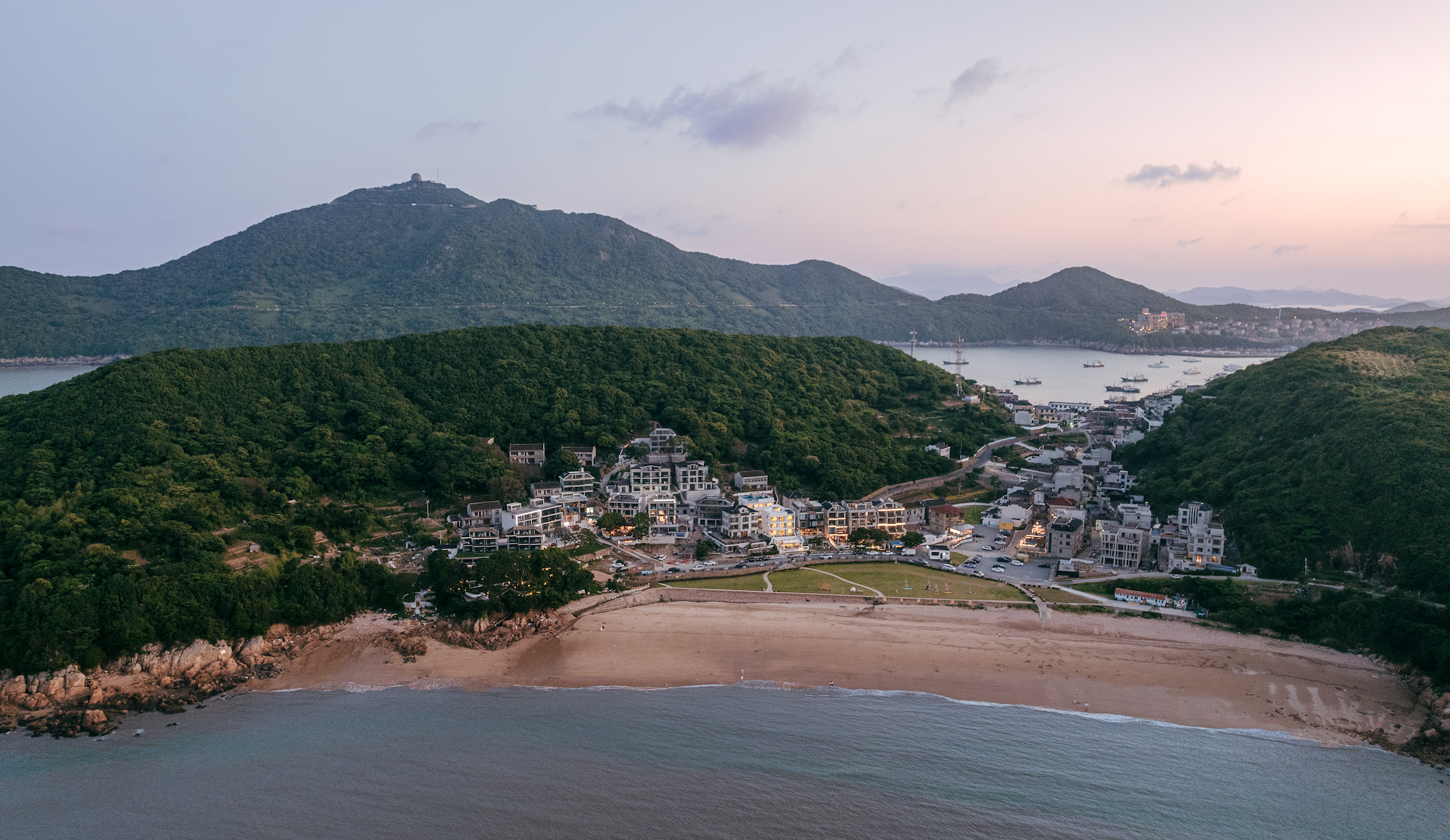
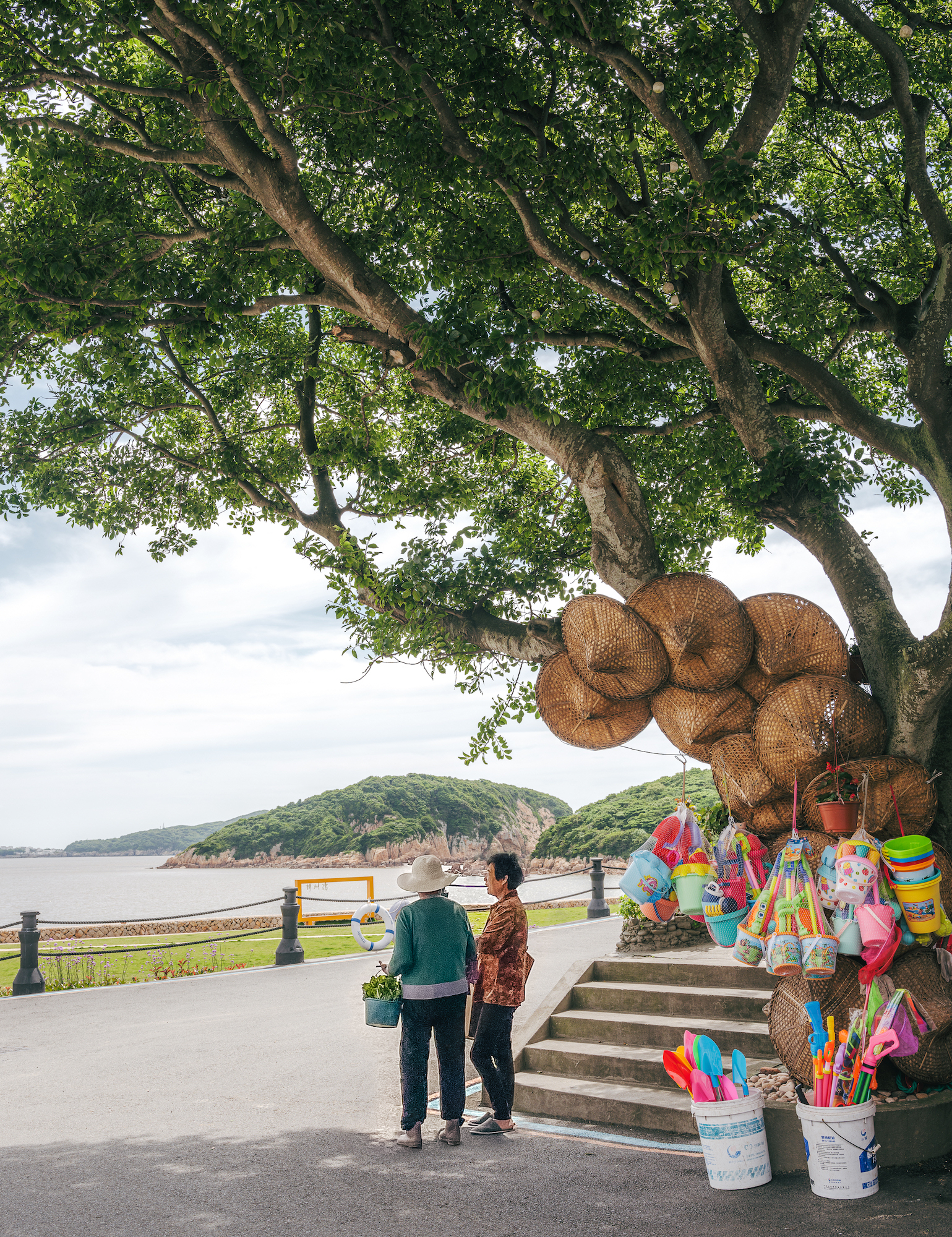
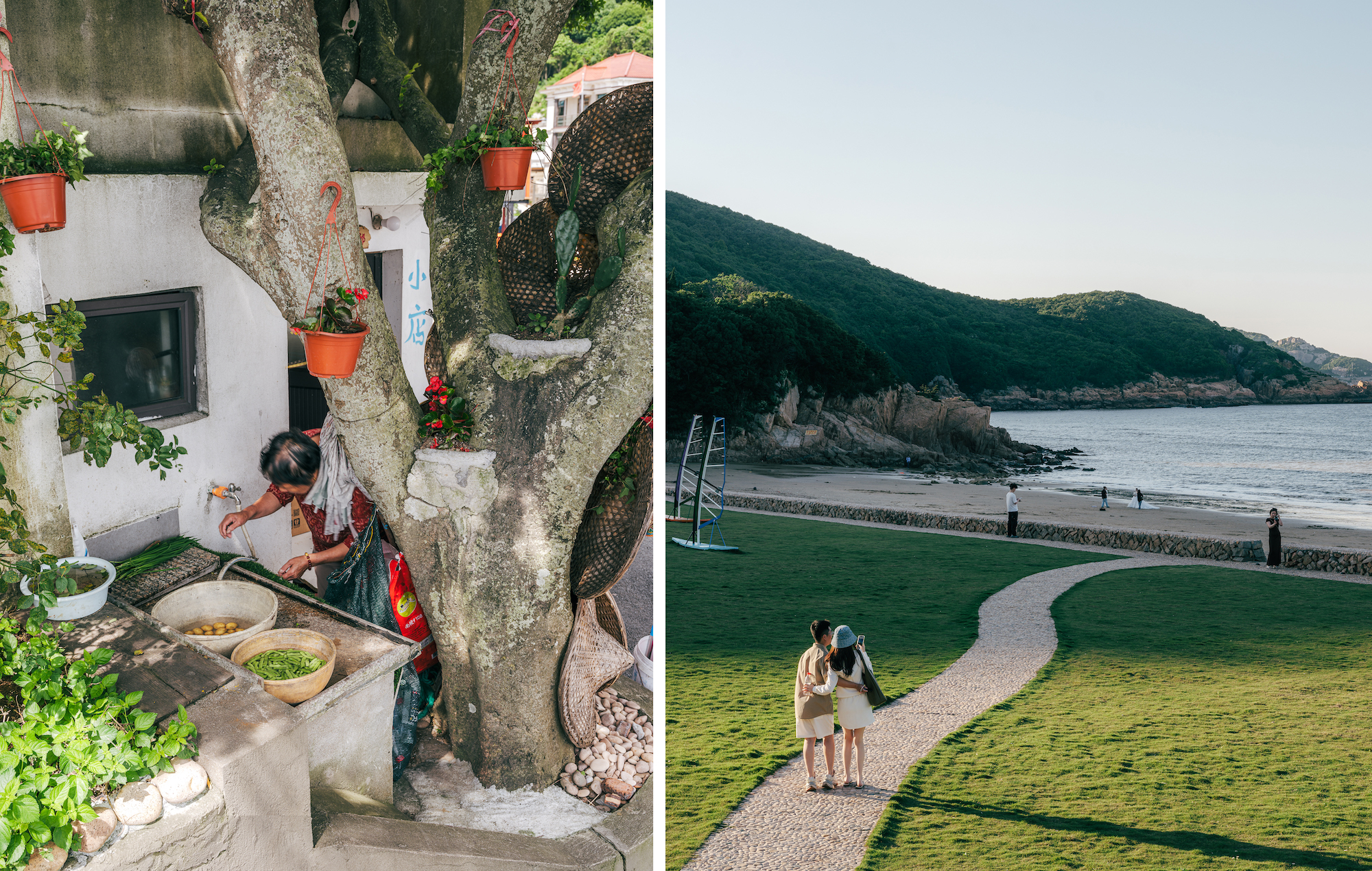
海街11号民宿也在这个时候迎来了扩充的机会。不远处,与民宿前后相邻的两栋方形三层民宅,夹杂在海滩上新建的十几栋房子中并不起眼。靠山的房子刚浇筑完主体结构,靠海的房子外立面已经完成,山边楼比海边楼的地坪高1.5米。业主要求改造不能对原民房有任何扩建和形态改变。
At this time, The Summer Hotel also had the opportunity to expand. It is a pair of square three-story houses adjacent to each other not far away. The building is not very noticeable among the dozens of newly built houses on the beach. The main structure of the hillside house has just been poured, and the facade of the seaside house has been completed; there is a 1.5-meter height difference between the two buildings. The renovation requires that there should be no expansion or change in the shape of the original house.

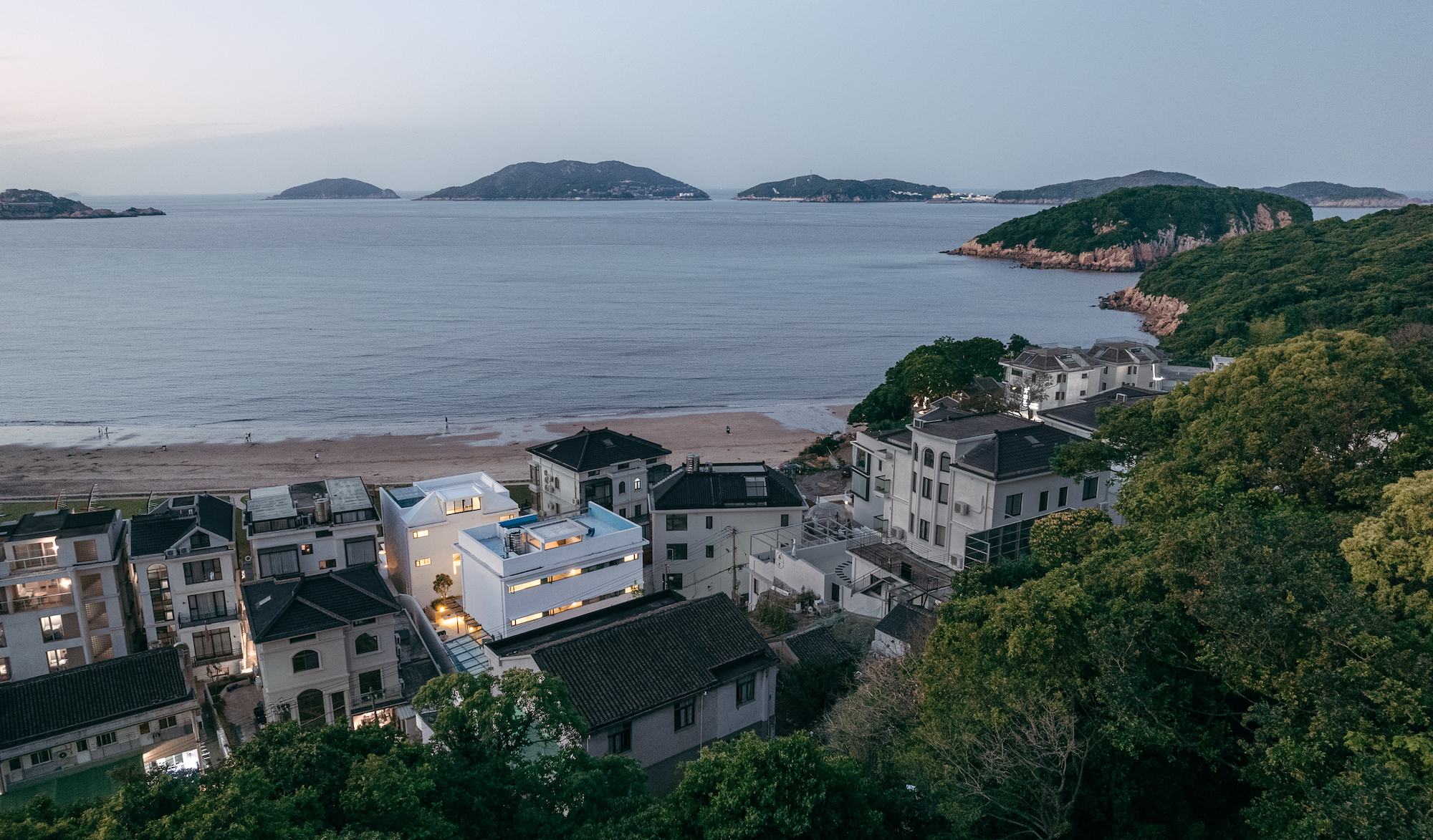
设计团队将海边楼和山边楼的院子分离:面对海的院子完全对海滩打开,设置了茶饮配套的开放休闲场景;将位于中间的山边楼院子作为民宿酒店的内院,和山边楼底层的大厅相结合。设计通过对台阶景观的处理,建立了一条从海边通往中间院子的通道,利用高差拾阶而上,到达中间院子的公区大厅。同时,一个空中的浮桥从中间院子直接联系着海边楼的二层。原有的海边楼台阶被改成了一个面对大海的长条形泳池。
We separated the courtyards of the seaside building and the hillside building. The terrace facing the sea is completely open to the beach and has an open leisure scene with tea and beverage facilities. The courtyard of the hillside building in the middle is used as the inner courtyard of the hotel, and is combined with the reception and dining room. The design established a passage from the seaside to the middle courtyard by treating the step landscape, connecting the entrance and the lobby. At the same time, an floating bridge directly connects the second floor of the seaside building from the middle courtyard. The original steps of the seaside building were converted into a swimming pool facing the sea.
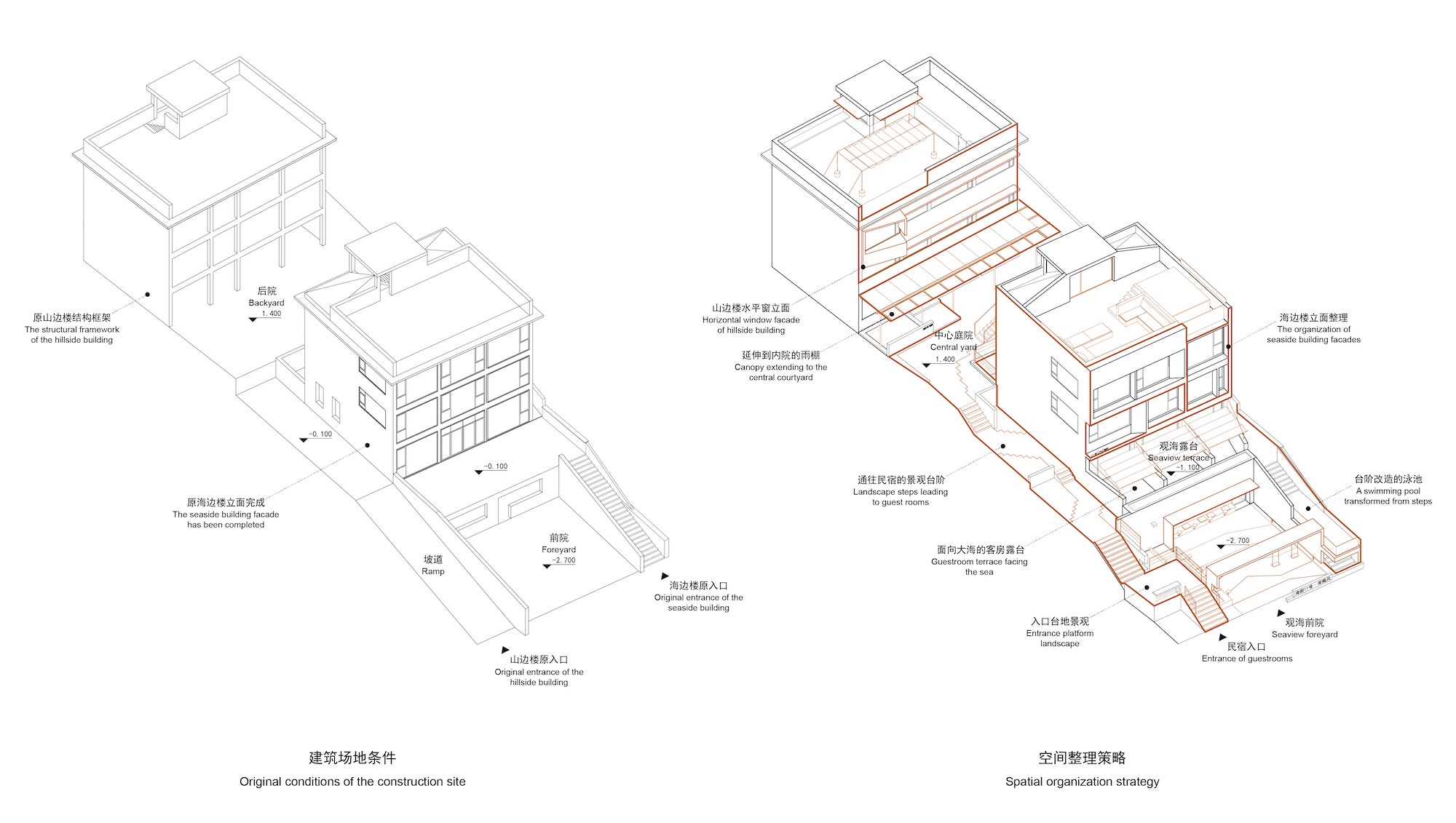
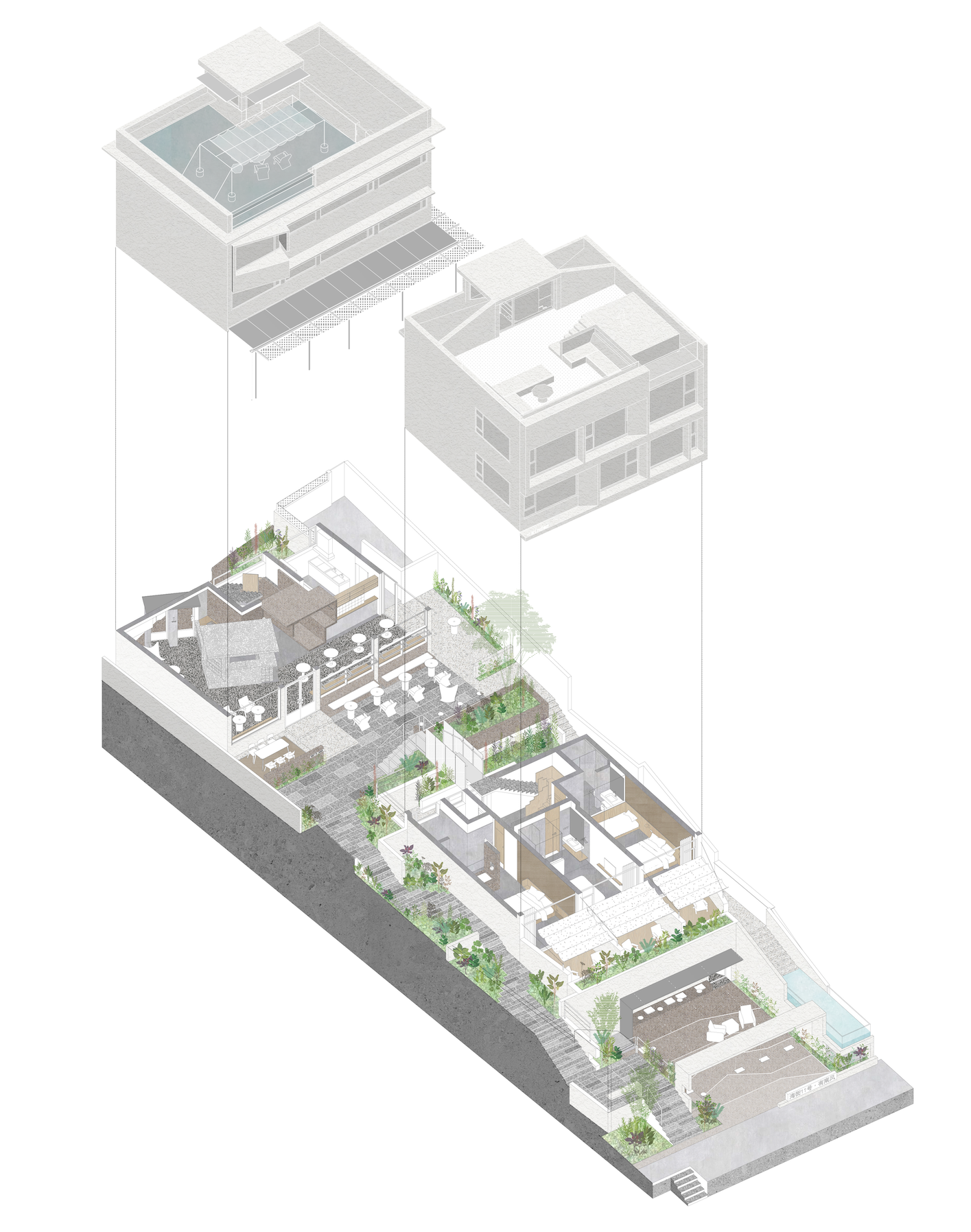
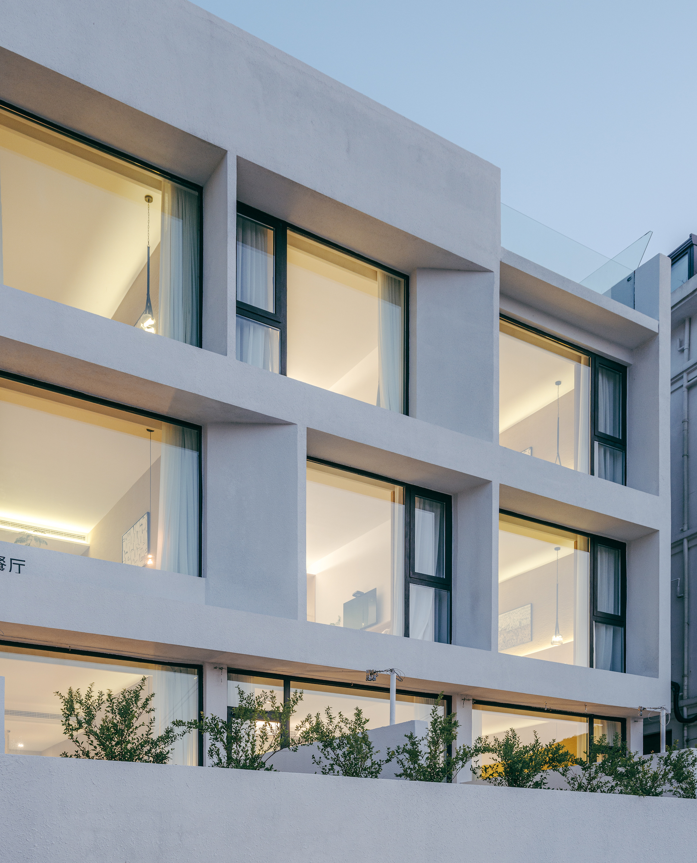
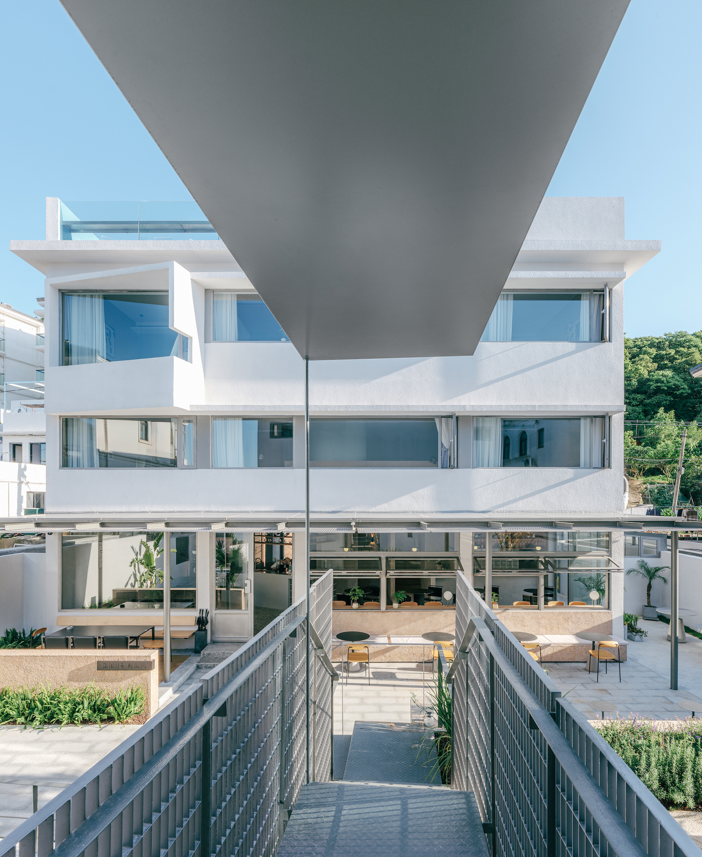
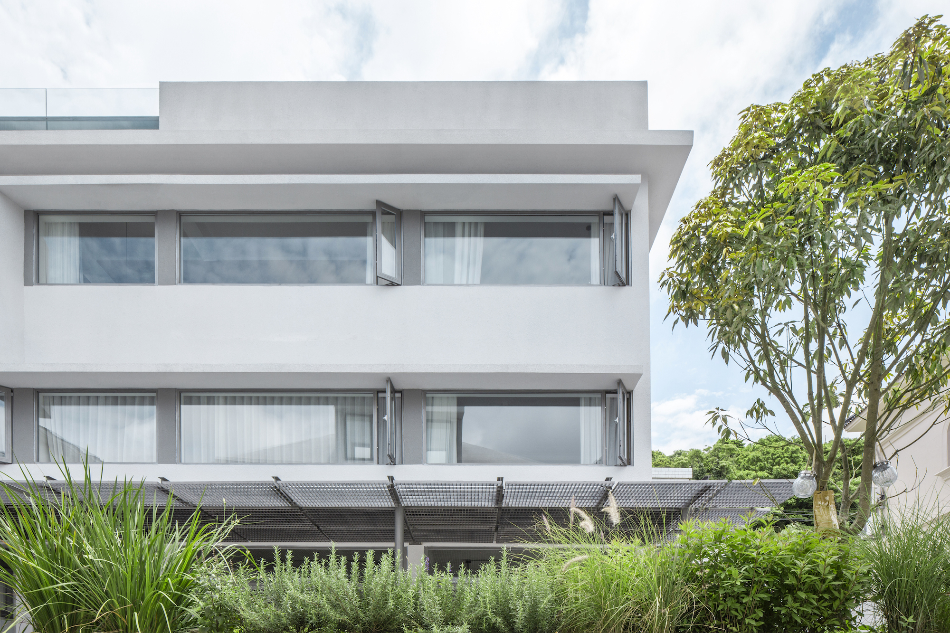
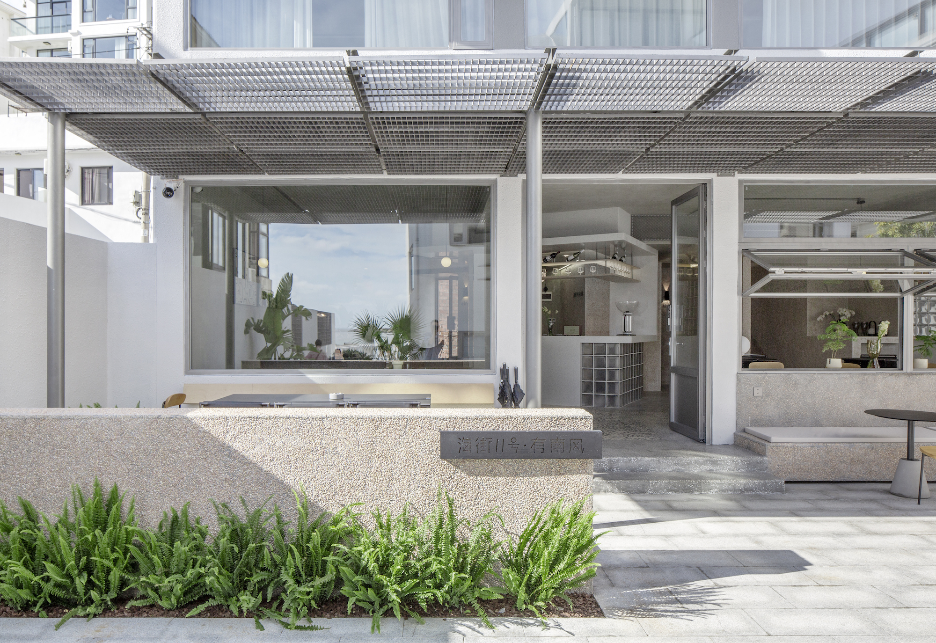
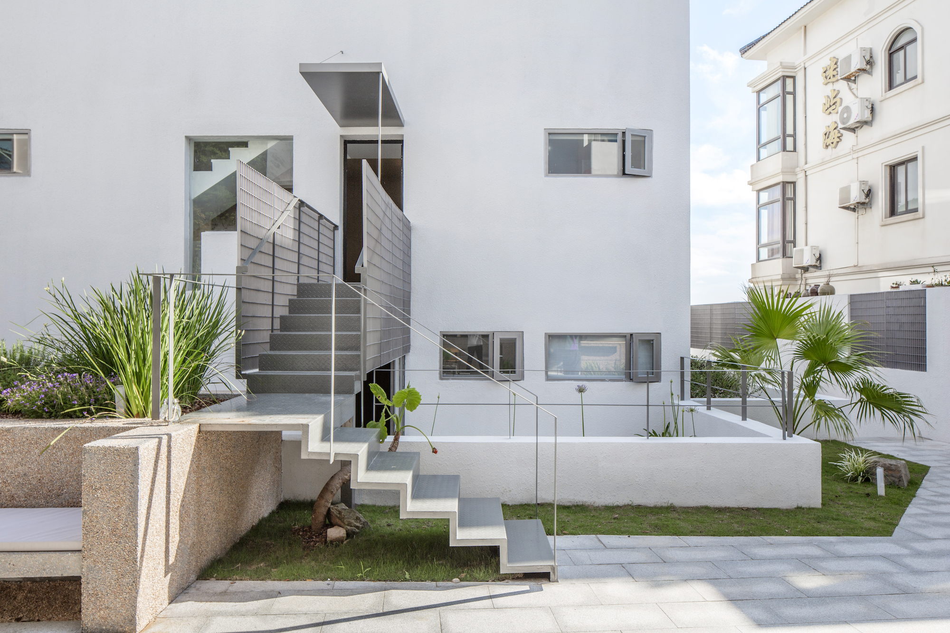
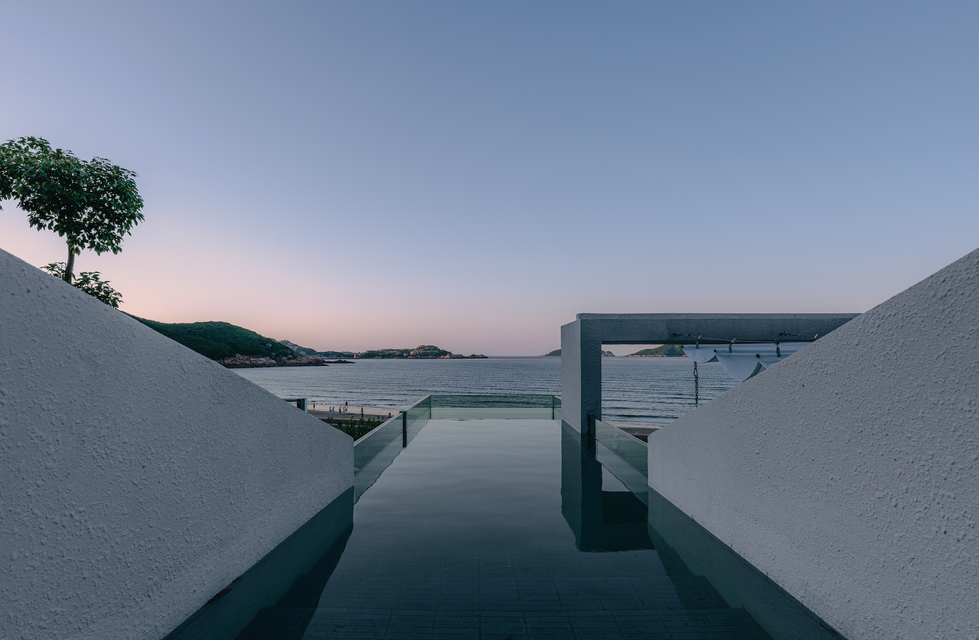
综合考虑了房间观海体验和成本控制之后,海边楼在保留了原有立面方窗的基础上做了简单的立面调整;而山边楼则采用了如斯坦因住宅一样的水平长窗作为立面语言。长窗和上方的通长遮阳板带来的强烈水平线条,让建筑从周围同质相似的房子从跳脱出来,抵抗着周遭肆意发展带来的杂乱。
After comprehensively considering the room's sea view experience and cost control, the seaside building made simple facade adjustments while retaining the original square windows; while the hillside building adopted horizontal long windows like Stein's house as the facade language. The strong horizontal lines brought by the long windows and the full-length sunshades above make the building stand out from the surrounding homogeneous houses, resisting the chaos brought by the wanton development around it.
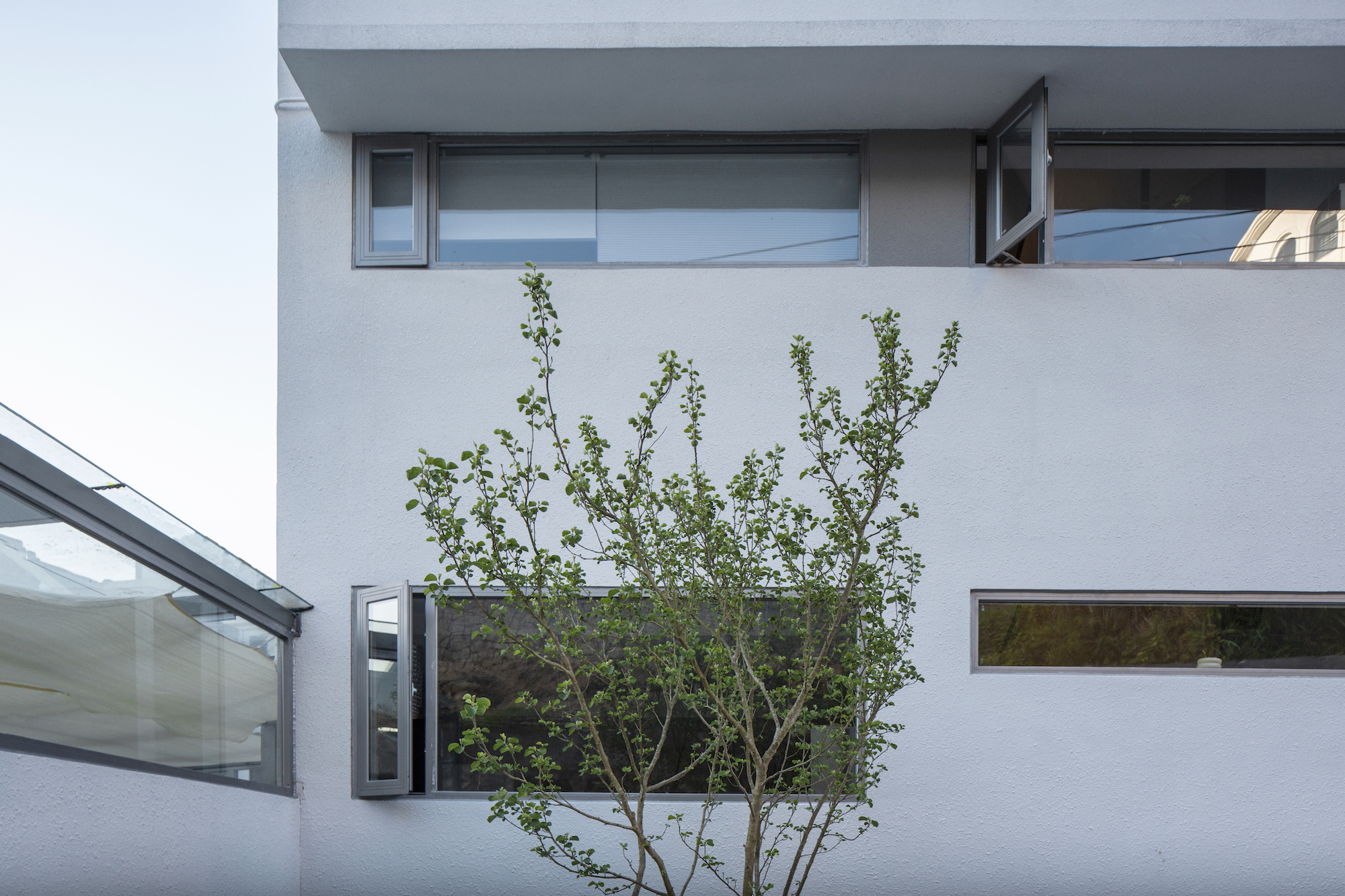
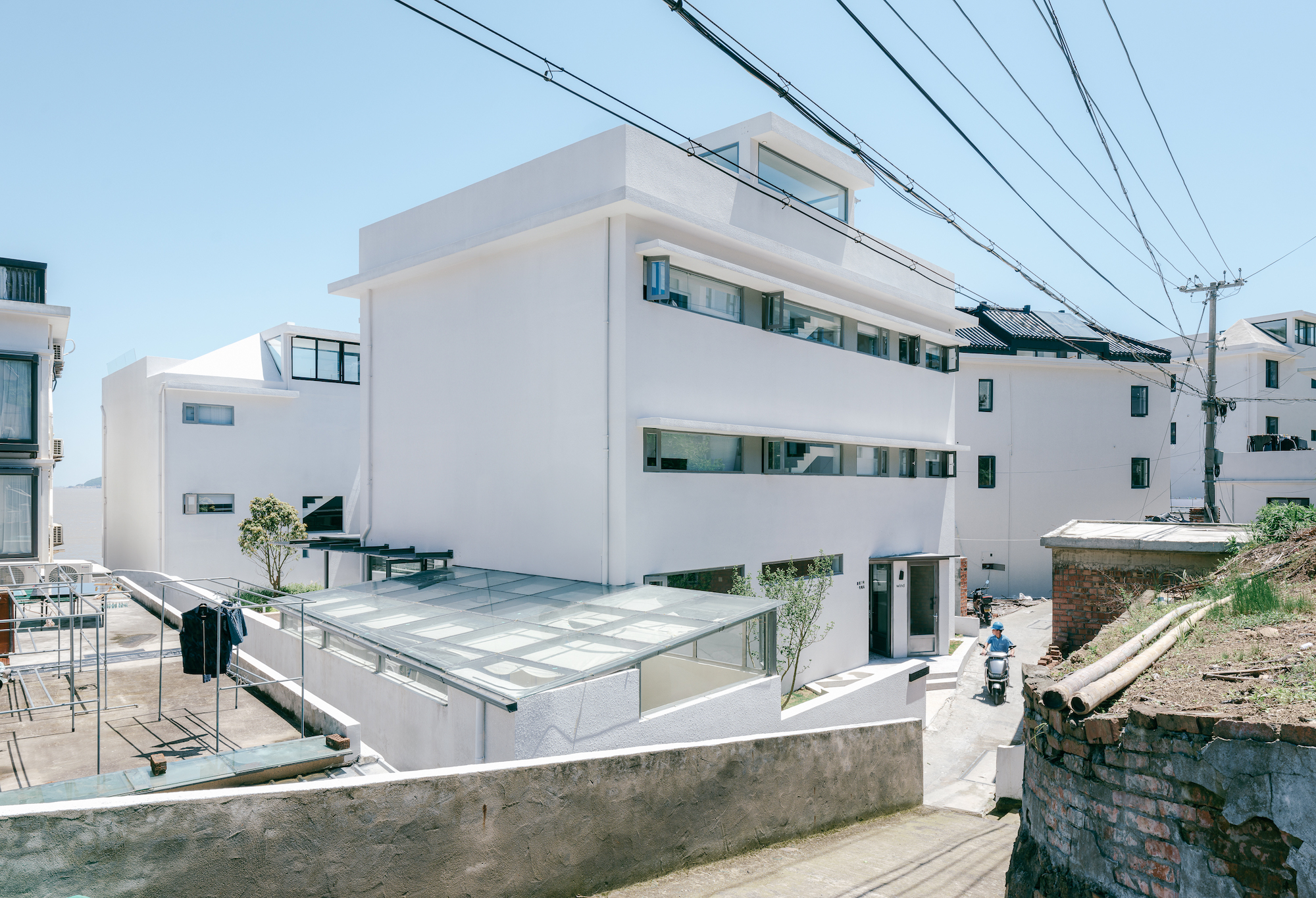
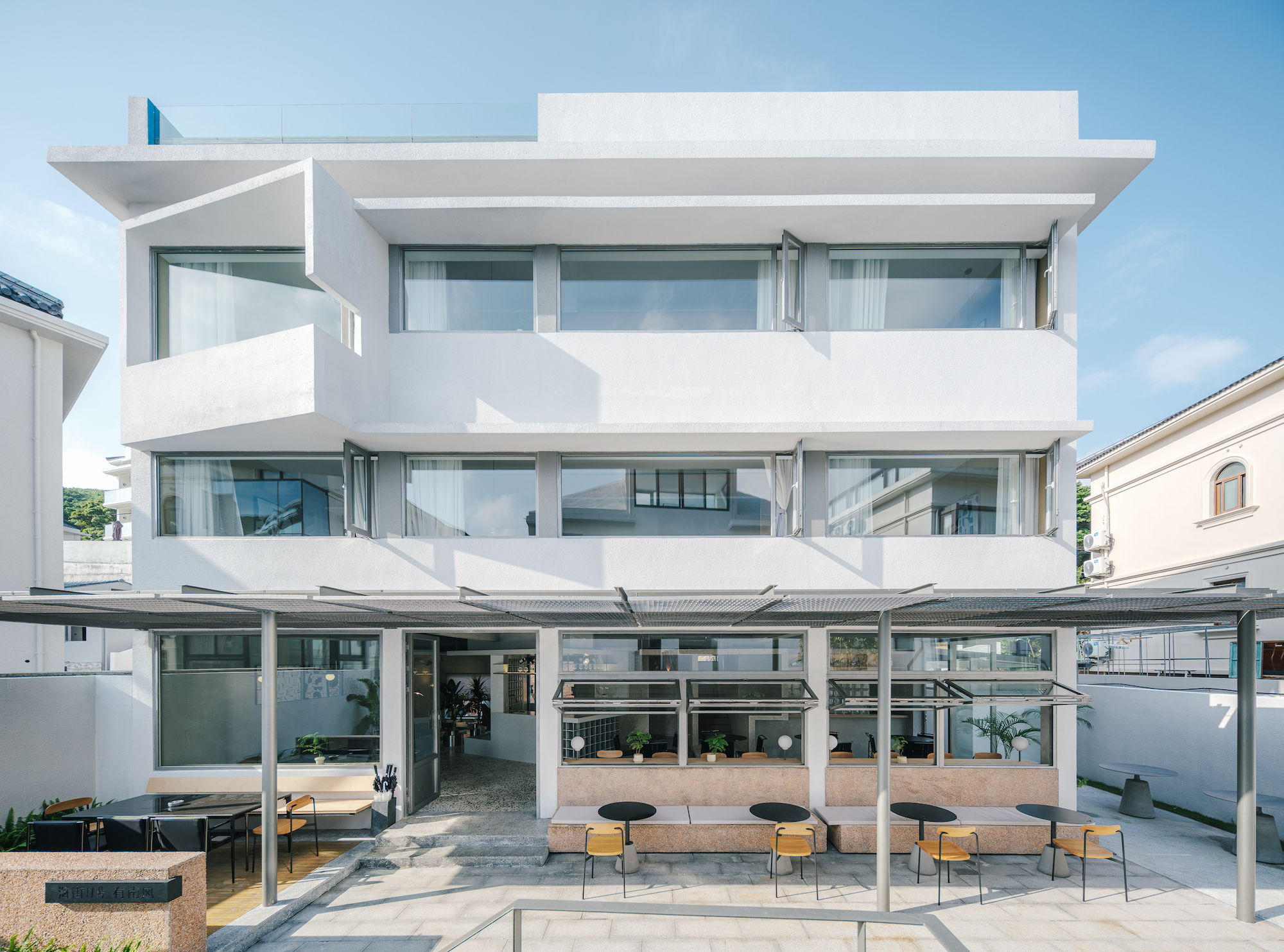
该项目的“材料化”(materialization)定义了一个更加内敛和人性化的使用场景,这主要是得益于江浙地区曾经大量使用的水泥类质感墙地面,以及其中形态、色泽各异的骨料带来的微妙变化。这种传统材料混合着轻建造的多层板和金属板的处理方式,给渔村气质做出了一个当代性的表达。
The "materialization" of this project defines a more restrained and humanized usage scenario, which is mainly due to the cement-like textured walls and floors that were once widely used in Jiangsu and Zhejiang regions, as well as the subtle changes brought by the aggregates of various shapes and colors. This traditional material is mixed with light multi-layer boards and metal plates, giving a contemporary expression to the temperament of the fishing village.
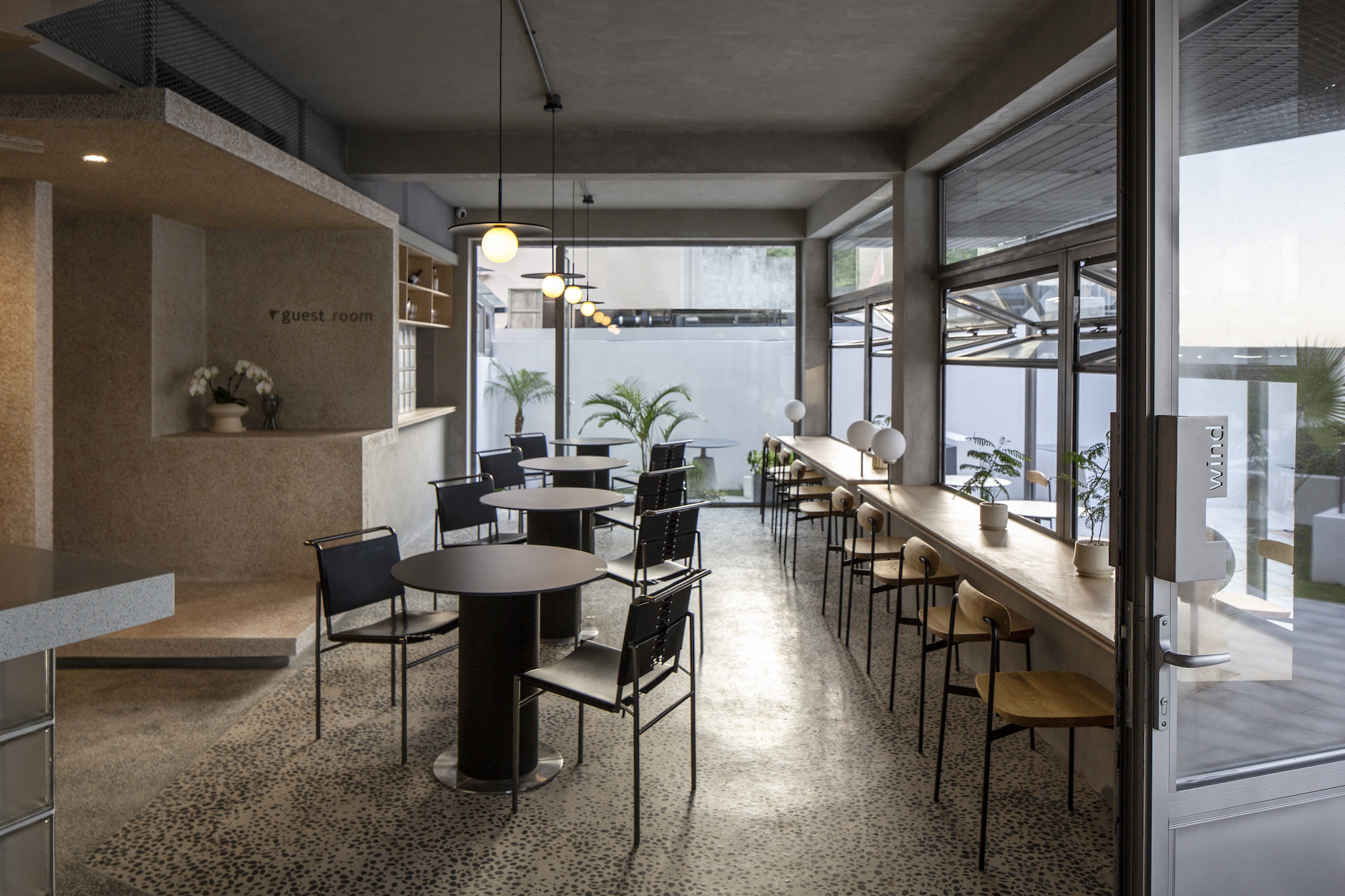
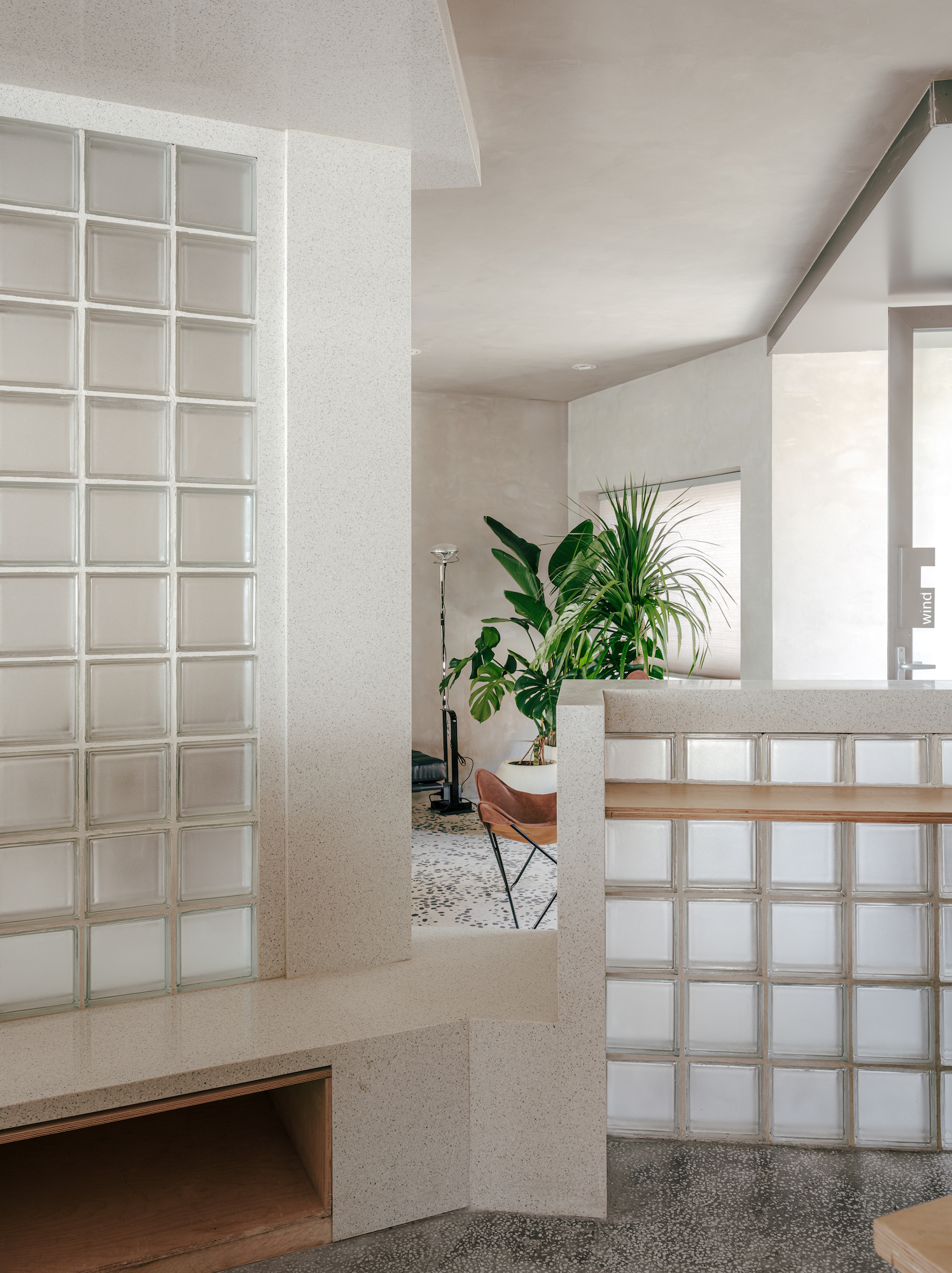
水磨石和水洗石
这是八九十年代南方常用的建筑地面和墙面材料,设计师尝试使用了两种水洗石和四种水磨石,用在公区、走廊和客房内部。餐厅和茶饮店采用了黑色沉积岩经过冲刷而形成的乌石作为骨料,与白色和灰色的水泥结合。
This was a common building floor and wall material in the south in the 1980s and 1990s. We tried to use the effects of two types of washed stone and four types of terrazzo in the public areas, corridors and guest rooms. The dining and tea shop used black stone formed by scouring black sedimentary rocks as aggregate, combined with white and gray cement.
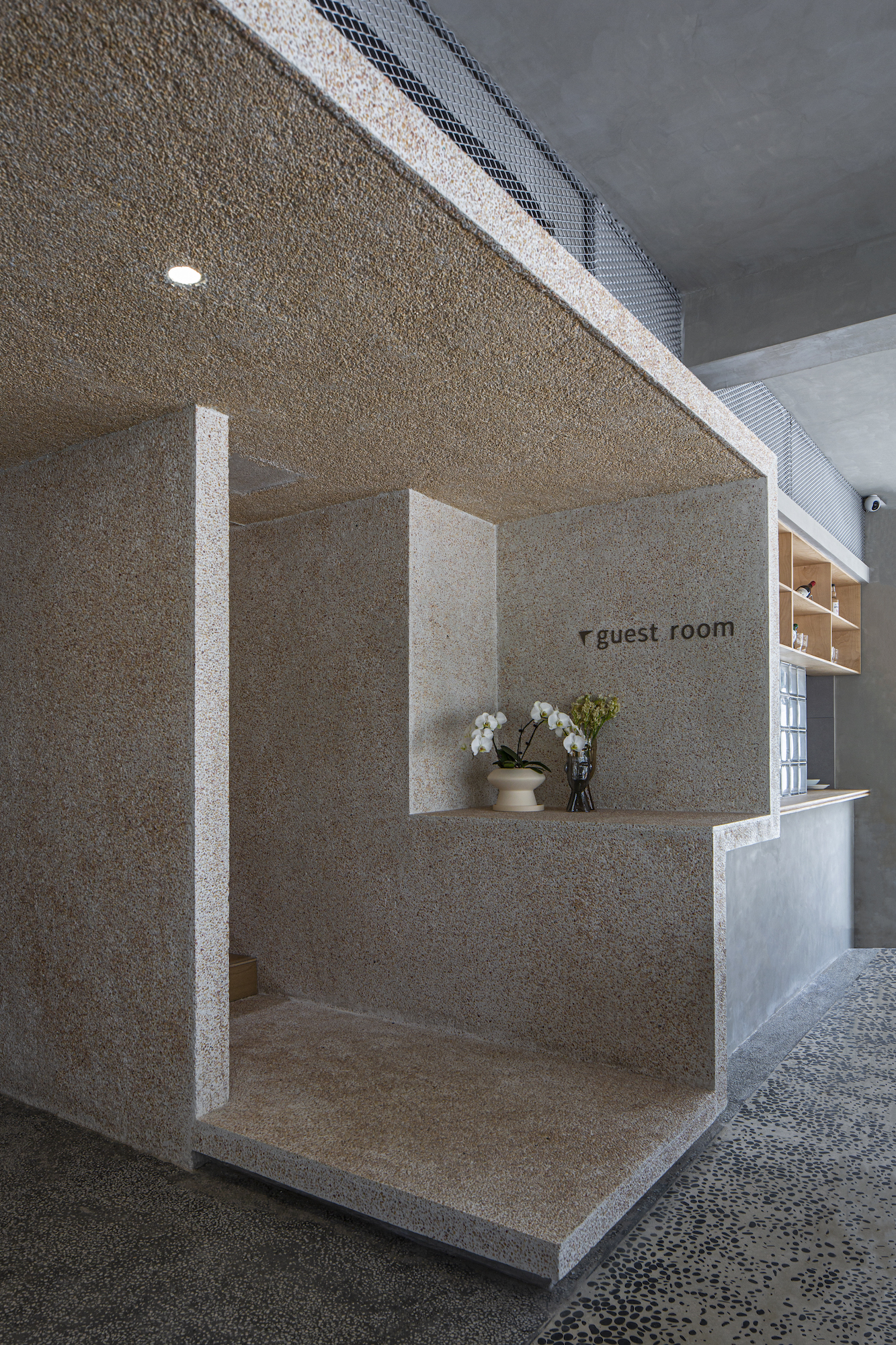
灰泥和水泥
灰泥和水泥墙面是曾经乡村地区一种朴素又常见的饰面方式,设计师在餐厅和茶饮店等公共接待区域采用了水泥批刮的墙面及顶面效果;在客房走廊和客房内部,设计师选用了褐色的灰泥,与海边的礁石和沙滩色彩相呼应。
Plaster and cement walls were once a simple and common finishing method in rural areas. We used cement-scraped walls and ceilings in public reception areas such as restaurants and tea shops; brown plaster was used in the corridors and guest rooms to echo the colors of the reefs and beaches on the seaside.

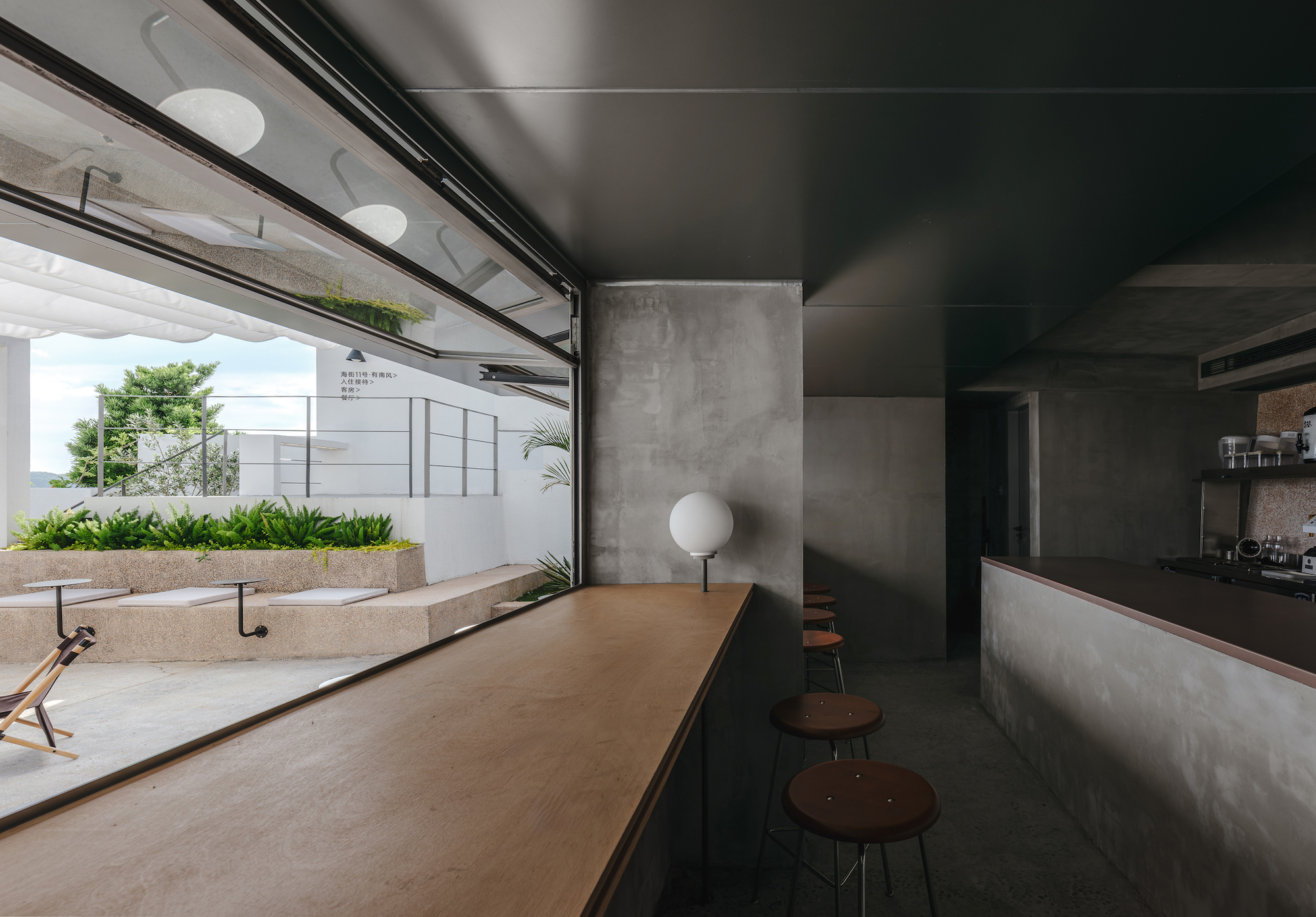
多层复合板
暖色的多层板在室内空间中被反复使用:楼梯栏板、长凳座椅、公区和客房等等,从而形成一个嵌入式的固定家具体系。多层板的木面质感与水泥质感形成对比,在近人尺度上带来了更加温暖舒适的效果。
The warm-colored multi-layer plywood is widely used in the interior space: stair railings, bench seats, public areas and guest rooms, etc., thus forming an embedded fixed furniture system. The wood texture of the multi-layer plywood contrasts with the cement texture, bringing a warmer and more comfortable effect to the human scale.
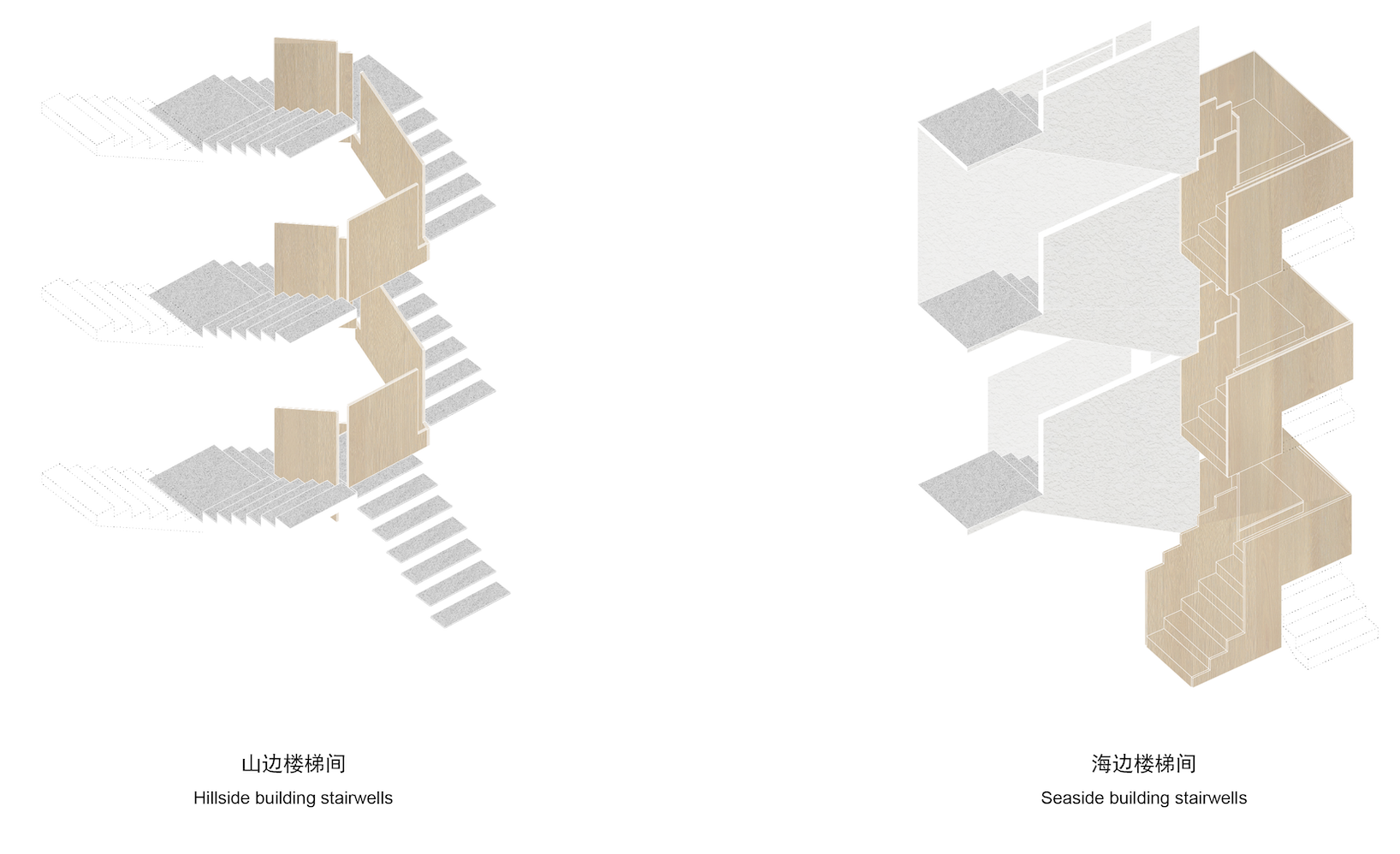
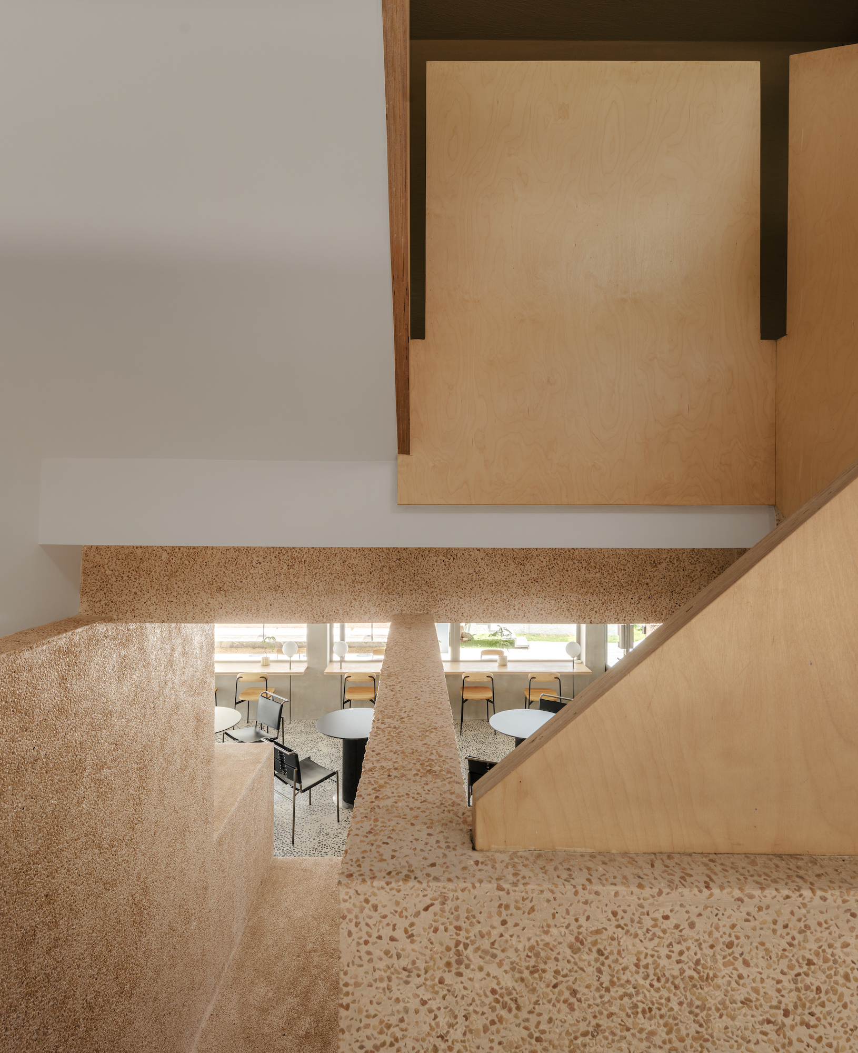
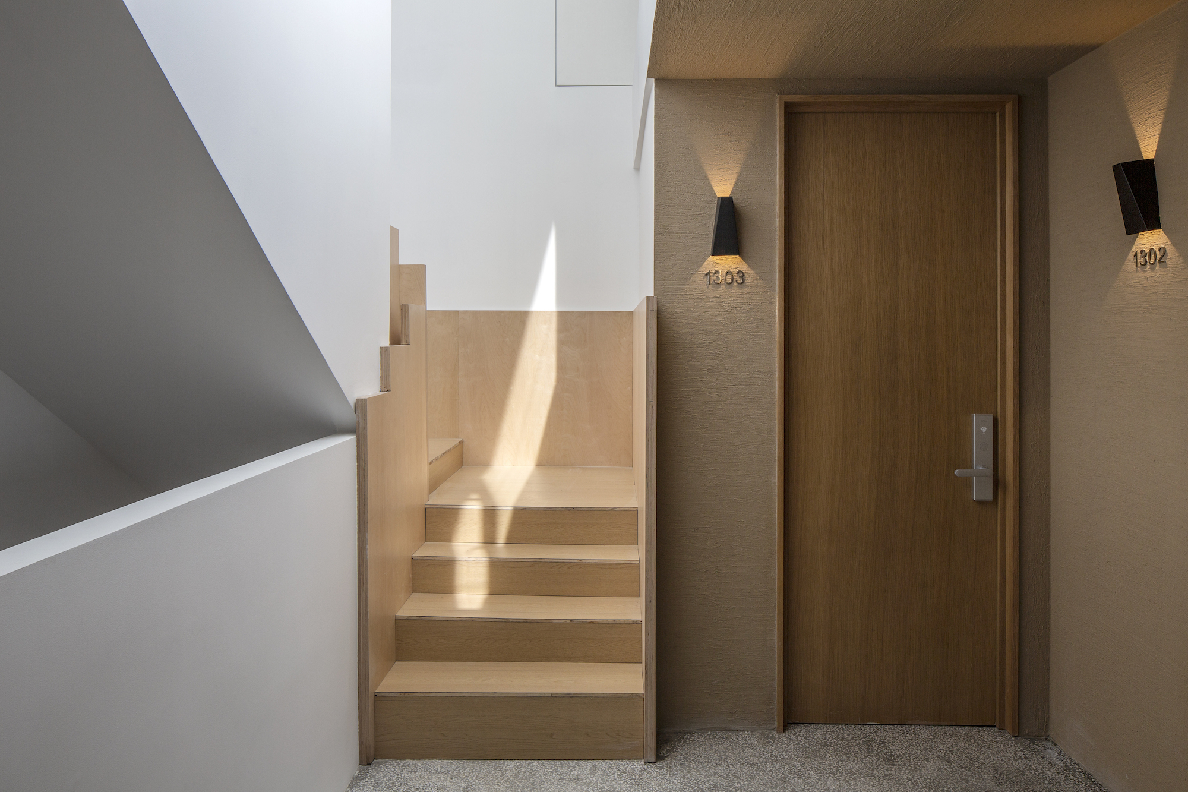
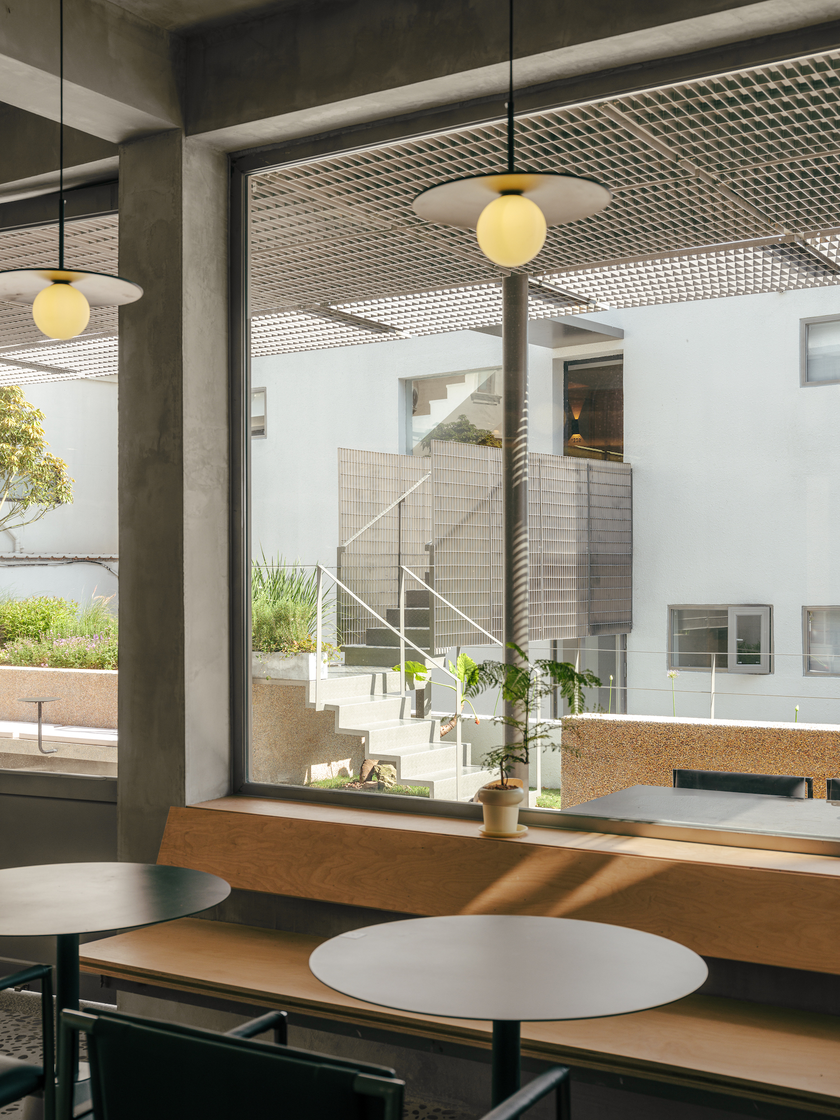
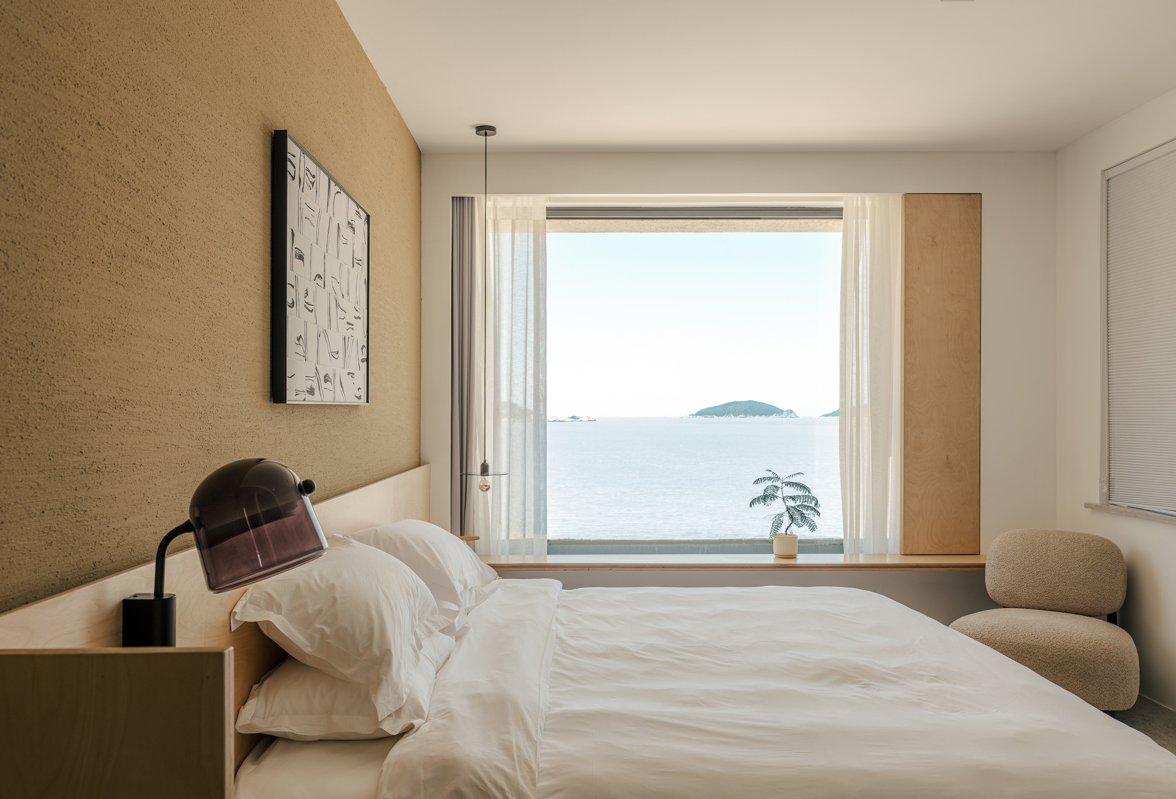
金属材料——钢格栅和铝板
金属材料设计灵感来自于村里随处可见的钢结构遮阳棚,在经过设计处理之后运用于中间院子延展的钢格栅雨棚,以及院子连通到海边楼二层的天桥。银灰色的金属材料能够给白色的建筑立面带来年轻活力和有时代感的气息。
The design inspiration of the metal material comes from the steel structure sunshade that can be seen everywhere in the village. The steel grille is used in the canopy extending to the middle yard, and the sky bridge connecting the yard to the second floor of the seaside building. The silver-gray metal material can bring a sense of youthful vitality to the white building facade.
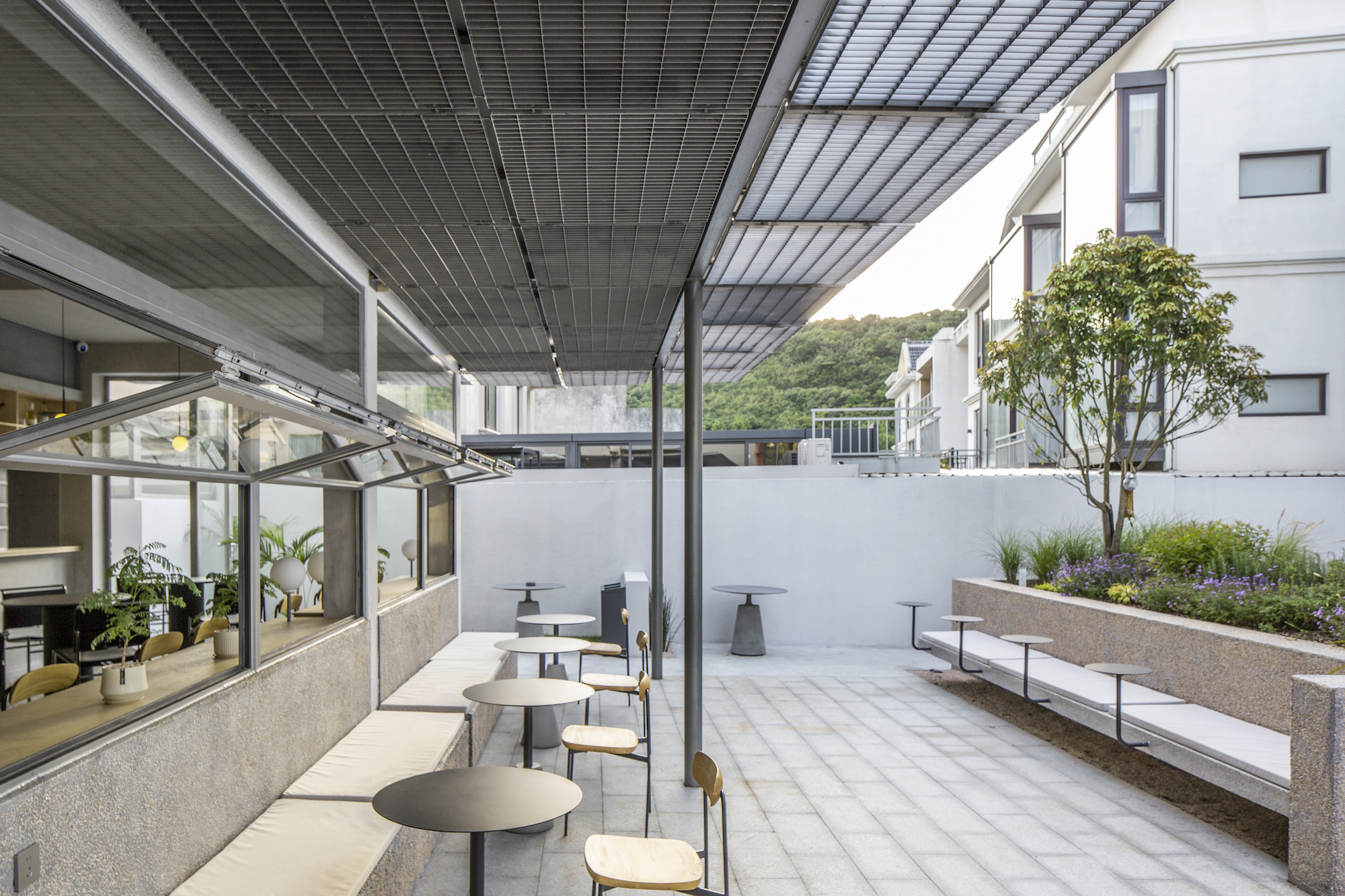
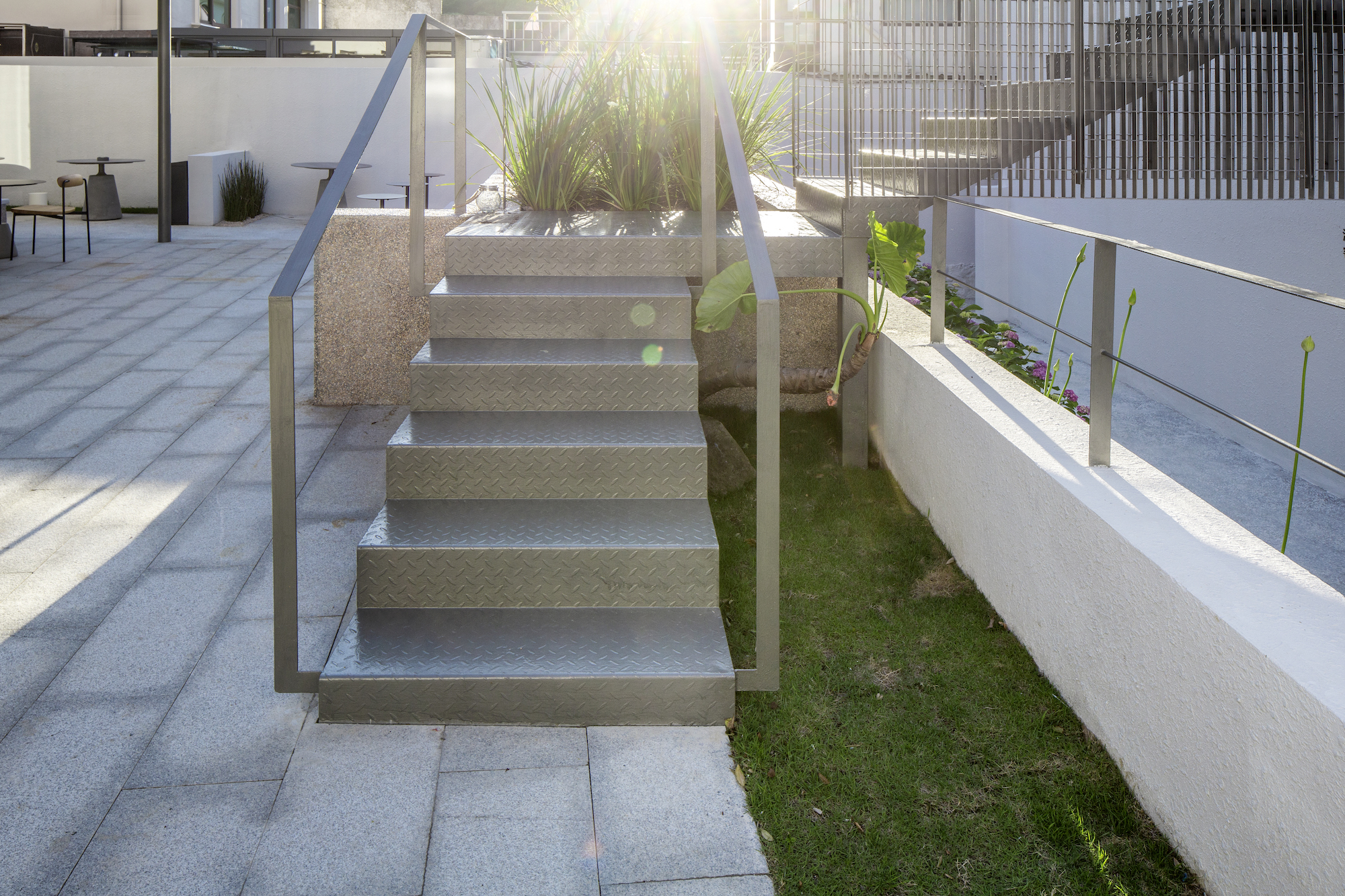
在这样有自然风景的乡村环境中的项目,迄今为止最难解决的问题,是游客和当地人对于自然资源开发和存留当地文化的预期。一方面,人们希望体验一片原汁原味的渔村小海湾;一方面,他们又希望能够随处找到熟悉的城市生活中的习惯和种种便利。
The most difficult issue to resolve in such a rural environment with natural scenery is the expectations of tourists and locals regarding the development of natural resources and the preservation of local culture. On the one hand, people want to experience an authentic fishing village; on the other hand, they also hope to find the familiar habits and conveniences of urban life everywhere.
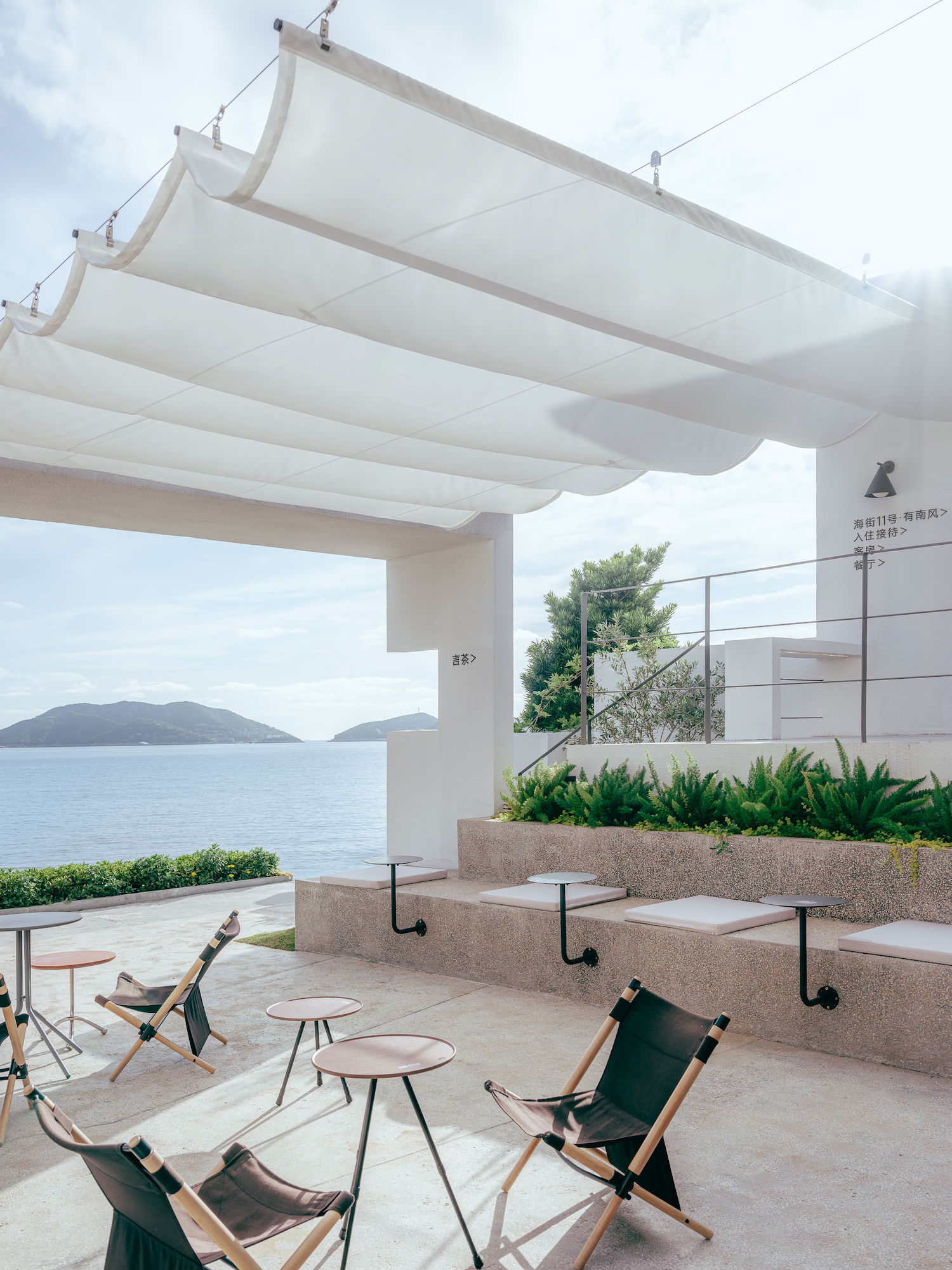
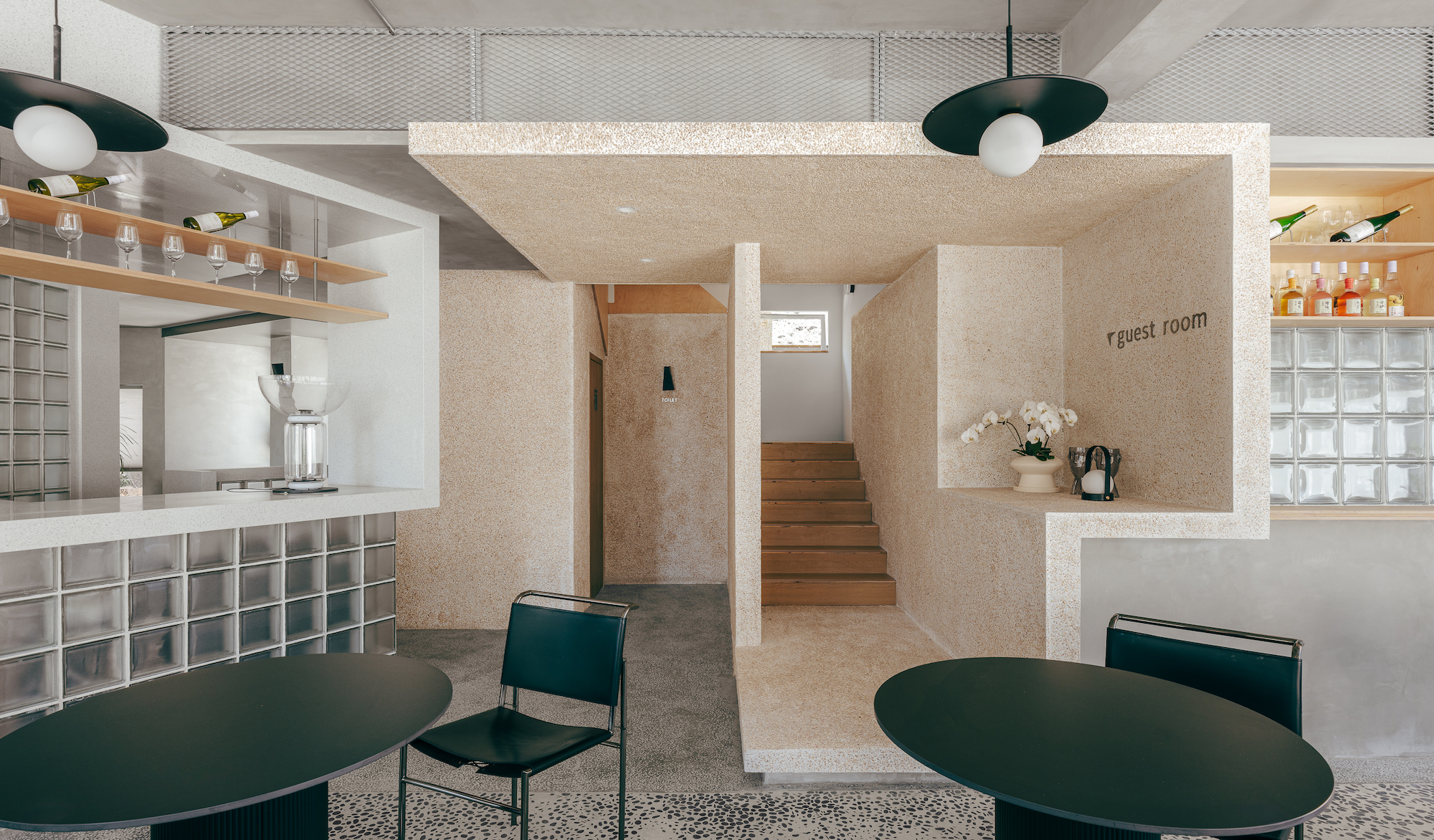
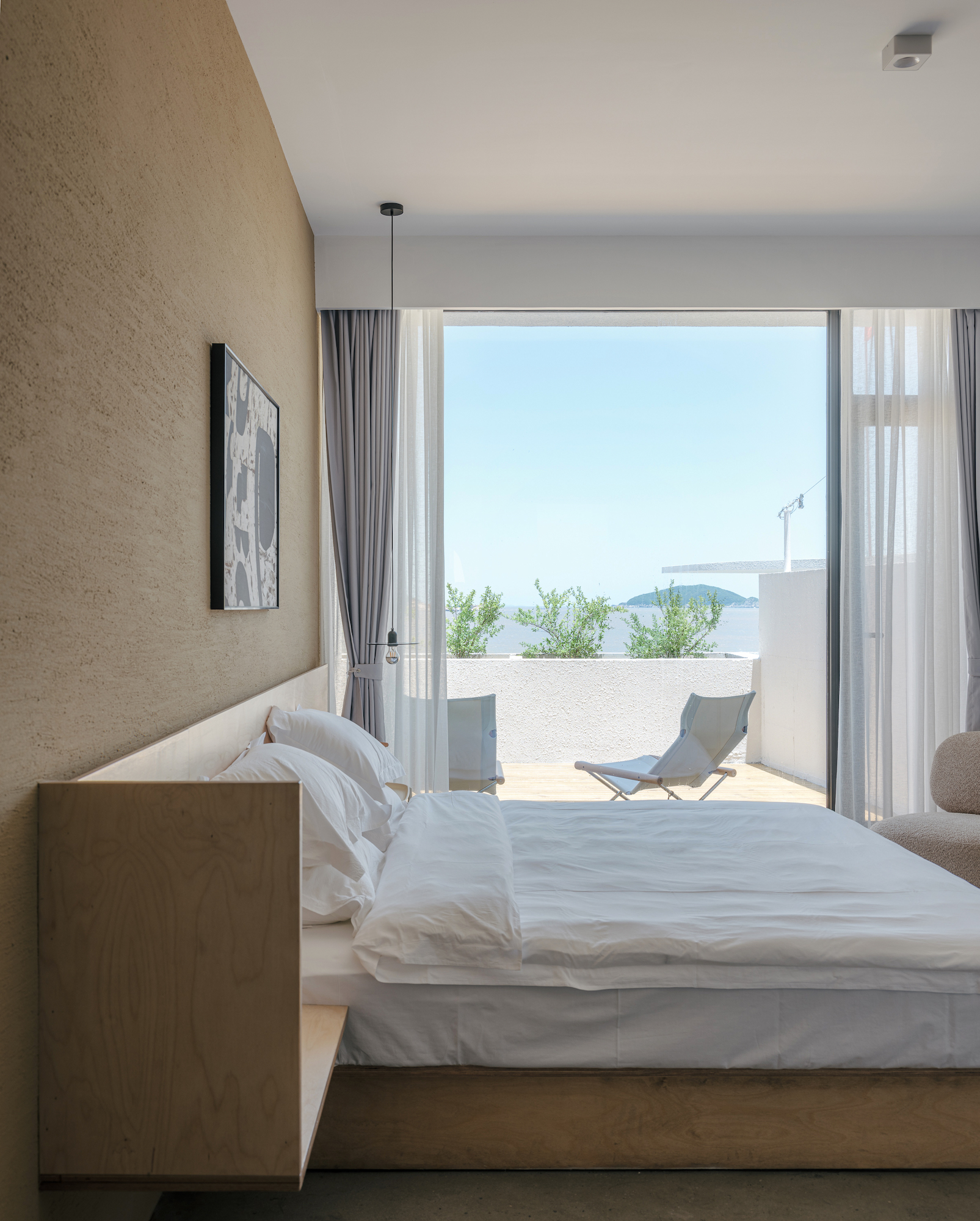
在渔村风貌已经几乎被三开间白房子整体置换了之后,面对新的设计命题,设计团队希望能够通过空间整理和材料塑造,从小处着手,提供一个稍加“精致化”的民宿体验,以契合人们对于当下新的海岛生活的想象。同时也借助这个项目的实现,基于樟州村这片海湾的长久发展,探讨一个慢速松弛的休闲方式。
After the fishing village buildings have been almost completely replaced by three-bay white houses, facing the new design proposition, we hope to provide a slightly "refined" homestay experience through space organization and material shaping, starting from small things, to fit people's imagination of the new island life. At the same time, by the realization of this project, we hope to explore a slow and relaxing leisure method based on the long-term development of the bay of Zhangzhou Village.
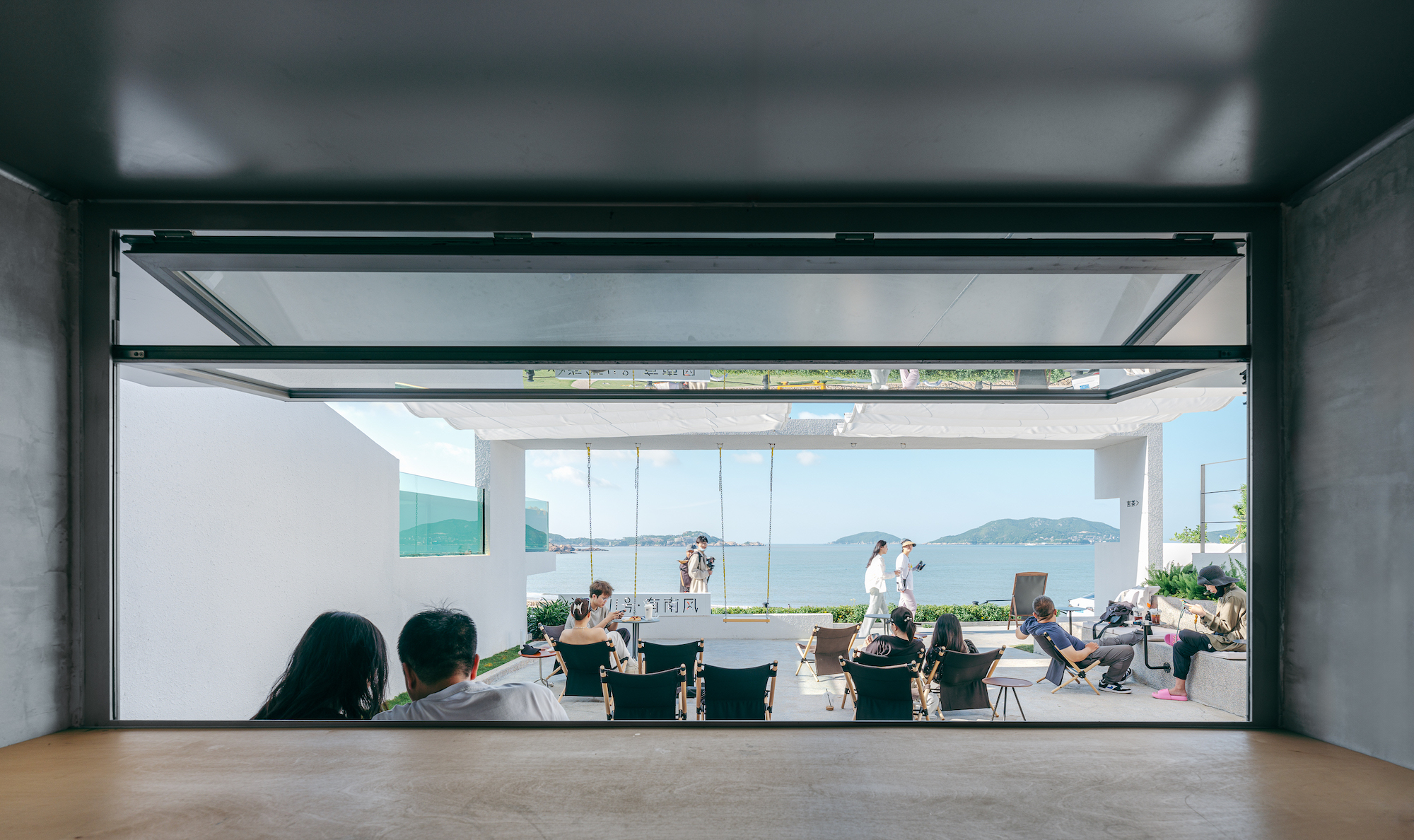
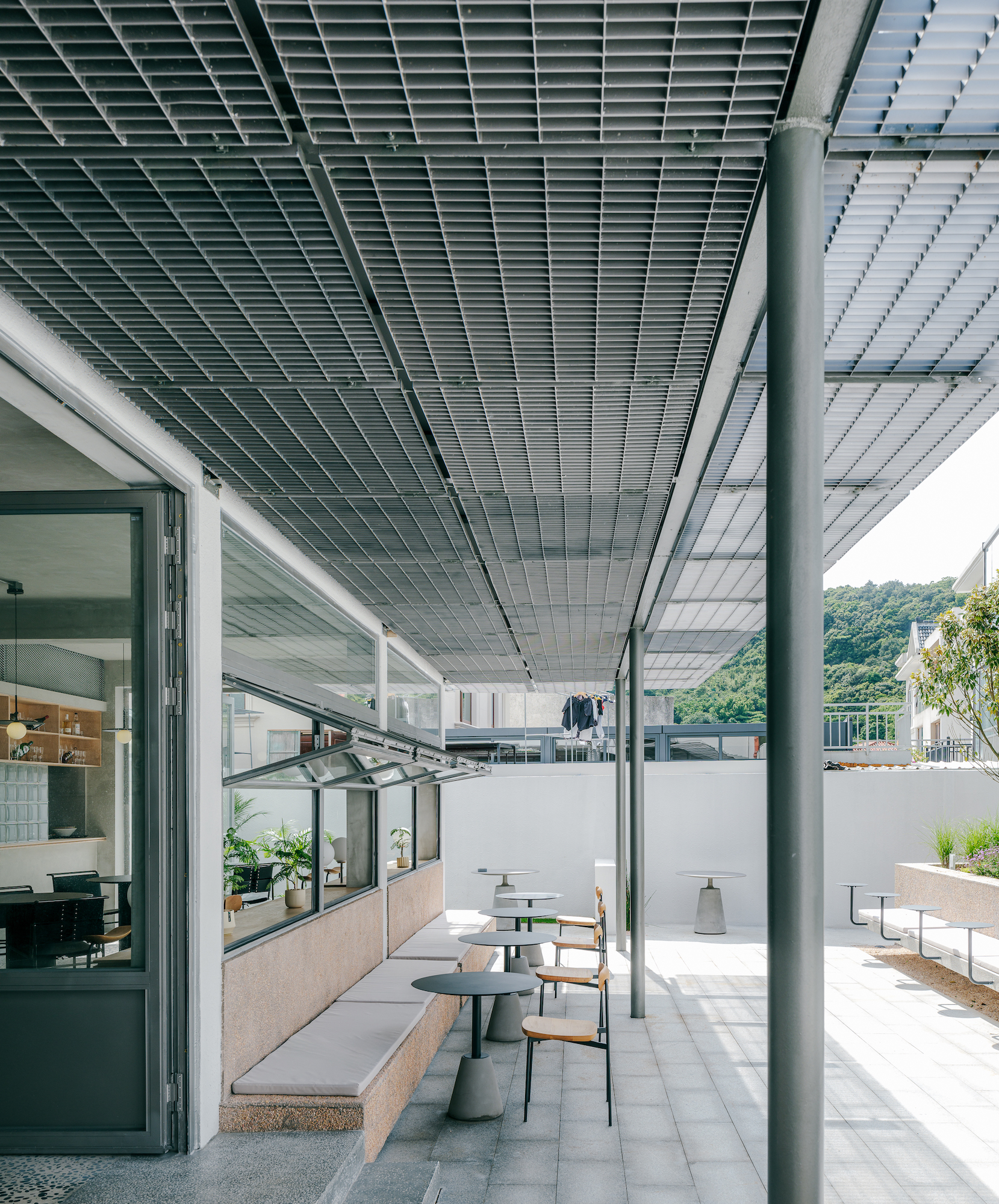
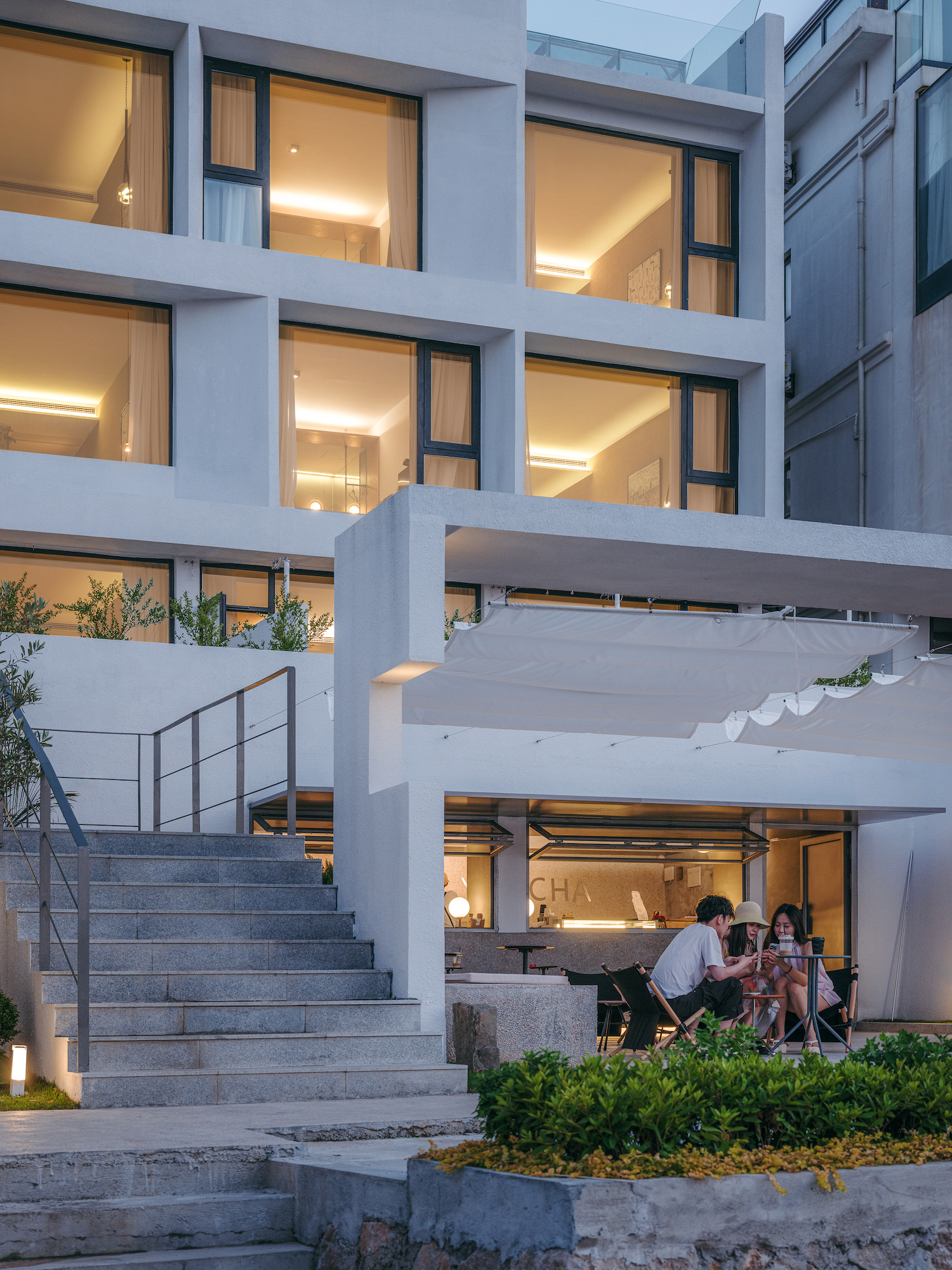
如果说之前的海街11号营造出了生活化的民宿氛围,二期“有南风”则多了一份度假的轻松愉快。沿着步道拾阶而上,感受“南风之熏兮”的夏日清凉。看着院子里的上上下下和人来人往,看着茶饮店前荡秋千的大小朋友们,看着夜幕降临时海街和沙滩上的年轻男女……一切都仿佛是在枝裕和的电影里一样,不过是平静生活的片段,温情细腻、娓娓道来,却有一种源源不断地力量,推动着我们的步履不停。
If the previous Summer Hotel created a homestay atmosphere, the second phase "Southern Wind" adds a sense of relaxation and pleasure, by climbing up the steps from the seaside and feel the chill of the summer. Watching people come and go in the yard; children swinging in front of the sea-view terrace; young men and women on the beach at night... Everything seems to be in a Hirokazu Koreeda movie, just a fragment of a peaceful life, warm and delicate, but there is a constant force that drives us to keep forward.
设计图纸 ▽
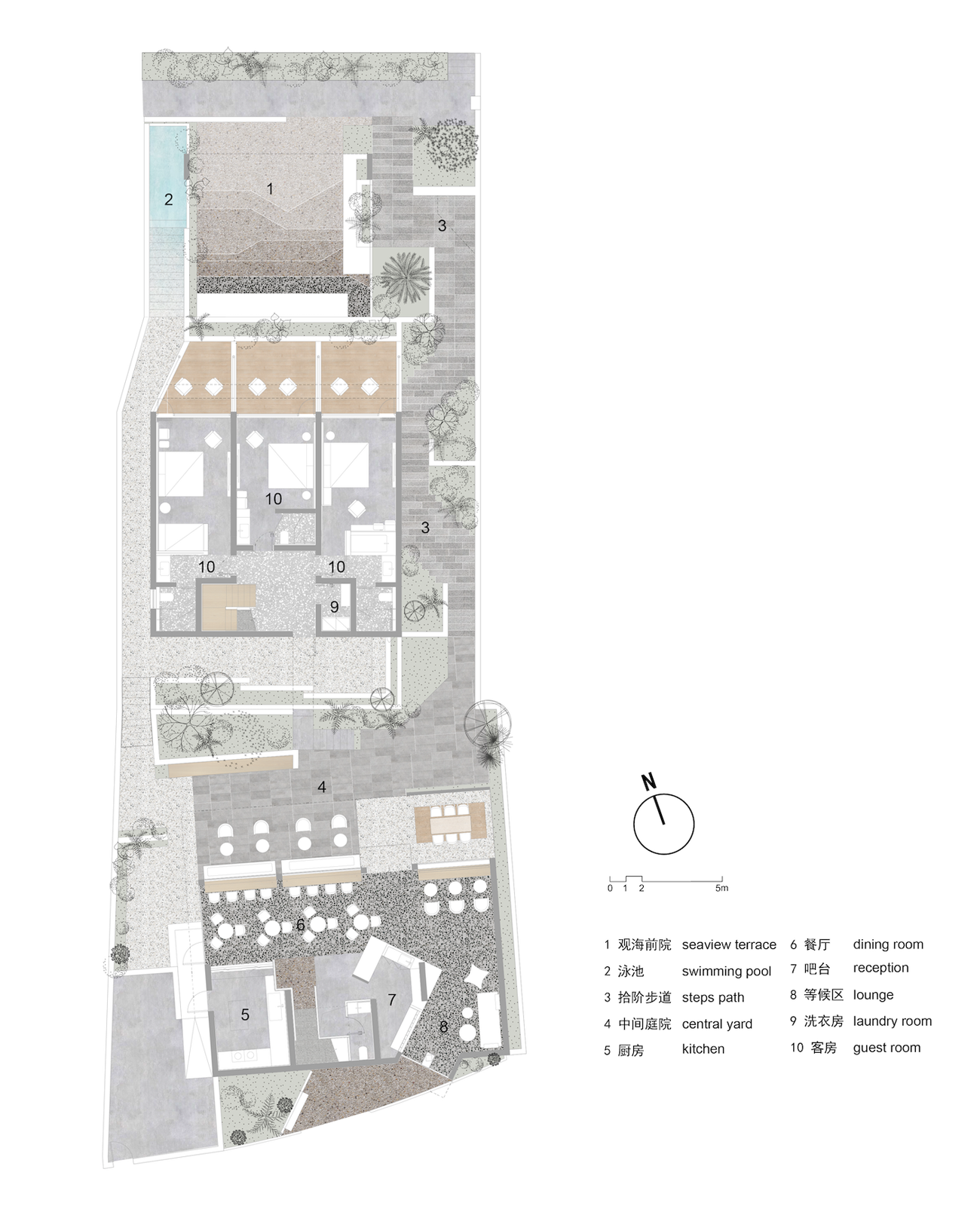

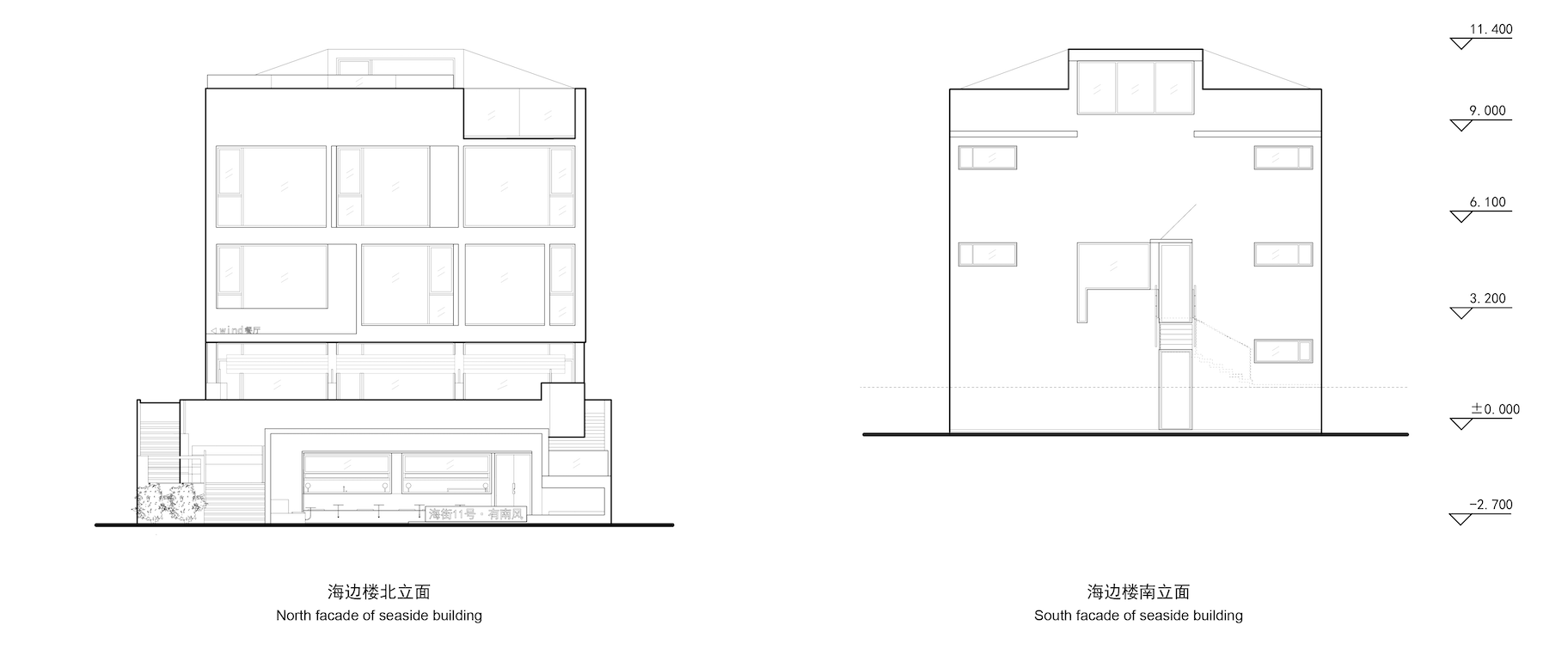
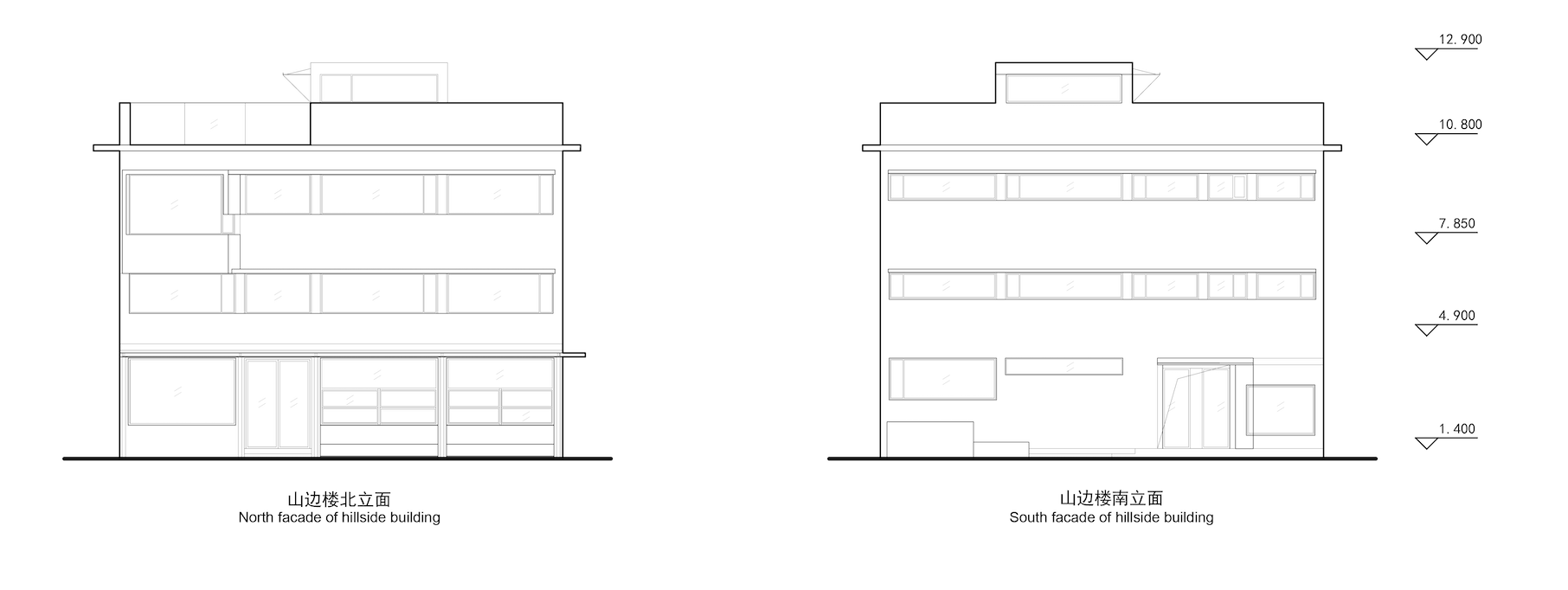

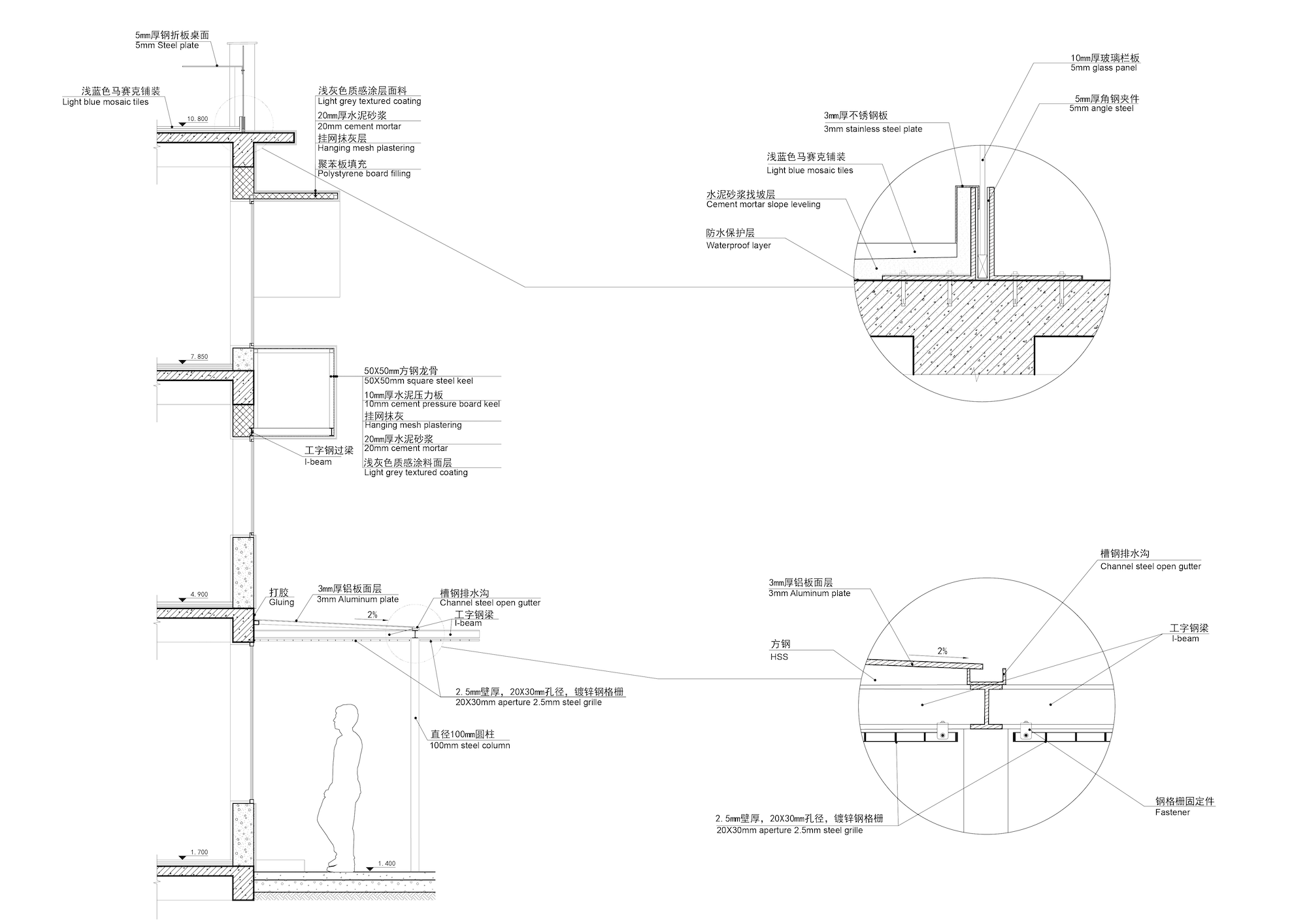
完整项目信息
项目名称:海街11号·有南风民宿酒店
项目地点:舟山市朱家尖樟州村
方案和深化设计:MAT超级建筑事务所
设计团队:唐康硕、张淼、贺宁彦、李瑶
建筑面积:院子740平方米,建筑720平方米
设计时间:2023.05-2023.10
建设时间:2023.10-2024.06
建筑材料:铝板、钢格栅、多层复合板、水磨石、水洗石、水泥
建筑摄影:朱雨蒙、唐康硕
版权声明:本文由MAT超级建筑事务所授权发布。欢迎转发,禁止以有方编辑版本转载。
投稿邮箱:media@archiposition.com
上一篇:文保更新:华为旗舰店·天津滨江道 / 天津规划总院+DLR GROUP
下一篇:加州大学默塞德分校校区扩建|SOM