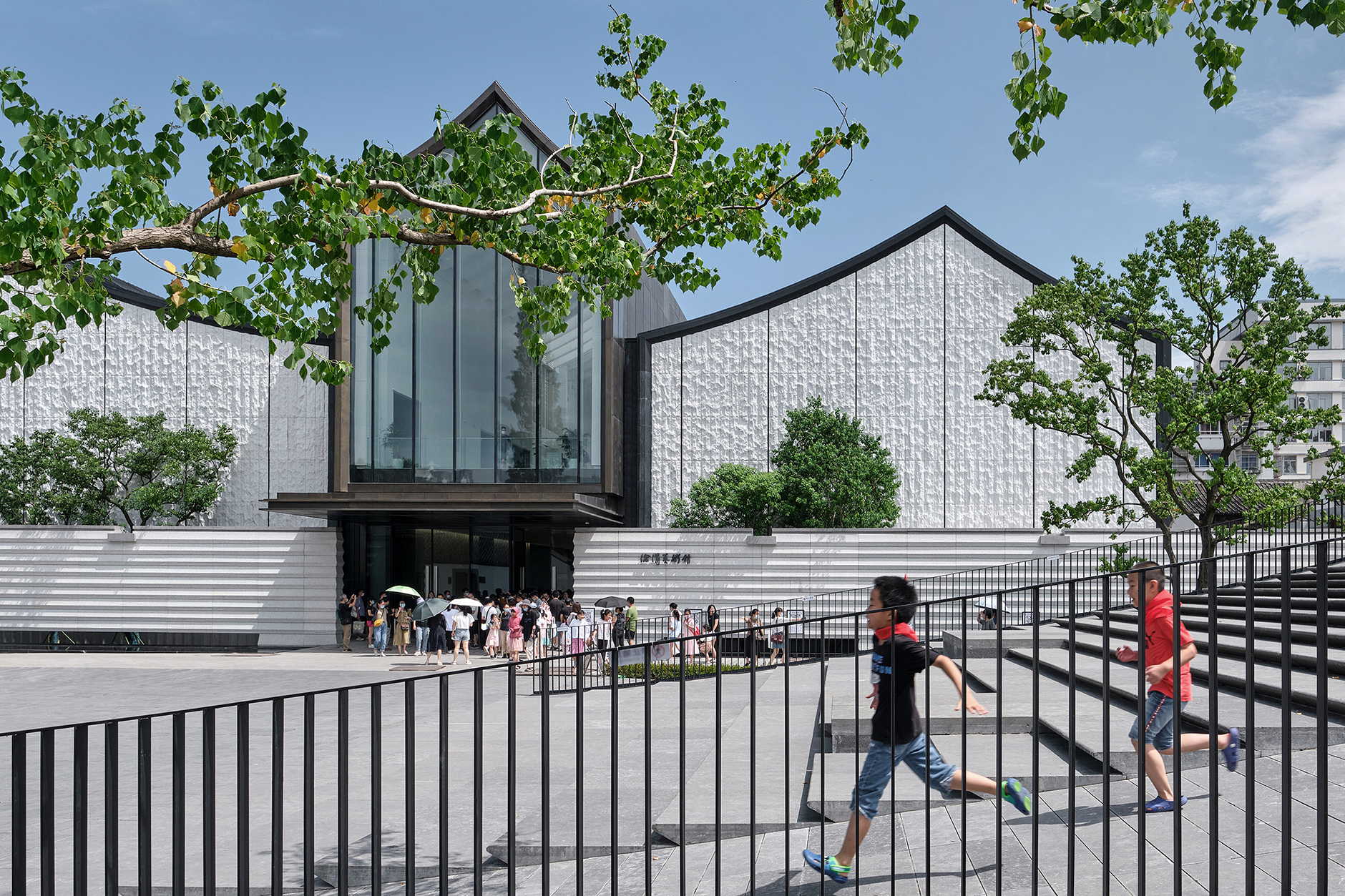
设计单位 浙江大学建筑设计研究院
项目地点 浙江绍兴
建成时间 2021年5月
建筑面积 8504.14平方米
本文文字由设计单位提供。
徐渭艺术馆及青藤广场,是我们在绍兴古城实践项目里非常重要的一环,也是“又见青藤”城市更新计划中的关键行动,它作为“徐渭诞辰500周年暨徐渭故里开放仪式”举办的主要场馆,于2021年5月正式投入使用。
Xu Wei Art Museum and Qingteng Square are a very important part of our practice project in Shaoxing Ancient City, and also a key action in the urban renewal plan of "Seeing Qingteng Again". As the main venue for the "500th Anniversary of Xu Wei's Birth and the Opening Ceremony of Xu Wei's Hometown", they were officially put into use in May 2021.
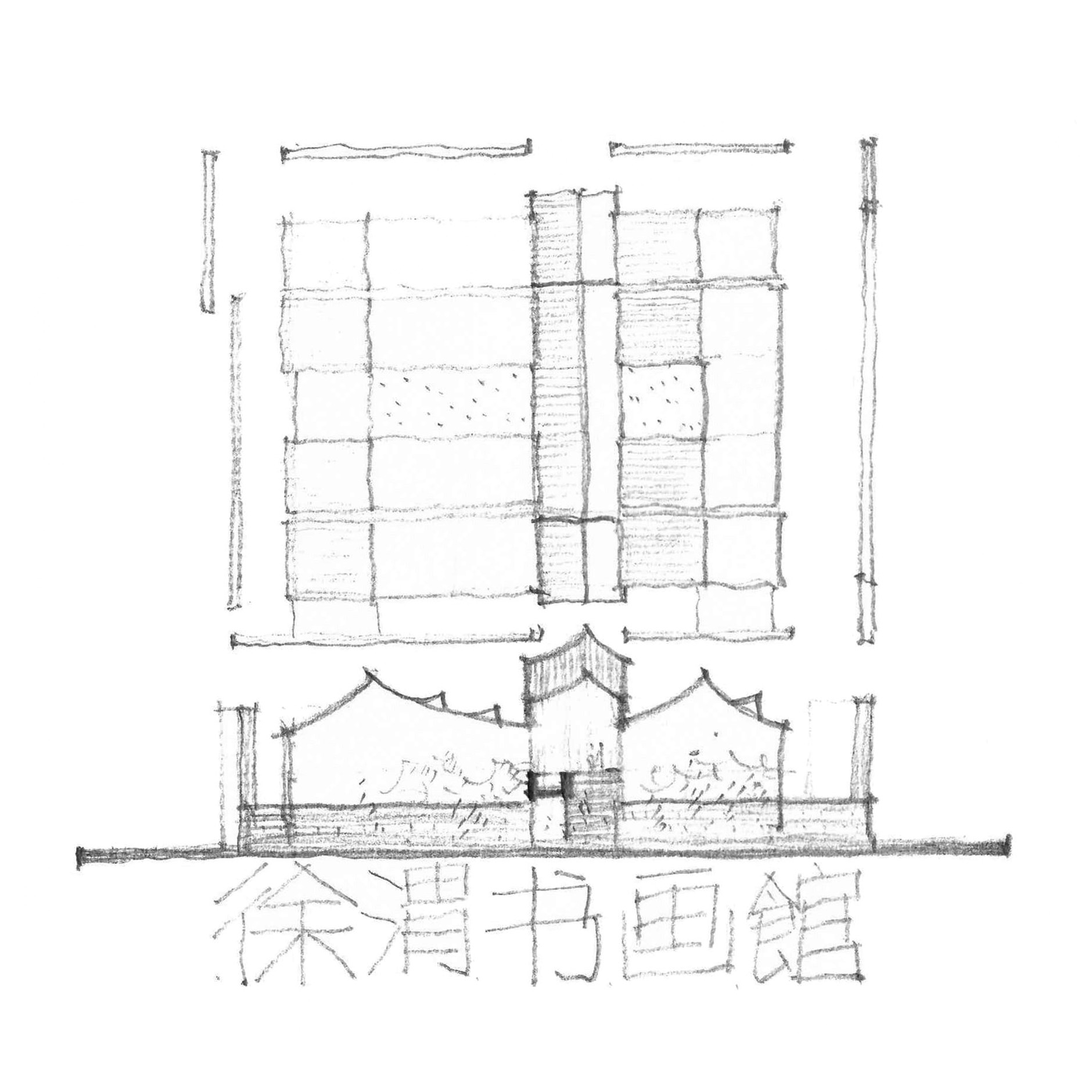
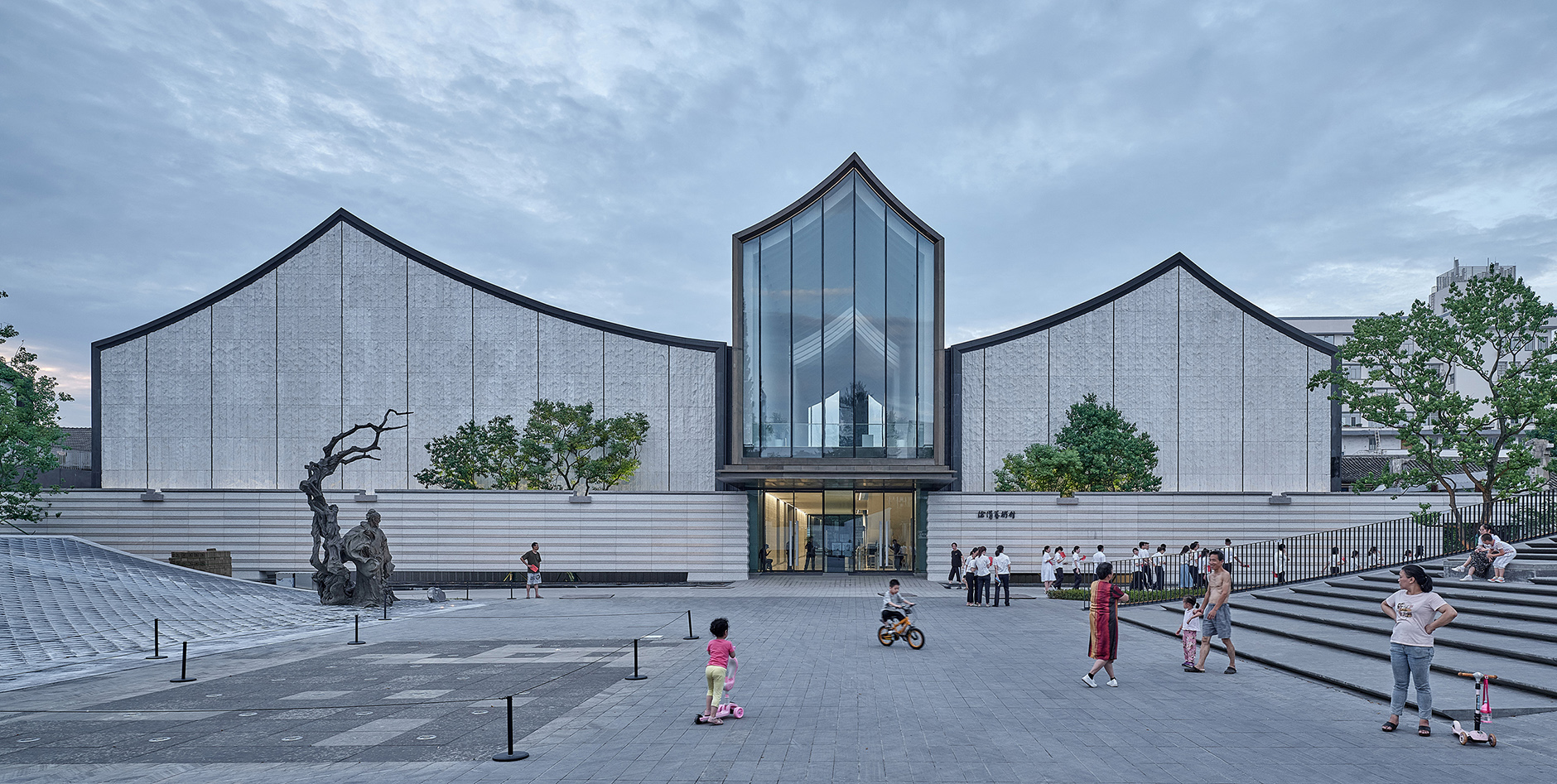
▲ 项目视频 ©CreatAR
事实上,艺术馆的概念方案在首次场地踏勘中已初步成型,方案吸取青藤书屋建屋造园之精髓,并对当下古城更新中的地标式公共文化建筑提出思考:我们尝试建立一种新的空间表达,以此联结以传统民居小尺度为主的周边建成环境,同时满足当代艺术展览对大空间的需求;并借此探讨“历史语境中的现代性”话题。
In fact, the conceptual scheme of the Art Museum has taken shape in the first site survey, which absorbs the essence of Qingteng Bookstore's building and gardening, and puts forward some thoughts on the landmark public cultural buildings in the current renewal of ancient city: we try to establish a kind of new spatial expression, with a view to connecting the surrounding built environment mainly based on the small scale of traditional dwellings, meeting the demands of contemporary art exhibitions for large space, and meanwhile discussing the topic of "modernity in historical context".
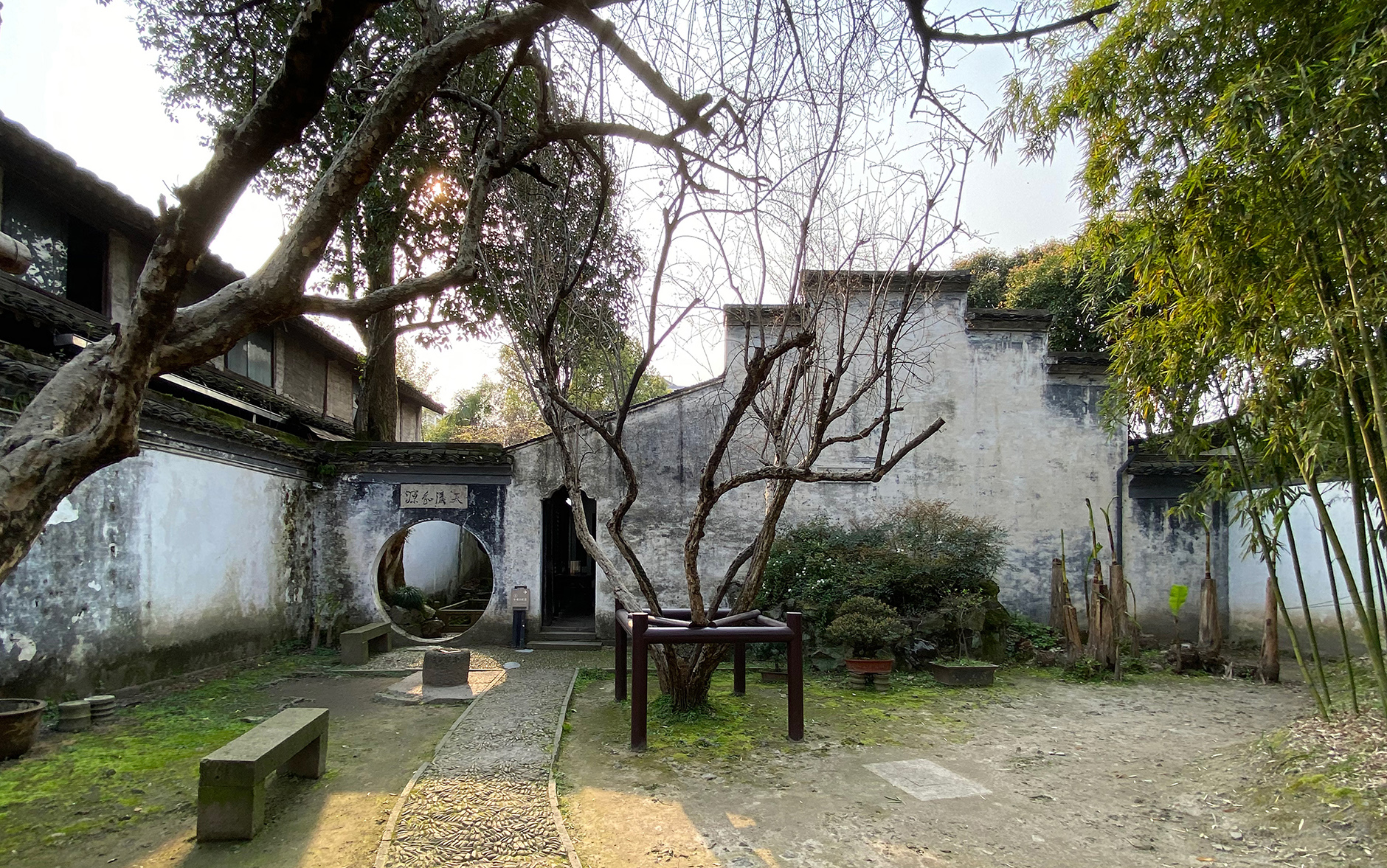
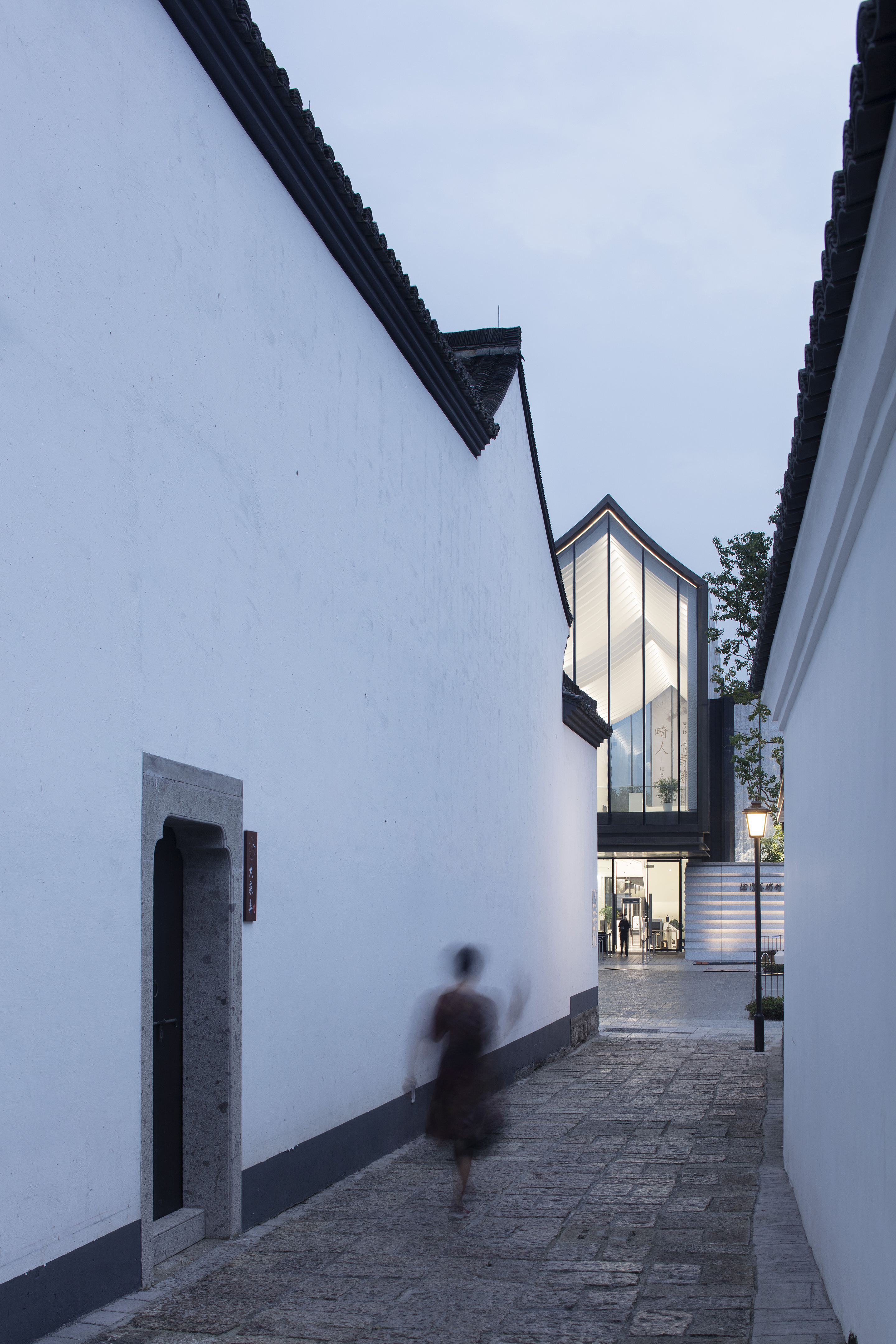
纵向五进与开口造园
艺术馆选址于昔日的绍兴机床厂旧址,场地位于徐渭故居——青藤书屋以北、后观巷中部。首先,我们从老机床厂的大空间组合中得到启发,设计采用“纵向五进、横向三折的不等边人字坡造型”建构逻辑。东西两侧五进两层,作为主要展陈空间;中间一跨两层,打通纵向五进格局:底层为南北贯通的门厅,共享大厅兼小型临时报告厅则位于二层,上下两层共享空间同时承担两侧展厅间转换枢纽的功能。
Xu Wei Art Museum is located in the former Shaoxing Machine Tool Plant, north of Qingteng Bookstore, the former residence of Xu Wei, and in the middle of Houguan Lane. First of all, we get inspiration from the large space combination of the old Machine Tool Plant, and adopt the construction logic of "longitudinal five-entry, and horizontal three-fold unequal herringbone slope modeling". The two five-entry floors on the east and west sides serve as the main exhibition space; the middle floor spans two floors, opening up the longitudinal five-entry pattern; and the ground floor is a foyer running through the north and south, while the shared hall and small temporary lecture hall are located on the second floor. The shared space on the upper and lower floors also serves as a transfer hub between exhibition halls on both sides.

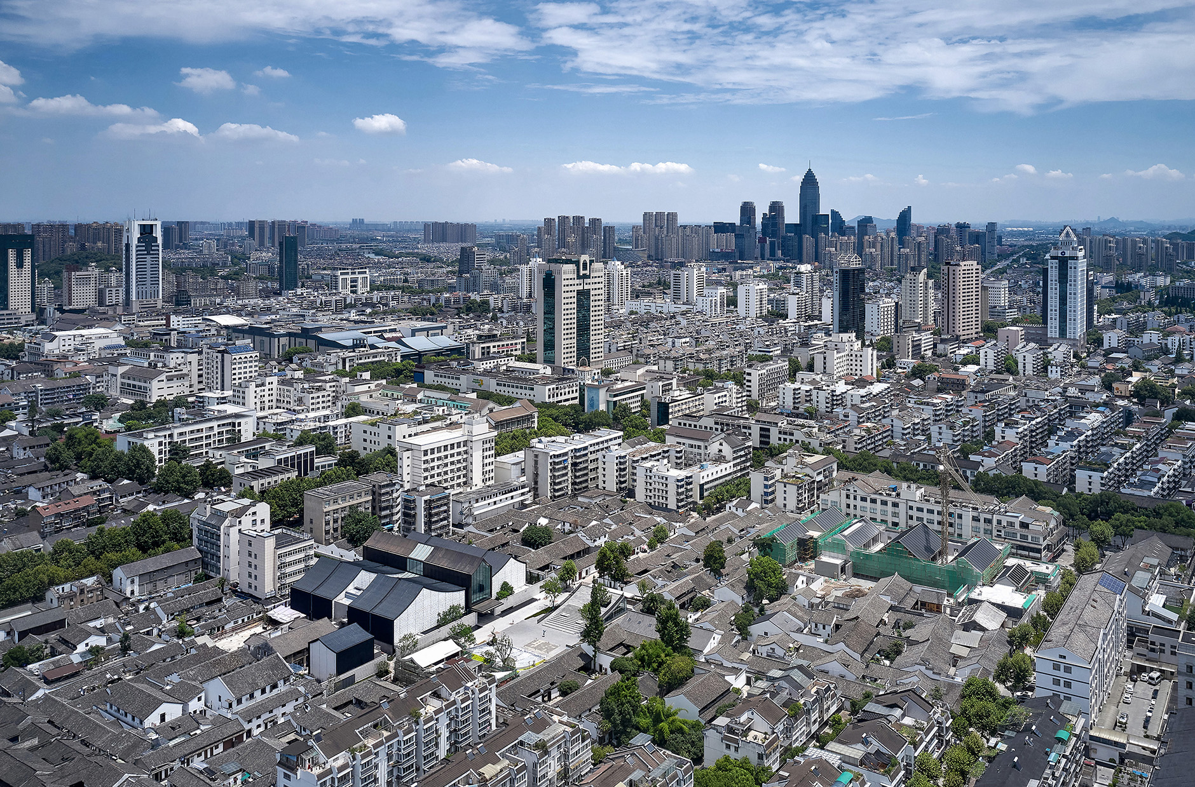
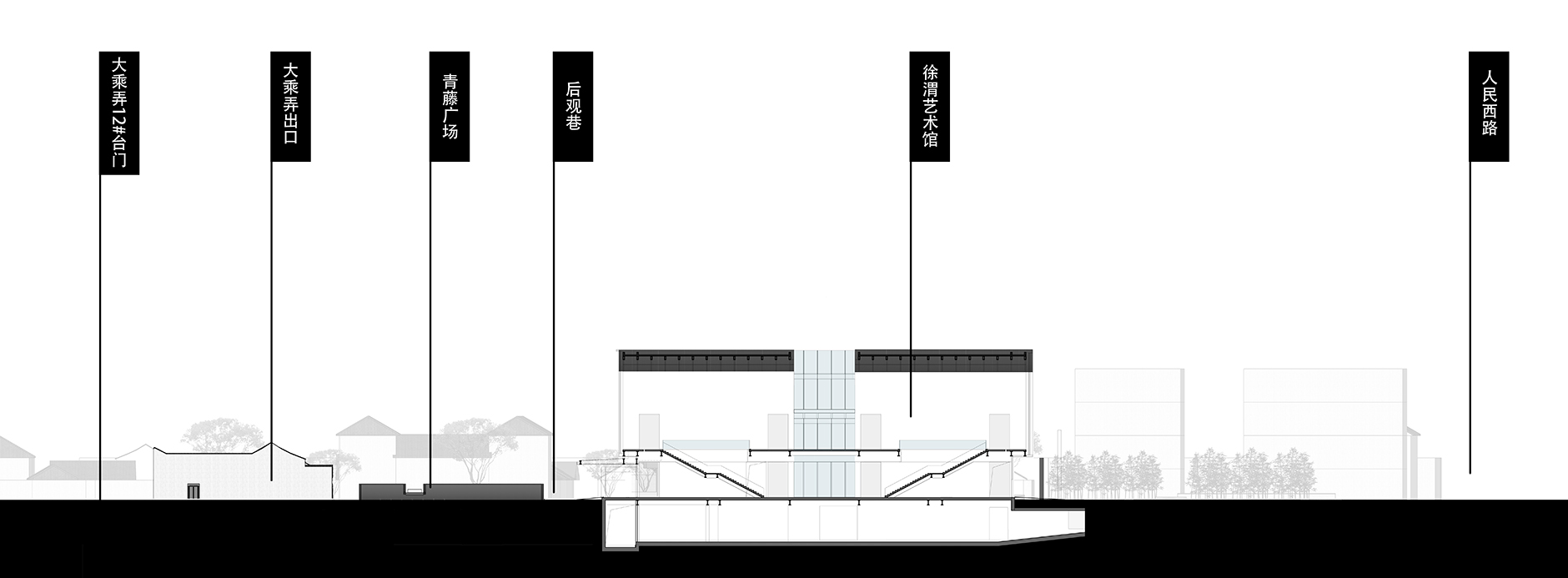
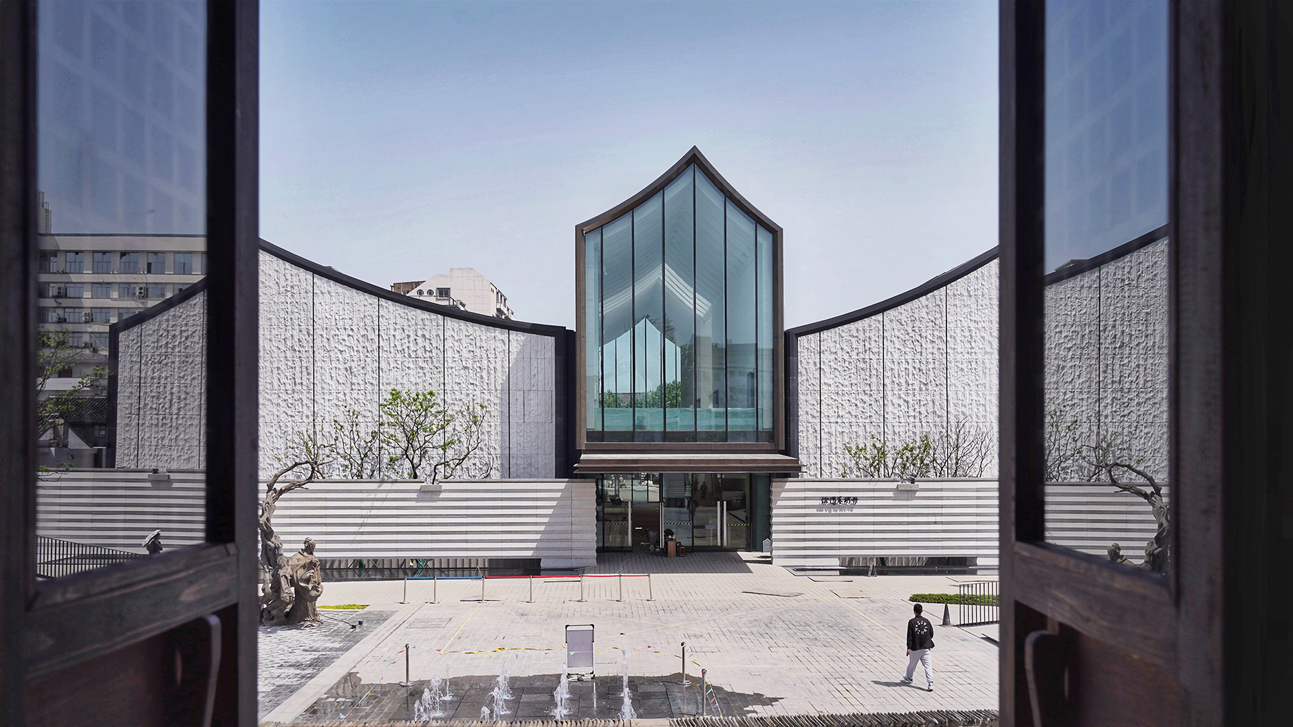
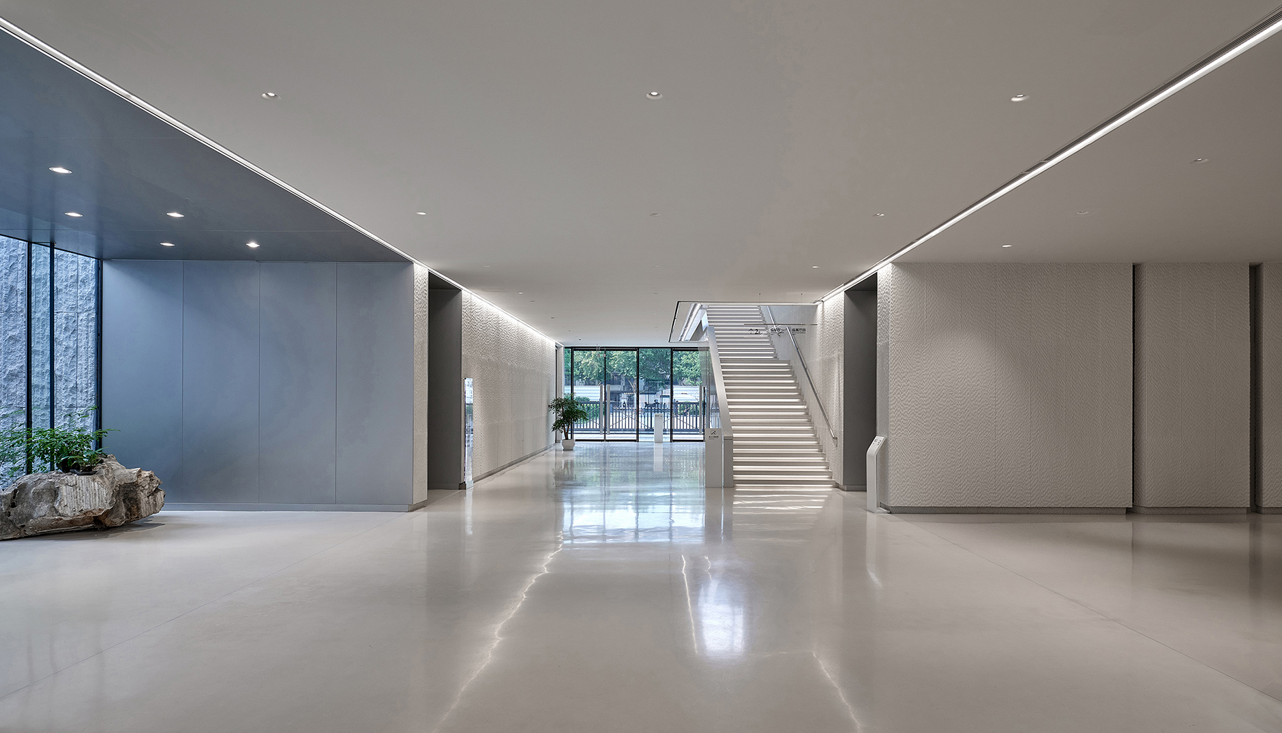
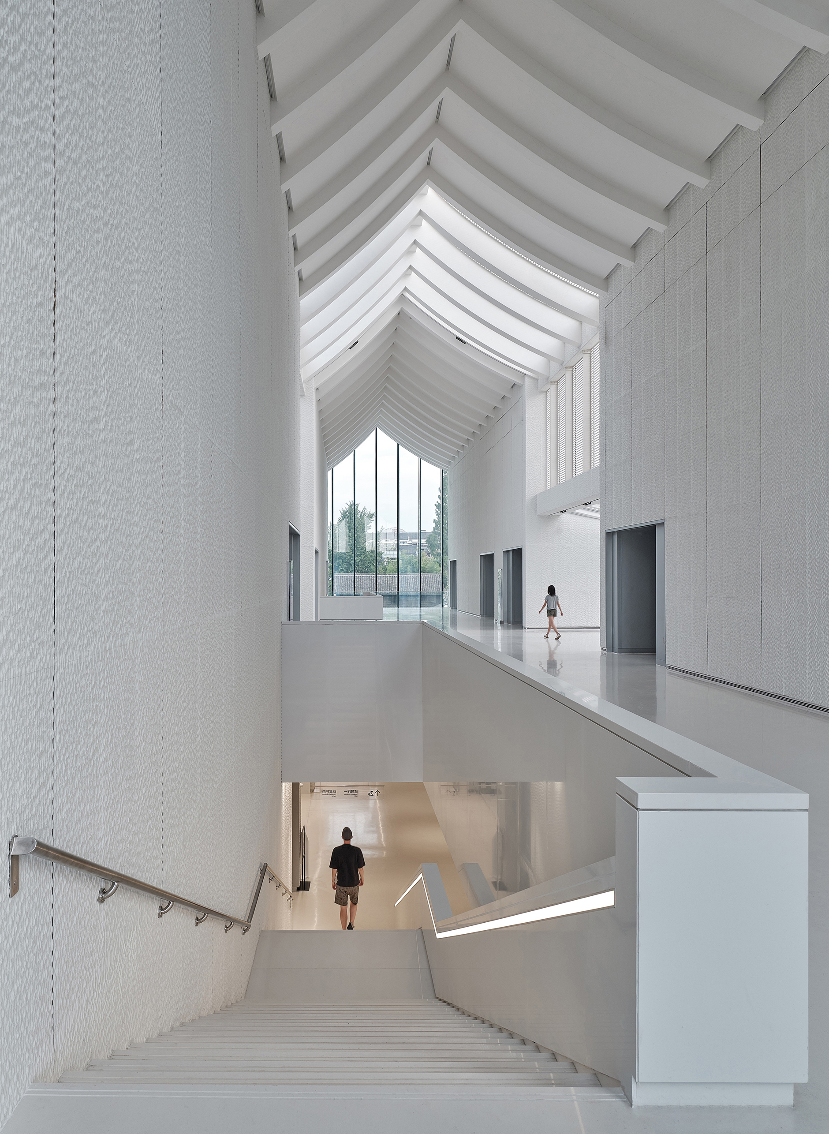
我们在东西两侧的不同平层中各设置一个内部庭院,它们合理分隔了展厅的空间体量,在增强室内通透性的同时,山石水瀑于绿意笼罩中的造园设计,也为游客提供了参展之外更多观赏与休闲的可能性。
We set up an internal courtyard in different flat floors on the east and west sides, which reasonably separates the space volume of the exhibition hall and enhances the indoor permeability. And meanwhile, the gardening design of rocks and waterfalls shrouded in greenery also provides visitors with more possibilities for viewing and leisure besides participating in the exhibition.
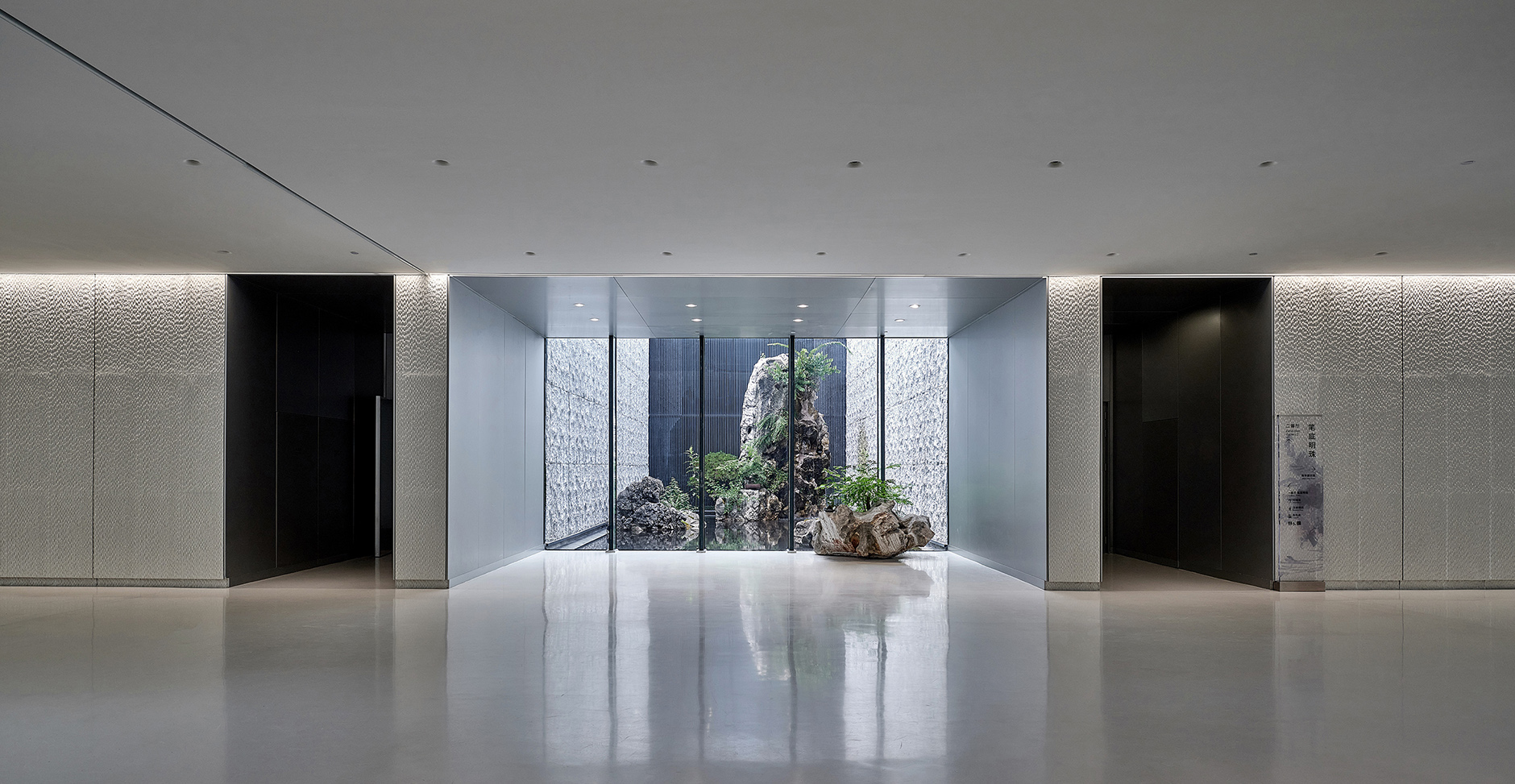
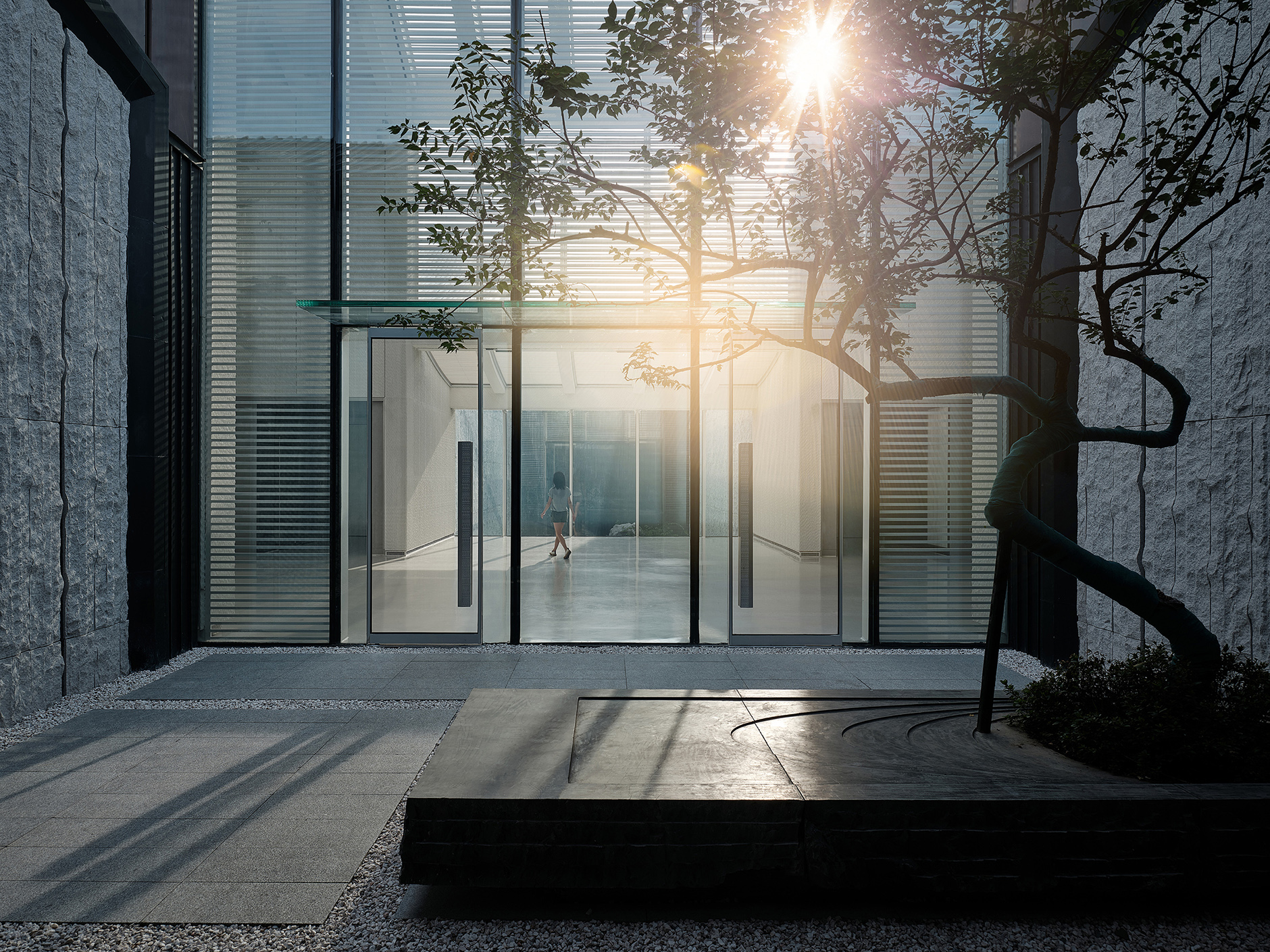

乌片如墨与顶地同泼
除了空间处理手段,绍兴传统风貌的当代意向表达也体现在对材料的精细选择上:黑色金属肌理自屋顶沿人字坡屋展开,至东西两侧二层结束,南北向二层以上选取白色花岗岩实墙面;一层四面内凹做横向人字坡单元化肌理重复铺贴,局部按功能和统一模数做幕墙处理,并以灰色统一花岗岩和幕墙材质。建筑整体呈现绍兴典型的黑白灰色调,局部留白加之正向三折人字坡轮廓线,共同营造当代山水意向。
Besides spatial treatment means, the contemporary intention expression of Shaoxing's traditional style is also reflected in the fine selection of materials: the black metal texture unfolds from the roof along the herringbone slope house to the end of the second floor on the east and west sides, and the white granite solid walls are selected for above the second floor in the north-south direction; the first floor is concave on four sides for repeated pavement of the unitized texture of transverse herringbone slope, the curtain wall is treated locally according to function and unified modulus, and the gray granite and curtain wall materials are unified. The building presents typical black, white and gray tones in Shaoxing as a whole, with local blank space and positive three-fold herringbone slope contour line, which together create the contemporary landscape intention.
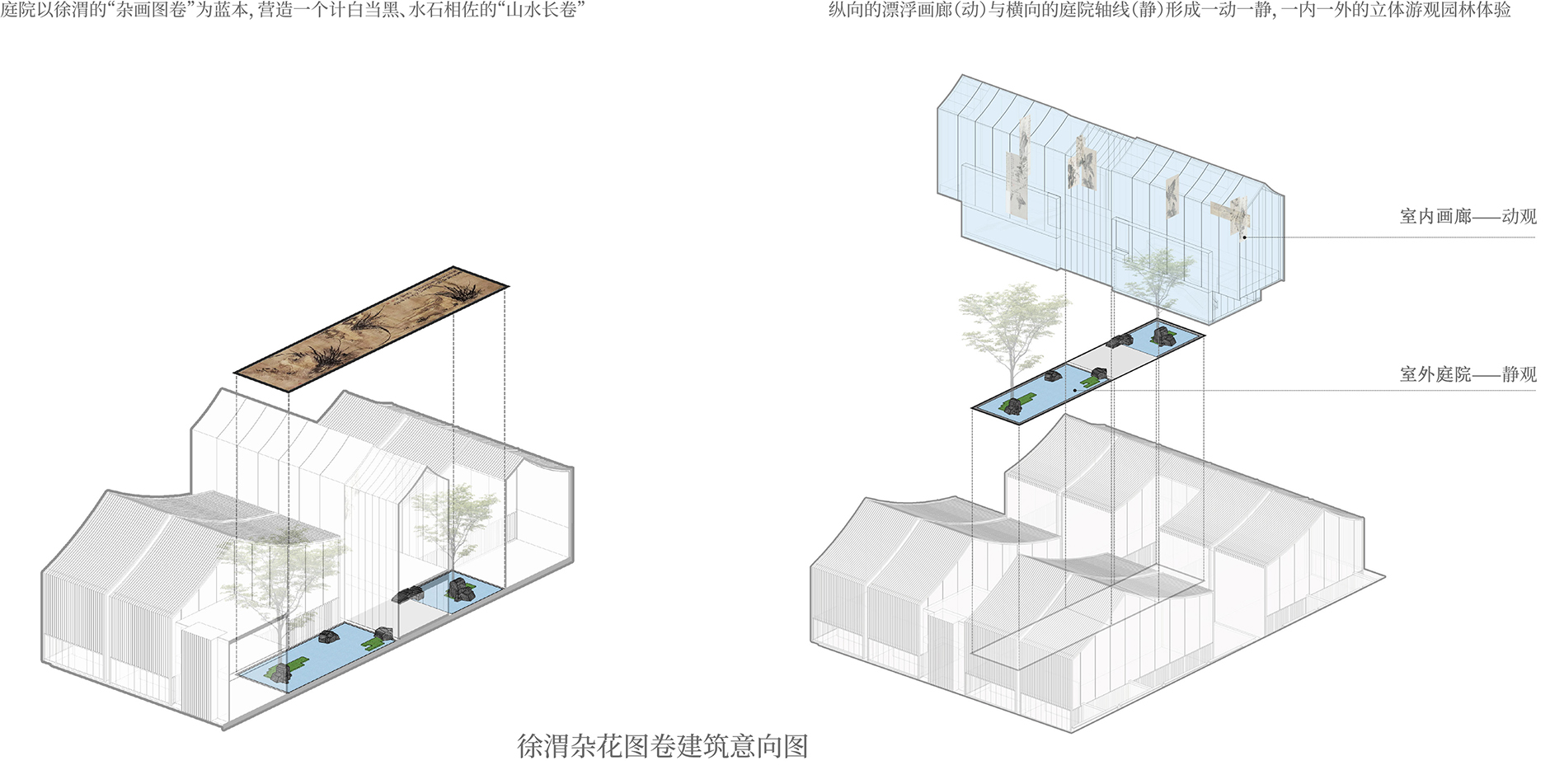
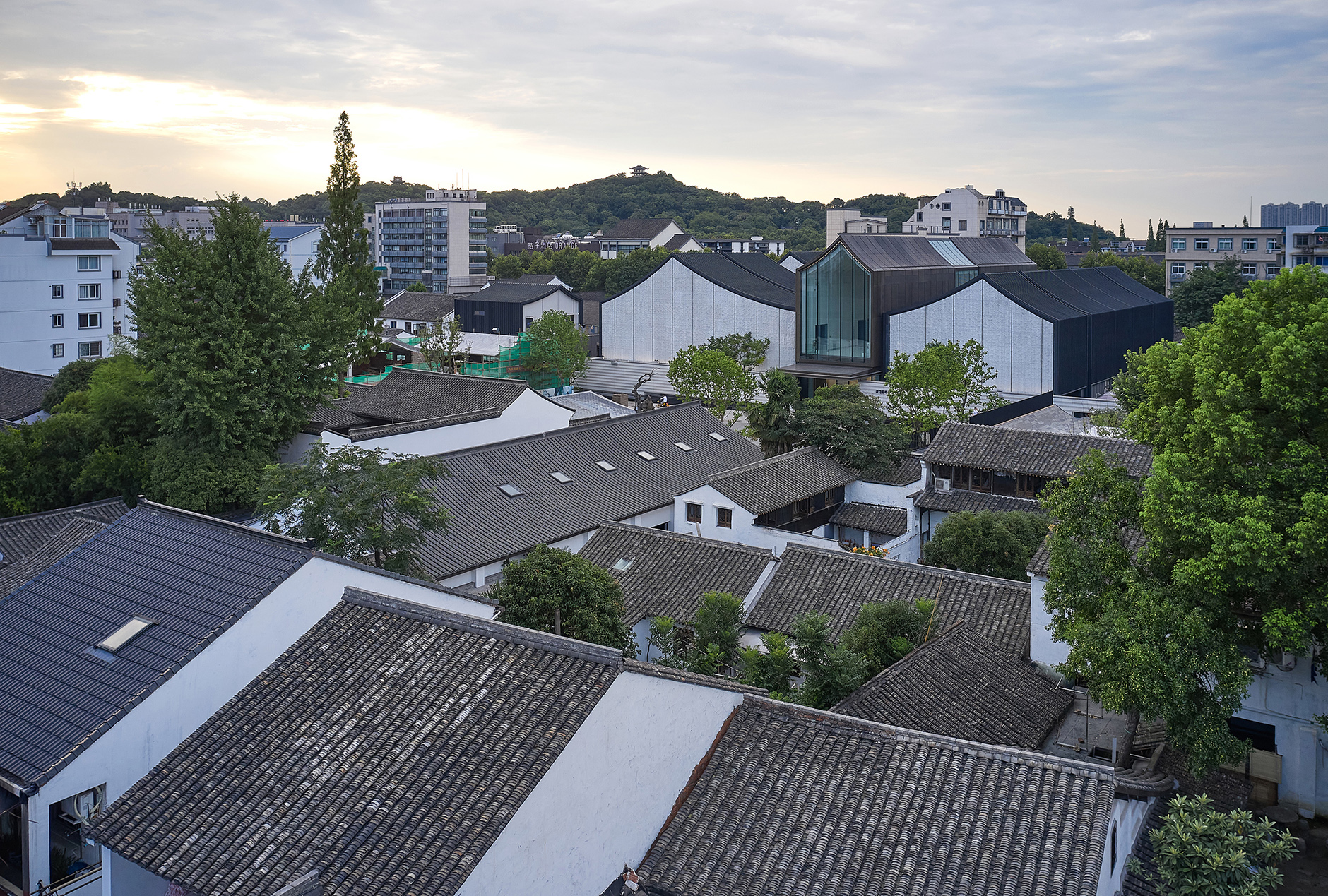
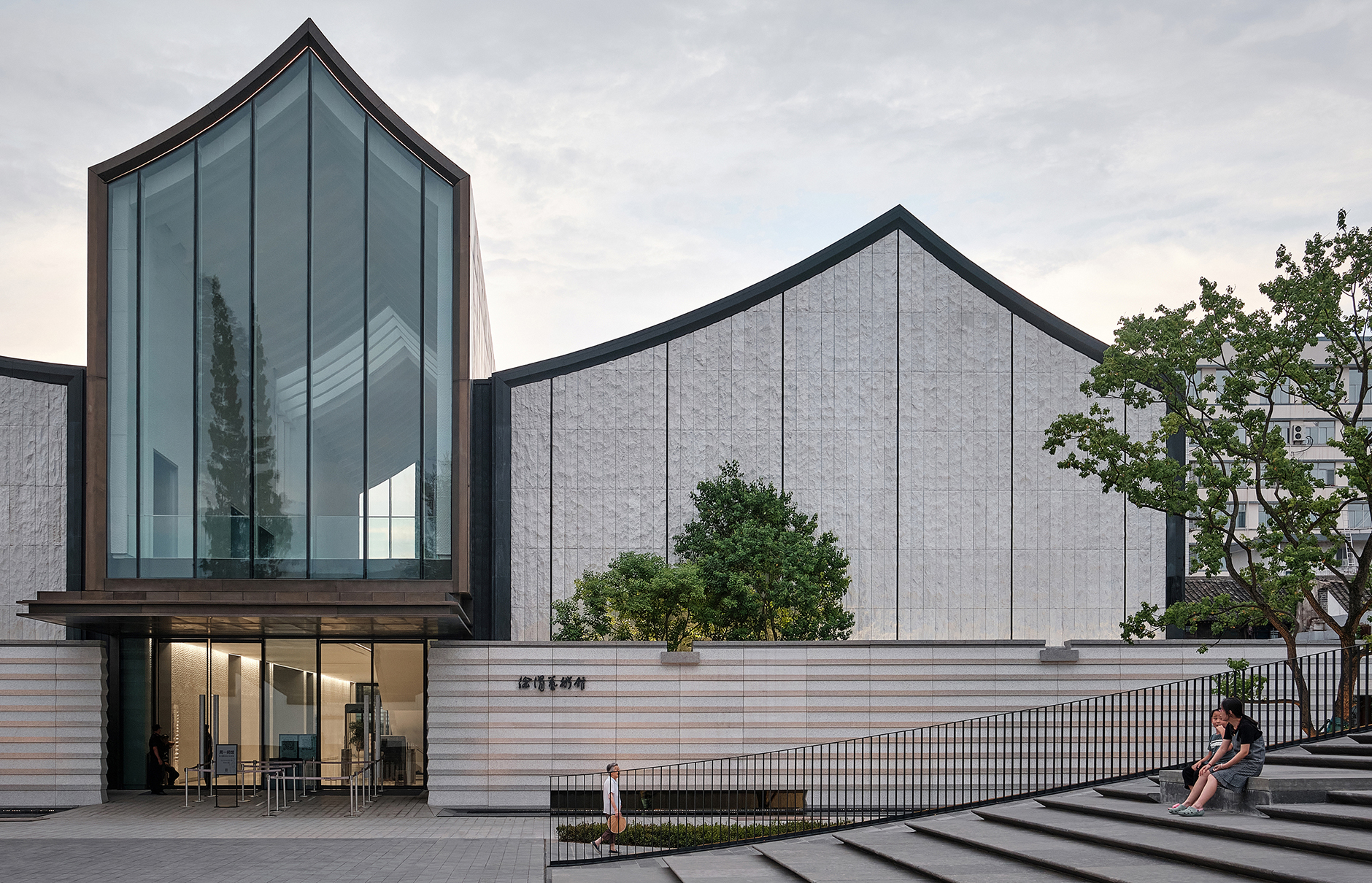
我们特意保留机床厂东、北两端老墙面,对比艺术馆中全透明的玻璃幕墙和白色石质板材,让时间得以在空间场景中形成张力。
We especially retain the old walls at the east and north ends of the Machine Tool Plant, and compare the fully transparent glass curtain wall and white stone plate in the Art Museum, so that time can form tension in the space scene.
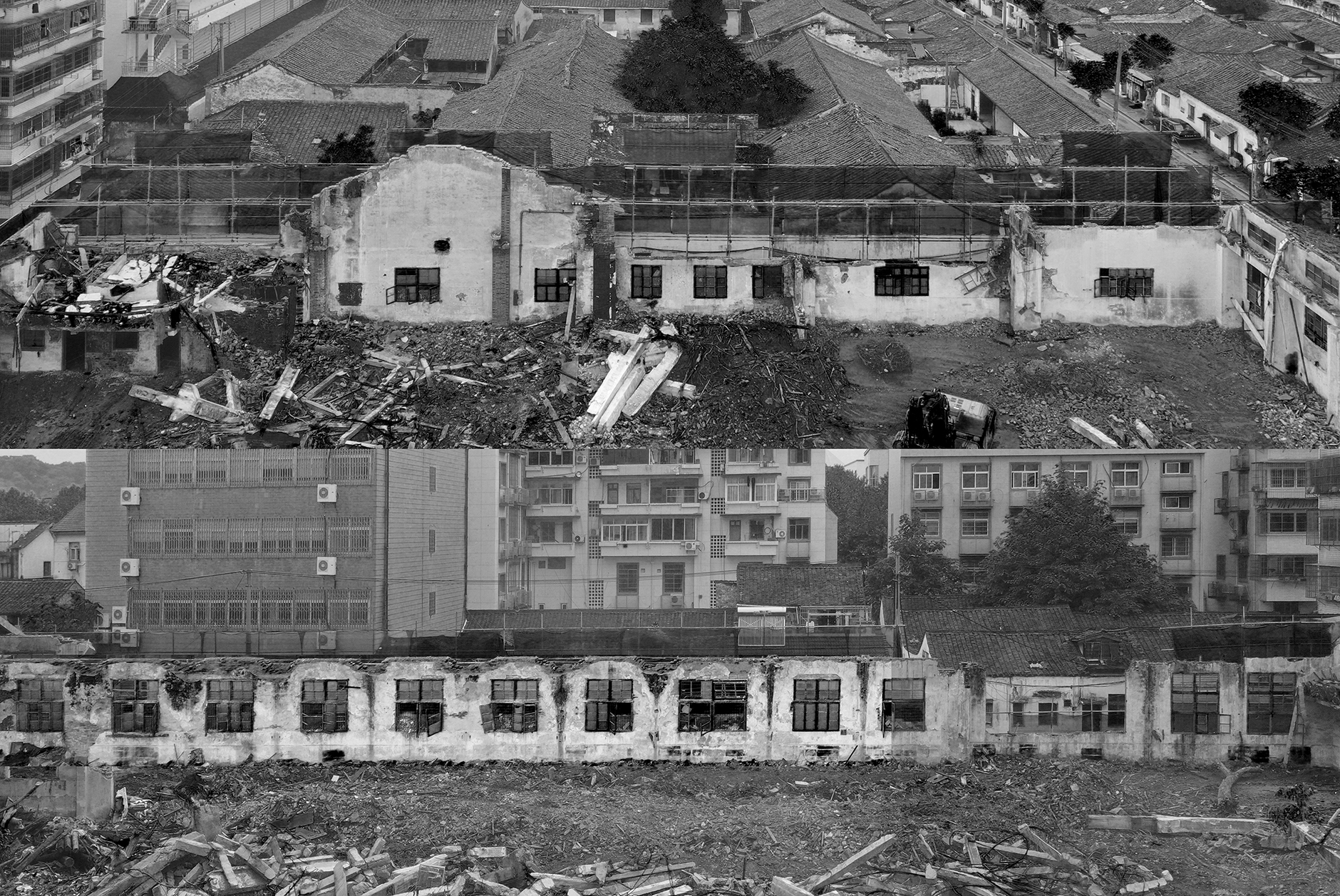
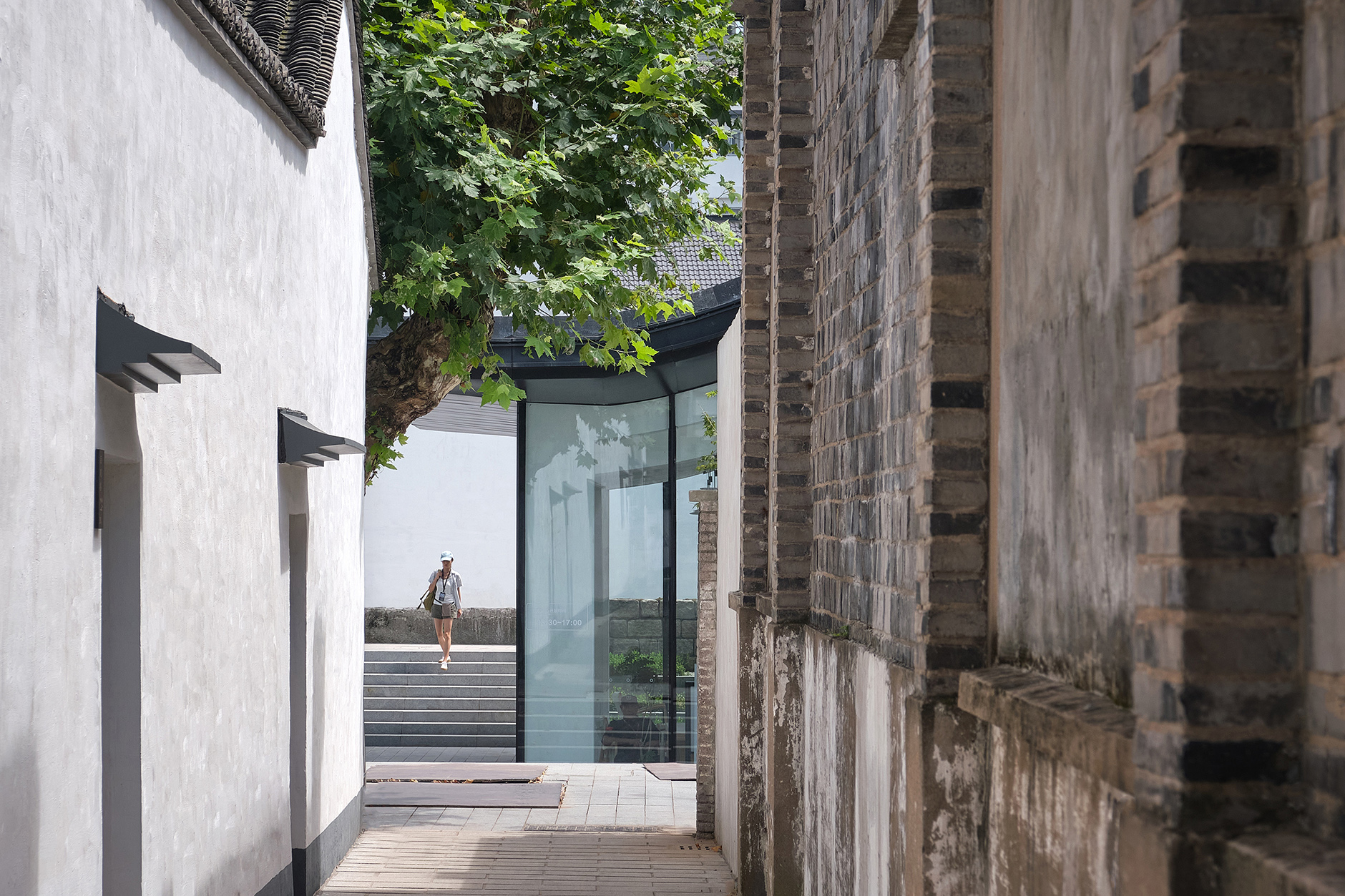
位于场馆南侧的青藤广场,连接北侧艺术馆与南侧青藤书屋,铺垫前场氛围,同时作为游客中心承载人群的集散功能。广场延续艺术馆的建构逻辑,在东西两侧分别“掀起”一大一小两处人字坡地景:西侧微隆,用以围合广场;东侧略高,借助局部下沉,巧妙地将游客中心的体量躲在人字坡地景之下。
Located on the south side of the venue, Qingteng Square connects the Art Museum on the north side with Qingteng Bookstore on the south side, paving the way for the frontcourt atmosphere, and meanwhile serves as the Visitor Center to carry the crowd distribution function. The Square continues the construction logic of the Art Museum, and "lifts up" two herringbone slopes on the east and west sides respectively: the west side is slightly raised to enclose the Square, while the east side is slightly higher. With the help of local sinking, the volume of the Visitor Center is skillfully hidden under the herringbone slopes.
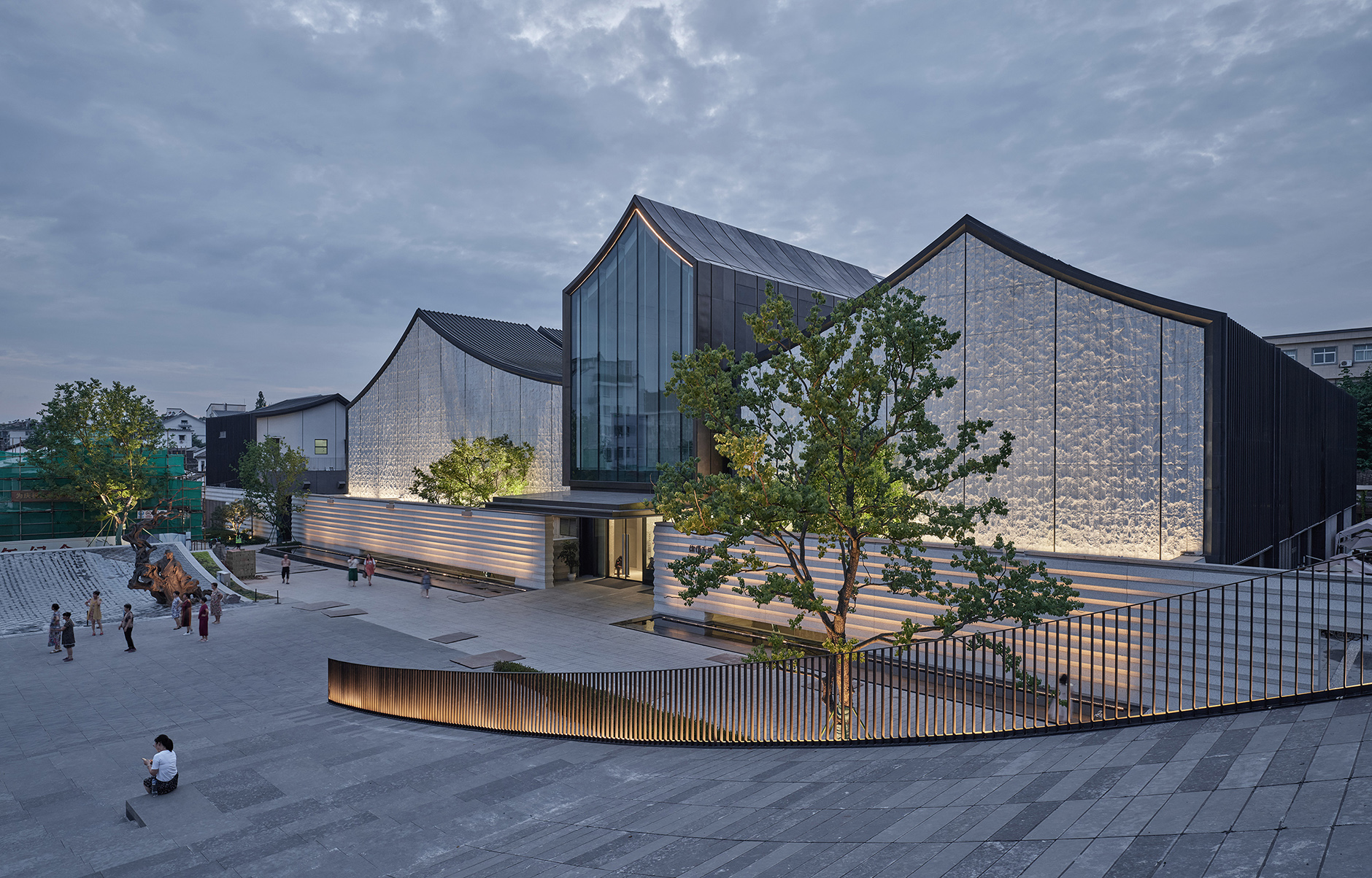
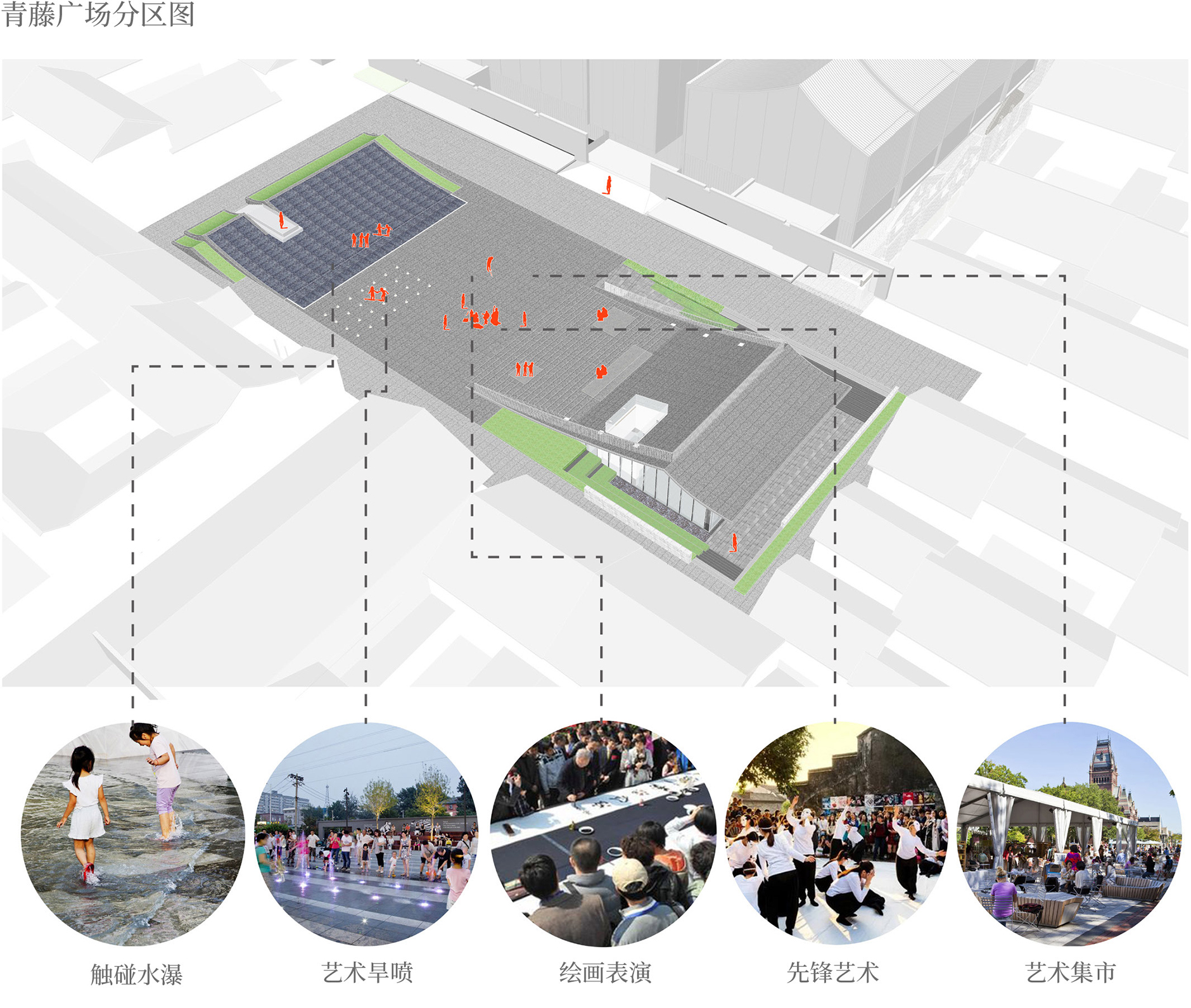
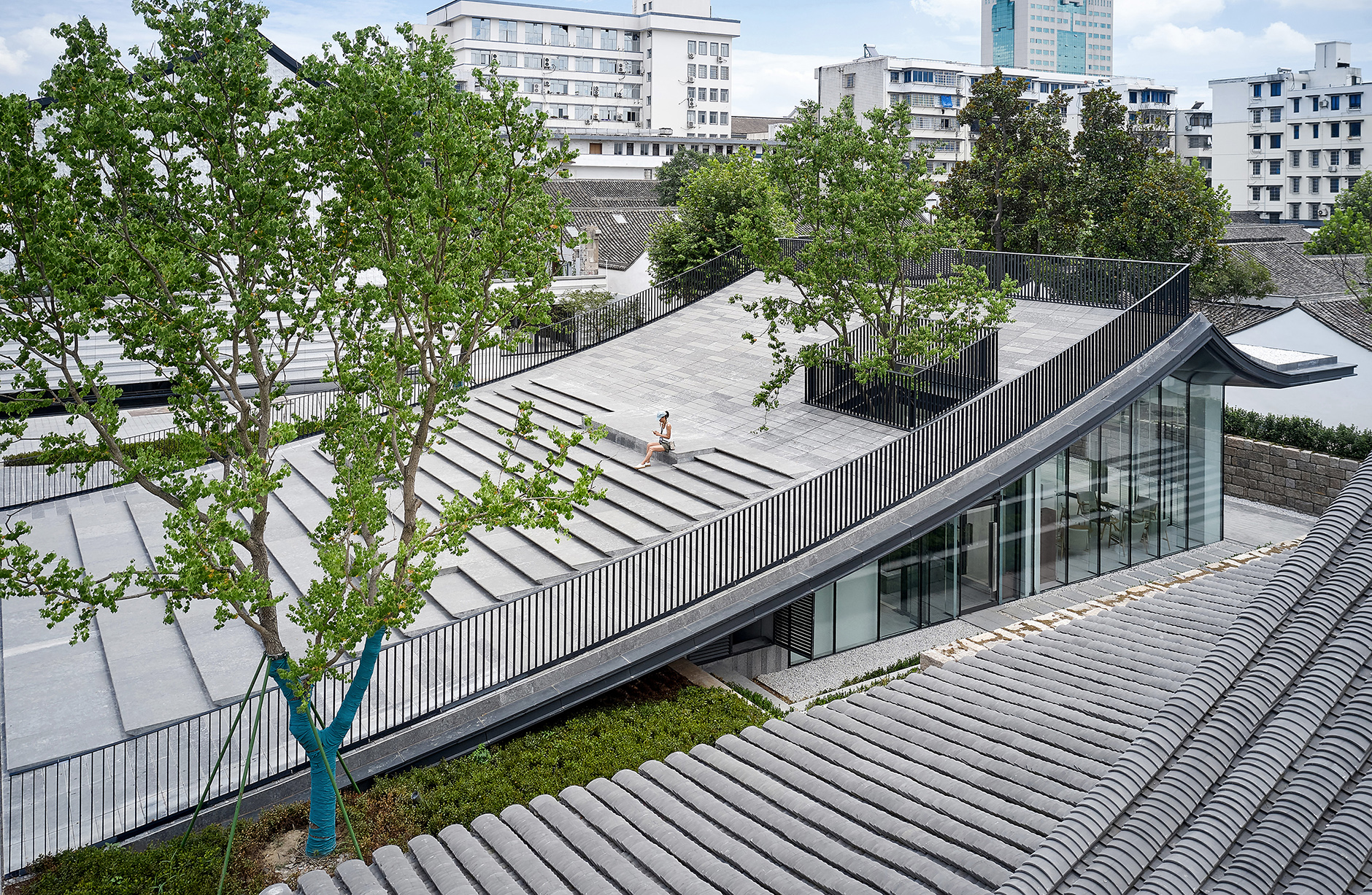
整个广场采用深色石质铺装,西侧借助坡起营造流水景象,同时,一尊原创“徐渭像”伫立在艺术馆西南侧;坡起的东北侧,使之成为整个广场的视觉焦点和艺术馆的前景;东侧坡起处的台阶式设置,则作为观众席,为集散聚会提供恰当的场所。
The Square as a whole is paved with dark stone, and the west side creates a flowing water scene with the help of slope. Meanwhile, an original "Xu Wei Statue" stands on the southwest side of the Art Museum and the northeast side of the slope, making it the visual focus of the Square and the prospect of the Art Museum. And the step-like setting at the beginning of the east slope serves as an auditorium to provide an appropriate place for distribution and gathering.
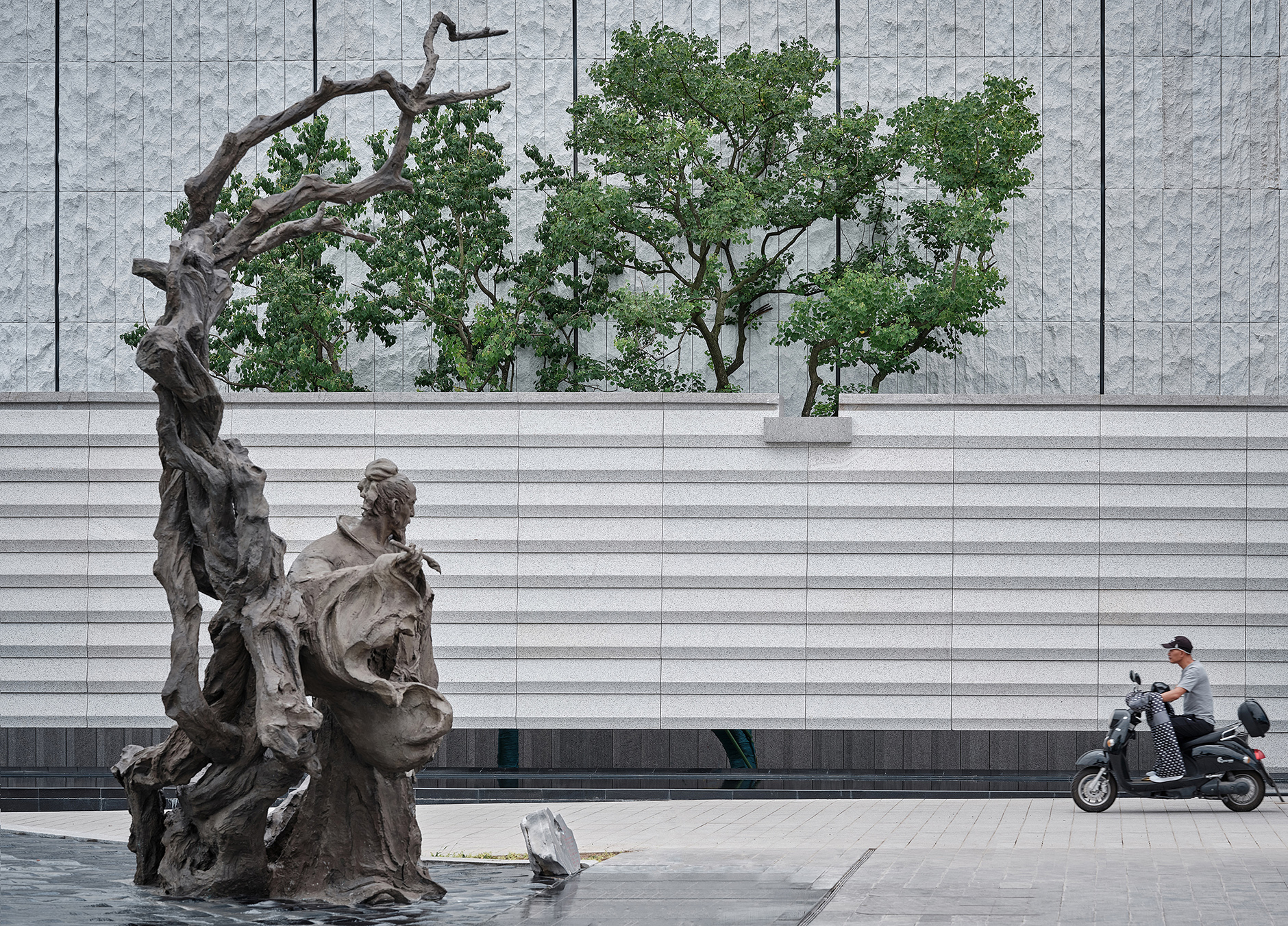
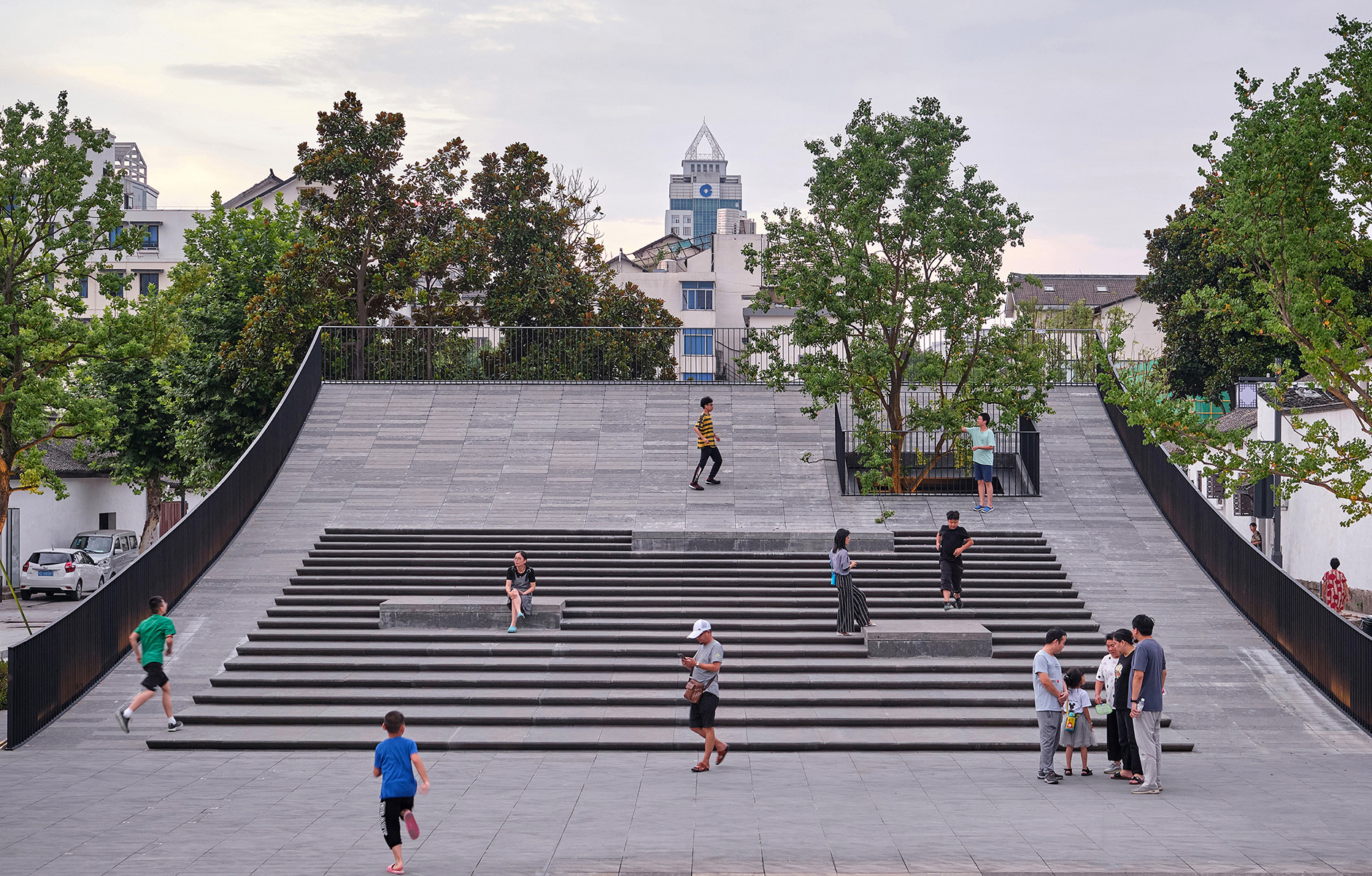
与此同时,借助“视点转换”的空间营造手法,让“连续铺垫”成形于不断移动变换的视点转移中,为建筑与景观在视觉与心理上的融合,构筑起完整统一的空间体验与印象烘托——即所谓:源自江南的山水精神。
At the same time, with the help of the space creation technique of "viewpoint transformation", the "continuous bedding" is formed in the constantly moving and changing viewpoint shift, and a complete and unified space experience and impression foil is constructed for the visual and psychological integration of architecture and landscape - that is the so-called landscape spirit originated from Jiangnan.
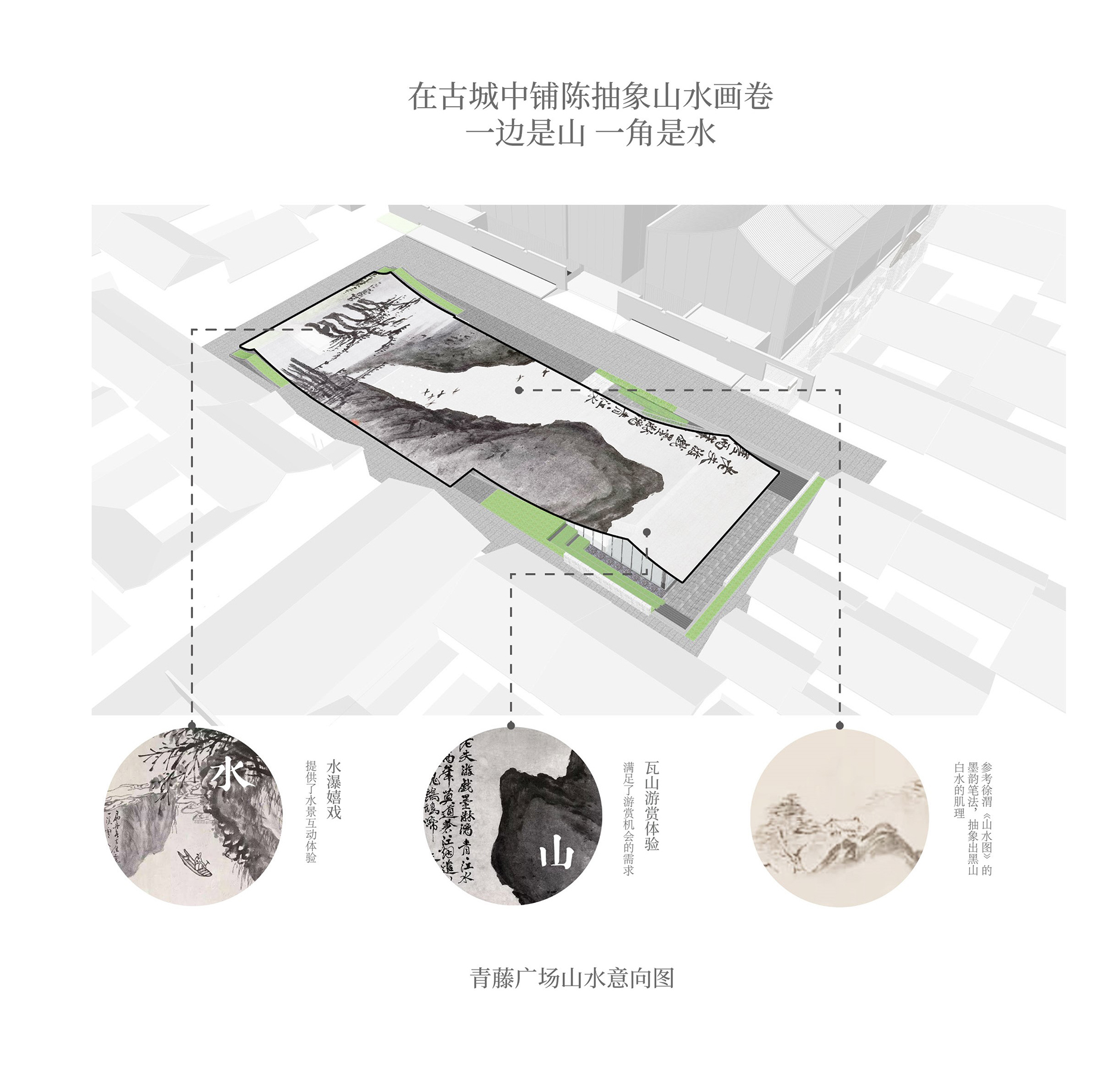

社区里的公共艺术空间
当城市更新与古城保护日渐成为人们茶余饭后的闲谈话题,我们希望通过设计呈现思考:当代公共艺术空间如何介入古城文化脉络,融入并影响市民生活,进而完成对“未来传统社区”的初期重构与展望,提升片区生活空间质量,并赋予其新的活力,掀角屋顶,又见青藤。
When urban renewal and ancient city protection are increasingly becoming gossip topics after meals, we hope to present our thinking through design: how the contemporary public art space intervenes in the cultural context of ancient city, integrates into and influences the lives of citizens, and then completes the initial reconstruction and prospect of the "future traditional community", improves the quality of living space in the area and gives it new vitality.
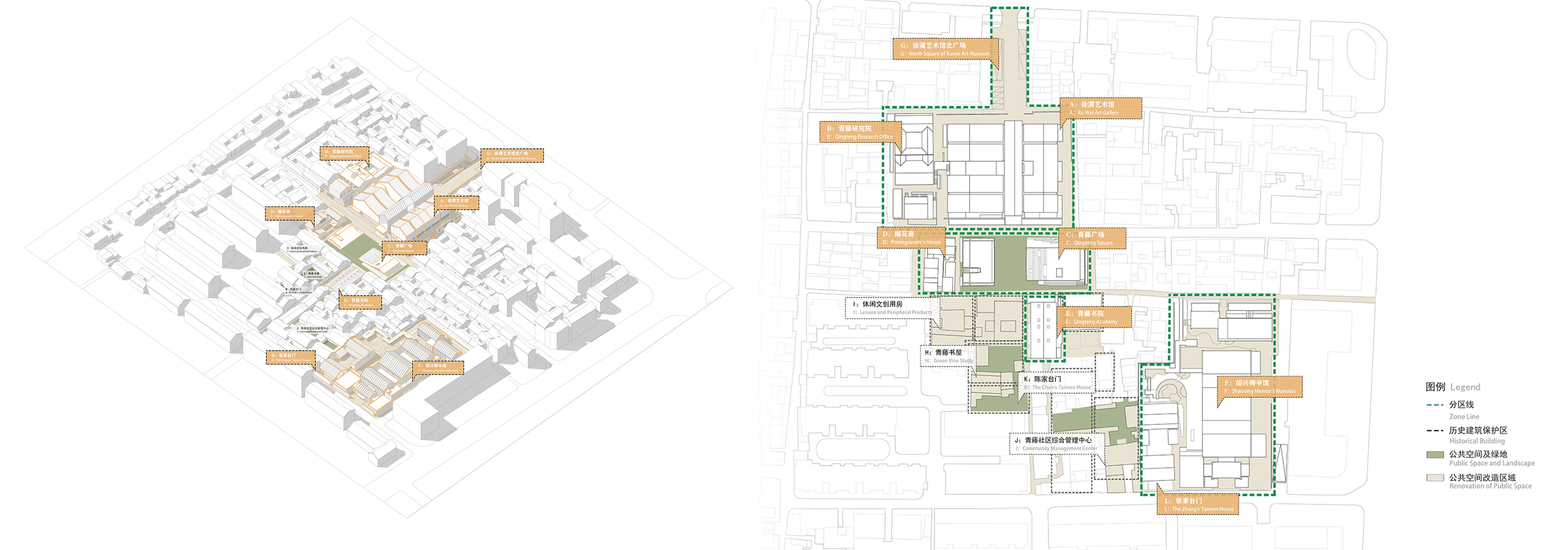
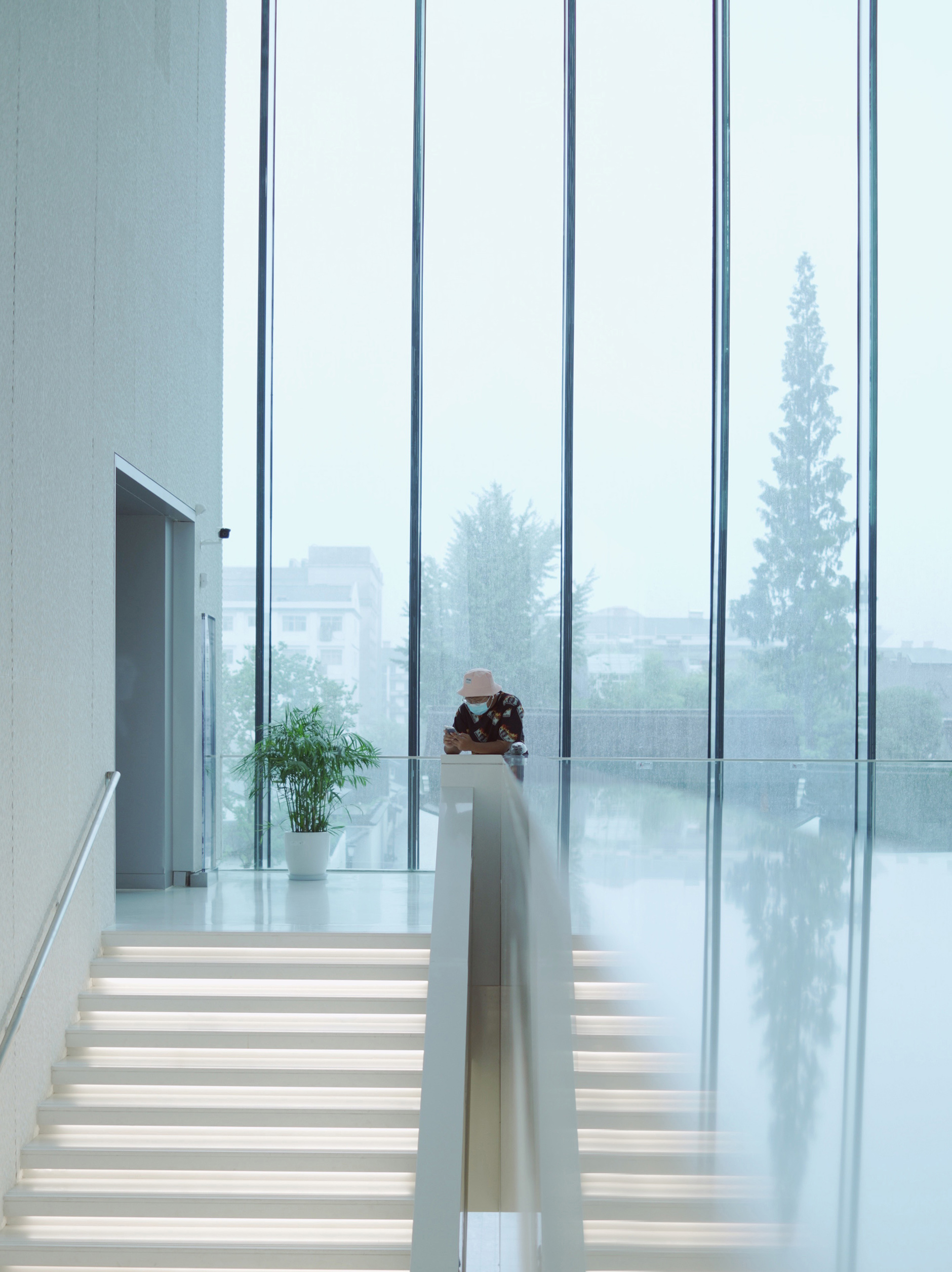
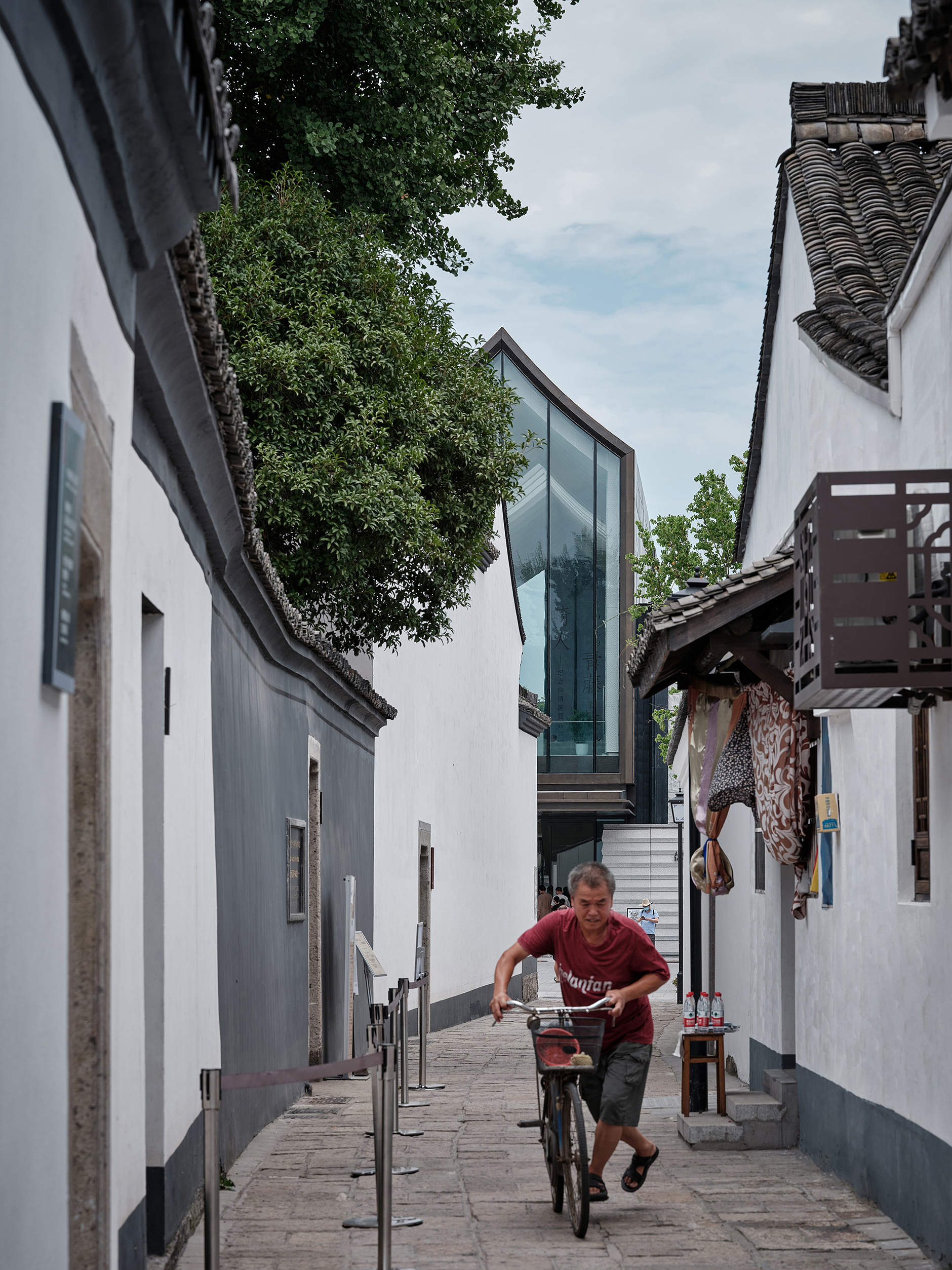
徐渭先生,疯癫泼墨,有意无意已然天成;我等所为,无非:将墨掀起,筑一疯癫可纳、凡人可入可游、可思可想的、虚为场所实为建筑的——广义山水而已。
Mr. Xu Wei, obsessed with calligraphy, has become a master intentionally or unintentionally. What we have done is nothing more than: taking writing brush and ink to create a broad landscape that is crazy and acceptable, accessible to ordinary people, imaginary as a place but actually architectural.
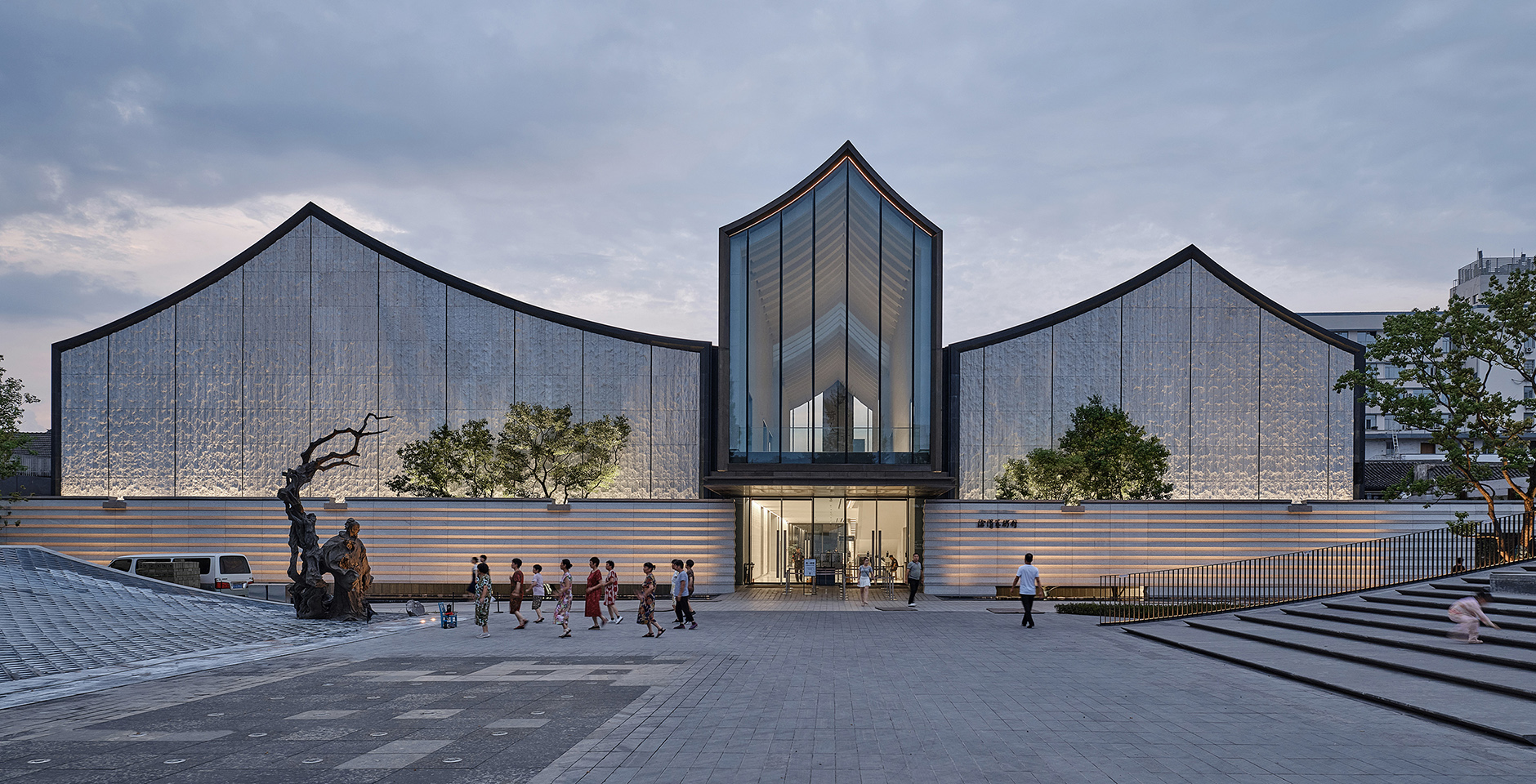
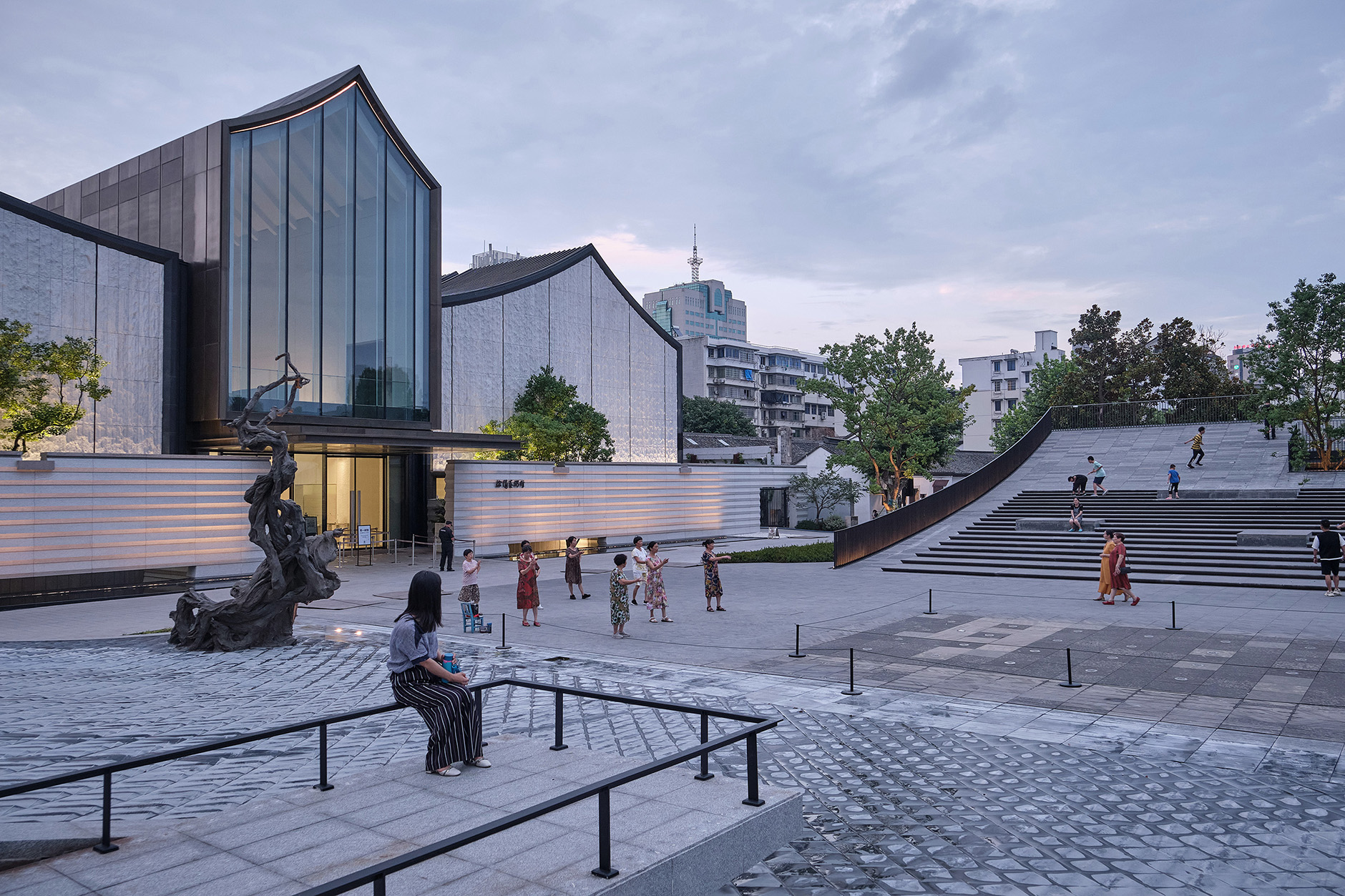
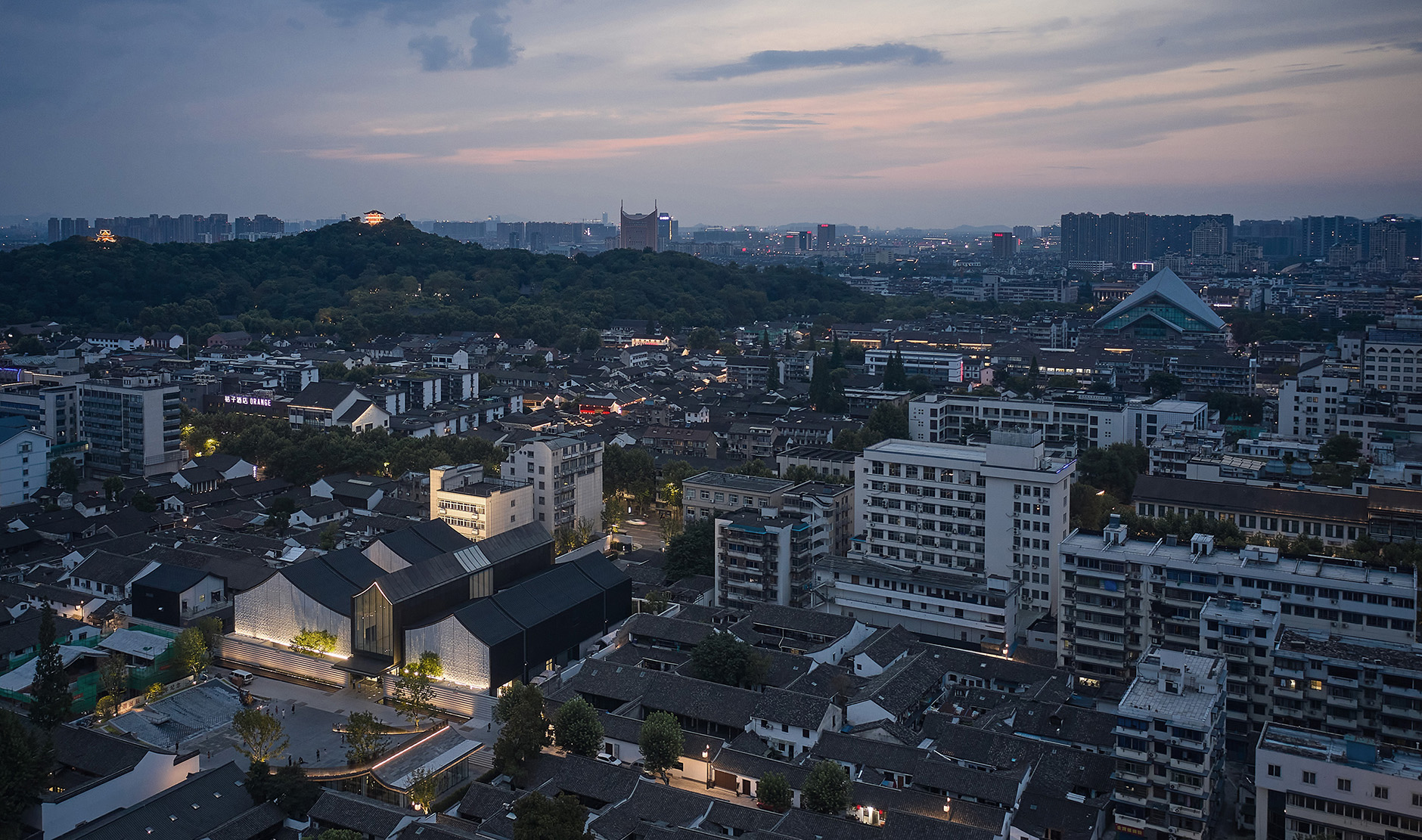
设计图纸 ▽
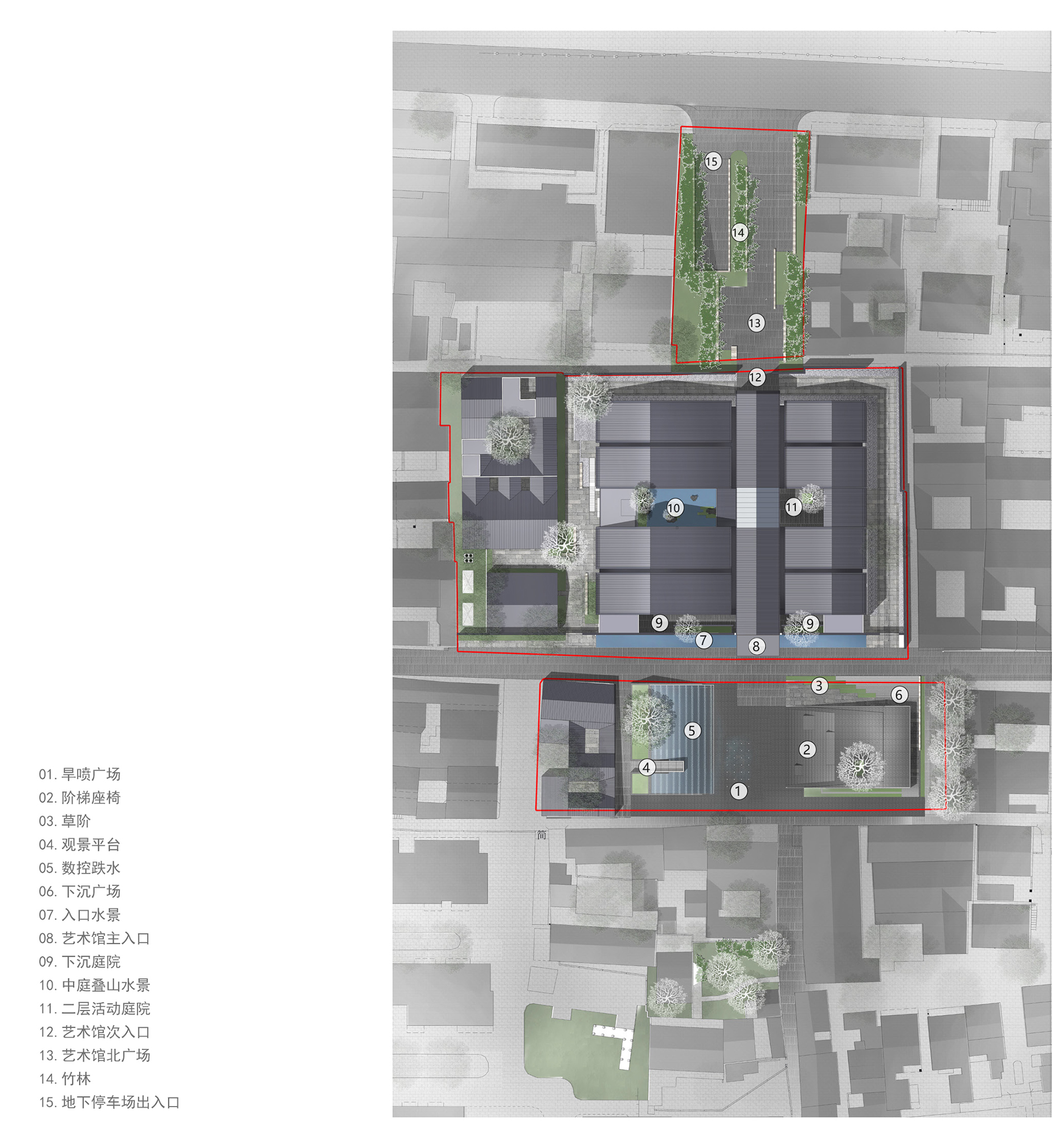
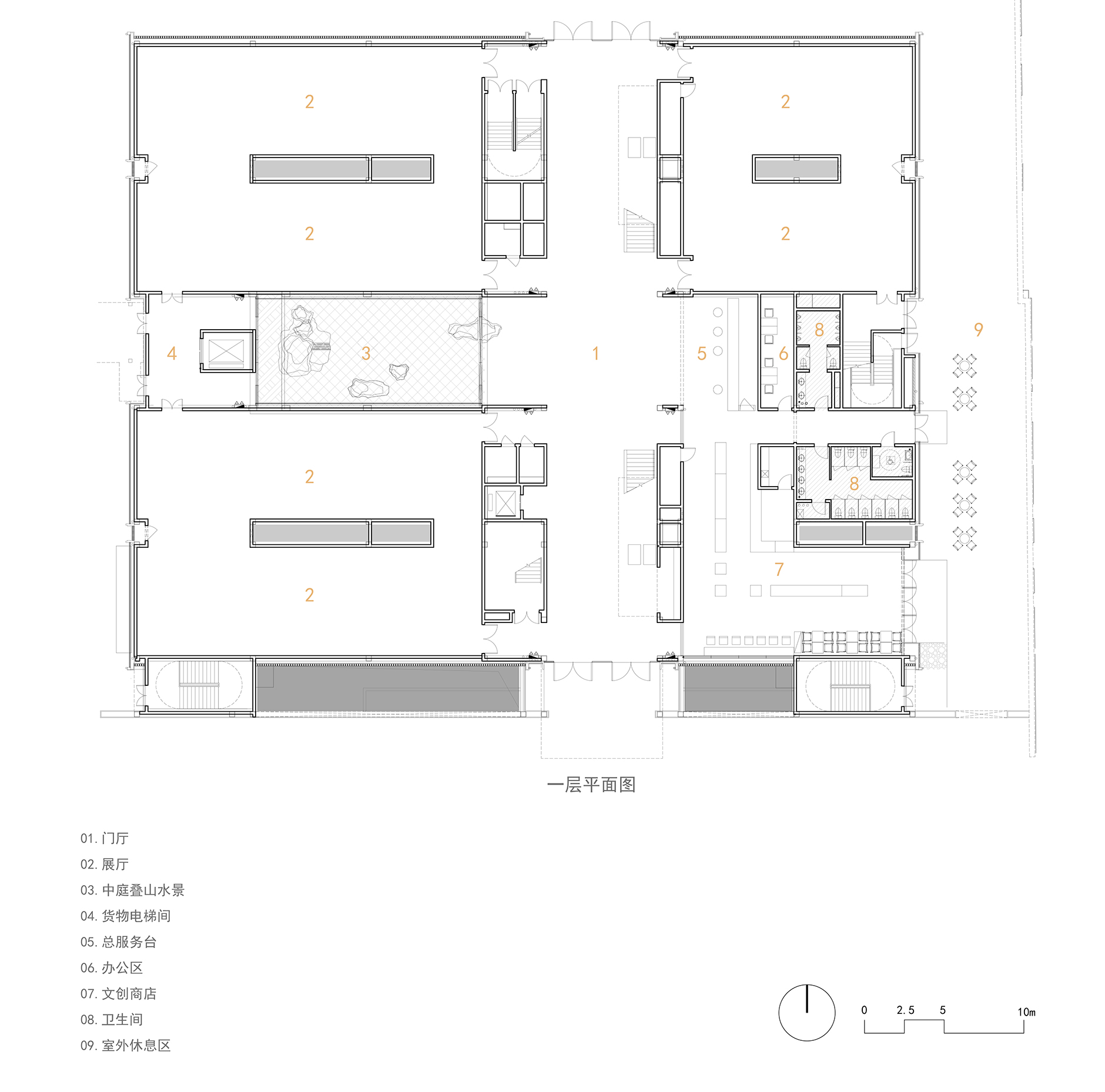

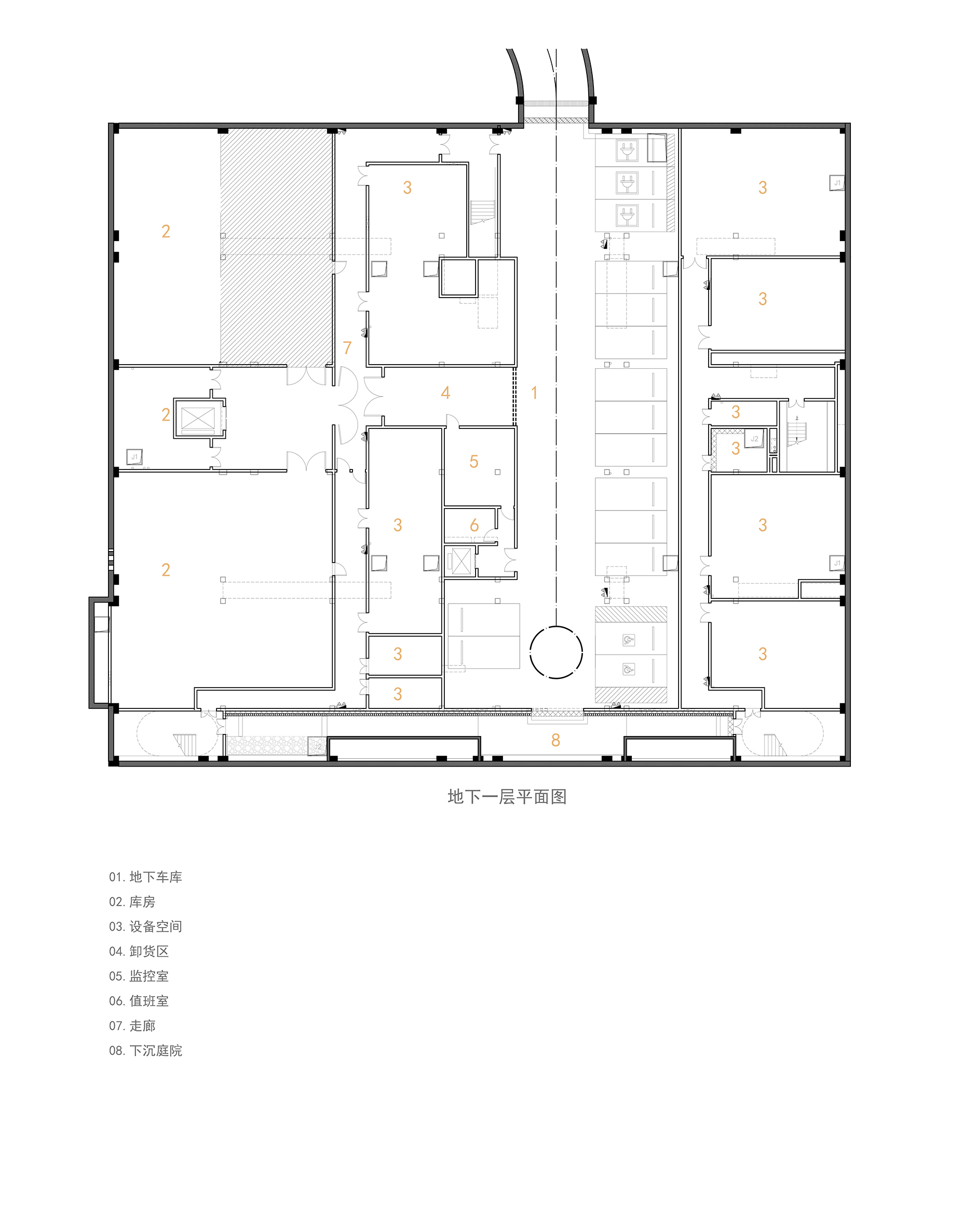


完整项目信息
项目名称:徐渭艺术馆及青藤广场
项目类型:建筑
项目地点:浙江省绍兴市越城区后观巷33号
设计单位:浙江大学建筑设计研究院
主创建筑师:胡慧峰
建筑:胡慧峰、蒋兰兰、章晨帆、韩立帆、朱金运、李鹏飞
结构:张杰、陈旭、吕君锋、丁子文、沈泽平、陈晓东
水专业:易家松、邵煜然
暖通专业:潘大红、李咏梅
电气专业:张薇、俞良、杜枝枝
弱电专业:林华、叶敏捷、杨国忠
景观:吴维凌、王洁涛、吴敌、朱靖、敖丹丹、何颖、林腾
室内:楚冉、刘婉琳、汪军政、梅文斌
展陈:赵同庆、梁爽、陈伟、黄世琰、 孙小童
照明:王小冬、赵艳秋、傅东明、冯百乐、吴旭辉
幕墙:史炯炯、王皆能、段羽壮、张杰
基坑围护:徐铨彪、曾凯
BIM设计:张顺进、任伟、严宜涛、王启波
EPC:房朝君、王青、苗赛、贝思伽、李延琦、李晨
业主:绍兴市文化旅游集团
建成状态:建成
设计时间:2020年6月—2021年5月
建设时间:2020年7月—2021年5月
用地面积:9854.17平方米
建筑面积:8504.14平方米
摄影:雷坛坛
版权声明:本文由浙江大学建筑设计研究院授权发布。欢迎转发,禁止以有方编辑版本转载。
投稿邮箱:media@archiposition.com
上一篇:不是月亮:MAD最新艺术装置,亮相2021北京设计周
下一篇:简约绿色,低碳办公:Iperceramica新总部 / MC A建筑事务所