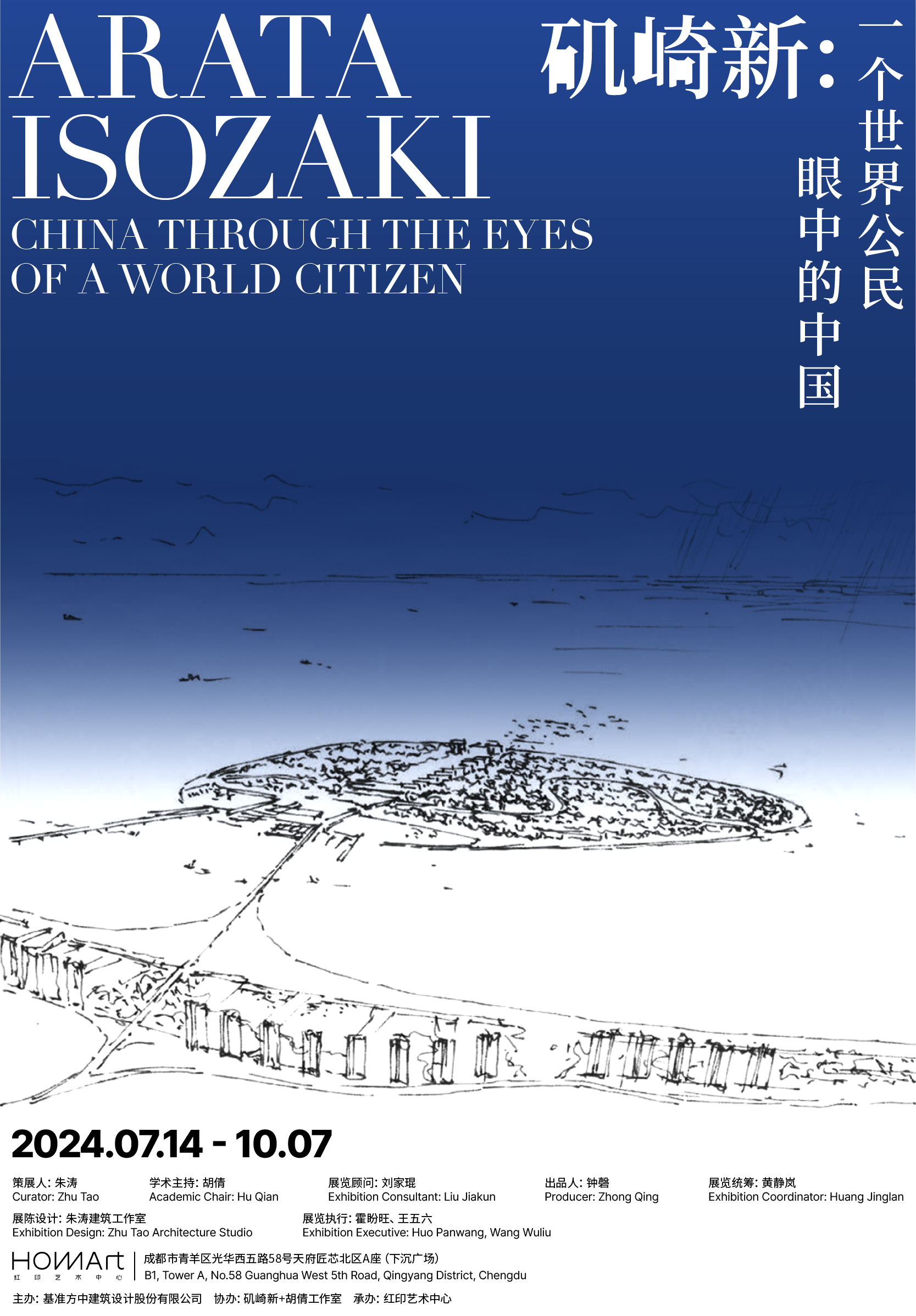
文 / 朱涛
如何在国族主义、民粹主义盛行的年代,坚持一种全球视野和世界主义胸怀?
How to uphold a global vision and a cosmopolitan mindset, at the time dominated by state-nationalism and populism?
如何在全球化、均质化席卷世界的时代,尊重和弘扬地方文化的特质和潜能?
How to respect and promote the qualities and potential of local cultures, in an era when globalization and homogenization are sweeping the world?
展览《矶崎新:一个世界公民眼中的中国》想为这些问题,提供一份建筑师的答卷。
This exhibition hopes to provide an architect's answers to these questions.
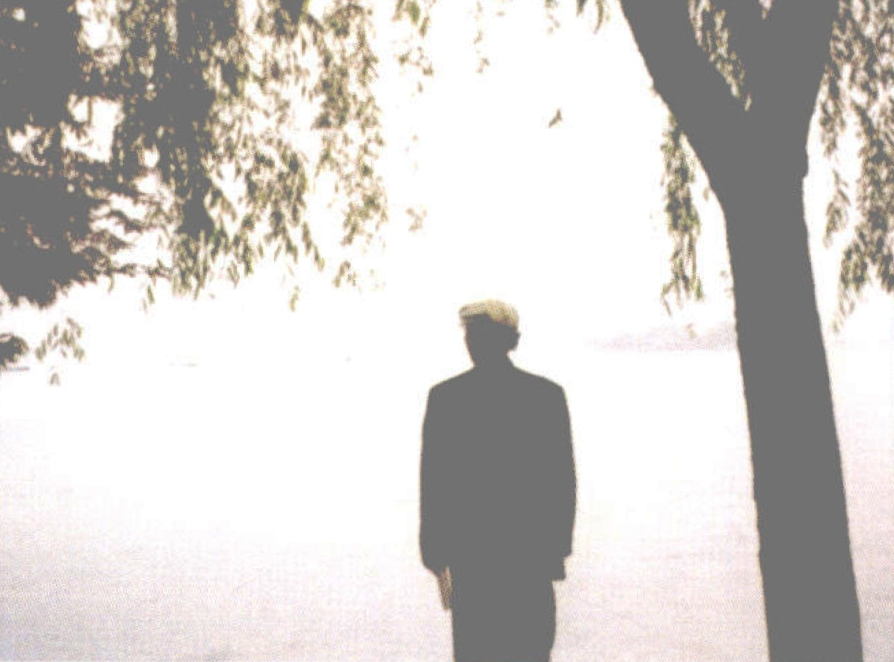
本展览精选了建筑大师矶崎新于过去近三十年间,在中国的众多作品中,所做的十二个建筑和城市设计项目。每个作品都饱含深刻的历史意识、丰富的当下意义、积极的中外对话和有力的空间语言。
The exhibition presents a careful selection of twelve architectural and urban design projects by the master architect Arata Isozaki among his many works in China over the past nearly three decades. Each work is imbued with profound historical awareness, rich contemporary significance, active dialogues between China and the world, and all are expressed in powerful spatial languages.
展览标题包含两个关键词:
The exhibition title contains two keywords:
一是“中国”——展览回顾矶崎新的中国实践,如何与中国的历史与当代社会、文化语境产生各种关联。
‘China’ first - the exhibition reviews how Isozaki 's Chinese practice has made various connections with China's historical and contemporary sociocultural contexts.
矶崎新一生热爱中国传统文化,也持续关注中国现当代社会的转变。他于1994年开始在中国实践,彼时中国正开启疾驰的城市化进程。在之后的近三十年间,矶崎新针对每个项目,不管是位于古城的心脏地带,还是空旷的新城区,都努力尝试用创新的空间语言,回应中国的传统与当下的巨变,并探索未来的可能性。
Isozaki has a lifelong love of traditional Chinese culture and continues to pay attention to the transformation of contemporary Chinese society. He began his practice in China in 1994, at a time when the country was embarking on a rapid urbanization process. During the following nearly three decades for each of his projects, Isozaki has been striving to use innovative spatial languages to respond to China's traditions and ongoing dramatic changes, as well as to explore future possibilities, whether the projects are located in the heart of an ancient city or in a vast empty new urban district.
比如,在国家大剧院竞标案(1998)中,矶崎新利用新兴的计算机图形算法,创作出一个巨型曲面屋顶,试图给中国建筑师长达一个世纪的“大屋顶”民族形式的探索,提供一个他个人的当代解答;在上海喜玛拉雅中心(2003—2010),矶崎新将流体曲面算法、空中城市、汉字图形等众多异质元素拼贴在一起,形成一个既有传统特色,又具鲜明当代性的混合巨构……
For example, in his competition entry for the National Center for the Performing Arts in Beijing (1998), Isozaki uses the emerging computer graphic algorithms to create a giant curved roof, in an attempt to provide his own contemporary answer to Chinese architects' century-long exploration for the “big roof” as National Form. And in the Zendai Himalayan Centre in Shanghai (2003-2010), he collages heterogeneous elements, such as fluid surface algorithms, the City in the Air, and Chinese character graphics, altogether to form a hybrid mega-structure that is both traditional and distinctly contemporary.
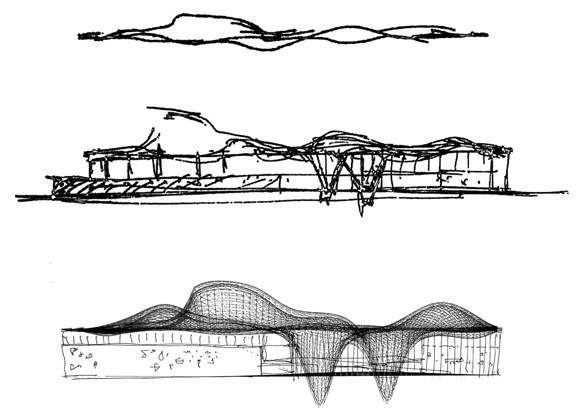

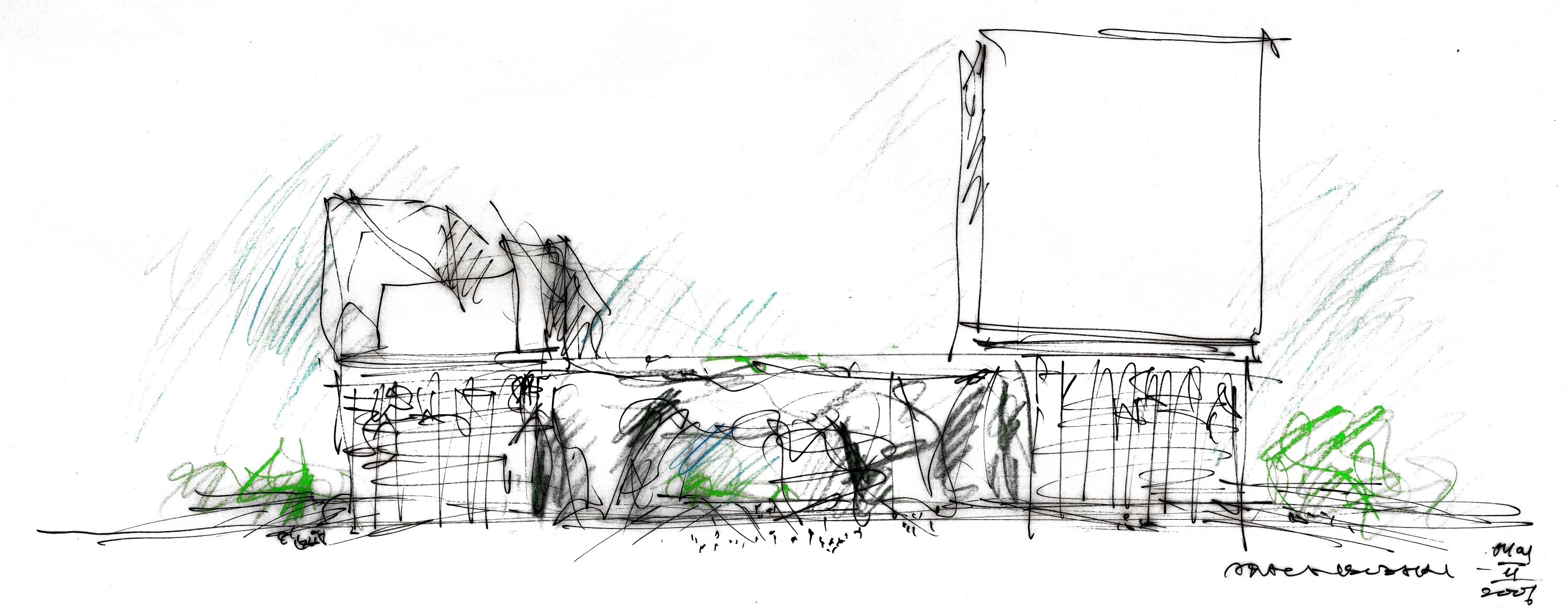
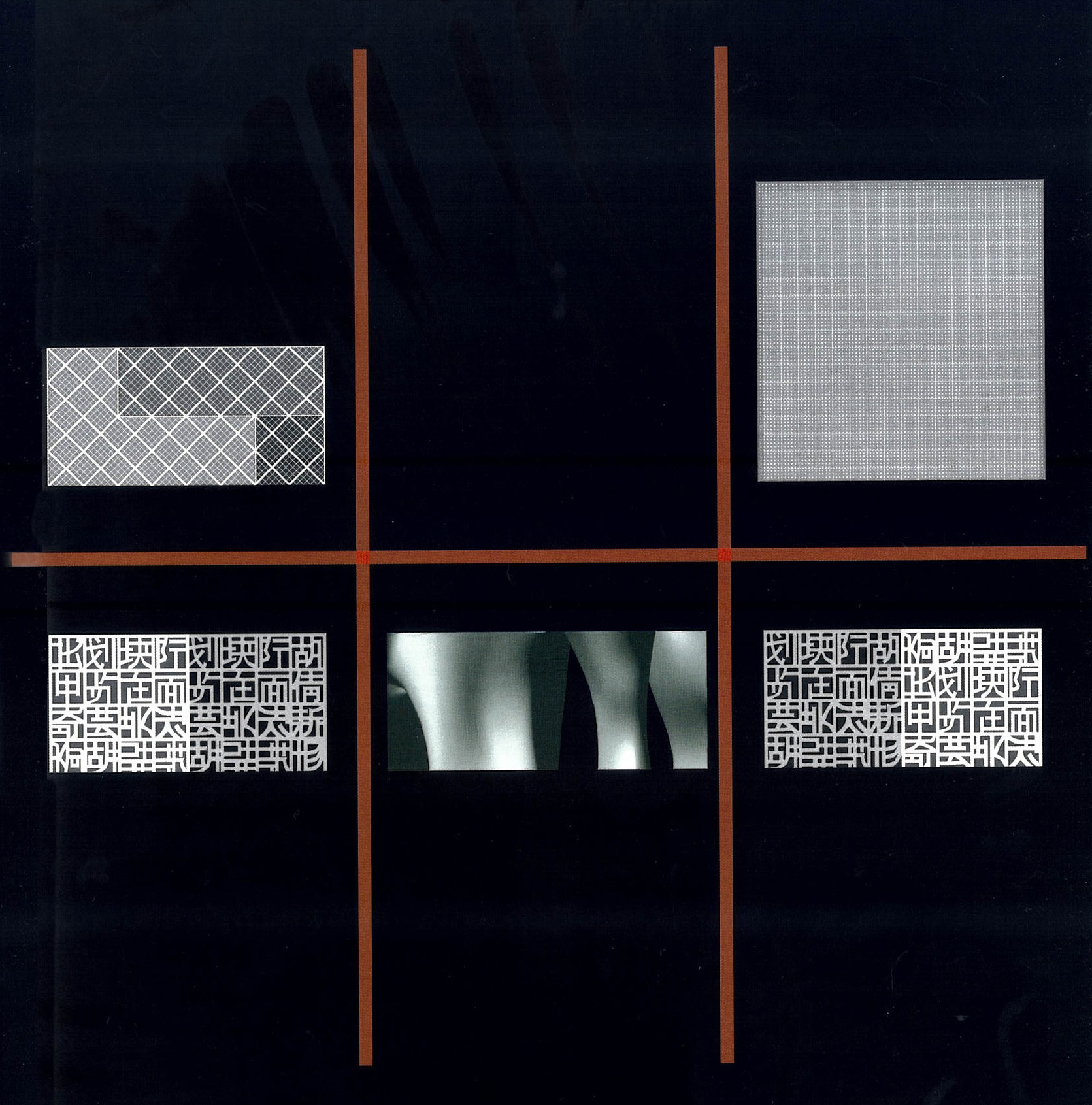
二是“世界公民”——展览探讨矶崎新如何以全球视野考察中国议题。
‘World Citizen’ the second - the exhibition explores how Isozaki examines Chinese issues with his global perspective.
矶崎新是一个超越国族界限的“世界公民建筑师”。他在中国实践中,时时将中国议题纳入全球语境中探讨,也将多种世界文化资源汇入中国项目中。
Isozaki is a World Citizen Architect who transcends state and national boundaries. In his practice in China, he always addresses Chinese issues in the global context, and also incorporates various world cultural resources into his Chinese projects.
在他的设计中,中国与世界之间始终保持积极对话,无数神奇的跨时空、跨文化的意象产生了:米开朗基罗在罗马用大理石铺就的卡比托利欧椭圆广场,在郑东CBD副中心(2009至今),化为一片“虚空”的人工湖;中国风水术引出的方位轴线,与威尼斯大运河的曲线交织在一起,奠定了珠海海市(1994—1995)的空间格局;凝聚尖端技术的隐形战机,以其超薄体量,悬浮在湖南省博物院(2011—2017)上空,呵护着下部的核心展示,距今两千多年的马王堆汉墓……
In his designs, there are always active dialogues between China and the world. Countless magical imageries across time, space and cultures, have emerged: Michelangelo's marble-paved, oval-shaped Capitoline Hill in Rome is transformed into a ‘void,’ an artificial lake in the Sub-center of the Zhengdong New District CBD (2009-present). The directional axes, derived from Chinese Feng Shui principle and intersecting with the bending curve of Venice’s Grand Canal, leads to the spatial configuration of the Mirage City in Zhuhai (1994-1995). The stealth fighter that embodies cutting-edge technology, with its ultra-thin volume, hovers over the Hunan Museum (2011-2017), guarding the museum’s core display down below, the Mawangdui Han Tomb, a heritage dating back more than 2,000 years....

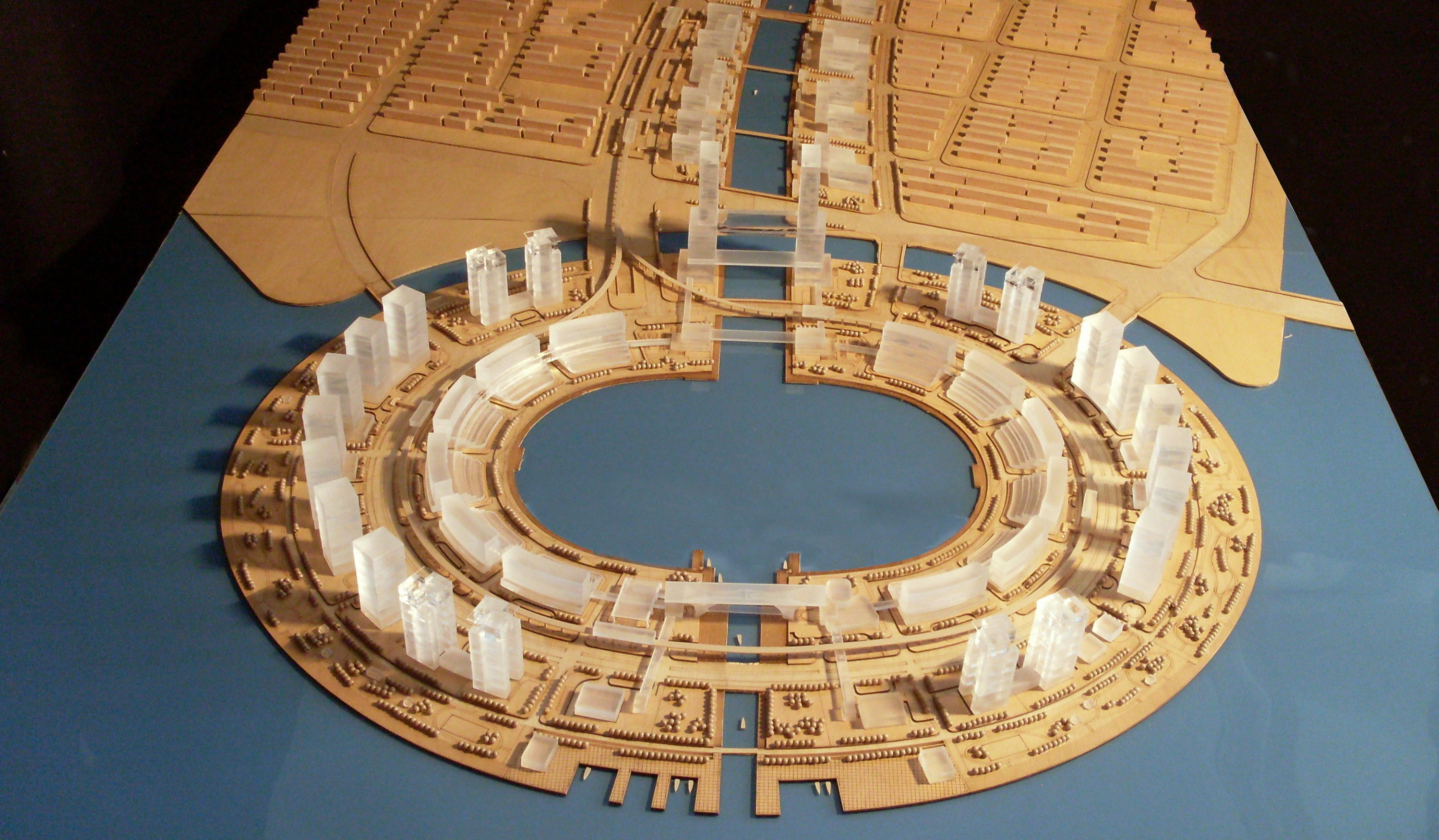
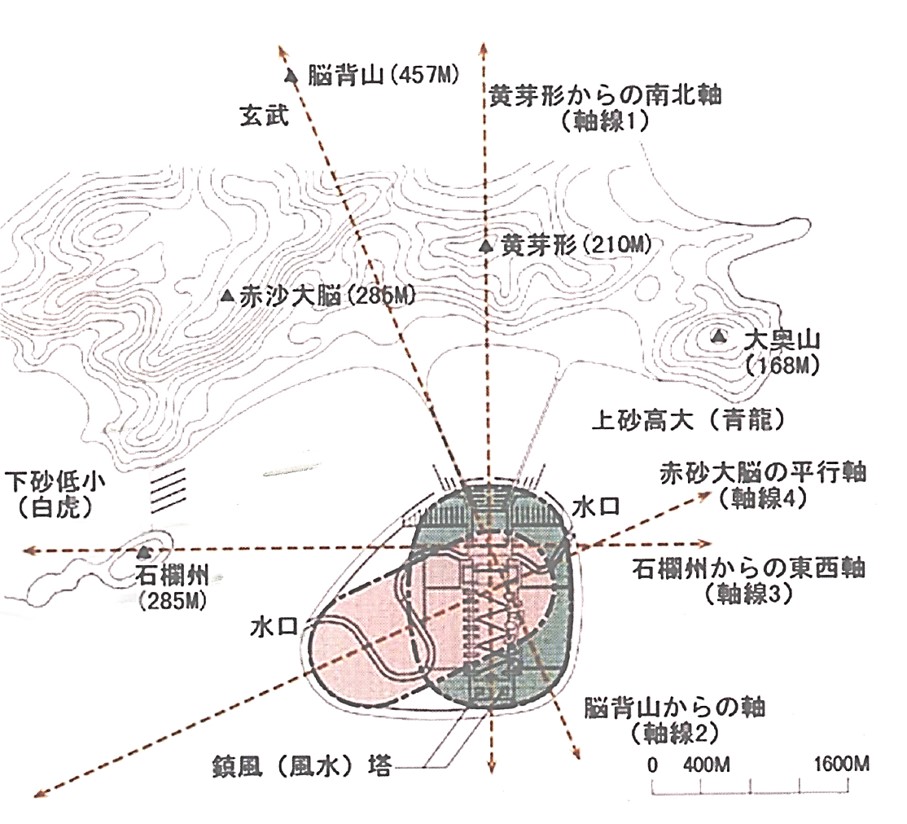
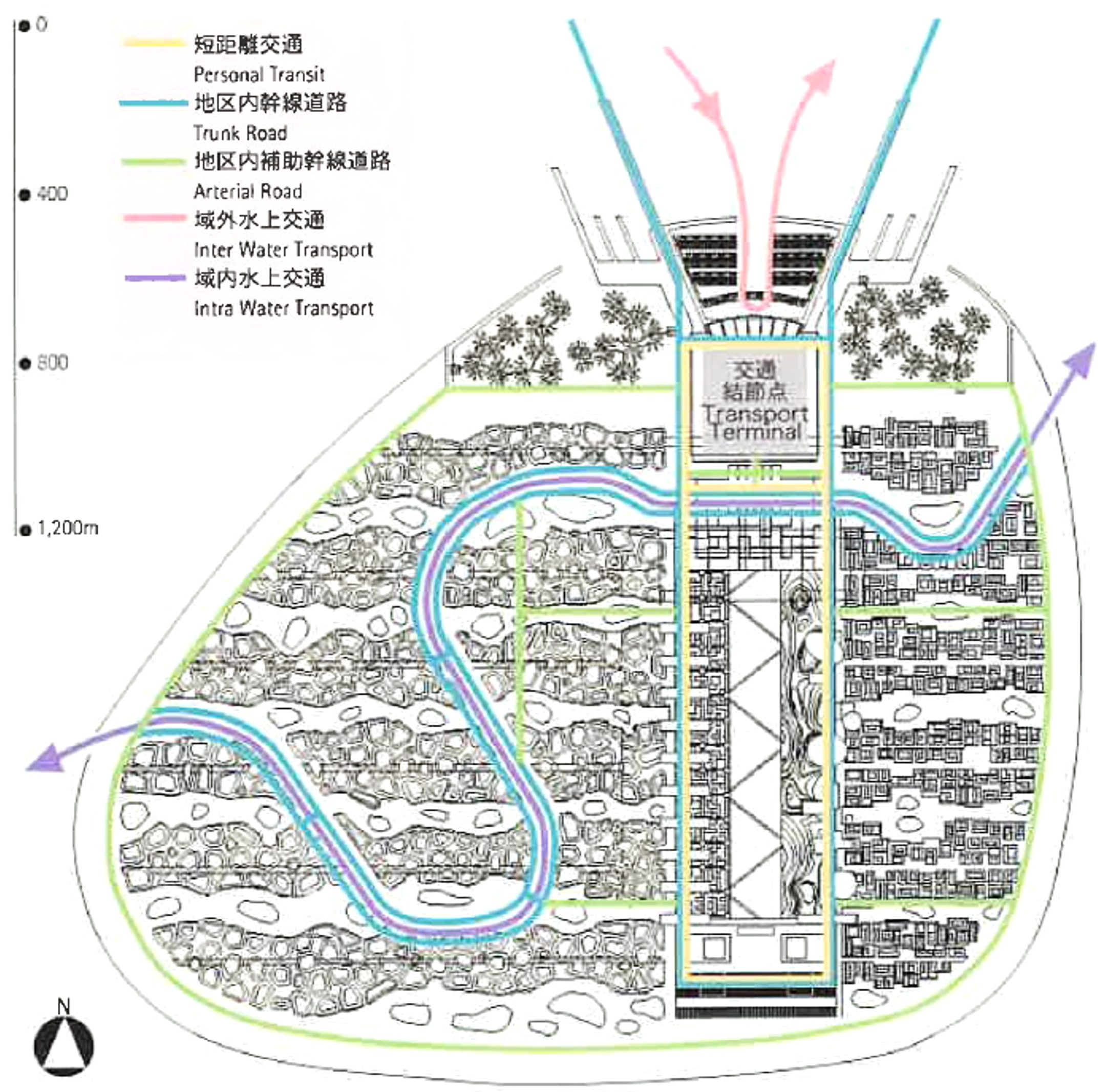


“世界公民”还有另一层含义:在很多中国项目中,矶崎新都贯穿他一生持续思考、有普世意义的几个空间主题。本展览特别凸显其中两个:
“World Citizen” has another meaning: in many of his projects in China, Isozaki continues to work on several spatial themes of universal significance that he has been recurrently investigating throughout his life. This exhibition highlights two of them in particular:
主题一:“技术与废墟”——矶崎新一方面持续、热切地探索:各种新技术,如大跨度空间网架、巨构城市基础设施、控制论、机器人、互联网等等,如何赋予人类空间解放?同时,在另一方面,他时时流露出对技术和城市未来的悲观判断。如果说,以发展主义的眼光,古老的废墟总可以“孵化”出新城市;那么反过来,无论多么先进宏伟的新城,在未来也终将无一例外地坍塌,沦为废墟。
Theme 1: ‘Technology and Ruins’ - Isozaki, on the one hand, continuously and fervently explores: how various new technologies, such as large-span space frame structure, mega infrastructure, cybernetics, robotics, and internet, etc., can bring about spatial liberation for human beings? At the same time, on the other hand, he often reveals his pessimistic view on the future of technology and cities. If, from a developmentalist perspective, ancient ruins can always ‘incubate’ new cities; then, conversely, no matter how advanced and magnificent new cities are, they will invariably collapse and be reduced to ruins in the future.
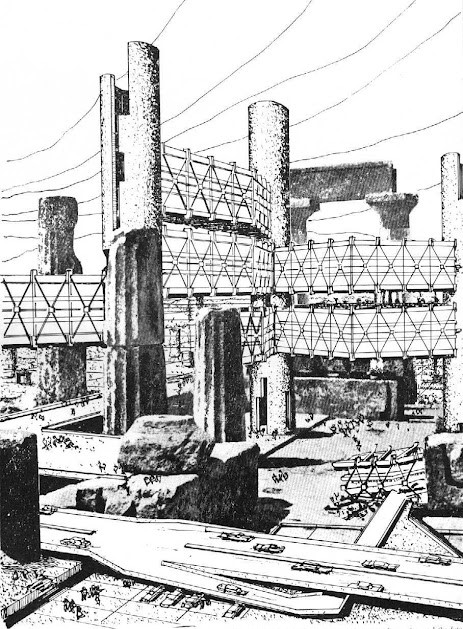
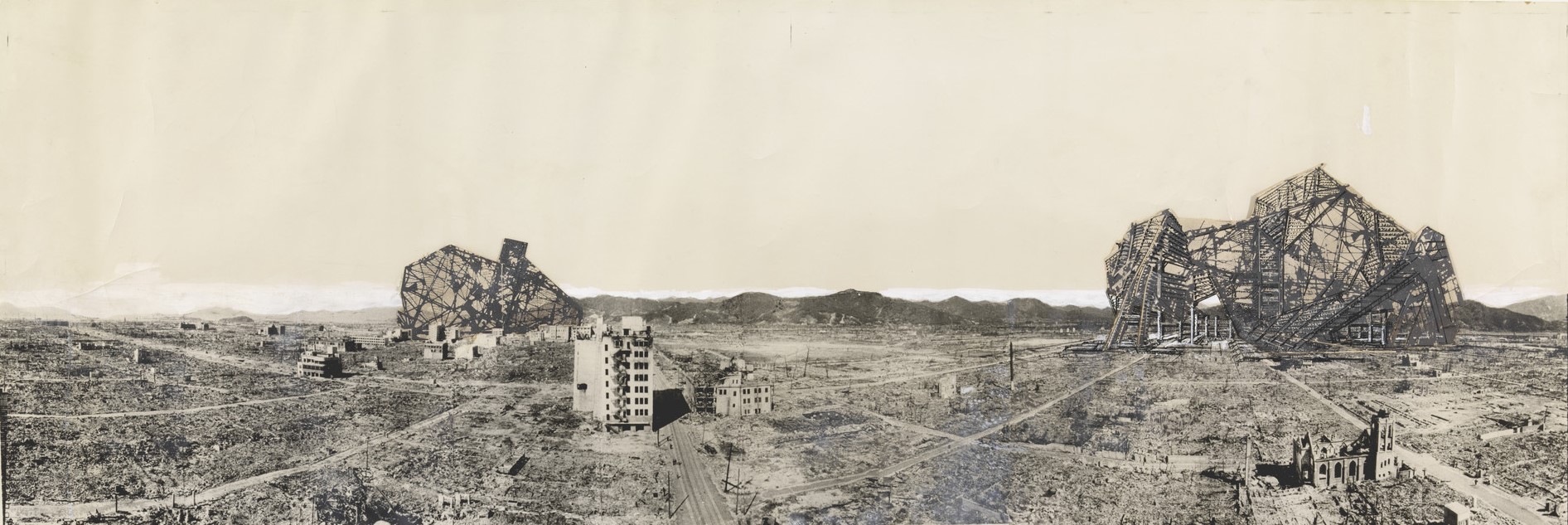
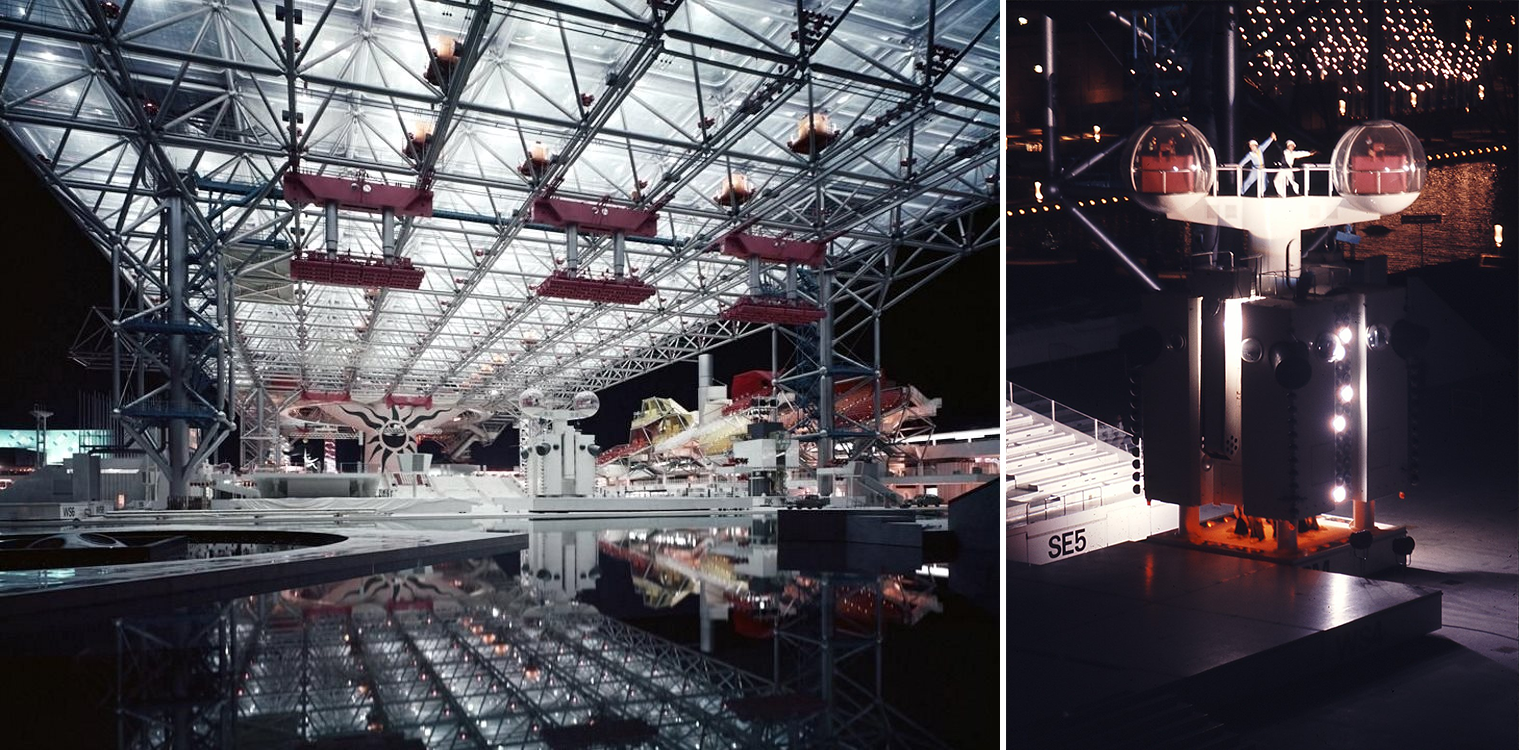
矶崎新关于过去—未来、新生—废墟之间相互缠绕、循环往复的矛盾判断,既体现在深圳文化中心(1998—2007)由金树、银树所支撑的两个玻璃大厅的暧昧意象上,也化身为上海世博演艺中心(2006)上空的“世博云”顶棚与下部废墟剧场之间的强烈对峙。
Isozaki's contradictory judgments about the intertwining and cyclical relationship between past-future, rebirth-ruin are reflected in the ambiguous image of the two glass halls supported by gold and silver trees in the Shenzhen Cultural Center (1998-2007). They are also incarnated into a fierce confrontation between the "Expo Cloud" ceiling above and the “Ruined Theater” below in his proposal for the Shanghai World Expo Performing Arts Center (2006).

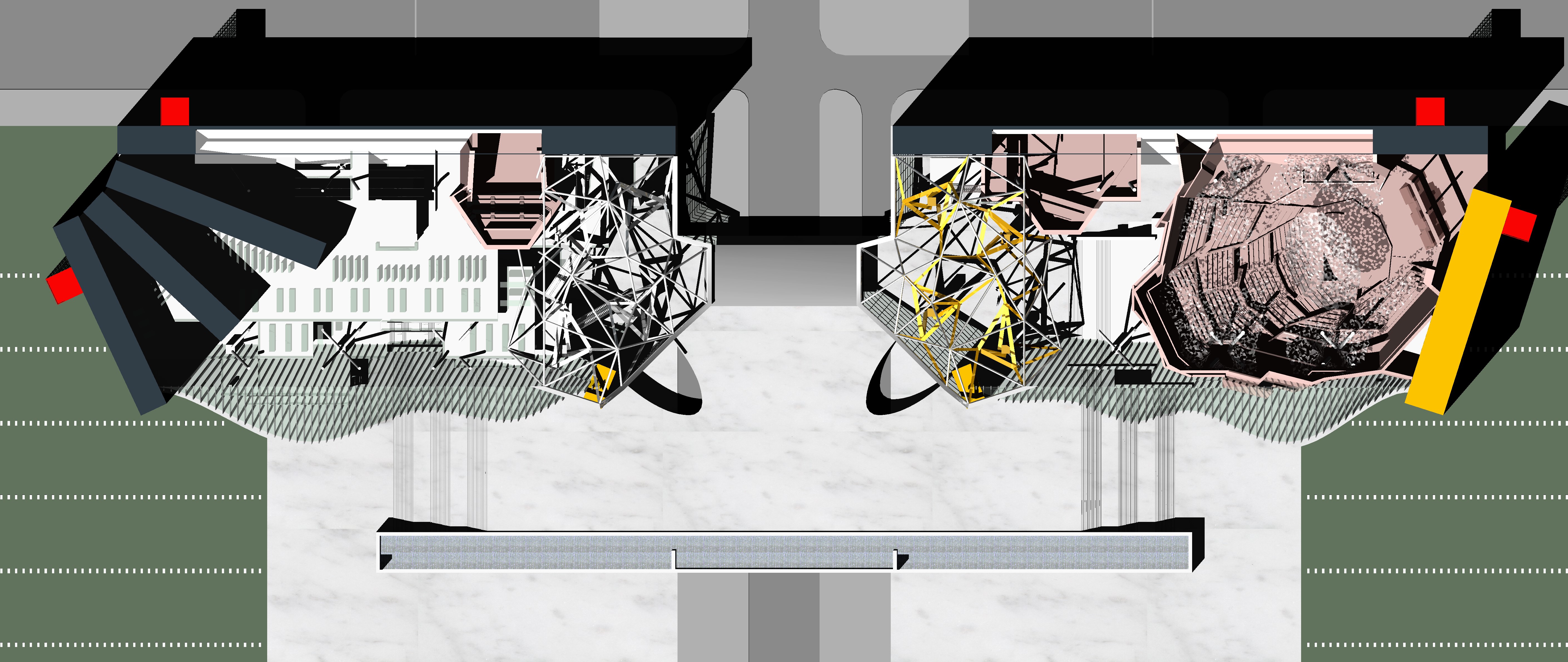
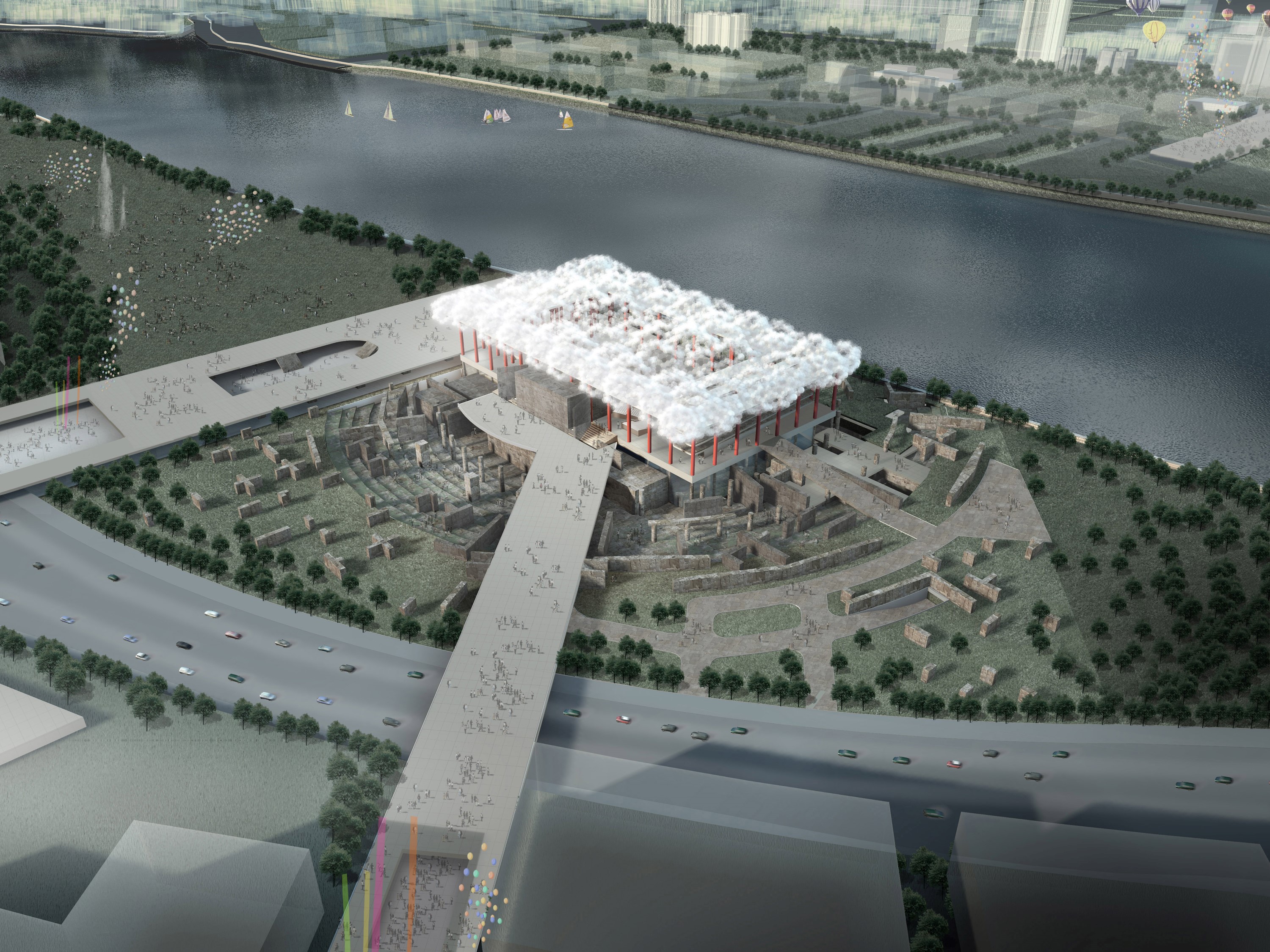

主题二:“去中心的群岛”——在经典定义中,建筑学的角色总是与维护权力、等级、中心和秩序联系在一起。而矶崎新,于二十世纪六十年代“后现代”思潮兴起的时代开始执业,频繁尝试用各种空间手段,抵抗唯一、绝对的“中心”。他有时通过将经典颠倒反转、使之废墟片段化的反讽手法,直接颠覆“中心”;有时则尝试通过打造离散化、网络化的“群岛”,间接地肢解中心。
Theme 2: “Decentralizing Archipelago” - In the classical definition, the role of architecture is always associated with the maintenance of power, hierarchy, center and order. However, Isozaki, who began his practice in the 1960s when the ‘post-modern’ discourses were emerging, has frequently tried to use various spatial tactics to resist the single, absolute “center.” Sometimes he uses ironic methods, such as transforming the classics into inversion and ruin-like fragmentation to directly subvert the "center"; sometimes he tries to create discrete and networked "archipelagos" to indirectly dismember the “center.”
比如,他在珠海海市计划(1994—1995)中提出,在远离大陆的南海中,打造一个人工岛,结合正在兴起的、理应是“去中心化的”互联网技术,成为亚洲自由开放信息交流的一个基地、一个新的乌托邦城市。
For example, in the Mirage City in Zhuhai (1994-1995), Isozaki proposes to build an artificial island in the South China Sea, far away from the mainland. Equipped with the emerging and supposedly “decentralized’/decentralizing” internet technology, the island would become a base for open and free information exchange in Asia, a new utopian town.
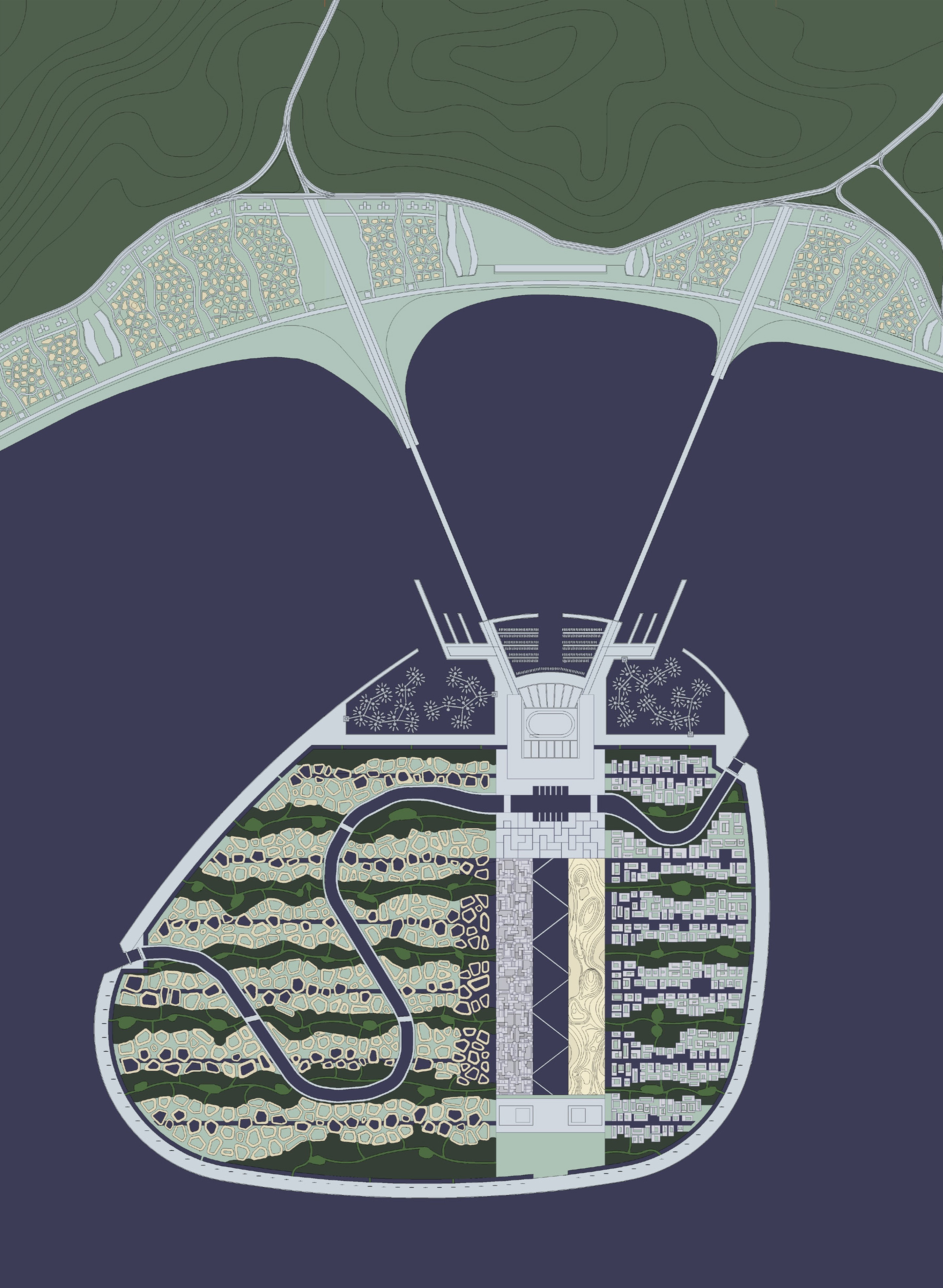
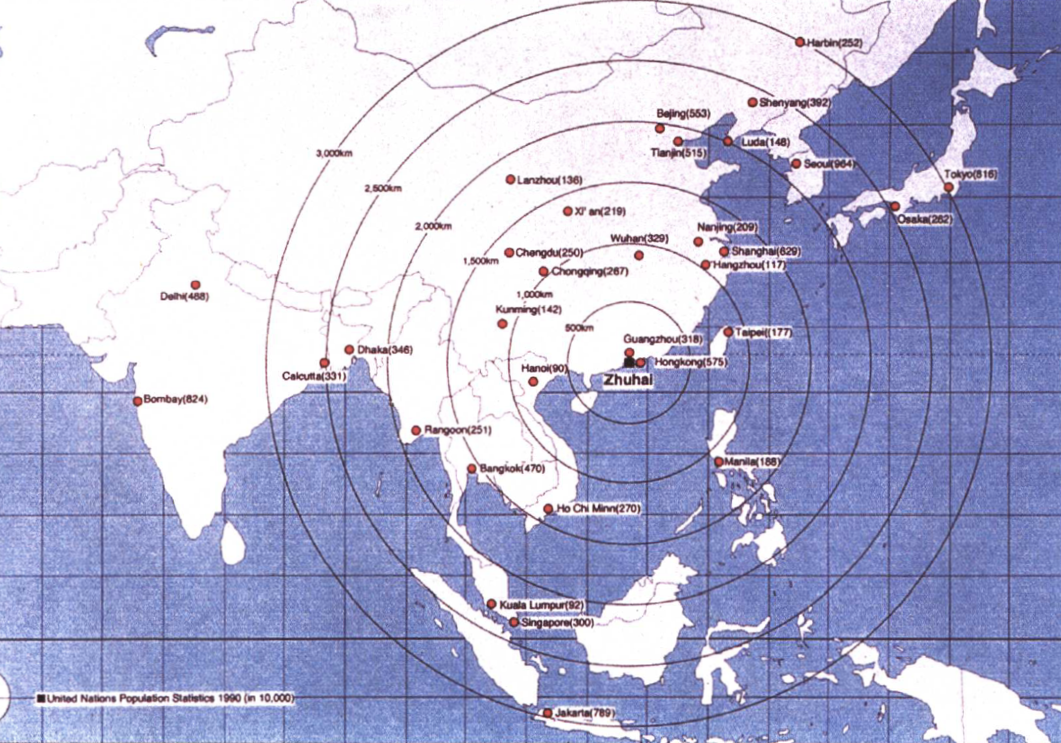
在展览布置上,我们除了在中央主展厅集中展示九个建筑项目外,还特别将两端的序厅和副展厅打造成沉浸式体验空间。我们一方面想以特殊的空间氛围,呈现上海世博演艺中心和两个城市设计项目(郑东CBD副中心和珠海海市计划);同时,我们想让这两组作品在展览的首尾,各自上演关于 “废墟”、“群岛”的戏剧 —— 一出是暗黑悲剧,另一出是明亮喜剧。
In terms of exhibition layout, in addition to displaying nine architectural projects in the central Main Hall, we have also transformed the Prologue Hall and Sub-Exhibition Hall at both ends into immersive experience spaces. On the one hand, we want to present the Shanghai World Expo Performing Arts Center and two urban design projects (The Sub-center of the Zhengdong New District CBD and Zhuhai Mirage City) in a special spatial atmosphere; at the same time, we want these two groups of works to perform dramas with the themes of "ruins" and "islands" at the beginning and end of the exhibition respectively - one is a dark tragedy, and the other bright comedy.
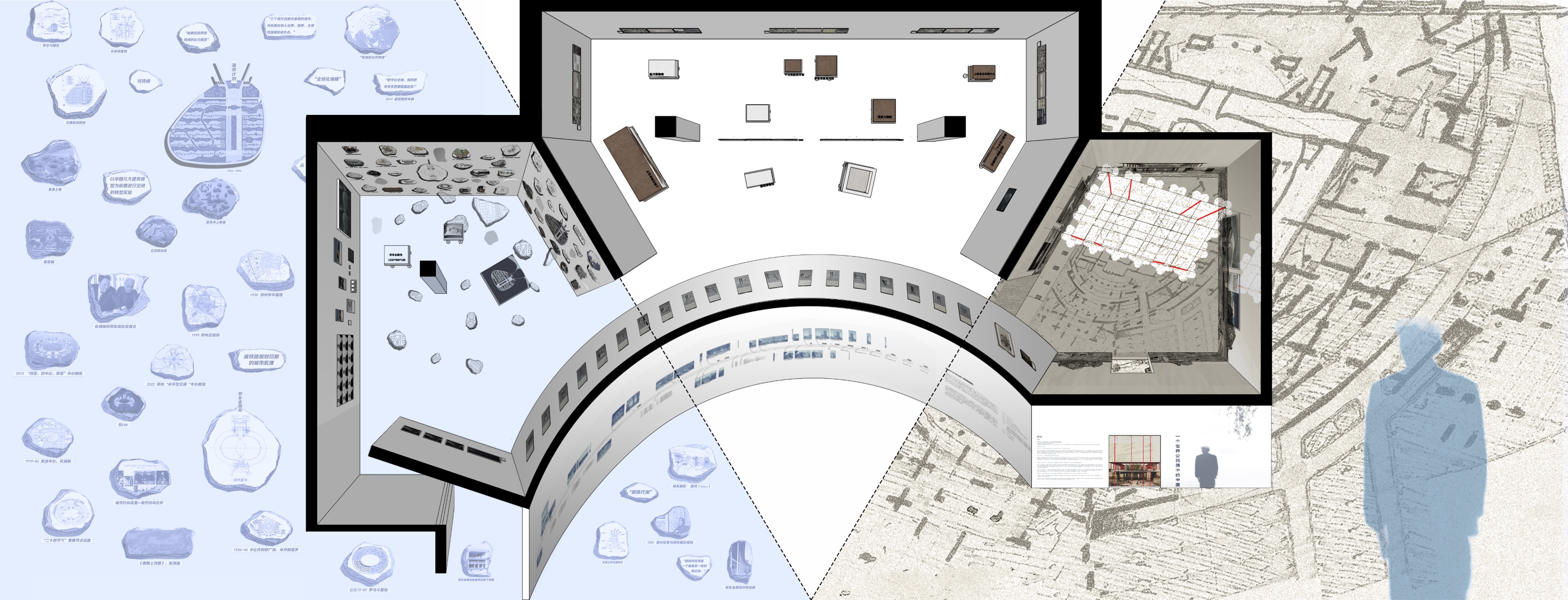
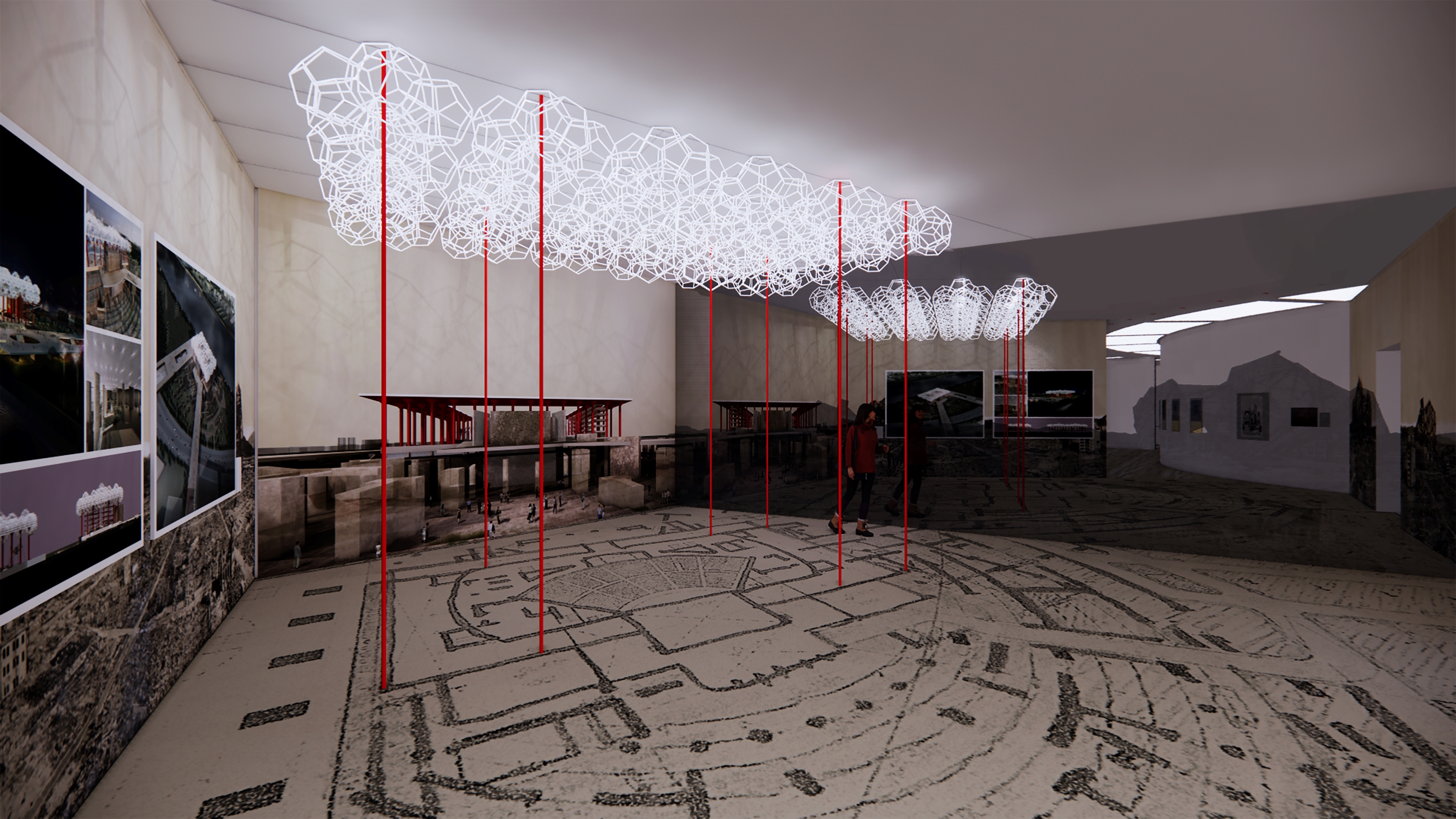
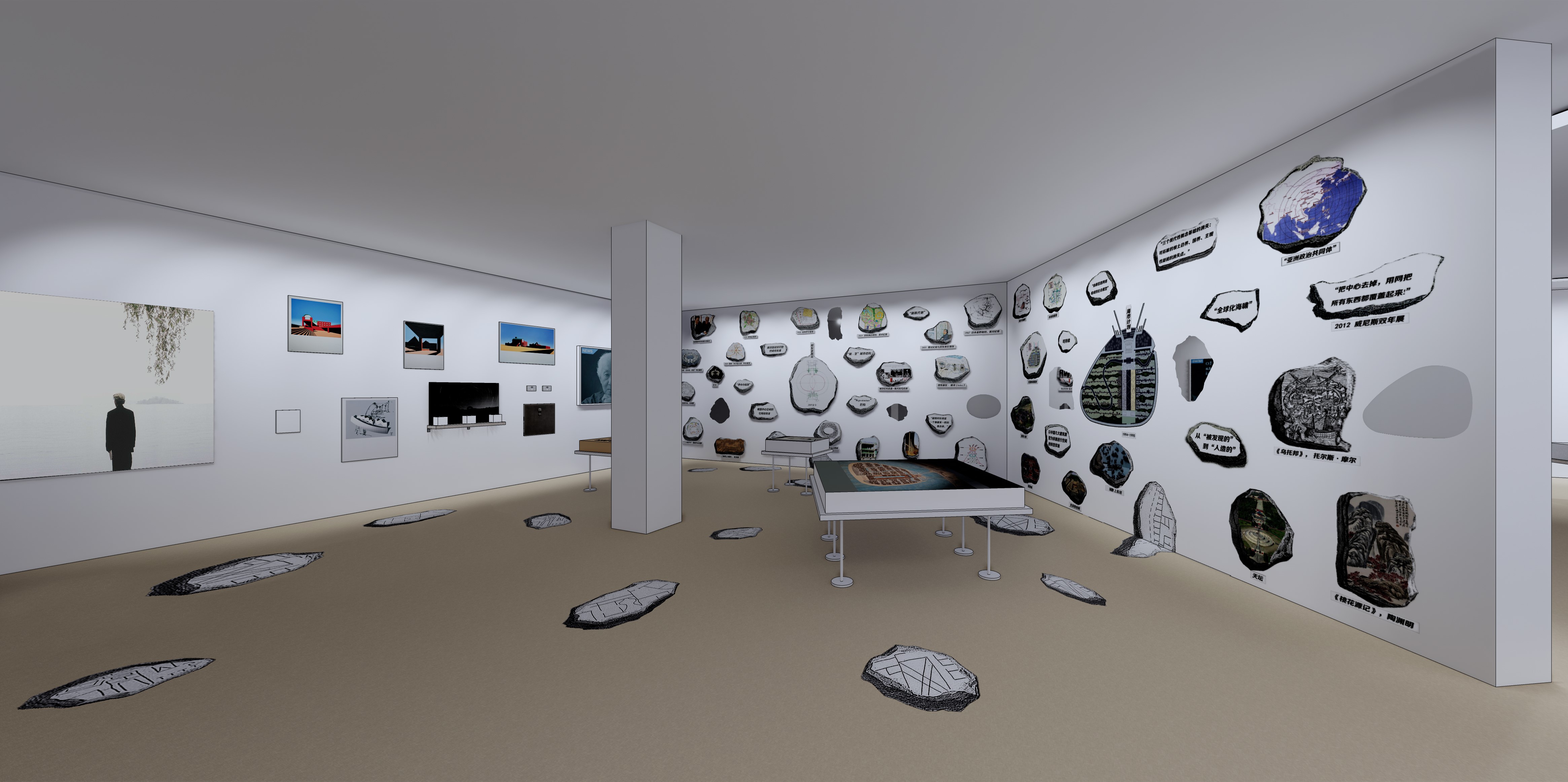
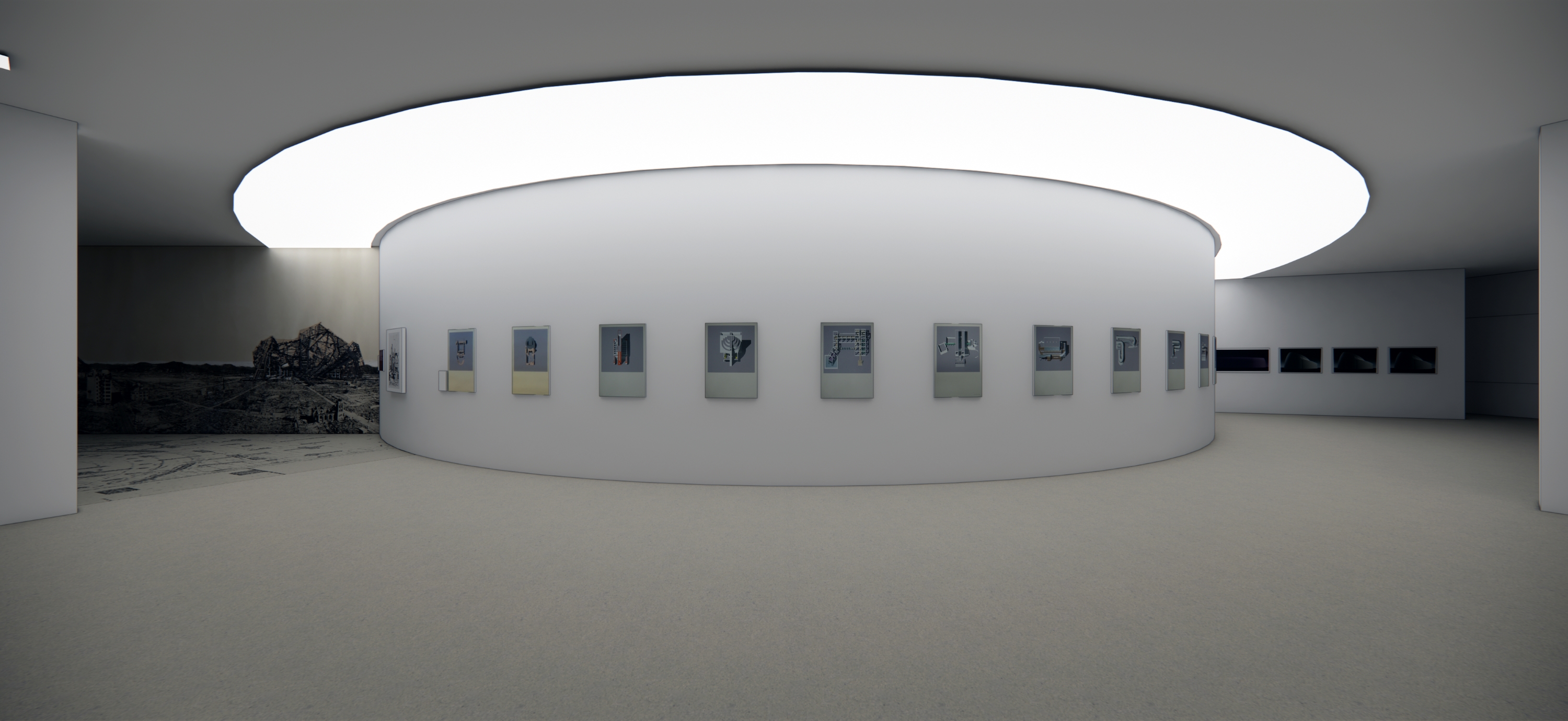
贯穿三个展厅和所有设计作品的,是一组矶崎新独居特色的建筑画,包括“还原”和“闇”两个丝网版画系列。这些绘画以至简语言,凸显每个建筑设计中的核心空间概念和形式构成。每幅画呈现一个纯粹自足的诗意片段,汇在一起则展示出矶崎新的建筑“废墟”或“群岛”的多元魅力。
Running through the three exhibition halls is a set of Isozaki's unique architectural paintings, including two silkscreen print series, "Reduction" and "Darkness." These paintings use minimalist approach to highlight the core spatial concepts and formal elements of each architectural design. Each painting presents a pure, autonomous poetic fragment, and together the artworks reveal the diverse charm of Isozaki's architectural “ruins,” or “archipelago.”
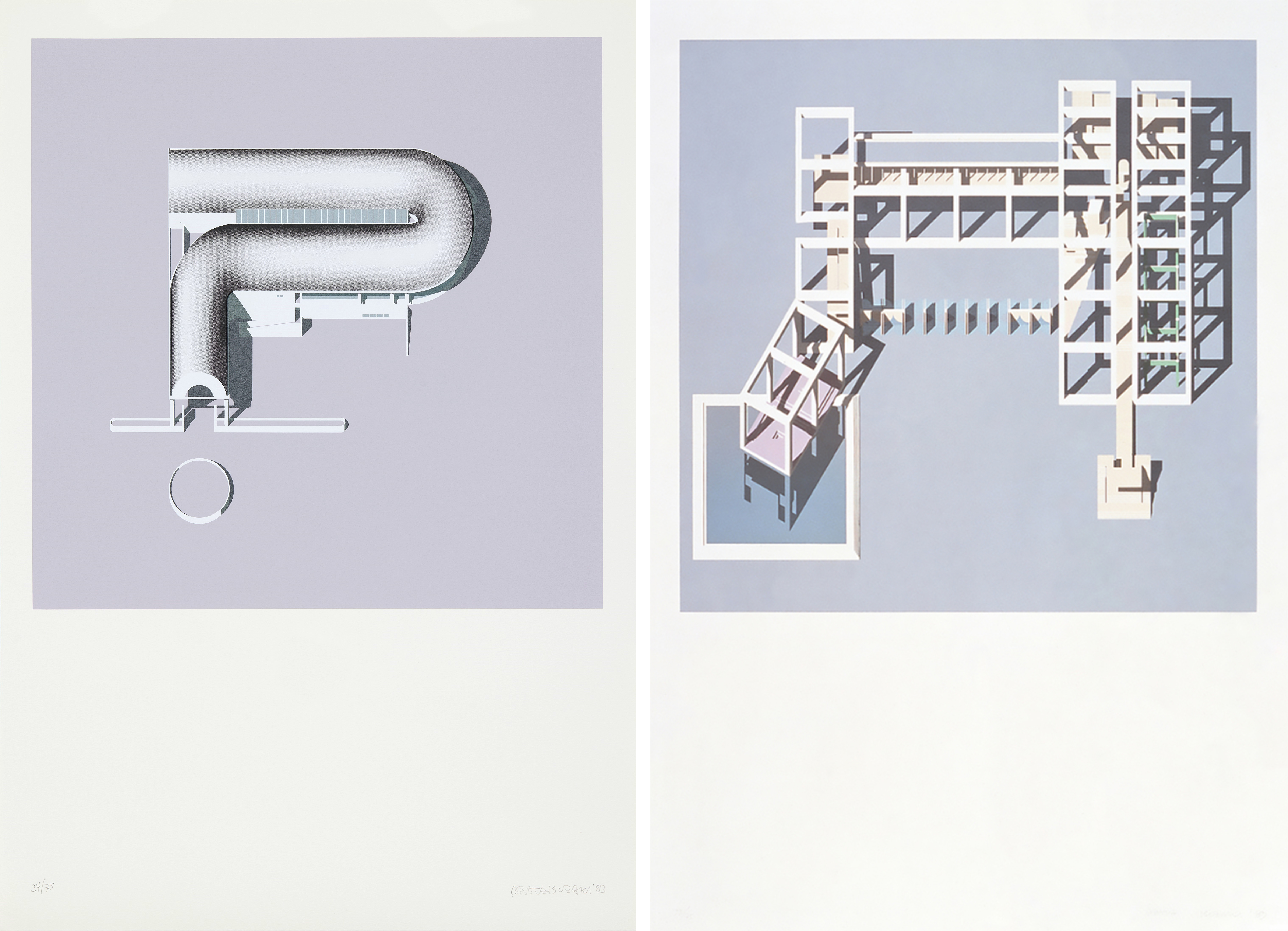


针对单个设计作品的展示,除了采用较常规的表达媒介,如模型、建筑图、构思草图和照片外,我们还特别为每个项目,绘制了一套“空间剖面”和一套“思维岛图”。
For the display of individual architectural works, in addition to using conventional mediums, such as models, drawings, conceptual sketches and photos, we also produce two special sets of drawings for each project: the "Spatial Section" and "Mind-Island Mapping."
“空间剖面”凸显前景,旨在概括各项目的建筑学的价值。矶崎新的空间构思,在我看来,集中体现在他个性鲜明,又深具古典修养的“三段论”空间配置上——基座、墙身、屋顶。因此,将他的建筑垂直剖开,以 “剖面图”展示,似乎是很恰切的手段。
The “Spatial Section” highlights the foreground. It aims to summarize the architectural value of each project. Isozaki's spatial conception, in my opinion, is concentrated in his distinctive and classically cultivated “Tripartite” spatial configuration - base, body and roof. Therefore, dissecting his architecture vertically and displaying it in “sections” seems to be an appropriate method.
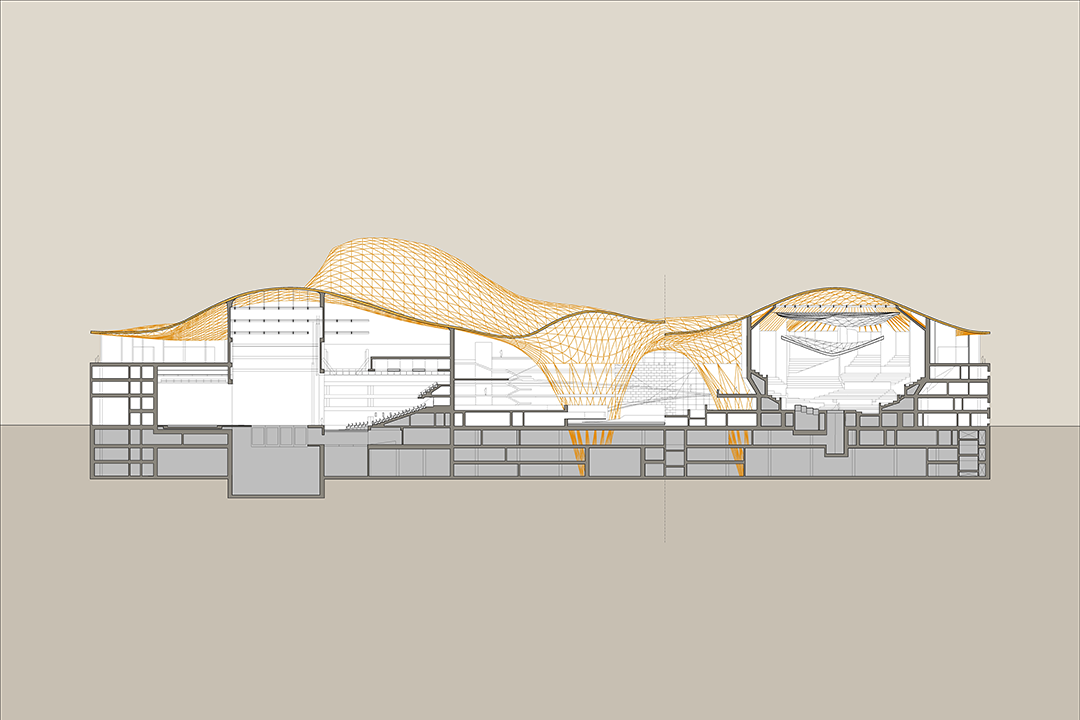
“思维岛图”铺垫背景,尝试梳理各项目的时代背景和思想渊源。我们结合考古片段展示和古航海图的画法,试图展示出,矶崎新在每一个项目中,如何在时代语境、技术创新、传统传承和建筑学自身演变等等“片段”或“群岛”中,穿梭航行,编织思想,锤炼语言,最终为浩瀚的人类文明之海,增添自己的片段、岛屿。
The "Mind-Island Map" restores the background. It attempts to sort out the historical contexts and origins of thoughts in each project. Combining the style of archaeological fragment display and the drawing methods of ancient nautical charts, we try to show how Isozaki in each project navigates through the “fragments” or “archipelago” of historical context, technological innovation, traditional inheritance and the evolution of architectural discipline itself, and how he weaves thoughts, refines languages, and ultimately adds his own fragments/islands to the vast sea of human civilization.
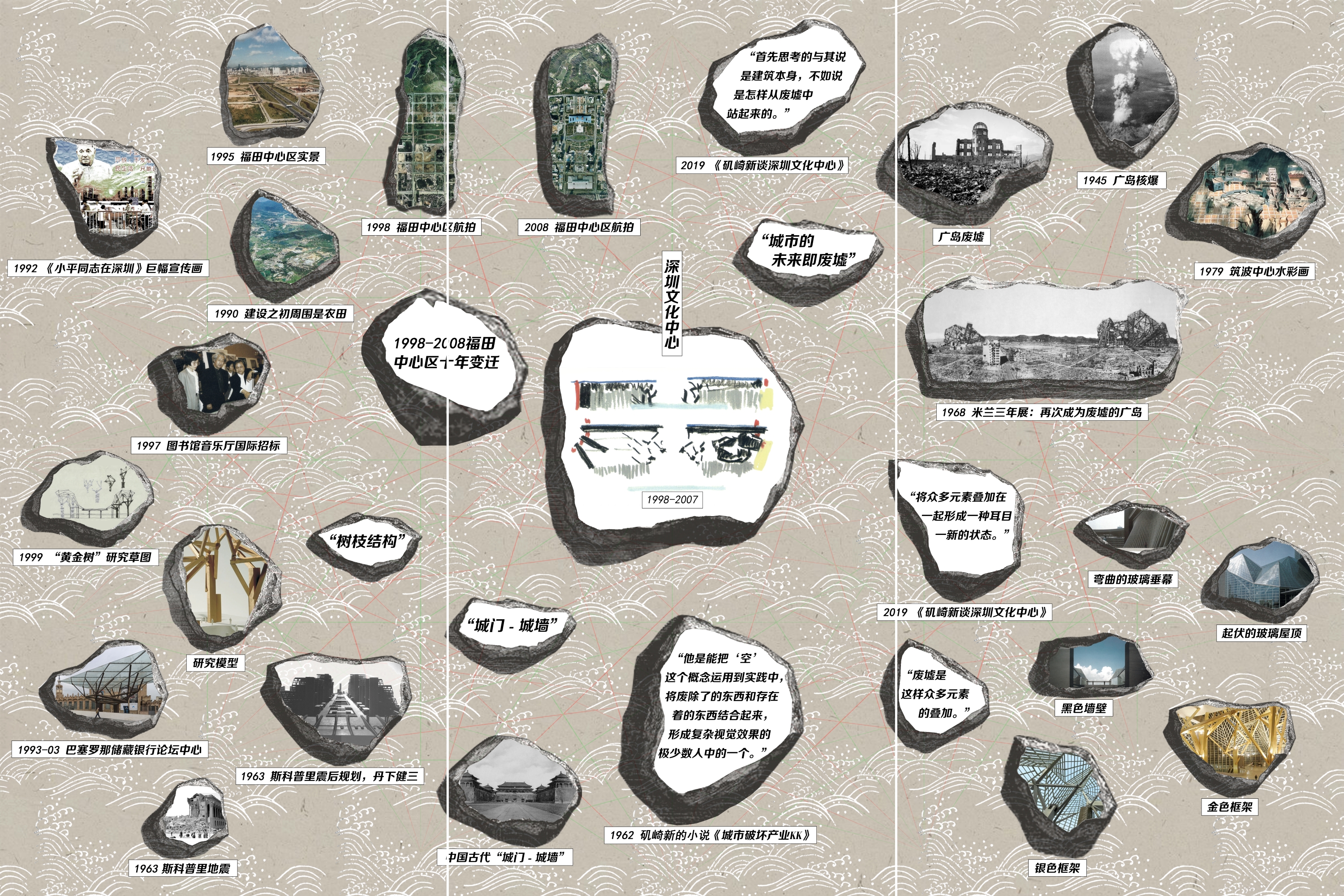
经过近三十年的不懈努力,矶崎新在中国的作品已经构成一组精彩绝伦的群岛。我们有幸通过本次展览,邀请大家一一参访,欣赏各岛屿的精彩之处,并在它们之间穿梭航行,体味群岛间的遥相呼应。
After nearly three decades of unremitting efforts, Arata Isozaki's works in China have formed a wonderful archipelago. We are honored to use this exhibition to invite everyone to visit his islands one by one, to appreciate the wonder of each, and to navigate in-between them, experiencing how they echo each other across distance.
群岛间遥相呼应,共同彰显的是一个世界公民眼中的中国,一个多元、开放、珍爱传统、放眼未来,与世界积极互动的中国。
The islands echo each other. What they jointly demonstrate is a China through the eyes of a World Citizen, a China that is pluralistic, open-minded, cherishing its traditions, looking to the future, and actively interacting with the world.
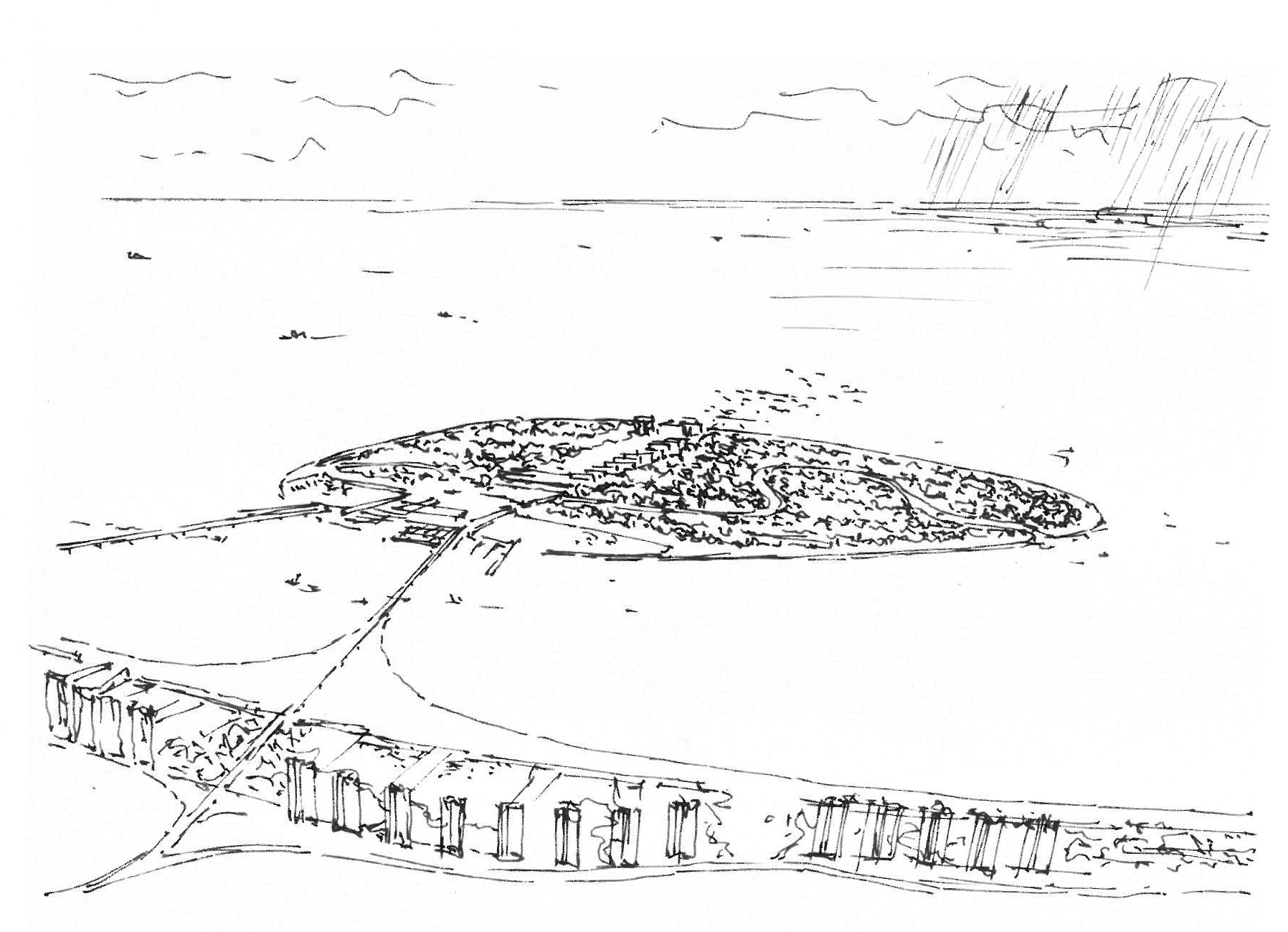
展览《矶崎新:一个世界公民眼中的中国》
China through the Eyes of a World Citizen
展期:2024年7月14日-10月7日
Duration: 2024/7/14-10/7
地点:成都市青羊区光华西五路58号天府匠芯北区A座(下沉广场)
Location: B1, Tower A, No.58 Guanghua West 5th Road, Qingyang District, Chengdu
策展人:朱涛
Curator: Zhu Tao
学术主持:胡倩
Academic Chair: Hu Qian
展览顾问:刘家琨
Exhibition Consultant: Liu Jiakun
出品人:钟磬
Producer: Zhong Qing
展览统筹:黄静岚
Exhibition Coordinator: Huang Jinglan
展陈设计:朱涛建筑工作室
Exhibition Design: Zhu Tao Architecture Studio
展览执行:霍盼旺、王五六
Exhibition Executive: Huo Panwang, Wang Wuliu
主办:基准方中建筑设计股份有限公司
Host: JZFZ Architecture Design Co., Ltd
协办:矶崎新+胡倩工作室
Co-organizer: ISOZAKI+HuQian Partners
承办:红印艺术中心
Organizer: Honin Art Center
编辑 / 李翊娴
视觉 / 饶安林 审校 / 原源
本文由朱涛建筑工作室授权有方发布,欢迎转发,禁止以有方编辑版本转载。
上一篇:ISA意厦×杭州临平数智城|入围主创insights
下一篇:蓬皮杜艺术中心将于明年闭馆翻修,更新方案已公布