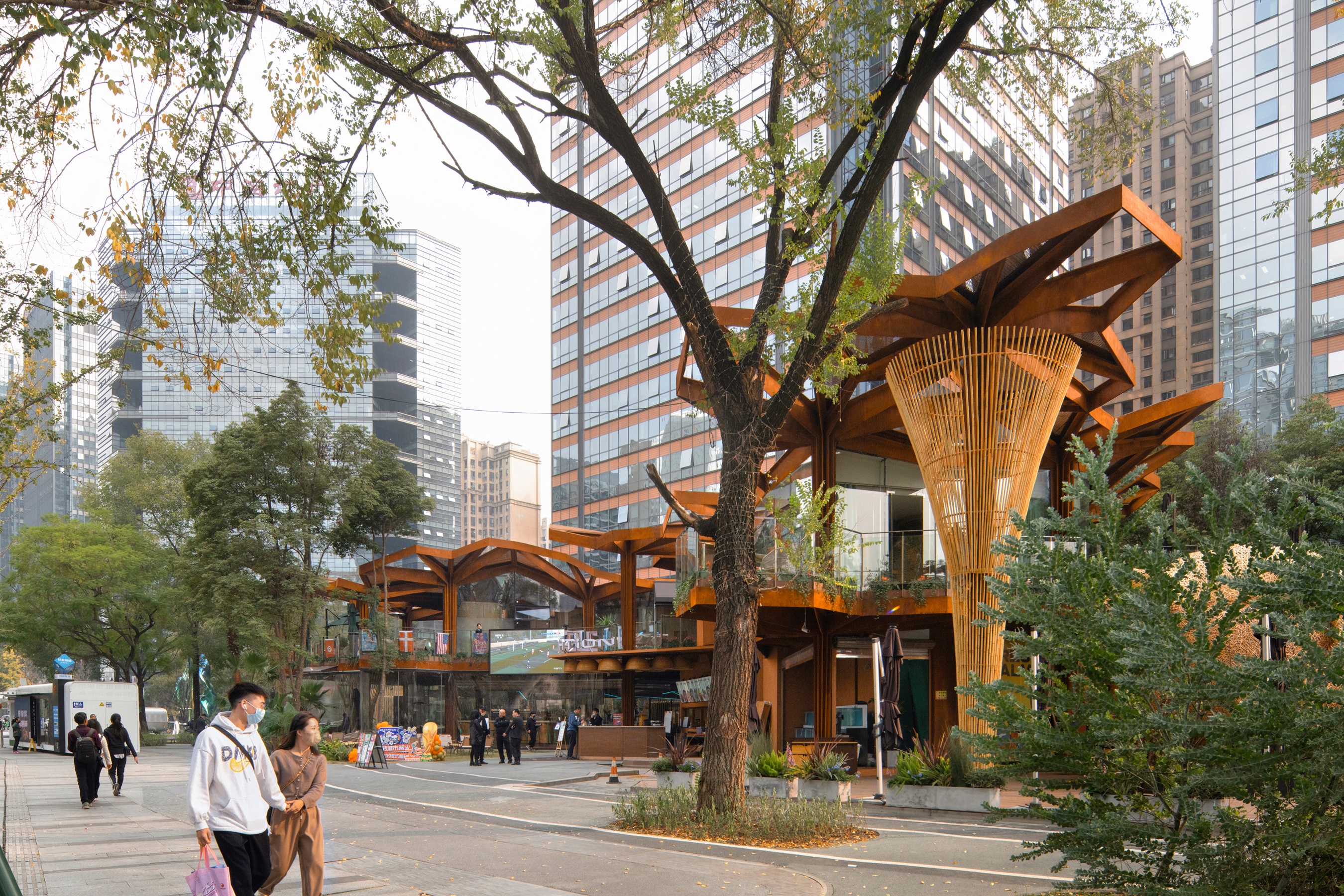
建筑设计 为建筑事务所(+c architects)
项目地址 四川成都
完成时间 2022年11月
建筑面积 705 平方米
本文文字由设计单位提供。
交子大道东起天府双塔,西至剑南大道,是成都市高新区最重要的道路之一,规划级别相应也很高:道路总宽150米,宽阔的绿化带与人行道交织,在宽阔的地方能有65米宽。虽然还是中国城市常见的“宽马路、大街区”模式,但它还是为成都人民留出了宽裕的室外活动空间。大道落成的前几年,绿化带功能比较单一,人们很难找到在这里停留的理由。新一轮的规划把丰富的休闲娱乐设施编织进来,与人行和景观区域结合,将交子大道变成了(城市生态意义上)生机勃勃的城市公园。
Jiaozi Avenue starts from Tianfu Twin Towers in the east and extends to Jiannan Avenue in the west, serving as one of the most important roads in the Chengdu High-Tech Zone. Its planning level is correspondingly high: the road has a total width of 150 meters, with broad green belts and pedestrian paths interwoven, reaching up to 65 meters wide in some places. Although it follows the common Chinese city pattern of "wide roads and large blocks," it ultimately provides Chengdu's residents with ample outdoor activity space. In the first few years after its completion, the functionality of the green belts was rather singular, making it hard for people to find reasons to linger. A new round of planning wove rich recreational and entertainment facilities into these areas, integrating them with pedestrian and landscape areas, transforming Jiaozi Avenue into a vibrant urban park in terms of urban ecology.

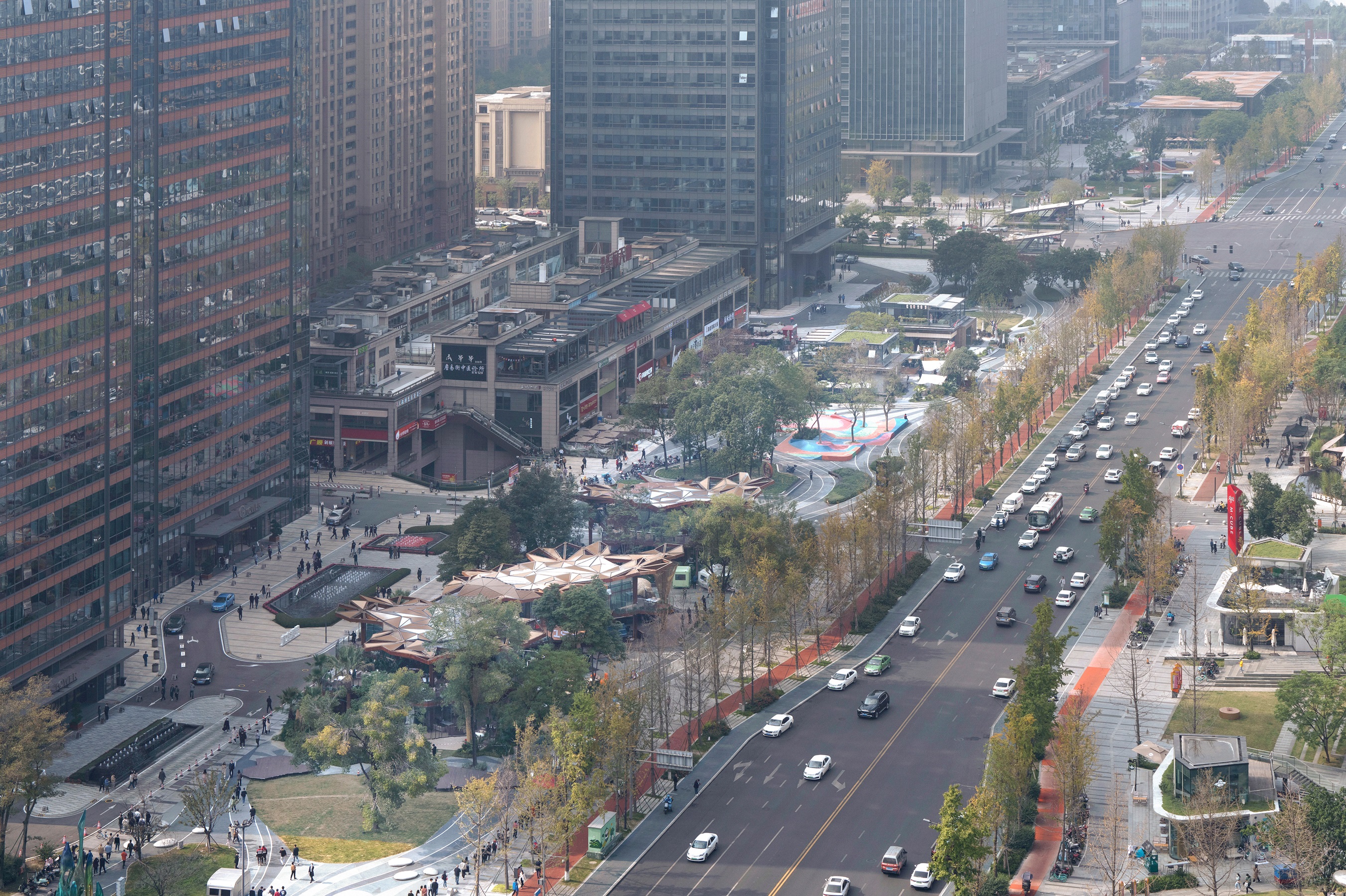
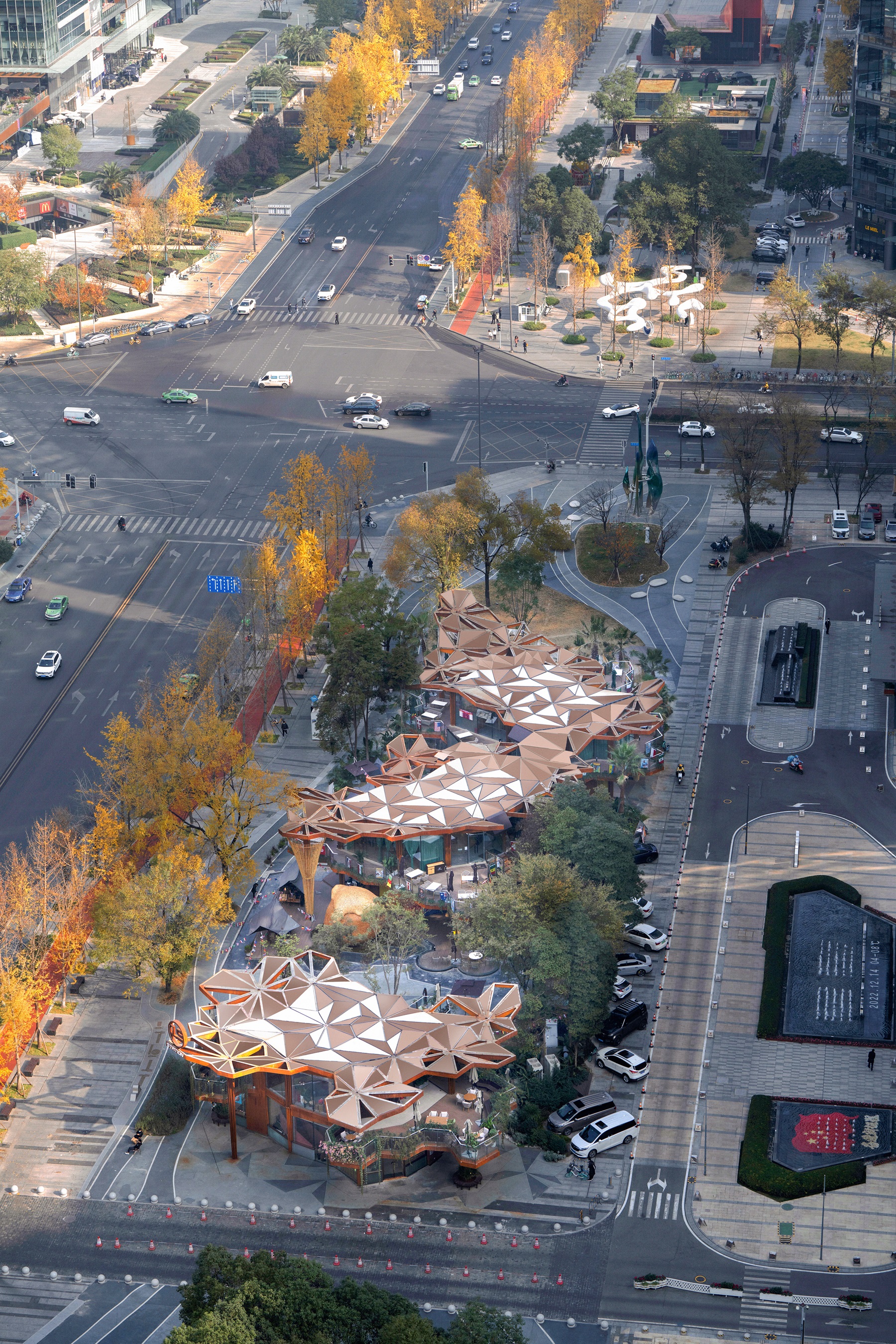
在这轮新规划中,我们在中海国际大厦前面S4-1地块上设计了总面积700平方米的三个小建筑,它们的功能都是餐厅:如果没有美味,绿道再美也很难吸引热爱美食的成都人民。
In this new plan, we designed three pavilions with a total area of 700 square meters on plot S4-1 in front of the Zhonghai International Building, all intended as restaurants. Without delicious food, even the most beautiful greenway would struggle to attract the food-loving Chengdu people.
成都人最熟悉的道旁树,除了梧桐应该就是野蛮生长的小叶榕了。交子大道宽阔的绿化带上,也高低错落地密密栽种着小叶榕。生长了几年之后,枝叶间气根垂落下来,虽然在闹市区,也让人有一种误入丛林的感觉。我们希望新建筑能以一种形态学(morphology)意义上的融合姿态进入这一区域,成为小叶榕们的新伙伴。如果从类型学(typology)的角度来考察这三栋小建筑,我们希望它们更靠近周边的绿化带与自然景观,而不是交子大道两侧高耸入云的庞大建筑。
The most familiar roadside trees to Chengdu residents, besides the plane trees, are the wildly growing banyans. On the wide green belts of Jiaozi Avenue, banyans are planted densely and vary in height. After a few years, their aerial roots hang down between branches, creating an almost jungle-like feel even in the bustling city area. We hoped that the new buildings would integrate into this area in a morphological sense, becoming new companions to the banyans. From a typological perspective, we wanted these three pavilions to be closer to the surrounding green belts and natural landscapes, rather than the towering buildings along Jiaozi Avenue.
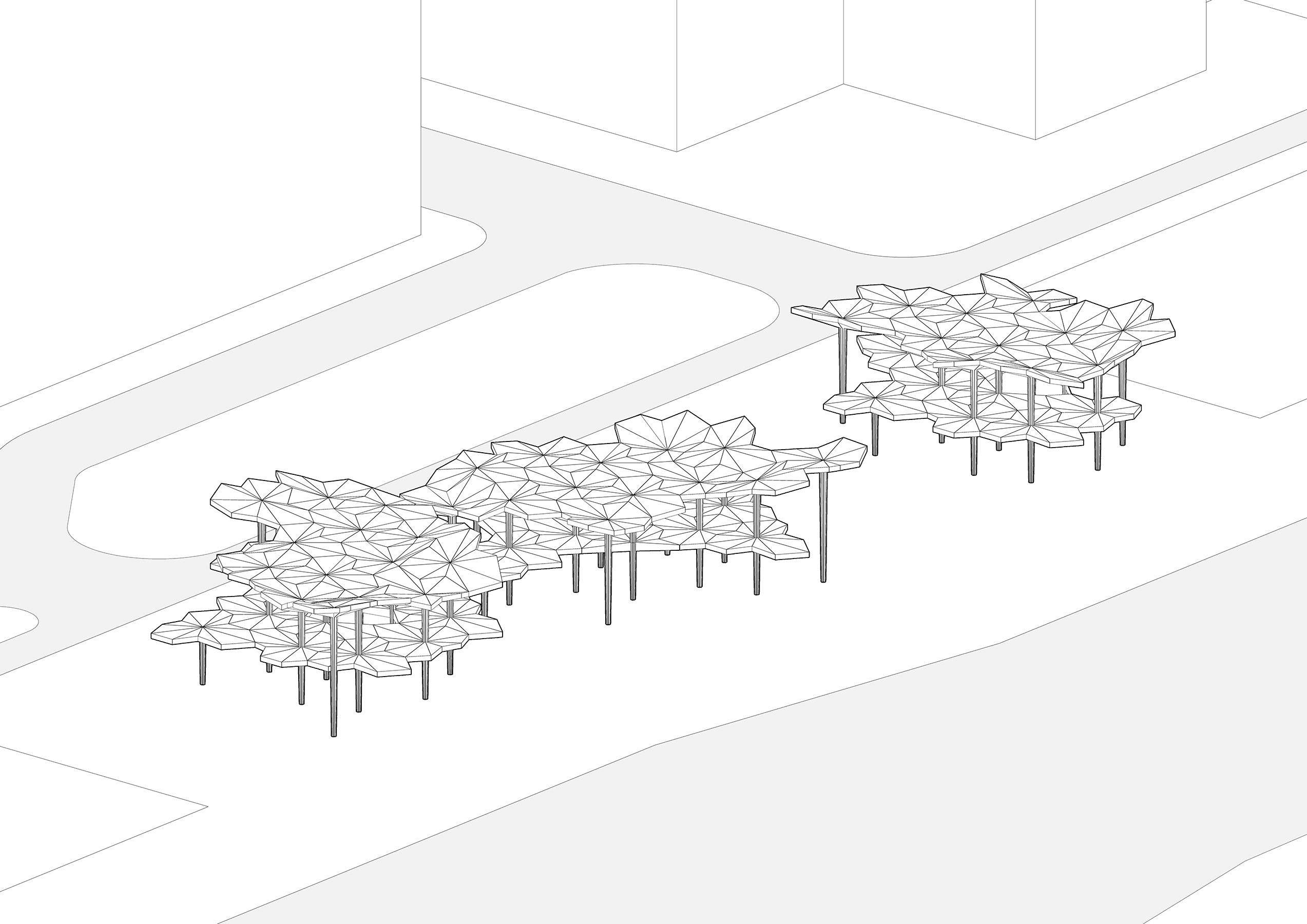
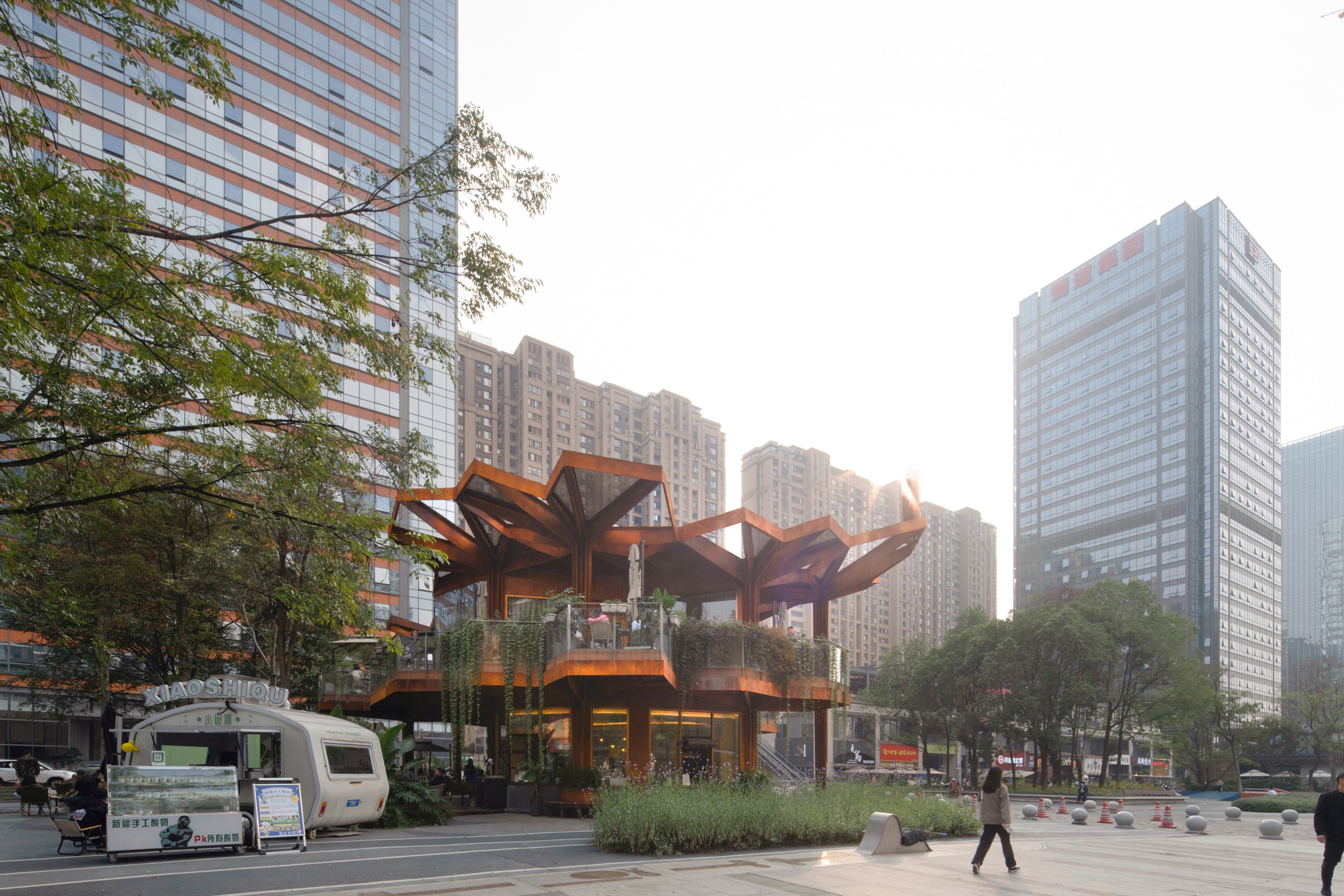

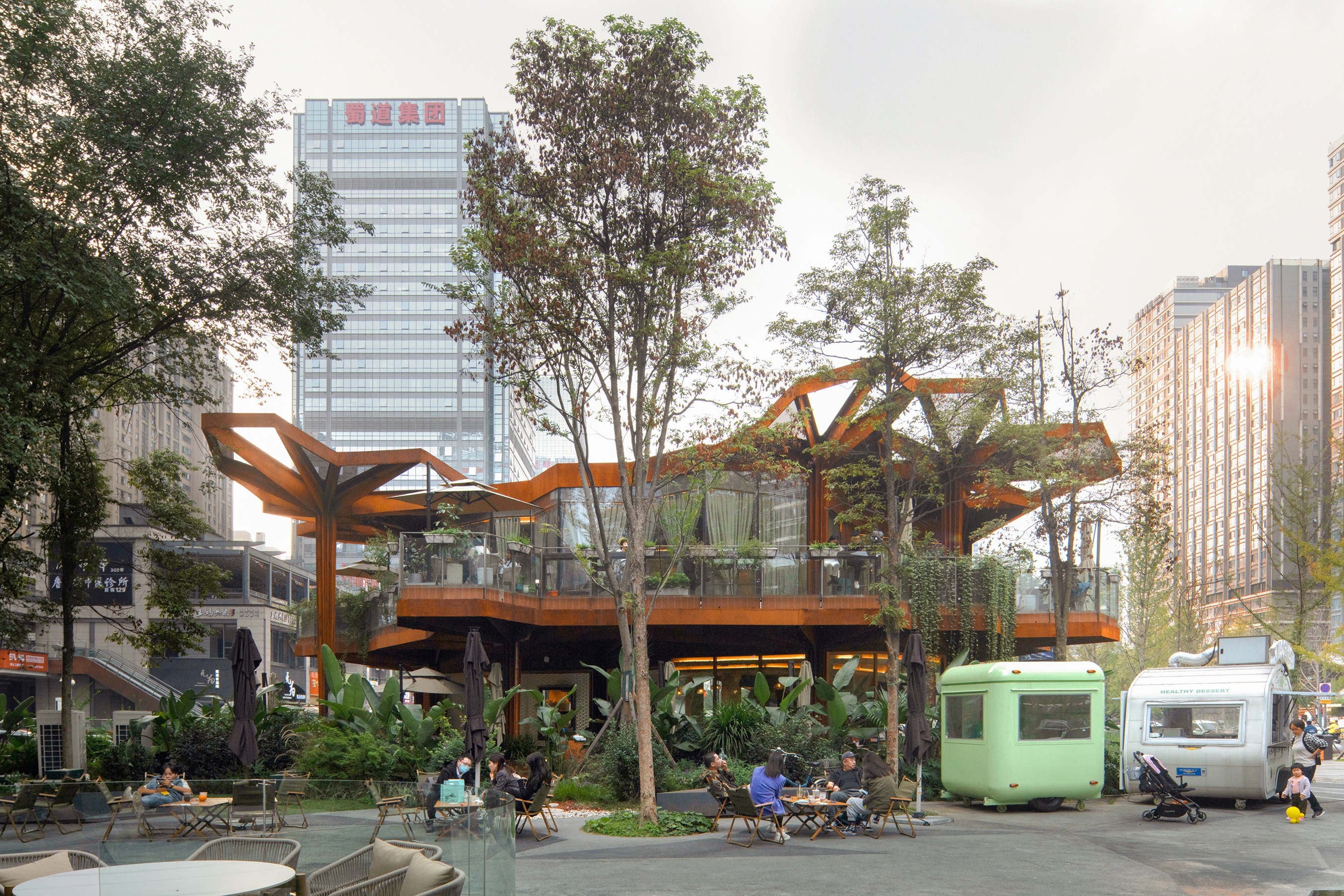
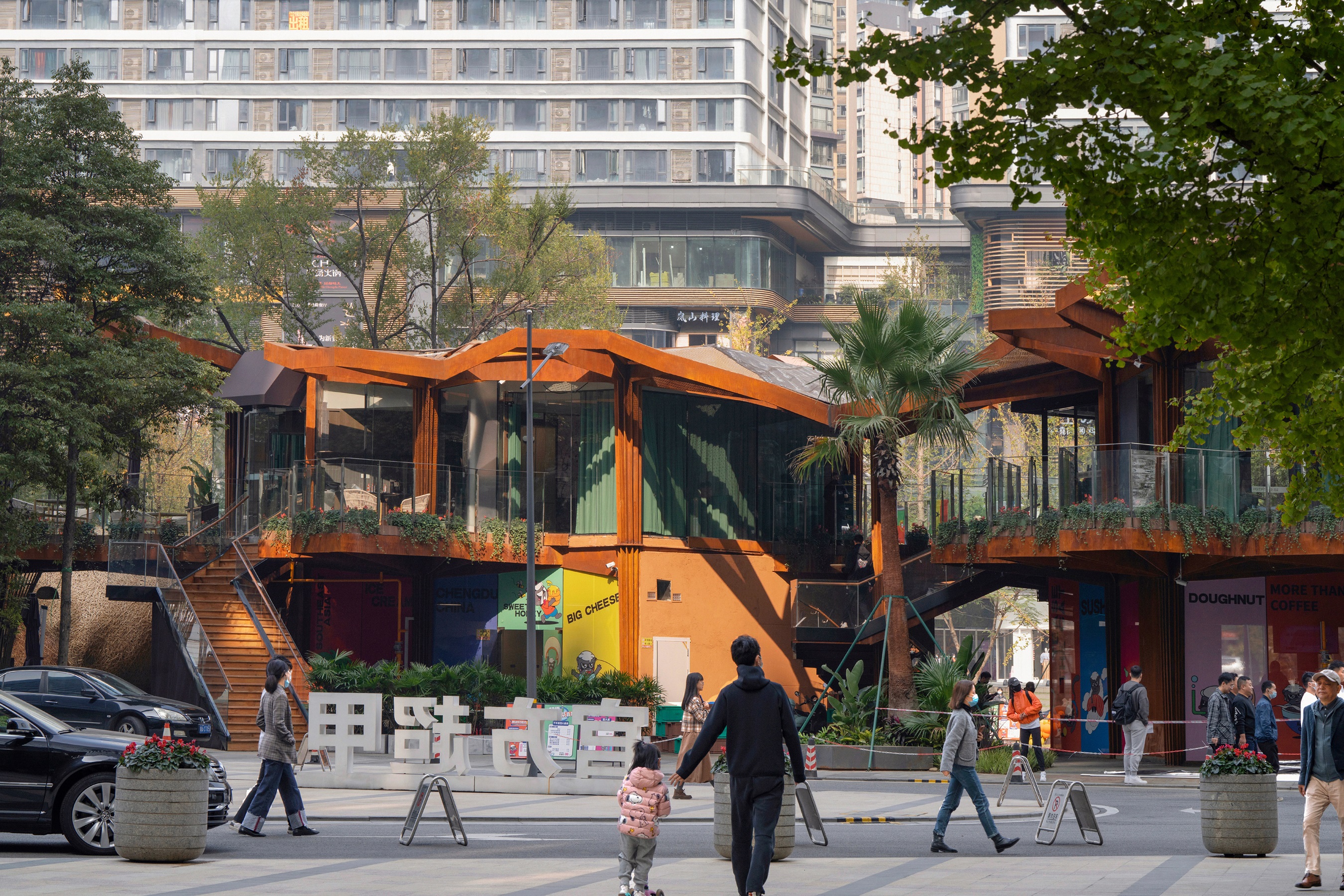
我们的设计从最简单的结构形态开始:L型的片状耐候钢板旋转组合成为伞状结构,再两两相连,就像树冠相连形成森林,一朵朵小伞定义出连续的空间:这是水平意义上的从点到面;而小伞叠加小伞,上层小伞的L型耐候钢板通过高低变化和上下起翘,使屋顶的线条也随之不断起伏,我们就拥有了垂直意义上的丰富空间。
Our design started with the simplest structural forms: L-shaped cor-ten steel plates combined in rotation to form umbrella-like structures, which then connect to each other, creating a forest of tree crowns and defining continuous spaces. This represents a horizontal expansion from point to surface; and as umbrellas stack upon umbrellas, with the L-shaped cor-ten steel plates of the upper umbrellas varying in height and tilting upwards, the roof lines also undulate, giving us a vivid skyline.
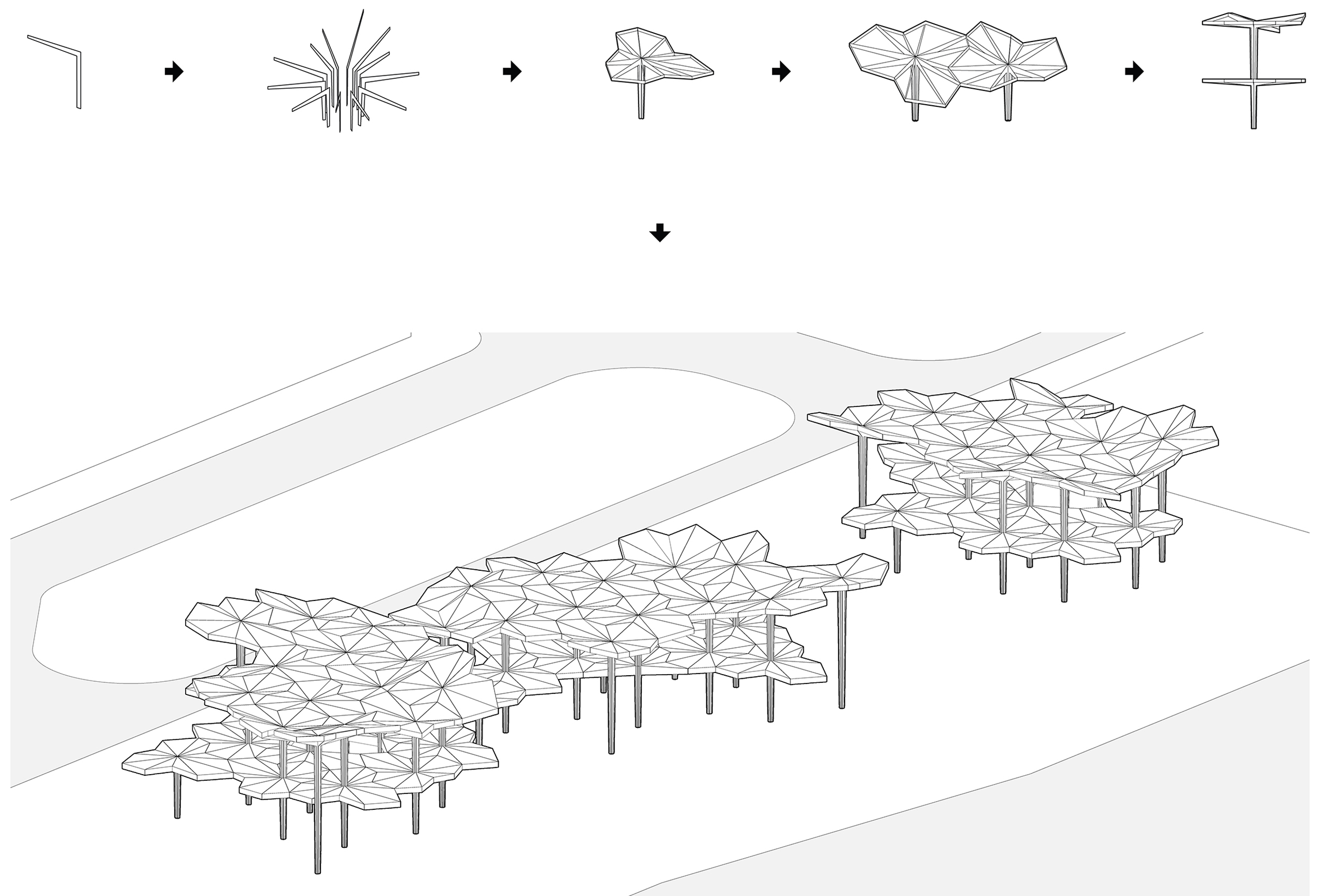
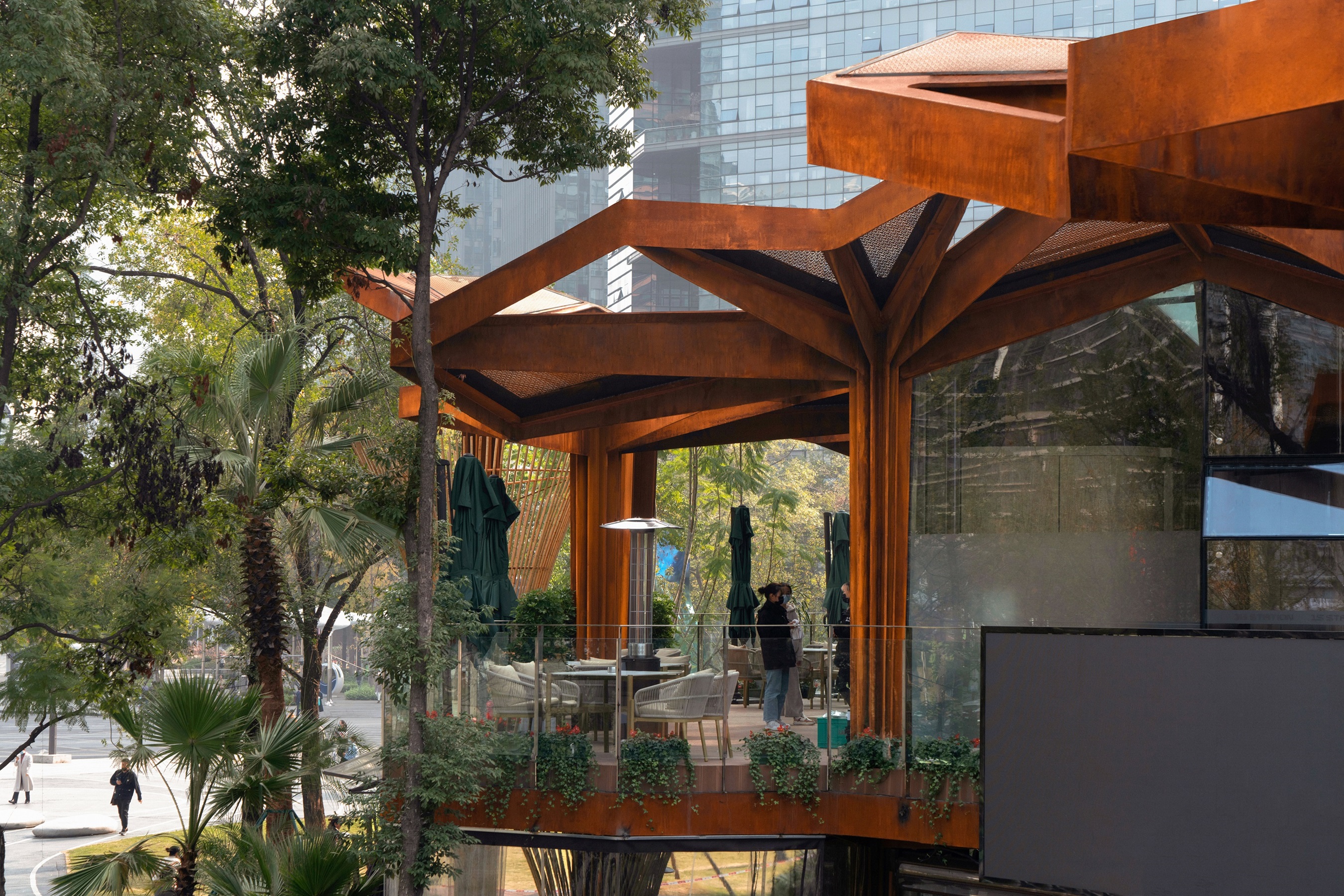
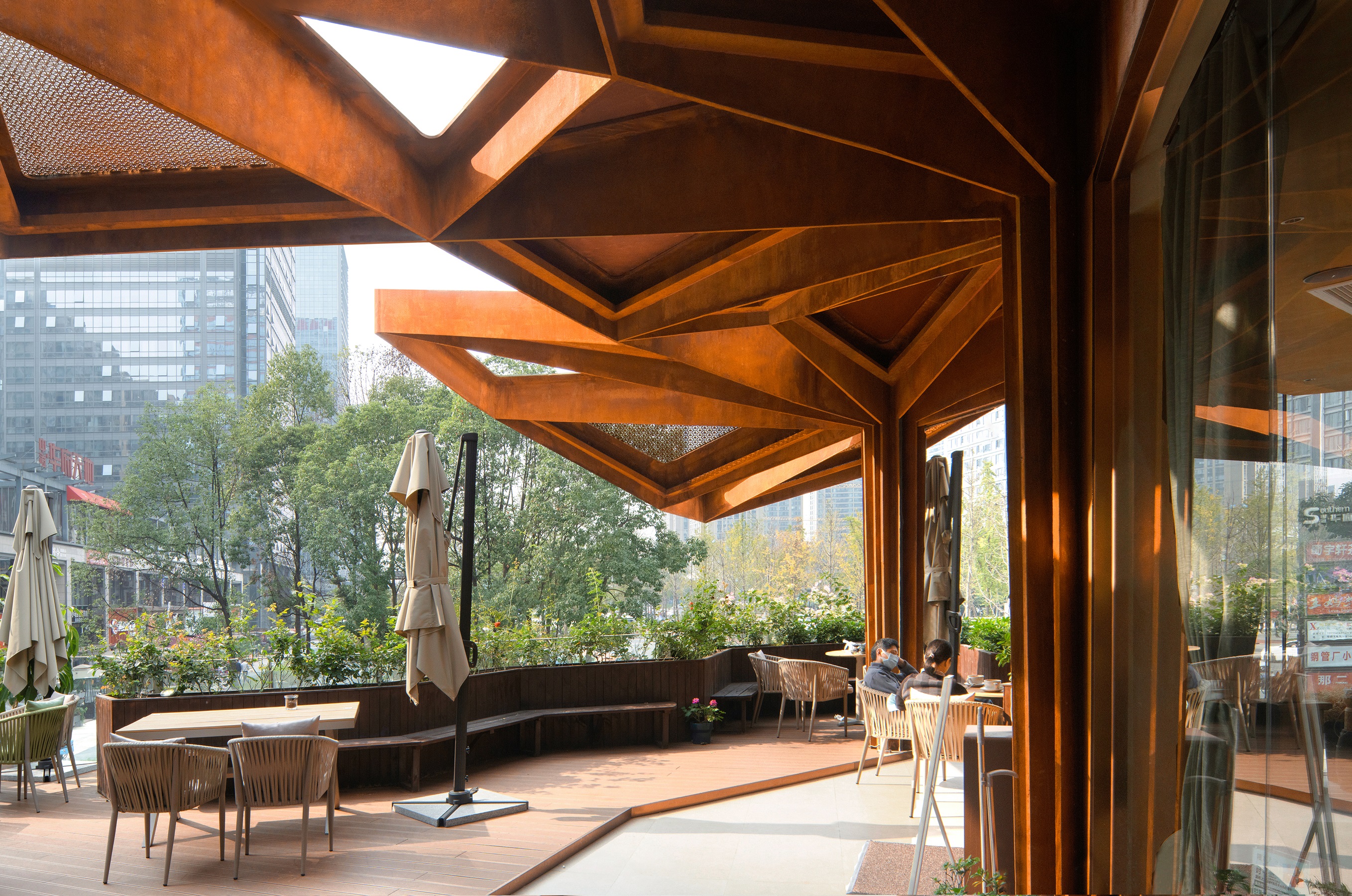
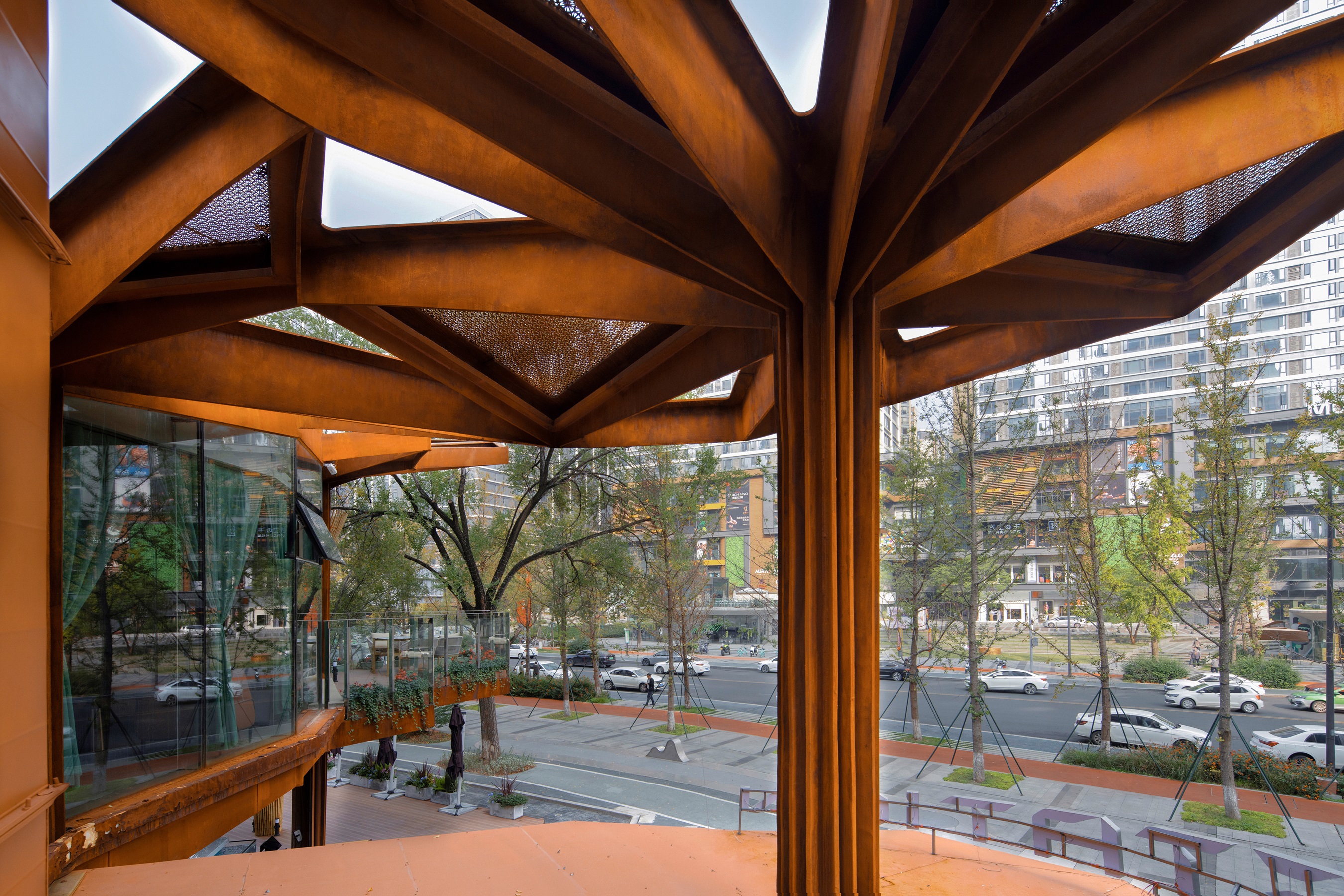
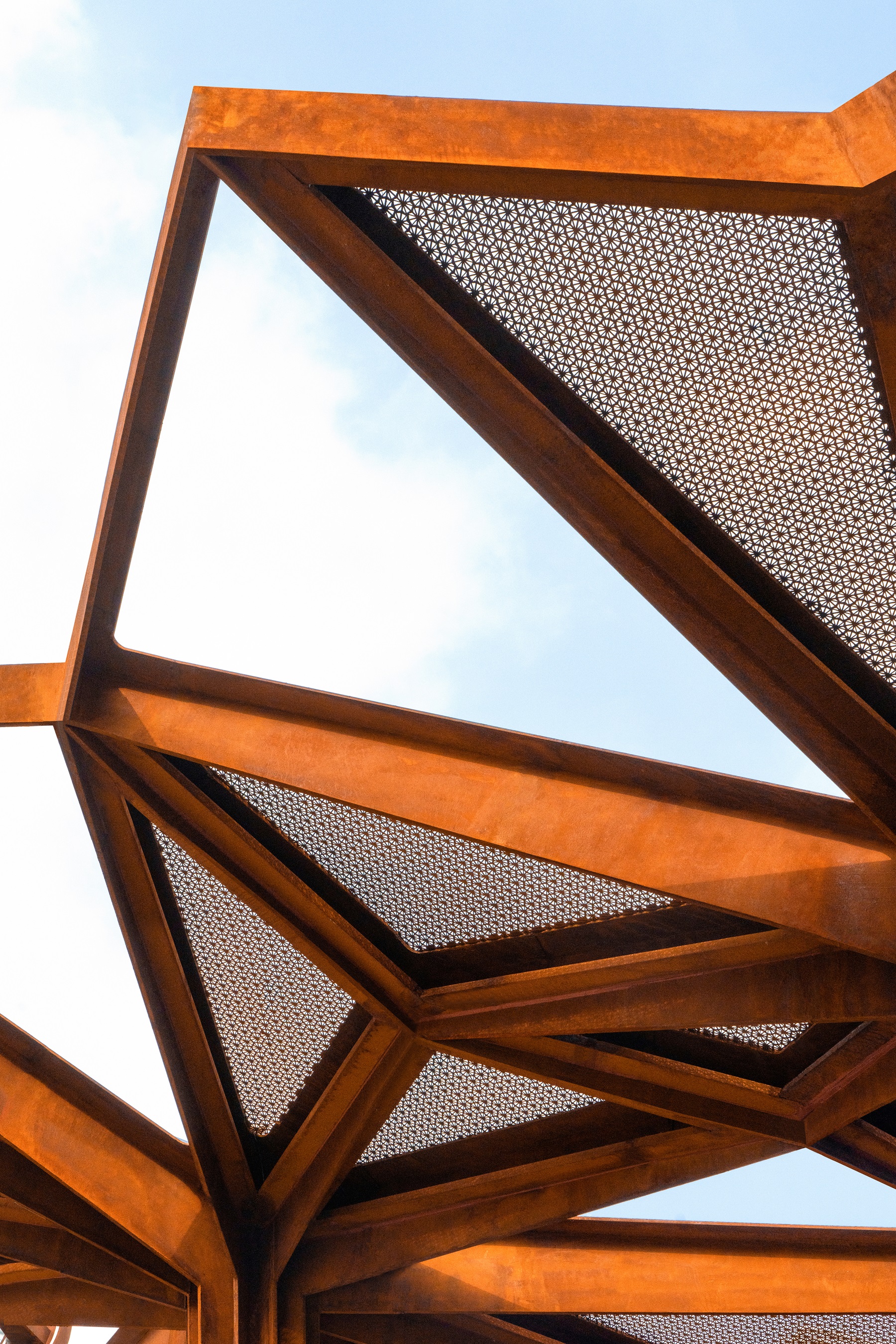
在这片耐候钢板仿生出的丛林中,我们用水平的楼板和伞肋下垂直的玻璃面划分出室内和室外以及各种形态丰富的灰空间。能够遮阳避雨的灰空间对讲究安逸生活的成都人来说非常重要,既迎合了大家喜爱室外活动的生活方式,又提供了应对不同天气状况的安全区域。
In this forest of cor-ten steel plates, we used horizontal floor slabs and glass facades beneath the umbrella ribs to delineate indoor and outdoor spaces, as well as a variety of semi outdoor spaces. The semi outdoor space that provide shade and shelter from rain are very important for the comfort-oriented lifestyle of Chengdu's residents, accommodating their love for outdoor activities and providing safe areas under different weather conditions.
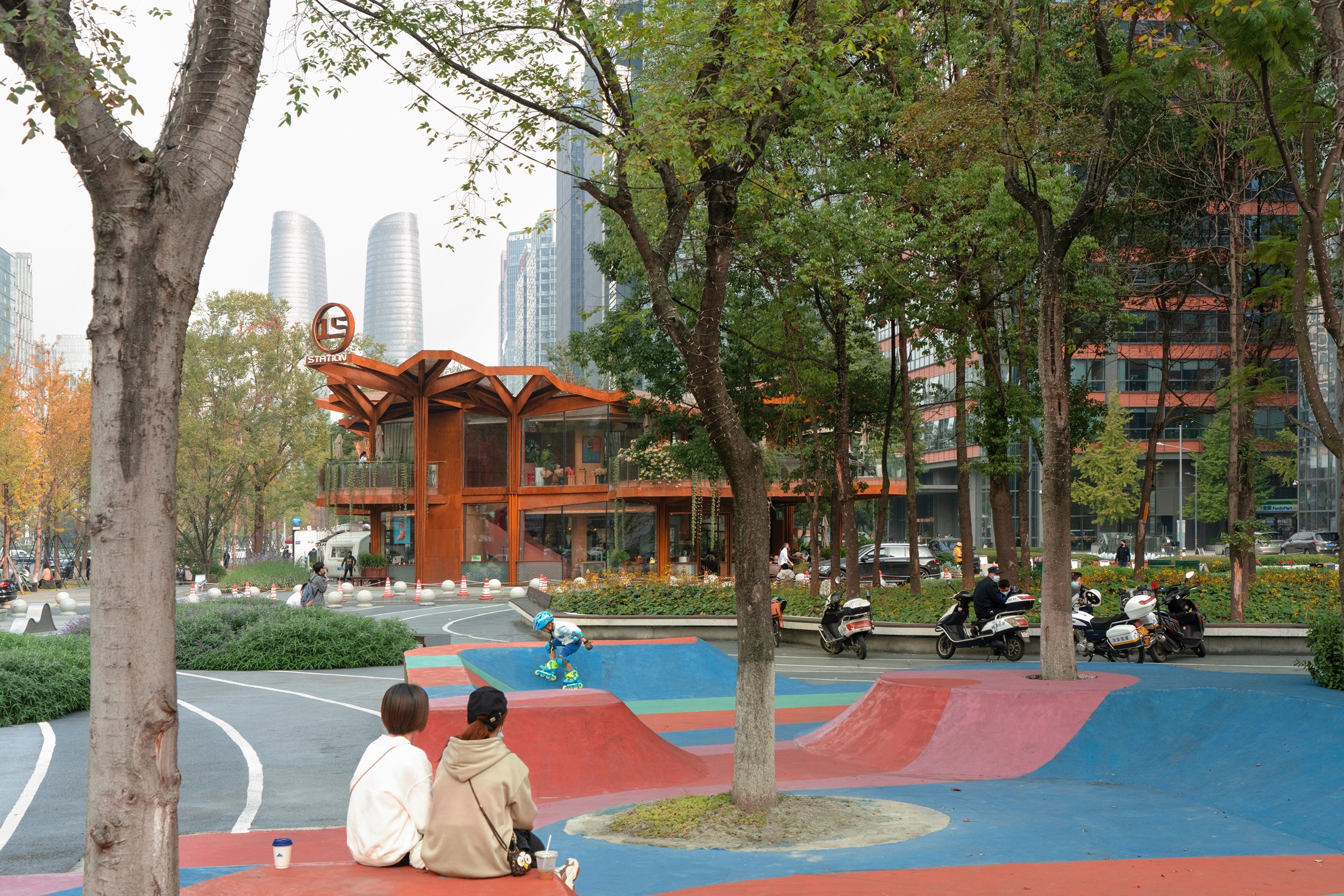
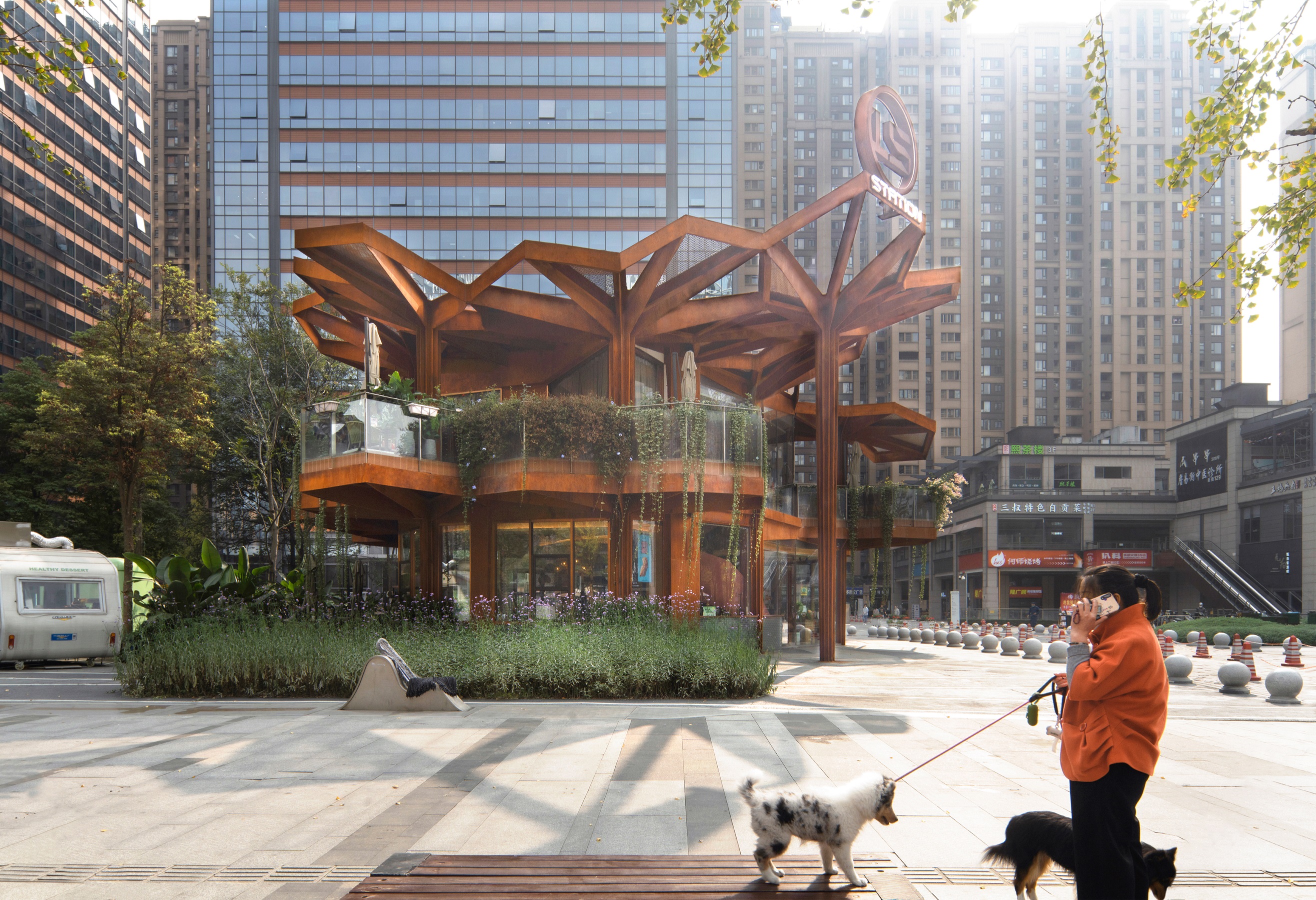

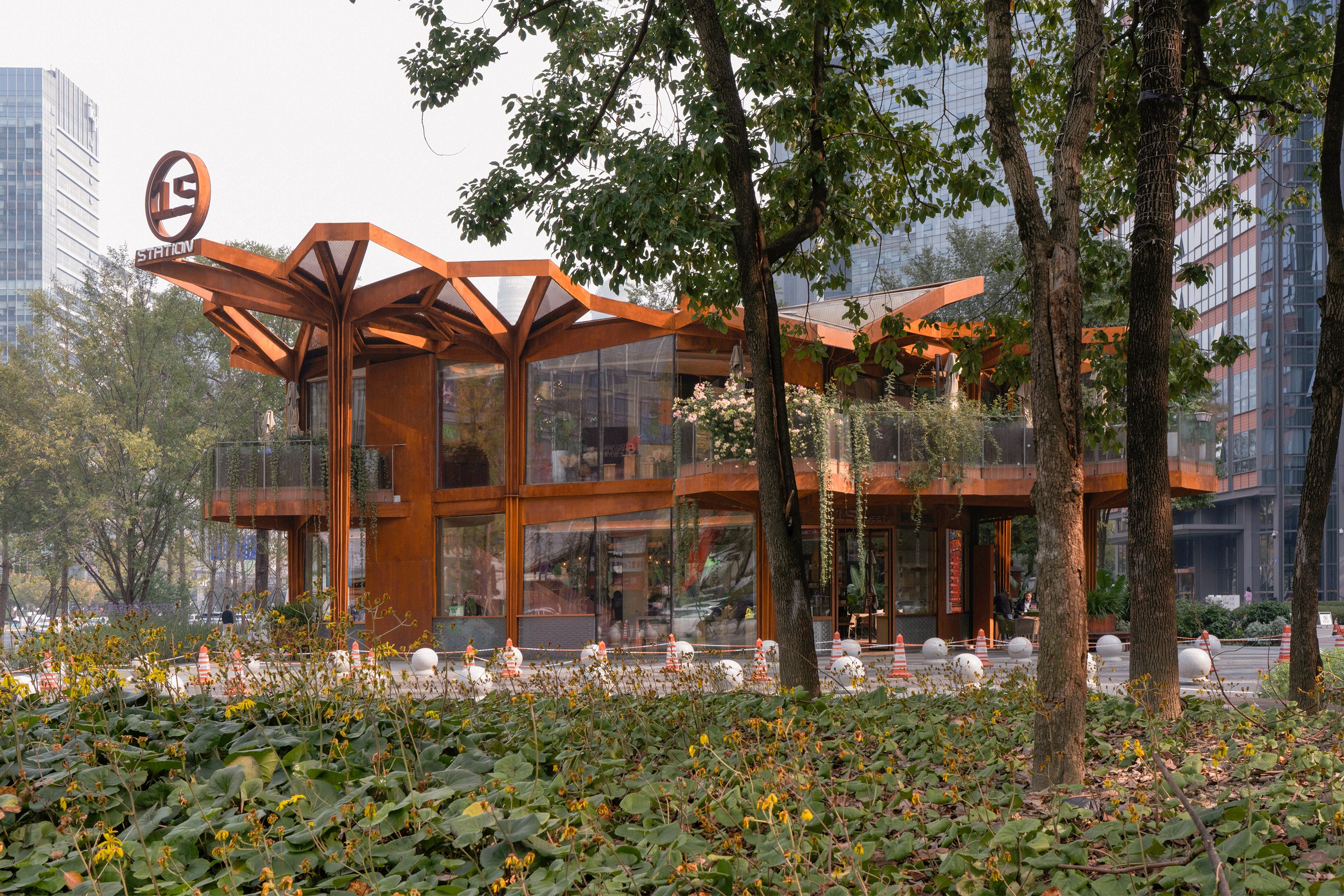
尽管局部被玻璃立面围合与包裹,伞状结构还是尽可能地裸露出来。作为基础承重元件,耐候钢板小伞本身经过结构工程师的详细计算,拥有合理的尺度与比例,可以同时被看作优美的造型元素。本着“若无必要,勿增实体”的原则,我们认为对于S4-1地块来说,这三个钢与玻璃的“亭”形态已经足够丰富,既能满足功能需求,也是很吸引人的景观小品。甚至从路旁的高层建筑往下俯瞰,好几片起起伏伏,形态各异的屋顶飘落在车水马龙的城市干道一侧,这样的“第五立面”,也让街景变得更加丰富有趣。
Despite being partially enclosed by glass facades, the umbrella structures are exposed as much as possible. As fundamental load-bearing elements, the cor-ten steel umbrellas have been meticulously calculated by structural engineers to have reasonable dimensions and proportions, making them beautiful sculptural elements in their own right. Adhering to the principle of "Non sunt multiplicanda entia sine necessitate," we believe that for plot S4-1, the form of these three pavilions made of steel and glass is already rich enough to meet functional needs and to be an attractive landscape feature. Even from the high-rise buildings nearby, looking down, several undulating, differently shaped roofs seem to float beside the bustling urban thoroughfare, creating a "fifth facade" that makes the streetscape even more rich and interesting.
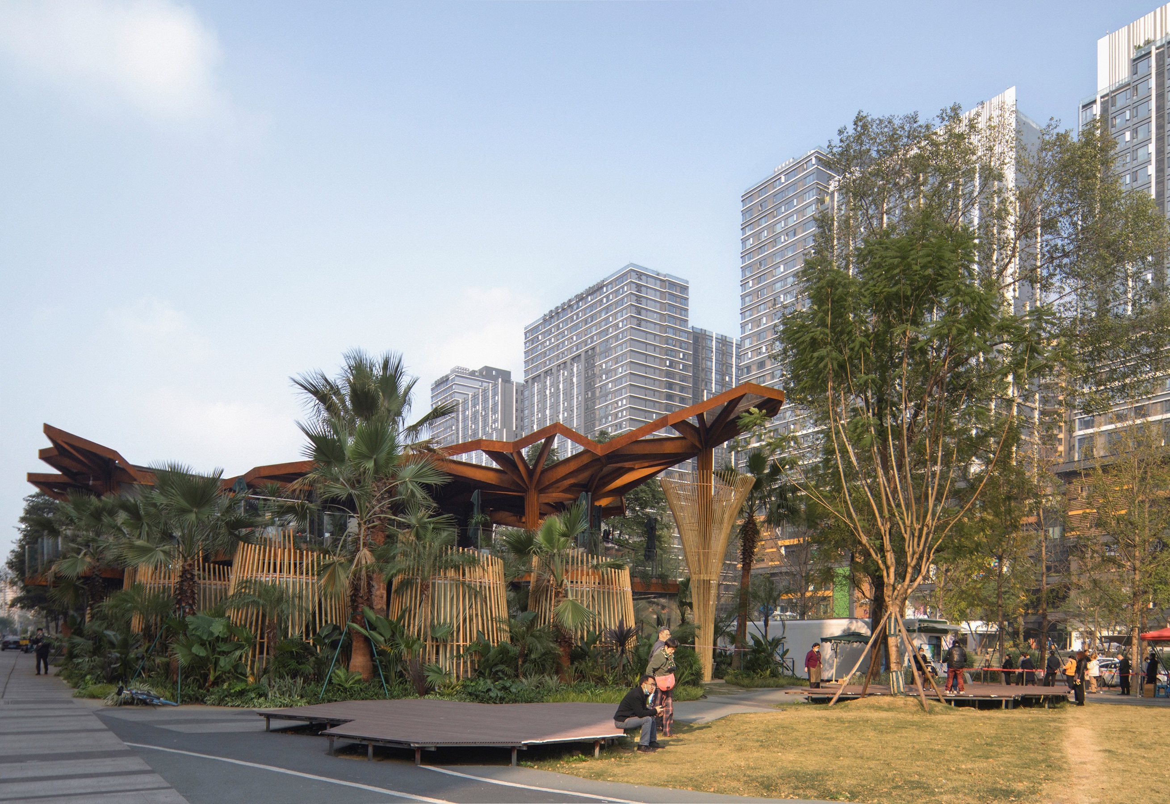
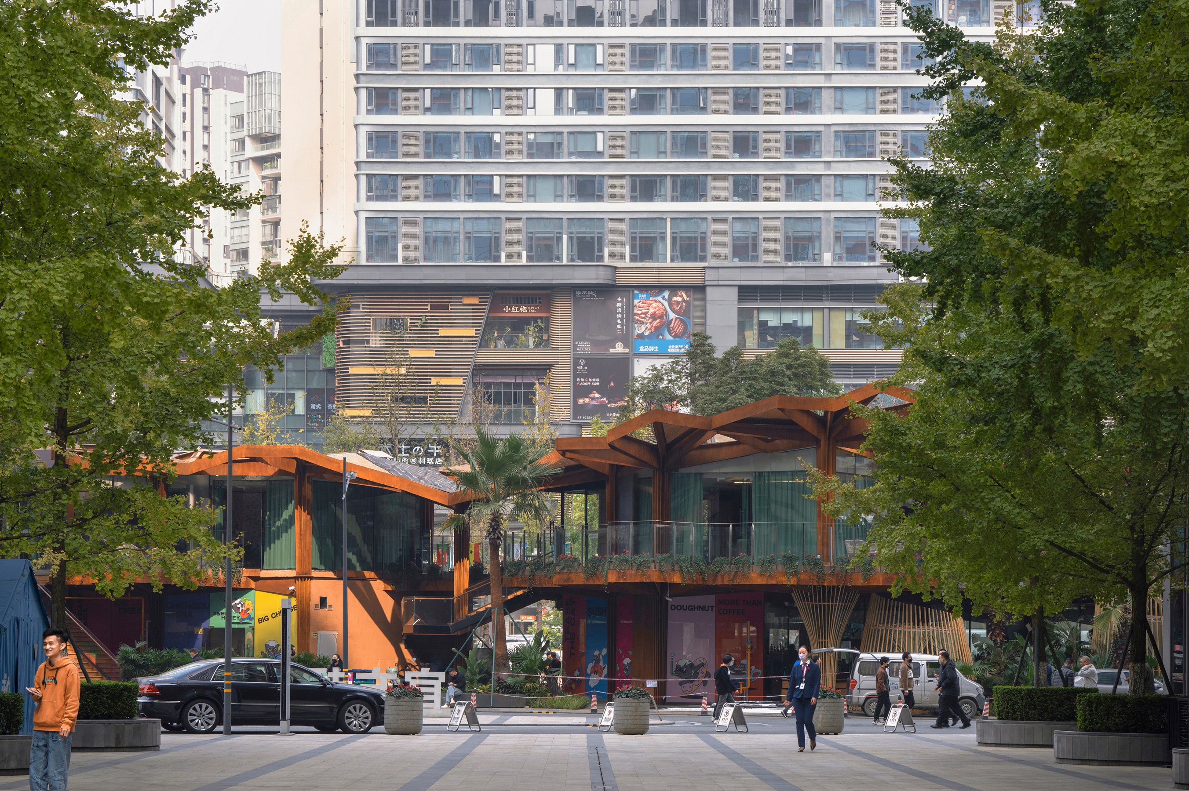
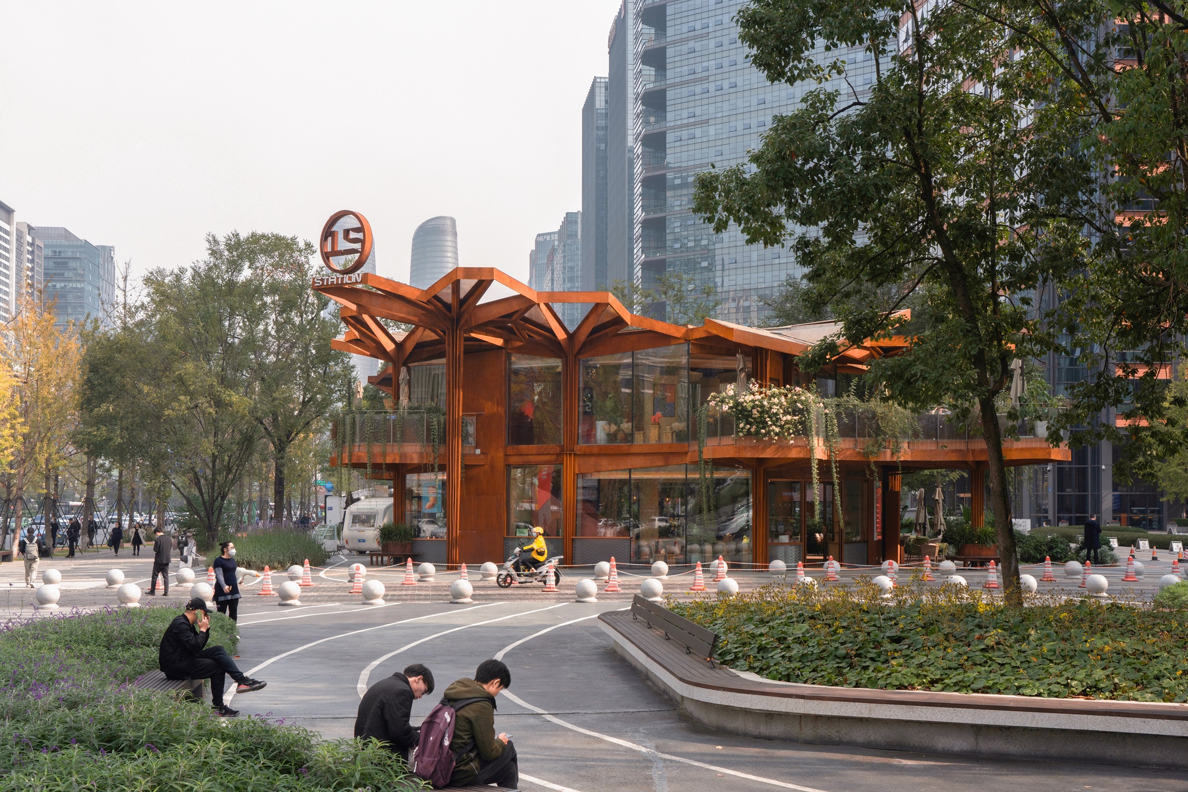
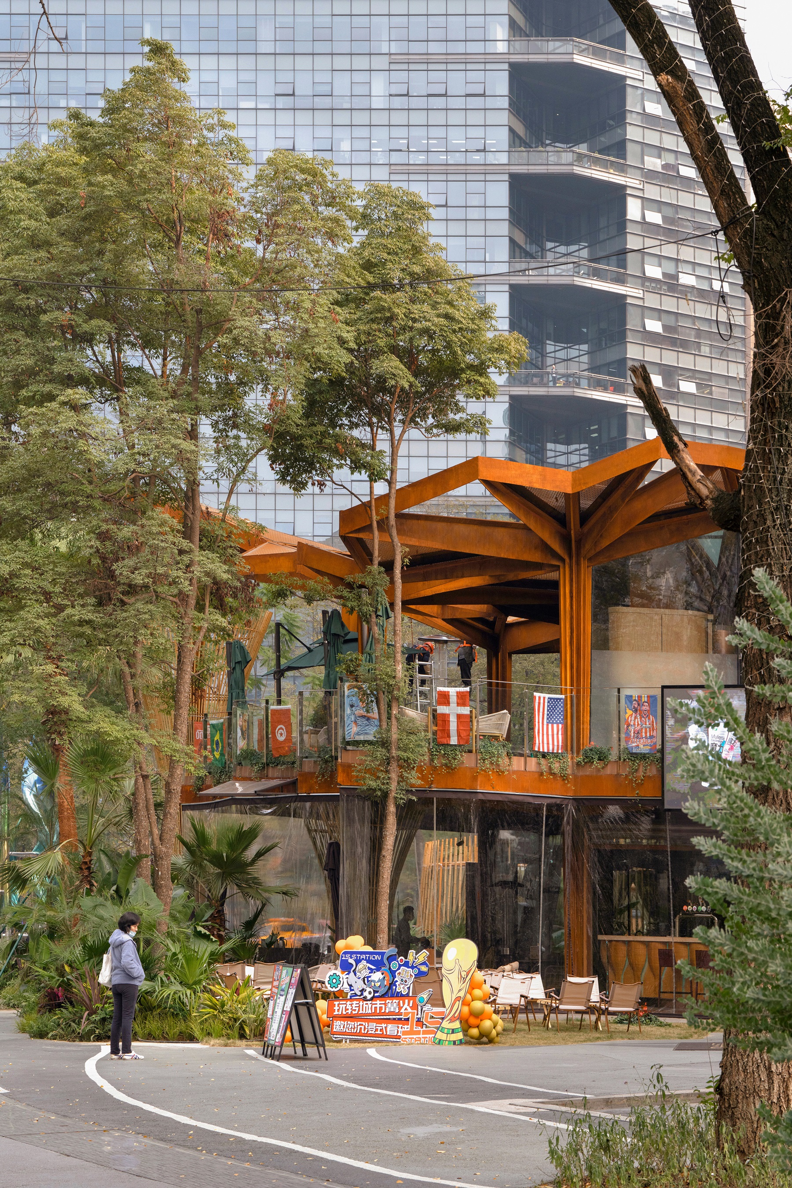
然而餐厅一旦进驻,运营方就大刀阔斧地开始做起了“加法”,各种各样的广告、灯箱、LED屏,不同材料的装置、装饰结构和更多的绿植、阳伞被添加到原来“干净利落”的结构上。最初的震惊过去之后,我们忽然意识到这可能才是成都的生活方式以及它对应的城市形态。就像小叶榕,野蛮生长不会顾及哲学意义上的简明,而丛林一旦形成,除了大树也会有其它丰富的生态叠加。那些层层叠叠和不管不顾也是给予城市生活与空间活力的部分。在这个意义上,交子大道上的三个亭最后呈现出的面貌,是我们和城市共同创造出的成果。
However, once the restaurants moved in, the operators began to "add" aggressively, with various advertisements, light boxes, LED screens, installations of different materials, decorative structures, and more green plants and sun umbrellas added to the originally "clean and neat" structure. After the initial shock, we realized that this might just be the way of life in Chengdu and its corresponding urban form. Like the banyans, which grow wildly without concern for philosophical simplicity, once a jungle forms, it will include a rich ecology beyond just large trees. These layers and unconstrained additions also contribute to the vitality of urban life and space. In this sense, the final appearance of the three pavilions on Jiaozi Avenue is a result co-created by us and the city.
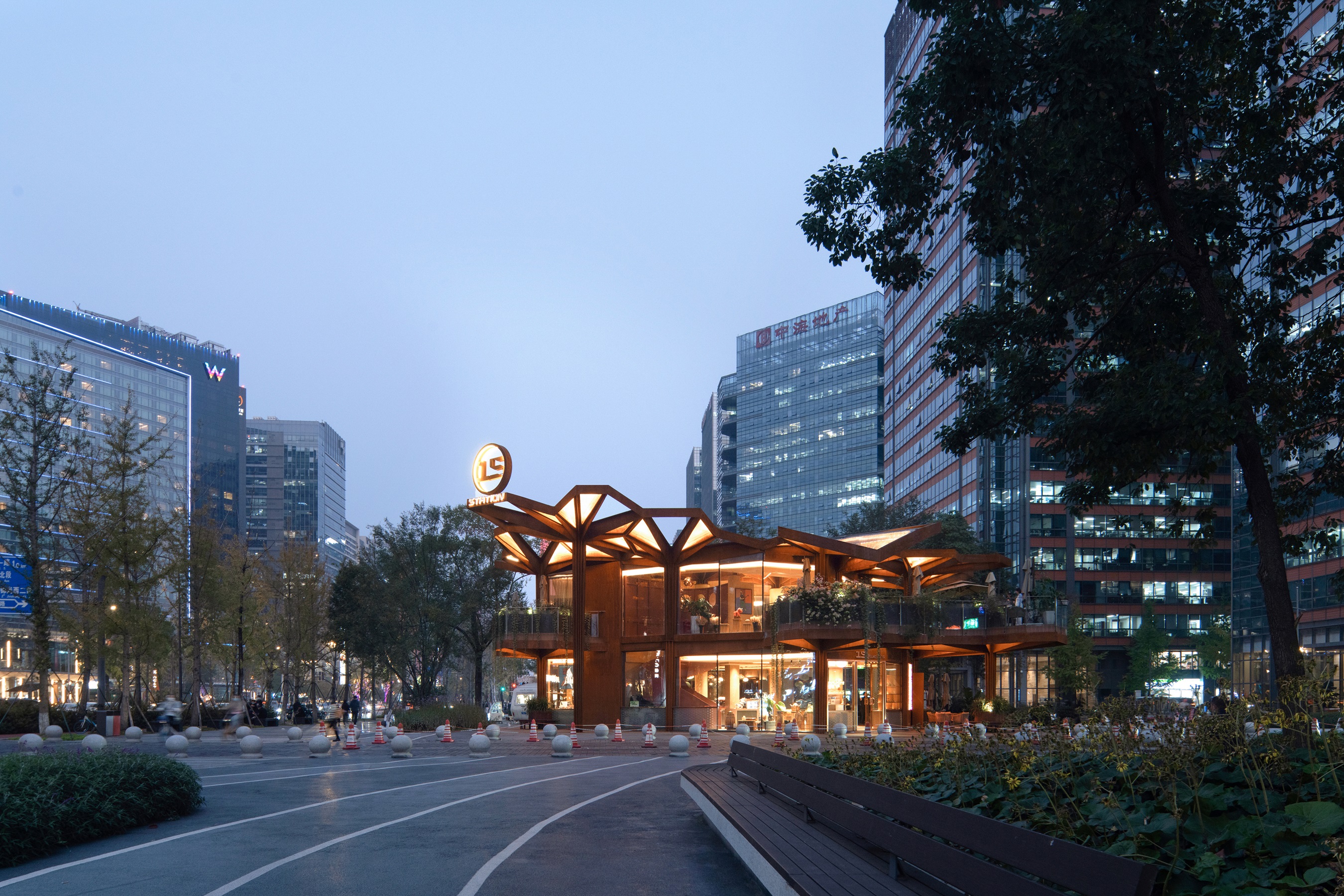
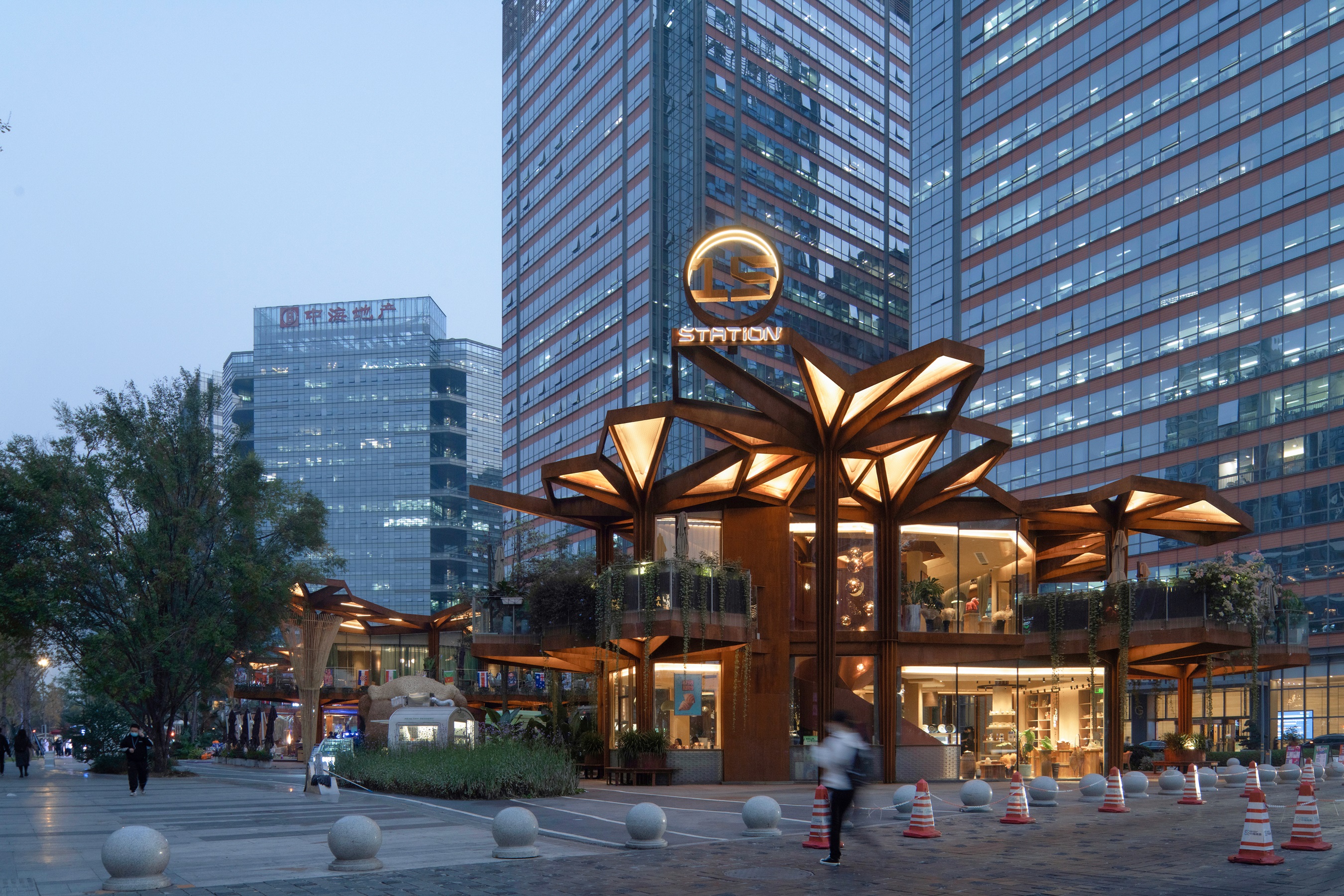
设计图纸 ▽
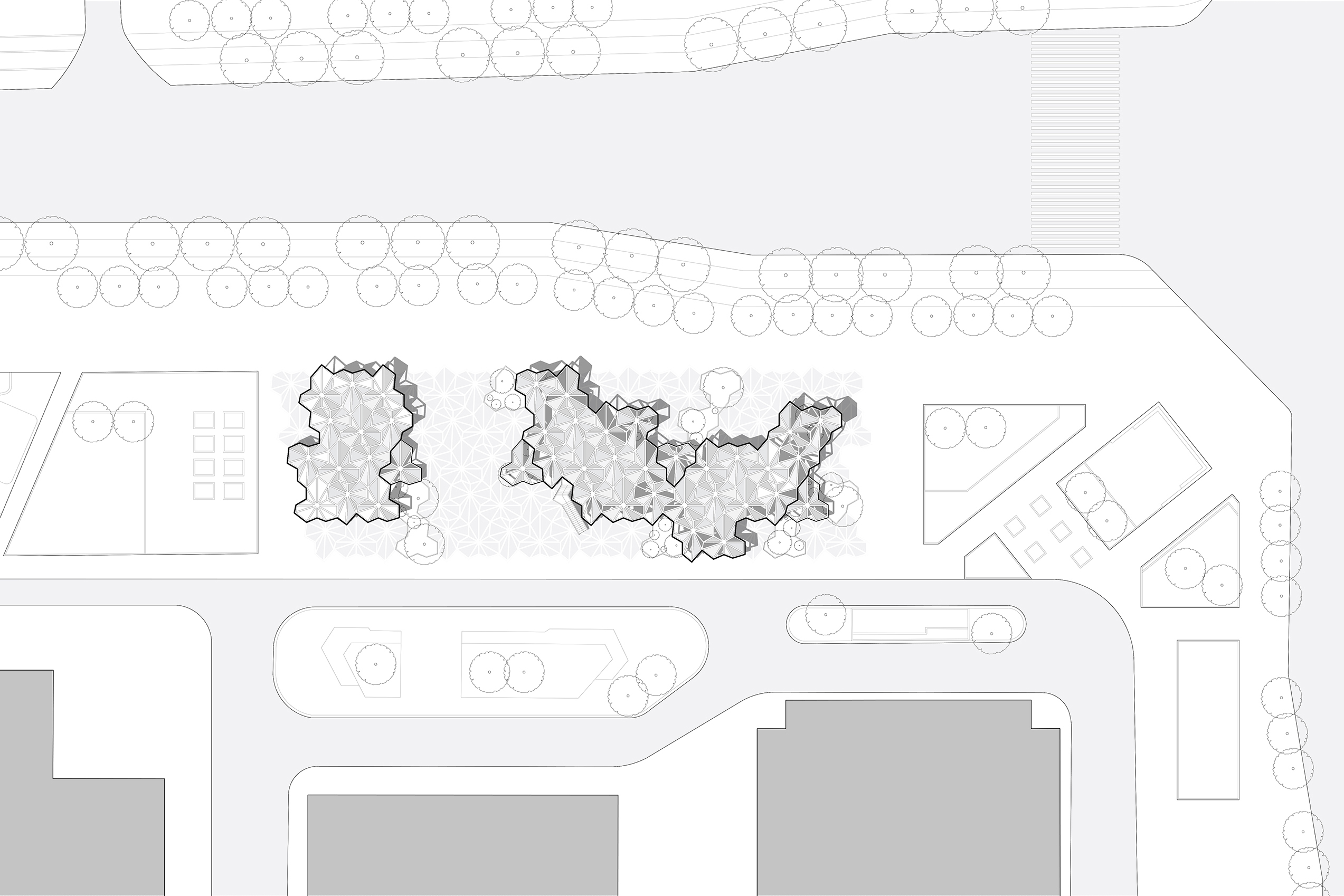
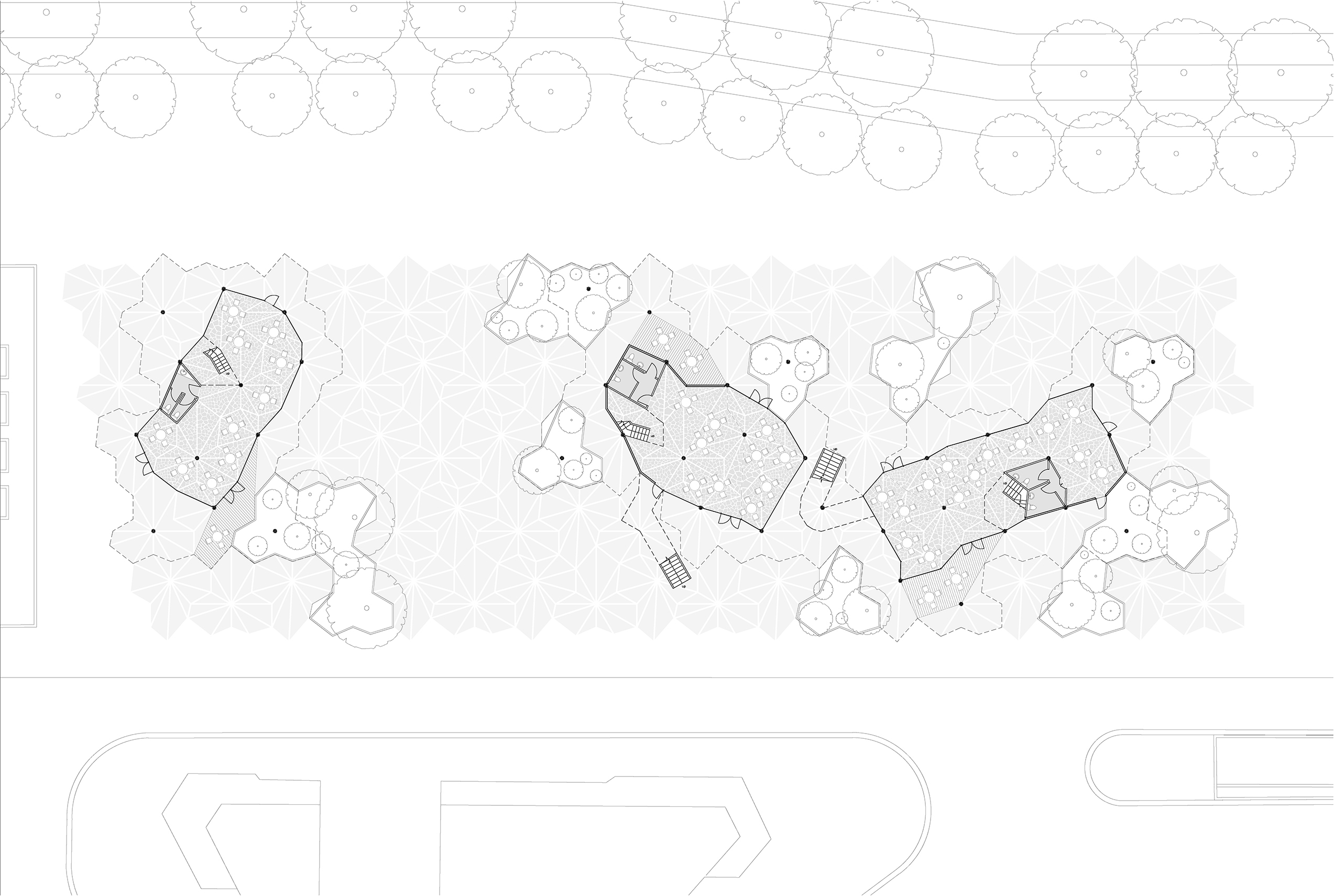
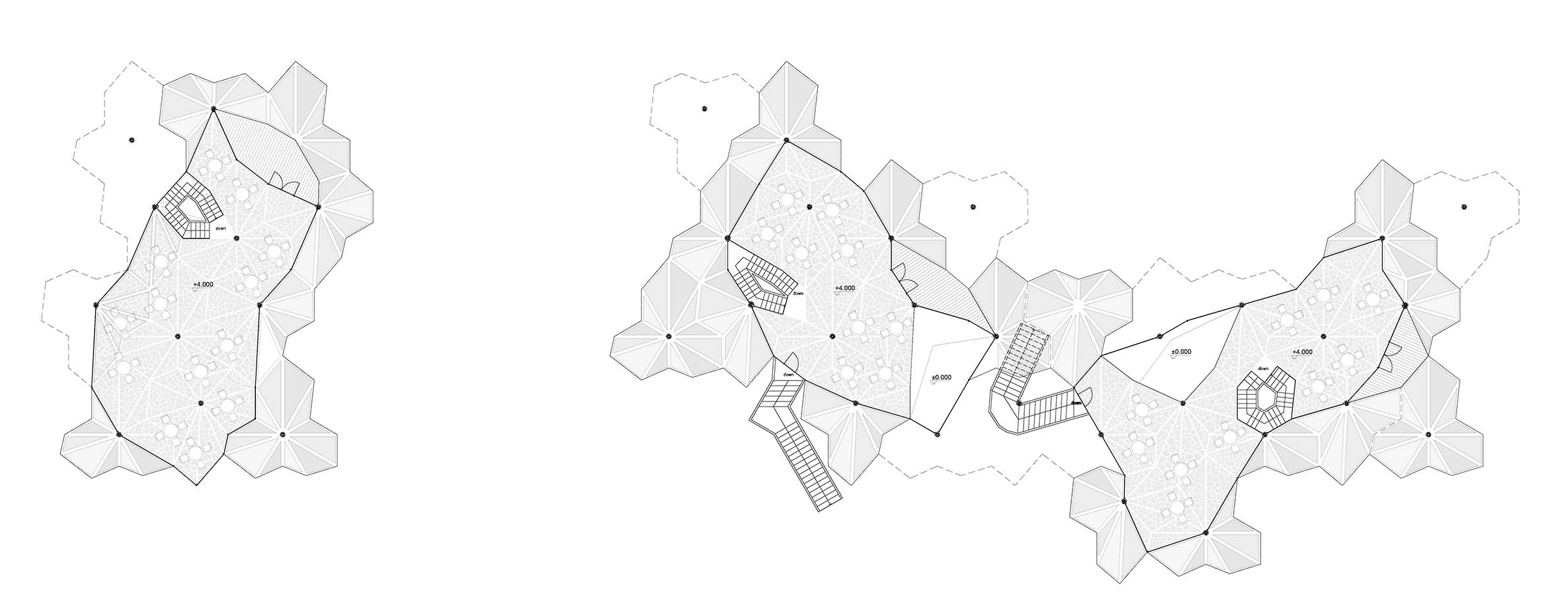

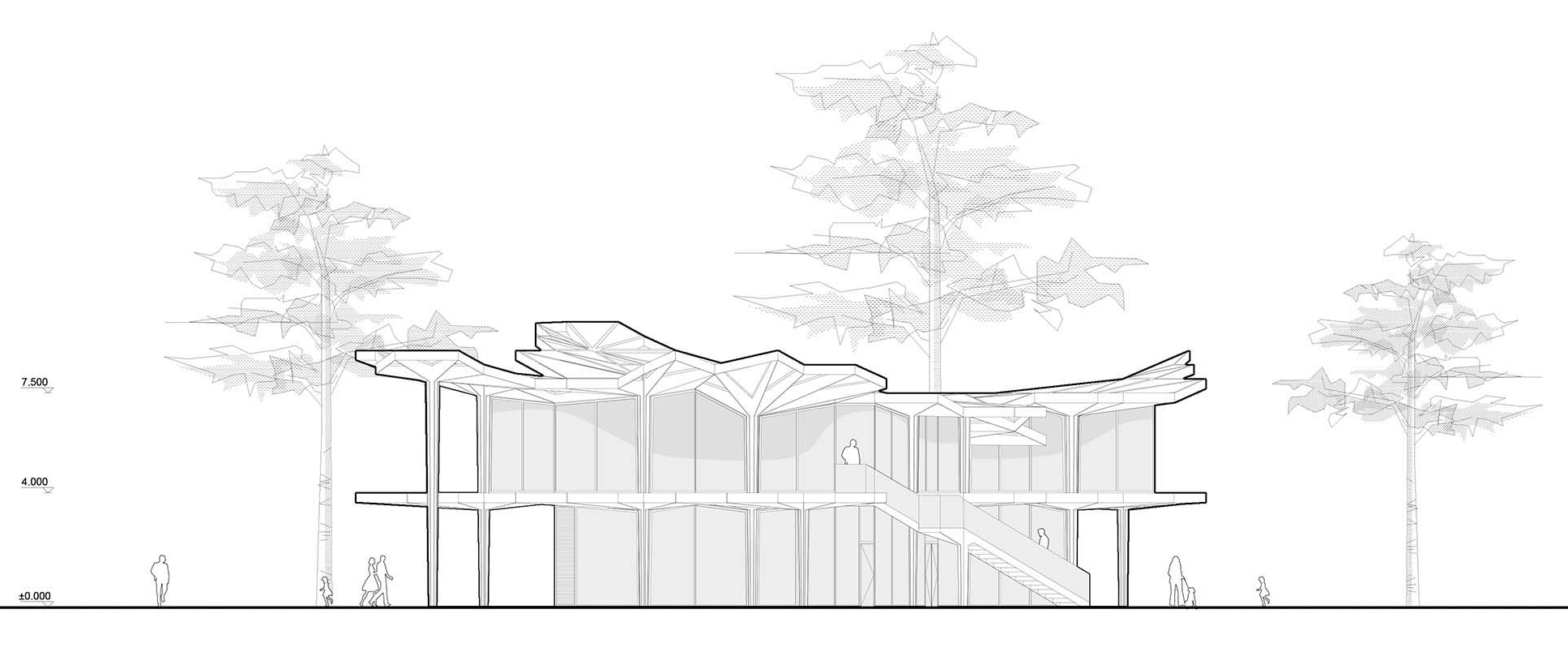

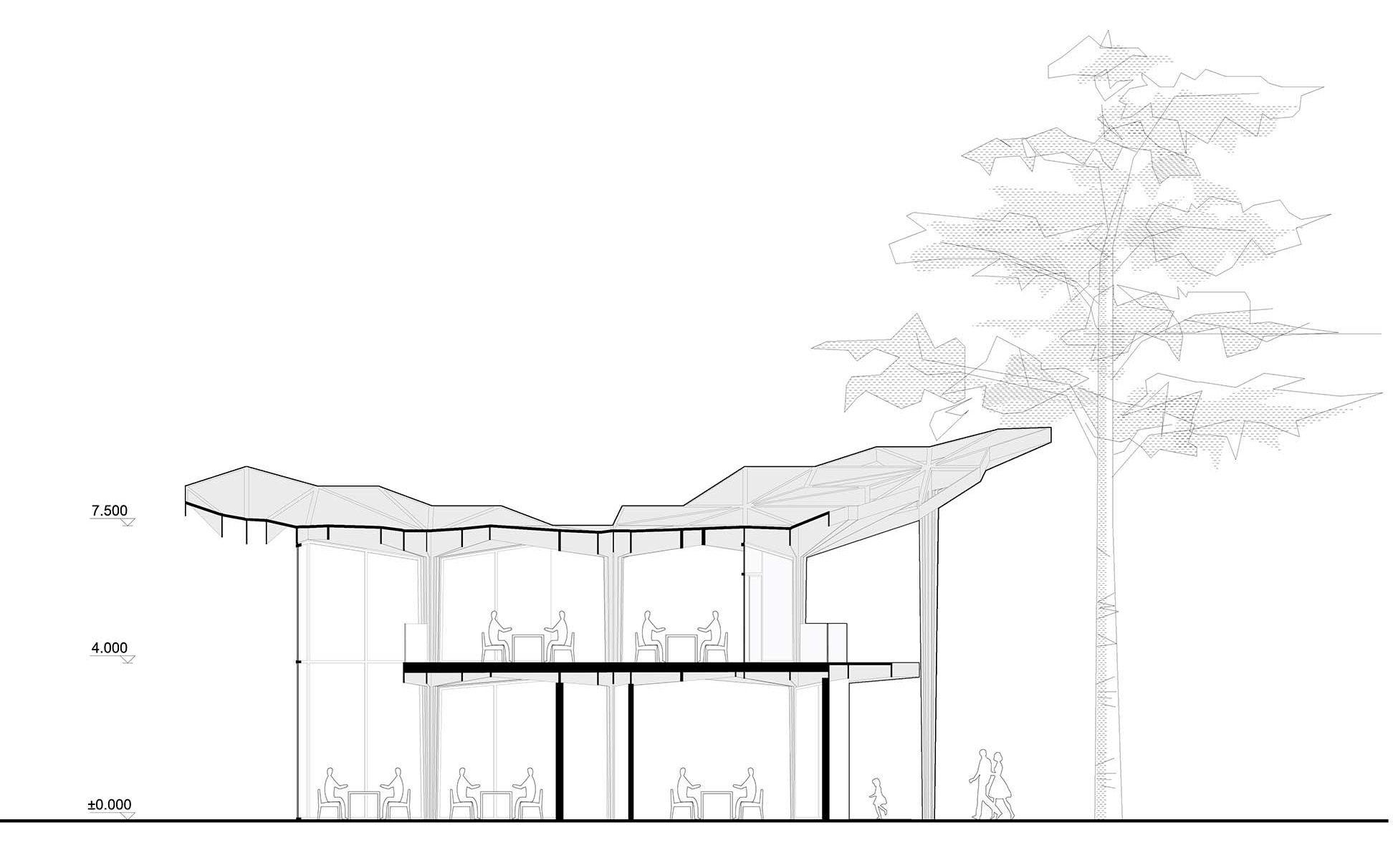
完整项目信息
项目名称:亭亭如盖
项目地址:四川成都高新区交子金融大街
完成时间:2022年11月
建筑面积:705平方米
建筑设计:为建筑事务所(+c architects)
主创建筑师:蔡为、Philipp Buschmeyer
设计团队:陈海霞、陈石见、Matina Huber、Astvaldur Axel Thorisson、Francesca Indio、Jolan Attia Cantzen
联系邮箱:info@plusc.cc
结构深化:栾栌建筑设计(成都)有限公司
建筑施工图:四川省建筑设计研究院有限公司
施工总承包:成都倍特建筑安装工程有限公司
业主:成都高投建设开发有限公司
摄影;存在建筑-建筑摄影
版权声明:本文由为建筑事务所(+c architects)授权发布。欢迎转发,禁止以有方编辑版本转载。
投稿邮箱:media@archiposition.com
上一篇:专访聚焦:徐昀超建筑工作室,用手思考、保持好奇
下一篇:直向 如恩 line+入选:浙江嵊泗花鸟悬崖酒店设计邀请赛,正式启动