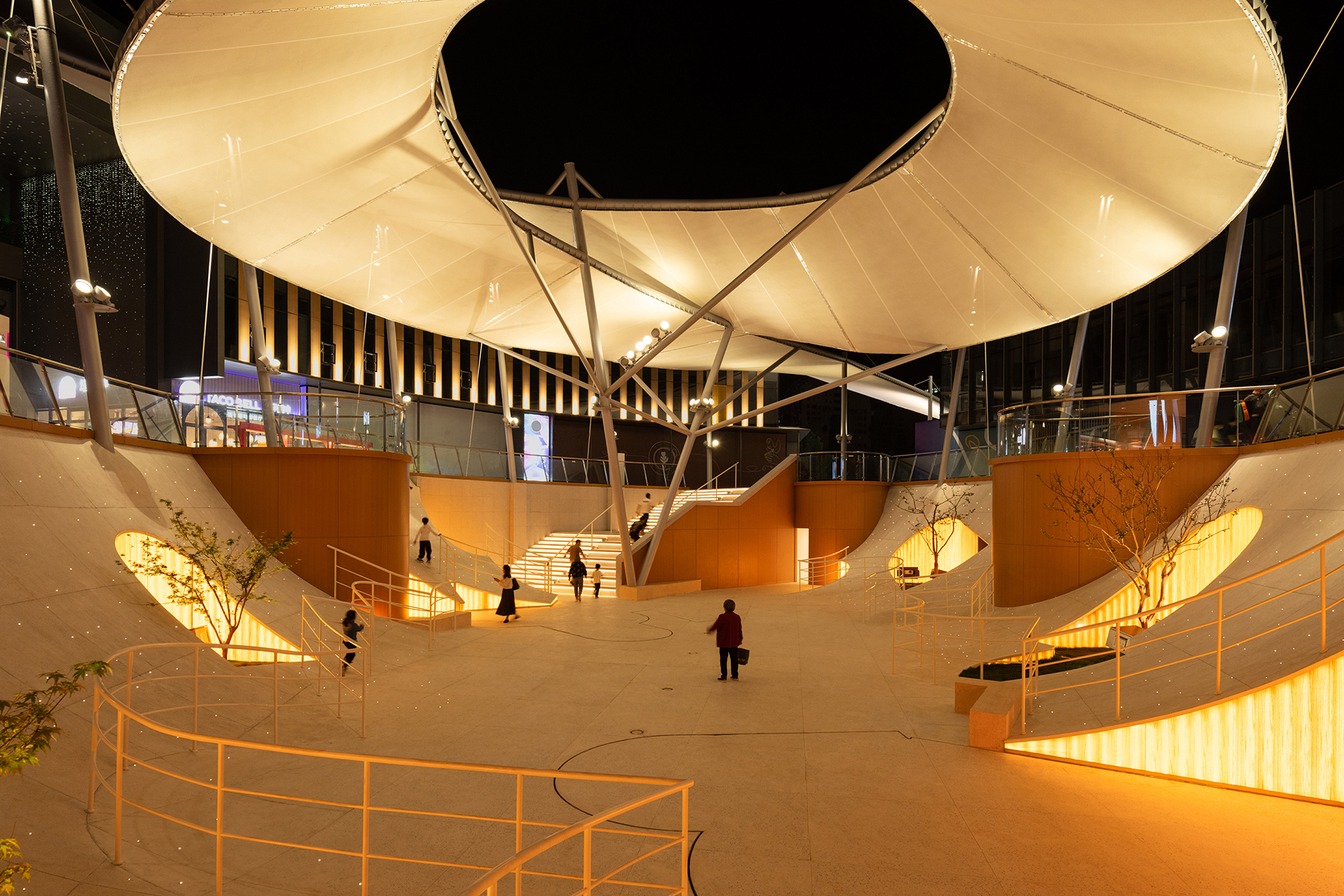
设计单位 深源创新实验室
项目地点 江苏苏州
建设时间 2023年10月
用地面积 780平方米
本文文字由设计单位提供。
“浮庭”座落于苏州高新区科技城,这一面向地下停车场入口广场空间的整体改造,组成了时尚水岸龙湖星悦荟的公共空间体系中重要的一环。深源创新实验室完成了该项目由设计到落地的全过程。
The Floating Courtyard is located in the Science and Technology City of Suzhou Huqiu District. This renovation of the entrance plaza of the underground parking lot, is a significant part of the public space system of Fashion Waterfront Longfor Starry Street. Deep Origin Lab went through the complete process from design to construction of the project.
原下沉广场橄榄型的空间形态赋予了场地的基本几何与轴向条件。设计在保留了开放性的同时,通过“织连”与“嵌补”两种手段,重塑了由下至上的界面景观,对原本的缺口进行了修补式的营造,使其成为进一步弥合城市空间关系的体验性场所。
The olive-shaped spatial form of the original sunken plaza determines the basic geometry and axial conditions for the place. While retaining openness, the design reshapes the interface landscape from bottom to top through two means of "Contexture" and "Patch", creating an experiential place from the gap in a way of bricolage, that further bridges the spatial relationship for the urban environment.
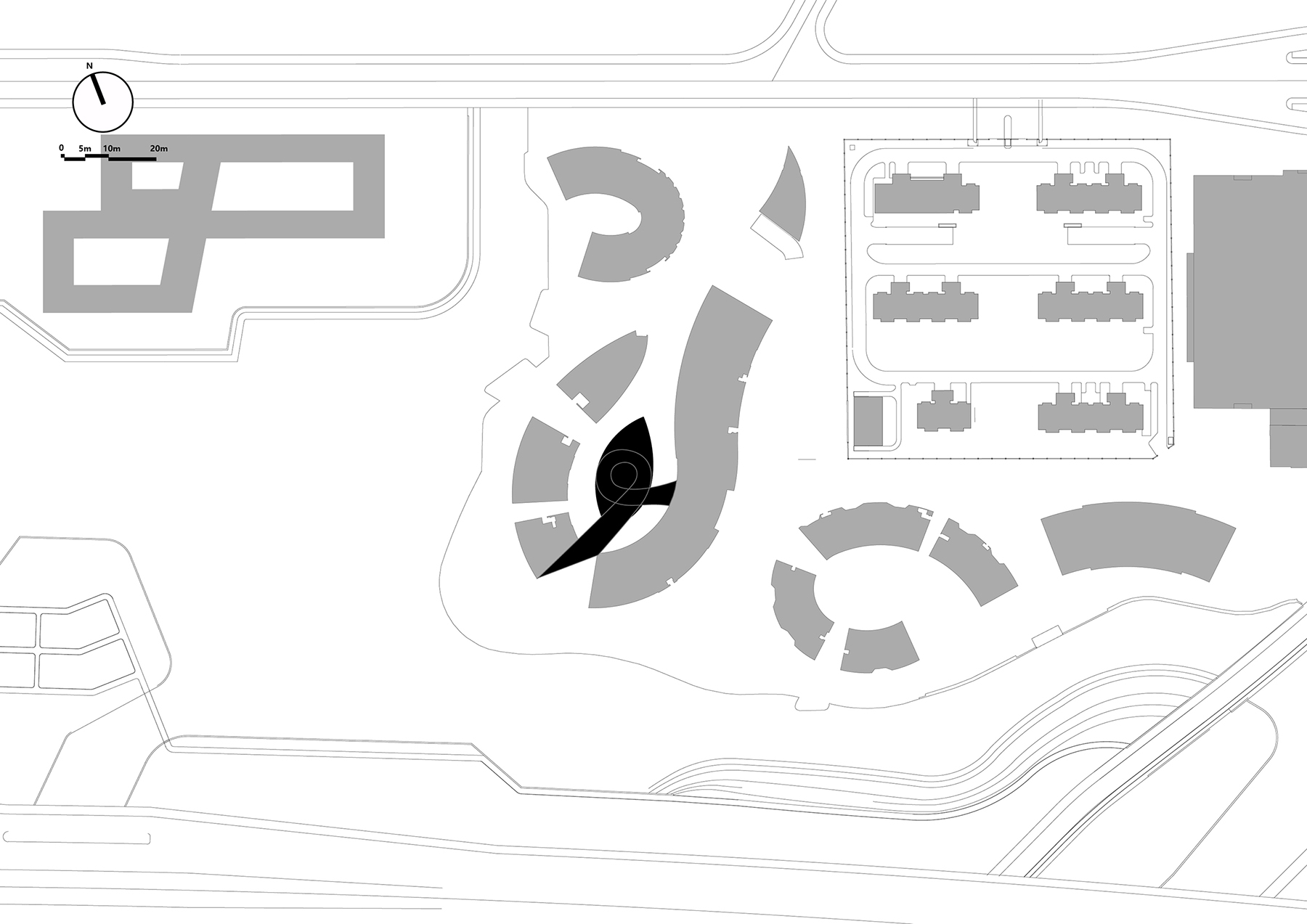
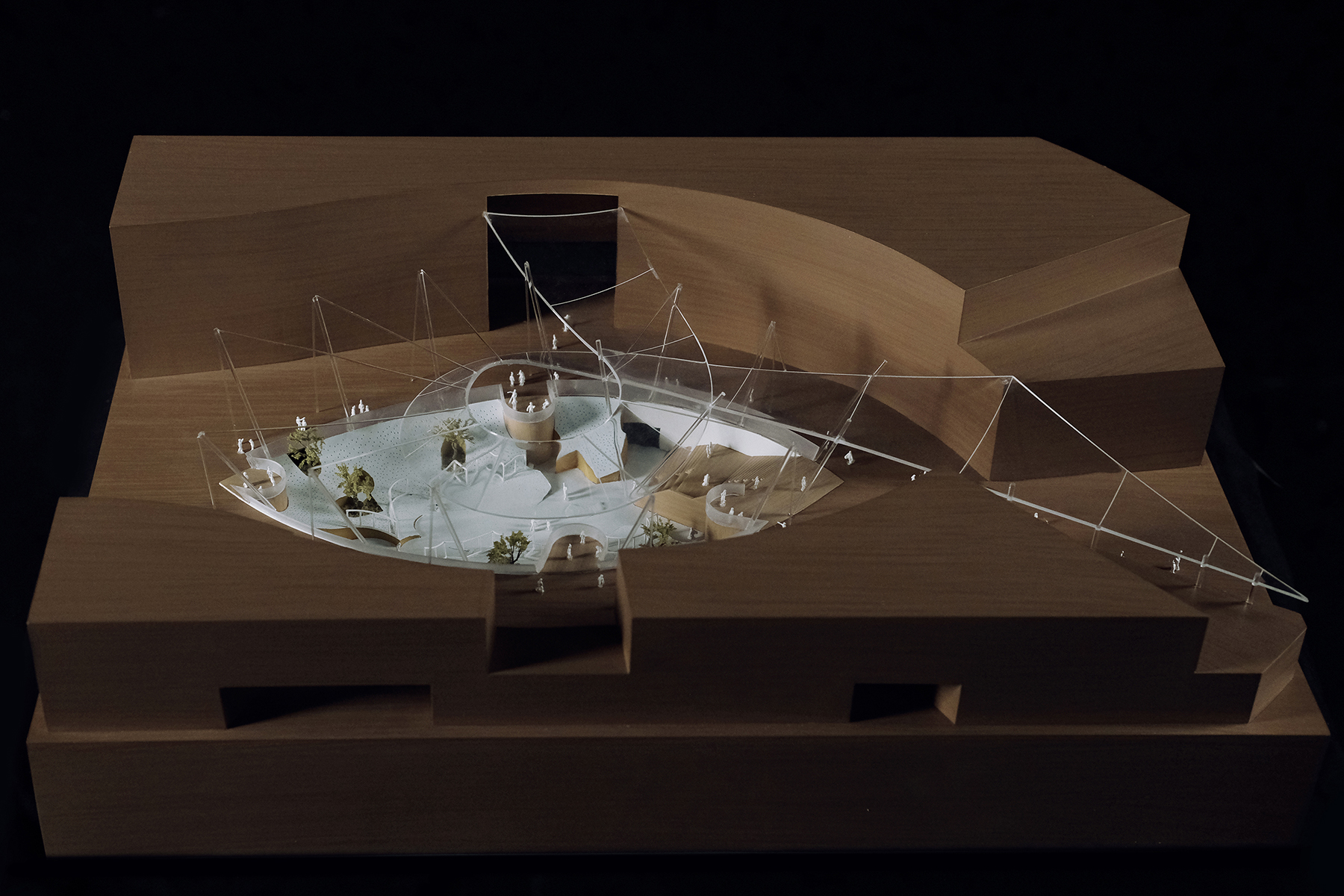

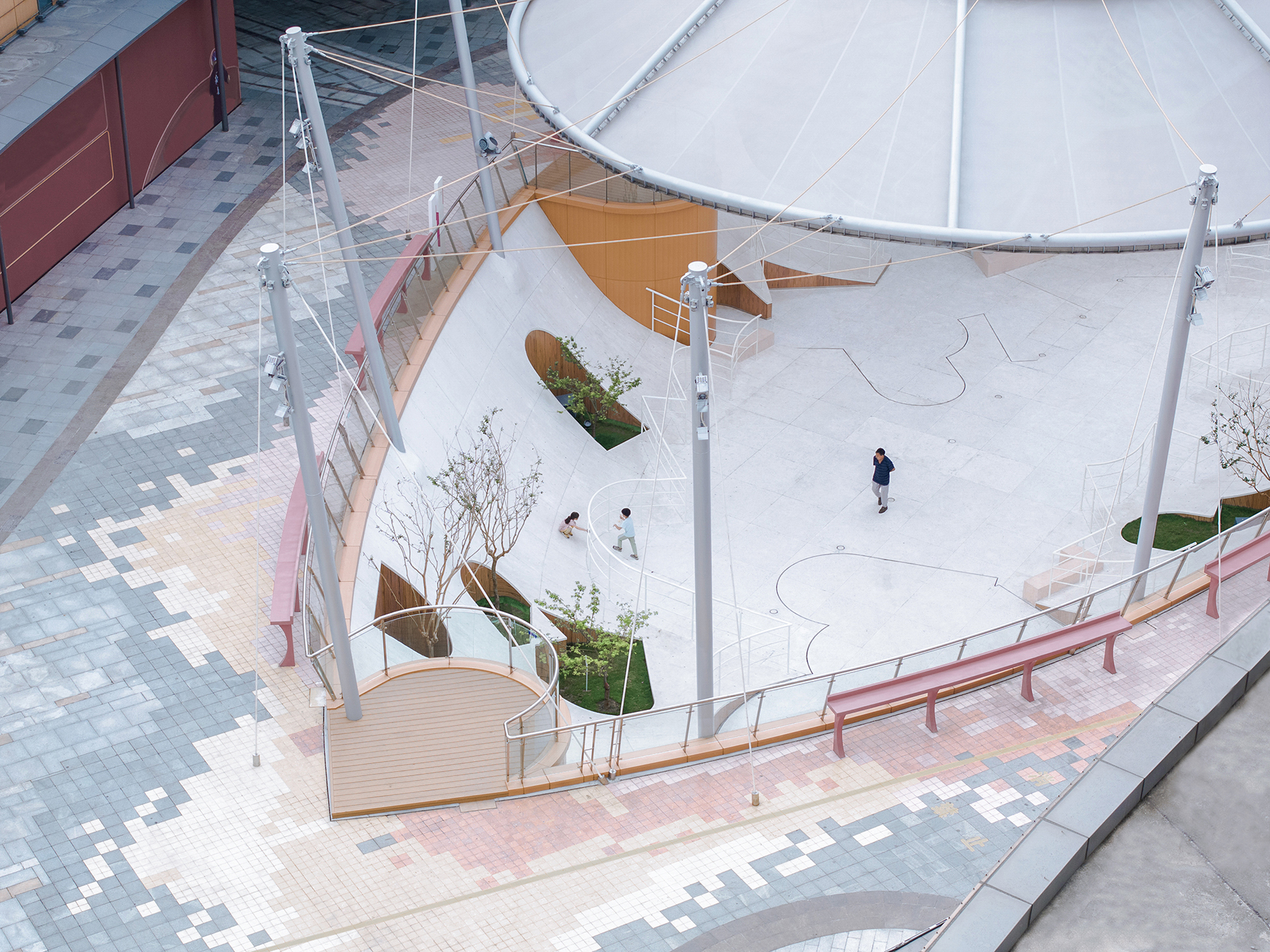
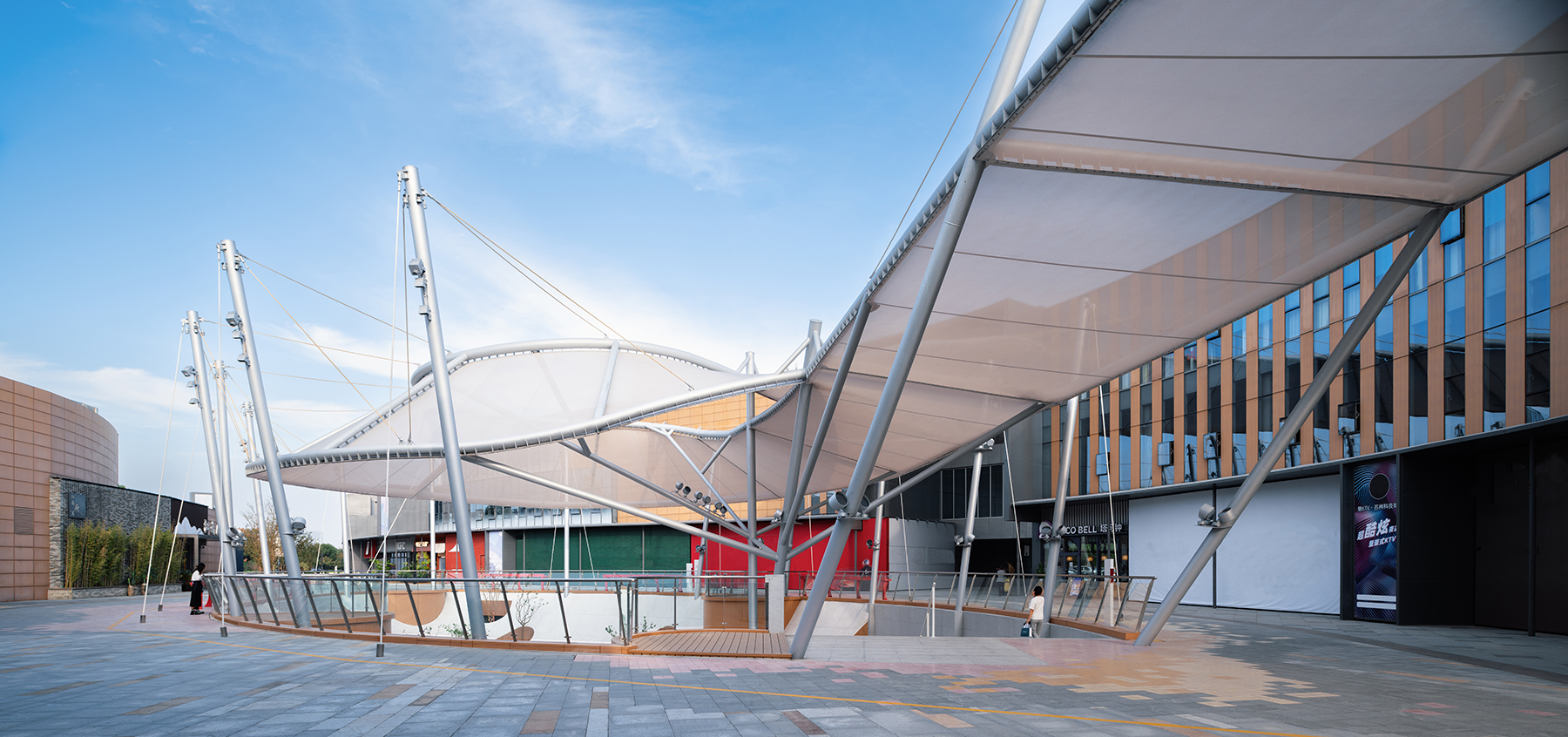
共有的构成
Communal Composition
设计拓宽了保留的楼梯,并将原本几乎完全向广场开放的地库界面根据防火分区重新划分为三个出口。“浮庭”由上方如同水母般漂浮的半透明织物膜结构,与下方悬浮感的地景花园共同组成。
The design extend the existing stairway. The open interface of the parking lot to the plaza, is redivided into three doorways based on the fire compartments. The floating courtyard is composed of a translucent fabric membrane structure floating like a jellyfish above, and a suspended landscape garden below.
膜既成为了广场的顶盖,形成包覆与洞天的感受,也作为织连体引导主要流线衔接了室外几个重要节点。结合原混凝土柱的加宽基础上支起钢柱,以悬吊与支承合作的形式将膜结构撑起,减少了广场中结构的出现。
The membrane not only becomes the canopy of the plaza, creating a field of embrace and sky peek, but also serves as a woven body to guide the flow and connect several outdoor main nodes. Steel columns are sitting on the basis extension of the original concrete columns, the membrane structure is balanced by the suspension and support together, cut down the inevitable structures in the plaza.
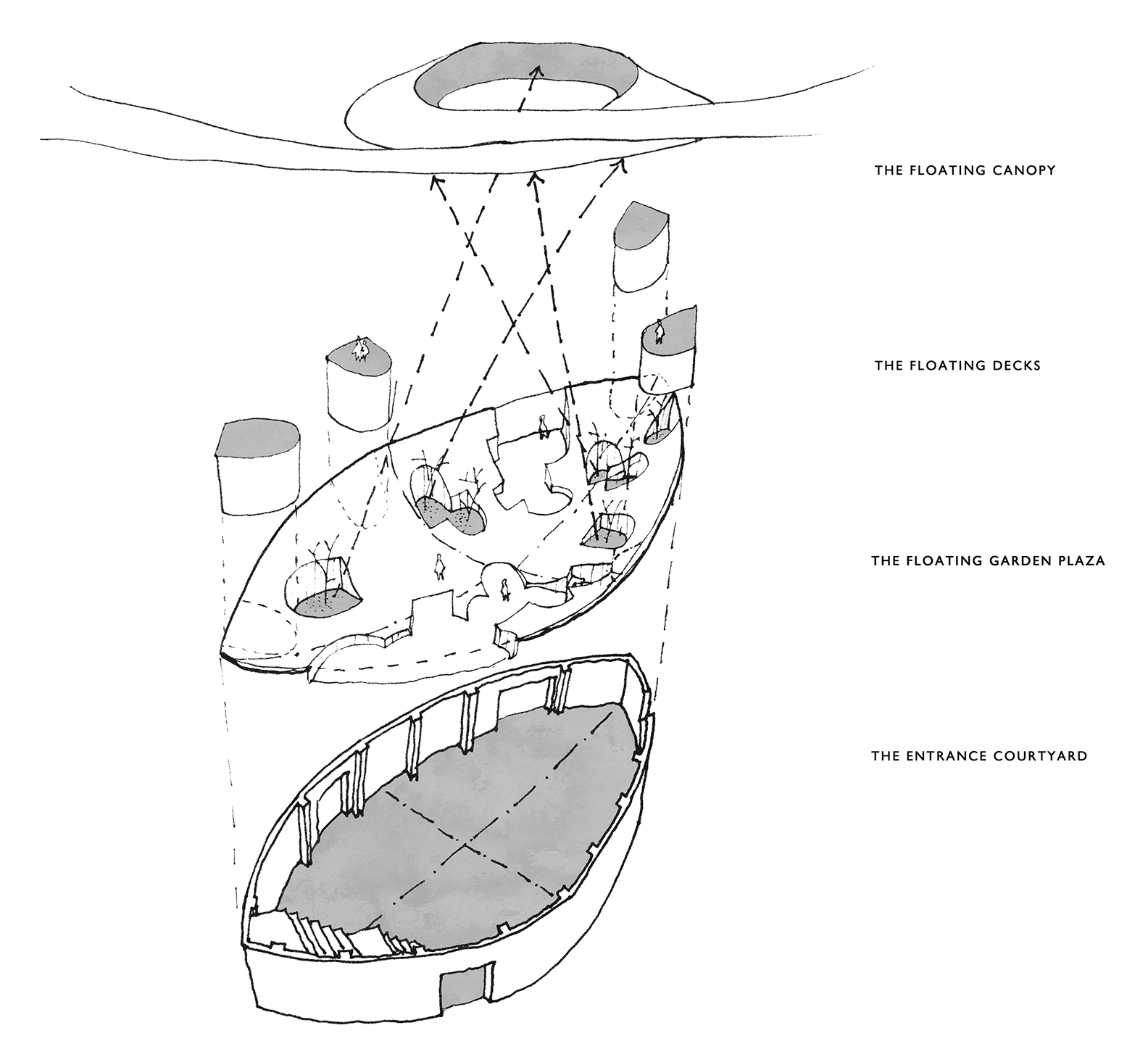
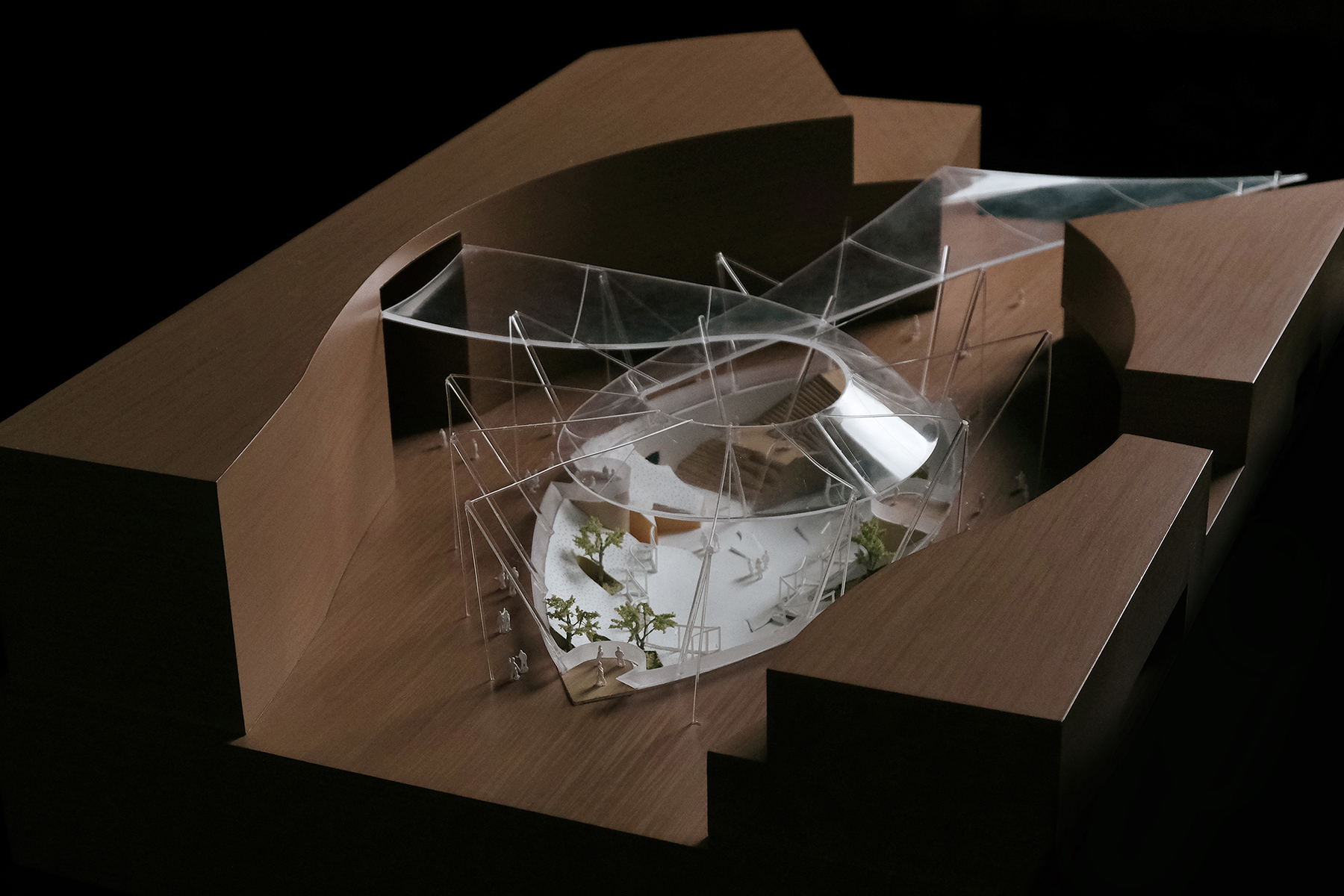
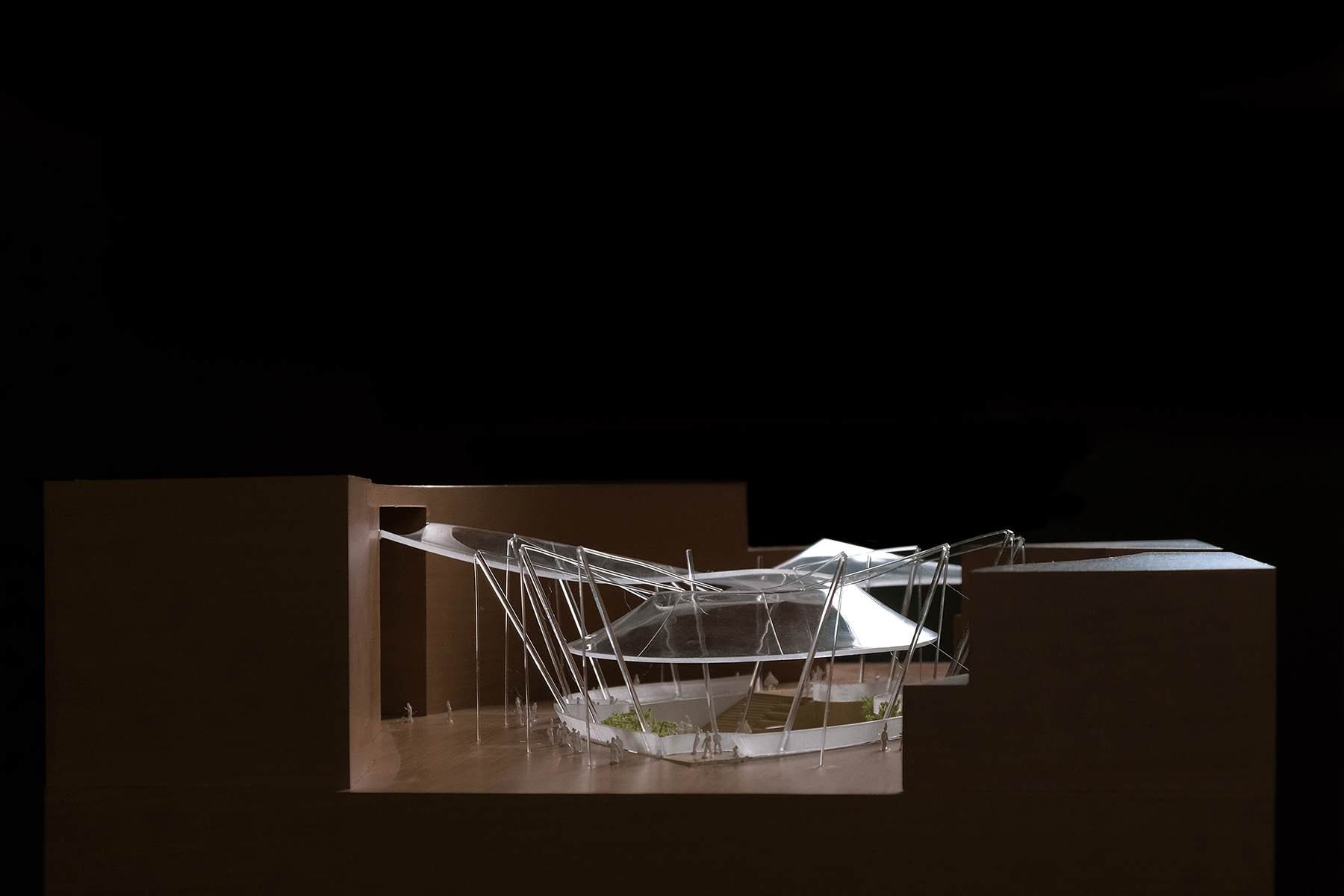
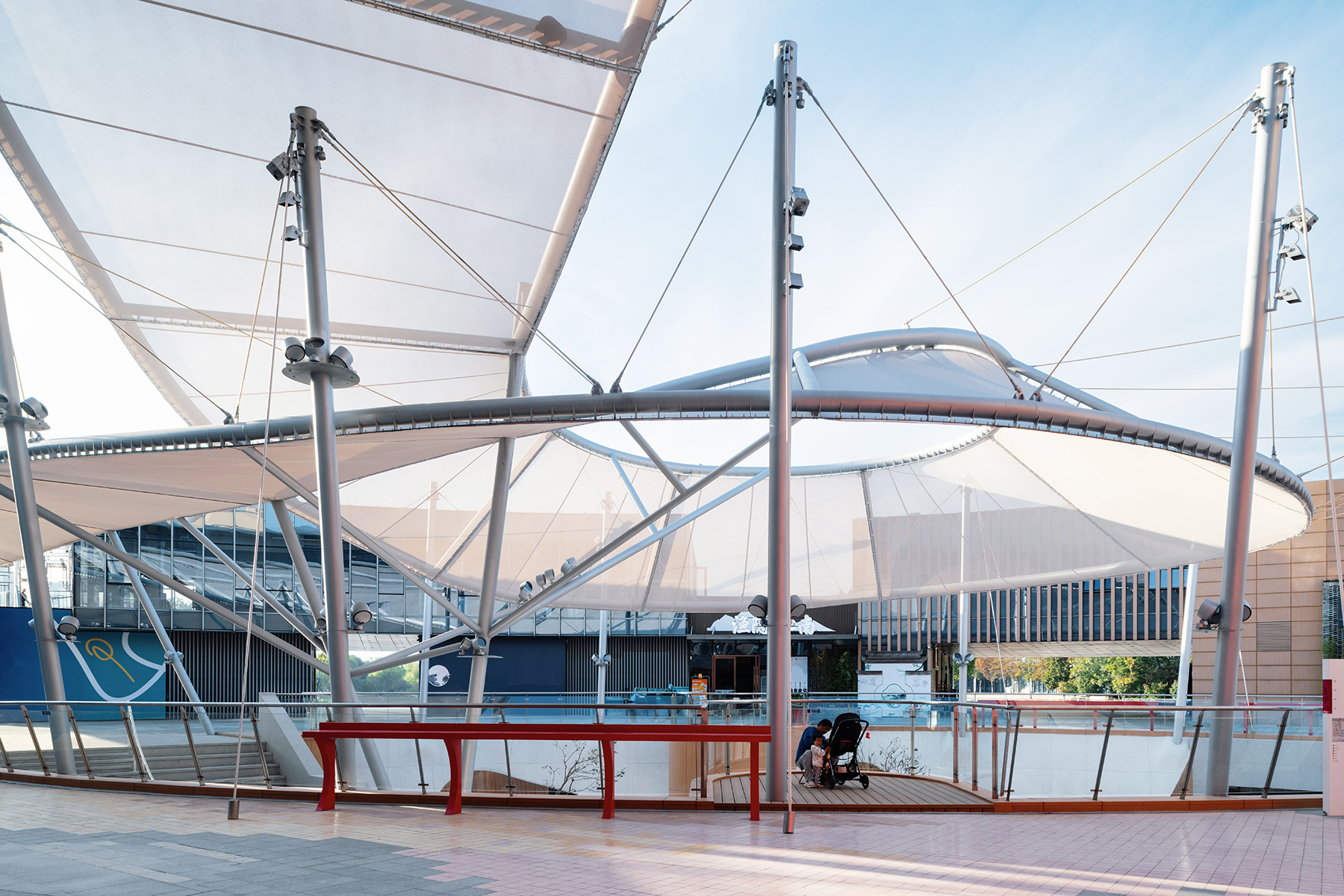
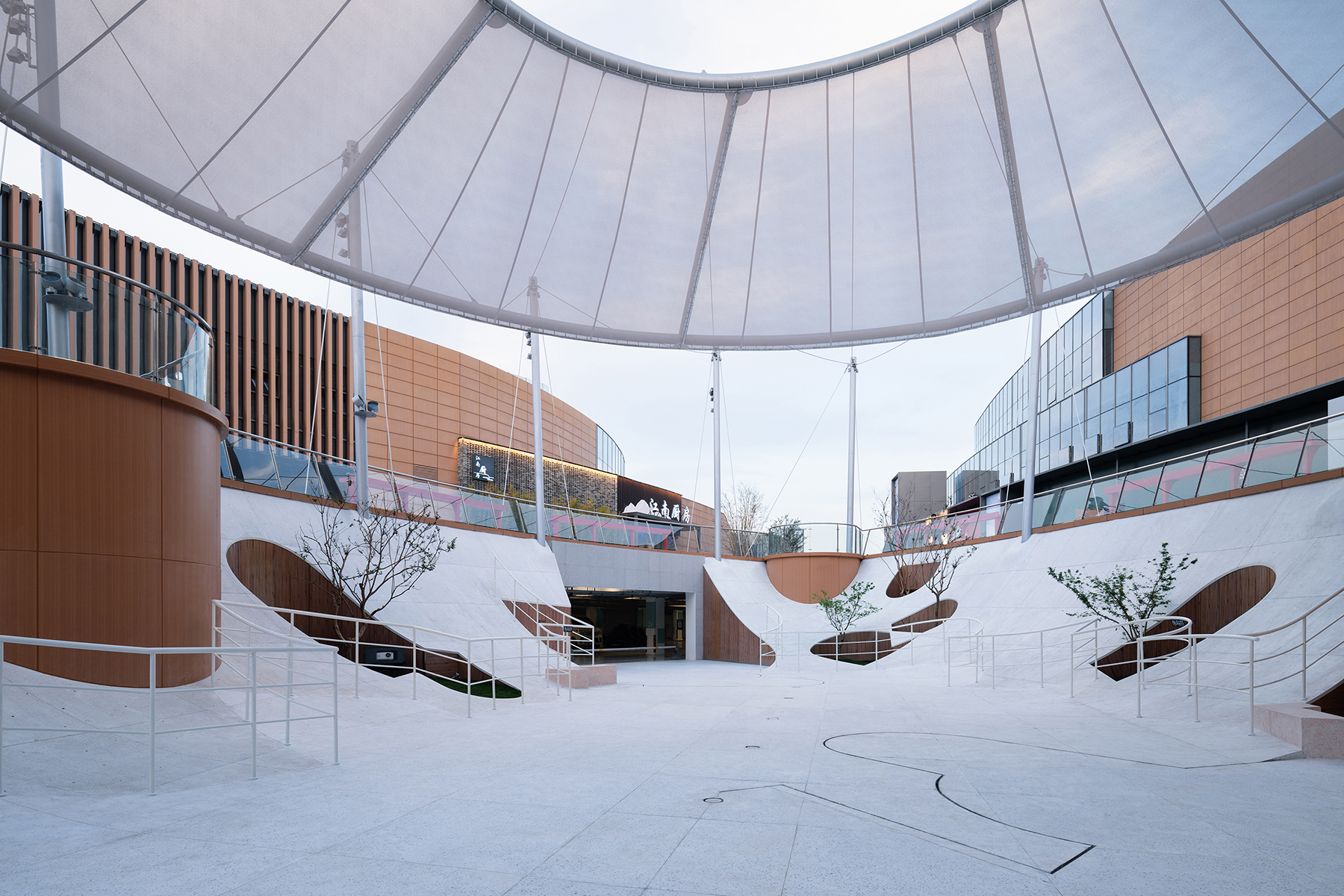
地景花园则以嵌入式的方法,使得下沉广场空间成为一个整体式的面层,利用原有的几何关系将上下层组合为关联的连续景观。种植池在图底关系上随机与朝向不同的分布,形成了离散的花园,采取的窗洞式的基本形,从实体中开凿出发光的房间为植物造像,通过相似又各异的组合,构成了统一而多样的如画园林场景系列。
As a patch repair approach, the landscape garden unifies the plaza space into an integral surface layer, and combine the upper and lower layers into a continuous form of landscape. Planting beds are randomly distributed in all sorts of directions, forming discrete gardens and various figure-ground relationship. To carve out the solid for plants statues, The same geometric forms of window and cave like shape, in diverse combinations, constitutes a sequence of unified and multiple picturesque garden scenes.
栏杆作为划分活动区域与地面铺装的功能性对象,地面层的平台从四周伸入到花园中,也成为了参与构图的要素,并与人们的活动产生关系。
As a functional objects that defines the boundaries of activity area and paving materials, the elongated railings and extruded platforms from multiple directions also become the elements in the composition and interacts with people's behaviors.
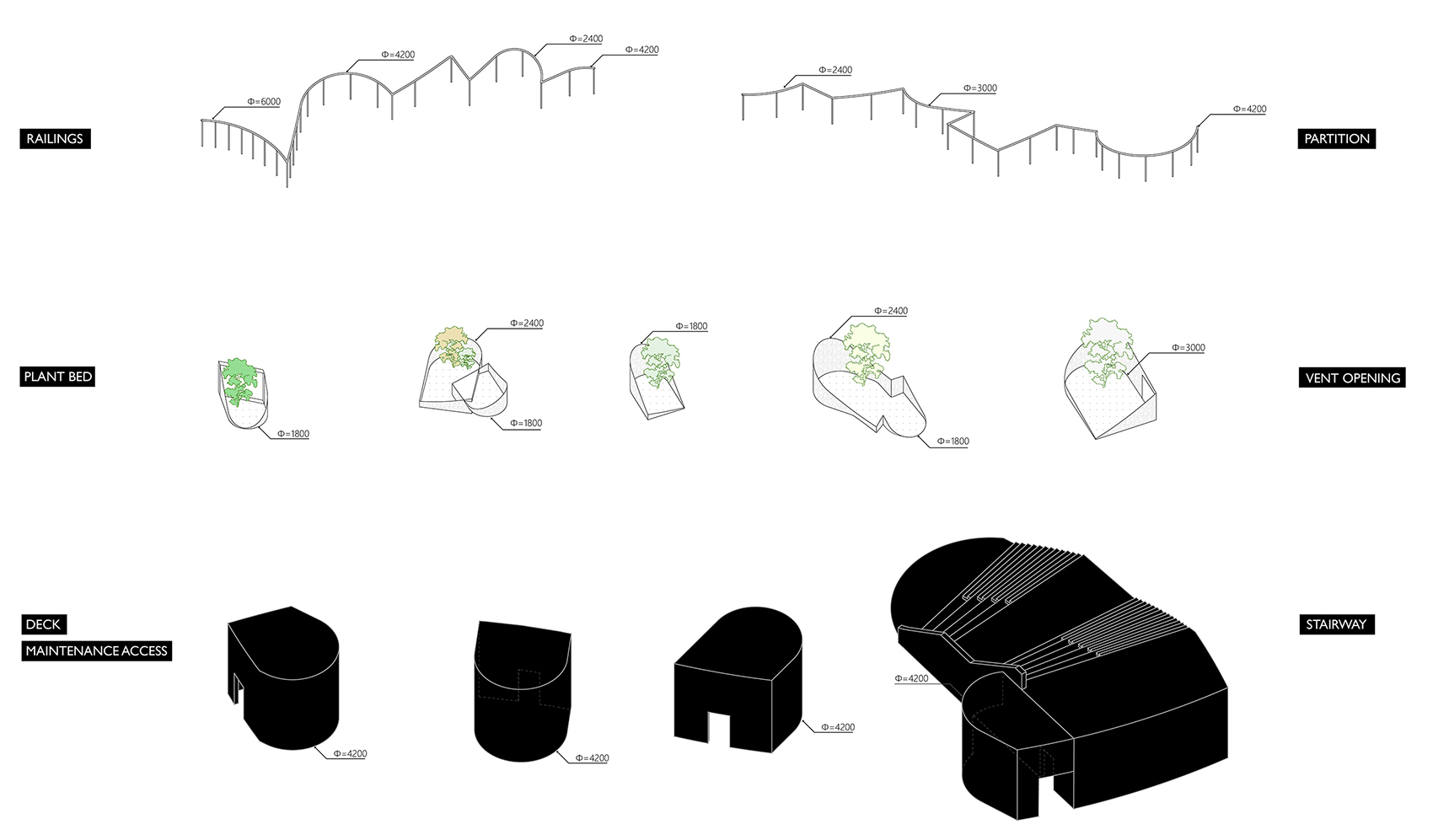
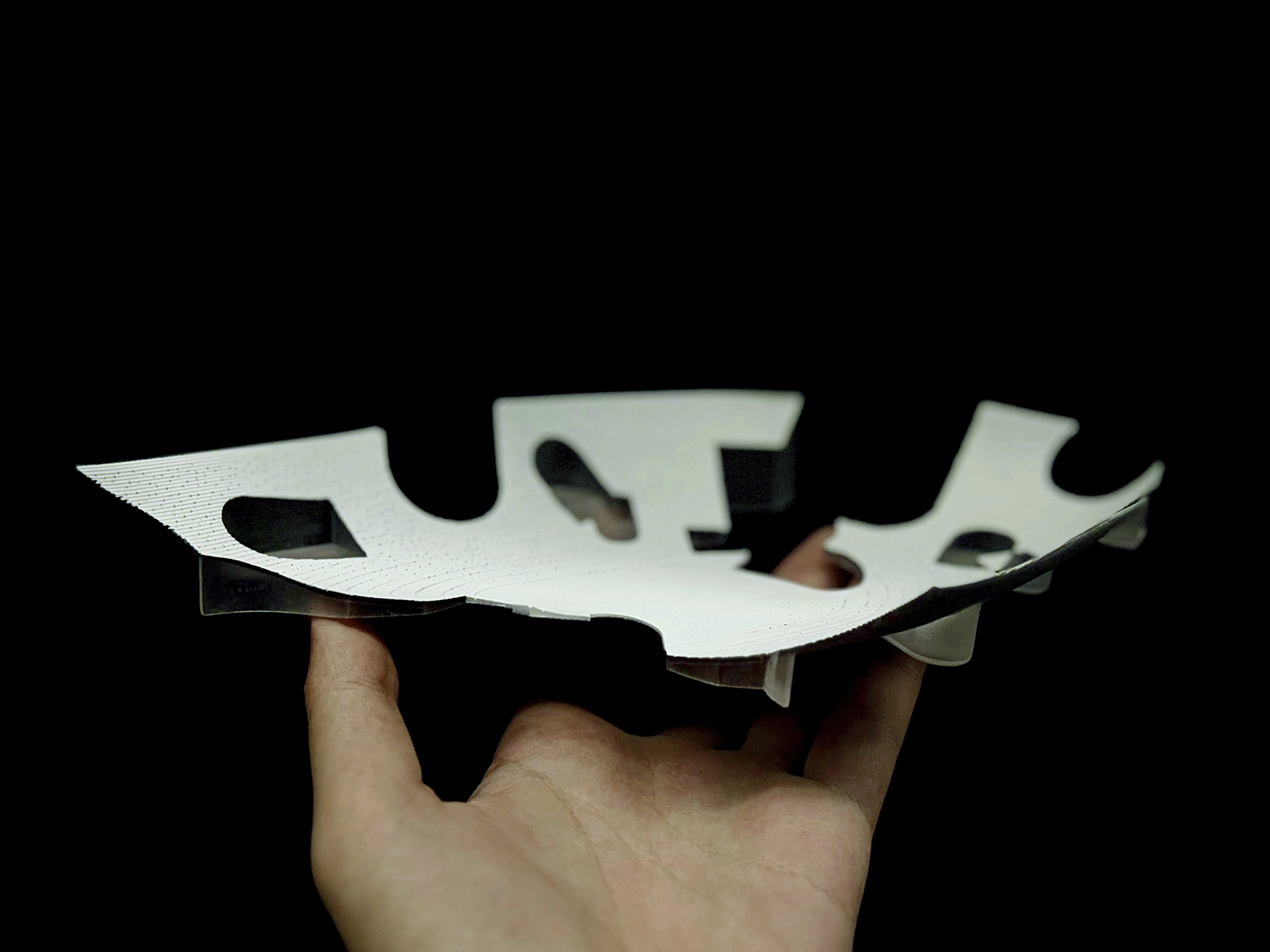
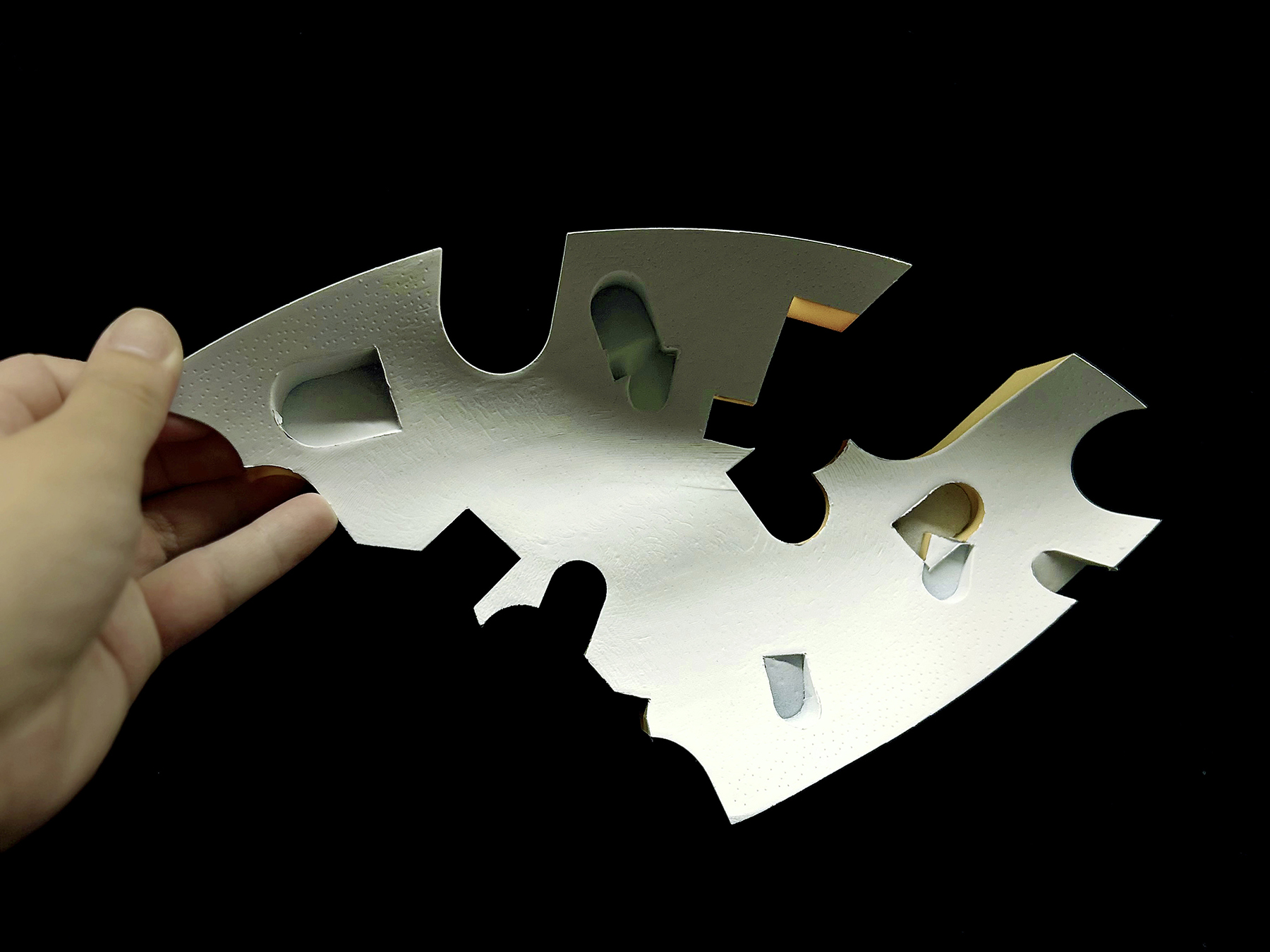
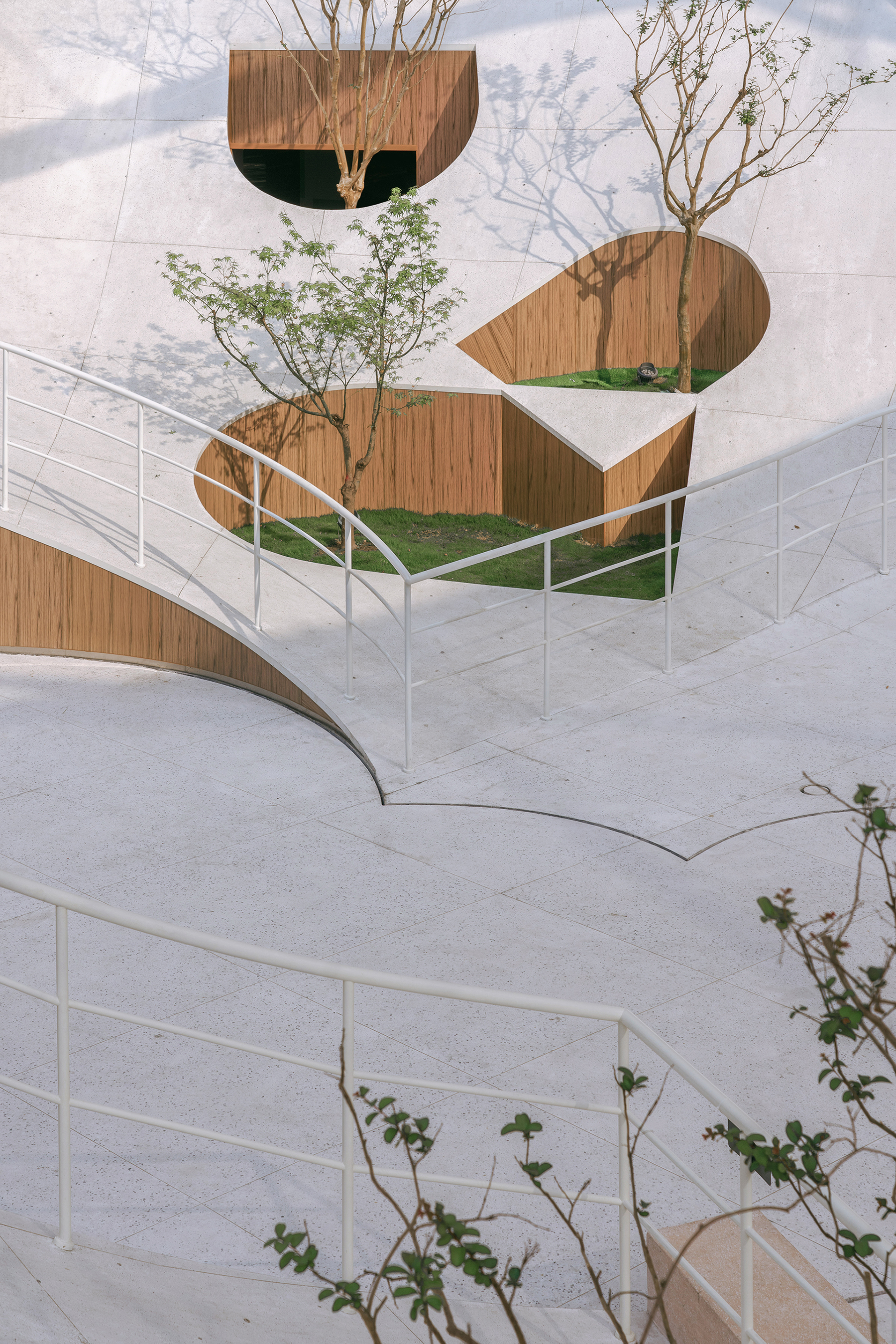
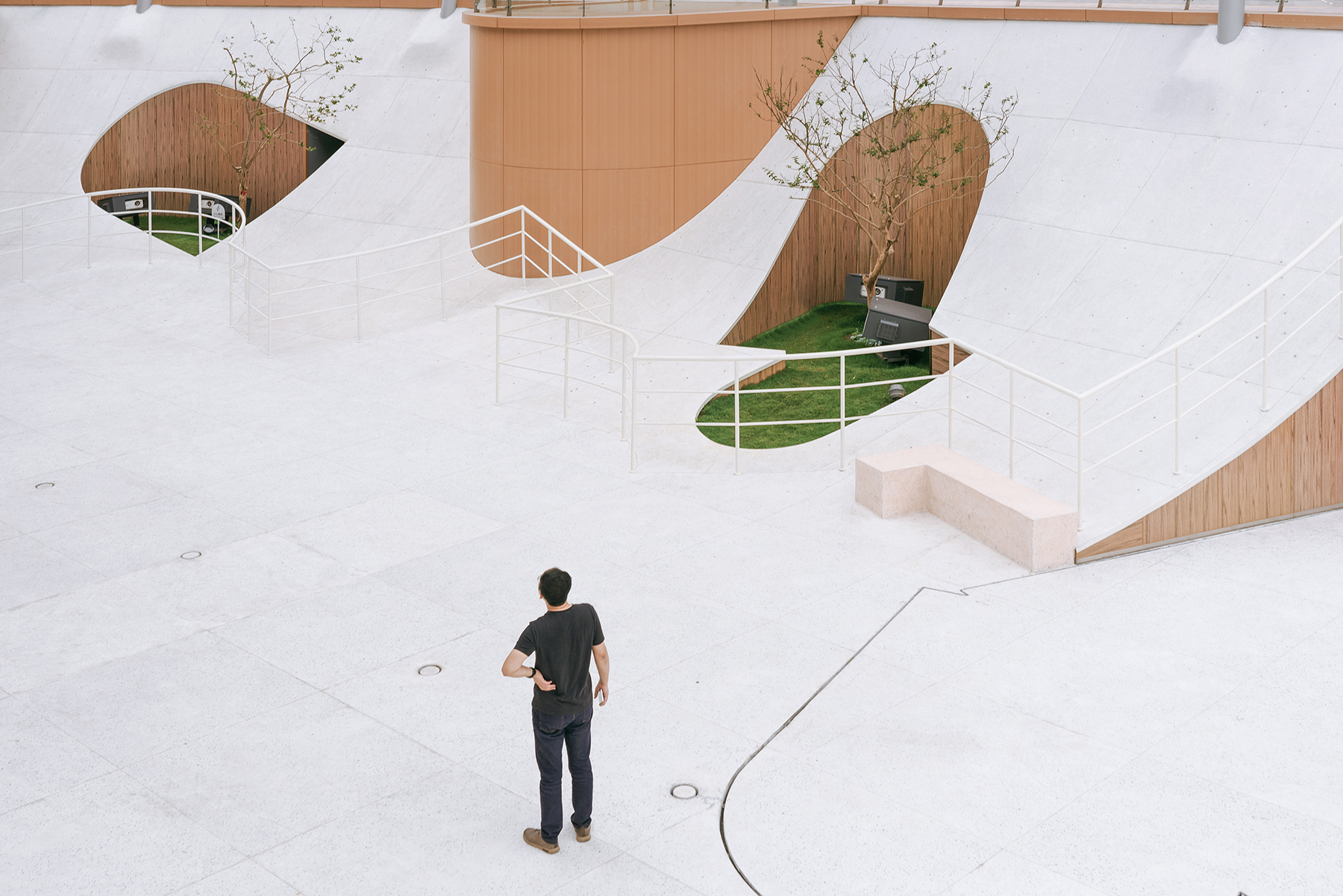
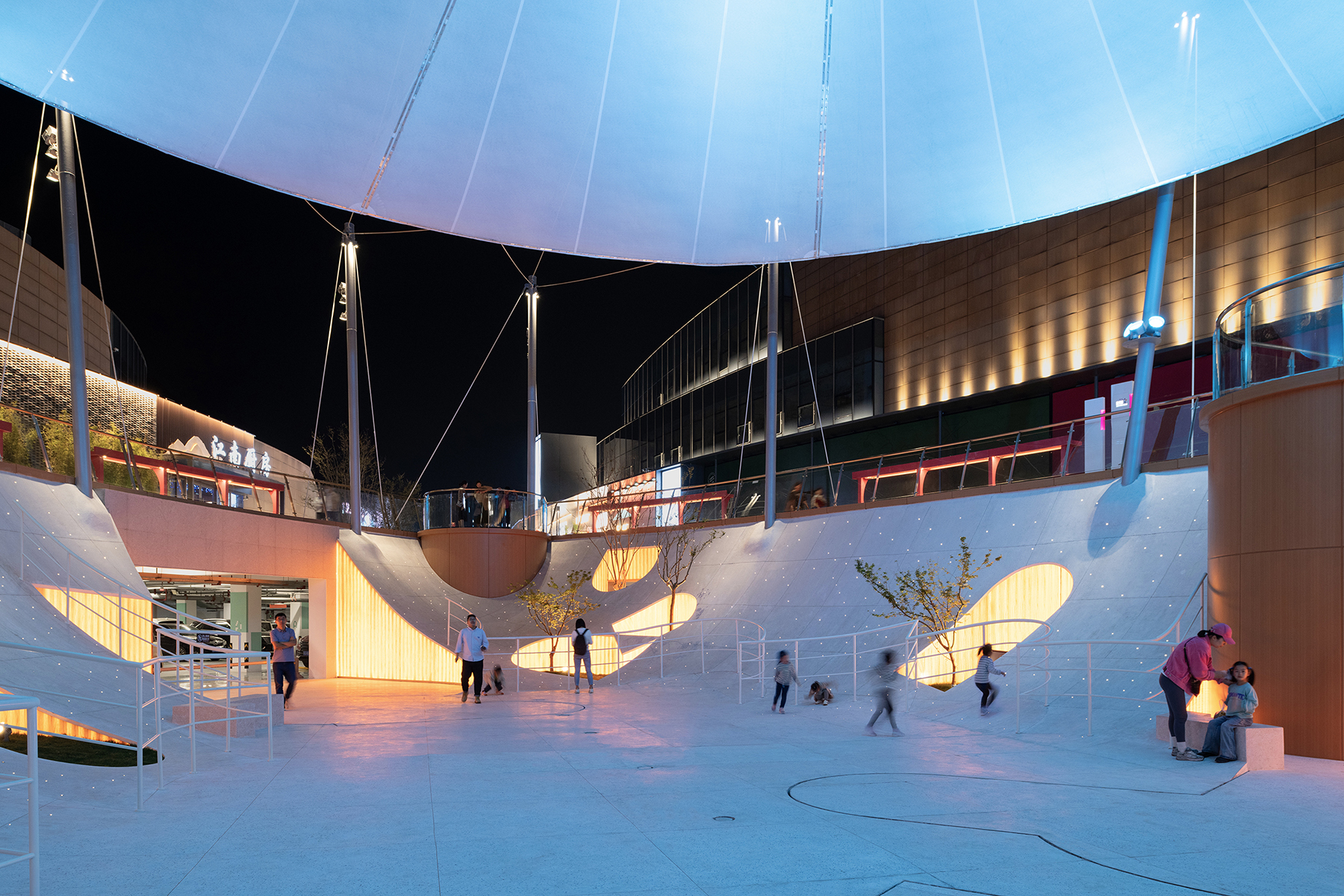
光作为景物
Light as scenery
木纹透光玻璃立面与面层边缘共同表达除了轻盈的姿态,使得整个水洗石面层在夜晚如同从地面掀起的薄壳。配合种植池中设置的投影与柱体上的灯光,膜结构的表面成为了光影的接受器,场地中光的元素相互配合,消减了原有的物质材料性,营造出沉浸式的互动光影艺术情境,令这一地下入口广场空间成为日落之后的重点氛围舞台。
The facade of wood-texture translucent glass and the surface edge jointly shows a gesture of lightness, renders the entire rustic terrazzo surface like a thin shell lifted from the ground in night view. With the coordination between the projectors set in the planting beds and the lights on the columns, the surface of the membrane structure becomes a receptor for light. The light elements in the site merging with each other creates an immersive and interactive artistic lighting atmosphere, erasing the materiality while transforming this underground entrance plaza into a leading spectacular stage after sunset.
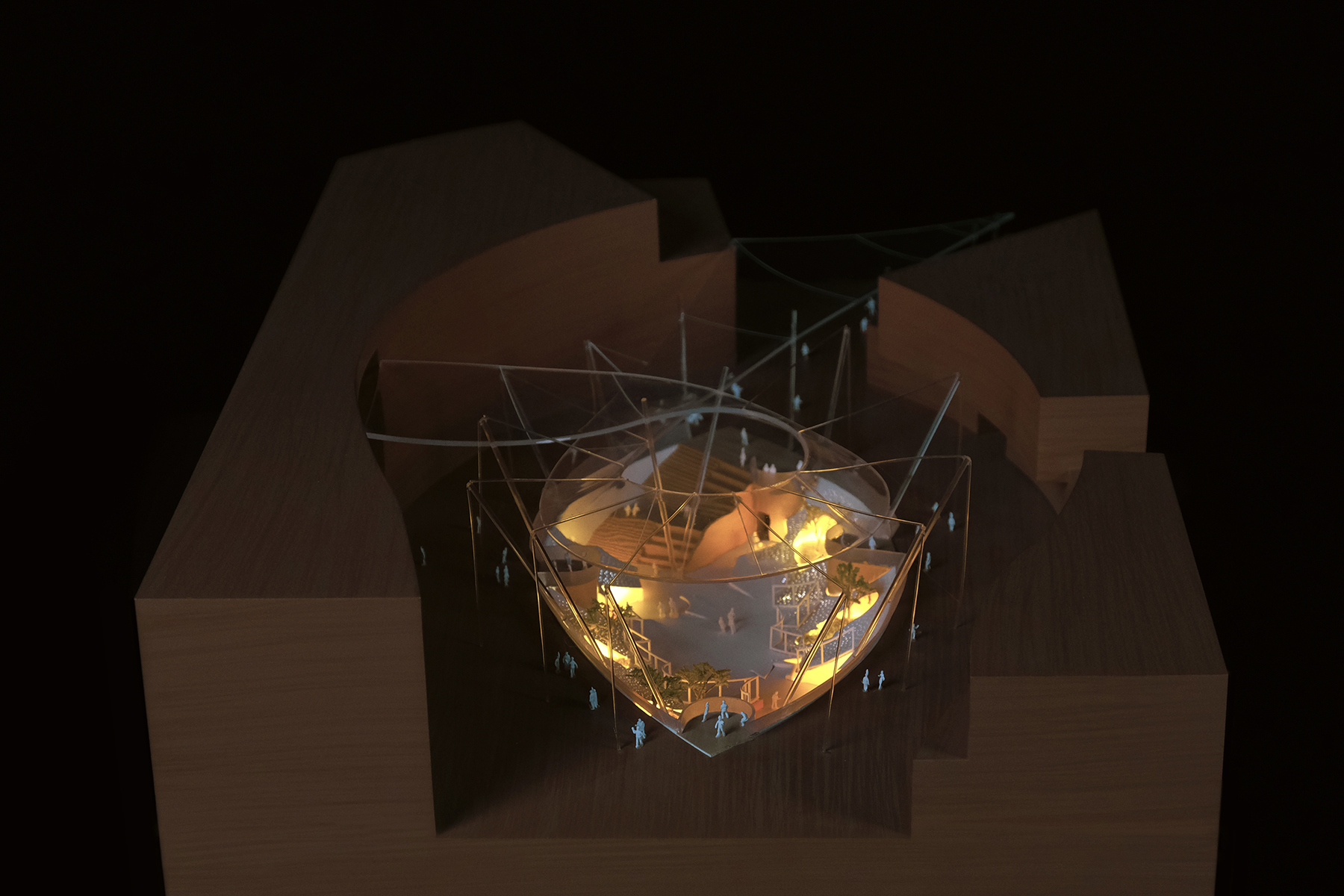
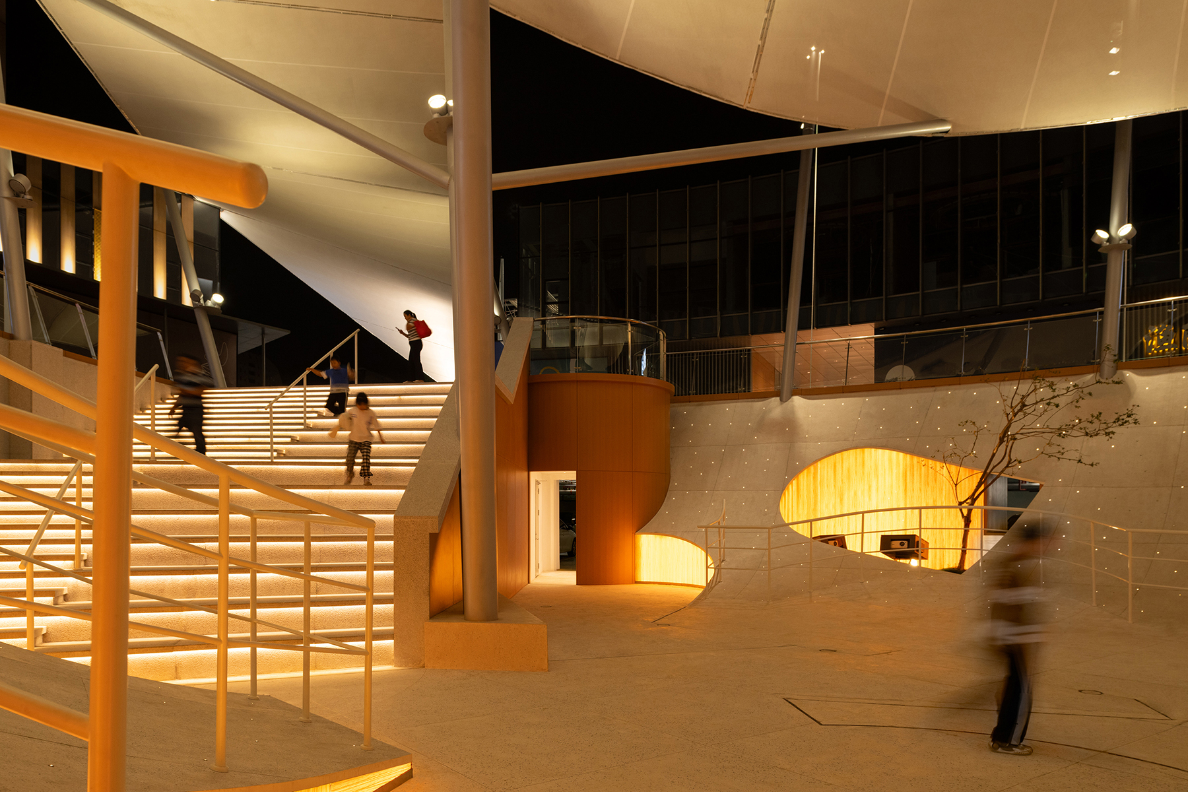
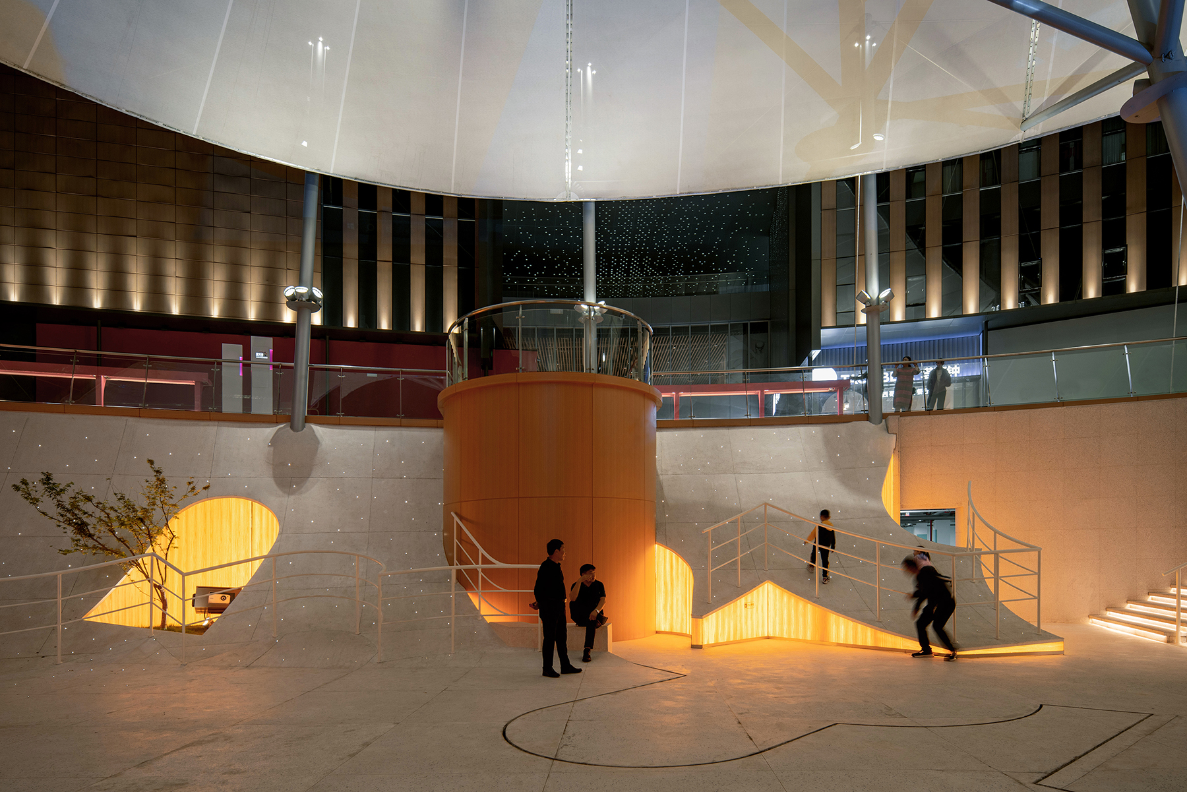
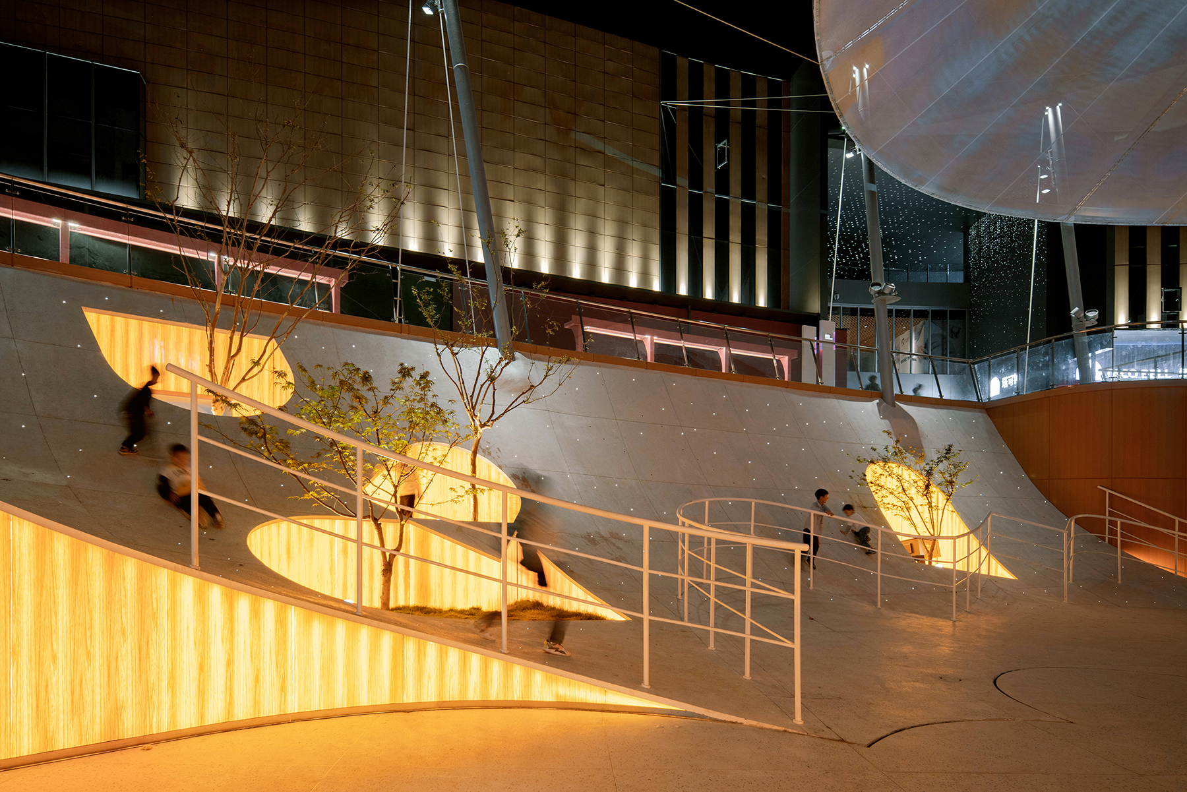
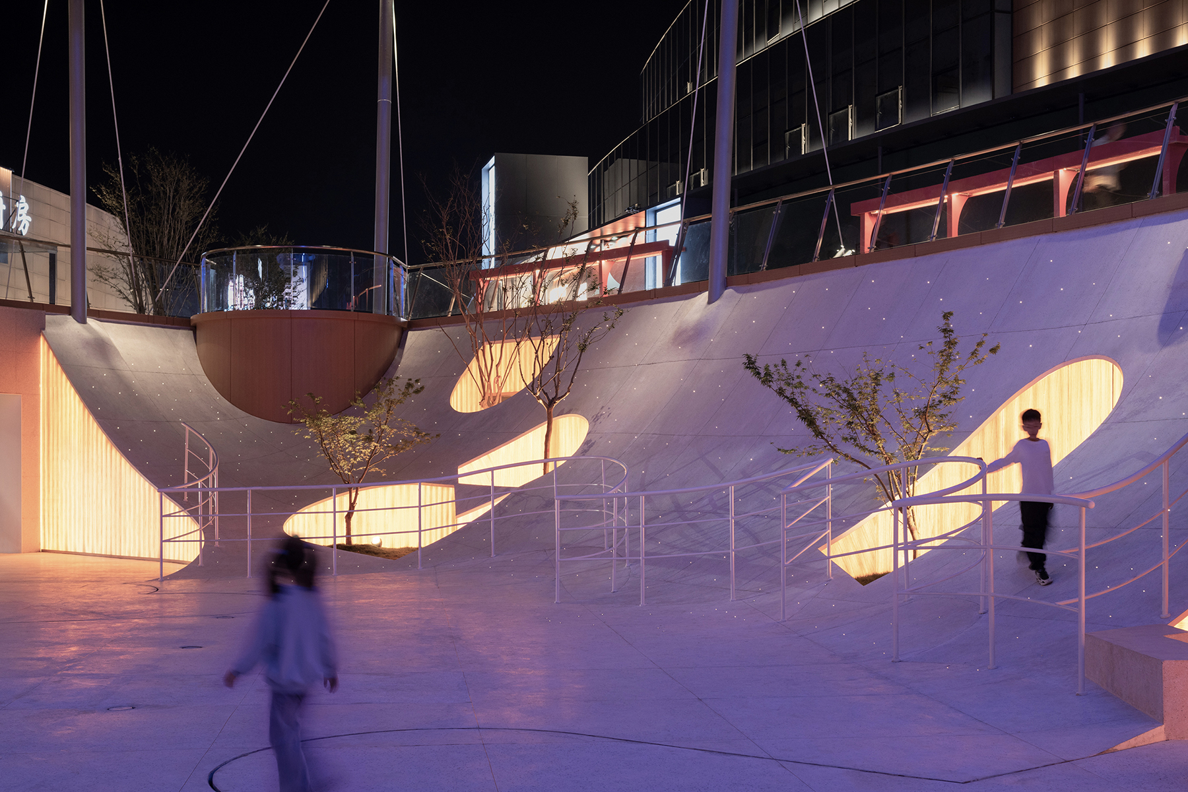
设计图纸 ▽
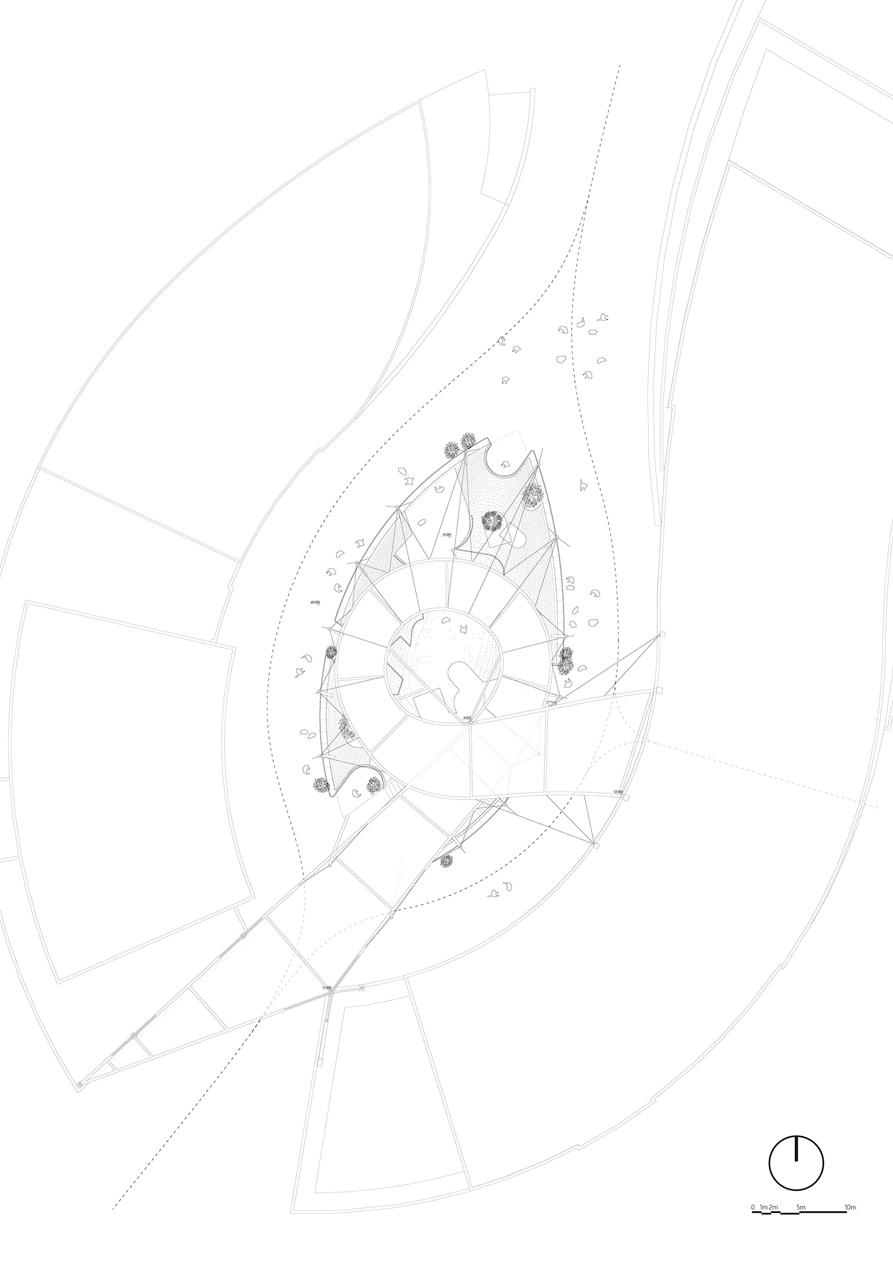
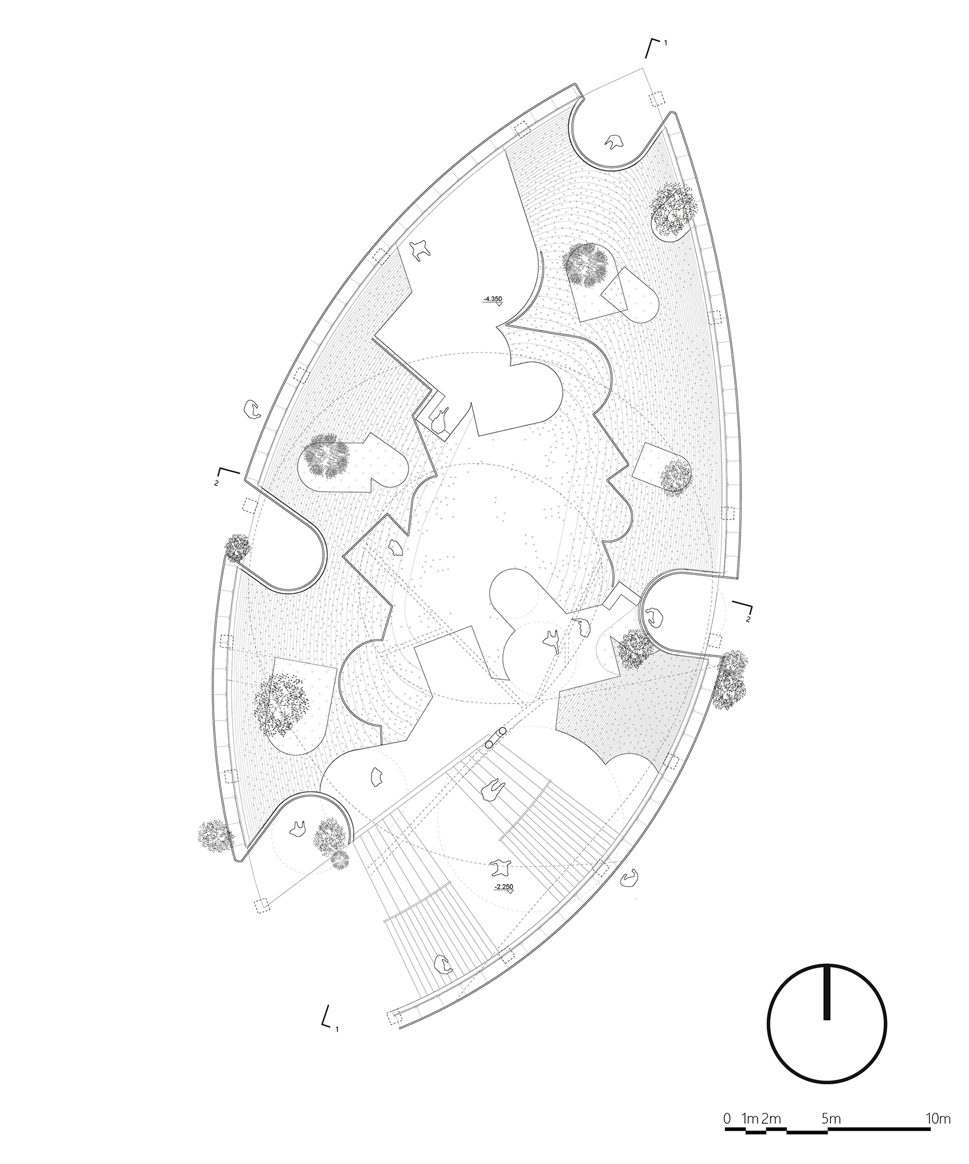
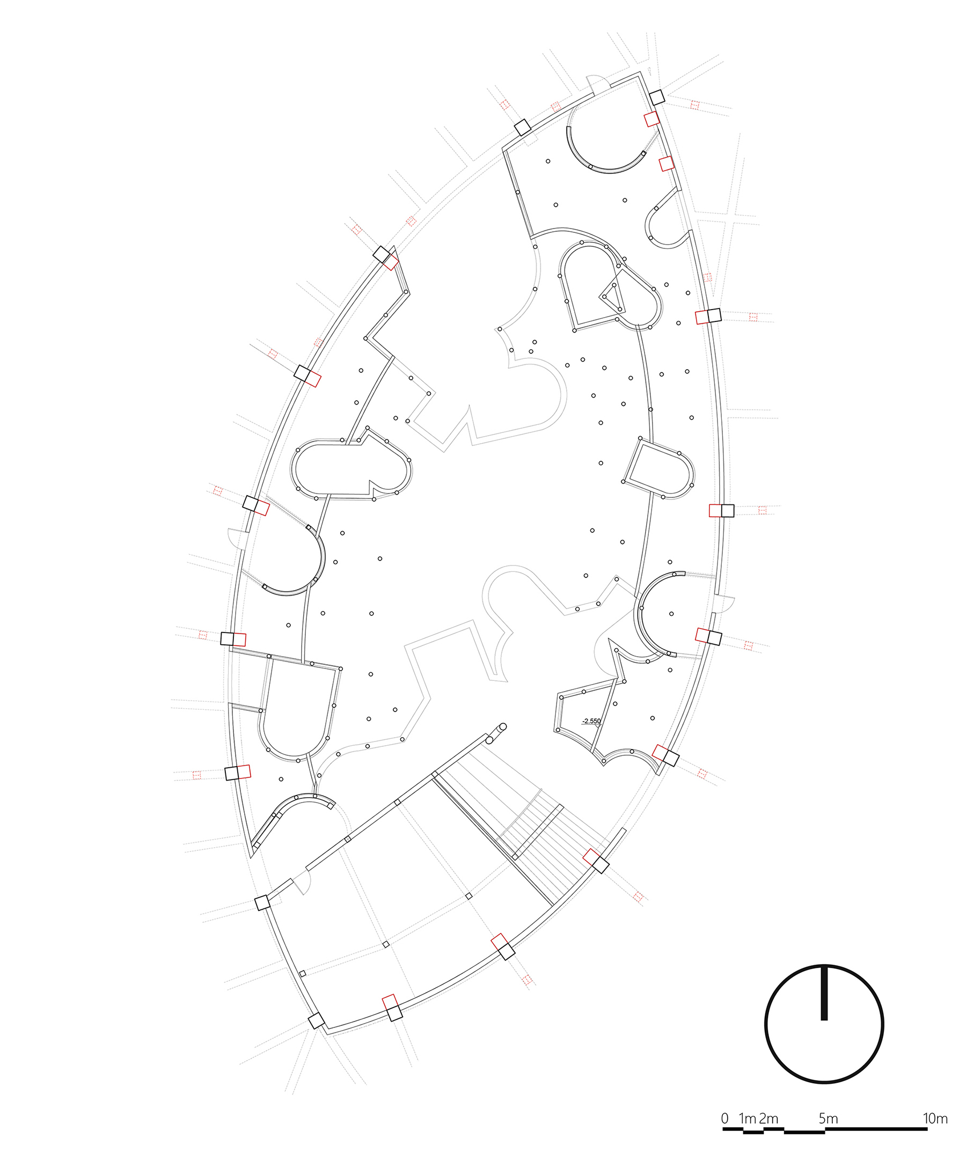
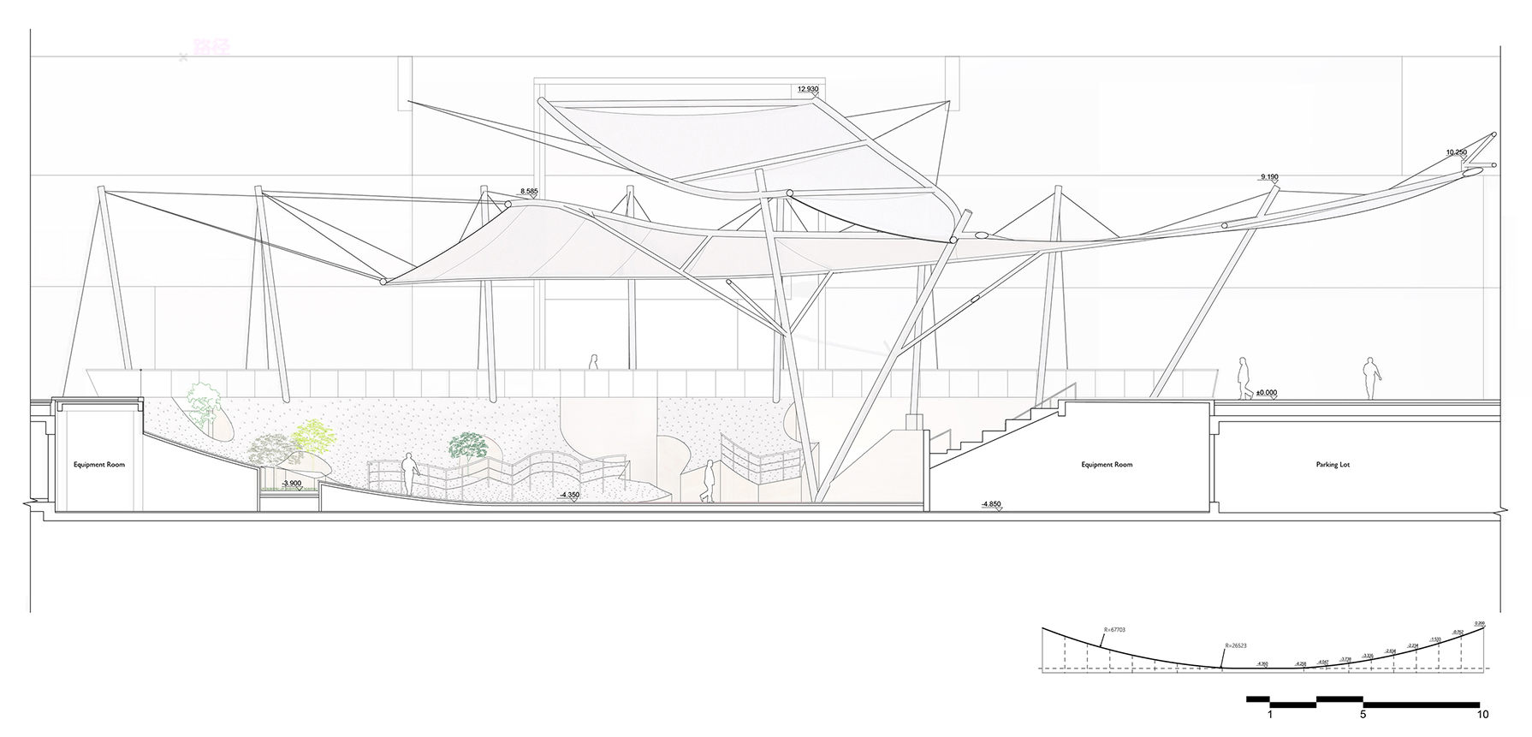
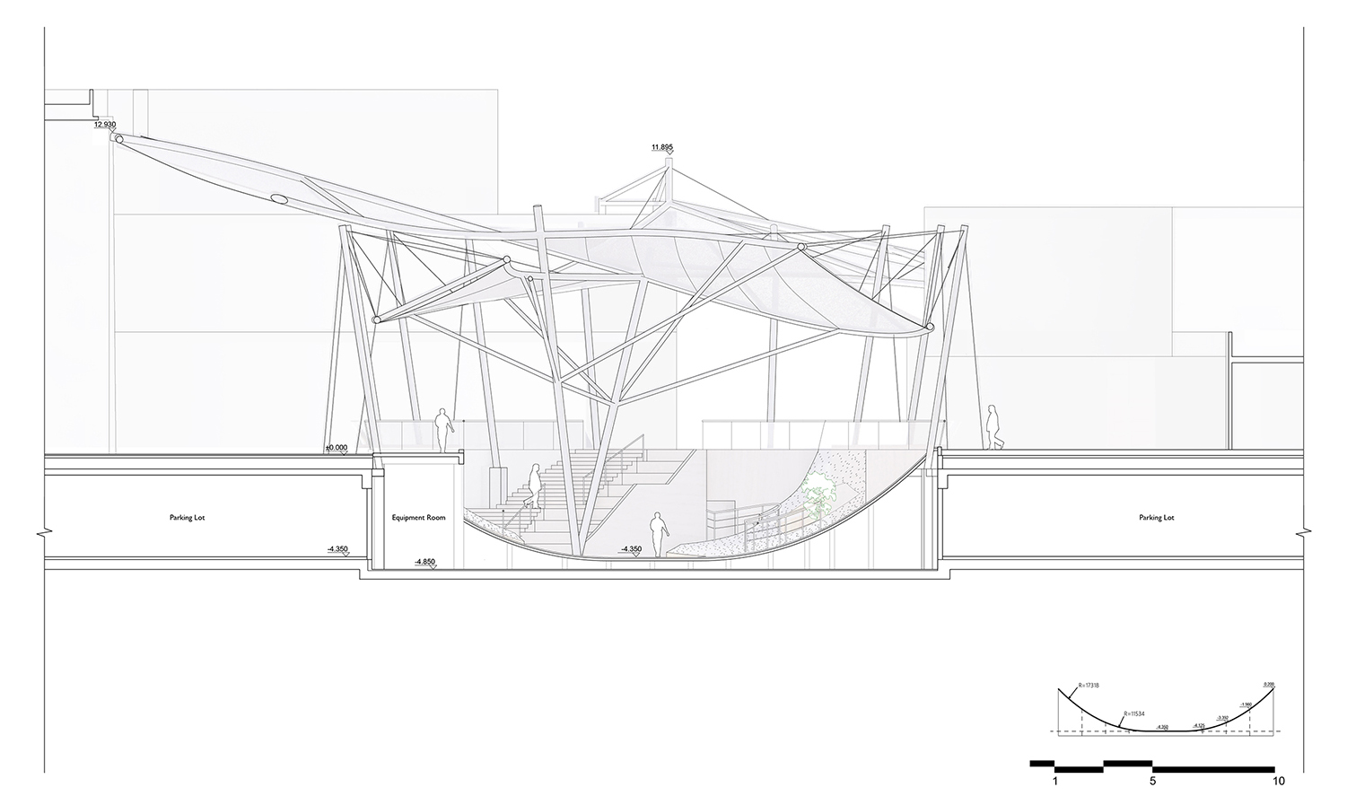
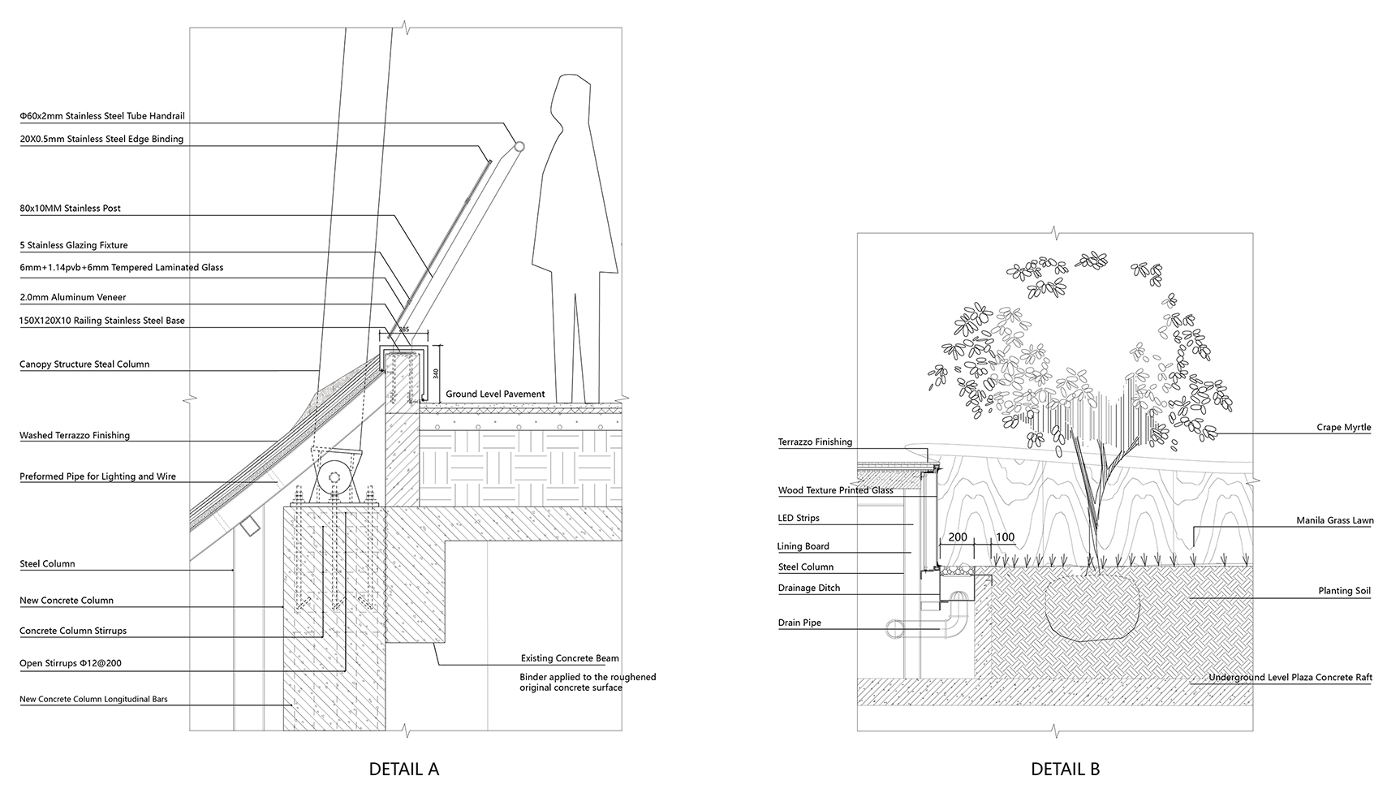
完整项目信息
项目名称:浮庭——地下入口广场改造更新设计
项目类型:景观/改造
项目地点:科技城时尚水岸,虎丘区,苏州市,江苏省
设计单位:深源创新实验室
主创建筑师:刘秦榕
设计团队:姚璐、许朝财
业主:苏州科技城科新文化旅游发展有限公司
设计时间:2022.3
建设时间:2023.10
用地面积:780平方米
委托方:爱城市智库(深圳)有限公司
结构设计:广州瑞华建筑设计有限公司
施工方:上海标定合嘉科技有限公司
摄影:陈颢、董博儒
版权声明:本文由深源创新实验室授权发布。欢迎转发,禁止以有方编辑版本转载。
投稿邮箱:media@archiposition.com
上一篇:奥迪“形能可见”e-tron GT限时艺术展 / SODA建筑师事务所
下一篇:常州5阶之家 / MOU建筑工社