

设计单位 padilla nicás arquitectos
项目地点 西班牙马德里
建成时间 2023年
建筑面积 2,500平方米
本文文字由设计单位提供。
项目之初呈现在我们眼前的,是创造一个城市空间,并以它连接庭院内部与邻近Cartagena街的小广场的机会,我们也将此作为项目的基本目标。同时,这一新的城市空间还将使得一座著名建筑——金达莱巴诺斯之家的后立面重新对城市可见。
The opportunity to create an urban space that would connect the interior of the courtyard with a small square located in the adjacent Cartagena street was presented to us from the outset as the fundamental objective of the project. This new urban space would, at the same time, allow views of the rear façades of a notable building, the Casa de Baños de la Guindalera, to be recovered for the city.
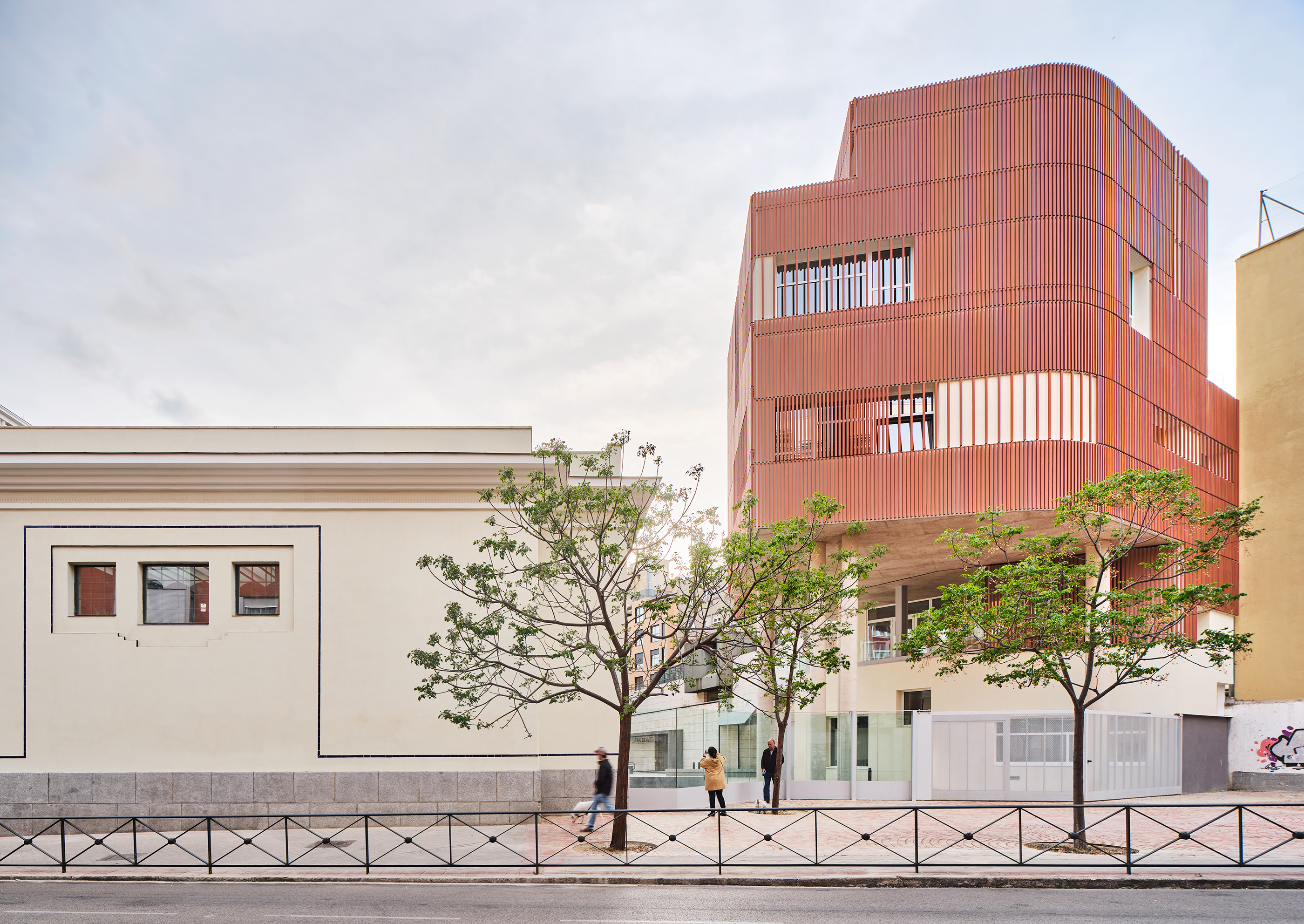
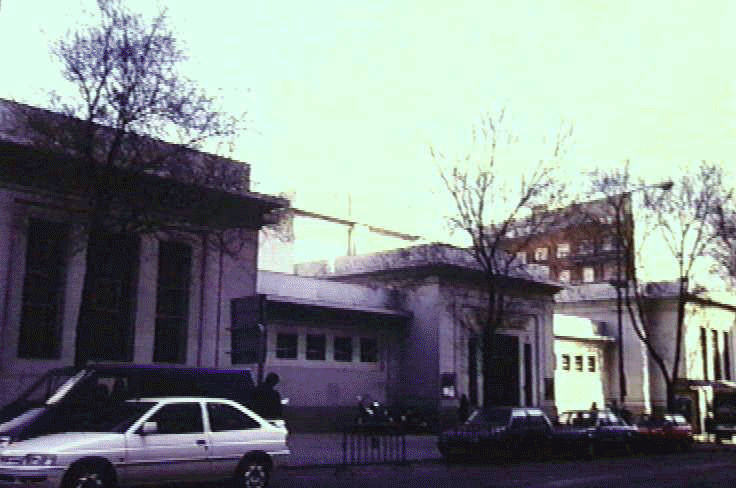

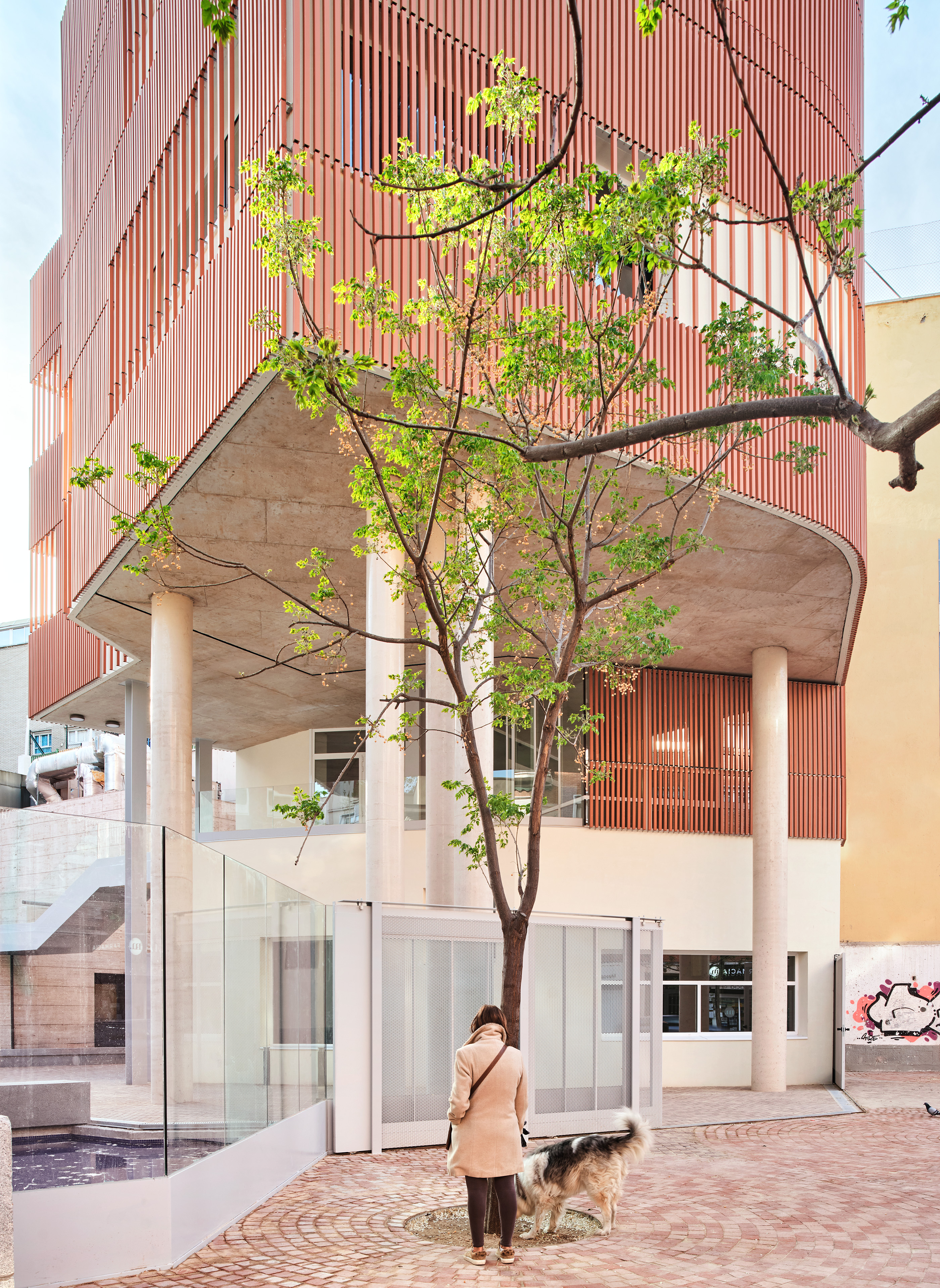
为了使这一愿景与实施方案的发展相一致,拟建的新建筑在其大部分占地面积上从地面抬起架空,由细长的混凝土柱和钢柱系统支撑,形成了这个有顶棚的城市空间,可以根据使用和计划的需要保持开放或关闭。
To make this desire compatible with the development of the requested programme of uses, the proposed new building is raised off the ground over a large part of its footprint supported by a system of slender concrete and steel pillars, creating this covered urban space, which can remain open or be closed according to the needs of use and timetable.
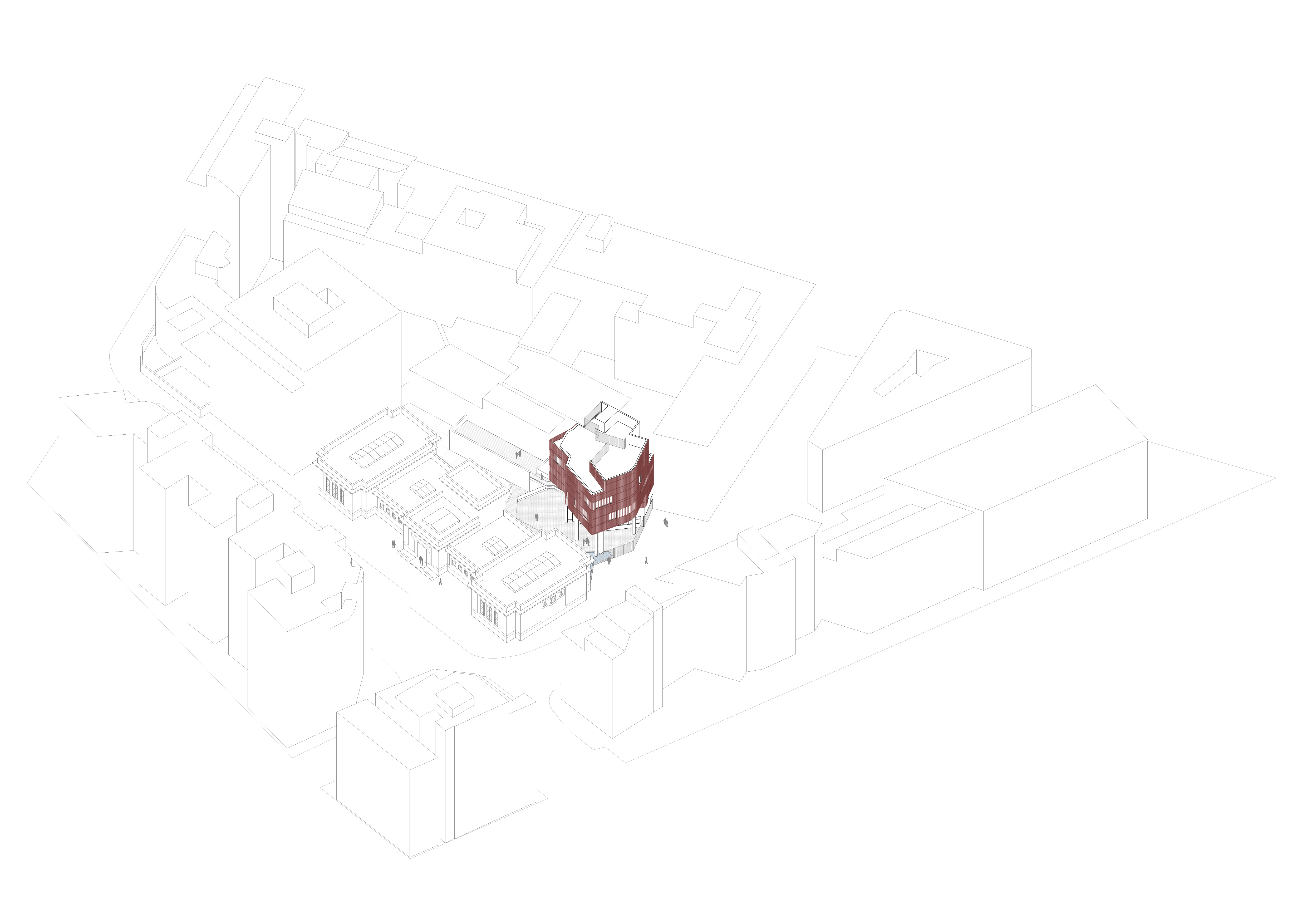
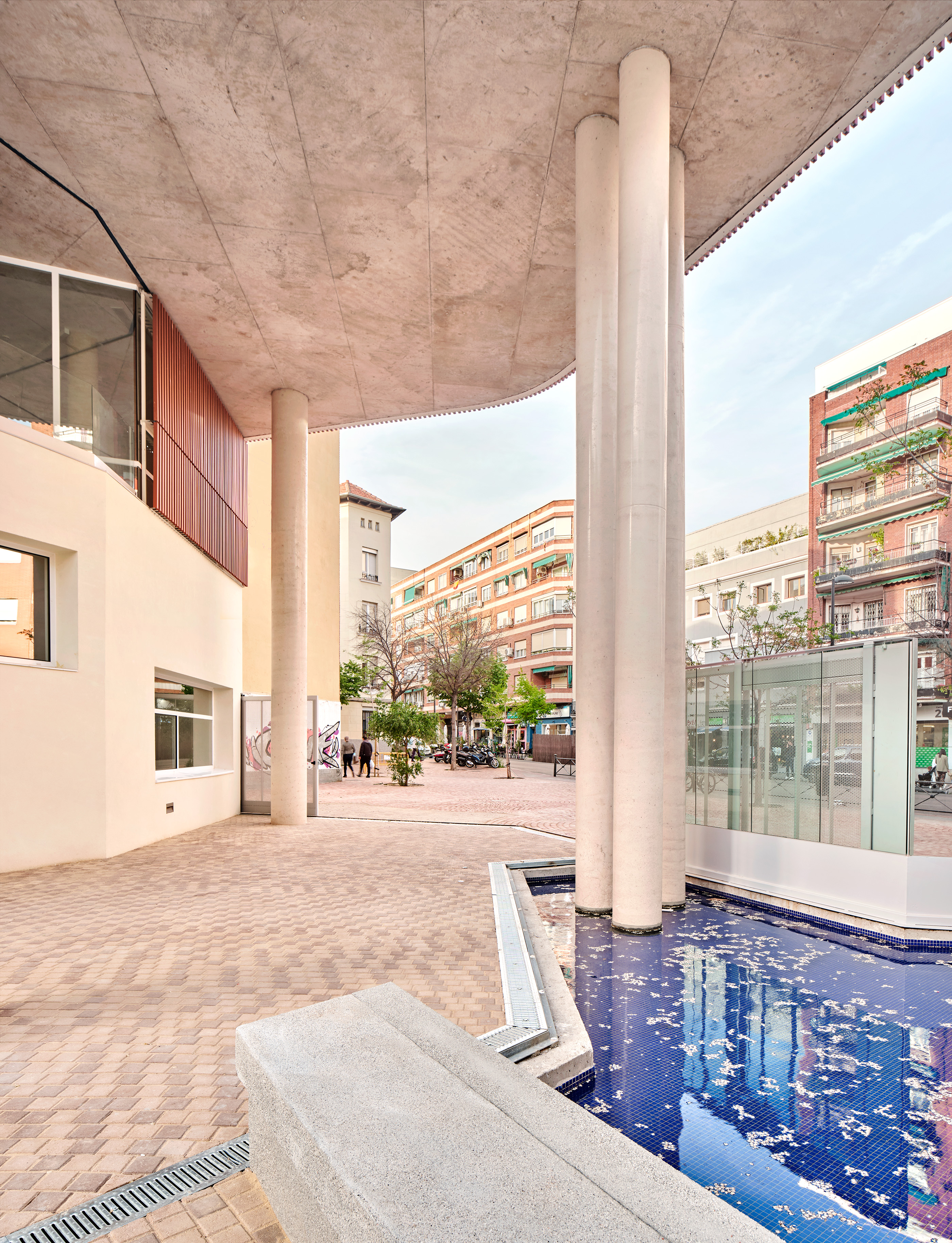
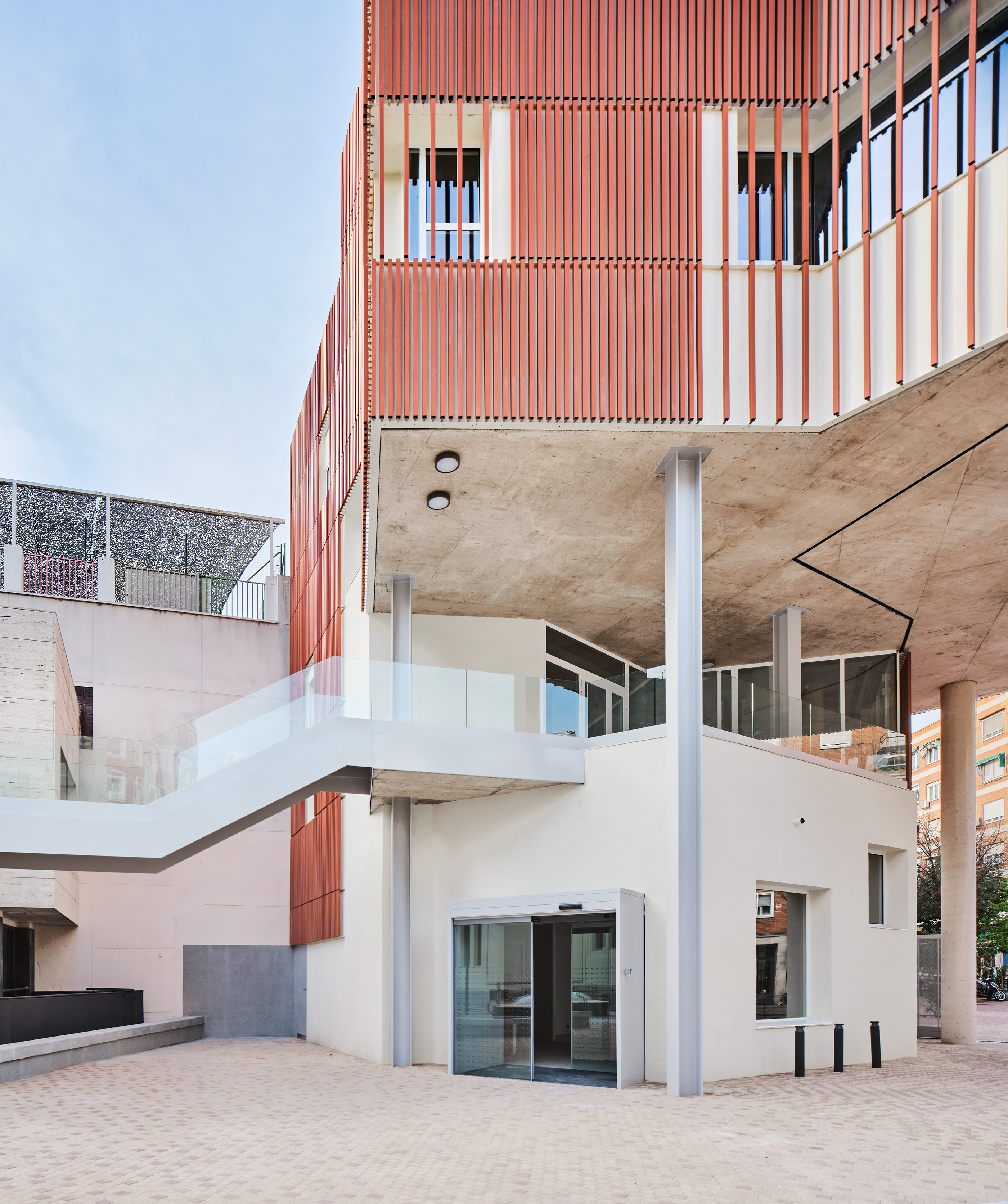
通过这种方式,可以用一座新建筑来完整面积2000平方米的梯形街区,在这个街区中,还有两座性质和建造日期截然不同的建筑,一座是1932年建造的老澡堂,在20世纪80年代初被改建为文化中心,以及一座2006年建造,与围墙相连的建筑。
In this way it is possible to complete with a new building the 2,000 m2 trapezoid-shaped block in which two other buildings of very different character and date of construction are already located: the Old Bath House (1932) converted in the early 1980s into a Cultural Centre and a building attached to the party wall (2006).
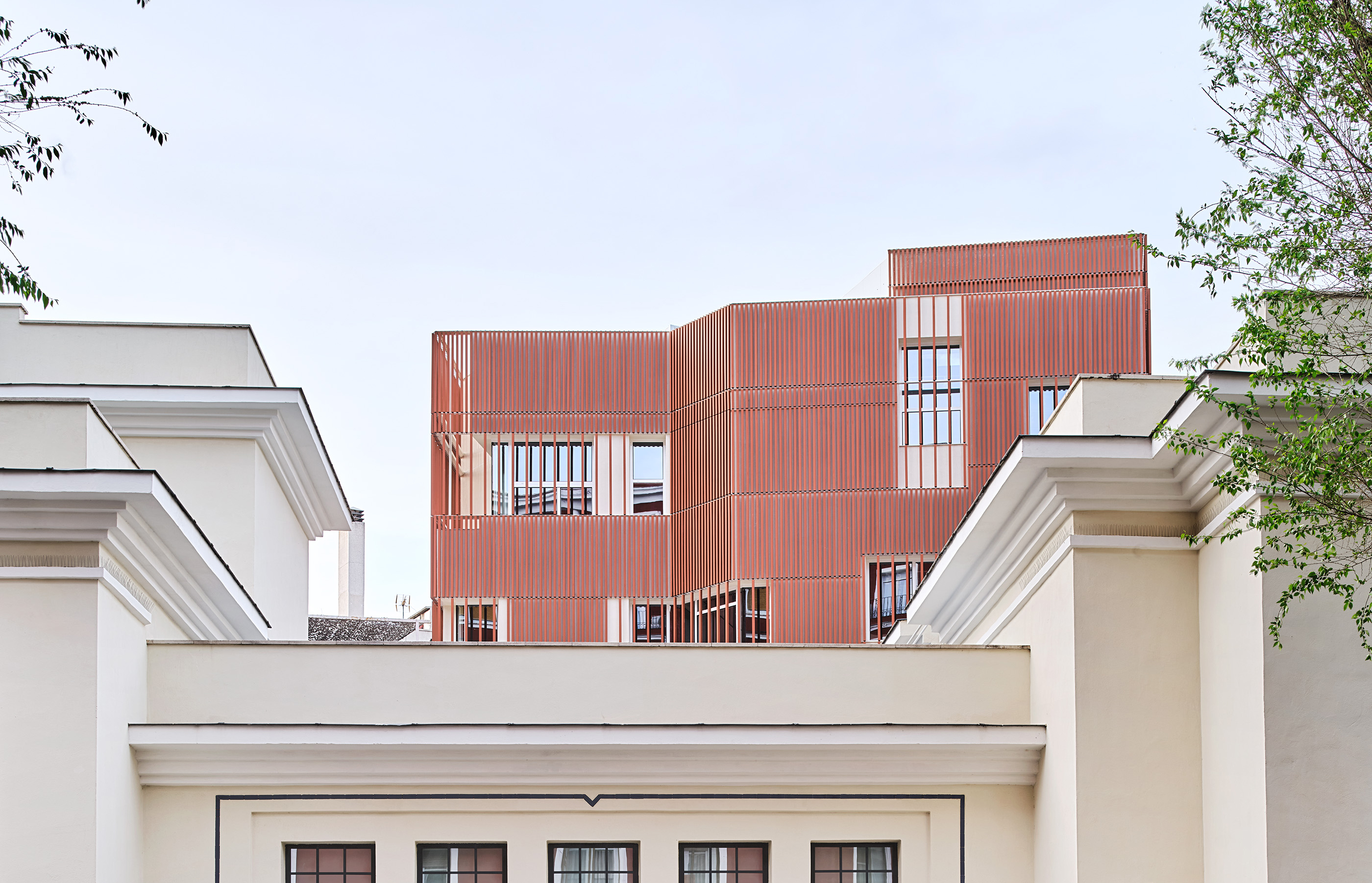
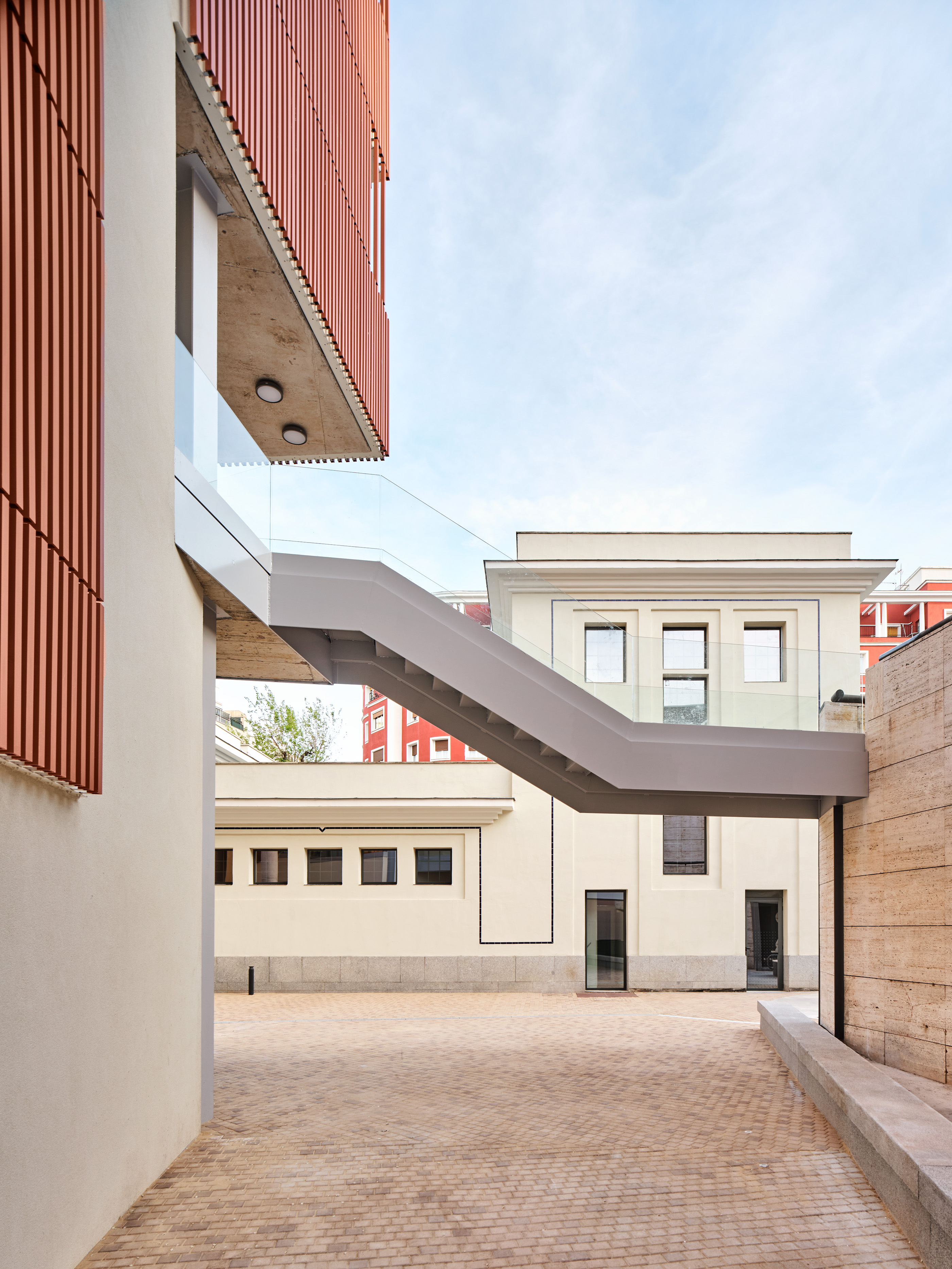
在巴诺斯之家保留图书馆、礼堂和辅助空间等原有用途是一项重要决定,其主要目的是尊重建筑的综合特征。与之相反,新建筑中更多的是娱乐用途,如多功能厅和工作室,这与地面规划的几何形状有关,而地面规划的几何形状,是根据地块限制和与多个建筑相邻而必要的后退来设计的。
It was a key decision to maintain in the Casa de Baños the uses it already housed, such as the library, the assembly hall and support spaces, with the clear intention of respecting the consolidated character of the building. In contrast, it is in the new building where the more recreational uses are located, multi-purpose rooms and workshop, which come into play with the geometry of the ground plan, derived from the limits of the plot and the necessary setbacks to the multiple adjoining buildings.
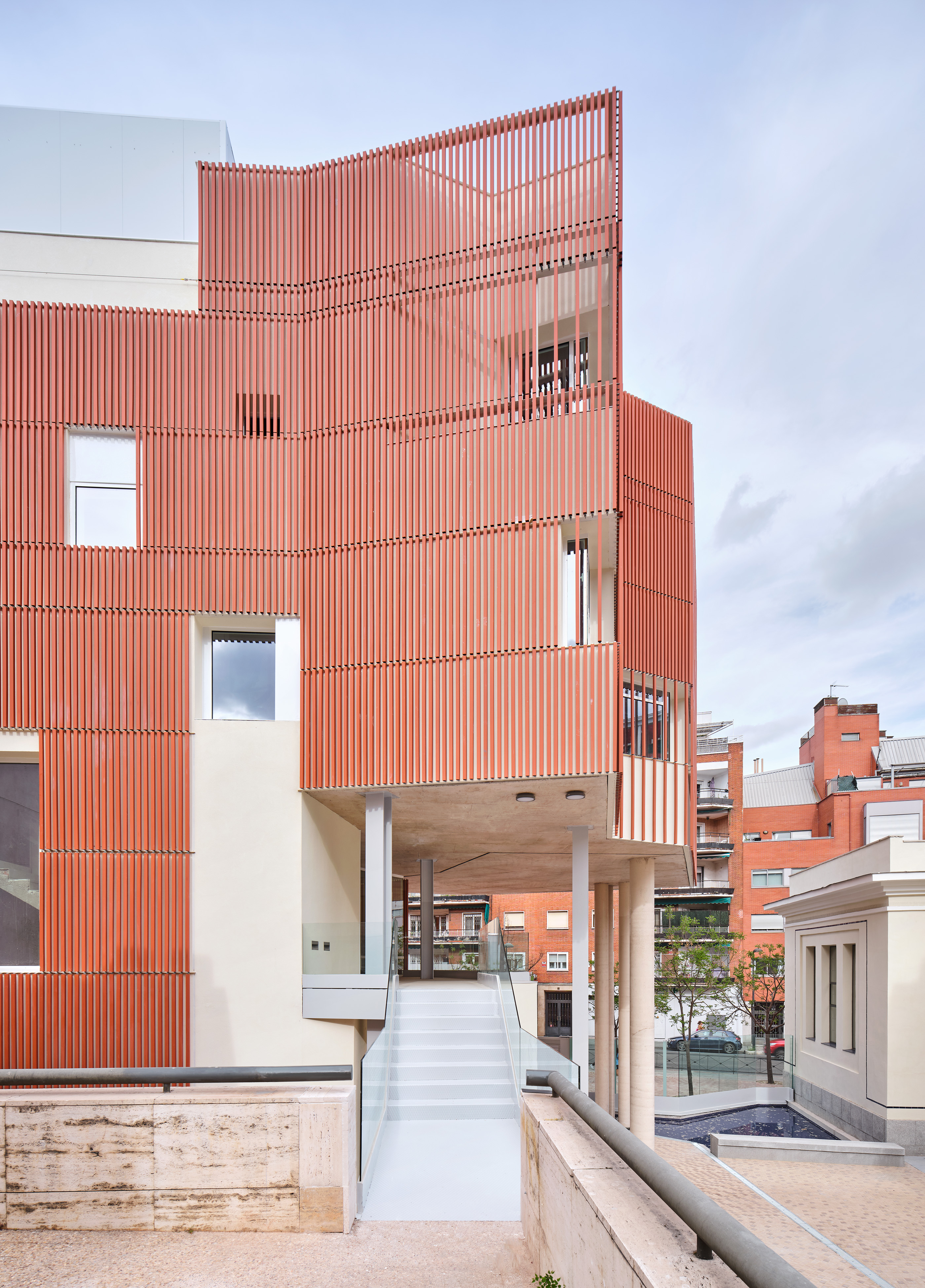
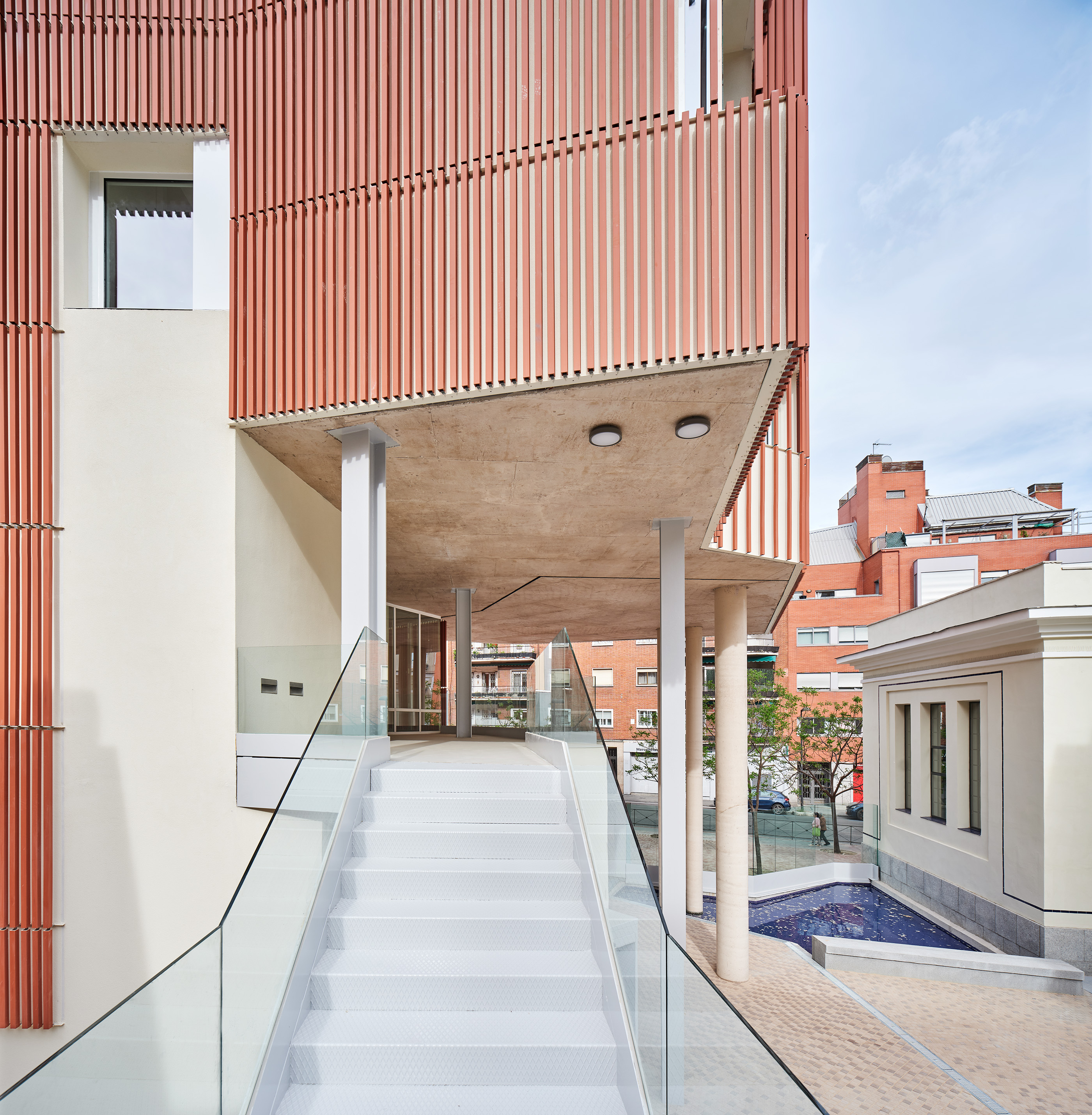
在外墙方面,巴诺斯之家原有灰泥外表的修复,为其焕然一新的外观带来了巨大的价值,新建筑的外墙也采用了同样的饰面,以寻求建筑之间的对话。这种饰面具有粗糙的纹理和略带赭色的色调,在较低的楼层完全可见,这些楼层在视觉上尤其与巴诺斯之家最为接近,但在较高的楼层,它被垂直的瓷片系统所覆盖,瓷片以一定的自由度从开口前穿过,与附近常见的裸露砖砌外墙相呼应。
In relation to the envelope, the restoration of the original mortars of the Casa de Baños gives enormous value to its rejuvenated exterior appearance, and this same finish is used on the façades of the new building, seeking a dialogue between constructions. This finish, with its rough texture and slightly ochre tone, is completely visible on the lower floors, those closest visually and especially to the Casa de Baños, although on the upper floors it is covered with a system of vertical porcelain pieces, which pass in front of the openings with a certain freedom, and which relate to the exposed brickwork façades so present in the neighbourhood.
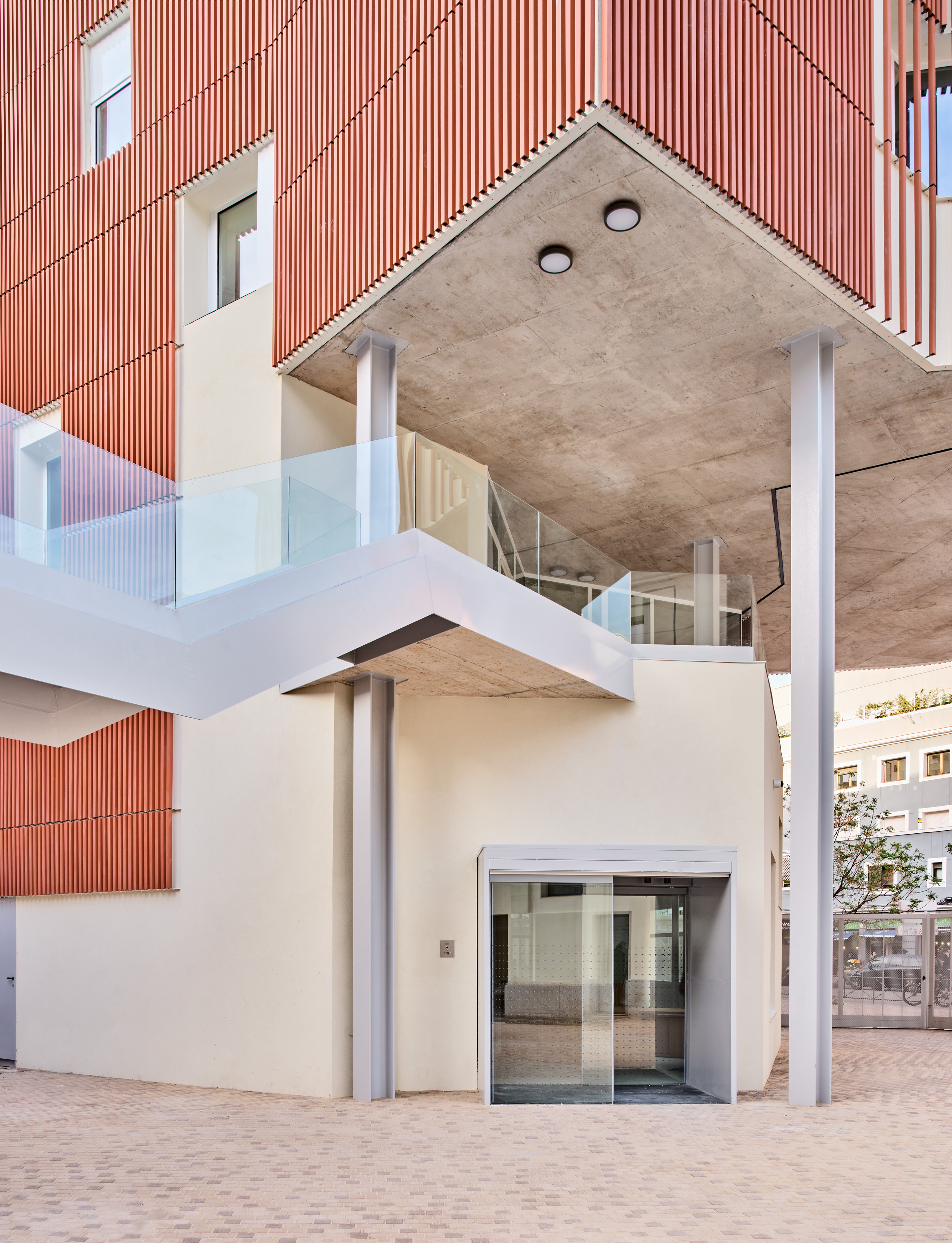
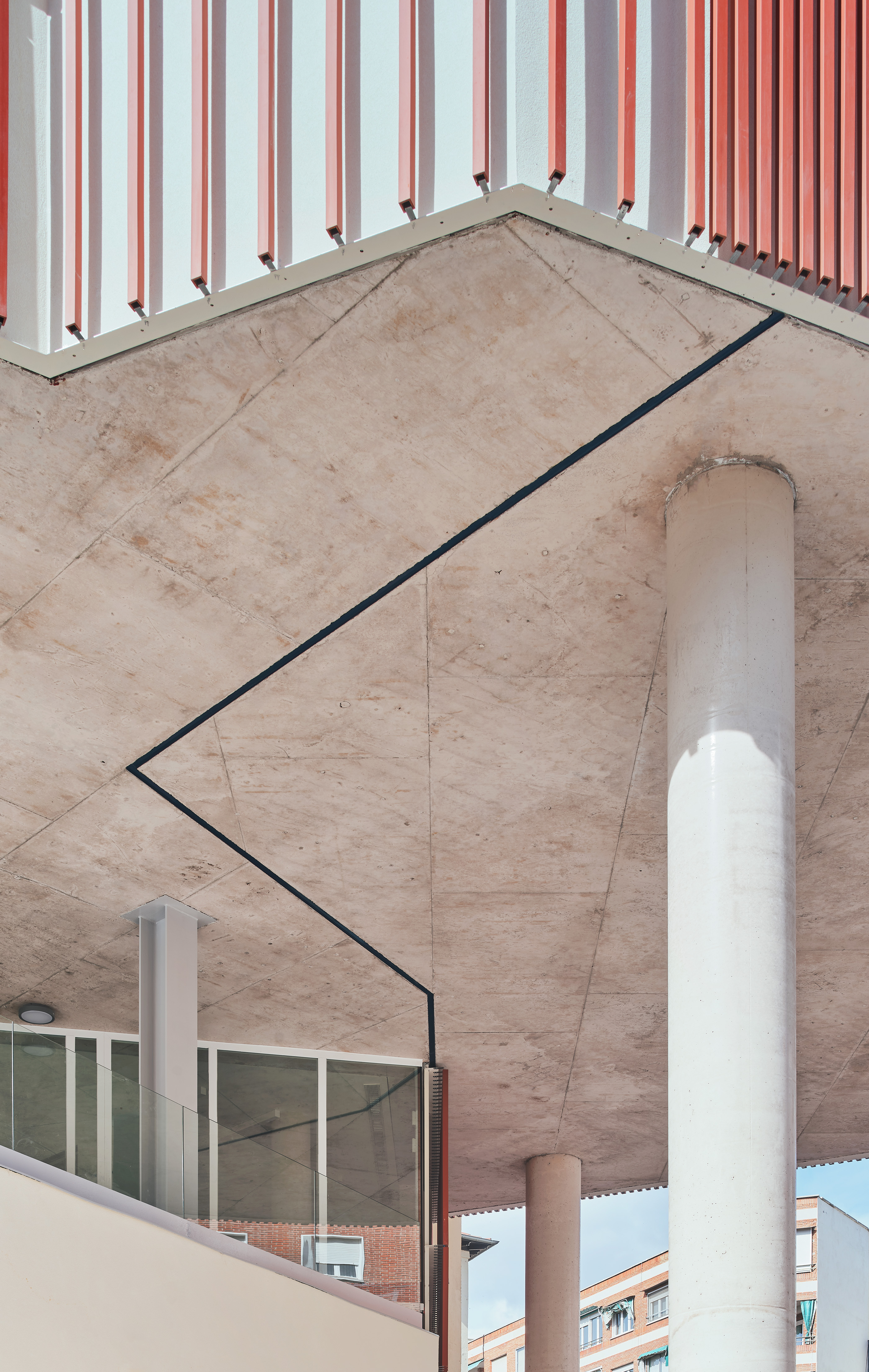
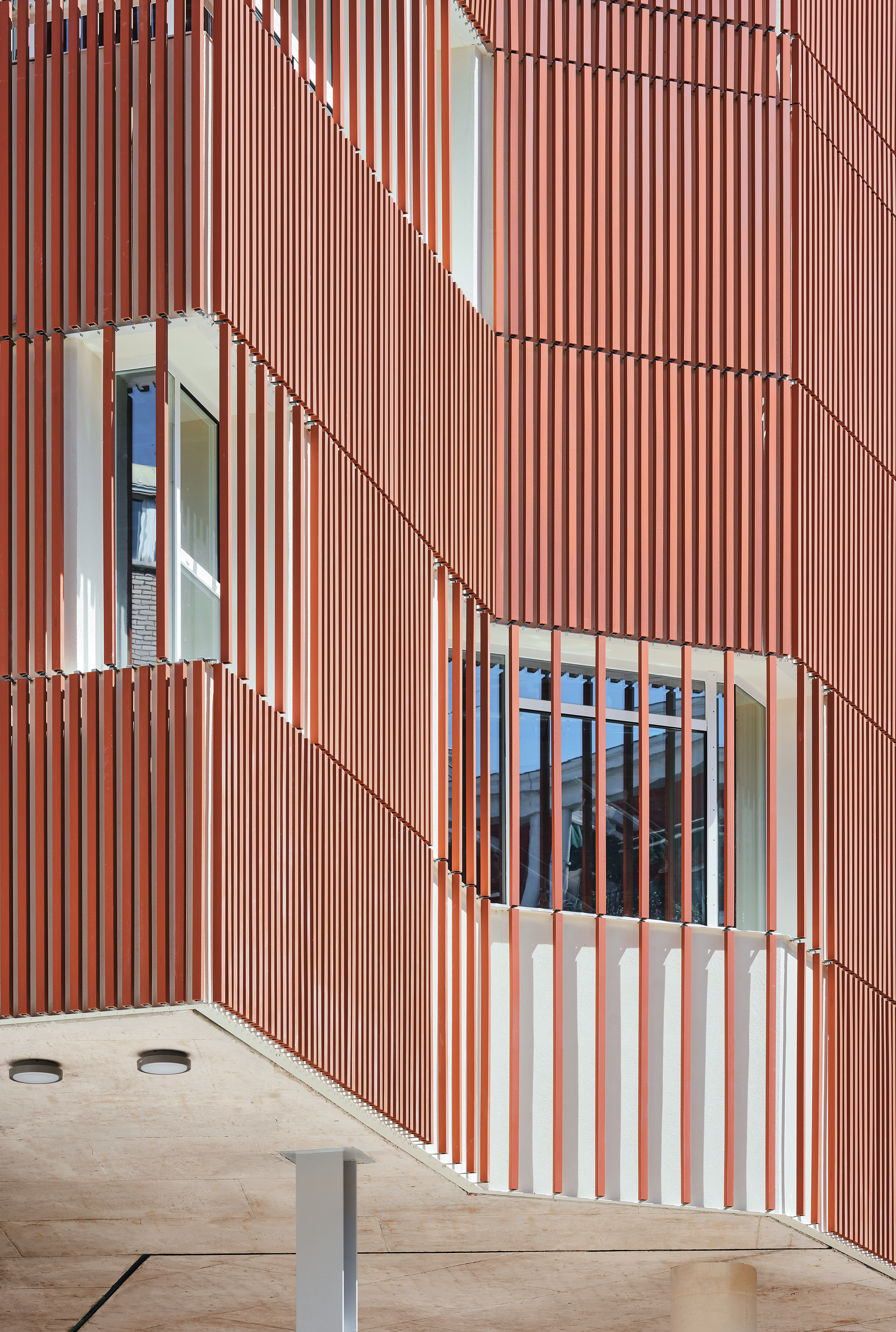
为了创造有顶棚的城市空间,新建筑的结构必须足够坚固,以便在较低楼层上设置大跨度的梁结构,这也在一楼天花板上产生了95厘米高的肋梁楼板,这一结构要求也同样适用于高楼层,因为活动大厅必须能够作为一个整体的空间去使用,这就意味着其大部分区域必须没有支撑物遮挡。
In order to create the covered urban space, the structure of the new building must be strong enough to bridge large spans on the lower floors. This requires a slab, as a first floor ceiling, with 95 cm high ribs. This structural requirement is also transferred to the upper floors, since the sports halls must be able to function as a unit, which means that most of their surface area must be free of supports.
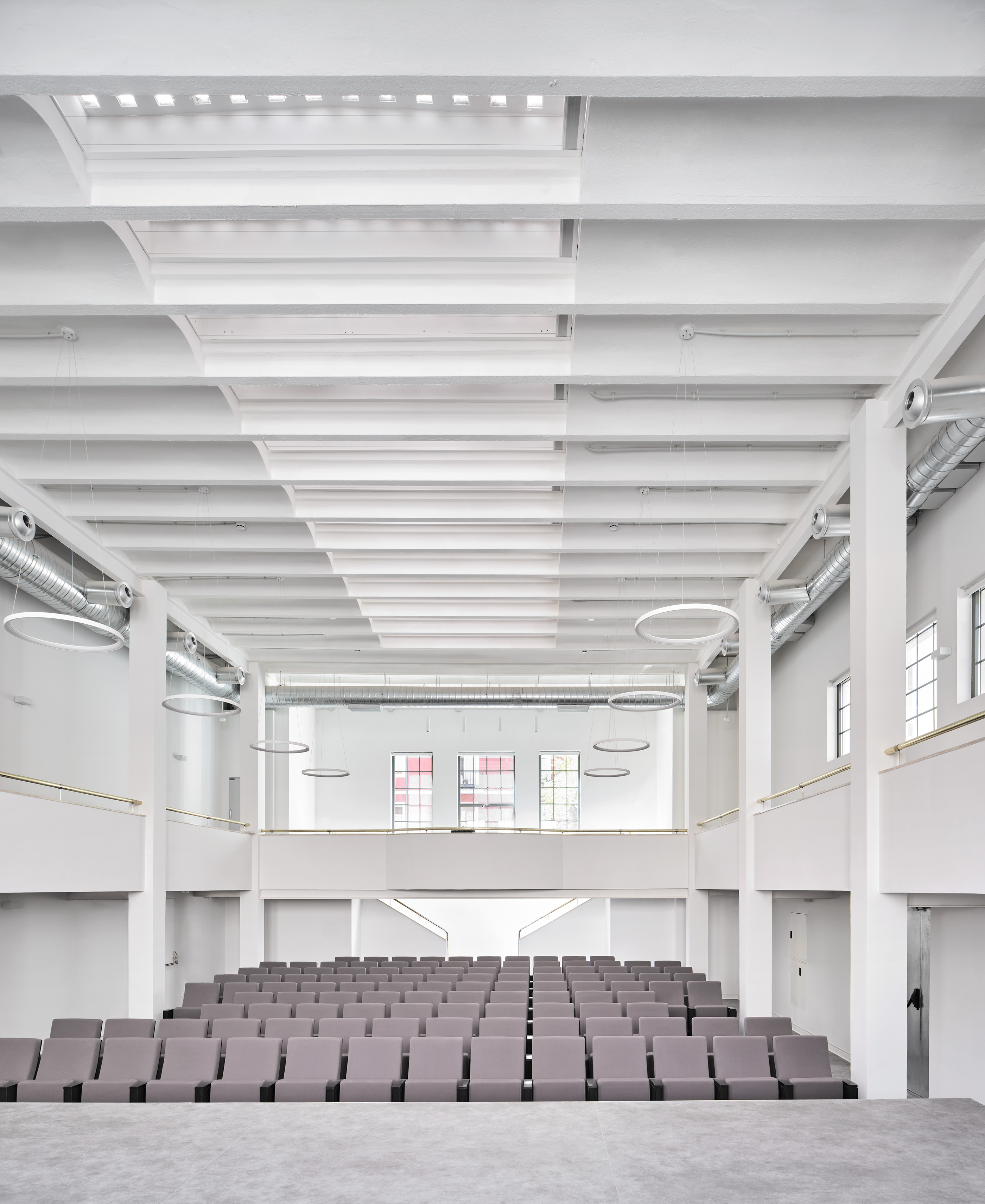


处理该项目的最大挑战来自于多种初始条件:历史、形式、材料和空间。
The greatest challenges in tackling the project arise from the multiple starting conditions: historical, formal, material and spatial.
一方面,修复和提升巴诺斯之家价值的意图,是说明设计以尊重原有元素为出发点,并提出一个利用其原有空间特质的利用方案。
On the one hand, the intention to restore and enhance the value of the old Casa de Baños. Acting in a respectful manner with the original elements and proposing a programme of uses that would benefit from its pre-existing spatial qualities.
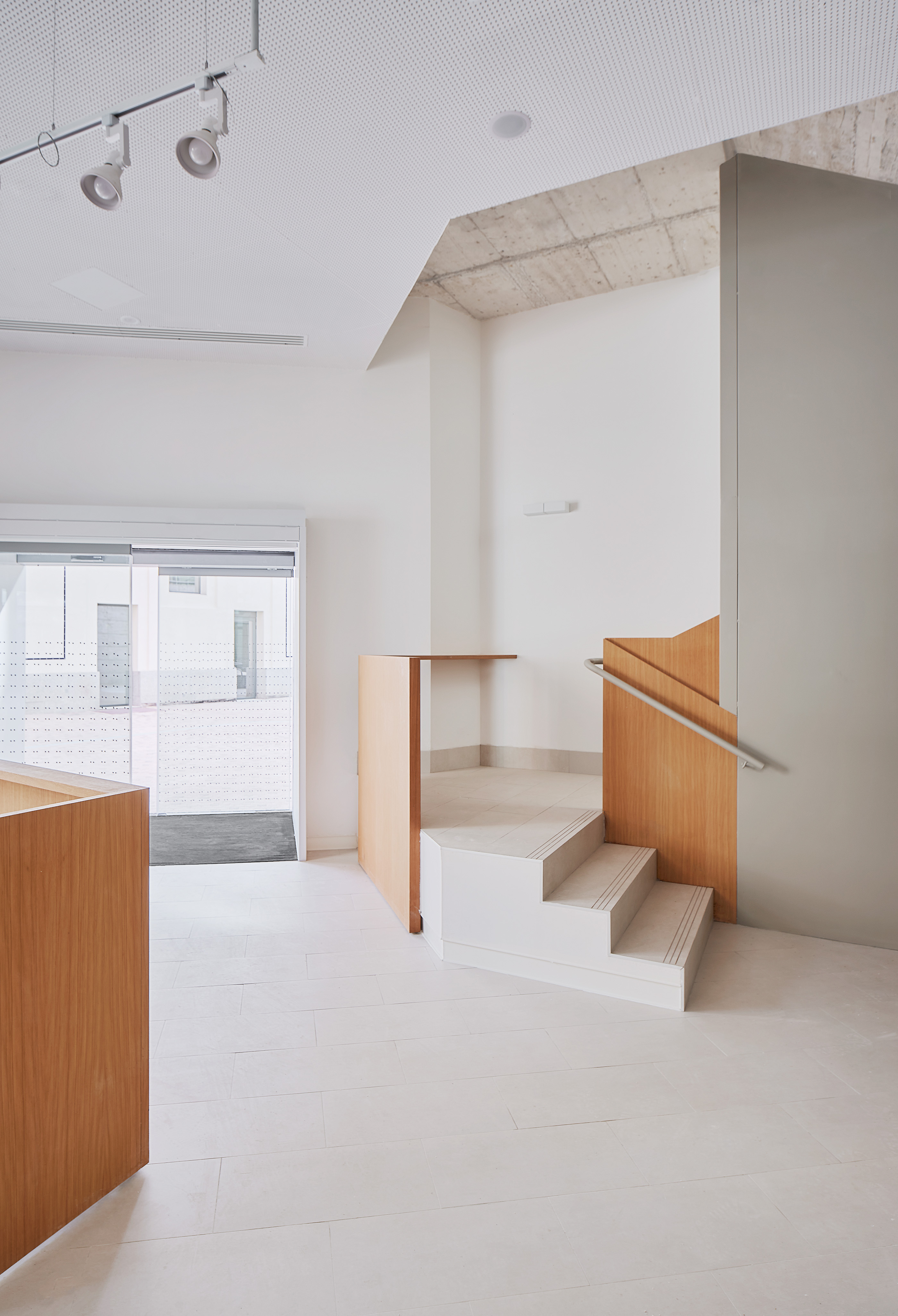
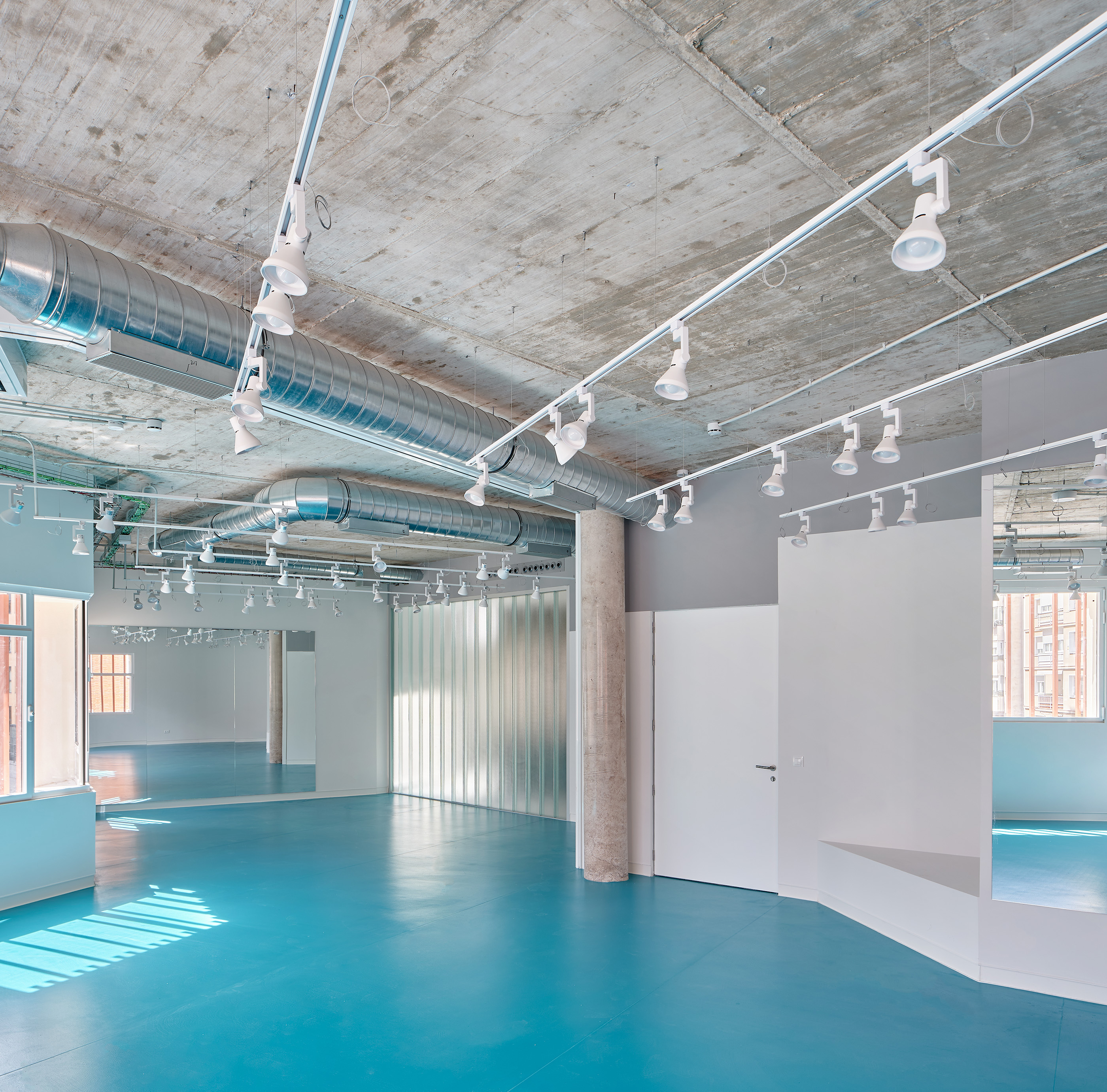
另一方面,在地块的自由空间上建造一座新建筑,解决了综合城市的几何限制,并利用这一机会创造了一个公共使用空间,同时考虑到了所处街区的需求。
On the other hand, the action on the free space of the plot with the construction of a new building, solving the geometric restrictions of the consolidated city and taking advantage of the opportunity to create a space for public use, taking into account the needs of the neighbourhood in which it is inserted.
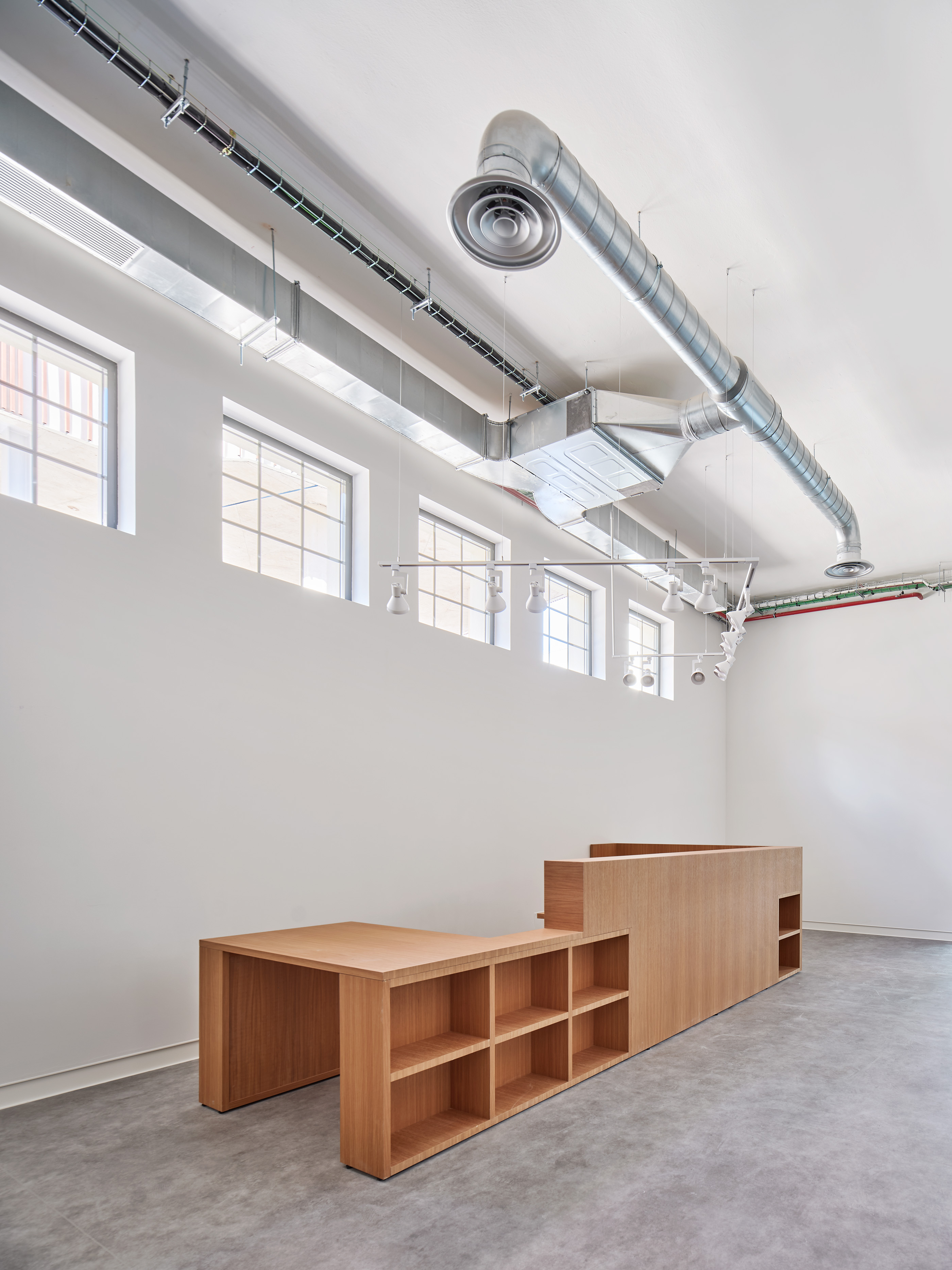
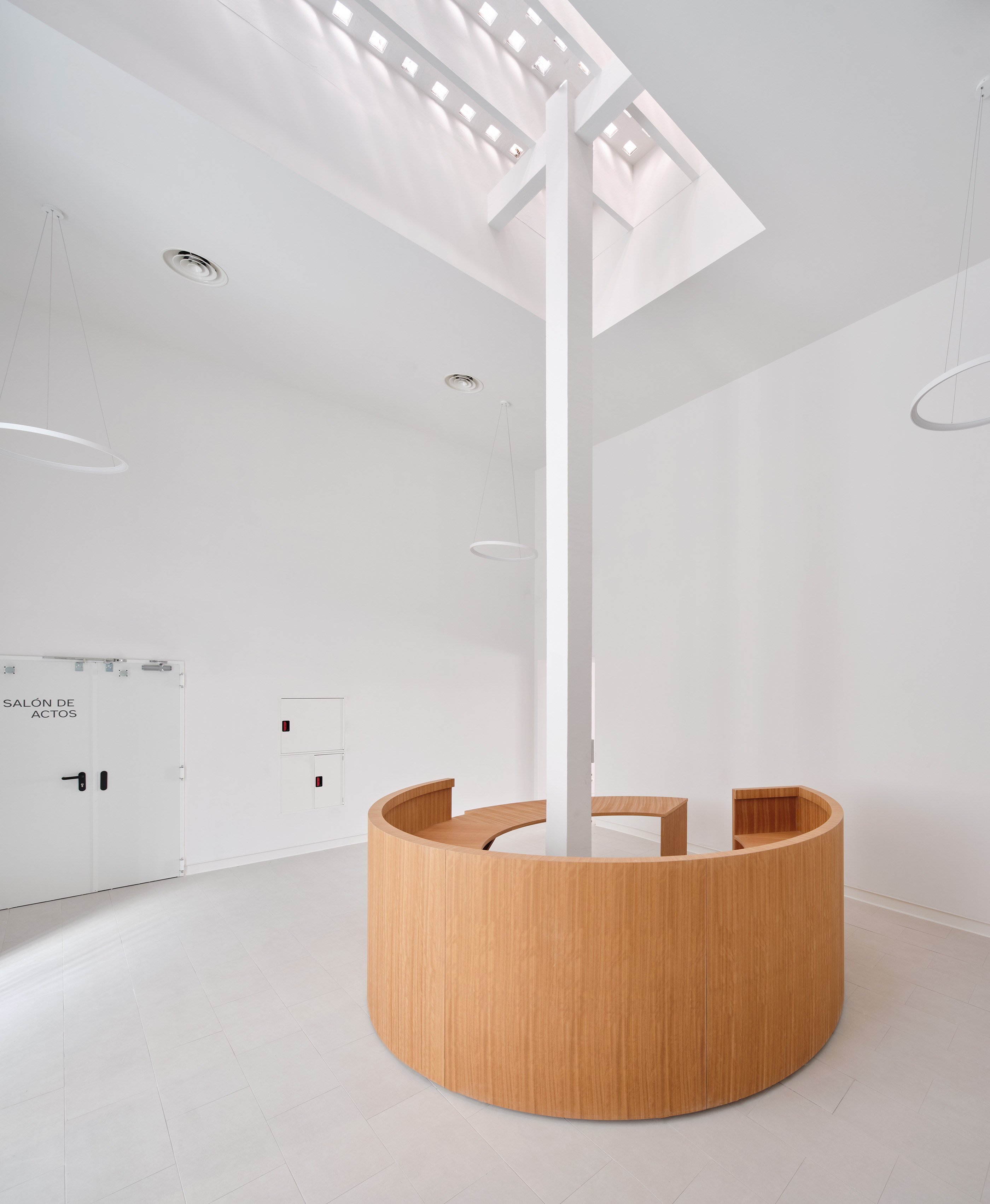
这种双线工作标志着我们在所有项目决策中努力保持平衡,从而使新建筑具有清晰的结构和视觉力量,另一方面,由于其材料和空间的大小,人们可以近距离地感受到它,并与环境和居民形成友好和相互尊重的形象。
This double line of work marks the balance that we try to maintain in all the project decisions, resulting in a new volume with a clear structural and visual power that, on the other hand, is perceived on a close scale due to its materiality and the size of the resulting spaces, with a friendly and respectful image with the environment and its inhabitants.
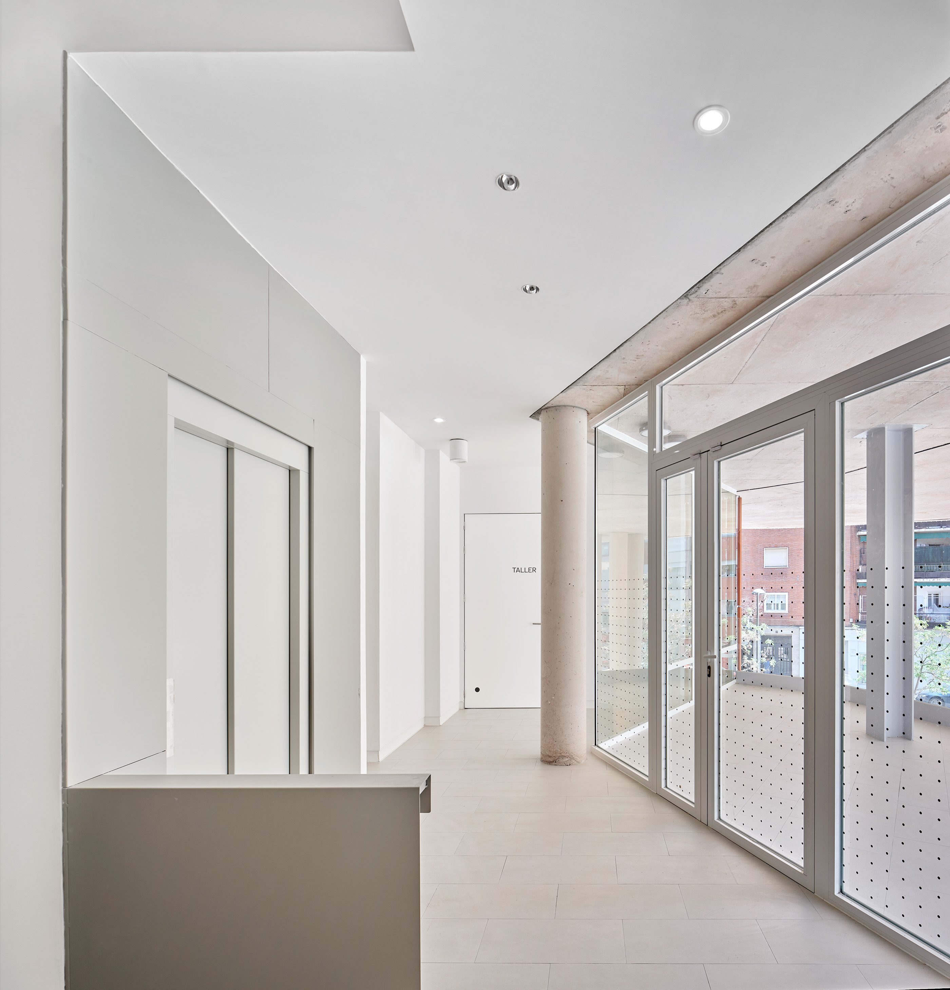
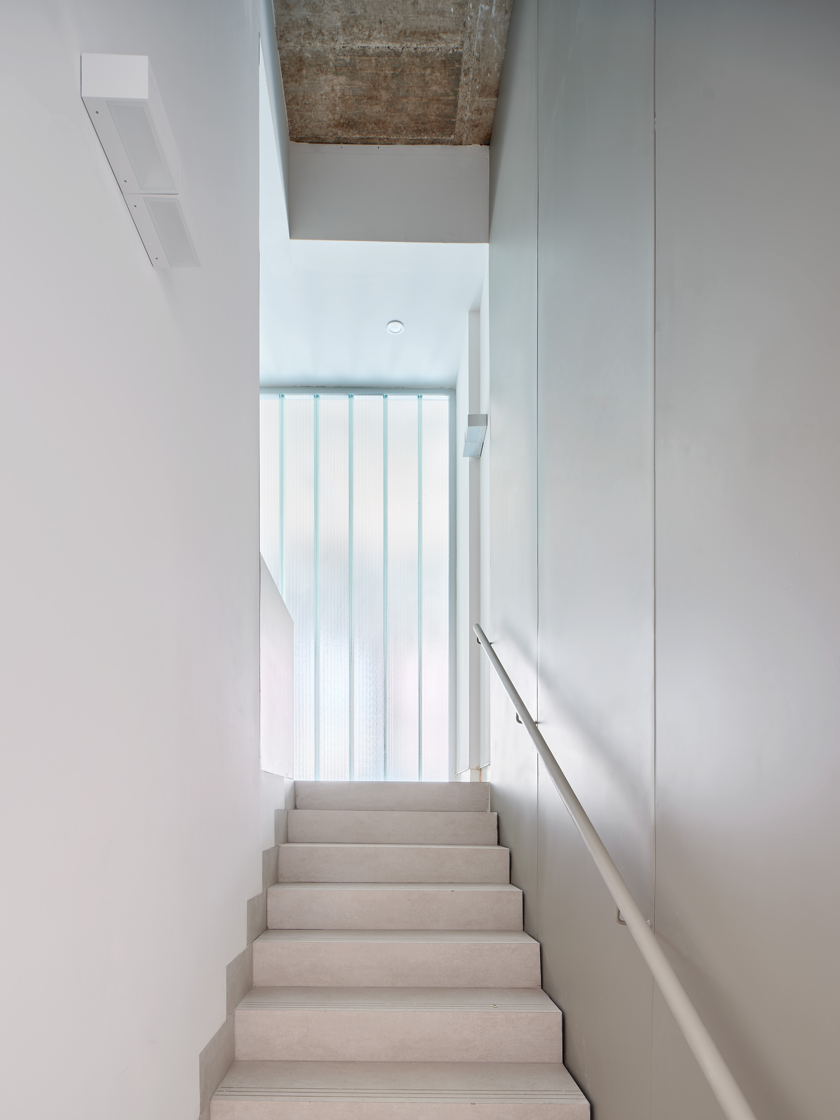
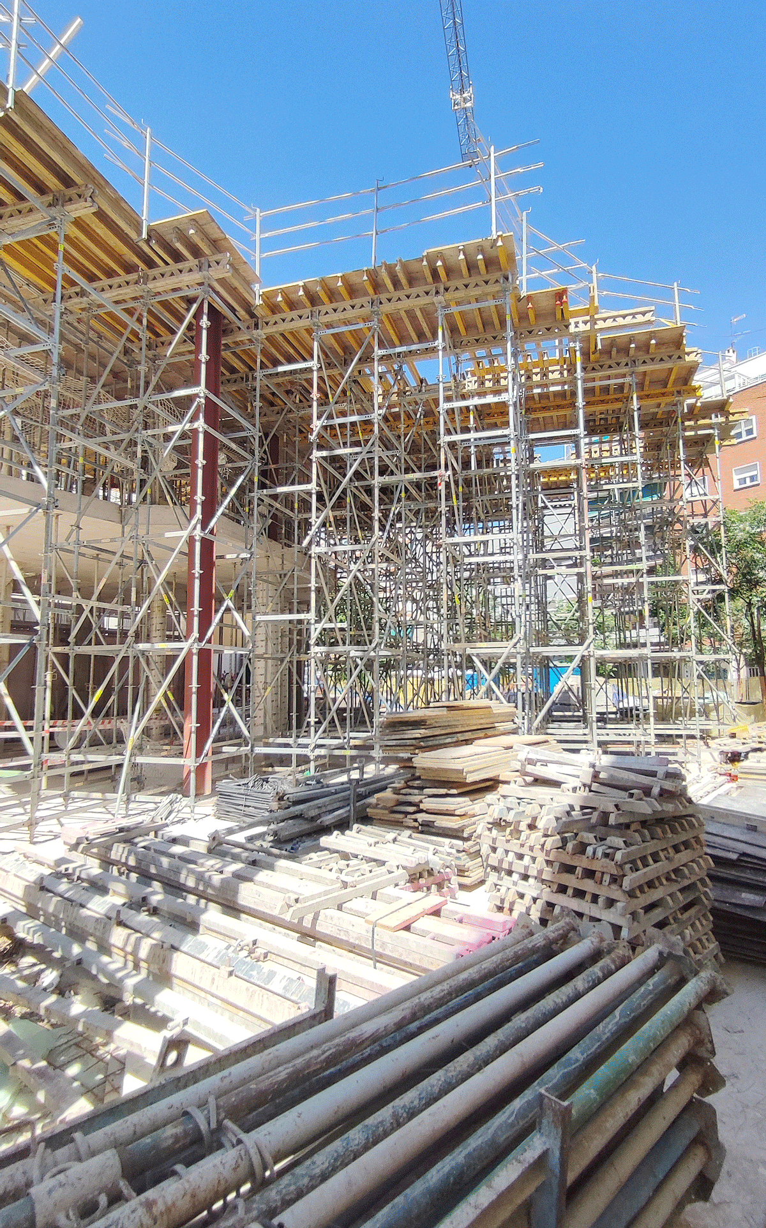
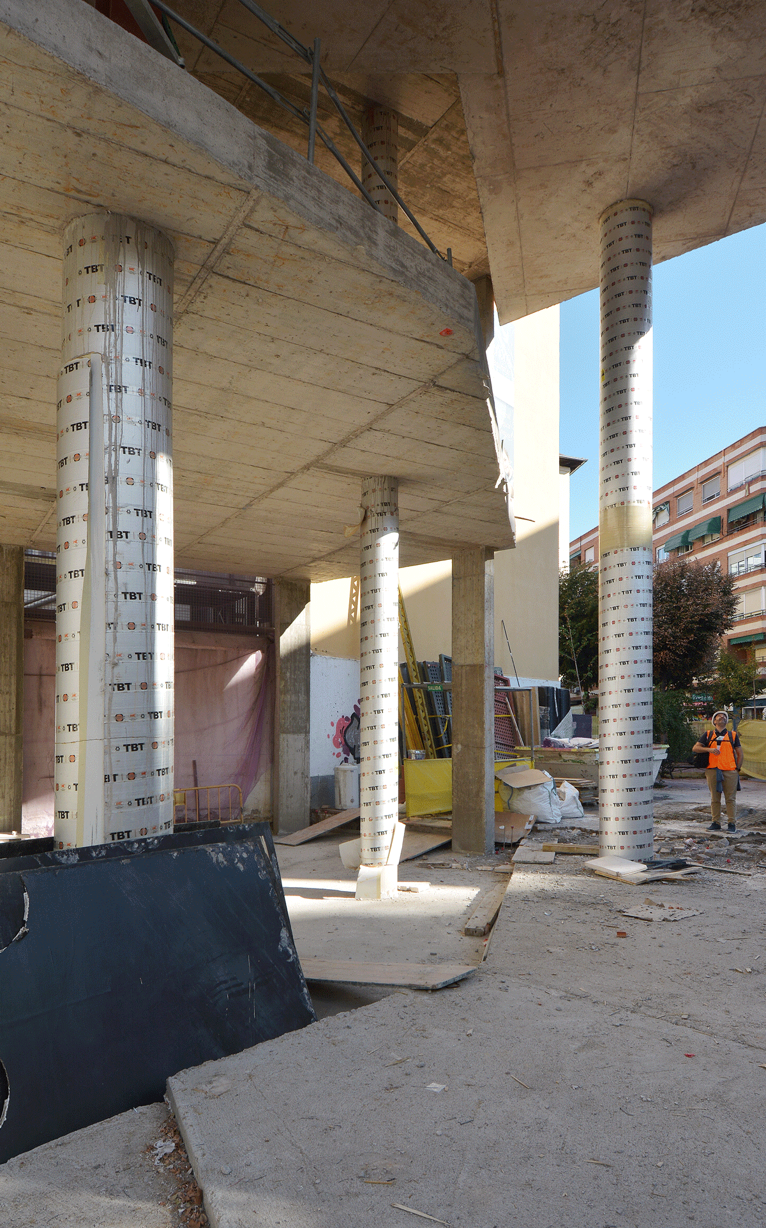
设计图纸 ▽
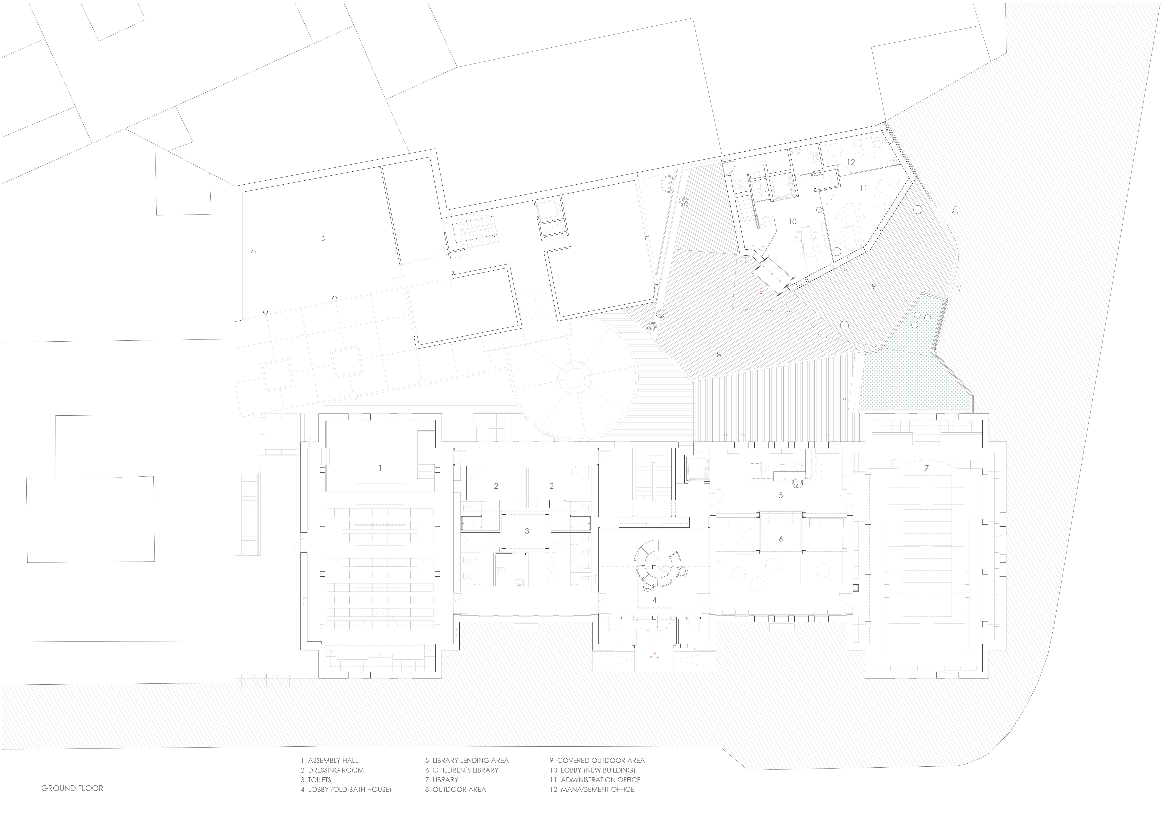
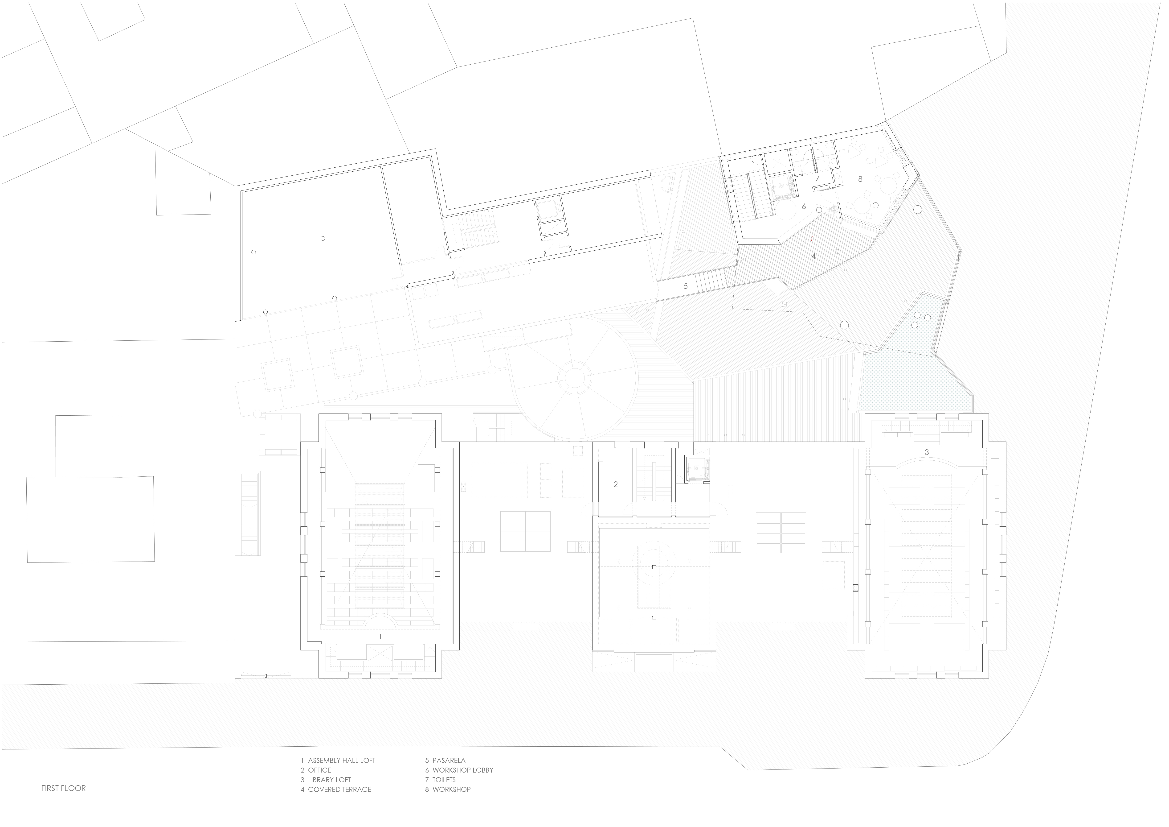
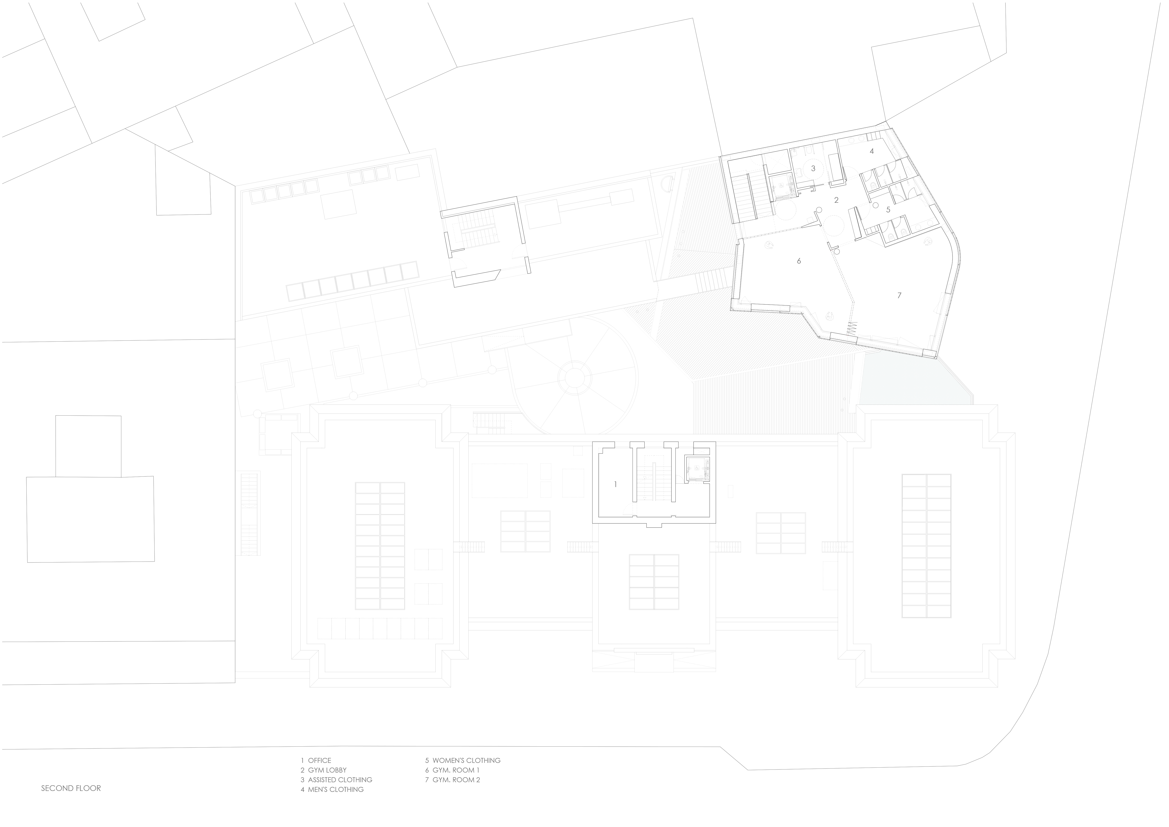
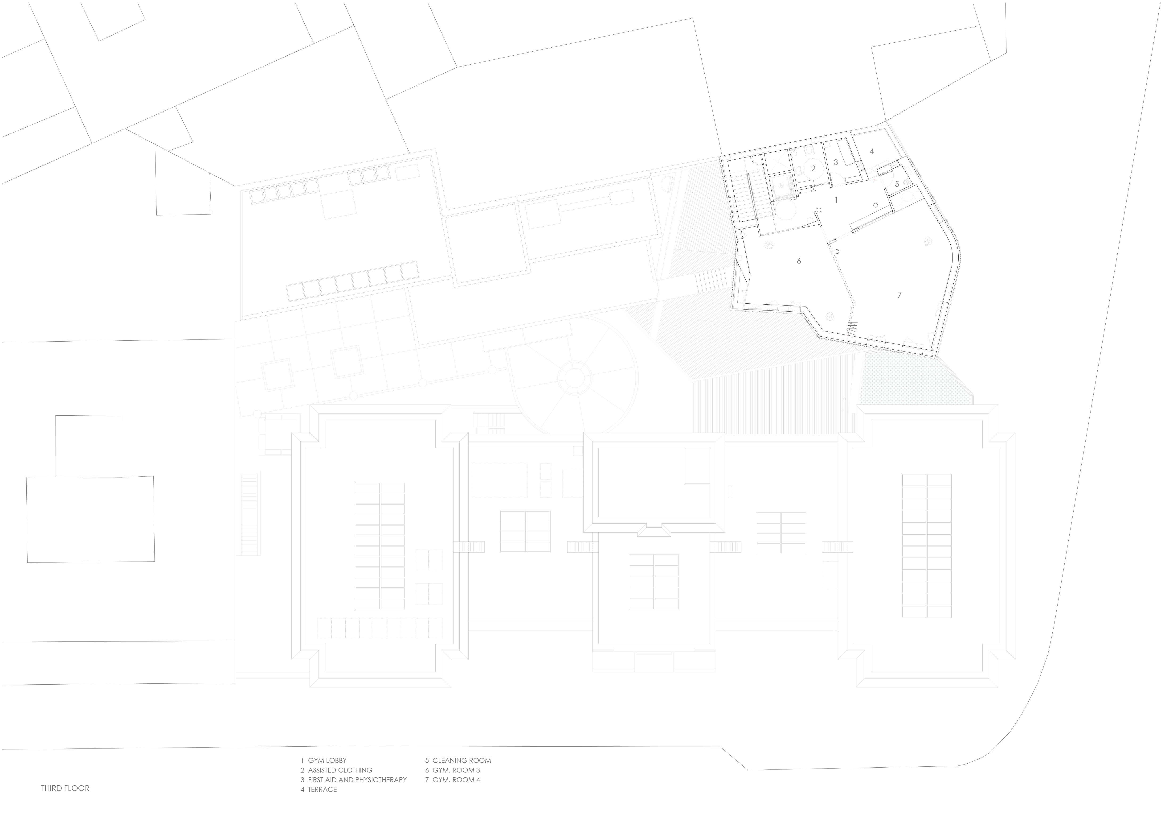
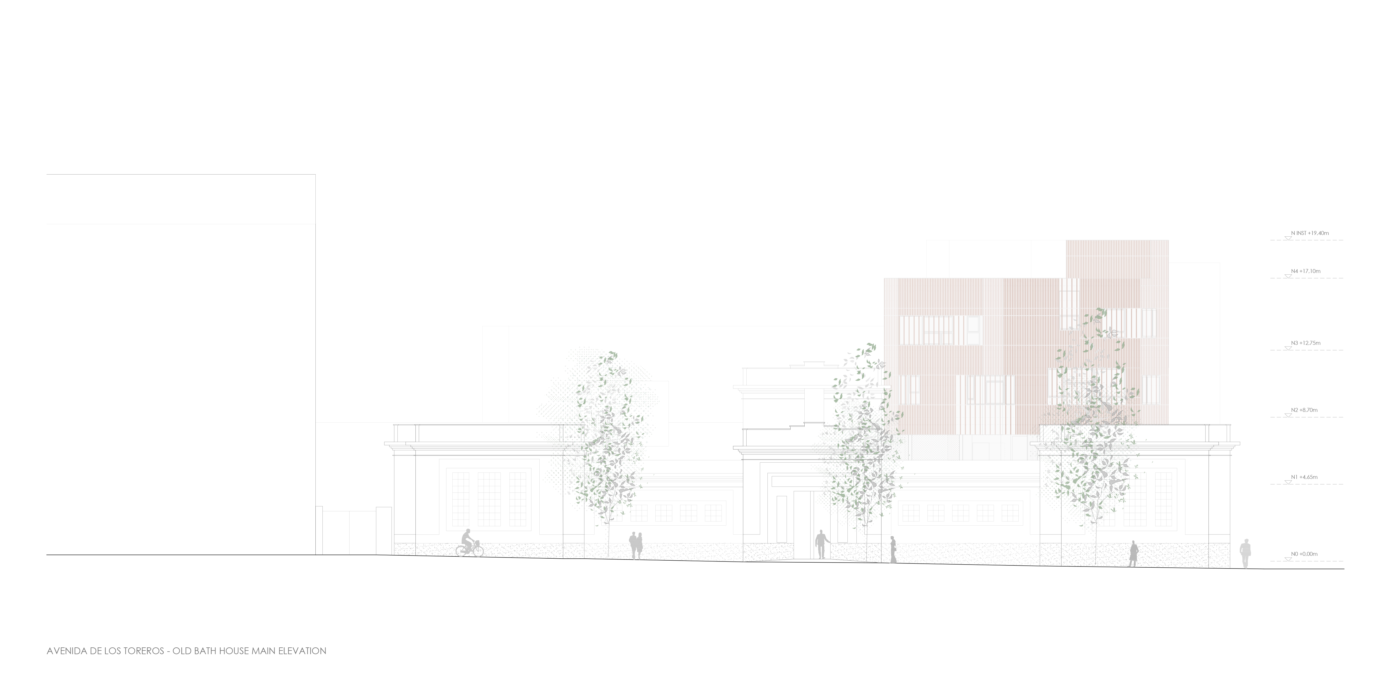
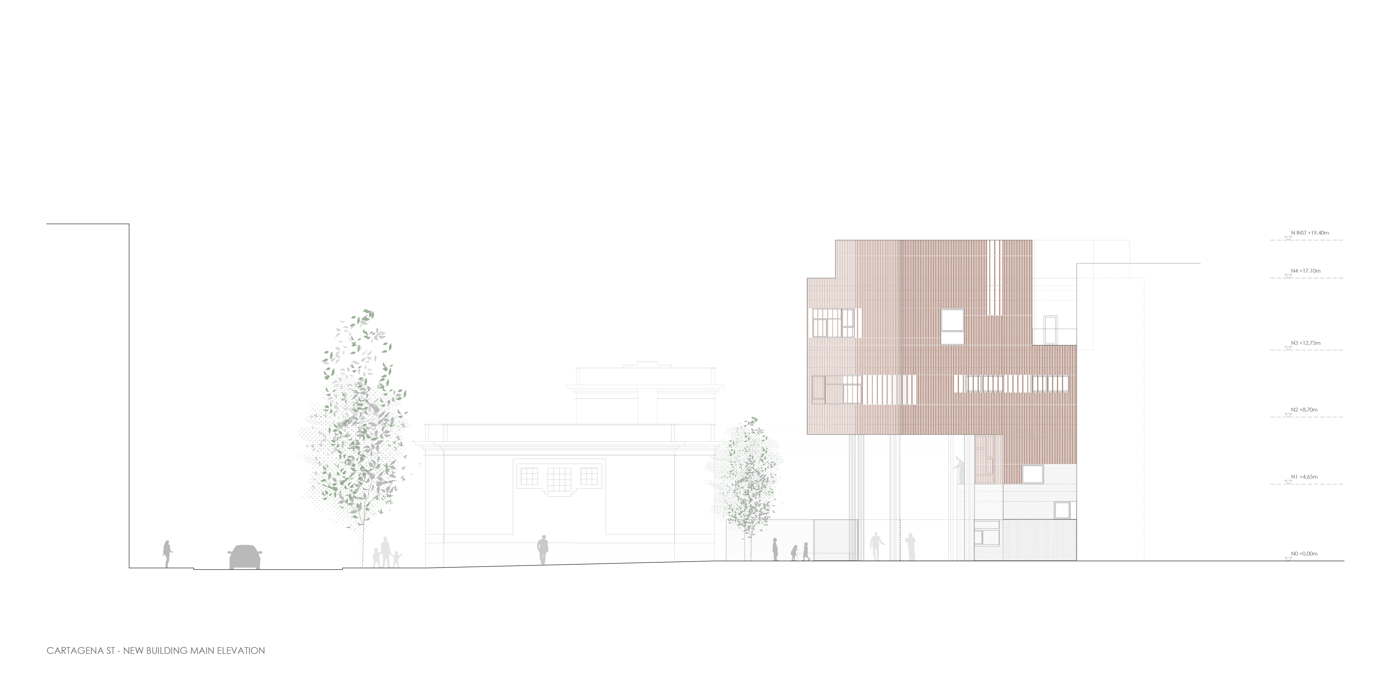


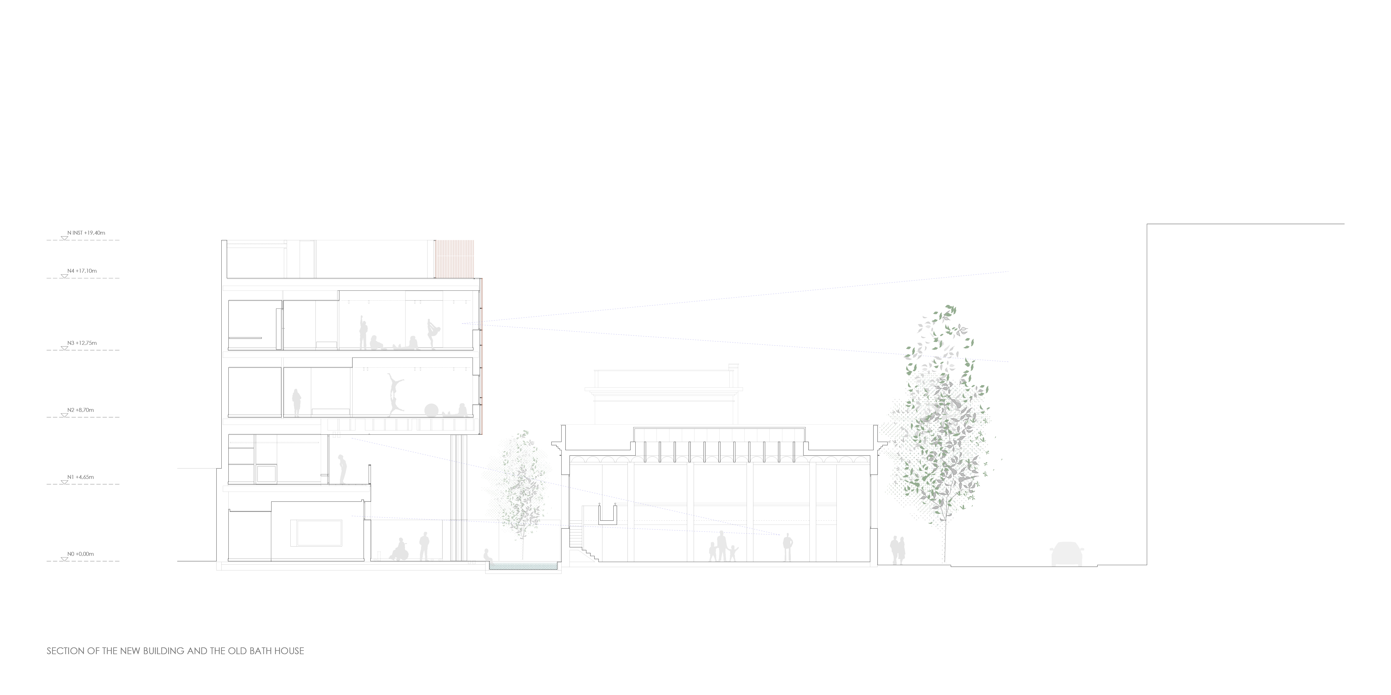
完整项目信息
WORK
REFURBISHMENT AND EXTENSION OF THE BUENAVISTA CULTURAL CENTRE
INTERVENTION IN THE OLD BATHHOUSE OF LA GUINDALERA
AND EXTENSION OF THE CULTURAL CENTRE WITH A NEW URBAN SPACE
SITE: Avenida de los Toreros 5, Madrid
DATES
PROJECT: 2021-22 CONSTRUCTION: 2022-23
AREA: 2.500 m2
AUTHORS
padilla nicás arquitectos I Mariluz Sánchez Moral
PADILLA NICÁS PROJECT TEAM
Architect in charge of Design and Construction: Ana Molina
Collaboratong Architect: Alicia Peña
Architecture Students: Pablo Picardo, Isidora Vásquez
ARQUITECTOS TÉCNICOS
Gema Campillo, Sonia Pérez, Miguel Ángel Paneda
ESTRUCTURAS: Miguel Ángel León
CLIENTE: Ayuntamiento de Madrid
CONSTRUCTORA: Ferrovial
FOTOGRAFÍAS: José Hevia Blach I padilla nicás arquitectos
版权声明:本文由padilla nicás arquitectos授权发布。欢迎转发、禁止以有方编辑版本转载。
投稿邮箱:media@archiposition.com
上一篇:黄麻乡村振兴工作站与乡村会客厅 | 三文建筑
下一篇:南沙原创新作:上海南桥书院,存续与新生