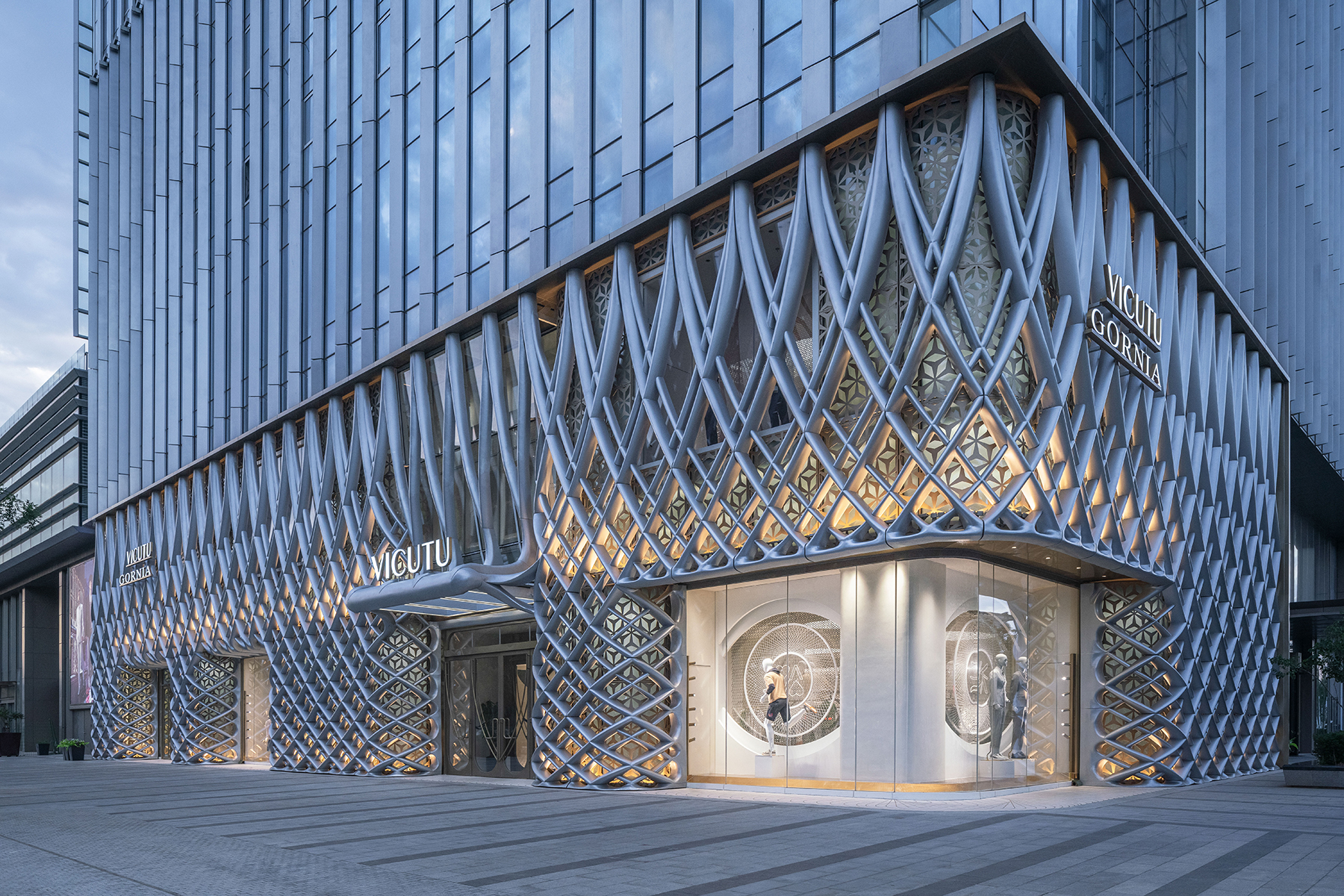
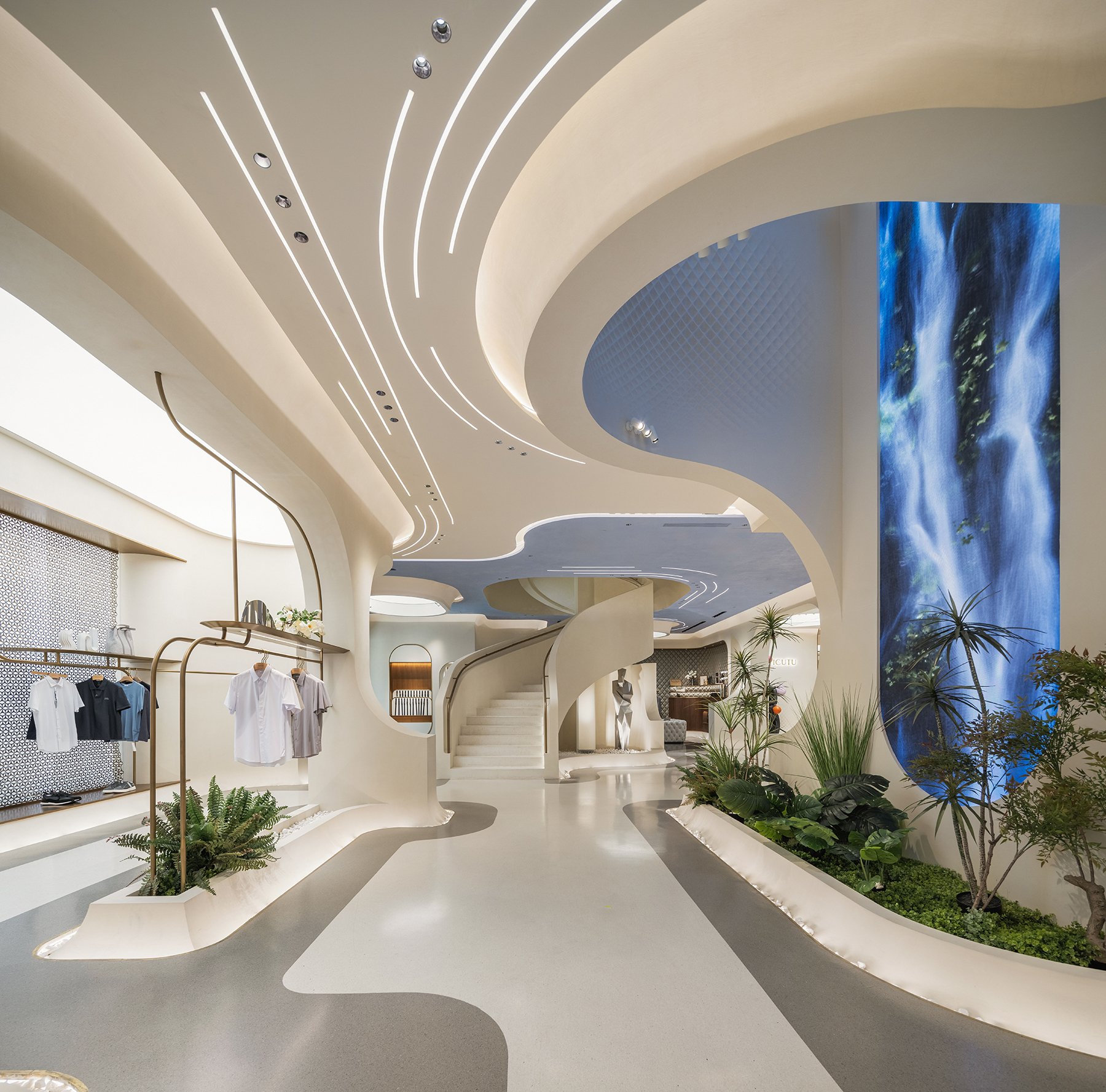
设计单位 非静止建筑AntiStatics Architecture
项目地点 中国北京
建成时间 2022年10月
建筑面积 1,680平方米
本文文字由设计单位提供。
全新的VICUTU时尚品牌旗舰店的设计通过探索与重塑,将品牌的核心元素进行构建化和空间化。设计团队通过未来感官与细腻的建筑语言对时尚界的服装属性重新诠释,为顾客提供了独特的体验,同时通过空间展示保持对服装面料、剪裁和时尚质量的真实表达。
The Flagship Store for the Vicutu Fashion Brand, architecturalizes and spatializes the core elements of the brand through the exploration, manipulation, and reinvention. The clothing attributes of the fashion industry are reinterpreted through futuristic vision and exquisite architectural language, providing customers with a unique experience while remaining true to the expression of the fabric, tailoring and quality of the fashion.
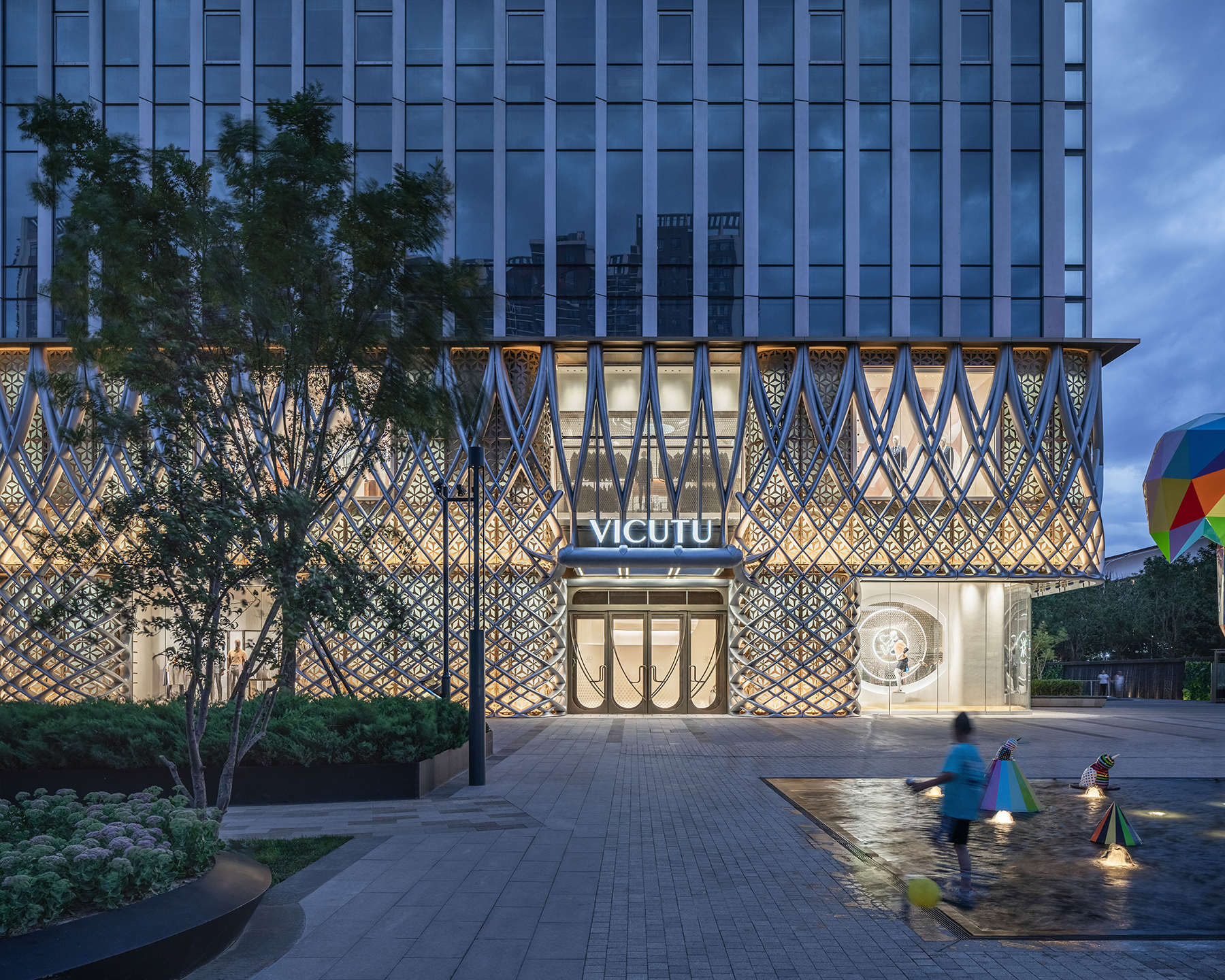
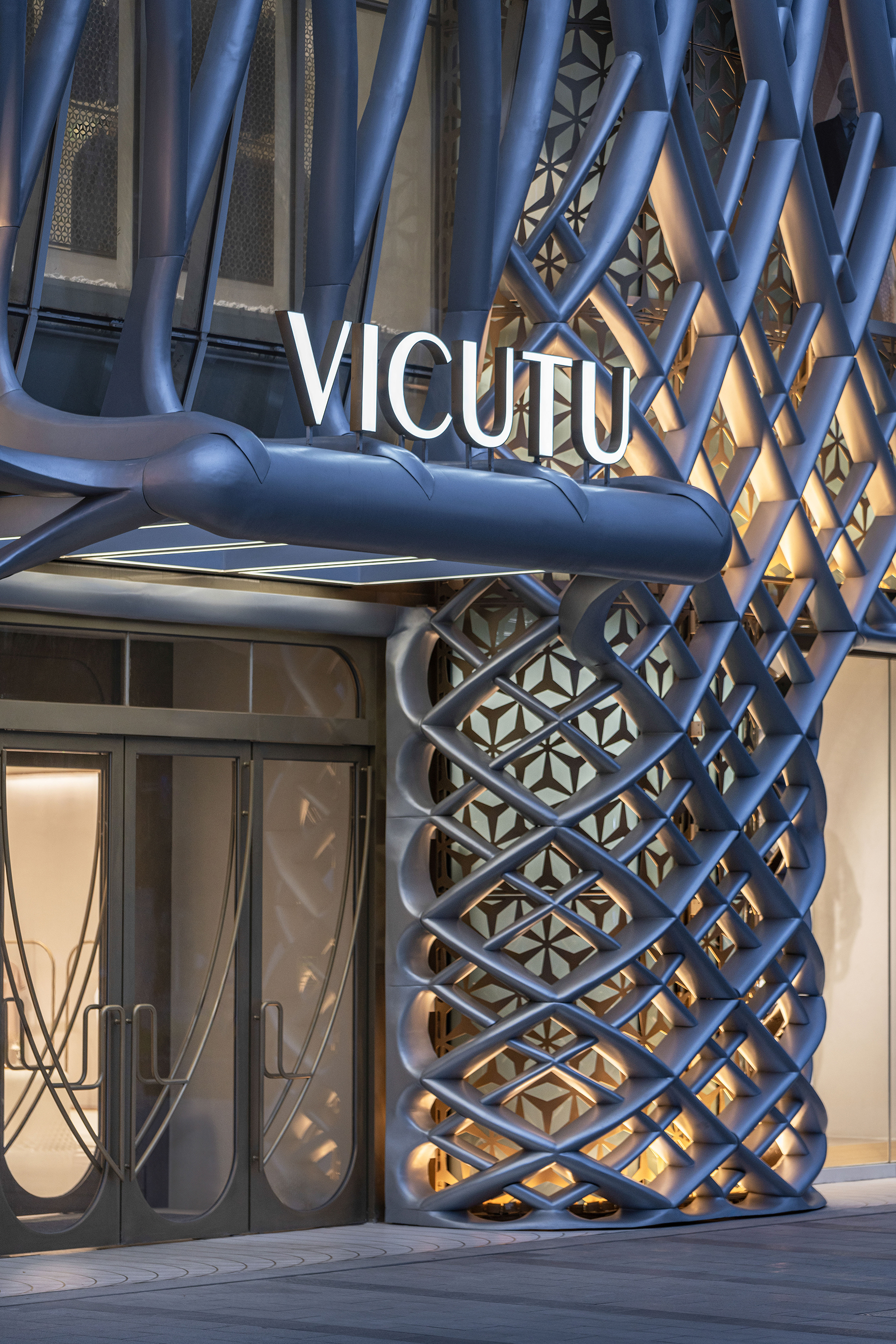
历时三年的设计与倾力打造,全新的VICUTU旗舰店坐落于北京上德中心的核心沿街地段,分为上下两层,总建筑面积1680平方米,包含三大品牌Gornia、Vicutu—蓝标、Vicutu—红标。设计理念从VICUTU品牌的“V”字形状图形提取,融入时尚界纺织物的柔性编织,形成“生生不息”的生态编织体系,连续的语言贯穿于从建筑的外立面到室内的展示细节的方方面面。
Within three years of design and construction, the brand new VICUTU Flagship store is appeared at the promenade street front of Shangde Center in Daxing District, Beijing. It is divided into upper and lower floors, with a total building area of 1680 square meters, including three brands Gornia, Vicutu Blue Label and Vicutu Red Label. The design concept is extracted from the "V" shape of the VICUTU brand and integrated into the flexible weaving to form an ecological weaving system from the weaving natural of the fashion fabric. The continuous language exhibits throughout the architectural facade to the interior special language and details.
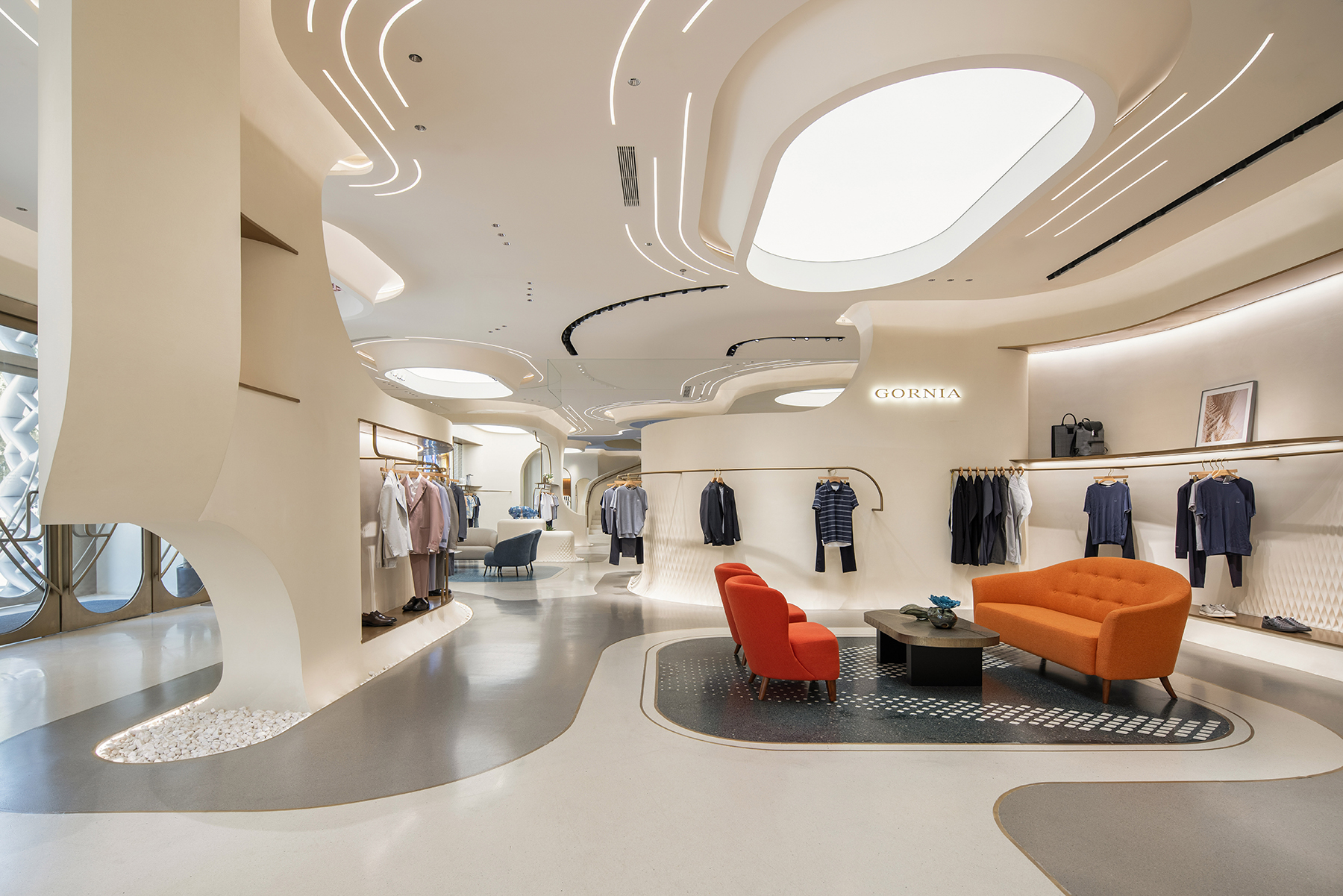
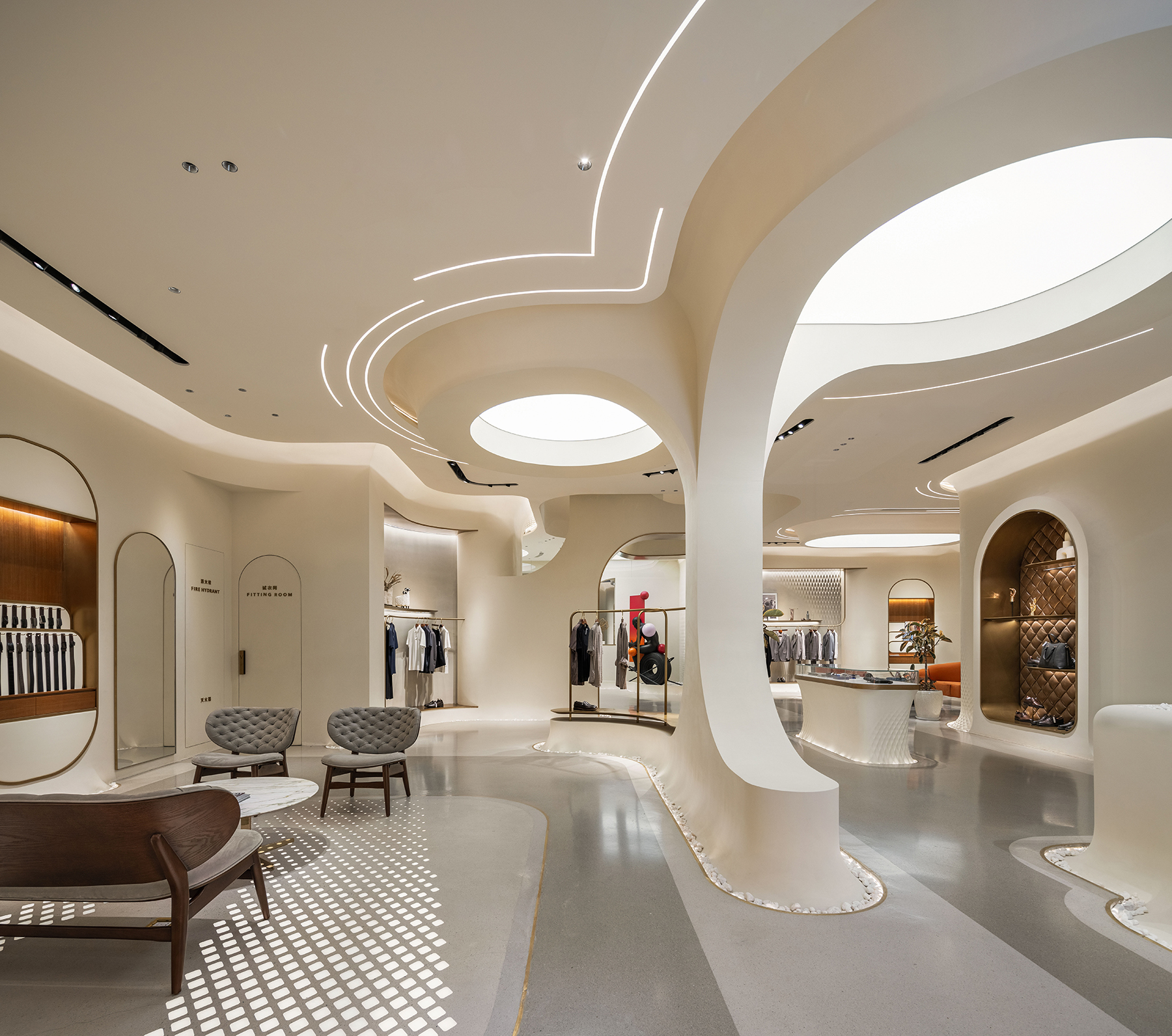
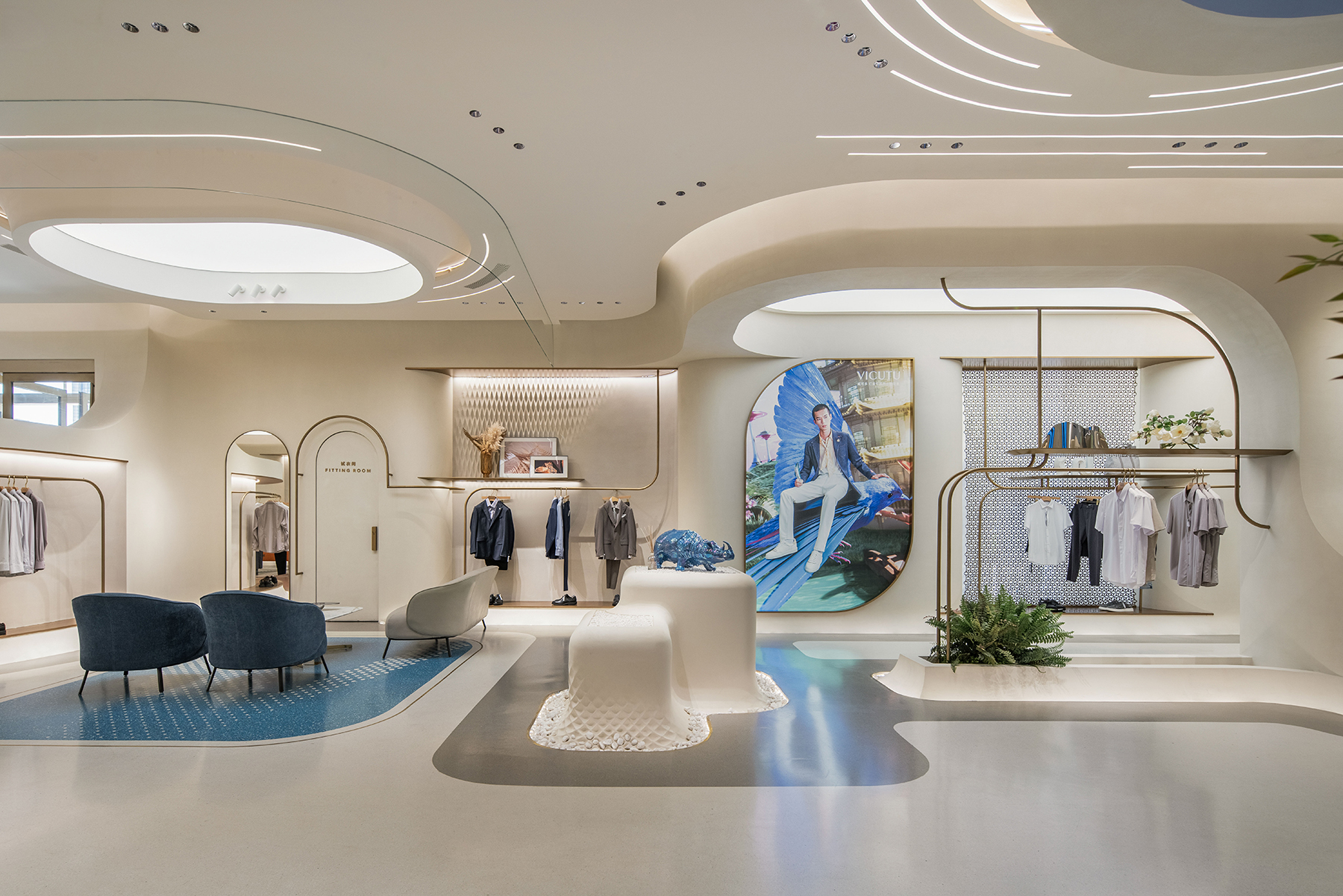
布料从编织物中发展而来,线与线的交织产生更大的成衣面料。在旗舰店的外立面,这种语言以巨大的建筑尺度来阐述,为观者提供了一种新颖的建筑外观。
The fabric develops from a weave, the intertwining of threads into a larger garment, within the façade this language is carried out at a massive architectural scale, presenting visitors with a novel added skin to the building.
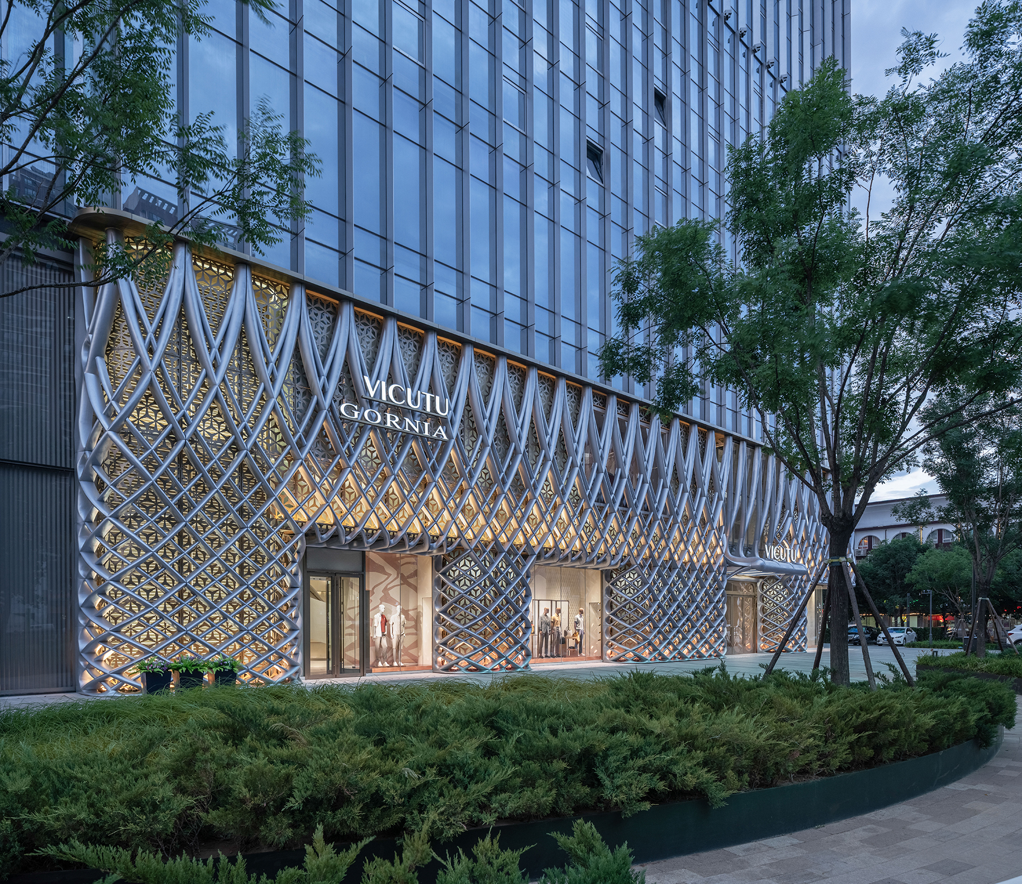
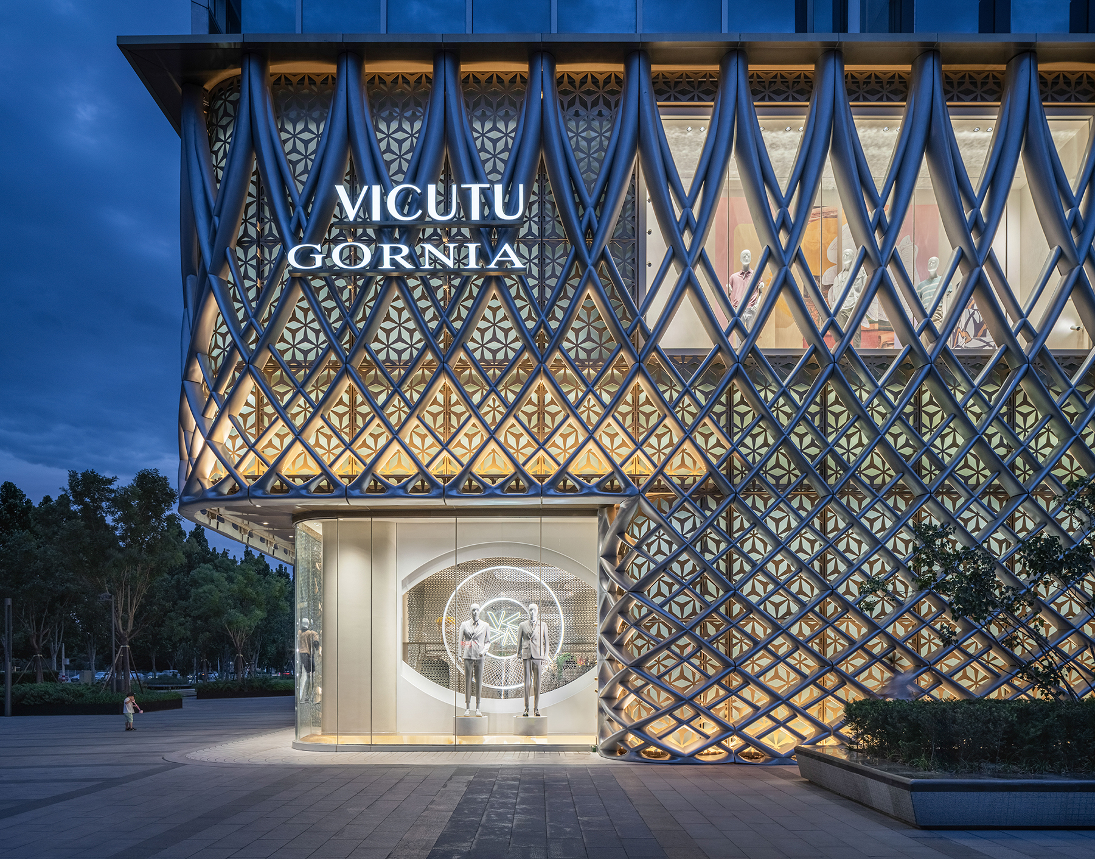
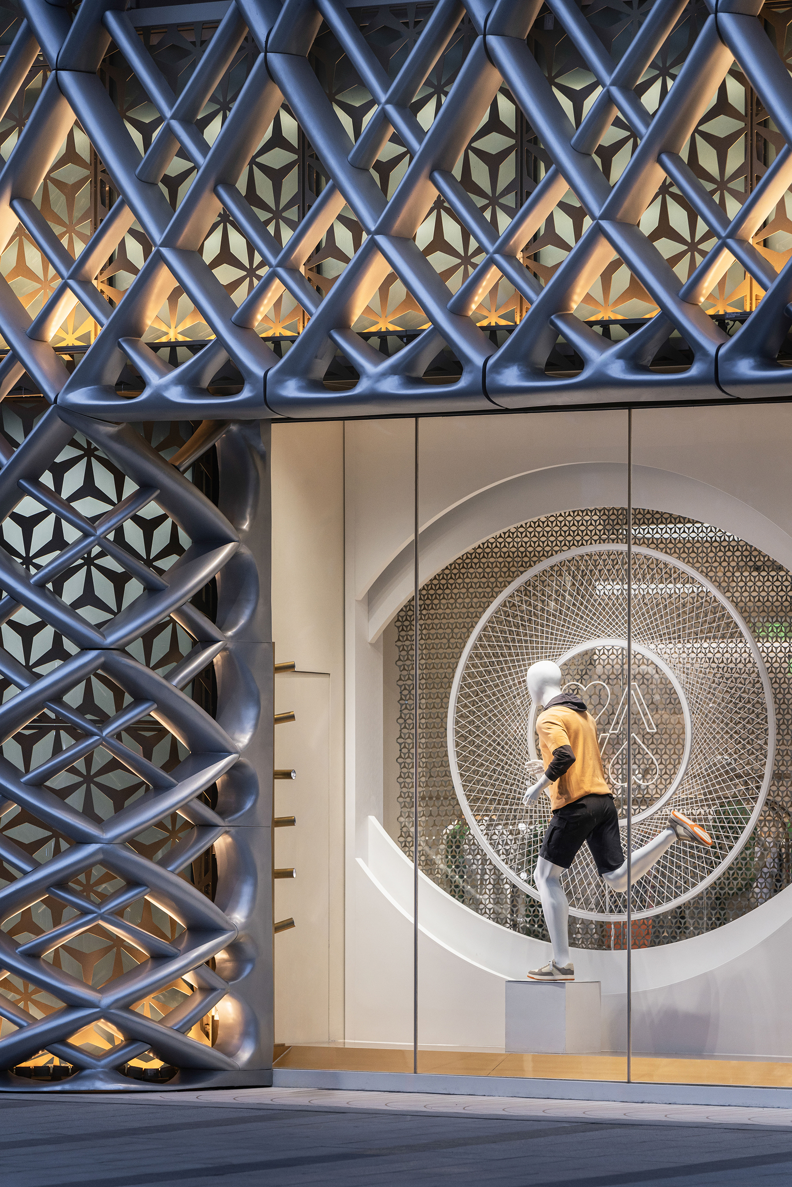
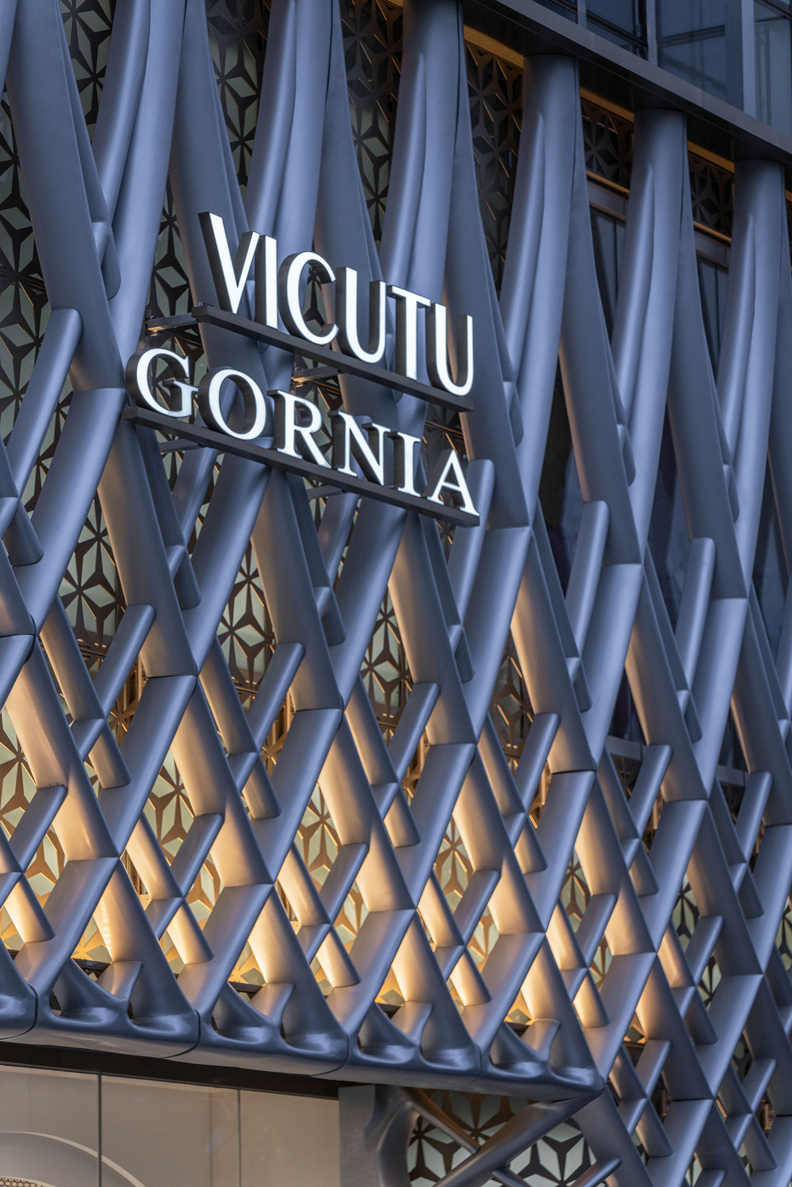
与将平面织物裁剪成三维服装的性质类似,立面的构造来自于将铝板弯曲及弯曲成双弯曲几何图形的创新制造过程。我们在建筑界创新性地采用大型三维立体造型金属编织体系,把男装的制作工艺与面料的属性体现在建筑外观,生生不息的柔性编织成为项目的核心IP与视觉符号。
Similar to the nature of tailoring flat fabrics into three dimensional garments, the construction of the façade comes from an innovative fabrication process of bending and flexing aluminum sheets into doubly curved geometries. For the first time in the architectural industry, a large-scale three-dimensional metal weaving system is adopted, which reflects the production process and fabric properties of men's clothing on the facade. The endless flexible weaving becomes the core IP and visual symbol of the project.
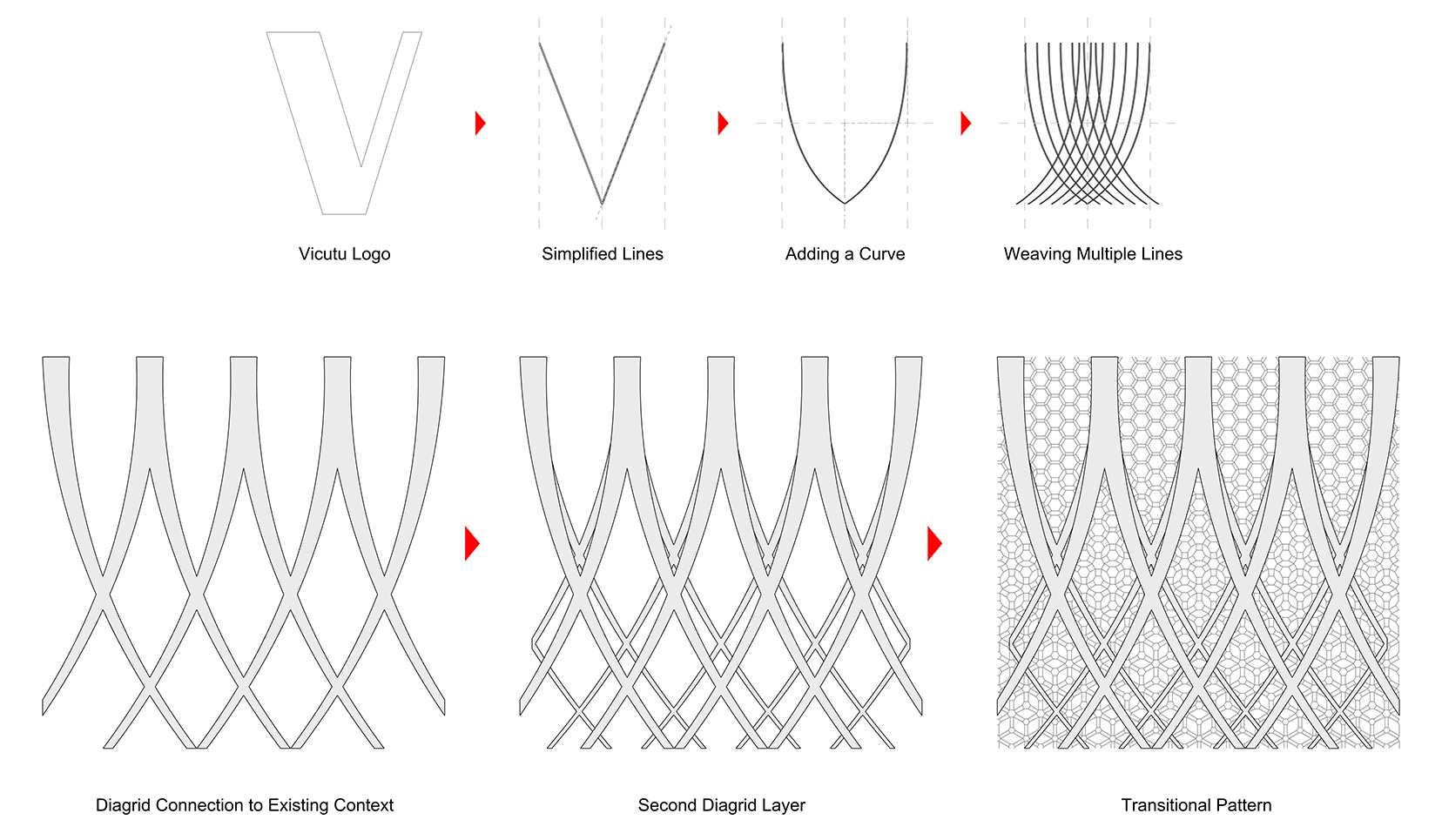
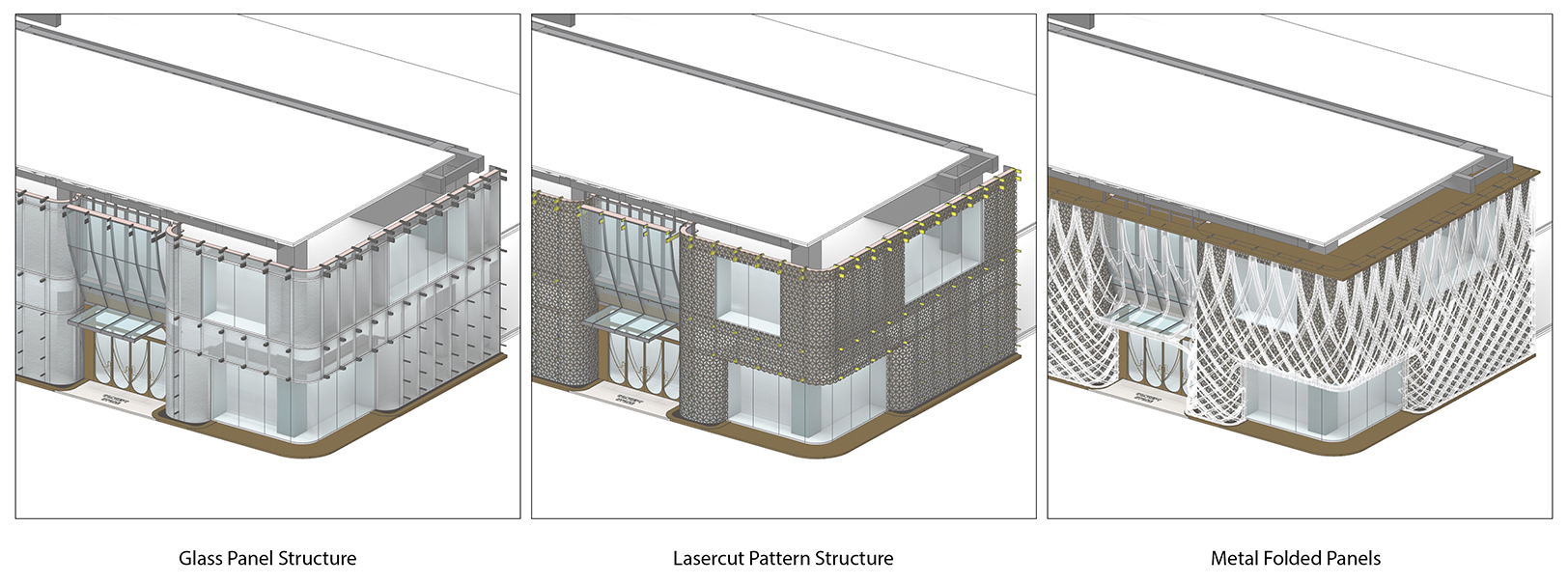
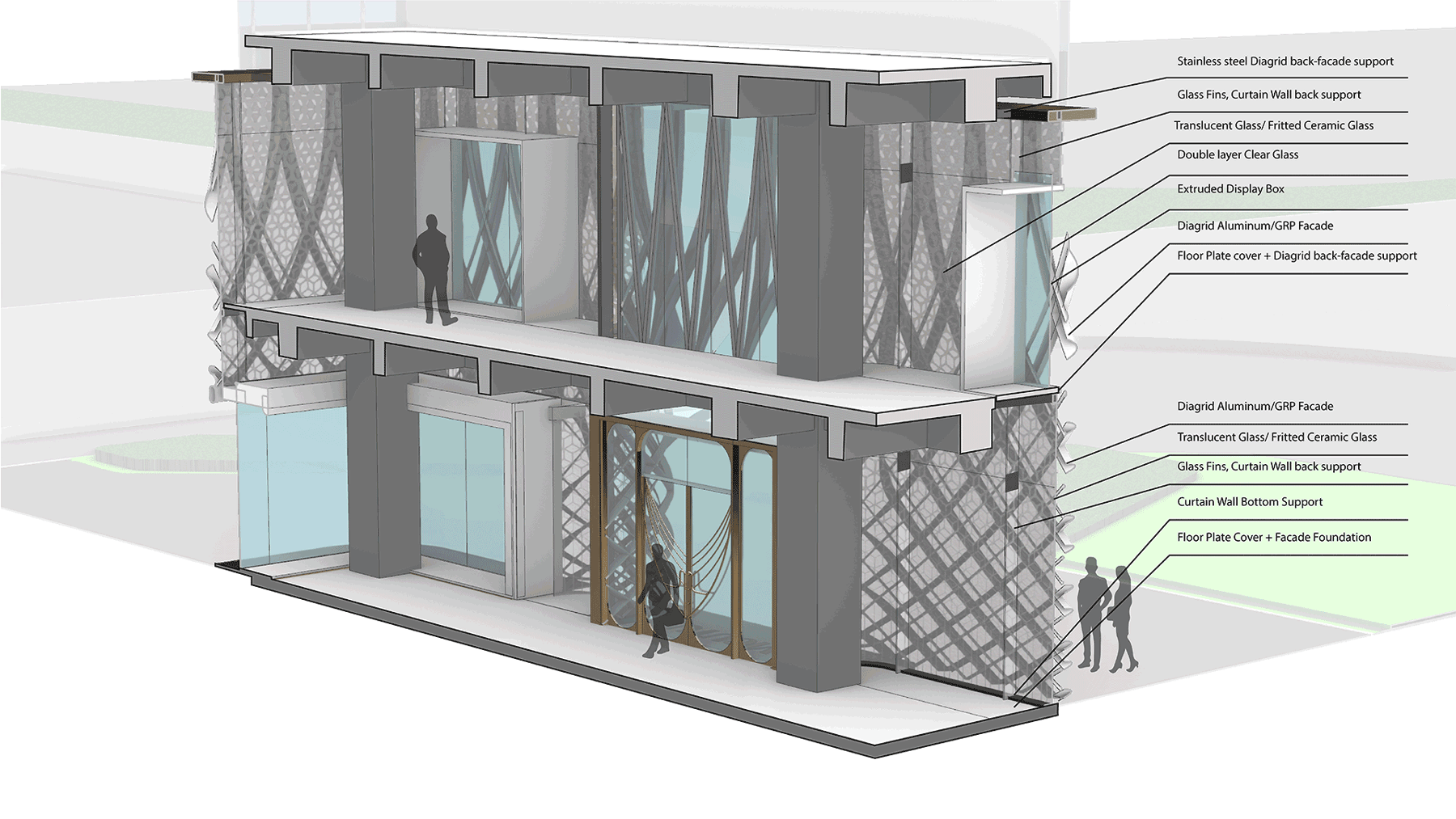
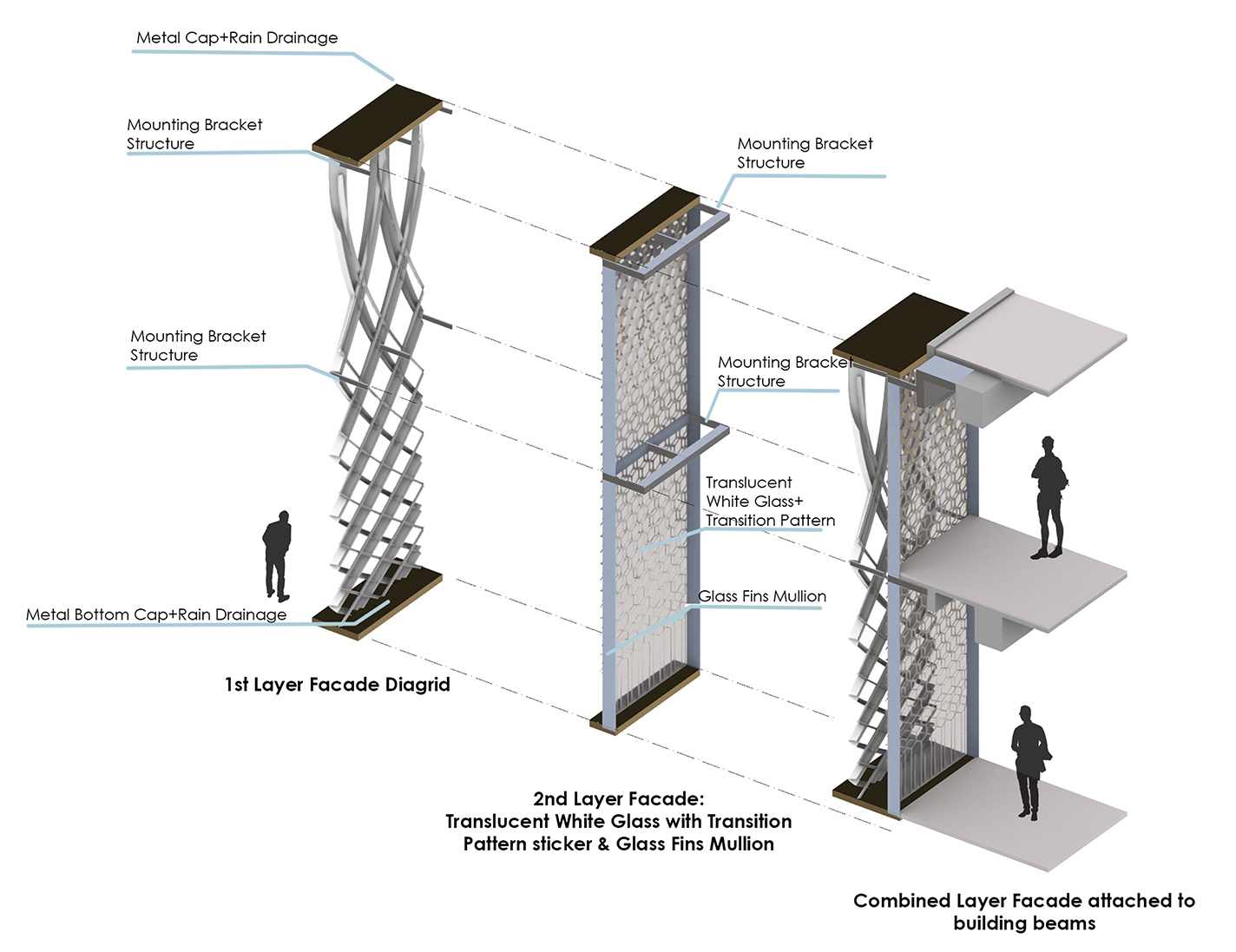
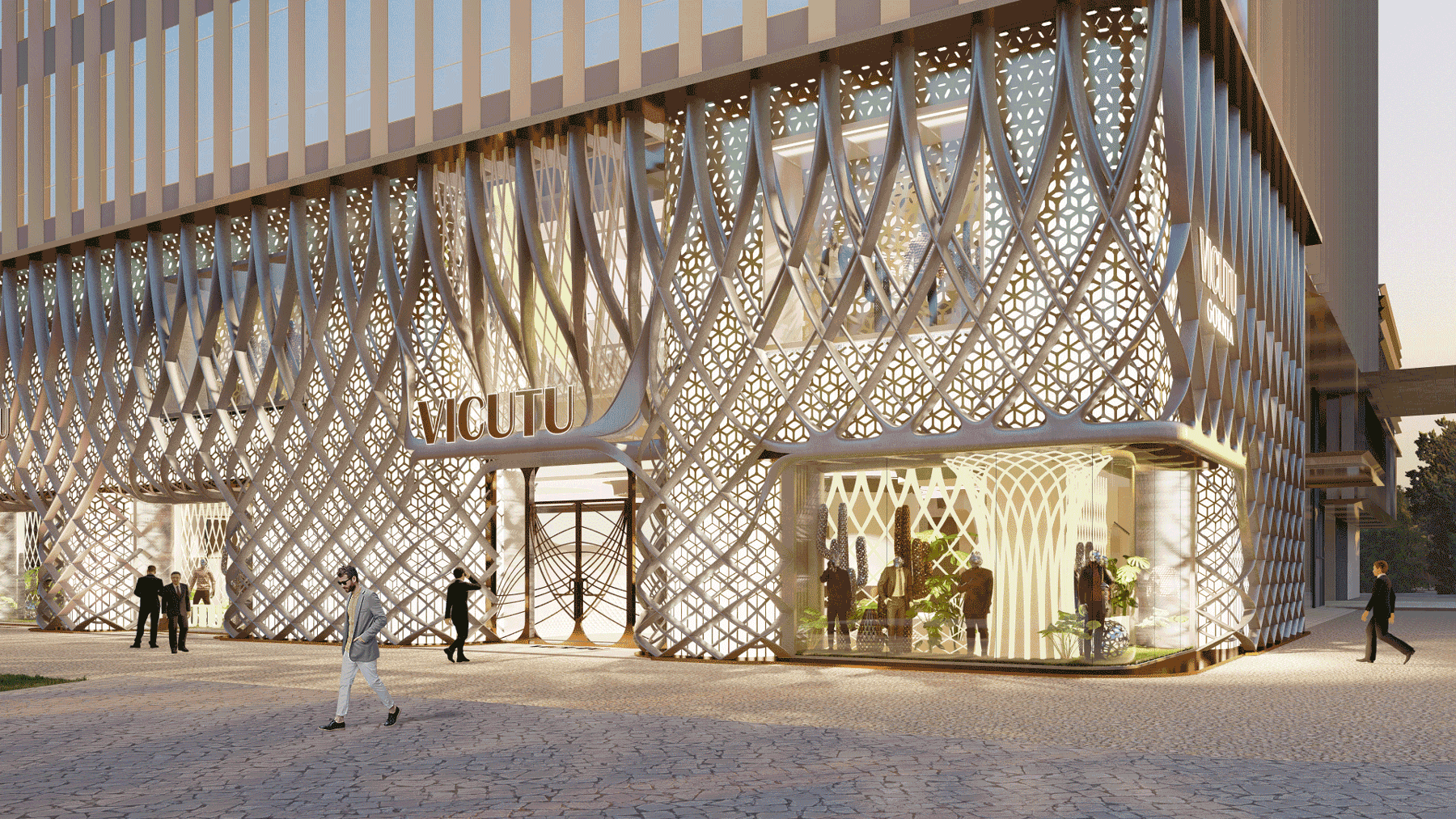
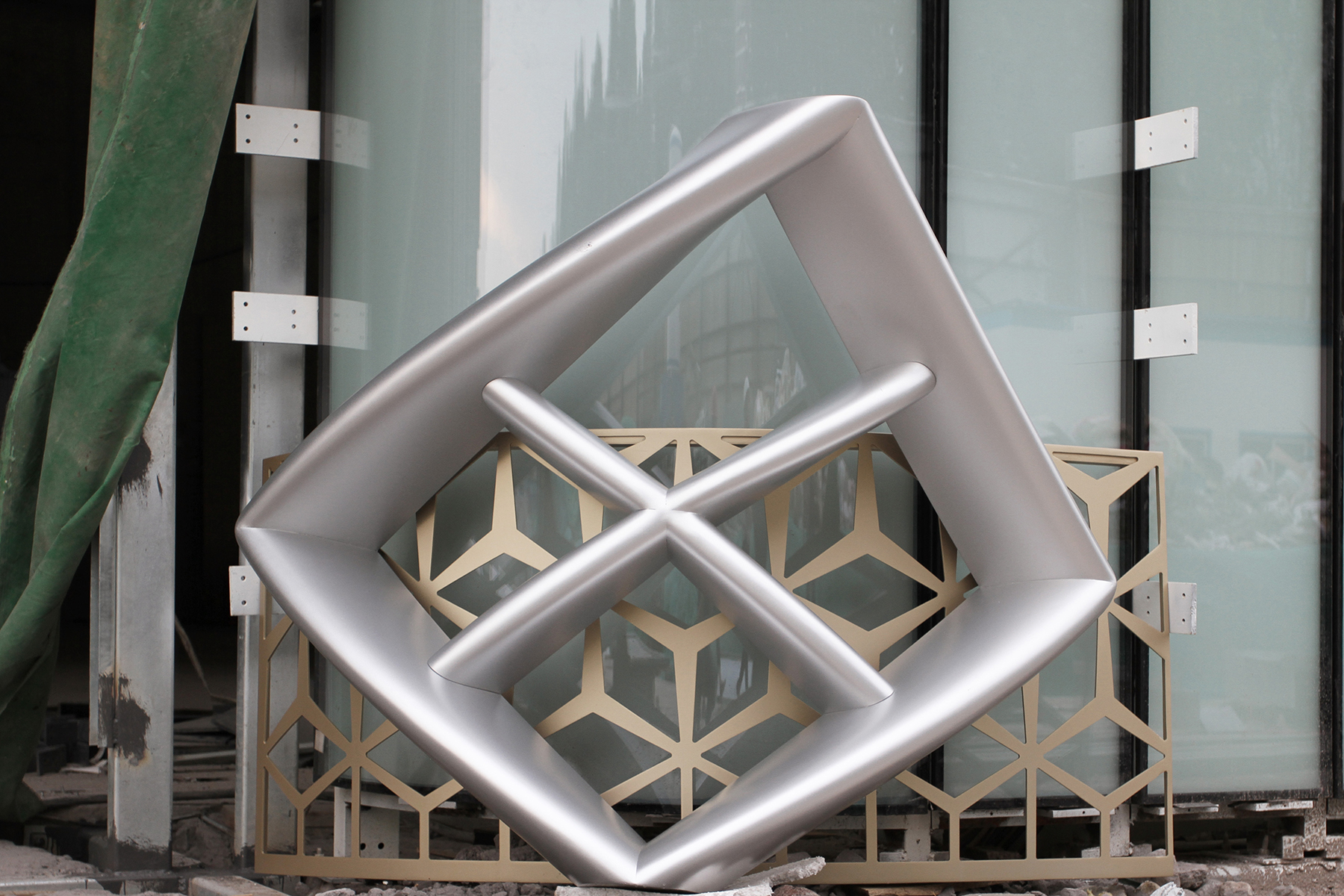

编织体系从大厦的底部一直“生长”到顶部,与大厦玻璃幕墙的金属格栅造型融为一体,象征着品牌从大地中汲取营养与智慧,源源不断地输送到顶部,循环往复。
The weaving system "grows" from the bottom of the building to the top and integrates with the metal louver of the building's glass curtain wall, which symbolizes that the brand absorbs nutrition and wisdom from the earth, and is continuously transported to the top, in a life circle.

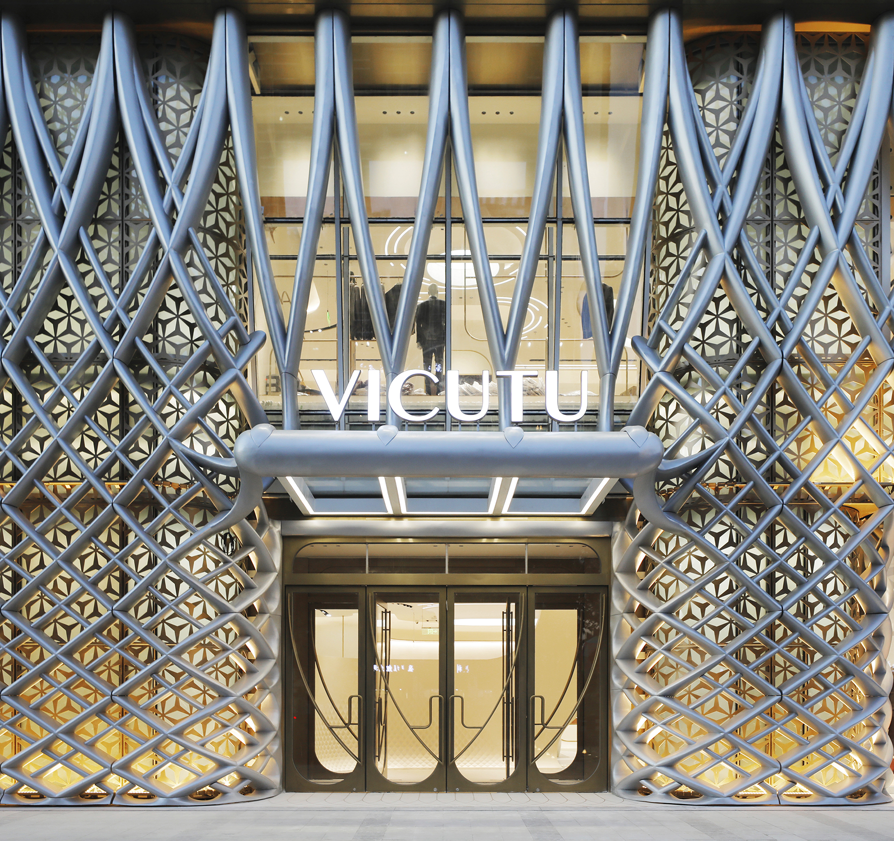
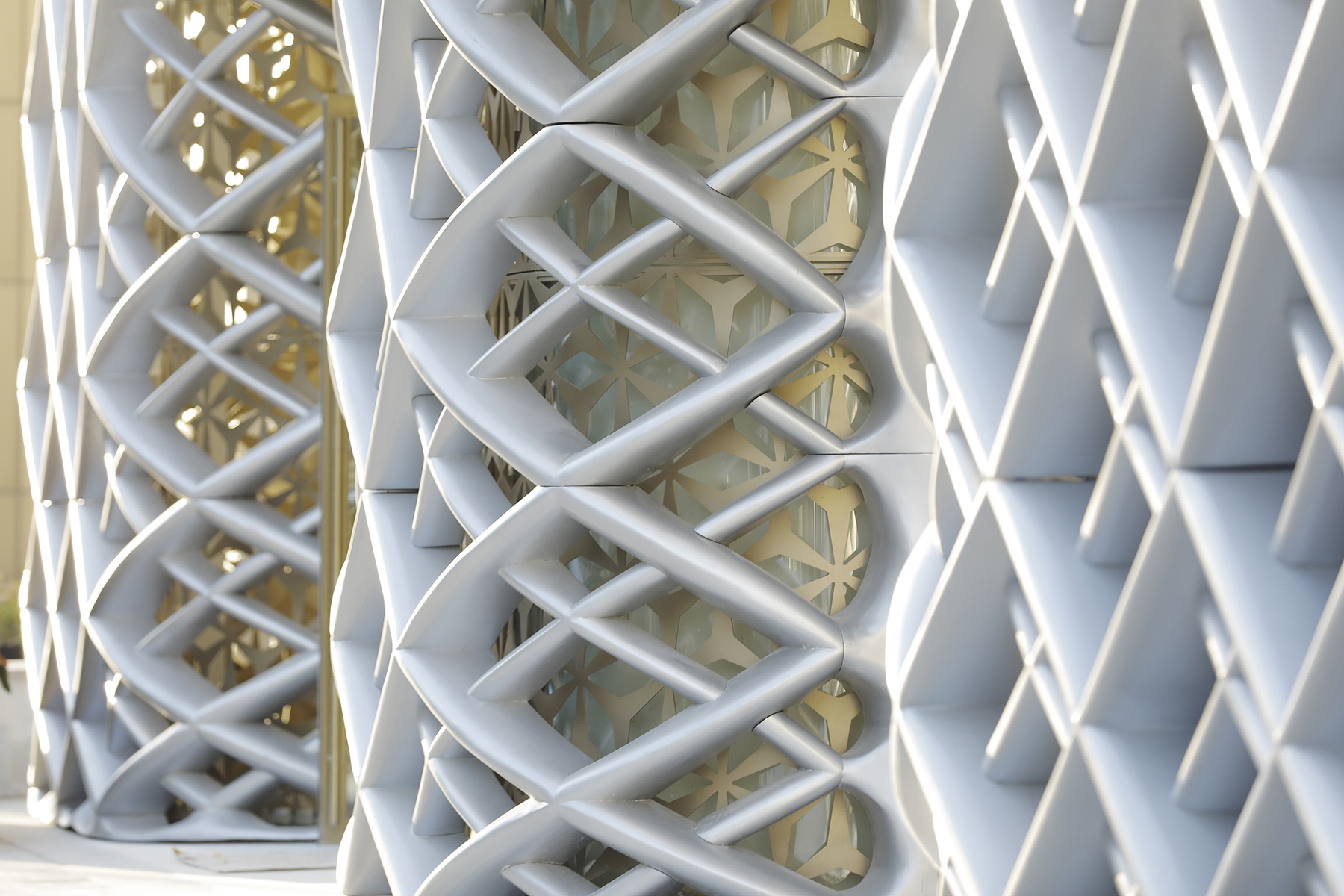
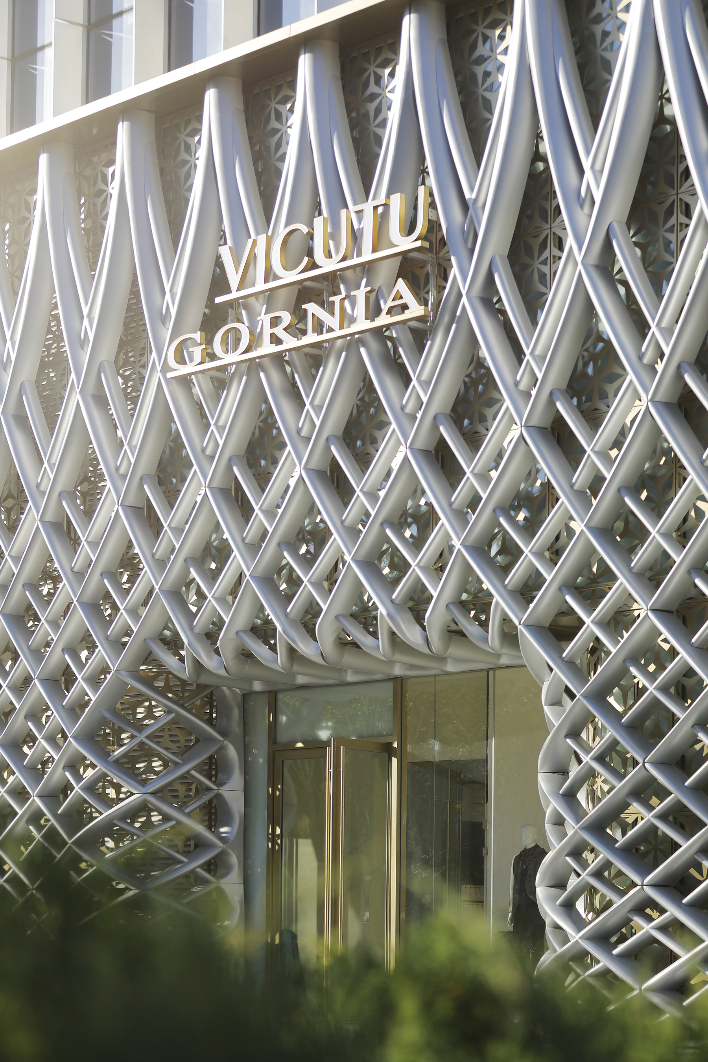
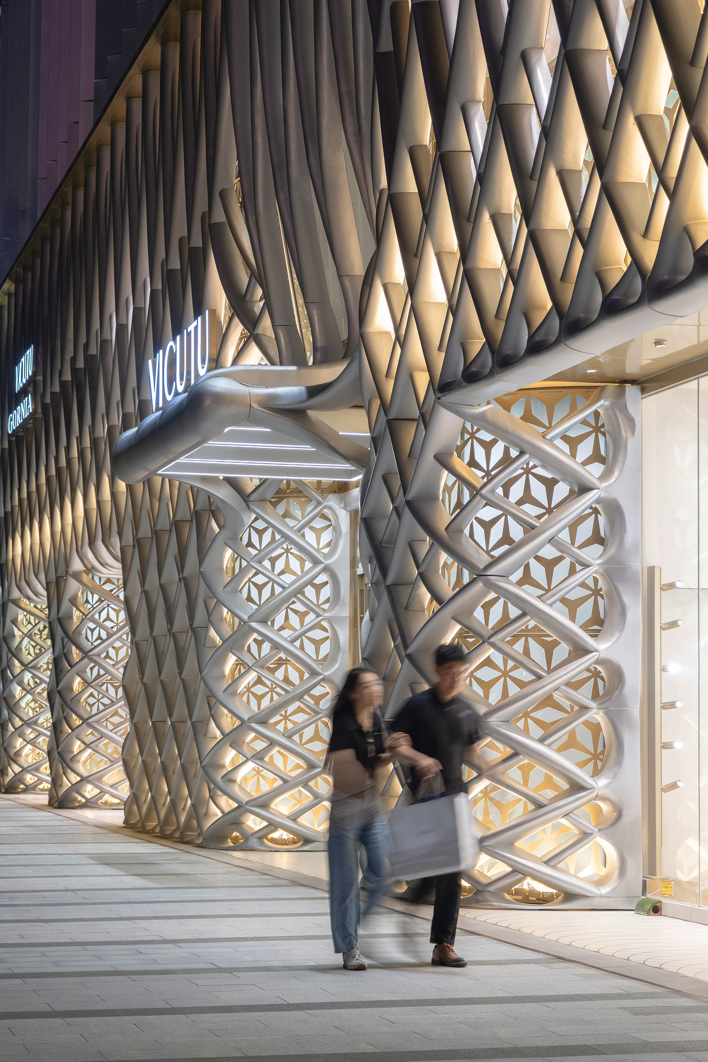
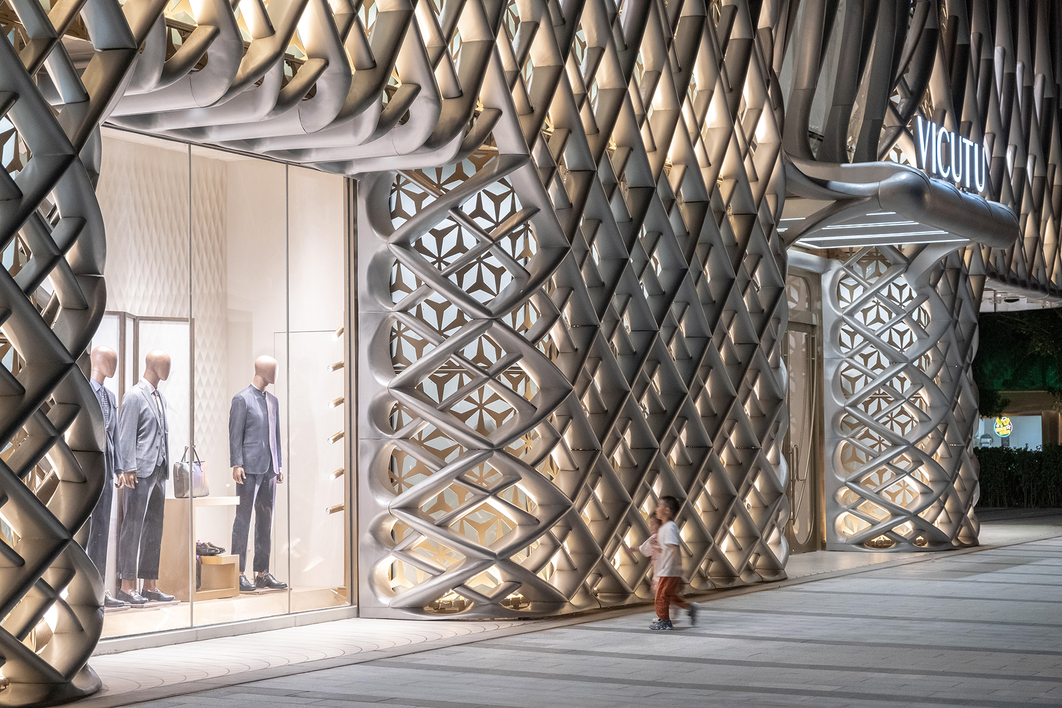
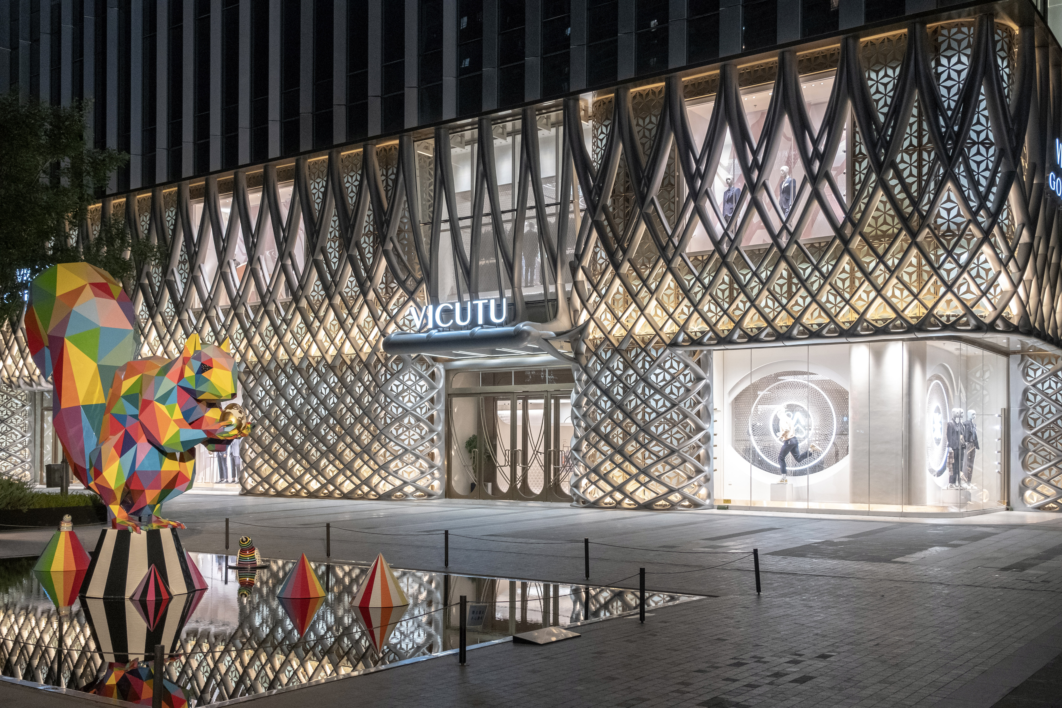
在旗舰店的室内,整个空间语言模拟自然界中的山川、瀑布、沙漠及天象,创造了具有“生生不息、涅槃重生”感的沉浸式场所,呼应了男性坚韧的性格。
Within the interior of the Flagship store, the whole space language simulates the mountains, waterfalls, deserts, and celestial phenomena in the nature, creating an immersive place of endless rebirth and nirvana, reflecting the perseverance of mankind.
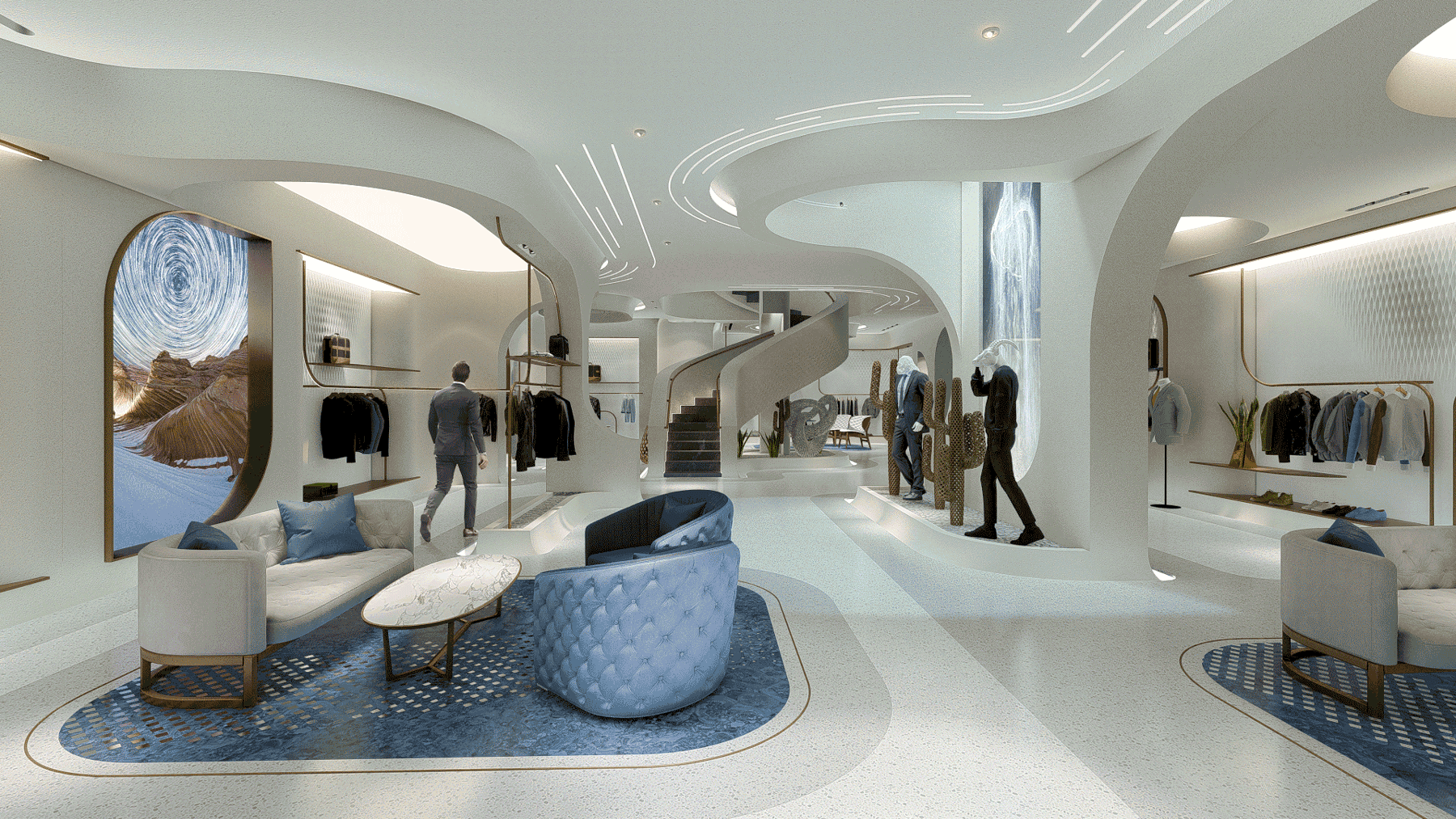
有肌理的艺术水泥墙面体现出经典、低调且具有雕塑感的环境。所有的墙体与展示柜台是从地面与顶面“生长”出来,通过隐藏的光源强化连续与生长的效果。连贯的曲线空间是从流动和悬垂的织物中提炼出来的几何语言创造的。竖向的柱子和水平的横梁在整个建筑空间中交织在一起,通过动态流动生成,在瞬间形成连续性的造型,同时在更大的空间内起到围合的作用。
Textured artistic cement wall reflects a classic, low-key, and sculptural environment. All walls and display counters "grow" from the ground and the ceiling, at the meantime the effect of continuity and growth is enhanced through hidden light sources. The Continuous curvilinear space is created through a geometric language distilled from flowing and draping fabrics. The columns and beams woven throughout the space, flow into one another creating continuity between moments while simultaneously acting as partitions within the larger space.
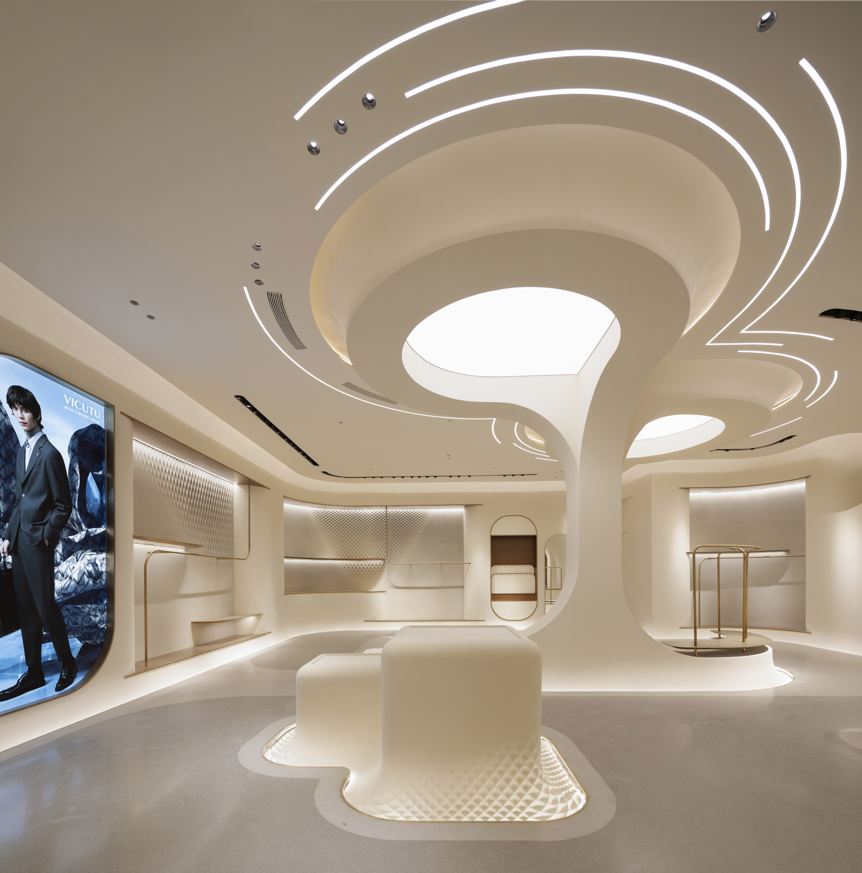
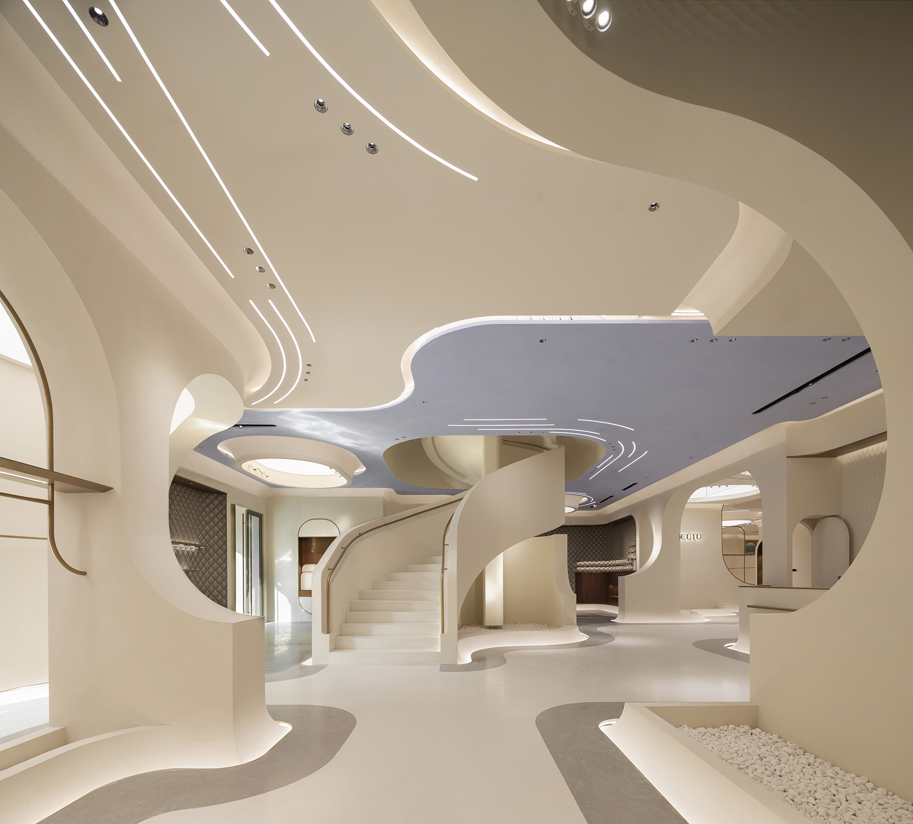
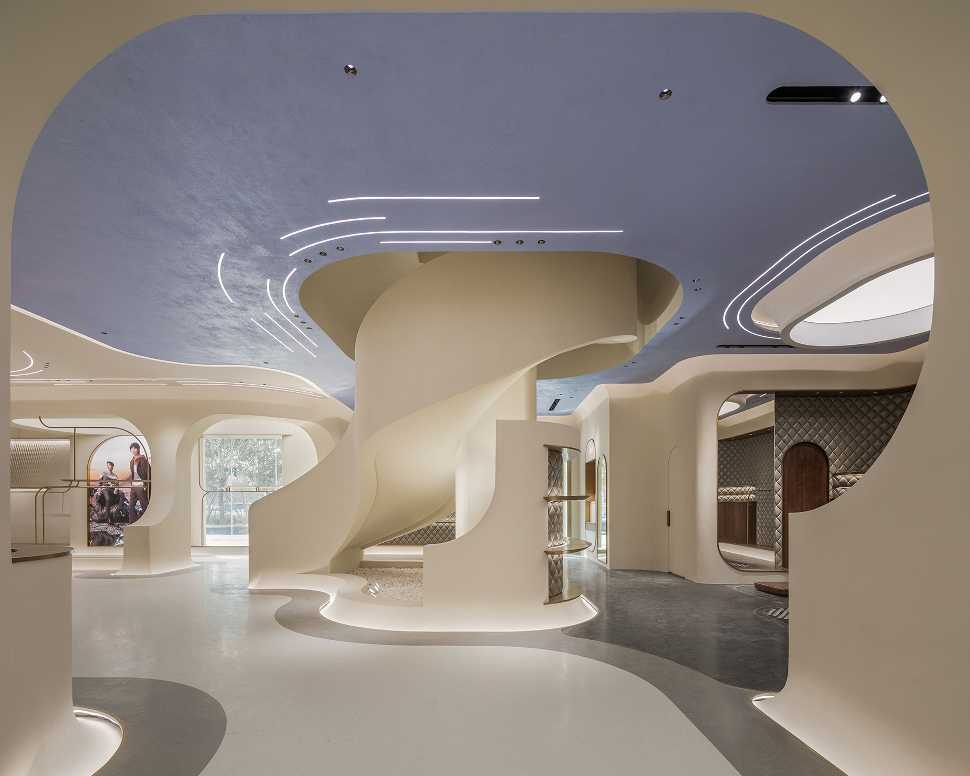
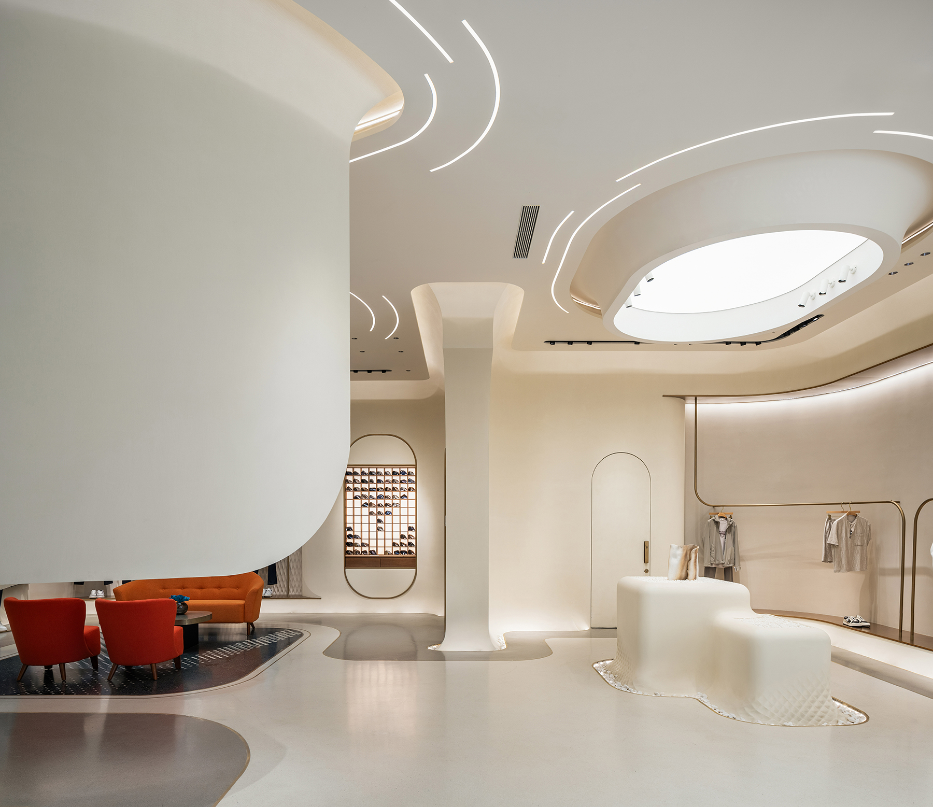
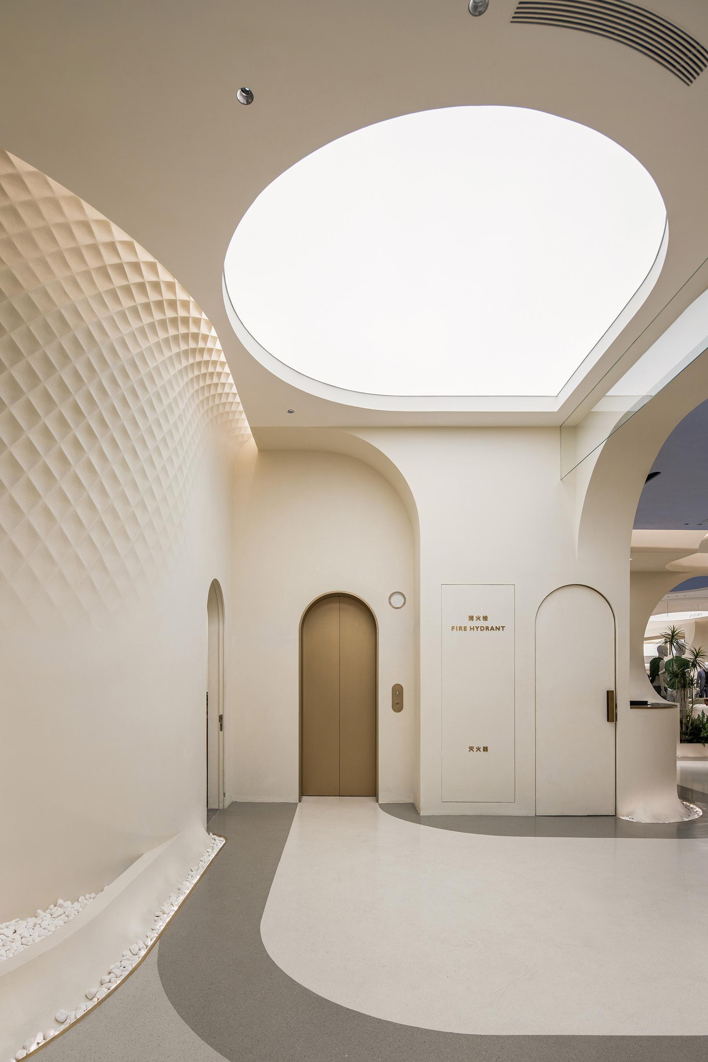
通过对织物的感知和将其转换为建筑语言,同时将流动性升华为模块化规范的形式,我们创造出全新的空间体验品质,为参观者提供了鼓励其近距离感知的私密空间。同时曲面“生长”墙体及动感的天光造型,也能引导顾客进入到不同的展示区域。
Through the perception of fabrics and their translation into an architectural language, via distillation of fluidity into regulated form, new experiential qualities of space emerge presenting the visitors with spaces that encourage intimate examination while curved "growth" walls and dynamic skylight guide customers into different display areas.
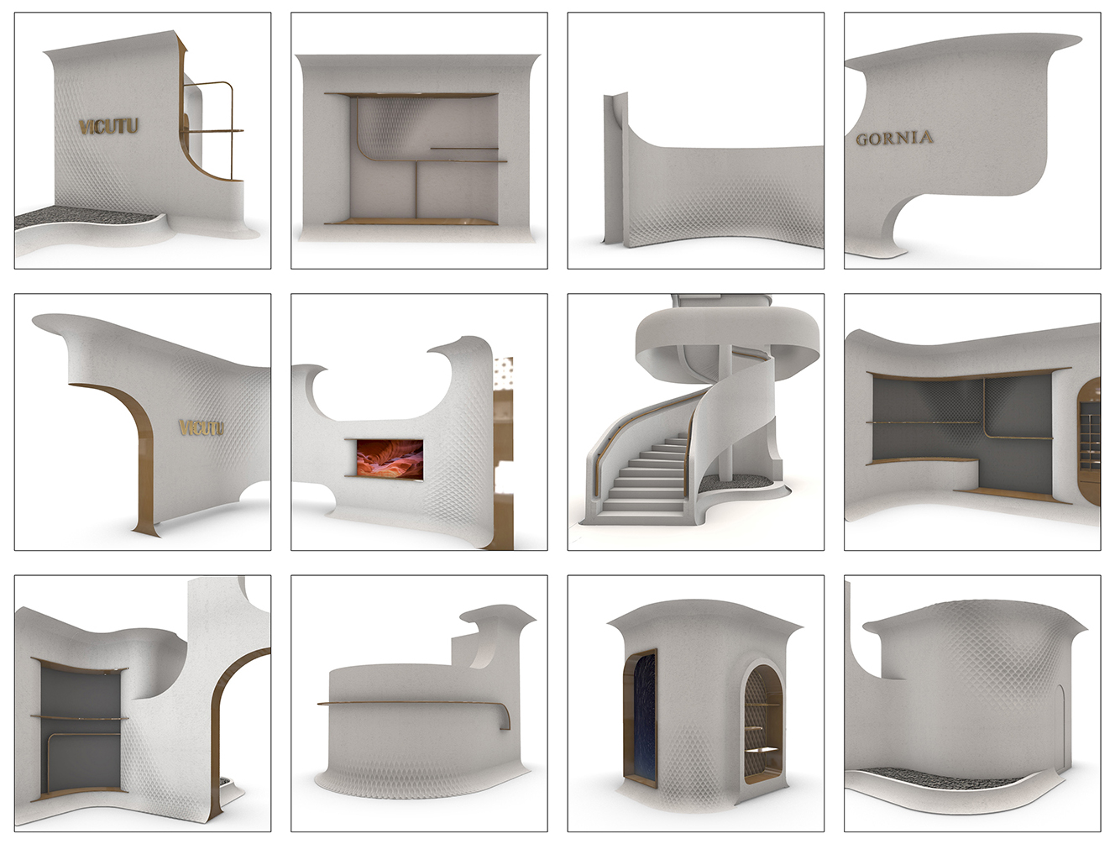
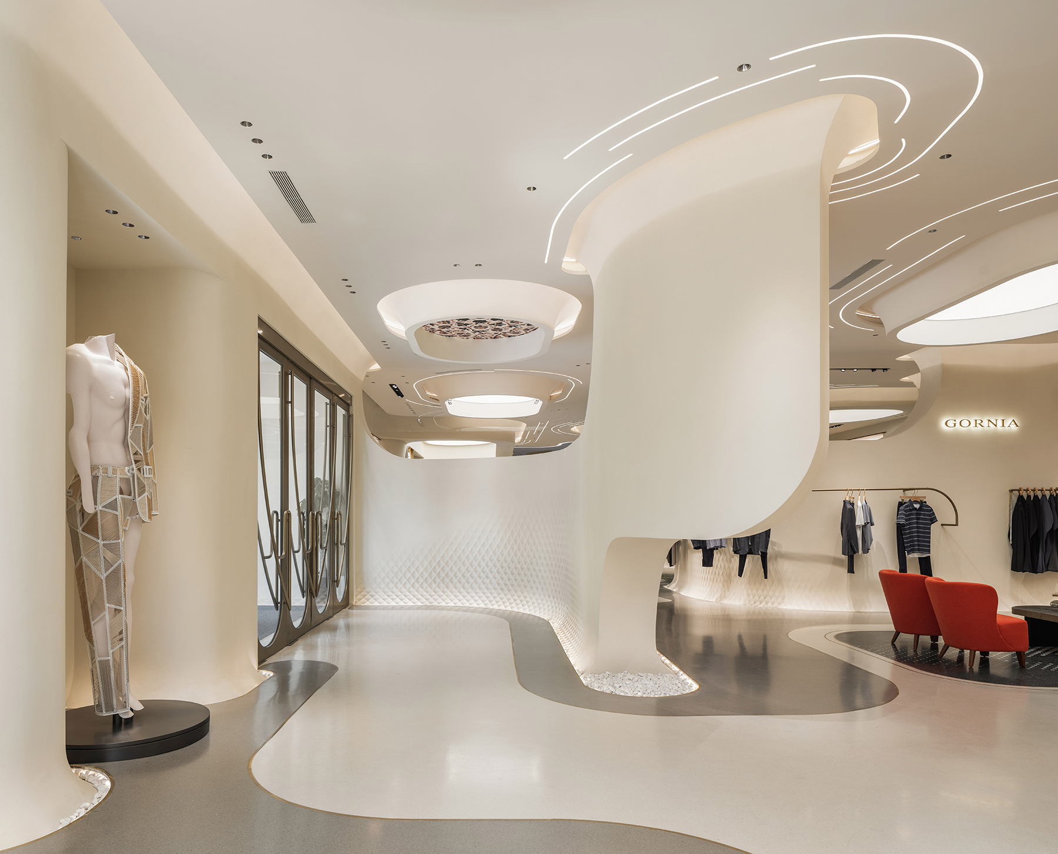
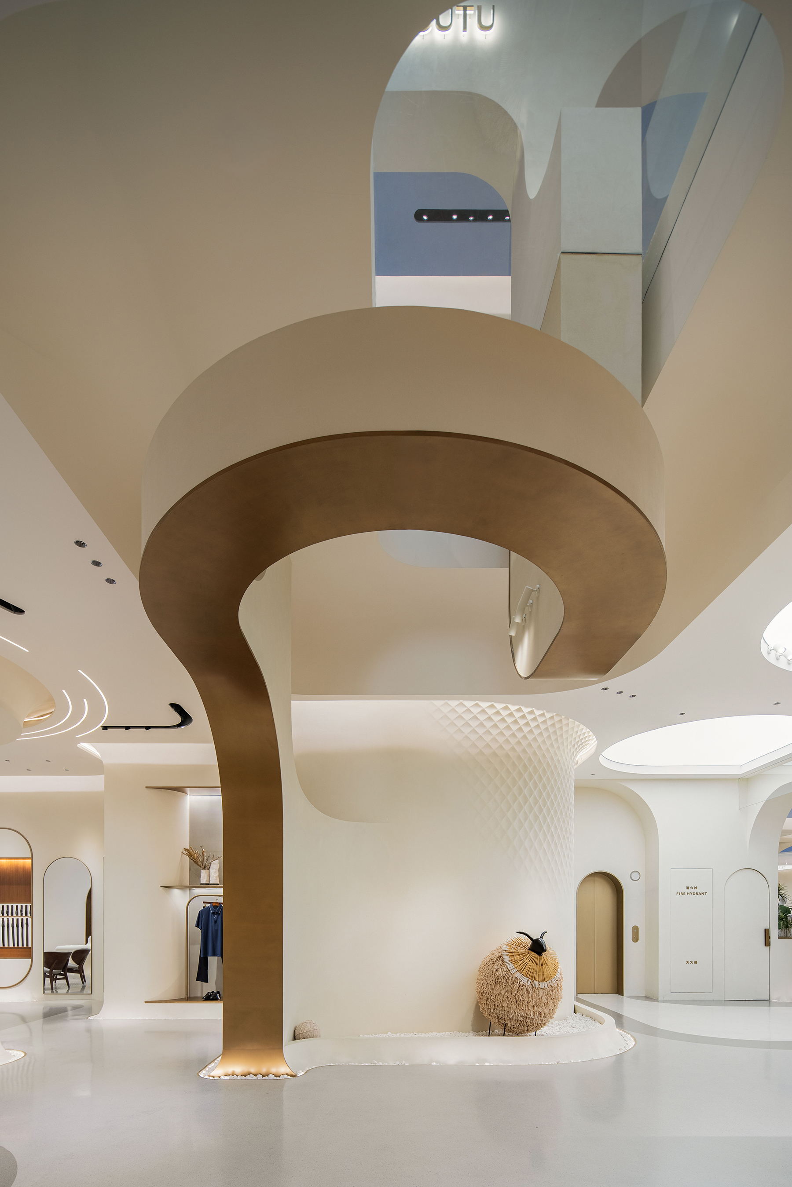
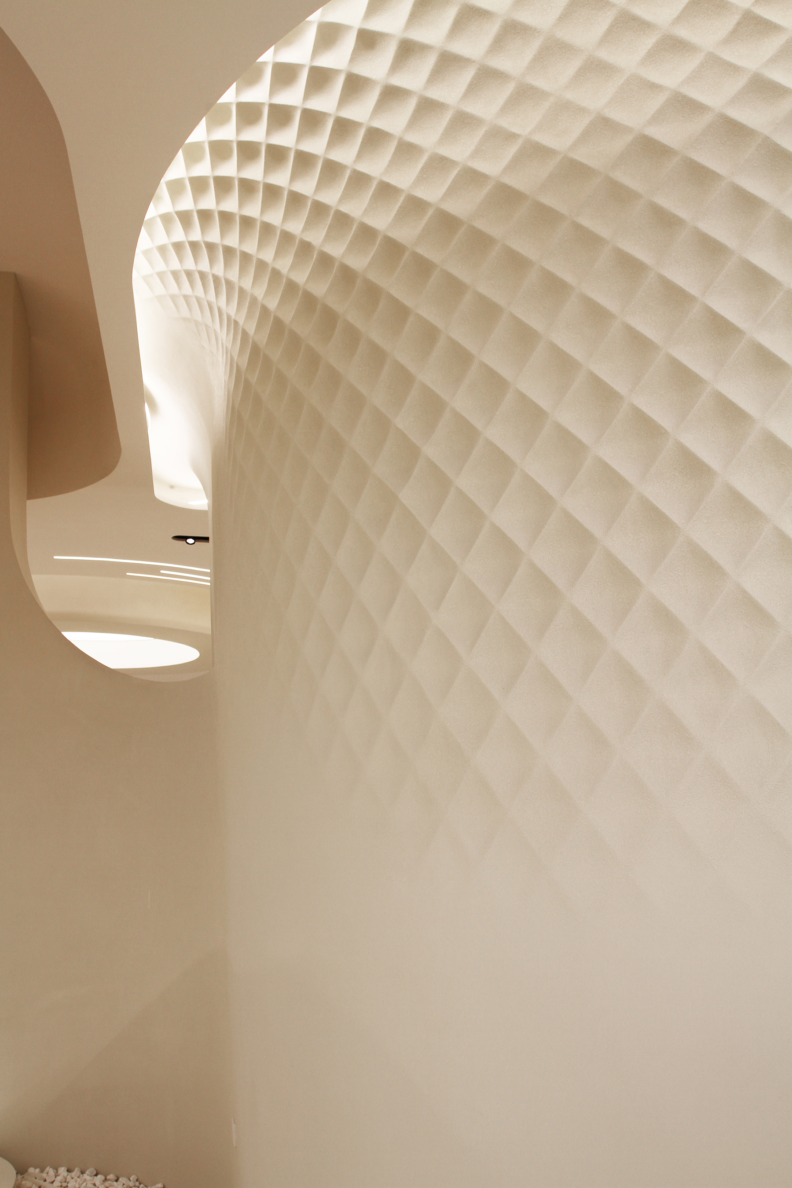
在整个店面空间中,“生生不息”的柔性编织的语言通过其多样的表达和体现细节创造了一种统一性。这种编织渐变元素体现在以浮雕的形式嵌入在展示墙龛之中;也作为休息区地面的嵌入式图案;也作为室内商场立面的中的三维编织体系。这种几何形状的统一表达其实是服装织物编织本质的升华与演绎,既从字面上看是织物生产的一种手段,也作为品牌的一种表达,作为行业的领导者,其已成为中国时尚界服装发展中交融与引领的位置。
Throughout the store, the woven diagrid language creates a unity through its varied expression and implementation as detail. Embedded as relief within pedestals, as graphic within floor patterns and as a three-dimensional lattice in the interior façade, this geometry adds an additional layer of reference to the woven nature of fashion, both literally as a means of producing fabric, but additionally as an expression of the client, as a leader in the industry, who has become interwoven position within the artistic development of Chinese fashion.
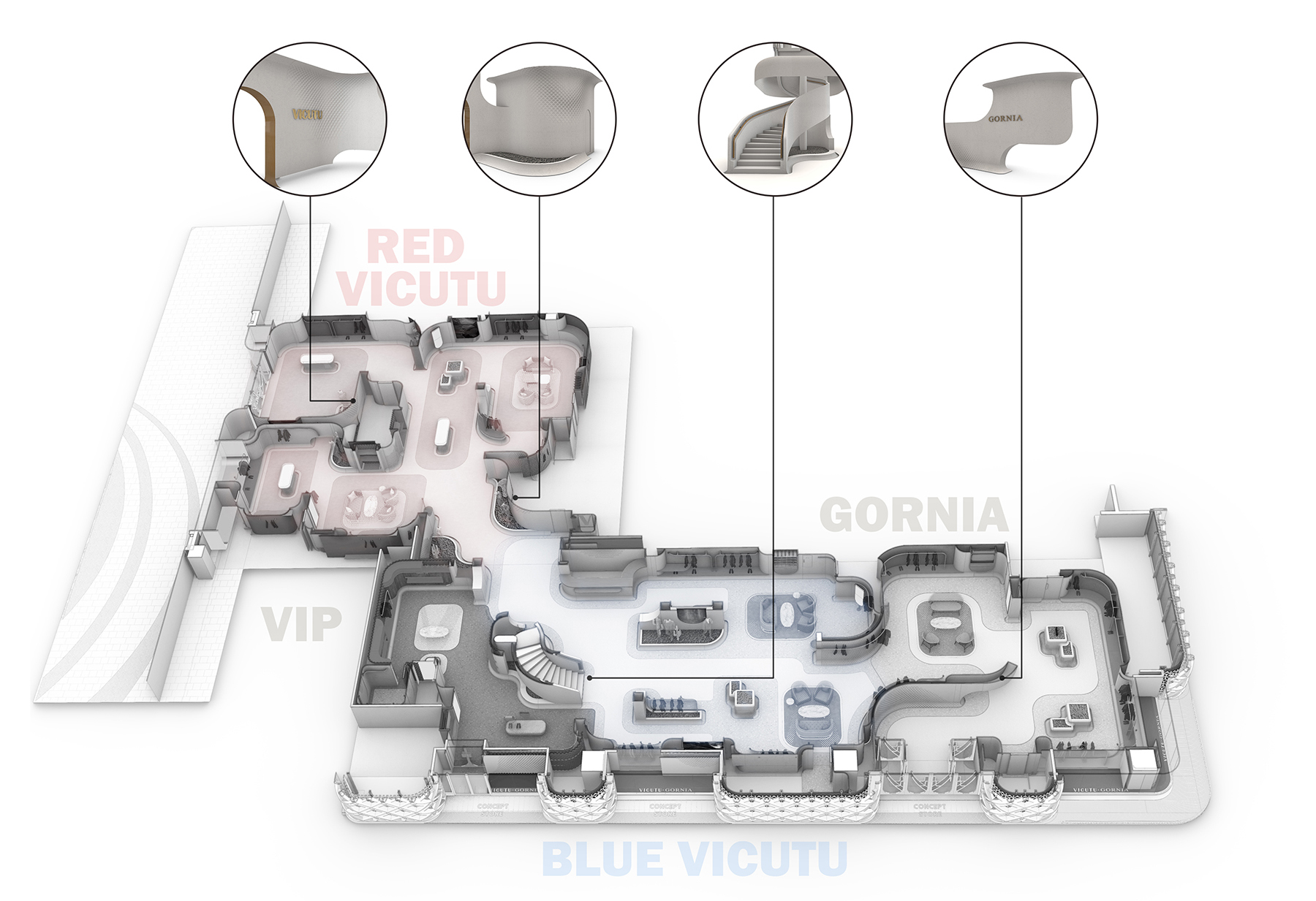
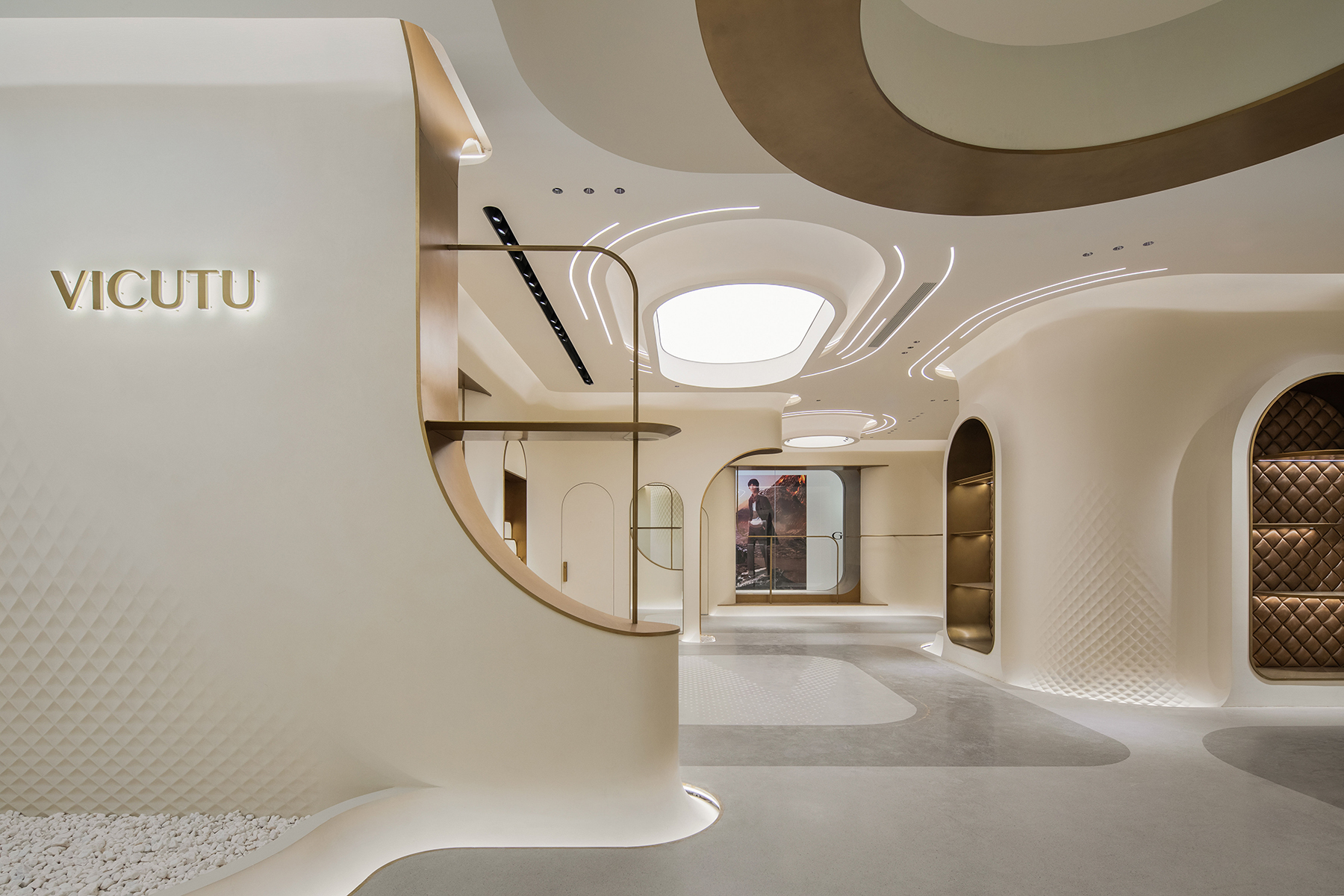
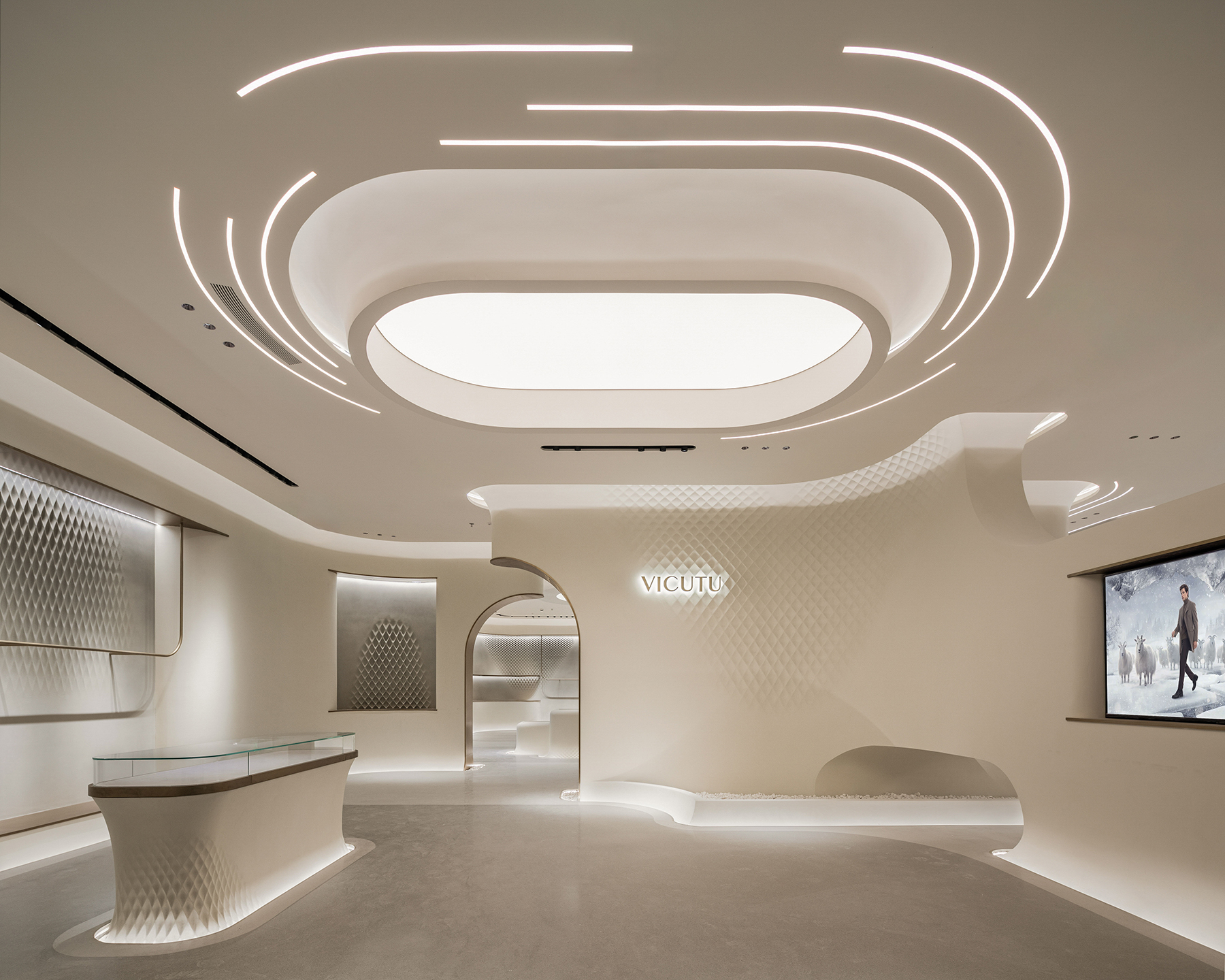
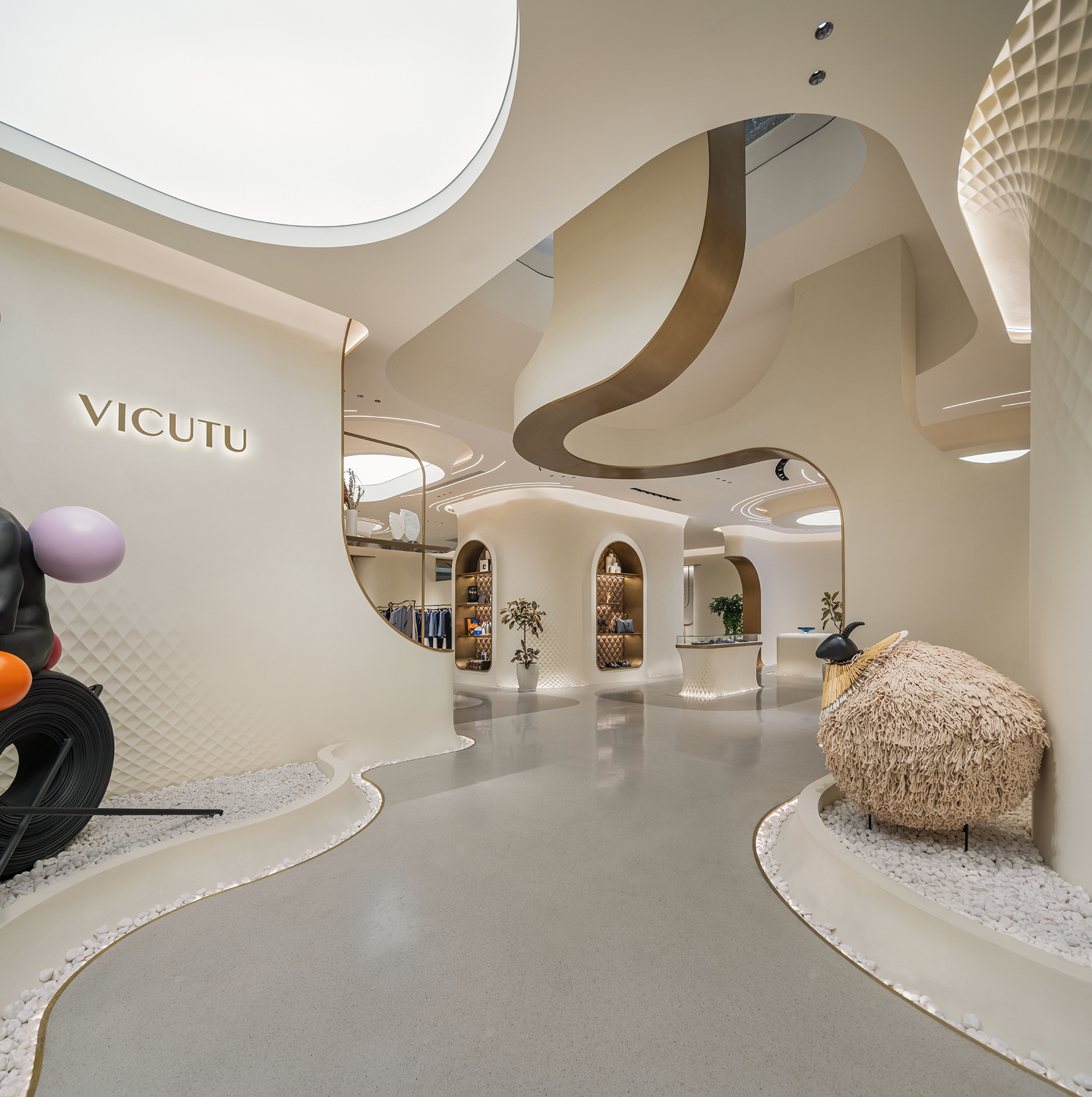
VICUTU旗舰店是从新材料、新科技、新观念入手,创造一个深度而多方面的展示场所,不仅可以展示品牌的最新设计,还可以展示与建筑、艺术、3D数字建造技术等其他行业的独特合作中的创新潜力。空间通过在整个项目规模上对细节的细致关注,与参观者建立了深刻的体验式互动。促进空间交互和原创的线下体验,为顾客提供了全新的沉浸式的购物体验。
The project serves as a deep and multifaceted showpiece for the client to exhibit not only the latest designs of the brand, but also as a means of illustrating the potentials for innovation within unique collaborations with other industries like architecture. The space creates deeply experiential engagement with the visitor through the fine attention to detail across the scale of the project. Promoting the physical experience of space and fashion, the space offers a retreat from the digital world.
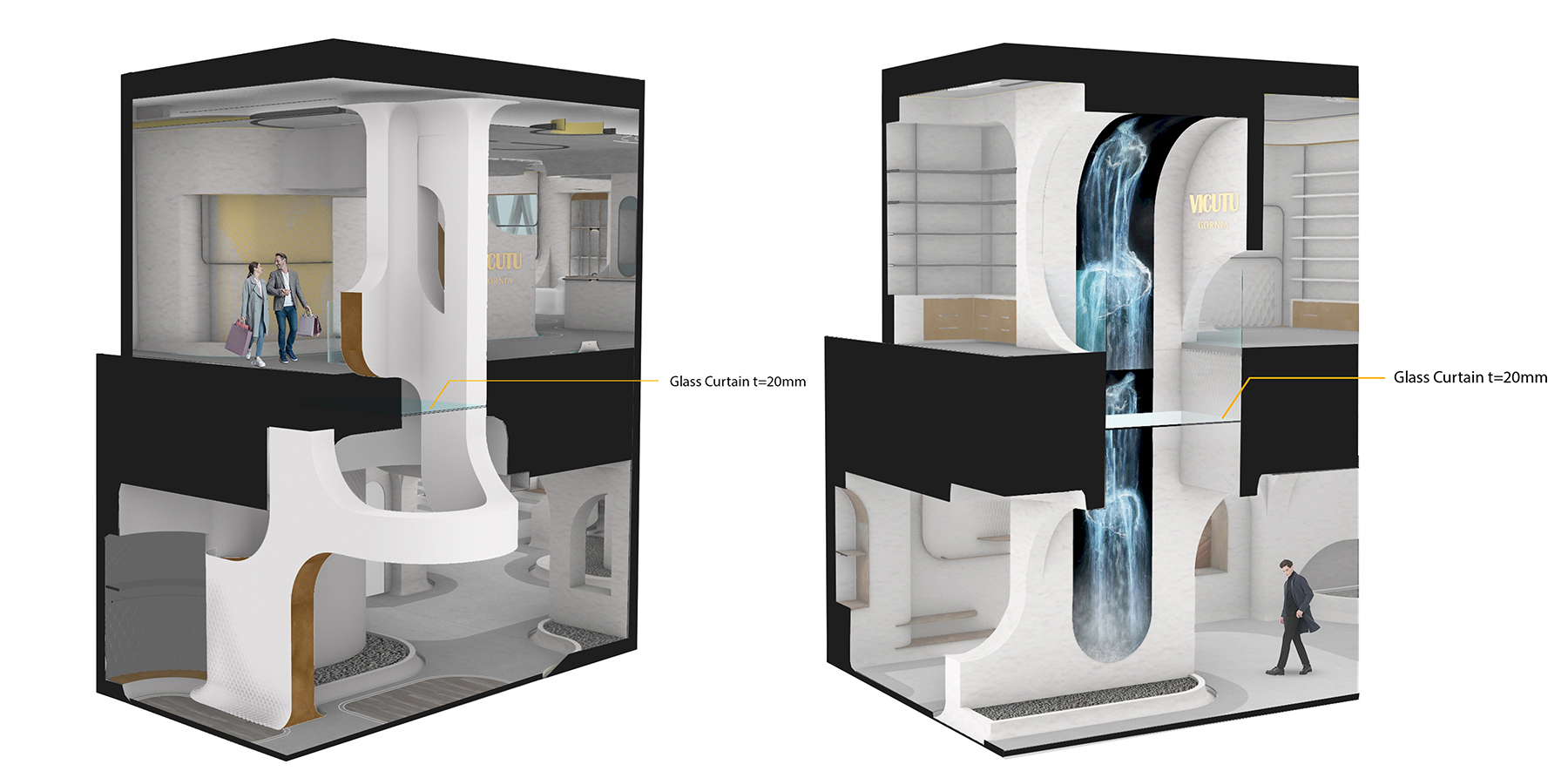
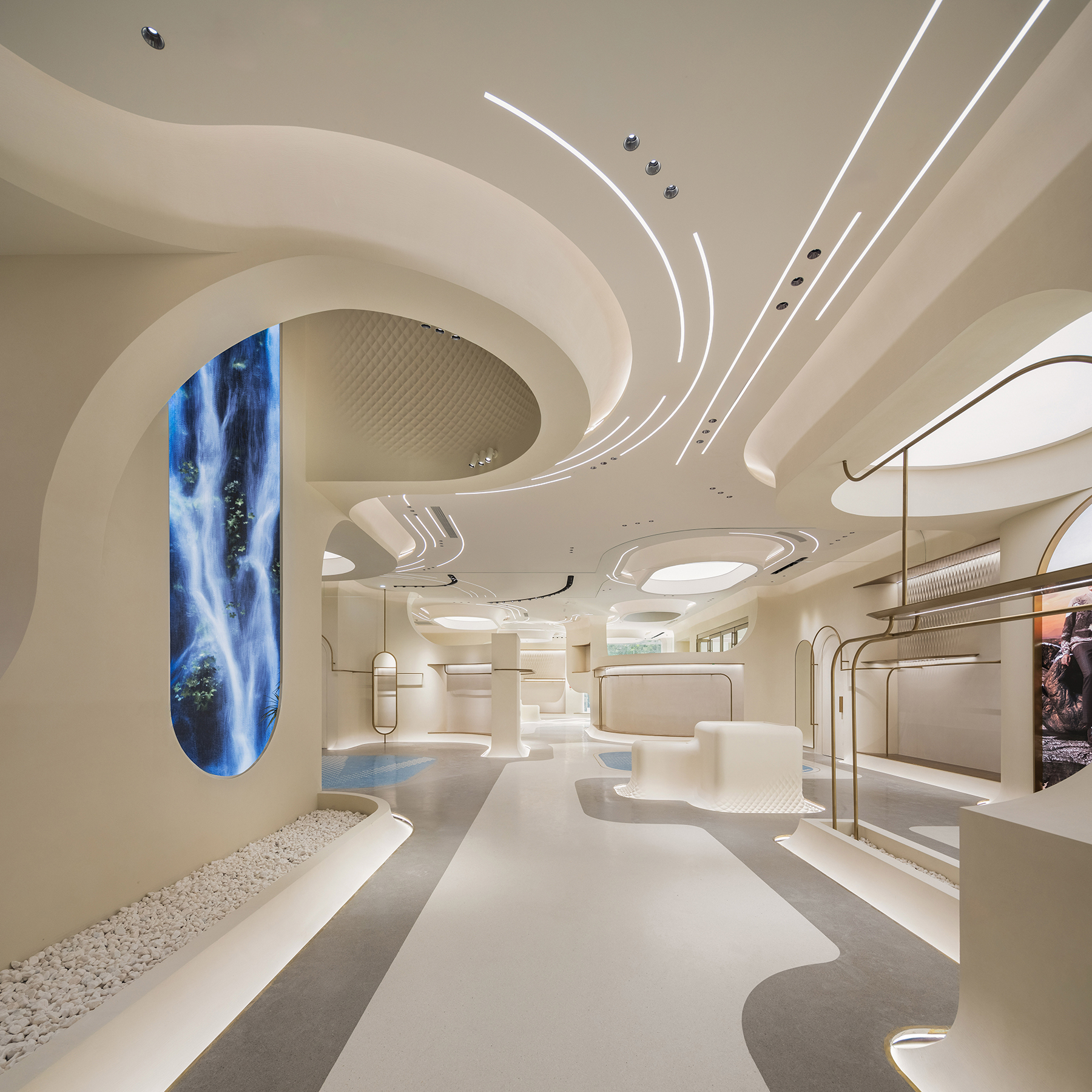
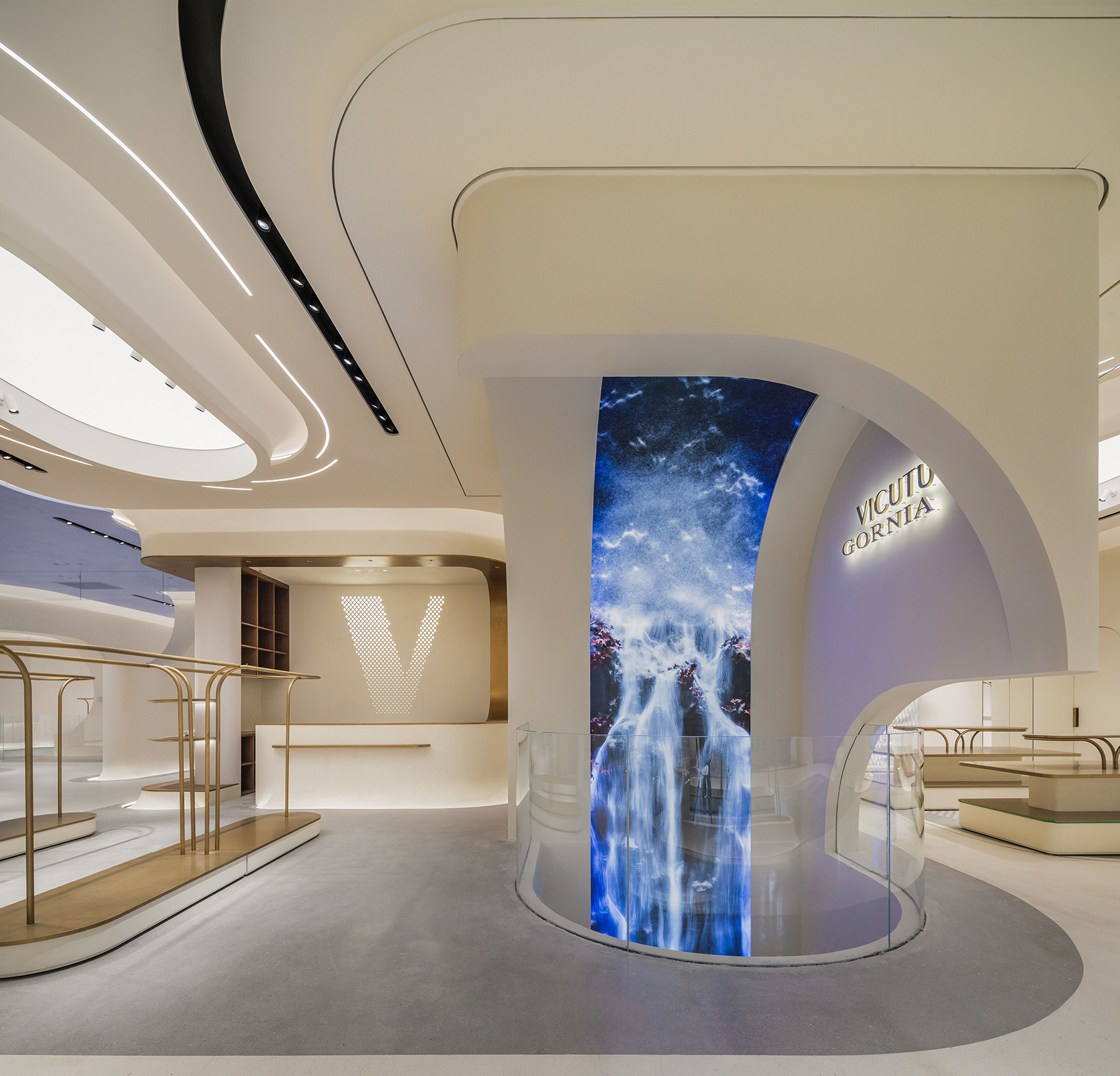
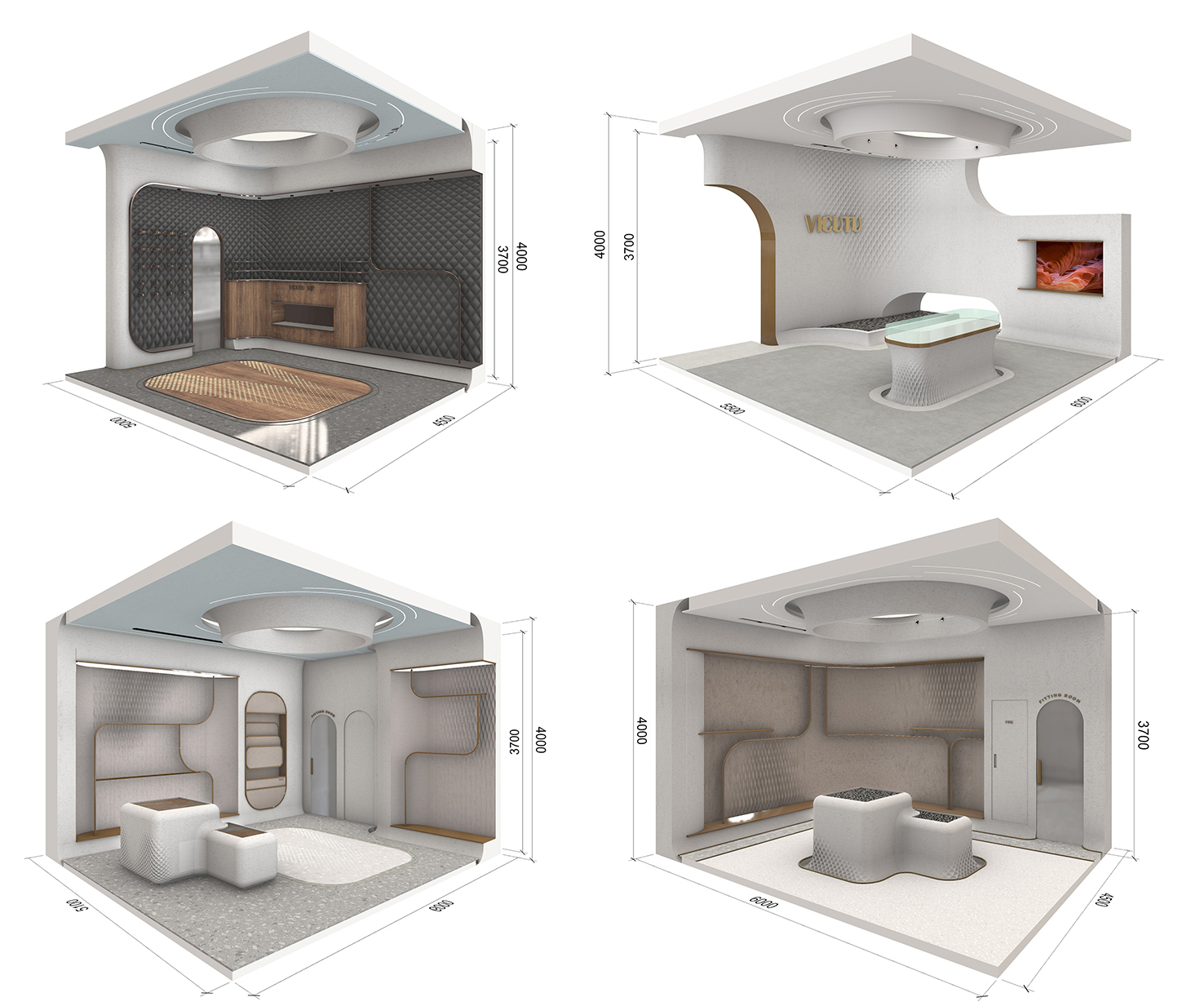
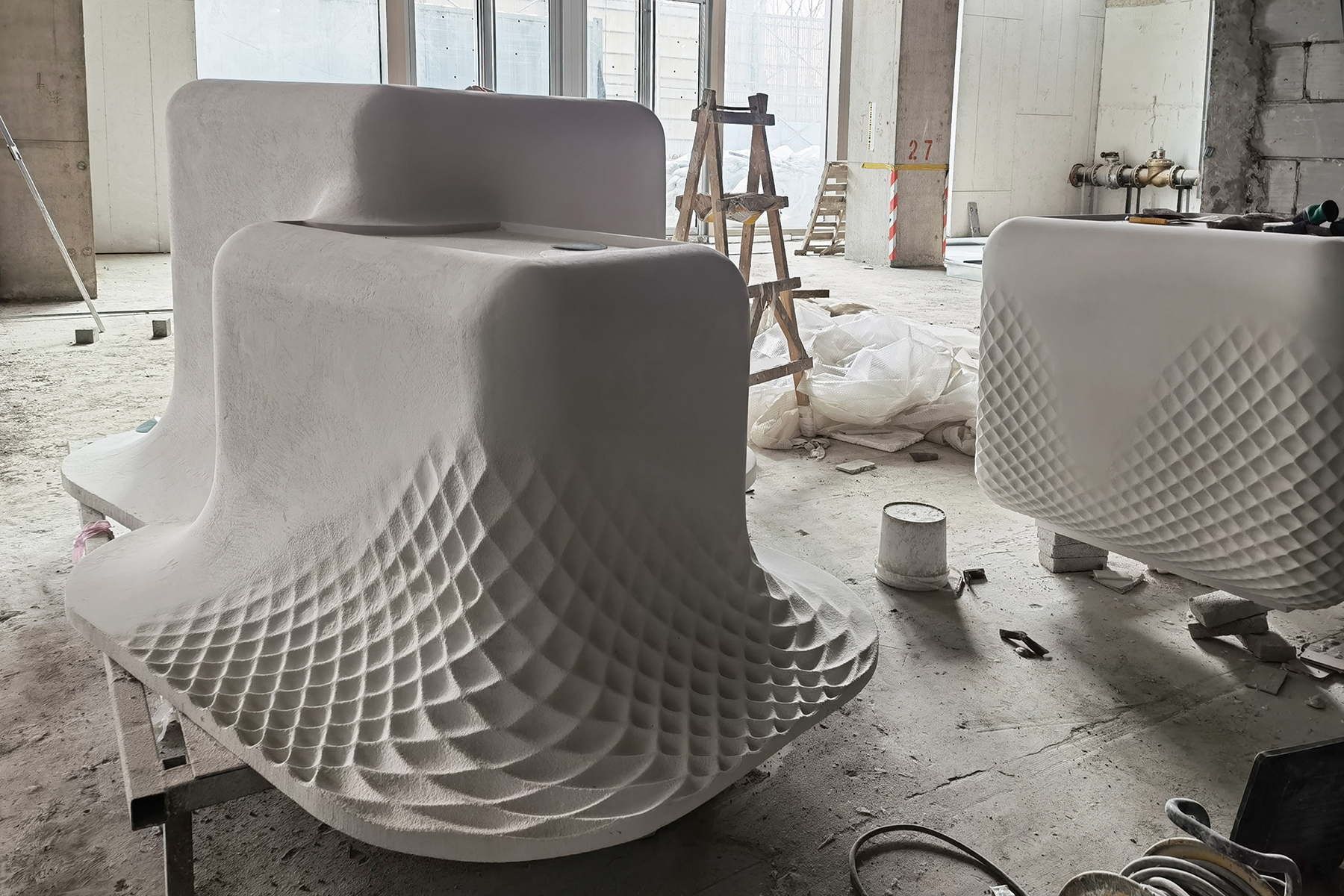
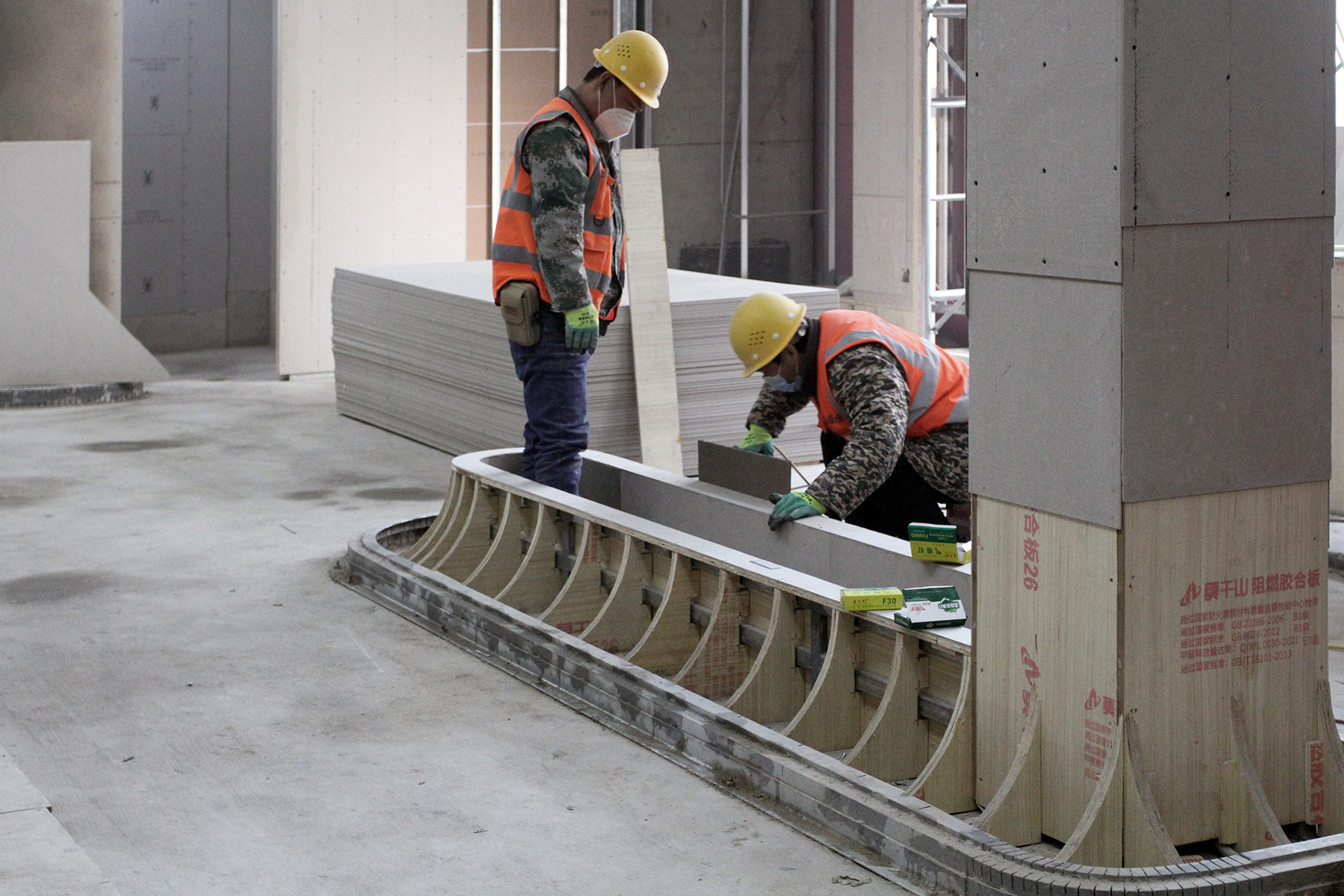
▲ 项目建造记录 ©非静止建筑
设计图纸 ▽
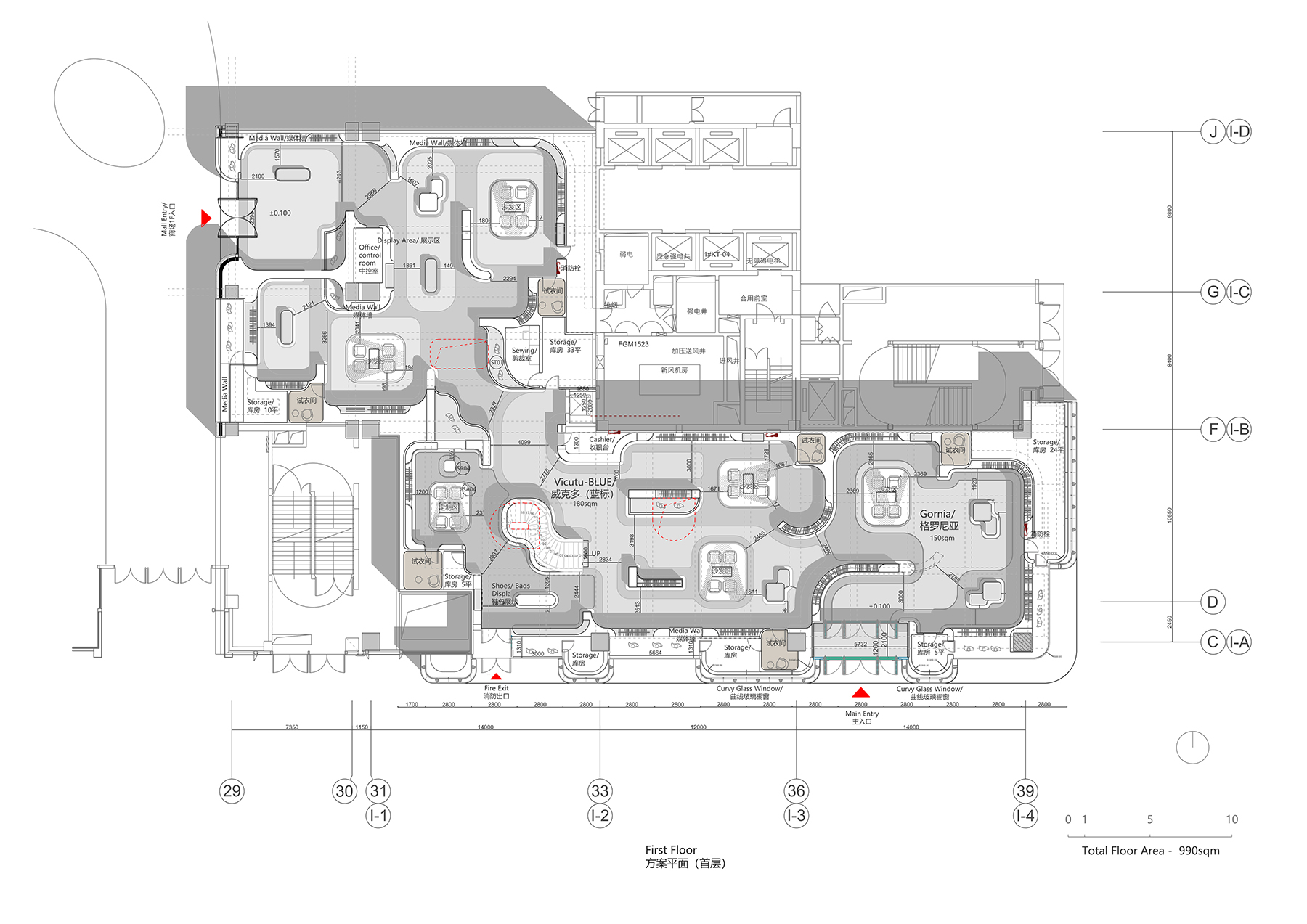
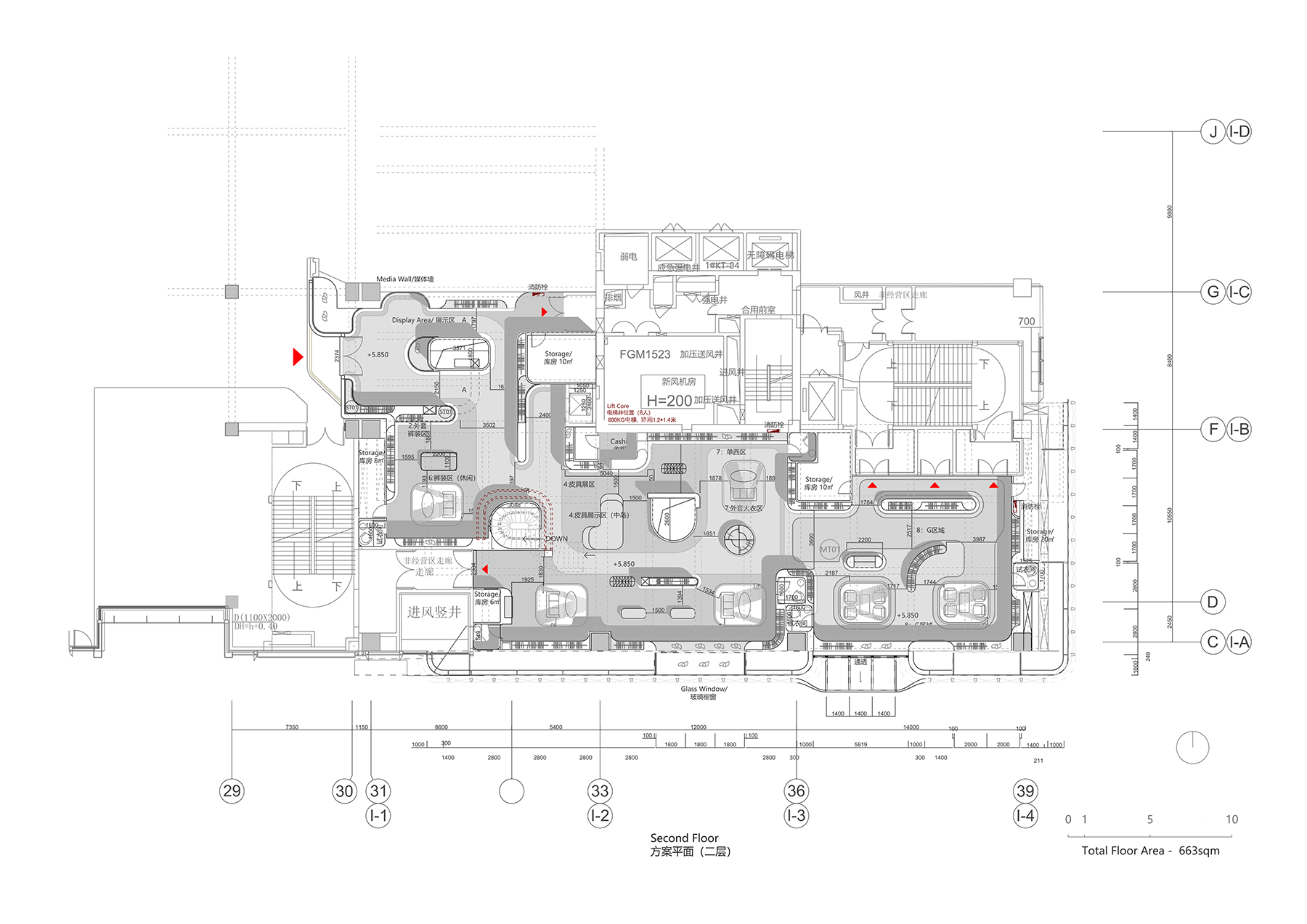
完整项目信息
项目名称:VICUTU威可多北京旗舰店
项目类型:建筑、室内、改造
项目地点:北京市广茂大街19号院上德中心4号楼一层 VICUTU
设计时间:2020年7月—2022年3月
建设时间:2021年6月—2022年10月
建筑面积:1,680平方米
设计单位:非静止建筑AntiStatics Architecture
设计单位联系方式:www.antistatics.net
主创设计师:郑默、Martin Miller(美)、Christopher Beckett (英)
设计团队:Yasser Hafizs (印尼)、Theodorius E. D. Santoso (印尼) 、Frank Feng(美), 刘宣灼, Dhaga Aman(印度)、张博研、白雯霖,奚悦,杨轩,李勇,张卫东,张静微
结构:中京方正(北京)工程技术有限公司
照明:中锐光景
施工:北京晨峰珀浪建筑装饰工程有限公司
材料:
GRG供应商:上海恒豪Egrow
墙面艺术水泥漆:TT TOP PROJECT 西班牙公司名称:MTECH INNOVATION,S.L. ;施工方 - 北京松格里科技
灯具:供应商 - 惠州市西顿工业发展有限公司;品牌 - 西顿照明
外立面双曲面铝板幕墙:施工单位:利达装饰集团有限公司
水磨石:Sterrazzo 星磨石;施工单位 - 上海星崮环保科技有限公司
灯光智能控制系统:施工单位 - 广州河东科技有限公司;品牌 - HDL
业主:VICUTU 北京格雷时尚科技有限公司
摄影师:UK Studio,AntiStatics,Arthur Yang杨轩
视频版权:非静止建筑 AntiStatics Architecture
版权声明:本文由非静止建筑AntiStatics Architecture授权发布。欢迎转发,禁止以有方编辑版本转载。
投稿邮箱:media@archiposition.com
上一篇:成都市羊安产业园区科创中心 / 天大设计总院·顾志宏工作室
下一篇:花中“叶”:花田美地一叶咖啡 / 上海可方思