
设计单位 天津大学设计总院·顾志宏工作室
施工图设计 天津大学设计总院·设计四院
项目地点 四川成都
建成时间 2023年
建筑面积 约10万平方米
本文文字由设计单位提供。
成都市羊安产业园区科创中心,位于泉水湖湿地公园北侧,总建筑面积约10万平方米。
Located to the north of Quanshui Lake Wetland Park in Yang'an Industrial Park, the Yang’an Hi-tech Innovation Center in Chengdu covers a construction area of about 100,000 square meters.
在相对紧张的产业园用地中,如何打造一个10万平米大型建筑,其在符合新城开发需求的同时,尊重与保护生态自然环境,融入生态本底,与环境和谐对话,真正做到低碳绿色,并为科研创新及管理人员创造最好的办公条件,打造我国产业新城建设拓展与生态保护相平衡的优秀示范,这个难题是在本项目中建筑师尝试探索解决的。
In the relatively tight industrial park land, how to build a large building of 100,000 square meters that meets the needs of new city development, while respects and protects the ecological and natural environment, truly achieves low-carbon, and creates the best working environment for scientific research and innovation and management personnel, meanwhile creates an excellent demonstration of the balance between the new cities construction and ecological protection? This is a problem that architects try to solve in this project.
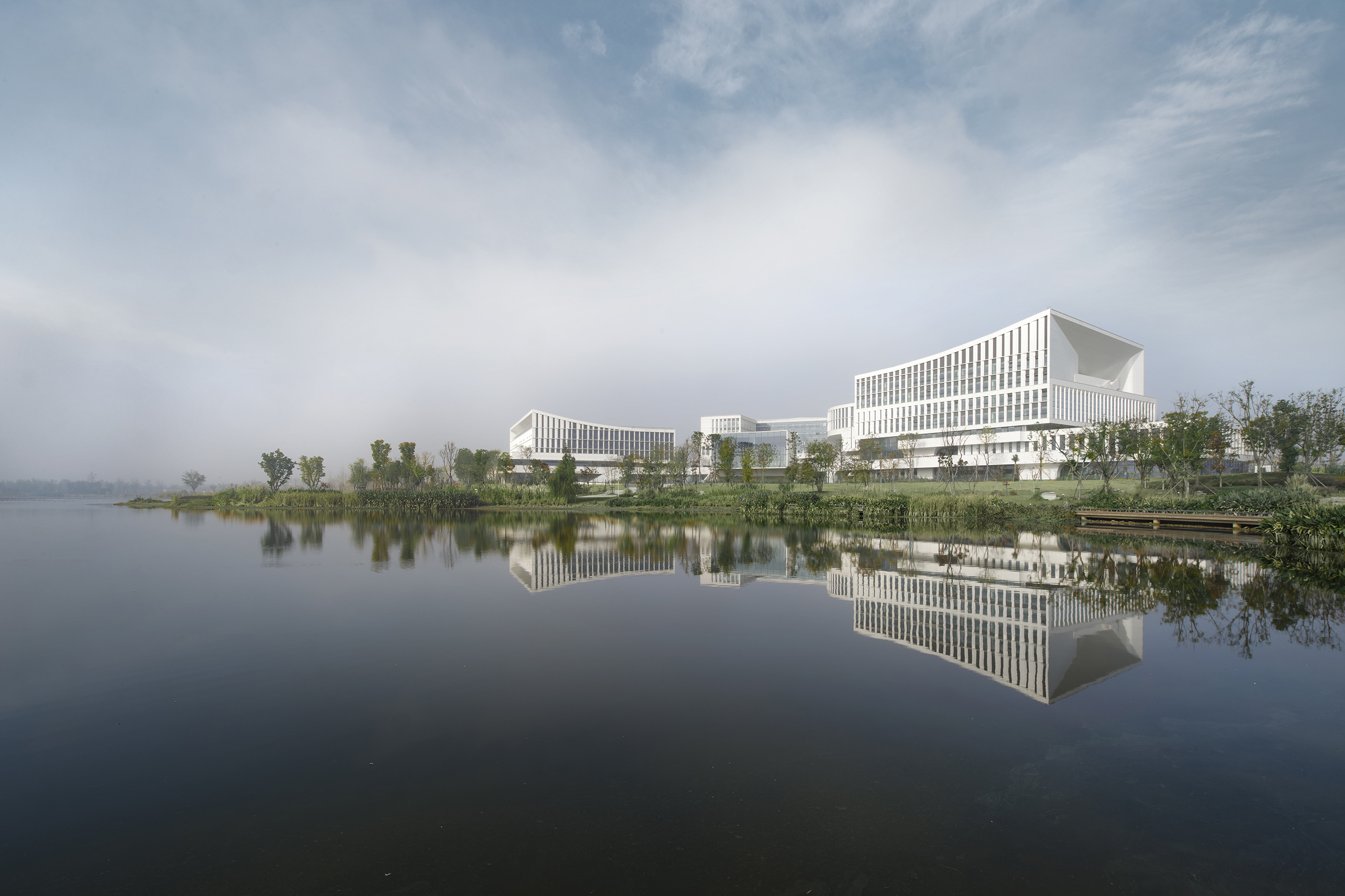
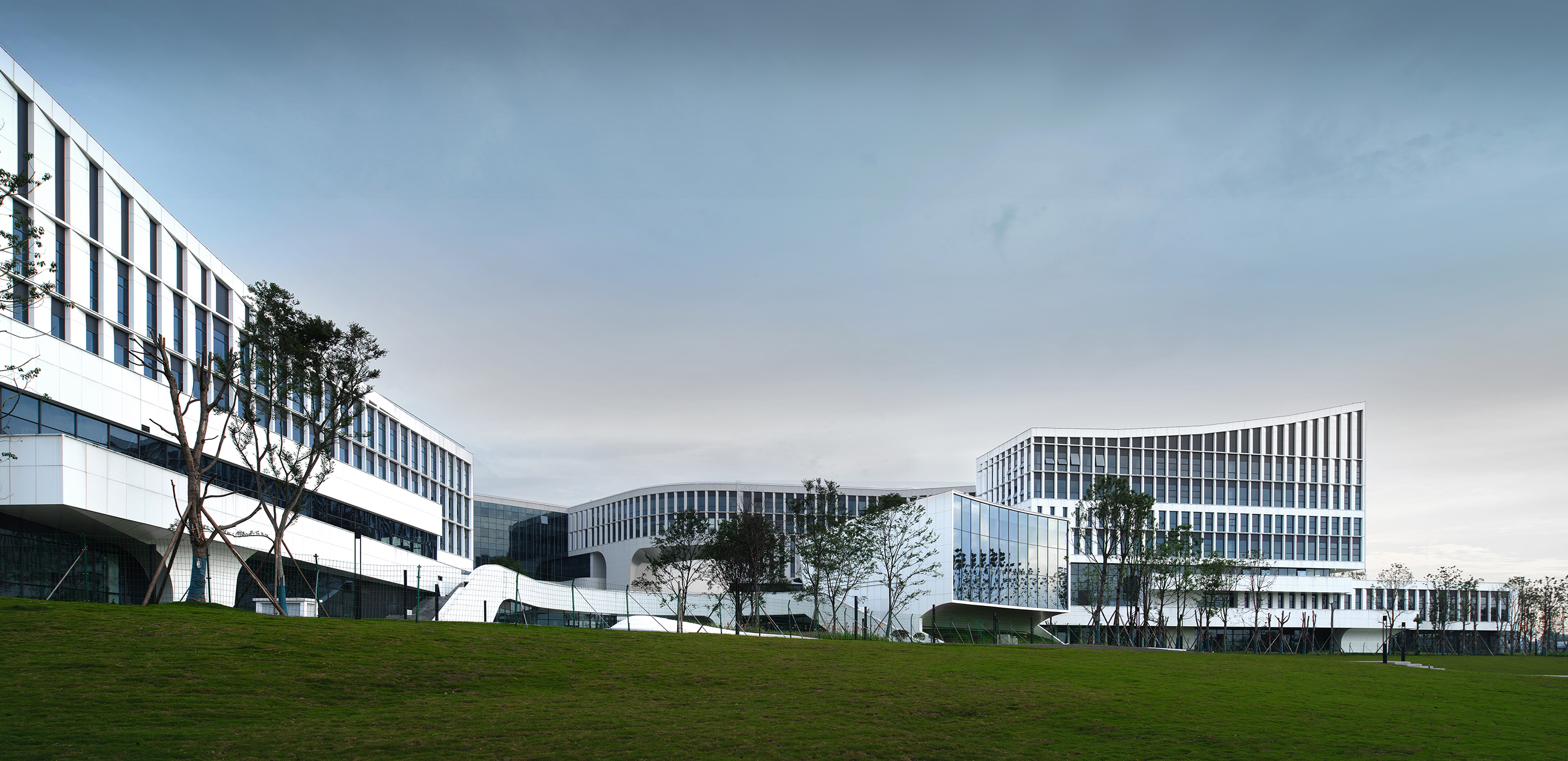
▲ 项目视频 ©天津大学设计总院·顾志宏工作室
科创中心基地为三角形地块,南面紧邻泉水湖生态湿地,具有得天独厚的景观资源。为避免僵硬呆板、粗暴刚硬的空间处理,建筑师从自然汲取灵感,以轻松、有机的姿态和环境“握手”。
The site of the Hi-tech Innovation Center is a triangular plot, which is close to the ecological wetland of Quanshui Lake in the south, with unique natural landscape resources. In order to avoid rigid and rough spatial processing, the architect draws inspiration from nature and shake hands with the environment in a relaxed, soft, ecologically organic manner.
柔和的建筑形态,与湿地的自然语汇吻合,并呼应了湖面环境肌理。设计以开放共生的姿态融入周边环境,形成了自然与建筑相互环抱的空间意向。
The soft architectural form is consistent with the natural vocabulary of ecological wetland, echoes the natural lake ecological environment texture, and integrates into the surrounding environment with an open and symbiotic attitude, and forms a spatial intention that nature and architecture embracing each other.
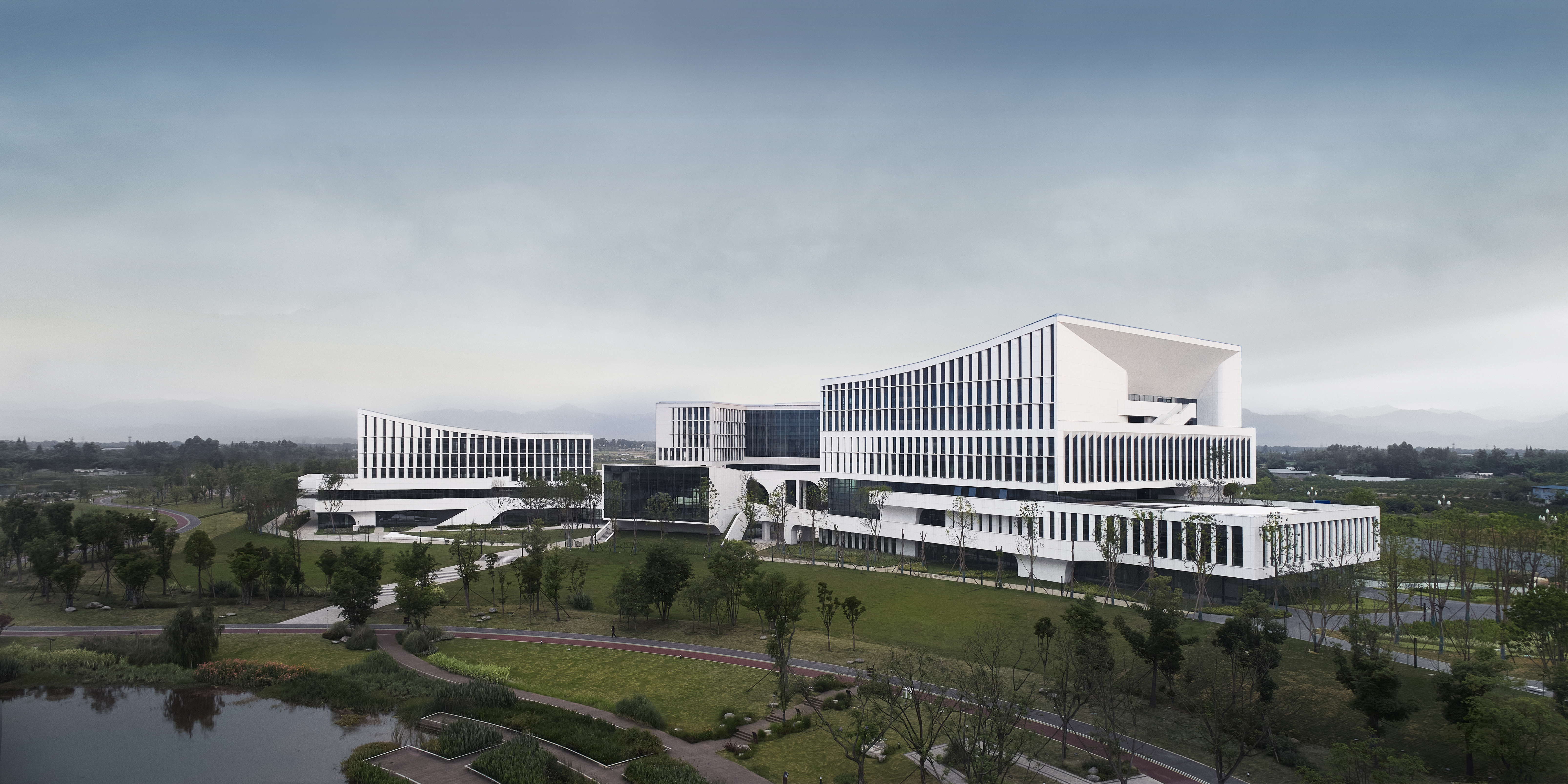
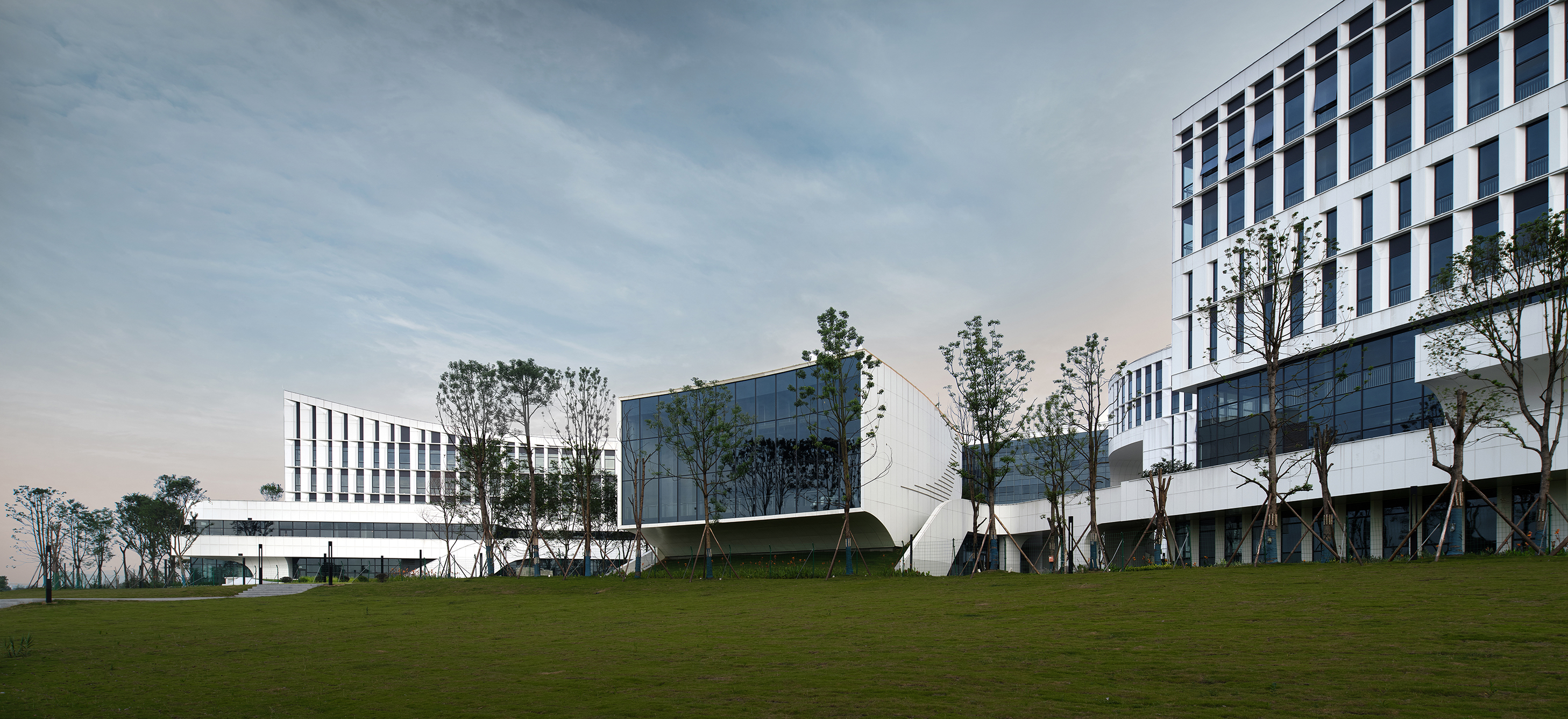
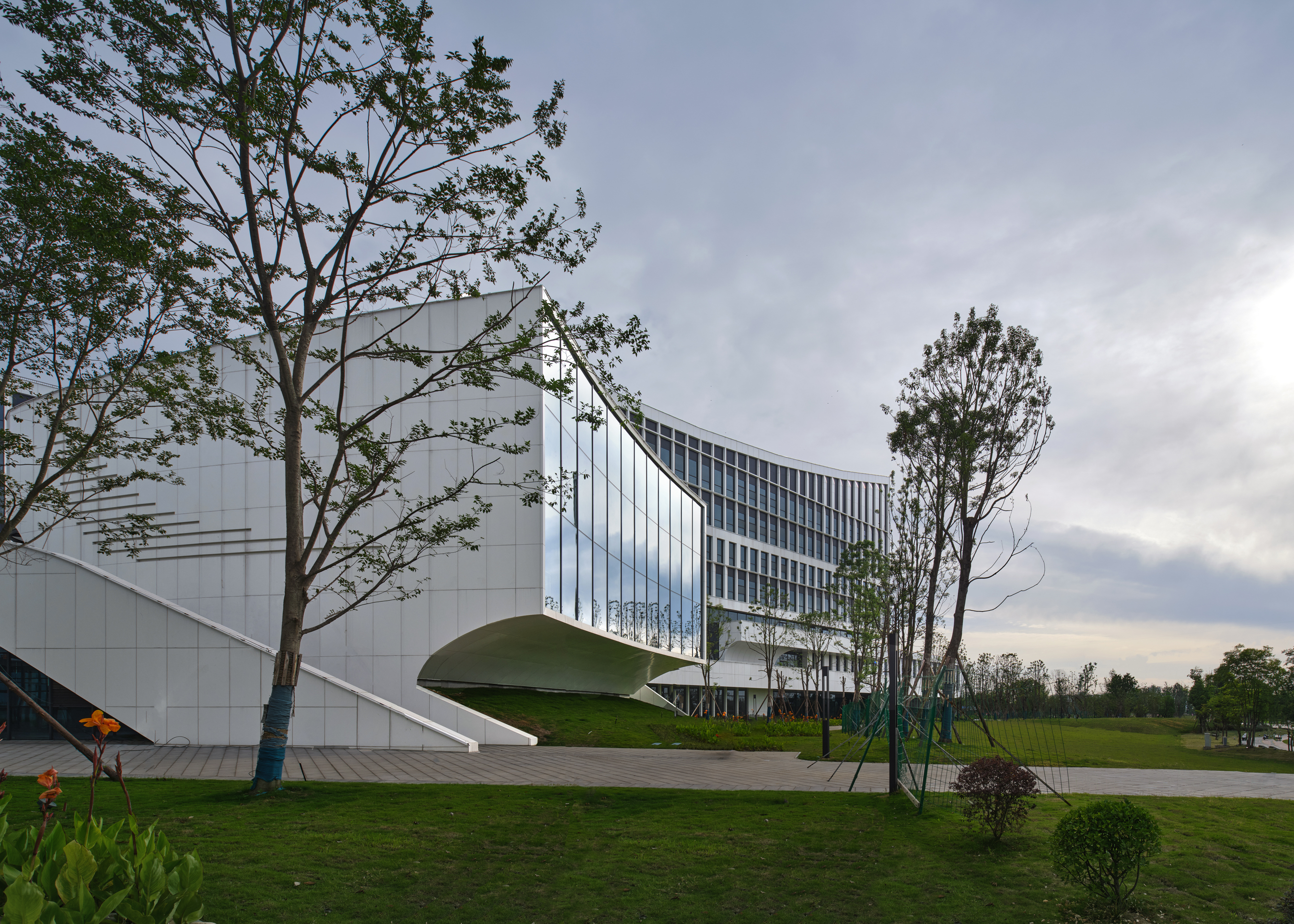
建筑有机地向基地的三个方向延伸,屋顶随体量的延伸而升高,形成富有动感的展翼形态。柔和的形态削减了建筑工业化对生态景观造成的破坏,犹如天然生长在湖边,用诗一般的东方意境与湿地环境温柔对话。
The building extends organically to the three directions of the base, and the roof rises as the building extends to the perimeter, forming a dynamic wingspan form, like an egret about to take off. The soft architectural form reduces the damage caused by the industrialized architectural form to the ecological landscape. It looks like growing naturally by the lake, having a gentle dialogue with the wetland environment in a poetic oriental artistic way.
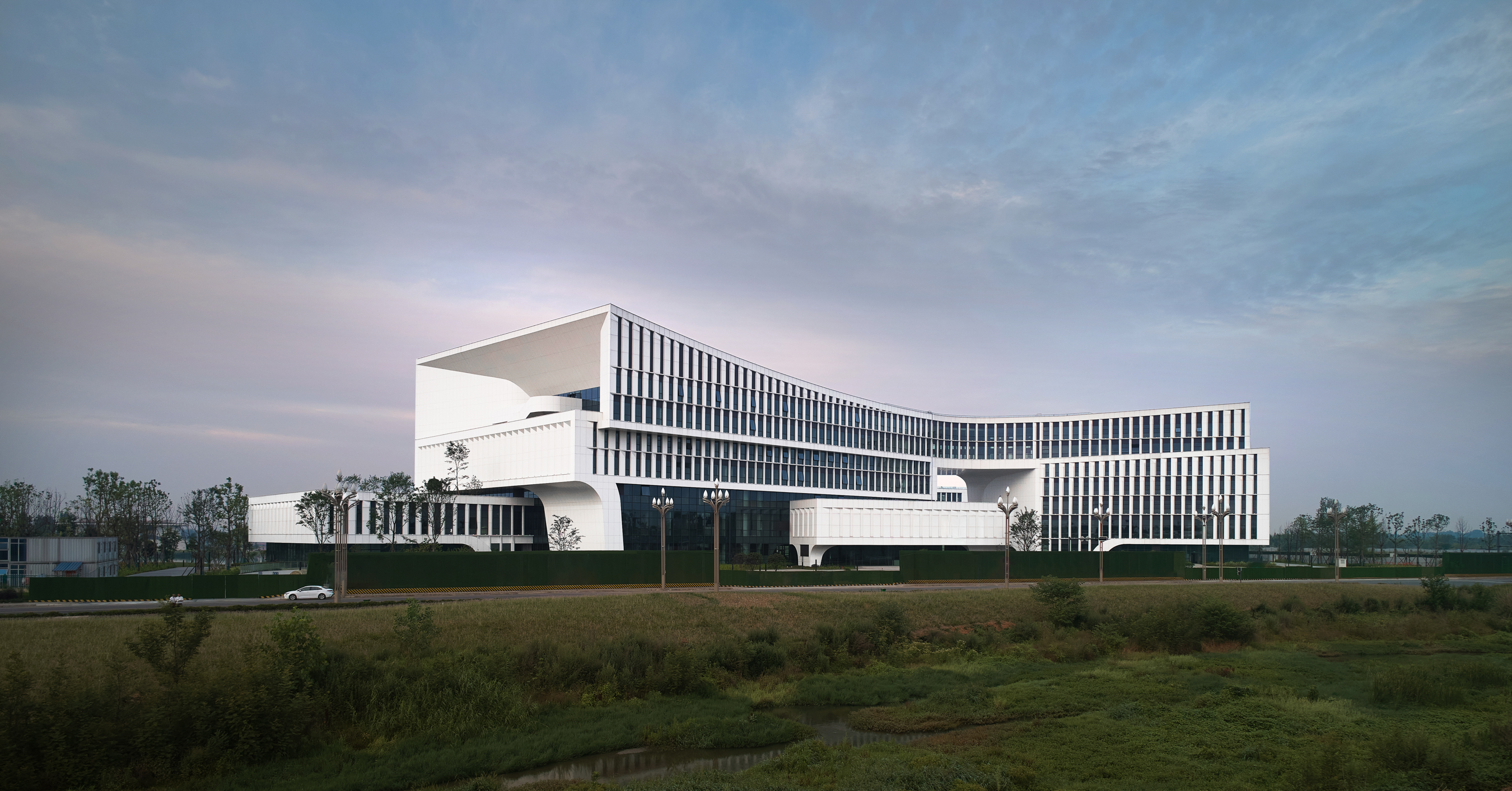
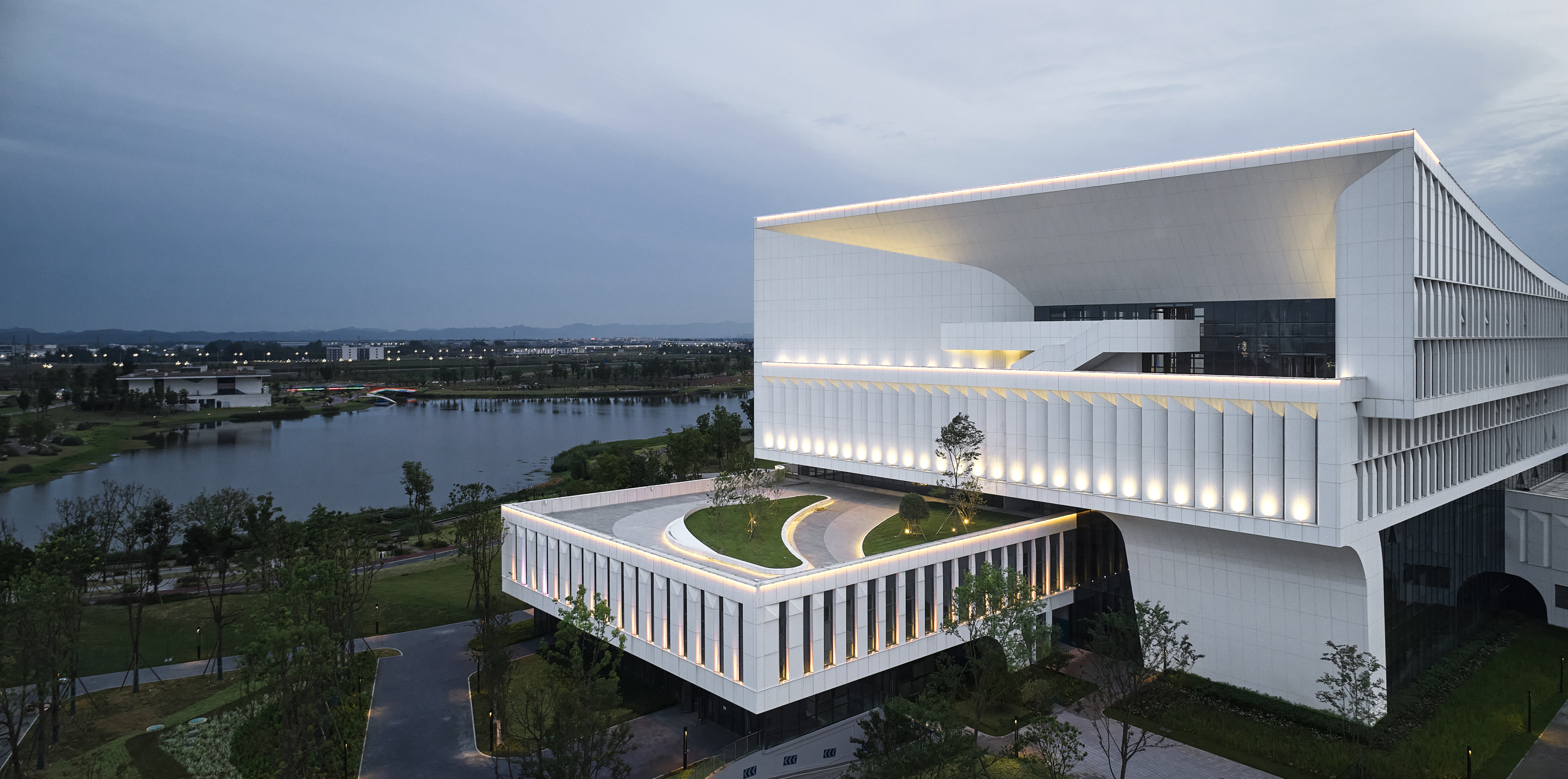
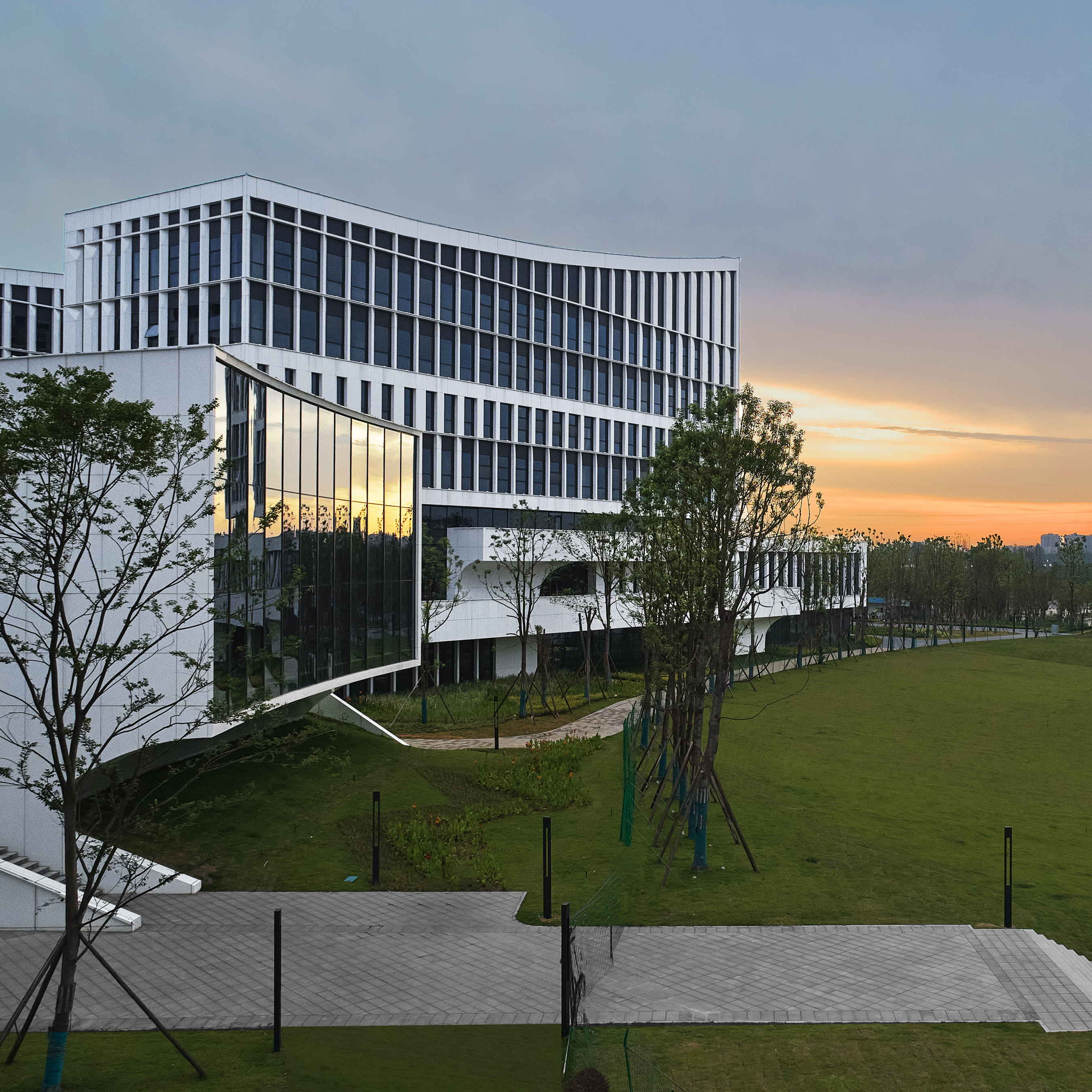
建筑通过多样化的体块组合,形成层次丰富、富有变化、不断渗透的有机空间,室内外相互融合,为科研人员带来独具特色、舒适绿色的科研环境。方正实用、功能相对独立的建筑,不再呆板、孤立,而是通过空间塑造的方法与周边湿地景观形成灵活丰富的有机整体,与湿地相互渗透,融入公园之中。
Through a variety of body combinations, the building forms an organic space with rich changes and layers of penetration, creating an organic, rich and varied integration of indoor and outdoor, providing a unique, comfortable and green scientific research space for scientific researchers, and realizing the integration of ecology and modern humanistic technology. The buildings with practical and relatively independent functions are no longer rigid and isolated, but form a flexible and rich organic whole with the surrounding wetland landscape through the method of space shaping, permeate with the wetlands and integrate into the wetland park thoroughly.
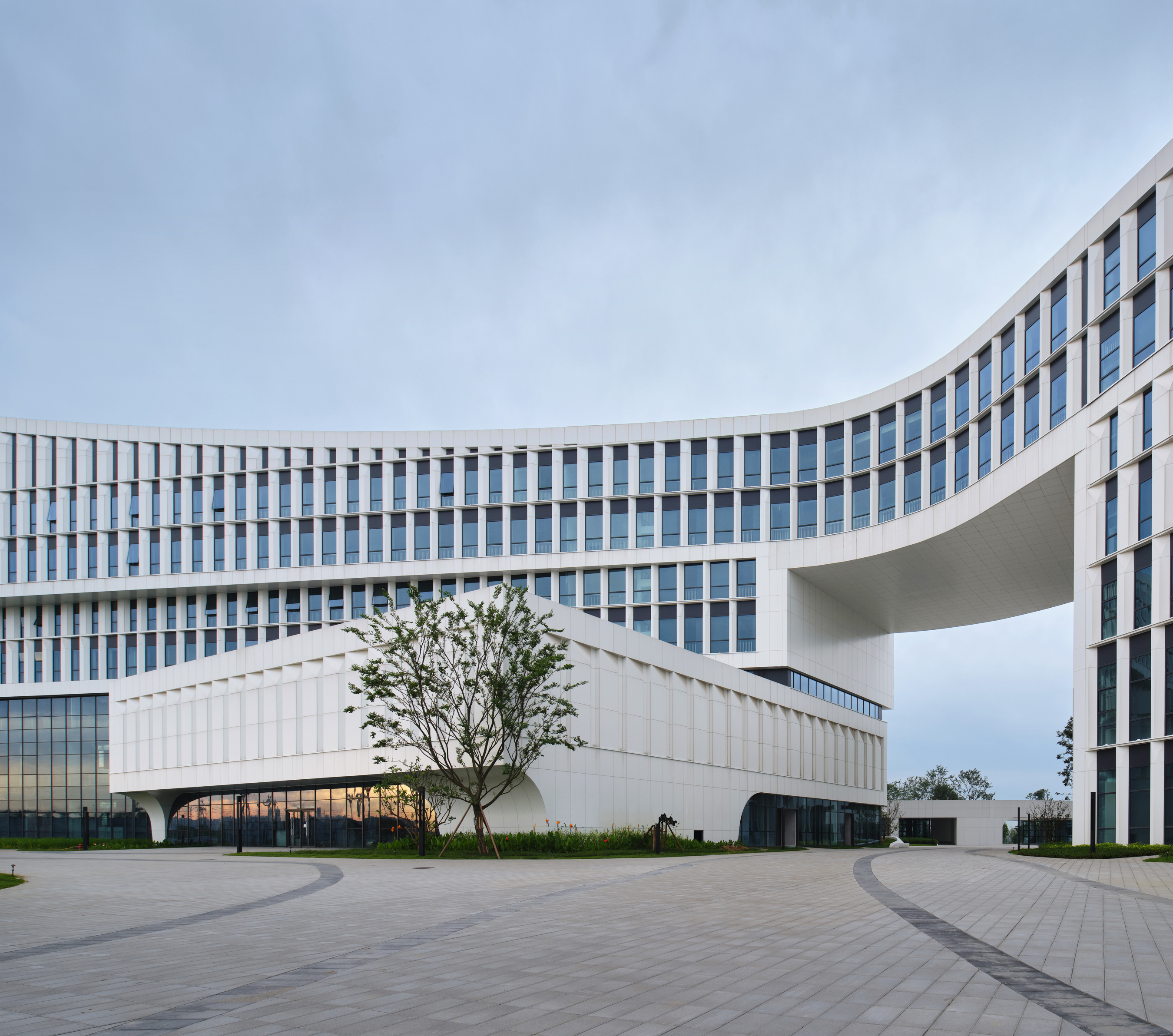
在建筑向外延伸形成相对独立景观面的同时,内部形成内聚型院落空间,并向泉水湖面打开,以与湿地融合的姿态,使建筑群中央获得开放、绿色的核心景观。建筑布局采用借景的手法,将周边湖面、湿地与远山引入建筑群中。
While the building extends outward to form relatively independent landscape facades, a cohesive inner courtyard space is formed inside. The courtyard opens toward the spring water lake, integrates with the wetland to create an open and green core landscape space in the center of the complex. The building adopts the technique of borrowing scenery, introducing the surrounding lake, wetland, and distant mountains into the complex.
政务办公中心与科创中心六七层相连,形成架空,将优美的自然景色引入基地主入口,创造了通透的视线。在实现借景的同时,设计还规划了从湖面到院落再到基地主入口的景观轴线。建筑与环境层层渗透,用尊重自然的方式融于自然,与自然相互包容。
The administrative office center and the science innovation center are connected on the sixth and seventh floors, forming a suspended space that brings beautiful natural scenery into the main entrance. This plans a landscape axis from the lake to the courtyard and then to the main entrance while creating a transparent line of sight. The architecture and environment permeate layer by layer, integrate with nature in a respectful approach.
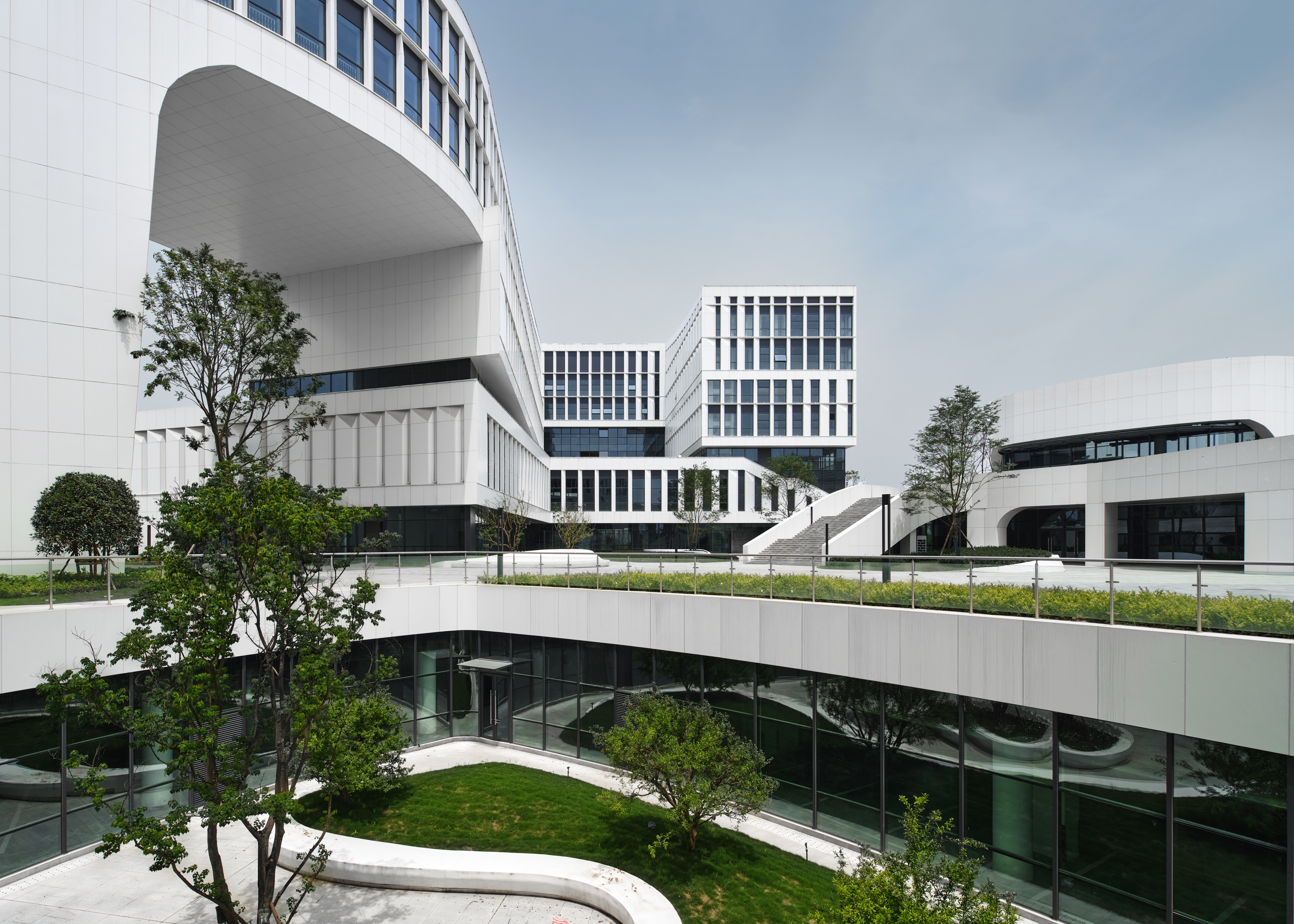
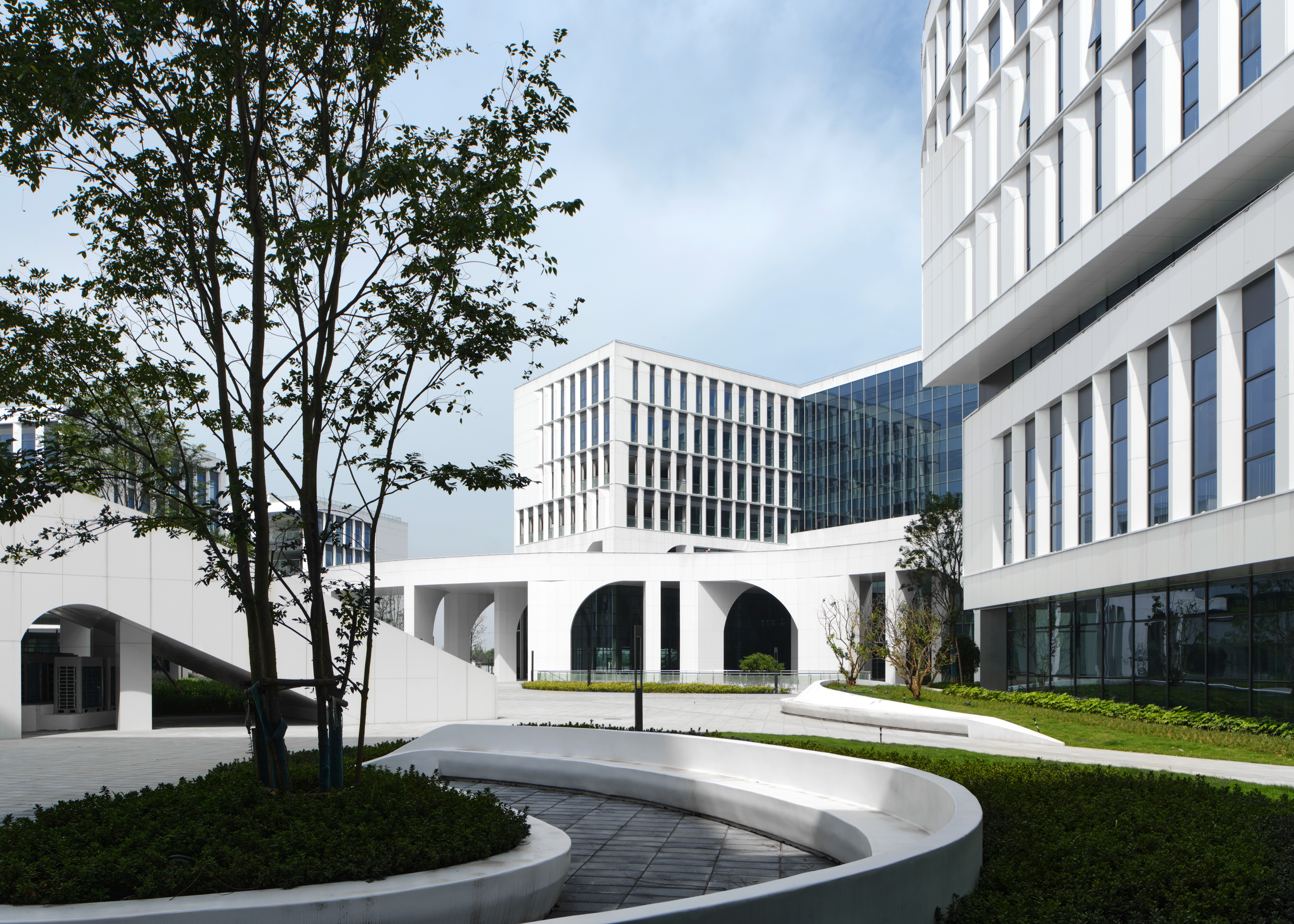
建筑体形看似整体、简单,空间却具有丰富的变化——通过架空、开洞、凹洞等大量空灵的空间处理,与场地融合、向湖面渗透。与采用简单的玻璃幕墙的建筑相比,本项目的立面处理首先考虑的不是造型,而是打造一个“会呼吸的建筑”意向,如太湖石一样。这些空间与环境渗透,创造室外与半室外空间、院落与半院落空间、多层次平台空间,与室内空间过渡,为在这里工作的高新技术人才打造充满创新力量的科技园区空间。
The shape of the building seems to be whole and simple, but the space has rich spatial changes. The building merges into the environment by using a large number of ethereal spatial treatment, such as overhead, opening, concave and so on. Compared with a simple curtain wall used in the building facade, the first consideration of such facade treatment is not to shape, but to create a breathing architectural intention, like Taihu Lake stone. These spaces permeate into the environment, creating outdoor and semi-outdoor space, courtyard and semi-courtyard space, multi-level platform space, and permeate into interior space, which creating science park space full of innovative power for high-tech talents working here.
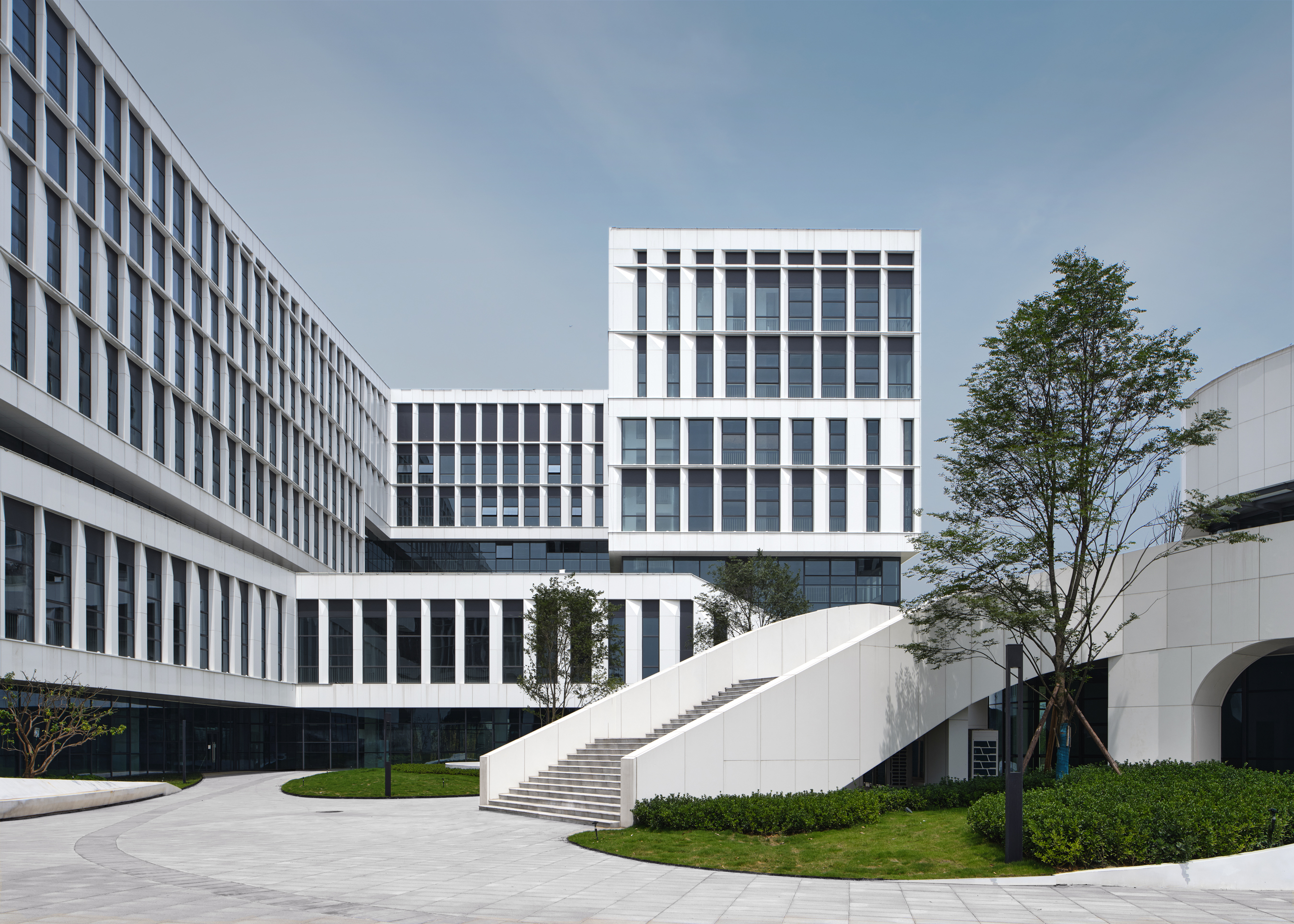
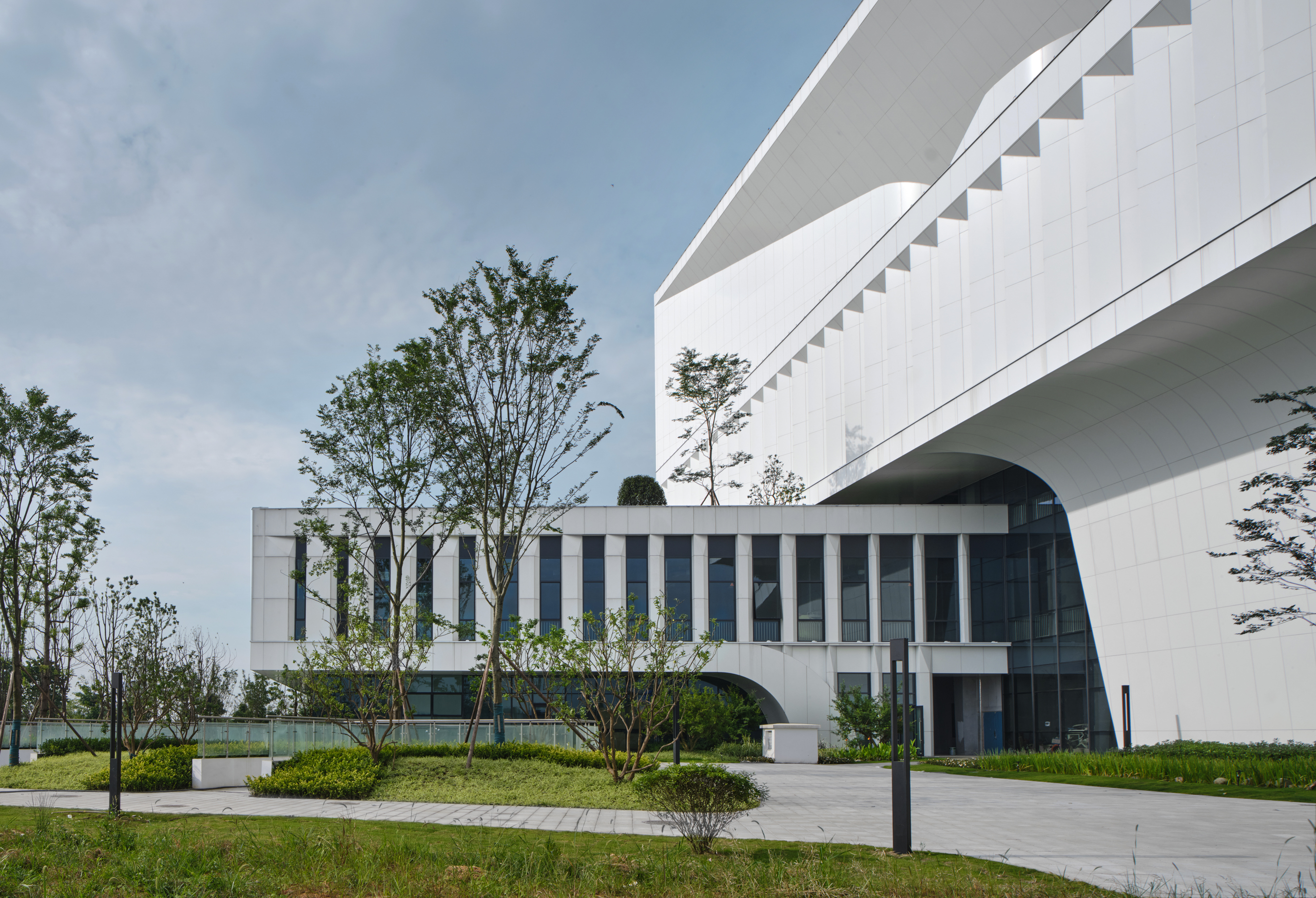
这是一种中国传统园林化的环境,尺度细腻、步移景异、丰富宜人。科研人员漫步其中,时而顺蜿蜒的楼梯登高走上二层连廊、远眺自然湿地,时而向下随步道漫游在泉水湖畔、汲取灵感,时而登上空中观景平台、与同伴休憩交流、放松心情。
This is a kind of Chinese traditional garden environment, with delicate scale, different sceneries, rich and pleasant. When researchers strolling, Researchers stroll among them, sometimes walking up the winding stairs to the second floor corridor, overlooking the natural wetlands, sometimes wandering down the trail along the banks of wetland, drawing inspiration, and sometimes ascending the rooftop viewing platform to relax and communicate.
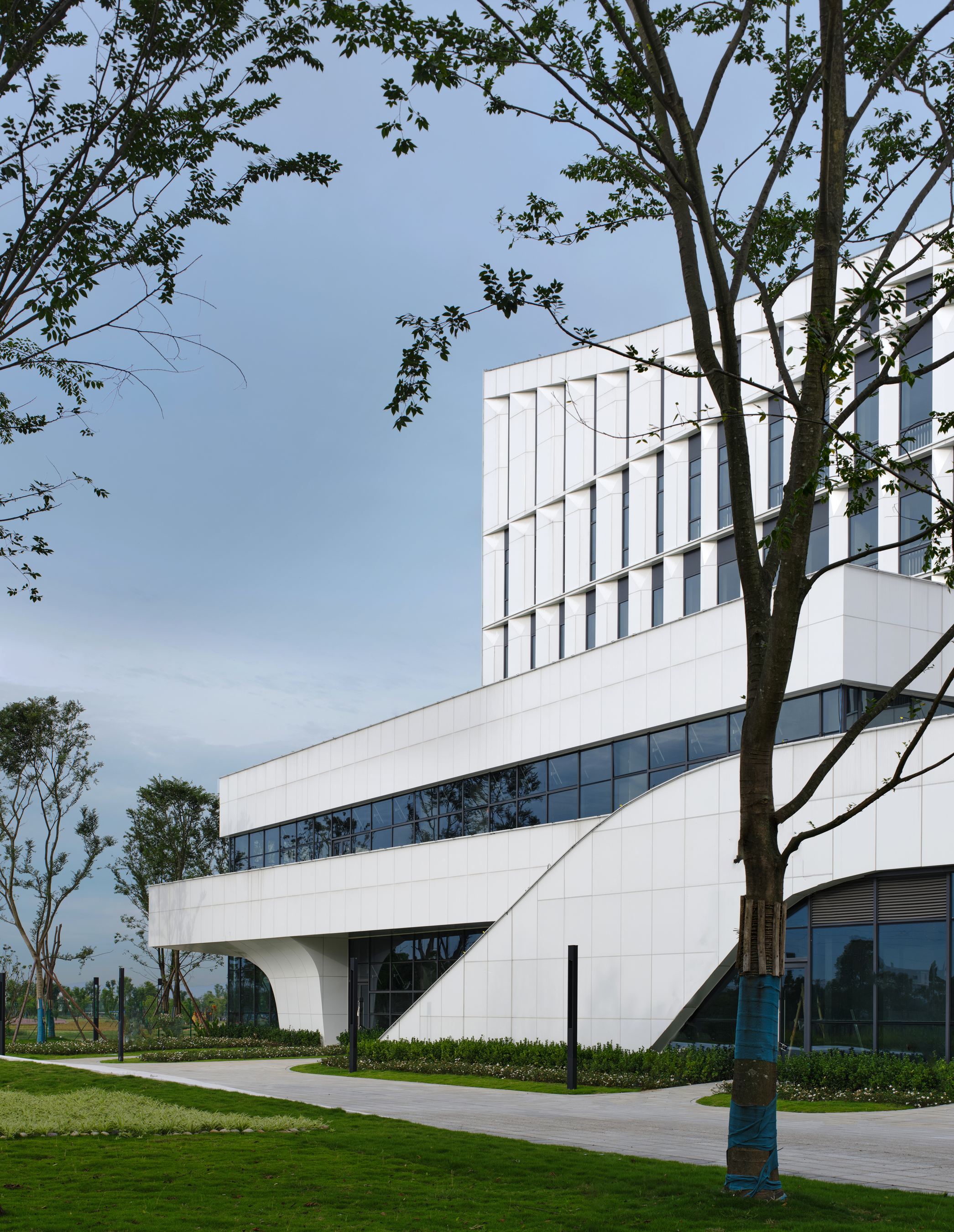
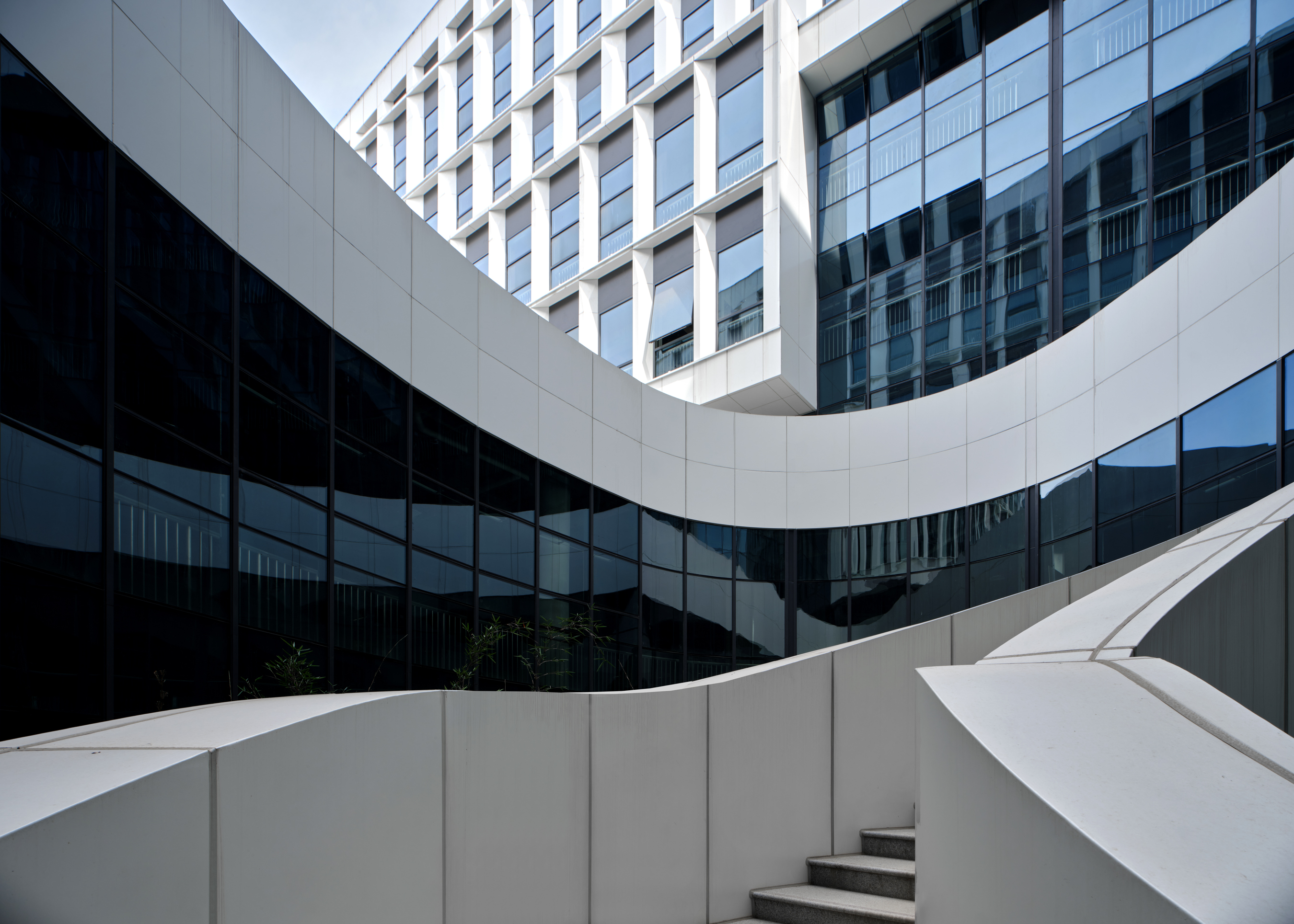
羊安产业园区科创中心,作为羊安新城的创新型示范基地,将人工的环境和自然环境相融合,使人文科研空间与自然景观环境形成良好的关系。虽然是一个大体量建筑,却仿佛是从自然湿地中生长出来一般,在不破坏自然空间的同时让绿色引入生活,为我国新城建设中的大型项目如何与生态环境结合提供了一定的借鉴意义。
Yang’an Hi-tech Innovation Park, as an innovative demonstration base of Yangan New City, integrates the artificial environment and the natural environment, and forms a good relationship between the humanistic scientific research space and the natural landscape environment. Although it is a large-scale building, it seems to grow out of a natural wetland. It introduces the natural ecological space into our lives without destroying it, which provides a good reference for new city construction to dialogue with natural ecological environment.

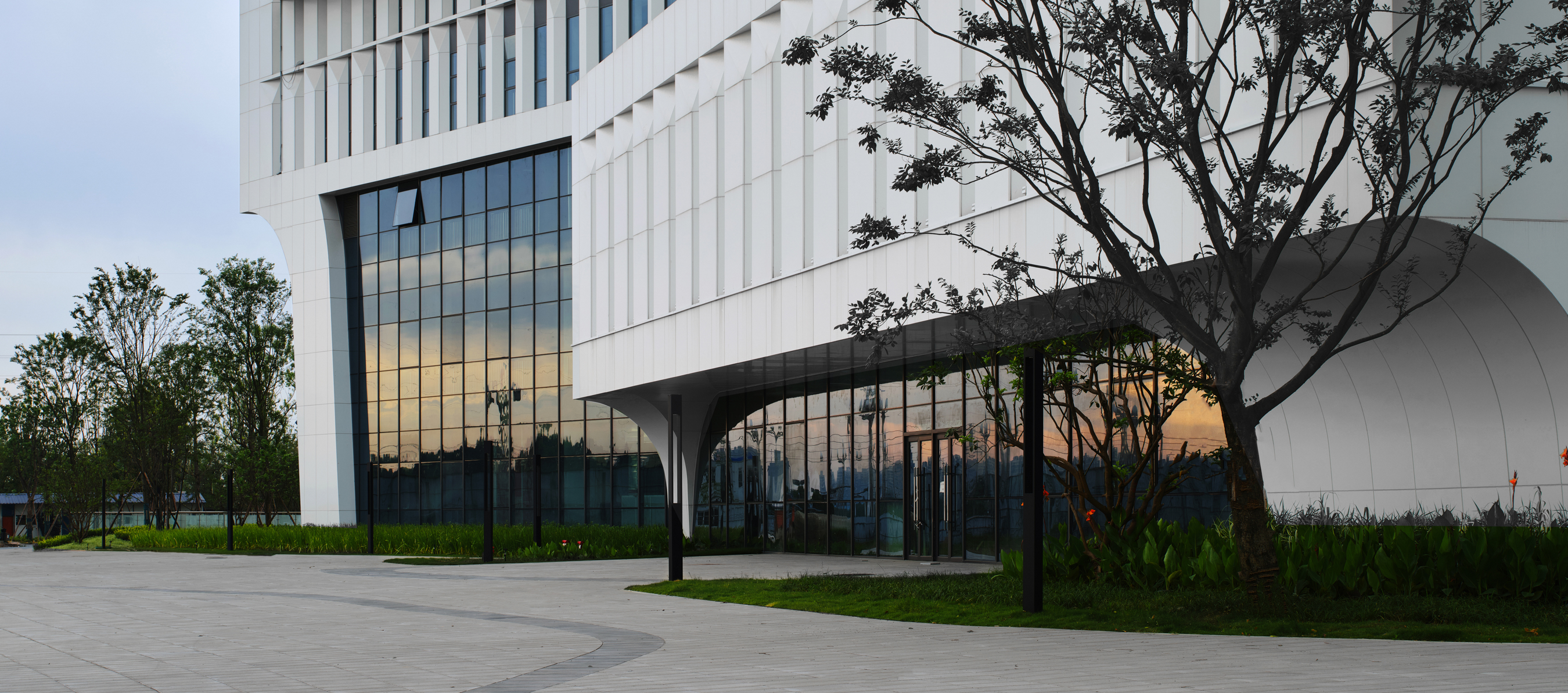
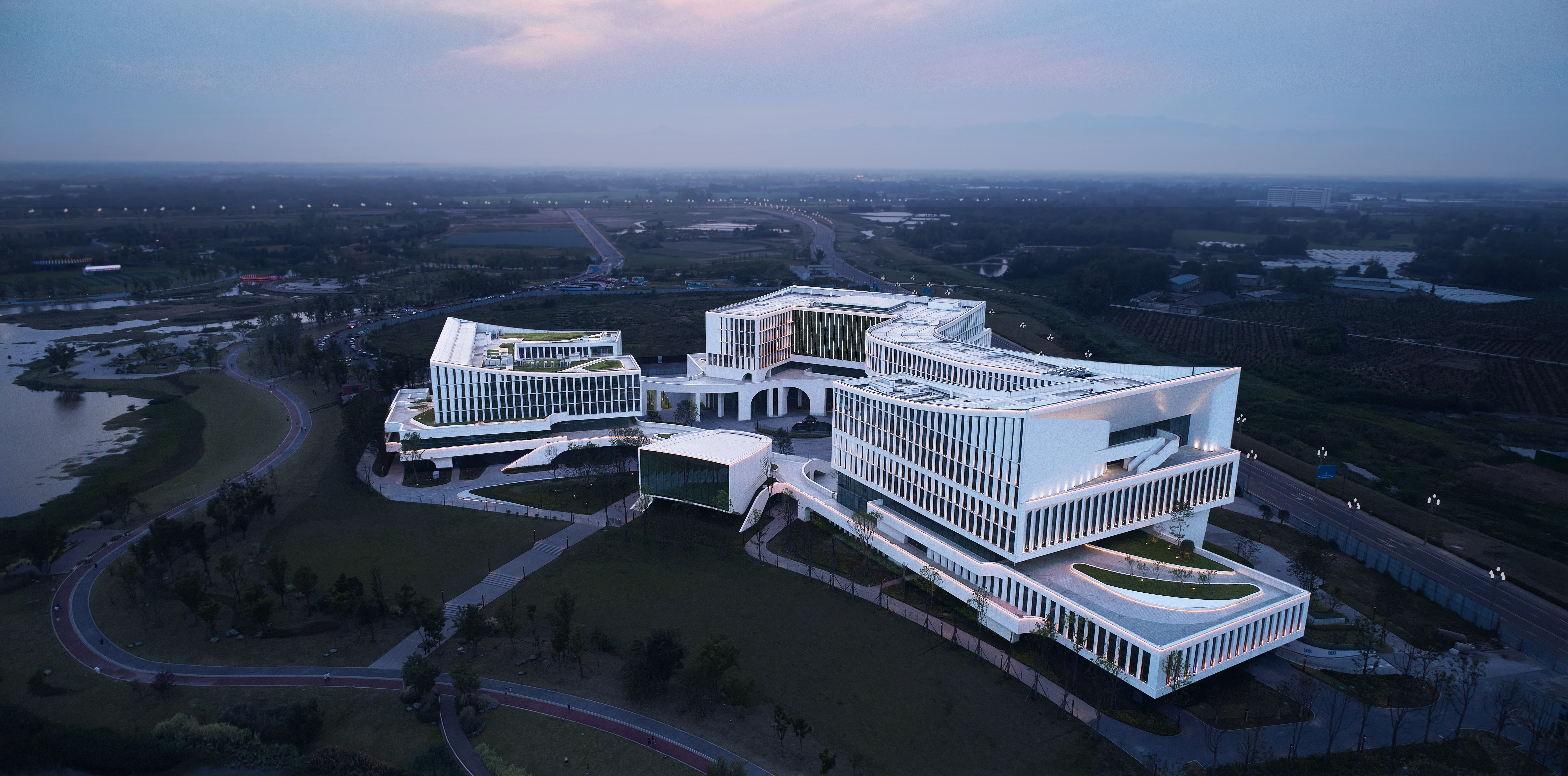
设计图纸 ▽
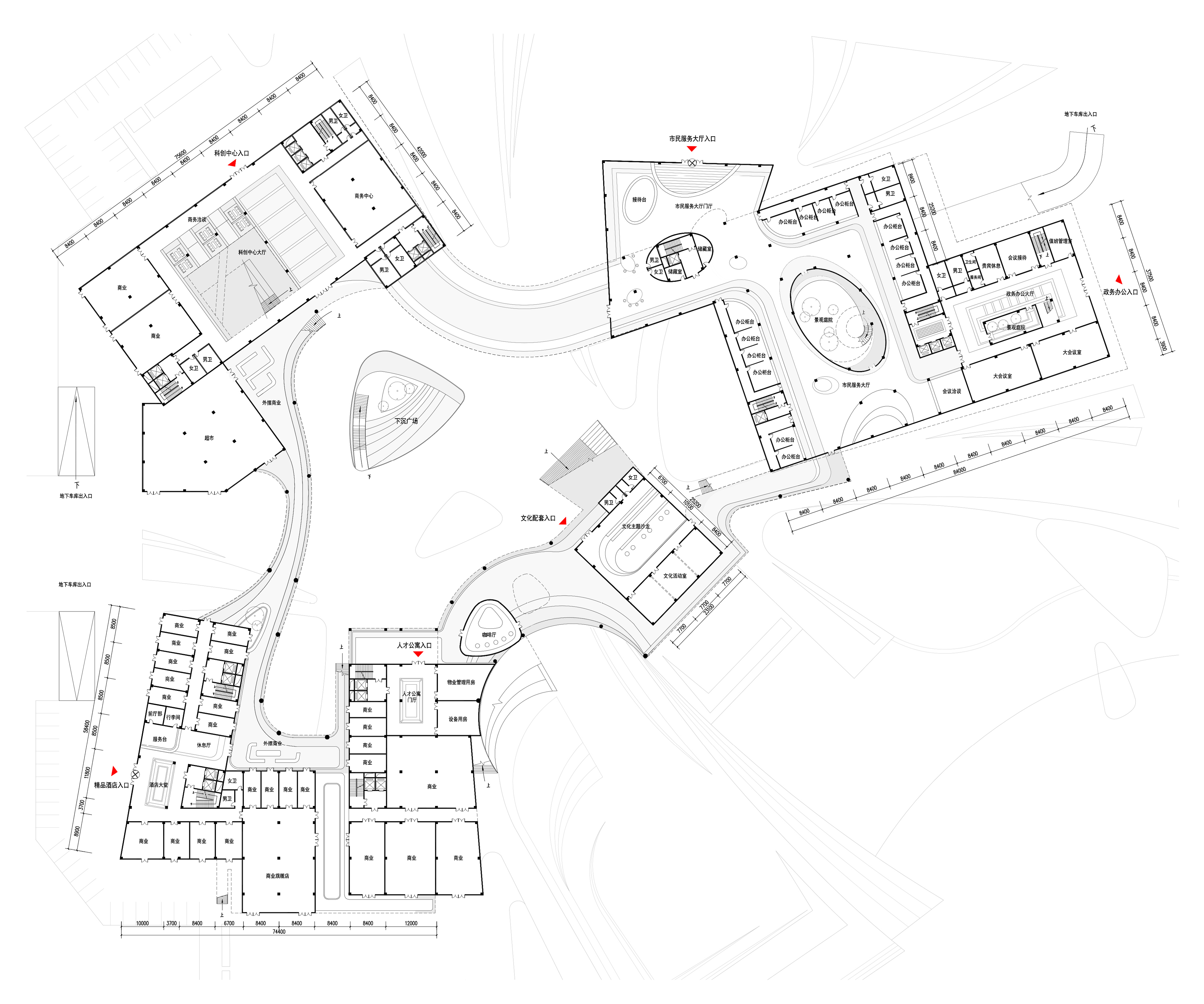
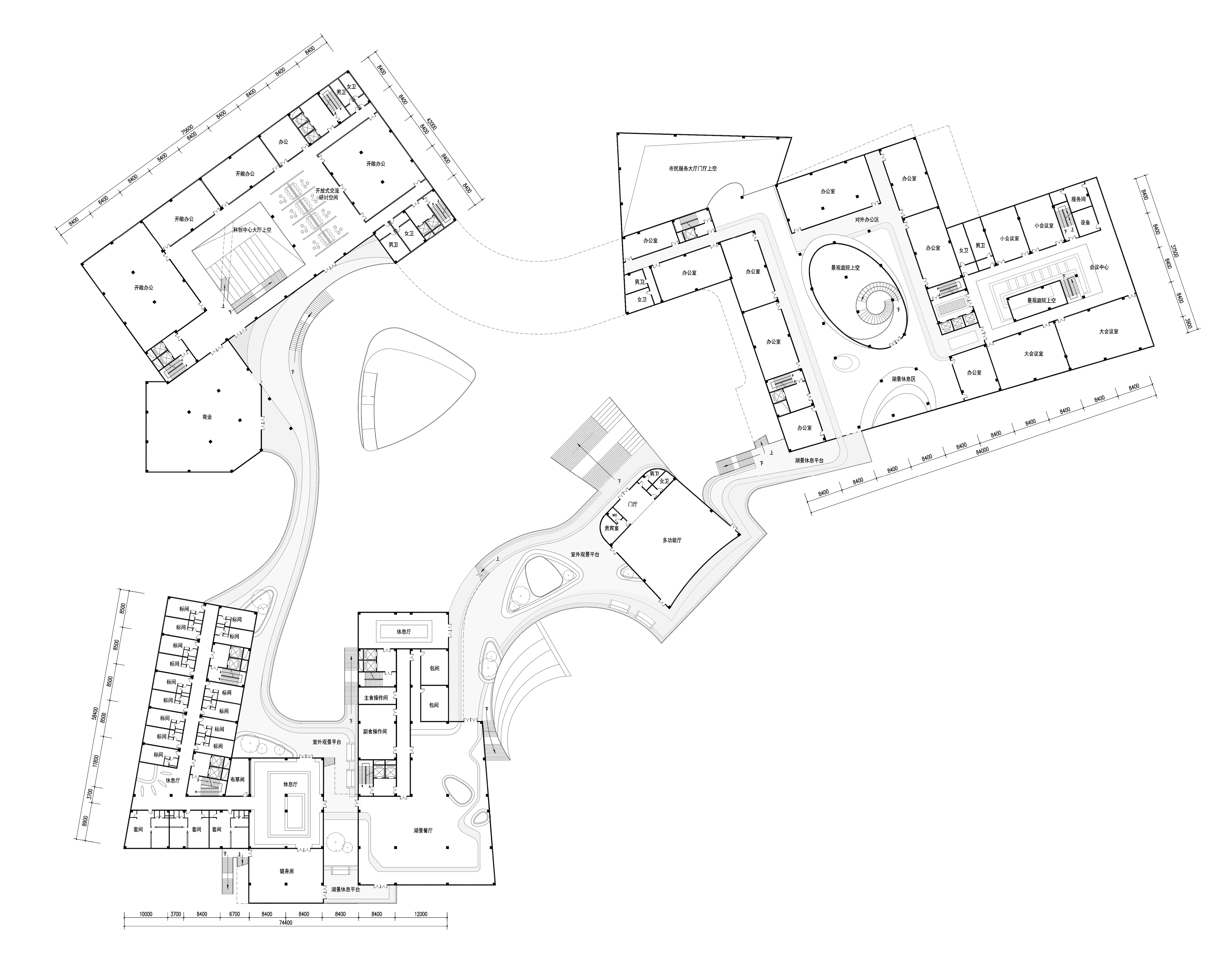
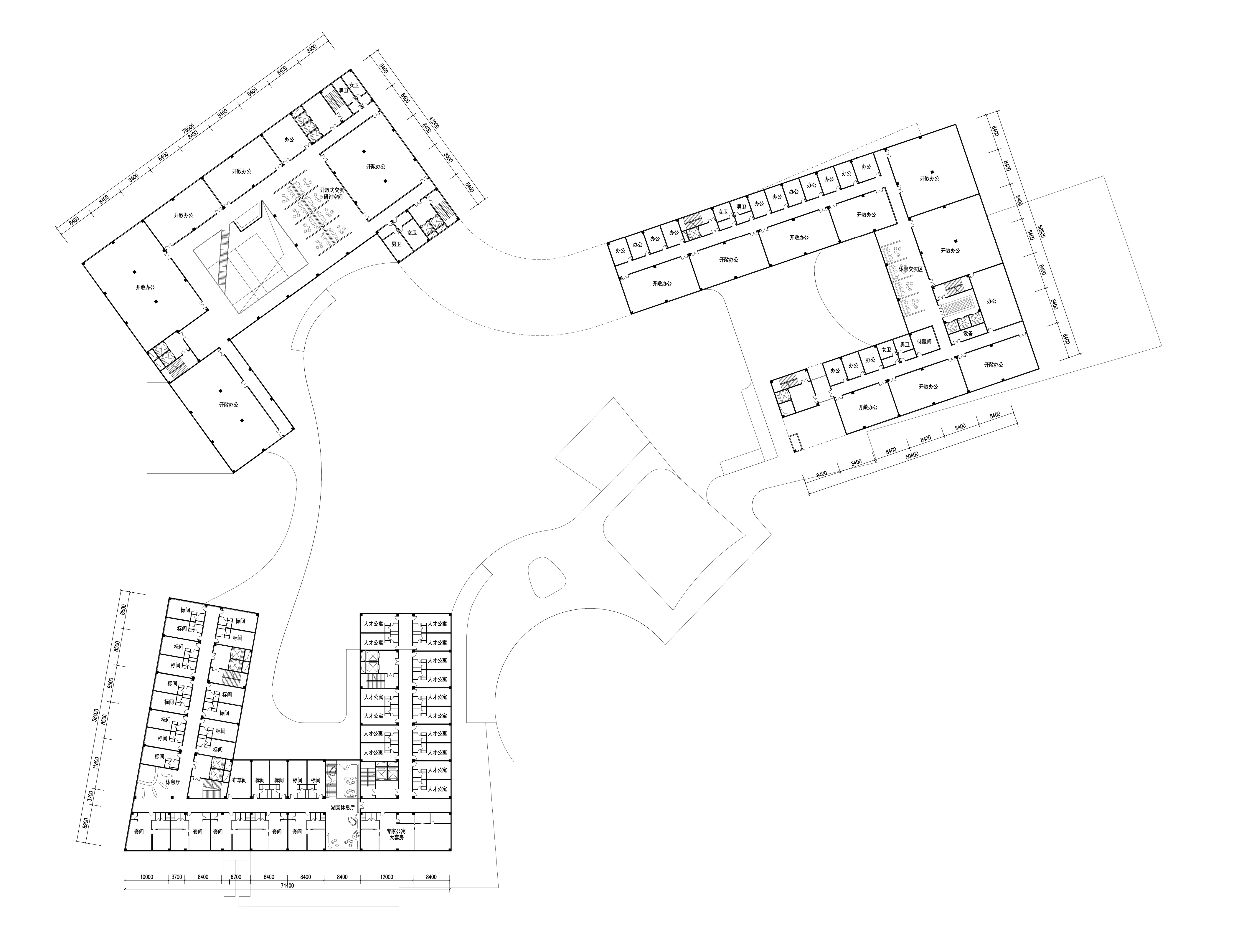
完整项目信息
项目名称:成都市羊安产业园区科创中心
项目类型:建筑
项目地点:四川省成都市邛崃市
设计单位:天津大学设计总院·顾志宏工作室
设计团队
总负责人:谌谦
主创建筑师:顾志宏
工程主持人:张键、迟向正
方案设计团队:天津大学设计总院·顾志宏工作室
施工图设计团队:天津大学设计总院·设计四院
业主:成都市羊安新城开发建设有限公司
设计时间:2020年
建成时间:2023年
建筑面积:约10万平方米
摄影:魏刚
版权声明:本文由天津大学设计总院·顾志宏工作室授权发布。欢迎转发,禁止以有方编辑版本转载。
投稿邮箱:media@archiposition.com
上一篇:如恩新作:“集絲坊”双门店设计,原始木屋 & 混凝土洞穴
下一篇:铝板编织立面:VICUTU威可多上德中心旗舰店 / 非静止建筑