
设计单位 中科院建筑设计研究院有限公司
项目地点 北京
建成时间 2023
建筑面积 32,379平方米
本文文字由中科院建筑设计研究院提供。
脑认知功能图谱与类脑智能交叉研究平台项目坐落于北京怀柔科学城中心区,基地面向燕山山脉与雁栖湖,拥有良好的城市景观资源。项目总用地面积15457平方米,总建筑面积32379平方米,由脑认知功能模拟平台、脑连接图谱技术平台、脑智调控研究平台、类脑智能体验证平台四个子平台有机交叉融合组成。项目以“交融、共享”为设计主旨,着力创建多平台交融互通、共建共享的科学大开放空间体系,通过多个实验模块的有机聚合,为科学家提供系统集成、高效互连、多维交流的用户定制科研空间,以开放的姿态与城市景观融合共享。
The Transdisciplinary Platform of Functional Connectome and Brain-inspired Intelligence is located in the central area of Huairou Science City, Beijing. The base faces the Yanshan Mountain and Yanqi Lake, and has excellent urban landscape resources. The total land area of the project is 15457 square meters, with a total construction area of 32379 square meters. It is composed of four sub-platforms: the Brain Cognitive Function Simulation Platform, the Brain Connection Graph Technology Platform, the Brain Regulation Research Platform, and the Brain like Intelligence Experience Certificate Platform, which are organically integrated. The project is designed with the theme of "integration and sharing", focusing on creating a scientific open space system that is interconnected and shared among multiple platforms. Through the organic aggregation of multiple experimental modules, the project provides scientists with a user-customized scientific research space with system integration, efficient interconnection, and multi-dimensional communication. At the same time, it is integrated and shared with the urban landscape in an open manner.
▲ 生成分析视频 ©中科院建筑设计研究院

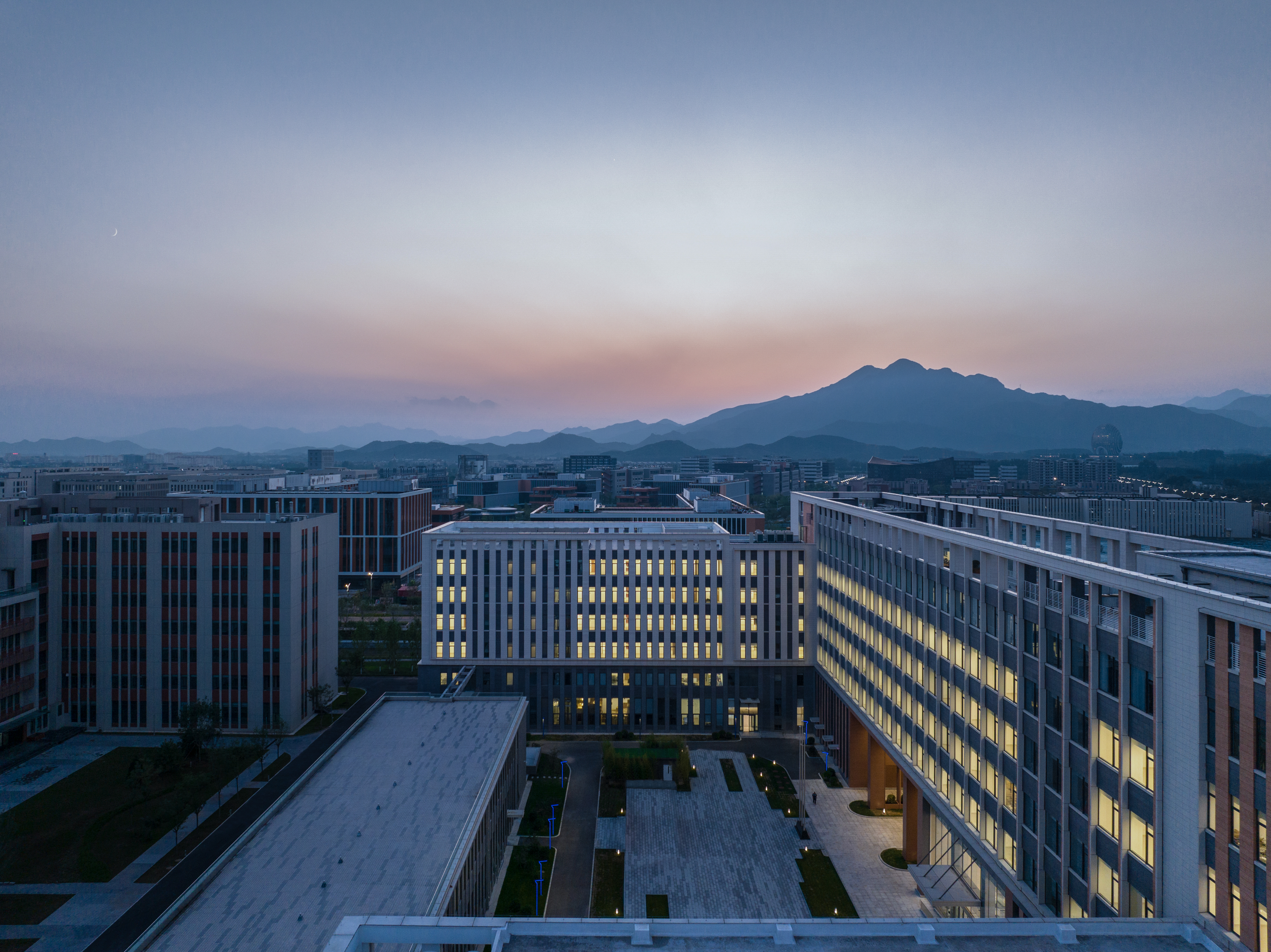
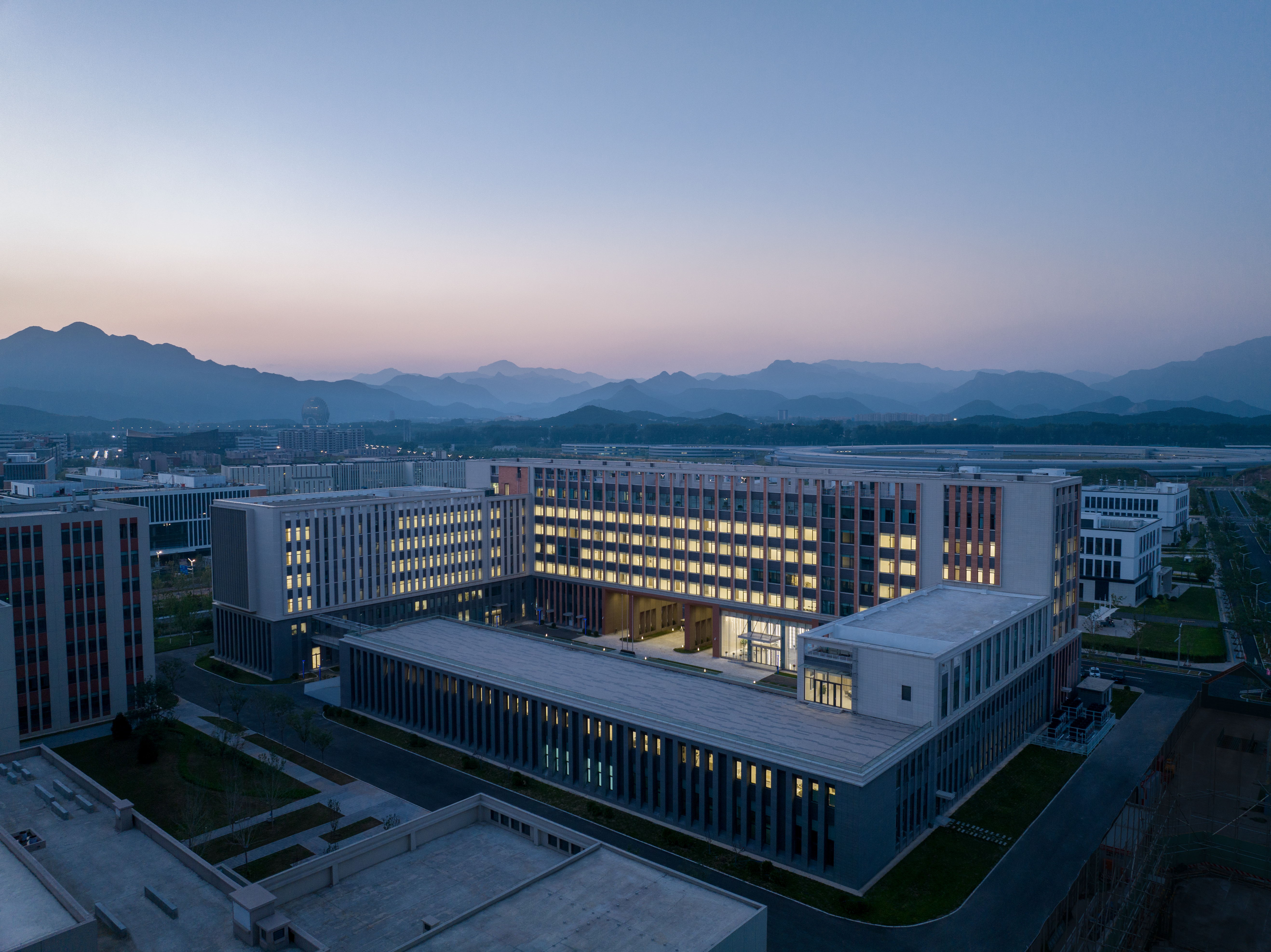
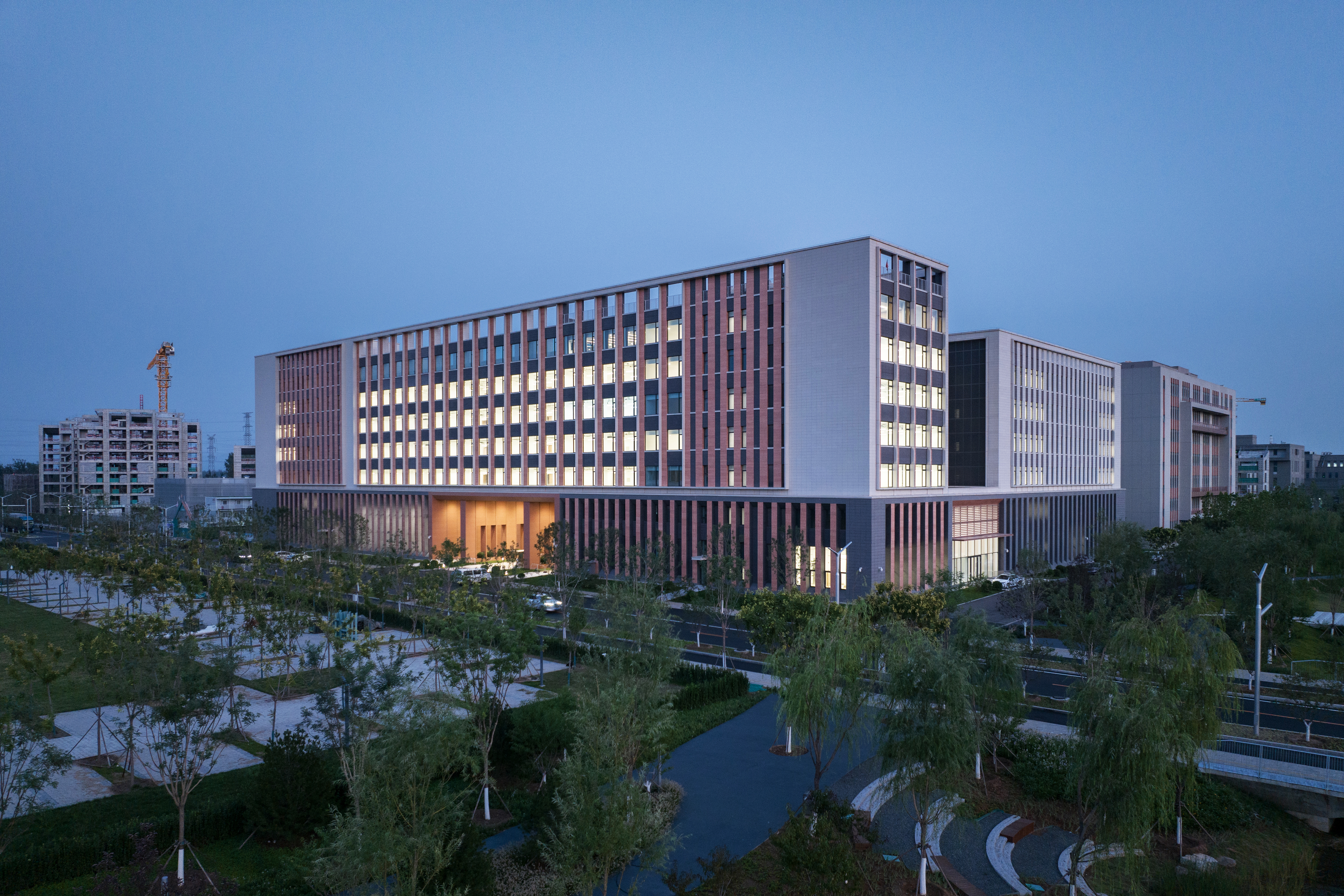
项目总平面布局与怀柔科学城大科学装置园区规划相协调,与周边的高能同步辐射光源HEPS、多模态跨尺度生物医学成像设施及其他科学装置区域有机联系。场地内建筑围合组成具有开放性的矩形向心式建筑组团,组团外侧为环形交通,内侧为绿化庭院。四个子平台关联紧密又相对独立,通过公共空间相互沟通、交叉共享,形成高效实用的科研空间格局。
The overall layout of the project is coordinated with the planning of the Huairou Science City Science Facility Park, and is organically connected with the surrounding HEPS, multimodal and cross scale biomedical imaging facilities, and other scientific facility areas. The building within the site is enclosed to form an open rectangular centripetal architectural cluster, with circular traffic on the outer side and green courtyards on the inner side. The four sub-platforms are closely related and relatively independent, forming an efficient scientific research space pattern through communication and sharing among public spaces.
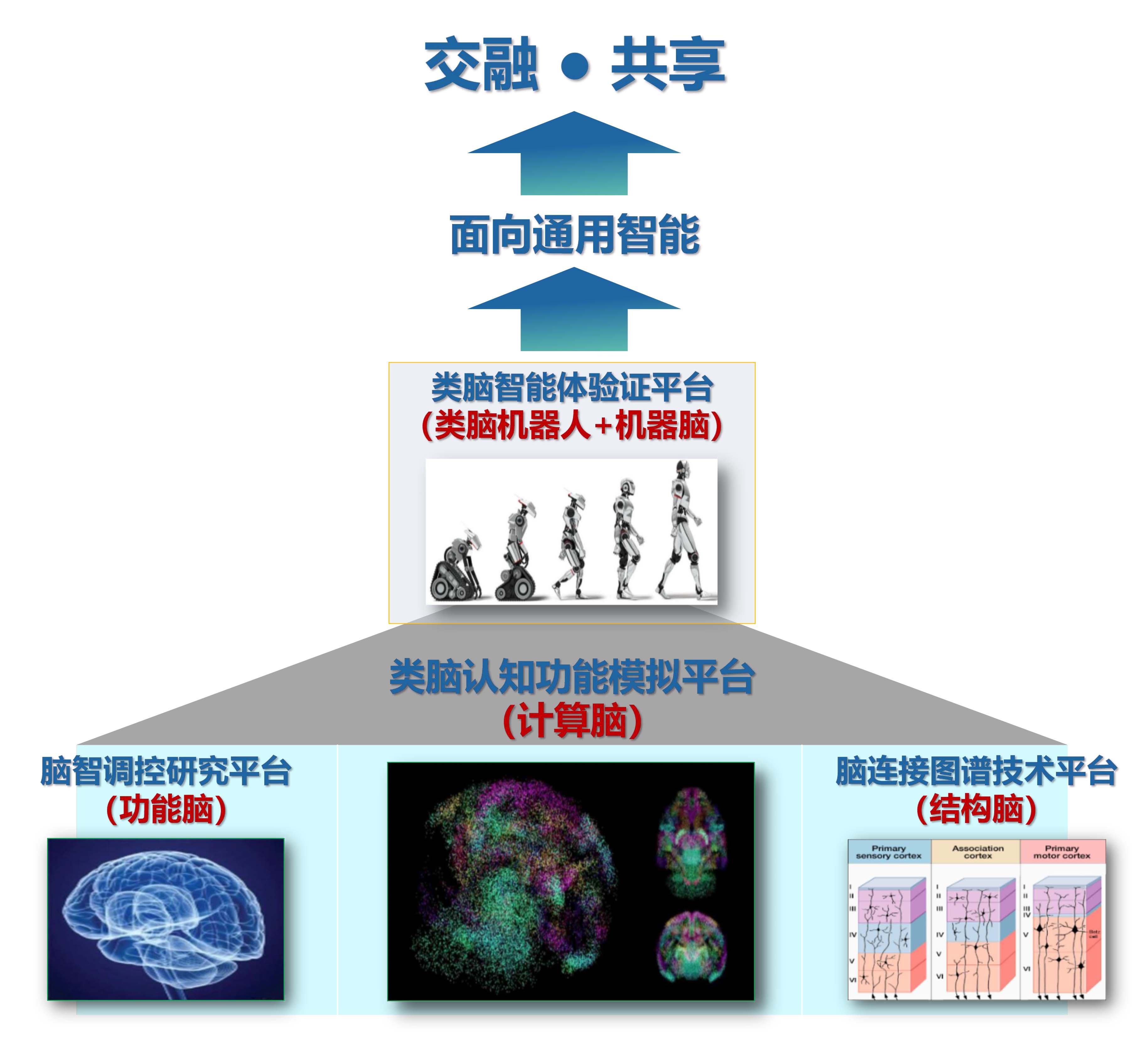
建筑主体为科研实验空间,由标准实验模块、洁净实验模块、特殊装置实验模块与公共平台实验模块交叠组合而成。其底部深灰色的公共平台模块,满足上部不同实验模块的公共仪器设备需求及支撑保障功能,其他实验模块设置于公共平台上部,根据科学流程有机链接,集约高效、互联共享,达到形体与空间的互相契合。各实验模块的空间组织方式与实验流程紧密结合,实现科学路线与建筑路径的精准互译。
The main function of the building is the scientific research experimental space, which is composed of standard experimental modules, clean experimental modules, special device experimental modules, and public platform experimental modules overlapped and combined. The dark gray public platform module at the bottom meets the public instrument equipment requirements and support functions of different experimental modules at the top. Other experimental modules are set on the upper part of the public platform, and are organically linked according to scientific processes, intensive, efficient, and interconnected, achieving a perfect fit between form and space. The spatial organization of each experimental module is closely integrated with the experimental process, achieving precise translation between scientific routes and building paths.
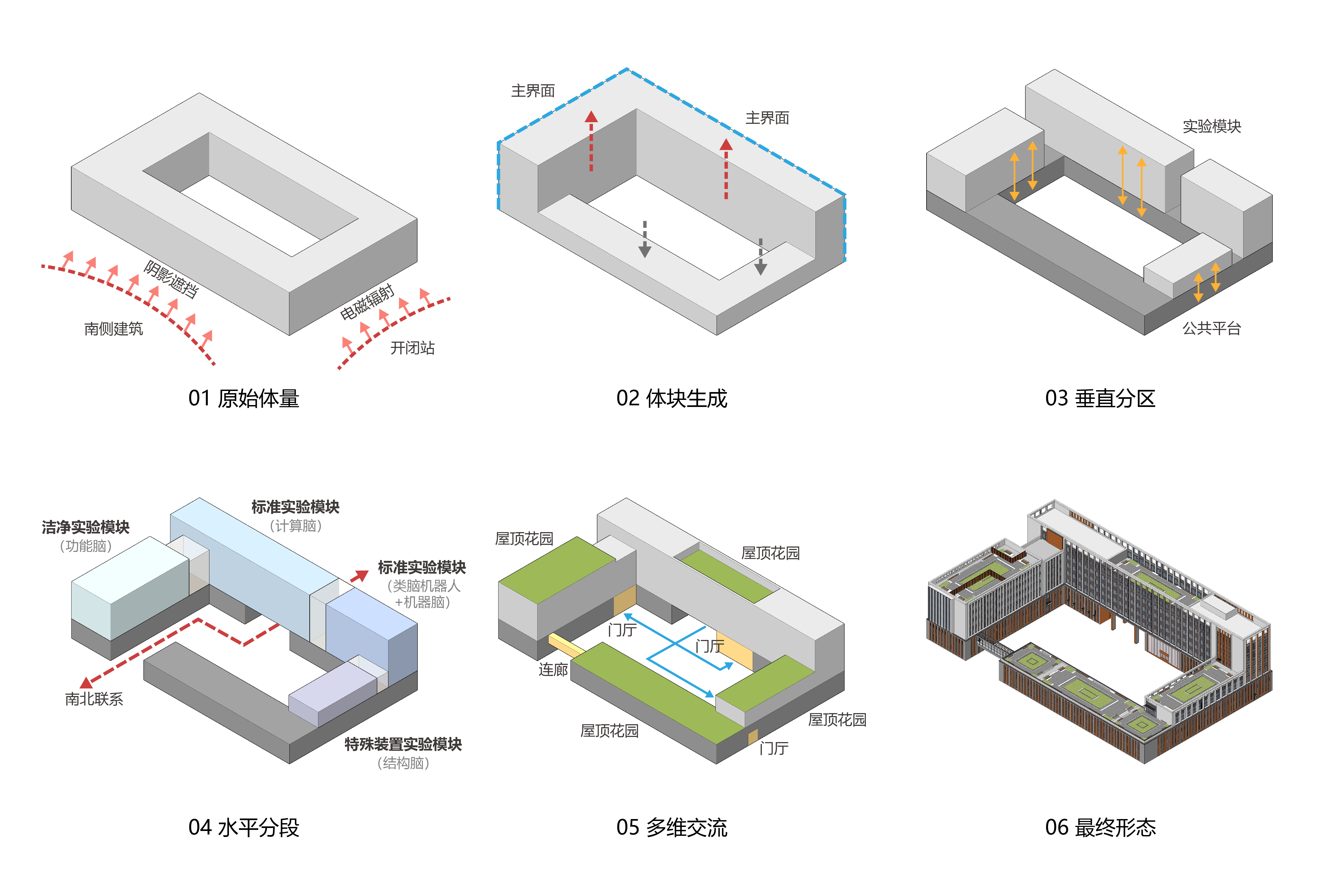
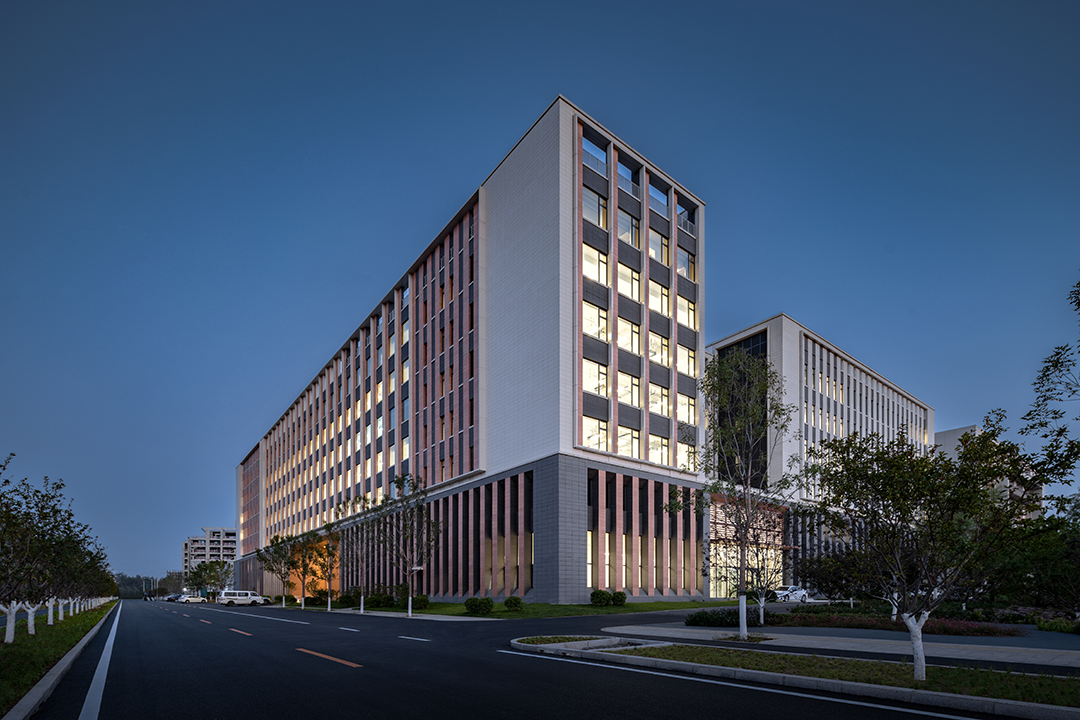
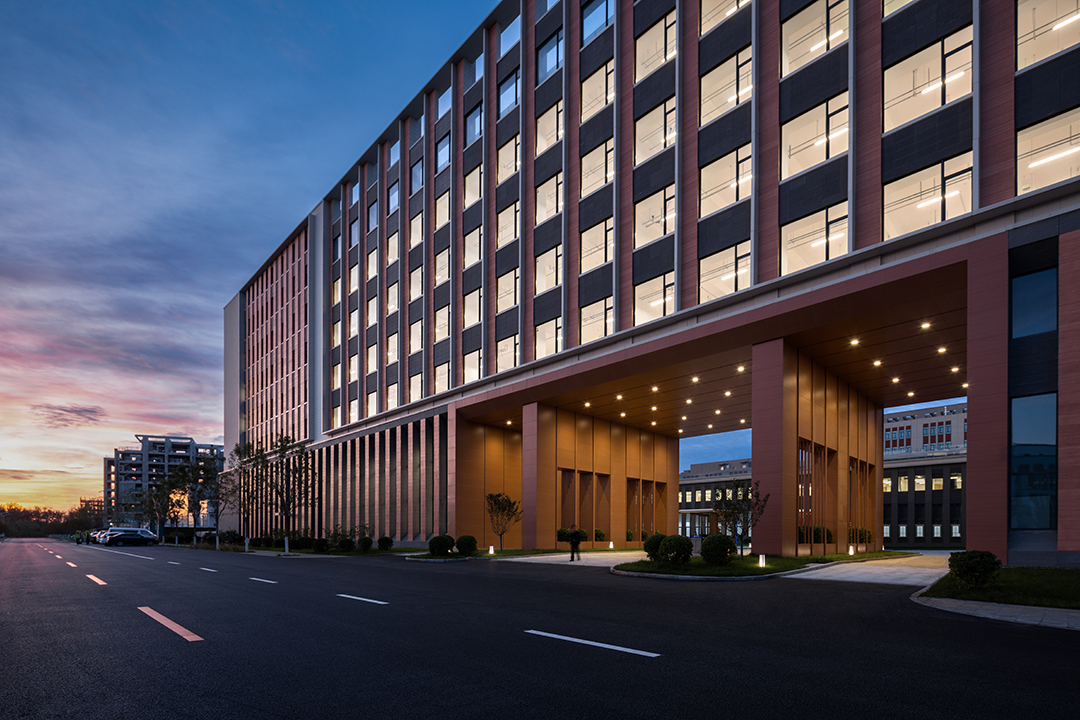
03、多维交流、互动共享
项目注重提供子平台之间的交叉共享空间,鼓励一种有益于科研创新的交流型文化,促进子平台间的科学研讨与学术互动,使交叉平台成为科研突破的重要助推力和资源共享的关键空间载体。
The project focuses on providing sharing space between sub-platforms, encouraging a culture of exchange that is beneficial for scientific research and innovation, promoting scientific research and academic interaction between sub-platforms, and making the transdisciplinary platform an important driving force for scientific breakthroughs and a key spatial carrier for resource sharing.

建筑在形体与空间上提供多层次立体交流平台,建筑体块的围合与错落形成中心庭院与不同维度的屋顶花园。而在建筑内部,门厅、研讨区、水吧、书吧、展厅、报告厅、会议室等空间分散布置,使正式与非正式交流呈现出多种可能性。这些不同开放程度的交流场所或是由室内、半室外到室外,或是由封闭、半开敞到开敞,为建筑提供了十分丰富的空间体验。
The building provides a multi-level three-dimensional communication platform in terms of form and space, forming a central courtyard and roof gardens of different dimensions through the enclosure and staggered arrangement of building blocks.Inside the building, the foyer, seminar area, water bar, book bar, exhibition hall, lecture hall, conference room, and other spaces are arranged in a scattered manner, presenting various possibilities for formal and informal communication. These communication venues with different degrees of openness, either from indoor, semi outdoor to outdoor, or from enclosed, semi open to open, provide a rich spatial experience for the building.
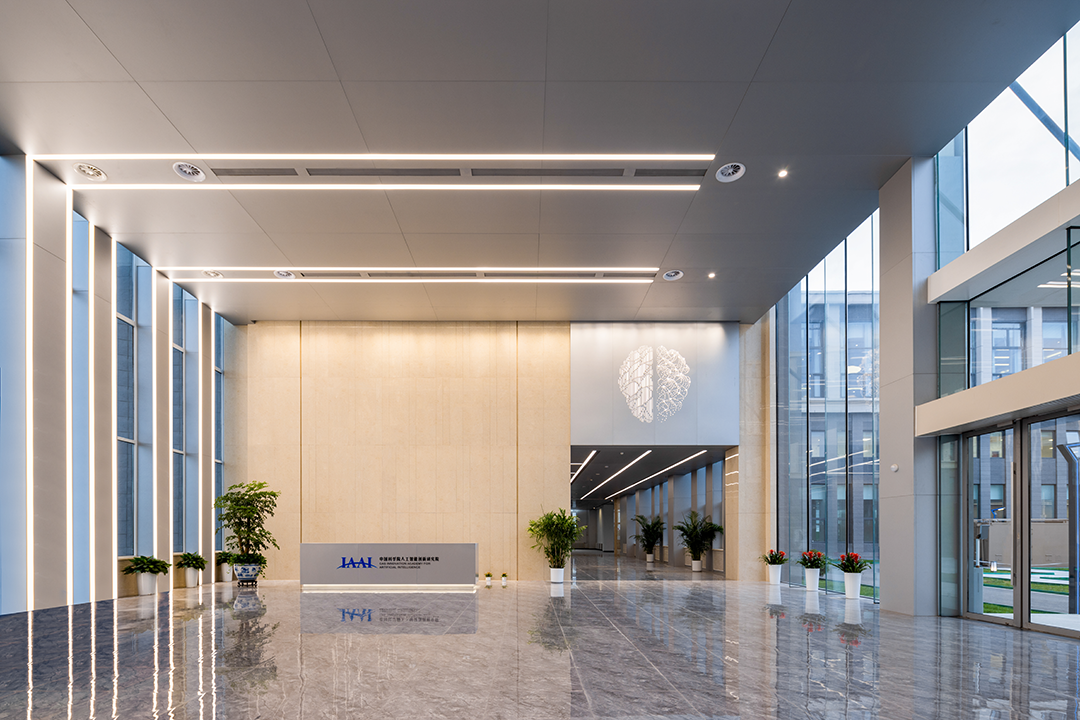

04、科研观摩、环形动线
建筑结合实验及展示功能,引入科研观摩动线,将参观走廊嵌入开合自如的实验空间内,向来访者多维度展示国家级脑网络科学的奥妙生动与博大精深。
The building combines experiment and display functions, introduces a scientific research observation route, and embeds the visiting corridor into a freely opening experiment space, showcasing the mysteries, vividness, and profoundness of national level brain network science to visitors from multiple dimensions.
观摩动线从建筑主入口门厅的机器人展示开始,进入以开敞实验空间为主的验证展示区。接着进入两侧为封闭净化实验室的电镜实验区、切片成像和刻蚀减薄实验区。随后通过连廊进入以净化实验室为主的生物实验区。最后经过内庭院回到入口门厅,完成观摩闭环。科研观摩动线的介入,提供了对外交流参观、展示宣传的真实体验,充分助力科研成果的转移转化。
The observation route starts from the robot display in the main entrance hall of the building, and enters the validation display area mainly consisting of an open experimental space. Next, enter the electron microscopy experimental area on both sides of the closed purification laboratory, as well as the section imaging and etching thinning experimental area. Then enter the biological experimental area mainly focused on purification laboratory through the corridor. Finally, pass through the inner courtyard and return to the entrance hall to complete the observation loop. The intervention of the scientific research observation route provides a real experience of external communication, visits, display and promotion, fully assisting in the transformation of scientific research achievements.
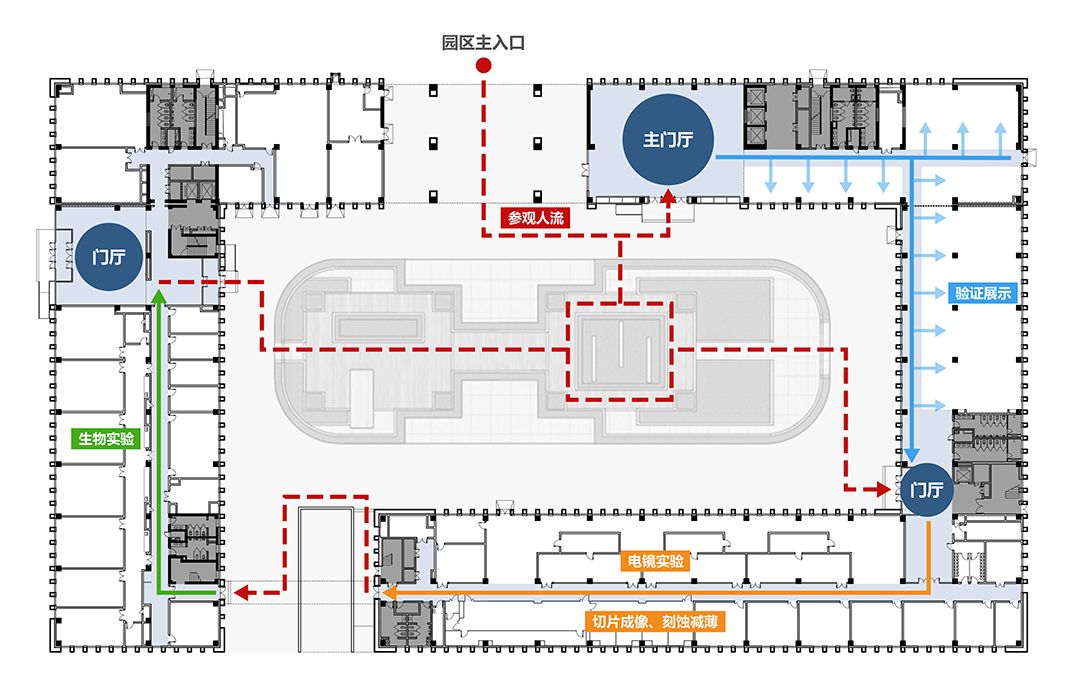
05、屋顶叠台、置身山水
多维度的屋顶花园通过廊道上下联通,将基地周边山水景观引入建筑,实现科技与自然的相互融合。当人们置身于高低错落的屋顶花园平台,可远眺连绵起伏的燕山山脉,静听基地旁的潺潺水音,俯瞰庭院中的婆娑竹影,幽静惬意。
The multi-dimensional roof gardens are connected up and down through corridors, introducing the surrounding landscape into the building, achieving the integration of technology and nature. Standing in these roof garden platforms of different heights, one can overlook the undulating Yanshan Mountain, listen to the murmuring water beside the base, and overlook the swaying bamboo shadows in the courtyard, creating a serene and comfortable atmosphere.
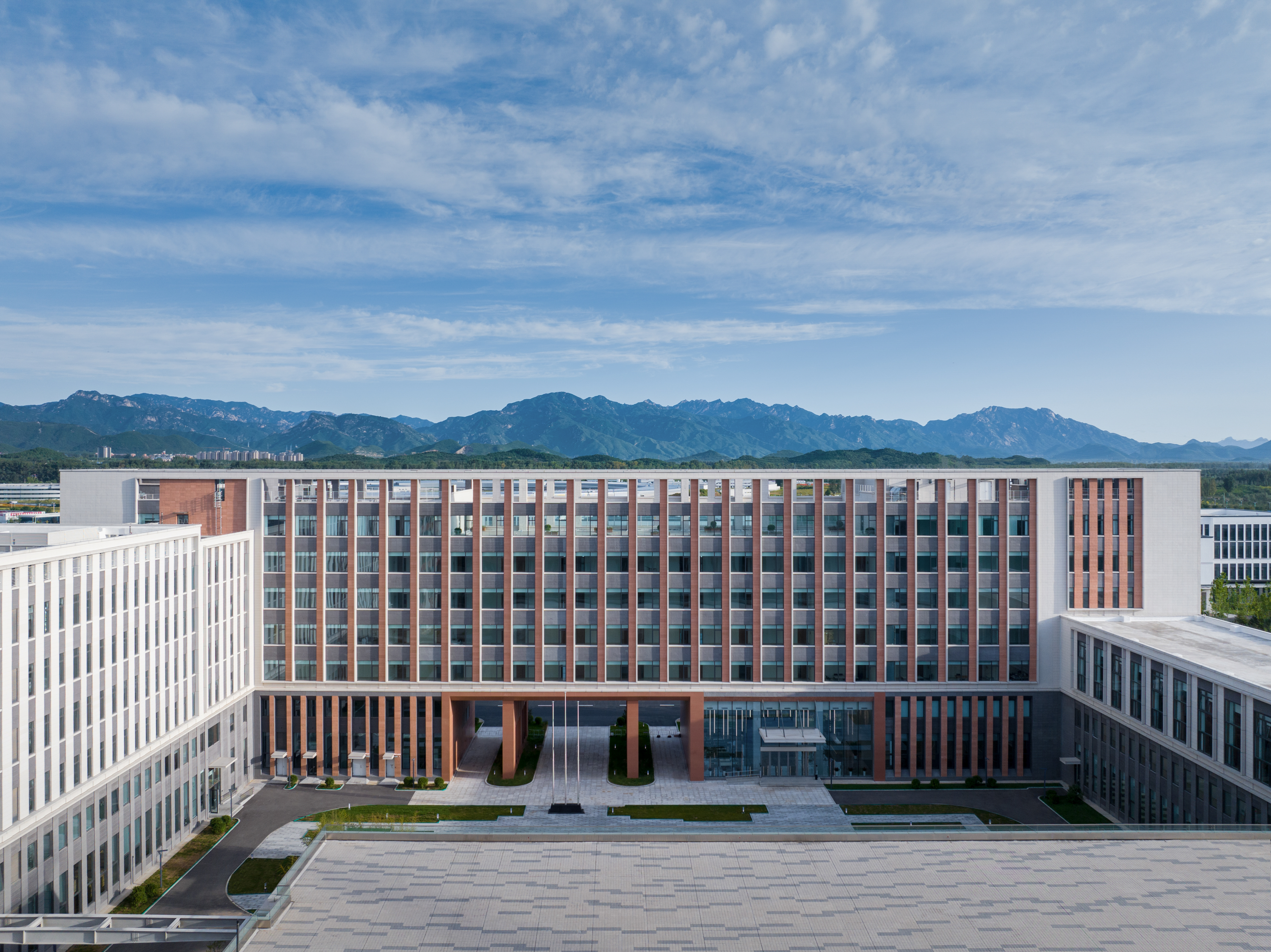
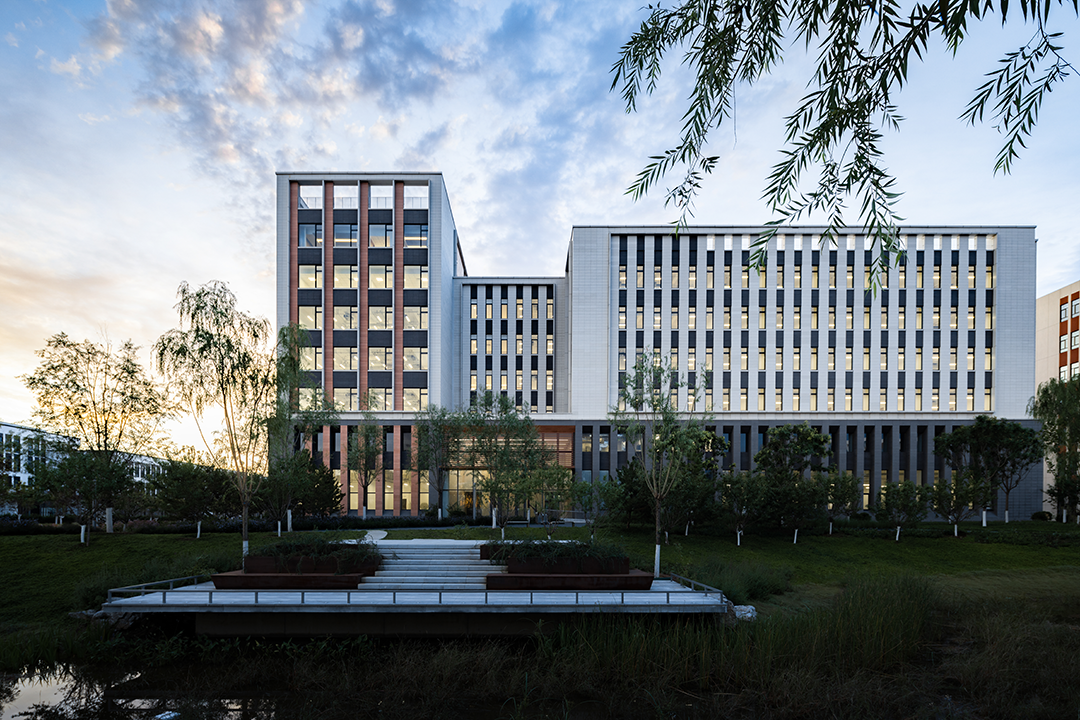
06、科学温情、线性律动
建筑整体造型简约、现代,与城市环境协调共融,通过体量组合上的虚实对比,表现建筑的张力。建筑立面以竖向线条为主要设计语言,通过长短、疏密的变化,形成简洁明快的律动。
The overall design of the building is simple, modern, and harmonious with the urban environment. By allocating the transparency and opacity in the combination of volume, the tension of the building is expressed. The main design language of the building facade is vertical lines, which form a simple and lively rhythm through changes in length and density
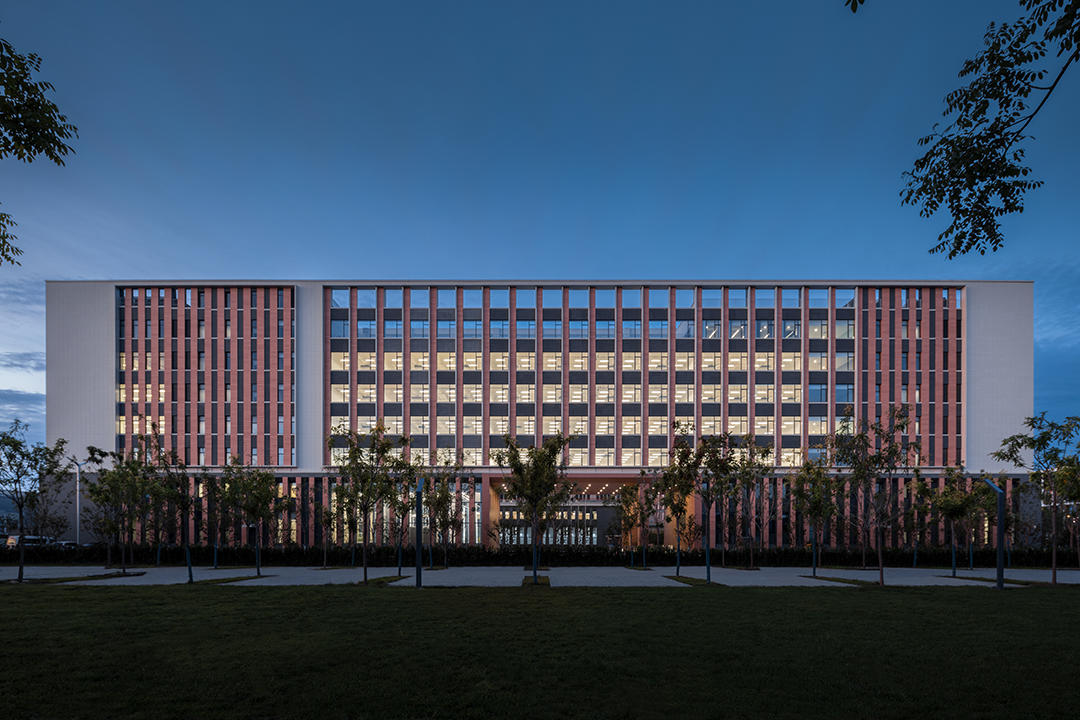
对细节的极致化追求是项目高品质保证的关键。在立面细部设计上,建筑采取活泼但有规律的开窗,减少立面的单调感;建筑色彩以深浅不一的暖灰色为主色调,辅以中高明度、中高饱和度的橙色点缀,使建筑既具备严谨规律的科研气质,又不失开放融合的科学温情。
The ultimate pursuit of details is the key to ensuring high-quality projects. In the detailed design of the facade, the building adopts lively but regular window openings to reduce the monotony of the facade. The main color tone of the building is warm gray with varying shades, supplemented by orange accents of medium to high brightness and medium to high saturation, giving the building both a rigorous and regular scientific research temperament and an open and integrated scientific warmth.
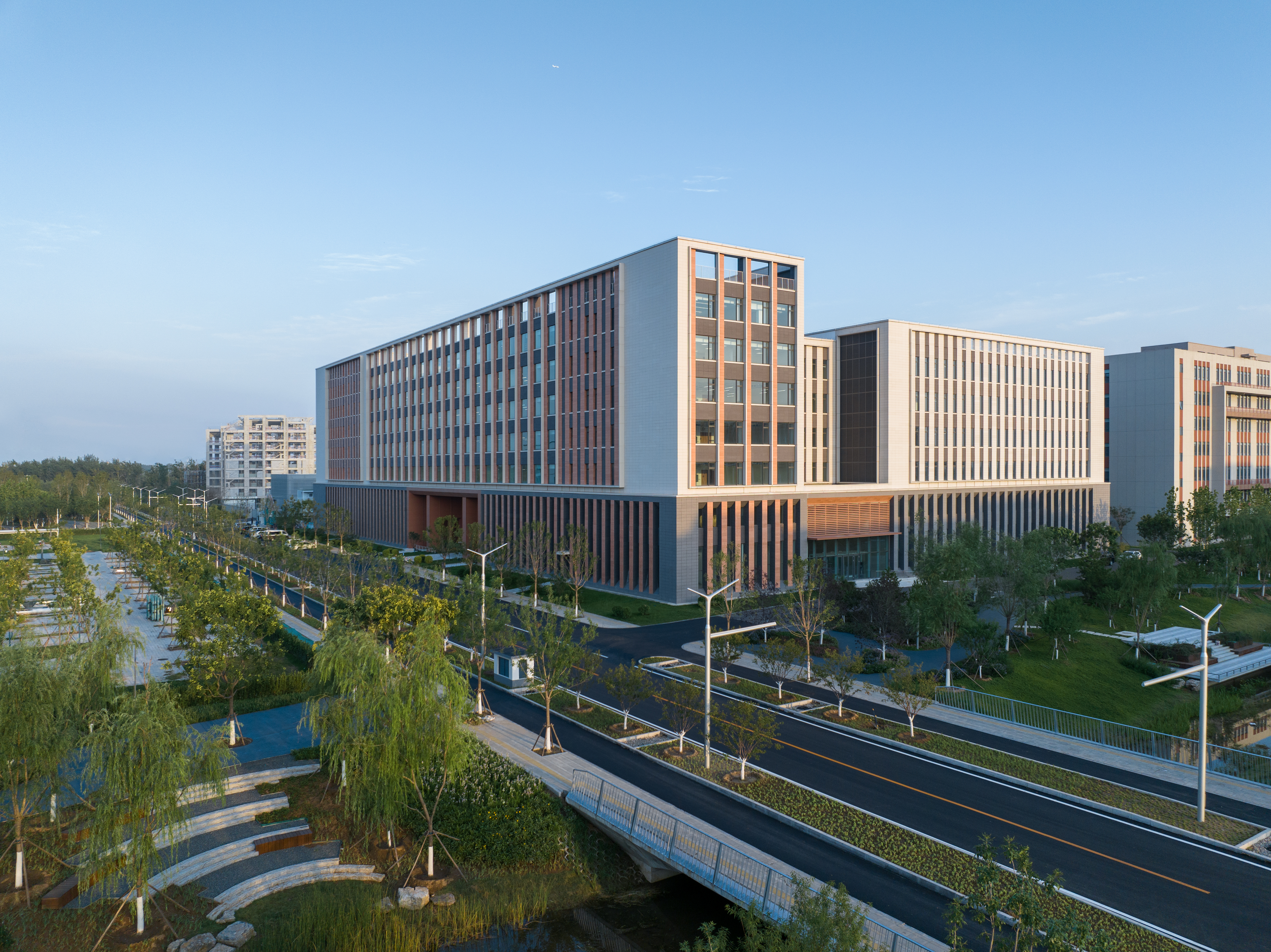

设计图纸 ▽

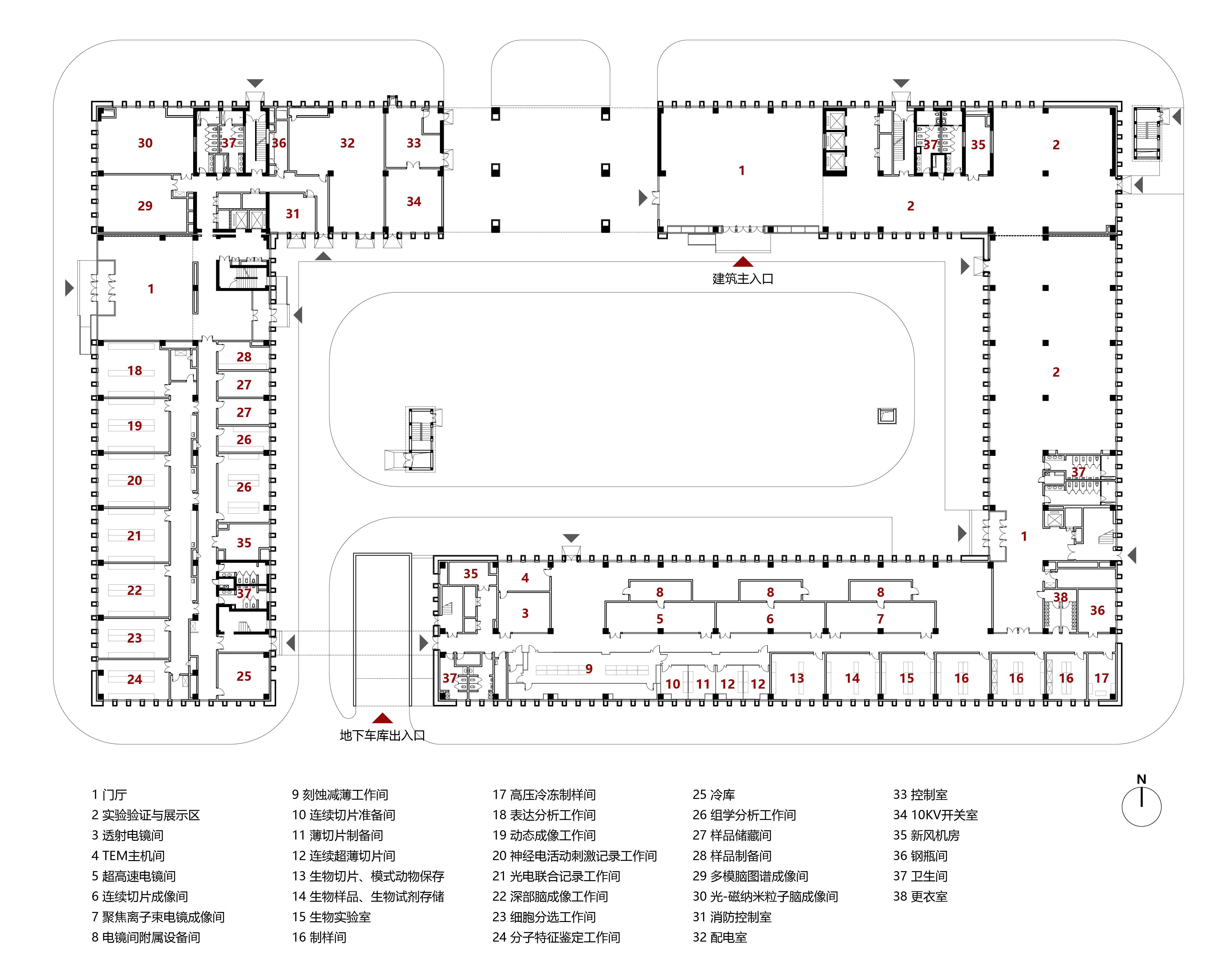
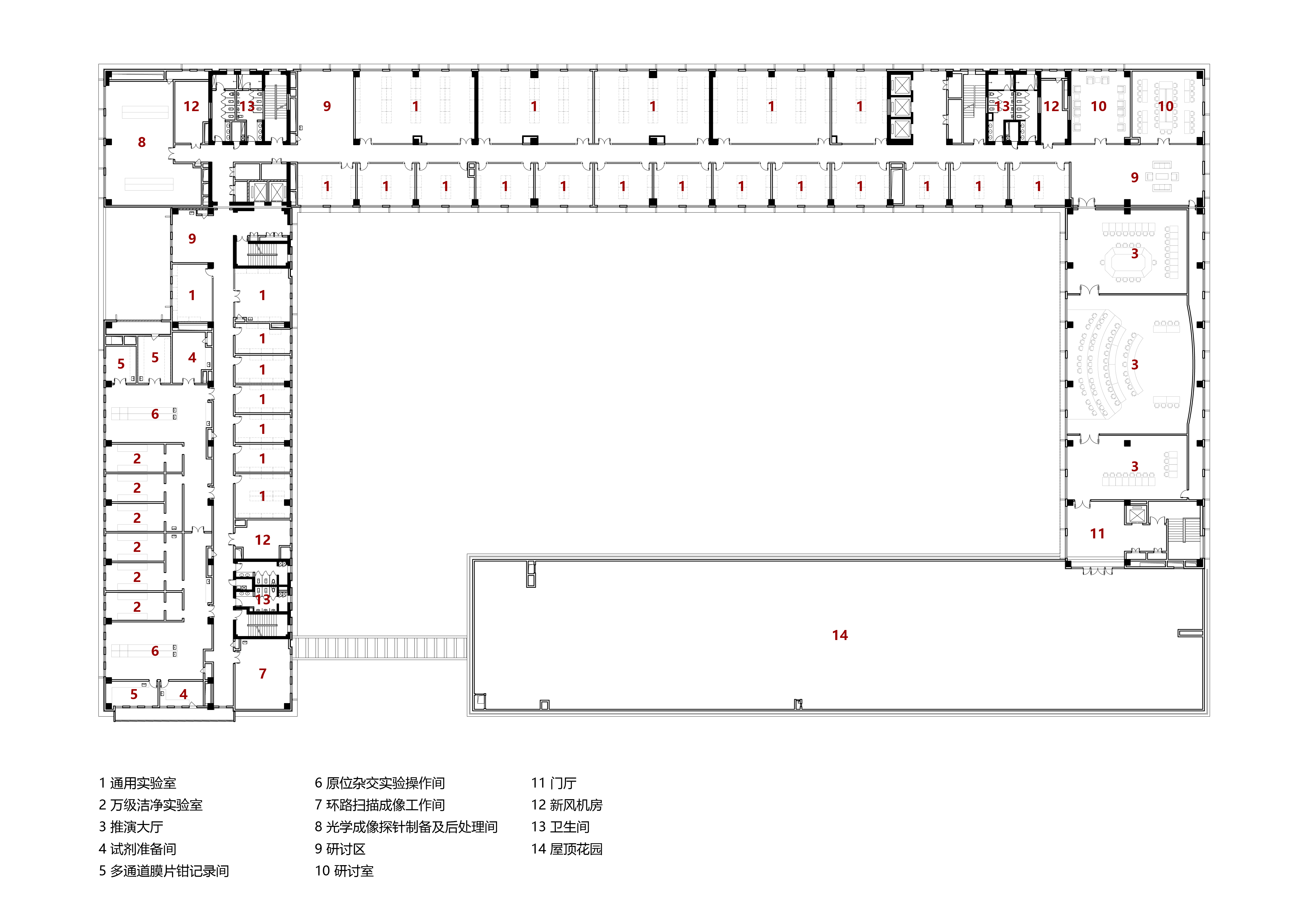
完整项目信息
项目名称:脑认知功能图谱与类脑智能交叉研究平台项目
项目类型:科研建筑
项目地点:北京怀柔
设计单位:中科院建筑设计研究院有限公司
设计团队完整名单:
主持建筑师:李昕滨
建筑:李昕滨、邹锦铭、李易、黄子铭、刘宝亮
结构:朱继忠、宋丽梅、刘国勇、赵健
暖通:李灿华、黄婷、尚娜
电气:王建华、池恒、郝鸣宇、贾若鑫
给排水:刘扬文、李斯、李蕾
装饰:苑蕾、张雯、王倩雯、刘计华、李佳程
景观:白羽、卢彤
奖项:北京市优秀工程勘察设计女建筑师优秀设计成果评价
专利:一种用于构建科研用洁净实验室的单元模块及组合结构
业主:中国科学院自动化研究所
设计时间:2019年
建成时间:2023年
用地面积:15457平方米
建筑面积:32379平方米
摄影师:直译建筑摄影
版权声明:本文由中科院建筑设计研究院有限公司授权发布。欢迎转发,禁止以有方编辑版本转载。
投稿邮箱:media@archiposition.com
上一篇:以汽车腰线为灵感:金固中心 / 零壹城市建筑事务所
下一篇:去奈良,寻访大唐遗珍