
设计单位 致正建筑工作室
项目地点 中国上海
建成时间 2019年4月
占地面积 6,414.3平方米
作为浦江两岸公共空间贯通工程中东岸的12座跨越河道、轮渡站等主要空间断点的慢行桥之一,东昌栈桥体现了如何通过复合型的景观基础设施协调多方利益、促进城市公共空间品质提升及公共性最大化。
Dongchang Elevated Passage is a trestle bridge for only cyclists and pedestrians, in the Project on Public Space Connection of both Banks of Huangpu River, as one of the twelve bridge across the main space breakpoints like river and ferry terminals on the East Bank of Huangpu River, Dongchang Elevated Passage has been a vivid example that presents how to coordinate multi-interests, improve urban public space quality and maximize its publicity.
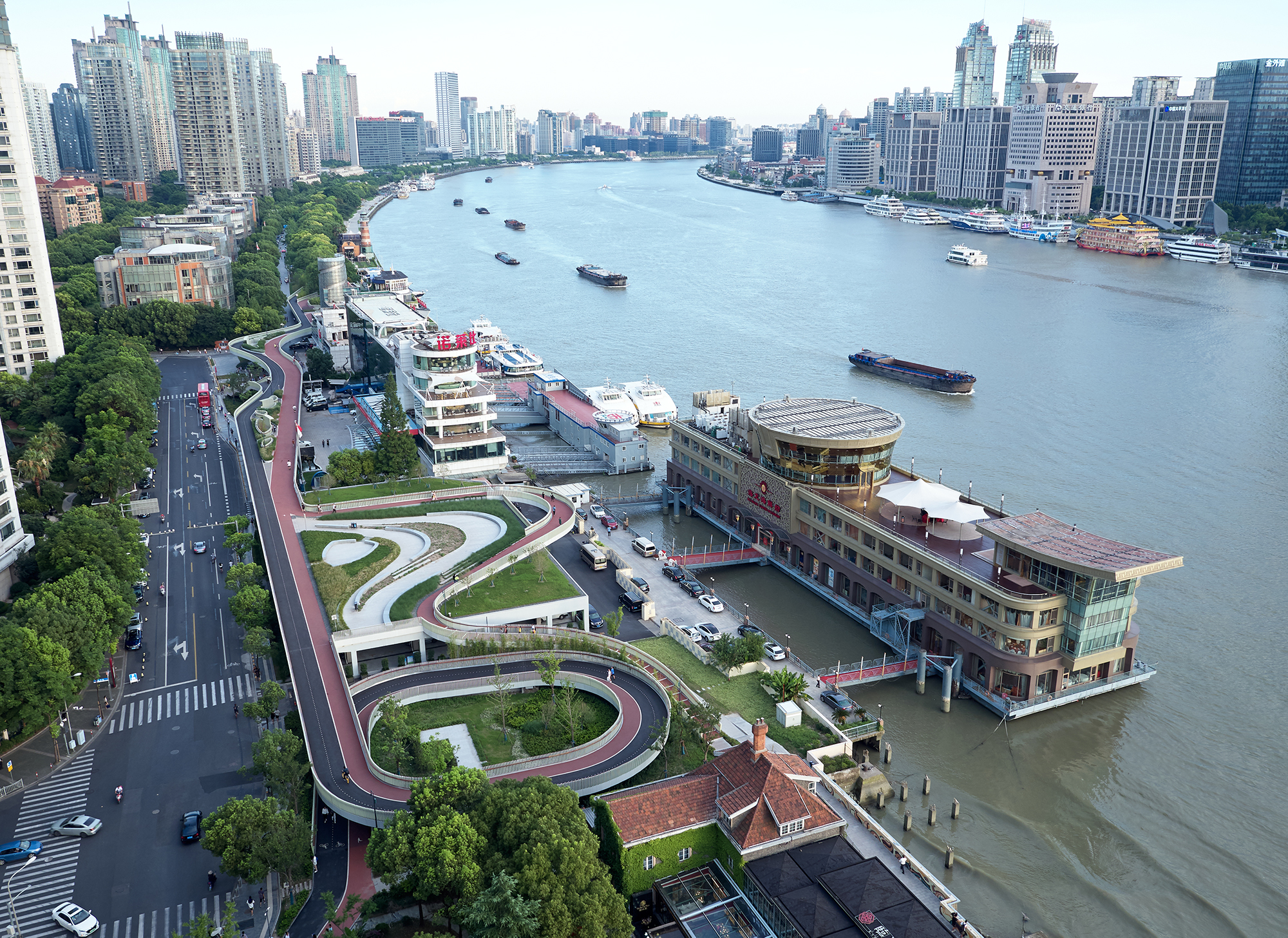
栈桥跨东昌路渡轮站,毗邻繁华的小陆家嘴。东昌路曾经一度是浦东最繁华的商业地段,而东昌路渡口曾经也是浦东百姓进入上海市区的必经之地。随着时代变迁,东昌路轮渡站依然是浦东最繁忙的轮渡站,年客流量上千万,同时也是多条公交线路的始发地,交通压力大。
This elevated passage goes cross over Dongchang Ferry Terminal, borders on the flourishing Lujiazui CBD area. Dongchang Road used to be the most prosperous commercial area in Pudong. The Ferry Terminal there once was the only place that must be passed for people in Pudong to get into Shanghai centre area. With the changing times, Dongchang Ferry Terminal continues to be the busiest one in Pudong Area. There is huge traffic pressure in this Terminal since it carries tens of millions of passengers every year and becomes a starting station of multiple bus lines.

栈桥所要解决的城市空间矛盾体现在以下几方面:首先陆家嘴金融区南部东昌路轮渡站巨大的通勤和旅游进出站客流与贯通人流在站前广场的冲突;其次轮渡站西北侧的游艇俱乐部的封闭场地使滨江公共空间无法贯通;同时轮渡站、游艇俱乐部及其两端的水上餐厅的连续密集建筑体量,造成了近400米的滨江沿线上市民无法体验到江景的存在。
The urban space contradictions solved by Dongchang Elevated Passage consist in: the traffic conflict between significant numbers of commuters, heavy streams of tourists in Dongchang Ferry Terminal in the south of Lujiazui financial district and the crowds after the Public Space Connection is opened to the public; the closed area of a yacht club on the northwest side of the Ferry Terminal has cut off the riverside public space; the rolling buildings of Ferry Terminal, Yacht Club and floating restaurants on wharf boats have become a solid wall, citizens can hardly enjoy the river view along this nearly 400-meter blocked riverside.


这一兼容跑步和骑行的高架慢行景观步道跨越交通设施、商业和公共绿地三种用地,涉足周边若干土地所有方,并面临横穿轮渡广场下方的人民路过江隧道及纵贯场地北段的源水管道等复杂的地下条件。栈桥的设计用前期漫长的多方案比较与优化来协调多方利益与诉求,最后形成的桥形设计与周边现有建筑、场地条件相互作用、蜿蜒逶迤、微妙介入的状态。
Combining running and cycling, this elevated passage goes across transport facilities, business areas and public greenbelt, concerns all land owners. Besides, designers had to find a proper solution to the complex underground conditions: traversing Renmin Road River-Crossing Tunnel under the square, passing through water sauce pipes under the north site, etc.. In the early stage of project, we coordinated multi interests and demands by comparing and improving various design options. The final passage was made wind through and positively interact with existing neighbors buildings and site conditions.


整个栈桥由南往北可分为既各具特征、又整体性强的五段:南引桥段将跑步和骑行两道分叉,减小桥的体量,并婉转穿行在树木密集的滨江绿带内,在接入轮渡站前广场前设置处于建筑夹缝中向江面方向突出、可一瞥江景的放大平台,结合花坛、凉棚和座椅供人驻留。
The whole passage can be divided into five distinctive and well integrated sections from south to north. The south approach bridge section bifurcates running and cycling paths, reducing the size of passage and winding through the dense greenbelt along the riverside. Before accessing to the front square section of Ferry Terminal, an enlarged platform is set up protruding toward the river, which offers a good river view among buildings for the passing people to stop and to rest, as there are flower beds, awnings and chairs on the platform.
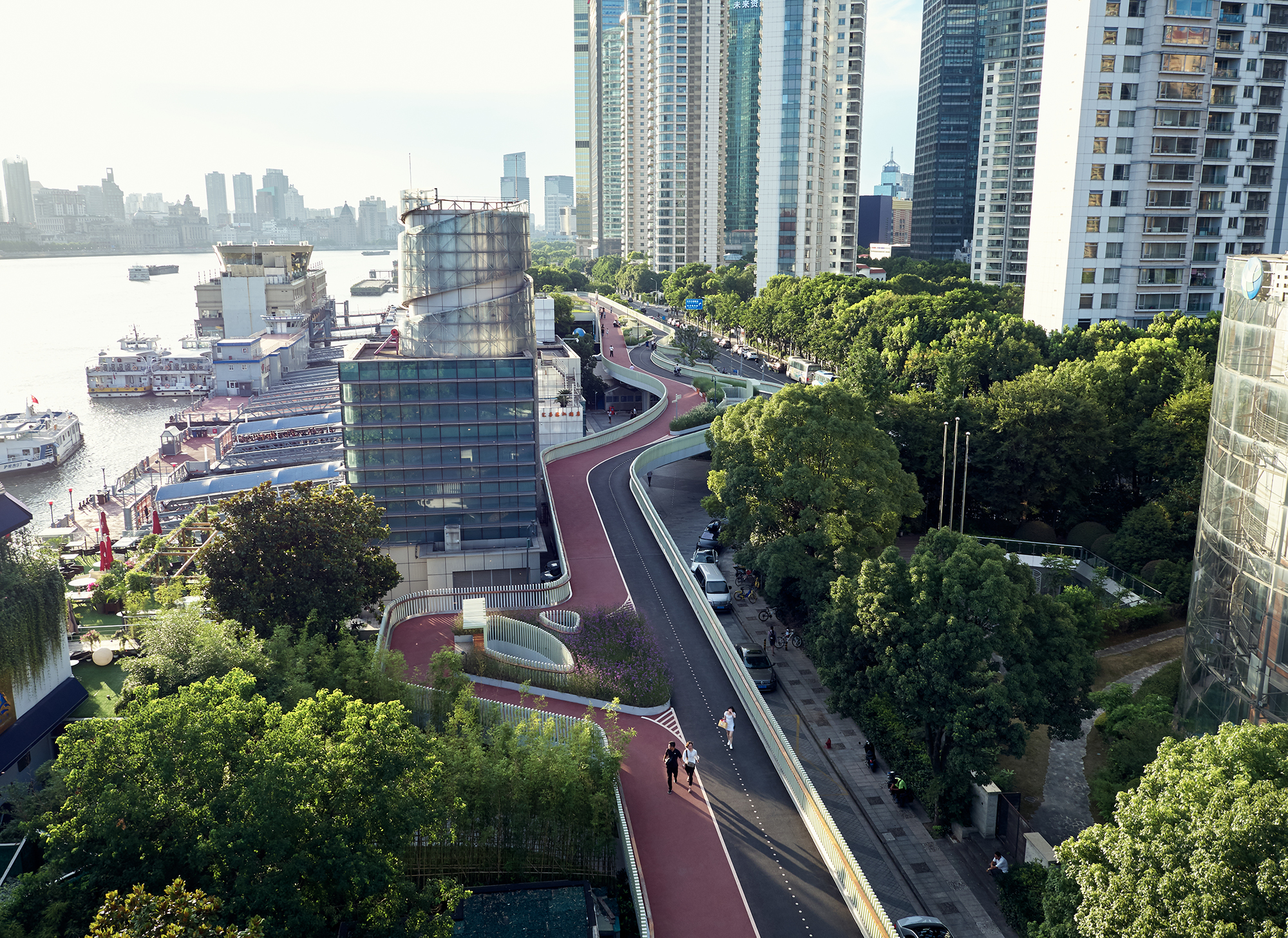

轮渡站前广场段整体向东昌路面陆家嘴中心区方向突出,跑步和骑行双道间设有行人休憩设施,成为整个栈桥线形段中宽度最大的一段,兼顾了为下部站前广场提供大面积遮阴避雨空间,并在双道间为广场留出采光天井。
The section over front square of the Ferry Terminal protrudes towards Dongchang Road and Lujiazui Central District. There are seating facilities between running and cycling paths, making this section the widest in the whole trestle. It also provides a large area of shade and rain shelter for under-bridge square in front of the Terminal, and sets aside a light well between running and cycling paths.
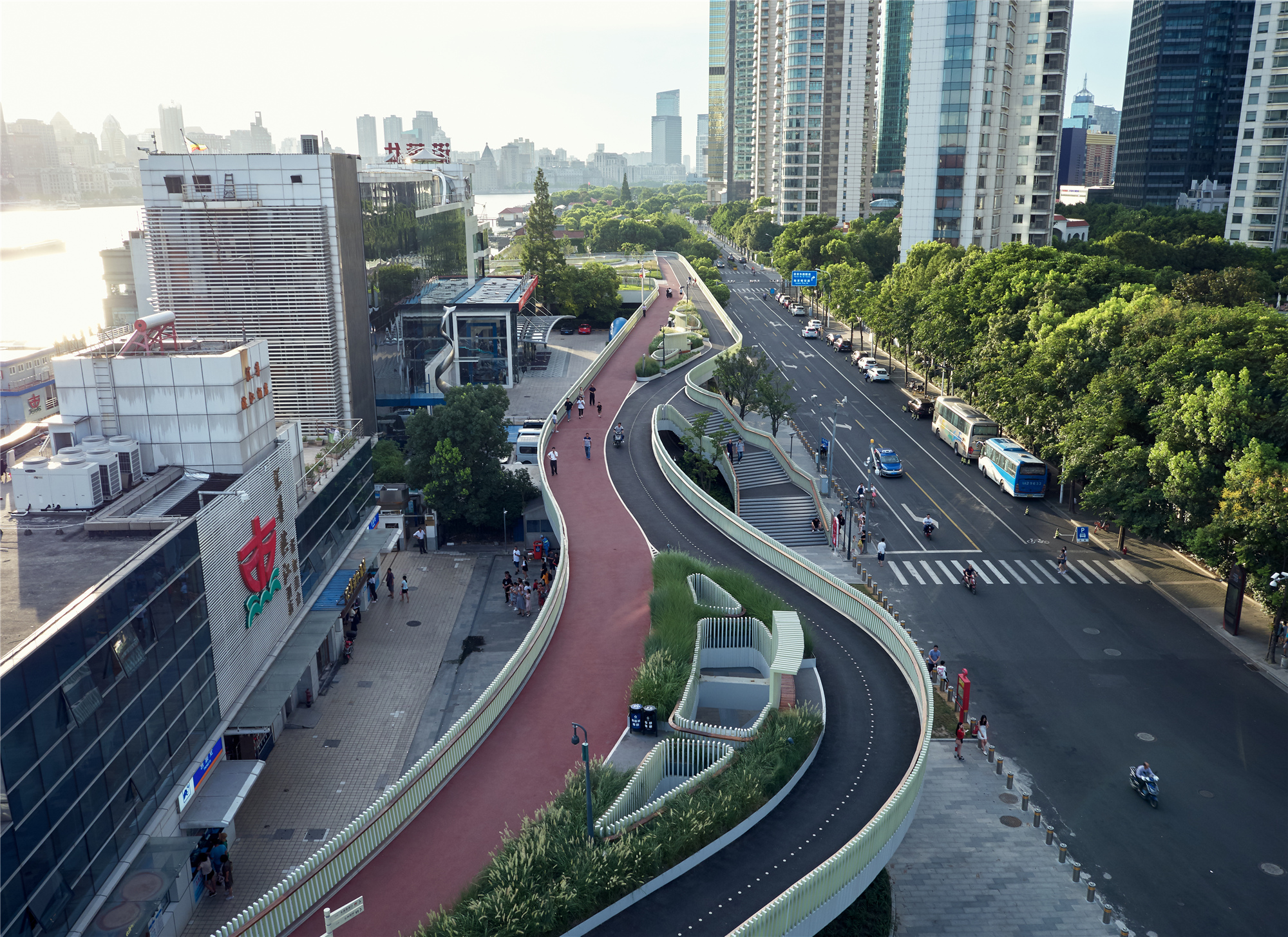
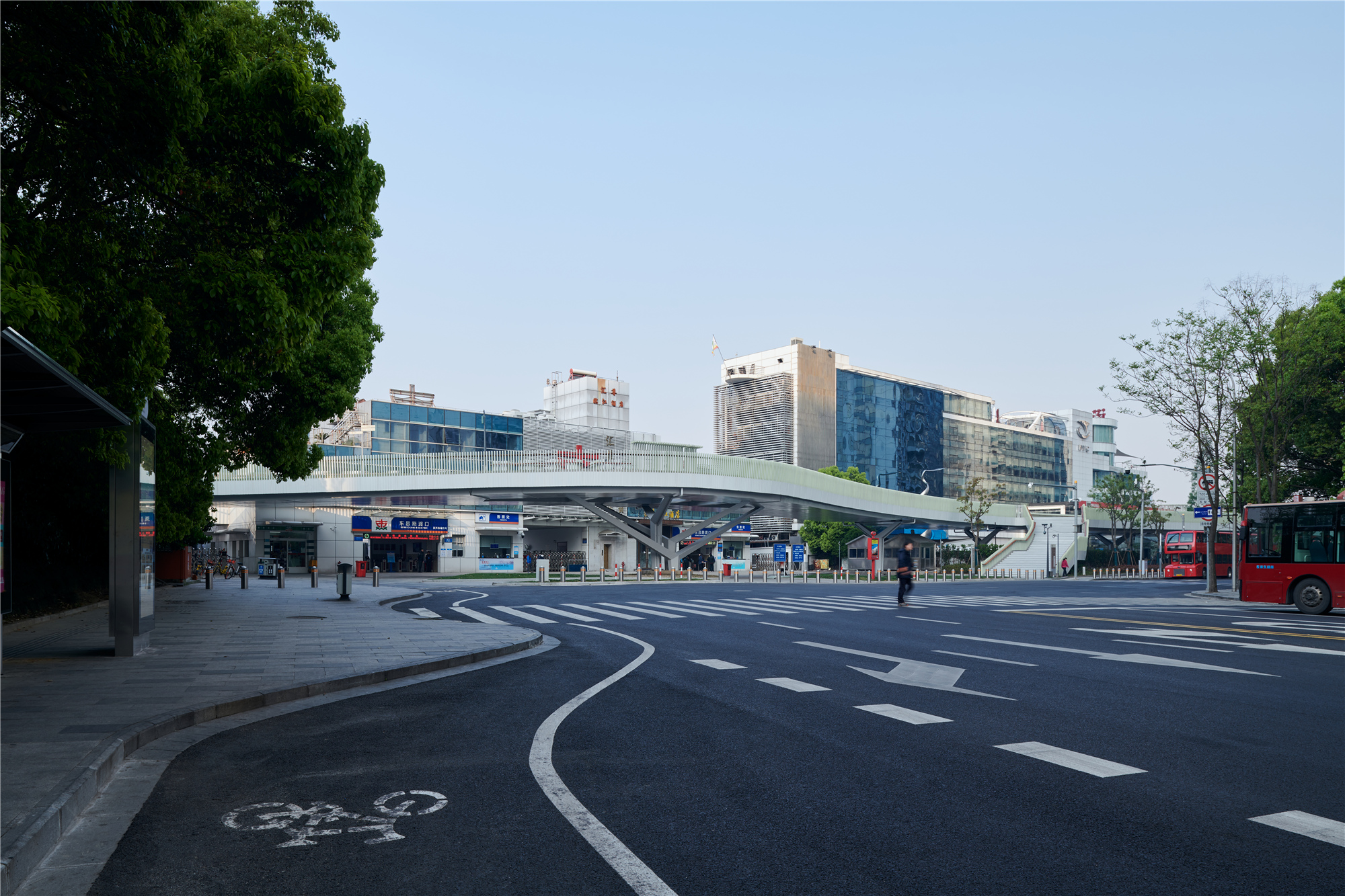

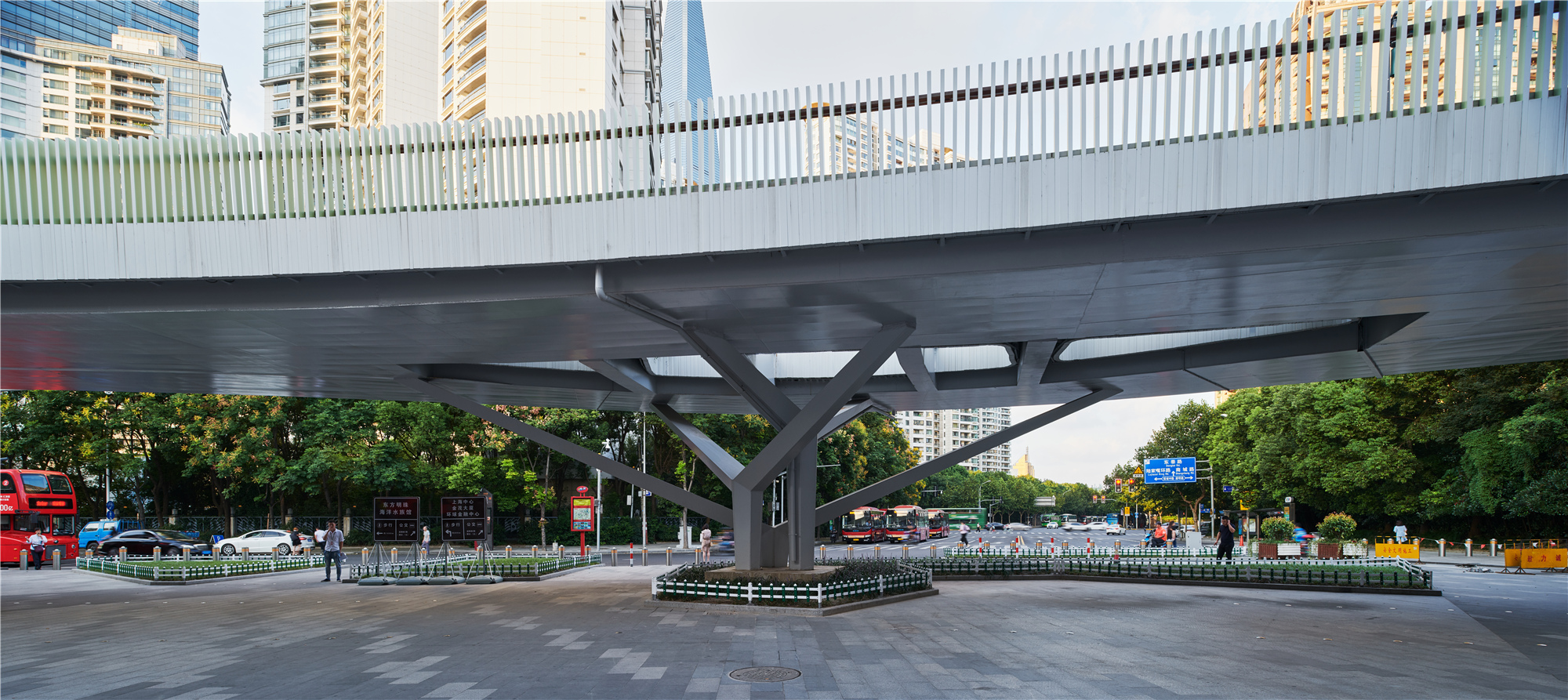

游艇俱乐部段跨越俱乐部入口及停车前场,整体相对平直,在中段渐变放大宽度布置双道间的行人休憩空间,并在与轮渡站前广场衔接处设置大台阶相连。
The section over Yacht Club spans the entrance and the parking front yard of the club. This section is relatively straight. In the middle, it is gradually enlarged in width to provide passersby with a rest space between two paths. Besides, a big step is set to connect with the front square of the Ferry Terminal.
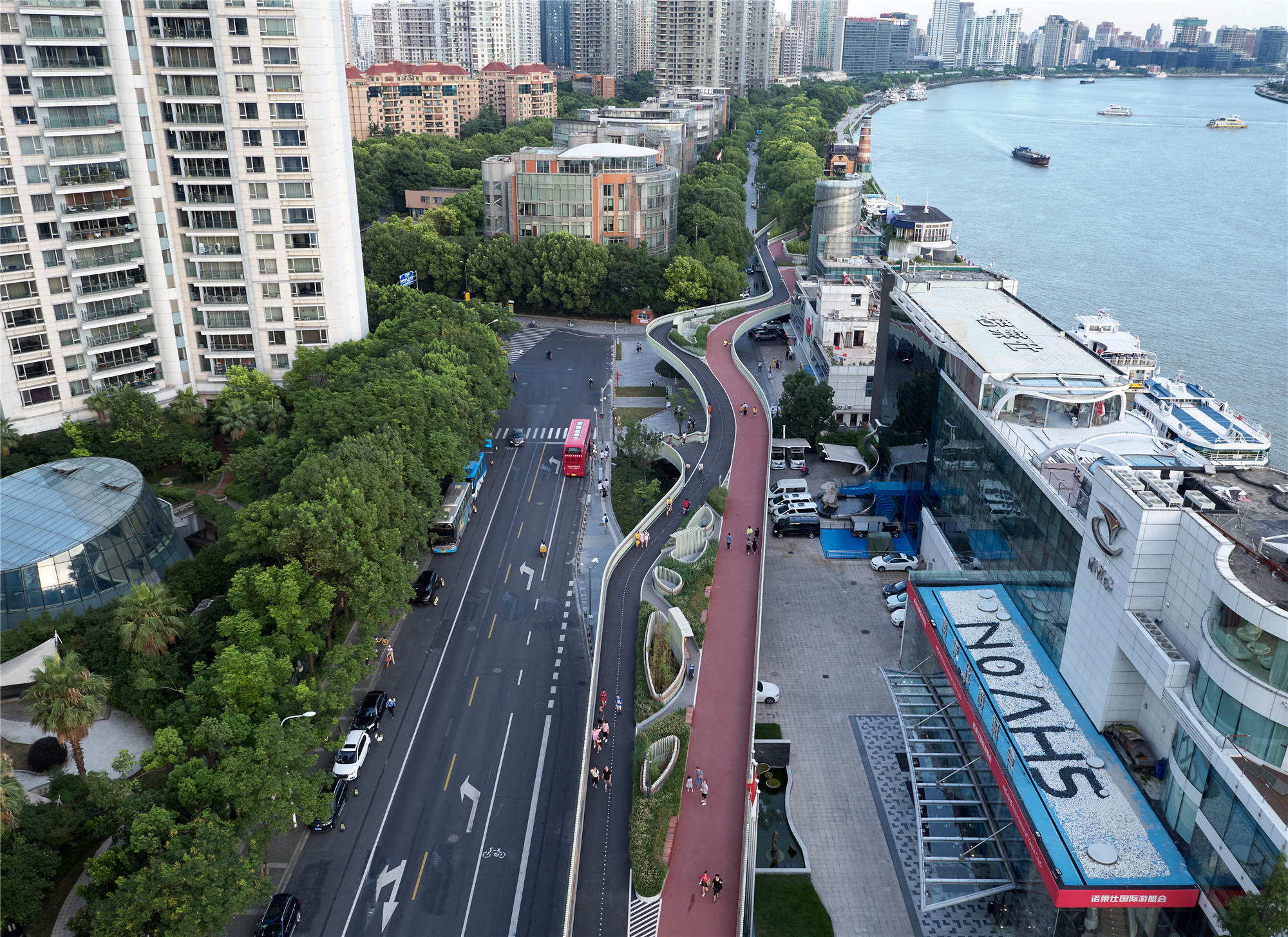
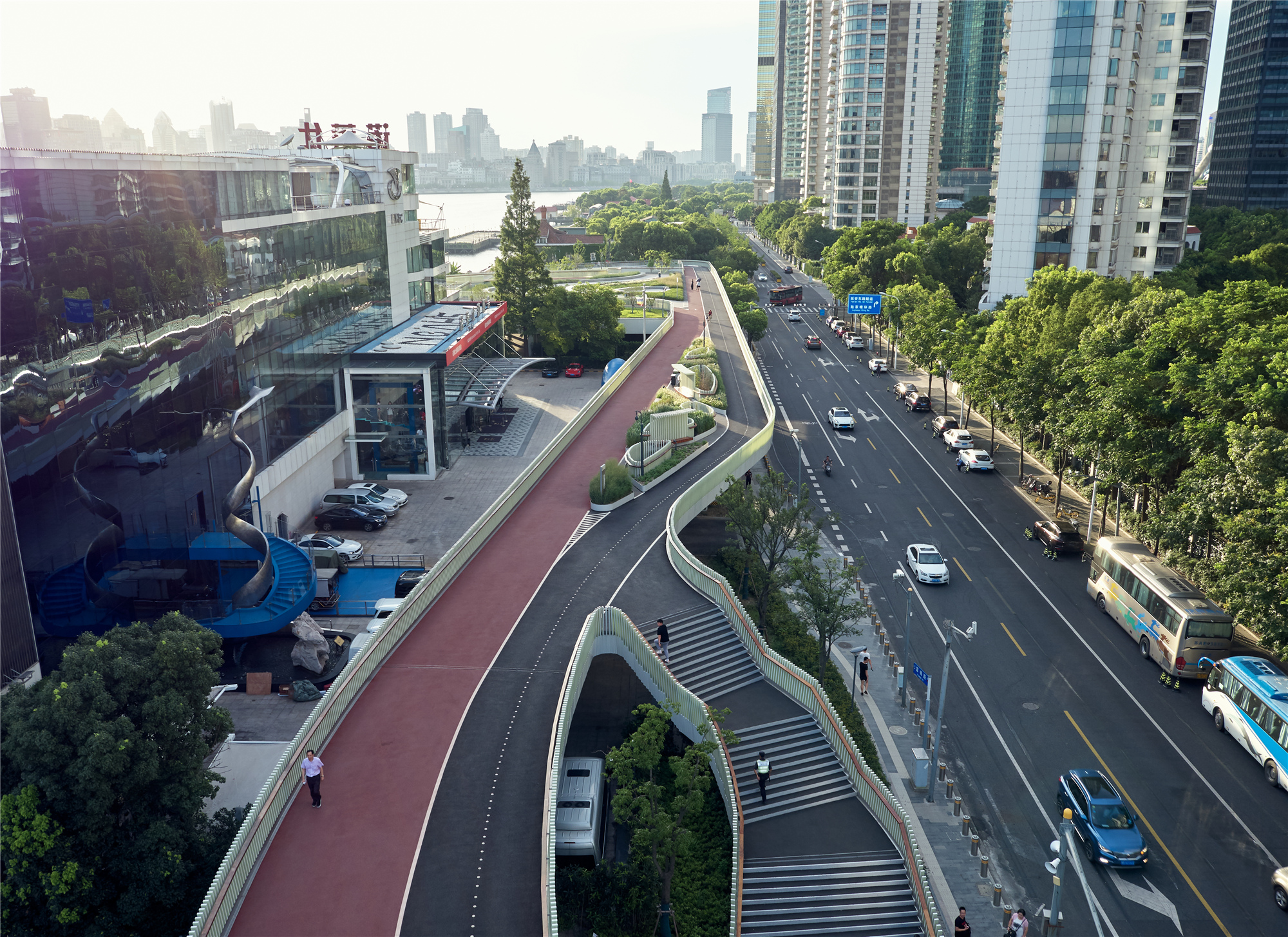
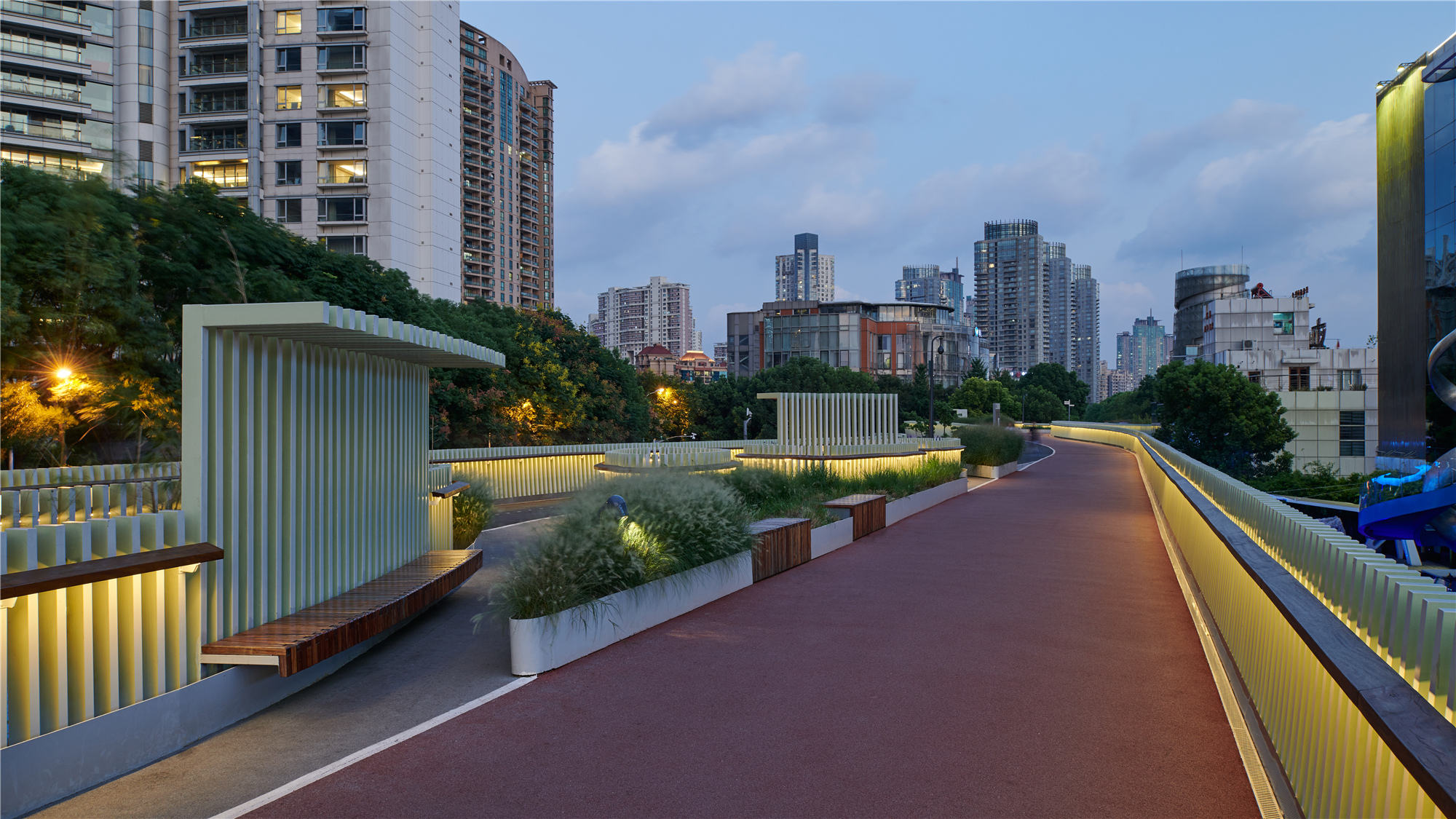
再往北的海龙海鲜坊水上餐厅富都绿地平台段,利用较大进深的场地优势回应东岸陆家嘴滨江贯通规划方案中的立体化复合诉求,设置了一处下部为公共停车场的大型架空绿化平台;在保证双道在平台背江临路侧通过的同时,又设计了一条大幅度向面江侧迂回的跑步及漫步道,并形成挑出平台9米的C形中空悬浮环道,虽然目前仍有水上趸船餐厅的临时阻隔,但强化了面江的态势;平台中部的景观设施顺应两侧直道与曲道的双面特征,以渐变的曲率为设计语言塑造流线型特征。
Further north is the Fudu Greenbelt Platform section facing a seafood floating restaurant. By taking advantage of the greater depth of the site, a large overhead greenbelt platform with a public parking lot underneath is built to satisfy the three-dimensional composite request in the planning scheme of Huangpu riverside connection of Lujiazui area. While ensuring the two paths going through the platform, a running and walking path is designed to greatly detour to the riverside, and then a 9-meter overhanging C-shaped hollow suspension loop is formed on the platform. Although the river view is still temporarily blocked by the floating restaurant, the overhanging loop broadens it to a better extent. The landscape facilities in the middle of the platform conform to the dual features of straight and curved paths on both sides, and use the gradual curvature as design language to create streamlined features. The north approach bridge section boasts the widest city view.
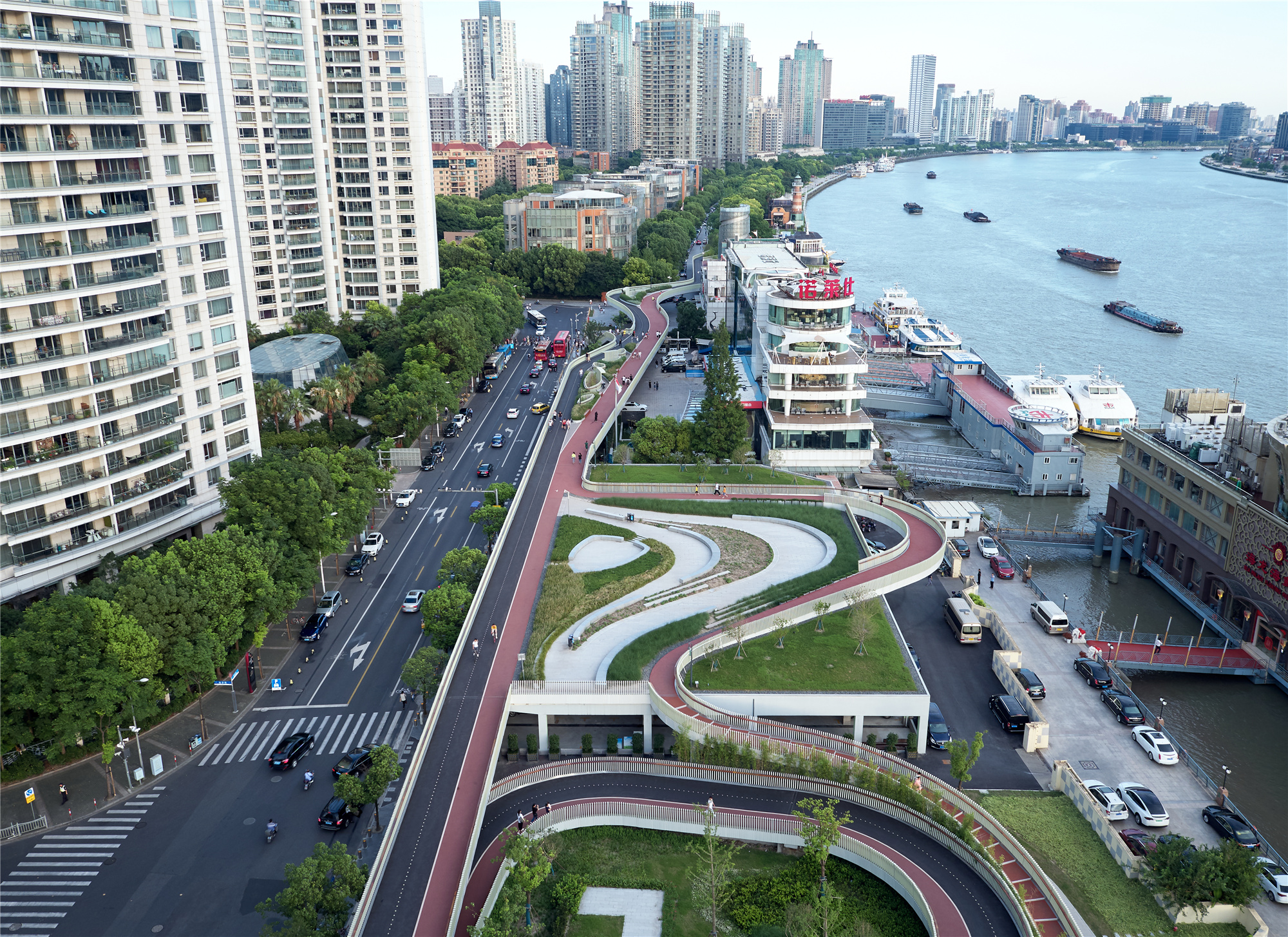
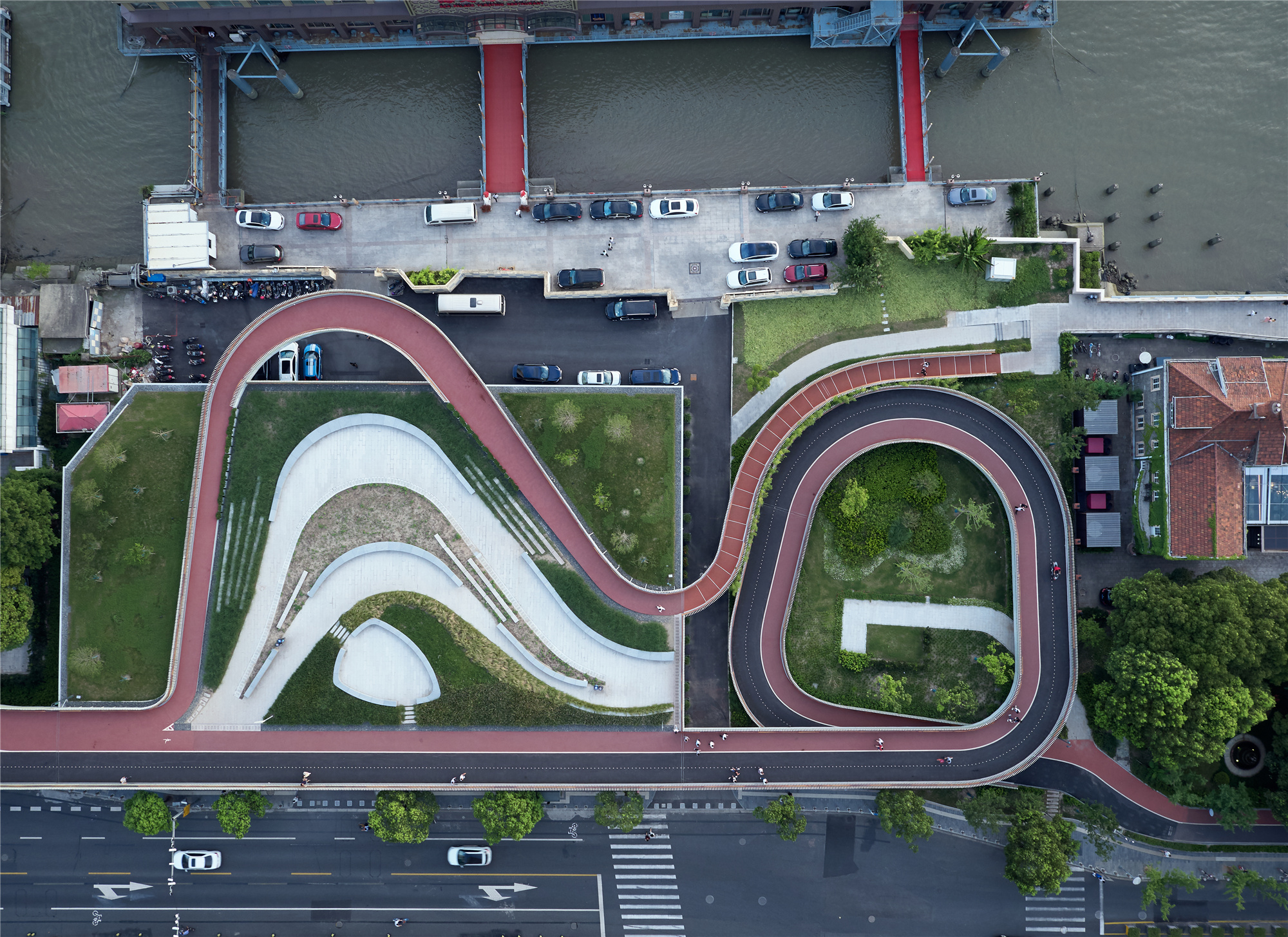


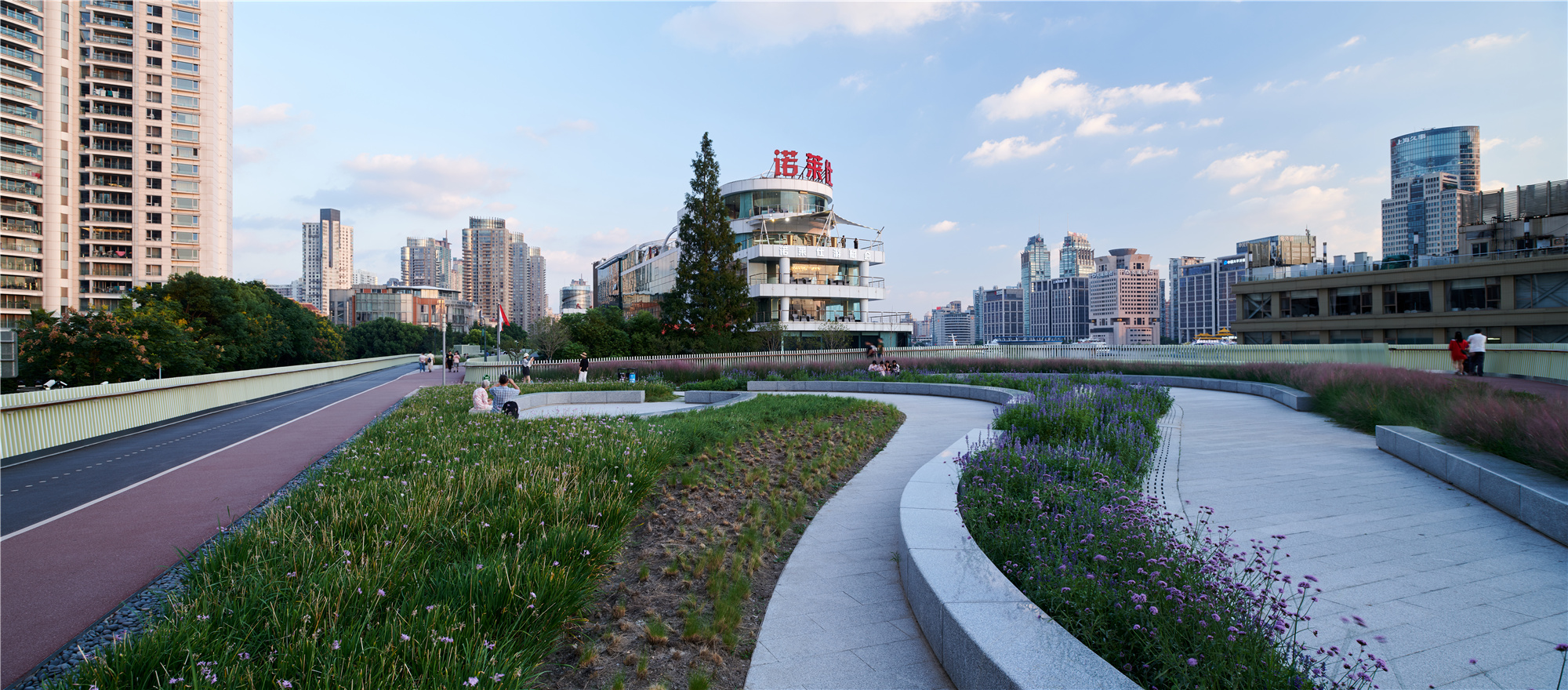
北引桥段有最开阔的城市视野,顺应场地面宽较小,进深足够的特征,设置了一个360度的大螺旋环道,为市民提供了一个盘旋其上步移景异的城市体验,时而向城市方向仰望三塔矗立的陆家嘴中心区,时而临水眺望浦西百年外滩;环道外侧疏竹掩映间还贴建有一条引自平台段漫步曲道的与北侧临江步道直接连接的台阶步道,和环道一起成为观赏外滩浦江落日的绝佳视点。
A large 360 degree spiral ring path is set up to invite the citizens to a fantastic urban experience in which the scene is always changing with walking, looking up to the three famous skyscrapers in Lujiazui centre area or overlooking the Bund; outside of the ring path, there is also a step footpath directly connected with the river-facing walkway to the north side, which is drawn from the walking path of the platform section. Together with the ring path, it becomes an excellent view point to watch Huangpu River sunset facing the historic BUND.


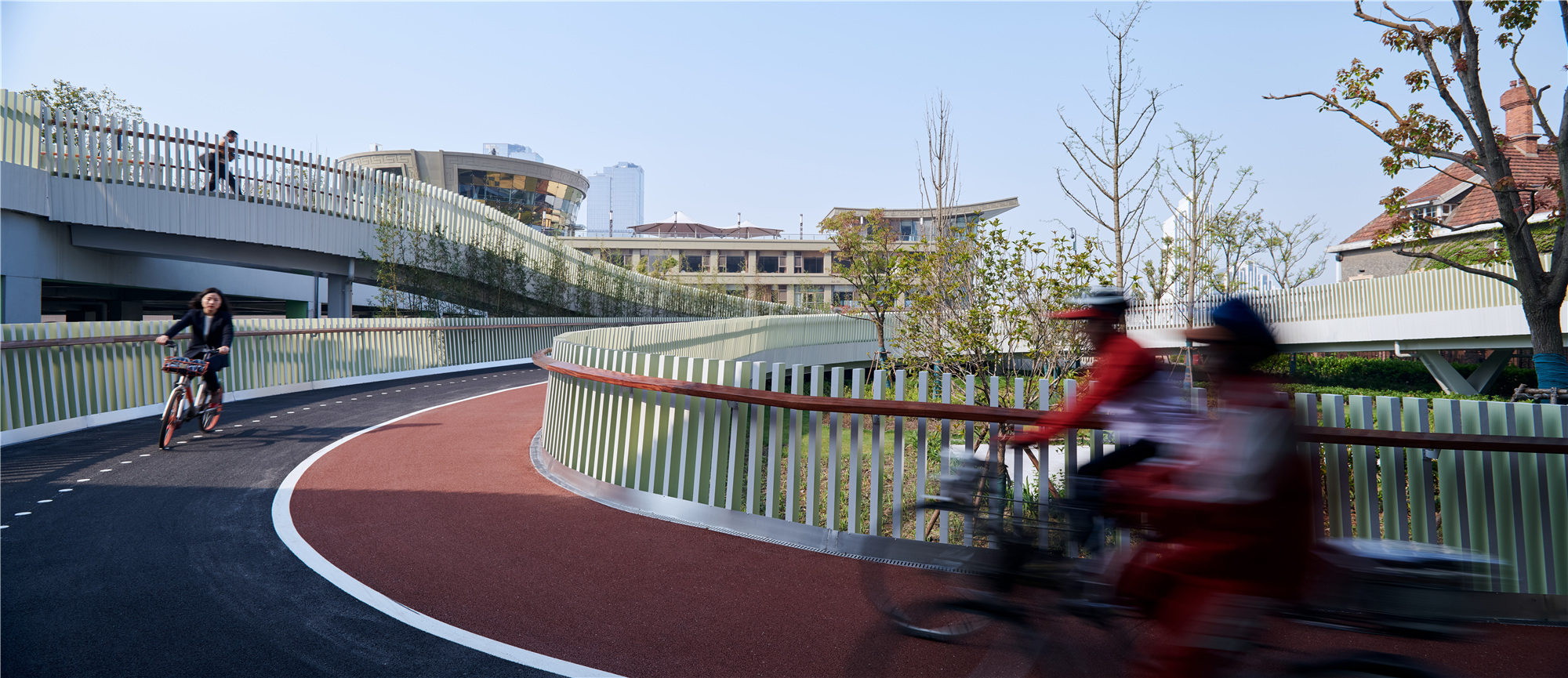
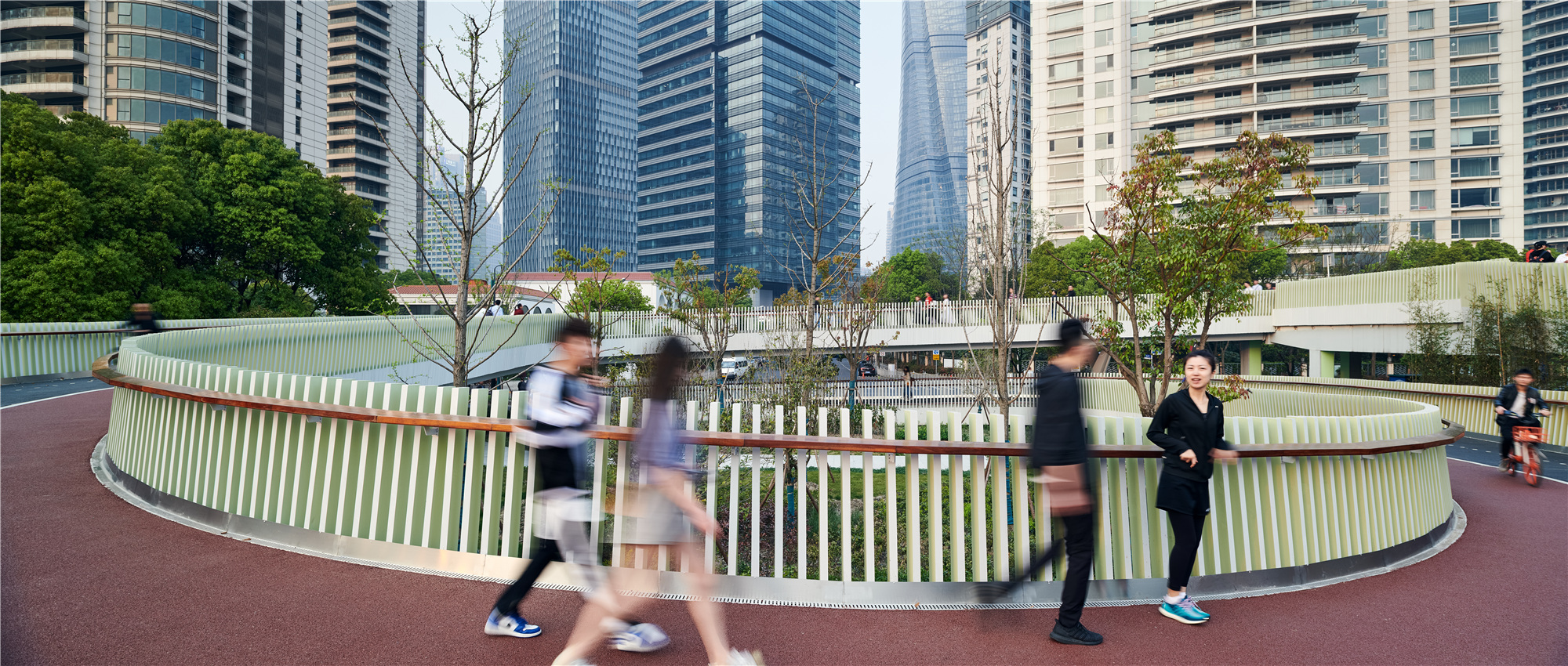
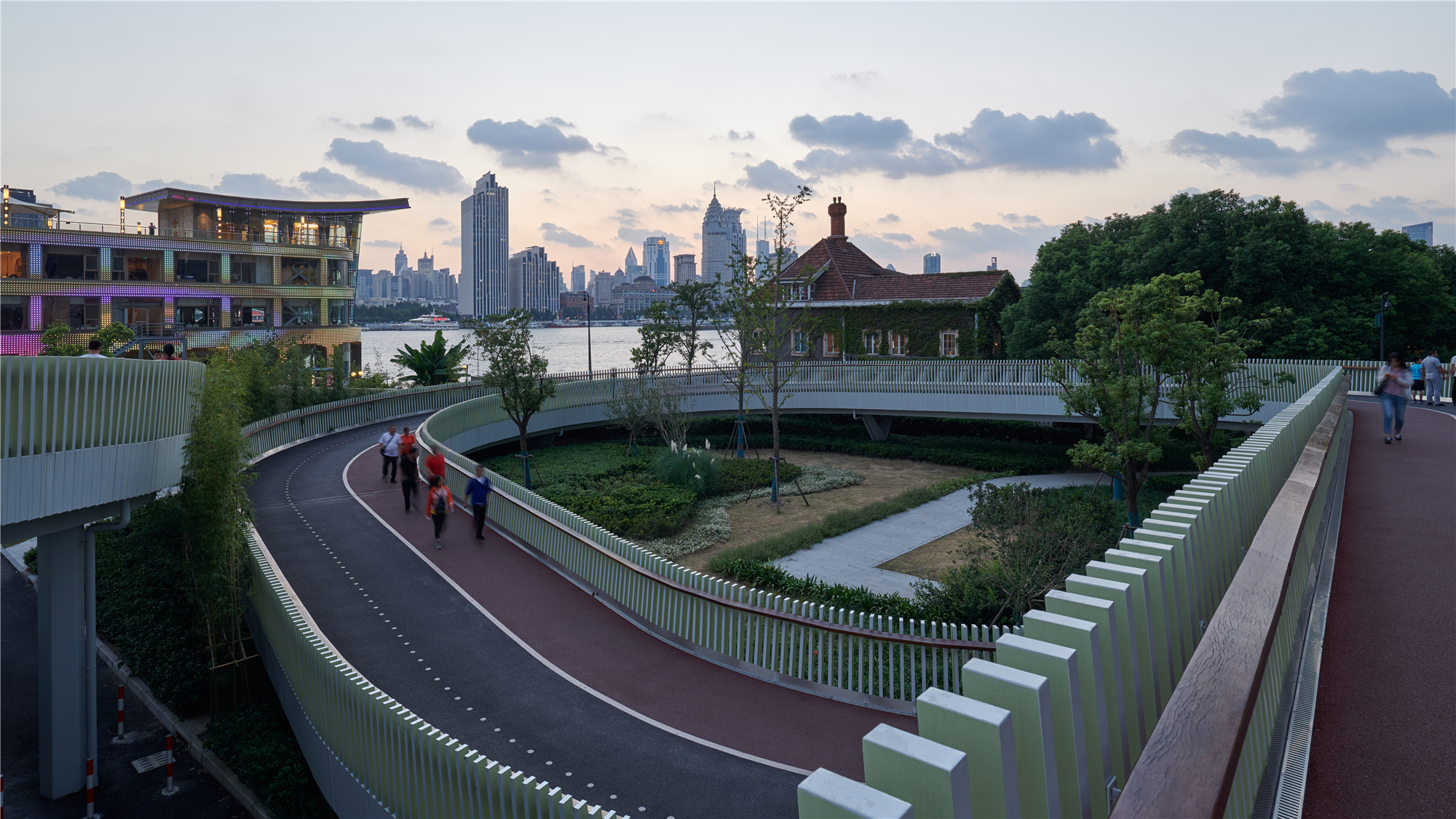
为避让过江隧道及地下源水管,栈桥设计选择占地较小的Y型墩柱作为支撑结构,并以跨度较大的钢箱连续梁桥体作为主体结构。经过缜密计算,在隧道复线的夹缝中的唯一可行处精确落桩,利用三组紧密贴合的不同方向、高低错落的Y型墩柱形成树状分叉支撑结构,在轮渡站前广场上实现桥面跨越。
In order to avoid the river-crossing tunnel and underground water source pipes, this elevated passage is designed with Y-shaped composite piers with less land occupation as supporting structure, and the steel-box continuous girder bridge with a large span as its main structure. After careful calculation, piles are precisely dropped at the only feasible place in the cracks of the double lines of the tunnel, and three groups of Y-shaped composite piers, which are closely fitted in different directions and scattered at different heights, are used to form a tree-shaped bifurcation support structure to realize the bridge deck crossing over the Ferry Terminal front square.



桥栏板采用间隔密排的铝方通,既保证安全感又保持通透性,方通正面采用与桥体相同的银灰涂装,侧面为浅绿色,在不同天候条件下保持了明亮温暖的光感。栈桥上容纳了不同尺度的绿化景观空间及座椅、凉棚等街俱设施,为骑行、跑步、漫步的市民提供休憩的可能。
The trestle slabs are arranged at tight intervals with Aluminum Rectangular Tubes. This design not only ensures a sense of security but also maintains its permeability. The front of Aluminum Rectangular Tubes adopts the same silver gray coating as the passage body, and the side is painted light green. Such coating gives the bright a warm light sensation under different weather conditions. The elevated passage accommodates green landscape of different scales and street seats, awning, where cyclists, runners and walkers can rest.
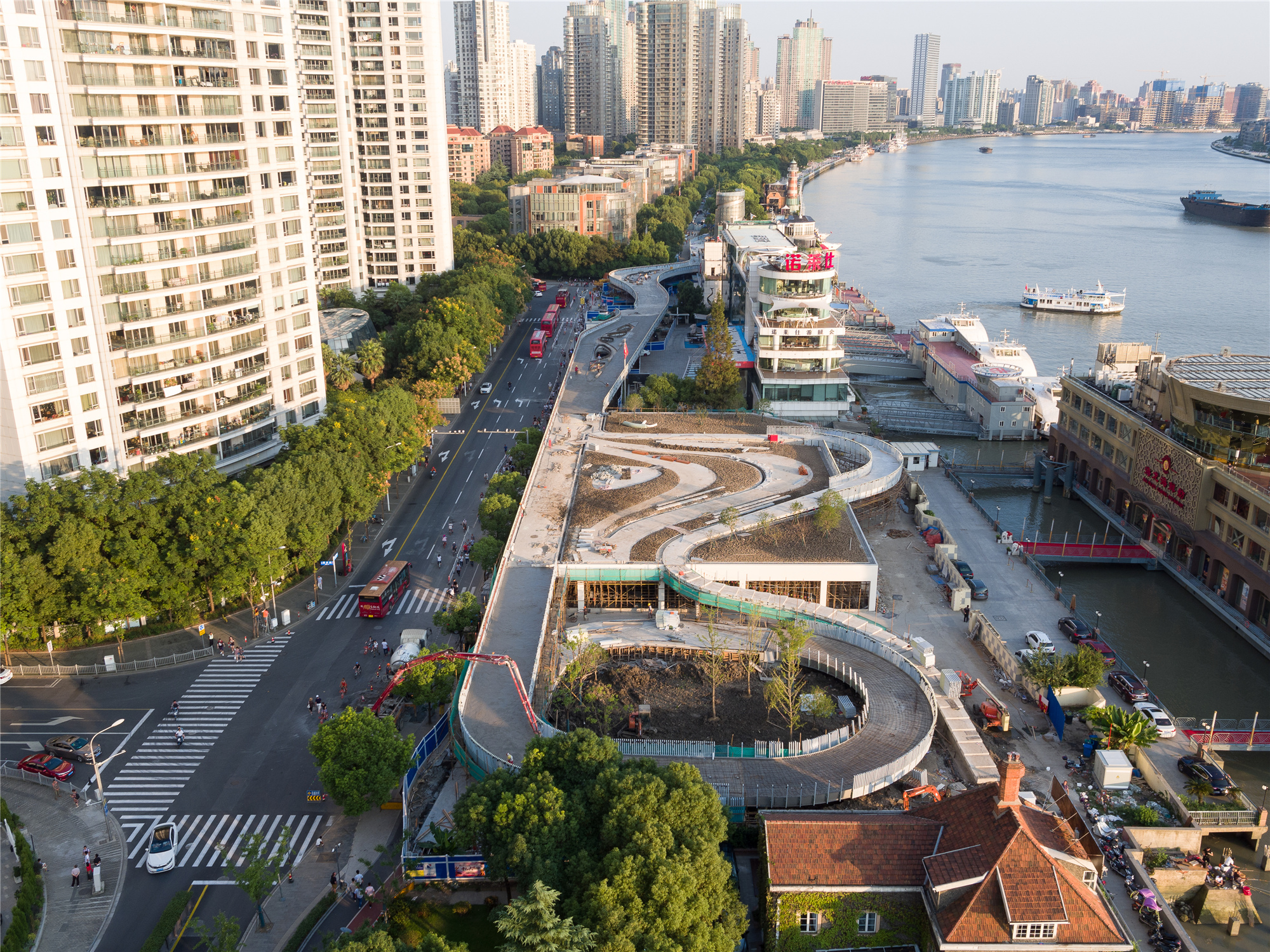
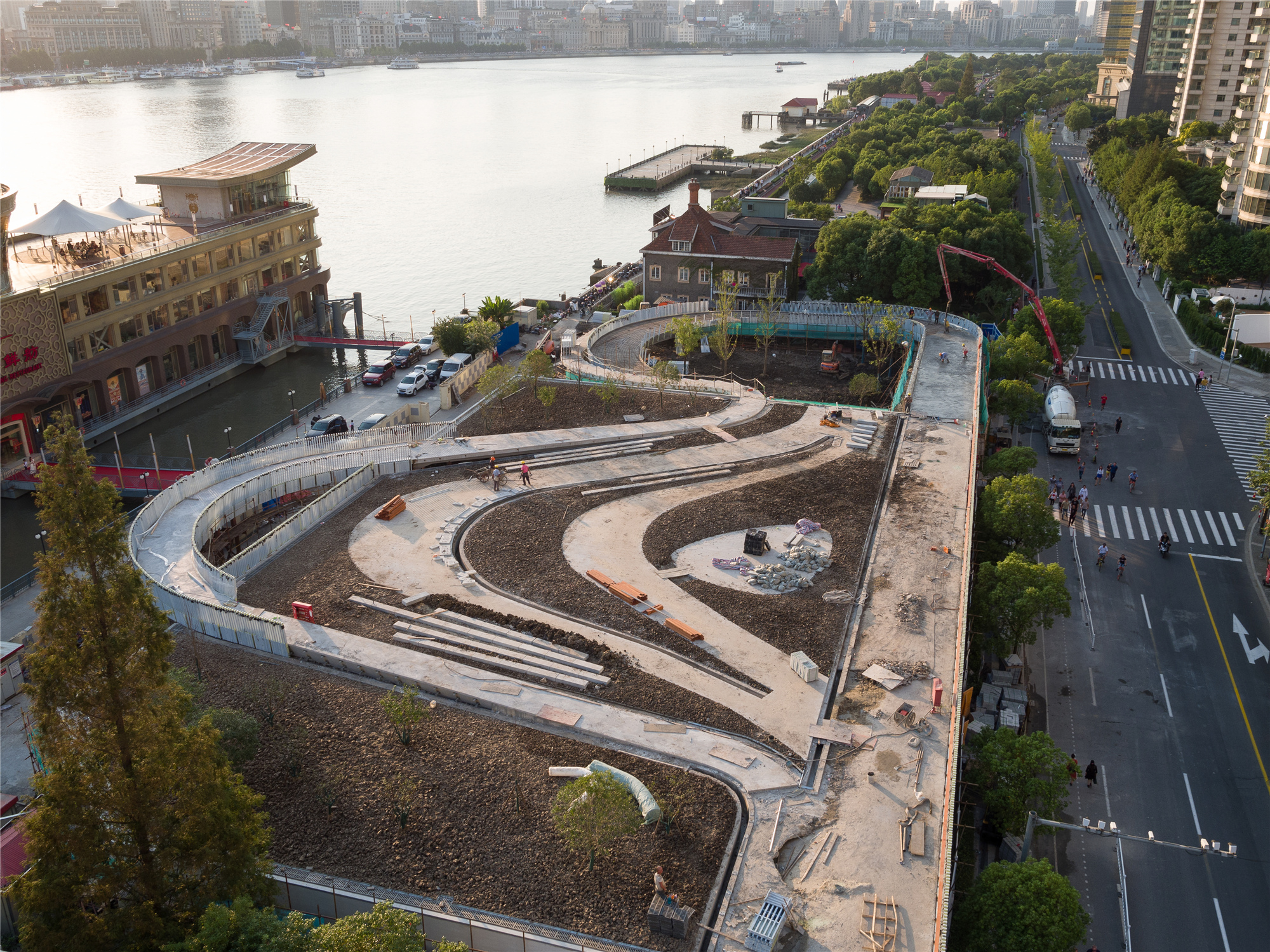
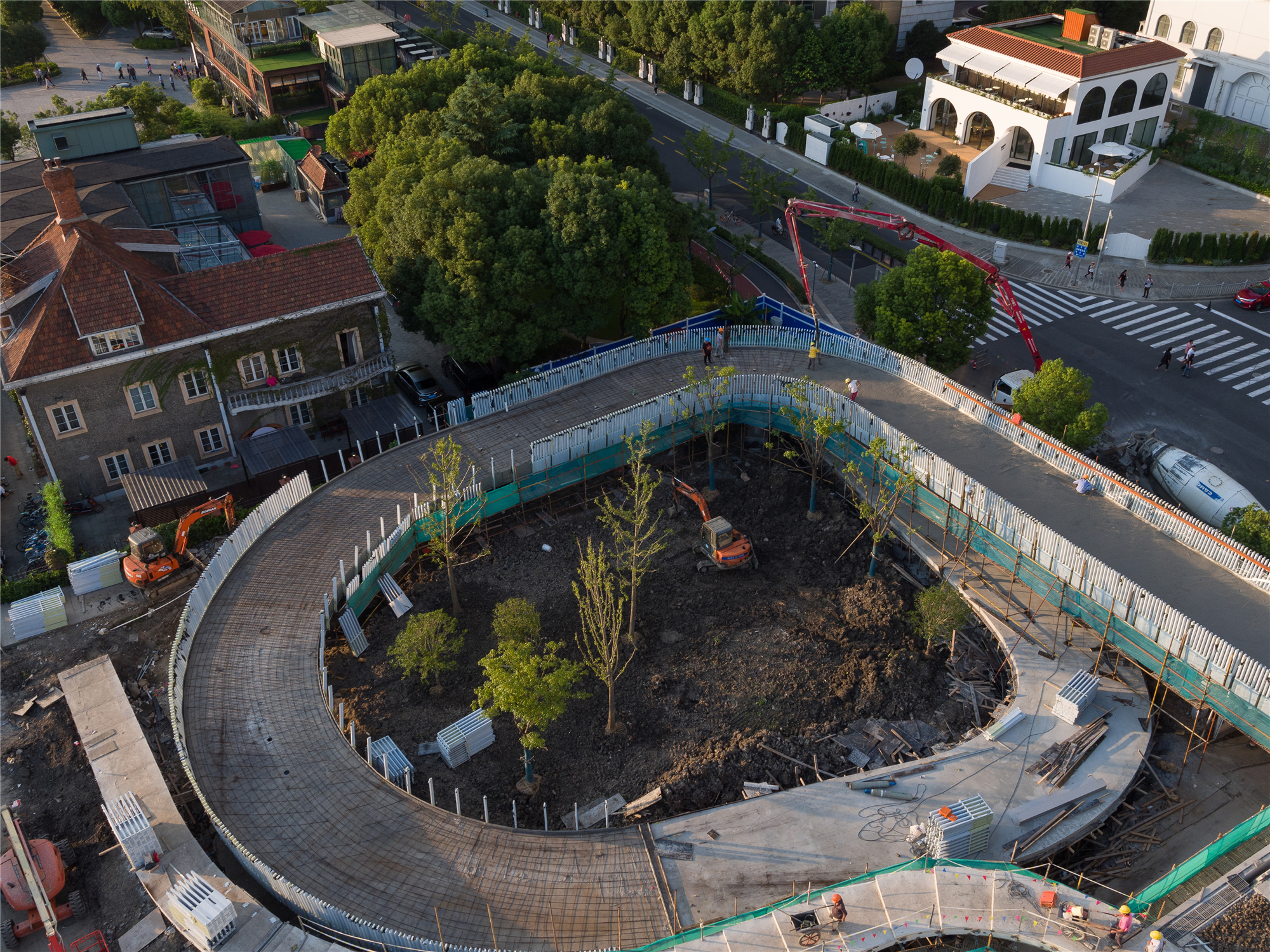
建成后的东昌栈桥形式新颖,但融于城市,与现有建筑与景观和谐共生,创造丰富多变的城市景观和自由包容的开放空间。
Dongchang Elevated Passage achieves a perfect integration into the city with aquite novel form. It harmoniously coexists with the existing buildings and landscape, and creates a rich and varied urban landscape as well as a free and inclusive open space.

设计图纸 ▽
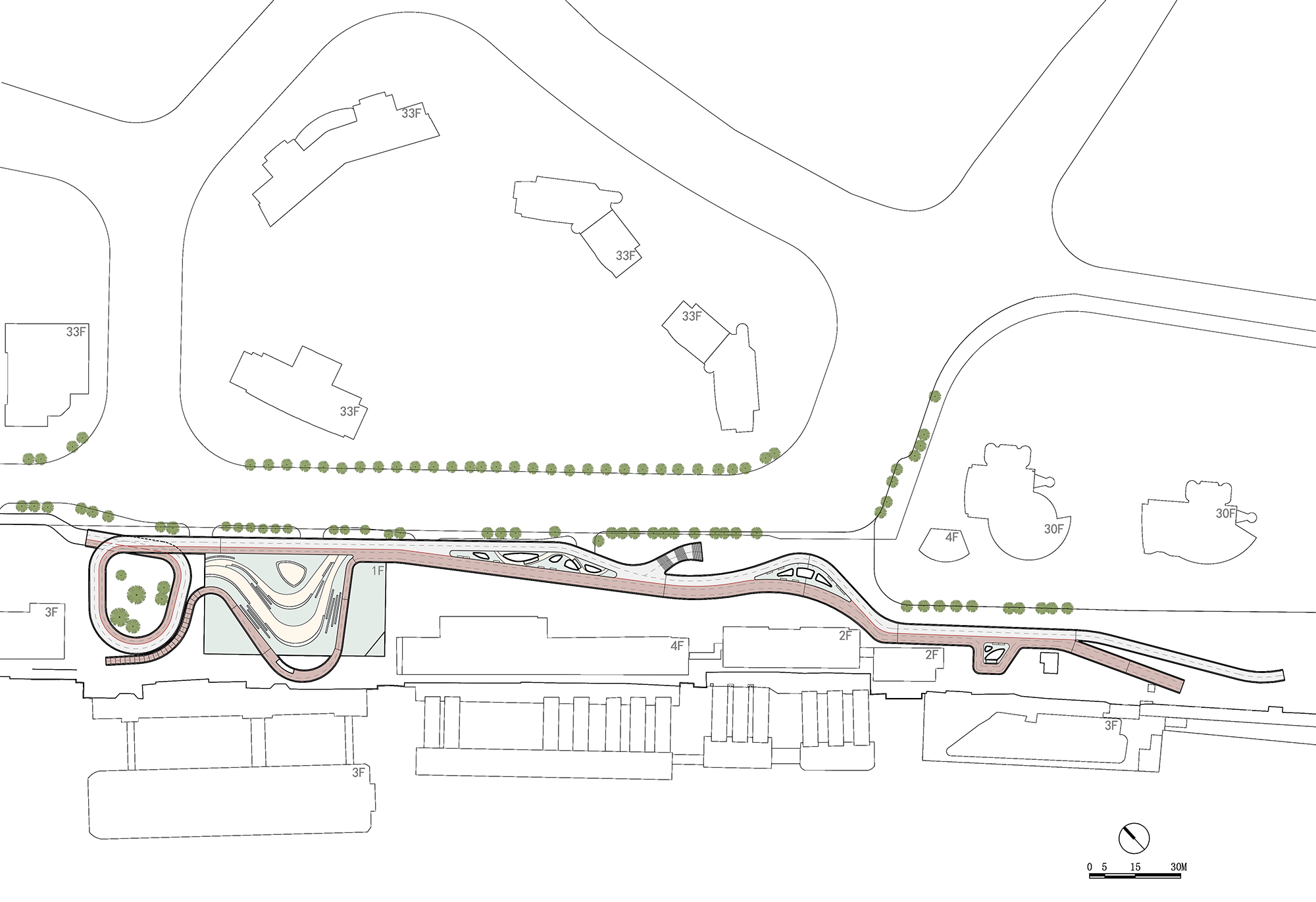





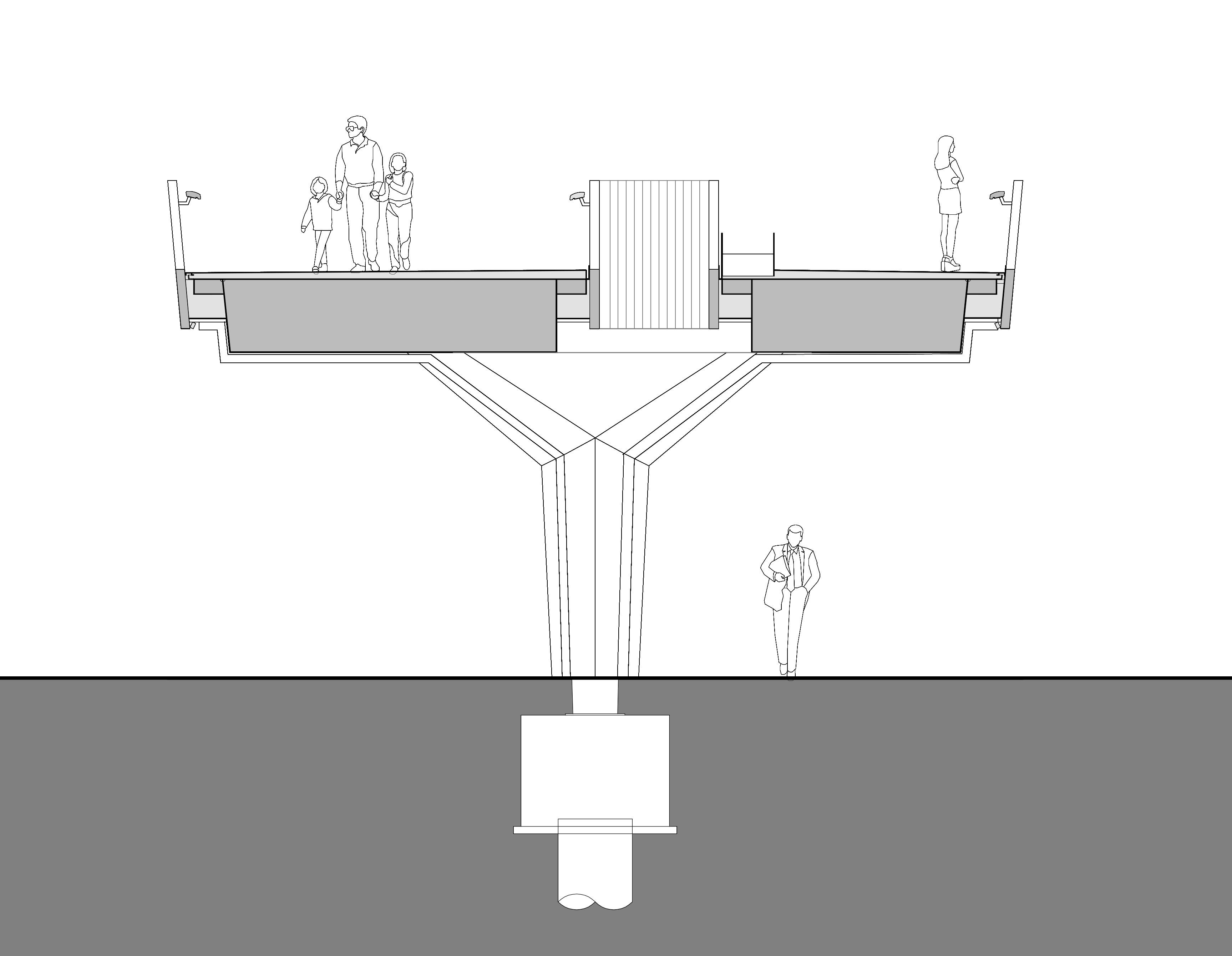

完整项目信息
项目名称:东昌栈桥
建筑师:周蔚 + 张斌 / 致正建筑工作室
主持建筑师:张斌
项目建筑师:袁怡(方案),金燕琳(初步设计,后期控制),苏炯(初步设计,后期控制),何茜(桥上景观设计)
设计团队:雍俊,何如,林金伟,陈权,魏易盟
初步设施咨询:上海玖般建筑设计咨询有限公司
结构顾问:和作结构建筑研究所 / 张准
灯光顾问:上海福豹莱景观灯光设计有限公司 / 龙婷
合作单位:上海市政工程设计研究总院(集团)有限公司
结构设计:胡坚尉,赵琦,严鹏,马可
桥下景观设计:杨洋,吴宛恒 ,韩玥枫
建设地点:东昌轮渡站前广场及周边地区
建设单位:上海东岸投资(集团)有限公司
施工单位:上海市机械施工集团有限公司
设计时间:2017年3月—2018年6月
建造时间:2018年6月—2019年4月
基地面积:13,005平方米
占地面积:6,414.3平方米
桥长度:515米
结构形式:采用 Y 形组合墩的钢箱连续梁桥;局部钢筋混凝土框架结构景观平台
主要用途:滨江贯通骑行,跑步及漫步道
主要用材:型钢,镀锌钢板,不锈钢板,铝型材,木材,石材,彩色沥青
工程造价:约7,500万元人民币
摄影:陈颢
版权声明:本文由致正建筑工作室授权发布。欢迎转发,禁止以有方编辑版本转载。
投稿邮箱:media@archiposition.com
上一篇:石上纯也新作:洞穴中的“家与餐厅”
下一篇:新蒙特利尔大屠杀博物馆获胜方案公布,以敏感方式介入场地