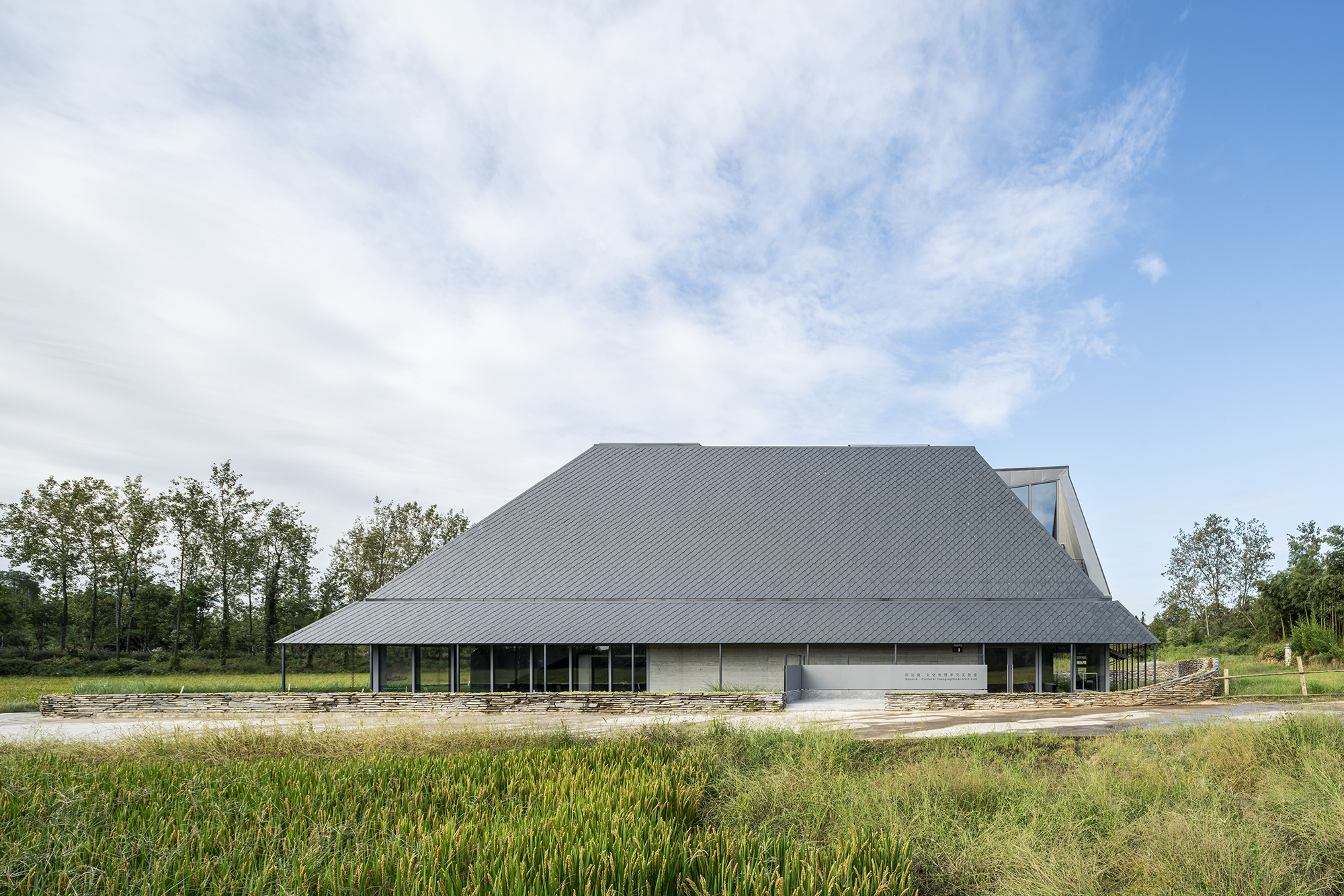
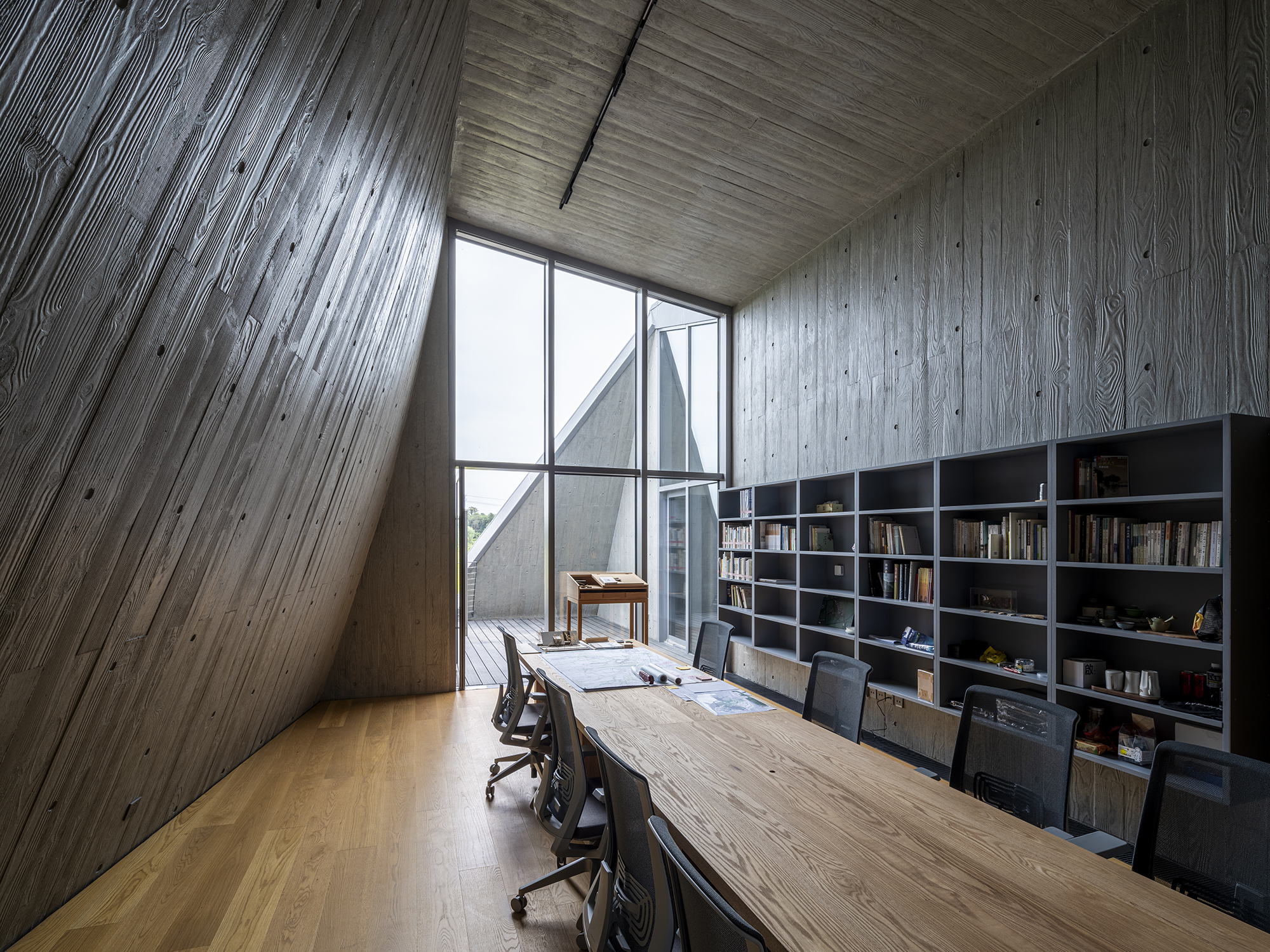
设计单位 ConCom 集良建筑事务所
施工图设计 东南大学建筑设计研究院
项目地点 浙江湖州
建成时间 2023年
建筑面积 800平方米
本文文字由ConCom 集良建筑事务所提供。
四边庭位于德清县龙胜村,房子坐落在武洛公路北边的农田里,是一个集展览、工作、会议于一体的最小化的公共空间单元。
The square courtyard lab is in Longsheng Village, Deqing County, standing in the farmland to the north of Wuluo highway. It is a minimal public space unit which integrates exhibitions, workplaces, and meeting rooms.
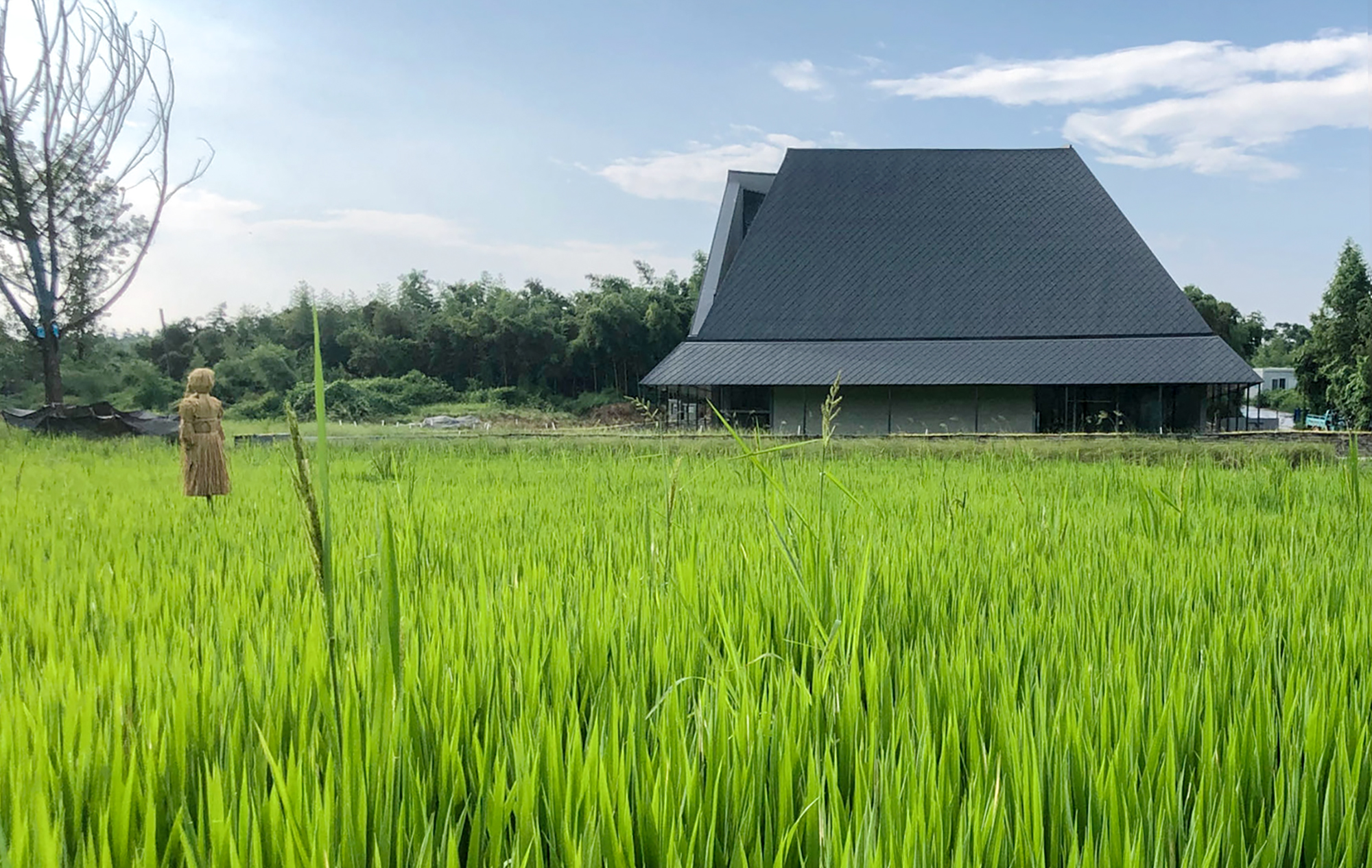
▲ 项目视频:四边庭,雨后霁蓝 ©ConCom 集良
1、山与山的关联
建造场地位于武洛公路北侧,现在虽然以公路为定位坐标,但是把时间回拨60年,在1960年代的卫星图里,基地周边尚未出现公路,整个场域是以南北两座山丘定义的。南丘面水,有两个村落相伴,分别位于山丘南侧与东侧的近水位置。北丘为竹林,且与更北面的丘陵连成一体,延绵不绝。南北山丘之间是一片舒缓的平地,被改造成圩田。一条弧形的村路穿过田间,连接南北山丘。而四边庭的场地恰好在北丘南端的山脚下,村路贴着场地的东侧穿过,向北分叉成两条小路,一条循山而上,另一条则沿着圩田平缓北行。
The site sits on the north side of Wuluo highway. Although the highway is a landmark to locate the position, if we go back 60 years, in the satellite map of the 1960s, there was no highway yet. The entire site was defined by the two hills in the north and south geographically and spatially. The south hill faces water, with two villages in its east and south, located on the waterside. The north hill is covered with bamboo, which is a part of the mountains further north and stretches endlessly. Between the north and south hills is a flatland which was transformed into a polder thousands of years ago. An arc-shaped path passes through the fields and connects both hills. The square courtyard lab is at the foot of the southern point of north hill. The path runs along the east side of the site and branches into two paths to the north. One goes up the hill, and the other goes northward gently along the polder.
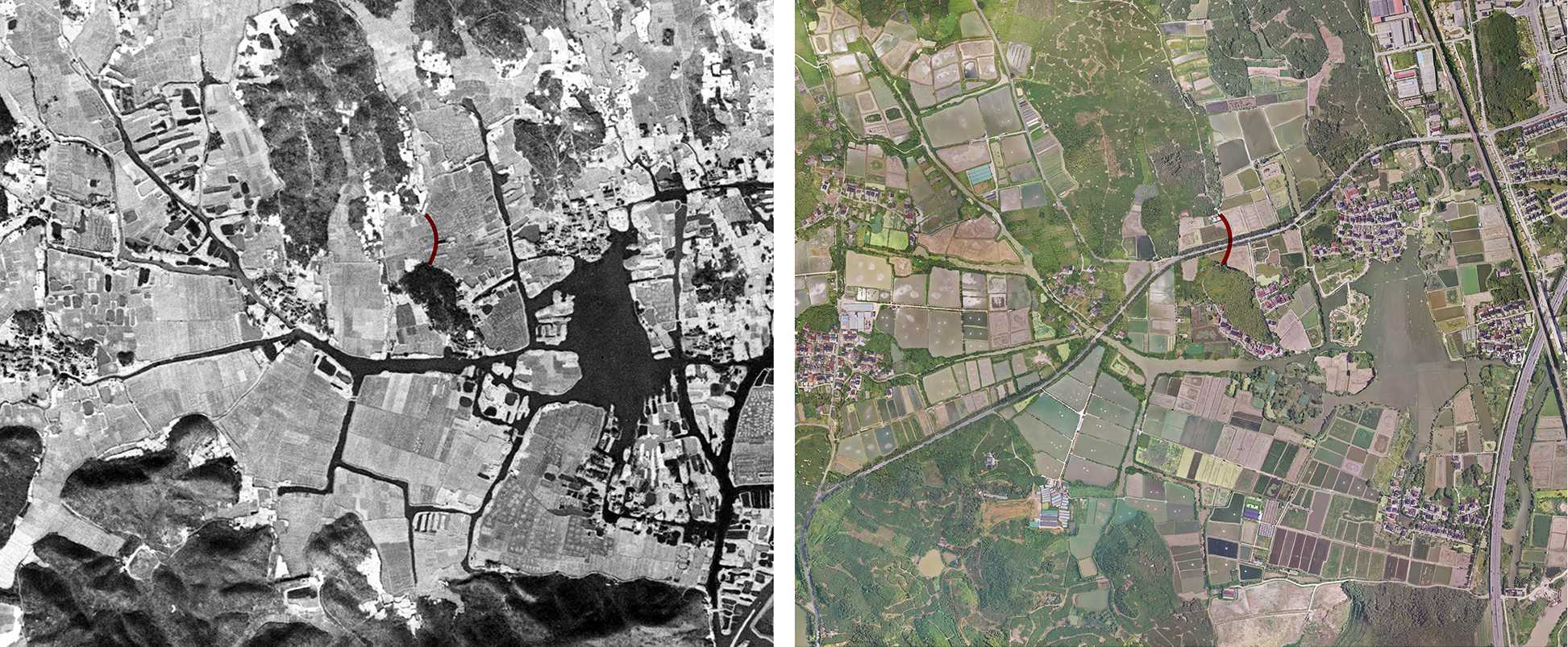
南丘的村民临水而居,采桑养蚕,春耕秋收,同时在北丘筑窑烧瓷,通过水路向外运输。这样的一种生产生活方式与地形地貌关系大概已经存在了上百年。上世纪80年代开始,江南传统的水路交通被更加快速的公路替代,当地开始建设公路,自西向东连接了武康镇与洛舍镇。武洛公路如同一把手术刀,划破了南北山丘之间的紧密关联,原本村路连接两座山丘的空间结构被削弱了。
The villagers of south hill live near the water, farm, and raise silkworms. Meanwhile they built kilns in north hill, produced porcelain, and transported to the outside through waterways. This production and lifestyle and topography have probably existed since hundreds of years. Beginning in the 1980s, the traditional waterway transportation in Jiangnan was replaced by faster highways. The Wuluo highway connecting Wukang Town and Luoshe Town from west to east, like a scalpel, cuts the path between the northern and southern hills, which weakened the original geographical spatial structure.

2、空间的再度标定
借助四边庭的空间落位,以及南侧的景观装置(规划中),我们想再度标定出这条60年前(甚至更久)村路的地理意义,隐喻它连接南北山丘的历史片段。
With the placement of square courtyard lab and the landscape installation at south point of the path (in planning), we want to strengthen the original geographical spatial structure.


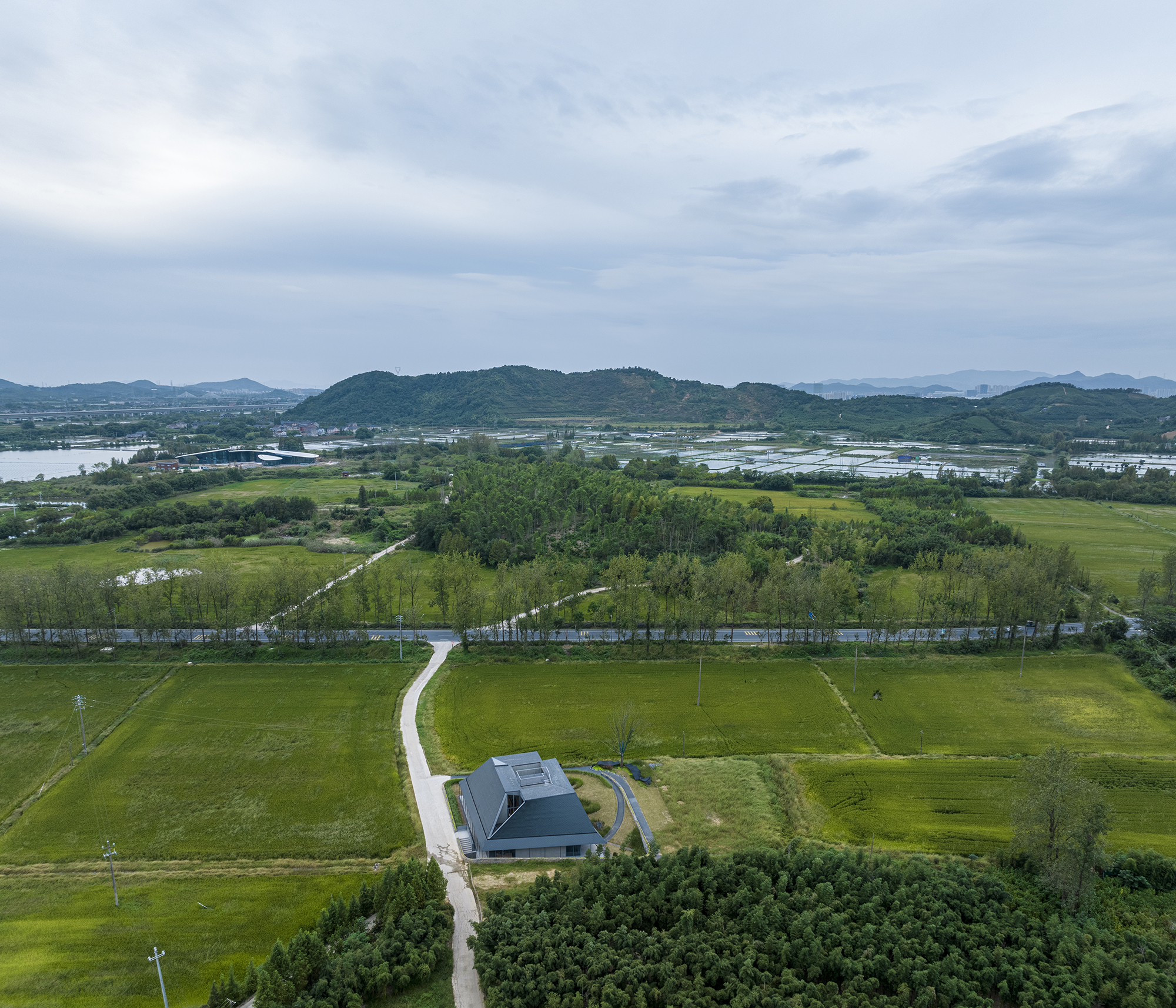
1、功能升级后的身份转型
伴随着上世纪80年代公路的产生,沿着原来的村路,陆续出现了小学与工厂。四边庭就位于工厂的位置。工厂的房子高两层,小体量,退隐在公路边的白杨树后。在上一个十年中,随着城市空间的扩张,乡村生产生活方式的转变,小学与工厂的功能被转移,空间被拆除。
Primary school and factory appeared one after another along the original village path since the highway was completed in the 1980s. The square courtyard lab is located exactly where the factory was. The factory building was two stories high with small volume, and retreats behind the poplar trees along the highway. In the last decade, with the urban expansion and lifestyle changes in countryside, primary school and factory have been transferred to other places, and the abandoned buildings were demolished.
但原始场地的位置作为地理坐标的标定作用仍然成立,原本强功能导向的空间需要转化为以弱功能为主的服务型公共空间,承担一定的社会角色。它是人与人相聚的地方,是让人感到自洽的场所,也是让公众理解地域文化的坐标点。
However, the original site as a geographical coordinate still works. A service-oriented public space is necessary right on the site. It is a place where people gather, feeling at home, and understand regional culture.
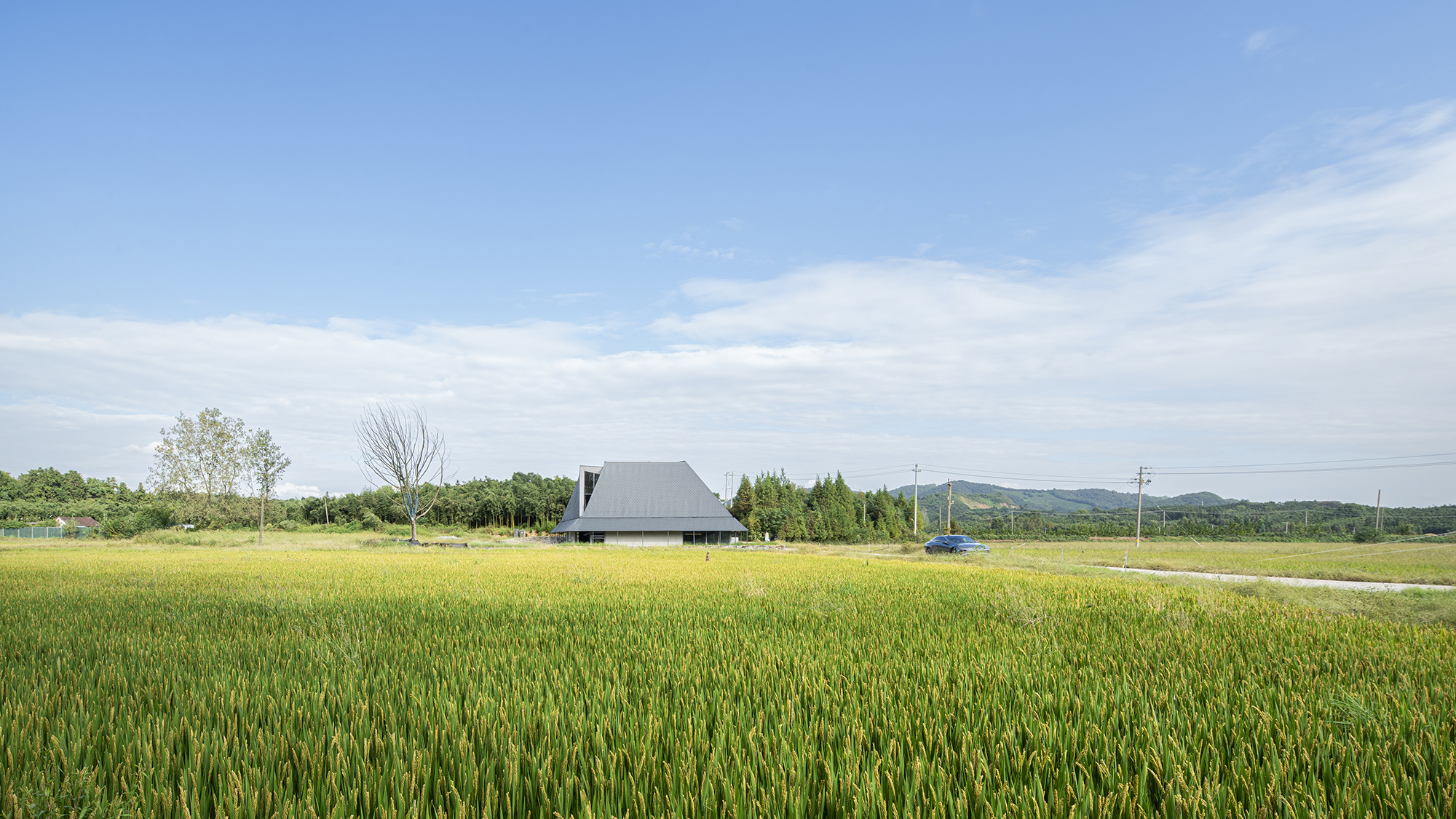
作为一系列建设项目中的第一个落成的公共建筑,四边庭是向在地居民、外来参观者传递信息的展厅,也是各种汇报、创作和讨论的聚集地。而在所有项目完成后,四边庭又将转型成以乡村日常为主的公共生活空间,所有人都能在这个稻田中的房子里找到一个自在而舒服的角落。
As the first public building completed in a series of projects, the square courtyard lab is an exhibition hall that conveys information to residents and visitors. It is also a workshop, where various seminars, lectures and discussions happen. After all projects are completed, the square courtyard lab will turn to be a public living space focusing on rural daily life.
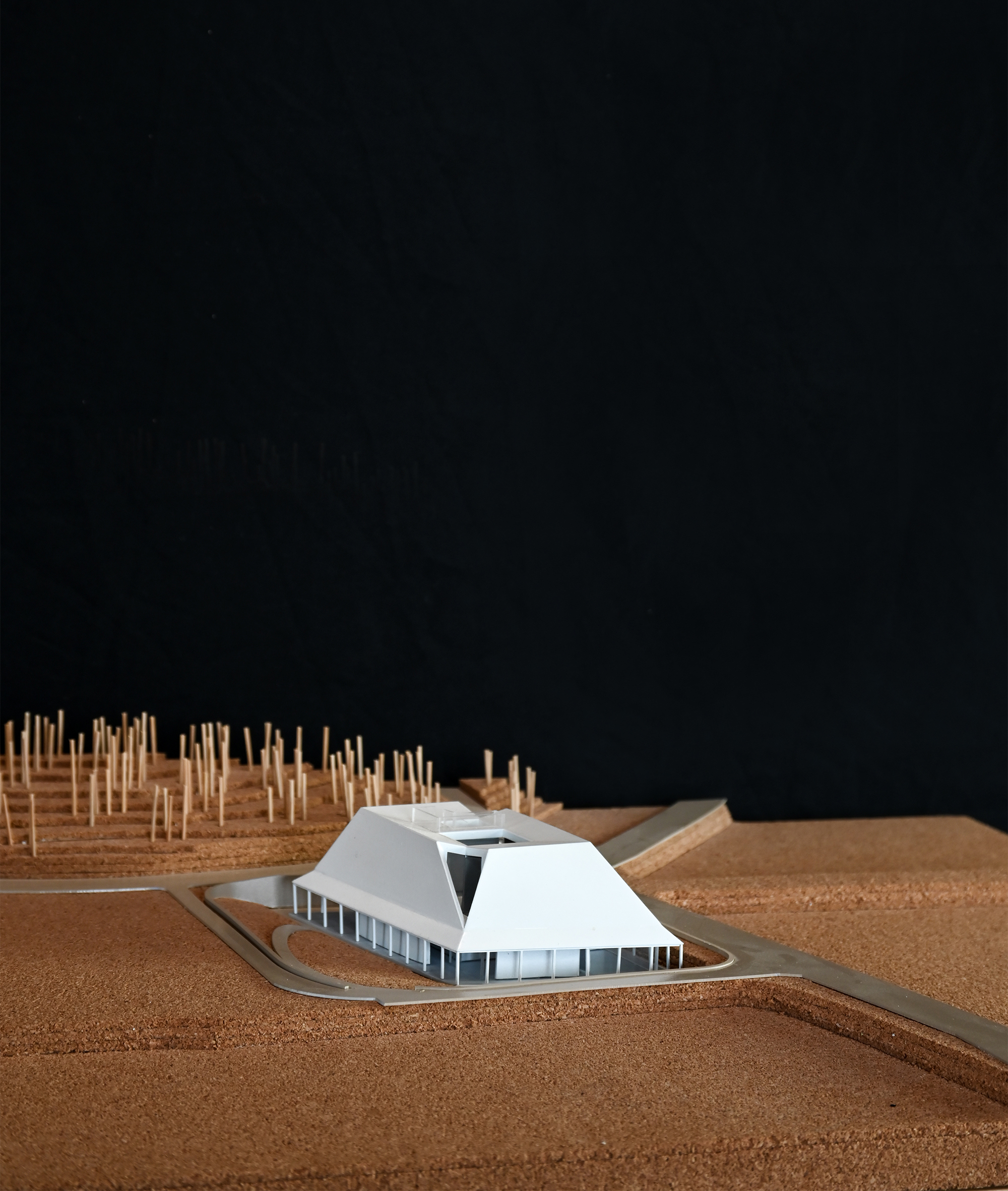

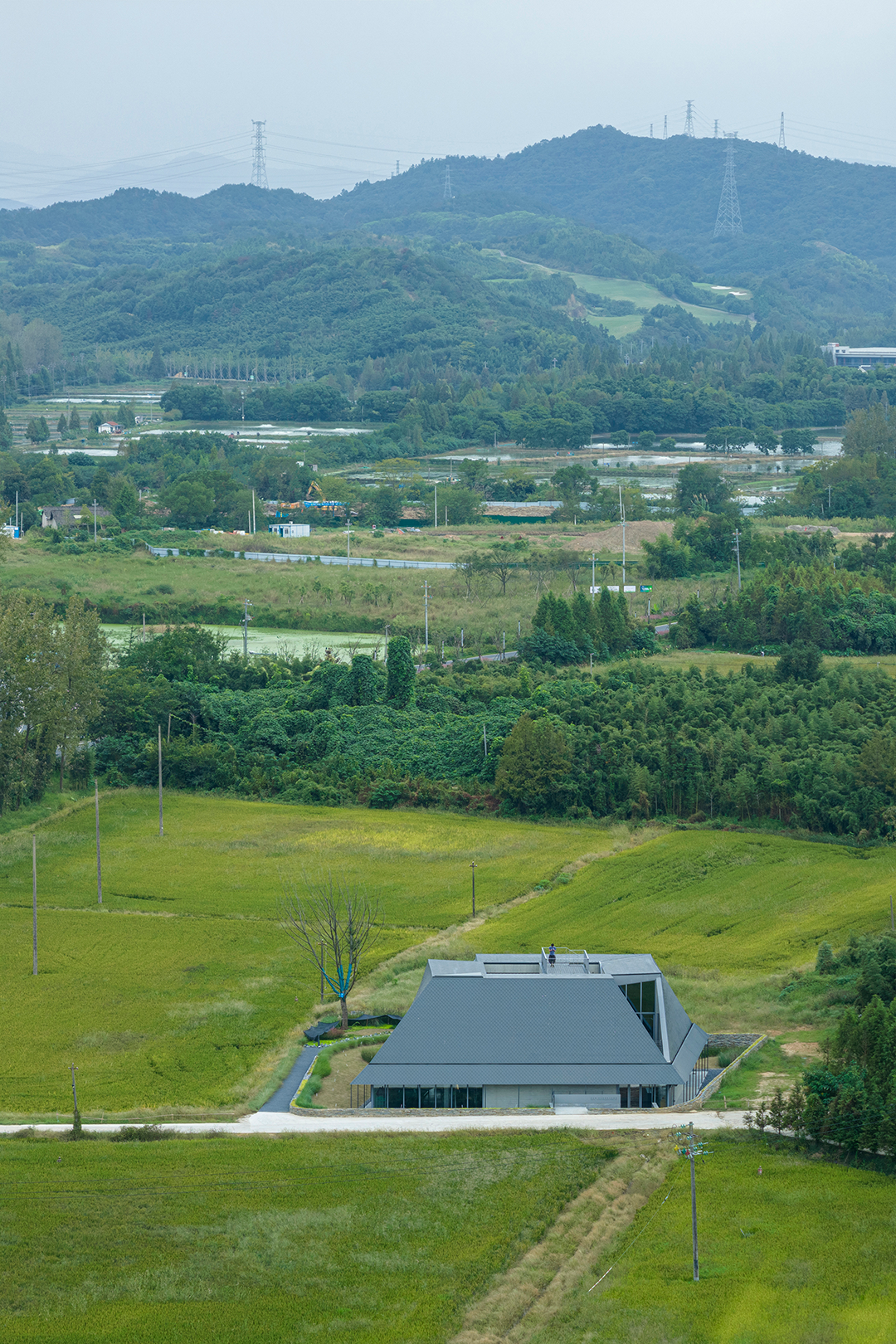
2、人造自然下的在地性
远处的丘陵层层叠叠,舒缓的平原被田埂切分成规整的圩田与鱼塘。白鹭三两成群地在田间觅食、纷飞。自然被人为地规划、改造后,呈现出井井有条的秩序感。
The hills in the distance are stacked on top of each other, while plains are divided into regular polders and fishponds by field ridges. Egrets are foraging and flying in groups in the fields. The nature was planned and transformed into a half-artificial landscape, which presents a sense of order.

唯独几处散落在田间的棚屋,十来平米,铁皮包裹,半敞半闭,或堆放杂物,或供人歇脚。破败的房子与齐整的耕地,以及远山之间产生了一种张力。这种张力体现了乡村这种人造自然里的在地性,即类似城市空间里的人造物在松弛的乡野田间产生的陌生感,既平静得理所当然,又疏远得脱离日常。
There are only a few sheds scattered in the fields, about ten square meters, wrapped in iron sheets, half open and half closed, either for stacking debris or for people to rest. The broken sheds, neat farmland, and distant mountains make the landscape strange, which may be called “the locality of the countryside”. Namely artifacts, which appear more in compact cities, standing in relaxed farmland now, produce a sense of “Genius Loci”, which is both calm and natural, yet alienated from daily life.

3、自主与融合,熟悉与陌生
我们想创造一种类似的情境,让四边庭成为一个在自主与融合之间流动的混合体。这个房子应该与当地常见的村屋有所关联,又不那么相似;要创造出一些不为人了解的空间体验,又提供一些似曾相识的归属感受;即能忠于场地,与在地的文脉产生关联,又能自成一体,孕育出新的文脉。
We want to build a similar situation where the square courtyard lab could keep balance between autonomy and integration. This house should be related to the local common village houses, but not the same; it should bring some unknown spatial experience and provide some familiar feelings of belonging. Namely it should be integrated into the site and related to the local context, while itself could be autonomous and produce new context.
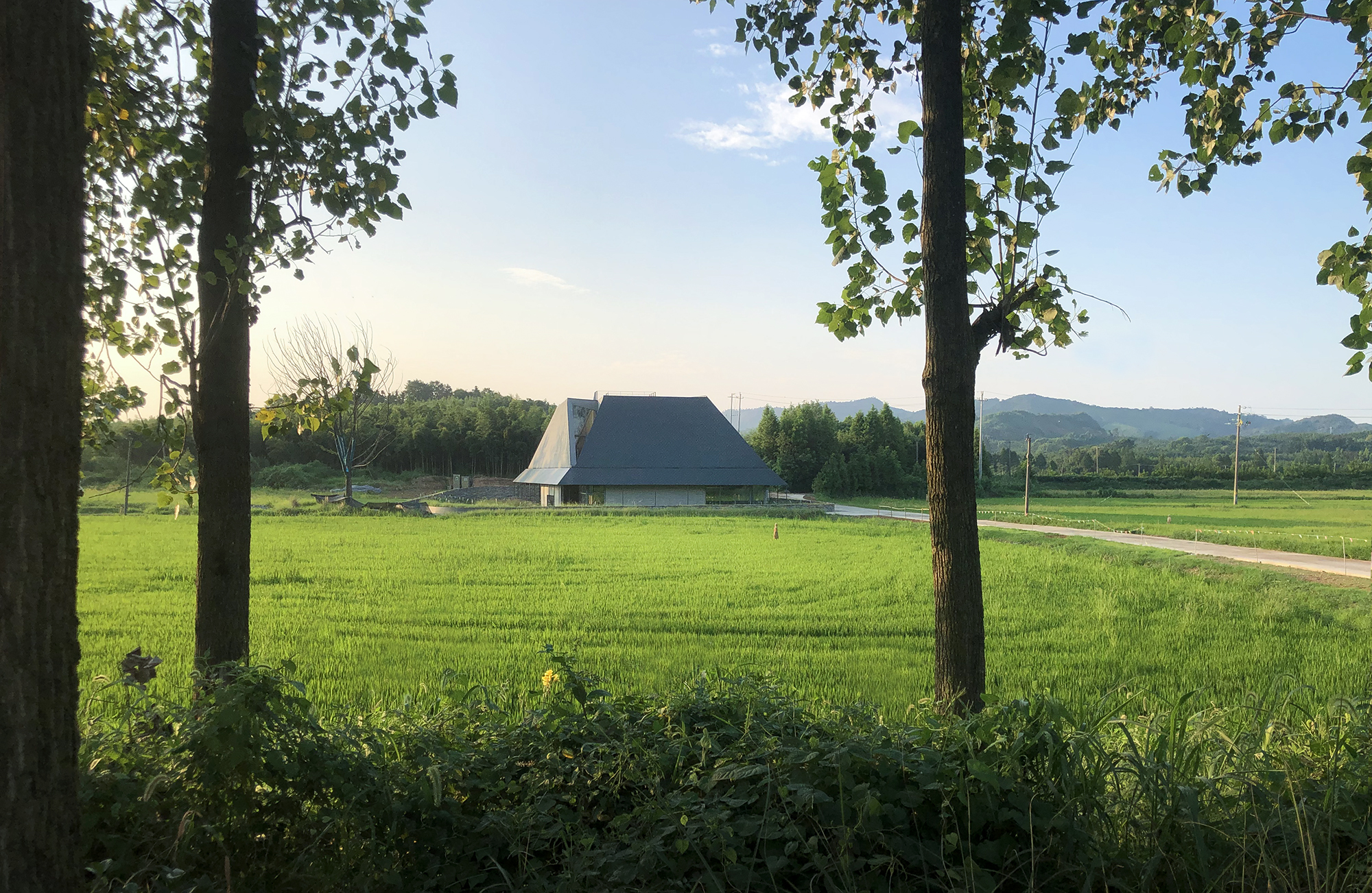
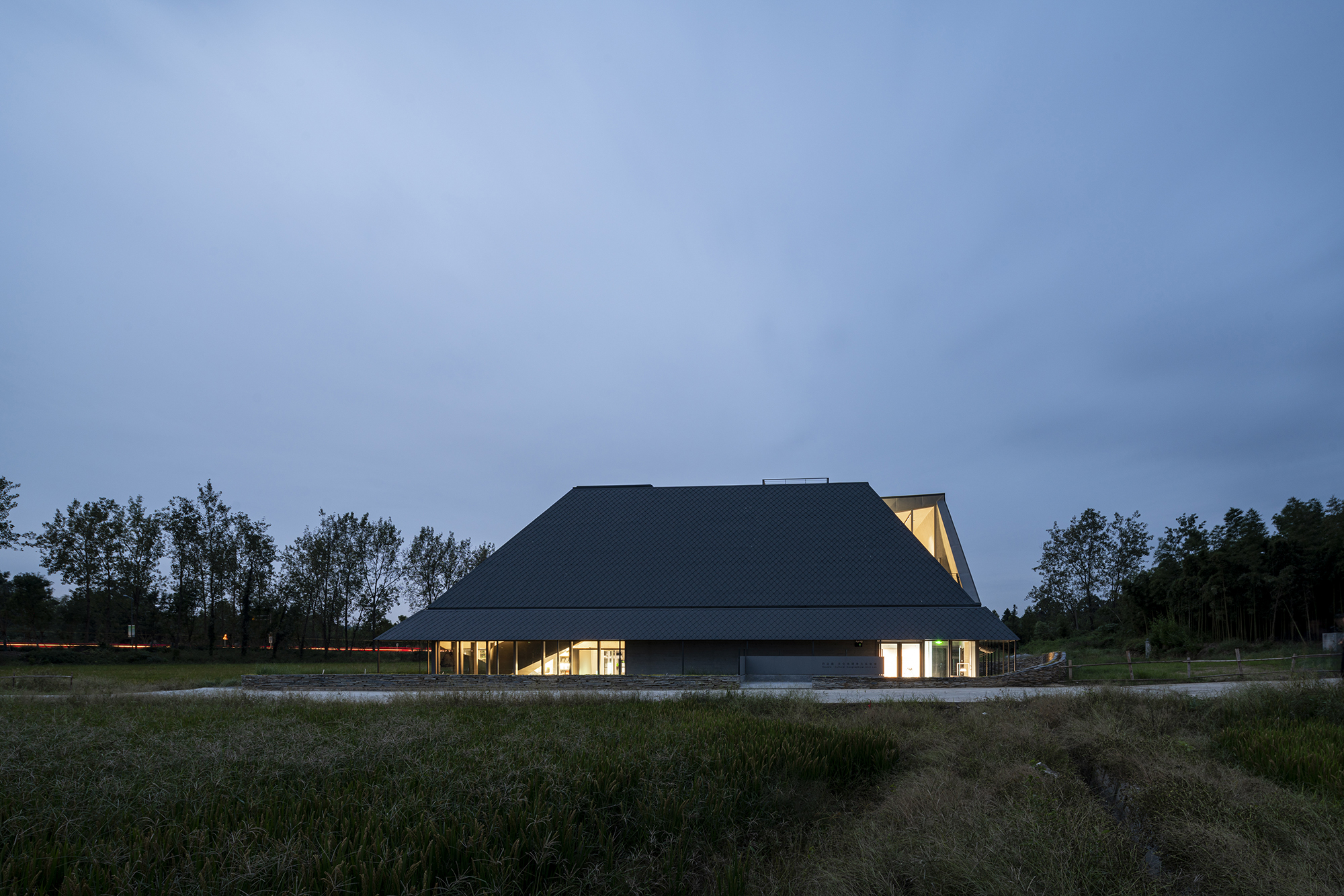
因此,我们塑造了一个“田野里的大屋顶”。从远处看,有点像苏黎世的Philipp Schaerer绘制的”画上的建筑”(Bildbauten)系列,像是在空旷的田野中创造了一个模糊了幻想和现实边界的图像,制造出抽离了此时此地的疏离感。
Therefore, we shaped a "big roof in the field". Viewing from a distance, it looks a bit like the images of "Architecture on Painting" (Bildbauten) series by Philipp Schaerer of Zurich, which created an image in an open field that blurs the boundary between fantasy and reality, abstracted with a sense of strangeness.
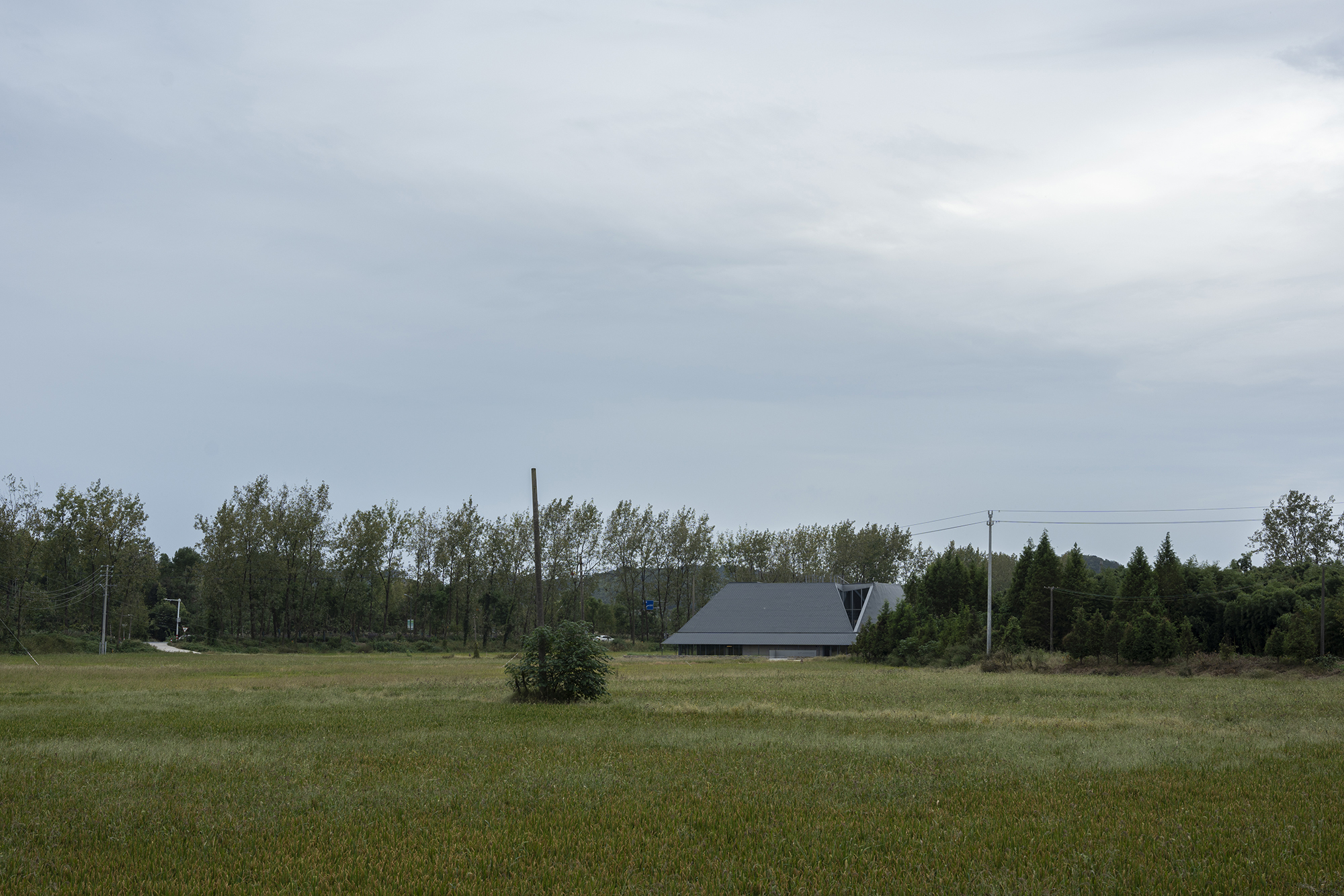
4、平面上的空间潜力
在满足退界要求,并最大化利用场地的前提下,我们得到了一个非平行四边形的建筑轮廓线。通过内外剪力墙的结构系统,平面不仅满足了基本使用功能,还挖掘出了更多空间使用的潜力,以应对一个小型公共建筑在漫长的使用周期中的变化。
Set back as required, we obtained a maximal footprint with non-parallelogram outline. The exterior and interior load-bearing wall structure system provides the square courtyard lab, as a small public building, a maximal openness and flexibility, adapting its further changing during long-life cycle.

首层平面从中心向外分成四个层次。中心是无自然光线的黑厅,黑厅内部与地下室连通,提供了展品向下延展的潜力。最外的层次是与农田及村路相连的下凹生态坡,草坡反射后的日光为一层的白厅提供了晦暗含蓄的光线。从村边小路向下数级台阶,即进入了环通的廊下(空间),这里的人视高度与田里劳作时的农民相仿,沿廊下游走一圈,四周竹林与稻田的风景依次进入视野。
The ground floor plan is divided into four layers from the centre outward. In the centre is a black hall, which is connected to the basement, allowing exhibits to spread downwards. The outermost layer is a concave ecological slope bordered to farmland and village path. The sunlight reflected from the slope provides a sense of light for the white exhibition hall. Walking down several steps from the path, the circular corridor under roof, allows a viewing height, same as that farmer working in the fields, with landscape of bamboo and rice.
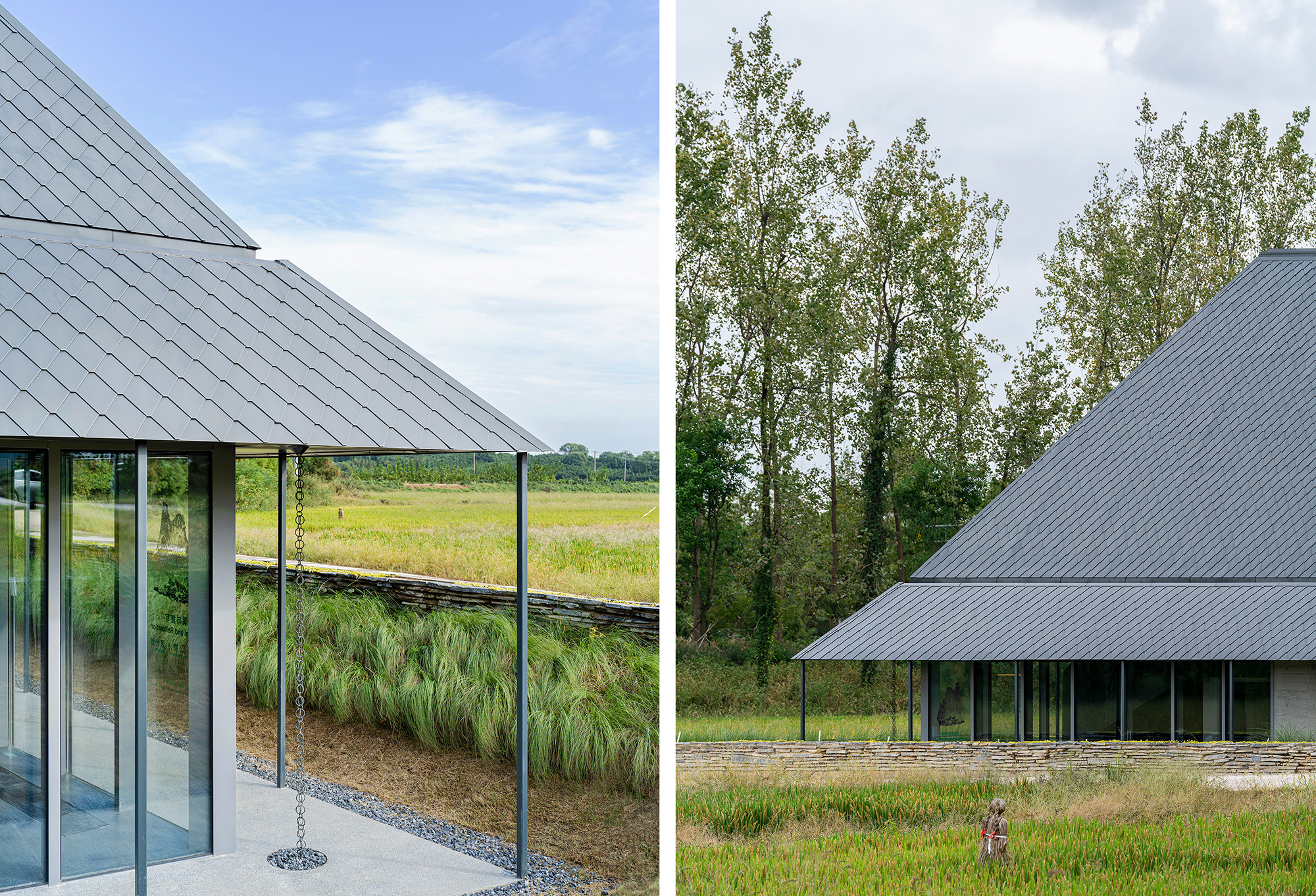


西侧的廊下退出了更多的距离,布置了长凳,一来减少西晒对展厅的影响,二来也为夕阳西下时分,观看绯红天色提供了最好的位置。室内除了黑厅、卫生间、设备间外,便是U型的白厅,日光从四个角落的玻璃幕墙进入室内,三面清水混凝土夹心外墙既是承重结构也是展墙。
The corridor is further set back, equipped with bench, allowing people watch sunset, while it reduces the western sunlight pouring into the exhibition hall. Besides the black hall, bathroom, and equipment room, the interior space is a U-shaped white hall, where daylight enters through the glass curtain walls at the four corners. The three fair-faced concrete sandwich exterior walls are both load-bearing structures and exhibition walls.
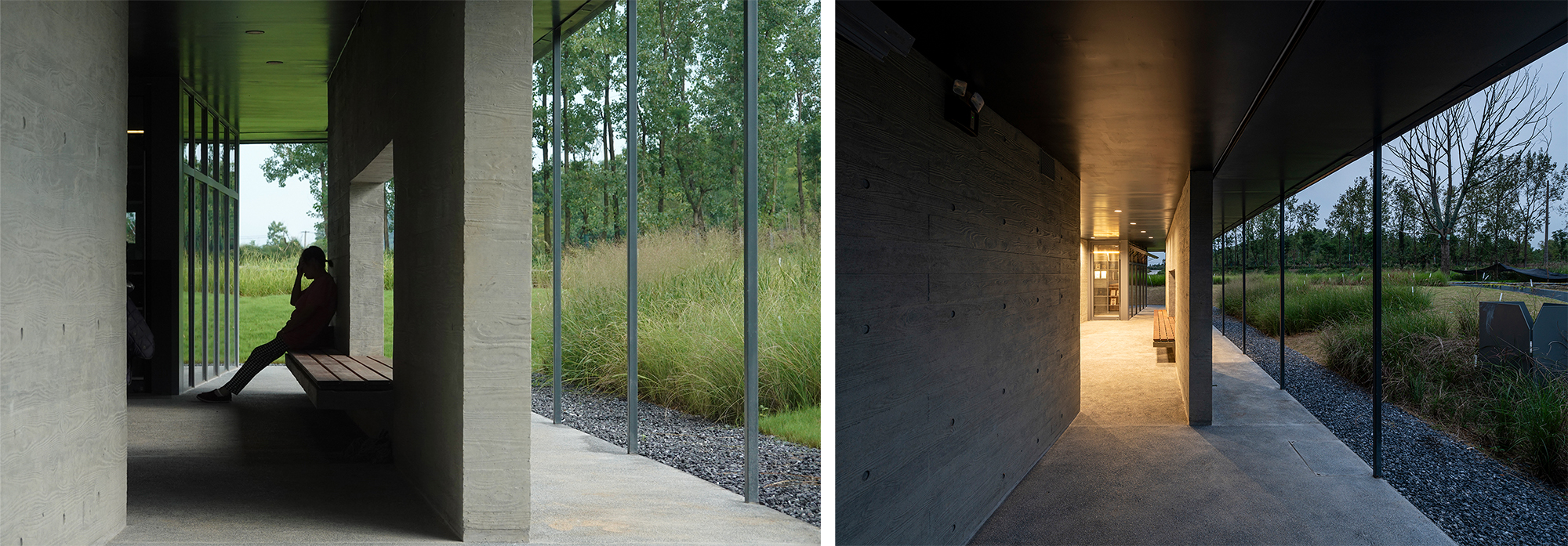
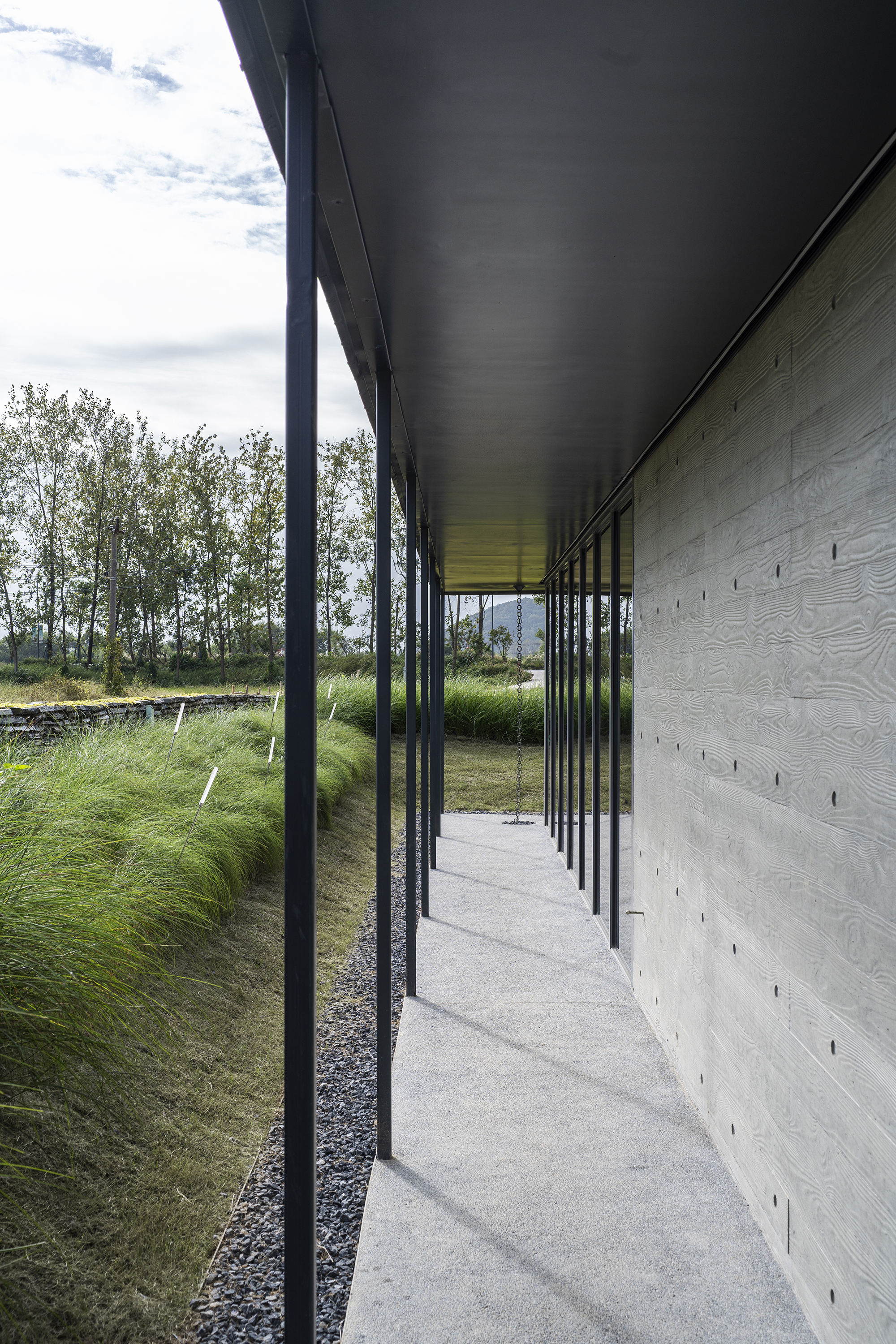
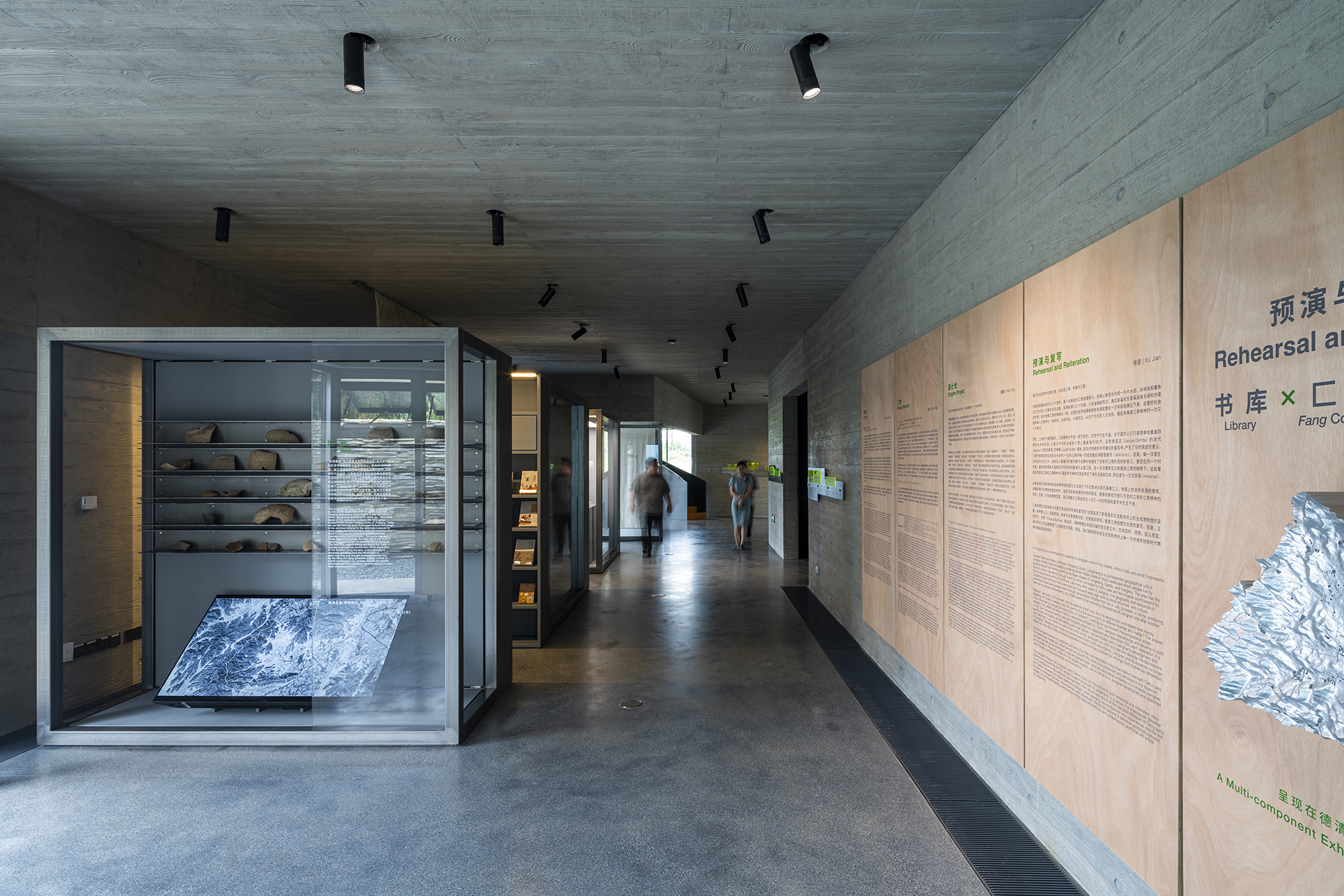
5、建筑不是固定的客观物
二层平面分为四种空间类型。中心是内向透天的室外庭院,庭院一面为实墙,另外三面为落地门窗,可折叠打开,让室内外连成一体。东北、西南对角各折出一个外向的露台,一个看日升于田野,另一个看日落于西山。
The first-floor plan is divided into four space types. The centre is a courtyard with a solid wall on one side and folding windows on the other three sides, which can be opened to connect the indoor and outdoor areas. An outward-facing terrace is embedded at each diagonal corners of the northeast and southwest. One provides a view of sun rising over the fields, while the other with a view of sunset over the western mountains.
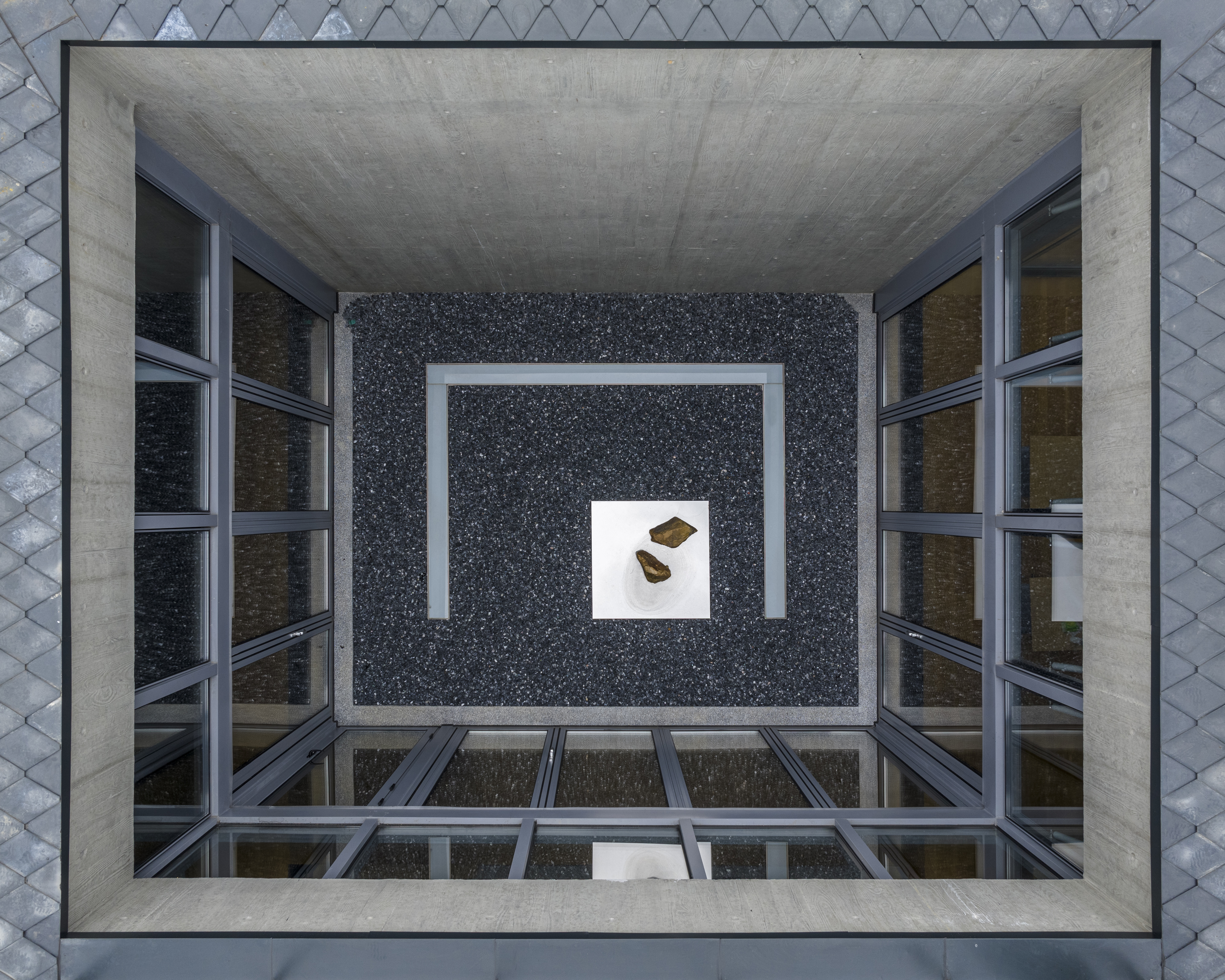
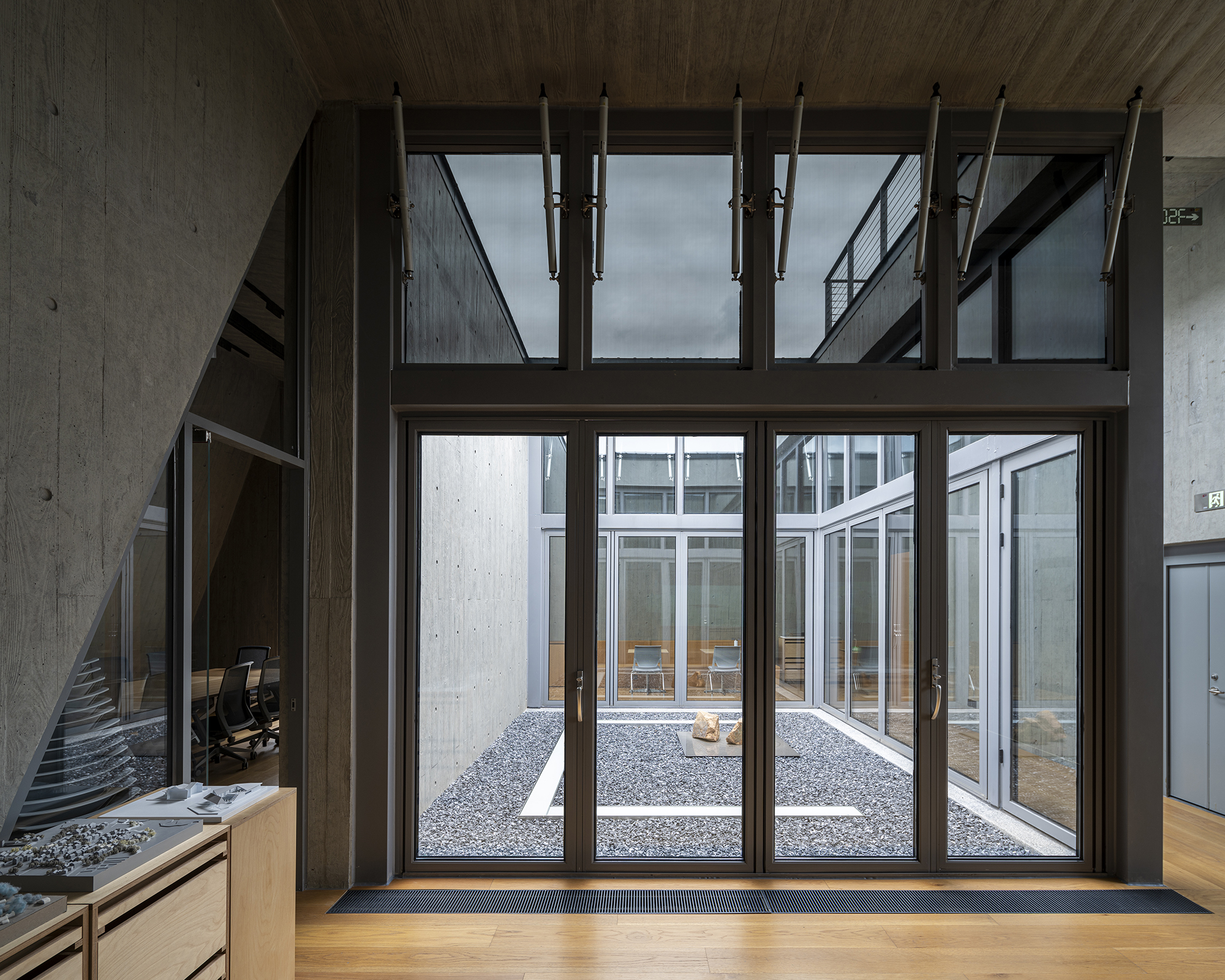
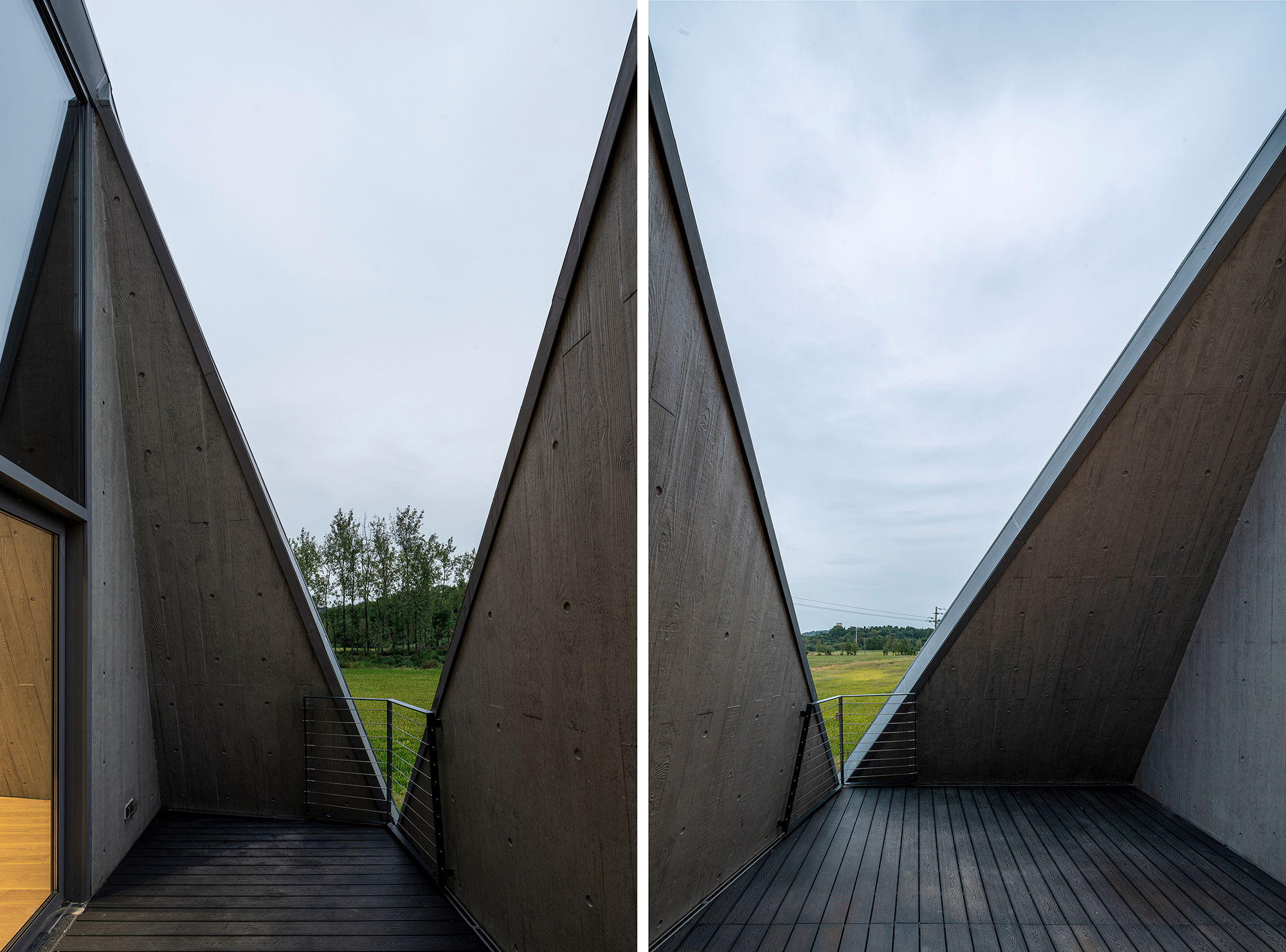
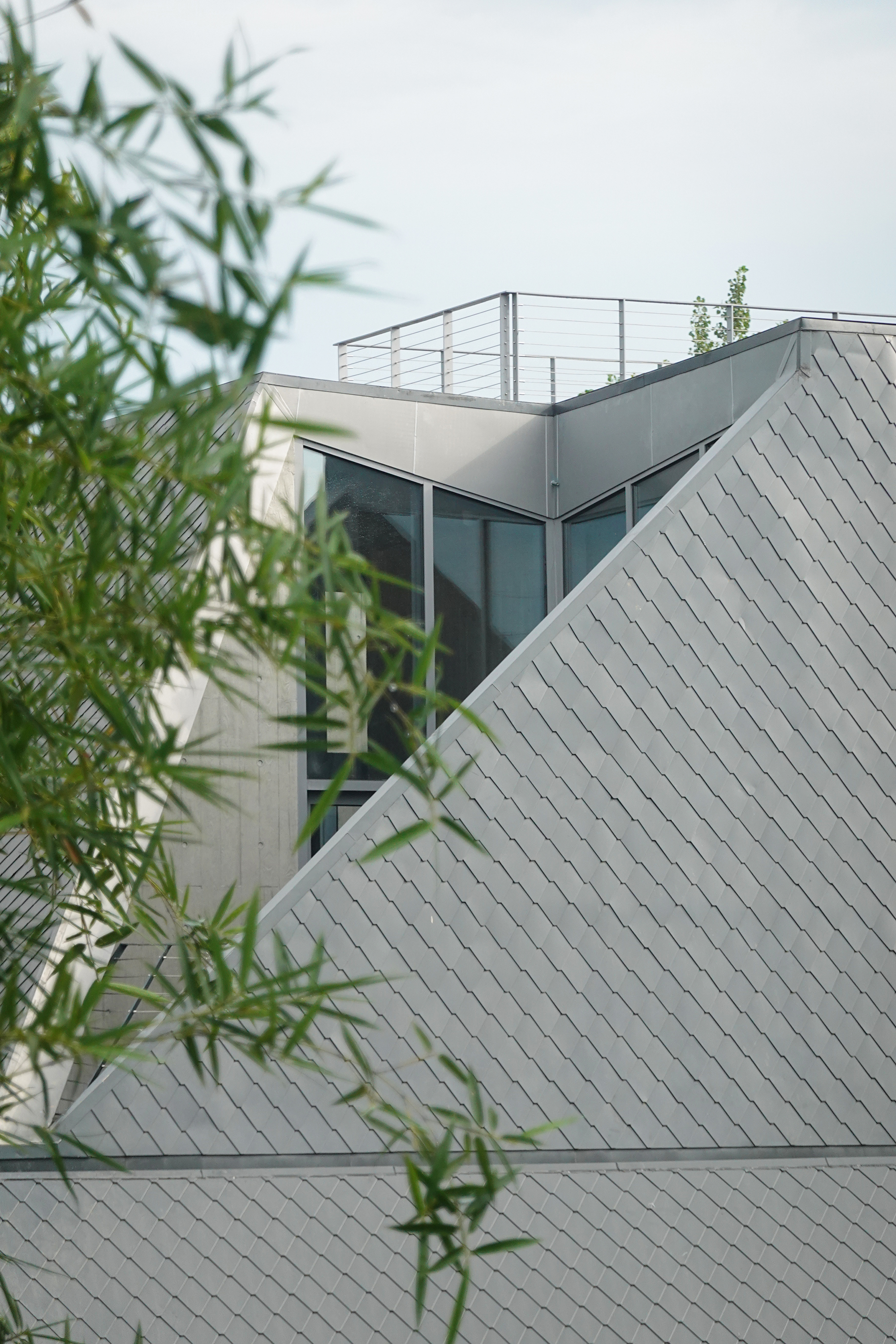
竖向流线一明一暗分布在两处:东南角处的明梯与向上收分的混凝土墙围合出一个充满仪式感的行走空间。曲线的楼梯拉长了行走流线,为从一层展区缓步进入二层工作区的过程创造了更多的体验。中心的暗梯连接了首层坐望夕阳的半室外区域与仰望星空的屋顶露台,是隐藏的秘密通道。
One arc-shaped open stair stands in the southeast corner, as its enclosing concrete walls shrink on the top with a skylight. The other staircase is hidden in the centre beside the black hall, connecting the outdoor area on the ground floor and the rooftop terrace, without passing any other interior space.
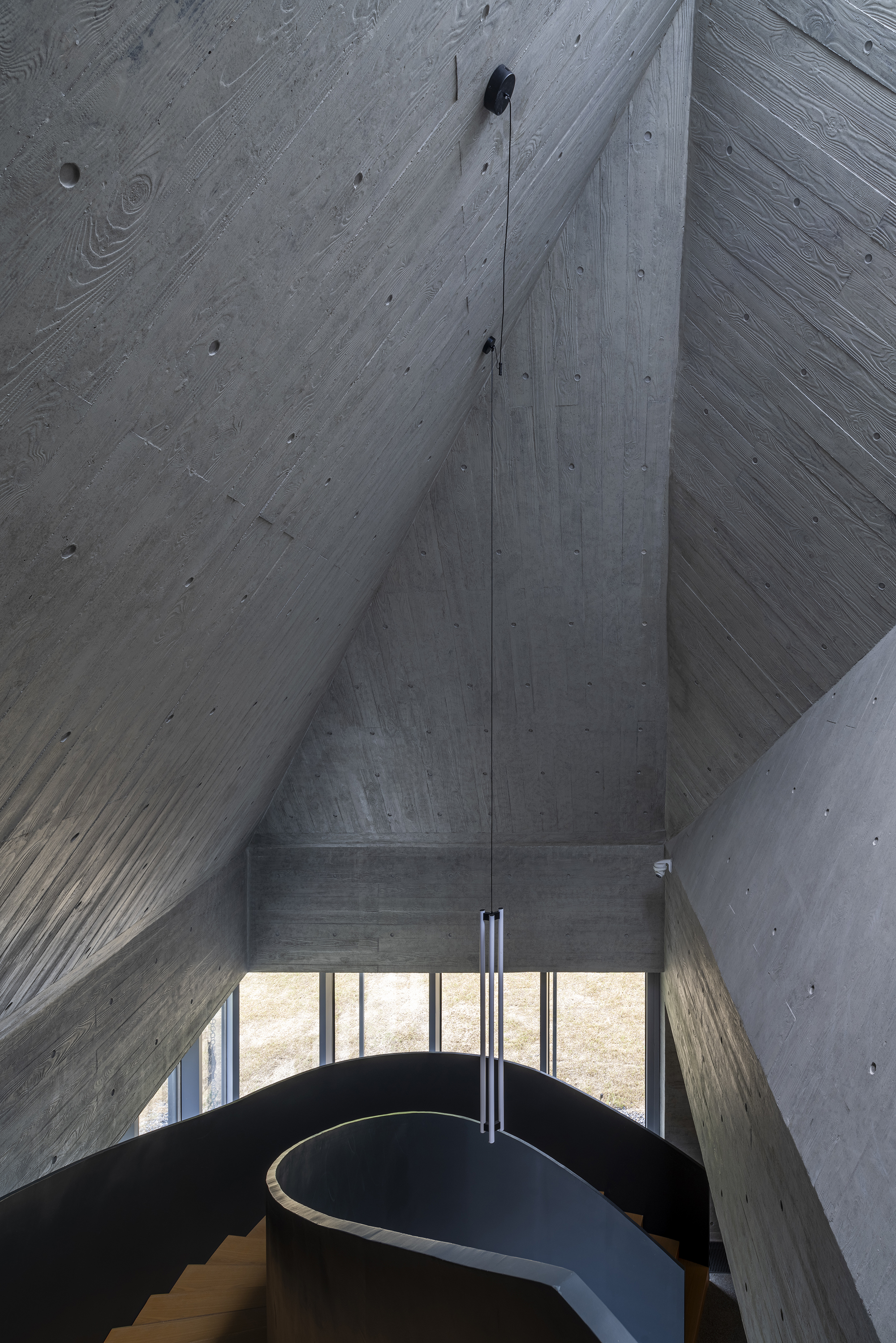


余下的四边,形状比例各不相同,靠近明梯的部分功能更加公共,可做会议室和小型的展厅。靠近暗梯的部分功能更加私密,是项目团队内部小憩、倒茶热水、工作画图的区域。偏公和偏私的两片区域既通过内部廊道连接,又与对角的两个露台相连,让使用者在不同的区域内互相穿梭,提供了不同使用场景的可能性。
The remaining four sides of roof have different sizes of trapezoid shape and proportions. The area near the open stair is more public, used as conference room and exhibition hall, while the other part closing to the hidden staircase is more private, used by project team for workshop and tearoom. The two parts are connected not only through internal corridor, but also with the two diagonal terraces, allowing people to shuttle between different areas and providing the different usage scenarios.
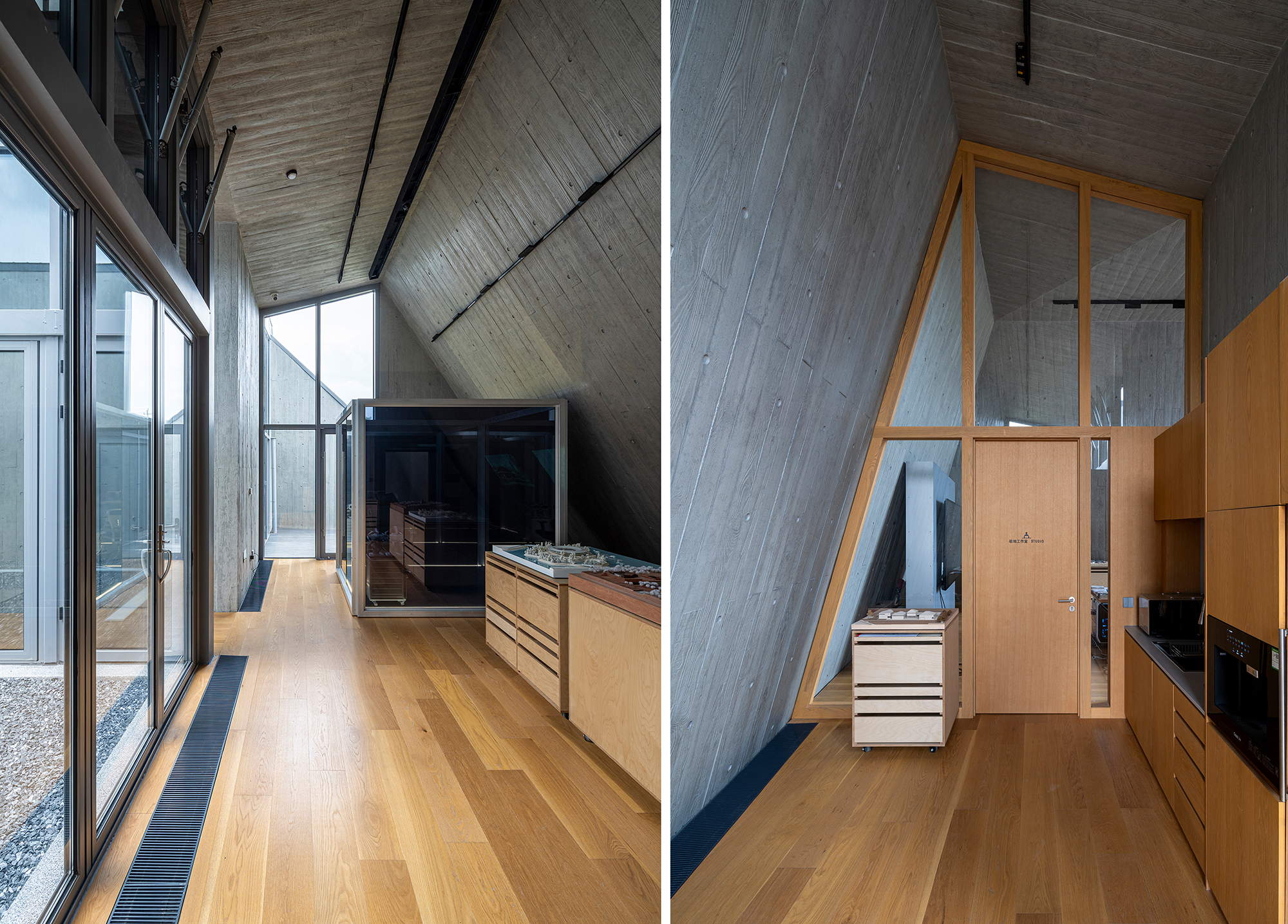
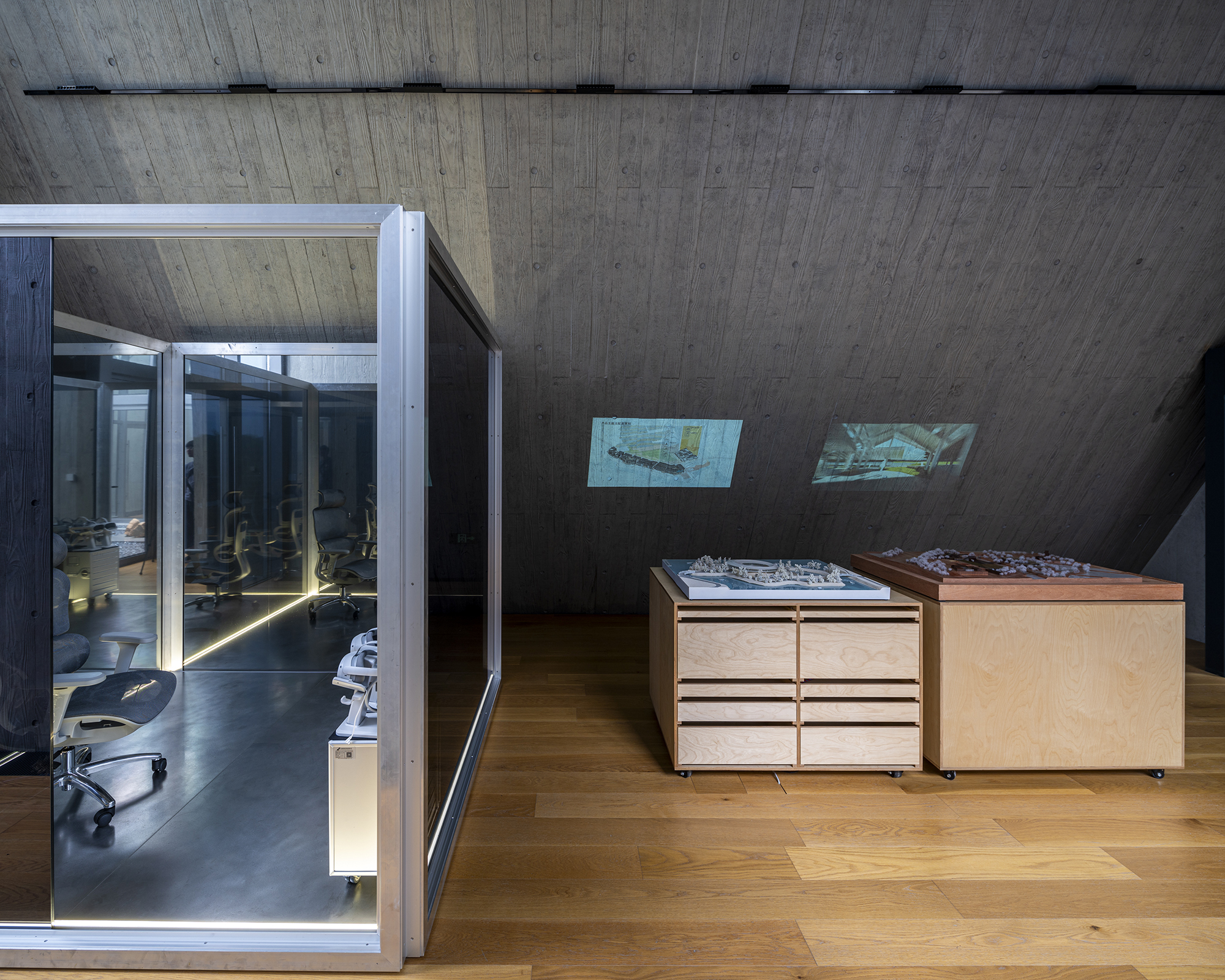

我们希望建筑并不局限在一个精巧准确的外壳,而是一个能和周围环境在不同的使用行为下共同塑造出的整体场所。建筑不仅要对光线和环境有所回应,还能通过空间与流线的设定加强使用者对运动和时间的感知。
Not limited to a pure shape or shell, but the building together with the surroundings generate an overall environment adapting different usage behaviours. Architecture does not only respond to light and things around, but also inspire people to understand movement and time through its space and circulation.

6、新的文脉
四边庭的建造尝试了一些当地乡村建筑中并不常见的材料和做法:木模板的清水混凝土承重墙、鱼鳞状的钛锌板屋面。
Some materials and construction approaches which are not common in local rural architecture are applied in the construction process, such as fair-faced concrete load-bearing walls with wood texture surface, fish scale titanium-zinc tiles.
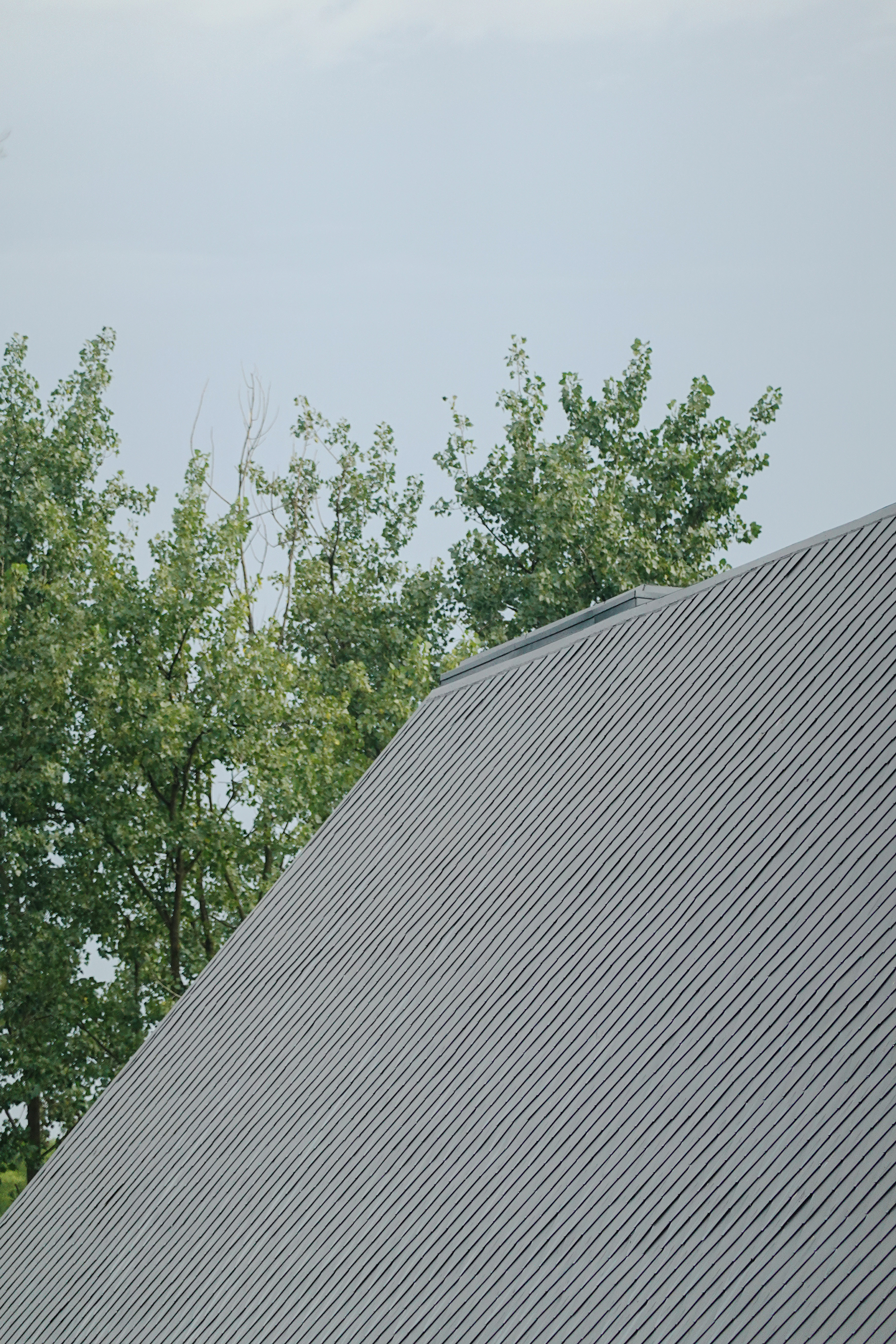

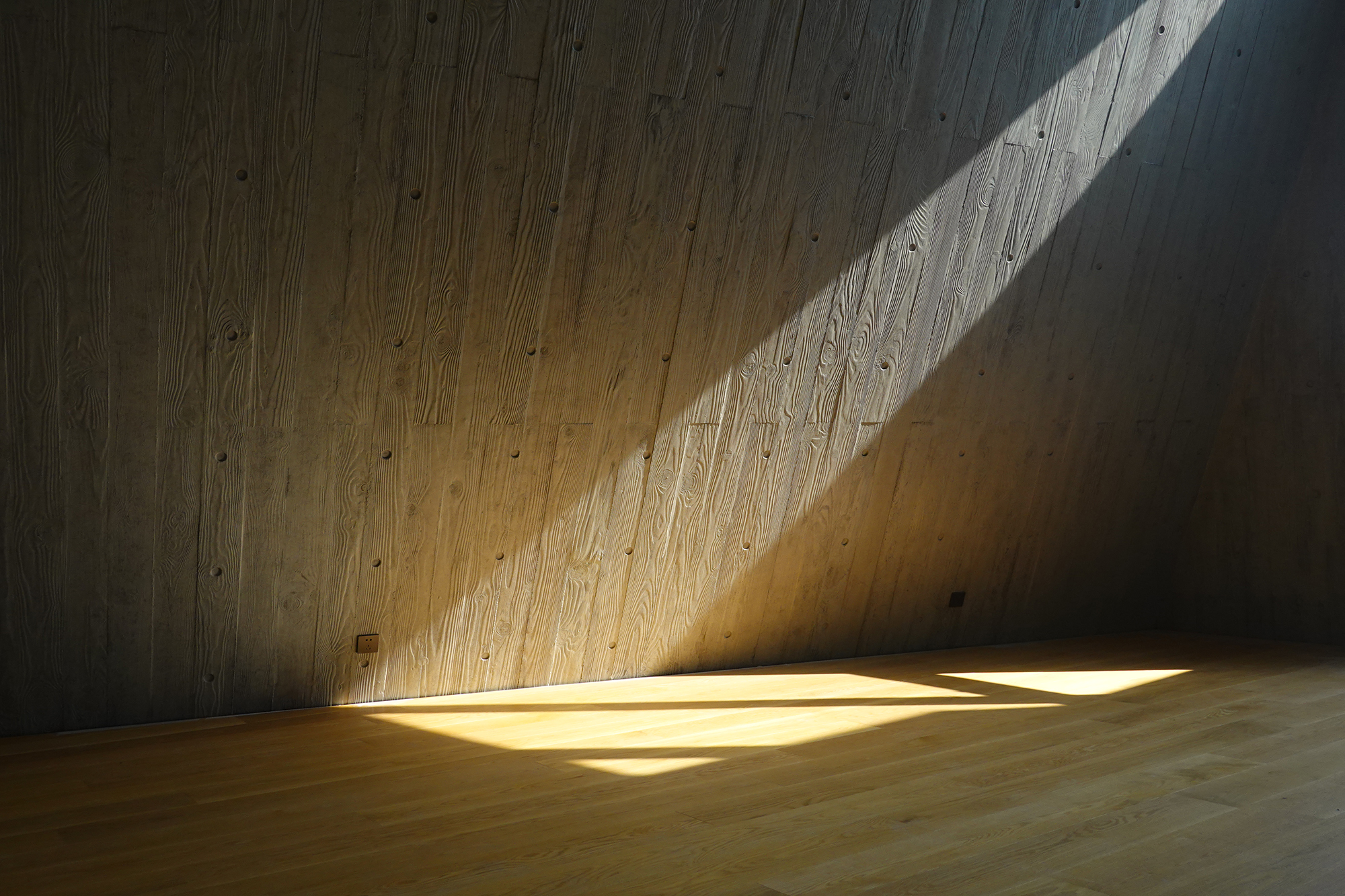
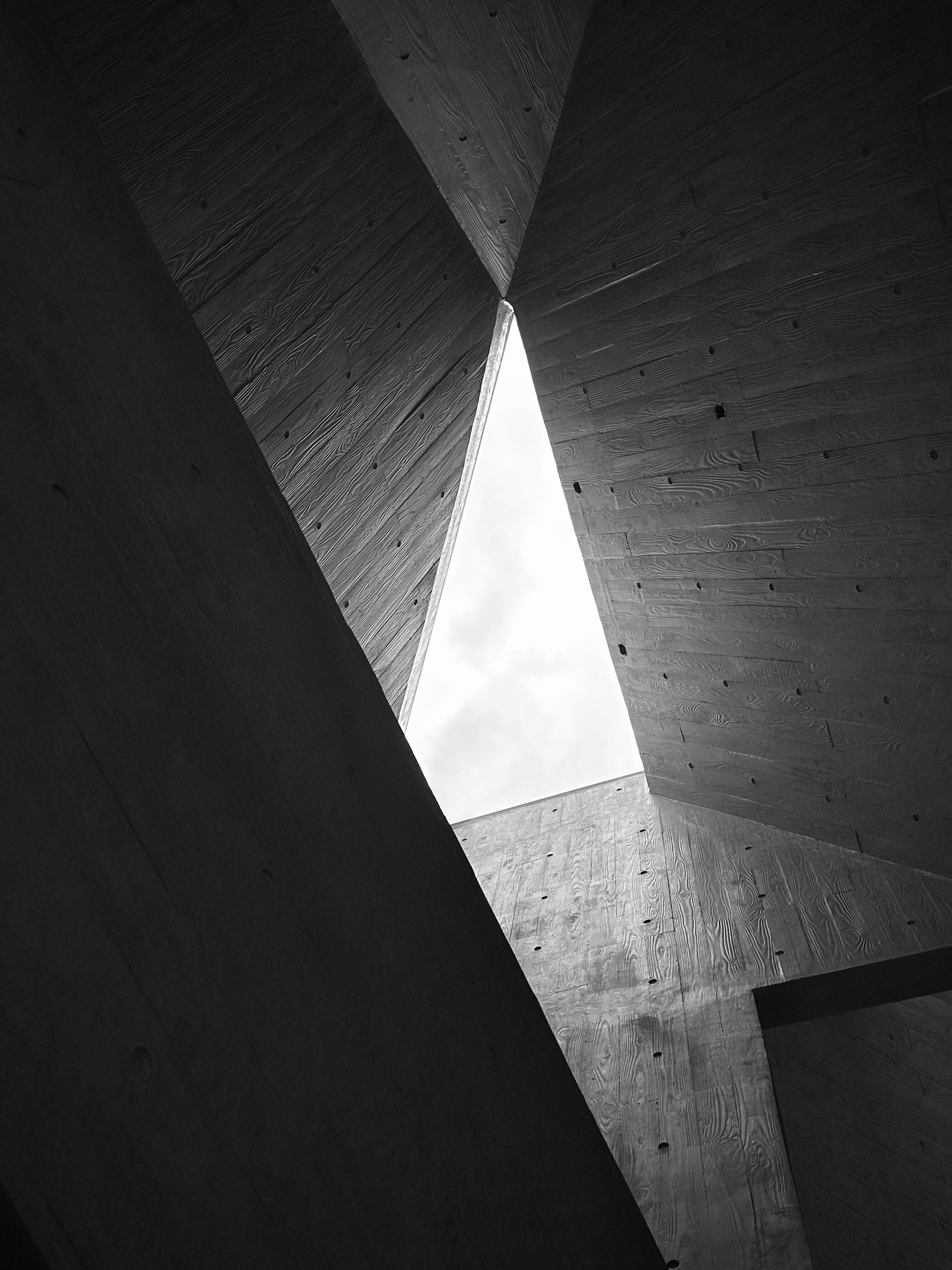
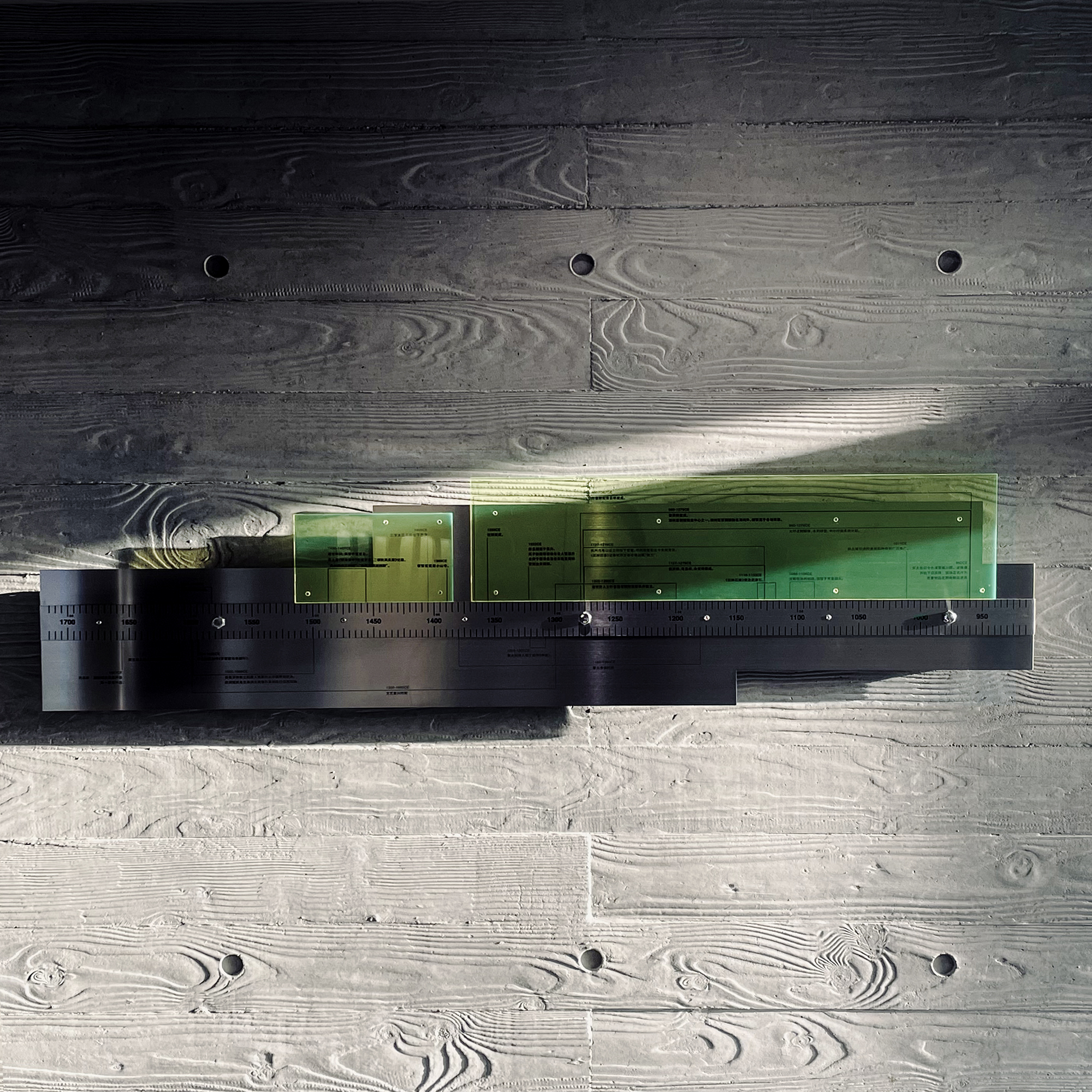
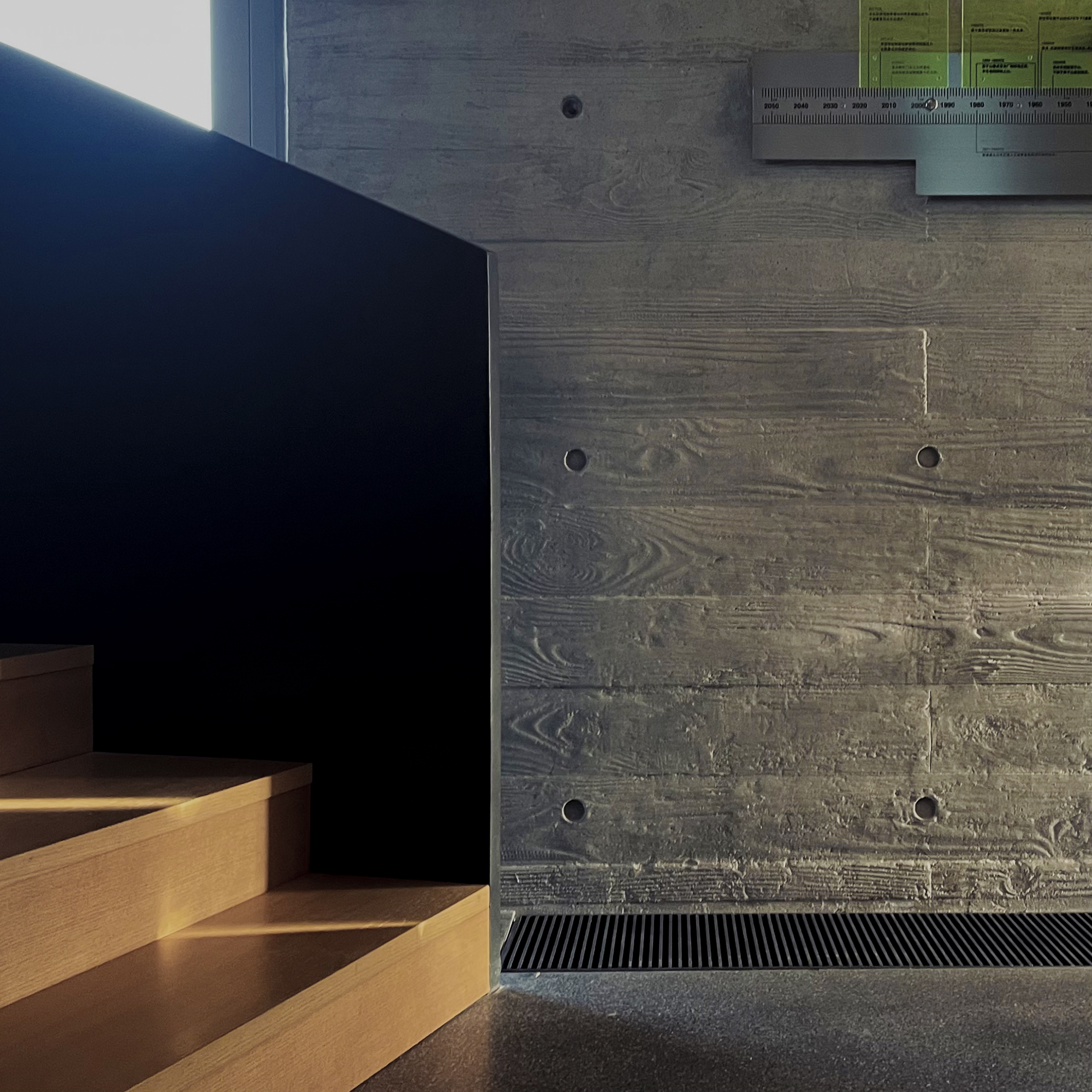
不同背景的来访者初见这样一个形态拙朴,材料陌生的大屋顶房子时,都略显惊讶。而当徘徊廊下,登顶屋面,浸染在山林田野的人造自然之后,对于作者的意图似乎心领神会,即物质上的自主与疏离,意向上融合与熟悉。
Visitors were always a little surprised when they first saw such a large, roofed house with a simple shape and unfamiliar materials. After wandering around the corridors, climbing to the roof, and absorbed in the half-artificial landscape of mountains, bamboos, and fields, they seemed to understand the author's intention. Namely the sense of autonomy and alienation materially, and integration and familiarity mentally.

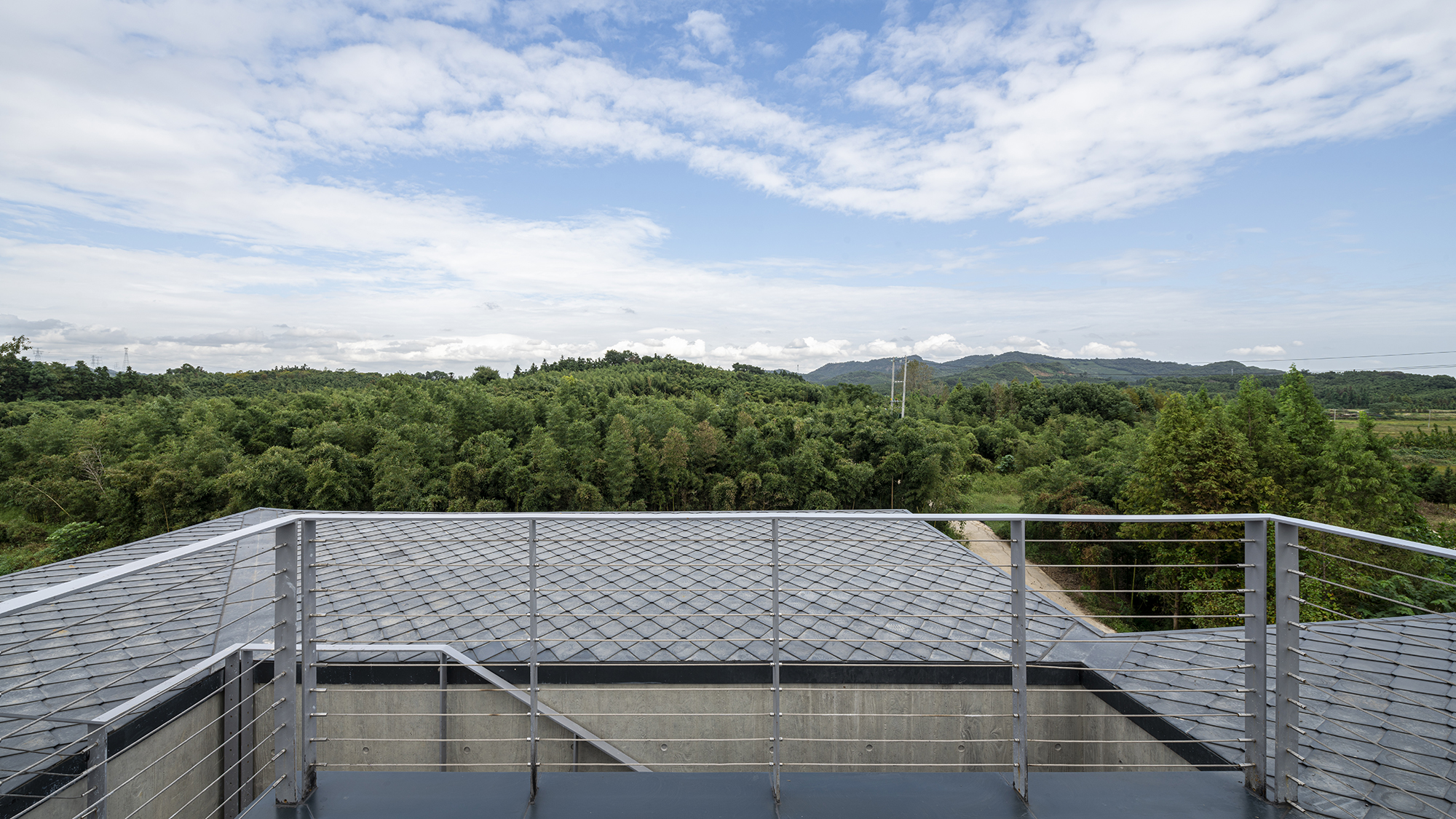


亦如地质的形成过程,旧的岩层被新的岩层覆盖,周而复始地层叠堆砌,揭示了地质在代纪跨度里的万千变化。新的生产生活方式带来新的空间使用场景,并借助新的材料,赋予原始地理坐标新的社会内涵。虽是陌生的观感,但站在更长的时间跨度上来看,却正以一种有迹可循的方式书写新的在地文脉。
Just like the formation process of geology, old rock layers are covered by new rock layers, and they are piled up again and again, revealing the countless changes in geology over the span of generations. The new production and lifestyle bring new space usage scenarios. Together with the new materials, it redefines the original geographical space structure socially. Despite strangeness and unfamiliarity, the local context is overwritten continuously in a traceable way.
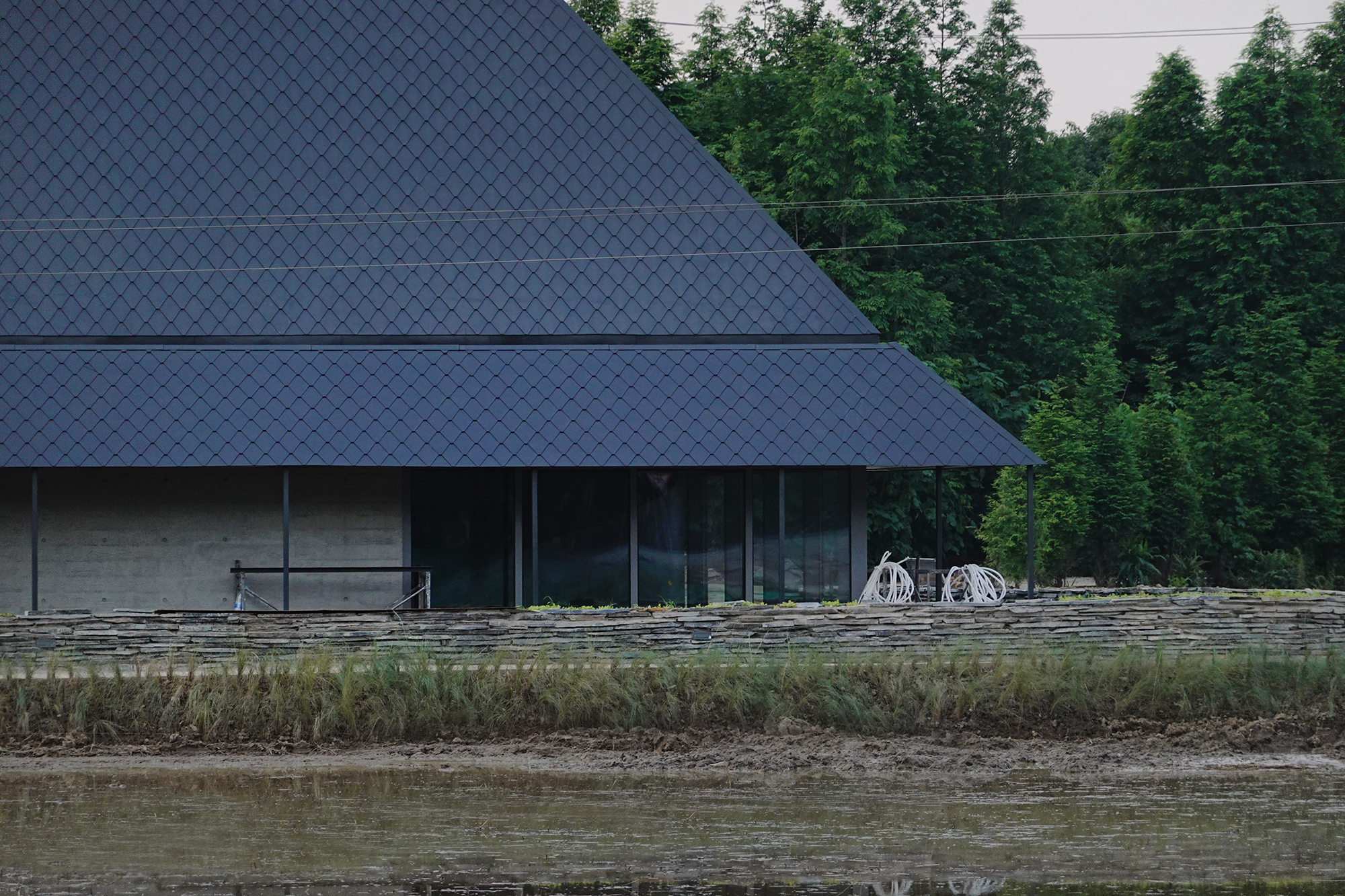

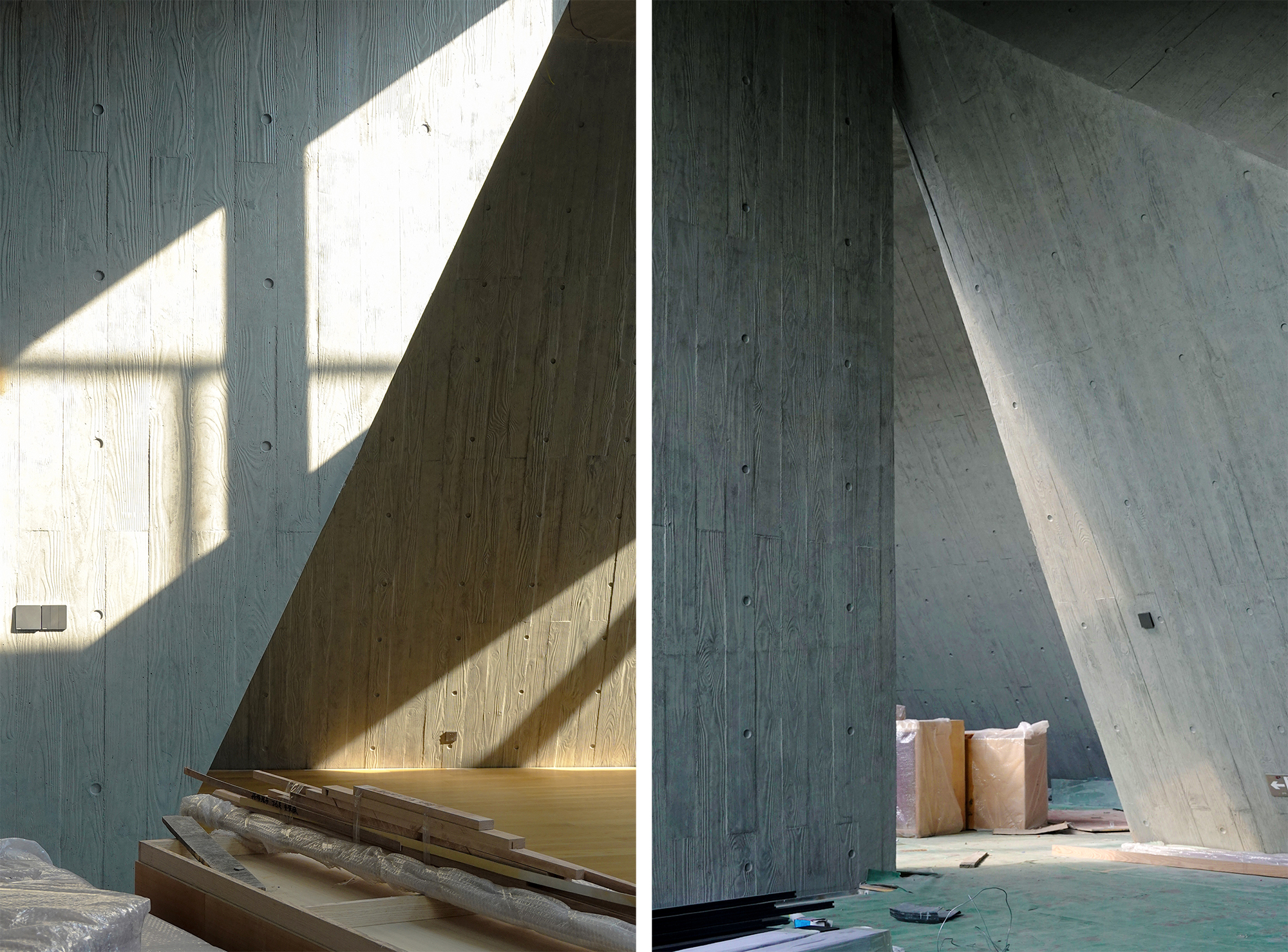
设计图纸 ▽
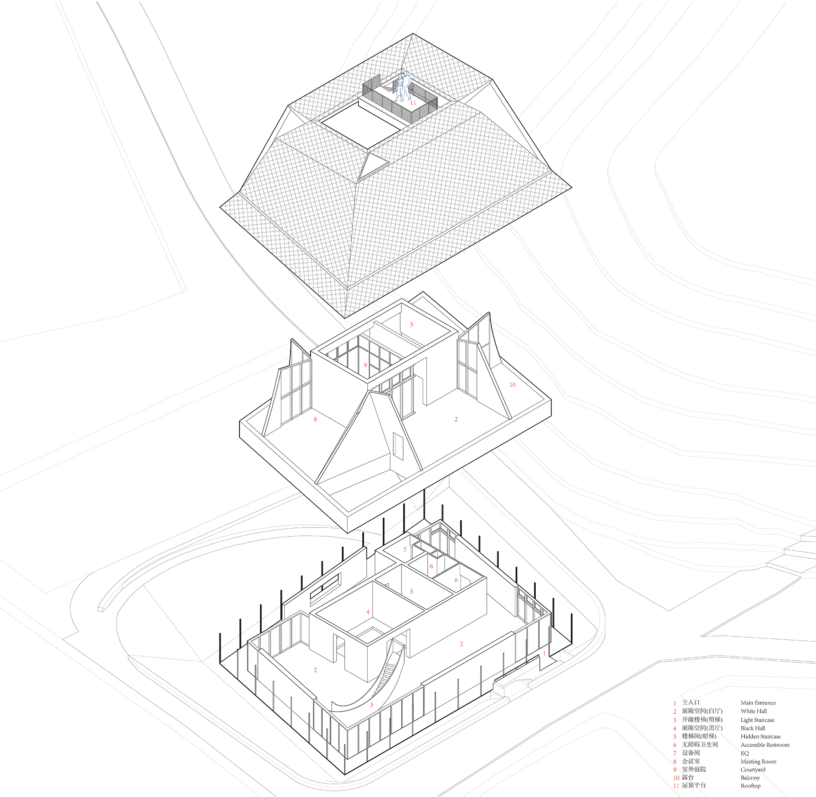
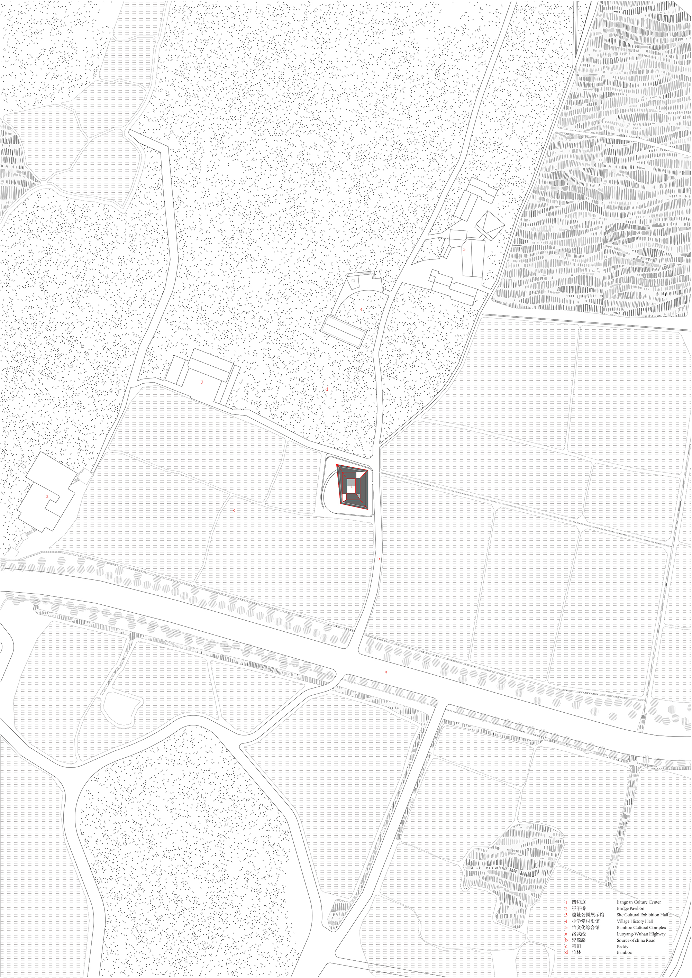
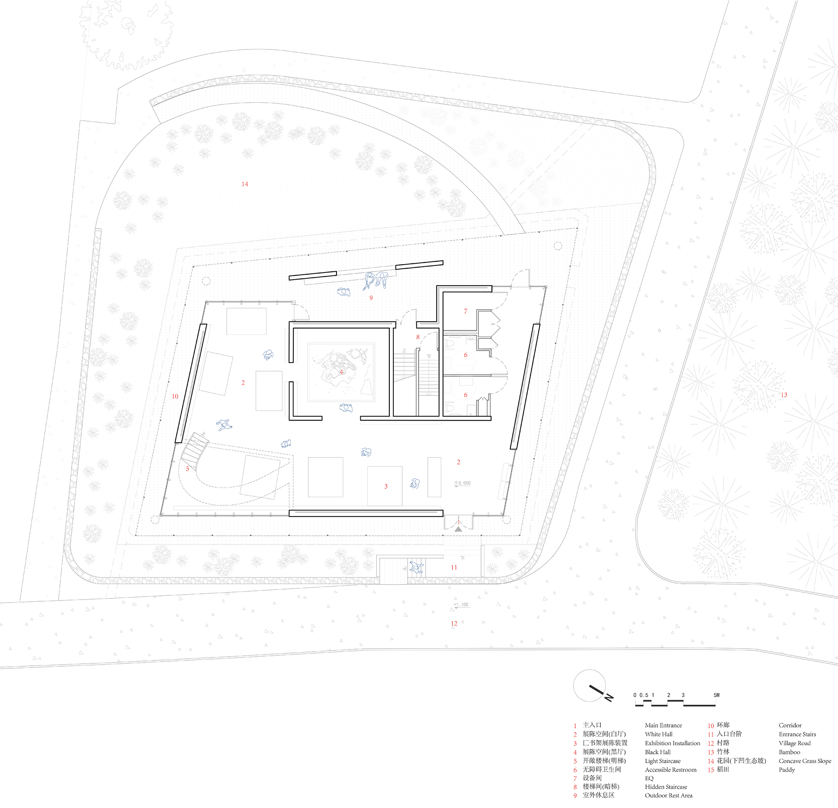

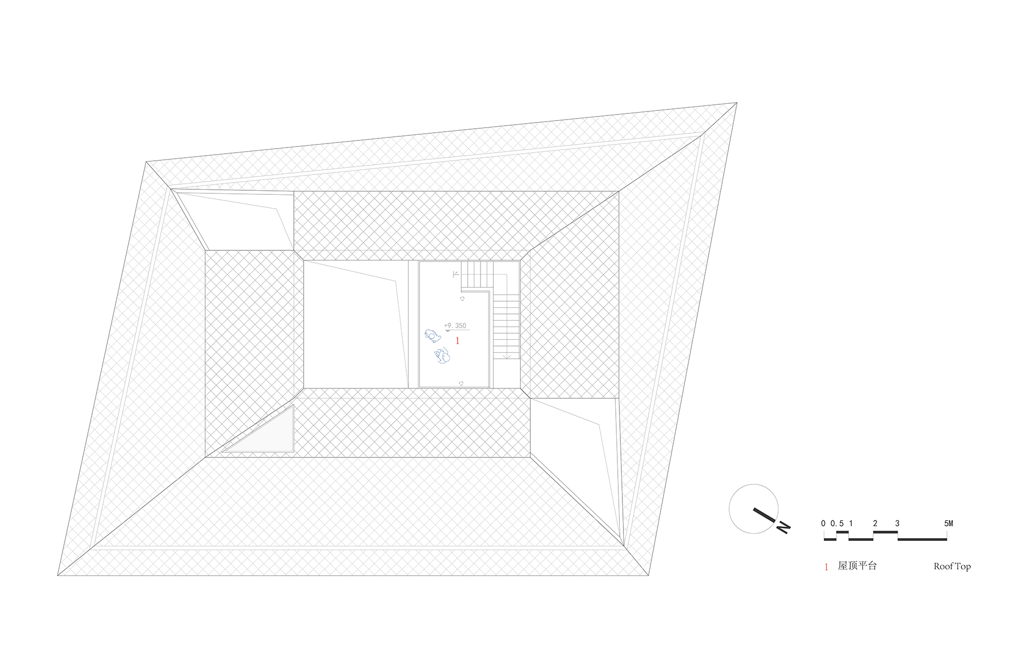
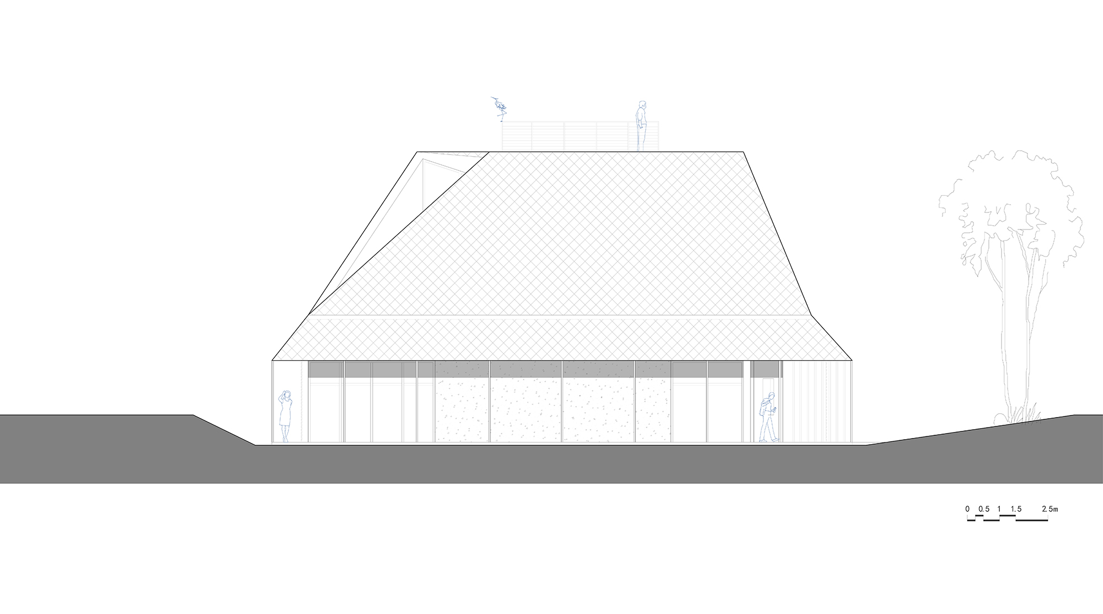

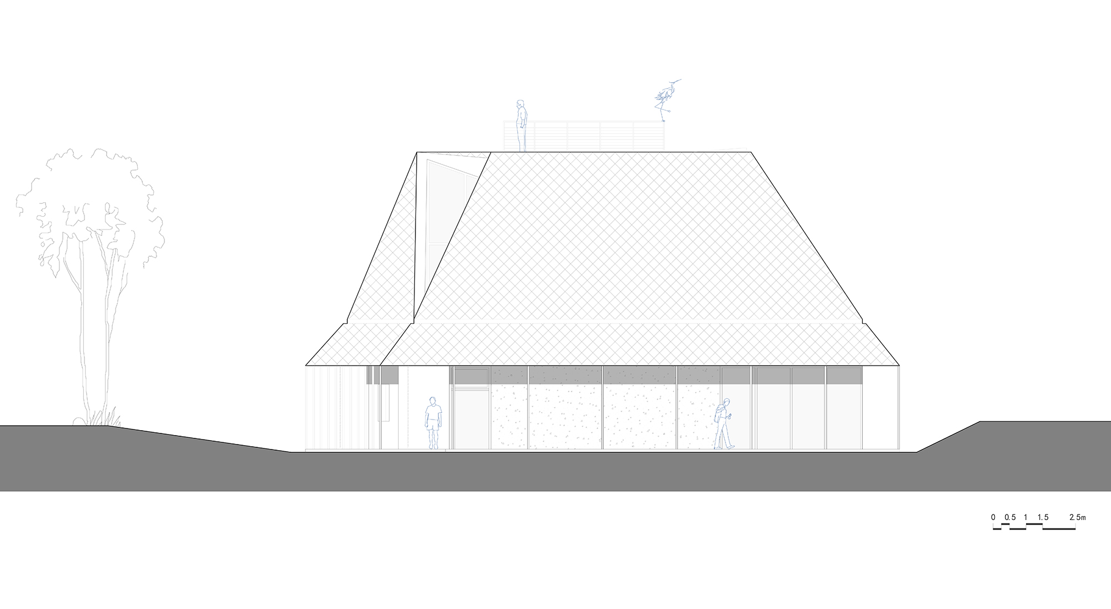
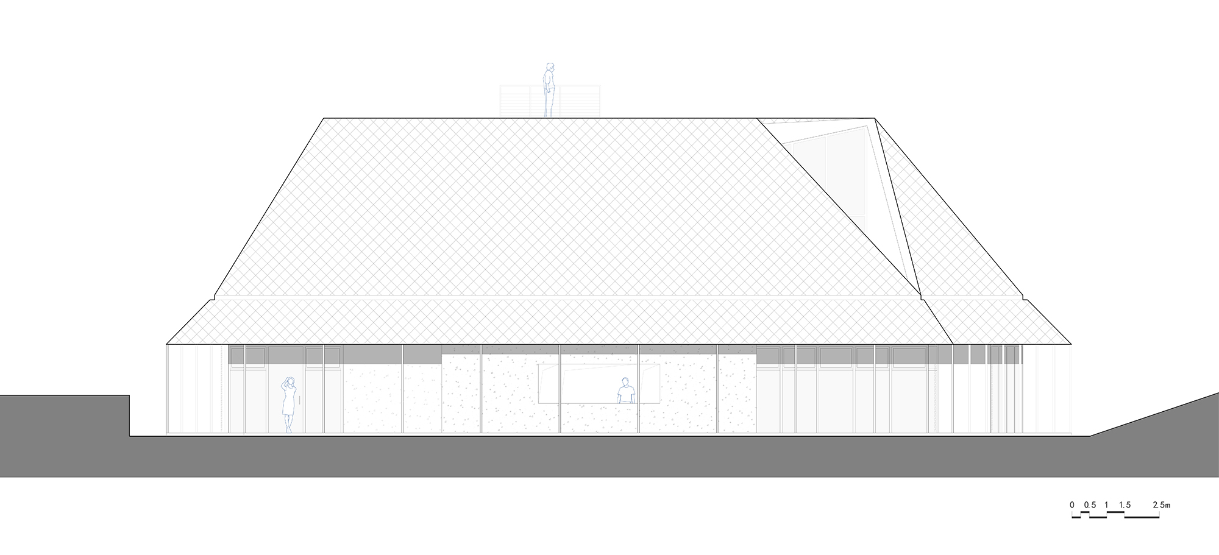
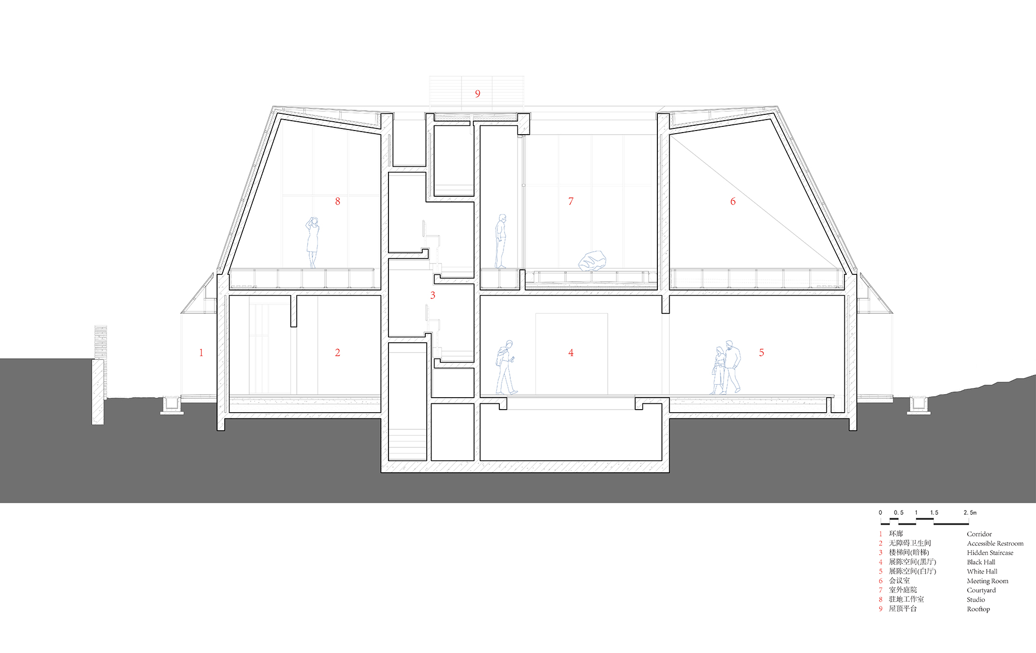
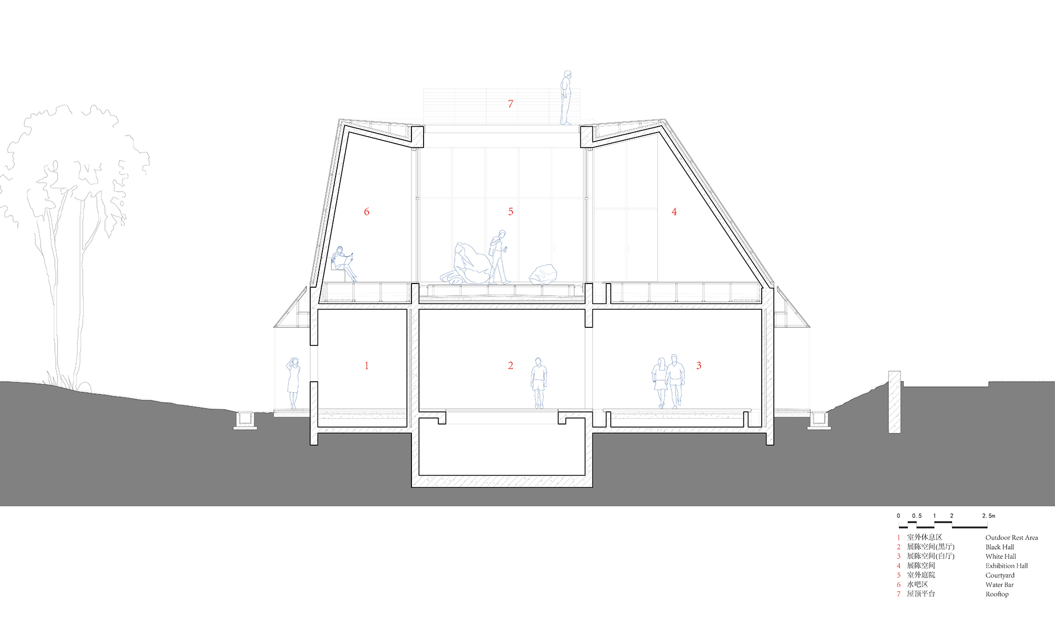
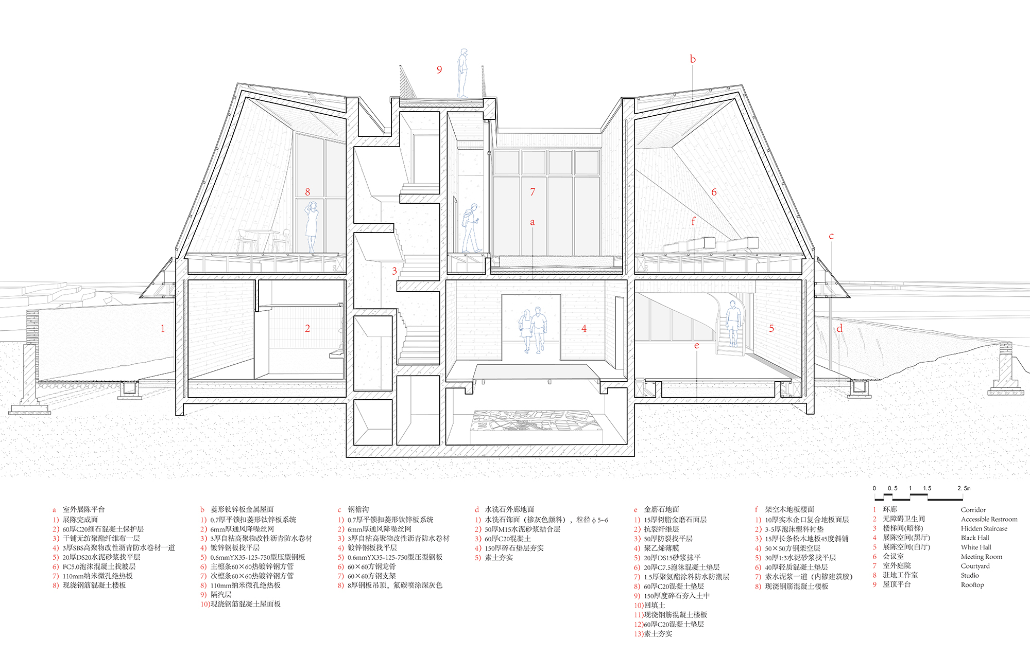
完整项目信息
项目名称:四边庭,文化地理单元实验室
项目类型:建筑、室内
项目地点:浙江湖州
设计单位:ConCom 集良建筑事务所
主创建筑师:王惟捷、徐亮
设计团队完整名单:王惟捷、徐亮、叶凯、李姿娜、陈鹍、颜博达、徐若彤
业主:德清县文化和广电旅游体育局、德清文旅
造价:600万
建成状态:建成
设计时间:2022年8月—10月
建设时间:2023年1月—7月
用地面积:673平方米
建筑面积:800平方米
建筑策划:Urbaneer都市工作群
设计统筹:+群
设计顾问:柳亦春
建筑:东南大学建筑设计研究院(施工图)
景观:东南大学建筑设计研究院
室内:ConCom 集良建筑事务所、超级组
展陈策划:徐坚、朱炜、陈超、潘陶
展陈设计:超级组
施工:中国建筑第八工程局有限公司
摄影师:杨敏、徐若彤
视频版权:ConCom 集良建筑事务所
本文由ConCom 集良建筑事务所授权有方发布,欢迎转发,禁止以有方编辑版本转载。
上一篇:摄影纪实:上海风景
下一篇:Aedas新作:深圳福田星河COCO Park改造