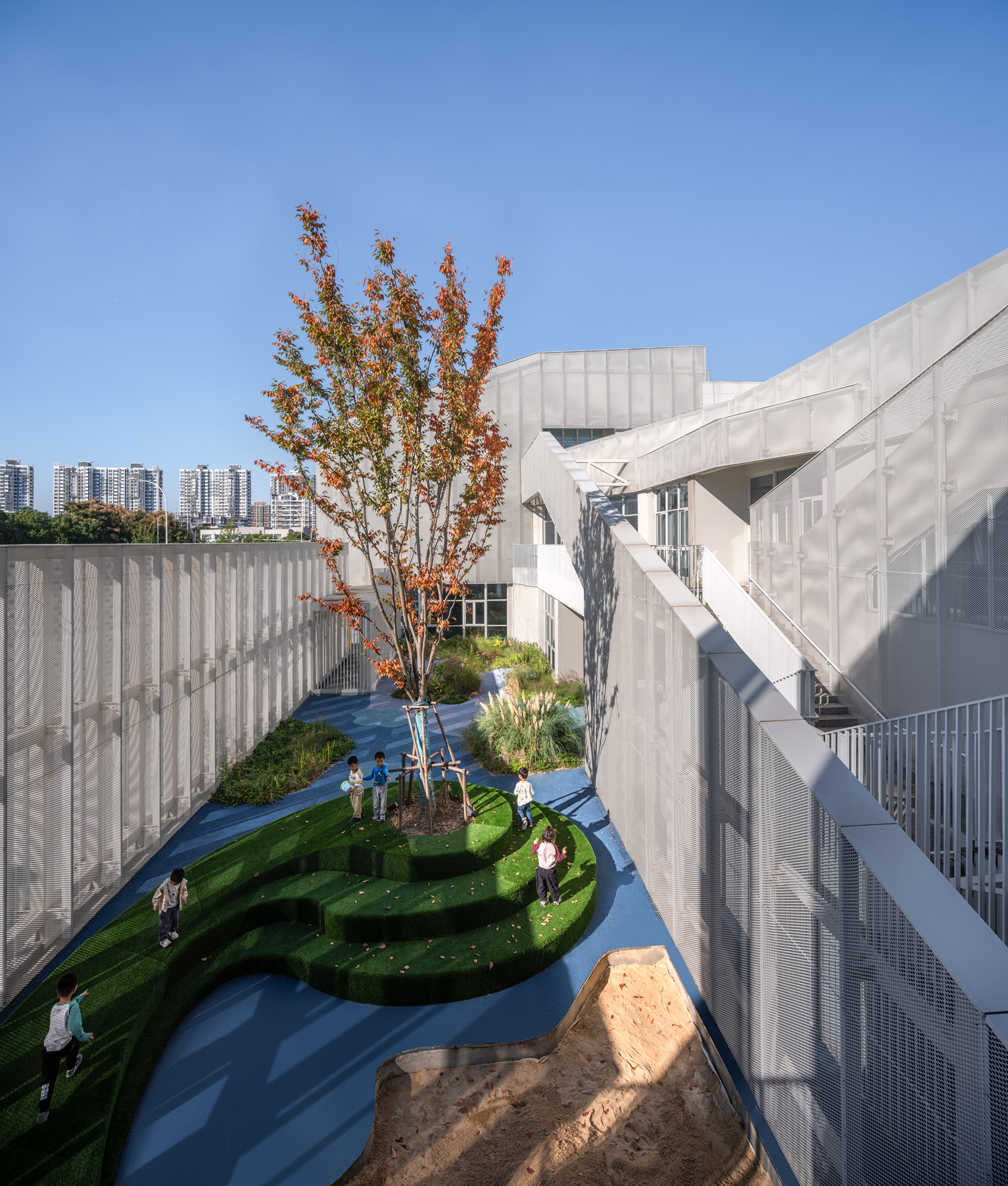
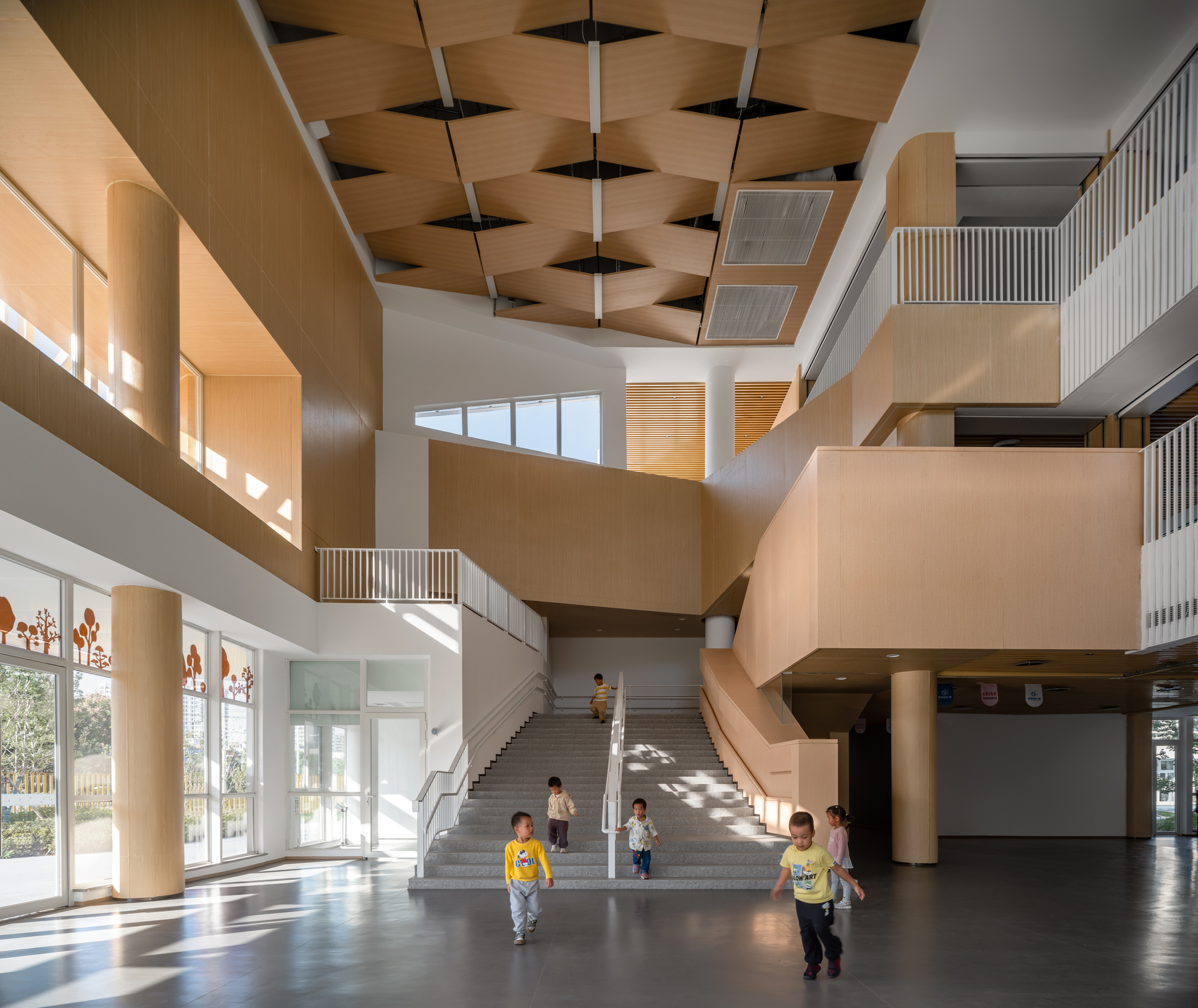
设计单位 上海十拓建筑规划设计事务所
合作单位 江苏博森建筑设计有限公司
项目地点 江苏无锡
建成时间 2022年
建筑面积 16,600平方米
本文文字由STWD十拓建筑提供。
基地位于无锡市经开区,北临观山路,西面万顺路,地块呈三角形紧邻东南侧的闪溪河。根据地块形状,公共空间布置在临街一侧,教室单元位于东侧,两两相对围合出面向自然河道的活动场地。
The site is located in the Wuxi Economic Development District, with Guanshan Road to the north and Wanshun Road to the west. The triangular shape of the site is adjacent to the Shining River on the southeast side. According to the shape of the site, the public space is arranged on the street side, and the classroom units are located on the east side, which enclose the activity space facing the natural river.
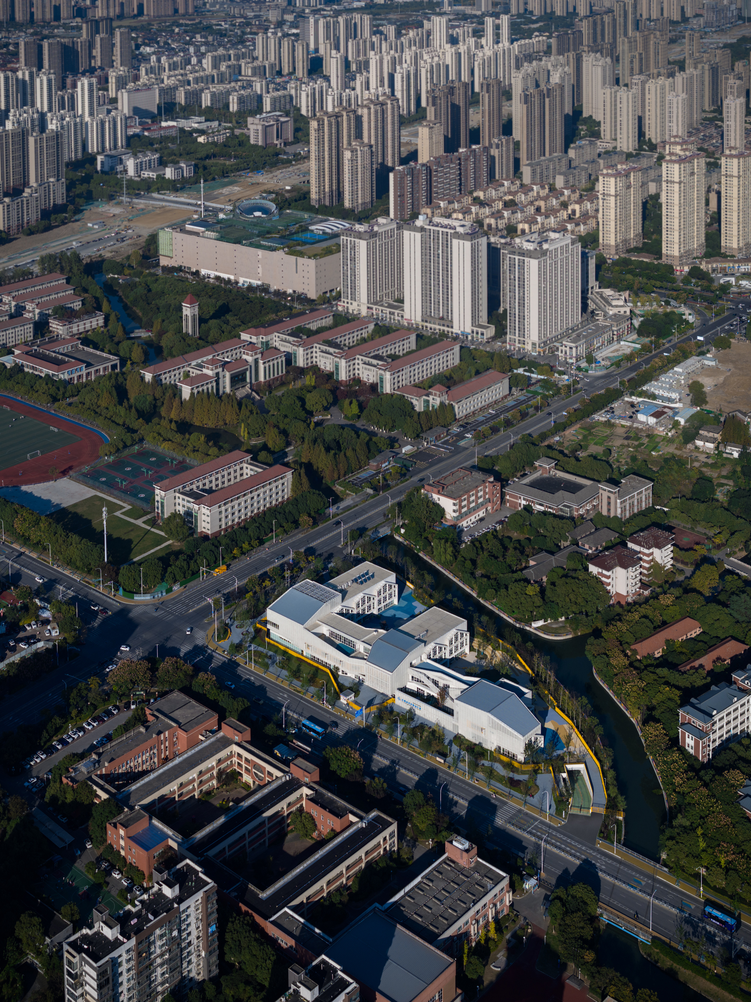
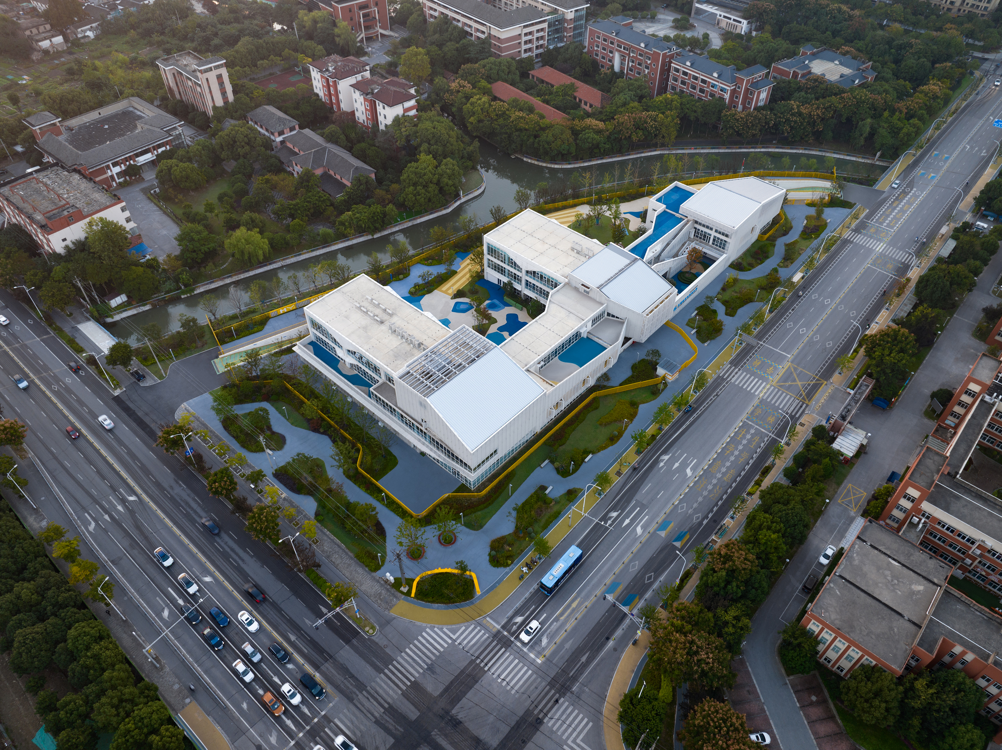
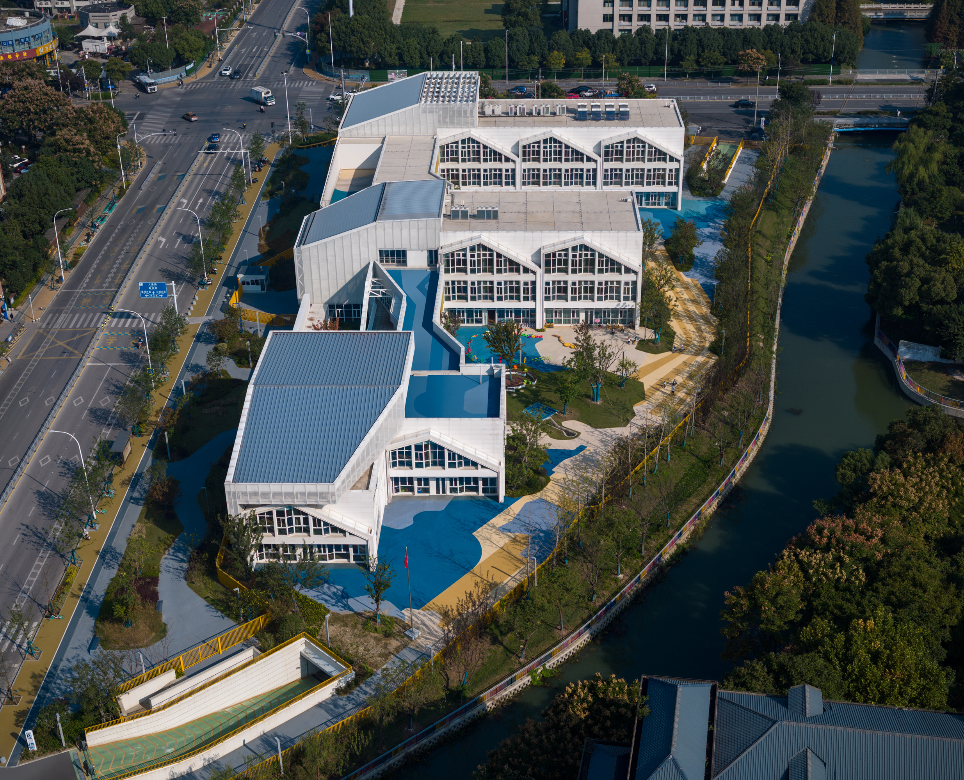
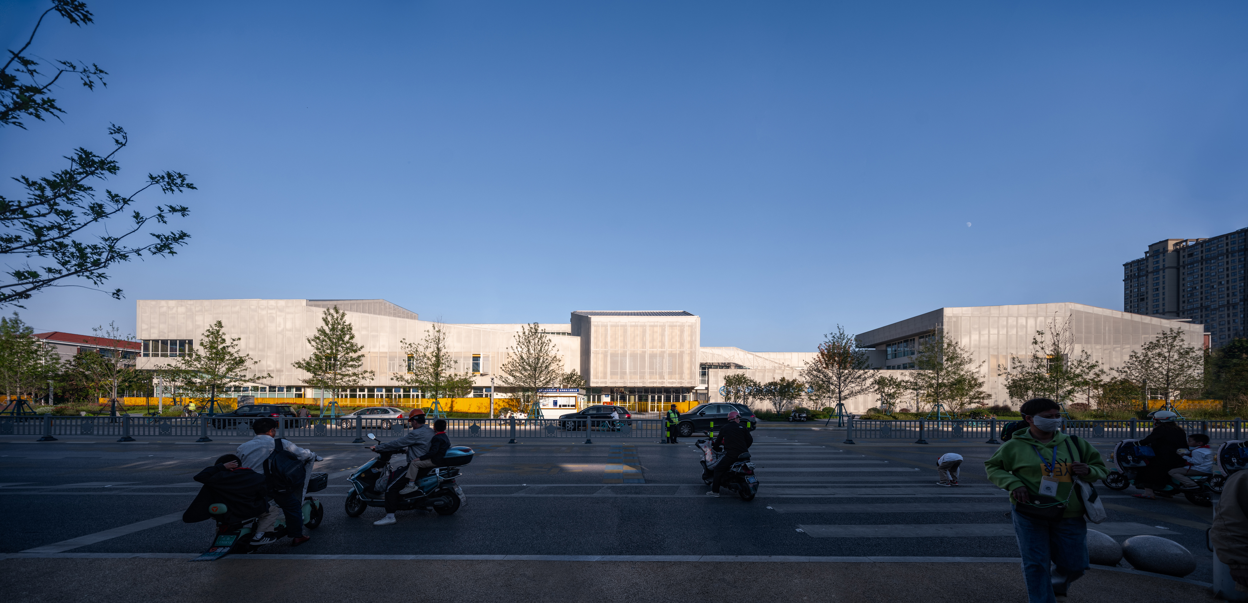
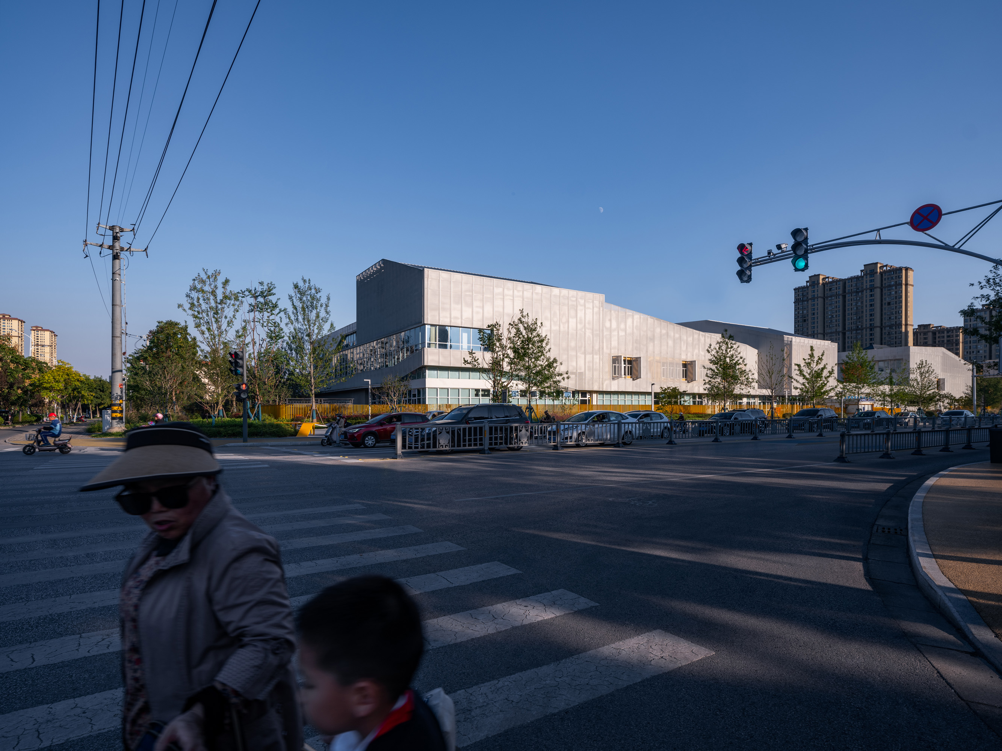
内部流动空间
门厅中庭处的大台阶在半层分为两支导向东西向教室单元,再经由体块层叠向上,挑高门厅空间,以或凹或凸的平台交织出丰富的空间体验,通过层叠孔洞的假山意象创造出流动的空间感受。
The atrium of the foyer is designed to guide the children to the classroom units with interesting paths. The volume cascades upwards with concave or convex platforms to interweave a rich spatial experience. The overall flow of space is created through the image of a rockery hill with cascading holes.
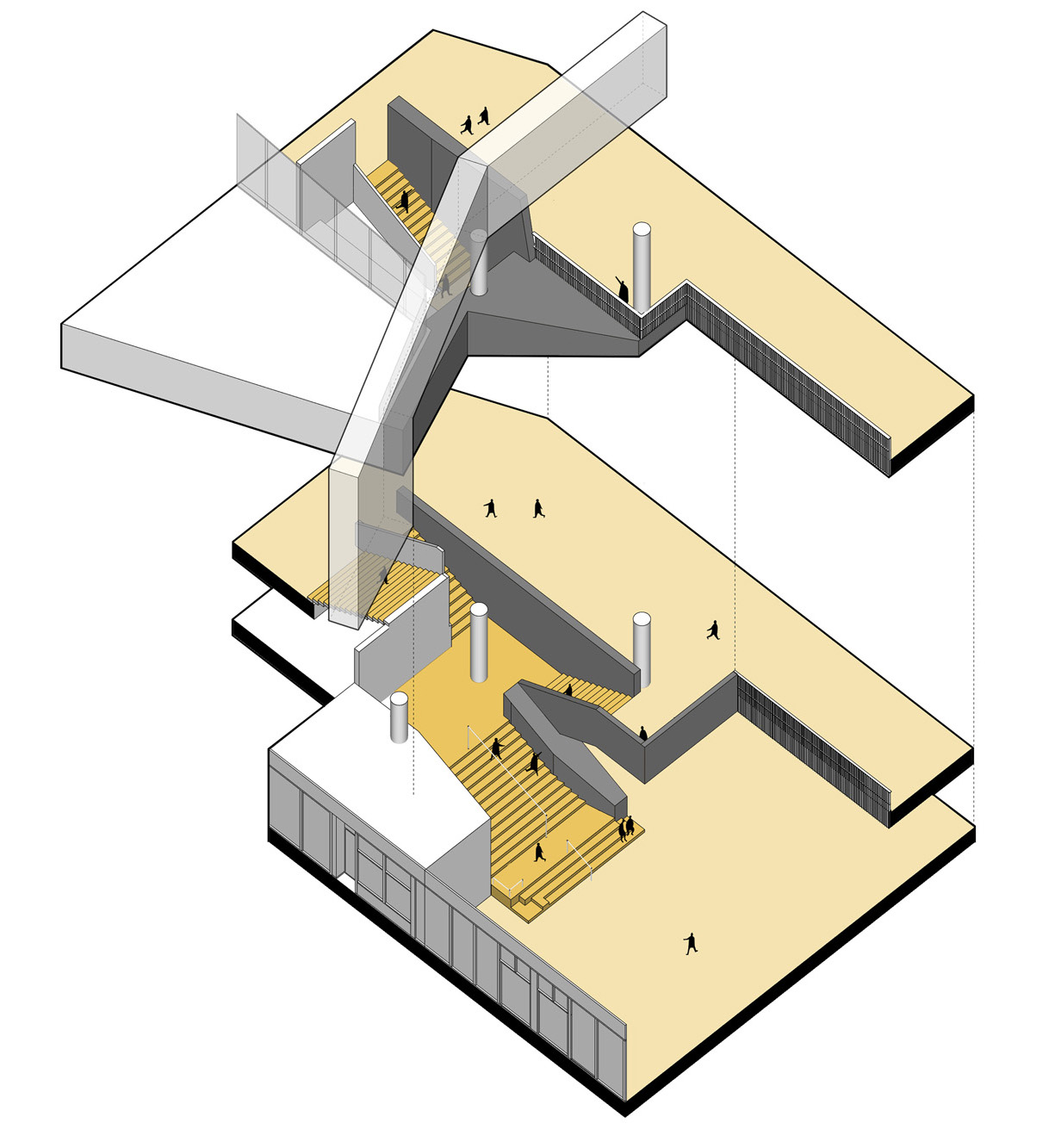

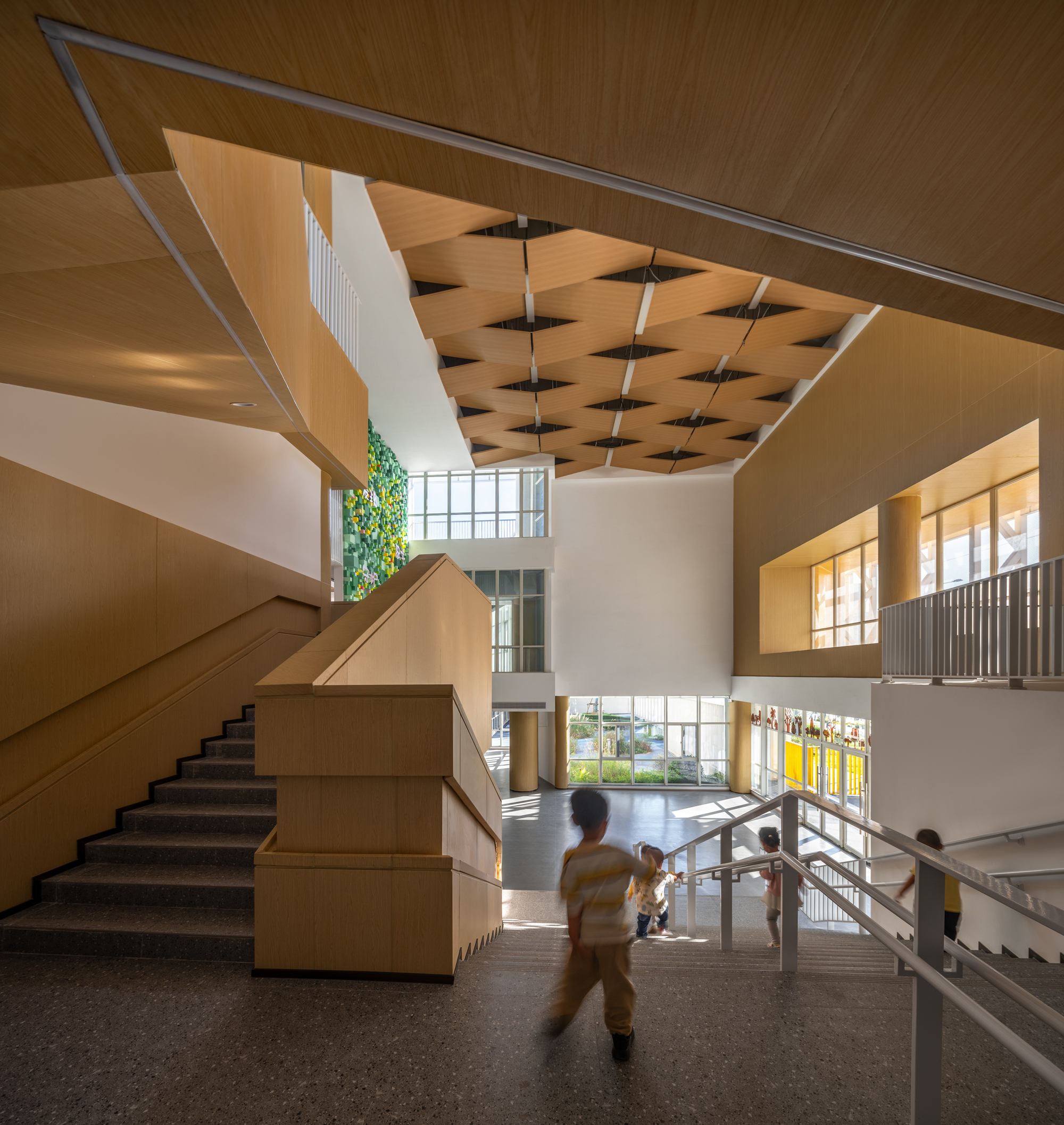
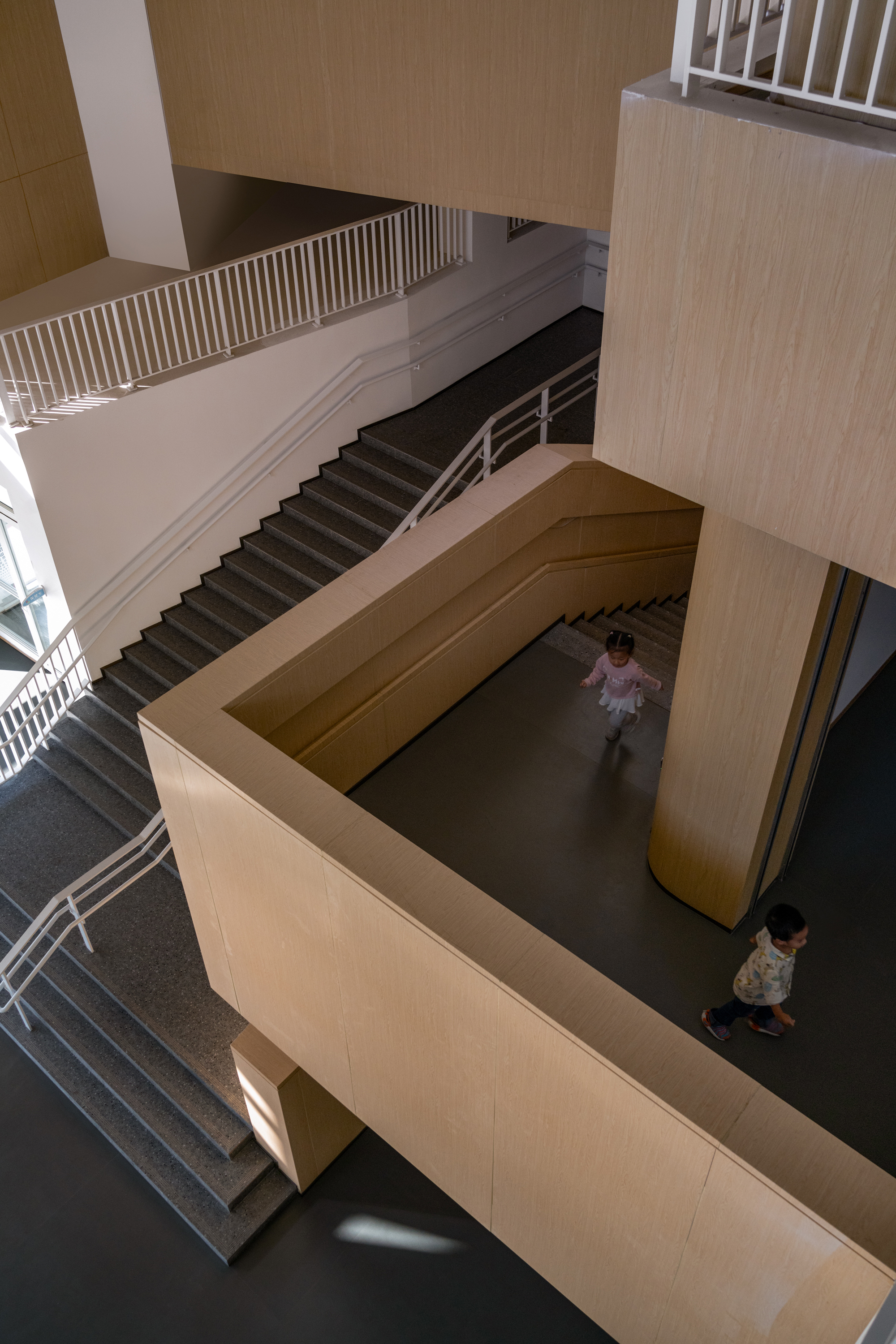
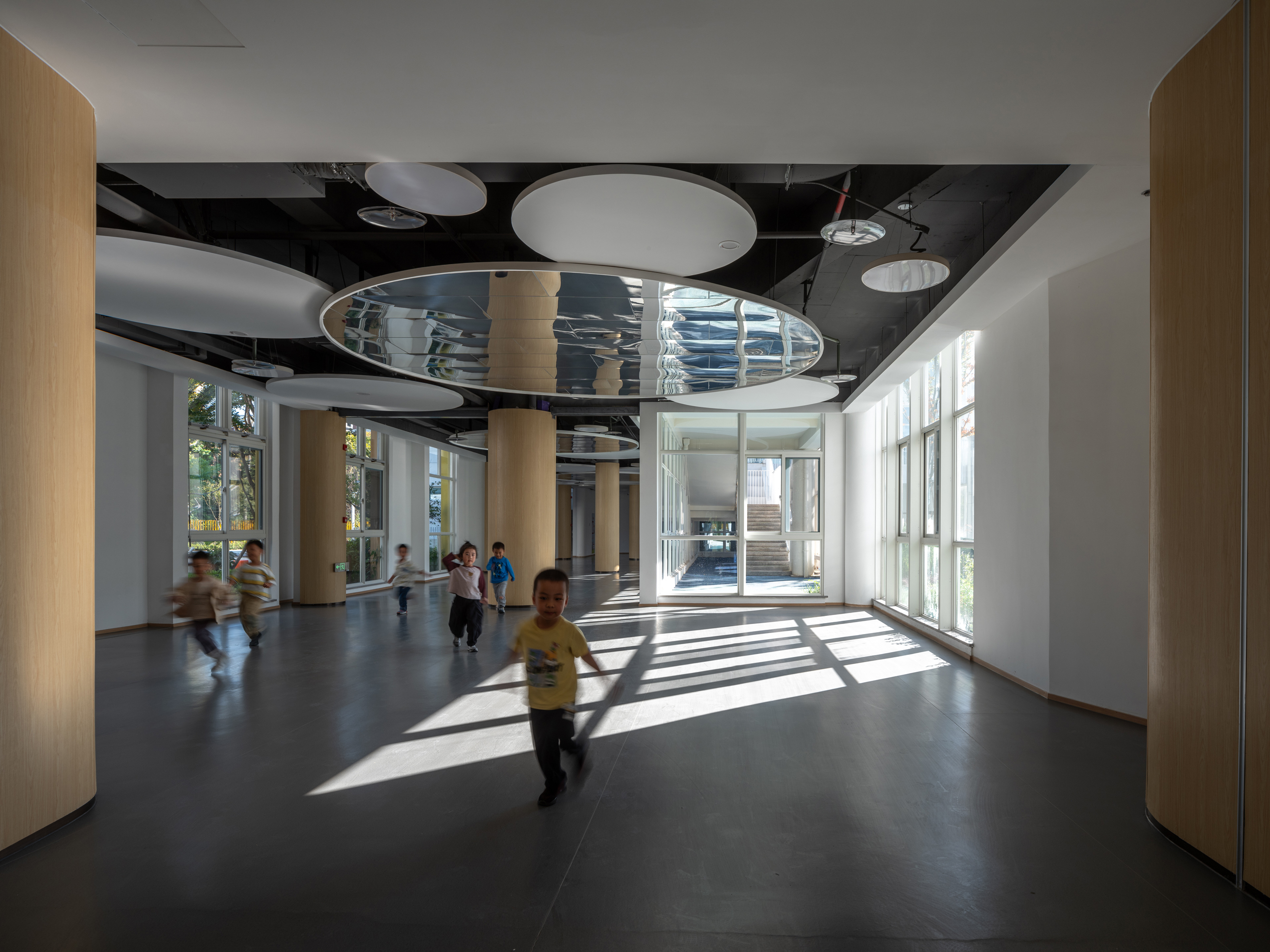
室外庭院空间则拟用山形,分隔以半透明穿孔网帘,使步道交叉并列,平台层级后退,模糊内与外,联系此处与他处,构建出错落有致的活动场所,从而引导出视线、感知和行为的交织,为孩子们创造自由交流的氛围。
The courtyard is also designed as a conceptual rockery hill, separated by translucent metal mesh, so that the walkways are crossed and juxtaposed, thus blurring the inside and the outside, and constructing interesting activity spaces. The space creats an atmosphere of free communication for the children.
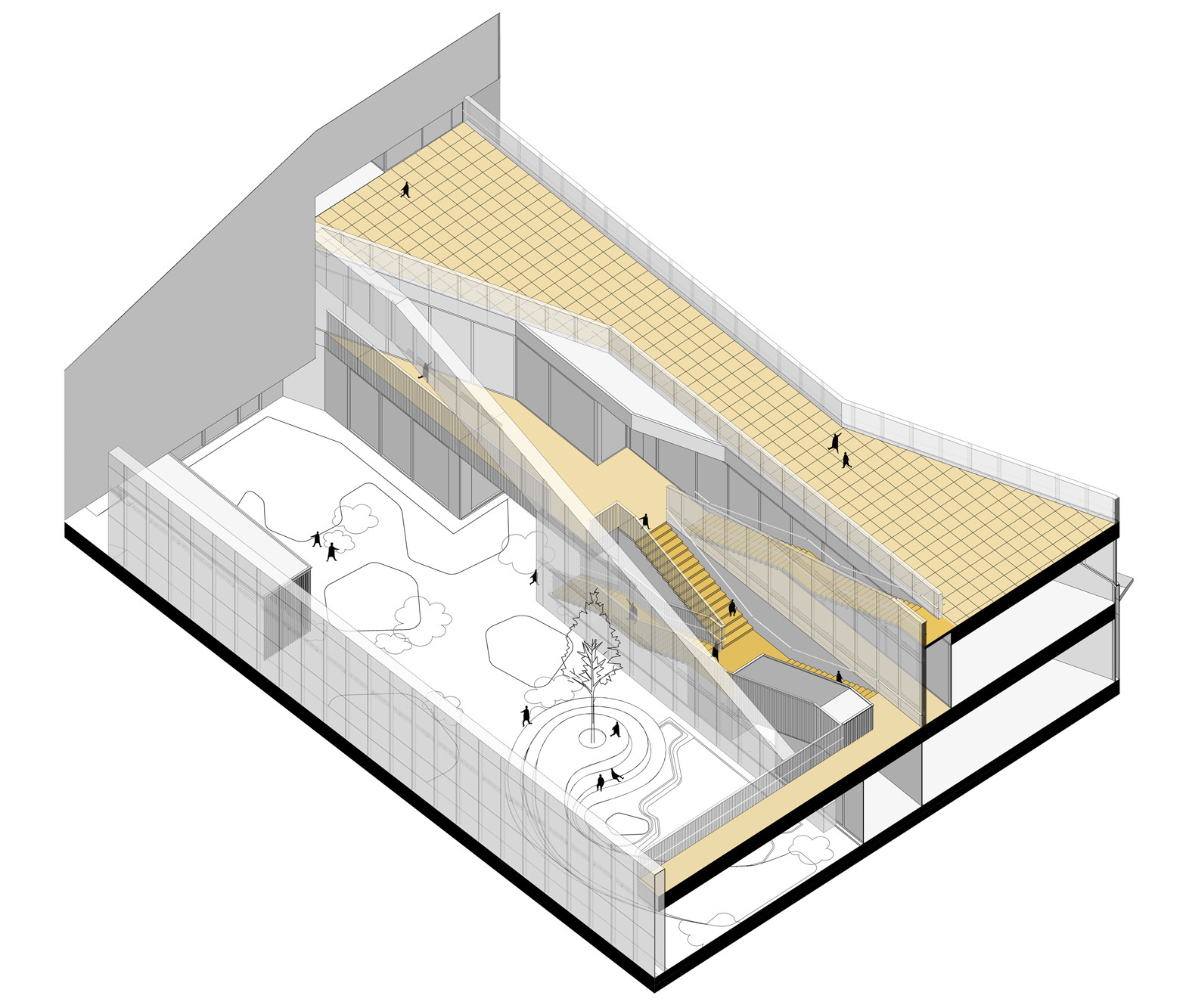
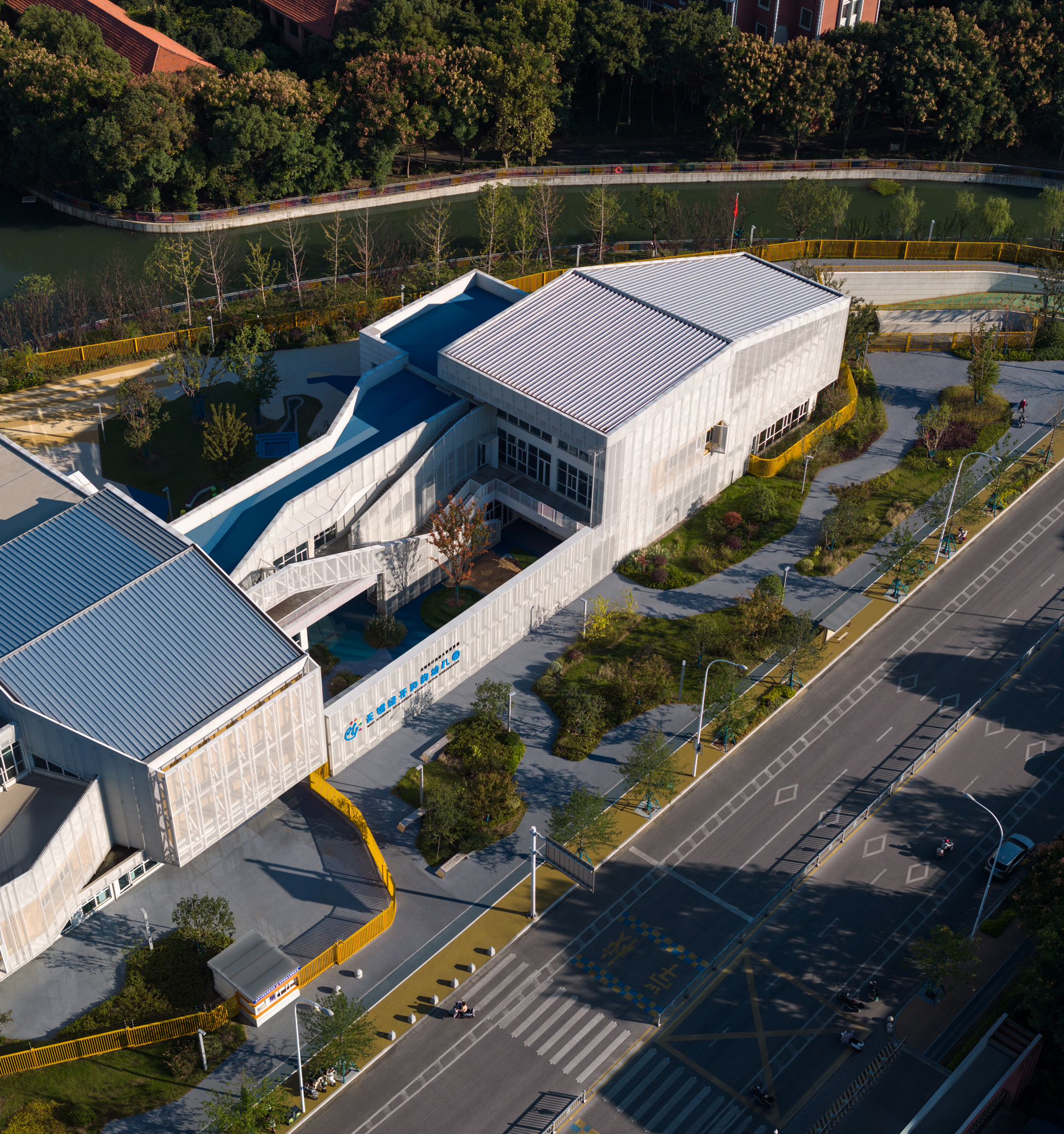
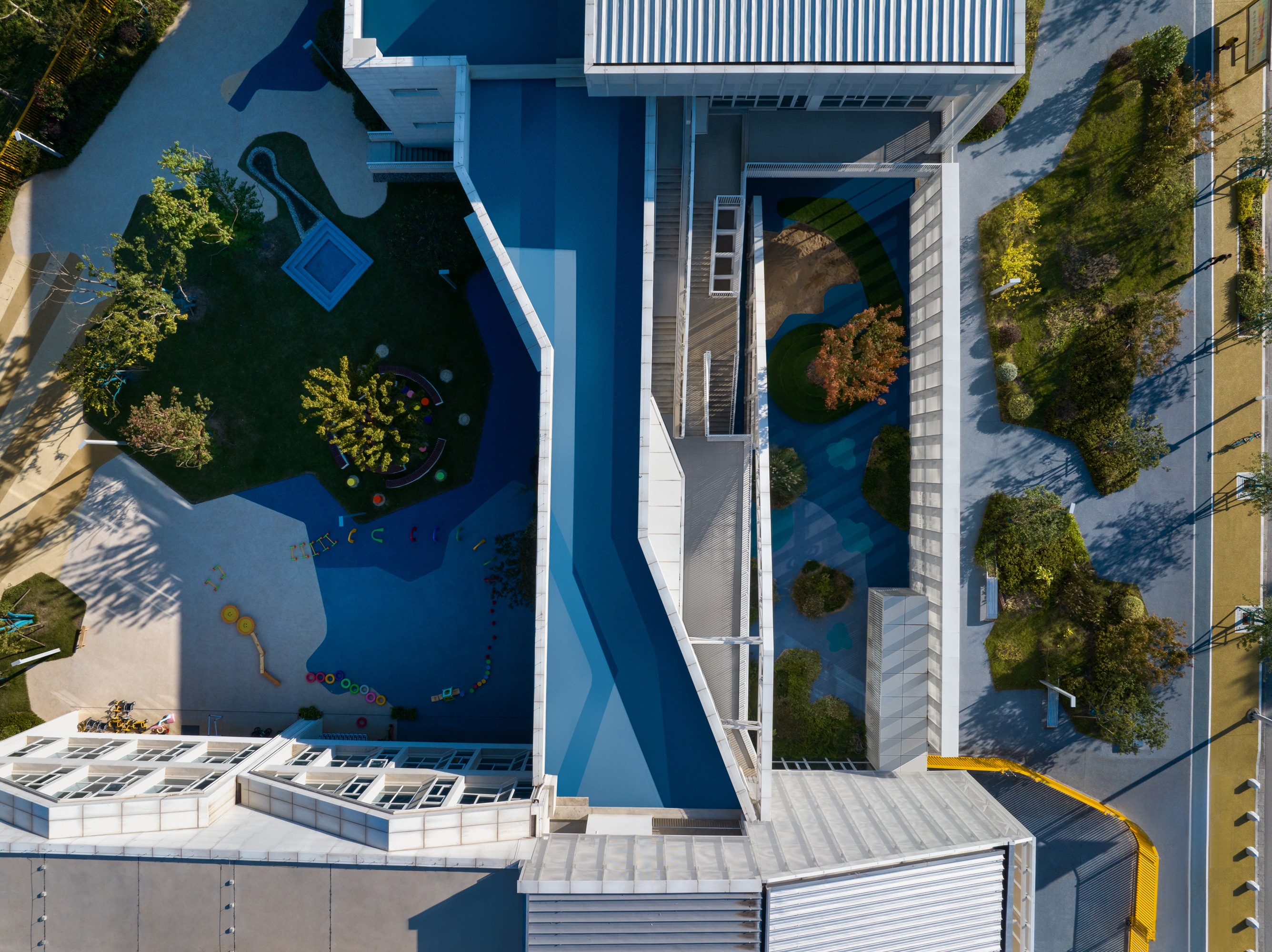

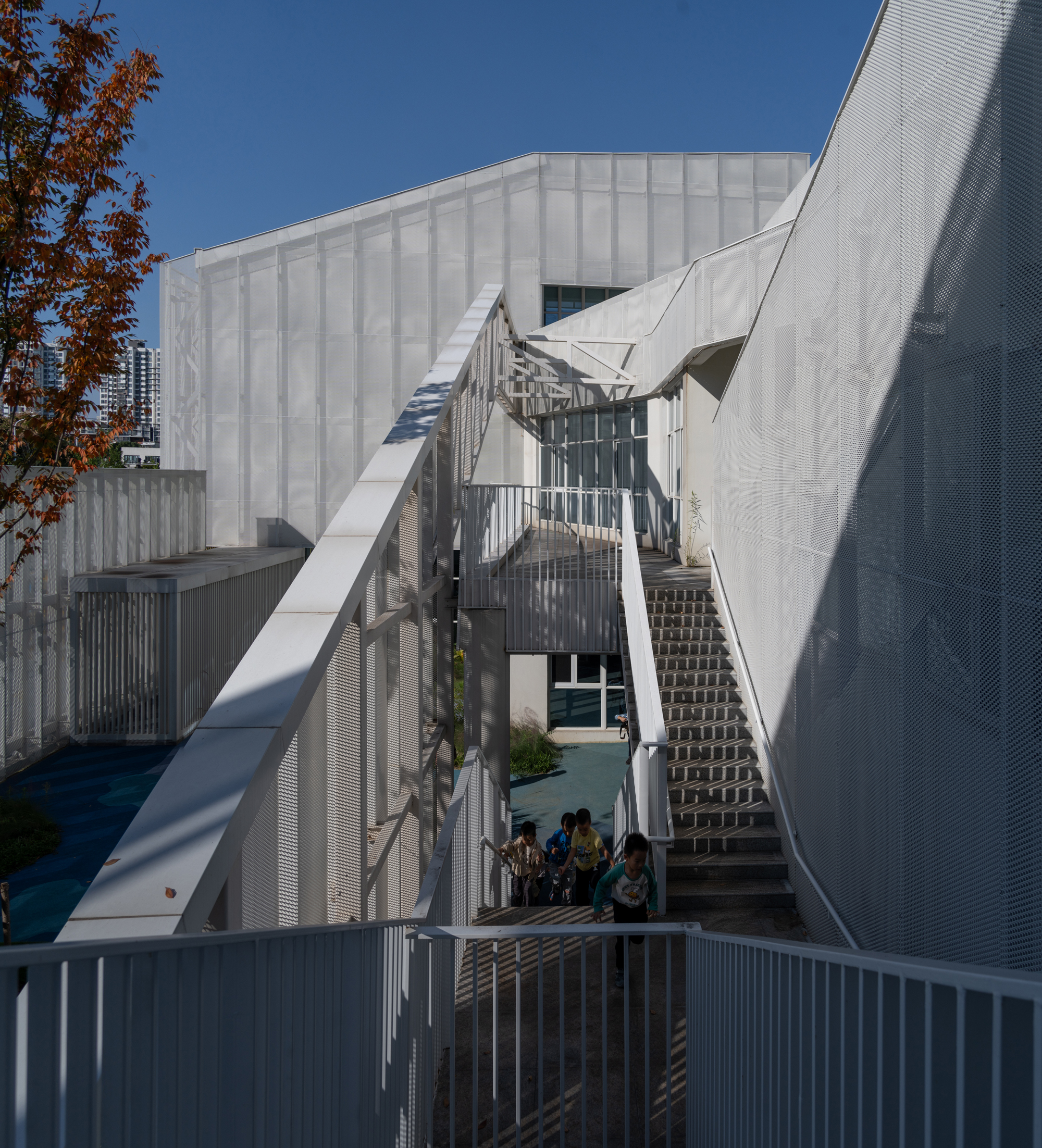
自然环境
在任意空间位置中,只要某一点能同时处在两个或更多的关系系统中,透明性就出现了。这一空间位置到底从属于哪种关系系统,暂时悬而未决,并为选择留出空间。
Transparency exists where a locus in space can be referred to two or several systems of relations - where the assignment remains undetermined and the belonging to one or the other remains a matter of choice.
——伯纳德·霍伊斯里
——Bernhard Hoesli
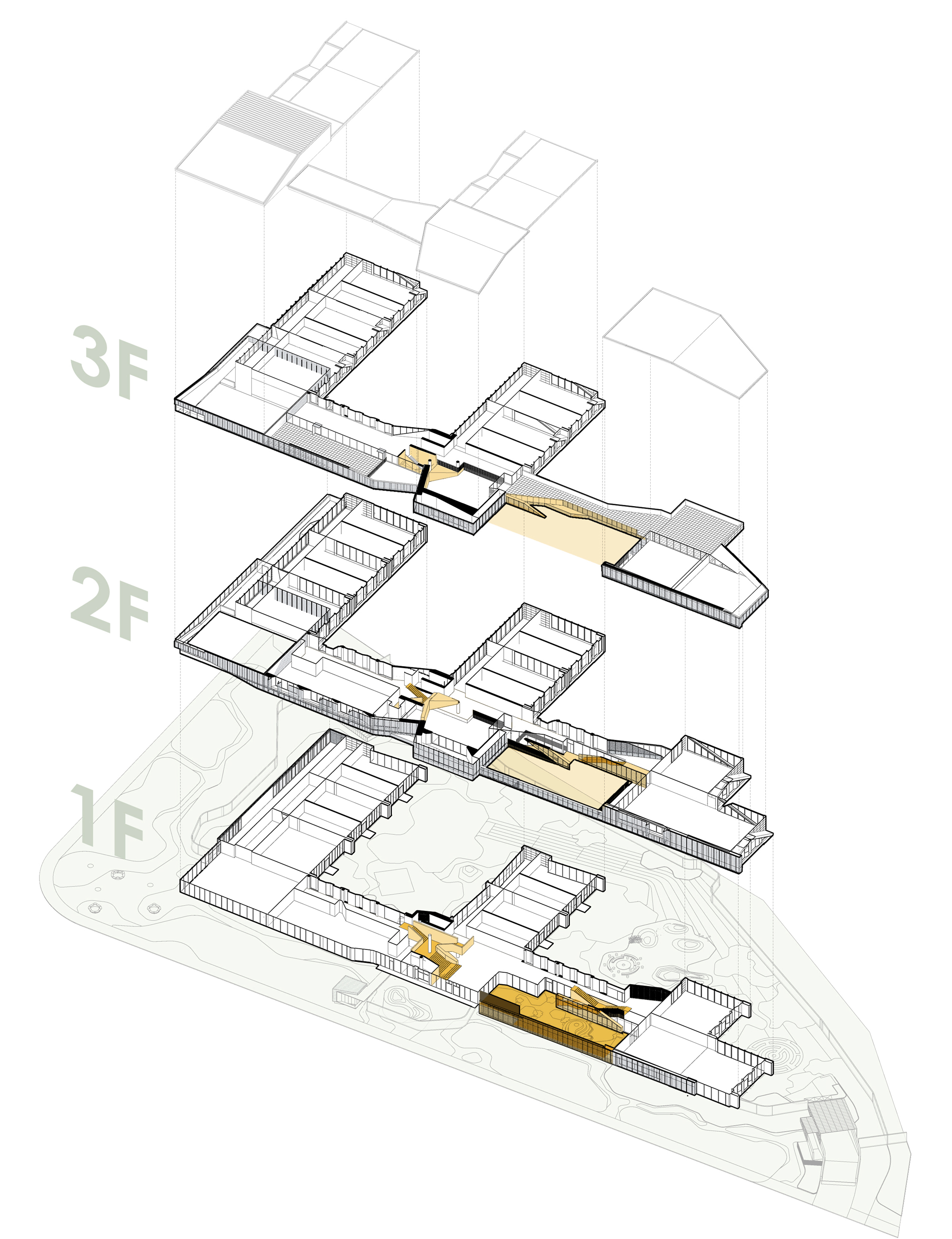
走廊必定会有一个室外活动场地与之相邻,而这个室外活动场地则通过平台或台阶的设置逐层引导人们进入室内空间。自然环境与室内空间的过渡和转换,使幼儿园内部形成了一个无边界的活动乐园。
The corridor is bound to an outdoor area adjacent to it, and this outdoor area leads people to the indoor space naturally by means of a platform or a set of steps. The transition between the natural environment and the indoor space creates a borderless playground inside the kindergarten.
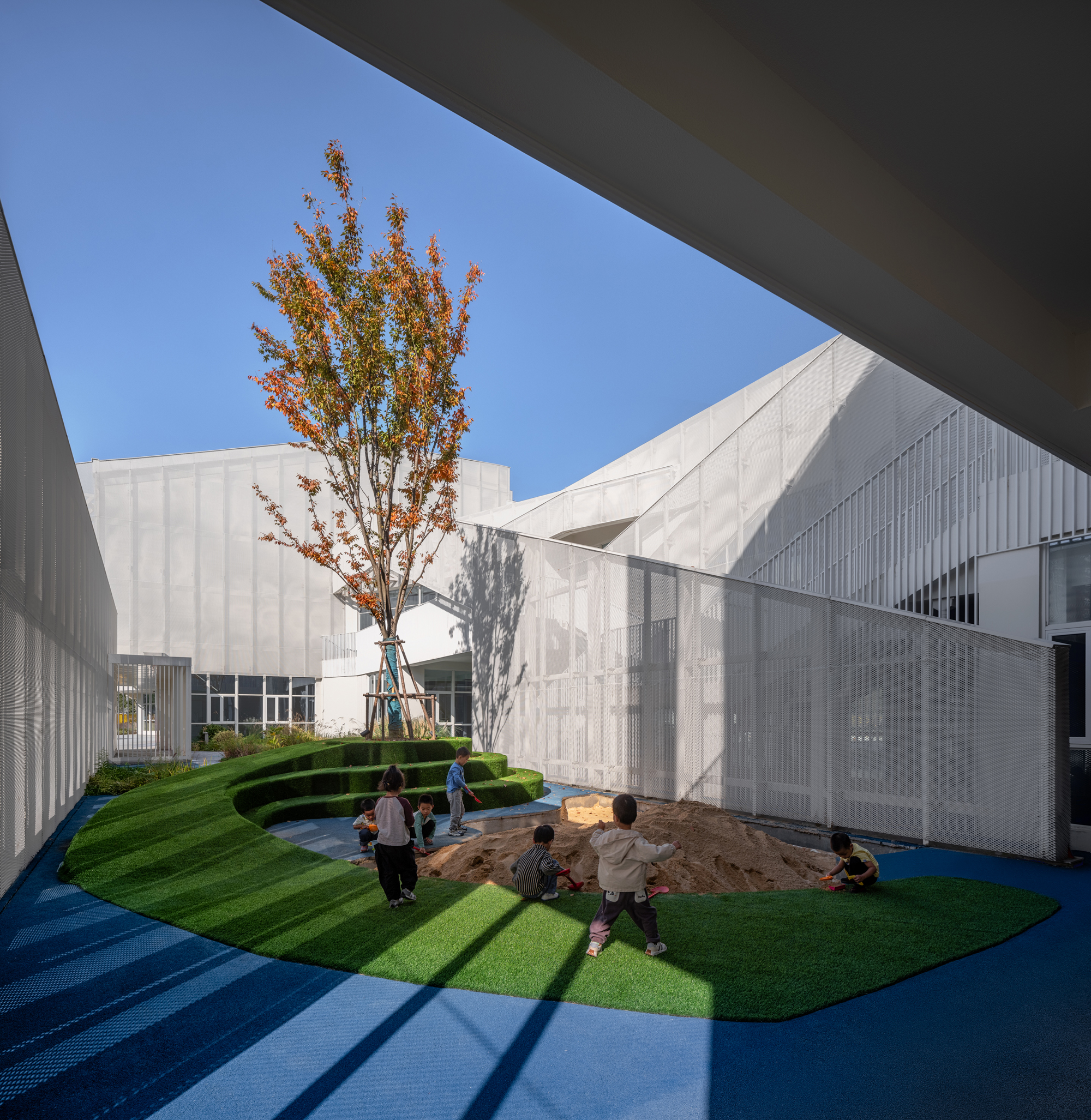
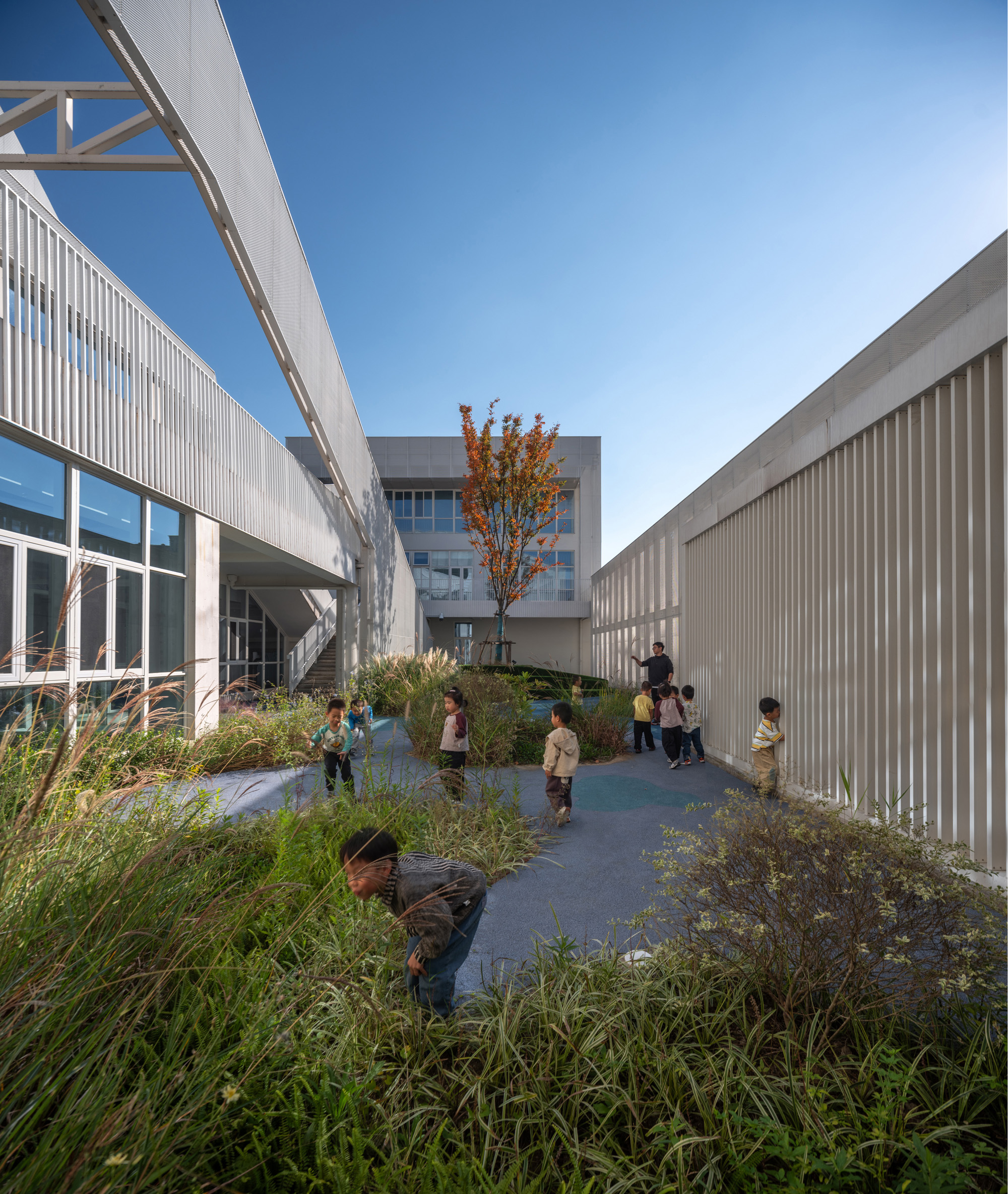
朝西的屋顶平台和内部庭院通过半透明的材料围合出一个隐秘的儿童堡垒,减少了与自然环境的隔阂,增加了活动的乐趣。而针对场地南北向的狭长特性,设计上利用教学单元围合出多个面向河道的半开放庭院,供孩子们活动使用。
The west-facing roof terrace and internal courtyards are enclosed by translucent metal mesh to create a hidden children's fortress, which embraces the natural environment and increases the fun of activities. In response to the long and narrow north-south orientation of the site, the classroom units were designed to enclose a number of semi-open courtyards facing the river for children's activities.
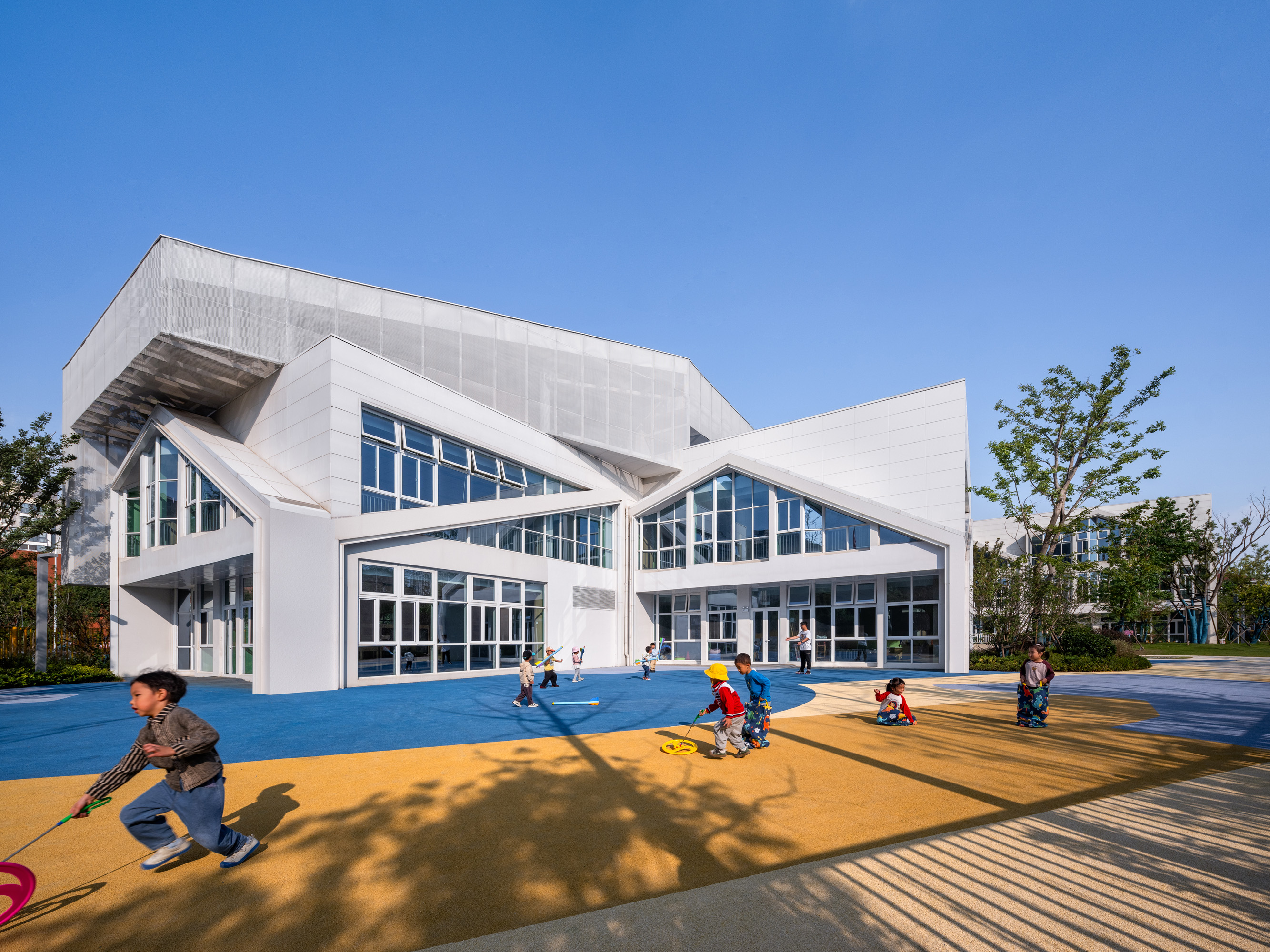
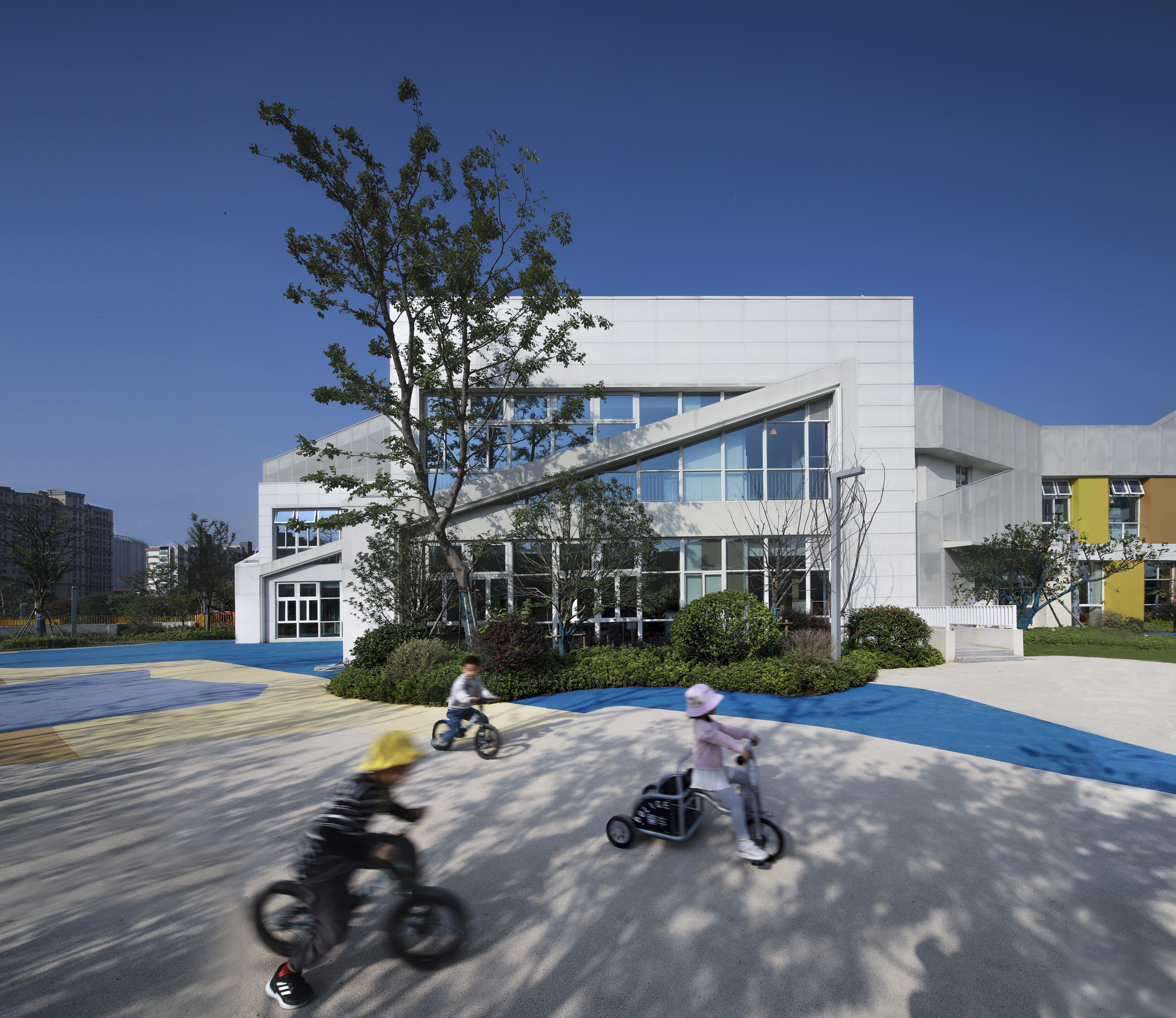
空间的错动引入了自然光线的变化,从而形成了连续的却又不尽相同的空间印象,为孩子们带来专属的场景记忆。
The staggered space introduces variations of the natural light, thus creating a continuous yet different spatial impression and an exclusive scene for children to memorize.
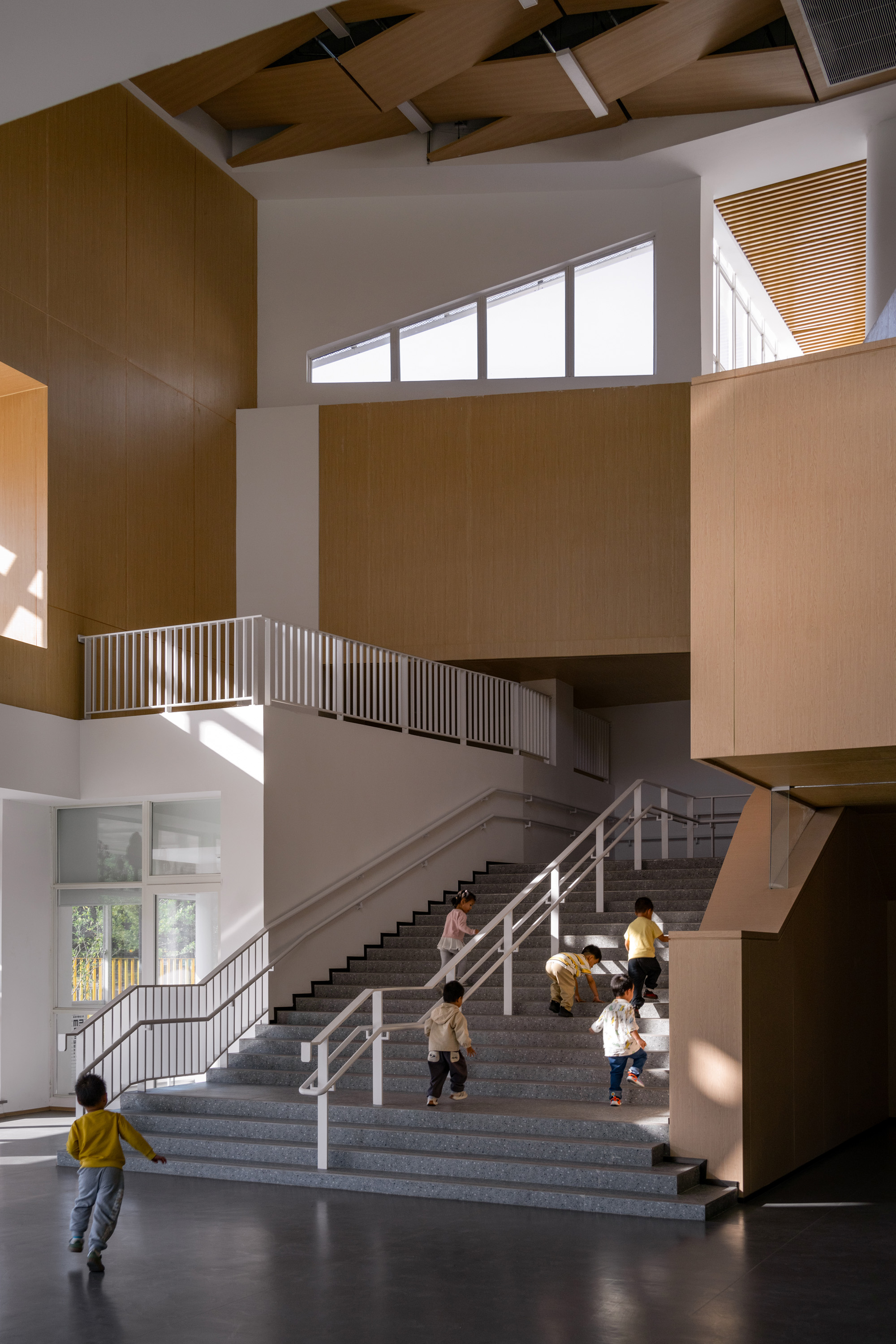
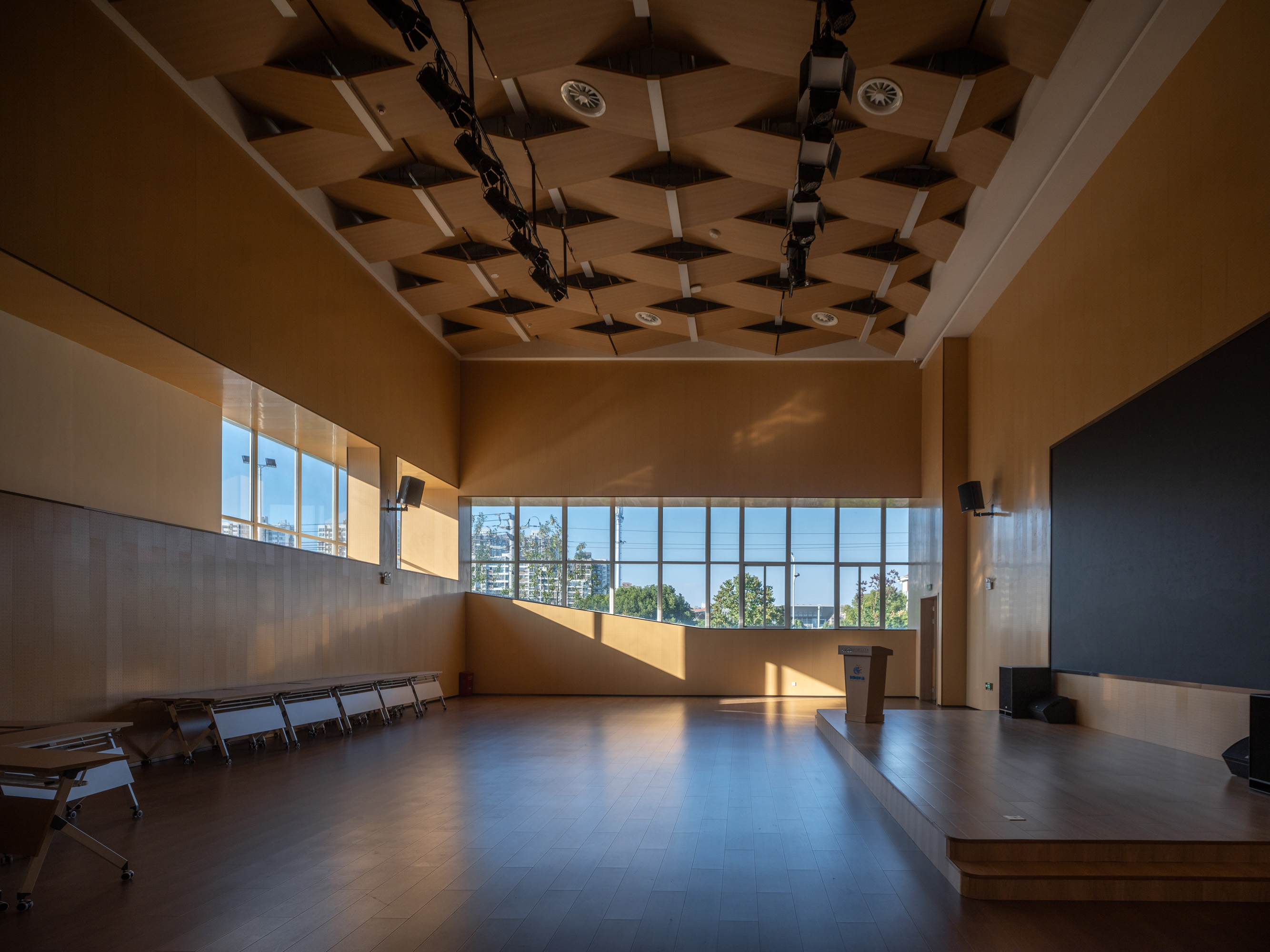
城市尺度
作为城市公共建筑的一部分,教育建筑应当成为一种更具普适文化意义的存在,影响到使用该建筑的人以及周边的居民。
As public municipal building, educational architecture should become a more pervasive cultural presence that affects the people who use the building as well as the citizens who live nearby.
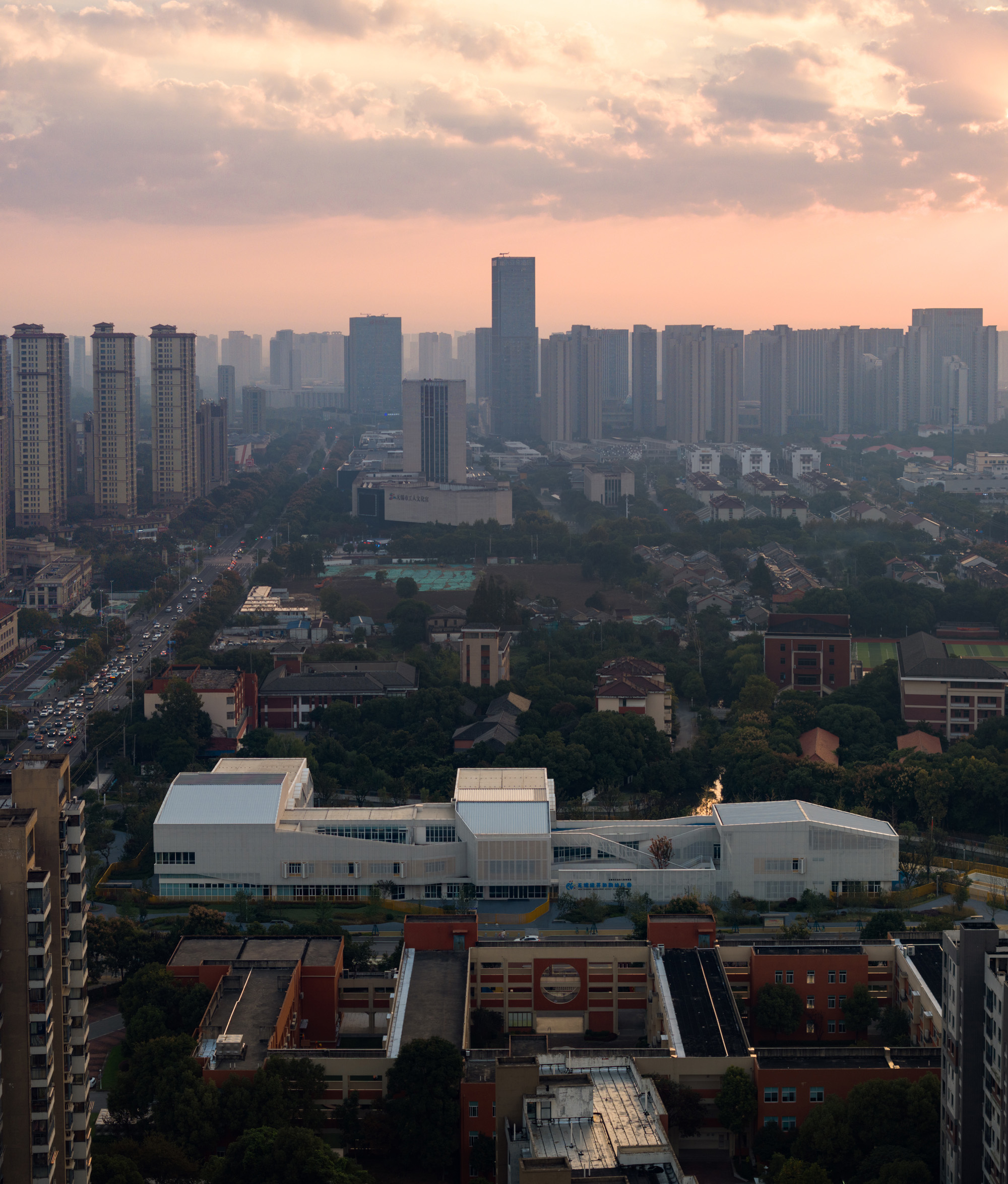
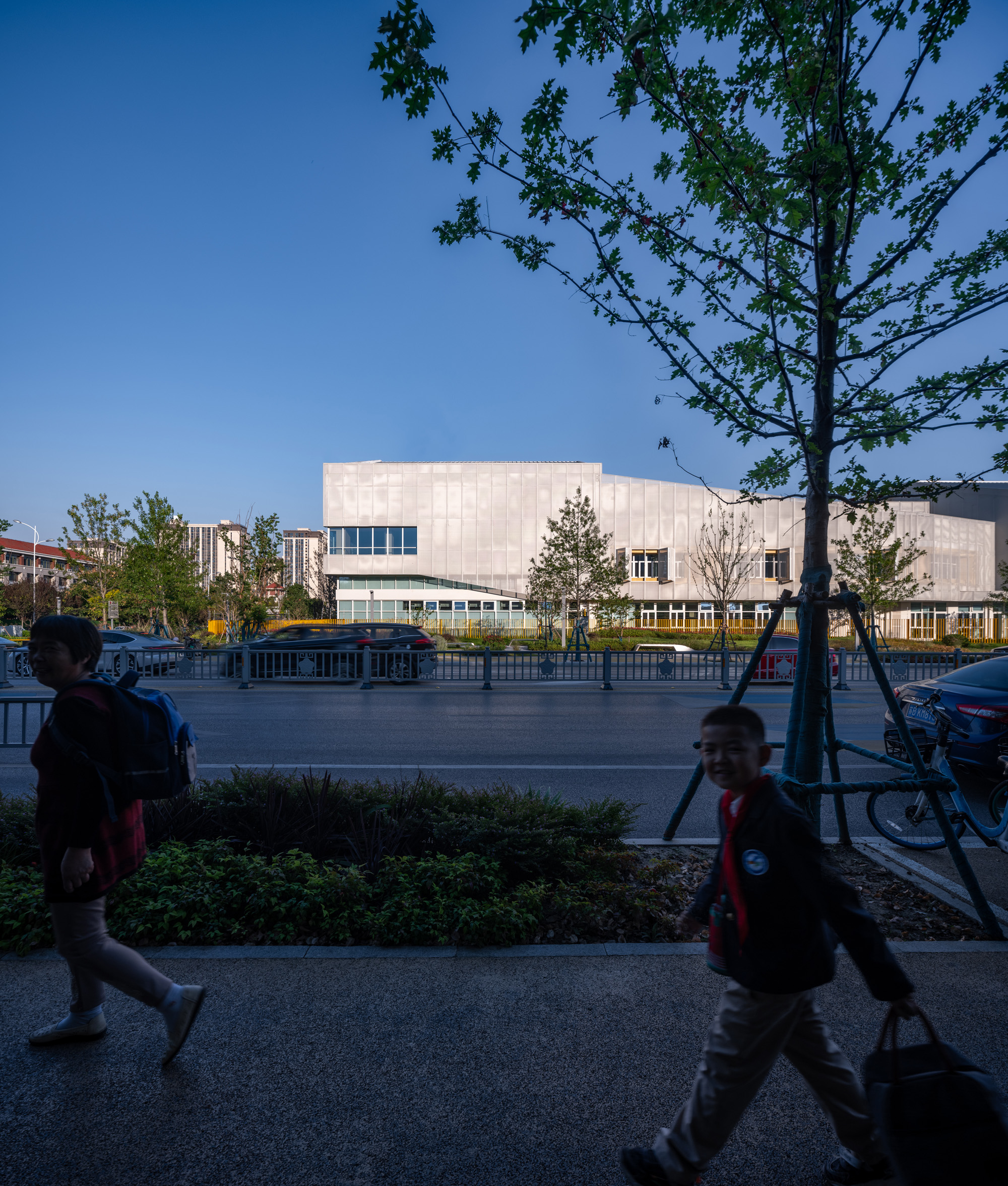
半透的穿孔网帘横亘在东西向立面之上,结合不同节点的开窗,串联起城市界面,并柔和了校园与城市之间的明显分割,为建筑附上公共与人文属性。
Translucent metal mesh stretching across the east-west facade, combined with window openings at different nodes, connect the urban interface and soften the apparent division between the kindergarten and the city, attaching public and humanistic attributes to the building.
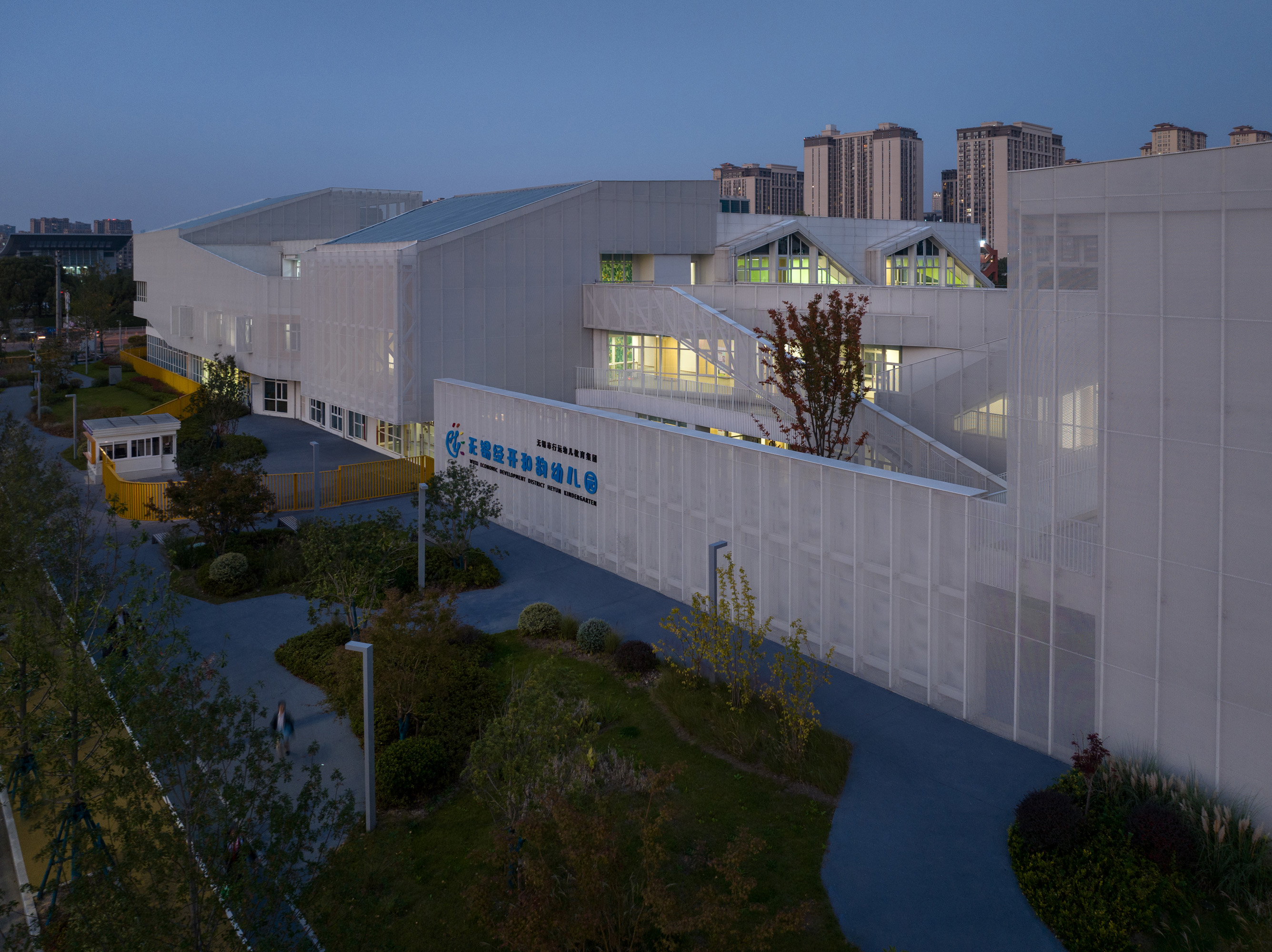
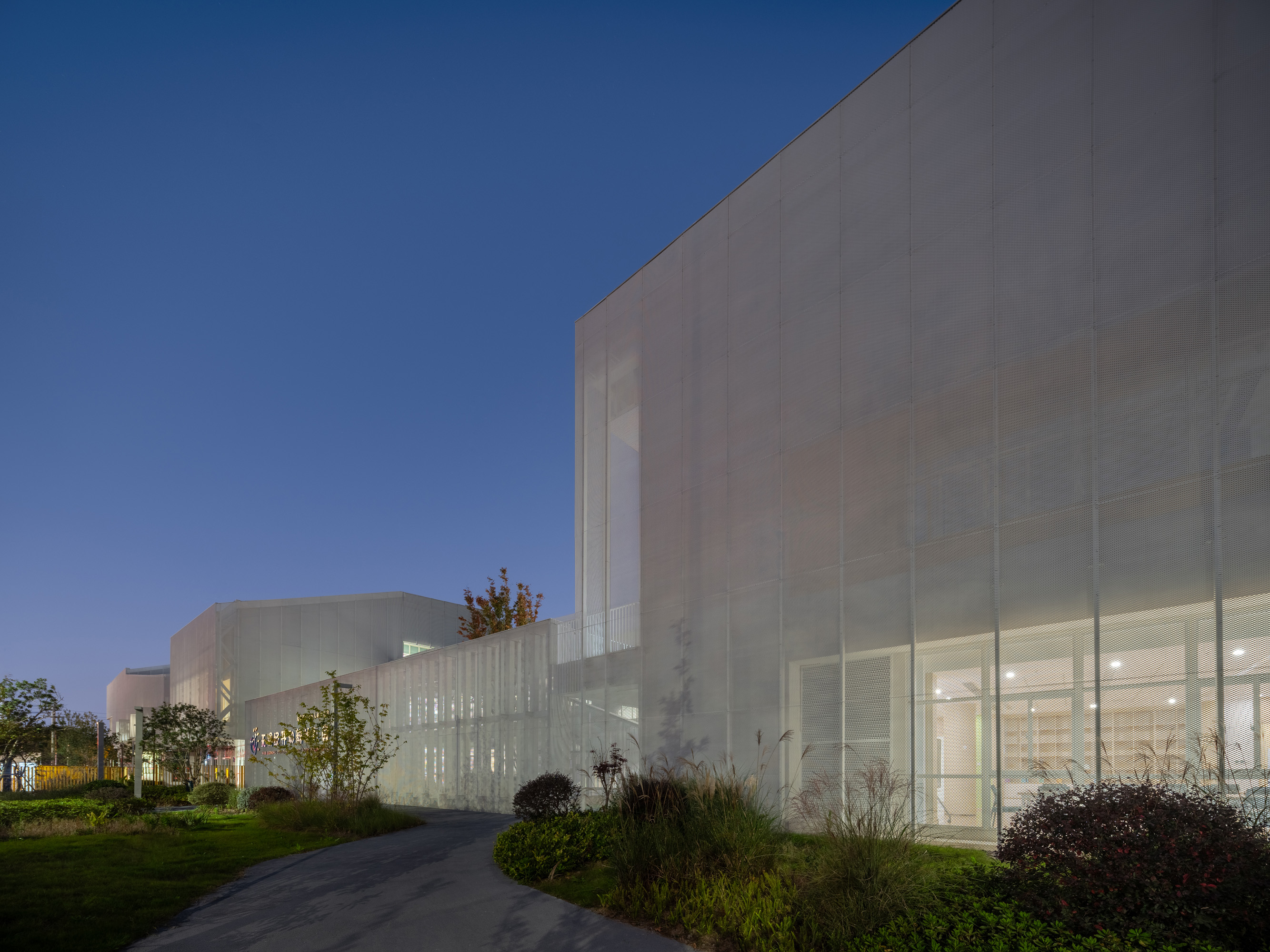
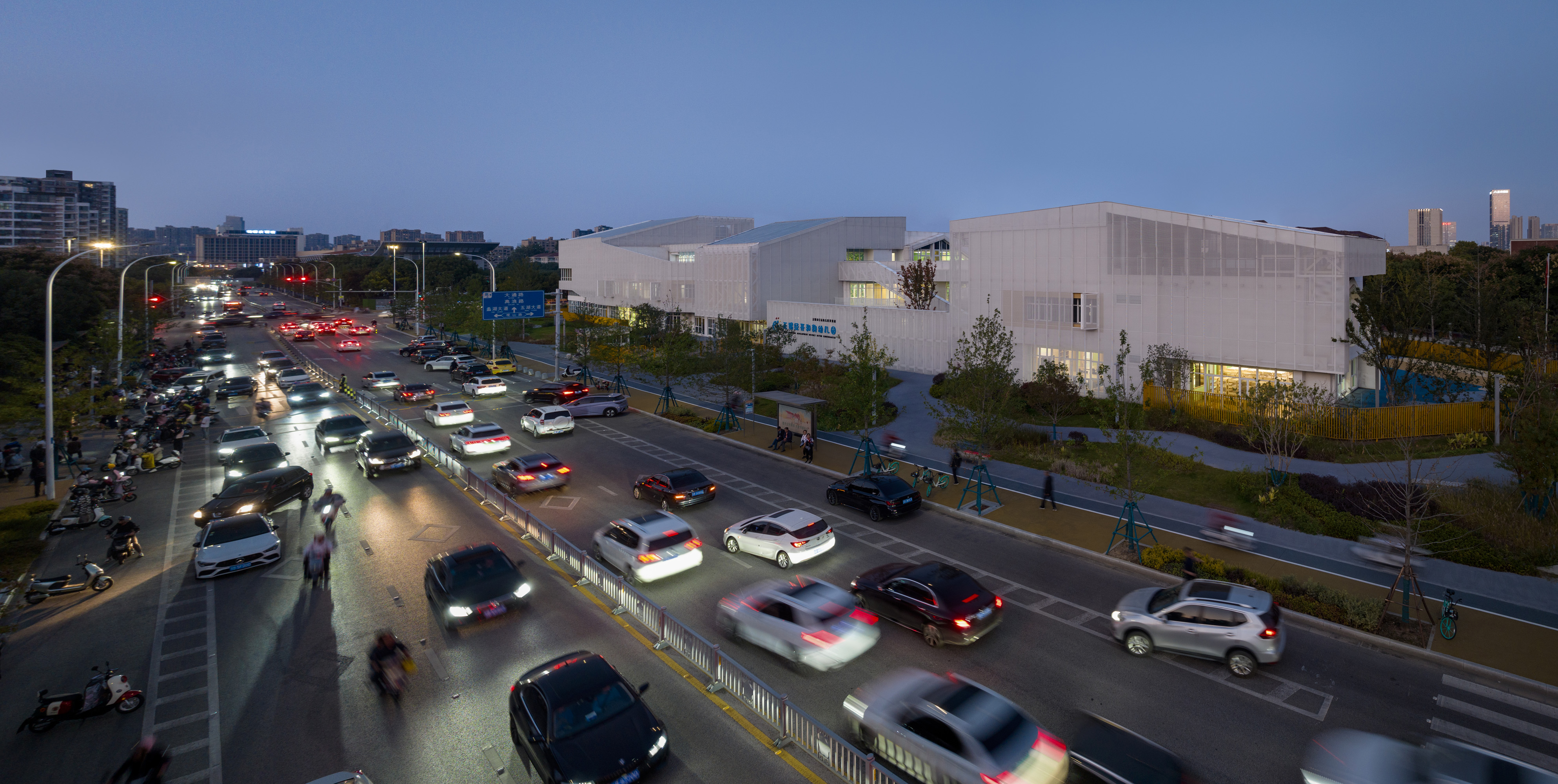
设计通过退让的城市空间创造了线性公园,提供家长等候区的同时,利用景观打造了宜人的漫游路径,创造出安全的儿童步行系统,提高了城市街道的舒适度和连续感。
Linear parks were created through setback urban spaces to provide waiting areas for parents. Pleasant rambling paths were created through landscaping, thus creating a safe walking system for children while improving the comfort and sense of continuity on city streets.
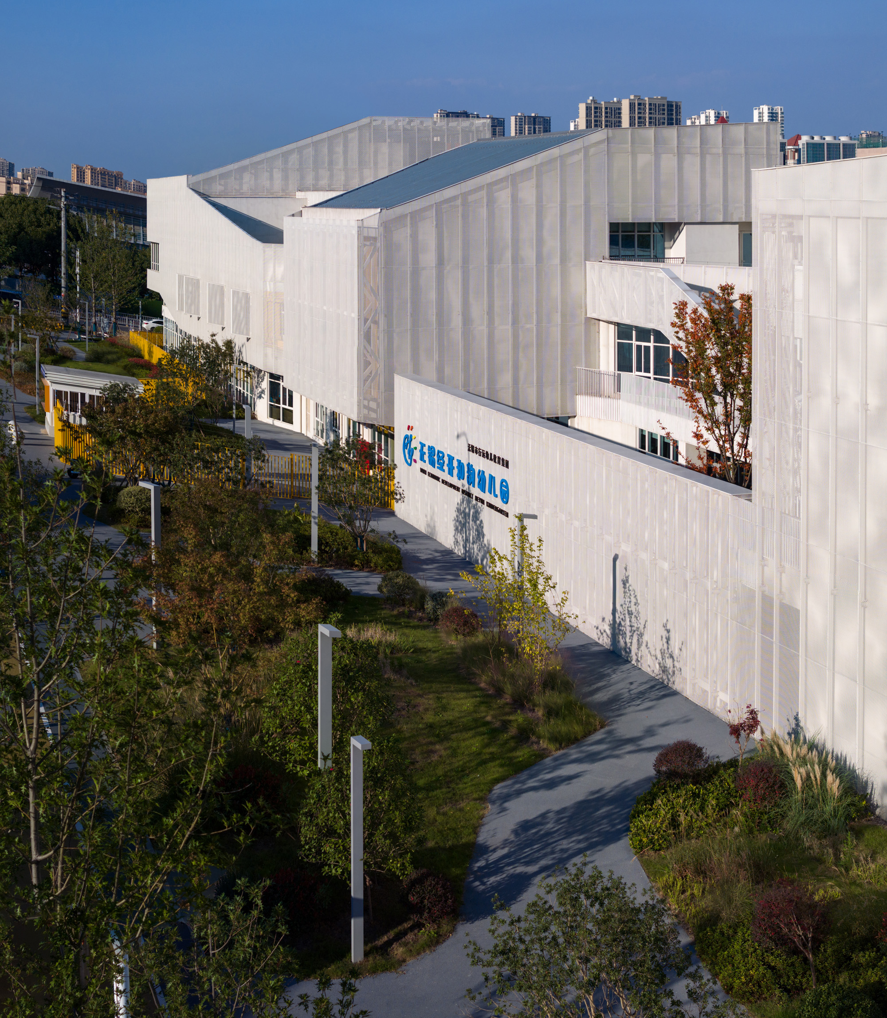
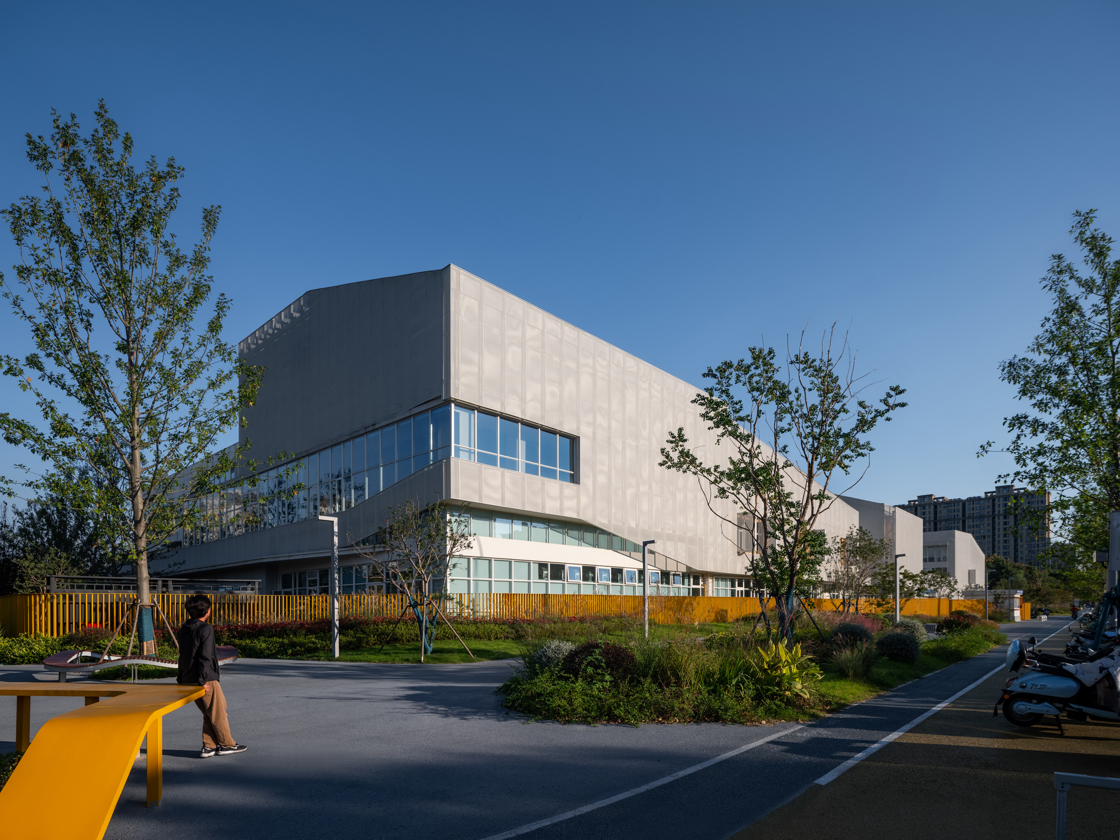
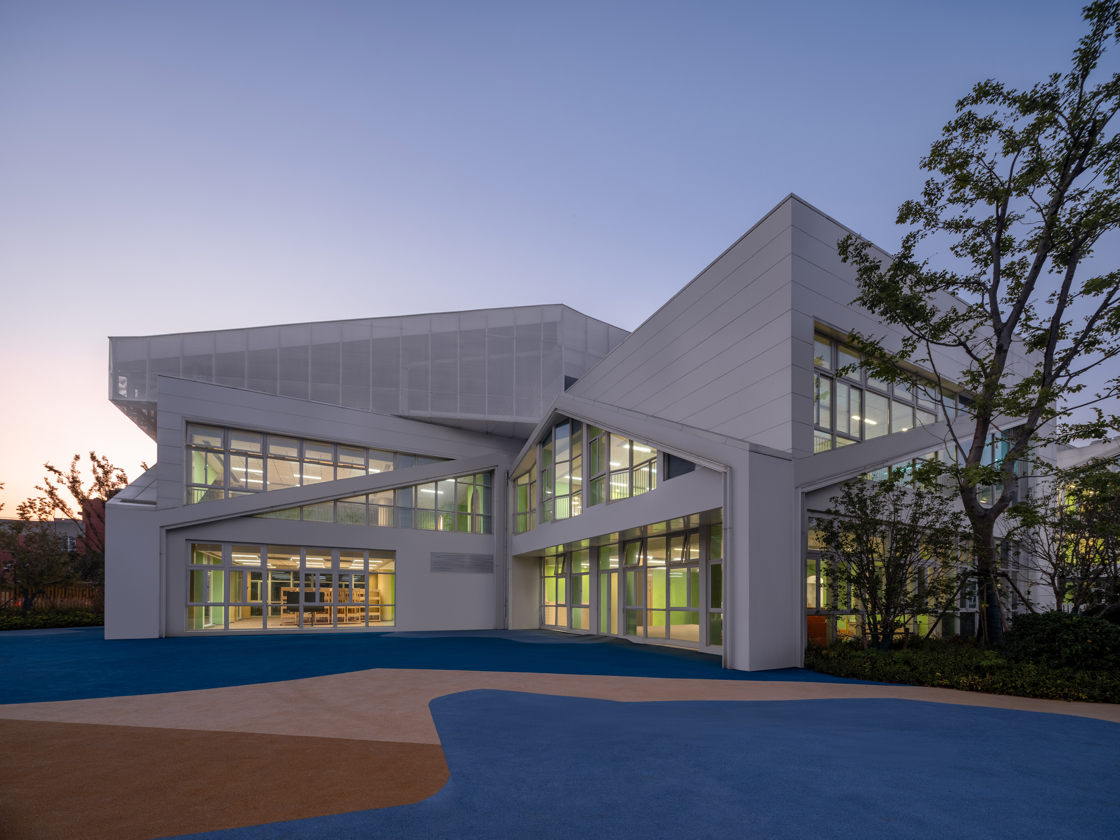
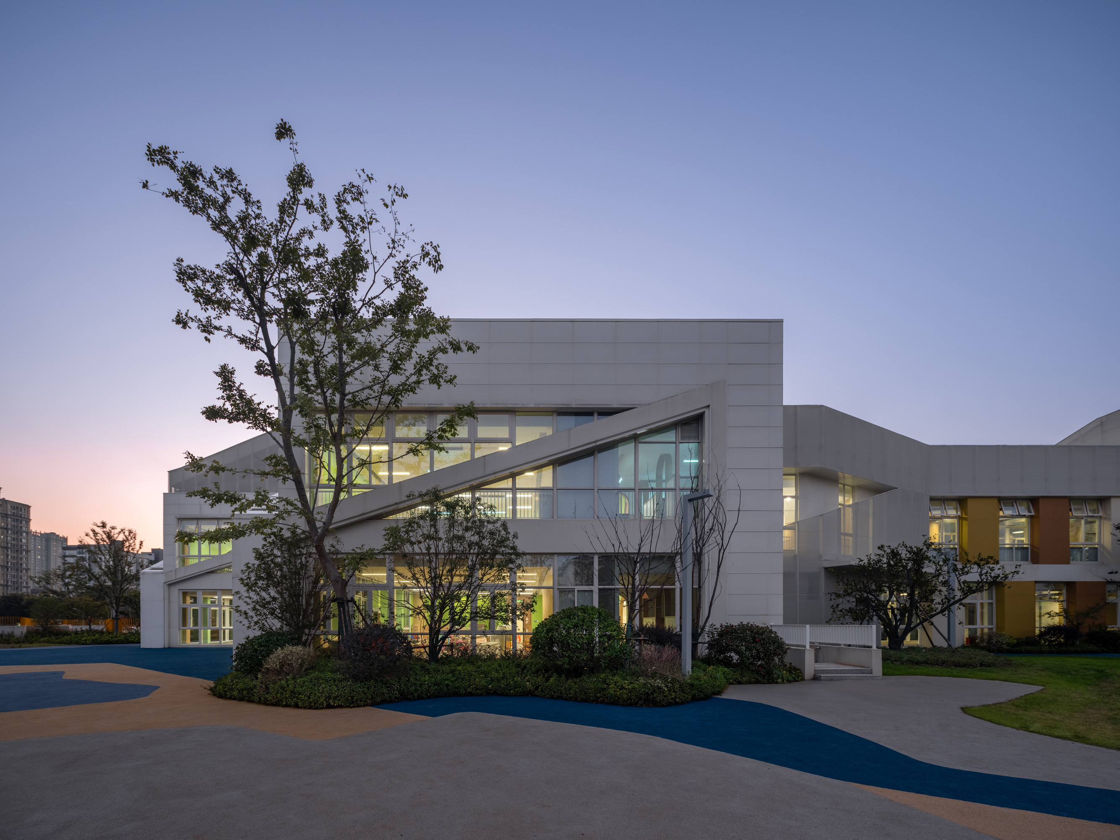
教育建筑具有其多重属性——从儿童角度出发,我们希望创造多样化的模糊空间;从城市尺度出发,我们希望教育建筑能够成为城市公共体系的一部分,发挥其社会功能,成为城市的文化现象。
Educational architecture has multiple attributes: from the children's perspective, we want to create diverse and ambiguous spaces; from the urban scale, we hope this educational buildings can become part of the public system of the city, fulfills their social function and become a cultural phenomenon of the city.
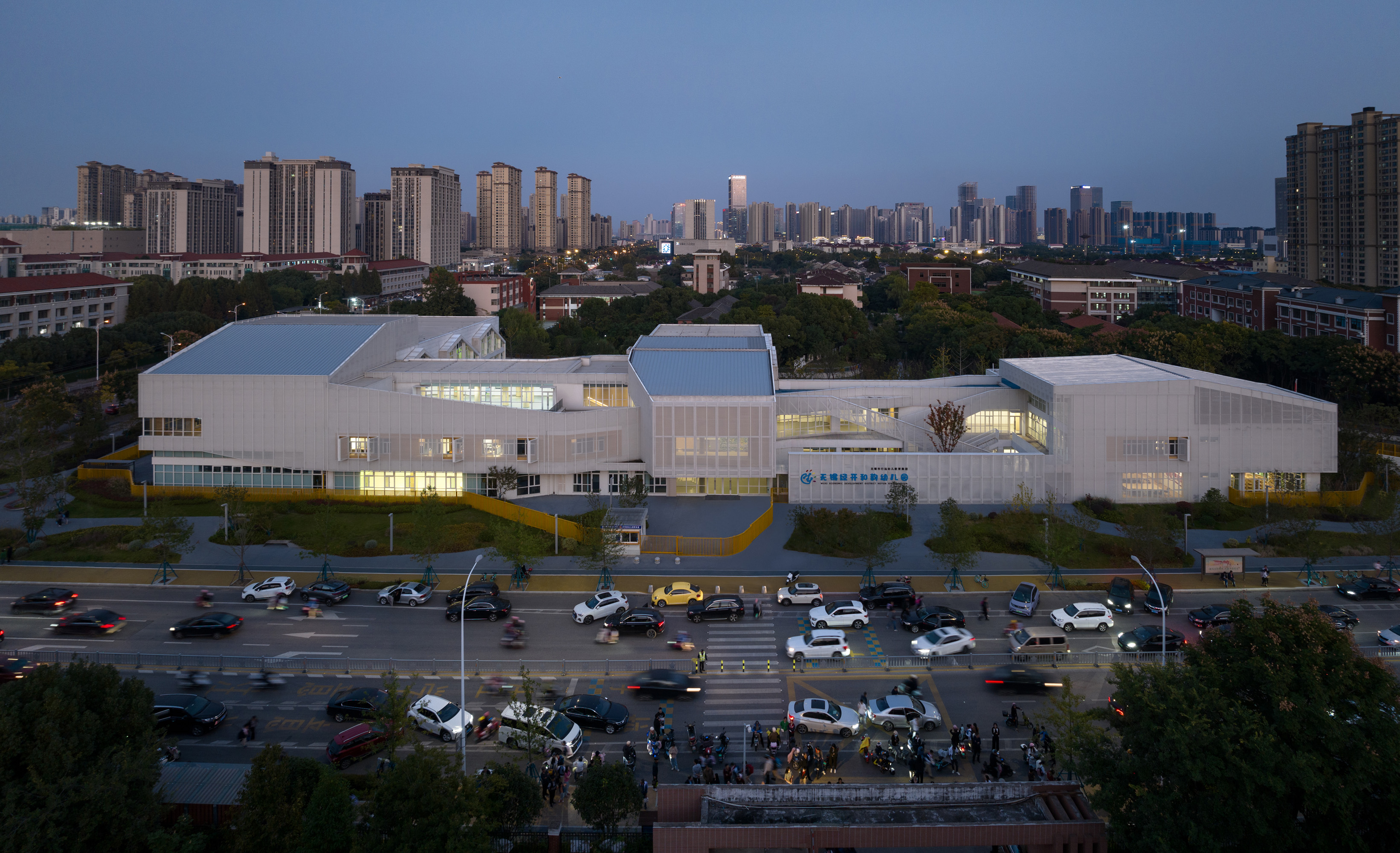
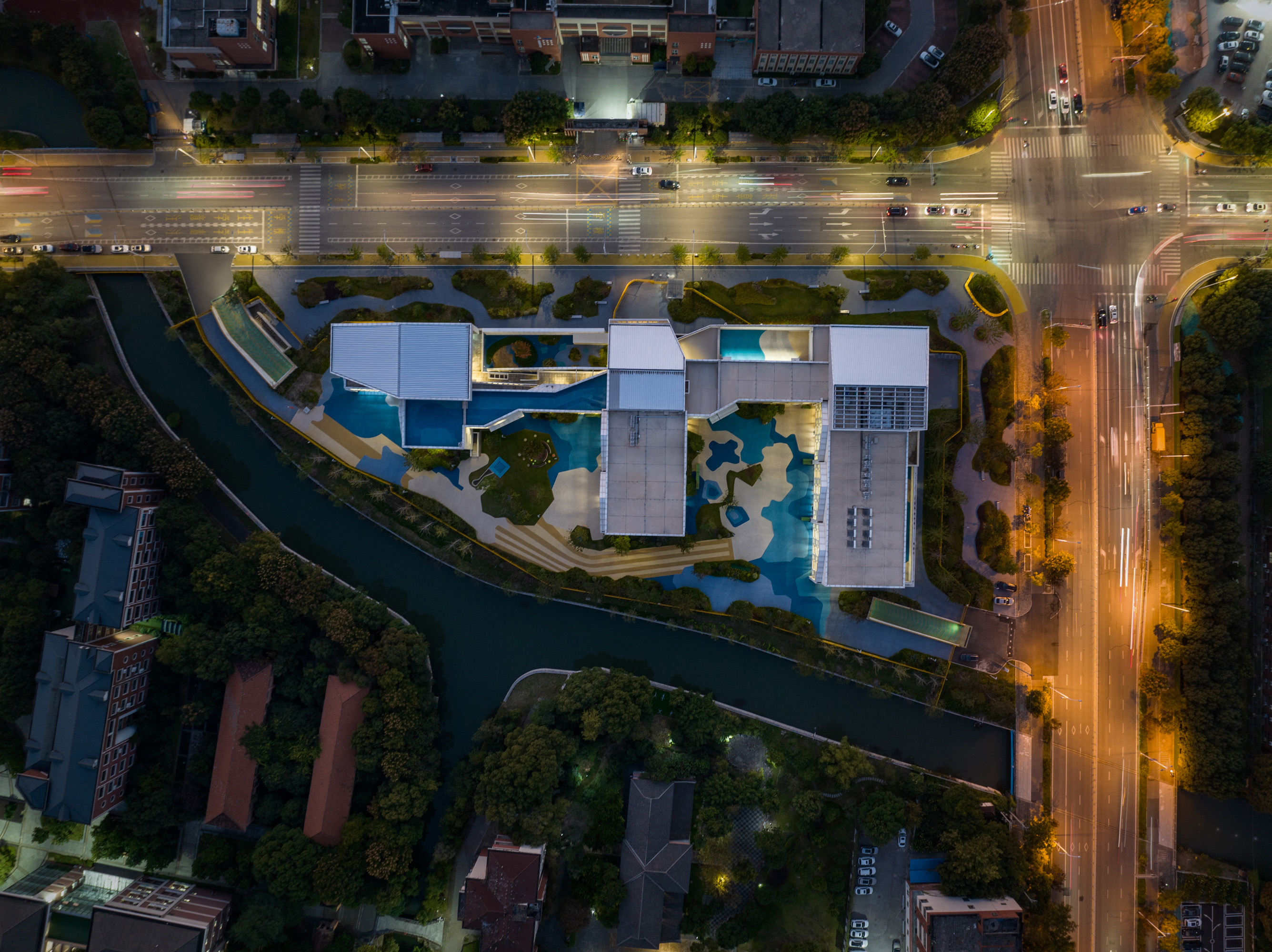
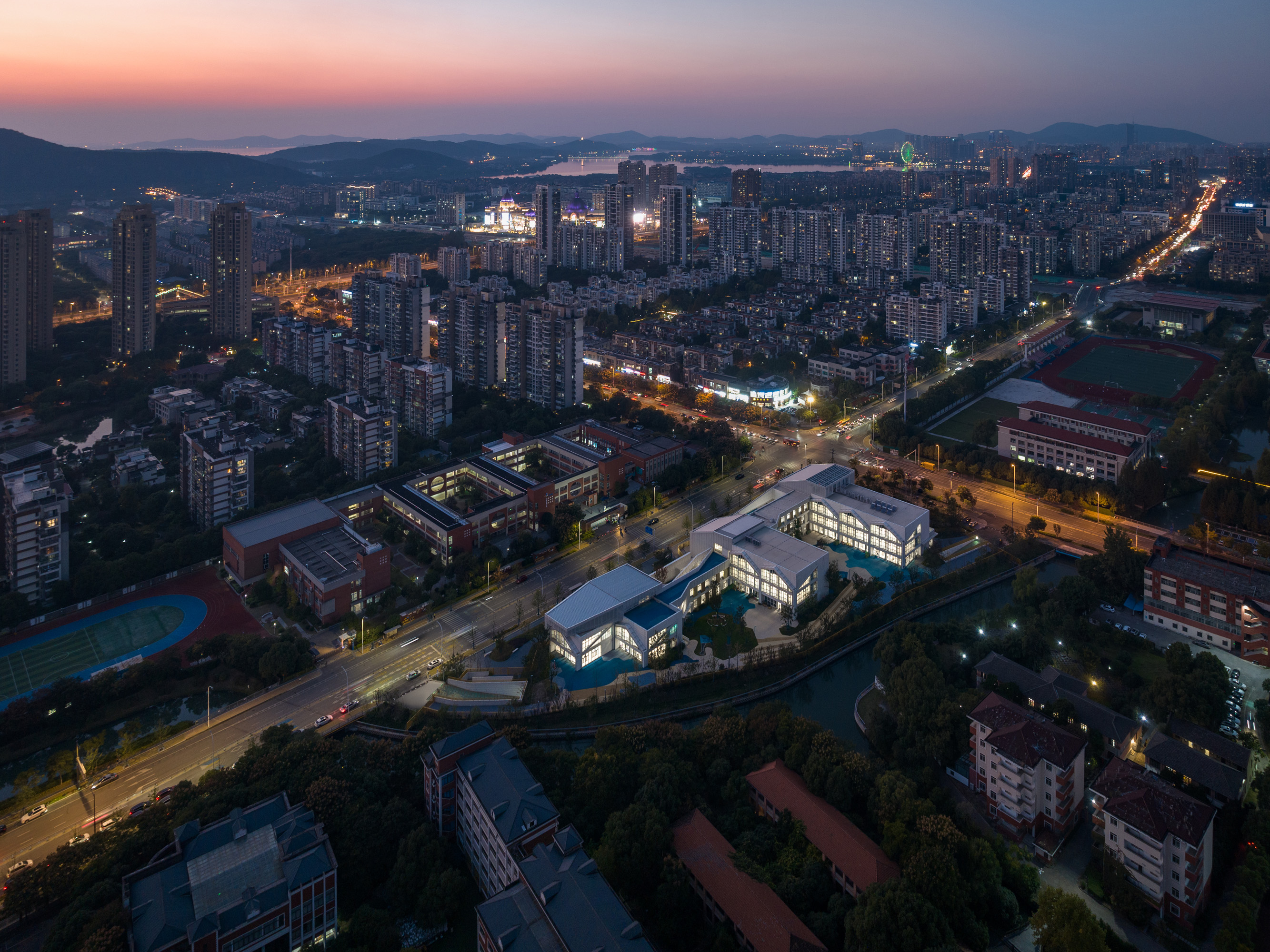
设计图纸 ▽
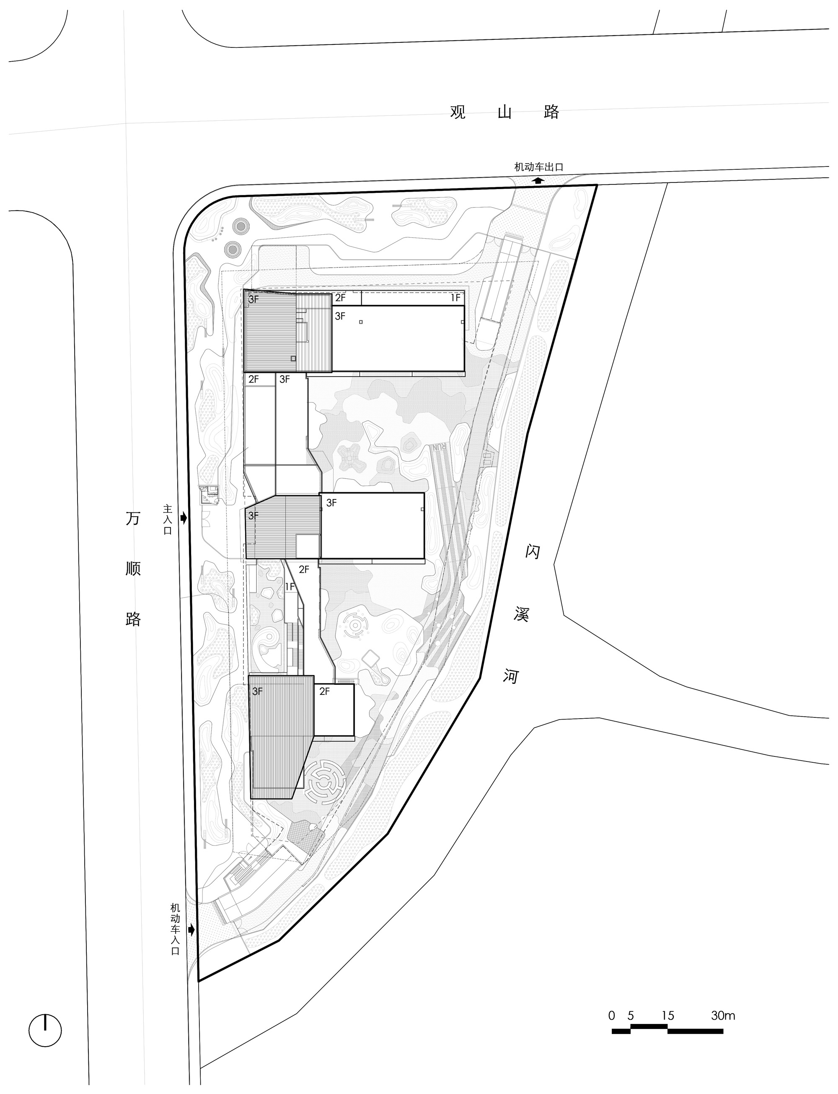
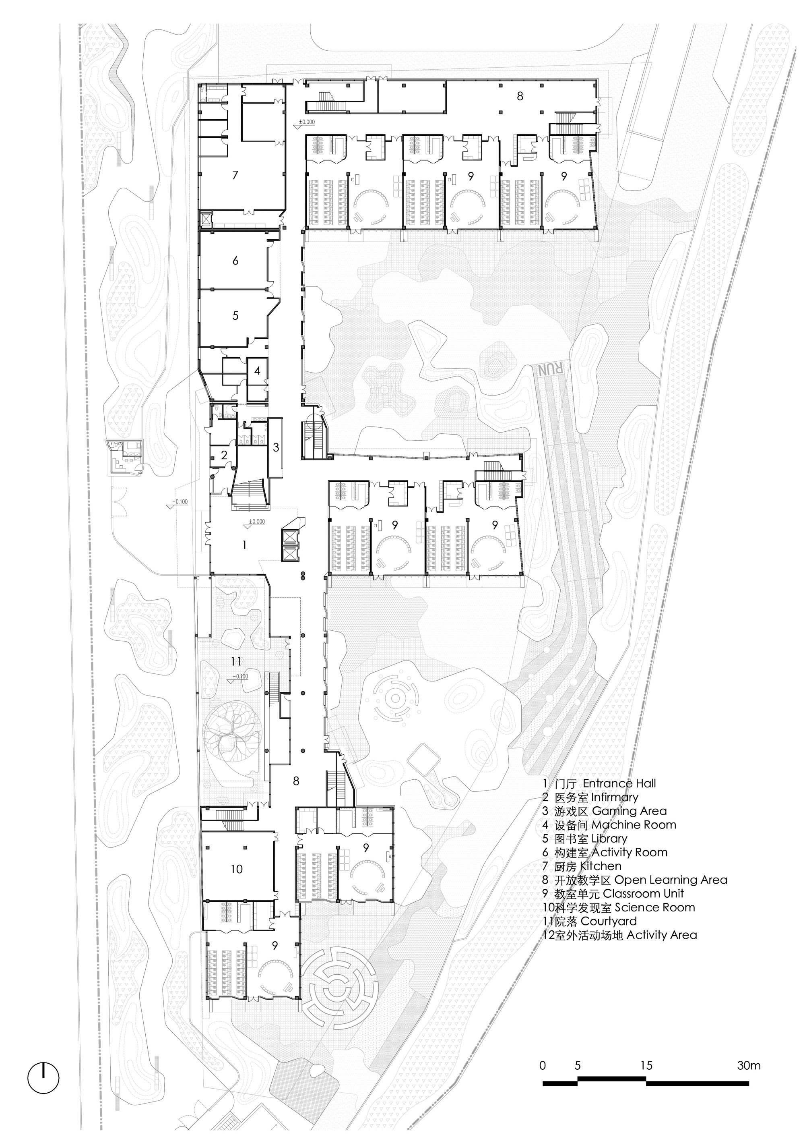
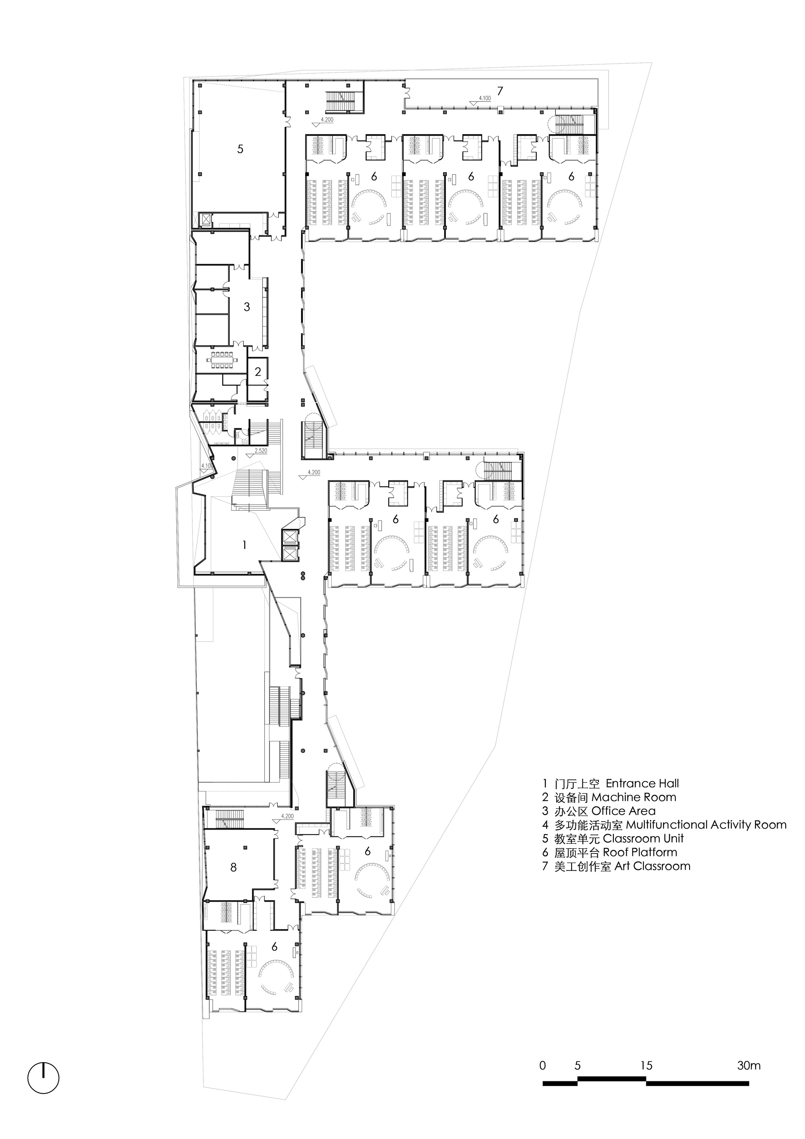
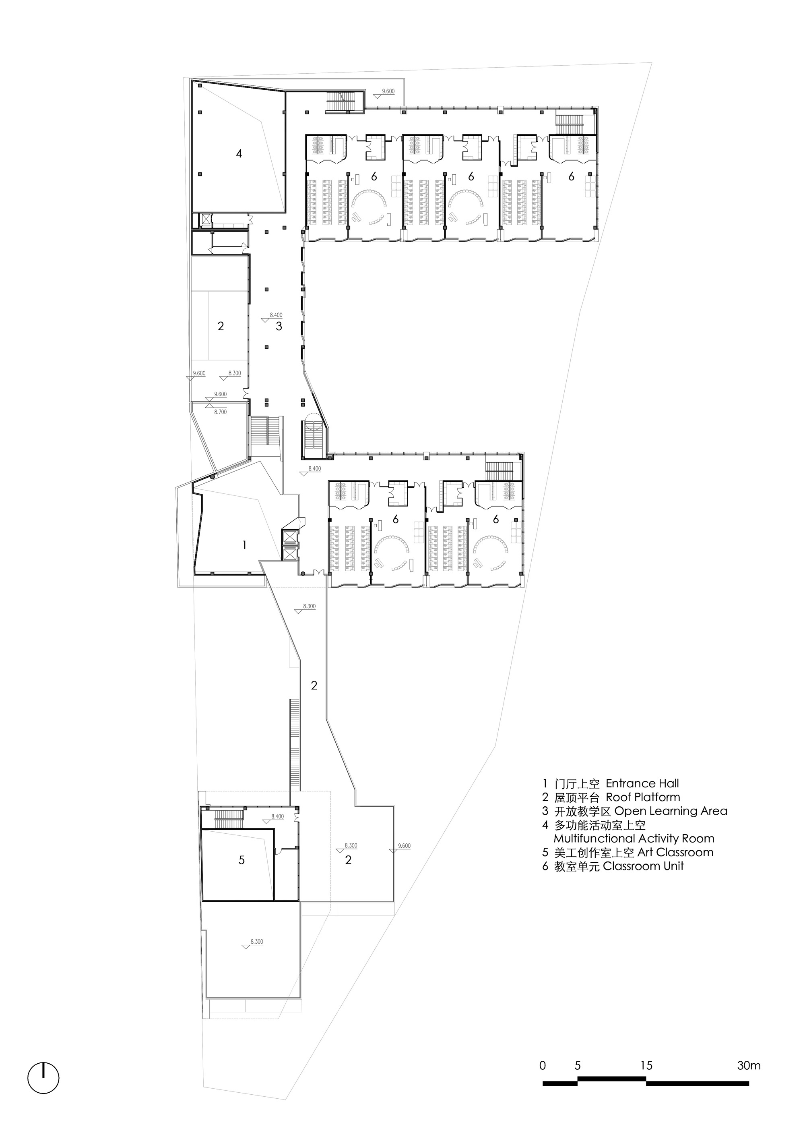
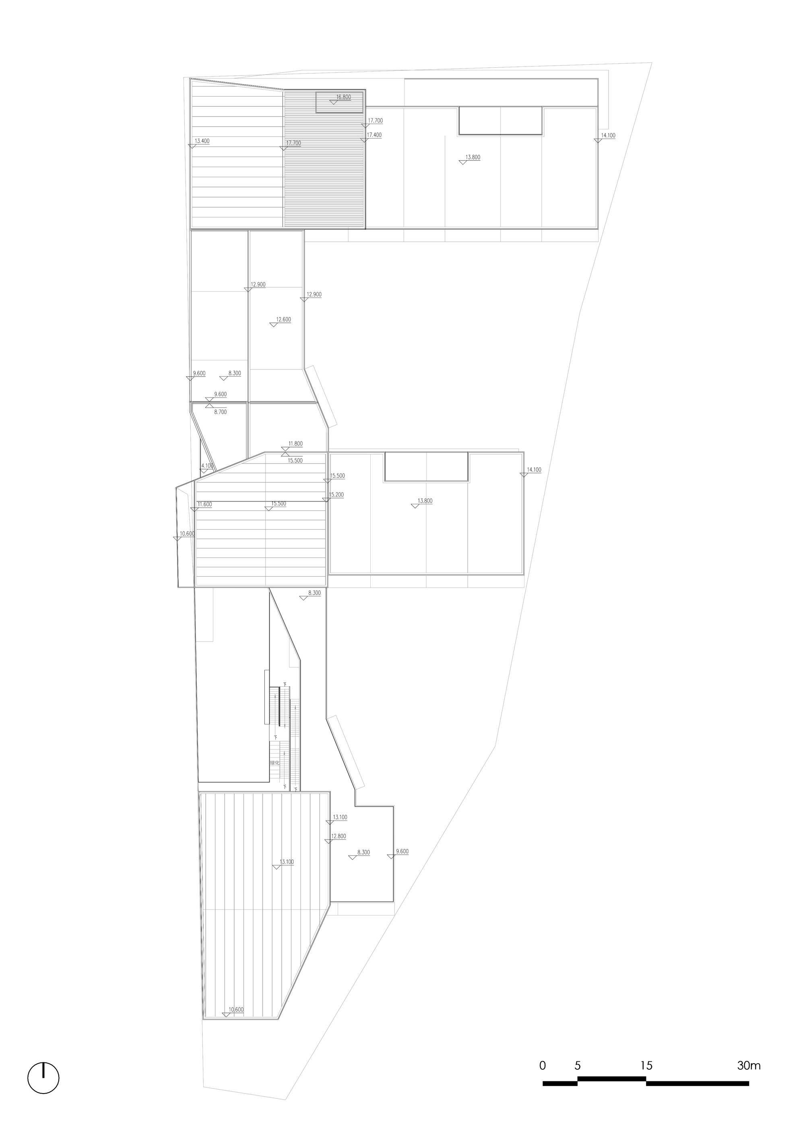
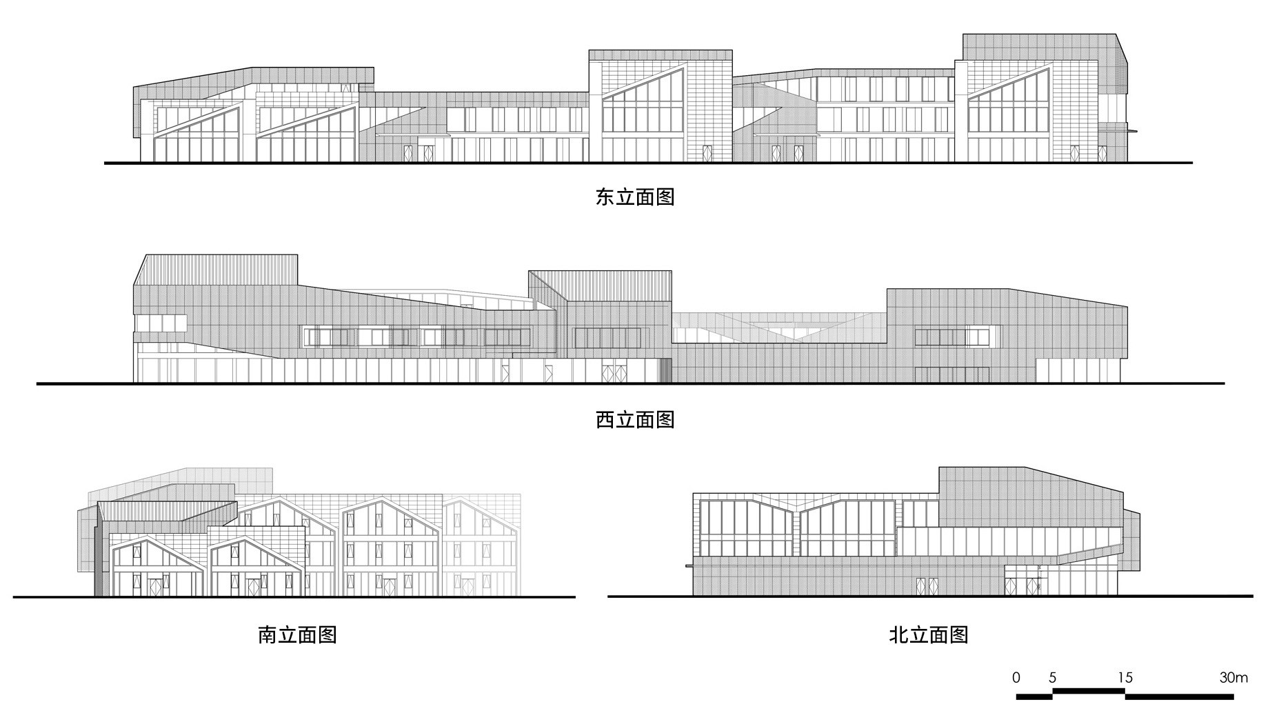
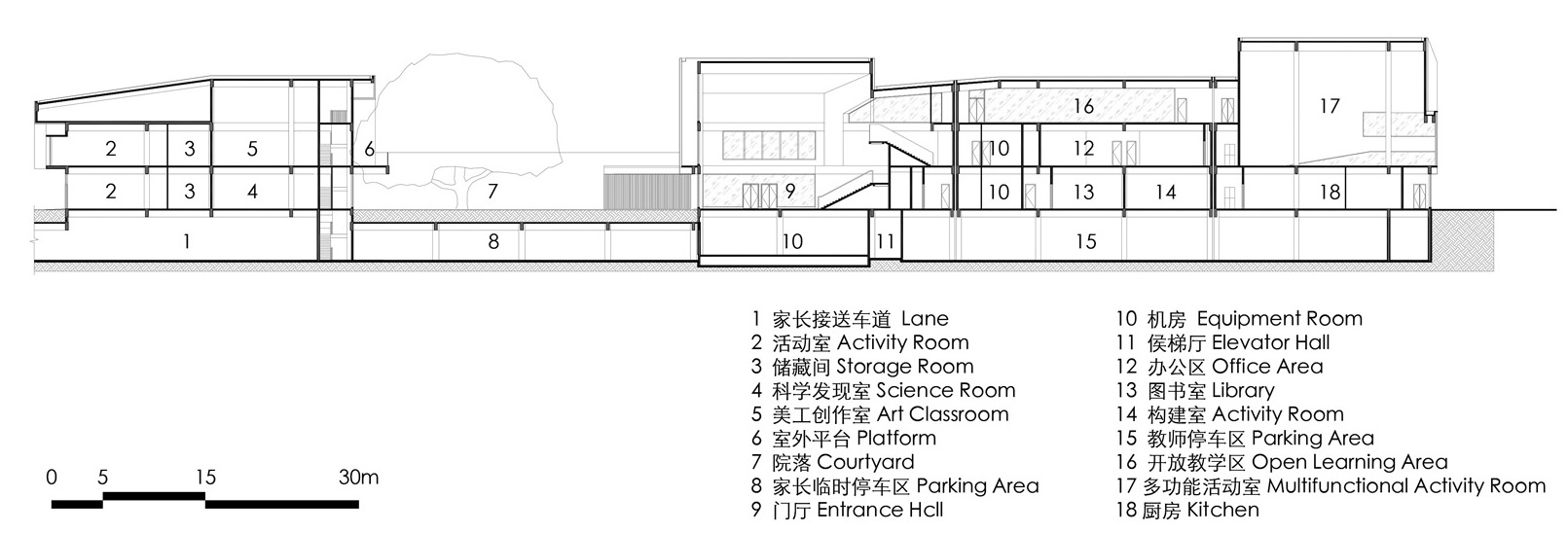
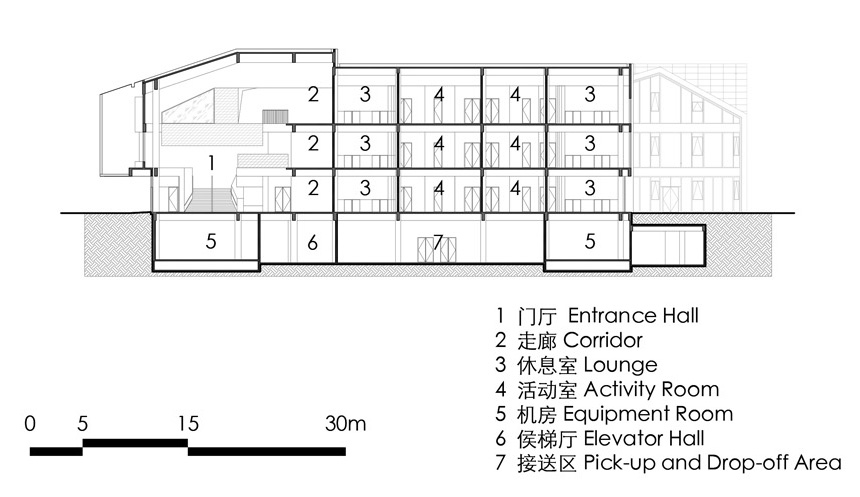
完整项目信息
项目名称:无锡和韵幼儿园设计
项目类型:建筑
项目地点:江苏无锡
设计单位:上海十拓建筑规划设计事务所
主创建筑师:王纲
设计团队:王纲,刘飞,李睿,周鹏飞,曹明明,王宁,张丽君,张姝,孙楠
业主:无锡经开区建设局
设计时间:2019-2020
建成时间:2022
用地面积:15,975平方米
建筑面积:16,600平方米
其他参与者
建筑、结构:江苏博森建筑设计有限公司
景观:苏州致朗建筑景观设计有限公司
室内:江苏宏源建筑设计有限公司
施工:江苏扬建集团有限公司
摄影:山间影像
版权声明:本文由上海十拓建筑规划设计事务所授权发布。欢迎转发,禁止以有方编辑版本转载。
投稿邮箱:media@archiposition.com
上一篇:中标候选方案|深圳宝安客运中心“工业上楼”项目:无极之城 / AG汇创+中外建
下一篇:中国院本土设计研究中心作品:深圳万科云城六期2、3栋