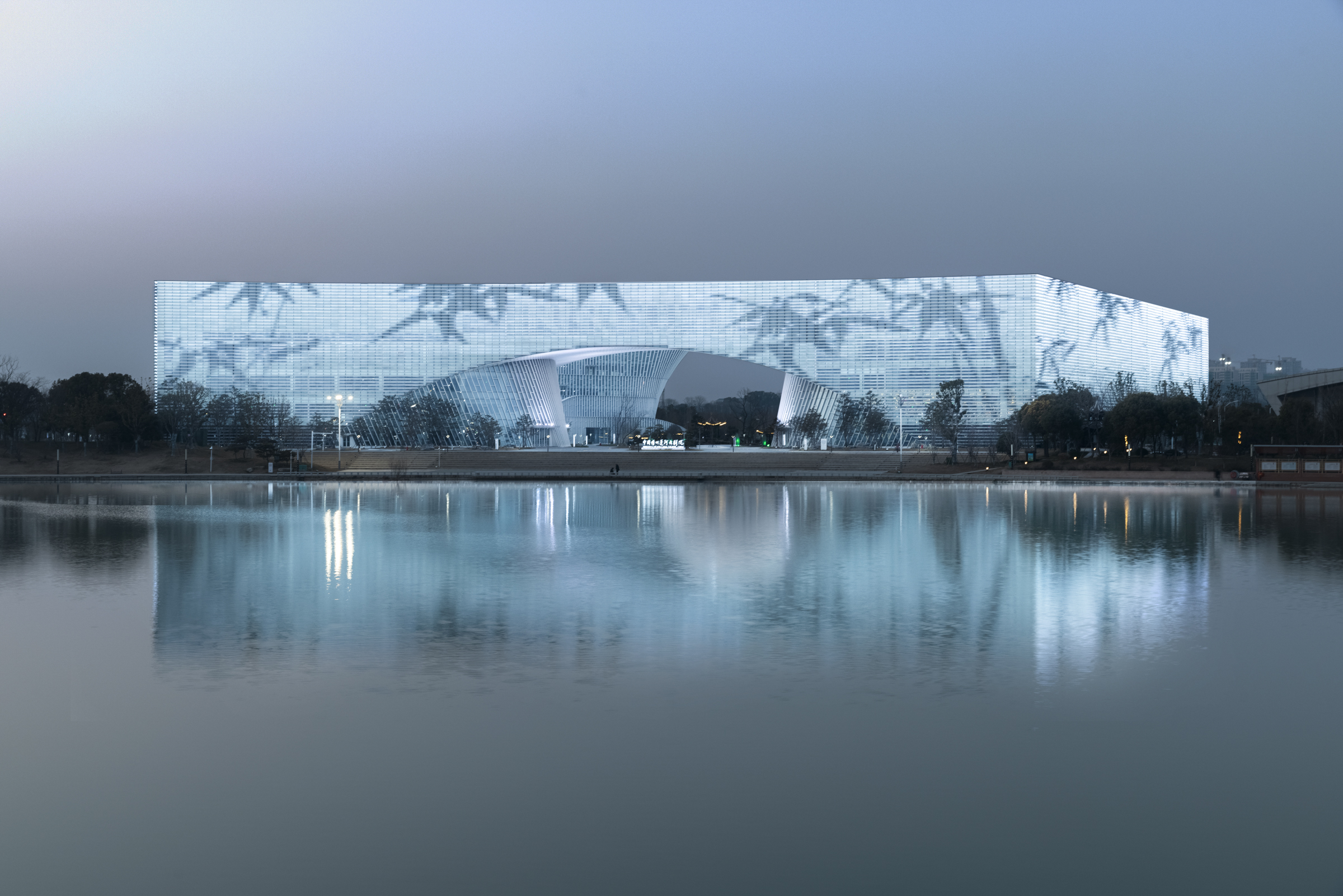
设计单位 同济大学建筑设计研究院(集团)有限公司
项目地点 江苏扬州
设计时间 2018年—2021年
建筑面积 144700平方米
随着城市的发展和人民对文化的更高需求,新时代的大剧院不再仅为艺术爱好者和游客专属的文化设施,而应努力融入大众,让艺术走入生活,实现“人民城市为人民”的时代使命。运河大剧院的设计基于场地、建筑与城市关系的研究,探索出一种面向全民开放,建筑与景观相融的文化建筑模式,让大剧院成为扬州这座公园城市的一个鲜活的样板。
As the most important cultural facility in the city, today’s theater should not be reserved just for art lovers or tourists, but find ways to integrated into the daily life of public. The design focused on the relationship between landscape, building and urban space, and explored a place that is more popular and attractive than a building, a theater of a garden.
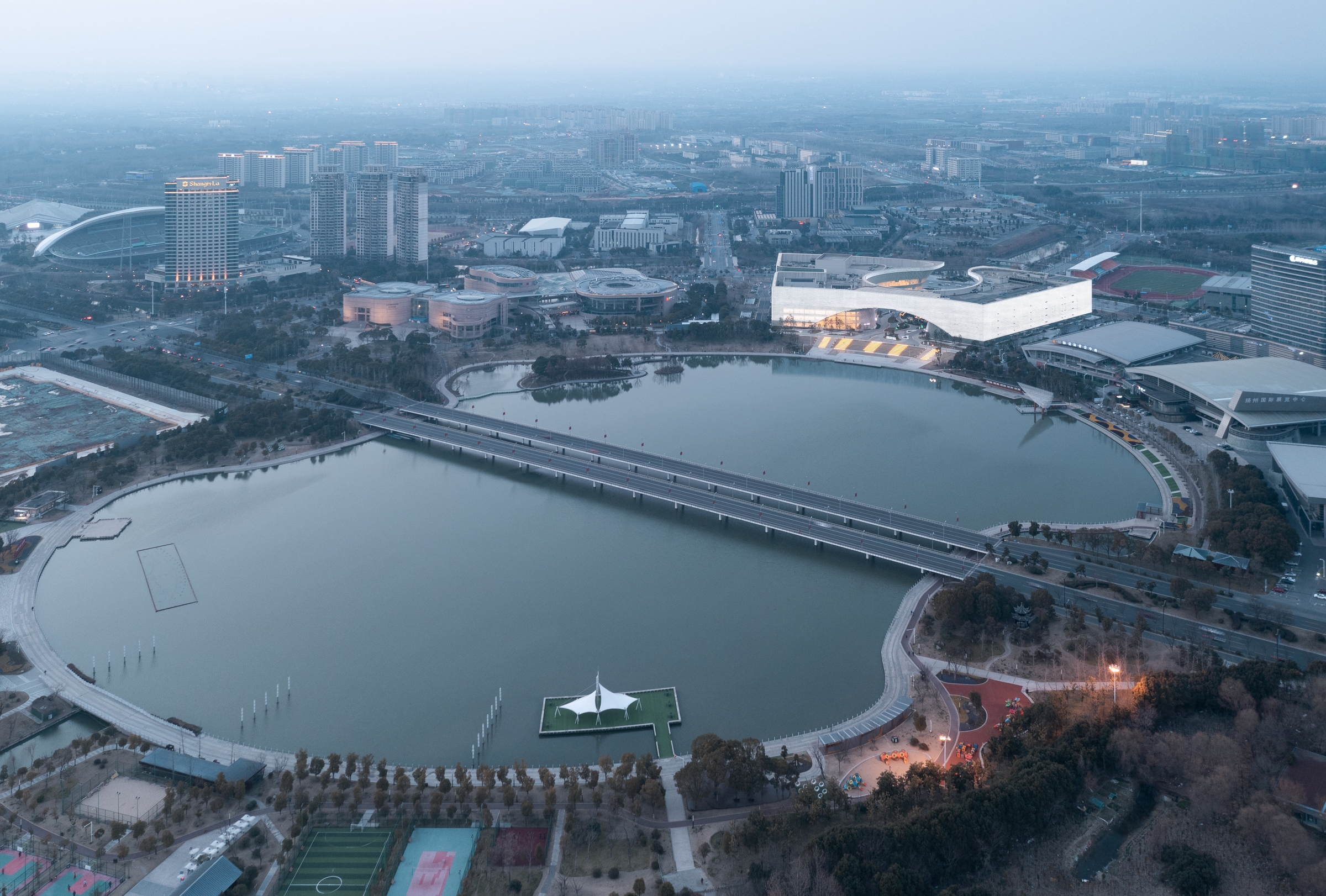
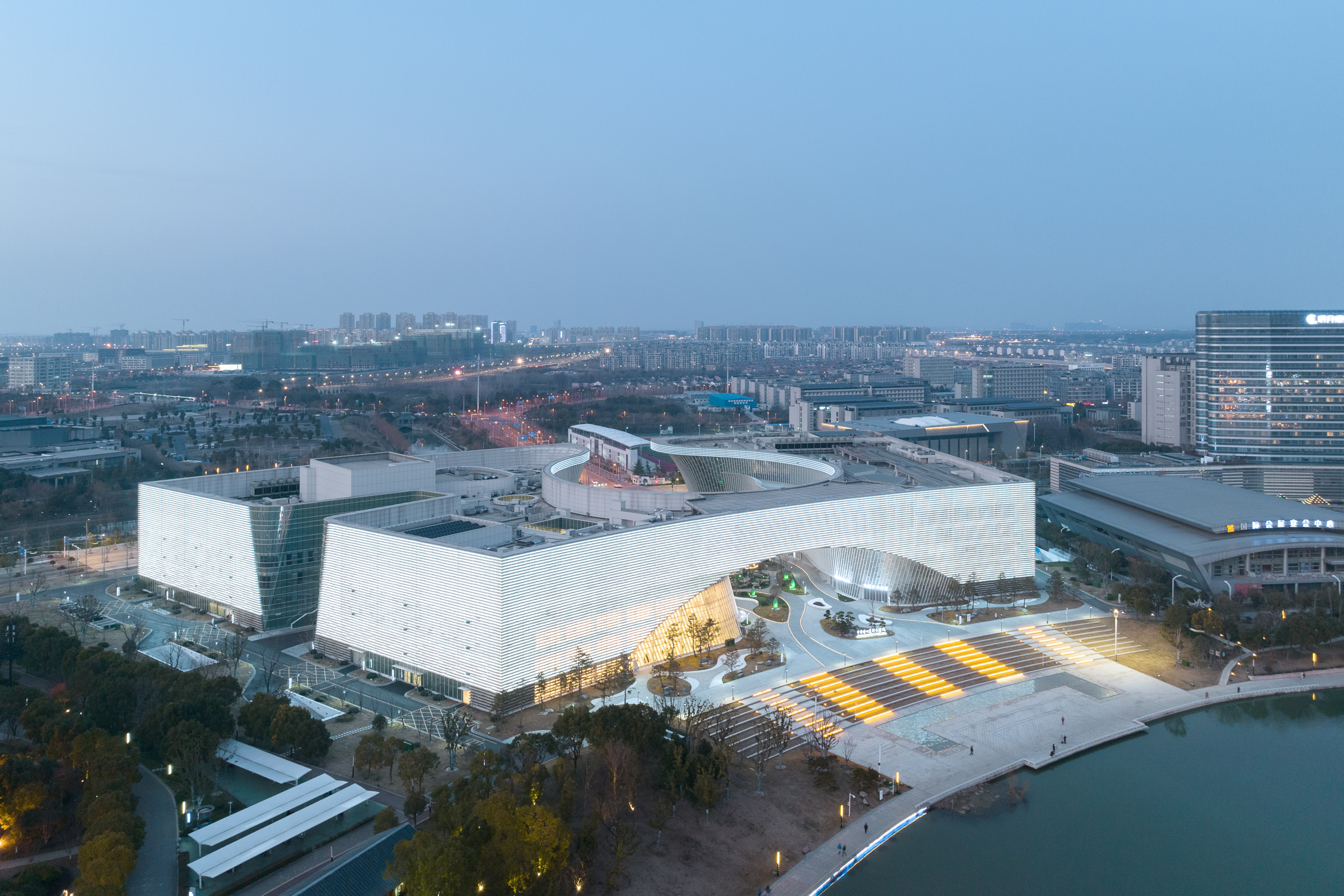

“天下三分明月夜,二分无赖在扬州”。千年扬州,明月之城、运河之城、园林之城。明月湖畔,一座融合了观演、展示、商业、休闲、园林于一体的文化综合体拔地而起。扬州运河大剧院总建筑面积144700平方米,其中大剧院包含1600座歌剧厅、800座戏剧厅、500座曲艺剧院、300座多功能小剧场。同济大学建筑设计研究院(集团)有限公司赢得国际设计竞赛,并承担了本项目设计总承包工作。目前项目已竣工验收,并于2021年7月份正式投入运营。
Yangzhou is a historic city famous for its gardens, canal, culture and art. The Grand Canal Theatre was build as the most important cultural complex in the city. With a total construction area of 144,700 square meters, it features a 1600-seat opera hall, a 800-seat drama hall, a Multi-function hall, and a Chinese opera hall. TJAD won the international design competition and was awarded the general contract for the design of this project. The theater has officially opened in July 2021.
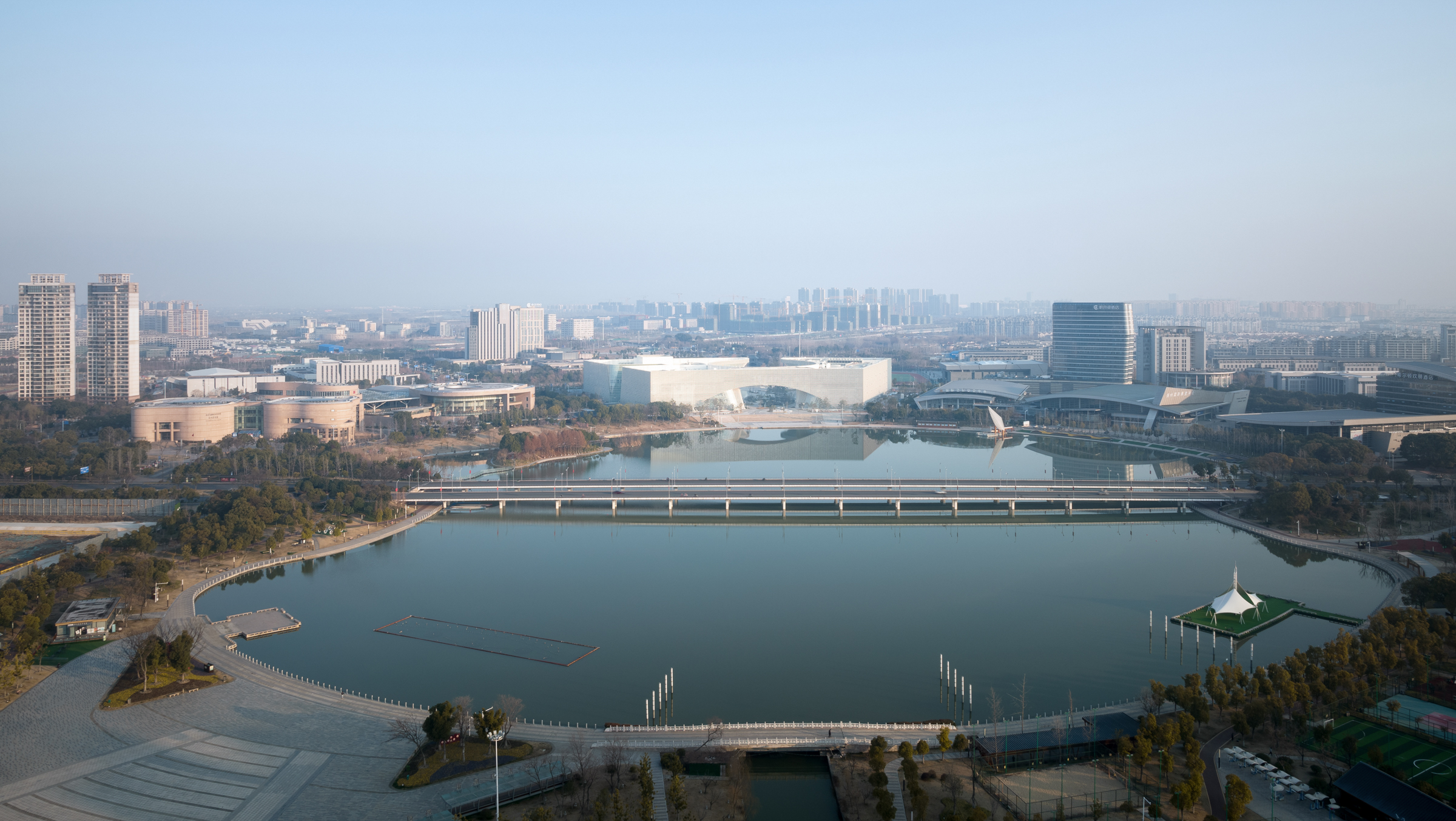
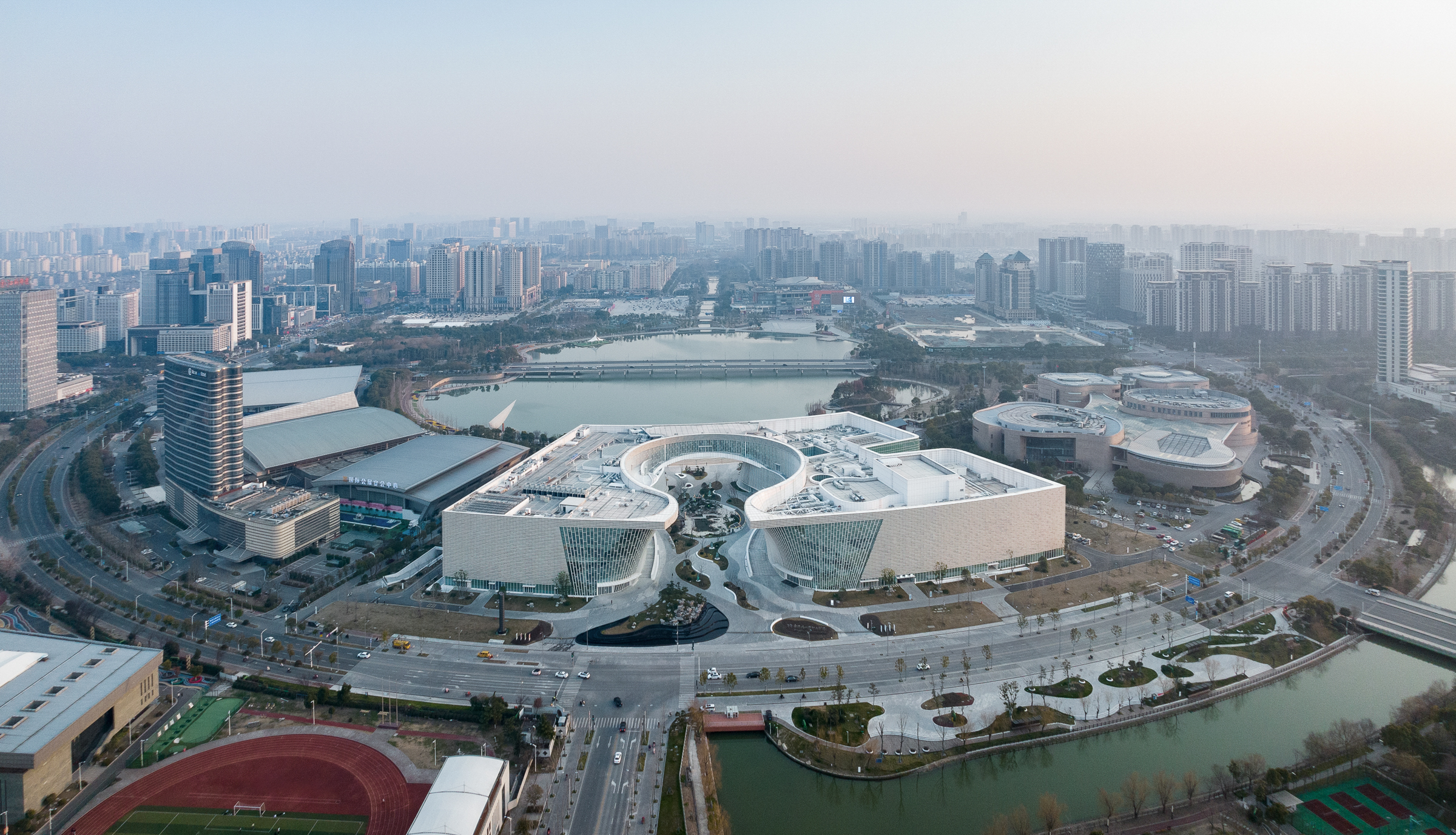
扬州运河大剧院位于城市与明月湖之间,为了维持并强化城市与公园的联系,总体设计以虚代实,以一个对外开放的庭院作为整个场地的核心,再现园林、艺术与生活三位一体、天人合一的中国传统文化场景。庭院取明月之形,勾勒出醒目、优美的空间轮廓,再现“亩中山水、壶中天地”的园林意境。
Since the site locates between the city and the lake the design put the continuity of urban space first. An courtyard, not a building, becomes the core of the site where the public is welcome to visit whether the theatre is performing or not.
场地正对城市南北轴线,设计以瘦西湖上的二十四桥为原型,在南侧形成一个50米跨度的宏伟云桥,凝聚成联系东西两翼文化场馆的纽带,并树立起南北通融的开放文化门户。
The south side of the building toward the lake was build as a bridge in air to bring the lake view inside and to link the cultural center and exhibition center on both side.
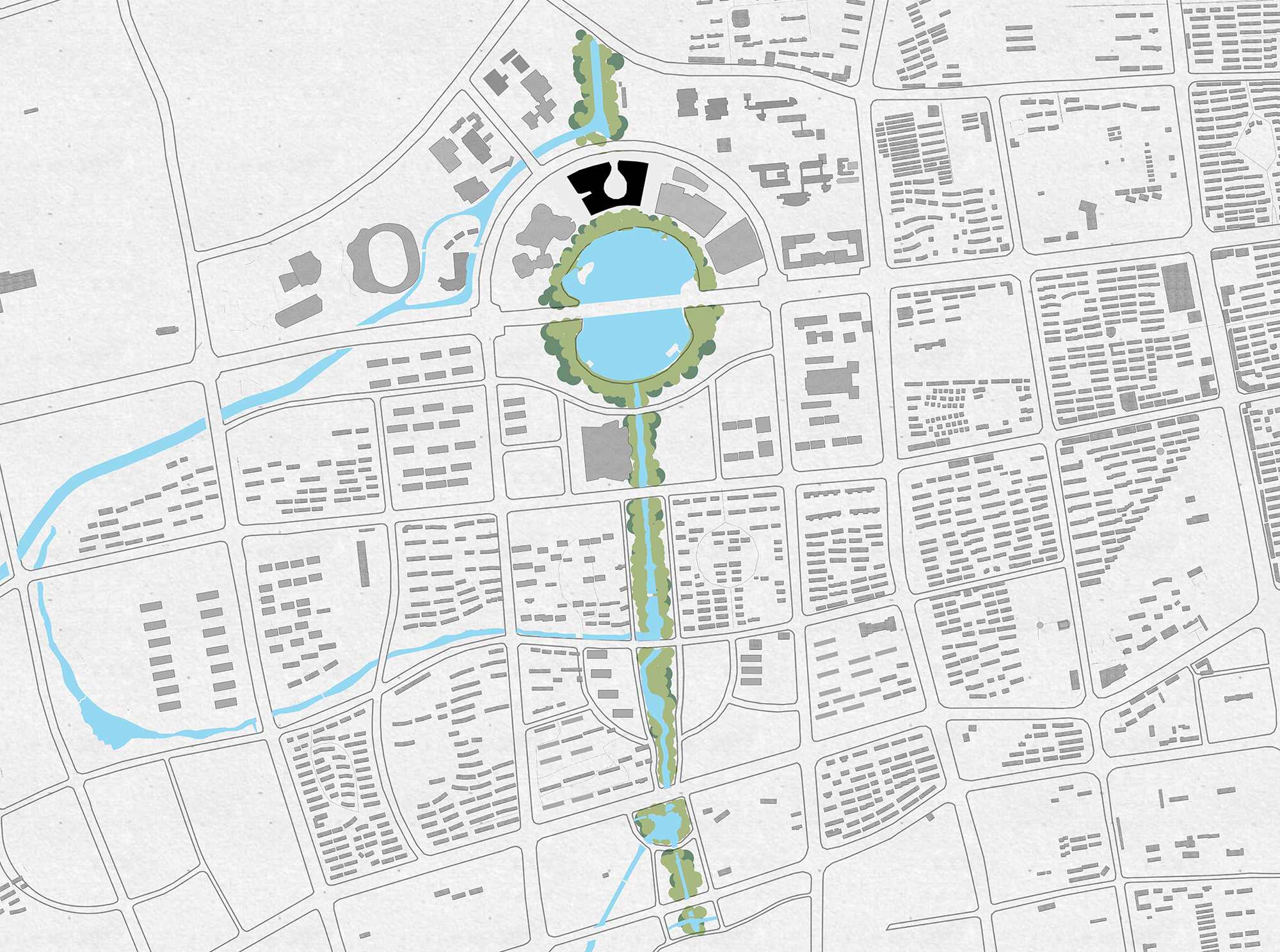
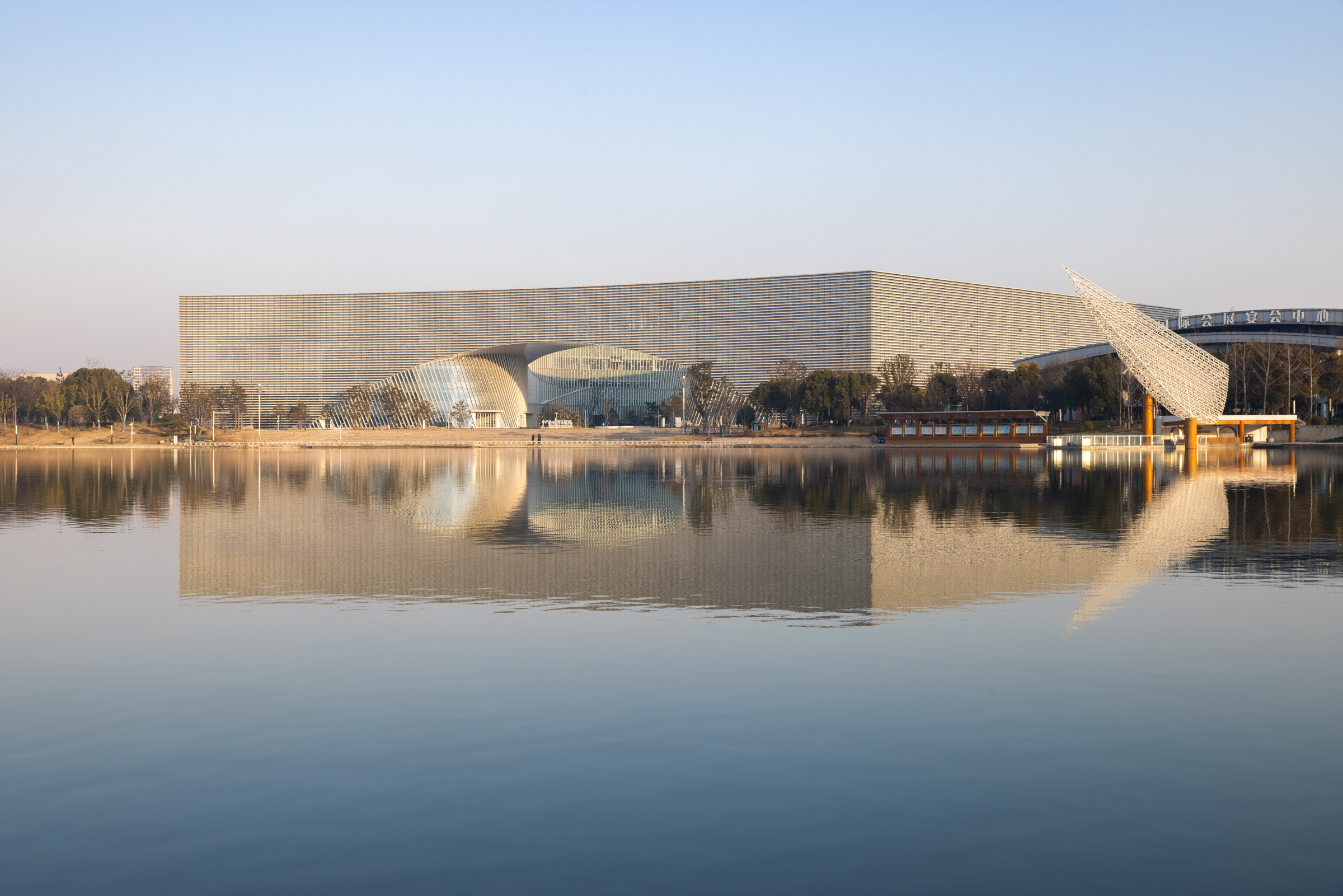
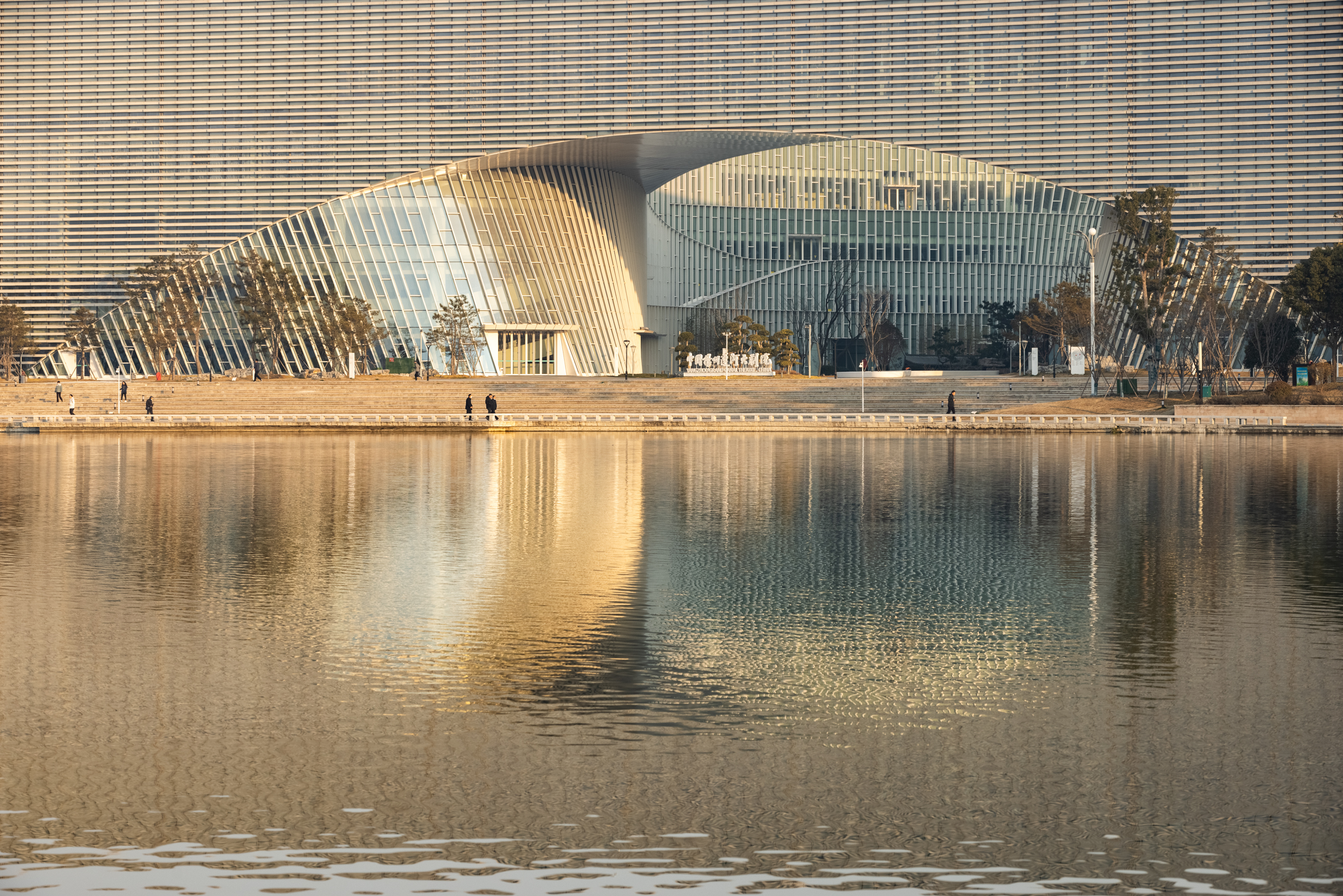
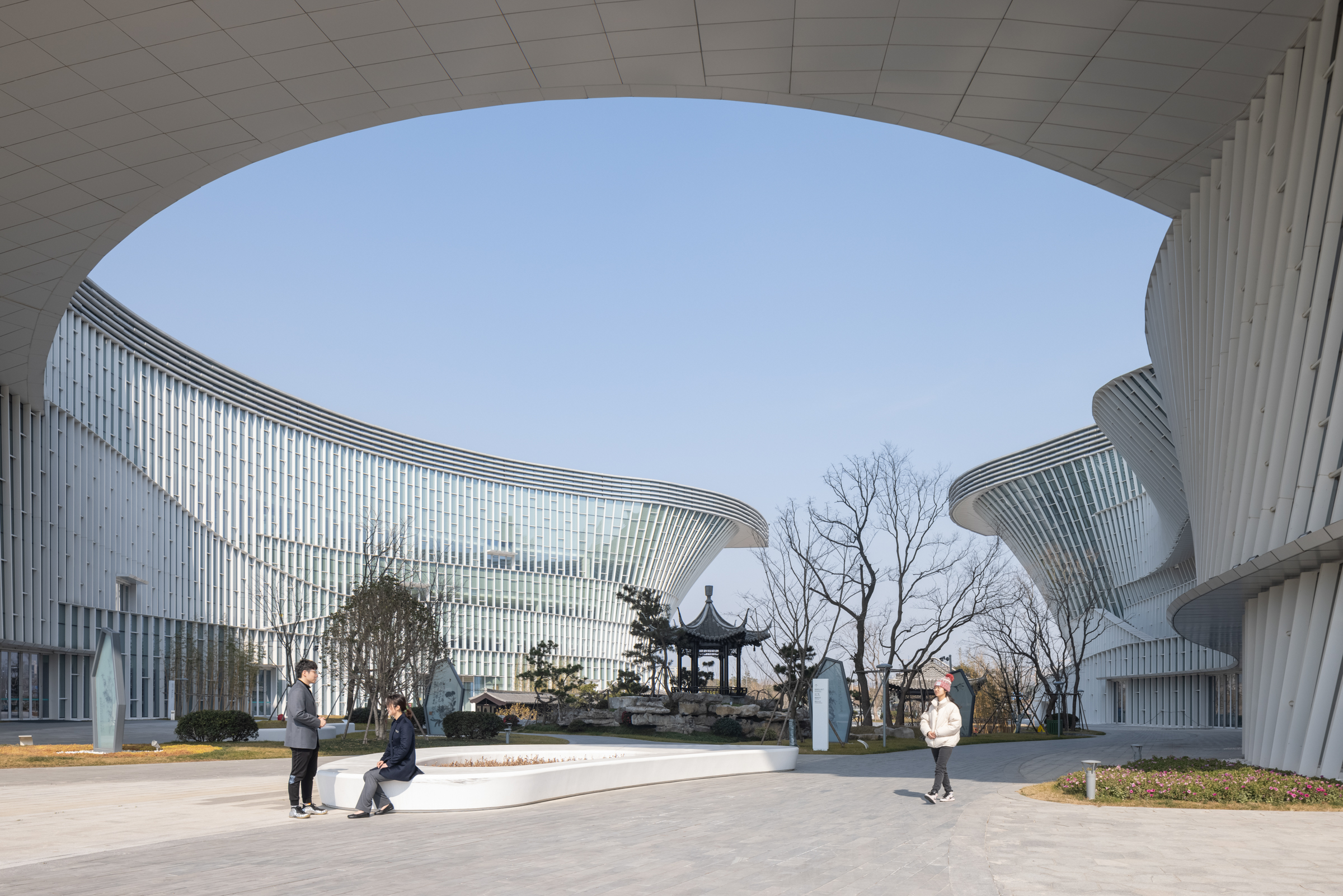


建筑简洁的体量结合斑驳的石材,唤起古城深厚的文化和历史记忆。隐藏在石材之间的泛光照明,使大剧院在夜晚幻化为“文化巨幕”,将扬州的故事娓娓道来。内院通透柔美的玻璃幕墙与厚重的外形形成鲜明的对比,强化室内外空间的交流。
The simple and powerful volume covered by stone responds the past of the ancient city, at night it turns into a dynamic screen showing the modern and vibrant face of Yangzhou. The glass curtain walls and terraces around the inner courtyard blurs the boundary of indoor and outdoor.
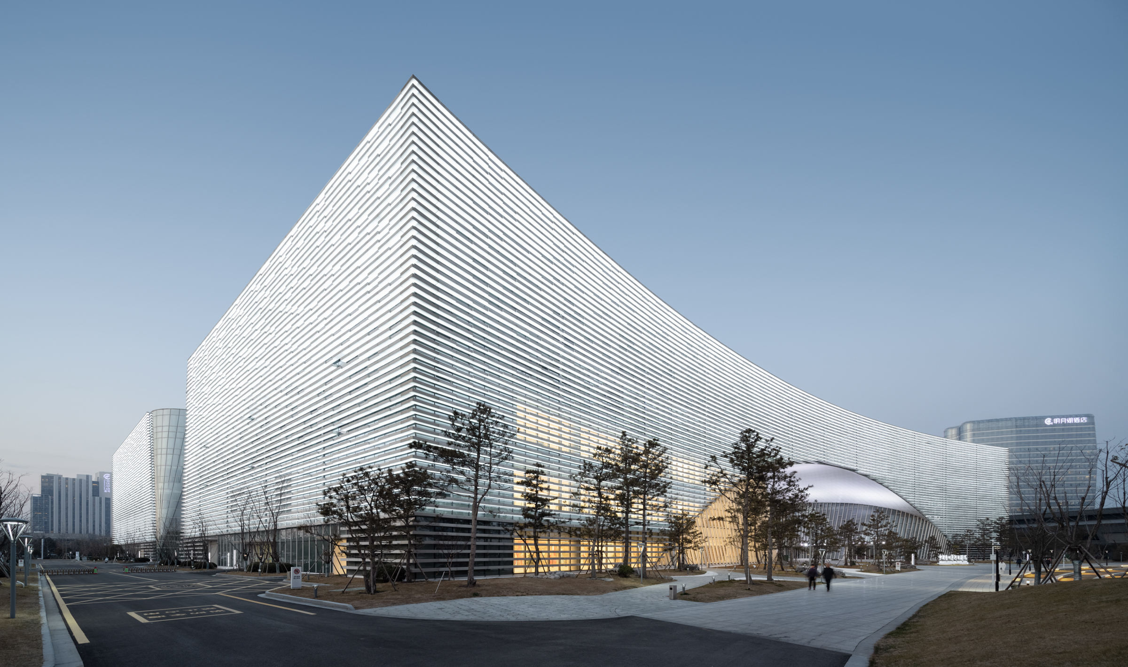
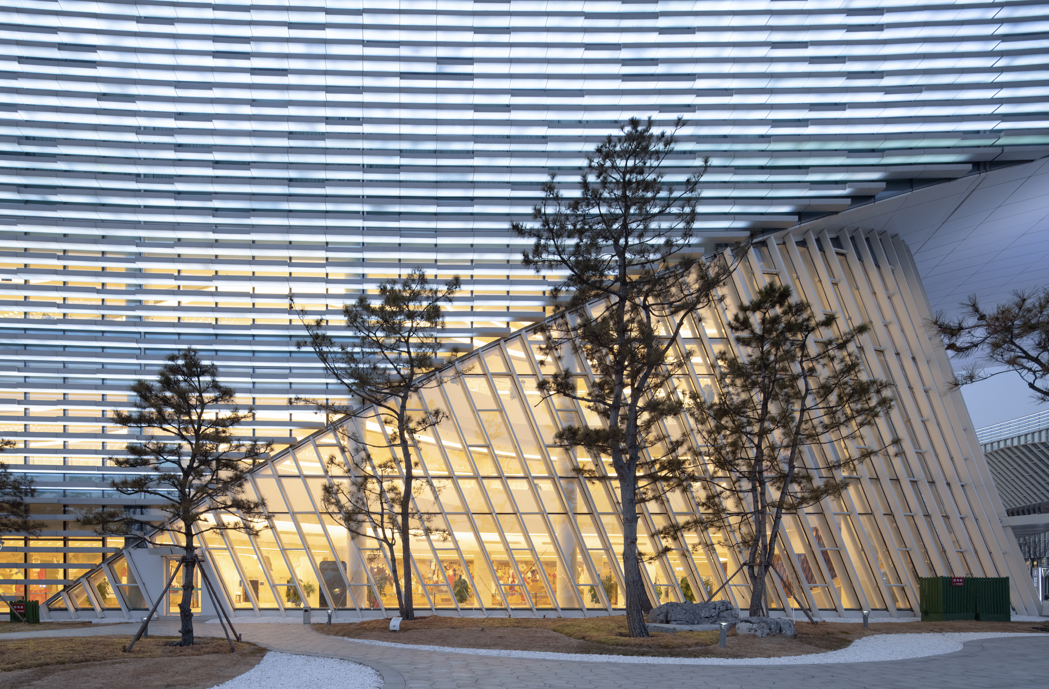
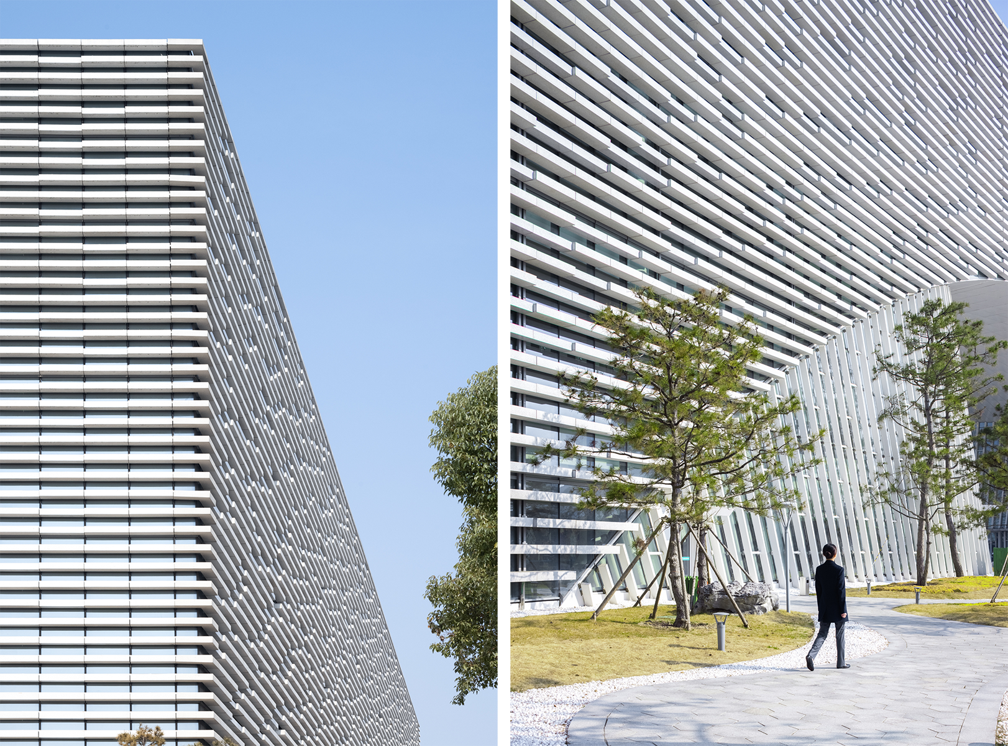
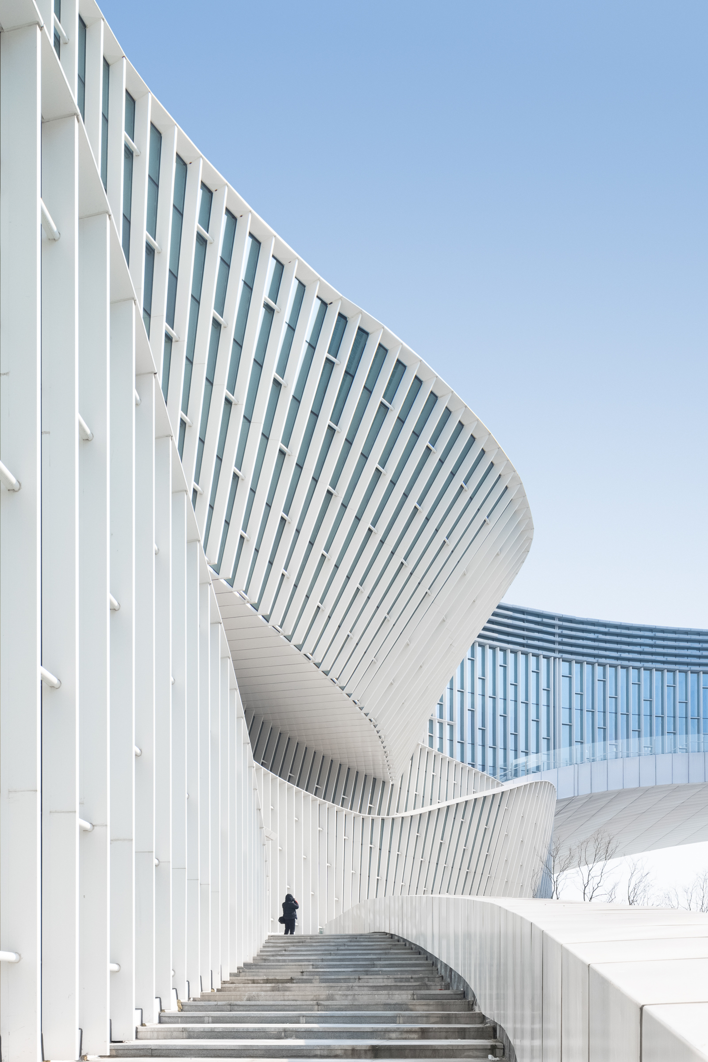
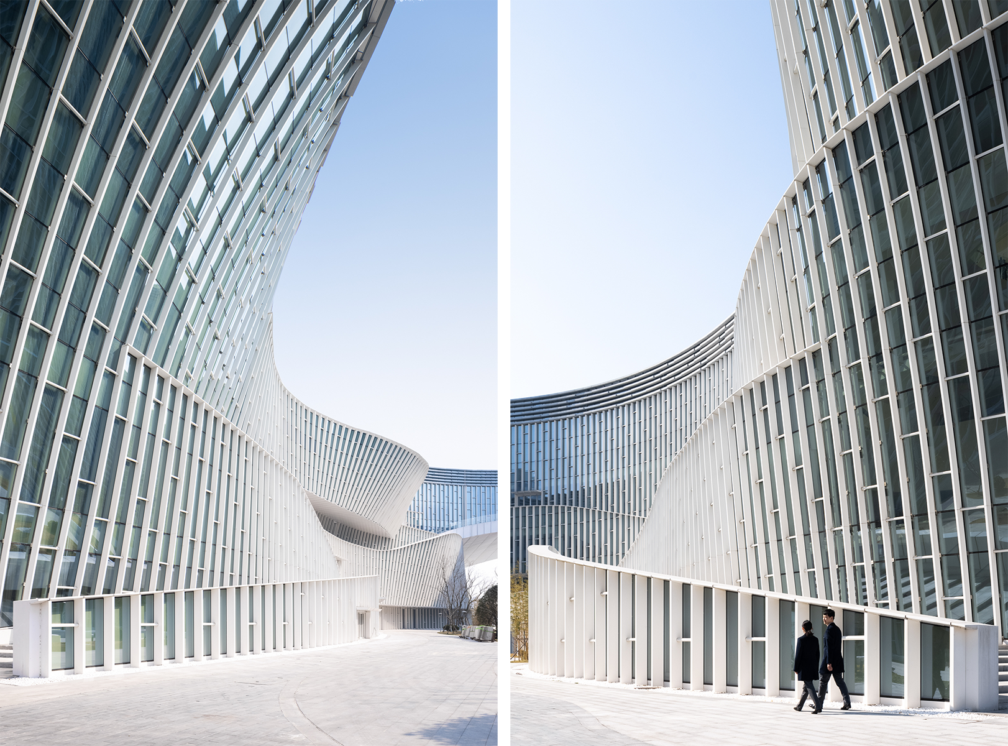
内院四周通过退台、台阶、坡道,形成一条立体漫步游览路径,让人们穿行于婉转灵动的“竹海”,空间与音乐在此共鸣。
People can explore the facade's paths and ascend the building like wandering in bamboo forests.


大剧院室内空间取运河神韵,开放的九曲长廊贯穿南北,串联起各观演大厅,并兼具展示、参观和社交等功能。四个观演厅以专业、灵活、互动为设计目标,以“春花、夏竹、秋叶、冬雪”为主题,打造出 “四时不同、扬州特色”的艺术空间,彰显新型观演空间的地域特色、时代特色和科技含量。
As a place for public events, communication and exhibition, the interior space creates a continuous and fluid image through curved walls and ceilings. All theaters features professional equipment to achieve world-class acoustics and are flexible enough to perform in many ways. The four theaters are all different in materials, colors, and atmospheres to form a cultural connection with the four seasons of Yangzhou.
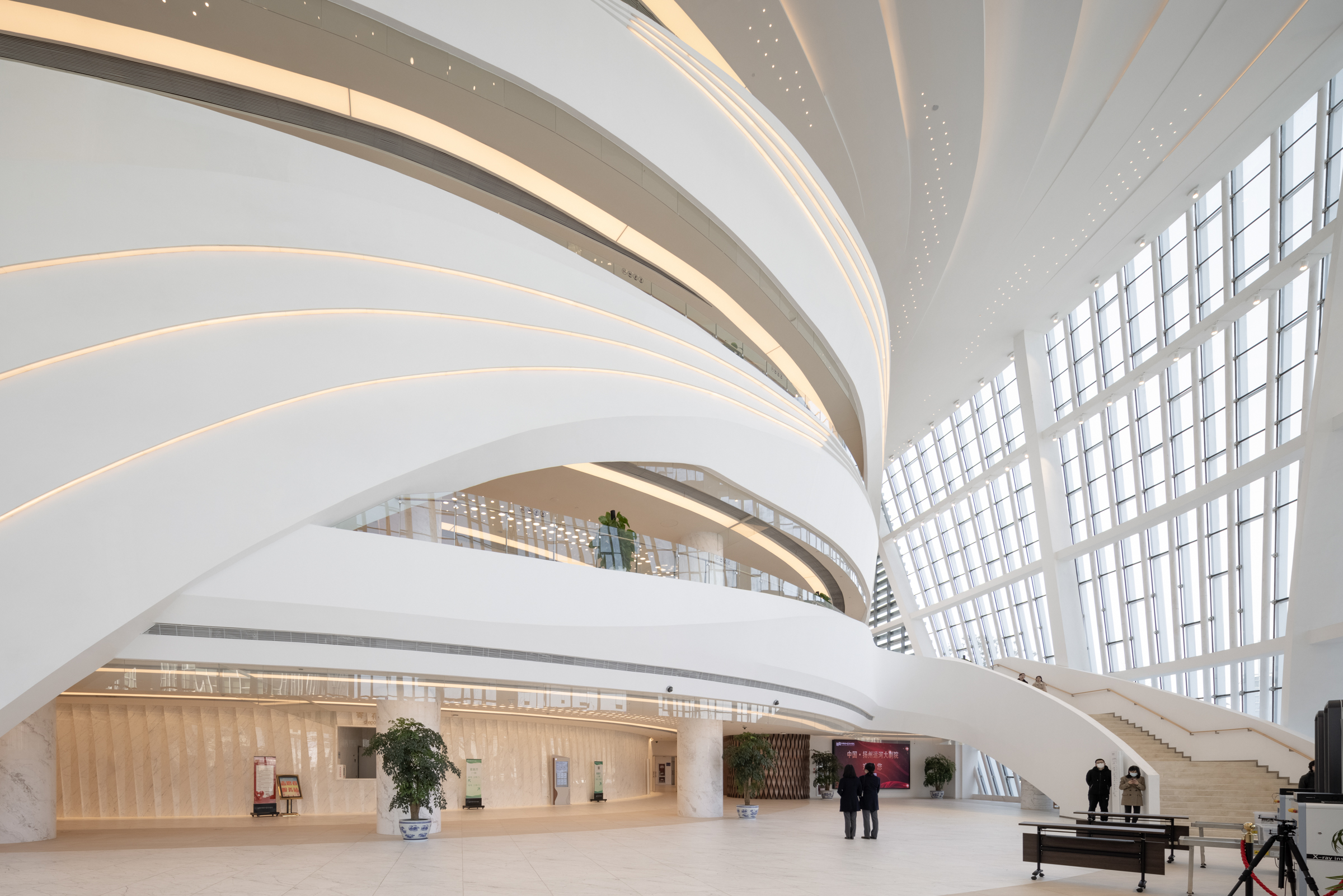
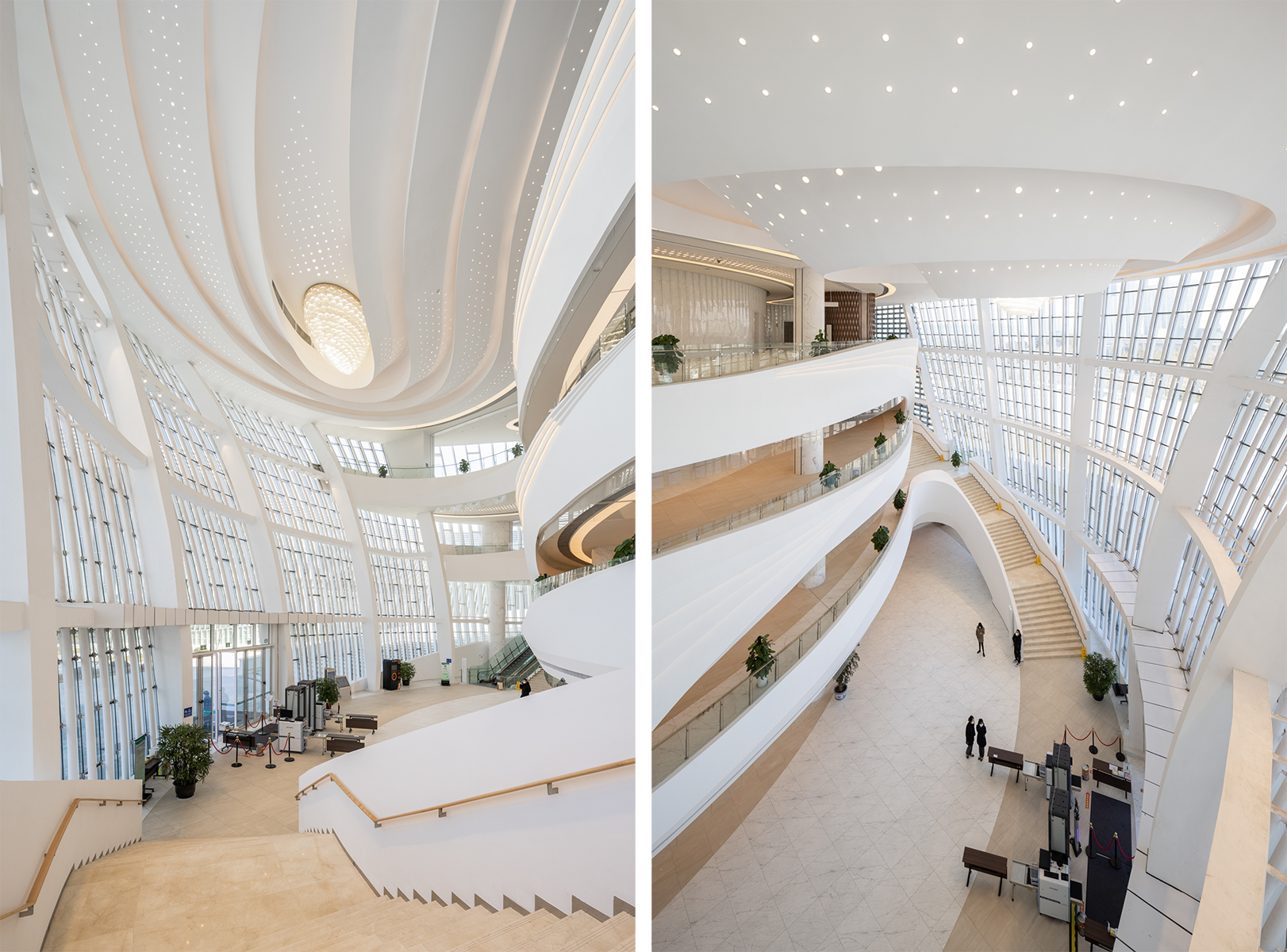
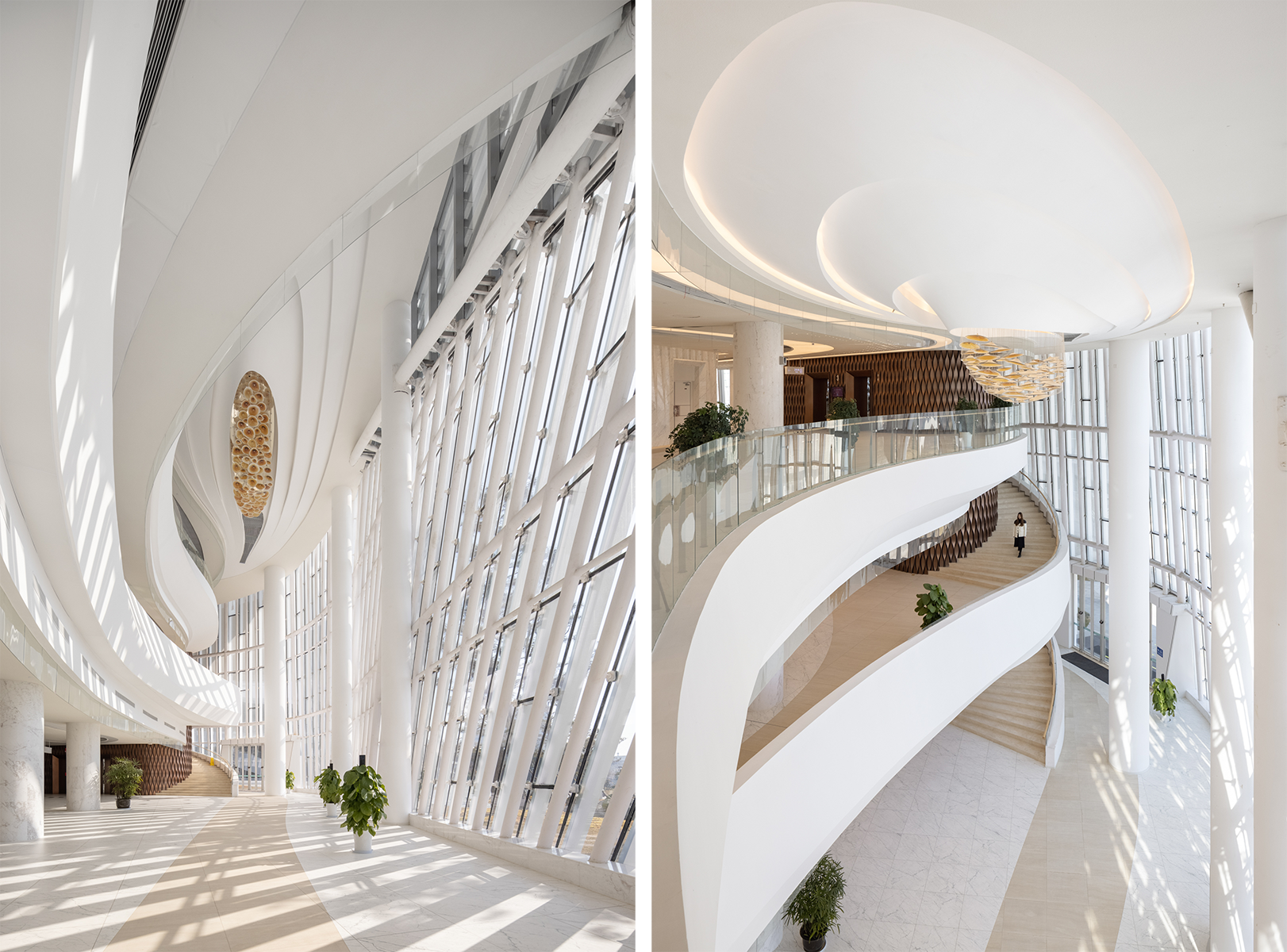
1600座歌剧厅:观众厅设计以“春江花月夜”为主题,平面呈马蹄形,采用三层台地式布局的看台如繁花绽放,一轮明月悬于天顶,呈现出云开见月明的唯美意象。照明设计实现了多样、灵活的场景化设计,烘托出丰富多彩的艺术主题效果。
1600-seat Opera Hall: The auditorium is a classic horseshoe theatre built for opera and ballet. It houses approx 1600 visitors in three layers. The whole space seems to be wrapped around by petals. All the lights and audio equipment are well hidden between petals, and can be flexibly adjusted according to the needs of the performance.
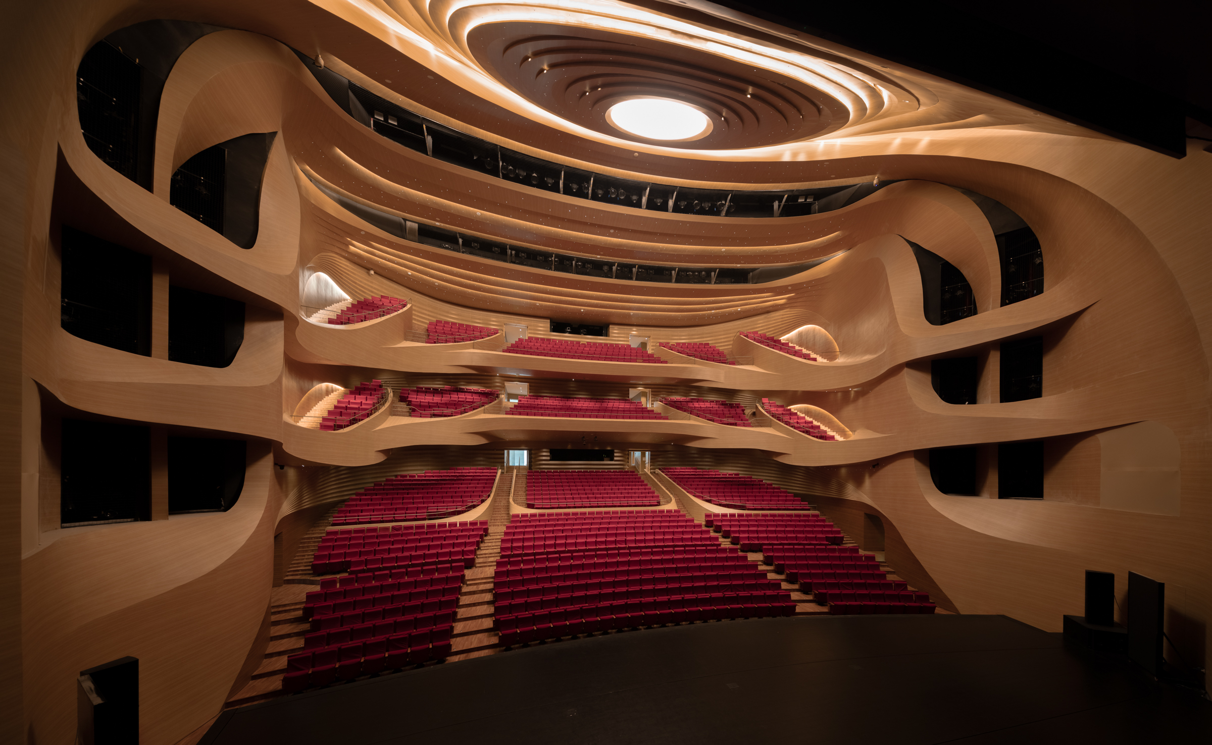
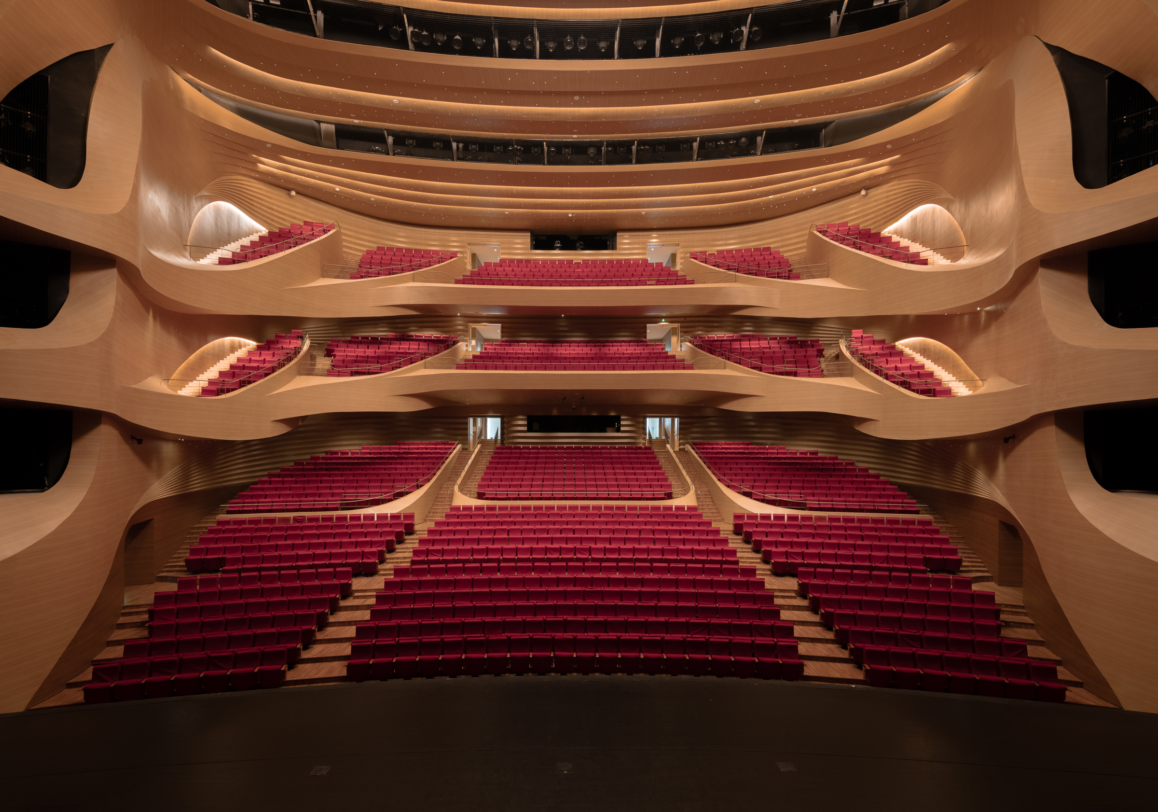

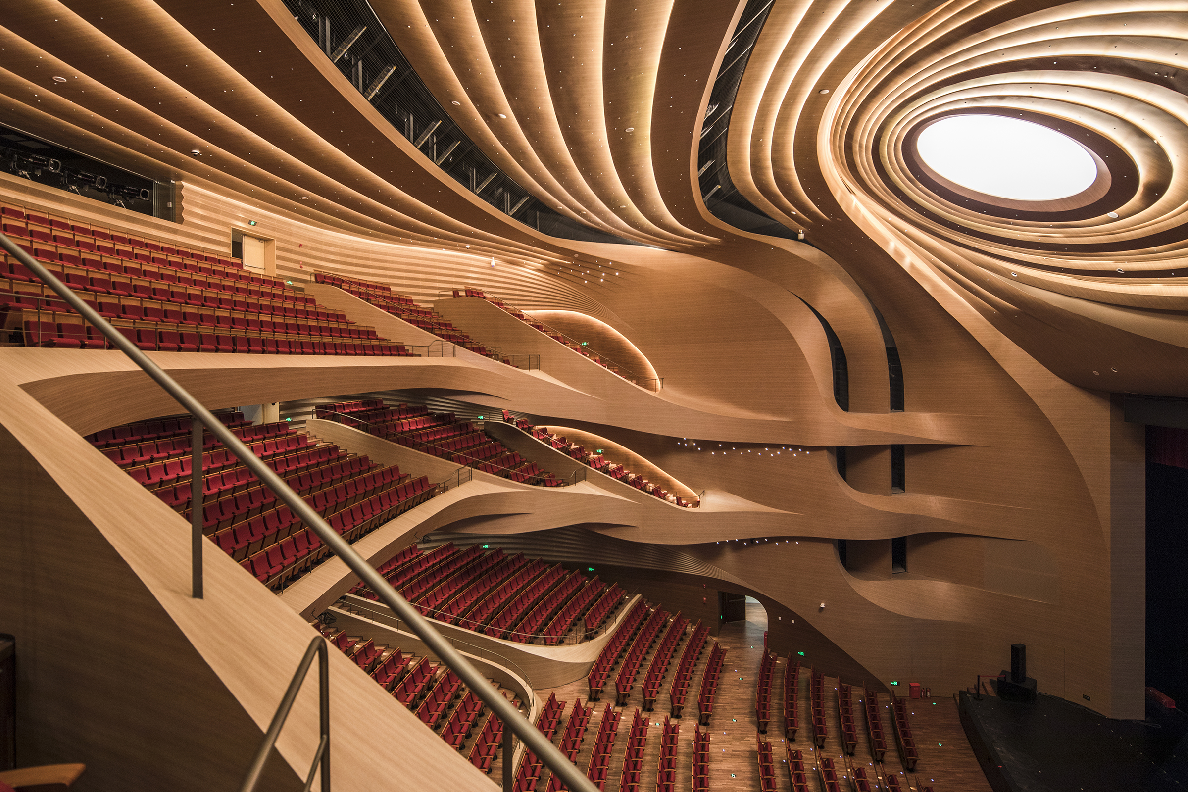
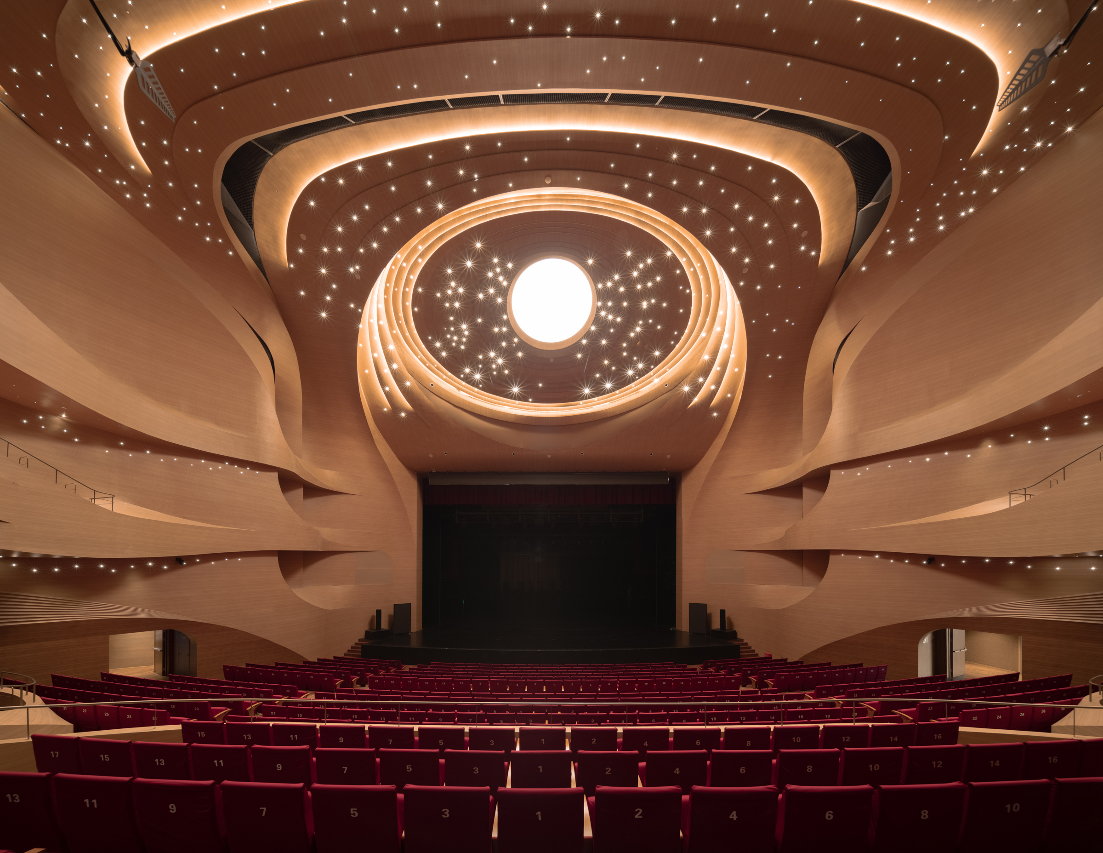

800座戏剧厅:戏剧厅同样采用马蹄形平面与镜框式舞台。观众厅为双层台地式坐席,内饰设计以夏竹为主题,墙体与顶面连成一体。设计将竹节抽象成墙面的肌理,配合LED柔性灯带,勾勒出竹林纤细摇逸的身姿。舞台口外两侧设置耳台,与活动的乐池配合使用,拓展舞台的面积,拉近演员和观众的距离。
800-seat Drama Hall: The hall has a horseshoe-shaped plane and a framed stage for children’s drama, acrobatics, magic shows etc. It houses approx 800 visitors in two layers. The ear platforms on both sides in conjunction with the active orchestra pit to expand the area of the stage to let actors and audience get closer. The strip-shaped GRC walls on both sides grow from the ground up like bamboo and join together at the ceiling.
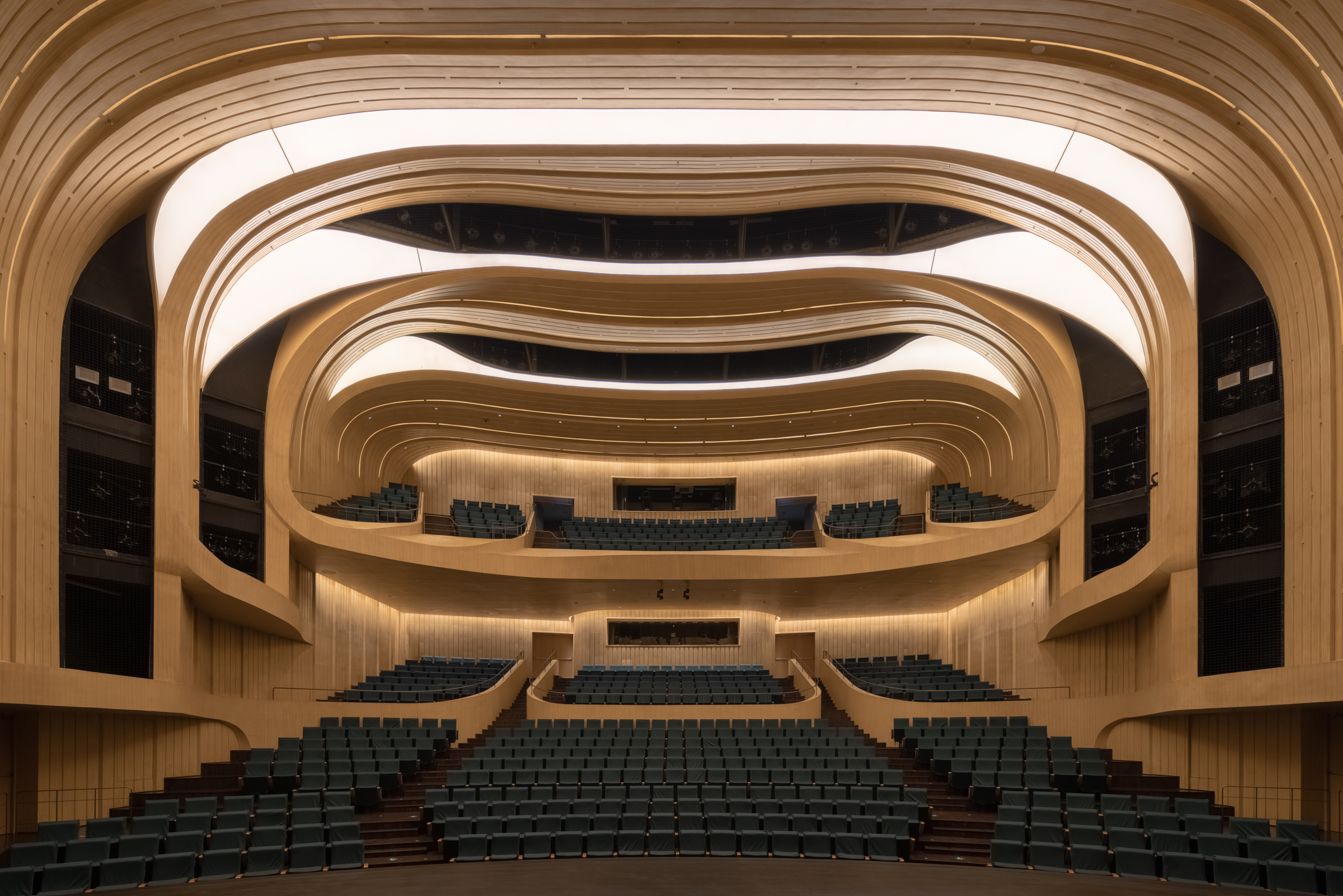
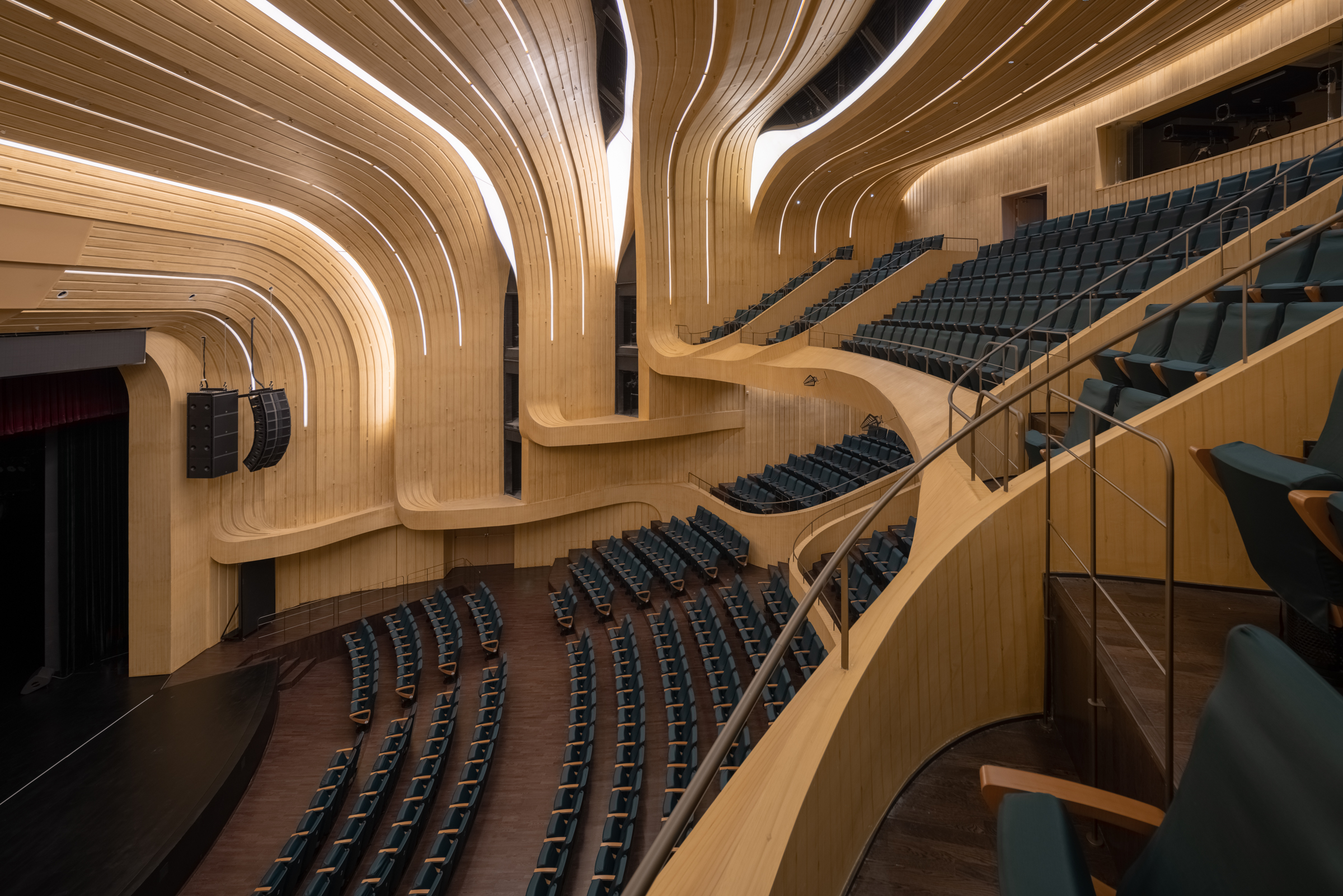

300座多功能厅:扬州之秋以银杏为美。多功能厅墙面深浅不一的吸音模块如同纷纷落下的银杏叶,勾勒出鳞次栉比的古城剪影。多功能厅空间为黑匣子模式,配备活动的看台、舞台和灯光设备。
300-seat Multi-function hall: The multi-function hall is designed in black box mode, equipped with movable seats, active stage and lighting equipment to make it flexible for shows, rehearsal and movies. The walls around are enveloped by a serial of acoustic module which are designed in the shape of ginkgo leaves.
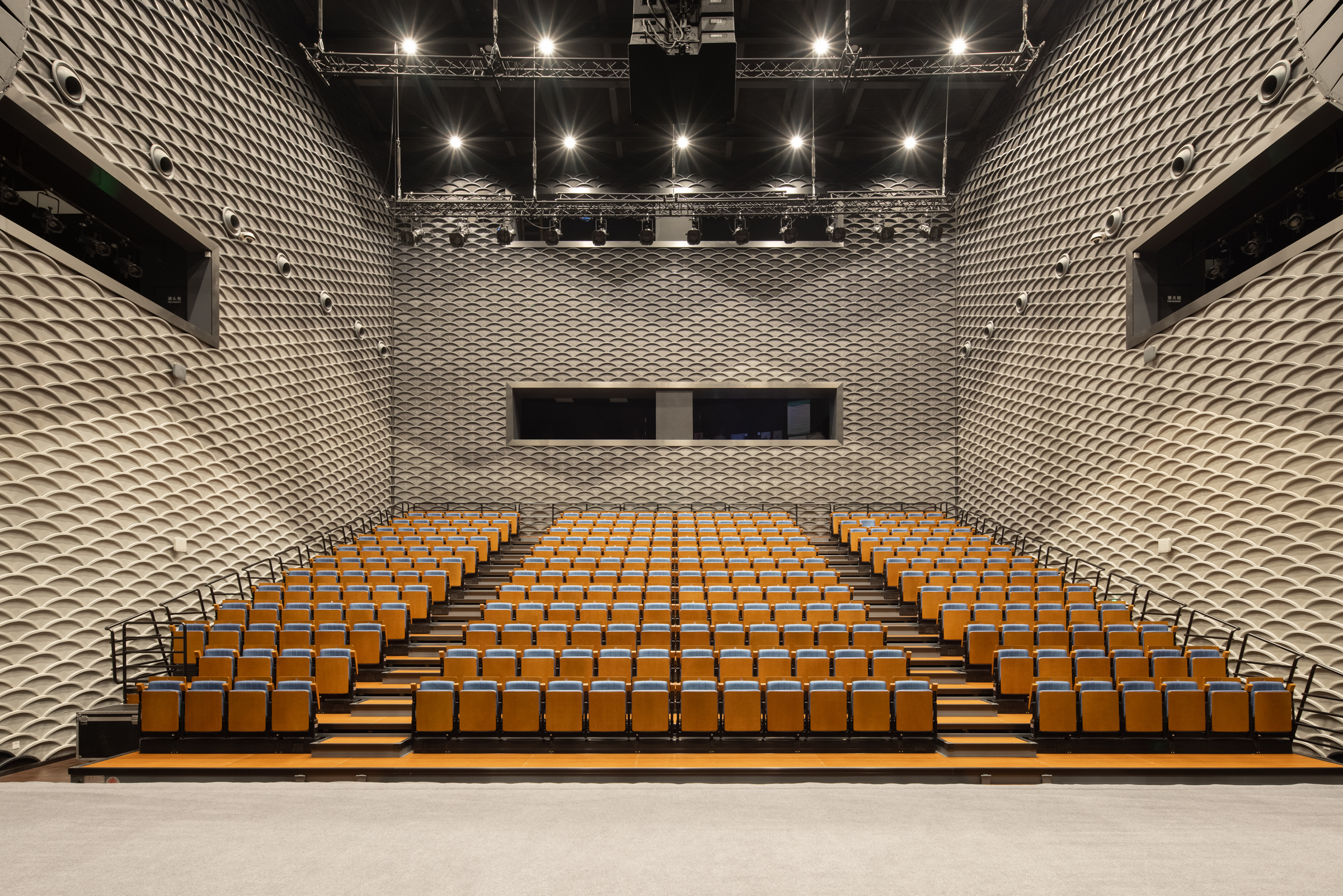
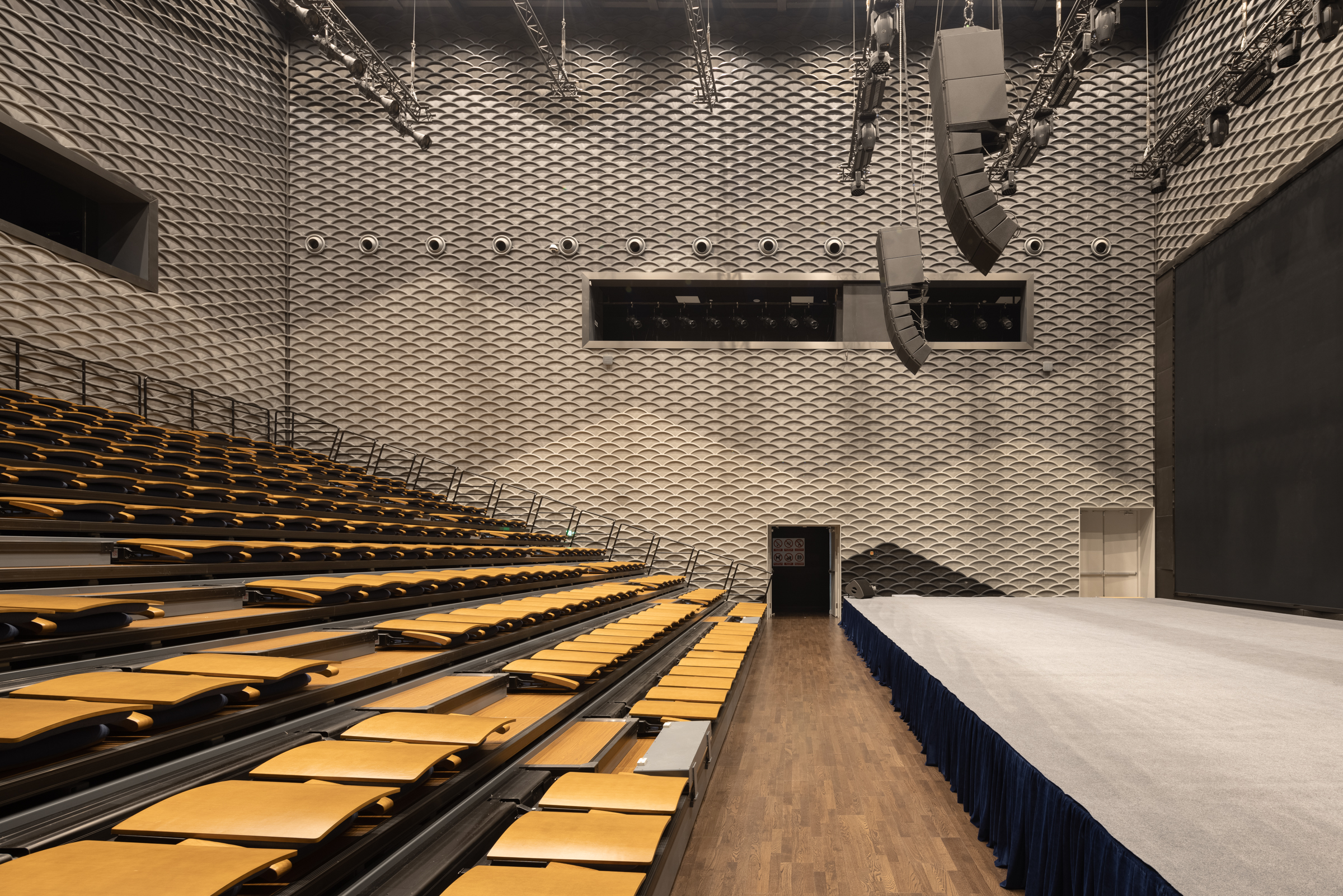

曲艺剧场:白色的曲艺大厅如同雪霁初晴的古典庭院,底层座椅布置还原传统的中式戏园,二层设置环绕式楼座。舞台前的活动格栅可前后移动和上下开启,以现代的手法演绎古典戏台。活动的舞台和开放的大厅,可以实现多种功能场景的灵活切换。
Chinese Opera Hall: In the past Chinese opera were always played outdoor such as courtyard or plaza where audience can chat and have teas and snacks at the same time. We decide to reproduce an traditional life scene in a modern theater: the space is planned like a inner courtyard with upper balcony around. All the seats and tables are movable and food is allowed here. The transformable screen in front of the stage makes it flexible for different needs.
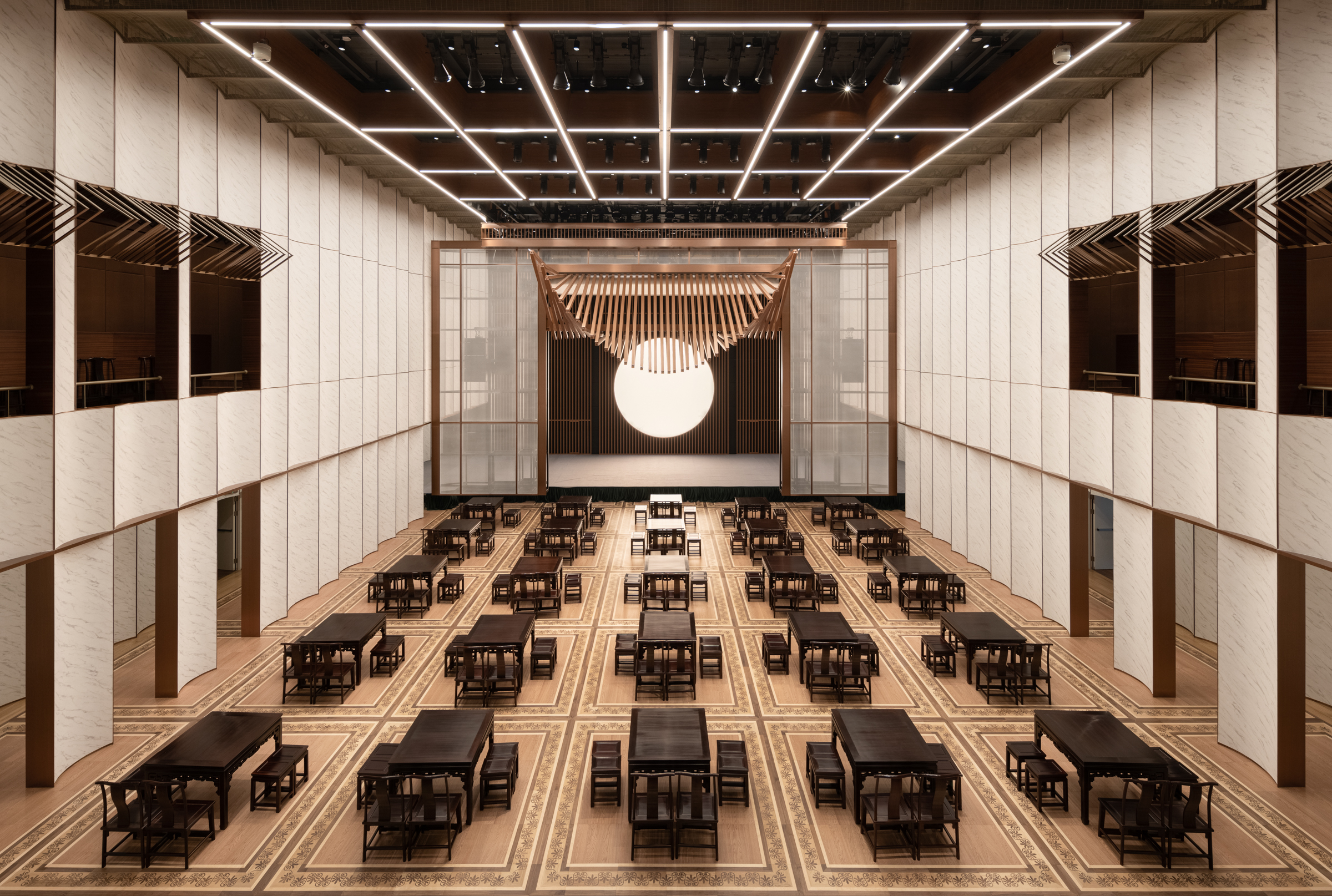
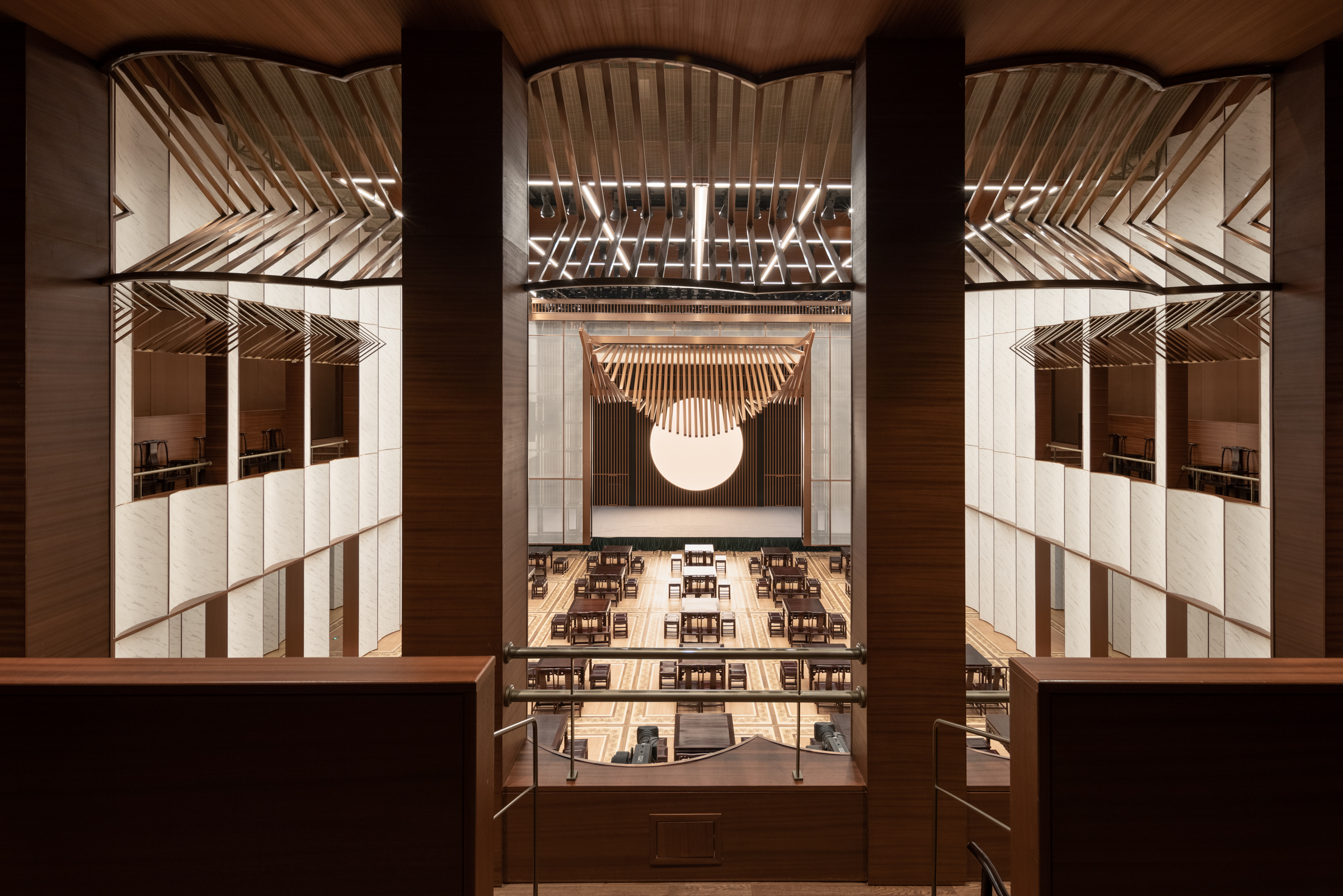
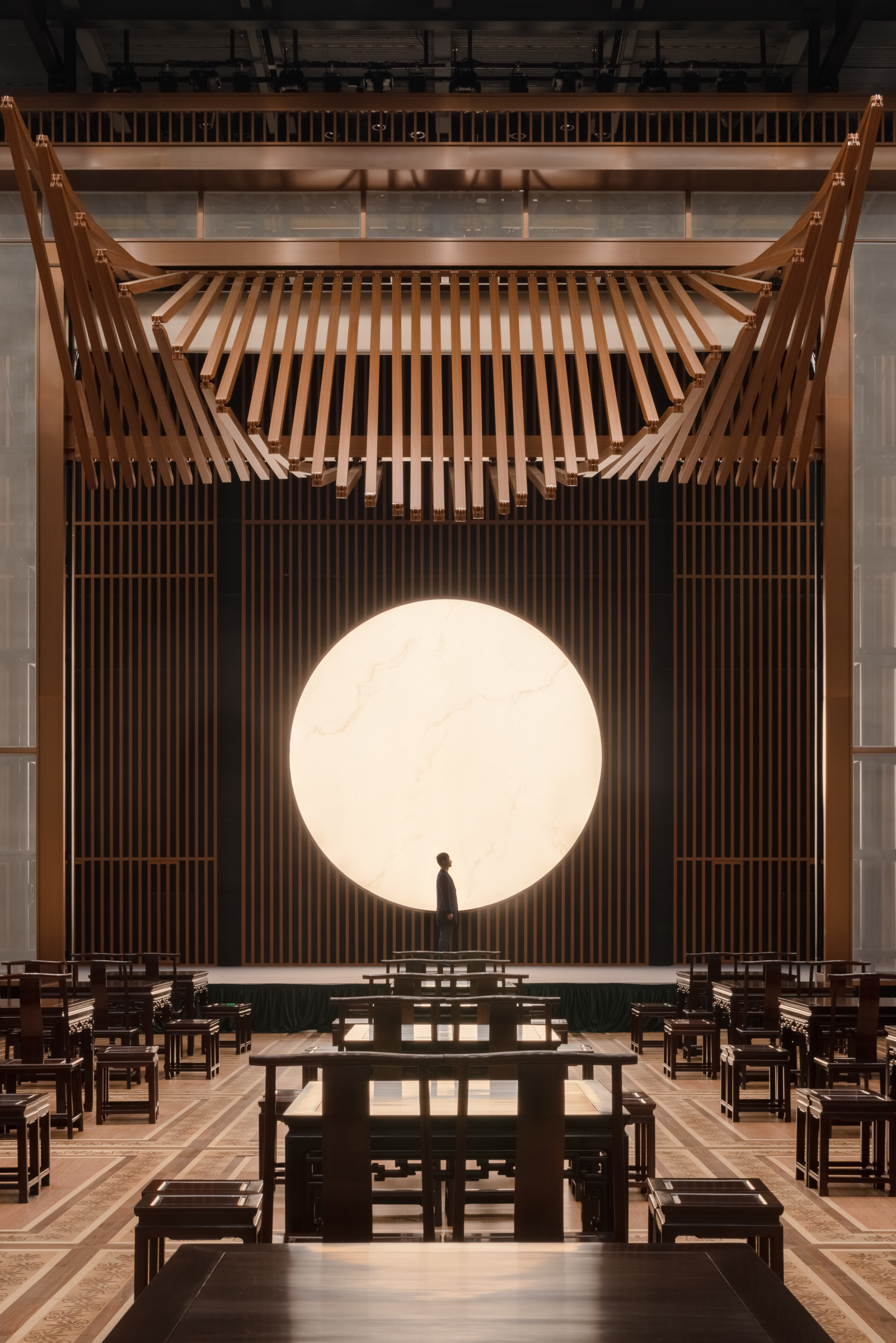
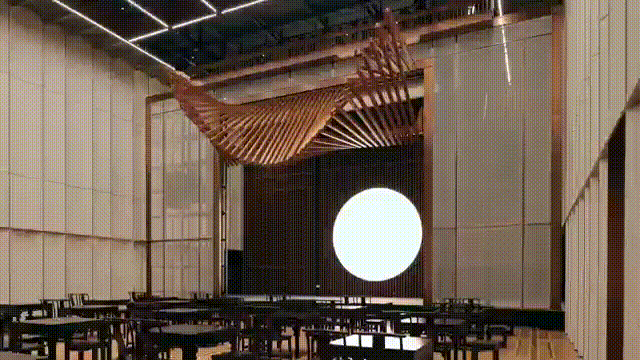
空中客厅:东西两个建筑通过空中连廊在五层相连,形成对市民开放的城市客厅,将明月湖与城市美景尽收眼底。天花造型为与屋面钢架对位而采用了菱形的框架,结合连续的弧线灯带和金属垂片形成立体的波浪造型,表现出“水波轻扬”的文化主题。
Lobby in air: The east and west buildings are connected on the 5th floor by a 50m long sky corridor. It serves as a public and multifunctional lobby with a panoramic view of the Moon Lake and the city. The water wave pattern on the ceiling fits the shape of the structure truss and make the space fluid and light.
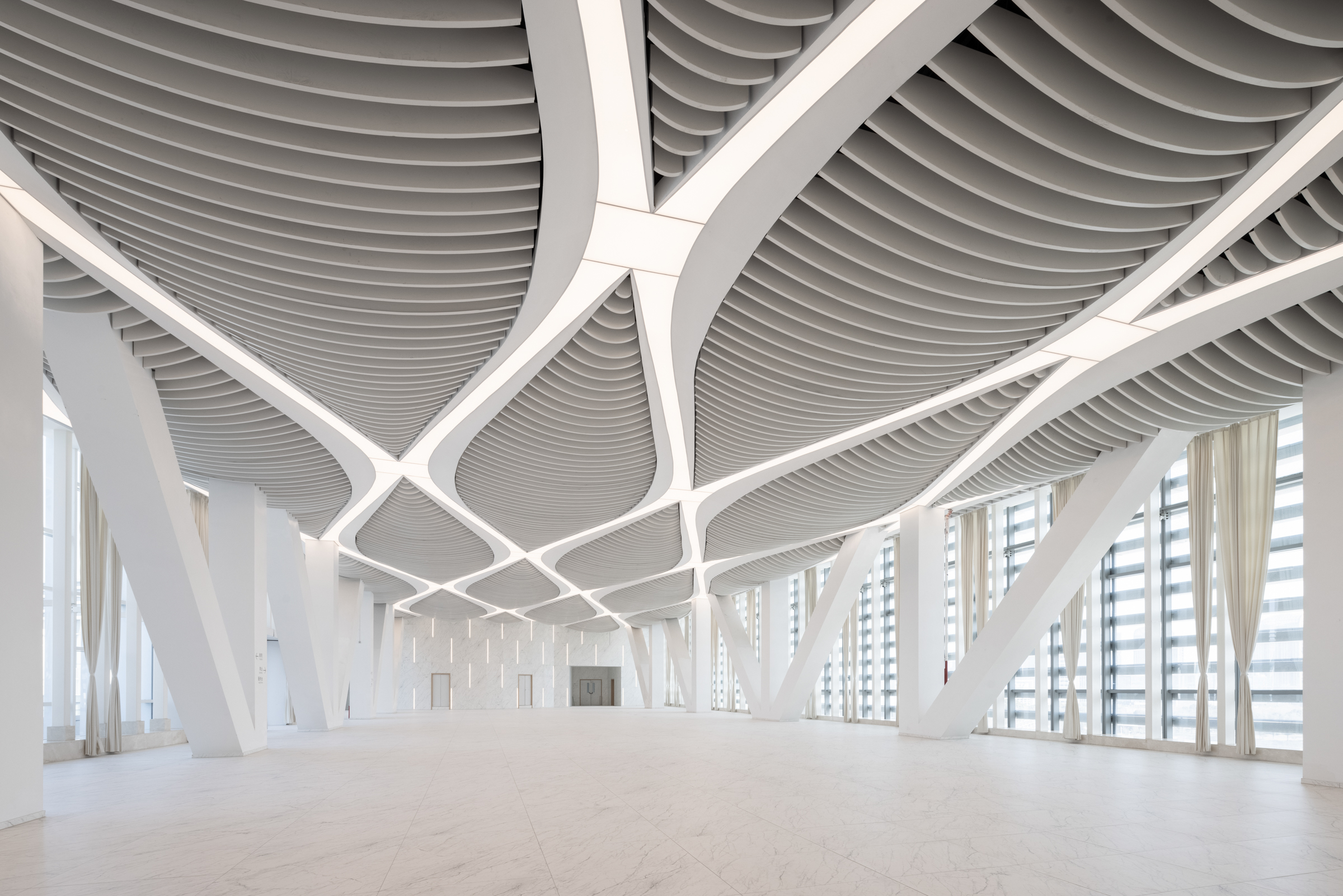
为了使建筑的室内空间与外部立面相互统一,获得更好的室内外视觉效果,门厅部分钢结构设计通过数字化找形,使结构构件与建筑立面形态保持高度一致。双曲面造型的幕墙通过精细化建模分析,让结构柱、玻璃、装饰杆件均优化为平面构件,大幅度降低了成本和建造难度。
In order to unify the interior space and the exterior facade of the building and obtain better visual effects, the design of the steel structure of the entrance hall uses digital form-finding to keep the structural components highly consistent with the building facade. Through modeling and analysis of the hyperbolic curtain wall, the structural columns, glass, and decorative rods are all optimized as plane components, which greatly reduces the cost and construction difficulty.
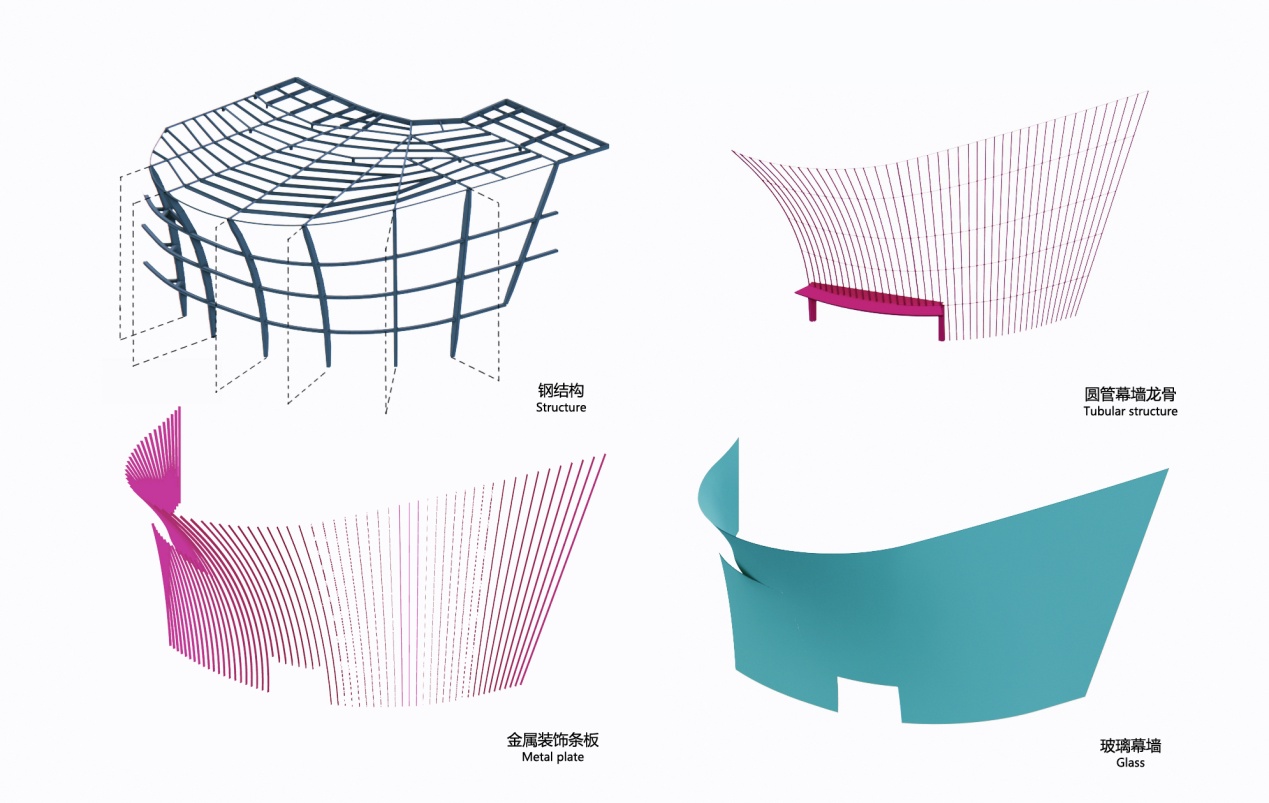
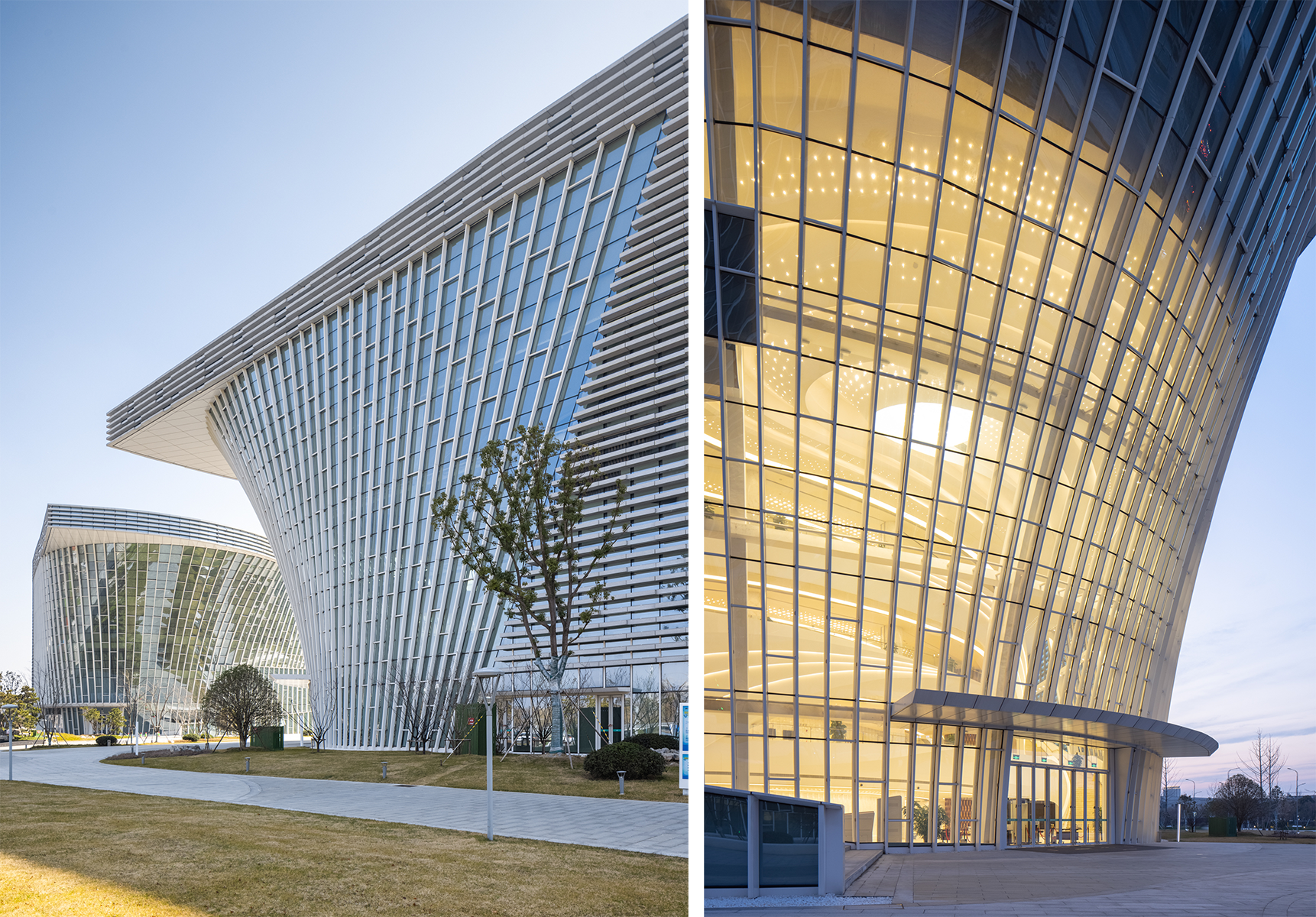
通过内院引入夏季舒适的自然风,结合适应扬州气候和土壤条件的绿植,为室外活动营造了舒适的环境。日照模拟显示大剧院全年均沐浴在充足的阳光下,由此可最大限度地利用太阳能光伏发电。立面的水平石材和竖向百叶均可形成有效的遮阳,并鼓励自然通风。
Natural wind in summer is introduced through the inner courtyard, combined with green plants adapted to Yangzhou's climate and soil conditions, to create a comfortable microclimate for outdoor activities. Sunshine simulations results show that the building has sufficient sunshine throughout the year, thus maximizing the use of solar energy. The well designed double skin system provides passive ventilation and natural sunlight to reduce the use of air conditioning and artificial lighting.

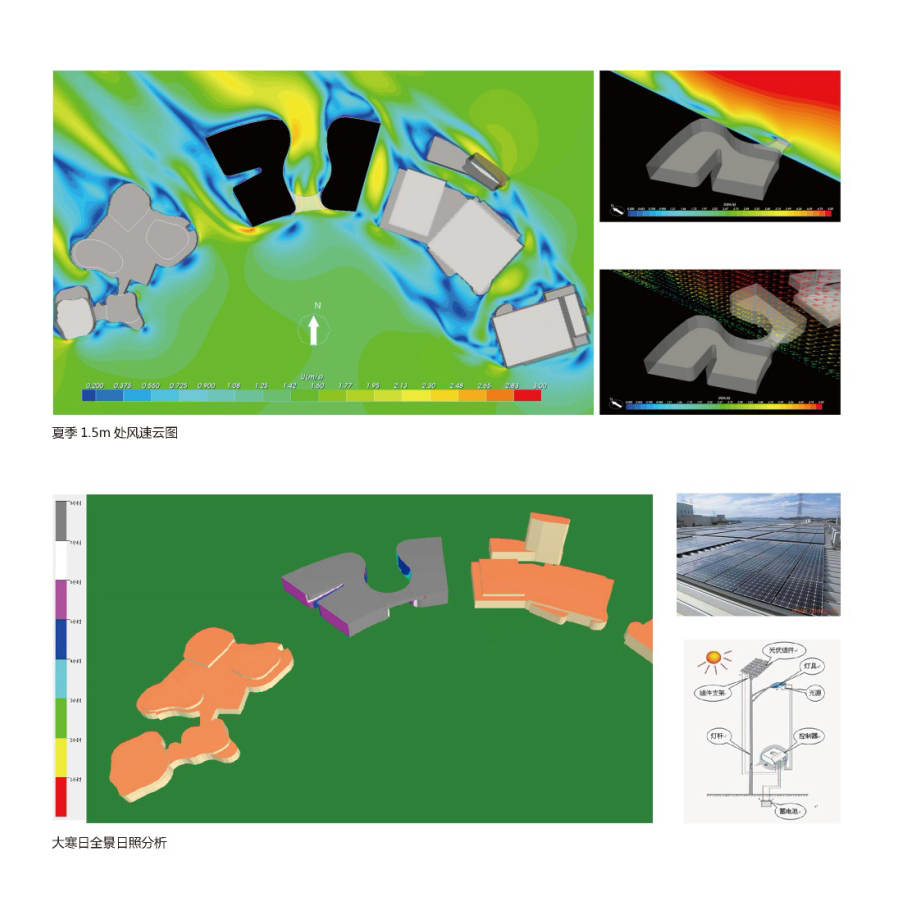

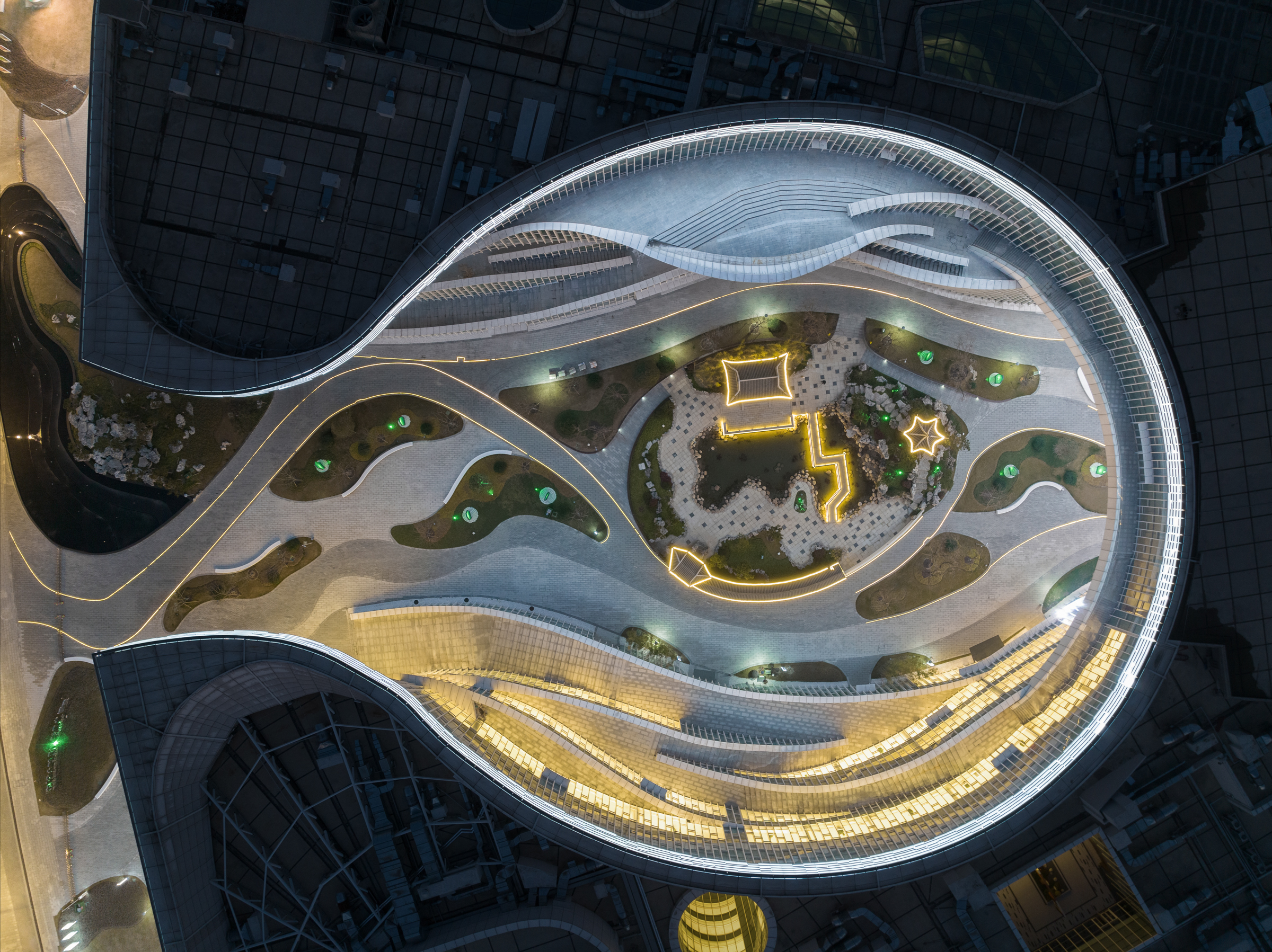
设计图纸 ▽
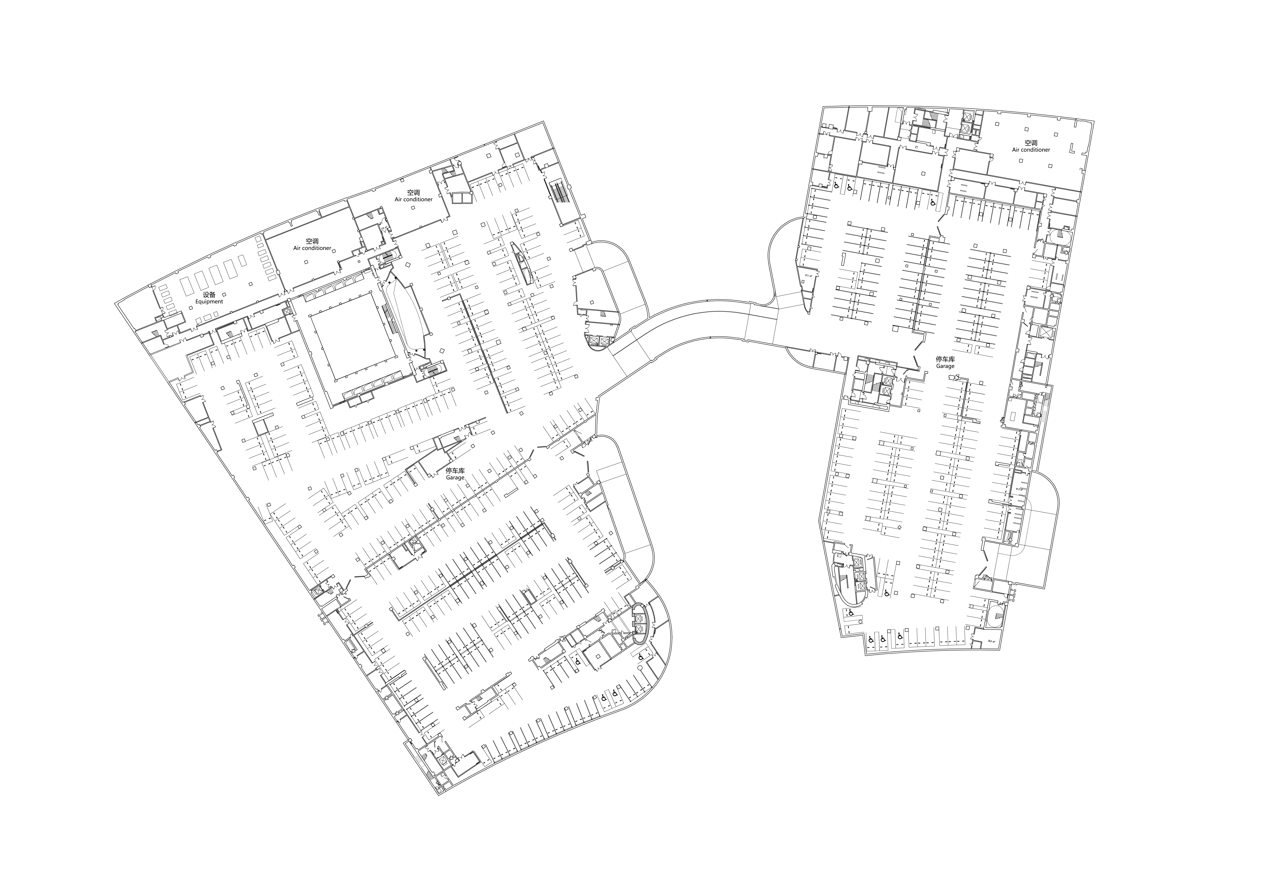

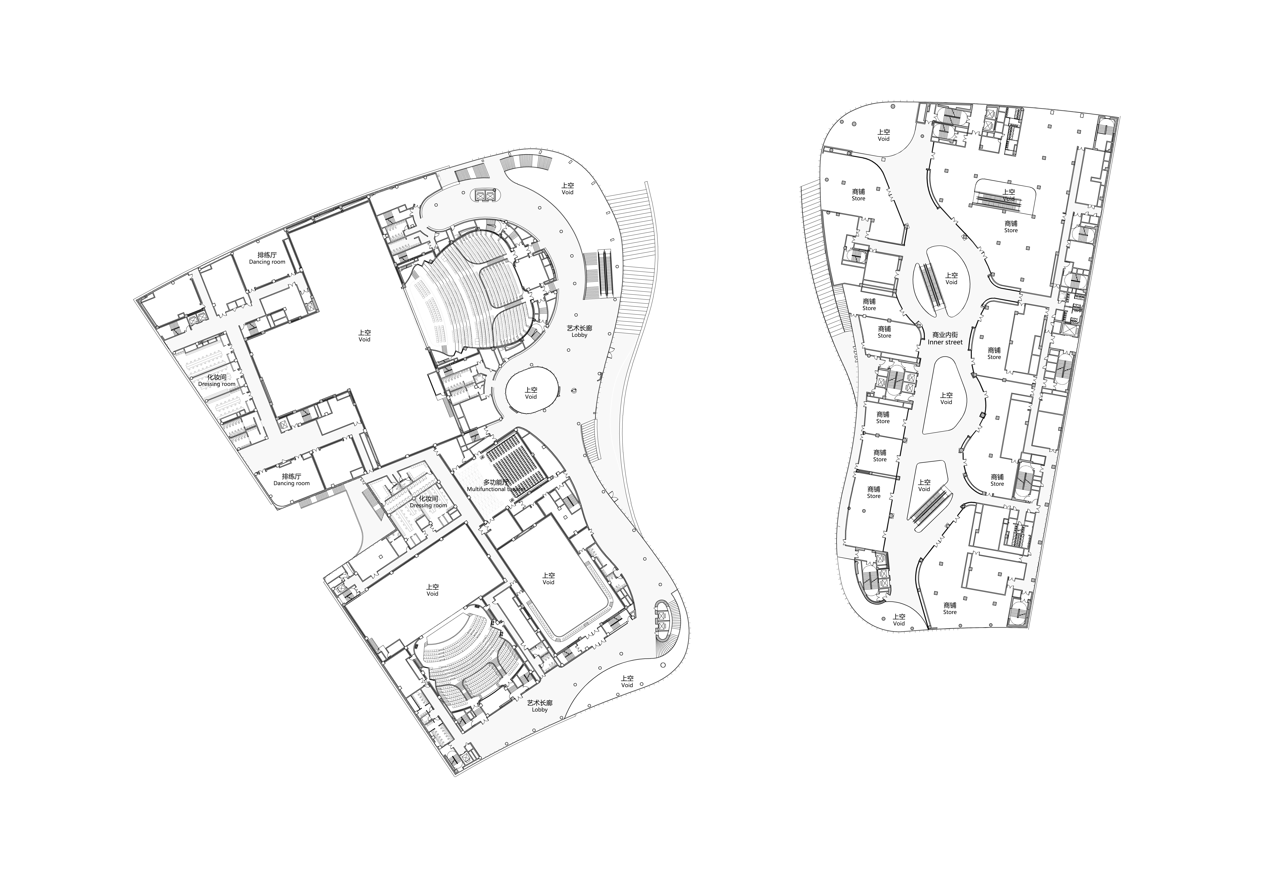
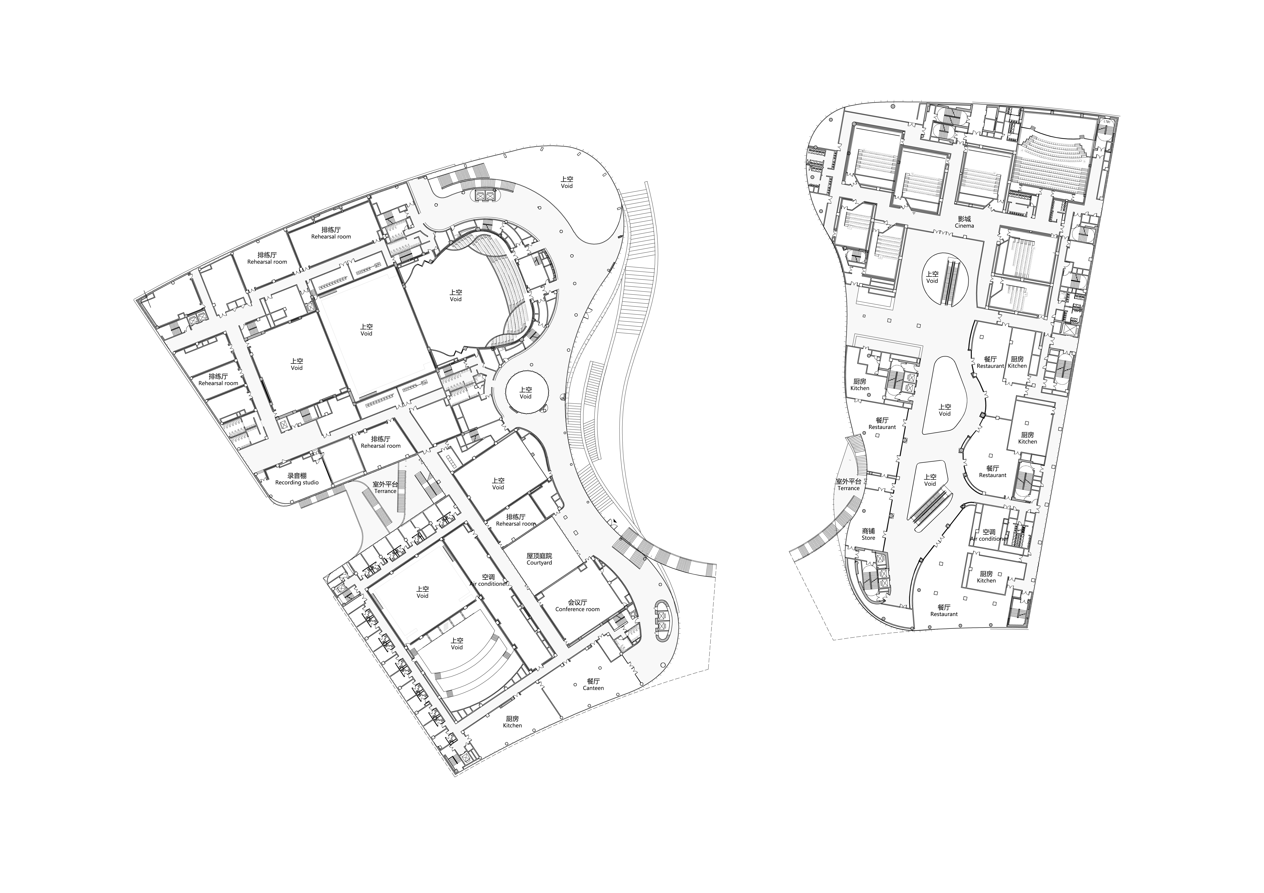
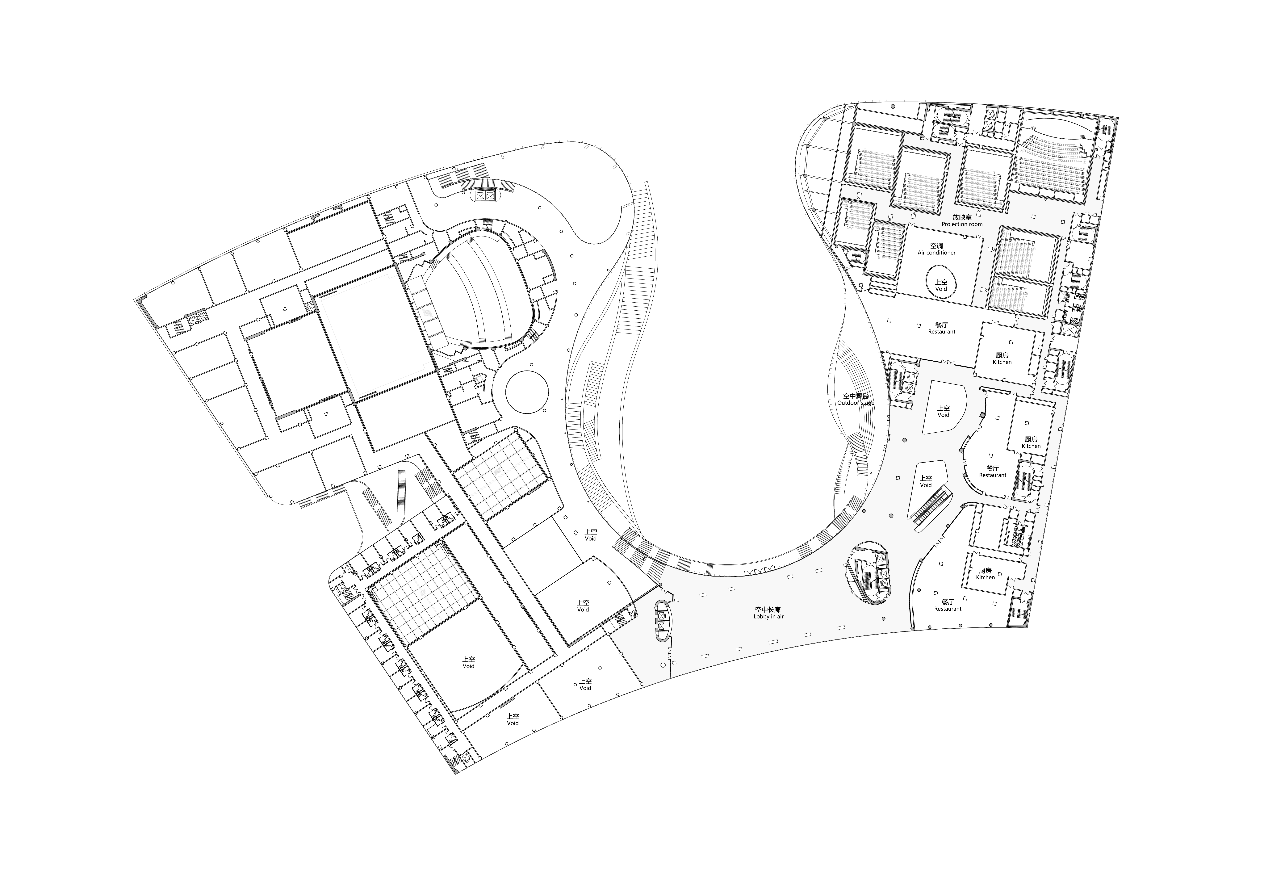
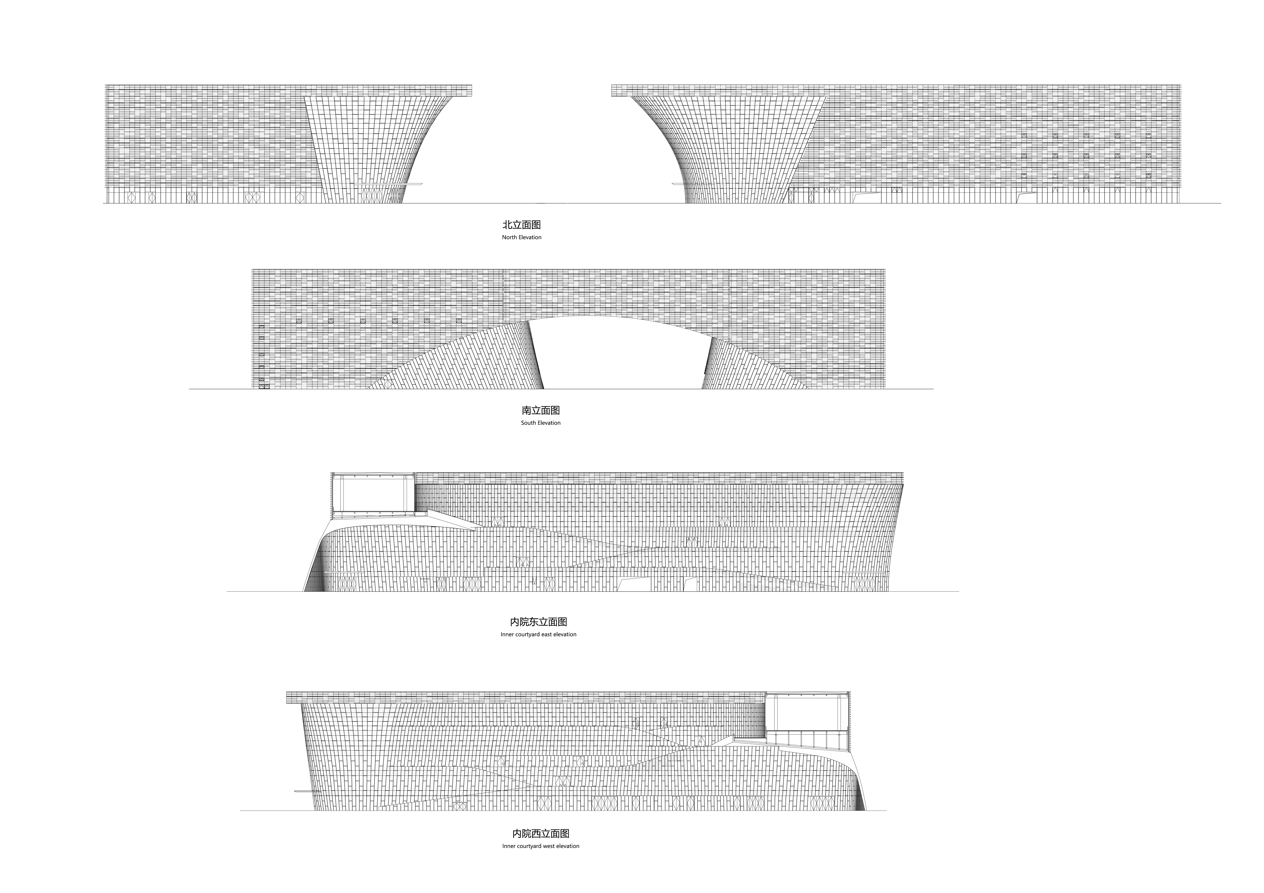
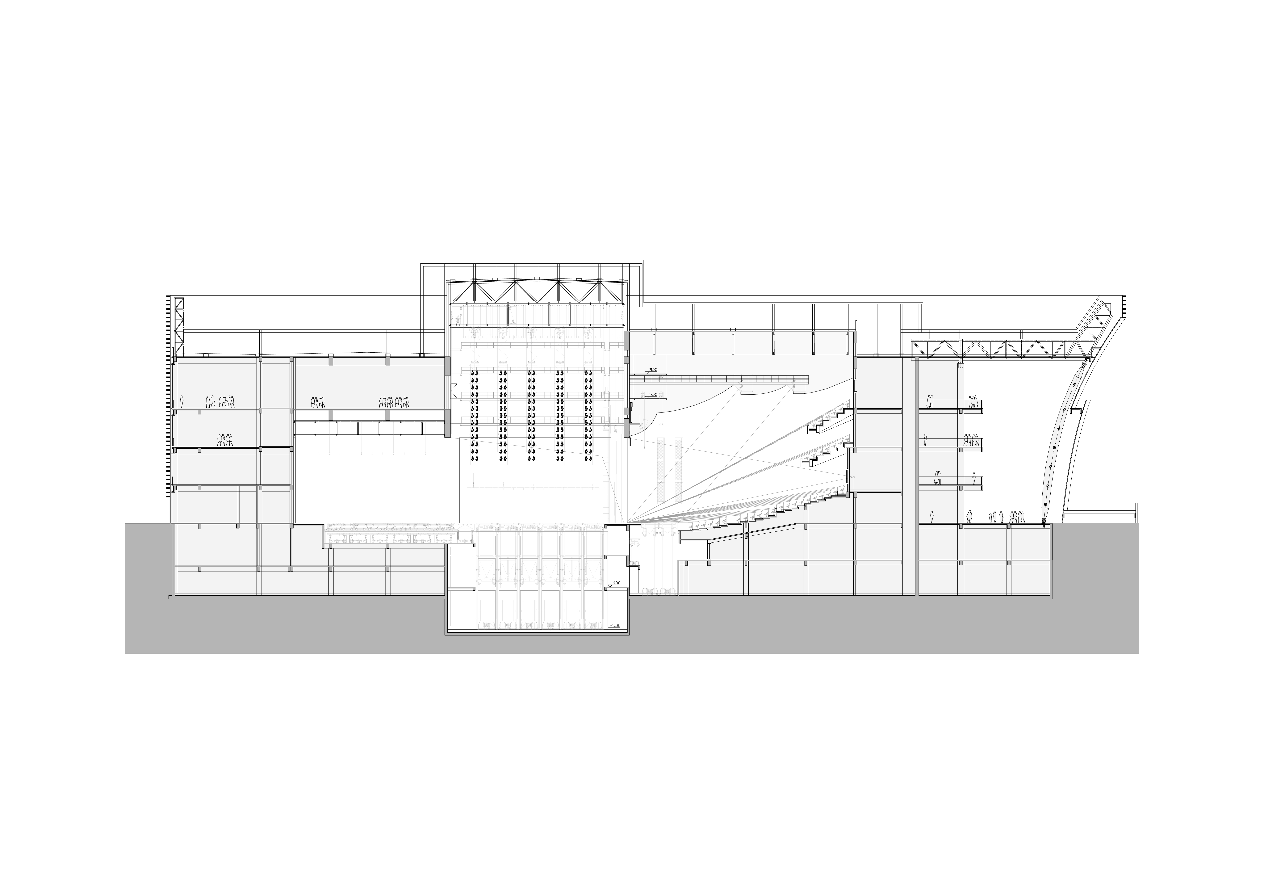

完整项目信息
设计时间:2018年—2021年
建筑面积:144700平方米
地点:中国,扬州
委托方:扬州市文化投资管理有限公司
设计单位:同济大学建筑设计研究院(集团)有限公司
项目负责人:王文胜、周峻
建筑设计:张洛先、王文胜、周峻、李恒,马溪茵,叶雯,奚秀文
室内设计:李恒、许可
结构设计:丁洁民、张涛、居炜、金刚、郭洋、李继国、马东亚、文超、周游、孟春光、王松铄
给排水设计:归谈纯、冯玮、黄倍蓉、张彪、茅德福、陈夏彬、赵剑辉、路璐
电气设计:程青、冯明哲、王坚、廖述龙、徐而峰、吴佩培、吴逸凡
暖通设计:王健、徐桓、曾刚、周鹏、李昊翔、姚赛、倪自翀、董劲松
节能设计:唐澄宇
绿建设计:蔡滨、崔释心、李冬梅、钱峥毅
照明设计:杨秀、卞晨、马玥、顾兴花、徐霞青
景观设计:艾静、朱然希、沈泽浩、高骥超、张彪、赵雅楠
BIM设计:姚郁雅、王润晖、陈之悦、顾海玲、凌冬蕤、陆安洋
VR辅助设计:杜明、汪成
造价咨询:周致芬、王飞、顾晶晶
驻场工程师:邹小静
幕墙顾问:上海起道幕墙工程有限公司、武汉凌云建筑装饰工程有限公司
剧场及声学顾问:北京工业大学建筑勘察设计院
舞台机械顾问:中广电广播电影电视设计研究院
室内深化设计:深圳市中孚泰文化建筑建设股份有限公司(西区剧院)、苏州建筑装饰设计研究院有限公司(东区商业)
建筑摄影:SFAP、杨秀
版权声明:本文由同济大学建筑设计研究院(集团)有限公司授权发布。欢迎转发,禁止以有方编辑版本转载。
投稿邮箱:media@archiposition.com
上一篇:福斯特事务所新作:乐多美酒庄,葡萄园里的“飞碟”
下一篇:机械“笋”:成都熊猫基地熊猫塔 / 零号工作室