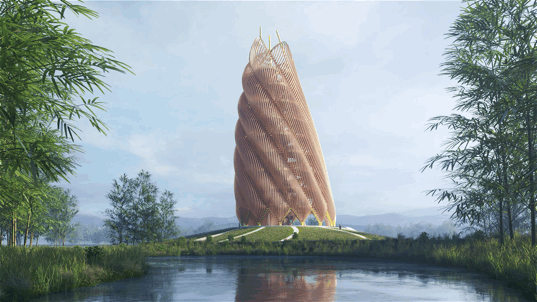
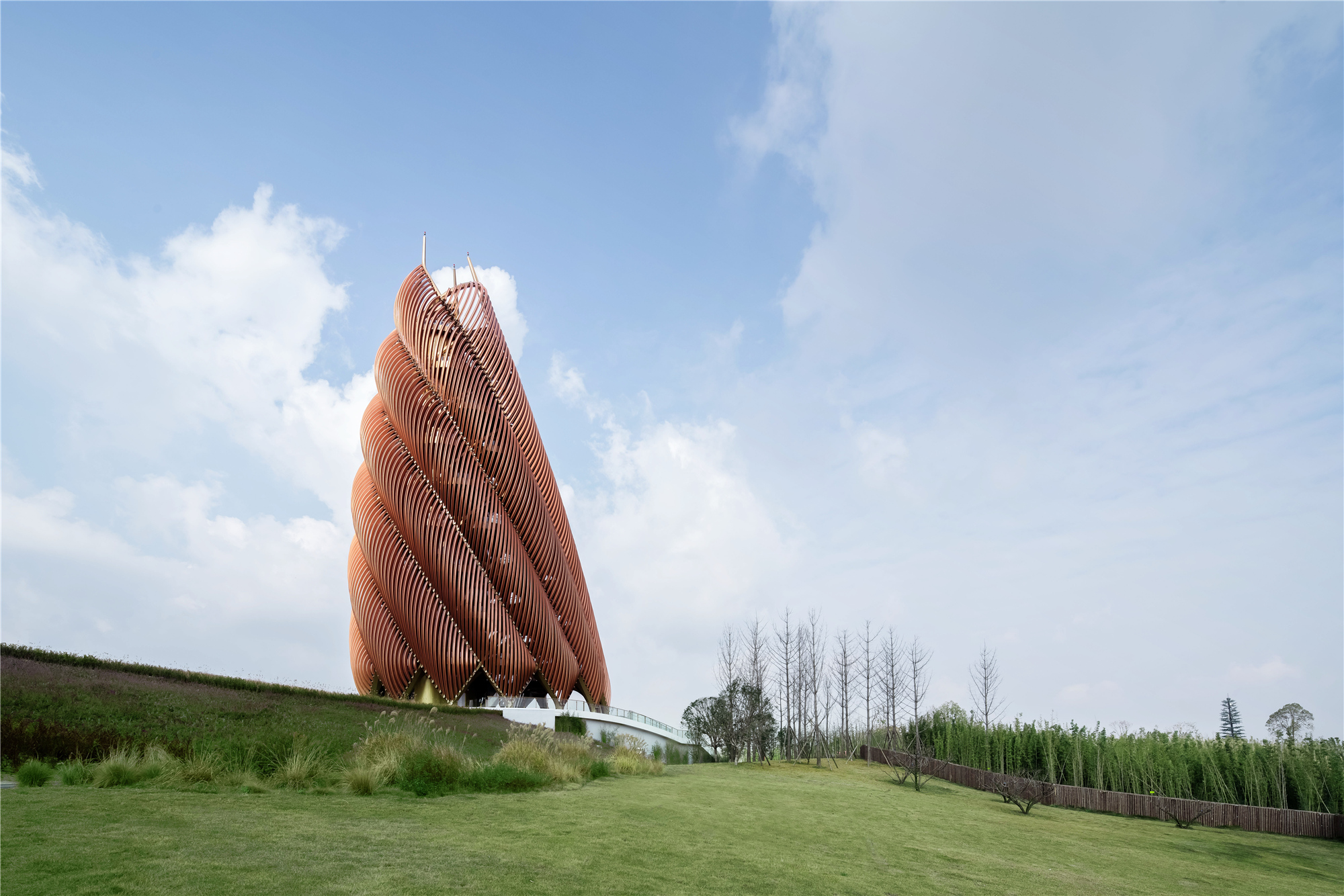
设计单位 联创设计集团 零号工作室(UDG. Atelier Alpha)
项目地点 四川成都
建设时间 2021年12月
建筑面积 4785平方米
熊猫塔是零号工作室为成都大熊猫繁育研究基地扩建区打造的集观景、展示、游览为一体的文化新地标,也是将自然与科技结合的设计实践。
The Panda Tower is designed by UDG Atelier Alpha for the new campus of the Chengdu Research Base of Giant Panda Breeding. It is a new cultural landmark that combines observation, exhibition, and sight-seeing. In addition, it is a work of practice that celebrates the combination of nature and technology.


工作室于2019年10月参与了该项目的全球方案征集,并于2020年4月确认中标。方案公布以来,熊猫塔因为其独特的造型而备受各界关注。该项目已于2021年底竣工,熊猫基地新园区也于2022年元旦正式开园。
UDG Atelier Alpha participated in the global call for design proposals in October 2019 and won the competition in April 2020. Since the design was published, the Panda Tower has attracted the attention of various walks of life. The project was completed at the end of 2021 and the new campus of the Giant Panda Breeding Base officially opened on 1st January, 2022.
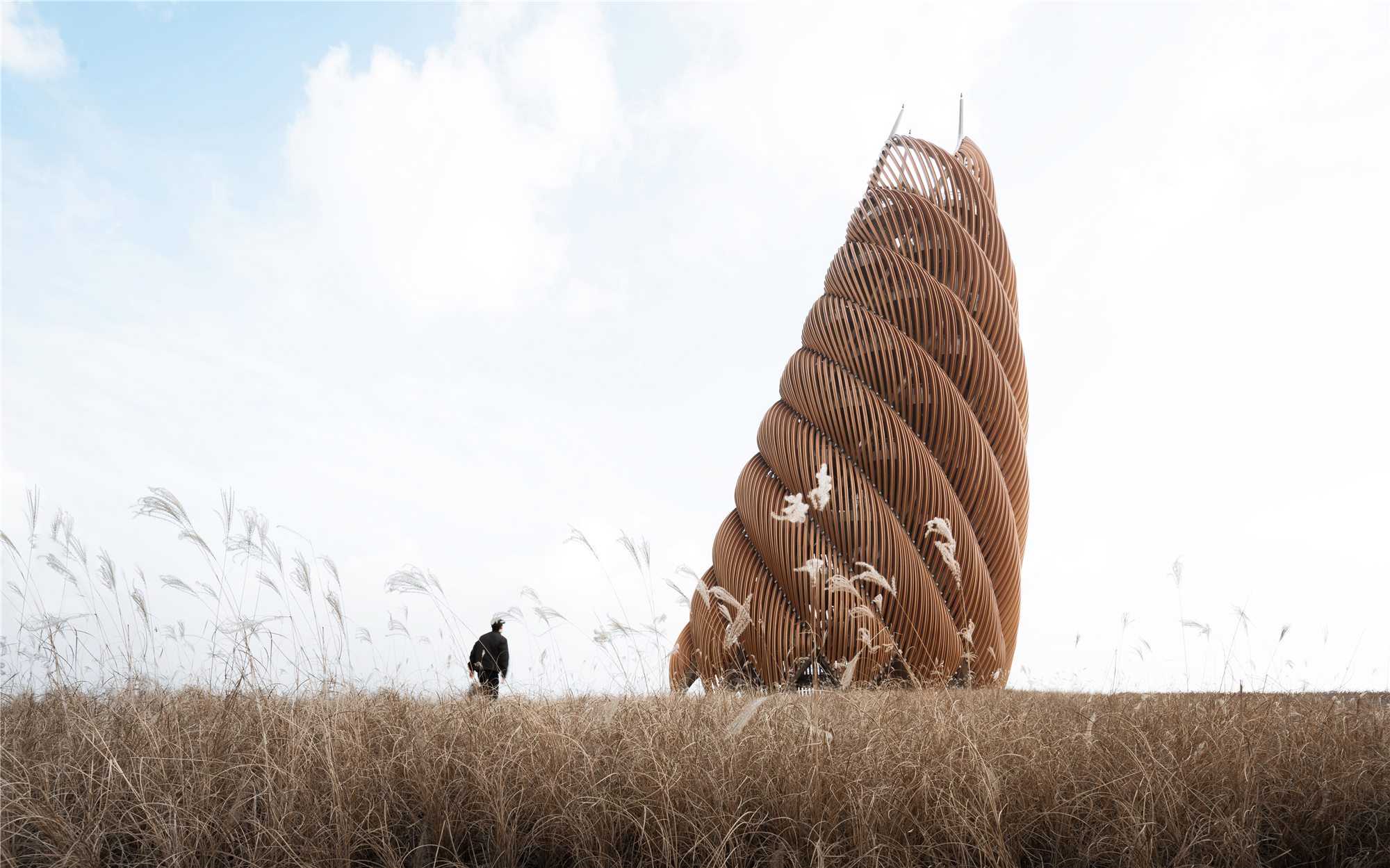

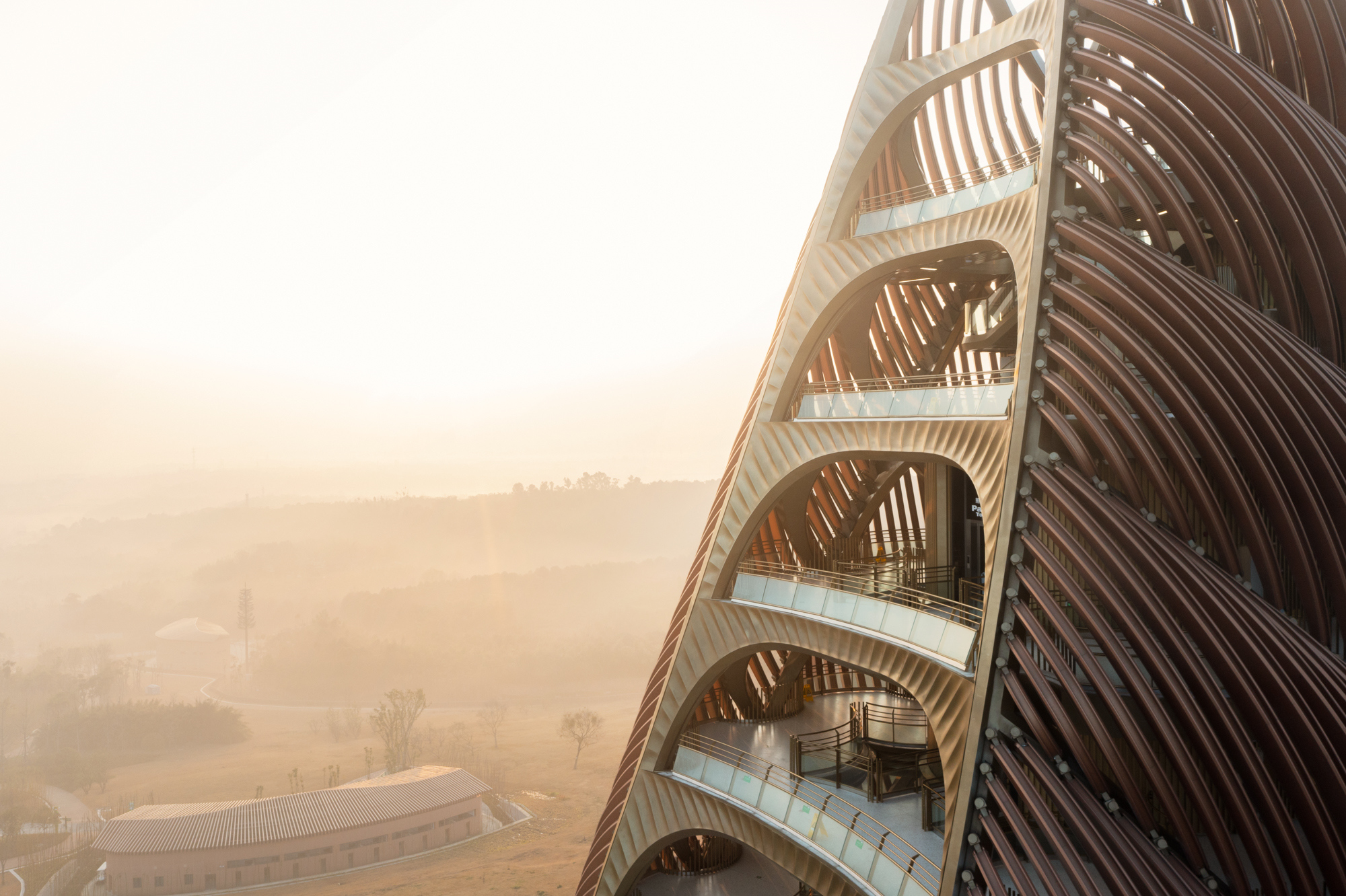
熊猫塔建筑形态灵感来源于竹笋,既是熊猫最爱的食物,同时也是川菜中最具人气的食材之一,广泛分布在川渝地区。竹笋下大上小自然收分的几何特质,也很适合作为塔体的稳固结构形式。
The inspiration of the Panda Tower comes from the bamboo shoots. Widely distributed in the Sichuan-Chongqing region, not only are the bamboo shoots the favorite food of the Giant Panda, they are also considered one of the most popular food ingredients in the Sichuan cuisine.

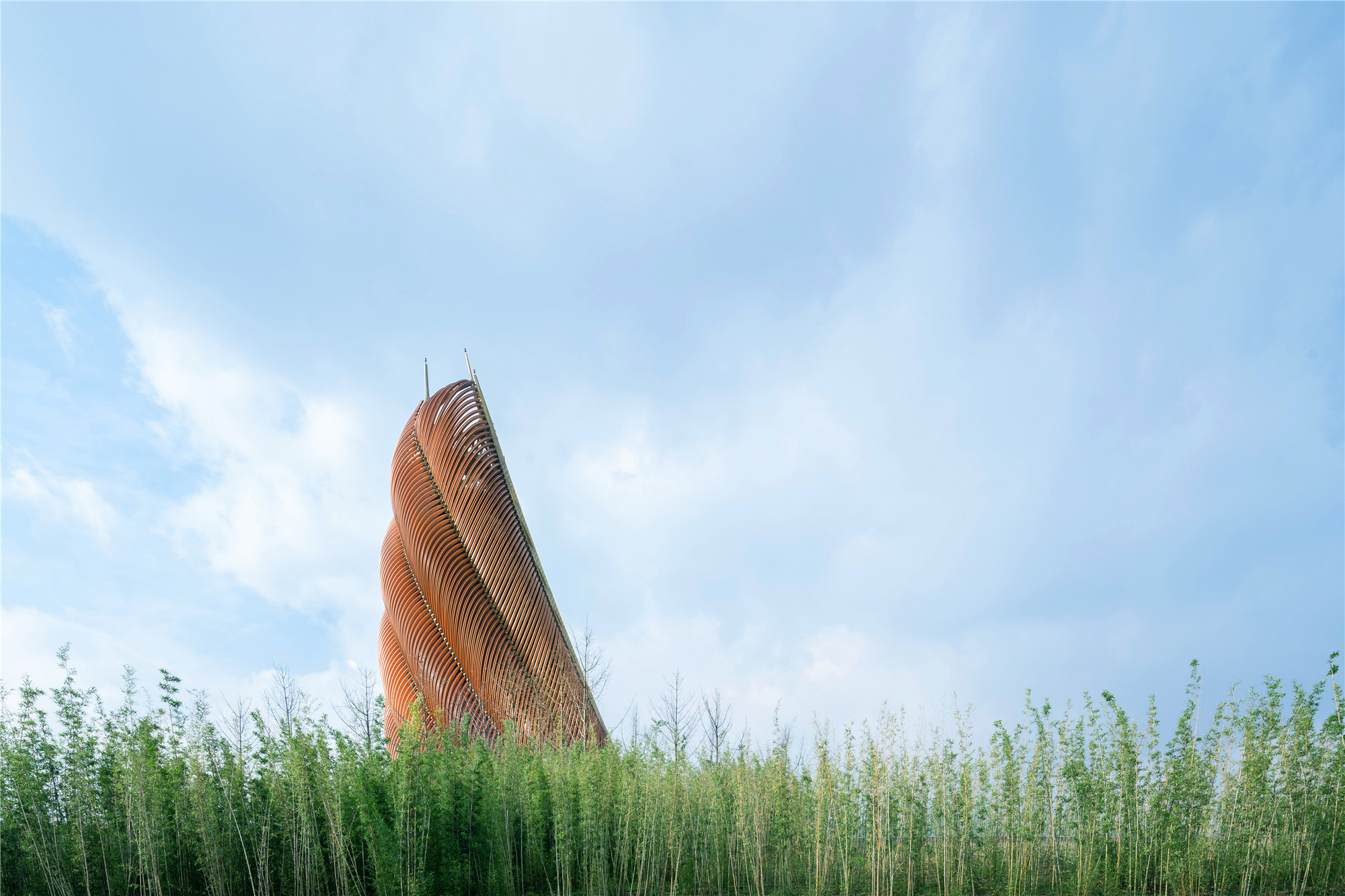
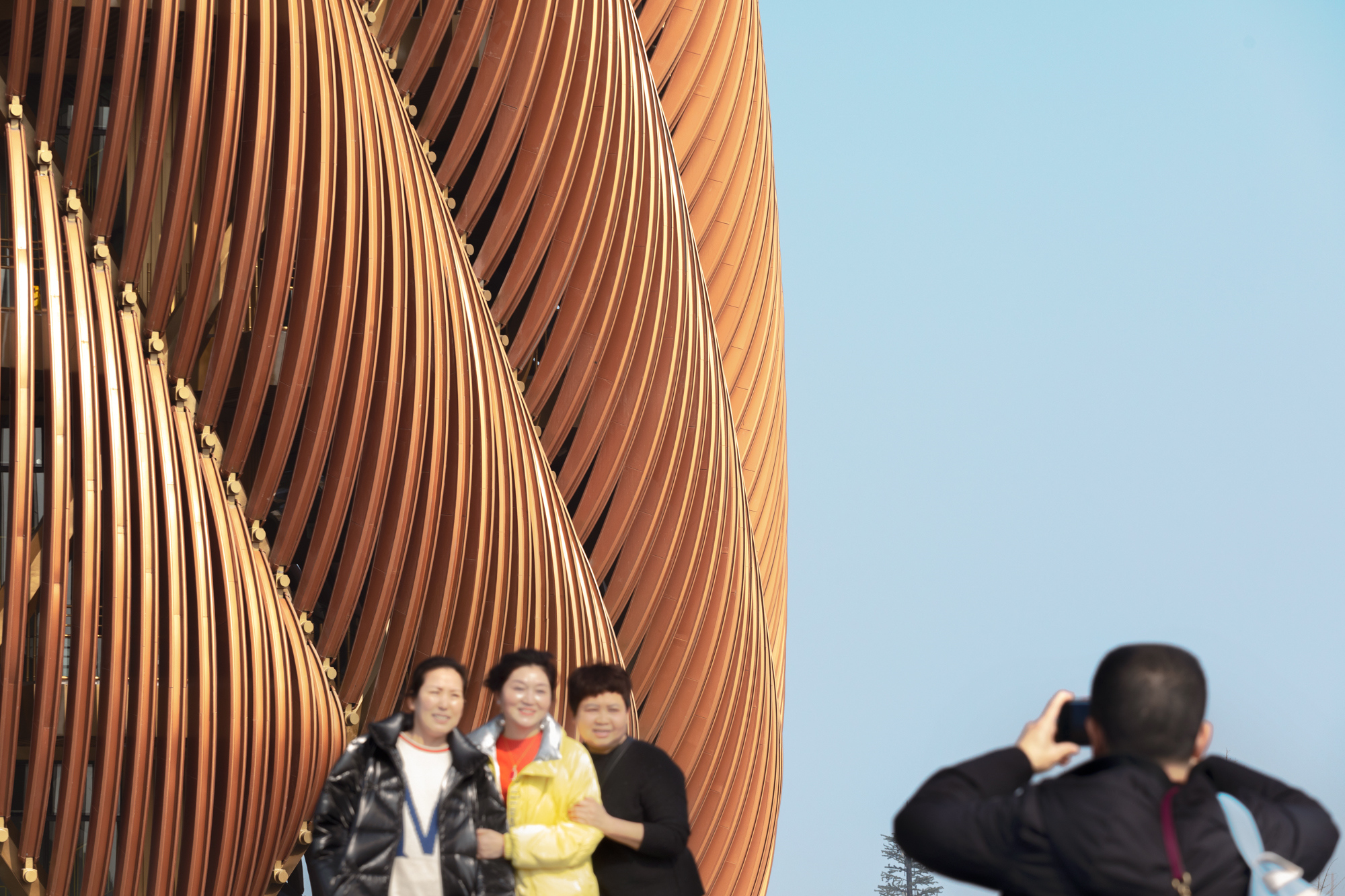
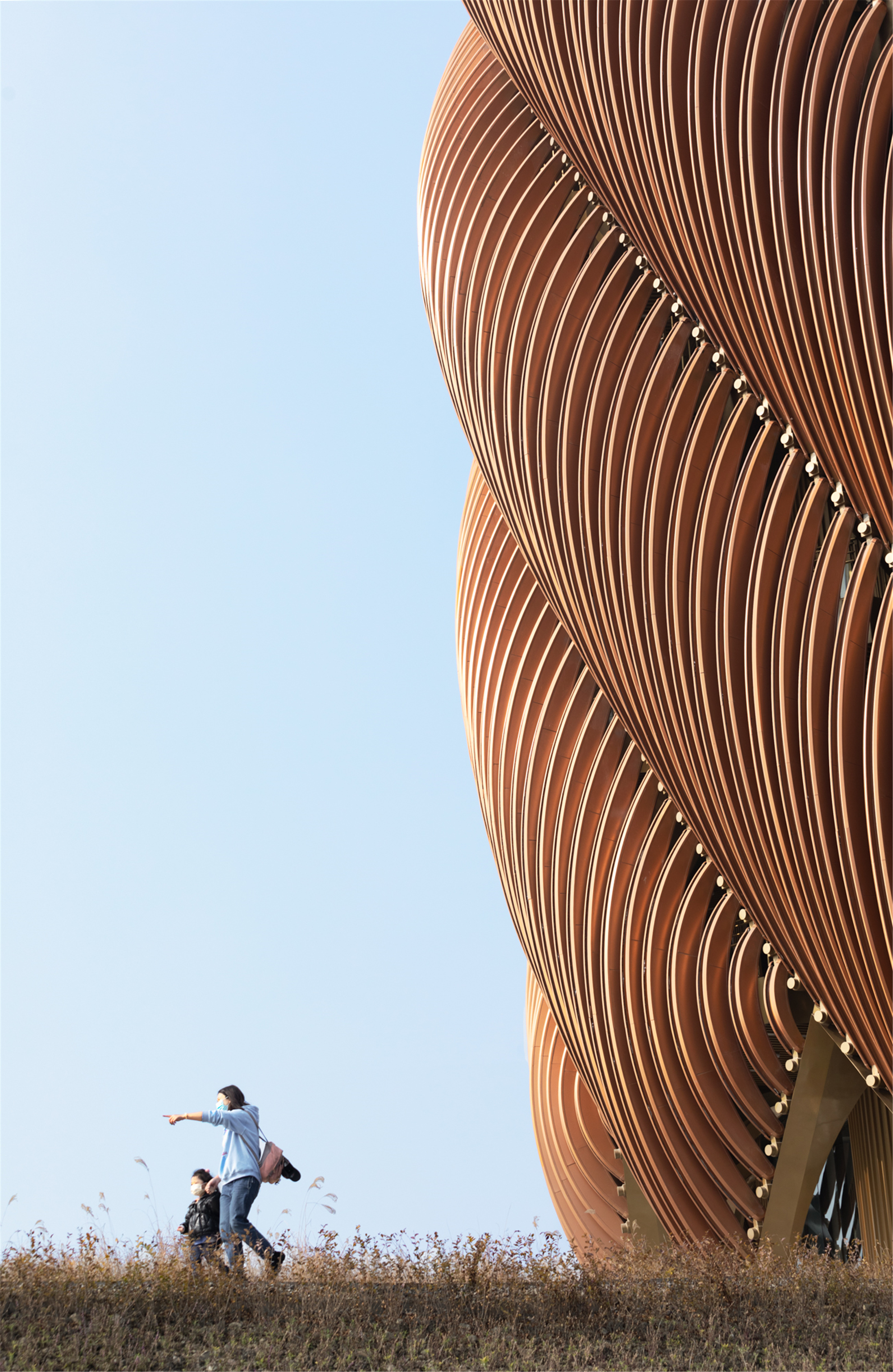
游客可以从熊猫塔正面的大台阶登上基座平台,也可以从盘旋在土丘景观之上的小路达到熊猫塔的主体部分。
The tourists can access the platform of the podium from the grand stairs in front of the tower. Alternatively, they can reach the main structure of the tower from the spiral walkway that goes along the landscape.

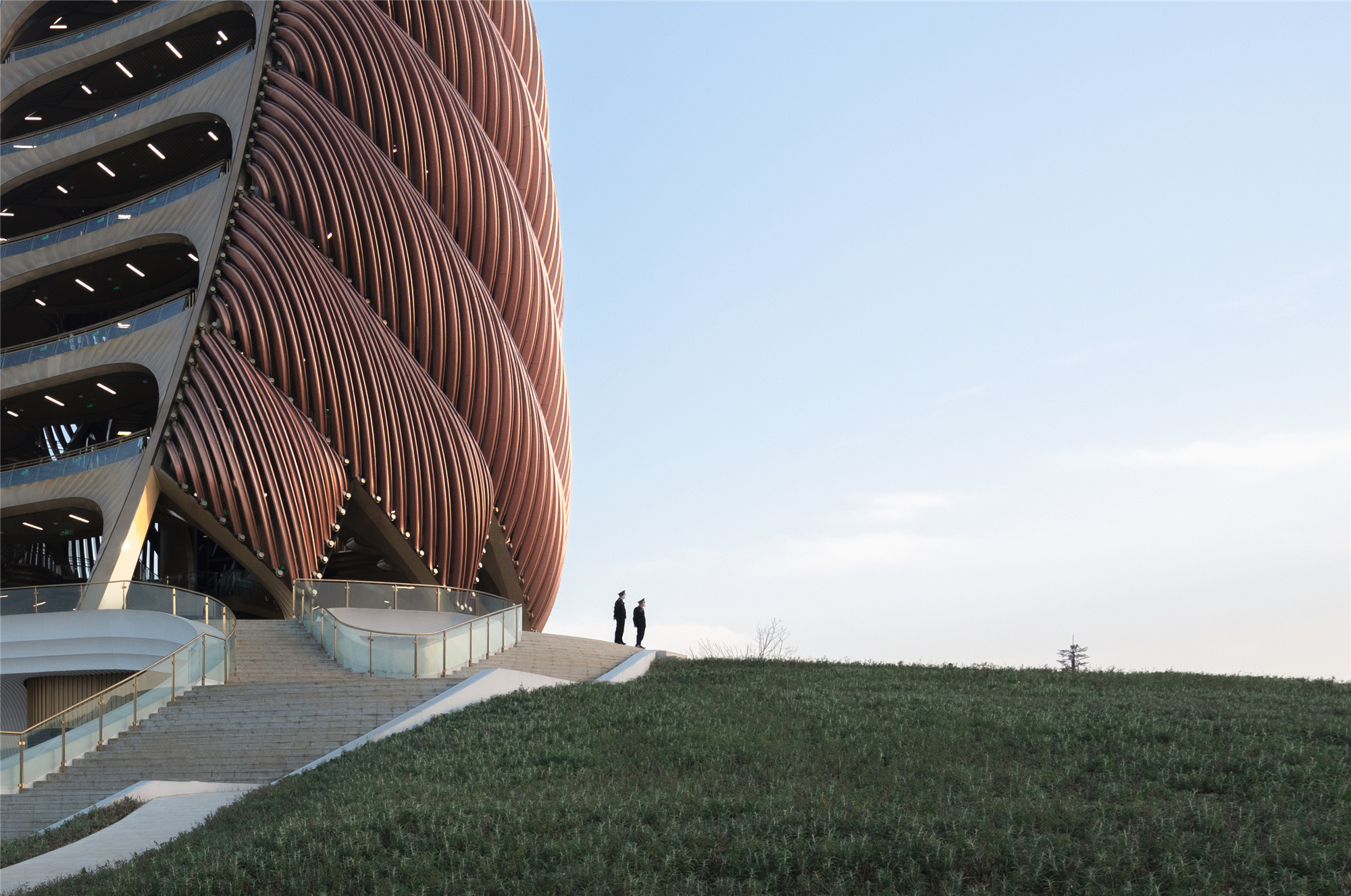
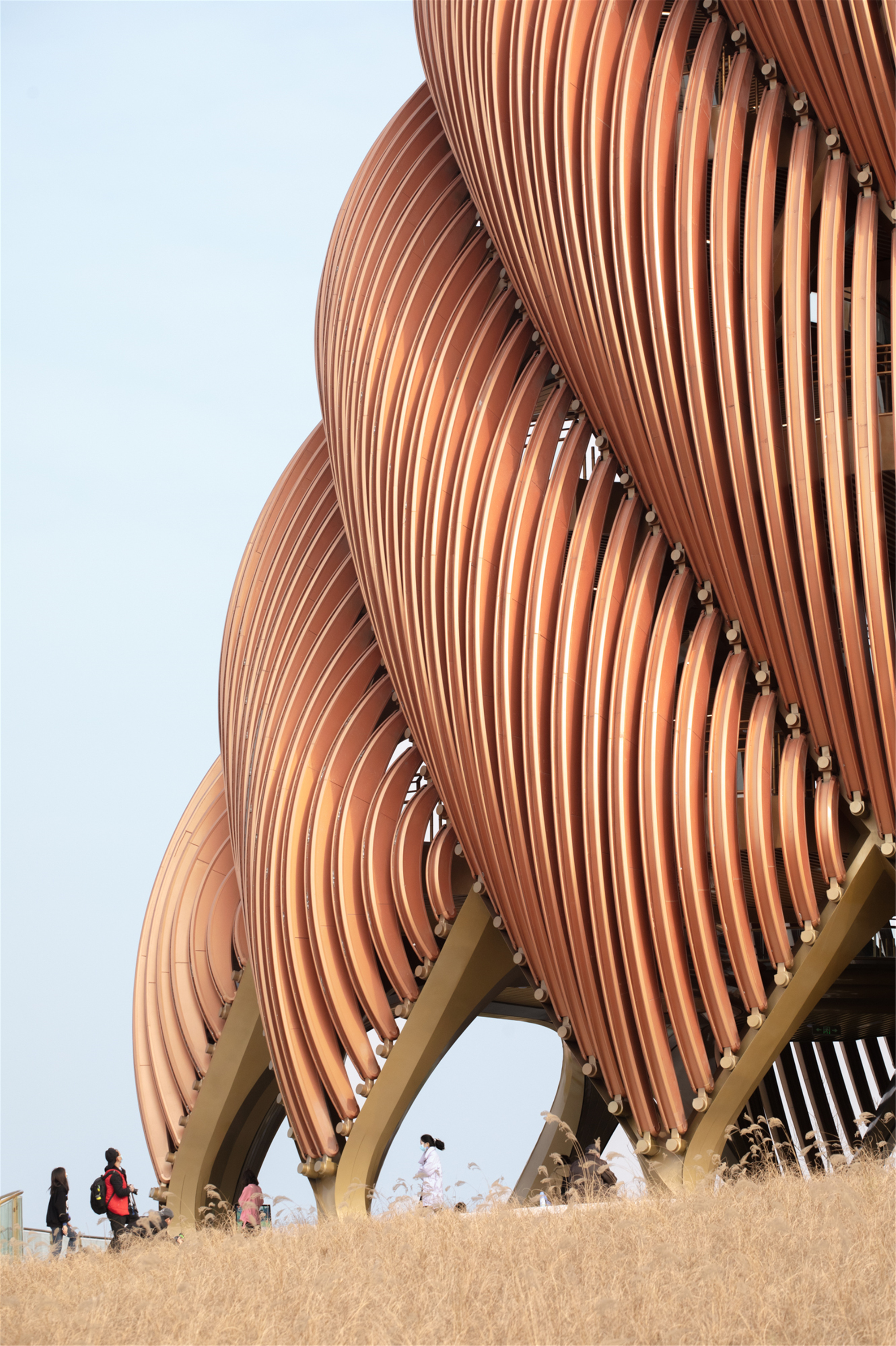
主体部分共有11层,每层朝向园区核心景观区的方位都有一个观景大露台,没有幕墙格栅的覆盖,暴露出楼板和斜撑结构。
The main structure of the tower has 11 stories. There is a spacious viewing platform looking towards the central viewing area of the conservation park on each story. Without curtain walls nor gratings, the floor slabs and the buttresses are honestly exposed.
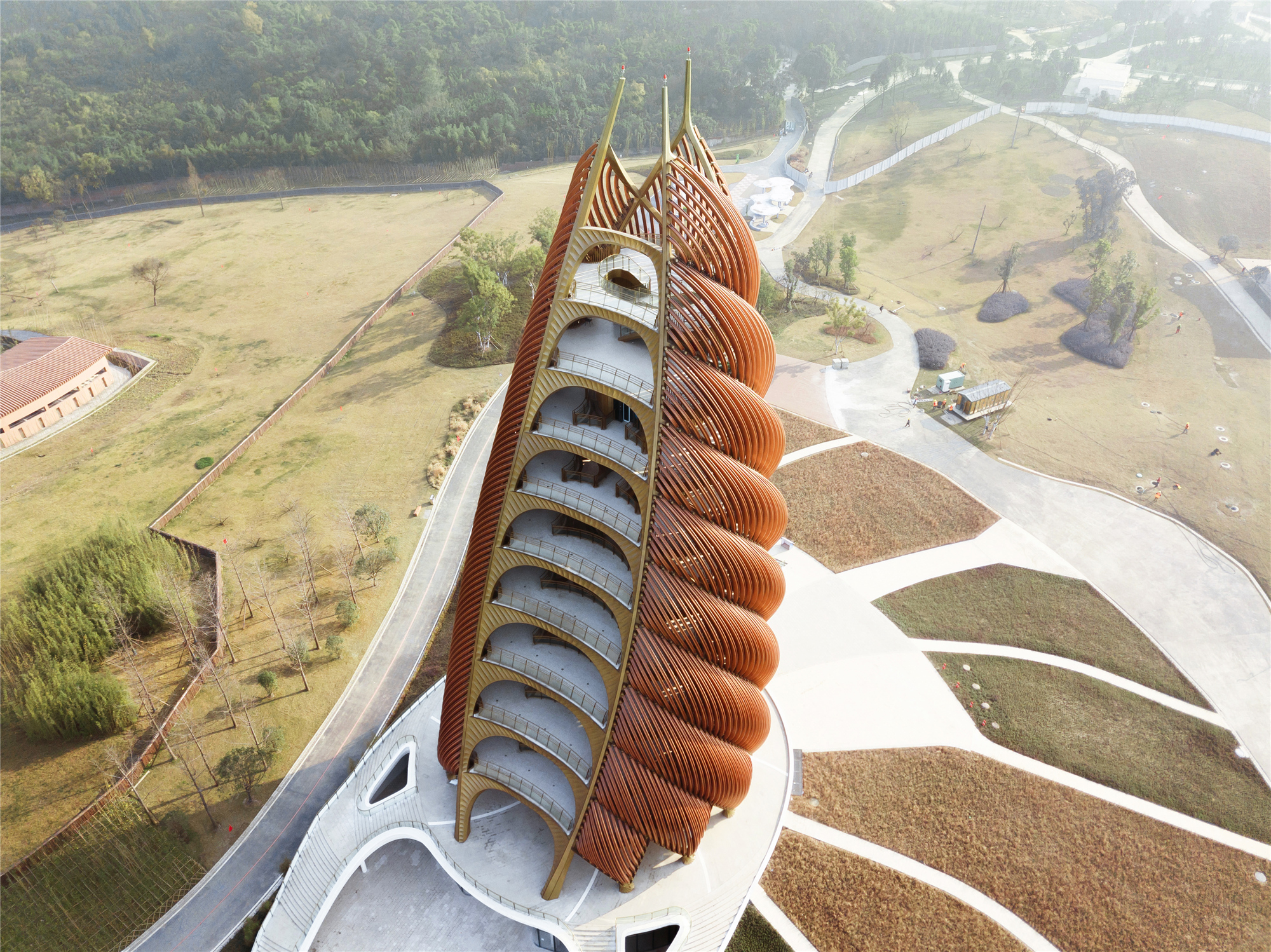
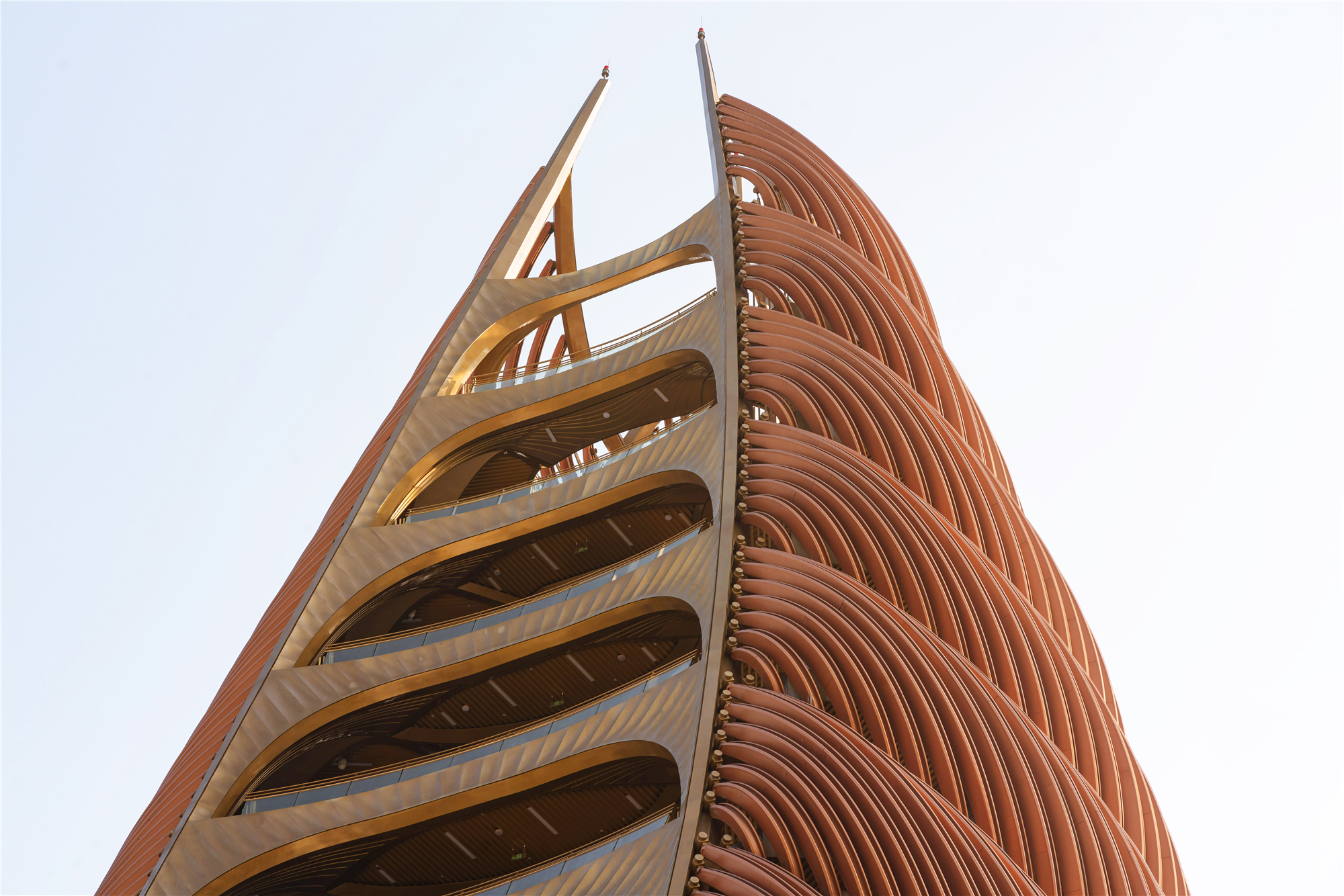
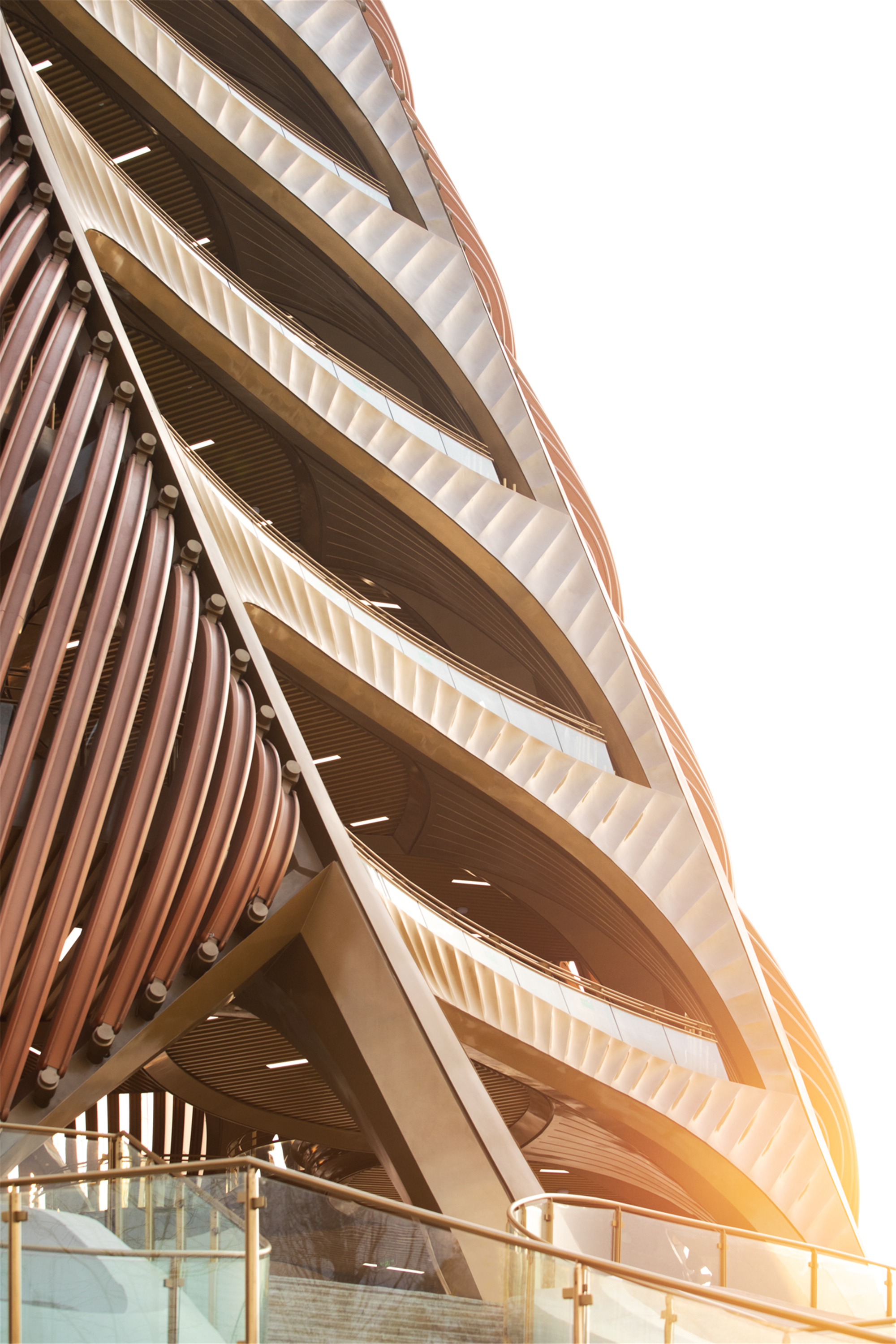
塔主体各层楼板由弧形结构单元组合而成,意向取自成都市花芙蓉的花瓣。“花瓣”楼板数量由下至上呈等差数列逐层递减,从中庭仰视,呈现出具有数学感的空间美学效果。
The main body of the tower is composed of the floor slabs and the arced structure units. The inspiration is the pedals of the hibiscus flower, the city flower of Chengdu. The number of the pedal slabs decreases in an arithmetic progression from the bottom of the tower to the top. Viewed from the central courtyard, the space demonstrated the beauty of mathematics.
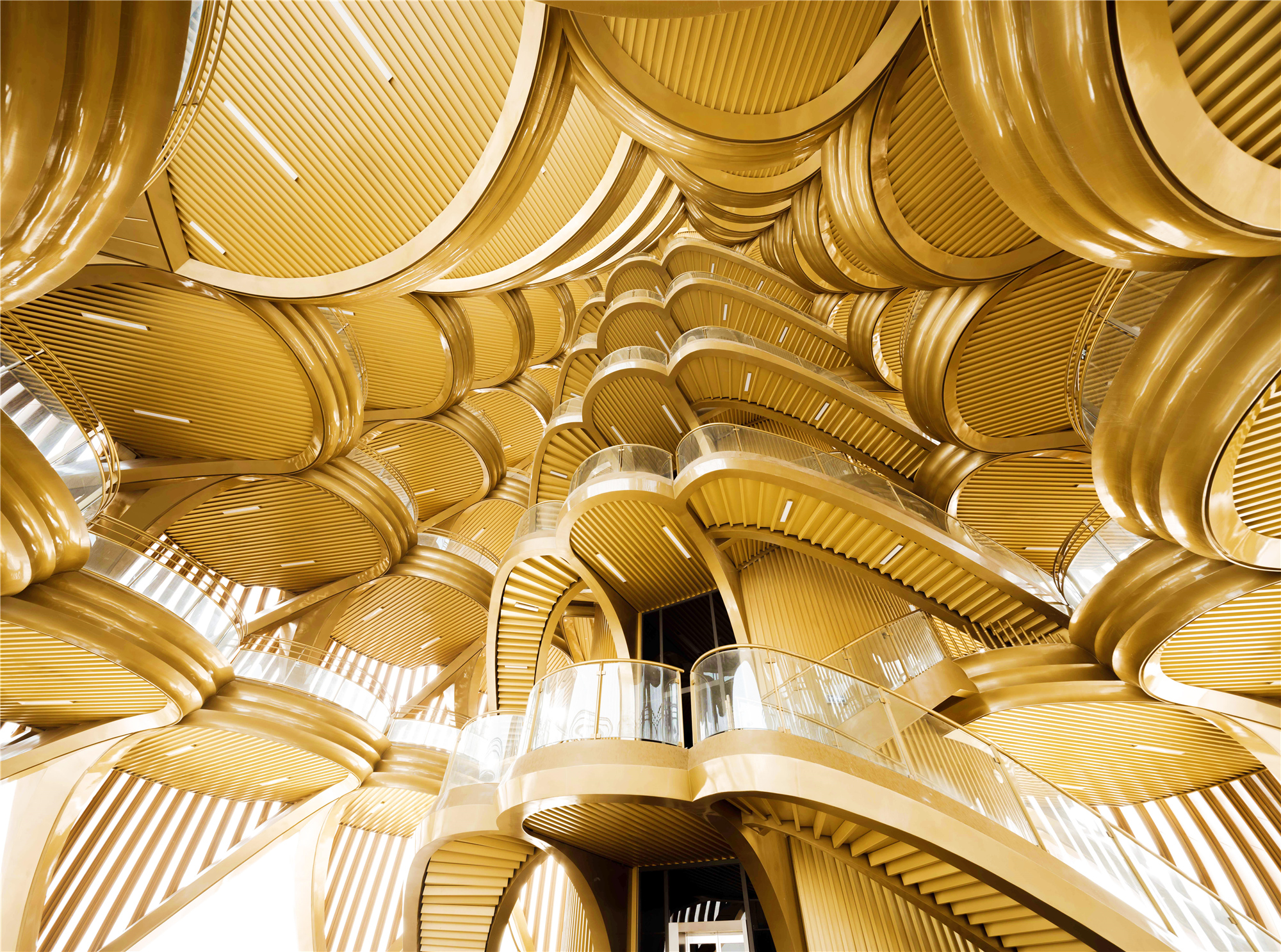
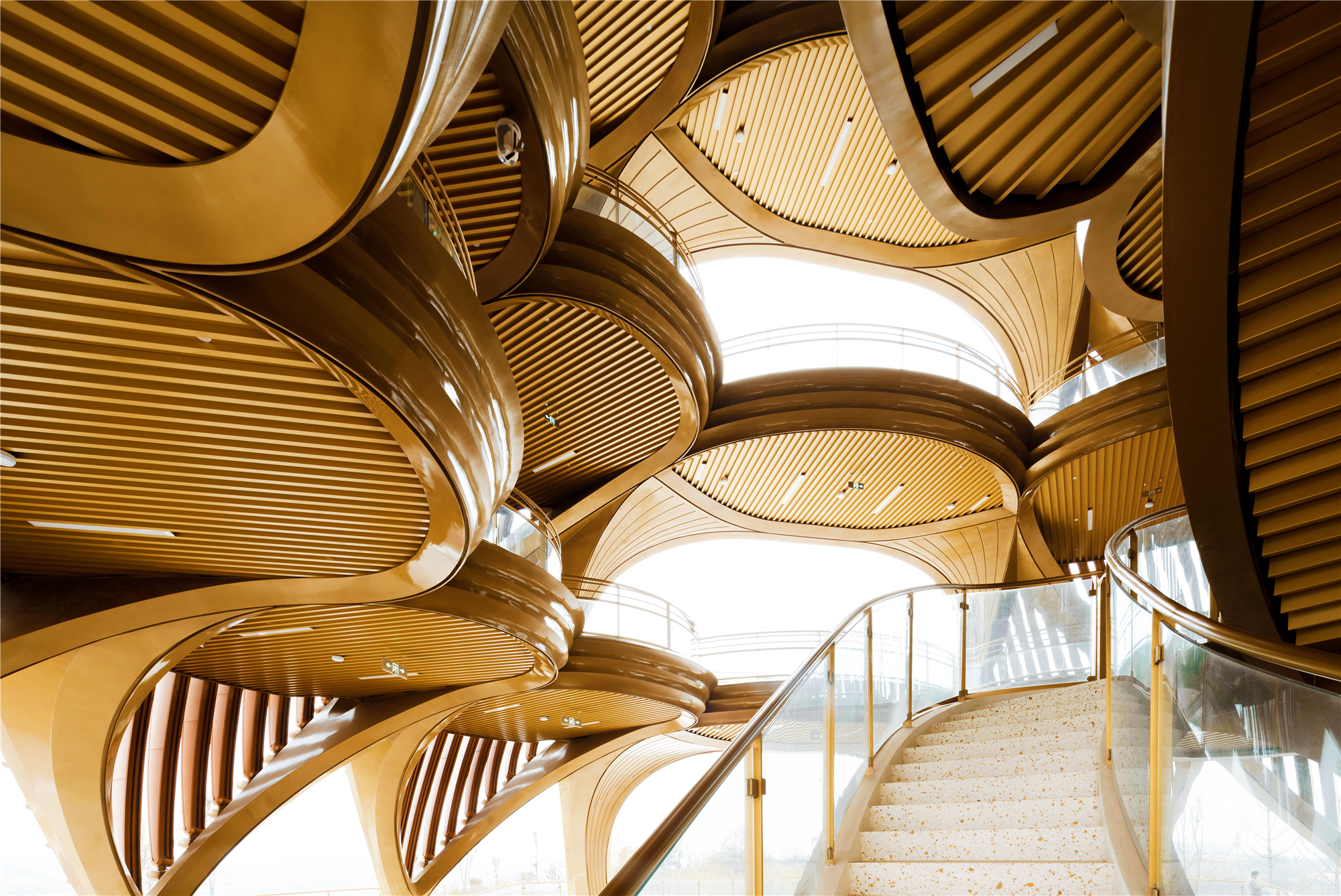
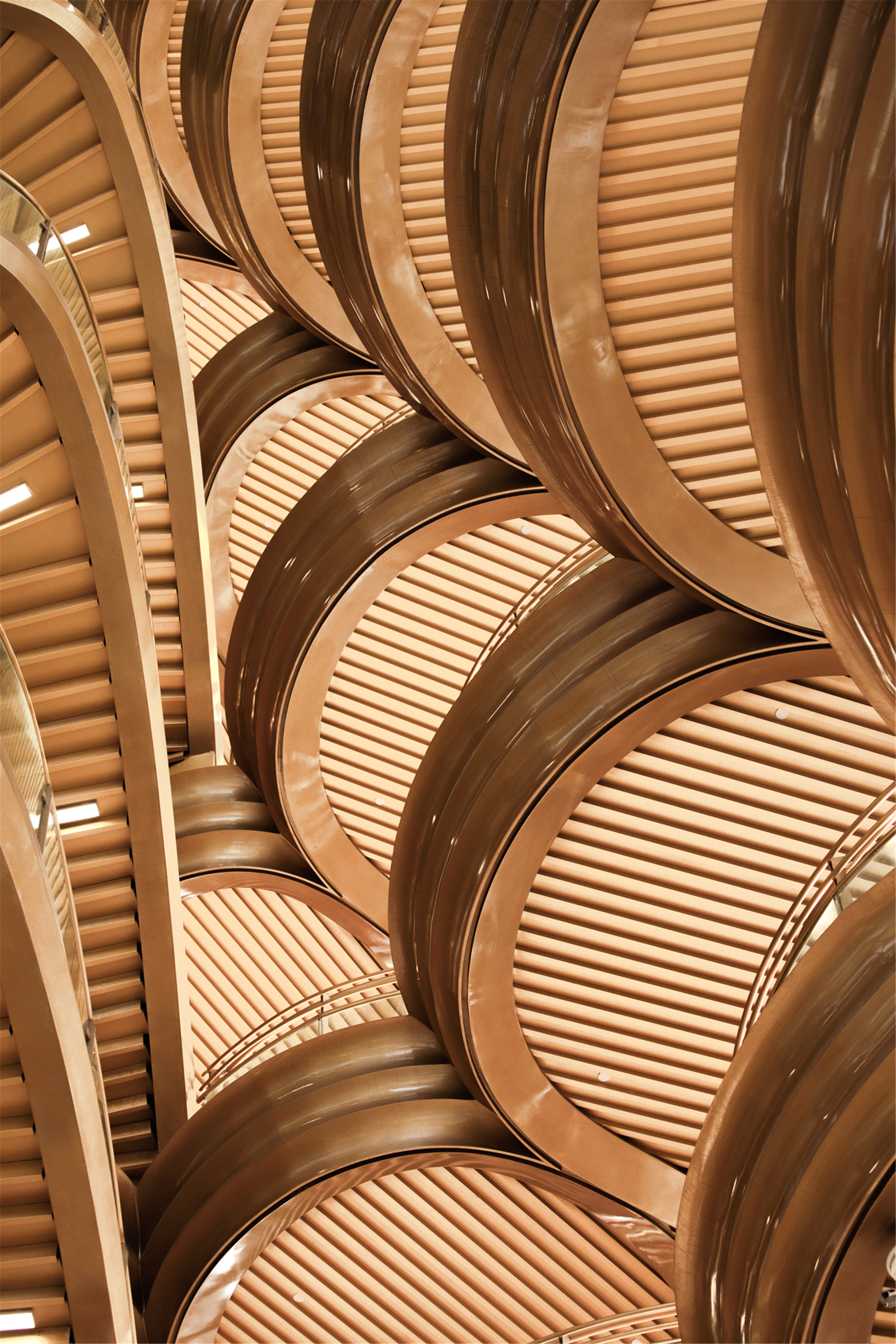

熊猫基地不仅是保护大熊猫繁育和研究的机构,同时也是成都这座公园城市开放给市民的近距离与熊猫交流的主题公园。熊猫塔在这座主题公园里的定位,不仅是供游客登高远眺的平台,更是代表这一方水土和文化的自然图腾。
Not only is the Giant Panda Breeding Base an organization that protects and studies the Giant Panda, it is but also a theme park in the Garden City of Chengdu that offers the visitors opportunities to interact with the pandas from a close distance. The Panda Tower provides the visitors with a lifted viewing platform. What’s more, it represents the natural totem of the culture of the region.
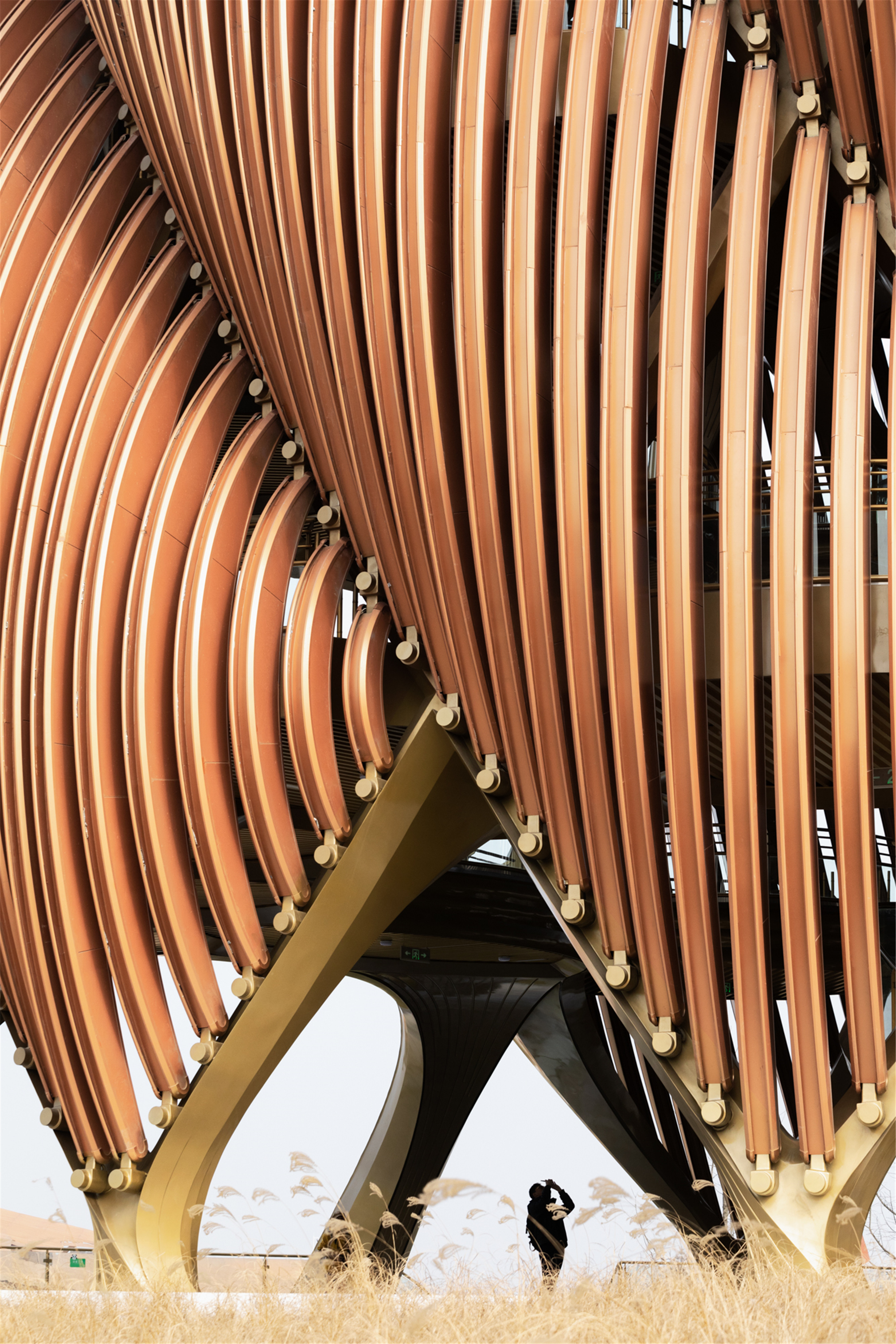
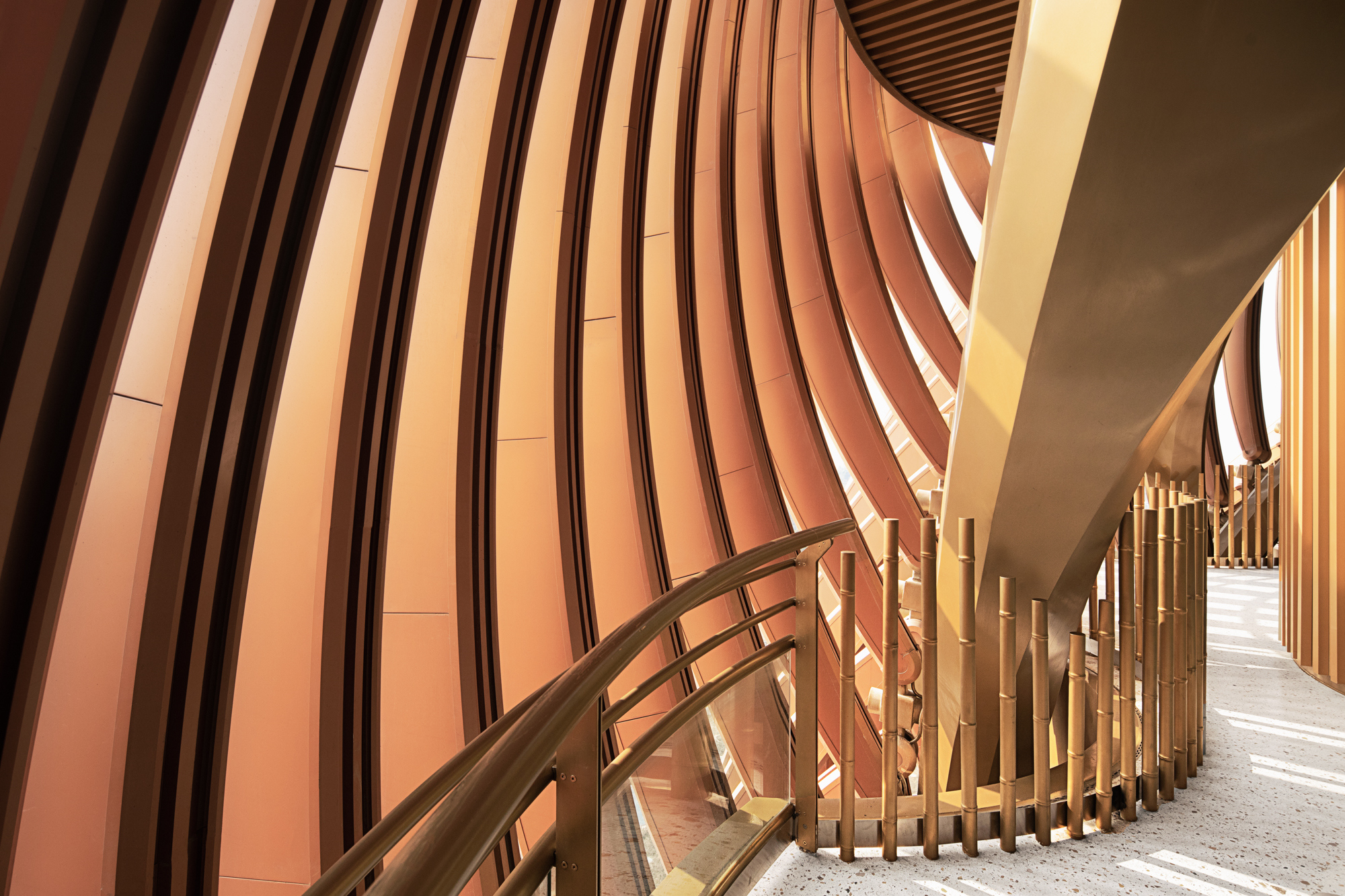

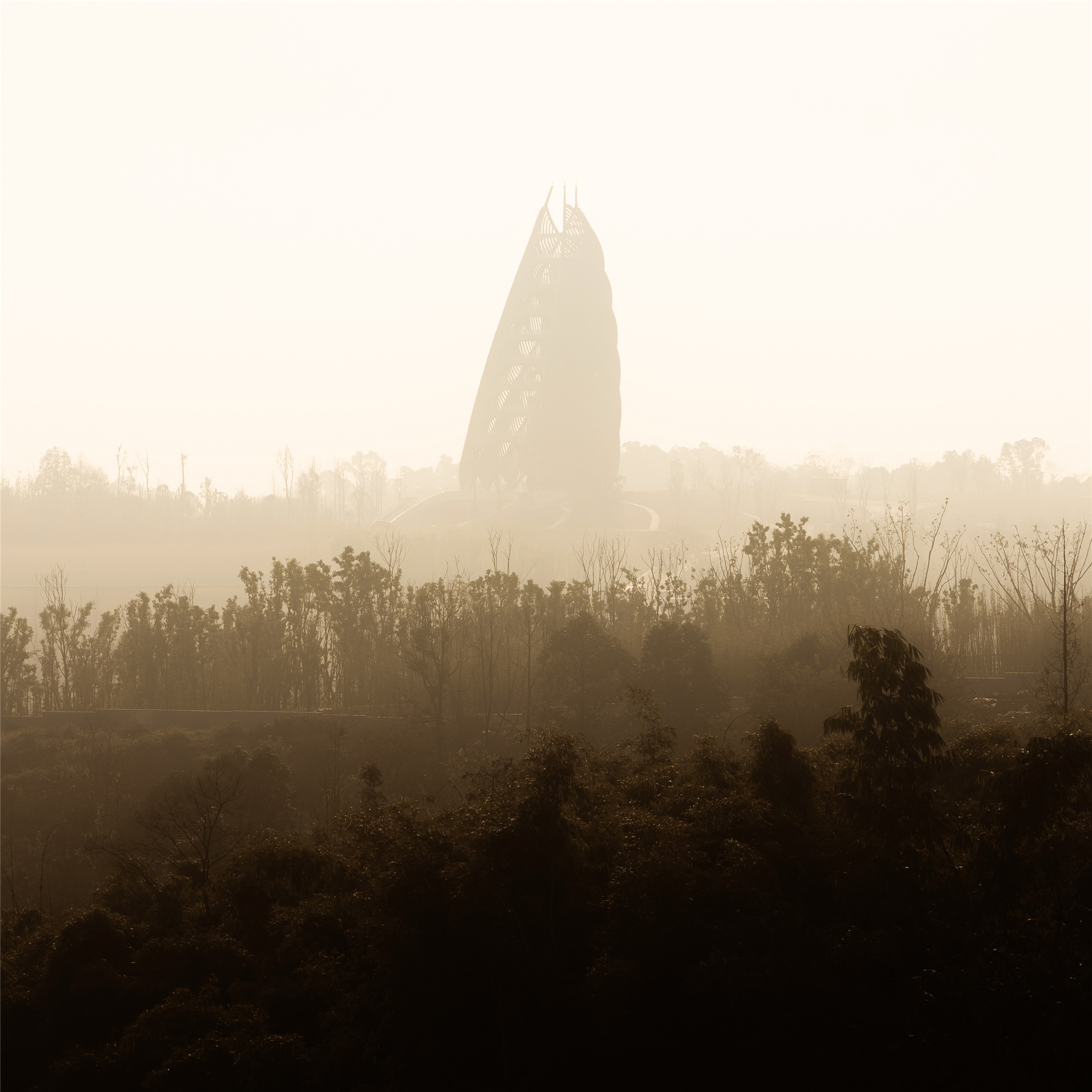
塔冠的幕墙部分被赋予了一套动力机械系统,在特定时刻(熊猫宝宝出生、出国英雄熊猫退伍回归、重要节假日等等),幕墙单元可以按照程序设定的角度和速度依次开启,就像自然界的“春笋发芽”一样,以对生态更友好、能源更清洁的方式向游客传达信息,产生互动。
The top of the curtain wall system of the Panda Tower has a mechanical system that opens the façade units according to programmed angles and speed on special days, such as the birth of new Giant Panda babies, the return of Giant Panda from oversea facilities, and important holidays and festivals. The opening of the façade resembles the sprouting of the bamboo shoot. The interaction with the visitors is eco-friendly and uses clean energy.
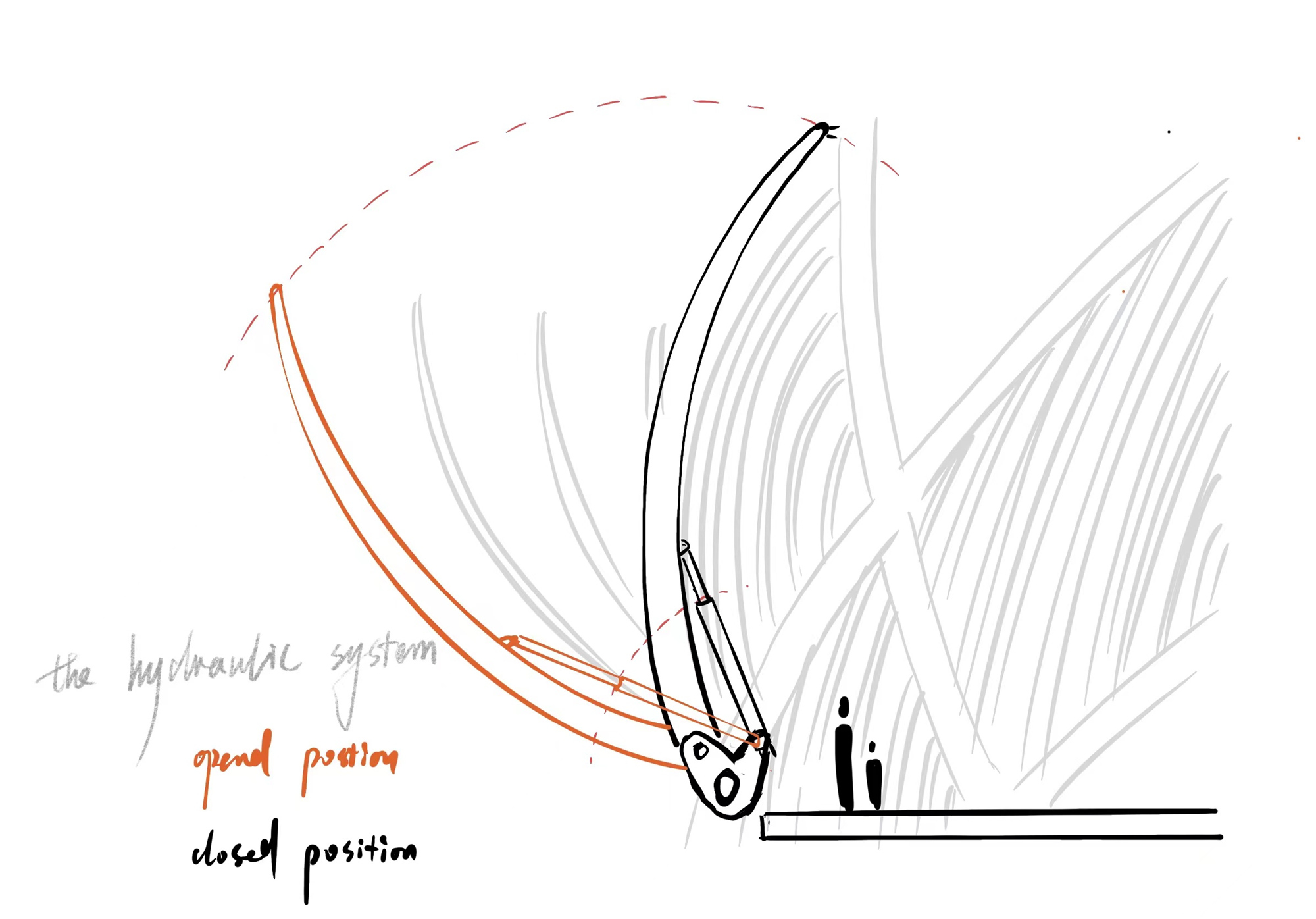
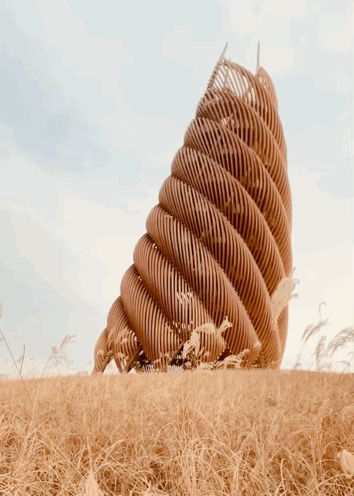
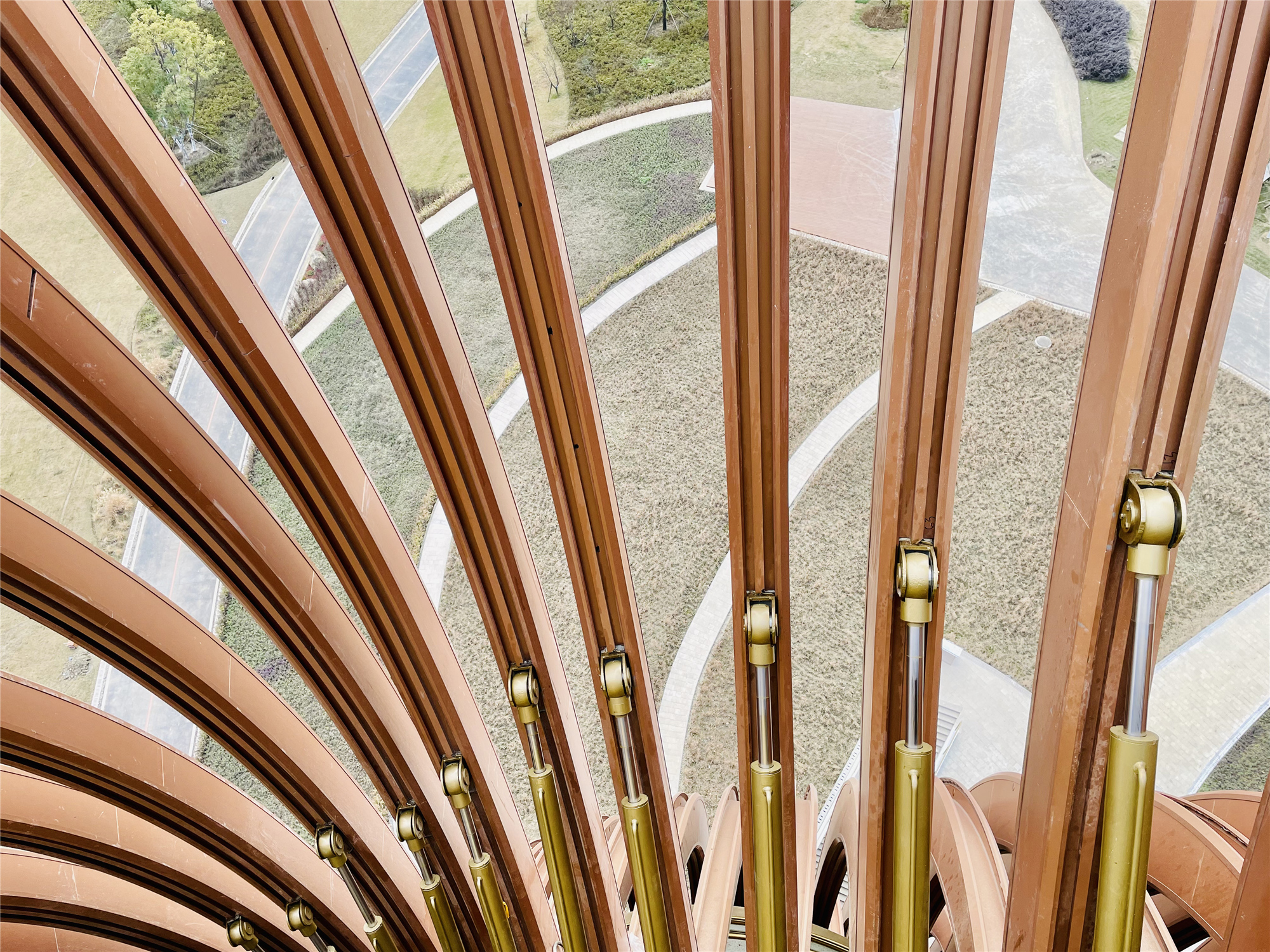
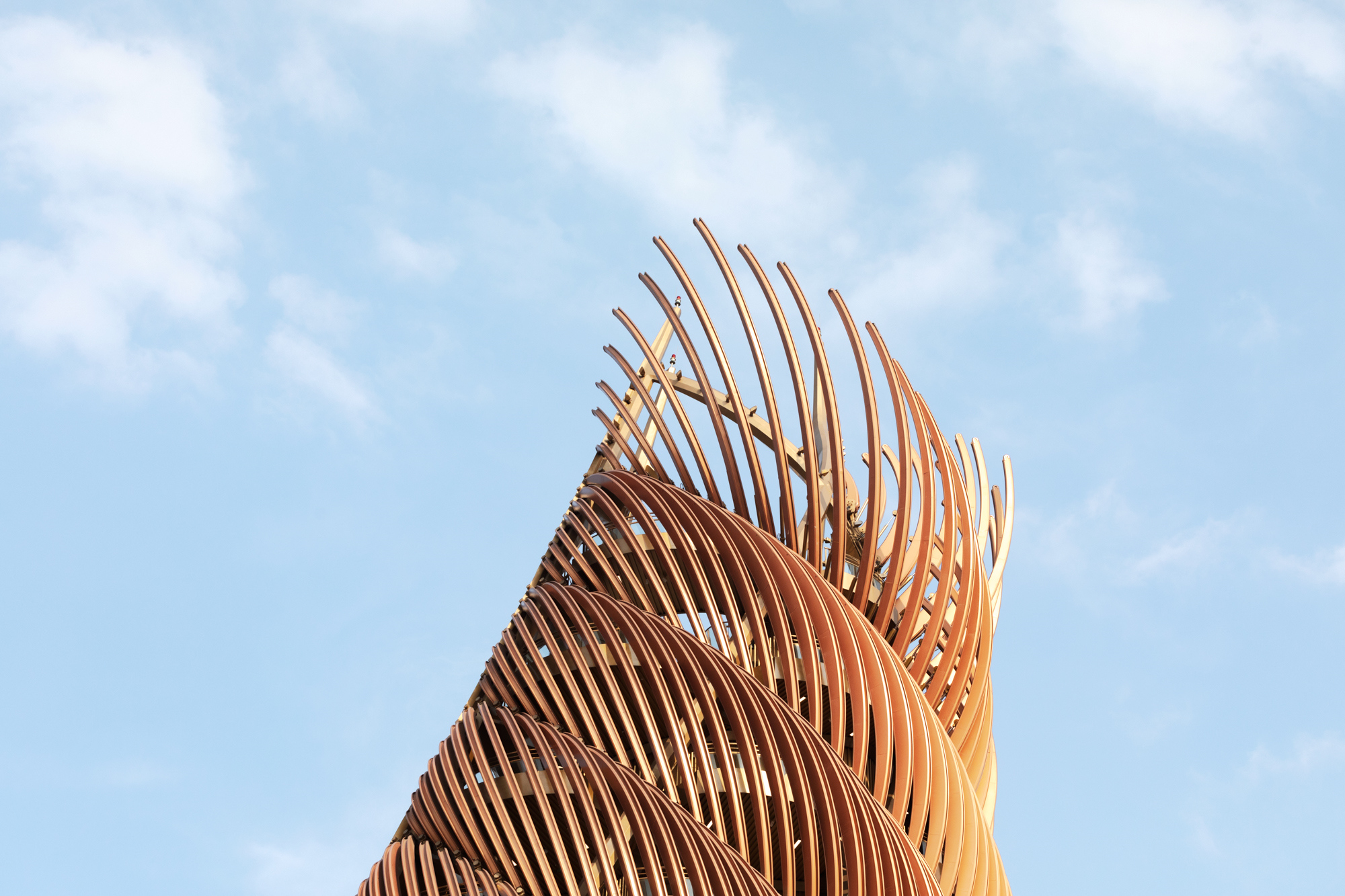
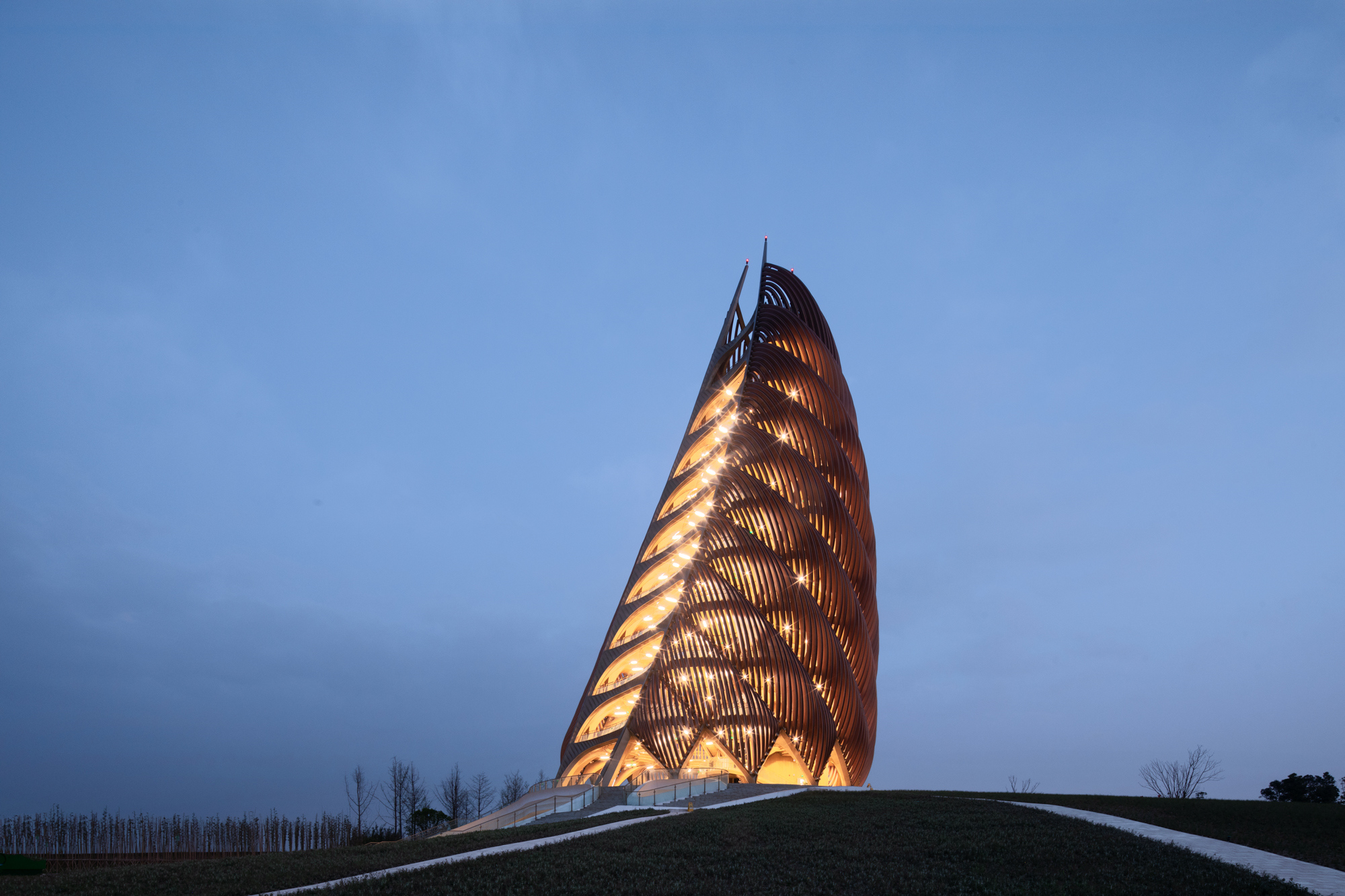
熊猫塔整体设计采用全程序控制,所有建筑的构建单元都在程序中通过添加约束条件关联起来。几何约束控制空间形态,力学约束控制结构尺寸,动力学约束控制可开启装置。这些严谨的数学公式化的约束条件,既是熊猫塔最重要的设计基因,同时也是所呈现空间效果背后的美学基础。
The Pada Tower is completely program-controlled. All the architectural elements are correlated through the constraints in the grasshopper definition. The geometric constraints define the space, the mechanical constraints limit the structural components, and the dynamics controls the retractable device. This rigorous system of mathematical constraints is the most important design gene of the project, as well as the base of aesthetics of the resulted space.
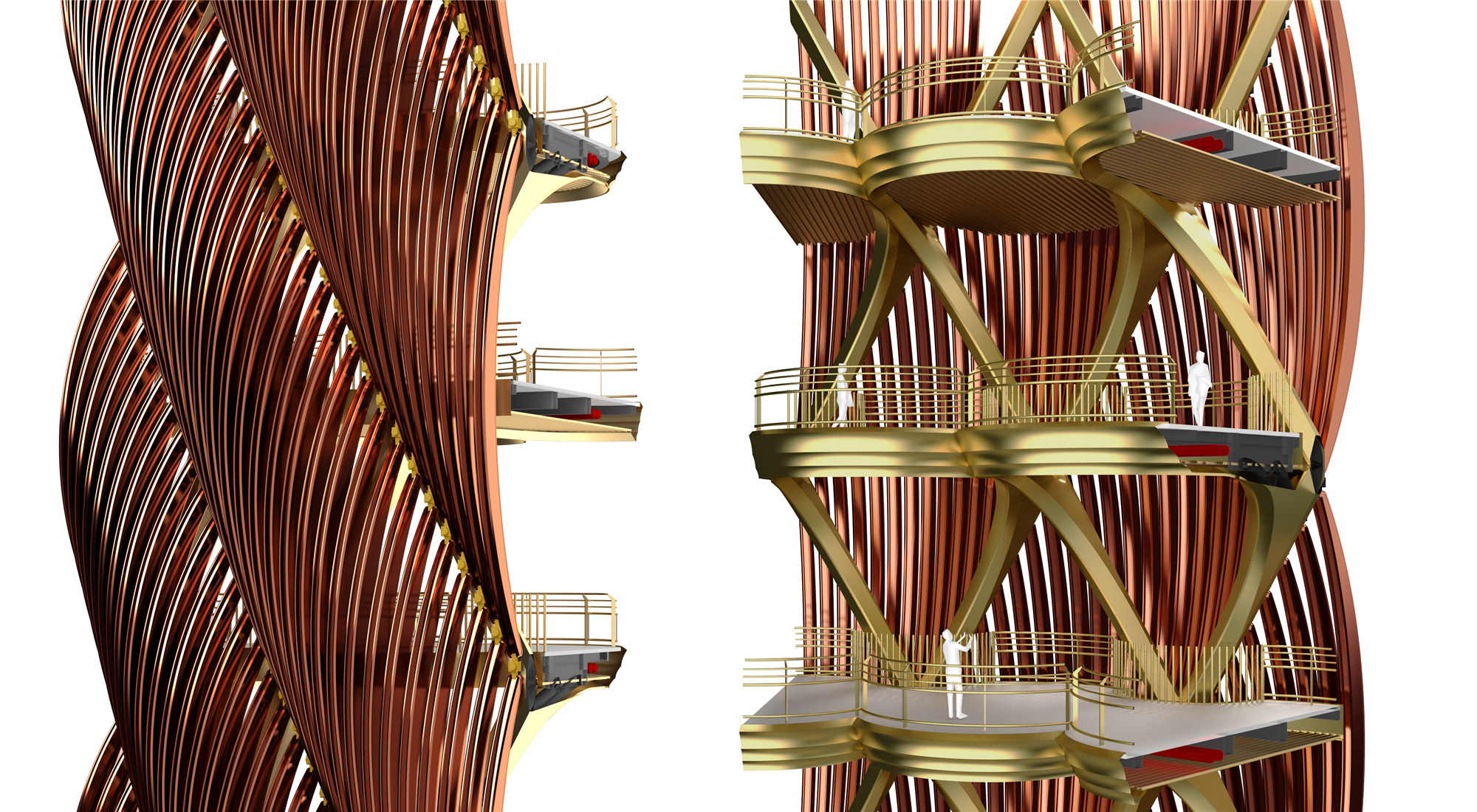


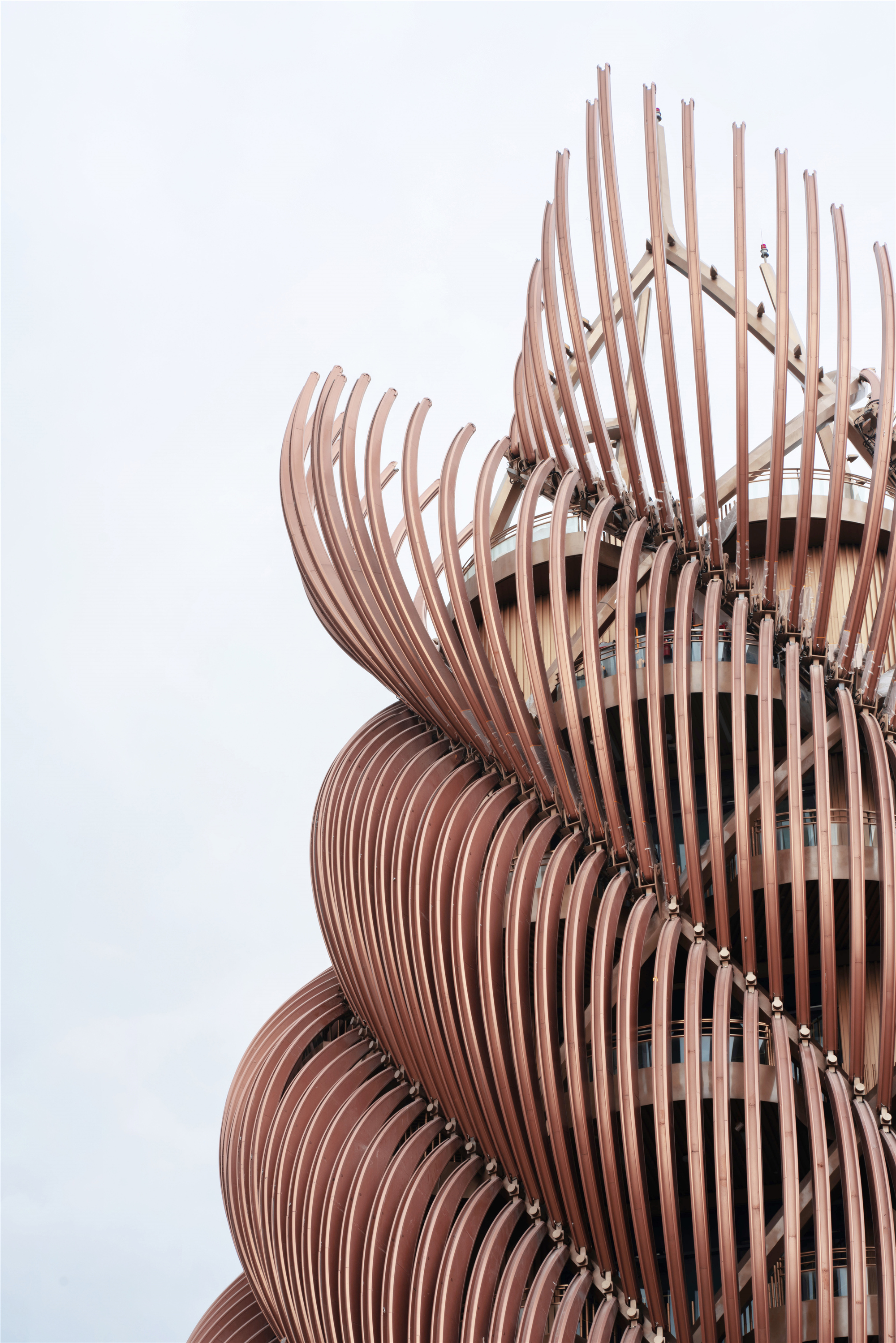

设计图纸 ▽
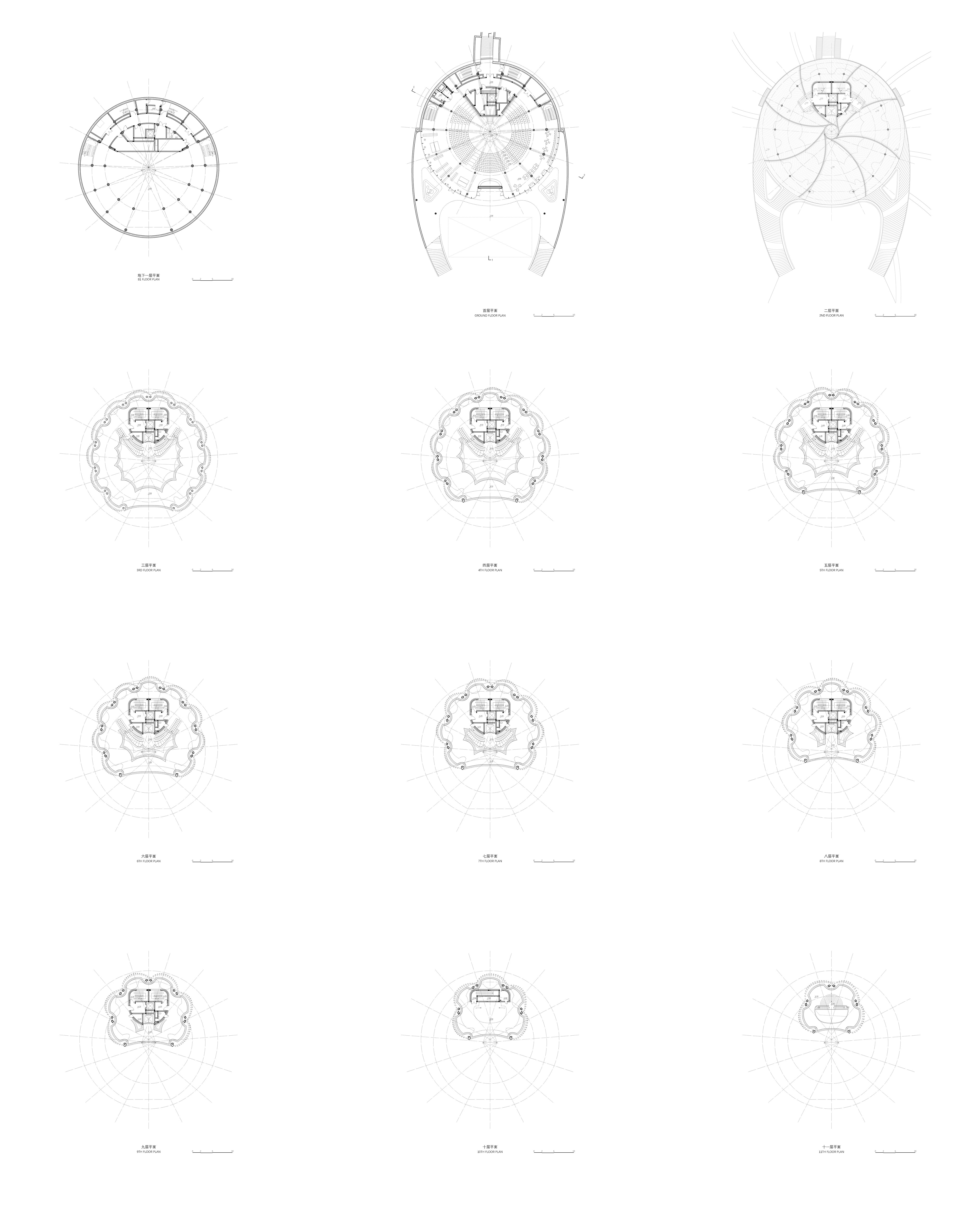
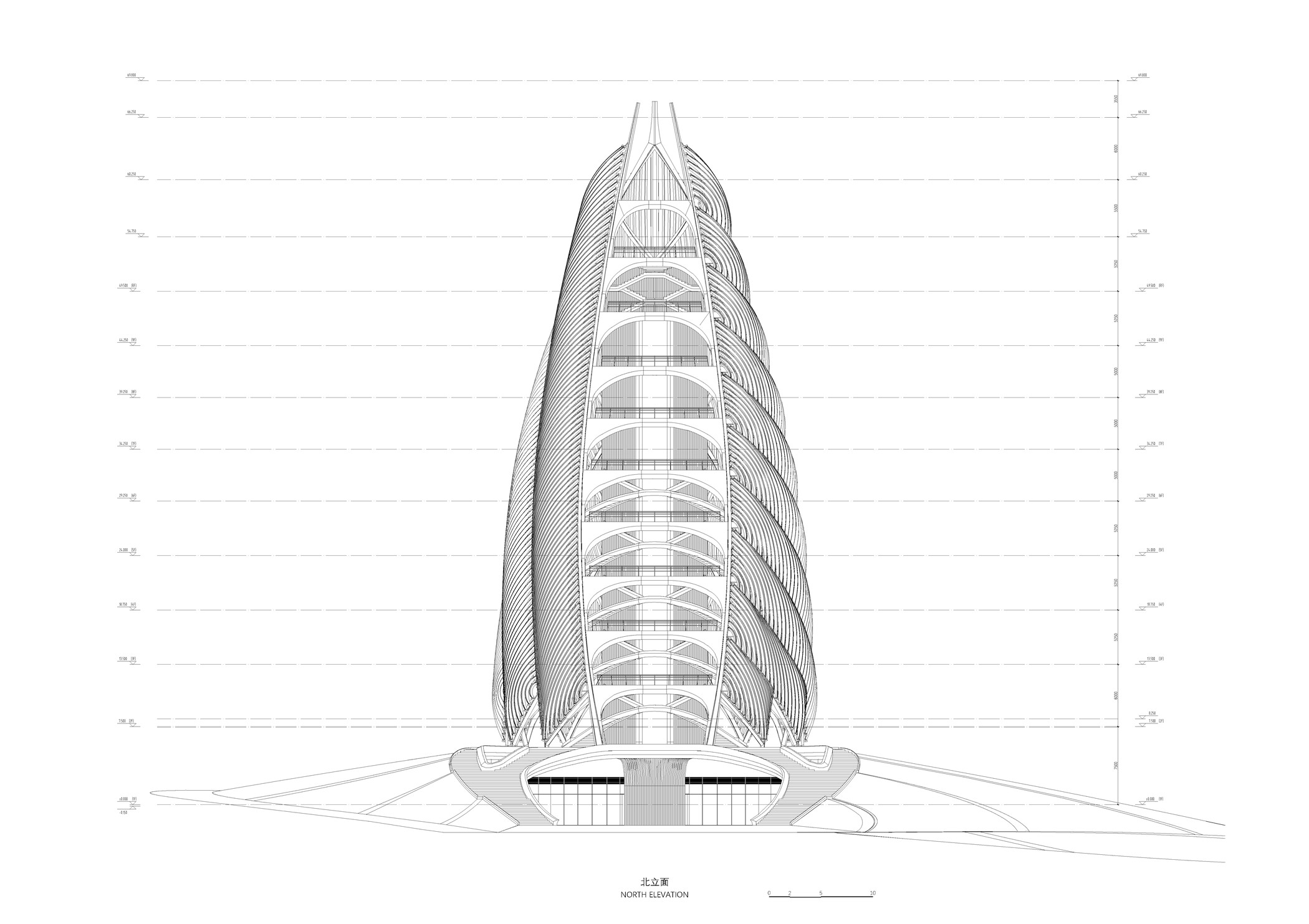
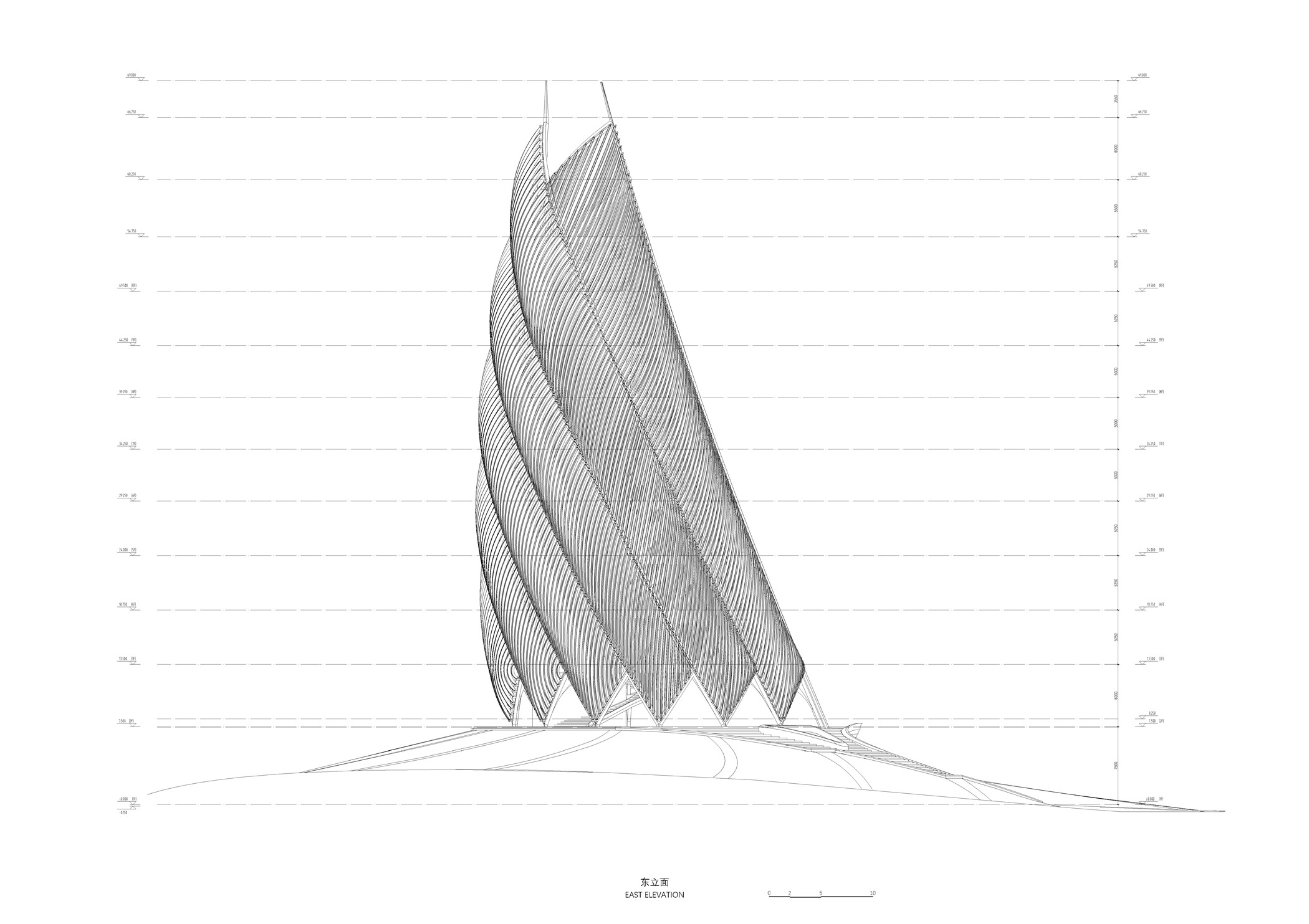
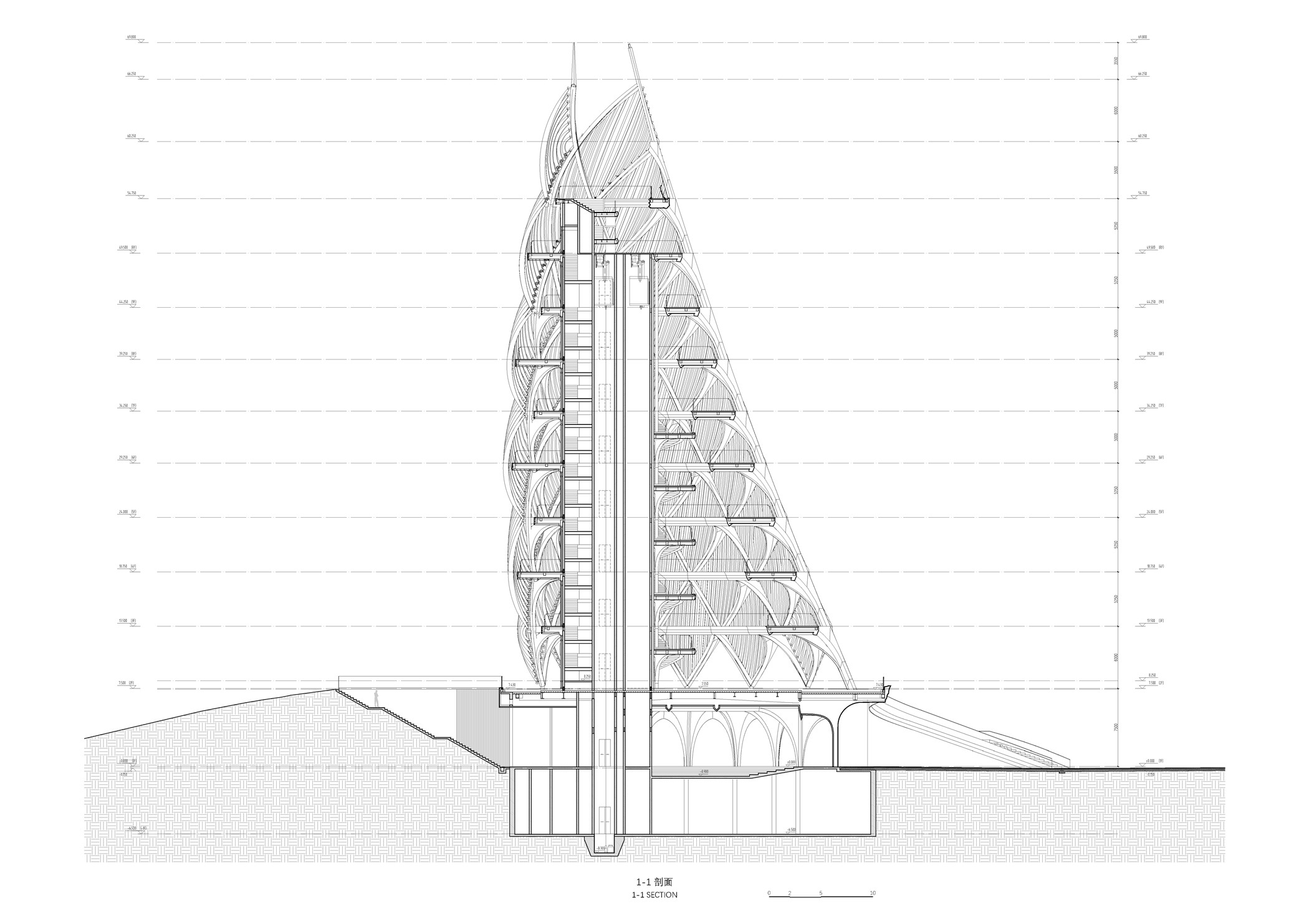
完整项目信息
项目名称:熊猫塔
项目地点:四川成都
设计单位:联创设计集团 零号工作室(UDG. Atelier Alpha)
主持建筑师:曾子、吴启晶
竞赛阶段方案团队:曾子、钱烈、雷云骐、郑益、陆国栋、史淑佩
设计深化/施工阶段团队:曾子、吴启晶、雷云骐、郑益、张楠、谭新宇、陆国栋、忻恺、卢洋洲、刘晨田、张家启、史淑佩、曹尚尚
施工图单位:成都市建筑设计研究院
施工图团队成员:许飞、余睿、段璐瑶、吕治乾、叶鹏、杜欣、彭雨薇、强源、余柯憶、李和川、孙建军
施工总包单位:中国五冶集团有限公司
施工图技术顾问:UDG · 都市综合设计研究院
程序顾问:方尔清
结构顾问:iStructure
幕墙顾问:Inhabit
可开启装置机械顾问:上海迦倍机电科技有限公司
业主:成都天府绿道建设投资有限公司/成都大熊猫繁育研究基地
设计时间:2019年10月—2020年8月
建设时间:2020年10月—2021年12月
建筑面积:4785平方米
效果图与动画:WILLMORE
摄影:存在建筑、SIMON
视频版权:SIMON(航拍);atelier alpha(动画和实验)
版权声明:本文由联创设计集团 零号工作室(UDG. Atelier Alpha)授权发布。欢迎转发,禁止以有方编辑版本转载。
投稿邮箱:media@archiposition.com
上一篇:50米跨度云桥造型:扬州运河大剧院 / 同济院
下一篇:首批效果图公布,Snøhetta将改造霍普金斯艺术中心