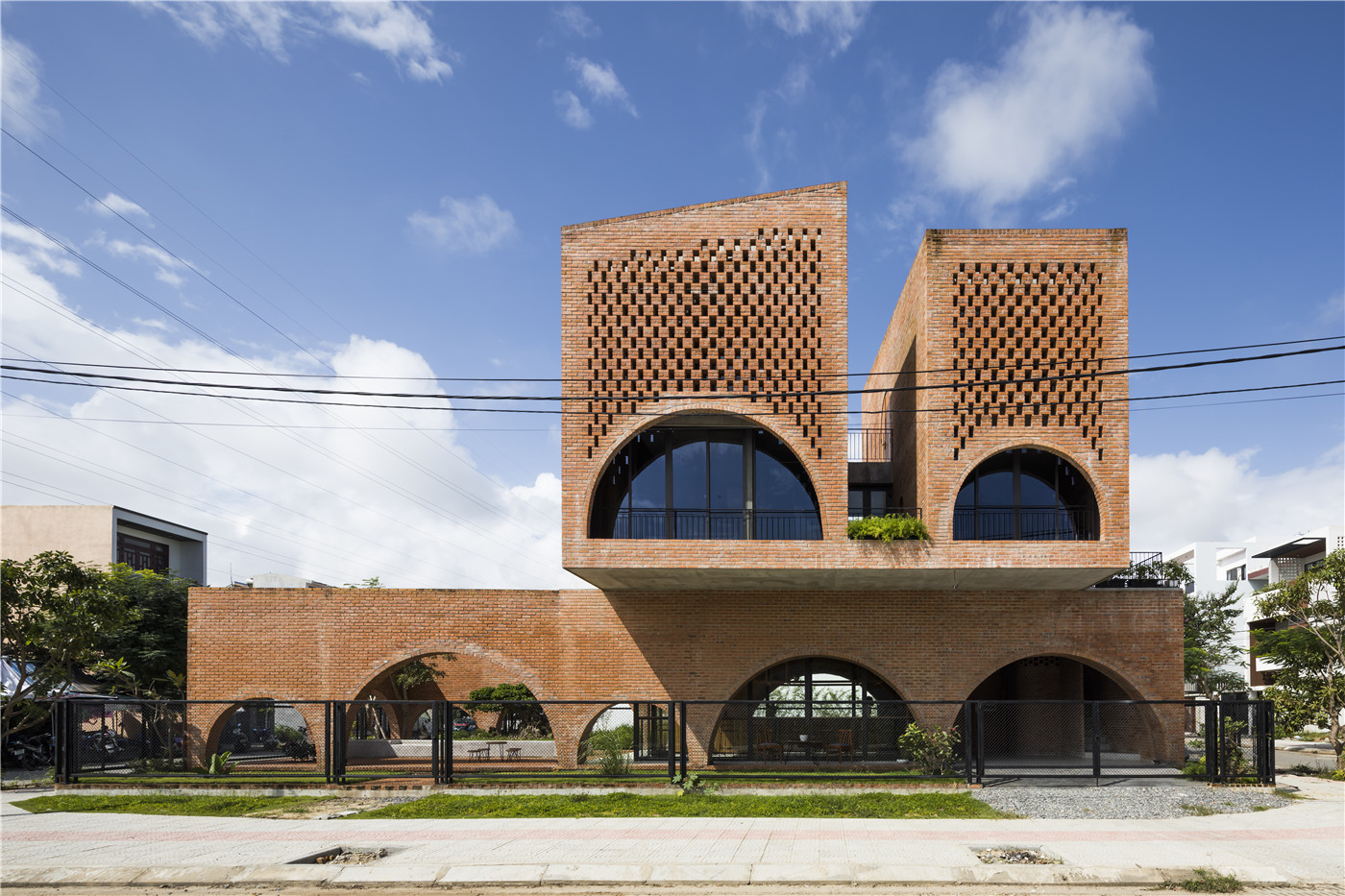
设计单位 Tropical Space
项目地点 越南岘港,花轩
建筑面积 274平方米
建成时间 2019年
咕咕钟住宅位于越南岘港,由Tropical Space设计于2018年,可容纳4人:父母及2位孩子,该建筑同时含咖啡厅。建筑由当地的粘土砖建造而成,给人熟悉之感,因造型形似咕咕钟而得名。
The Cuckoo House is a house for 4 people (parents and 2 kids) combining with a coffee shop located in Da Nang, Vietnam and designed by Tropical Space in 2018. The project is built by the local clay brick which brings a familiar feeling to the user and has the architectural shape reminding about the Cuckoo Clock.

咕咕钟住宅由缓冲层连接的三个体块组成,另一个矩形体块作为基础,承接三个体块。此基础为带花园的咖啡厅,分别作为室内外空间。
The Cuckoo house includes three blocks which is connected by the buffer layers. These blocks place on another rectangular block which is function as a base. This base block is the coffee shop with the garden as outdoor area and the indoor space.
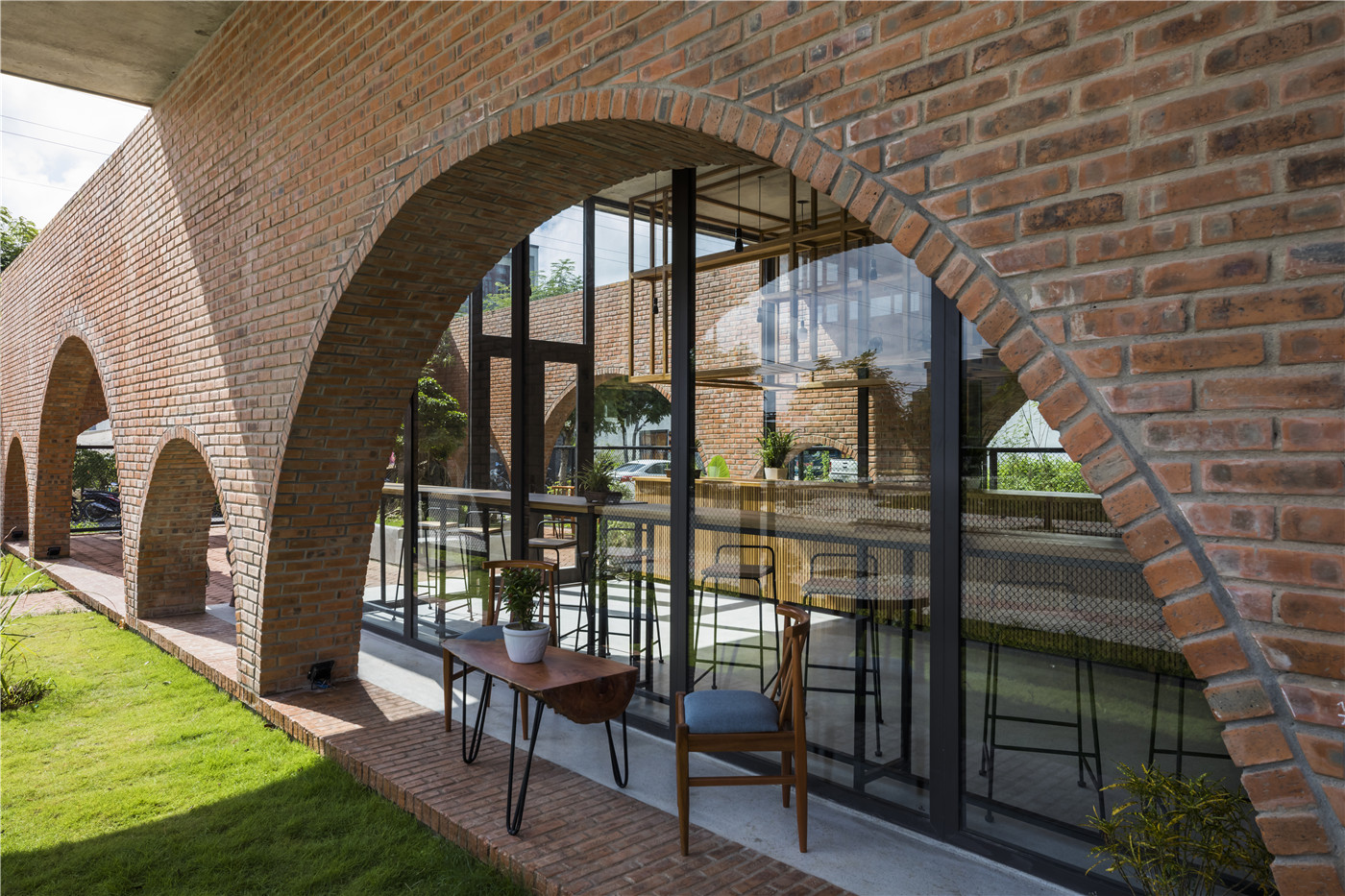
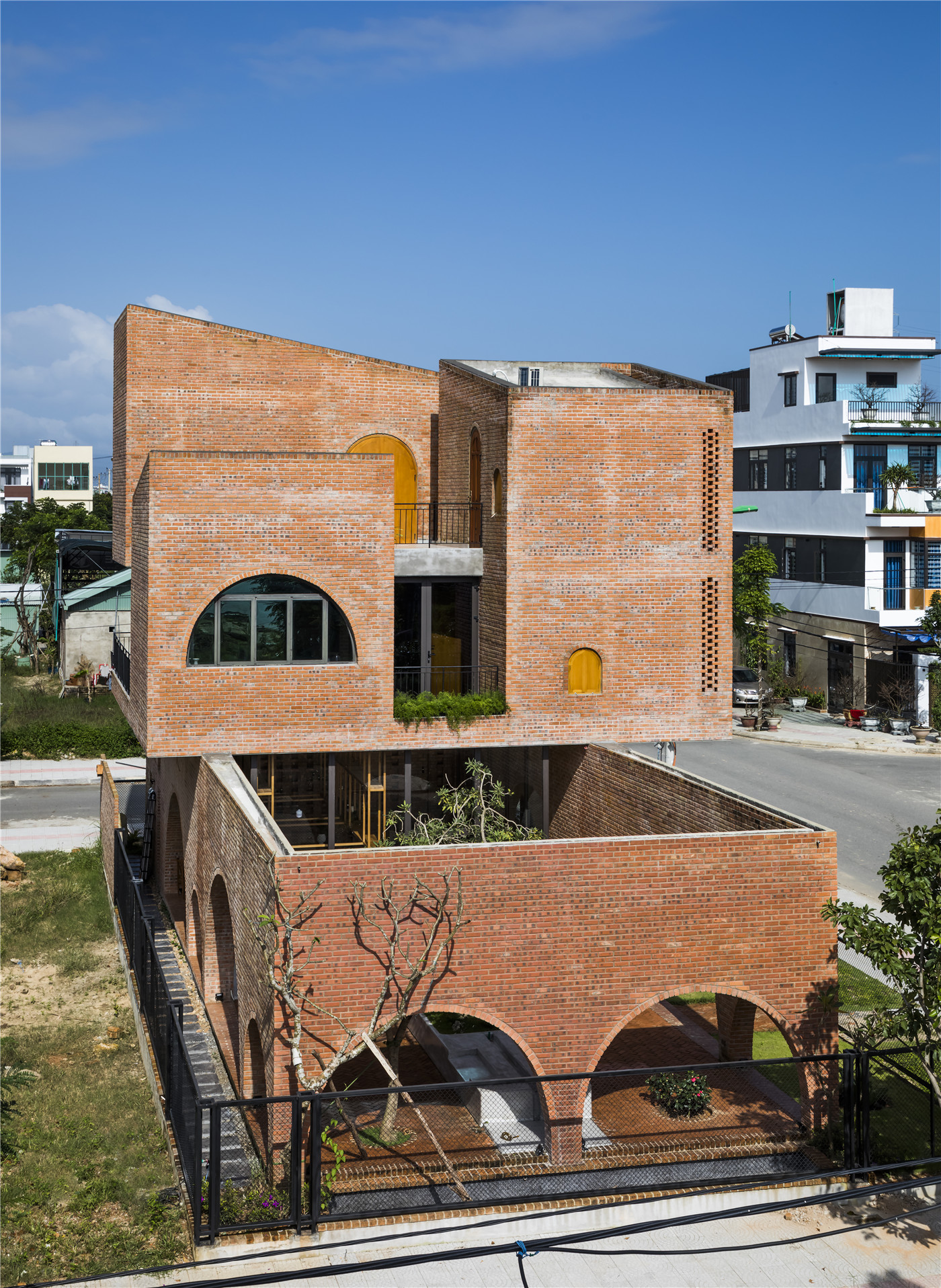
位于上部的三个体块,是住宅的三个功能空间,由未完全覆盖的缓冲层连接。
Three blocks above are separated functional spaces of the house and linked by the buffer layers which is un-fully covered.
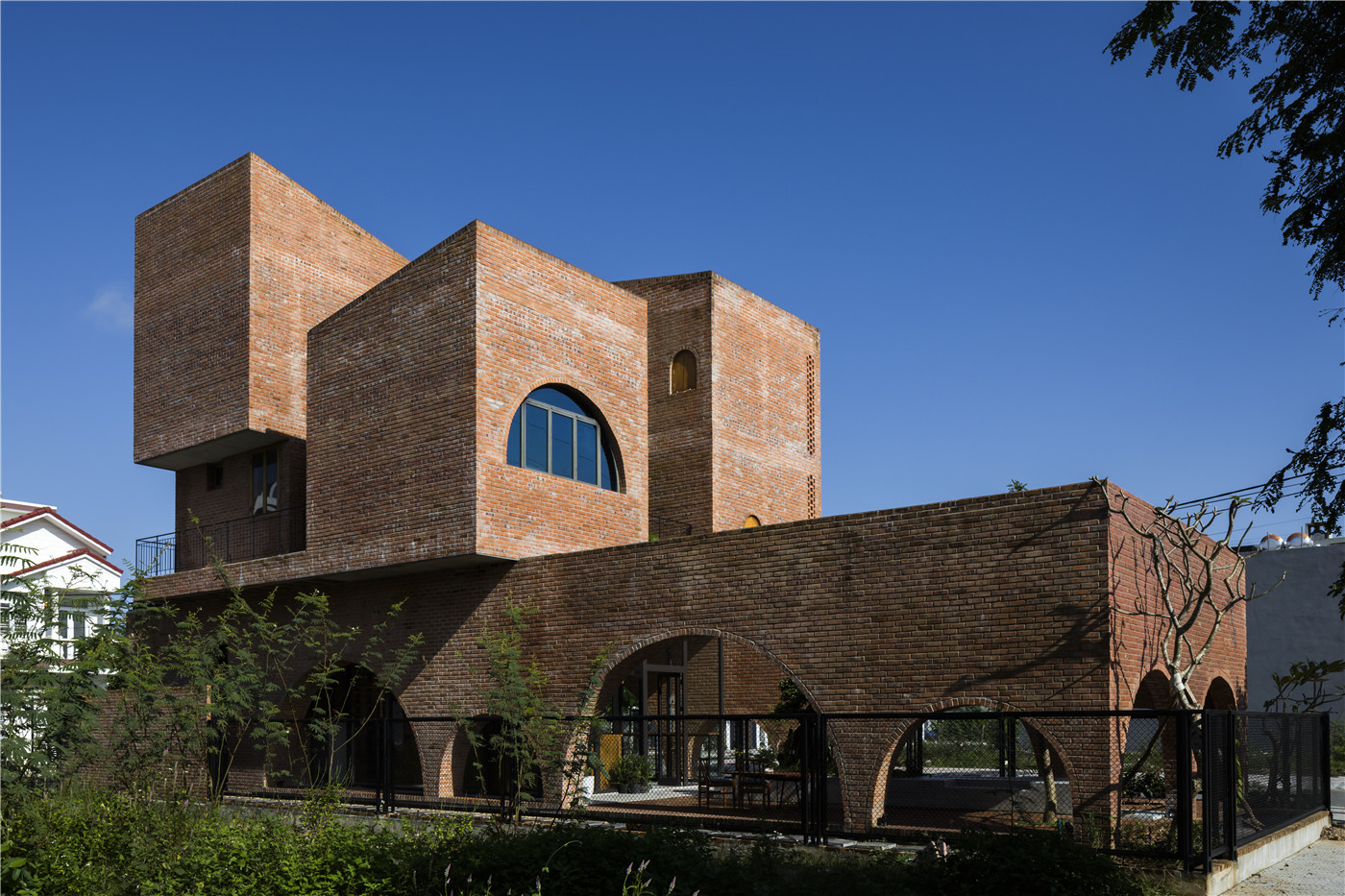
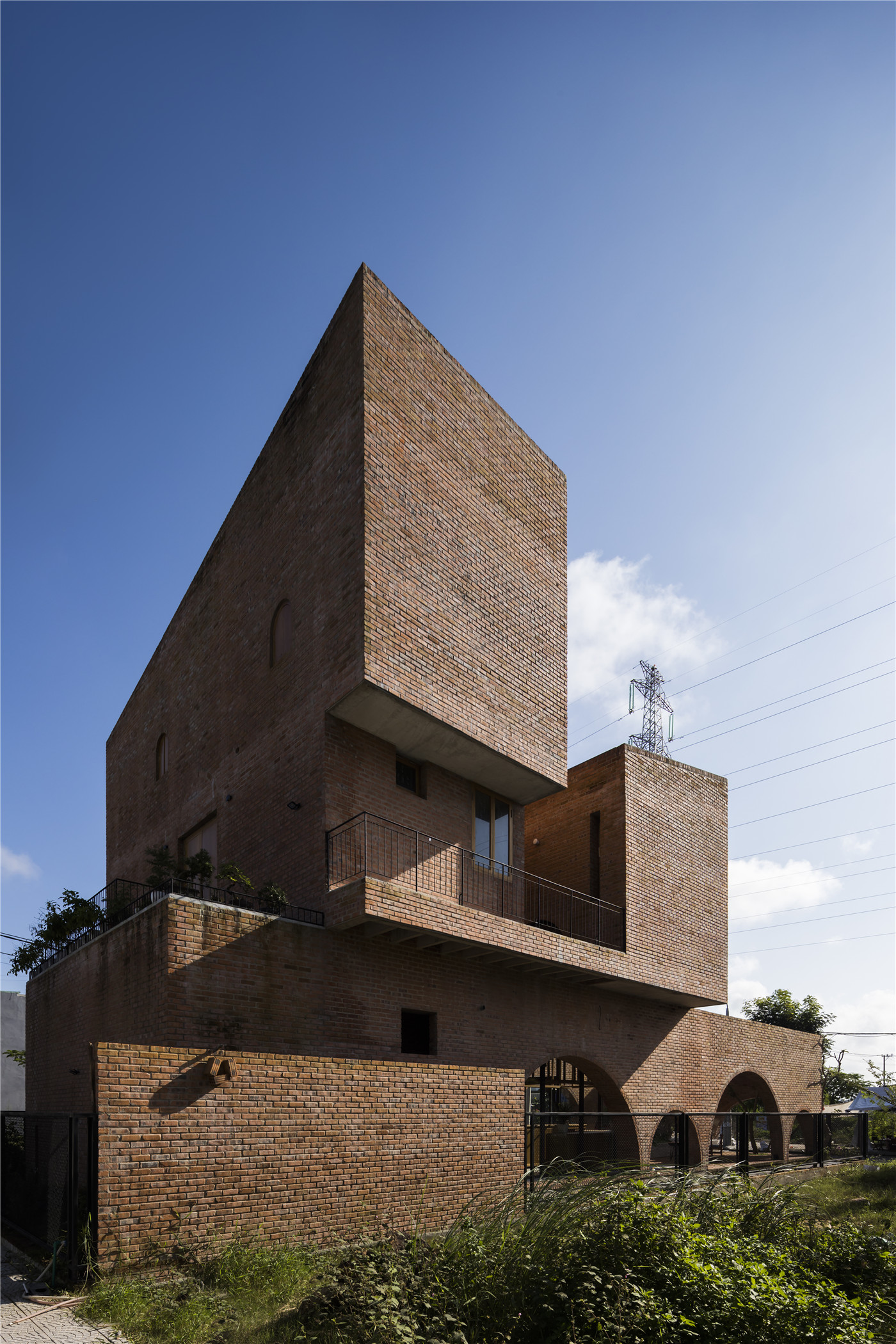
A座为主卧,共两层。上层为卧室,下层包含浴室和步入式衣橱。
Block A is the master bedroom including two floors. The upper floor is the bedroom and the other one is bathroom and walk-in closet
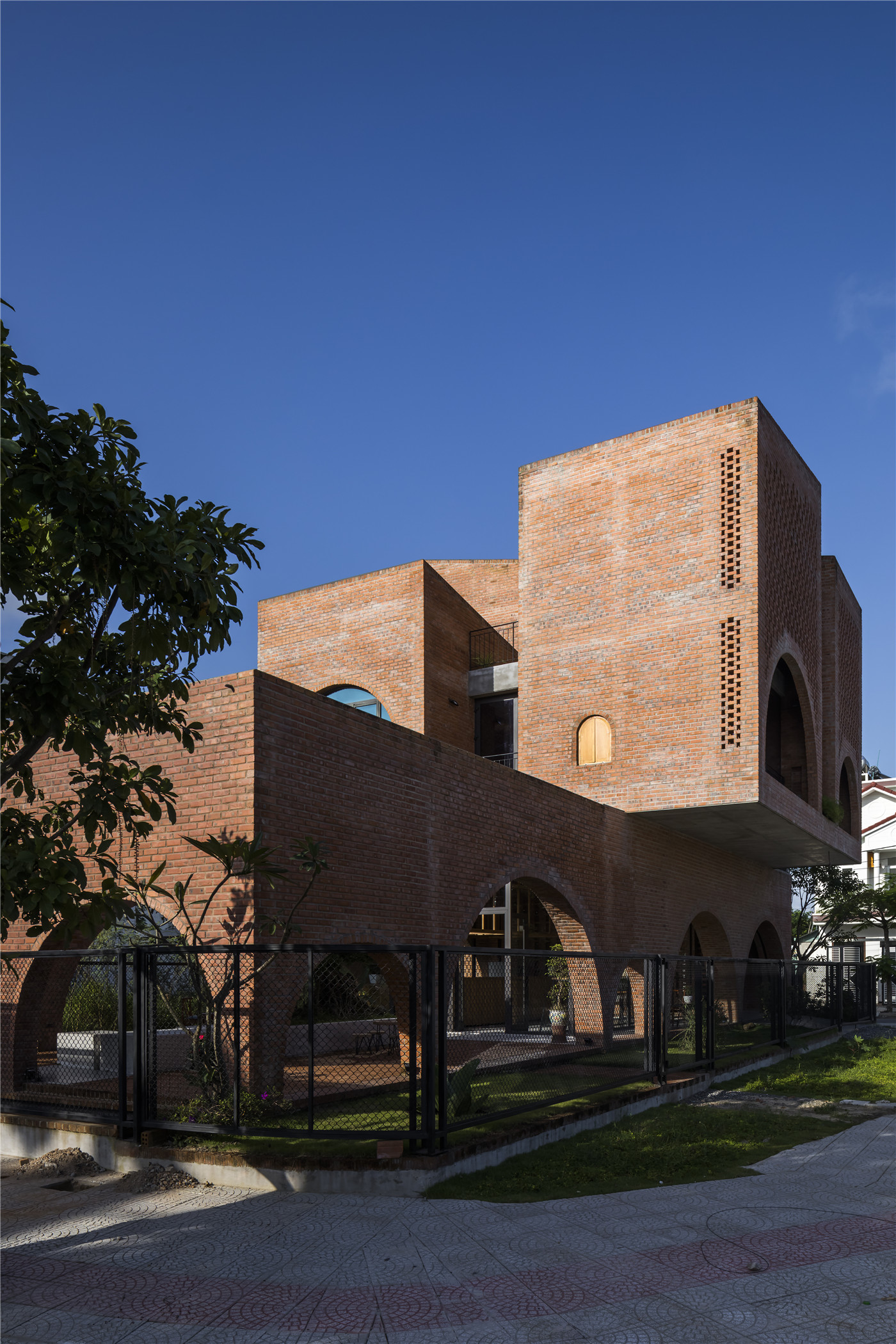
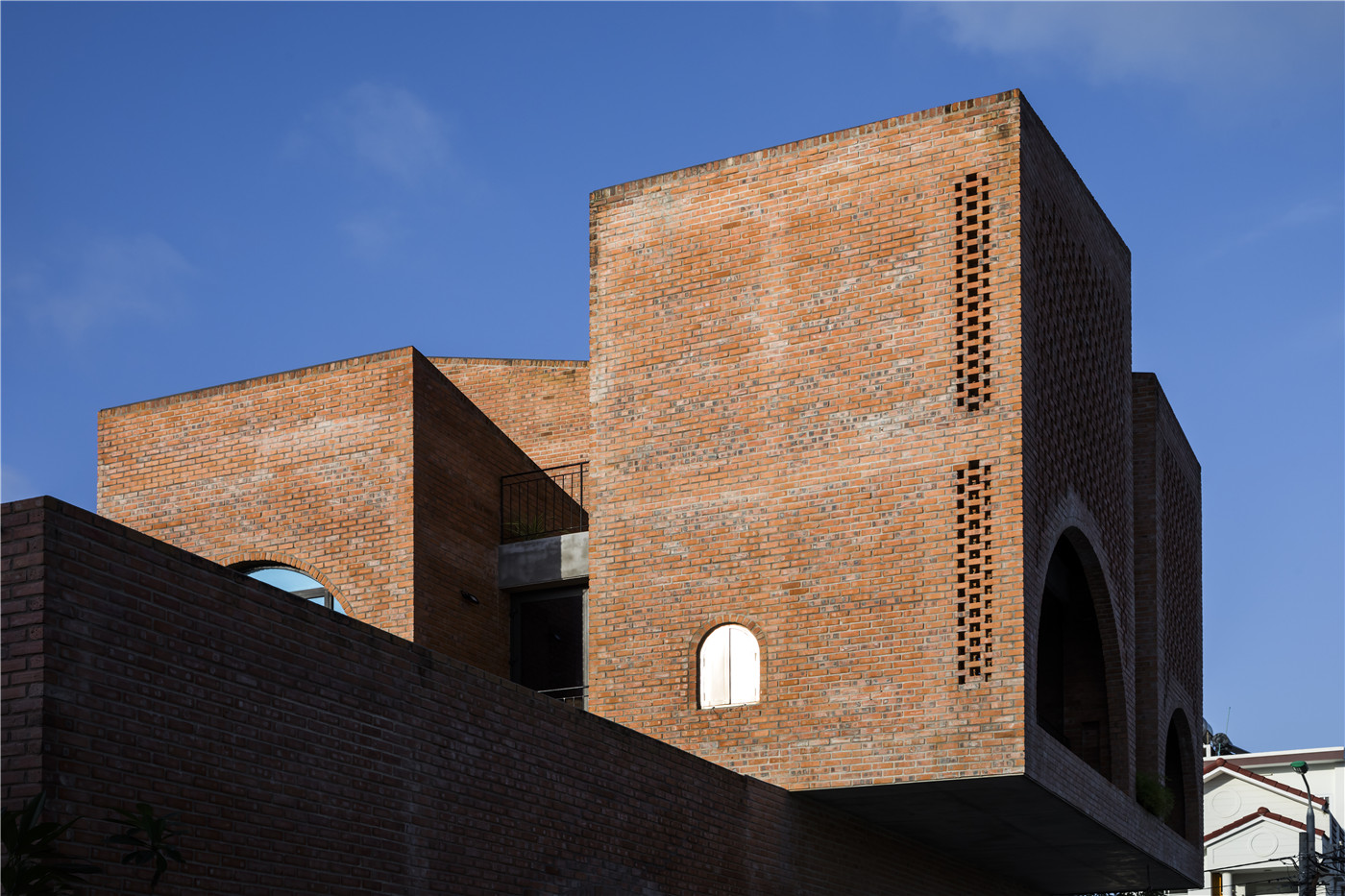
B座也共两层。上层为儿童房,下层为起居室。
Block B also has two floors. The upper floor is the kids’ bedroom and the bellow is the living room.
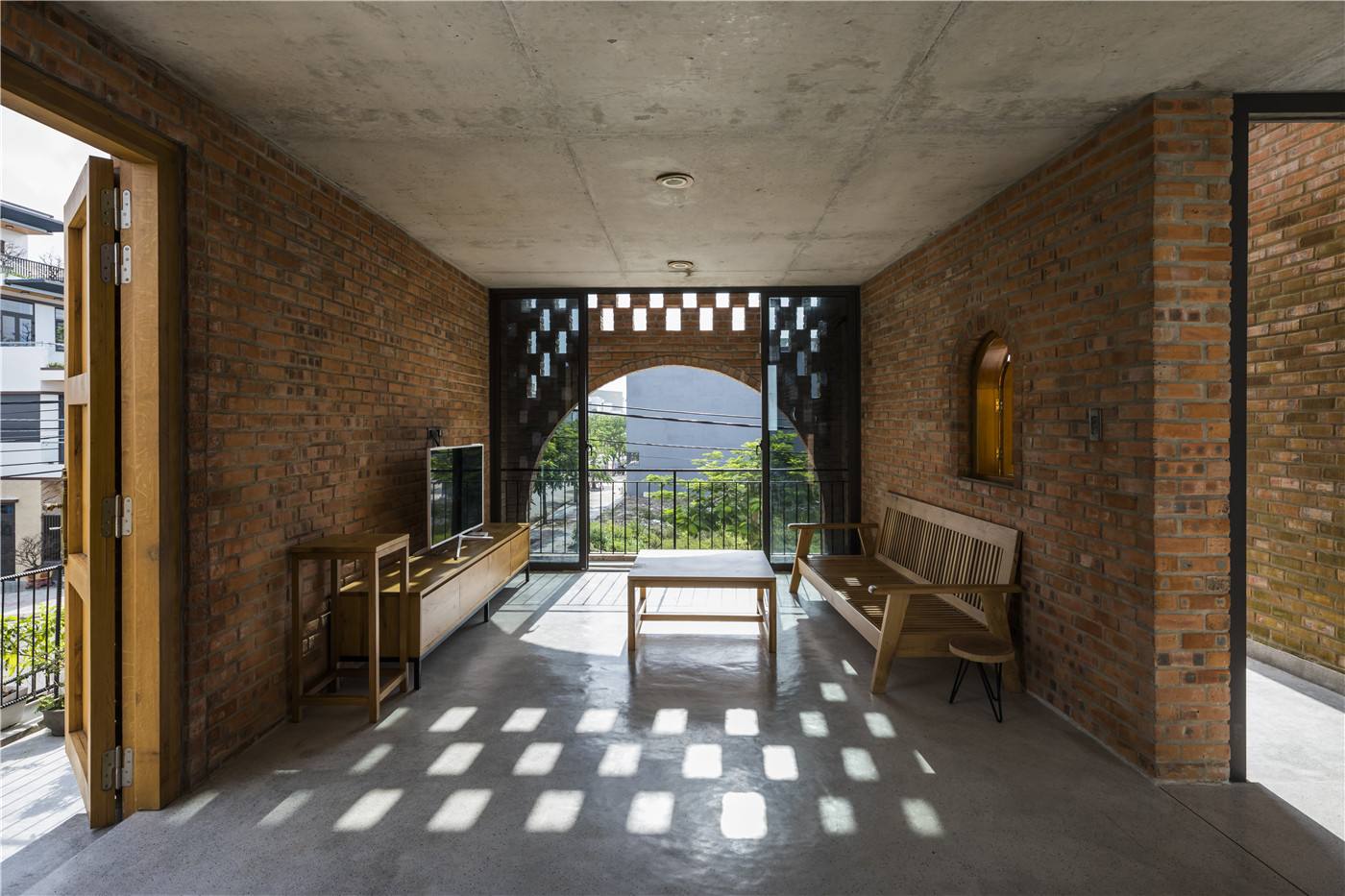
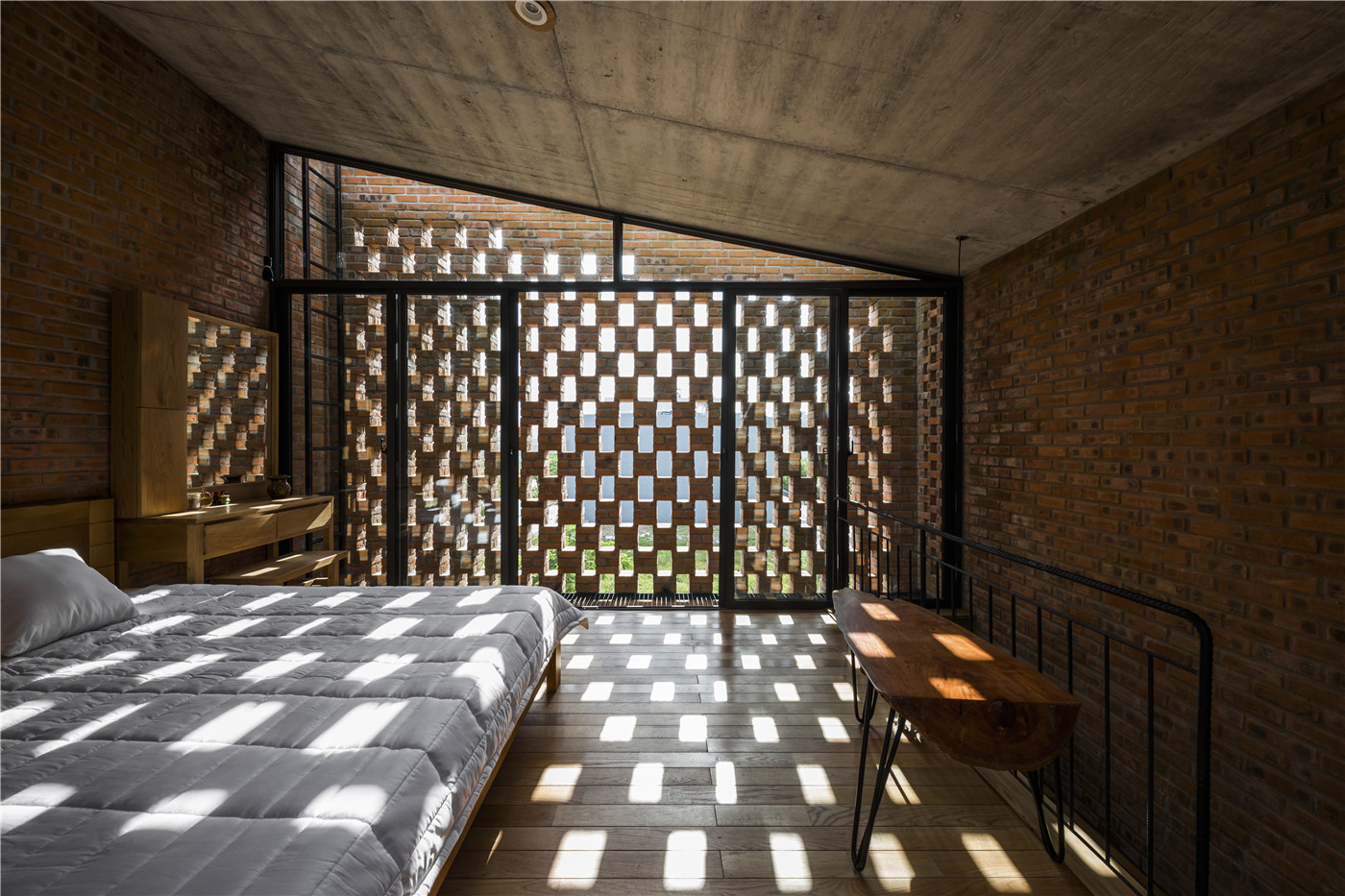
C座包含厨房和餐饮区。
Block C accommodates the kitchen and dining table.
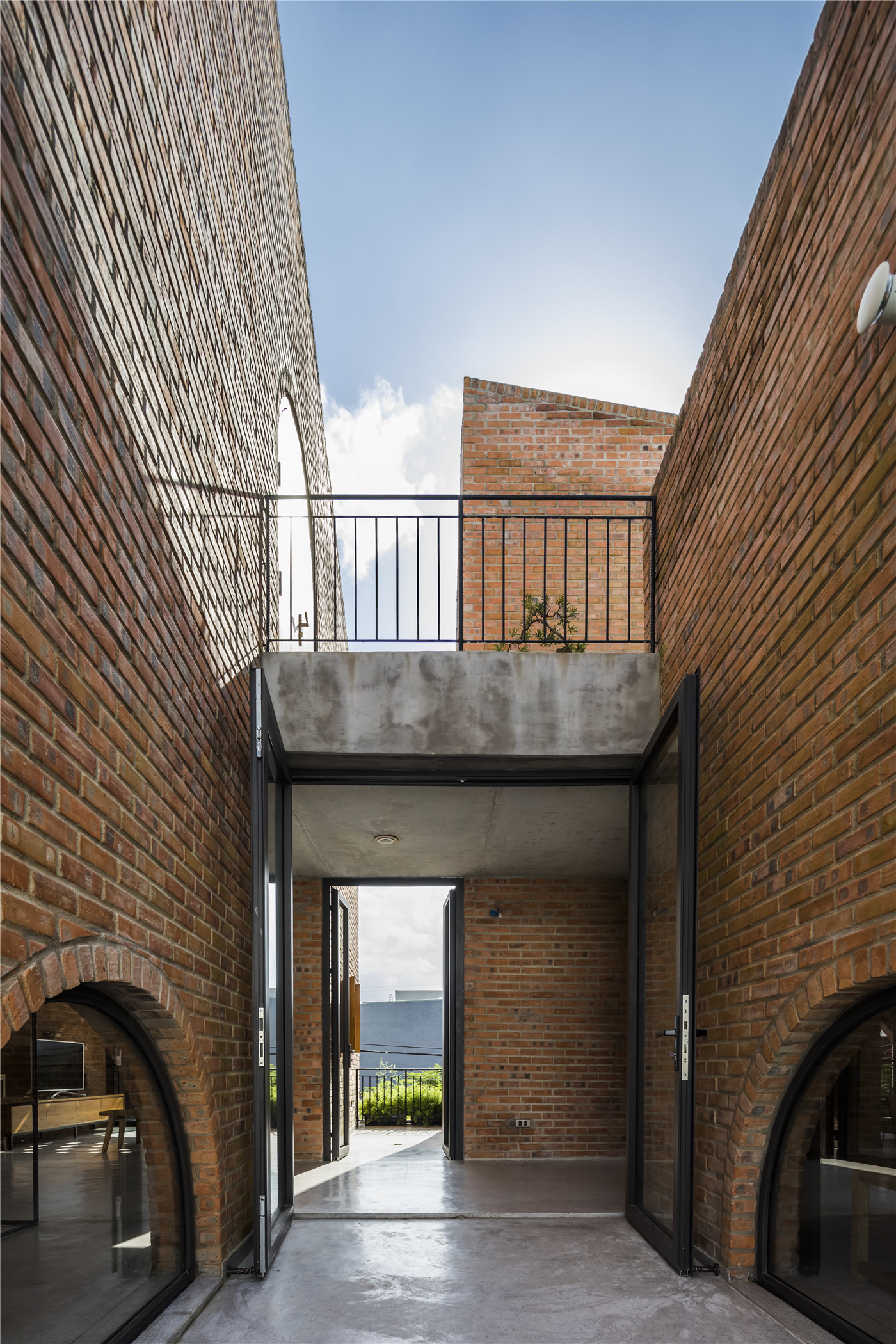
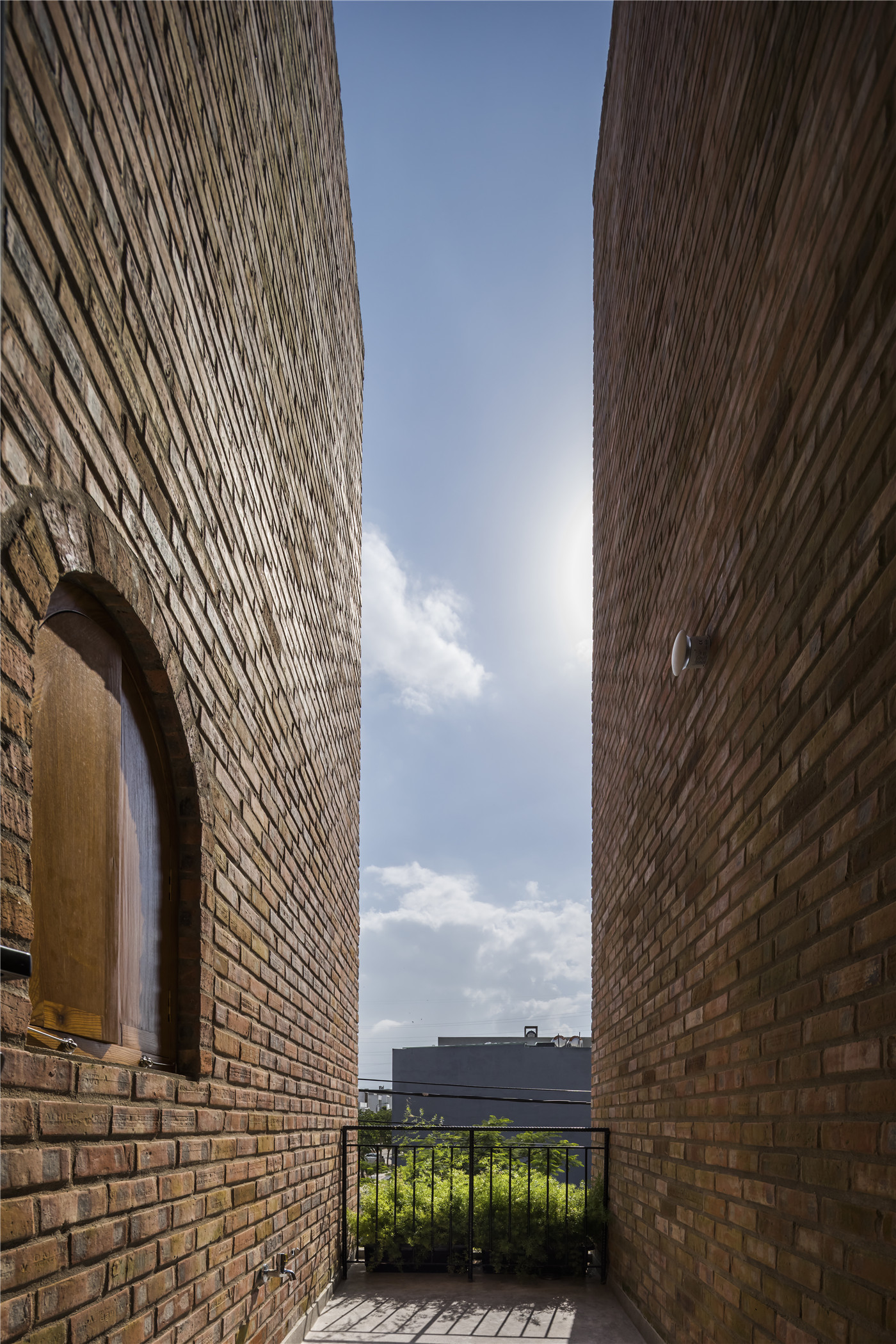
大多数人通常在功能性的空间度过日常,Tropical Space 将限定空间的墙体分离,通过使用缓冲空间,促使人们离开房间,而聚集在一起。
Like a habit, most of people’ daily activities usually take place in functional spaces, Tropical Space detaches walls which are used to defined the place and offer the buffer space to urge people leave their rooms and join together.

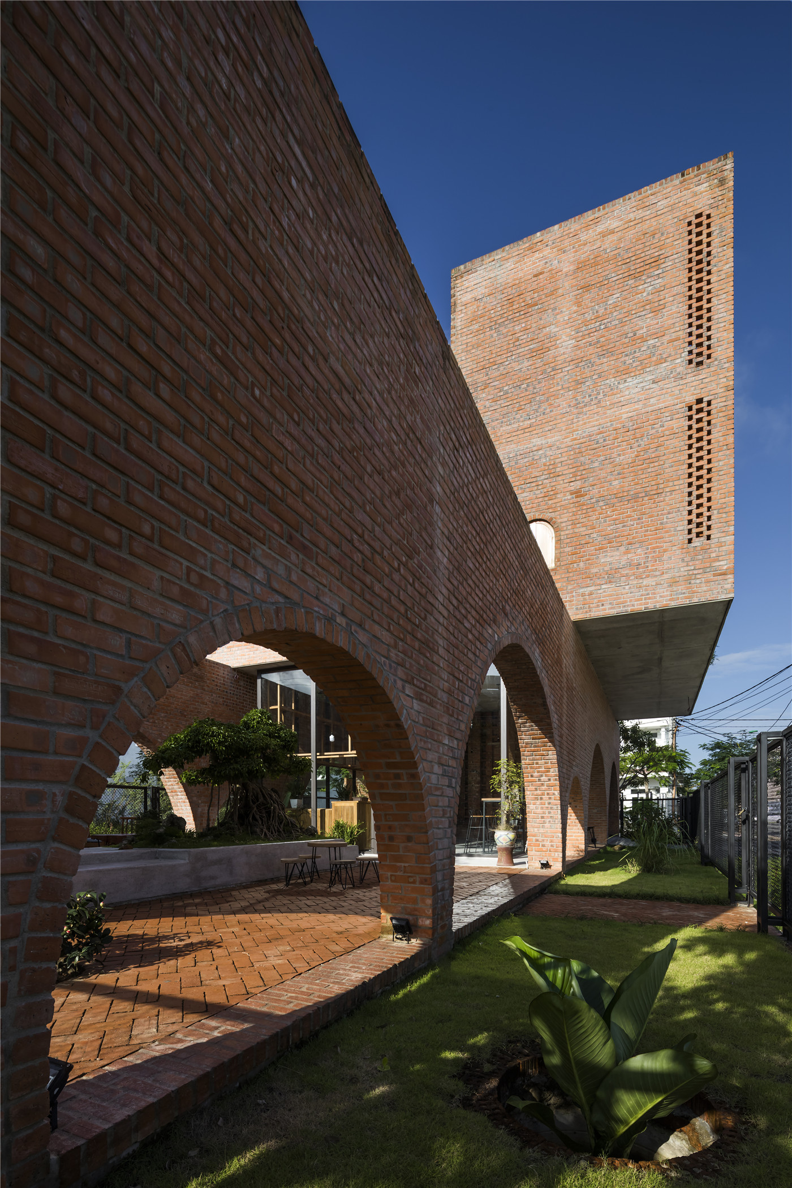
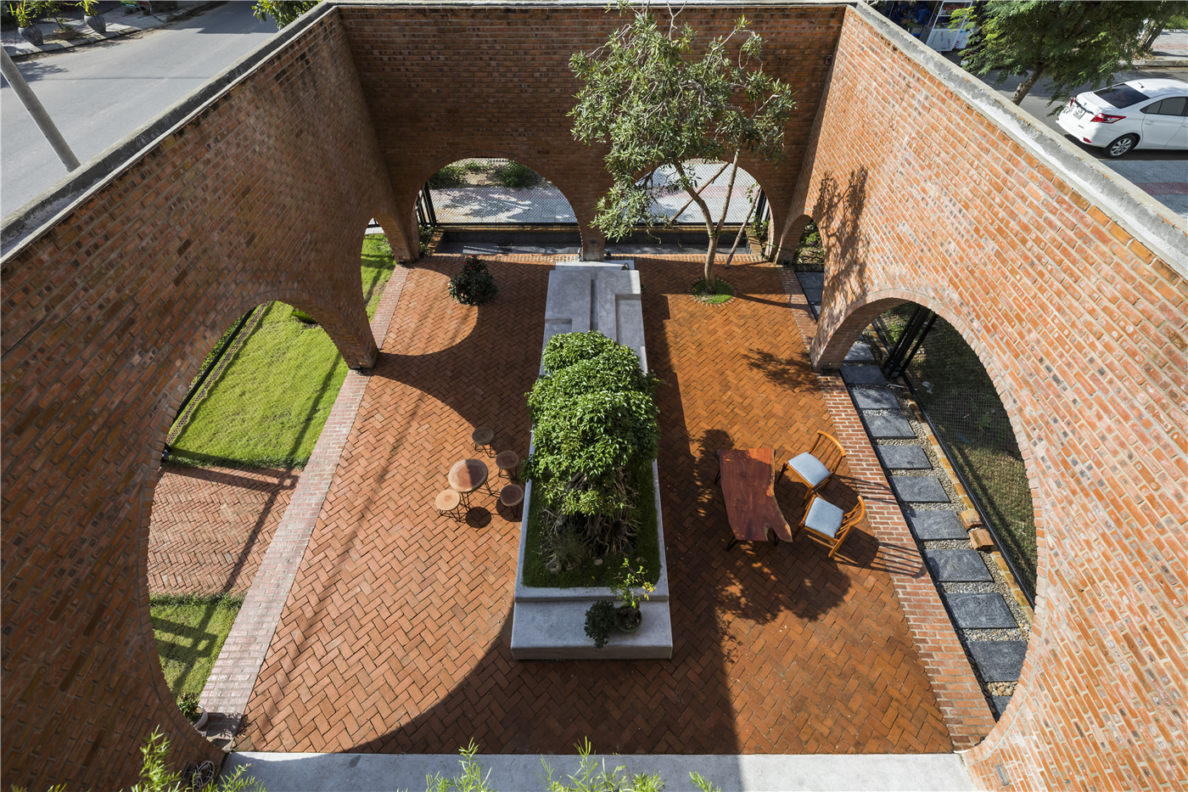
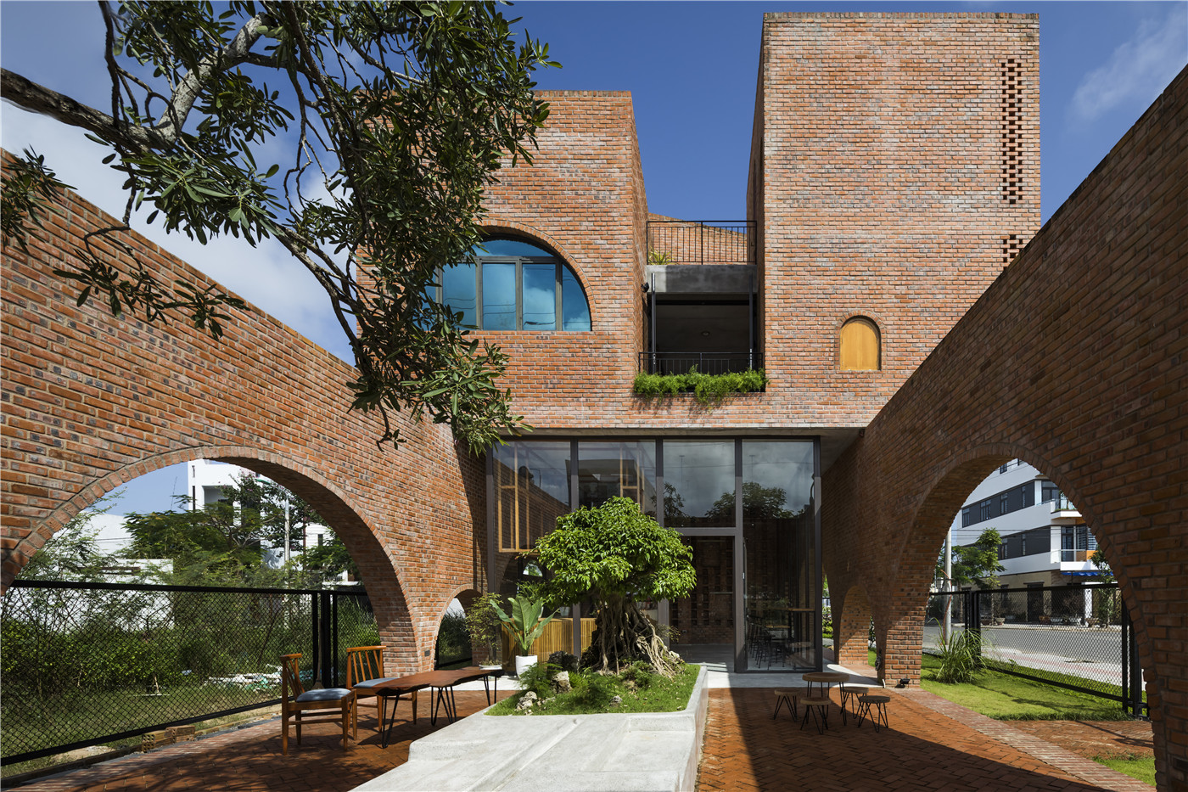
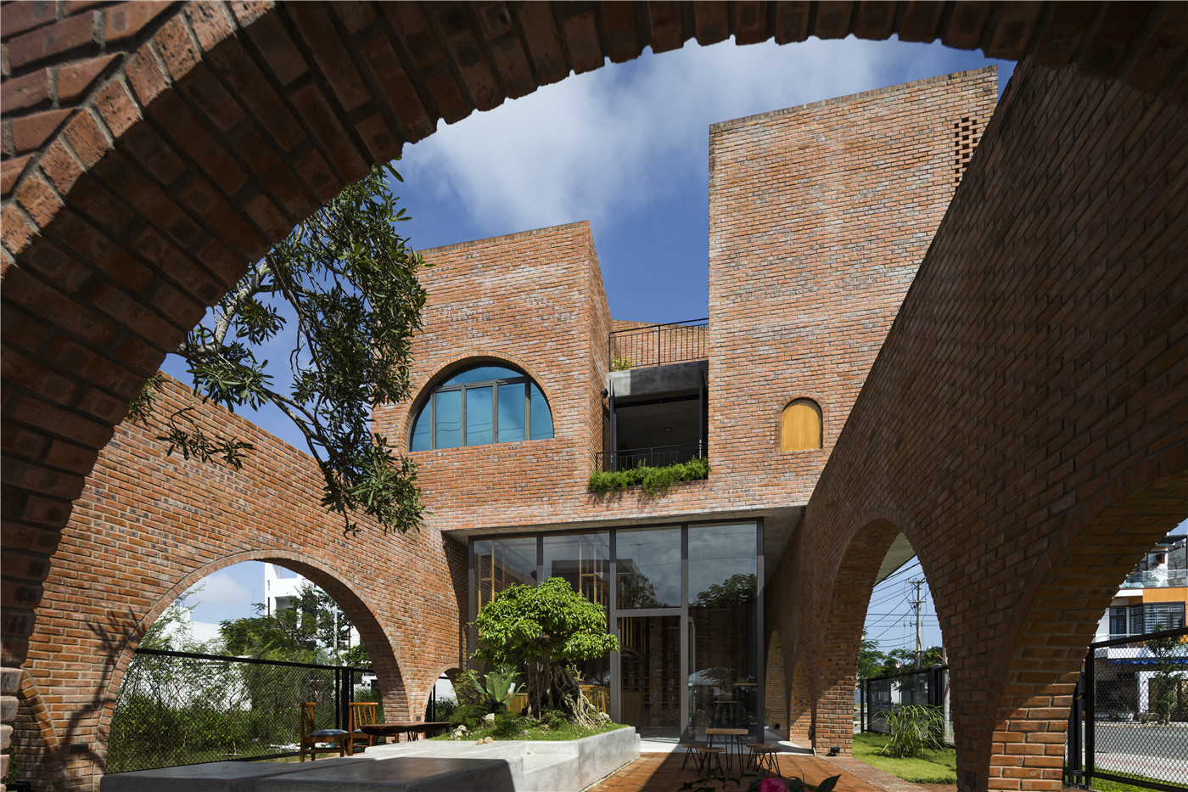
缓冲层功能灵活,它起到连接室内外的作用,使得家庭活动既私密又开放,并促进房间各处的空气流通,使此处热带的夏季凉爽些。
These buffer layers can be used flexibly, connecting the indoor and the outdoor of the house which could make the family activities could be both private and open, Meanwhile, it allows the breeze go through all corners of the house and make it chill in the tropical summer.
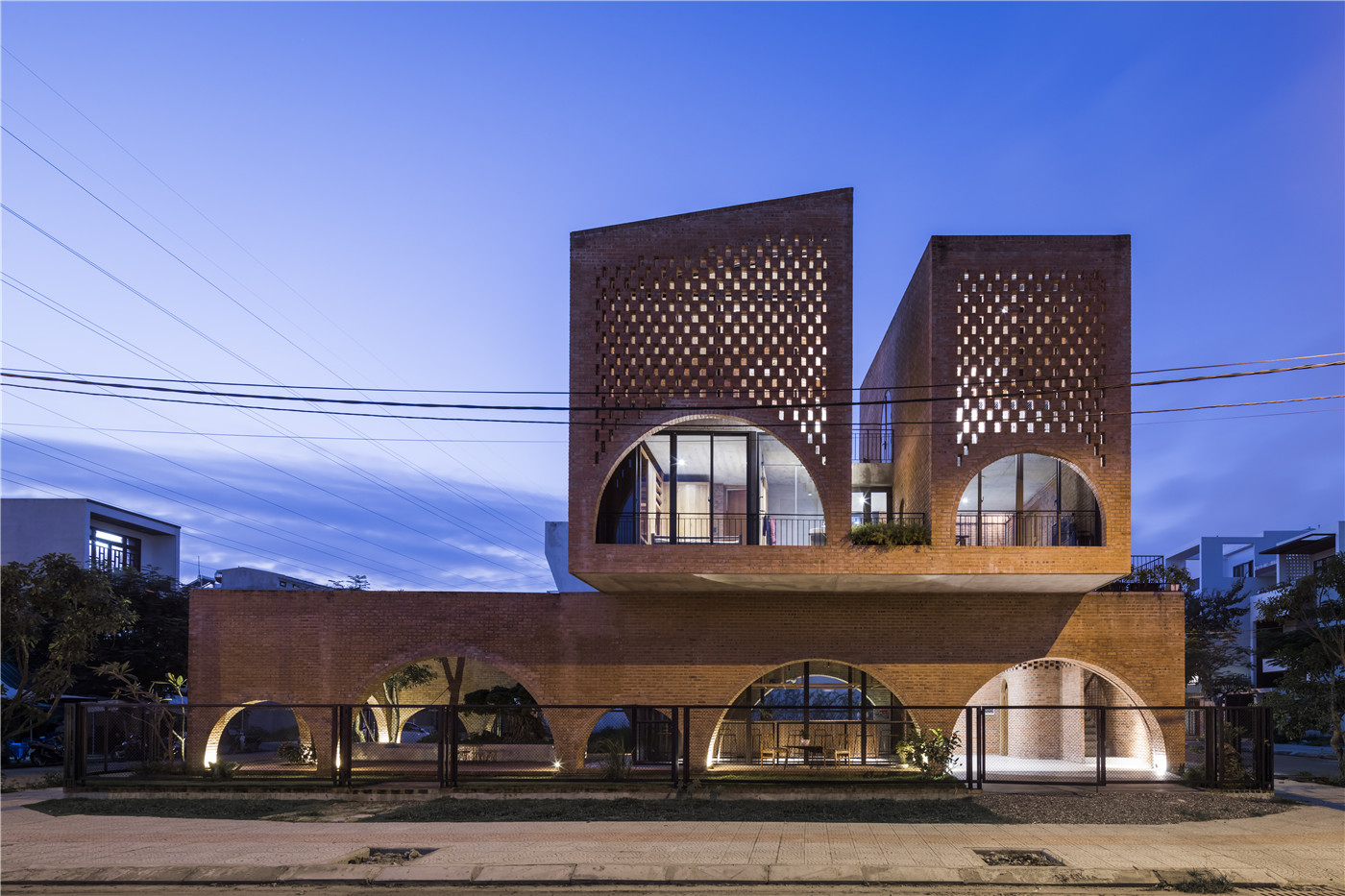
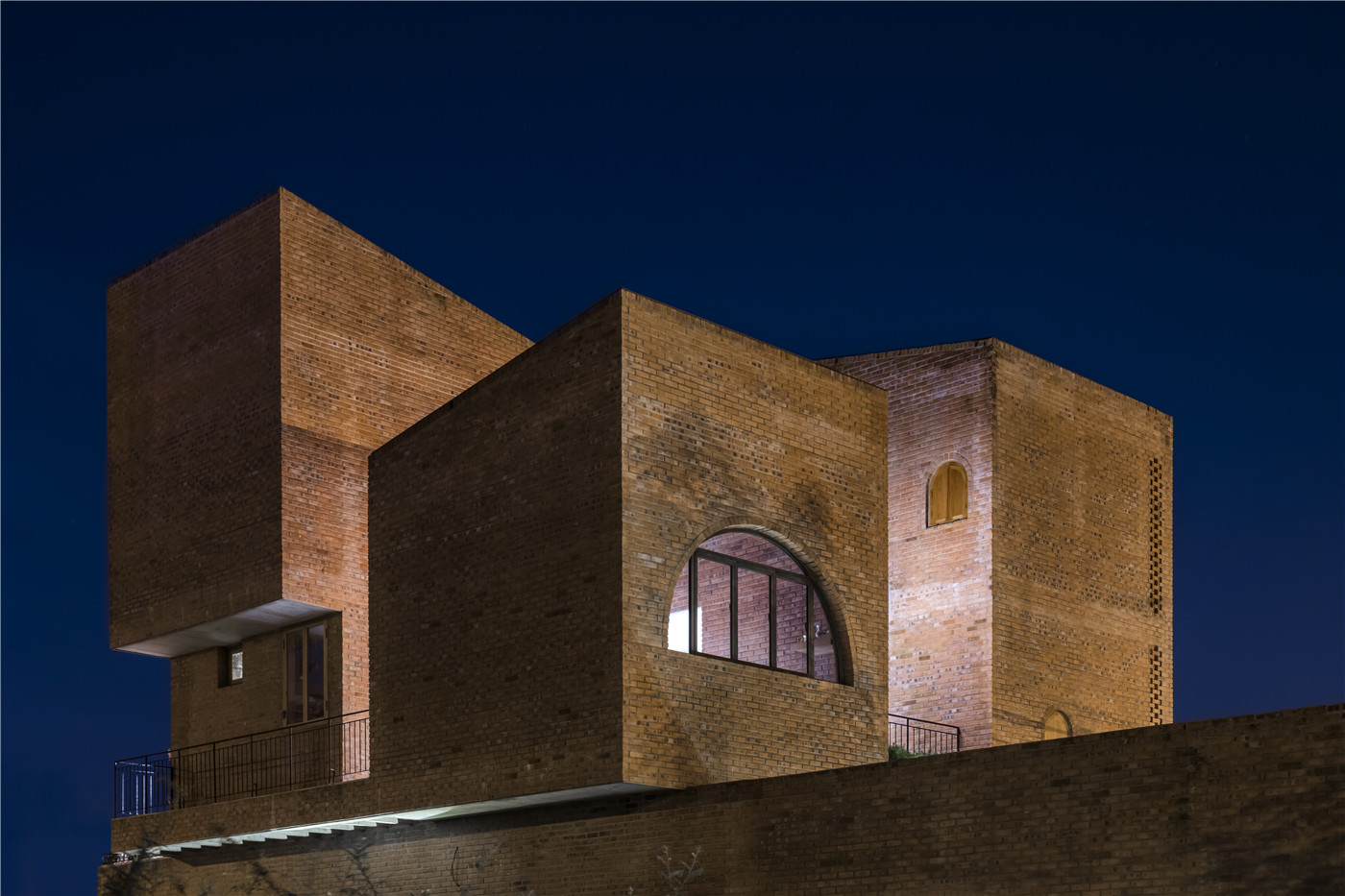
技术图纸 ▿
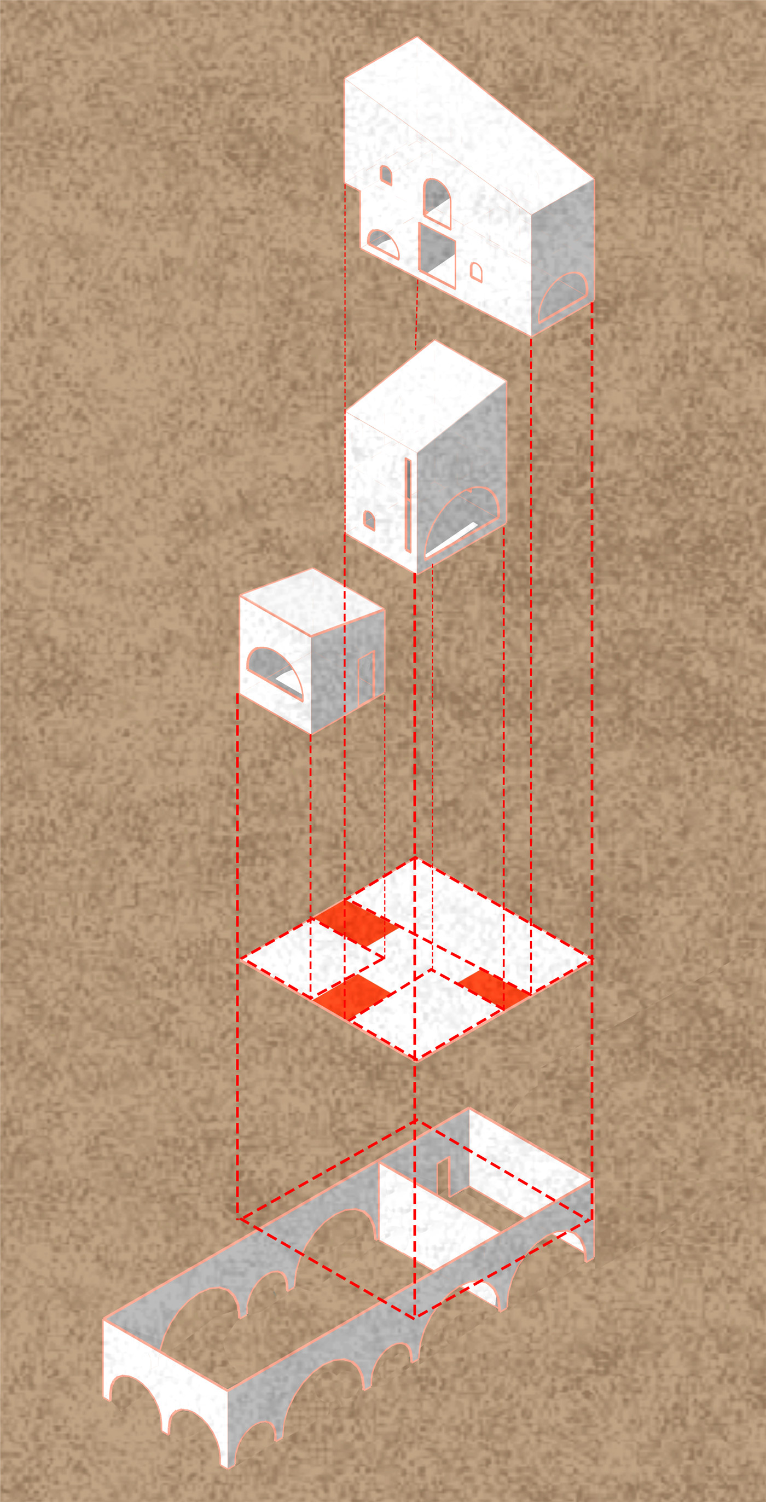

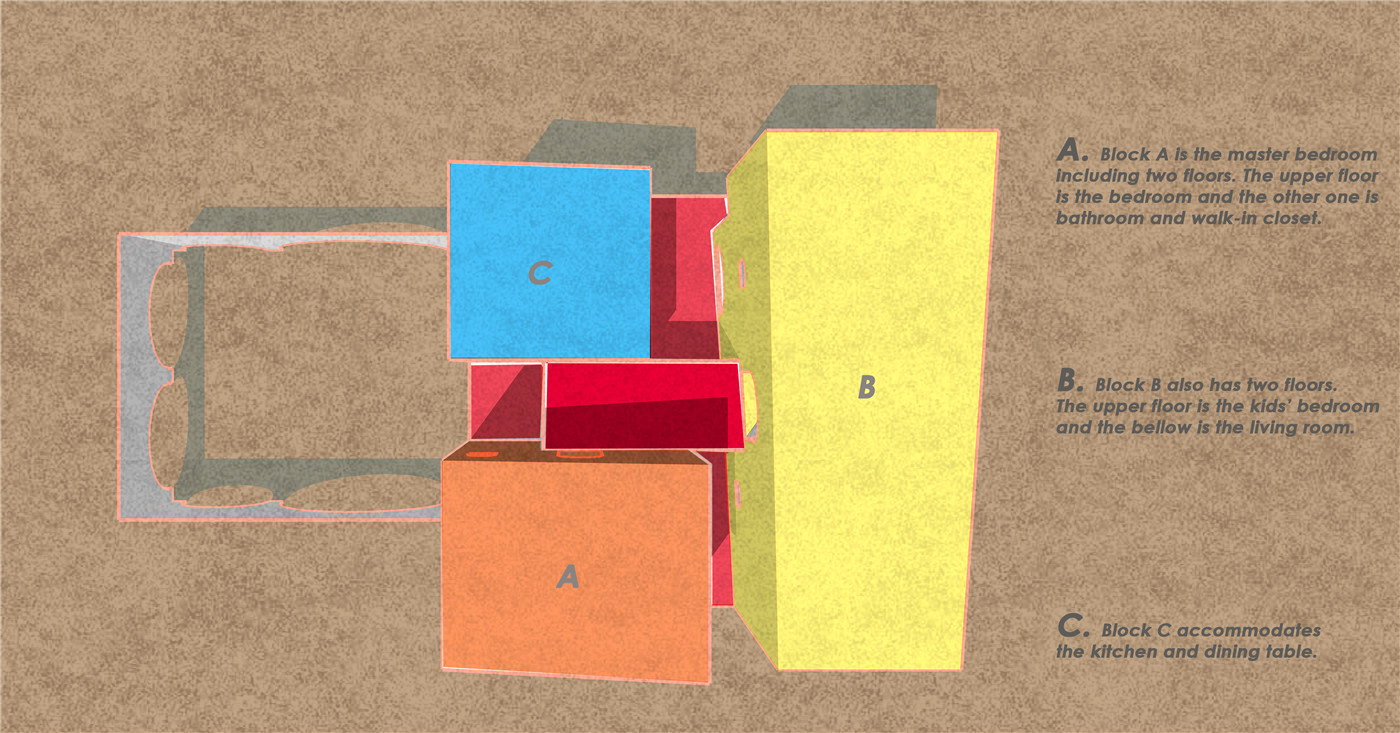

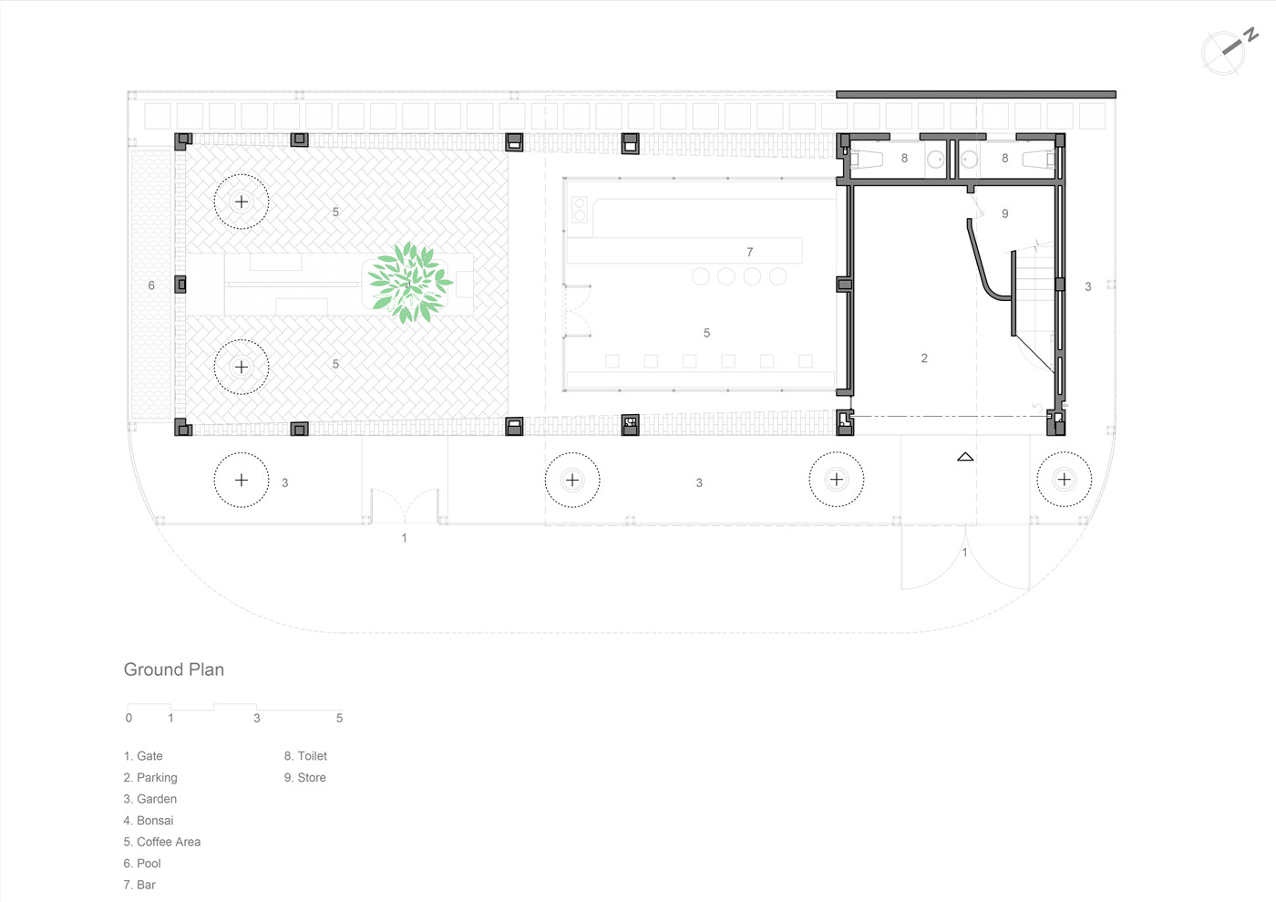

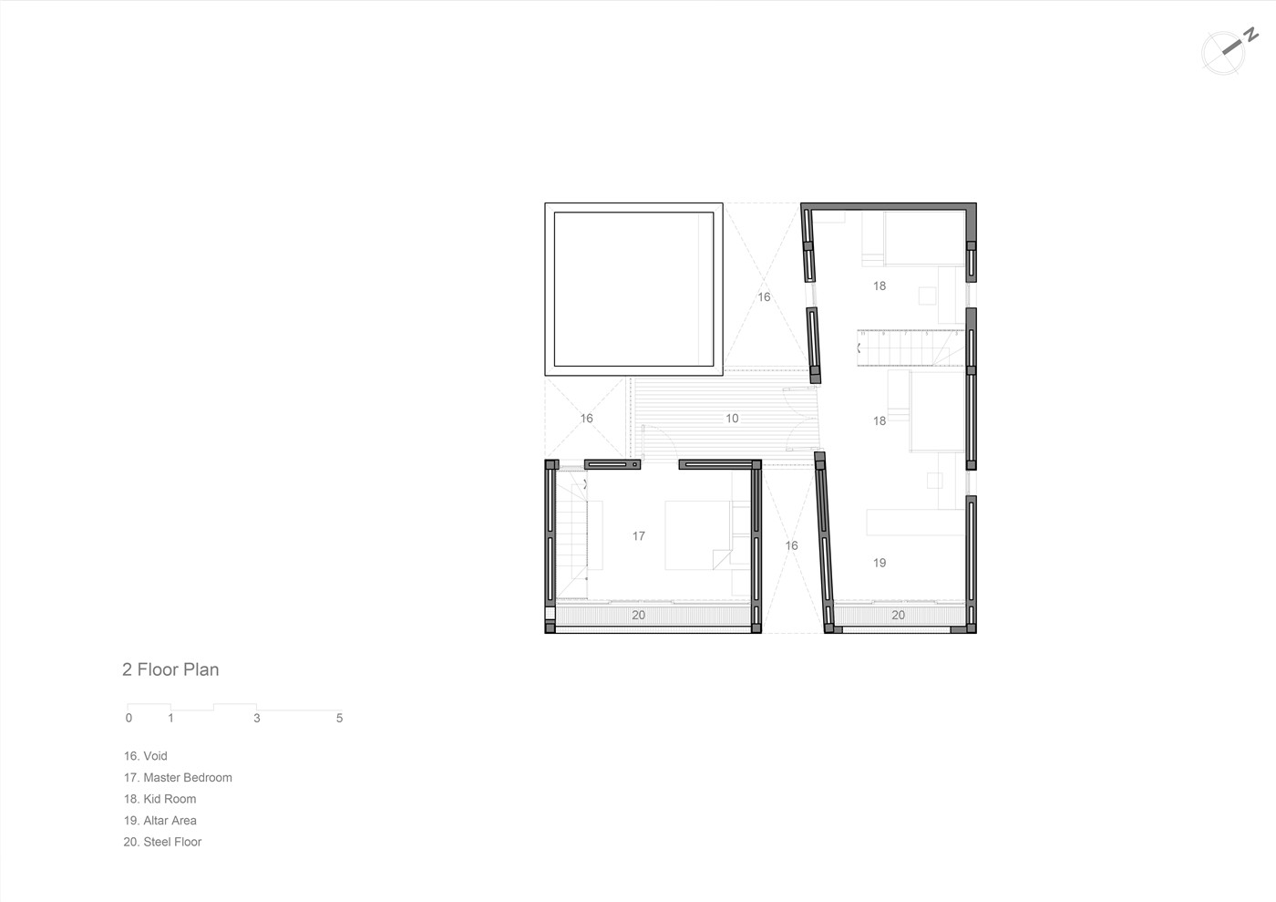

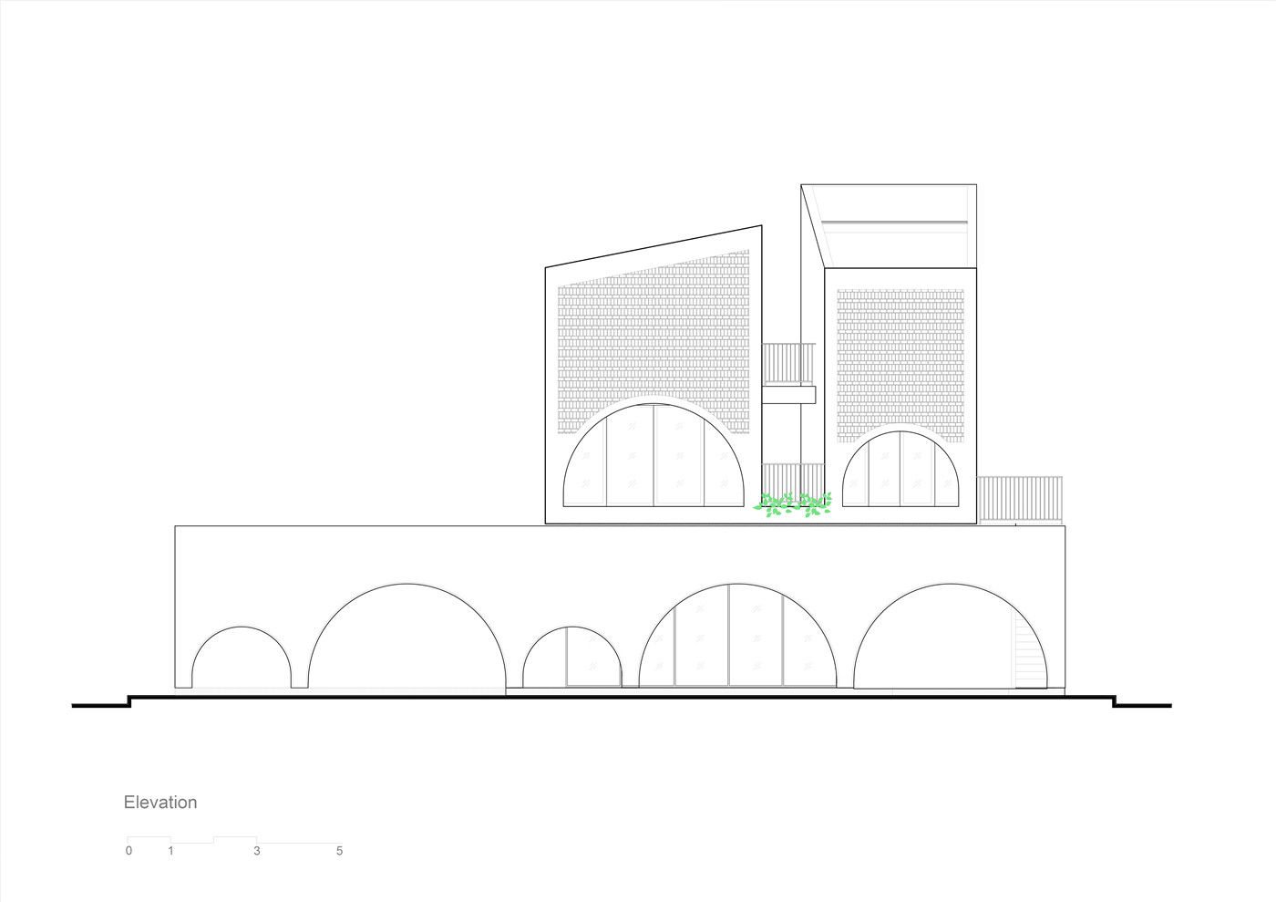


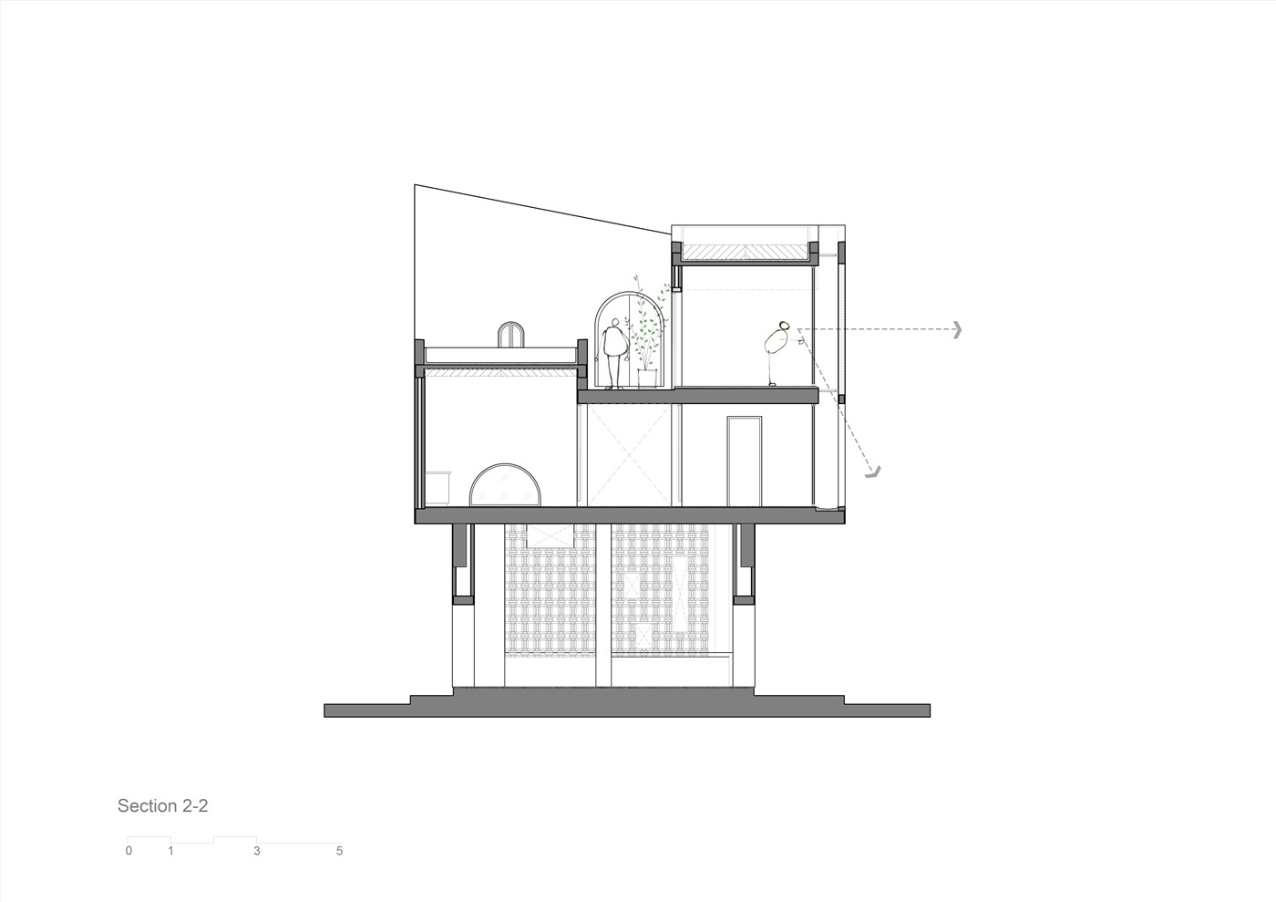
完整项目信息
项目地点:Hoa Xuan, Da Nang, Vietnam
设计单位:Tropical Space
建筑师:Nguyen Hai Long, Tran Thi Ngu Ngon, Nguyen Anh Duc, Teresa Tran
网站:http://khonggiannhietdoi.com
建造年份:2019
场地面积:297.3平方米
建筑面积:274平方米
楼层:地面层,1层,阁楼层
Location: Hoa Xuan, Da Nang, Vietnam
Architecture: Tropical Space Co.,Ltd
Architects: Nguyen Hai Long, Tran Thi Ngu Ngon, Nguyen Anh Duc, Teresa Tran
Website: http://khonggiannhietdoi.com
Year: 2019
Site area: 297.3 m.sq
Building area: 274 m.sq
Level: 1 ground floor, 1 floor, attic
版权声明:本文由Tropical Space授权有方发布,欢迎转发,禁止以有方编辑版本转载。
投稿邮箱:media@archiposition.com
上一篇:兼具功能与趣味:安格集合店 / 万社设计咨询
下一篇:有关“场所”的建筑探索:浙江音乐学院音乐系群 / gad