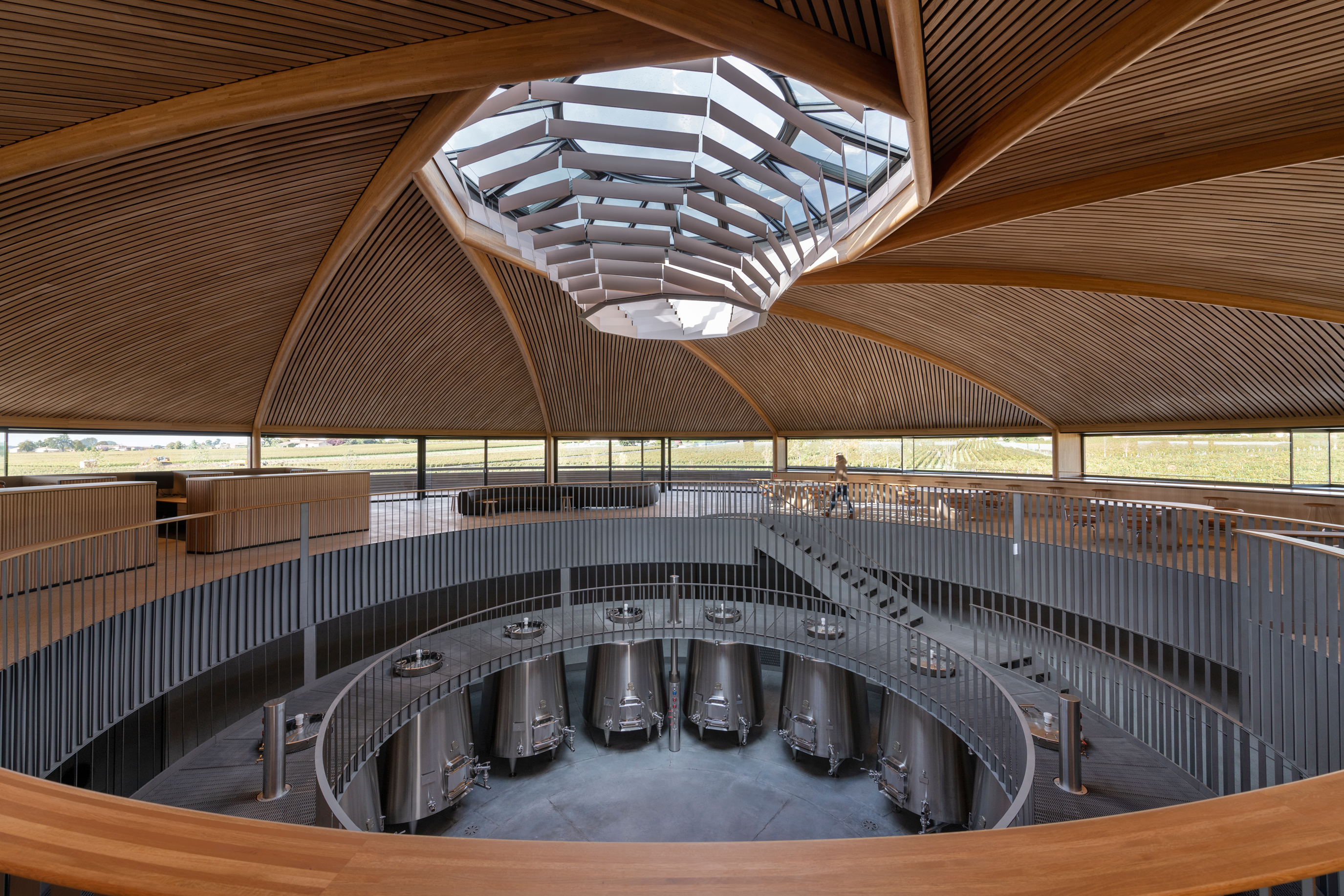
设计单位 Foster + Partners
项目地点 法国圣埃美隆
建成时间 2021年
项目面积 148.64平方米
作为国际知名葡萄酒品牌乐多美的全新酒厂,坐落在波尔多起伏的山丘之上。设计希望在提供先进酿酒设施的前提下,与所在地圣埃美隆的世界文化景观遗产完美融合。
Nestled in the rolling hills of Bordeaux, the new Le Dôme winery in Saint-Émilion aims to blend seamlessly with the UNESCO World Heritage Cultural Landscape of the region with a state-of-the-art facility for the internationally renowned wine, Le Dôme.

建筑的形式源于如此的欲望——创造一个既向内又向外的结构,为葡萄酒生产提供一个有效的空间,同时与周围的景观形成对话。
The form of the building is rooted in a desire to create a structure that simultaneously looks both inwards and outwards, providing an efficient space for wine production, while engaging in dialogue with the surrounding landscape.

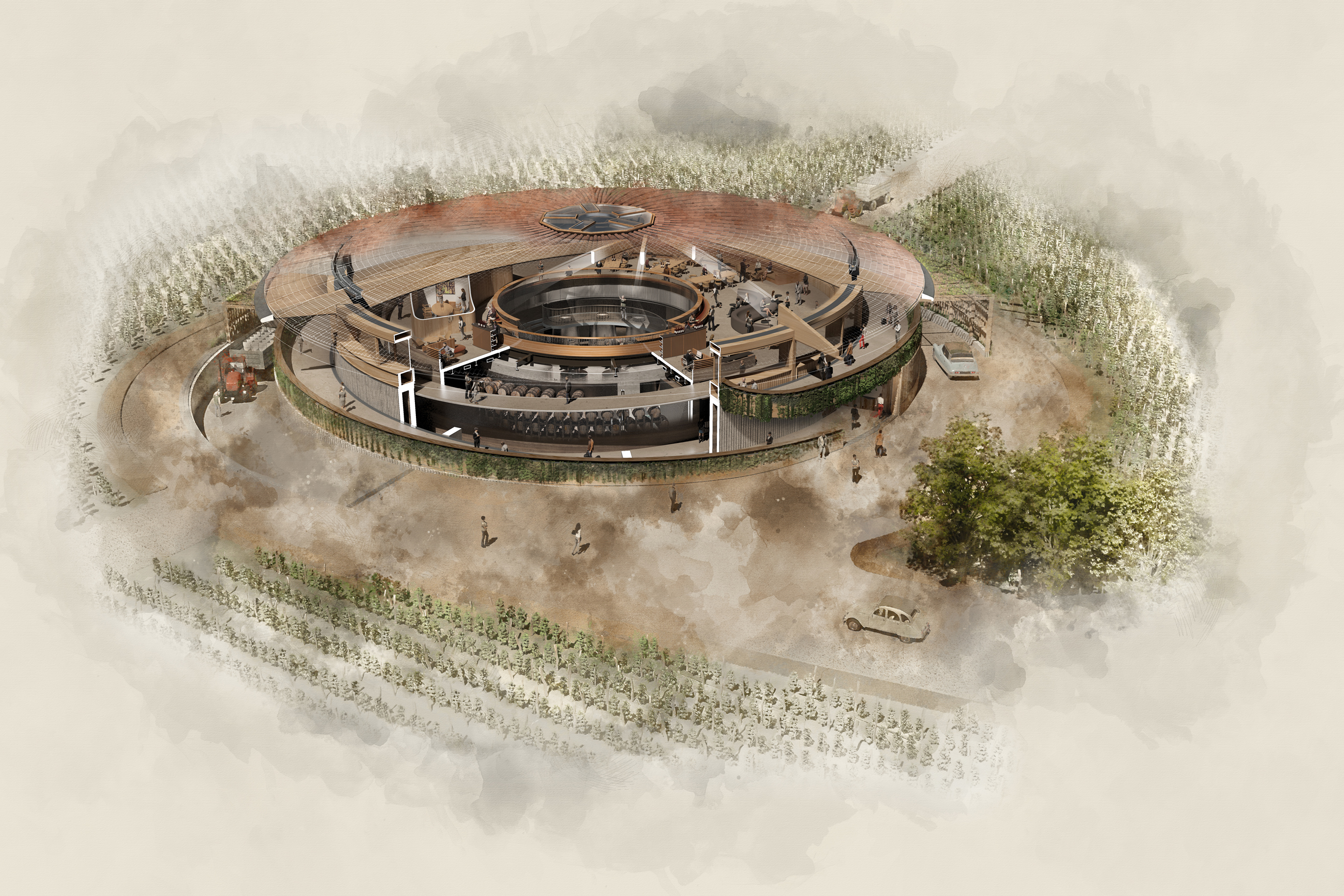
沿着一条林荫路向酒庄前行,在道路的尽头便能看到这个圆形的建筑。两条坡道成为空间的组成要素——一条位于外部,强调建筑与场地的关系;另一条在内部,允许游客参观葡萄酒生产的不同阶段。
Visitors approach the winery along a tree-lined avenue, at the end of which is a circular-plan building. A combination of two ramps – one external to emphasise the relationship with the site and the other internal, allowing the visitor to walk through the different stages of the wine process – gives the new building its spatial definition.
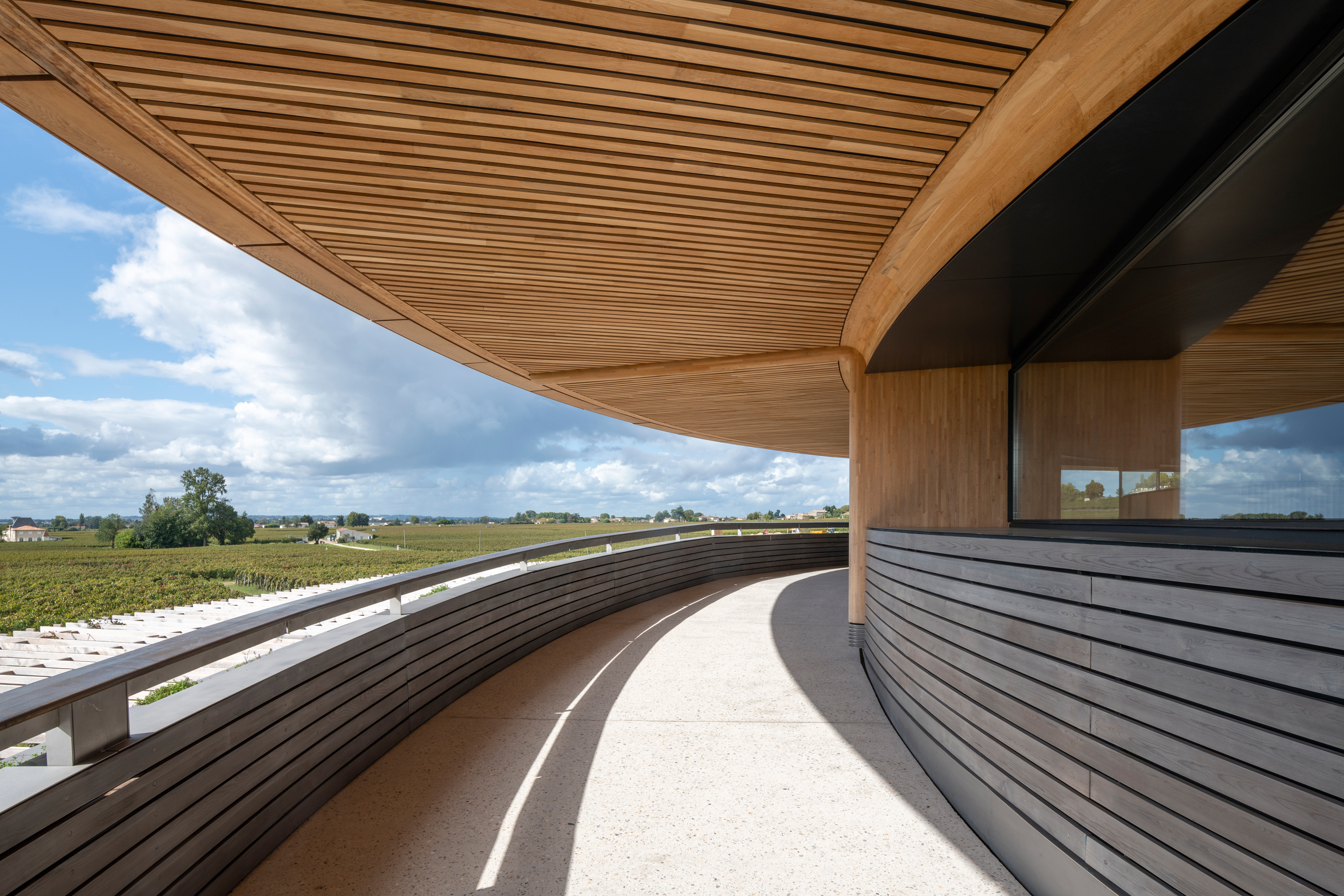
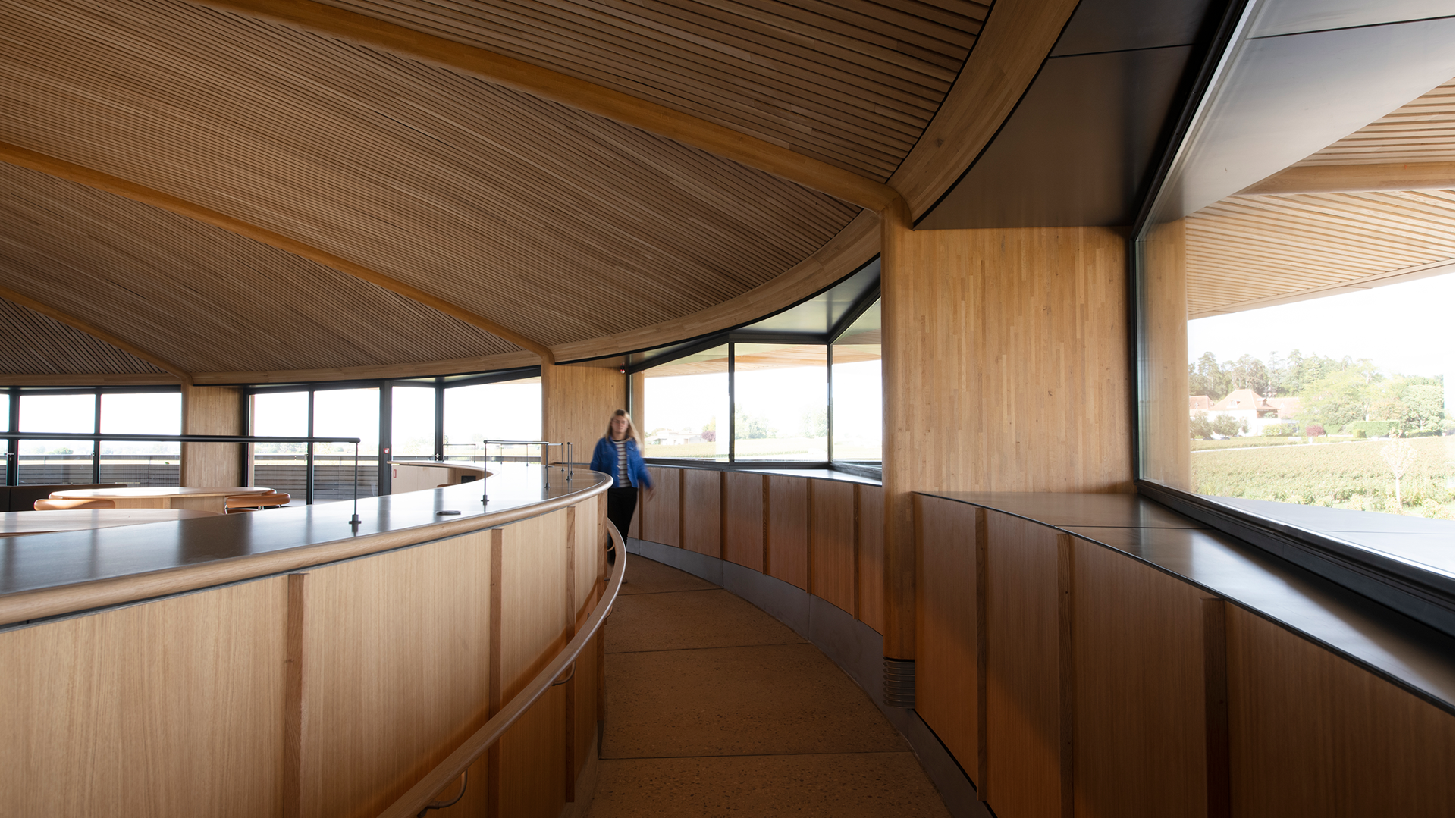
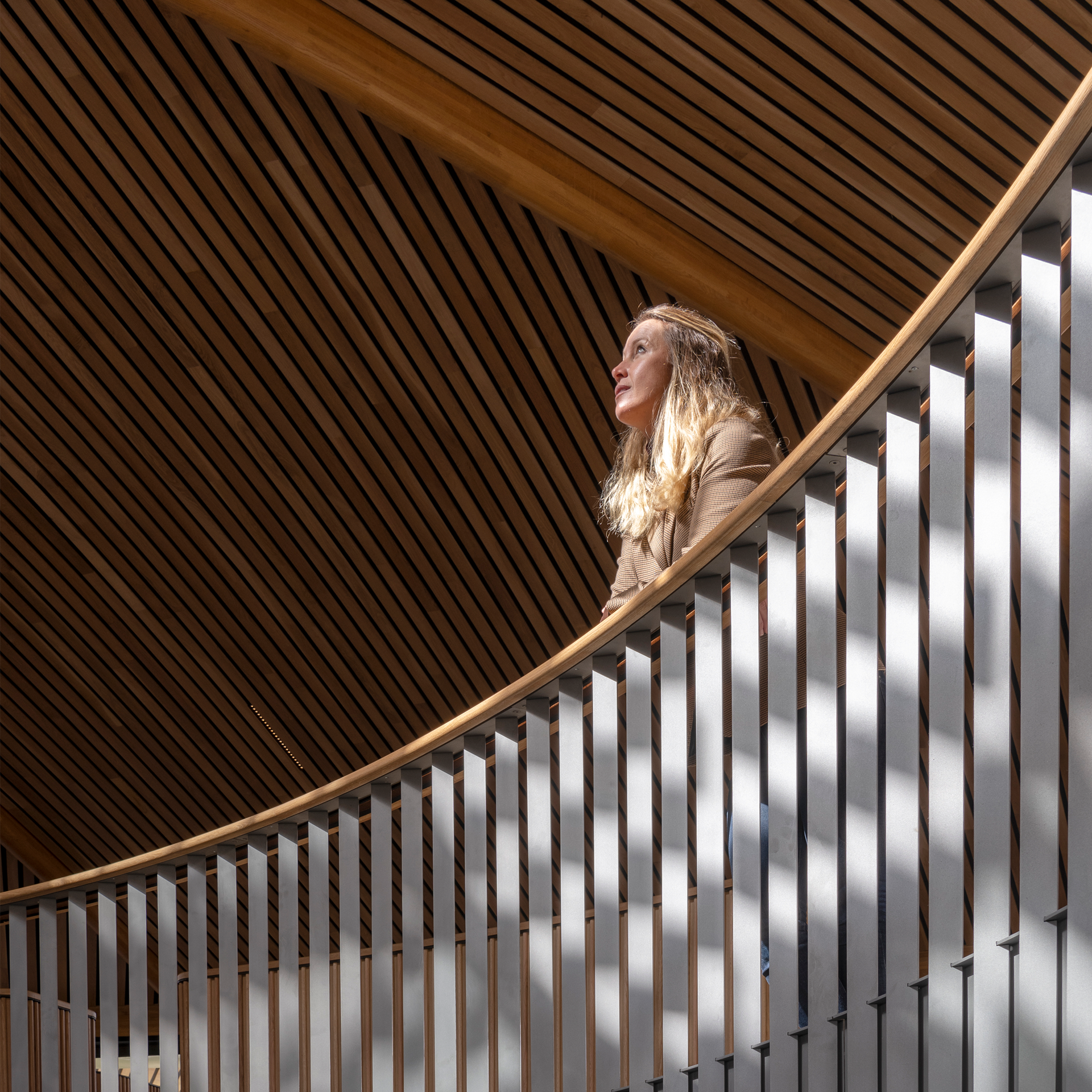
两条坡道均通向上层的展廊空间,这里也是整座建筑的社交中心。展廊内设有品酒桌、优雅的葡萄酒酒吧和娱乐空间,包裹于临近葡萄园的全景之中。圆形中庭的设置,允许人们向下俯瞰葡萄酒的生产与存储空间,为游客带来一种整体又独特的体验。
Both ramps lead up to a gallery on the upper level which forms the social heart of the building with tasting tables, an elegant wine bar and entertainment spaces – all wrapped by 360-degree views of the adjoining vineyards. A circular atrium allows people to look down onto the wine production and storage spaces below, providing a holistic and unique experience for visitors.
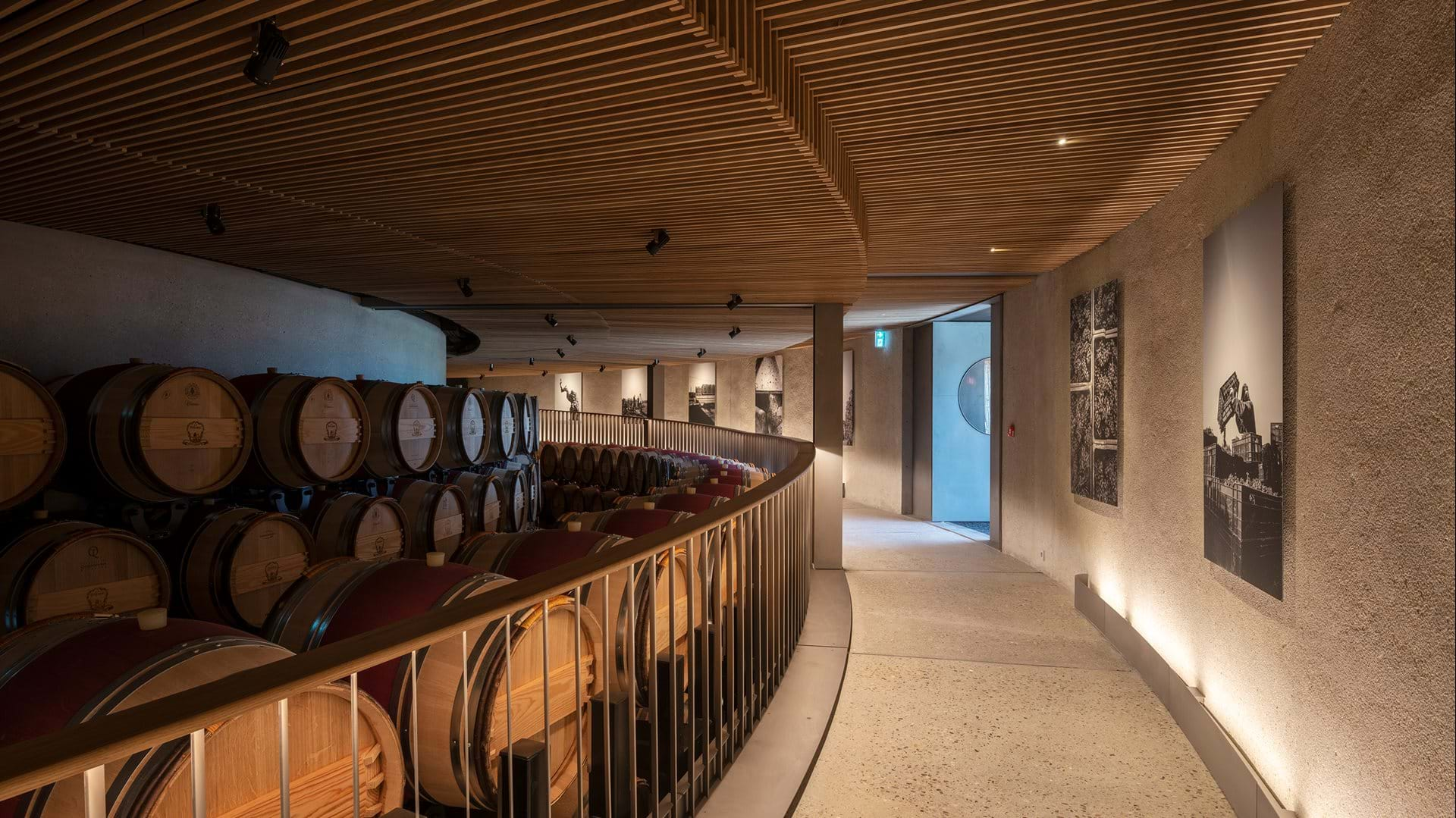
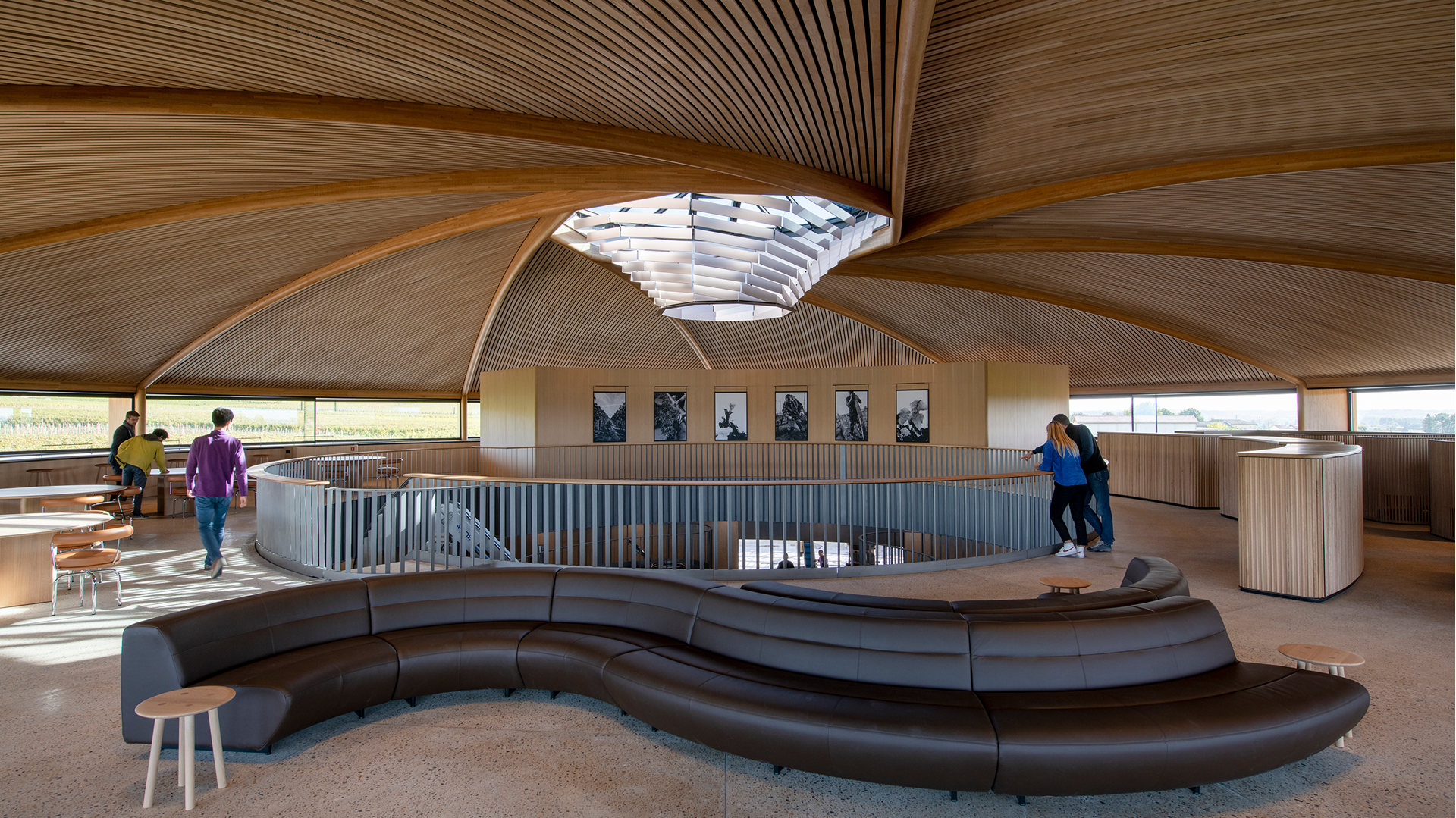
直径为40米的木屋面下,藏着一个独特的复式结构——几根斜梁相互支撑,横跨宽大的无柱空间。结构的中心自然形成了一个6米宽的圆洞天窗,让日光得以照亮上层空间。
The 40-metre diameter timber roof is a unique reciprocal structure consisting of mutually supporting sloping beams that spans over large column-free space. The structure naturally creates a 6-metre-wide oculus at its centre, which allows daylight to flood the upper level.

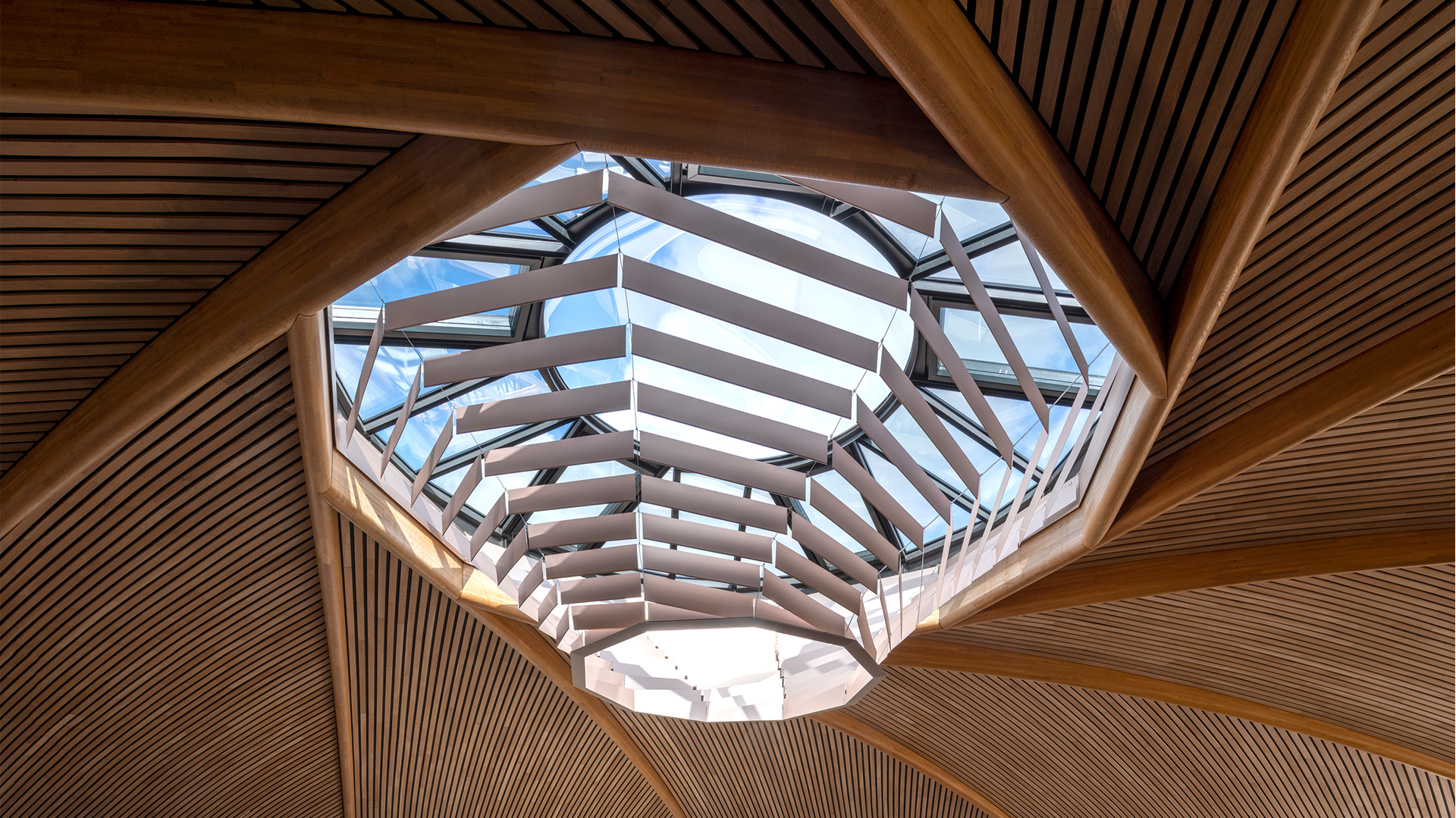
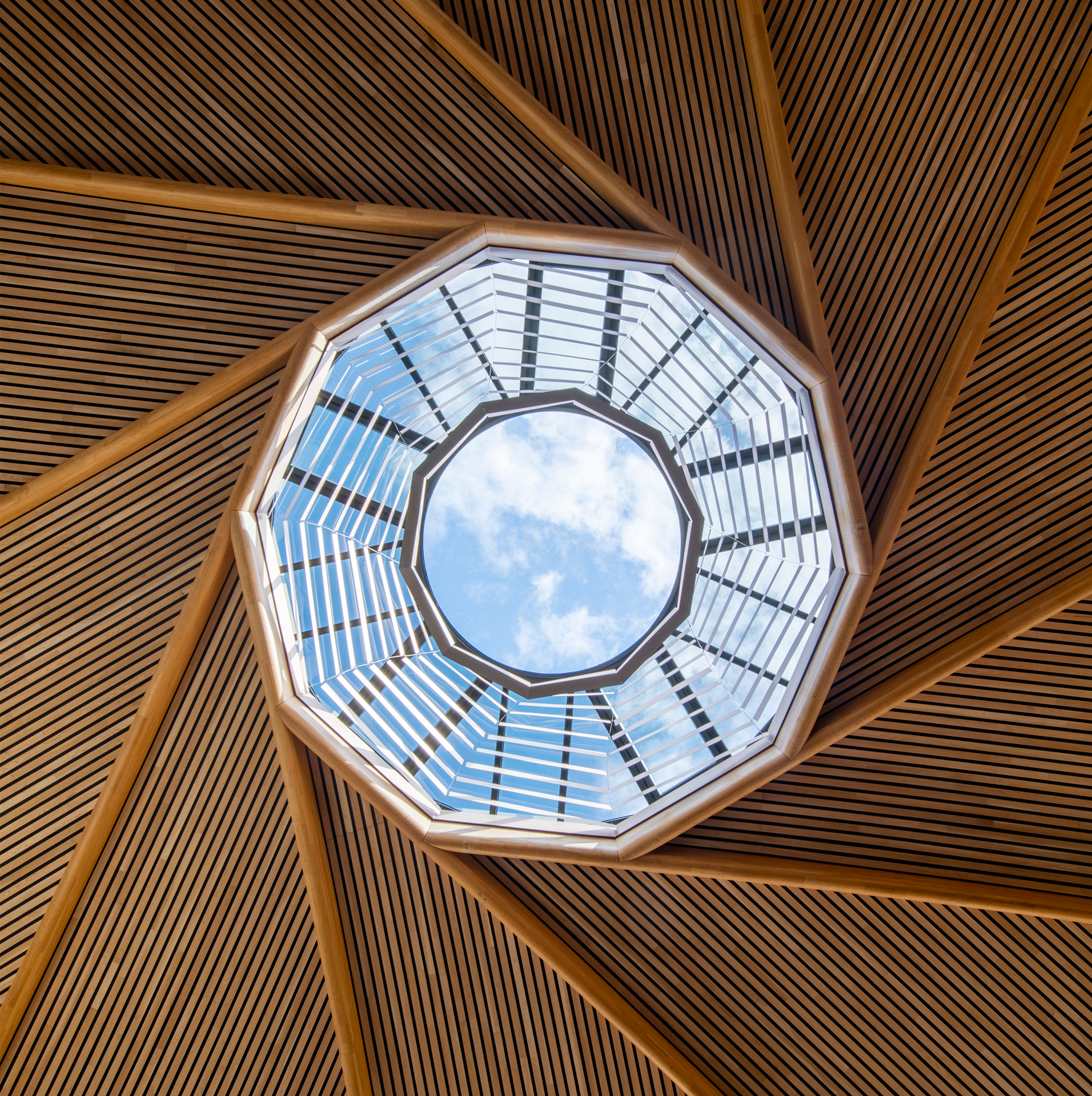
建筑通过创造一个类似于山丘的形式来加强景观效果,与周围的缓坡地貌相得益彰。屋顶由当地回收的红土瓦所覆盖,而建筑的底座也同样使用了来自当地材料制作的混凝土。底座覆有木饰面,其部分体量埋入地下,以减少对地貌的视觉影响,同时提高建筑的蓄热性能。
The roof is clad with recycled local terracotta tiles, while the base of the building – made with concrete using aggregate from the region – is covered with timber slats and partially buried into the ground to reduce its visual impact on the terrain and increase thermal mass performance. The building to reinforces the landscape by creating a hill-like form that echoes the gentle slopes that surround it.
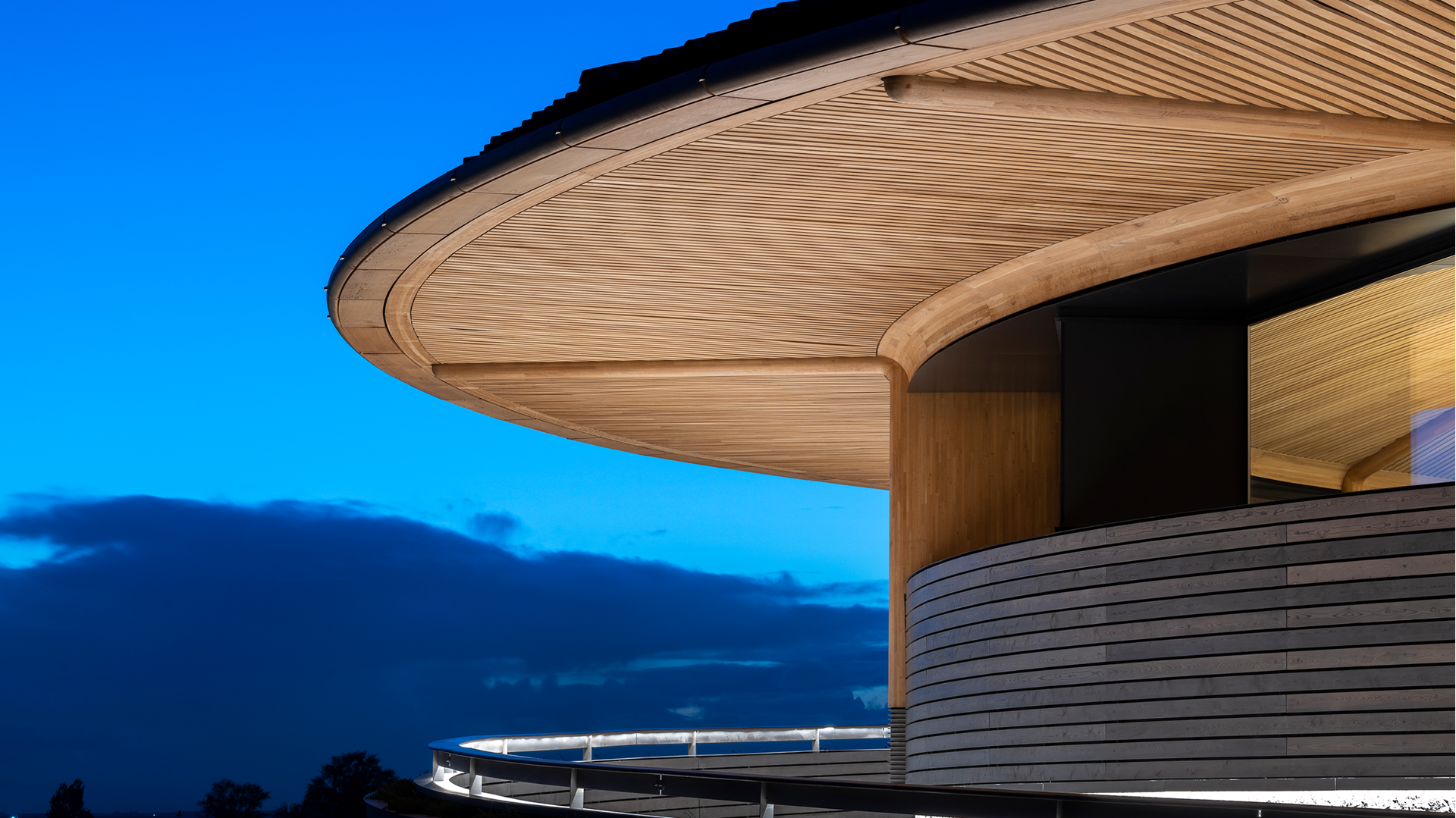
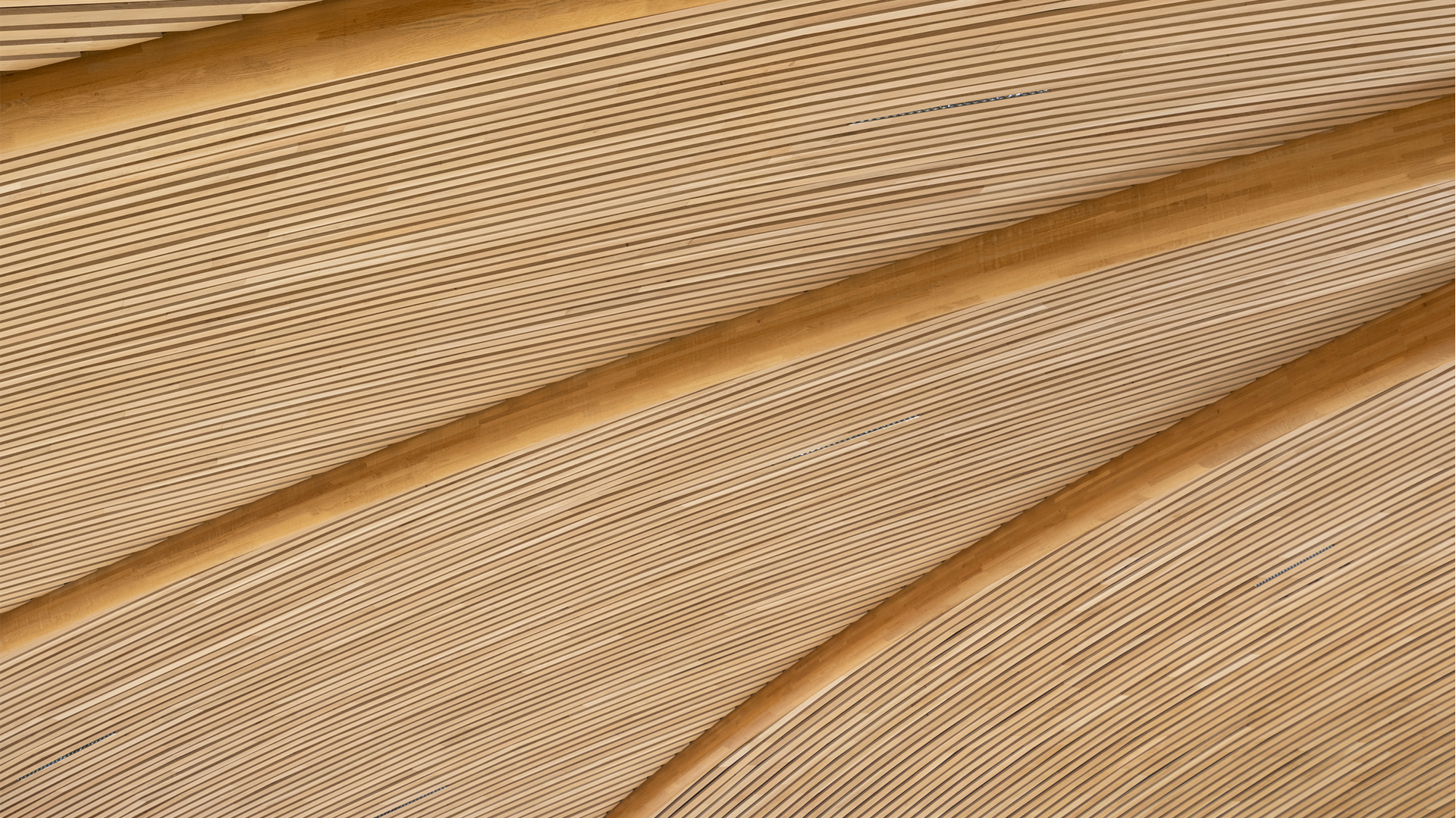

设计图纸 ▽
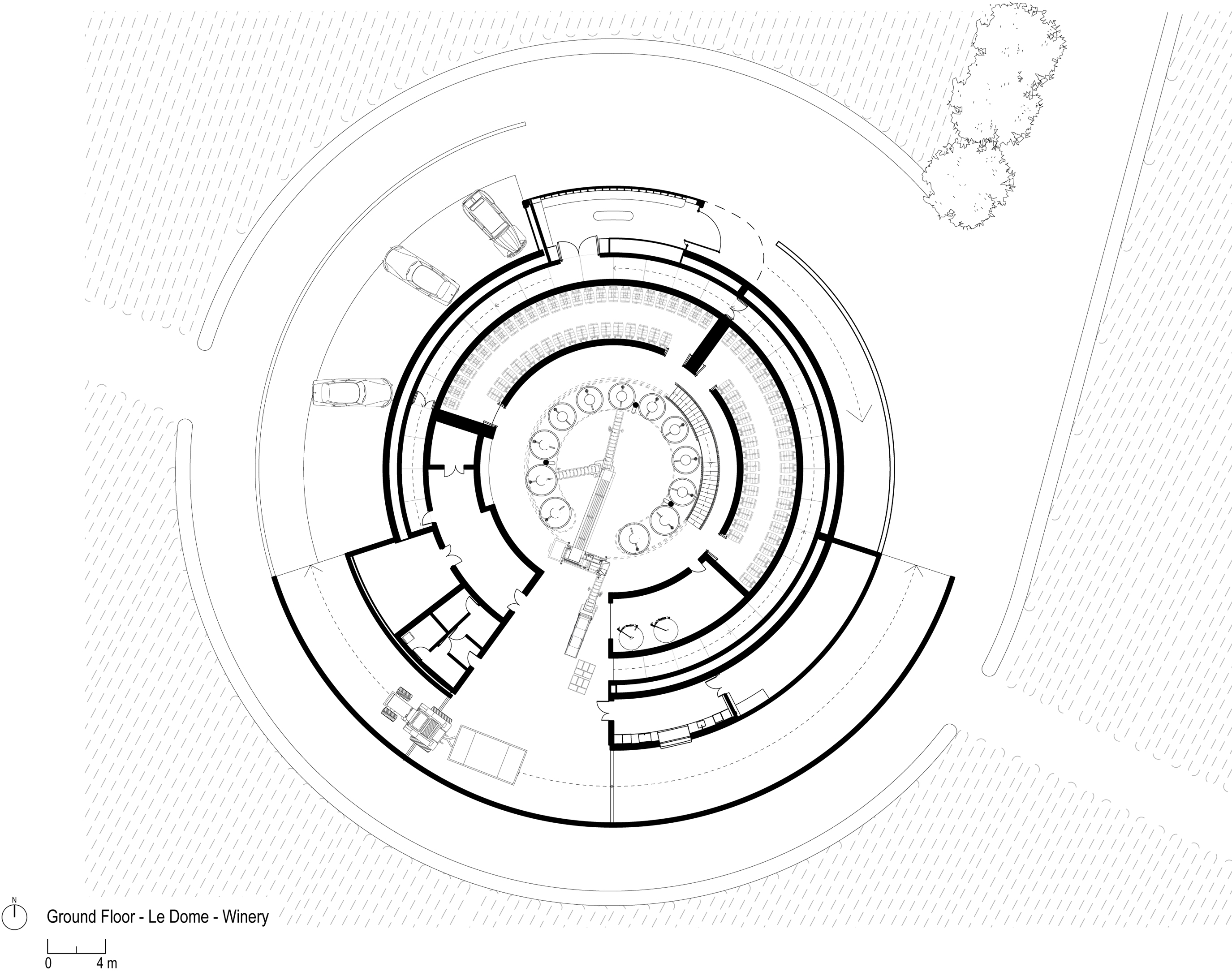
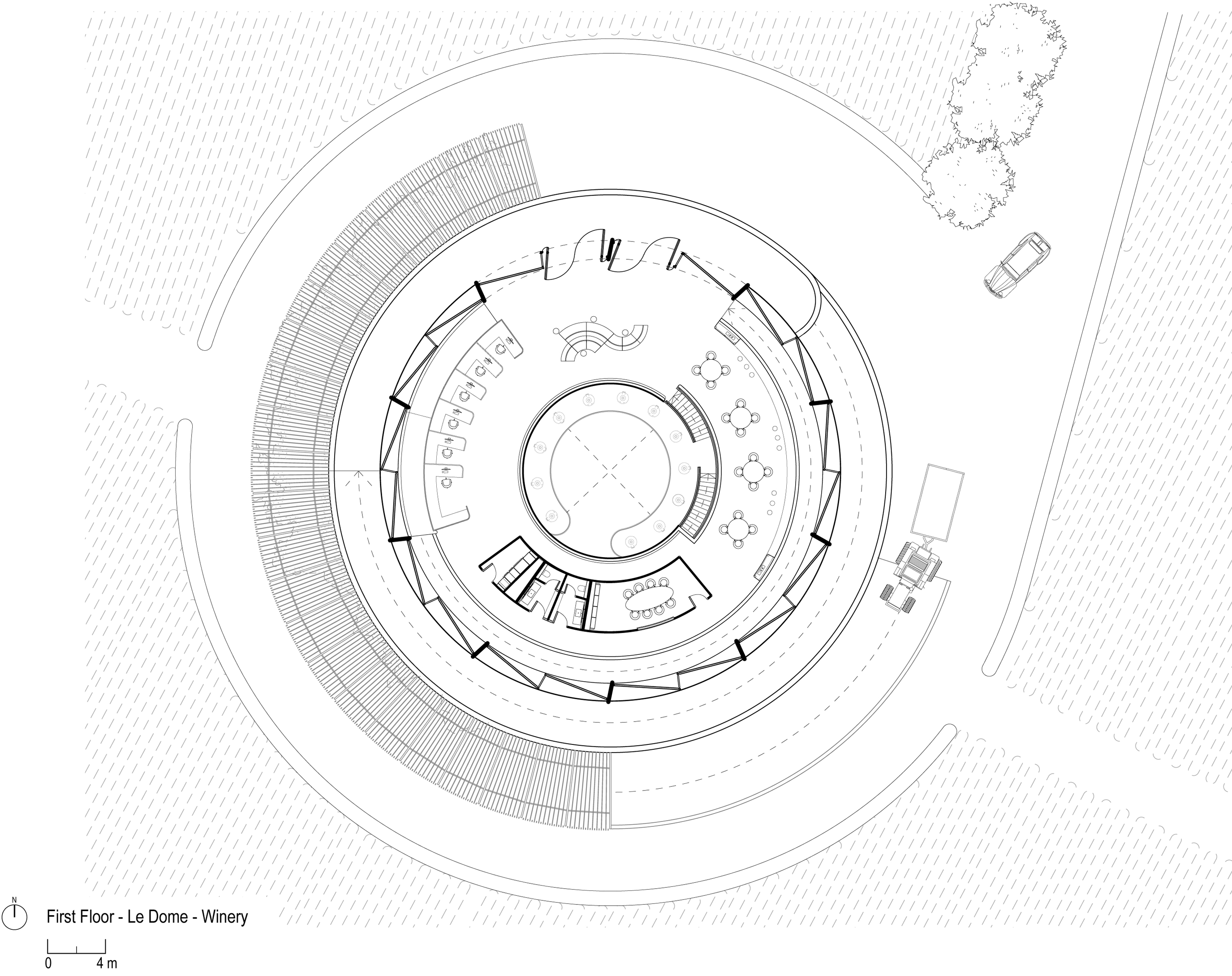
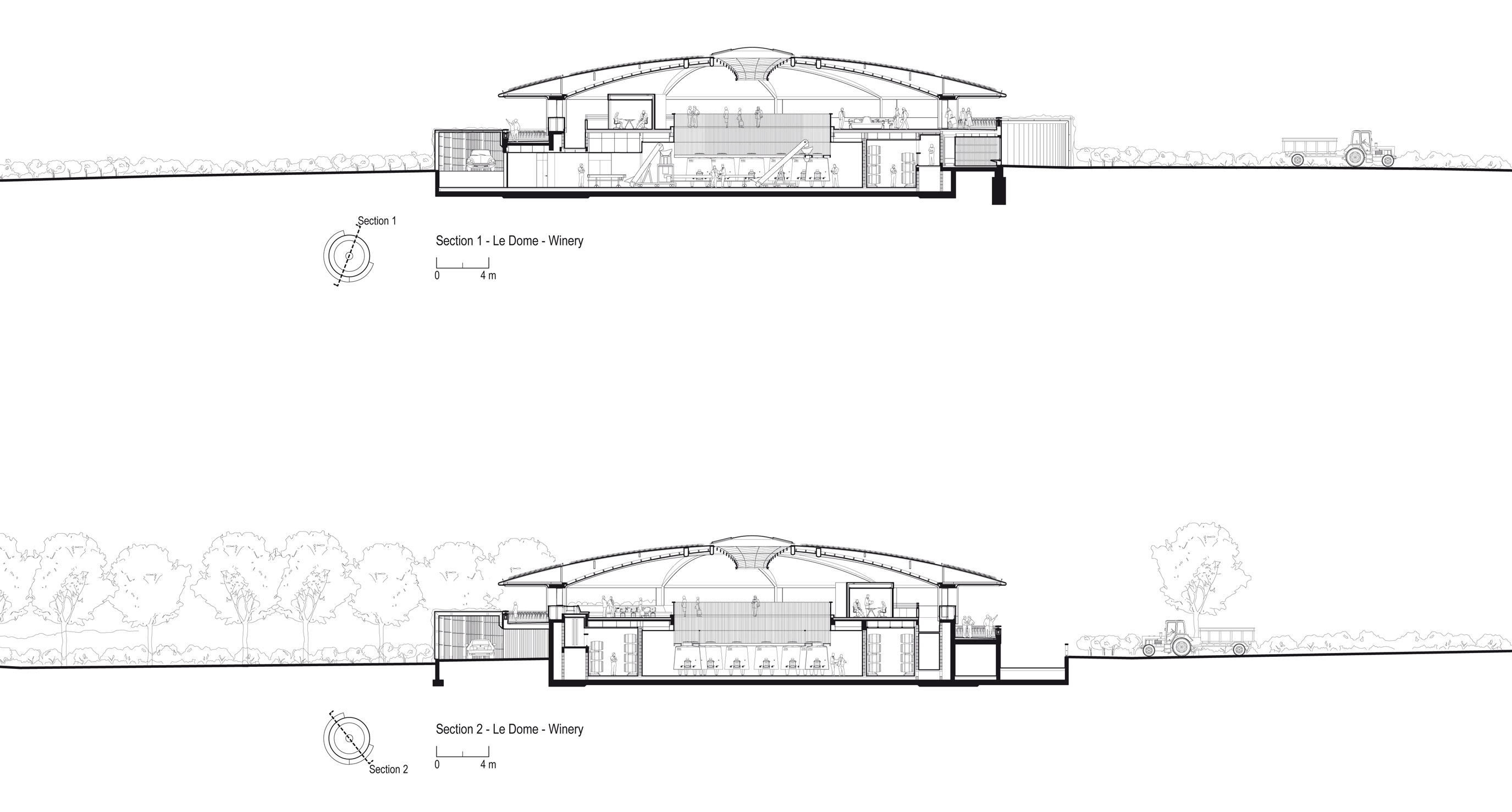
版权声明:本文由Foster + Partners授权发布。欢迎转发,禁止以有方编辑版本转载。
投稿邮箱:media@archiposition.com
186****8532
3年前
回复