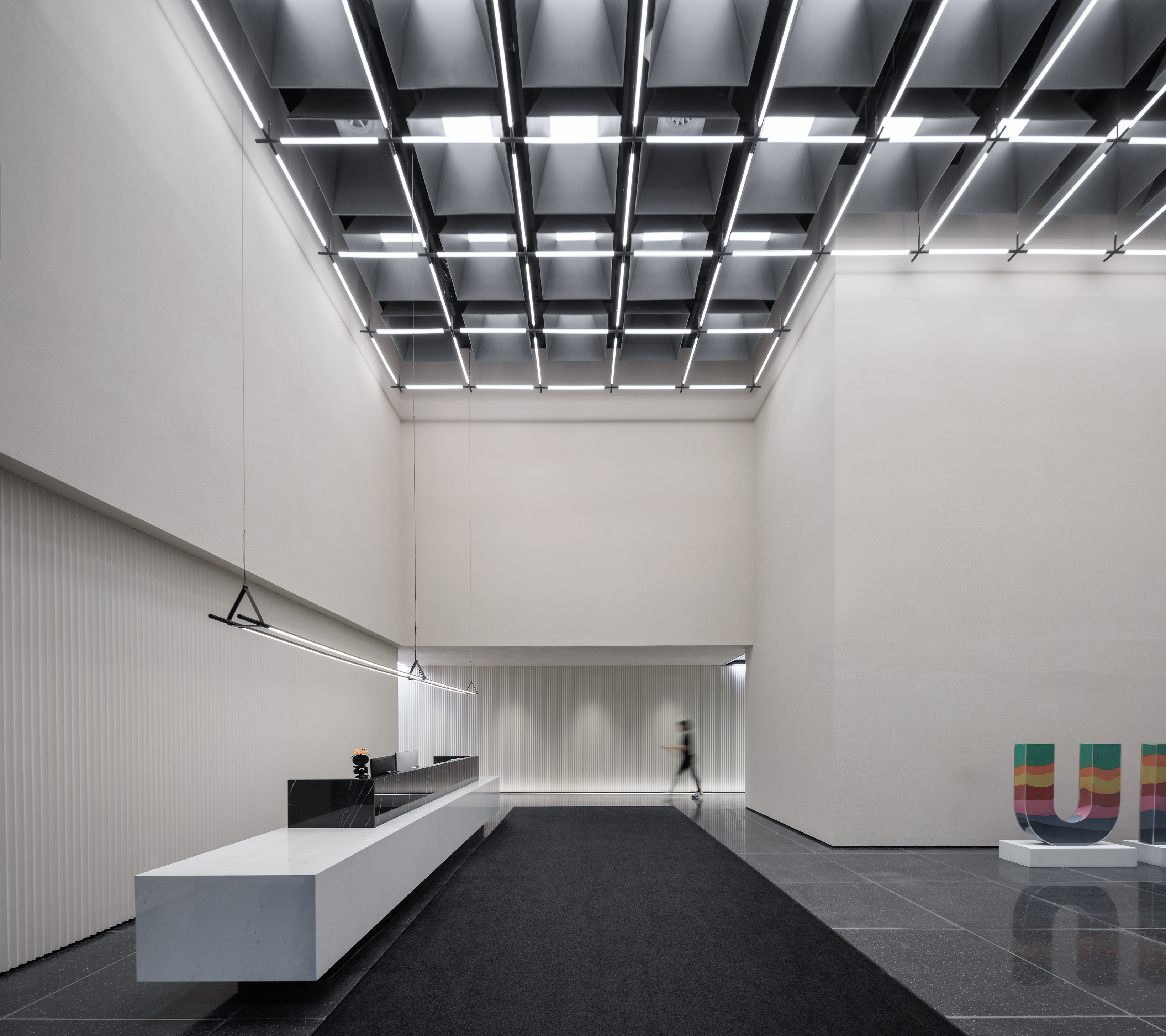
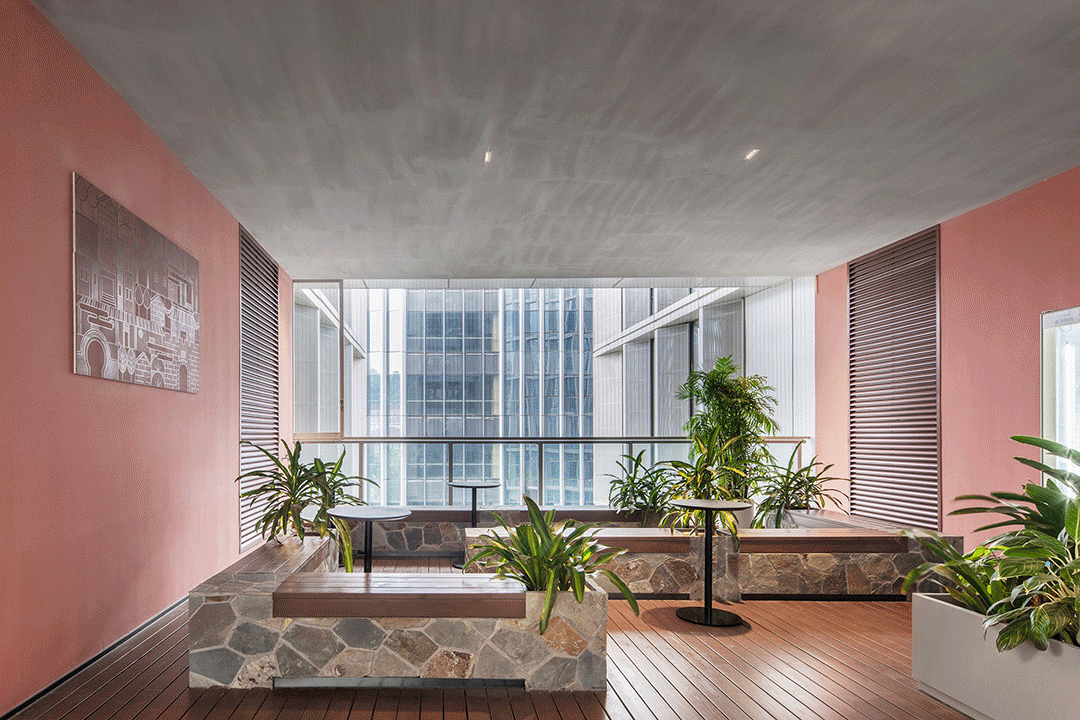
室内设计方案及深化团队 蘑菇云设计工作室
室内设计施工图合作团队 深圳市中装建设集团股份有限公司
建成时间 2022年3月
项目地点 广东深圳
项目面积 约18000平方米
本文文字由设计单位提供。
深规院@深圳
激流三十年
深圳市城市规划设计研究院股份有限公司(简称“深规院”,缩写UPDIS),是中国最大的多专业综合型规划设计研究机构之一,起步于1990年高速发展的深圳,是植根于深圳的创新型规划设计机构,并全方位服务于深圳的超常规快速增长。
Urban Planning & Design Institute of Shenzhen (UPDIS) was established in 1990 when Shenzhen was in a period of rapid development. As an urban planning, research, and design institute with strong technical strengths, UPDIS has accumulated profound academic competencies, rich project experience and strong professional capabilities in long-term comprehensive services for Shenzhen’s macro-policy research, urban studies, planning, design, and engineering.
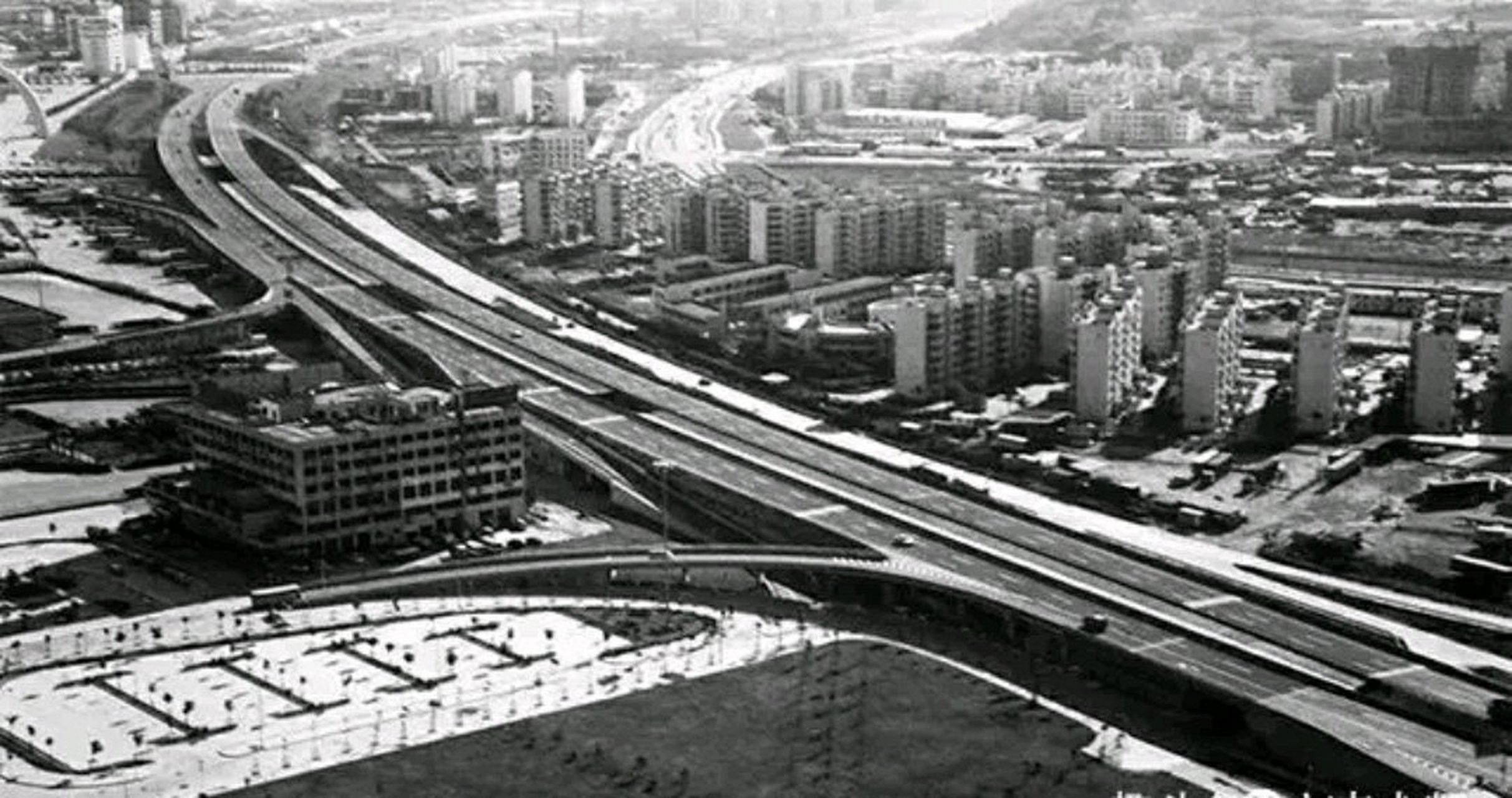

改革开放的40年,也是深圳崛起的激荡40年,深规院不仅是深圳建设的亲历者,也是深圳奇迹的见证人。1990年夏天,深规院第一个办公室在园岭八角楼落成,团队初创时期拥有30多位年轻的规划设计师。时代轰鸣而过,深规院随着深圳的腾飞迅速成长,30 多年来,在深圳以及国内外 400 多个地区完成了 7000 多个项目,涉及宏观区域研究、城市综合发展咨询、规划与城市设计、交通与市政基础设施、低碳生态技术研究与应用等多个领域,并长期服务于雄安新区、粤港澳大湾区、前海自贸区等多个国家战略高地的规划工作,获得了规划界以及社会公众的一致好评。
In the 40 years of reform and opening, which coincided with Shenzhen's rise, UPDIS has not only been a pioneer in Shenzhen's development but also a witness to the miracle of Shenzhen. In the summer of 1990, UPDIS's first office was settled in the Bajiao Building on Yuanling Street. At the start-up stage, the team consisted of more than 30 young urban planners and designers. As time roared forward alongside Shenzhen's development, UPDIS has completed more than 7,000 projects in over 400 areas across China and abroad over the past 30 years, in the areas of macro-regional research, urban comprehensive development, planning and urban design, transport and municipal infrastructure, low-carbon technology research and applications. We provide long-term planning services for numerous national strategic regions, such as Xiong’an New Area, Guangdong-Hong Kong-Macao Greater Bay Area, Qianhai Free Trade Zone, etc.
2022年,UPDIS决定把办公总部迁移到深圳市南山区的创智云城。这座云城被定义为“新一代信息产业e社区”,社区云集顶尖的智能信息产业。深规院新一代孵化所在此落地,未来进击之路由此启动。
In 2022, UPDIS was relocated its headquarters to the Chuangzhi Yuncheng in Nanshan District, Shenzhen. This "e-community of new-generation IT industry" is a hub for top-tier IT industries. The incubation center of UPDIS is established in this hub, marking the beginning of its future journey.

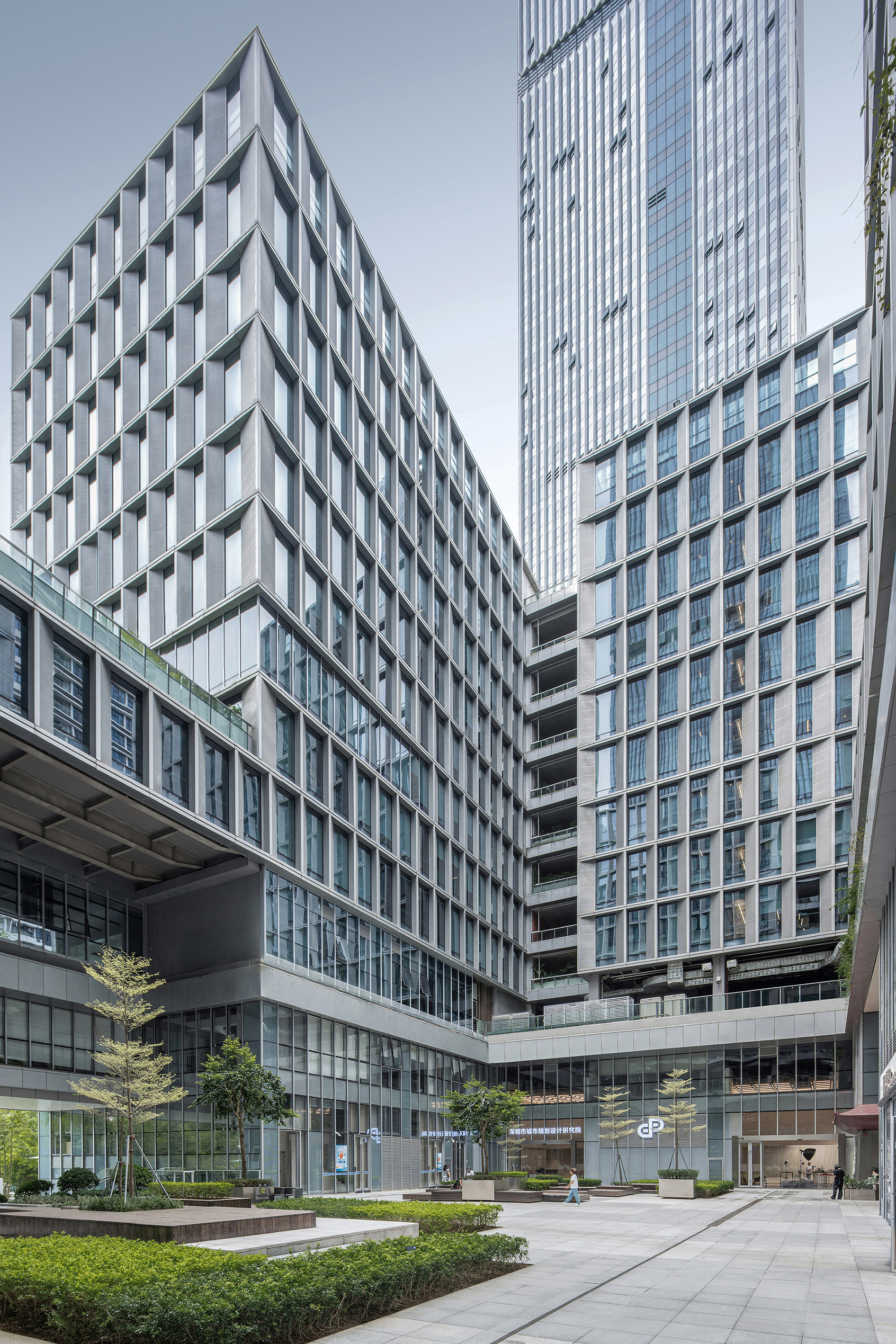
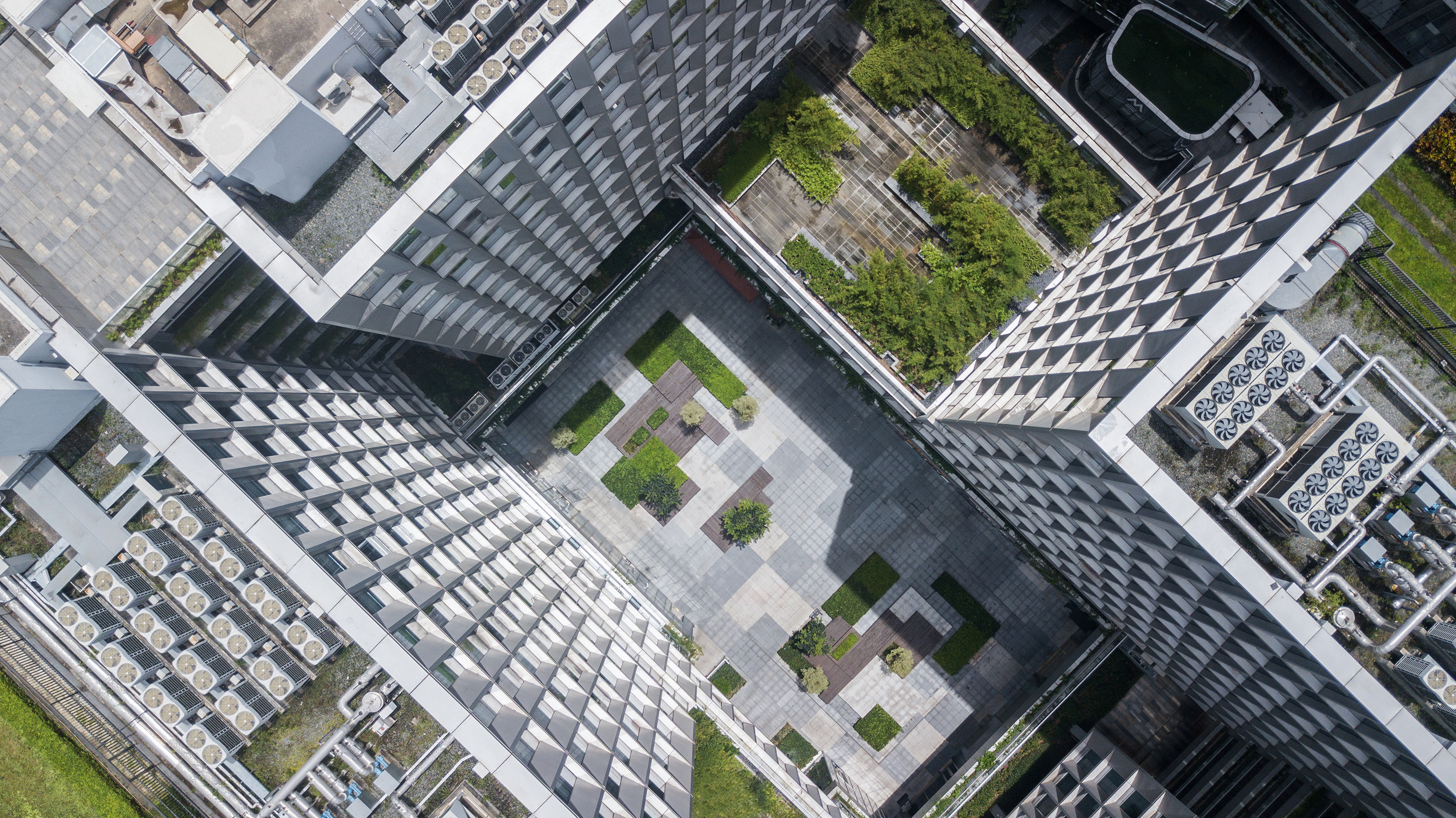
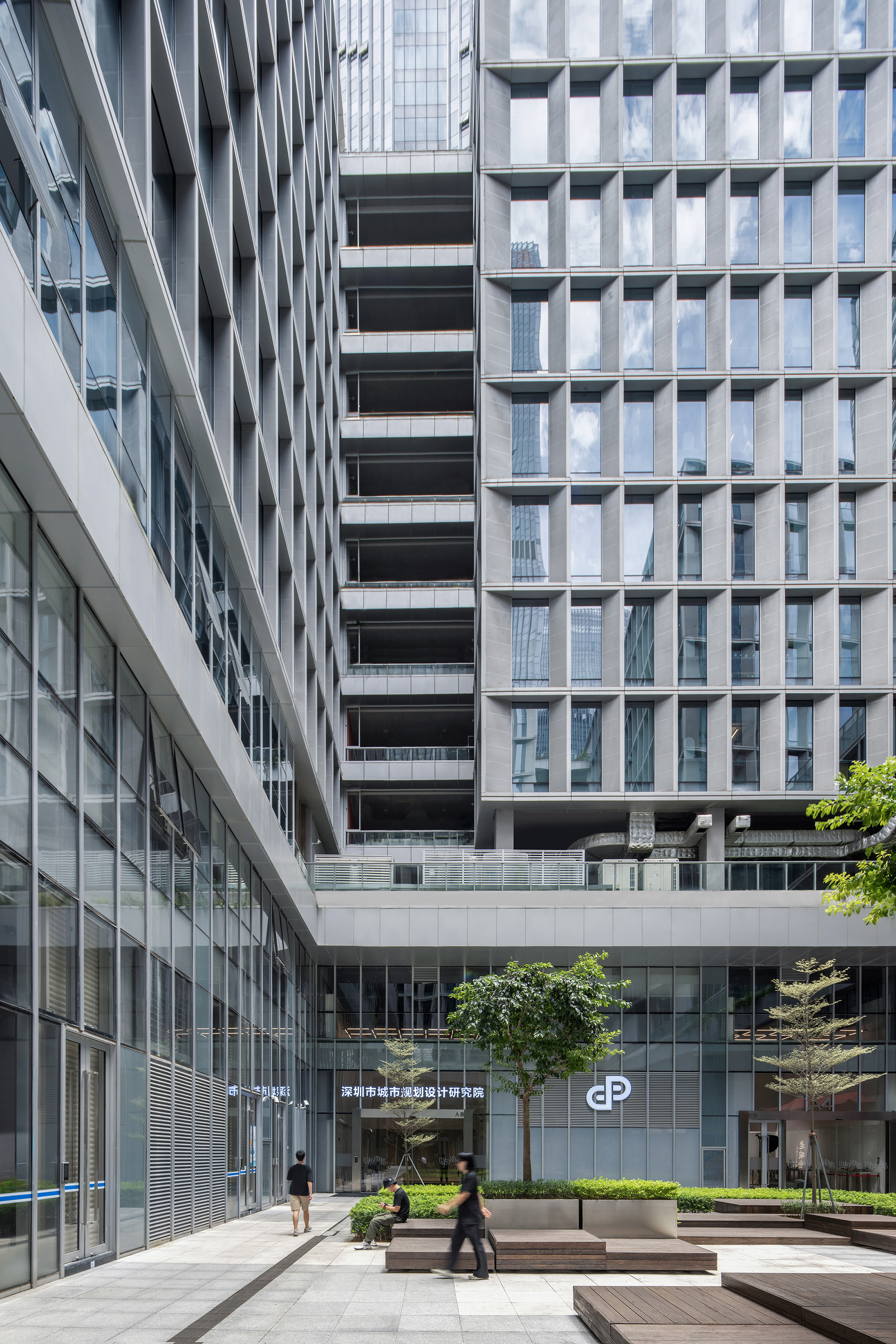
造城记
垂直山海城市漫游
规划设计工作的核心,专注于在超大尺度中构建意义,在环境和场地中投射认知。我们在两幢办公楼及连廊的立体架构中展开想象,试图在物理空间中呈现规划设计的工作特质,打造一个融合办公、共享、休憩的多元理想空间,同时将深圳城市地标融入到设计中,发挥其城市的文化和历史属性,展现深规院的未来新姿态。
The core of planning and design is focusing on designing a future blueprint in an urban scale, projecting cognition within the environment and site. Our aim is to showcase the characteristics of planning and design work in physical space through our design in two office buildings and corridors. Our goal is to create a diverse ideal space that integrates offices, shared areas, and leisure space. Simultaneously, we incorporate Shenzhen's urban landmarks into the design, taking their cultural and historical attributes to reveal a new future posture for the UPDIS.
F、G两座塔楼之间的八层水平连廊和垂直交通,被我们编辑为城市的经纬路网,它们共同构建出一个微缩的城市模型,整体空间场景设定由此展开——立体城市的垂直漫游。
The corridors and vertical transportation between the Building F and Building G are designed as the longitude and latitude as urban context, collectively presenting a miniature city model --- Vertically Roaming around the Great City.
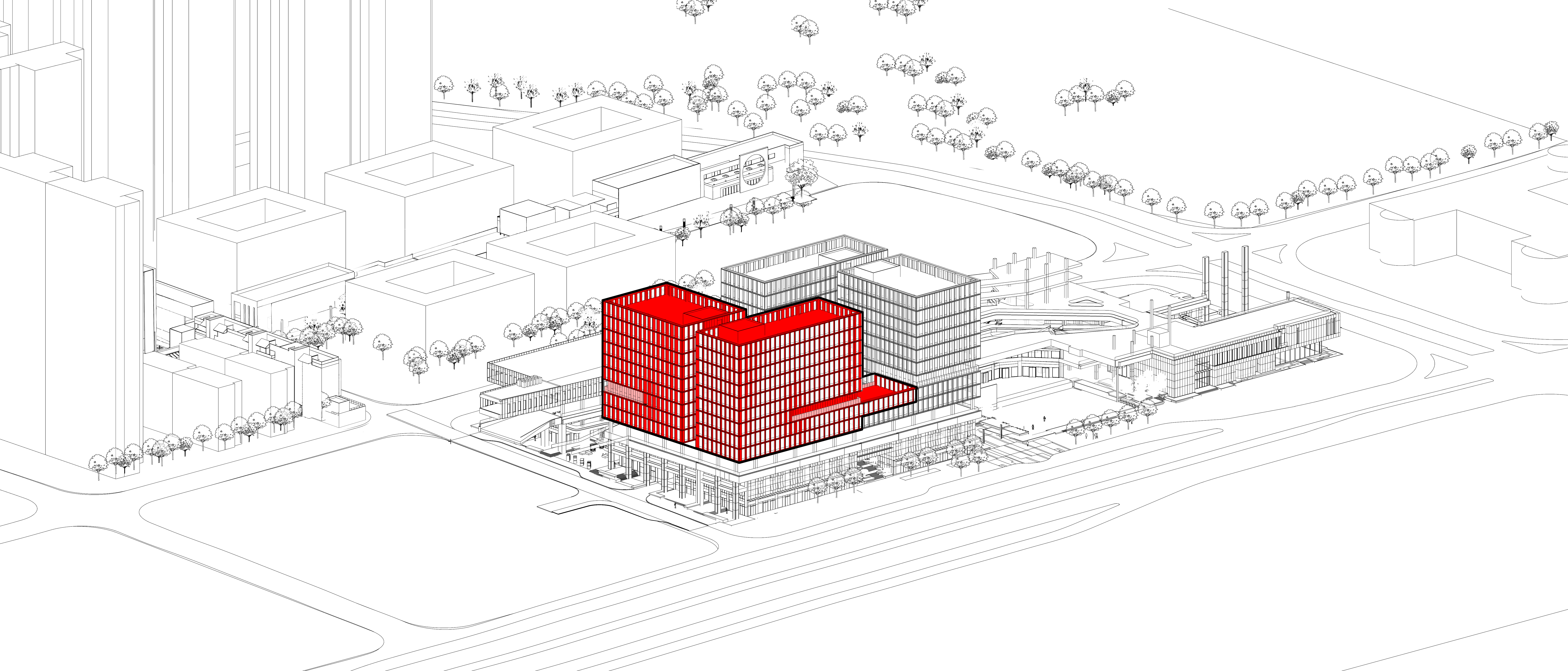
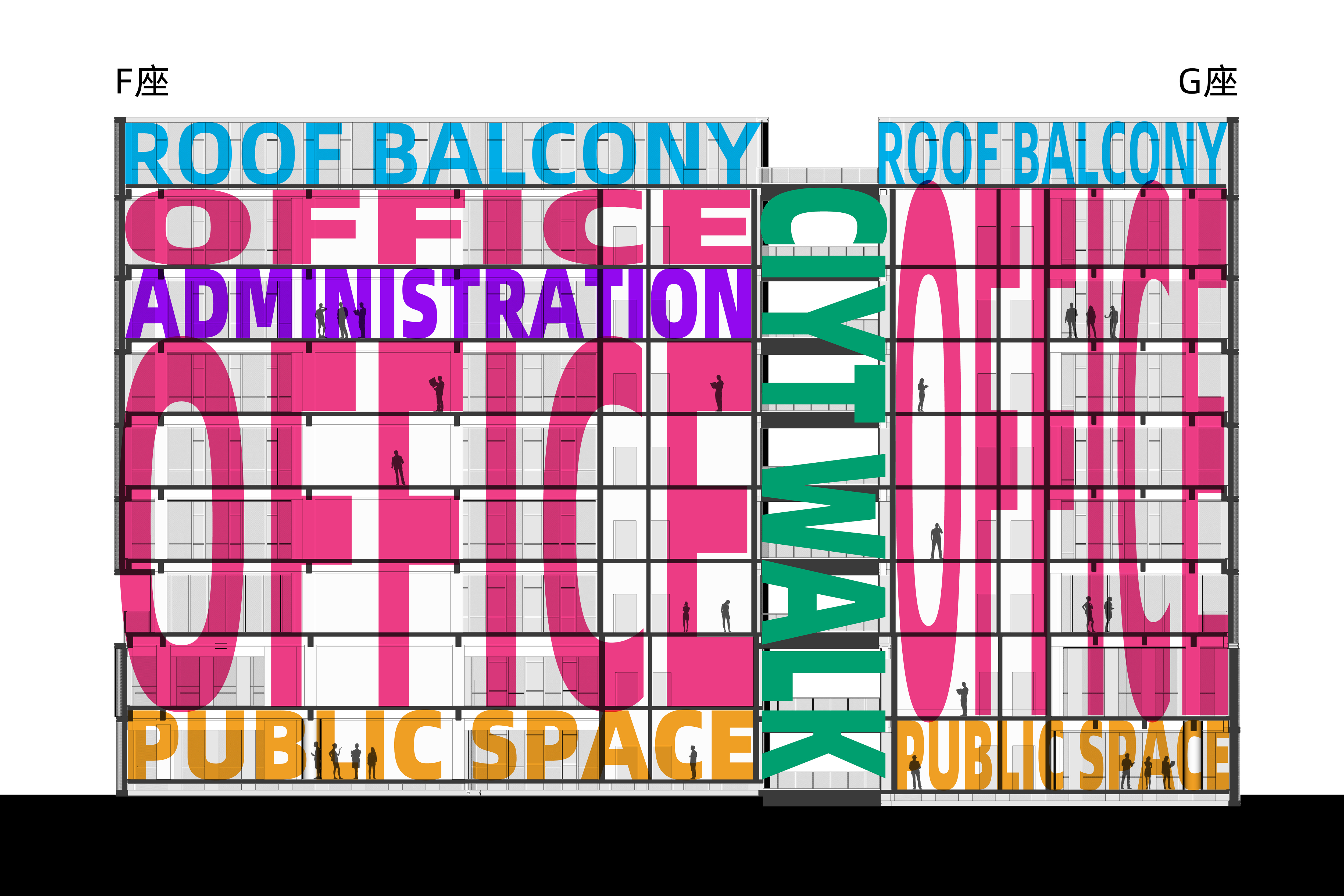
规划师的工作多数基于城市地图,因此我们将深圳各个区划中的重要节点带入整体办公设计,试图探讨城市叙事空间对企业文化空间的介入和影响。经过和规划设计师们的多轮讨论,融合历史、自然、城市空间等不同元素的八个深圳城市名片,被选取为城市漫游的不同目的地——欢乐海湾、南头古城、深南大道、华强北、深圳湾、大鹏半岛、八角楼和莲花山。置身其中的使用者和参观者,会有一种很“深圳”的山海体验感,也和城市规划设计的工作特性产生了强关联。
We explore the intervention and influence of urban narrative spaces on corporate cultural spaces. Eventually, eight iconic Shenzhen landmarks, blending elements of history, nature, and urban spaces, were selected as different destinations for urban roaming: Happy Harhour, Old Nantou Town, Shennan Avenue, Huaqiangbei, Shenzhen Bay Port, Dapeng Peninsula, Bajiao Building, and Lianhua Mountain. Users and visitors immersed in these spaces will experience a distinctly "Shenzhen" sensation, strongly connected to the characteristics of urban planning and design work.
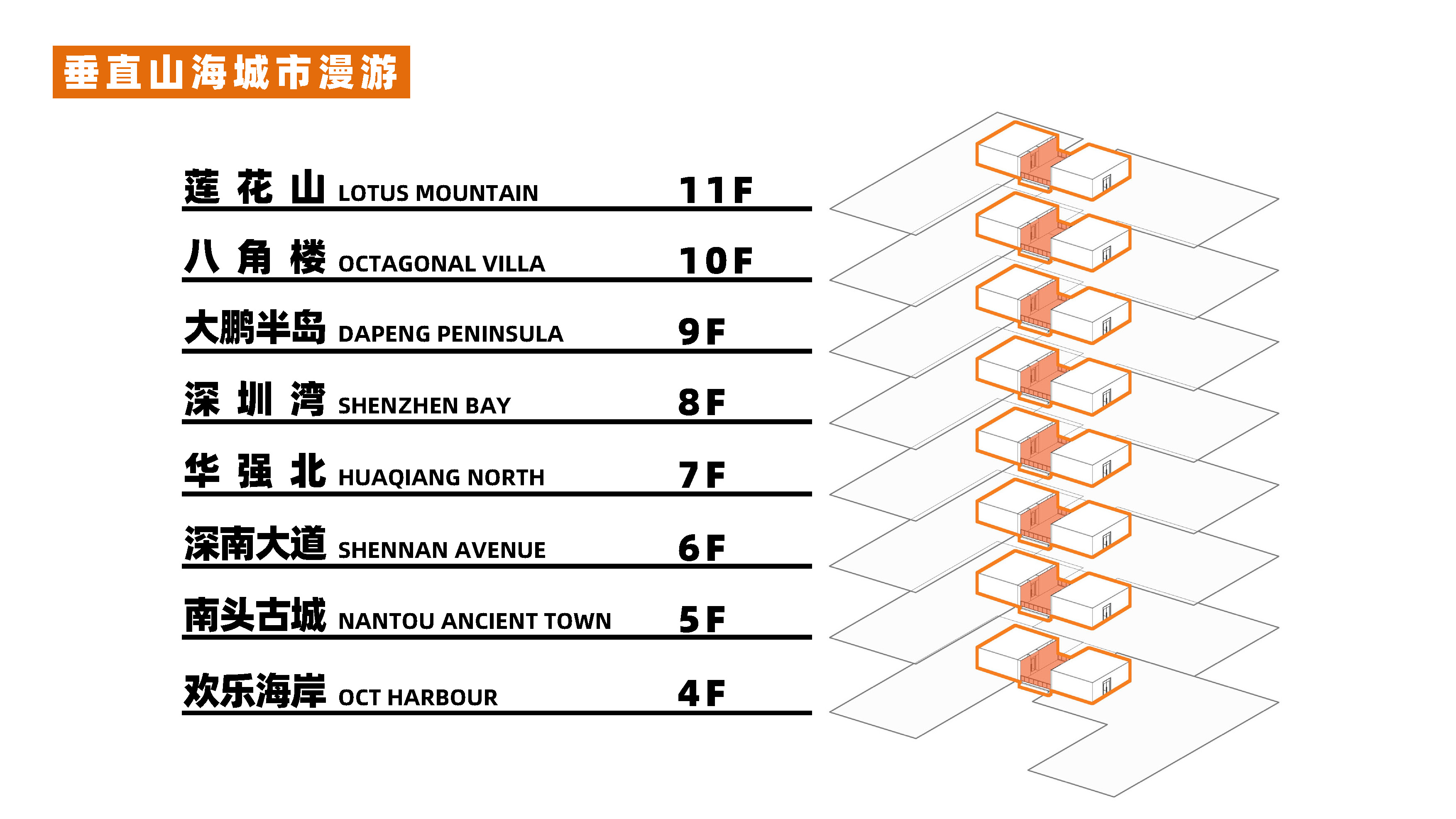
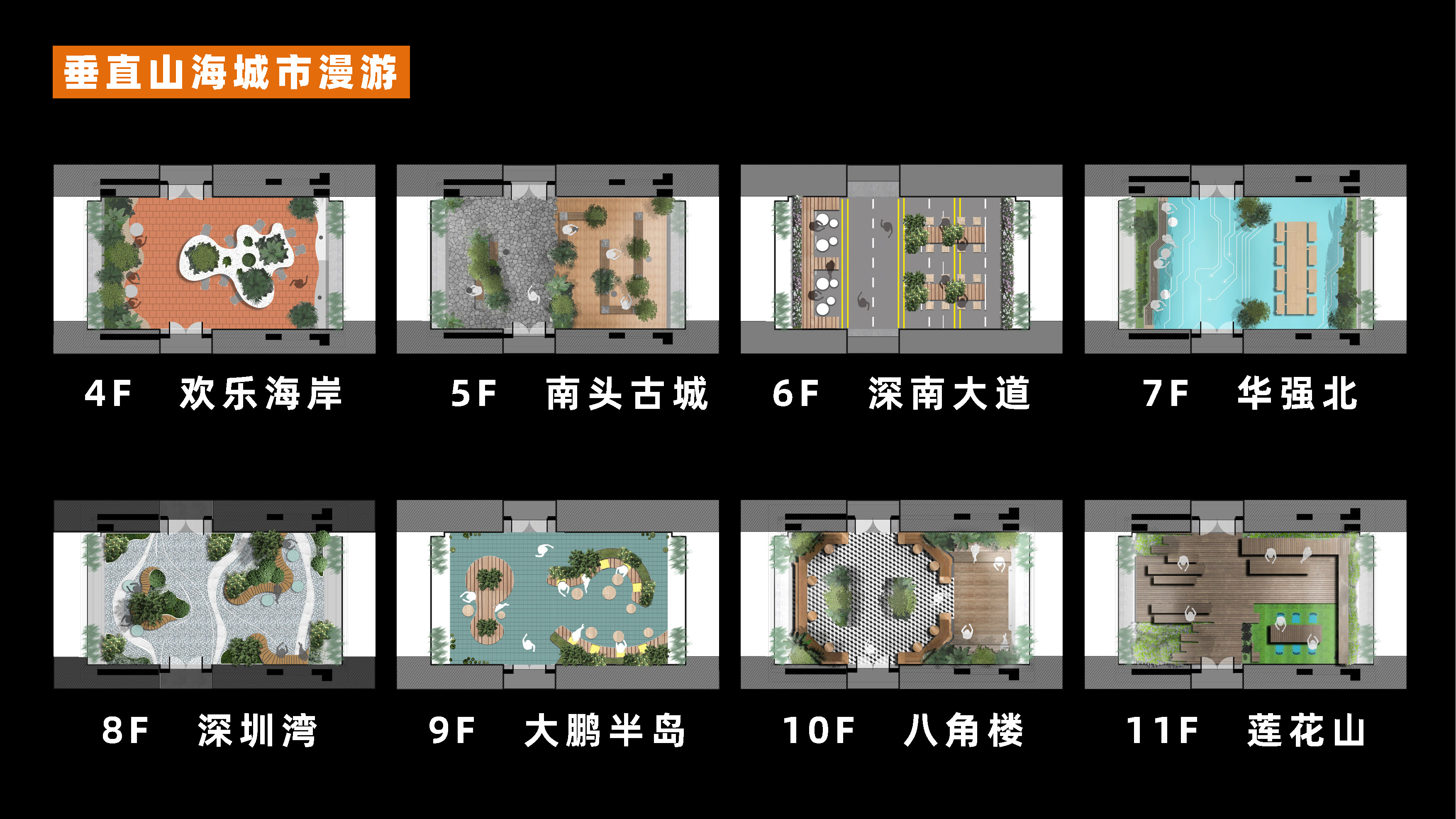
▲ 项目视频 制作:广州大象视觉
四层“欢乐海岸”: 多文化跨界的商业街区曲水湾,城市级别重要的艺术、文化场域。在本项目中,海岸线的蜿蜒形态、植物组合和多样的使用场景,带来了如同漫步在海滨般轻松愉悦的氛围。
Happy Harbour - the 4th floor: Qushuiwan, a multicultural and cross-boundary commercial street as a city-level significant attraction for art and cultural events. The natural curve of the coastline, diverse plant combinations, and a variety of usage scenarios create a relaxed and pleasant atmosphere, and it’s like strolling along the seaside.
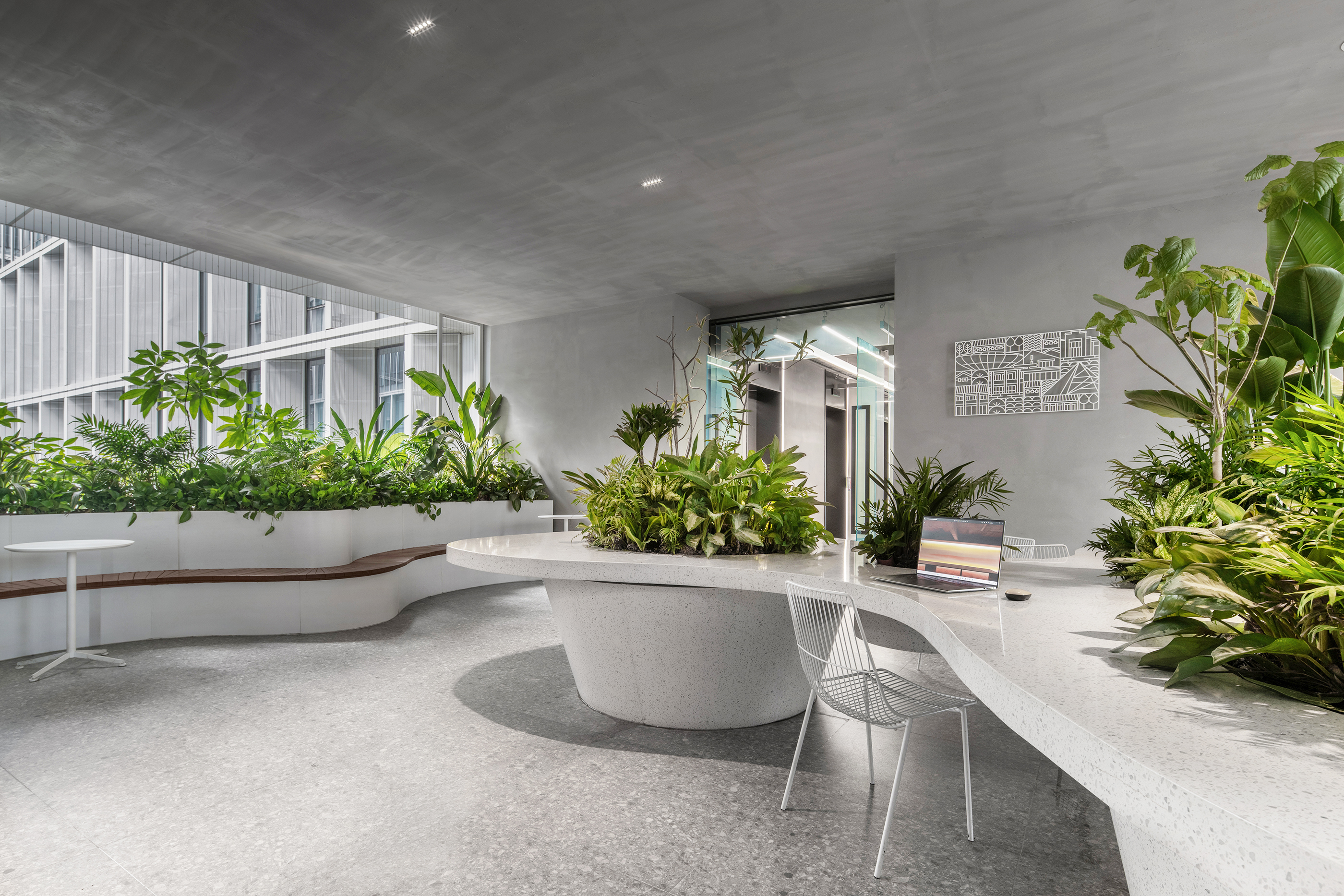
五层“南头古城”:古城的棋盘式空间,连接起了深圳的“城”与“村”,是深港历史文化的根源。在本项目中,古朴的板岩材质呈棋盘状格局地展开,带来悠然休憩的松弛感。
Old Nantou Town – the 5th floor: the chessboard-like layout of the ancient city connects the "urban" and "village" aspects of Shenzhen. With its rustic slate material and the unfolding of a checkerboard pattern, there's a leisurely and relaxed ambiance perfect for unwinding.
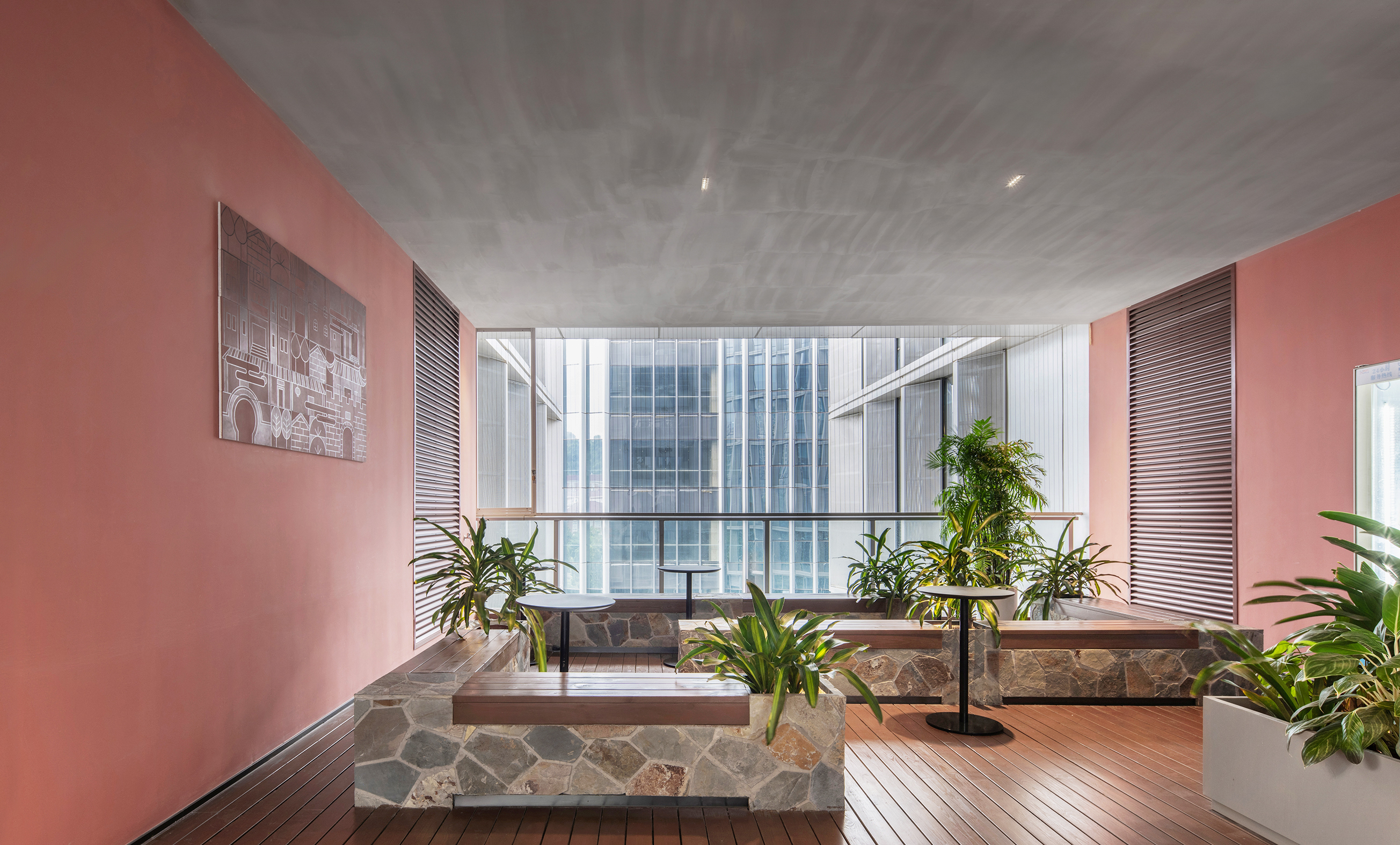
六层“深南大道”:深南大道被称为“深圳第一路”,其从修建到扩建,再到全线贯通,见证了深圳从一座边陲小镇发展为现代化国际化城市的历程。我们提取了公路引导线的元素,“大道”成为两栋楼间主干道的延伸和连接,辅以户外办公和休息空间。
Shennan Avenue – the 6th floor: As the first grand road, the journey of Shenzhen's transformation from a remote border town into a modern and international city. We extracted elements from highway guide lines, with the "avenue" serving as an extension and connection of the main road between the two buildings, complemented by outdoor office and leisure spaces.
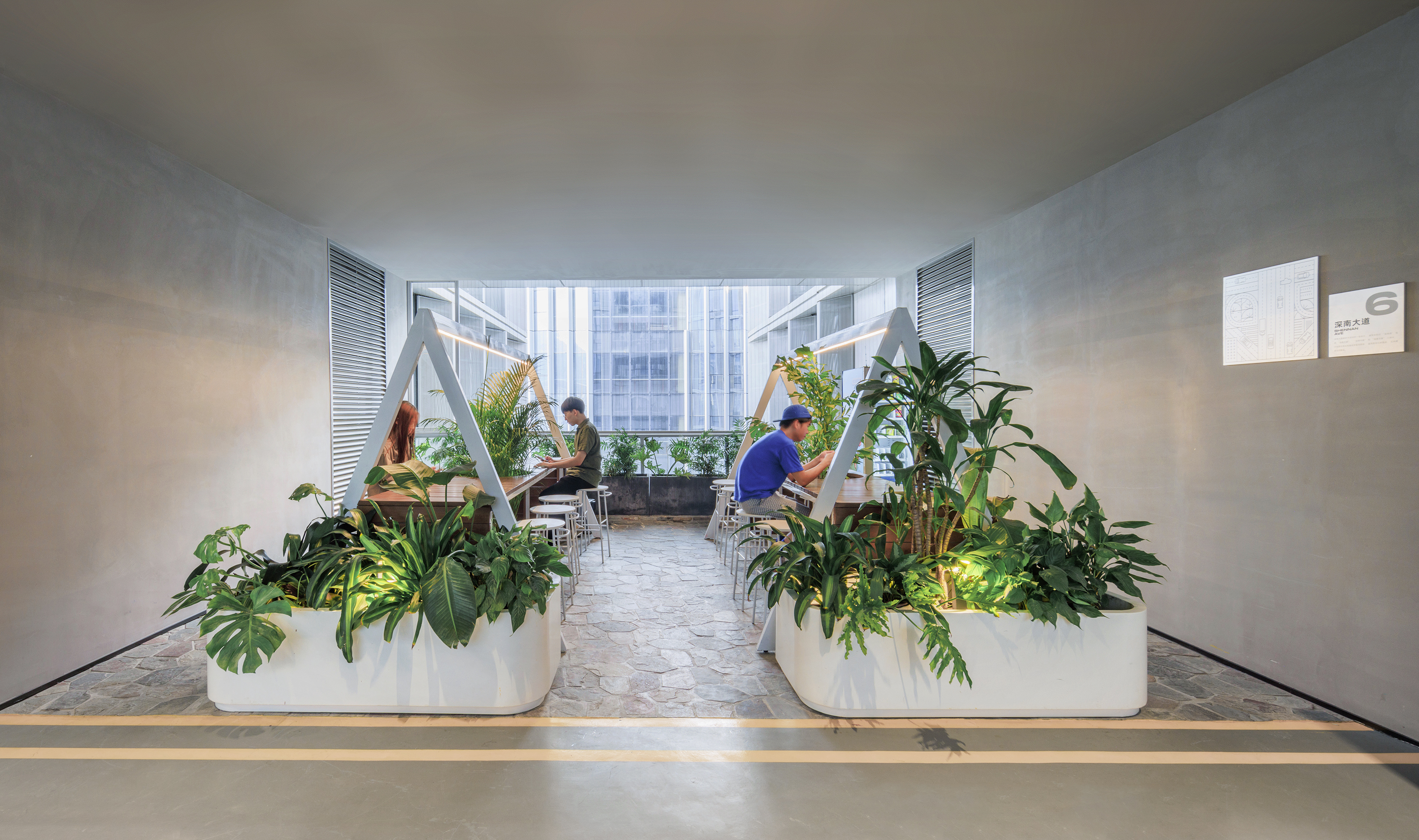
七层“华强北”:1988年成立的华强北担负起中国电子产品生产的使命,也被称为“中国电子第一街”。在本项目中,电子回路芯片图放大成为环境图形,形成鲜明的“华强北”电子特质。
Huaqiangbei – the 7th floor: Established in 1988, Huaqiangbei took on the mission of being a hub to produce Chinese electronic products and is also known as the "The First Electronic Street of China”.The enlarged pattern of an electronic circuit chip transforms into environmental graphics, vividly showcasing the distinctive characteristics of "Huaqiangbei."
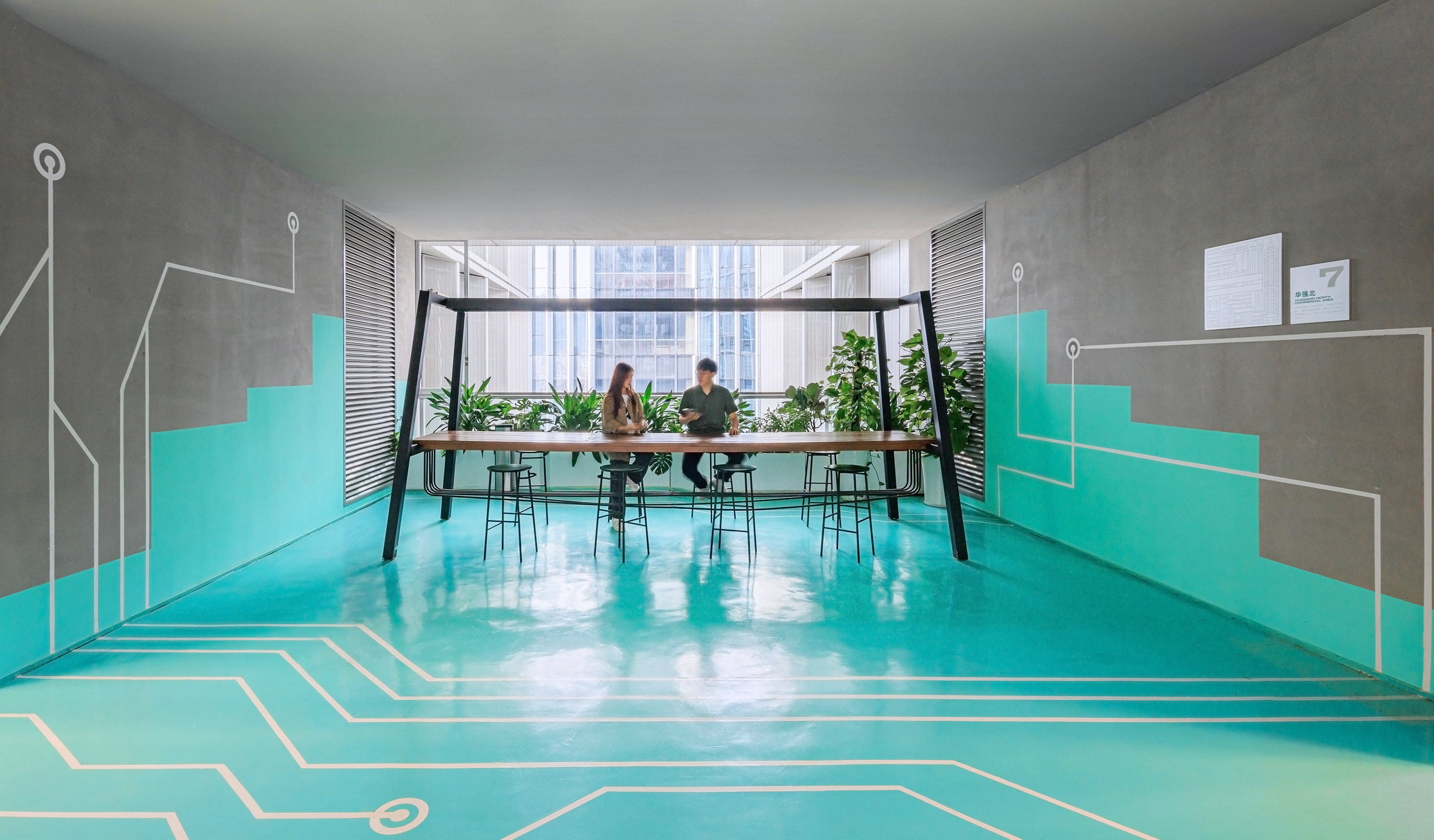
八层“深圳湾”:人才公园、沙河休闲带、红海林海滨生态园等构成了深圳湾的滨海休闲带,也连接了深港两地,见证了两岸的发展。在本项目中,港湾公园的自然曲线,以及深港两岸景观公共空间的设计风格融入其中,形成更为放松的环境氛围。
Shenzhen Bay Port – the 8th floor: Including Talent Park, Shahe Leisure Belt, and Honghai Linhai Coastal Ecological Park, serves as a recreational area and connects Shenzhen and Hong Kong, witnessing the development on both cities. The natural curves of Shenzhen Bay Port, infused with the design styles of landscape public spaces on both sides of Shenzhen and Hong Kong, create a more relaxing environment.
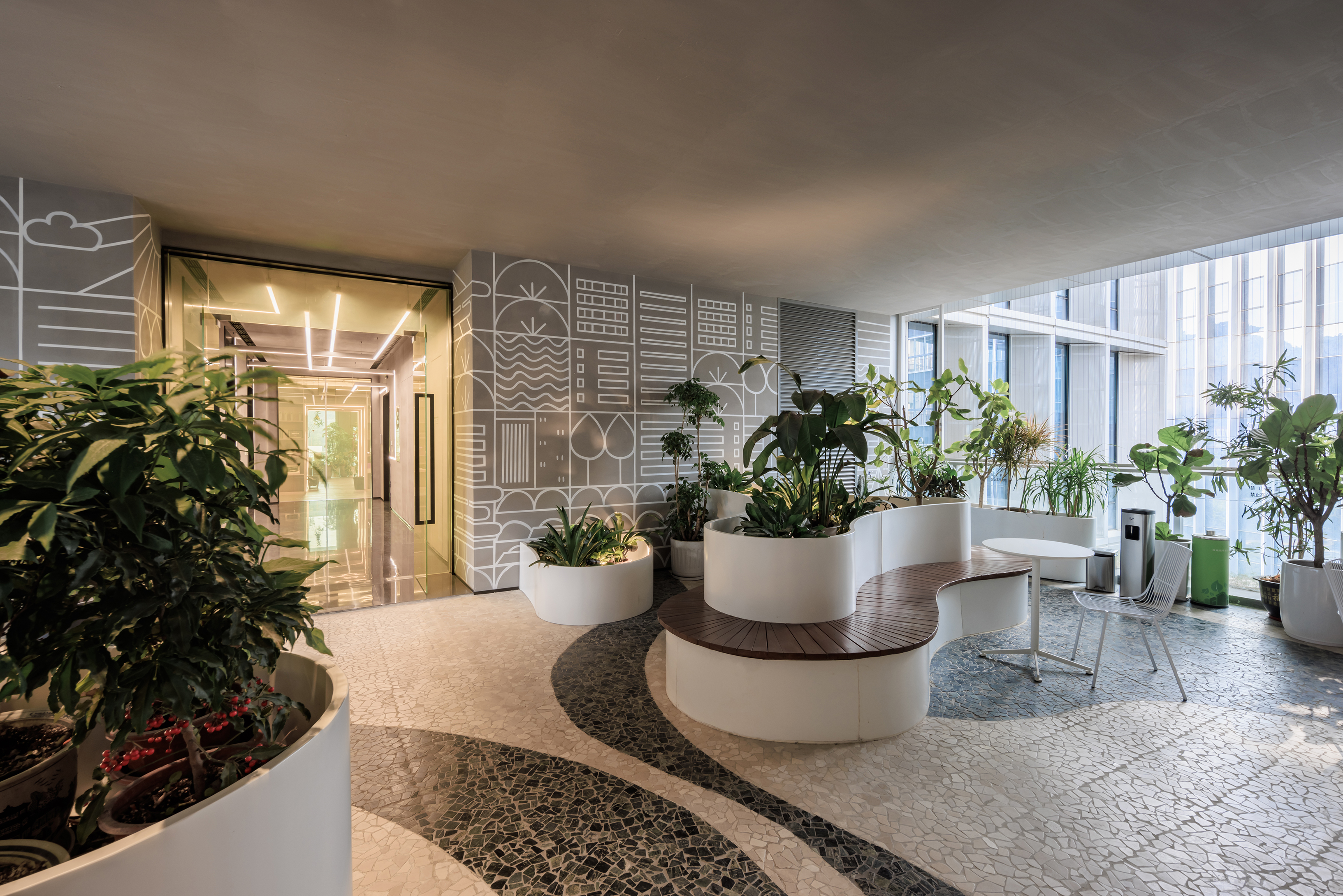
九层“大鹏半岛”:大鹏半岛位于深圳东部的最南端,被大亚湾和大鹏湾包围,三面临海,是深圳的“黄金海岸”。我们以有机形态的公共休息家具结合景观植物,将黄金海岸的抽象风景浓缩于露台之中。
Dapeng Peninsula – the 9th floor: Located at the southernmost tip of Shenzhen's eastern part, surrounded by Daya Bay and Dapeng Bay, this area is bordered by the sea on three sides, earning the title of Shenzhen's "Golden Coast." Combining organic-shaped public lounge furniture with landscaping plants, the abstract scenery of the "Golden Coast" is condensed and brought to life on the terrace.
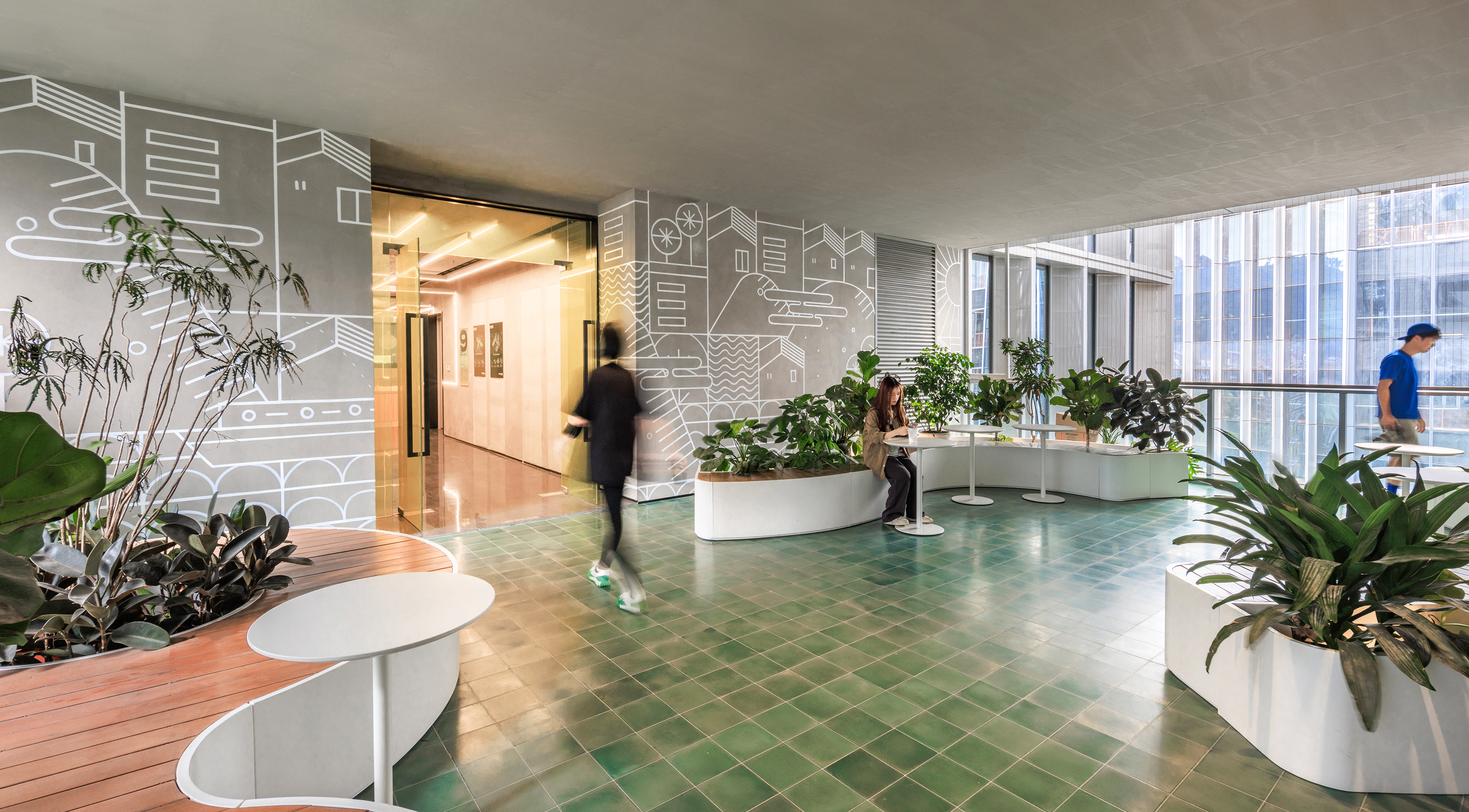
十层“八角楼”:八角楼是深规院的出发之地,述说了一段发自初心的奋斗史。我们希望在这里能让这里的员工能回望来时路,复刻熟悉而亲切的记忆之地。
Bajiao Building – the 10th floor: It’s the birthplace of the UPDIS, and presenting the history. Looking back at the journey, revisiting the familiar and cherished place of the place.

十一层“莲花山”:莲花山因七个山头相拥,仿似装入盛开的莲花而得名。这个生态型市政公园,是深圳八景之一。我们提取了山形的起伏,希望员工在沉静思考中涌动的自然能量。
Lianhua Mountain – the 11th floor: Nestled amidst seven hills, it resembles an unfolding lotus flower, shaping into an ecologically oriented municipal park. Undulating mountain forms, with the tranquility reflecting the flowing natural energy during contemplative moments.
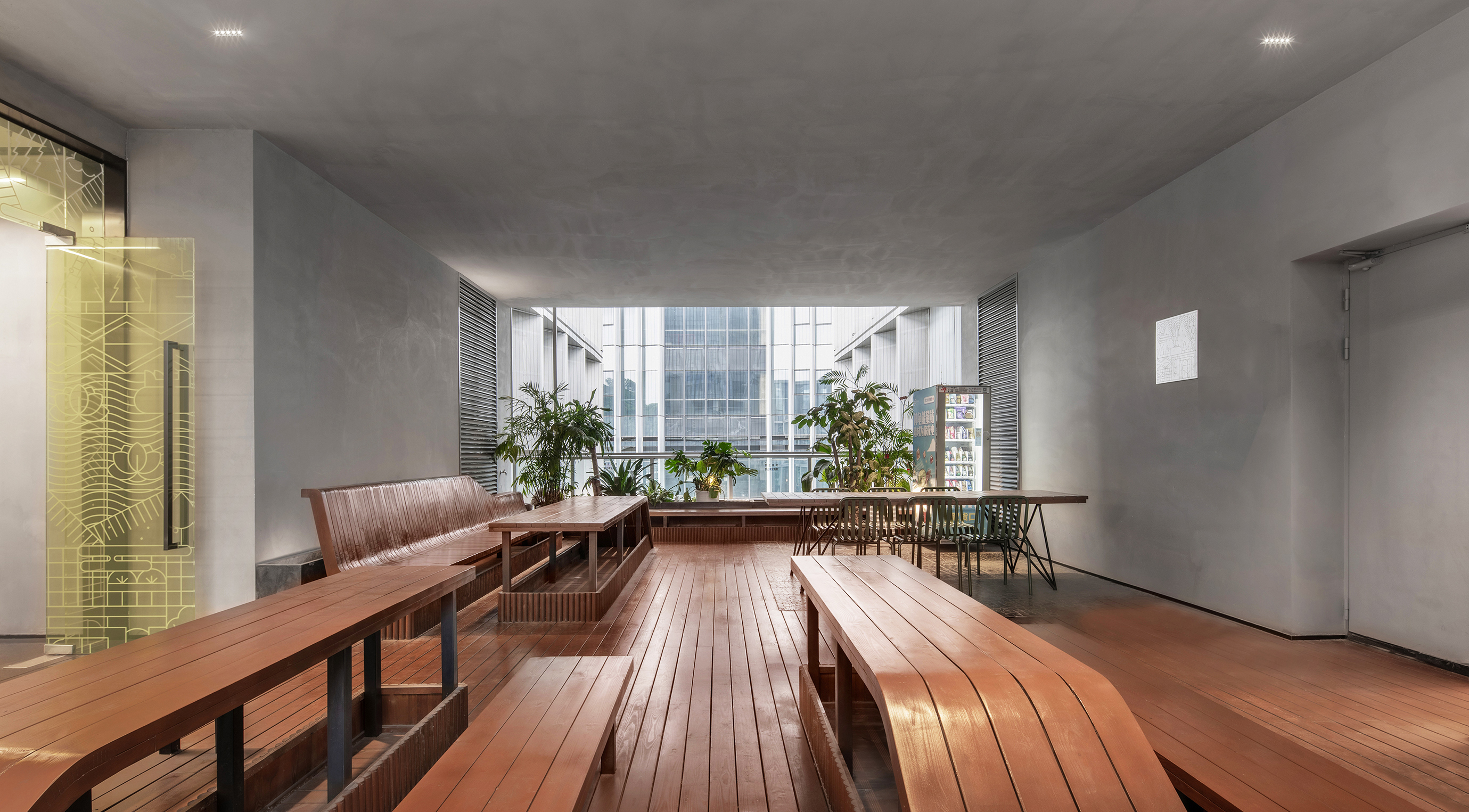
八个露台串联的城市山海漫游路线,展开了不同的叙事主题场景。南方植物的有机多维组合,充满办公楼中的山海景观和历史的元素,消解了办公环境的紧张感,营造了自由、高效、充满生机与活力的日常氛围,为规划师们提供了更多灵感。
Eight different themes and combinations of southern plants, along with organic multidimensional surface transformations, are introduced to infuse natural landscapes and historical elements. This approach dissolves the tension in the office environment, facilitating the creation of an efficient and energetic atmosphere, providing designers with more inspiration.

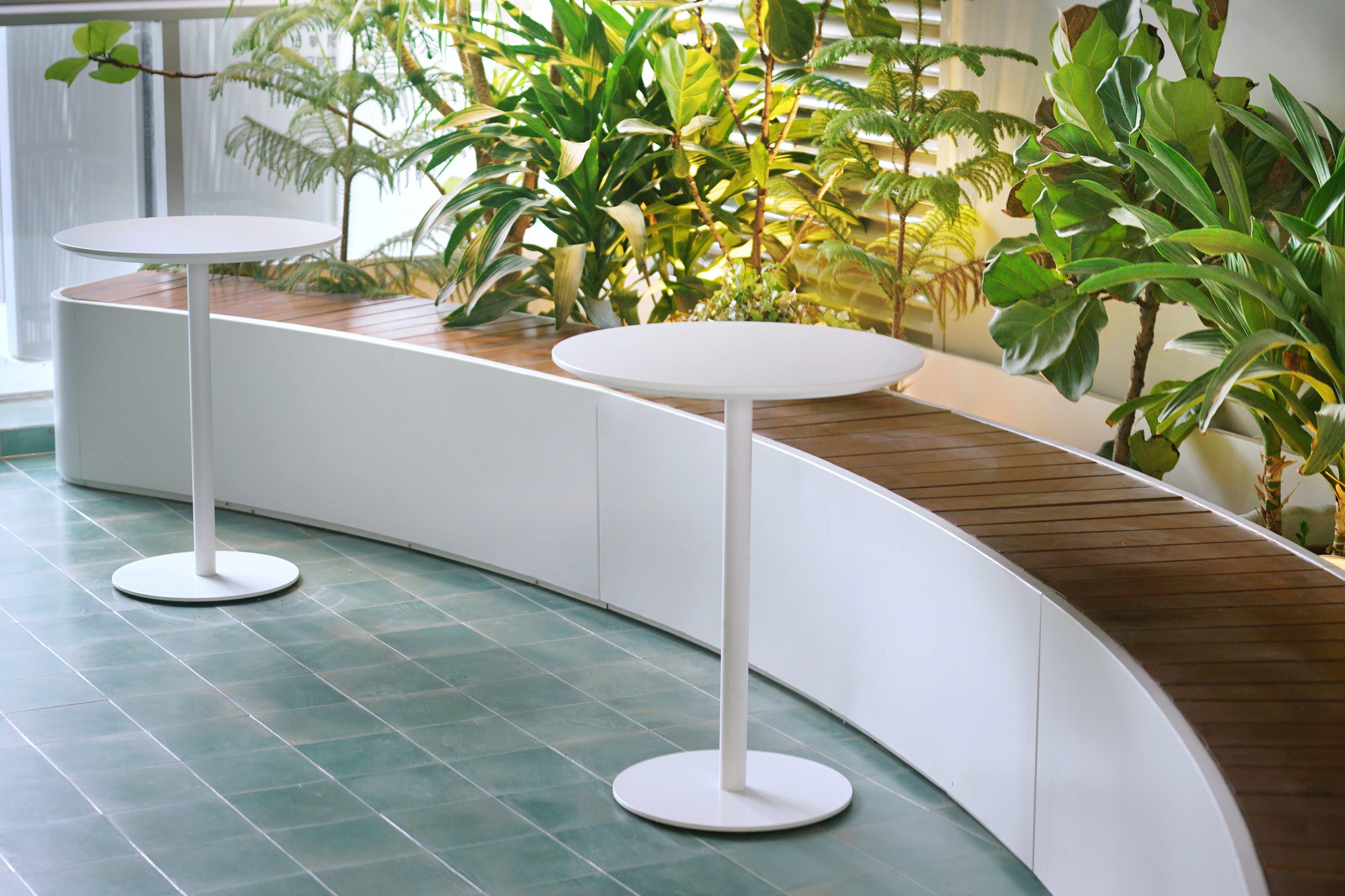
深规院技术专业涵盖城市规划、城市设计、经济地理、建筑设计、风景园林、城市经济、环境保护、交通规划、市政工程等多种学科,标识设计团队SURE将每个院所的特征在公共露台以壁画、环境图形的方式表现出来,将休憩空间与专业以插画的方式连接在一起。同时团队以深圳整体的道路、景观、景点、著名建筑为线索,为主要会议室空间和楼梯间绘制了大幅的环境图形和插画,为“规划”这一专业提供了更直观的人文色彩,也让规划院的日常办公和城市的关系有了更细腻和趣味的联系。
The UPDIS comprises urban planning, landscape, and road traffic, covering various aspects of city planning. The graphic design team, SURE, has creatively depicted the characteristics of each institute under UPDIS on public terraces through murals and graphic. This connects leisure spaces and different specialties through illustrations. Utilizing Shenzhen's overall road networks, landscapes, landmarks, and renowned buildings as a theme, graphics and illustrations about urban landscape have been applied to the main meeting spaces and stairwells. This not only provides aspect of planning as a visually compelling and human touch to design from the omniscient view but also establishes a subtle and interesting connection between daily life in office and the urban context.
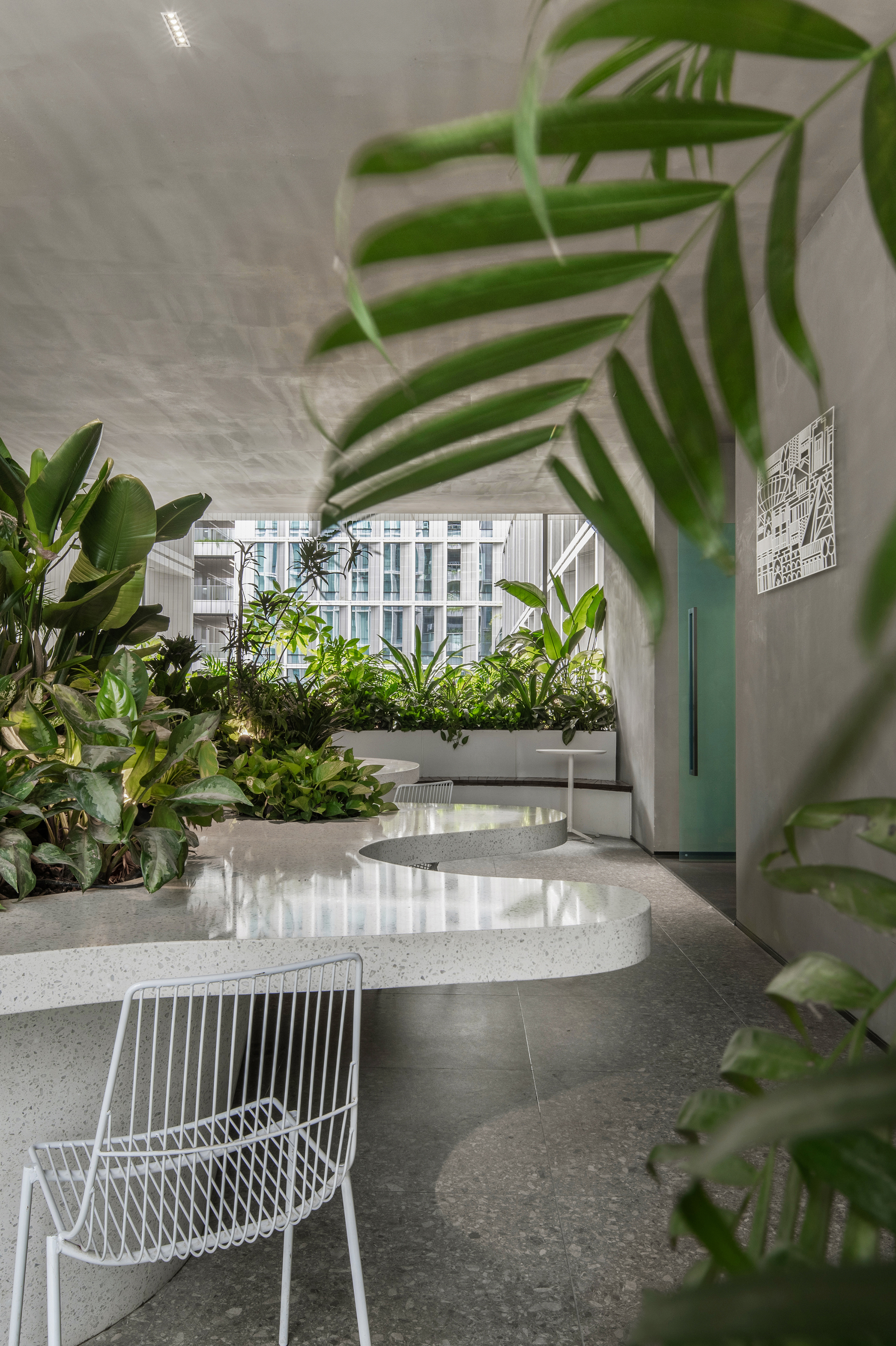
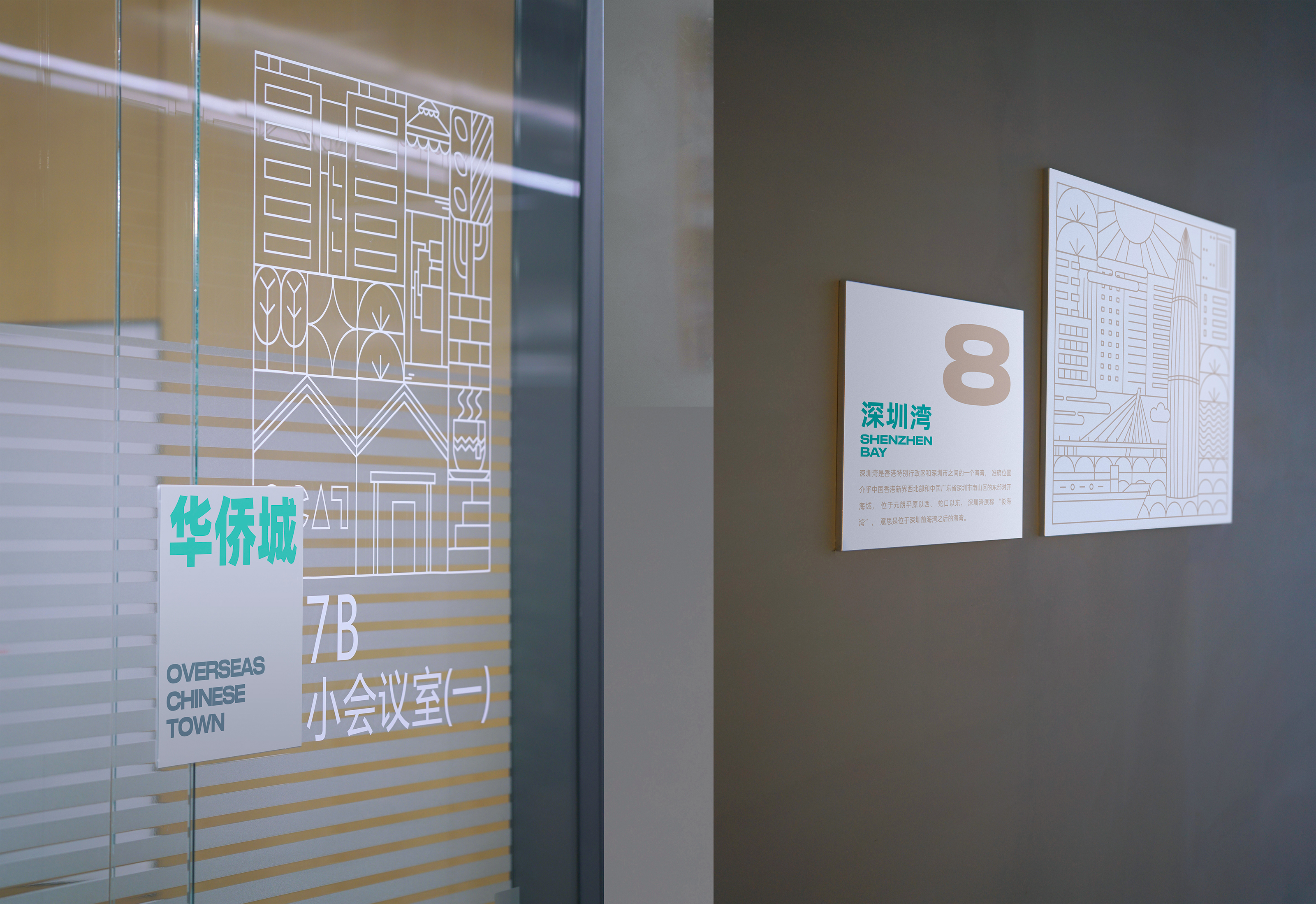
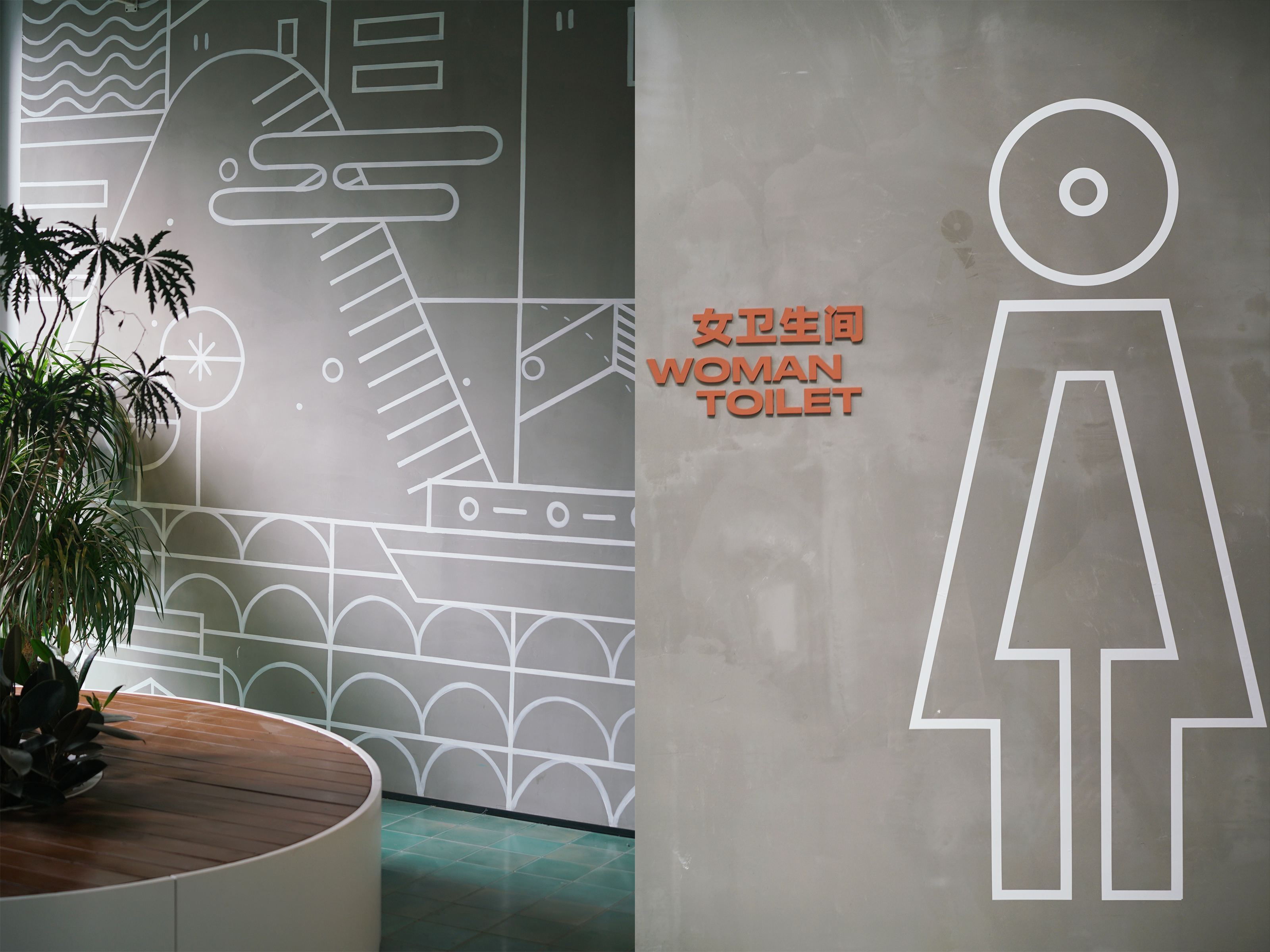
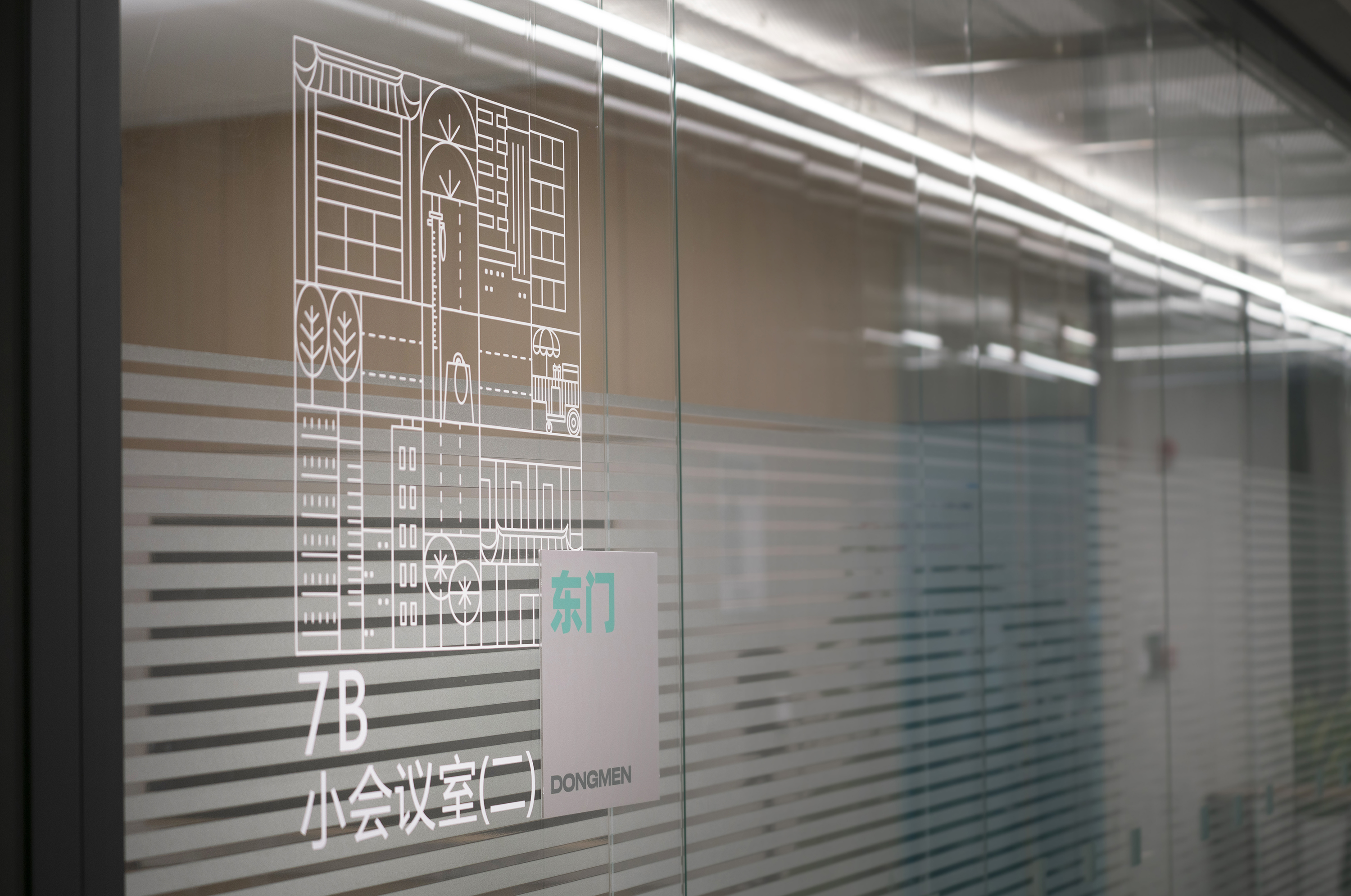
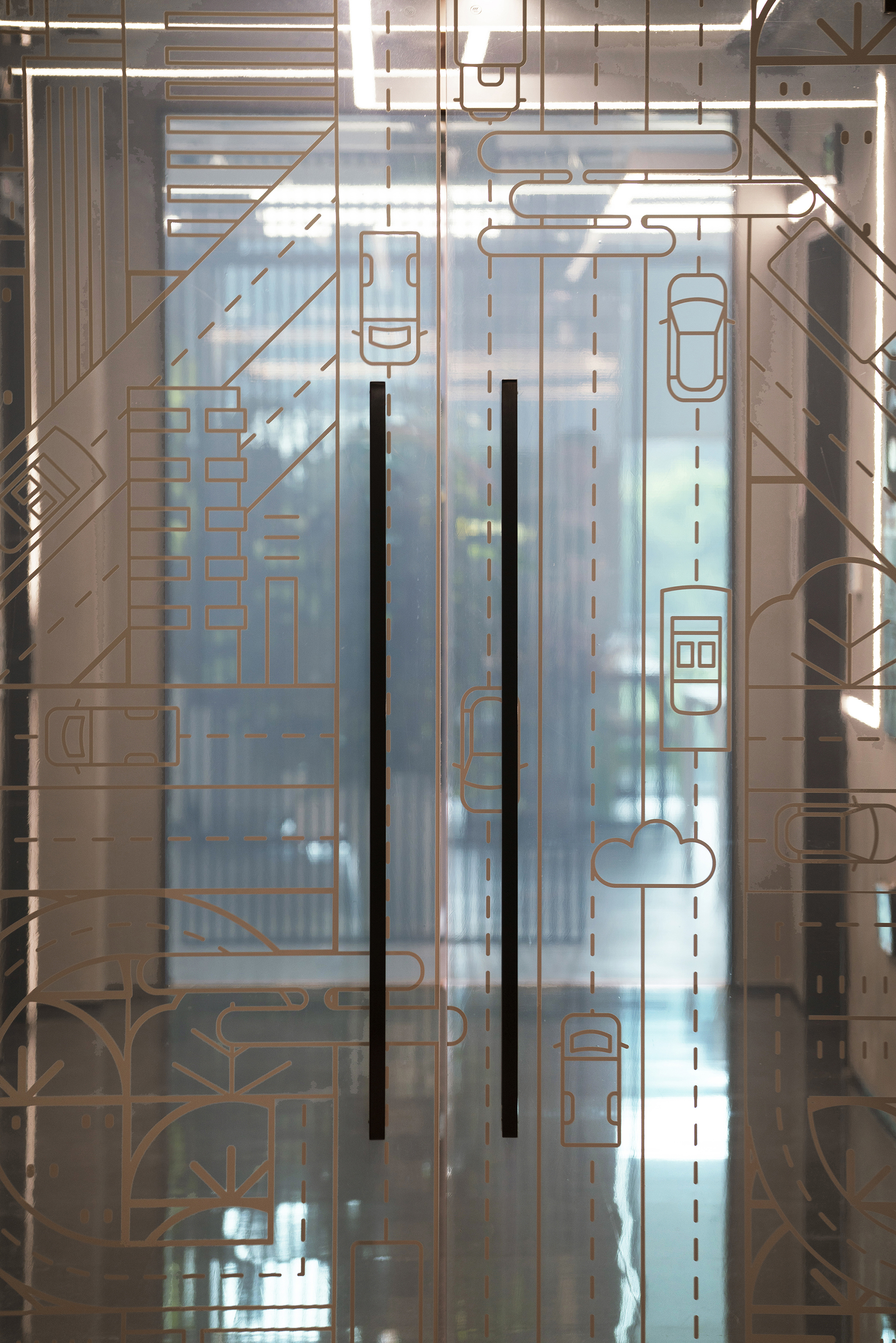
充满活力元气感的公共空间
生活在雨热同期的南方城市深圳,对于生长力的感知总是会更加蓬勃。我们希望在公共空间中注入南方特有的活力和松弛感。食堂、咖啡、健身和多功能活动区等模块自由穿插于楼内,空间流动灵活,增加了员工互动和社交的频次。
Living in the southern city of Shenzhen, where climate is subtropical monsoon, there's a heightened perception of vitality. We aim to infuse the unique energy and relaxation of the South into public spaces. Modules such as canteens, cafes, fitness, and multi-functional activity areas are freely interspersed, allowing space for more flexibility, and increasing the frequency of interaction and social engagement.
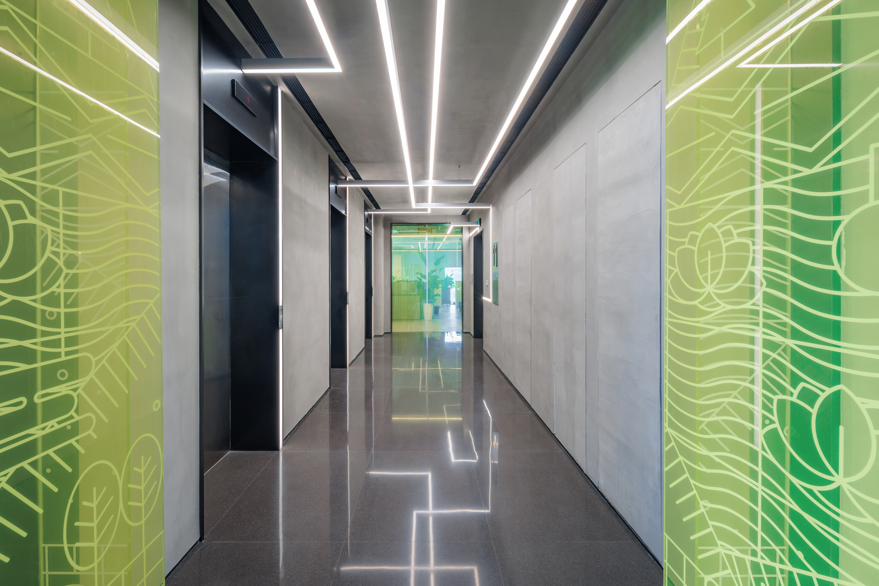
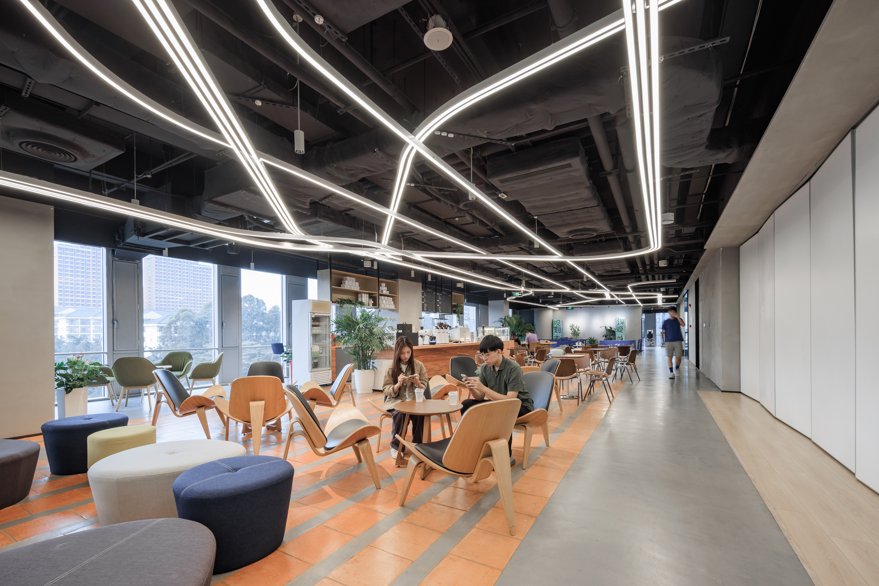
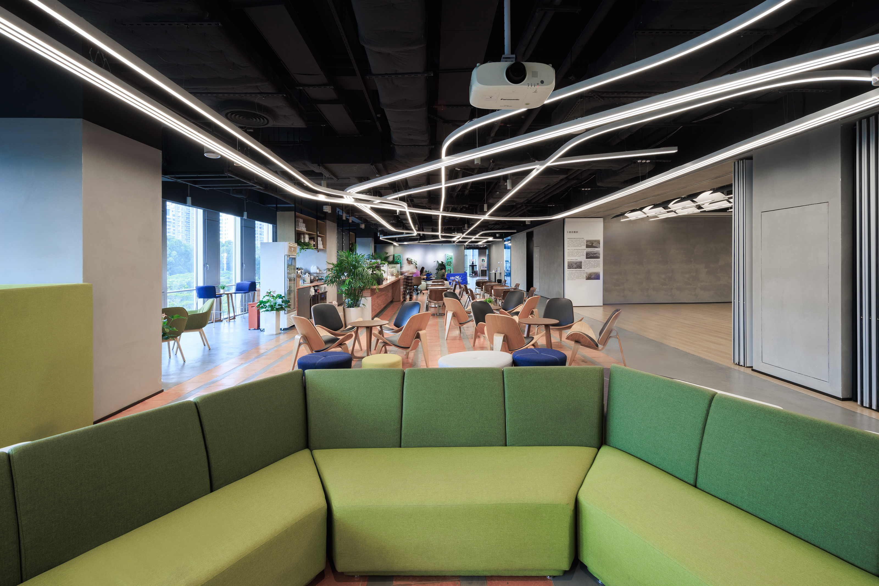

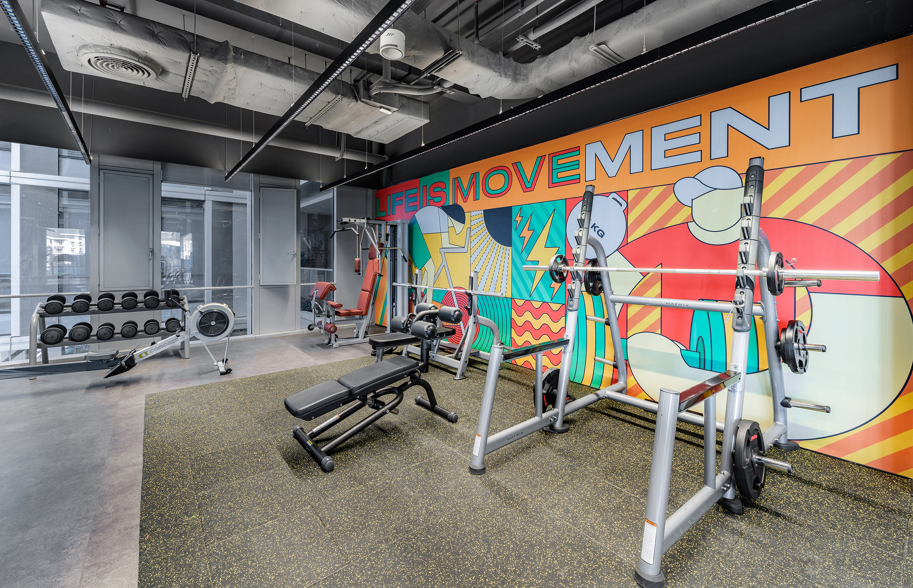
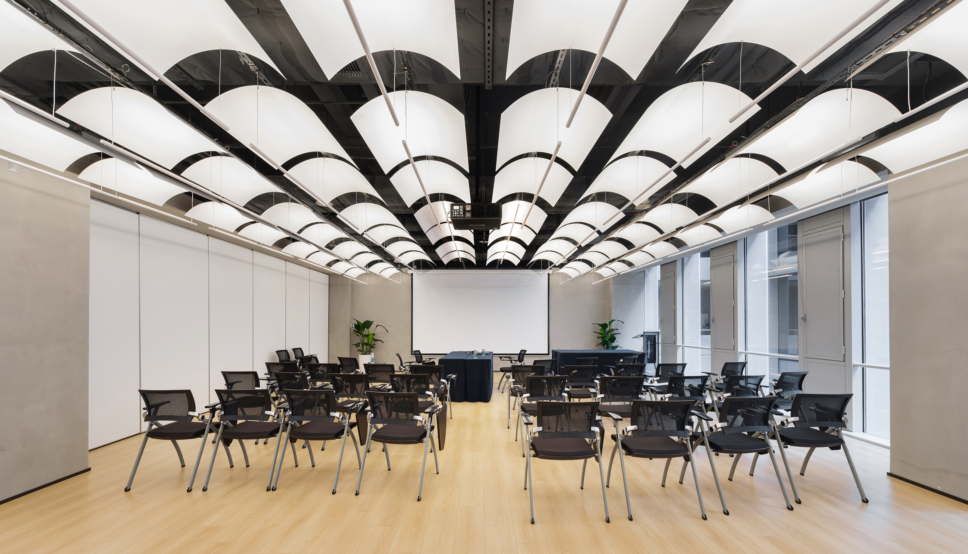

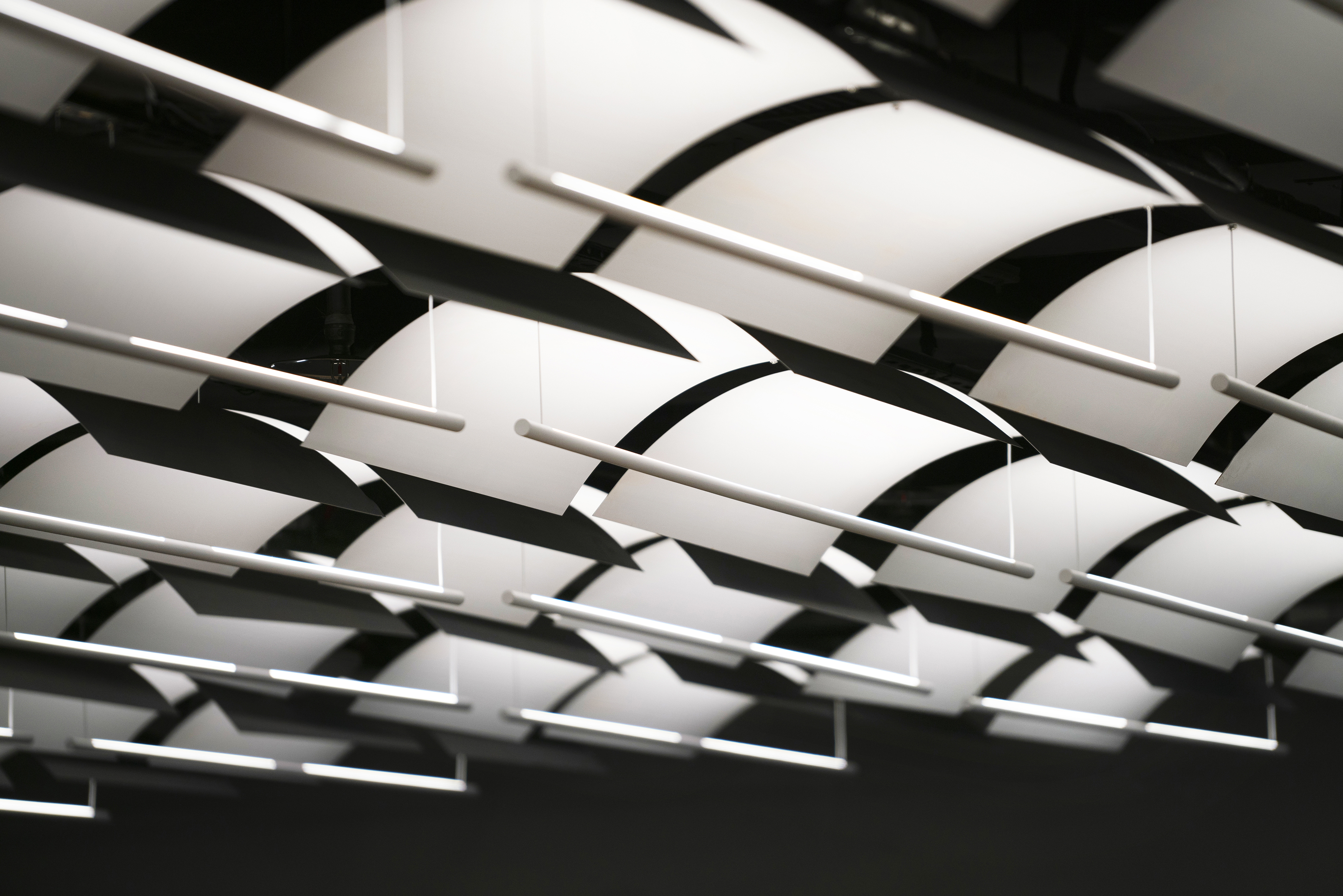
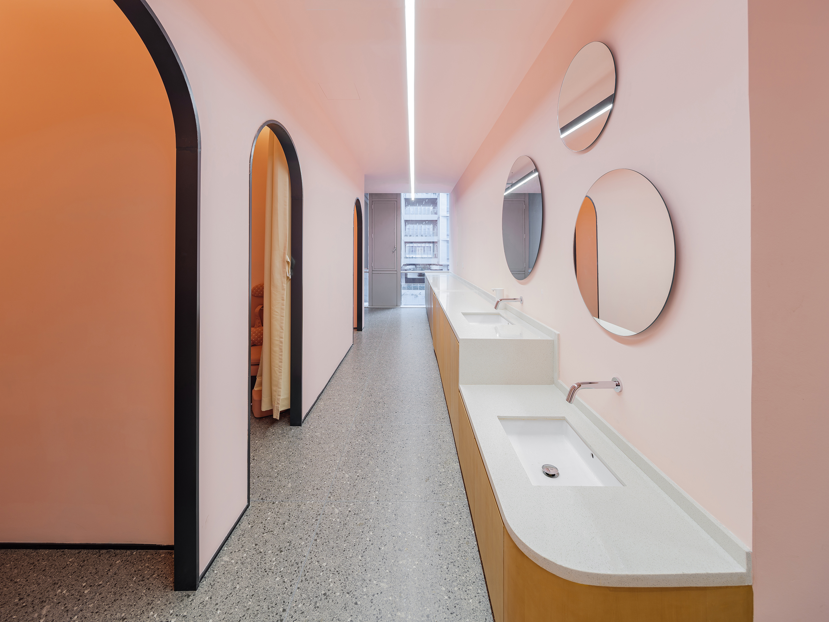
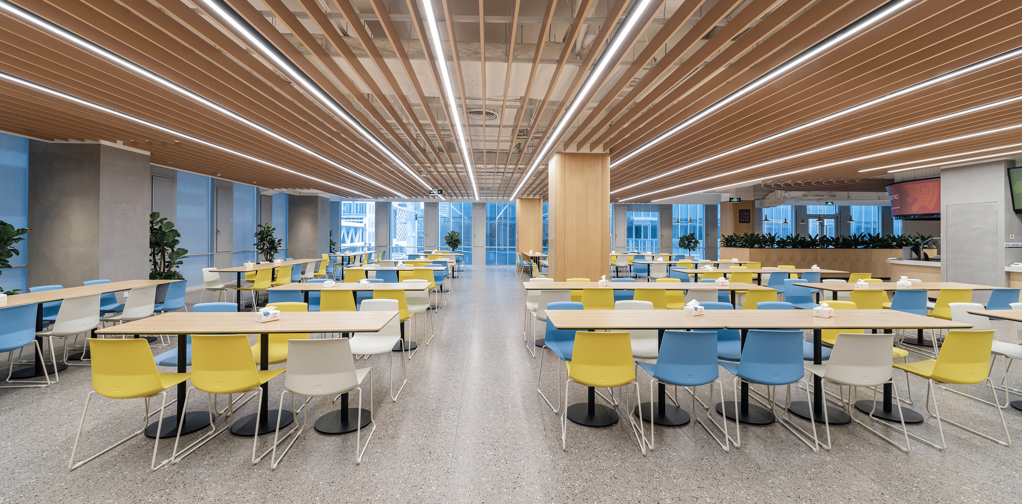
高效及人性化的办公空间
在亲近自然和述说历史的同时,我们希望办公空间可以保持一定的未来感,创造有温度与情绪的工作氛围,让人效率倍增,专注当下,最终调和成新型的云城办公形态。
While embracing nature and narrating history, we aspire to maintain a sense of futurism in our office space. We strive to create a warm and relaxing working environment. Ultimately, our goal is to combine these elements, in a harmonious way, into a novel form of a creative city.
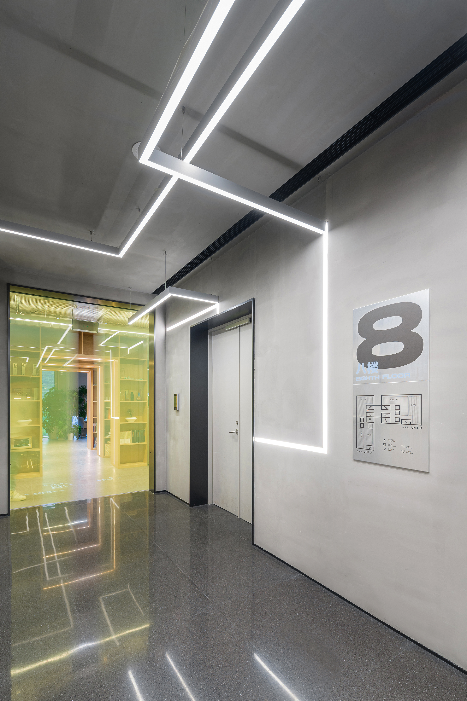
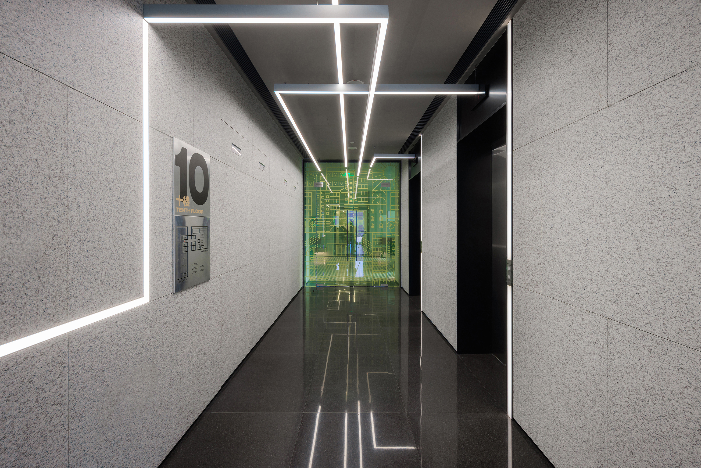
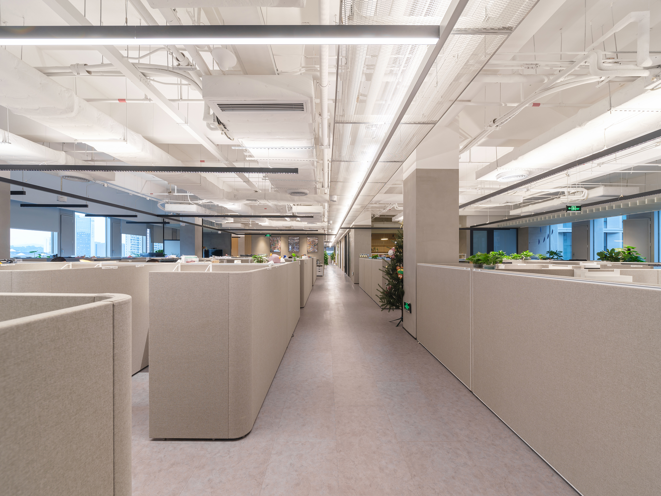
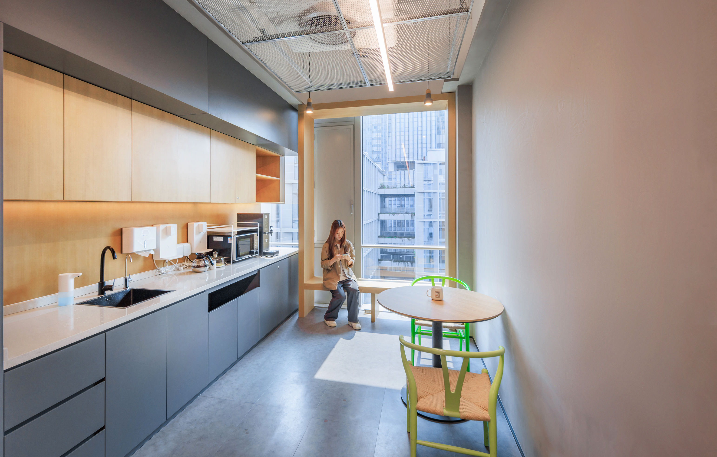

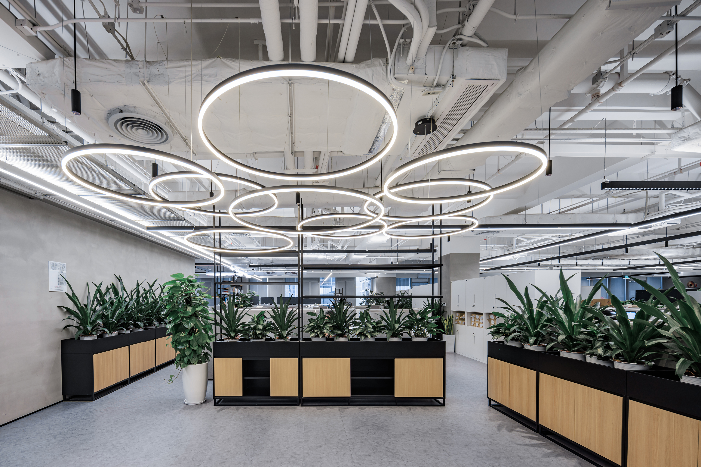
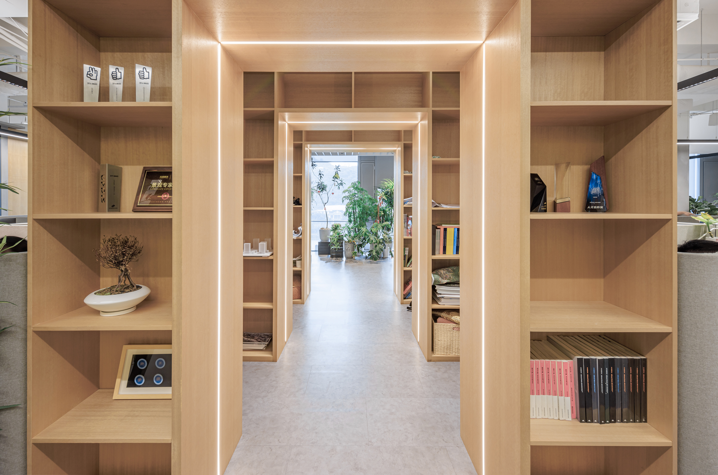
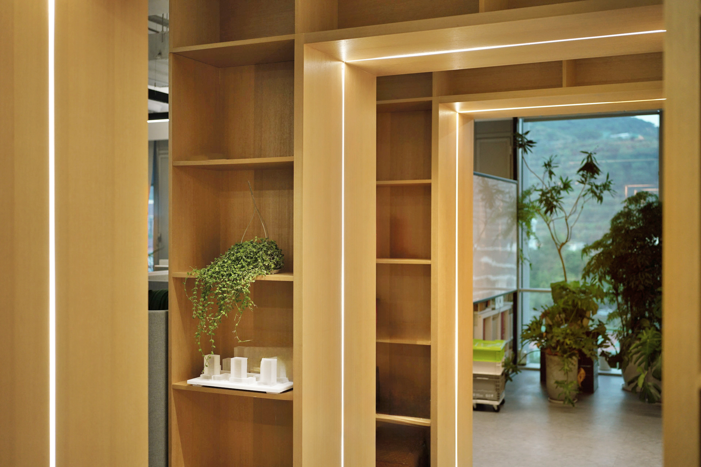
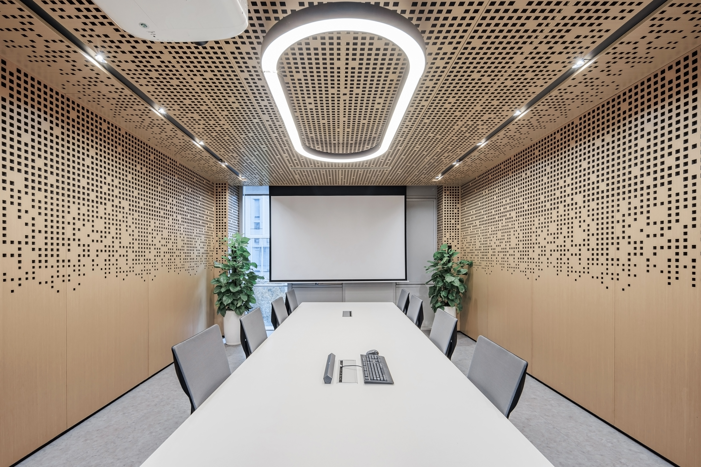
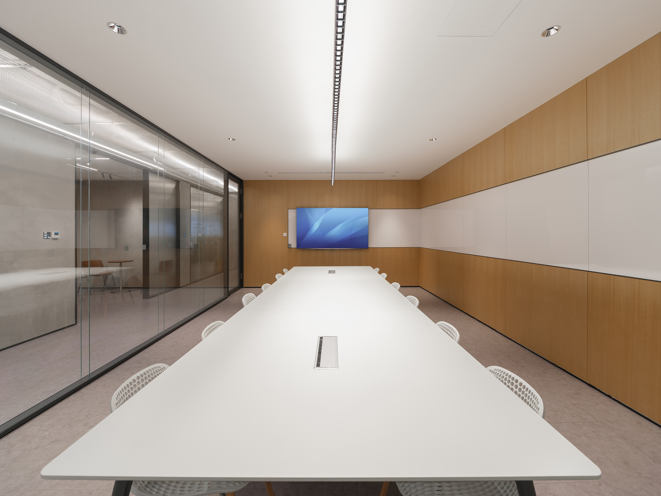
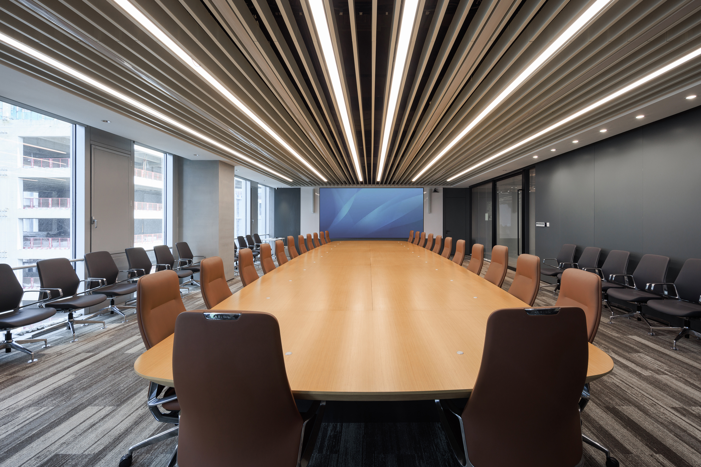


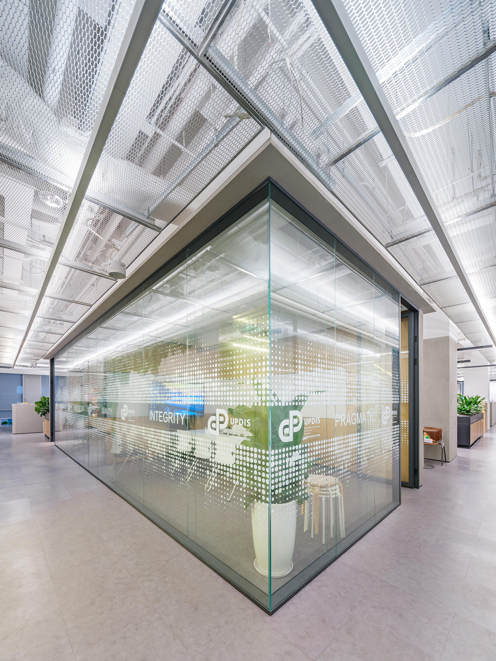
大堂:经纬路网装置
在城市规划的总平面布局设计中,经纬路网是必要的元素之一。我们尝试在大堂的高挑空间中呈现这一标志性的元素,以模块式单元组合完成了经纬路网空间装置,并将照明、机电、风口等一系列功能设备整合其中。
In the overall layout design of urban planning, the latitude and longitude road network of Shenzhen is a necessary element. We present this iconic element as a spatial installation in the lofty space of the lobby. The installation integrates with a series of functional equipment, such as lighting system, electromechanical, air vents, etc. The modular unit combination has completed the spatial installation of the latitude and longitude road network.
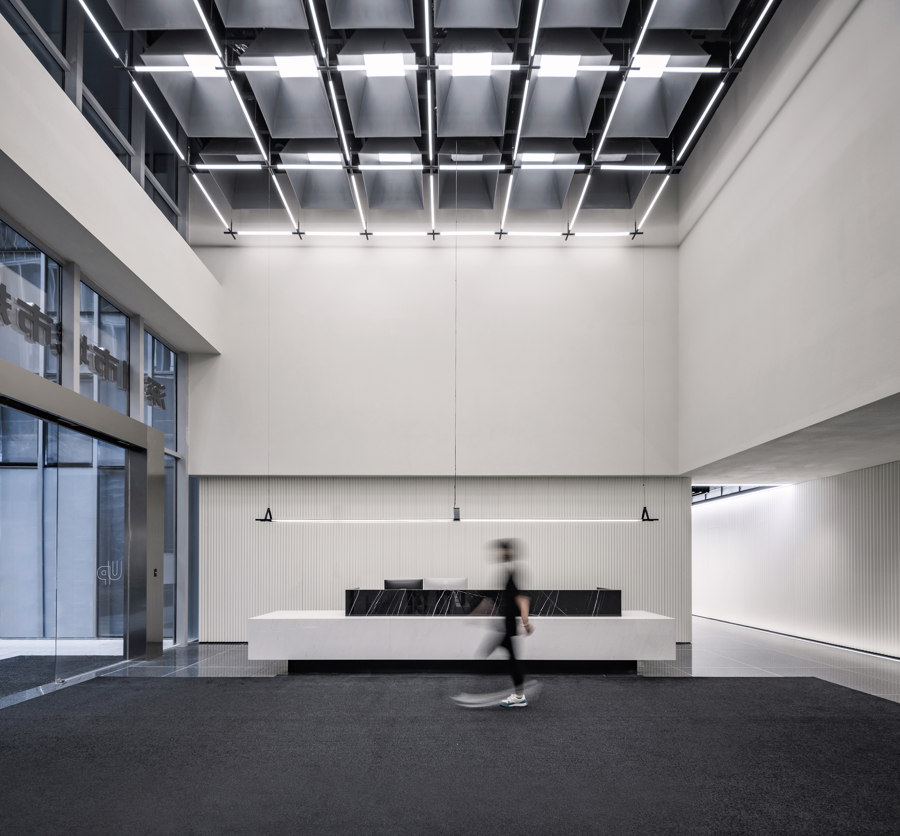
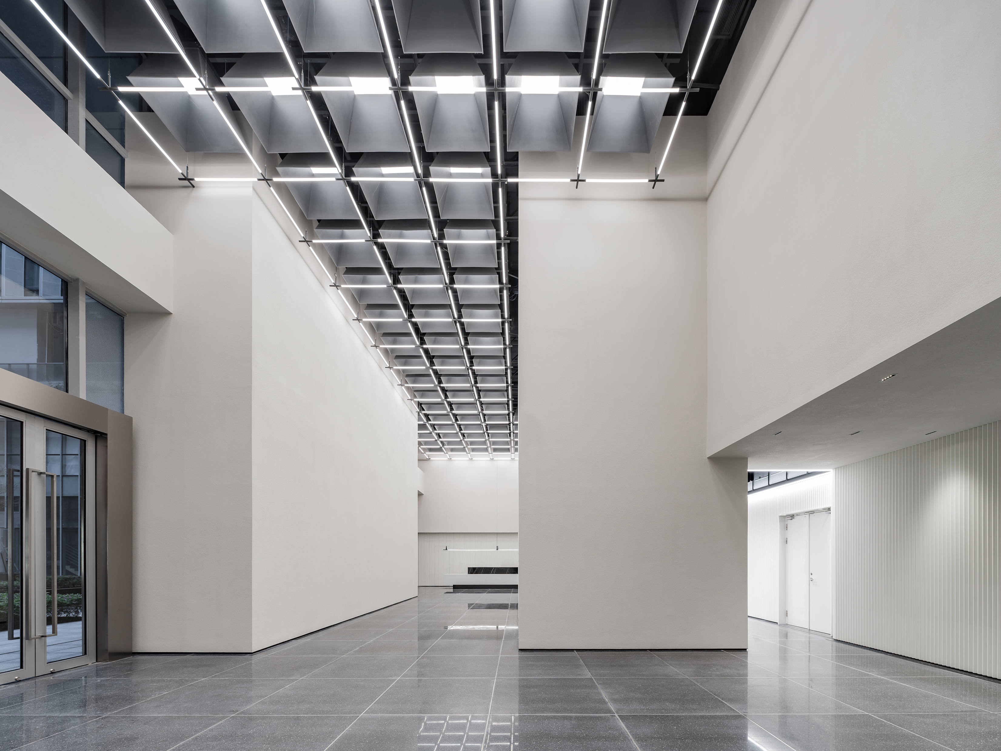
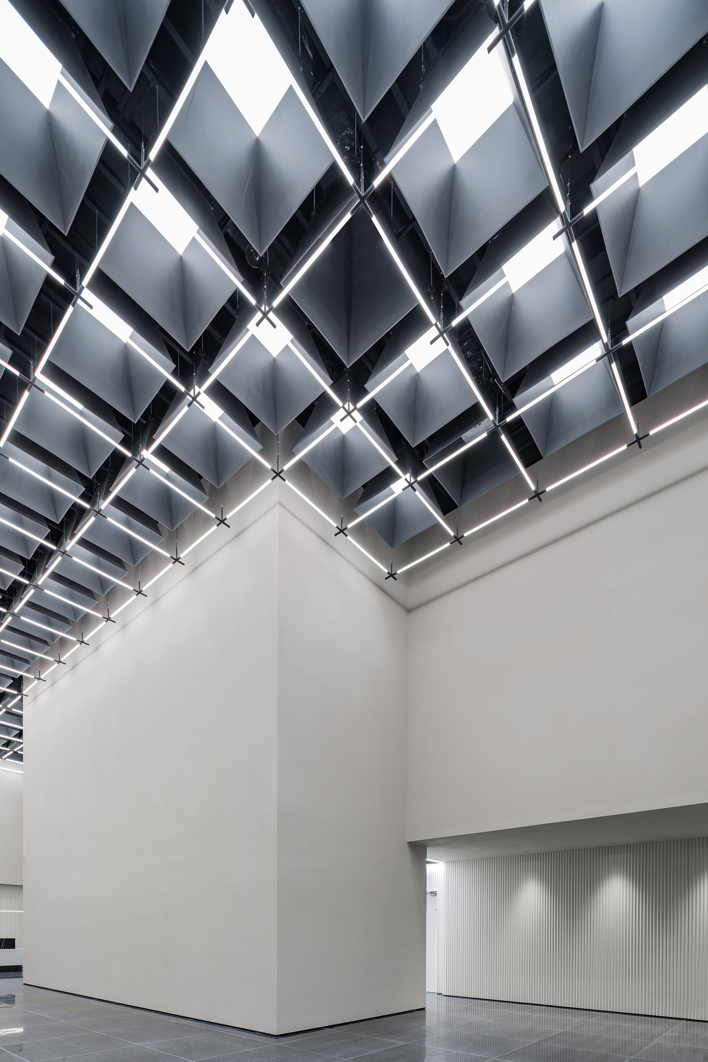
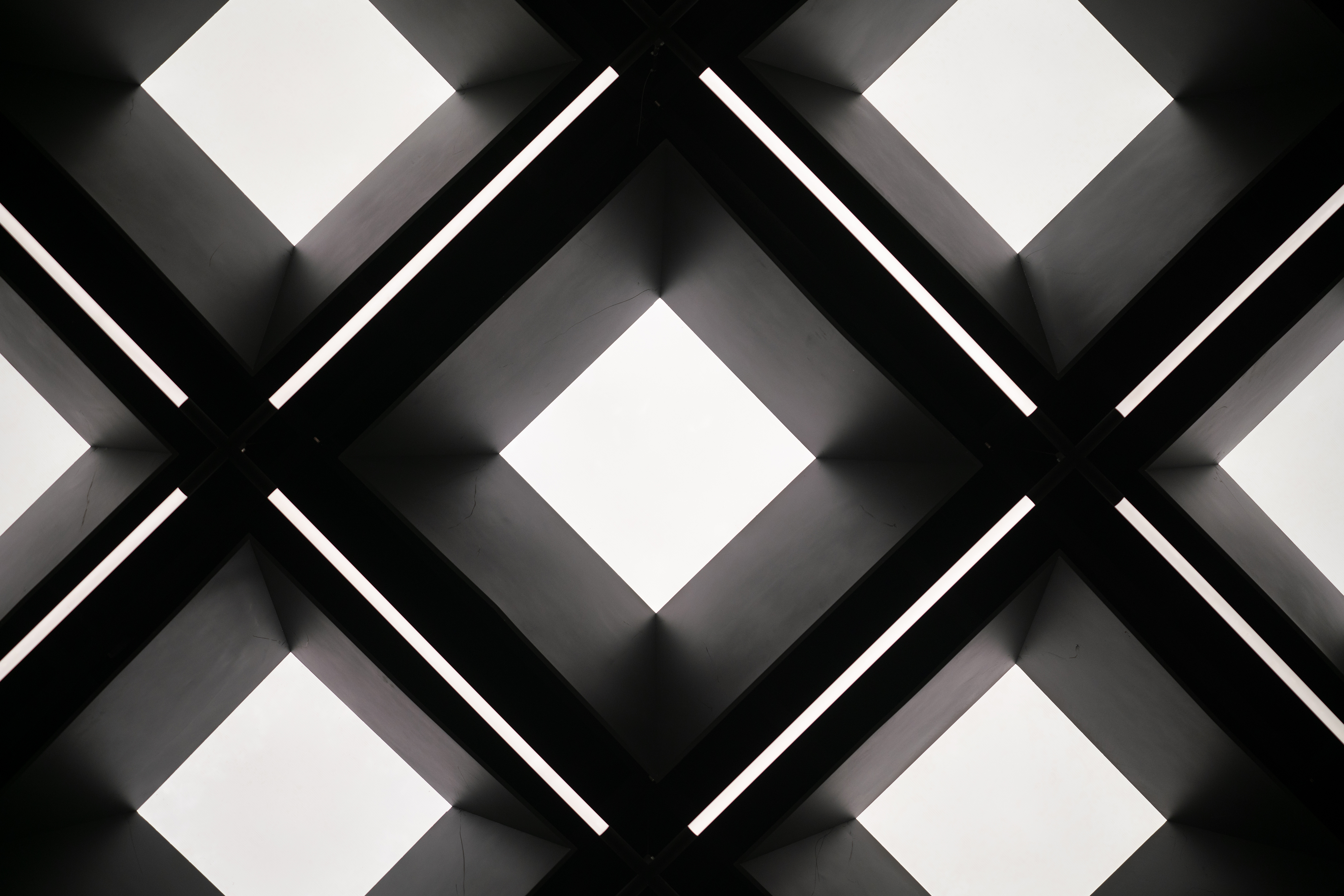

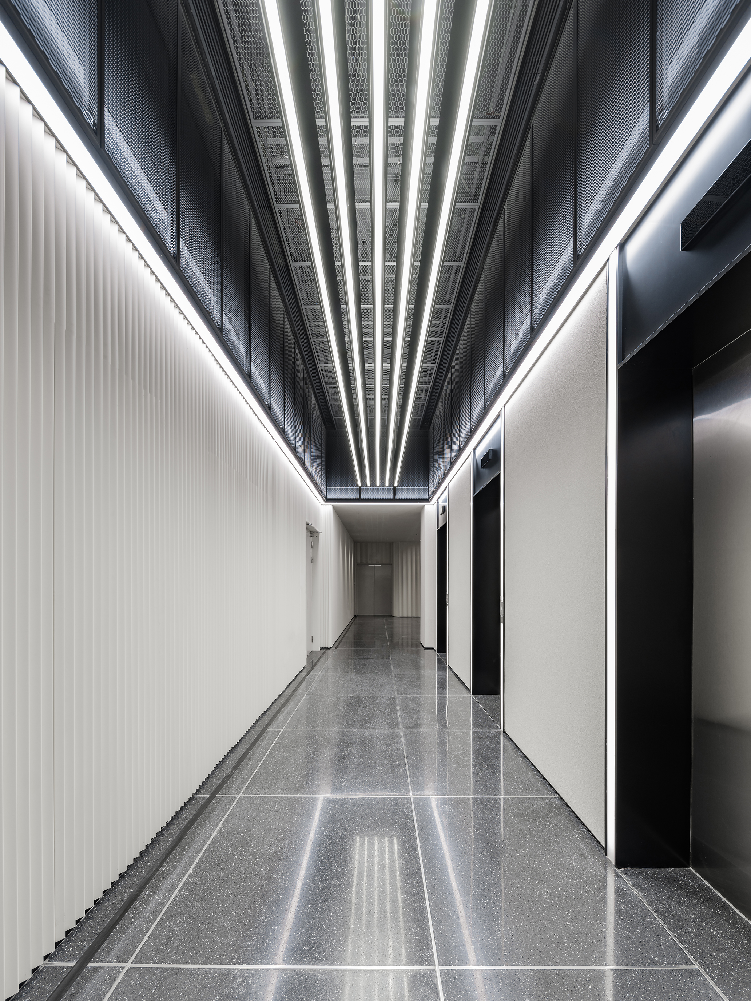
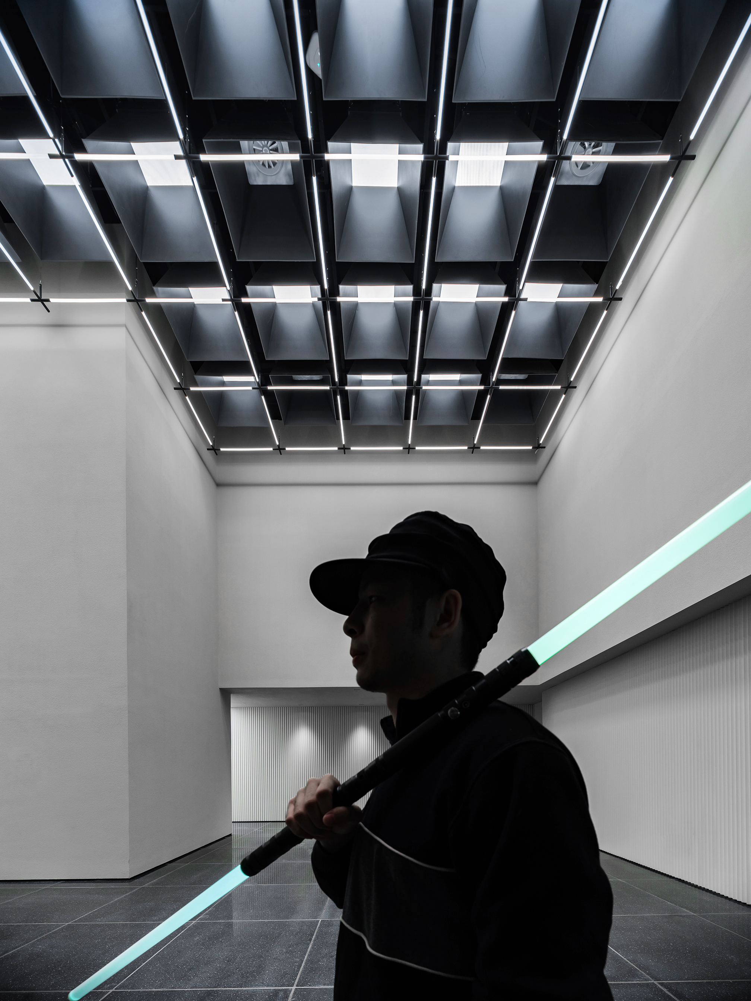
设计图纸 ▽
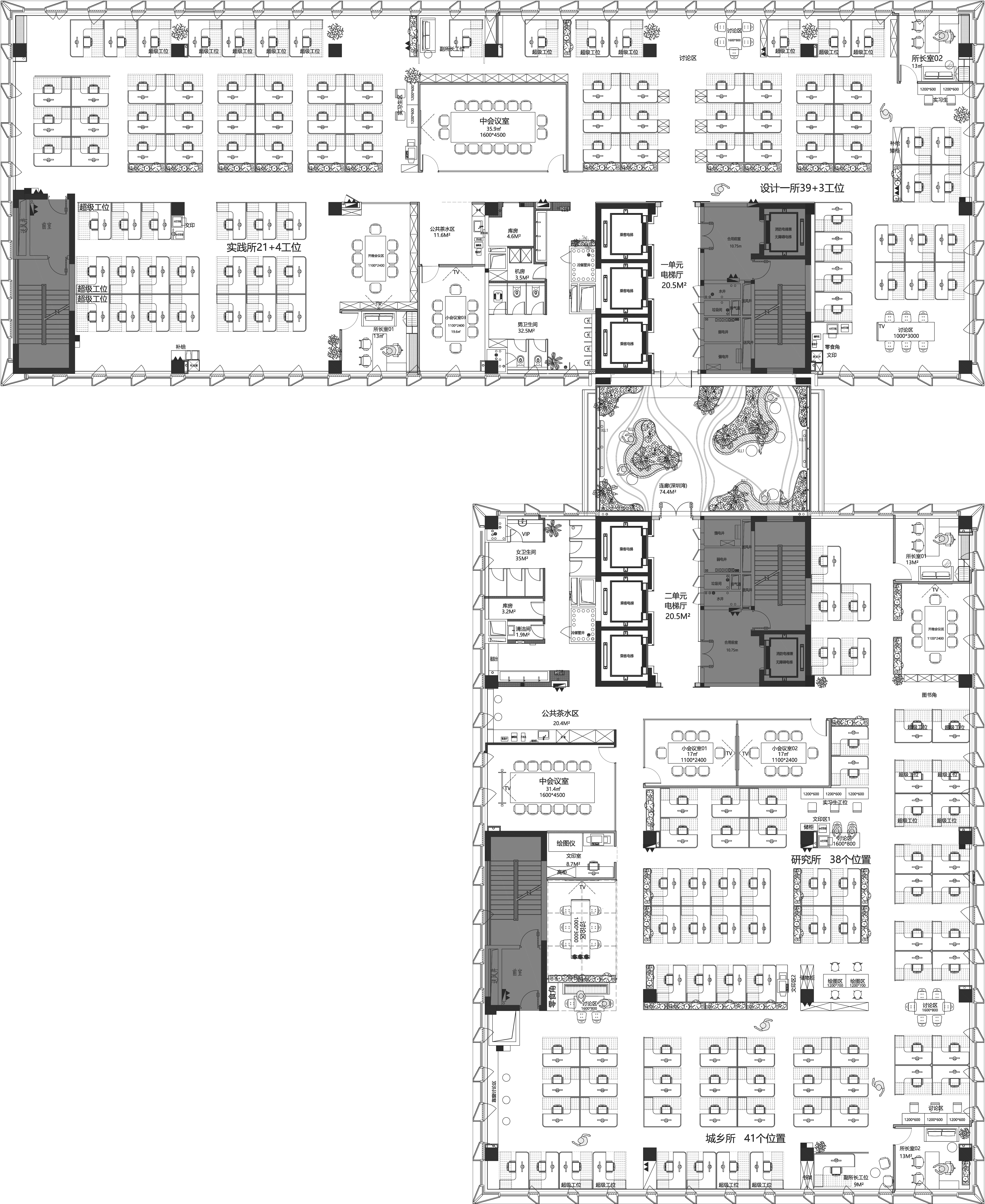
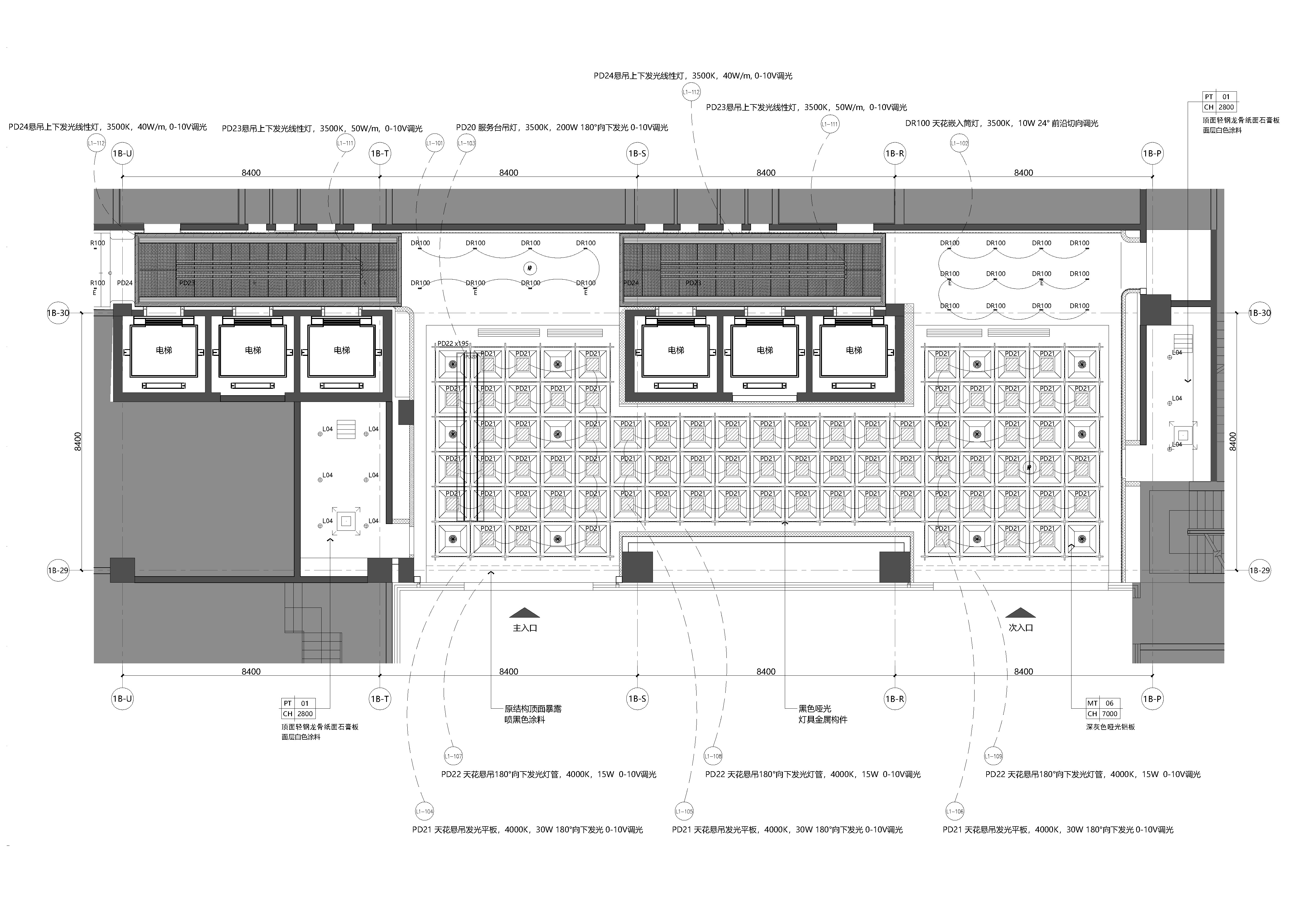
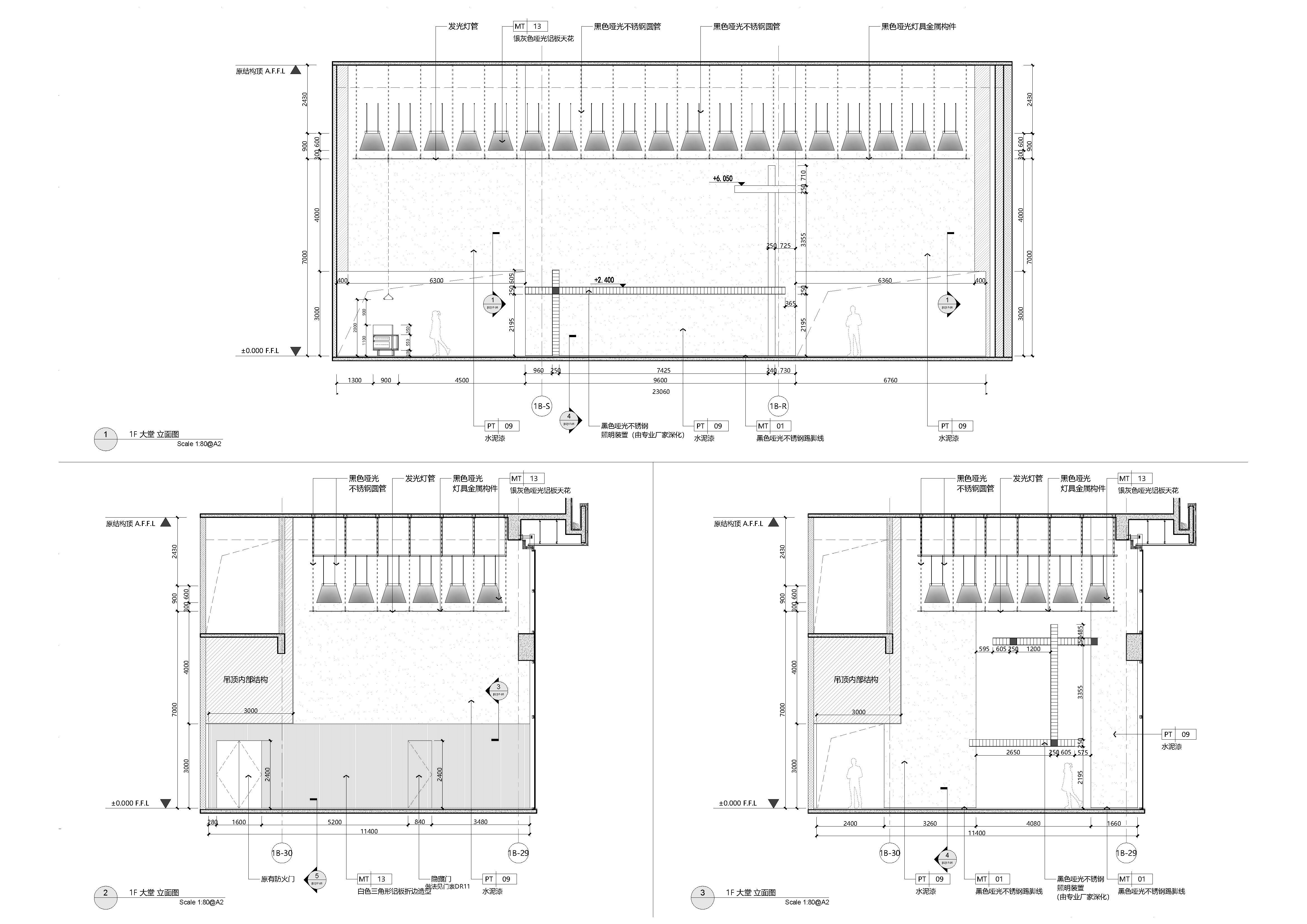
完整项目信息
设计单位:蘑菇云设计工作室
类型: 办公空间、办公总部
地点:深圳市南山区留仙大道创智云城 A4栋AB座
业主:深圳市城市规划设计研究院股份有限公司
项目面积:约18000平方米
项目时间:2020年3月—2022年3月
室内设计方案及深化团队:蘑菇云设计工作室(徐迅君、杨育青、崔强松、张旭东、王莹辉、季杰、齐诗园、甘若蓓、杨胜会、孙文浩、张智斌)
室内设计施工图合作团队: 深圳市中装建设集团股份有限公司
照明设计:TS倘思照明(钟鸣、赵梦周、李翠连、程沛忠)、Lumia Lab(庞磊,一楼大堂及四楼报告厅)
标识设计:SURE设计
工程承建团队:深圳市聚豪装饰工程有限公司(一标段)
深圳市金众装饰工程有限公司(二标段)
材料: 水泥漆、木纹烤漆冲孔金属板、亚麻地毡、雾面不锈钢
摄影:ACF域图 、广州大象视觉
视频:广州大象视觉
版权声明:本文由蘑菇云设计工作室授权发布。欢迎转发,禁止以有方编辑版本转载。
投稿邮箱:media@archiposition.com
上一篇:杭州大关小学祥符校区 / goa大象设计
下一篇:奥雷·舍人深圳首讲,“当设计开始叙事……”|“湾TALK”系列讲座04实录