
设计单位 日建设计
项目地点 日本横滨
建成时间 2019年5月
建筑面积 1243平方米
本文文字由设计单位提供。
创立于江户时代的株式会社IHI已有160多年的悠久历史,是日本重工业的代表企业。为了快速响应当今复杂多变的社会及客户的需求,业主方决定建立该基地,充分运用其先进的技术能力与企业合作伙伴一起开拓新的业务。
With a history spanning over 160 years, IHI is Japan’s leading heavy industry conglomerate. In order to respond quickly to the complex, changing needs of society and its customers, IHI needed to create a “base” for developing new businesses with its partners by utilizing its advanced technological capabilities.
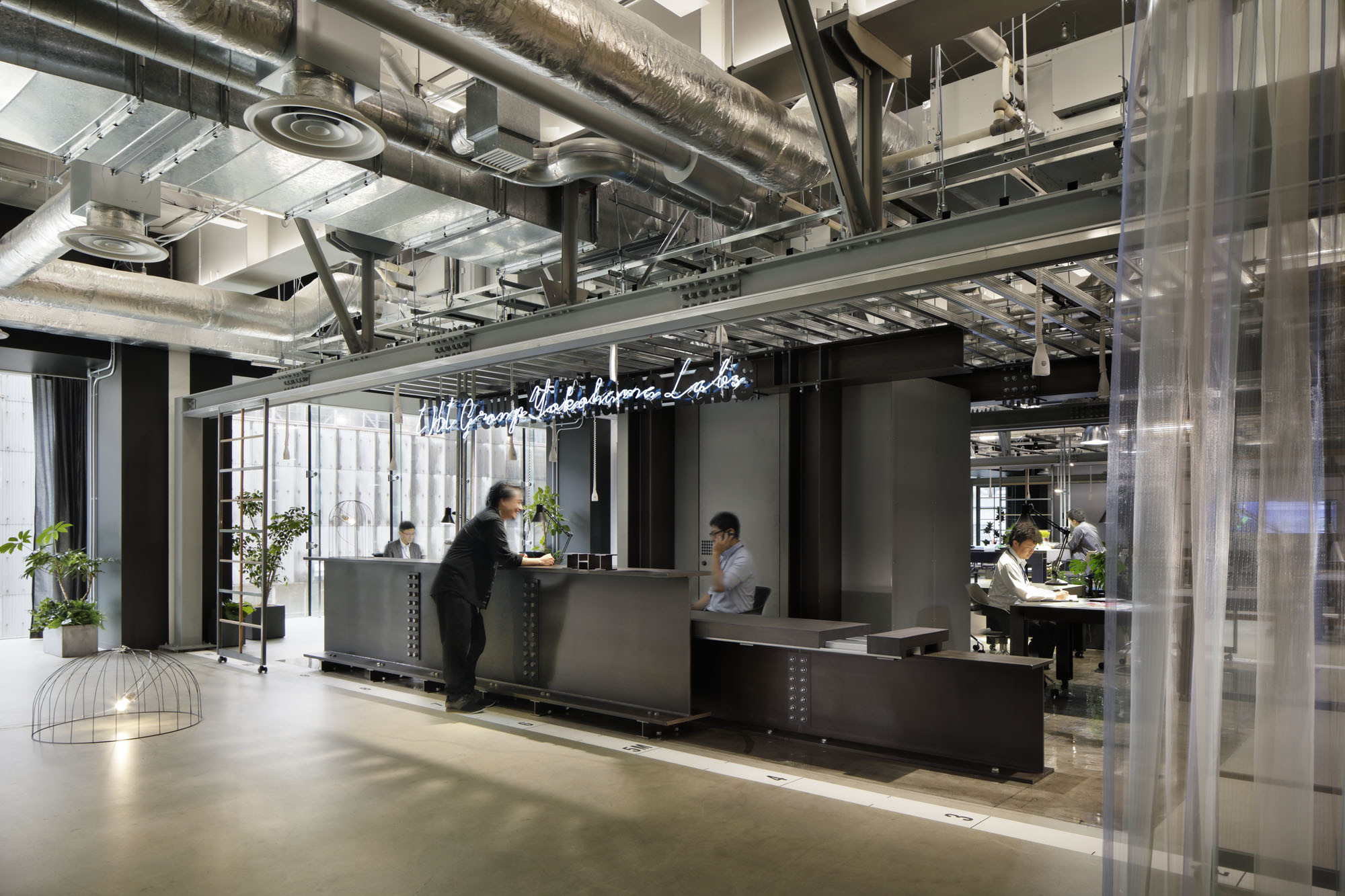
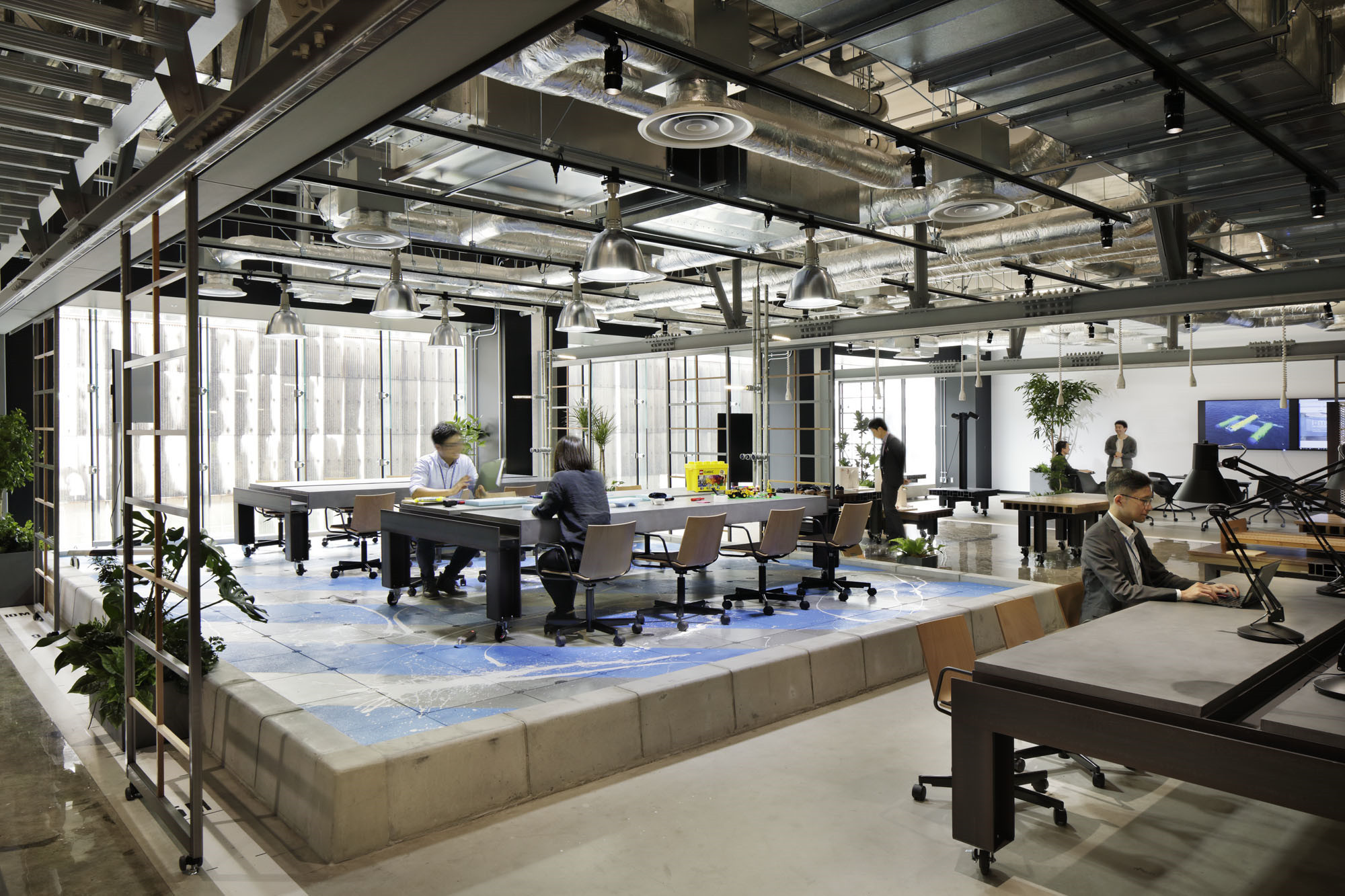
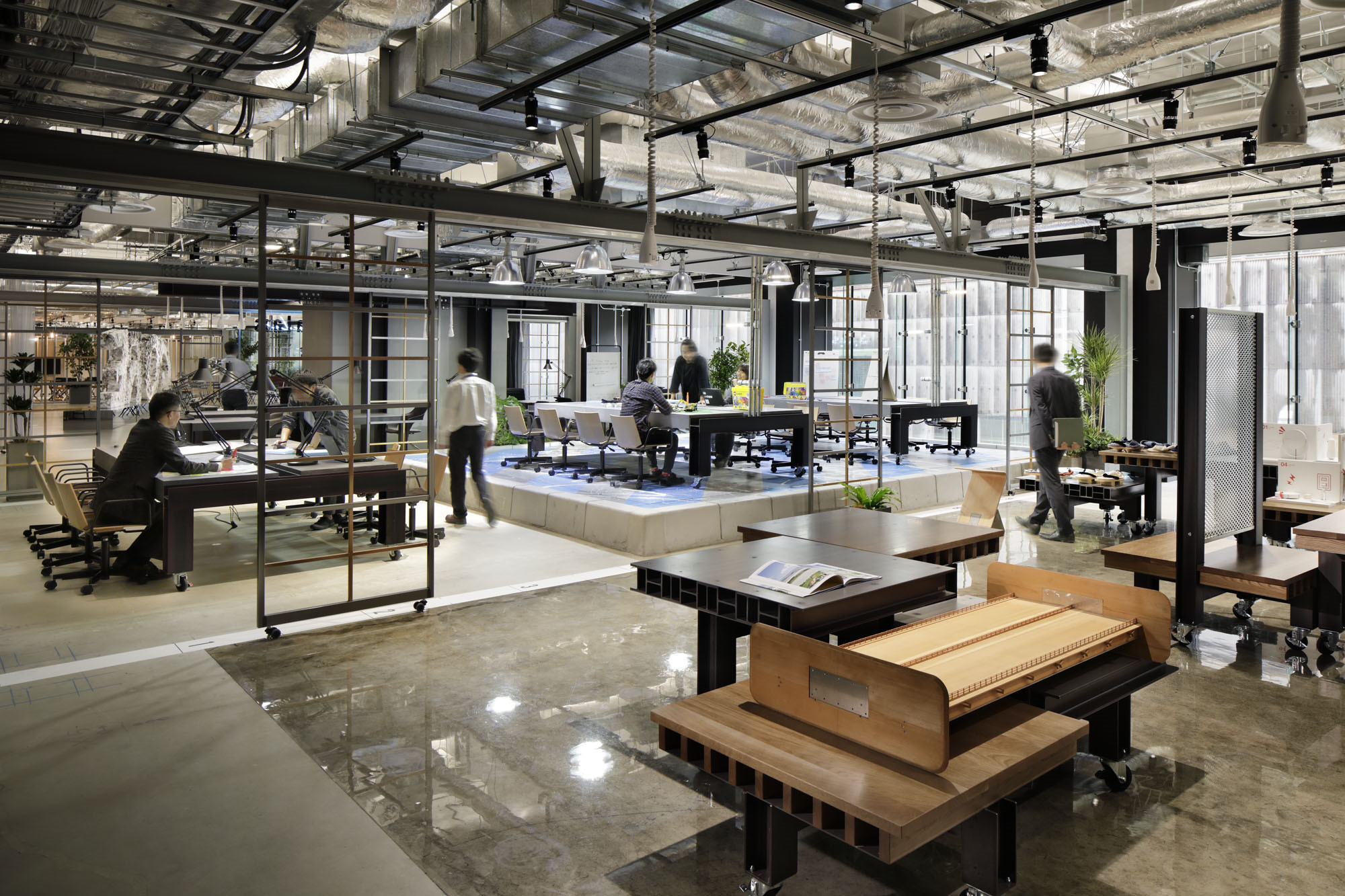

该项目的首要任务是确定“IHI特色”。我们通过密切观察技术人员的日常行为、访谈所有高级管理人员、前往类似设施进行实地考察、举办各种研讨会等方式,花费了大量时间与客户进行“对话”,终于确定了本项目所需的各种功能、属性和环境。
Planning started with finding IHI’s uniqueness. Much of the planning period was spent in dialogues with IHI’s people, and included close observation of engineers’ daily activities, interviews with all executives, fieldwork at similar facilities, and a wide range of workshops, in order to identify specific issues and set clear goals. Various functions, characteristics and environments required for the project were identified as a result.




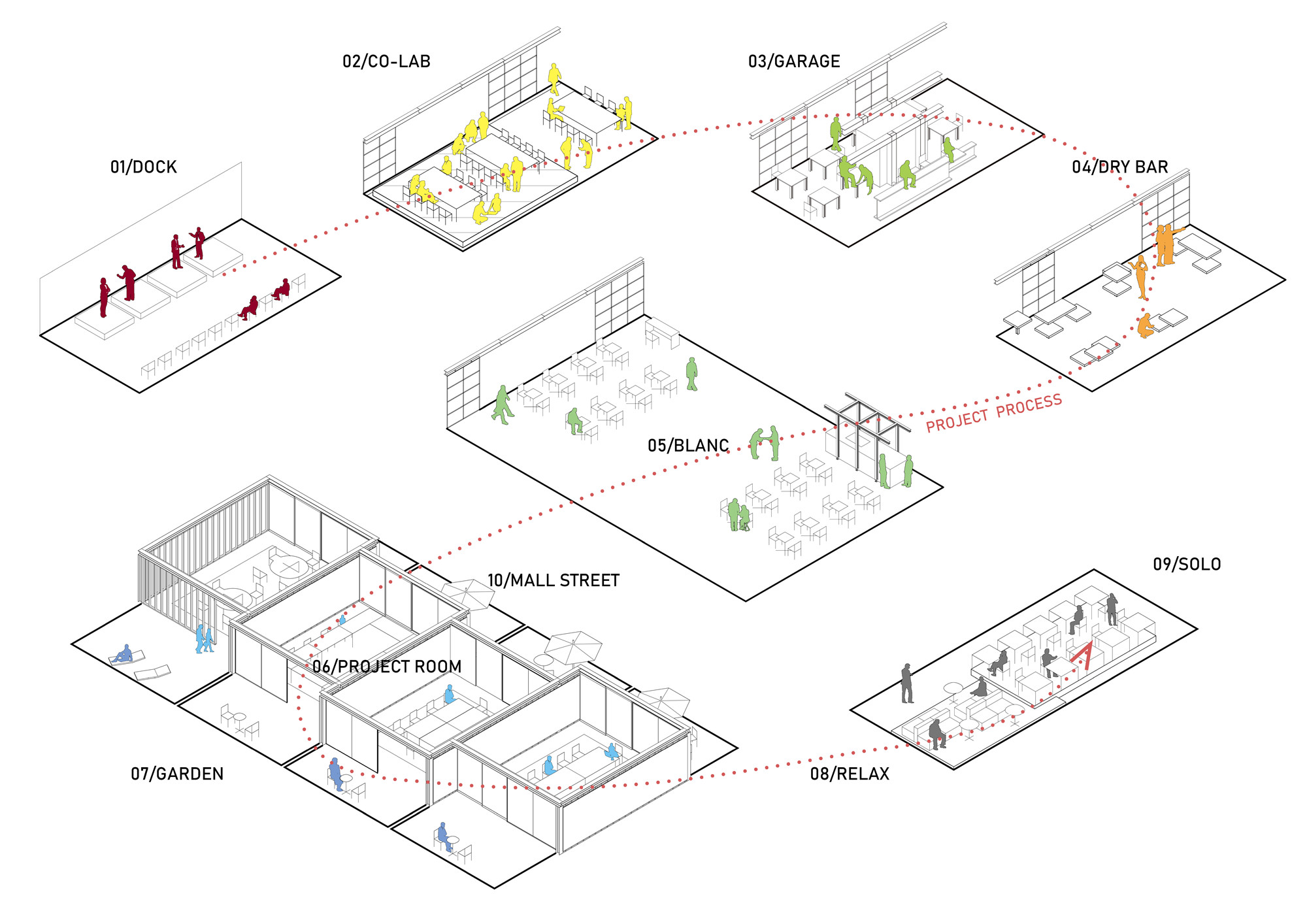
首先,为了实现性格各异的多样化功能,我们充分利用面积约14×75米的窄长形楼层平面,制定了“LAYERED”——并列配置各种功能的平面规划,以适应创新流程。我们通过并列布置连接企业内外人员和信息的公共场所,以及供创业团队和研究人员集中精力,专注思考的私密空间,以加速项目的深化。
A variety of elements were required for the facility. A 14m x 75m horizontal floor shape was utilized to match the innovation process, while a "layered" plan format allowed different functions of the space to be arranged in side-by-side fashion. Public spaces for connecting people and information within and outside the company were arranged, as were private spaces for start-up teams and individual researchers to immerse themselves. In this way, a system was created to accelerate project pursuits.
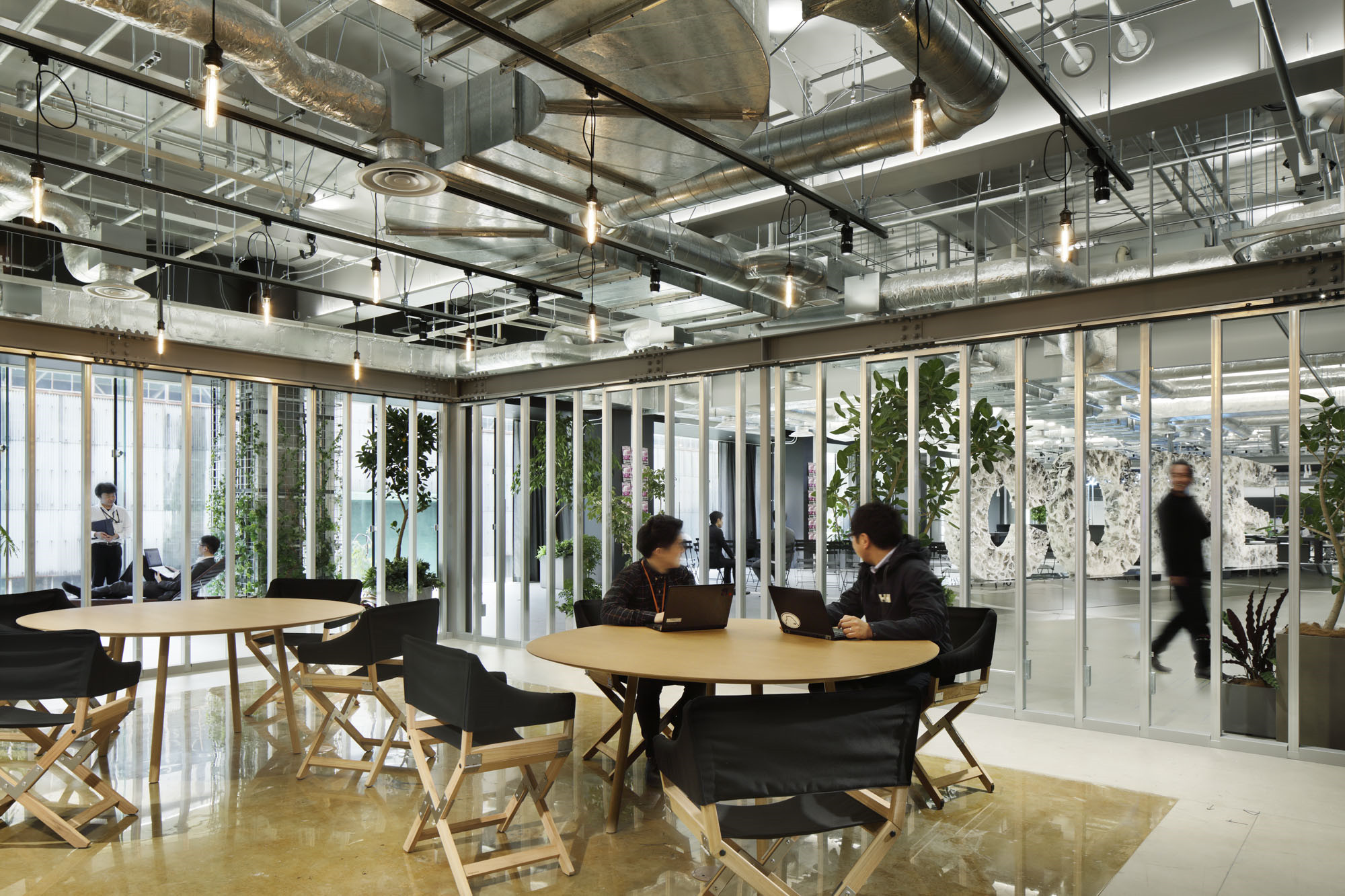
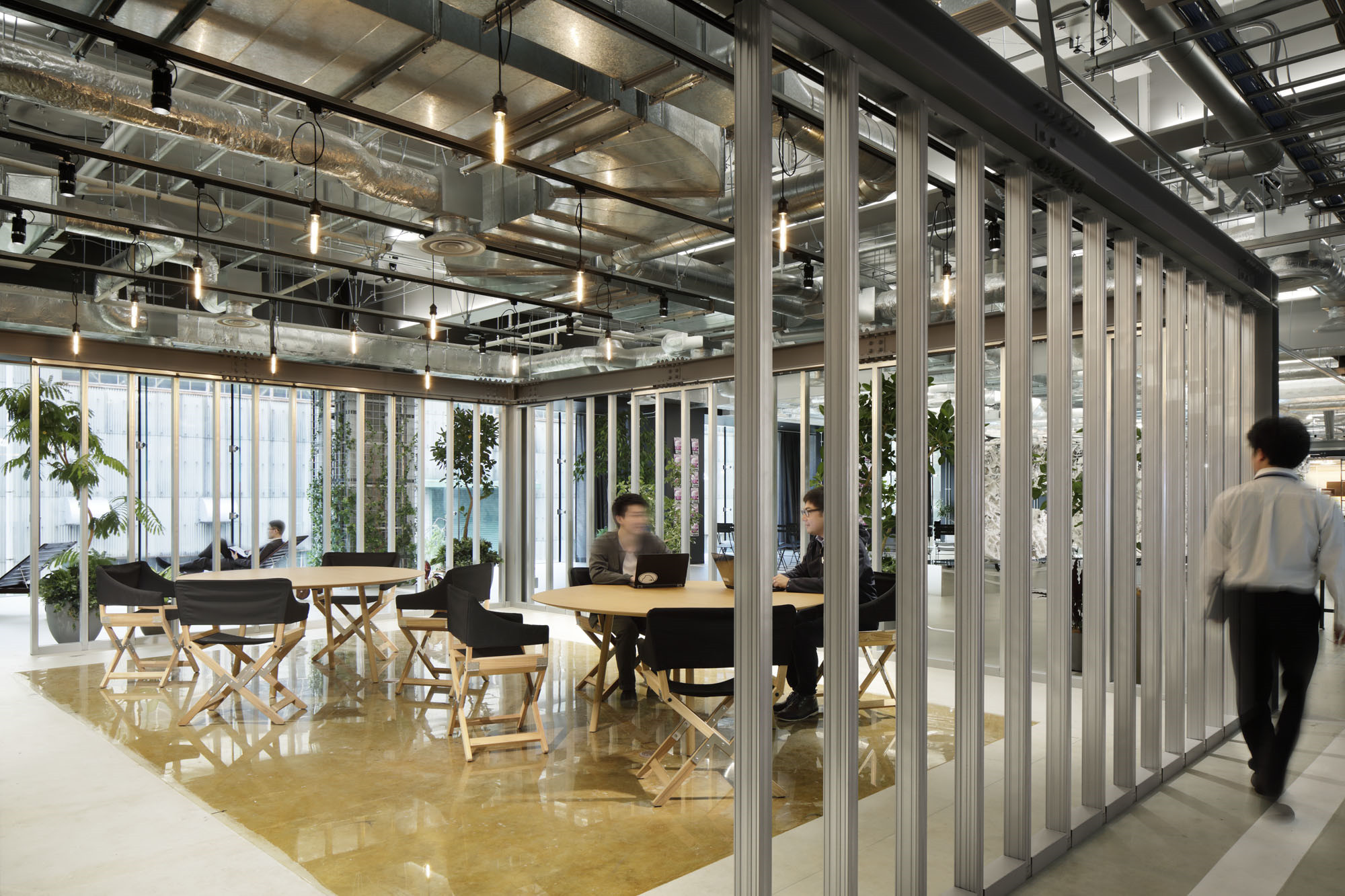

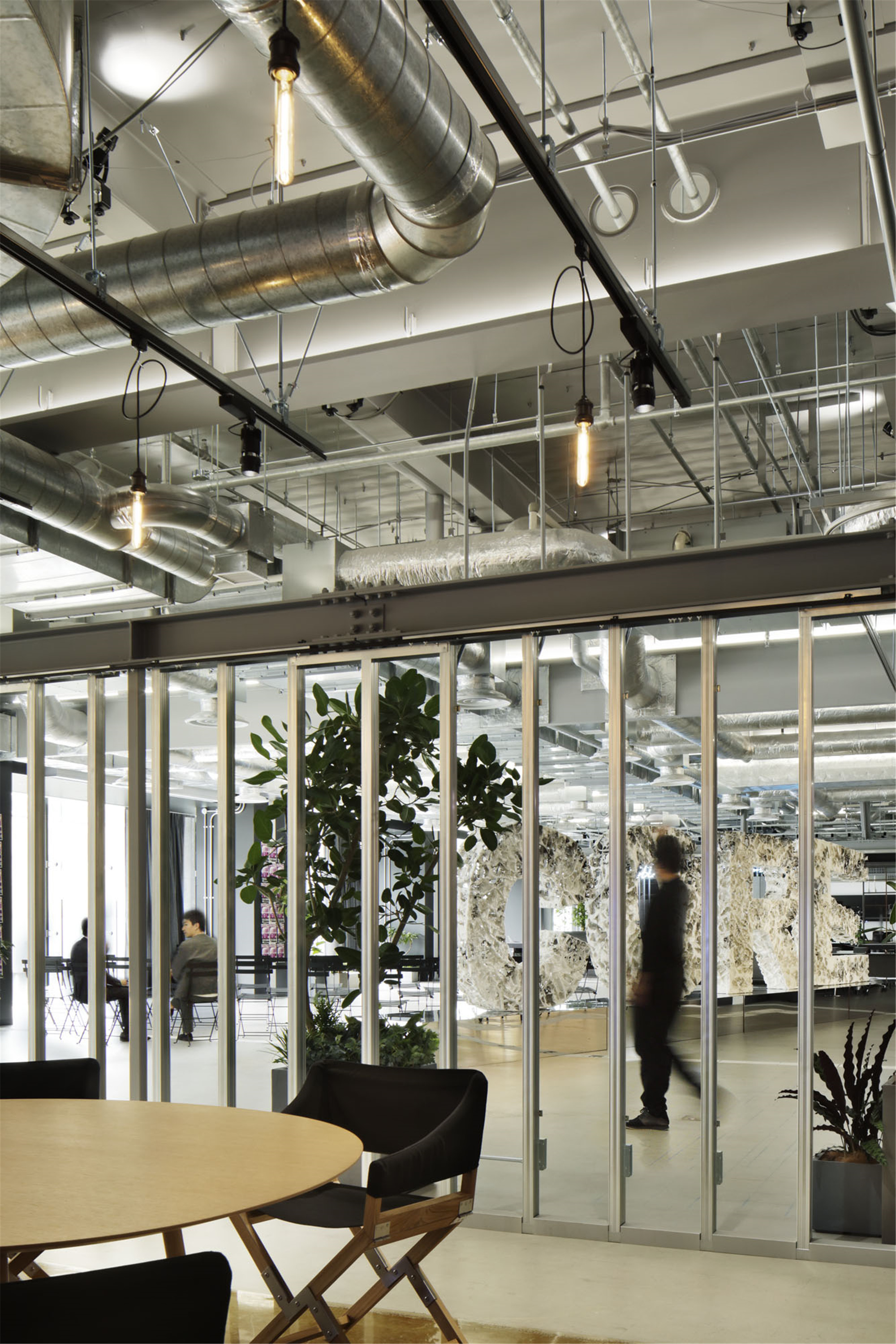
其次,整个空间在留有“OVERLAY”即可后续“覆盖”的未完成区域的同时,对地板、墙壁、天花板和标识标牌的基层、基材和涂装等进行简单处理。我们设计的空间不易混乱和脏污,且使用方式不受限制,用户可以像在自己的花园一样无拘无束地耕种,自行安排使用方式,并开拓新的思路。
Next, the entire space was purposely left undetailed for later “overlay.” This meant that floors, walls, ceilings, signage, base coat and over coat were left with “rough” finishes. Rather than an uncluttered, stain-resistant, single-use format facility, the space was designed to be plied unhesitatingly, much like a personal garden, ready for arranging to one’s liking to develop new ideas.

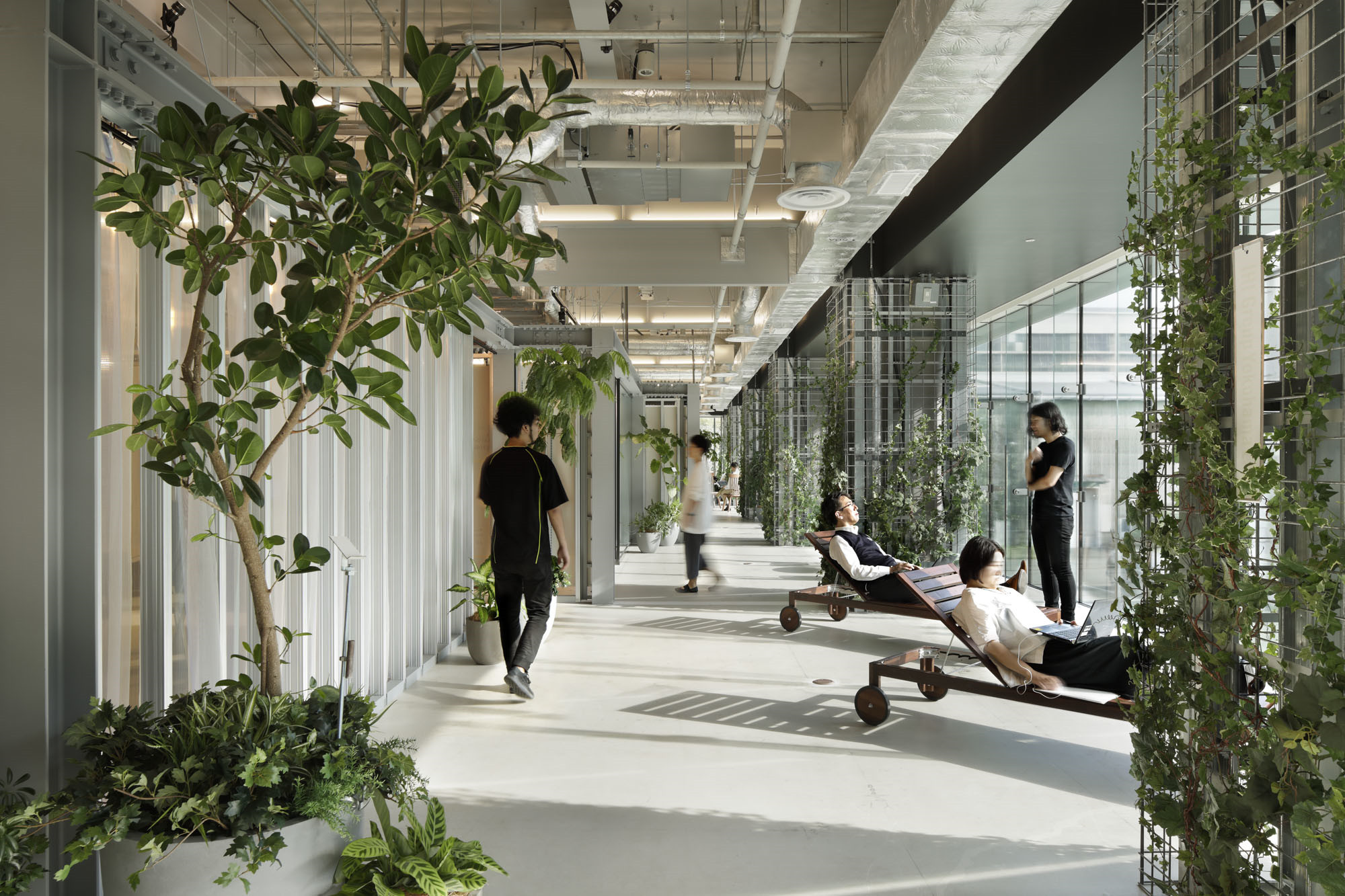


以H型钢为首的制造业特有的原尺寸工业产品,通过“CONVERT”——转换对常见之物的见解、用法和意义的思维方式,置于空间之中,绘制“日常风景”的缩影,从而打造一个常怀造物心态,易于发现新视点的环境。
By incorporating full-scale manufacturing industry products such as H-beams into the space, a miniature “everyday scene" was created to make it easier, to the craftman’s mind, to discover new perspectives.




本项目虽为室内设计项目,但我们将整个室内视为一个外部空间,通过建筑和土木规模的构建,实现了远超室内规模,如公园、城市般开放的环境。这是一个可以通过日常的观察和发现,找到创新灵感的空间。
In addition, although the facility is technically an interior design, it is considered an exterior space; thanks to architectural and civil engineering scales, an open environment like a park or city takes shape and goes far beyond the conventional interior scale. The IHI Innovation Center’s space design ensures that the routine acts of noticing and discovering become starting points for innovation.
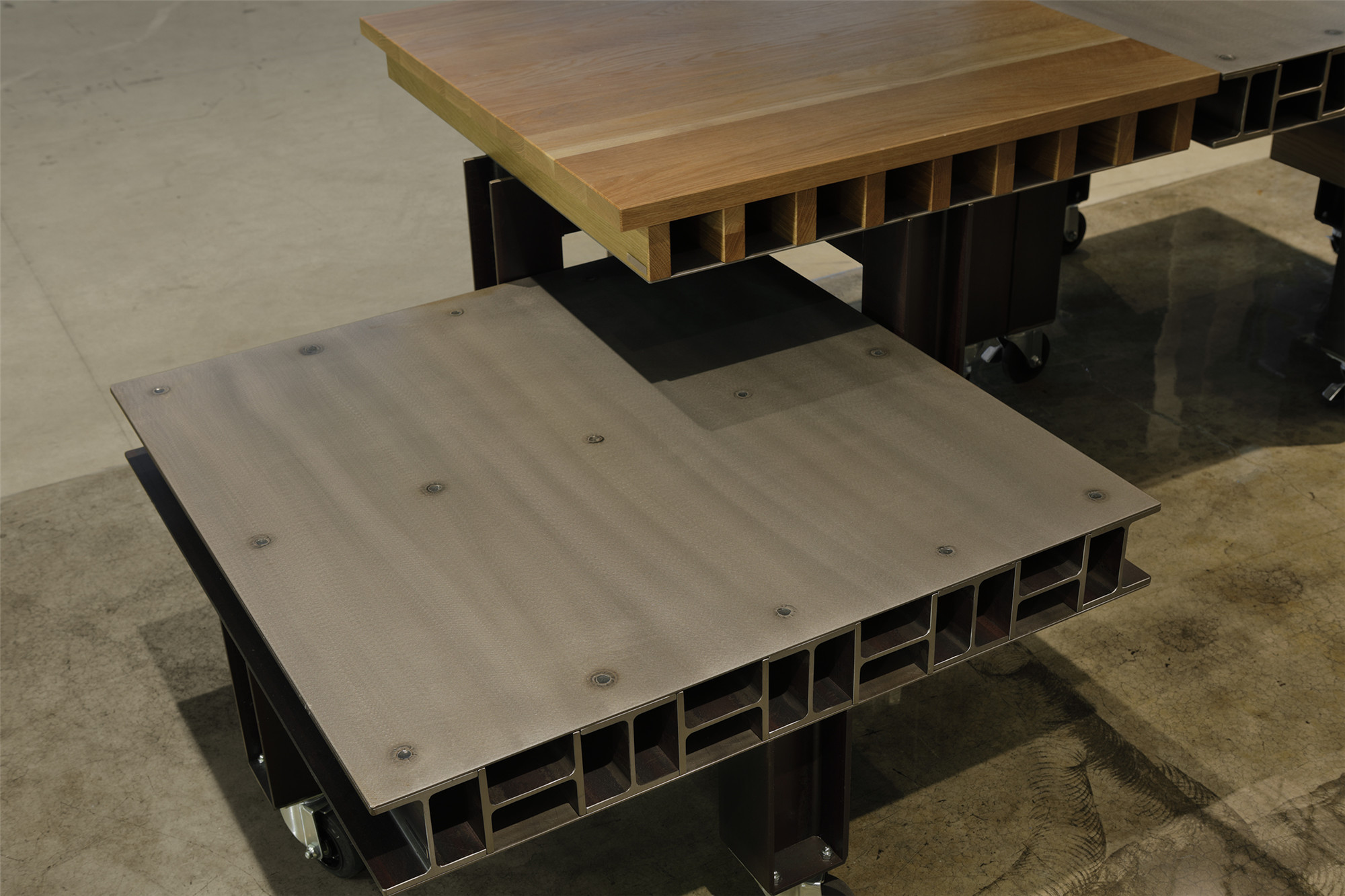

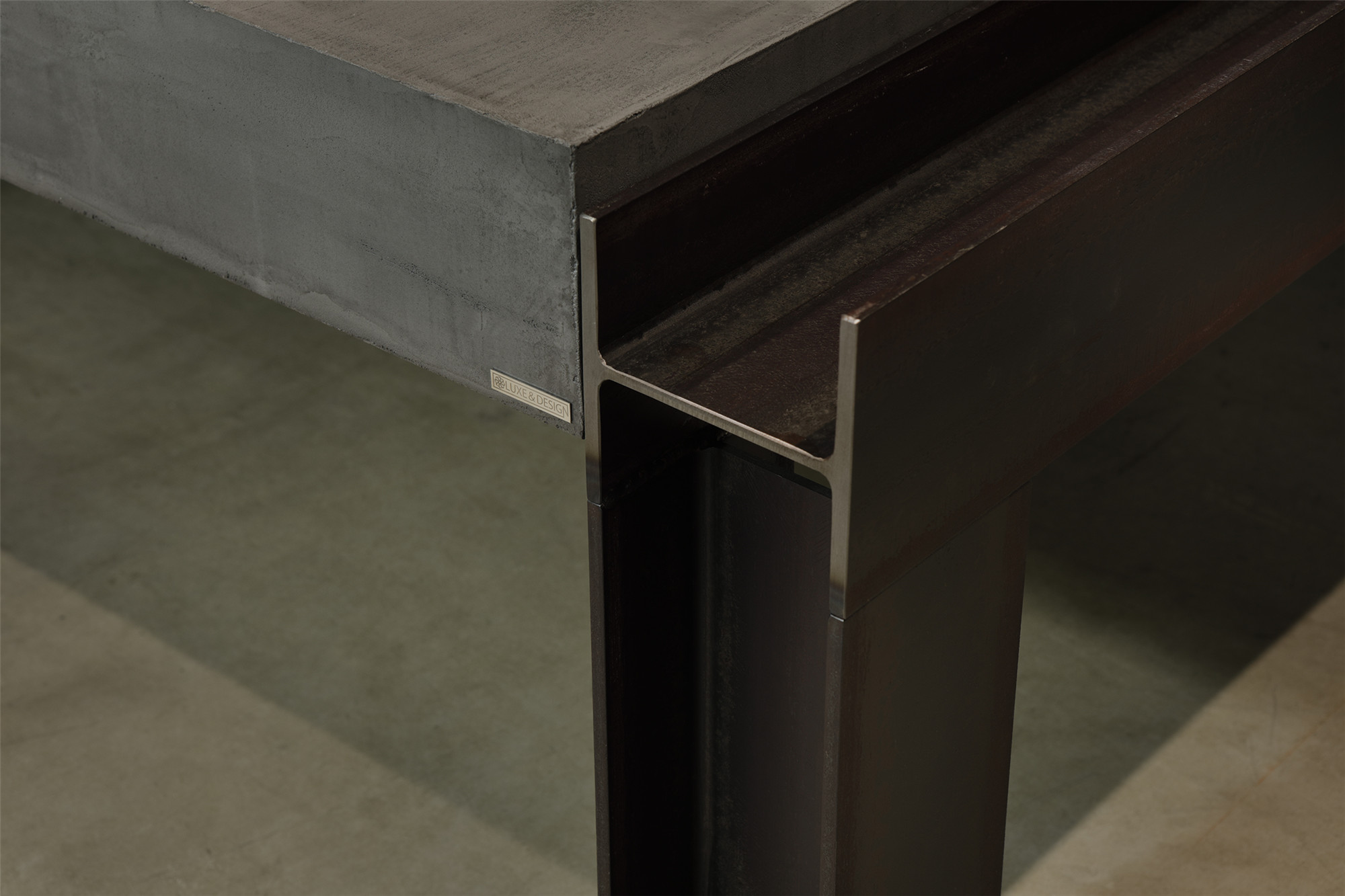
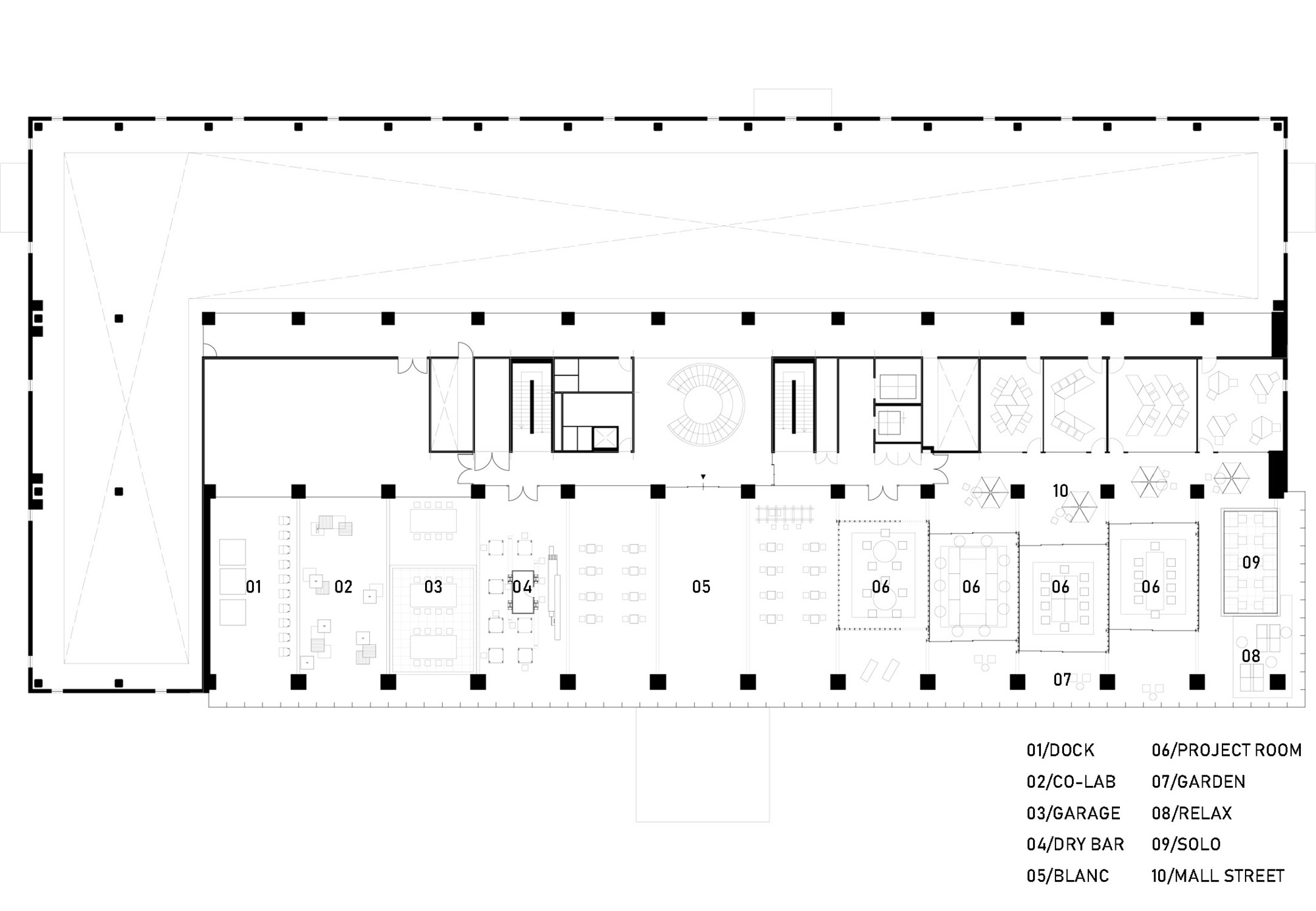
完整项目信息
项目名称:IHI创新中心 [i-Base]
项目业主:株式会社IHI
项目位置:日本神奈川县横浜市
主要用途:创新推进基地
创新支援:日建设计NAD室
基本设计・实施设计・施工监修:日建设计NAD室
施工单位:乃村工艺社
建筑面积:1,243平方米(地上5层中2层)
施工期间:2019年3月—2019年5月
摄影:Nacasa & Partners
版权声明:本文由日建设计授权发布。欢迎转发,禁止以有方编辑版本转载。
投稿邮箱:media@archiposition.com
上一篇:西安市高新区第六高级中学图书馆:形式的两面性 / 垣建筑设计工作室
下一篇:云中漫步:朵云书院黄岩店 / Wutopia Lab