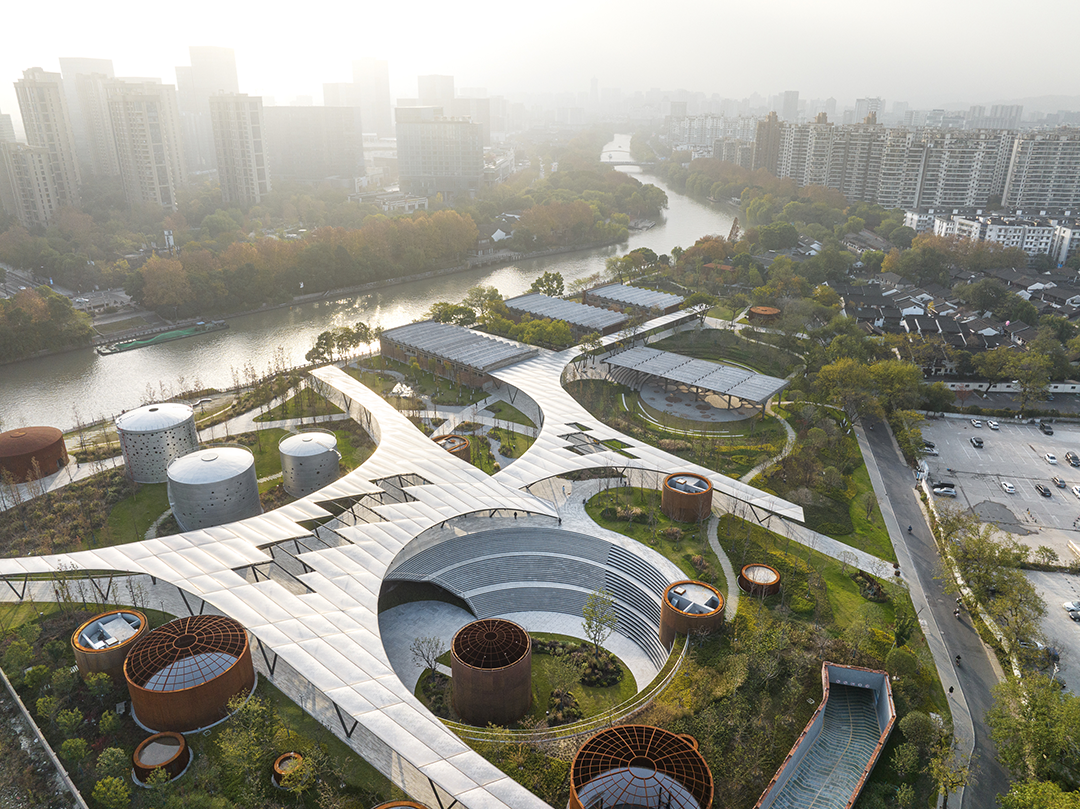
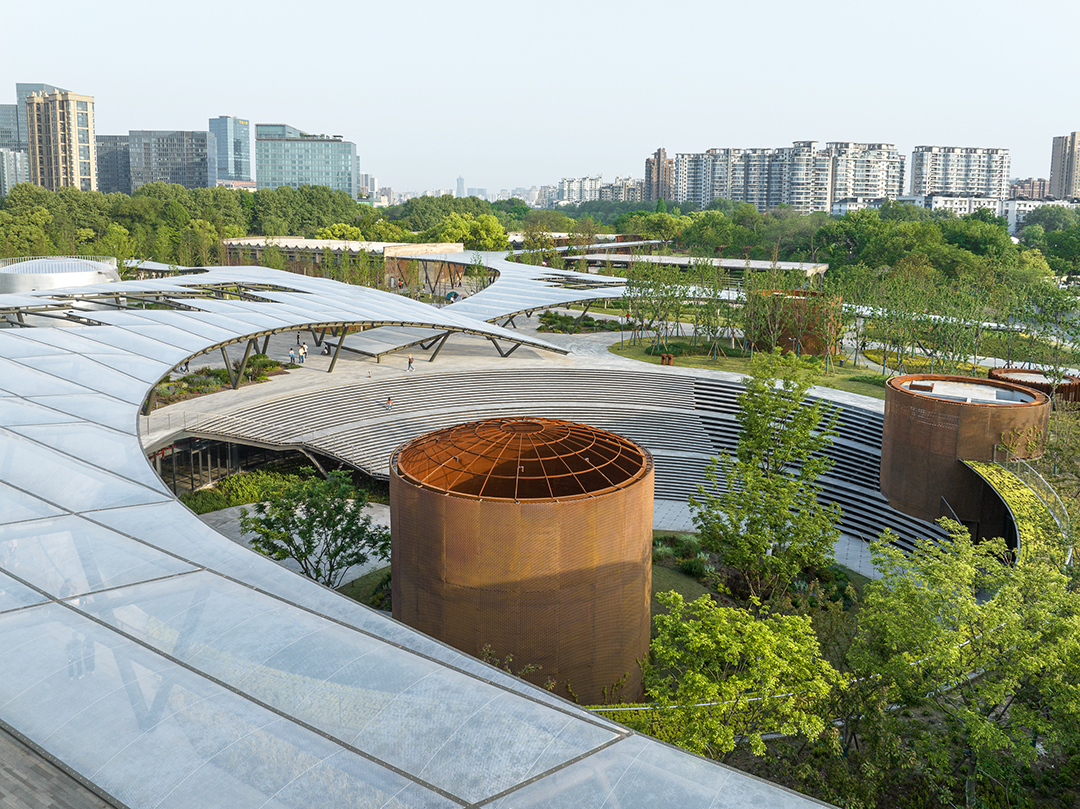
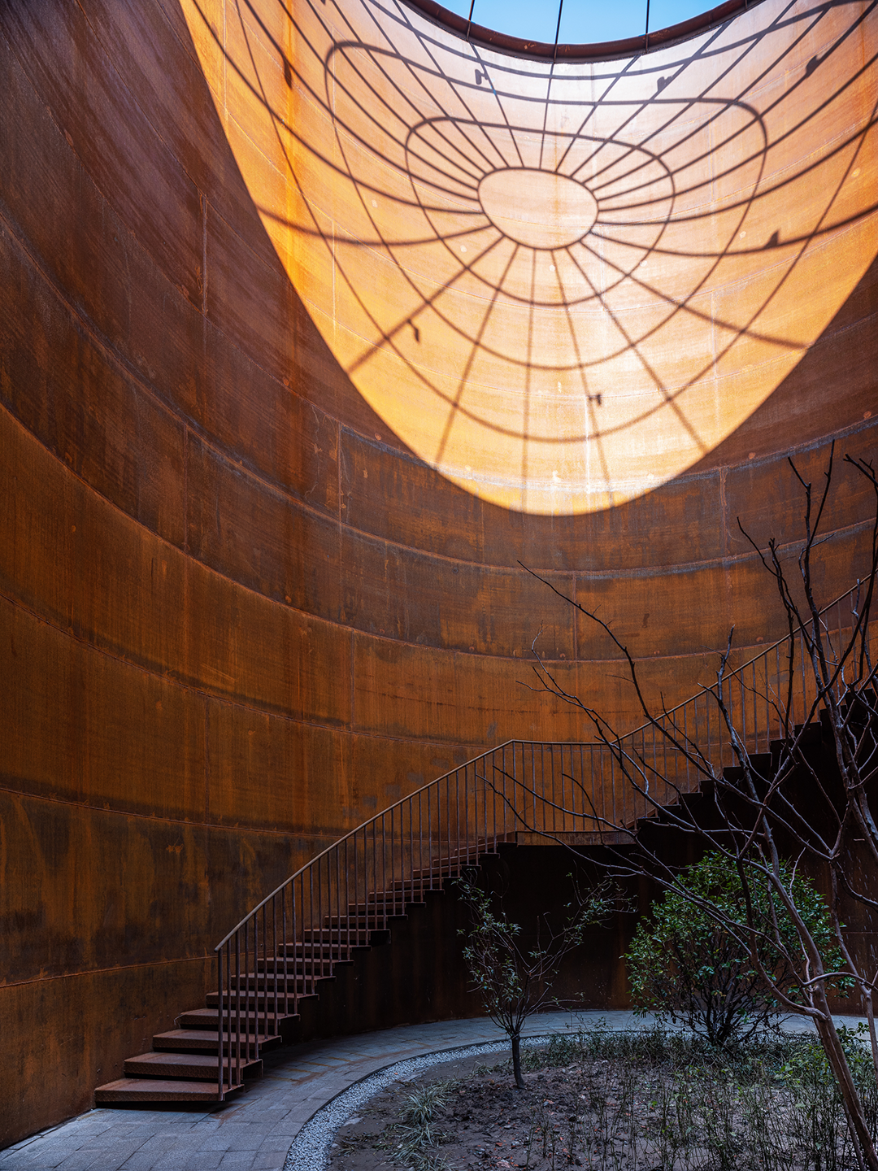
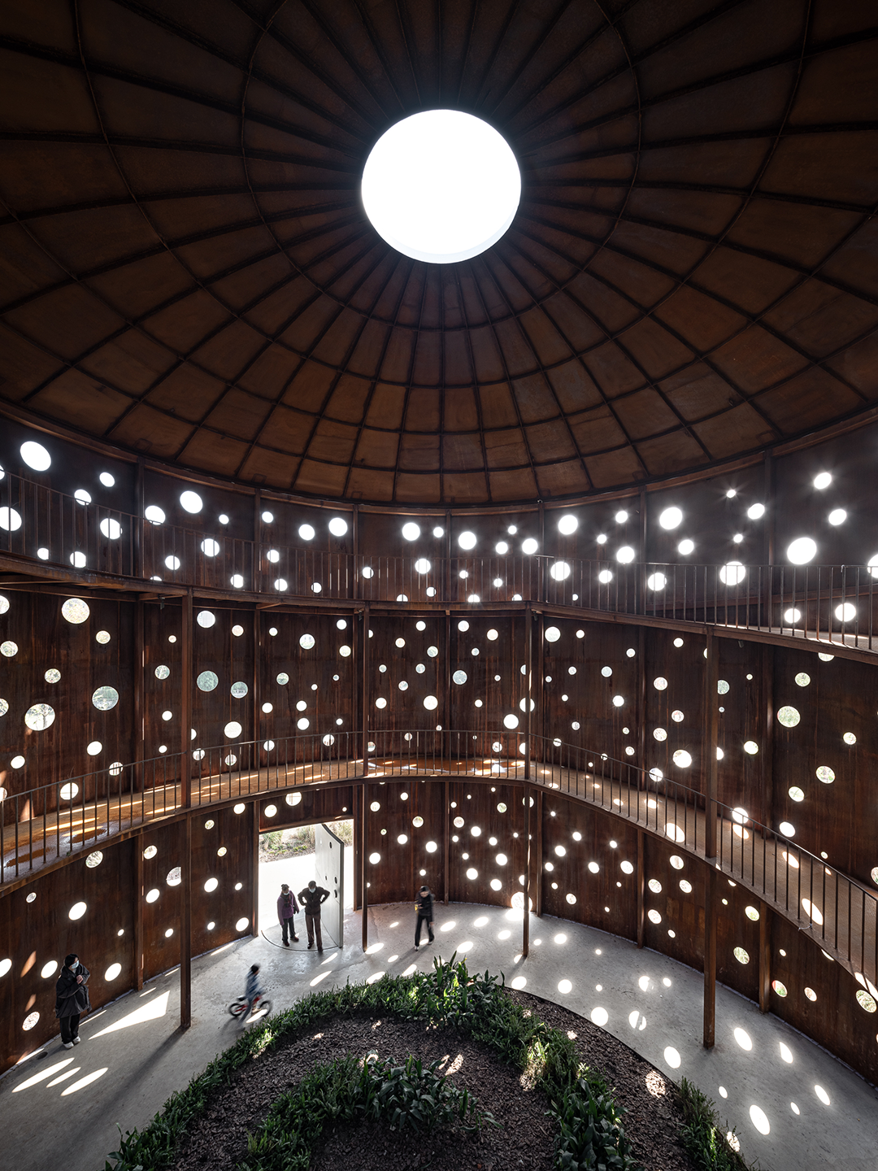
设计单位 Kengo Kuma & Associates+浙江大学建筑研究院有限公司
项目地点 浙江杭州
建成时间 2023年
面积 51,000平方米
本文英文原文由Kengo Kuma & Associates提供。
小河公园位于世界文化遗产——大运河的河畔,由一个废弃的油库所在的工业用地改造而成,是一个多功能的开放式公园。
Located on the riverbank of world heritage the Grand Canal, Xiaohe Park took over the abandoned industrial site of an oil factory and transformed into a multi-use open park for the public.
根据设计团队的构想,该公园将成为当地新的文化和历史遗产枢纽,融入杭州充满活力的城市生活。
We conceived this park to be a new local hub for both culture and history legacy while gently merging into the vibrant urban life in Hangzhou.
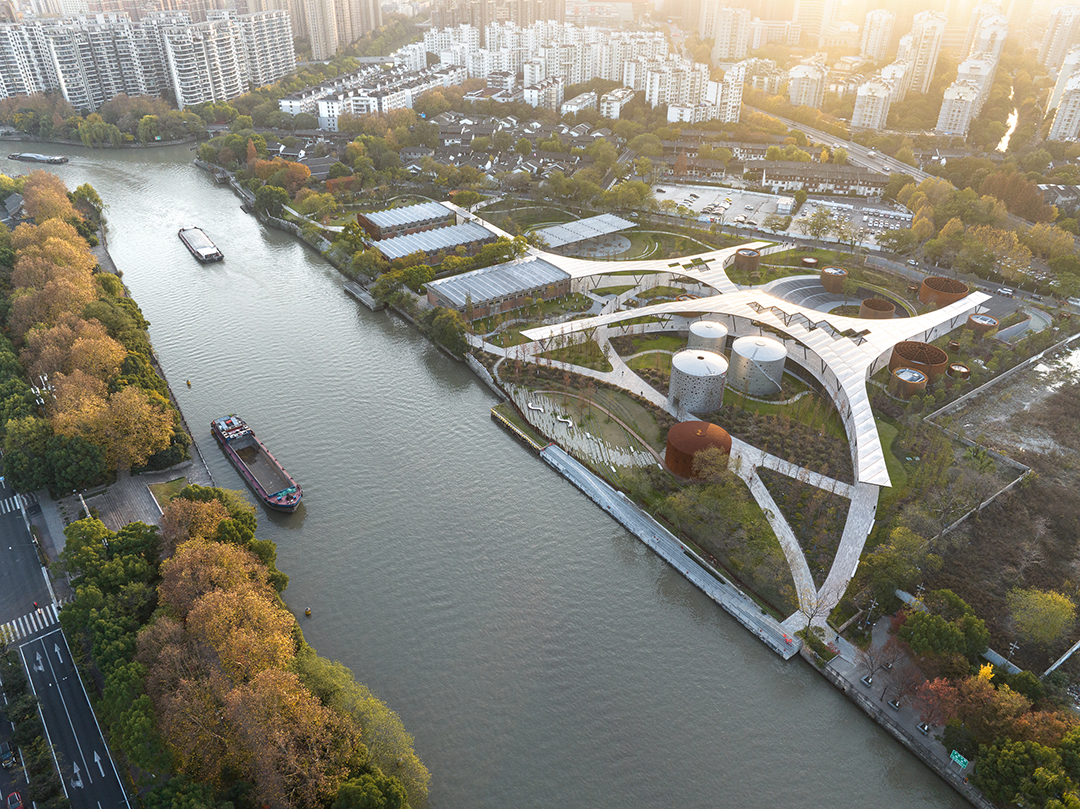
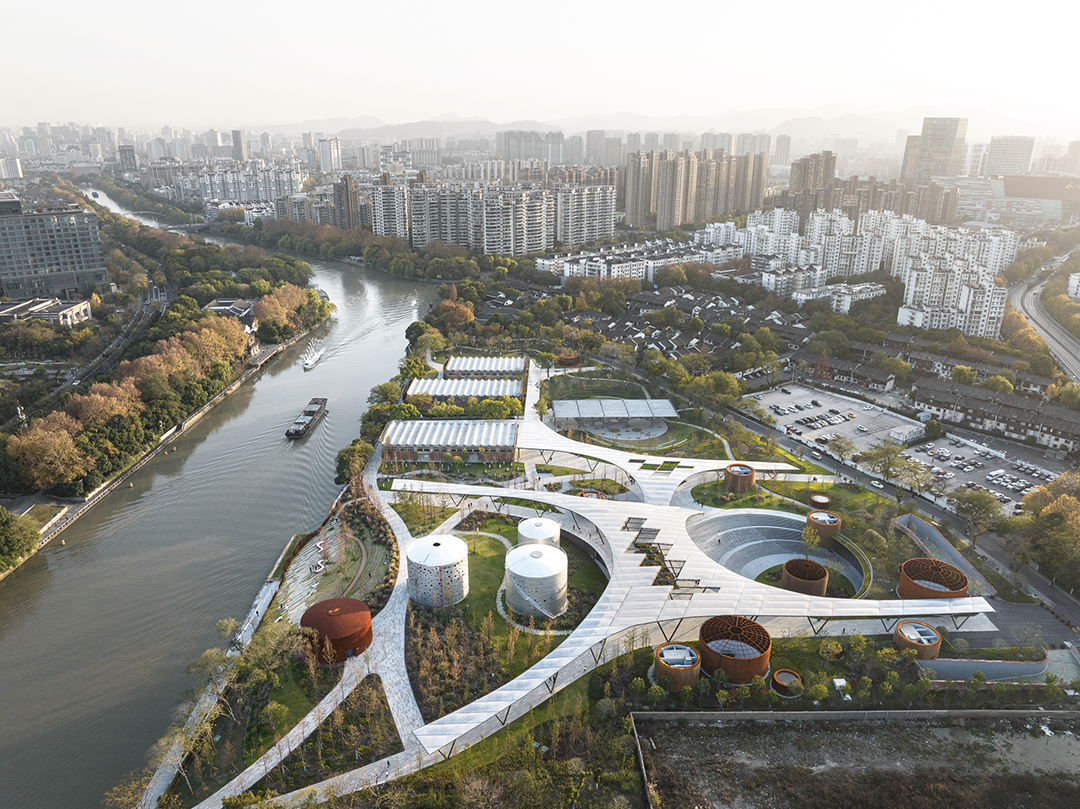

考虑到场地的历史价值,团队尽量减少对场地的干预,在场地上搭建了一个精致的ETFE网状顶棚,使其将所有建筑连接起来并向四面八方延伸,邀请游客前来参观。
In respect of the historical value of the site we minimized our intervention by creating a delicate, web-like ETFE canopy over the site connecting all the buildings and stretching out to invite visitors from all directions.
顶棚带有定制的点状印花图案,可以像树叶一样过滤阳光,提供柔和、半透明的遮阳效果。
The ETFE canopy with customized dot print pattern can filter the sunlight as tree leaves and provide soft, translucent shade.
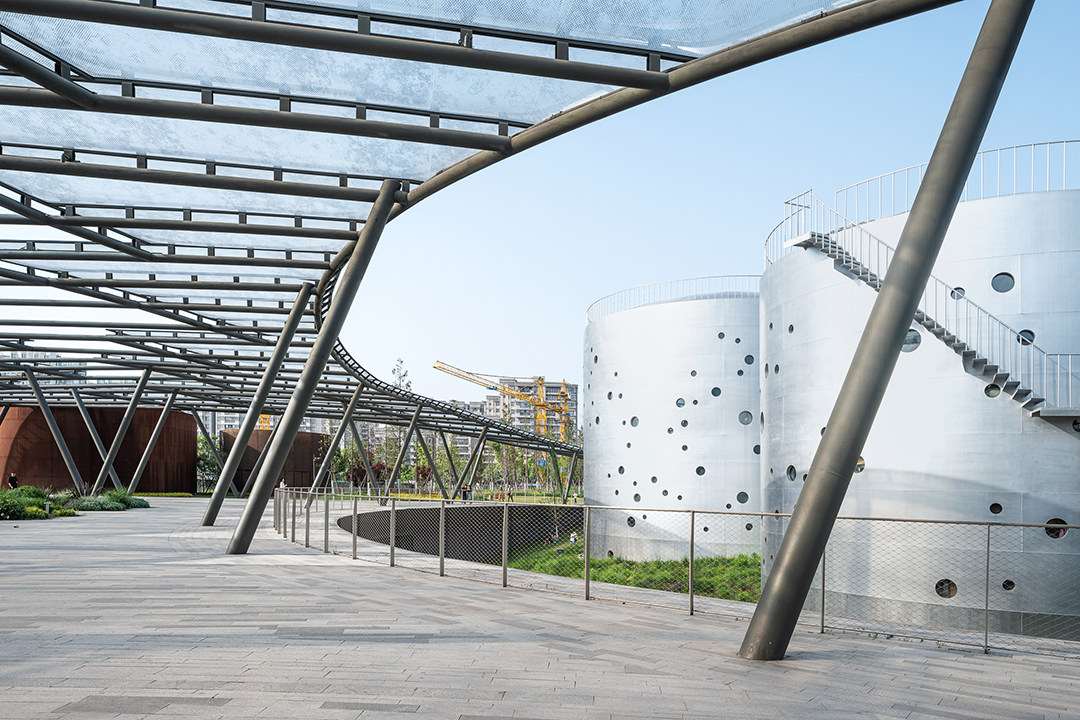
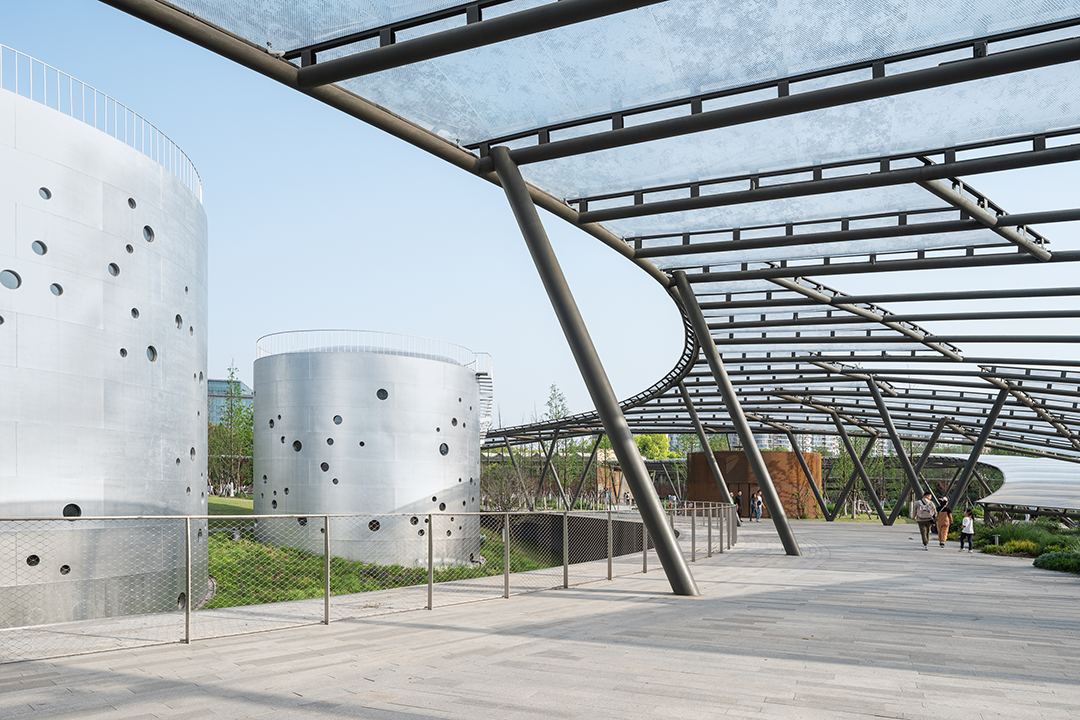
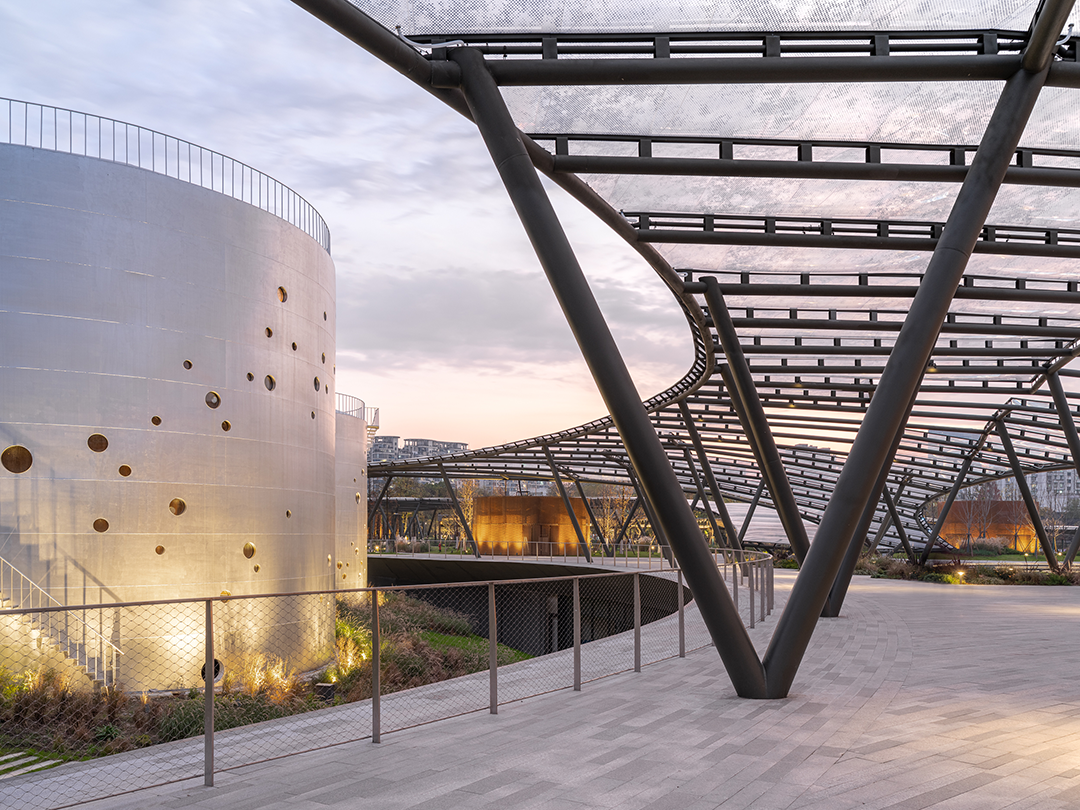
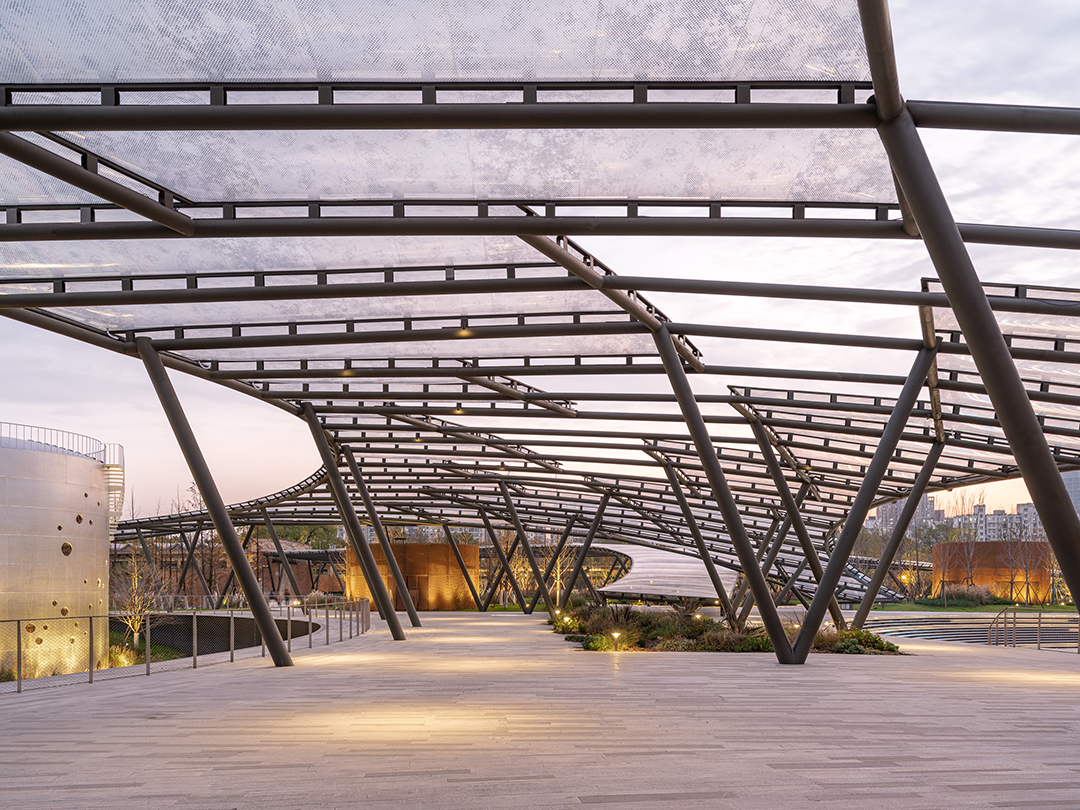
4座老仓库和7个油罐被保留下来,并被改造成剧场、活动场地、商店和竖向交通空间。
We have preserved 4 historical warehouses and 7 oil tanks, renovated them into a theater, event space, shops, and vertical connections.
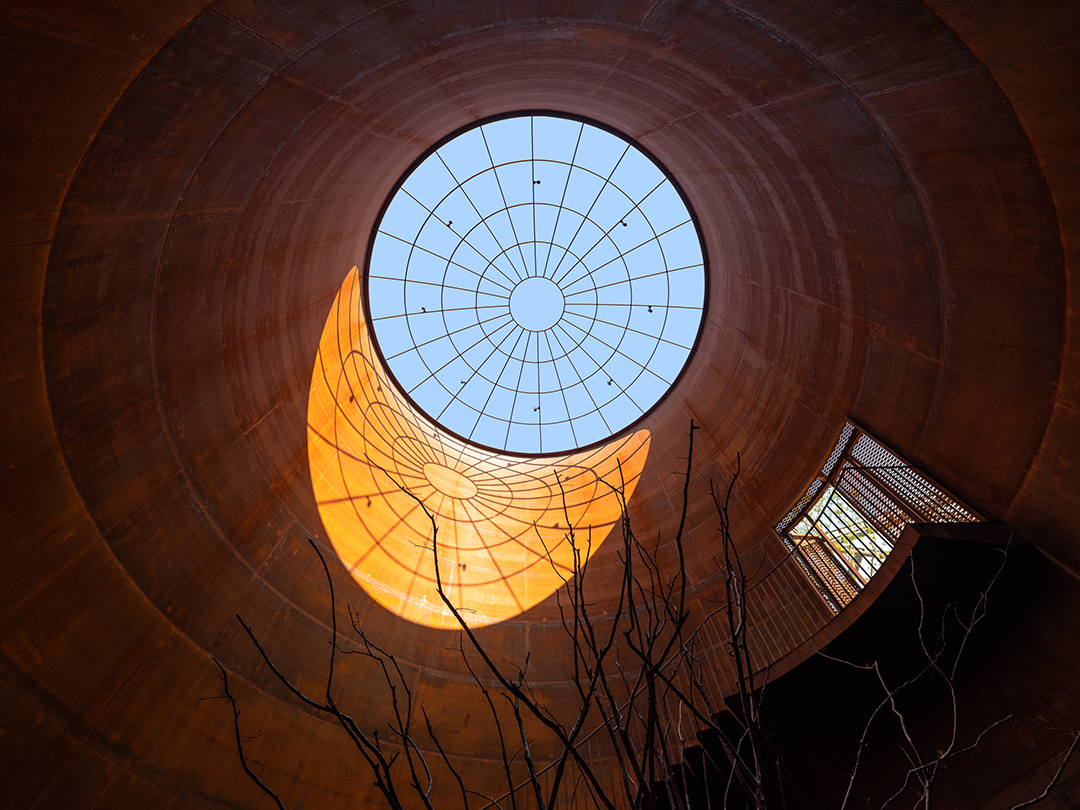

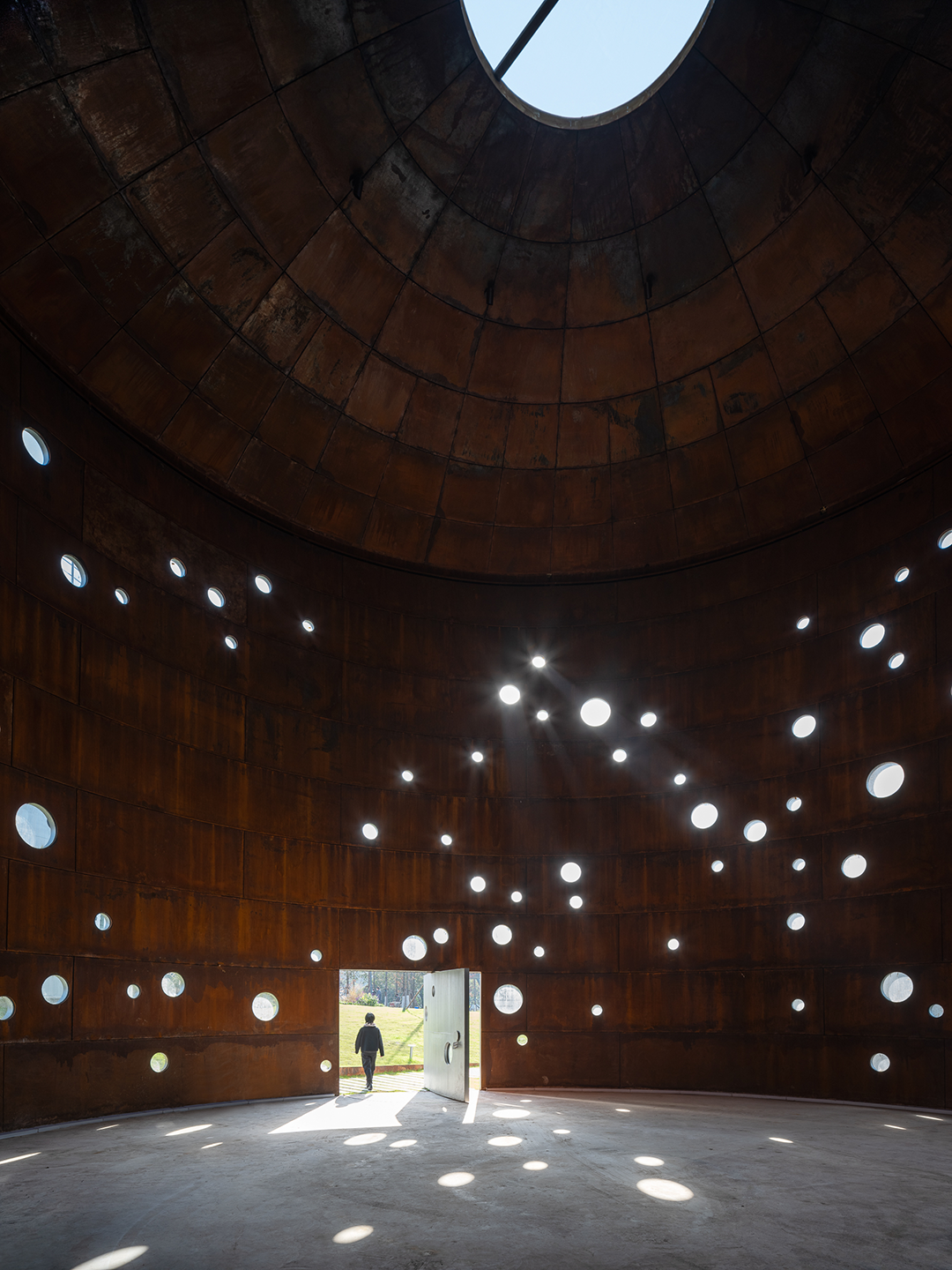

在保留和改造仓库建筑时,团队使用了铁锈色的耐候钢(Corten steel)搭配清水混凝土、红砖,从而延续了该场地独特的工业特征。
In preserving the warehouse building we will use Corten steel to match exposed concrete and red bricks, thus preserving the unique industrial identity of the site.
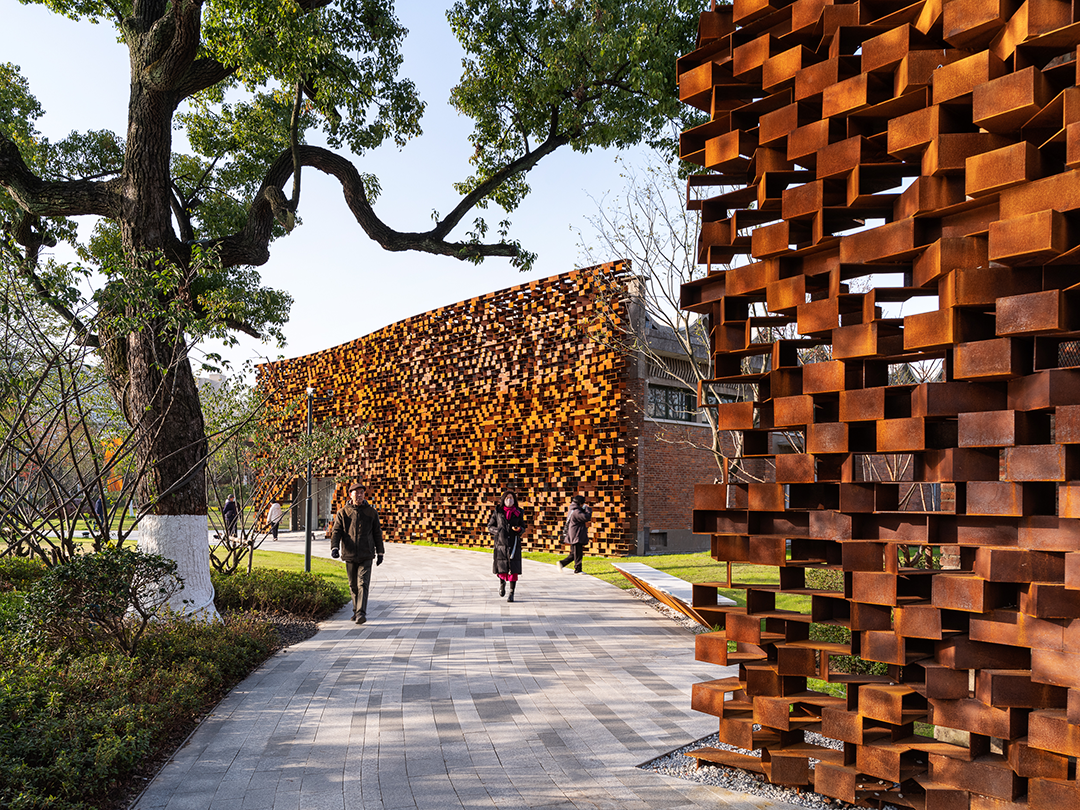
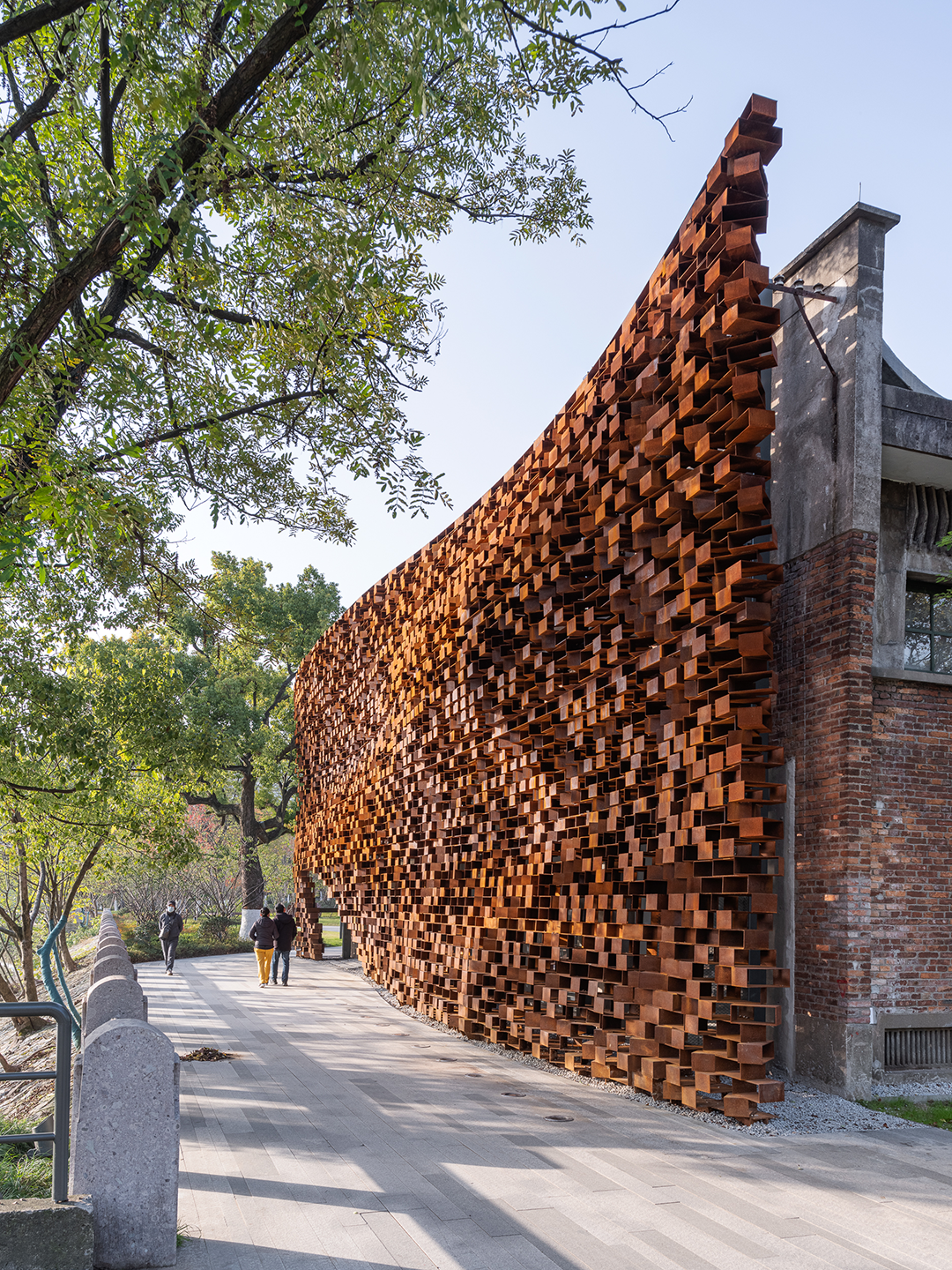

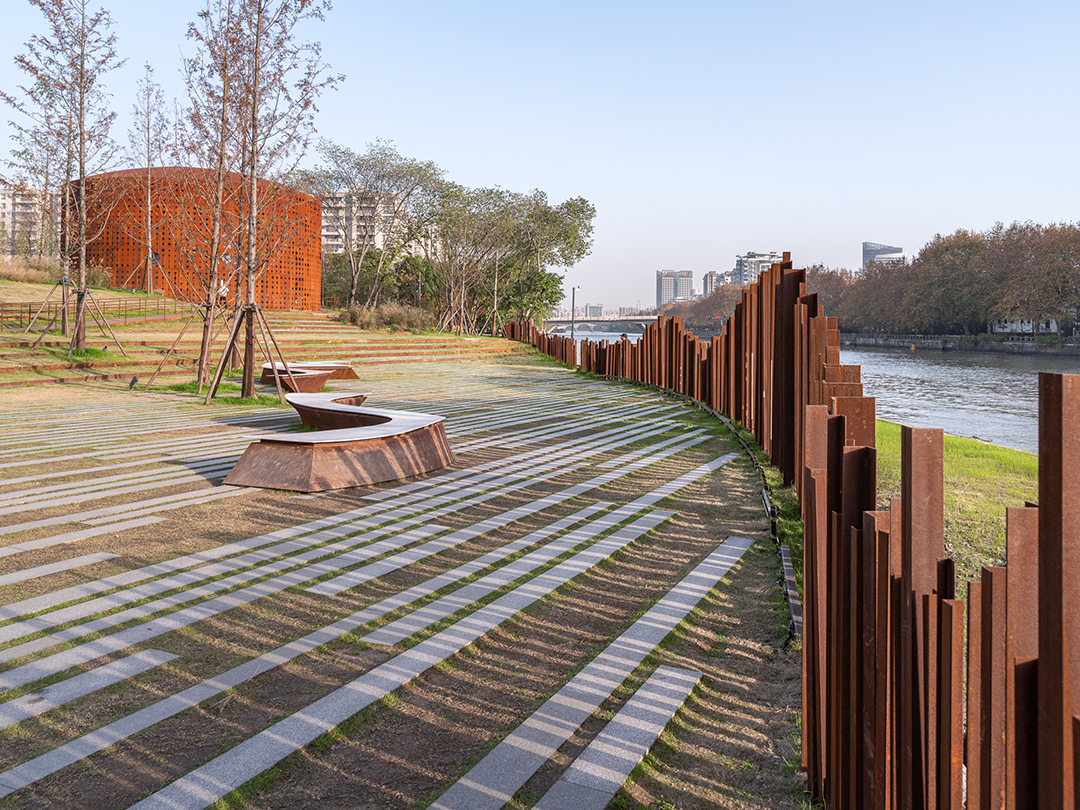
此外,一个环形的大型下沉花园,为公园下方新建的零售商业区带来了阳光和绿色植物。
A large circular sunken garden brings sunlight and greenery to the newly built retail area underneath the park.
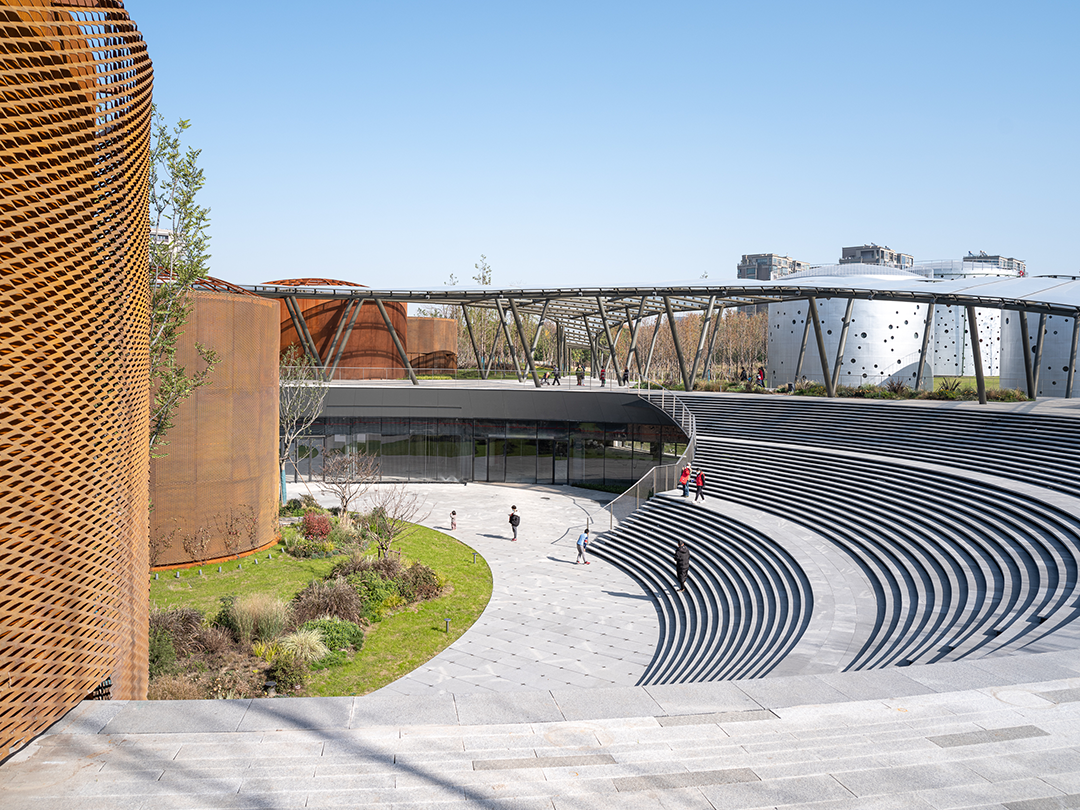
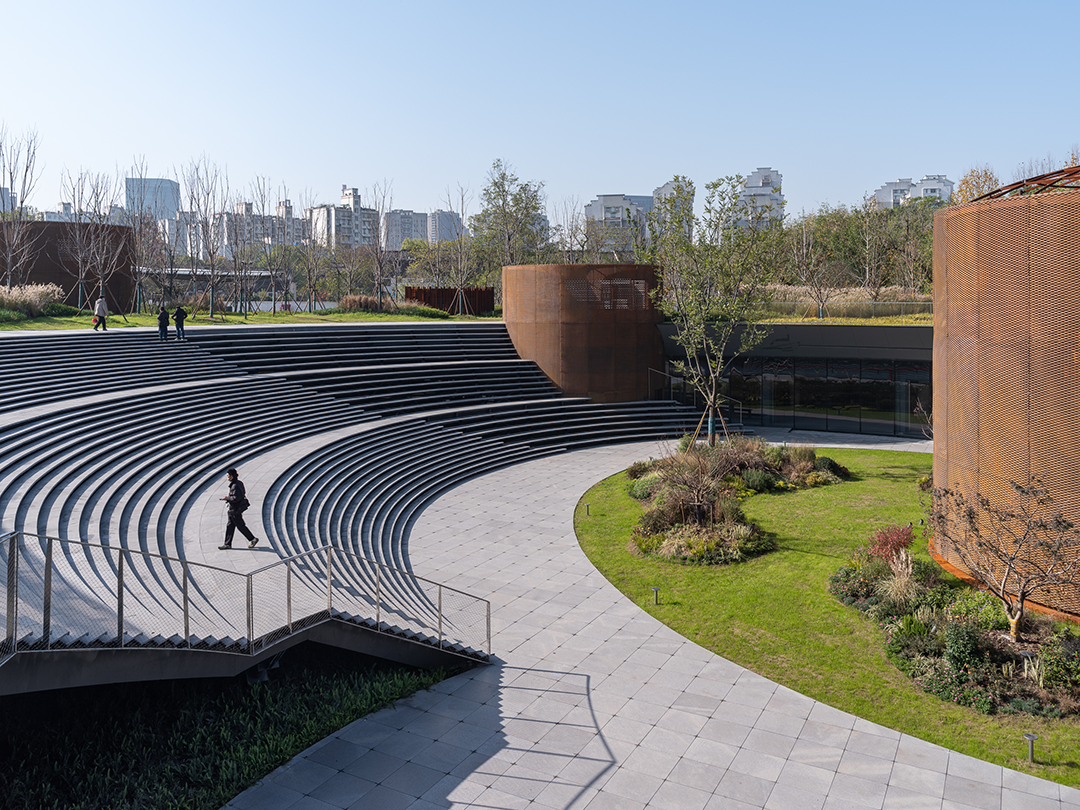
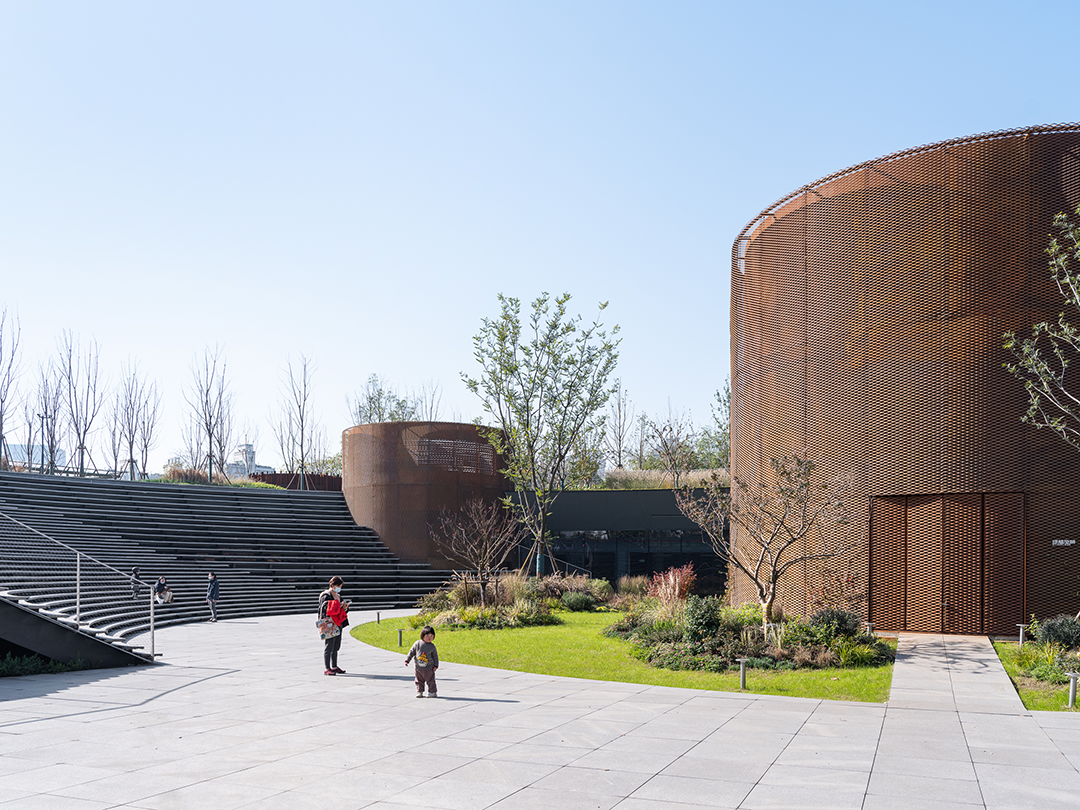
项目信息
TEAM: Anteo Taro Boschi Sanada, Tz-li Lin, Bobo Wu, Gechang Xu, Andrea Barron Terceros, Yoo Shiho, Weiyi Que
COOPERATION: The Architectural Design & Research Institute Of Zhejiang University Co., Ltd.
FACILITY: The Architectural Design & Research Institute Of Zhejiang University Co., Ltd.
EXTERIOR: The Architectural Design & Research Institute Of Zhejiang University Co., Ltd.
ILLUMINATION: ISOMETRIX
PHOTOGRAPHY: ©︎Fangfang Tian
本文由Kengo Kuma & Associates授权有方发布。欢迎转发,禁止以有方编辑版本转载。
上一篇:中国院本土设计研究中心作品:深圳万科云城六期2、3栋
下一篇:凯雷新方案开工建设:慕尼黑工业大学幼儿园