
项目名称 生鲜剧场
项目地址 湖北省十堰市竹溪县龙坝镇
竣工时间 2019年1月
建筑面积 2500平方米
设计方 小写建筑事务所
Project name: Fresh food theatre
Location: Longba Town, Zhuxi County, Shiyan City, Hubei Province
Completed: Jan. 2019
Gross built area: 2500㎡
Design: Describing Architecture Studio
四方争集市,三户自成村。禾黍秋风陇,牛羊落日原。
——《宿迁》明,陈蒙
集市 | Market
龙坝,这个下辖19个行政村的小镇,缺少一个像样的菜市场。柴米油盐散落在镇上唯一的主干道两侧,家畜活禽常常被当街屠宰,血溅满地。为此,政府划出了一小块菜地来兴建一座2500平方米左右的菜市场,在为居民提供优质购物环境的同时,也承办一年一度的年货节等活动。因此它不仅是一个服务于镇子的日常性菜场,也是一个辐射全县的节庆性场所,在方便舒适的同时还需要具备一定的昭示性。
Longba Town is composed by 19 villages, which do not possess a decent market. Groceries are locate along the the town's only main road, and livestock are often slaughtered in the streets, spilling blood on the ground directly. Face such a situation, the government has set aside a small plot of vegetable land to build a market of about 2,500 square meters, which provides a high-quality shopping environment for residents, as well as hosts the annually festival and other activities. Therefore, it is not only a daily market serving the town, but also a festive place radiating the whole county. It should be convenient and comfortable, and also, it needs to have certain publicity.



场地 | Site
场地情况复杂而有趣:环境闭塞、北高南低、边界参差。东南面的两排民宅互不相让,把场地围得水泄不通;西北面一条水渠蜿蜒而过,留下一个曲折的用地轮廓。对此,我们采取了由内向外的设计方法,从场地中心开始布置平面,再逐步向外推敲功能,慢慢渗入到周围不规则的边边角角中去。
The site environment is intricate but also interesting:Two rows of houses in the southeast encompass the site tightly; a canal winds its way to the northwest, leaving a zigzag outline of the land. In this regard, we adopted a design method from the inside out, starting from the center of the site, and then gradually to the outside, slowly infiltrate into the surrounding irregular corners to go.

首先排列出的是25个标准售卖单元的阵列,它们占据场地中央以建立秩序,再将外围的单元改为朝内的门面,完成空间的闭合,界定出建筑基本的边界。最后,利用其它的辅助功能来和复杂的周遭环境做“推手”:在主入口处用矮墙围合出前广场,柔和地填充民宅间的缝隙;垃圾站与厕所置于远离居住区的北面,顺应水渠蜿蜒的方向探出建筑主体。
Firstly, an array of 25 standard selling units was arranged, which occupied the center of the site to establish order. Then, the outer units were changed into rooms facing inward to complete the closure of the space and define the basic boundary of the building. Finally, it makes use of other auxiliary functions to "push hands" with the complex surrounding environment:The front square is enclosed by a low wall at the main entrance, and the gaps between houses are filled gently. The garbage and toilet are located in the north far away from the residential area, sticking out of the main building in the direction of the canal.









此外,场地原有的高差被直接保持下来,整个菜场基座呈1:60的坡度,在减少土方量的同时,也方便将来运营中的清洗工作。
In addition, the original height difference of the site is directly maintained. The whole base has a slope of 1:60, which not only reduces the earth volume, but also facilitates the cleaning work in the future operation.
灯塔 | lighthouse
通过大屋面与中性的支撑构件形成一个匀质空间或一统空间(Universal Space),这是市场类建筑所普遍采用的空间原型,它与内部所发生的事件脱钩,从而获得使用上的弹性。而本方案试图让市场空间与买卖行为发生一一对应的强烈联系,让空间、行为、结构、光线等元素在设计上形成合力,以产生更加强烈与戏剧化的表达。
The prototype commonly used in market architecture is a uniform space or unified space composed by a big roof and neutral supporting members. This project tries to make the market space correspond to the buying and selling behavior, to incorporate the space, behavior, structure, light and other elements together, so as to produce a more intense and dramatic expression.
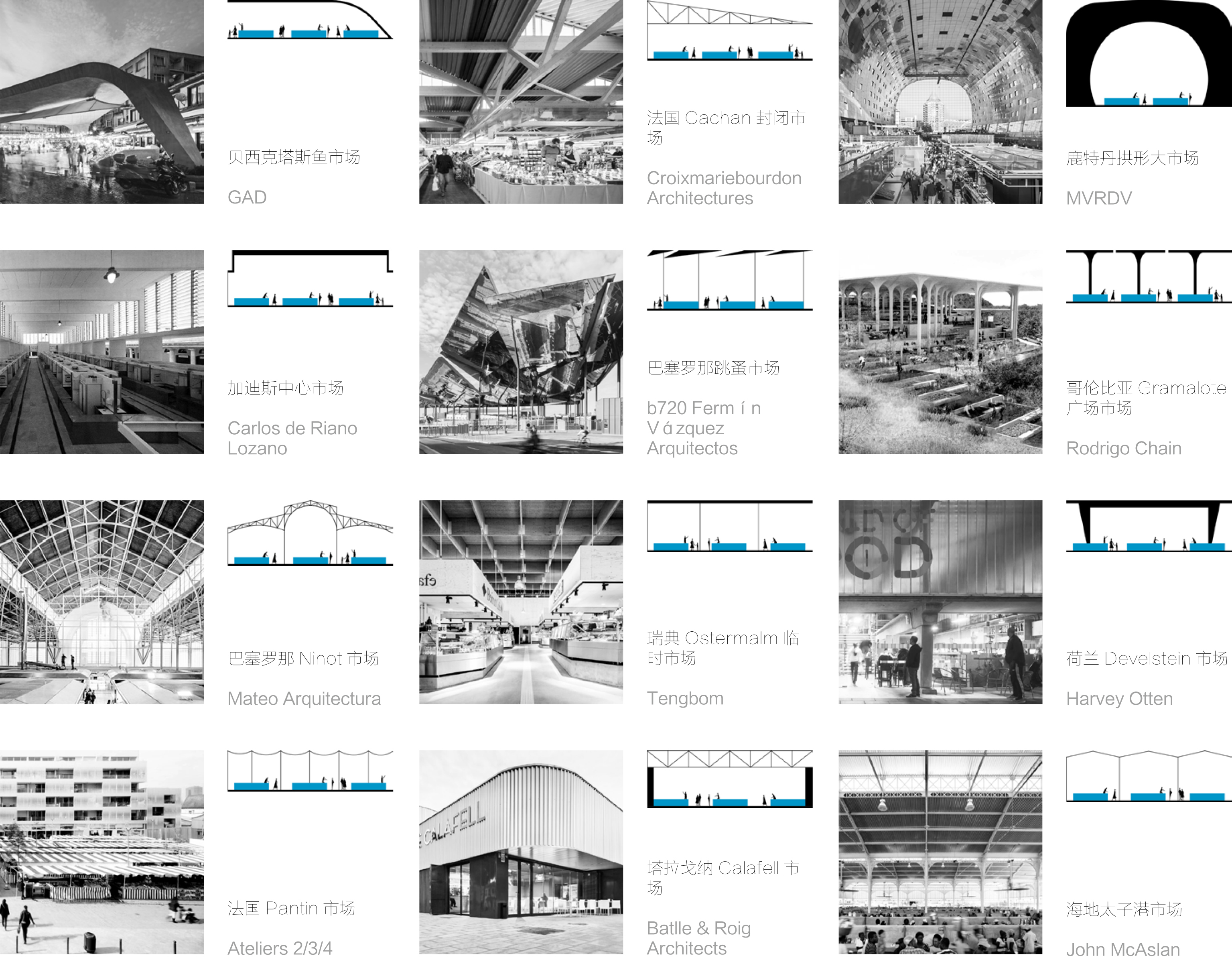

对应买与卖的行为,两种不同的空间被塑造、并置:卖方空间净空较高,柱网在此起到空间限定的作用,它与四个方向的摊位围合出一个正方形售卖区,配合顶部洒下的天光,形成戏剧舞台般的展示效果;买方空间环绕在周围,净高降至3.5米,转变为一个较为亲人的尺度。而从外部观看,它呈现为大屋面上伸出的14个小灯塔,在民宅的包围下交相辉映。
Corresponding to the behavior of buying and selling, two different Spaces are shaped and juxtaposed: the seller's space has a higher headroom, the columns encloses a square sales area with stalls in four directions. It forms a dramatic stage-like display effect with the skylight shed from the top. On the other hand, the surrounded buyer's space has a net height which reduced to 3.5 meters, turning into a kindly scale. Viewed from the outside, it appears as 14 small lighthouses protruding from the roof.
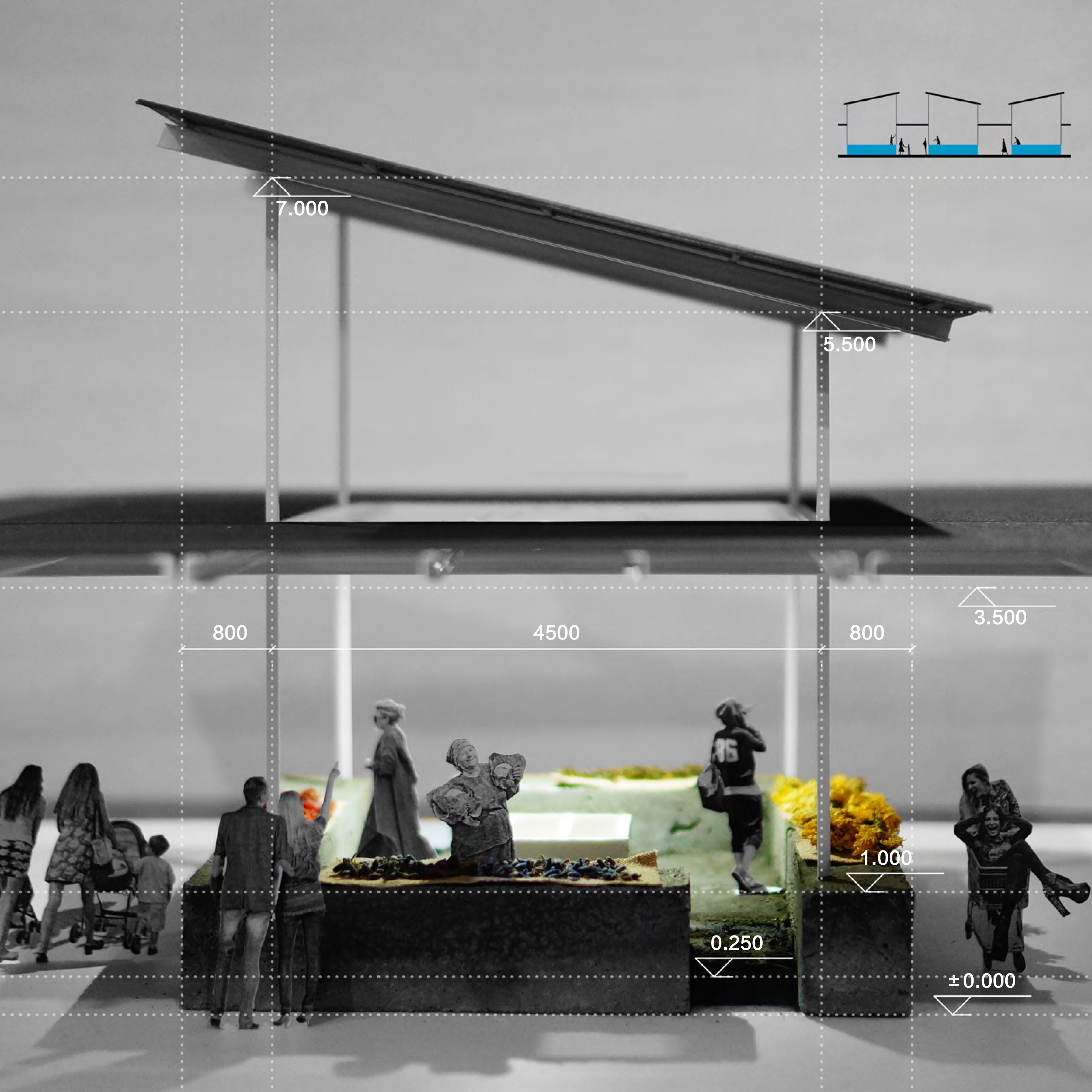




结构 | Structure
农贸市场主要由钢结构搭建。在梁柱的交接上:采用双夹C型钢梁从两侧分别铆接在钢柱上,且主梁与次梁在高度上错开。这样的连接方式不仅方便施工,更使得各构件保持独立完整,结构逻辑清晰易读。最初的设想是在梁下增加金属网吊顶,使钢结构若隐若现,希望在抽象空间与建构表达之间谋取一定的平衡,但最终由于造价的限制而取消。
The market is mainly built of steel structures. The double-clamped c-type steel beam is adopted to rivet on the steel column from both sides. The main beam and the secondary beam are staggered in height. This way of connection is not only convenient for construction, but also makes the components remain independent and complete, so that the structural logic is clear and easy to read. The original idea was to add a metal mesh ceiling under the beam, hoping to keep a certain balance between the abstract space and the expression of construction, but eventually it was cancelled due to the limitation of the cost.

为了保证柱子100毫米的纤细柱径,结构师定下了柱距4500毫米,悬挑3000毫米以内的底线;在这一框架下,我们不断调试平面,以求让工整的柱网与不规则的建筑轮廓,以及曲线的隔墙和谐共存。
In order to ensure the slender diameter of the column within 100mm, the structural engineer set the bottom line of the column distance of 4500mm and the cantilever of 3000mm. Under this framework, we constantly adjusted the plane, in order to make the neat column network coexist with the irregular architectural outline and the curved partition wall harmoniously.


设计图纸 ▾
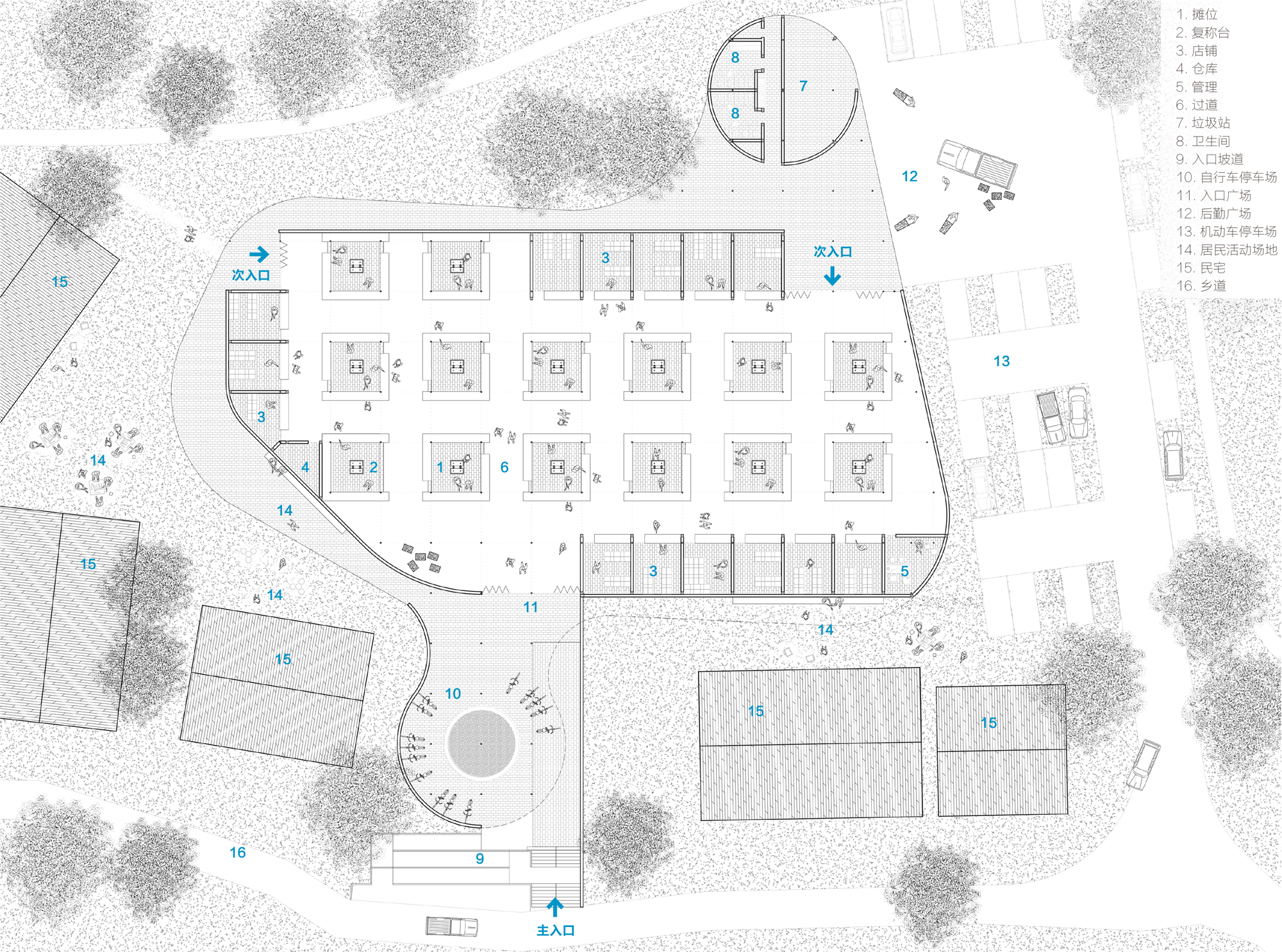
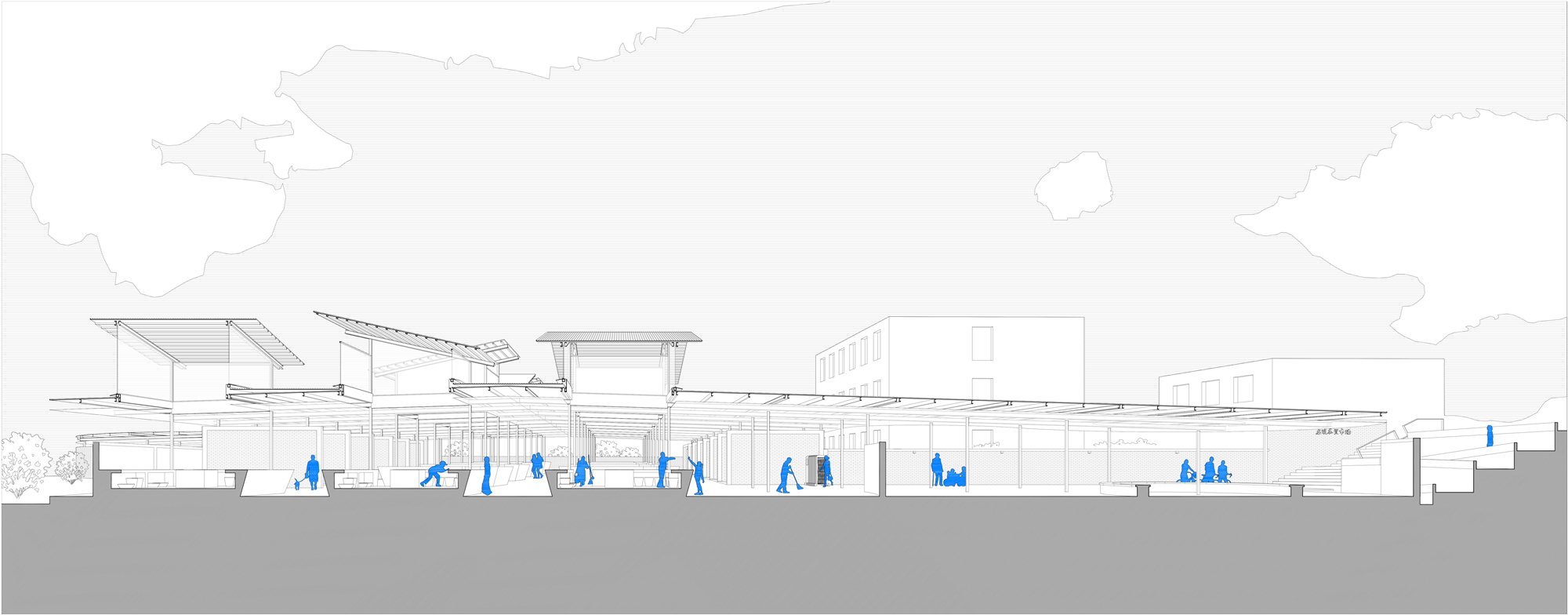
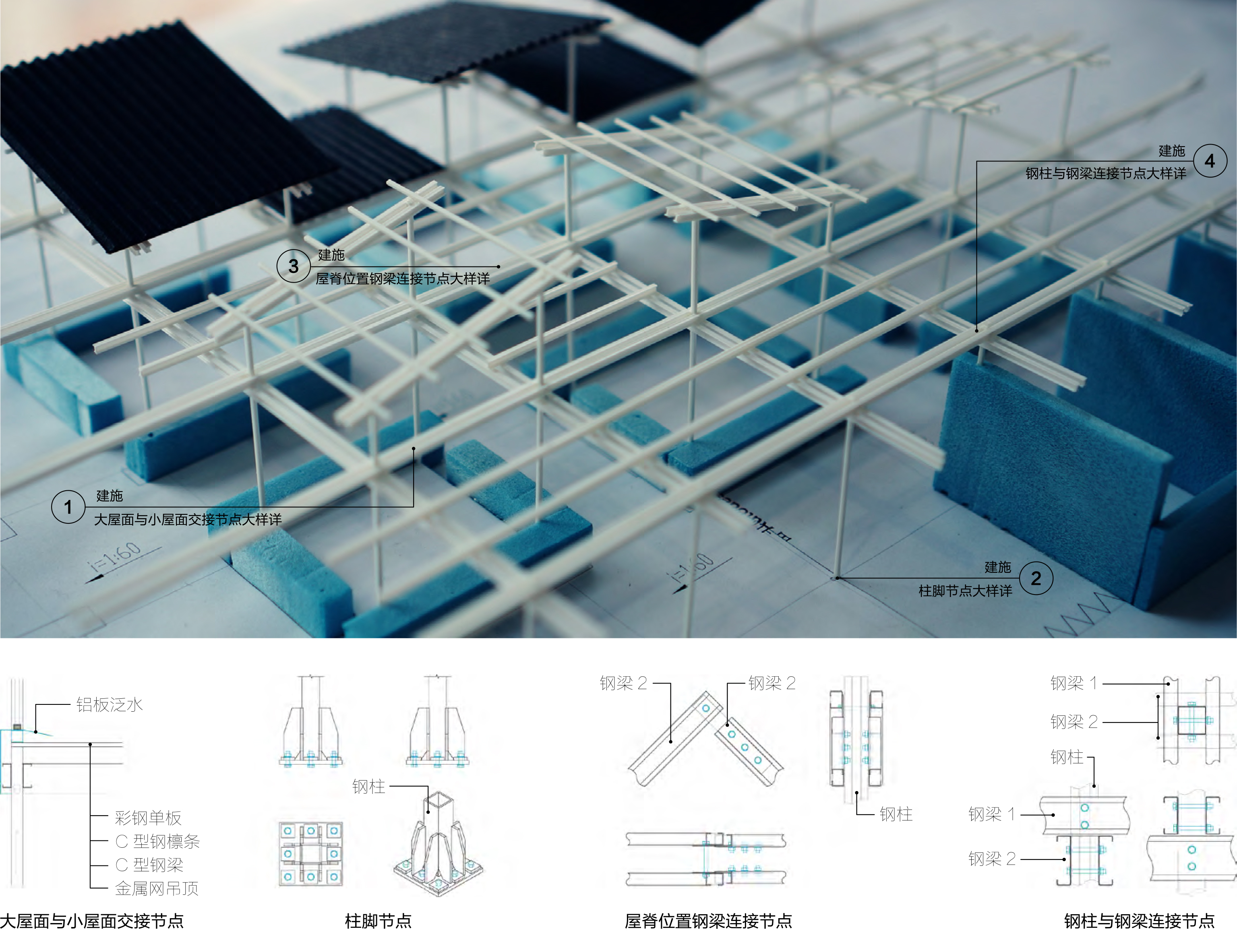
完整项目信息
项目名称:生鲜剧场
项目地址:湖北省十堰市竹溪县龙坝镇
竣工时间:2019年1月
建筑面积:2500平方米
设计方:小写建筑事务所
主创:李伟、袁媛、胡兴
设计团队:曾文娟 姜鹏 袁帅 汪思民 贺雨晴 马薇 董怡萍
结构设计:王金鑫
施工负责:张宴敏
摄影师:何炼 直译建筑摄影
业主:龙坝镇政府
策划:湖北致上励合旅游营销策划有限公司
Project name: Fresh food theatre
Location: Longba Town, Zhuxi County, Shiyan City, Hubei Province
Completed: Jan. 2019
Gross built area: 2500㎡
Design: Describing Architecture Studio
Leader designer: LI Wei, YUAN Yuan, HU Xing
Design team: ZENG Wenjuan,JIANG Peng,YUAN Shuai, HE Yuqing,MA Wei,DONG Yiping
Engineer: WANG Jinxin
Construction responsibility: ZHANG Yanmin
Photographs: HE Lian
Client: Longba Town government
Plan: Hubei Zhishang Lihe Tourism Marketing Planning Co., Ltd.
版权声明:本文由小写建筑事务所授权有方发布,欢迎转发,禁止以有方编辑版本转载。
投稿邮箱:media@archiposition.com
183****4342
7年前
回复