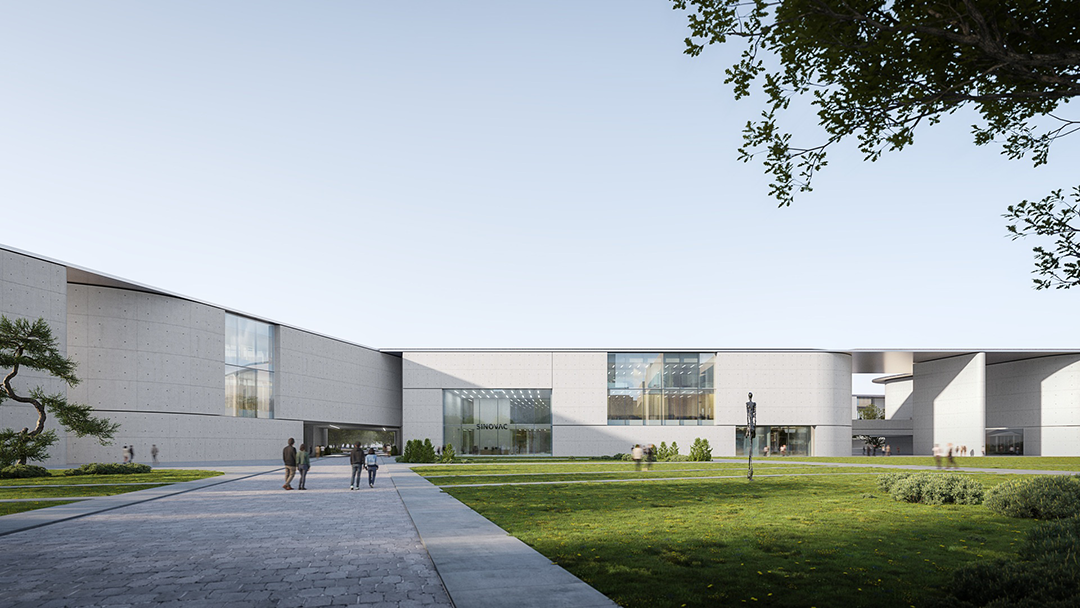
HENN海茵建筑近日中标北大生物城中一家大型生物医药公司的新总部项目,该项目目前正在规划中。北大生物城是位于北京大学附近的知名生物技术产业中心。新建筑采用了“无极限”符号双环的形式,通过鲜明而抽象的设计,将研发和生产整合在一起。
HENN has won the competition for a Biomedical Headquarters to be built in Beijing’s PKU Bio City, a biotechnology center located in the immediate vicinity of Peking University. The new structure will combine research, development, and production under one roof in a clear, abstract design employing a double infinity loop.
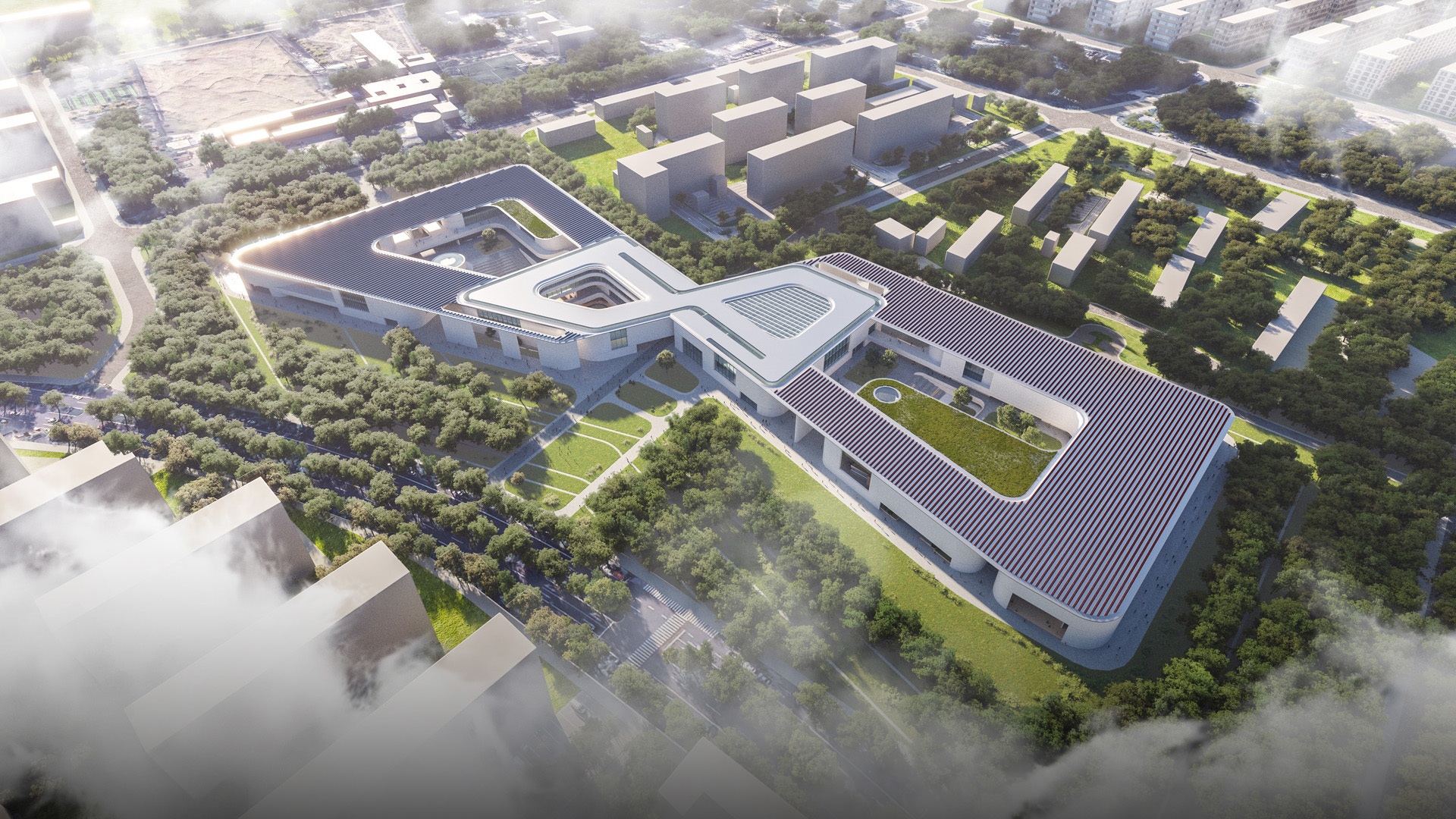
无限环的北段设有一家生物医学研究中心。在南区,设有致力于创新和发展的孵化器空间。这些环路在场地中部相交,形成综合体的重心,作为研究和开发之间的界面,以产生协同效应并鼓励在这里工作的员工产生互动。
The northern sections of the two infinity loops accommodate a biomedical research center. On the opposing side, the southern loops house the incubator space dedicated to innovation and development. The loops intersect in the middle of the site to form the complex’s gravitational center, which acts as an interface between research and development to create synergies and encourage the people who work here to interact with each other.

新总部的设计精华体现在抽象简洁的形式和虚体跃动立面之间的相互作用。矿物墙板和跨层玻璃开口使得建筑表面时而透明,时而不透明,勾勒出建筑物漂浮的、动态的形状。
The design of the new headquarters essentially relies on the interplay between its abstract form and its playfully composed façade. Alternating between transparent and opaque surfaces, mineral wall panels and multi-story glazed openings envelop the floating, dynamic shapes of the buildings.
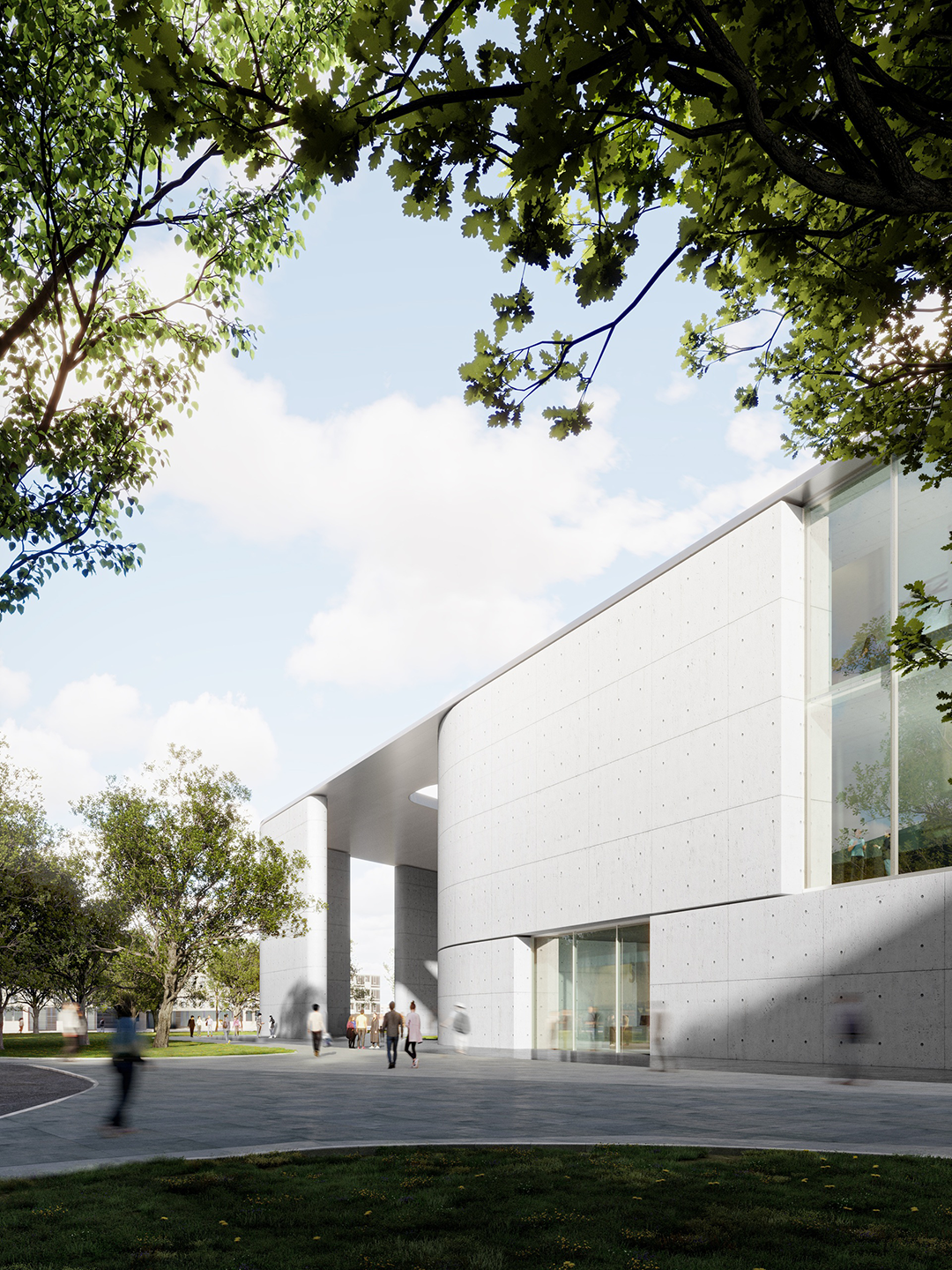
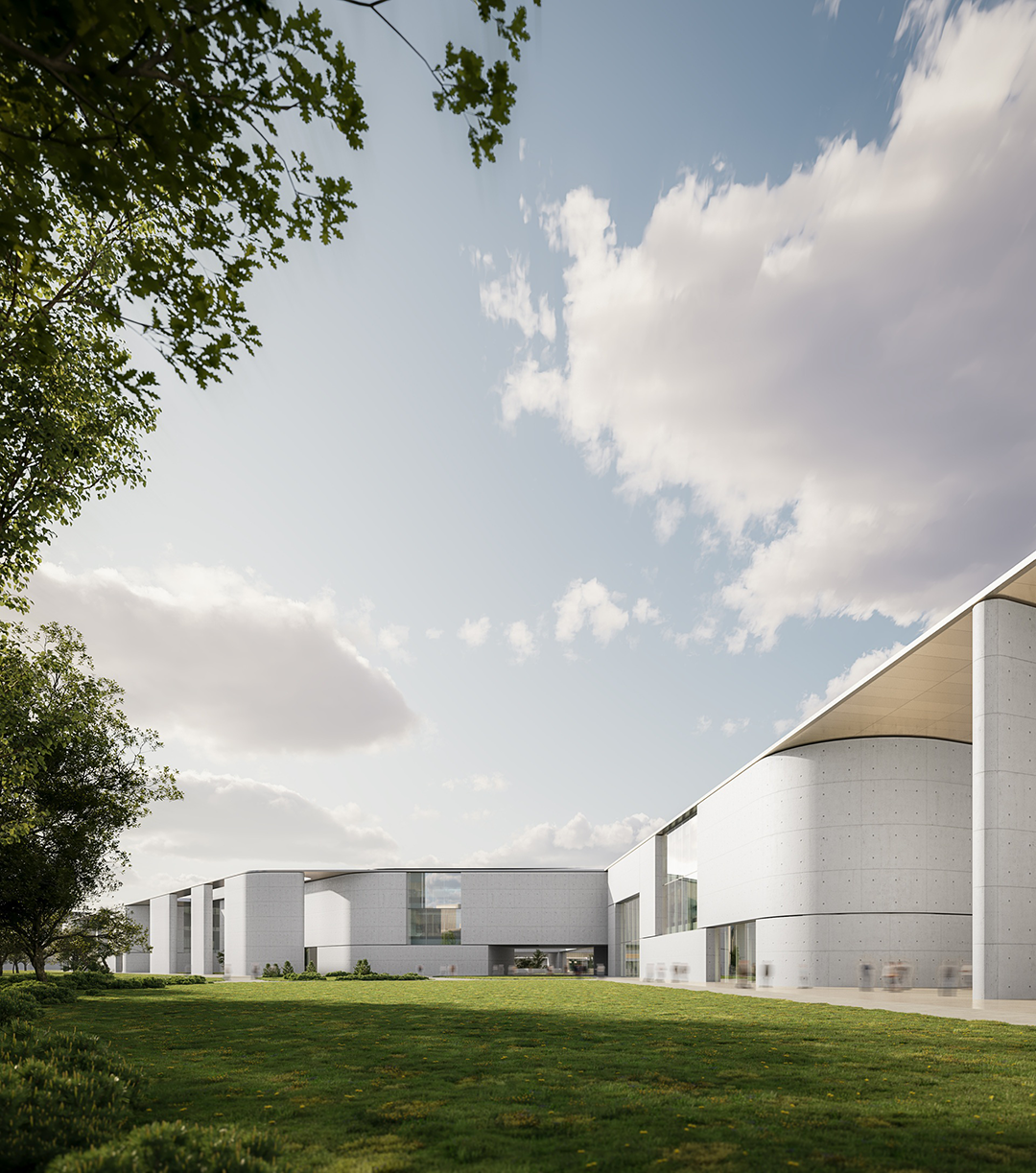
新总部周围有一个植被茂密、湖水潋滟的公园。科学与自然相交融,创造出一个对员工和游客开放的温馨场所。
Towards the site perimeter, a densely wooded park with lakes surrounds the new headquarters. Science and nature intertwine to create a welcoming place open to employees and visitors alike.
新总部刻意颠覆了传统的科研产业建筑形象,它带来了一个令人兴奋的博物馆般的工作环境,提供了一种归属感,同时强化了公司理念,为员工创造了一个促进创新的环境。
The new corporate headquarters deliberately departs from traditional industrial architecture. Instead, it establishes a workplace setting with an uplifting, museum-like appeal that instills a sense of belonging while reinforcing the ambitions of the company and its employees and creating an environment that fosters creativity and innovation.
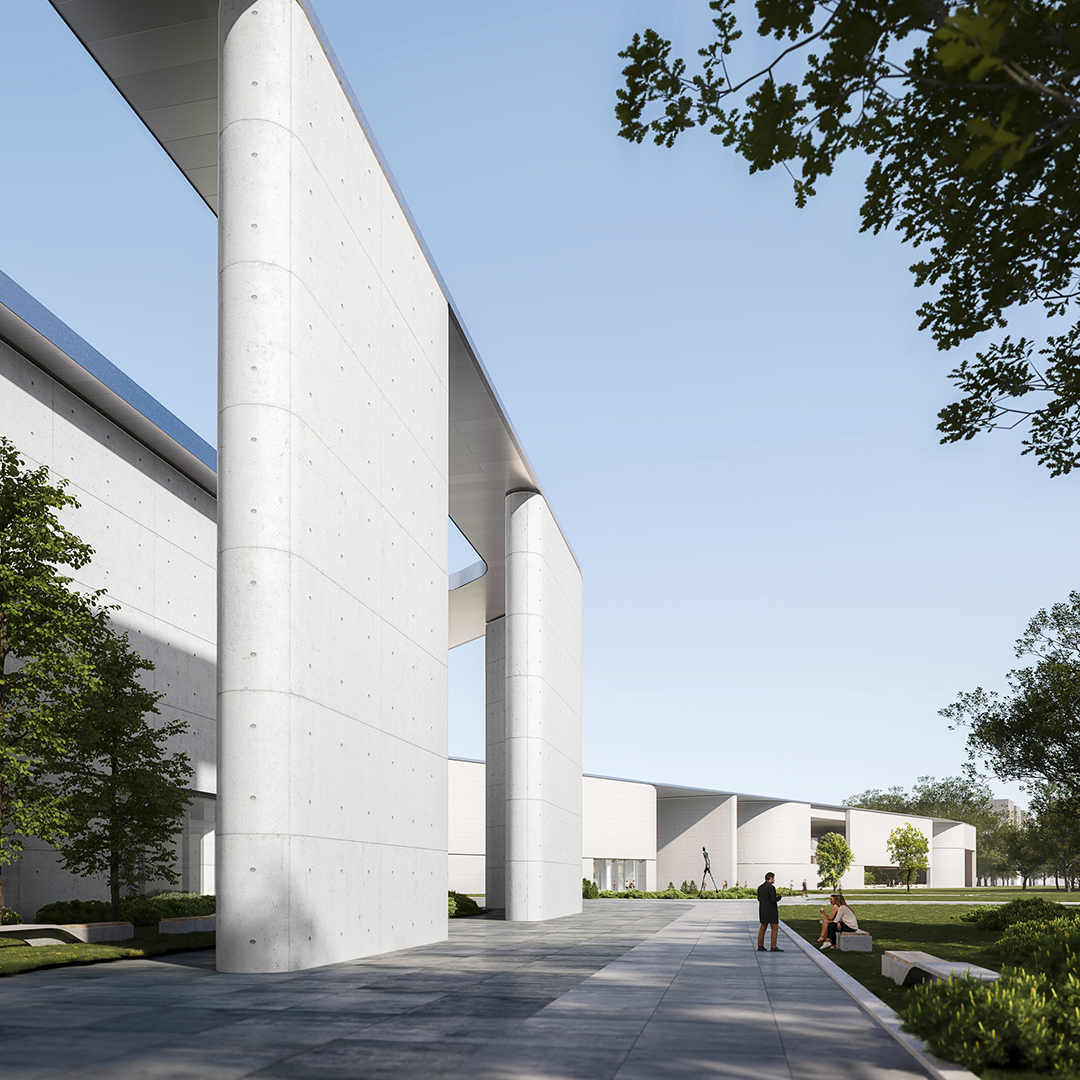
完整项目信息
地点:中国北京
竞赛年份:2023
建筑面积:143,000平方米
设施:实验室、办公、酒店、展览、零售、餐饮、工作坊、物流、运动
建筑设计:HENN海茵建筑
本文由HENN海茵建筑授权有方发布。欢迎转发,禁止以有方编辑版本转载。
上一篇:中标实施方案 | 深圳平湖街道山厦学校 / 刘宇扬建筑事务所
下一篇:洱海生态廊道葭蓬村驿站 / 赵扬建筑工作室