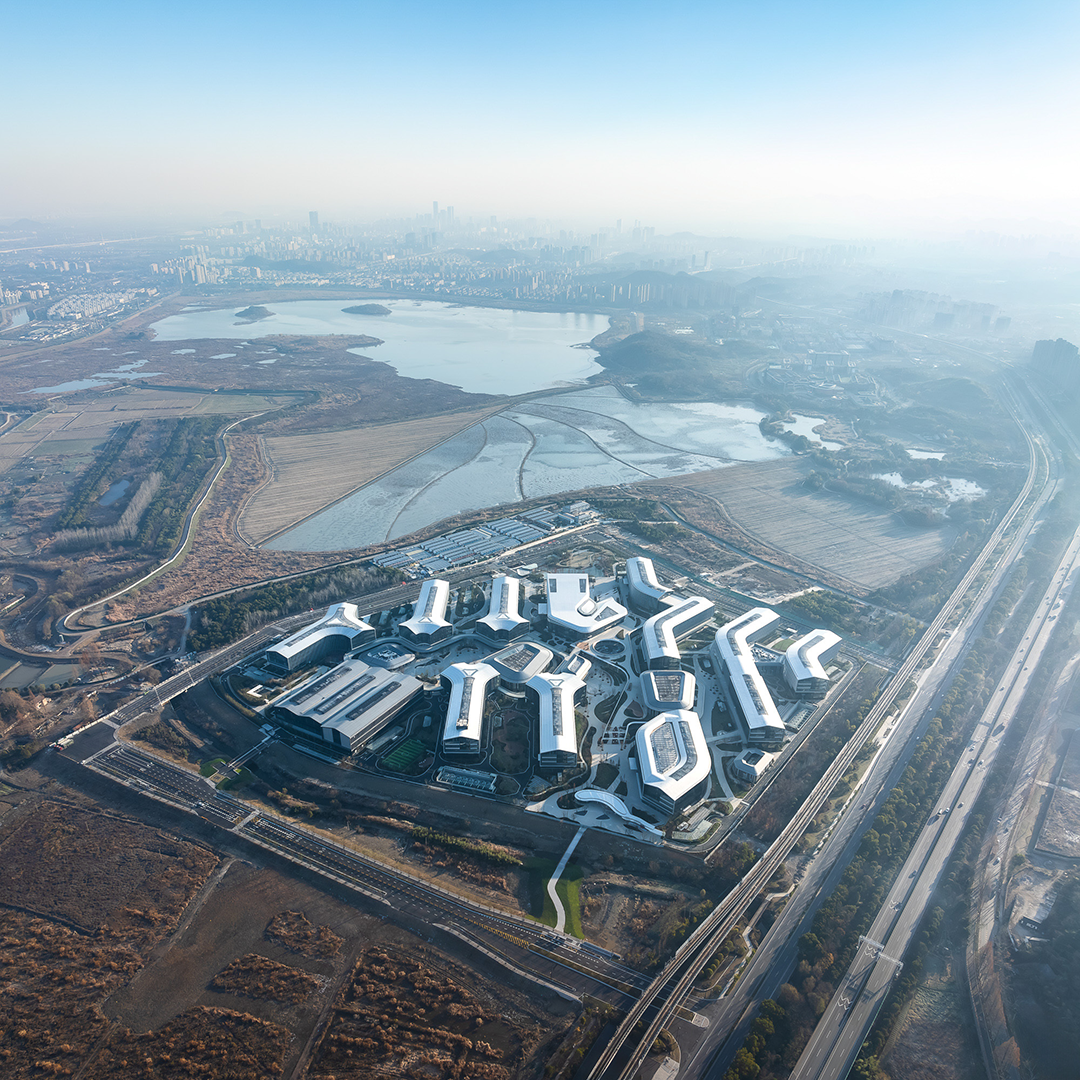
设计单位 Aedas
项目地点 浙江杭州
建成时间 2023年
建筑面积 50万平方米
本文文字由设计单位提供。
阿里巴巴达摩院南湖园区由韦业启、李巍、沈菲力带领Aedas团队设计,现已顺利竣工。园区集先进的智能办公室、研究实验室、访客和展览中心以及相关配套设施于一体,设计力图在余杭南湖畔打造世界级一流科研院所,塑造杭州风雅清丽的城市名片。
Designed by Aedas Global Design Principal Ken Wai, Executive Directors Wei Li and Feili Shen, the Hangzhou Alibaba DAMO Nanhu Industry Park is completed. The park integrates the state-of-the-art office, tech laboratory, visitor center, creating a world-class research workplace in Hangzhou.
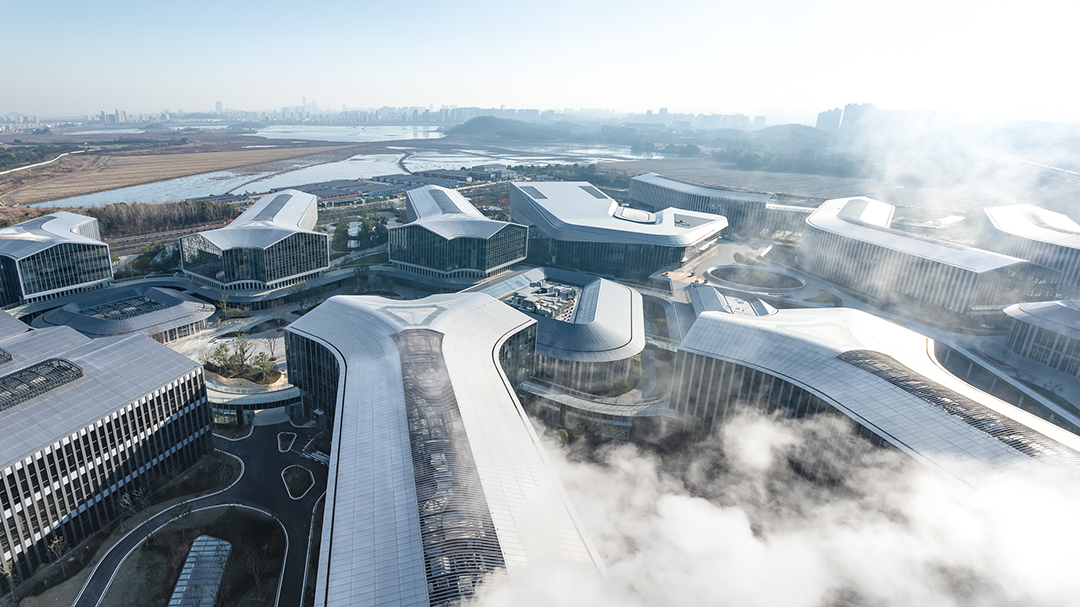
项目地处杭州城西科创大走廊的核心区域——余杭区南湖科学中心,基地面积广阔。总占地面积约228,100平方米,南北与东西方向的进深都达到接近500米。山顶远眺,缤纷水畔一叶浮生的独特景象,突显达摩院东方底蕴与未来科技相交融的企业气质。设计仿照叶片脉络构建景观及轴带系统,将园区打造成为浮于南湖水面飘然生长的一片菩提叶。
The park occupied a land of 228,100 sq m, sits in the centre of Nanhu Science City abounded with landscape resources and lush vegetation. It resembles as a Bodhi leaf, emulating leaf veins to create open courtyards and view corridors.
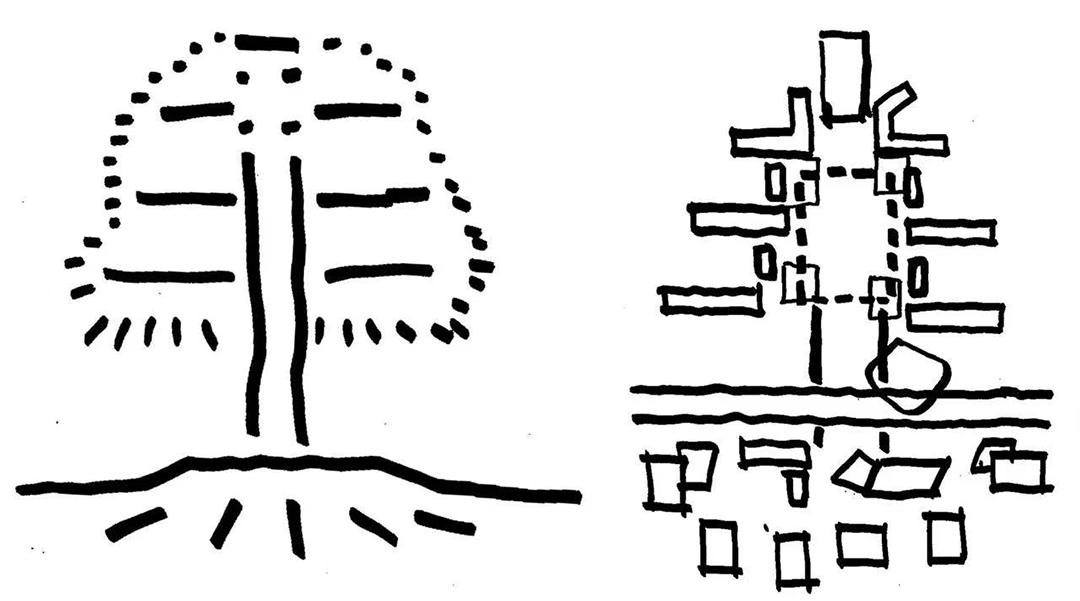
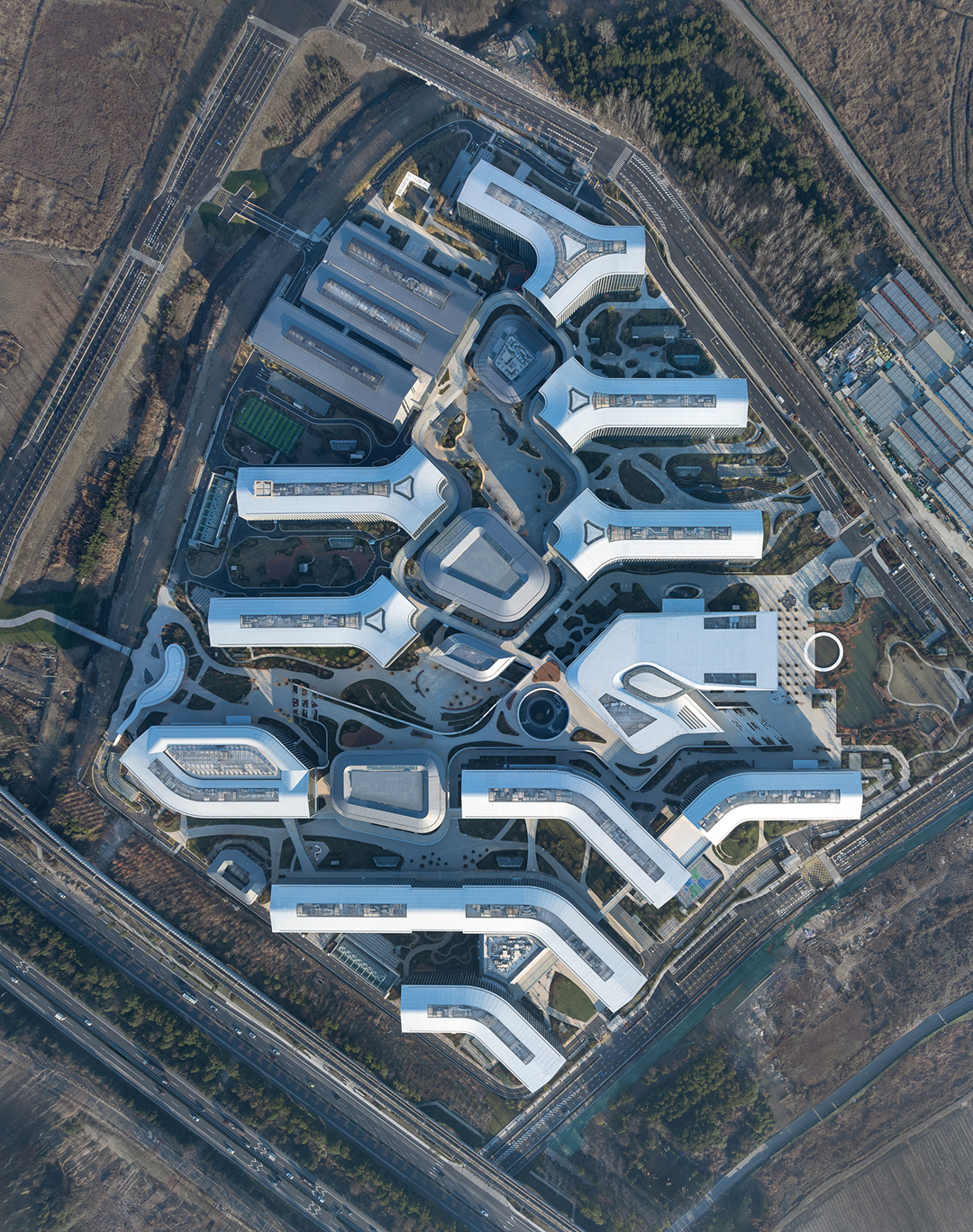
园区布局采用南偏东15度的夹角,形成层层深入的中式庭院感建筑群落。东西向的手指状板楼平行设置,访客中心位于主入口,并将餐厅及公共服务设施设置于园区中心的南北中轴线上。设计通过达摩环与达摩道的串联,创造出高度伸展和向心几何拓扑关系,风雨连廊与绿色庭院将各办公楼自然衔接,形成与湖光绿脉交融共生的空间环境。
The design is tilted towards the east to create a cascading courtyard buildings. The finger-shaped office buildings are set in parallel with the view corridor while canteen and public amenities are sensibly placed in the centre of the campus on the north-south central axis for easy access. A serene yet dynamic environment is created through the integration of landscape and architecture.
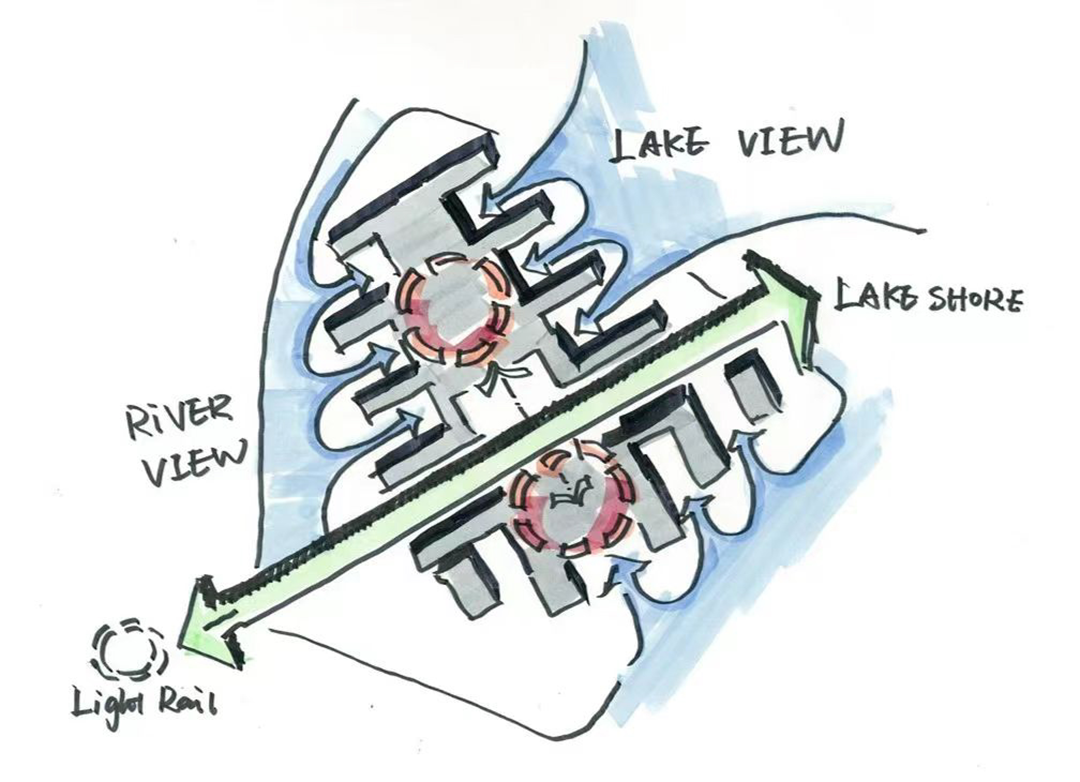
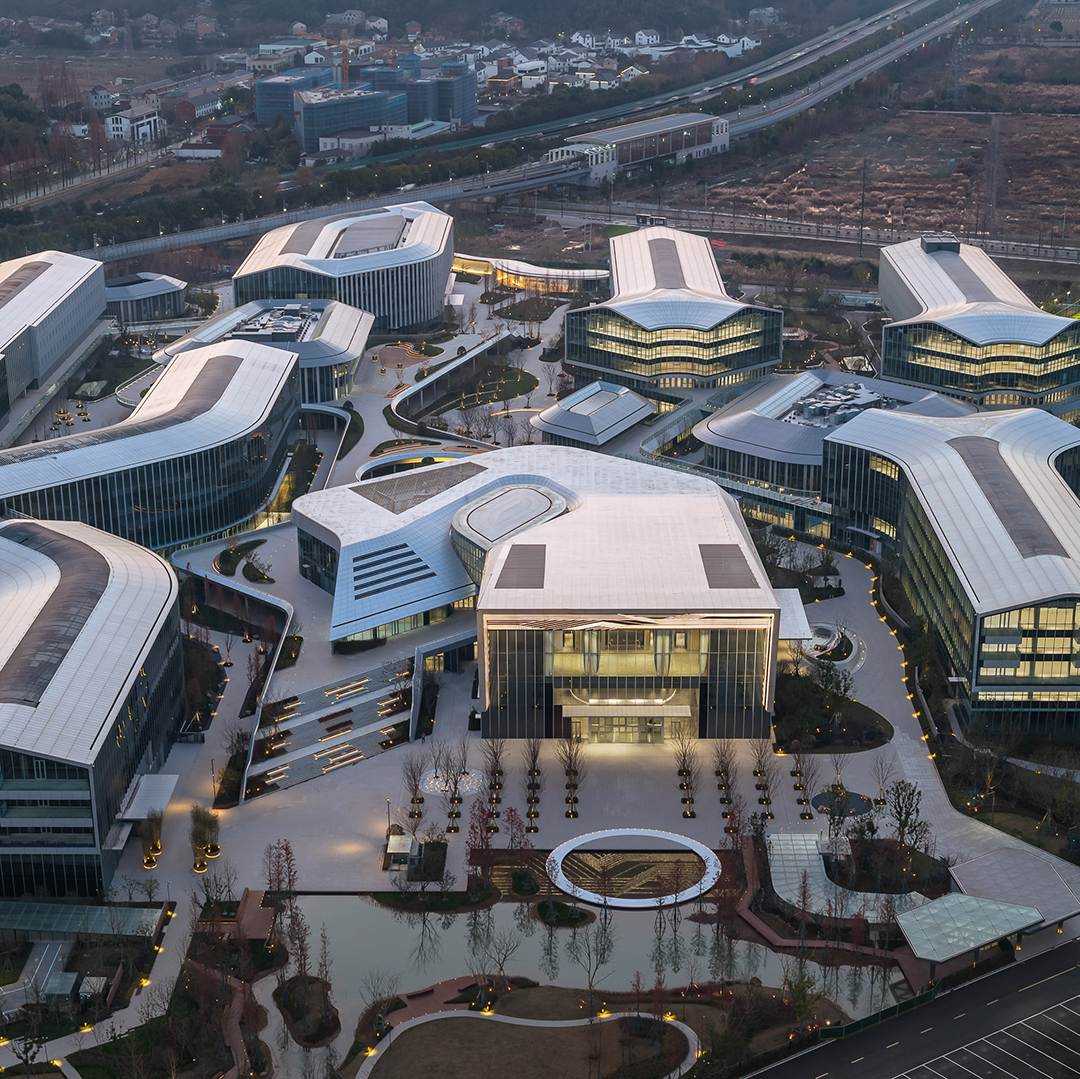
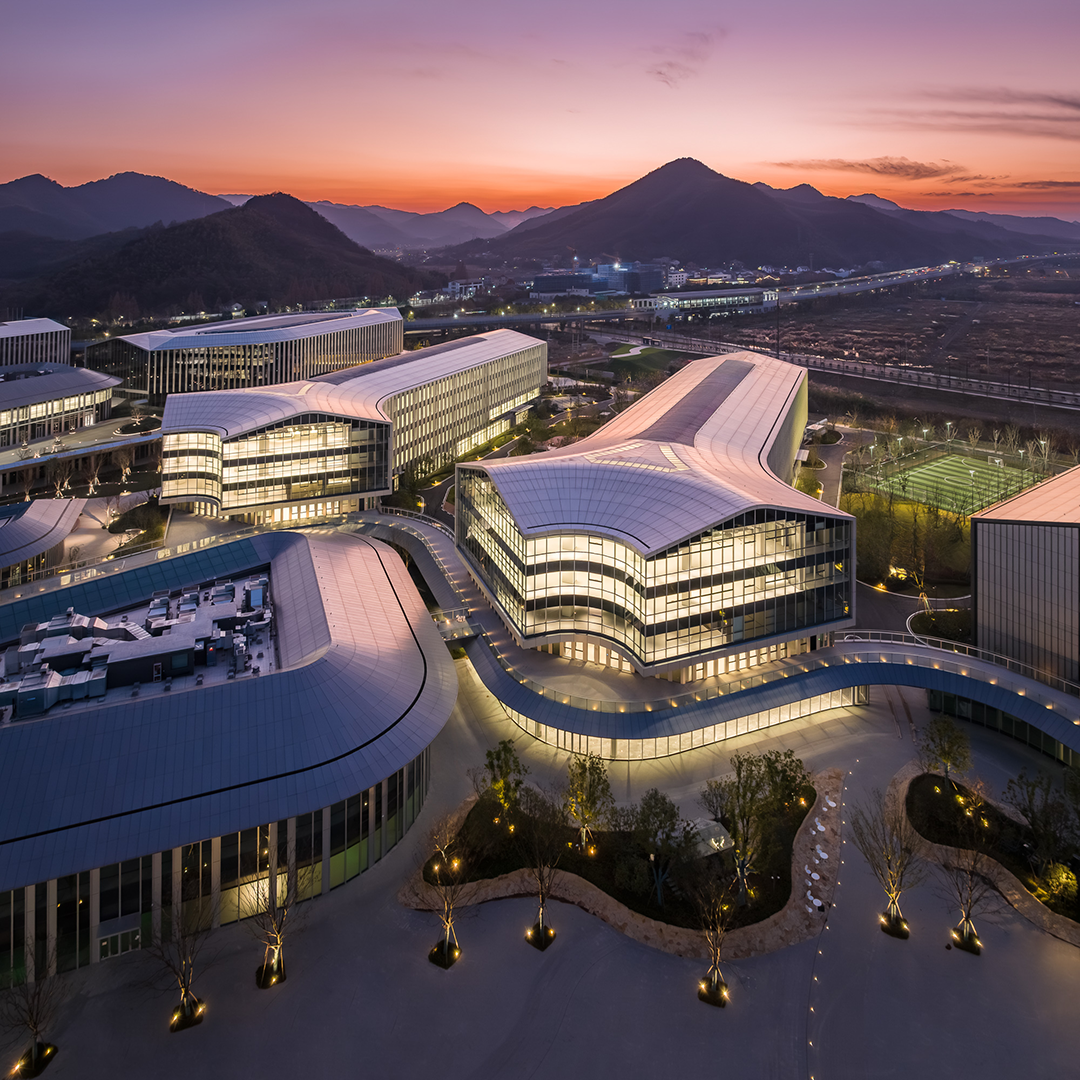
基于“工作组团”的理念,园区的工作、会议、个人空间充分融合,营造出开放共享、自由协作的办公环境。多层办公楼采用规则柱网结构,布局弹性机动,模块化的办公空间每层可根据需求,形成500到4,000平方米的工作场所,可最大限度地提高使用灵活性。
The office buildings adopts a column-grid structure with flexible and modulated layout, integrating office, conference space. In order to maximise flexibility, modular office blocks could be linked to create workplace between 500 sq m to 4,000 sq m.
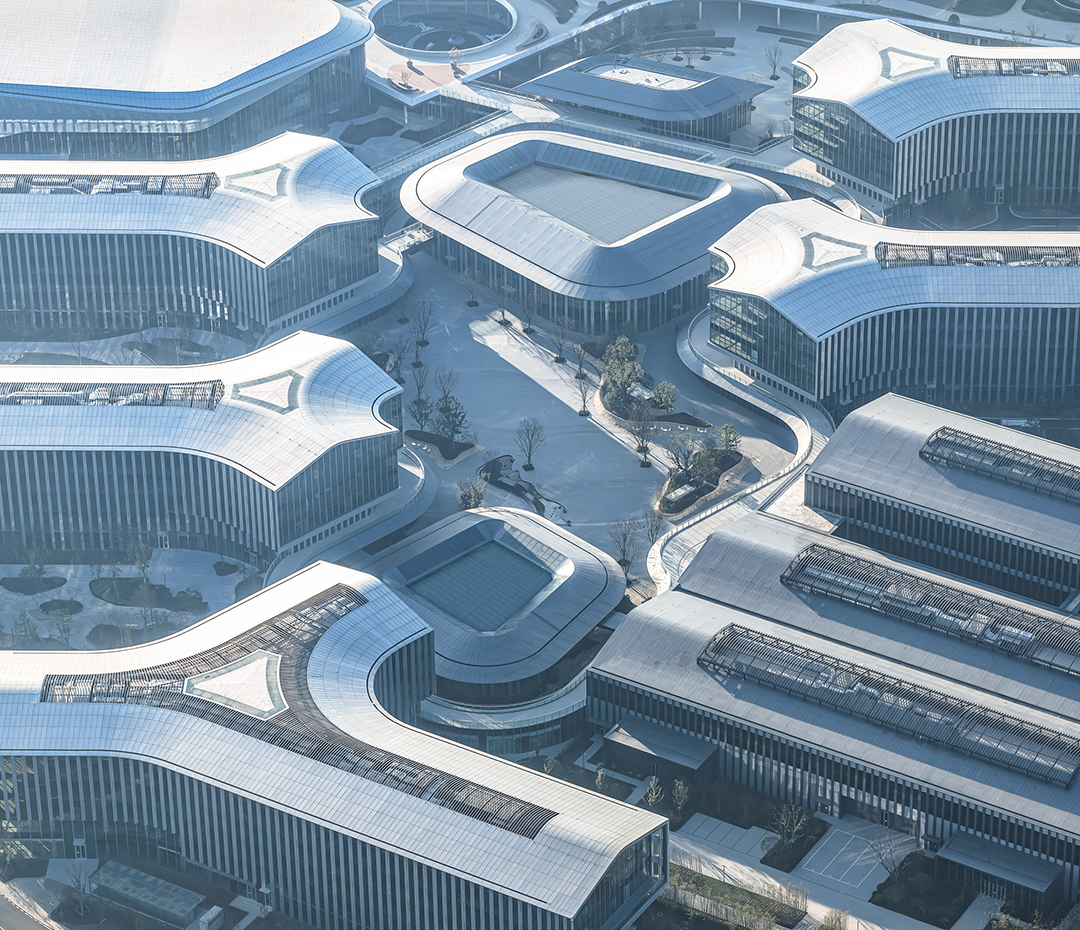
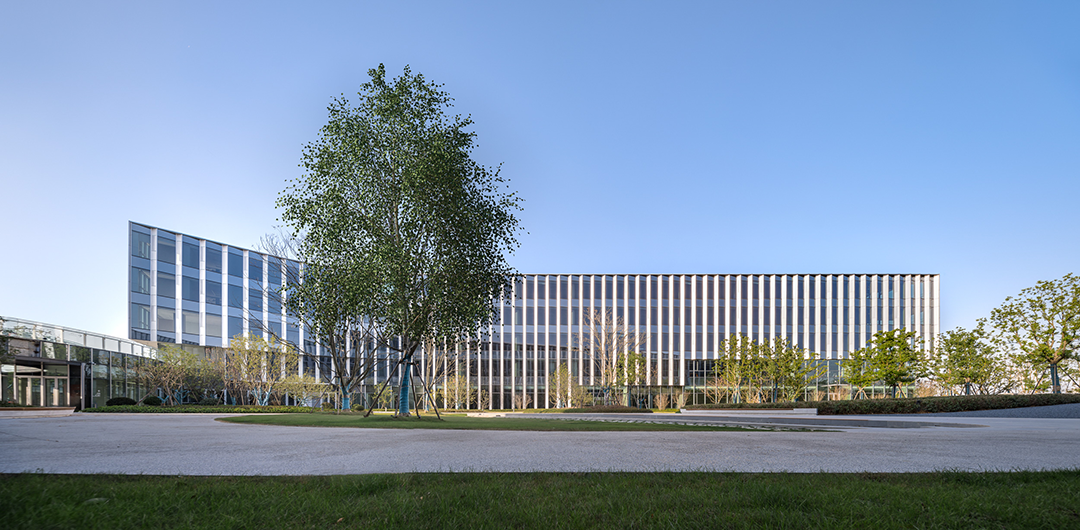
办公楼之间嵌入庭院、花园和公共广场,供员工休闲和活动,形成与自然交融共生的宜人环境。锯齿状立面搭配玻璃幕墙,在实现景观朝向最大化的同时,巧妙地利用立面角度,避免相邻建筑视线干扰。
Courtyards, gardens and public plazas are embedded in-between buildings for relaxation and activities, portraying a space in which elements in nature flourish in a symbiotic relationship. The elegant office building form are encased in a glass curtain wall that are 'jagged' to maximise privacy between buildings.
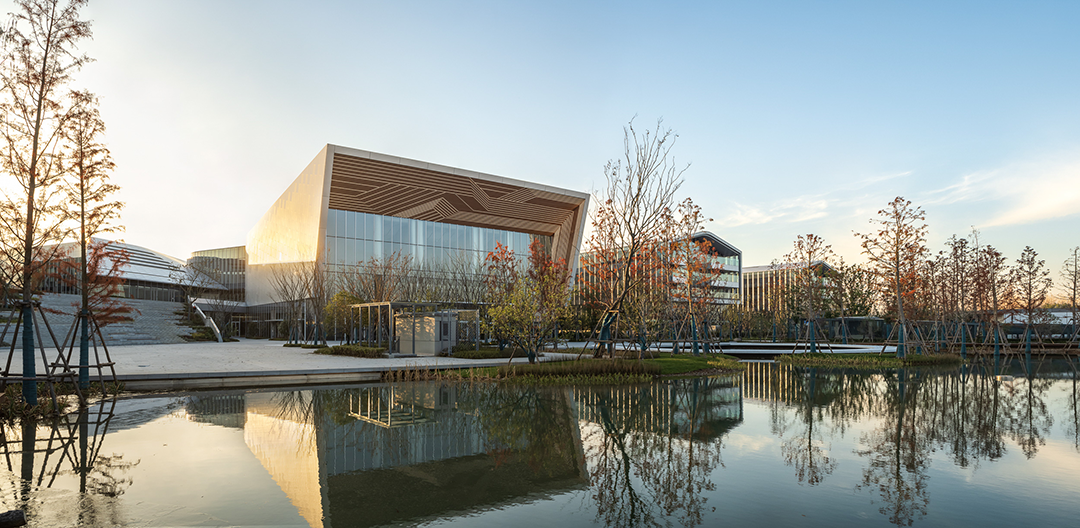
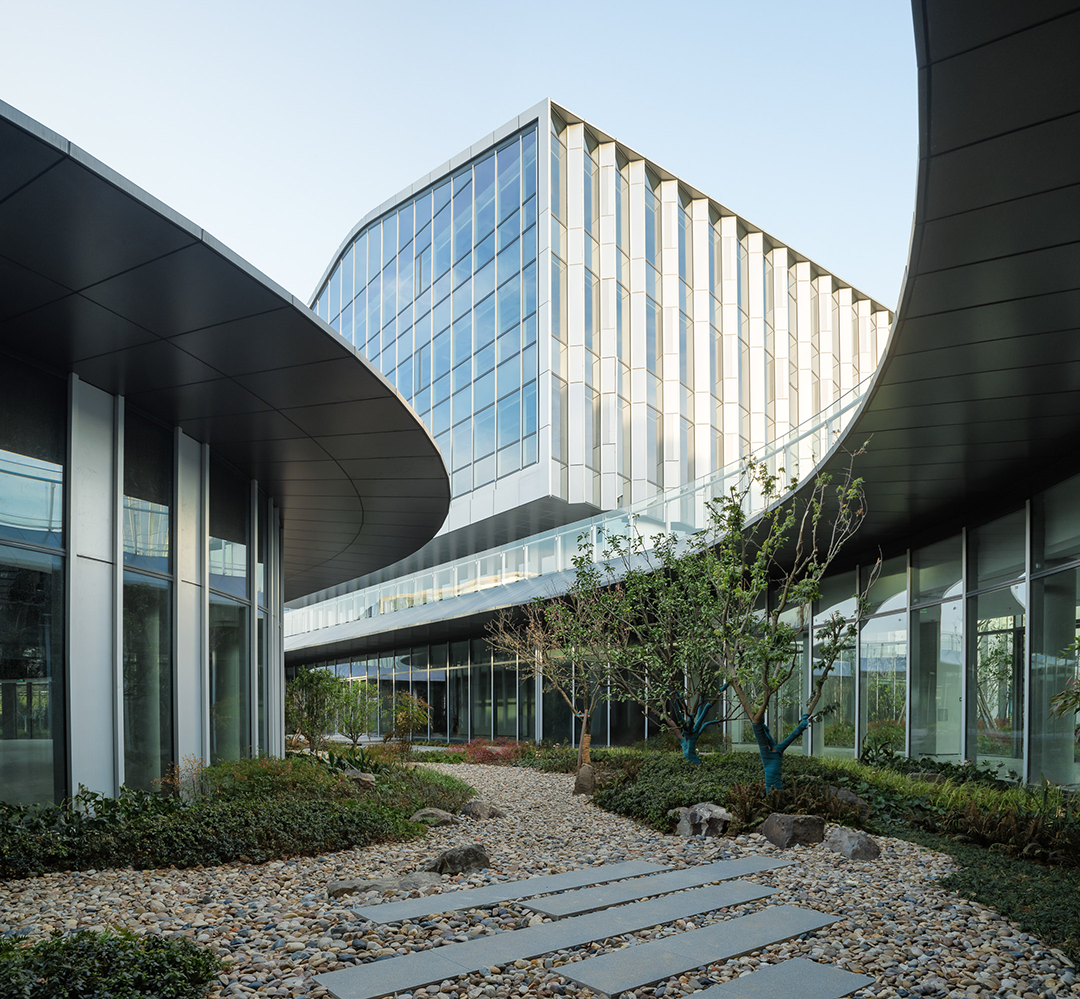
项目主要设计人之一韦业启说:“我们打造了一座微缩城市,将东方哲思与先进科技,糅合于建筑的形态与功能之中。让建筑融入周边自然肌理,以生态可持续为本,创造未来办公场所样本。”
"The park blends the authentic culture and technology into the architectural form. It integrates the buildings with the surroundings, becoming a showcase for future office and workplace design." Ken says.
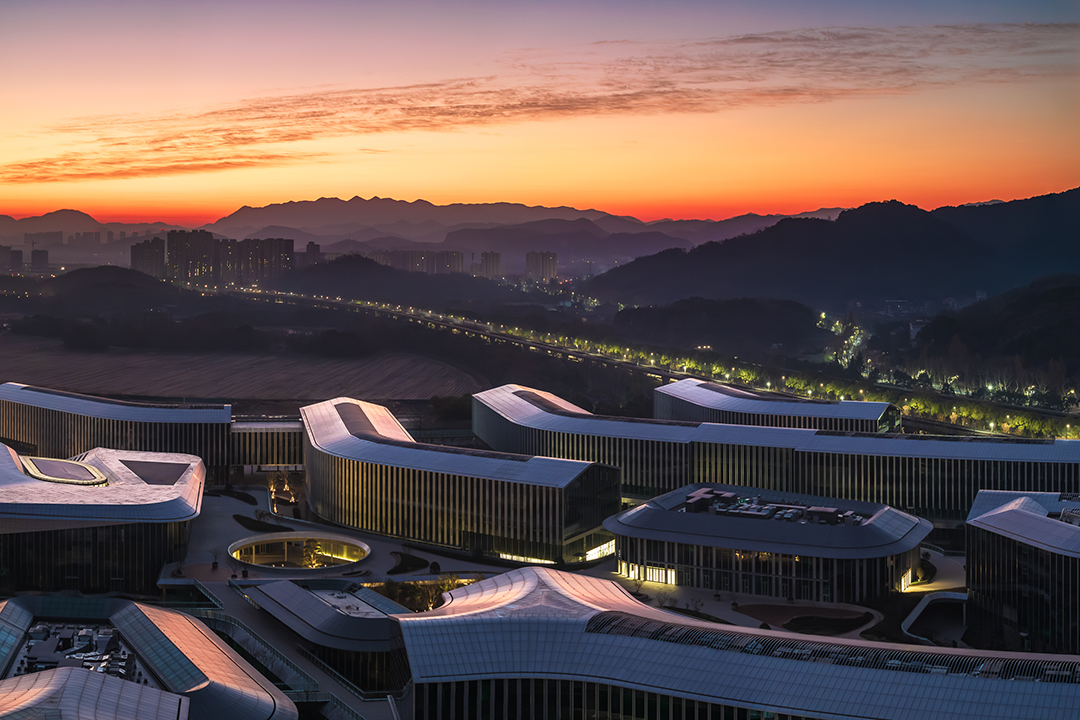
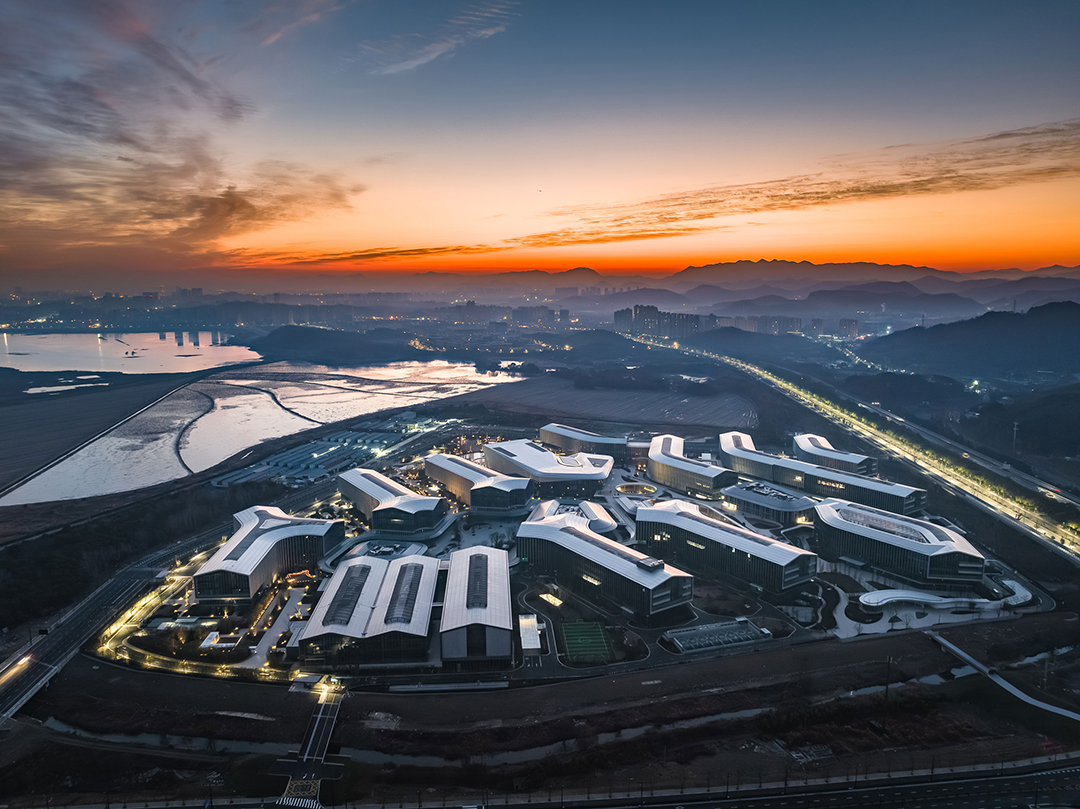
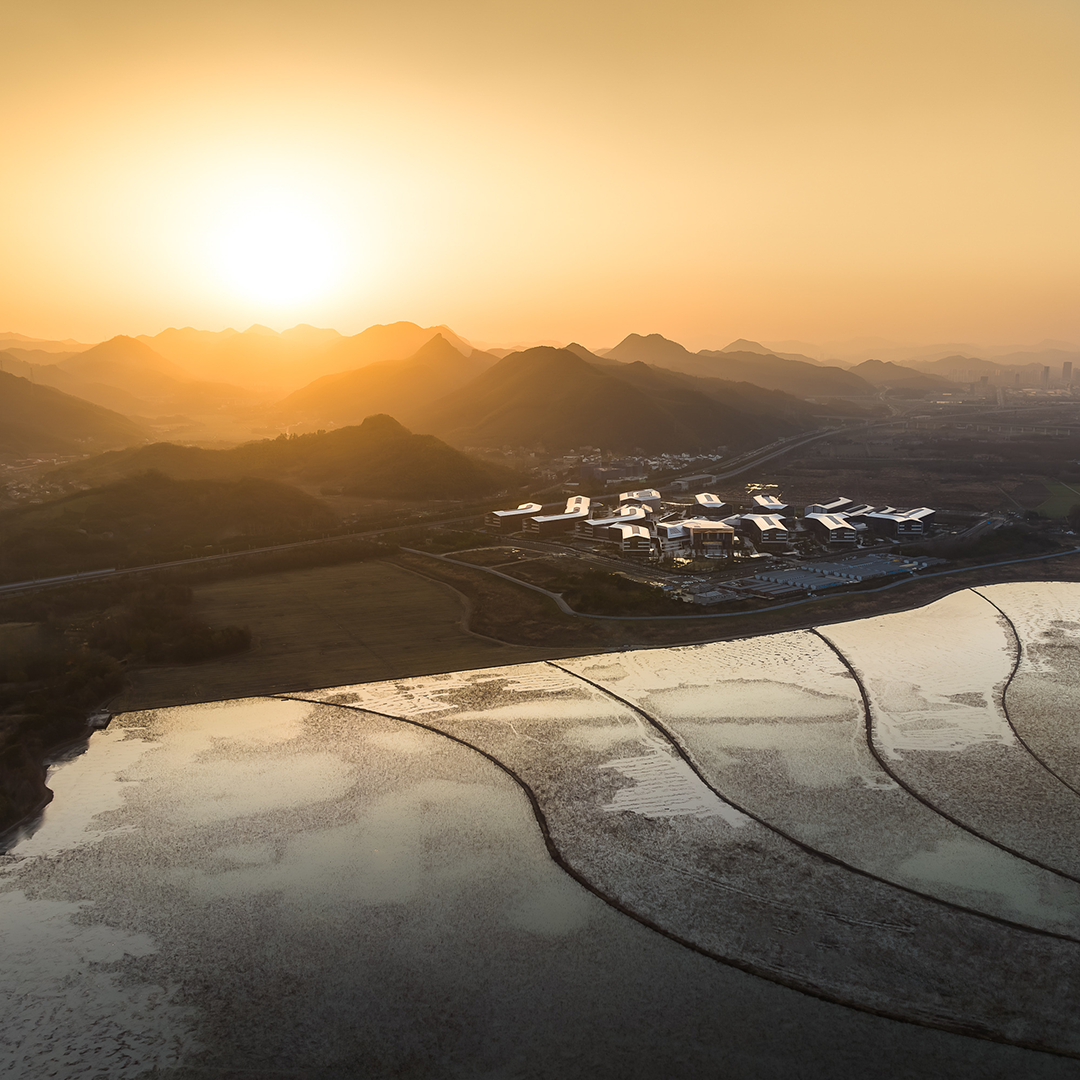
完整项目信息
项目:阿里巴巴达摩院南湖园区
位置:中国杭州
设计及项目建筑师:Aedas
业主:传嘉科技(杭州)有限公司
建筑面积:50万平方米
竣工年份:2023
主要设计人:韦业启(Ken Wai),全球设计董事;李巍,执行董事;沈菲力,执行董事
本文由Aedas授权有方发布。欢迎转发,禁止以有方编辑版本转载。
上一篇:一江院城:开放的立体城市街区 / CCDI 21设计工作室
下一篇:卑尔根新音乐剧院竞赛结果公布,Henning Larsen获胜!