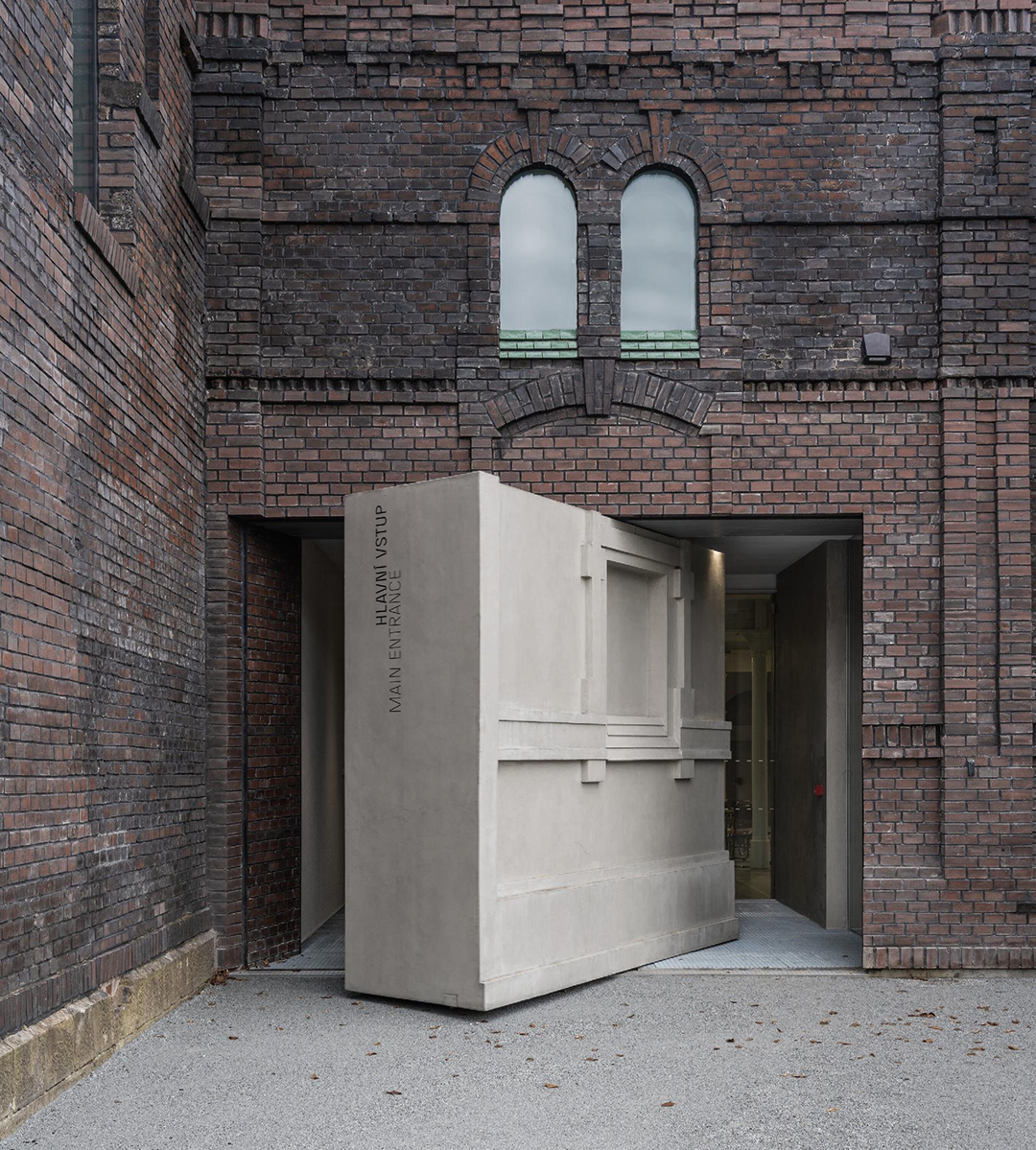
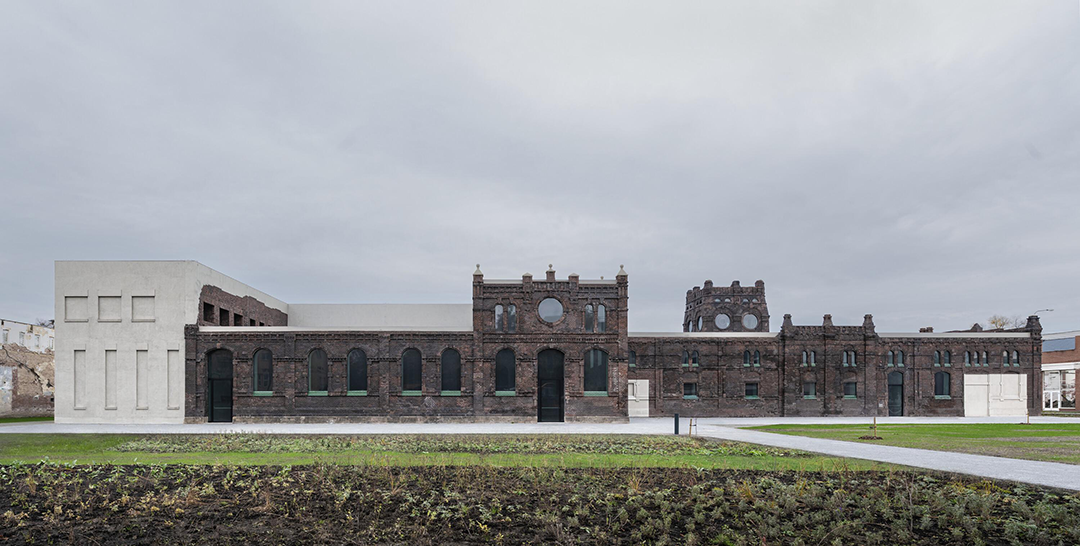
设计单位 KWK Promes
项目地点 捷克俄斯特拉发
建成时间 2022年
建筑面积 3601平方米
该项目源自一次国际竞赛,竞赛旨在将捷克俄斯特拉发市一座破旧的屠宰场改造成柏拉图当代艺术画廊。屠宰场的墙壁破旧不堪,多处被凿出大洞,其烟尘弥漫的砖墙见证了这座城市的工业历史。
The realisation is the result of an international competition to transform a dilapidated old slaughterhouse in the Czech city of Ostrava into the PLATO Gallery of Contemporary Art. The walls of the slaughterhouse were dilapidated and battered in many places by huge holes. The soot-reddened brickwork bore witness to the city's industrial history.
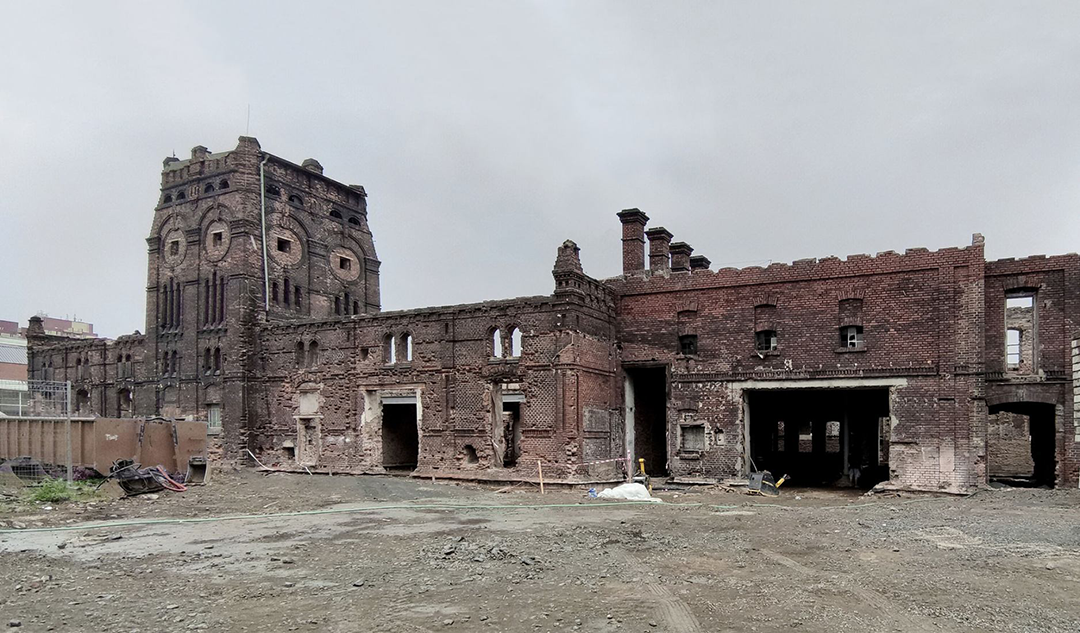
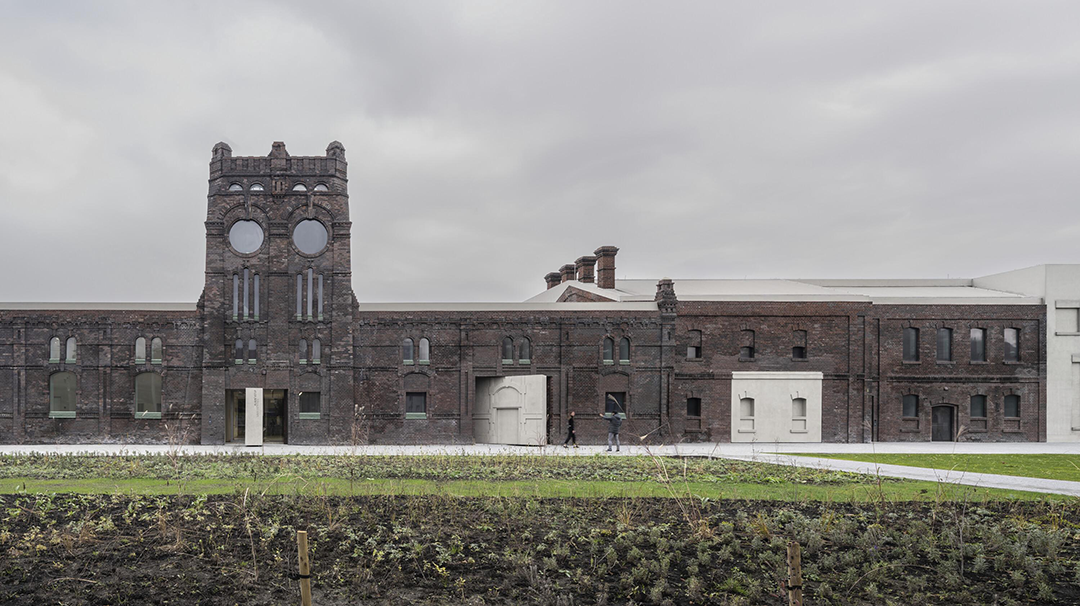
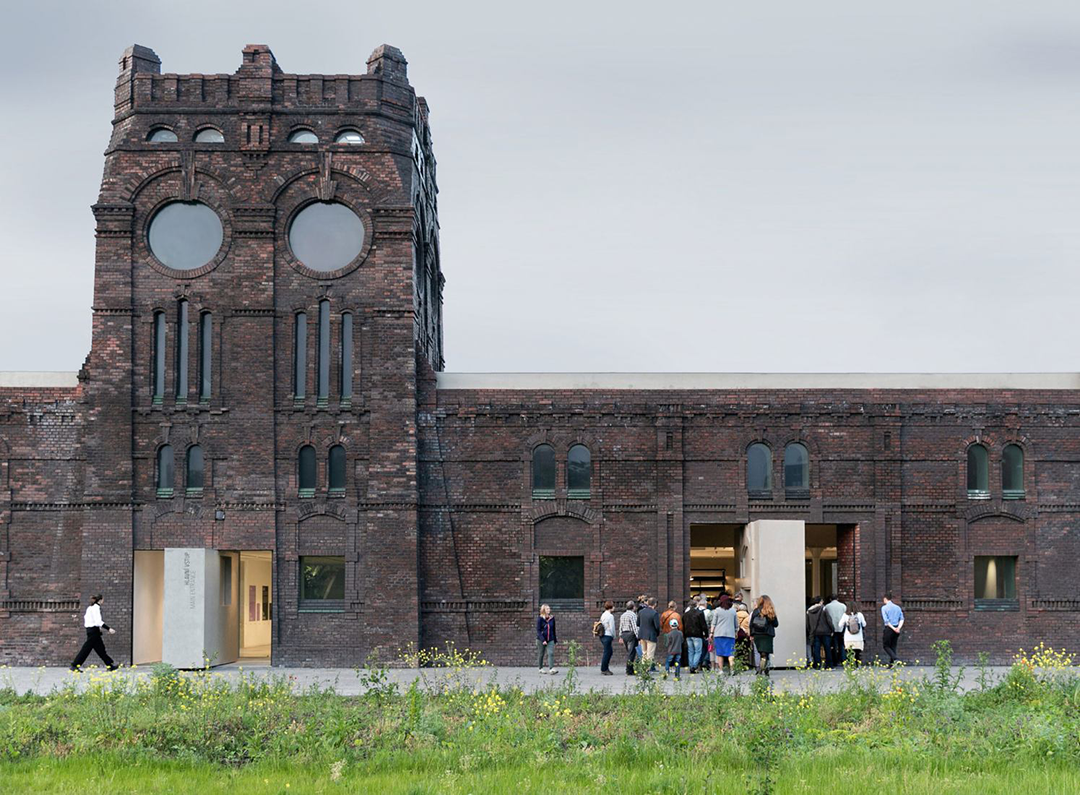
KWK Promes对建筑这些现有的缺陷照单全收,并为这座受保护的建筑增添新的历史内涵。污损砖块和窗户作为特征要素被保留下来,砖墙上的古老装饰也维持原样,墙壁上的开口则以现代建筑材料进行填充。设计采用了“重新引入建筑曾有要素”的原则,以微粒混凝土重建了屠宰场已坍塌的部分。
We took these deficiencies at face value and added another layer to the history of the building, which is under conservation protection. We were allowed to preserve the character of the soiled brick and the windows, and to fill in the openings in the walls with contemporary material while retaining the old ornamentation of the brick walls. We also used the adopted principle of recreating all non-existent elements of the building from micro-concrete to rebuild the collapsed section of the slaughterhouse.
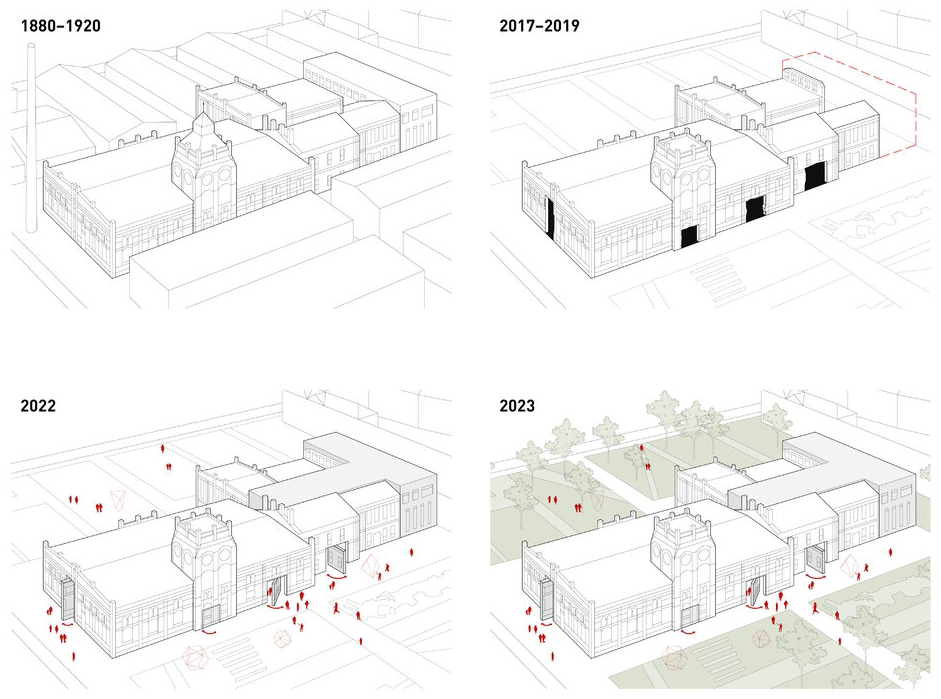
项目的主旨是保持原有开口的功能,将其作为连接建筑与城市的捷径。因此,新的门做成了可以旋转的,将展览空间直接向外开放。这为艺术家和策展人提供了全新的展览可能性,让艺术真正“走出去”,渗透到建筑周围的空间。这样的流动性意味着,文化可以变得更加亲近大众,也能更容易地吸引到新的受众。
The main idea of the project is based on maintaining the functionality of the openings as shortcuts connecting the building to the city. Hence the idea that their new infills could rotate and open the exhibition rooms directly to the outside. This has provided artists and curators with entirely new exhibition possibilities and allows art to literally 'go out' into the space around the building. Mobility has meant that culture, in the broadest sense, has the potential to become more democratic, as well as accessible to new audiences.
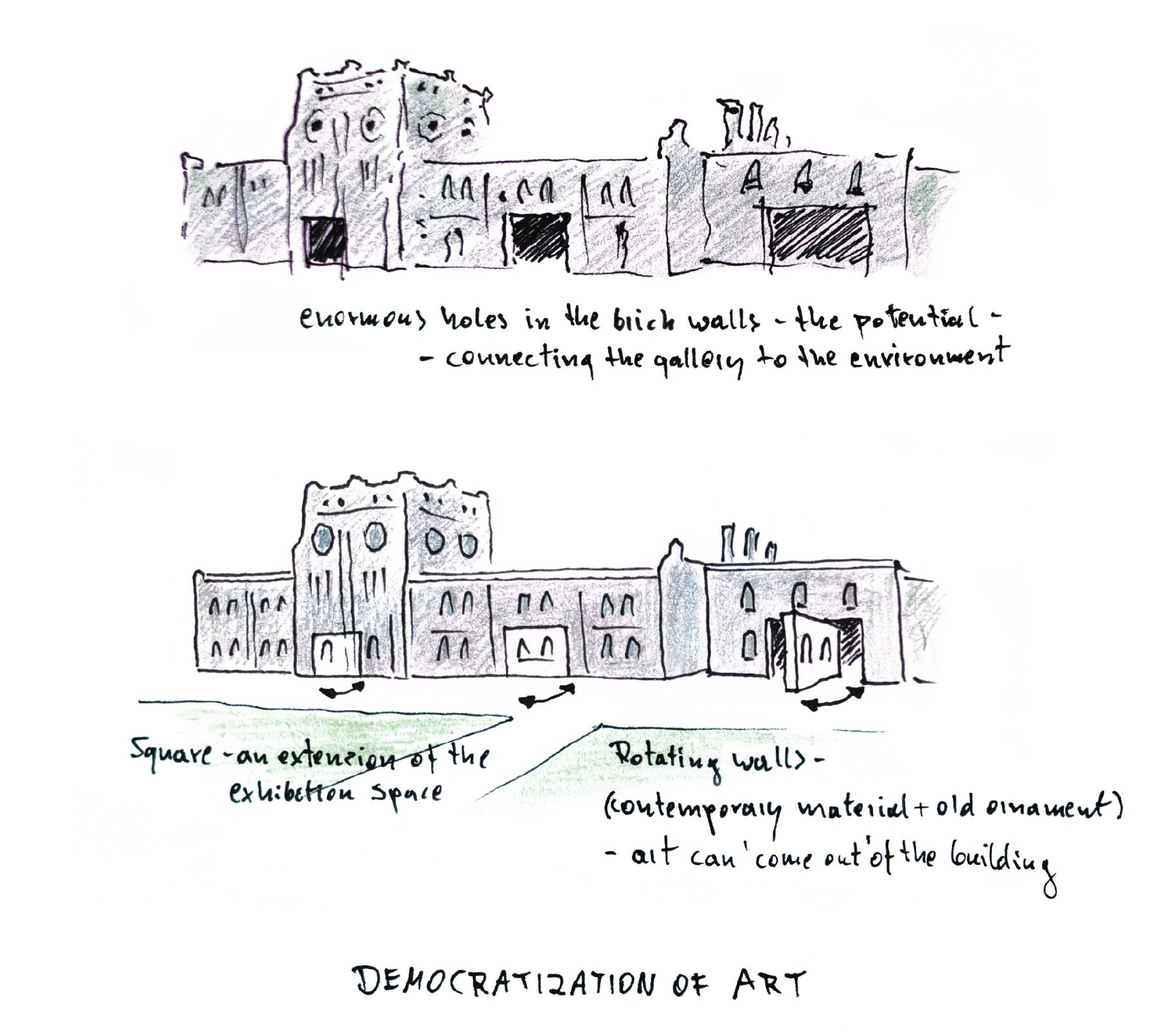
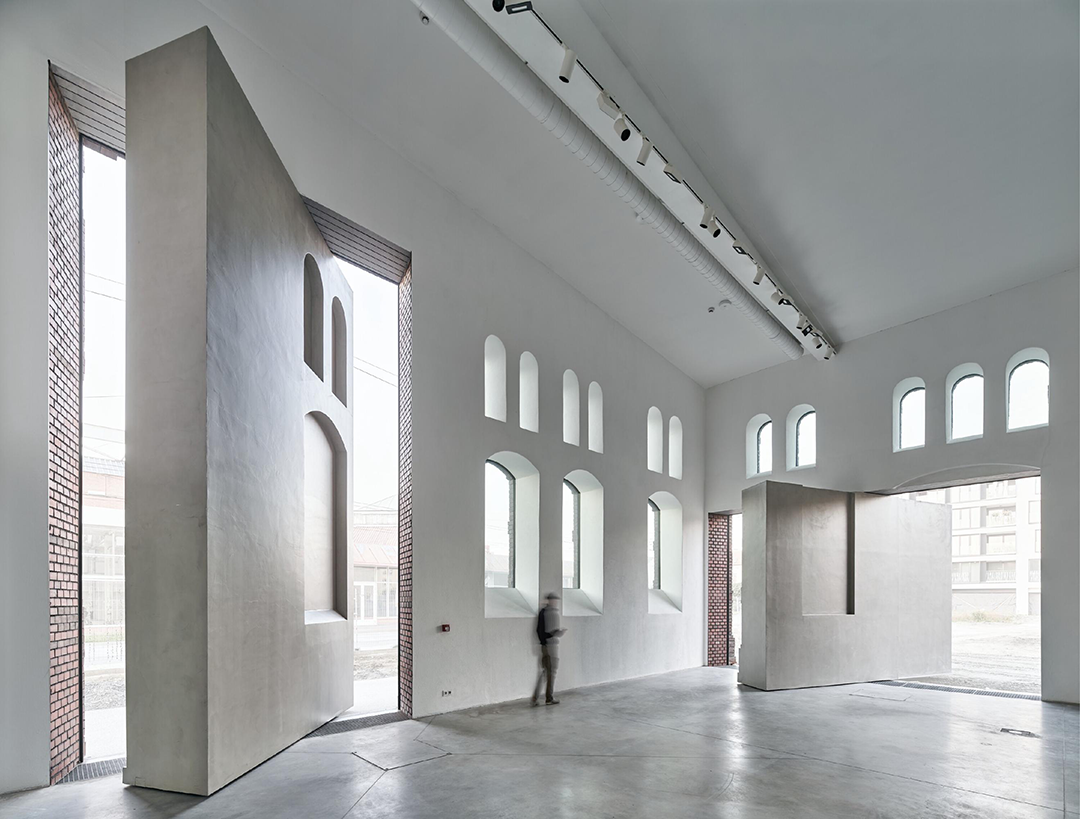
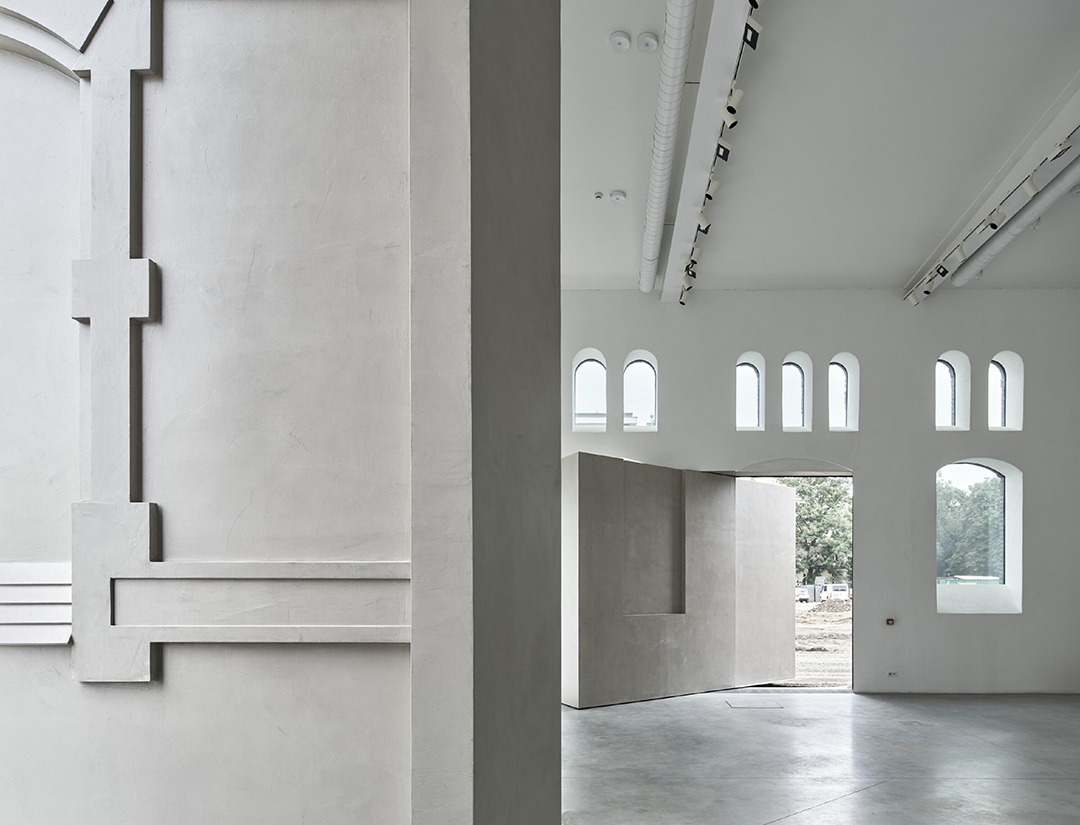

设计团队不仅参与了对屠宰场建筑的改造、保护工作,还参与了户外区域的设计,尽管这并不是任务书所规定的要求。团队说服当局放弃铺设混凝土路面,被污染的土壤得到了修复,取而代之的是一个具有生物多样性的公园,设有透水地面、花卉草地和蓄水池。绿色植物的布局参考了屠宰场曾经的附属建筑物的位置,与画廊内部的改造一起,构成了场地的转变。最终,这里形成了一个不仅关注艺术,而且关注环境议题的包容性空间。
We were involved not only in saving the former slaughterhouse building, but also in the design of the outdoor areas even though this was not our task. We convinced the authorities to abandon the concrete paving. The contaminated soil there was rehabilitated and replaced by a biodiverse park with water-permeable floors, flower meadows and with retention basins. The layout of the greenery refers to the location of the buildings that once supported the slaughterhouse, and edible crops, also inside the gallery, complete the transformation of the site. The result is an inclusive space that sensitises not only to art but also to environmental issues.
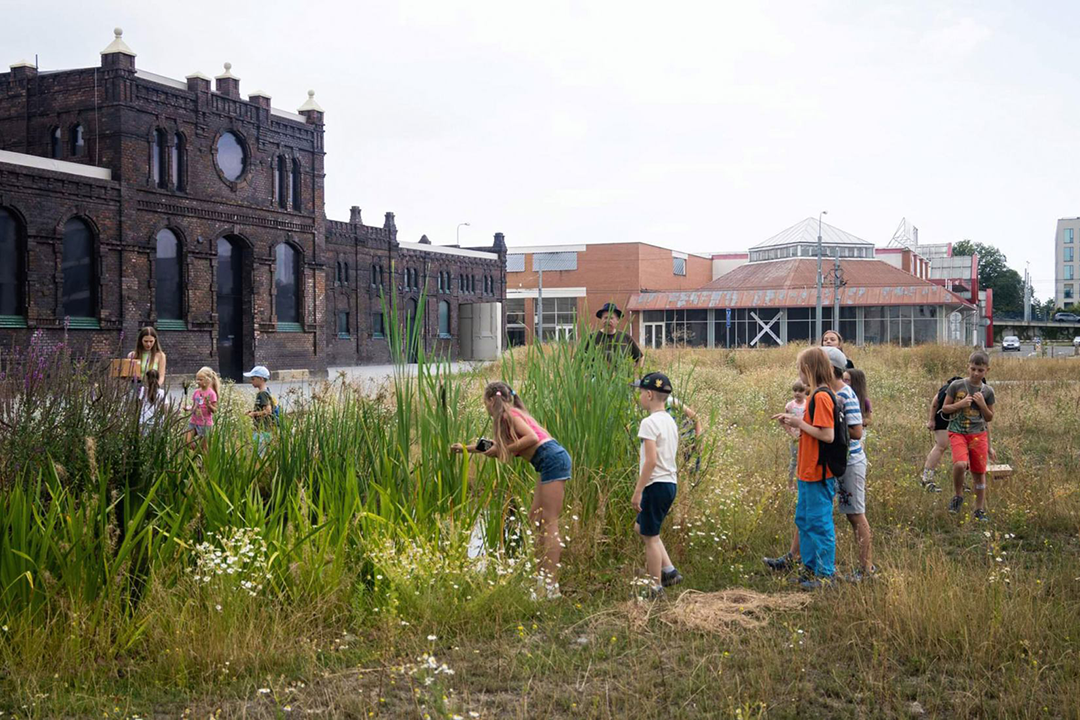
该建筑原来的主要材料是砖。从建筑倒塌部分抢救出来的砖块,为需保留部分的损毁砖块提供了大部分材料。新的玻璃采用陶瓷丝网印刷,比普通的玻璃显得更暗,因而削弱了展厅的光线。
The original dominant material of the building is brick. The destroyed bricks have been mostly replenished with those salvaged from a collapsed section of the building. The new glazing has a ceramic screen print, making it appear dark and dull, attenuating the light in the galleries.

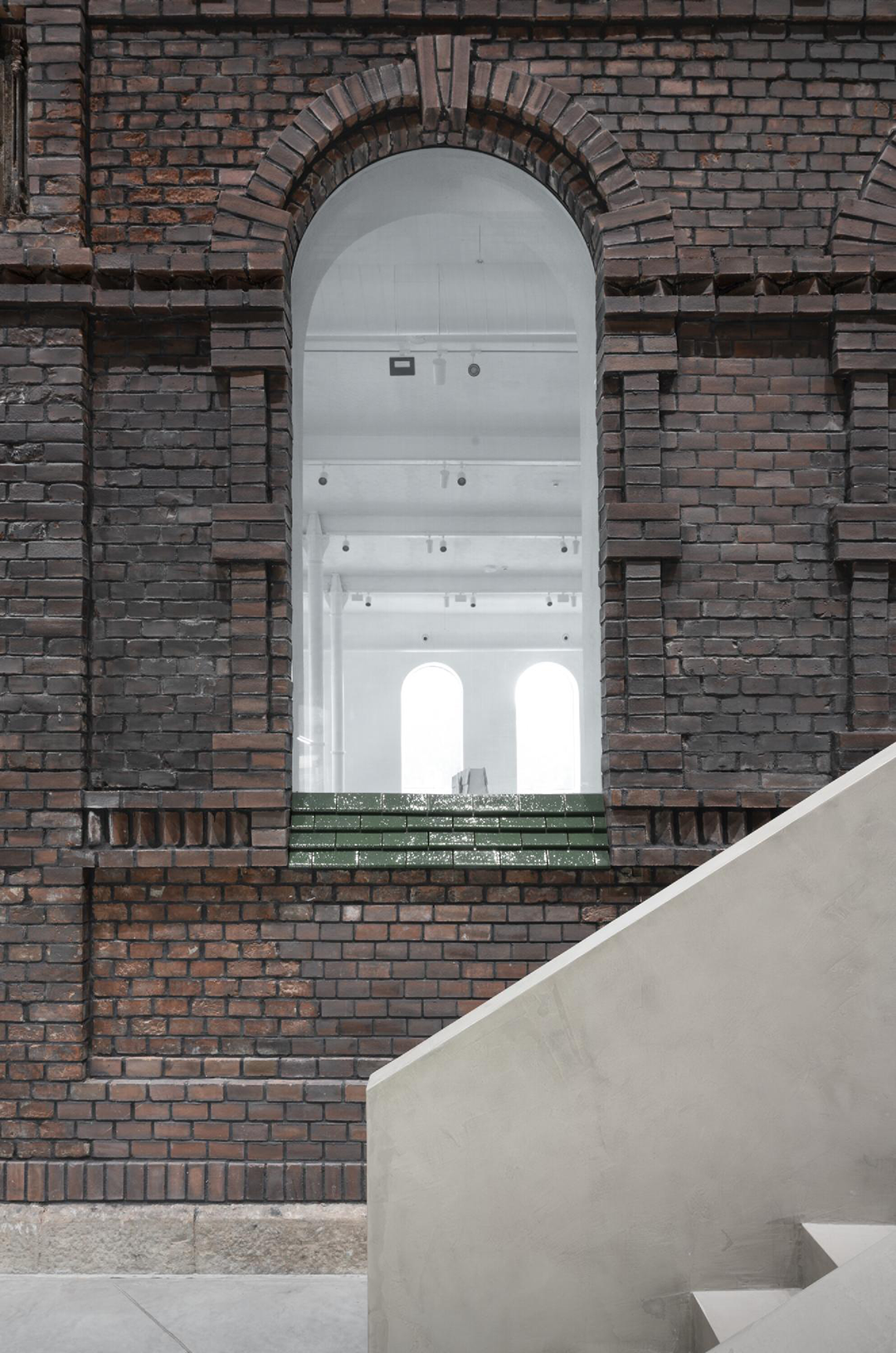
出于卫生考虑,建筑内部被粉刷一新,展览室也因此以白色石灰石膏作为完成面,铺在矿物板保温层上。
The interiors were whitewashed for hygienic purposes, so the exhibition rooms are finished with white lime plaster laid over mineral board insulation.
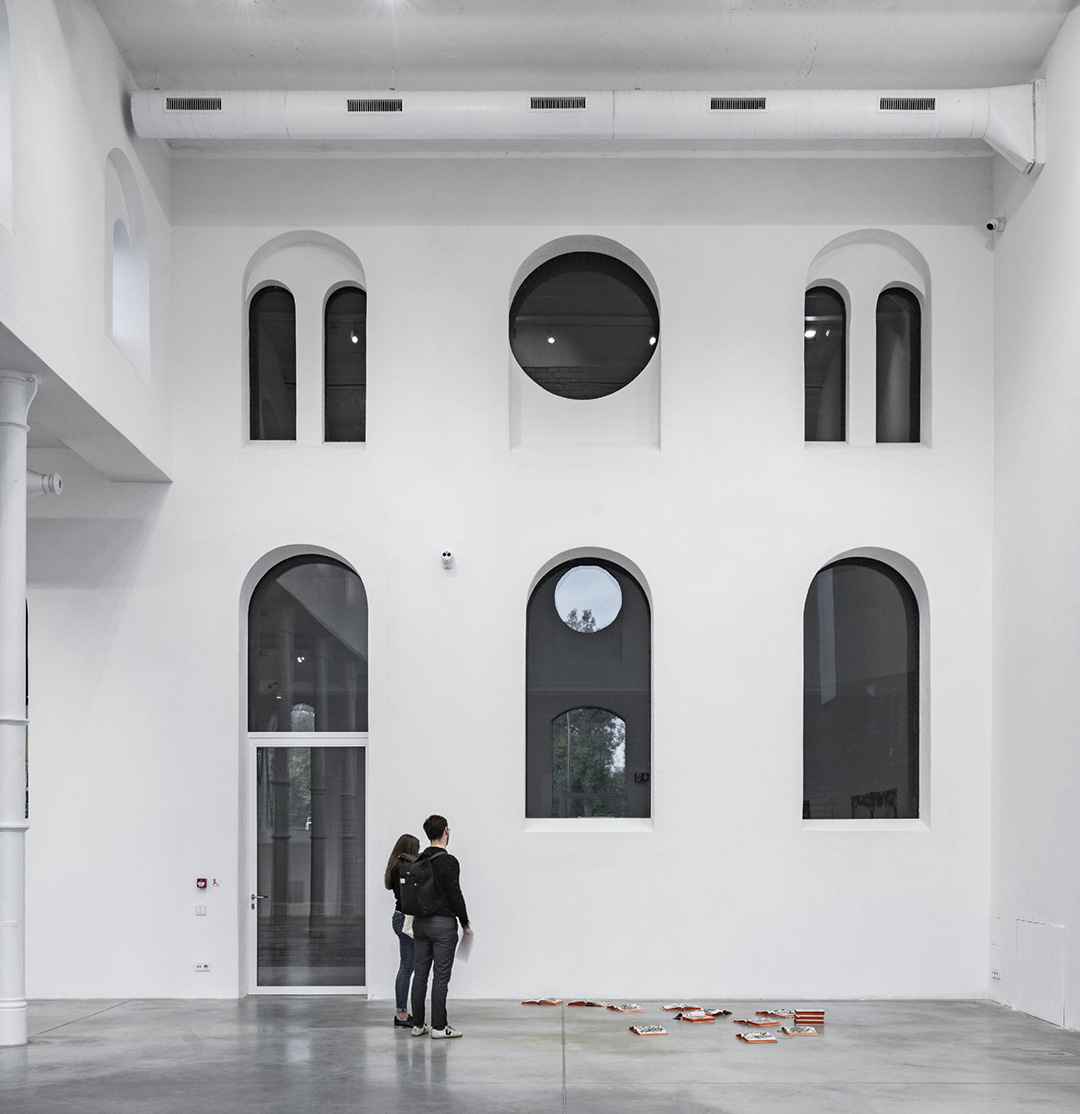
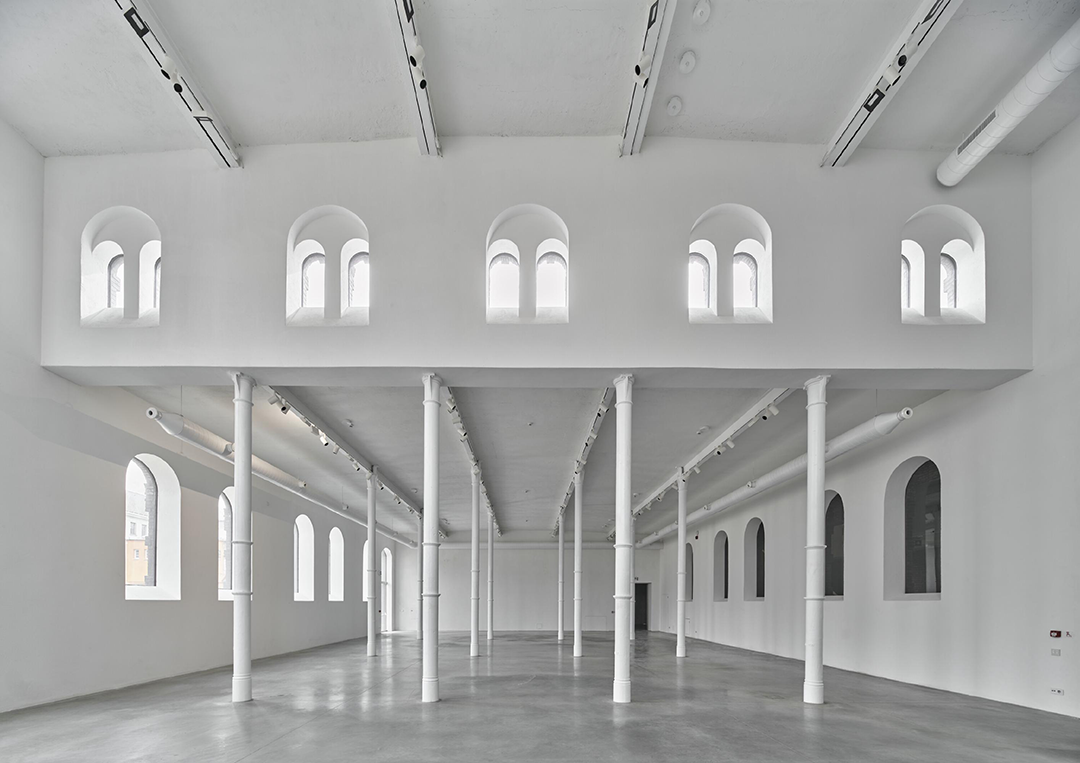
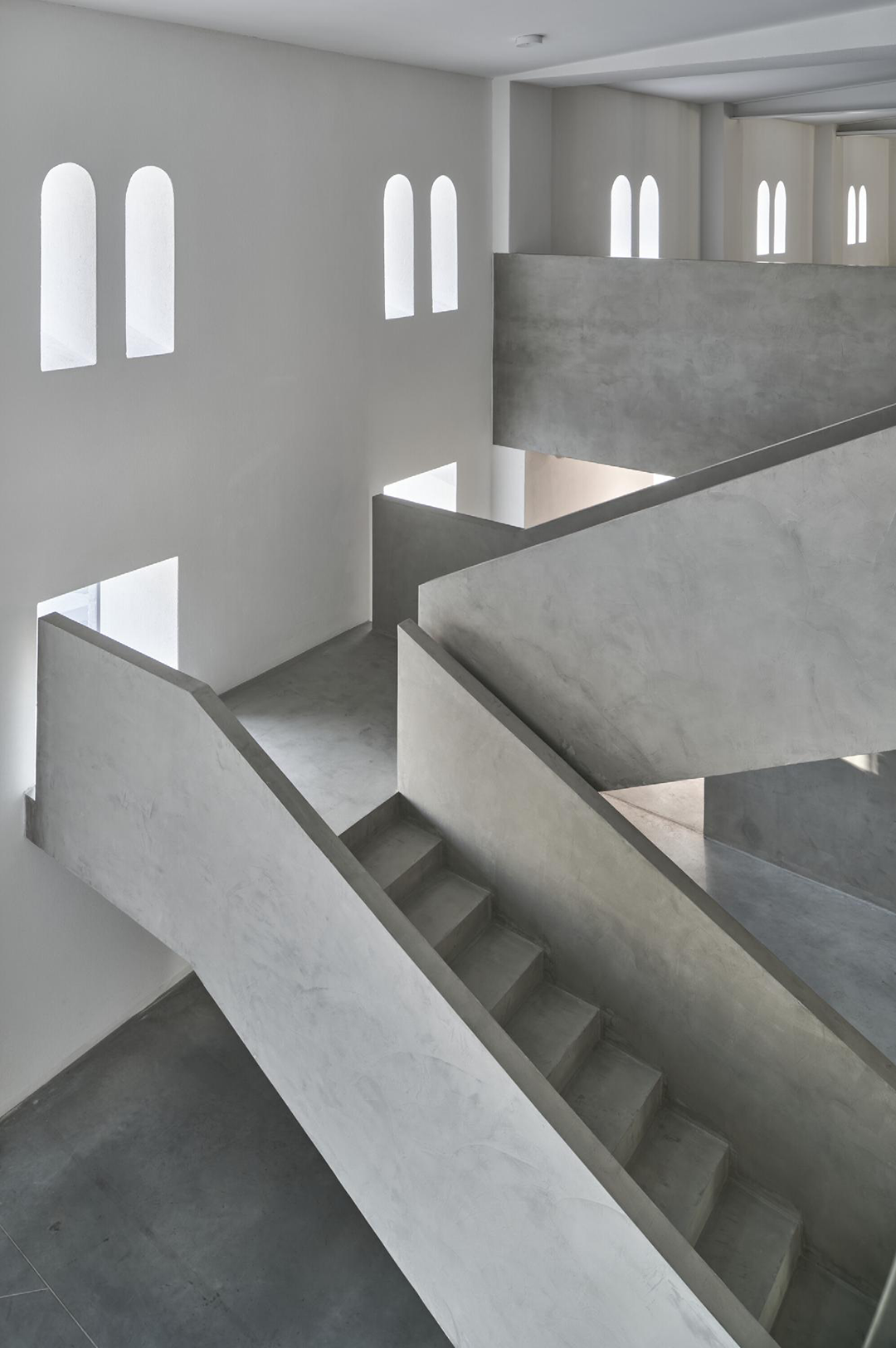
建筑污损的砖砌体主要分布在原本的中庭区域,现已被覆盖。
The building's soiled brickwork appears in the former atrium, now covered.
建筑原本部分坍塌的木屋顶覆盖着深色毛毡,现在木屋顶已被钢结构取代,覆盖物换成了一层浅色薄膜。这样可以削减屋顶的升温程度,避免产生热岛效应。
The partially collapsed wooden roofs covered with dark felt have been replaced with steel structures and covered with a light-coloured membrane. This allows the roofs to heat up less, without creating a heat island effect around them.
改造中最重要的措施是旋转门,共有六扇。其中两扇作为建筑的入口,其他的则连接画廊与室外。尽管这些旋转门体积庞大,但在关闭时却能完全密封,其装置维护也很简单,只需每年对隐藏在地板下的机械装置维护一次。
The most important of these are the revolving walls, of which there are six. Two are the entrances to the building, while the others connect the galleries to the outside. Despite their considerable size, they give a complete seal when closed, and the maintenance of the mechanisms hidden under the floor is simple and required once a year.
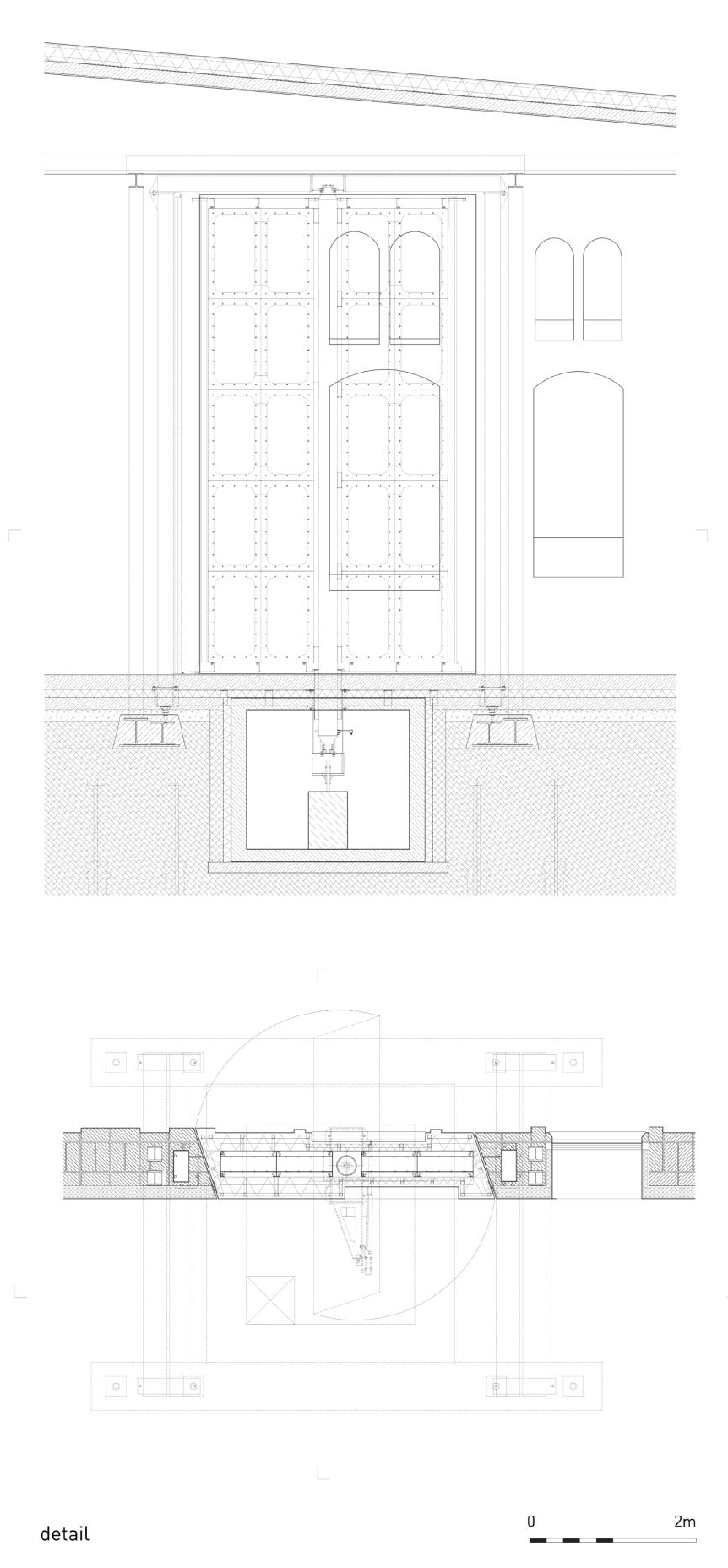
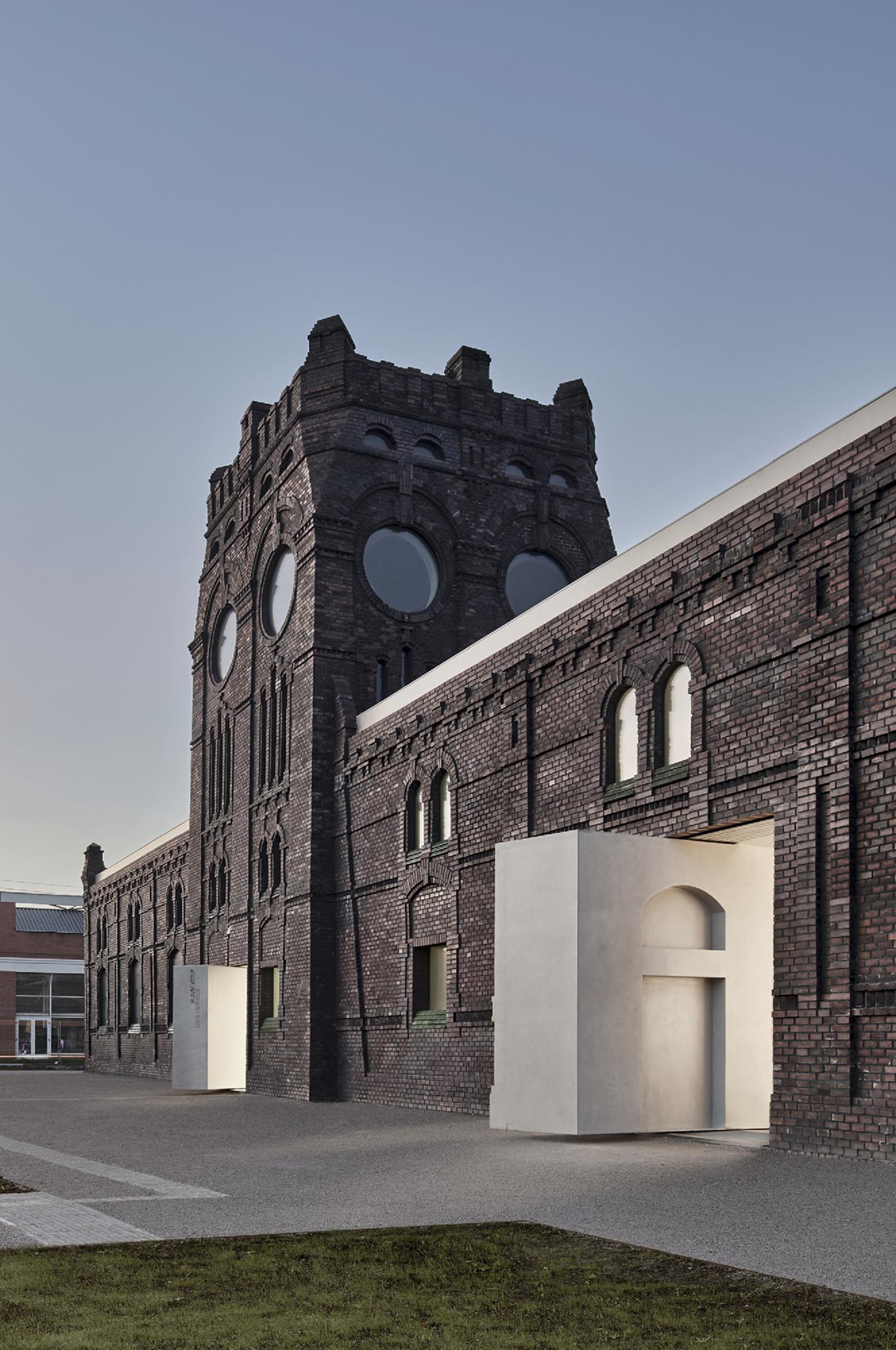
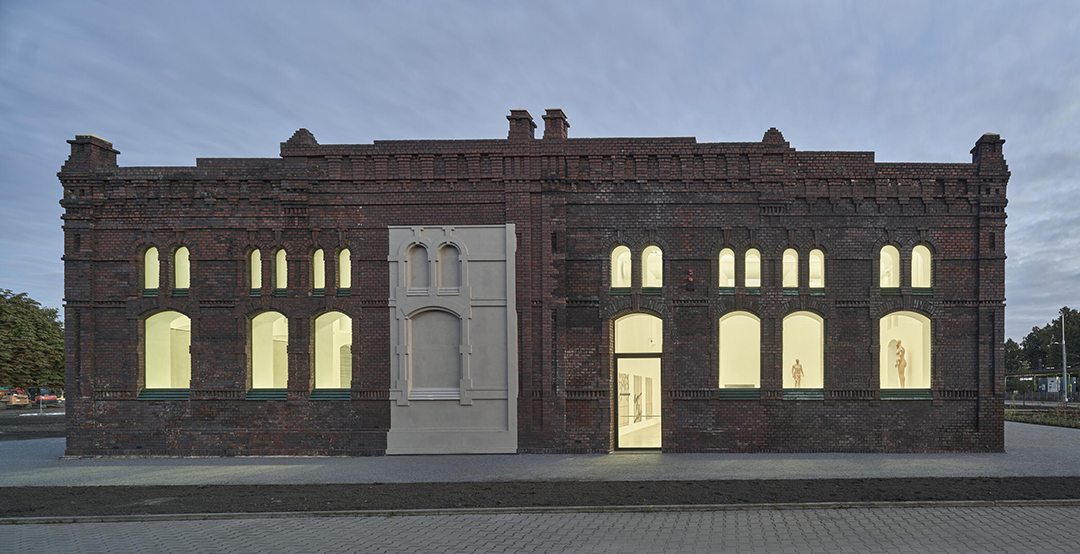
设计图纸 ▽
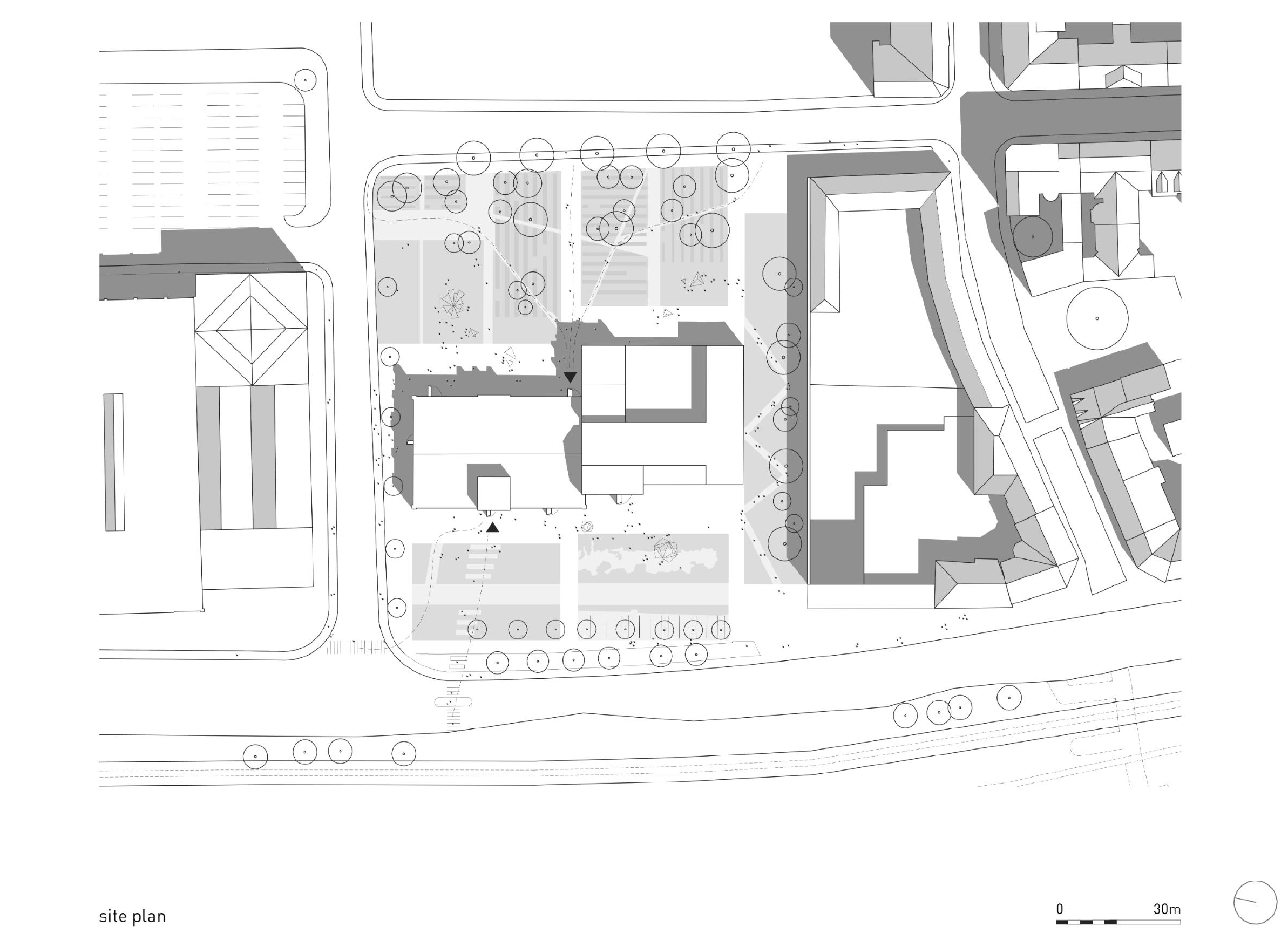

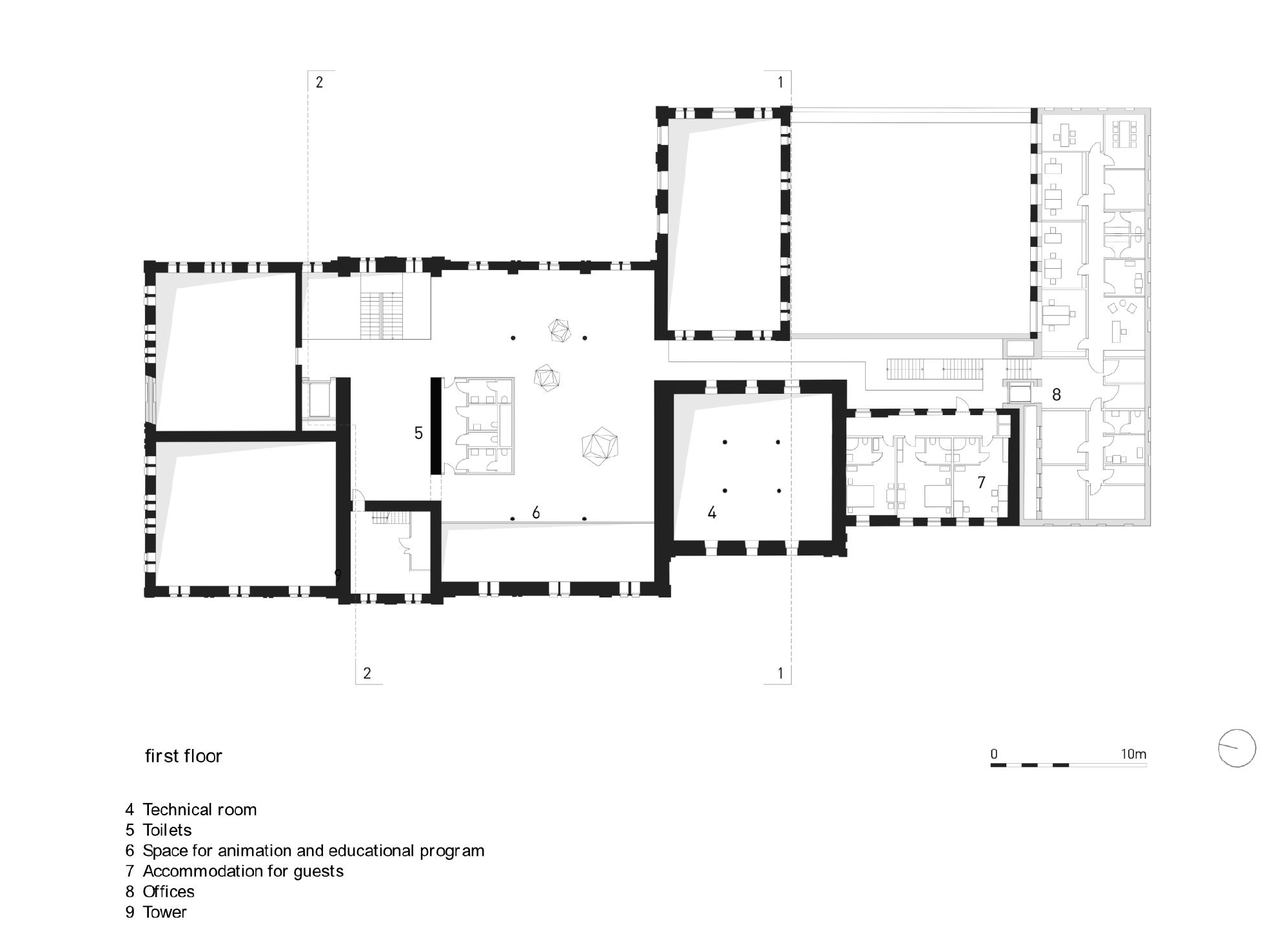


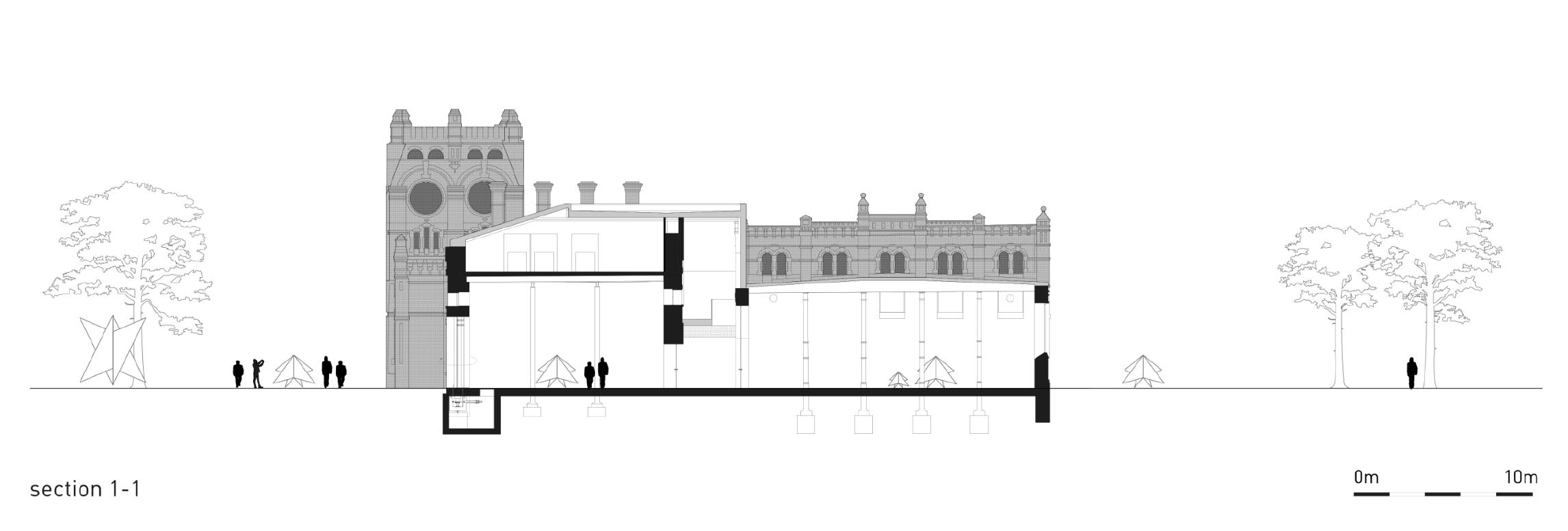

完整项目信息
Architects: KWK Promes. Lead architects.- Robert Konieczny, Michał Lisiński, Dorota Skóra
Co-author.- Tadeáš Goryczka, Marek Golab-Sieling.
Project team: Agnieszka Wolny-Grabowska, Krzysztof Kobiela, Adrianna Wycisło, Mateusz Białek, Jakub Bilan, Wojciech Fudala, Katarzyna Kuzior, Karol Knap, Damian Kuna, Magdalena Orzeł-Rurańska, Elżbieta Siwiec, Anna Szewczyk, Jakub Pielecha, Kinga Wojtanowska
Collaborators:
Structural engineers and building services engineers.- MS – Projekce
Landscape architect.- Denisa Tomášková
Contractor:
Main contractor of the building.- Zlínstav.
Main contractor of the surroundings.- K2 stavební Moravia.
Client: City of Ostrava.
Area:
Built-up area.- 2,105 sqm.
Gross floor area.- 3,601 sqm.
Usable floor area.- 2,841 sqm.
Plot size.- 11,417 sqm.
Dates:
Project year.- 2017.
Completion year.- 2022.
Location: Porážková 3395/26, 702 00 Ostrava, Czech Republic.
Budget:
Building.- €9,440,000.
Green public space around the building.- €1,995,000.
Manufacturers:
Lighting.— XAL, Plus Lighting, iGuzzini.
Sanitary objects.— Geberit.
Brickwork.— Cihelna Kadaň.
Lime plaster.— Cemix.
Furniture – separate project.— Yvette Vašourková (CCEA MOBA).
Roof drainage Pluvia.— Geberit.
Internal insulation Multipor.— Xella.
Linear drainage.— ACO.
Motion sensors.— Lutron.
Microcement plaster.— Ideal Work.
Roof covering.- MADT.
Glazing.— Saint Gobain.
Glazing, locksmith and mechanical elements.— SEDLÁK – umělecké zámečnitví.
Photography: Juliusz Sokołowski, Jakub Certowicz, Jan Antos, Viktoria Tymanova
本文编排版权归有方空间所有。图片除注明外均来自网络,版权归原作者或来源机构所有。欢迎转发,禁止以有方版本转载。若有涉及任何版权问题,请及时和我们联系,我们将尽快妥善处理。邮箱info@archiposition.com
上一篇:杭州南兴未来社区邻里中心 / TOMO東木筑造+TO ACC
下一篇:清华大学建筑学院机动教室改造|行之建筑设计事务所