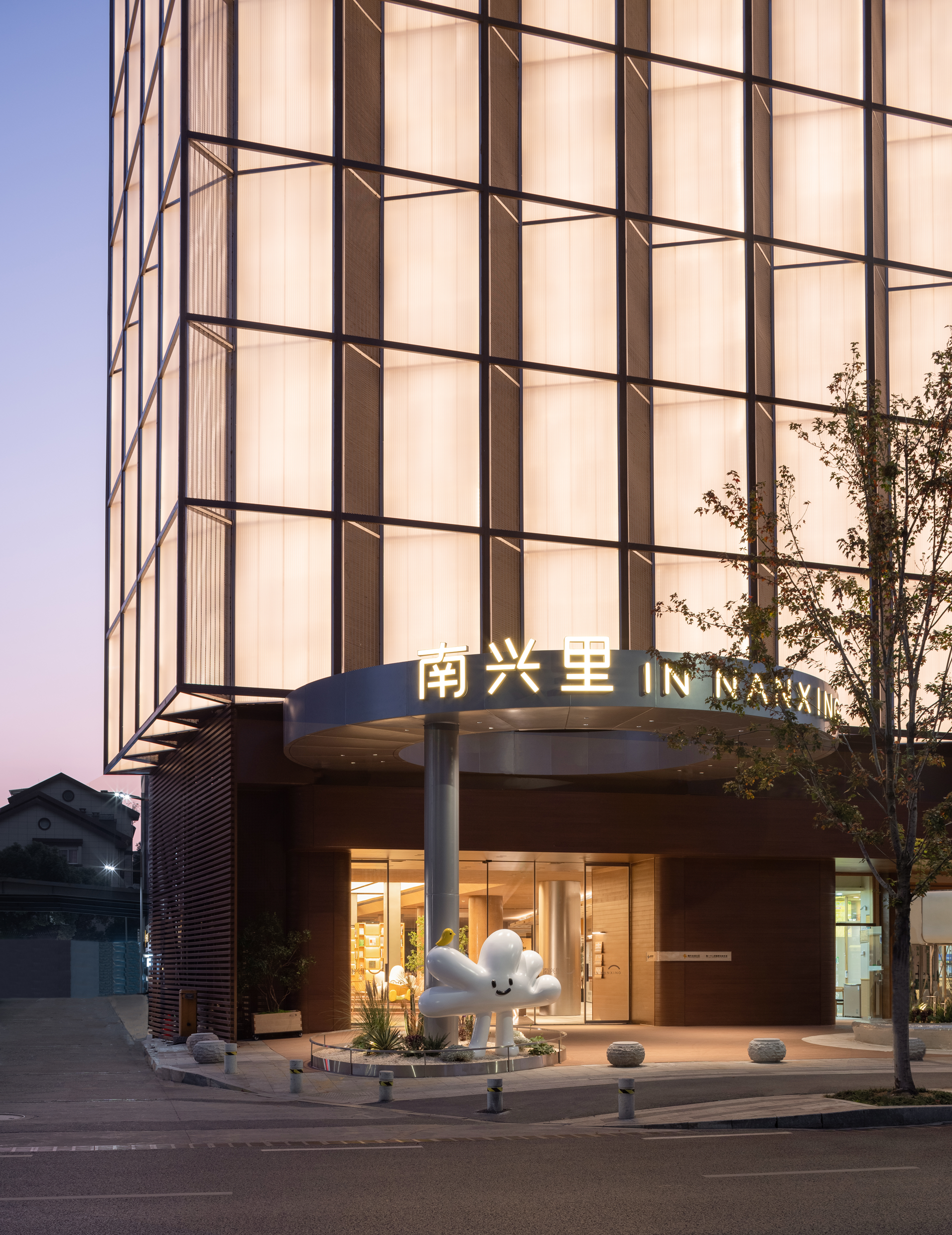
设计单位 TOMO DESIGN-東木筑造+TO ACC
项目地点 浙江杭州
建成时间 2023年
建筑面积 3,000平方米
本文文字由设计单位提供。
让我看看你的城市建筑,
我就能说出这个城市在文化上追求什么。
——伊利尔·沙里宁
Eliel Saarinen observed that the built environment of a city reflects the cultural pursuits of its citizens.
城市需要未知亦需要已知。邻里间需要已知的温情感、已知的空间感、已知的距离感、与已知的节奏相互融合,找回随遇而憩的松弛,营造内心的“舒适状态”。
A city thrives on the synergy of the unknown and the known; a neighborhood, on the other hand, requires a familiar warmth, a recognizable spatial identity, and a comfortable sense of distance. Achieving harmony with established routines, recapturing the soothing essence of leisure, and nurturing an “inner comfort” are essential.
团队在寻找一种关于设计观念的表达和功能需求的平衡,探索创造出一个已知的、刚刚好的“理想社区”。
We endeavor to strike a harmonious balance between design expressions and functionality, to create an "ideal community" that evokes a sense of familiarity.

刚刚好的并存关系、刚刚好的光线、刚刚好的空间距离,刚刚好的趣味,营造内心富足的“未来邻里新社区”,寻觅内心的缓慢“小世界”,与城市的节奏共生......
Coexistence, lighting, spatial distance and enjoyment are meticulously considered and integrated to shape the vision of a "new future community", where the residents are encouraged to slow down, explore their inner "small world" while synchronizing with the rhythm of the city.
文化建筑是一座城市的封面,也是城市文化内涵的表现。更是一座城市精神人文的高度缩影。
Cultural buildings stand as the embodiment of a city, not only showcasing its cultural context but also encapsulating the spiritual and humanistic aspects within its identity.
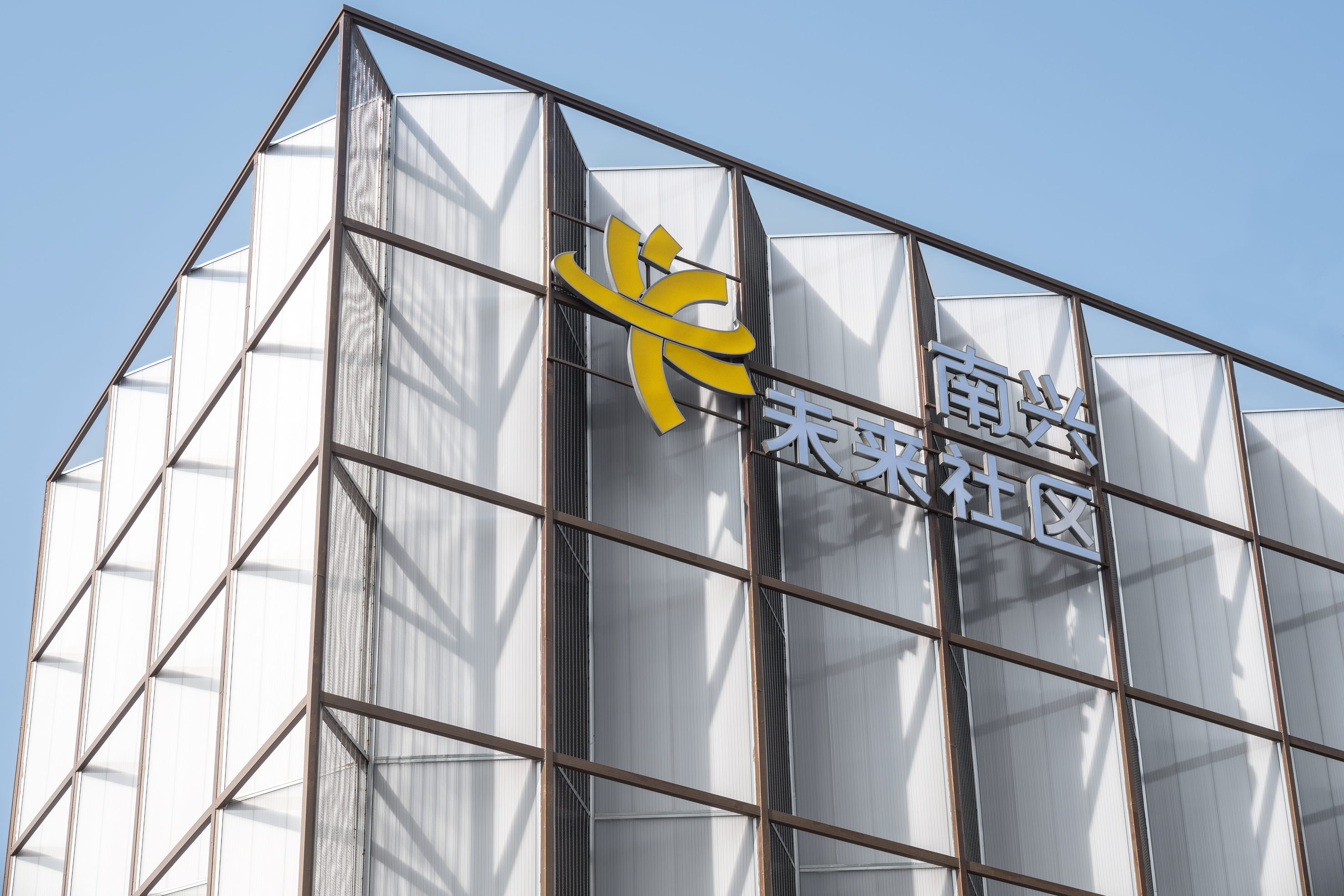
南兴未来社区致力打造服务于全龄段的未来社区理想生活,增加生活的温度,拉近邻里的距离,让人与人之间升温,为城市提供氧气,成为居民的“第三空间”,让人们在繁忙之余也有属于自己的理想生活。为此,南苑街道联袂TOMO東木筑造,以全新的邻里中心设计手法,打造南兴未来社区——“南兴里”。
Nanxing Future Community is dedicated to creating an ideal living environment within a future-oriented community that serves individuals of all ages. The goal is to enhance the quality of life, foster closer bonds among neighbors, promote a sense of warmth and belonging, activate the urban spaces, and establish itself as a pivotal "third space" for local residents. In pursuit of this vision, the Nanyuan Sub-district of Hangzhou City worked with TOMO Design to envision a groundbreaking neighborhood center design, resulting in the creation of "In Nanxing," the future hub of Nanxing Future Community.

项目位于杭州市临平区南苑街道,由东安、新城、文仪、新安四个社区组成了南兴未来社区。
Situated in Nanyuan Sub-district, Linping, Hangzhou City, the Nanxing Future Community comprises four neighborhoods - Dong'an, Xincheng, Wenyi, and Xin'an.
设计策略上团队整合社区周边共同资源、优化空间场域,并补齐缺失场景。
For the community center, TOMO's design strategy emphasizes the integration of shared resources within the community, the optimization of space environments, and the enhancement of missing elements or scenes.
从建筑立面方案的改造到室内空间场域的打造、艺术装置的植入以及整体软装的设计与选型,设计之初,团队通过传统的“里弄”文化,提取出一种开放、多元、包容、美好的,属于南兴社区的“里”文化,让那些关于理想生活的向往有了基底,有了从容生长的自然温度......
The design scope spans from building facade renovation to interior space creation, art installations, and furnishing solutions.In the early design phase, TOMO drew inspiration from the traditional "Lilong" culture, to cultivate an open, diverse, inclusive, and pleasant "Li" culture specific to the Nanxing Community, to serve as the foundation for nurturing an ideal life.
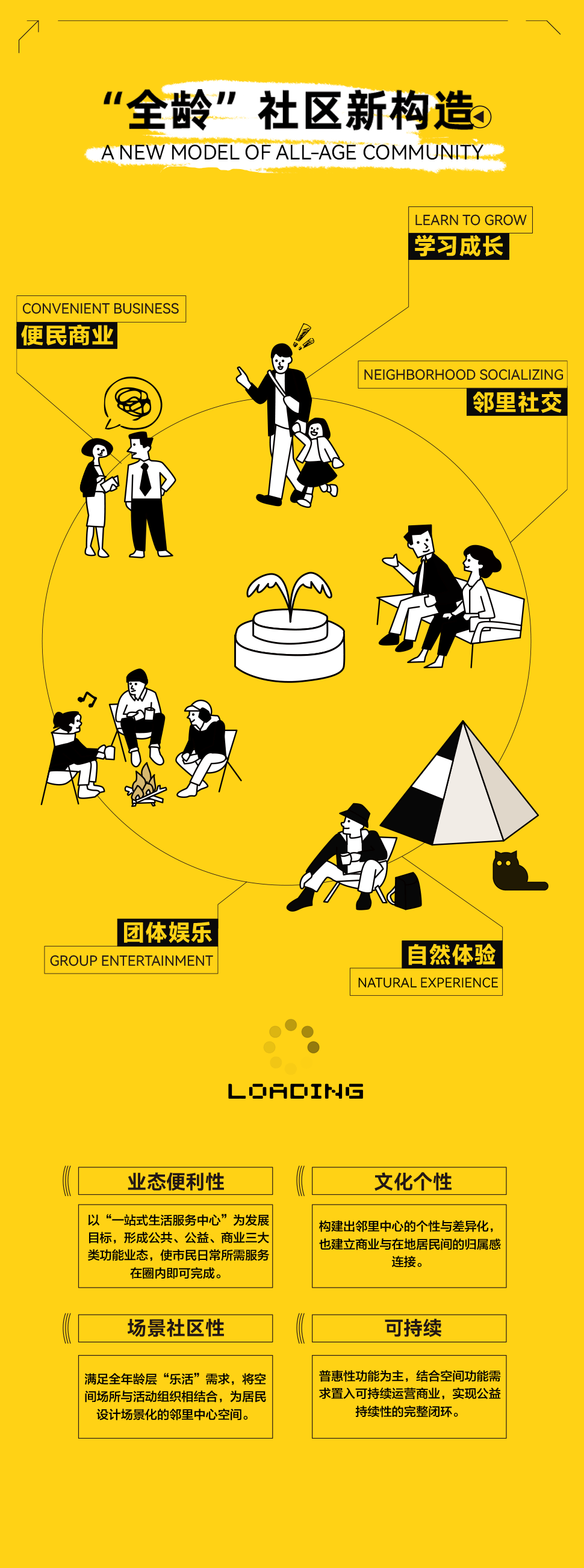
从建筑立面的改造、景观界面的梳理融合,到室内空间设计、软装整合,以及运营逻辑梳理,设计旨在把南兴社区从单一模式转变成可持续运营的复合型社区。将其打造为一处集文化社交、邻里共创、人文共享于一体的城市邻里客厅与创意人文高地,由此散发出来的精神能量覆盖街道,辐射属于南兴里的多样生活圈。
With comprehensive considerations spanning building facade renovation, landscape organization, interior design, furnishings, and operations, the objective is to turn Nanxing Community into a composite community featuring a sustainable operation mode. The aim is to create a community living room - a creativity and cultural hub that integrates cultural socializing, co-creation activities, and sharing initiatives. It's spiritual energy will radiate throughout Nanyuan Sub-district, encapsulating diverse life circles in the community.
围绕“南兴里”的概念逻辑,设计生成了12个区域模块:中心光岛、南兴廊、阅读书阶、南兴剧场、茶余馆、未来讲堂、童趣驿站、学习立方、青春会客厅、自由社群、板凳议事厅、天台营地。
Revolving around the design concept "In Nanxing", TOMO Design conceived 12 zones for the community center, including Center Light Island, Nanxing Corridor, Reading Gallery, Nanxing Theater, Teahouse, Lecture Hall, Kids Playground, Learning Cube, Youth Parlor, Interest Society, Meeting Hall, and Roof Camp.
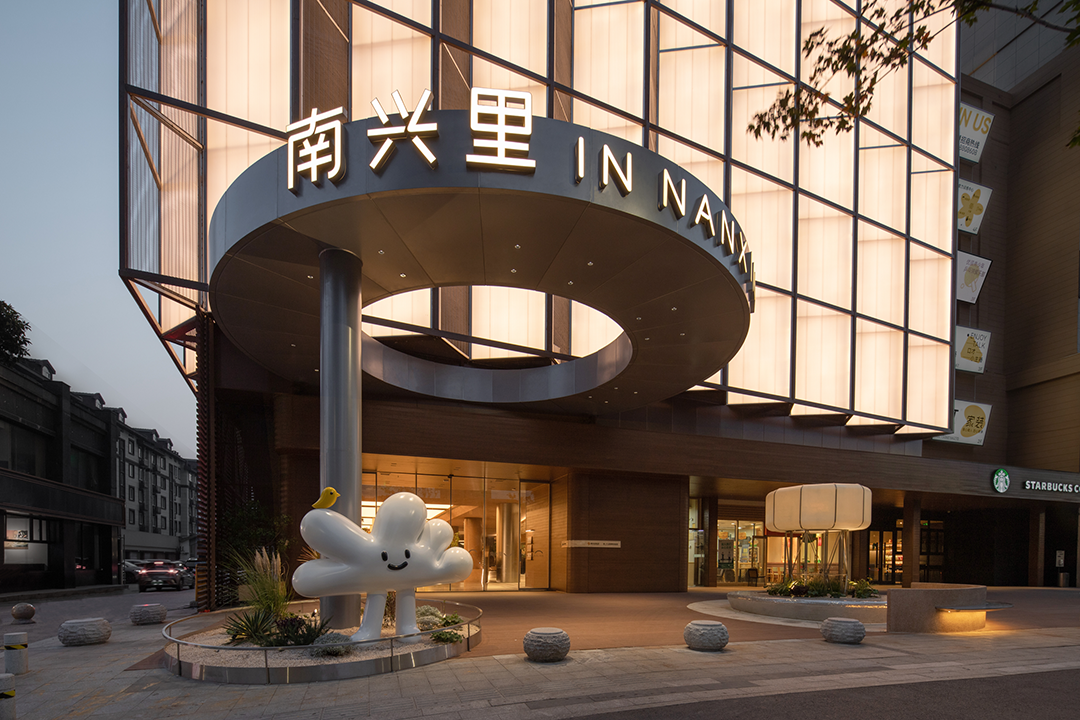
把未来形象延展到建筑
设计团队基于城市环境的有机设计,提取已有建筑的美学比例与节奏韵律,和谐融合先锋未来感的透明框架与漂浮入口,制定“里文化”的理想新范式。轻量镂空创造了超时空吸引力,穿梭于文化与想象的间隙之间。
Aligned with the organic design of the urban setting, TOMO Design extracted the proportions and rhythms inherent in the existing building. By seamlessly integrating avant-garde, futuristic transparent frames with a floating entrance, the design team crafted an new interpretation of "Li Culture." The lightweight and hollow facade creates an unparalleled allure that transcends time and space, facilitating a journey that intertwines culture and imagination.
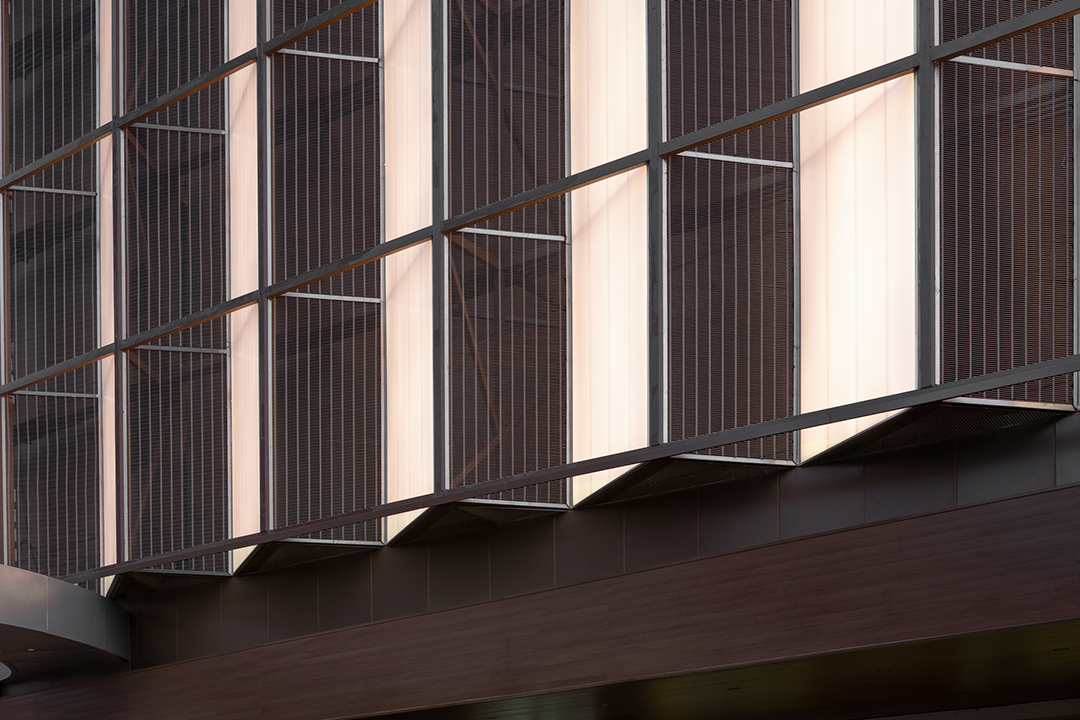
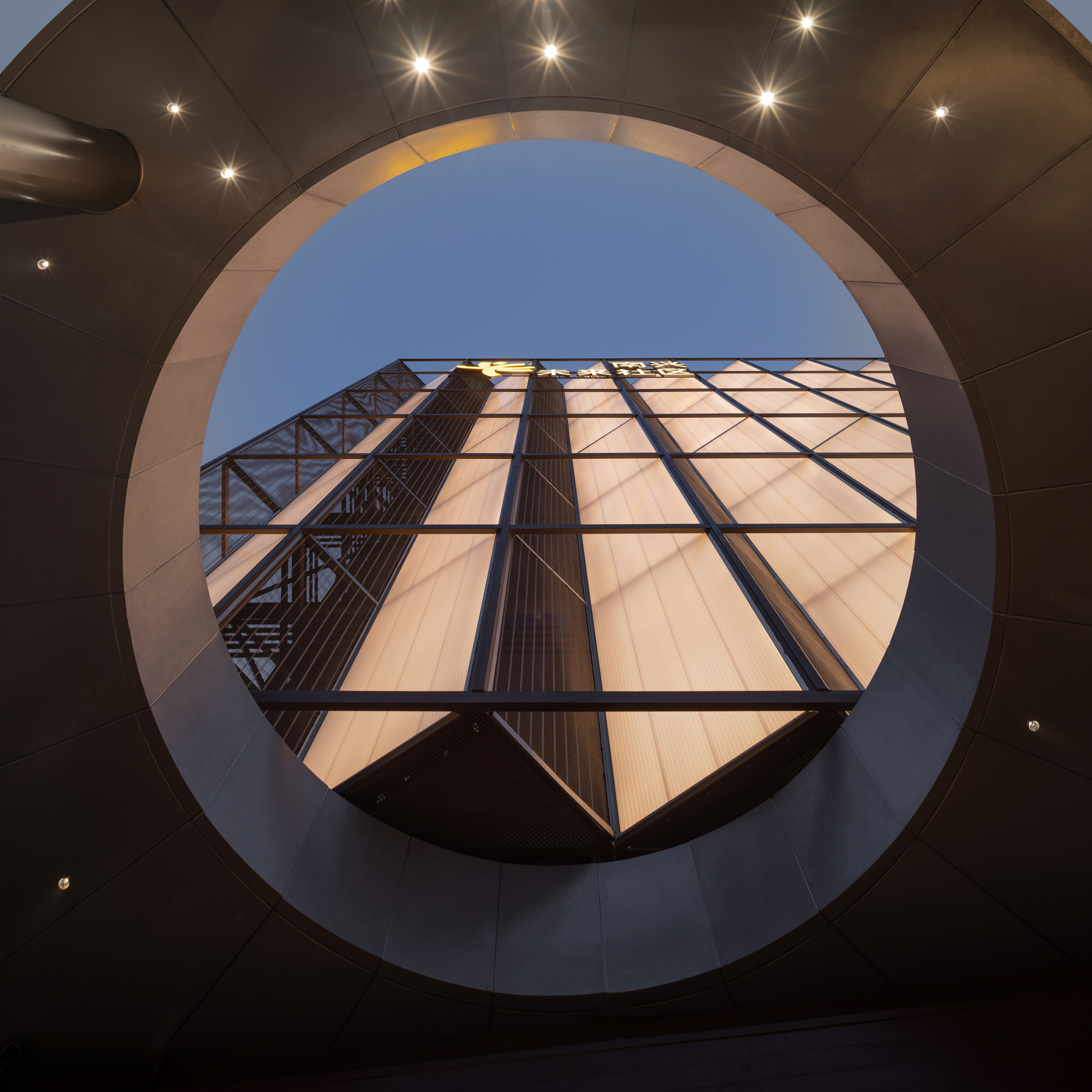
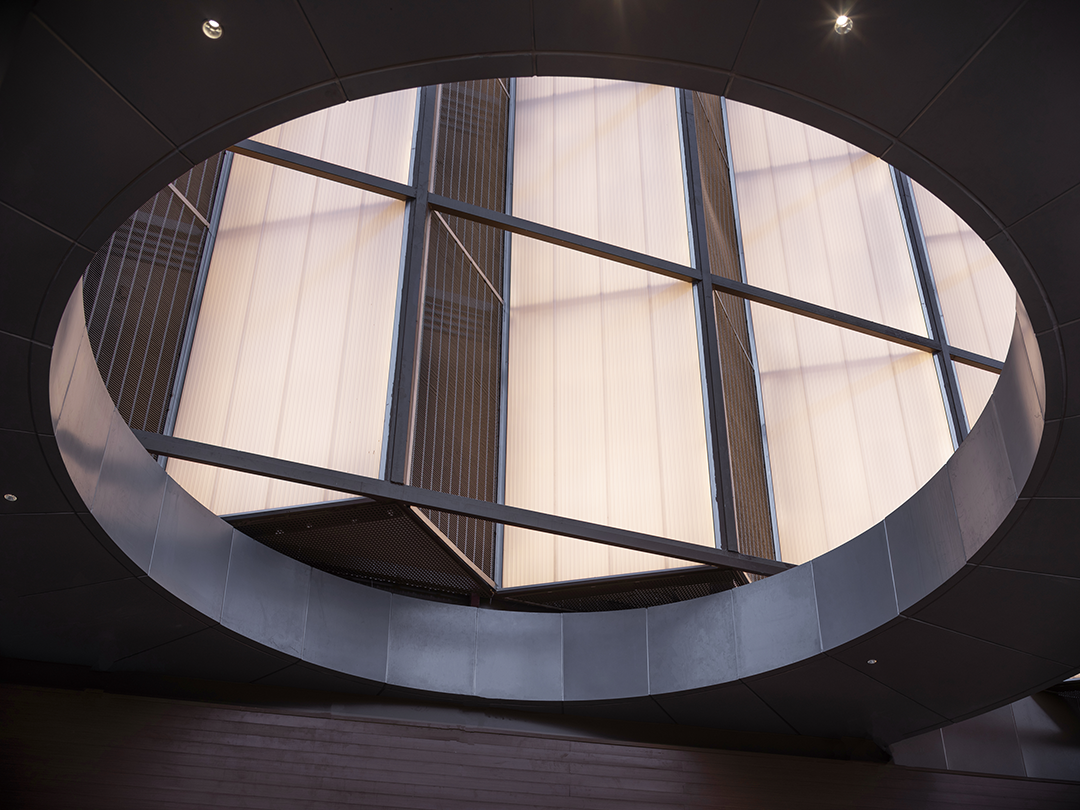
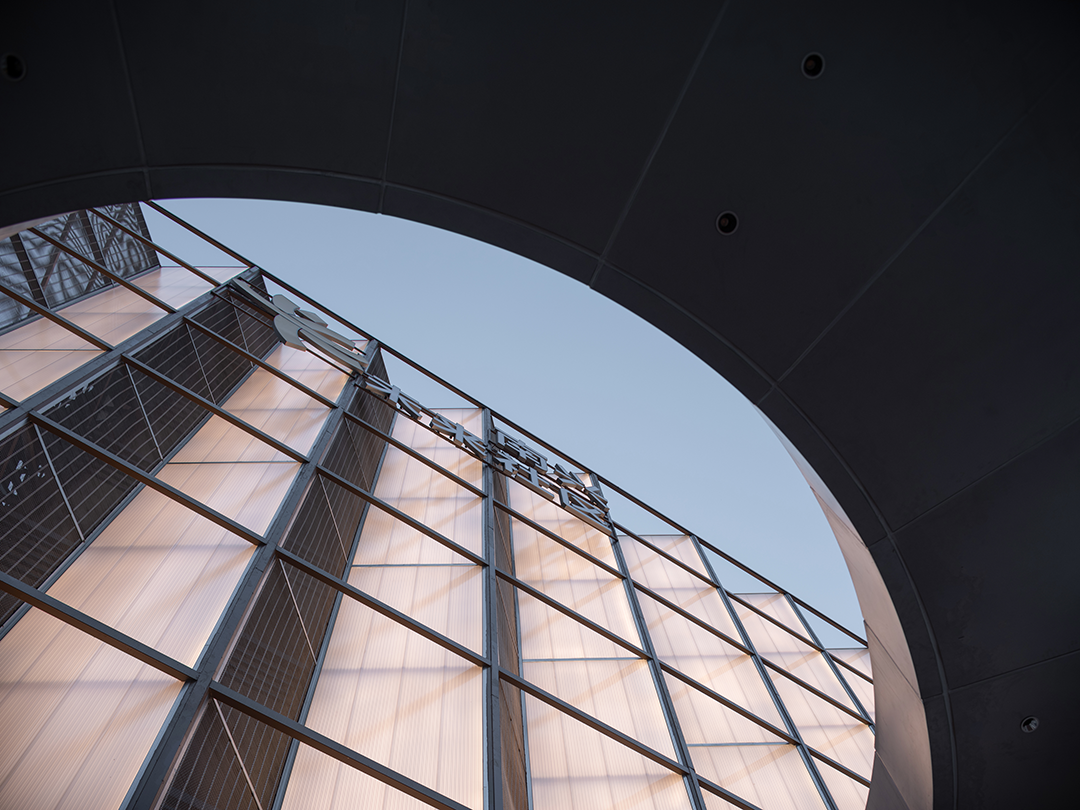
南兴里门前的中心光岛需要制造城市文化的磁力点。巨大的环形入口充满先锋张力与通透性,高处设置的光岛塔象征灯塔精神,预兆着憧憬与向往的价值锚点。
The Center Light Island at the outdoor entrance should establish a visual focal point that accentuates the city's cultural identity. The grand circular entrance is dramatic and see-through, featuring a “beacon” installation on a higher position that symbolizes the spirit of a lighthouse and conveys a sense of longing and aspiration.
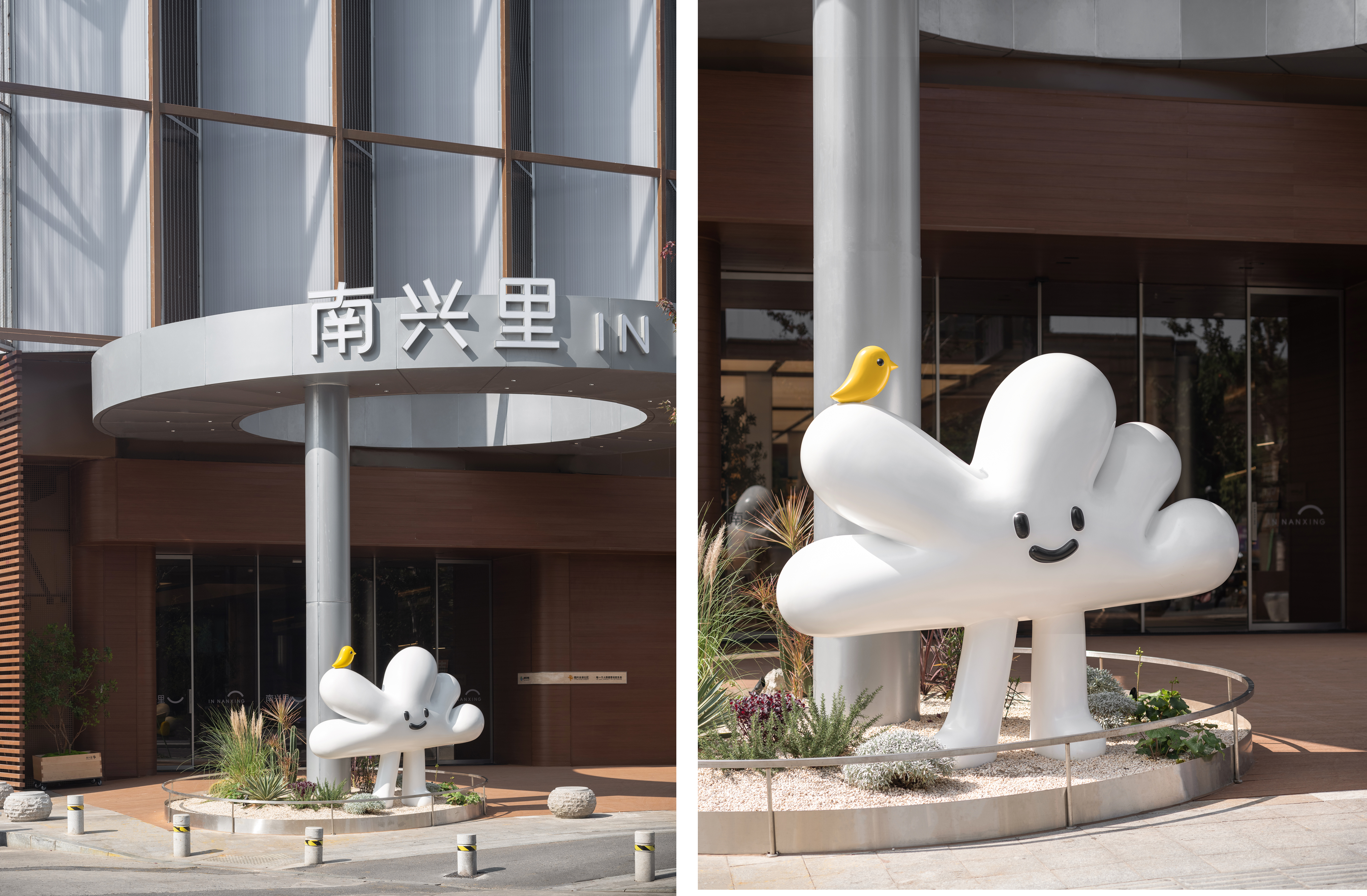
人们在底部的开放式游园景观里互动,在匆匆都市间汲取氧气,度过闲暇街道时光。
Beneath the impressive structure lies an open garden-style landscape, inviting people to engage, breathe in fresh air and relish leisure moments amidst the hustle and bustle of the city.
中心光岛的艺术原创灯塔装置,利用遥控调光模式,契合了日常和节日等不同光效需求。
The original "beacon" installation meets different lighting demands on regular and festive occasions through a remote light control system.
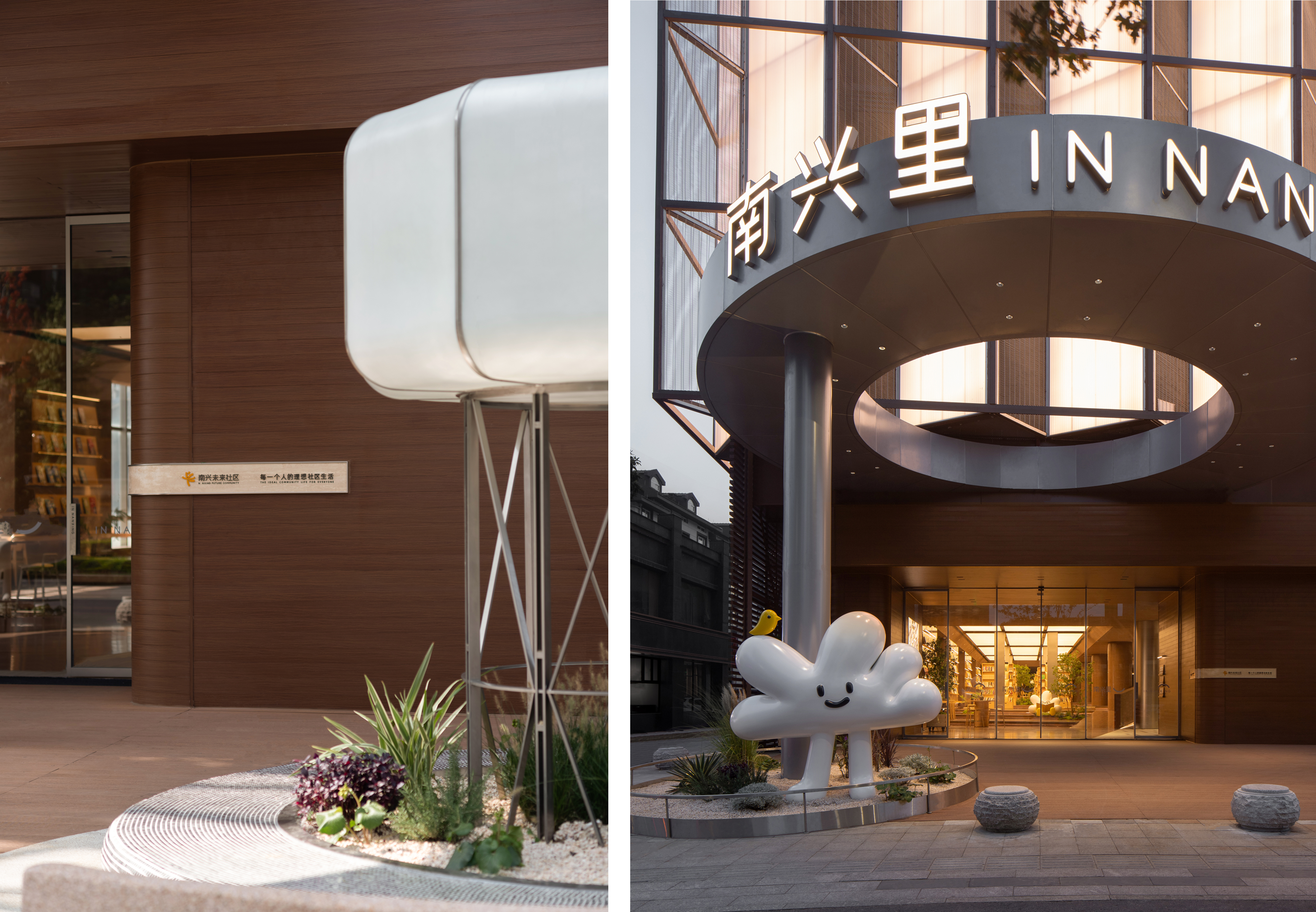
南兴廊的场域塑造,以木质展陈栏铺垫空间界面的基底,开启接待旅程之际,兼能承担各类展览文化交流的功用。
The wooden display backdrops set the tone of the Nanxing Corridor.It serves as a reception area that initiates a journey, and also a venue for various exhibitions and cultural exchange activities.
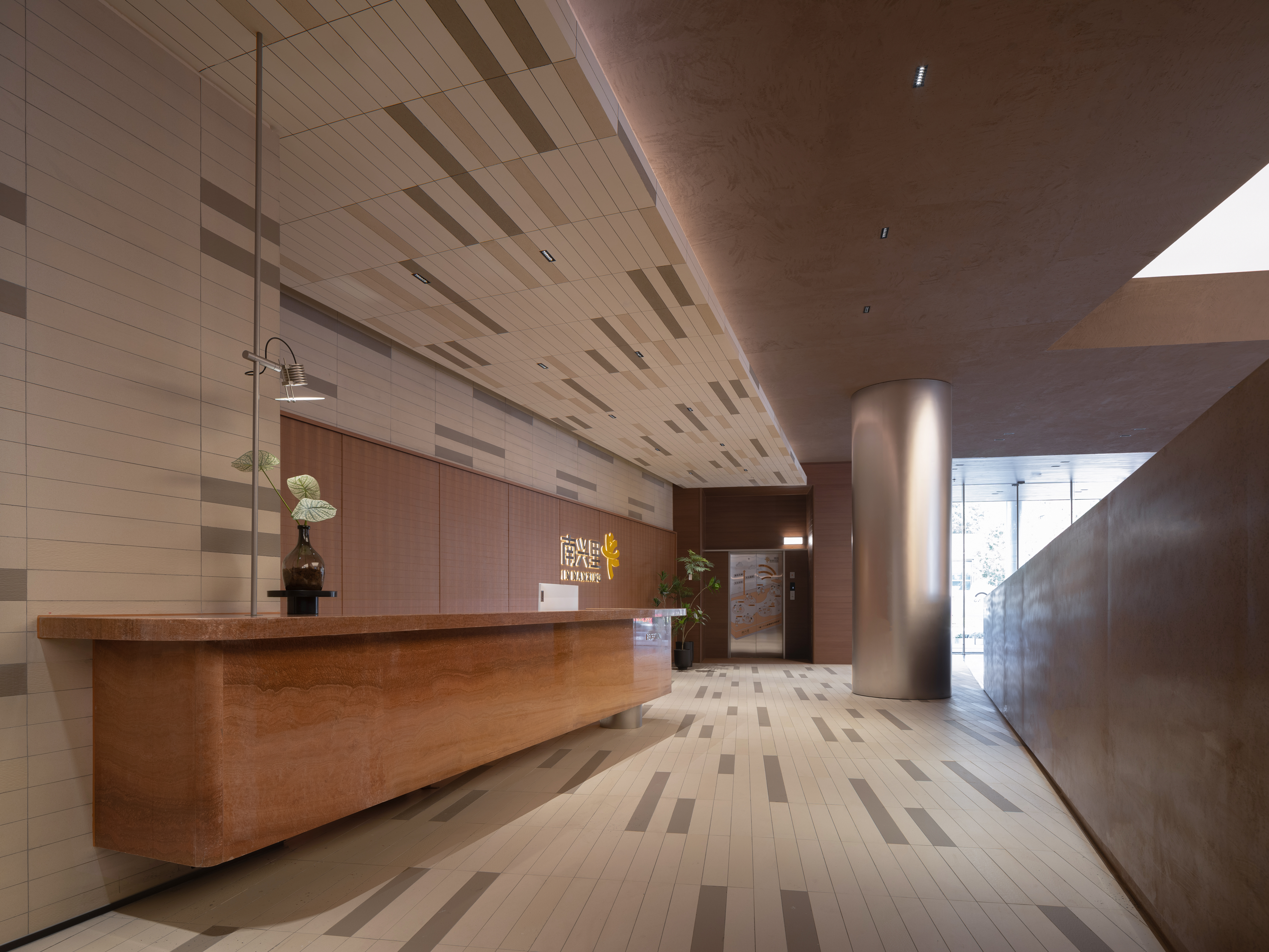
接待台采用片状暗红洞石,粗粝肌理带来天然温暖的触觉,沉静细腻的感受相互杂糅。人们缓缓交谈,轻声细语间融化倦意。
The reception counter, crafted from dark red travertine slabs, brings a natural and warm touch through its rough texture. The space is enveloped in a serene ambiance, where quiet and delicate sentiments intertwine seamlessly. Unhurried conversations naturally unfold here, and weariness dissipates amidst soft whispers.

大面积咖色水磨石营造自然且温润的空间,内部特殊的树脂颗粒反射光线,细致的层次使空间更加透气,舒适包裹着身体,逐步建构完整的活动系统。
A large expanse of coffee-colored terrazzo creates a natural and inviting vibe, with the special resin in it reflecting light. The meticulous layering adds an airy ambience, enveloping the body in comfort and establishing a comprehensive activity system.
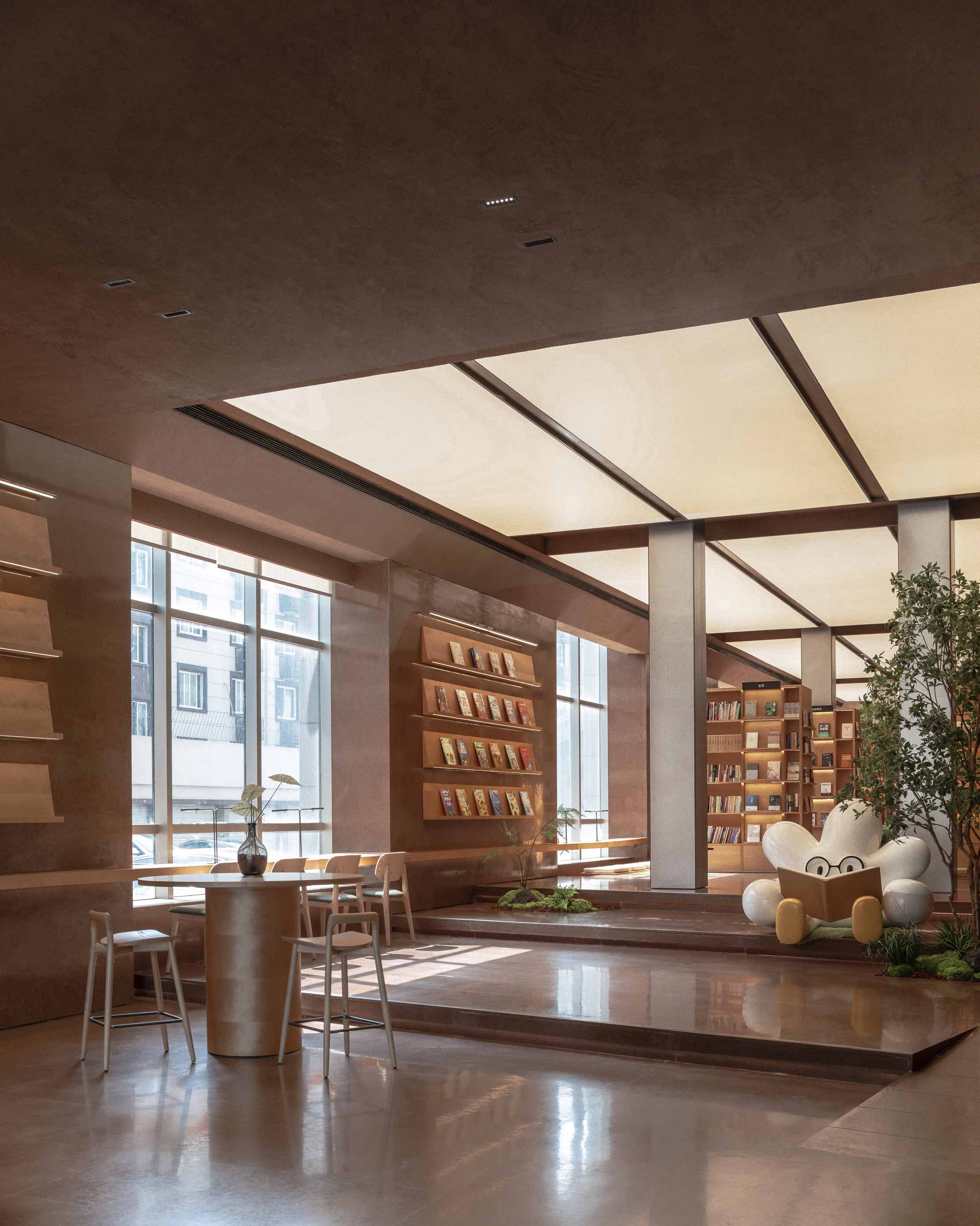
地面巧妙地设置台阶叠级,陈列的书架与现场原有的钢柱结合,阶梯式的空间层次,不同组合形式的就座可能态,与人的活动和谐触碰,产生交互仪式感。
The space features cleverly arranged steps on the floor, as well as bookshelves artfully combined with the original steel columns. The stepped levels and versatile seating options harmoniously engage with people's activities, fostering a sense of interaction.

分类别的书籍,满足读者的需求,也提供给读者一个想象力的失重场。
Thoughtfully categorized books captivate readers’ interest, offering a realm that sparks infinite imagination.
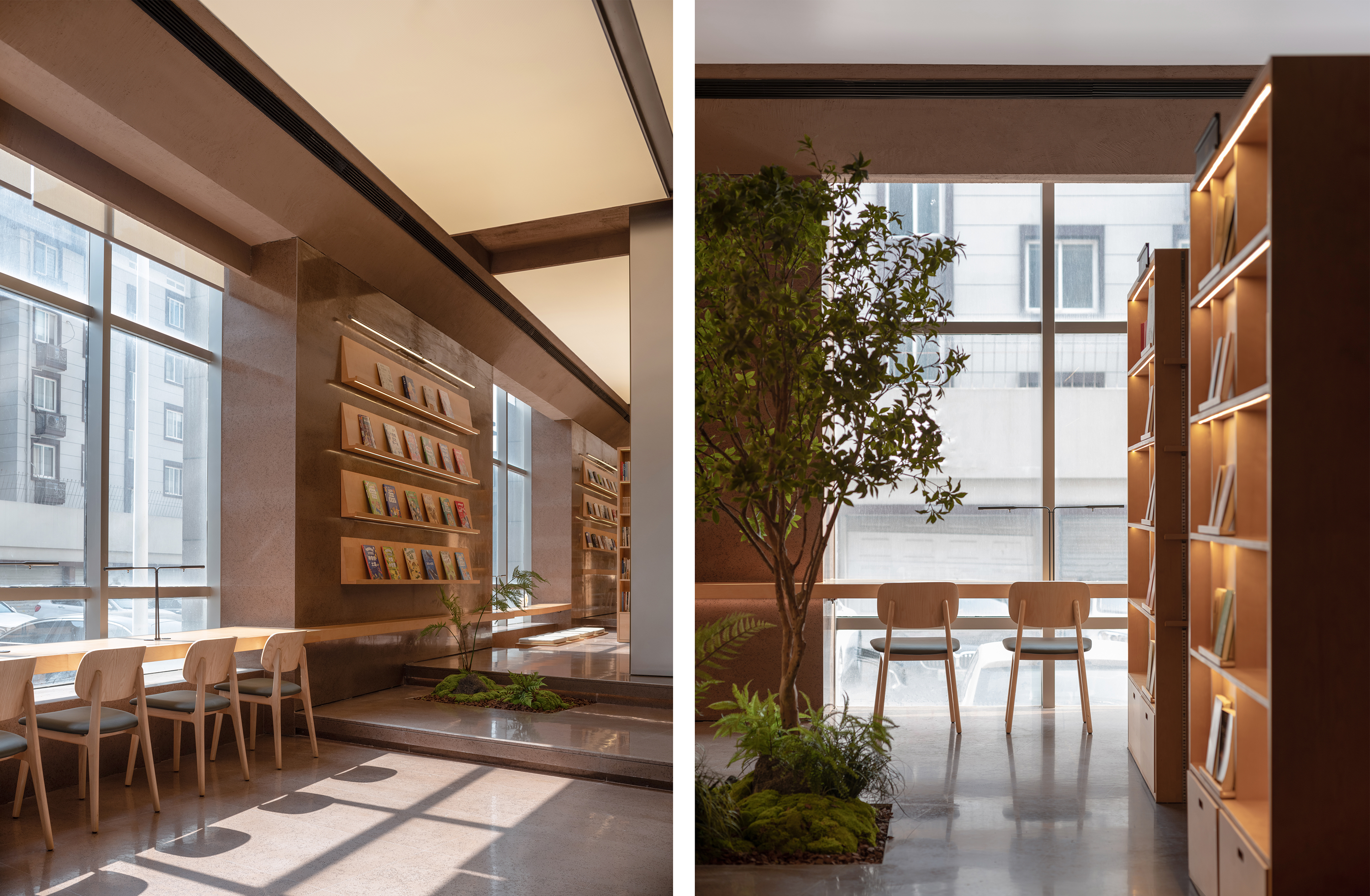
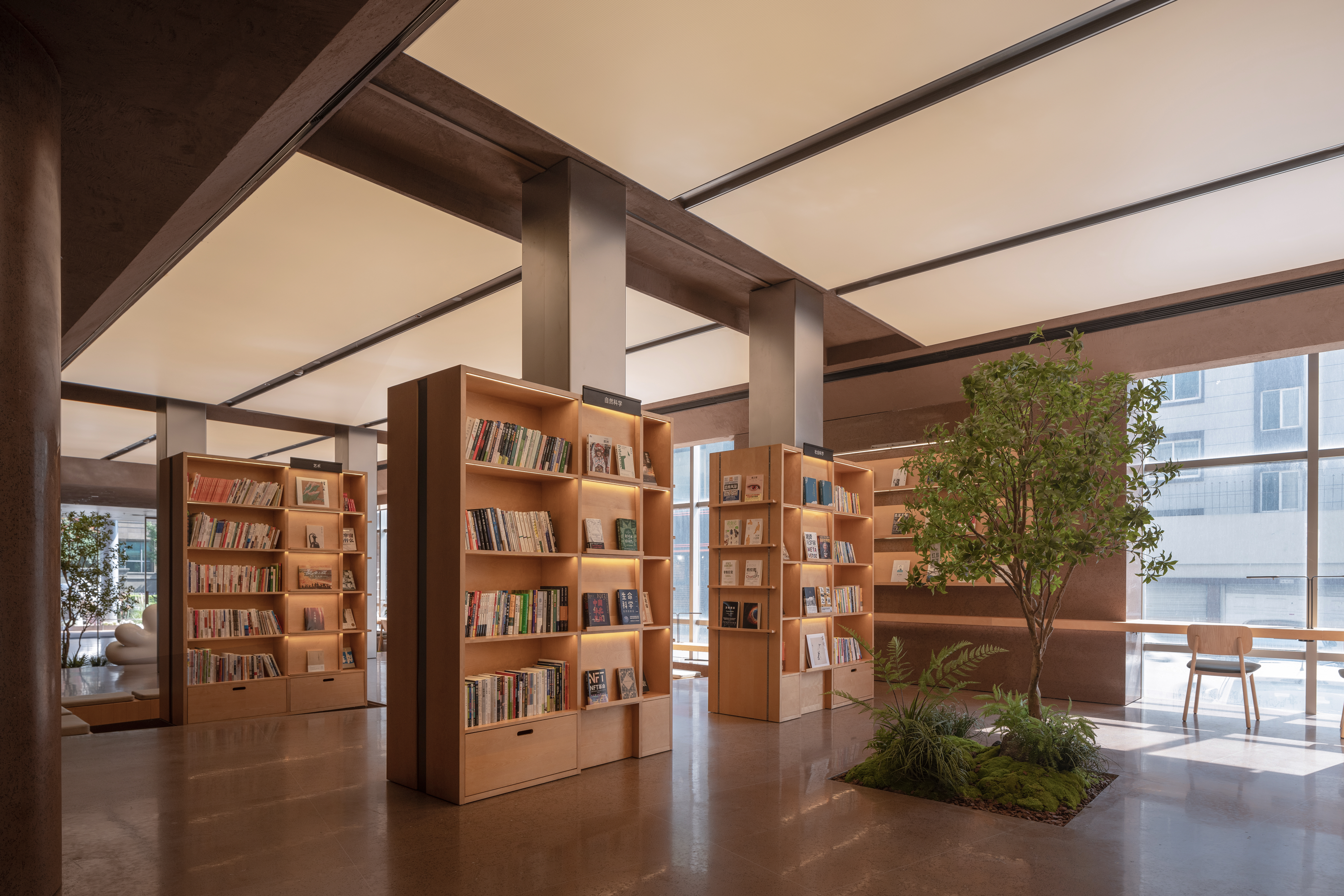
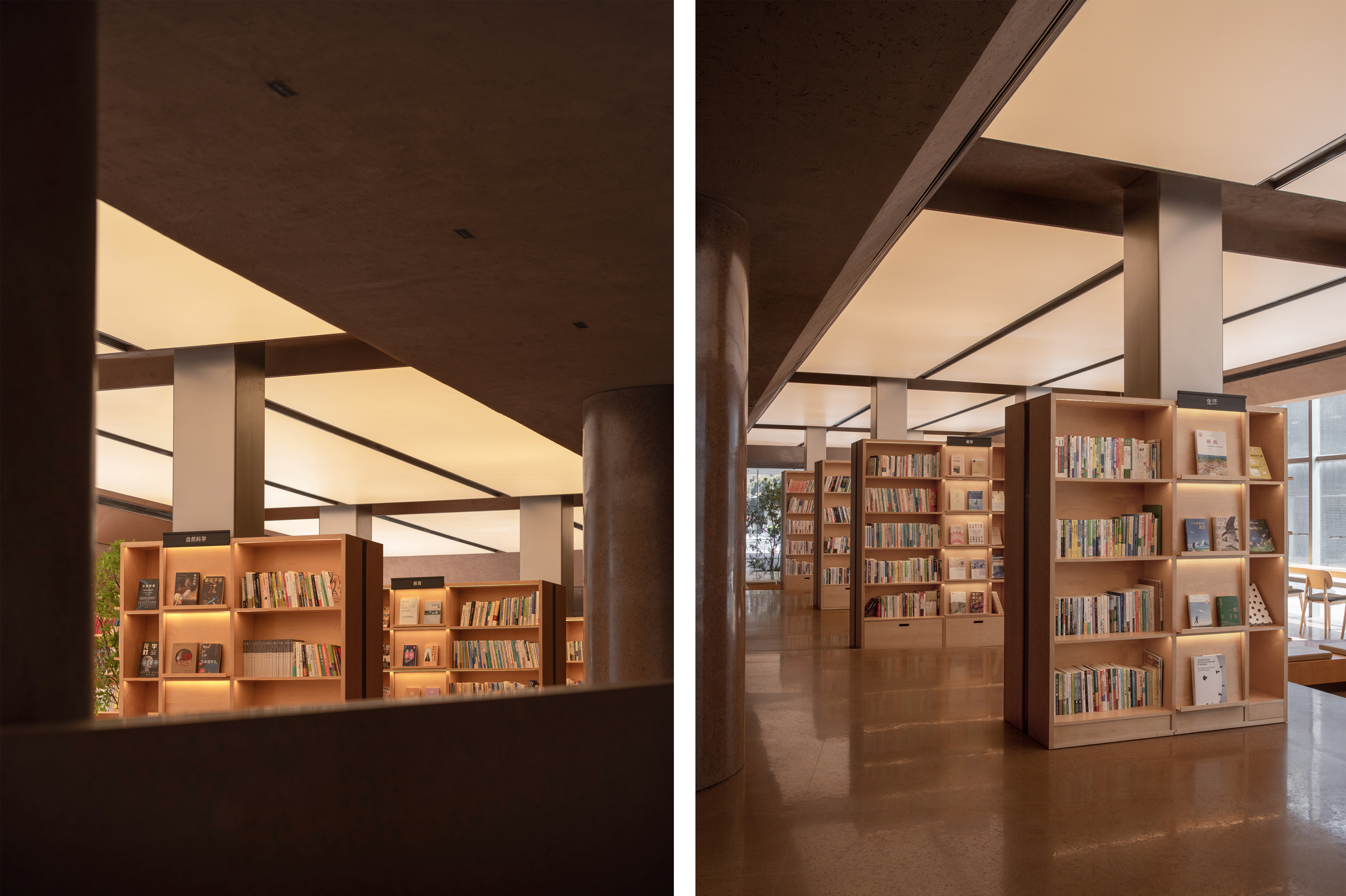


空间形式提取自早期的剧场形态,向心的环形与泛光照明结合,使得交流气氛共享聚合,完整的木质空间呈现归属连接,将空间体验的舞台重置,留给参观者自己。
The spatial design draws inspiration from traditional amphitheater forms in the early times. The circular design combined with floodlighting creates a shared and cohesive communication setting. The entire wooden space establishes a sense of connection, redefines the stage for a unique spatial experience, and invites visitors to shape their own interpretations.


通过尺度和文化的自由解构,设计赋予各个空间不同的特质,脱口秀LIVE、音乐演绎、读书分享会,足够的空白留给使用者构建剧场想象域,承载文化交流对话。
The deliberate deconstruction of scale and the infusion of cultural elements give each area distinctive characteristics, tailored for activities such as stand-up comedies, music performances, and book-sharing sessions. Ample blank space is intentionally preserved, encouraging users to construct their imaginative theater realm and engage in cultural exchange and dialogue.
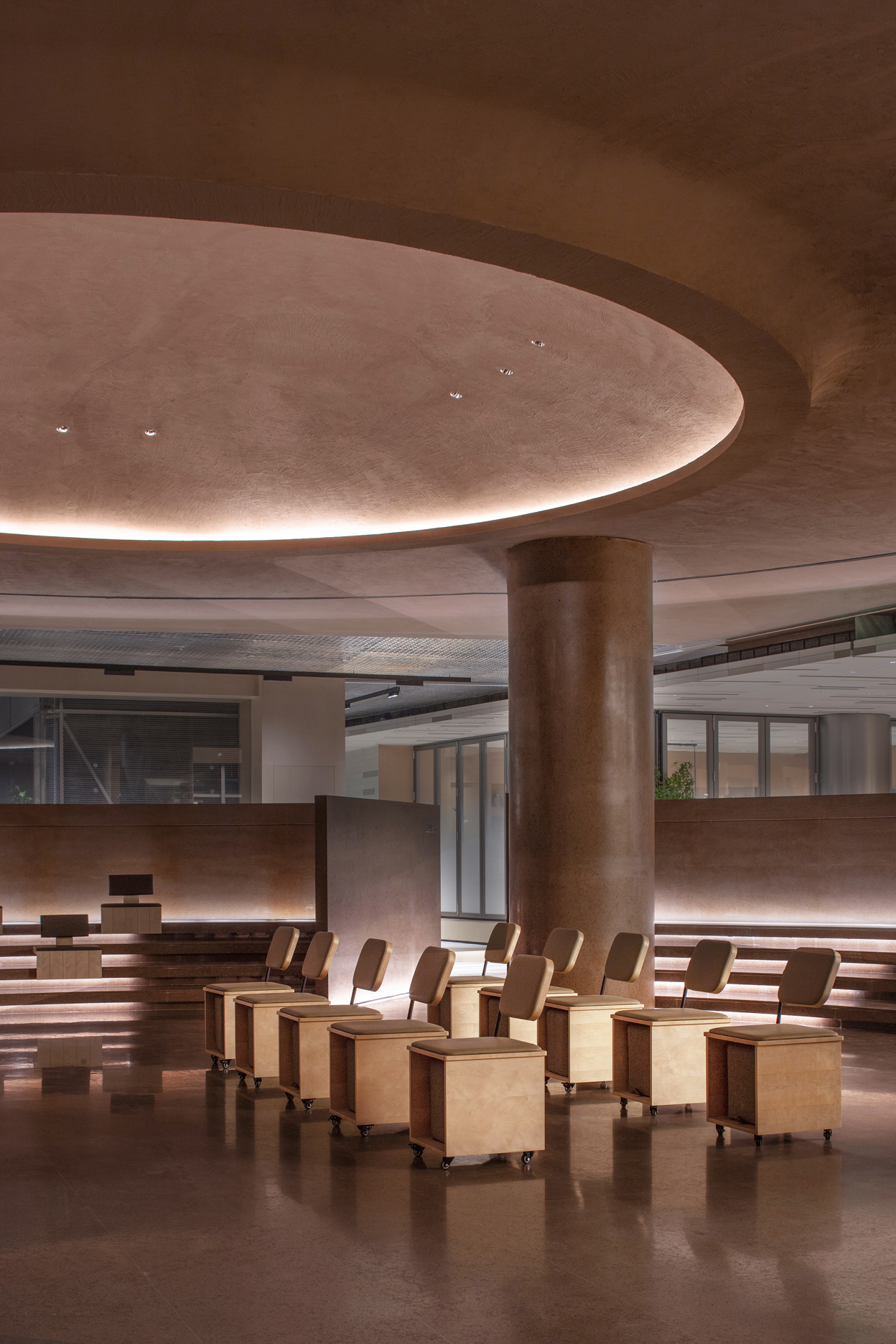
多功能椅子可根据现场活动人员变换组合形式。例如集体模式、交流模式等各类场景模式。
The versatile chairs offer flexible combination options to suit various activities and user scenarios, such as a communication mode and a collective mode.


一壶热茶,一个故事,一世传承,一方茶余馆。
A steaming pot of tea, accompanied by tales passed down through generations, become the centerpiece of teahouse experience.
从古至今,都不缺故事,茶余馆的体验,以品茶方式将独有的东方文化符号嵌入其中。
From ancient days to the present, a plethora of stories unfolds in teahouse. Unique Oriental cultural symbols are infused into the space design, intertwined with the ritual of tea tasting.

构建一个新的茶余意境,激发一个新的生活方式,光阴流转后新生的脉搏,与人的生活息息相关。
A novel teahouse scene emerges, igniting inspiration for a fresh and vibrant lifestyle. The refreshed experience integrates intimately with contemporary people's daily life.
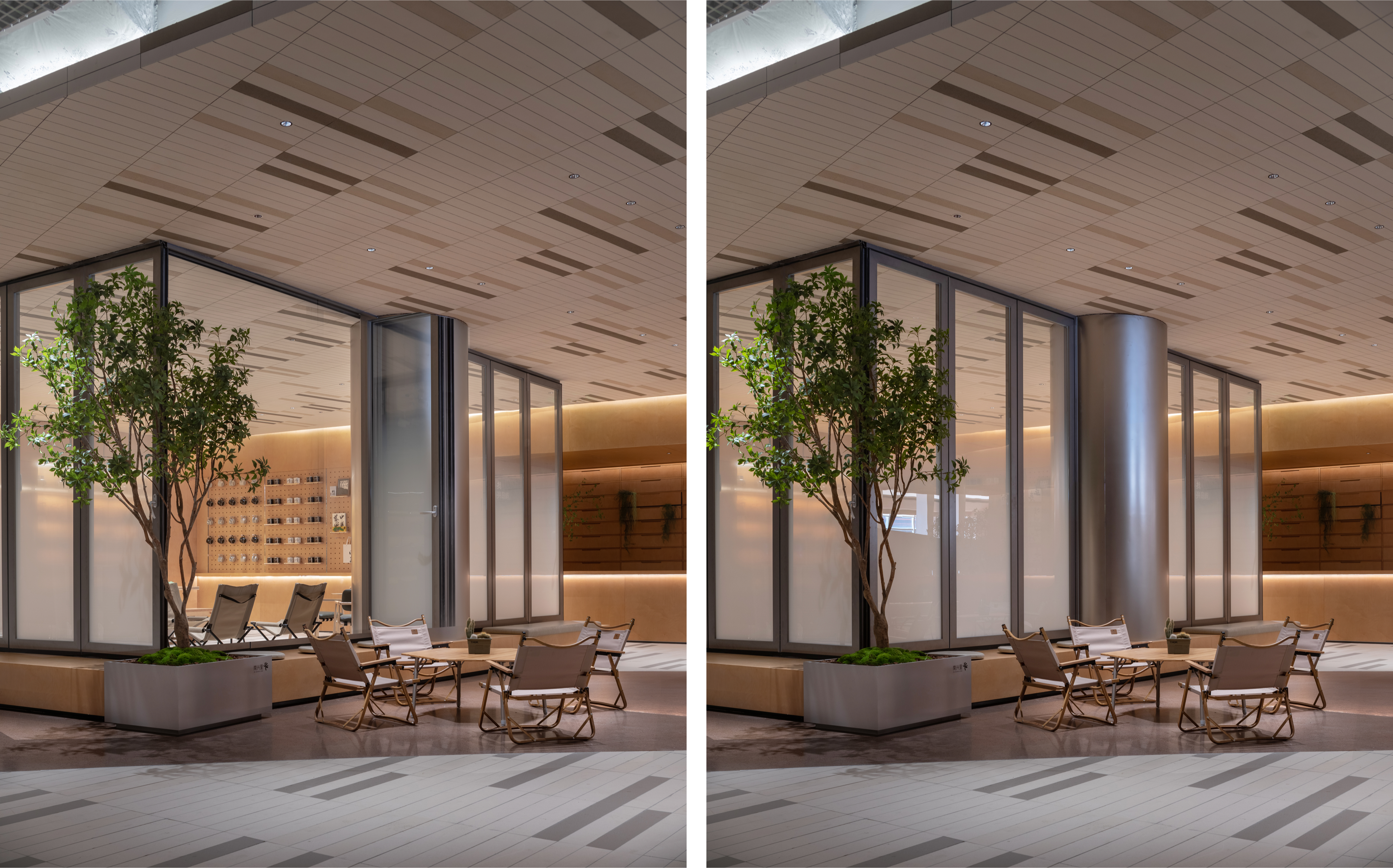
细嗅茶香,谈笑间举茶共饮,共乐间便有了生活气息,更有了邻里温度。
As people relish the aroma of the tea and engage in shared moments of laughter and conversation, a lively atmosphere unfolds, bringing a comforting warmth in the close-knit community.

阵列式的天花和灯光设计,开放式的空间贯通通高的中庭,内景观融入活力的社区大讲堂,承载了南苑的文化记忆与社会关系。
The Lecture Hall features a grid ceiling complemented by lighting design, a full-height atrium with an open plane, and vibrant indoor landscapes. It serves as a repository for the cultural memory and social connections of Nanyuan Sub-district.
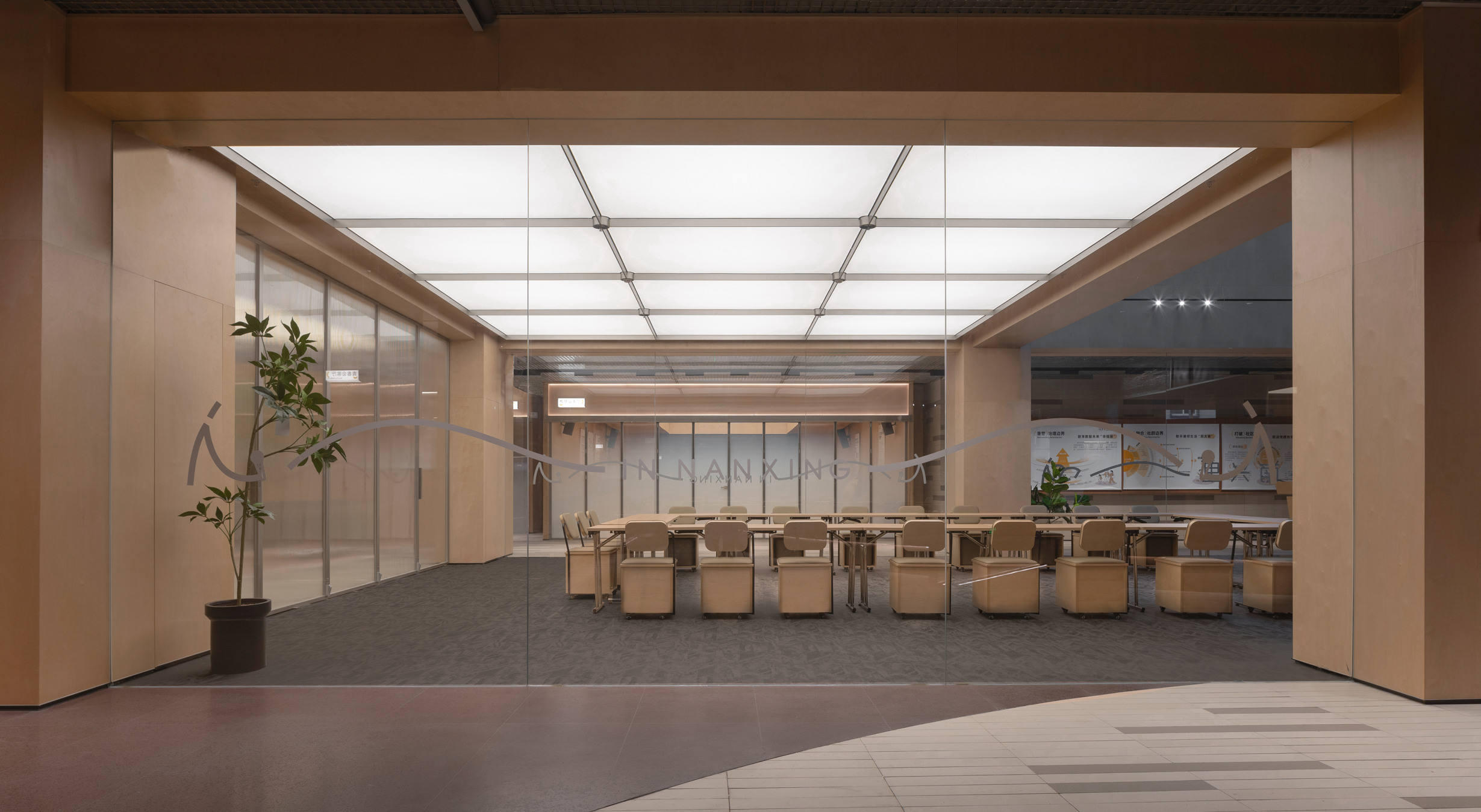
将科普教育以潜移默化的方式转译,渗透城市社区日常生活的同时,又以独特的环境塑造与在场体验,以更谦逊的姿态、更亲密的关系弥漫南苑讲堂。
It subtly integrates education into the daily life of the community, defines on-site experiences through a unique environment, and fosters closer relationships with a humble gesture.
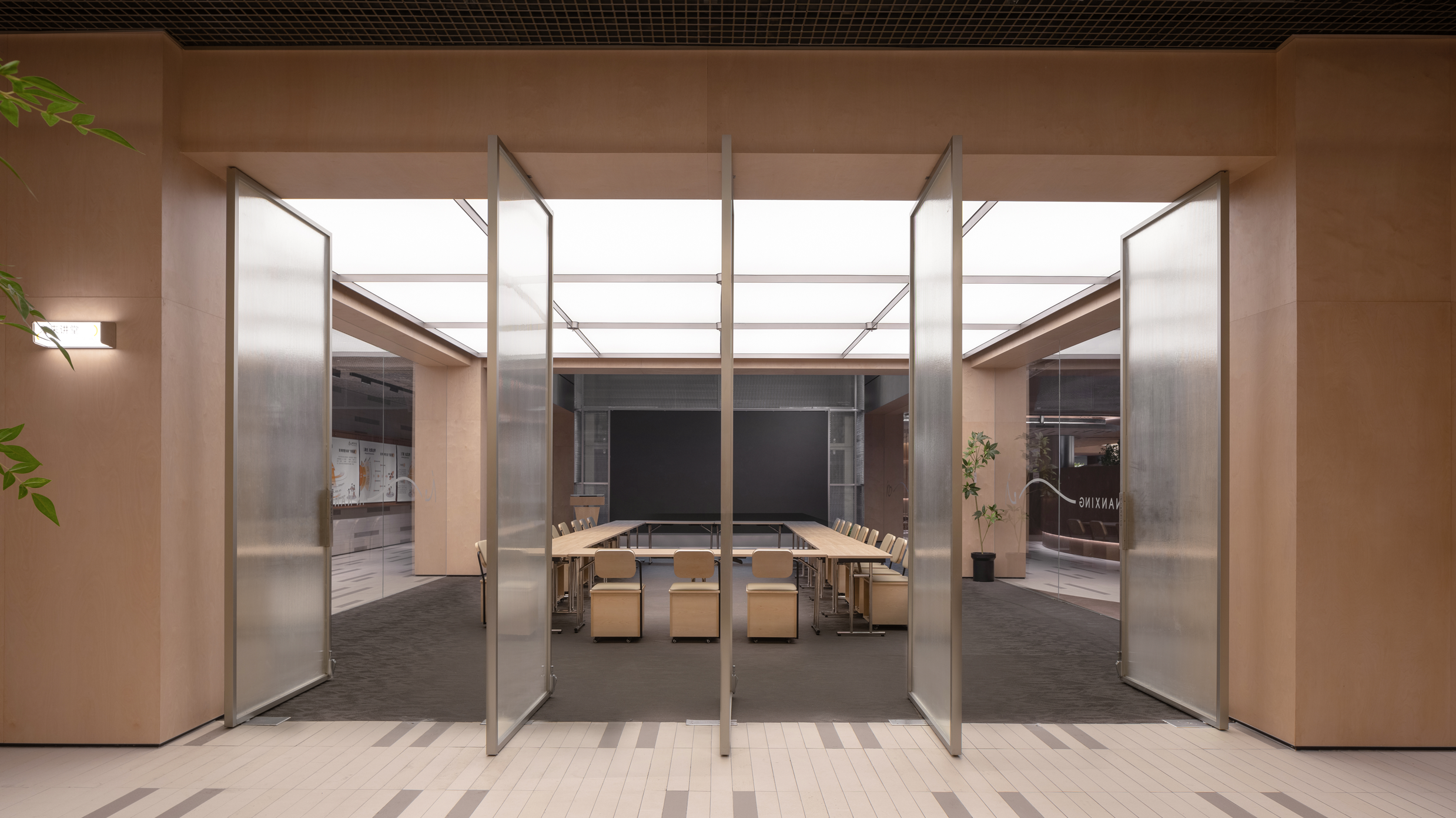
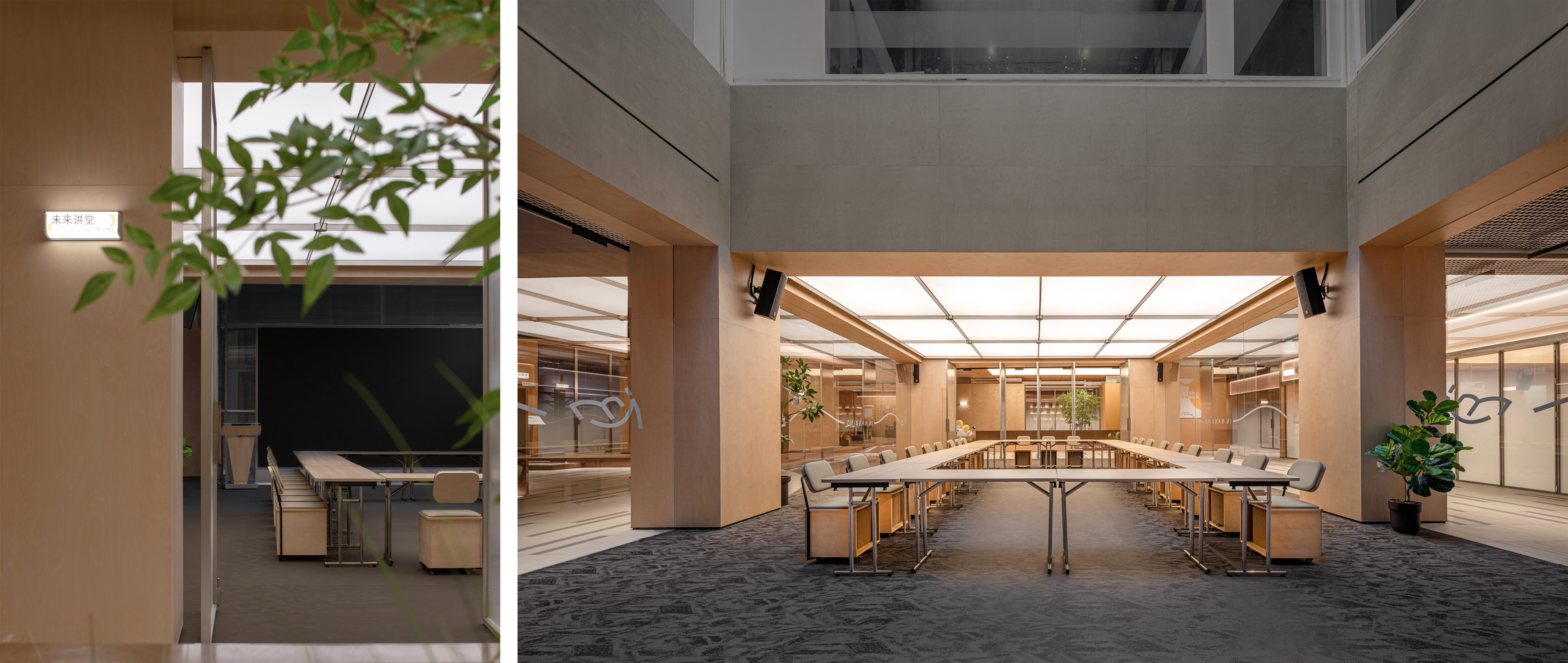

童趣驿站的设计考虑了儿童玩性的需求,空间场域的打造上活化孩子的创造因子。家具等产品围绕着安全舒适的尺度,更具保护与童趣的室内景观表现形式。以环保温润的不同材质,塑造出儿童空间的动态循环场。小尺度的家具组合,可自由转换友谊童年模式、小小学堂模式。
The design of the Kids Playground not only caters to the play needs of children, but also activates their creative instincts. Furniture pieces and other items emphasize a safe and comfortable scale. Indoor landscape is presented in a more protective and childlike form. Various environment-friendly and gentle materials shape a dynamic playground for the kids. The small-scale furniture combinations offer flexibility, enabling a seamless transition between a mode conducive to fostering friendships and one suitable for a classroom setting.
小朋友围着充满童趣的树型毛毡面料桌椅,自由追逐,记录无穷无尽的乐趣与成长。
Children can gather around the playful tree-shaped felt fabric tables and chairs, chasing freely, capturing endless moments of joy and growth.
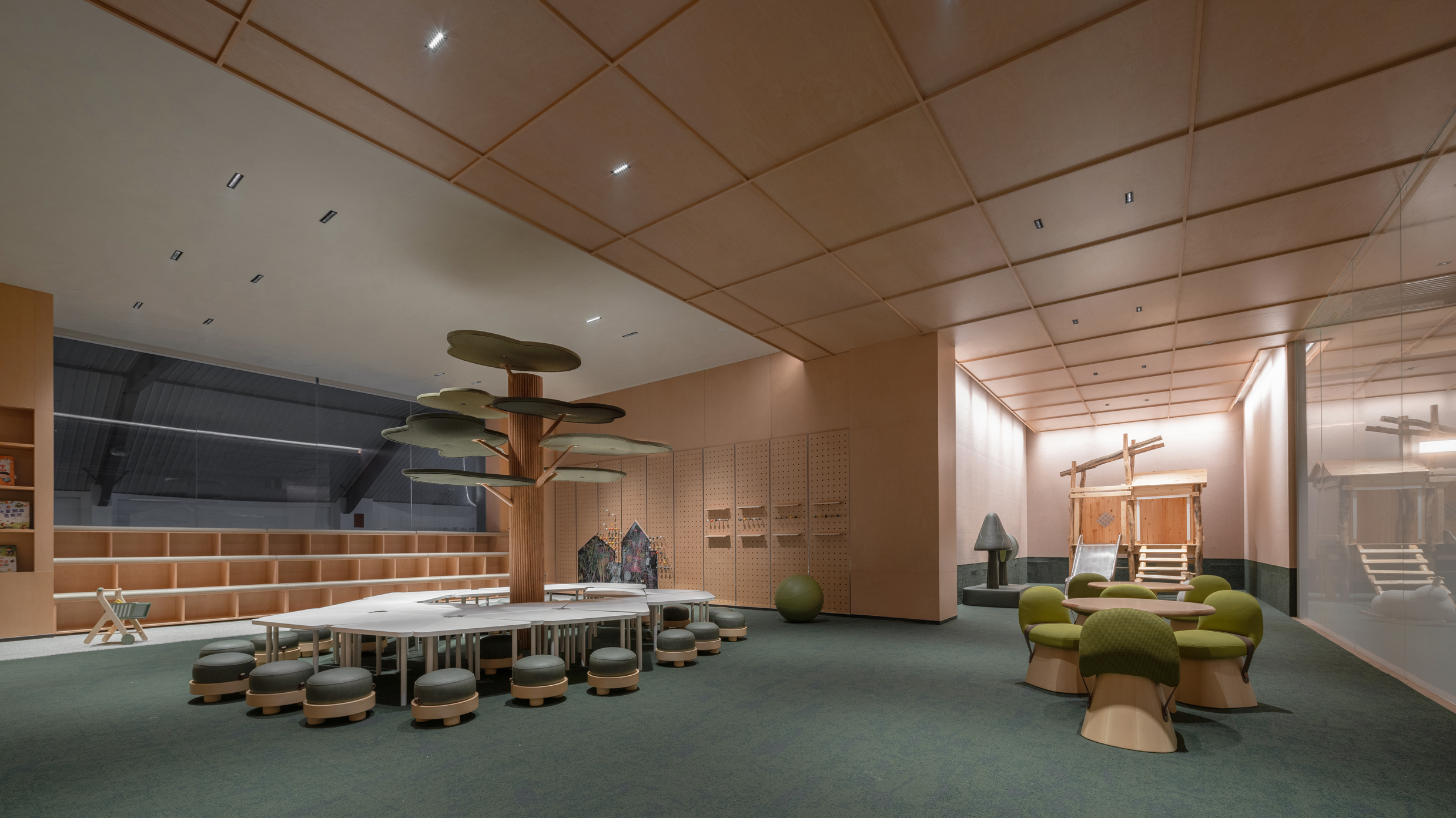

学习立方的打造结合端部的空间方位,相对独立的围合性能够减少外界的干扰,维持动与静的平衡。
The Learning Cube maximizes the use of end spaces. The self-contained enclosure effectively minimizes external interference and strikes a harmonious balance between the dynamic and static.

墙面以洞洞板的形式,满足不同的学习陈列需求,调节宁静的文化空间。模块化升降家具形式,契合不同年龄段需求的使用演绎。
The wall in the form of pegboards meets different learning and display needs while generating a serene cultural ambience. The adjustable modular furniture design is well-suited to the needs of different age groups.
组合书桌模块可根据现场活动人员拼接来转换使用场景。书桌的高低升降模块,更是以可调节的方式实现全龄段自主学习。
The modular desk components can be assembled on-site to accommodate different use scenarios. Additionally, the height of desk modules can be adjusted to cater to the practical needs of all age groups.
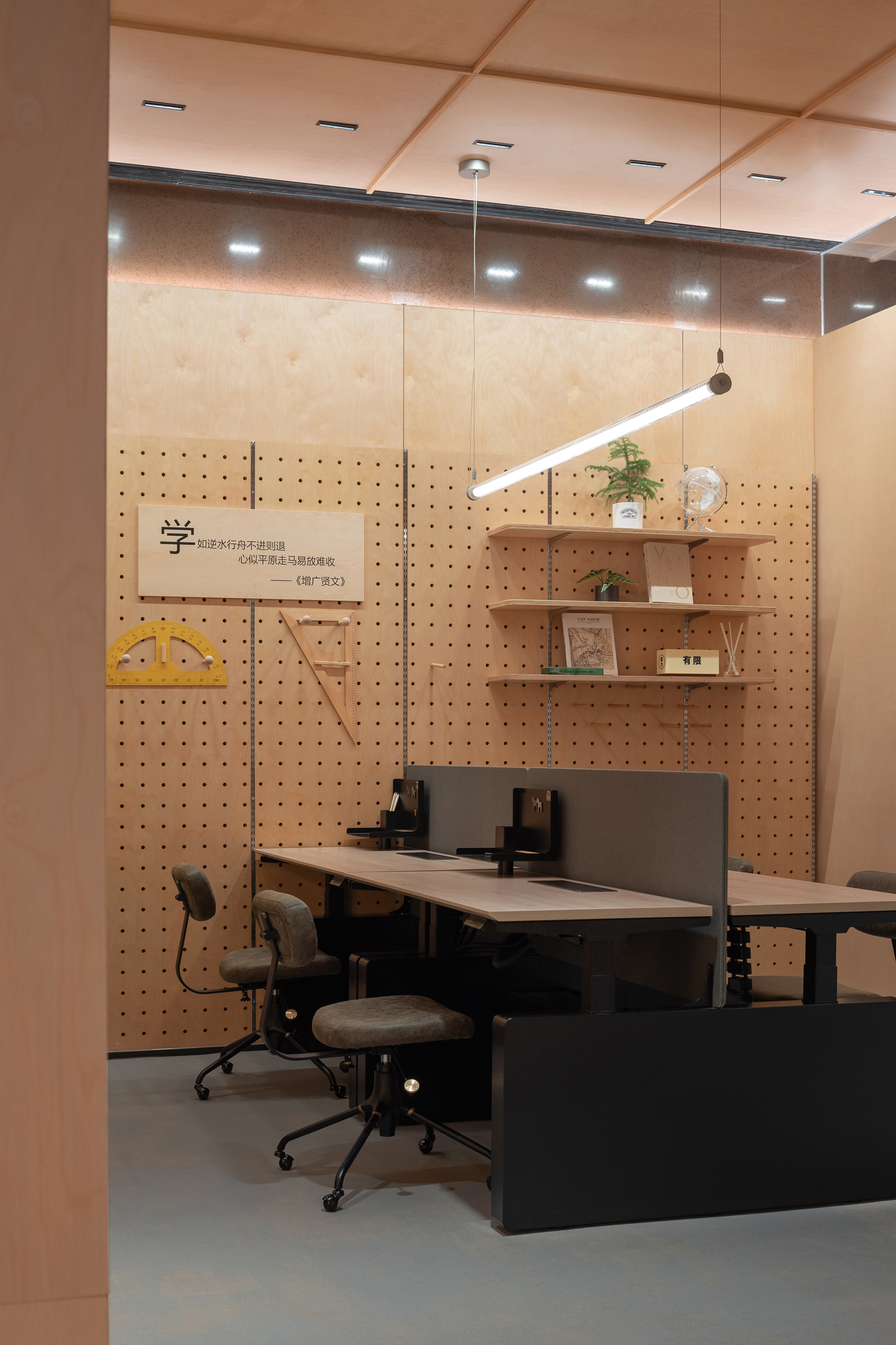
穿插式的片墙创造出自由的座椅,人们与茂盛的植物相邻而坐。庭院景观化的室内做法化整为零,形成了与社区居民互动的会客空间。
Interspersed screen walls offer casual seating amidst thriving plants. The interior space embraces a courtyard-style landscape design, creating a communal meeting and interaction space for the community's residents.
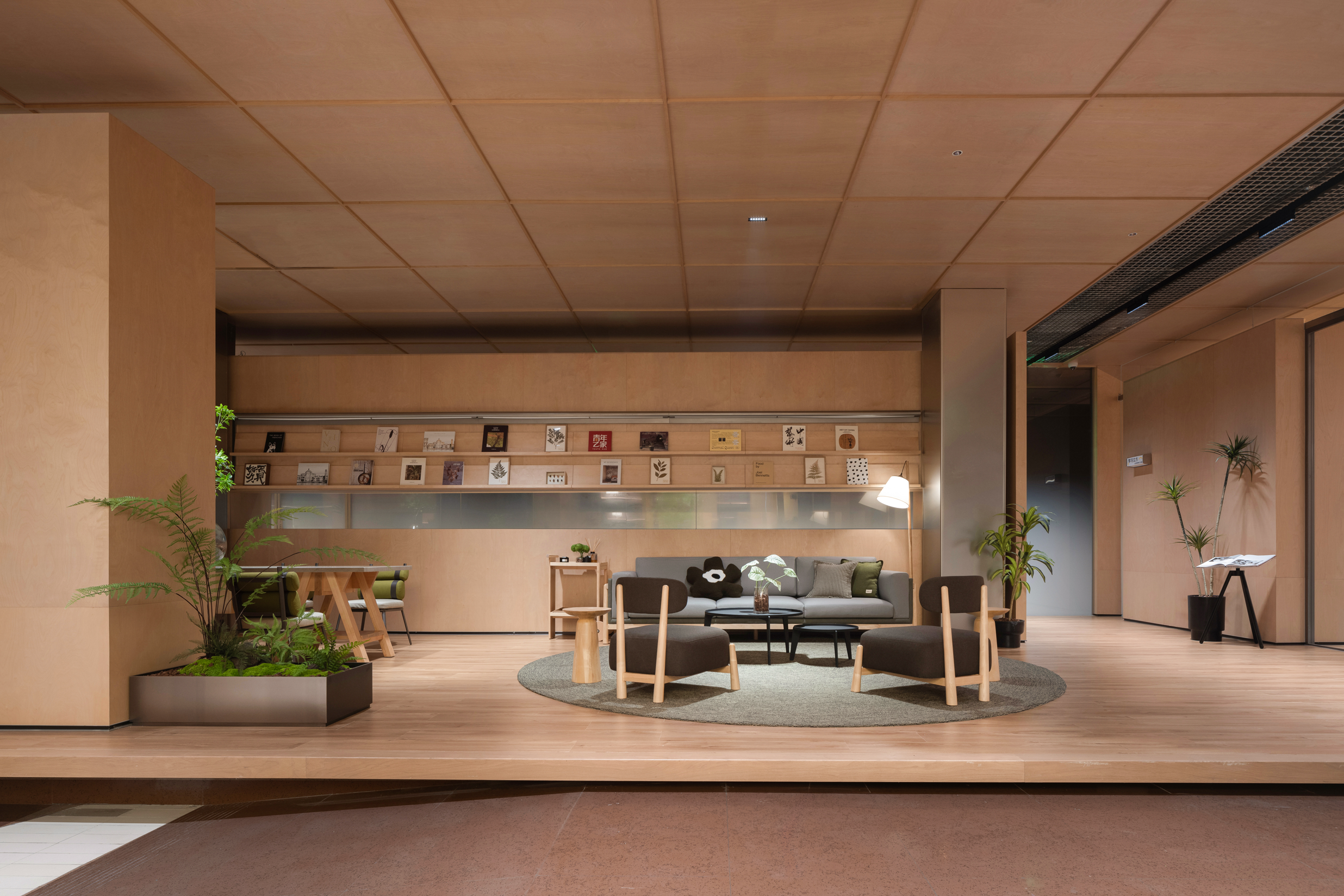
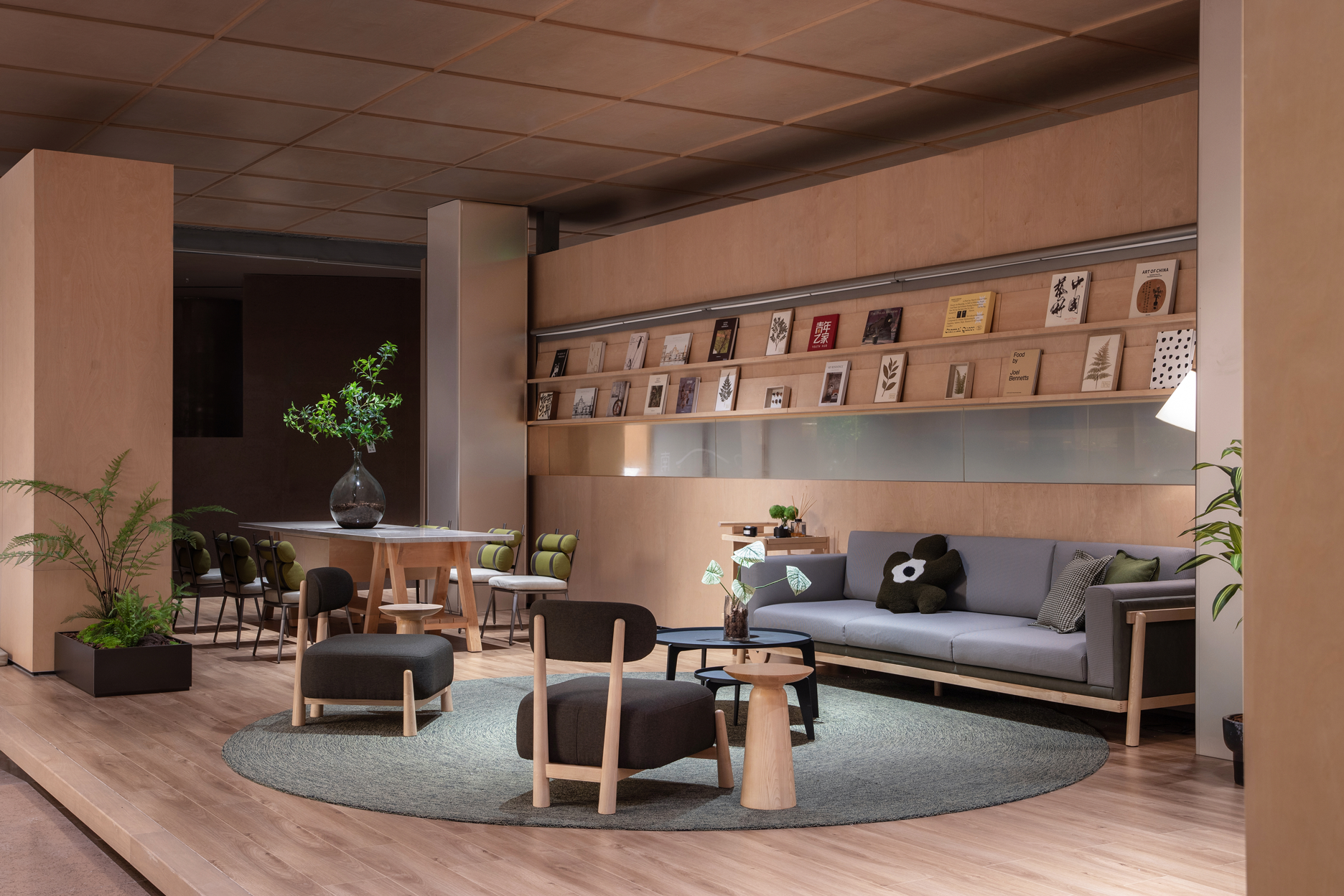
人造天光倾泻而下,形成局部小空间内穿透流动的呼吸感。它或增添人的交互行动,或将人轻轻地安放在私密的空间中。
The artificial daylight falls down from the ceiling, permeating the interconnected small-scale spaces that create a sense of fluidity and a breathing vibe. The design encourages interaction among individuals, and gently envelopes them in a private space realm.
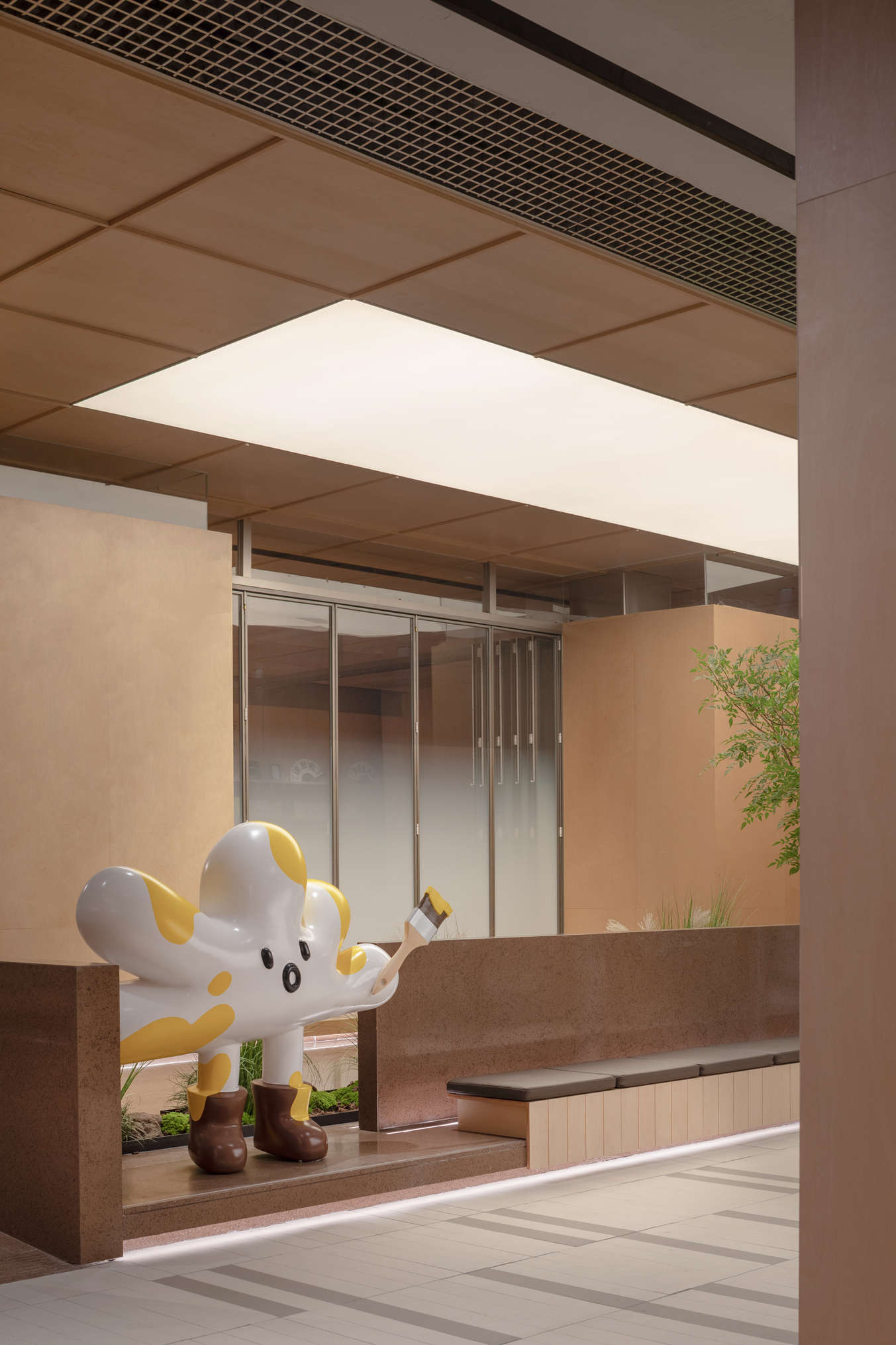
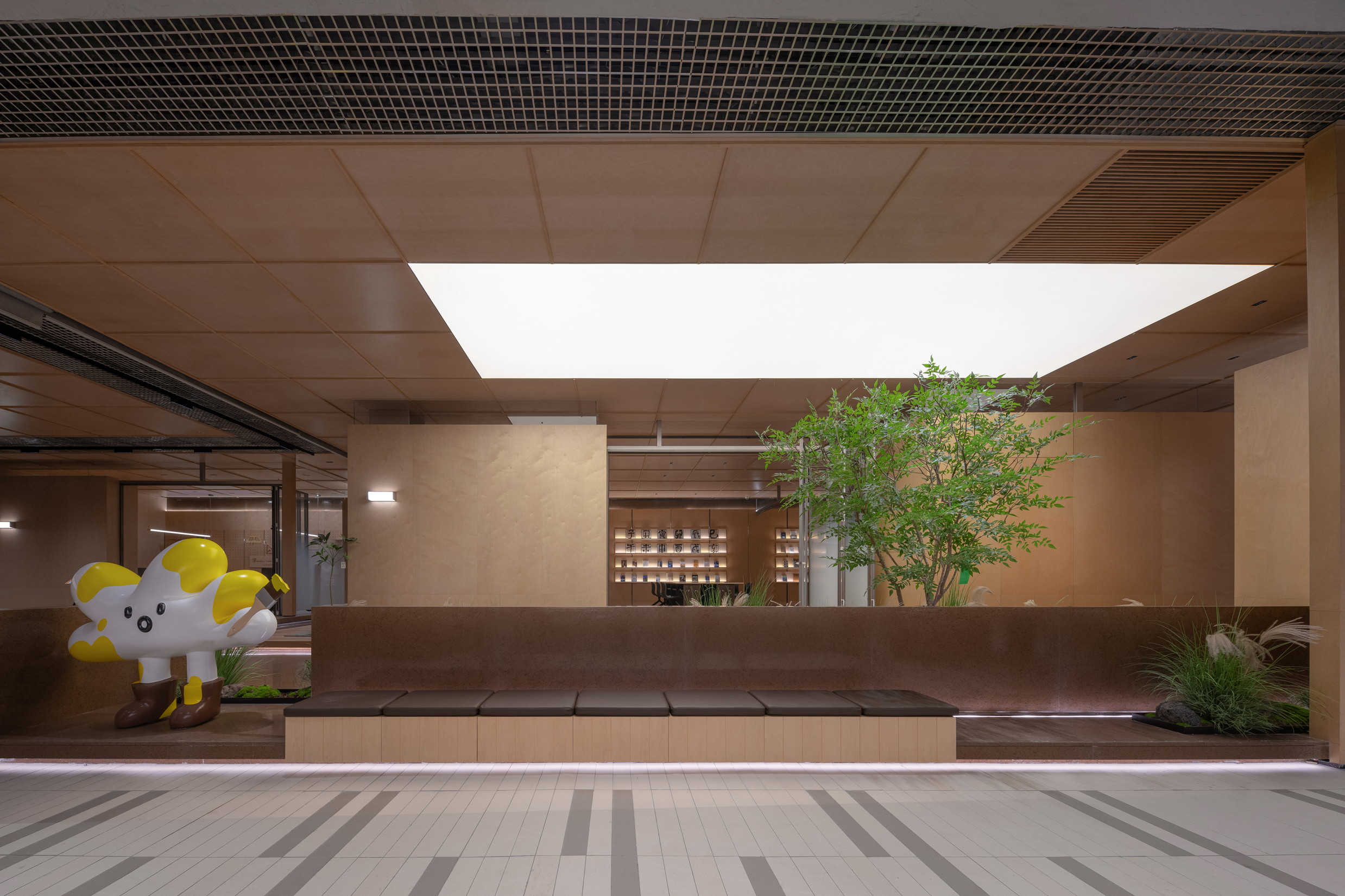
万向轮模块化桌椅自由组合适配不同的使用场景。家居桌椅的模块化组合模式满足了书法、棋艺等不同功能需求。
The modular tables and chairs, equipped with universal wheels, offer flexibility in arrangement to meet diverse usage scenarios, such as calligraphy and chess activities.

在自由社群空间的场域营造上,设计以软膜天花制造天光视觉空间的舒适表现层。片状界面和小家具自由灵活,适应社群活动、书法棋艺等多种形式,可供不同类型的社团轻松使用。
The activity space for various interest societies employs a stretch ceiling to create a skylight effect and a comfortable atmosphere. The partitions and small furniture pieces are flexible, catering to different societies’ activities, such as calligraphy, and chess.

温暖的材质附着人造天光,细腻弥散。周边点缀自然庭院,社群活动的参与和交流更加纯粹。
Warm material textures integrate with the artificial skylight, rendering a delicate and diffuse ambiance. The natural courtyard provides an immersive and free setting that enhances community activity engagement and communication.

独立体块内讲台的区域天光,聚合了空间的视觉焦点,发挥木材质空间的包裹性,成为板凳议事厅内组合最大化的空间利用。
The skylight above the podium area in the independent volume serves as a visual focus.
The concise wood finishes creates a sense of enclosure in the space while optimizing space utilization.
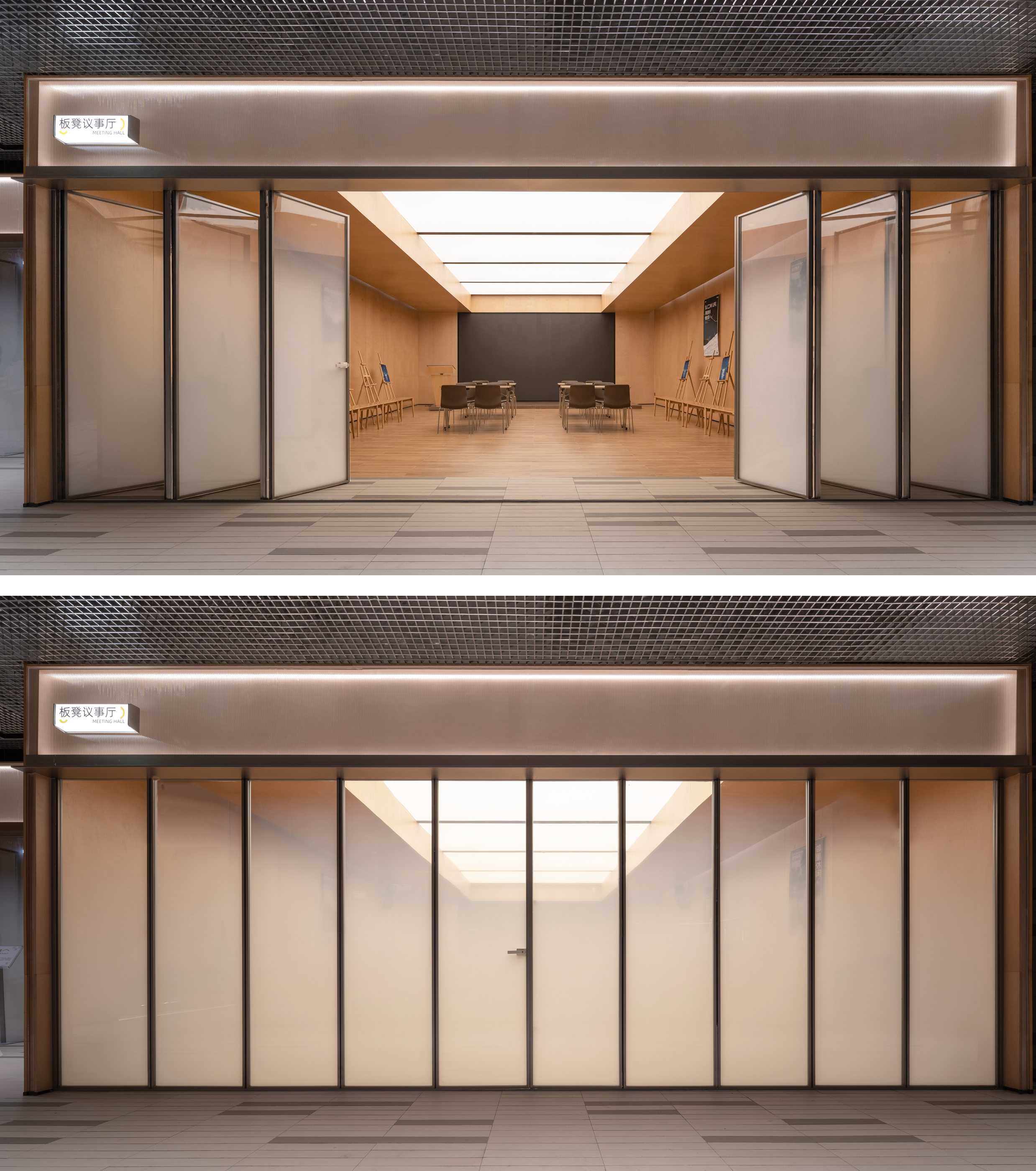
尽情抒发见解、创造城市精神共鸣、洞察未来美好生活的可能。
The purpose of this space is to welcome community residents to share their thoughts and opinions on their livelihood, resonating with the spirit of the city, and exploring possibilities of a happier future life.
以自由板凳议论事情,开启无限灵感与创造。
The benches offer a setting for discussions on various affairs, unlocking boundless inspiration and creativity.
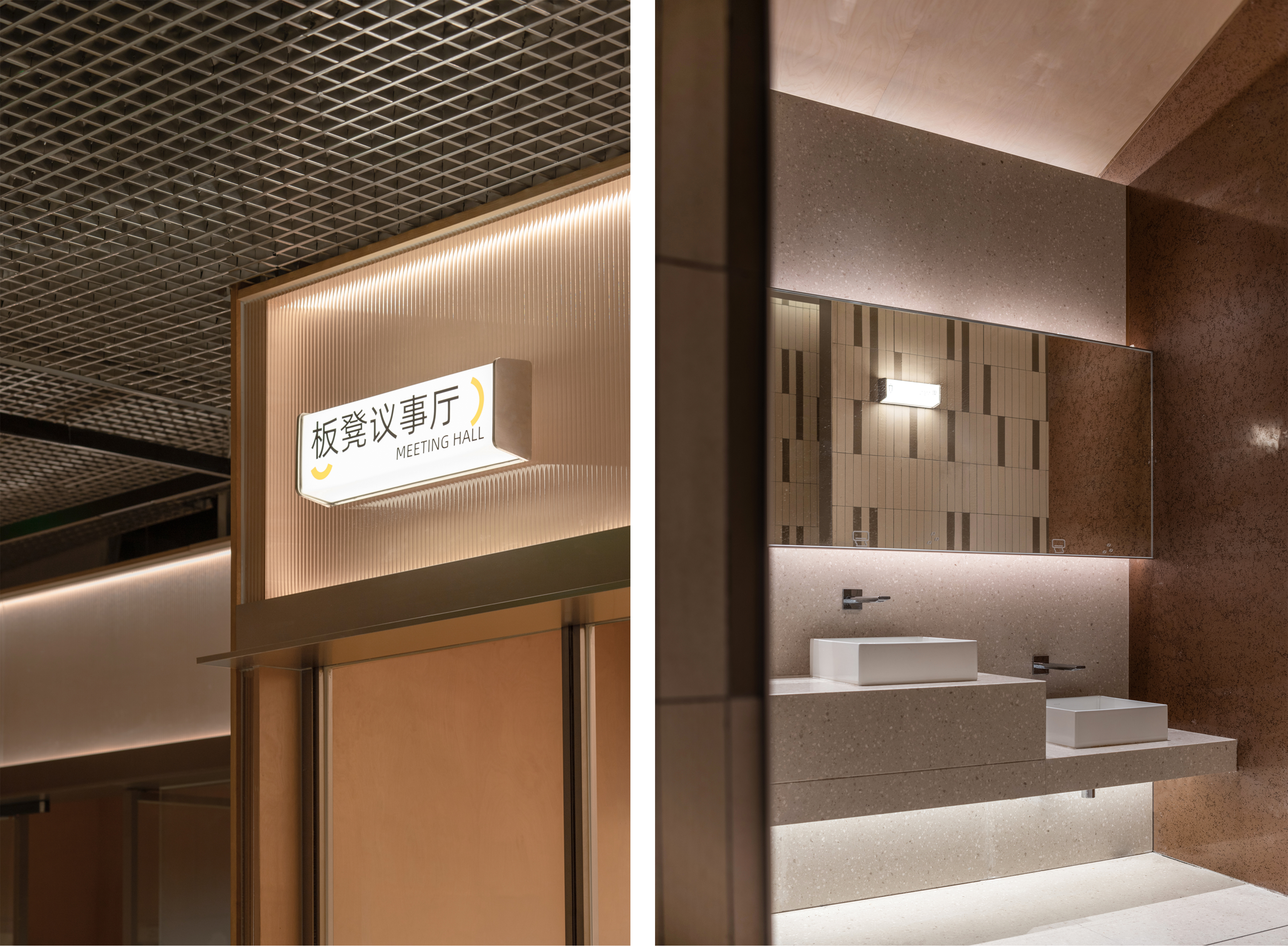
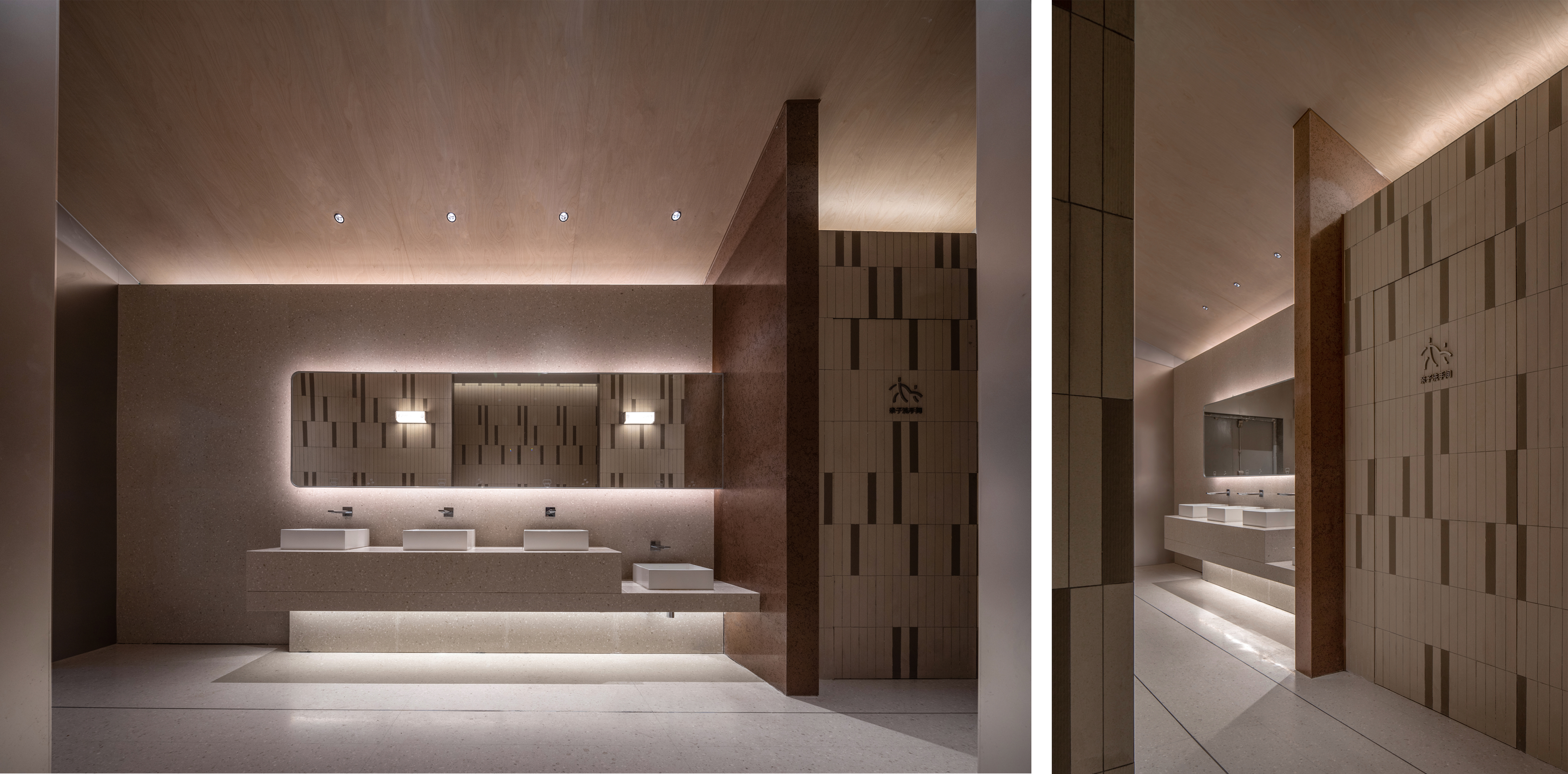
天台开辟更加开阔的城市视野,颠覆楼间平地与室内球场的运动体验,来打造年轻力生活磁场。天台营地能为城市年轻力量打造更多元的社交场景。
The roof terrace offers an expansive view of the city, and offers a unique sports experience different from flat fields in between buildings and indoor stadiums. It creates a dynamic daily life destination, offering diverse social scenes for the city's youth.


各种氛围感极强的“好物”强化文化个性,包括HAY花园椅、VONDOM懒人沙发。白天这里是俯瞰城市天际线的露台,晚上这里是梦幻的城市乌托邦。
During the daytime, this place is a terrace that embraces the city’s skyline. As night falls, it transforms into a dreamy urban utopia - a relaxing, liberating and fresh environment where people can gather with friends in the open air, enjoy live movies and music, and roam freely.



一种轻量化、自由化的前沿交互,露天会友、观影音乐live……肆意漫游时光。
Various furnishings, such as Hay’s outdoor chairs and Vondom’s sofas, enhance the overall atmosphere and strengthens the identity of the space.
社区作为生活的原点承载着每一个人的理想,美好的体验能够使人与人之间悄然升温。
As a container of life, a community carries the ideals of each individual, and delightful experiences there have the power to subtly intensify the connections between people.
围绕着南兴里全年龄段和全场景的诉求,TOMO東木筑造与杭州南苑街道团队,以城市人文、迭代旧改邻里社区,重塑城市公共活动空间。
In addressing the diverse demands of all age groups and considering a broad spectrum of scenarios, TOMO Design collaborated with Nanyuan Sub-district to reimagine a public activity hub for a renewed urban community that aligns with the city's cultural context.
从社区空间到社群运营的N次方探索,塑造良性有归属感的邻里关系。
Through a multi-faceted exploration, spanning from community spaces to operational aspects, the ultimate goal is to cultivate a vibrant neighborhood relationship imbued with a profound sense of belonging.
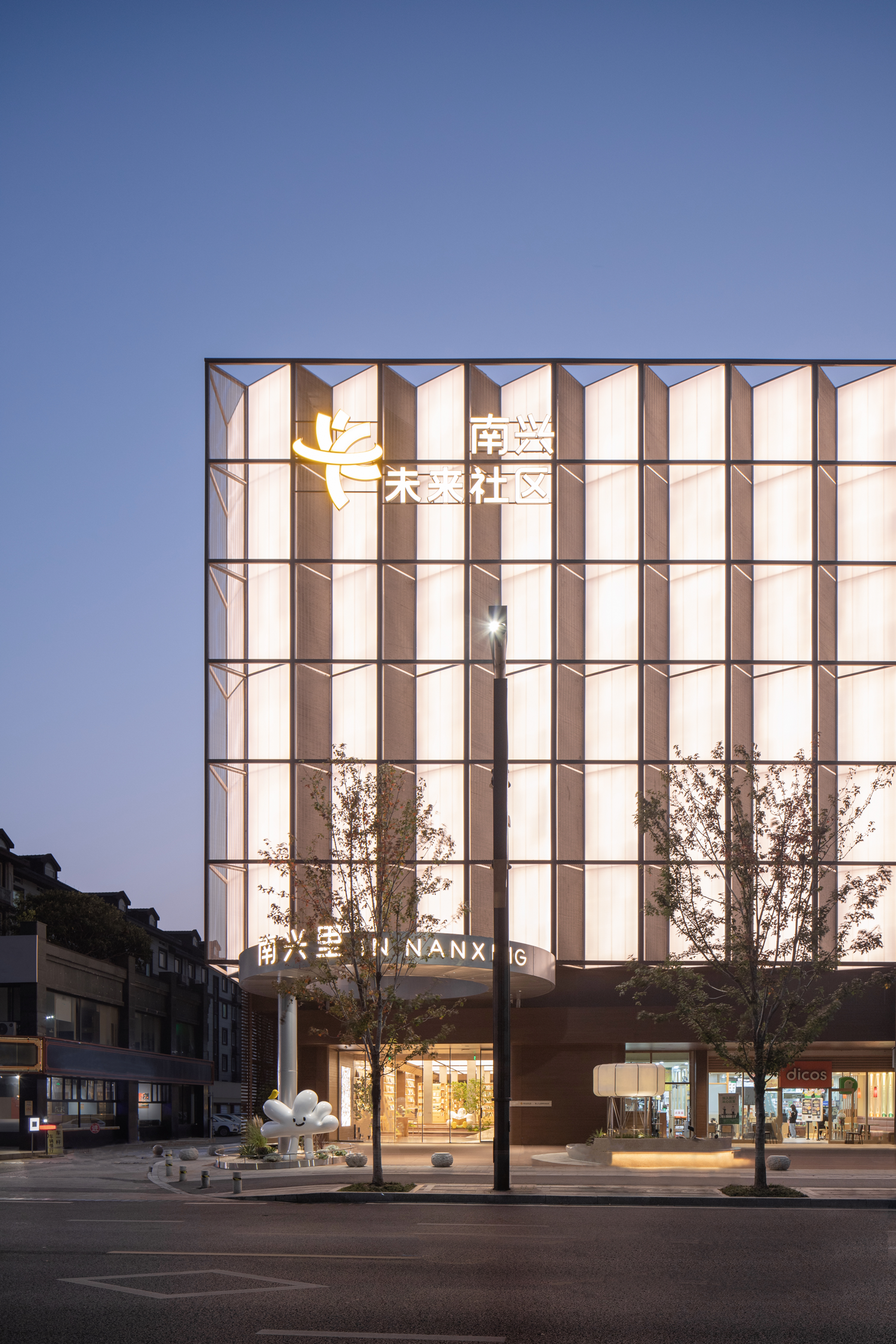
完整项目信息
项目名称:南兴未来社区邻里中心建设项目
建设单位:杭州市临平区人民政府南苑街道办事处
项目地点:浙江杭州
项目面积:3000平方米
项目时间:2023年
设计机构:TOMO DESIGN-東木筑造+TO ACC
主持设计:陈贤栋、肖菲
设计团队:潘柏威、肖晓涛、罗泽双、赵潇
配饰设计:田雨鑫、何婧、张雅雯、陈文恒
品牌推广:肖菲、姚安琪、余非夷、三霞品牌推广
项目摄影:自由意志摄影工作室
主要材料:沙伯插接板、覆膜铝板、灰咖色水磨石、深色木饰面、肌理漆、条形砖、编织地毯、木地板
本文由TOMO東木筑造授权有方发布。欢迎转发,禁止以有方编辑版本转载。
上一篇:重塑动线:HOUSE 122改造 / cold lab 可设计研究室
下一篇:2024密斯奖5强:柏拉图当代艺术画廊,屠宰场的新生 / KWK Promes