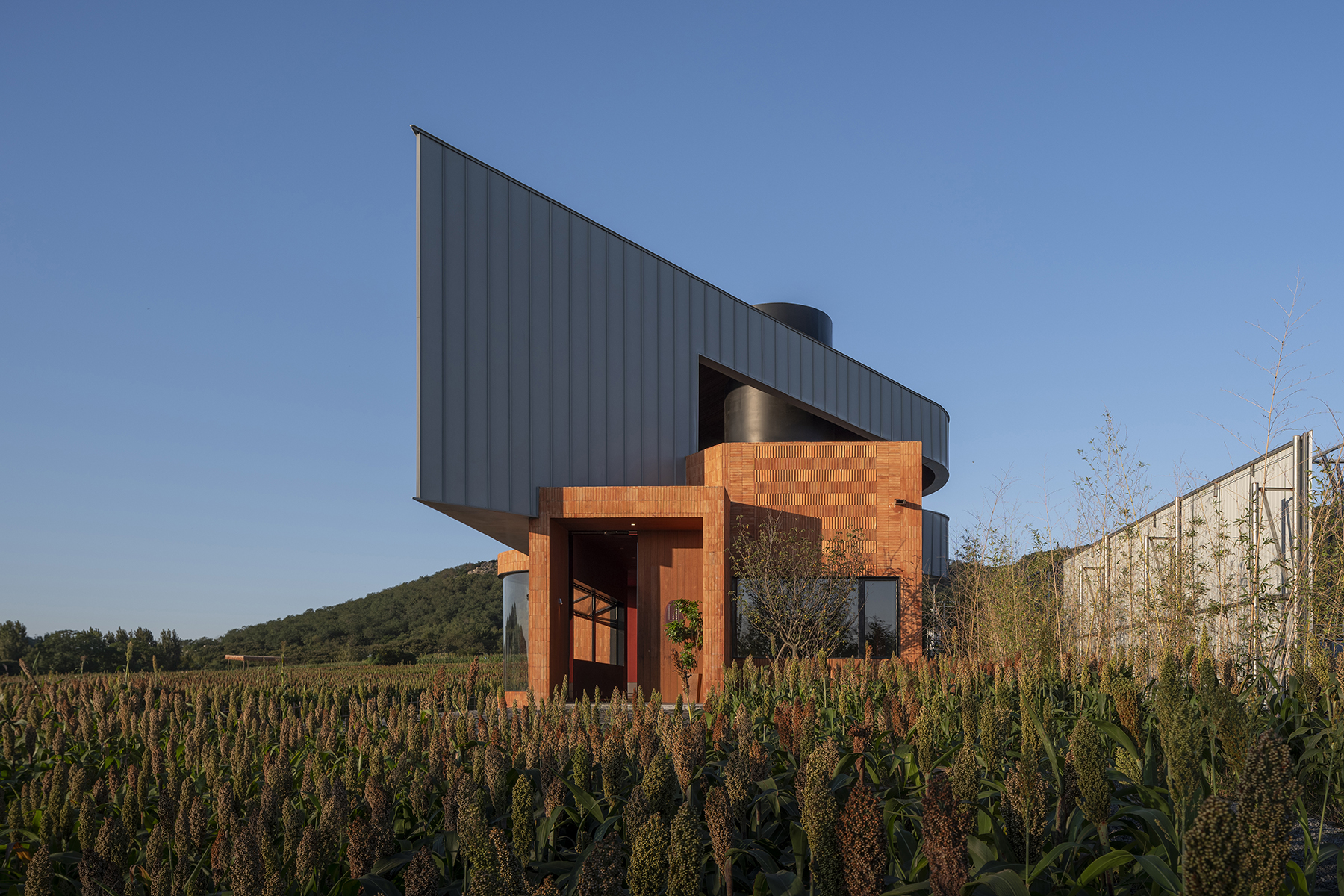

设计单位 hyperSity architects殊至建筑
项目地点 山东日照
建成时间 2022年7月
建筑面积 200平方米
本文文字由设计单位提供。
背景
场地位于山东日照的驻龙山风景区山脚下,它是介于山海之间的空旷的场域。曾经平静的乡村被选中作为2022山东省运会BMX小轮车的竞技比赛场,并配备建设一个看台建筑。省运会小轮车比赛时给裁判员的看台,一方面建筑需要在小轮车场地旁边的高处,裁判员站在制高点上来观看、吹罚比赛,视野要足够广阔。同时小轮车看台项目对于后赛事时代的乡村也是一个发展契机,为平静的乡村注入新的活力。
The site is located in Zhulongshan Scenic Spot in Rizhao, Shandong Province. It is an open field between the mountains and the sea. It originally belongs to the territory of the surrounding plain settlements and has a vast field with the color of sea and sky. The peaceful village was selected as BMX arena and a competitive training ground for the Provincial Games in 2022, equipped with a grandstand facility. On the one hand, it is the high place next to the BMX field for the referee stands on the high point to watch and judge the game, and the vision should be broad enough. At the same time, the BMX grandstands project is also a development opportunity for the countryside in the post-race era, introducing new people into the countryside.

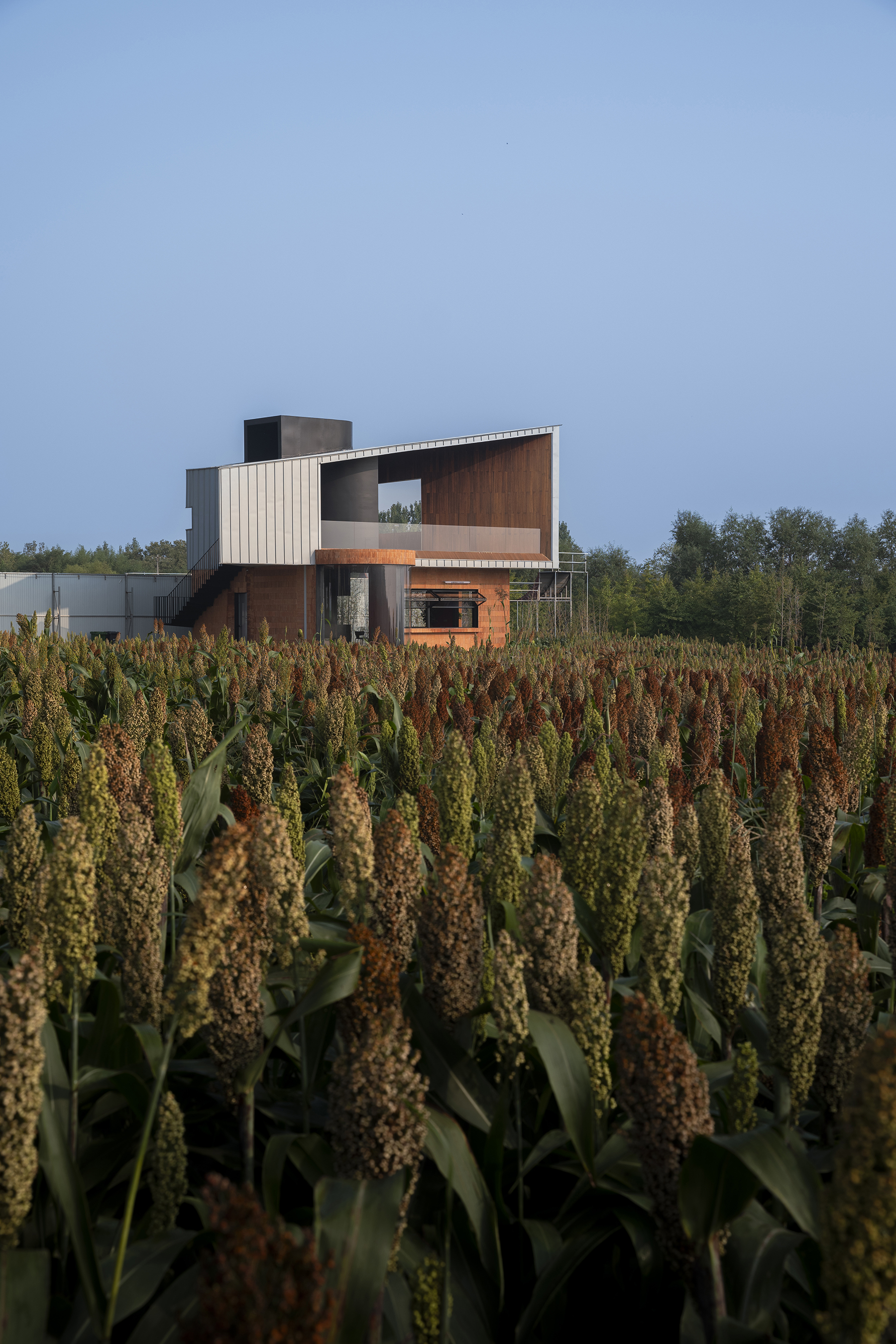
社会聚合器
“只有当我们远离大地,当再没有什么支撑着我们的身体时,我们才能真正地理解空间。”
"It is only when we are far from the earth, when there is nothing to support our bodies, that we can truly understand space."
——马列维奇,1928
兴起于20世纪60年代的加利福尼亚的小轮车,自由式小轮车(Bicycle Motocross,简称BMX)是一项摆脱重力的极限运动,比赛类型包括五个不同的地形,分别是:公园、U型道、平地、街道以及泥地。在比赛中,骑手们需要通过表演一系列技巧,来展示自己的实力、速度和技巧水平。
Developed in California in the 1960s, Bicycle Motocross (BMX) is an extreme sport that fights against gravity and involves racing on five different terrains: parks, halfways, flats, streets, and dirt. In the competition, riders need to demonstrate their strength, speed and skill level by performing a series of skills.
每个地形的比赛规则也是不同的。在公园比赛中,骑手们需要在不同的障碍物上表演骑行技巧,如棘状突起、墙壁和跳箱子等。2003年6月,国际奥委会将小轮车确定为2008年北京奥运会正式比赛项目。这是一项需要高超技巧的比赛,也是奥运规定的比赛类型。
The rules are also different for each terrain. In the park race, riders are required to perform riding skills on different obstacles, such as spines, walls and jumping boxes. In June 2003, the International Olympic Committee identified BMX as an official event of the 2008 Beijing Olympic Games. This is a game that requires great skill, and it is the type of competition that is prescribed by the Olympics.
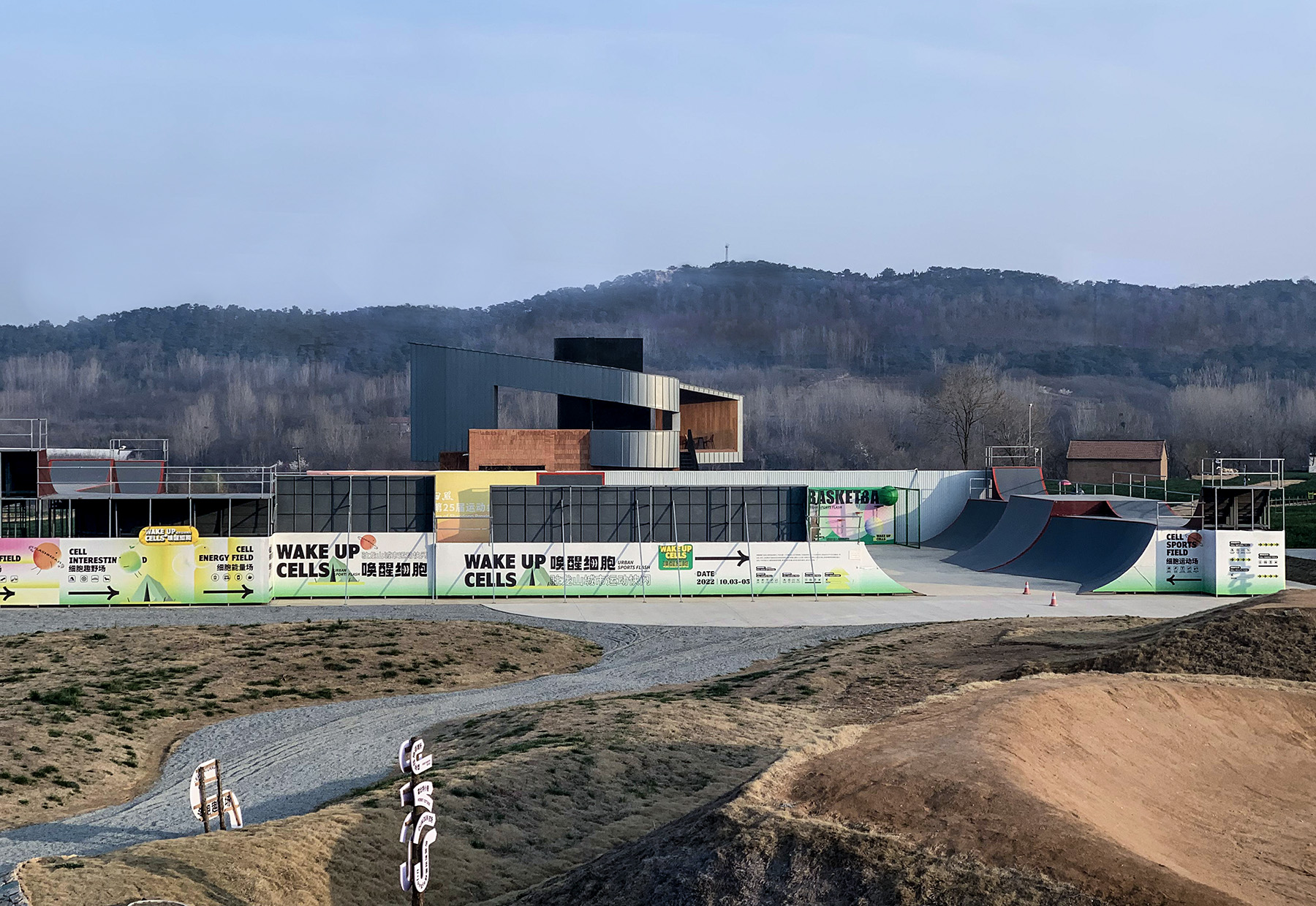

如何用形体描述速度是项目的起始点。深受人类社会对宇宙探索的影响,20世纪的艺术史和建筑史呈现出爆发性的灵感。马列维奇创立的至上主义作品中取消所有对物质世界具体事物的指示和描摹,没有体积感,不受重力影响,浮在空中。以方块为原点的变体,不仅呈现出了飞行器轮廓,还有飞行的过程带来的刺激与兴奋,象征宇宙中的物体不受重力秩序阻碍。而后意大利未来主义建筑Futurist architecture,其特点是长长的水平线和流线型的形式,暗示着速度、活力、运动和紧迫性。
How to describe velocity with shape is the starting point of the project. Profoundly influenced by human society's exploration of the universe, the history of art and architecture in the twentieth century presented explosive inspiration. The Suprematism of Malevich's creation eliminates all indications and descriptions of concrete things in the material world, has no sense of volume, is not affected by gravity, and floats in the air. The cube as the origin of the variant, not only presents the outline of the aircraft, but also the process of flight brings excitement , as the symbolization of the universe of objects not impeded by gravity order. The post-Italian Futurist architecture is characterized by long horizontal lines and streamlined forms that suggest speed, energy, movement and urgency.
同时期的“社会聚合器”(The social condenser)是当时激进的社会革命和艺术氛围催生的“急躁而不切实际的乌托邦主义”的一部分,是1920年代的俄国先锋建筑运动的重要思想之一。“社会聚合器”致力建构的全新社会机制,是一项创造全新社会生活的手段“社会工程”,回应建筑和艺术本质上是一种“生活建设”(life-construction),而建筑师和其作品应当扮演着社会改造家和教化者的角色。
The social condenser, part of the "impatient and impractical utopianism" spawned by the radical social revolution and artistic atmosphere at the time, was one of the important ideas of the Russian avant-garde architectural movement in the 1920s. The new social mechanism that Social Condenser, strives to construct is a means of creating a new social life responding to the fact that architecture and art are essentially "life-construction", and that architects and their works should play the role of social reformer and educator.
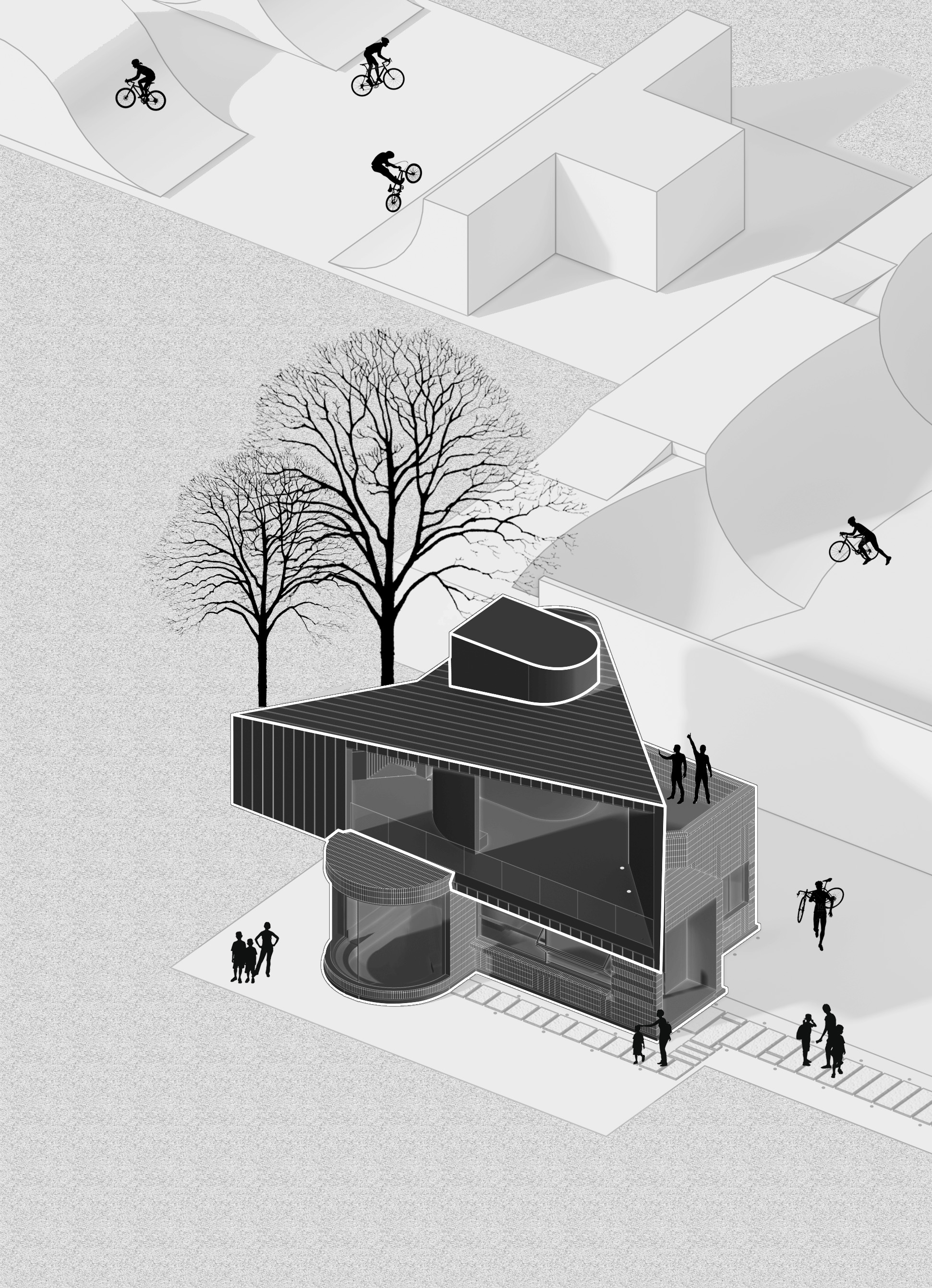

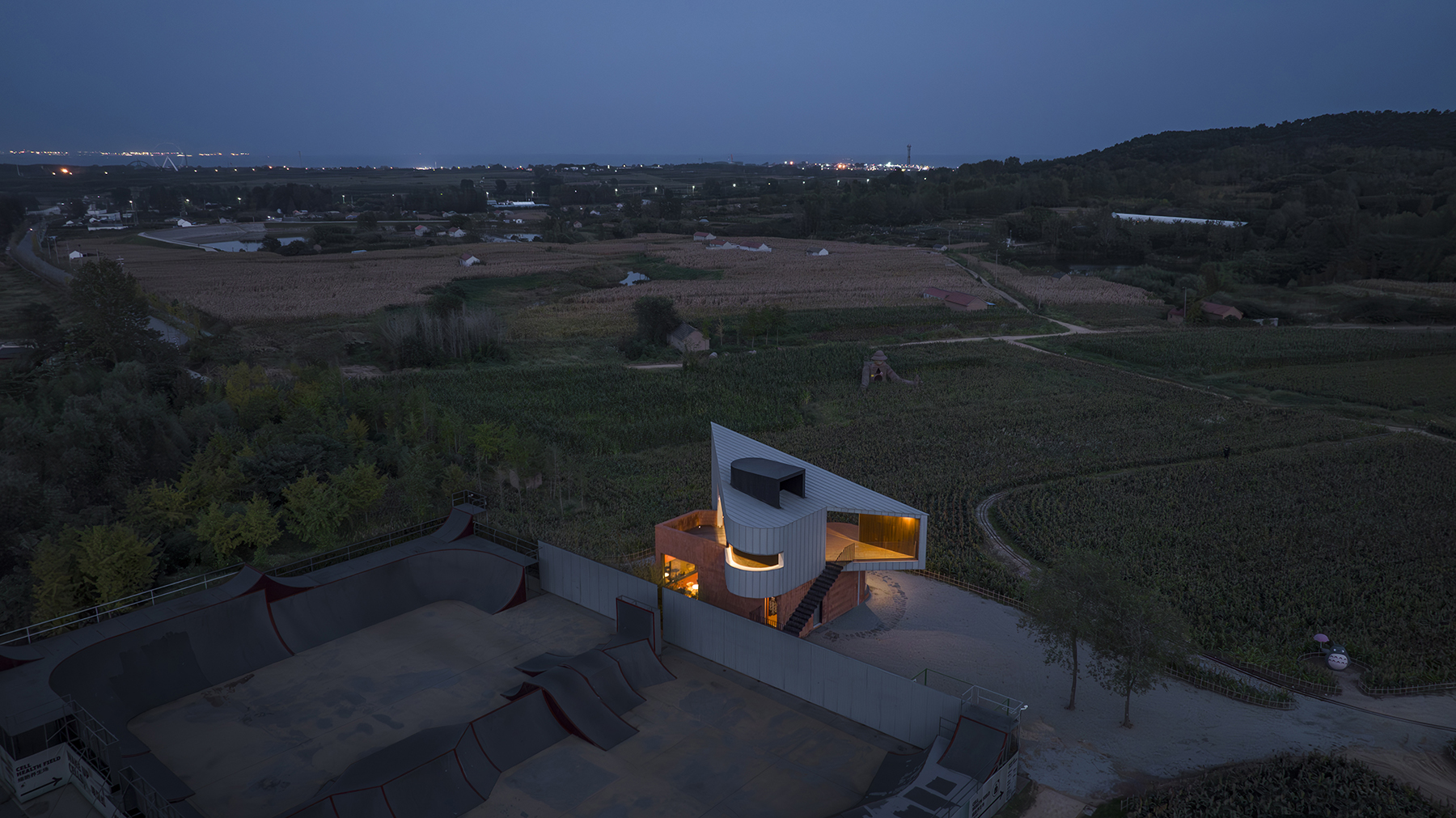
漂浮的建筑
对太空的向往,为构建工业化与理想居住的“乌托邦”蓝图提供源源不绝的灵感。从先锋主义得到启发,扎哈·哈迪德曾说过“在过去30年,另外让我着迷的一点是如何通过精巧的结构与工程,建造同样好像在漂浮的建筑。”
The longing for space provides endless inspiration for the "utopia" blueprint of industrialization and ideal living. Inspired by suprematism and futurism, Zaha Hadid once said, "Another thing that has fascinated me over the past 30 years is how to build the floating architecture through ingenious structures and engineering."
驻龙山看台建筑可解构为一个圆柱型的实体串联起两个垂直形体上宽下窄的构筑物,由材料和体块展开的物质差异,从远处看,就像这些“自由”的建筑形体漂浮在空中。创作手法由平面的“自由”转向空间,从几何体抽取出新的、抽象的空间元素,体量的组织方式构成三维空间的动态——创造了一个具备观景和丰富体验流线的功能空间。
The grandstand building can be deconstructed as a cylindrical entity connecting two vertical structures that are wide on the top and narrow on the bottom. From a distance, it looks like these "free" architectural forms floating in the air due to the material difference between the material and the volume. It is also a large sculpture of metal, glass and red brick, showing a purely geometric construction that grows from the earth. The metal facade reflects the light of the sky, expressing a free form that can only break the shackles of gravity by generating a strong upward force to propel itself forward, as a natural extension of human (and matter) unity.

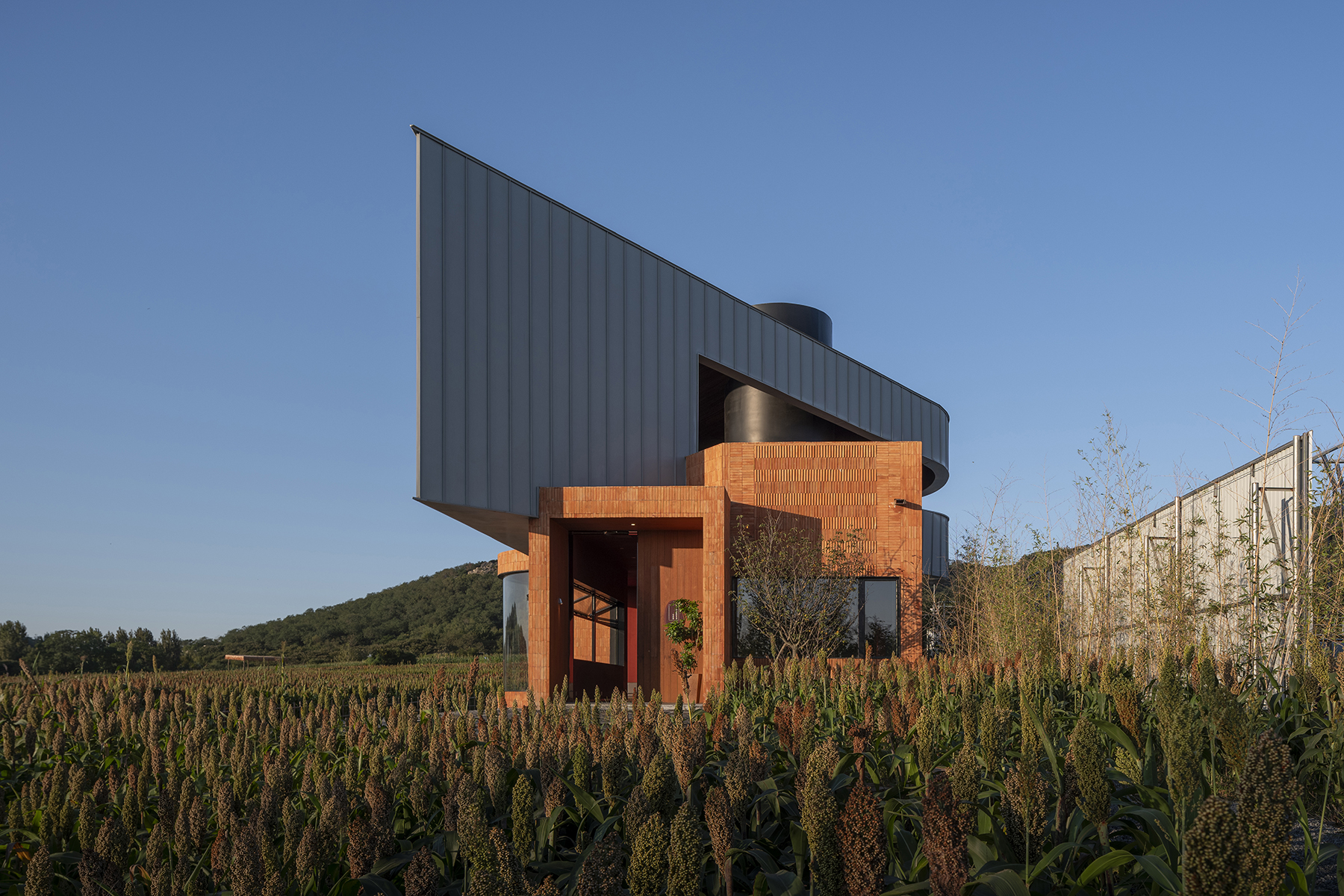

同时看台建筑也是一座金属、玻璃与红砖组合而成的大型装置,展现一种纯粹的几何建造呈现从大地泥土中生长的状态。而金属外墙反射着天空的光芒,表达出只有产生强烈的上升的力量作用力从而推动自身前进,才能挣脱重力的枷锁的自由形体,作为人类(与物质)统一的自然延伸。
The creative approach shifts from the "freedom" of the plane to the space, extracting new and abstract spatial elements from the geometry, and the organization of the volume constitutes the dynamics of the three-dimensional space - creating a functional space with views and rich experience flow lines. The innovative use of curved glass at the corner of the building, the glass inside is a sunken immersive viewing space, looking out to the farmland in the distance.
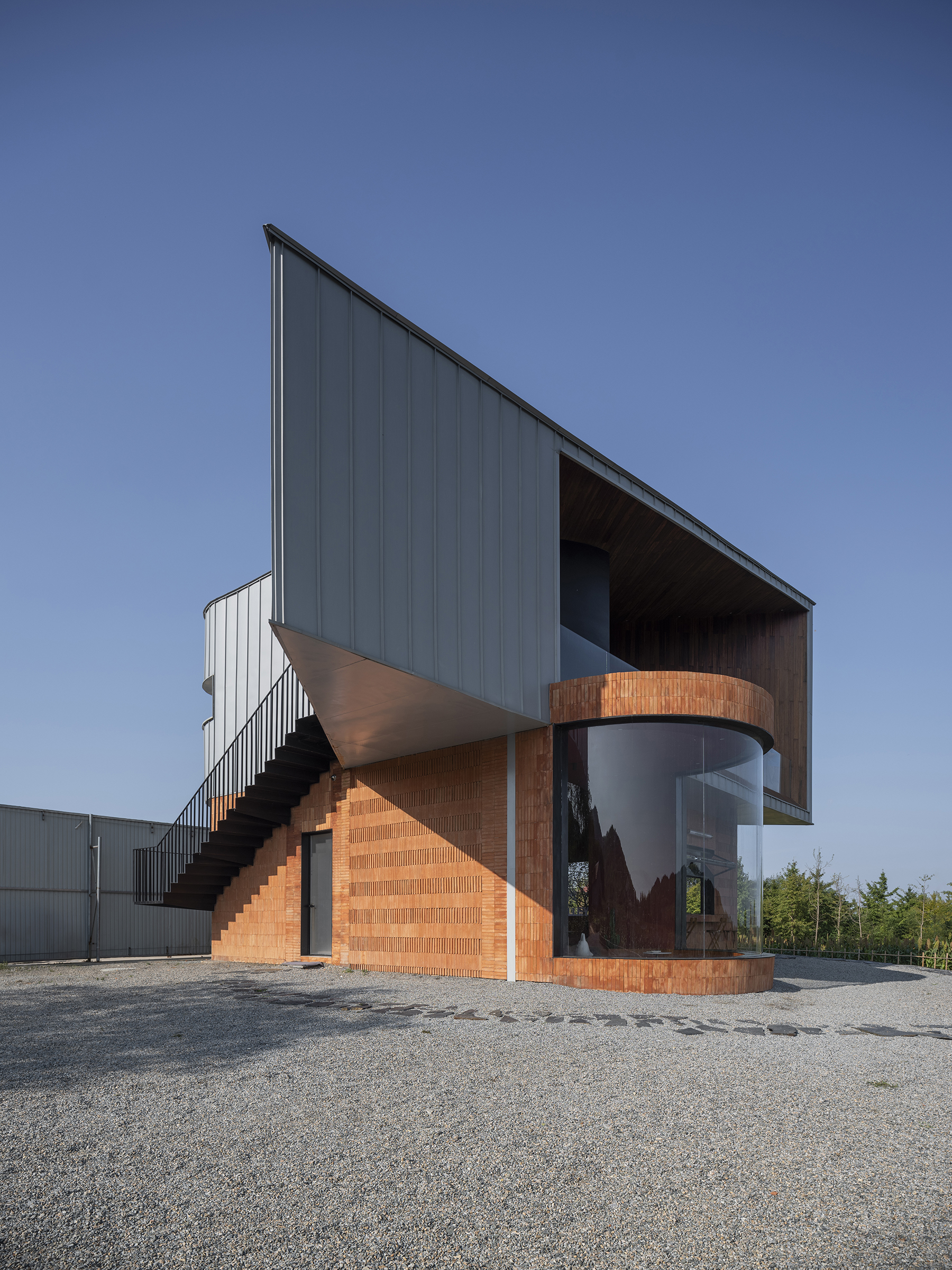
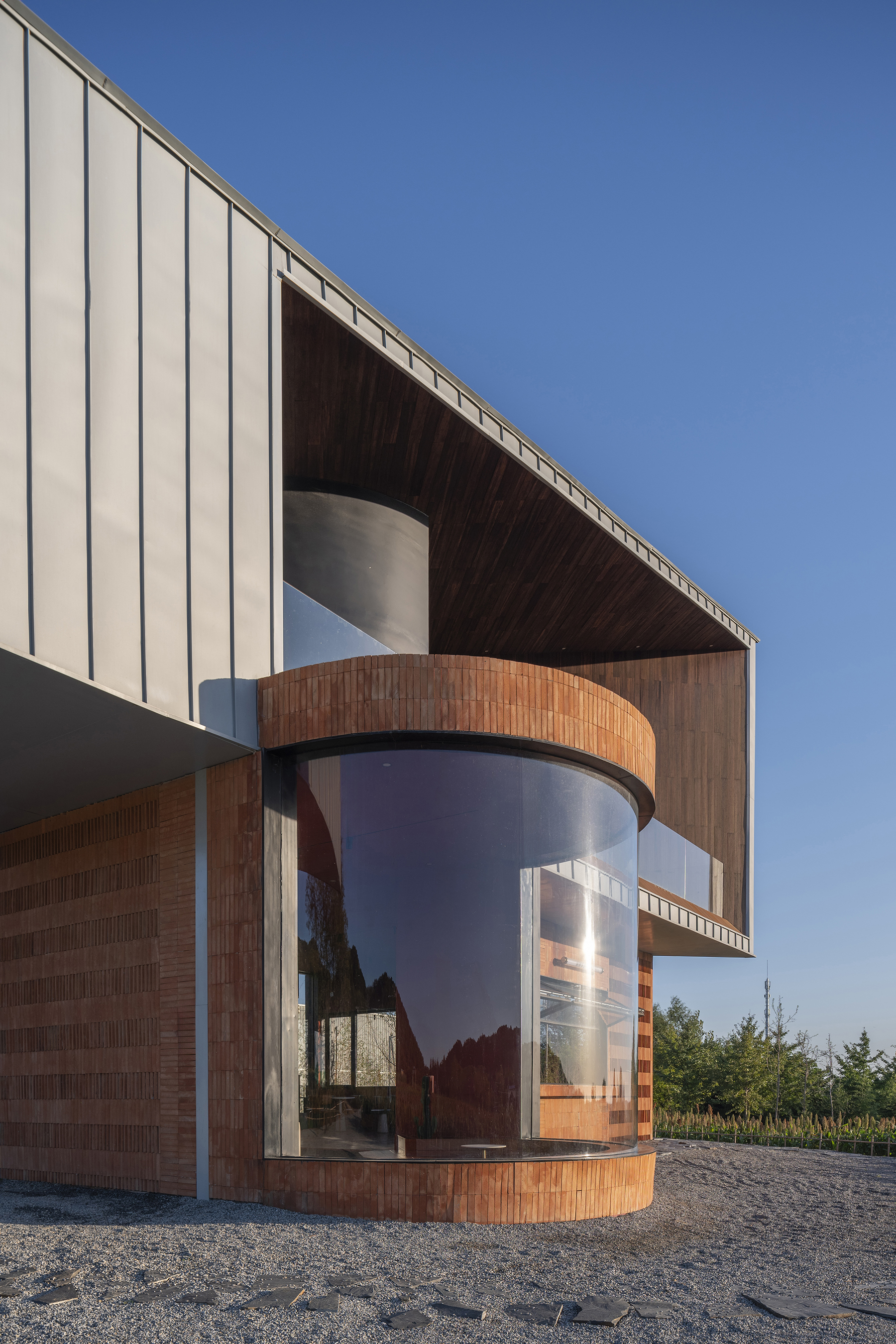

由于位置在比赛场地和农田之间的边界,建筑的开口朝向了小麦和高粱庄稼,朝向了驻龙山山脉,北侧的相对比较收口的地方留给裁判员能够判定比赛的平台。建筑一层和二层都会获得极佳的一个景观面,不论是视野还是光线都是最优的状态。在建筑的拐角处,我们创新地采用了弧形玻璃,玻璃内部有一个下沉的沉浸式观景空间,可在此向外眺望远处的农田。
Due to its location on the boundary between the playing field and the farmland, the opening of the building faces the wheat and sorghum crops, towards the Zhulongshan Mountain range, and the relatively closed area on the north side is left for the platform where the referee can determine the game. The first and second floors of the building will get an excellent landscape surface, both the view and the light are the best state. The changing landscape painting, genre painting and style painting with objective lens frame.
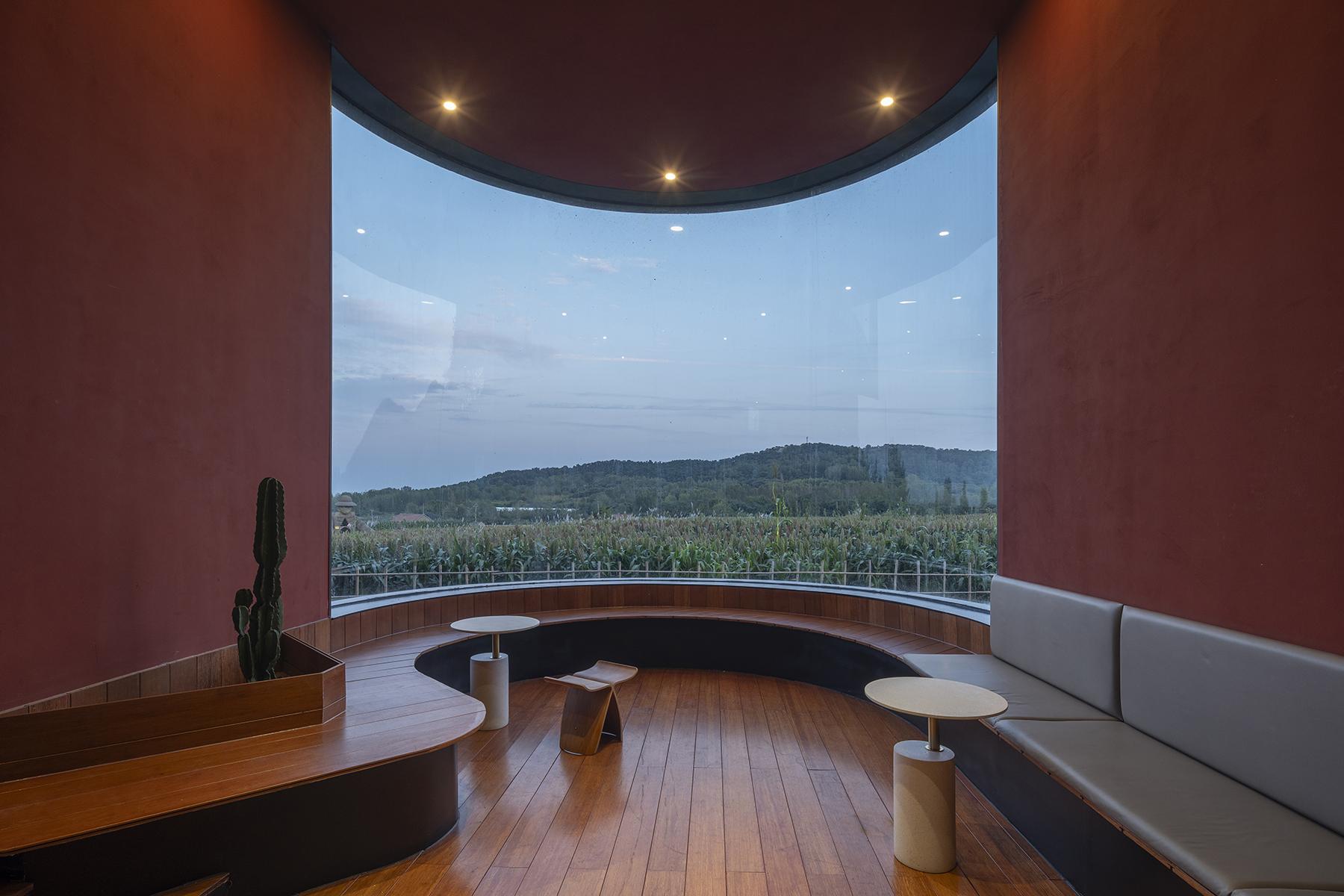
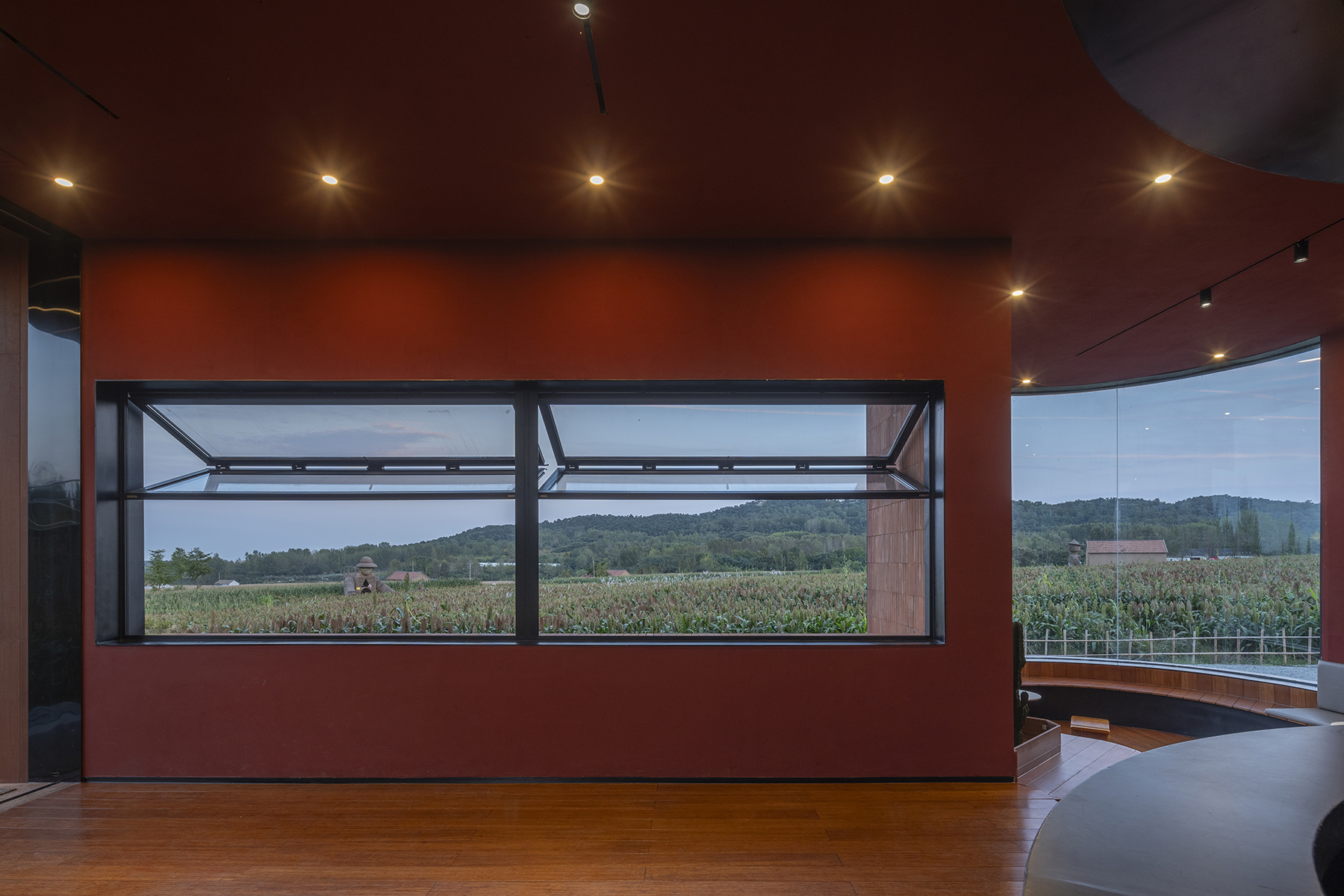

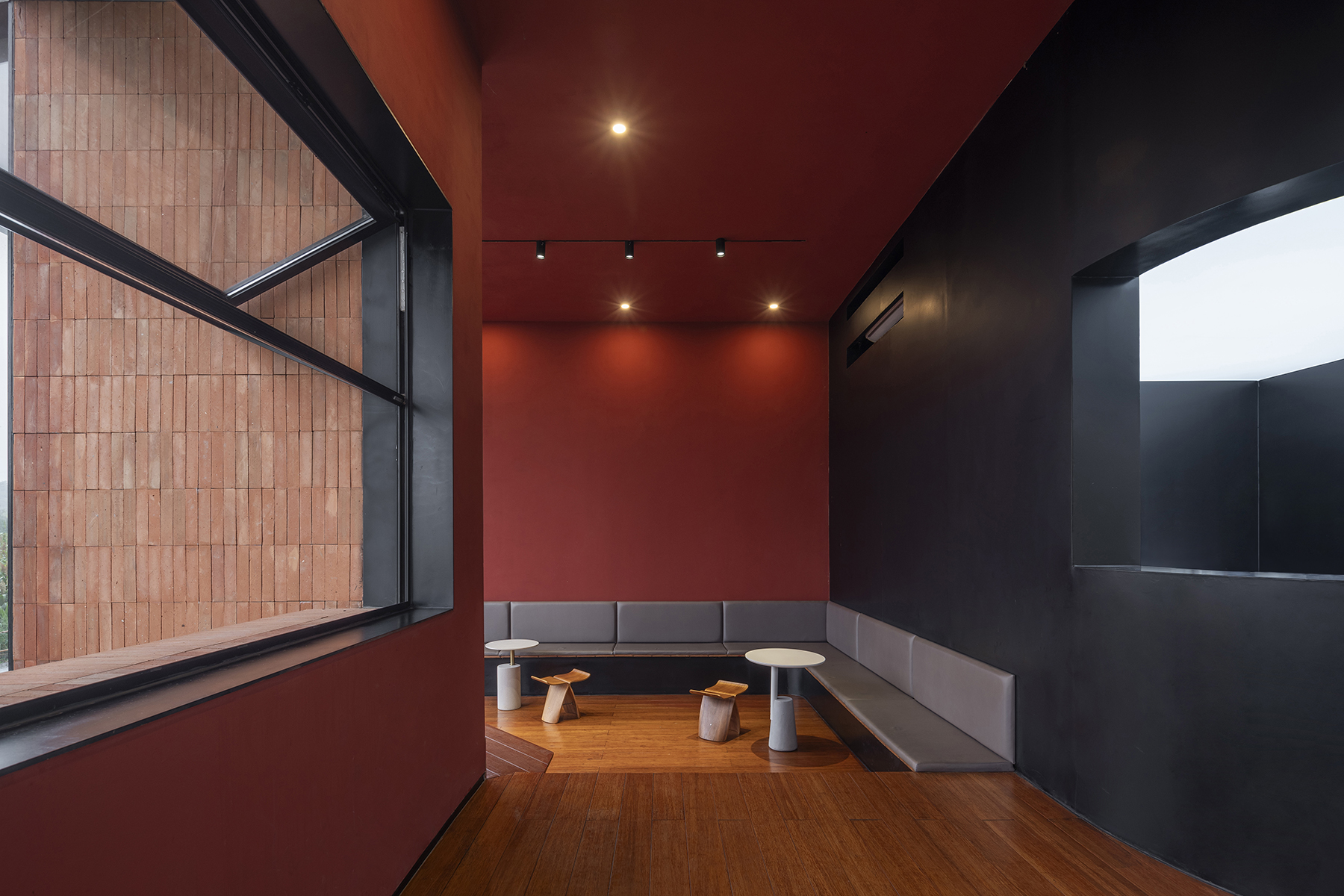
中间的黑色核心筒是整个建筑的服务空间,整合吧台服务和暖通设备。当它延展到二层之后变非常狭小,光线可以从天窗照射进来,形成一个具有包裹感的冥想空间。通过服务台后的走廊外出,进入到外挂楼梯到达建筑二层露台。整个二层露台由一个不同角度的“窗”组成,根据四面八方开不同视角的“窗”,框出不同的景观效果。
The central black core tube is the service space of the whole building, integrating the bar service and HVAC equipment. As it extends to the second floor, it becomes very narrow, allowing light to come in through the skylight, creating a meditation space with a sense of wrapping. The whole second floor terrace is composed of a "window" from different angles, according to the different angles of the "window" opened in all directions, to frame the different effects of this landscape.
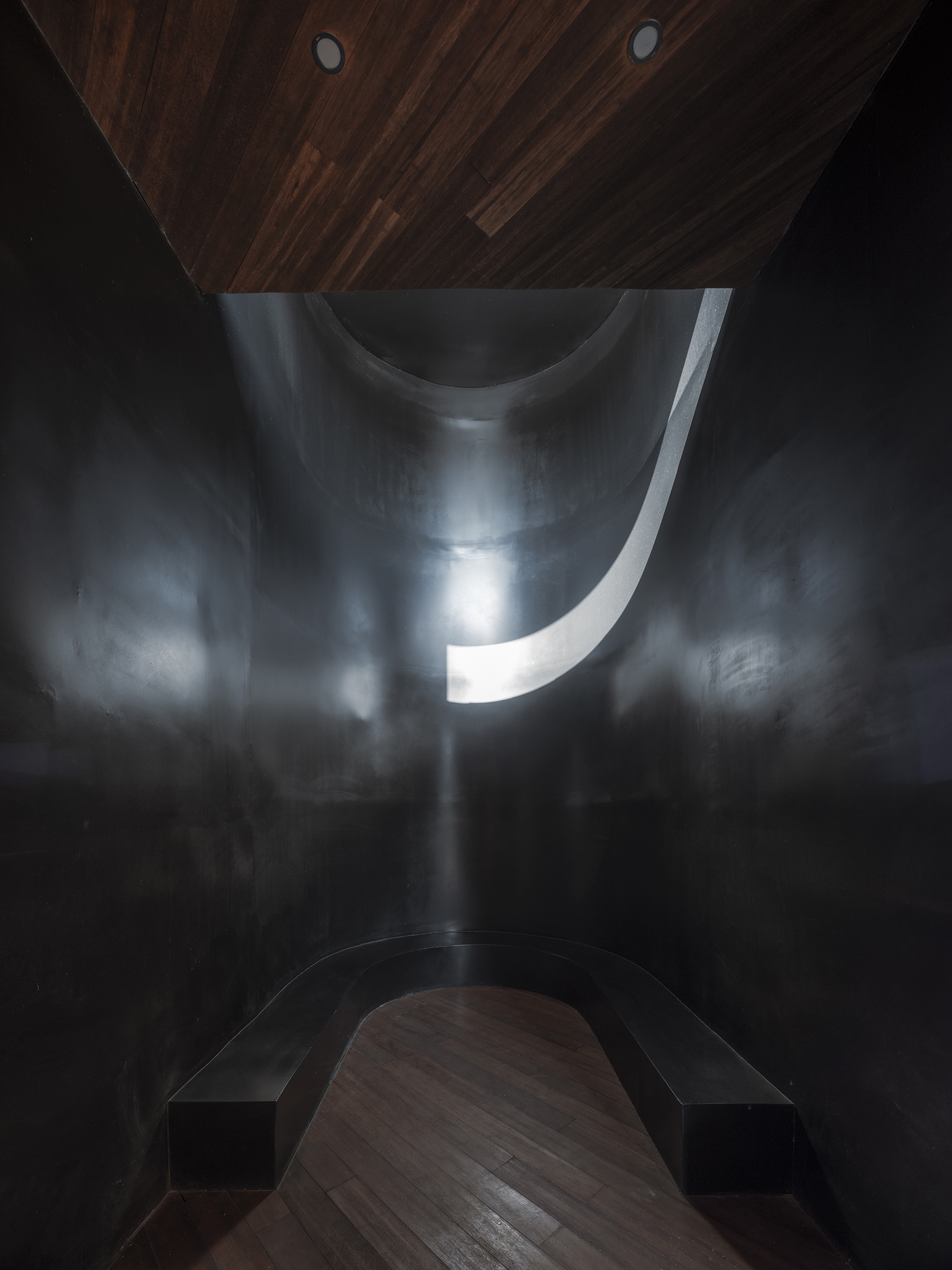

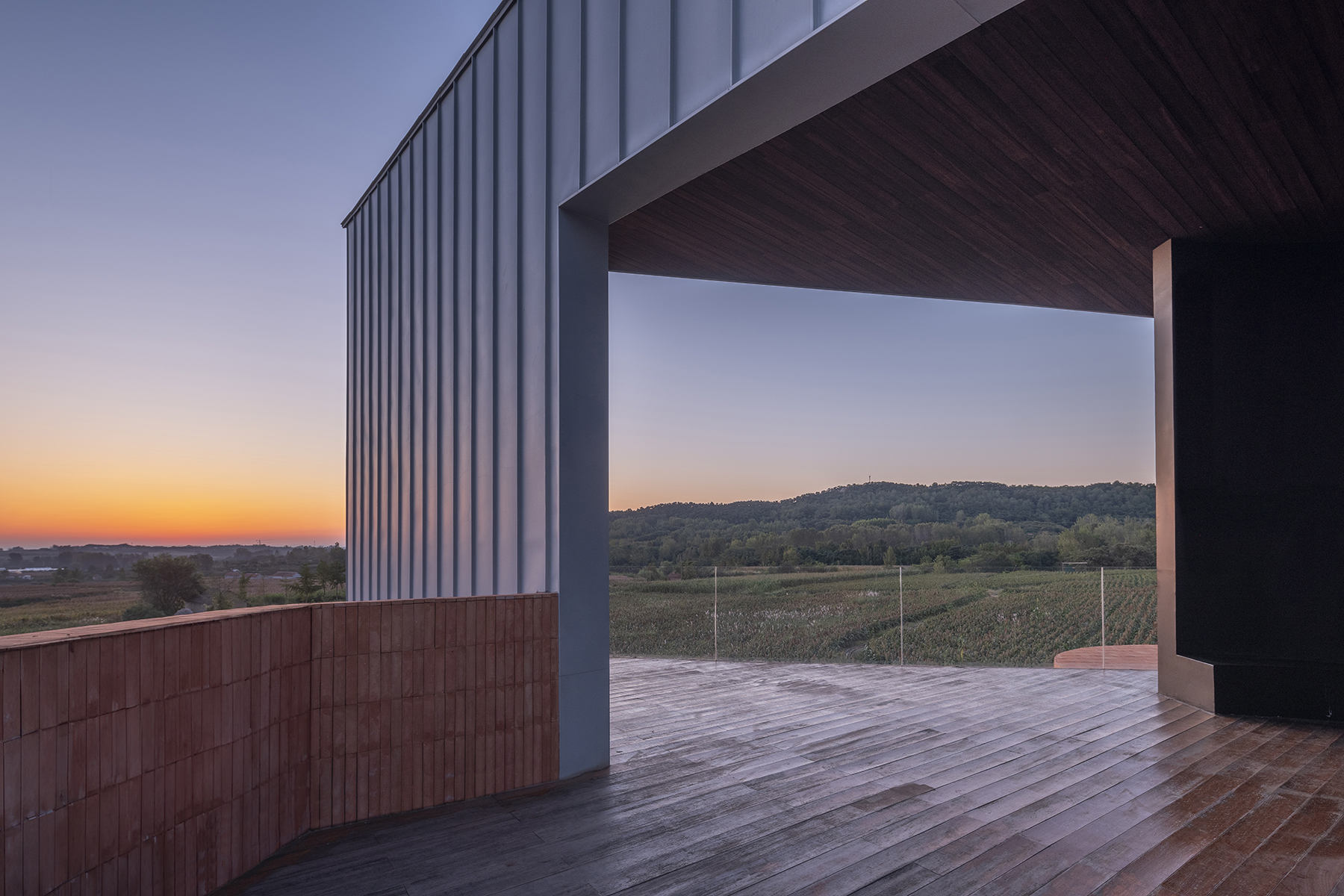
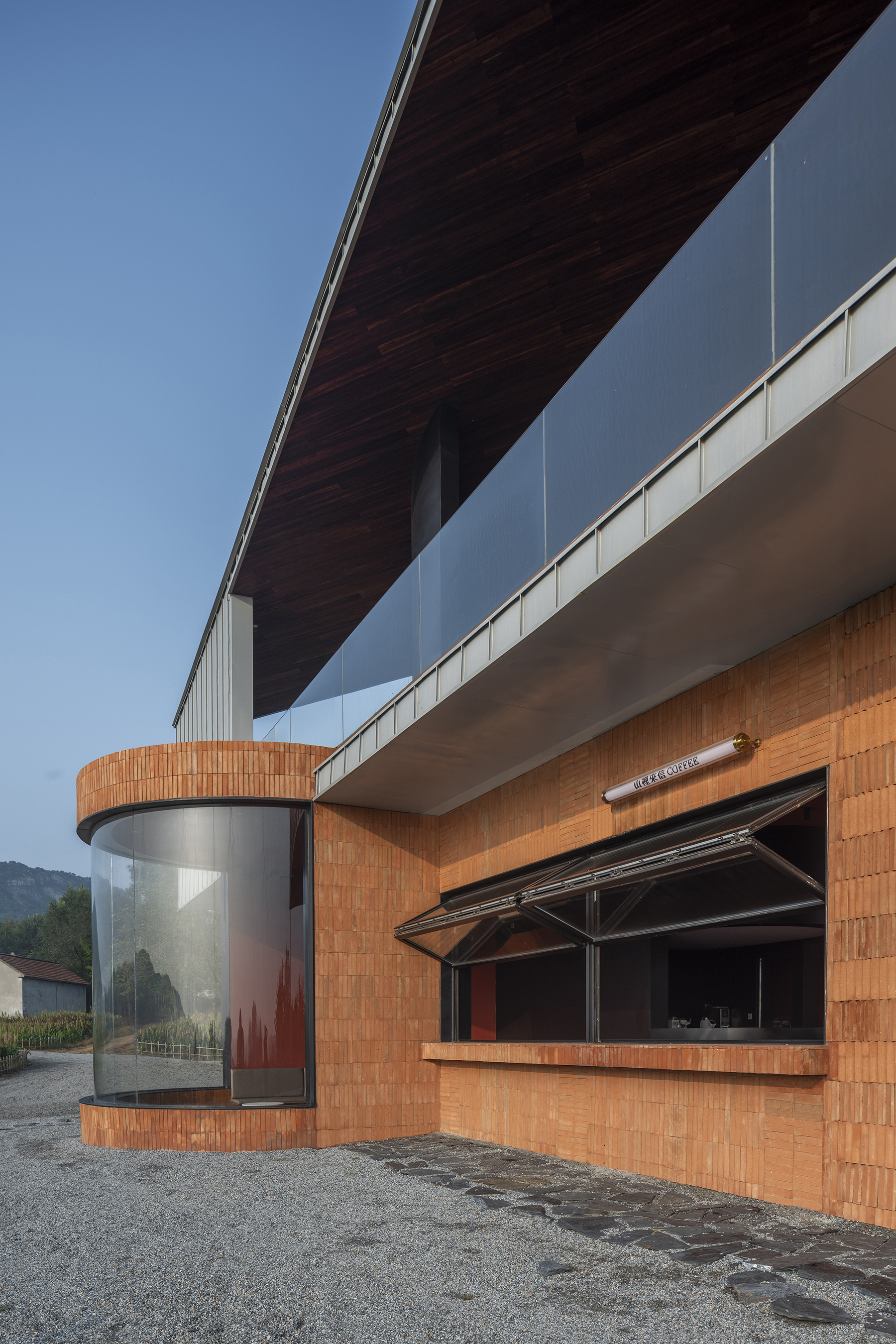
活生生的普通乡村
尽管农耕社会的田园牧歌多被歌颂,以此去抵抗工业文明对农村的侵袭,山脚下乡村环境已经挣脱传统地域样式,不断的被改造成城市边缘的“普通乡村”。尤其是近30年来整个乡村的呈现出来的一种均质化的建造方式。90年代利用瓷砖、铁皮等普世化材料盖起了两三层的自建房样式,而两千年后“美丽乡村”时期又将这些铁皮房、瓷砖房给剔除掉,重新包上木饰面,覆上传统的瓦,对自建房时期的建造作出否定。
Although the rural idleness of agricultural society is often sung to resist the invasion of industrial civilization into the countryside, the rural environment at the foot of the mountains has broken away from the traditional regional style and has been constantly transformed into an "Generic Countryside" on the edge of the city. In particular, in the last 30 years, the whole village has presented a homogenized construction method. The use of ceramic tile, iron sheet, generally built two or three layers of self-built house style, and "beautiful village" and these iron sheet house, tile room to be removed, re-wrapped with wood veneer, covered with traditional tiles.
处在当代普通乡村语境下,这个建筑实践尝试吸收自建房农民所用样式,重新把它建构成乡村设施的新原型。即把大家眼中乡村中的这种不和谐的因素,提取出来通过建筑师的编排,展示具有力量感的当代理念与风格。
In the context of generic countryside, this architectural practice attempts to take the common building materials used by farmers who build their own houses and re-build them into a new prototype of rural architecture. In other words, the disharmonious factors in the countryside in everyone's eyes are extracted and the contemporary concepts and styles with powerful sense are displayed through the arrangement of architects.
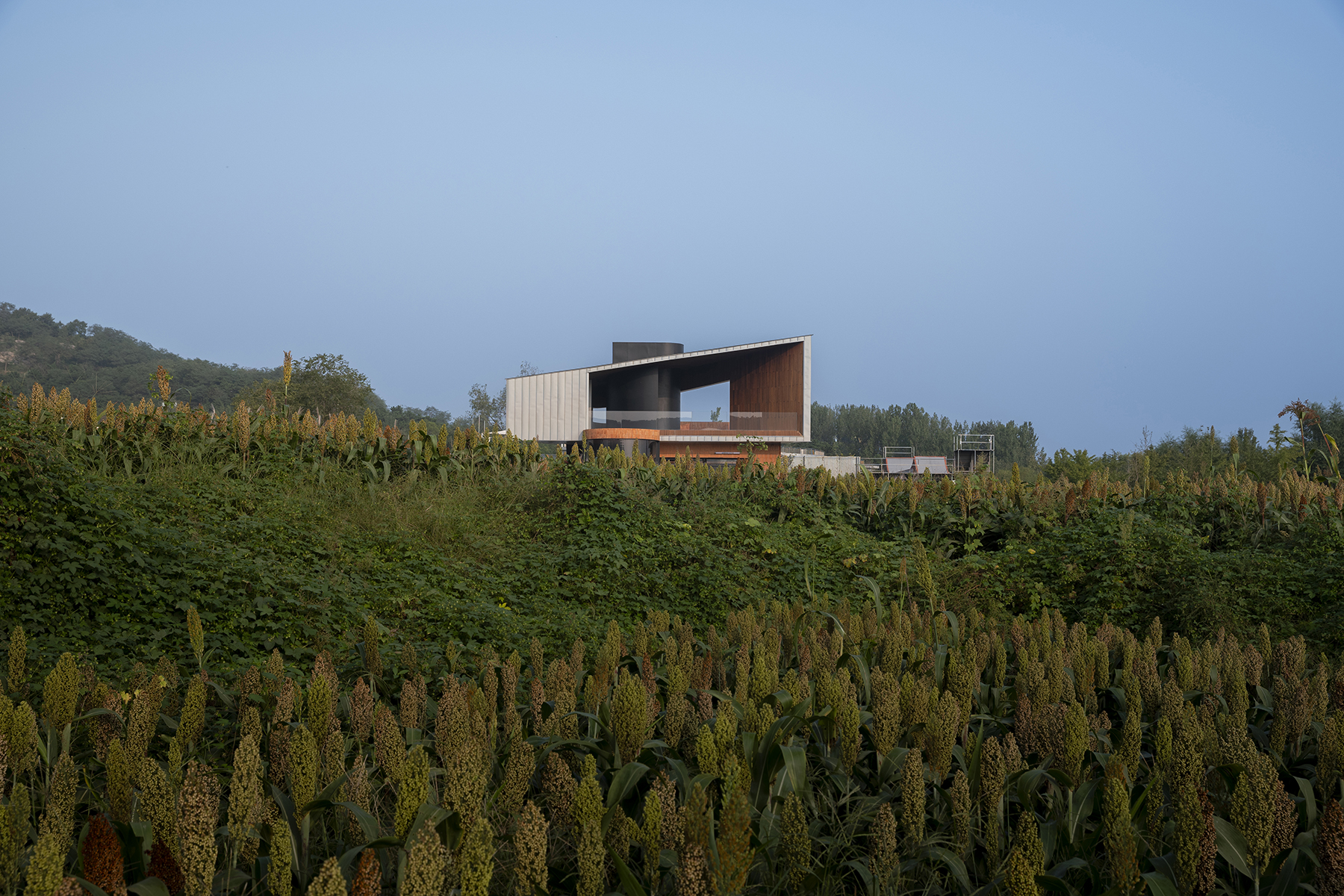
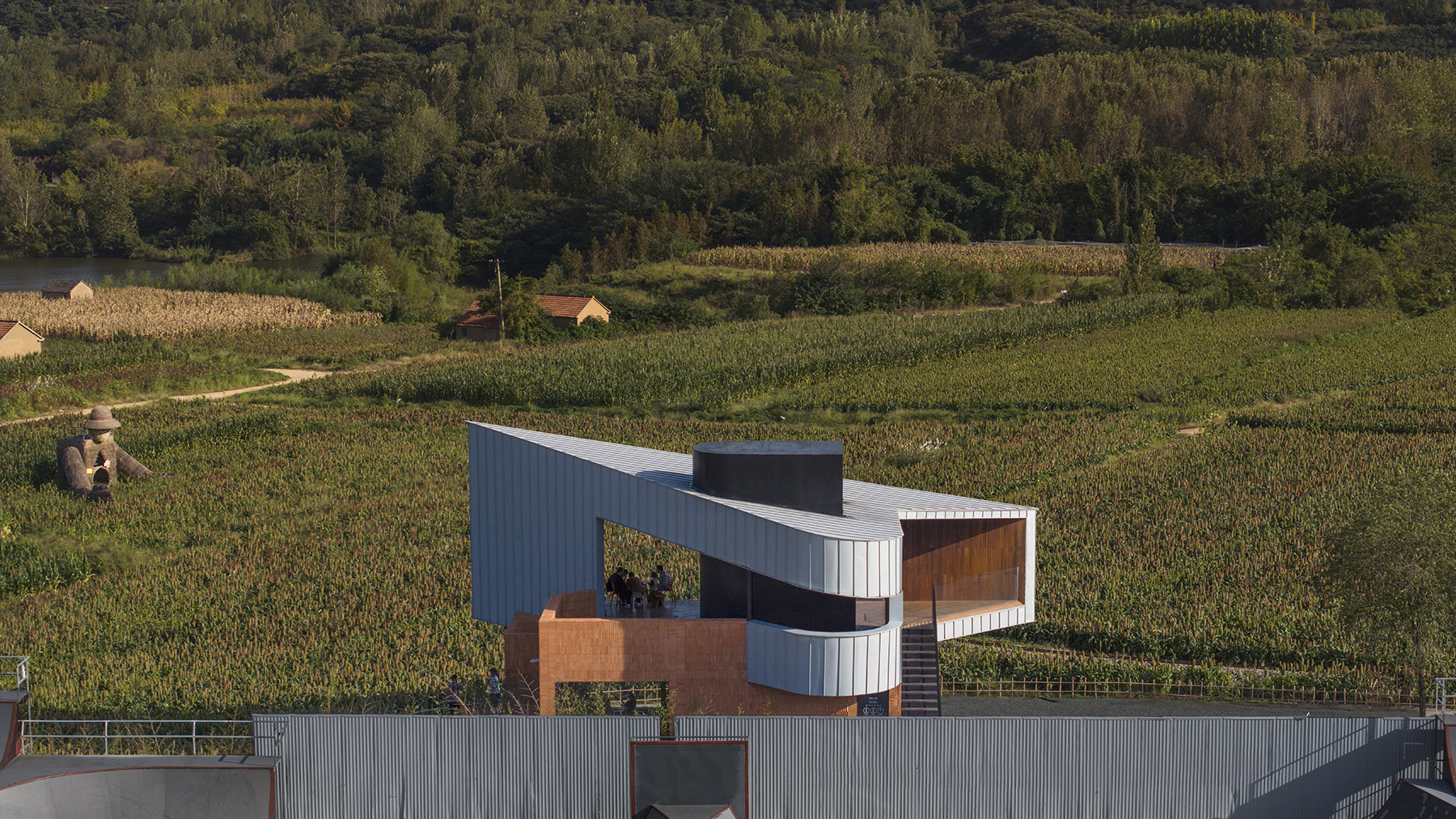
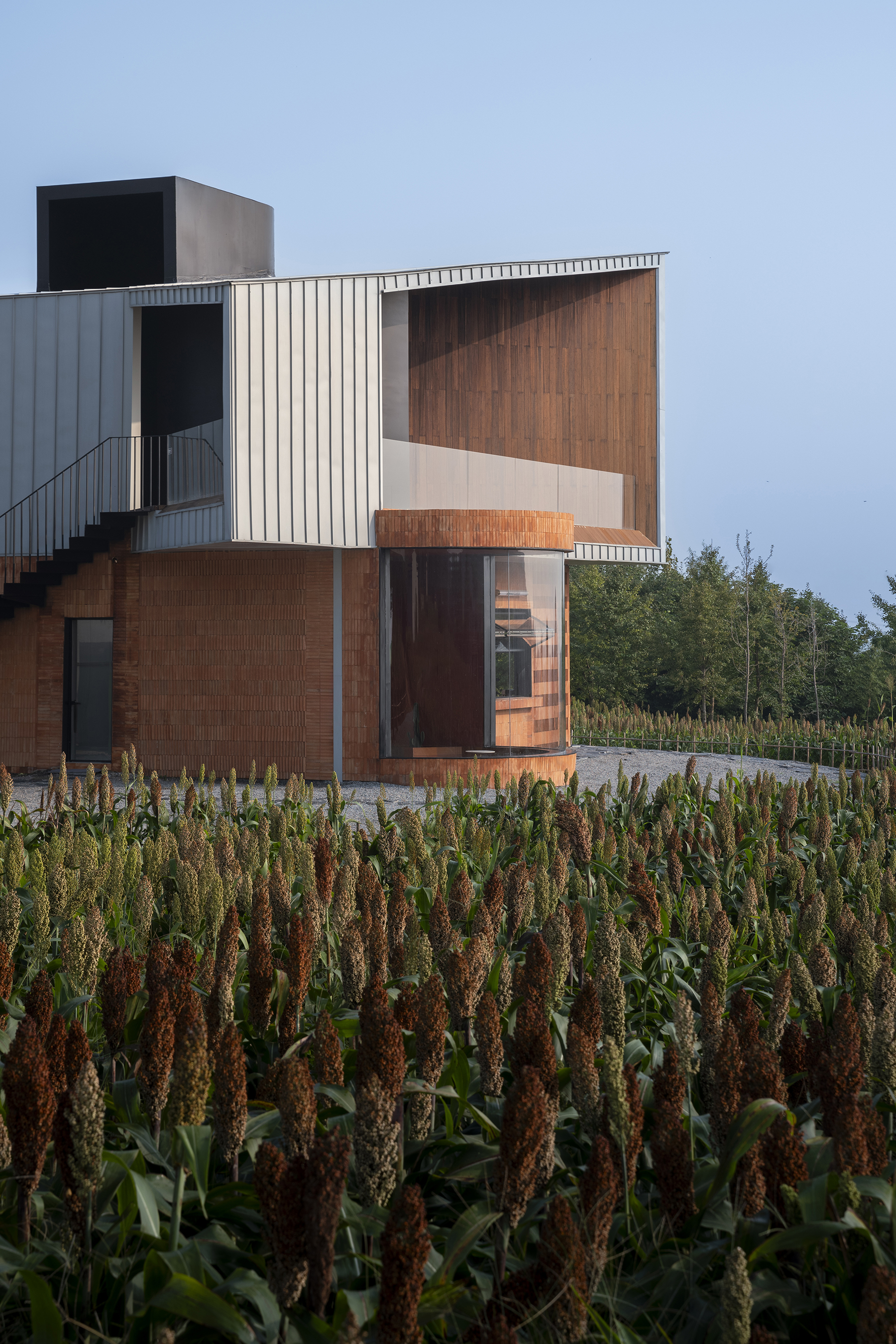
看台建筑建设时间是在疫情期间,又赶在省运会的开幕,要求的工期非常紧张,遂采取了由整体钢结构框架为基础,局部装配来保证现场搭建速度。整个的建设时间只用了两个月。考虑到比赛后拆掉的临时性比赛看台会造成一定的损失和浪费,在后赛事时代,看台建筑又是山脚下乡村旅游的文化设施,提供饮品、阅读和休闲相关功能,同时仍然充当小轮车训练的补给前端。
The construction time of the grandstand was during the epidemic period and needs to rush for the opening of the Shandong Provincial Games. The construction time was very tight, and the whole construction time was only two months. The steel structure frame is adopted as the foundation, and the partial assembly is adopted to ensure the site construction speed. In the normal days, the building is a cultural facility for rural tourism at the foot of the mountain, providing drinks, reading and leisure functions, while still serving as a supply front for BMX training, The second-floor platform is a semi-outdoor extension.
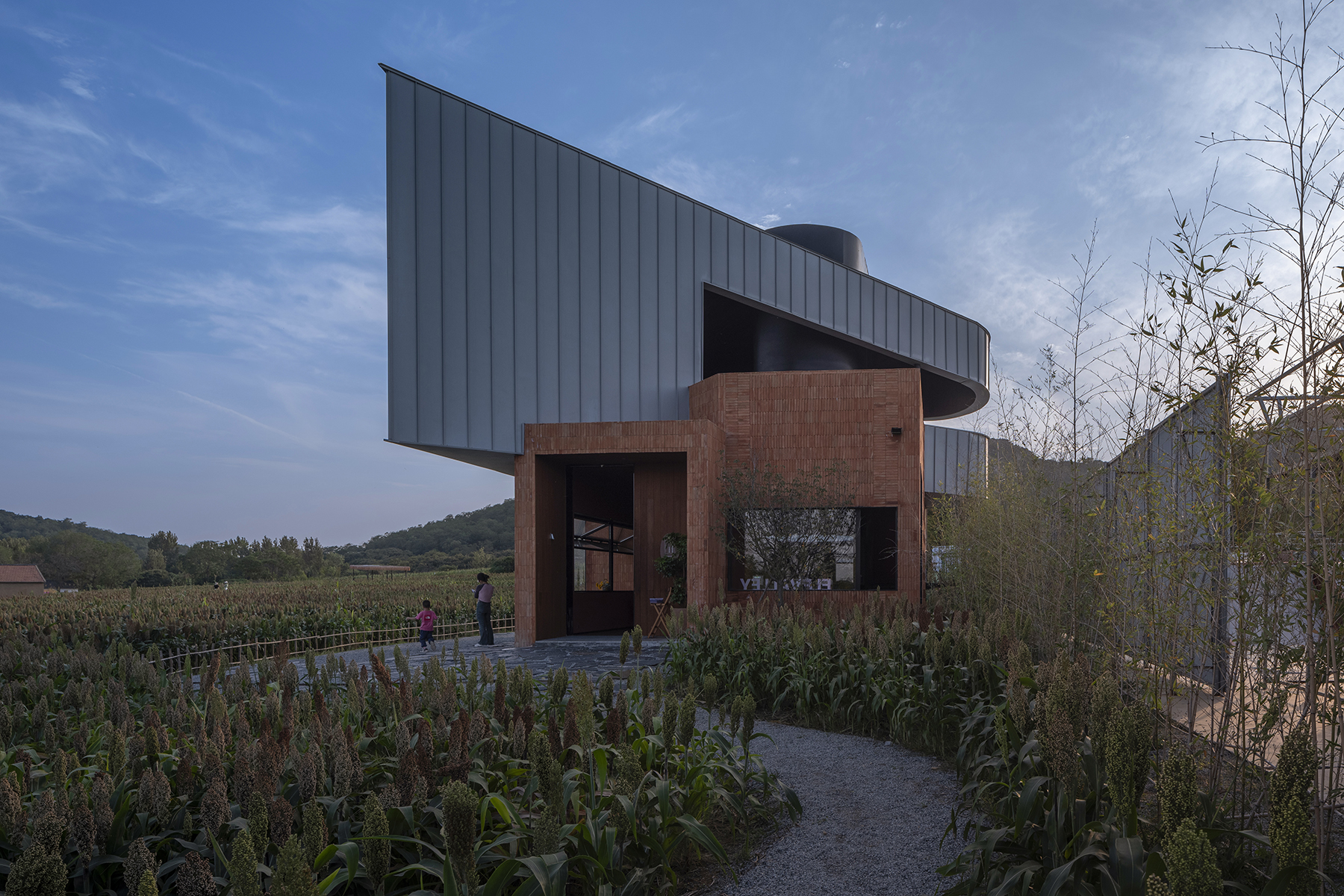
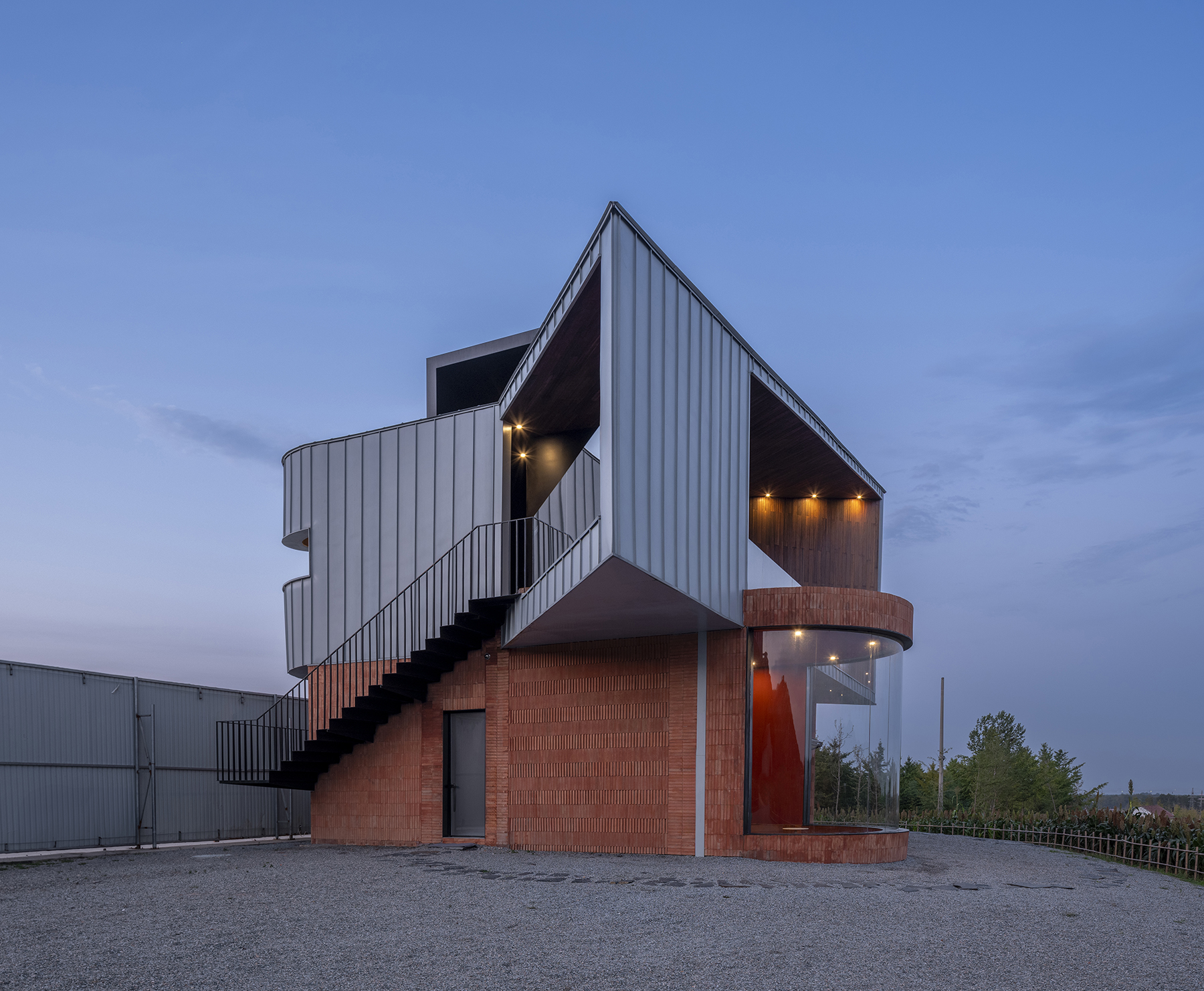

后窗
然而,撇开一切实验性的价值理念,这座建筑名副其实是外来“闯入者”身份,以客观镜头框景出那变换的风景画、风俗画和风情画。其野心远不止于此,它既是一个异质的艺术装置,又是一个积极谋划乡村未来的计划起搏器。
However, regardless of any experimental values, the building is truly an alien "interloper" identity, framing the changing landscape, genre and genre paintings in an objective lens. Its ambitions go far beyond that. The grandstand building, which backs the mountain and looks at the sea, has five holes facing the five worlds, and different scenes represent different demands and desires.
它的五个朝向的五个洞口,面向五个世界的不同景象,代表着不同诉求与欲望。一面是被人工化的农田观赏景观;一面是一望无际的原属于周边山地聚落的领土,拥有海天一色的广阔田地;一面是矗立在这种村落被拆除的残剩的几片孤零零的砖墙;另外一面是使它成为后工业时代下消费空间——“机器完成了所有艰苦的工作,我有时间欣赏美丽的日落”。
It is not only a heterogeneous art installation, but also a pre-planned pacemaker for actively planning the future of the countryside. It is created as a post-industrial consumption space - "The machine does all the hard work and I have time to enjoy the beautiful sunset". On one side is the artificial landscape of farmland, on the other side is the endless territory of the surrounding mountain settlements, with the sea and sky of the vast field, and on the other side is the few isolated brick walls standing in the demolition of such villages. It is created as a post-industrial village building - "The machine does all the hard work and I have time to enjoy the beautiful sunset".
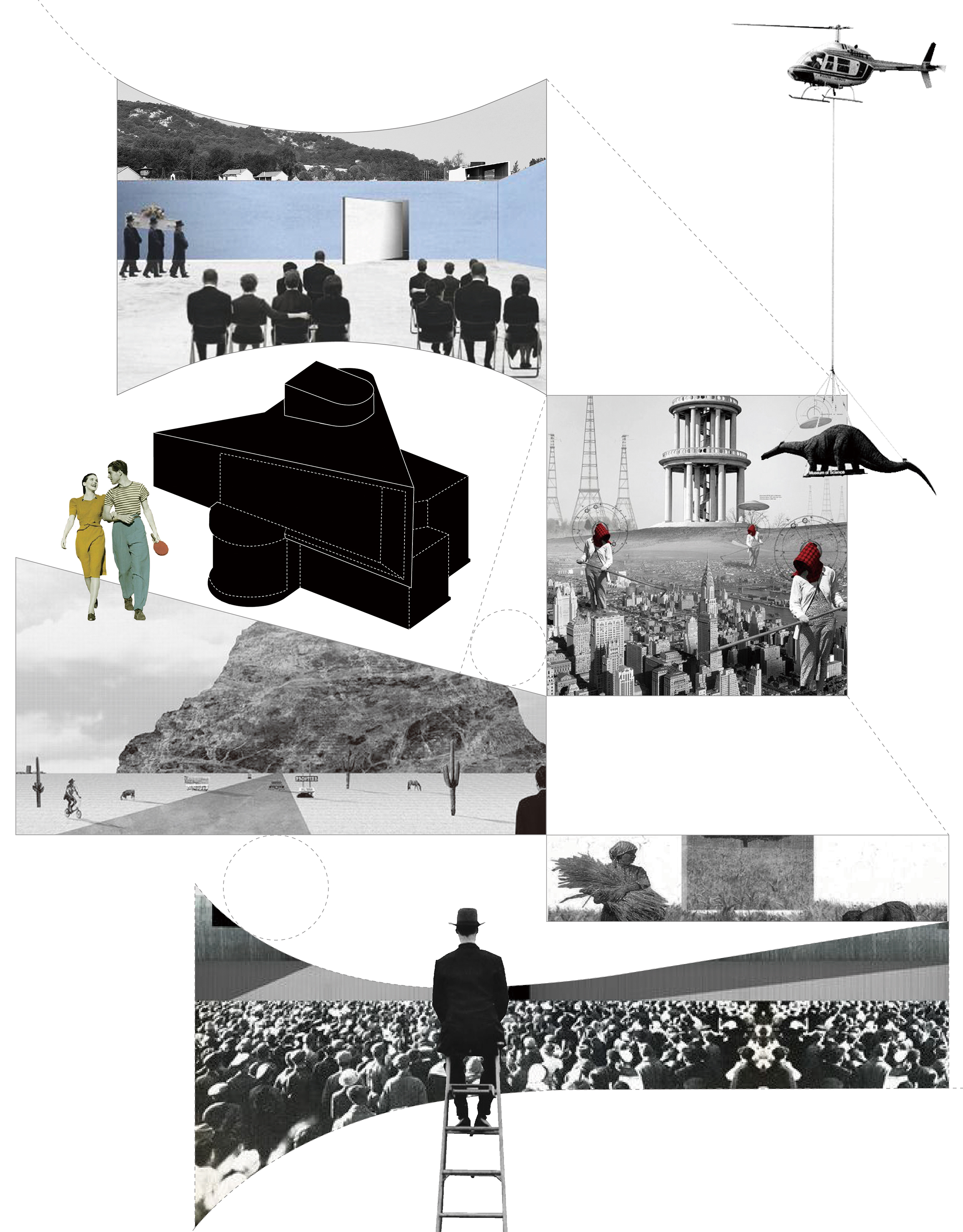
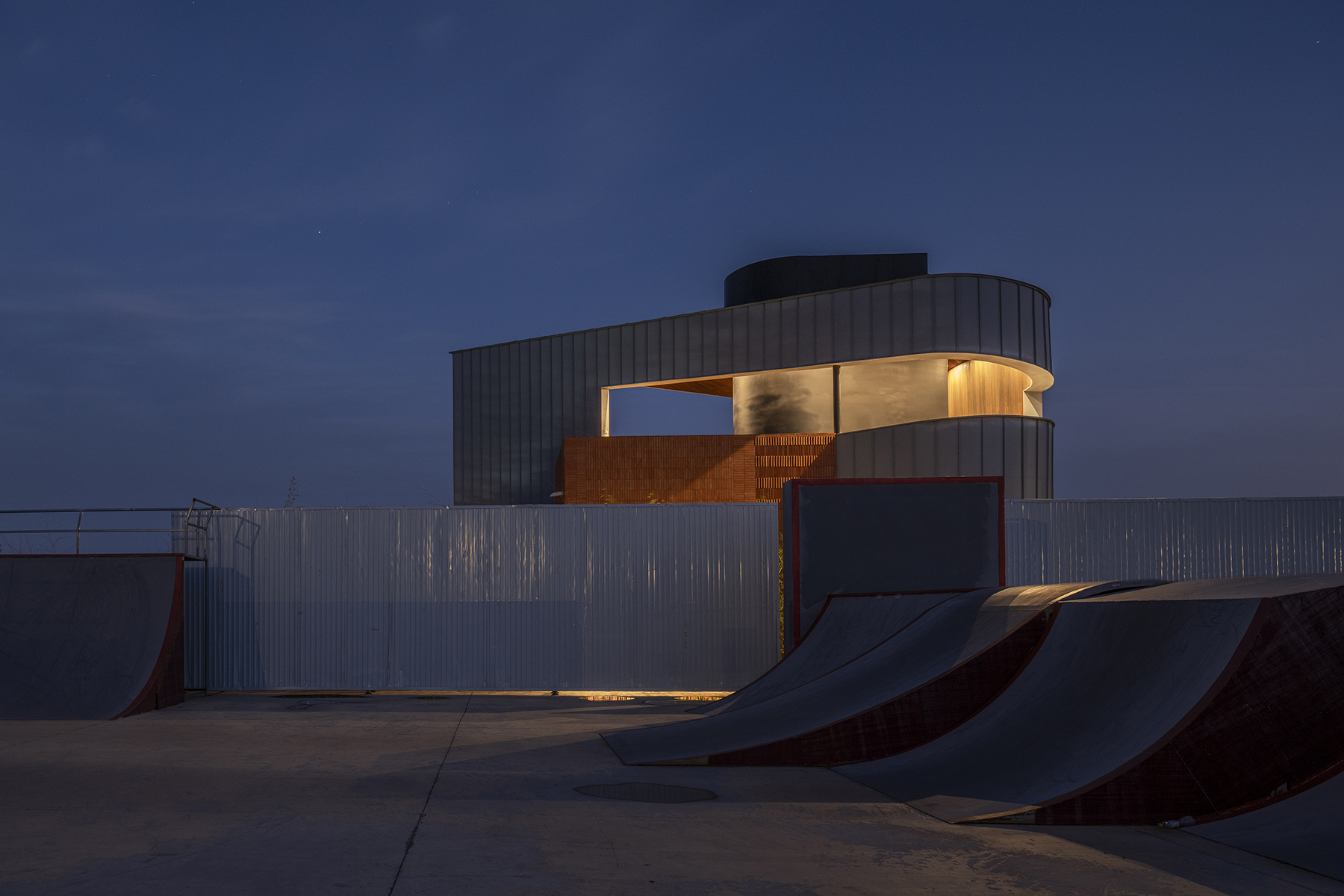
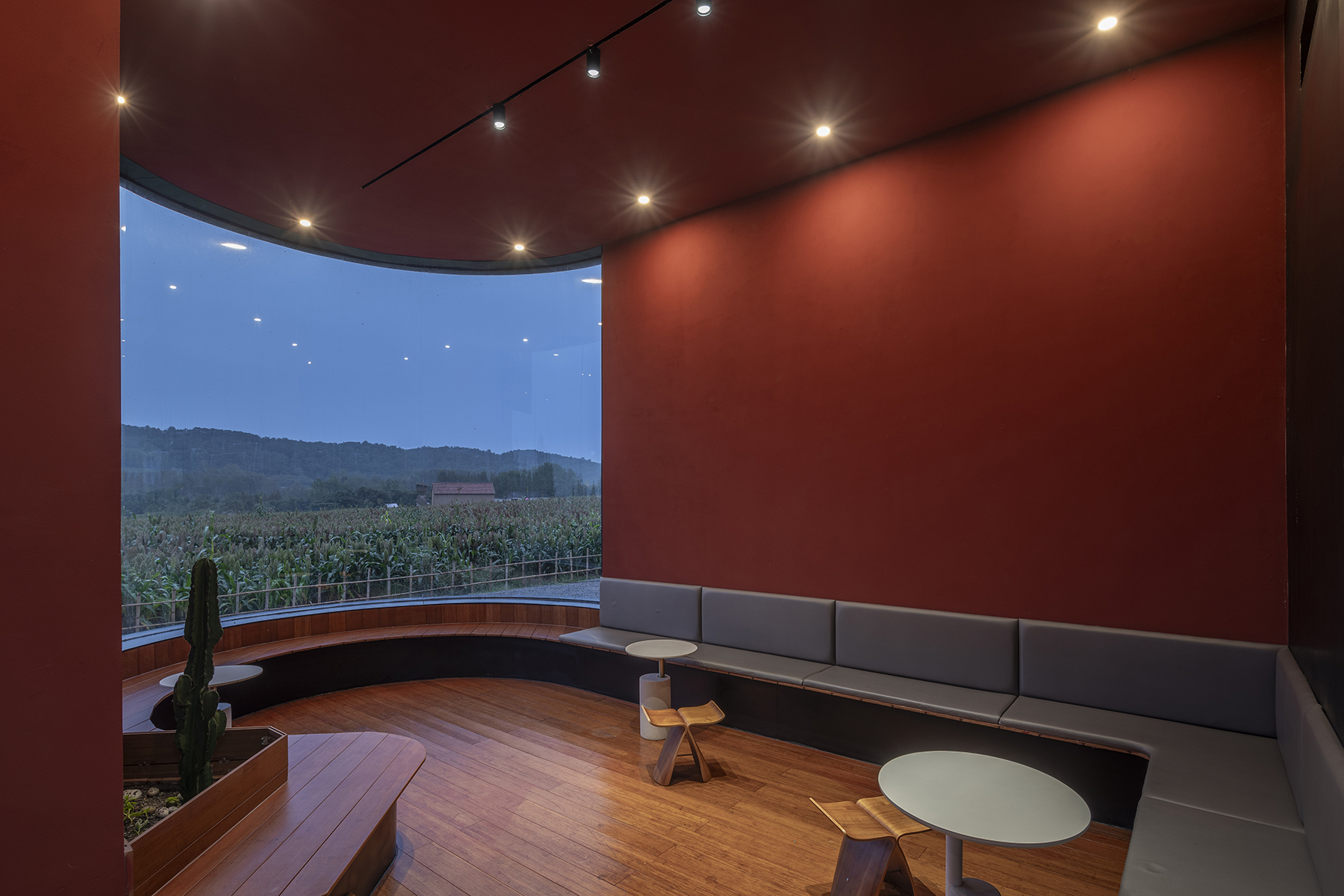
最关键的一面,是后窗面向的一方,通过制造丰富的积极向上的运动盛事,创造城市化的年轻人最时尚运动和竞技体育活力社区,以便于后续政府和资本进行林地、山地等土地资源的整合,成为农业景观巧妙转化成可用于开发具备商业价值的一个通道。所以整个看台是在这几种割裂的场景下中间的一个起搏器。把各方的利益都把它凝聚在一个装置空间当中,作为社会凝结器的起搏作用会大大的激发,使得这种跨时空的、跨阶层的、跨人群的、跨季节的资源整合在一个漂浮的舞台上。
The most critical side is the side facing the rear window, which creates the most fashionable sports and competitive sports dynamic community for the young people in urbanization by creating rich and positive sports events, so as to facilitate the integration of land resources such as forest land and mountain land by the subsequent government and capital. The agricultural landscape is cleverly transformed into a channel that can be used to develop commercial value. So the whole grandstand is a pacemaker in the middle of these two divided scenes. It condenses the interests of all parties in an installation space, and its pacemaker function as a social coagulator will greatly stimulate, so that all the resources across time and space, across classes, across people, and across seasons can be integrated on a floating stage.
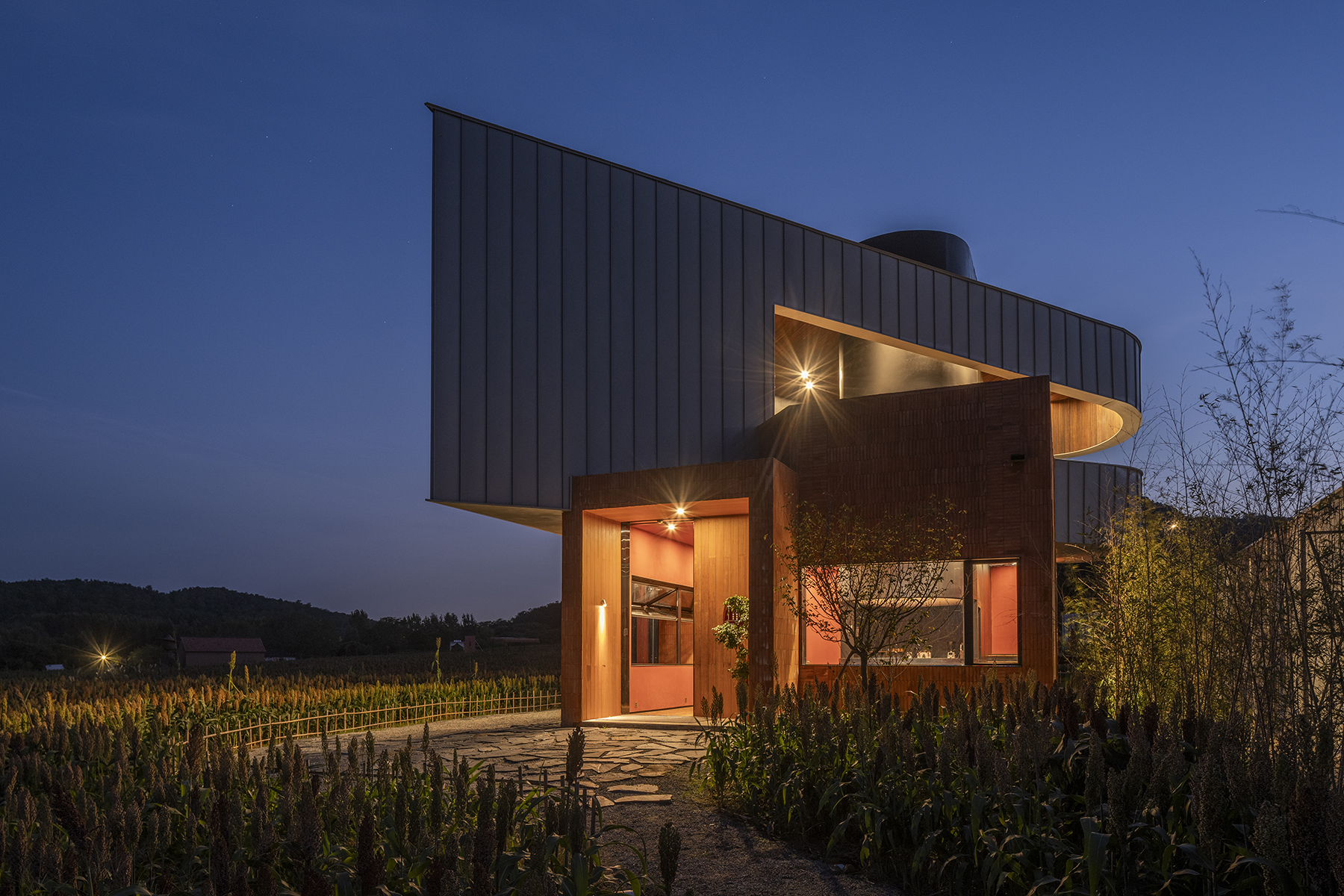
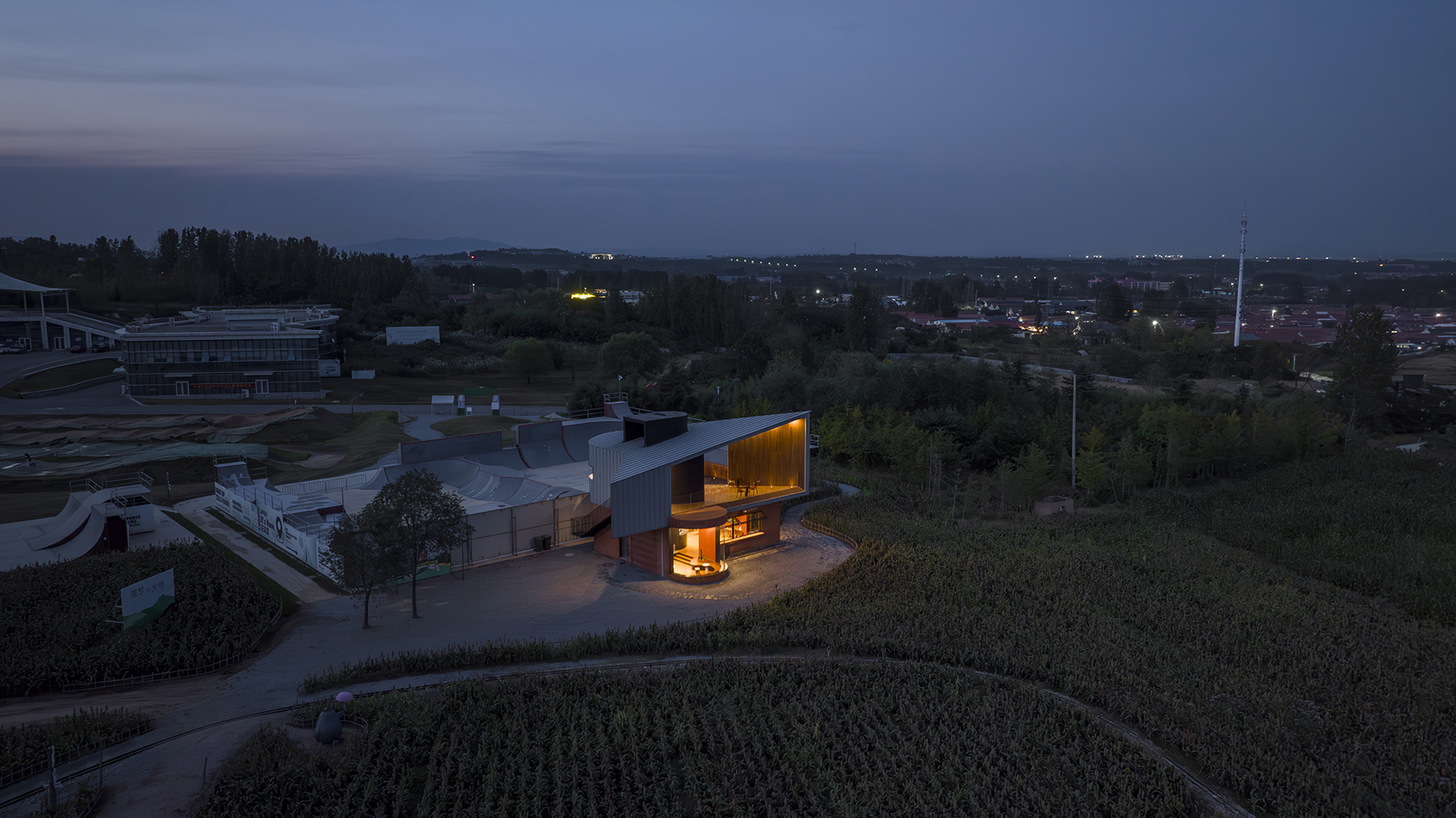
设计图纸 ▽
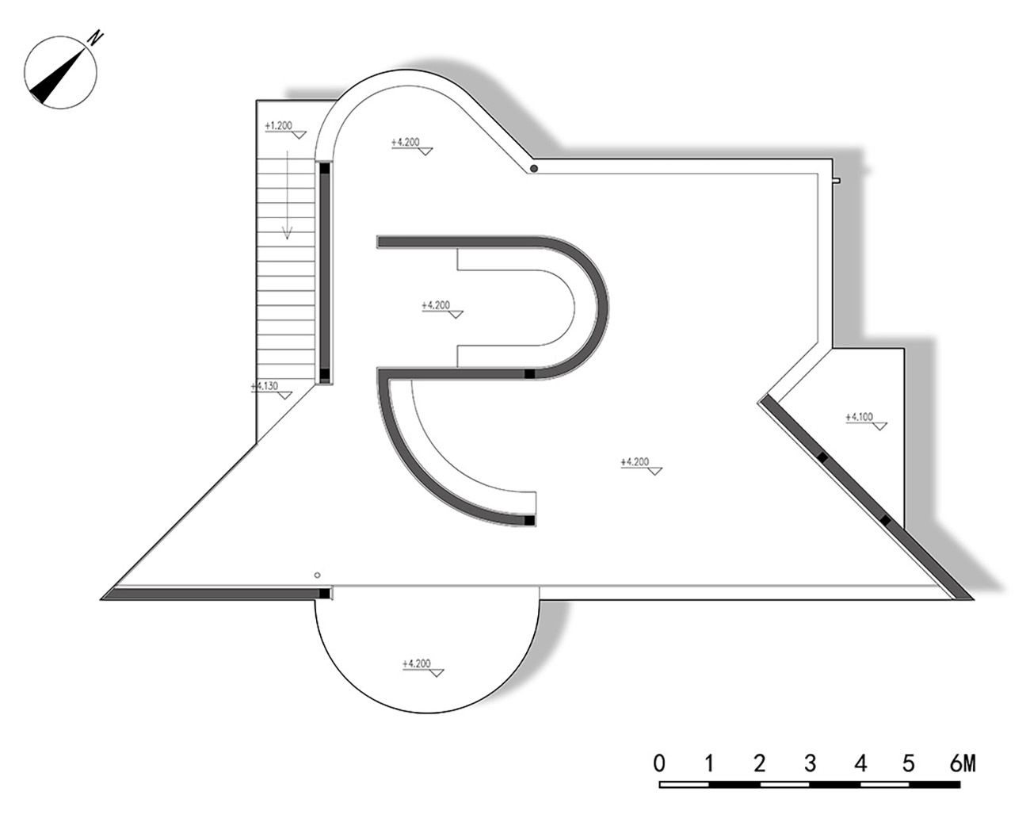
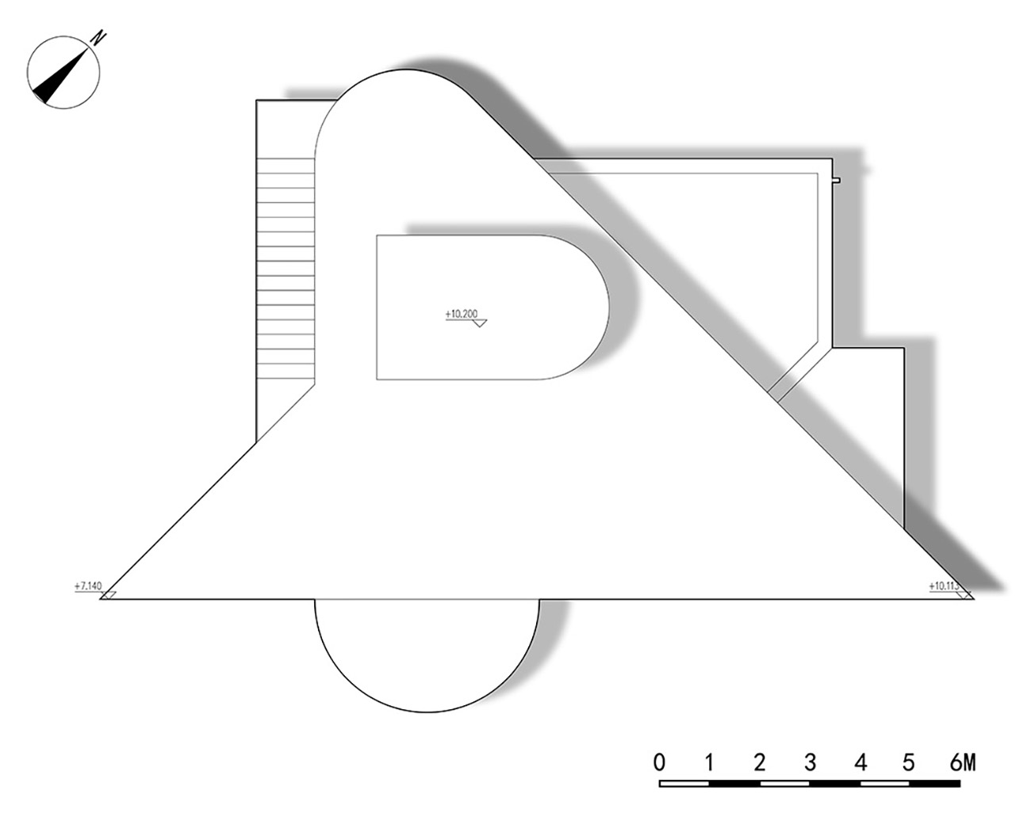
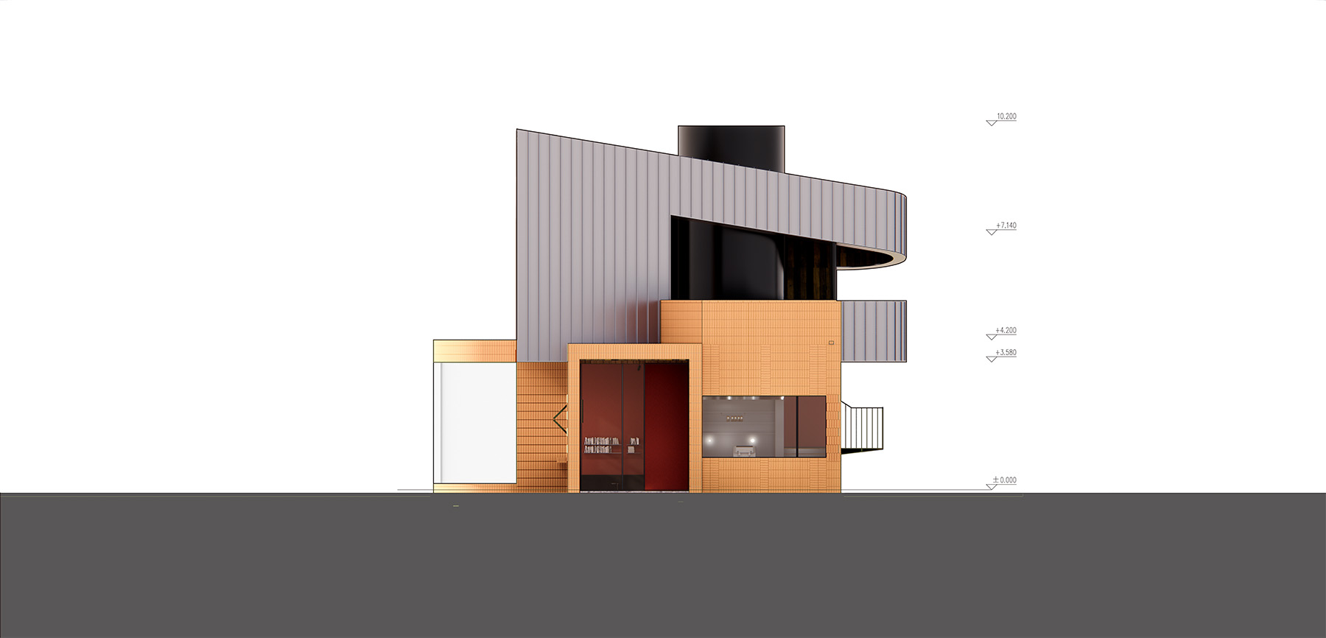
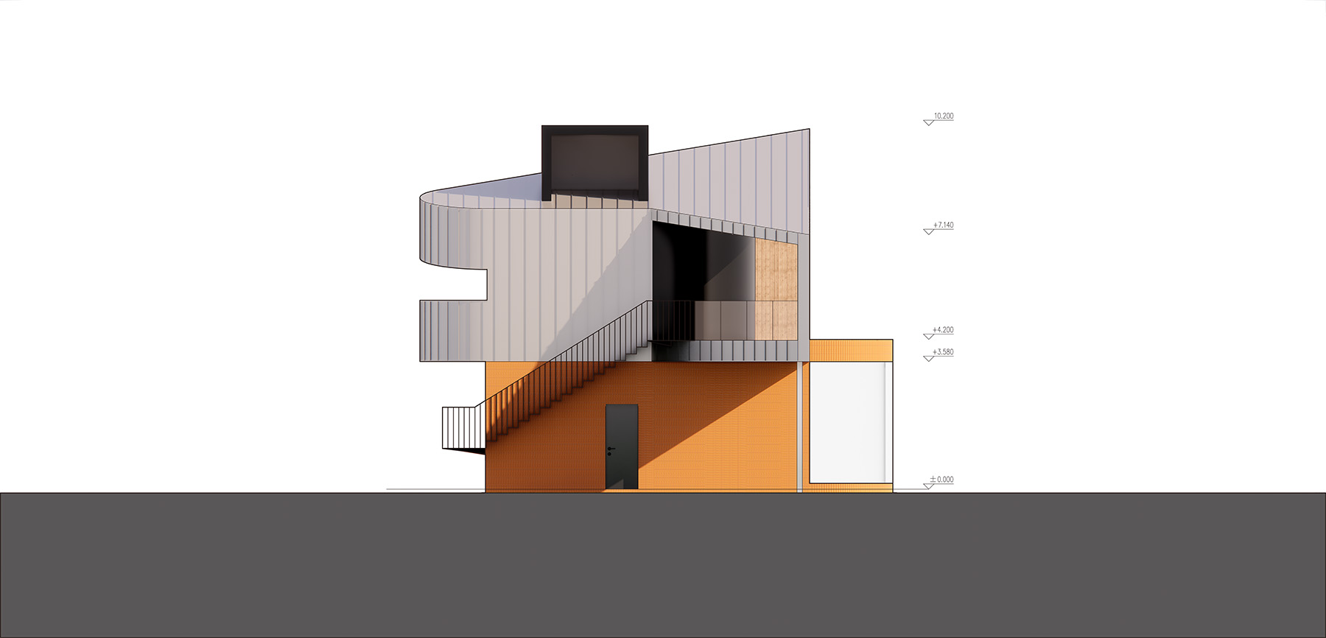
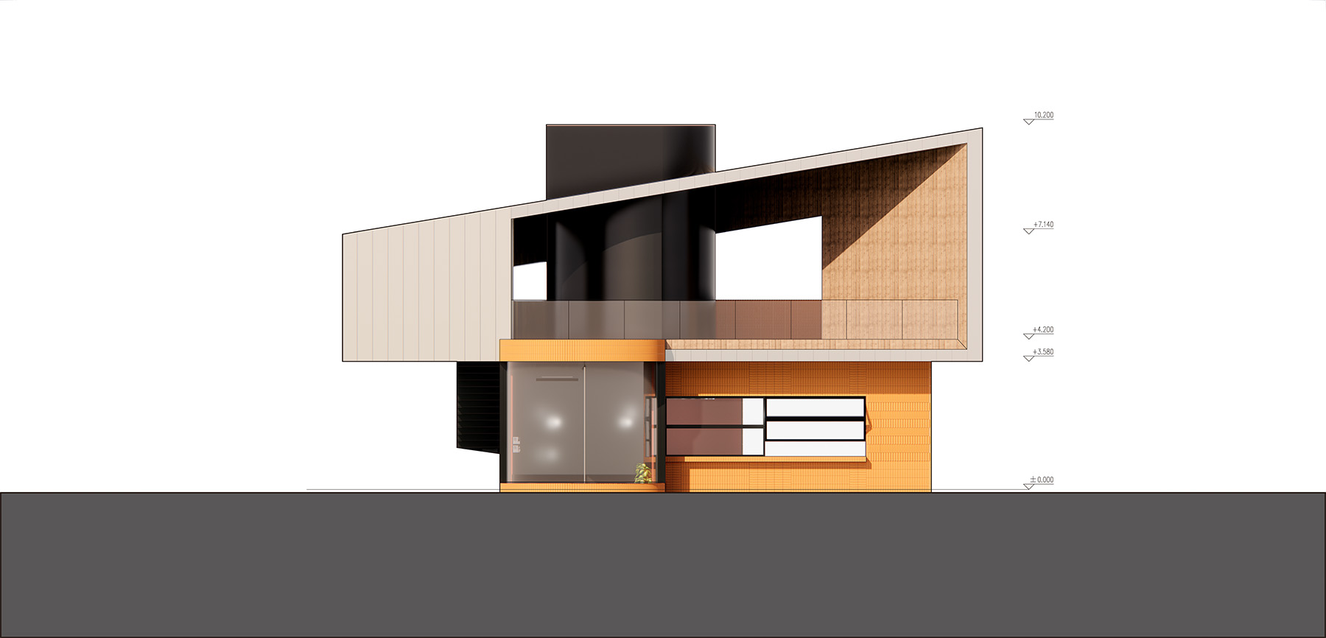
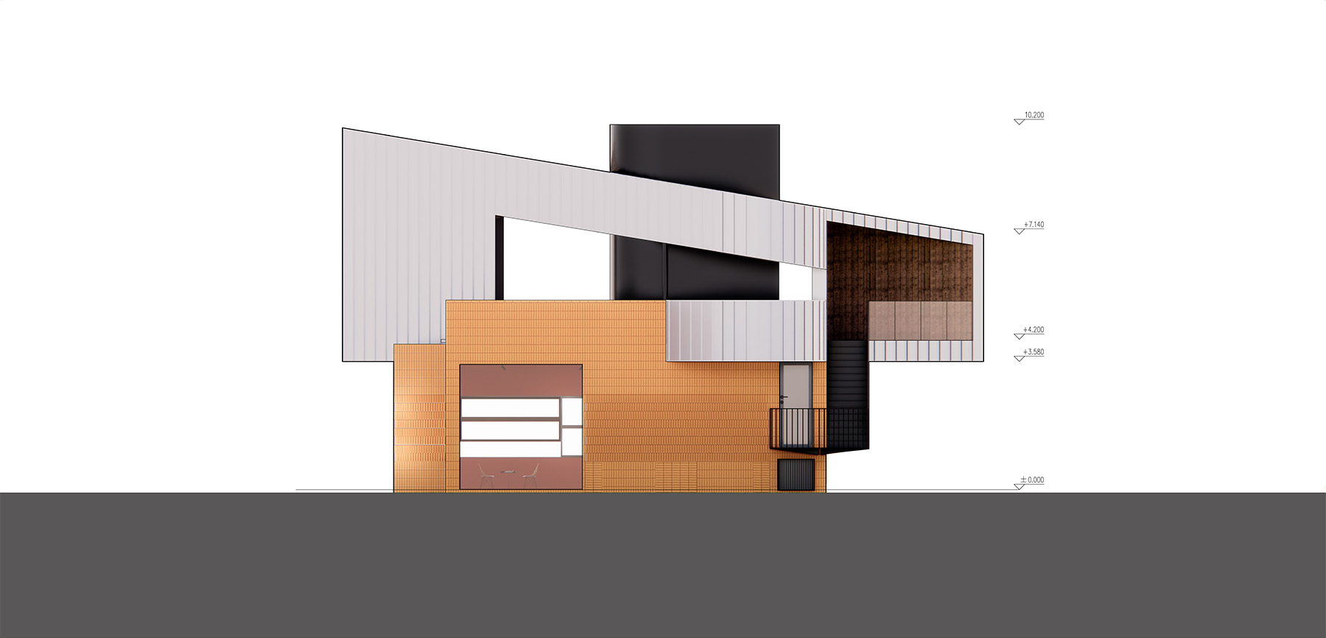

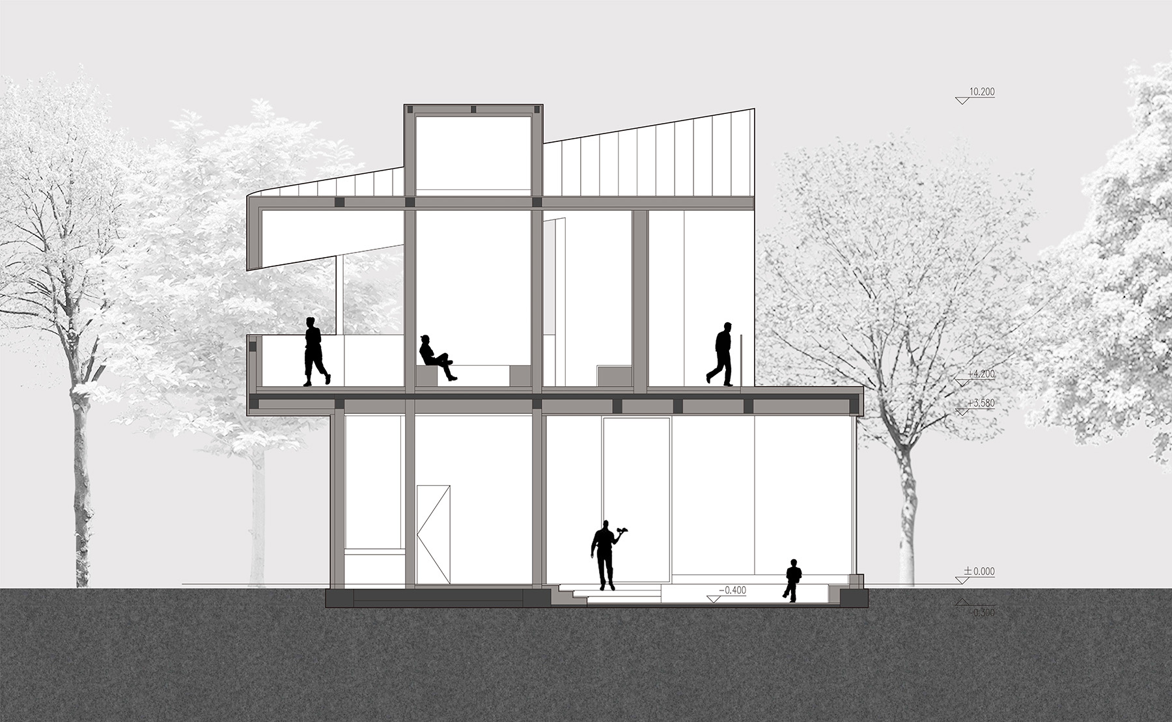
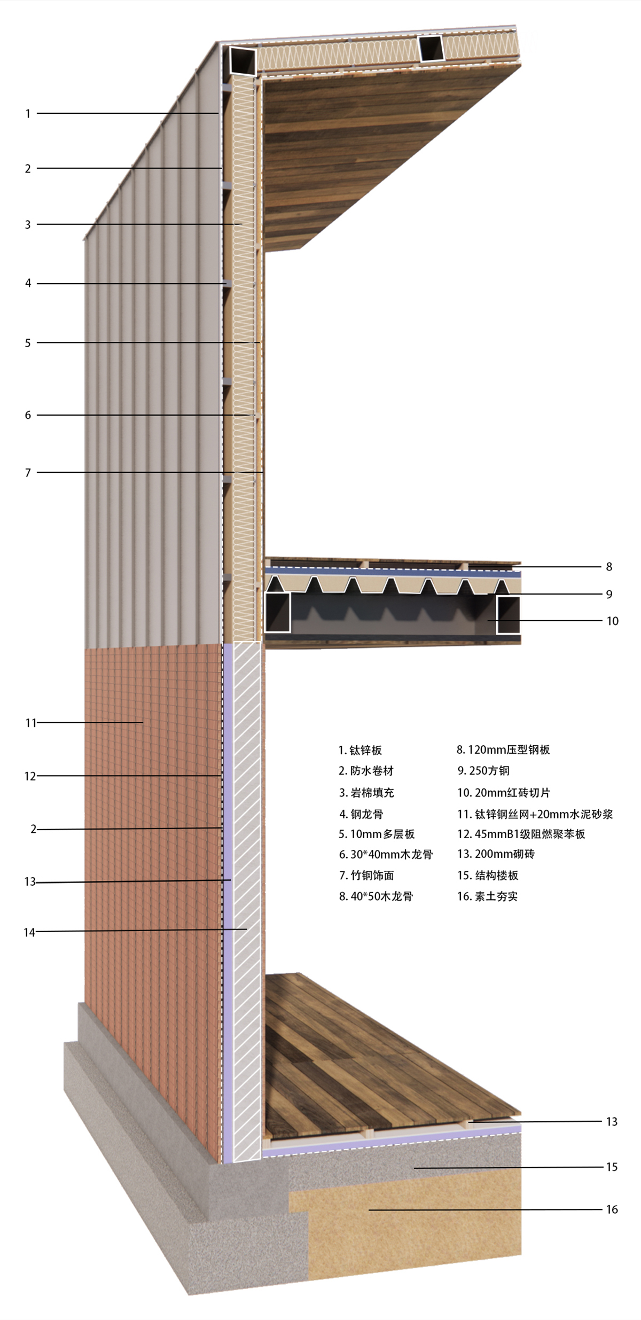
完整项目信息
项目名称:后窗,BMX小轮车比赛看台
项目类型:建筑
项目地点:山东省驻龙山
设计单位:hyperSity architects殊至建筑
邮箱:studio@hypersity.cn
主创建筑师:史洋
设计团队:殷漫宇、黎少君、高雯菲、何魁、王子铭
业主:山东驻龙山体育文化发展有限公司
造价:150万
设计时间:2022年4月—2022年5月
建设时间:2022年6月—2022年7月
用地面积:300平方米
建筑面积:200平方米
摄影师:金伟琦、hypersity
版权声明:本文由hyperSity architects殊至建筑授权发布。欢迎转发,禁止以有方编辑版本转载。
投稿邮箱:media@archiposition.com
上一篇:绿景沙河学校项目方案设计 | 深圳大学建筑设计研究院有限公司—元本体工作室
下一篇:南京孙中山纪念馆(既有建筑改造) / 东大设计院周琦工作室