
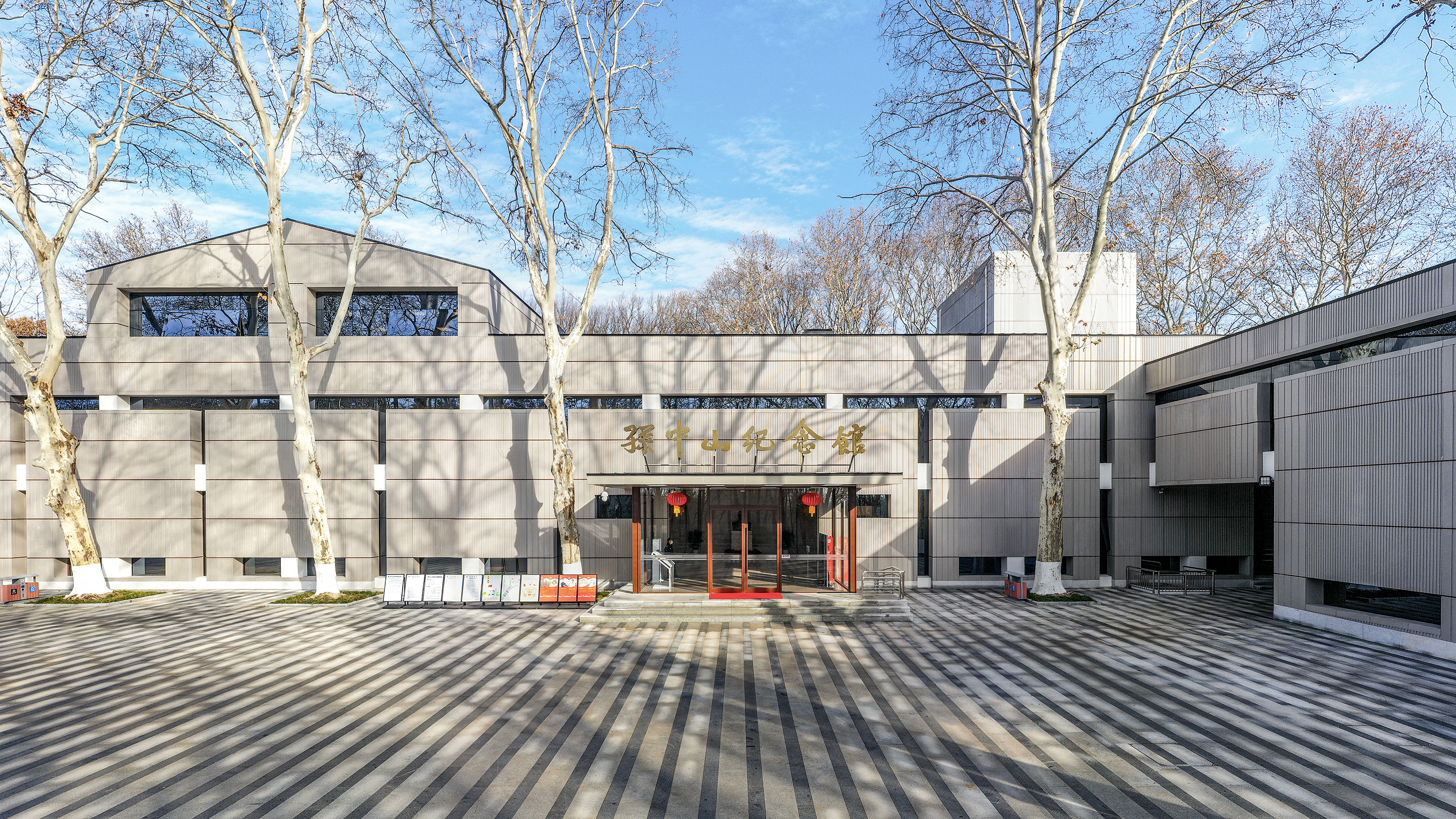
设计单位 东南大学建筑设计研究院有限公司周琦工作室
项目地点 南京市玄武区中山陵1号
建成时间 2022年12月
建筑面积 4500平方米
摄影 梅宁、东大设计院周琦工作室
本文文字由设计单位提供。
场所环境
南京中山陵孙中山纪念馆位于中山陵博爱坊东侧80米,改造前身为嘉麟楼。该纪念馆曾经以灵谷寺西侧的藏经楼为原馆址,但由于其位置偏僻,人流量少,于2021年搬迁至此地,将一代伟人孙中山先生史迹展和爱国文化交流作为新建筑需求。
The Sun Yat-sen Memorial Hall, located 80 meters to the east of the Gate of “Boai” in the Sun Yat-sen Mausoleum, underwent a cultural architectural transformation. Previously known as the Jialinlou, the memorial hall used to be the original site of the Cangjinglou on the west side of Linggu Temple. However, due to its remote location and low foot traffic, it was relocated to its current place in 2021 to meet the demand for a new building that would showcase the historical significance of the great figure, Dr. Sun Yat-sen, and facilitate patriotic cultural exchange.
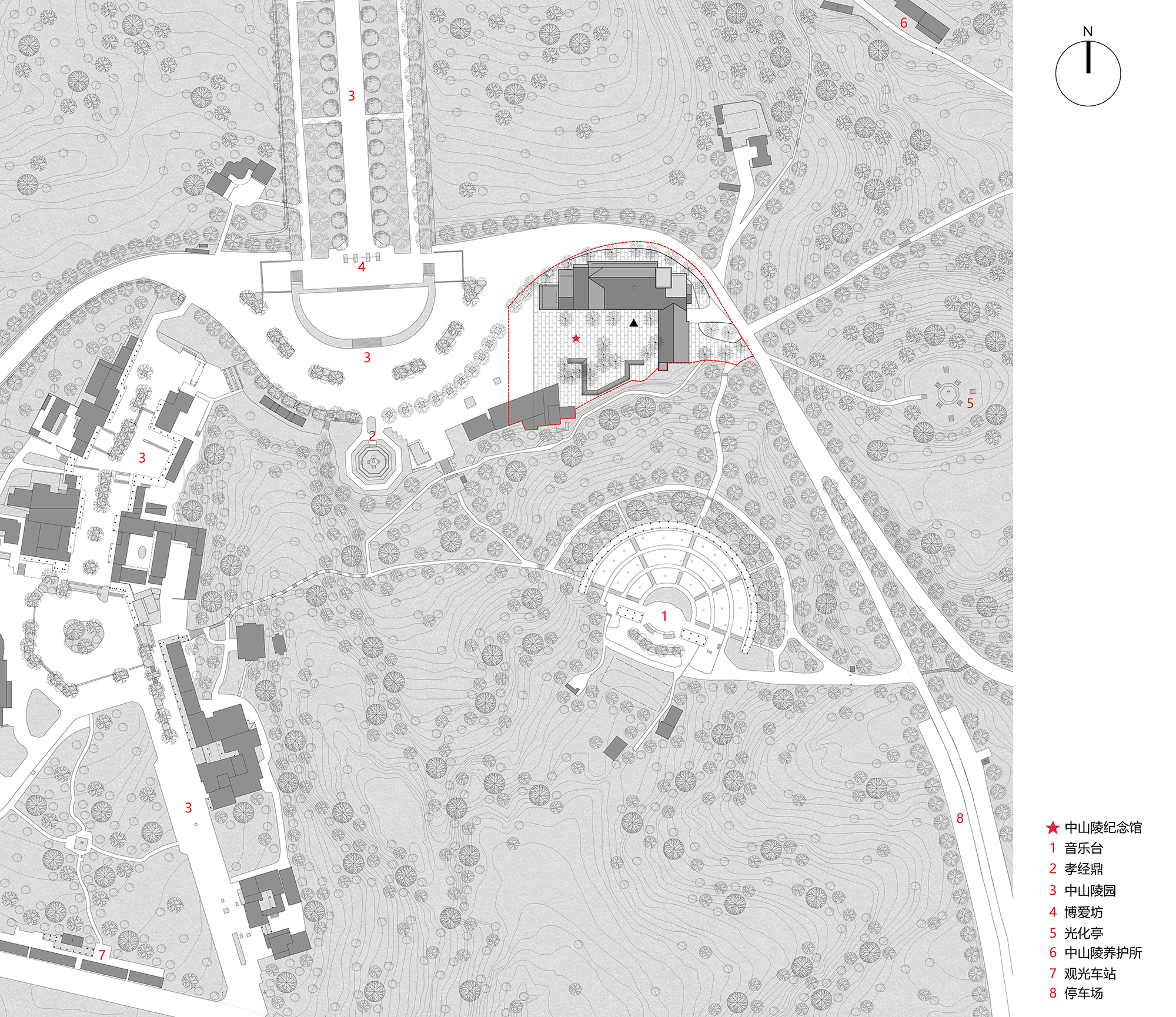
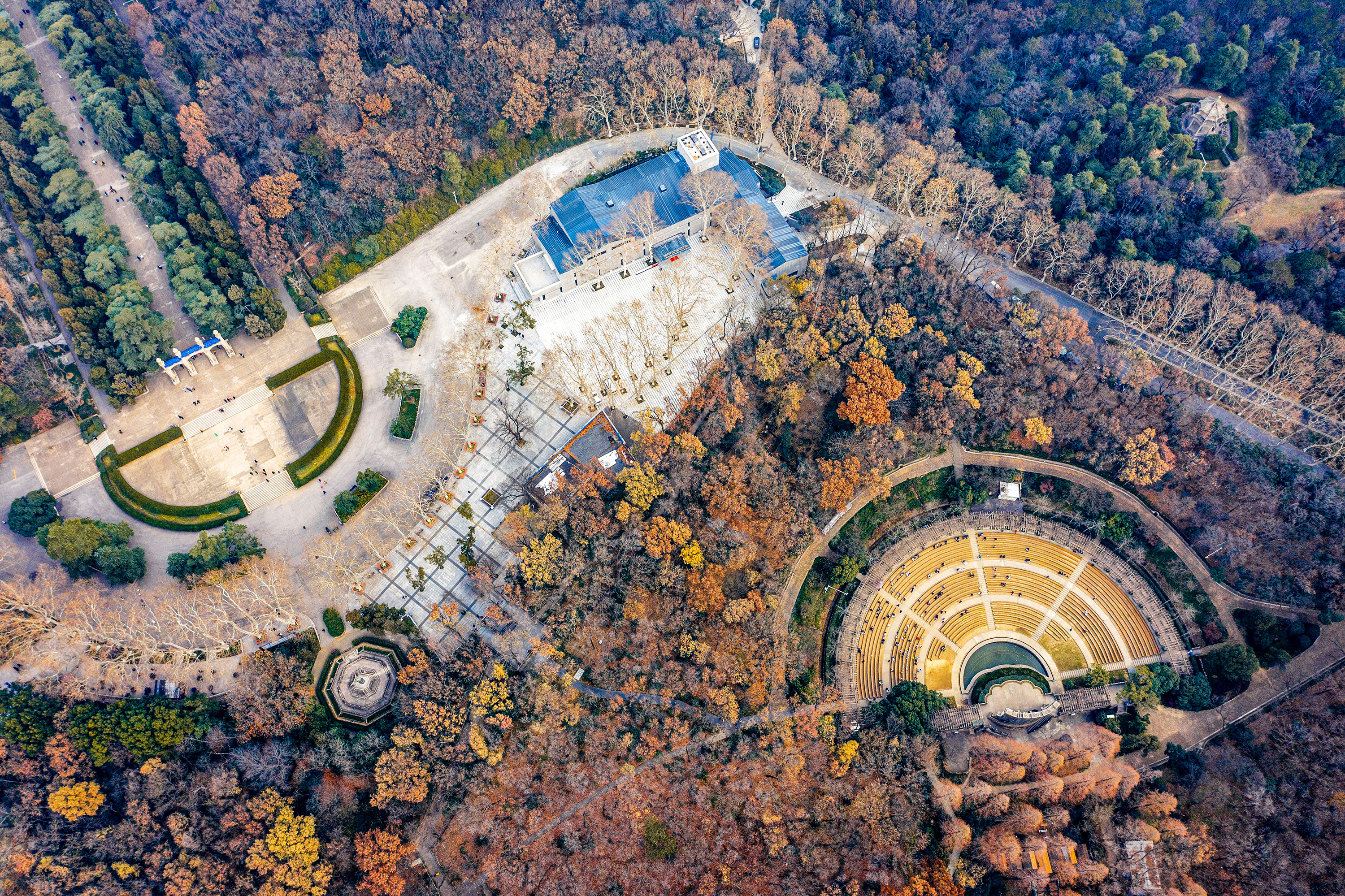
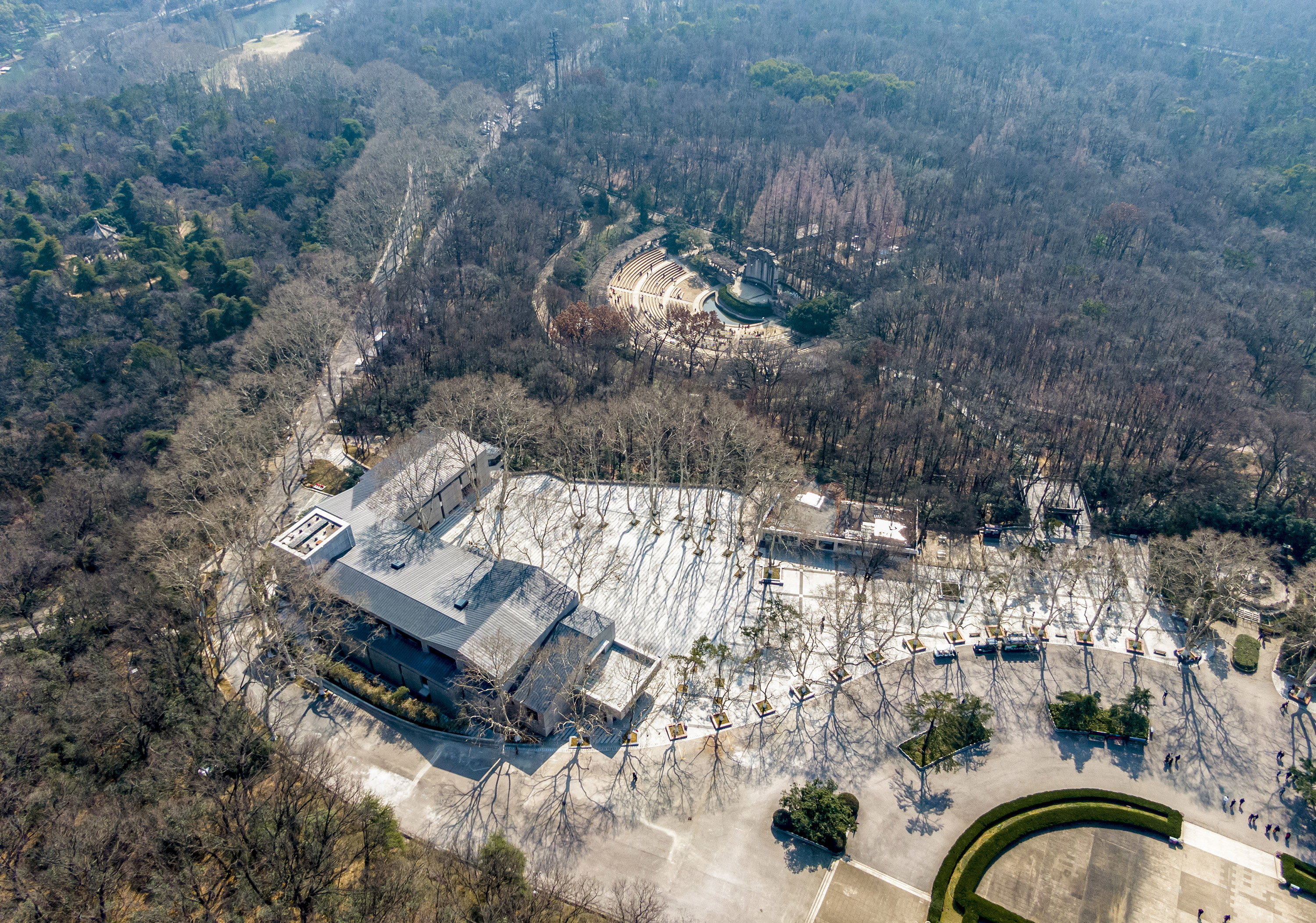
新馆处于拥有丰厚历史文化的陵园环境中,西侧为中山陵的主入口,南侧山坡下是1930年代由著名近代建筑师杨廷宝设计的音乐台,东侧为灵谷寺景区。如此特殊的地理位置和展馆功能赋予了建筑更多的纪念性色彩。纪念馆广场上数棵高大茂盛的梧桐树同样标志着场地的一种特殊性。而纪念馆作为历史环境中的附属建筑,尽量减弱了自身的存在感,以低调、谦逊的姿态融入整体环境之中。
The new memorial hall is situated within a rich historical and cultural environment. To the west lies the main entrance of the Mausoleum, while the southern slope features a music stage designed by the renowned modern architect Yang Tingbao in the 1930s. To the east is the Linggu Temple area. This unique geographical location and exhibition program imbue the building with a greater sense of commemoration. Several tall and flourishing plane trees on the square of the memorial hall further accentuate the site's particularity. As an auxiliary building within the historical environment, the memorial hall seeks to minimize its presence and humbly integrate into the overall surroundings with a low-key and modest demeanor.
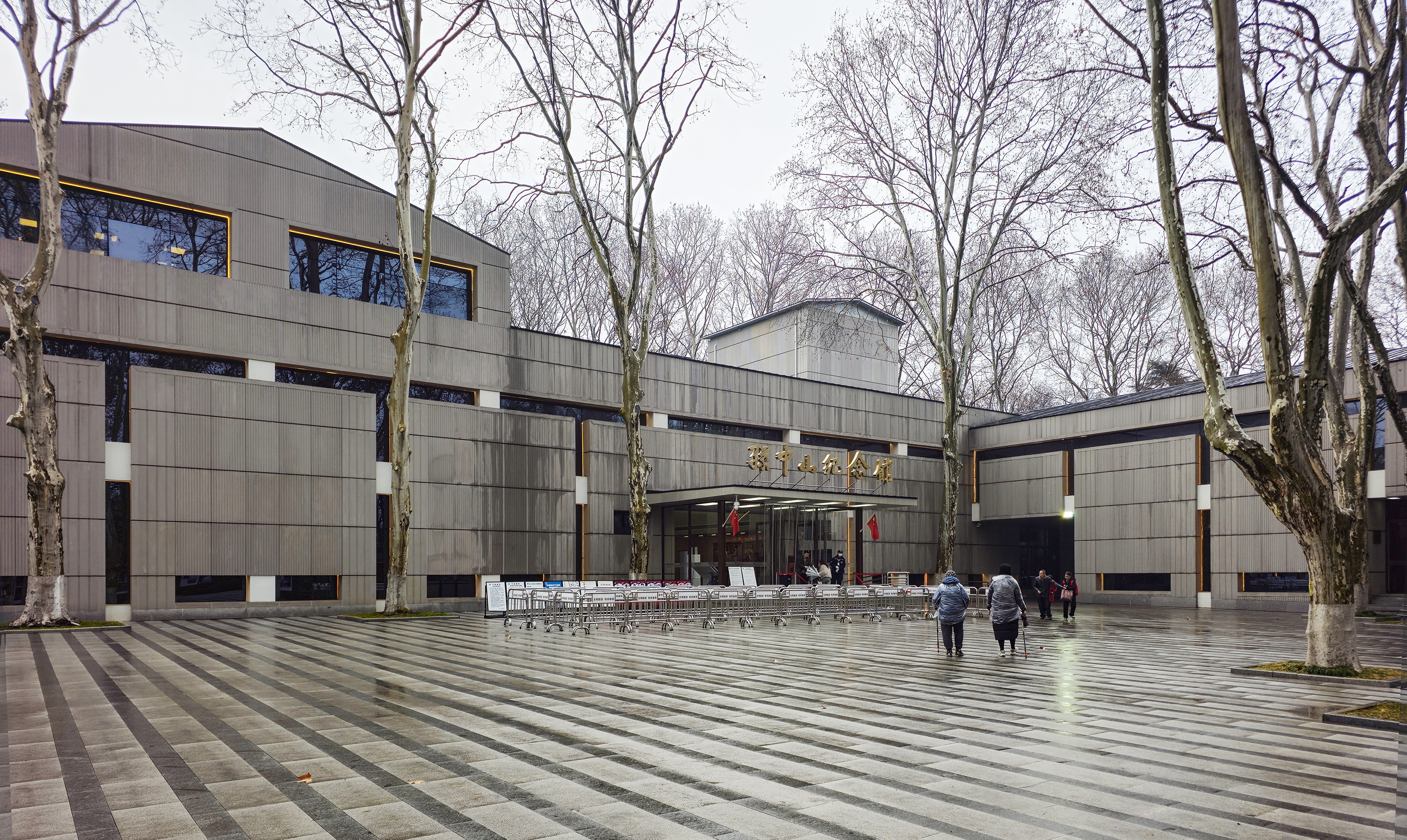

空间的重构
孙中山纪念馆在改造前为嘉麟楼,建于1992年,为三层的钢筋混凝土框架建筑。原建筑曾经作为餐厅和少年宫使用,之后便长期闲置。原建筑的内部被划分出多个隔间,并不适合展览功能。同时,立面也多有破损,不符合纪念馆的需求和形象。
The Memorial Hall, formerly known as the Jialinlou, was constructed in 1992 as a three-story reinforced concrete frame building. Originally used as a restaurant and youth center, it had been vacant for a long period. The interior of the original structure was divided into multiple partitions, making it unsuitable for exhibition. Additionally, the facade had suffered damage and did not meet the image of a memorial hall.

设计方案介入后,将室内空间拆除隔墙,还原内部框架结构形成的大空间,以便后续做展陈布置。入口处上方的二层楼板也被拆除,创造出局部挑高空间适应纪念馆的门厅空间需求。
Upon the intervention of the design team, the interior space was reconfigured by removing partitions to restore the large open space formed by the internal frame structure, facilitating subsequent exhibition arrangements. The second-floor slab above the entrance was also removed to create a partially raised space to accommodate the lobby of the memorial hall.
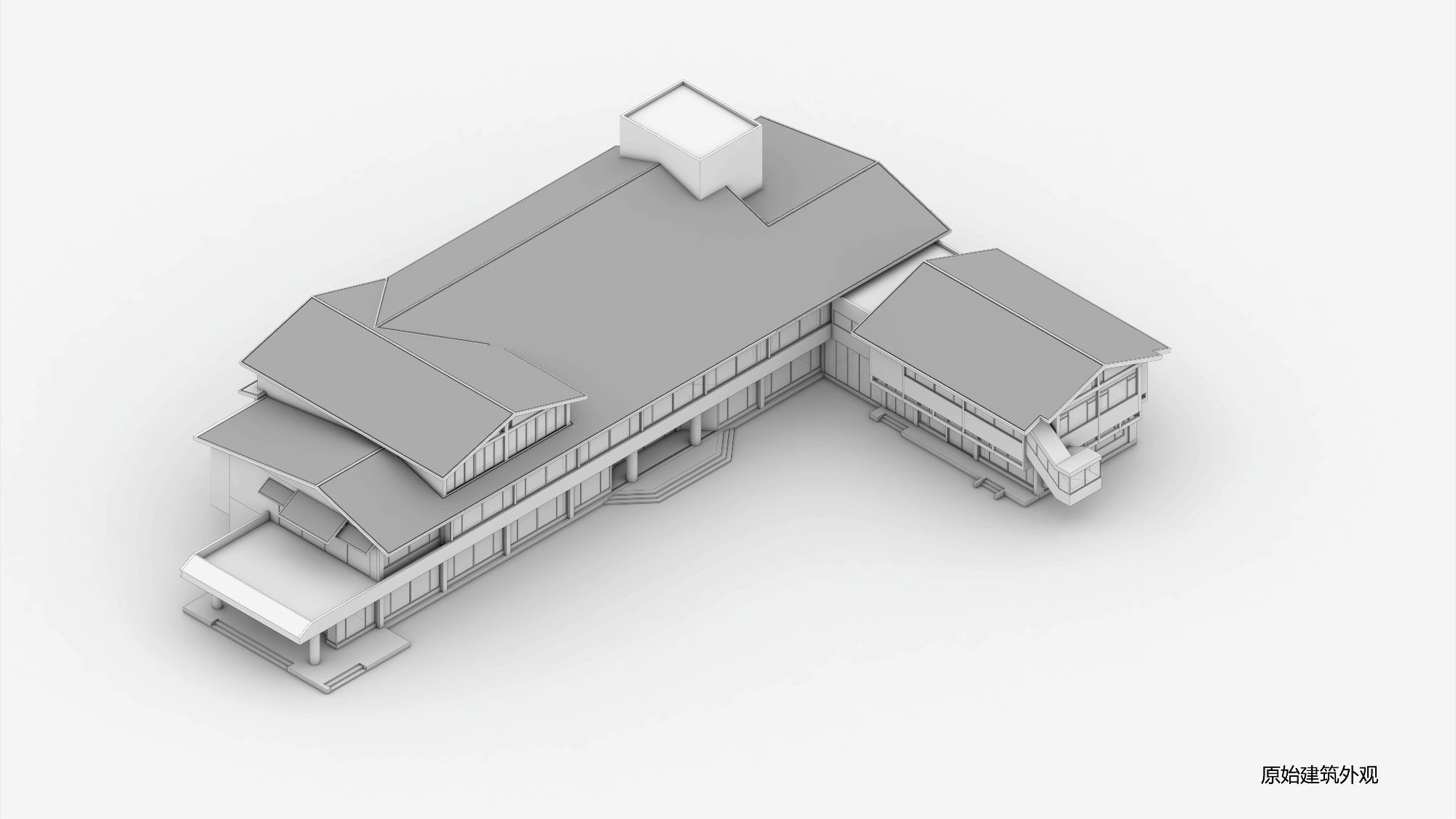
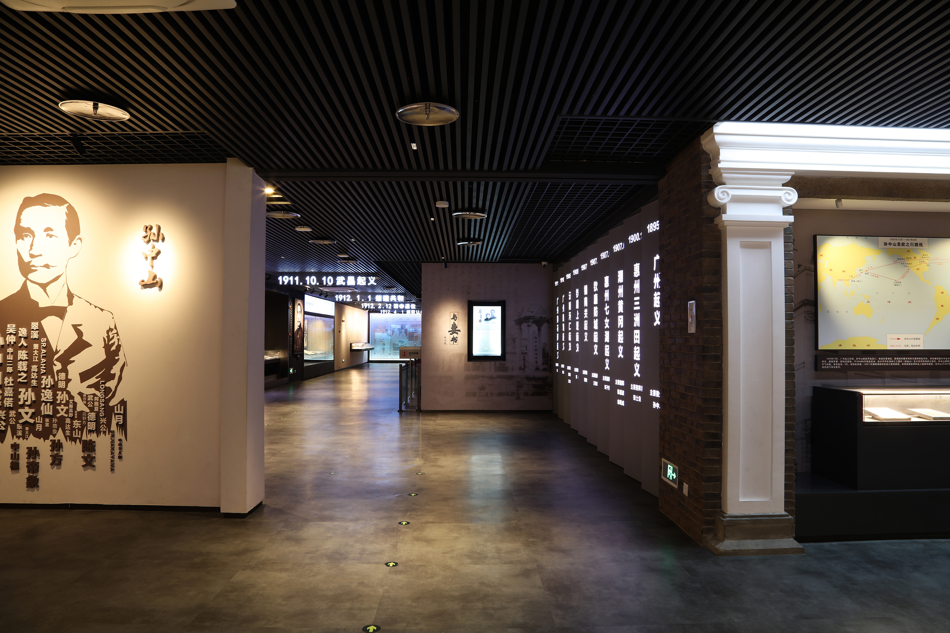
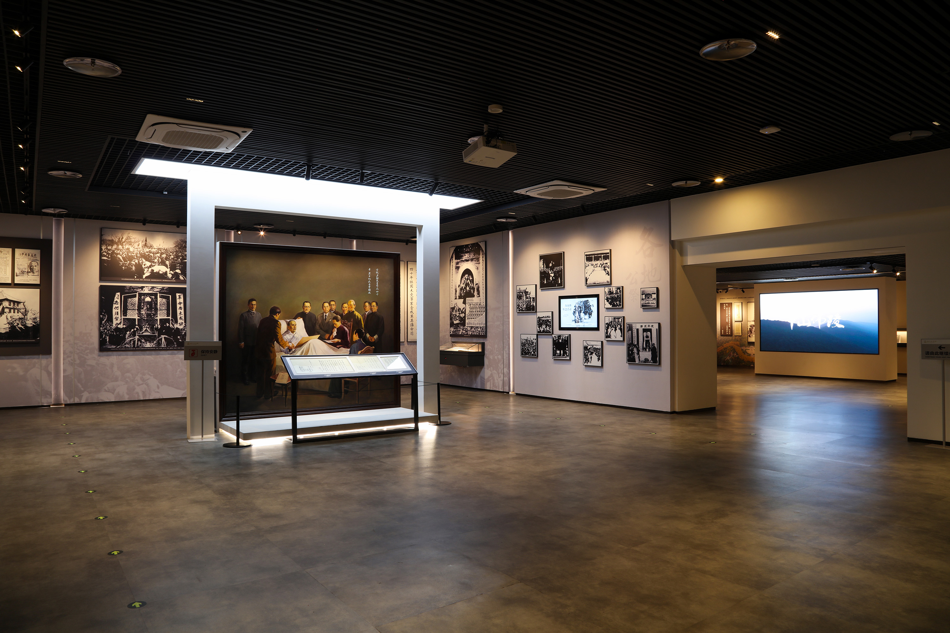
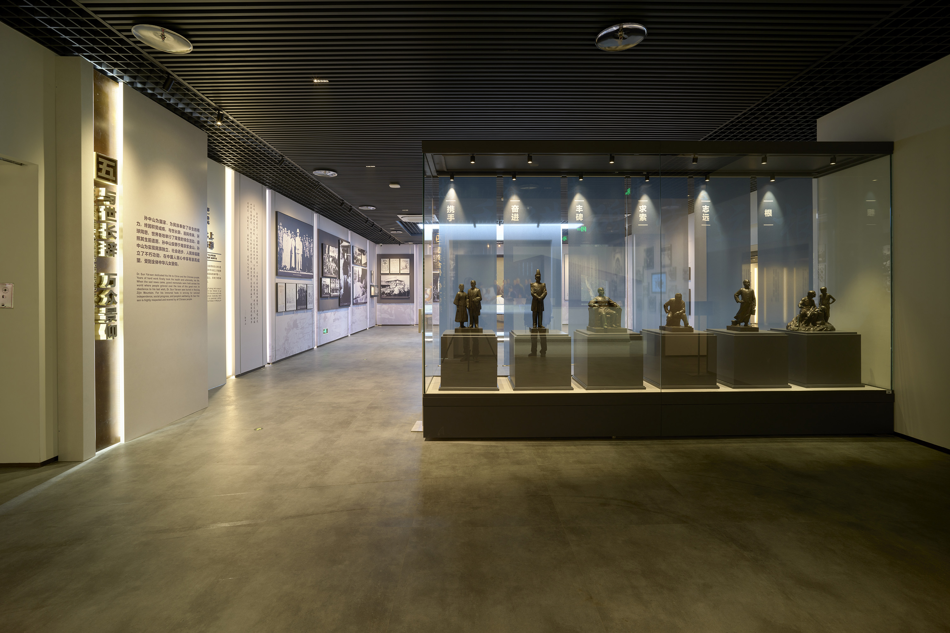
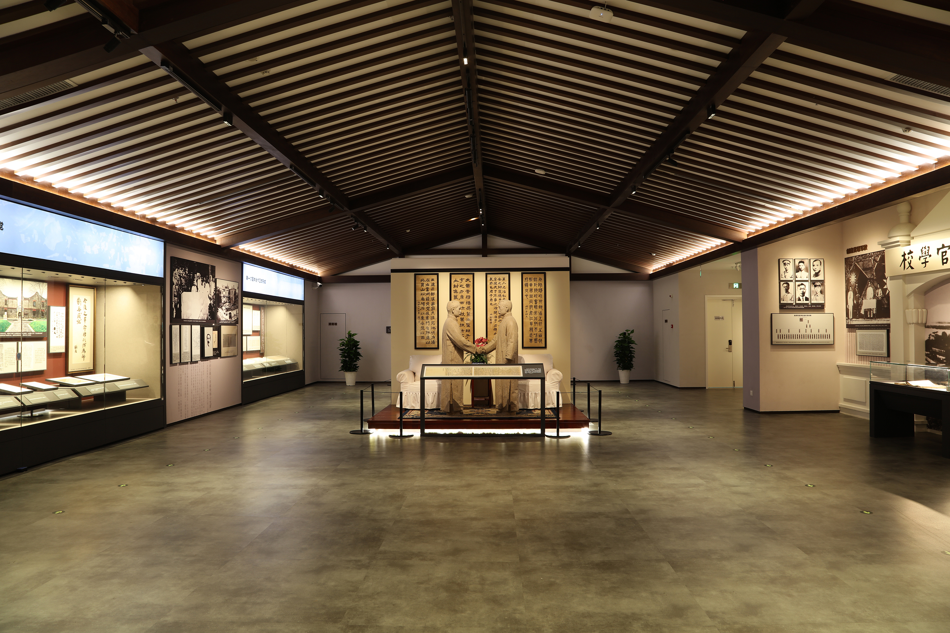
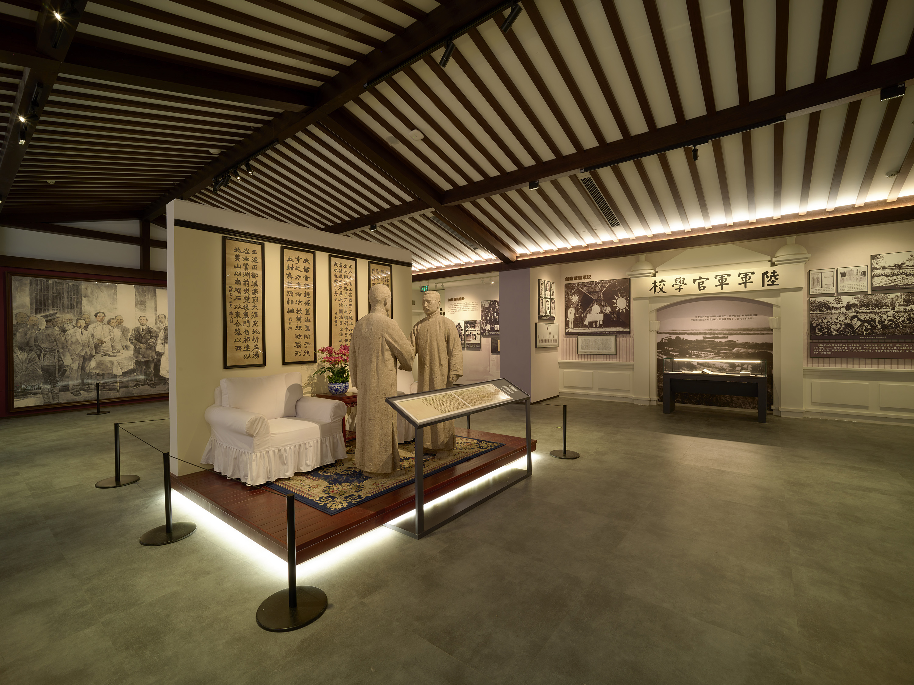
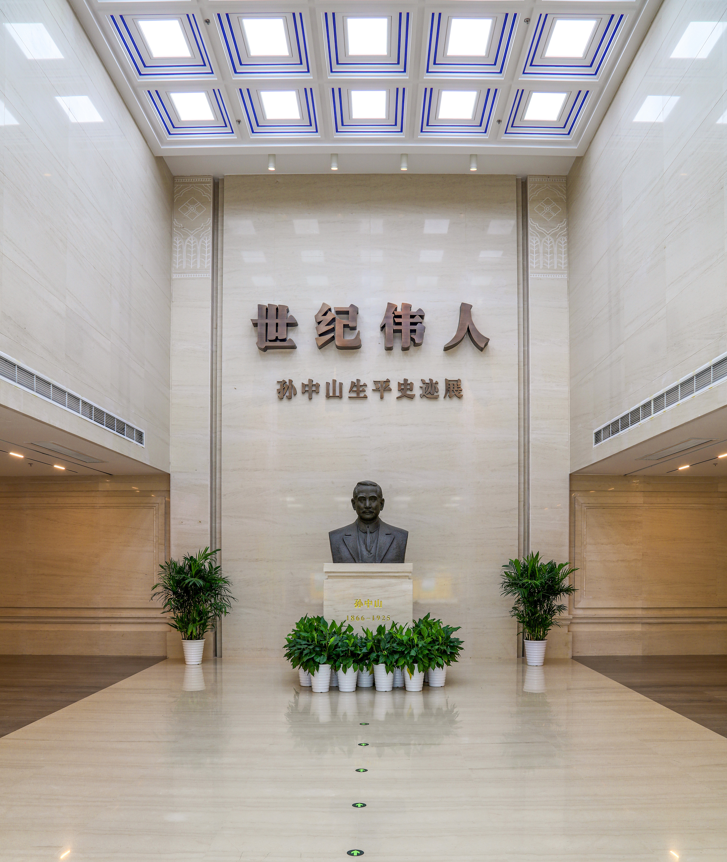
功能的活化
改造后,纪念馆依然从南面入口进入,跟随展厅的布置导向,游客由东侧主楼梯来到二层展厅,参观完成后可由西北角和东南角楼梯回到广场。在功能布局上,建筑改造将展厅集中设置于一、二层,其余设备、消防用房设于地下层,办公室位于三层。
After the renovation, visitors still enter the memorial hall from the south entrance and follow the exhibition layout, ascending to the second floor via the main staircase on the east side. Visitors can return to the square via the staircases located in the northwest and southeast corners. In terms of functional layout, the architectural transformation concentrated the exhibition halls on the first and second floors, while other facilities and fire rooms were placed in the basement, and the offices were placed on the third floor.
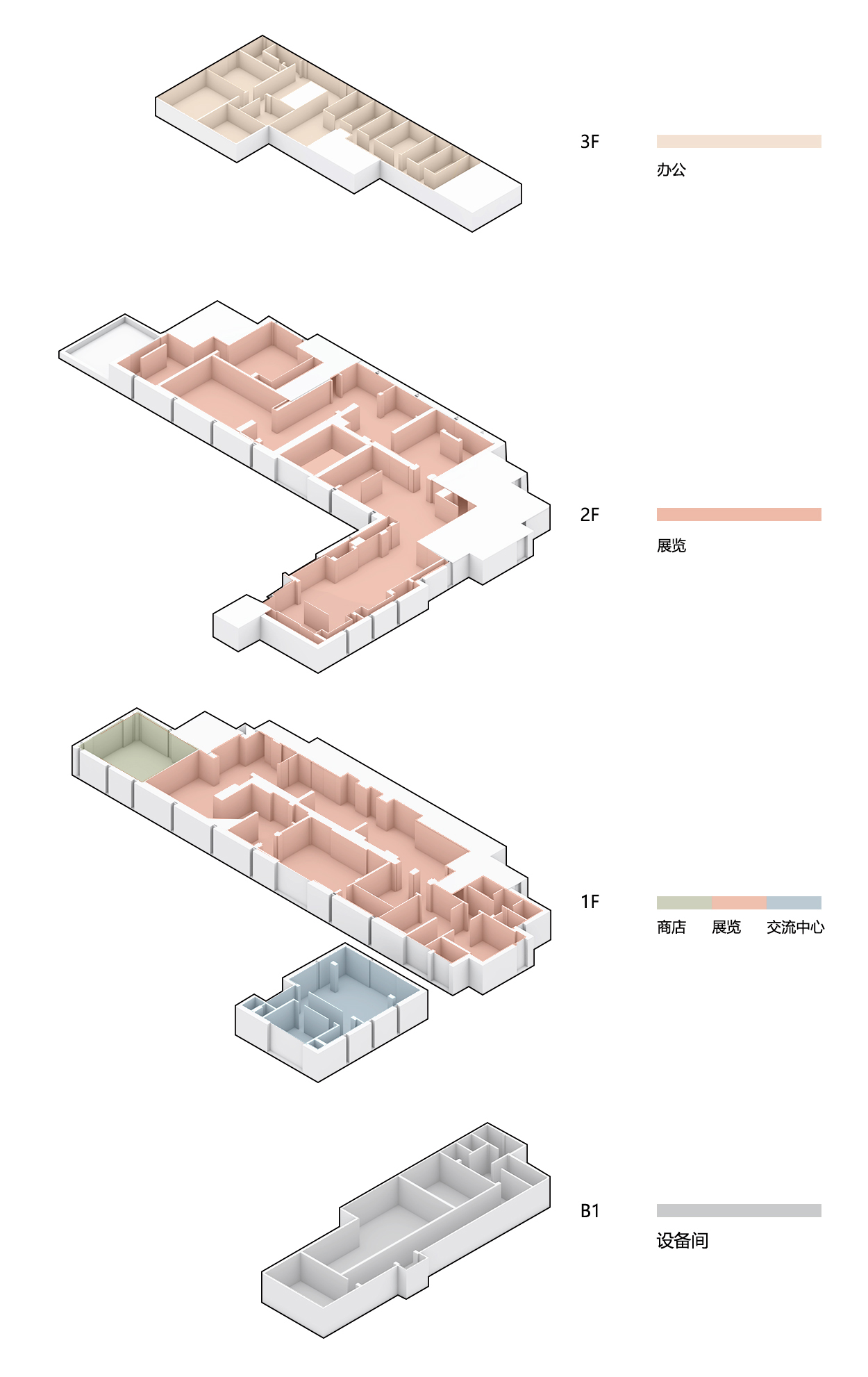
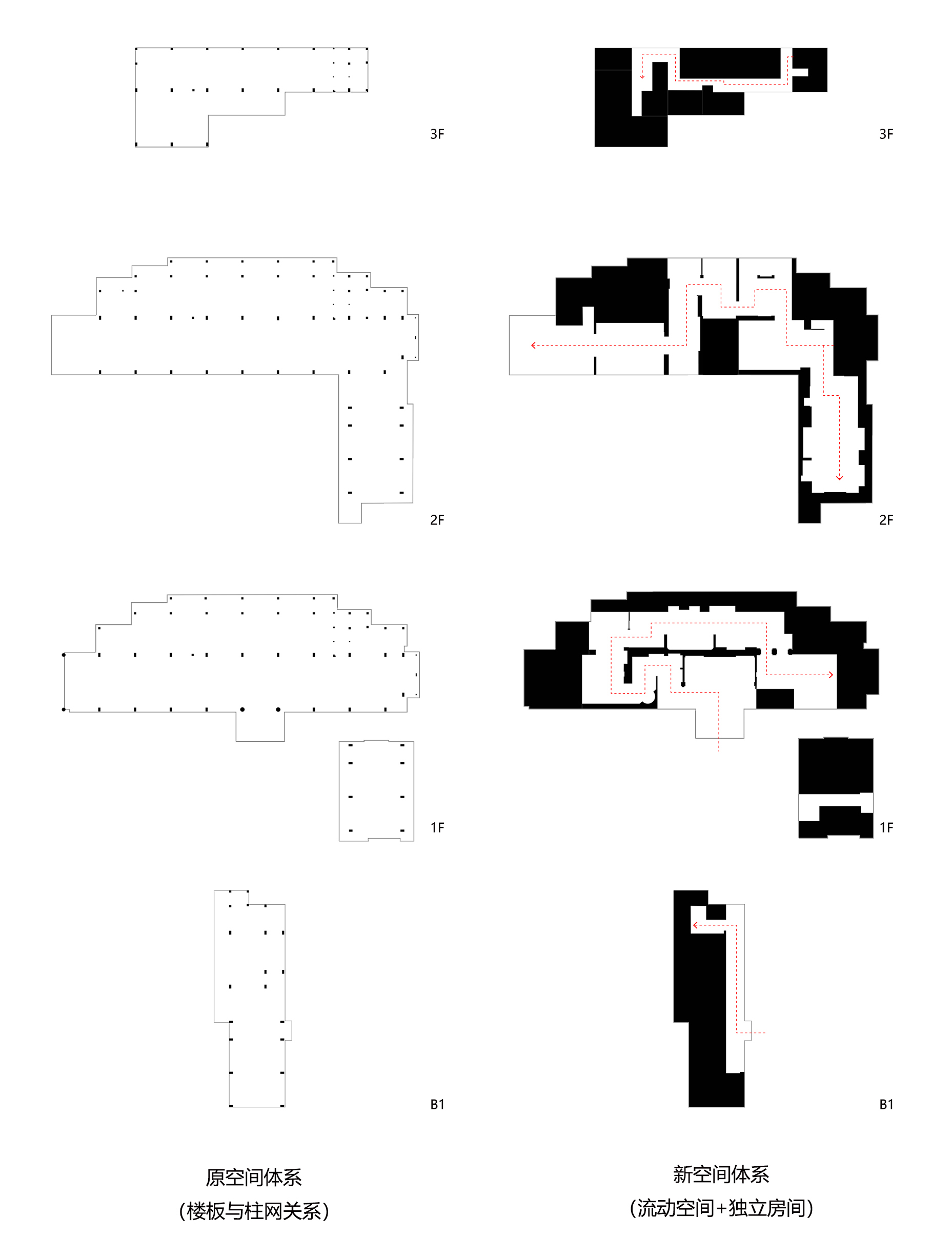
外观与材质
原嘉麟楼在立面上有一米左右的出挑结构,设计方案将出挑部位全部拆除,缩小建筑的体量,以朴实的外形将原建筑转变为纪念性建筑的样式。纪念馆不强调形式的个性化表达,而是通过现代的形式和材料来传达建筑的时代感。
The original building had a cantilevered structure protruding about one meter from the facade. In the design proposal, the cantilevered elements were completely removed, reducing the building volume and transforming it into a more modest form befitting commemorative architecture. The memorial hall does not emphasize personalized expression in design but rather conveys a sense of era through the choice of modern forms and materials.
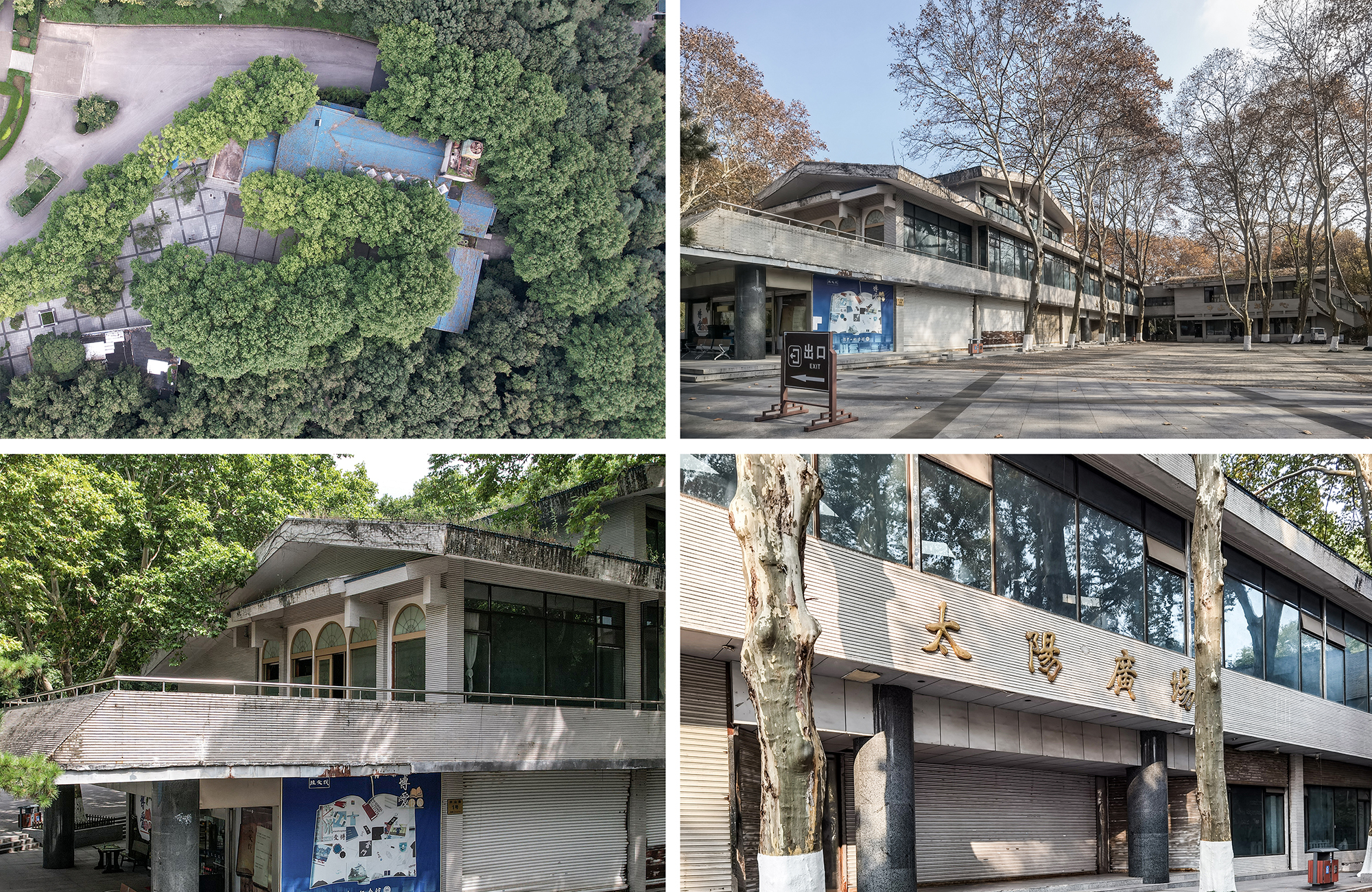

中山陵与音乐台在形体和装饰上反映了中西方建筑的古典样式,使用材料为近代水泥,经过百年的风雨沉淀,已经形成据有历史感的标志性外观。孙中山纪念馆通过对比和协调的手法展现自身,将陶板作为立面表皮材料,在实墙面分隔处嵌入玻璃幕墙,利用现代样式的虚实关系,与历史建筑区分出来。同时,天然土烧制的陶板形成自然的暖灰色调,与周边近代建筑相似,在对比中有材料的协调。建筑在立面上无过多装饰,在整体观感上与环境形成沉稳庄重、质朴隽永的一体感。
The Mausoleum and the music stage reflect the classical style of Chinese and Western architecture in terms of form and decoration. The material used is modern cement. After enduring the test of time, they have formed a landmark appearance with a sense of history. By the contrast-coordinate method, the Sun Yat-sen Memorial Hall uses the ceramic plate as the skin material, and inserts the glass curtain wall in the wall separation, adopting the modern style of transparent and solid relationship to distinguish it from historical buildings. And the ceramic panels fired from clay create a natural warm gray tone, similar to the surrounding buildings. The building has not too much decoration on the facade and achieves a dignified and timeless harmony with the environment.
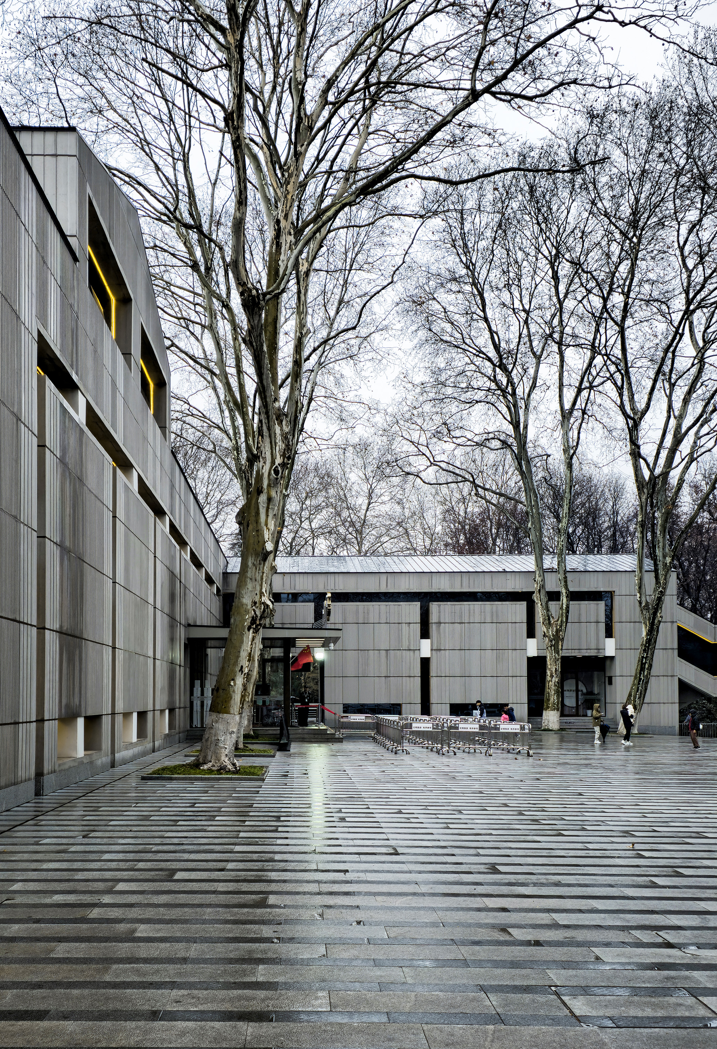
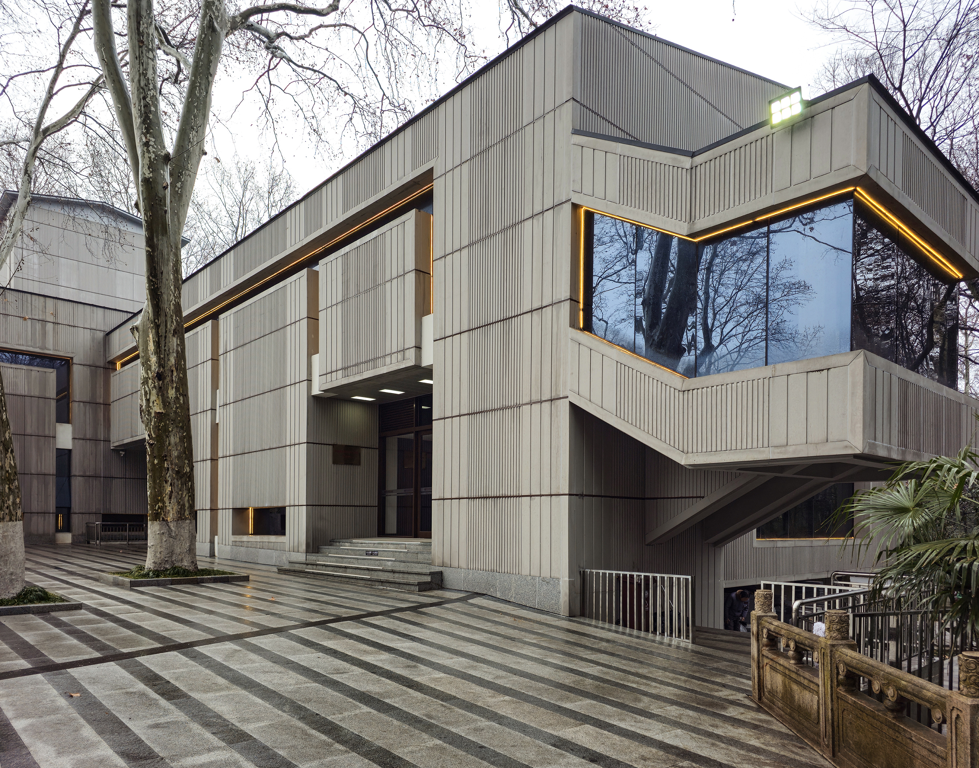
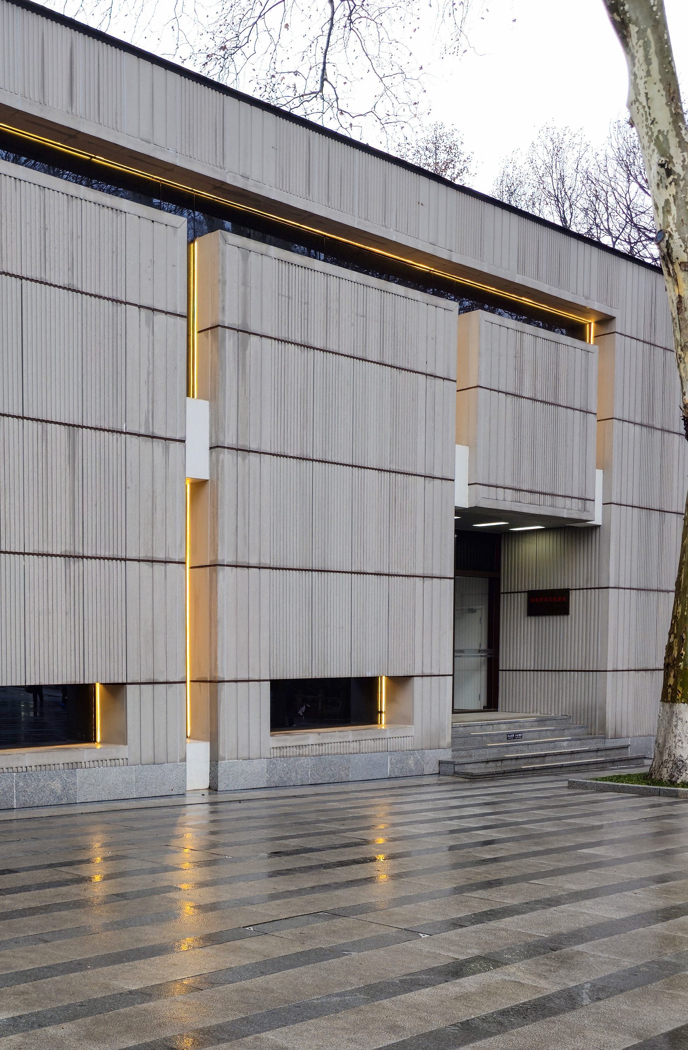
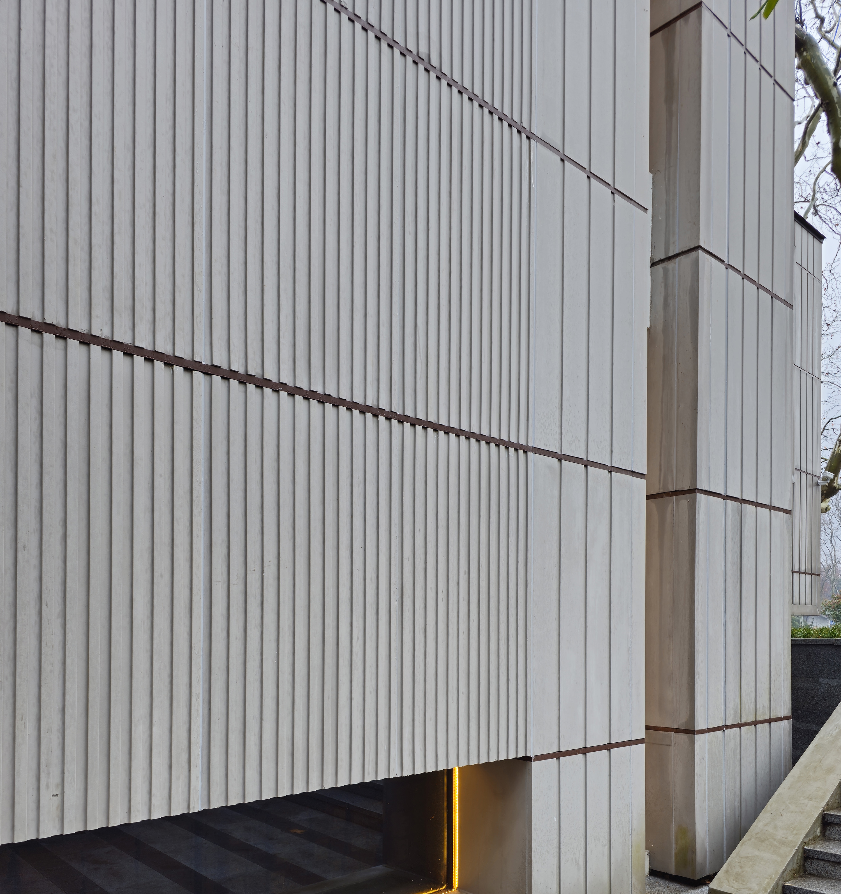
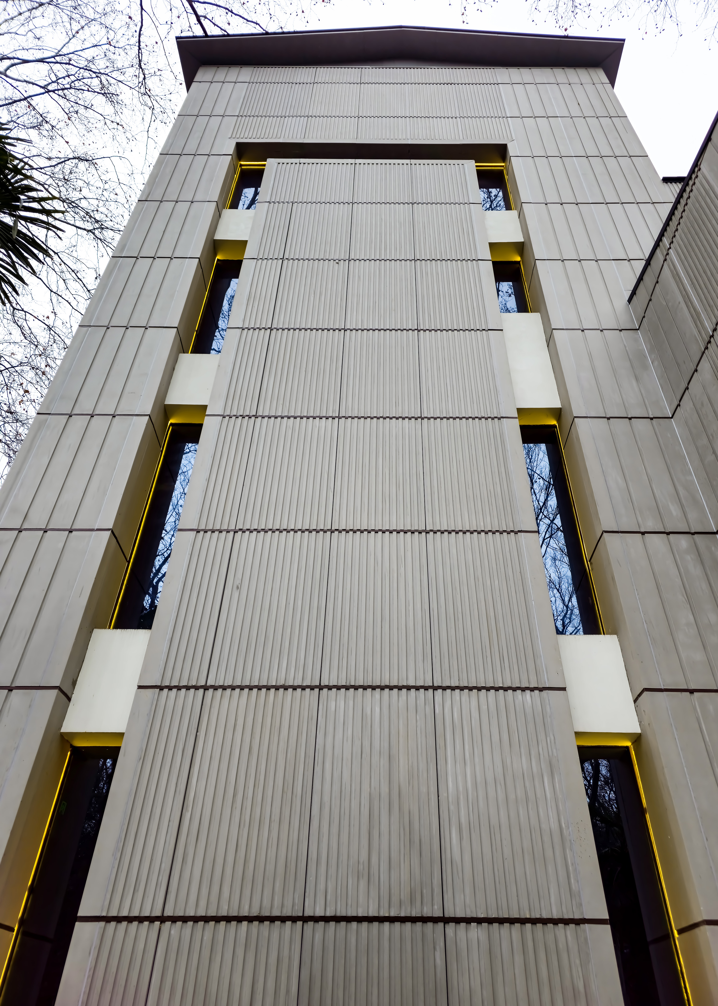

配套景观
设计方案在广场南部采用耐候钢做了轻型钢结构的回廊,穿梭于一组梧桐树之间。回廊的形式形成传统建筑中照壁的意向,将原来单调的广场空间置入游客休息、宣传展示的功能,丰富了人们的活动类型和场所的空间内涵。
In the project, a lightweight steel structure corridor made of weathering steel was added to the southern part of the square, meandering through a group of plane trees. The form of the corridor was inspired by the intention of a traditional architectural screen wall, transforming the previously monotonous square into a multifunctional place for visitor rest and promotional displays. This addition enriches the range of activities and the spatial significance of the site.

模型照片 ▽
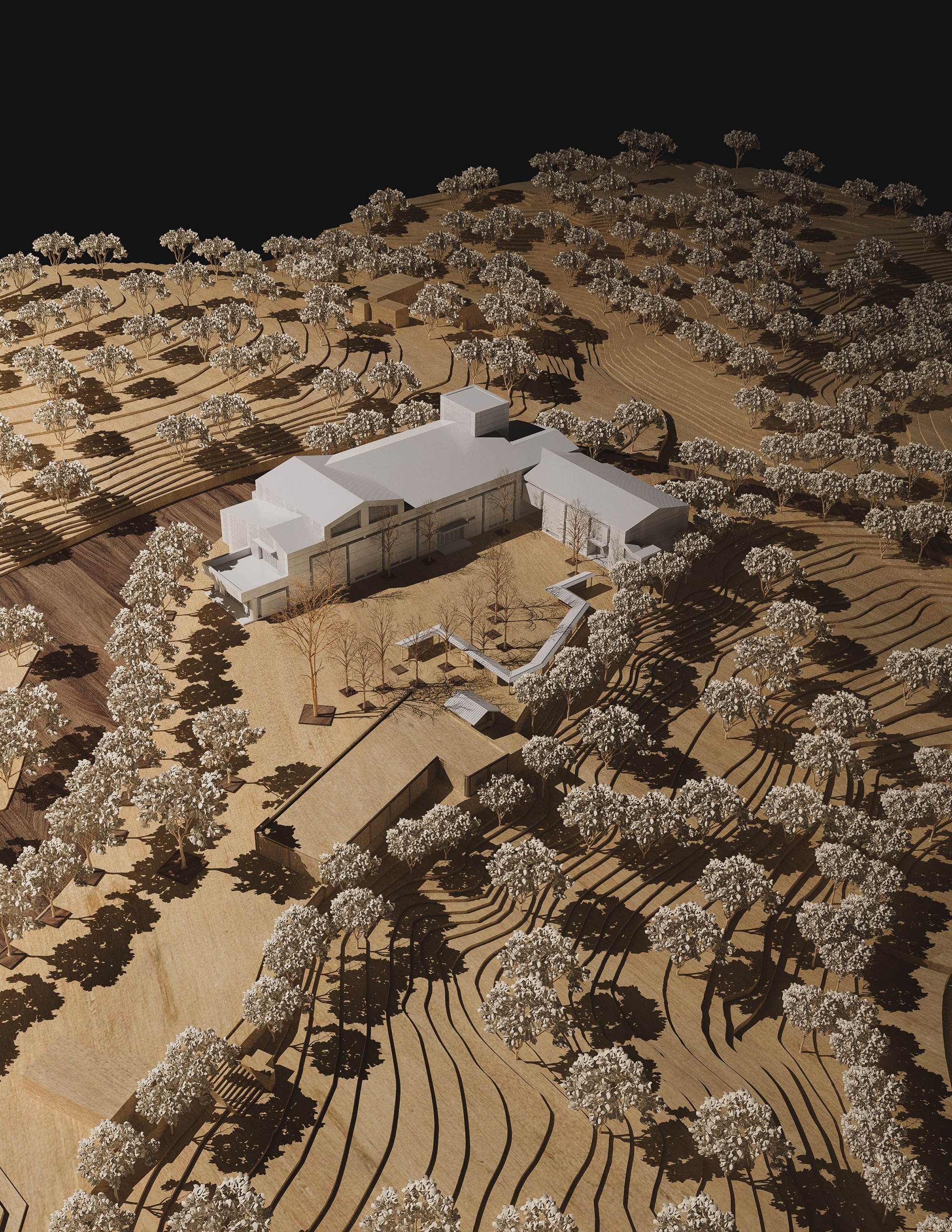
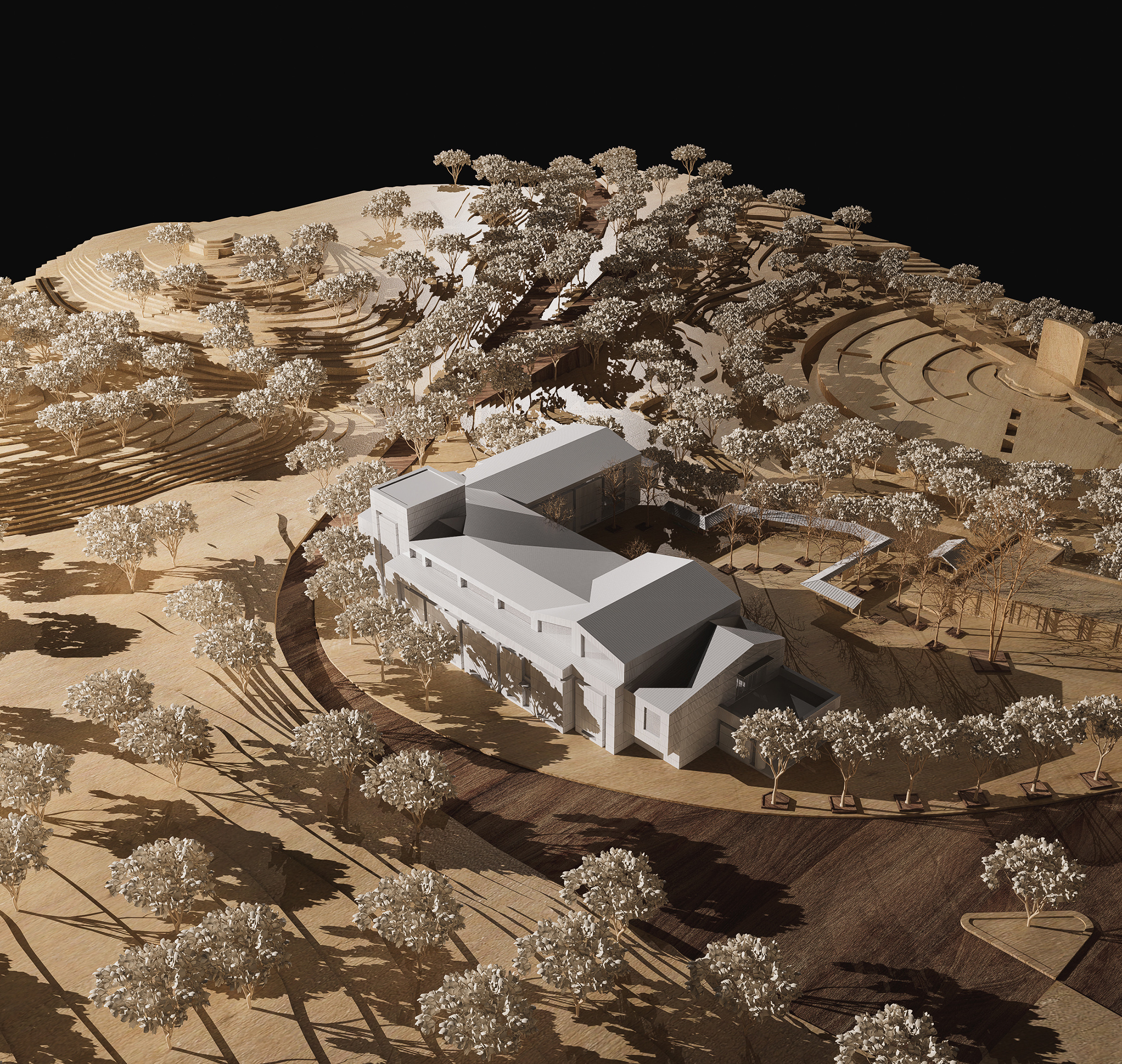
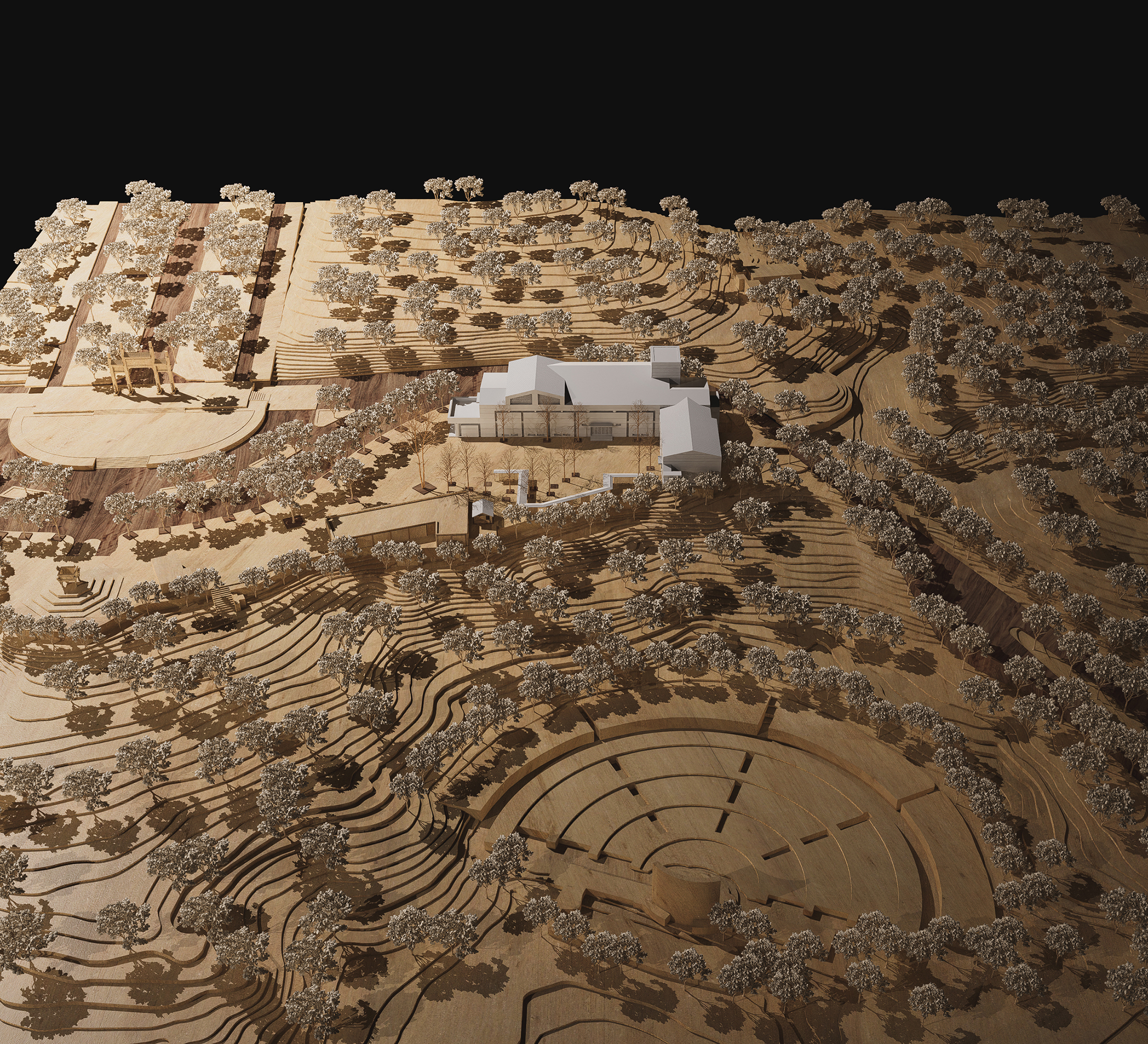
设计图纸 ▽
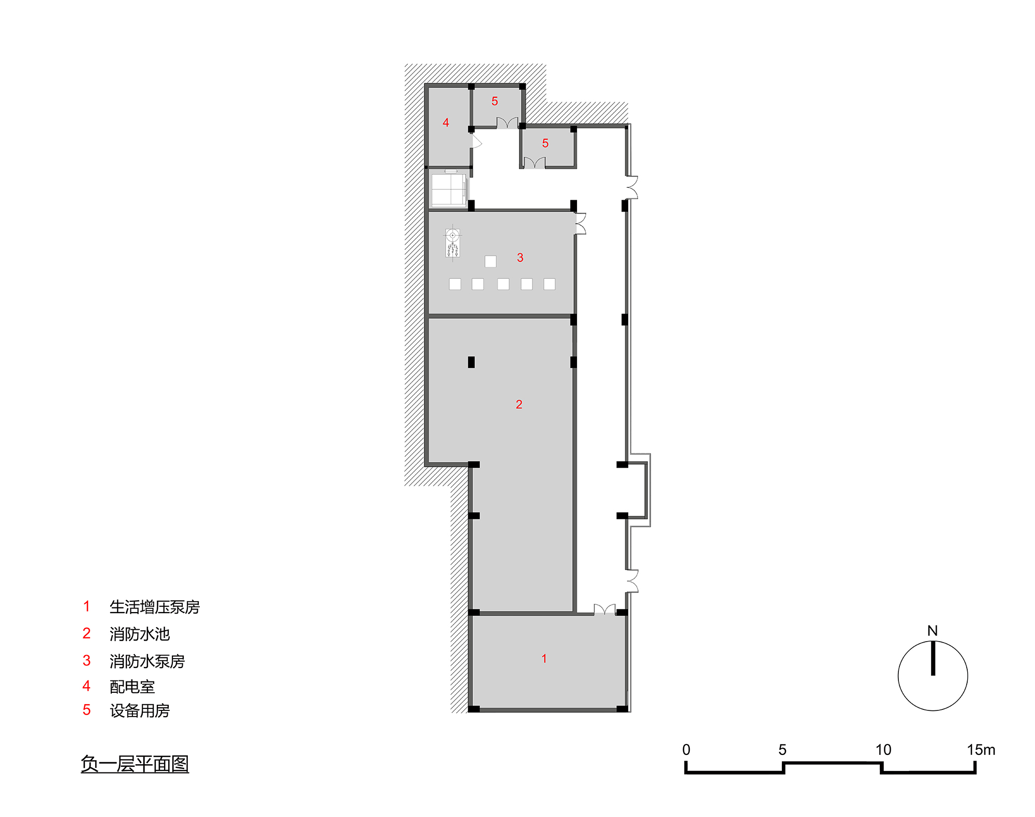
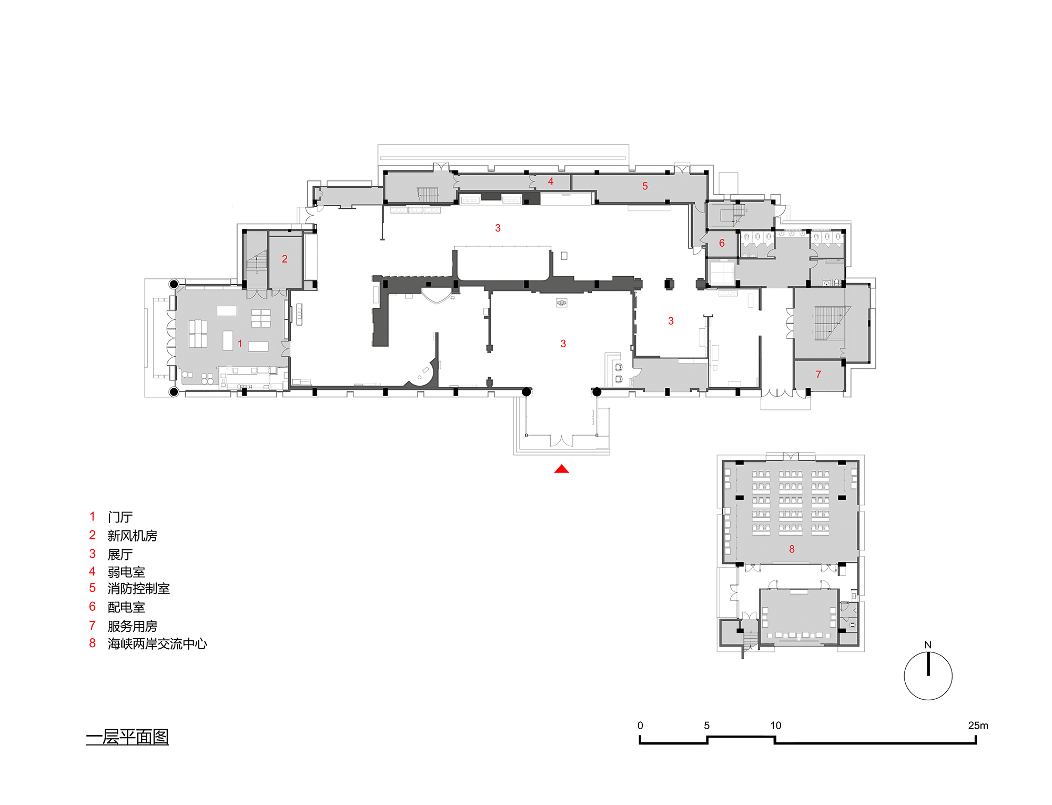
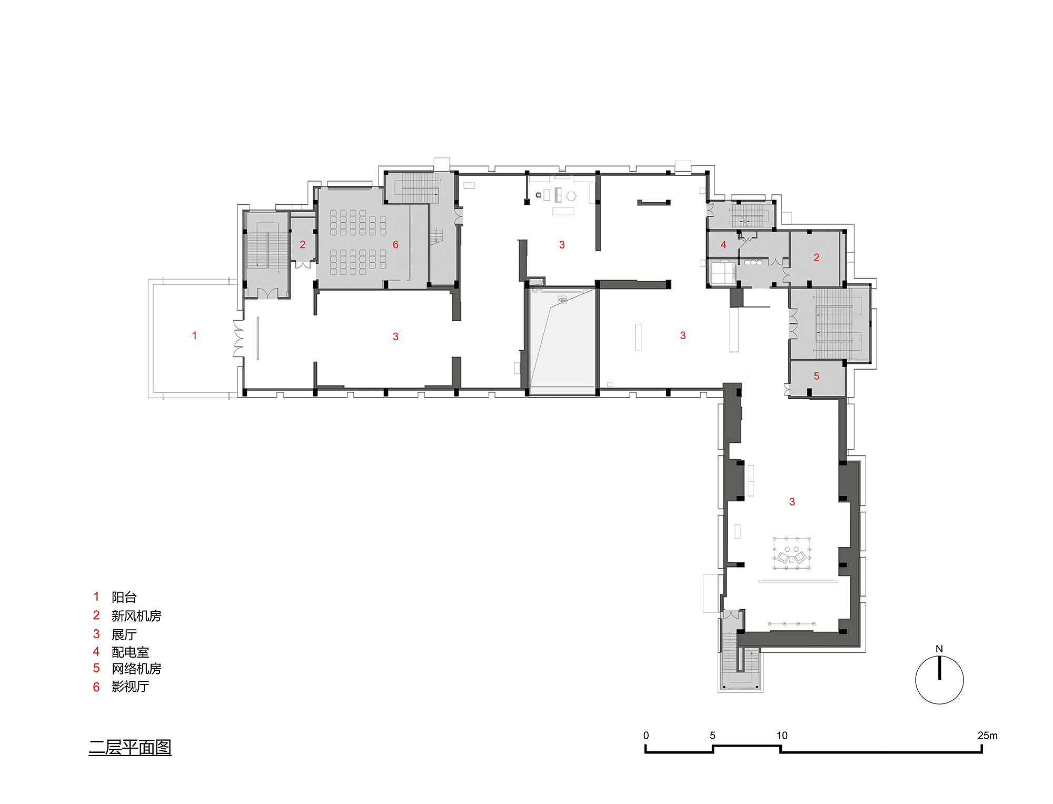
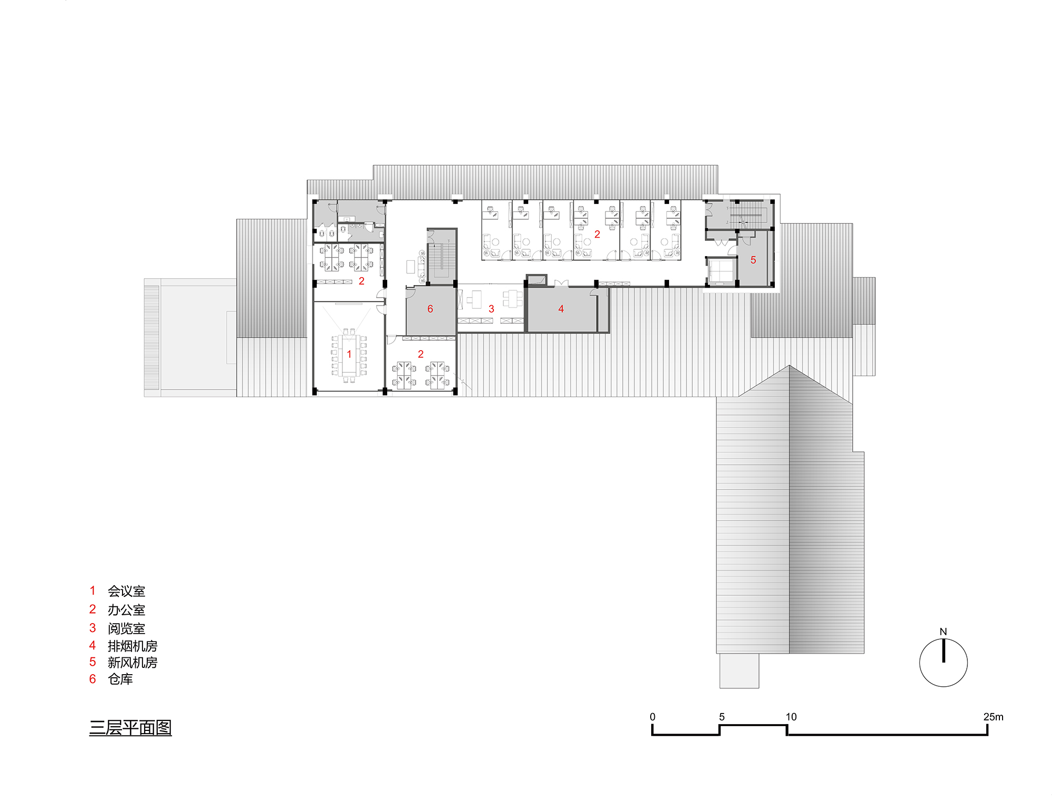
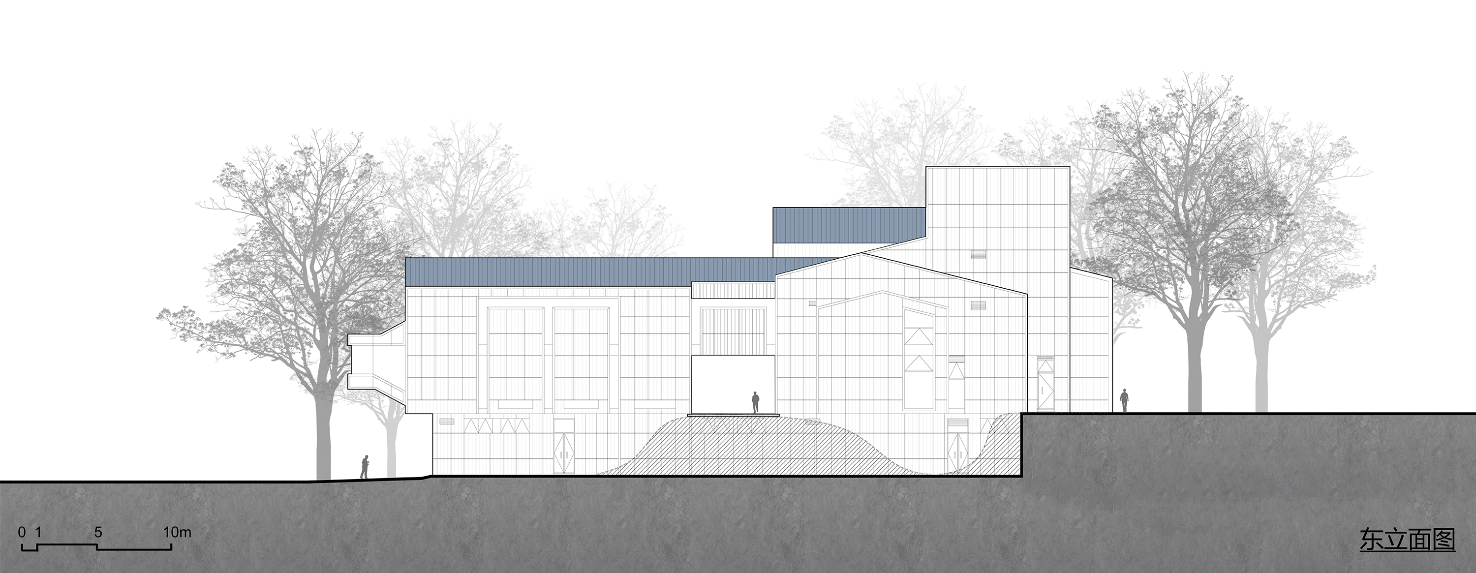

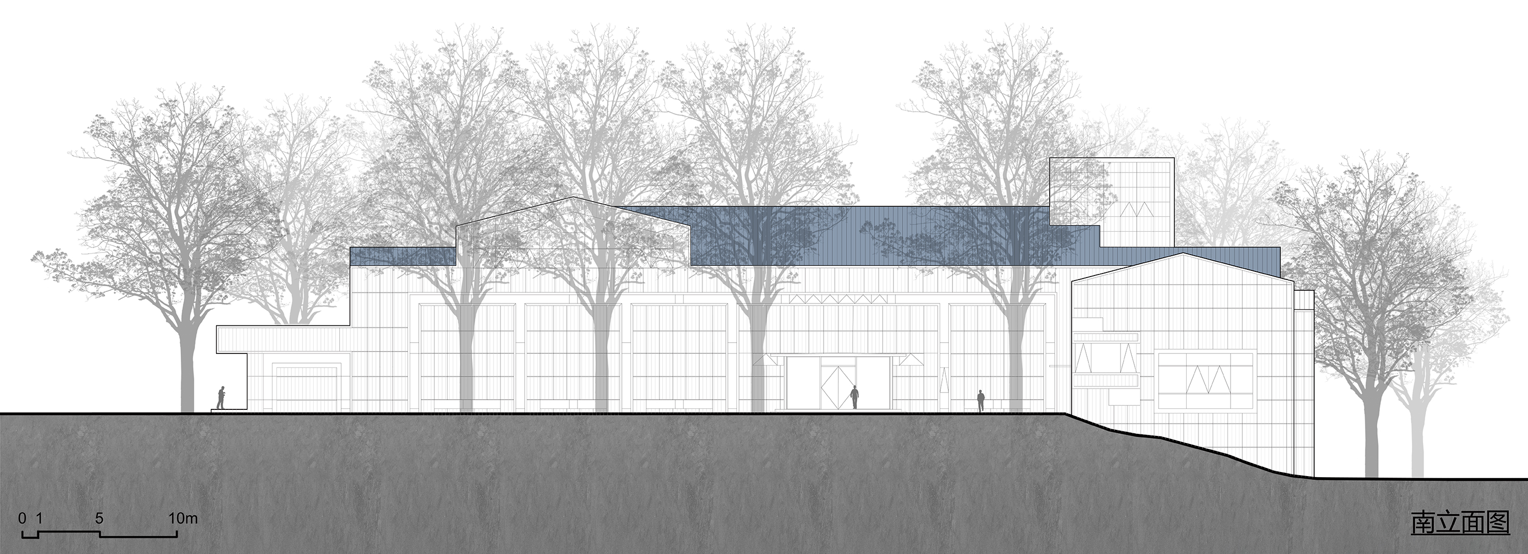
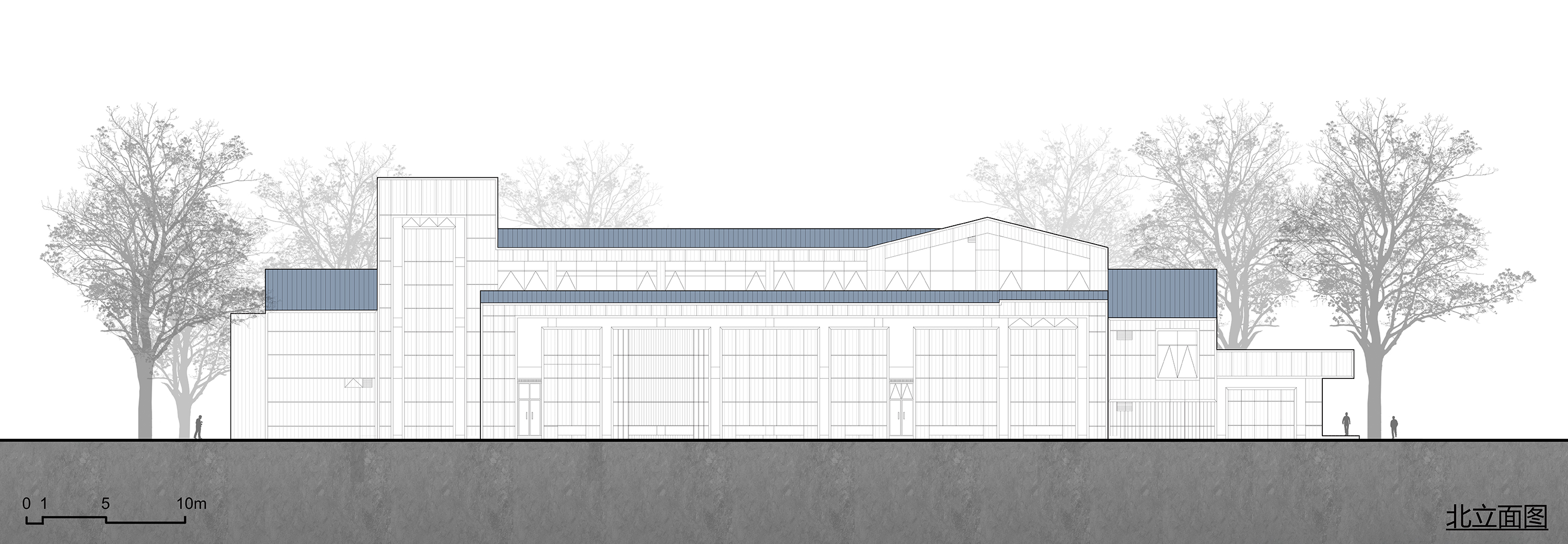

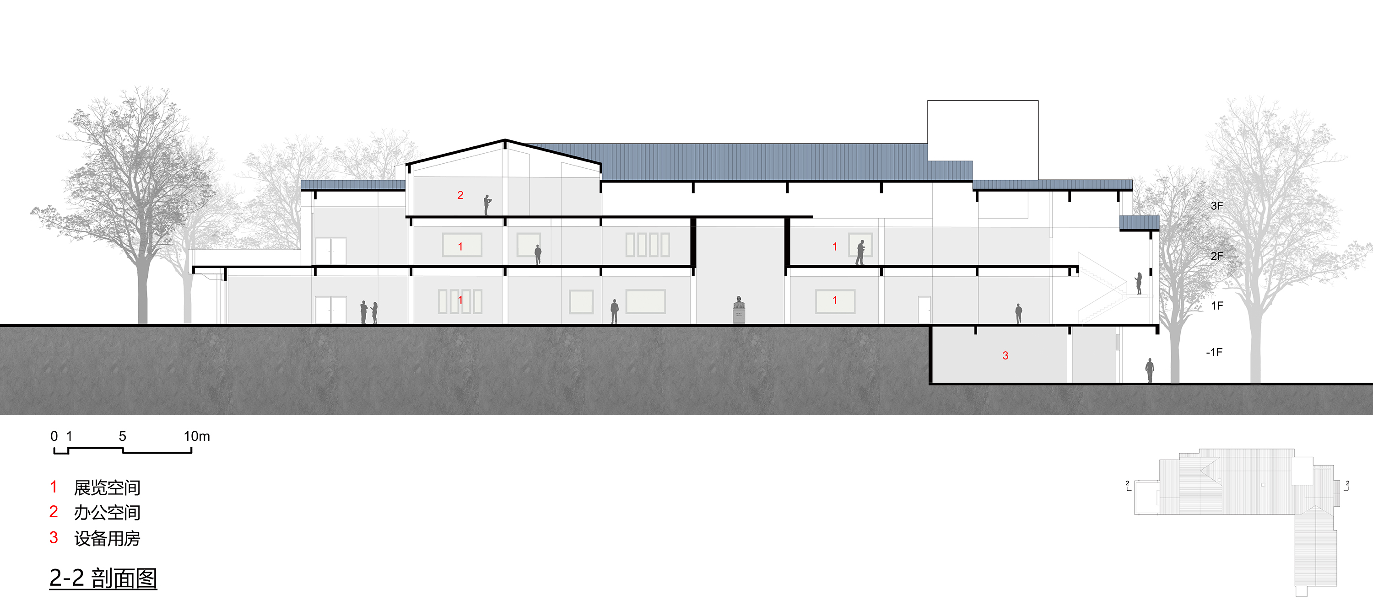
完整项目信息
项目名称:南京中山陵孙中山纪念馆
项目类型:既有建筑改造
项目地点:南京市玄武区中山陵1号
设计单位:东南大学建筑设计研究院有限公司周琦工作室
主创建筑师:周琦
设计团队:周琦、杨俊、杨文俊、蒋俊峰、张宙栋
业主:中山陵园管理局
设计时间:2021年9月—2022年5月
建设时间:2022年6月—2022年12月
用地面积:6960平方米
建筑面积:4500平方米
其他参与者:钱洋(结构)、刘永刚(电气)、赵元(给排水)、皮晓军(智能化)
结构及设备设计:东南大学建筑设计研究院有限公司一院
景观设计:东南大学建筑设计研究院有限公司周琦工作室
展陈设计:江苏大美天第文化产业有限公司
材料:陶板、玻璃幕墙、钛锌板
摄影:梅宁、东南大学建筑设计研究院周琦工作室
版权声明:本文由东南大学建筑设计研究院有限公司周琦工作室授权发布。欢迎转发,禁止以有方编辑版本转载。
投稿邮箱:media@archiposition.com
上一篇:向田野敞开的“后窗”:日照BMX小轮车比赛看台 / hyperSity architects殊至建筑
下一篇:先锋天下粮仓书店 / 东南大学建筑学院+艺合境建筑设计