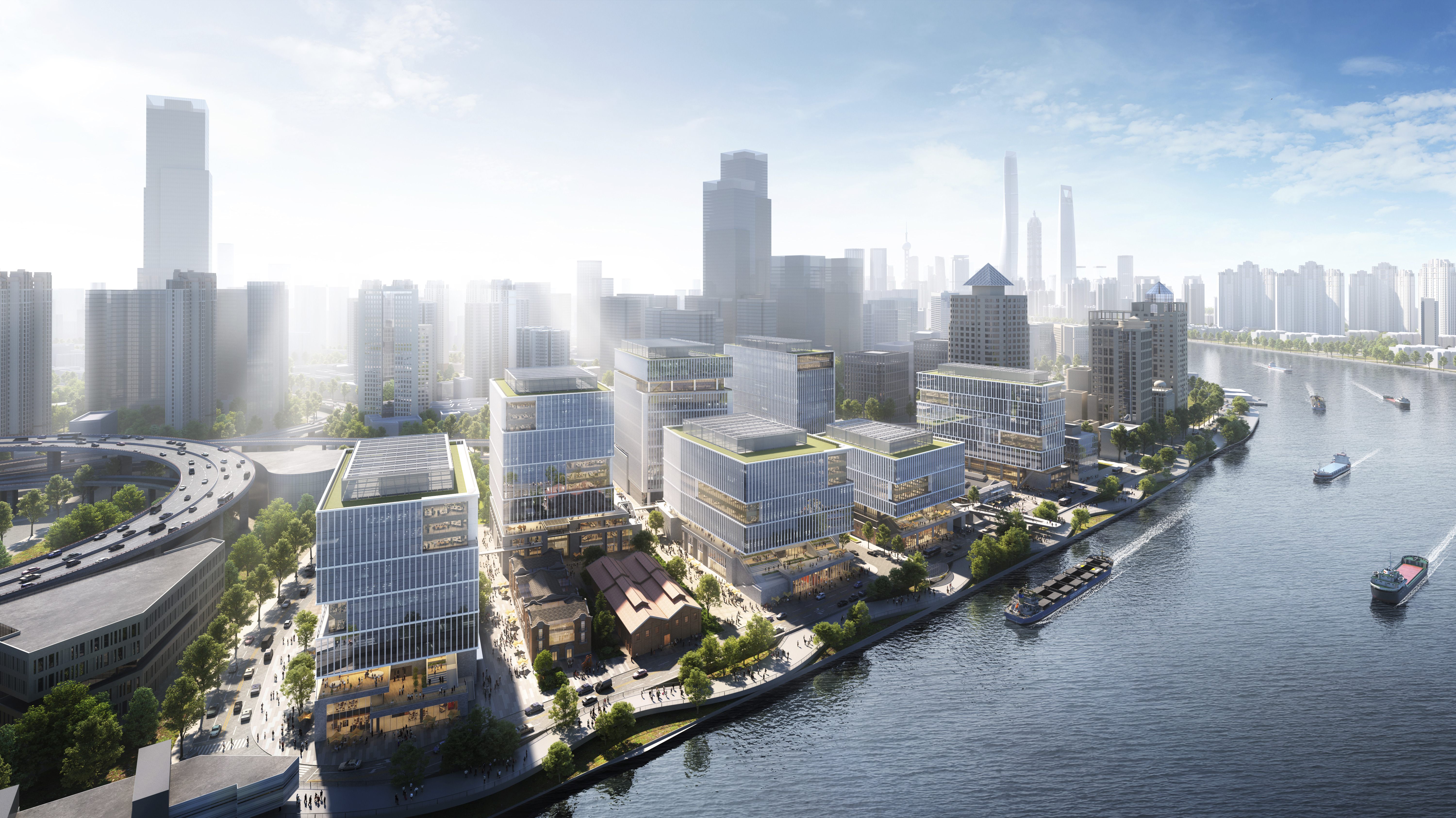
设计单位 SOM建筑事务所
合伙单位 华东建筑设计研究院,上海章明建筑设计事务所(文保)
项目地点 上海黄浦
方案状态 已正式开工
项目面积 274,880 平方米
2024年首个工作日,作为外滩金融集聚带的重要节点项目,由黄浦区人民政府和上海地产集团、锦江集团联手打造的南外滩金融中心项目正式开工。
该项目位于黄浦滨江公共空间和外滩金融集聚带的南端,包含326街坊、327街坊两个地块,是外滩金融集聚带黄浦江滨水区最后一块未开发的地块。项目共计划新建商办楼宇9栋,并对沪南慈善会、新昌仓库、动力机厂3,4,5,8号库等6栋保留保护建筑进行保护修缮。[1]
打造独一无二的滨江盛景
南外滩金融中心是为南外滩段最后一片工业遗址进行的更新改造项目。项目的地理位置优越,位于著名地标南浦大桥的北面,与滨江步道相连,改造后将成为当代上海又一个充满活力的滨水空间。
SOM’s design for the South Bund Financial Center envisions a dynamic renewal of one of the last remaining areas along the South Bund that has not yet been redeveloped. At this key location, just north of the landmark Nanpu Bridge, and with connections to the river promenade, the South Bund Financial Center is poised to become a thriving part of Shanghai’s contemporary riverfront.
与上海的其他改造项目相比,本案的总体规划更注重历史遗址保护与新兴建筑之间的微妙平衡。设计最大程度地保留了场地内的文保建筑,同时将新兴的办公业态悬浮于文保建筑之上,打造了功能混合、充满活力的文化和商业目的地,充分挖掘了南浦滨江区域的潜能。 项目也有望成为国内工业遗址保护和改造项目的又一个示范。
In contrast to other redevelopment projects in Shanghai, our masterplan strikes a careful and intentional balance between historic preservation and new construction. The plan aims to retain and preserve historic buildings, while floating new office buildings above them—creating a dynamic mix of uses that will realize the area’s potential to become a commercial and cultural destination. In this way, the project offers a compelling model for how to preserve and redevelop historic industrial sites throughout China.

兼顾历史保护与再开发的平衡
总体规划保留了原有街道、庭院和巷弄的肌理,以彰显历史工业滨水区的特色。设计团队对场地内的老建筑进行了深入的研究,评估如何将它们更好地融入当代的活力商业和休闲街区。团队为场地内的部分建筑量身定制了包括就地保护、复建或建筑改造等一系列的设计策略,旨在打造一个拥有丰富城市肌理,多元建筑尺度的功能混合城市形态。
The master plan restores the pattern of streets, yards, and alleyways that characterized the historic industrial waterfront. Our team conducted extensive research on the historical buildings located on the site, followed by an assessment of how to best integrate heritage assets into a thriving, contemporary business and recreation district. We adopted a range of strategies tailored to some buildings: preservation in place, reconstruction, and architectural transformation. Extraneous and inappropriate infill buildings are removed in order to reinstate the historic alleys. The result is a richly textured district with buildings at a variety of scales, materials, and uses.
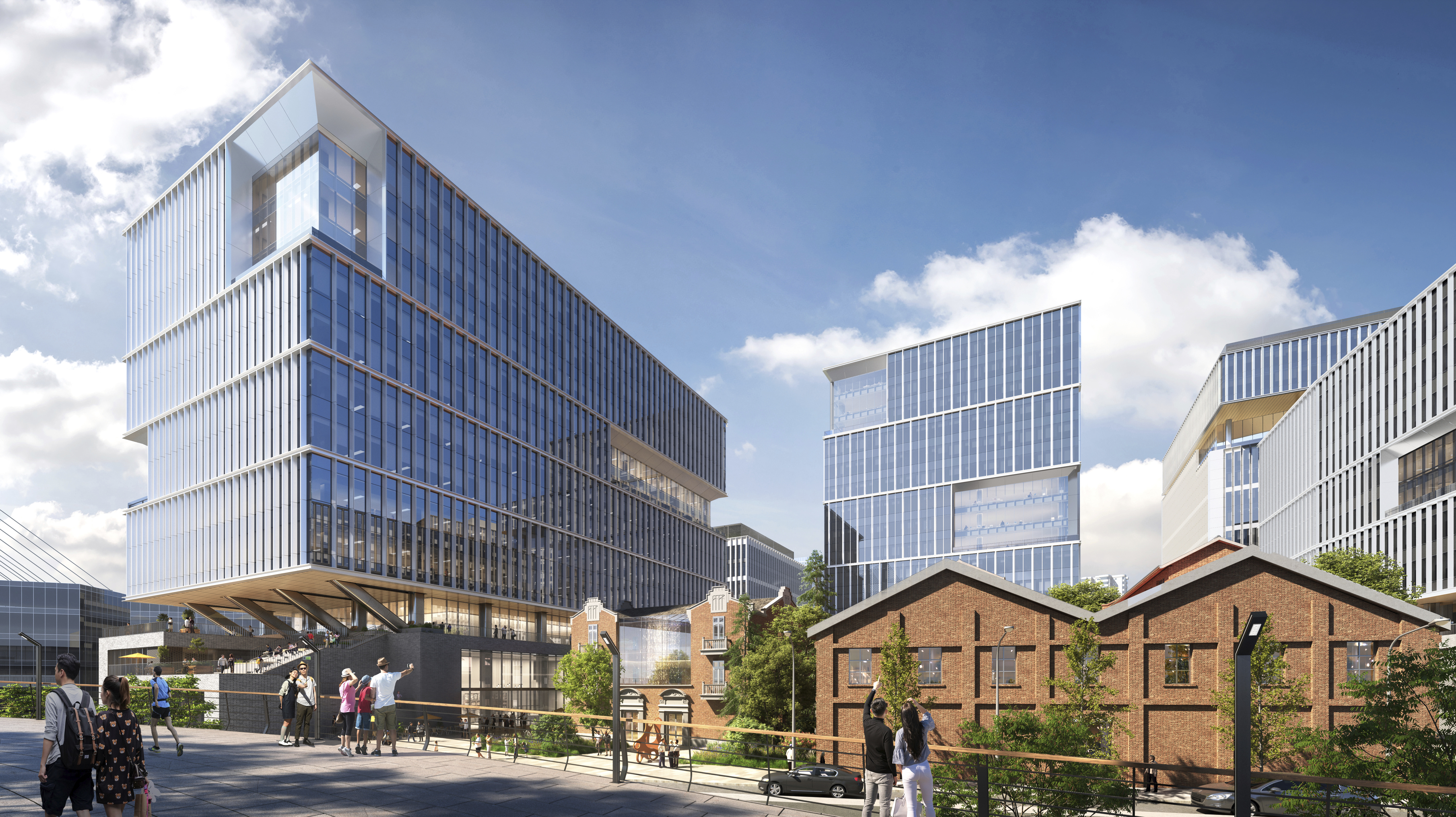
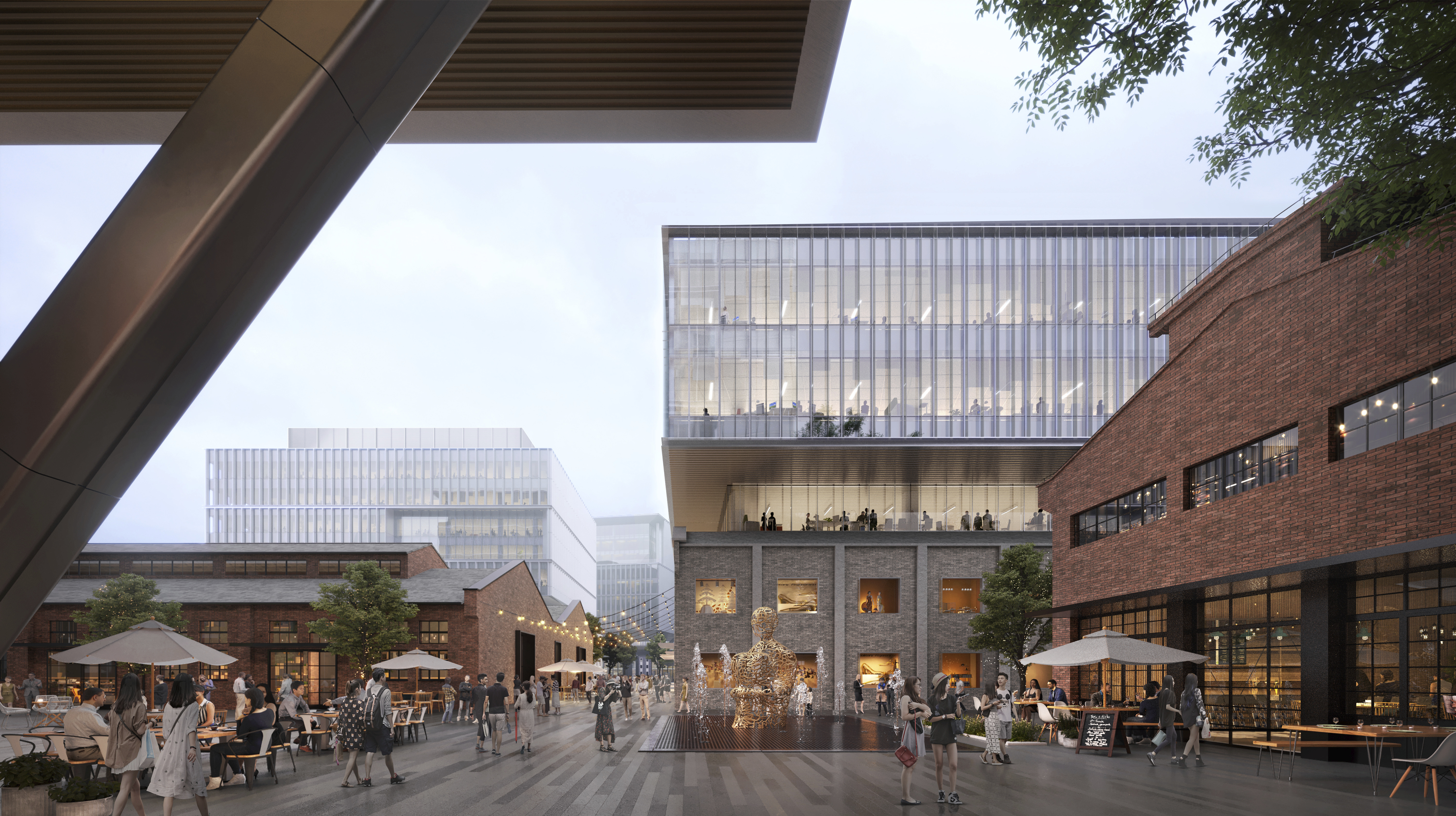
聚集人气的宜步街区
总体规划通过限制场地内部的车行交通,打造了一个以步行为导向的街区。除此之外,设计还利用街道和公共广场,将新旧建筑有机融合在一起,平添了独特的氛围感。
The masterplan prioritizes a walkable district by restricting cars within the site. The design of the streets and plazas integrate the old and new buildings into a cohesive district with a distinct sense of place.
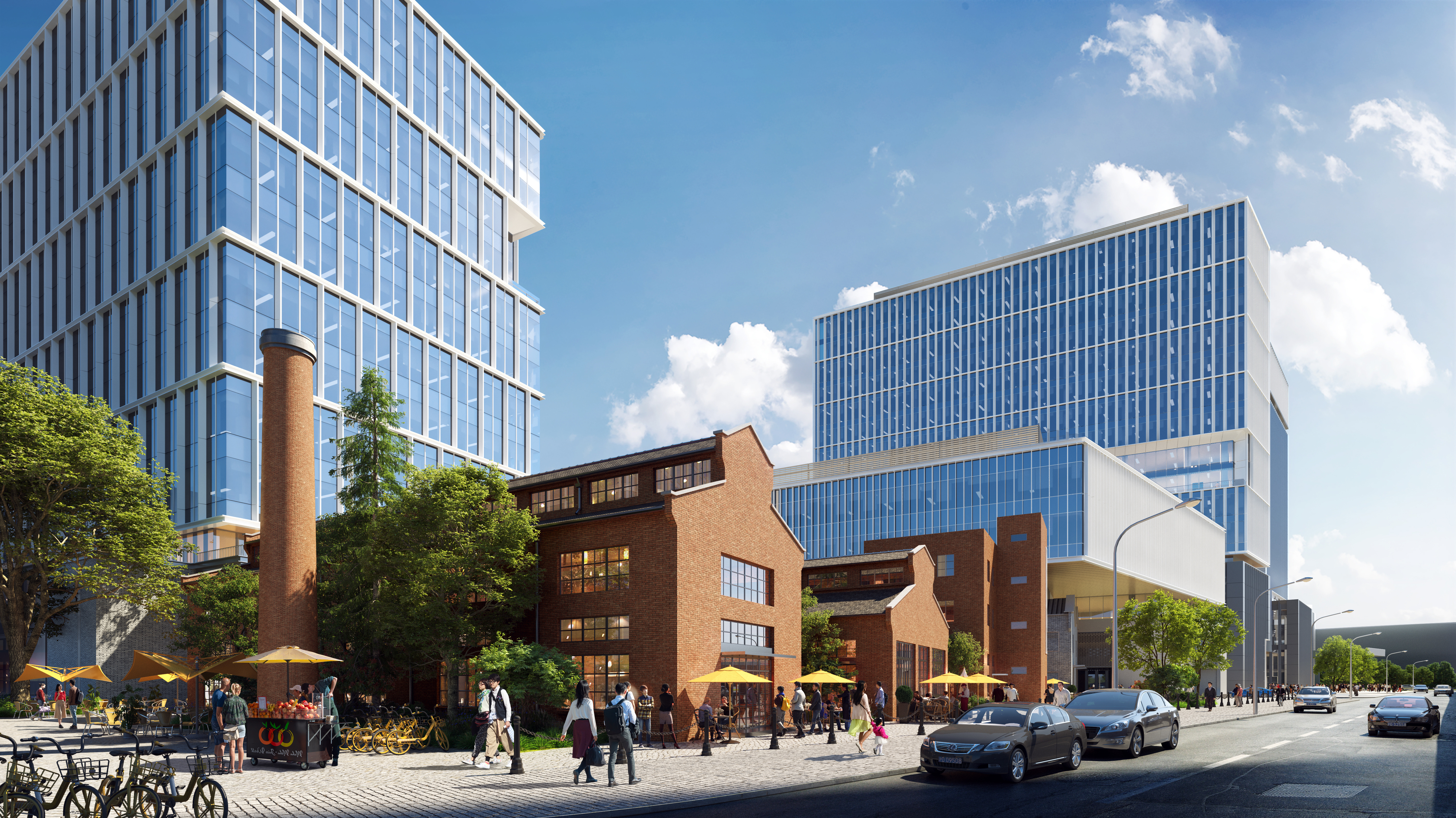
小巷和工业建筑共同定义了独特的滨江体验,而新兴办公空间则错落分布并“悬浮”于已有建筑上方,最大限度地扩大办公空间的视野与采光。结构上,新建筑悬挑于沿江的历史建筑结构上,旨在营造一种轻盈的感觉。
While historic alleys and industrial buildings define the experience of the waterfront, contemporary office buildings are poised above and staggered to maximize views and daylight. Engineered to create a sense of lightness, the new buildings are cantilevered above the historic waterfront structures.

设计还新增了与现有滨江步道连通的一系列公共平台花园,为人们提供俯瞰江景的最佳欣赏点。抬高的步道与平台连接,让人联想到昔日江边的舷梯,同时也作为遮阳避雨的公共空间。这些公共平台空间可以用来承载各类公共活动,包括健身团操、周末集市等。
The design adds to the existing promenade with a series of new platform parks, fully accessible to the public. Perched above the seawall, these elevated terraces offer magnificent views above the riverfront. Elevated walkways, reminiscent of maritime gangways once found along the waterfront, connect the terraces to create a network of shaded public spaces. The terraces can accommodate a range of activities, from fitness classes to weekend markets.
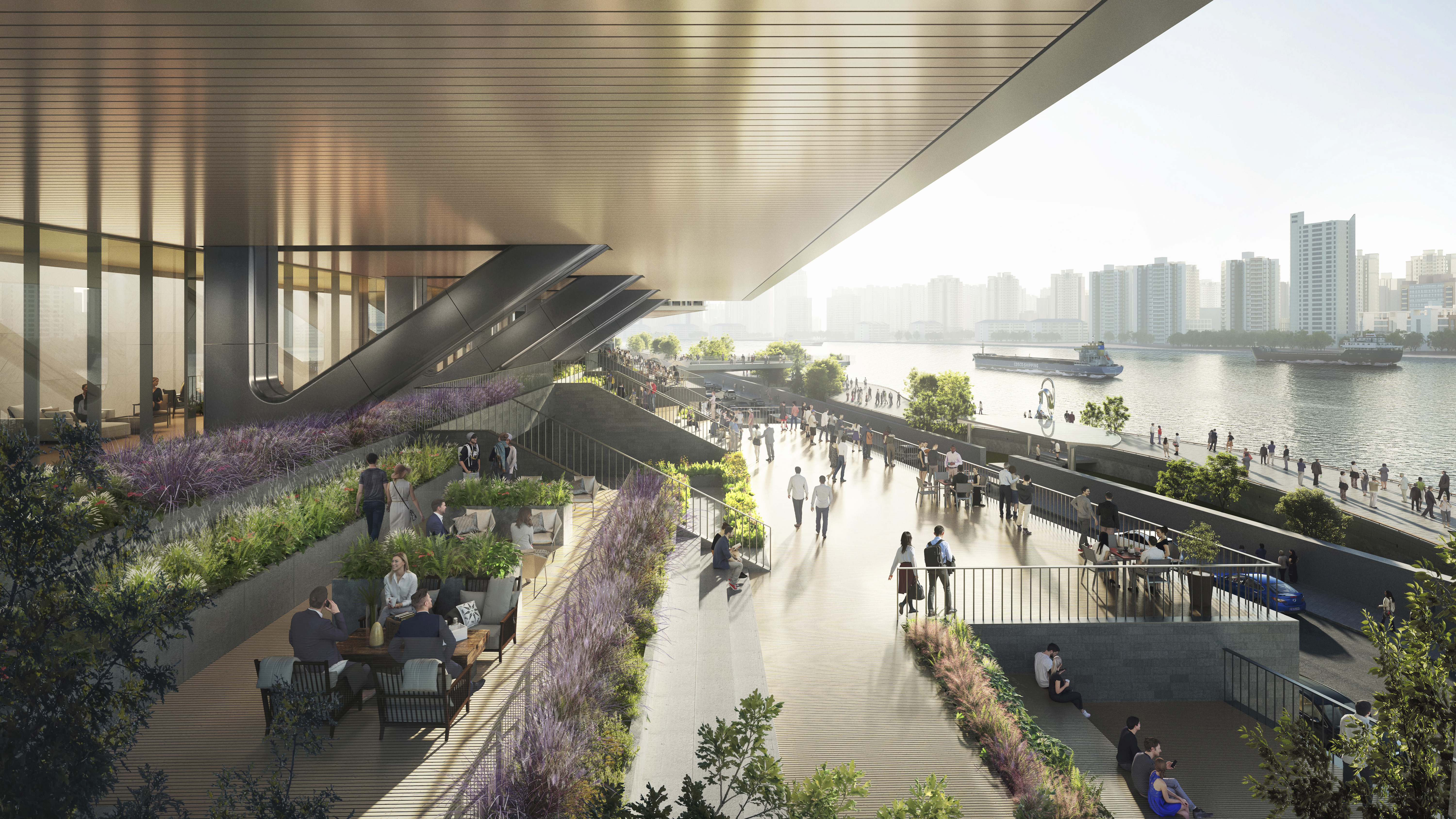
可持续性及韧性开发
设计团队采用了多种设计策略,来减少项目开发过程中的碳排放,致力于加强人们的健康和福祉。部分建筑与抬高的公共空间相联,实现了简单流畅的动线,并鼓励公共交通或自行车的使用。建筑朝向布局合理,使得新鲜空气能够在场地内流通,同时遮蔽了冬天刺骨的西北风。
The team adopted design strategies to reduce the overall carbon footprint of the development and to reinforce health and wellbeing. Some buildings are connected to the multi-level public realm, enabling easy circulation, and encouraging mass transit or bicycle use. Buildings are oriented to allow air flow through the site while shielding from harsh northwestern winds.
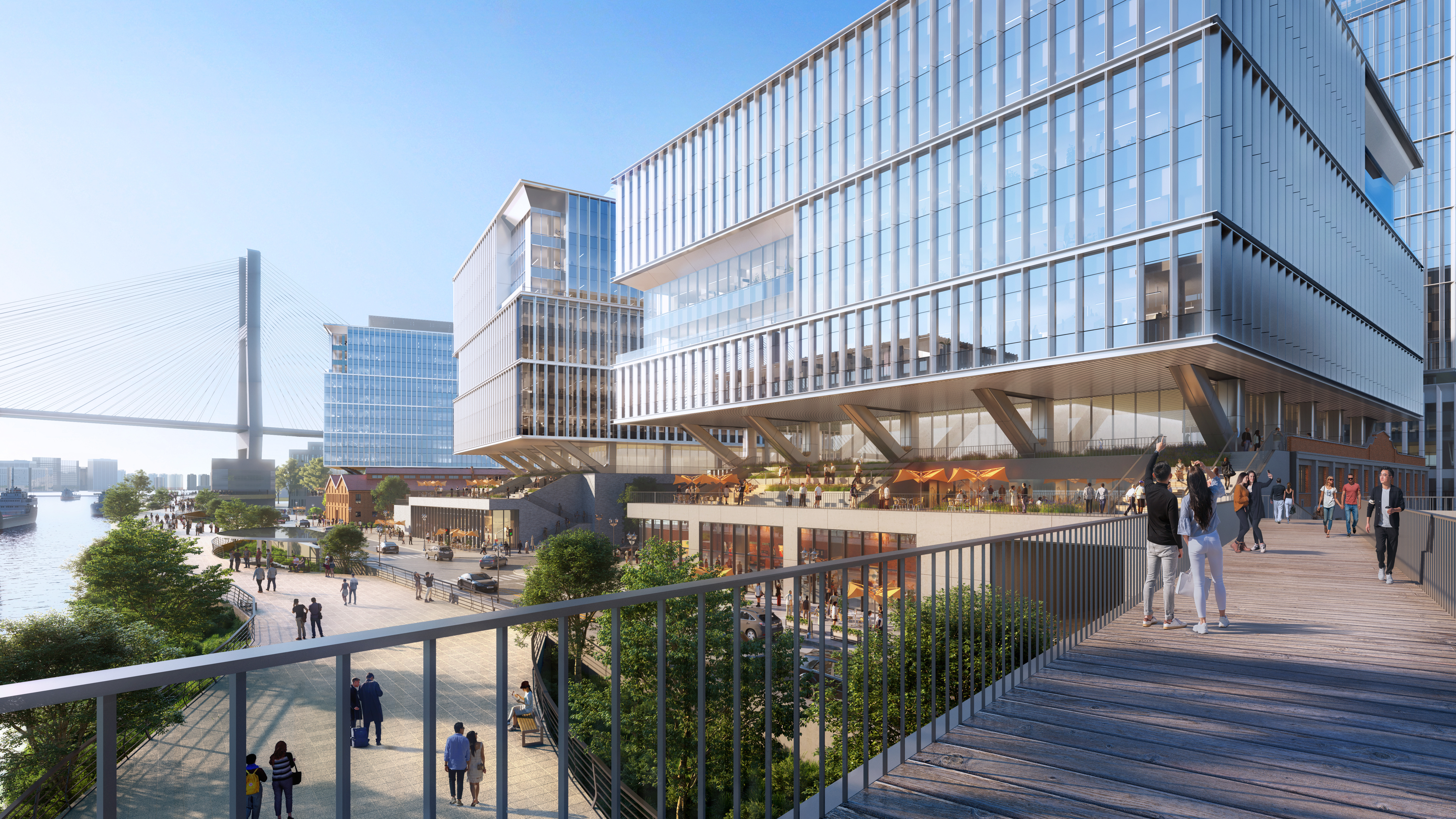
历史保护本质上就是一种可持续方法,保留和再利用现有的结构能够最大限度地减少开发项目的碳足迹。新建建筑运用被动式设计策略实现室内遮阳,减少能源需求。
Historic preservation is an inherently sustainable approach, and retaining and repurposing existing structures minimizes the embodied carbon footprint of the development. New buildings incorporate passive design strategies to shade the interiors and reduce energy needs.
建筑立面利用竖向肋设计,降低日照增热,配以可开启扇作为新风入口。落地式中空玻璃装置可最大限度地利用自然采光和窗外景色。
The building facades are designed with vertical fins that cut down on solar heat gain. The facades also incorporate operable panels to allow for fresh air intake. Floor-to-ceiling insulated glass units maximize access to daylight and views.
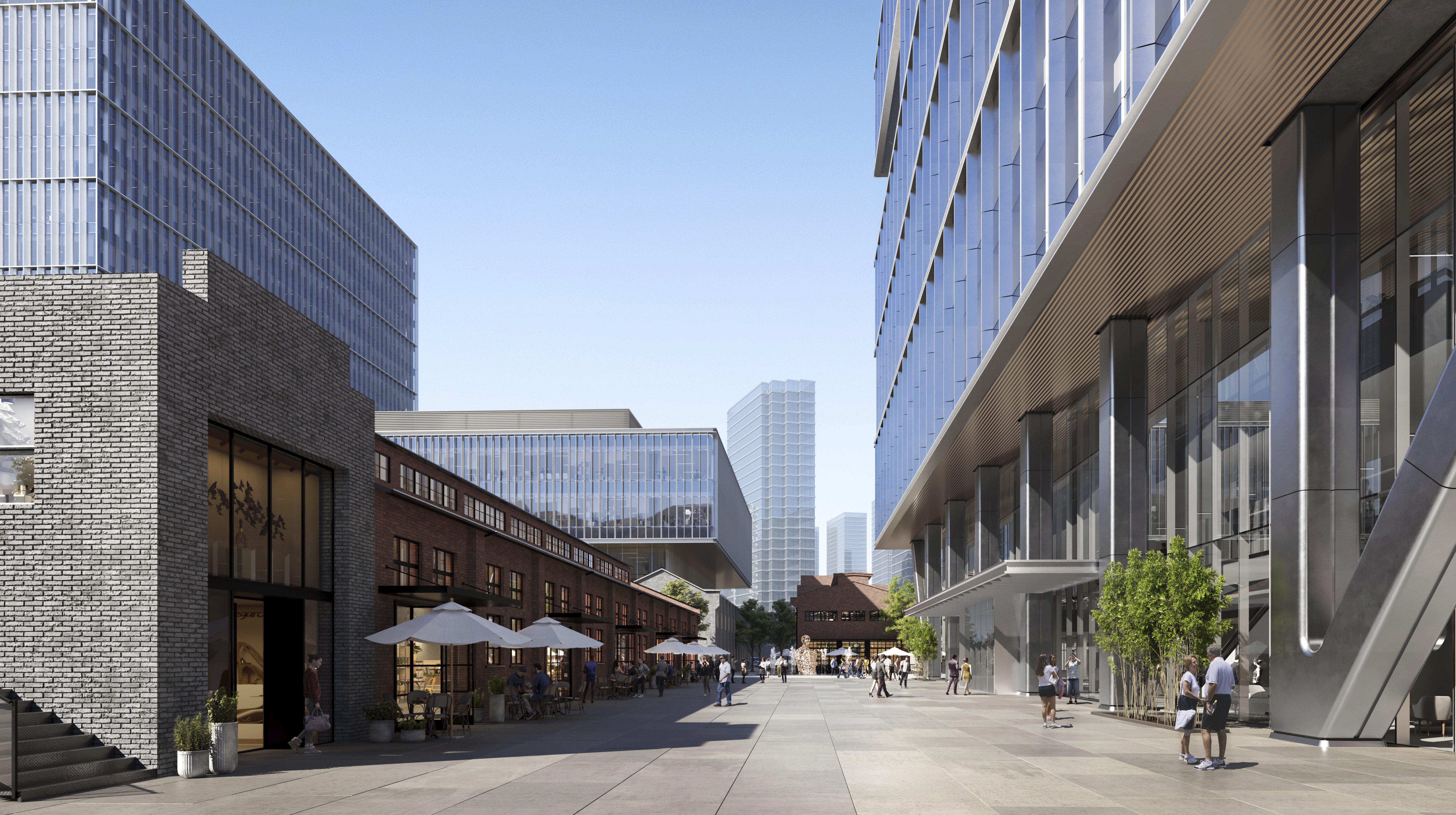
开发项目范围内所有屋顶均采用反光屋面设计以减轻城市热岛效应。此外,绿色屋面的设计可帮助减缓雨水径流。位于屋顶机电设备周围的光伏面板,也能为该地区提供可再生能源。
All roof surfaces within the development are designed to mitigate the urban heat island effect with light-reflecting surfaces. Green roofs help slow rainwater runoff. Photovoltaic panels, positioned around the rooftop mechanical elements, provide renewable energy for the district.
“无论是从地理位置还是时间维度,这个项目都是上海城市发展进程中的重要节点,我们的设计旨在打造一座连接新旧上海的桥梁,一个全球文化和经济中心。”
“Situated at a geographic and historic crossroads of development within the city, our project seeks to be a bridge from Old Shanghai, in its many forms, to New Shanghai as a global cultural and economic center.”
——Michael Duncan,SOM设计合伙人
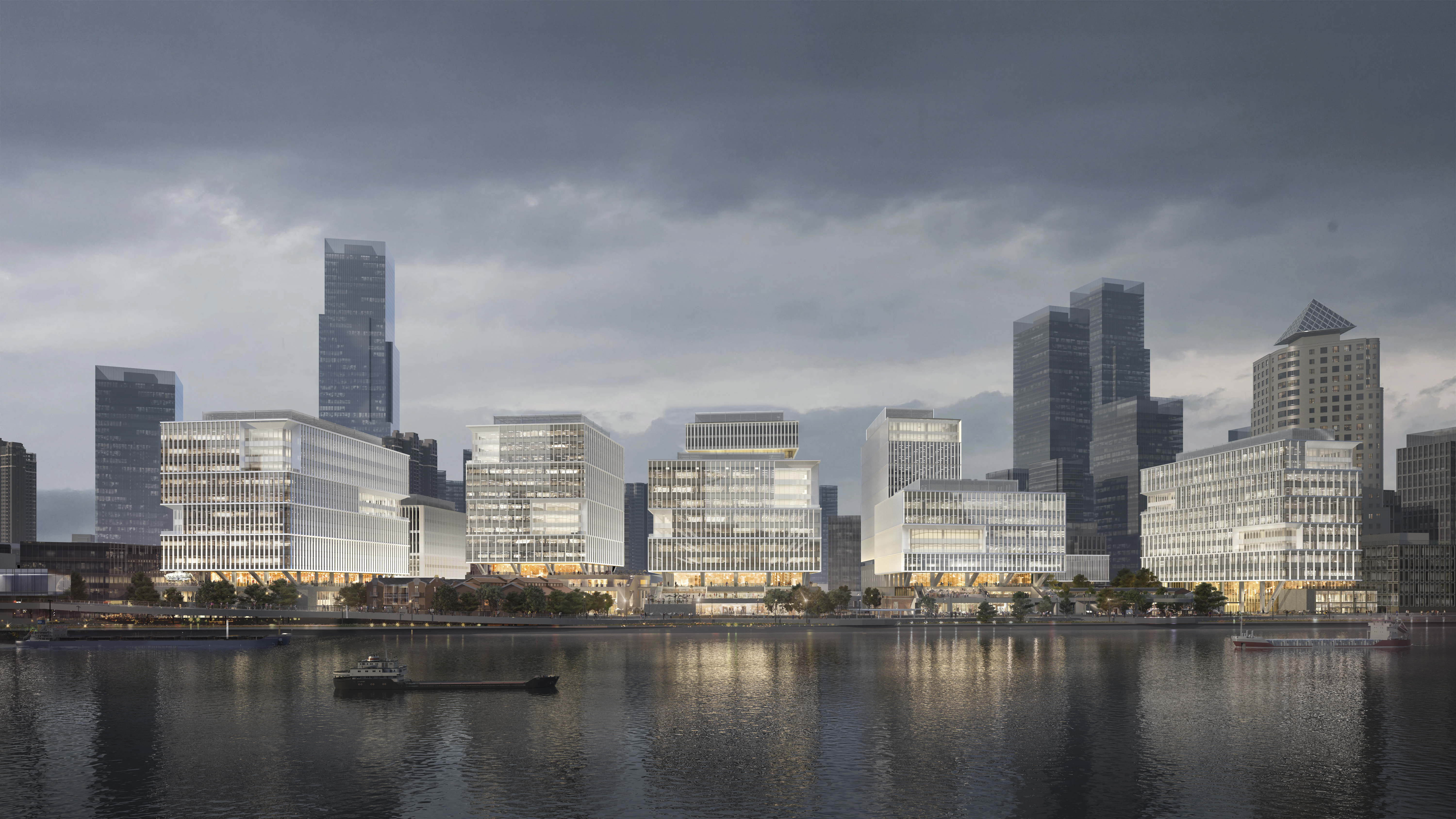
注释:
[1] 公众号“上海黄浦”文章:《新年首个工作日,南外滩金融中心项目开工!打造南外滩区域“扩容增能”的点睛之作》
完整项目信息
面积:274,880 平方米
建筑层高:80米
可持续设计认证:LEED ND Gold
合伙方:华东建筑设计研究院,上海章明建筑设计事务所(文保)
投资方:上海外滩投资开发(集团)有限公司,上海地产(集团)有限公司,锦江国际(集团)有限公司
开发方:上海南浦城市建设发展有限公司,上海滨和城市建设发展有限公司
版权声明:本文由SOM建筑事务所授权发布。欢迎转发,禁止以有方编辑版本转载。
投稿邮箱:media@archiposition.com
上一篇:半透明之家:巴西Brisa别墅住宅 / FGMF Arquitetos
下一篇:速度感:瑞安侨贸大厦 / 时境建筑