
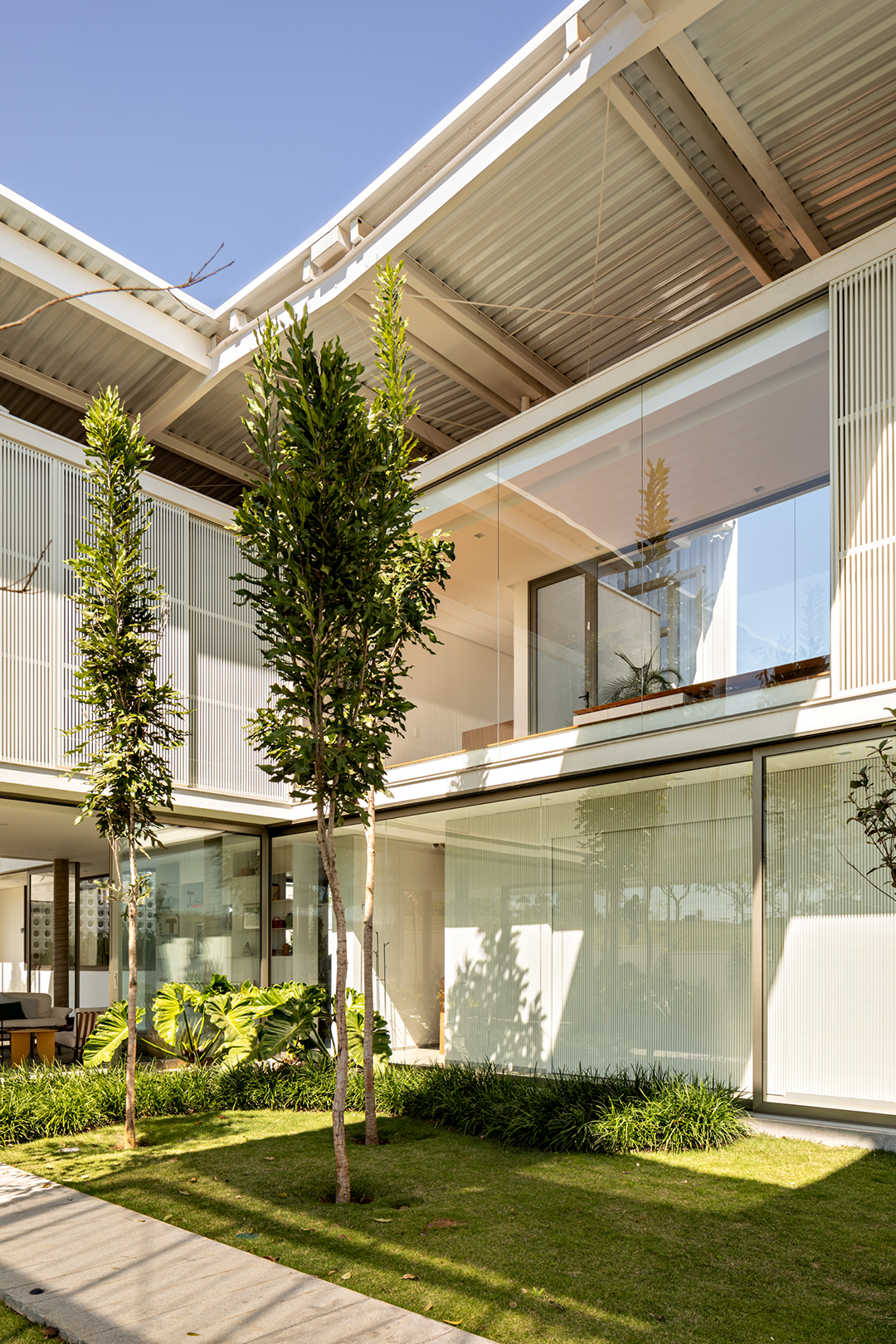
设计单位 FGMF Arquitetos
项目地点 巴西圣保罗州
建成时间 2021年
面积 753平方米
Brisa别墅所在的地块相对孤立,位于一处坡度陡峭的斜坡上,其入口对着一片森林保护区,视野开阔。建筑师将地形特点作为优先考虑,选择将别墅放置在低于道路平面的一处自然形成的平台上,室外和室内的待客区域都在这一层设置,而主入口与街道的高度平齐。这样一来,建筑与地形融为一体,为待客区域带来了更强的私密性;而一部分位于上层的私人区域则得到了面向自然美景的优越视野。
Amidst the relative isolation of its plot, Casa Brisa was designed on a steeply sloping terrain where, towards the access facade, there is a preserved forest area and a wide view of the region. Prioritizing this characteristic of the terrain, the architects chose to develop the base of the residence in the structure of an underground plateau, where the internal and external social areas are distributed, with the main entrance at street level. The decision allowed for architecture suitable for the local topography and greater privacy for the social areas, while on the upper floor, part of the intimate areas take advantage of the privileged view in contact with nature.
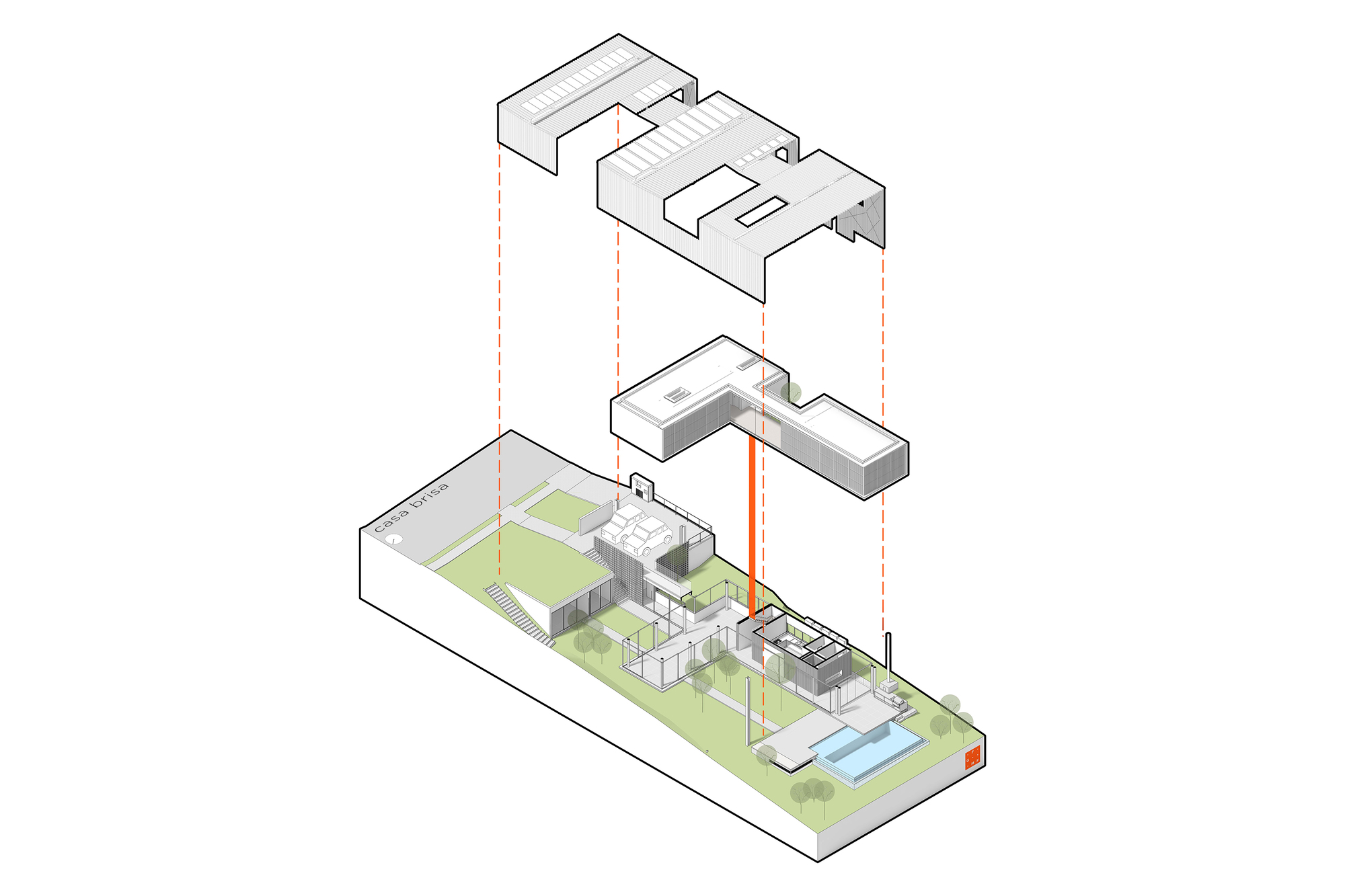



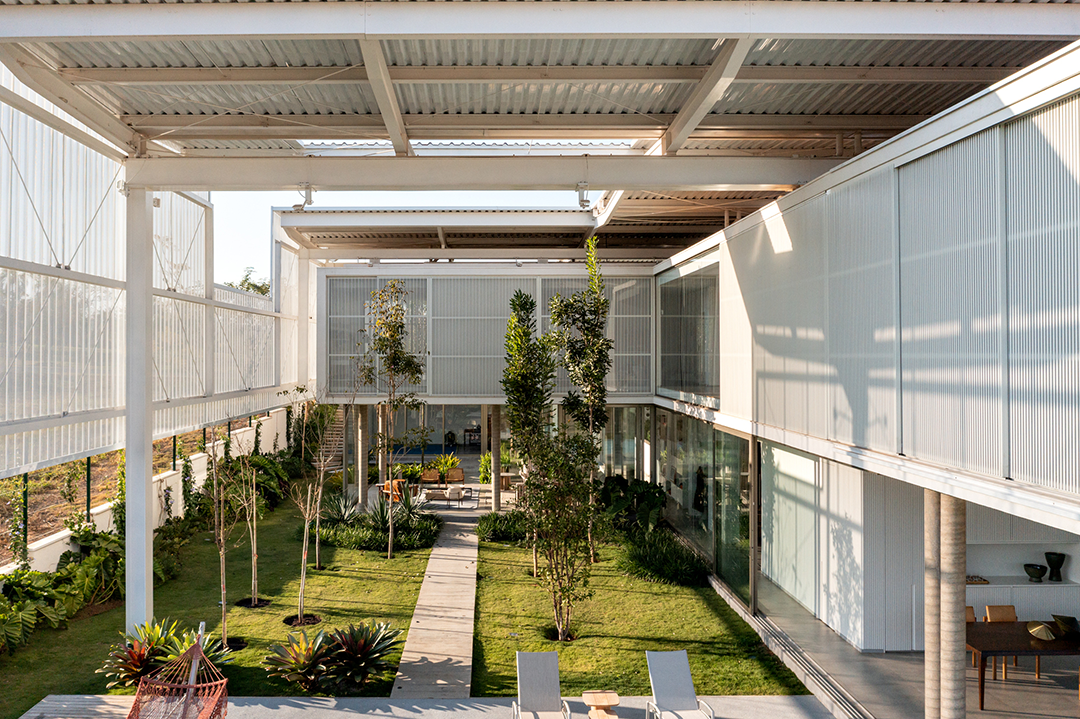
项目呈长条形延伸,而位于卧室下方、被花园环绕的主起居室是空间的焦点。主起居室可以凭借滑轨玻璃门与环境隔绝,室内与花园景观看上去无缝衔接,随着时间推移,花园植物将日益繁茂,为居住者带来更多的私密感和幸福感。厨房和用餐区则位于场地北端,俯瞰着泳池和日光浴空间。
The linear extension of the project highlights the main living room. The glass-enclosed environment, located below the bedrooms and surrounded by the lower gardens, features integrated landscaping, which in the long term will have dense vegetation, enhancing the sense of privacy and well-being for the residents. Overlooking the pool and solarium, at the north end of the plot, are the kitchen, dining room, and gourmet area.
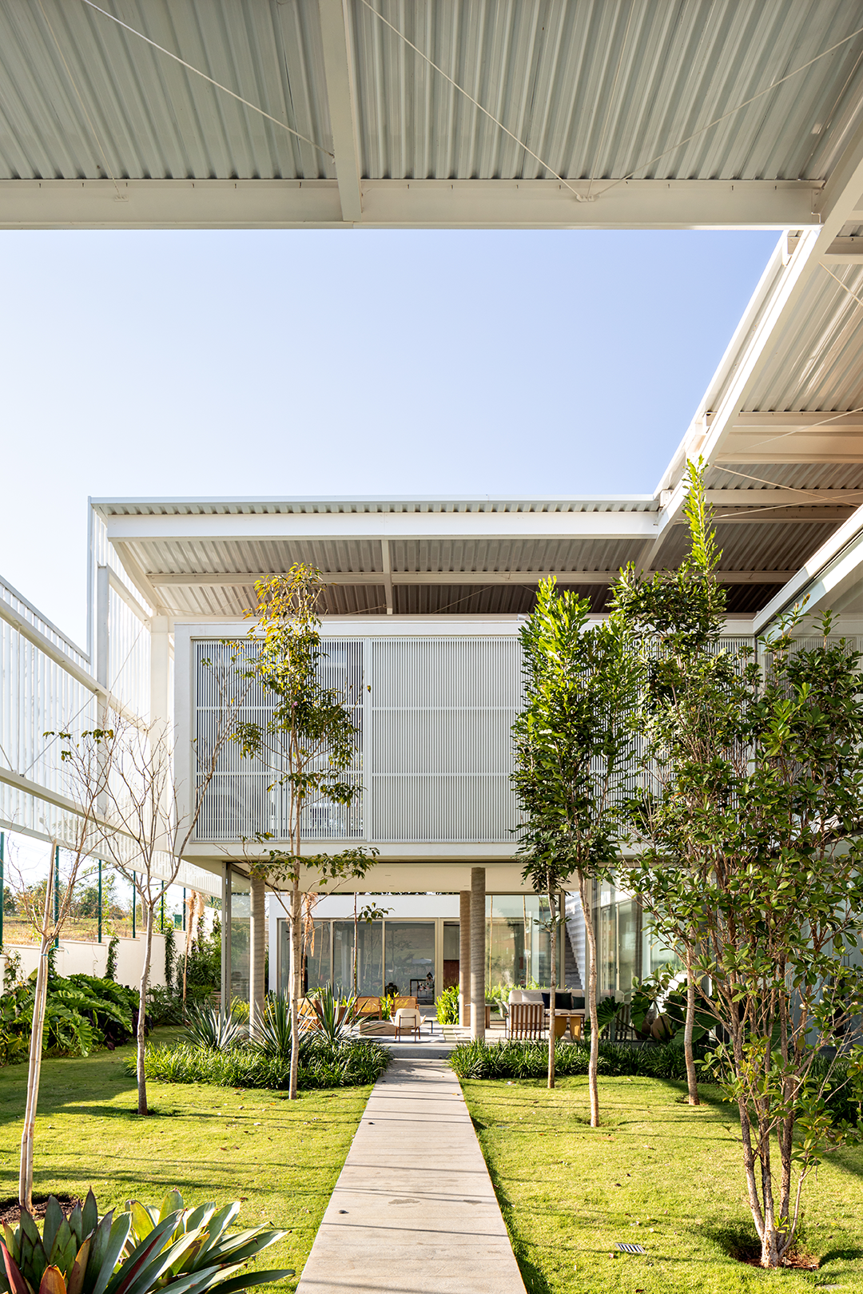
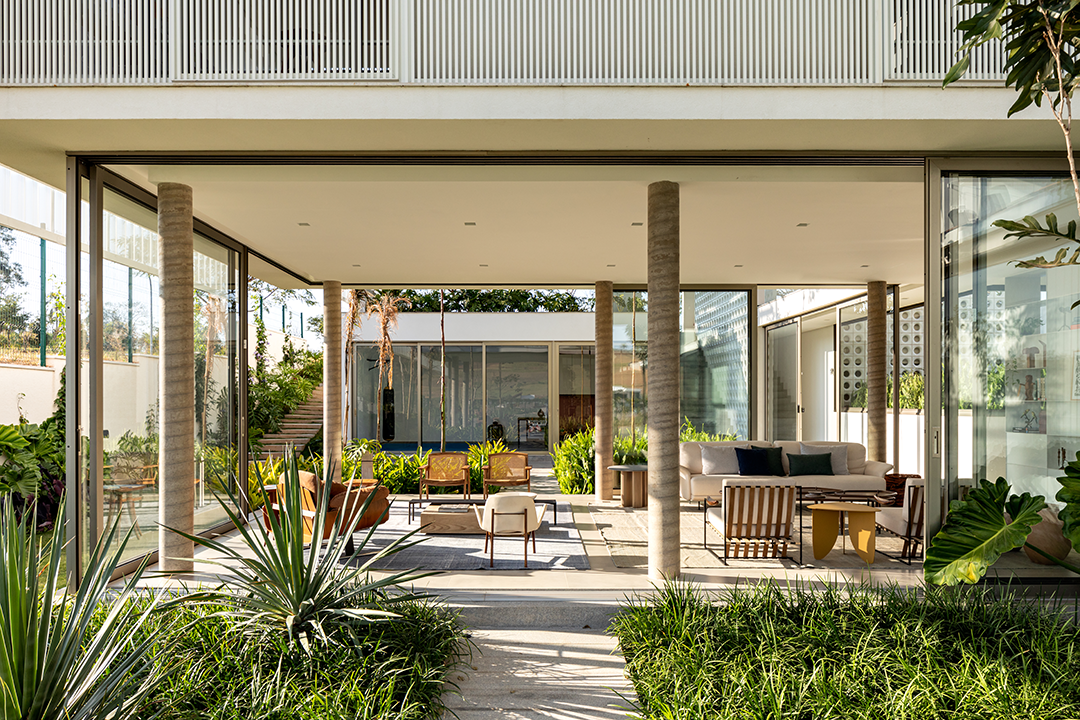
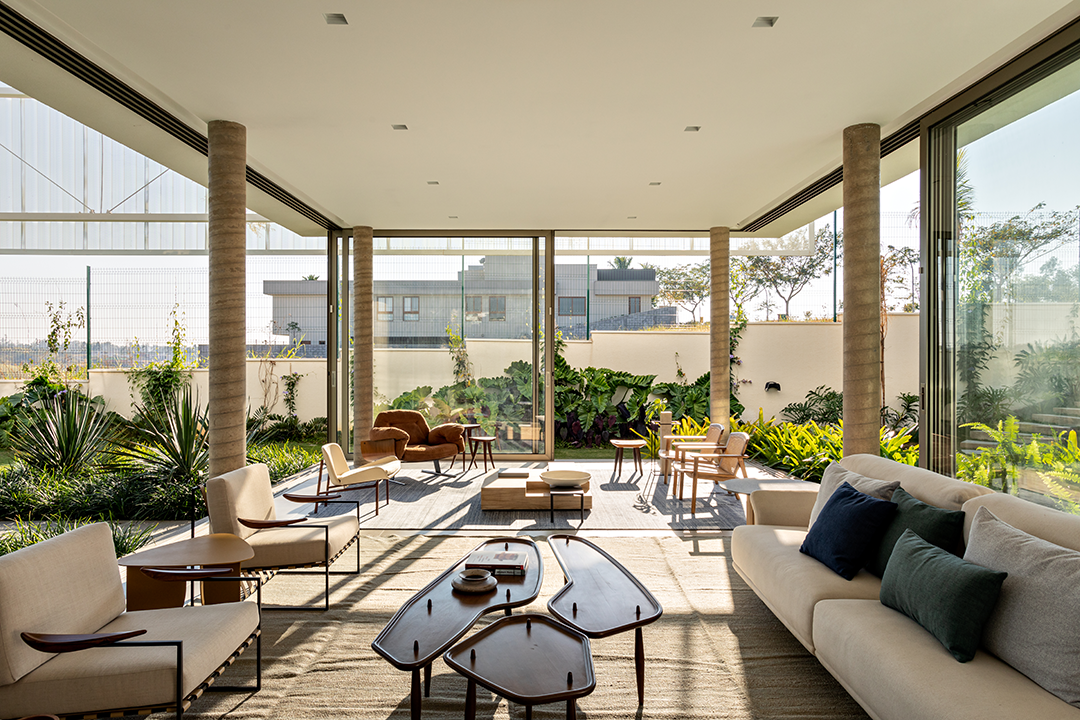
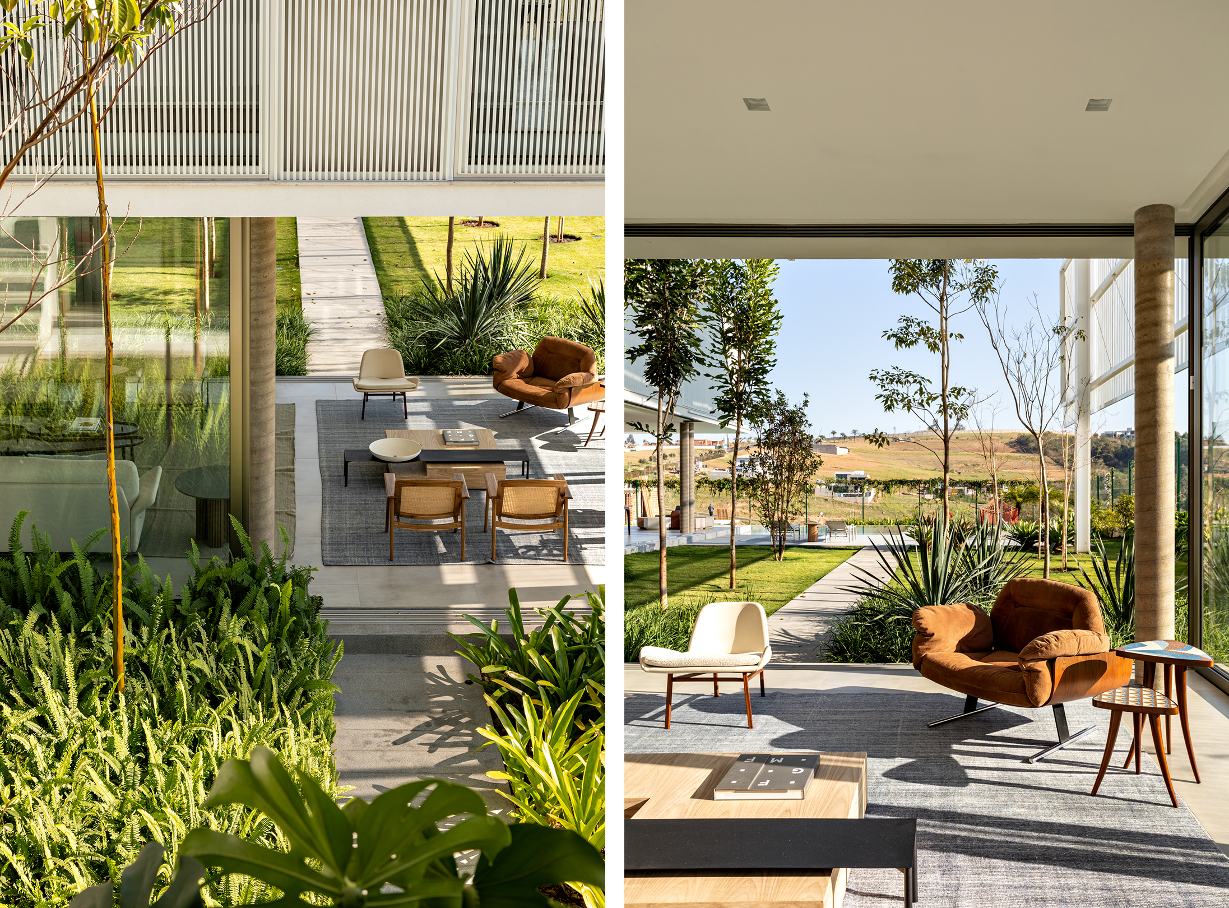
该项目的一个主要特色元素,是覆盖建筑外部的白色金属板,它具有隔热和遮挡阳光的功能,并营造出一种半透明的视觉效果,让人们联想到工业建筑。
One of the main differentials of the project is the white metal tiles that cover the external areas, serving the functionality of thermal and climatic protection and creating a translucent visual that evokes an industrial concept.
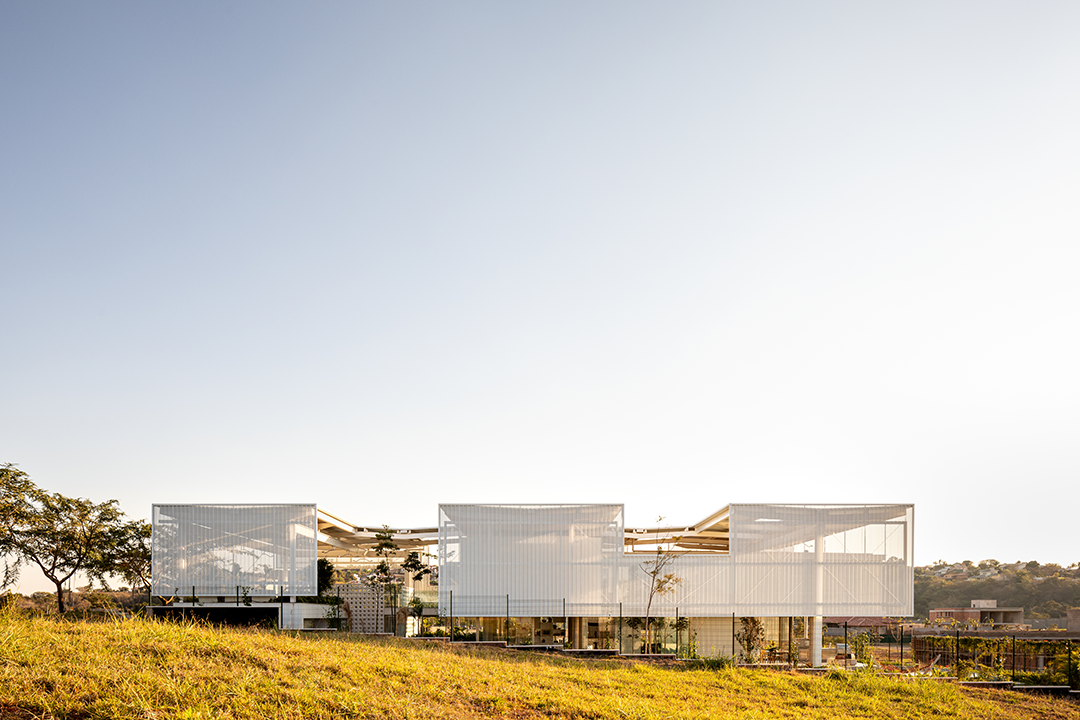

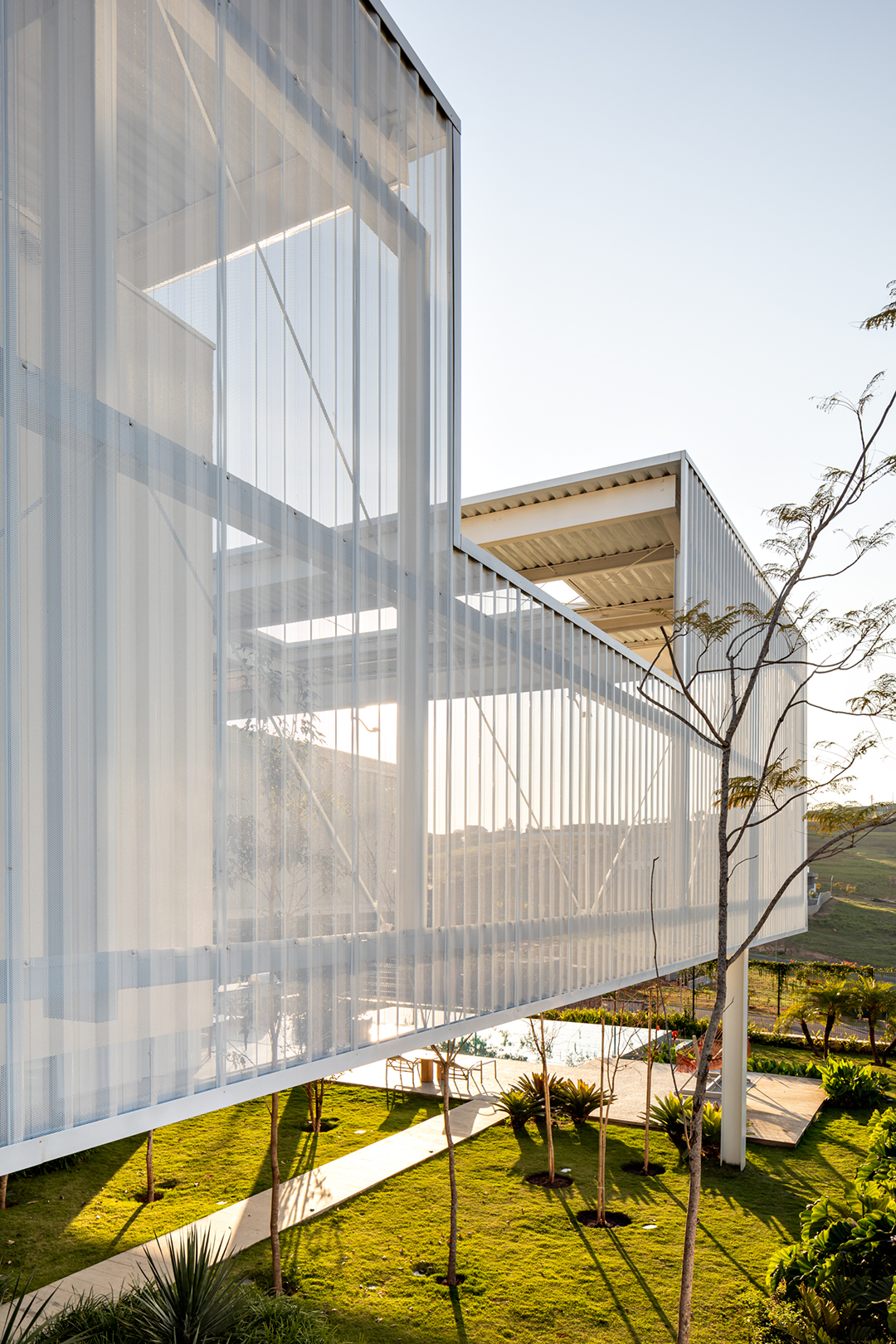
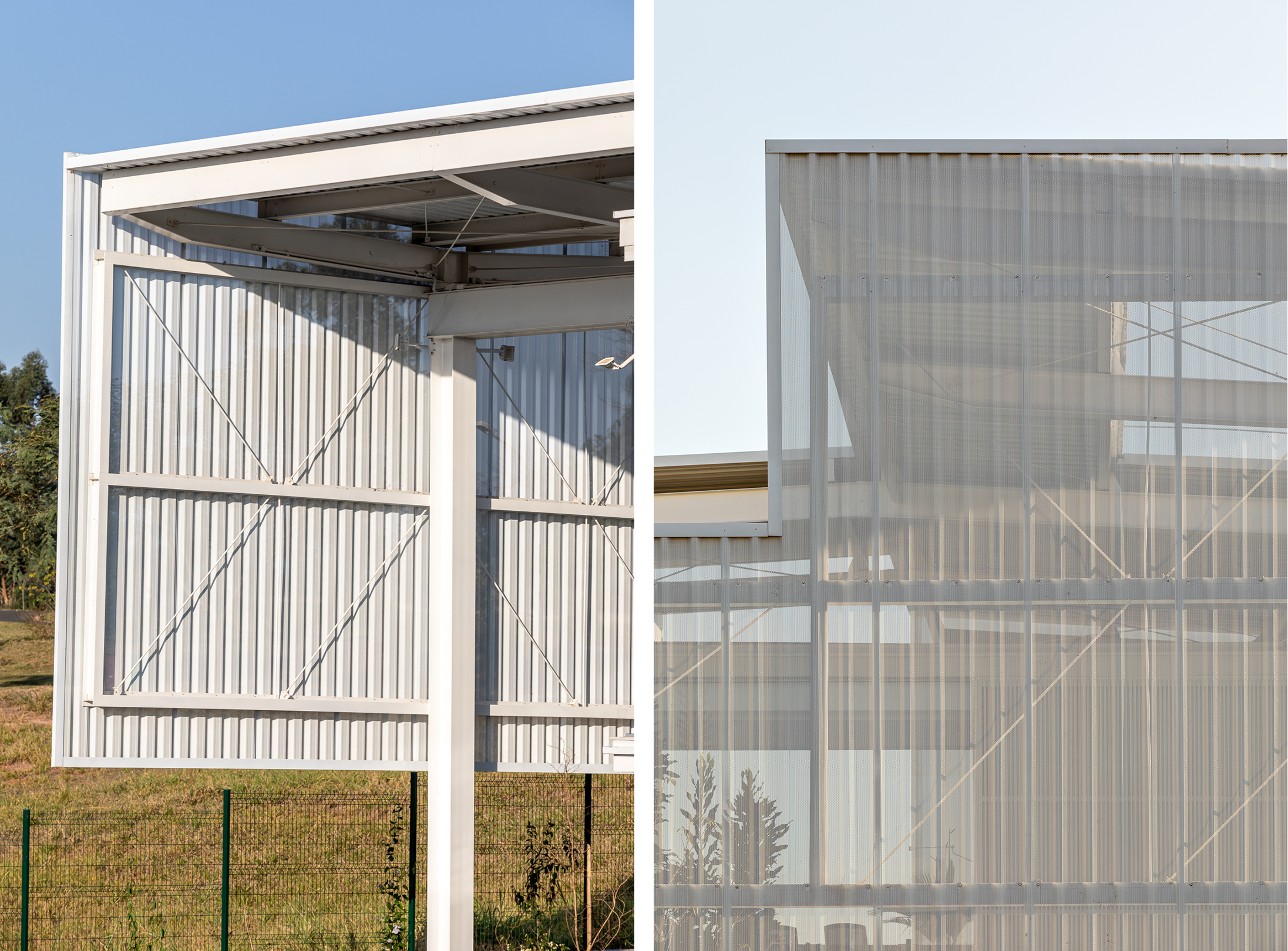
墙体、钢框架和百叶窗构成了建筑的第一层“皮肤”,而在这之外,金属板将屋顶、屋檐、露台、车库和侧面外壳融为一体,构成第二层“皮肤”。建筑最终呈现的效果,是自然清爽的色调、裸露的混凝土和上层的白色结构共同塑造的,让人心旷神怡。
Masonry, frames, and blinds make up the first layer of the project, while in the second layer, the tiles integrate the roof, eaves, terrace, garage, and side cladding, acting as insulation panels and sunshades for insulation control. The finishes combine organic tones, exposed concrete, and the white of the structure on the upper floor.

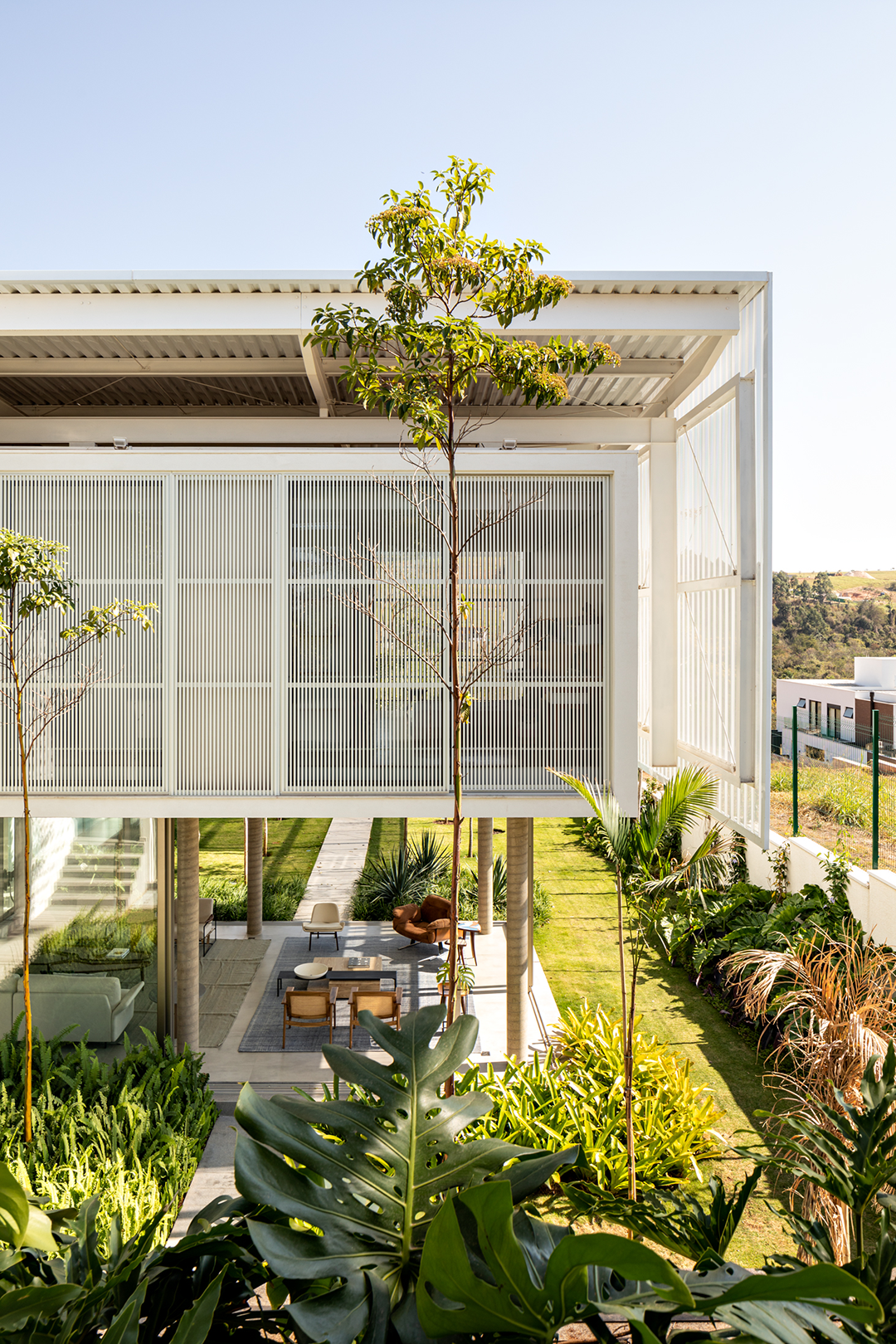
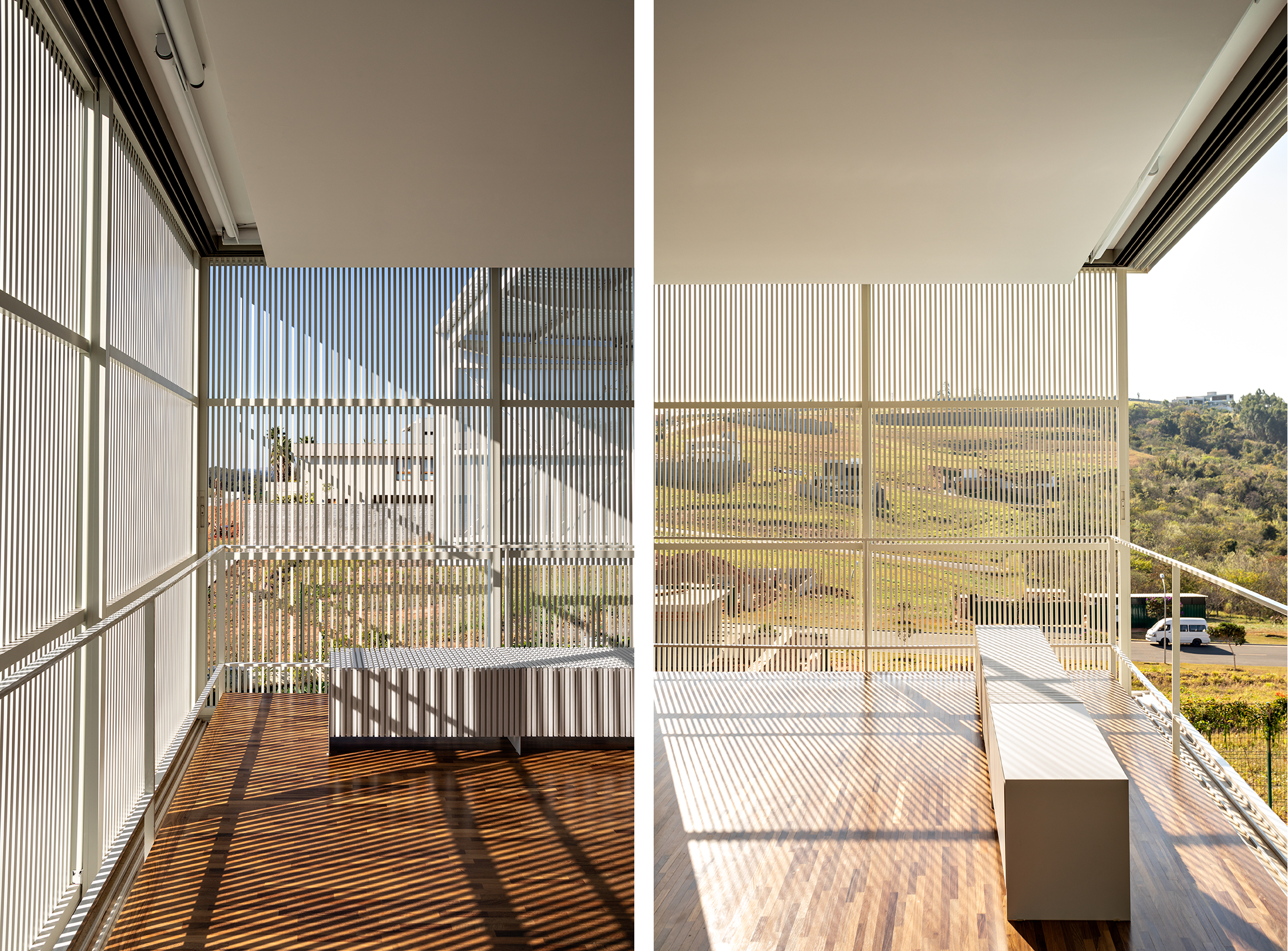

白天从外面望向房屋时,其棱角会让人将其想象成一块漂浮的钢铁巨石。而到了晚上,在灯光的作用下,这块巨石仿佛消失了,房屋显得轻盈透明,从内部和底层透出光亮。
For the external observer, throughout the day, the angles of the house evoke a floating steel monolith. At night, with artificial lighting, this monolith dissolves and the house appears diaphanous, and transparent, revealing its interior and the first layer.


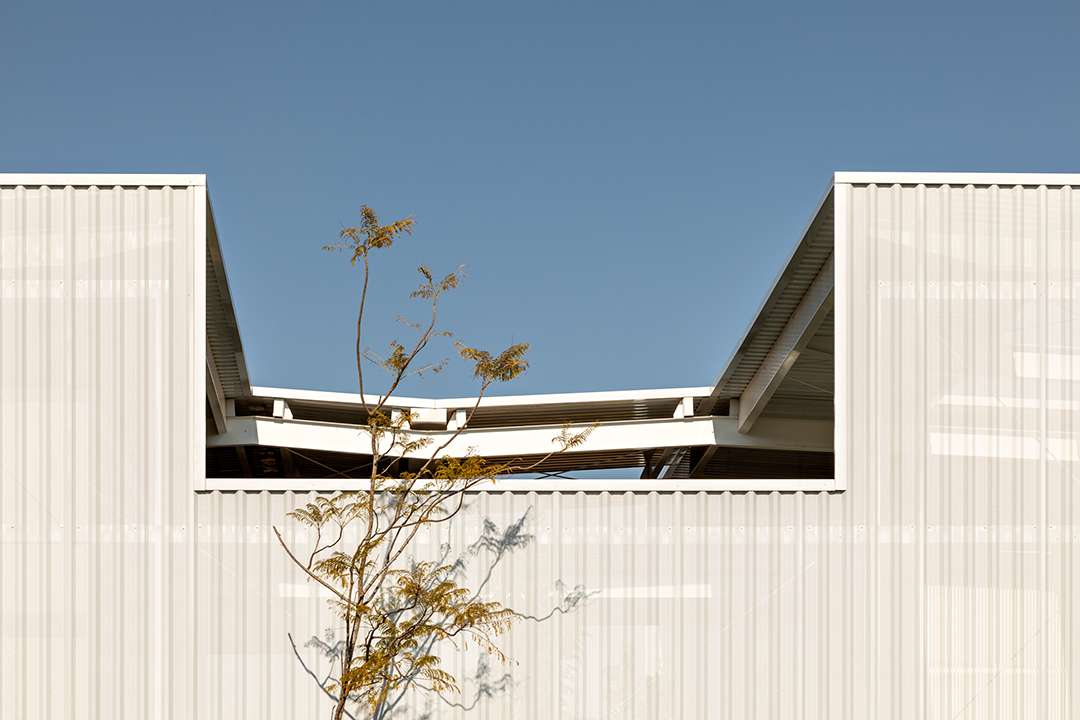
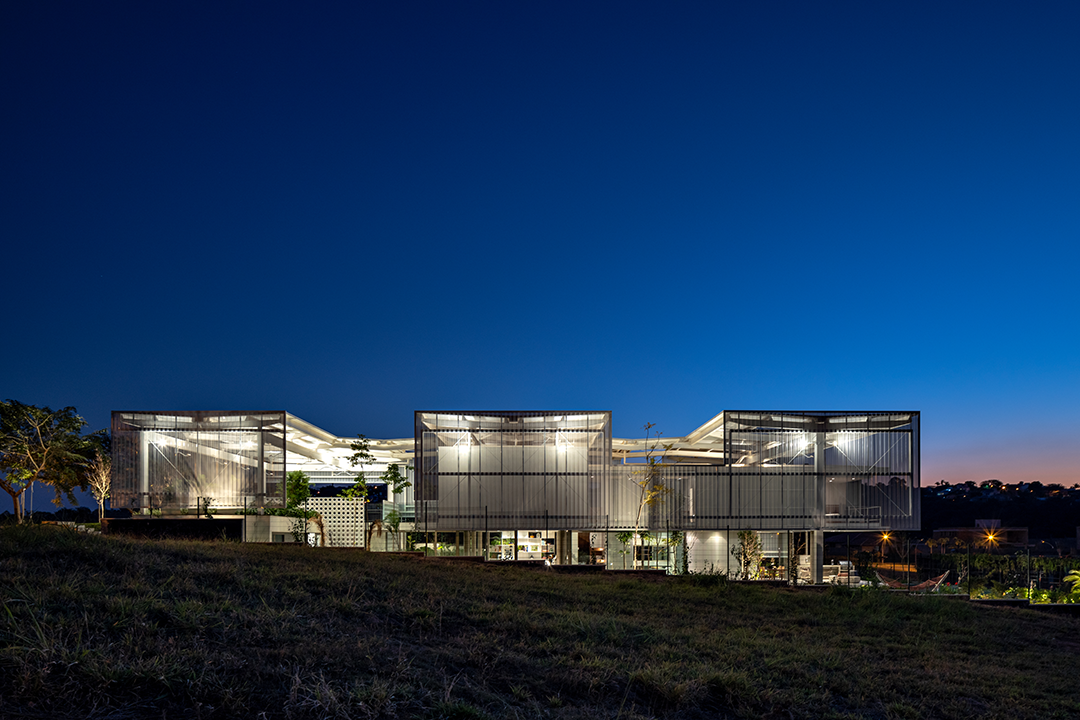
事务所合伙人Fernando Forte谈及这个建筑的设计理念,说道:“在这一实践中,我们使用了此类项目中不太常见的简单材料,并试图以一种低调的方式融合室内和室外、遮蔽和开敞、花园和建筑。”
Regarding the conception of the structure, Fernando Forte, a partner in the office, comments: "It is an investigation into the inside and outside, the covered and open, the union between gardens and architecture in a tranquil way, unconventionally using simple materials".


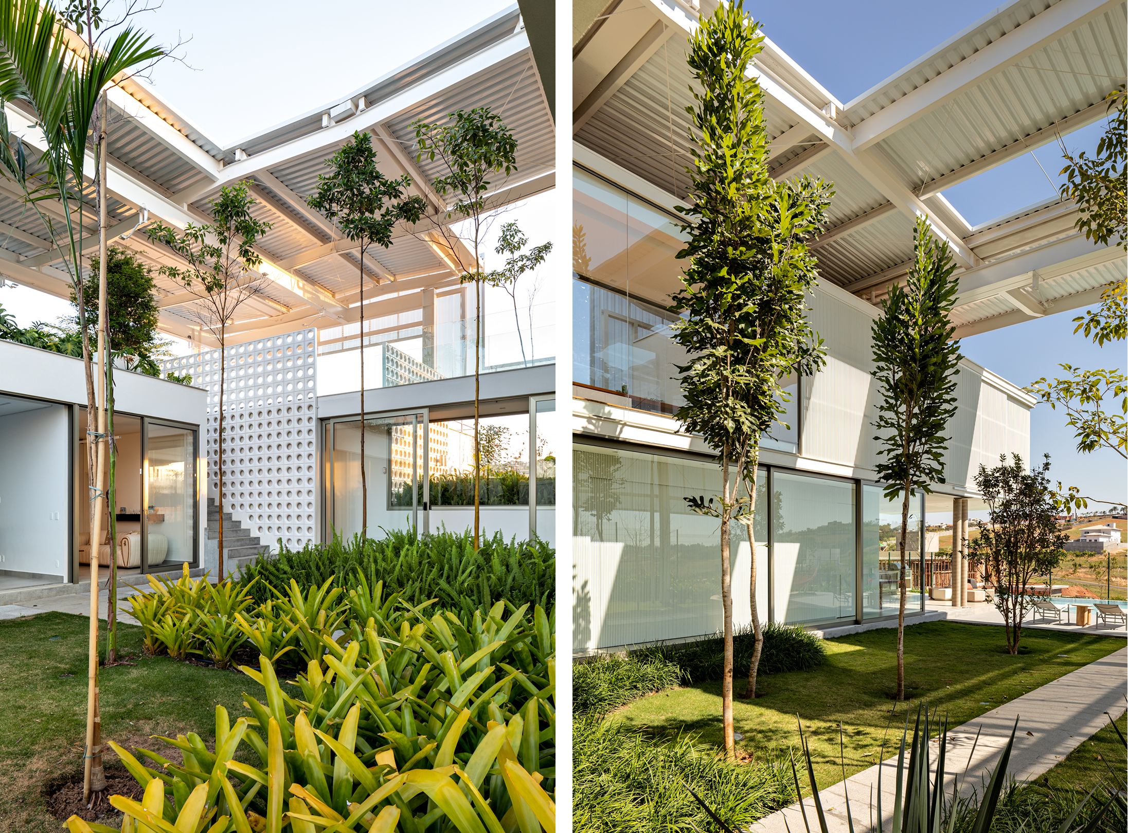


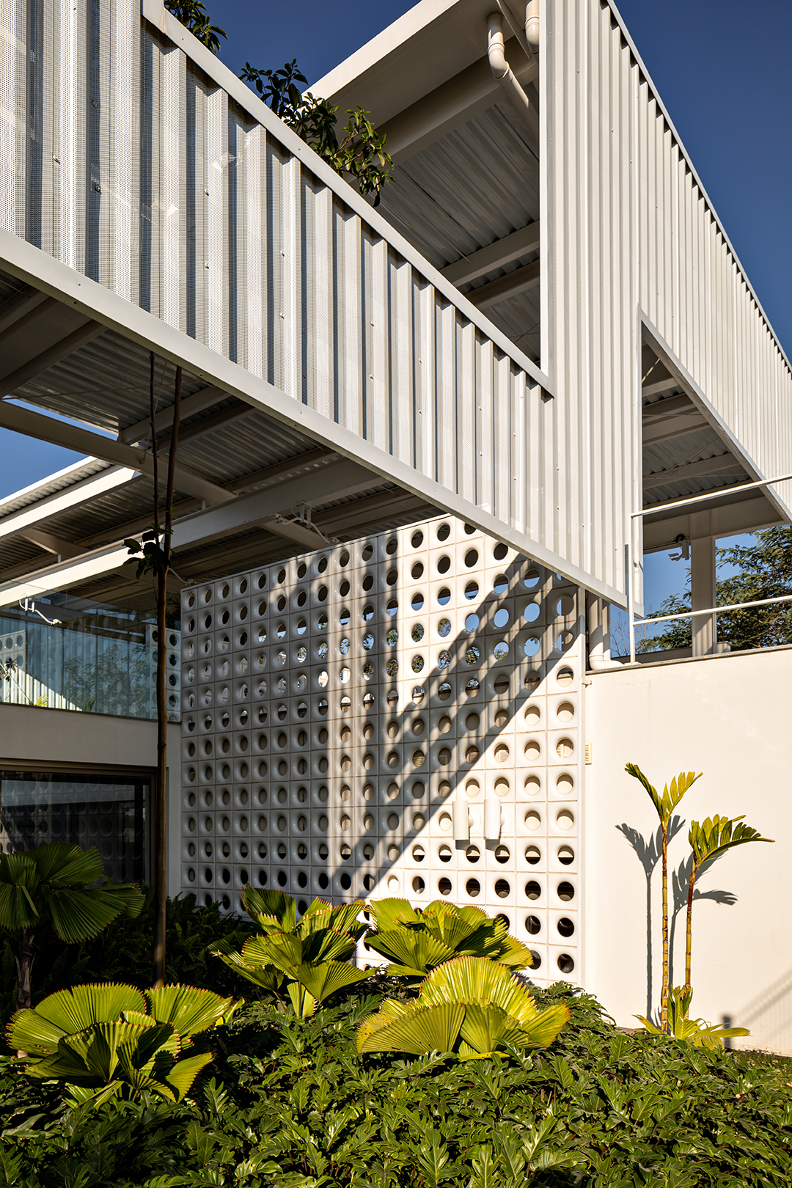
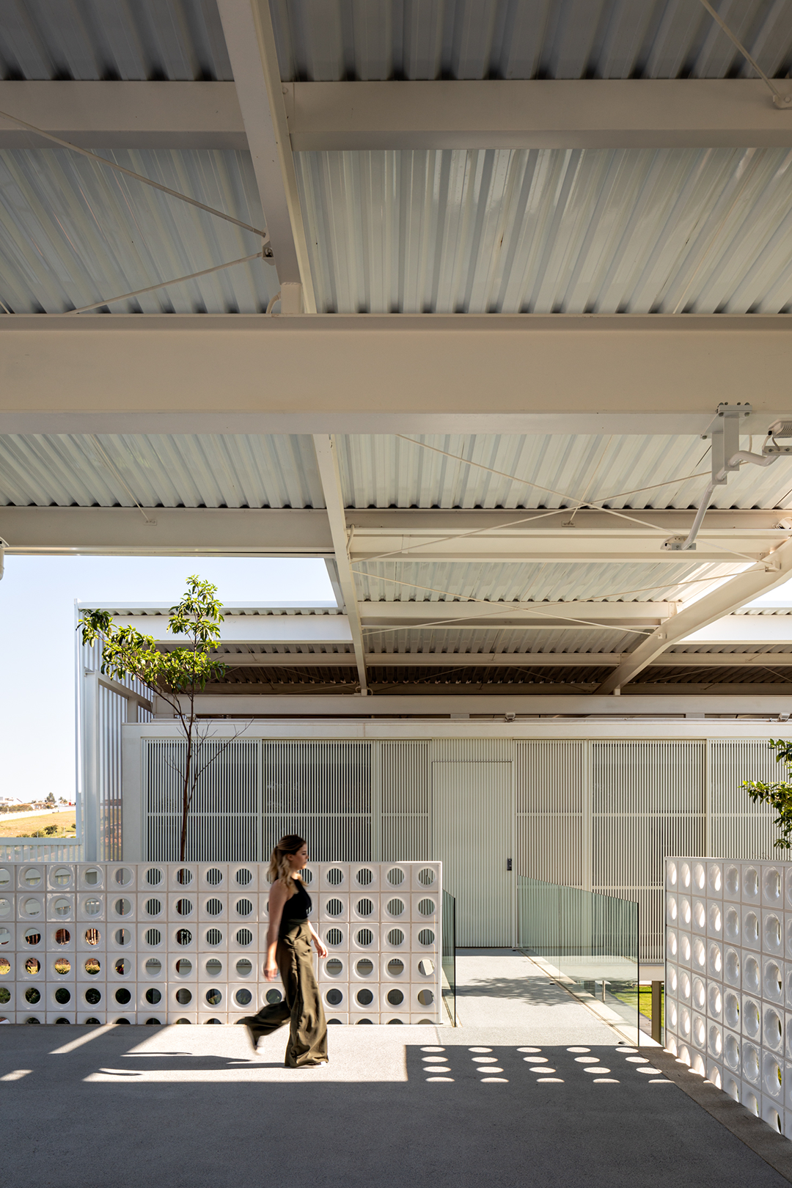

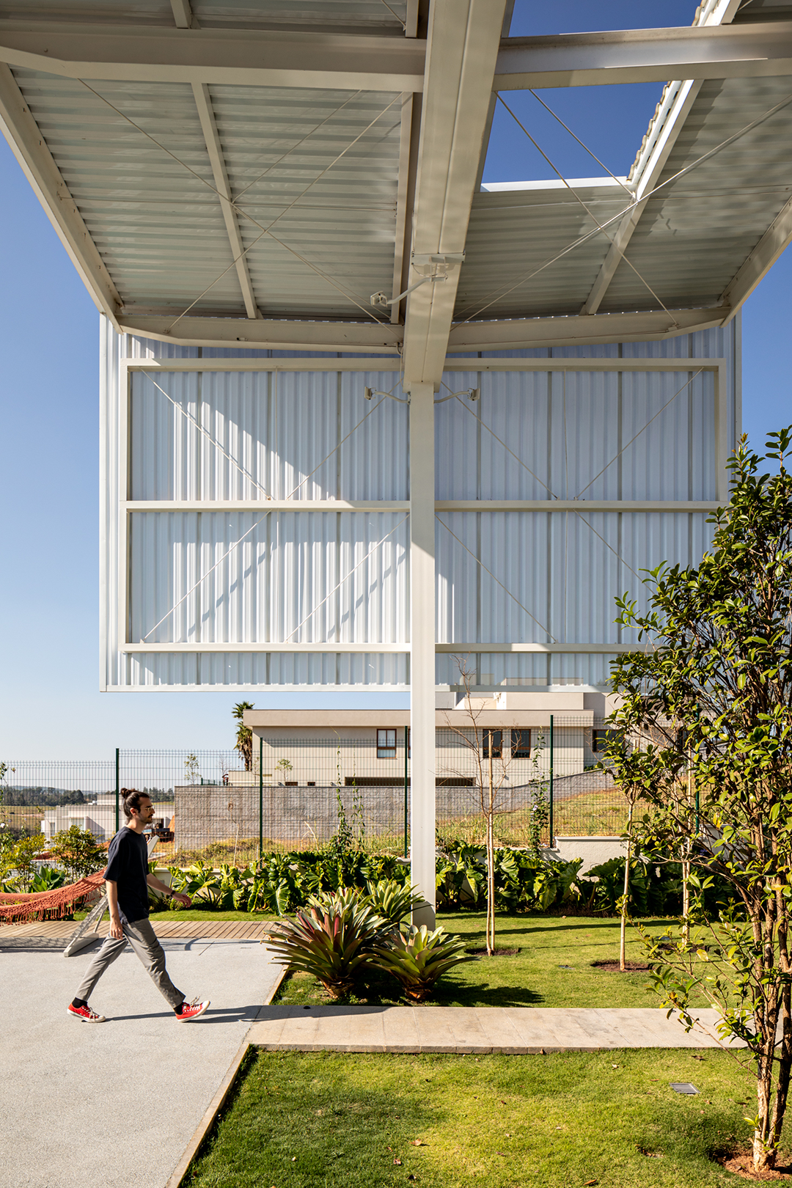
设计图纸 ▽
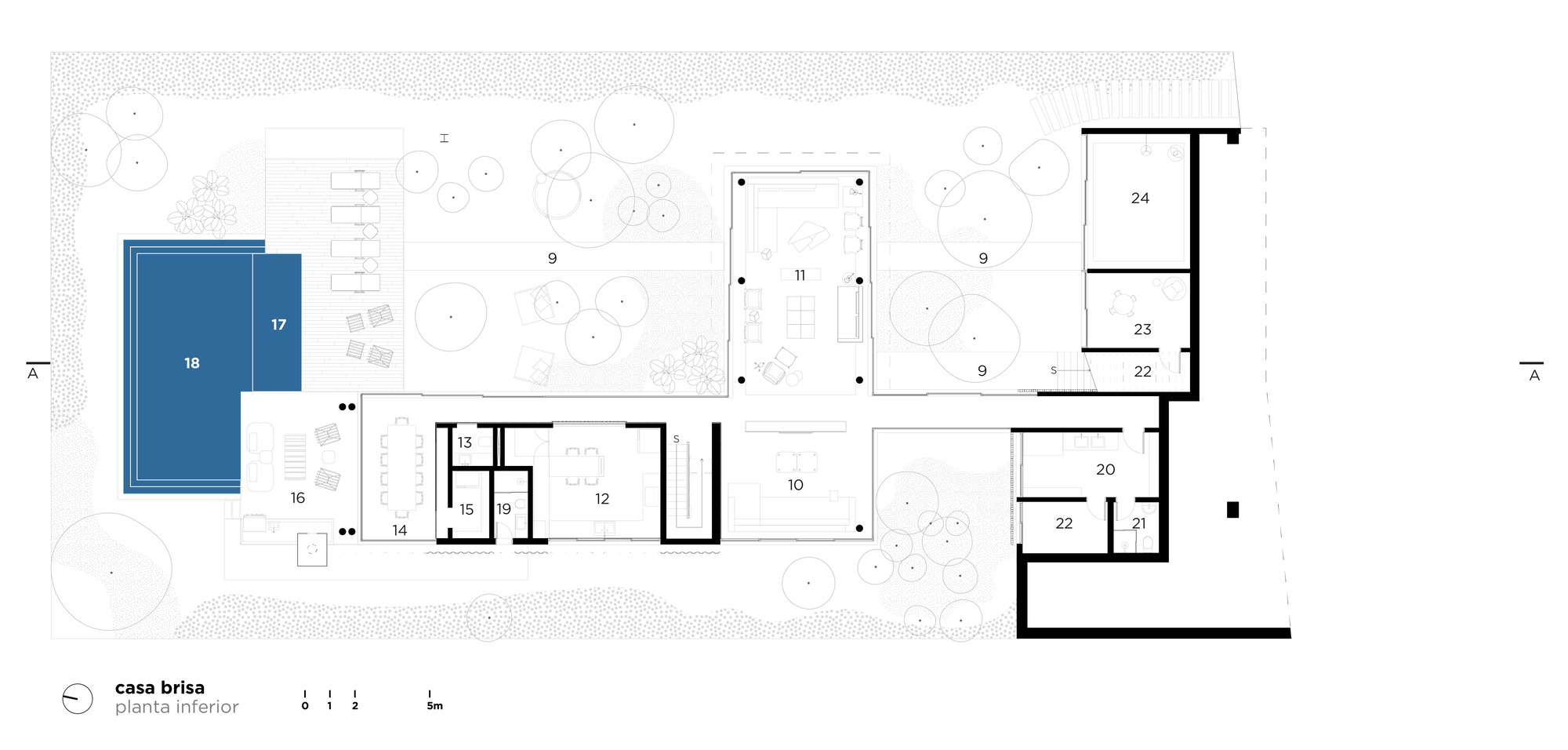
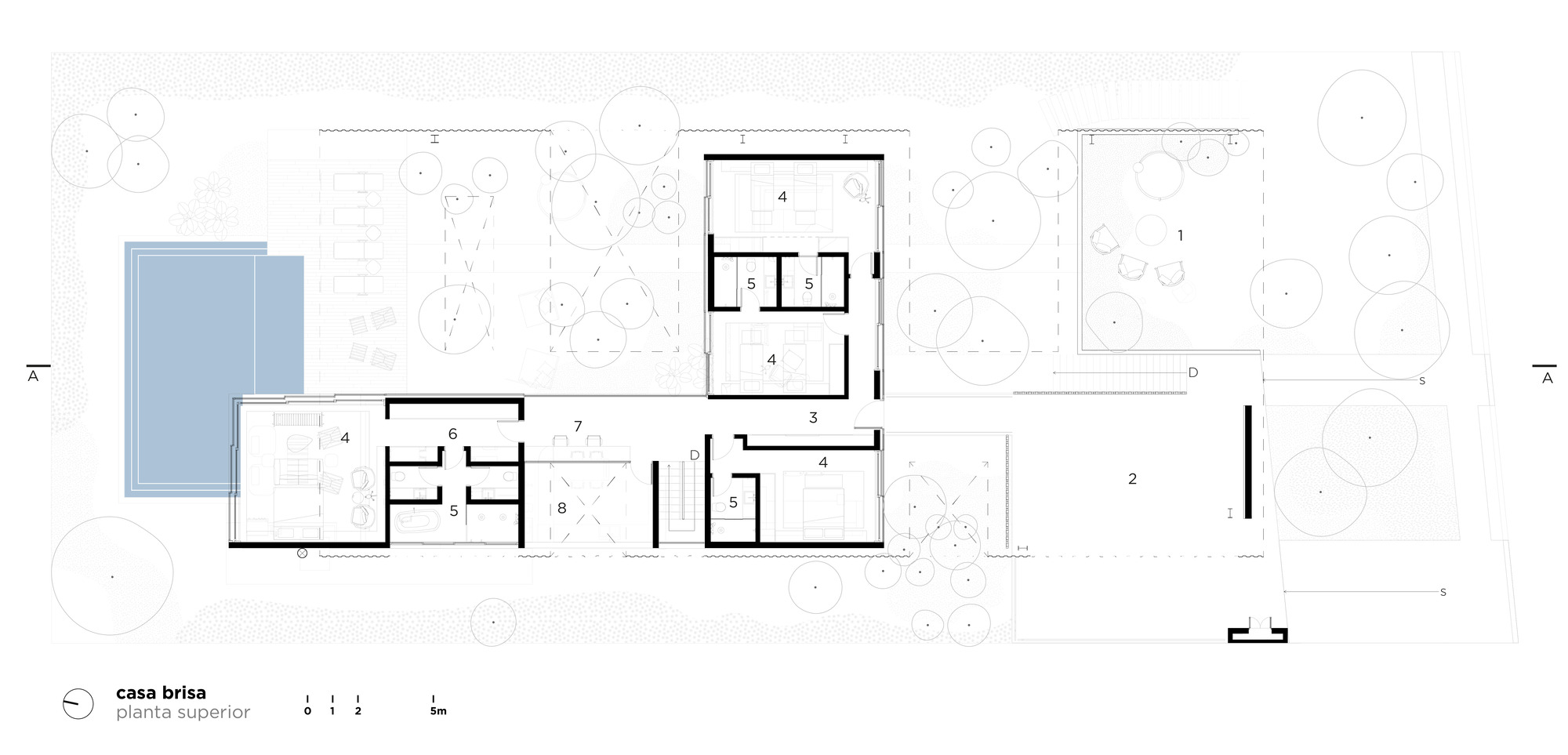
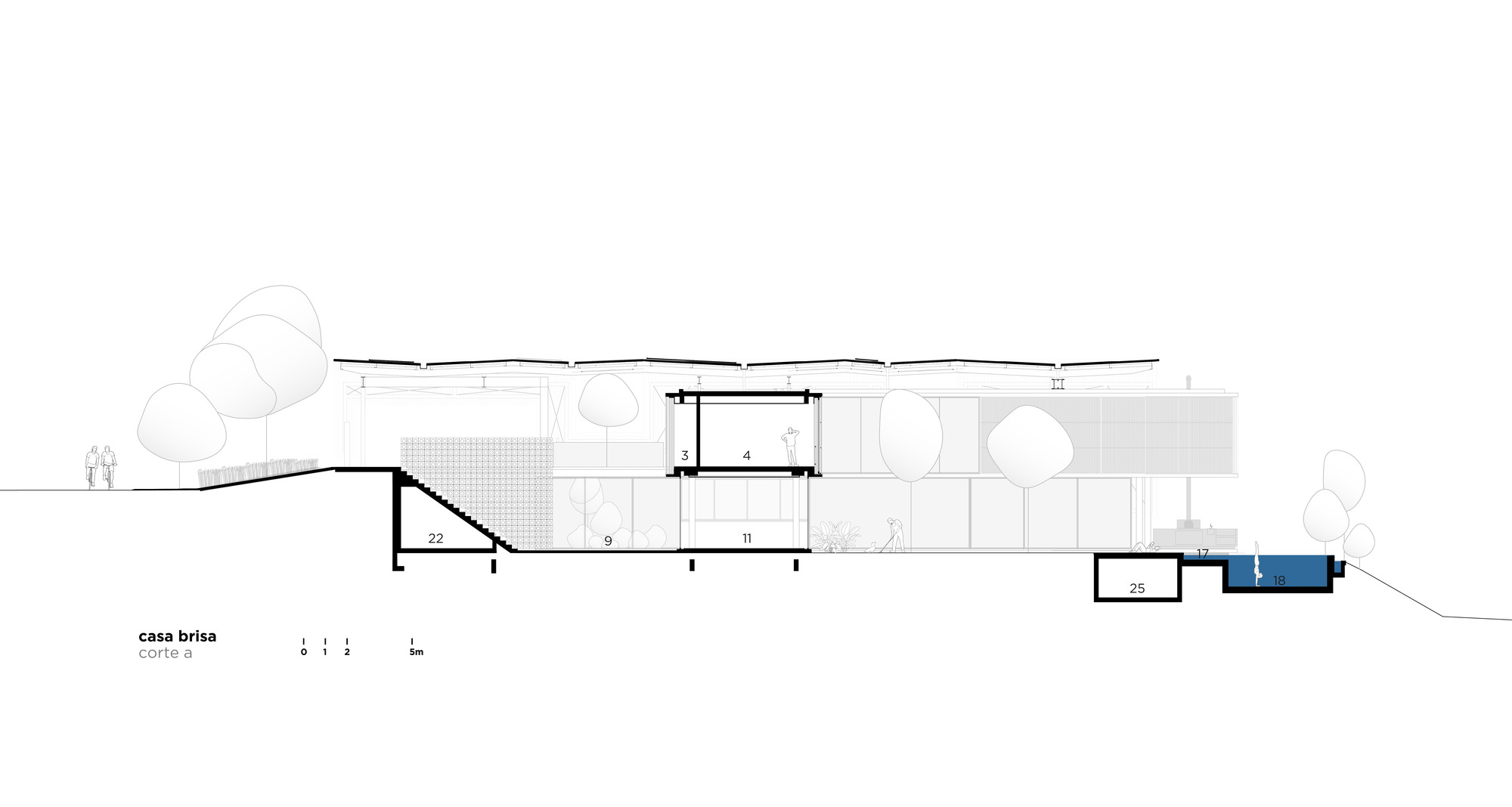
完整项目信息
Project Name: Casa Brisa
Architects: FGMF
Area: 753 m²
Year: 2021
Location: Campinas, Brazil
Photographs: Fran Parente
Manufacturers: Adamakis, Casa Trópico, Decameron Design, Dpot, Dpot Objeto, Edel-Stein, Estúdio Paulo Alves, Etel, Excellent Esquadrias, Fernando Jaeger, Lumini, Mil Grau, Pair Home, Phenicia Concept, Studio de La Cruz, Tidelli, Tok&Stok, Vírgula Ovo, La Bottega
Lead Architects: Fernando Forte, Lourenço Gimenes, Rodrigo Marcondes Ferraz
Project Coordination : Gabriel Mota, Juliana Cadó e Luciana Bacin
Collaborators: Ana Orefice, Aryane Diaz, Amanda Domingues, Ana Carolina Baptistella, Daniel Guimarães, Desyree Niedo, Diogo Mondini, Fabiana Kalaigian, Felipe Fernandes, Gustavo Hohmann, Julio de Luca, Letícia Gonzalez, Lívia Veroni, Victor Lucena
Interns: Giovanna Custódio, Guilherme Pulvirenti, José Carlos Navarro, Michelle Vasques, Rafael Mourão
Construction: RMR
Structure And Foundation Design: Gama Z
Hydraulic And Electrical Installations Project: Fator Projetos
Landscape: Juliana Freitas
Lighting Design: Castilha
Interior Design: FGMF
本文由FGMF Arquitetos授权有方发布。欢迎转发,禁止以有方编辑版本转载。
上一篇:中标方案 | 深圳市第三十六高级中学 / 深大院-拾陌设计工作室
下一篇:上海南外滩金融中心动工,SOM+华东院+章明联手设计