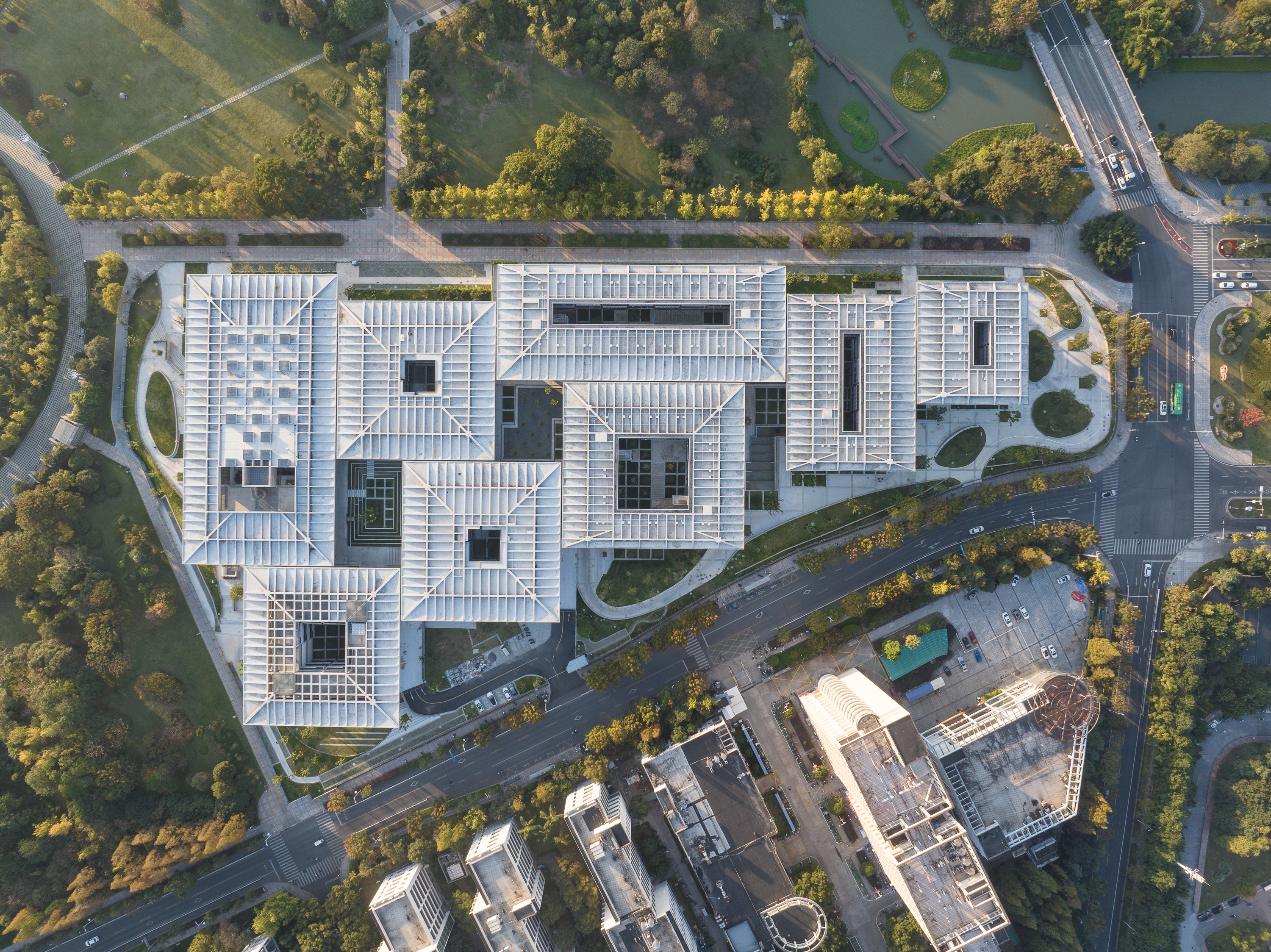
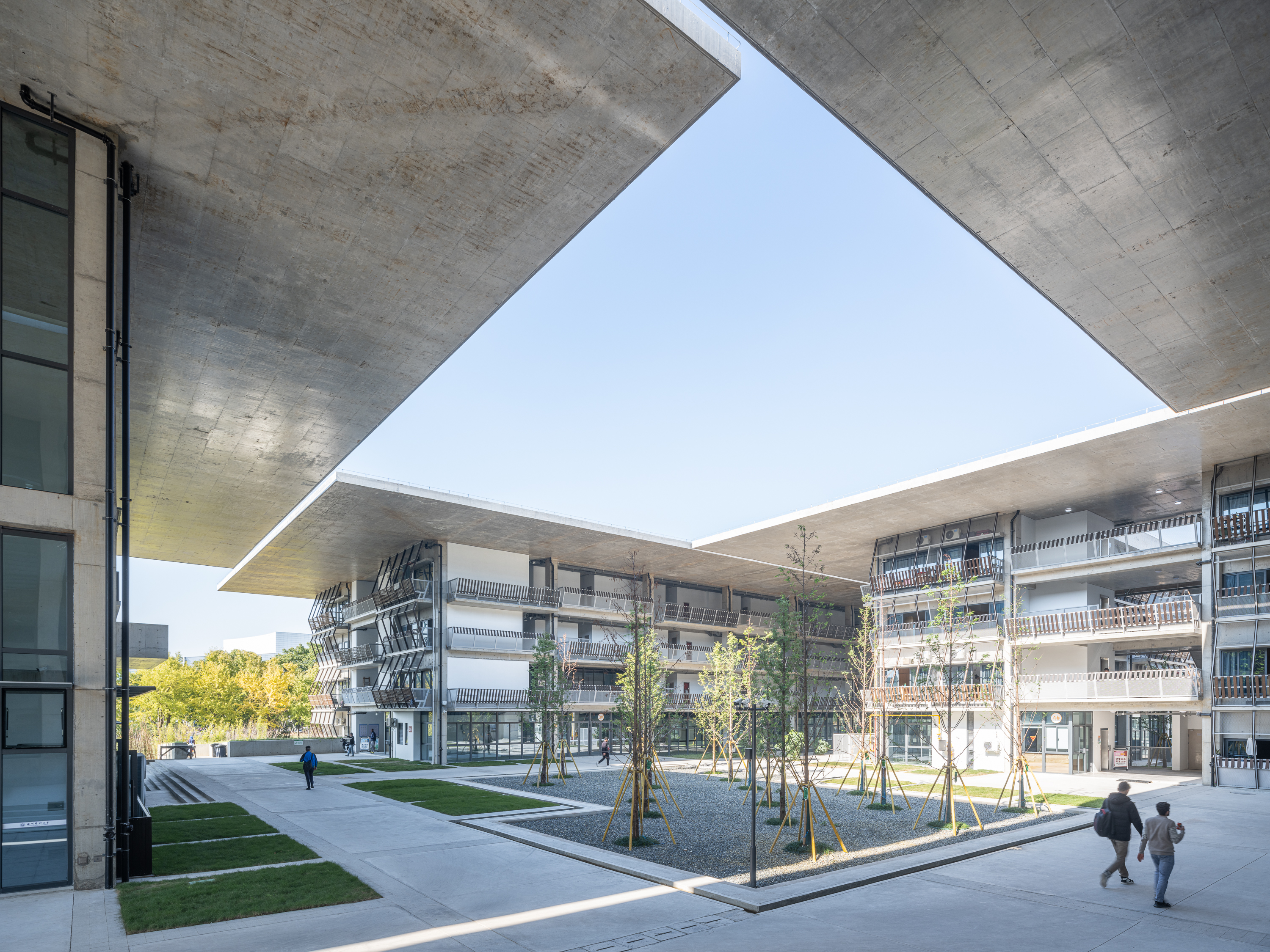
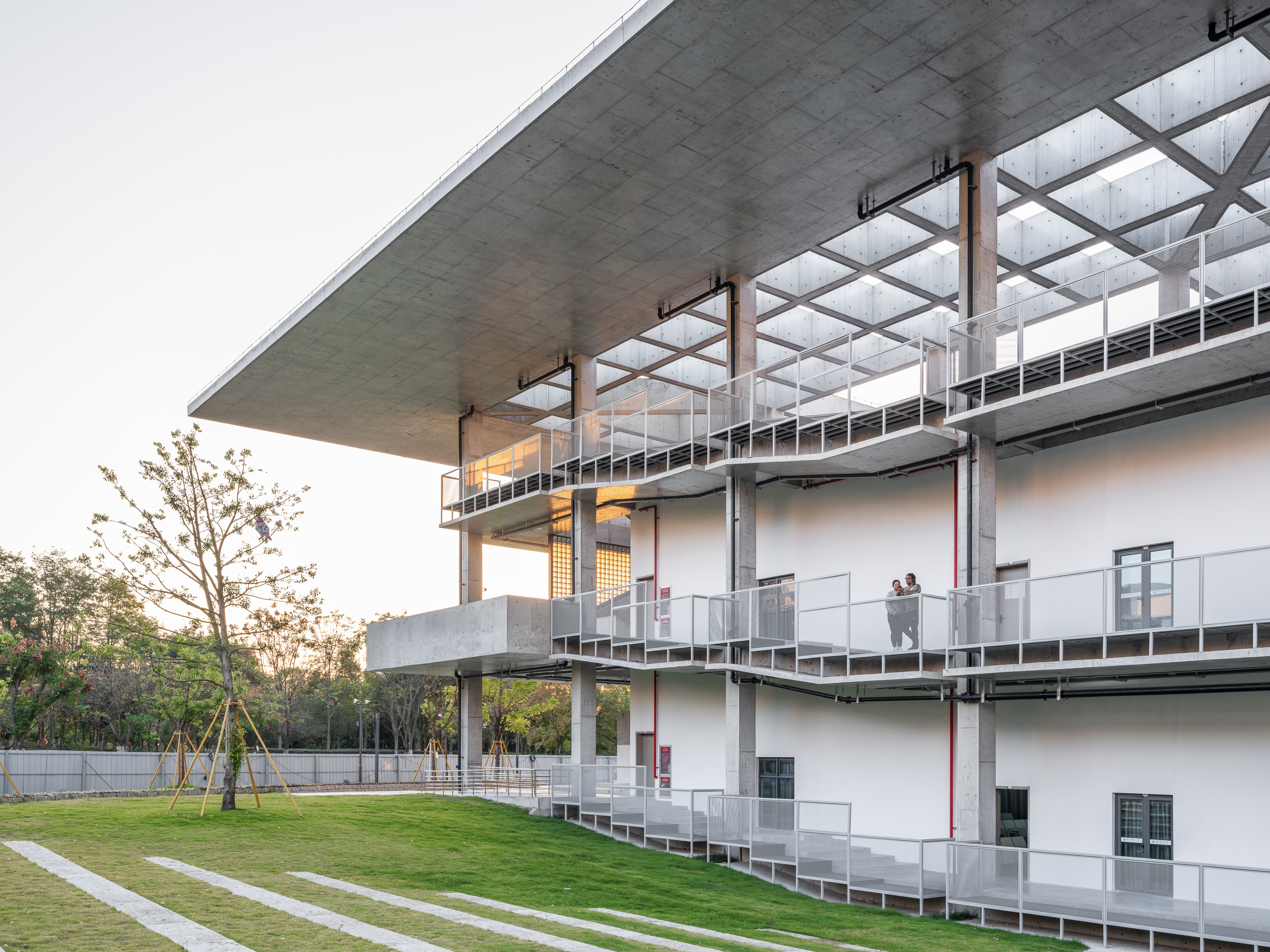
设计单位 非常建筑
项目地点 浙江温州
竣工时间 2023
建筑面积 38770.2平方米
本文文字由设计单位提供。
气候主导设计
项目所在地温州,顾名思义,是一个气候温和的城市。我们由此想到,人和自然之间建立更亲密的关系,即较多地在户外活动和生活,在这里是否更具备实现的条件?气候的考虑遂成为了设计温州医科大学国际交流中心的起点。
Wenzhou, a city that has a name hinting at a mild climate. This prompted us to imagine a more intimate connection between people and nature, emphasizing more outdoor activities and living specifically. The climatic context became the genesis for conceptualizing the Wenzhou Medical University International Exchange Center.
具体项目用地的周围被绵延的树冠环绕,环境优美。为了达到建筑与自然融合的目标,首先我们采取化整为零的策略,将内容丰富的交流中心拆解成由8栋4层高的建筑组成的群体。8栋建筑承担的功能分别为宿舍楼(4栋)、活动中心、阅览楼、教学楼及报告厅。
The specific site, embraced by continuous tree canopies, makes a pleasing landscape. To push the notion of harmonizing architecture with nature, our foremost approach involved disassembling the content-rich exchange center into a unity of eight 4-story buildings. Each of these structures is dedicated to a specific purpose: Dormitories (4 blocks), Activity Center, Library, Teaching Building and Lecture Hall.
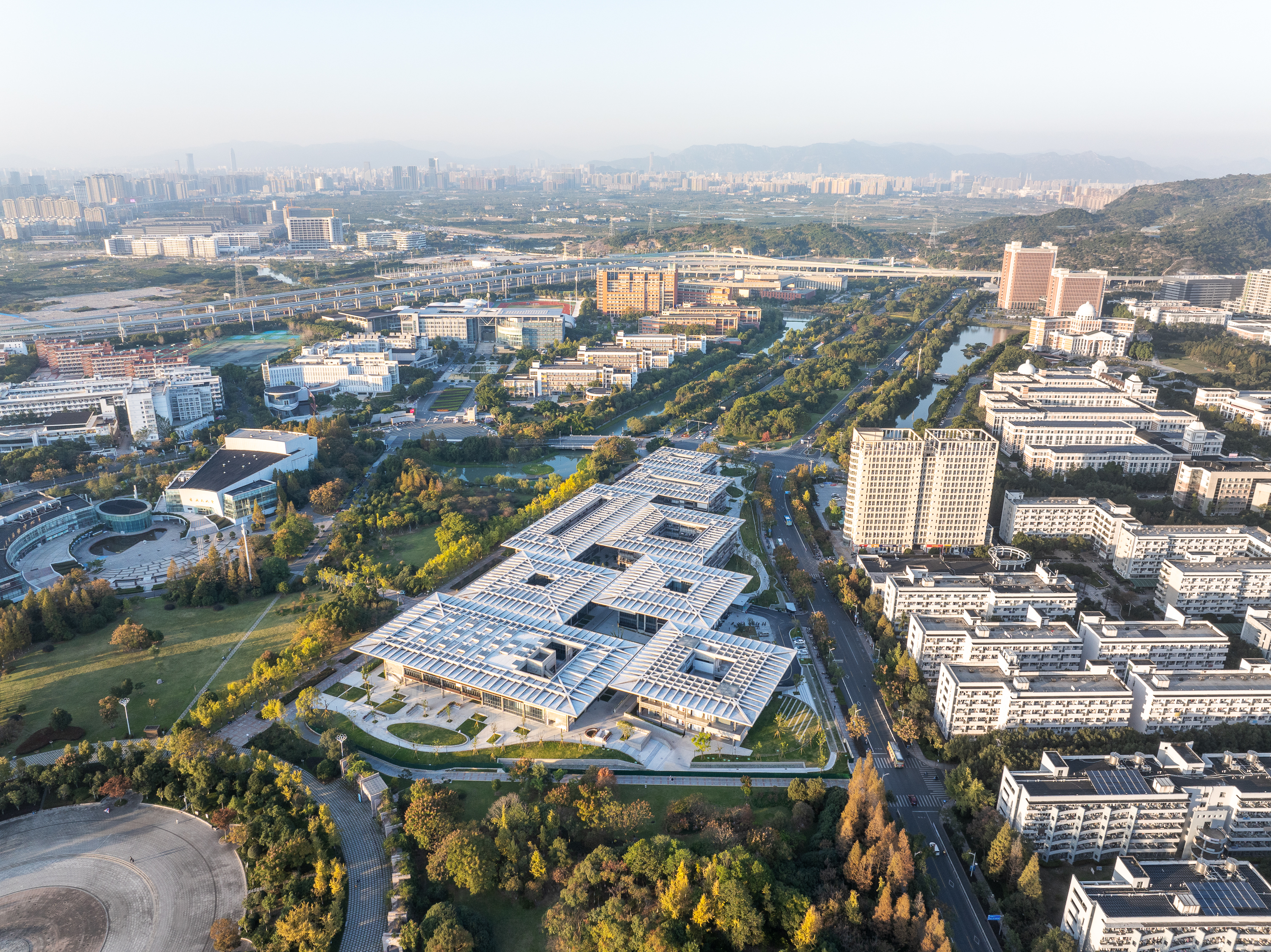
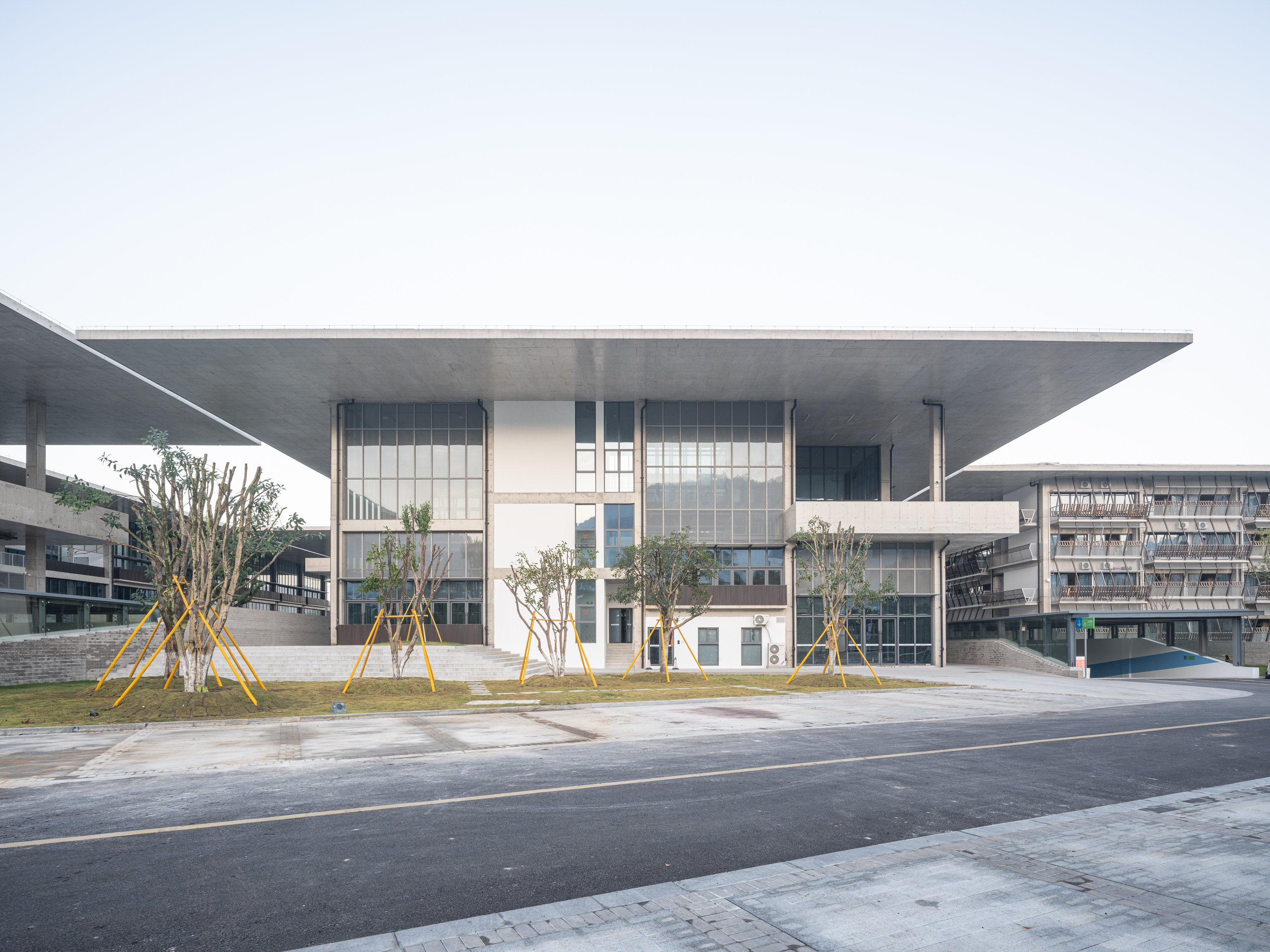
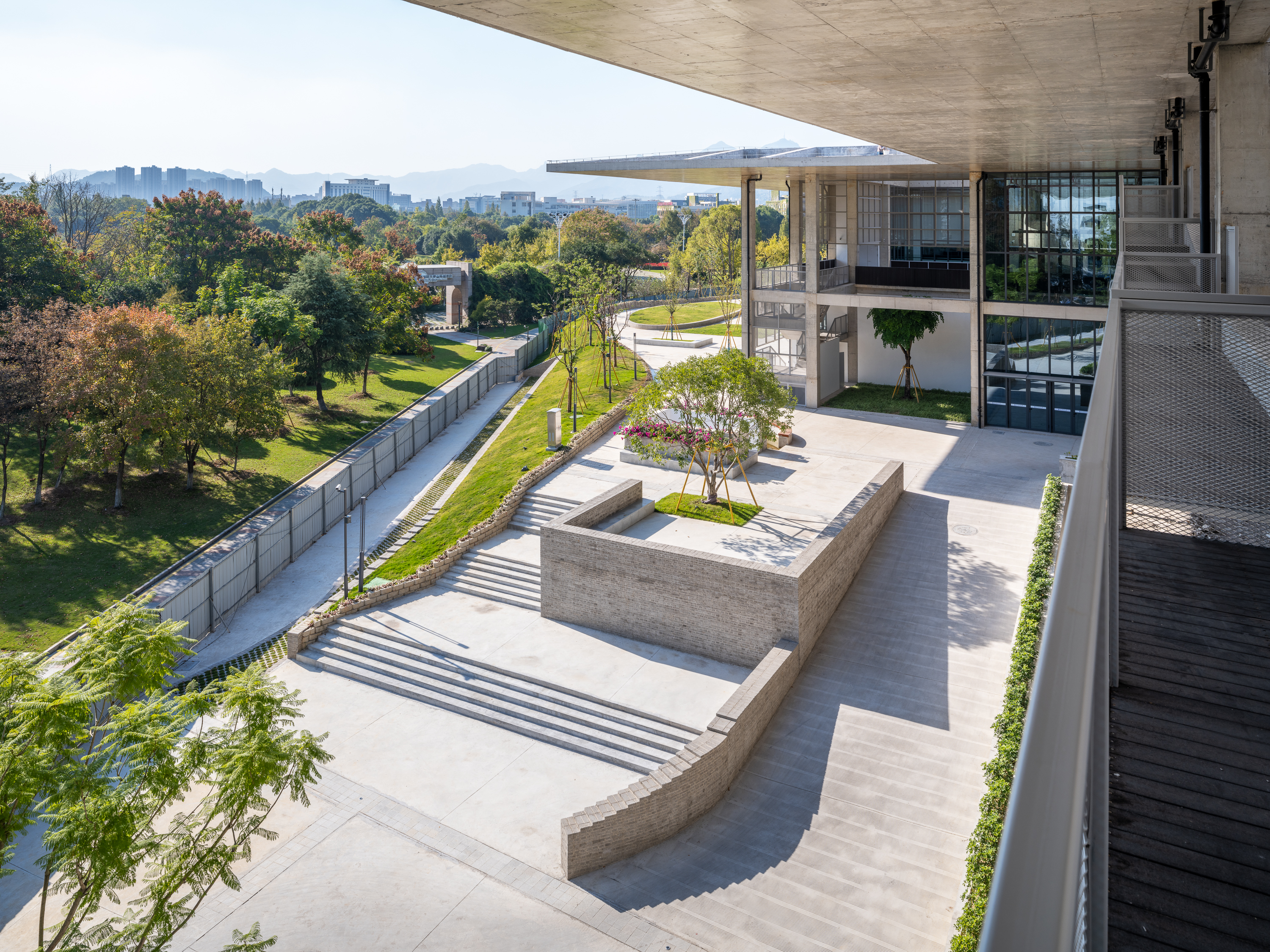
四层空间
进而,我们打破建筑的封闭性,为单体建筑设计了从中心向边缘的四层空间:中心庭院(室外)、空调区(室内)、廊下(半室内)、檐下(半室外),后二者可视为绝对室内与绝对室外之间的过渡,即灰空间。
Subsequently, the typically closed-up building is broken, turning into a four-layered spatial arrangement from the center to the periphery: the central courtyard (outdoor), the air-conditioned zone (indoor), the veranda (semi-indoor), and the area under the overhang (semi-outdoor). The latter two layers serve as transitions between indoor and outdoor spaces, constituting a Gray Space.
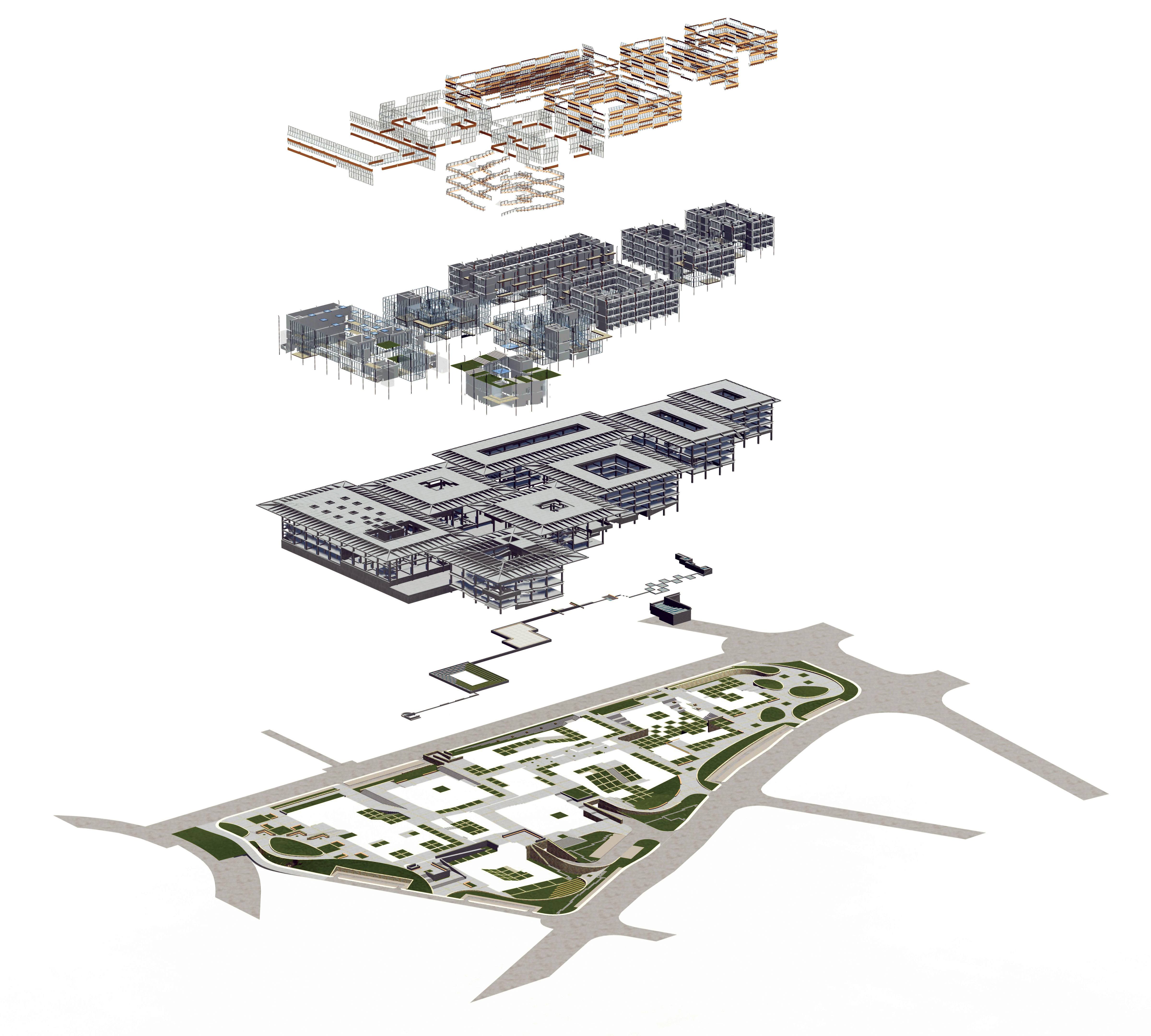
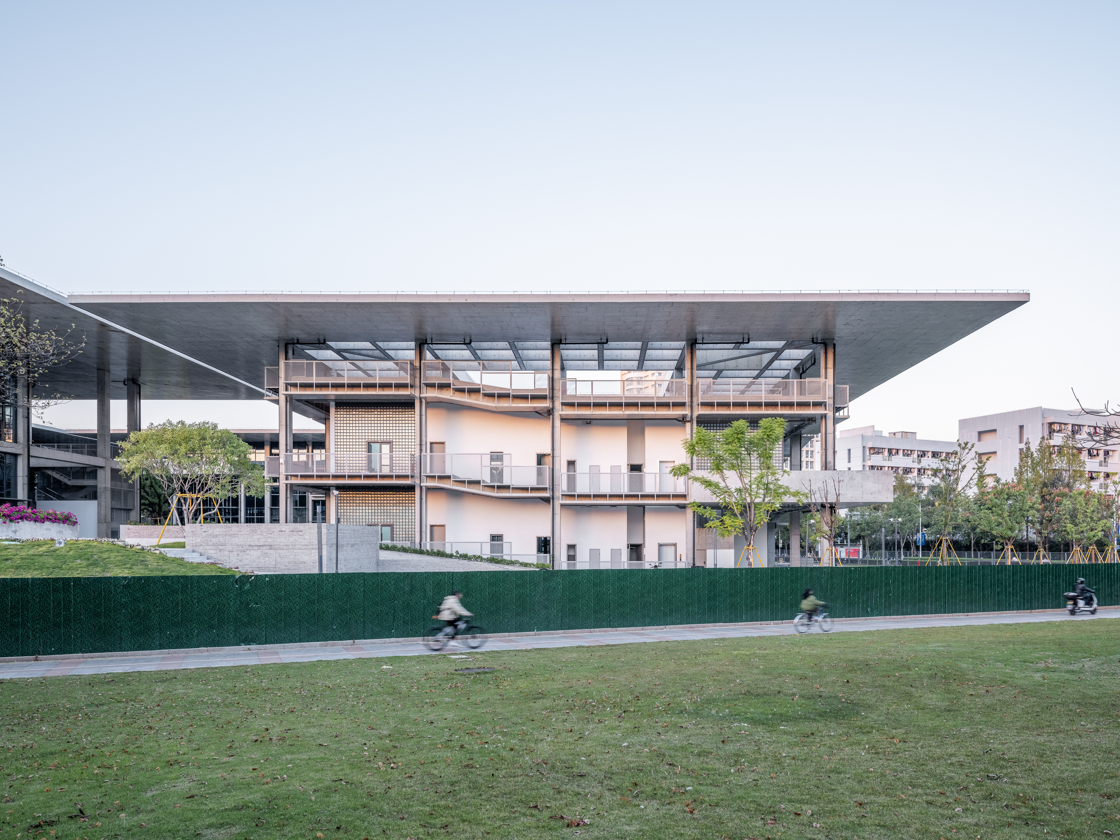

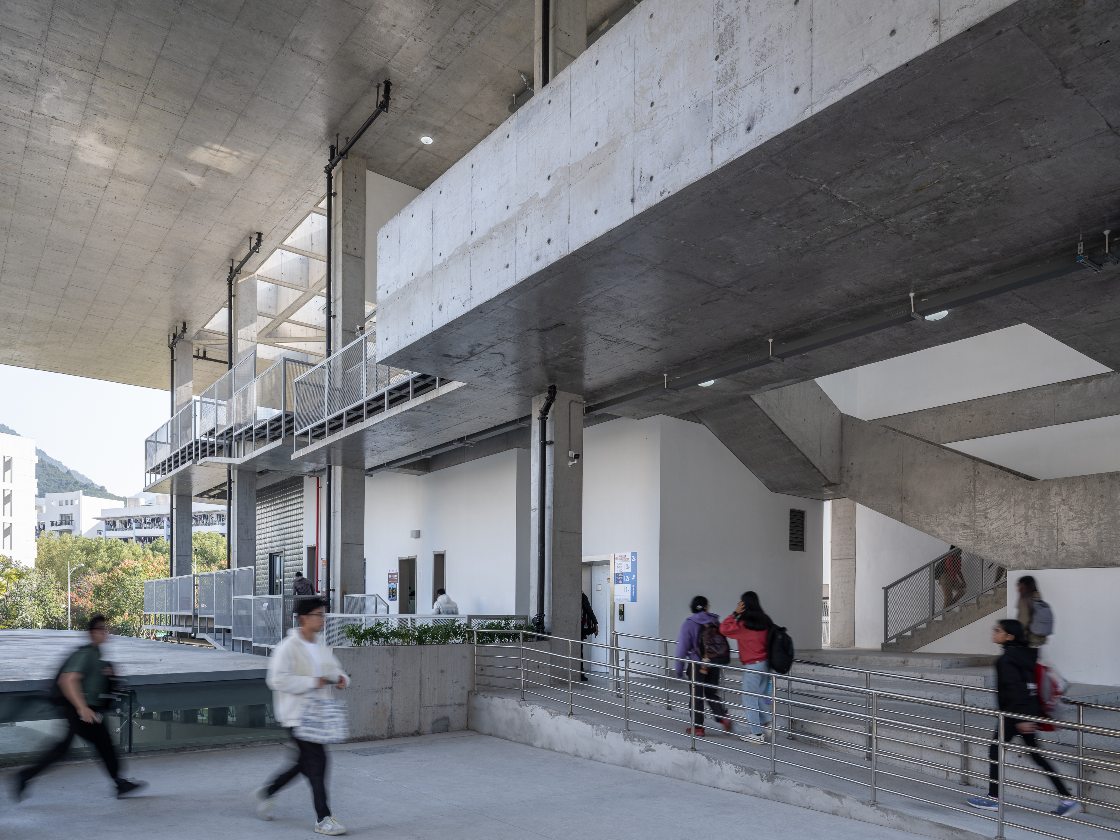
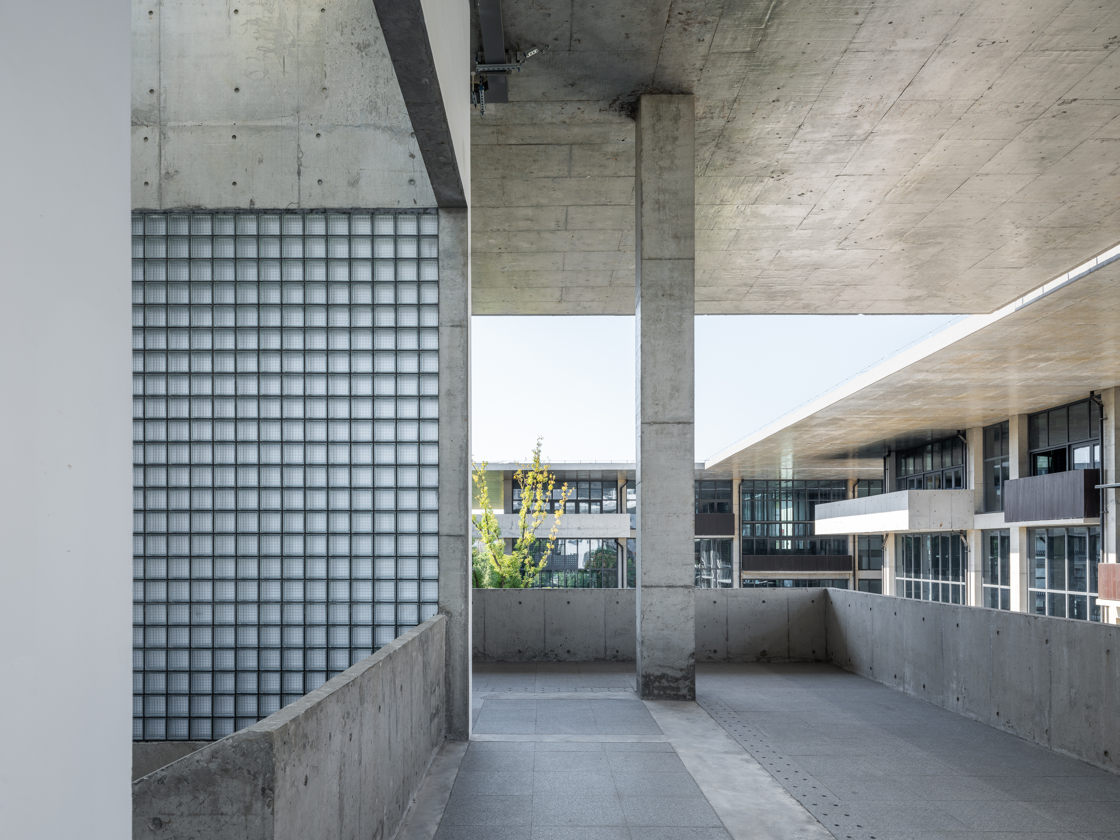
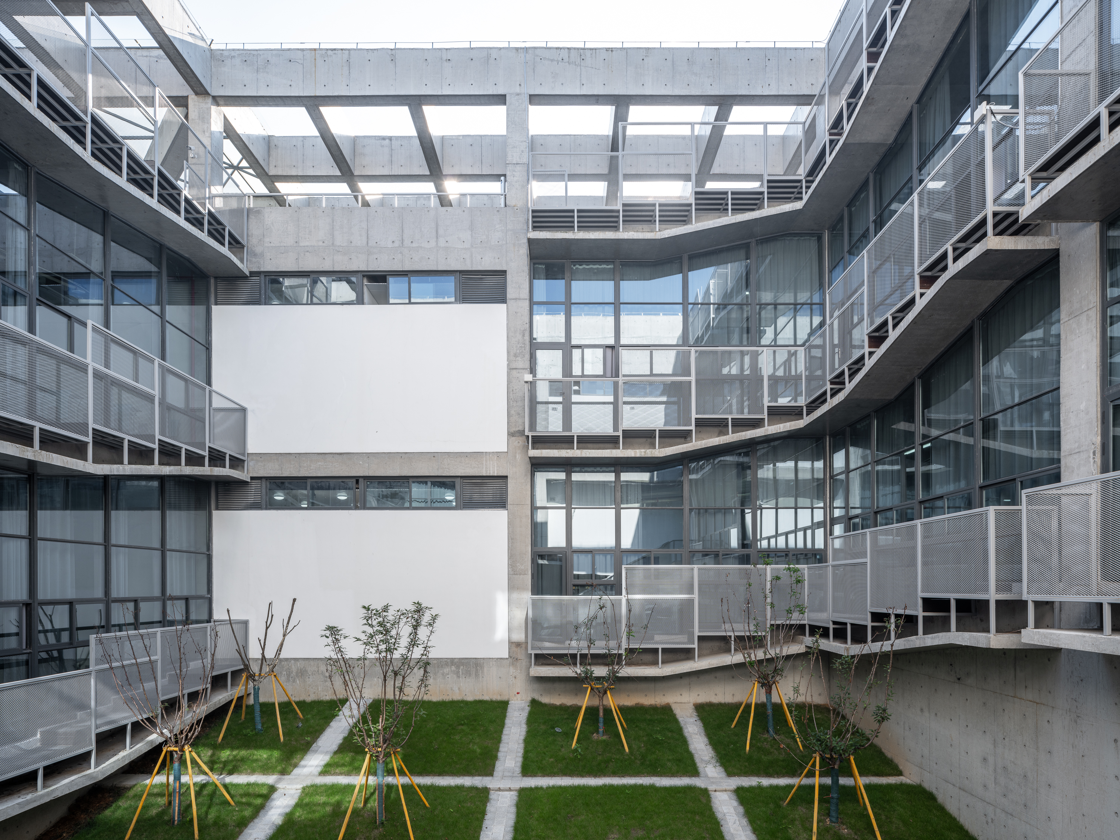
由悬挑屋顶覆盖、进深10米的檐下空间继承了中国建筑木构深檐的传统,赋予了建筑单体一个伞形的剖面。我们将8个单体的檐下都置在一个平面上,将该建筑群的屋顶连成一片概念或抽象的连续树冠,仅被3个大院落(其中2个为四合1个为三合)和8个小院落及单体之间50厘米宽的缝隙穿破。50厘米宽的“一线天”使得阳光或雨水可以进入灰空间,形成“既建筑又自然”的景观。半室内廊下空间的形式有如一组开放的房间,在深檐的遮蔽下,可以完全不受风雨的侵扰。
Shaded by projecting roofs and inheriting the traditional deep eaves from Chinese timber architecture, each building adopts an umbrella-inspired section with a 10m deep cantilever. The roofs of the entire complex are thus joined into an abstract continuous "tree canopy" by aligning the eaves of the eight structures on the same plane. This canopy is only disrupted by three large courtyards - two enclosed on four sides and one on three – and with 50cm wide gaps between the 8 small-courtyard-punctured individual buildings. The 50cm wide "sky slit" admits sunlight or rainwater into the Gray Space, crafting a landscape that blends architectural and natural elements. The veranda space takes the shape of a series of open rooms, shielded from the weather by the deep eaves.

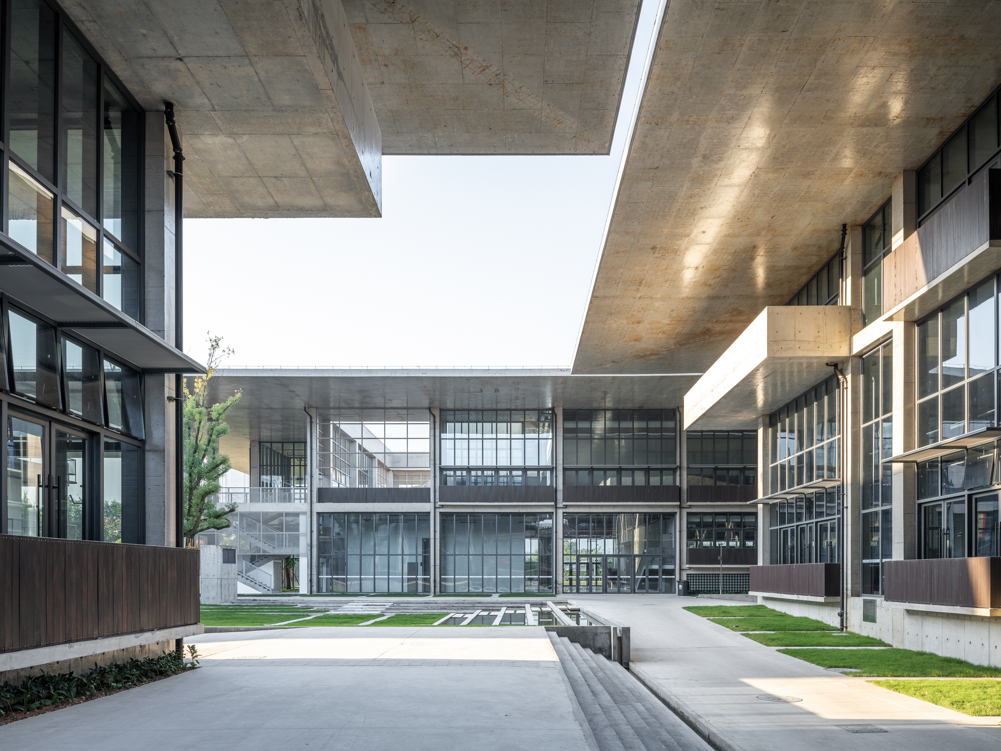

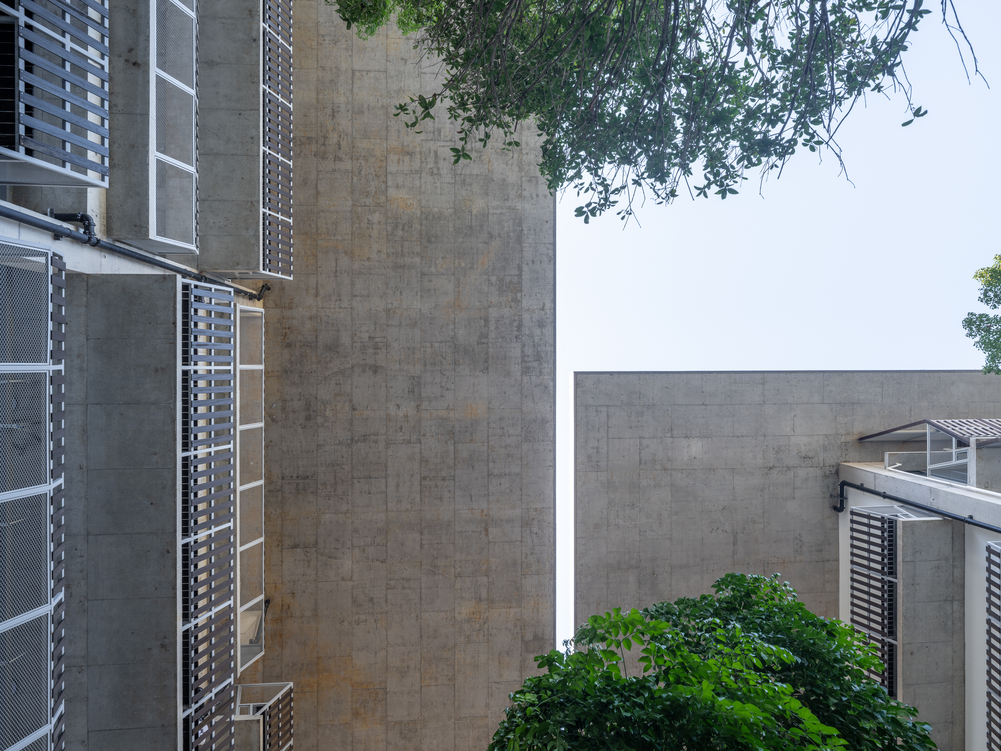
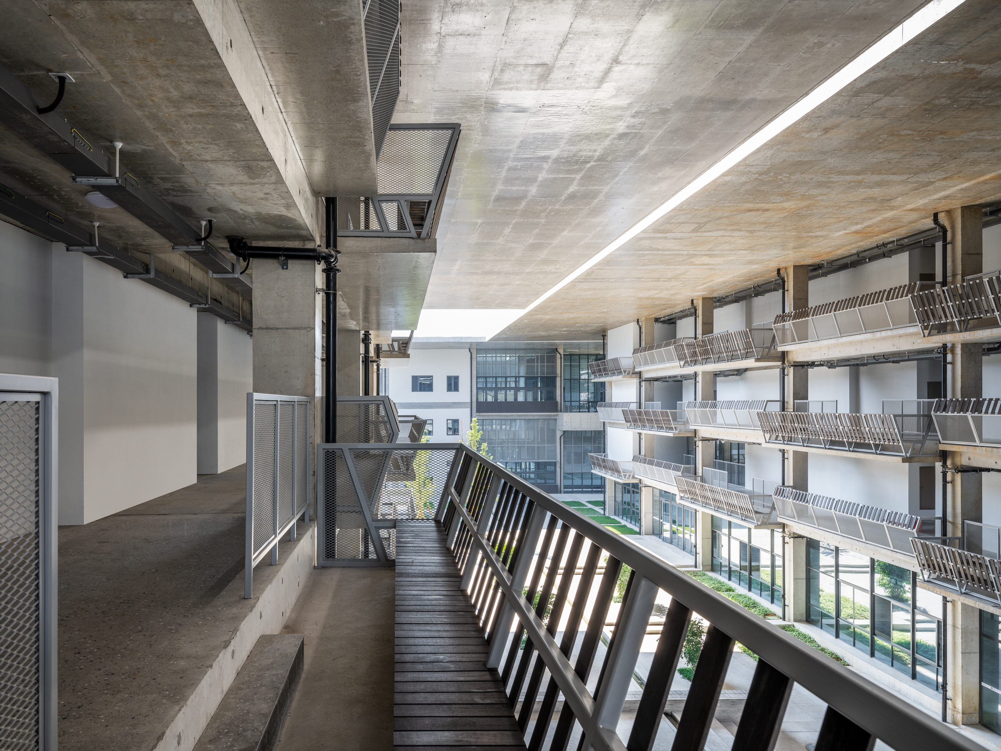
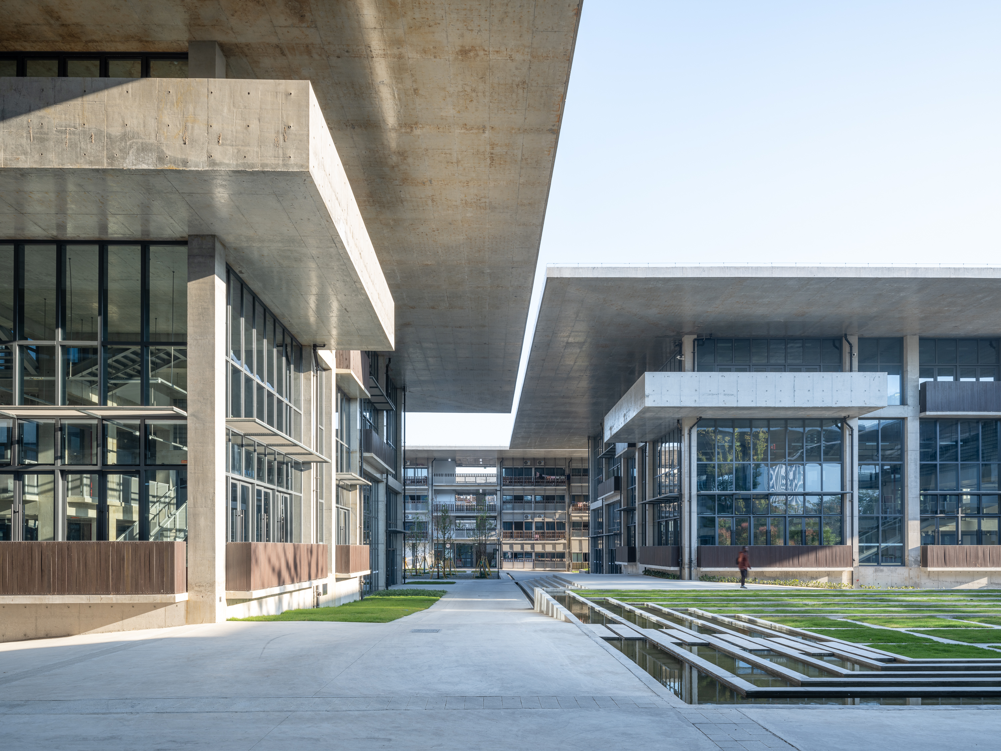
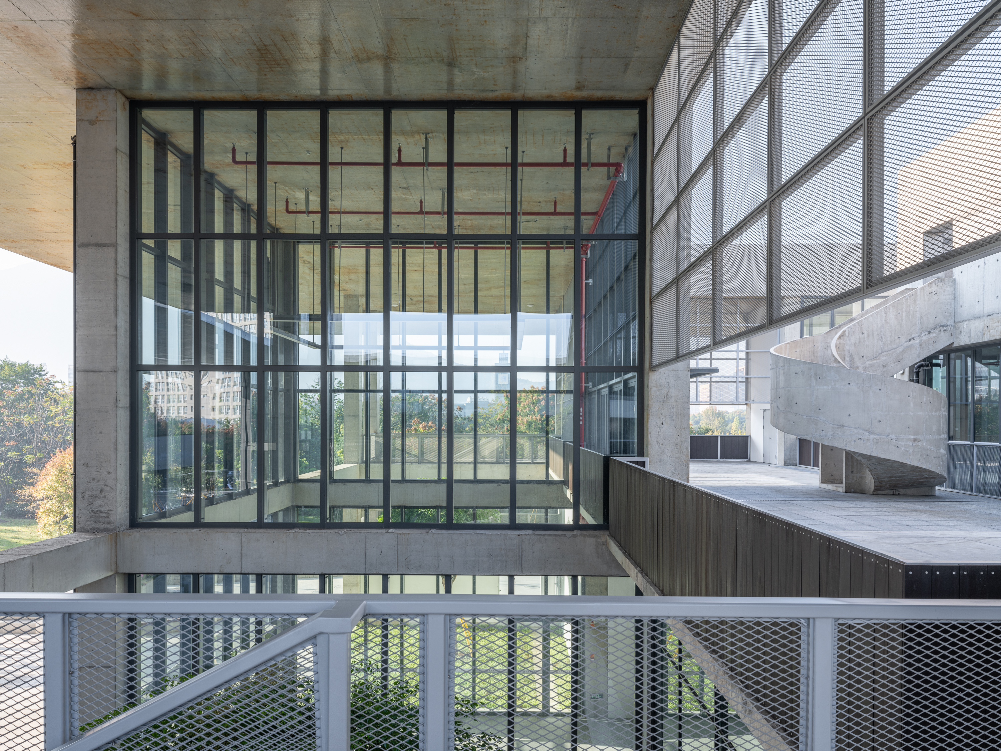
师生们可以在不同气候条件下,选择适当的空间进行学习、交流或其他活动。巨大的挑檐在两个建筑单体之间构成室外大厅,在这里,音乐会、体育项目等公共性的集体活动也成为了可能。通过建筑设计的独特性,我们旨在引导温州医科大学的师生们体验一种室内外界限模糊的生活方式,从中让他们更能意识到自己所处的地理环境的特点。在设计过程中,我们也从温医大的眼科专家们理解到:无论是由树冠还是房檐构成的阴影下的自然光环境,都是对眼睛健康最有益的。
Students and educators can opt for suitable spaces for study, communication, or other activities amid diverse weather conditions. The substantial overhanging eaves between two blocks form an open-air hall, facilitating collective public events like concerts or sports activities. Through architectural creativity, we aim to entice Wenzhou Medical University's students and faculty to embrace a lifestyle with ambiguous indoor-outdoor boundaries, fostering a heightened awareness of their geographical surroundings. During the design phase, we gained insights from the ophthalmologists at Wenzhou Medical University that underscore the ocular health benefits of the natural light environment beneath tree canopies or eaves.

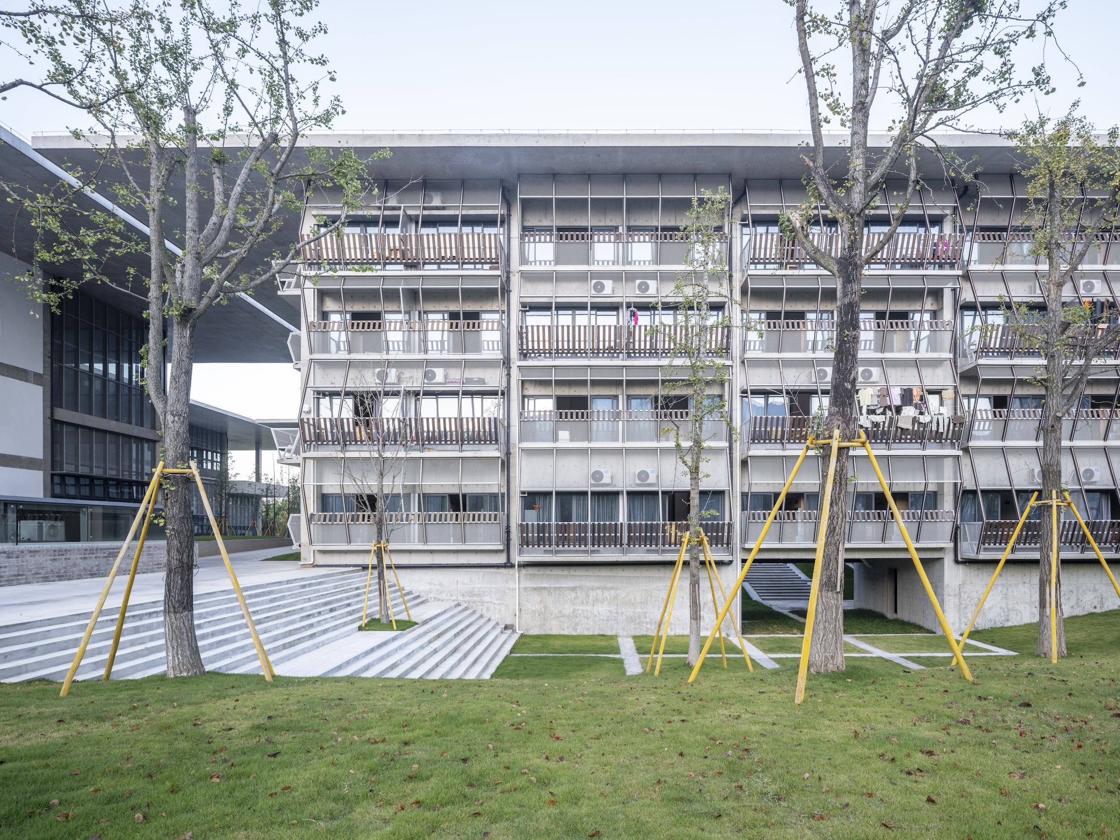
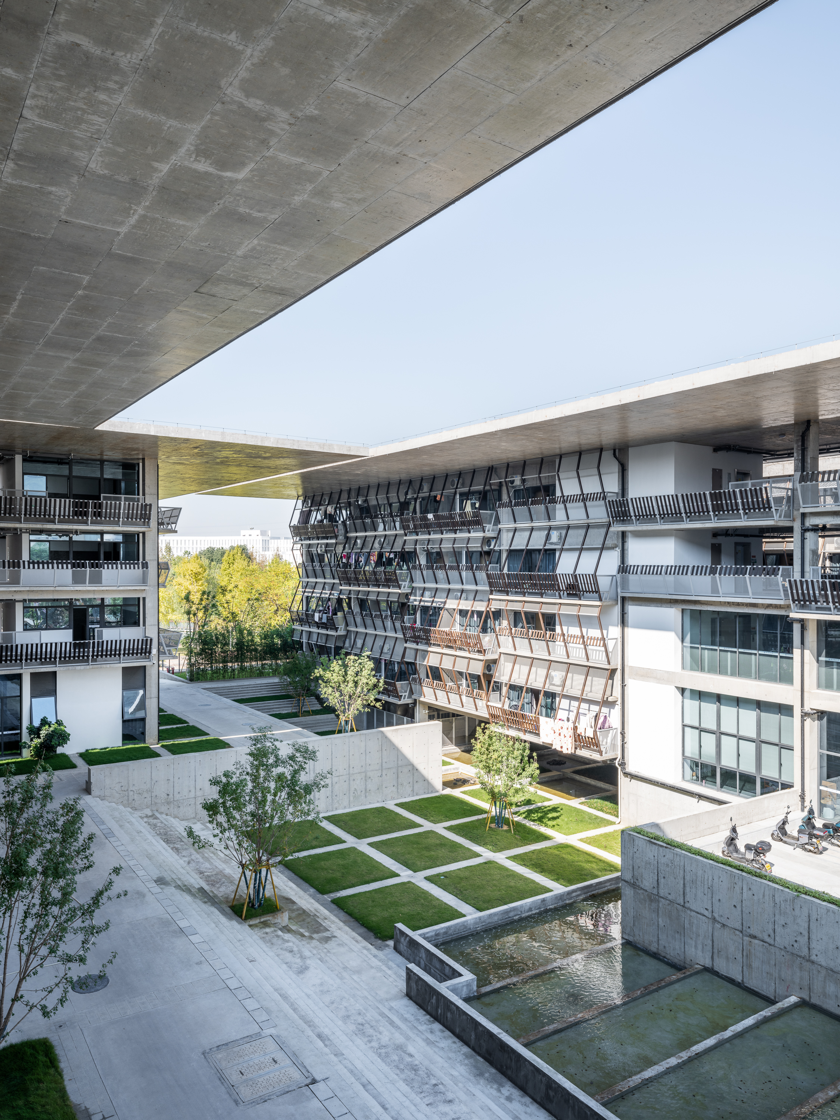
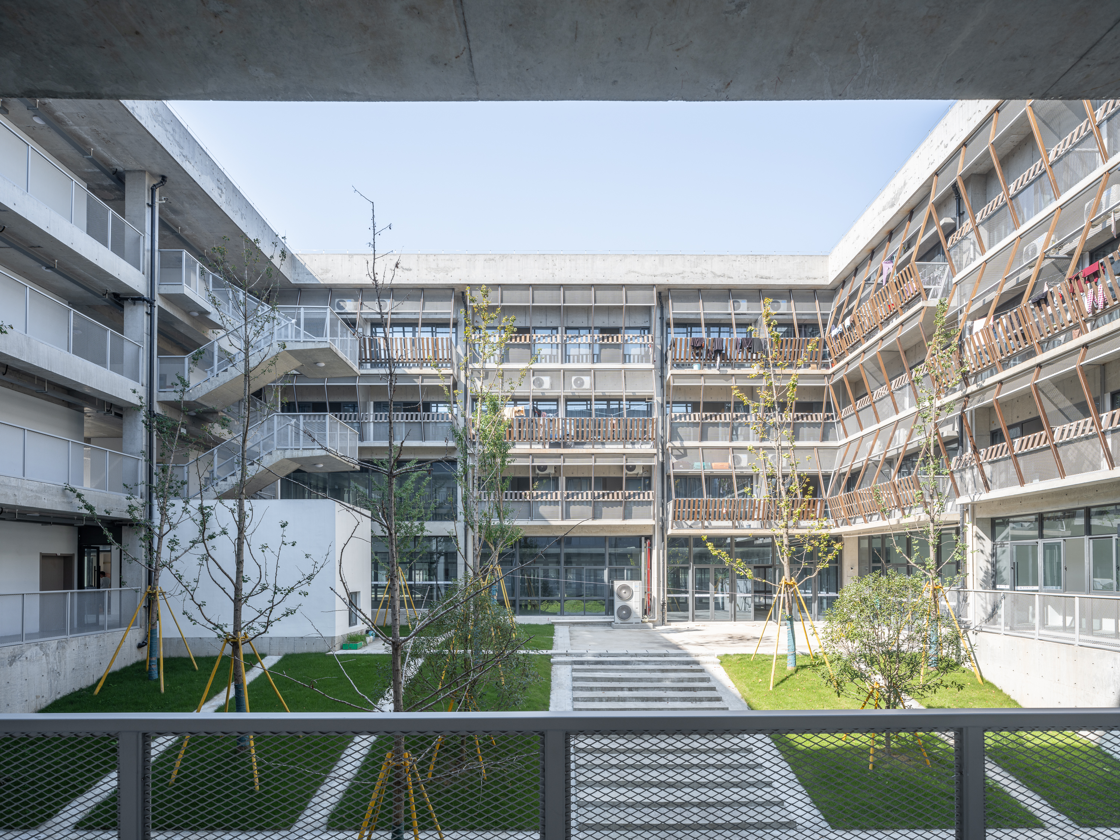
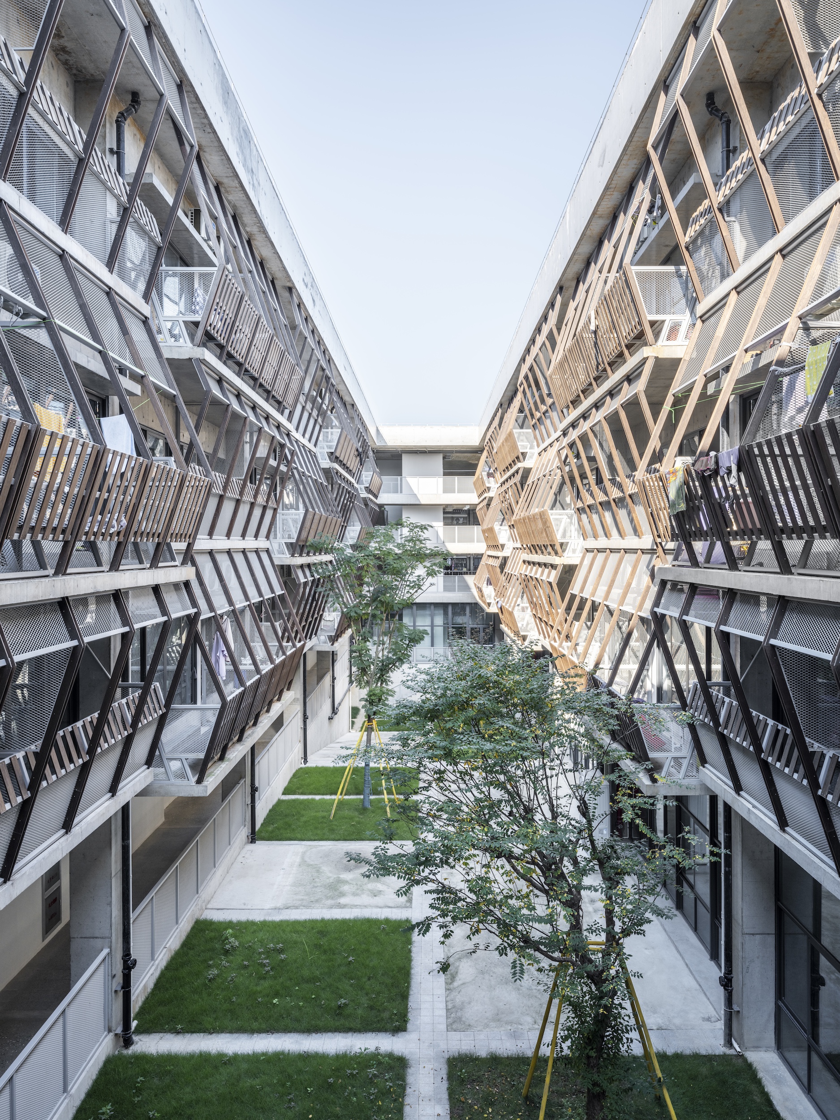

基本结构
在这个项目中,我们采取了国内普遍使用的混凝土框架体系,并保留了混凝土表面原有的质感。
In this project, we embraced the widely adopted concrete frame system and retained the texture of the concrete surface.
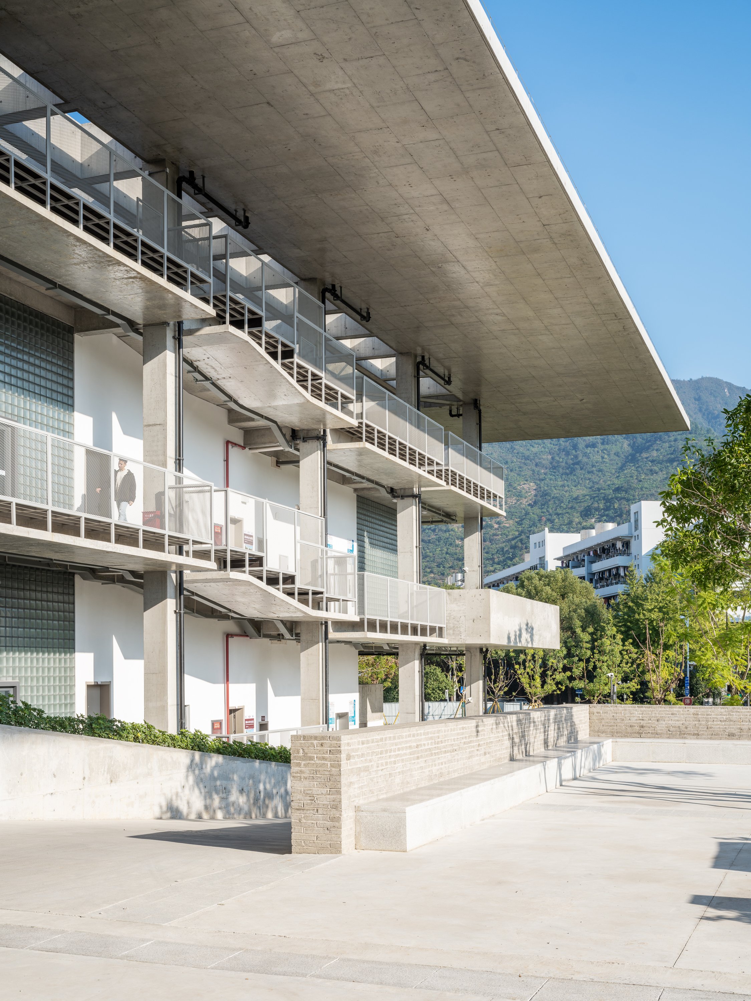
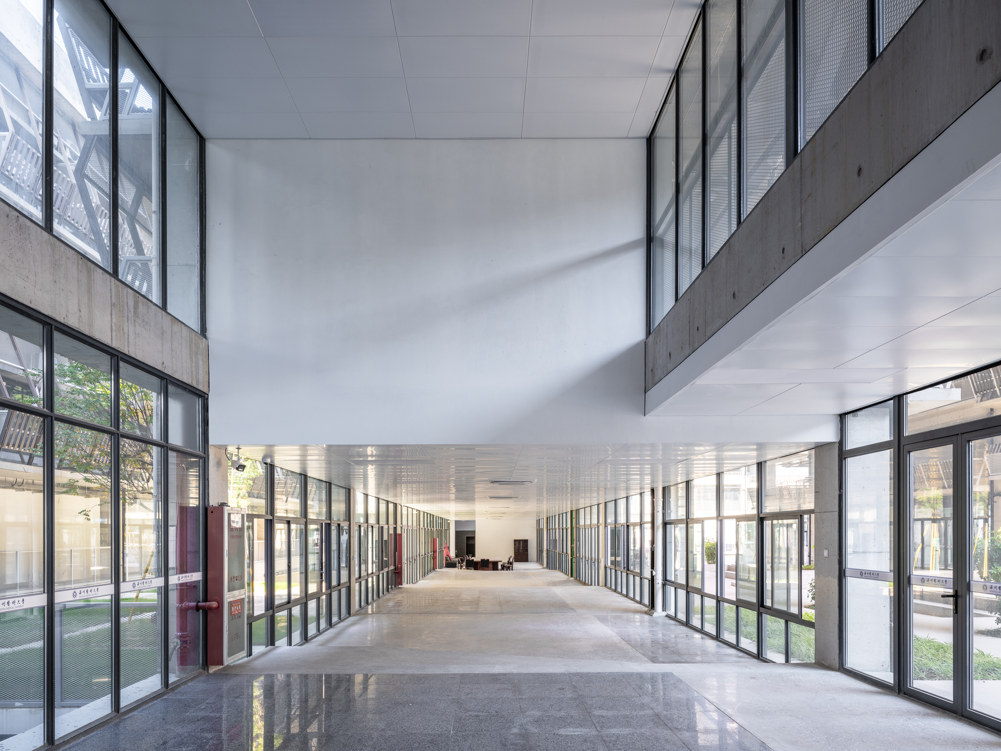
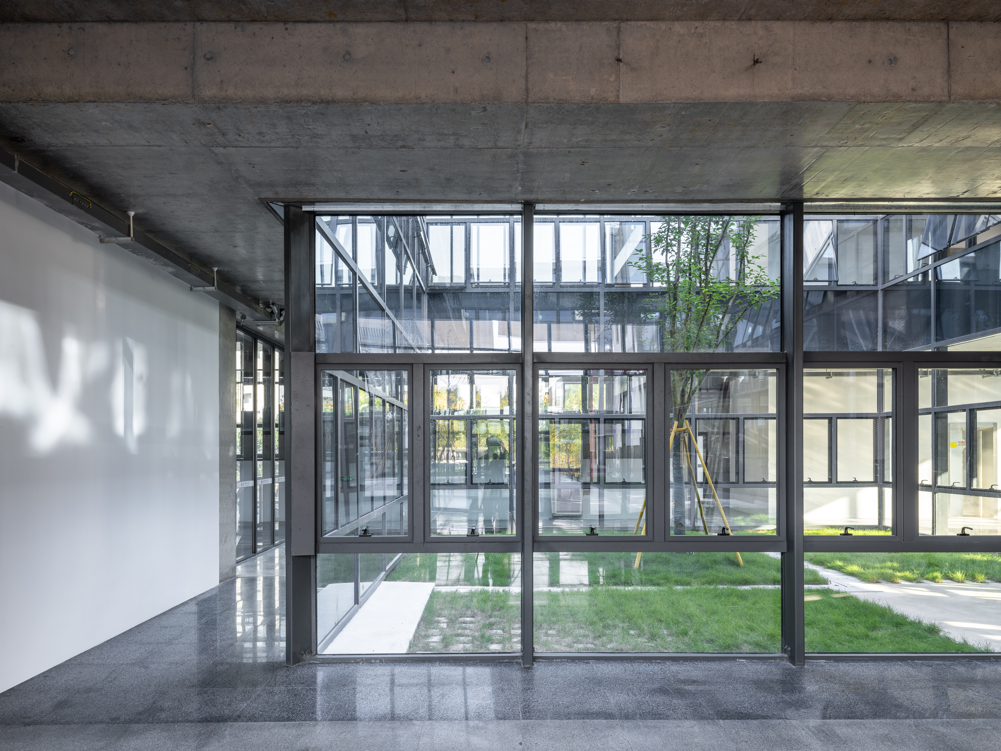
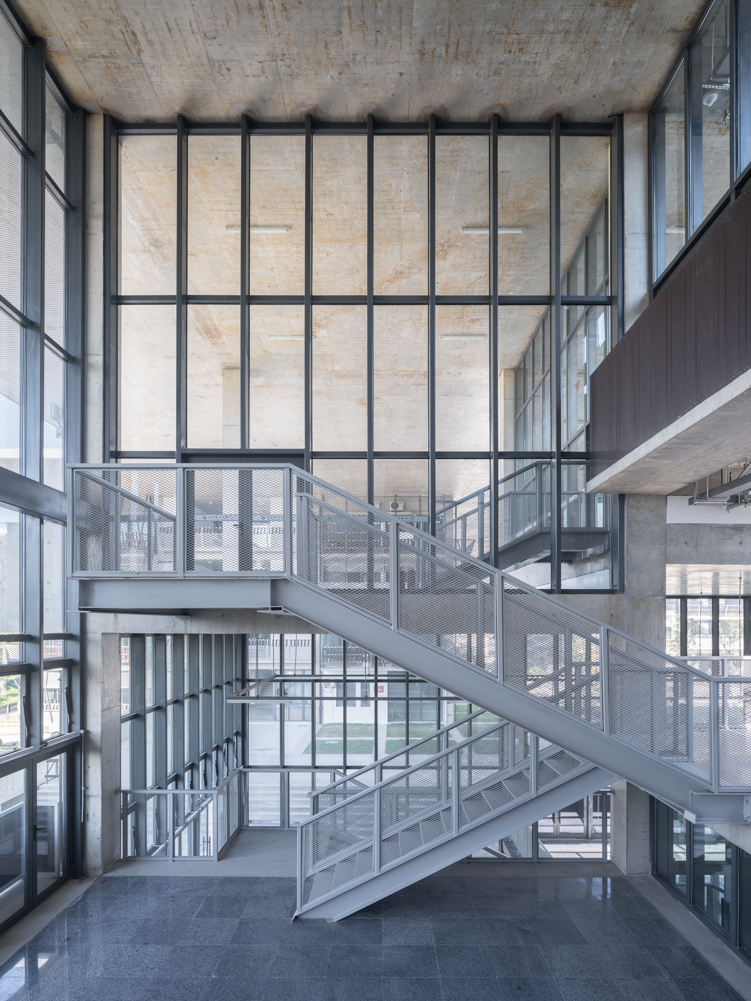
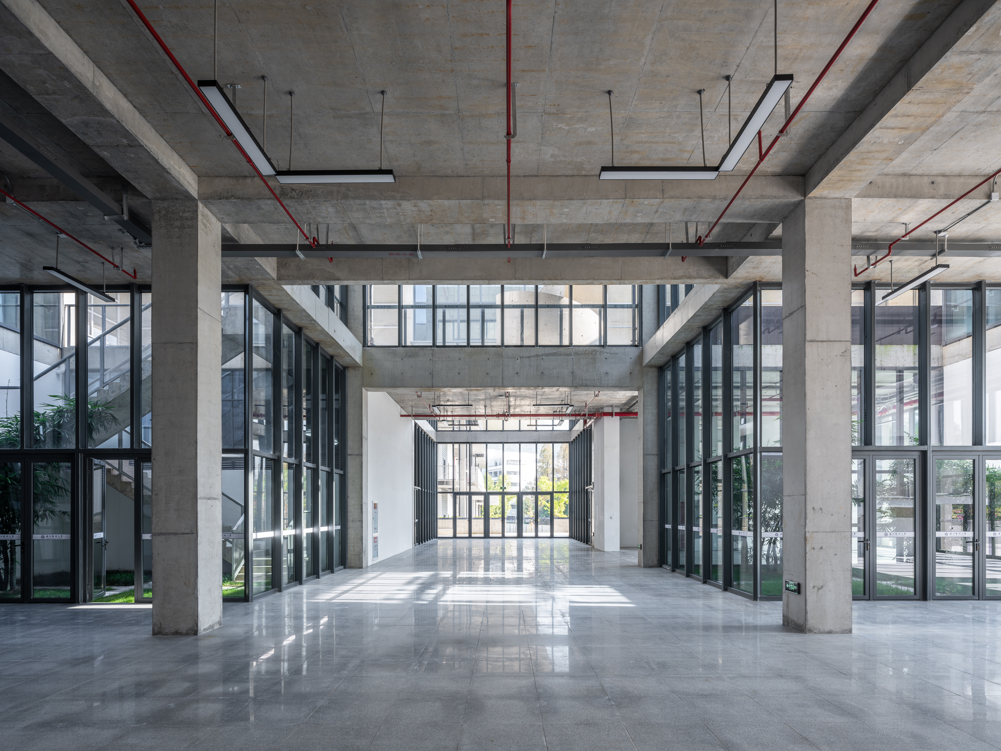

设计图纸 ▽
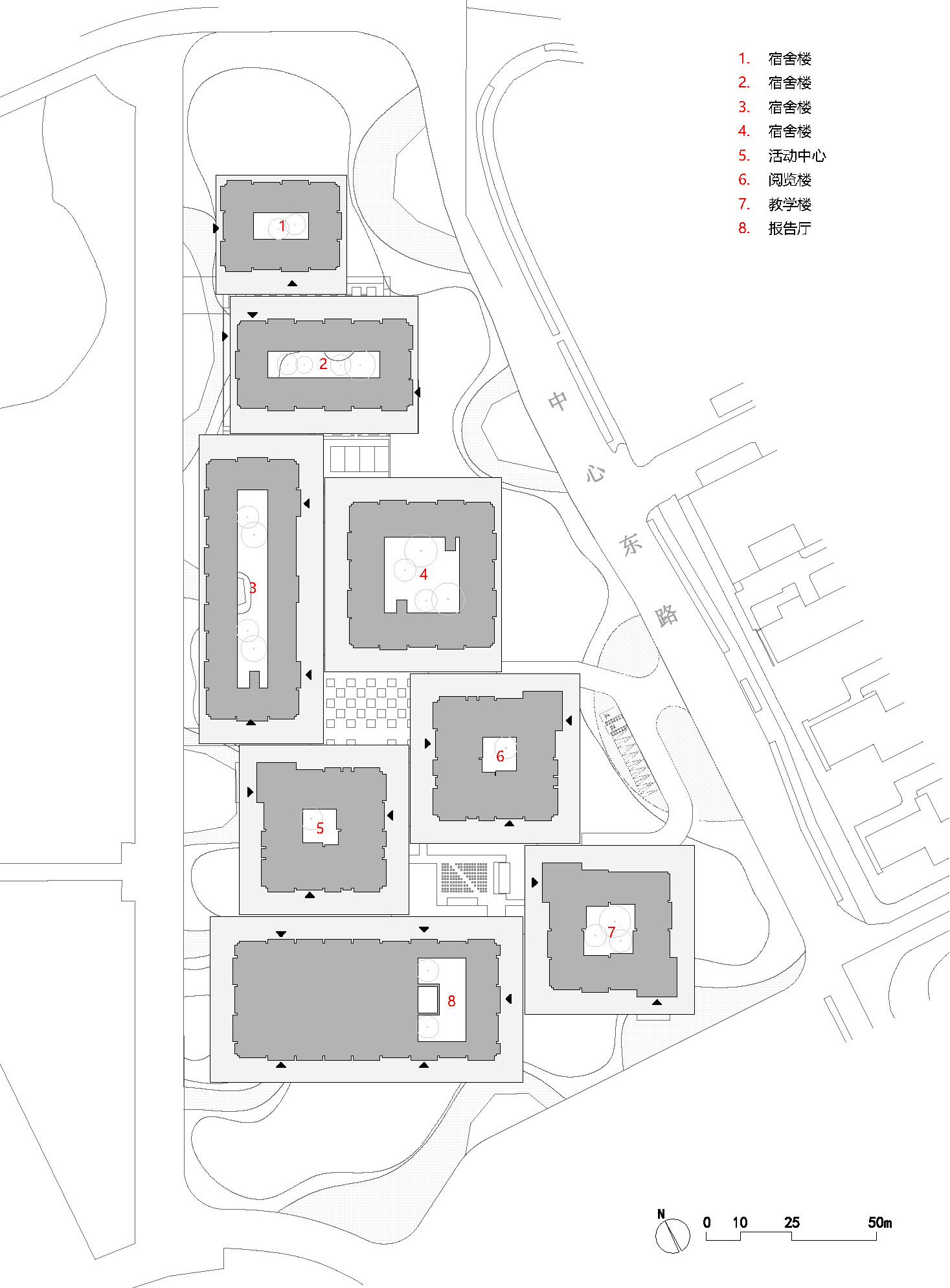
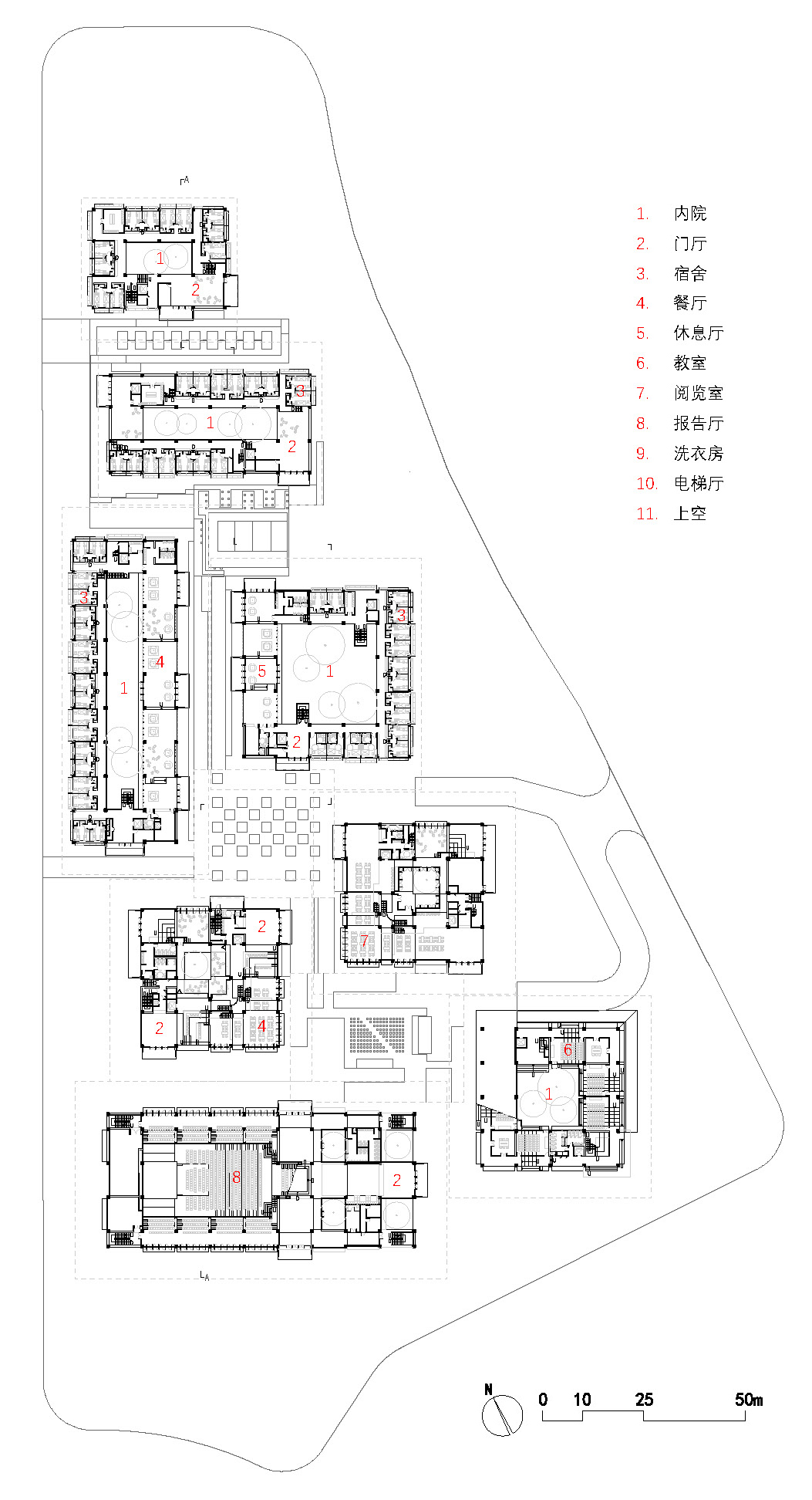
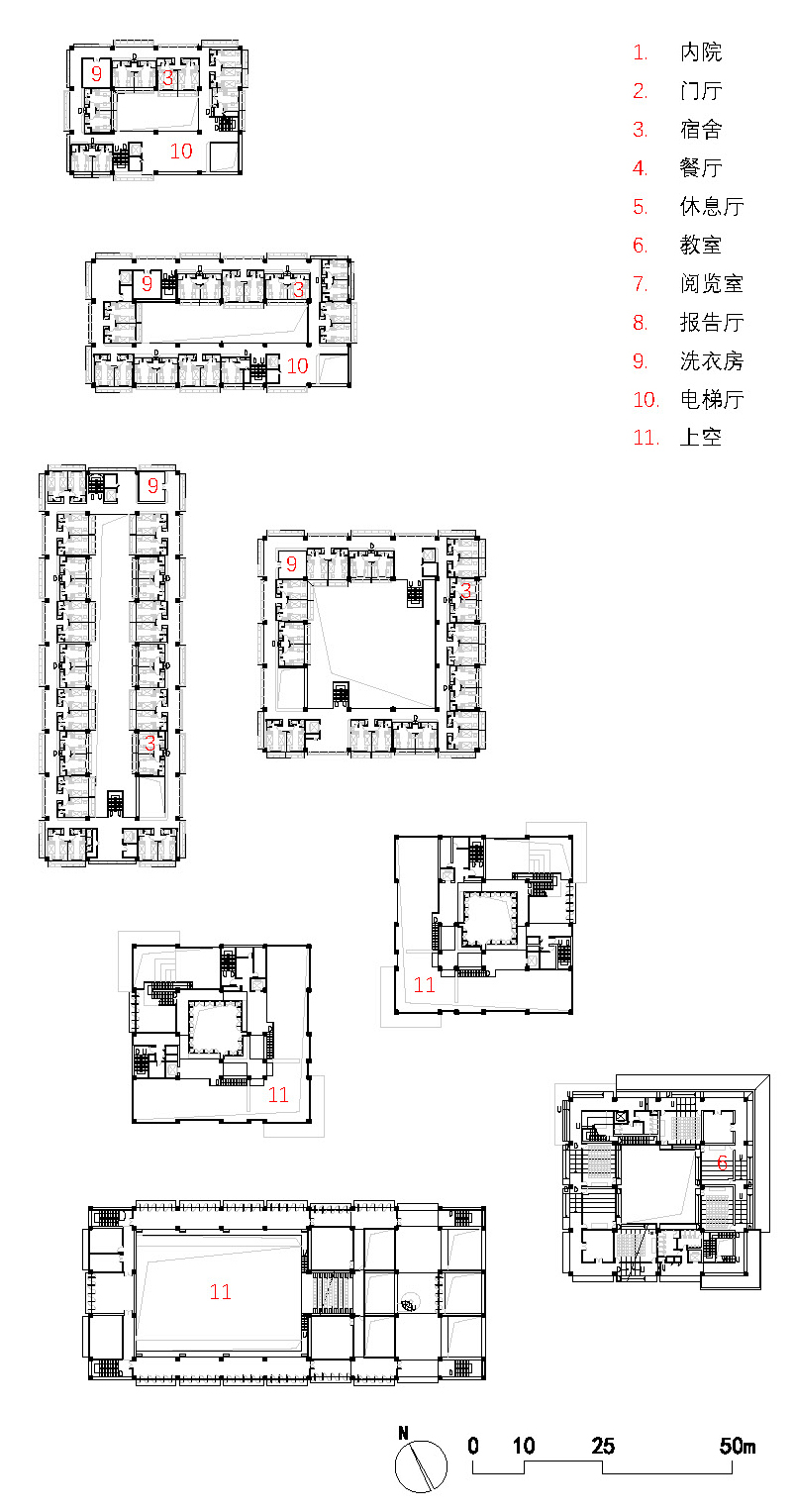
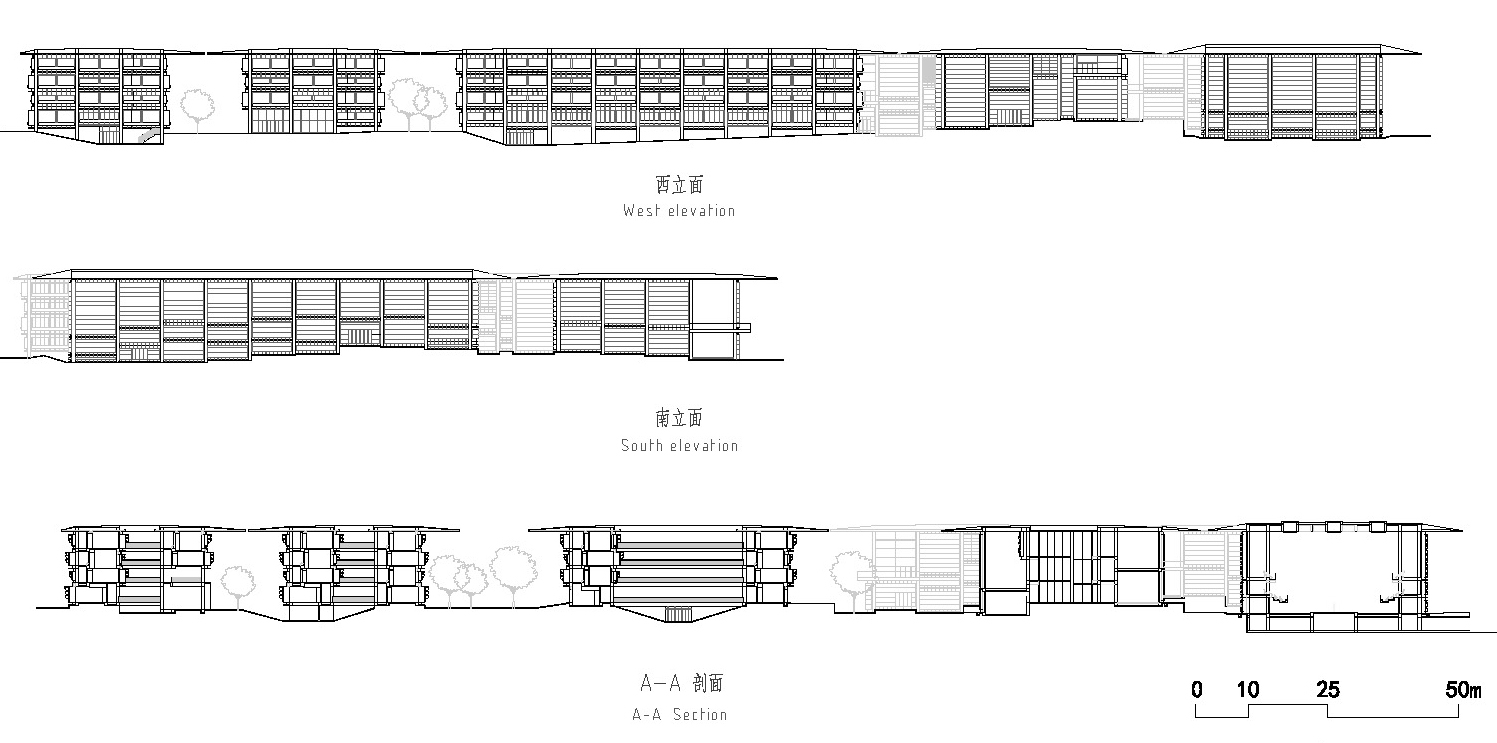
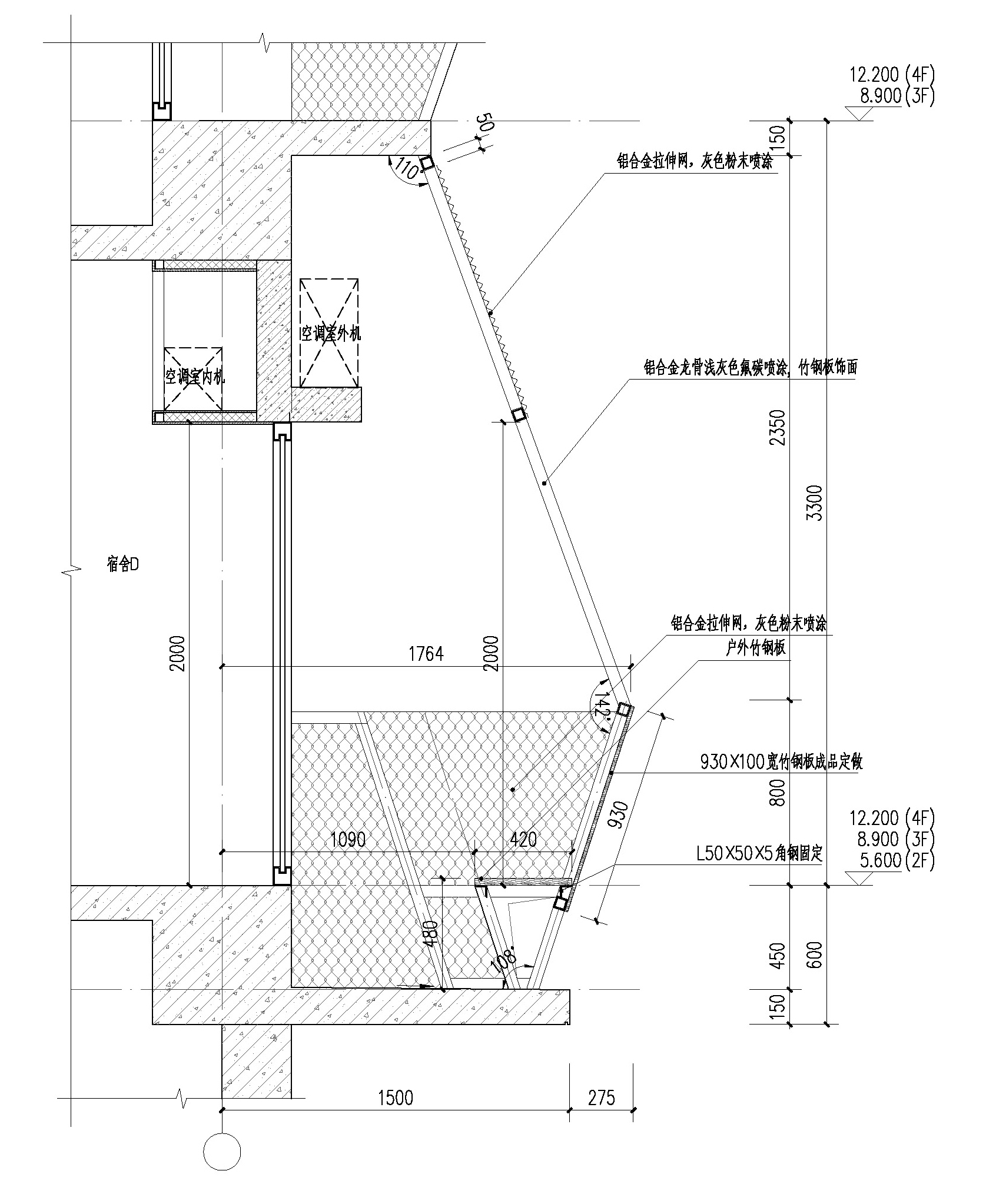
完整项目信息
客户:温州医科大学
地点:浙江省温州市瓯海区中心东路
主持建筑师:张永和、鲁力佳
项目团队:梁小宁、于跃 、李相廷、王玥
设计合作:宁波理工建筑设计研究院有限公司
建筑结构:钢筋混凝土
基地面积:38987平方米
建筑面积:38770.2平方米
建筑高度:24米
设计周期:2016-2018
建造时间:2020-2023
竣工时间:2023
版权声明:本文由非常建筑授权发布。欢迎转发,禁止以有方编辑版本转载。
投稿邮箱:media@archiposition.com
上一篇:RSHP联合团队,赢得巴黎多功能低碳社区设计竞赛
下一篇:白鹤湖游客中心:竹编成“云” / 建识设计+建言建筑