
设计单位 UAO瑞拓设计
项目地点 武汉青山区青山江滩
建筑面积 356.84平方米
建成时间 2019年
堤防空间的综合利用
青山江滩位于武汉市青山区长江南岸,是武汉钢铁厂所在地,长约7.5公里。在2015年改造前,是武钢码头、砂场还有粮食码头的所在地,主要承担着防汛和物流功能。随着城市化进程的推进,物流功能逐步外迁至主城区外,江滩环境亟需优化和提升。
In Wuhan, Qingshan District is the location of Wuhan Iron and Steel Plant, Qingshan River Beach is located on the south bank of the Yangtze River with a length of about 7.5 kilometers. Before the renovation in 2015, it was the location of WISCO wharf, sand yard and grain wharf which mainly assumed the functions of flood control and logistics. Because of urbanization, the functions of transportation and logistics are gradually moved to the outside of the main city and the environment of the river beach urgently needs to be upgraded and rectified.
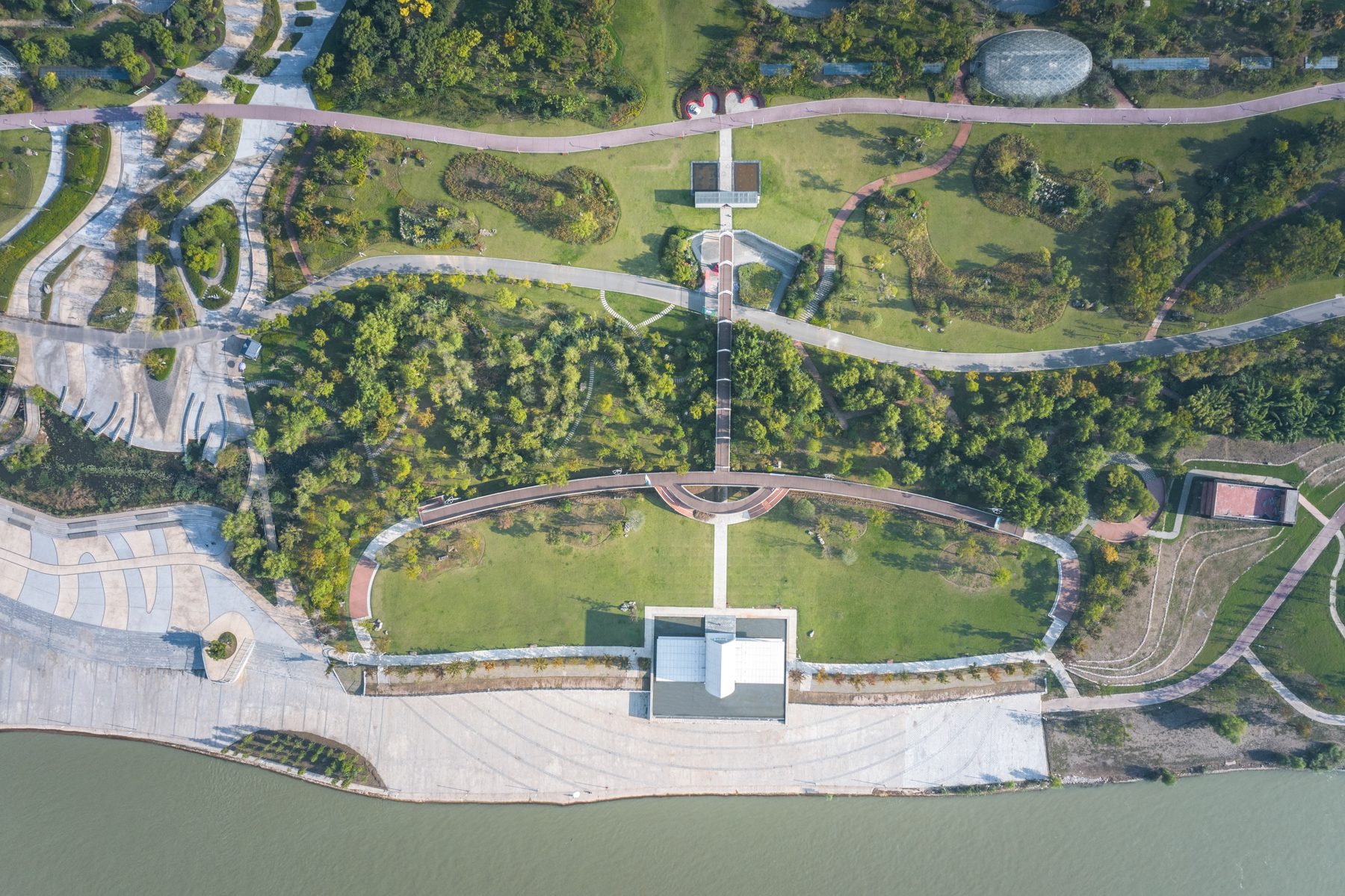
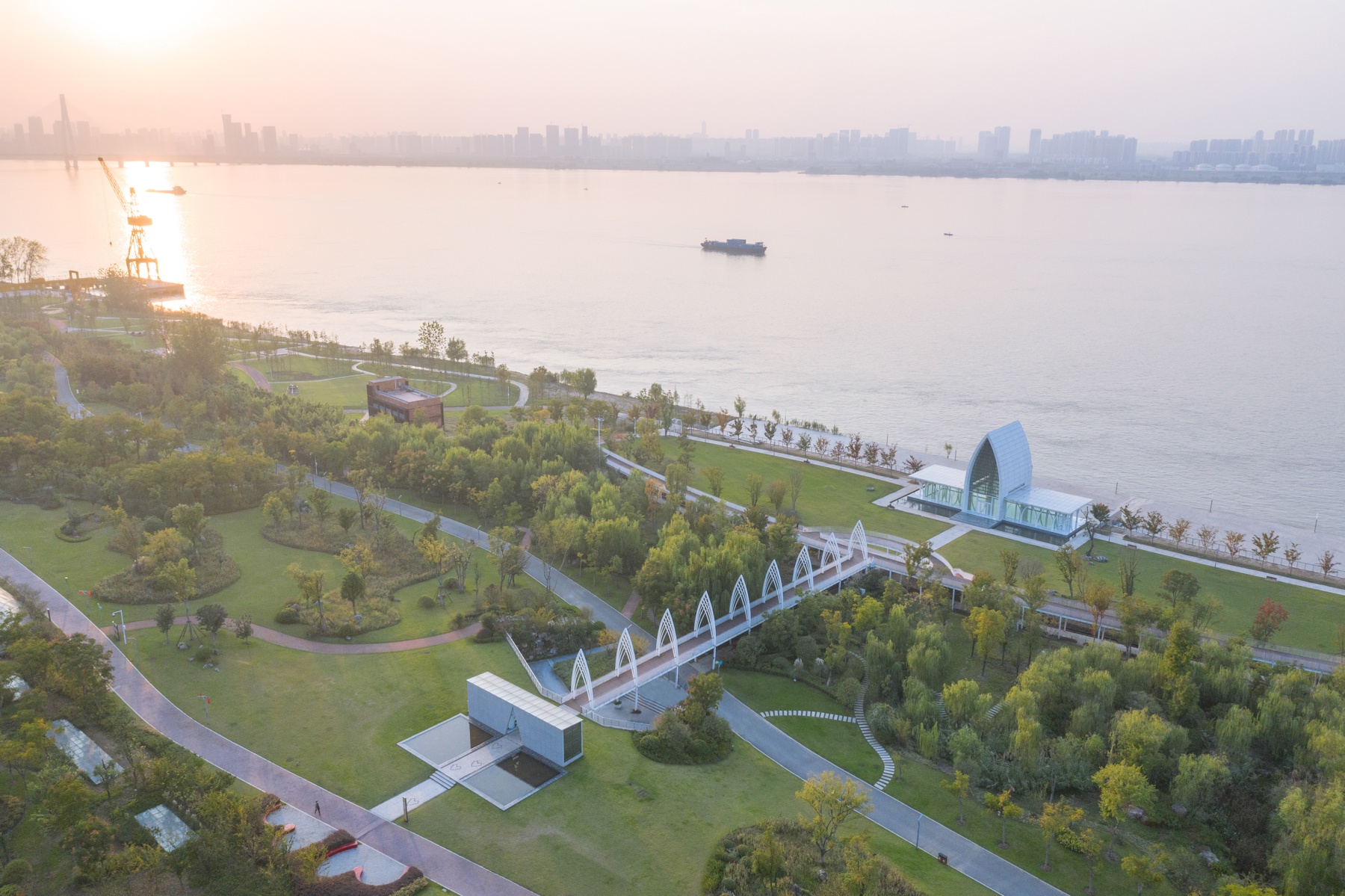
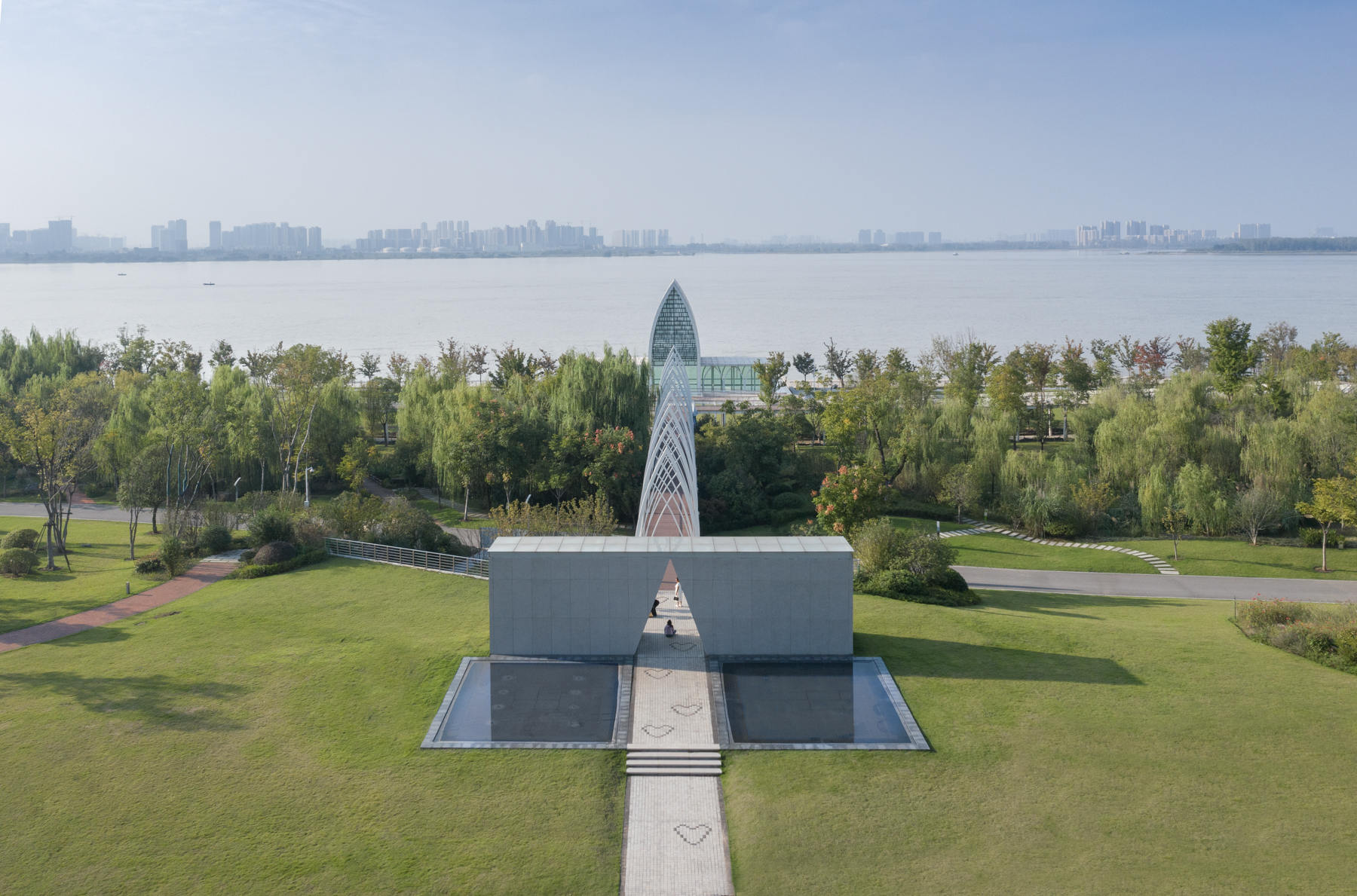
原有江滩堤防是1:3等坡比的梯形断面,迎水面堤角是六角形预制块。景观改造的目的是改变原有堤防的工程化固有观感,用大缓坡的造型形成自由变换的等高线线形。同时在保证防洪安全的前提下,于改造后的堤体内创造复合使用的地下空间,以提高服务城市功能的空间坪效。
The original riverbank dam protection is a trapezoidal section with equal slope ratio of 1: 3 and the embankment angle of the water front of the dam protection is a hexagonal prefabricated block. The purpose of landscape reconstruction is to transform the engineering inherent perception of the original dam protection and form the contour line shape of free transformation with the mode of large gentle slope. At the same time, in the reconstructed dam protection, the underground space for compound utilization will be built which will create a higher space efficiency for serving urban functions on the basis of ensuring flood control safety.



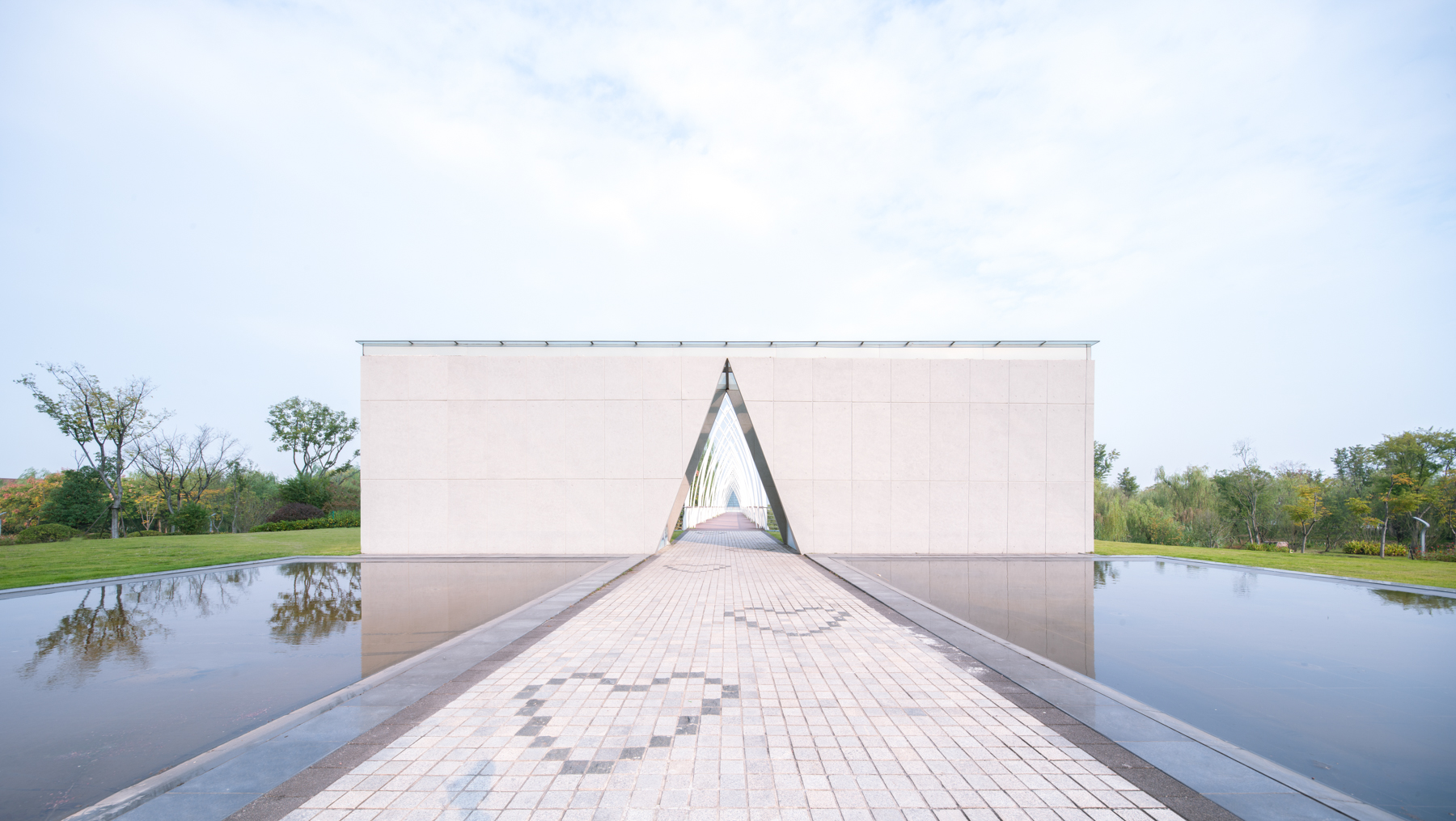
景观先入的设计原则
婚礼堂位于青山江滩的中段位置,场地上游是原中交重件码头。江滩改造保留了码头和其上的吊车。在景观设计开始,UAO即定下利用植物的组团关系、创造不同疏密关系的空间效果。尤其强调——不种一棵树的大缓坡草坪空间。“强调”的出发点是希望来到青山江滩的游客,在登到堤顶的第一时间,可以看到宽阔的长江江面,而不是被茂密的树林遮住本该通透的视野。“视觉亲水性”成为青山江滩改造设计的核心出发点。
The wedding hall is located in the middle of Qingshan River Beach and the upstream of the site is the original heavy goods wharf. The reconstruction design of the river beach retains the wharf and the crane above it. At the beginning of landscape design, UAO decided to use the group relationship of plants to create spatial effects with different density relationships. Especially, it emphasizes the lawn space with large gentle slope without planting a tree. The starting point of emphasizing this principle is to hope that tourists who come to Qingshan River Beach can see the wide Yangtze River surface at the first time when they climb to the top of the embankment, instead of being covered by dense trees, which should be transparent. "Visual Hydrophilicity" is the biggest starting point of Qingshan River Beach reconstruction design.
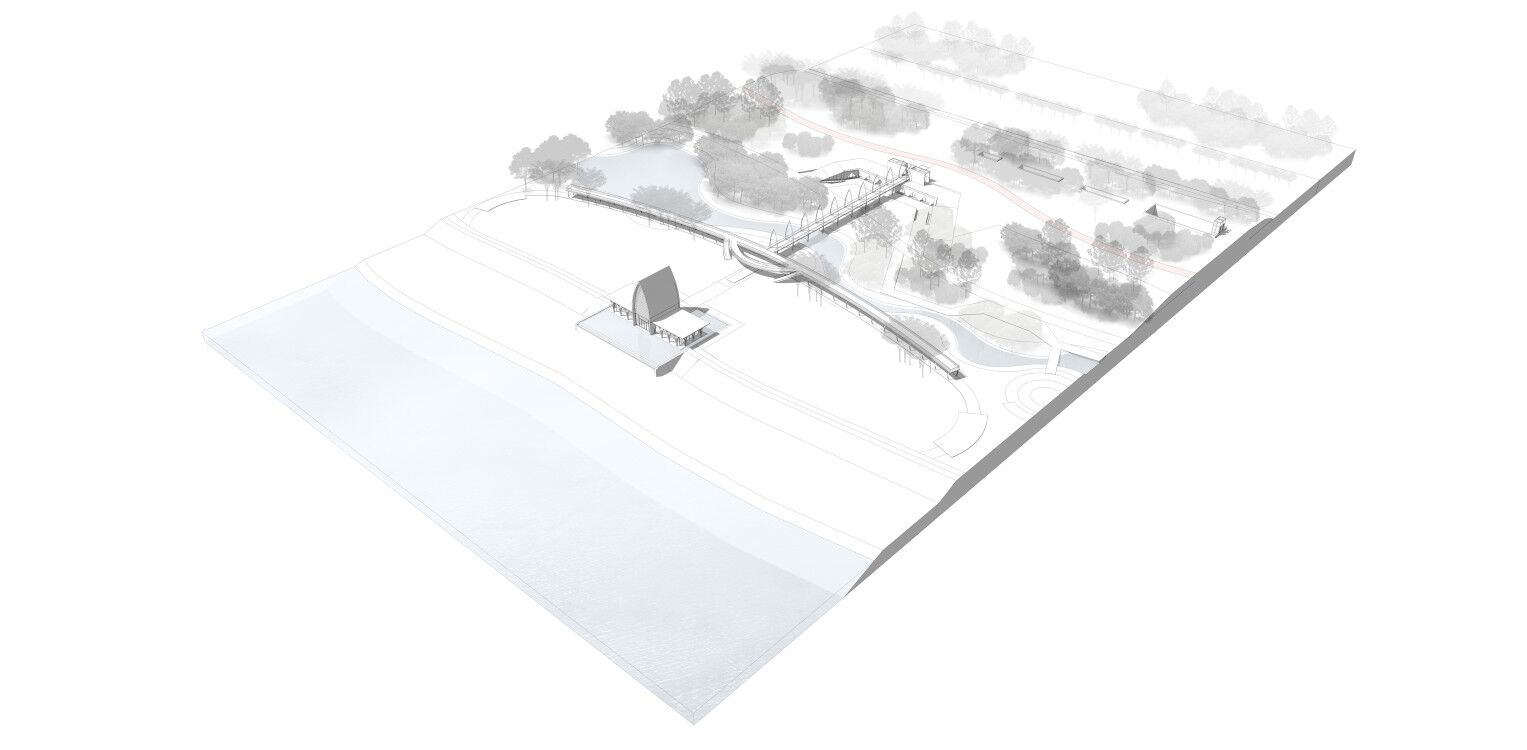
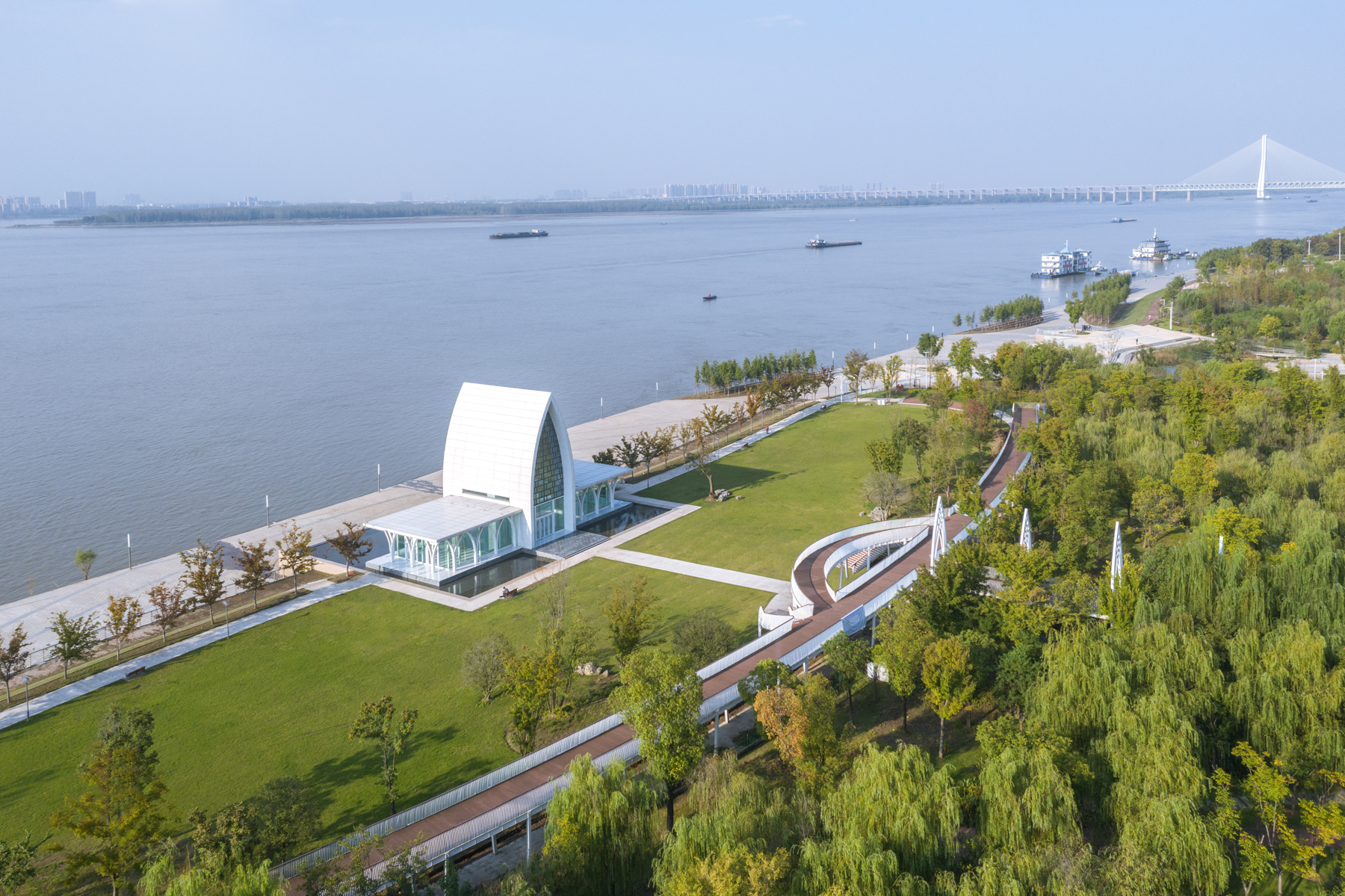
基于建筑学基本原则的操作
堤防堤顶的标高比江边亲水平台的标高高出4米,缓坡段模糊了4米的高差,使得滩地地形流畅如自然丘陵。婚礼堂利用这个4米高差,在堤顶与江边大草坪之间,架设了一个景观廊道。景观廊道依据一条轴线布置,产生了自然的序列美感:从堤顶出发,这里是婚礼新人的出发之地,堤顶是楼梯和电梯间,下面是供新人化妆和休息的配套空间;跨越江滩应急车道,经过一段密林,在6000平方米的婚礼草坪前,路径分成左右两半弧形长廊;在轴线最靠近长江的边,是和长廊采用同一拱券形式的纯白婚礼堂建筑。
The elevation of the top of the embankment is 4 meters higher than that of the hydrophilic platform along the river. The gentle slope section blurs the height difference of 4 meters which makes the beach terrain smooth like a natural hill. The wedding hall takes advantage of the height difference between the top of the 4-meter dam and the beach and sets up a landscape corridor between the top of the dam and the big lawn by the river. The linear arrangement of this landscape corridor makes the sense of sequence along one axis naturally come into being: it starts from the top of the dam which is the starting place for wedding couples; at the top of the dam is the stairs and elevator room. Below is the supporting space for couples to make up and rest. Then it crossed the emergency lane of the river beach and a thick forest. In front of the 6000-square-meter wedding lawn, it was divided into two curved promenades around the lawn. On the edge of the axis closest to the Yangtze River, it is a pure white wedding hall building with the same arch motif as the promenade.
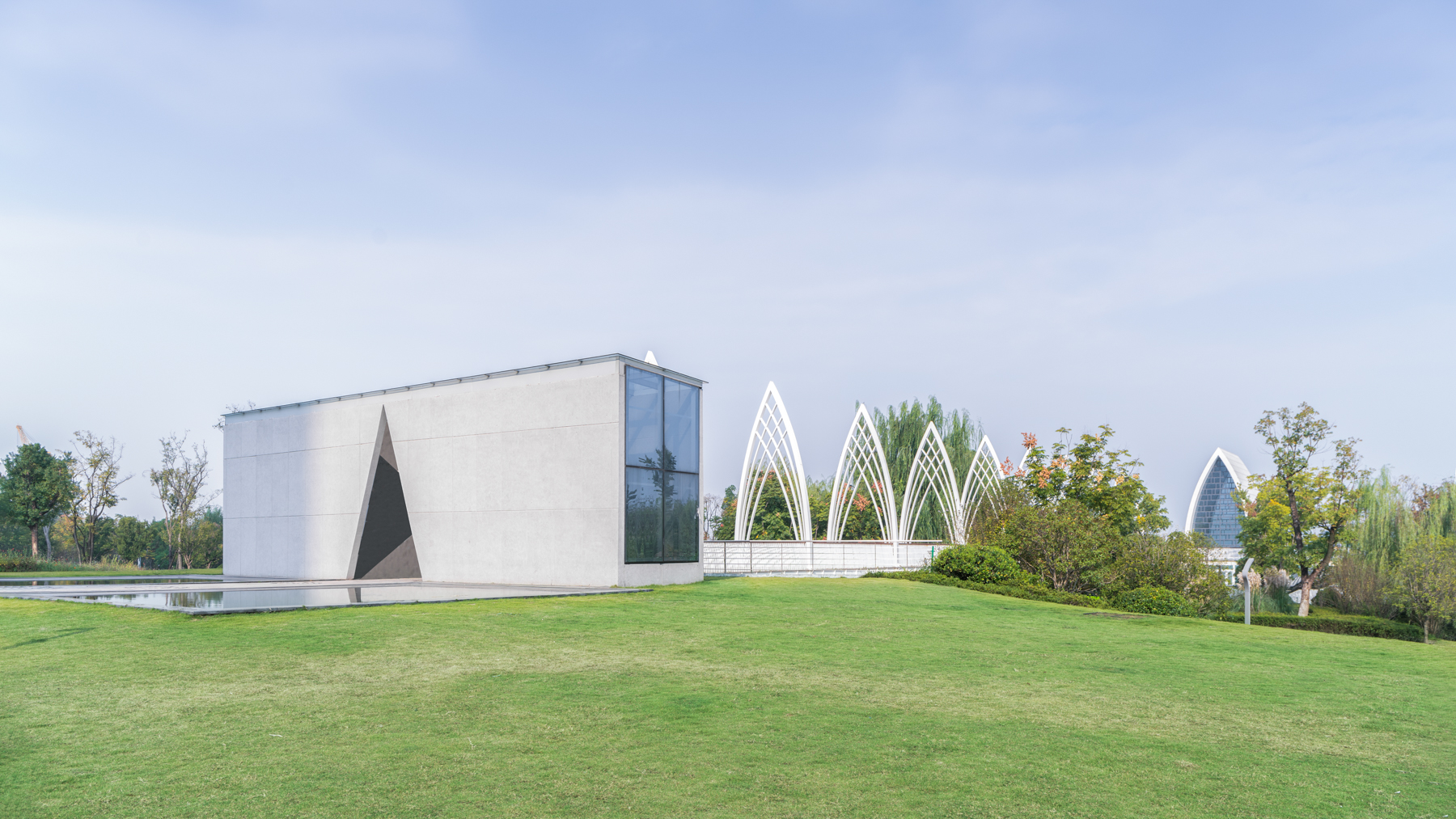
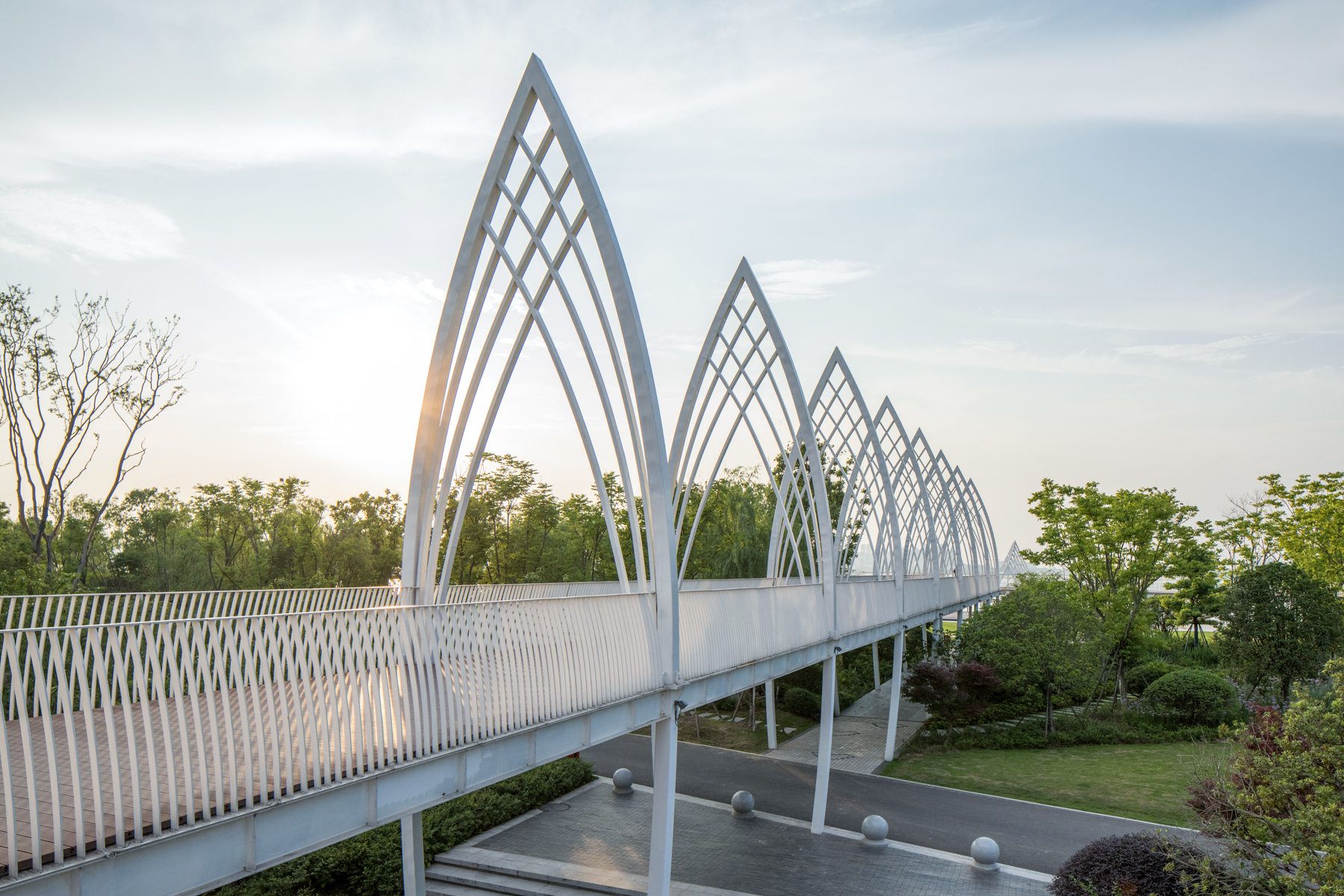

整条轴线是建筑学基本原则的直接演绎,并进行起承转合的节奏把握。为使植物群落衬托轴线关系,设计人为分割开婚礼草坪和江滩内主交通通道的视线联系。
This axis is the direct deduction of the basic principles of architecture and it is the key to grasp the rhythm of turning and closing. In order to form this axis relationship, the plant community artificially separates the line of sight between the wedding lawn and the main traffic channel in the river beach.
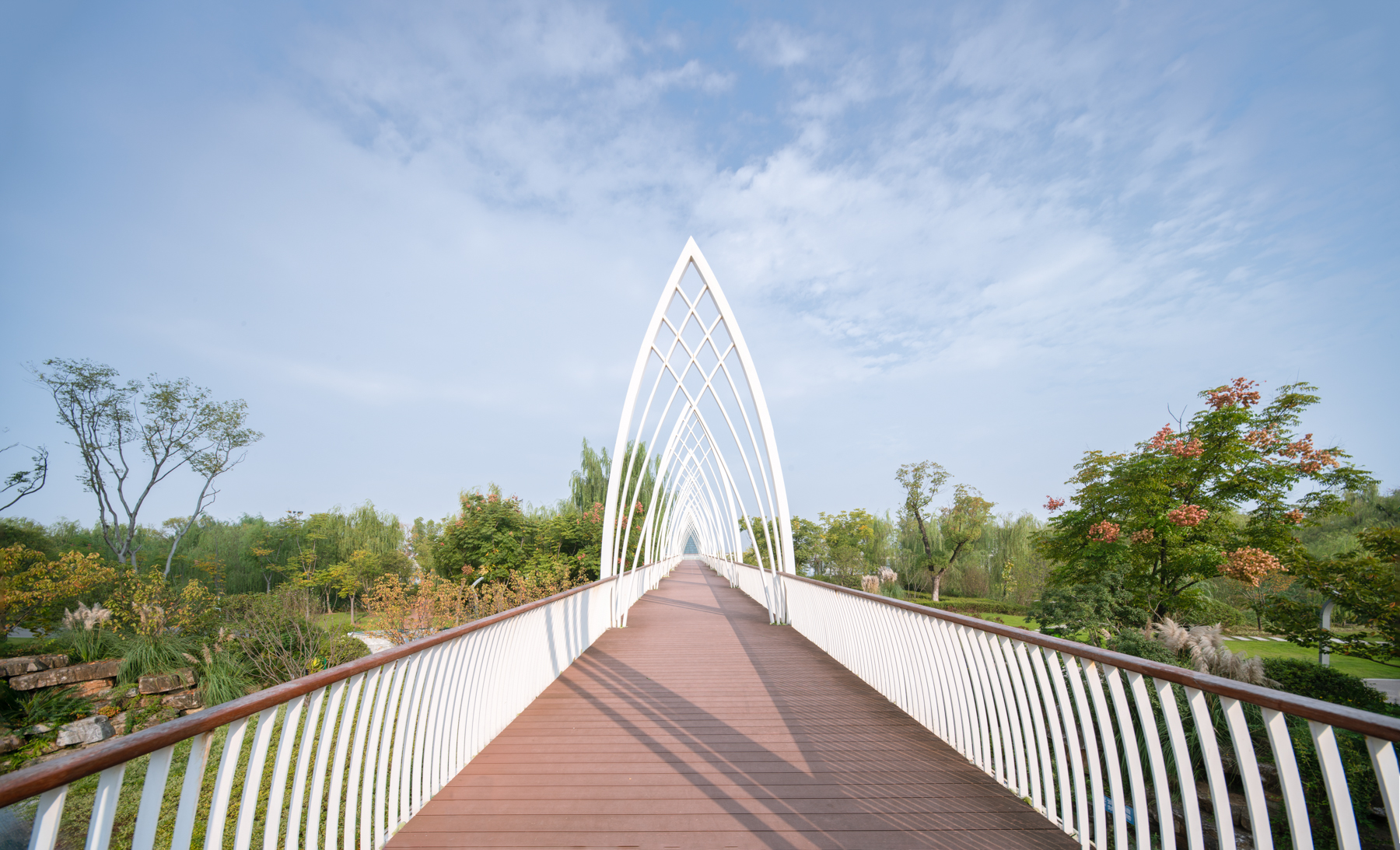
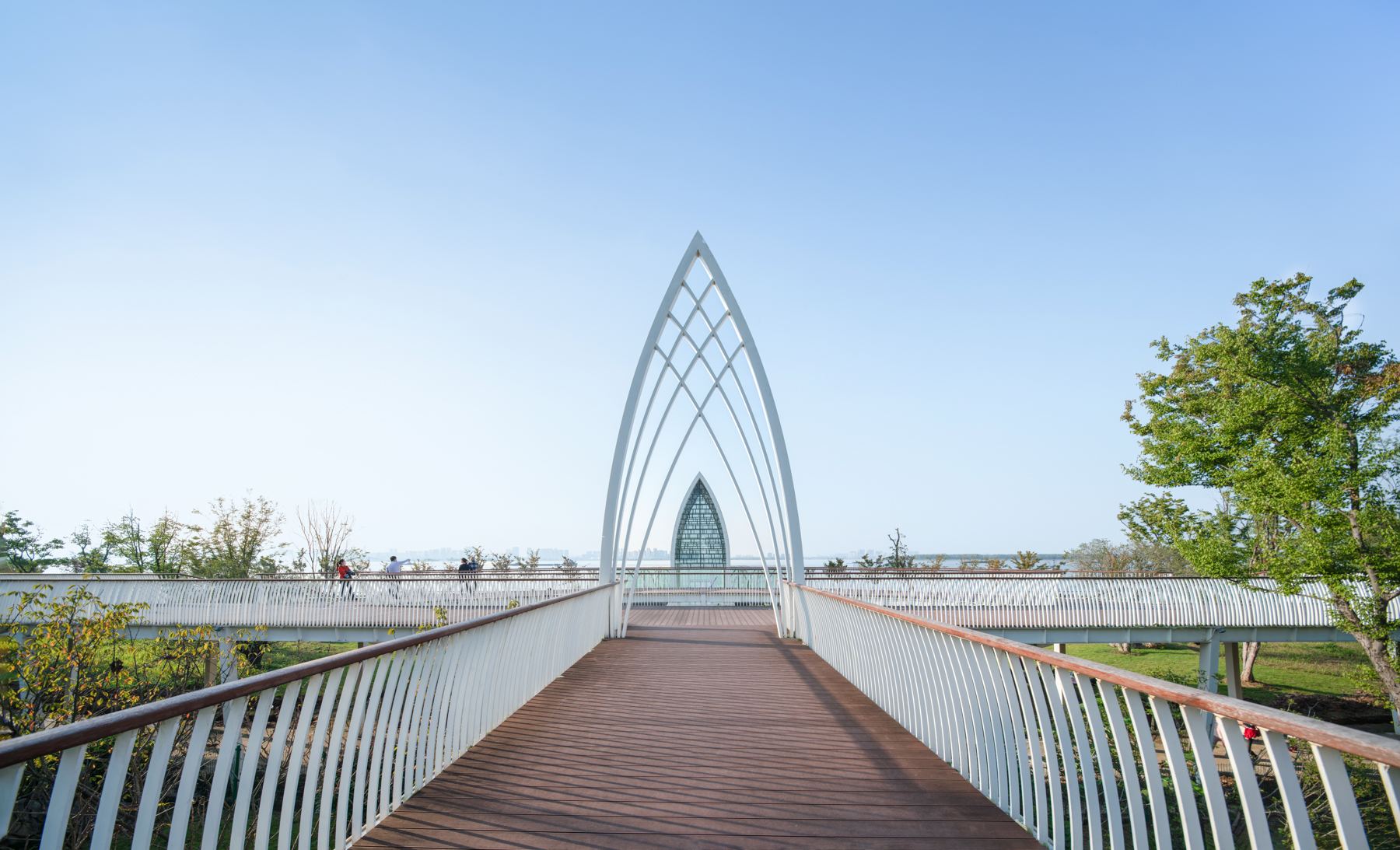
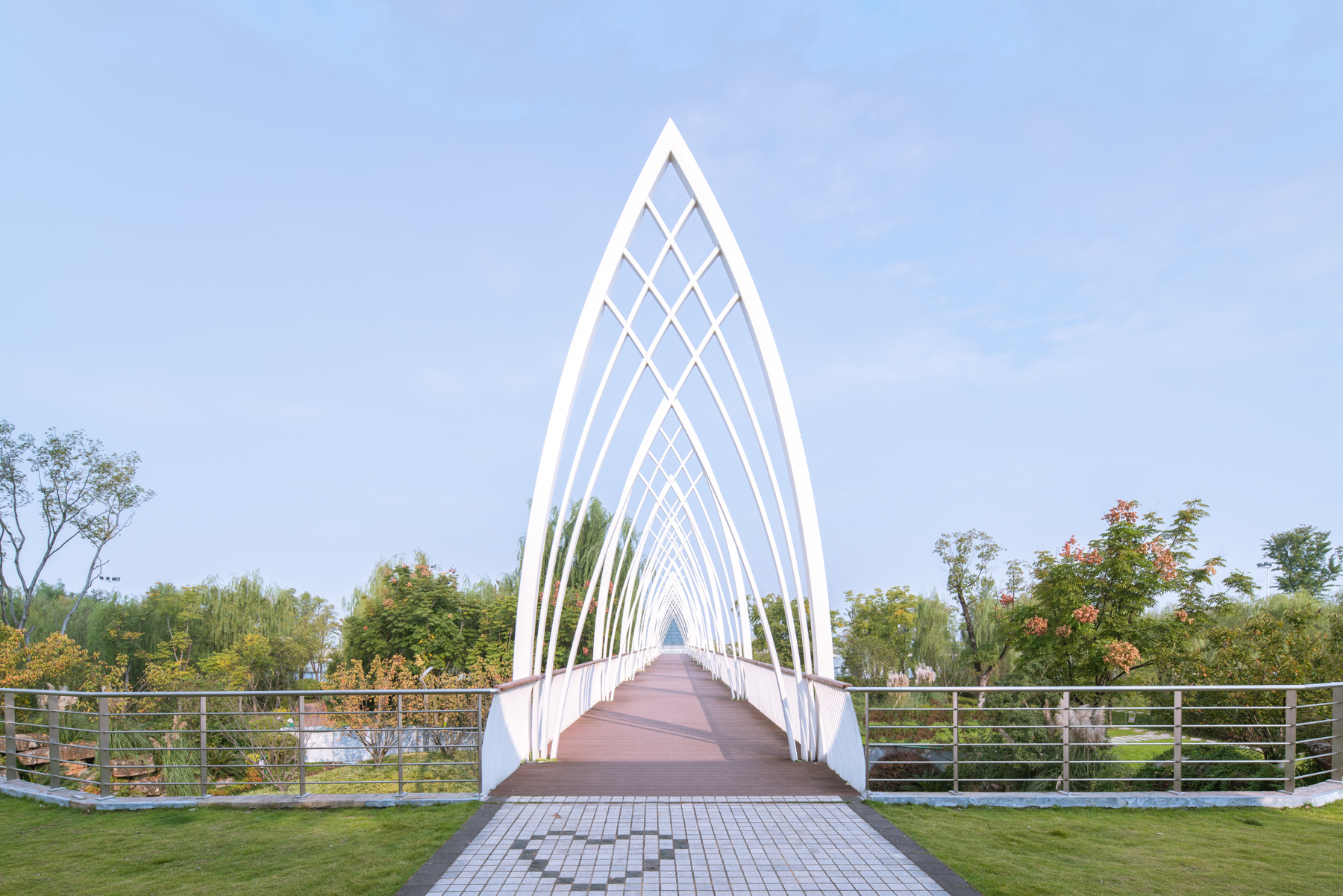
建筑师利用堤防高差与轴线,理性设计了人车分流的格局,并结合植物群落的围合,为婚礼举办创造了一个渐进的、“脱离世俗、向往纯净”的情绪营造路径。由堤身内的管理房乘电梯而上,穿过清水混凝土的三角形大门,沿白色廊架的二层长廊行走,在密林的树梢顶端,可看到没有钢筋水泥、没有污染的蓝天。行径到长廊的最顶端,可以俯瞰到视线焦点婚礼堂以及其背后的长江。
This axis makes rational use of the height difference of dam protection, and the architect rationally creates a pattern of separation of people and vehicles. Combined with the enclosure of plant communities, it also creates a gradual emotional path of "Breaking Away from the Secular and Yearning for Purity" for the wedding ceremony: from the management room in the dam, take the elevator up, pass through the triangular gate of fair-faced concrete and walk along the second-floor promenade of the white porch. At the top of the treetop of the dense forest, you can already feel the blue sky without any reinforced concrete pollution and travel to the promenade.
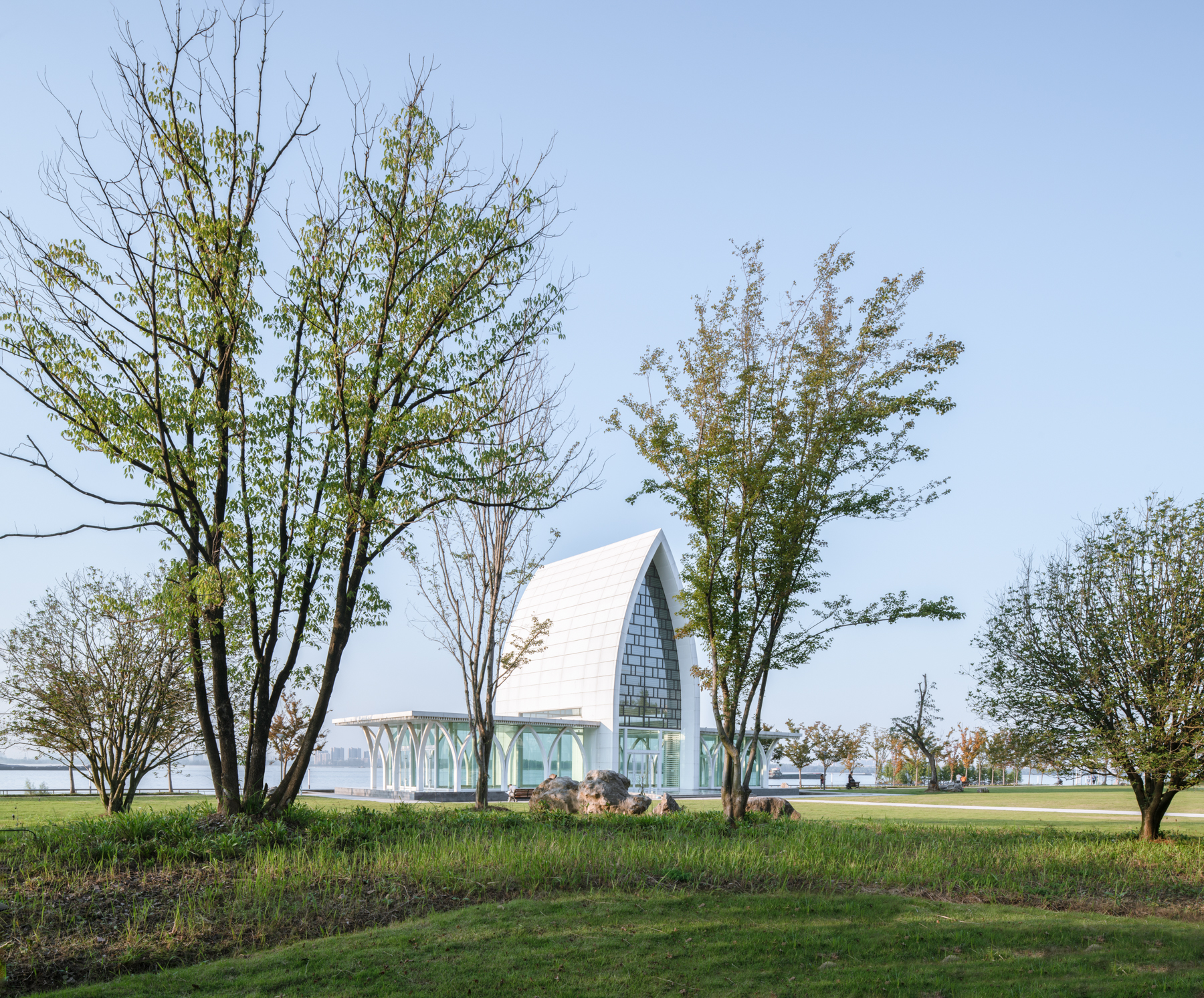

婚礼堂内,两翼水平、中间高耸、的纯白色格局,呈干净大气的气质。沿江落地无框玻璃将人的视线拉向窗外,越过无边界水池、到达宽阔江面。在建筑师最开始的草图中,天花的白色铝合金方管利用透视的原则,指向江面的方向。弧形长廊给婚礼堂一种环抱关系,在几何平面关系上,也强调了向心性。
In the wedding hall, the two wings are horizontal, the middle is towering, the pattern is pure white, and the floor-to-floor frameless glass along the river makes people's eyes pull out of the window and cross the borderless pool to reach the wide river surface. In the initial sketch of architect Li Tao, the white aluminum alloy square pipe of ceiling points to the river by using the principle of perspective.
以上设计原则,并无过多“花活”,仅采用了建筑学最基本的语法和原则。设计从古典建筑形态里简化出符号,并在轴线的刻意中,强化纪念形式和空间感。
The curved promenade gives the wedding hall a surrounding relationship, and emphasizes centripetal in the geometric relationship of patterns. These design principles don't have much "Gaudy Work", but honestly adopt the most basic architectural grammar and principles which have never been abandoned from classical architecture to modern architecture, and continue to be carried forward. Simplify the symbol from the classical form and strengthen the sense of remembrance and space from the deliberate axis.

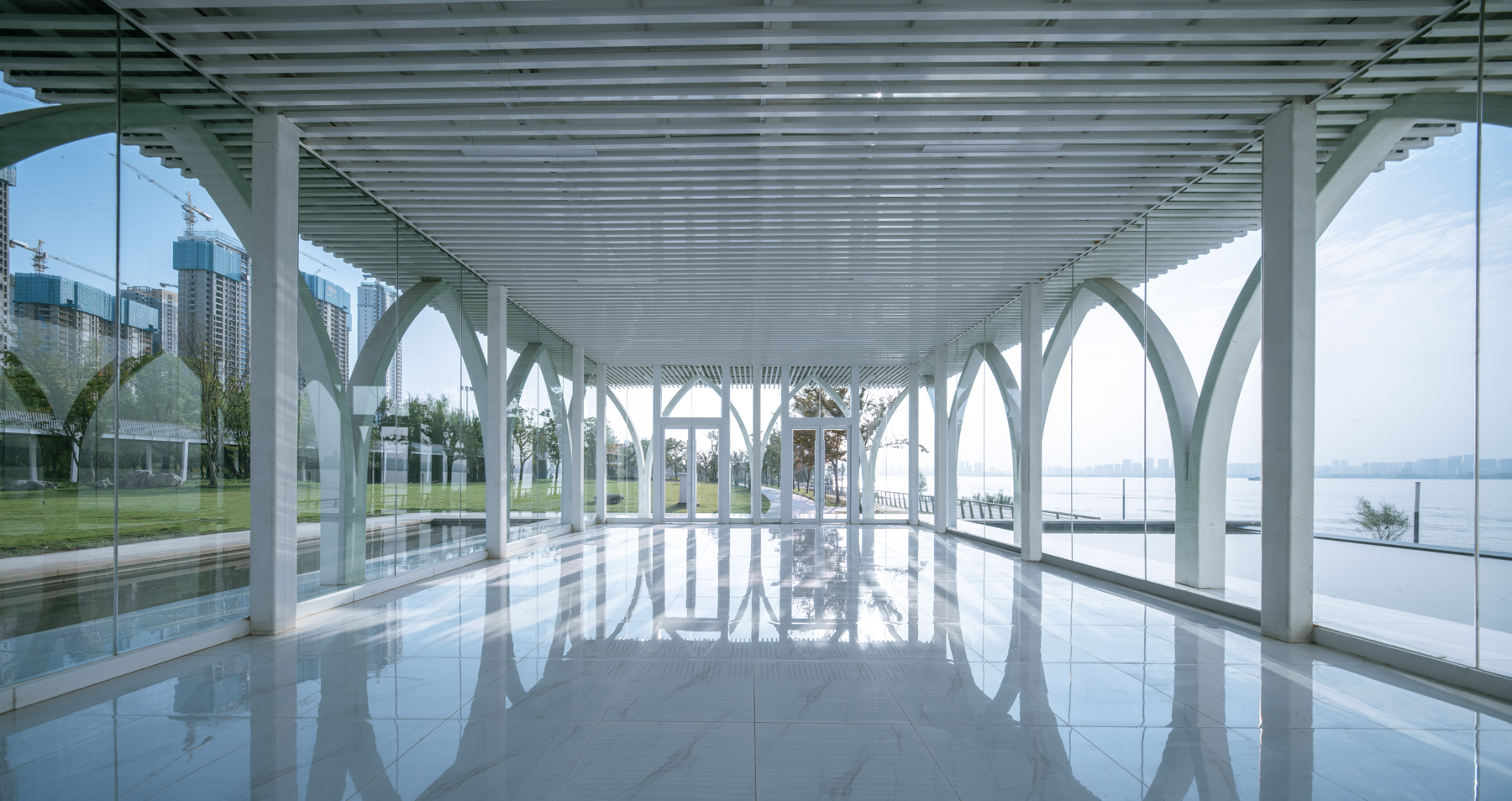
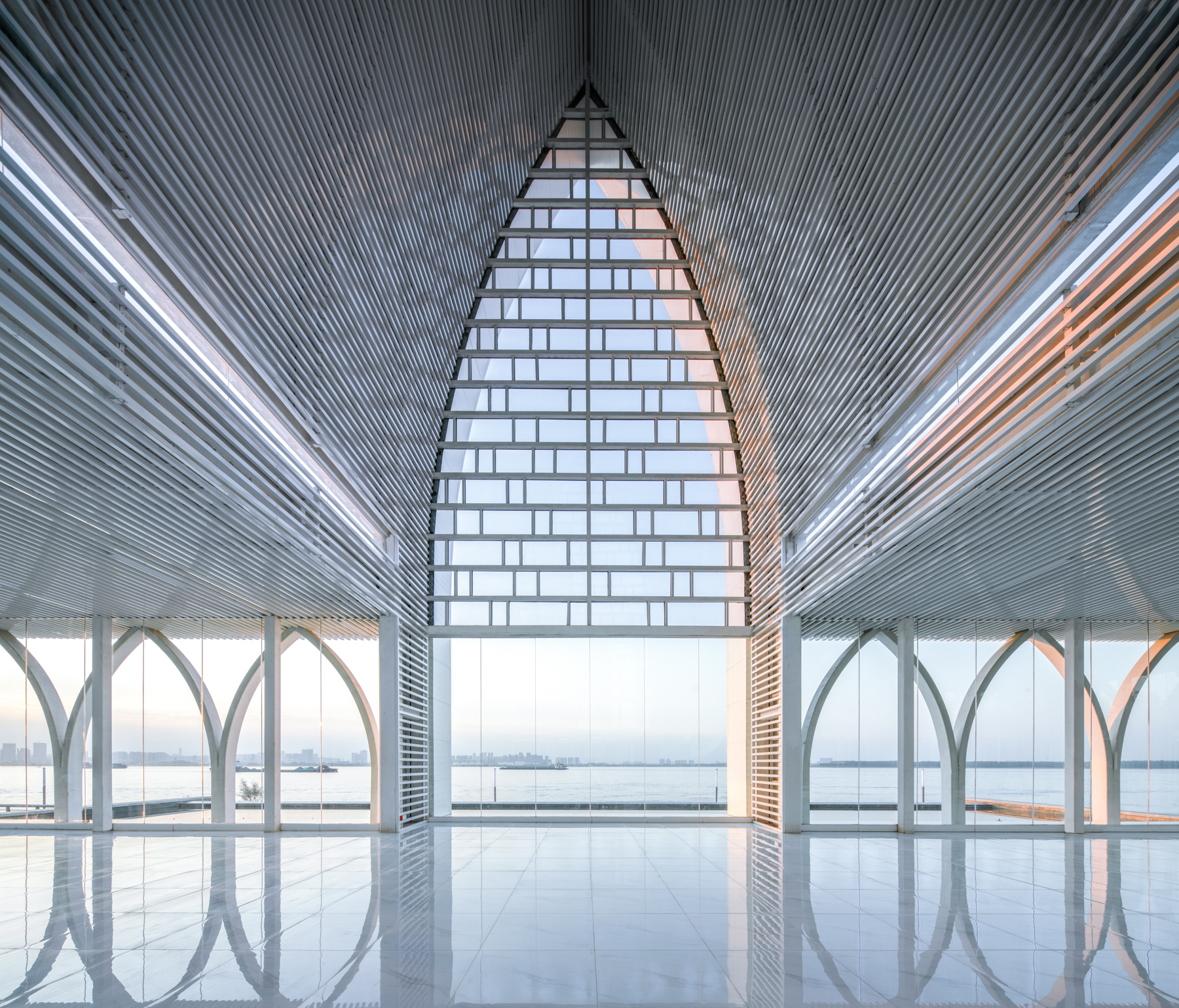

景观和建筑一体化设计
整个设计,并不是单一强调婚礼长廊和婚礼堂的建筑意识,而是通过景观的场地组织、植物设计、高差利用,实现建筑和景观的统一。但在总体景观设计的基础上,又回到建筑学“轴线、序列、收放、比例、重复“这些最基本的操作模式上来。
The whole design does not only emphasize the architectural awareness of wedding promenade and wedding hall, but integrates architecture and landscape perfectly through site organization, plant design and height difference utilization. However, on the basis of the overall landscape design, we return to the basic operation mode of "axis, sequence, retraction, proportion and repetition". Not brilliant, but not inferior. Not particularly modern, but not kitsch.
建筑师用白色统一了建筑和其它构筑物,除了映衬婚礼的纯洁,也是希望脱离拱券符号的古典意味;而钢结构的应用,则强化了现代性。长江边的地理环境自然呼应了建筑本身的现代性:在绿色基底和灰色江水衬托下,建筑的白色与蓝天也相得益彰。该项目中,自然拉开了建筑与古典主义建筑的距离。而景观和建筑,本就不分家。
Architects use white to unify the whole building and structures. Apart from the pure meaning of wedding itself, they also hope to break away from the classical meaning of arch symbols. The application of steel structure also strengthens modernity. The advantage of the geographical environment along the Yangtze River naturally echoes the pure white modernity of the building itself. Against the background of green base and gray river water, white is also the most matching color with blue sky. Just like the white color of Savoy Villa in the history of modernist architecture, it naturally opens the distance from classical architecture. Landscape and architecture are one.
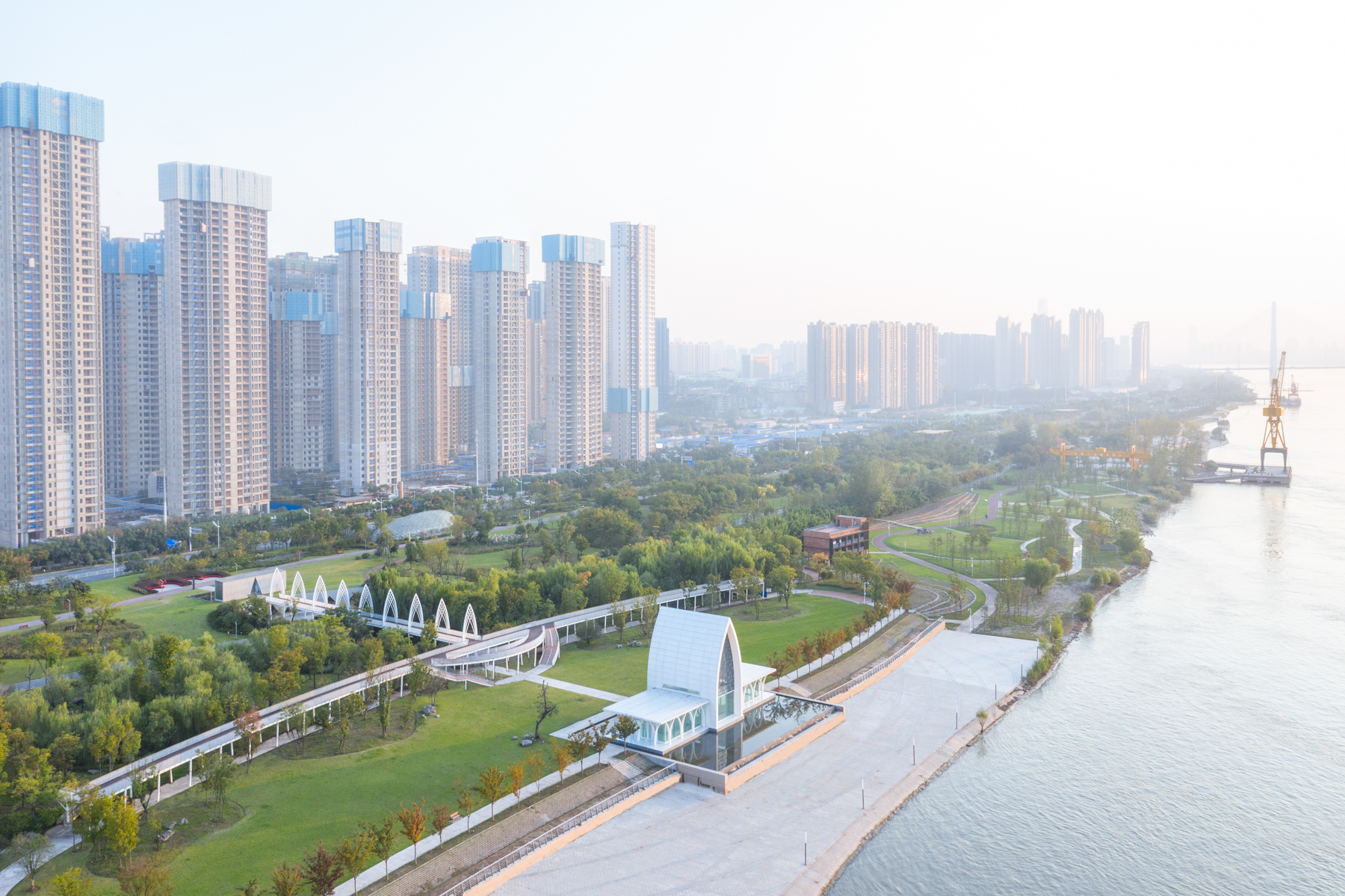
设计图纸 ▽
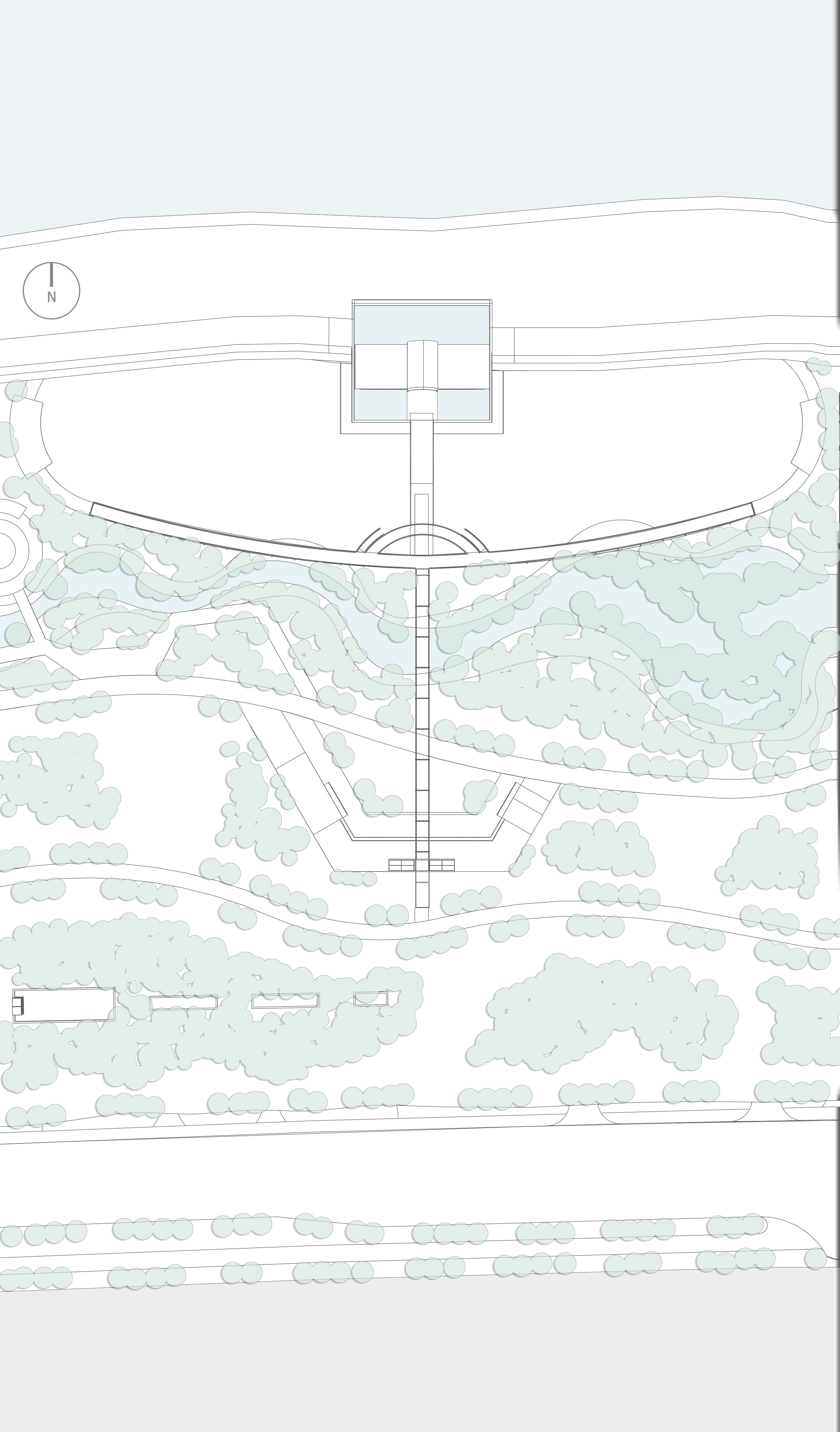

完整项目信息
项目名称:武汉青山婚礼堂
项目类型:建筑/景观/改造/
项目地点:青山江滩,青山区,武汉
设计单位:UAO瑞拓设计
主创建筑师:李涛
设计团队完整名单:陆洲、梁海峪、胡炳盛、李龙、龙可成、虞娟娟、张坤、华涛
合作方:武汉市城市防洪勘测设计院
业主:碧水集团
造价:约300万
建成状态:建成
设计时间:2017年9月—2018年6月
建设时间:2018年10月—2019年10月
用地面积:14227.30平方米
建筑面积:356.84平方米
材料:钢、玻璃、竹木、清水混凝土
摄影师:赵奕龙/此间建筑摄影、Holi河狸-景观摄影
版权声明:本文由UAO瑞拓设计授权有方发布,欢迎转发,禁止以有方编辑版本转载。
投稿邮箱:media@archiposition.com
上一篇:经典再读87 | 维堡图书馆:阿尔托的理性与浪漫
下一篇:芬兰Kalasatama学校与日托中心:交织的色彩 / JKMM