
设计单位 中信建筑设计研究总院有限公司
项目地点 湖北武汉
设计时间 2023年10月
建筑面积 4706.50平方米
本文文字由设计单位提供。
中信建筑设计研究总院有限公司荣获2023武汉国际创意设计大赛—武汉设计博物馆设计方案全球征集金奖。项目位于在武汉西北侧长江和东南侧四美塘之间的四美塘铁路遗址公园内。原建筑为中铁重工车间,属改扩建项目,将建成为永久性设计与文化艺术类展馆。
CITIC General Institute of Architectural Design and Research Co., Ltd. won the gold award in the 2023 Wuhan International Creative Design Contest and worldwide campaign on design proposals of Wuhan Design Museum. The project is located in Wuhan Simeitang Railway Ruins Park between the northwest side of the Yangtze River and the Simeitang pond on the southeast side. The original building was a workshop of China Railway Heavy Machinery Co., Ltd. The project is defined as a renovation and expansion Project, and will be built as a permanent museum for exhibiting design, cultural, and artistic works.
中信设计的 “生态绿岛、共享舞台、乘风破浪、设计航母” 方案形态拟合浪潮形象,契合基地江水塘泥和工业遗产的区域特征。该方案唤醒城市历史记忆,重视建筑公共空间的打造,激活周边现状景观,塑造与公众共享的开放舞台与场地。项目总建筑面积约4706平方米,高度约17.5米。
The "Ecological Green Island, Shared Stage, Riding the Wind and Waves, and Designing Aircraft Carrier" scheme designed by CITIC DESIGN fits the image of the wave and the regional characteristics of the Yangtze River, Simeitang, and industrial heritage, awakens the historical memory of the city, emphasizes the creation of the public spaces, activates the surrounding landscape, and shapes open stages and spaces shared with the public. The project’s total construction area is approximately 4706 square meters, with a height of approximately 17.5 meters.
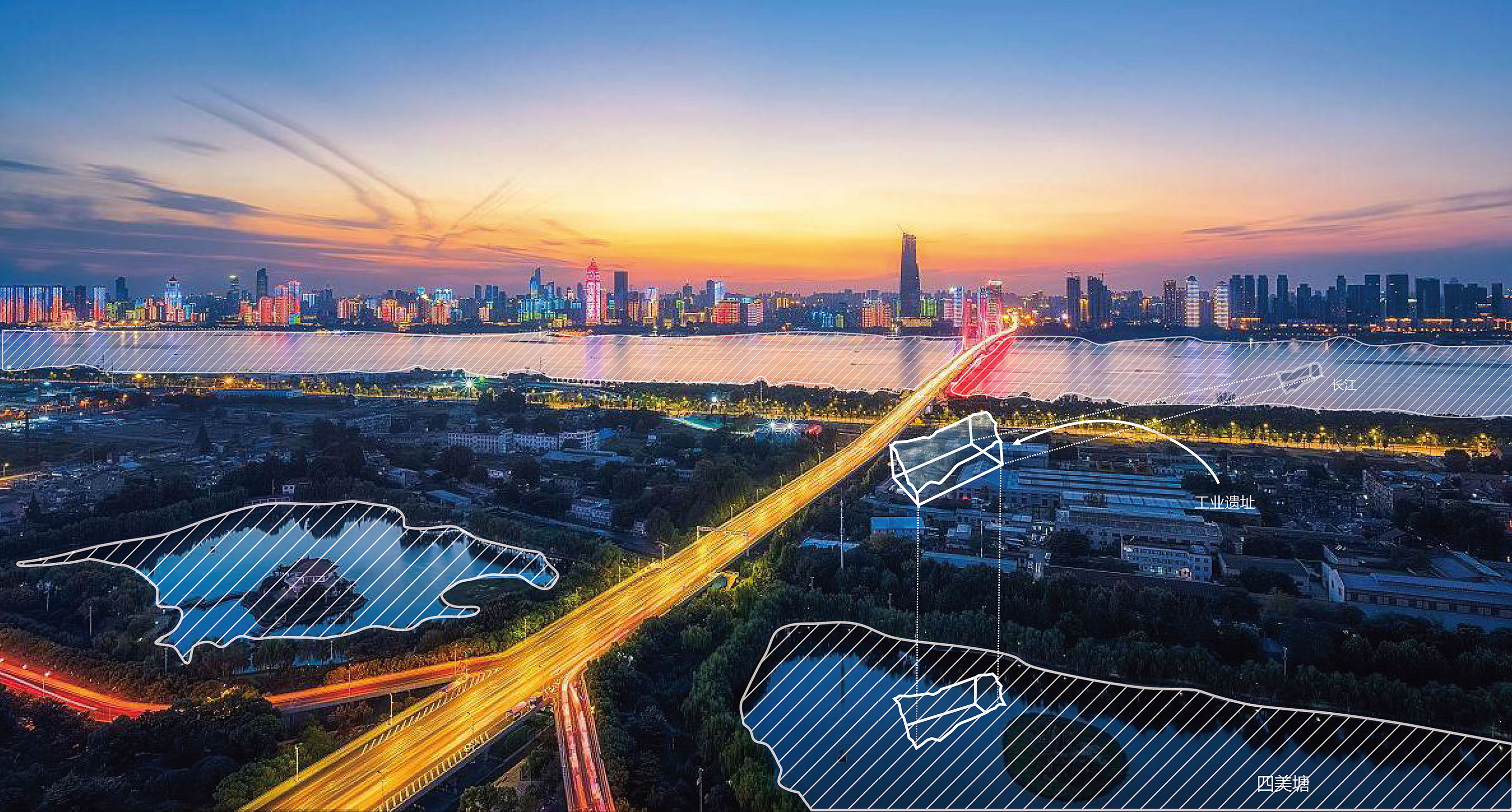
▲ 方案视频 ©中信设计
武汉历史悠久,明末清初奠定三镇地理格局。近代武汉迎来了工业化和城市化大发展,码头文化兴起,兴建了中国第一条铁路——京汉铁路。“两江四堤八林带,火树银花不夜天”,武汉亦是一座水边的城市,长江和汉江横贯其中,把一座城市分割为两江四岸三镇。当时间的纵轴划过地理的横轴,相汇的交点就是江滩。工业时代的遗址如同一场静谧的梦境,在斑驳的岁月里孕育出了独特的情感,龙门吊的粗犷挺拔,火车头的沉稳韧性,工业留存的痕迹悄然散落。这仿佛是一段时光的记忆,穿梭于过去与现在之间,灵动而沉静。场地里散落的痕迹交织成一幅独特的艺术图景,让人仿佛置身于一个模糊的时间背景中,既熟悉又陌生,似乎是对过去和未来的一种联结,让观者在其中感受到一种微妙的历史共鸣和未来可能性。
Wuhan has a long history and formed the geographical pattern of the three towns in the late Ming and early Qing dynasties. Modern Wuhan has ushered in the great development of industrialization, urbanization, and the rise of dock culture. Wuhan has constructed China's first railway - the Beijing Han Railway at that period. It is also a city by the water, with the Yangtze River and Han River running through it, dividing the city into four banks and three towns. The ruins of the industrial age are like a peaceful dream, nurtured with unique emotions in the mottled years. The upstanding gantry crane, the silent locomotive, all the traces of industrial age quietly scatter. It seems like a memory of the time, shuttling between the past and present, agile and calm. The scattered traces form a unique artistic landscape, making people feel as if they are in a fuzzy time background, both familiar and unfamiliar. It creates a connection between the past and the future, allowing viewers to feel a historical resonance and future possibilities from it.
武汉博物馆设计通过对现有钢结构的保留和对周边景观的重新规划,重塑公共空间,激活周边场域。建筑形体源于原有结构形态,西面山墙顶部局部抬升,为高架桥车流打造鲜明的城市标志性符号。西南角立面底部抬升,同时引入下沉广场并沿边缘外扩,连接南侧景观主轴与西侧城市道路,昭示入口并吸引人流。
The Wuhan Design Museum reshapes the public space and activates the surrounding field by preserving the existing steel structure and re-planning the surrounding landscape. The architectural form generates from the original structural form, with the top of the western gable partially elevated, creating a distinct urban landmark for the traffic flow on the viaduct; The bottom of the southwest corner facade is raised with a sunken entrance square with extended edges to form the entrance, it also connects the southern landscape axis and the urban road on the west side to attract more pedestrian flow.
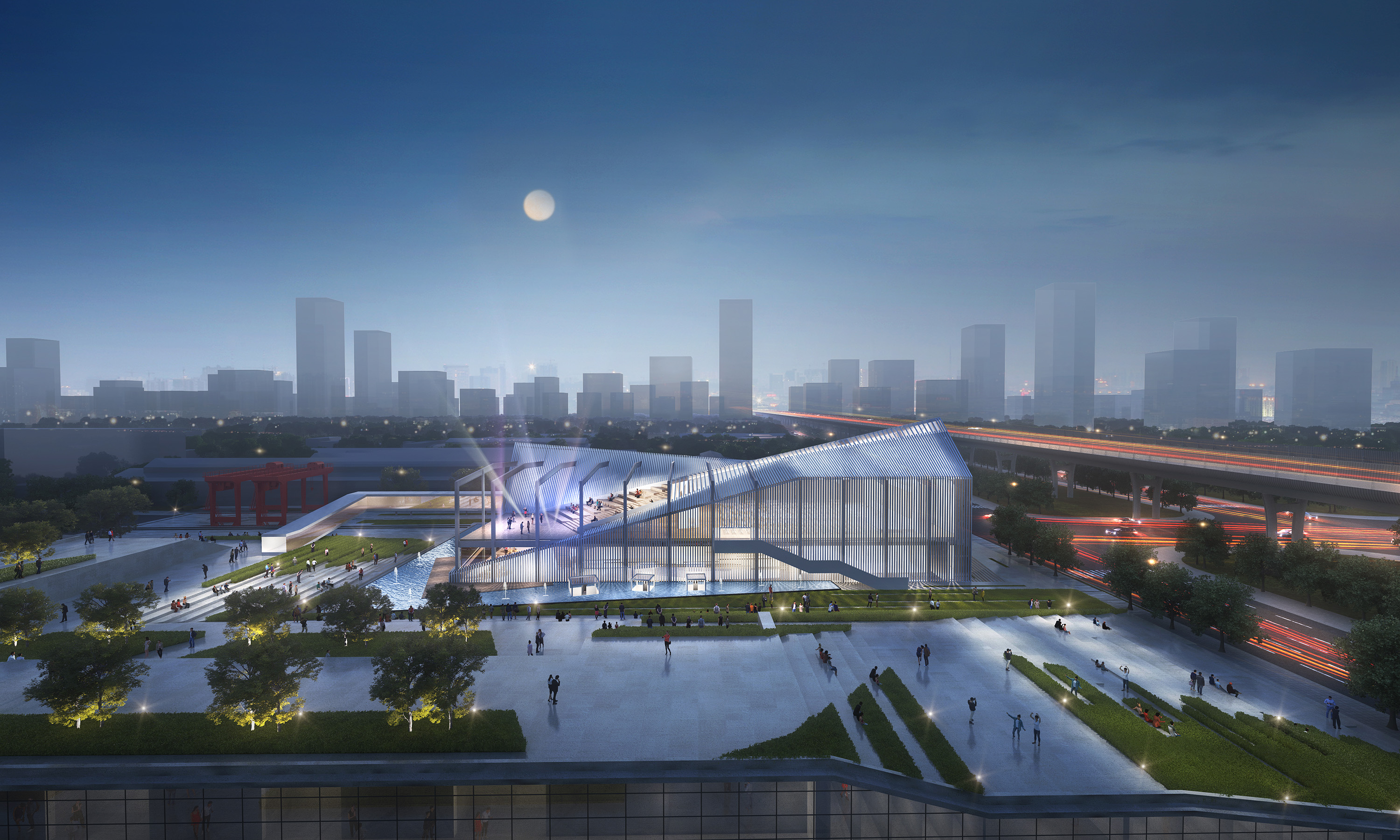
屋顶造型自西向东逐步降低高度,拟合浪潮形态,在东北角与二层平台汇合,形成屋顶露台,与周边东北侧阶梯状景观屋面呼应,在减低了建筑体量对临近景观压迫感的同时,亦与环境有机融合。屋顶露台与周围现有的台阶状地块共同形成了面对公众的开放舞台与观影空间。
The roof shape gradually decreases in height from west to east, fitting the wave shape. It merges with the second floor platform in the northeast corner to form a roof terrace, echoing the stepped landscape roof on the northeast side of the surrounding area, reducing the pressure of the building volume on the adjacent landscape and integrating organically with the environment. The roof terrace and the existing stepped landscape around form an open stage and viewing space open to the public.
同时,建筑打开东南角,引出与周边台地景观连接的连廊,进一步增强与周围环境的互动。建筑形态的衍生和与环境的融合让武汉设计博物馆成为文化艺术和设计创意的重要聚集地,以营造特色文化片区,打造充满人气和活力的发展引擎。
Meanwhile, the building opens its façade at the southeast corner, leading to a corridor connecting with the surrounding terrace landscape, further enhancing interaction with the surrounding environment. Through the form transformation and the integration with the environment, Wuhan Design Museum will become an important gathering place for culture, art, and design creativities, creating a distinctive cultural area, and creating a development engine full of popularity and vitality.
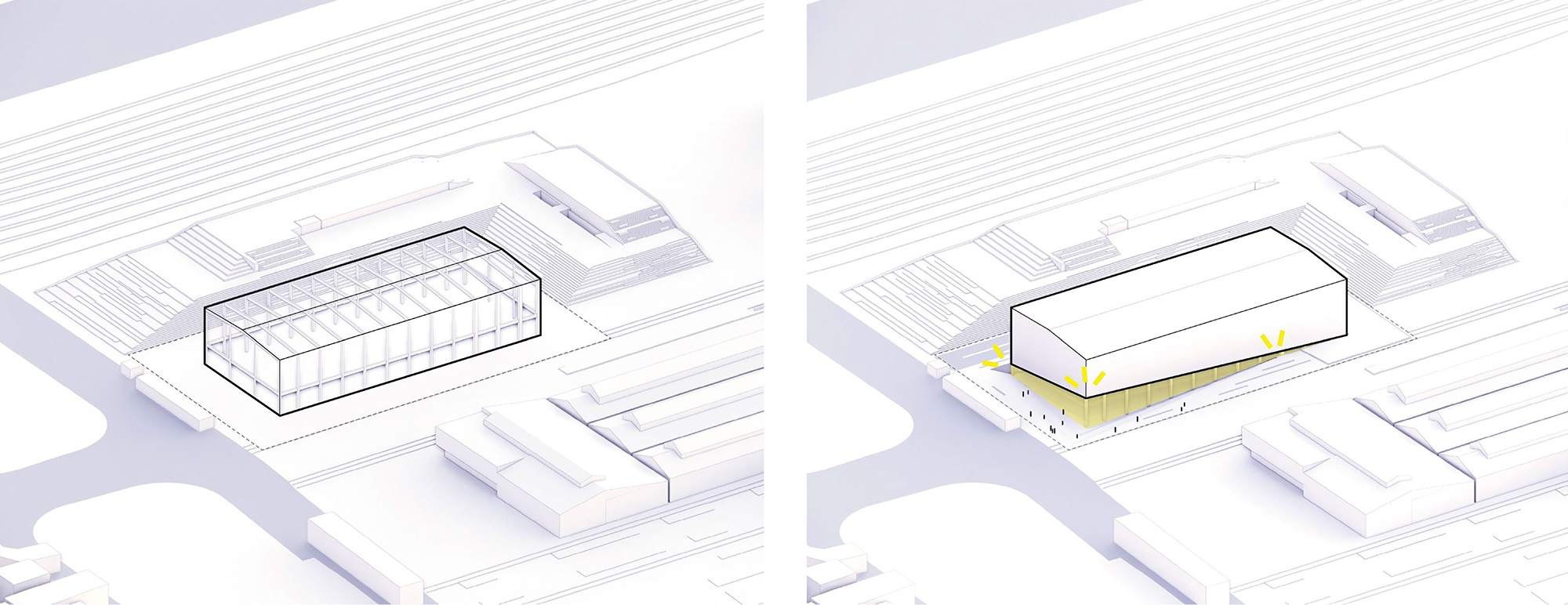
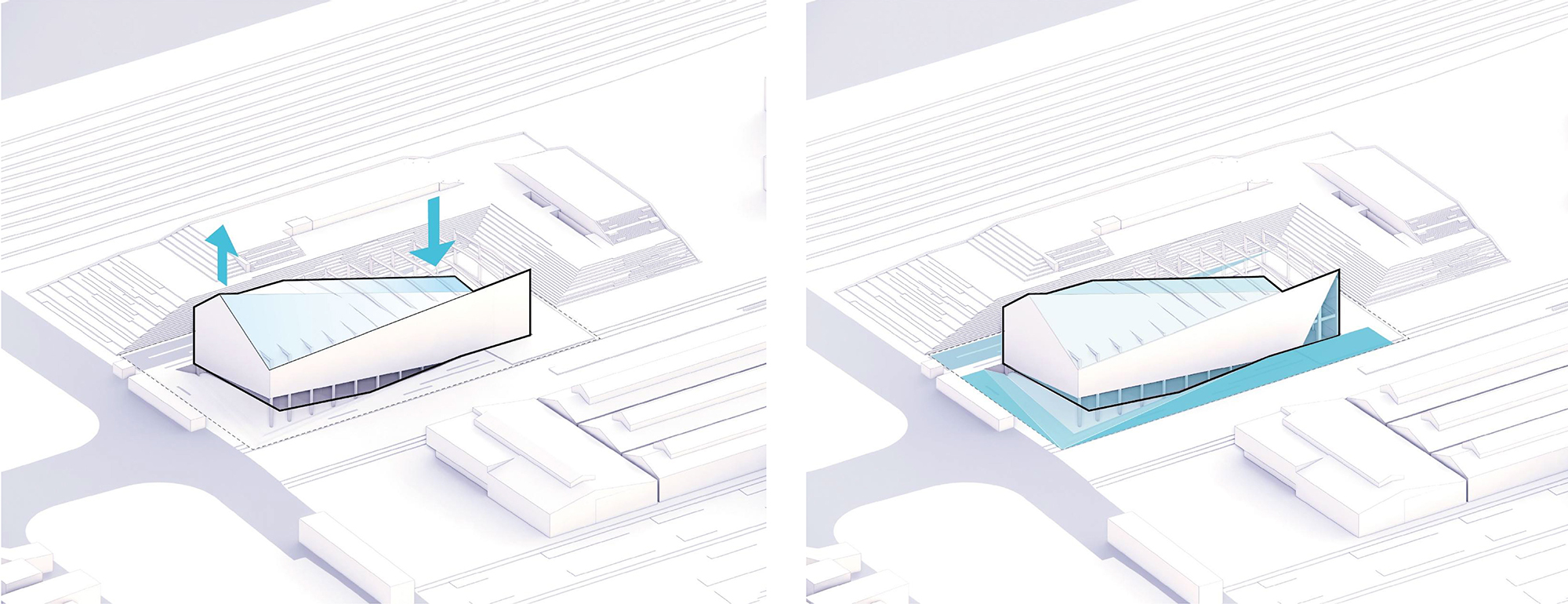
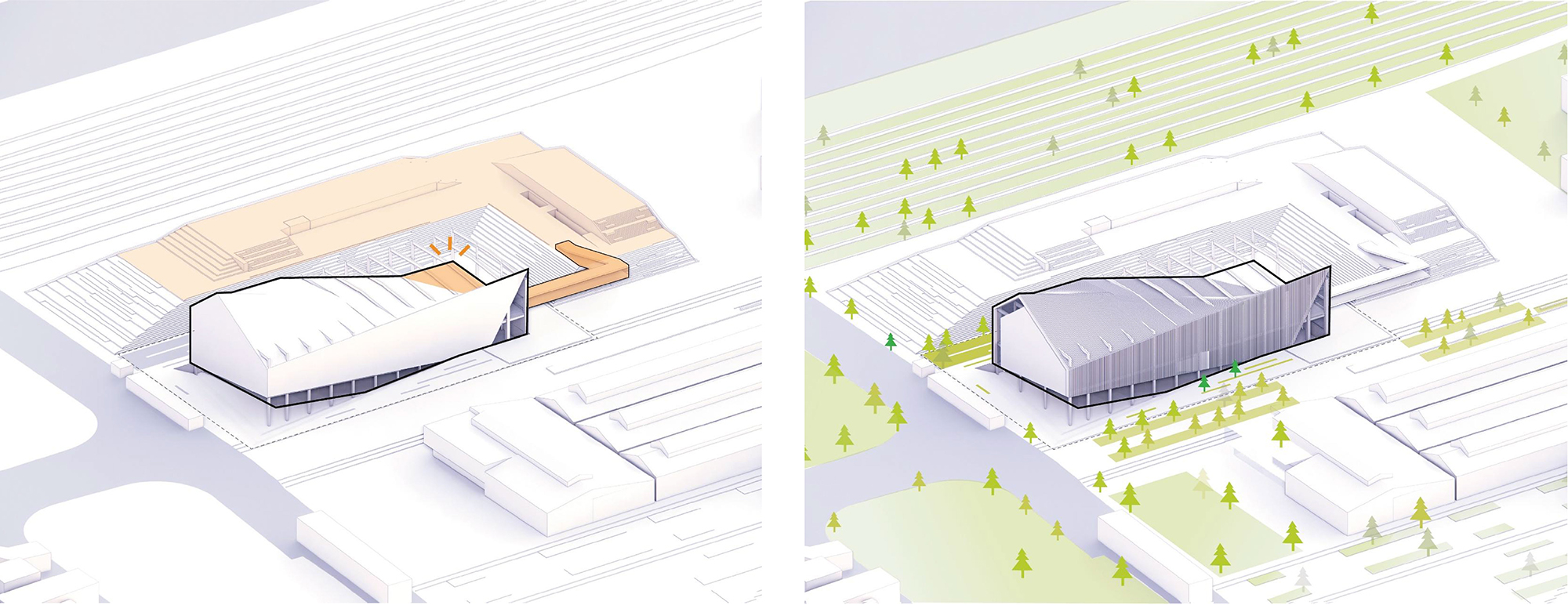
武汉设计博物馆内部空间根据功能自下而上分为三层:负一层为入口门厅及展陈空间,一层为辅助功能用房空间及咖啡厅,二层为大型多功能厅及休憩空间。中部辅助功能层提供后勤办公、仓储等功能,与底层展厅空间及二层多功能厅联系便捷。位于二层的多功能厅和负一层的展厅组团通过入口门厅和咖啡休闲厅相互连接,流线高效通达。
The interior space of Wuhan Design Museum is divided into three levels on the vertical axis with different functions: the ground floor has the entrance hall and exhibition spaces, the first floor has the auxiliary space and a coffee shop, and the second floor has a large multi-function hall and leisure space. The central auxiliary layer provides logistics offices, warehousing, and other supporting functional spaces, making it convenient to connect with the exhibition spaces on the ground floor and the multi-function hall on the second floor. The multi-function hall and the exhibition cluster are connected to each other through the entrance hall and coffee lounge, with efficient and accessible streamline.
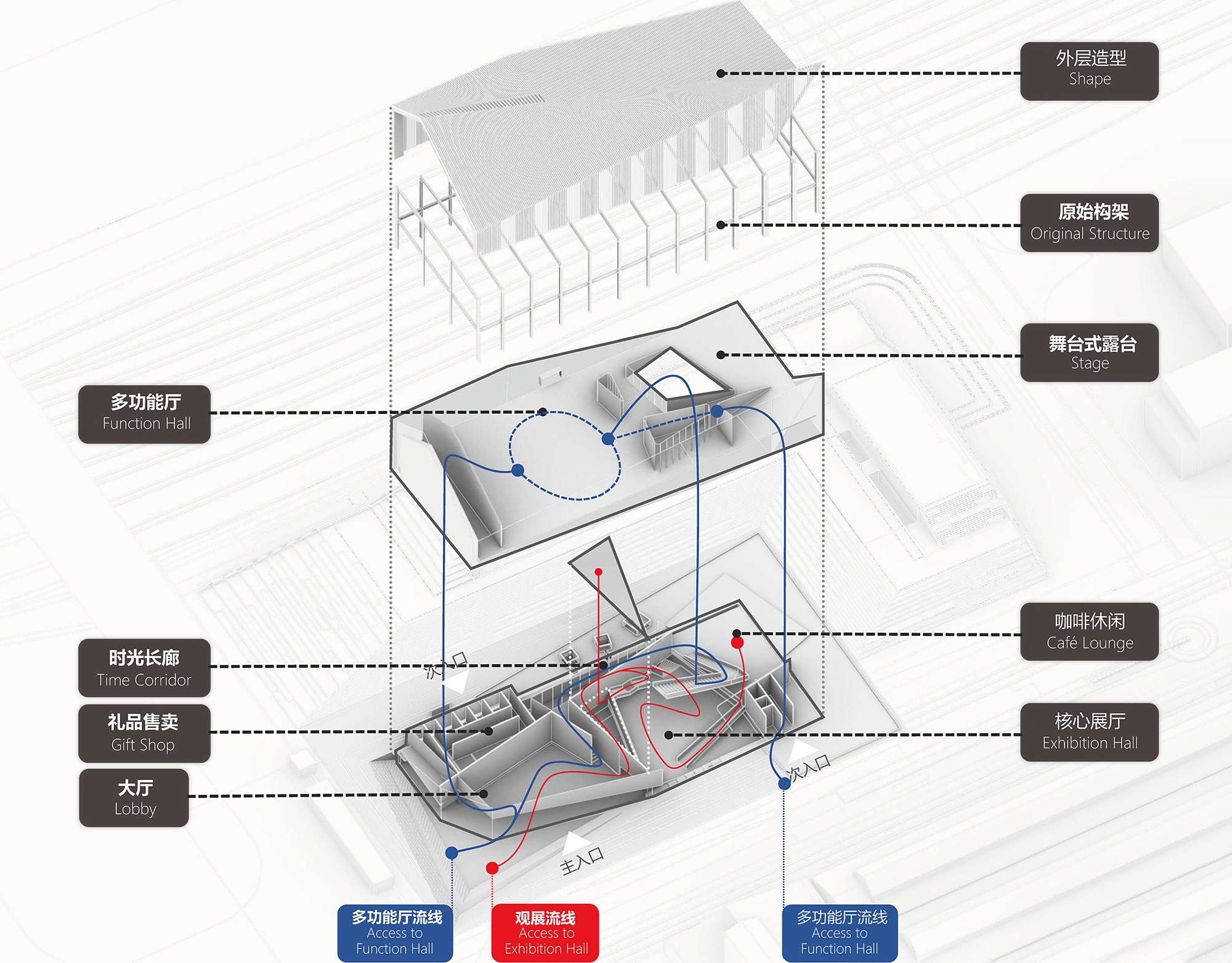
设计博物馆西南角入口的立面抬起,底部引入下沉式广场,形成具有亲和力的入口形象以吸引人流。首层空间布置入口大厅和展厅系列。入口大厅空间形式丰富且功能齐备,在其中设置入口展示空间及博物馆纪念品商店,并让其与展厅及咖啡厅相连。
The entrance facade at the southwest corner is raised, and a sunken square is introduced at the bottom to create a friendly entrance image and attract more pedestrian flow. The ground floor space has an entrance hall and exhibition hall series.The form of the entrance space is creative, and there are complete functions set in this space, such as entrance exhibition space and museum souvenir shops. The entrance is connected to the exhibition halls and coffee shop.
展陈空间结构的设计呼应武汉三镇的空间地理形态,并顺应建筑肌理及形态结构,空间形态丰富,并可兼顾不同标高的视线互动。展陈空间序列由序厅、长厅、主厅三大部分组成。入口大厅连接序厅,经过序厅进入长厅。长厅与户外景观水池形成丰富互动,通过连接户外的下沉式通道可进入户外水下展厅空间。同时,结合内部竖向交通空间打造时光长廊特色展陈空间,以象征从工业遗址走向设计航母的征程。主厅为两层通高的流动空间,设有夹层,可满足多种类展览需求。
The space structure of the exhibition halls reflects the spatial geographical form of the three towns in Wuhan, and conforms to the façade texture and morphological structure. The spatial form is rich, taking into account the visual interaction of different elevations.The exhibition space sequence consists of three main parts: the preface hall, the long hall, and the main hall. The entrance hall connects to the preface hall which leads to the long hall. The long hall space interacts with the outdoor landscape pool through the outdoor underwater exhibition spaces connected with the long hall; with the internal transportation space overhang in the long hall, it creates a unique time corridor space symbolizing the space transformation journey from industrial sites to a design aircraft carrier. The main hall is a two-story high flowing space with a mezzanine, which can meet diverse needs of various types of exhibitions.
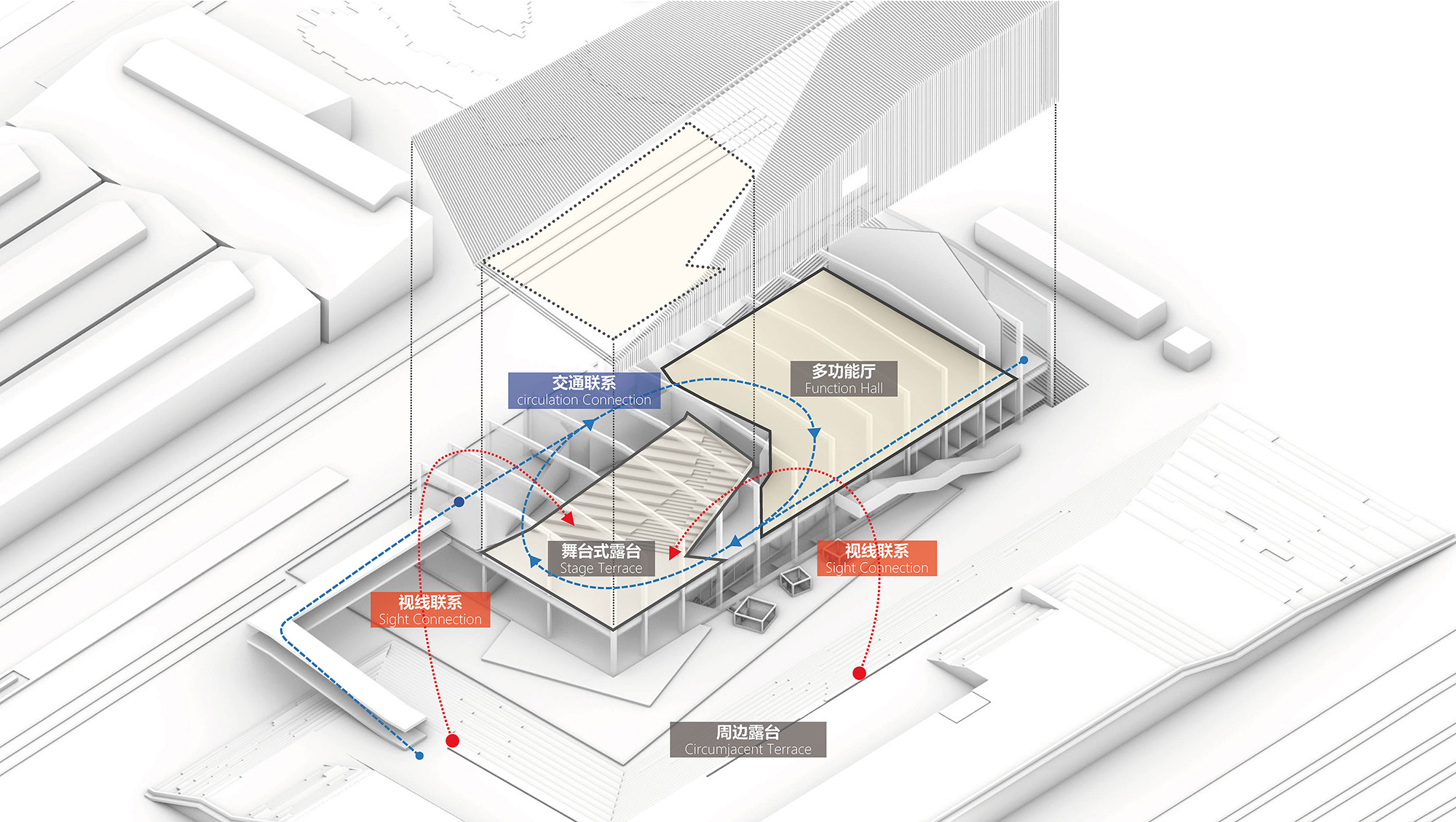
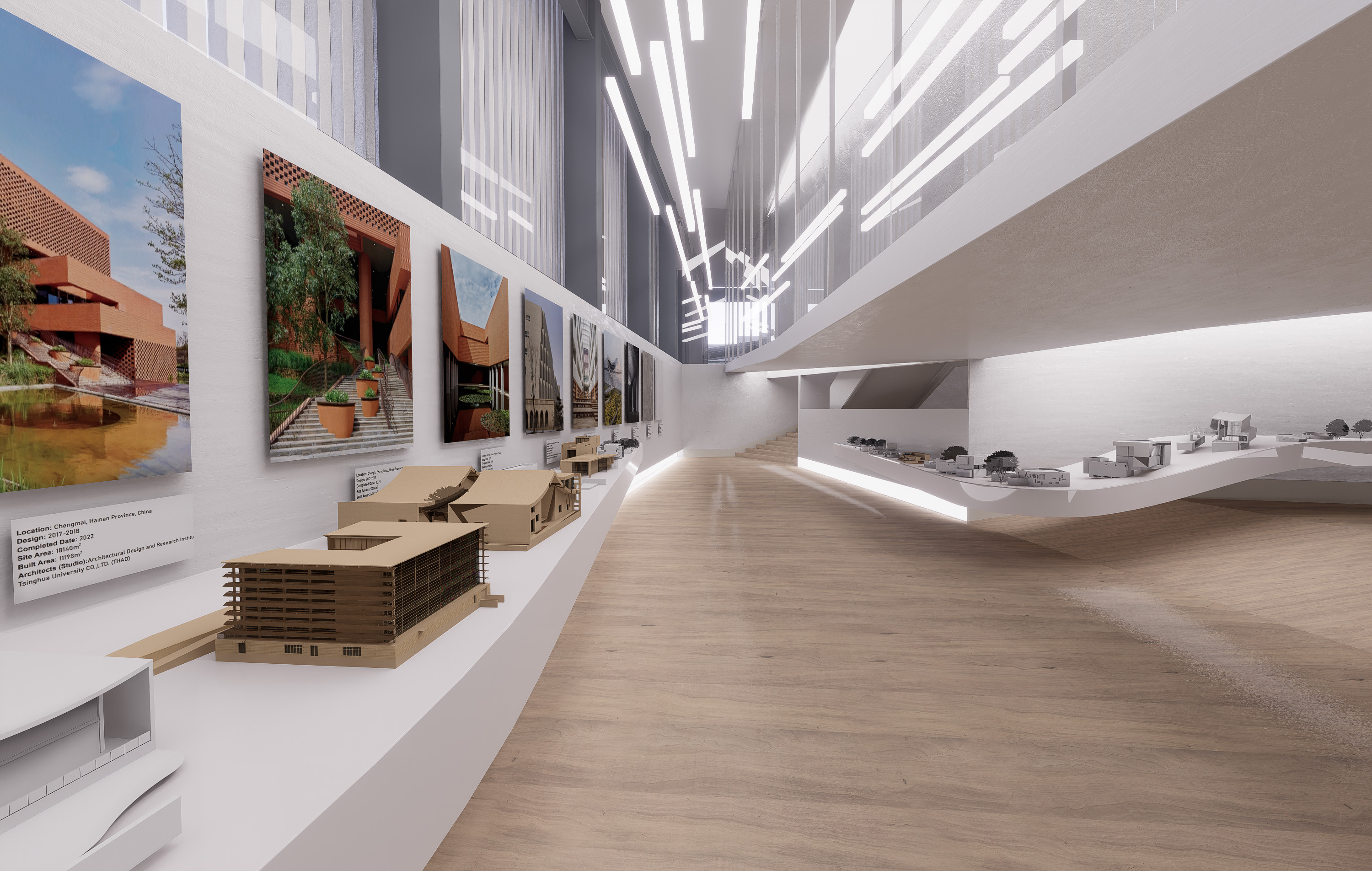

一层设置咖啡厅、后勤办公区、储藏间等辅助功能空间。辅助空间与首层大厅、展陈空间及顶层多功能厅联系便捷。咖啡厅通过内部廊道及楼梯连接大厅、展厅、多功能厅,并与展陈空间形成丰富的视觉互动。
The first floor is set with auxiliary functional spaces such as coffee shop, logistics office areas, and storage rooms. The auxiliary space is conveniently connected to the ground floor entrance hall, exhibition spaces, and the second floor multi-function hall. The coffee shop connects the entrance hall, exhibition spaces, and multi-function hall through internal corridors and stairs, and forms rich visual interaction with the exhibition spaces.
二层设有大型多功能厅、休息厅、户外舞台和连廊。西侧山墙布置功能空间夹层,提供电梯及疏散楼梯等辅助功能,同时起到隔音降噪的功能,以提升多功能厅使用体验。多功能厅可举办各类大型活动、冷餐宴会等,并与室内休息厅、屋顶露台、景观连廊相连。
On the second floor, there is a large multi-function hall, lounge, roof stage, and corridor. The western gable is also a functional space mezzanine, providing auxiliary functions such as elevators and evacuation stairs, while also providing sound insulation and noise reduction, enhancing the user experience of the multi-function hall.The multi-function hall can host various types of activities, such as cold dining banquets and press conference, and is connected to indoor lounge, roof stage, and landscape corridor.


屋顶露台与周边台地景观隔水相望,形成对公众开放的共享舞台空间,激活博物馆周边城市空间,与环境和人群形成丰富互动,让博物馆成为城市中的舞台。景观连廊进一步加强建筑与周边环境的融合与互动,结合户外景观水池,为博物馆打造丰富和经典的立面形象。
The roof stage faces the surrounding terrace landscape across the pool, forming a shared stage space open to the public, activating the urban space around the museum, and forming active interactions with the environment and people, making Wuhan Design Museum a stage in the city. The landscape corridor further strengthens the integration and interaction between the museum and the surrounding environment. Combining with outdoor landscape pools, it creates a classic facade image for the Wuhan Design Museum.

在结构设计上,本项目厂房原结构形式为钢结构,改造前后保持结构形式不变,仅针对性地进行局部结构改造。厂房主体部分保留原有钢结构柱和屋面梁,仅移除原有柱间支撑和原屋面,避免了大规模地拆除。根据建筑外立面要求,在相应标高处增设屋面钢梁,实现建筑屋面上扬的效果。新增的空中连廊和外挂楼梯改造中所用的钢构件均为工厂预制化生产,装配式技术保证了整个结构改造过程绿色低碳,同时也可有效缩短建筑改造工期。
The original structure of this plant was steel structure. Its form remains almost the same before and after the design. The columns and roof beams of original steel structure are remained, and only the original supports between columns and the original roof are removed to avoid large-scale demolition. According to the requirements of the building façade design, some roof steel beams are added at the corresponding elevations to support the raised roof on the west side. The new corridor on the second floor and external staircase on the north façade are all prefabricated steel components to ensure that the appearance of the new parts is in harmony with the existing steel structural system. The steel components used in the structural reinforcement and reconstruction are prefabricated to ensures the green and low-carbon process of the entire construction and effectively shorten the construction period.
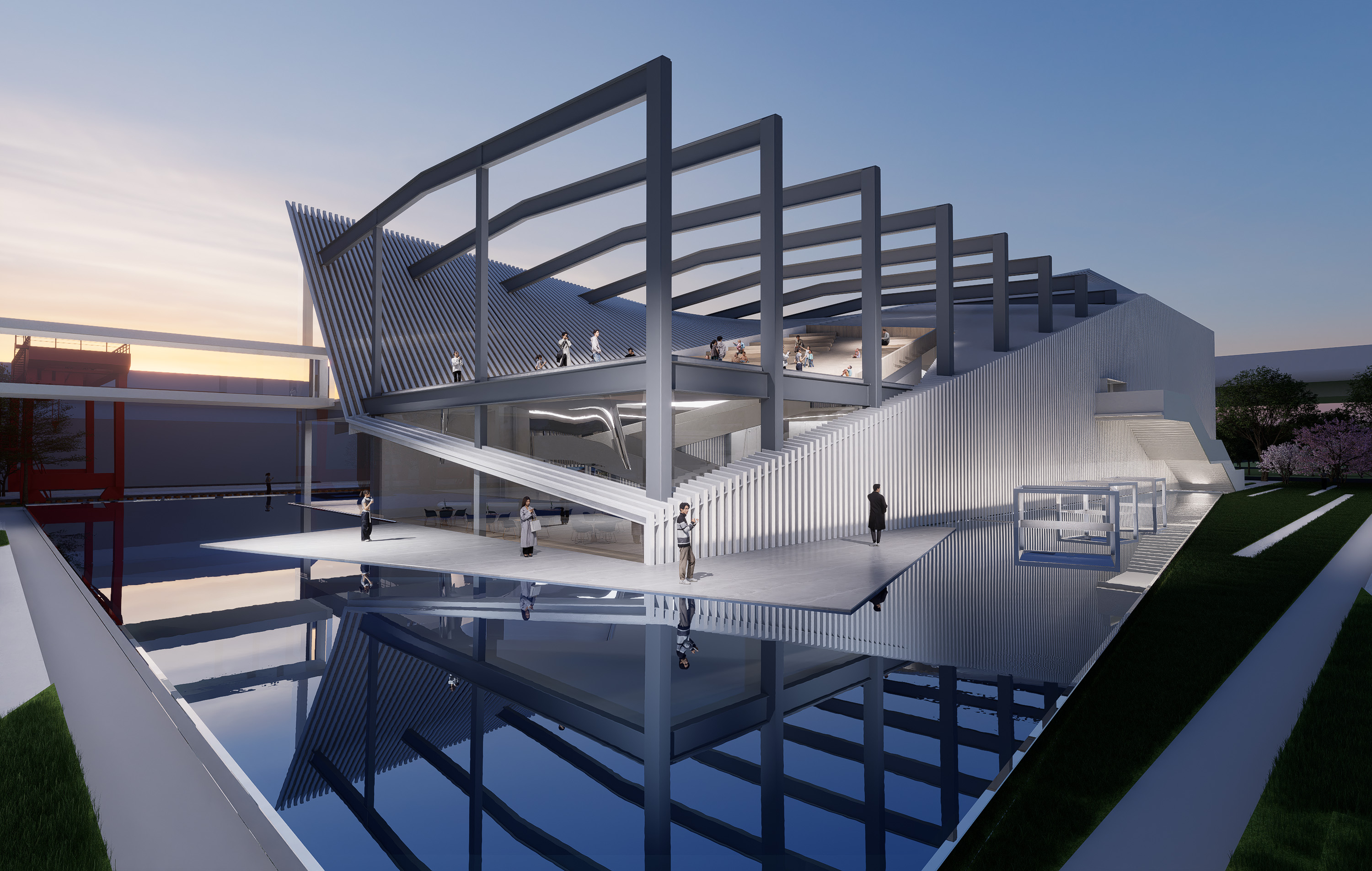
场地“降温计划”—风环境引导
结合武汉地区夏季多东南风的特点,设计团队在场地及建筑东南侧打开通风廊道,引风入场地和建筑,实现场地和建筑的自然通风和降温,为建筑节能低碳打下良好的环境基础。
Based on the characteristic of frequent southeast winds in the summer in Wuhan, a ventilation corridor is created and opened on the southeast corner of the façade to introduce wind into the building to achieve natural ventilation and cool of the building and the site. This strategy establishes a good environmental foundation for building energy conservation and low-carbon.
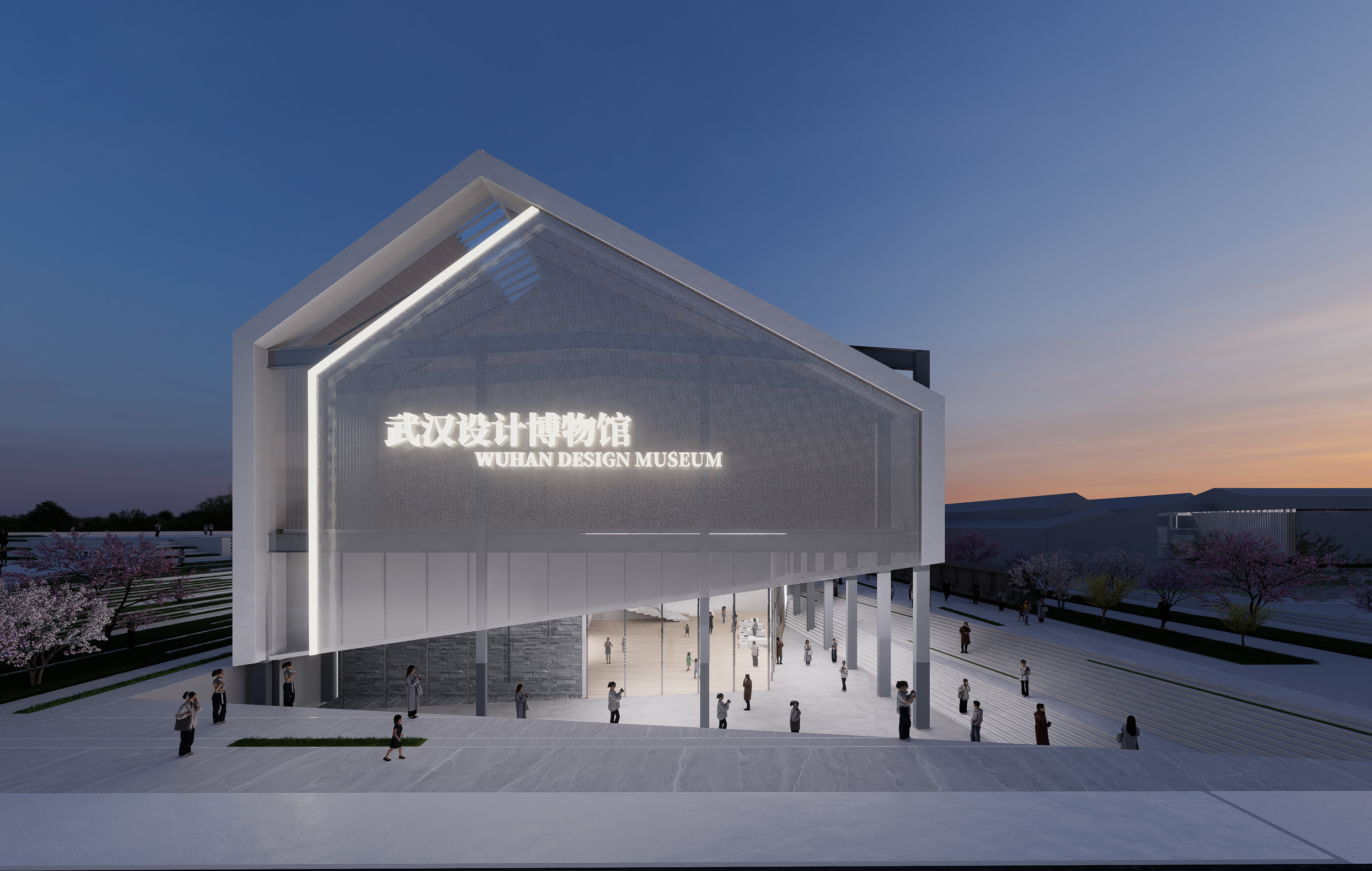
建筑自遮阳
通过建筑形体变化生成的挑檐以及立面的竖向遮阳构件,形成建筑物的自遮阳效果,解决武汉地区夏季强烈太阳辐射带来的热不舒适和高空调能耗问题。
The overhanging and vertical lattice components of the façades create a self-shading effect for the interior space, solving the thermal discomfort and high air conditioning energy consumption problems caused by strong solar radiation in the summer in Wuhan.
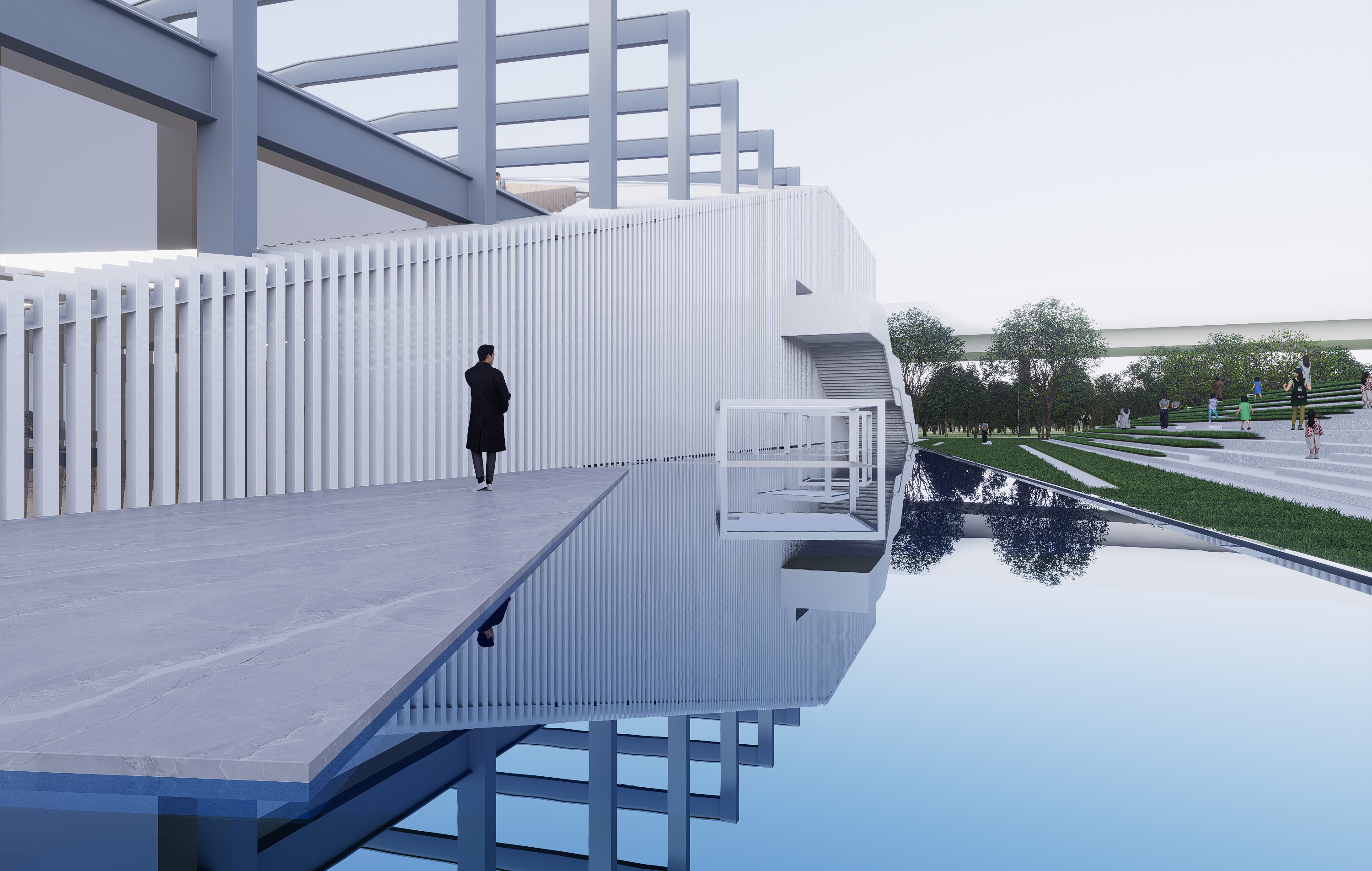
优化的立面形态和窗墙比控制
项目通过密集的竖向线条及西向的全非透明围护结构设计,有效控制了建筑的整体窗墙比并防止西晒。屋面小比例采光与侧面采光相结合保证了建筑的自然采光需求,综合实现了自然采光节能和空调节能的平衡。
The project effectively controls the overall area ratio of window to wall of the building and prevents sun exposure to the west through the density of the vertical lattices and an opaque façade towards the west; The combination of small-scale skylight and side light ensures the natural lighting for the interior spaces; The balance between natural light and air conditioning energy conservation has been comprehensively achieved.

自发电计划
结合武汉地区的太阳辐射条件及建筑周边环境,选择辐照条件较好的屋面和西南侧立面设置太阳能光伏与建筑一体化构件,实现建筑围护结构自发电的功能,达成建筑美观效果和绿色低碳功能的融合统一。
Based on the solar radiation conditions in Wuhan and the surrounding environment, building integrated photo-voltage components are selected for roofs and southwest facades which have good irradiation conditions to achieve the building envelope structure’s self-generation function the unity of architectural aesthetics and Green low-carbon.

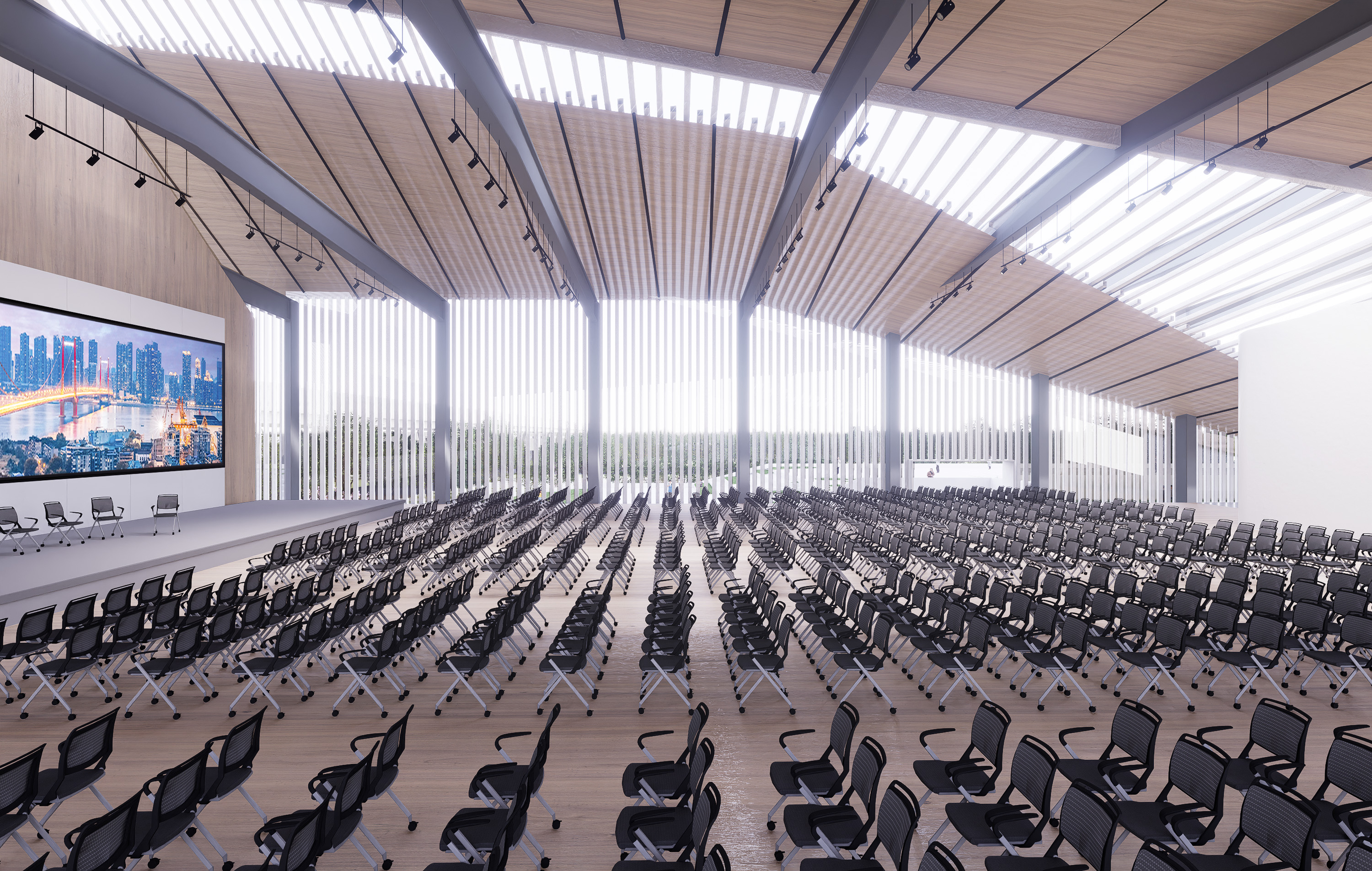
海绵城市及水资源综合利用
项目通过斜坡屋面、下沉庭院以及场地竖向的雨水有效组织,采用屋面雨水断接、透水铺装、下沉式绿地、雨水收集回用设施、小型水景等系统化实现水资源的综合利用和低影响开发,以及场地的可渗透、可呼吸。
The project effectively organizes rainwater through sloping roofs, sunken courtyards, and the site. It adopts systematic methods such as roof rainwater disconnection, permeable paving, sunken green spaces, rainwater collection and reuse facilities, and small-scale water features to achieve comprehensive utilization of water resources and low impact development. The site is permeable and breathable.
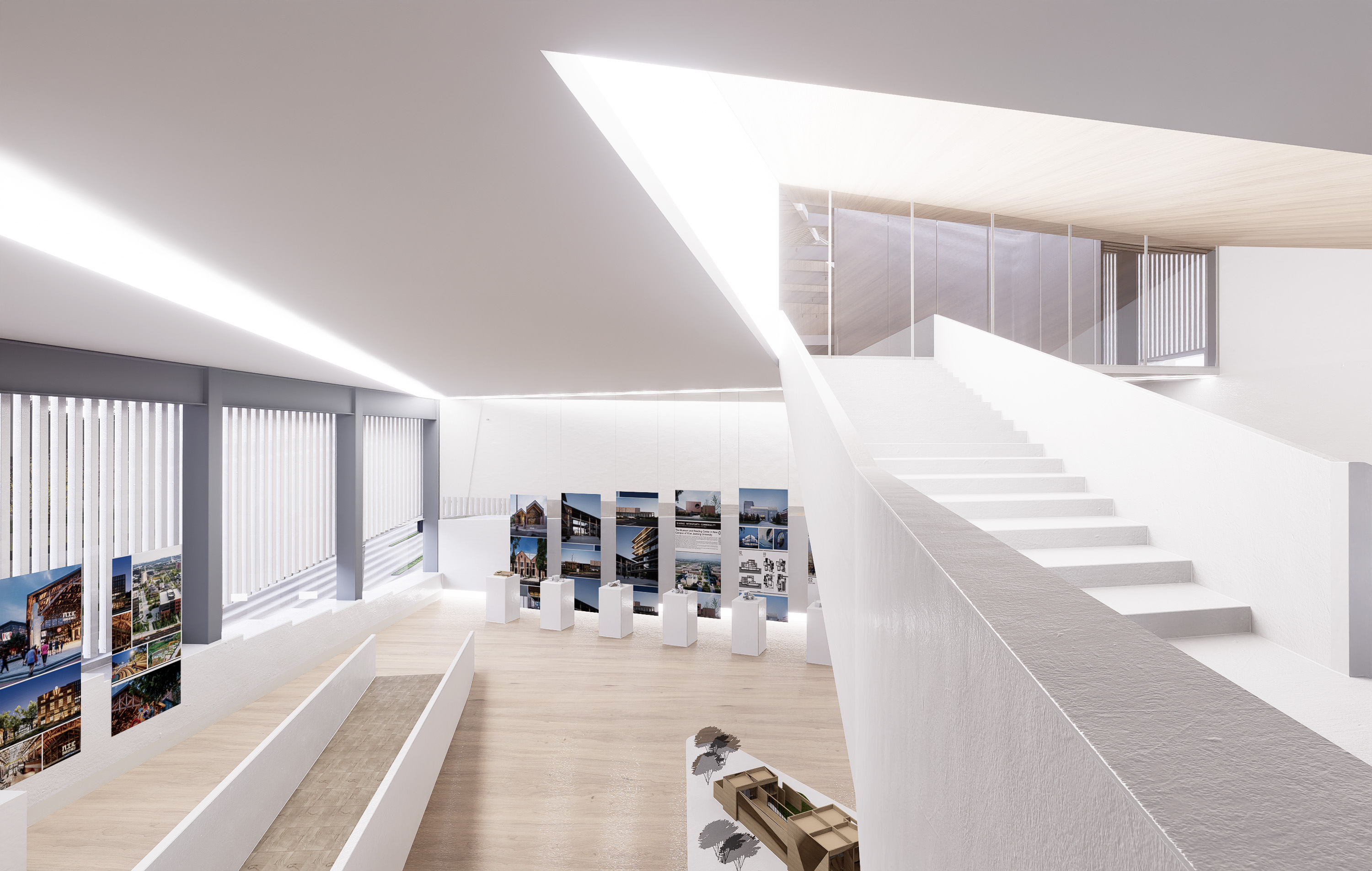
通过以上绿色低碳技术措施的应用,将本项目打造成绿色及超低能耗建筑项目,实现年节约能耗约8万kWh,年降低碳排放量约42.1t。
Through the above green low-carbon strategies, this project will be transformed into an ultra-low energy building demonstration project, achieving an annual energy saving of about 80000 kWh and reducing carbon emissions by about 42.1 tons.
武汉设计博物馆将成为武汉的城市交流生态绿岛、设计共享舞台,乘风破浪,诠释设计之都的活力。大江大河与设计浪潮交相辉映,见证城市发展、传承文化与创新,展示中国设计的魅力。
The Wuhan Design Museum will become a green island for urban cultural exchange and design sharing stage in Wuhan, riding the wind and waves, and showing the vitality of the city of design. The design waves is in harmony with the Yangtze River, reflecting the urban development of Wuhan, inheriting culture and innovation, and showcasing the charm of Chinese design.
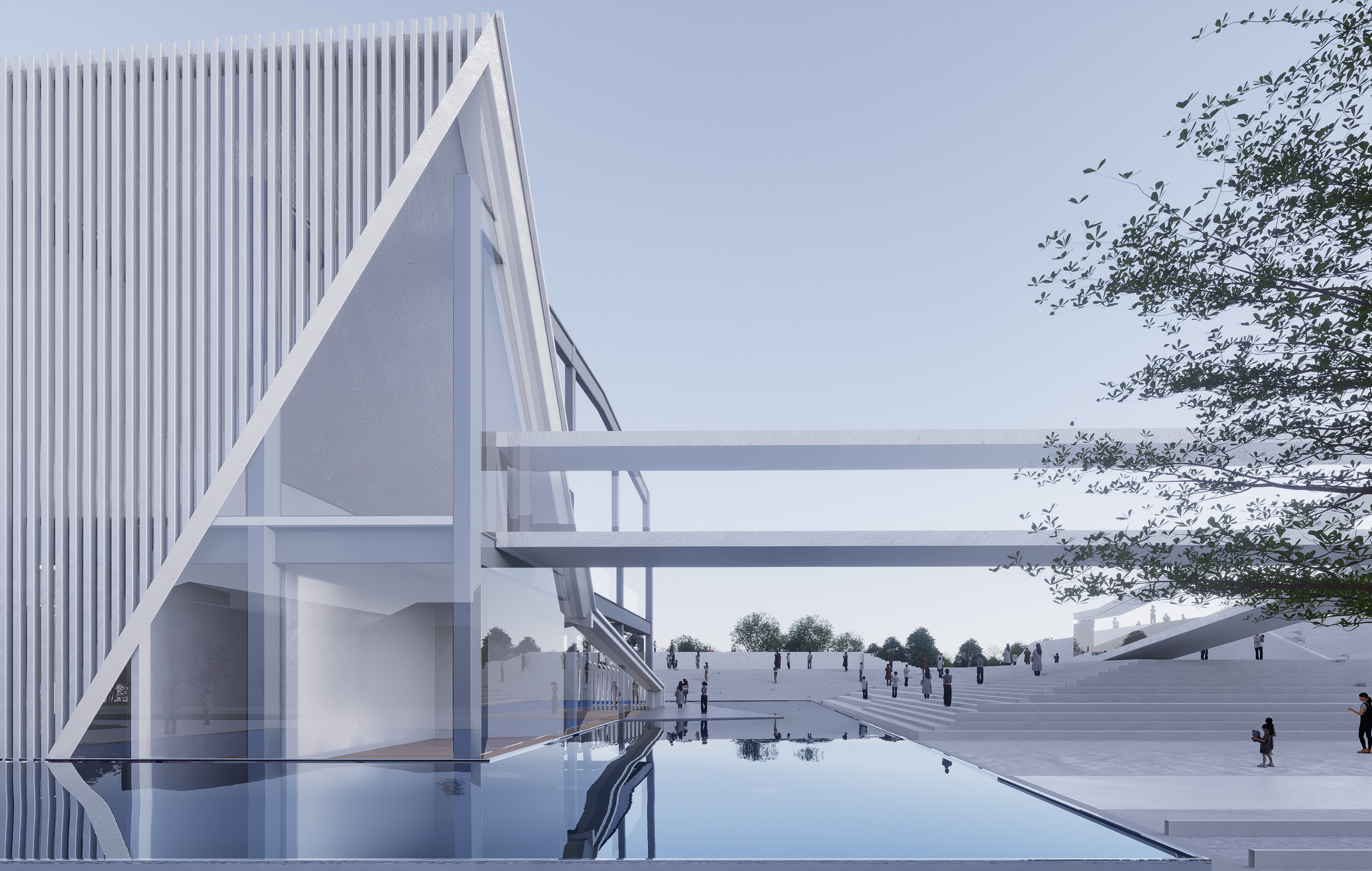
设计图纸 ▽
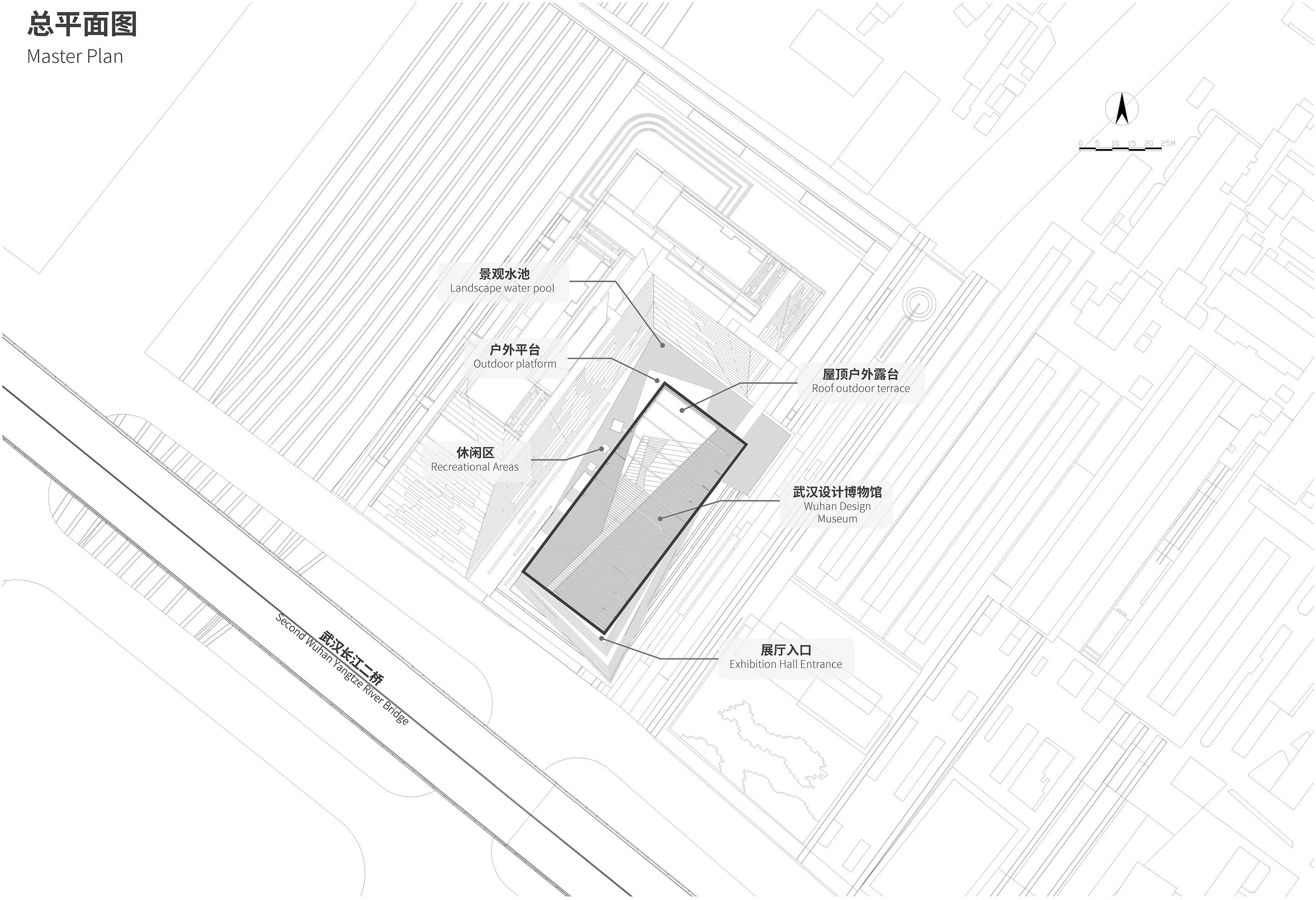

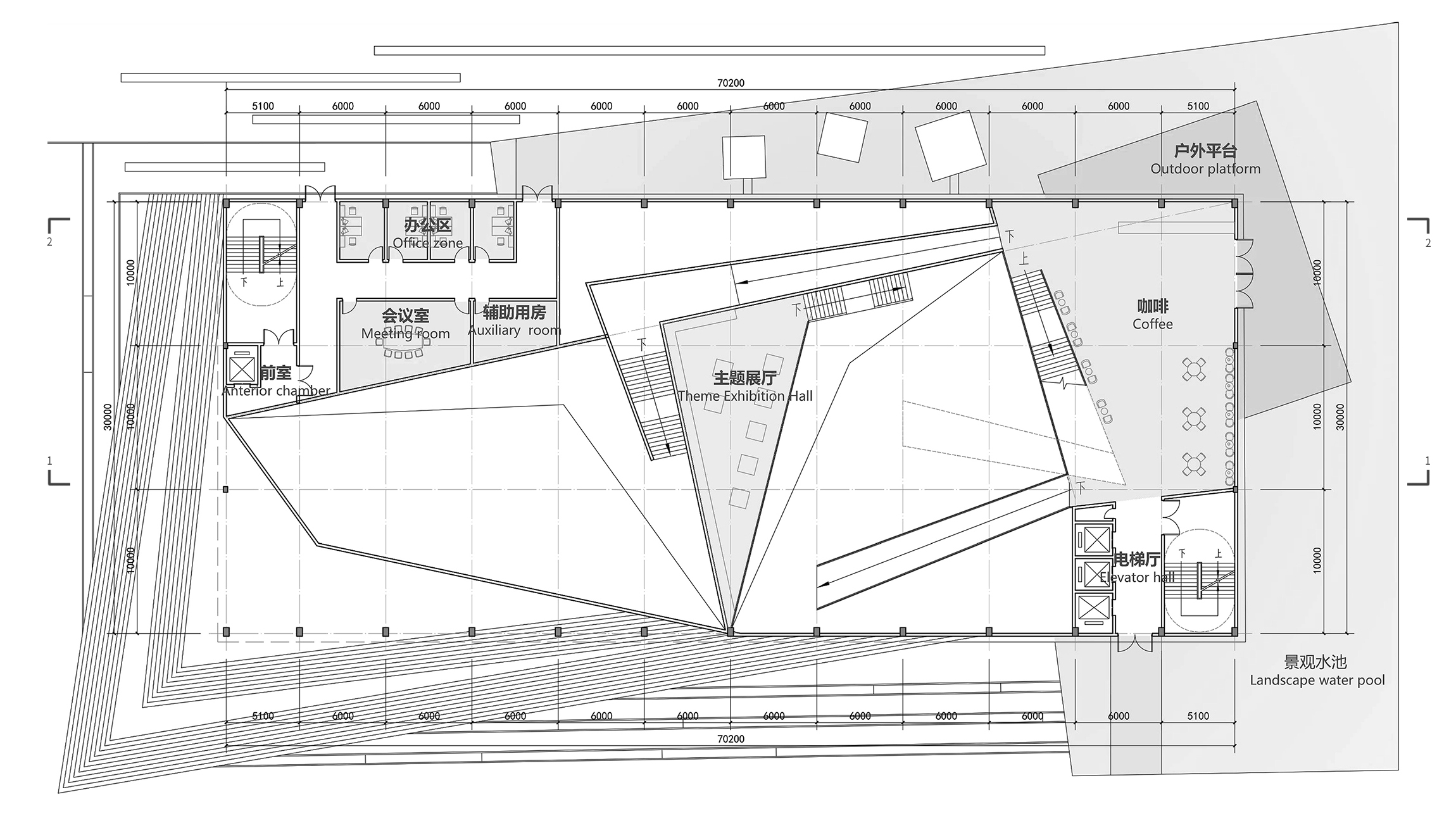
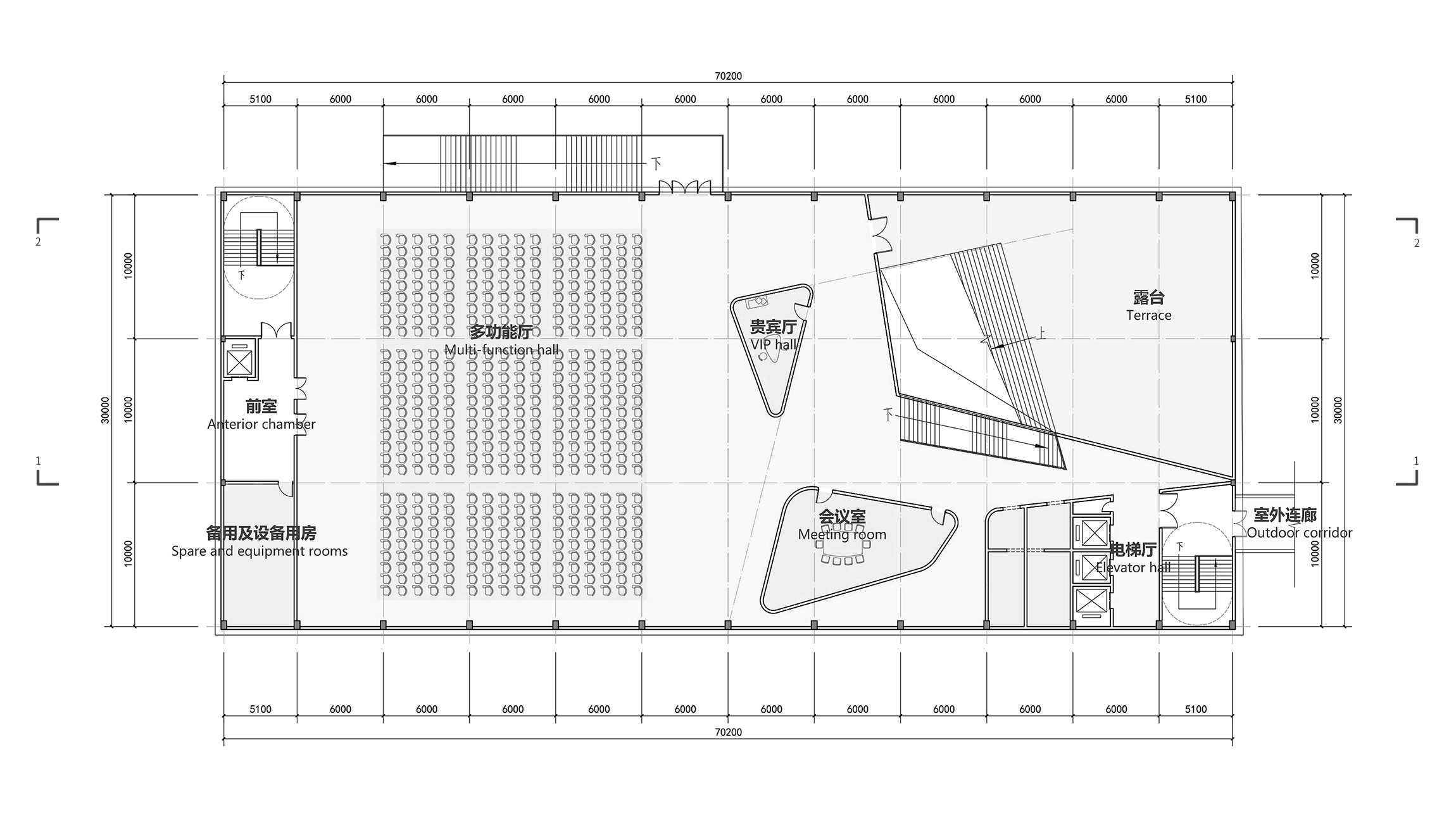




完整项目信息
项目名称: 武汉设计博物馆
项目类型:建筑/改造
项目地点:武汉市武昌区临江大道四美花苑西南侧约220米,四美塘铁路遗址文化公园内原中铁重工车间
设计单位:中信建筑设计研究总院有限公司
主创建筑师: 肖伟、易璐、熊小飞、李寅、胡智鹏、赵雪阳、闫俊杰
设计团队完整名单:肖伟、易璐、熊小飞、李寅、胡智鹏、赵雪阳、闫俊杰、姚婵、汤小亮、杨昌锦、陈仓、张斯、张斯(结构)
建成状态:竞赛获胜方案
设计时间(起迄年月):2023年8月至2023年10月
用地面积:2200.48平方米
建筑面积:4706.50平方米
版权声明:本文由中信建筑设计研究总院有限公司授权发布。欢迎转发,禁止以有方编辑版本转载。
投稿邮箱:media@archiposition.com
上一篇:深圳市龙岗区龙城特勤消防站 / 深大建筑设计院“钟中+钟波涛”工作室
下一篇:厦门市金榜小学 / 合立道设计集团一致建筑工作室