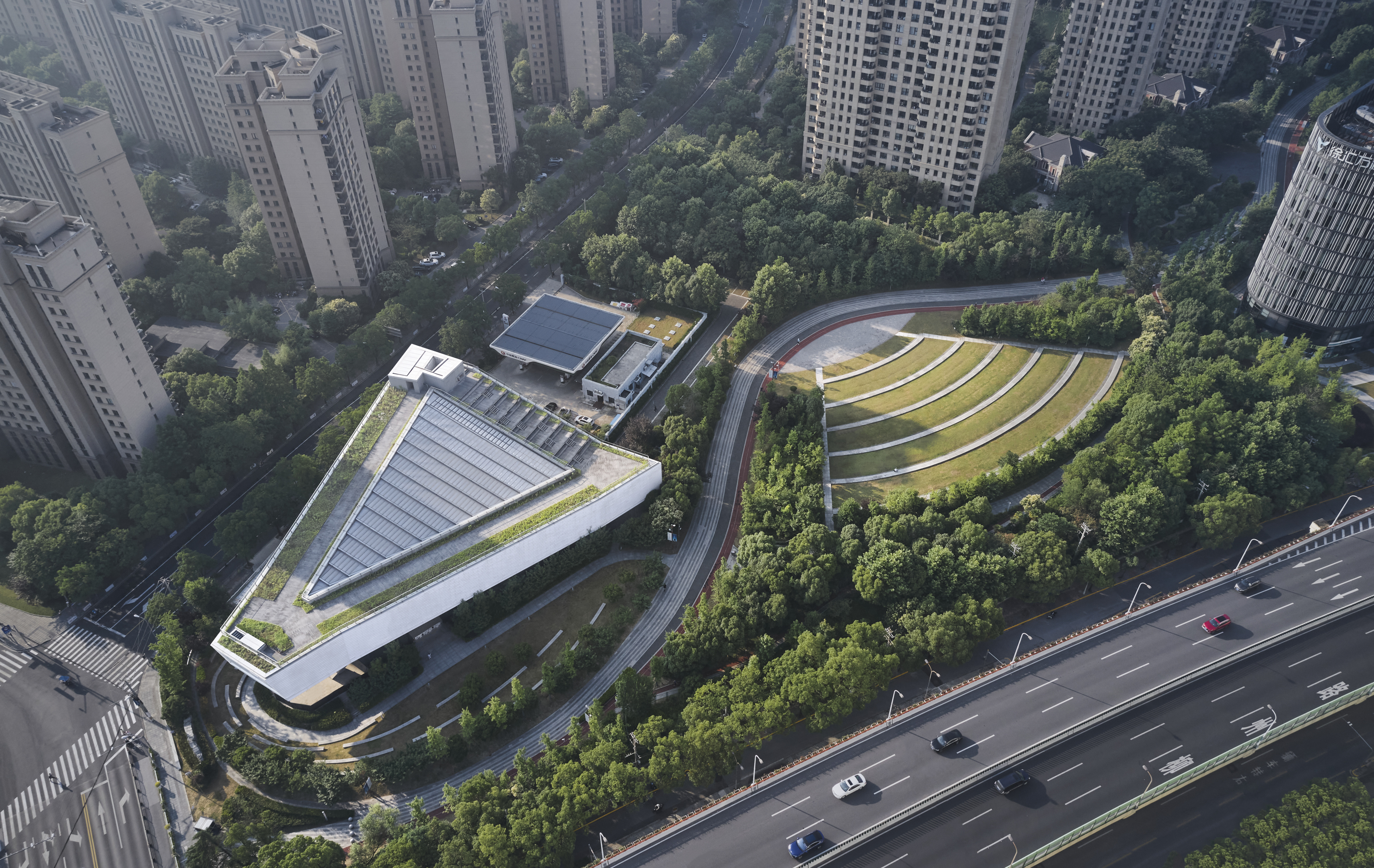

设计单位 山水秀建筑事务所
项目地点 上海徐汇
建成时间 2021年
建筑面积 4,562平方米
撰文 祝晓峰
绿谷艺术中心位于上海南站东侧的徐汇CBD中央公园东北端,设计愿景是为公共艺术活动探索一种多元交互的动态体验。这一桁架巨构地标为公园地面提供了连续通透的室内外架空空间,并通过上部的大坡道展厅链接起不同高度的功能区,激发自主性参与和跨事件的动态交流。
The Green Valley Art Center sits at the northeast end of the Xuhui CBD Central Park which located to the east of Shanghai South Railway Station. It is designed with the vision to explore a dynamic experience of multiple interactions for public art activities. This mega-truss structure landmark provides continuous and transparent indoor and outdoor ground spaces for the park. The elevated ramp gallery links different functional areas at various heights, stimulating autonomous participation and dynamic communication across events.
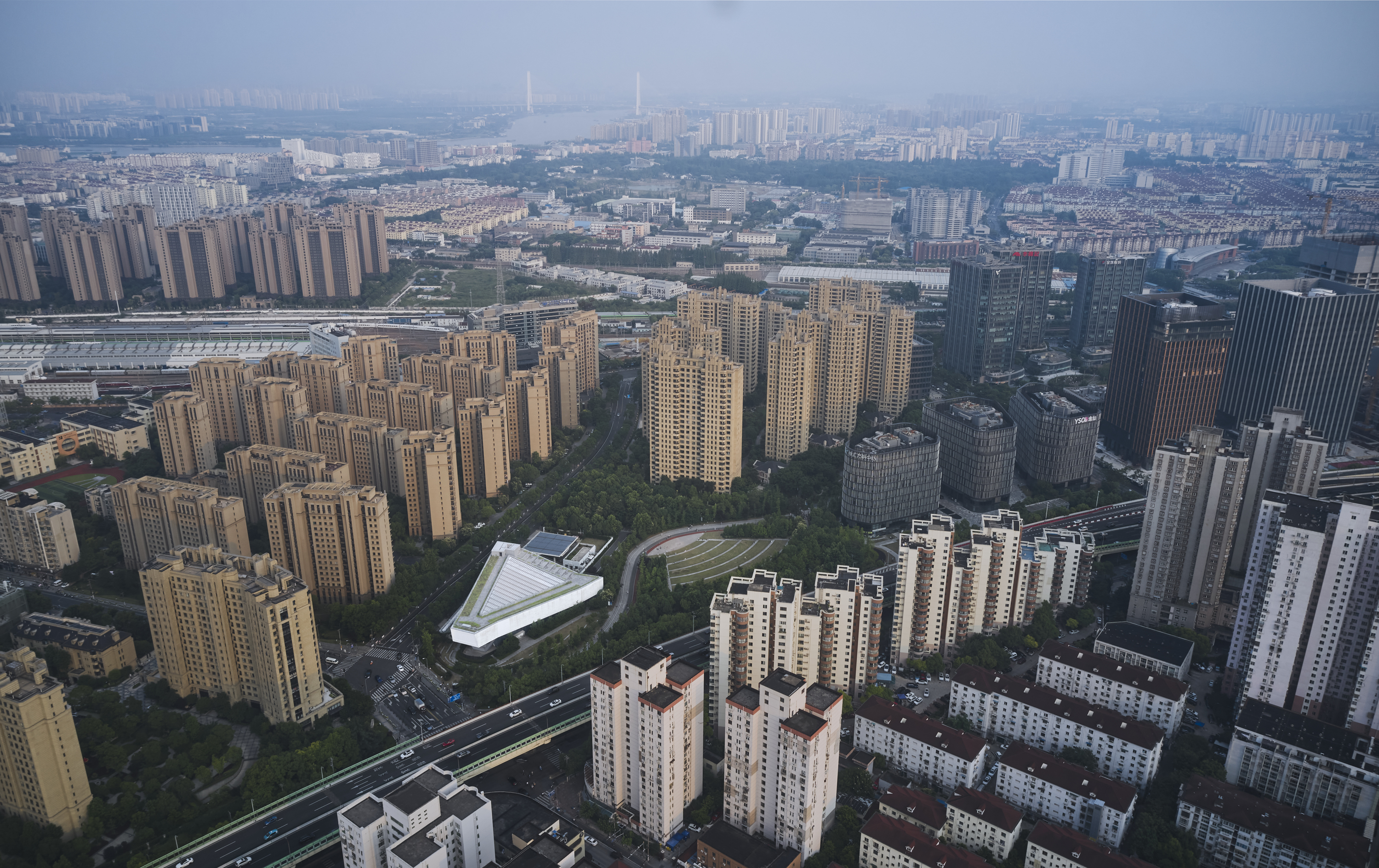

建筑选址集中于场地东侧,主动避让沪闵高架和轨道交通1号线上方的用地,一方面在技术上减少了邻近地铁和高架建设的工程复杂性和基础沉降风险,另一方面在规划上保留了基地西侧的绿化完整性,使建筑成为一座被绿荫环绕的艺术中心。
The building is situated on the east side of the site to keep away from the area occupied by Metro Line One and the elevated highway. From technical perspective, this layout reduces the complexity of construction and avoids the risk of foundation settlement could be caused by metro line and elevated highway. From planning perspective, it retains the integrity of the greenbelt on the west side of the site, making the building an art center surrounded by greenery.
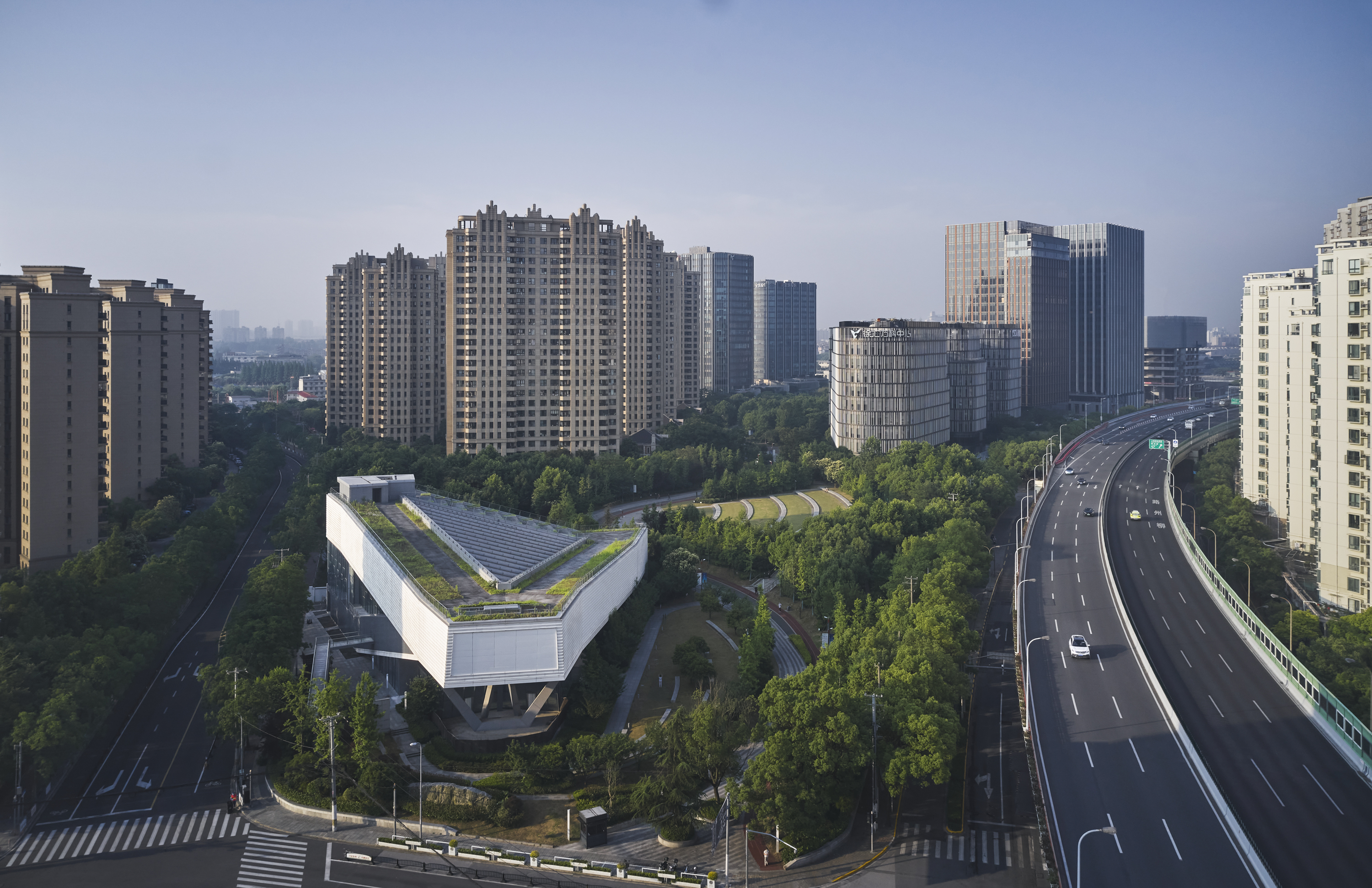
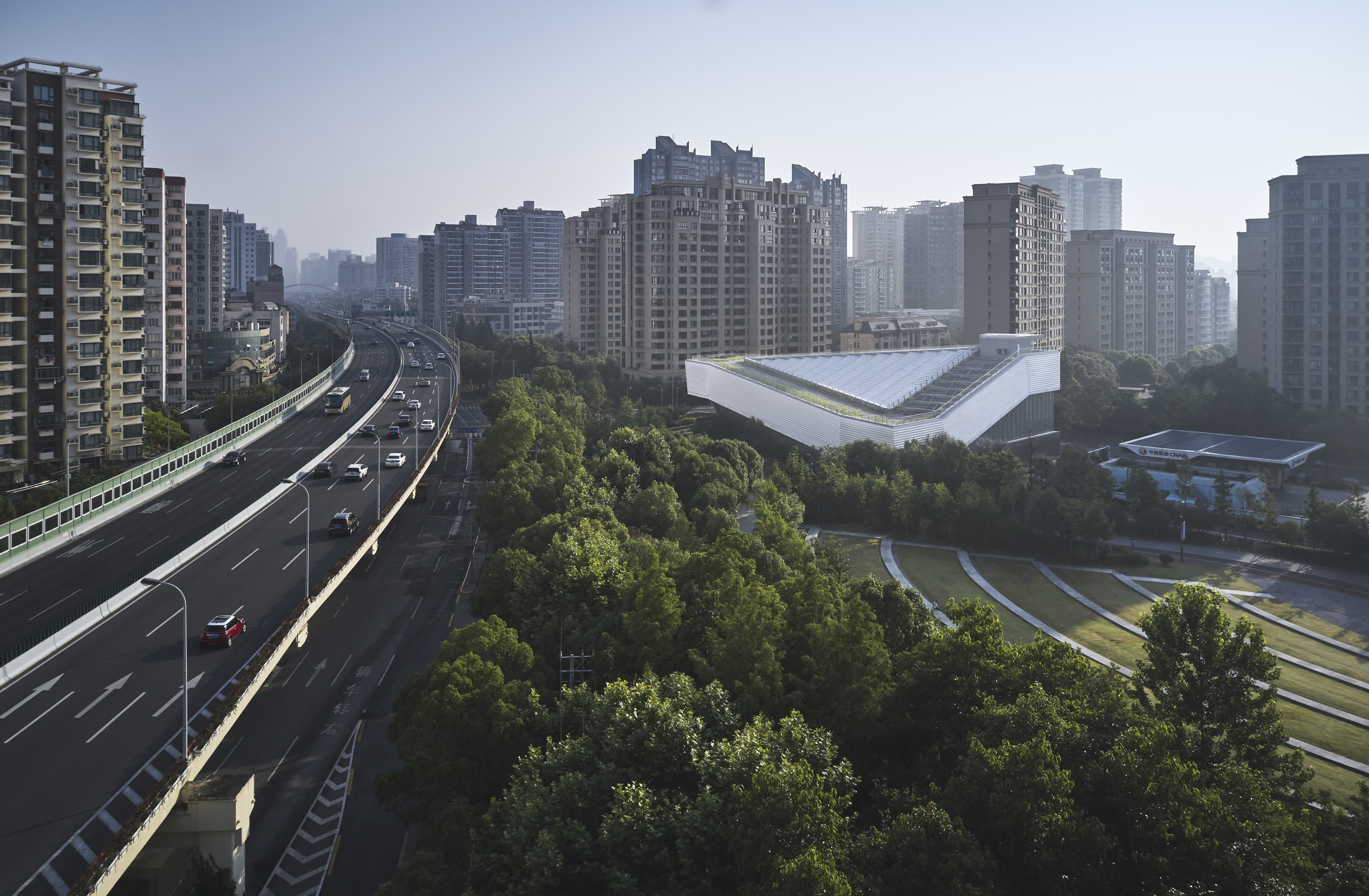
从上海南站商务区方向蜿蜒而至的景观大道(下方为轨交1号线)是公园的主干。我们从这条景观轴延伸出一条立体的步行动线,它贯穿建筑内外,成为景观、结构空间和建筑形式的组织者。
A landscape avenue - which winds from the Shanghai South Railway Station Business District with Metro Line One underneath - is the spine of the Xuhui CBD Central Park. From this landscape axis, we extend a three-dimensional pedestrian circulation that runs through indoor and outdoor of the building and becomes the organizer of landscape, structural space and architectural form.
公园的景观主体是多元化树种覆盖下的连绵草坡。景观大道在缓坡林地中行进,在东北端结束于一个由建筑和景观共同围合而成的露天剧场。作为连接上海南站和徐家汇的步行节点,这个露天剧场将艺术中心的公共性凝聚起来,成为景观大道的出发点。它的开放性使得从各个方向进入公园的人流都可以自由地观看或参与这里的露天演出,也可以藉由露天舞台背后的大堂进入建筑内部。
The park is dominated by a continuous grassy slope covered with diversified tree species. The landscape avenue goes through a woodland on a gentle slope, and reaches at the northeast end of an amphitheater surrounded by architecture and landscape. As a pedestrian node connecting Shanghai South Railway Station and Xujiahui, this amphitheater enhances the publicity of the art center and becomes the starting point of the landscape avenue. Because of the outdoor theater’s openness, public from all directions of the park can freely watch or participate in open-air performances undertaken in the amphitheater, behind where people can also enter the welcoming lobby of the building.

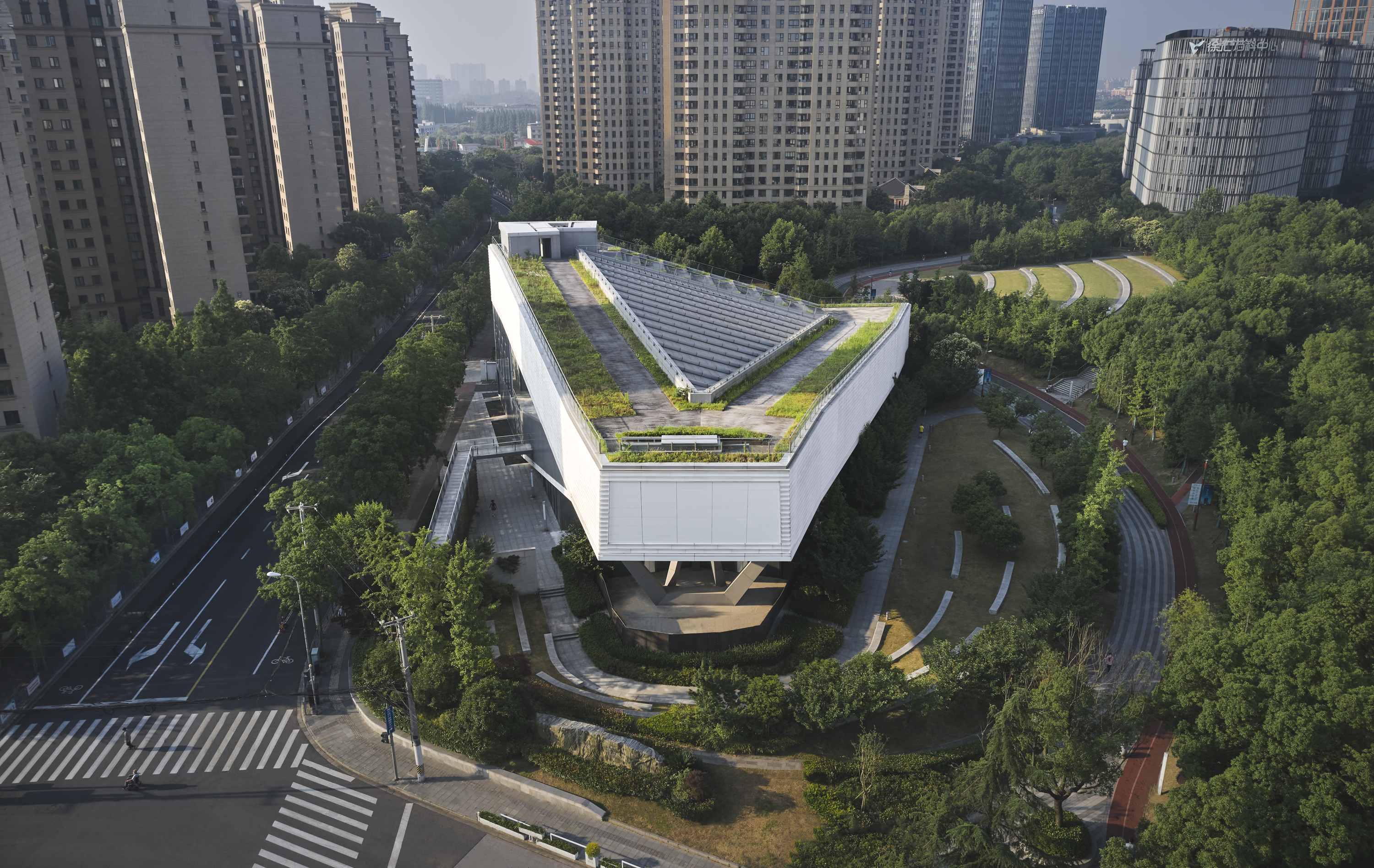
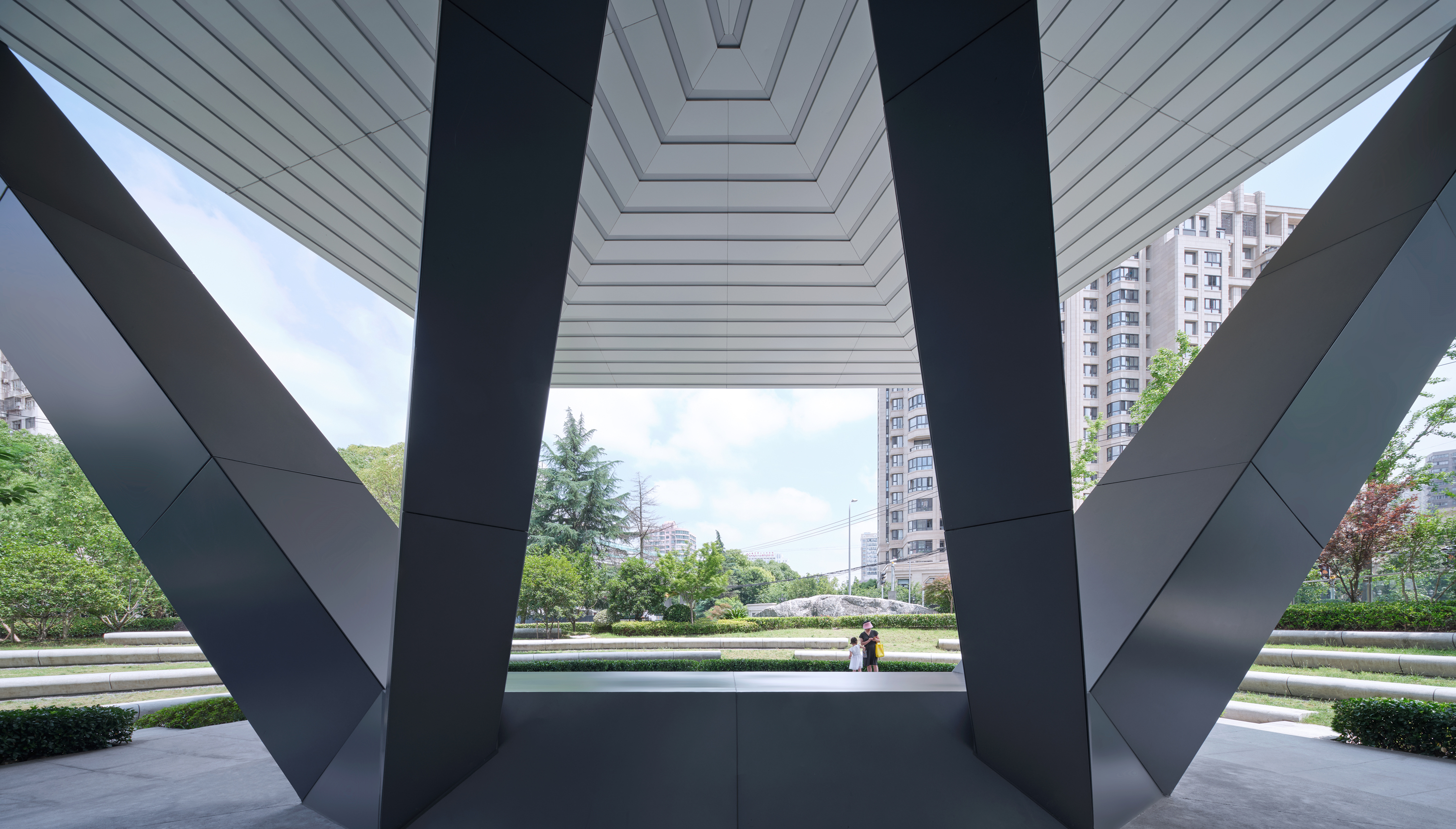
建筑主体是一个三角形的桁架环。它高低起伏,仅由西南角和东北角的V字形钢柱以及东南角的交通核三个位置支撑。东西两侧的桁架最大跨度达50-60米,实现了双向通透的底层大堂,保证了室内外空间的连续性。
The main body of the building is a triangular truss structure that rises and falls. The truss is supported only by three points: The V-shaped steel columns at the southwest and northeast corners and a concrete core at the southeast corner. The trusses span 50-60 meters in east-west direction, which realizes the transparent of the lobby and ensures the continuity of indoor and outdoor spaces.

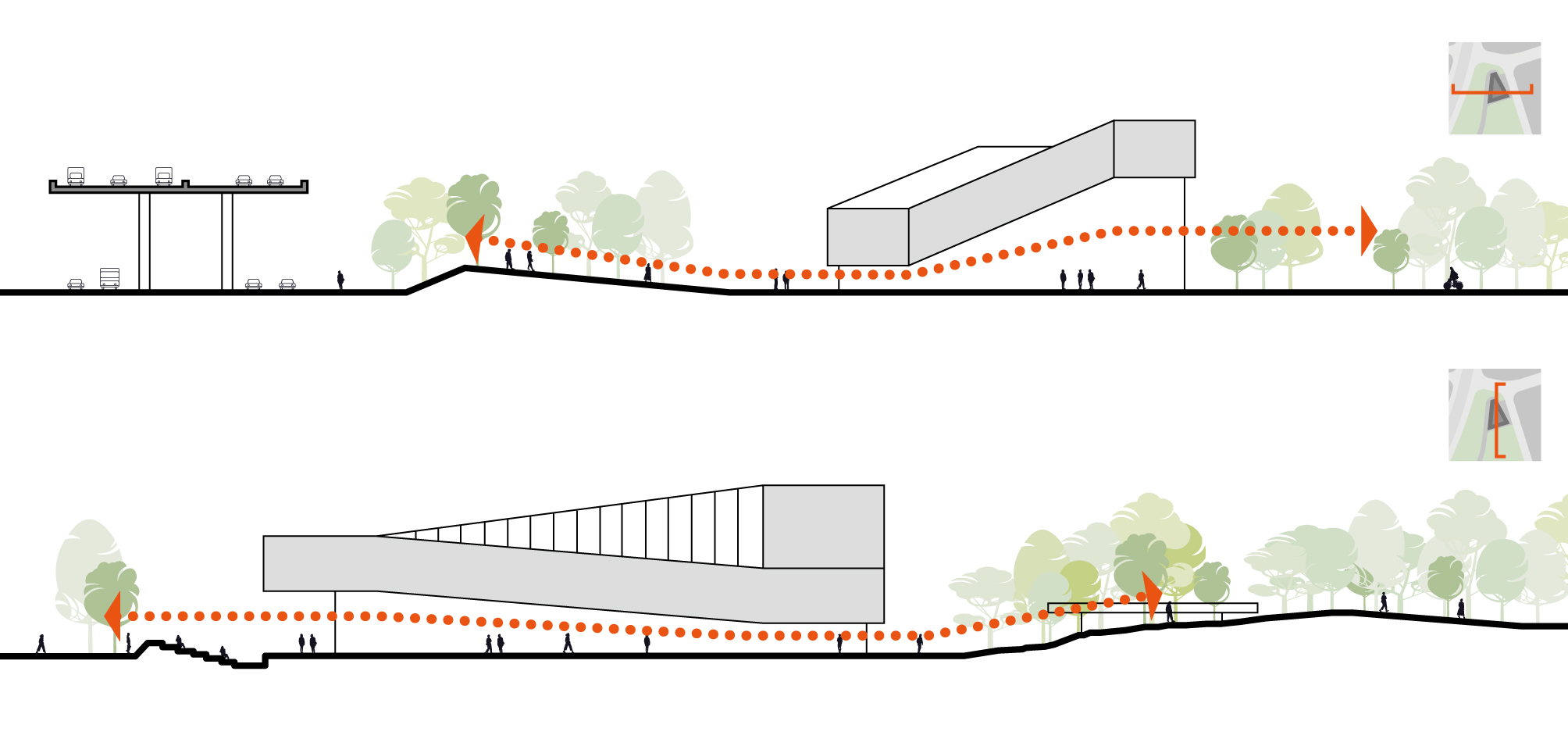
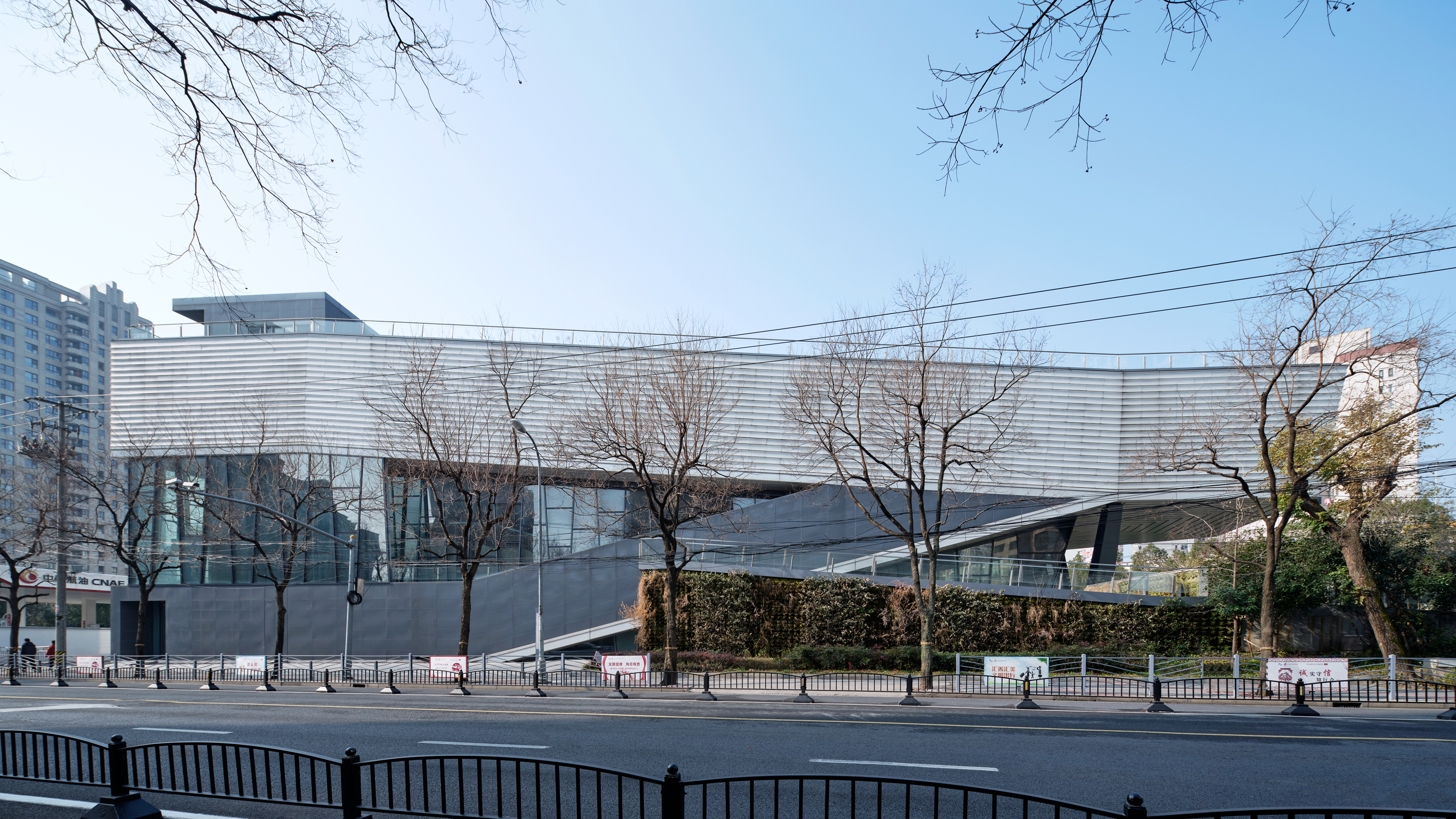

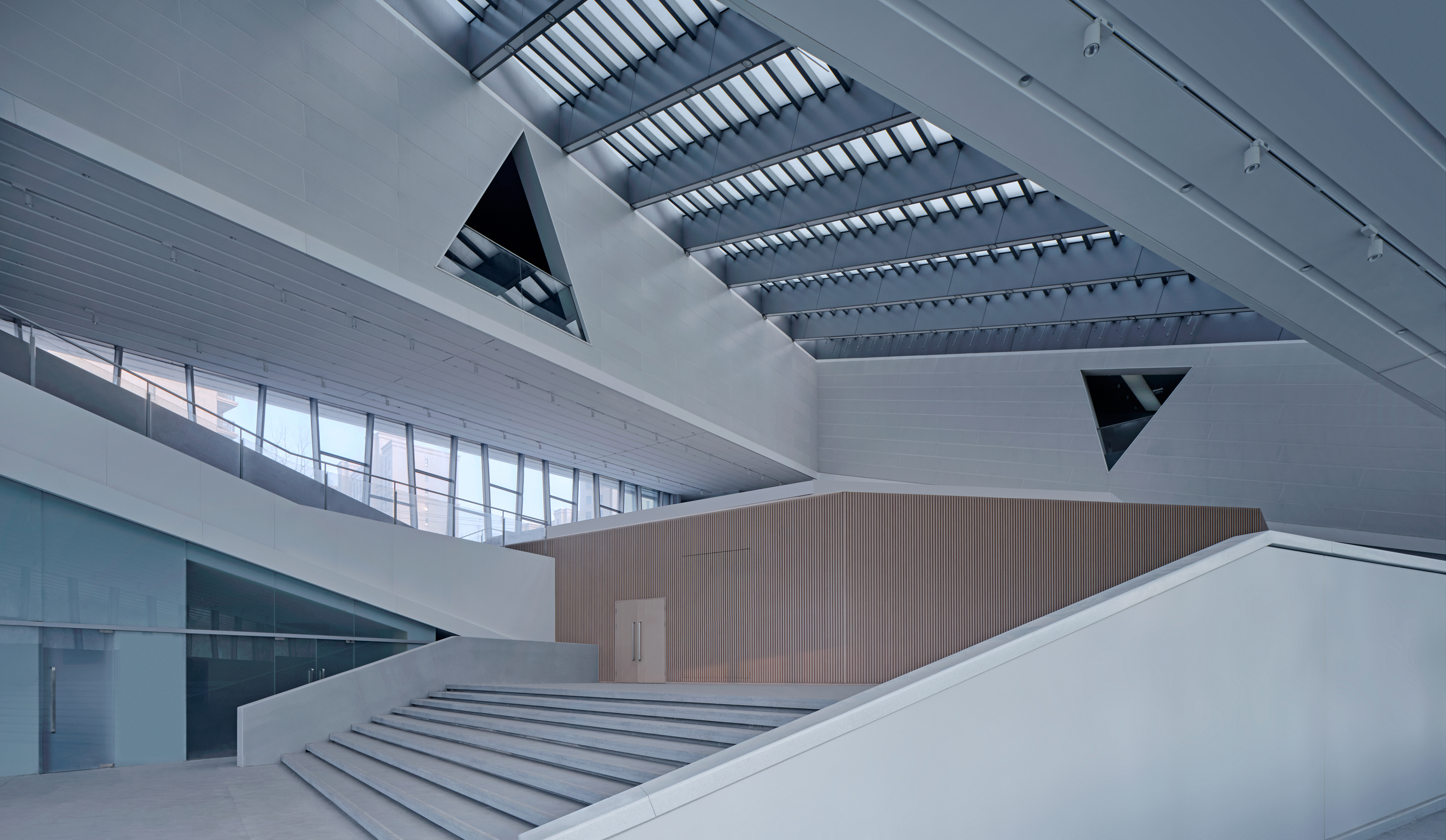

从大堂开始的内部动线,将这种平面的连续性延伸到建筑的所有区域。由1:12缓坡道构成的展览空间沿着桁架环连续向上,为艺术家提供了引导性极强的展示空间和全新的创作可能。参观者可以选择自上而下或者相反方向的参观路线,并在参观过程中感受到步移景异的空间体验。
The internal circulation starting from the lobby extends this continuity to all areas of the building. The ramp gallery with a gentle slope of 1:12, is arranged in a circular manner along the outer boundary of the building, providing artists with exhibition spaces with strong guidance and new creative possibilities. Visitors can choose a top-down or opposite direction of the tour route, and will feel a changing and varied spatial experience during the visit.
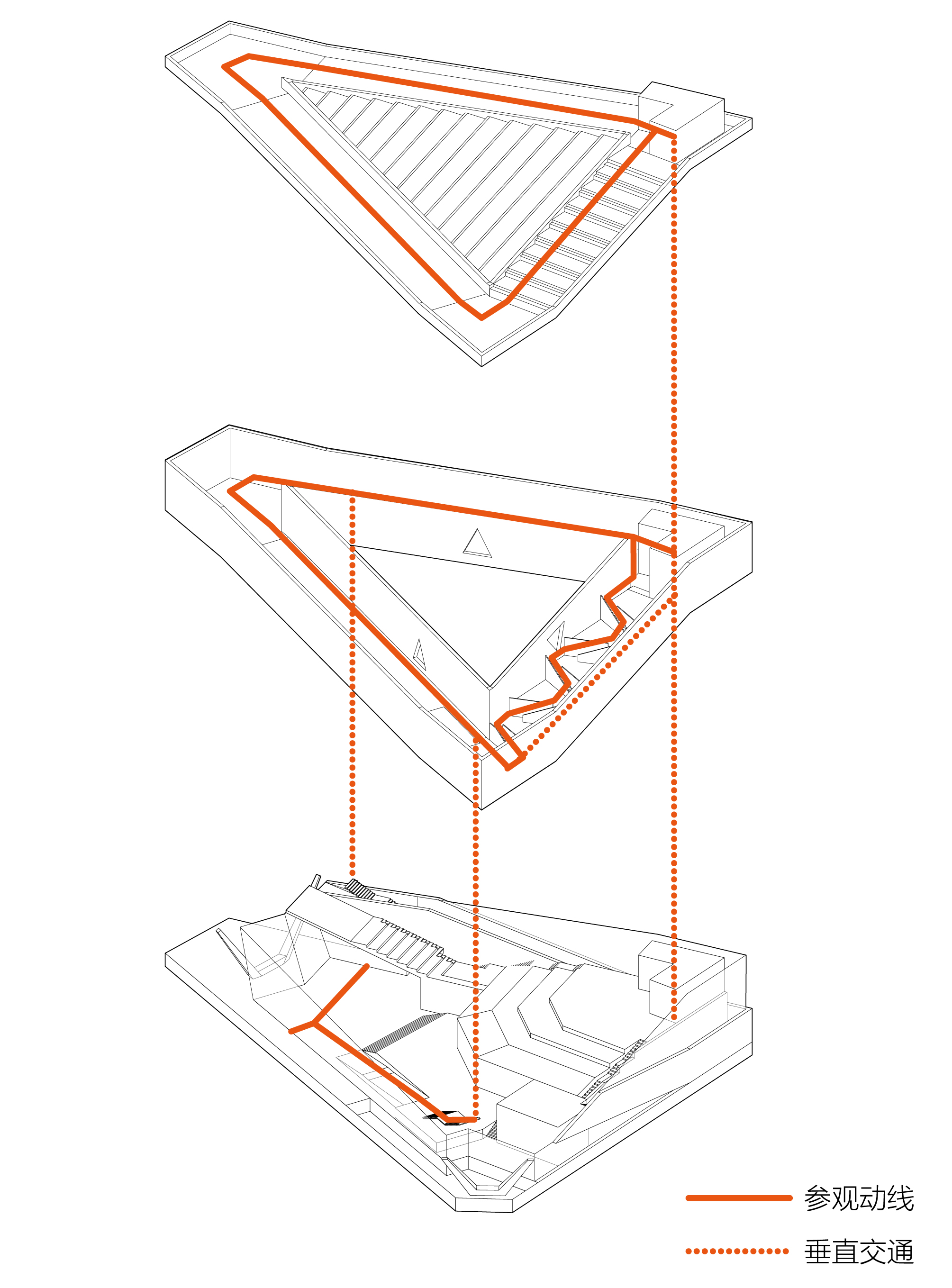
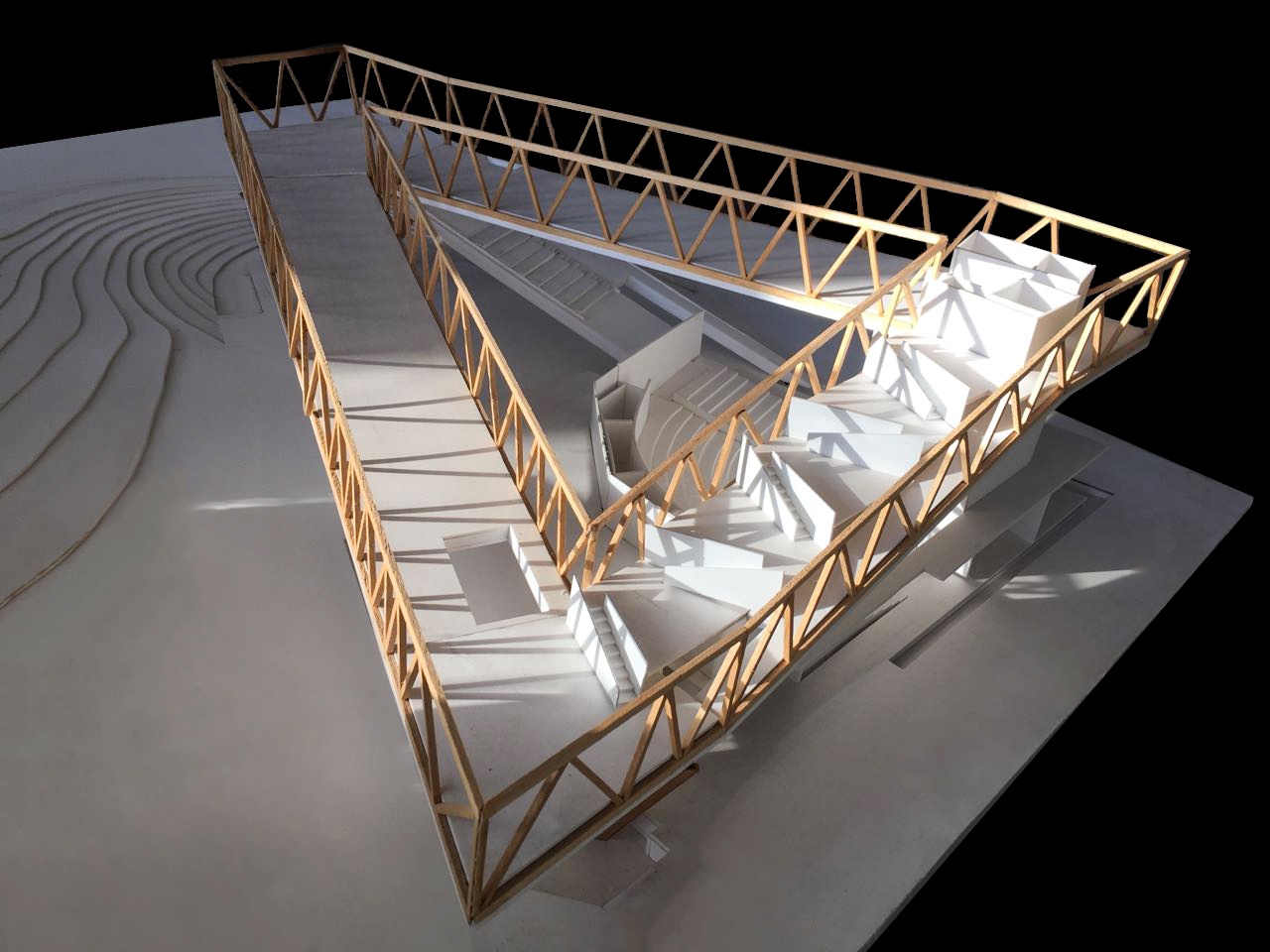
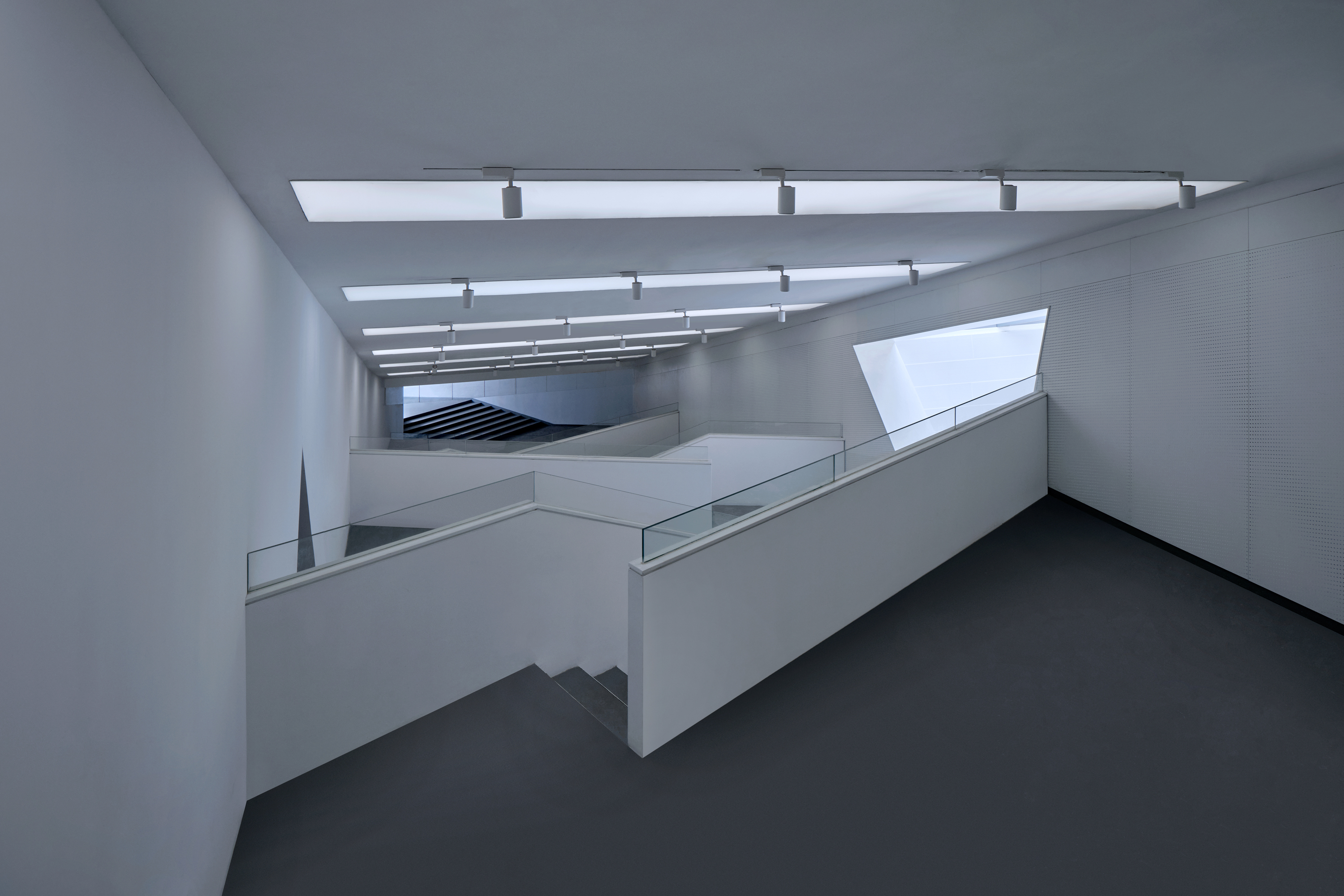
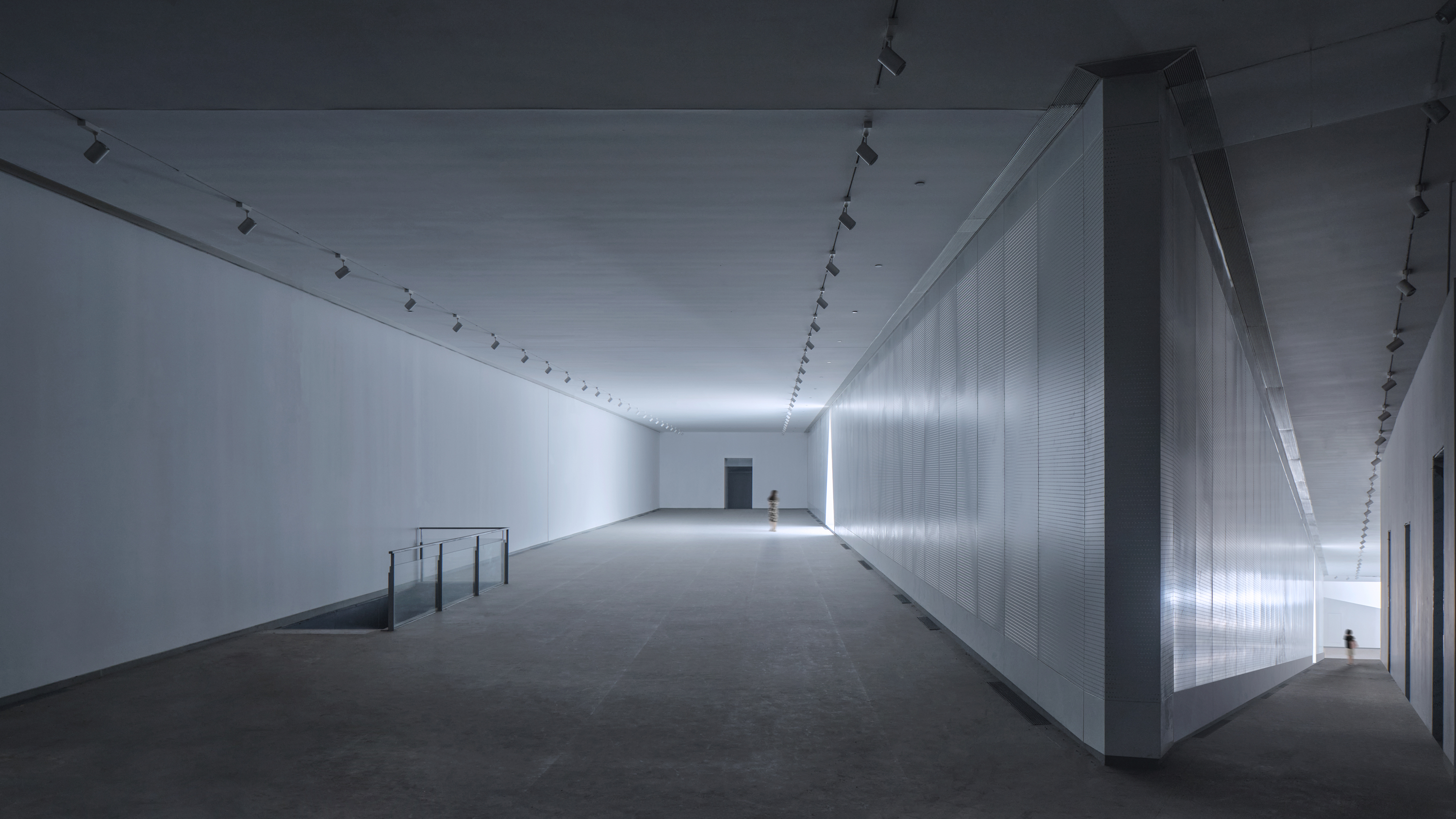
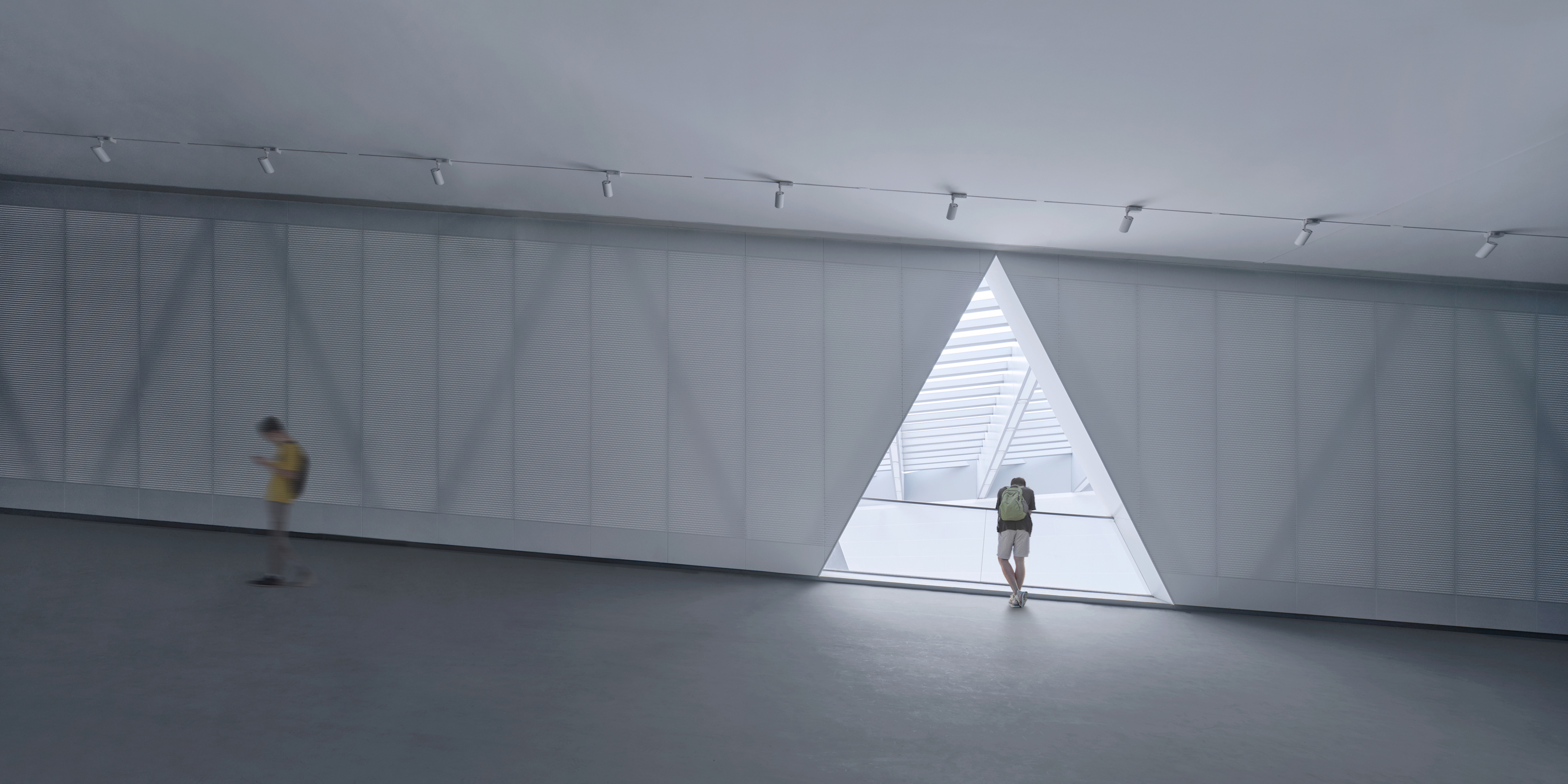
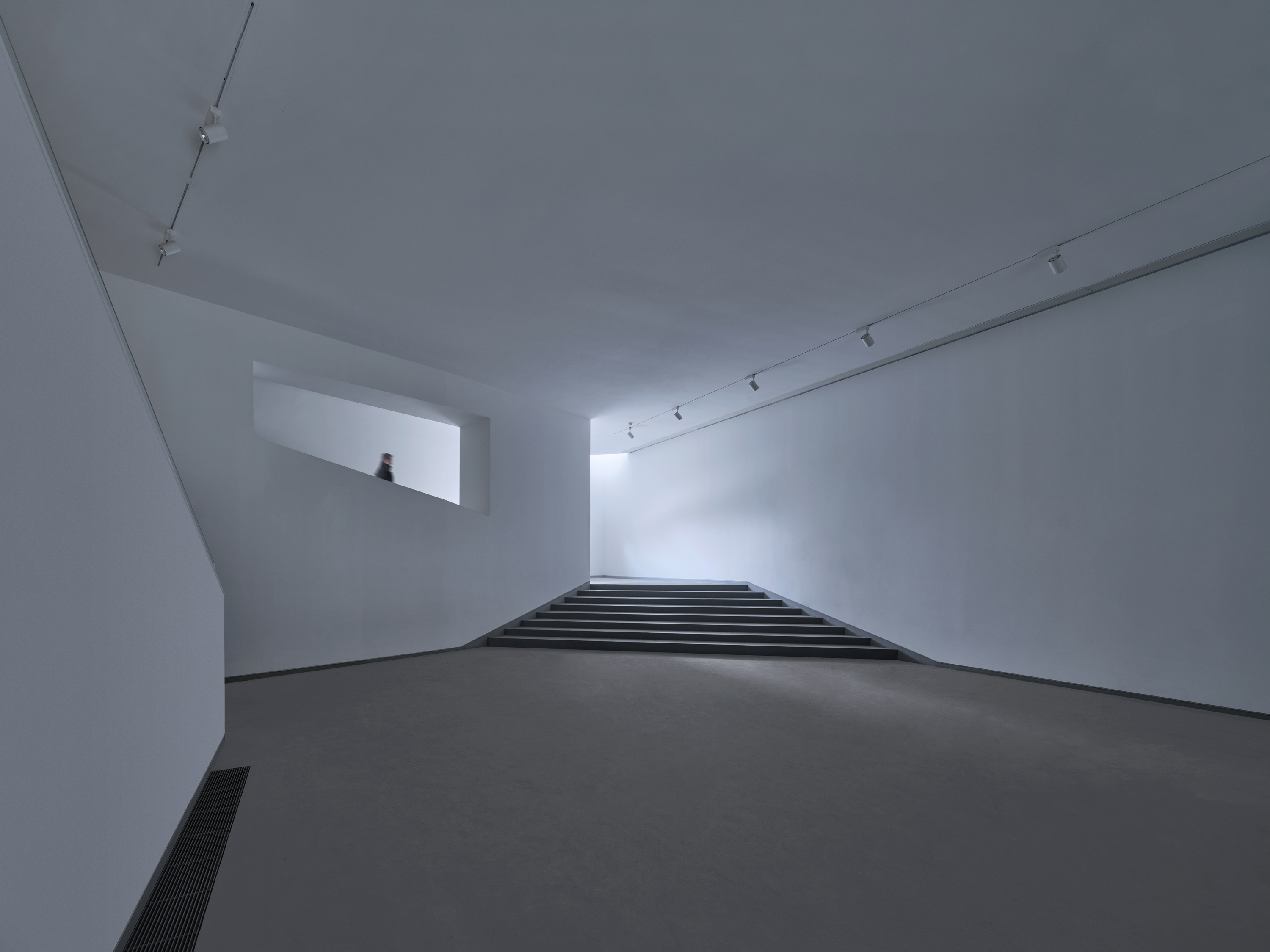
由坡道展厅所环绕的,是500座的报告厅及其上部的餐厅,以及首层的多功能大堂和咖啡厅。其中,报告厅地板的起坡藉由四根防屈曲支撑完成,他们沿东侧和南侧向东南角倾斜入地,在为建筑整体提供侧向力支撑的同时,构成了独特的V字形观众席。大堂里的发布会、坡道展厅里的艺术活动,以及报告厅里的TED讲座或小型演出,能够和大空间里的餐饮形成相互支撑和社交拓展。
Surrounded by the ramp gallery are the 500-seat conference hall with a restaurant above and a multi-purpose lobby and café on the ground floor. The slope of the conference hall floor is completed by four anti-buckling supports, which slope into the ground at the southeast corner along two sides, providing lateral force support for the whole building and forming a unique V-shaped auditorium. Press conferences in the lobby, art events in the ramp gallery, and TED lectures or small performances in the conference hall can form a functional complementation and social activity expansion with the catering in the large space.
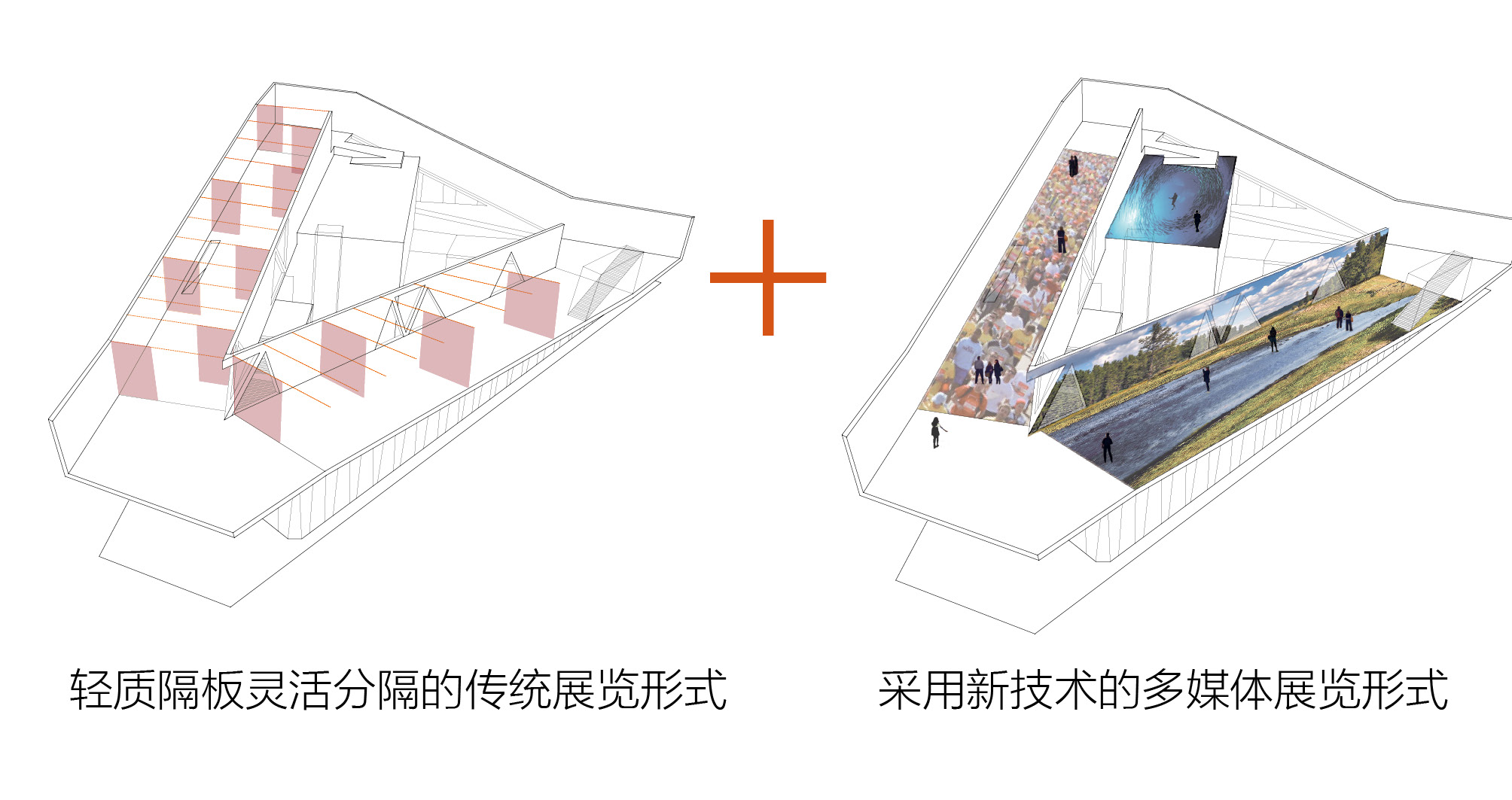
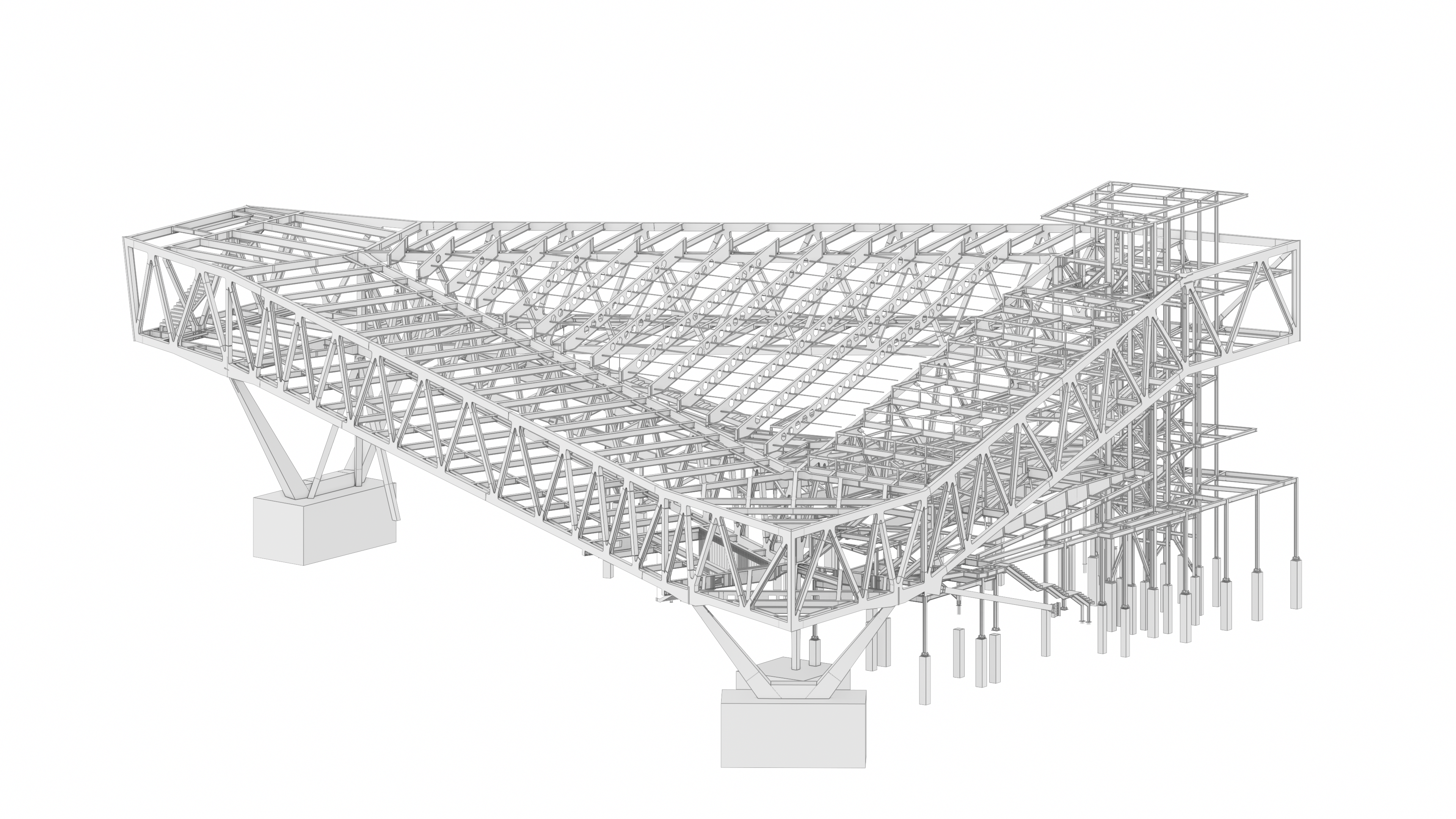
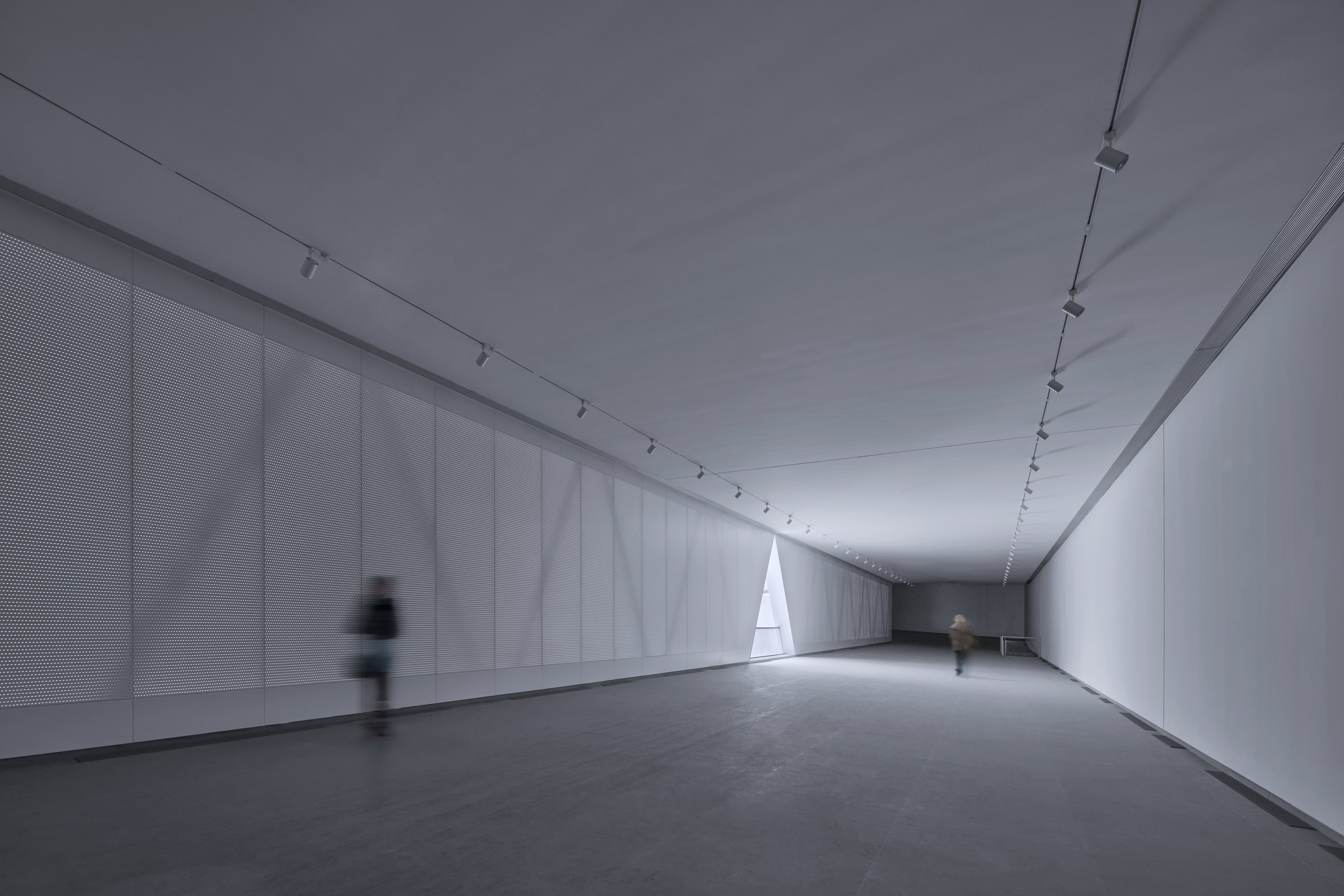

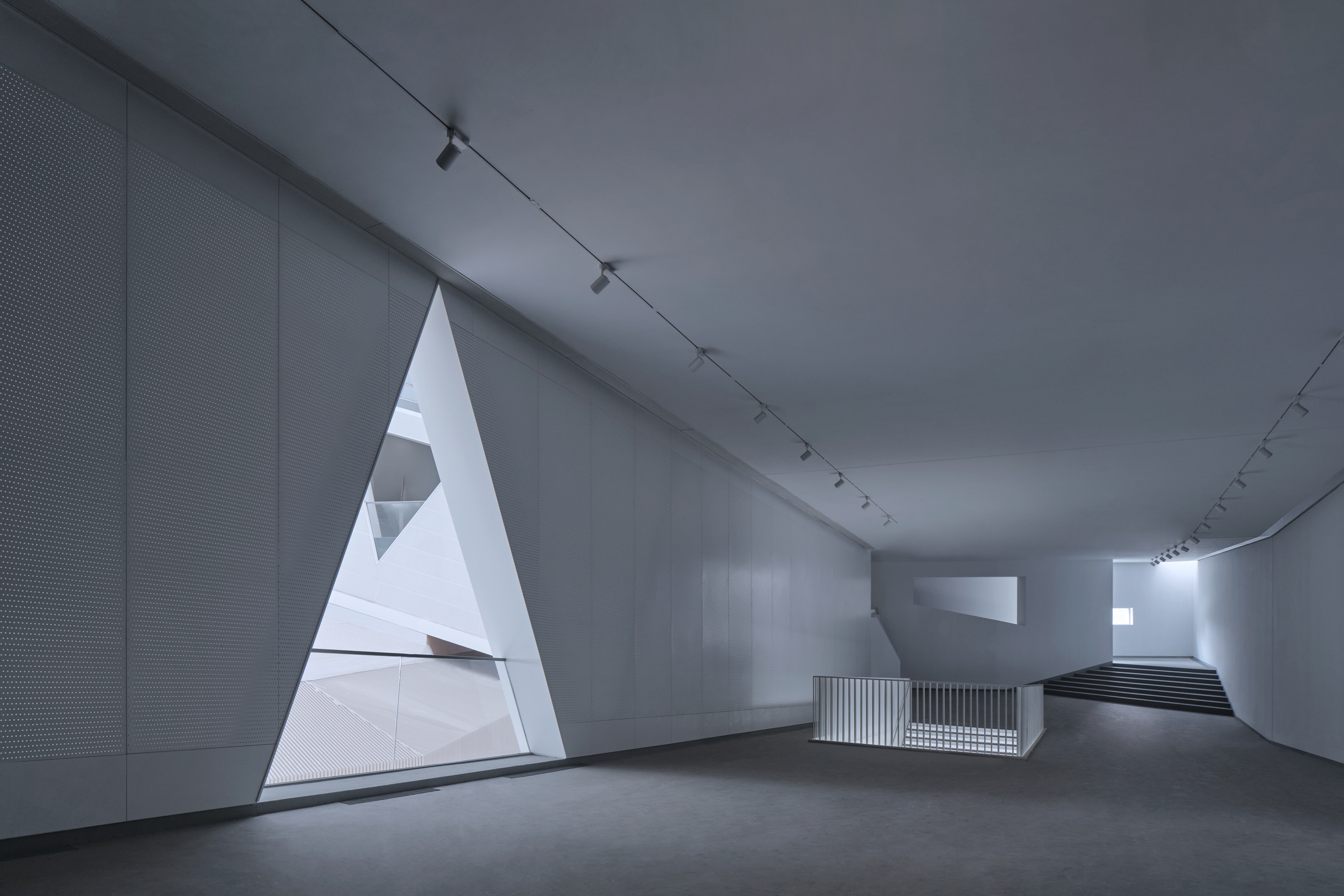
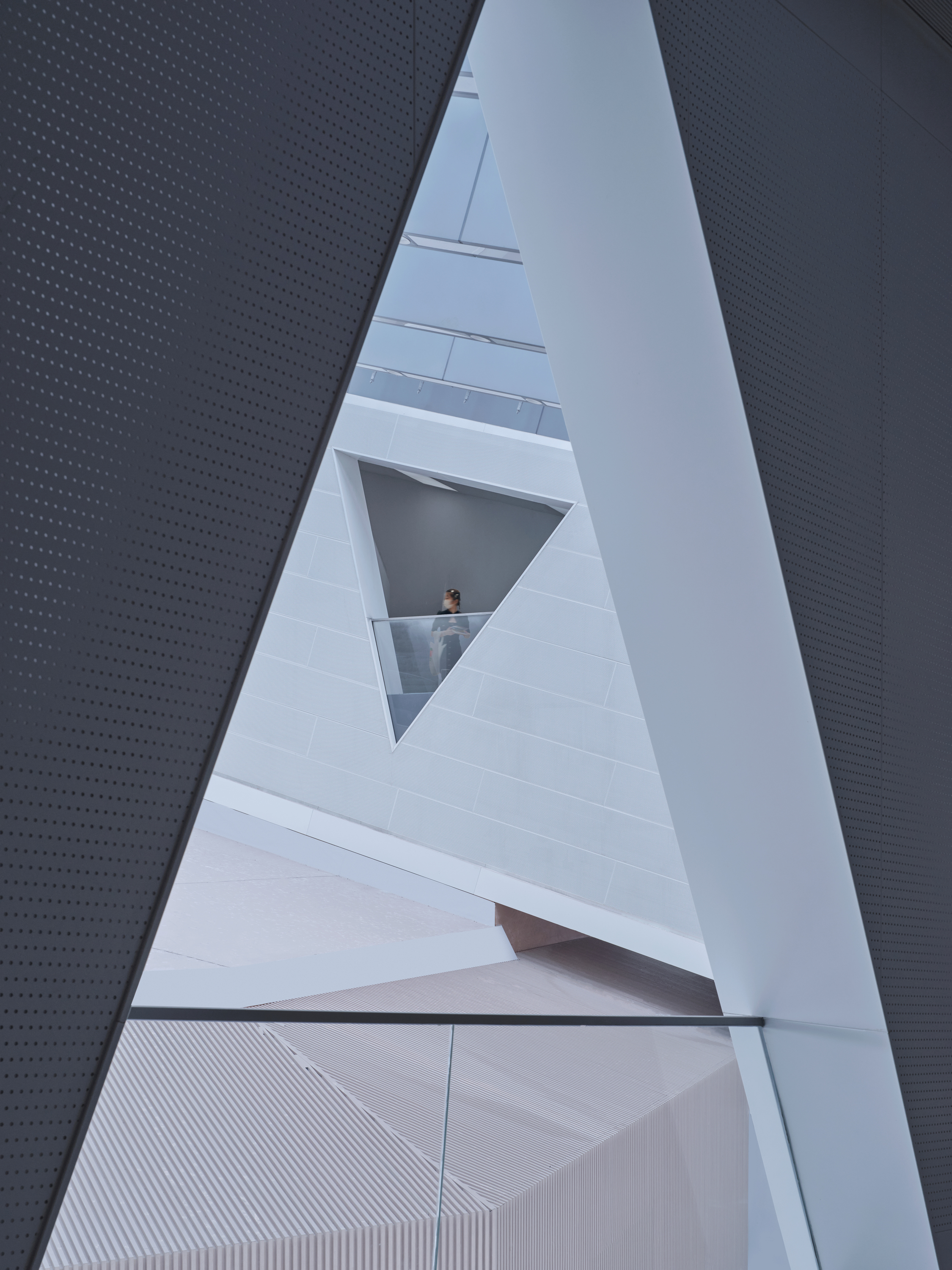

这种交互性一直延伸到展厅上部的坡道屋顶花园:从展厅东北端的舷梯或东南角的电梯可以抵达屋顶,在这样一个起伏的环状露台上散步或举办酒会,可以使人置身于开阔的城市风景中,并眺望南站商务区壮丽的崭新天际线。通过漫步式的步行动线,这些多元化的活动被连续的空间串联起来,共同成就了这座建筑的互动式体验。
This functional and social interactivity extends all the way to the ramp roof garden above the ramp gallery: the roof garden can be accessed from the gangway at the northeast end of the showroom or the elevator at the southeast corner. Take a walk or have a cocktail party on such a sloped and looped terrace, people will be immersed in the open cityscape and can overlook the magnificent new skyline of the South Station Business District. Through a walking trail, these diverse activities are connected by continuous spaces, which make the building an interactive experience.
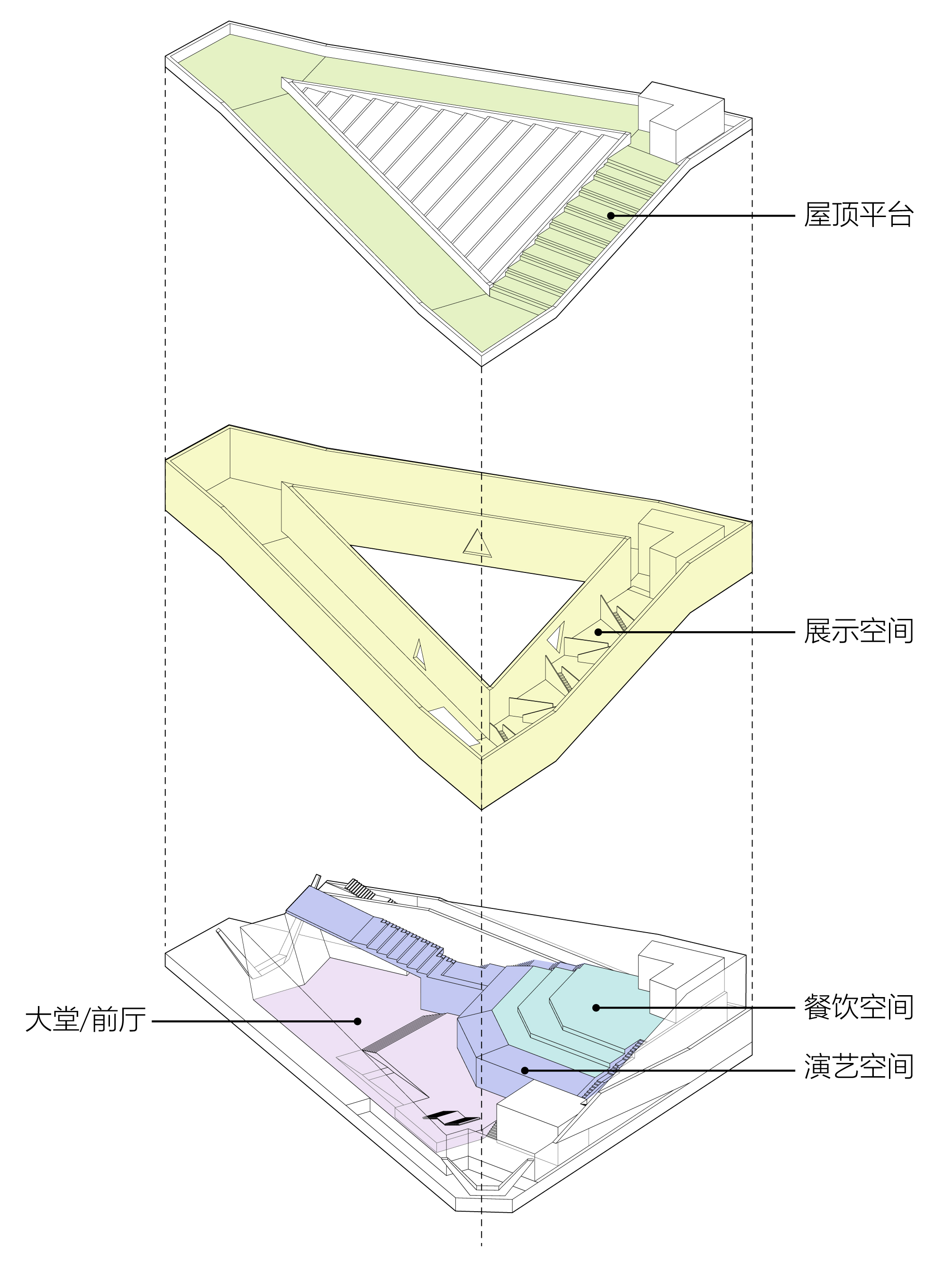
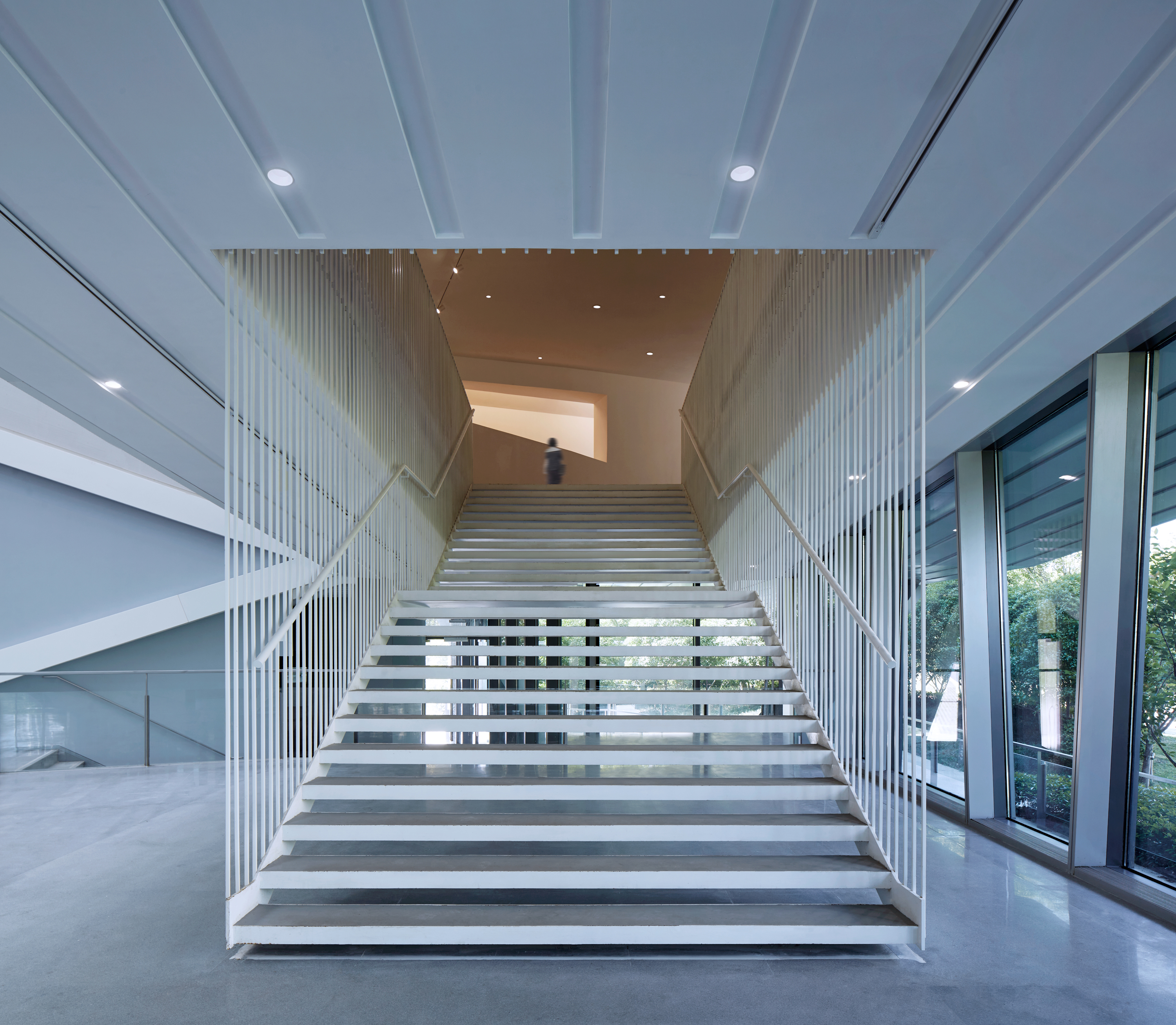
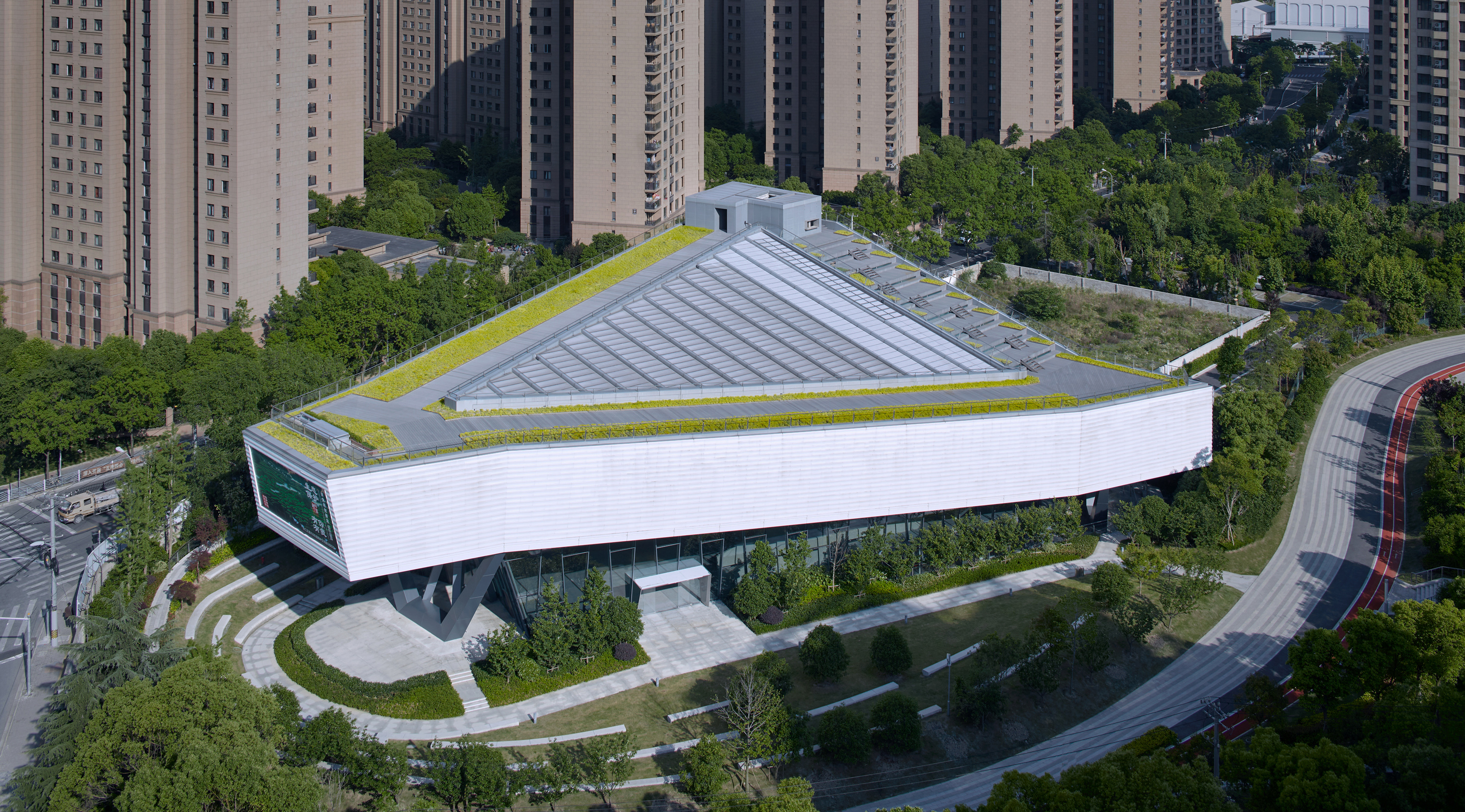
建筑在空间、结构、形式上三位一体。构成主副动线空间的桁架结构,以及它们之间的通透中庭,在忠实反映内部体验的同时,也自然形成了艺术中心鲜明的外观。这个绿化公园内的三角环沿坡道在东南方翘起,顺着沪闵高架导向徐家汇,仿若一个“艺术风向标”。我们希望,这座由动线主导的建筑不仅能为上海南站地区提供一个视觉地标,更能以丰富的动态空间体验激发文化交流的活力,从而展现一座公共艺术中心的精神内涵。
Architecture is trinity in space, structure and form. The truss structure that makes up the main and secondary circulation spaces, and the transparent atrium between them, faithfully reflect the internal experience and also naturally form the distinctive appearance of the art center. As the ramp gallery climbs up, one corner of the triangle volume rises up in the southeast corner of the park and points in the direction of Xujiahui along the Humin Elevated Highway, just like an "artistic weather vane". We hope this circulation-driven structure can not only provide a landmark for Shanghai South Railway Station area, but also stimulate the vitality of cultural exchange with a rich dynamic space experience, presenting the spiritual connotation of a public art center.
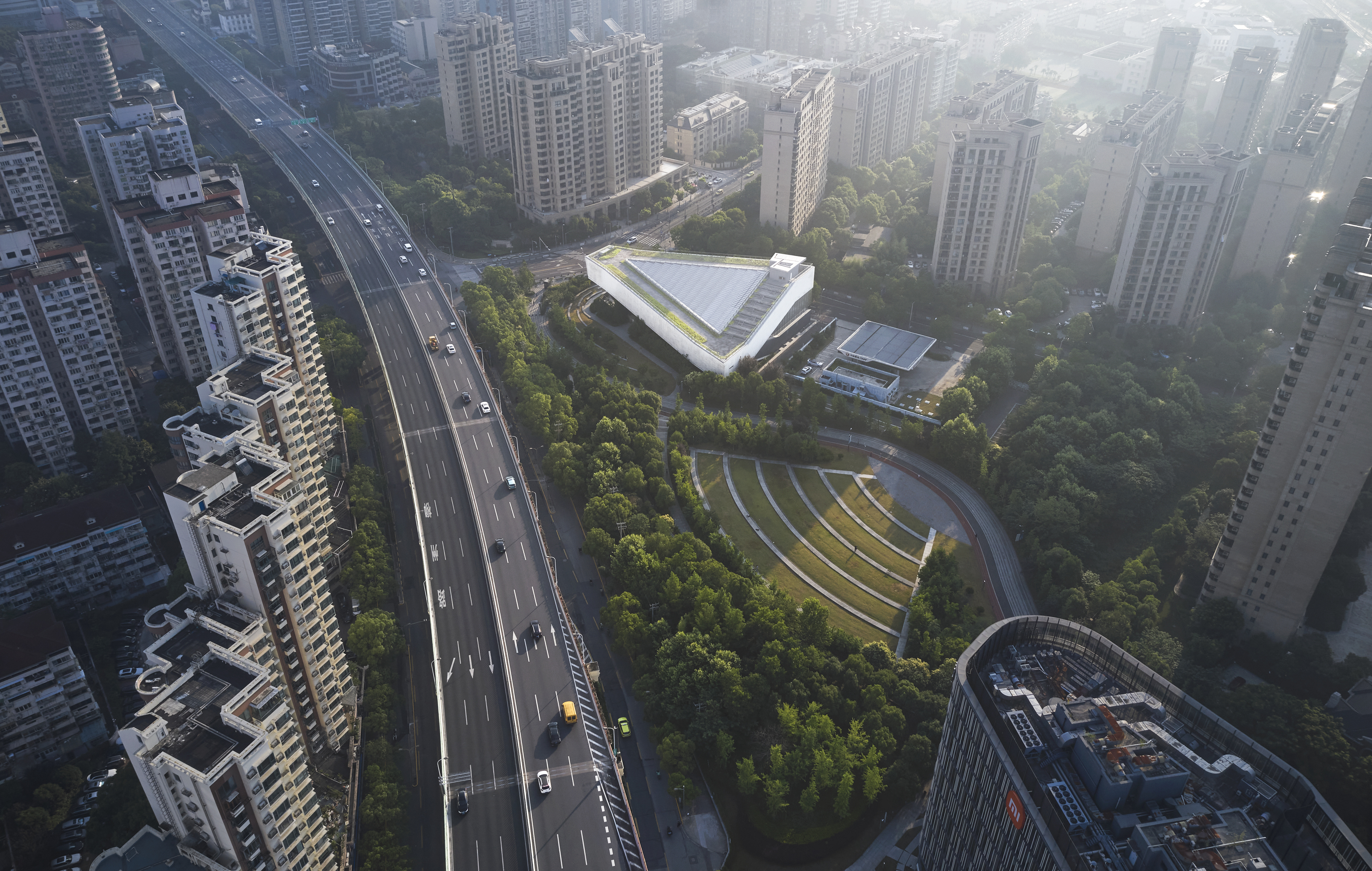
撰文 张准
项目概况与需求
本项目在结构介入时,建筑方案已经确定。建筑师希望呈现一个 “漂浮”的建筑。建筑在功能上主要包含“漂浮”的空间——变标高三角回廊展厅,外加下部报告厅及VIP室、卫生间等附属用房,同时在三角形展厅的覆盖下形成建筑的大厅。
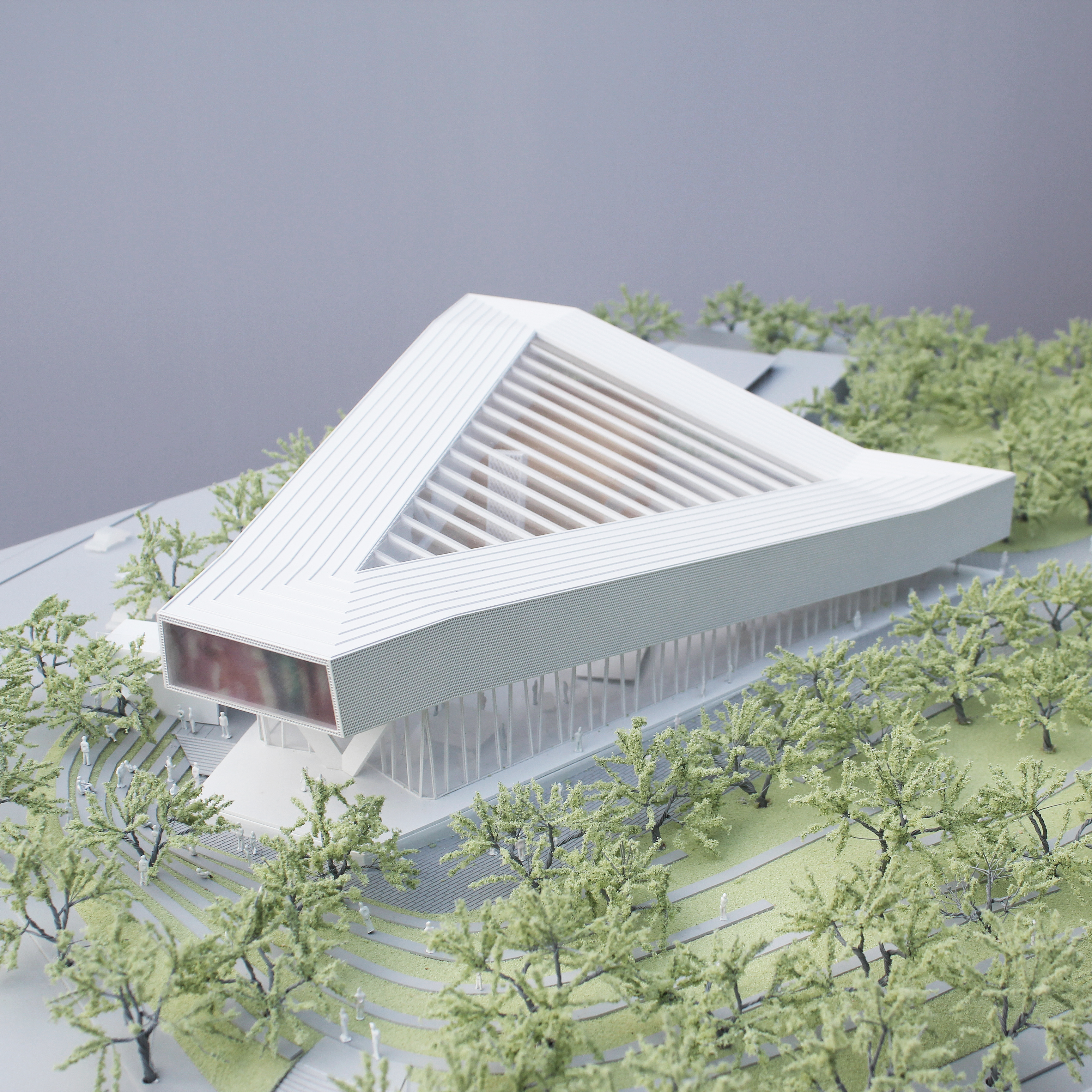
由于“漂浮”感的设计需求,建筑在方案阶段就确定了仅在三角回廊的三个角部提供竖向支撑的概念。在这个前提下,上部的三角回廊各边均呈现中间大跨加两端出挑的形态,其中最大跨度52米、出挑11米。
为满足上述要求,结构需要提供三角回廊的大跨实现方案,并对三个角部支撑点的形态进行推敲,还需在设计中控制构件尺寸,为建筑及设备提供更充分的空间。如何在保证弱化角部支撑的同时形成良好的抗震体系,也是结构设计的要点。
“漂浮”的桁架环
三角回廊采用了钢结构桁架方案来实现大跨及悬挑。为了展厅的空间连贯,建筑要求在回廊内部避免出现具有空间阻隔的结构构件。因此桁架的布置方式需如下图所示:
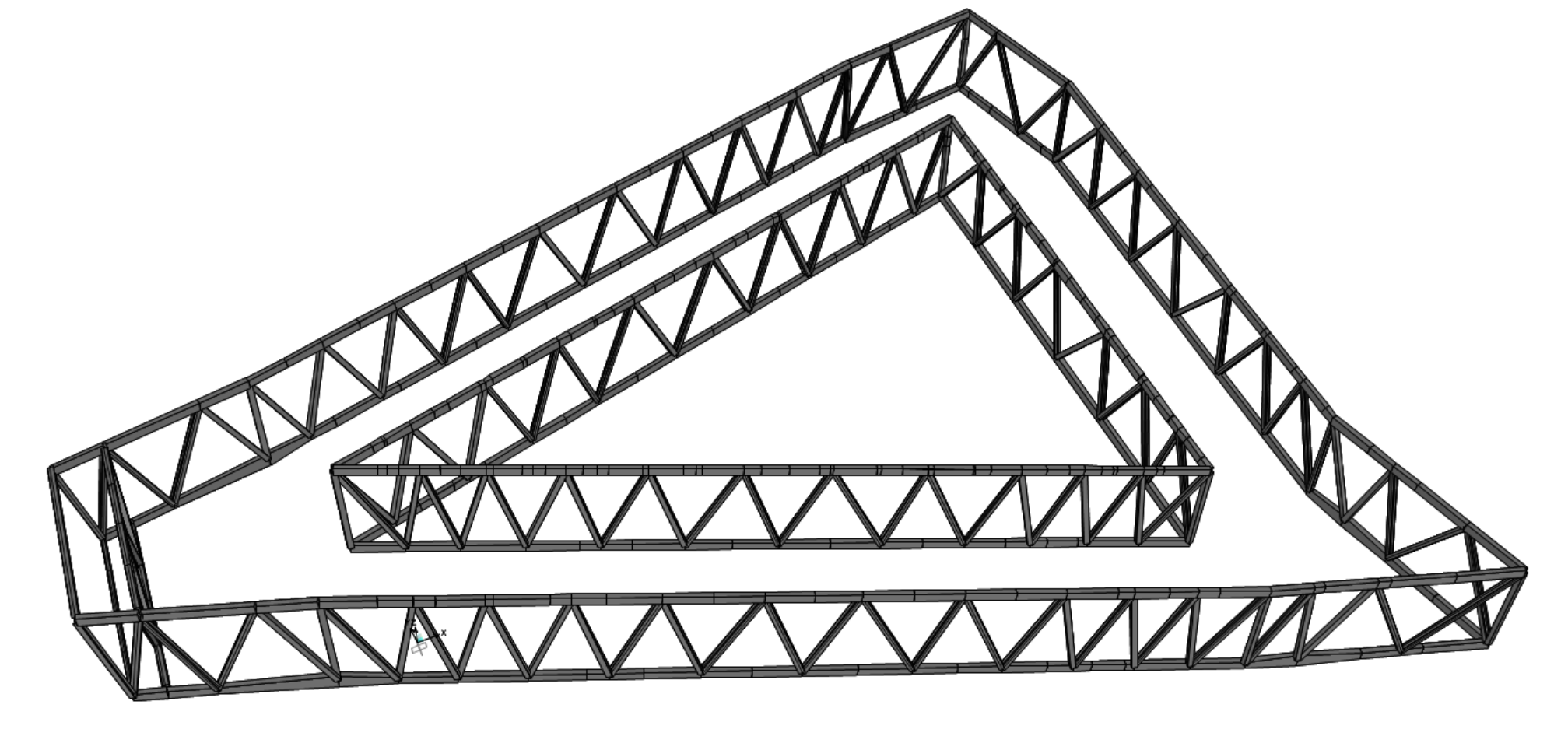
由于建筑师考虑将桁架作为立面元素进行一定的结构表达,故桁架构件的布置方式及美观性成为了结构设计的相关因素。针对这个要求,我们提供了不同的结构构型:
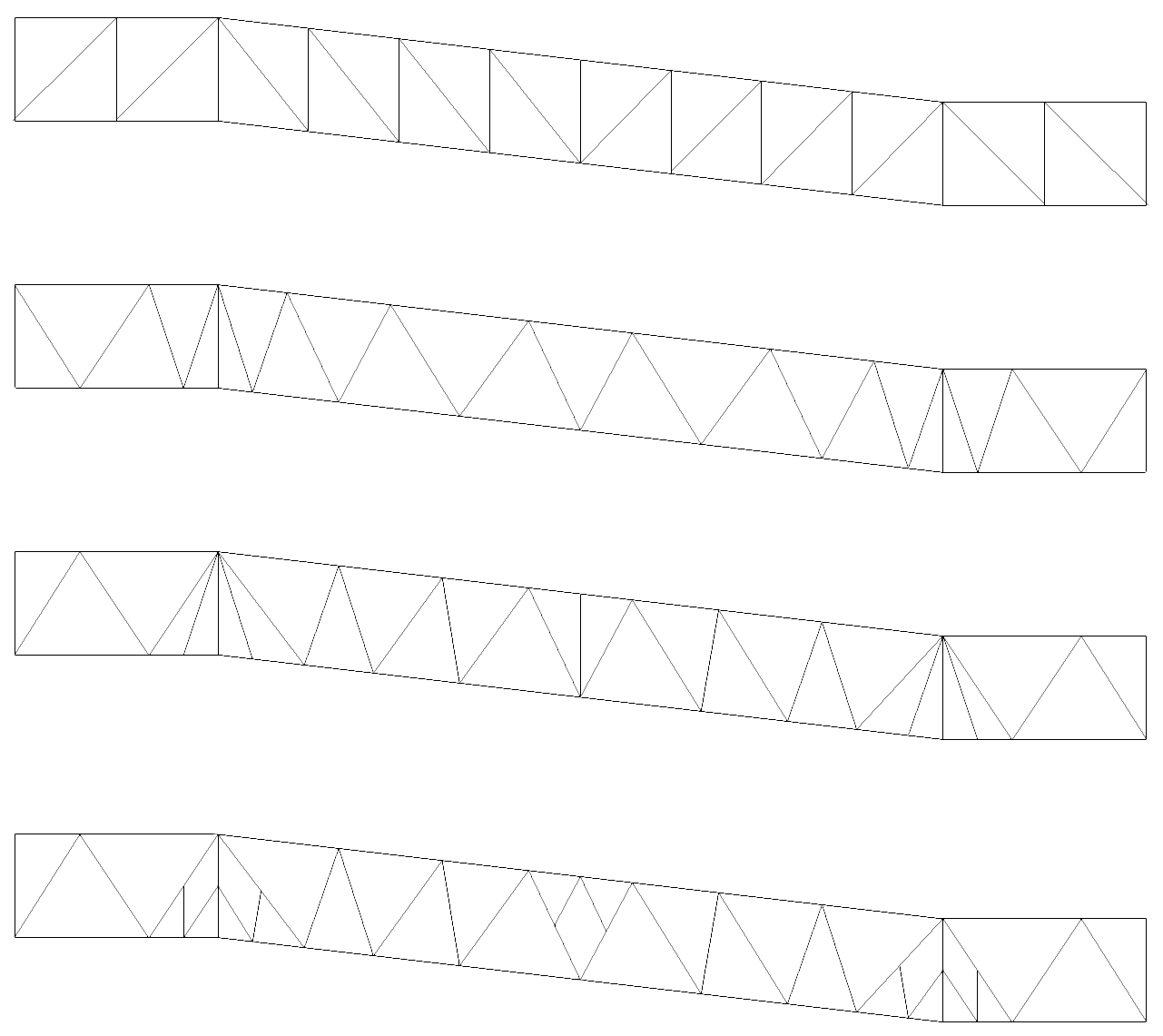
最终选择了以腹杆稳定因素为出发点的设计方案,使腹杆呈现出疏密变化。桁架高度结合建筑空间需求确定为6米,构件尺寸确定为弦杆300×500毫米、腹杆300×300毫米。

强大的角部支撑
三角形回廊展厅的三个角部平台分别处于不同标高,即平台下对应的支撑高度也不尽相同。其中在最高平台上布置的电梯井、楼梯间提供了作为支撑结构的可能性,而相对较低的两个平台需要设置独立的支撑结构。对相应的支撑结构比选后,建筑师选择了“前端V形支撑+三脚撑、后端V形支撑+独立柱”的设计方案。
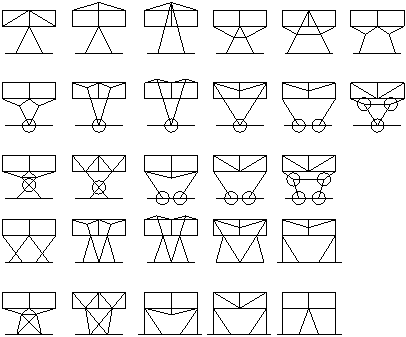
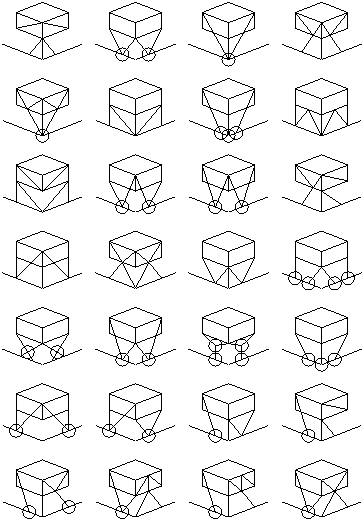
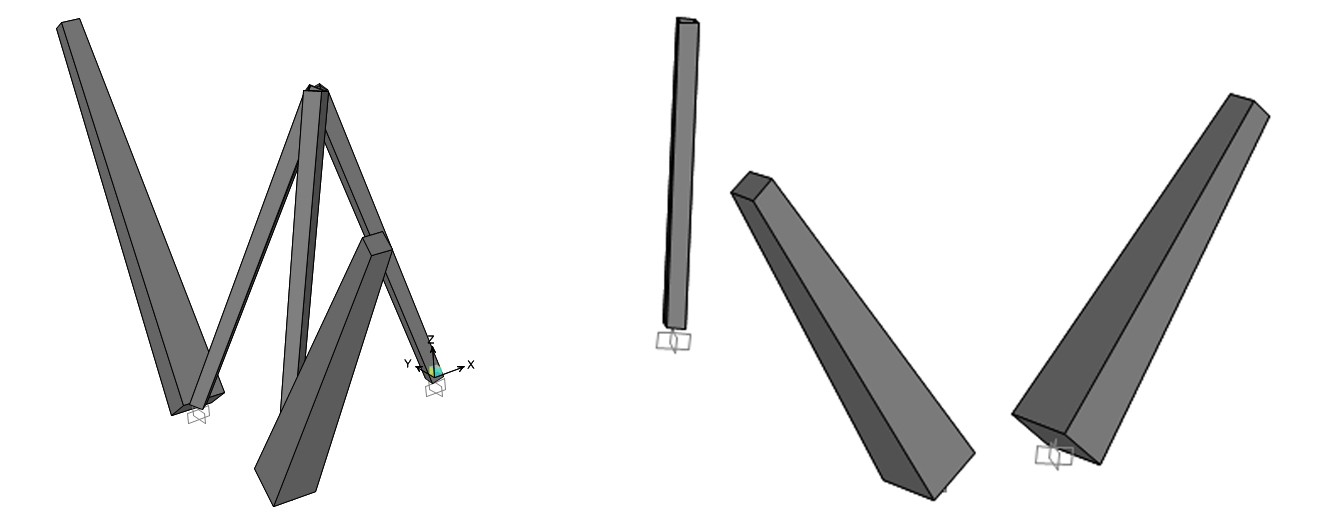
至此,结构体系已经满足在竖向荷载下可靠传力。但作为一个异形结构,如何在确保建筑形态的同时满足地震下的安全,仍需进一步研究。
抗震策略与空间形态
由于结构造型的特殊性,竖向荷载仅传递到三个角部平台,同时地震力也需要在平台的支撑点处进行消化。对于电梯井可直接设计为支撑框架进行抗侧,而前、后端V撑则需要特殊处理。同时,建筑提出需控制构件尺寸、弱化三脚撑和独立柱的要求,因此结构上采用了力的释放与疏导思路,在三脚撑顶部设置水平滑动支座,独立柱设计为摇摆柱。通过此方式,将三脚撑和独立柱从地震作用下“释放”出来,进而减小了构件尺度。作为“补偿”,V撑均采用钢管混凝土方案,且设计为下大上小的变截面构件,与V撑的地震作用下弯矩相吻合。

采用此方案后,V撑成为地震作用下唯一的抵抗构件,这在结构设计上是相对不利的。一来缺少必要的结构冗余度,二来一旦V撑发生破坏,无法形成类似框架结构的节点耗能机制作为“缓冲”。故结合建筑功能研究后,我们考虑将报告厅的两翼平台作为附加的地震传力路径。

经分析,直接采用两翼平台作为抗侧构件的设计方式仍有一定缺陷,故进而在此传力路径上设置了BRB支撑[1]。至此,整体结构方案设计完毕。

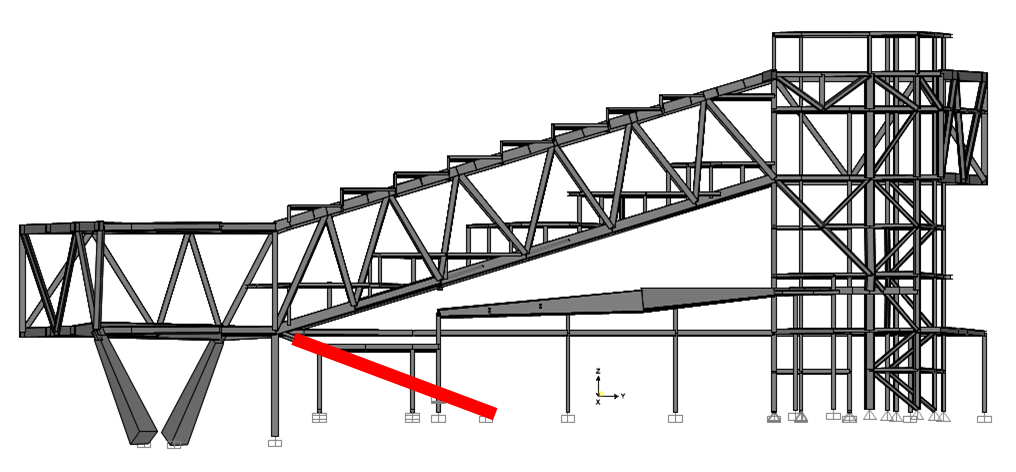
最终结构方案
后续我们对屋面采光顶、桁架竖向自振舒适度、钢结构复杂交汇节点、施工阶段节点转换等问题进行了细部设计,最终结构体系组成如下:

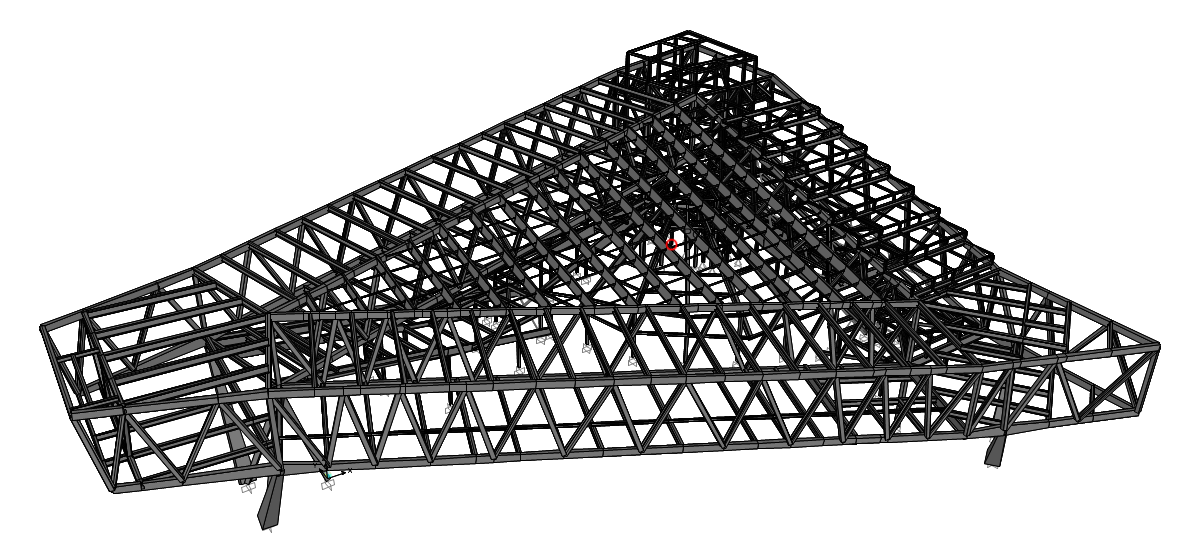
建造记录 ▽

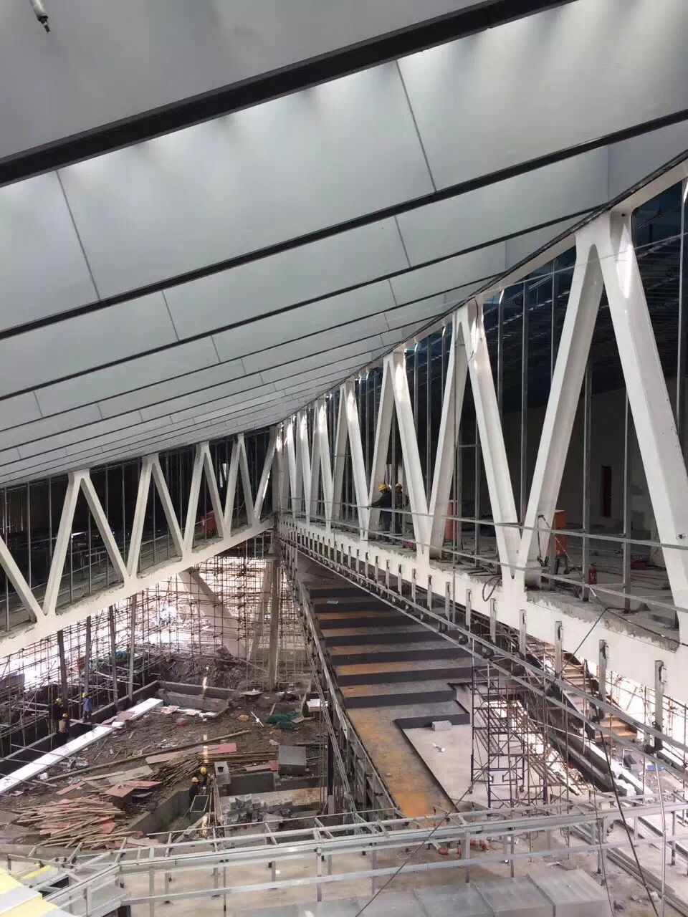
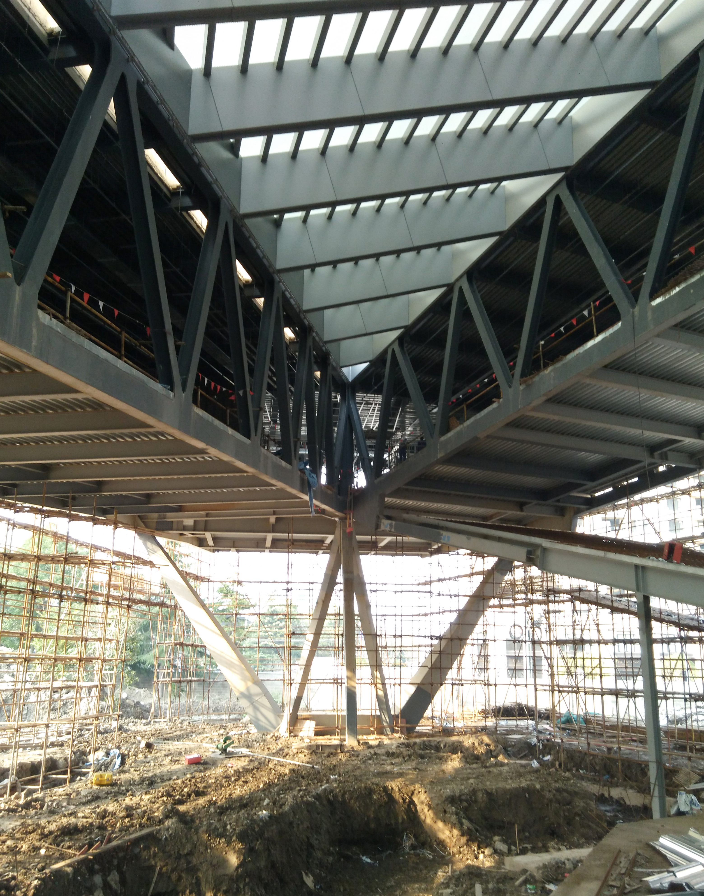
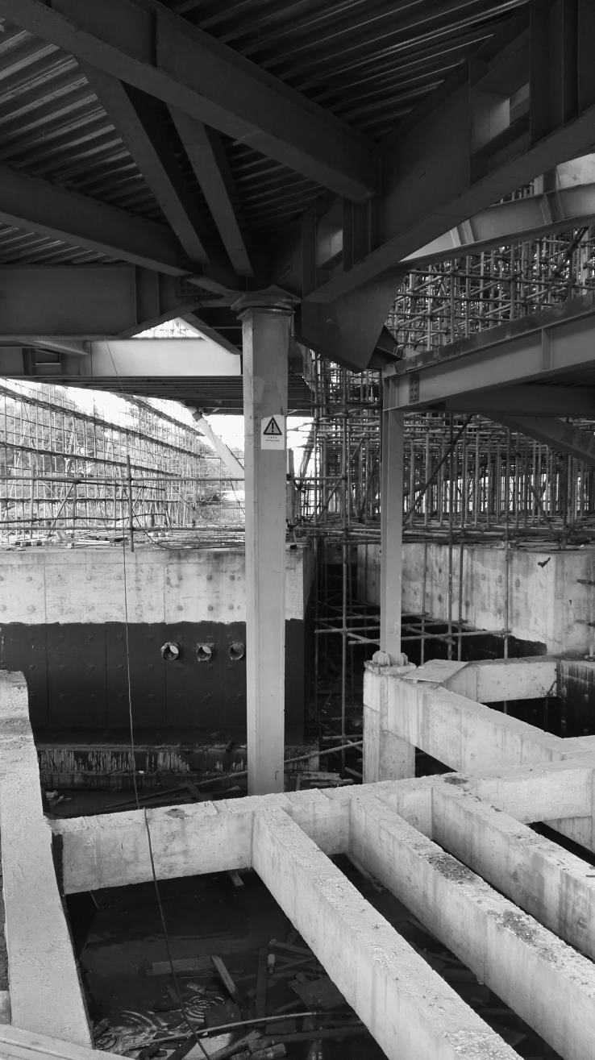
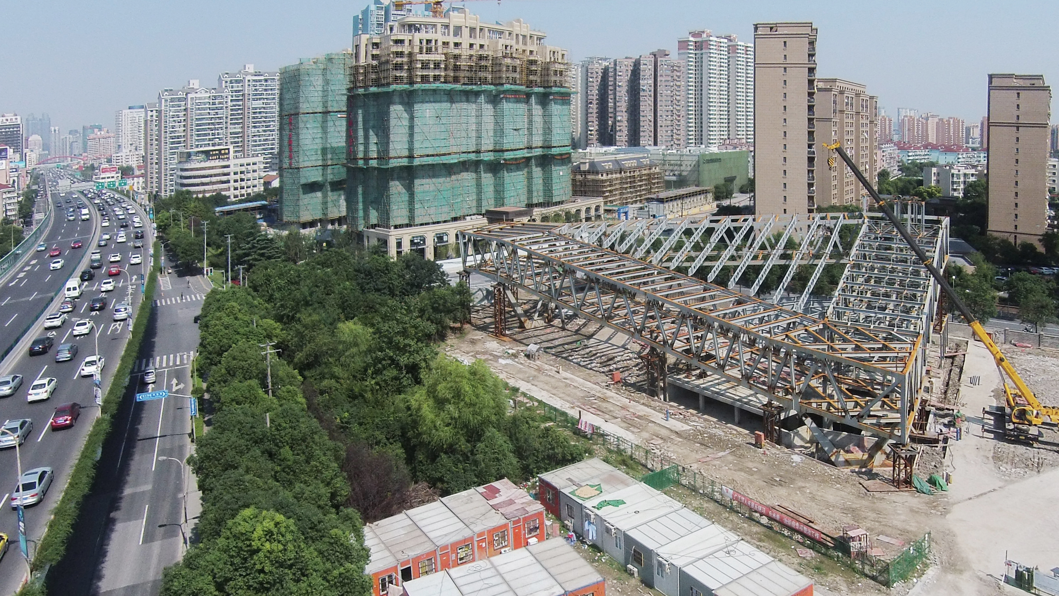
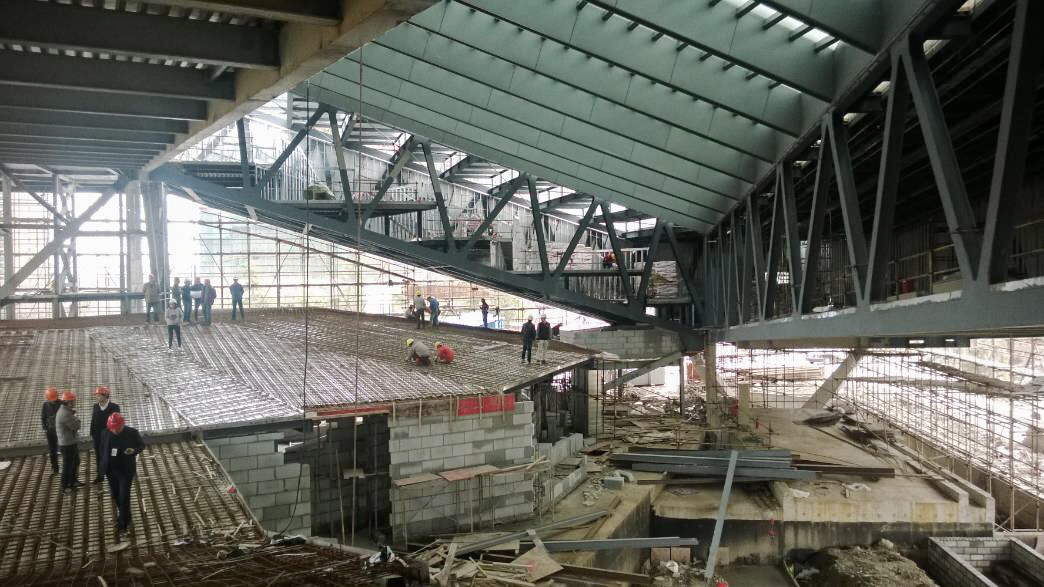

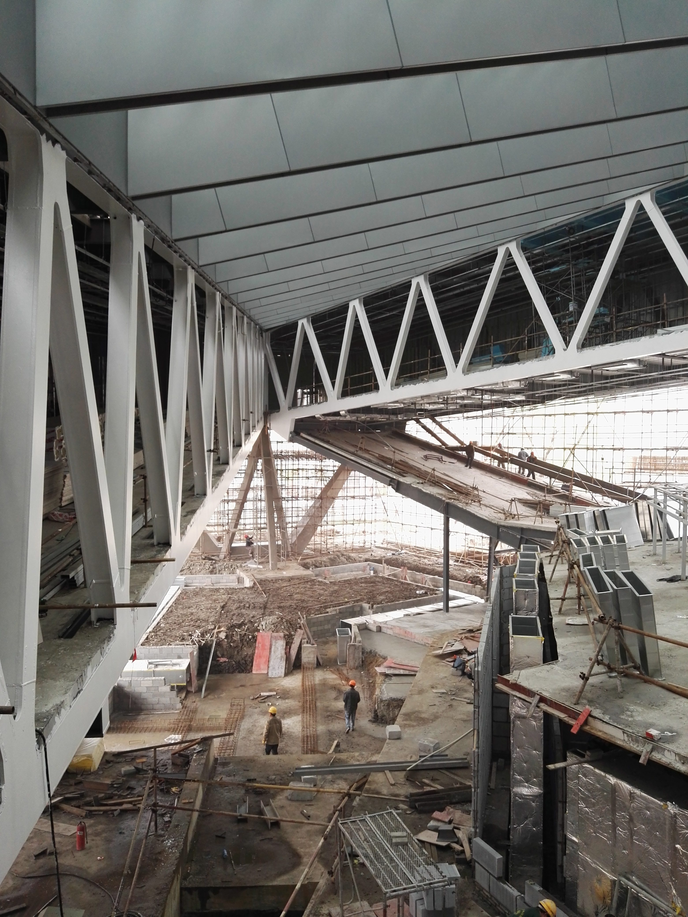
设计图纸 ▽
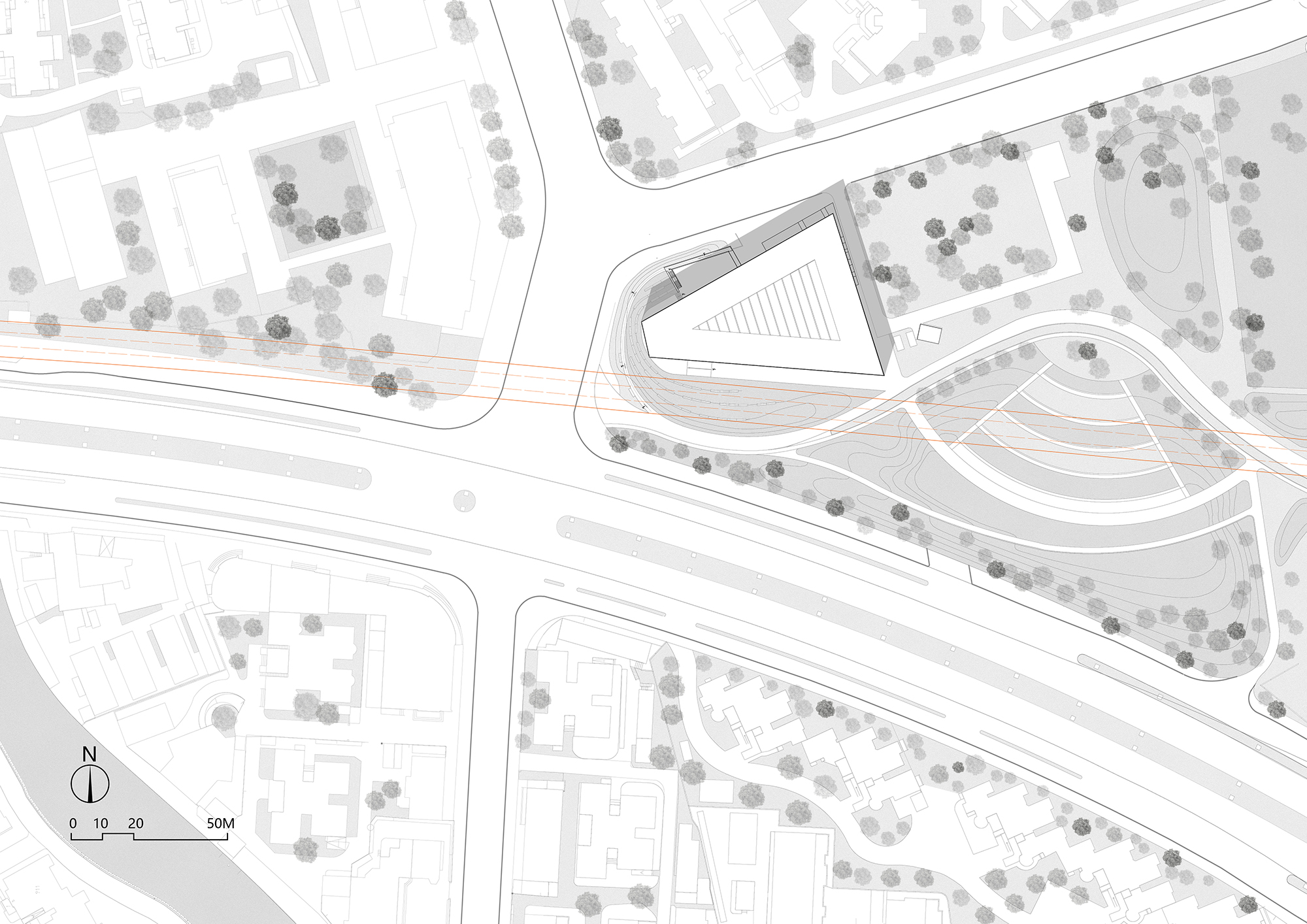
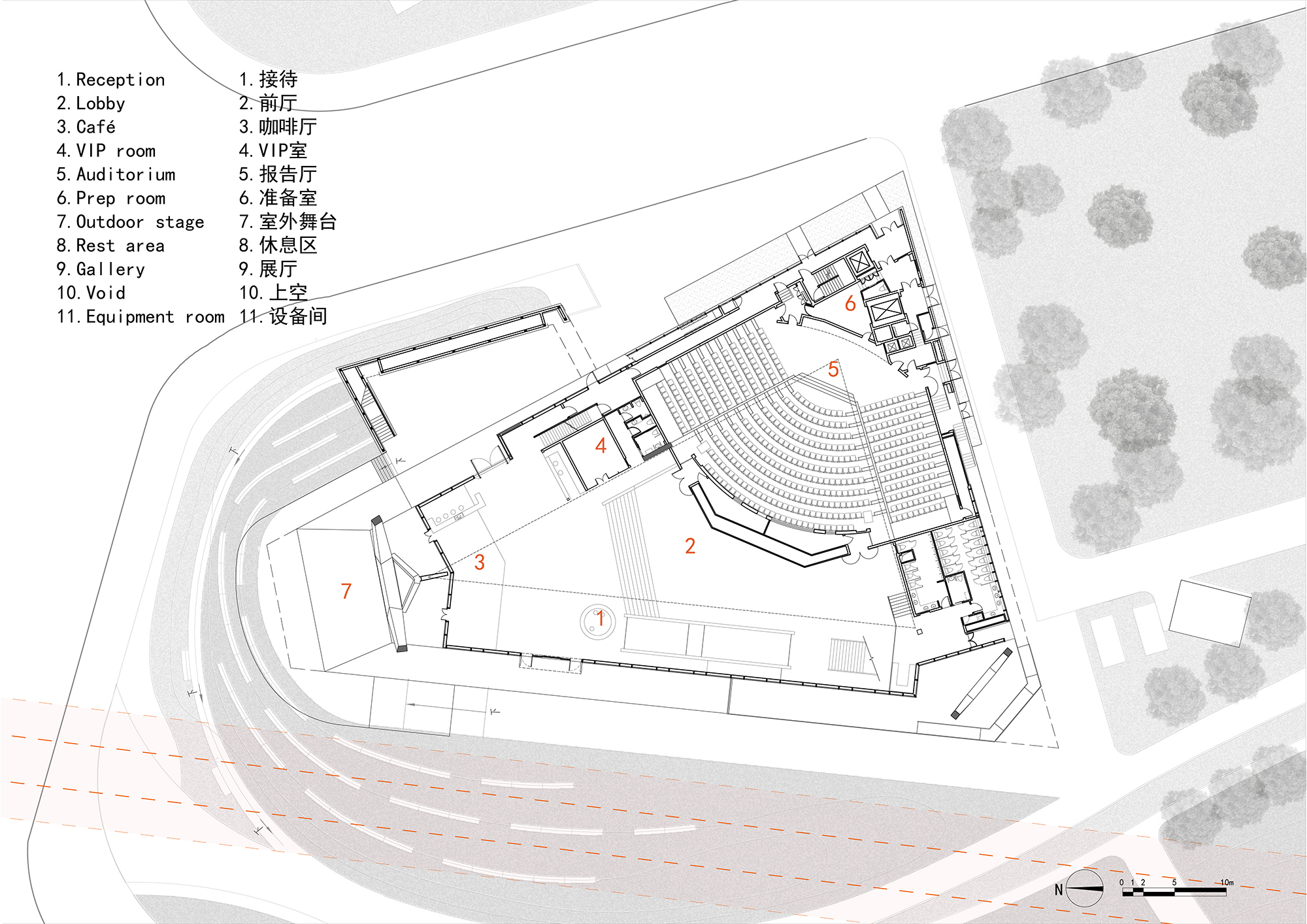

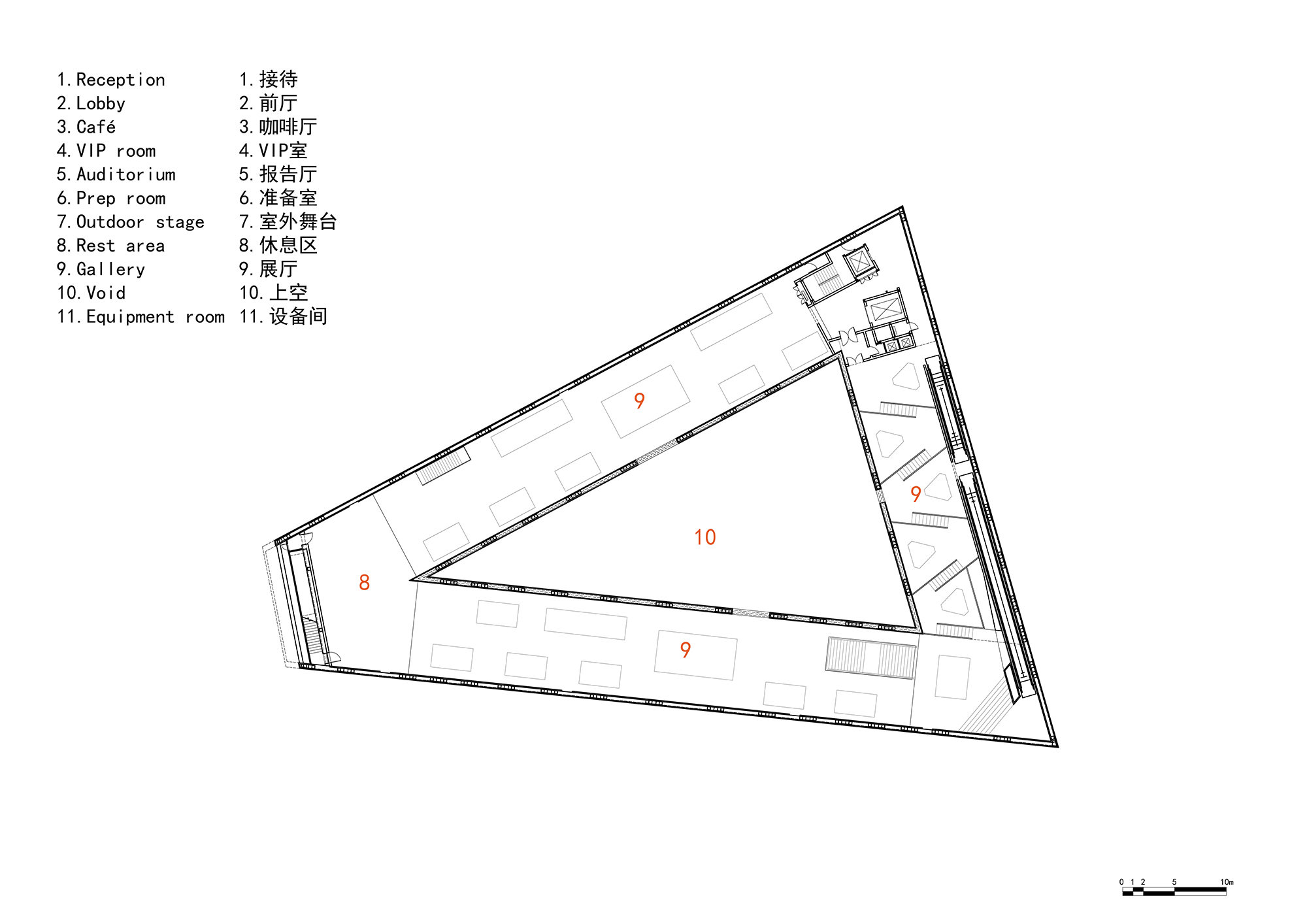
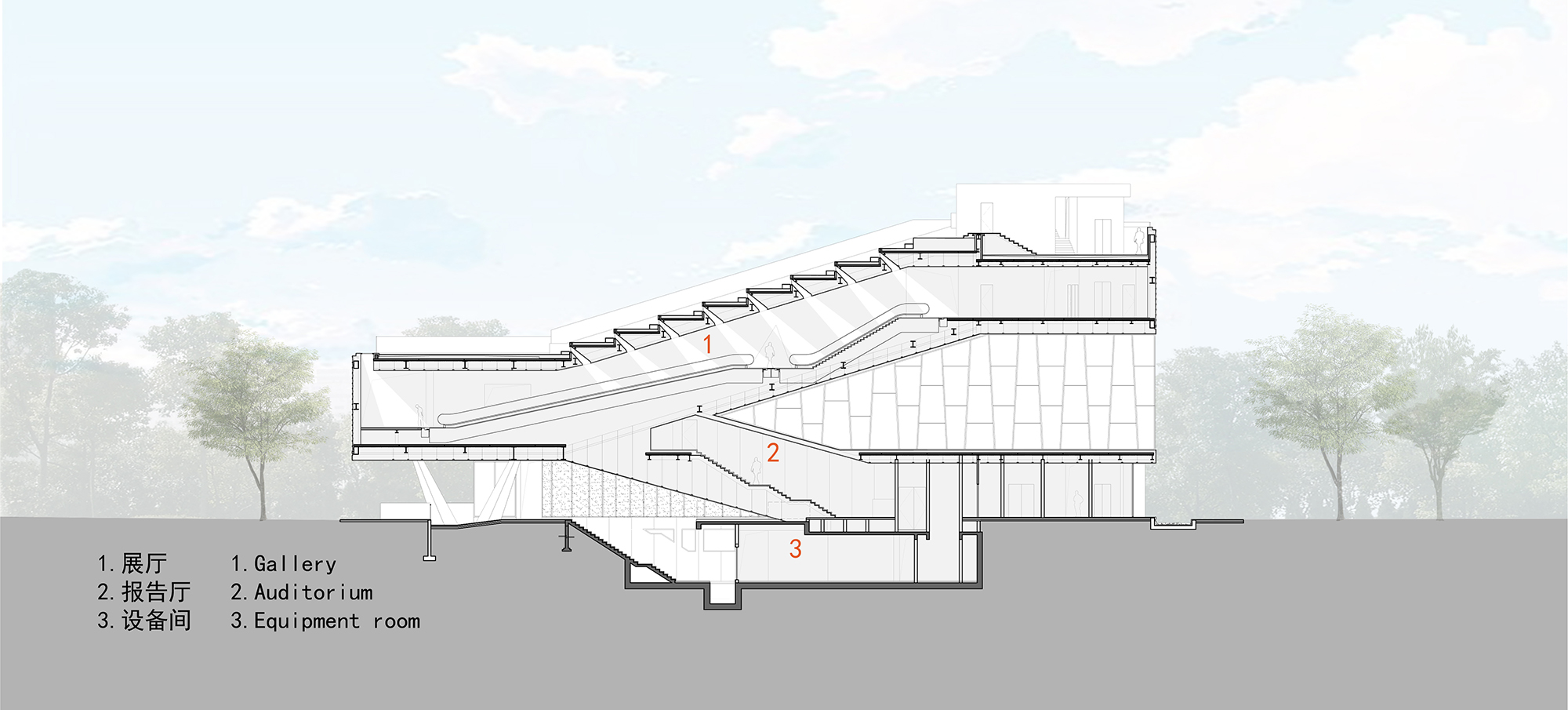
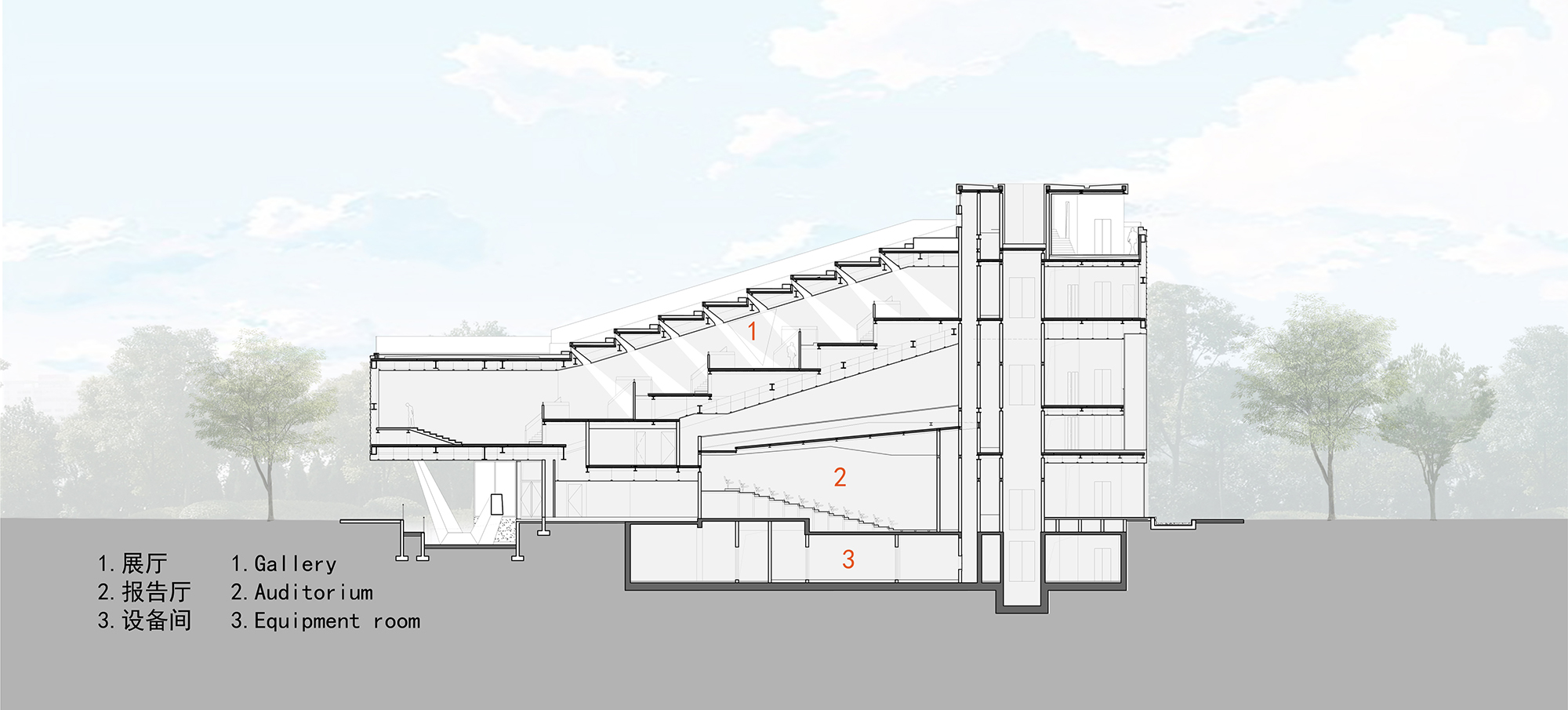

注释:
[1] BRB支撑即防屈曲约束支撑,可以在地震时吸收部分地震能量,一定程度上使最大地震力成为可控,同时BRB的构件尺寸相对较小。
完整项目信息
项目名称:绿谷艺术中心
项目地点:上海市徐汇区沪闵路宾阳路
项目功能:艺术展厅、报告厅、咖啡厅
建设用地:64,992平方米
建筑面积:4,562平方米
设计时间:2013年
建成时间:2021年
业主:上海万科
设计团队:祝晓峰、张准(结构)、庄鑫嘉、Pablo Gonzalez Riera、石圻、石延安、杜世刚、杜洁、杨韬辉
结构与机电设计:同济大学建筑设计研究院(集团)有限公司
景观设计:易亚境源景观设计
室内设计:北京尚清建筑装饰工程有限公司
结构体系:钢结构框架、柱间桁架
主要用材:玻璃、聚碳酸脂挂板、铝材、彩磨石、塑木
摄影:章鱼建筑摄影工作室
版权声明:本文由山水秀建筑事务所授权发布。欢迎转发,禁止以有方编辑版本转载。
投稿邮箱:media@archiposition.com
上一篇:有方影像 | 汉嘉设计:杭州建设30年
下一篇:墨菲西斯50年:始于疑问︱有方讲座69场介绍