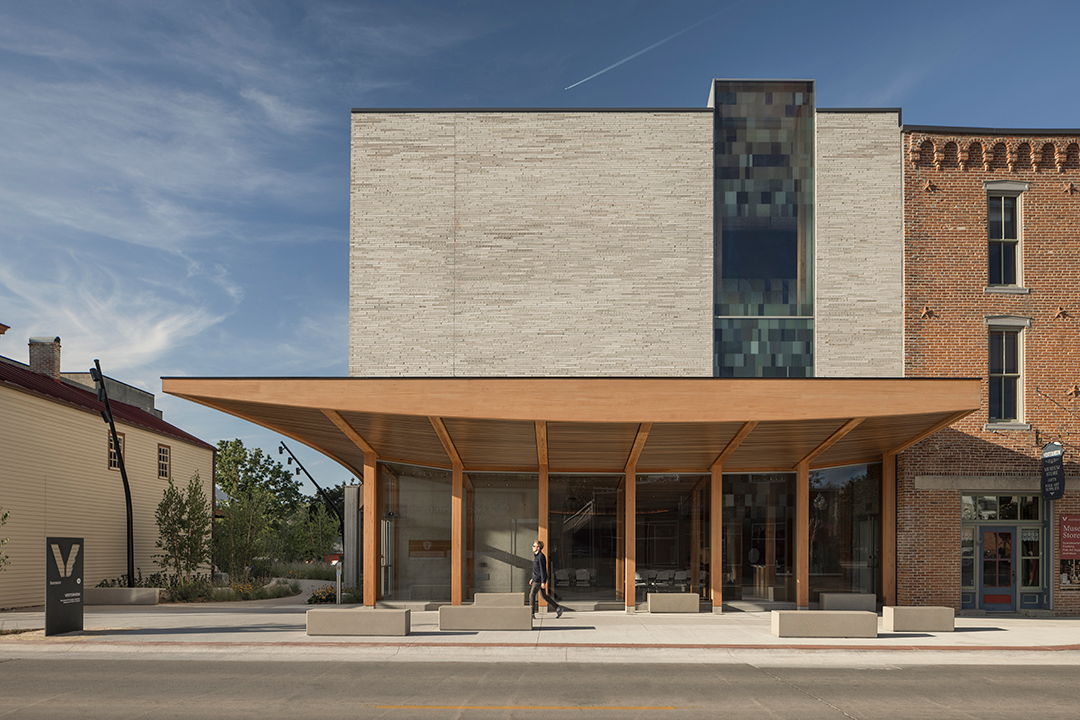
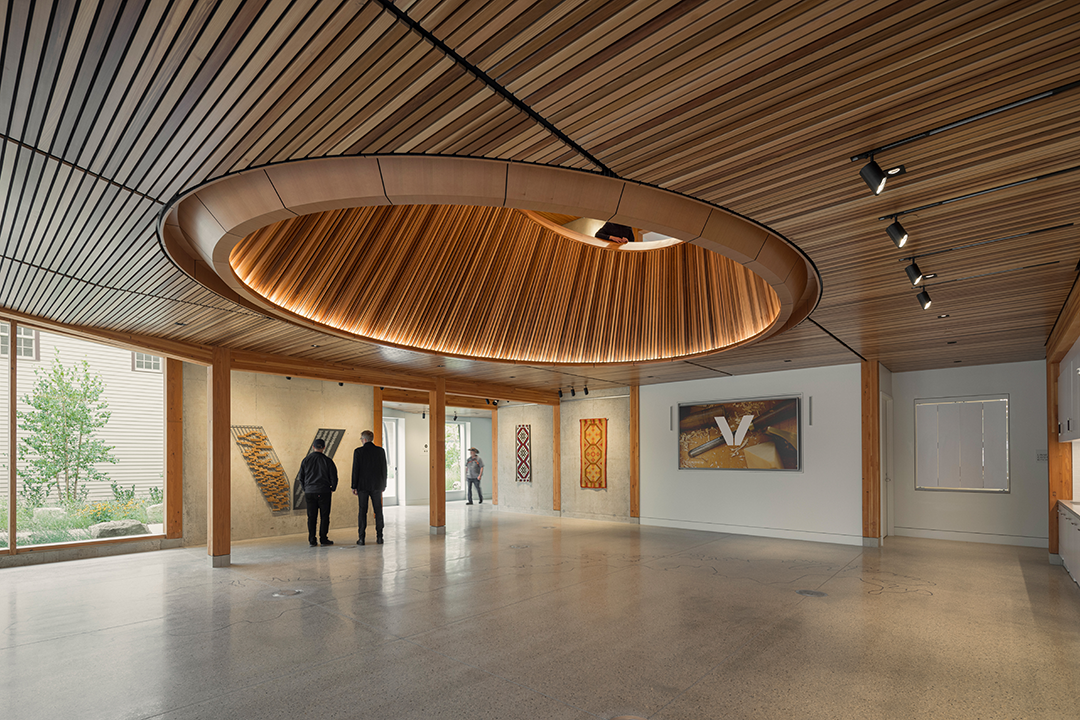
设计单位 Snøhetta
项目地点 美国爱荷华州
建成时间 2023年
面积 8000平方英尺(约合743.2平方米)
Snøhetta与Vesterheim合作,为爱荷华州迪科拉市历史悠久的Vesterheim园区设计建成了一座新建筑以及景观。Vesterheim是位于爱荷华州迪科拉的挪威裔美国人国家博物馆和民间艺术学校,而该园区拥有全世界最大规模的挪威裔美国人相关的文物馆藏。
Snøhetta and Vesterheim have completed a new building and landscape for the storied Vesterheim campus in Decorah, Iowa, housing the largest collection of Norwegian-American cultural artifacts in the world.
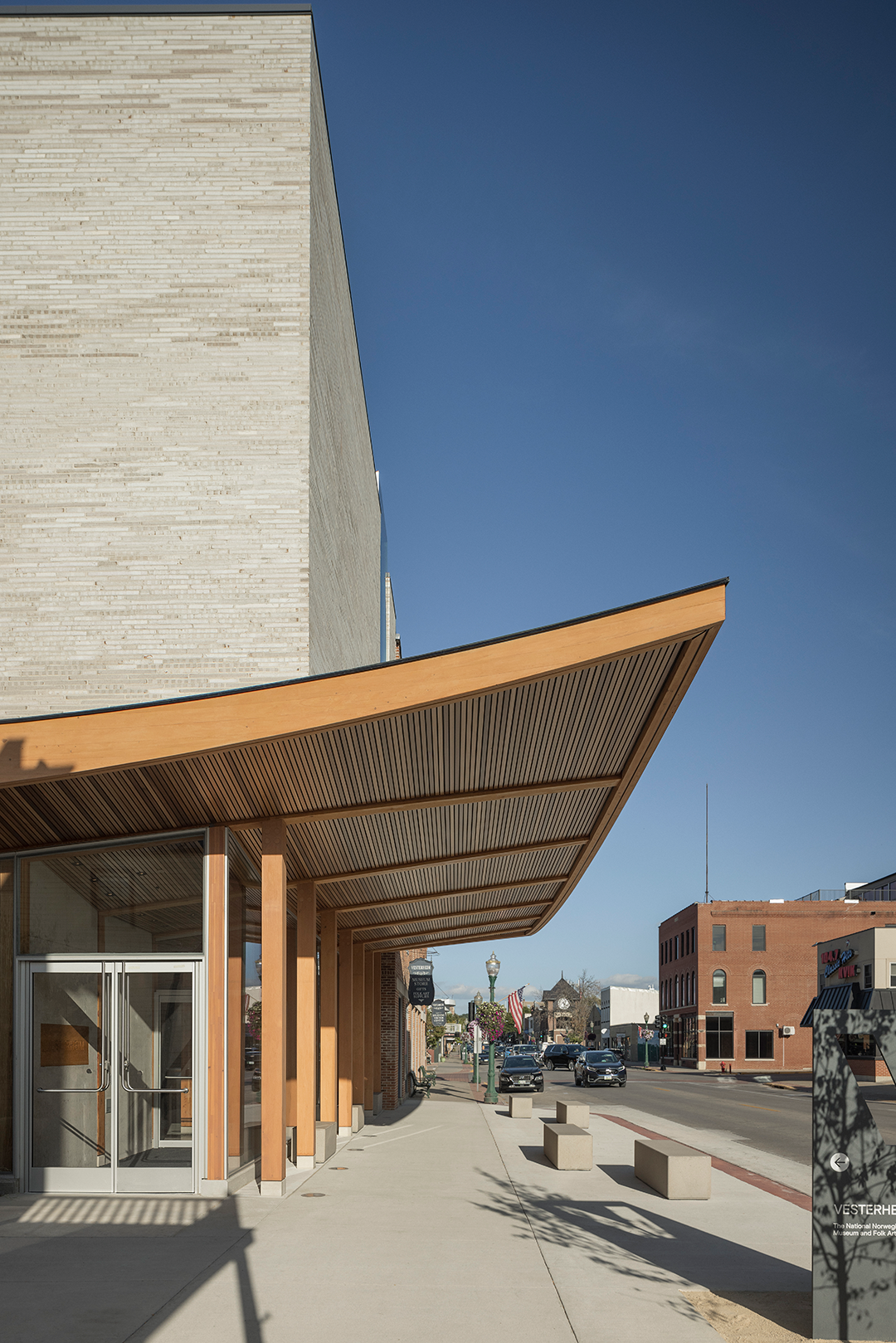
8000平方英尺(约合743.2平方米)的新建筑被称为“The Commons”(公共空间),它与一系列户外空间相结合,一方面为文化园区设立了一个充满活力的新入口,另一方面作为聚集空间,提供包括博物馆、民间艺术学校和其他面向社群的设施。
A new 8,000 square-foot building, known as The Commons, and a collection of outdoor spaces, establish a dynamic new entry point and gathering space for a cultural campus containing a museum, folk art school, and other community-oriented facilities.
该项目除了对场地本身起作用,还将Vesterheim的遗产公园与城市的主干道Water Street连接在一起。最重要的是,新设计为文化中心以及社区提供了一个展望未来的当代论坛场所。
Aside from anchoring the site, the new Vesterheim Commons project threads together Vesterheim's Heritage Park with Water Street, the city's main thoroughfare. Most importantly, the new design provides a contemporary forum for the cultural center and community to look forward to their future.

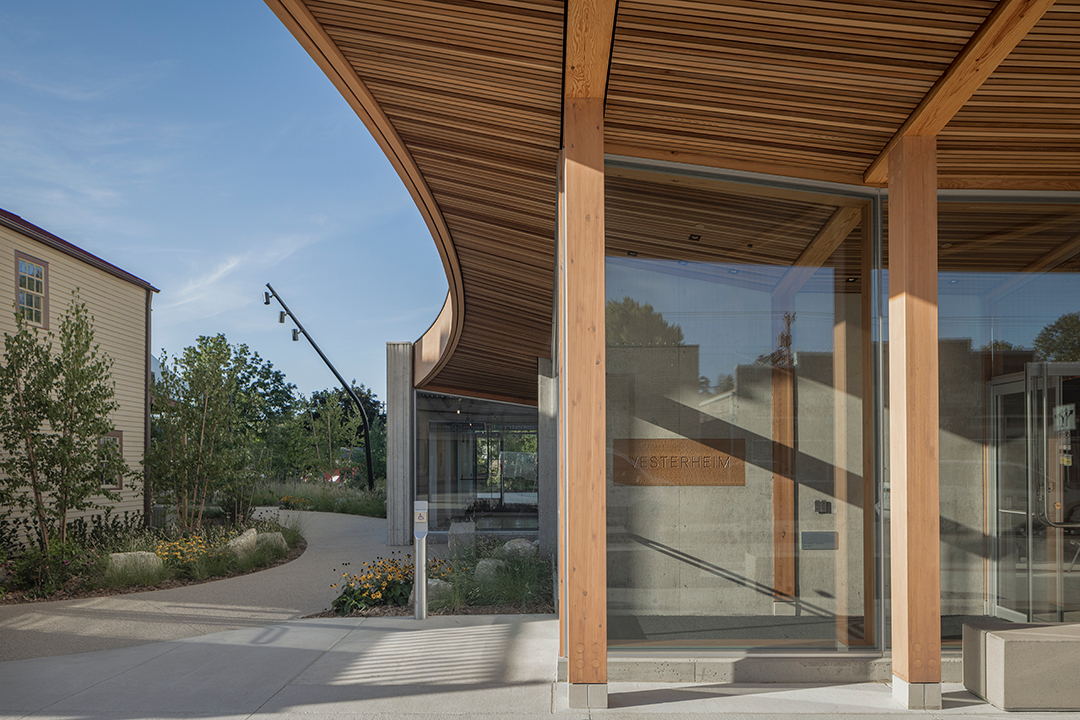
从街道上看去,新建筑的公共接待大厅和活动空间具有标志性的高耸木质顶棚,与周边公园舒适而隐蔽的户外小空间形成有趣的对比。建筑上层画廊布局灵活,包括顶尖的设施和一个新的数字制作工作室,为游客提供空间以探索丰富的文物和艺术品收藏。
Marked on the street by a soaring wooden canopy, the new building's public reception lobby and event space mirrors the cozy and sheltered outdoor rooms of the surrounding park. Flexible upper-level galleries, including state-of-the-art facilities and a new digital production studio, create spaces where visitors can explore a rich collection of artifacts and artworks.
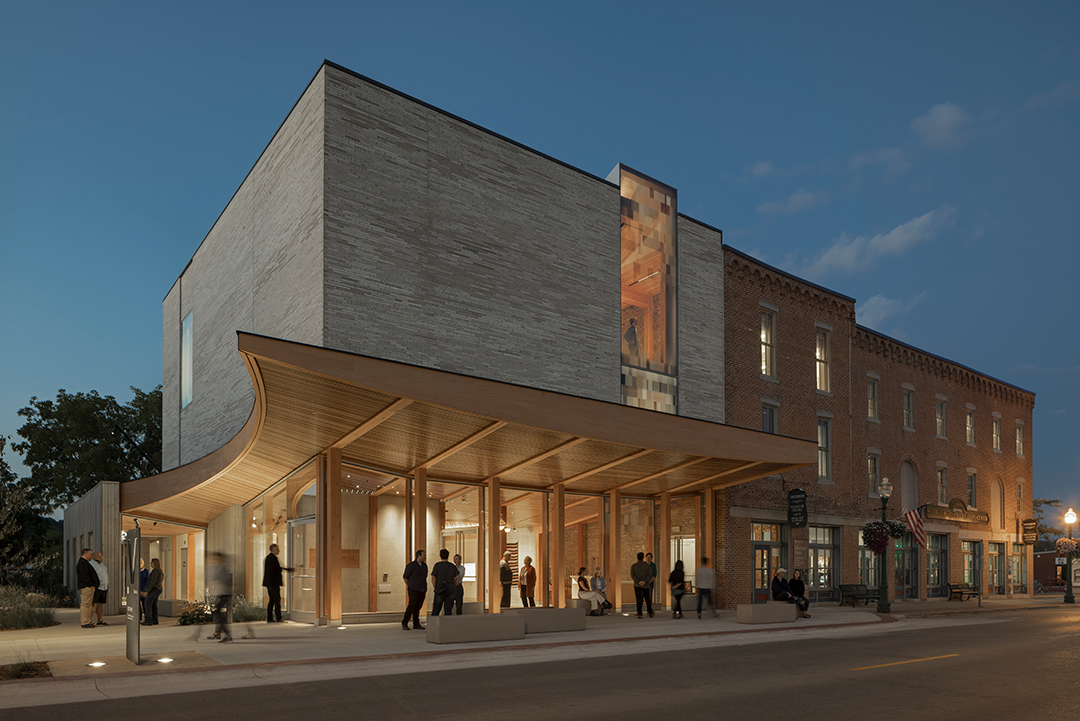
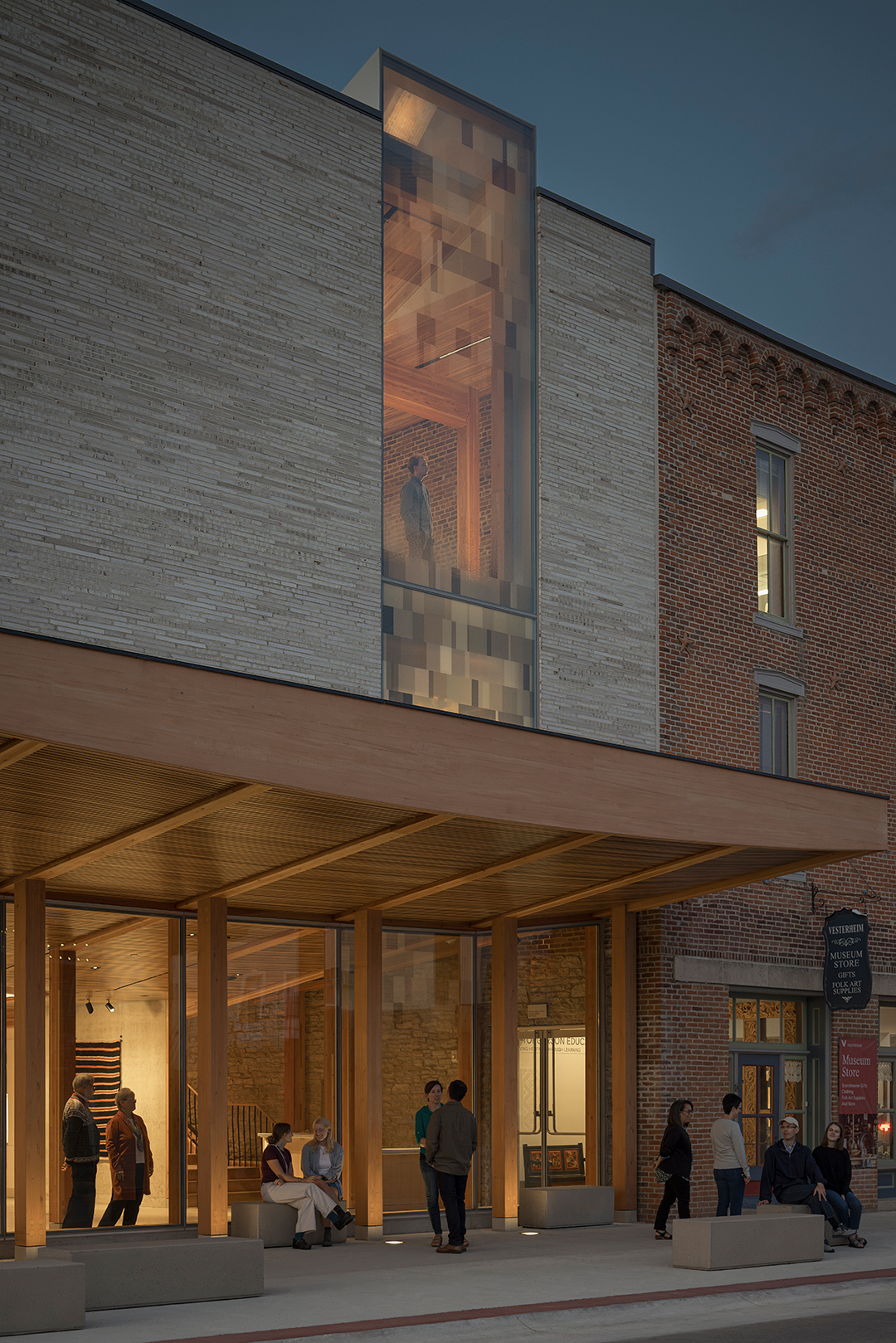
大厅充分沐浴在自然光之中,光线来自大厅上方的木制圆孔;灵活的活动空间和新的交通空间,从内部将建筑与隔壁位于Westby-Torgerson教育中心的Vesterheim民间艺术学校连通成一体。
The lobby is bathed in light from above by a wood oculus while a flexible event space and new circulation areas create interior connections to 's Folk Art School in the adjacent Westby-Torgerson Education Center.
二楼的画廊连接到可俯瞰公园的露台,因此在这里,室内和室外的活动全年都可以进行。在三楼,新的数字工作空间和办公室支持Vesterheim的线上工作,三楼还设有一个新的自习室,在这里可以专注观察Vesterheim令人惊叹的藏品。总而言之,该项目使园区能吸引当地居民以及来自全国甚至世界各地的访问团体,由此打破时间和空间阻隔,跨越不同文化经历,创造和讲述新的故事。
A second-floor gallery connects to a terrace overlooking the park, supporting year-round events indoor and out. At the 3rd floor, new digital workspaces and offices support Vesterheim's online efforts, including a new study room for the focused observation of Vesterheim's astounding collections. Taken together, the project allows Vesterheim to draw in local residents and visiting groups from around the country and the world, so that new stories can be told through multicultural experiences bridging time and place.

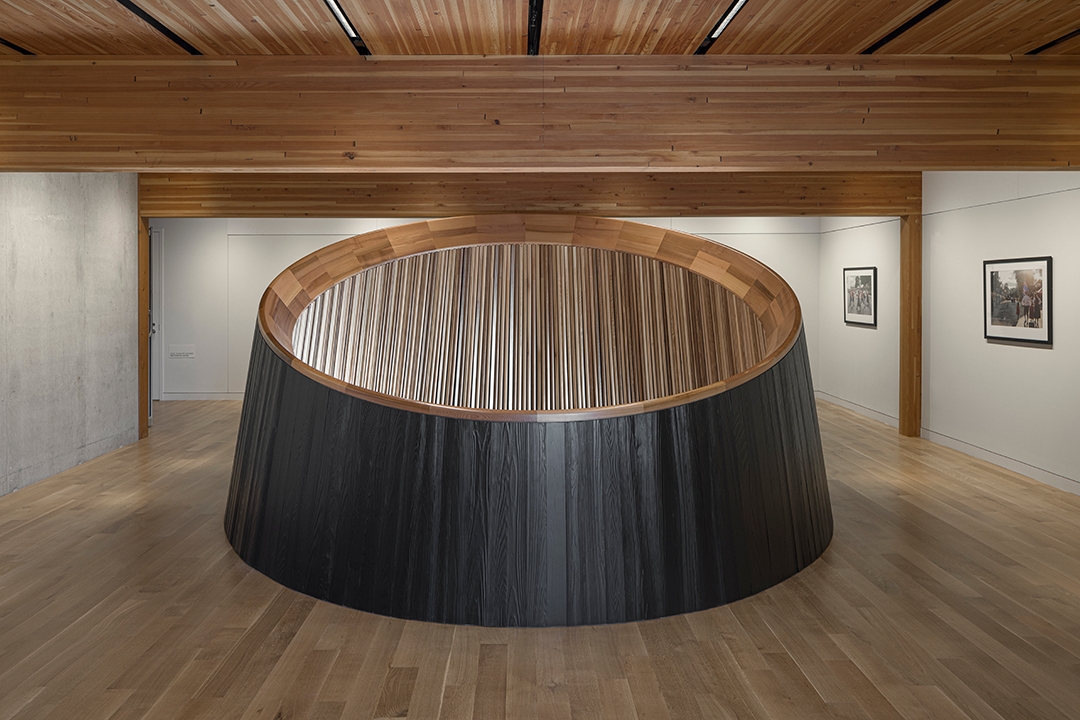
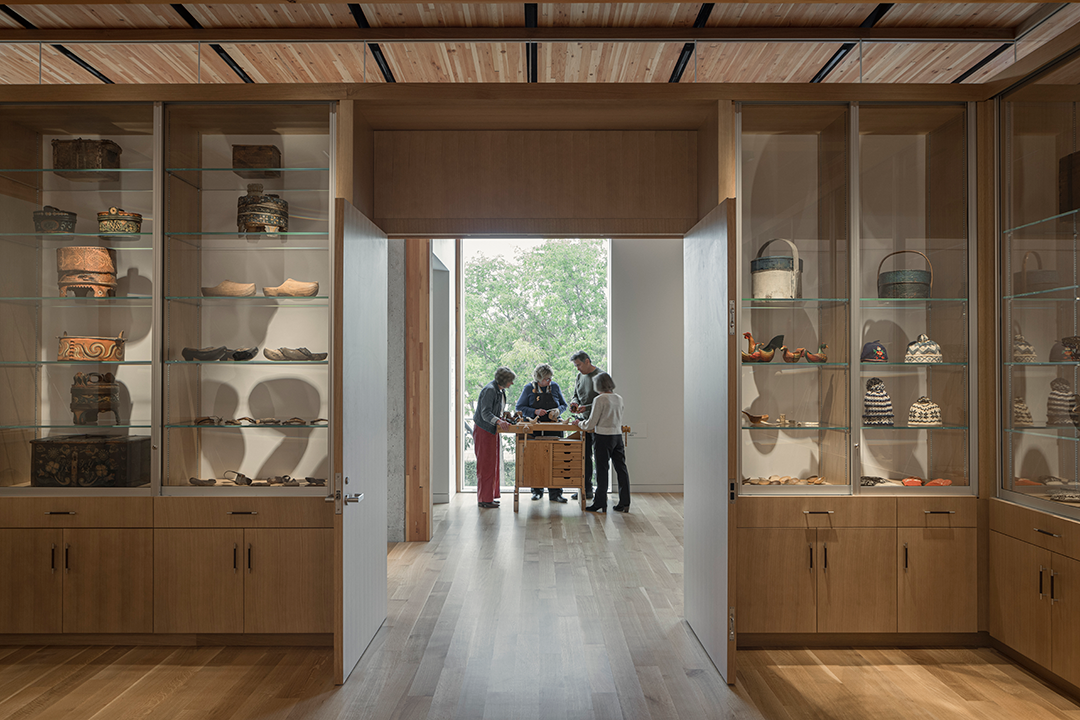
不断演化的林地公园
An Evolving Woodland Park
Snøhetta为园区进行的总体规划于2019年完成,在此构想中,历史建筑、户外教室和重获活力的商业建筑,在树木繁茂的景观中共同组成一个和谐统一的园区。Vesterheim的遗产公园除了提供一个新的公共绿地,也创造出一个美妙的环境,公众全年都可以经此访问大量建筑,这些建筑是历史上从美国中西部上游地区迁徙到迪科拉的移民所建造的。
Snøhetta's master plan for Vesterheim, completed in 2019, set in motion a unified campus composed of historic structures, outdoor classrooms, and revitalized commercial buildings set within a wooded landscape. In addition to offering a new public green, Vesterheim's Heritage Park creates a dramatic setting for year-round public access to a variety of immigrant-built structures brought to Decorah from across the Upper Midwest region.
遗产公园的城市林地,灵感来自惊人相似的爱荷华州东北部无冰碛区和挪威树木繁茂的景观。林地覆盖整个户外区域,地面上则出人意料地汇集了两种崎岖的景观。在这里,栽植的树林作为框架,圈定了Vesterheim区域,并为之提供了明确的过渡区和边界。而在The Commons的户外教室和讲解空间,景观和功能区域的角色则反过来,这里所种植的各种当地植物品种旨在适应根据机构和课程的需要,将相应进行调整。
Heritage Park's urban woodland, inspired by the surprisingly similar Driftless region of Northeastern Iowa and the wooded landscapes of Norway, extends throughout the outdoor spaces, bringing together two unexpectedly rugged landscapes on the site. Here, plantings frame woodland clearings to provide obvious thresholds and edges defining Vesterheim's grounds. In turn, The Commons' outdoor classrooms and interpretive spaces are framed by diverse regional plant species intended to adapt and evolve alongside the institution and its programs.
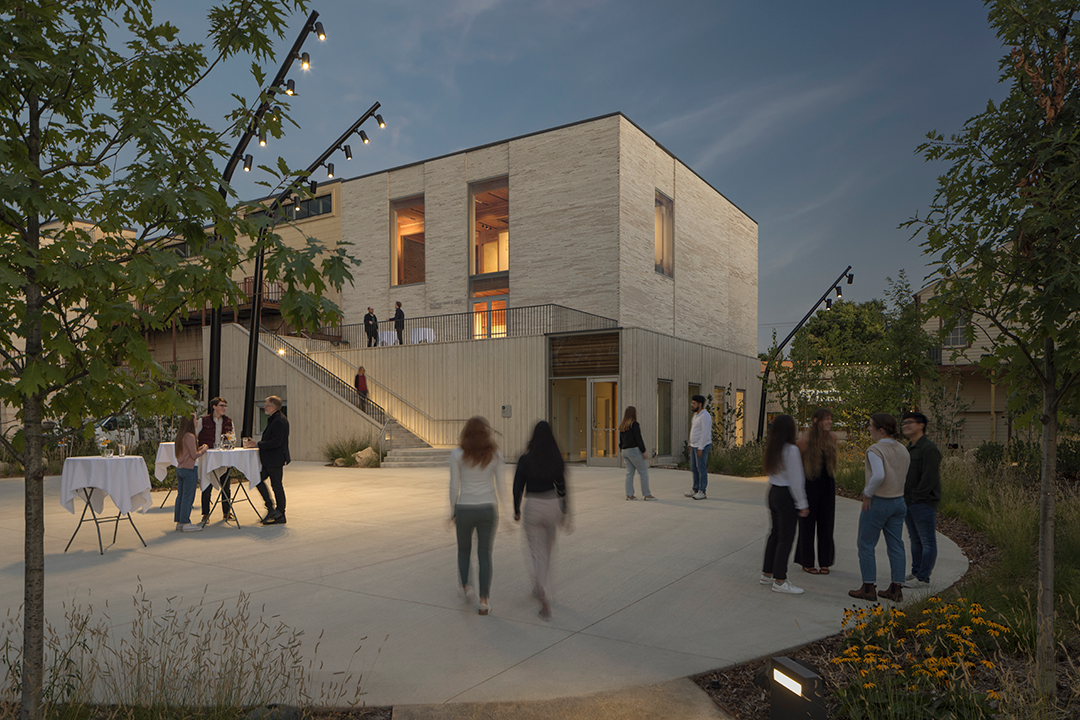
以传统手工艺打造
Shaped by Traditional Craft
建筑使用当地的砖、木结构和有纹理的混凝土墙,The Commons通过诚实和谦逊的材料,将博物馆收藏、民间艺术学校与挪威工艺传统联系起来。这种与触觉关联、与悠久历史关联的细腻度,也延伸、运用到遗产公园纯熟的林业生产实践中,这对于遗产公园的未来不可或缺。
Built using locally sourced brick, wood structure, and textured concrete walls, The Commons links the museum collection and the Folk Art School to Norwegian craft traditions through honest and humble materials. This tactile and time-honored sensibility extends to skillful forestry practices necessary to nurture Heritage Park into the future.
The Commons传承了使用当地材料的悠久传统,其重型木结构在明尼苏达州的Albert Lea建造,用于外墙的砖则产自爱荷华州的Adel。该项目外观独特而庄重,为Vesterheim的游客创造了多种文化和生活体验,人们可以在此一览迪科拉市中心的建筑和郁郁葱葱的风景。
With its mass timber wood frame fabricated in Albert Lea, Minnesota and exterior walls built of brick from Adel, Iowa, The Commons extends a long tradition of using local materials to give shape to the life and culture of Decorah. The project's distinctive yet respectful outward appearance creates multiple opportunities for Vesterheim visitors to experience and appreciate Decorah's downtown architecture and the region's verdant landscapes.
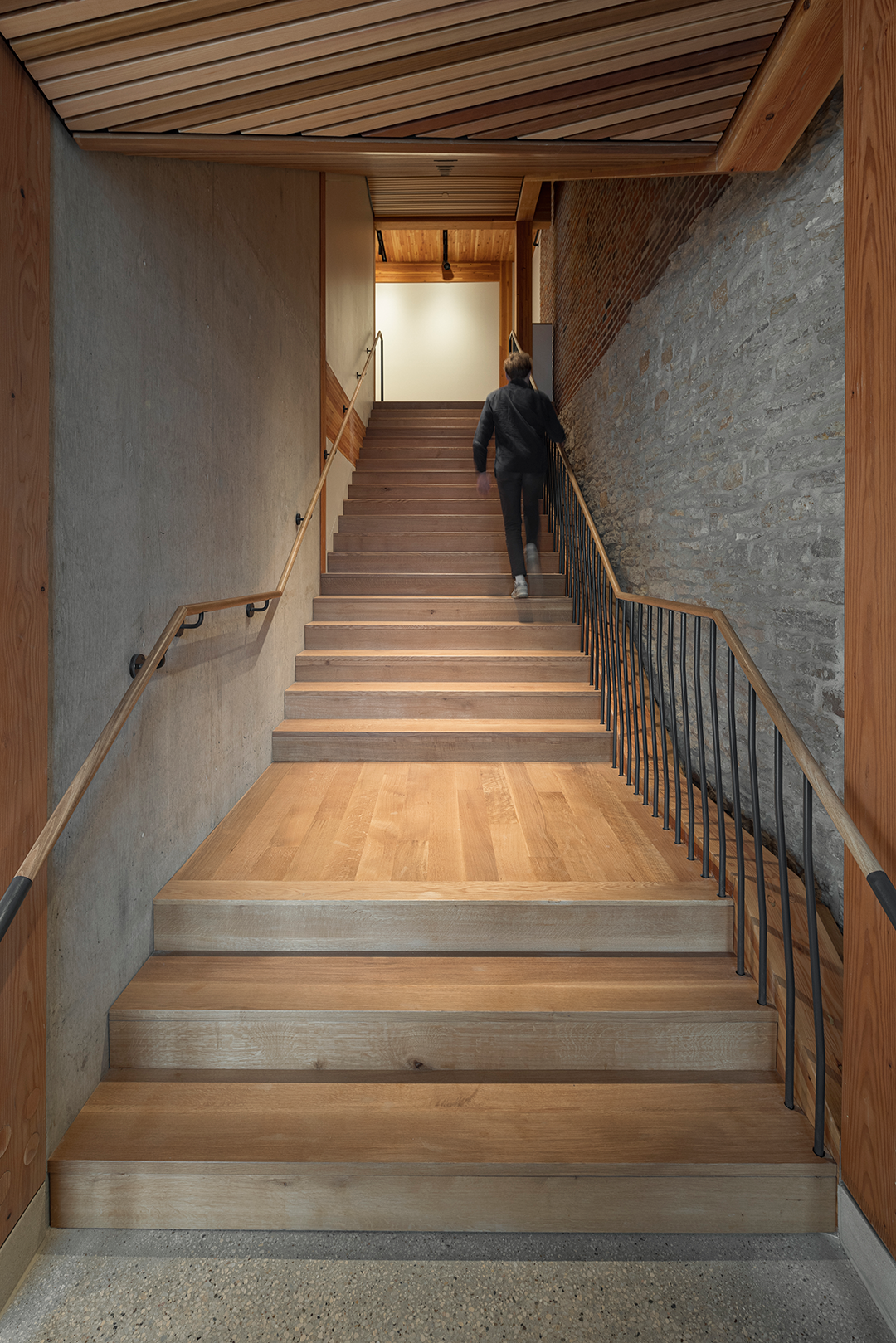
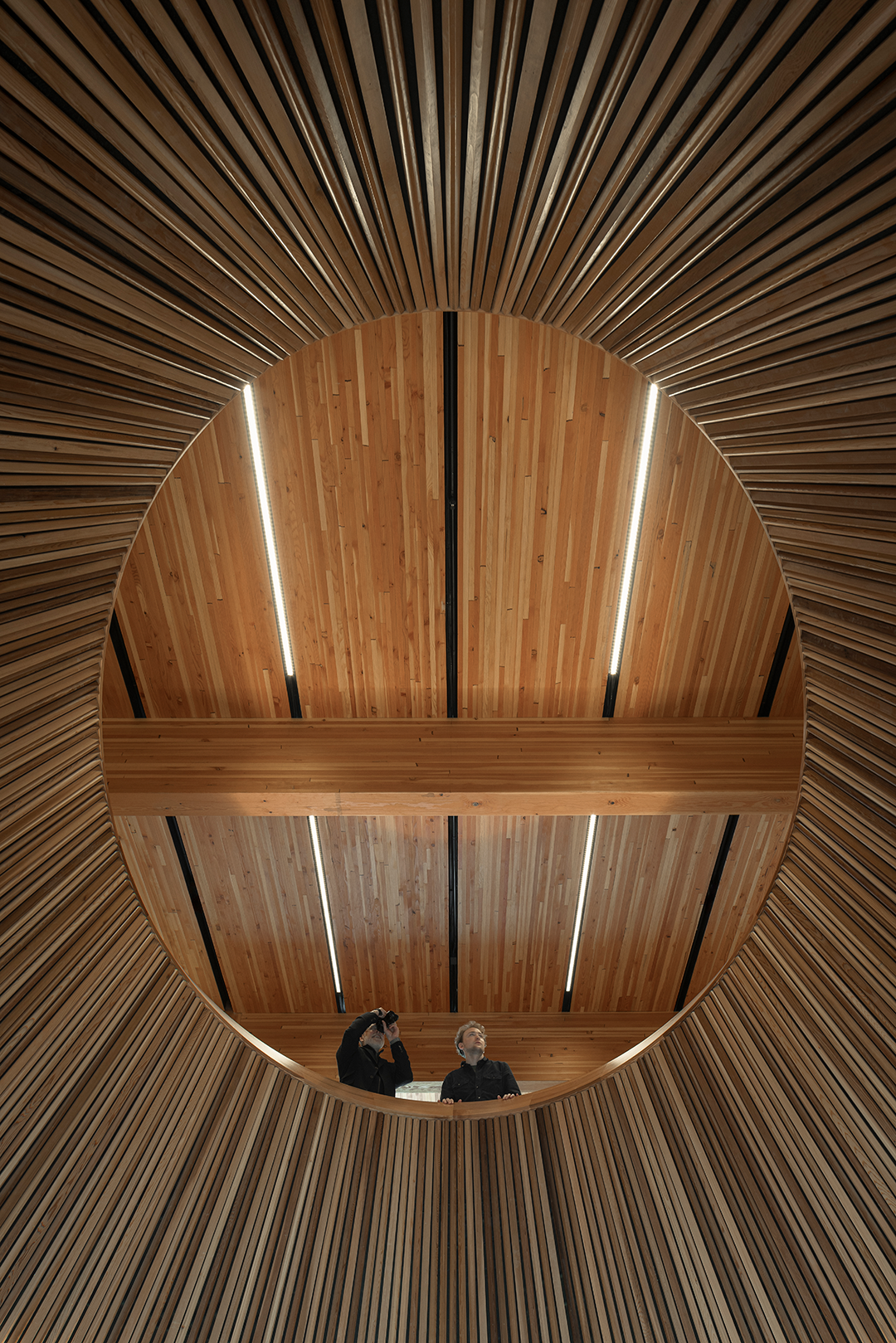
以挪威文化为灵感的建筑形式
Architectural Forms Inspired by Norwegian Culture
The Commons的设计借用了许多挪威文化中的元素。入口处的顶棚提供了一个带有遮挡的显眼入口,其设计灵感来源于一些著名船只的设计,其中包括来自挪威里瑟尔的“Colin Archer”号和1825年首次登陆美国的“Restauration”号。建筑的木框架和混凝土基座让人想起挪威传统仓库“stabbur”的石基。混凝土纹理的灵感来自挪威国家政府大楼建筑师Erling Viksja的作品。而建筑内部的穹顶则类似于萨米人的“Lavvu”帐篷。
The design of the Commons draws on elements of Norwegian culture. The welcoming canopy provides a protected and highly visible point of entry that is inspired by well-known boat designs, including the Colin Archer boat from Risør and the Restauration craft that first landed in the US in 1825. The timber frames with concrete footings harken back to the stone foundations of the Norwegian "stabbur," traditional storehouses. The textured concrete was inspired by the work of Erling Viksja, the architect of the Norwegian national government building, known as the Y-block. Inside, the oculus resembles Saami tents, known as "Lavvu."
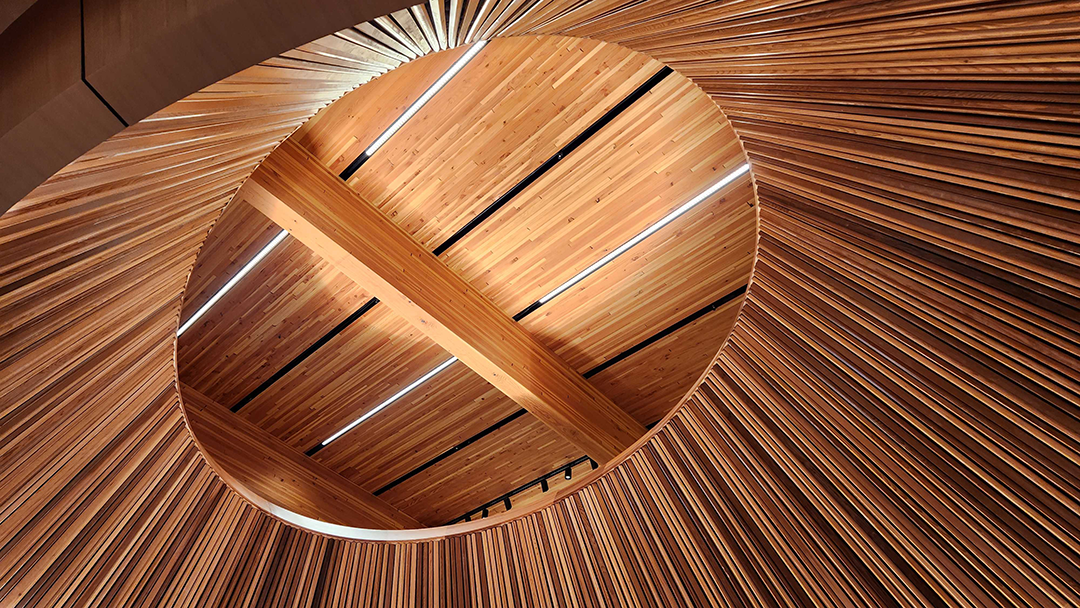
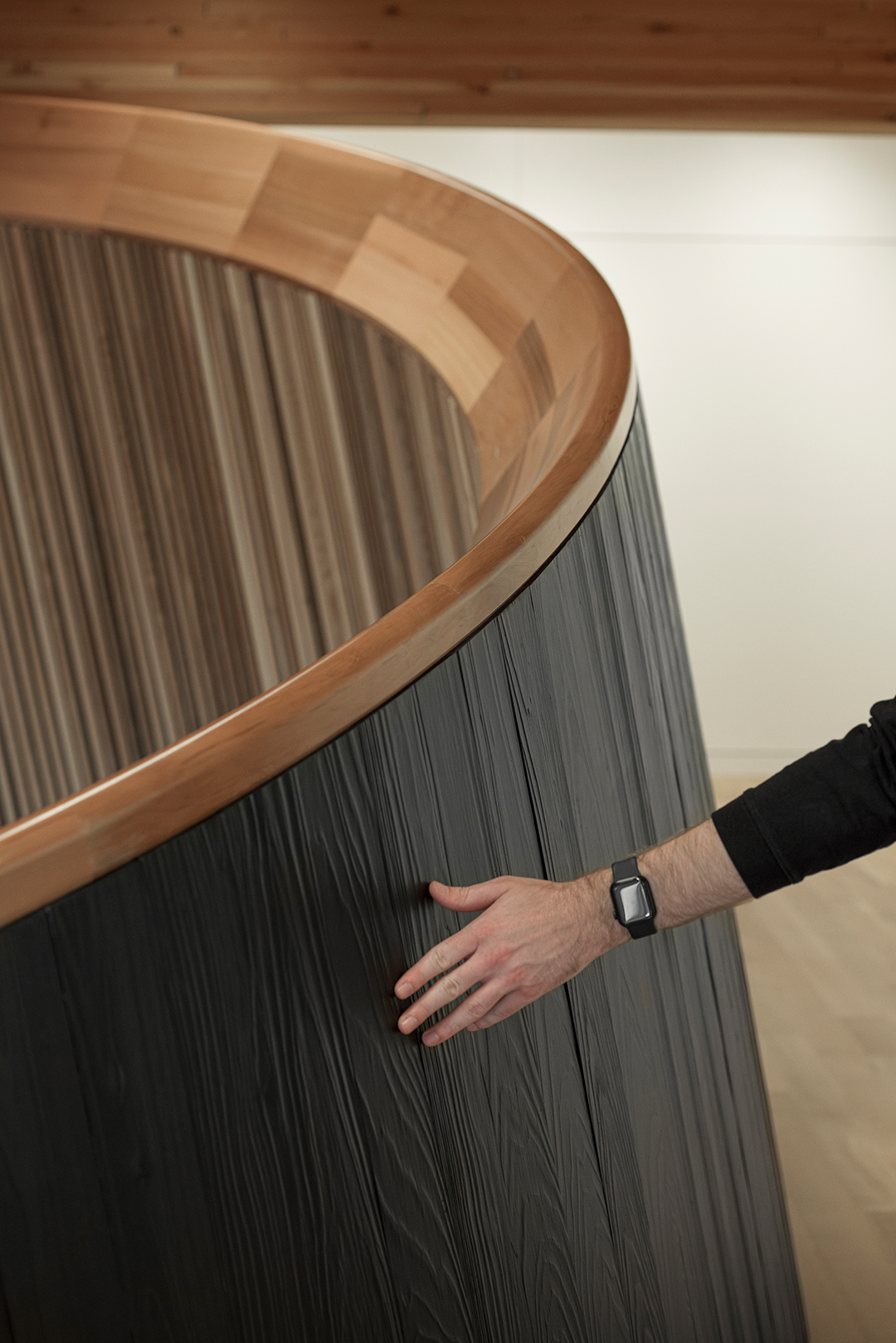

设计图纸 ▽
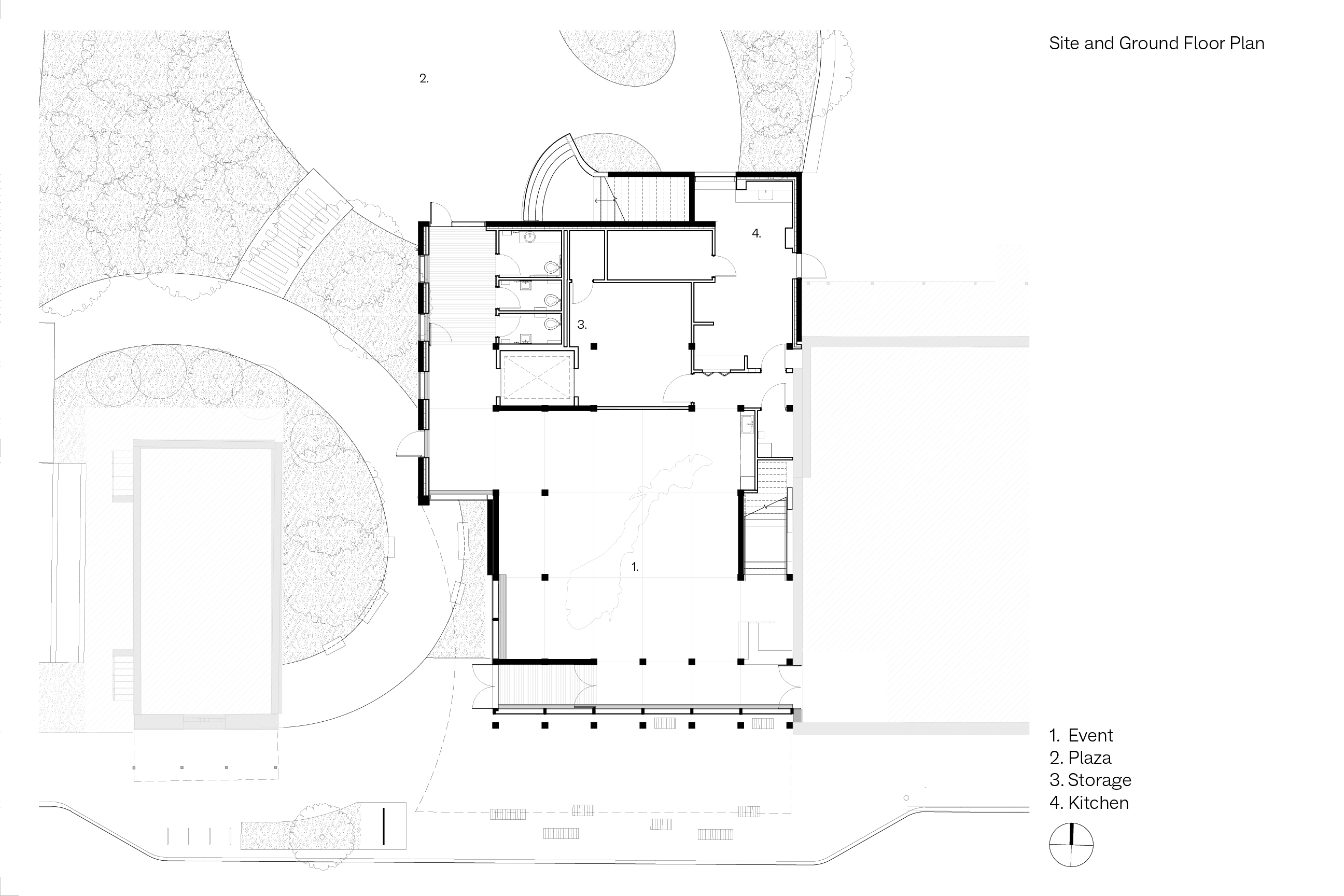
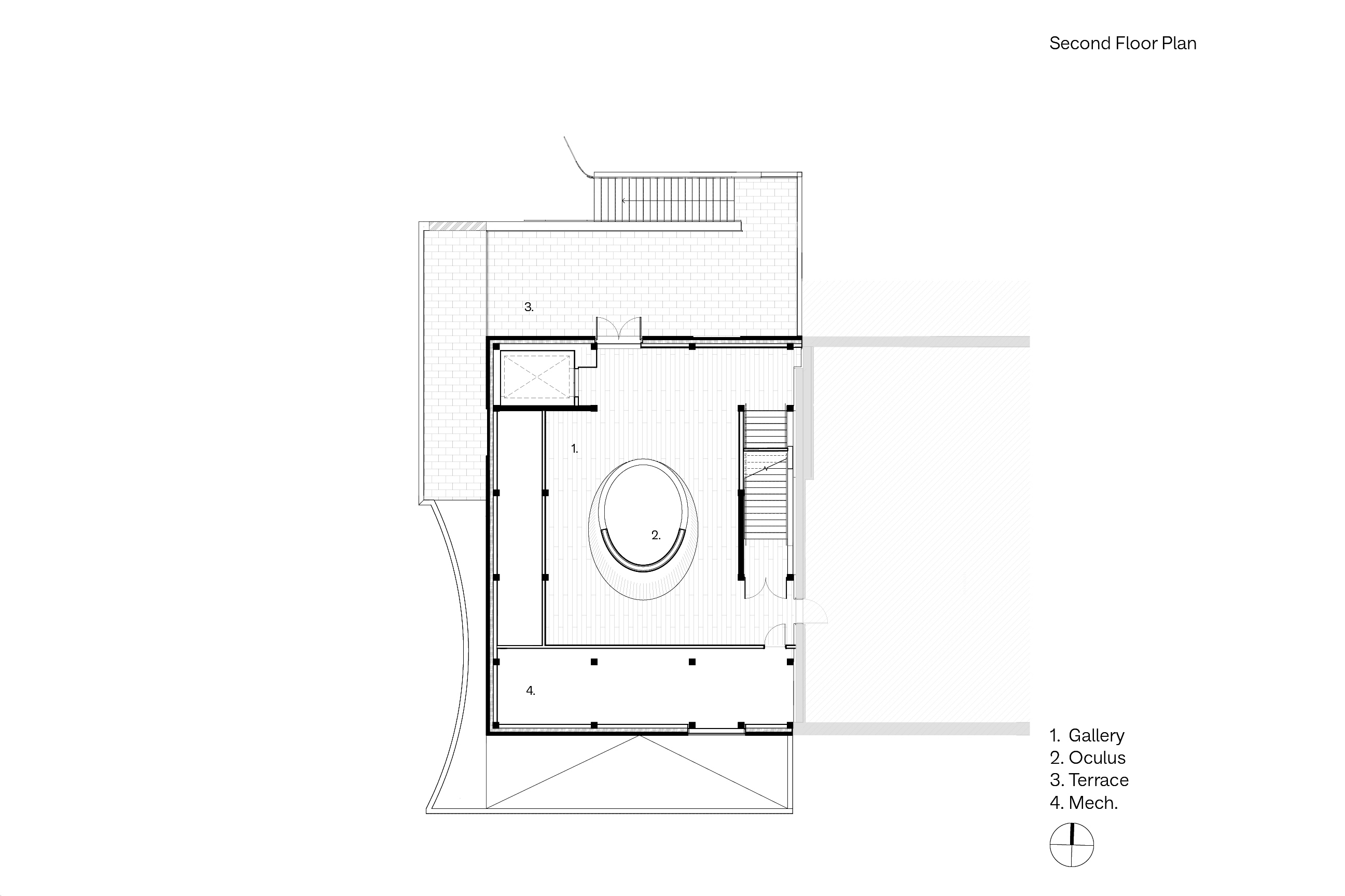
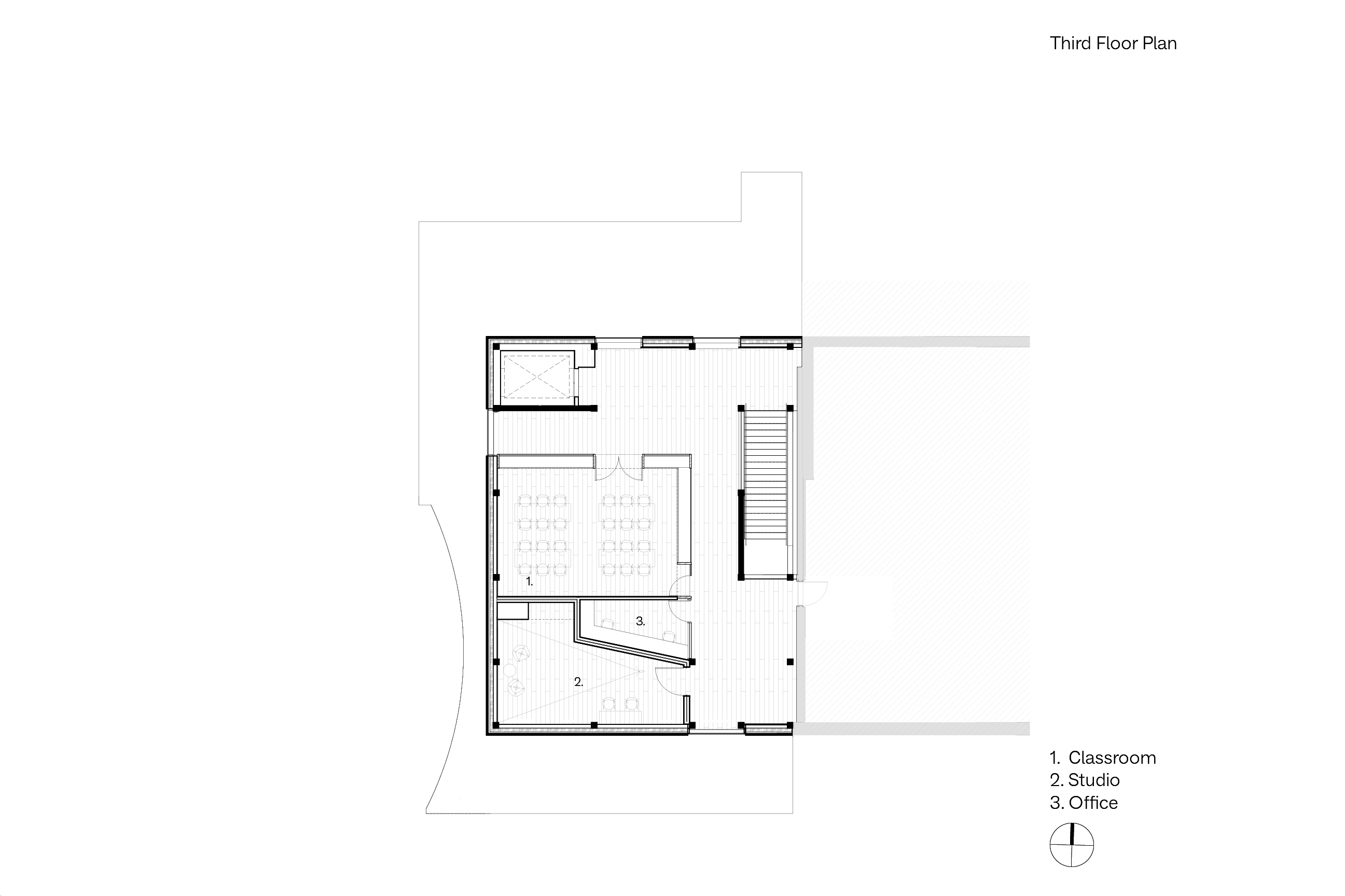
完整项目信息
Timeline: 2018- 2023
Location: Decorah, Iowa, USA
Client: Vesterheim, National Norwegian-American Museum, and Folk Art School
Design Architect and Landscape Architect: Snøhetta
Architect of Record: BNIM
General Contractor: McGough
Landscape Contractor: 2nd Nature
Cost Consultant: Directional Logic
Structural Engineer: Fast + Epp / MBJ Engineers
MEP & Lighting Engineer: Morrissey Engineering
Civil Engineer: Erdman Engineering
Acoustics Engineer: ARUP
Sustainability Consultant: Atelier 10
Heritage Park Phase I Landscape Architect: Damon Farber
Mass Timber Fabricator: Bell Structural Solutions
Brick Fabricator: Glen-Gery Brick
Mason: Berger Masonry
Concrete Fabricator: Wicks Construction
Entry Sign Woodworker: Jock Holmen
Photographer: Michael Grimm
Vesterheim Curtain Wall contractor: W.L. Hall
Glass & Custom frit: Agnora
本文由Snøhetta授权有方发布。欢迎转发,禁止以有方编辑版本转载。
上一篇:OMA台北首座高层住宅方案公布
下一篇:巴黎塞纳河畔伊夫里 – “张牙舞爪”的社会住宅