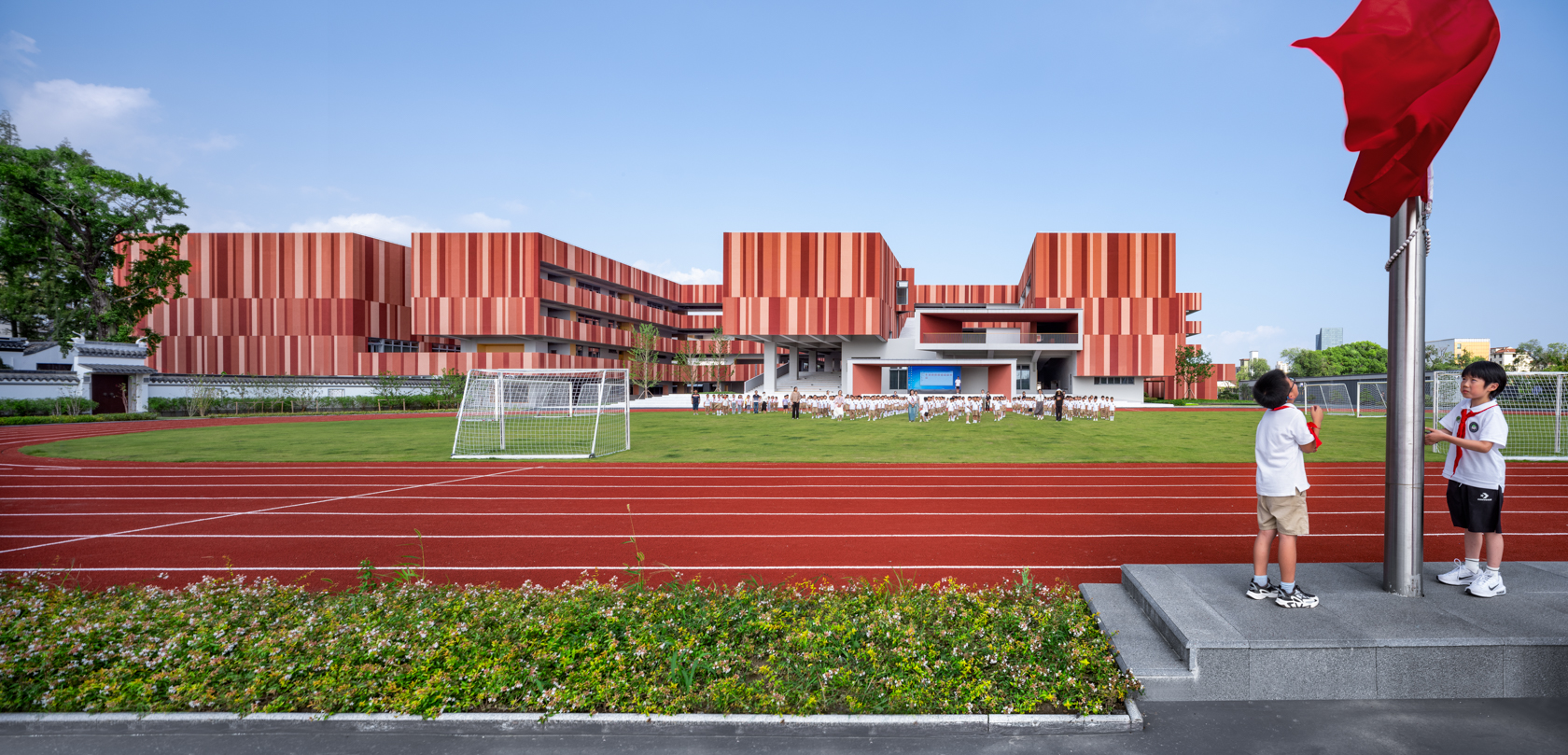
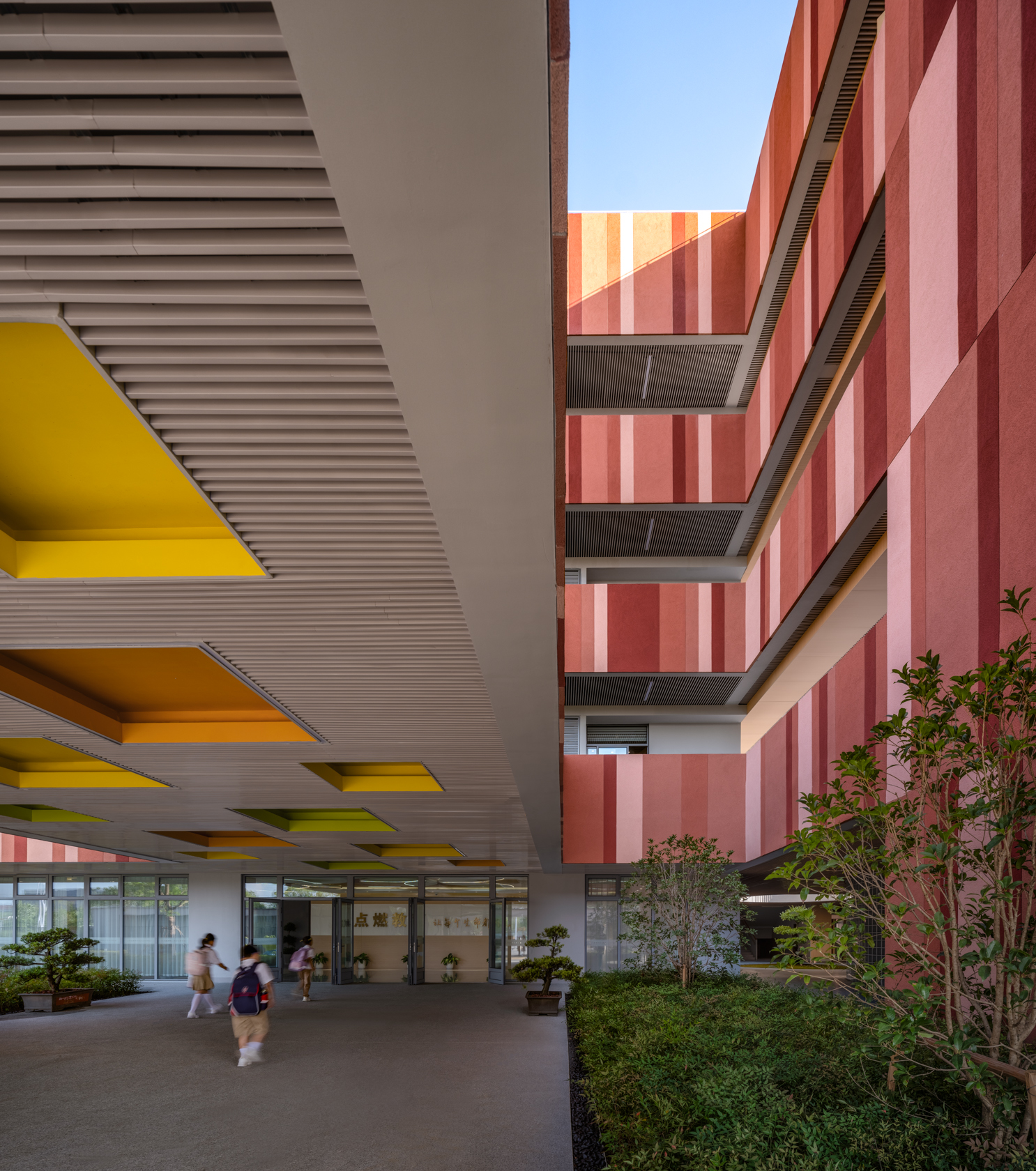
设计单位 无样建筑工作室
项目地址 上海奉贤
竣工时间 2023年
建筑面积 17960平方米
奉浦小学在奉贤新城偏西。其所在区域,在过去数十年间一直是工厂聚集地,而当下正逐渐转变为新城规划的居住生活区。校区内有一株银杏古树,旁边的小四合院建于上世纪70年代,二者一起另外作为一项保护修缮工程,和小学项目同时但分别建设。
Fengpu Elementary School is located on the west side of Fengxian New City, the suburb of Shanghai. The site was a part of industrial district in past decades, which now is transformed to a new residential area in Fengxian New City. There is a hundreds-years old ginkgo tree within the site, and a small pseudo-classic building built in 1970s. As another project parallel to the school, they are enclosed by a new fence wall, also with a pseudo-classic style, and stay in the school as a kind of enclave.

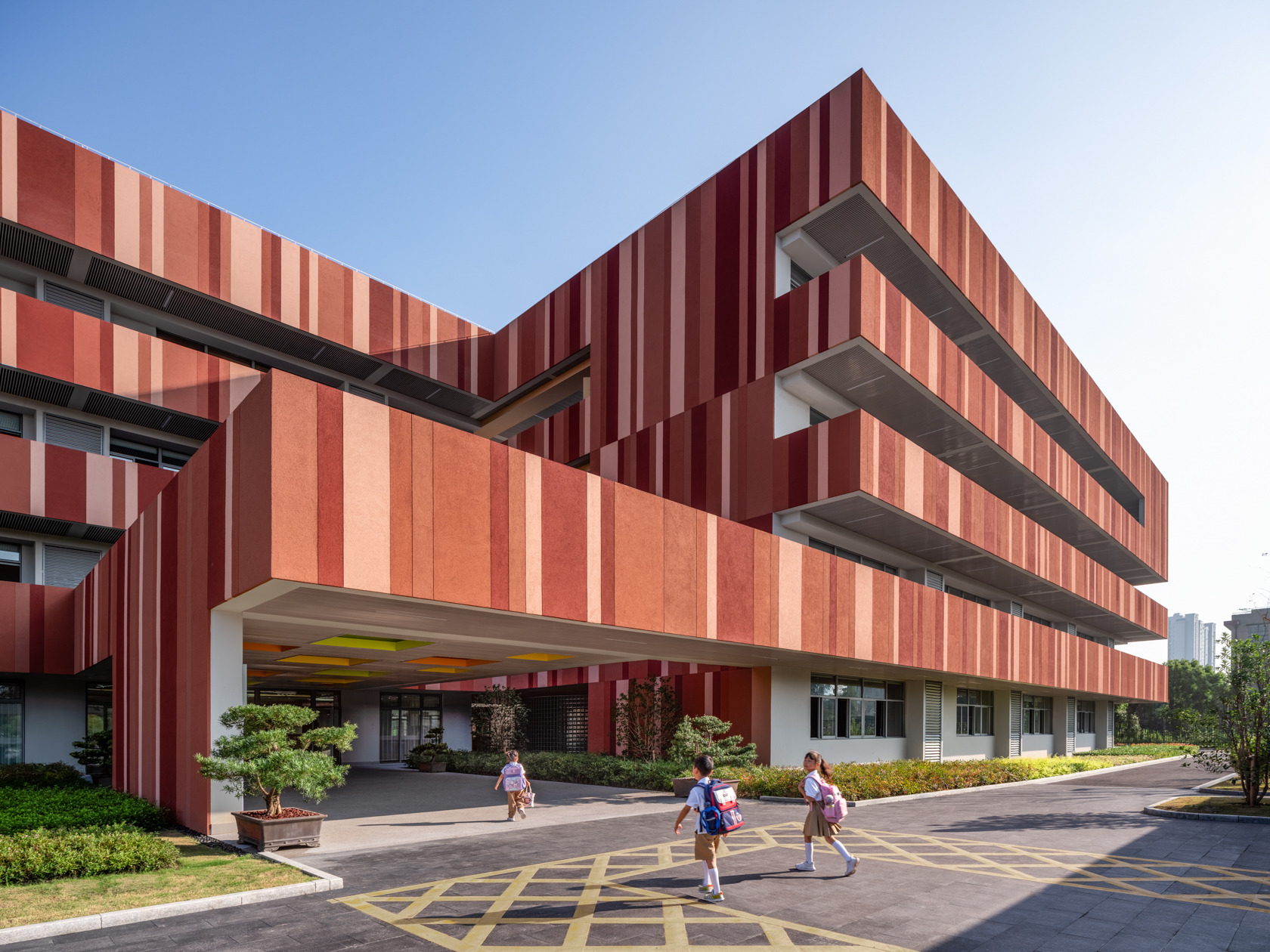

奉浦小学的建筑设计需要面对两个问题。其一对外,如何面对全新转变过程中的城市空间;其二对内,如何面对小学生的日常生活。因此,建筑最终呈现了多个维度的双重性。
The design of Fengpu Elementary School is based on two questions. The one is how to do an architecture within a renewal urban area, in its process of transformation. The other is how to create a space for children’s school time in everyday. As a consequence, the architecture is given a spatial complexity and contradiction.
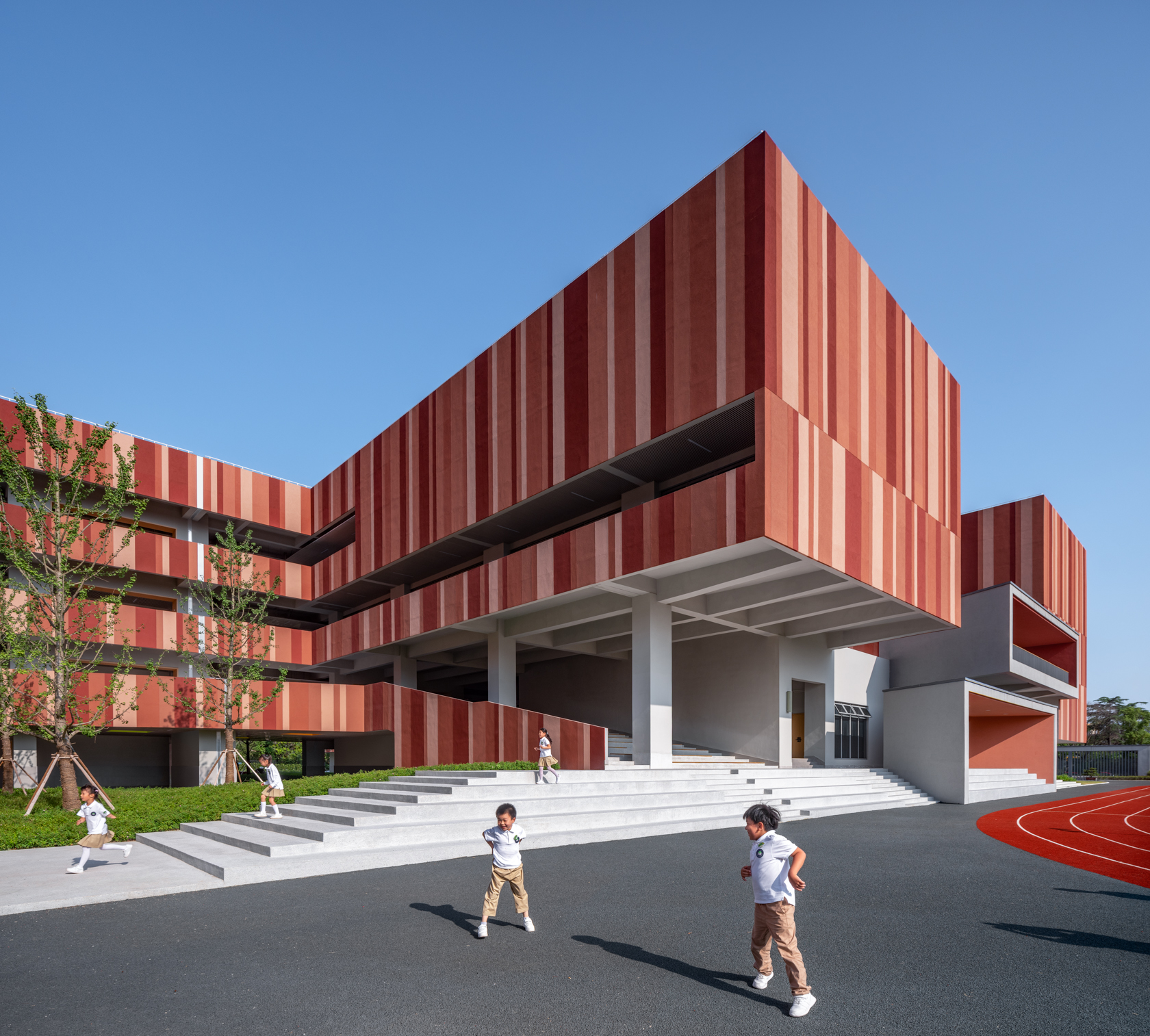
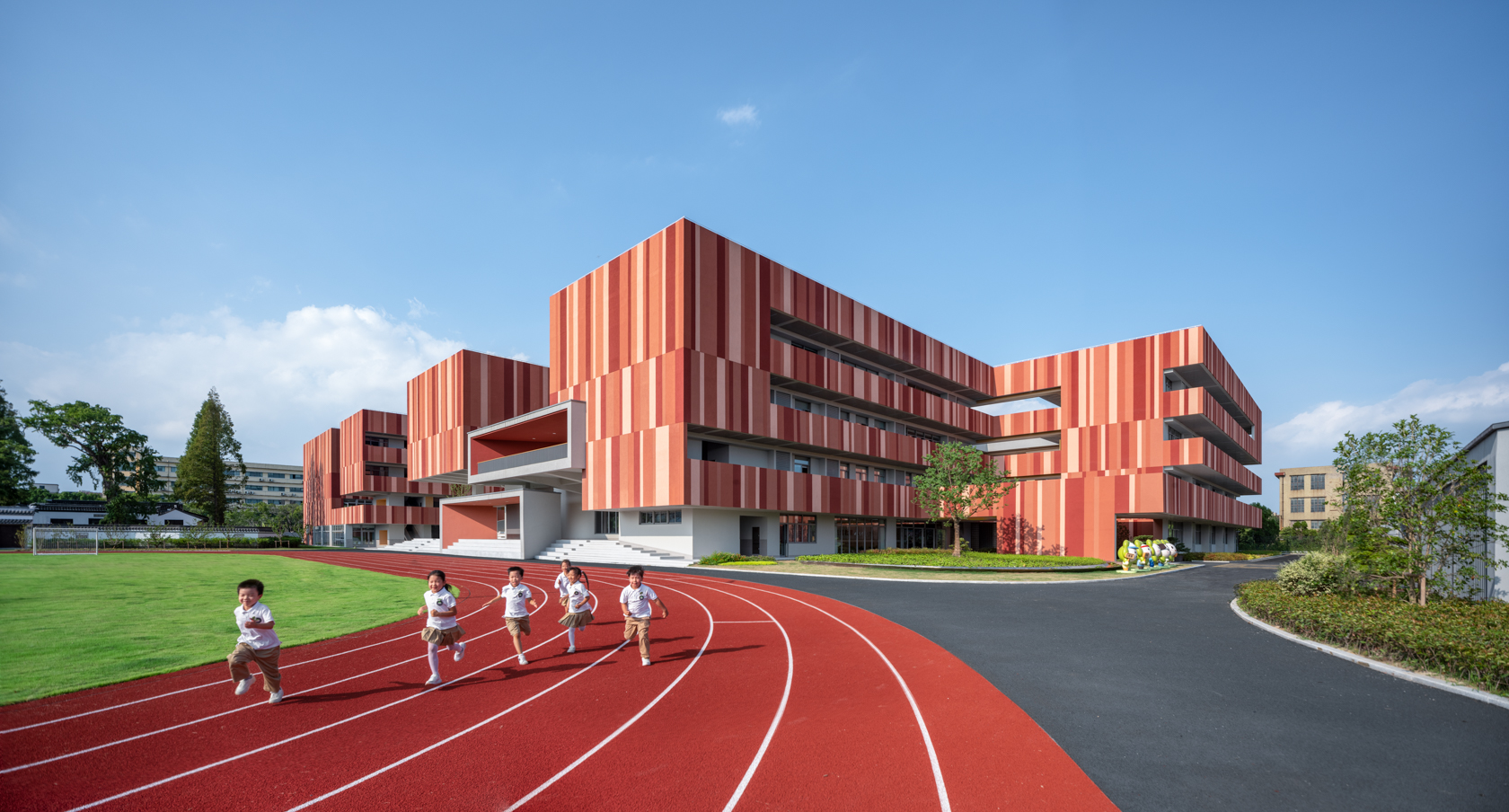
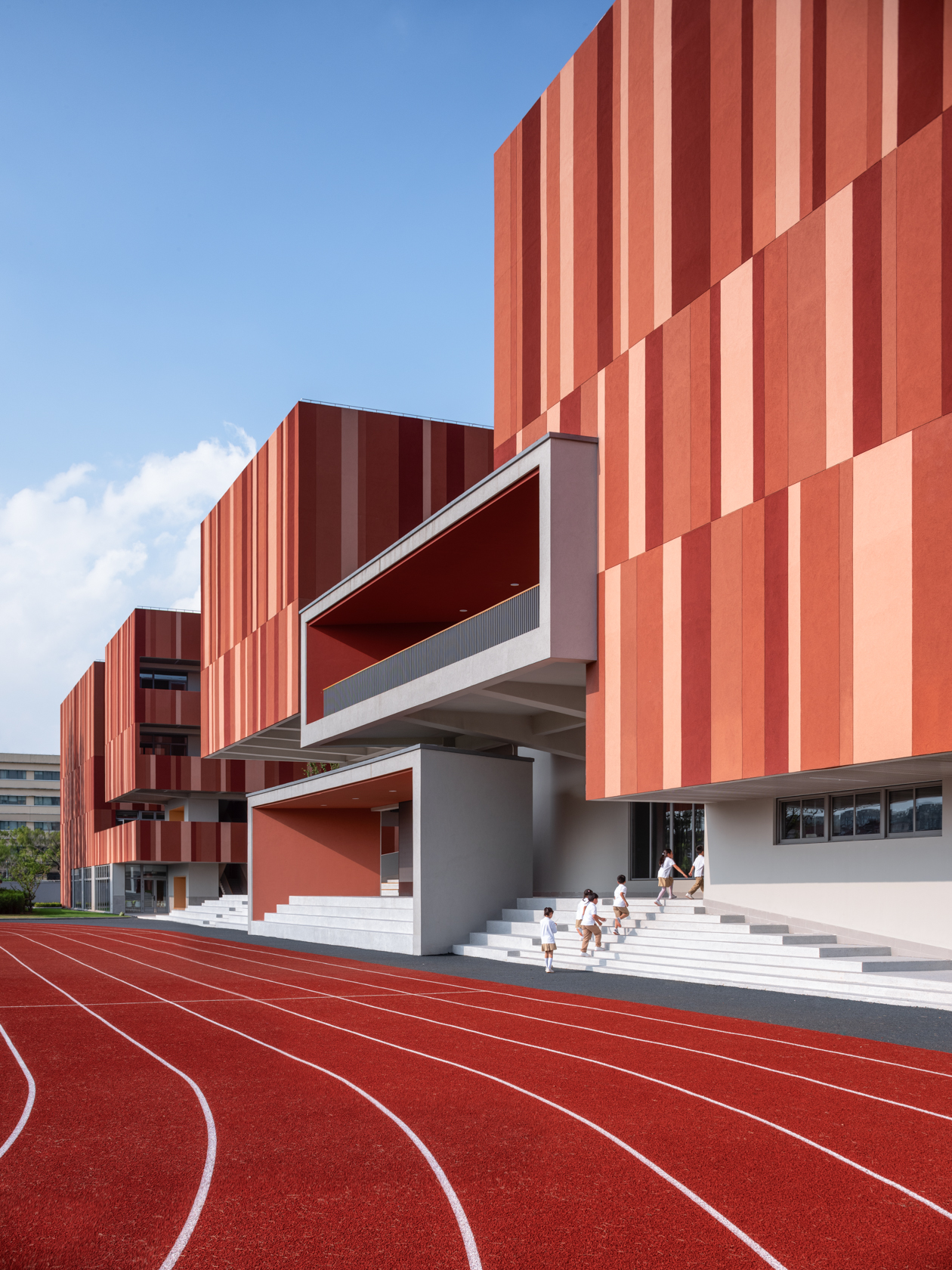
首先,建筑外观色彩缤纷,以引人注目的样貌试图在这个正在转变的全新城区中建立新的地方标识。与之相对,建筑内部用暖灰色创造了安静的学习环境。建筑内外色彩构成了强烈的对比,但同时又在空间环境中相互渗透。
Firstly, the building owns a colorful surface. This feature creates a new identity for the transforming new urban area. On the contrary, color gray is used to the inner spaces to fit with a quiet environment for study. The inside and outside features of the building are strongly different, but permeate into each other.


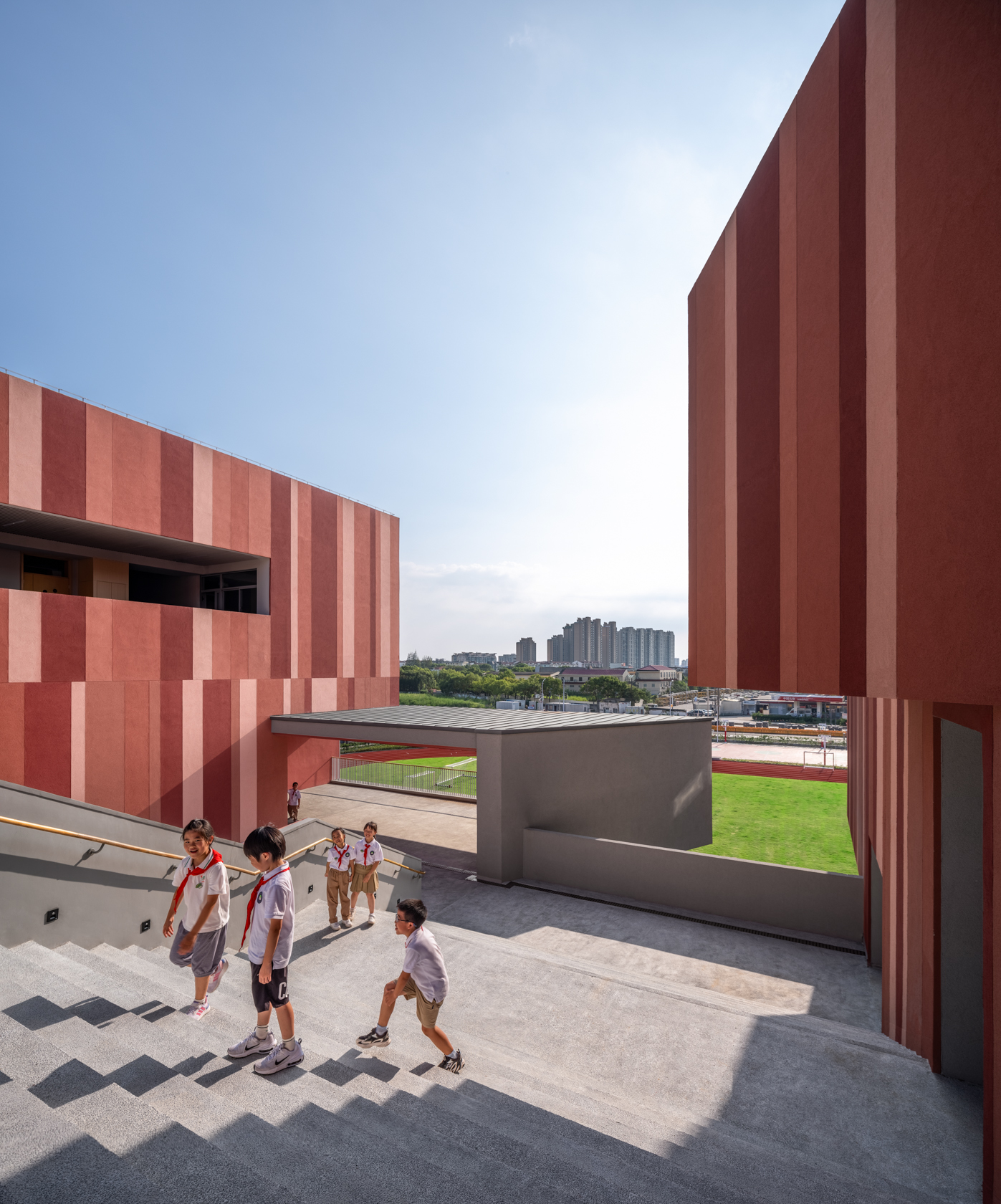
在空间格局上,建筑也具有一种双重性,以此来对应学习和玩耍、集体和个人、规训和自由的少儿日常生活。两个围合的内院构成了普通教室的集体向心空间,它们被放在建筑东侧,临近河道,相对安静。小剧场、风雨操场、图书馆、食堂等公共活动空间安排在西侧,空间相对开放,与运动场相连接。
In the organization of spaces, the design is thinking the double structure in-between study and play, collective and individual, principal and freedom. Classrooms are organized into two courtyards, as a model of collective space, which are set on the east side facing to a quiet stream. Public rooms as library, sports hall, canteen are set on the west side connected to the playground.
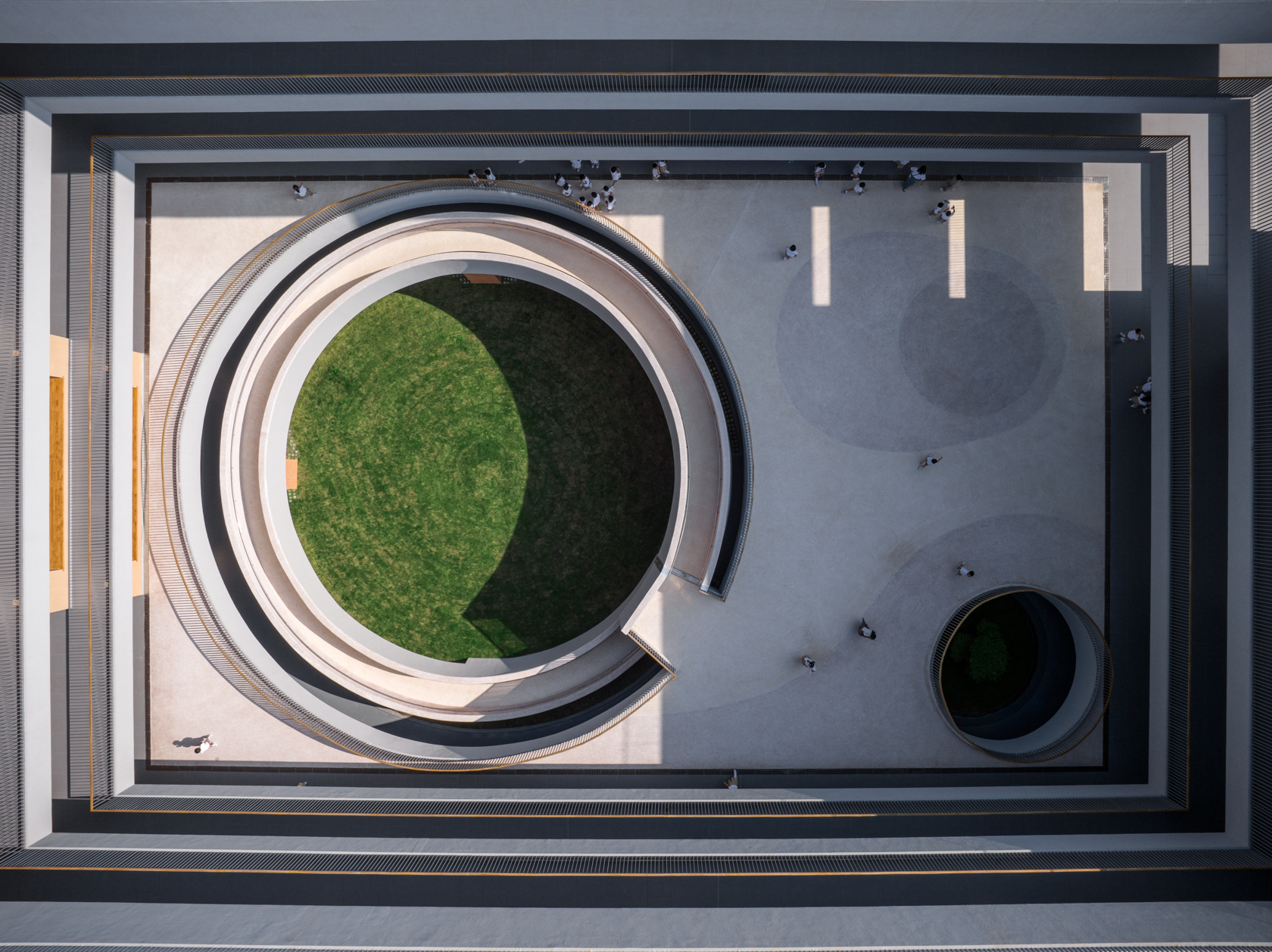
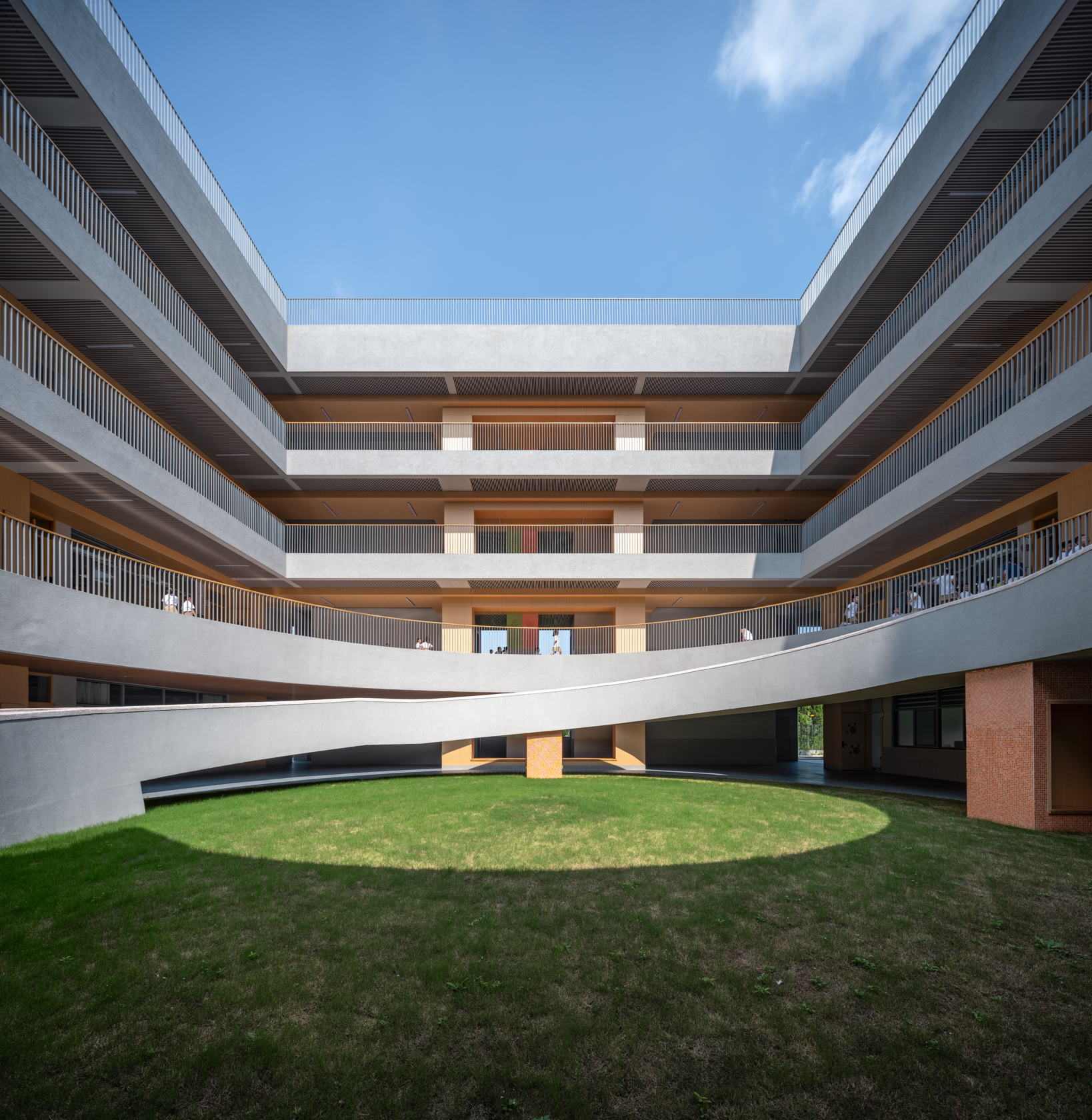
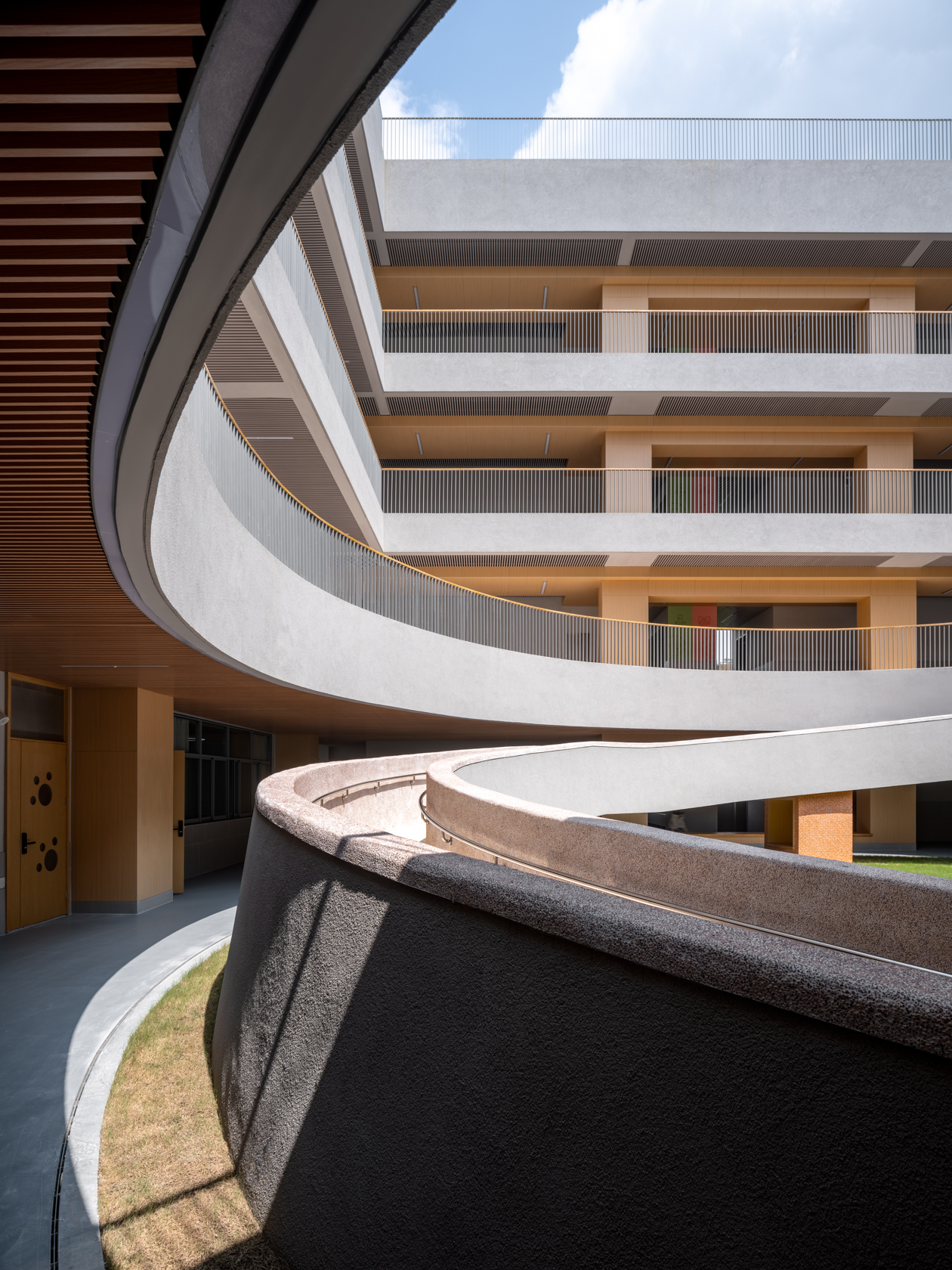
建筑的底层庭院和二层活动露台共同形成了可以自由奔跑的共享场所,再加上穿插在建筑内的坡道和标高各异的活动平台,一起构成了与教室并置的课余空间。
A shared platform, where kids can run and play freely, is formed by courtyards on the ground floor and terraces on the first floor. With ramps and free spaces, they together compose an attractive and living after-class environment..
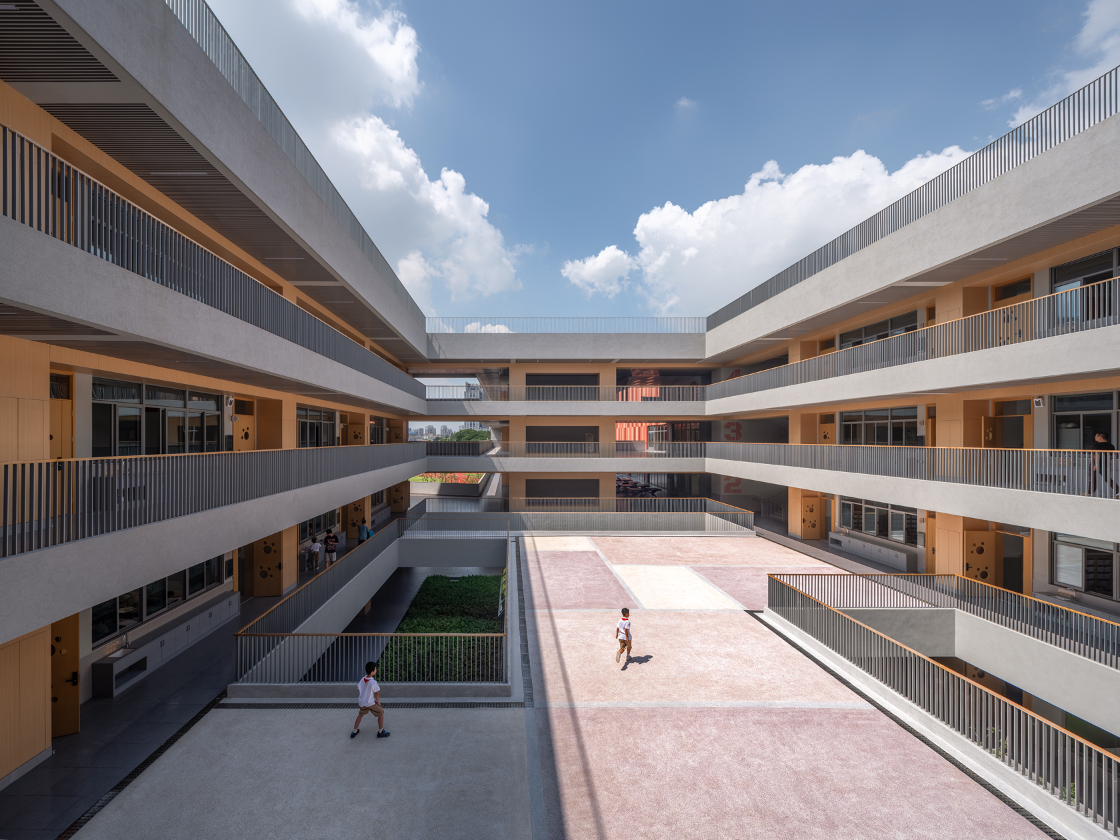
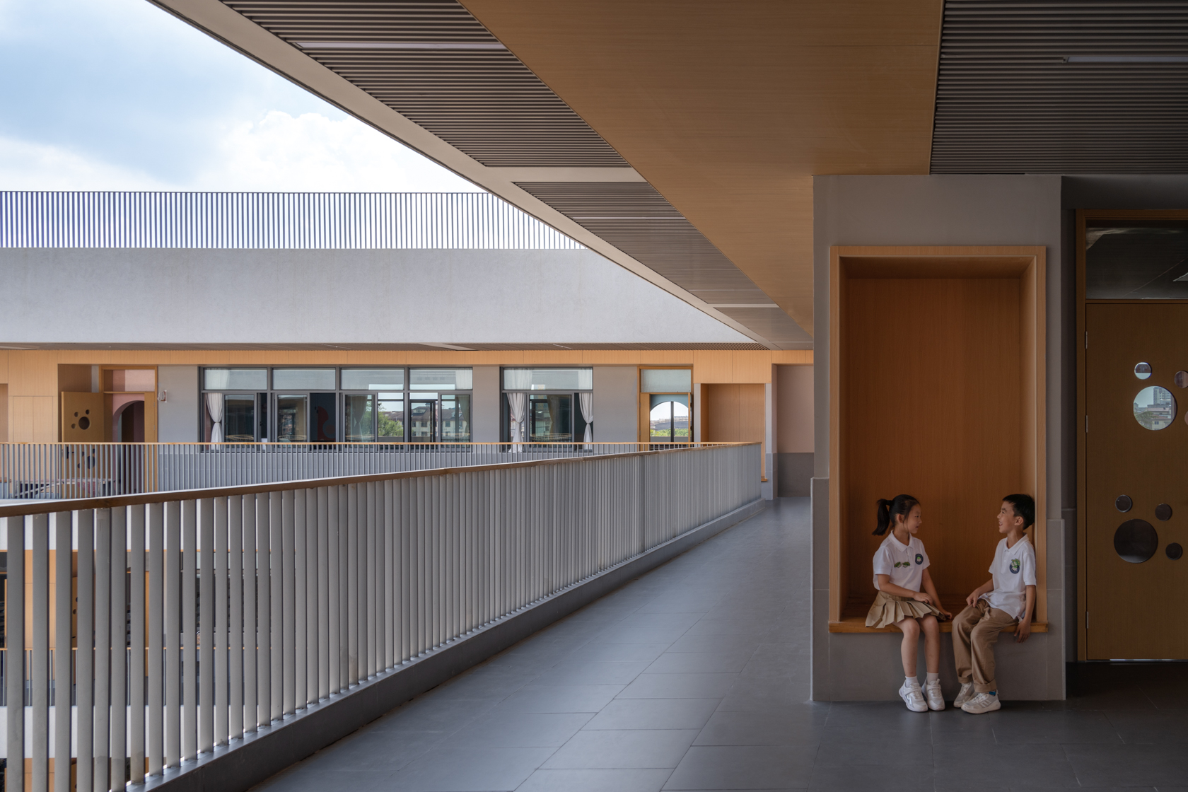
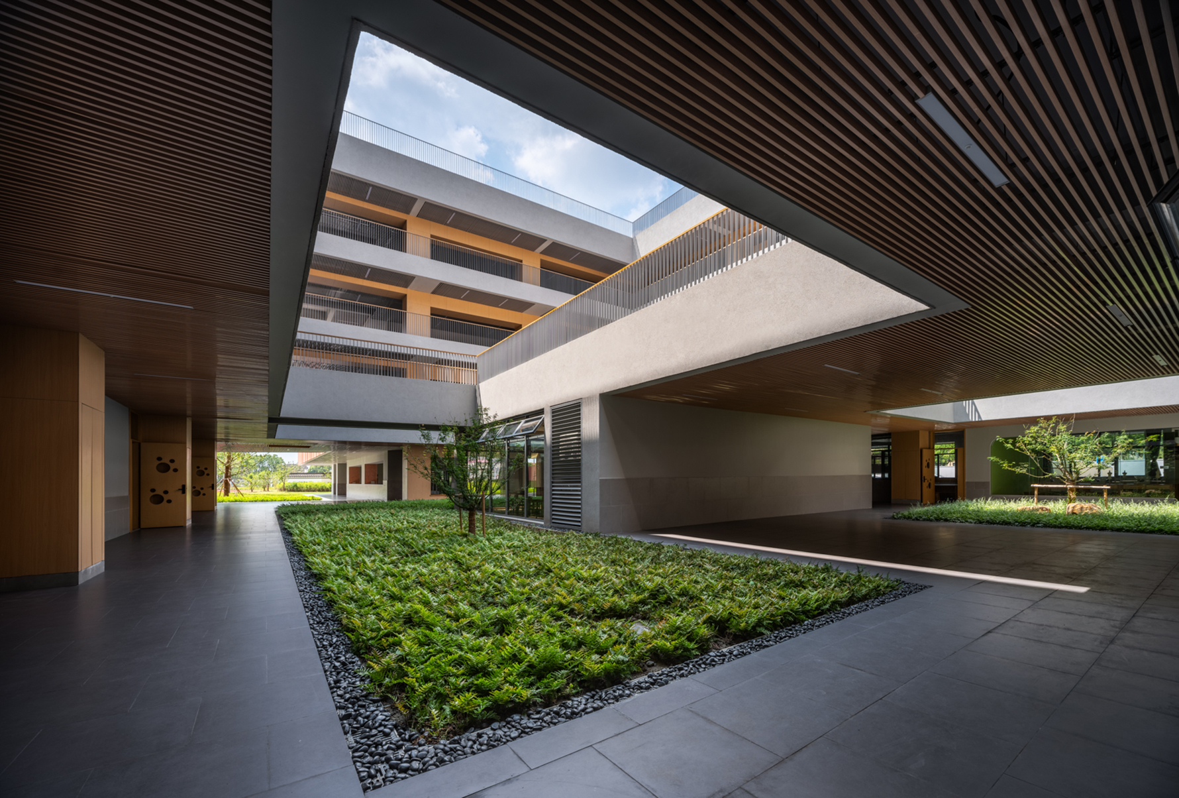
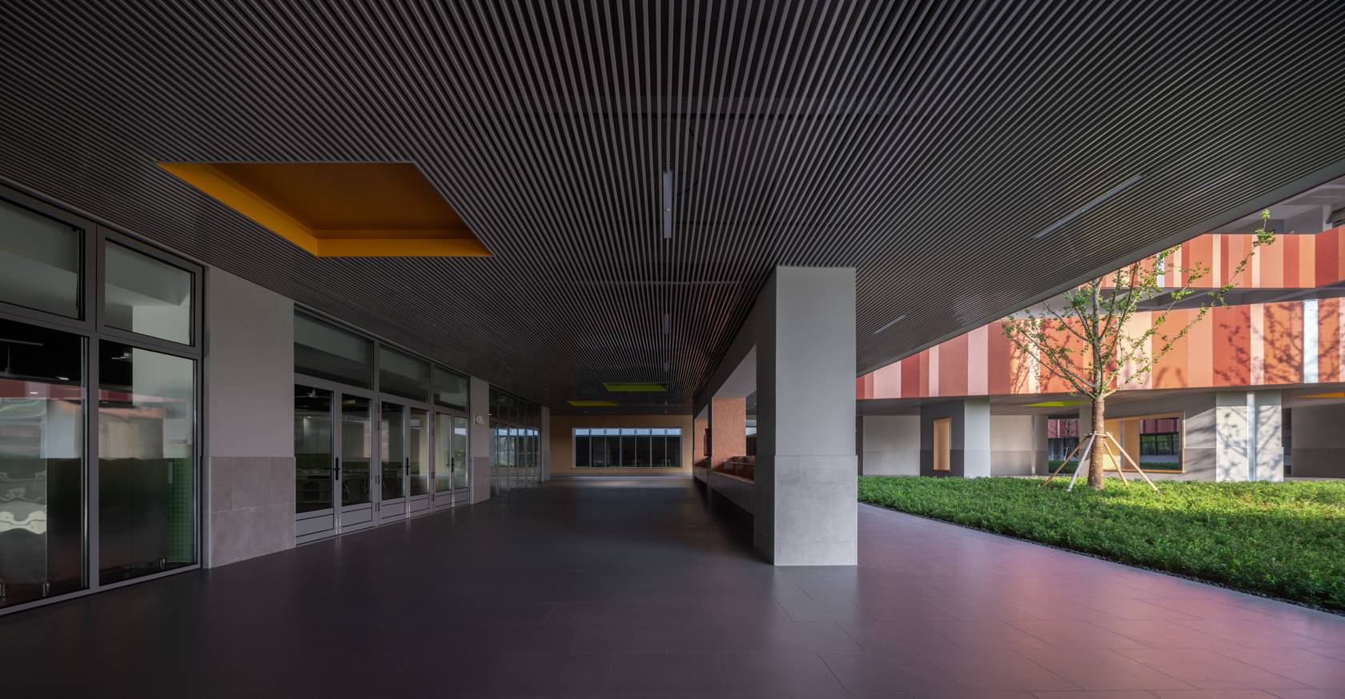
在场地上,银杏古树的院子被新建的围墙与校园分隔开。学校建筑以一种当代的方式与其共存。一方面,简洁现代的外墙成为古树院子的背景;另一方面,在靠近古树的一侧,建筑设计了可以观赏景观的挑廊。
The old ginkgo tree and its pseudo-classic style courtyard are separated from the campus. The architecture of school building does not follow, but coexist in contemporary way. The colorful flat surfaces become the background wall of old neighbor, and an overhanging corridor, with seats facing outside, is designed as a place enjoying the landscape.
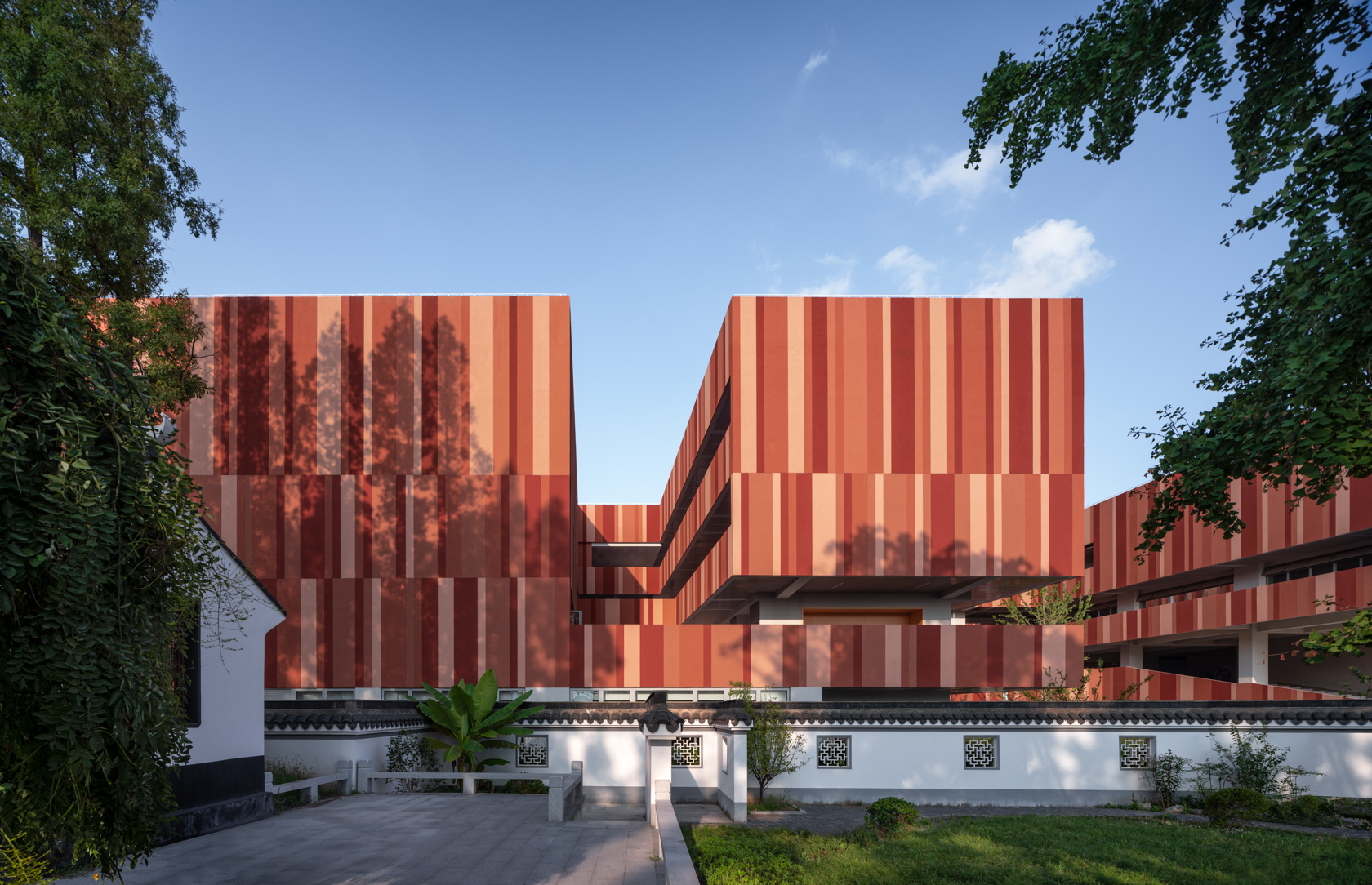

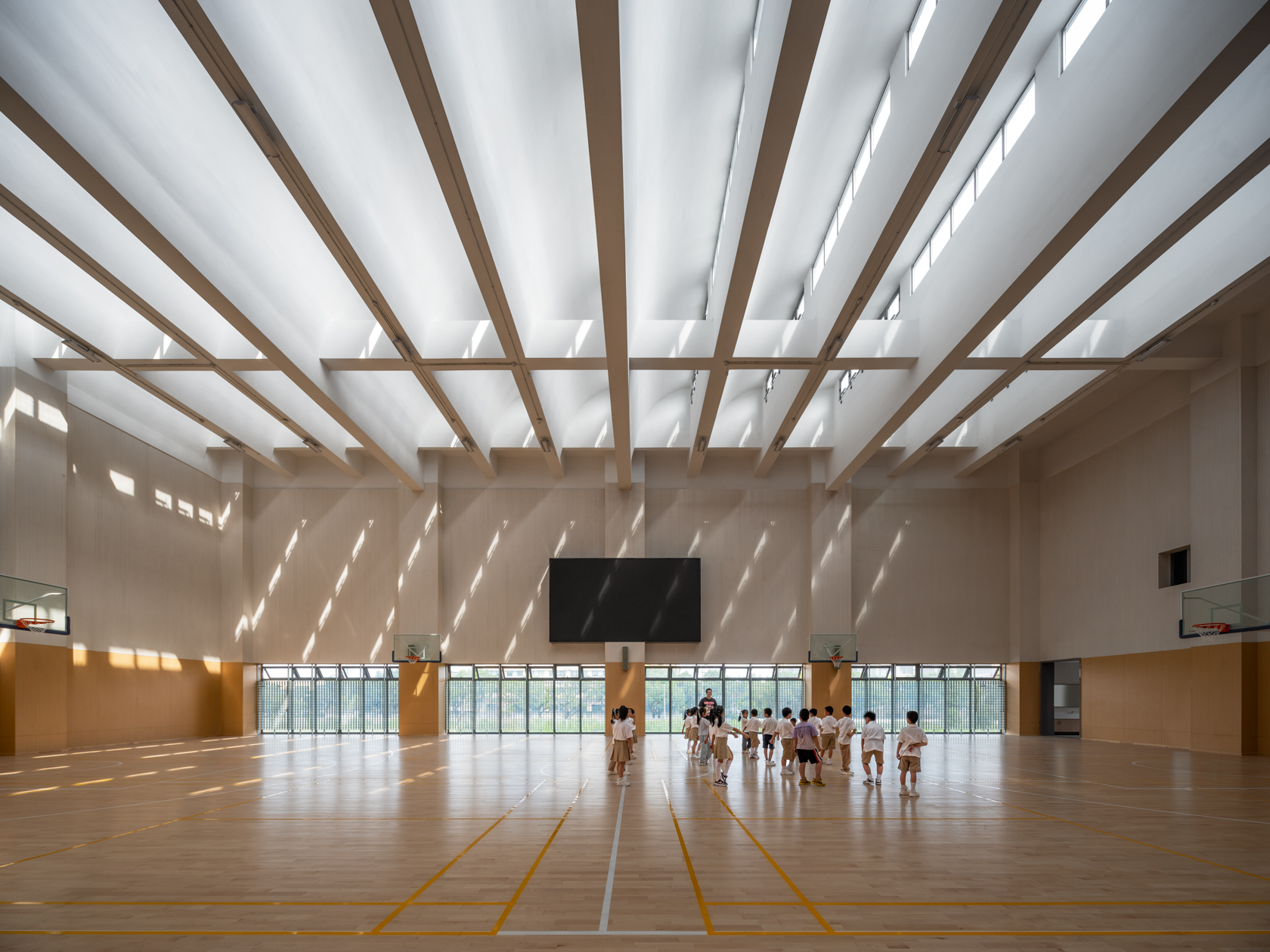
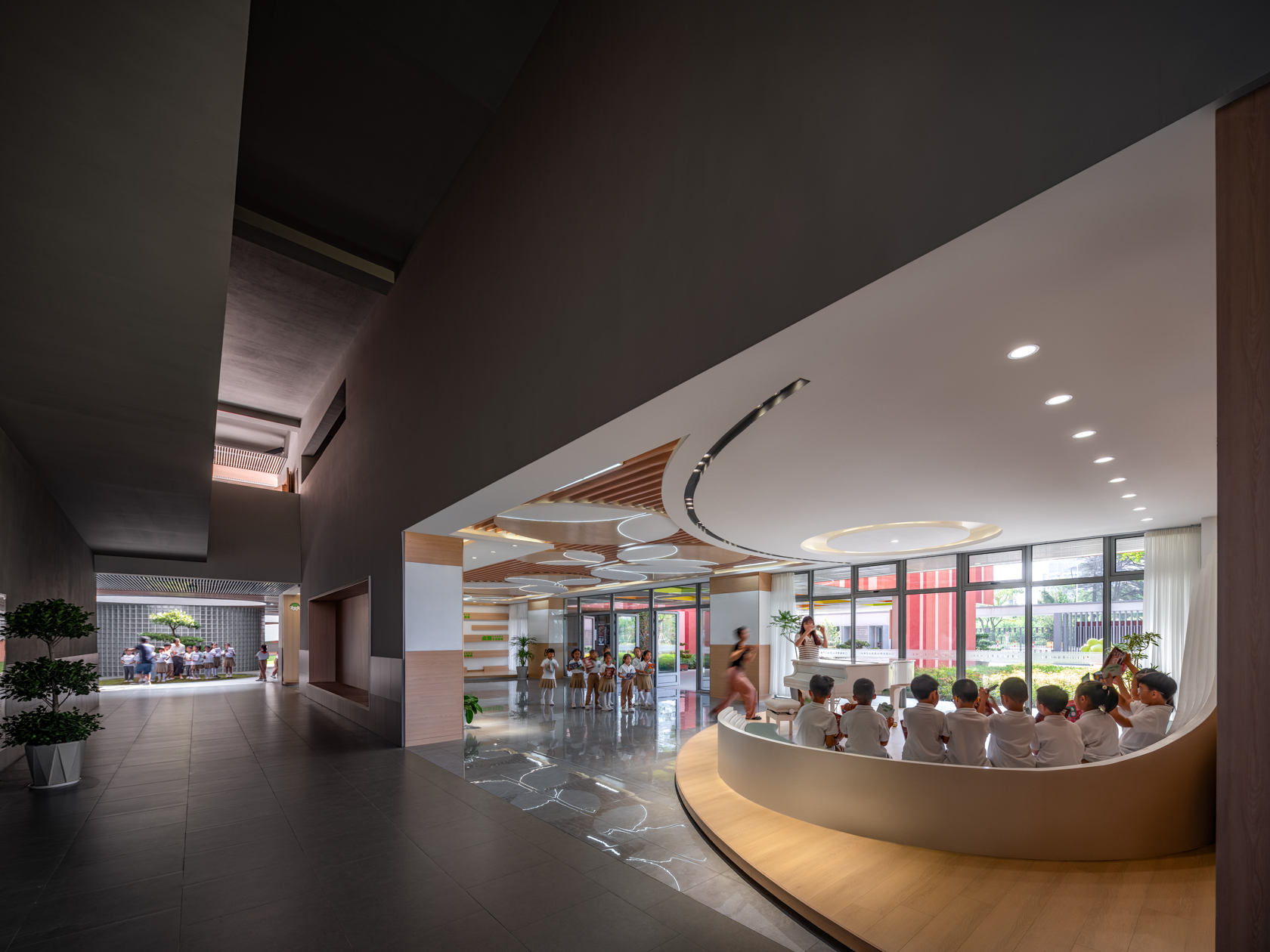
奉浦小学的设计表达了建筑师面对常规学校模式的思考,也以此呈现了建筑如何面对正在转变之中的郊区新城的复杂地方性。
The architectural design of Fengpu Elementary School presents architect’s rethinking about the general school environment in China, and also an attitude towards the complex placeness emerging in the process of urban renewal in suburb Shanghai.
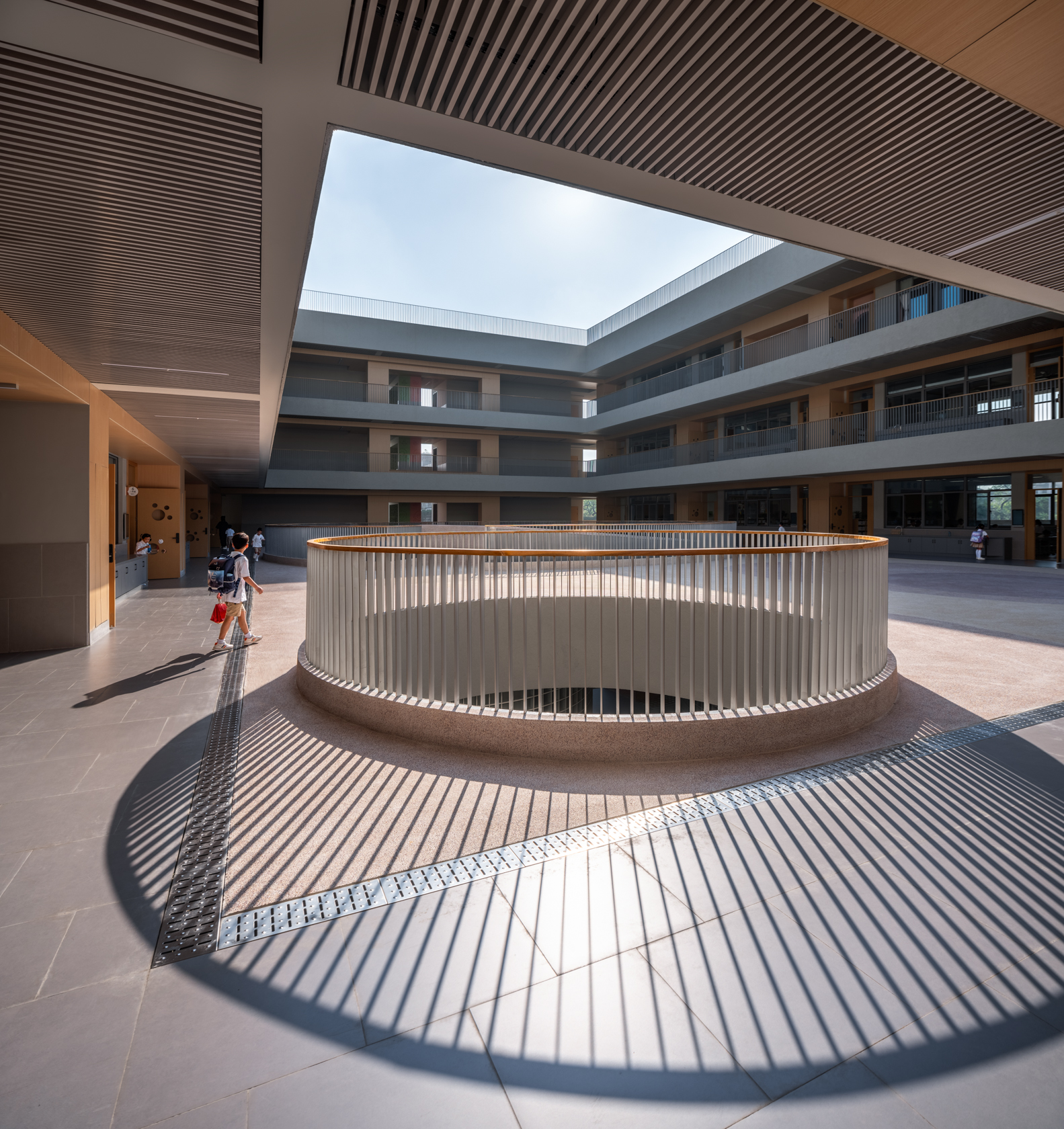
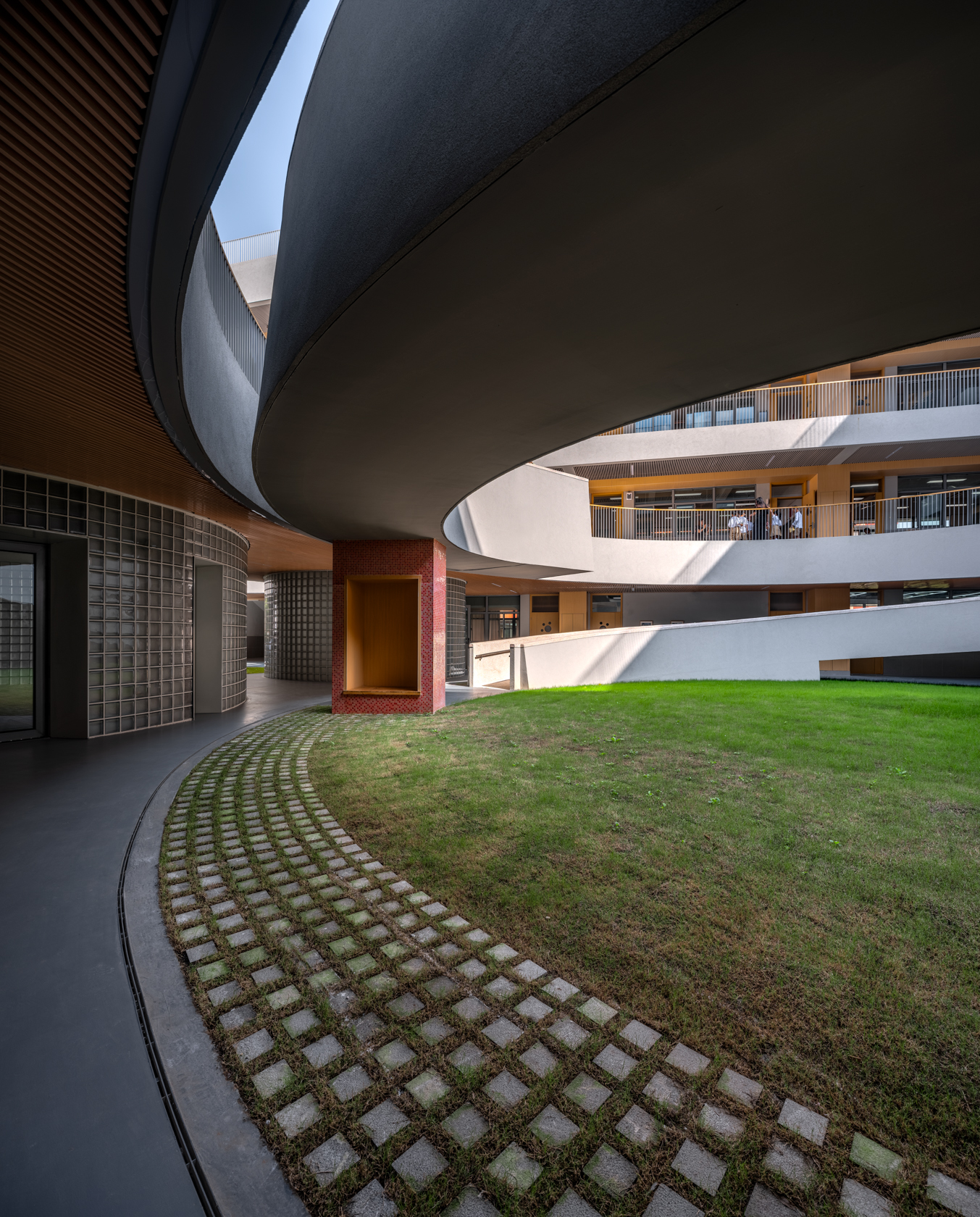

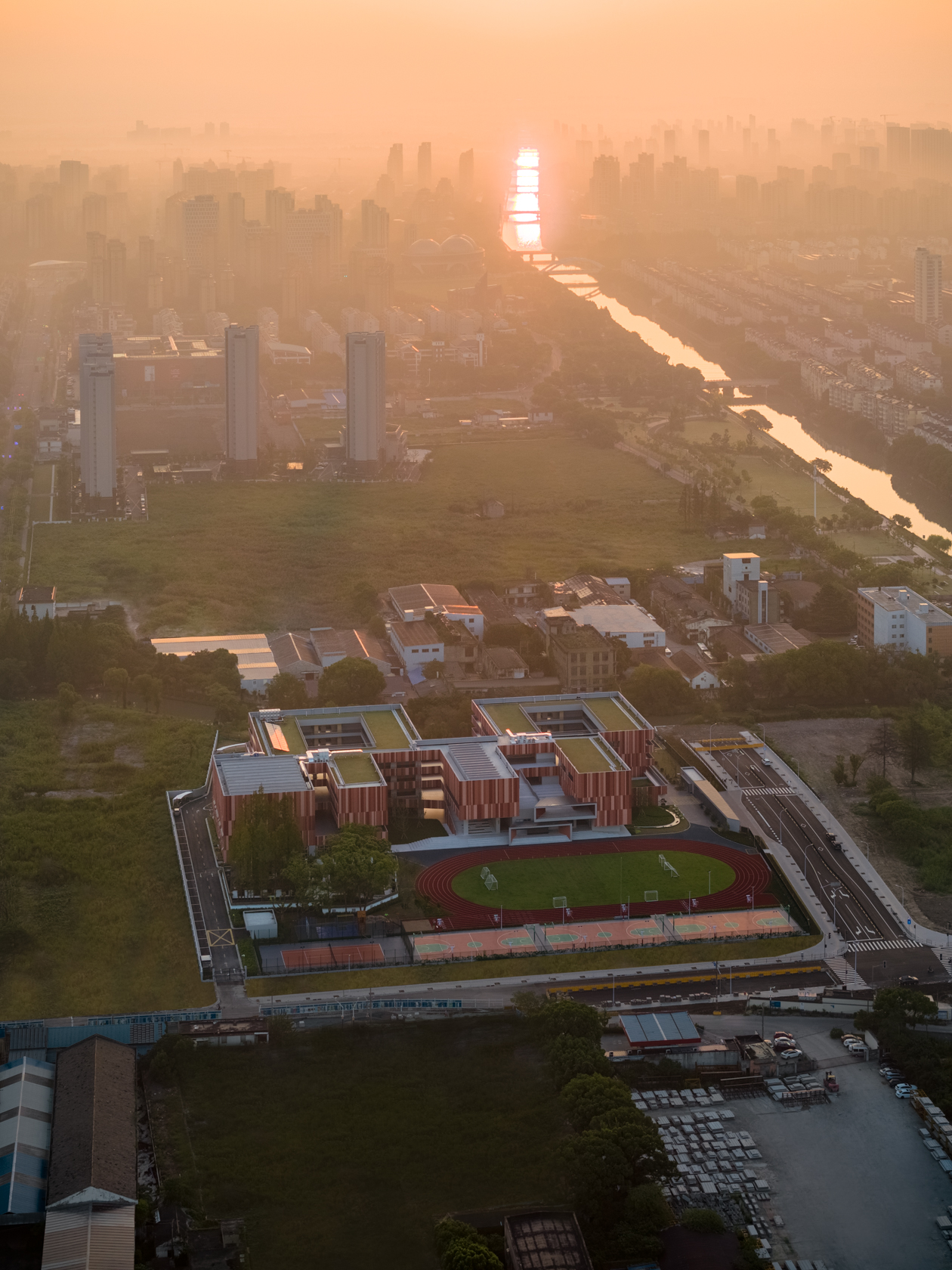
设计图纸 ▽

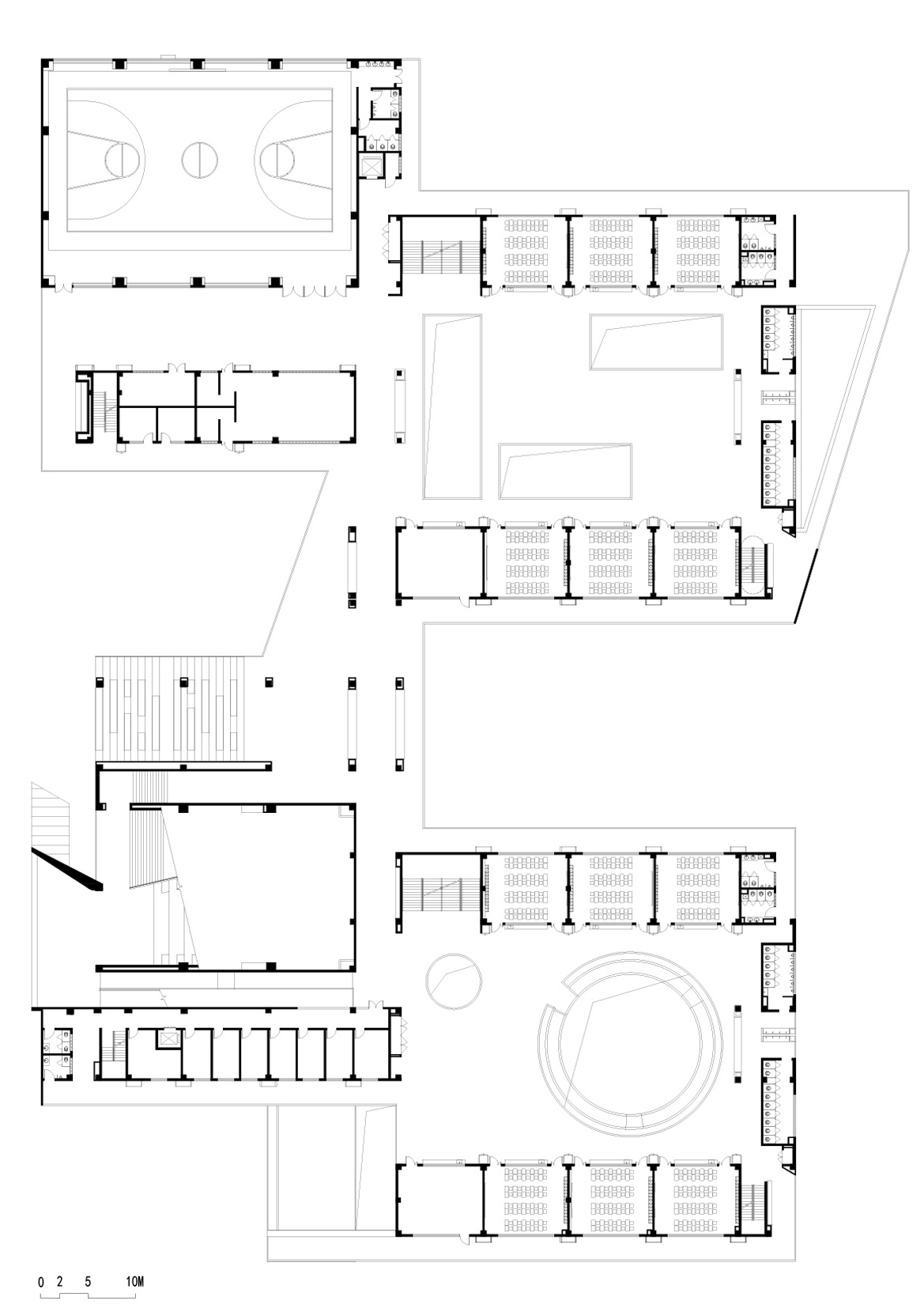
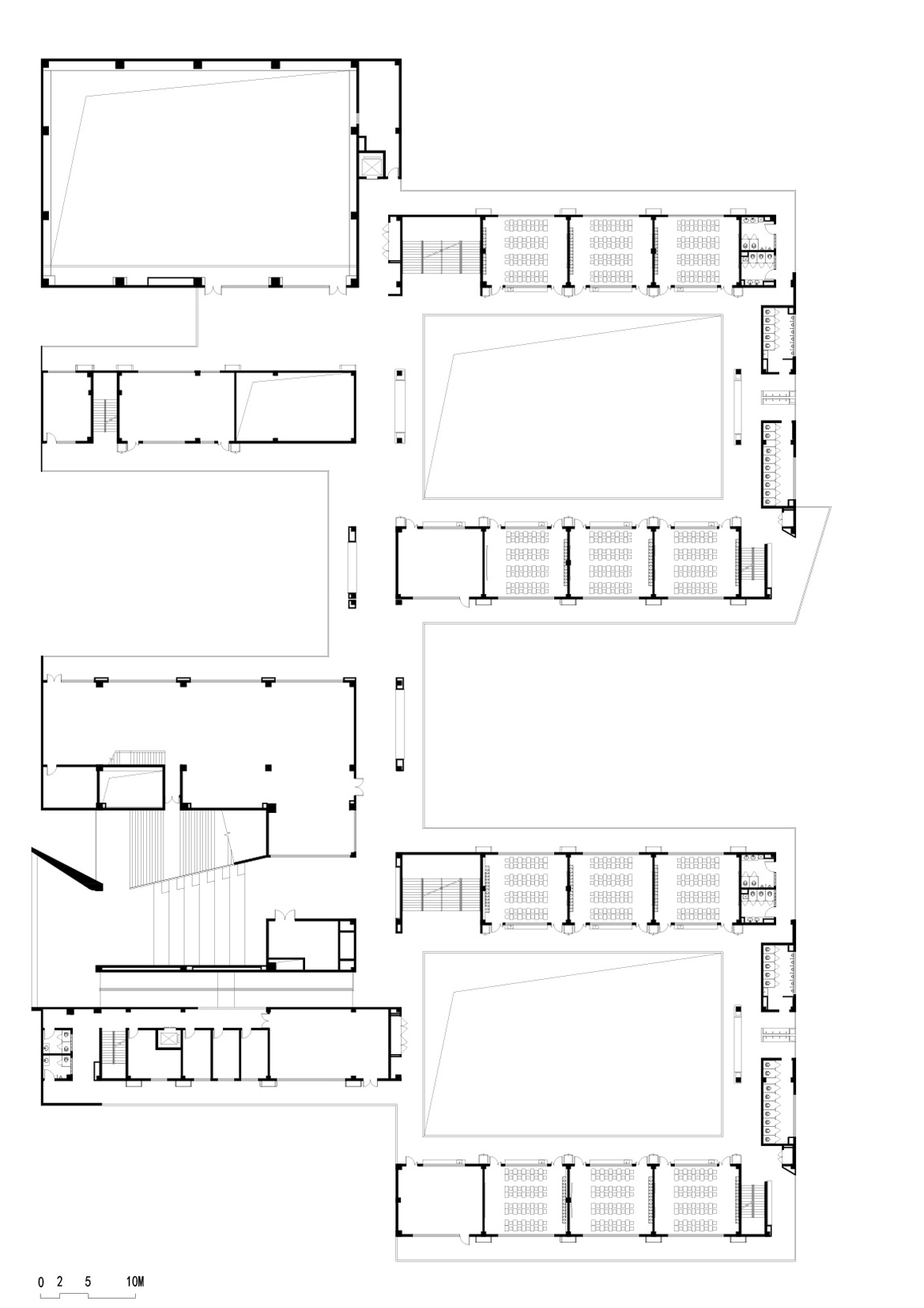
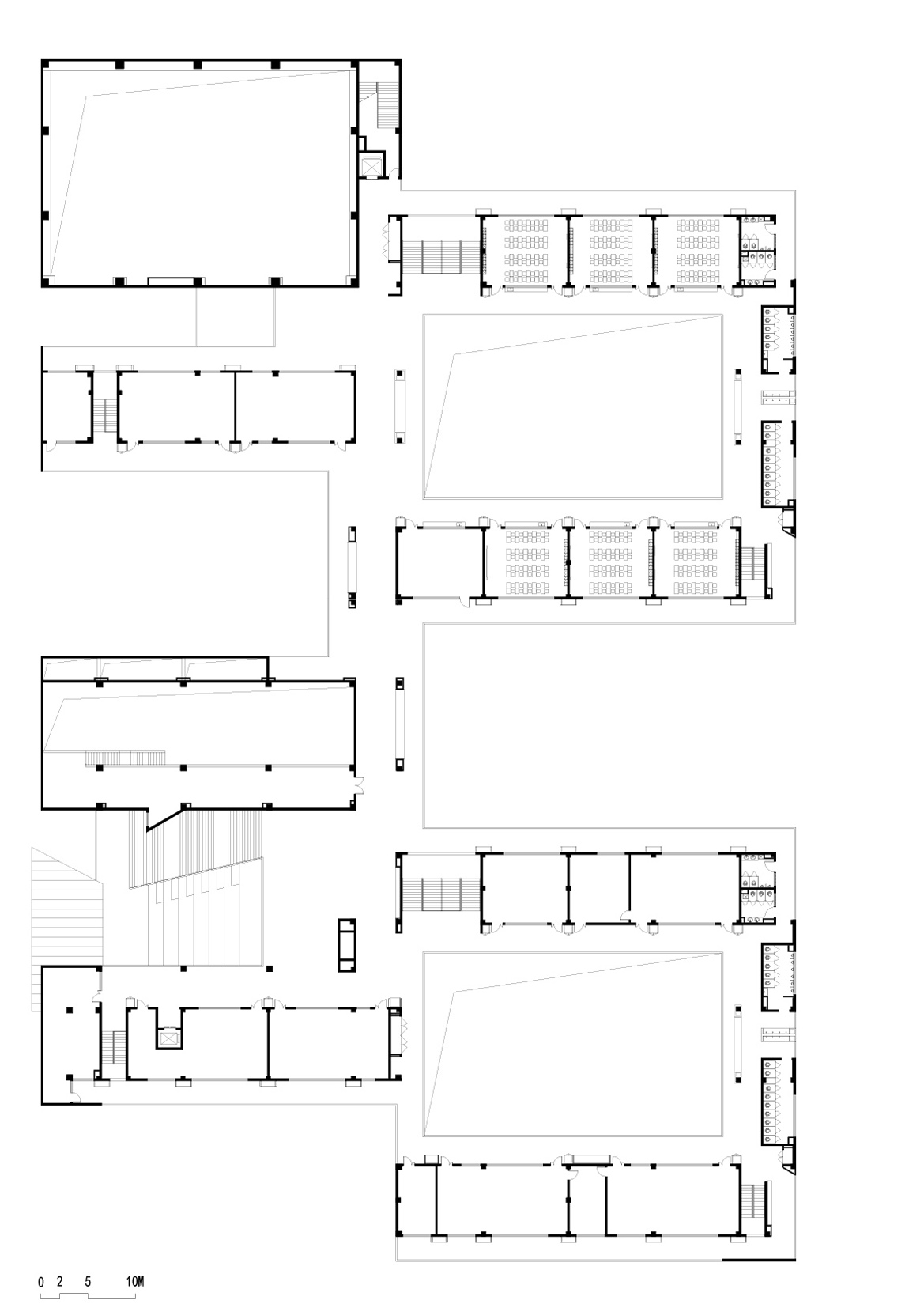

完整项目信息
项目名称:奉贤区教育学院附属实验小学奉浦小学校区
项目地址:上海市奉贤新城运河路沪杭支路
项目用地:27535平方米
建筑面积:17960平方米
建筑&公共区域室内设计:无样建筑工作室
施工图设计:上海之景市政建设规划设计有限公司
主持建筑师:冯路
设计团队:杨锦雄、荆春玮、高益、李传琛
设计时间:2018-2022
竣工时间:2023
摄影:吴清山
版权声明:本文由无样建筑工作室授权发布。欢迎转发,禁止以有方编辑版本转载。
投稿邮箱:media@archiposition.com
AMY
2年前
回复