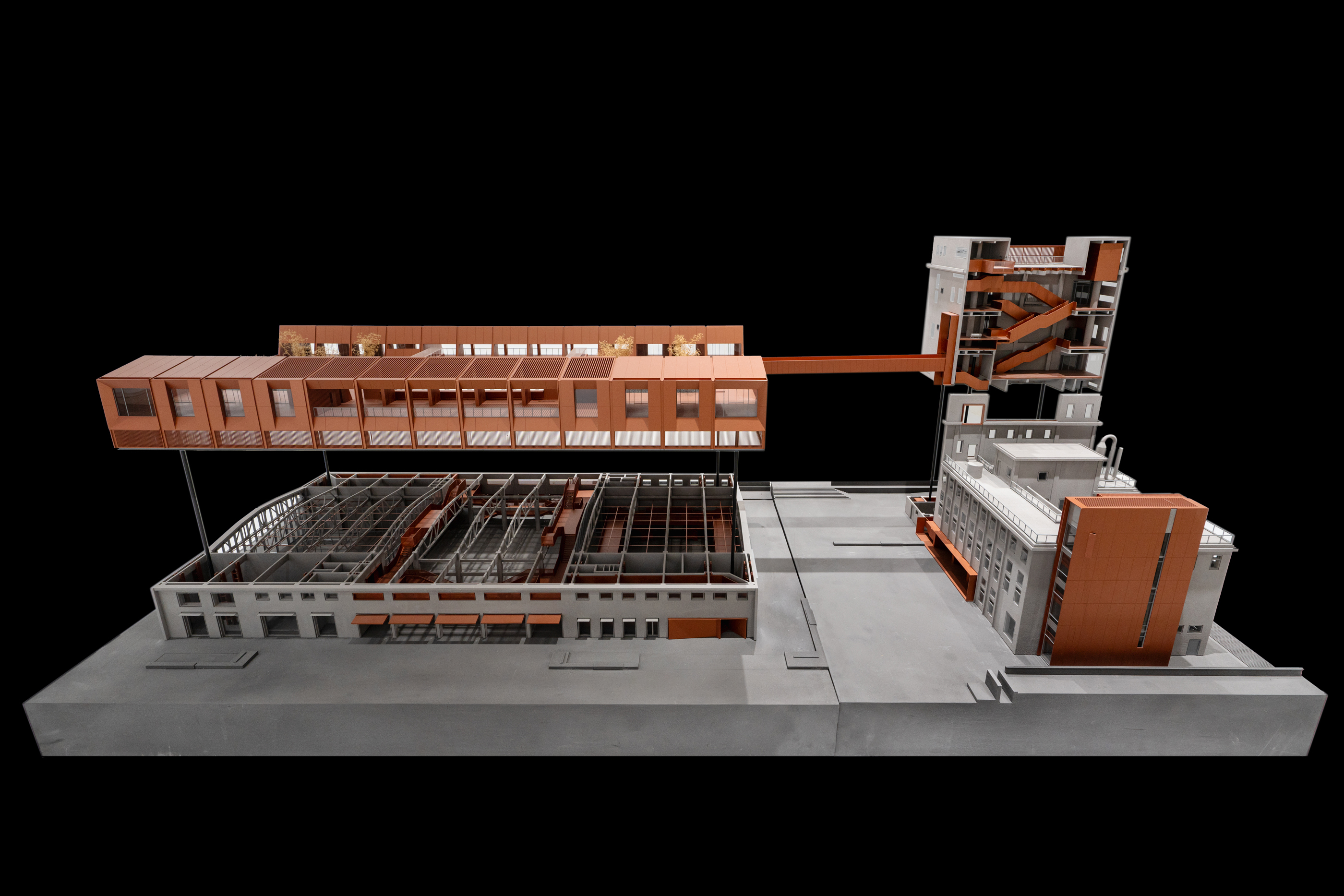
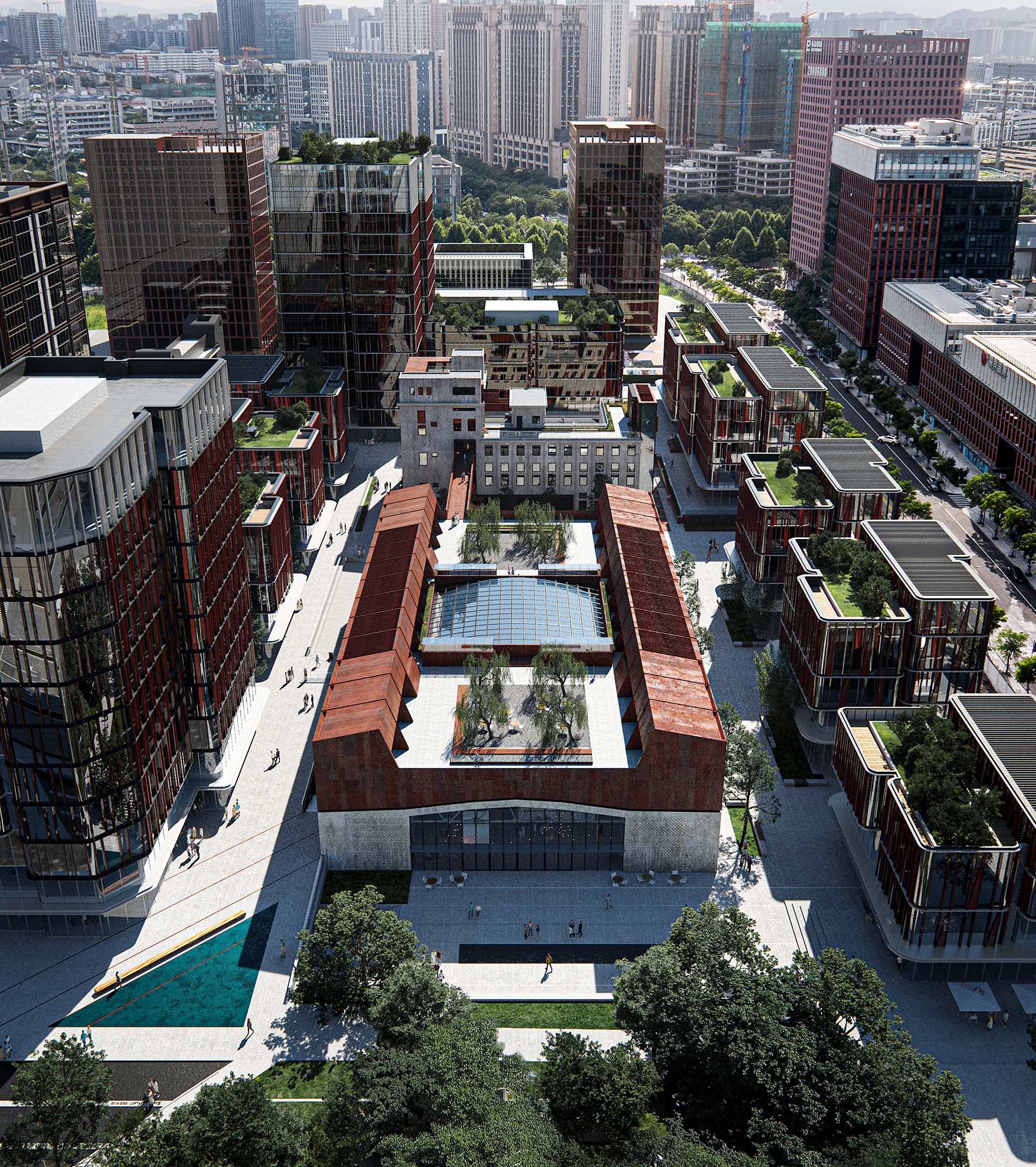
设计单位 line+建筑事务所
项目位置 浙江杭州
方案状态 在建
建筑面积 95901.45平方米
产业遗存的更新,不仅是对历史的致敬,更是要服务当下,面向未来,我们选择以“金缮”的方式,为都市中心的低效存量土地注入兼具历史记忆和当代精神的独特生机。
The renovation of industrial relics is not only a tribute to history but also a service to the present and a vision for the future. We have chosen to adopt the Jinshan approach to infuse urban centers with a unique vitality that combines historical memory with contemporary spirit.
——朱培栋
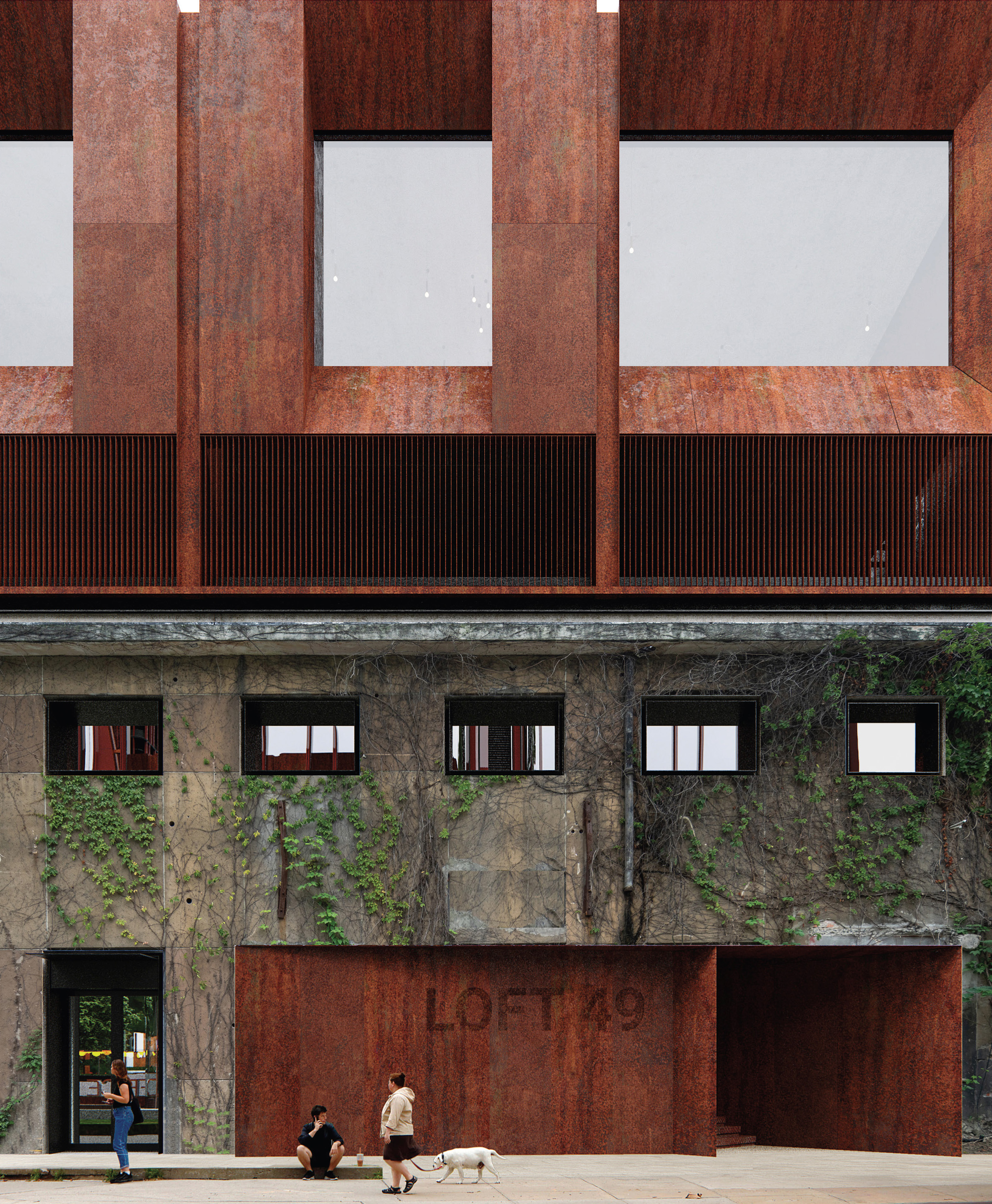
位于杭州大运河畔的LOFT49,前身可追溯至1958年创建的杭州化纤厂,80年代发展为蓝孔雀锦纶分厂。2003年,随着城市建设和产业结构重心由工业向第三产业转变,被闲置的工业厂房吸引了大批艺术家自发聚集于此,杭州第一座标志性文创园LOFT49因此诞生,成为浙江省首个新型文创产业聚集地,直至2019年关停开始升级改造。
LOFT49, located along the Grand Canal in Hangzhou, has its origins traced back to Hangzhou Chemical Fiber Factory, which was established in 1958 and evolved into the Peacock Nylon Plant in the 1980s. In 2003, as the city's development and industrial structure shifted from manufacturing to the tertiary sector, the abandoned industrial buildings attracted numerous artists who spontaneously gathered there. LOFT49, Hangzhou's first iconic cultural and creative park, was born, becoming the first hub for the new creative industry in Zhejiang Province. In 2019, it began its upgrade and transformation after years of operation.
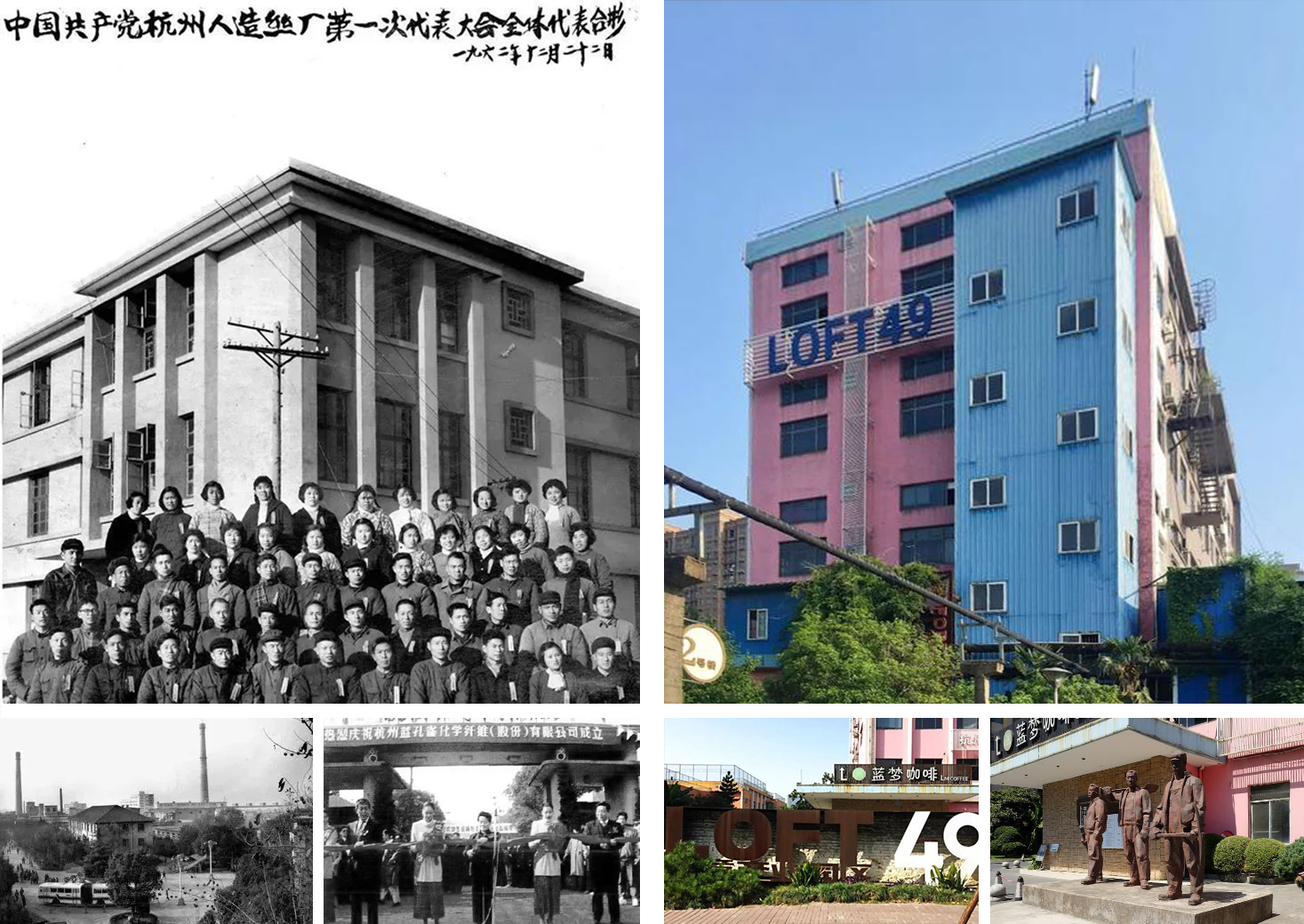
line+建筑事务所联合创始人、主持建筑师朱培栋带领团队赢得了LOFT49园区二期的总体规划、园区整体方案和工业遗存建筑室内一体化更新的设计权,与设计总包方中外建华诚合作打造这一大运河沿线的产业更新示范园区。目前,项目建设已经全面启动,预计于2025年建成开放。
Dr. Zhu Peidong, Co-Founder and Chief Architect of line+ studio, led the team to secure the overall planning, comprehensive design, and industrial heritage regeneration design rights for the second phase of the LOFT49 park. In collaboration with CCIHC, they are creating a model area for industrial rejuvenation along the Grand Canal, combining domestic and international expertise. The project is now in full construction, with an expected completion and opening date in 2025.

在近四十年间,LOFT49经历了从工业园区、工业遗存到创意产业园的整体转型,现阶段受困于城市核心地段工业遗产如何保护更新再利用与如何高效提升空间容量以适应产业迭代的双难题。
Over the past nearly four decades, LOFT49 has undergone a complete transformation from an industrial park, industrial relic, to a creative industrial park. At the current stage, it faces the dual challenge of how to preserve and revitalize industrial heritage in a prime urban location and how to efficiently expand its spatial capacity to accommodate industrial evolution.
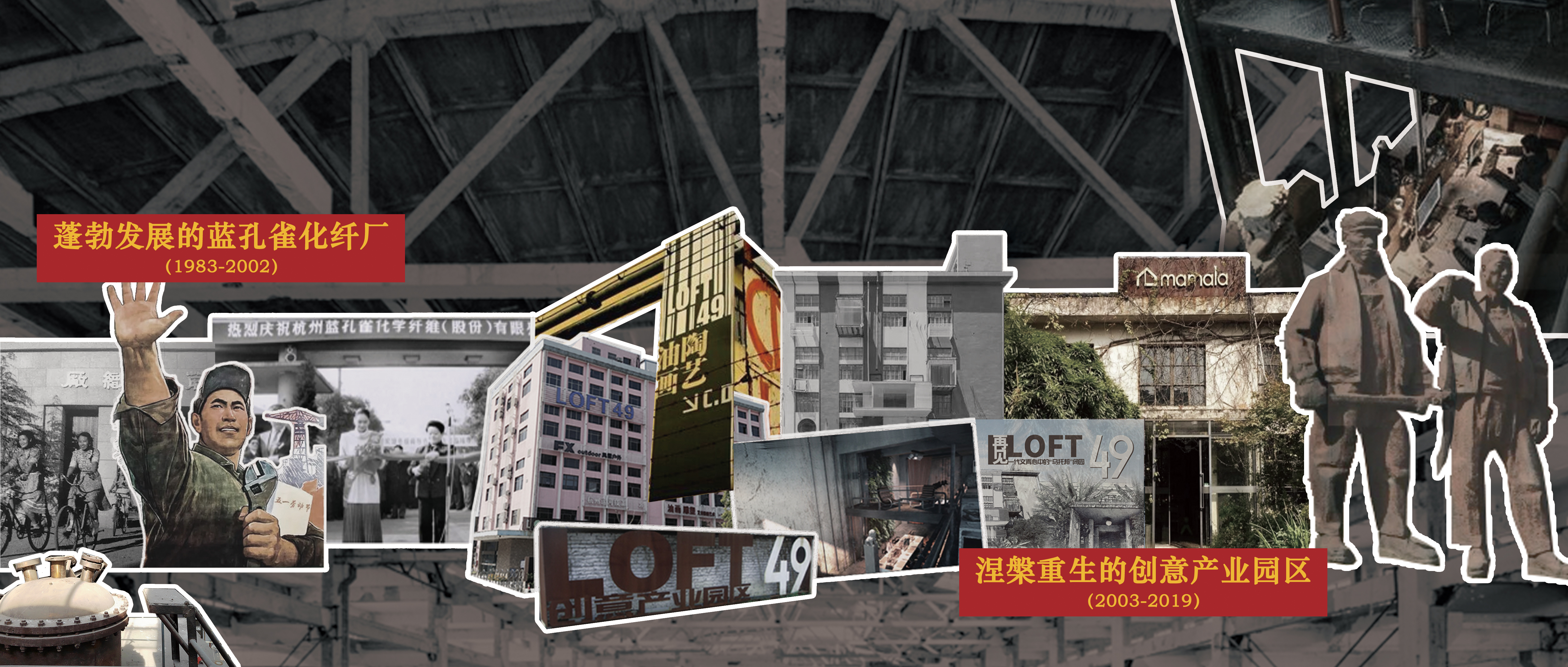
面对棕地改造与规划提升的要求,line+基于自身在城市更新领域的研究,提出“金缮”修复理念,类似于文物修复的金缮技艺,将城市的历史与瑕疵视为有机组成,予以保留,通过异质体系的融入整合和价值赋予,实现历史保护与活化更新的双重目标。
In response to the demands of brownfield redevelopment and planning enhancement, line+ has proposed the concept of "Jinshan (Gold Sealing)" regeneration based on the research in the field of urban renewal. Similar to the delicate art of restoring cultural relics, this approach considers the city's history and imperfections as organic components to be preserved. By integrating them into a new system with new meaning, it aims to achieve the dual objectives of historical preservation and revitalization.

总体规划理念“城市金缮,生机街区”以城市记忆为基础,激发公共场所的新生,实现对城市中心低效用地的赋能更新;扩充建筑容量,升级商业业态,迭代产业形态,补偿公共空间,创造未来承载复合场景的活力街区示范样本。
The overall planning concept of "Urban Jinshan, Vitality Block" is built upon urban memory, igniting the rebirth of public spaces, and empowering the revitalization of underutilized land in the city center. It involves expanding building capacity, upgrading commercial formats, evolving industrial forms, enhancing public spaces, and creating a vibrant block that serves as a model for future complex scenarios.
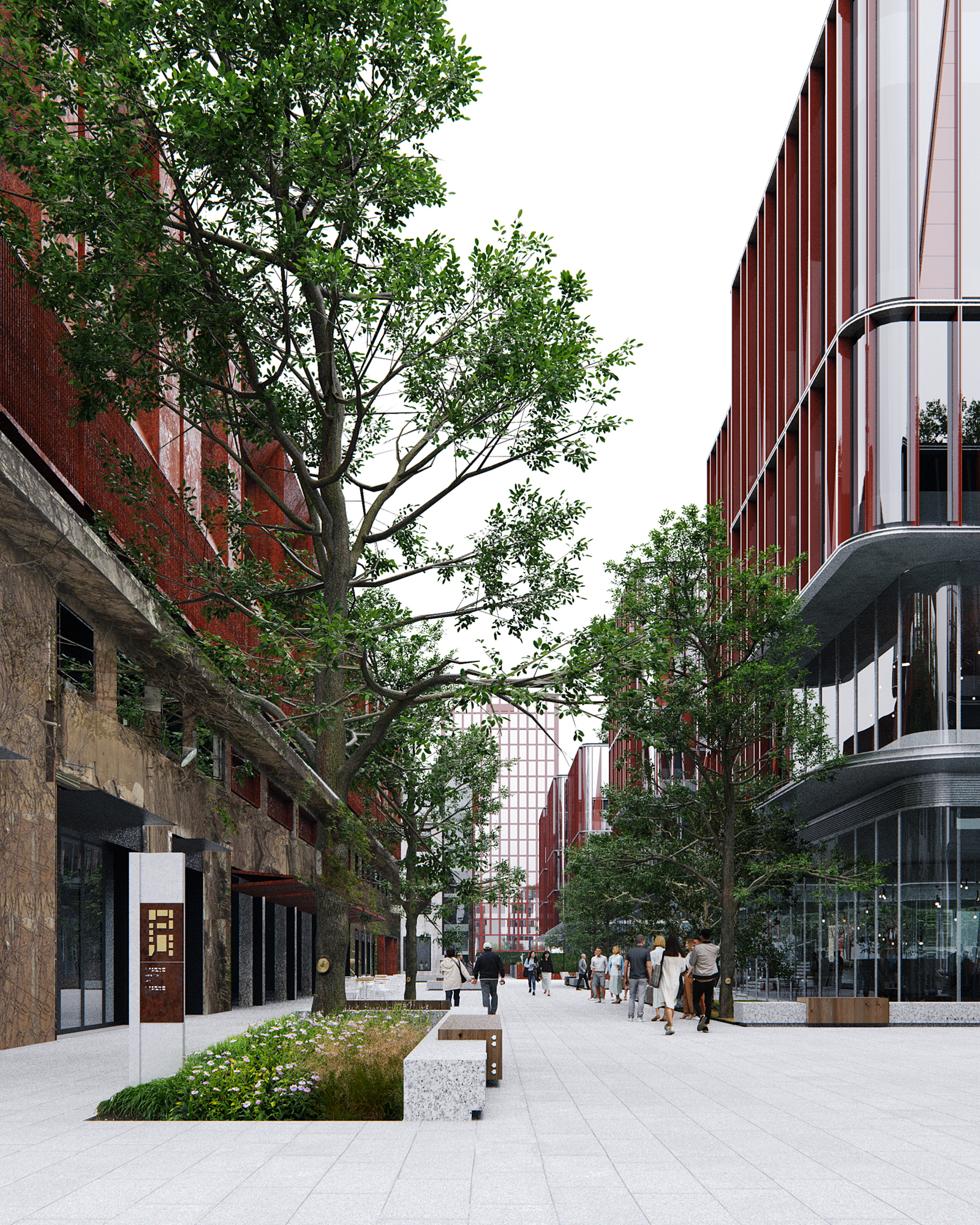
城市金缮:
从封闭园区到生机街区
Urban Jinshan (Gold Sealing):
From Closed Enclave to Vitality District
LOFT49于2018年底启动了一系列更新、拆除和提升的准备工作,在一系列风貌和历史专家的研究、甄别的基础上,基地中工业时代特征最完备,建筑留存状态较完好的6号楼和10号楼两栋被完整保留下来,周边被破坏较严重,特征性不强的其余辅助建筑则被整体拆除,为后续进一步发展预留空间。其中,一期更新工程已在用地北侧先行启动,并于2021年建成投用。本次二期的设计工作包含园区主体、两座工业遗存建筑的保护更新和近九万方提量增效的新建建筑。
In late 2018, LOFT49 initiated a series of preparatory work for renovations, demolitions, and enhancements. Based on research and assessments conducted by a group of architectural and historical experts, Building 6 and Building 10, which had the most comprehensive characteristics of the industrial era and were in relatively good preservation conditions, were preserved in their entirety. The surrounding auxiliary buildings with less distinctive features were demolished as a whole to create space for future development. The first phase of renovation work started on the north side of the site and was completed and put into use in 2021. The second phase of design work includes the main body of the park, the protection and renovation of two industrial heritage buildings, and the construction of new buildings with a total floor area of nearly 90,000 square meters.
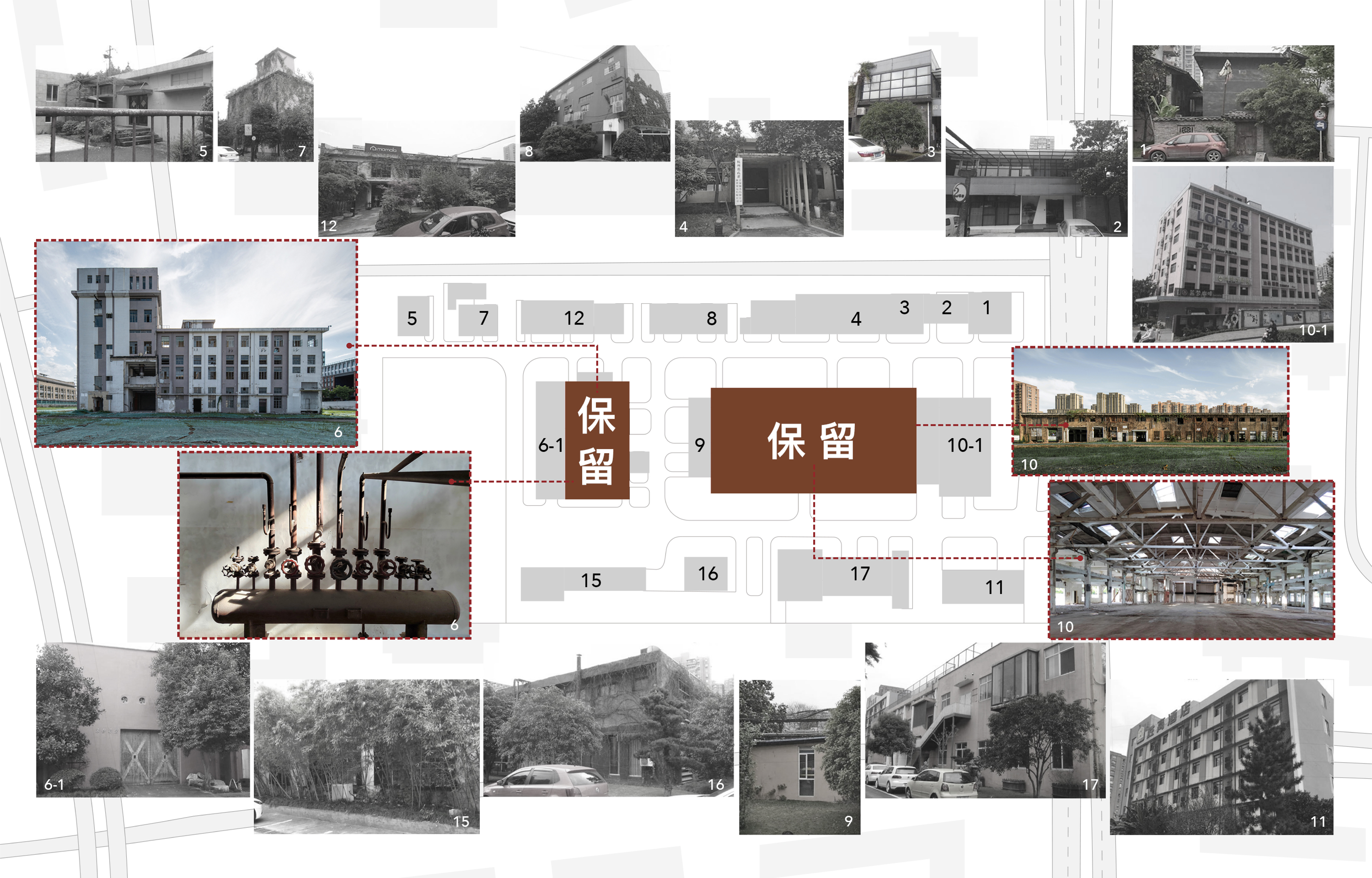
在设计前期,设计团队从文化遗产、物质空间、风貌街坊对场地进行调研,意图彰显LOFT49的工业文脉和文创基因对城市发展的特殊意义。规划布局整体延续厂区肌理,以遗产建筑为中轴线展开,强调其中心性,仅在外围增加建筑容量。同时,保持对城市界面友好,打开边界,强化开放性,控制新建建筑的体量和尺度,形成友好可达的城市界面。
In the early stages of the design process, the design team conducted research on the site from the perspectives of cultural heritage, physical space, and streetscape, with the aim of highlighting the unique significance of LOFT49's industrial heritage and cultural and creative gene in urban development. The planning and layout maintain the overall structure of the factory complex, with the heritage buildings serving as the central axis, emphasizing their centrality, and adding new building capacity only on the periphery. Simultaneously, it ensures a friendly urban interface, opens up boundaries, strengthens openness, controls the scale and dimensions of new buildings, and creates a welcoming and accessible urban interface.
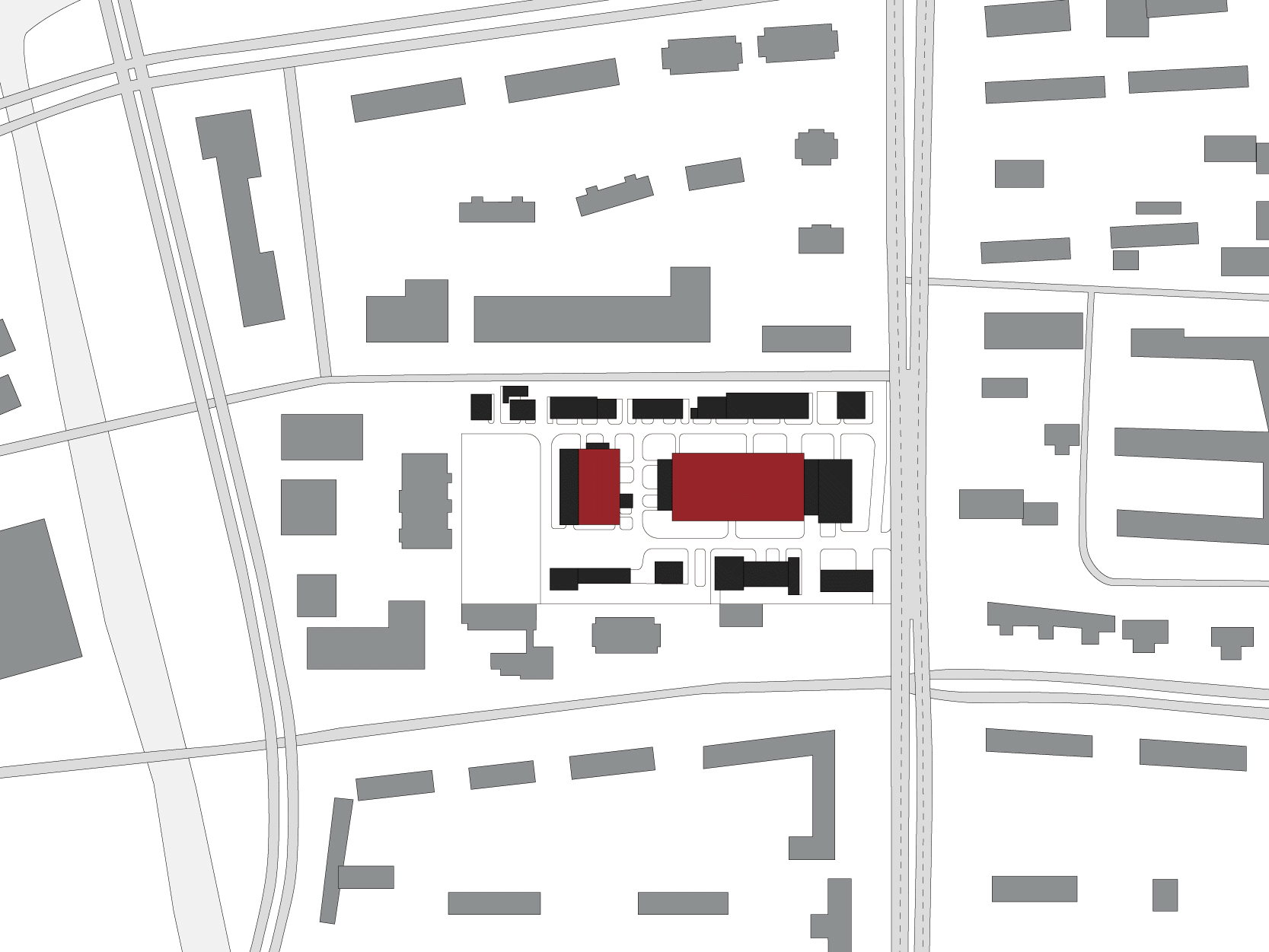
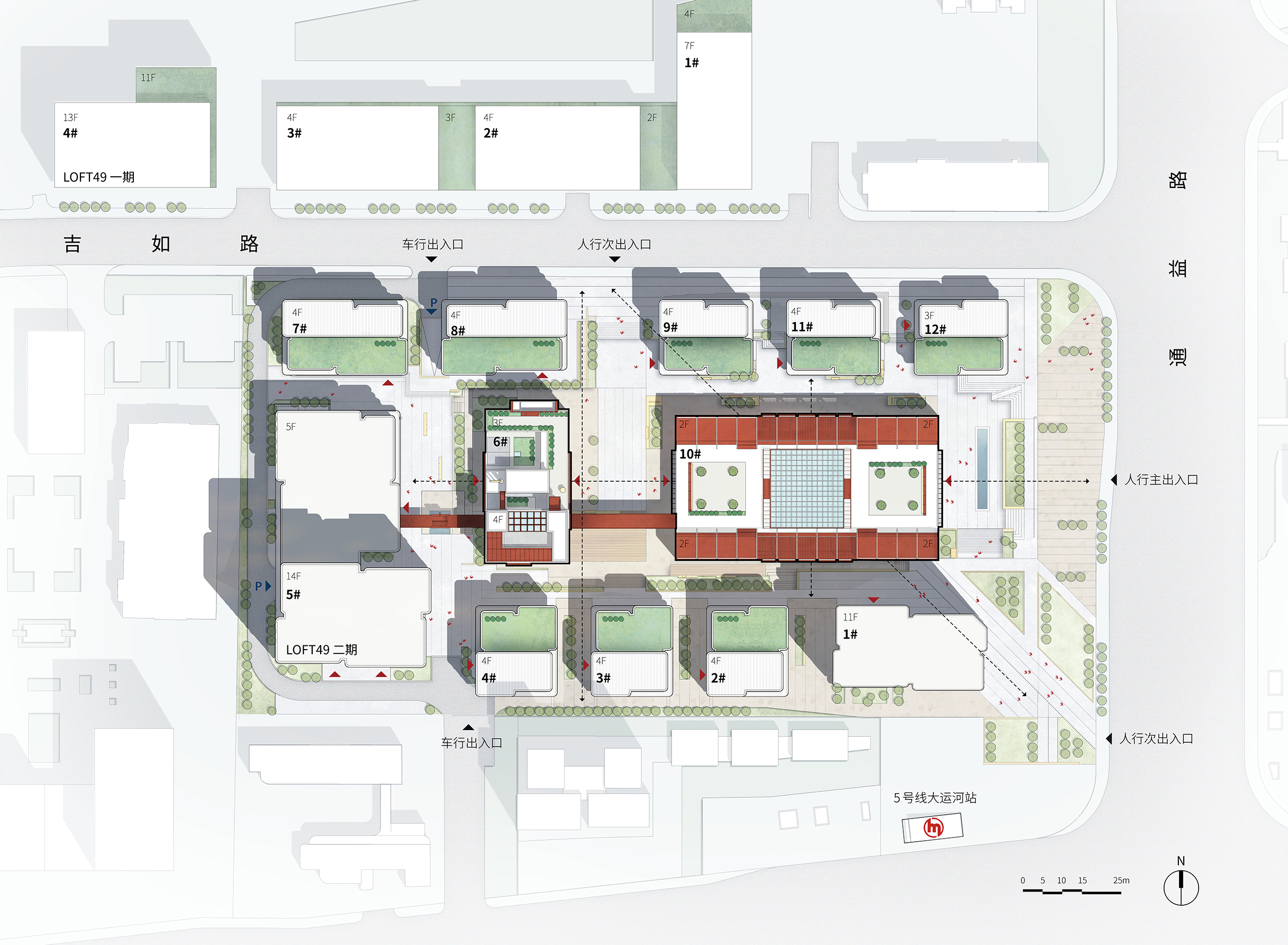
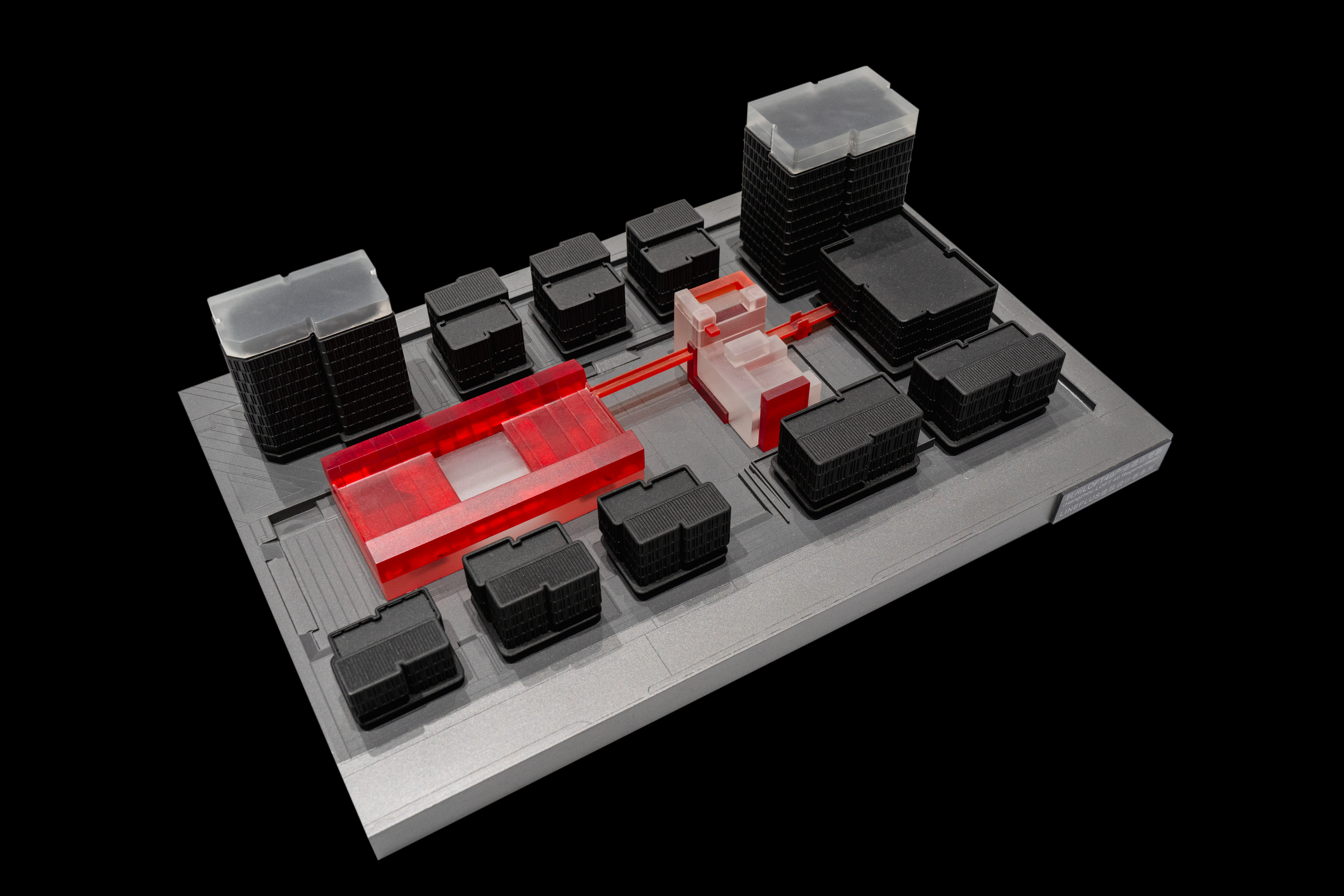
设计希望通过公共活动的向心引导与街区式的亲和开放,最大限度地将封闭厂区释放为开放的城市公共平台,办公休闲、生态生活、艺术文化等场景交融,渐进地实现城市触媒效应,激活片区。在高容积率、高度限制的要求下,设计仅在场地南侧角落布置两座高层建筑,与一期办公楼共同形成限定和建立形象,另外三个方向布置高低错落的多层建筑。
The design aims to transform the closed factory area into an open urban public platform through the centripetal guidance of public activities and a block-style open approach. It seeks to blend various scenes, including office space, leisure areas, ecological living, and artistic culture, progressively realizing an urban catalyst effect to activate the area. Despite the requirements for high plot ratios and height restrictions, only two high-rise buildings are positioned in the southern corner of the site, in conjunction with the first-phase office building, to define and establish an image. In addition, multi-story buildings of varying heights are strategically placed in three other directions.

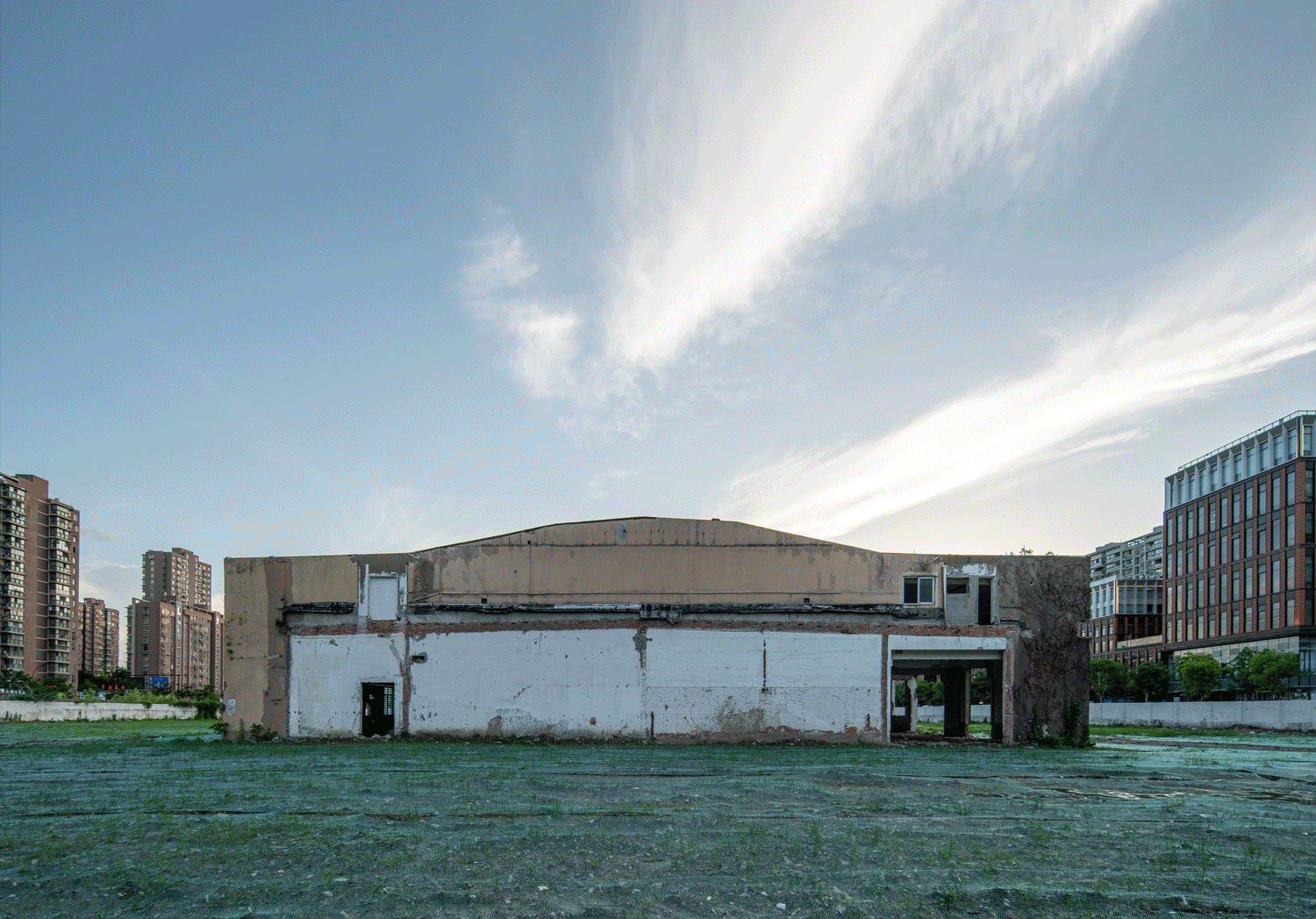
建筑形体经分形处理呈风车状,有助于创造更灵活的租赁单元,以满足从初创企业到成熟公司的多样化市场需求。同时,消减了建筑体量,形成更宜人的街区尺度感。
The building form, after fractal processing, takes on a windmill-like shape, which contributes to creating more flexible leasing units to cater to the diverse market demands ranging from startups to established companies. Simultaneously, it reduces the building's volume, resulting in a more human-scale block feel.
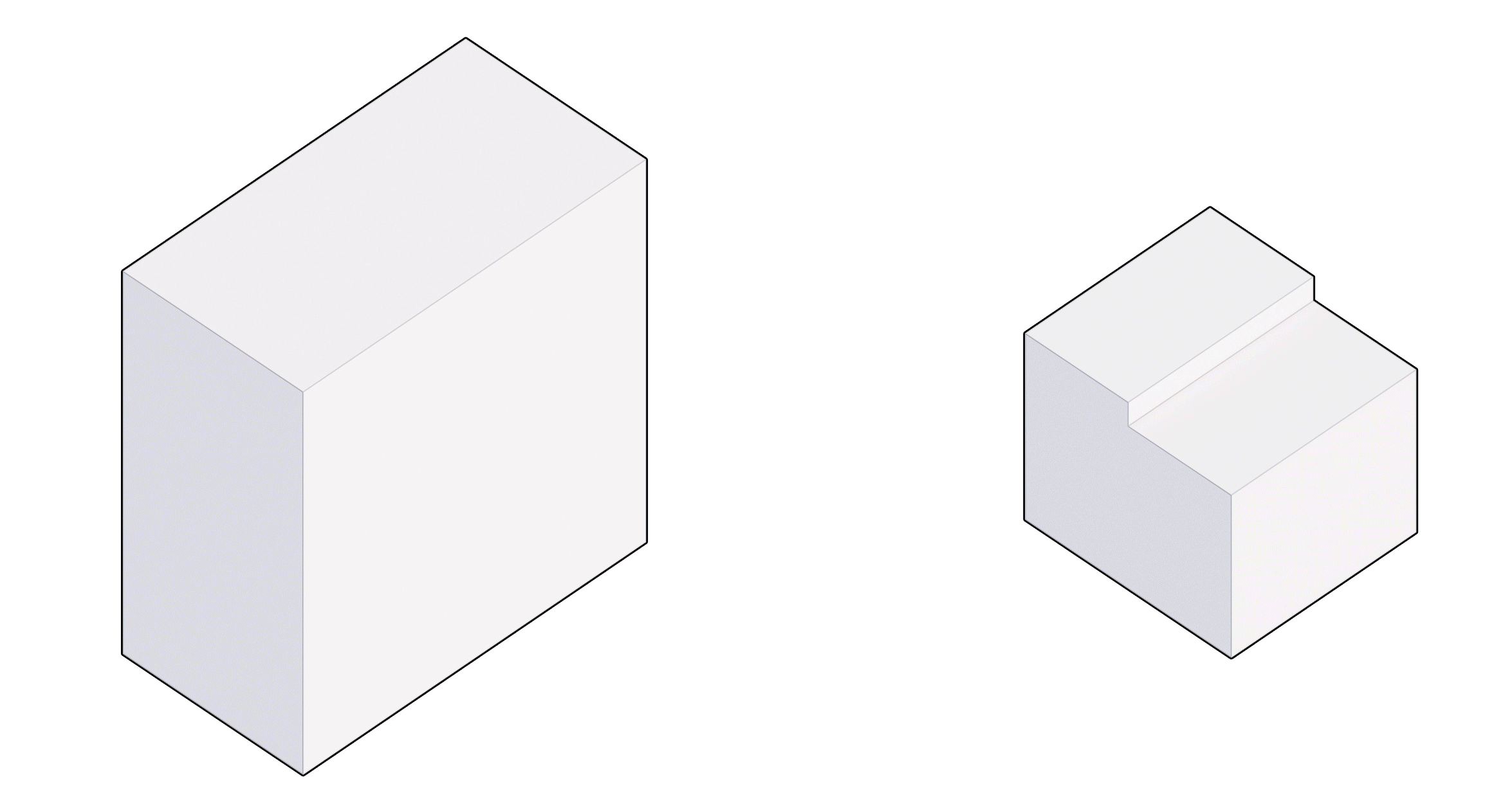
新建办公建筑的外立面采用深红色釉面陶板和陶棍作为主要材料,在符合街区整体色彩导则基础上,形成差异化的建筑表情。
The facade of the new office building is primarily constructed using deep red glazed ceramic panels and ceramic rods as the main materials. This choice creates a distinctive architectural expression while adhering to the overall color guidelines of the block.
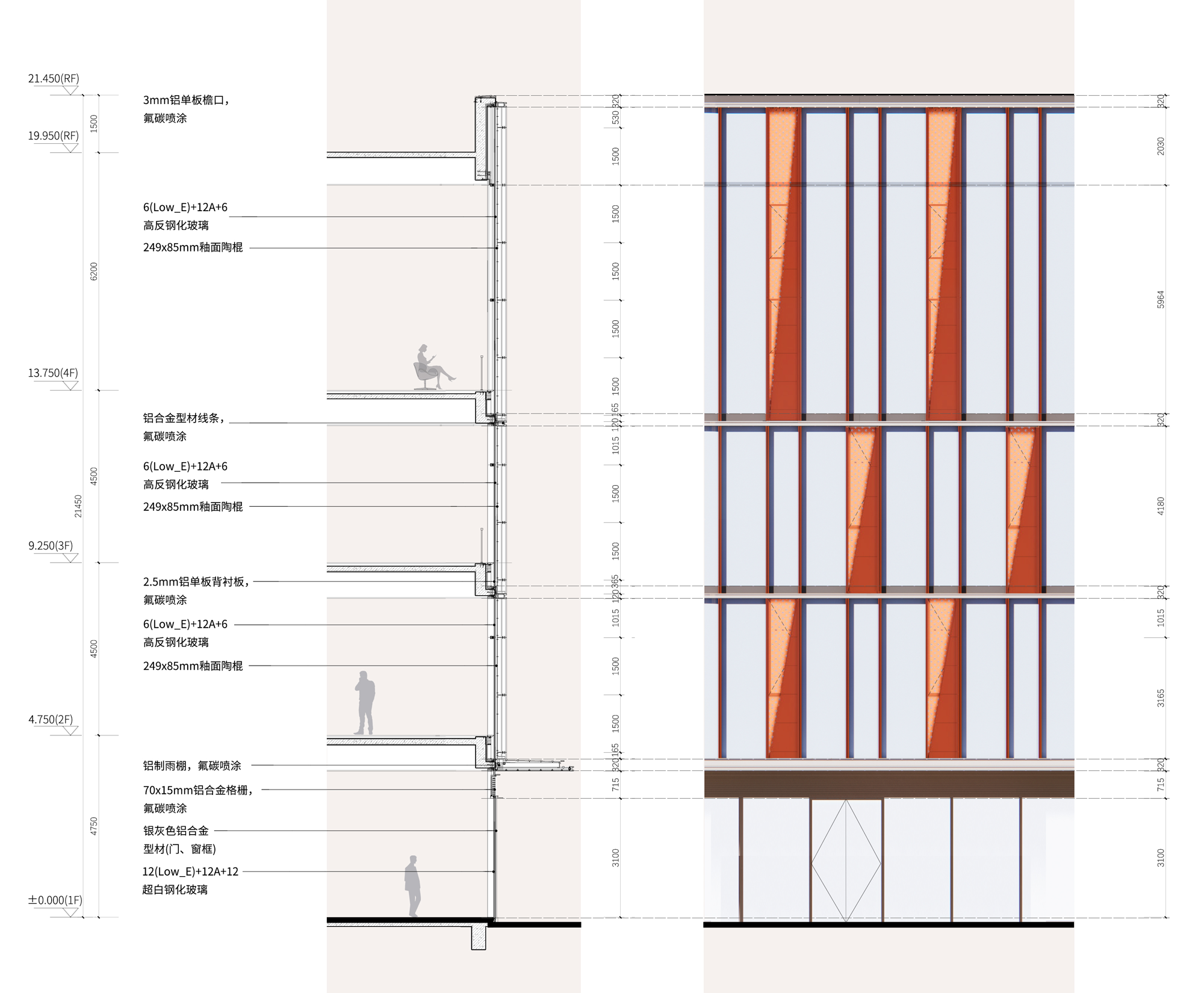
遗存再生:
从静态空间到活态平台
Relics Regeneration:
From Static Space to Dynamic Platform
10号楼是原厂区的主要生产场所,建于1987年,典型的钢排架结构大跨度厂房,内部保留具有行业开创性的先进工艺设施设备。6号楼是原厂区的腈纶袜生产车间,建于1990年,内部保留若干生产设施。在文创园时期,艺术家对两座建筑加以改造利用,主要是粉刷墙体和局部改扩窗洞口。现阶段更新的首要原则是保持真实性,在最少干预的前提下提升建筑的性能和功能。
Building 10 was the main production facility of the original factory, built in 1987. It's a typical large-span factory with a steel frame structure and retains advanced industrial equipment and facilities that were pioneering in the industry. Building 6 served as the acrylic sock production workshop of the original factory, built in 1990, and it retains several production facilities. During the period when it was transformed into a cultural and creative park, artists made modifications to both buildings, mainly by painting the walls and making partial alterations to windows and openings. The primary principle of the current renovation is to maintain authenticity and enhance the performance and functionality of the buildings with minimal intervention.

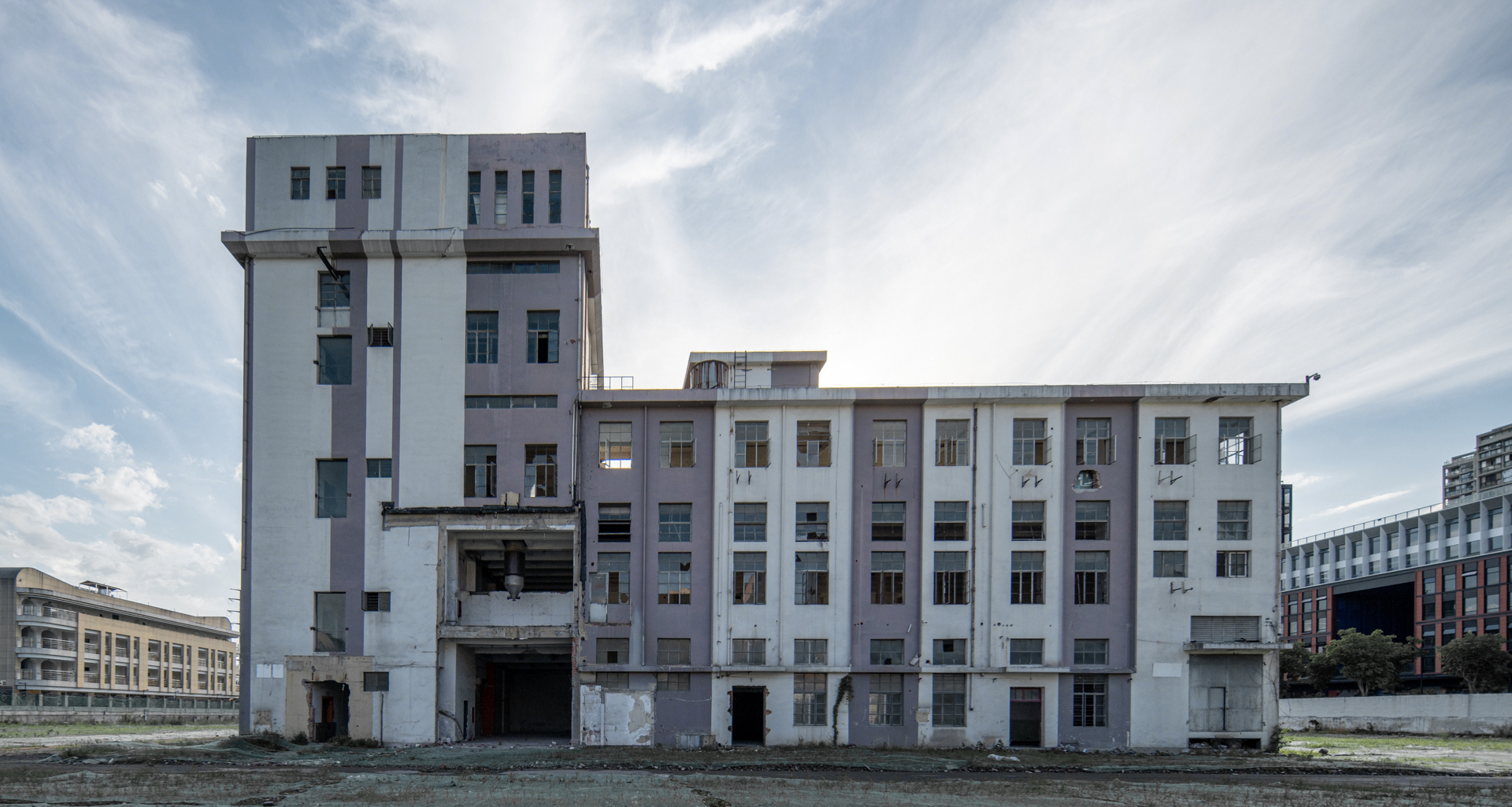
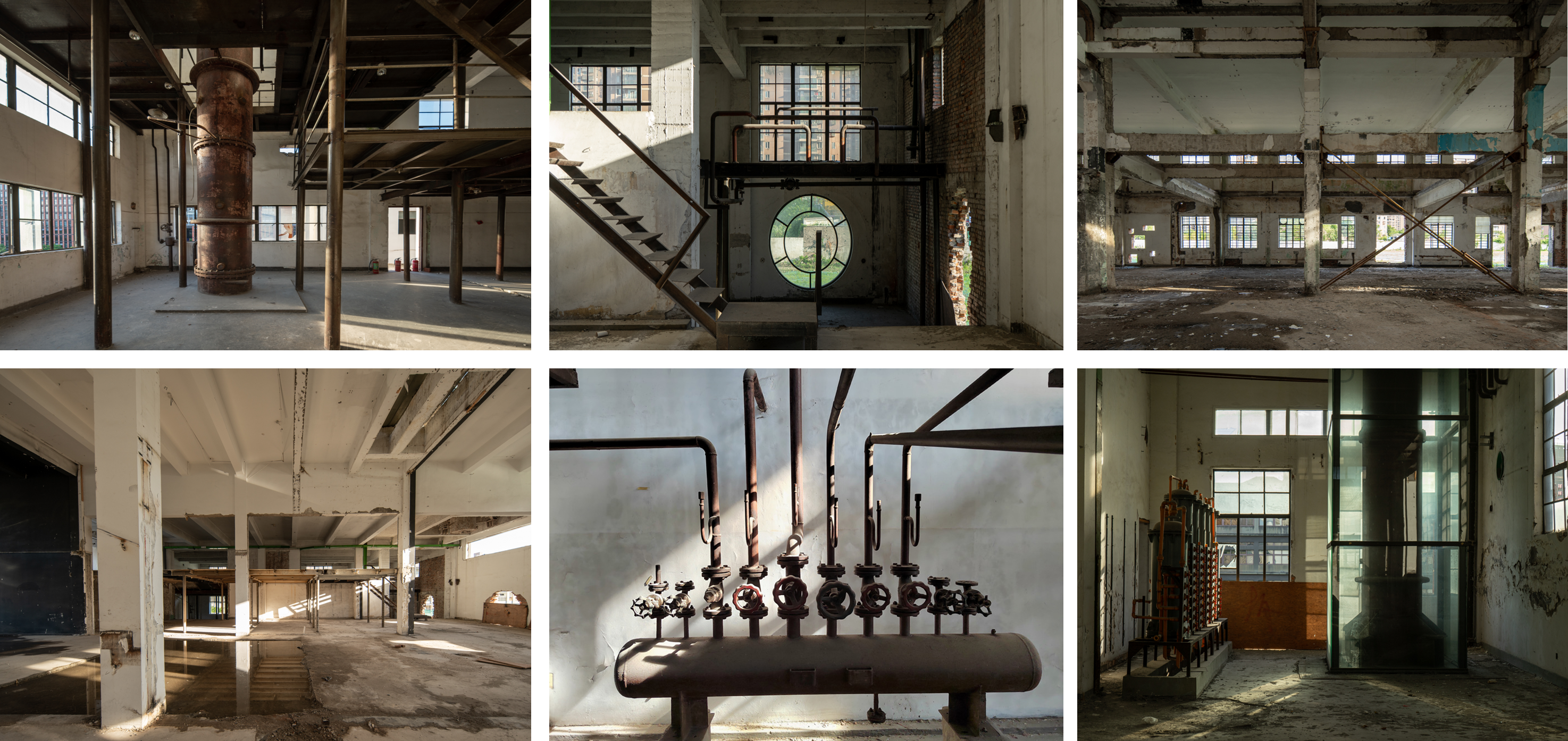
建筑师采用整合—介入—联通的“金缮”更新策略,使两座重生的公共建筑在形式、功能、体验上形成整体感与序列性。通过梳理横跨两个时期的叠加态遗迹和原有生产设施设备,将原生产流线转换为空间流线,形成工业叙事的基础。
The architects employed a "Jinshan (Gold Sealing)" strategy of integration-intervention-connection, allowing the two reborn public buildings to create a sense of unity and sequence in terms of form, function, and experience. By reimagining the overlapping relics and existing production equipment spanning two eras, they transformed the original production flow into spatial circulation, forming the foundation of an industrial narrative.
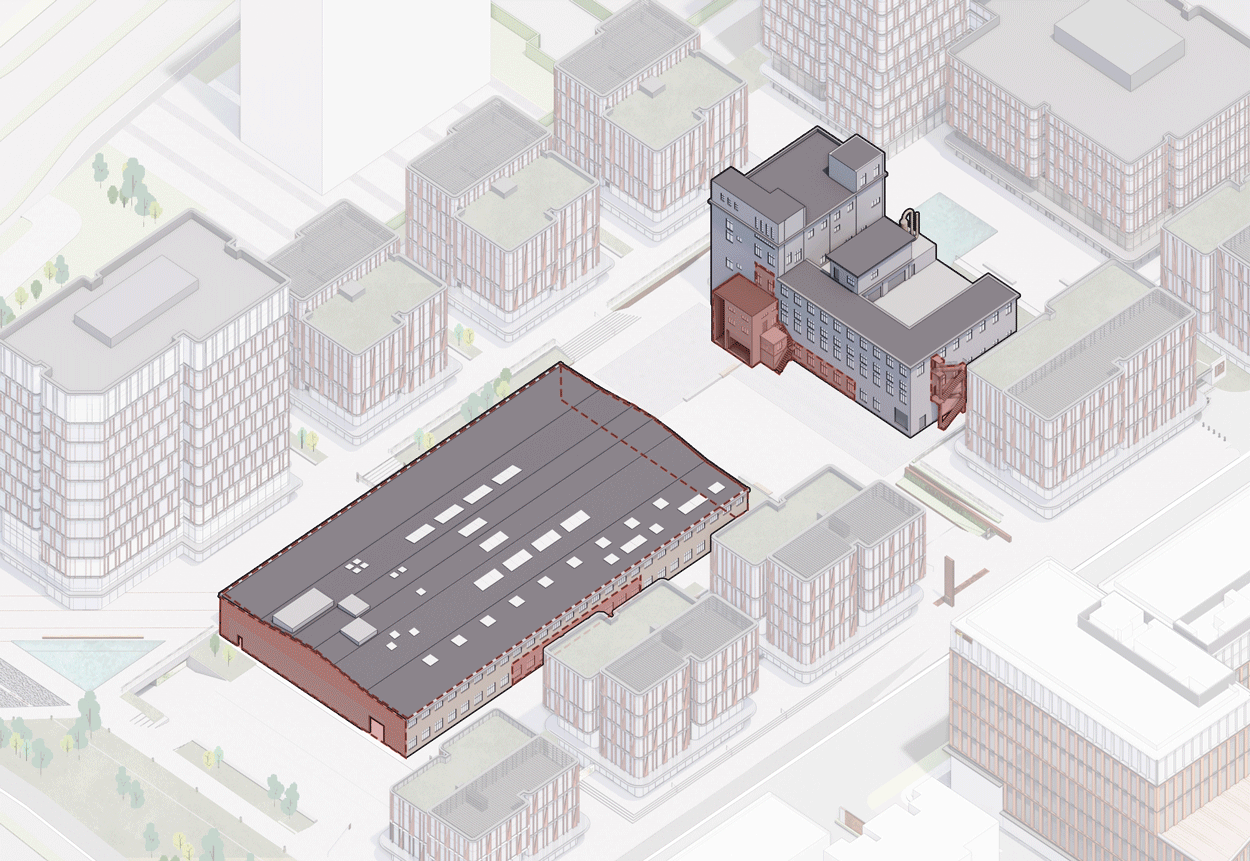

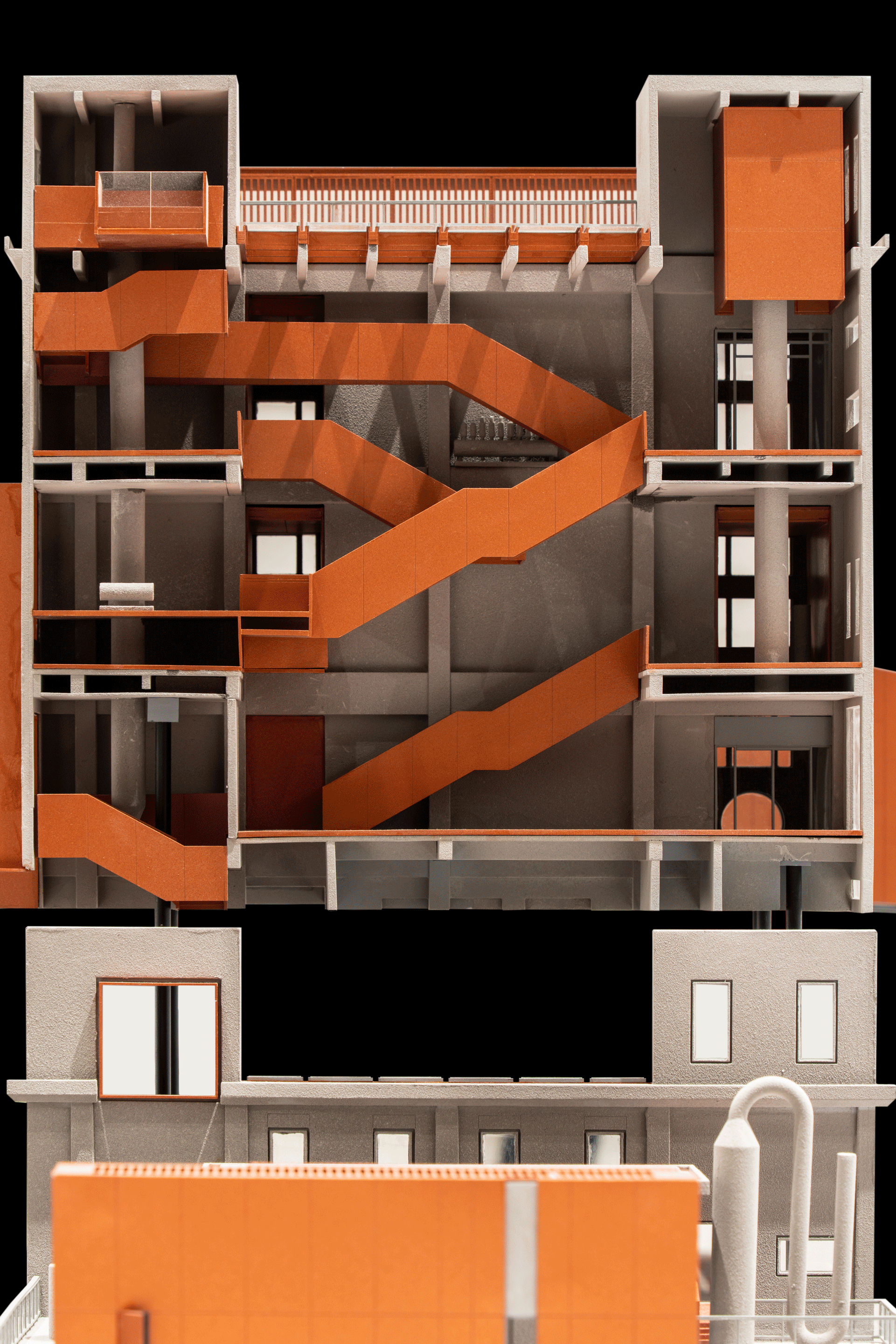
两座建筑在首层的主动开放,加强了与园区流线的整体性,也使得原本局促的园区空间更具开放性和可达性。11.850米标高层由栈道连桥进行连接,形成以工业生产为底蕴的完整展览叙事。内部功能依据原空间布局进行旧功能的转注和新功能的置换,并对应焕新外部形象,在建筑与建筑、建筑与园区之间构建联通关系,回应街区的开放性。
Both buildings have an actively open ground floor, which enhances their overall integration with the park's circulation and makes the originally constrained park space more open and accessible. The upper levels, at 11.850 meters in elevation, are connected by elevated walkways, forming a complete exhibition narrative with an industrial production background. The internal functions are adapted based on the original spatial layout, with the conversion of old functions and the introduction of new ones, accompanied by a refreshed external appearance. Connections are established between buildings, and between the buildings and the park, responding to the openness of the block.
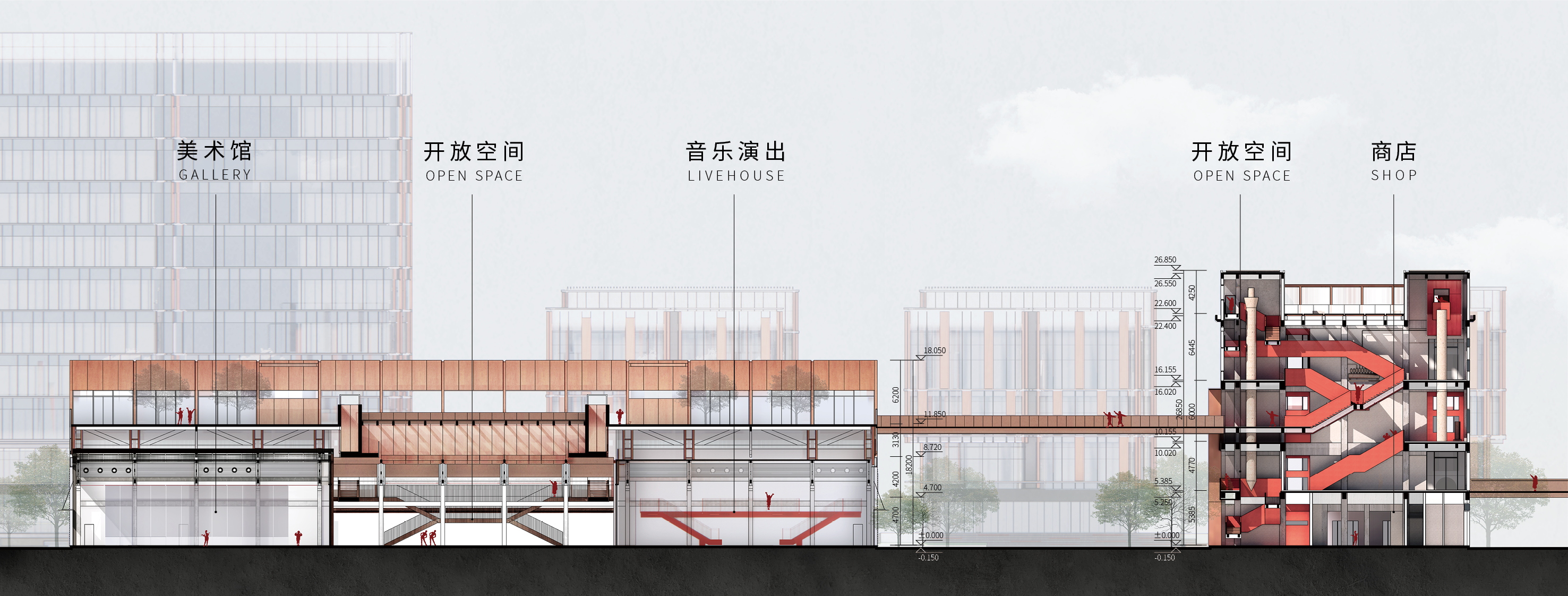
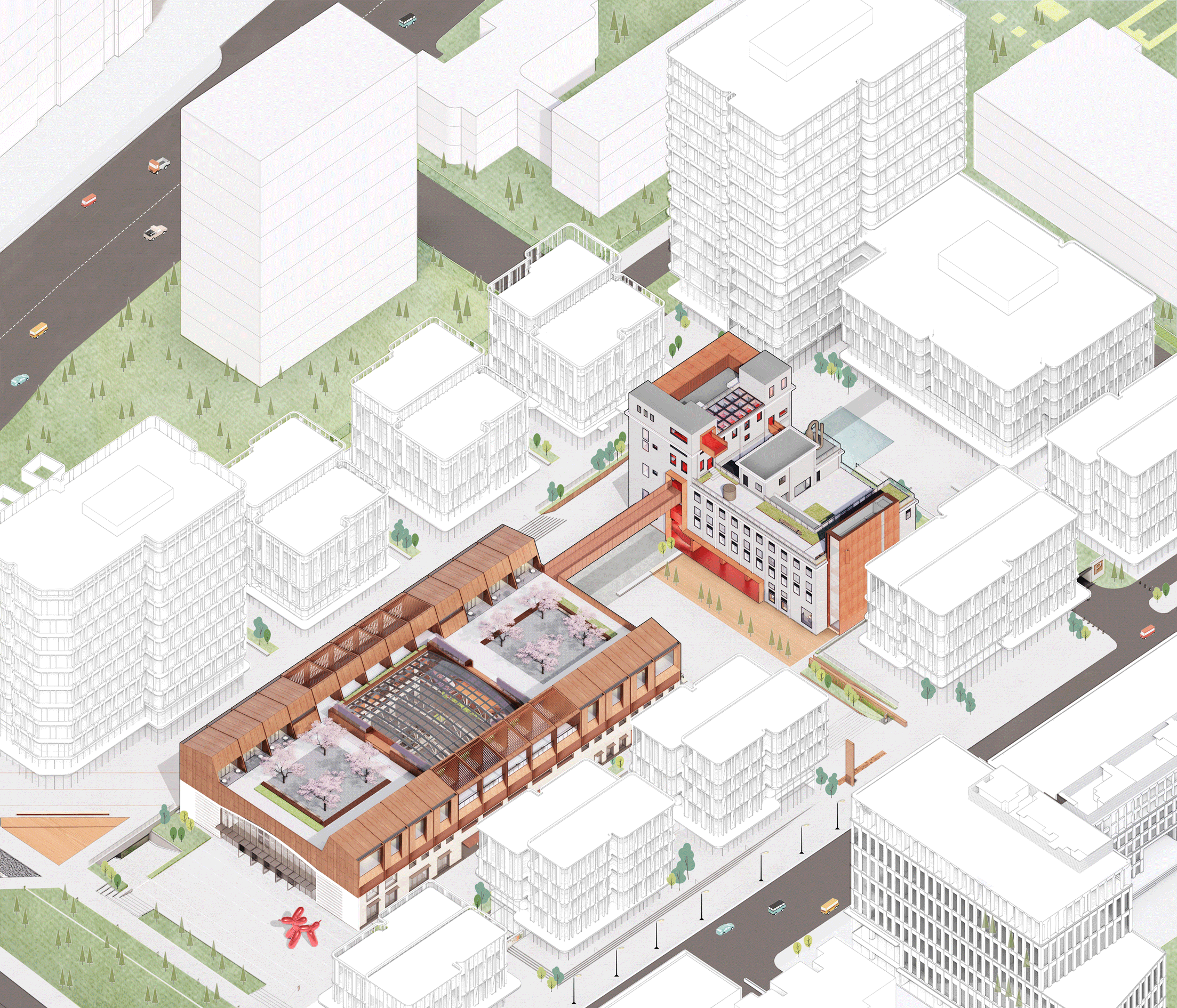
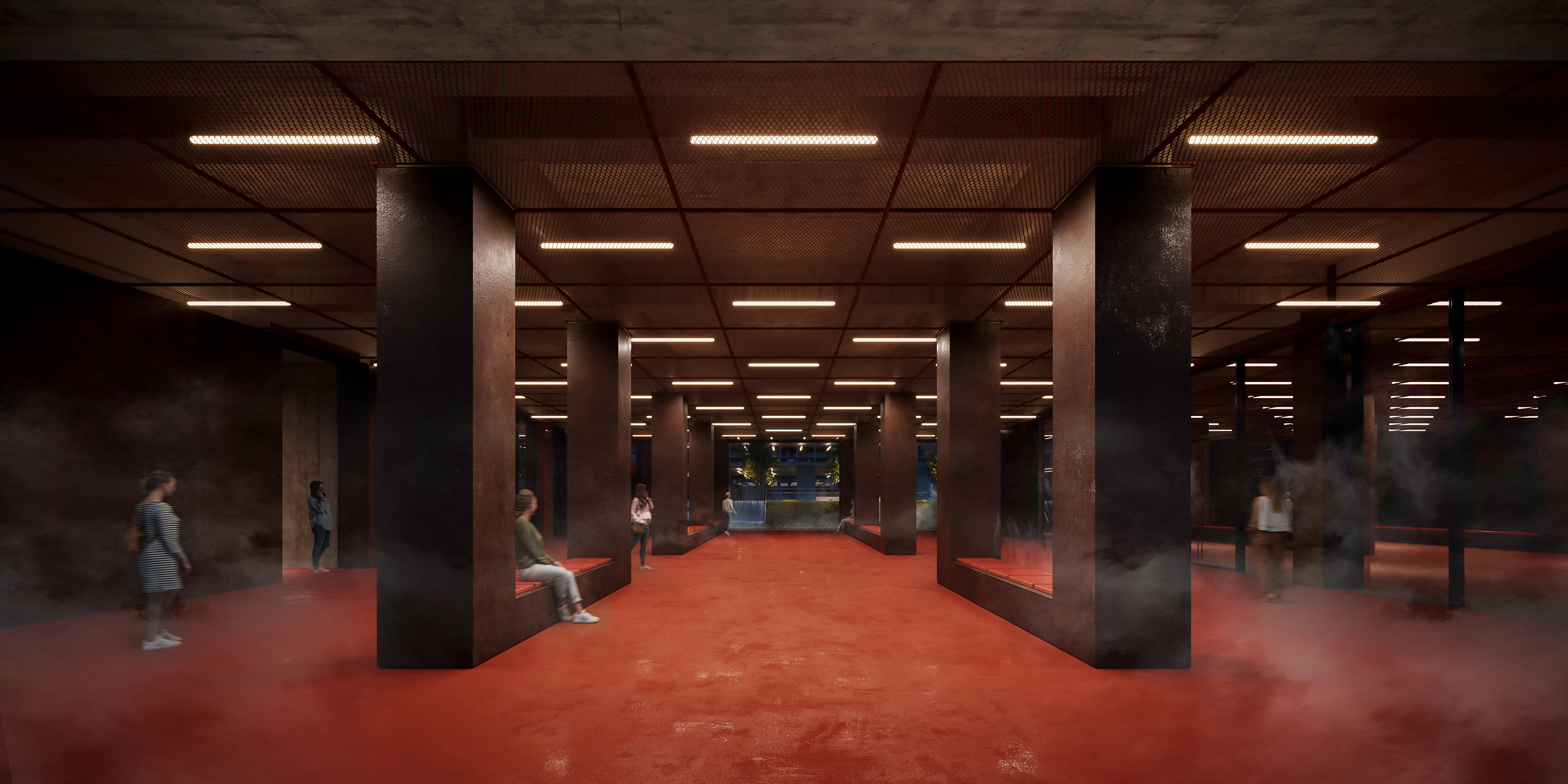
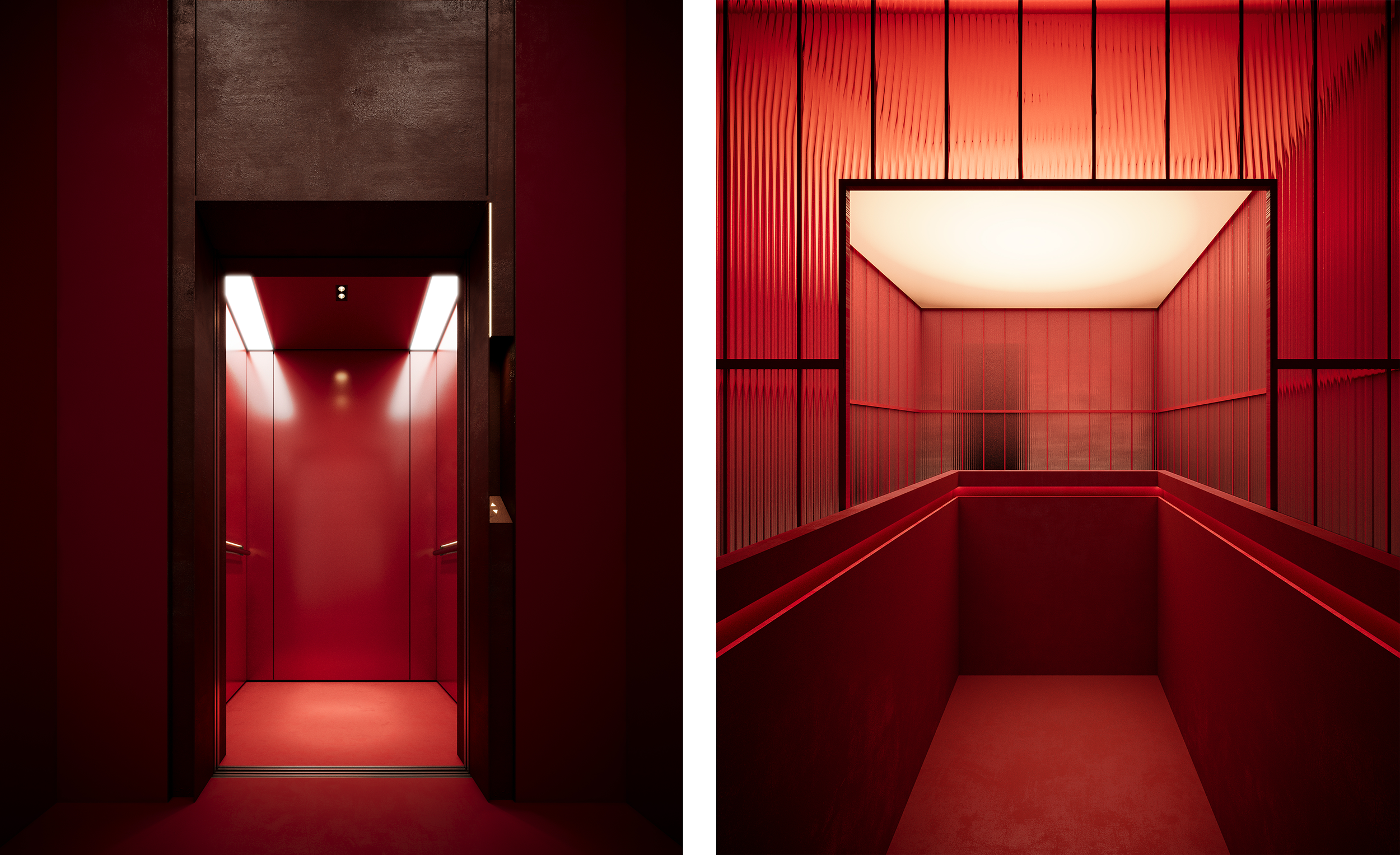
10号楼的南北立面是典型的工业厂房印象,尽可能地保留窗洞位置比例、墙面材质和文创园时期的局部改建,对中部的出入口适用扩大为公共中庭;局部打开东西立面山墙,以剖面化展示内部的桁架结构和设施设备,原有桁架及两侧侧墙通过注浆及结构加固。
The north and south facades of Building 10 retain the typical industrial factory impression, preserving window proportions, wall materials, and partial alterations made during the cultural and creative park period as much as possible. The central entrance is expanded to form a public atrium. Portions of the east and west facades have been opened up to reveal the internal truss structure and equipment, creating a sectional display. The original trusses and side walls have been reinforced and stabilized through grouting and structural improvements.
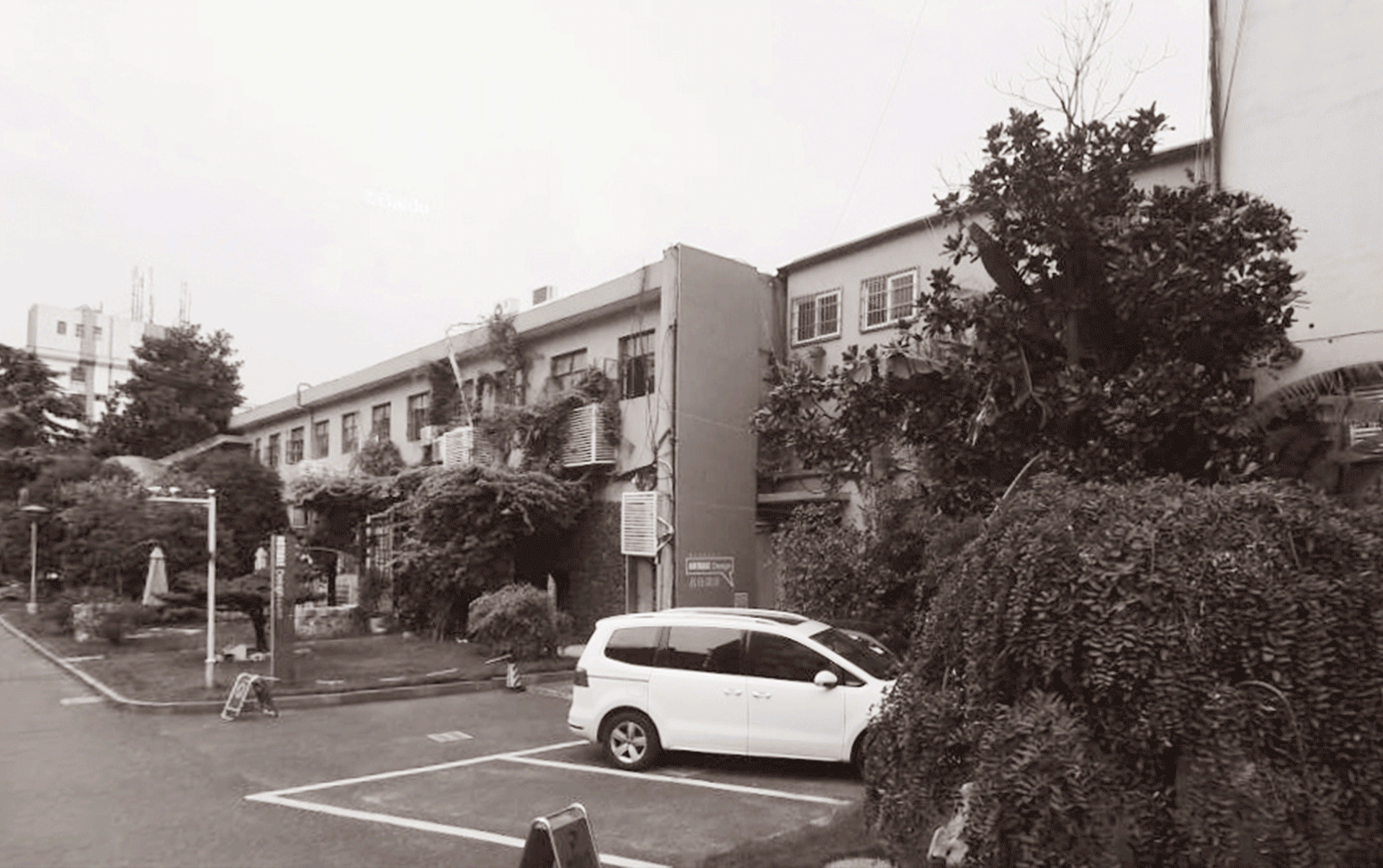
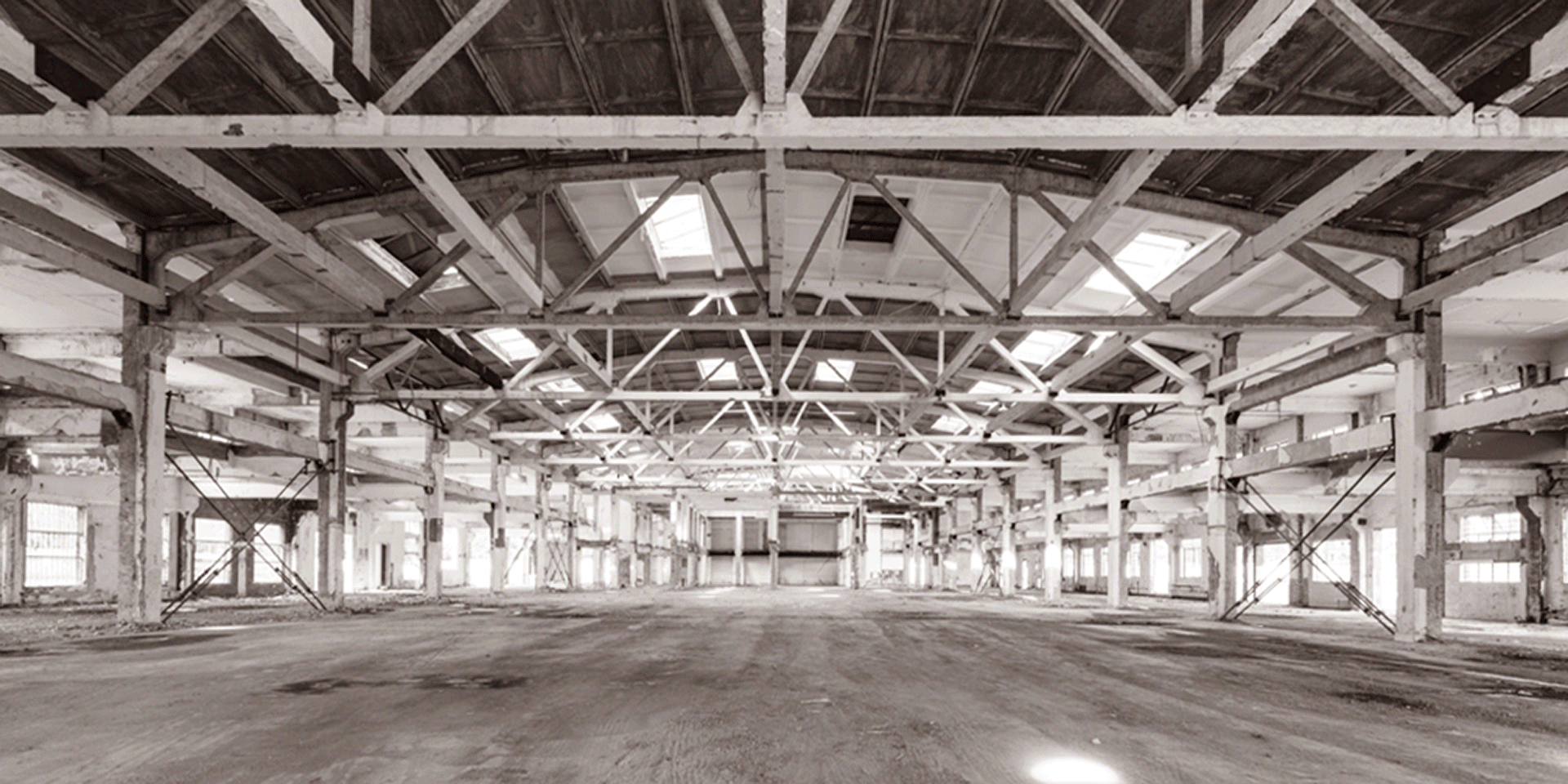
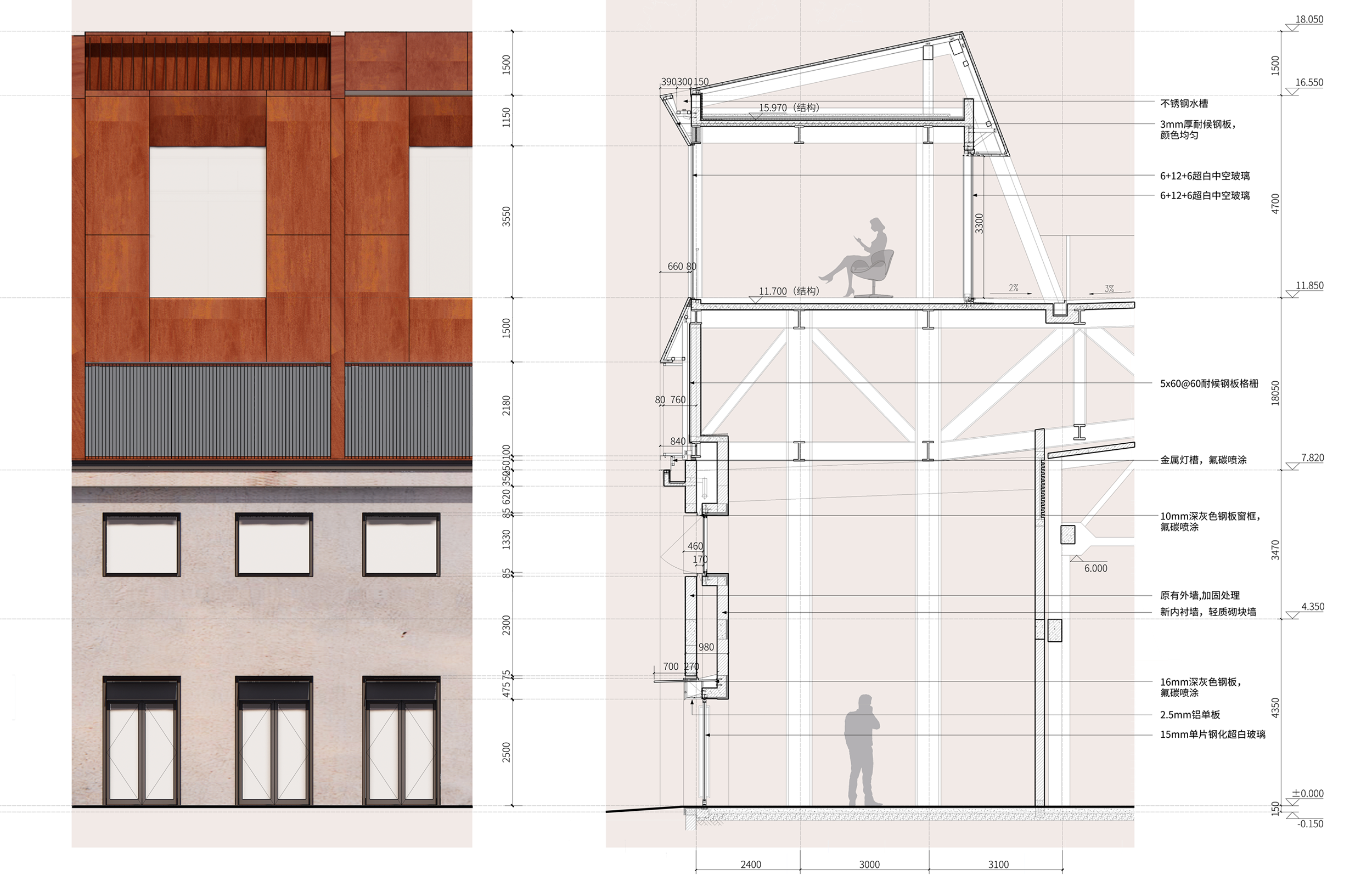

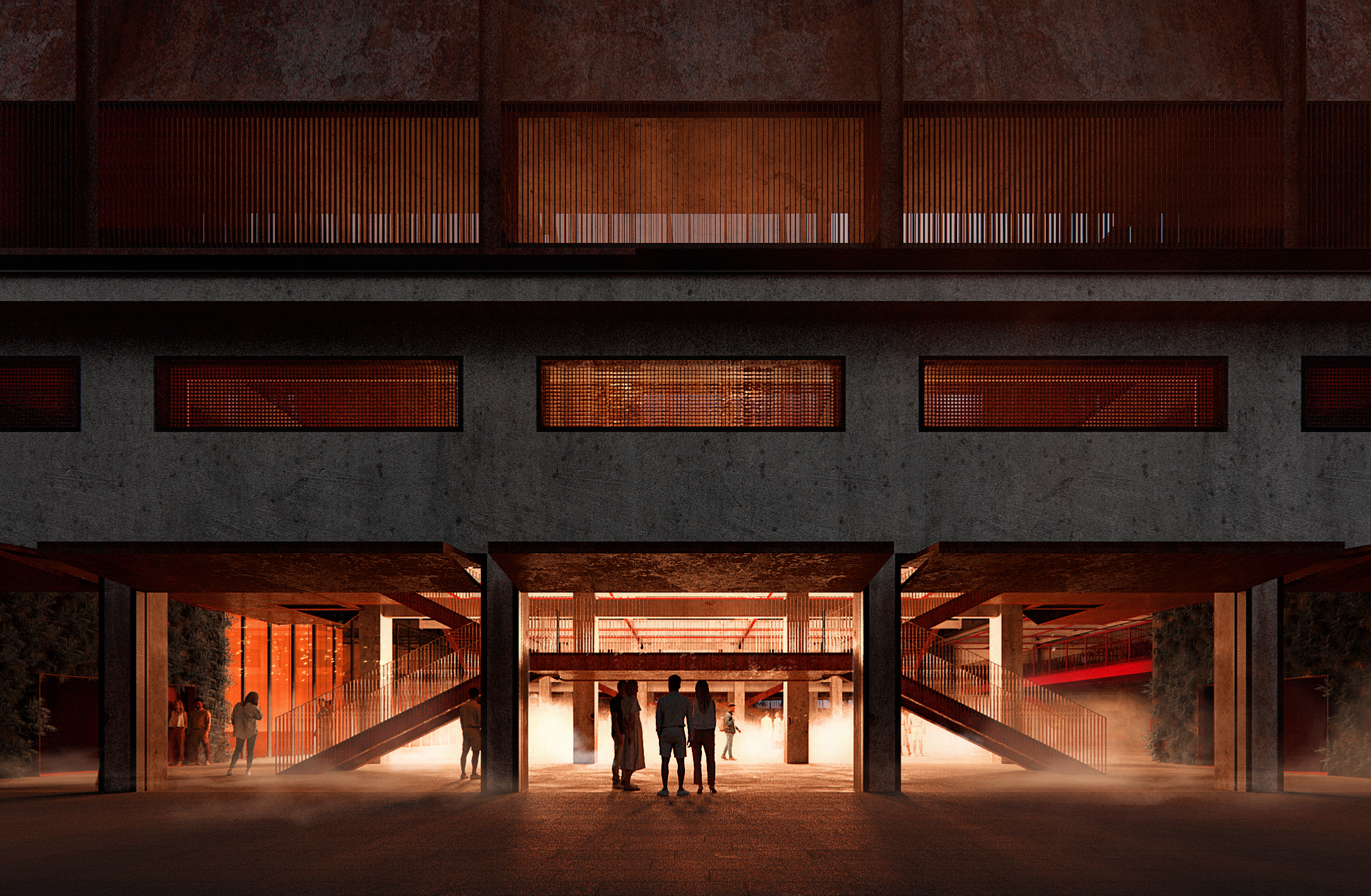
原厂房的屋面状态较差,置入新的耐候板屋盖系统,与原结构脱开,应用16组格构柱支撑,垂直加建后的空中平台,也为城市中心提供了一处稀缺的空中花园和公共空间。
The original factory building had a deteriorating roof condition, so a new weather-resistant roofing system was introduced, detached from the original structure. This involved the use of 16 sets of lattice columns to support the vertical extension, resulting in an elevated platform. This platform now serves as a unique urban rooftop garden and public space in the city center.

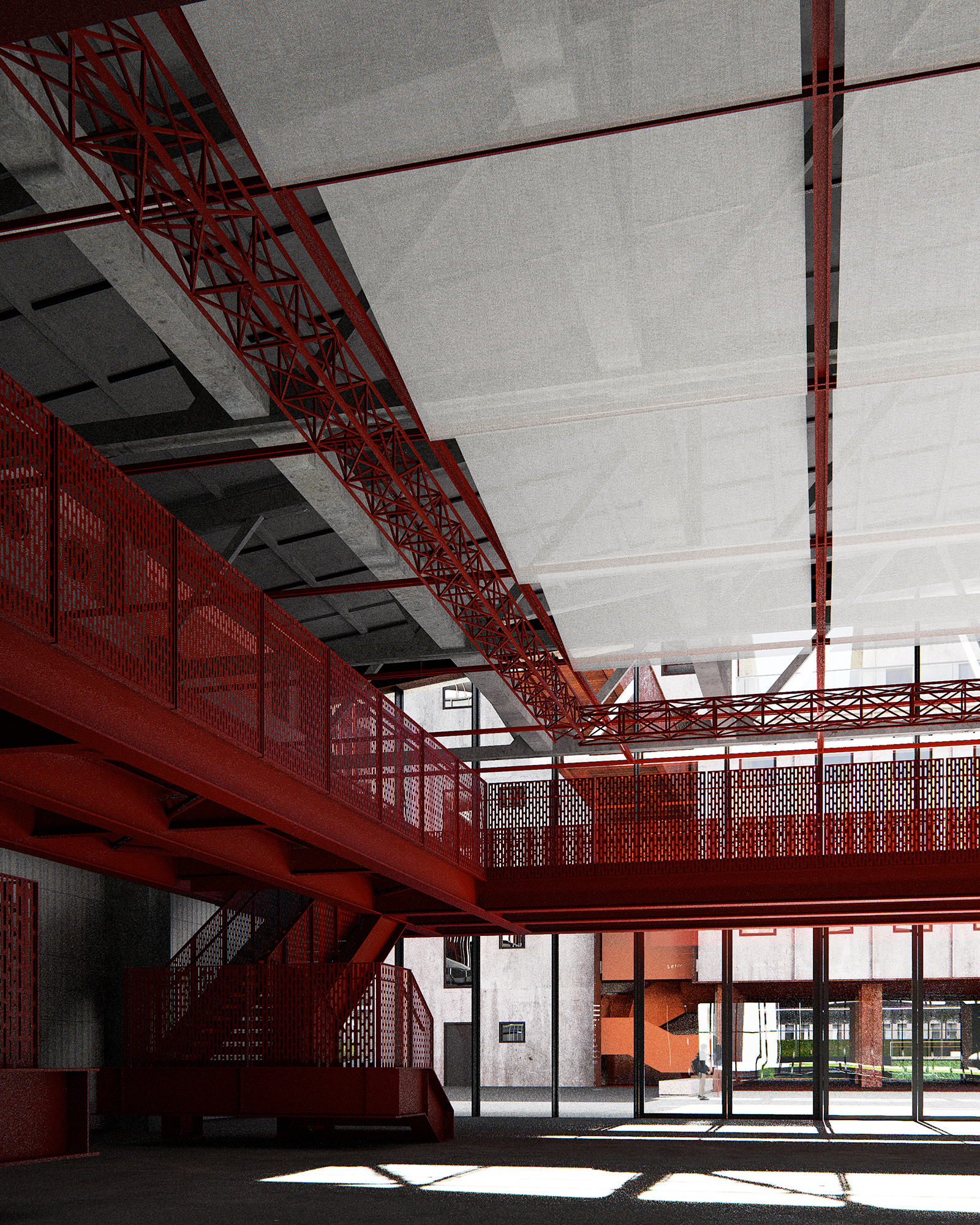
10号楼内部中心大跨度、周围小单元配套的空间形式保留,水平划分为三区域对建筑尺度进行收放,适用于展览、演出等,并介入可开合的折叠门弹性承载不同空间需求的活动。中间区域为联通南北的庭院,并设有立体交通核串联屋顶地面。
The interior of Building 10 preserves the spatial form with a central large span and smaller units around it. The horizontal division separates it into three areas to accommodate various building scales suitable for exhibitions, performances, and other activities. Folding doors are integrated to flexibly support different spatial requirements for events. The central area serves as a courtyard connecting the north and south, with a multi-level transportation core linking the roof and ground.
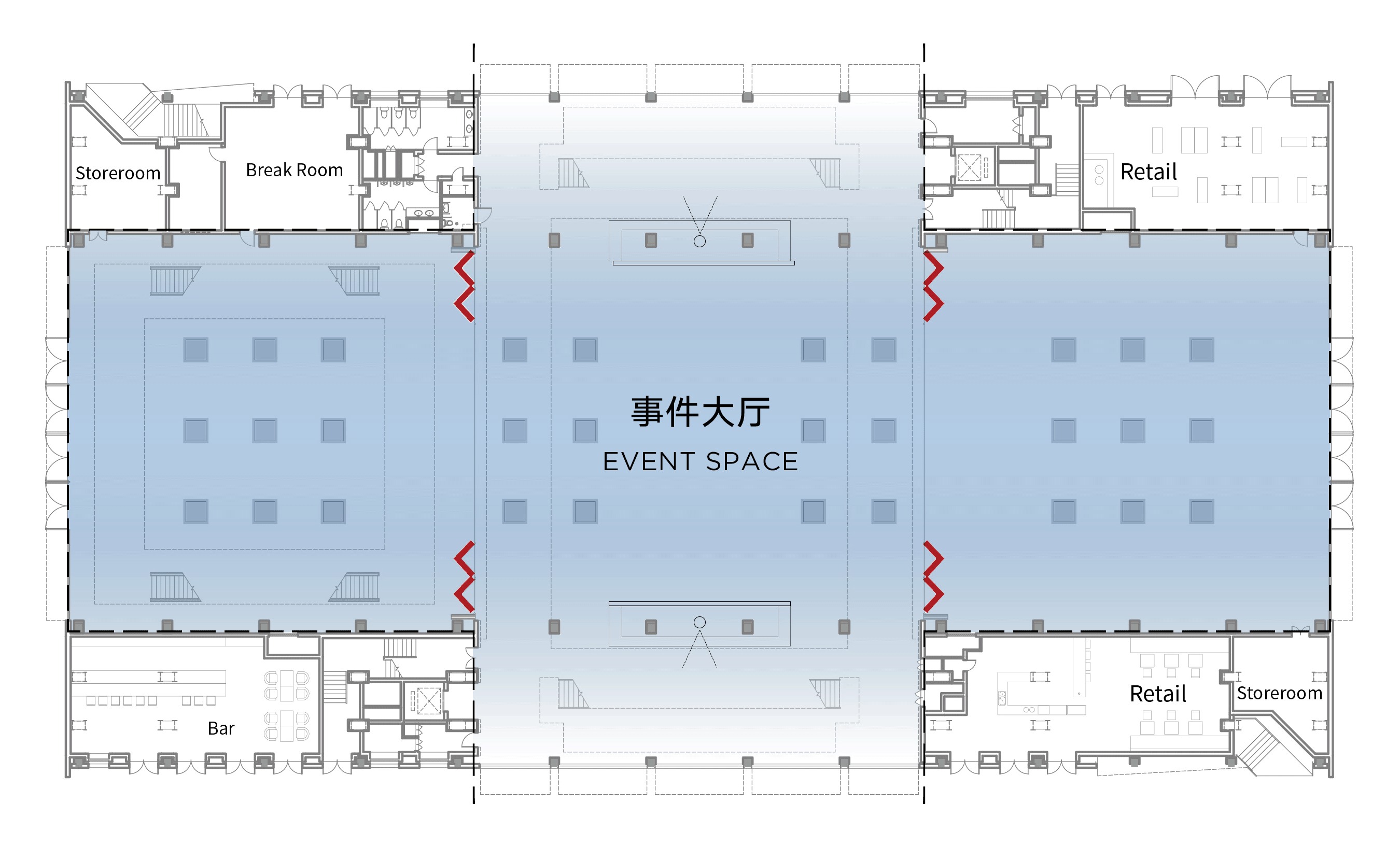
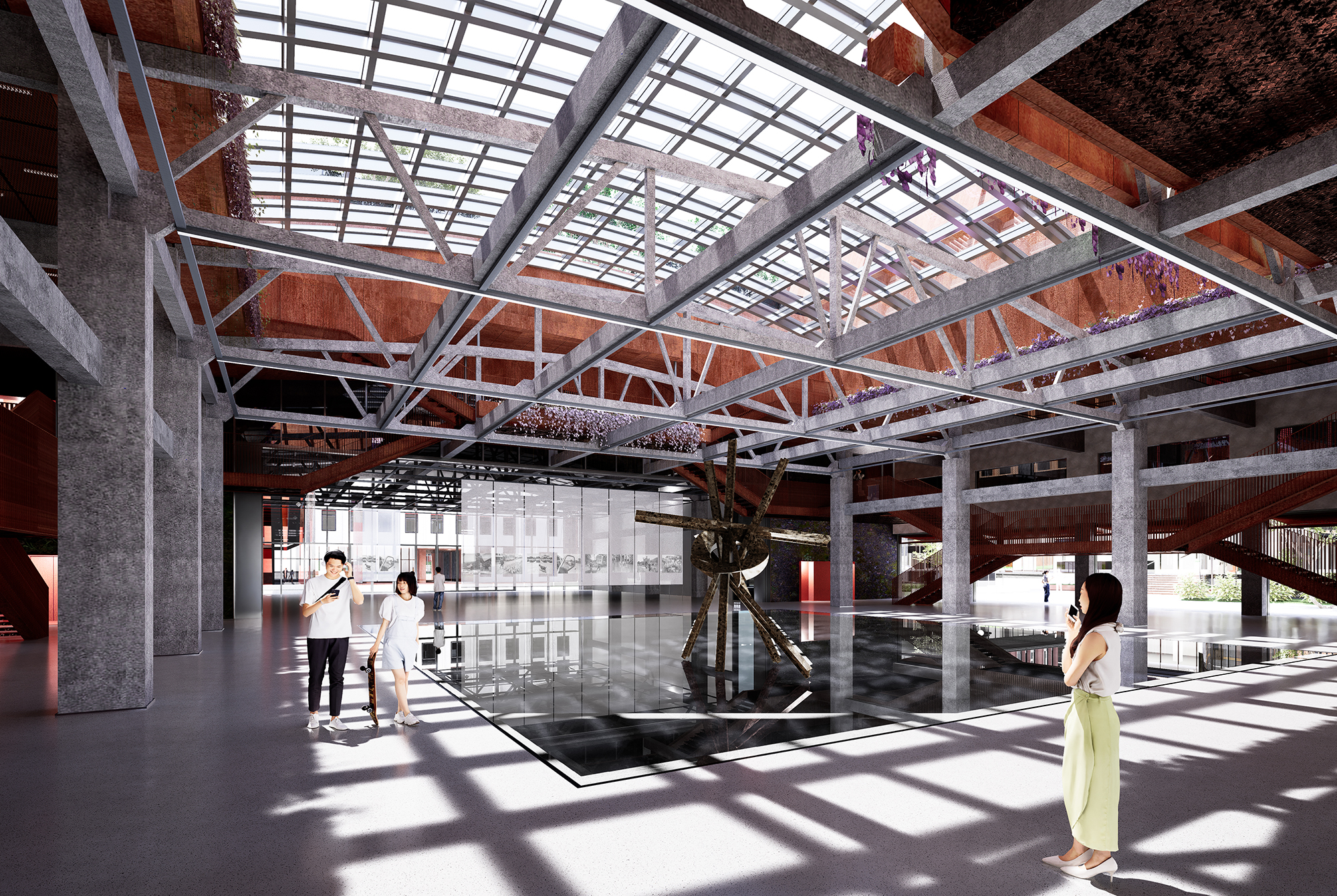
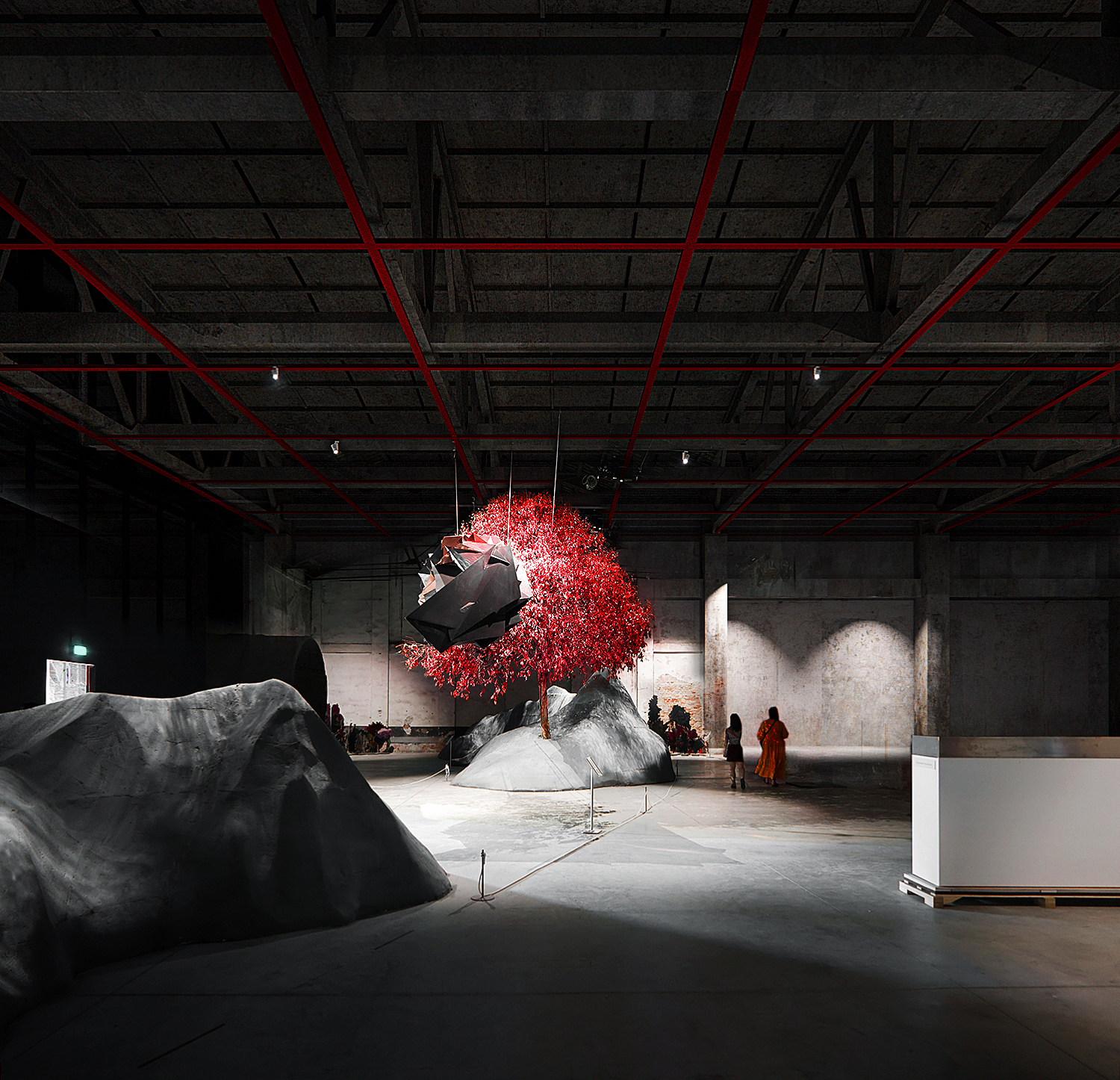
6号楼保留高低跨的建筑形态和立面上的窗洞位置、工业管道等特征,利用高低屋面打造活动平台,利用窗套等现代手法形成动态框景等新体验。
Building 6 preserves its architectural form with high and low spans, as well as the window positions, industrial pipes, and other distinctive features on its facade. It utilizes high and low roofs to create activity platforms and employs modern techniques like window frames to offer new dynamic perspectives and experiences.
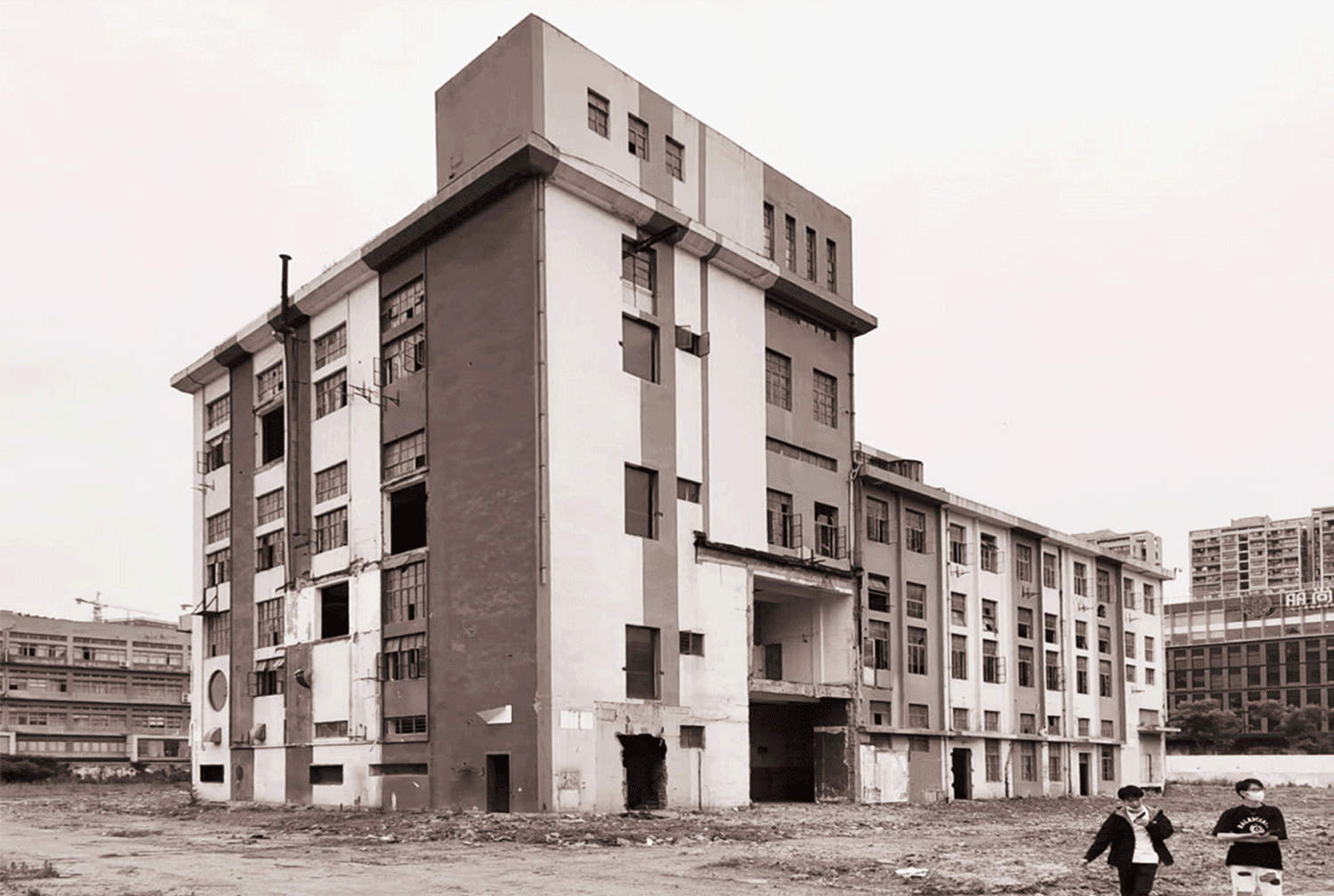
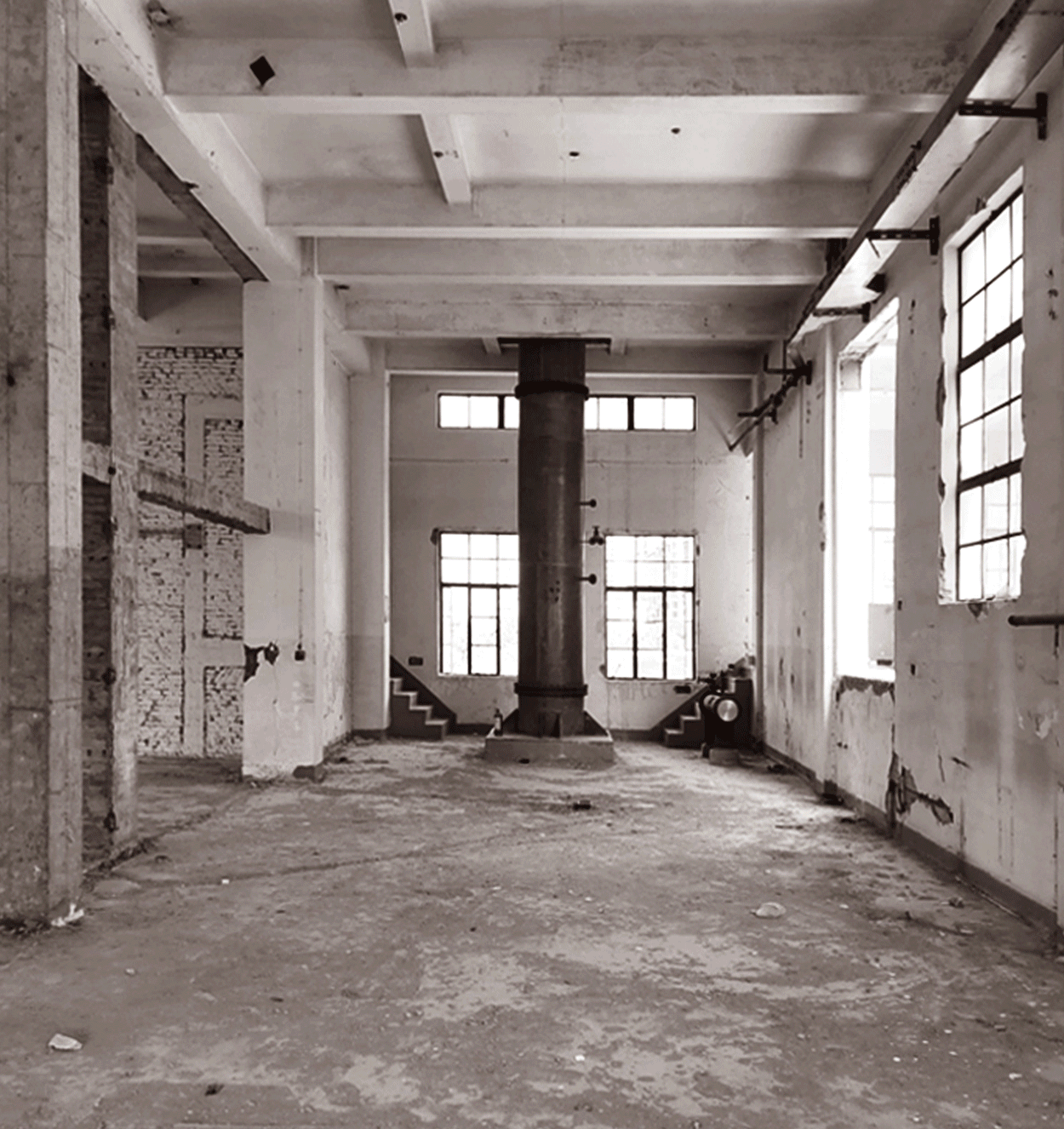
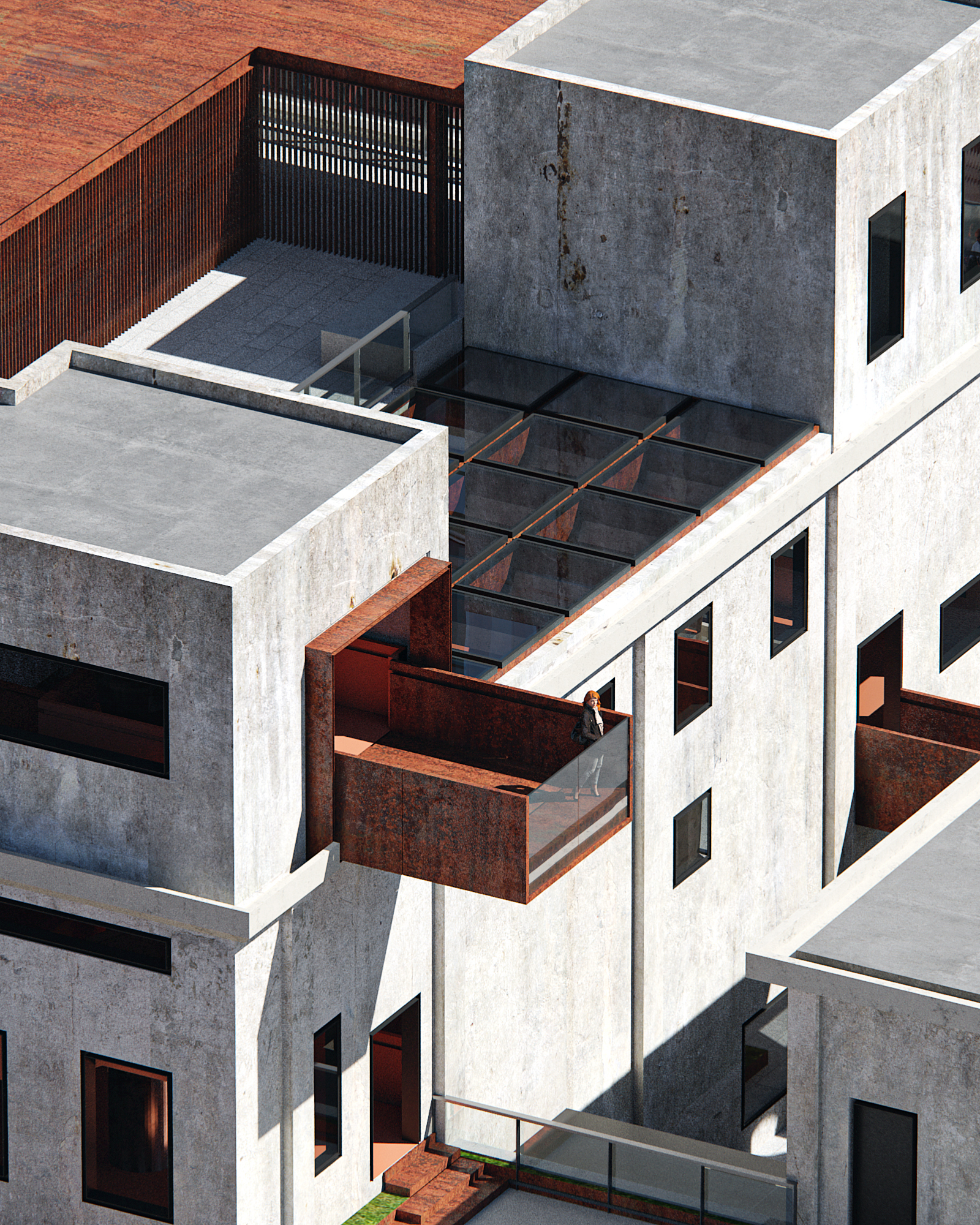
内部空间围绕车间内遗留的大量生产设备展开,打开部分墙体,置入耐候钢板及微水泥饰面,新与旧的体系对话碰撞,塑造全时开放的工业博物馆的全新体验。
The internal space is designed around the large amount of production equipment that remains in the workshop. Some of the walls are opened up, and weather-resistant steel panels and micro-cement finishes are introduced. This dialogue and collision between the new and the old systems create a completely open and contemporary experience for the industrial museum.
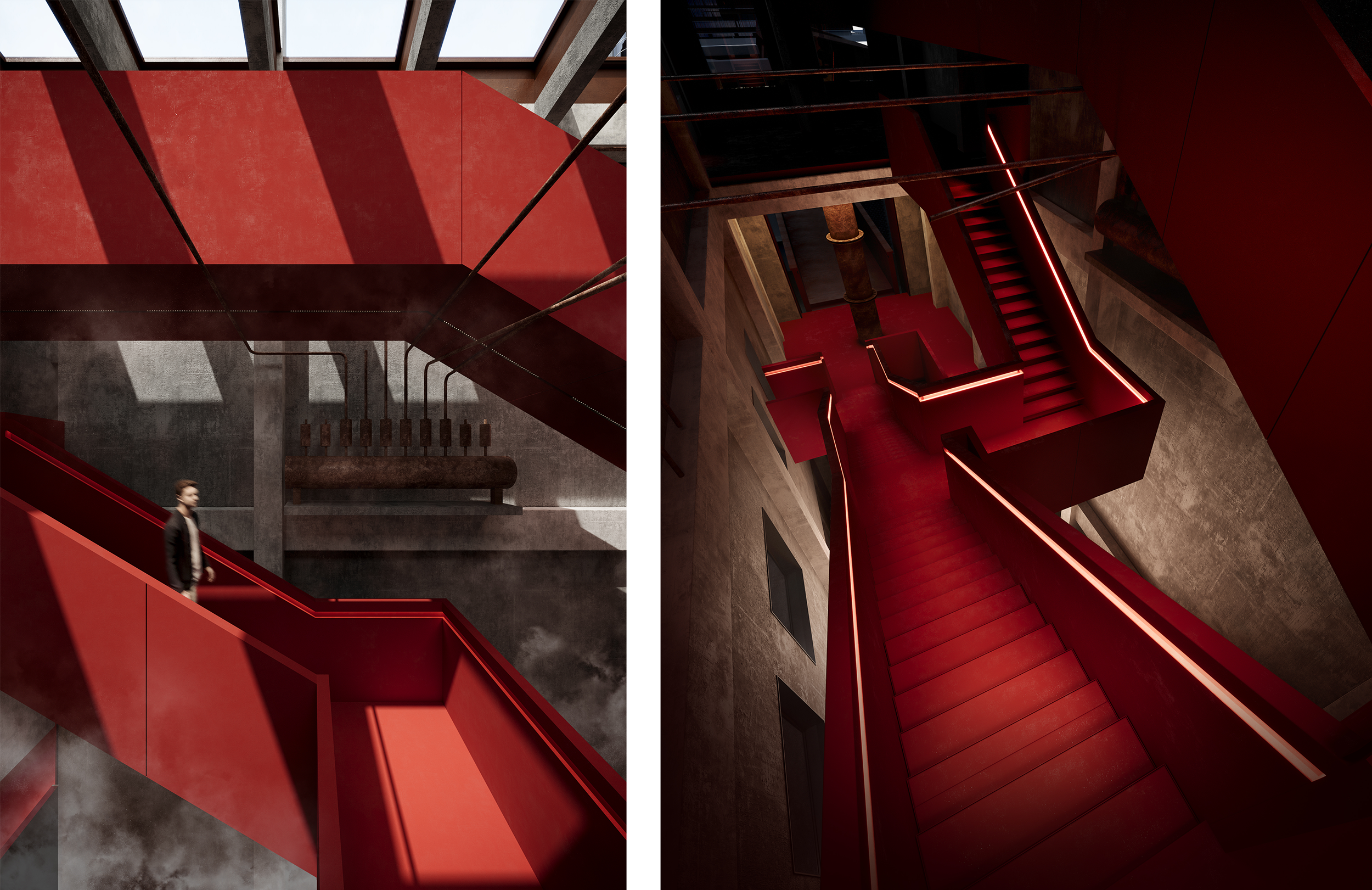
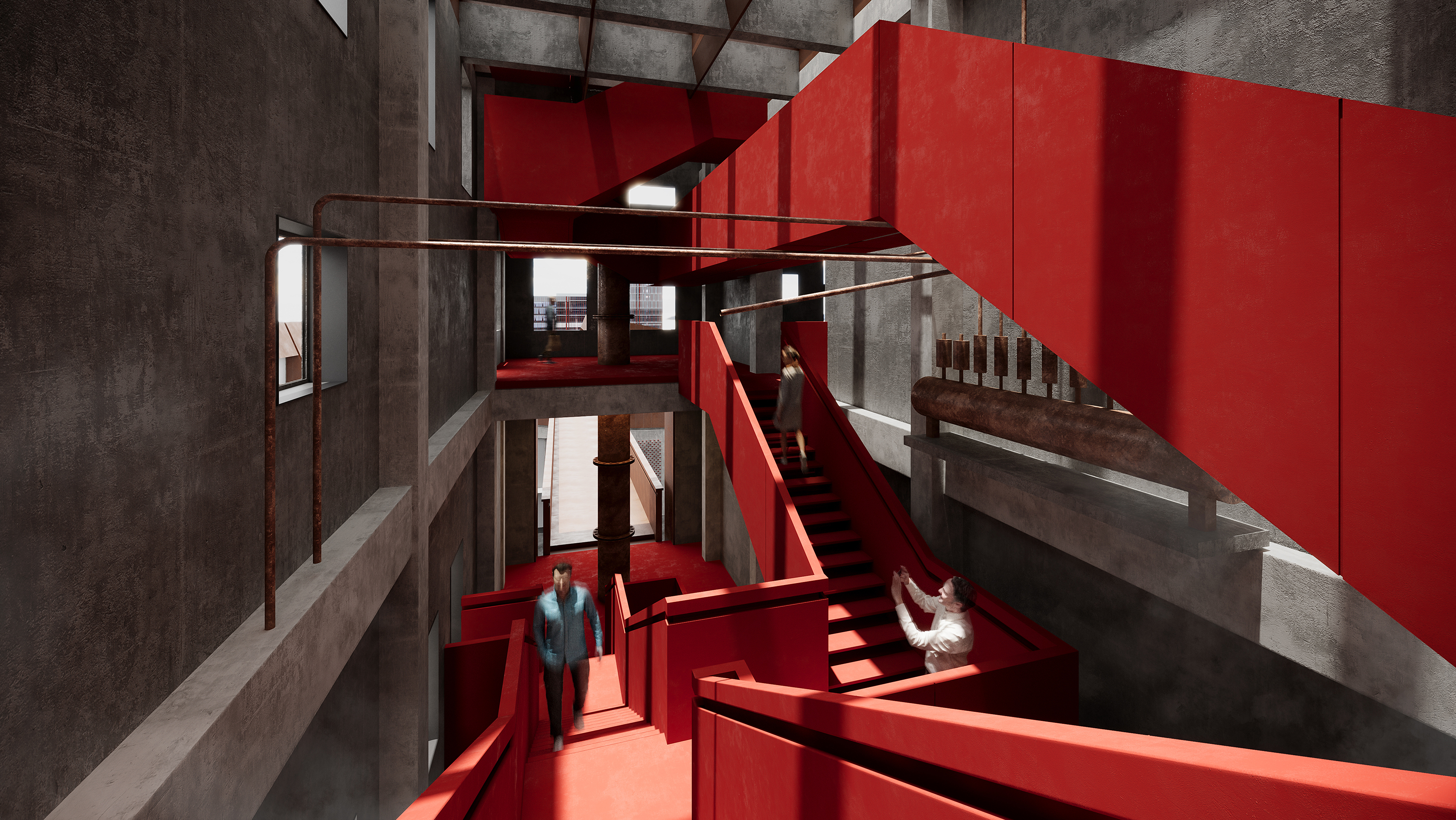
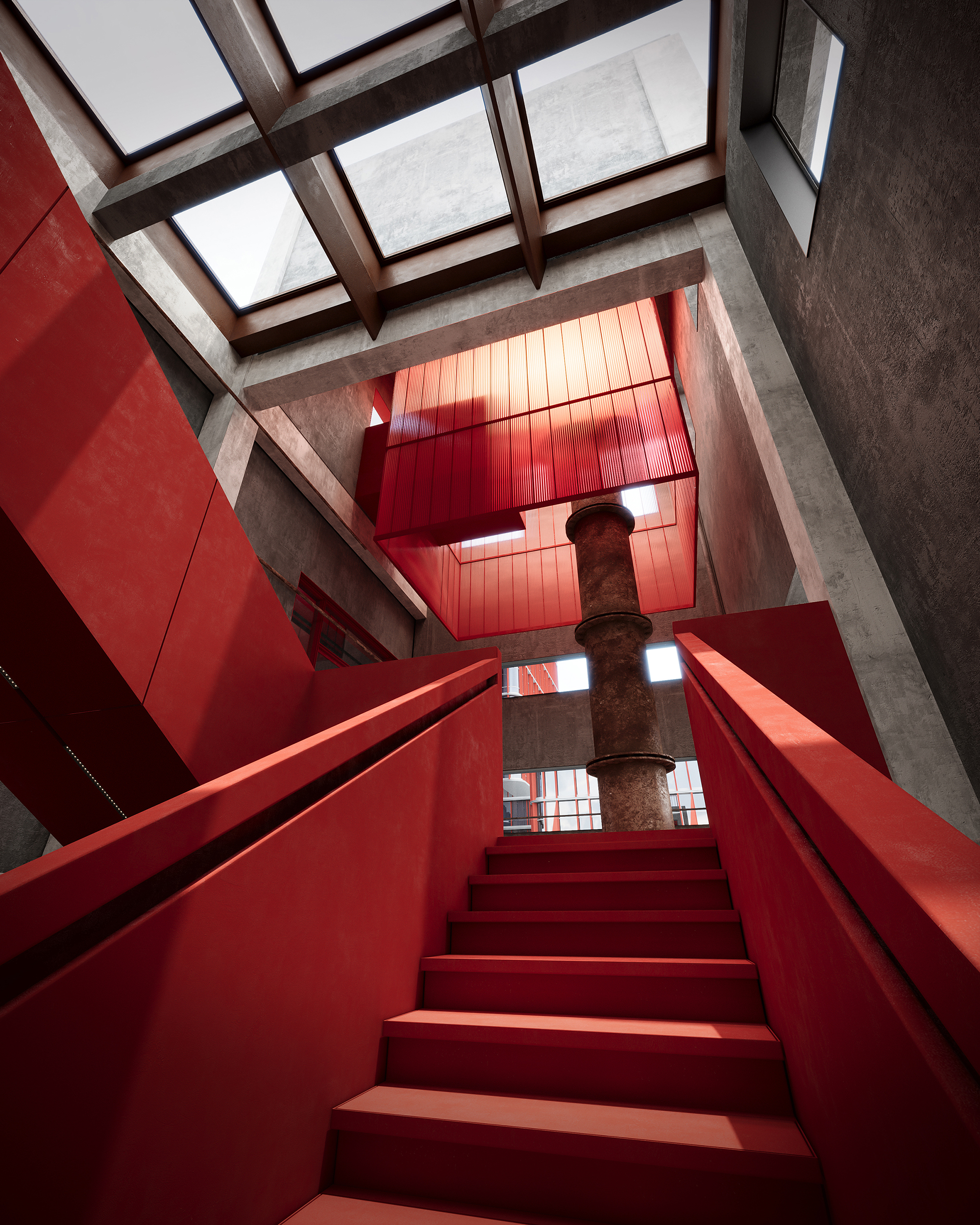
业态迭代:
从单维低效到多维复合
Business Evolution:
From Single-Dimensional and Inefficient to Multi-Dimensional and Complex
随着新型产业和生活场景的迭代,对空间的需求也在不断更迭,体现在灵活性、可变性、高度弹性、可达性、停留性等方面。结构单一和受众局限的文创园模式不再适用于LOFT49的发展,而工业文脉与文创基因的双重背景在一定程度上延展了LOFT49在工业遗存更新的内生动力。就城市发展而言,LOFT49的首要价值是开创性地完成了从“制造”到“创造”的产业转变。
As new industries and lifestyle scenarios continue to evolve, the demands on space also change, emphasizing flexibility, adaptability, high elasticity, accessibility, and retention, among other aspects. The single-dimensional and audience-limited creative park model is no longer suitable for LOFT49's development. The dual background of industrial heritage and cultural and creative gene has to some extent extended LOFT49's intrinsic driving force for industrial heritage regeneration. In terms of urban development, LOFT49's primary value lies in its pioneering completion of the industrial transformation from "manufacturing" to "creation."
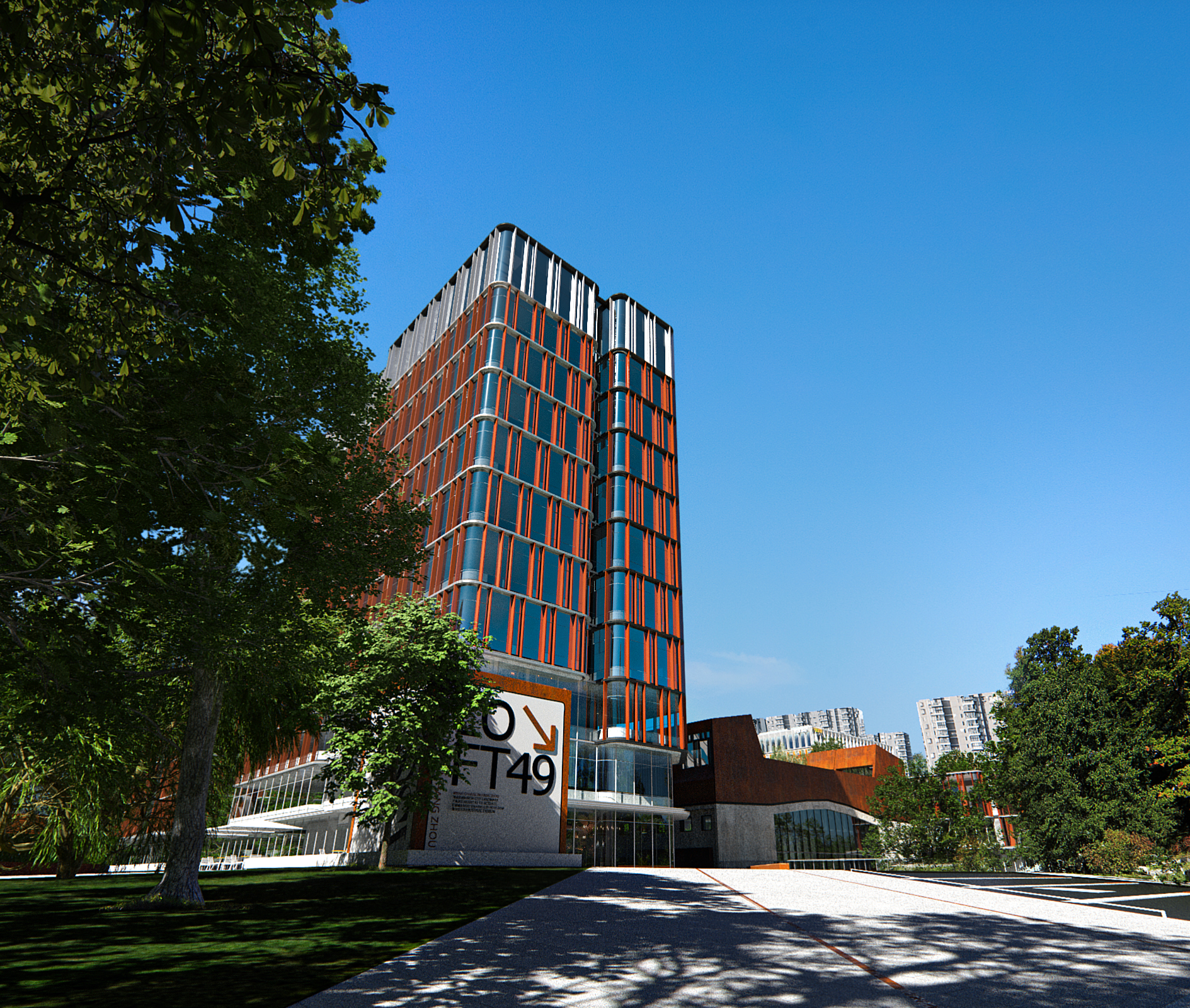
为了应对这一变革,设计以适应性的平面设计和多元化的业态前置,结合运营方的空间需求,以及新时代都市人群的空间使用特点,赋予园区在物理空间上更高的灵活性、可变性和多维扩展性,以容纳不同规模和类型的业态。同时,在业态上不再局限于传统的办公空间,还融入了livehouse、美术馆、餐饮、酒吧等多元文化和娱乐服务业态,从而为周边居住和商务氛围浓厚的街区注入L-W-P(生活+工作+娱乐)的新元素。
To adapt to this transformation, the design emphasizes adaptive floor plans and a diverse range of formats. It takes into account the space requirements of the operating entity and addresses the spatial usage characteristics of the urban population in the new era. This approach provides the park with higher flexibility, adaptability, and multidimensional expansion in physical space to accommodate various scales and types of businesses. It also expands beyond traditional office spaces to include live houses, art galleries, restaurants, bars, and other diverse cultural and entertainment services. This infusion of various business formats injects new elements of "L-W-P" (Life, Work, Play) into the surrounding residential and business-centric community, creating a vibrant and dynamic atmosphere.

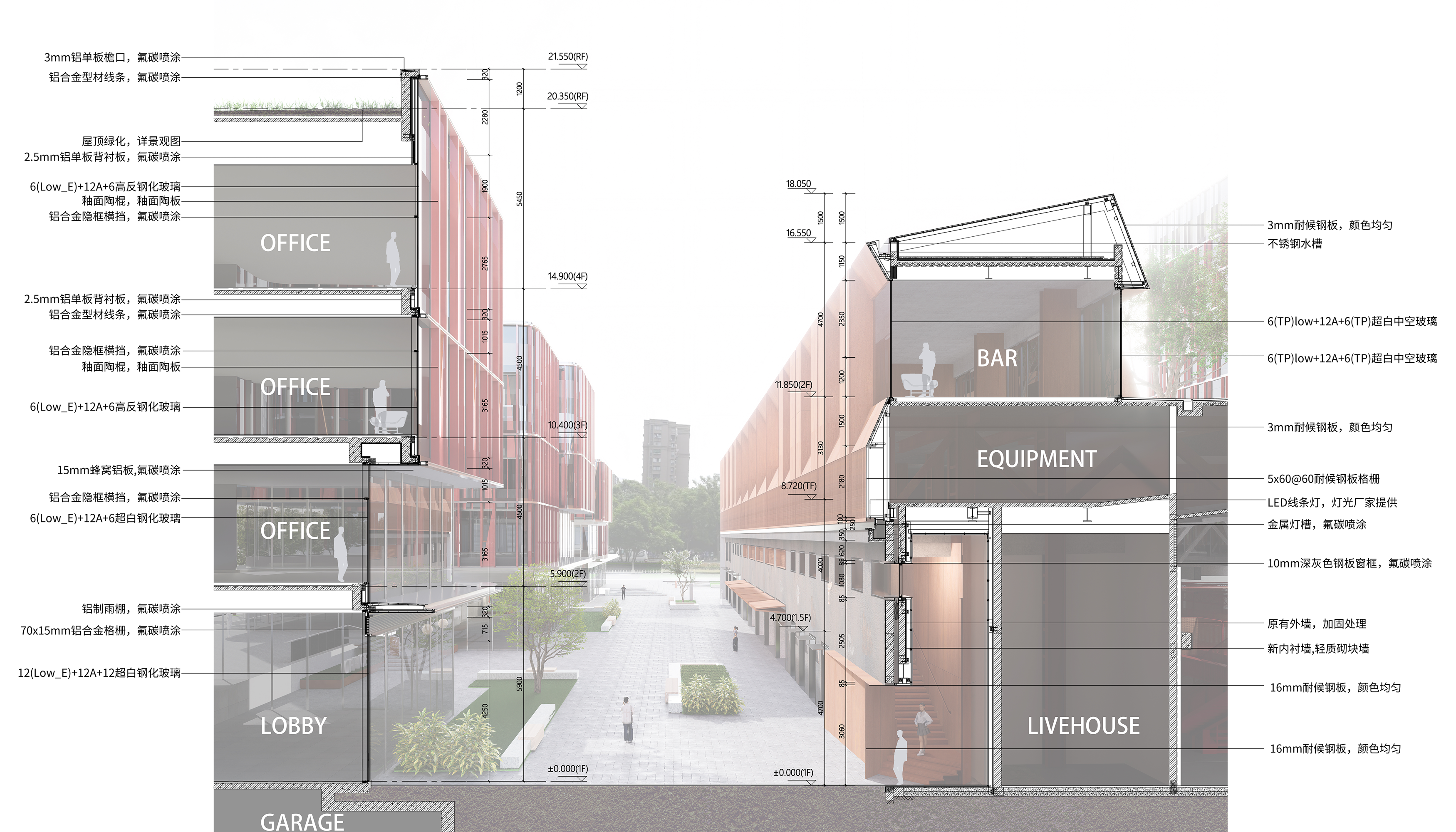
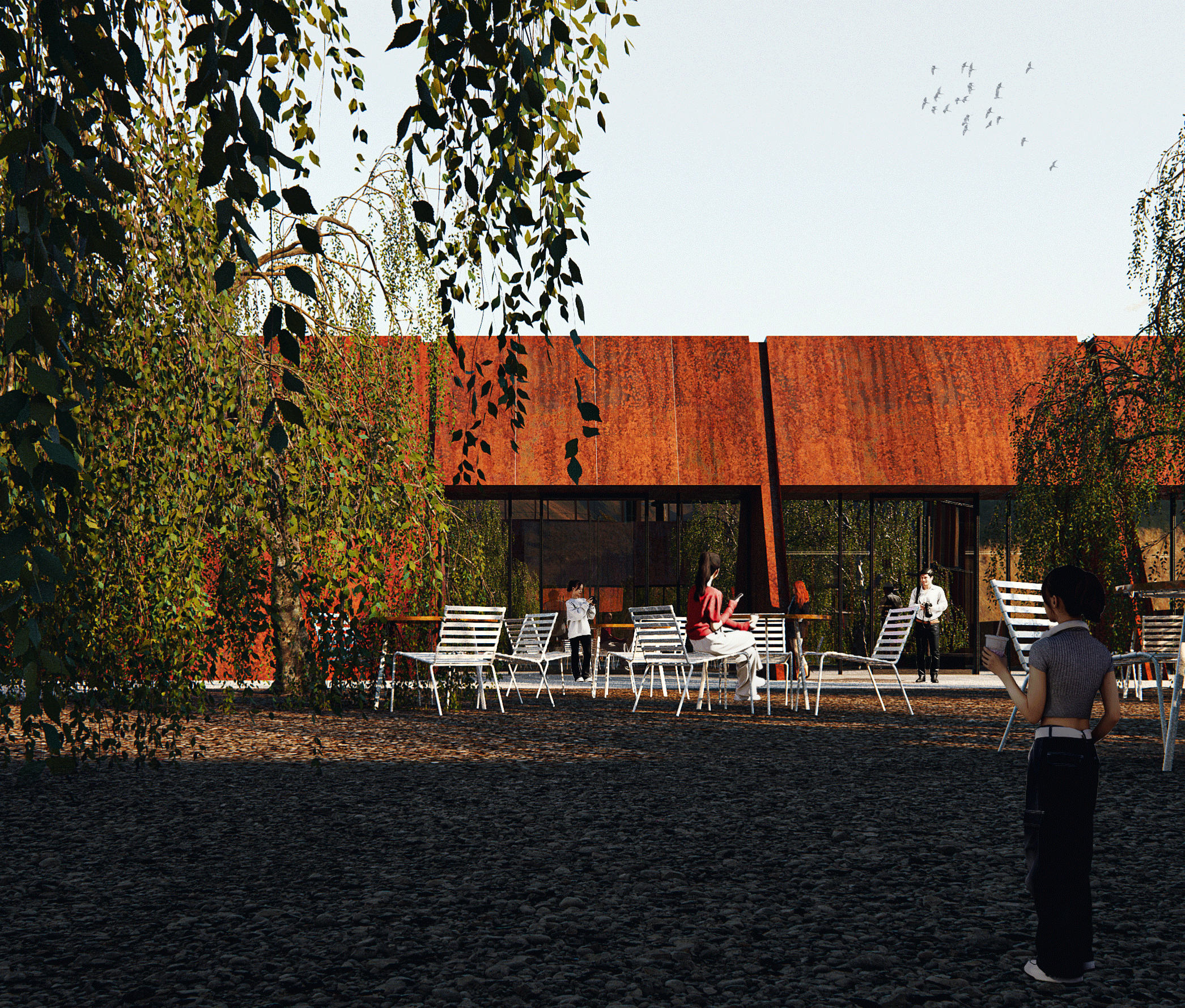
在未来,LOFT49不仅是全时开放的工业博物馆,也是展览、演出、秀场、市集等各类城市活动的集聚地。这将为园区内工作人员和外来访客提供机会,在同一地点尽情享受不同文化和娱乐体验。另一方面,LOFT49自由开放的氛围将为艺术家提供回归和创作机会,吸引多元产业自发集聚,以充满活力的新型混合街区,塑造产业地标,迎来“共造”的新时代。
In the future, LOFT49 will not only be an all-day open industrial museum but also a gathering place for various urban activities such as exhibitions, performances, fashion shows, markets, and more. This will provide an opportunity for both park employees and visitors to enjoy different cultural and entertainment experiences at the same location. On the other hand, LOFT49's open and free atmosphere will offer artists a space for creation, attract diverse industries to spontaneously congregate, and shape a dynamic new mixed-use district. It will become an industrial landmark welcoming a new era of "co-creation."
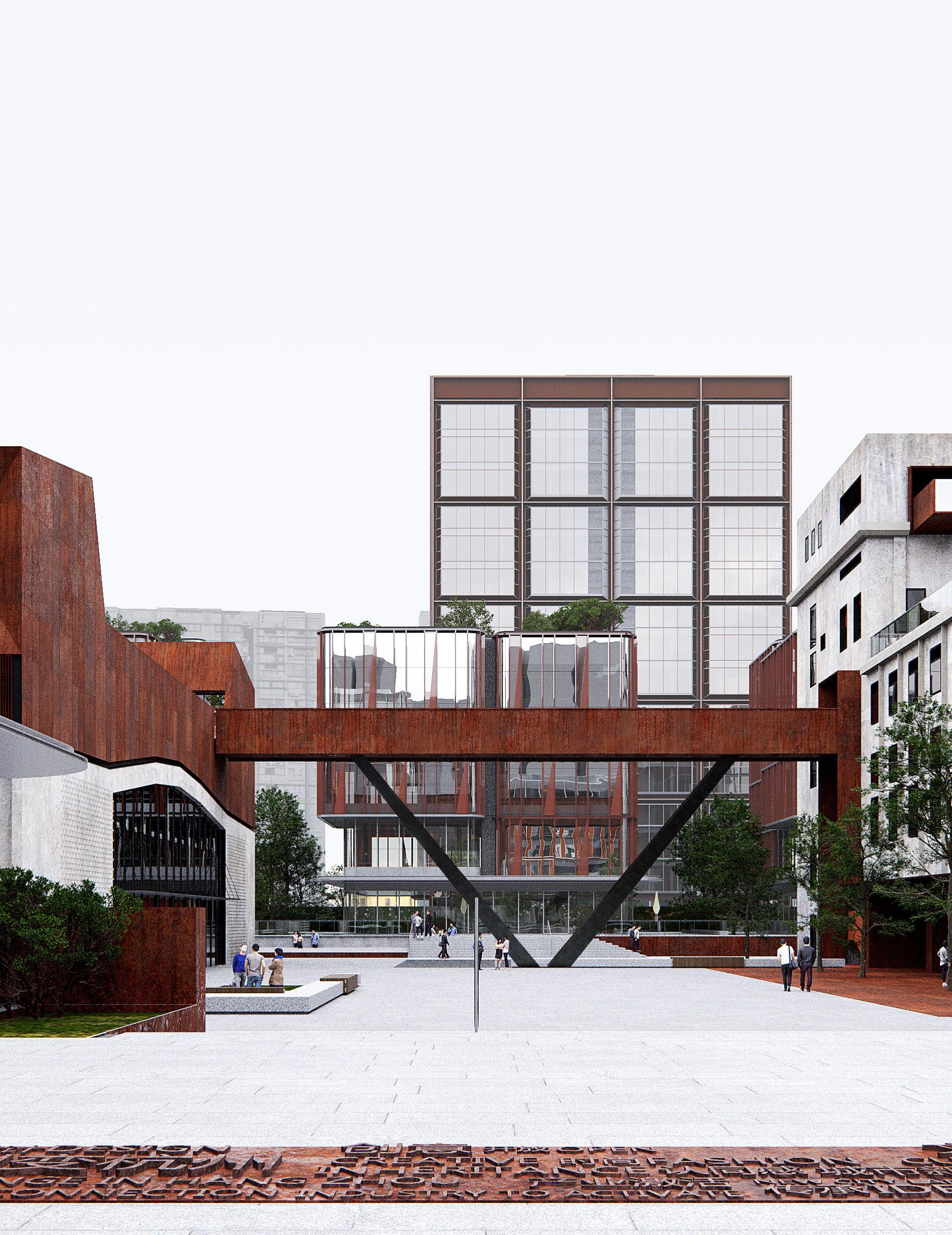
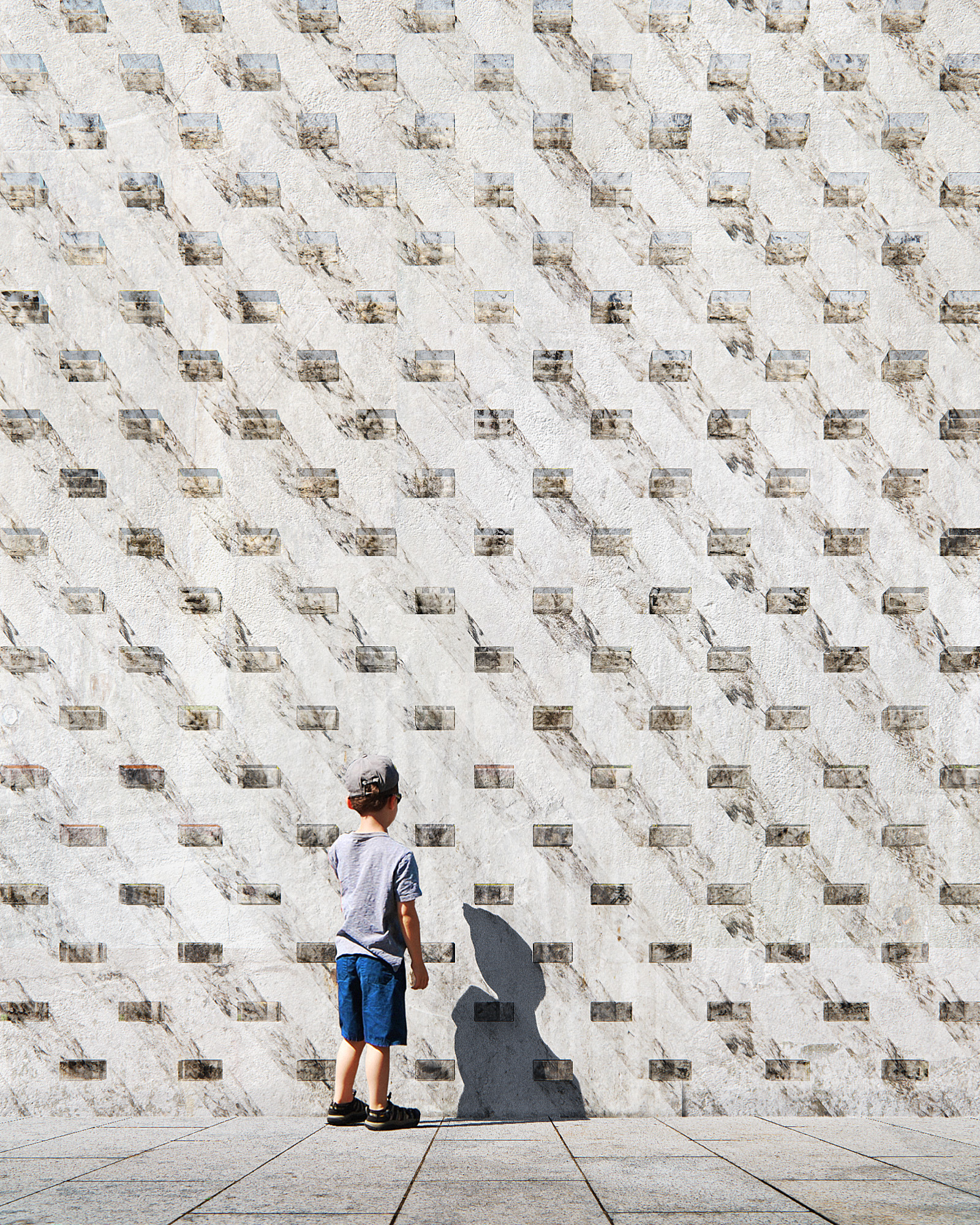
结语
Remark
LOFT49,作为杭州市中心最重要的工业遗存更新项目之一,备受多方瞩目和期待。从前期的遗产评估,运营策划论证,到城市设计方案推演,工业遗存更新方案的最终确认,经由社会各方专家的多轮审议论证,历时多年。这一项目是line+“城市金缮”计划的开篇之作,期望通过活化工业空间,来留存城市记忆,并将建筑视为激活城市这一复杂有机生态系统的工具和触媒,以期焕发城市的新生。
LOFT49, as one of the most significant industrial heritage regeneration projects in the heart of Hangzhou, has garnered attention and high expectations from various stakeholders. From the initial heritage assessment to operational planning justification, urban design scenario development, and the final confirmation of the industrial heritage renewal plan, this project has undergone multiple rounds of review and debate by experts from various sectors over several years. This project marks the beginning of line+'s "Urban Jinshan" initiative. The goal is to breathe new life into industrial spaces, preserving urban memories and using architecture as a tool and catalyst to activate the complex organic ecosystem of the city, ultimately revitalizing the city itself.

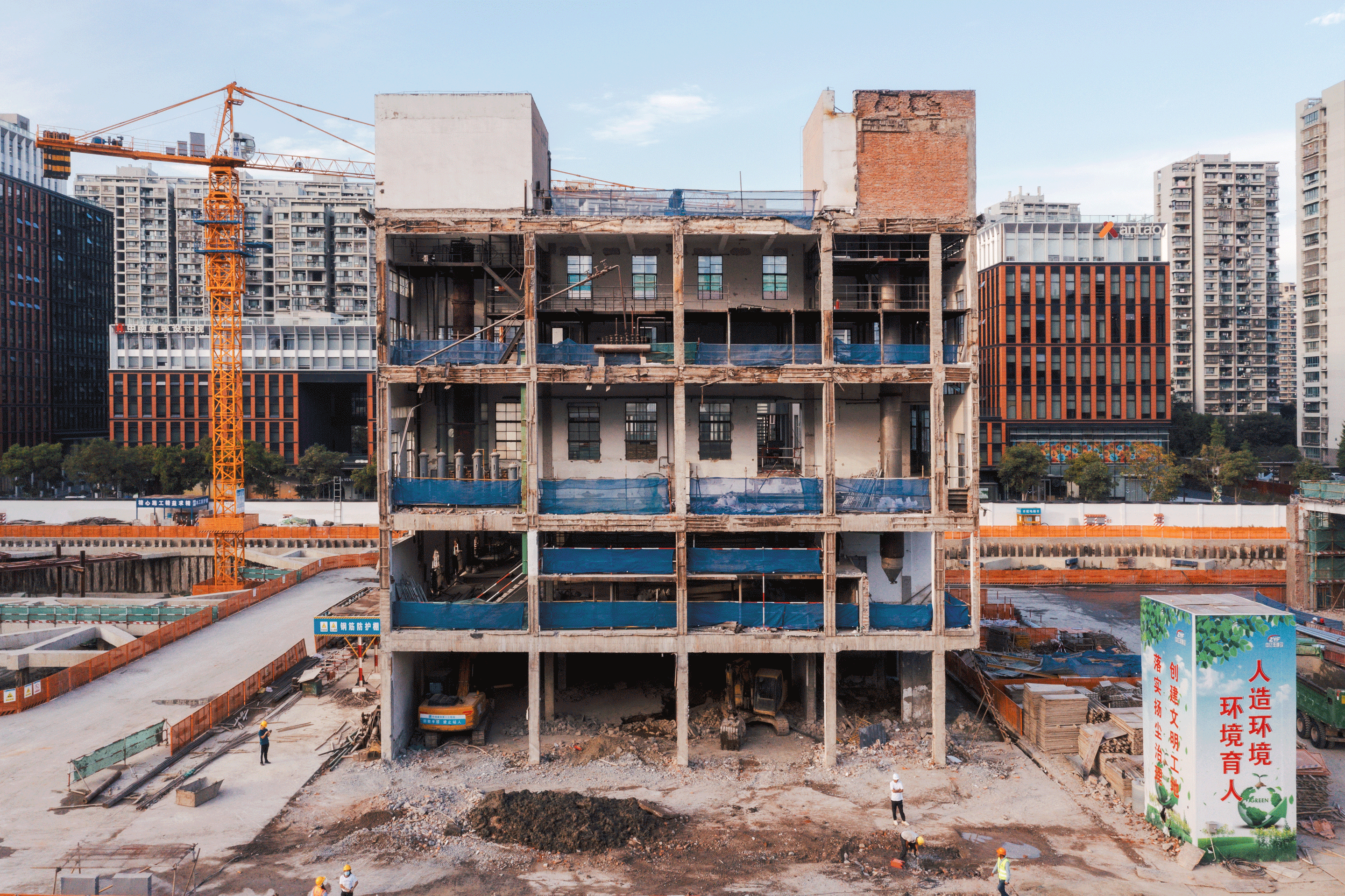
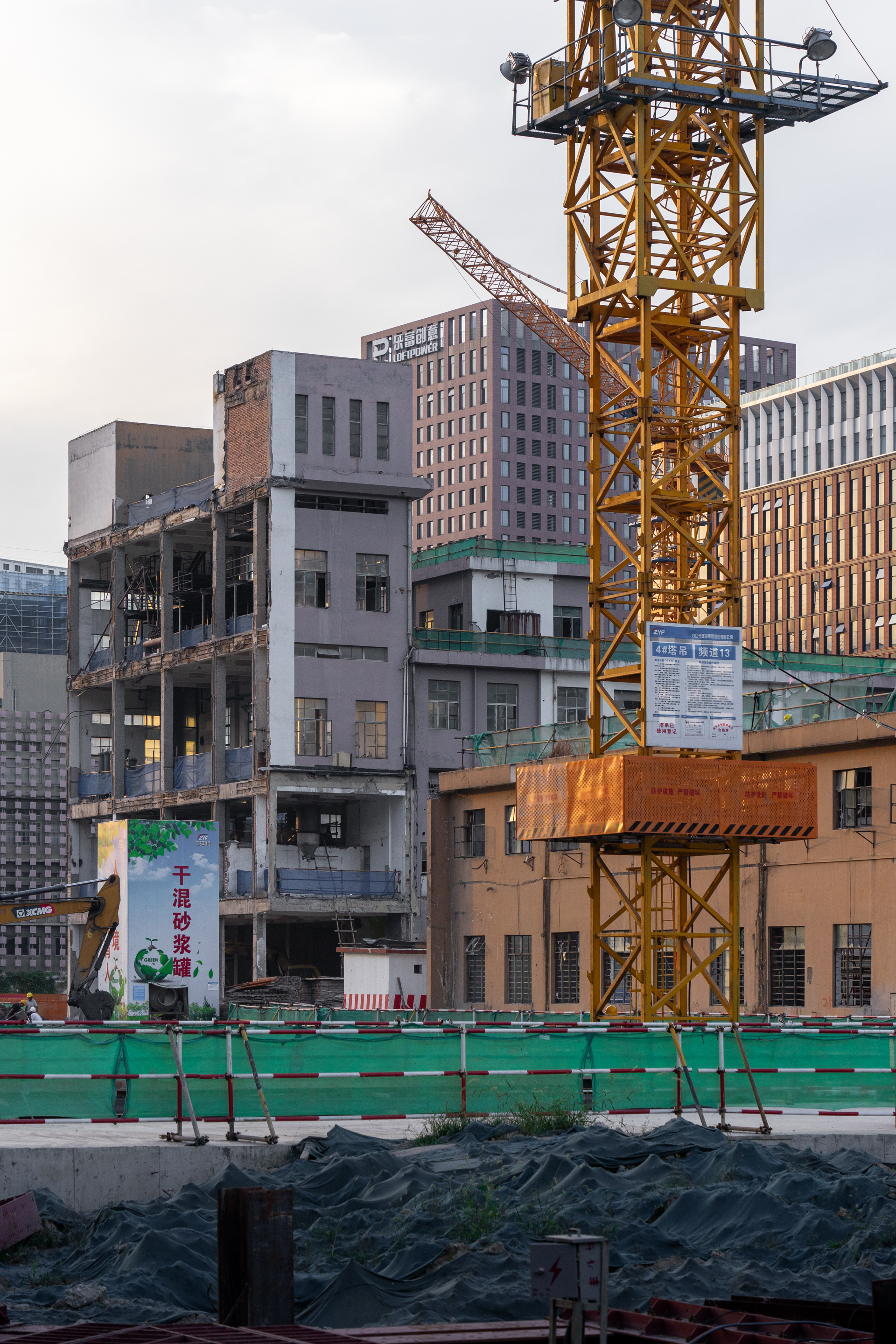
设计图纸 ▽


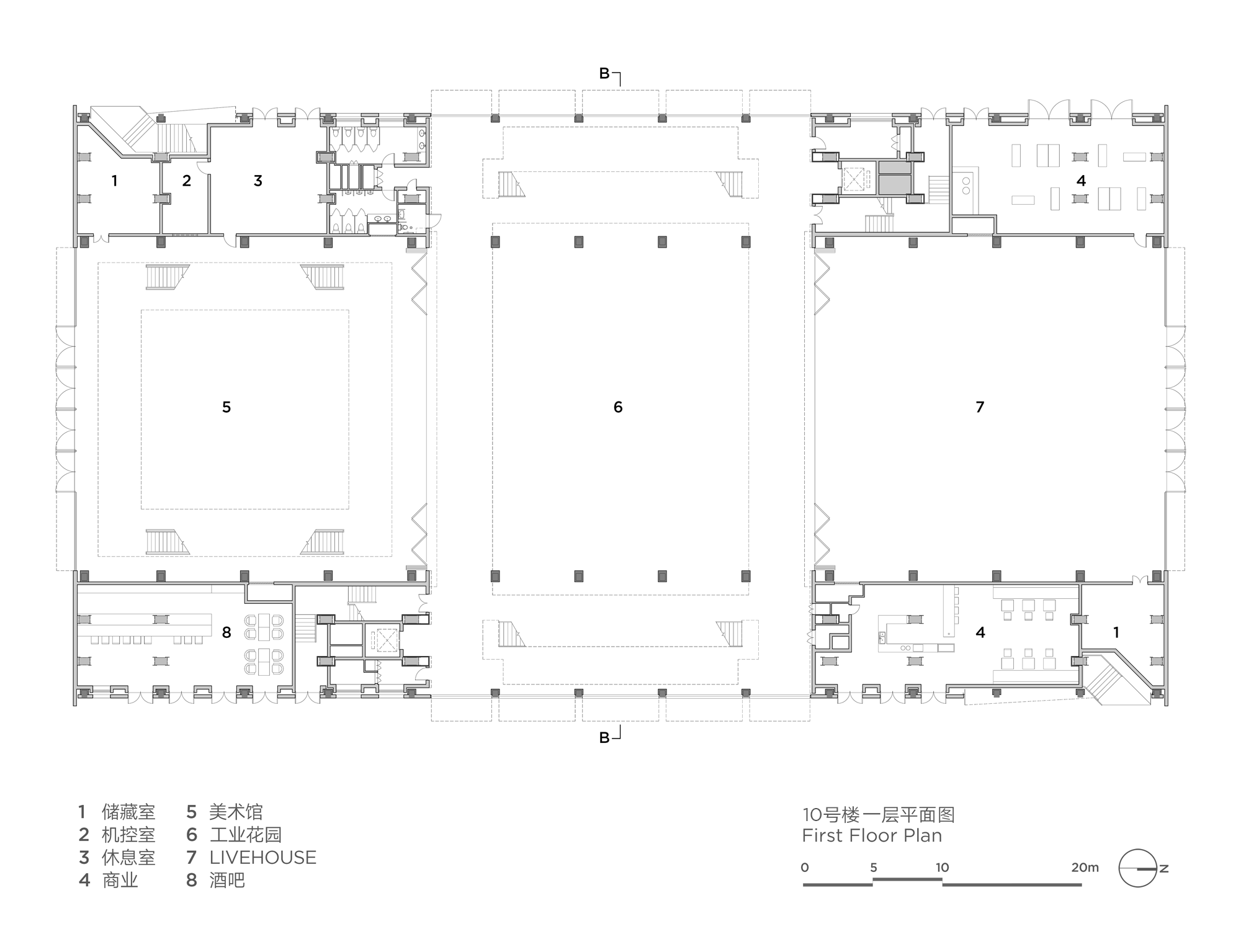
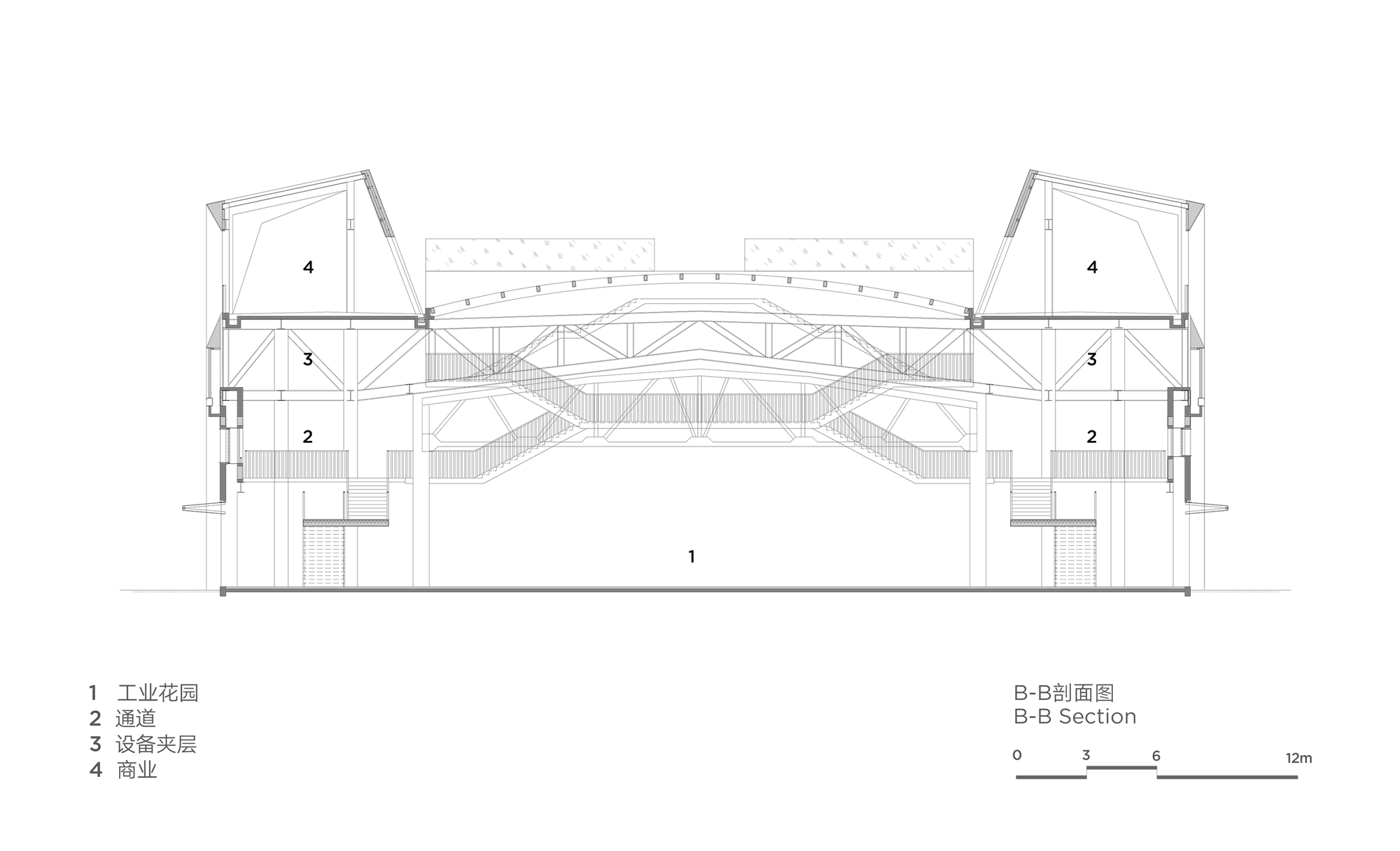
完整项目信息
项目名称:杭州LOFT49产业遗存更新
设计单位:line+建筑事务所
主持建筑师/项目主创:朱培栋
设计团队:包望韬、高科、李镇宇、梁仕秋、史心怡、王嘉琪、杨霄御、周文煜(建筑);金煜庭、范笑笑、何之怡(室内)
业主:杭州蓝孔雀文化创意有限公司
合作设计院:中外建华诚工程技术集团有限公司浙江分公司
景观设计:浙江安道设计股份有限公司
机电顾问:杭州易咨建筑工程技术有限公司
项目位置:浙江,杭州
建筑面积:95901.45平方米
设计周期:2022/5-2022/12
建设周期:2022/12-至今
结构:钢结构、钢筋混凝土结构
材料:釉面陶板、耐候钢板、铝板/金属板、玻璃
* 文中图片为设计阶段效果表现,最终以实际建成效果为准。
版权声明:本文由line+建筑事务所授权发布。欢迎转发,禁止以有方编辑版本转载。
投稿邮箱:media@archiposition.com
上一篇:奉浦小学:维度的双重性 / 无样建筑工作室
下一篇:上海杨浦大桥公共空间与综合环境工程(一期) / 同济院麟和建筑工作室、西班牙AS+建筑事务所