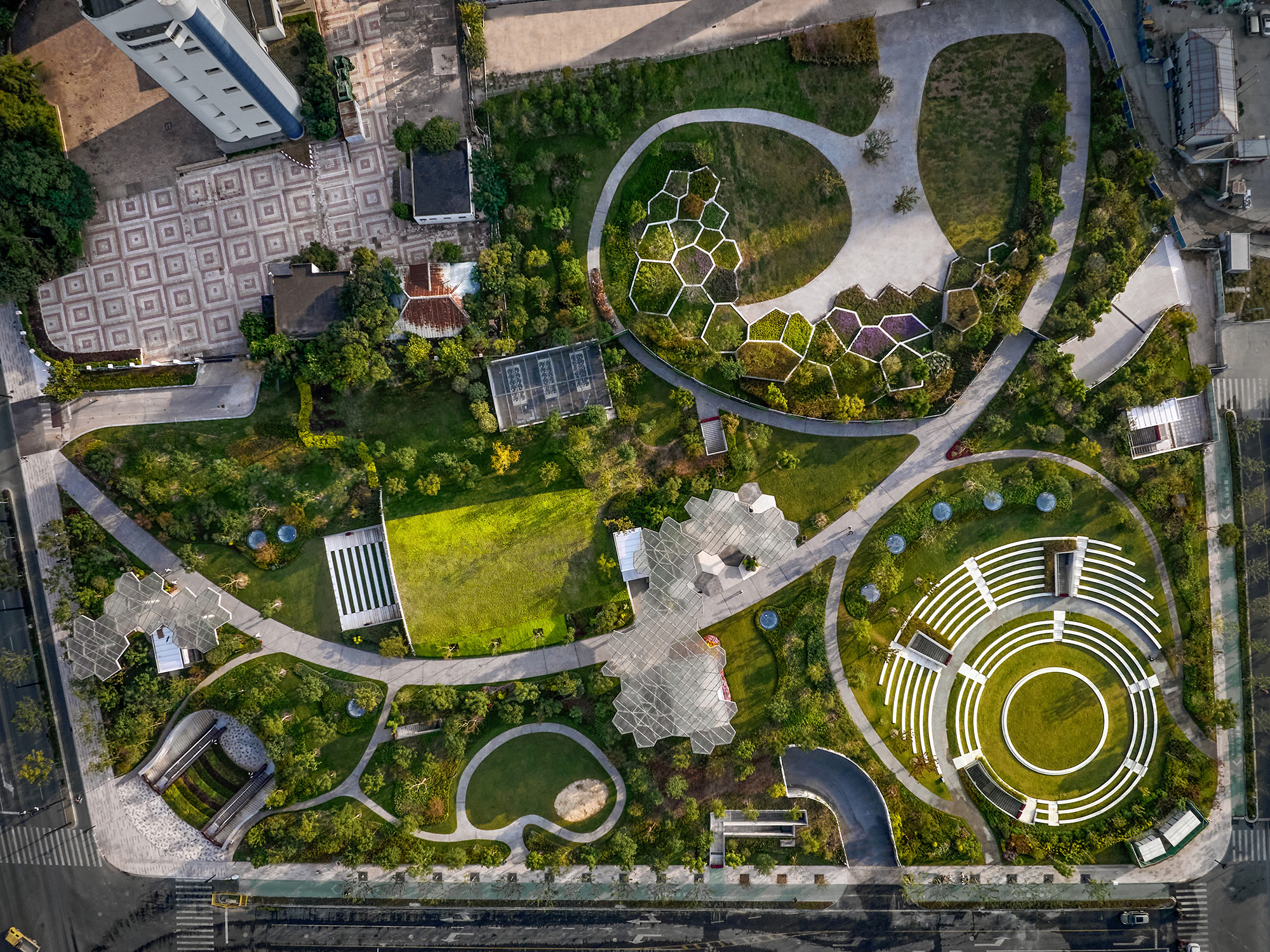

设计单位 同济大学建筑设计研究院(集团)有限公司麟和建筑工作室、西班牙AS+建筑事务所
项目地点 上海杨浦
建成时间 2022年7月
建筑面积 20510平方米(其中地上180平方米,地下20330平方米)
杨浦大桥公共空间与综合环境工程位于杨浦区滨江南段区域,跨越杨浦大桥下方、安浦路两侧。一期建设实施杨浦大桥西侧02I9-01(杨树浦路—渭南南路—宁国路—安浦路)地块,基地现状内有历史保留建筑永安栈房改造的世界技能博物馆,一期工程也是世界技能博物馆配套项目。
Yangpu Bridge Public Space and Integrated Environment Project is located in the southern section of Yangpu Riverside, across Yangpu Bridge and on both sides of Anpu Road. Phase I of construction is block 02I9-01 (Yangshupu Road - Weinan Road South - Ningguo Road - Anpu Road) on the west side of Yangpu Bridge. The original base contains the World Skills Museum transformed by the historical building Yong’an Warehouse, and Phase I project is also the supporting project of the World Skills Museum.
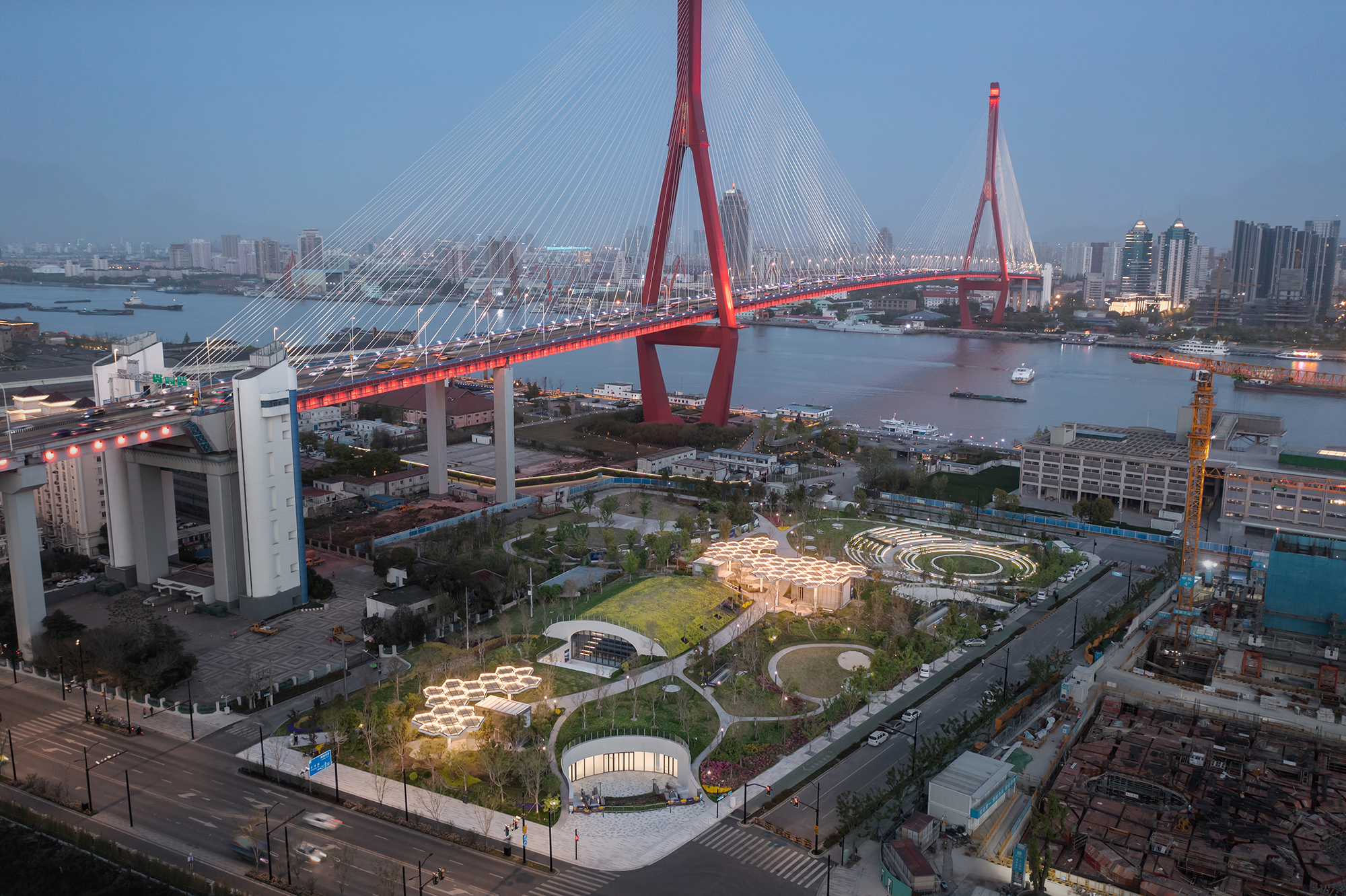
设计团队之前赢得了“杨浦大桥公园地区综合开发设计方案”的国际设计竞赛,提出贯通大桥下部空间,形成城市连续开放公共空间的设计构想,并与总体的城市设计呼应,提出“博—剧—体—游—展”等构成的城市功能聚落。大桥公共空间与综合环境工程(一期)恰好是大的连续公共空间落地的重要起点,旨在创造一个融合技术和自然的城市公共空间,打造“人民城市示范段”的标杆性地点。
The design team has won the international design competition for the "Comprehensive Development and Design of Yangpu Bridge Park Area". The design proposes a concept of connecting the space under Yangpu Bridge to form a continuous open public space in the city, and echoes the overall urban design, proposing an urban functional settlement composed of "museum - theater - experience - tourism - exhibition". Yangpu Bridge Public Space and Integrated Environment Project (Phase I) is just an important starting point for the landing of a large continuous public space, creating an urban public space that integrates technology and nature, and creating a benchmark location for the "People's City Demonstration Section".
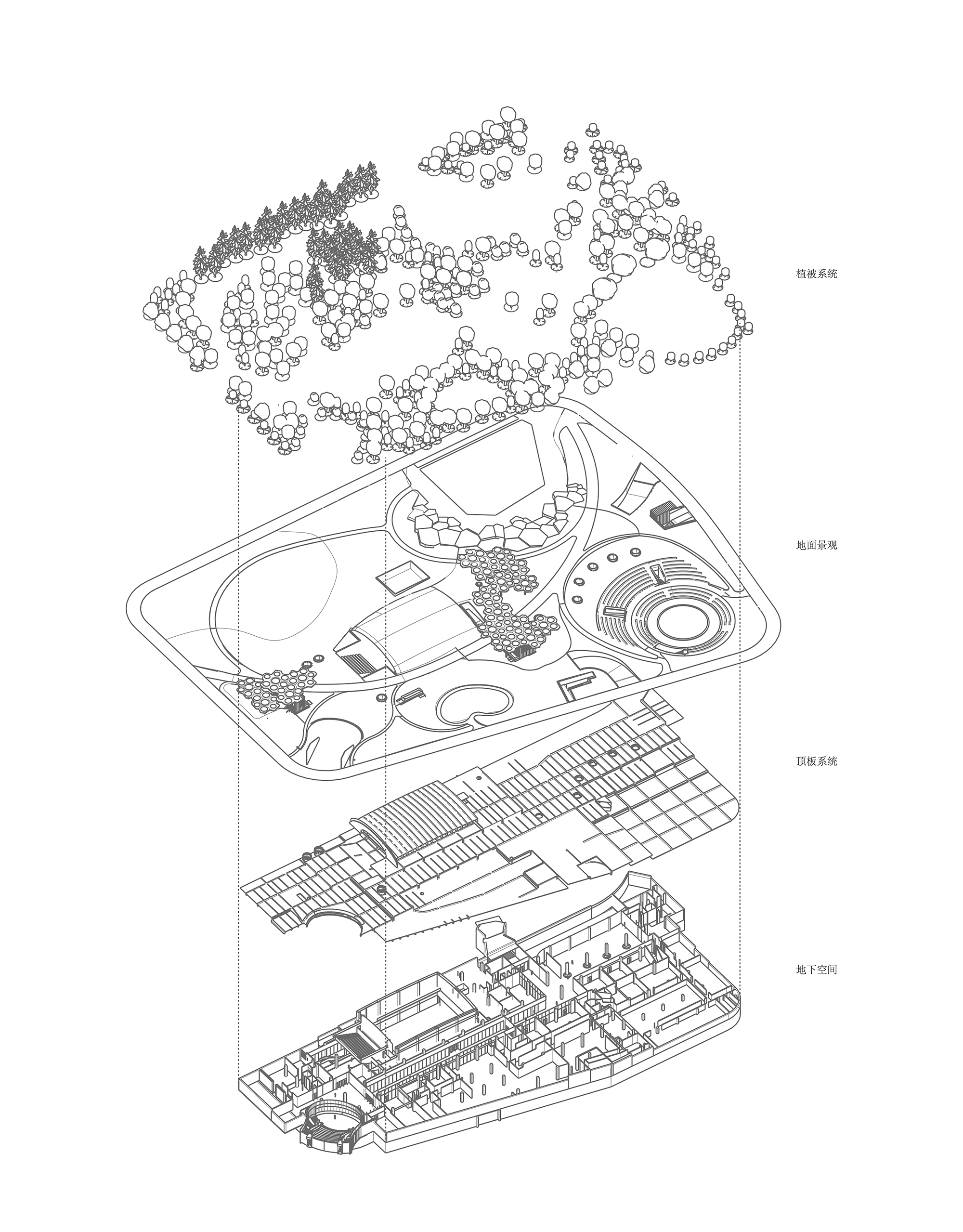
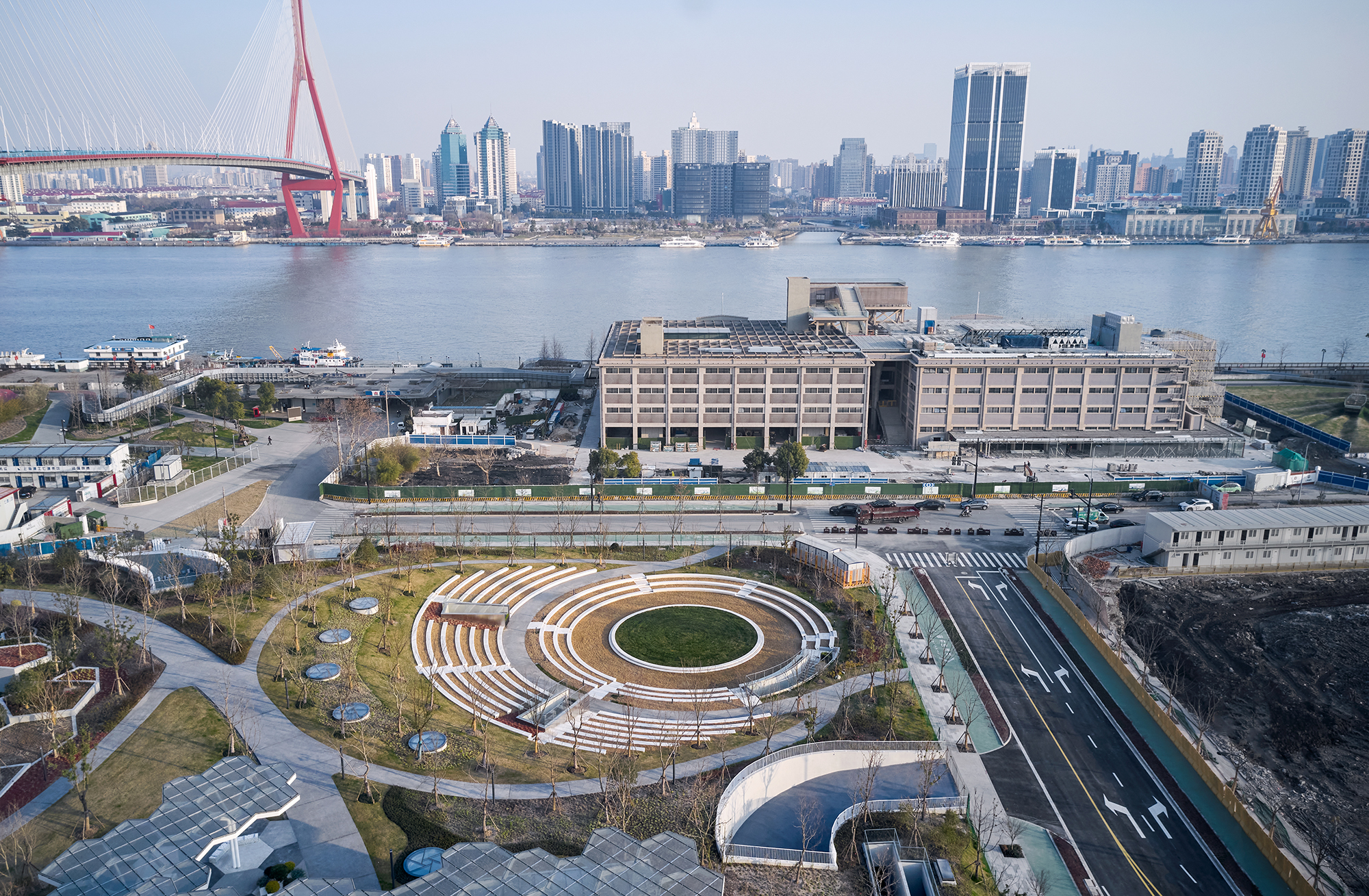
设计遵循立体复合原则,提出“景观、建筑、能量复合体”的设计理念。以半地下的地景建筑形成立体维度的建筑与景观复合,在高度密集、土地昂贵的城市中心区域,提供一个城市复合公共空间的新范型;同时运用热力学建筑环境技术与设计,形成对风、光、热等自然要素的最大化利用,创造一处建筑景观形态与自然环境要素响应的开放公共空间。设计挖掘运用了“洞穴”与“遮蔽”两个热力学建筑的原型,分别呼应了半地下的多功能剧场空间和地上的太阳能凉亭,与能量的维持、屏蔽和生产密切相连。
The design follows the principle of three-dimensional composite, and puts forward the design concept of "landscape, architecture and energy complex". The semi-underground landscape building forms a three-dimensional combination of architecture and landscape, which provides a new model of urban composite public space in the highly dense and expensive urban central area. At the same time, thermodynamic architecture environment technology and design are used to maximize the use of natural elements such as wind, light and heat, and create an open public space that responds to the architectural landscape form and natural environmental elements. The design excavation uses two prototypes of thermodynamic architecture, "cave" and "shelter", which echo the semi-underground multifunctional theater and the above-ground solar pavilion, closely related to energy maintenance, shielding and production.

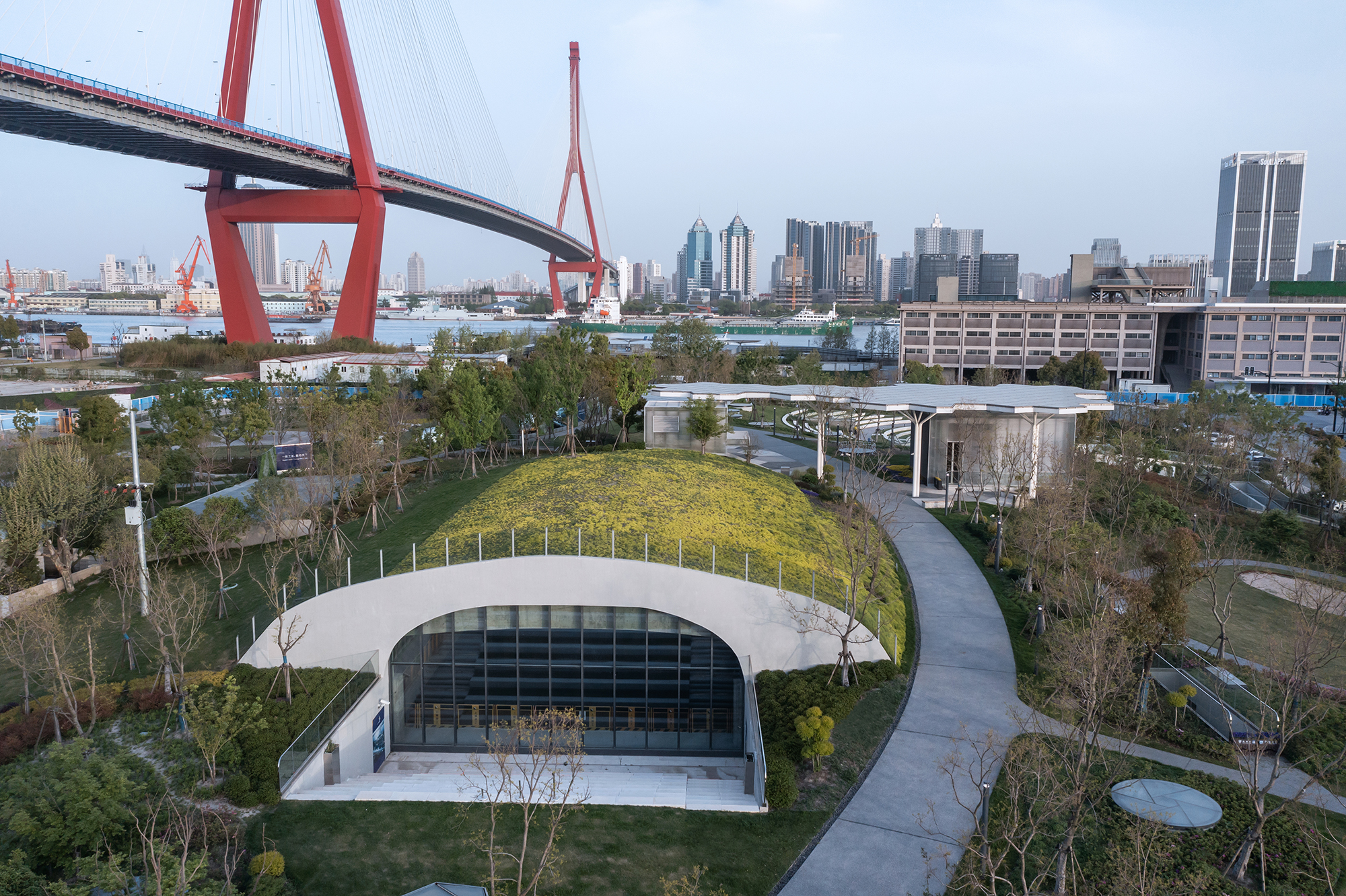
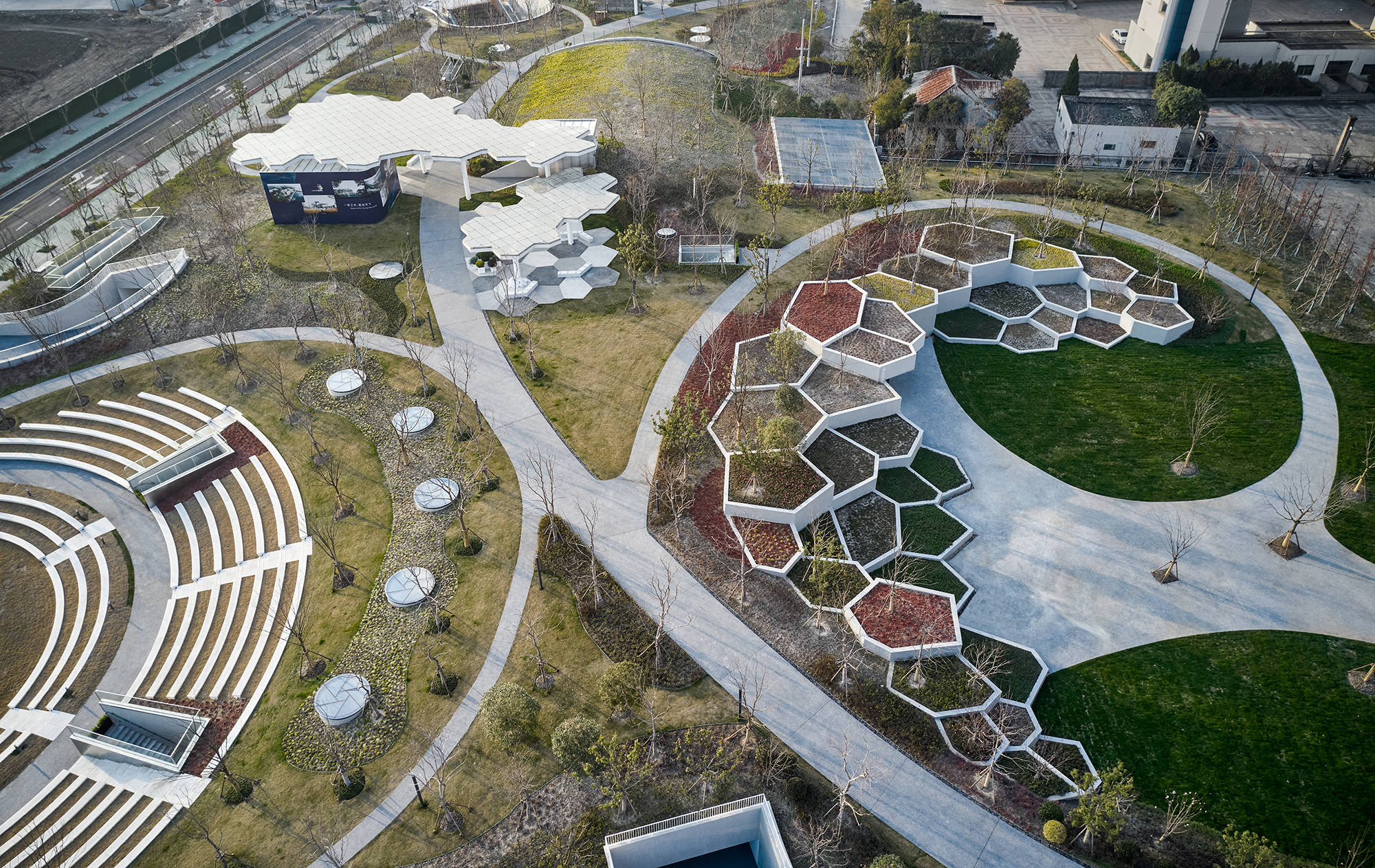
杨浦大桥的60米不可建保护范围,限定了半地下建筑部分需远离大桥主体,在总体上形成了围绕大桥的“谷地”形态,在中部形成“城市森林”意向,从而围绕高出4米左右的“坡地”,塑造丰富的地景、草坡、剧场等复合形态。在总体上同时整合了面向黄浦江的轮渡站、新建游船码头等设施,形成与滨水空间的自然延展。
The 60-meter protection area of Yangpu Bridge is not buildable, limiting the semi-underground building part to be far away from the bridge. The design forms a "valley" shape around the bridge in general, and an "urban forest" in the middle, thus creating a rich landscape, grassy slope, theater and other complex forms around the 4-meter-high "slope". In general, it also integrates the ferry station facing the Huangpu River, the new cruise dock and other facilities, forming a natural extension of the waterfront space.
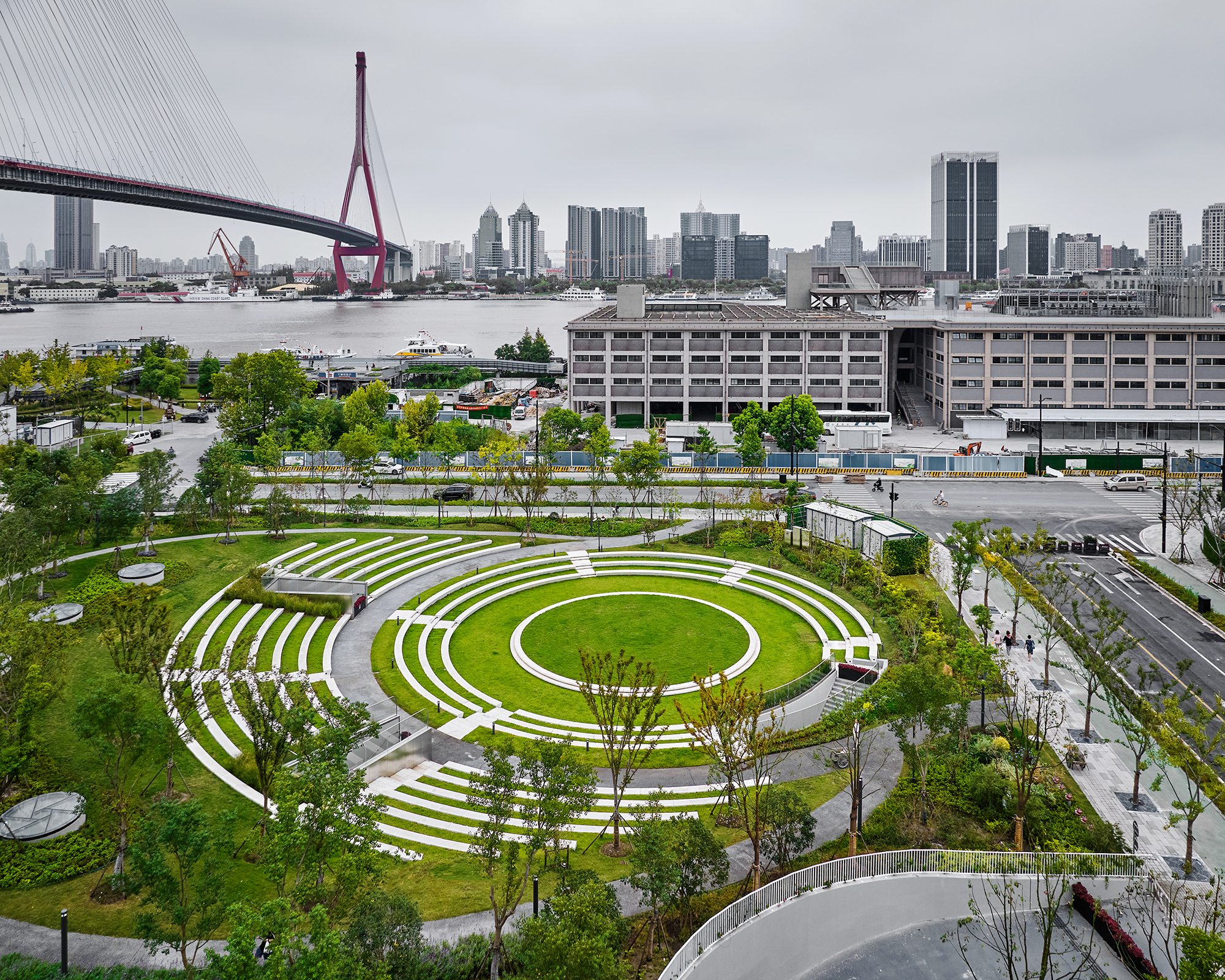
在一期项目中,功能组织以“剧景”为主题,设计将小剧场、室外剧场,地下商业服务设施与地形造景紧密整合。围绕杨浦大桥形成起伏的坡地与密林景观,覆土之下的多功能厅和室外坡地剧场浑然一体,使用上紧密相通。设计最大化减少地上建筑体量,仅在公共空间的出入口与核心部位设置“零碳凉亭”、地下出入门厅等,凉亭顶棚采用太阳能光伏板,并对顶棚雨水进行集中收集,形成公共活动的节点;地下一层则由公共通廊、配套服务设施、游客服务中心多功能厅和下沉式绿化广场等组成主要的室内外空间,形成充满磁力的公共活动聚力场。
In the project(Phase I), the functional organization takes "theater scene" as the theme, and the design closely integrates the small theater, outdoor theater, underground commercial service facilities and terrain landscape. The undulating slope and dense forest landscape are formed around Yangpu Bridge, and the multi-function hall and outdoor slope theater under the soil are integrated and closely connected in use. The design maximizes the volume of the above-ground building, and only sets "zero-carbon pavilion" and underground entrance hall at the entrance and core of the public space. The ceiling of the pavilion is made of solar photovoltaic panels, centrally collecting the rainwater to form a node for public activities. On the ground floor, the main indoor and outdoor spaces includes public corridors, supporting service facilities, multi-functional hall of visitor service center and sunken green square, forming a magnetic public activity cluster force field.
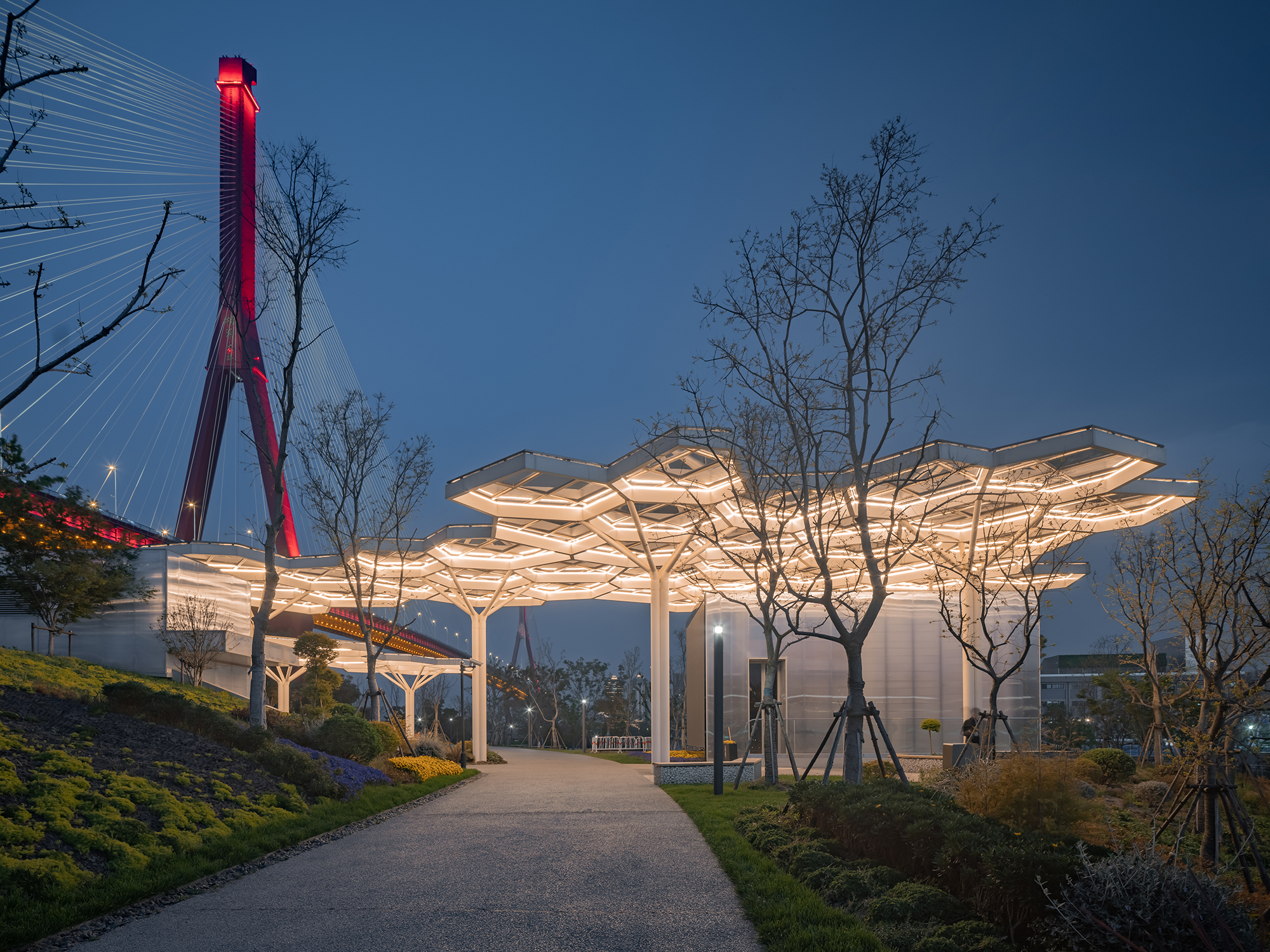
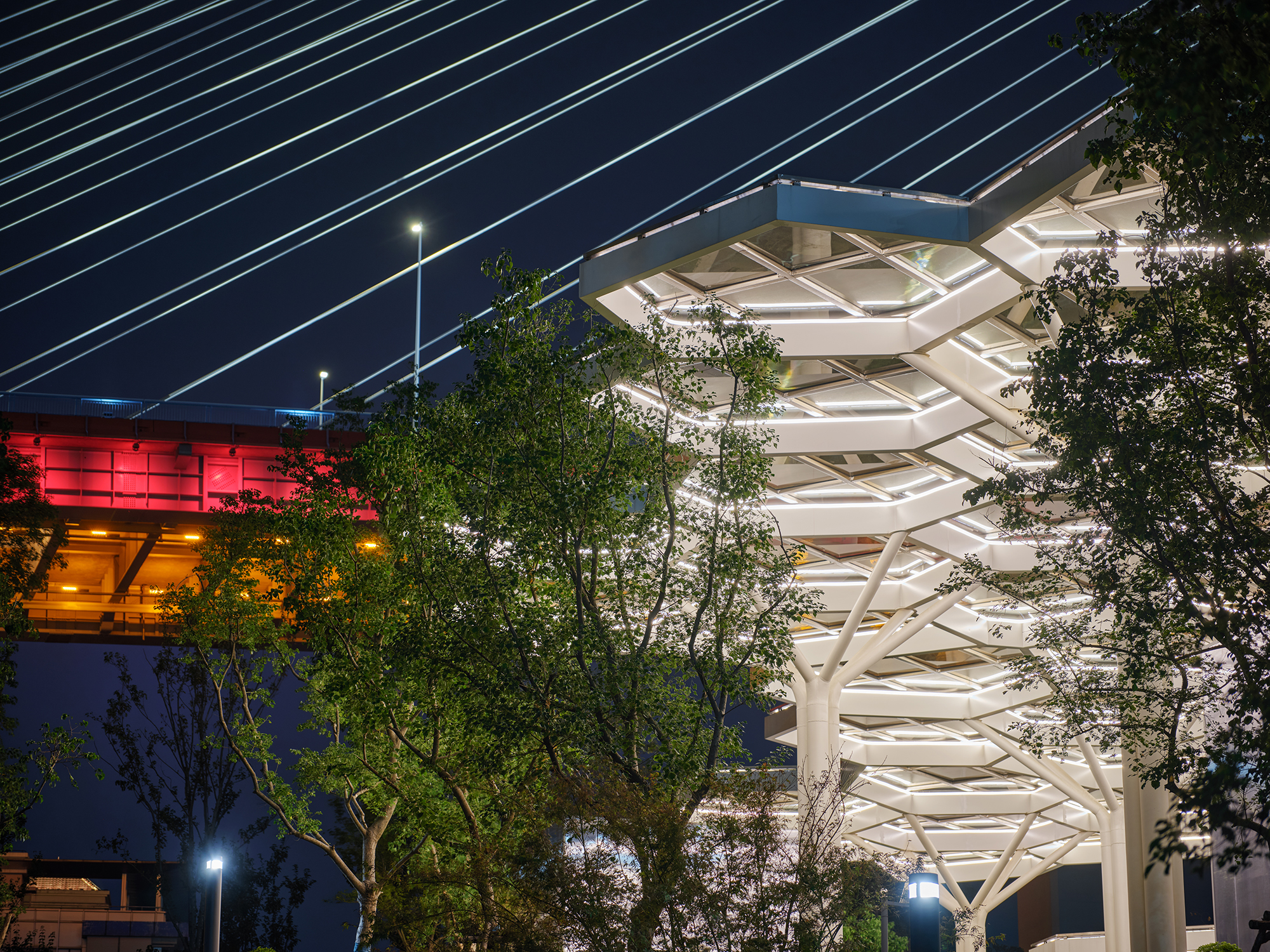
整体建筑与景观旨在实现自然肌理与杨浦滨江工业记忆的整合重塑,设计采用有机生长的几何形状,模拟植物叶脉形态与传统织物纹样,呼应了基地作为中国纺织工业摇篮的悠久历史,并创造模拟天然野趣的微环境,形成林间小径、叠落花台、坡地剧场、儿童沙坑等景观节点。
The overall architecture and landscape aim to achieve the integration and reshaping of the natural texture and the industrial memory of Yangpu Riverside. The design uses the geometric shape of organic growth, simulates the form of plant veins and traditional fabric patterns, echoes the site's long history as the cradle of China's textile industry, and creates a microenvironment that simulates natural wild interest, forming landscape nodes such as forest paths, stacked flower terraces, sloped amphitheater, and children's sandpits.
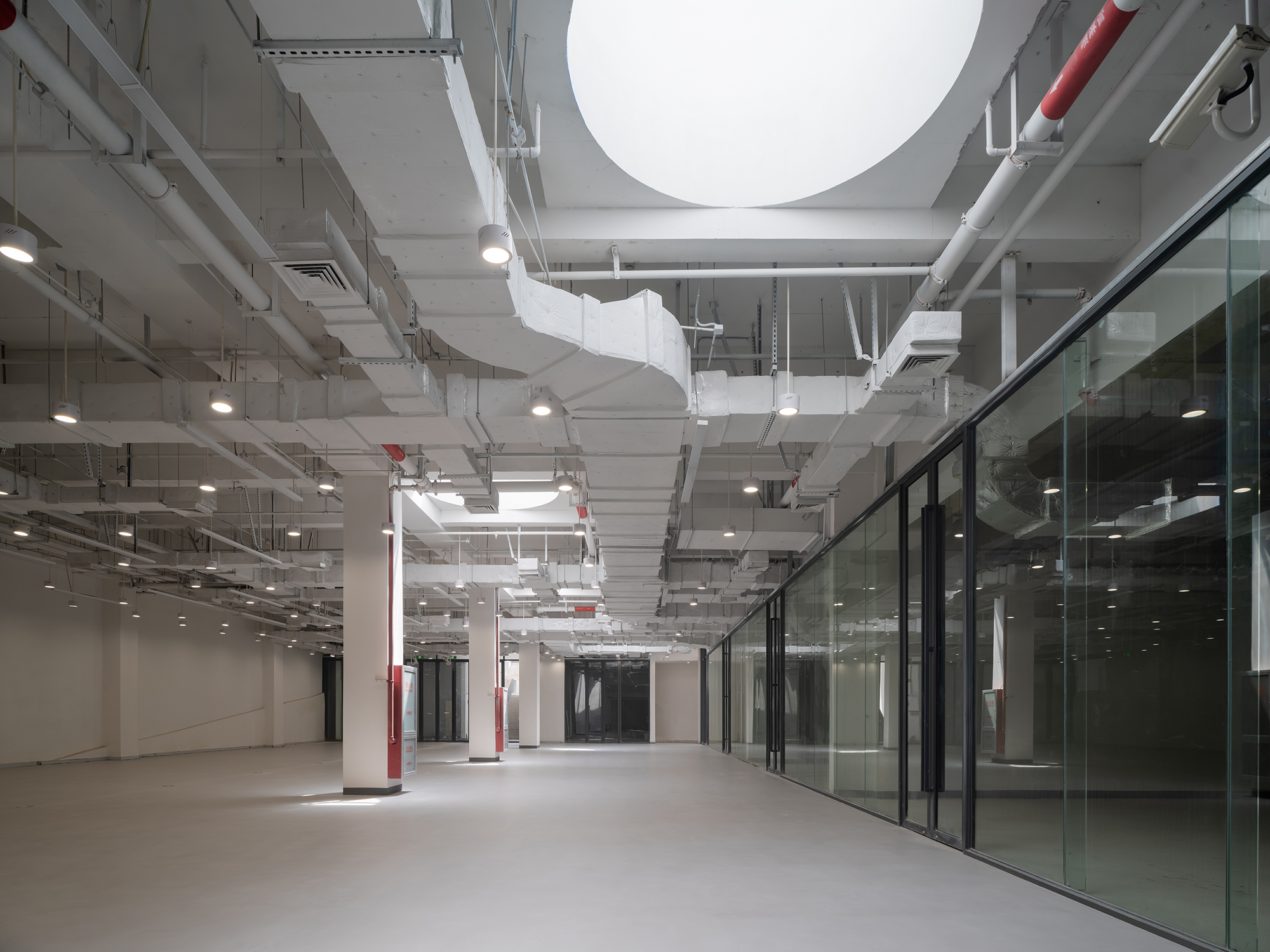
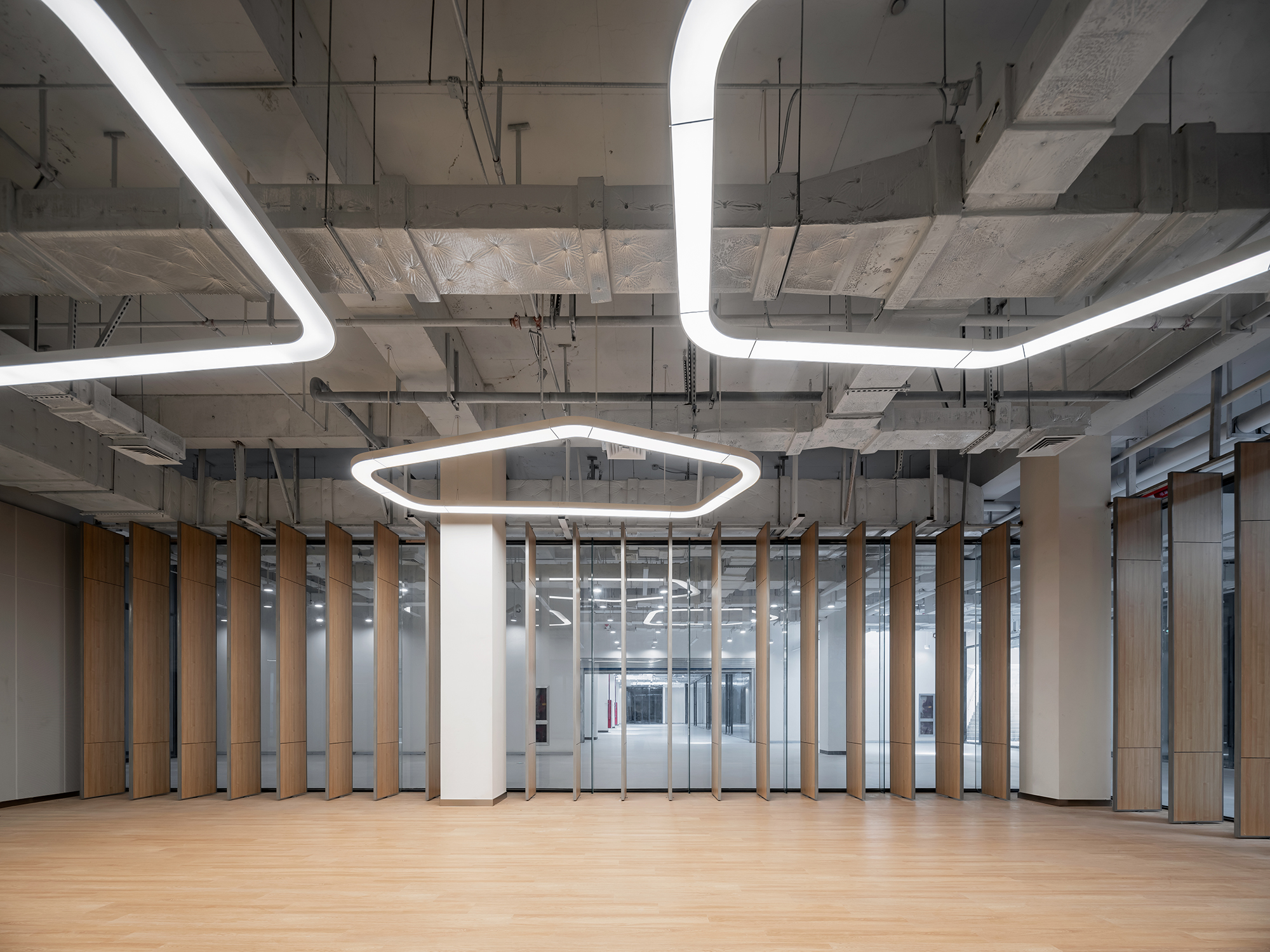
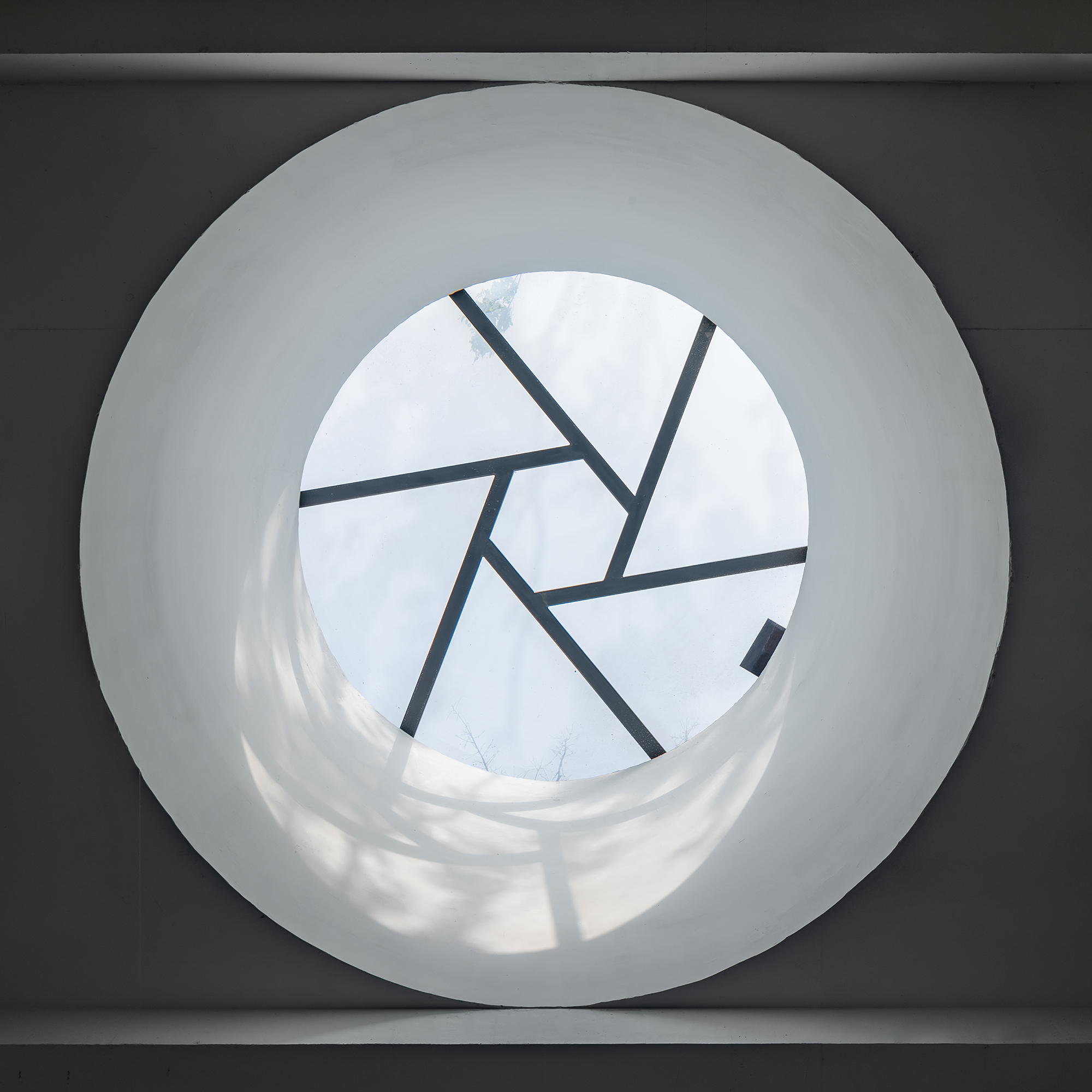
设计以最大化遵照现状地貌为原则,最大程度地实现雨水的自然积存、自然渗透、自然净化的可持续水循环。植物配置以生态系统为构架,遵循上海本土环境及气候因子,注重植物群落的复合层次与四季特征,为市民营造一个自然、舒适、生态、和谐的公共空间。
The design is based on the principle of maximizing compliance with the current landscape, and maximizing the sustainable water cycle of natural accumulation, natural penetration and natural purification of rainwater. The plant configuration takes the ecosystem as the framework, follows the local environment and climate factors of Shanghai, paying attention to the complex levels and four seasons of plant communities, thus creating a natural, comfortable, ecological and harmonious public space for the public.
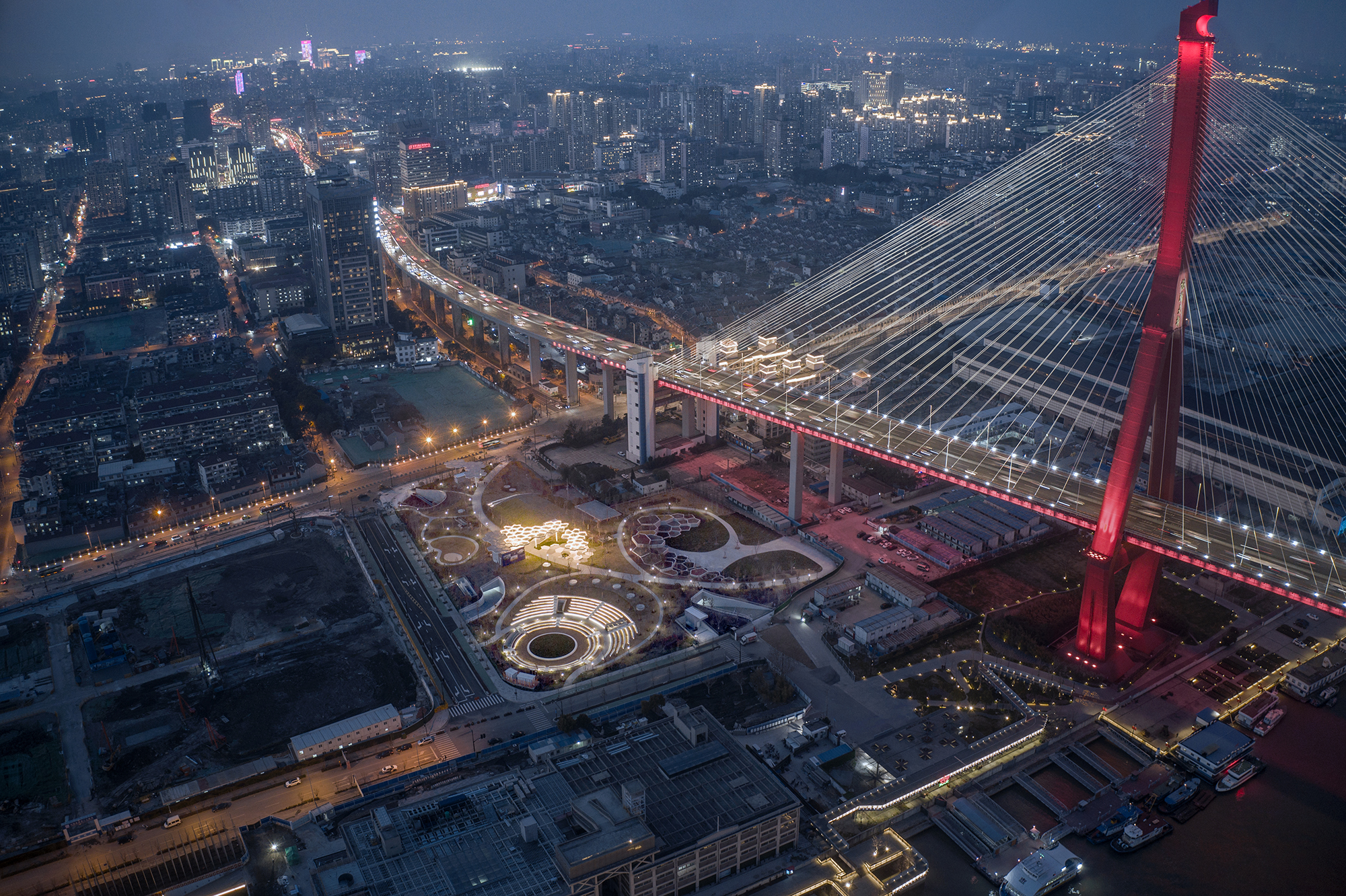
设计图纸 ▽
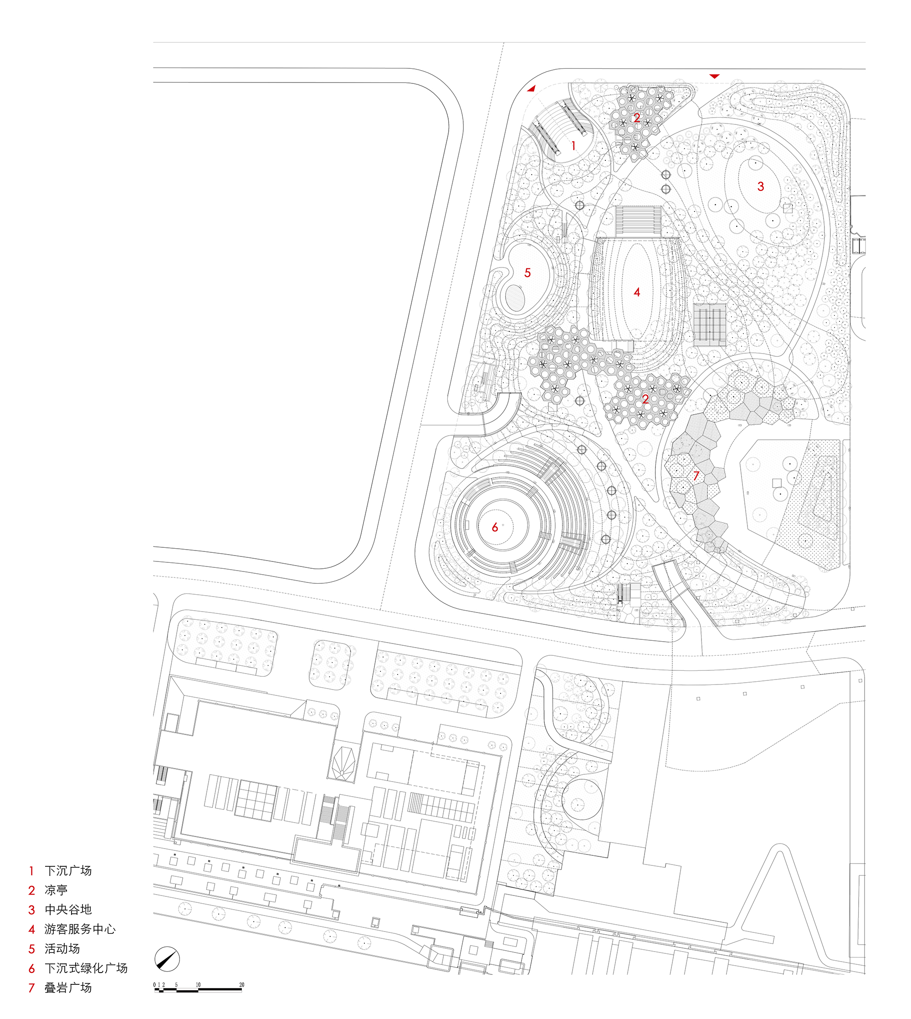
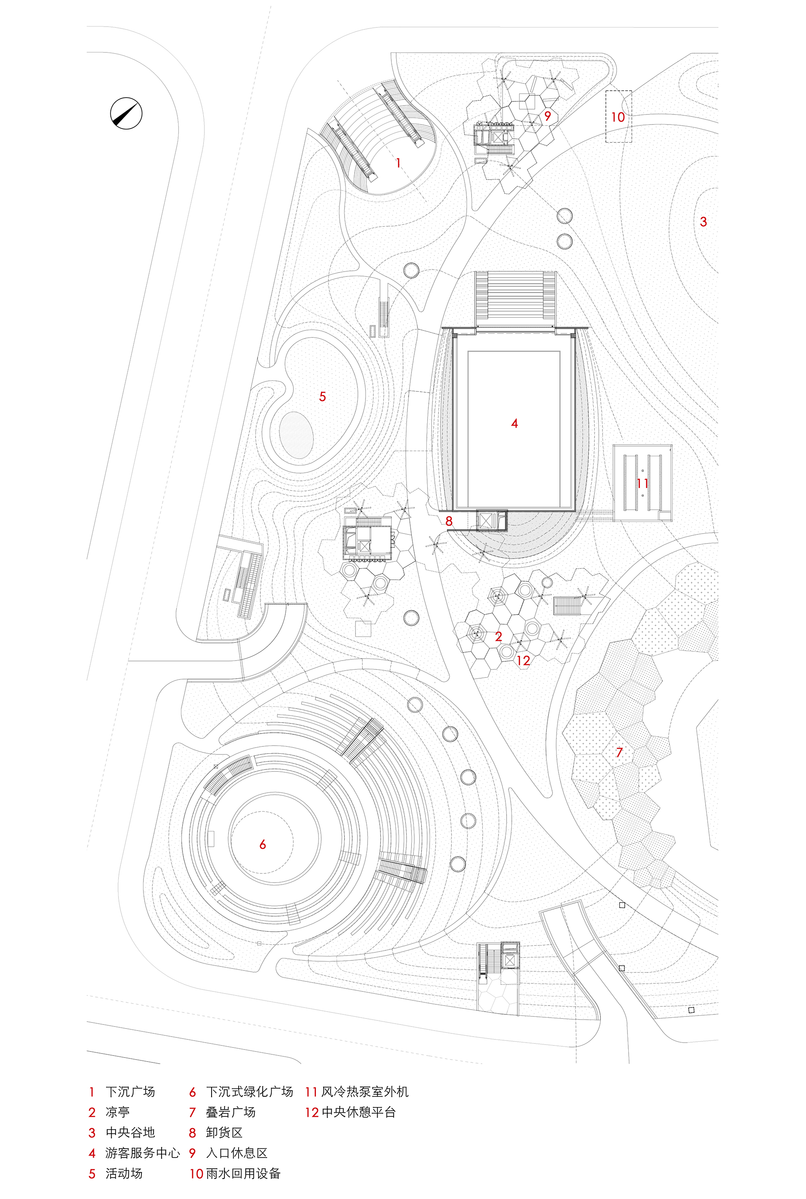
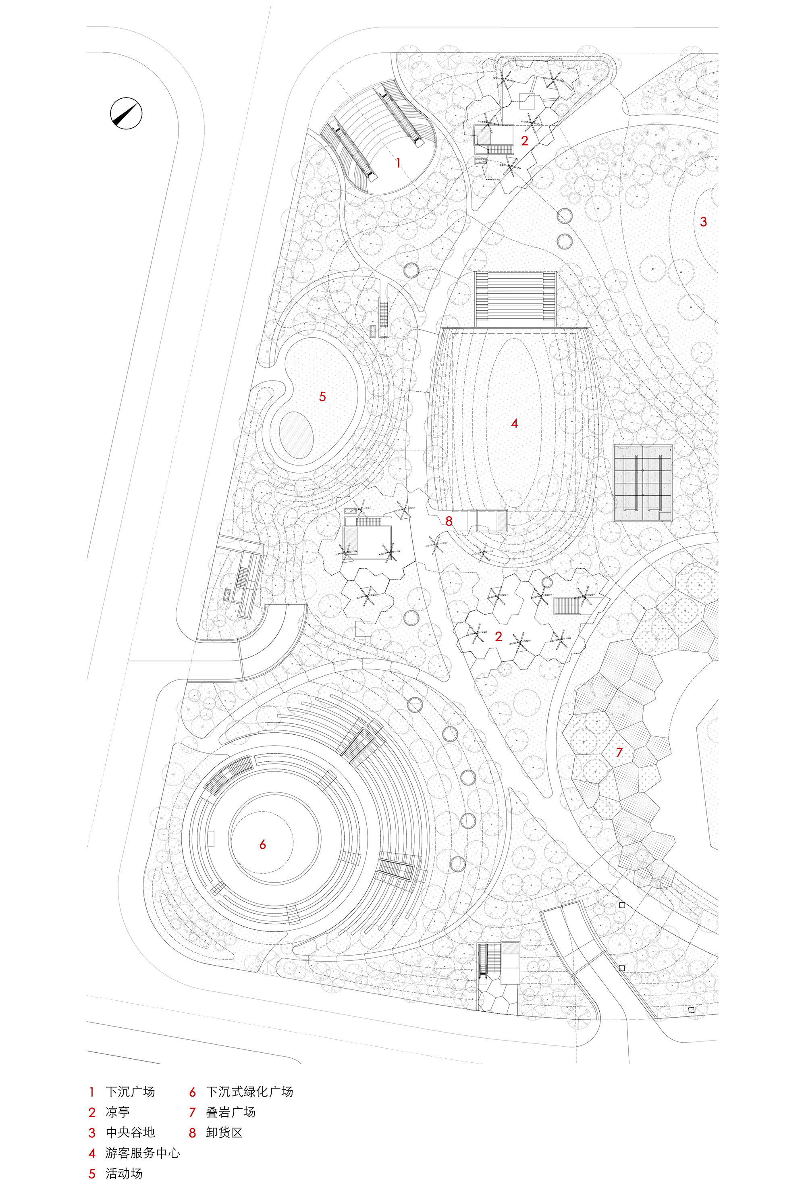
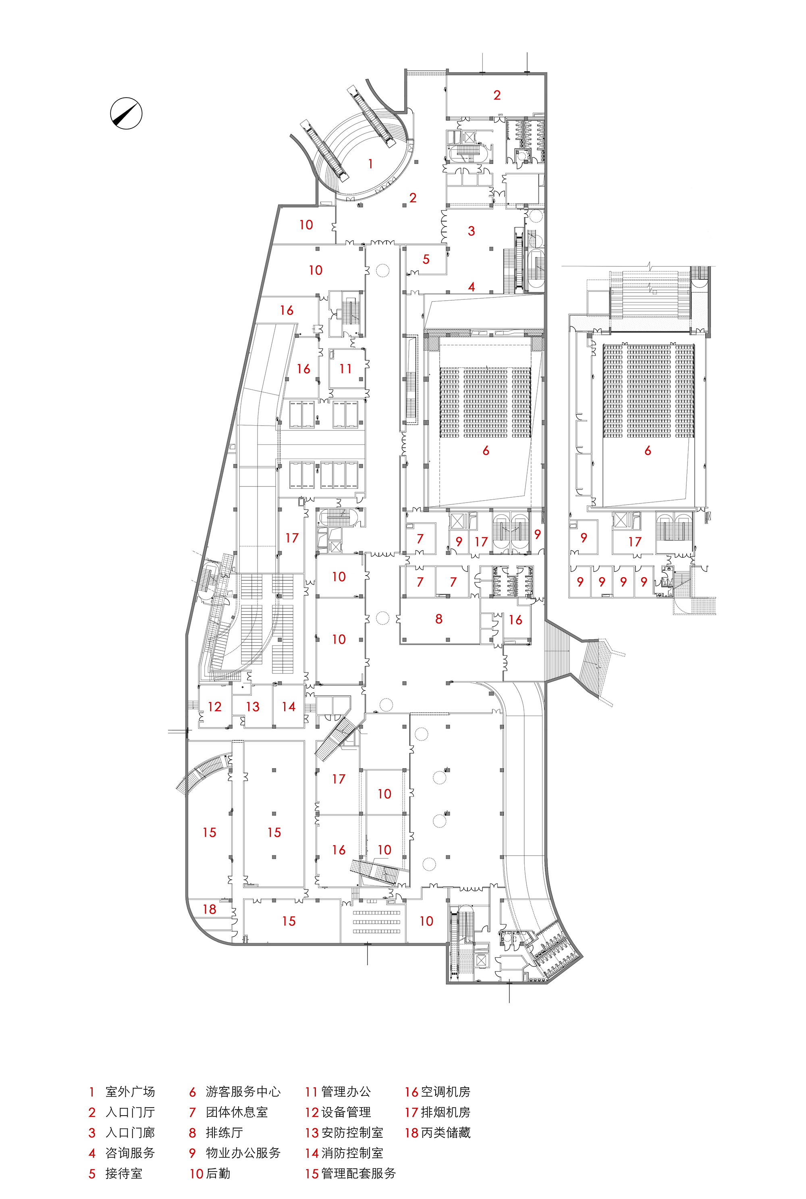
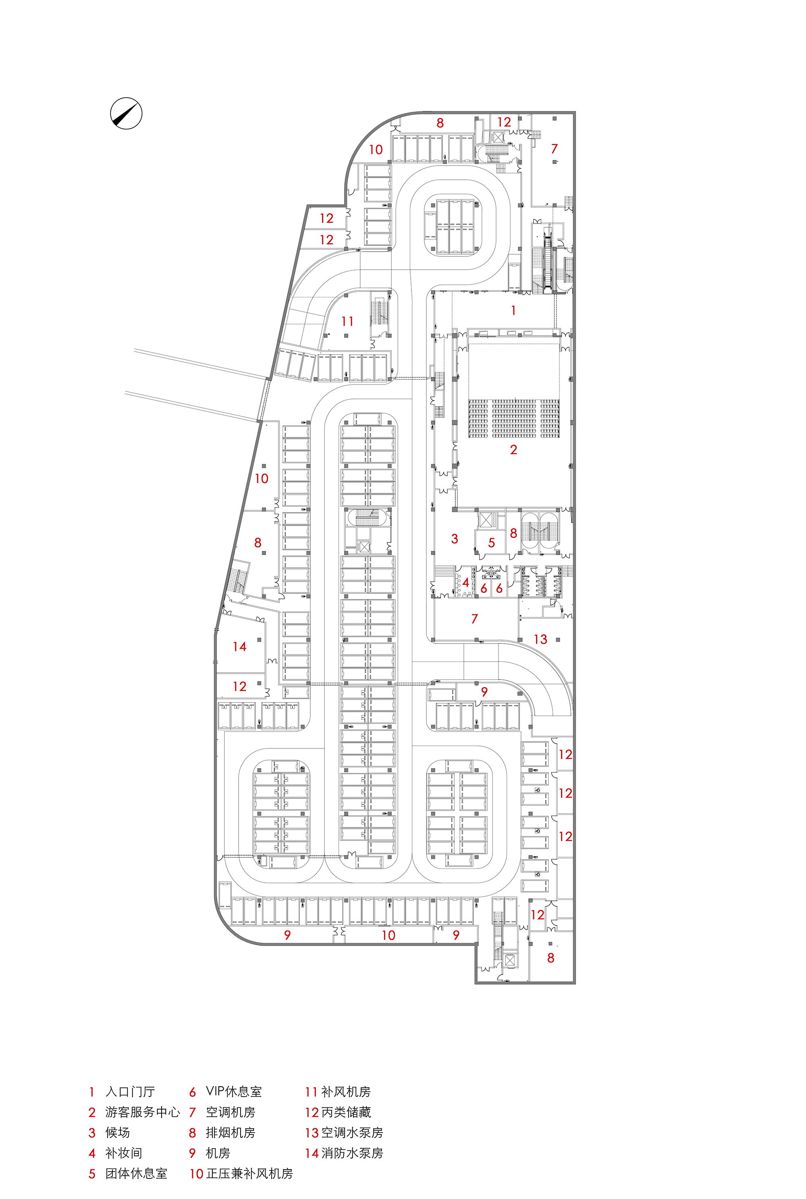
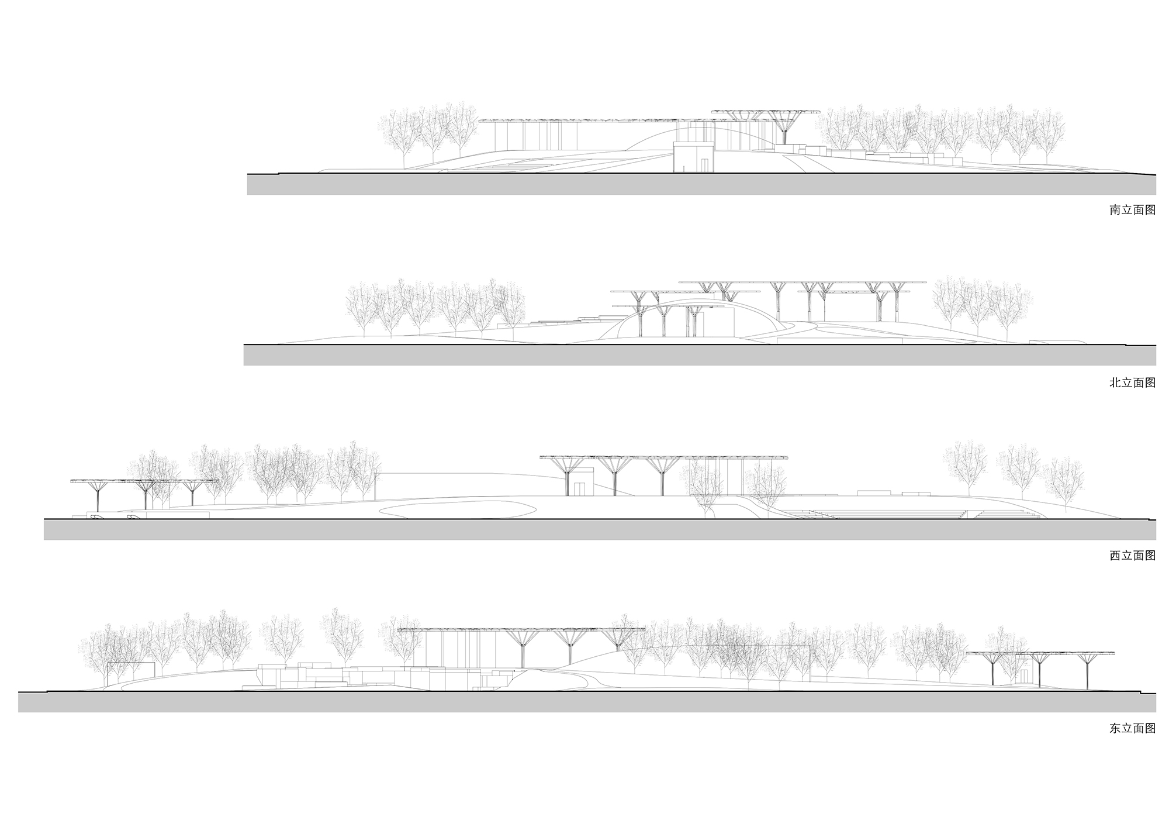
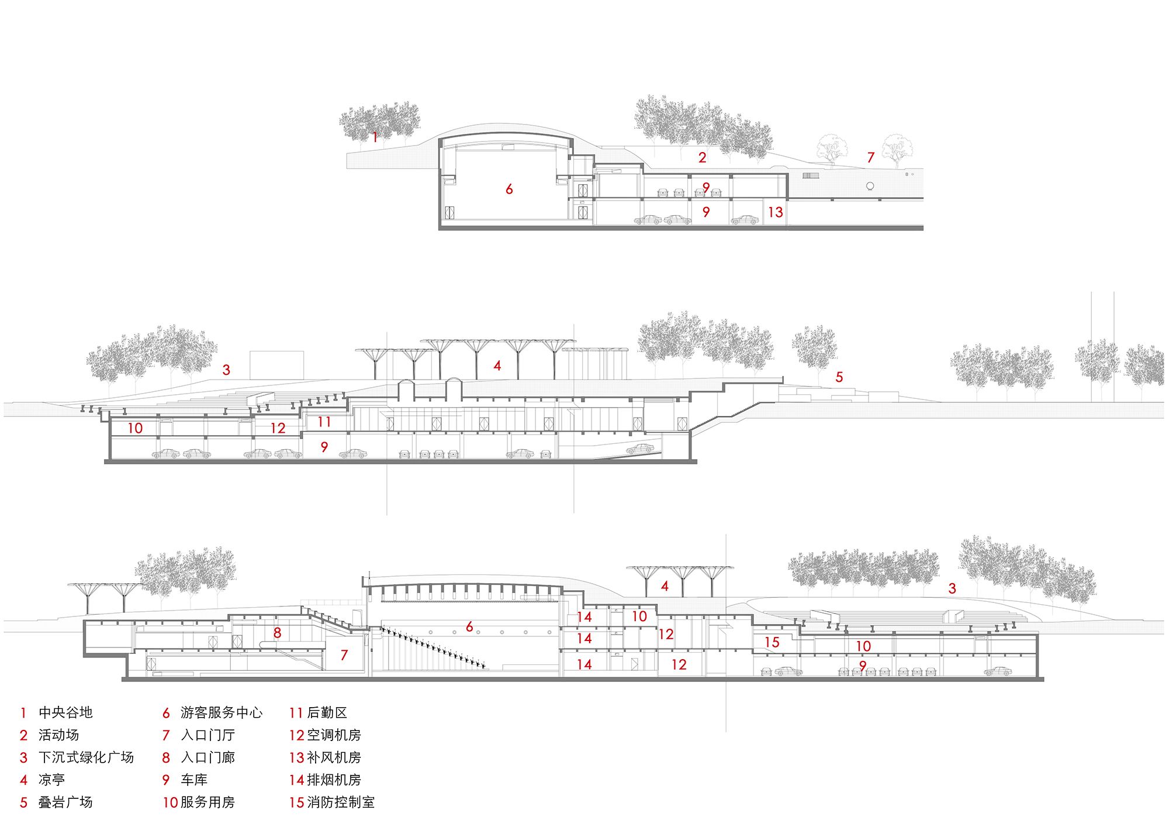
完整项目信息
项目名称:杨浦大桥公共空间与综合环境工程(一期)
项目类型:建筑/景观
项目地点:上海市杨浦滨江02I9-01地块和02I6-02地块
设计单位:同济大学建筑设计研究院(集团)有限公司麟和建筑工作室,西班牙AS+建筑事务所
事务所网站:www.atelierlplus.com
主创建筑师:李麟学,伊纳吉·阿巴罗斯
设计团队:
规划设计:李麟学,伊纳吉·阿巴罗斯,雷纳塔·森特基维奇,刘旸,倪润尔
建筑设计:李麟学,伊纳吉·阿巴罗斯,雷纳塔·森特基维奇,王成峰,周凯锋,刘旸,倪润尔,董之卉
景观设计:李麟学,伊纳吉·阿巴罗斯,谢旌,傅兰英,倪润尔,董之卉
结构设计:王凌云,苏国维,张功义
室内设计:李麟学,周凯锋,倪润尔,吴文静,董之卉,刘聪聪
照明设计:李麟学,倪润尔
设备设计:闵亮,马小冬,夏普
业主:上海杨树浦城市开发建设有限公司
造价:114996万元
设计时间:2018.5-2020.8
建设时间:2020.8-2022.7
用地面积:35420平方米
建筑面积:20510平方米(其中地上180平方米,地下20330平方米)
施工:上海建工集团股份有限公司
摄影:章勇
版权声明:本文由同济大学建筑设计研究院(集团)有限公司麟和建筑工作室授权发布。欢迎转发,禁止以有方编辑版本转载。
投稿邮箱:media@archiposition.com
上一篇:在建方案 | 杭州LOFT49产业遗存更新 / 朱培栋-line+建筑事务所
下一篇:建筑地图222|图卢兹:玫瑰色的城市