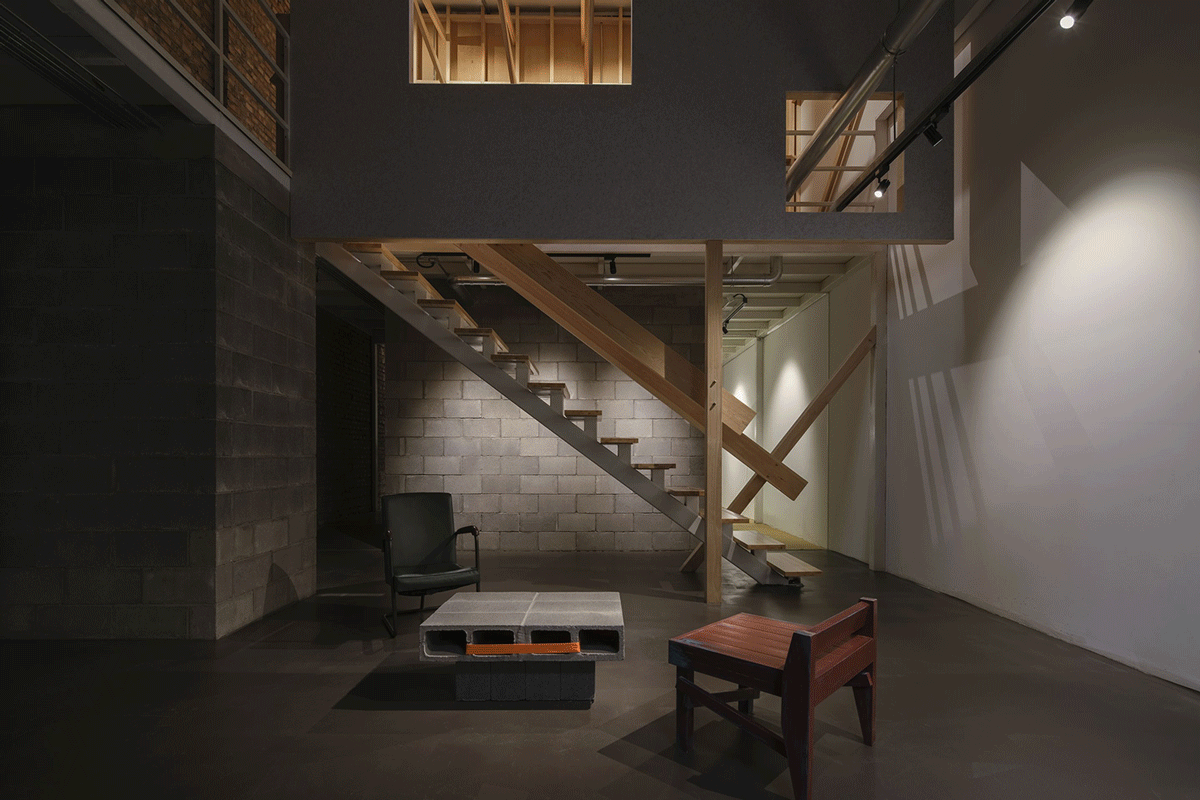
设计单位 空间站建筑师事务所
项目地点 北京朝阳
建成时间 2023年7月
建筑面积 170平方米
UDL是一家平面设计事务所,工作室位于工业园区内。这次加建的需求是一个客厅、一间新的会议室(处在二层)、更多的卫生间,以及扩大的工作区。其中新建的客厅需要与原有的餐厅连接,而新增加的工作区需要成为原有工作区的延伸。
UDL is a graphic design office/studio located within an industrial park. The requirements for this addition were a living room, a new conference room (on the second floor), more bathrooms, and an expanded working area. The new living room needed to be connected to the original dining room, and the newly added working area was required to become an extension of the existing one.
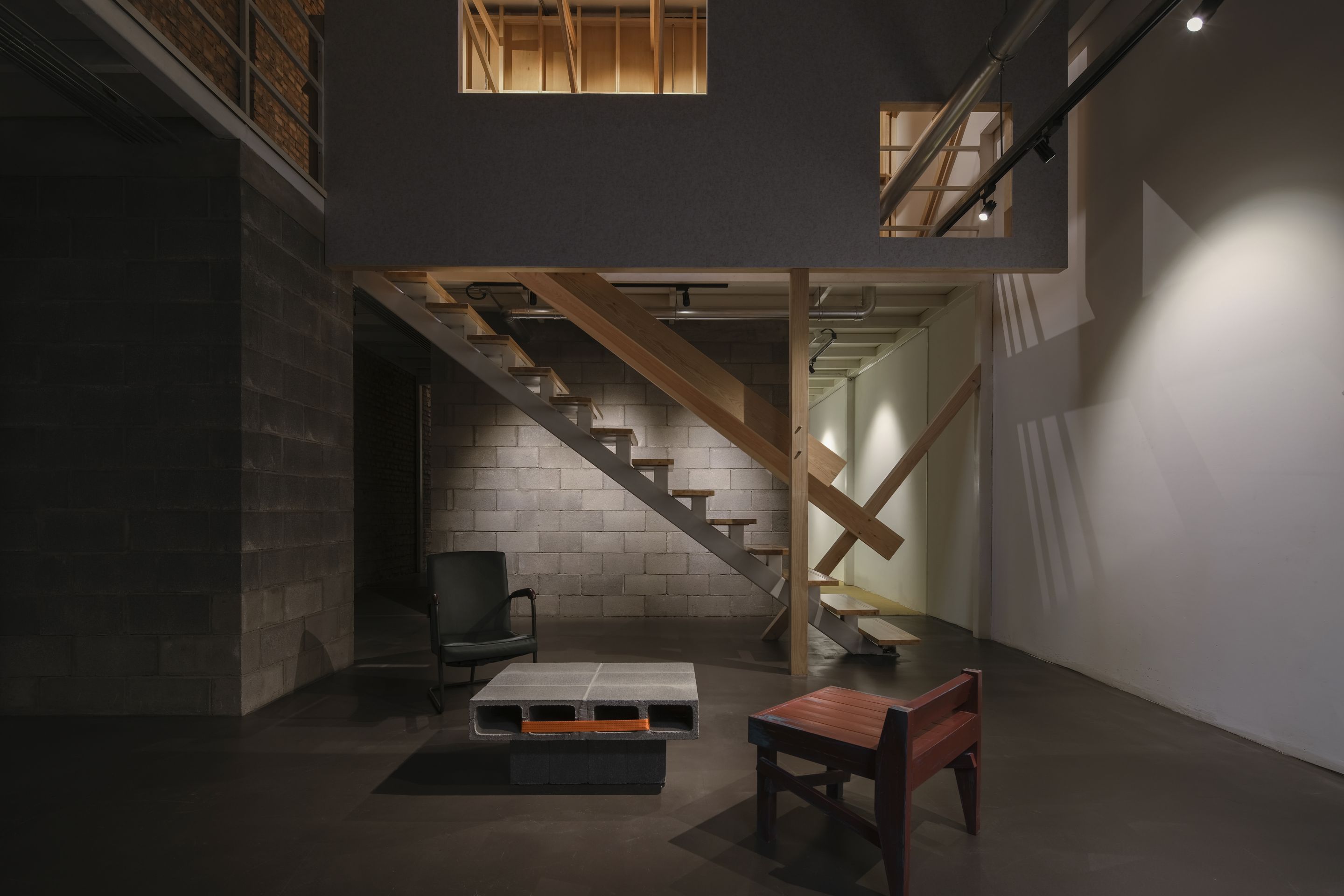
我们在原有的需求之外在二层增加了一处连接,使得二层新建的会议室与原有通向工作区的一处楼梯通过一座小桥连在一起。这使得会议室在流线上的位置从“尽端空间”变成一个“可以穿过的空间”。会议室因而有了两扇门:一扇通往客人的来向,另一扇通向主人的空间。
In addition to the original requirements, we added a connection on the second floor, so that the new conference room on the second floor and the original staircase leading to the working area are connected through a small bridge. This changes the location of the conference room on the circulation line from a "terminal space" to a "traversable space." The conference room therefore has two doors: one that leads to the guests’ entrance, and the other that leads to the host's area.

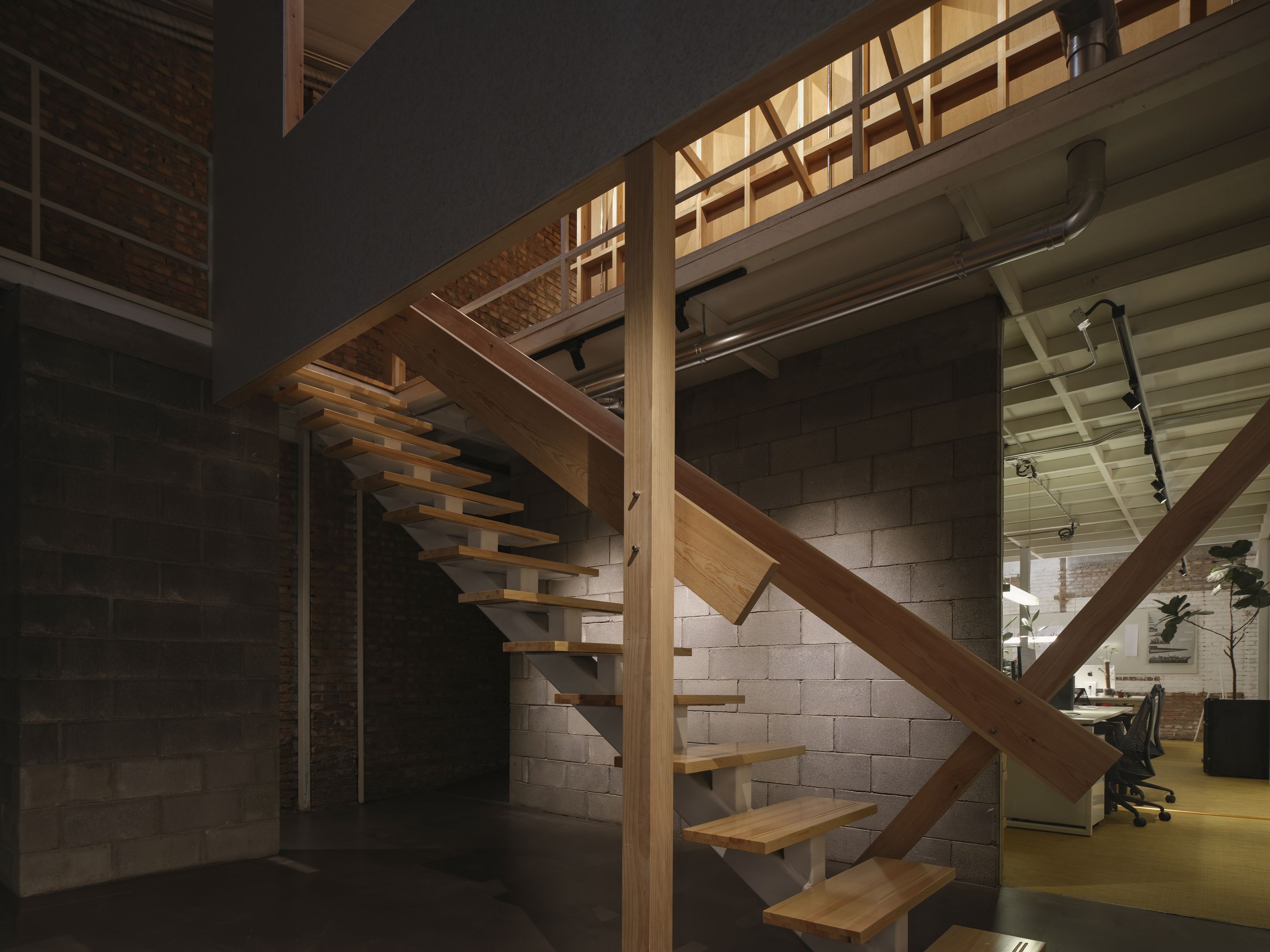
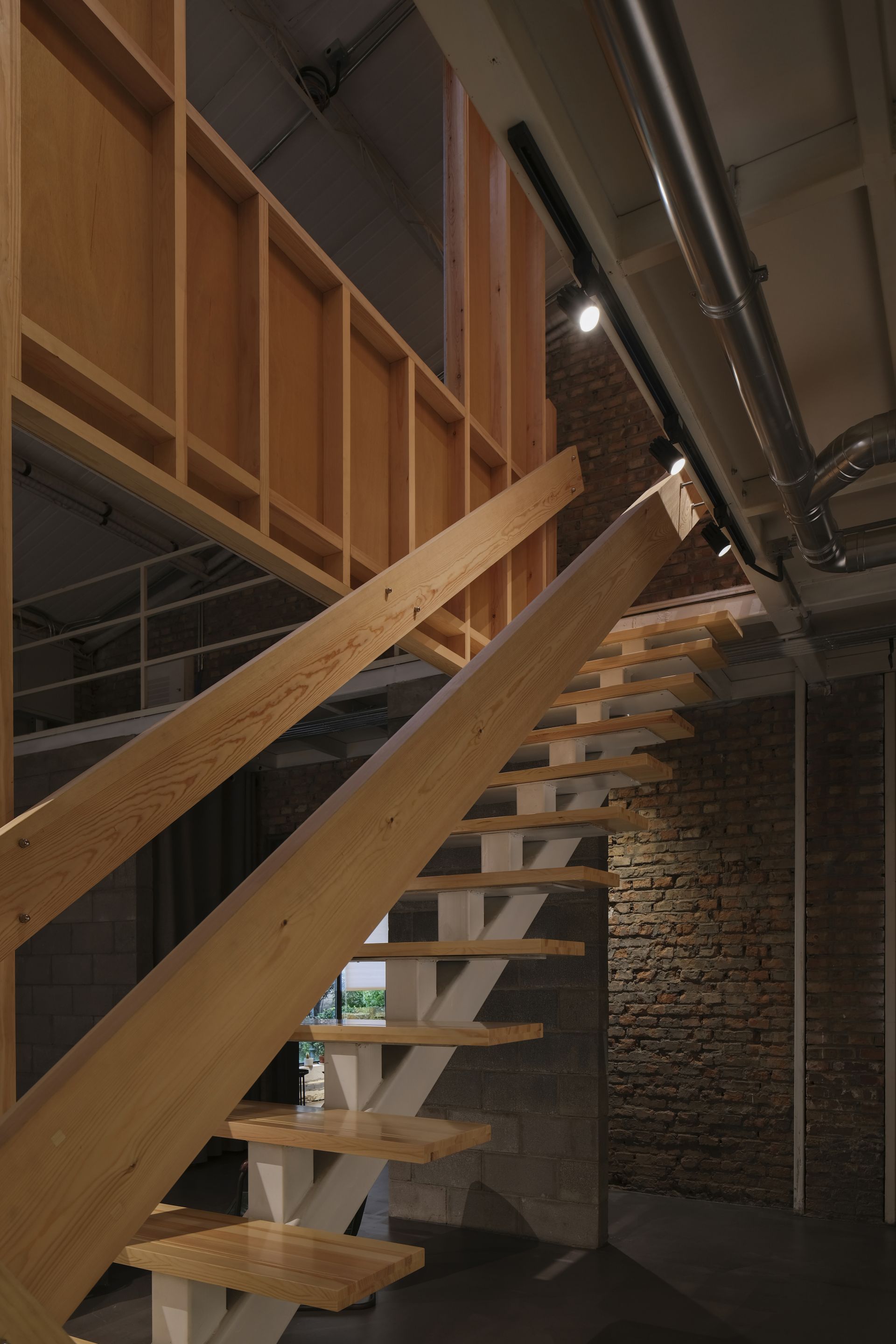
这样一来,接待访客的场景变得生动起来:客人从一层客厅经过小楼梯到达会议室,主人则从工作区的楼梯,经过小桥和会议室的另一扇门到达会议室。客人和主人在会议室不期而遇,应该是很有趣的场景。
In this way, visitors may be received in a vivid atmosphere: guests reach the conference room from the living room on the first floor through a small staircase, while the host reaches the conference room from the stairs in the working area, through a small bridge and another door of the conference room. It must be a very interesting scene when guests and hosts unexpectedly intersect in the conference room.
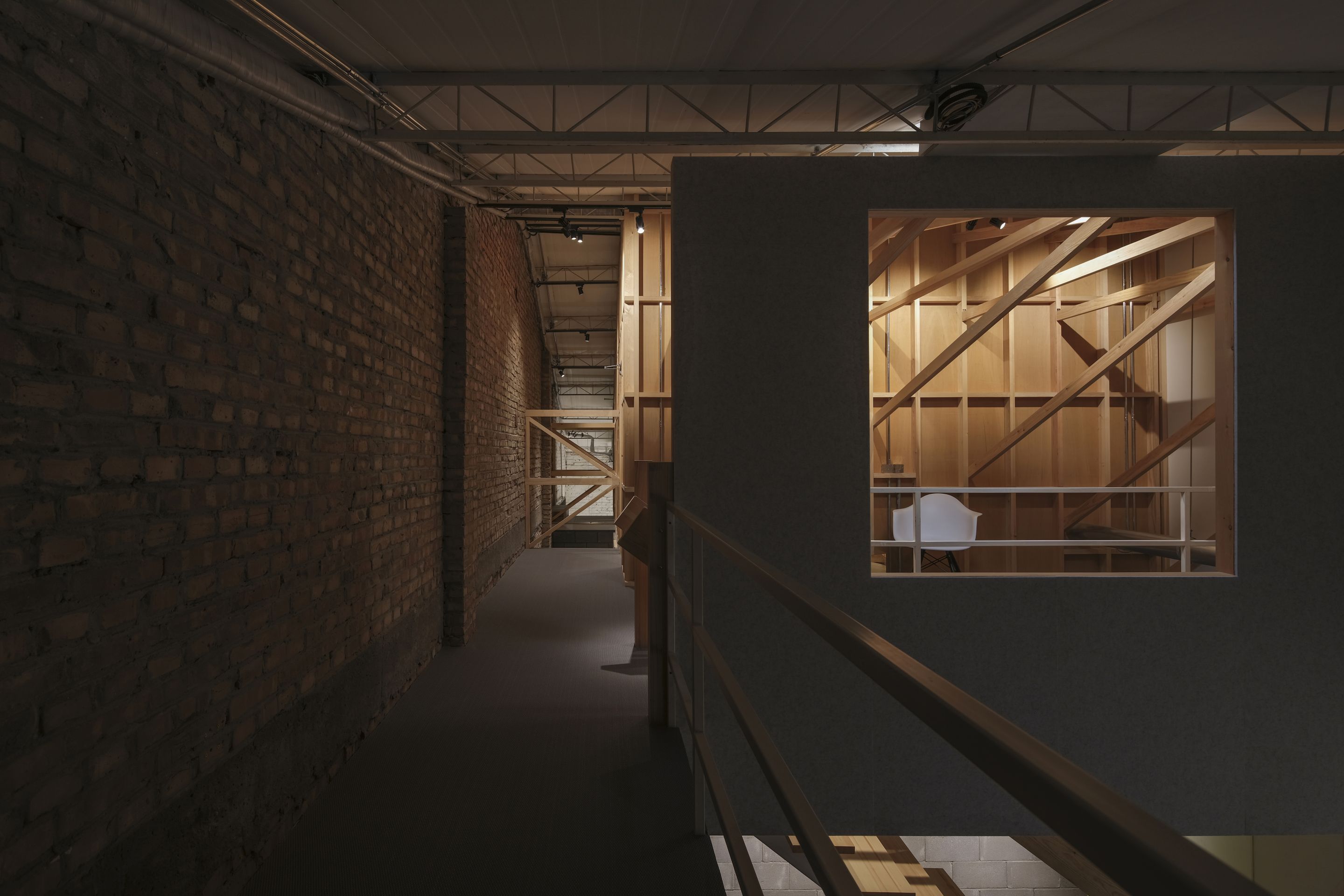
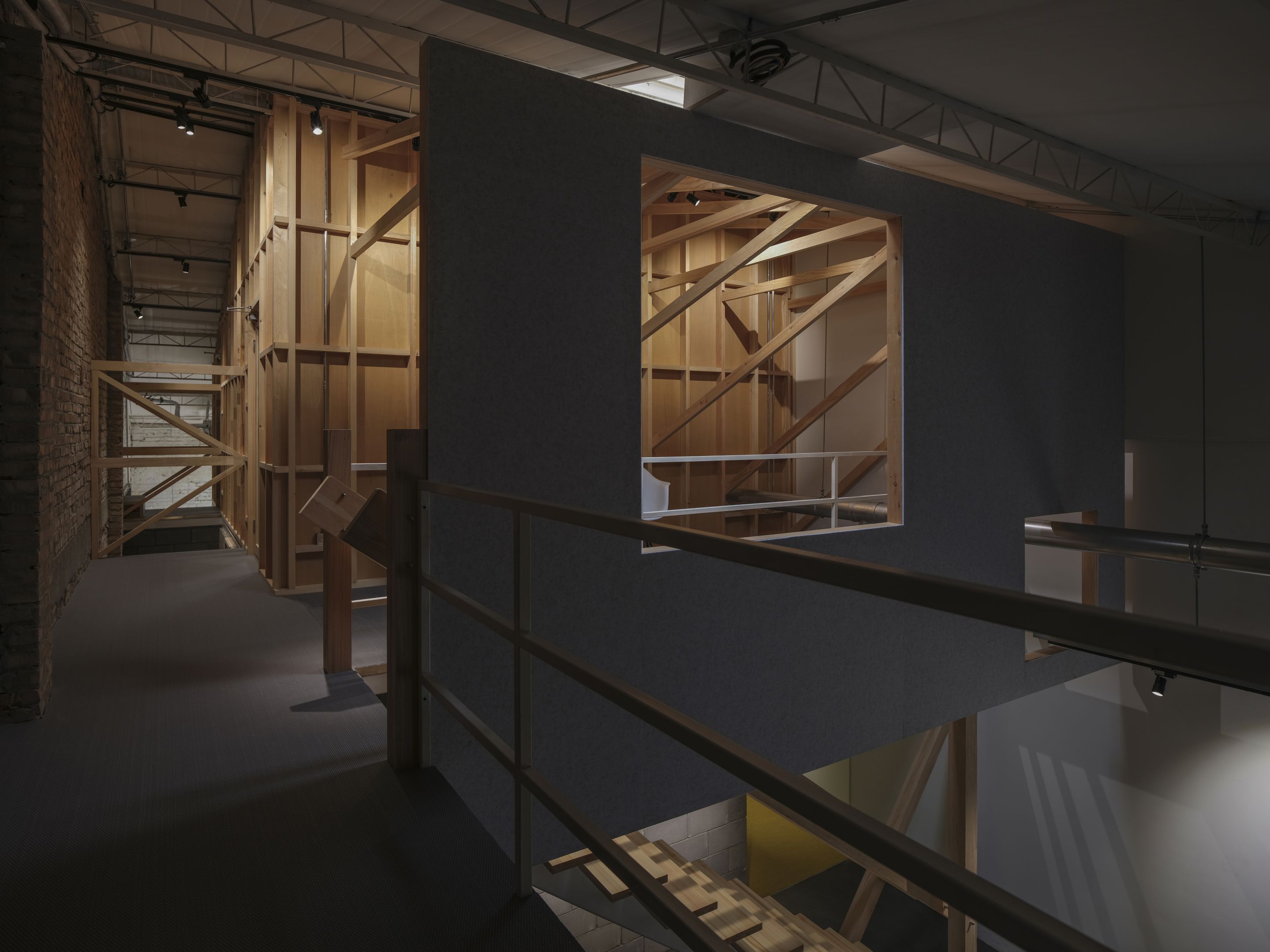
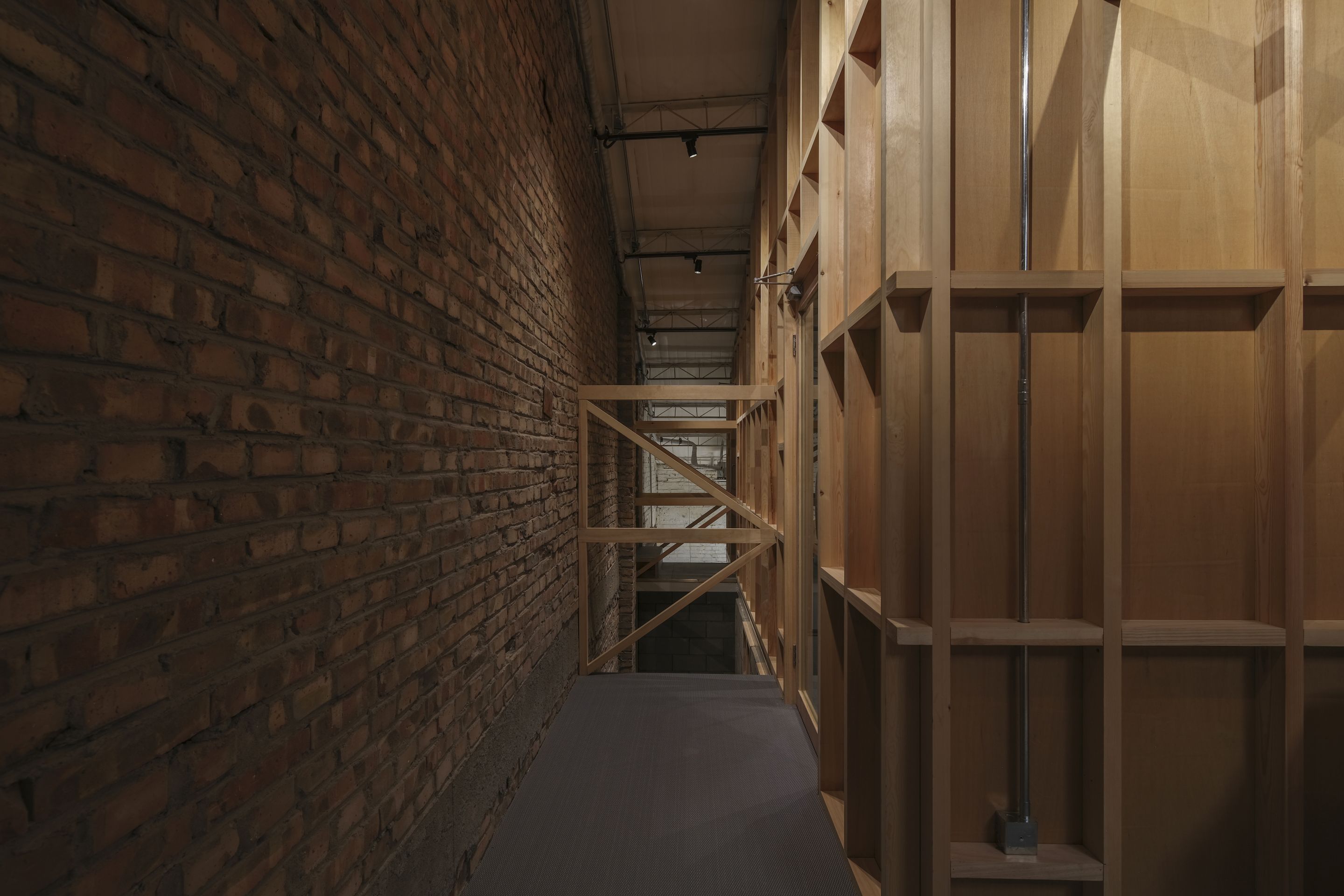
在确定了新的动线之后,我们再次审视新的空间的序列:客厅—楼梯—会议室,两个静态的空间由一次跃升被连接在一起。我们发现可以用“內—外—内”的逻辑赋予他们新的身份。新的身份会强化这三个空间的动静分区,因而可以在这个很短的路径之中实现体验者的心情起伏。
After determining a new movement flow line, we re-examined the rhythmical sequence created by the new space: living room - staircase - conference room. The two static areas were connected by a “leap”. We discovered that we could confer a new identity to the space by using the logic of interior-exterior-interior. The new identity will give prominence the dynamic and static divisions of these three spaces, so that the emotional ebb and flows of the experiencing visitor can be accentuated in this short path.

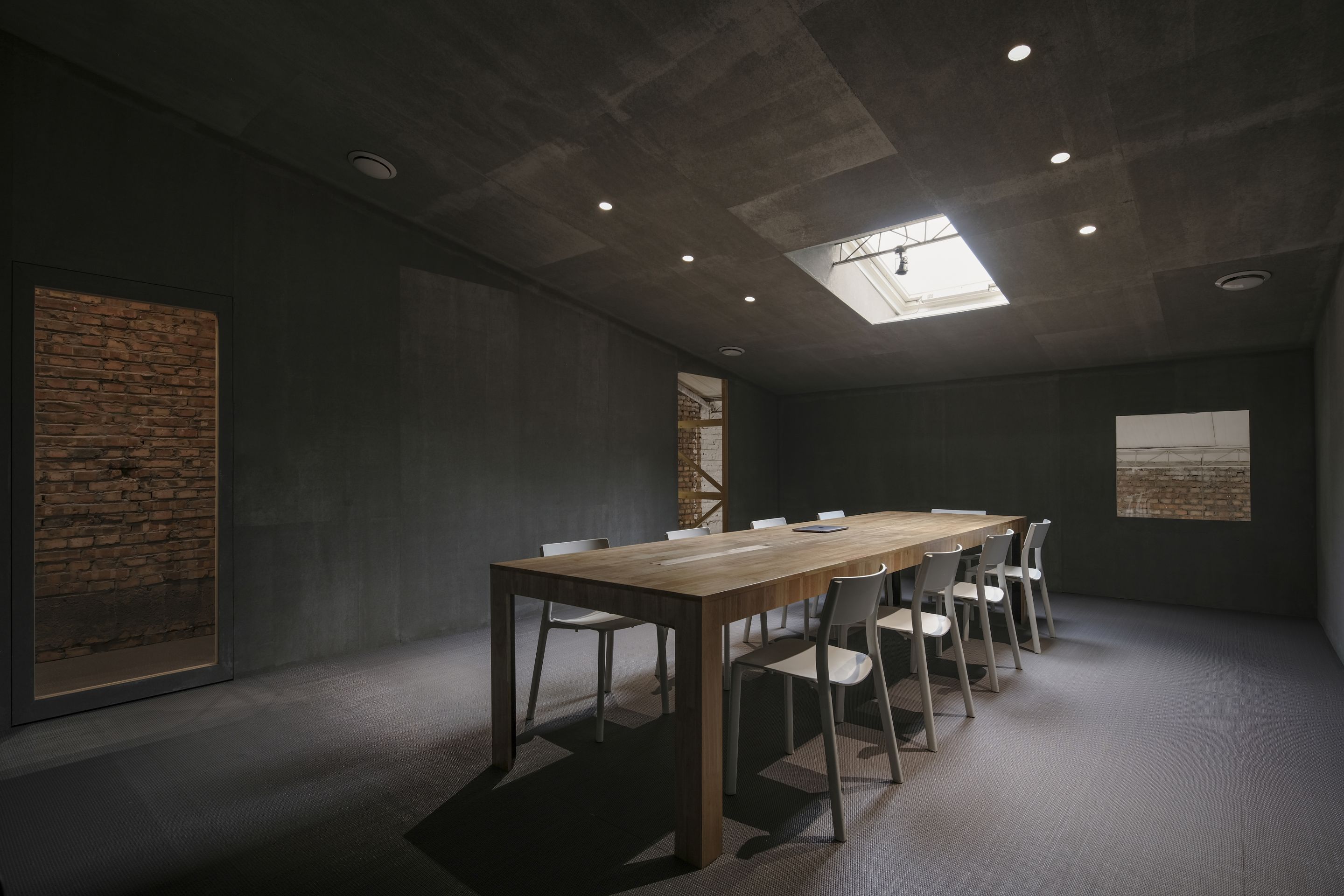

为了表达“内”与“外”,我们改造了标准的木龙骨隔墙构造。一般的墙体构造为中间龙骨,填充吸音材料,两面封板。我们重新排列了龙骨、吸音材料和封板的顺序,变为龙骨单侧封板,并把吸音材料直接粘贴在有板的一侧。这样一来,原来隐藏在墙体内部的有秩序的龙骨以及自成体系的管线全部显现了出来,墙体变成了类似画板的构造,材料的肌理成为了画板上的作品,没有封板的一侧成为了“背面”。
In order to underline the differences between "interior" and "exterior", we re-arranged the standard wall structure made of wooden structure partitions. Generally, wall structures include a wooden skeleton, filled with sound-absorbing materials, and sealed on both sides. We rearranged the order of the wooden components, sound-absorbing material and sealing boards, changed it to one side that exposes the customarily hidden wooden structures, and pasted sound-absorbing materials directly on the wall boards. In this way, the well-ordered wooden lattices and self-contained pipelines originally hidden inside the wall are all but revealed. The wall becomes a structure akin to a drawing board, and the texture of the materials morphs into a decorative mesh. The unsealed side also becomes a back wall.

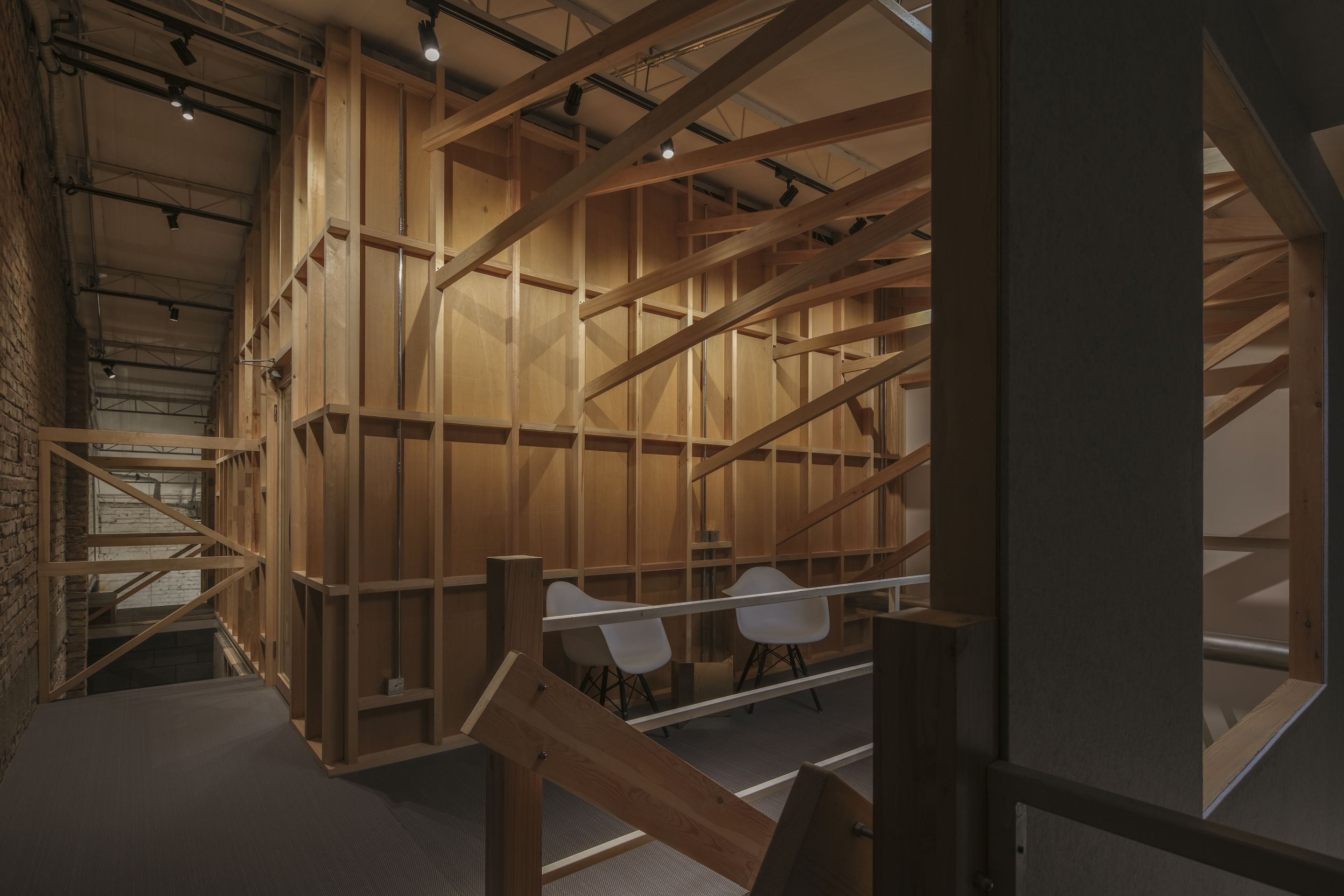


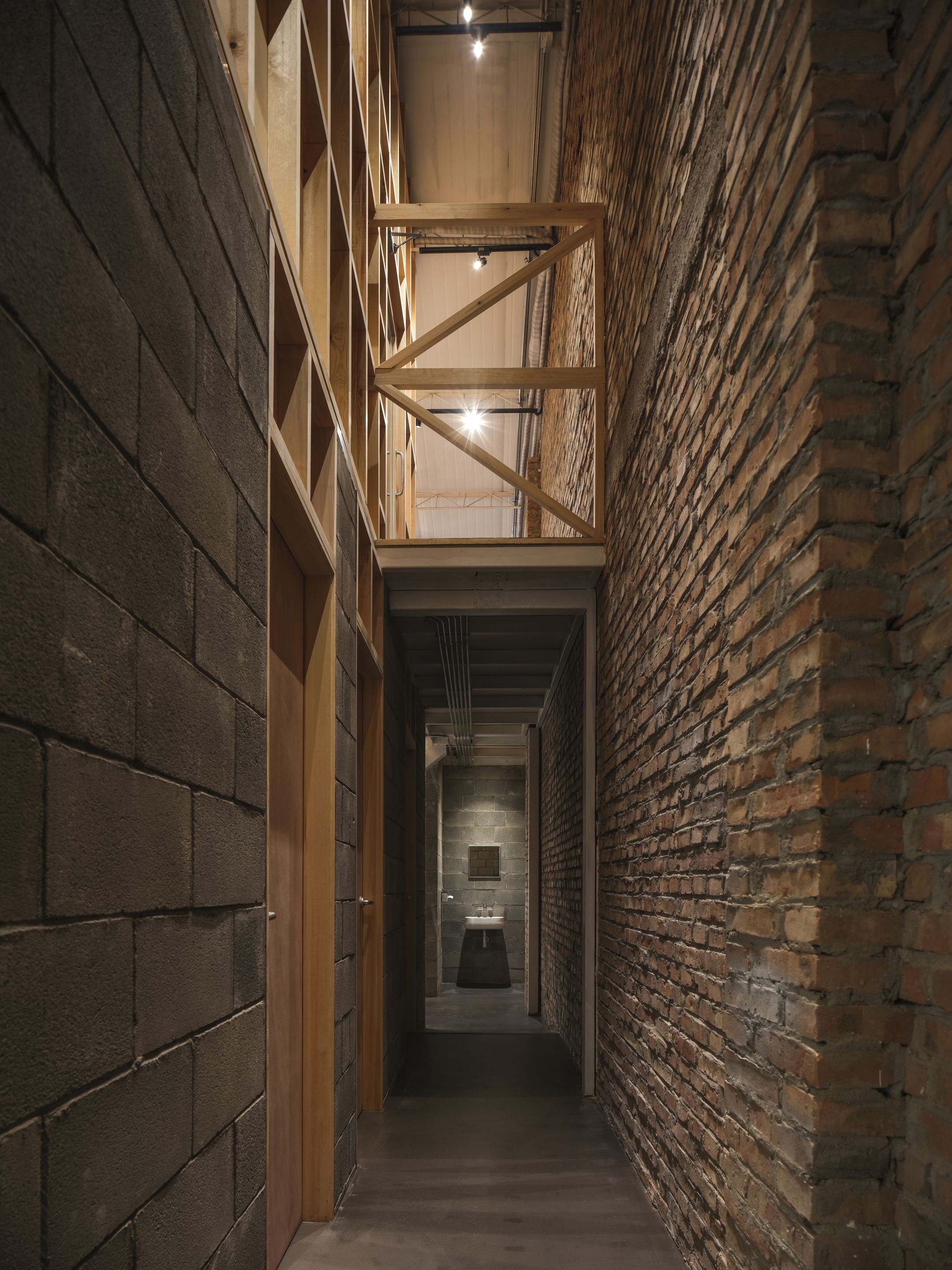
墙体有了正面和背面的区别,空间也因而有了逻辑上的“内”与“外”。内侧的两个空间色调偏冷,界面柔软、纯净,光线柔和,并有吸音材料构建的安静声场;外侧的空间显露出温暖的木色,界面复杂而有结构感,光线更有戏剧性,声场开放并有适度的混响。
The wall maintains a distinction between front and back, and the space has a logical "inside" and "outside". The two inner spaces are cooler in tone, with a soft, pristine surfaces, gentle lightning, and a quiet sound field composed of sound-absorbing materials; the outer space emanates a warm wooden hue, with a complex and structured interface, more dramatic light effects, an open sound field with moderate reverberation.
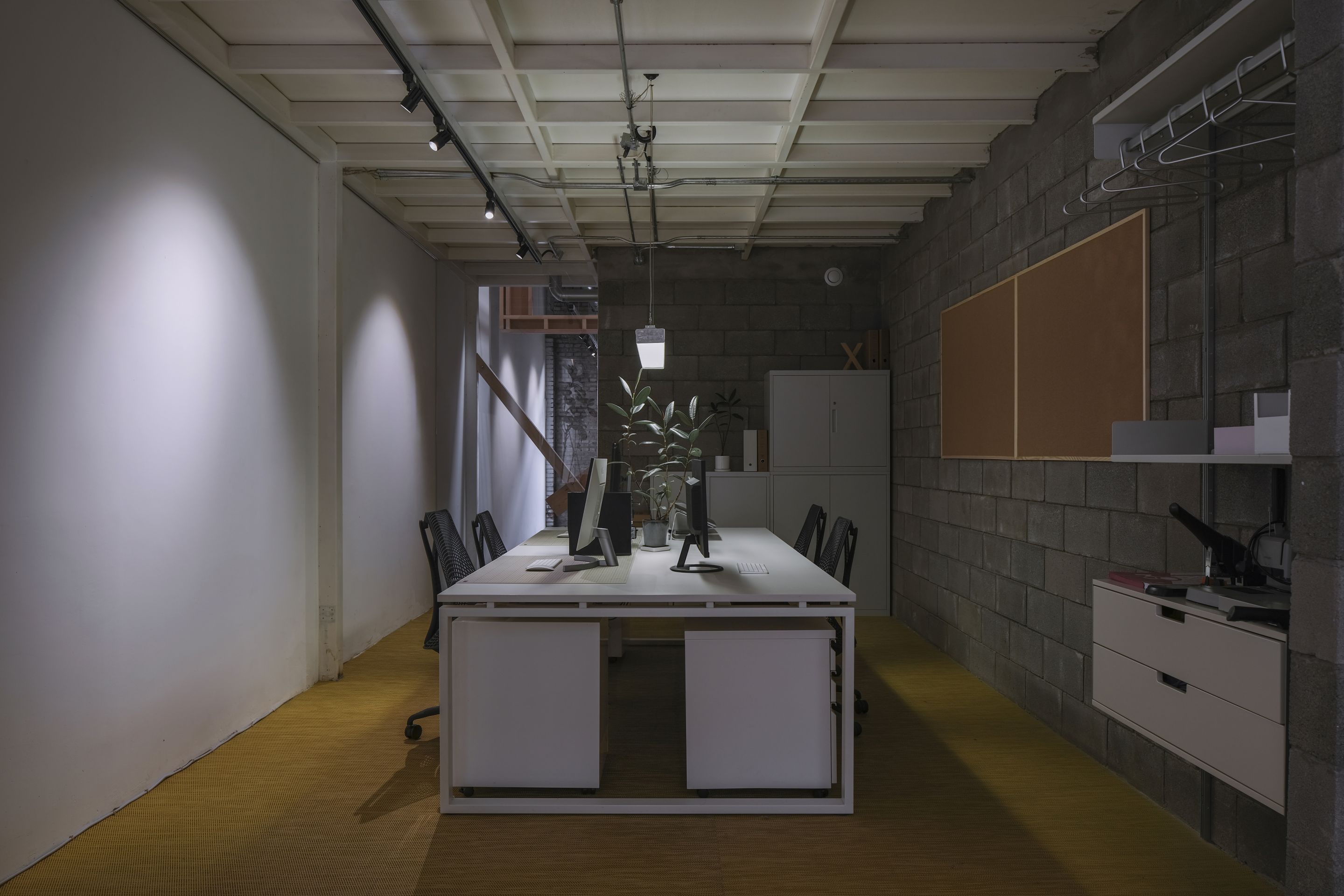
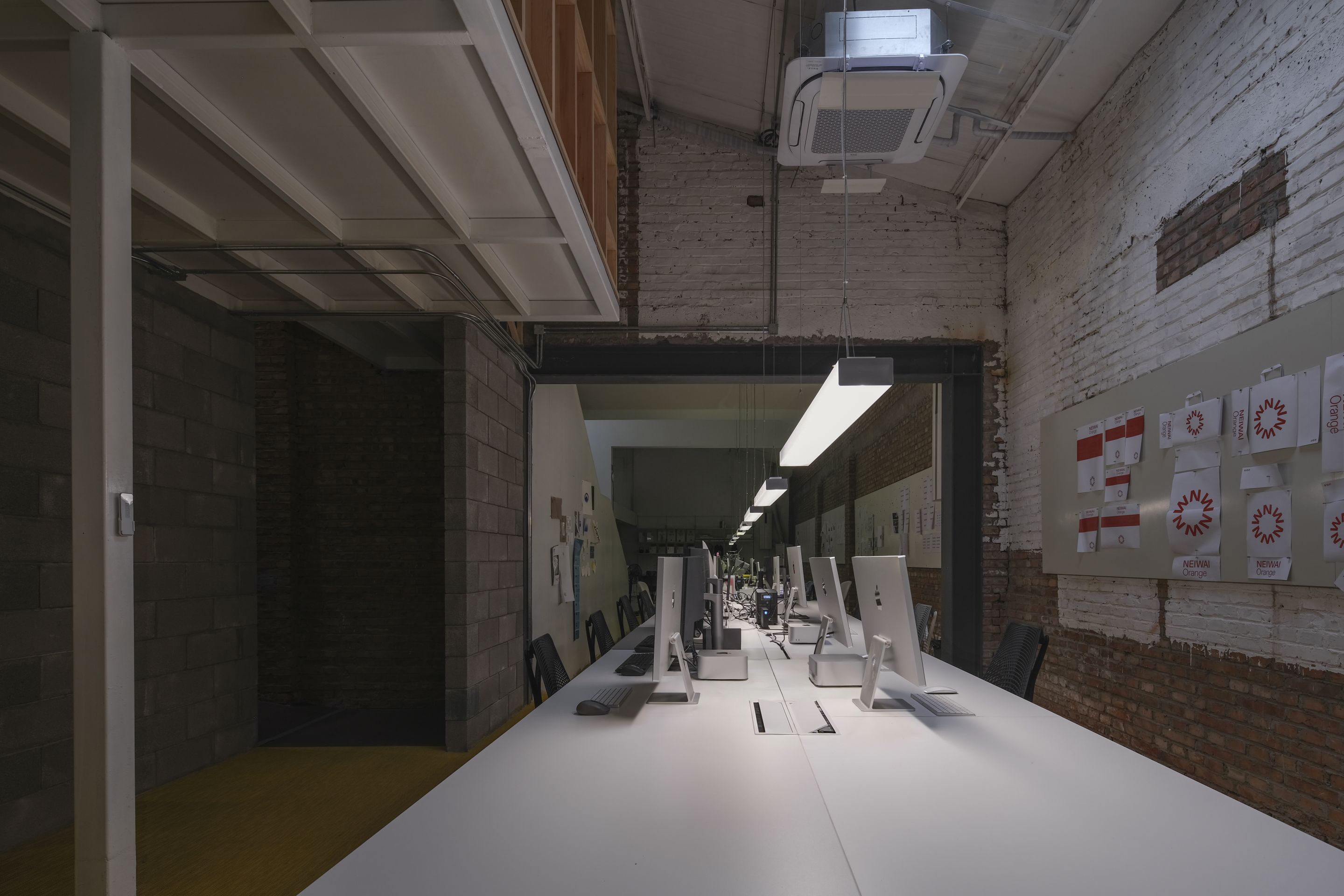
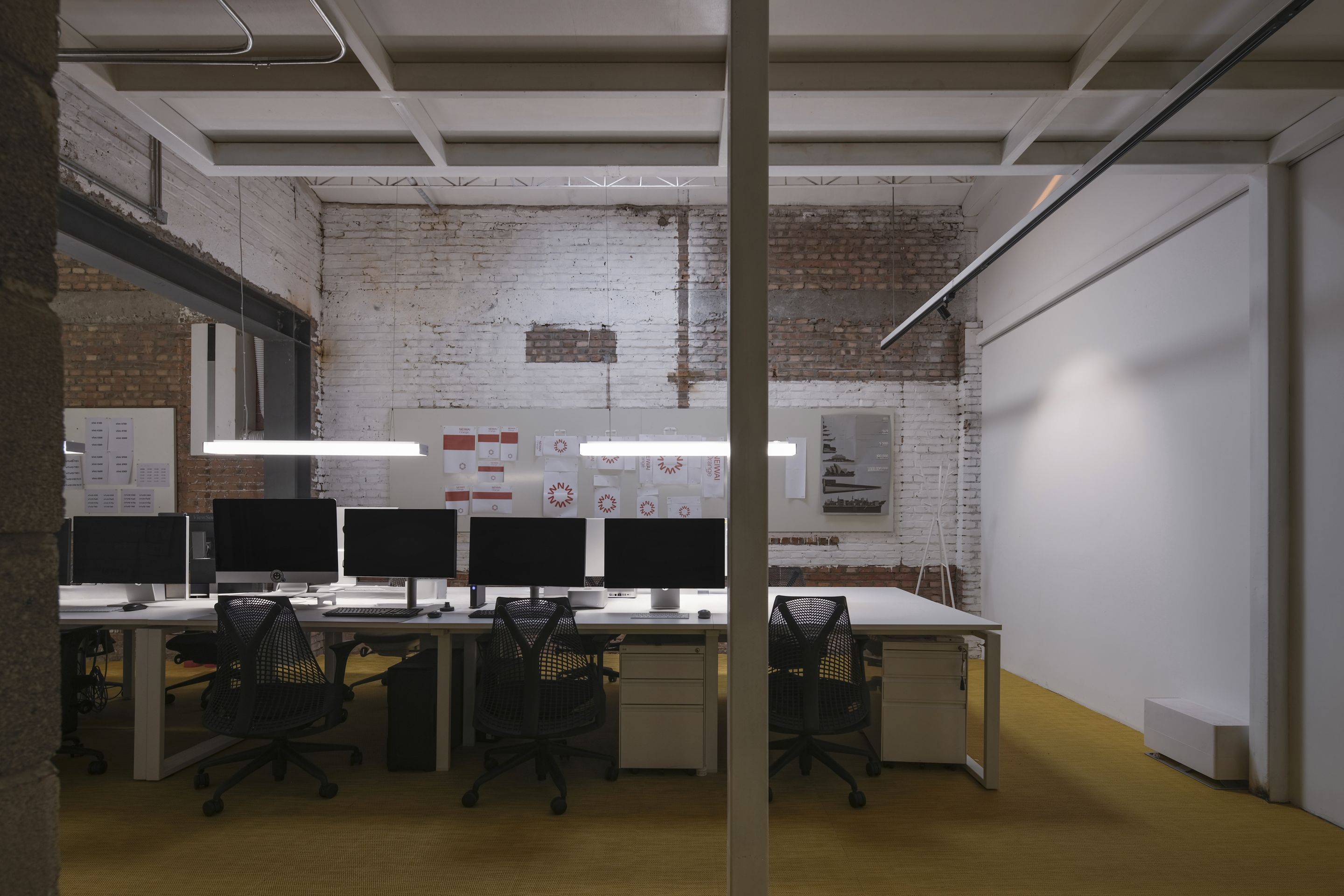
设计图纸 ▽


完整项目信息
项目名称:UDL工作室扩建
项目类型:室内
项目地点:北京市朝阳区
设计单位:空间站建筑师事务所
主创建筑师:汪铮
设计团队:汪铮、杨杰、陆娟
项目负责人:杨杰
设计时间:2023年4月—2023年6月
建成时间:2023年7月
建筑面积:170平方米
施工单位:北京海汀顿建筑设计工程有限公司
摄影:金伟琦
视频版权:空间站建筑师事务所
版权声明:本文由空间站建筑师事务所授权发布。欢迎转发,禁止以有方编辑版本转载。
投稿邮箱:media@archiposition.com
上一篇:获胜方案 | 珠海北区净水厂二期及高新区体育中心 / Aedas+西南市政总院
下一篇:奉浦小学:维度的双重性 / 无样建筑工作室