
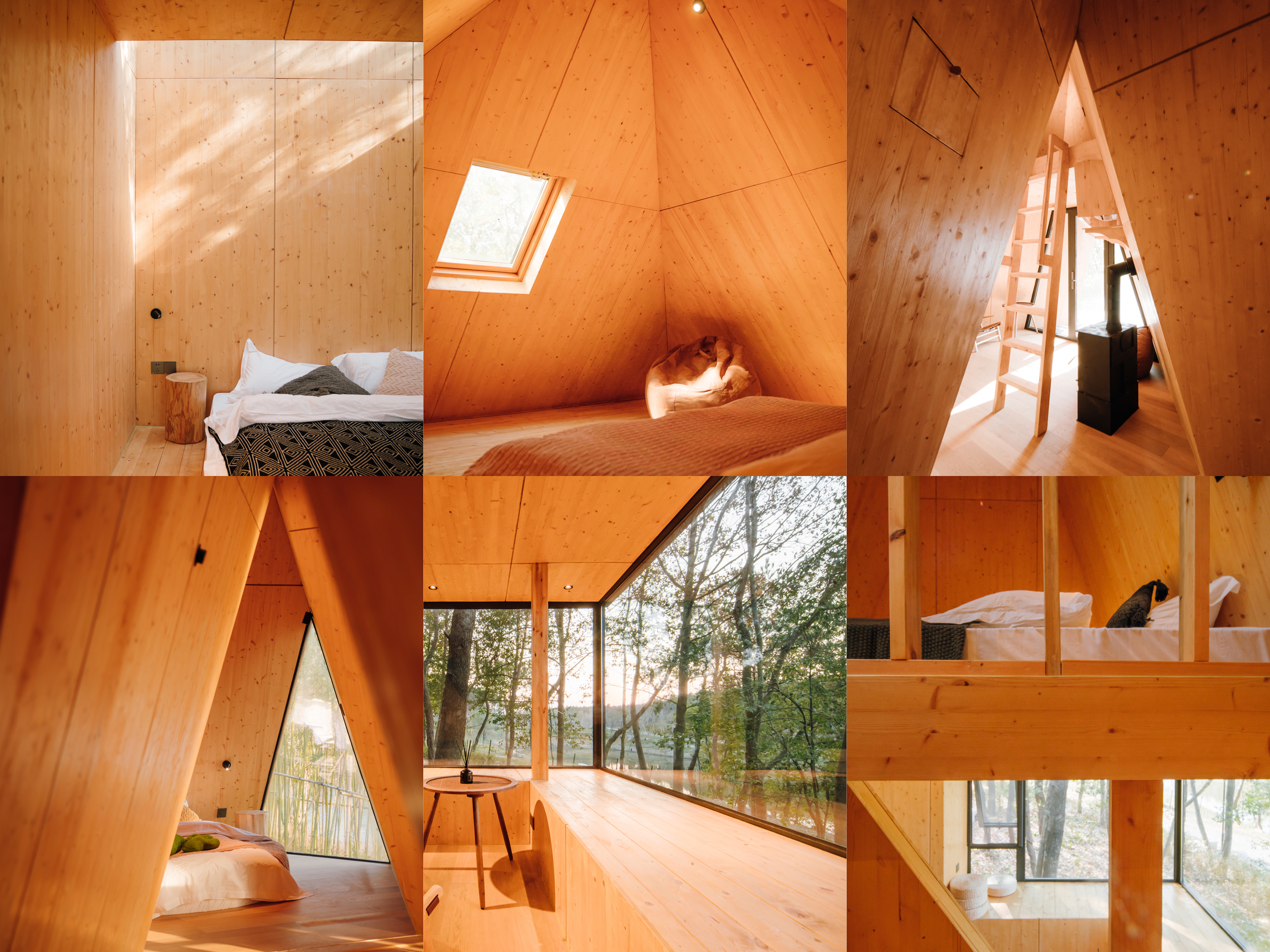
建筑、景观、室内、施工 个个世界+先进建筑实验室
项目地点 湖北黄冈
设计时间 2023年
建筑面积 600平方米
该项目位于湖北省黄冈市,占地面积约200亩,分散布置了13栋木屋。该项目也是个个世界自然共建计划的一部分,该计划将在自然里建造一些列设计独特的自然之家。
This project is located in Huanggang City, Hubei Province, covering an area of about 200 acres, with 13 wooden houses scattered around. This project is also part of the Wiki World Co-Building Plan that will build a series of unique natural homes in nature.
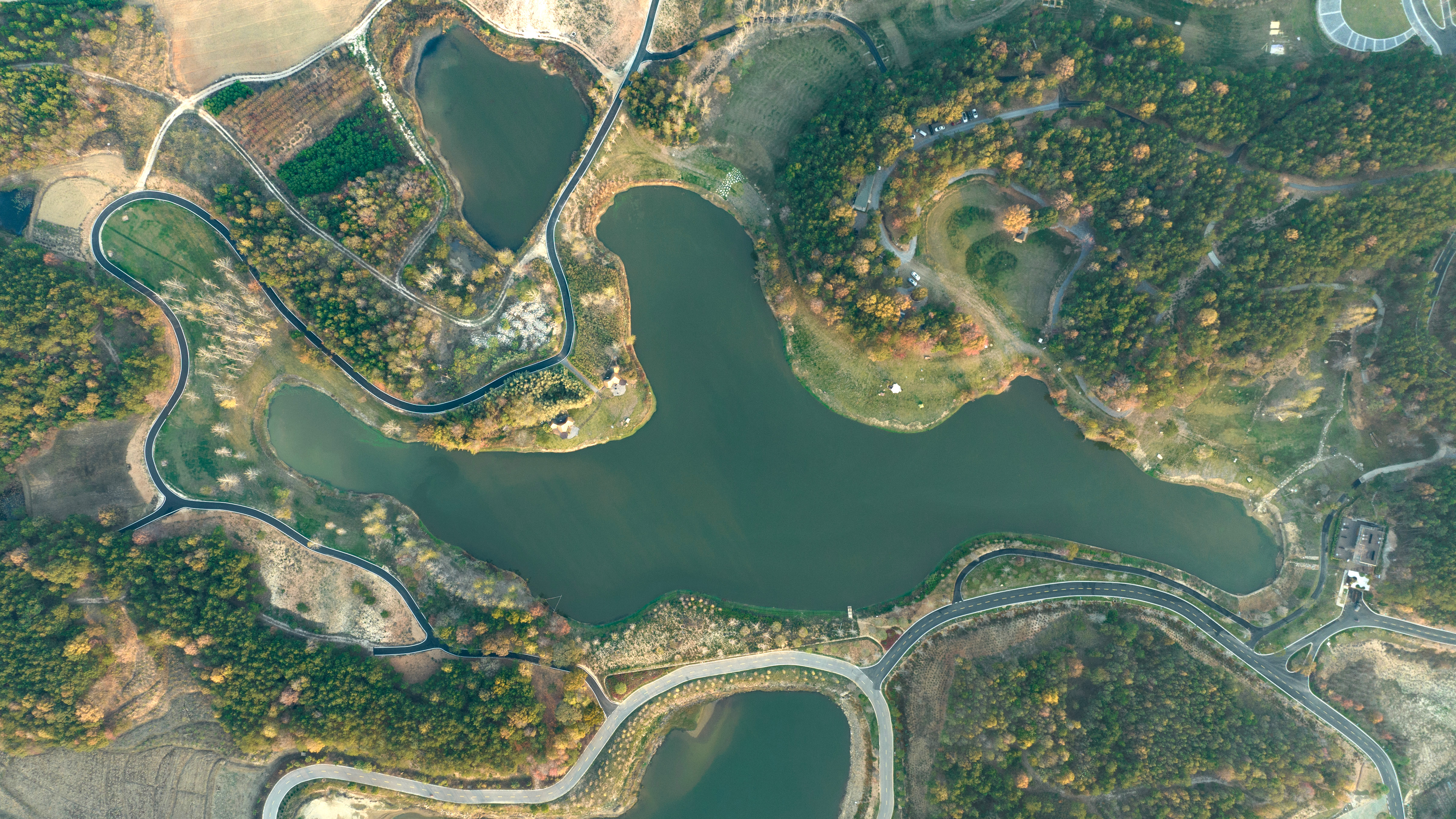
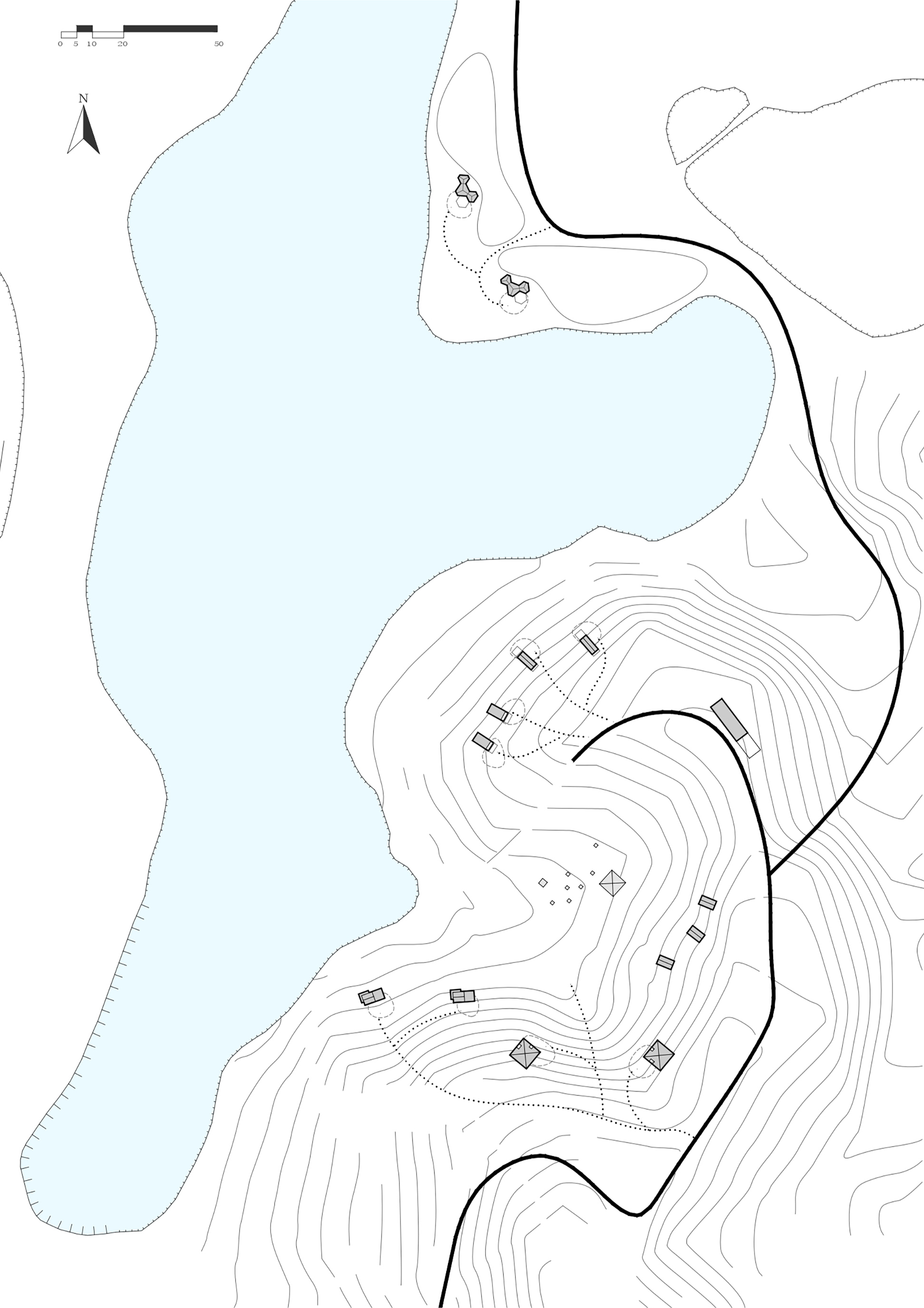
形形色色的房子
我们和有趣的伙伴设计和建造了6种不同的户型,结合选址和居住的可能性探索,房子变得形形色色。居住没有标准答案,甚至异常主观,它取决于好奇心、进入场域的方式和躺下希望看到什么。
We designed and built 6 different types of cabin with interesting partners. Combining location selection and exploration of living possibilities, the cabins became diverse. There is no standard answer to residence, and it is even extremely subjective. It depends on curiosity, the way you enter the site, and what you want to see when you lie down.
所以,我们设计的房子叫做小飞象、方尖碑、金字塔、长颈鹿、精灵屋、庇护所。
That’s why we name the cabins as follow: Dumbo, Obelisk, Pyramid, Giraffe, Sprite and Wiki Shelter.
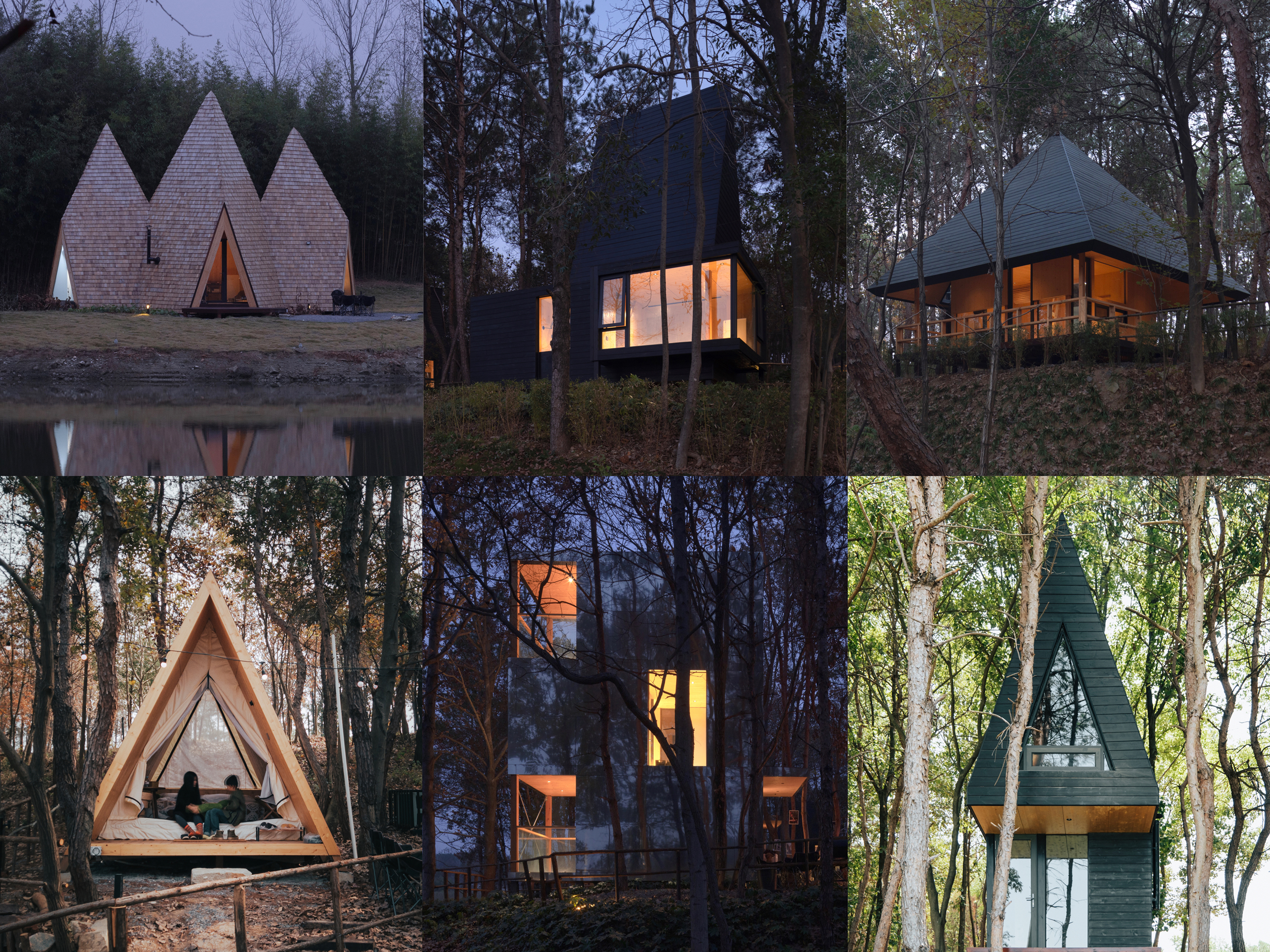
小飞象,因巨大的黑色双坡屋面形似Dumbo,所以取名小飞象。黑色的碳化木阁楼空间是两张舒适的大床,一楼是朝向自然的起居室。
It is named Dumbo because the huge black double-slope roof looks like Dumbo. The black carbonized wood loft space houses two comfortable large beds, and the first floor is a living room facing nature.

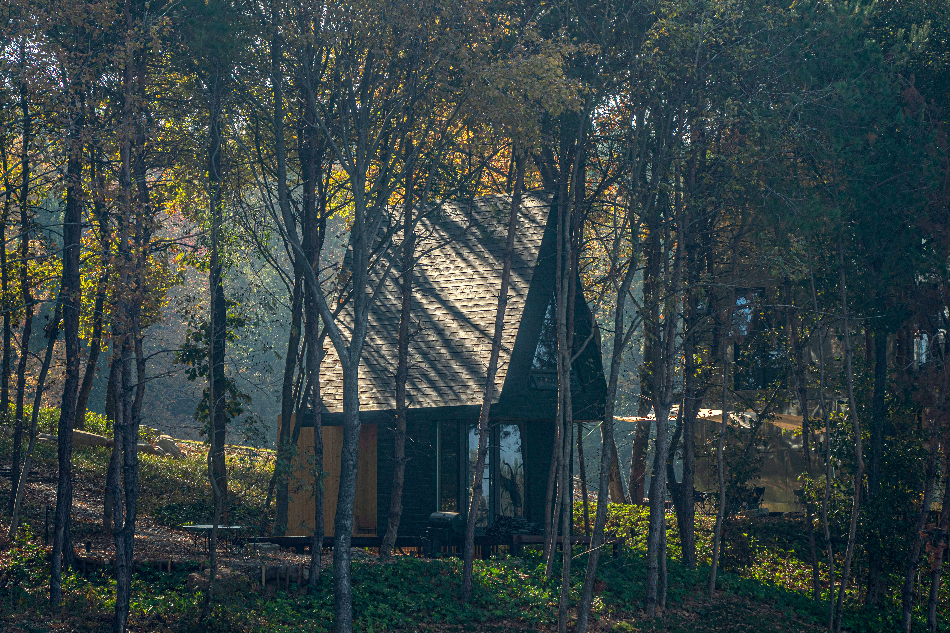
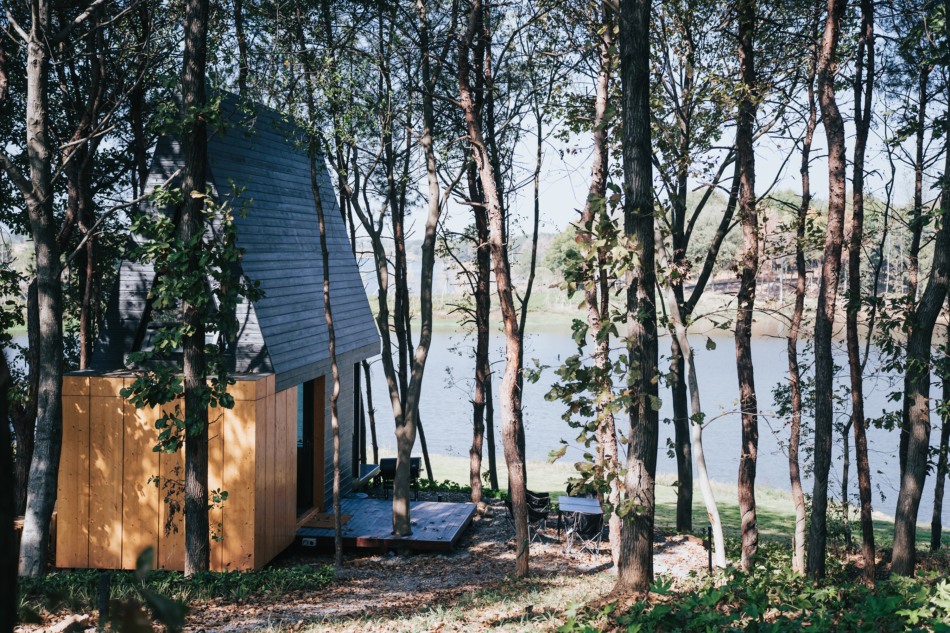

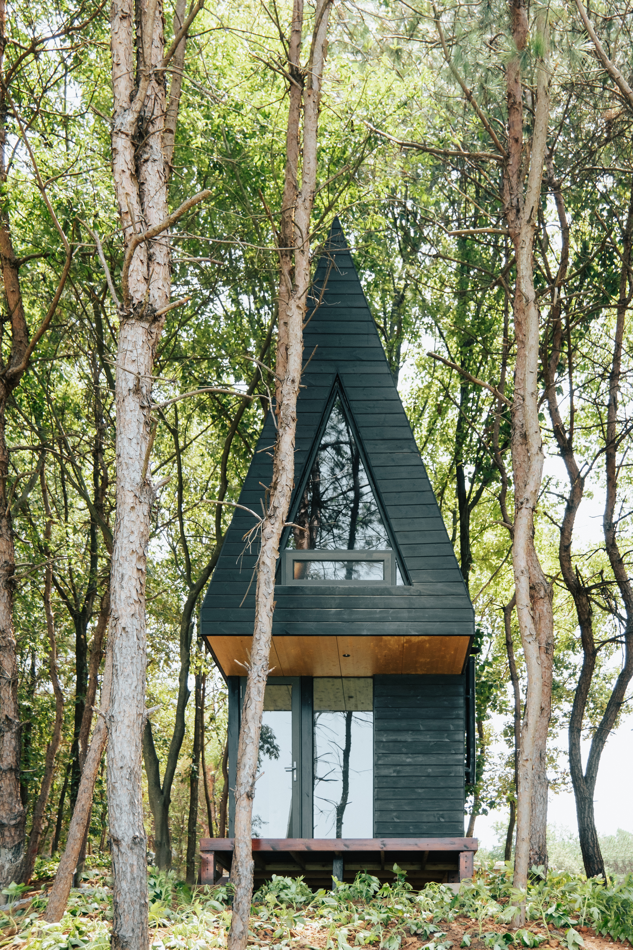
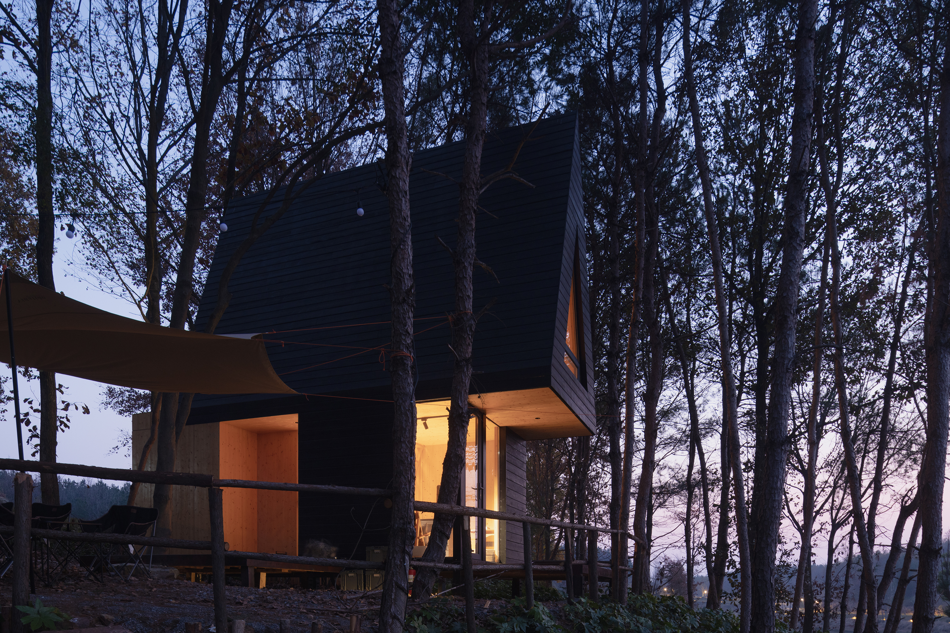
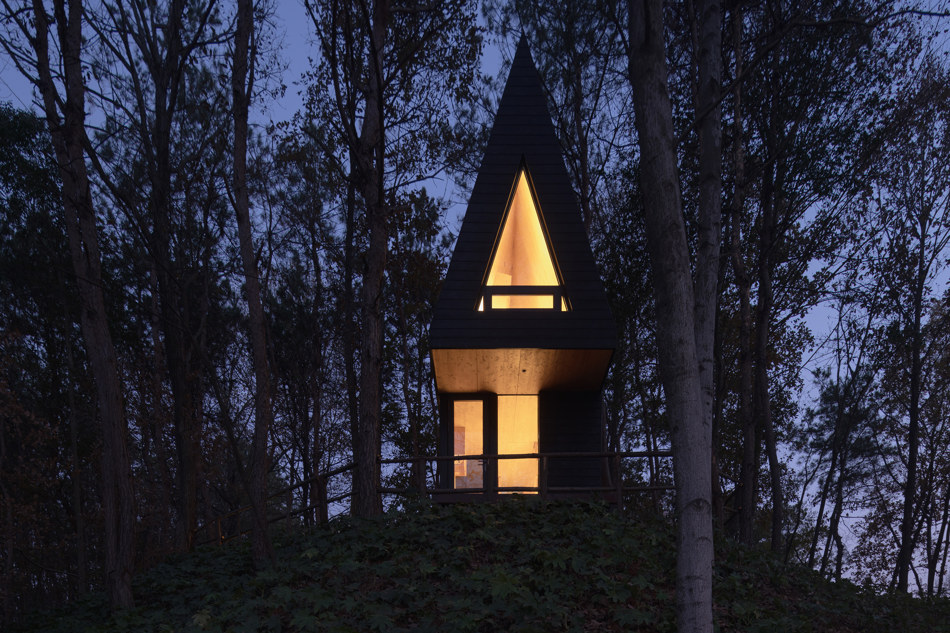
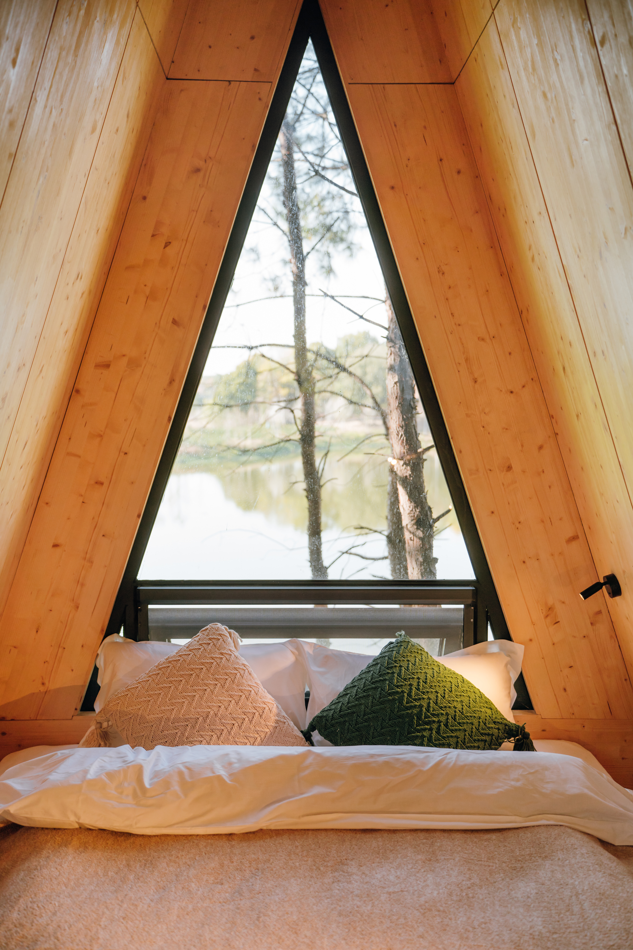
长颈鹿,高高在上的木屋,仿佛在爬山,离树最近。修长的立面,在自然里俨然长颈鹿一样的存在。房子采用了反射材质,因为我们一贯希望降低建筑对环境的干扰。所以,“长颈鹿”经常会消失。二三层是独立的两个卧室,三层的卧室带独立的露台,伸手可以触摸到树枝,会感觉消失在自然之中,会感觉睡在天上。
Giraffe, the high wooden cabin seems to be climbing a mountain, closest to the tree, and the slender facade looks like a giraffe in nature. The cabin uses reflective materials because we always want to reduce the impact of the building on the environment. Therefore, giraffes often disappear. There are two independent bedrooms on the second and third floors. The bedroom on the third floor has an independent terrace, and you can reach out and touch the branches. You will feel like you are disappearing into nature, and you will feel like you are sleeping in the sky.

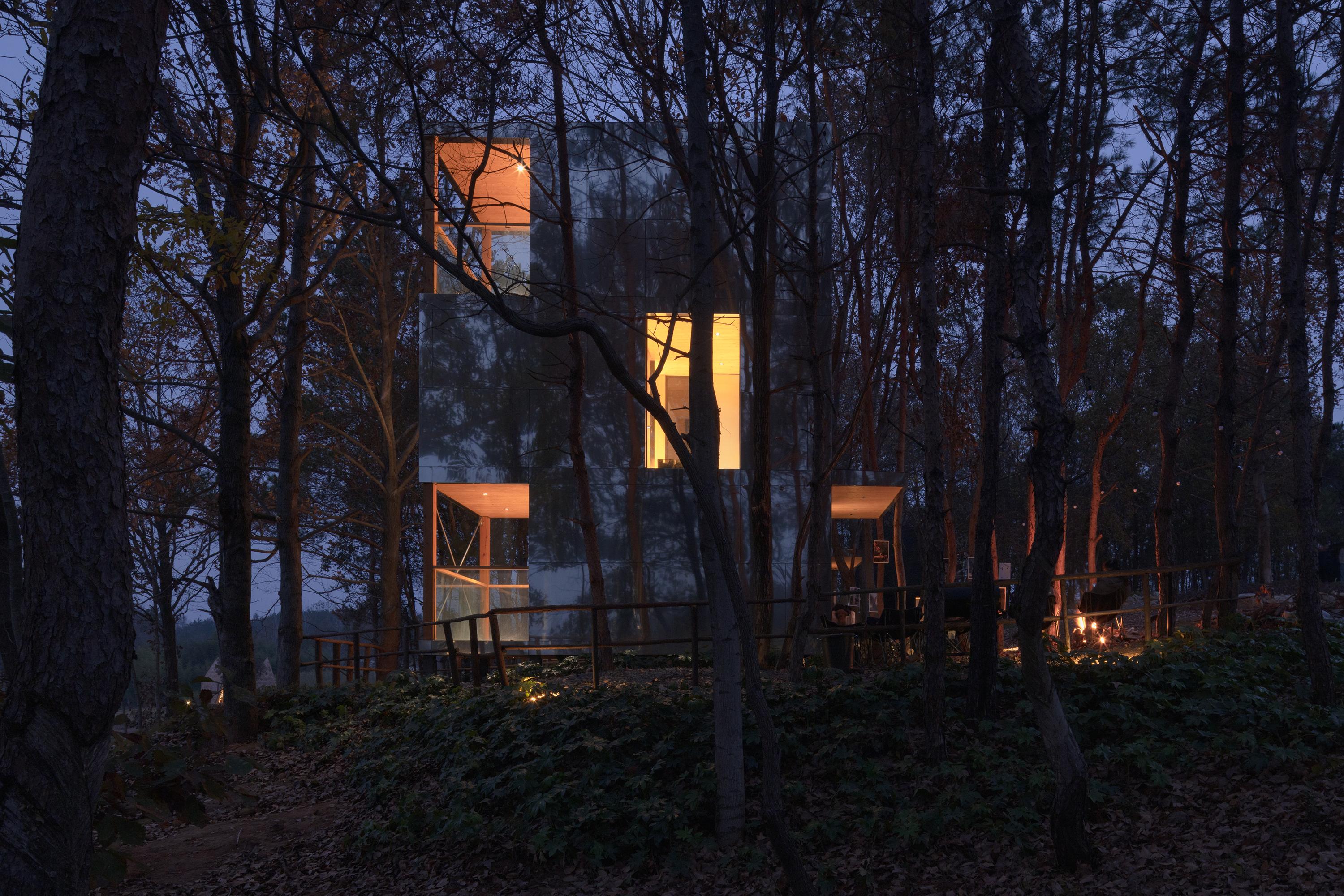

金字塔,最早的金字塔是个个世界共建计划的一个空间装置,在这里,它变成了可以睡觉的木屋。巨大的金字塔形屋面,藏匿着舒适的阁楼卧室和不怕风雨的巨大露台。这是建成后设计师们最热衷停留的木屋,因为它满足了人们对于林间木屋的某种幻想。无论刮风下雨,屋檐下都是最好的流连之处。
Pyramid, the earliest pyramid is a space installation of the Wiki World co-building project. Here, it has become a wooden house where you can sleep. The huge pyramid-shaped roof hides a comfortable attic bedroom and a huge terrace that is not afraid of weather. This is the wooden house that designers are most keen to stay in after its completion, because it satisfies people's fantasy of a wooden house in the forest. No matter it’s windy or raining, under the eaves is the best place to hang out.
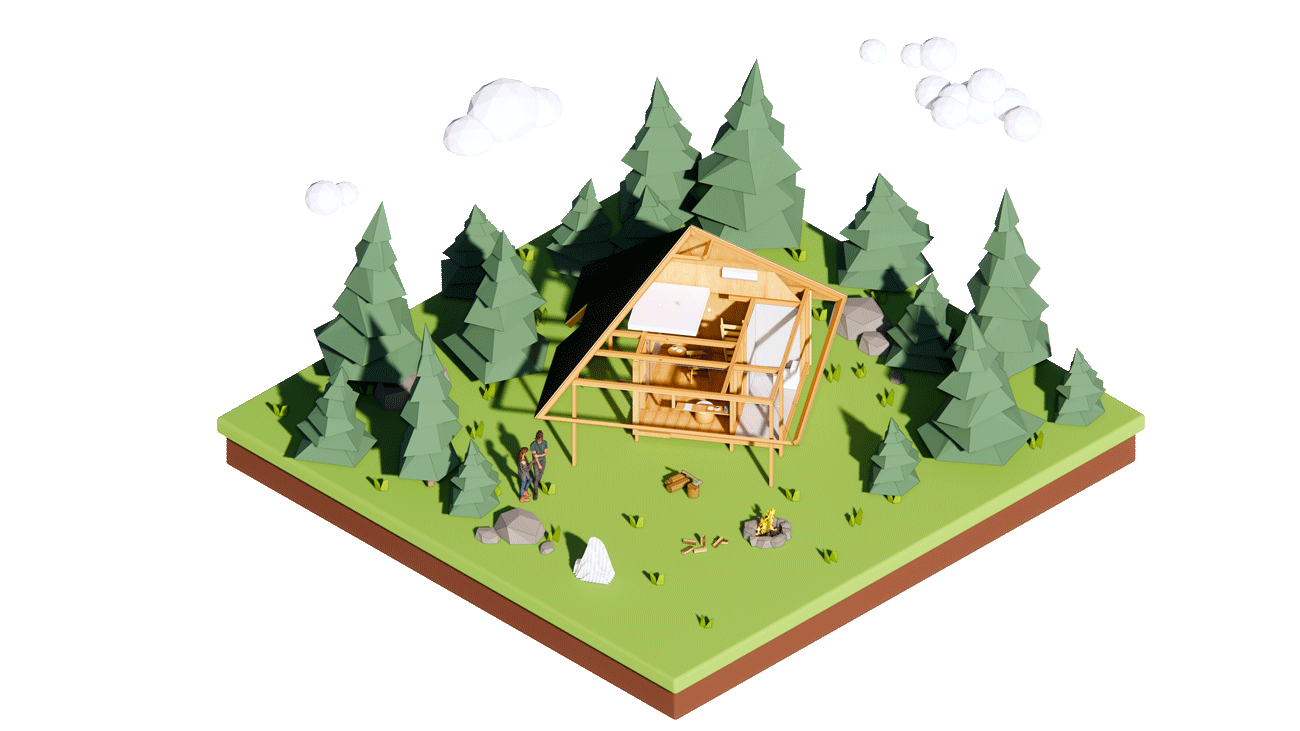
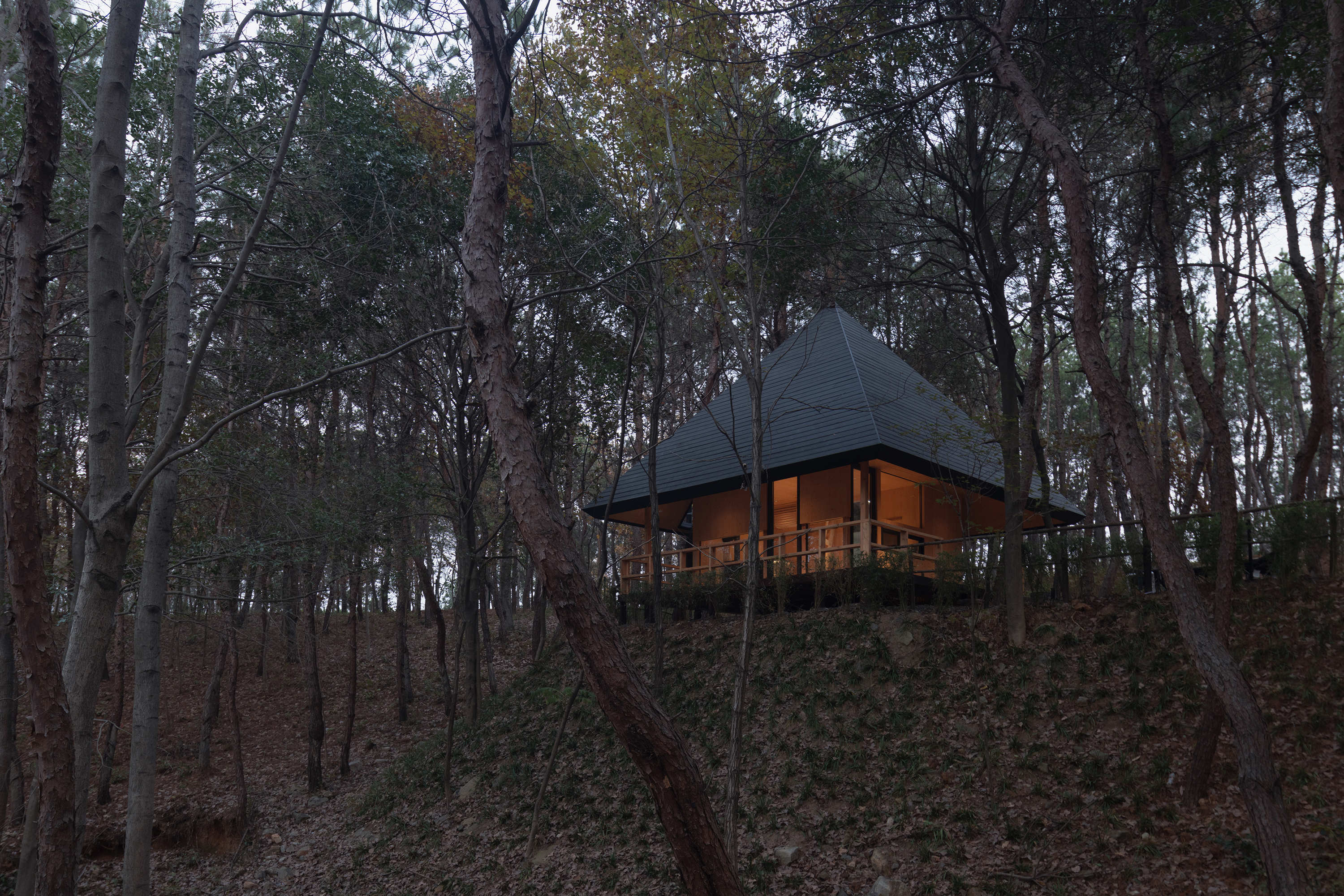
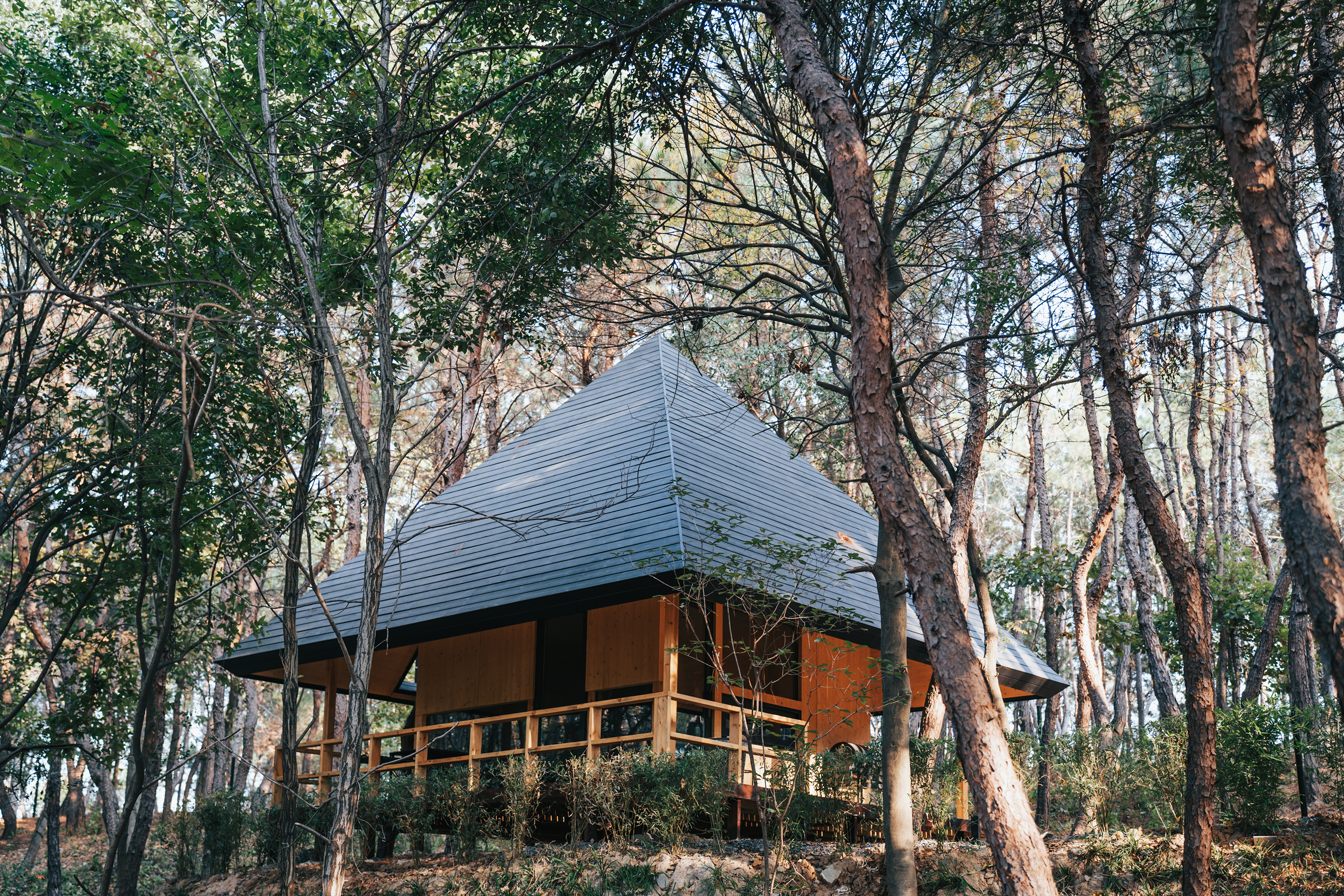
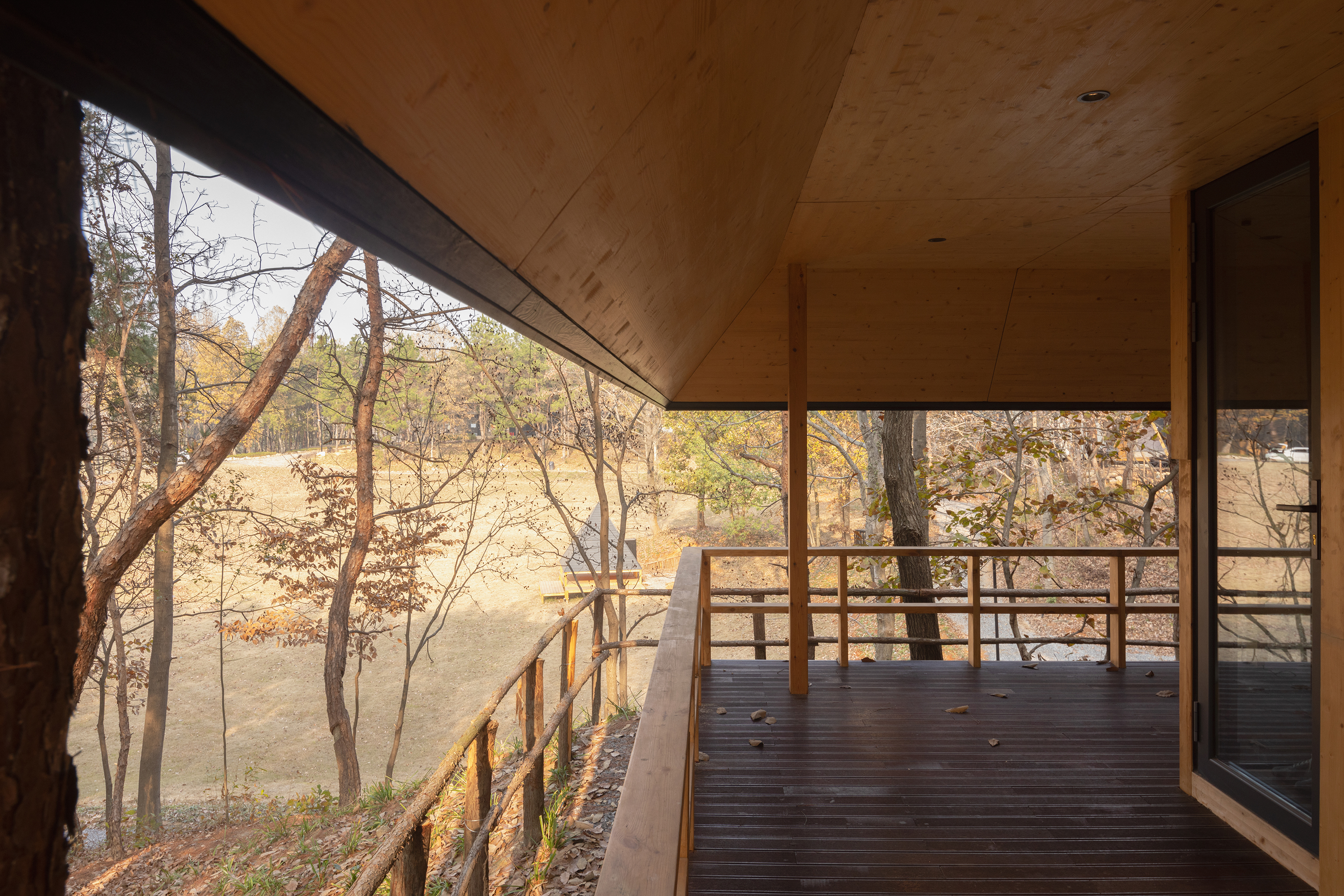
方尖碑,保持了纪念性的造型,二楼是充满神性的卧室,一楼是带有巨大飘窗的卧室,卫浴都在室内,没有了第一代方尖碑的硬核,少了些偏执,多了些舒适。用户说,躺在阁楼,仰望尖顶,总感觉要信仰些什么才对。
The obelisk maintains its monumental shape. The second floor is a bedroom full of divinity, and the first floor is a bedroom with a huge bay window. The bathrooms are all indoors, without the hard core of the first generation obelisk. A little paranoid, a little more comfortable. Users said that lying in the attic and looking up at the spire, they always felt like they had to believe in something.
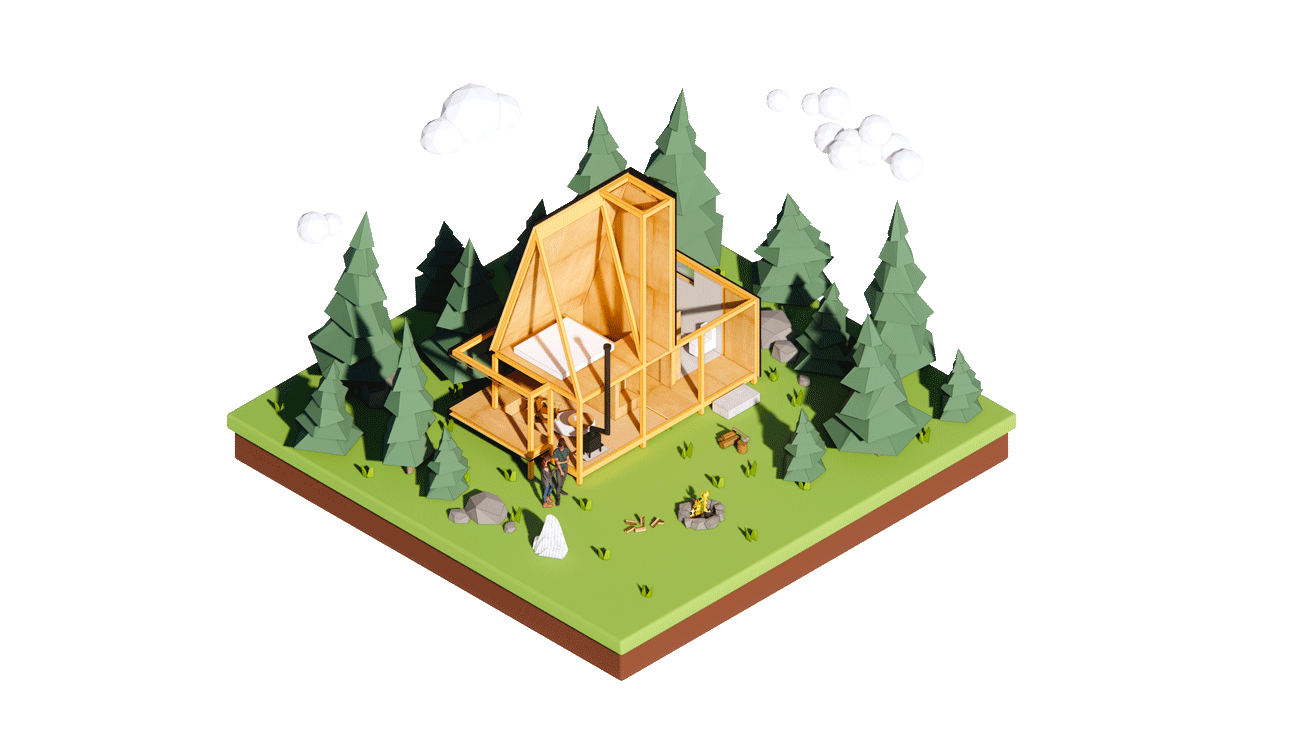
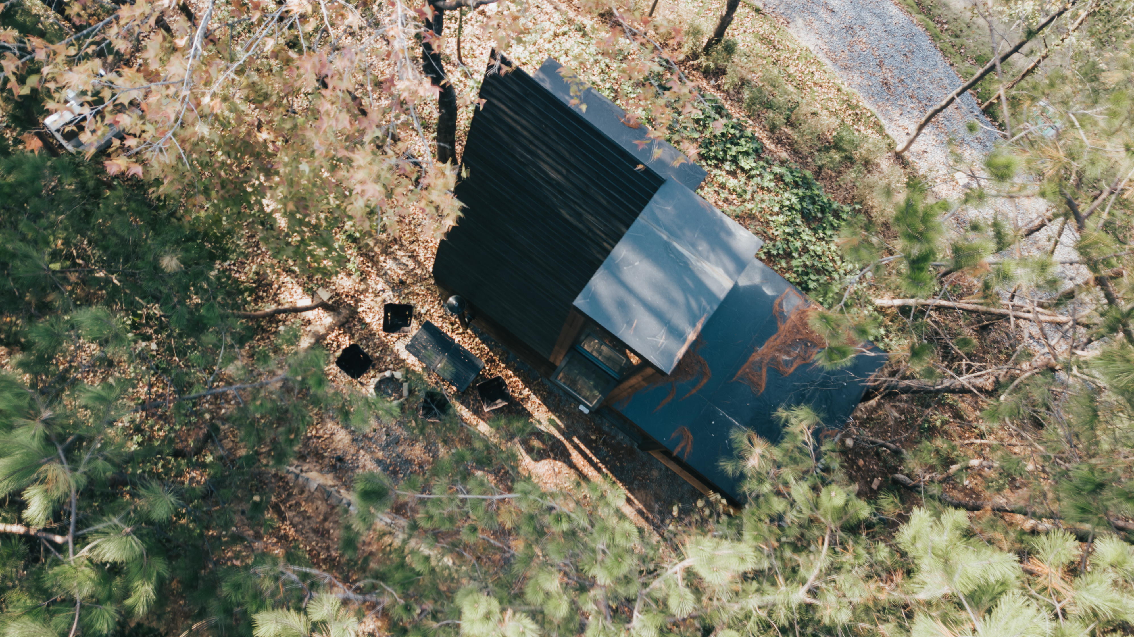
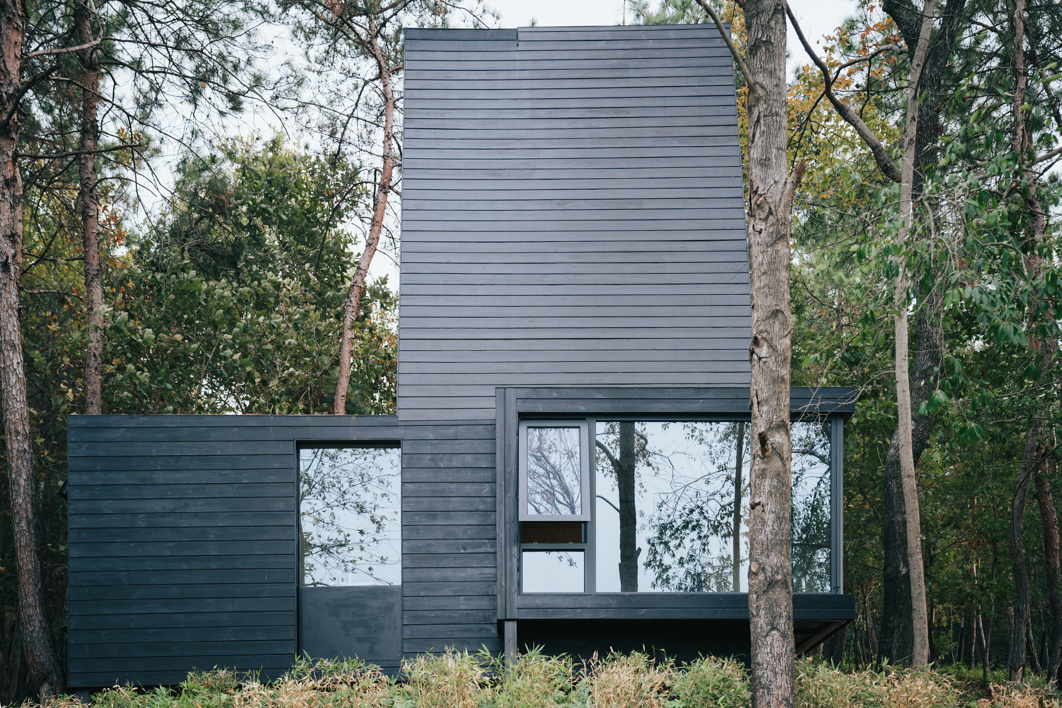
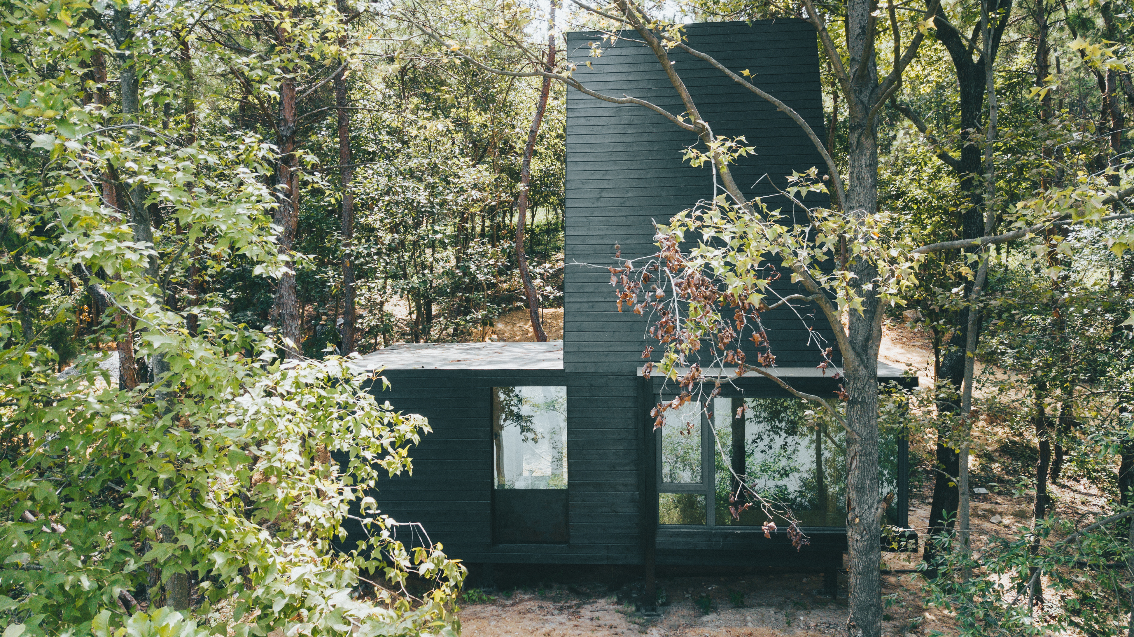
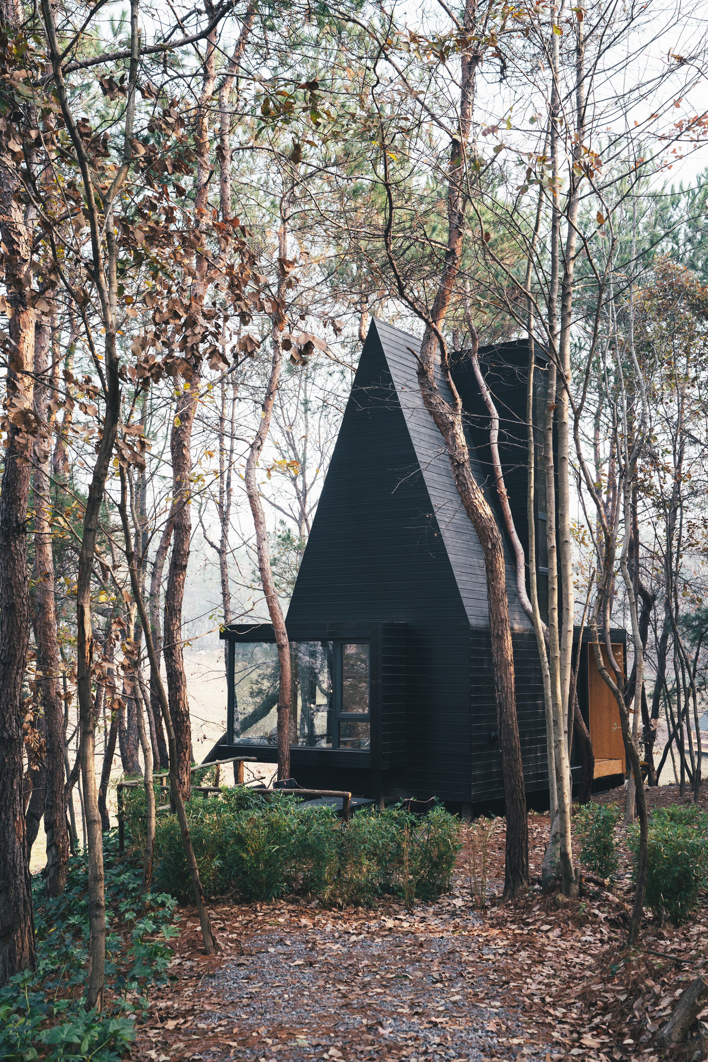
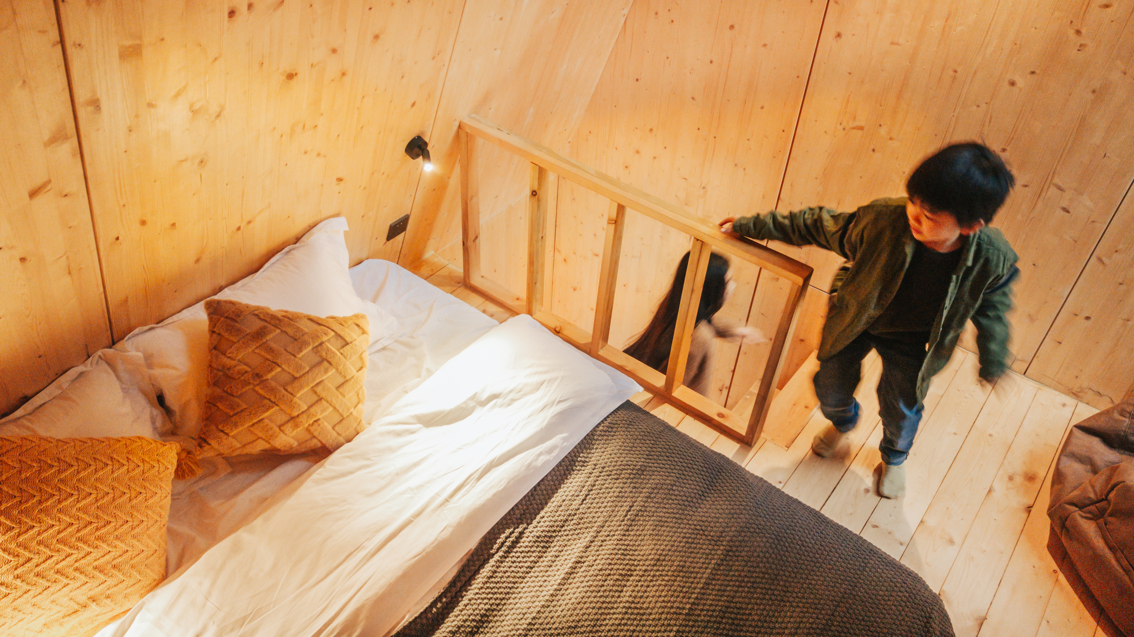

精灵屋,给精灵设计的房子,水晶一样的造型,原朴的鱼鳞木瓦和镜面材质相得益彰。精灵屋独自在自己半岛,足够避世,甚至会让人觉得有些孤独。
The Sprite cabin, a house designed for elves, has a crystal-like shape, and the original fish-scale tiles and mirror materials complement each other. The Elf House is alone on its own peninsula, which is secluded enough to make people feel a little lonely.
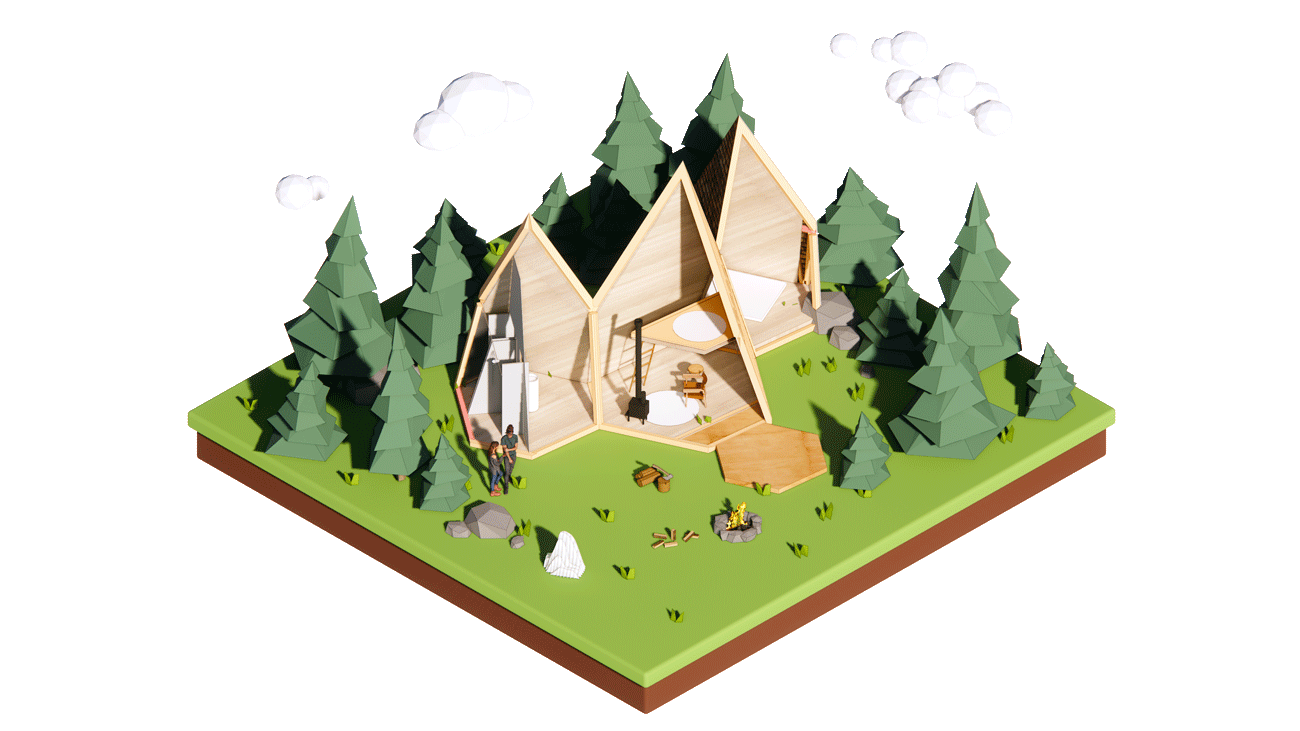
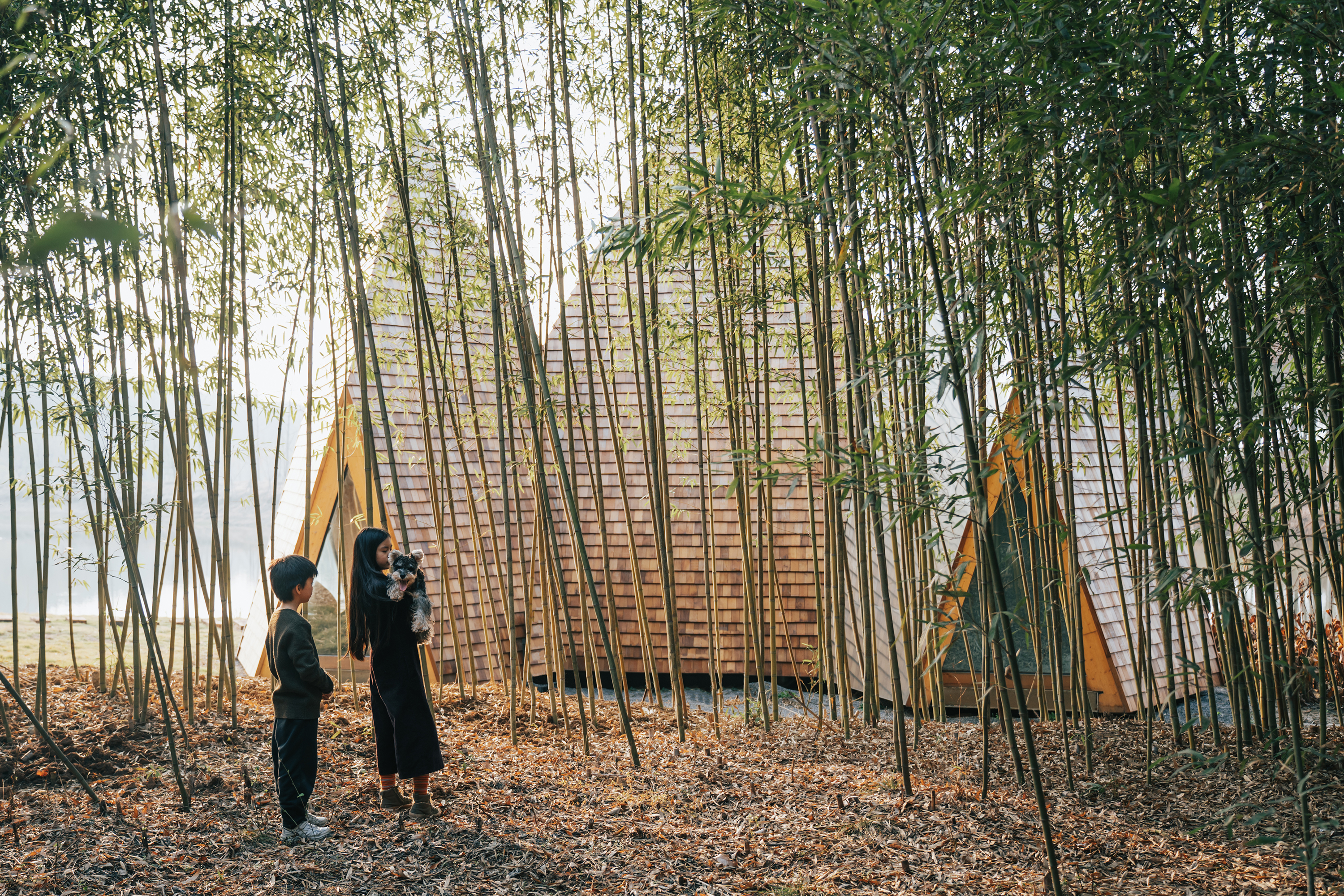
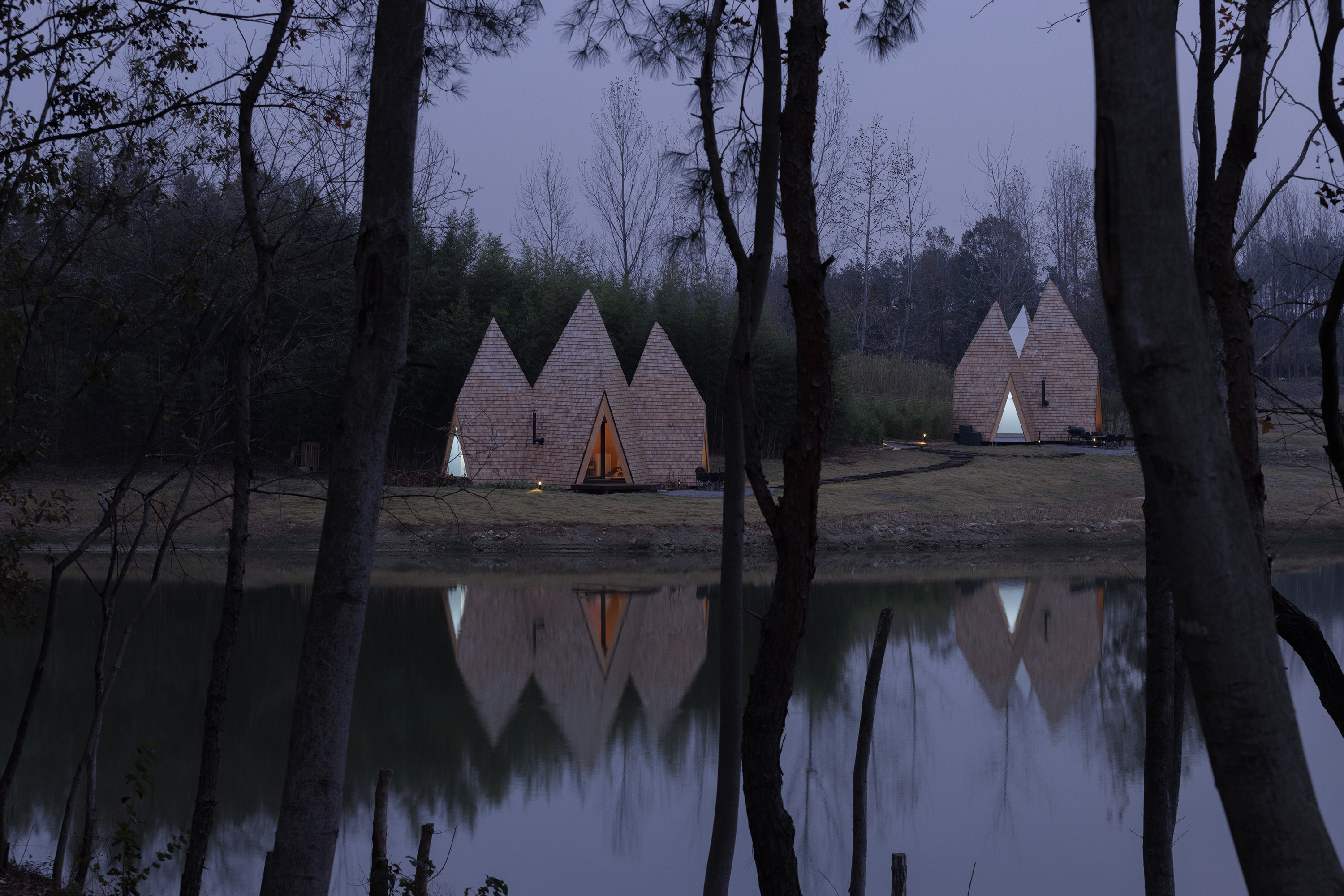
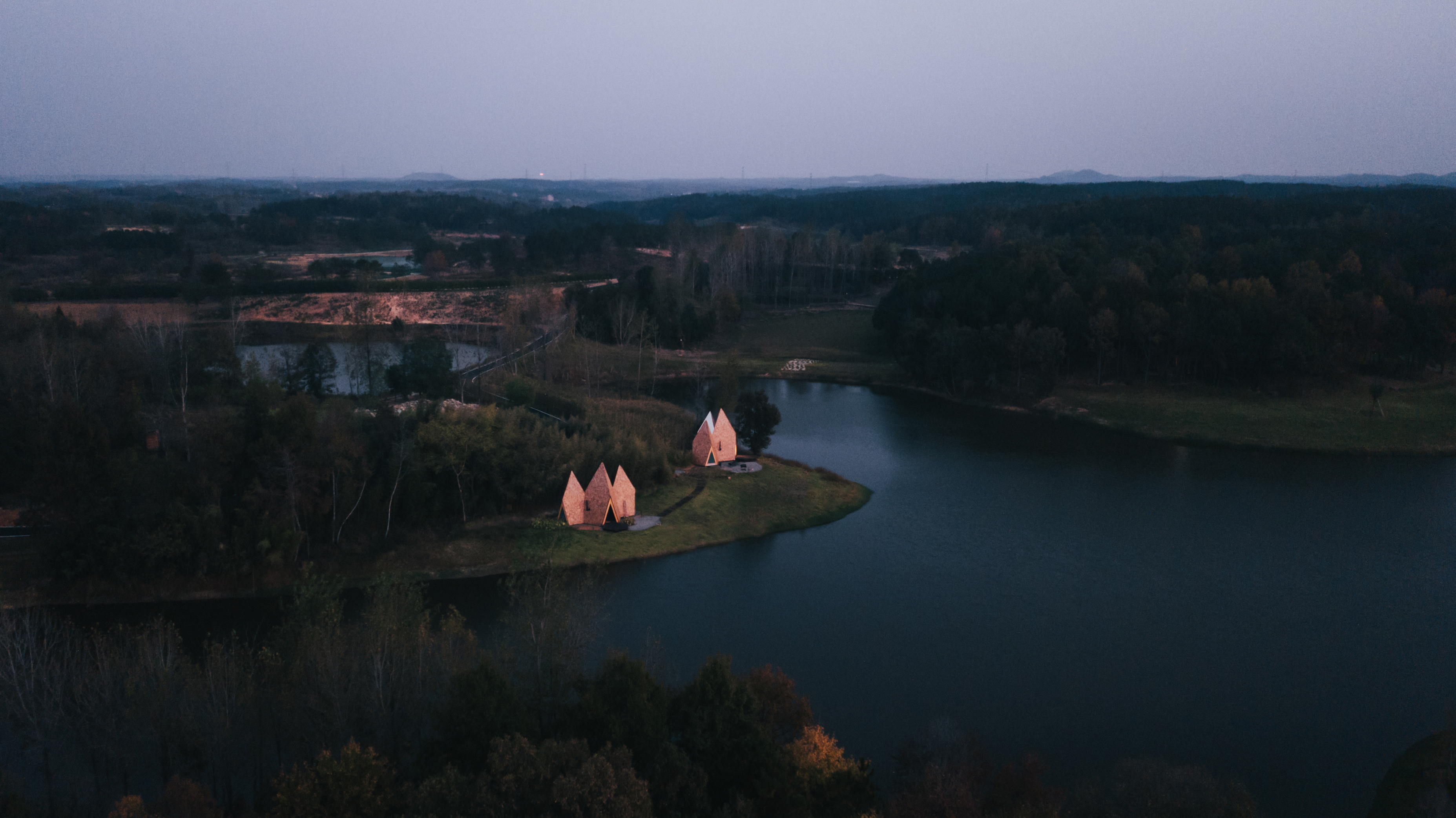
庇护所,Shelter提供人类在自然中最基本的庇护。空间很大,足够温暖和舒适,仿佛是猎户的小屋,当然,比真正的北欧猎户小屋,安逸得多。
Wiki Shelter provides the most basic shelter for humans in nature. The space is large, warm and comfortable enough, just like a hunter's hut, of course, much more comfortable than a real Nordic hunter's hut.
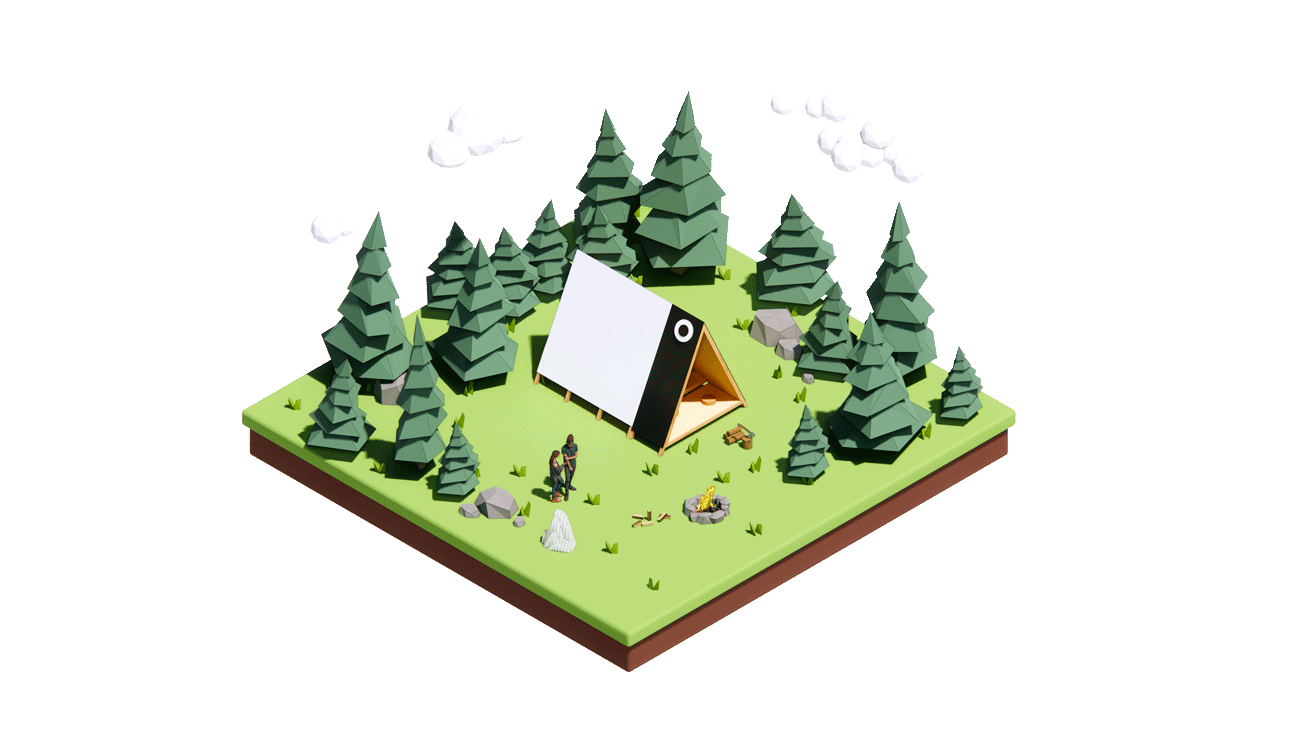
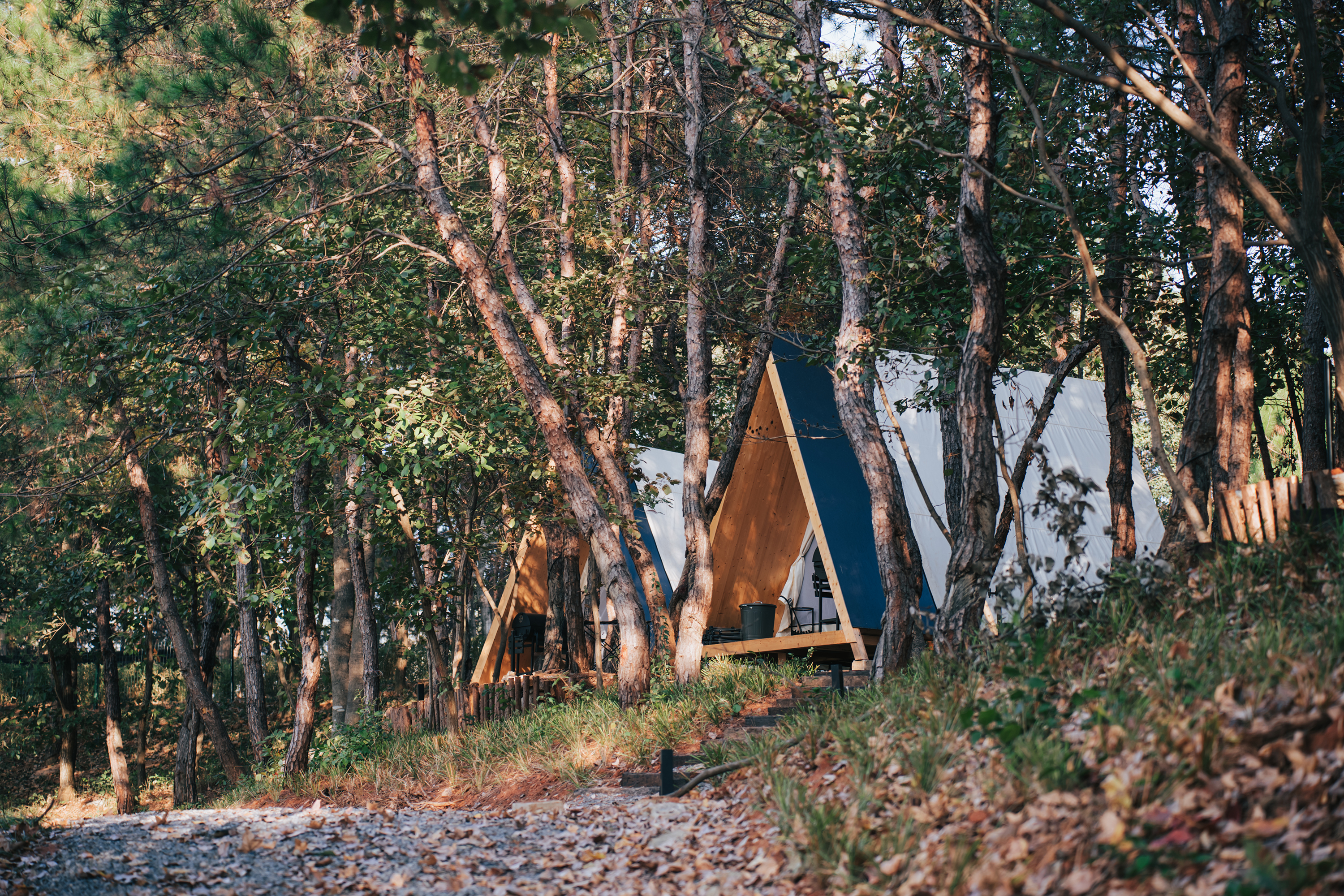
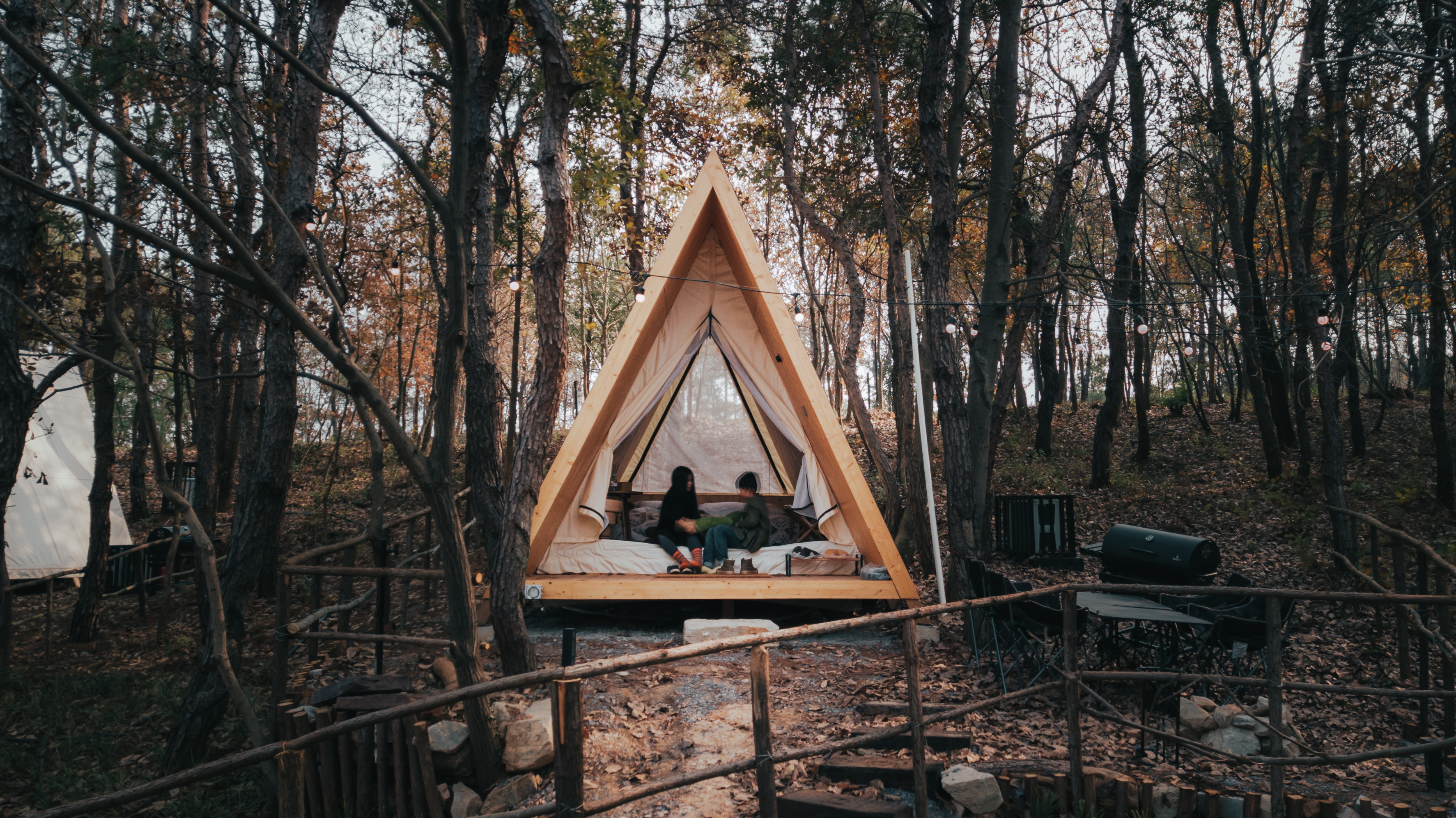
个个世界延续了一直以来的自然建造理念,我们保留场地内的每一棵树和竹子,延续了原有林地和小径肌理,房子完全架空于地面,全部的建筑均为自主研发的装配式木结构,由团队和用户一起建造完成。
Wiki World continues the natural construction concept, we retain every tree in the site, keep the path and texture of the original woodland and farmland, all the cabins are self-developed prefabricated wooden structure, built together by the team and the user.
小房子,大梦想
个个世界一直致力于通过自然地建造回归自然生活,精灵屋延续了这样的自然野居试验,跳出面积大小的思维惯性,将注意力放在居住行为和环境的关系,空间的答案一定与日常的居住体验相距甚远,甚至有些偏执。
Wiki World has been committed to returning to natural life through natural construction. The sprite cabin continues such a natural wild house experiment, jumping out of the inertia of the size of the thinking, focusing on the relationship between living behaviour and environment, the answer of space must be far from the daily living experience, even a little paranoid.
“小”会让人离材质更近,因此我们变得更加敏感,既然已经来到了森林,不妨光脚待上一天,听一听枯树叶在露台上被踩碎的声音。
"Small" brings us closer to the material, so we are more sensitive. Now that we are in the forest, let's go barefoot for a day and listen to the sound of dead leaves being crushed on the terrace.
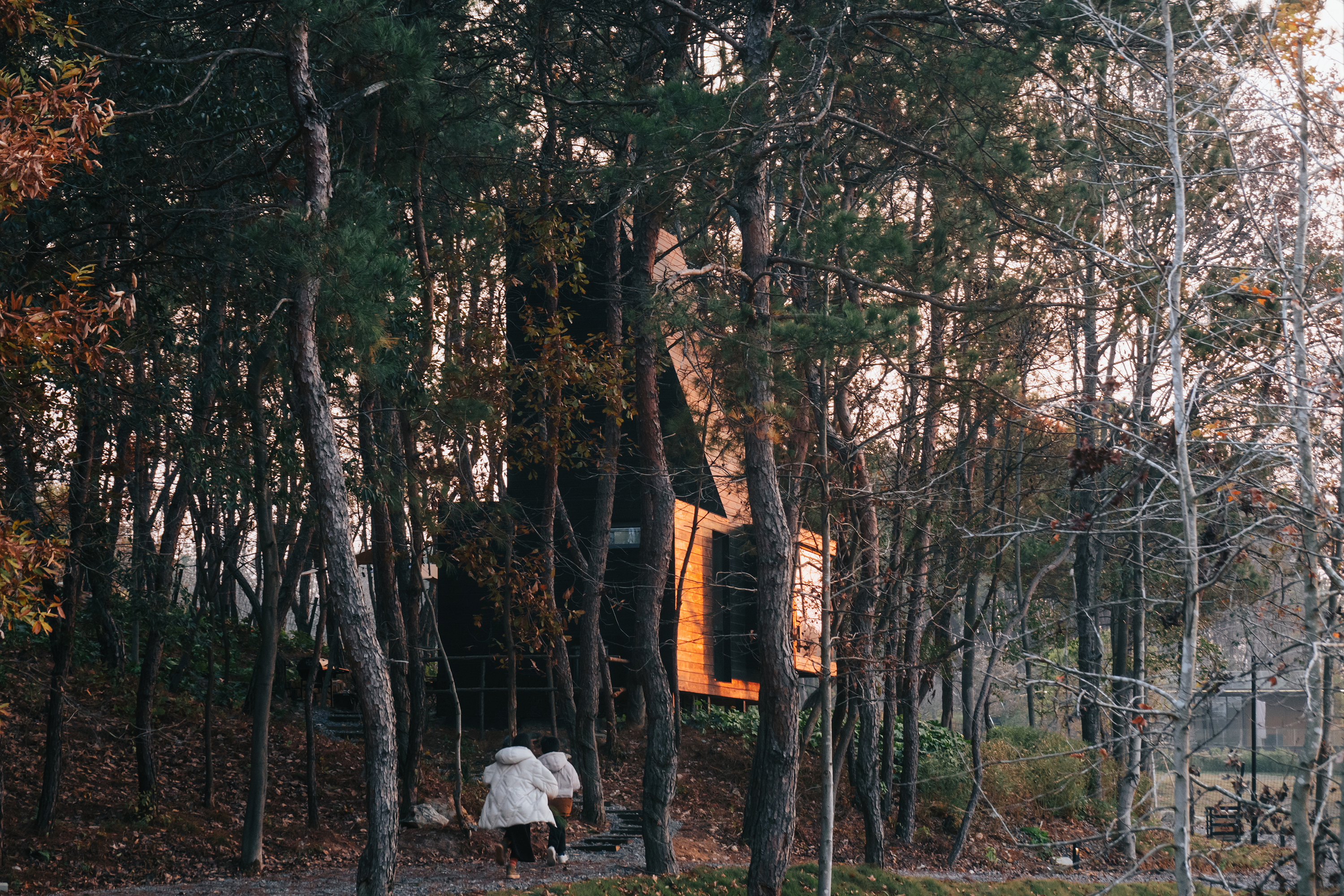

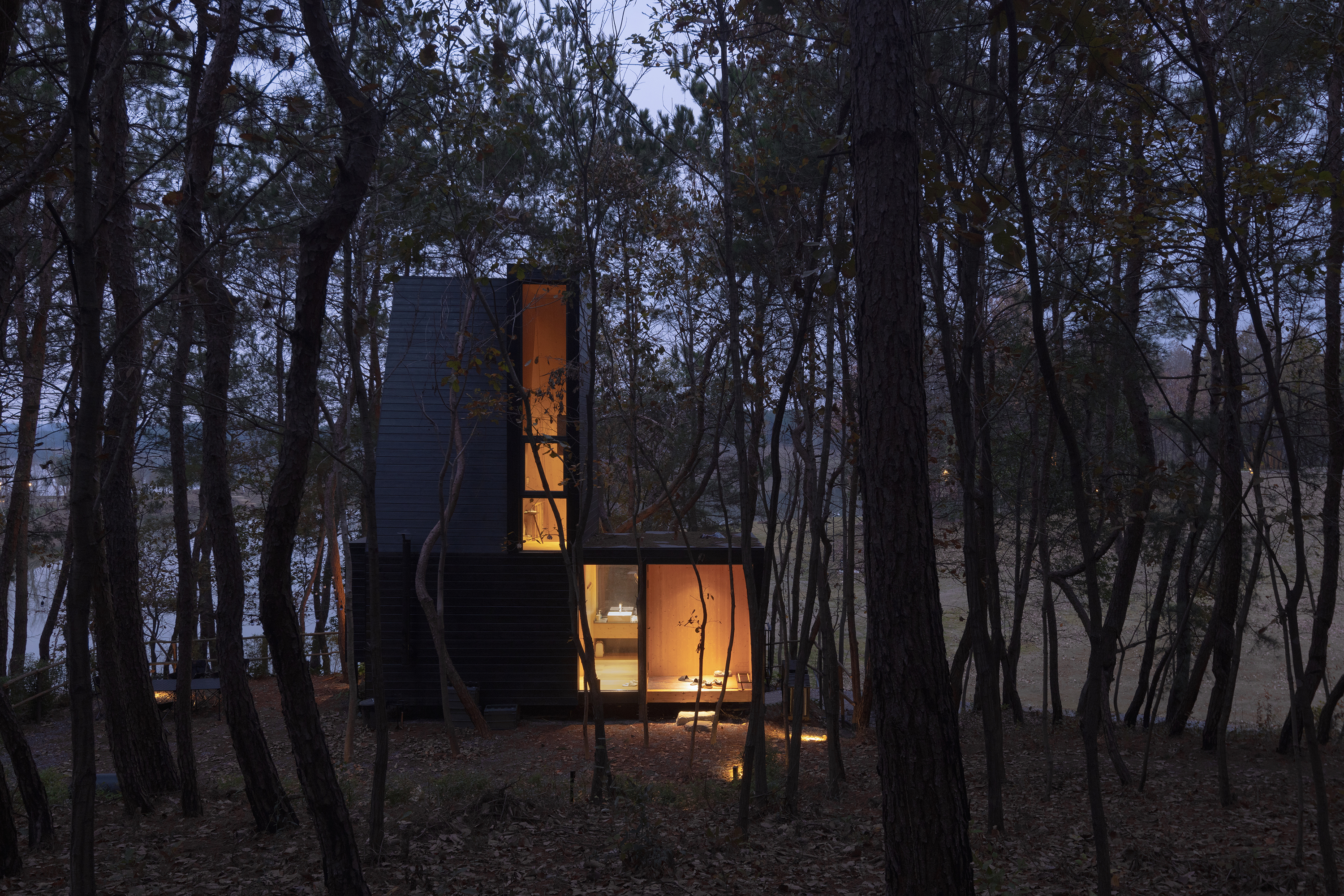
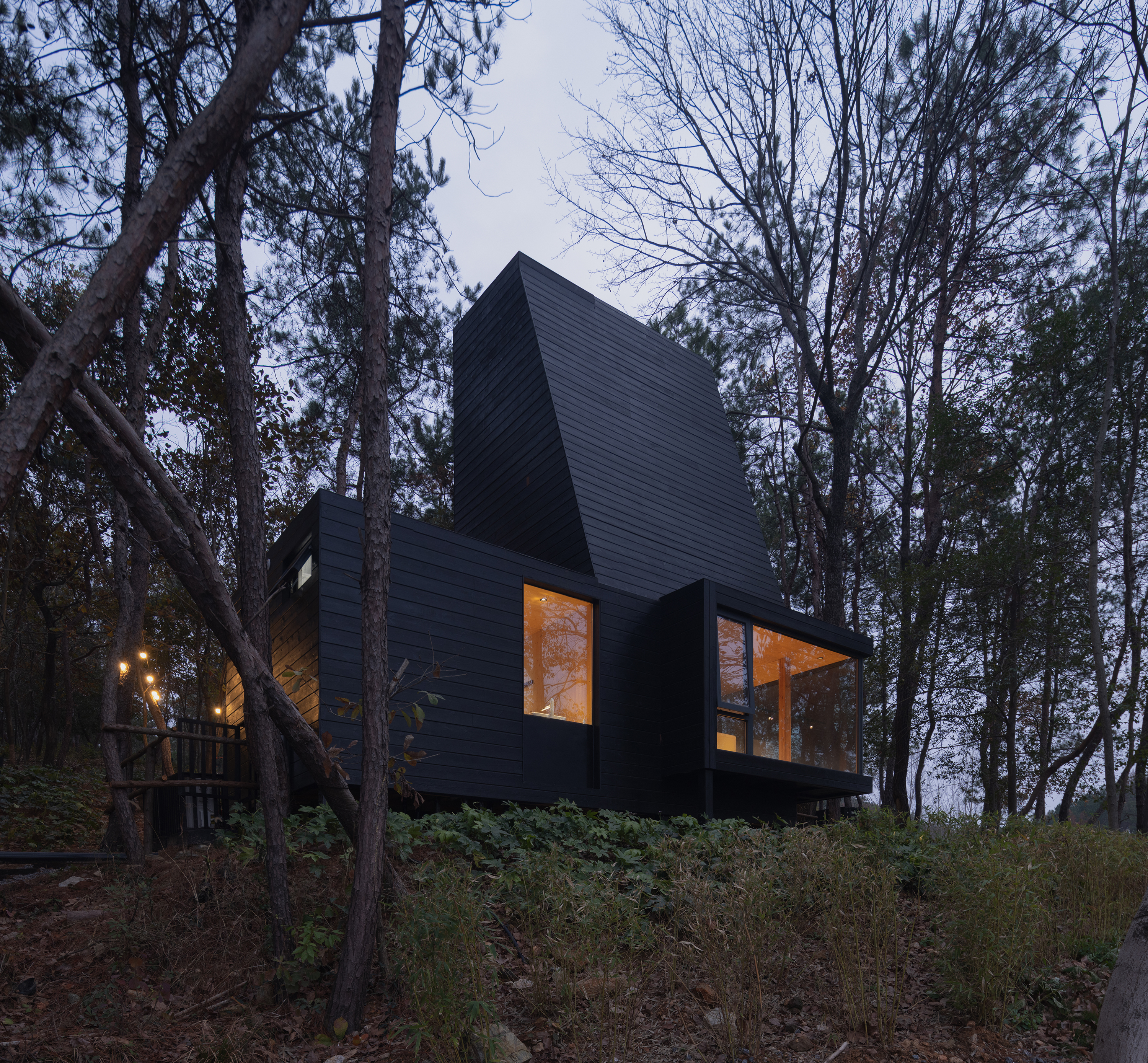
自然建造
自然的建筑,可以像乐高一样被建造。小小的房子,像积木一样被放置在森林里。我们坚持原始野生的木构技术,亲手烧制外立面的碳化木板。木屋的连接方式全部是小巧的金属构件,可以反复拼装。
Natural buildings can be built like Lego. Little cabins, like building blocks, were placed in the forest. We stick to the original wild wood construction technique that we hand fired the façade of the carbonized wood boards. The cabins are all connected by small metal components that can be repeatedly assembled.
我们尝试在自然里经营出房子的和环境的精准关系,每个木屋都是架空结构,房子不接触地面,也不设置围墙和人工景观,自然是最好的包裹物。
We try to create a precise relationship between the cabins and the environment in the nature. Each wooden cabin is elevated above the ground, and no walls or artificial landscapes are used. Nature is the best package.
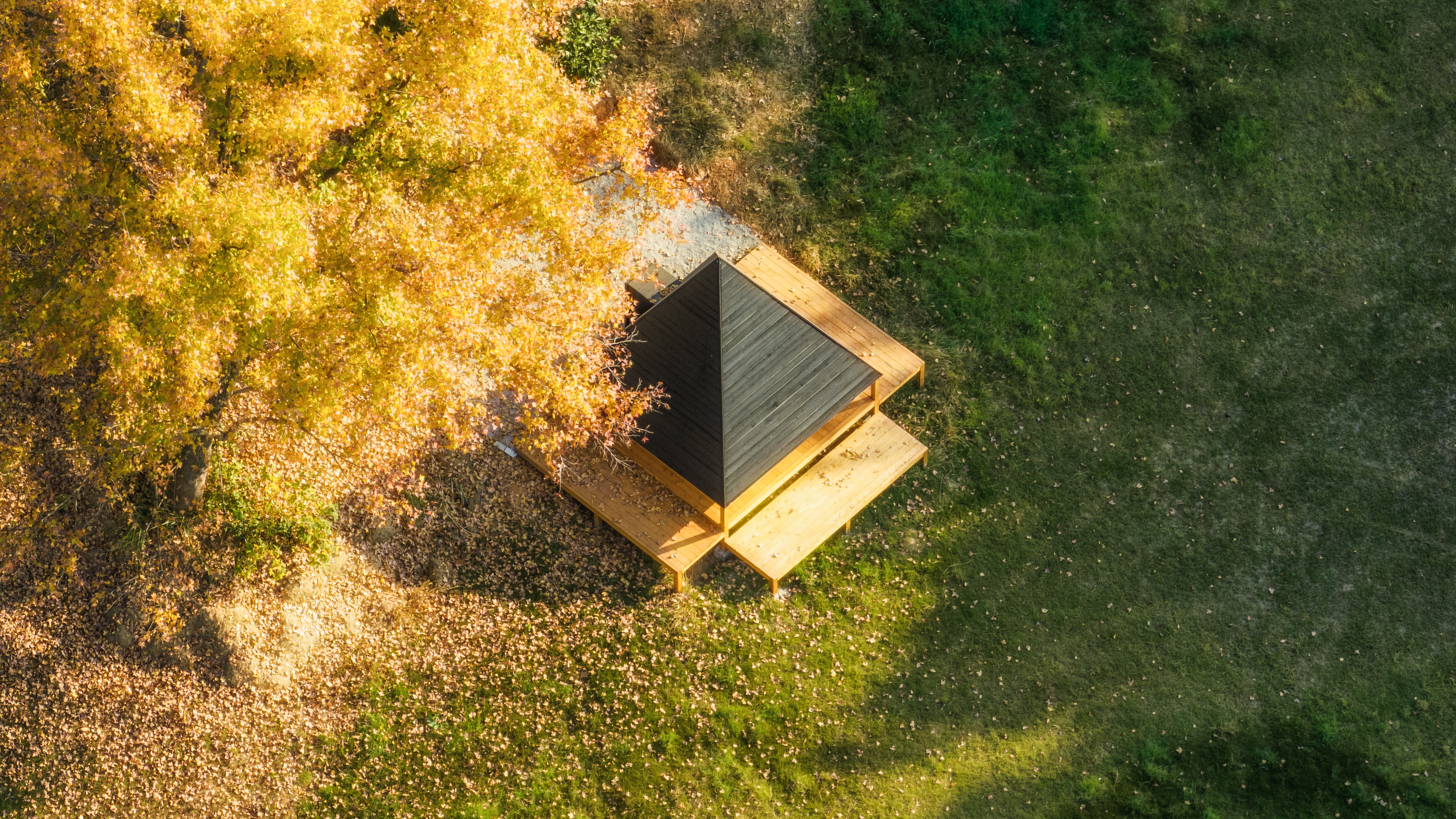
完整项目信息
建筑、景观、室内、施工:个个世界+先进建筑实验室
项目地点:中国湖北,黄冈
设计时间:2023
建筑面积:600平方米
项目名称:泊心域·个个世界自然营地
设计机构:个个世界 Wiki World+先进建筑实验室AaL
联系网站:www.wiki-building.com
建筑师:穆威、武保荣、何闻、冯钊显、陶丽雯
业主方:红安富山置业有限公司泊心域项目
结构:装配式木结构,芬兰胶合木
施工:个个世界 Wiki World
气密性材料:意大利Rothoblaas
摄影:个个世界,存在建筑摄影
版权声明:本文由个个世界 Wiki World+先进建筑实验室AaL授权发布。欢迎转发,禁止以有方编辑版本转载。
投稿邮箱:media@archiposition.com
上一篇:SOM作品:再现湖光山色,杭州高德置地广场
下一篇:梯院:杭州青山青年社 / 间筑设计