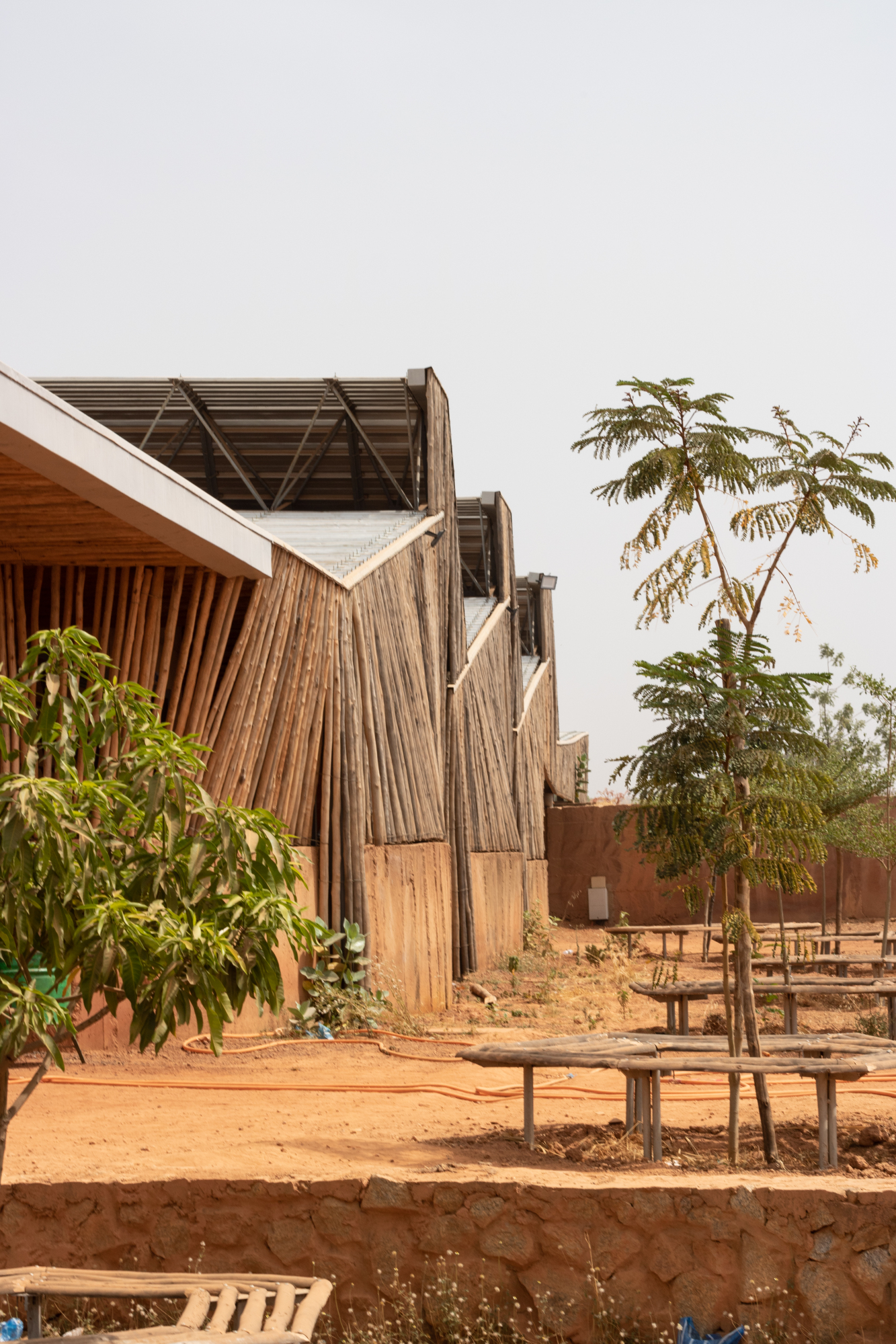
建筑设计 Kéré Architecture
项目地点 布基纳法索库杜古
建成时间 2021年
建筑面积 2100平方米
在与Kéré Architecture成功合作建造肖尔格中学之后,the Stern Stewart Institute决定继续委任其扩建该校园,使高中毕业生在这里继续他们的学业。
After a successful collaboration with Kéré Architecture on the construction of the Lycée Schorge, the Stern Stewart Institute decided to expand its campus with the commission of a new facility that would allow high school graduates to continue their education.
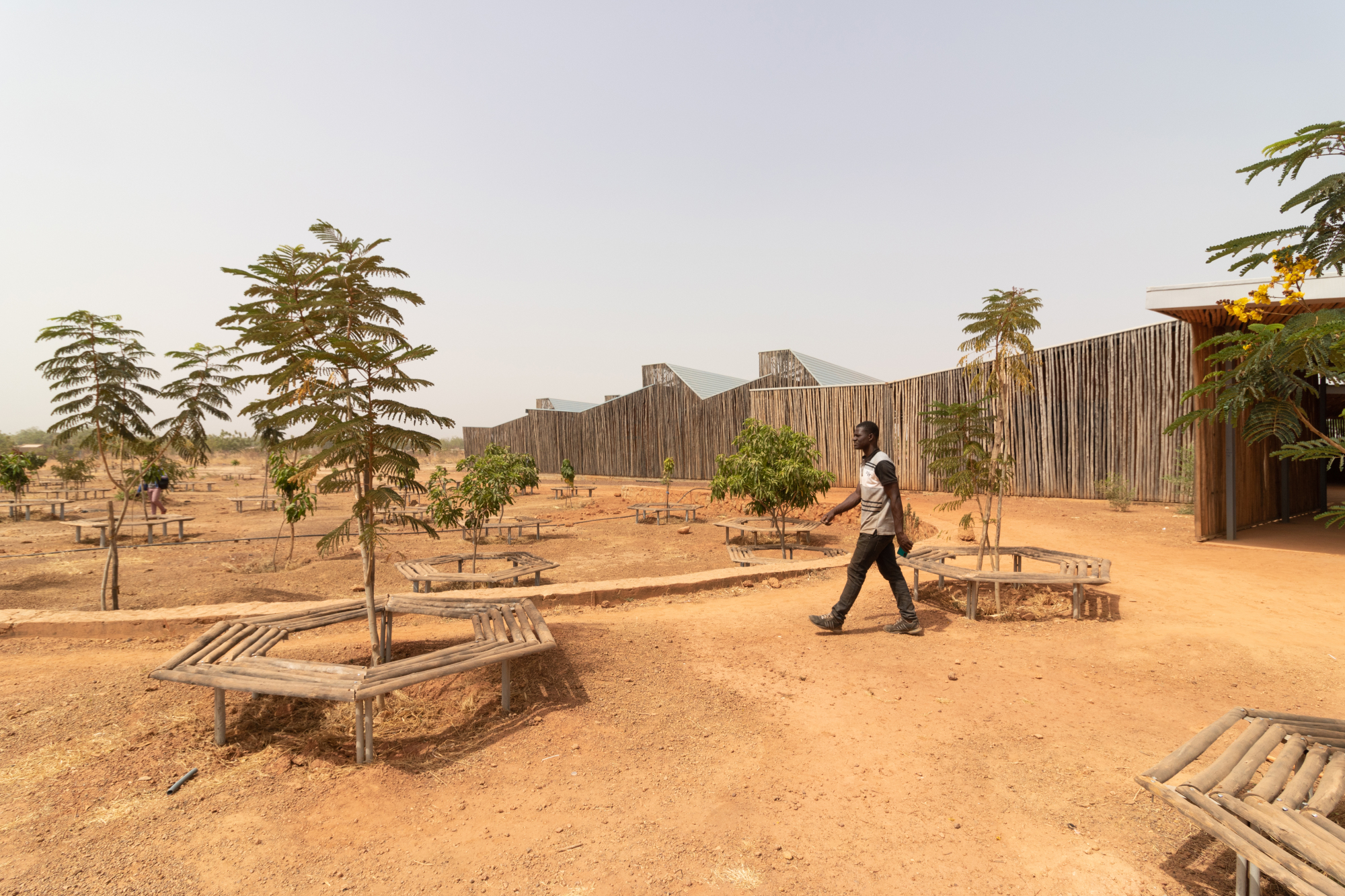
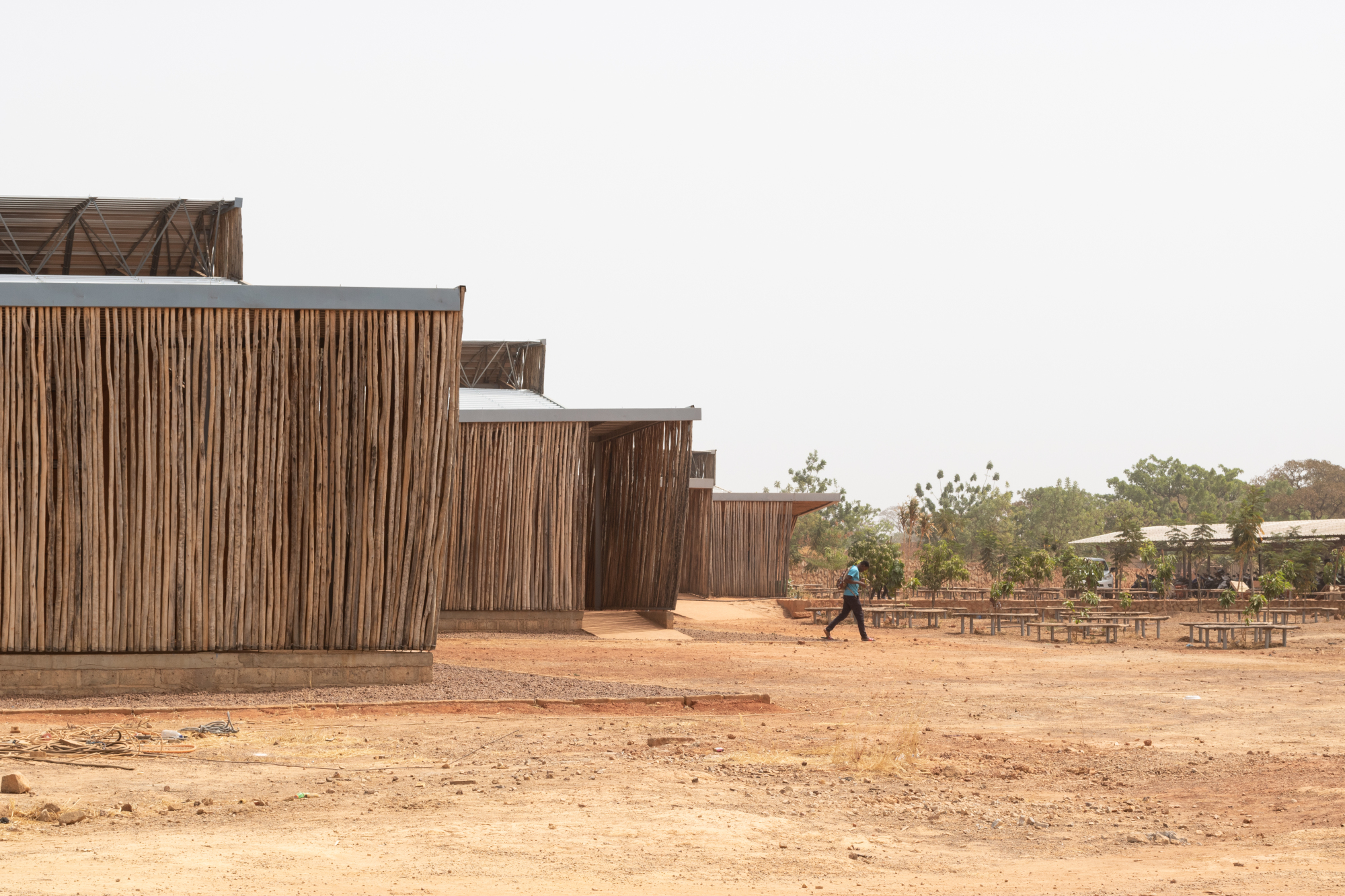
布基纳法索理工学院在设计上,以重复的模块作为教室和辅助功能空间,整个系统以正交的方式组合形成一个矩形庭院。这样的正交形式可以允许校园根据需求逐步扩大。这些模块是交错的,空气可以在庭院中流动,形成一个凉爽的空间,供学生们活动和休息。
The Burkina Institute of Technology is designed using a system of repeated modules, housing classrooms and auxiliary functions, arranged orthogonally to define a rectangular courtyard. The orthogonal arrangement of modules allows the campus to expand incrementally according to its needs. The modules are staggered, allowing air to flow through the central void, creating a cool space where students can relax and interact.
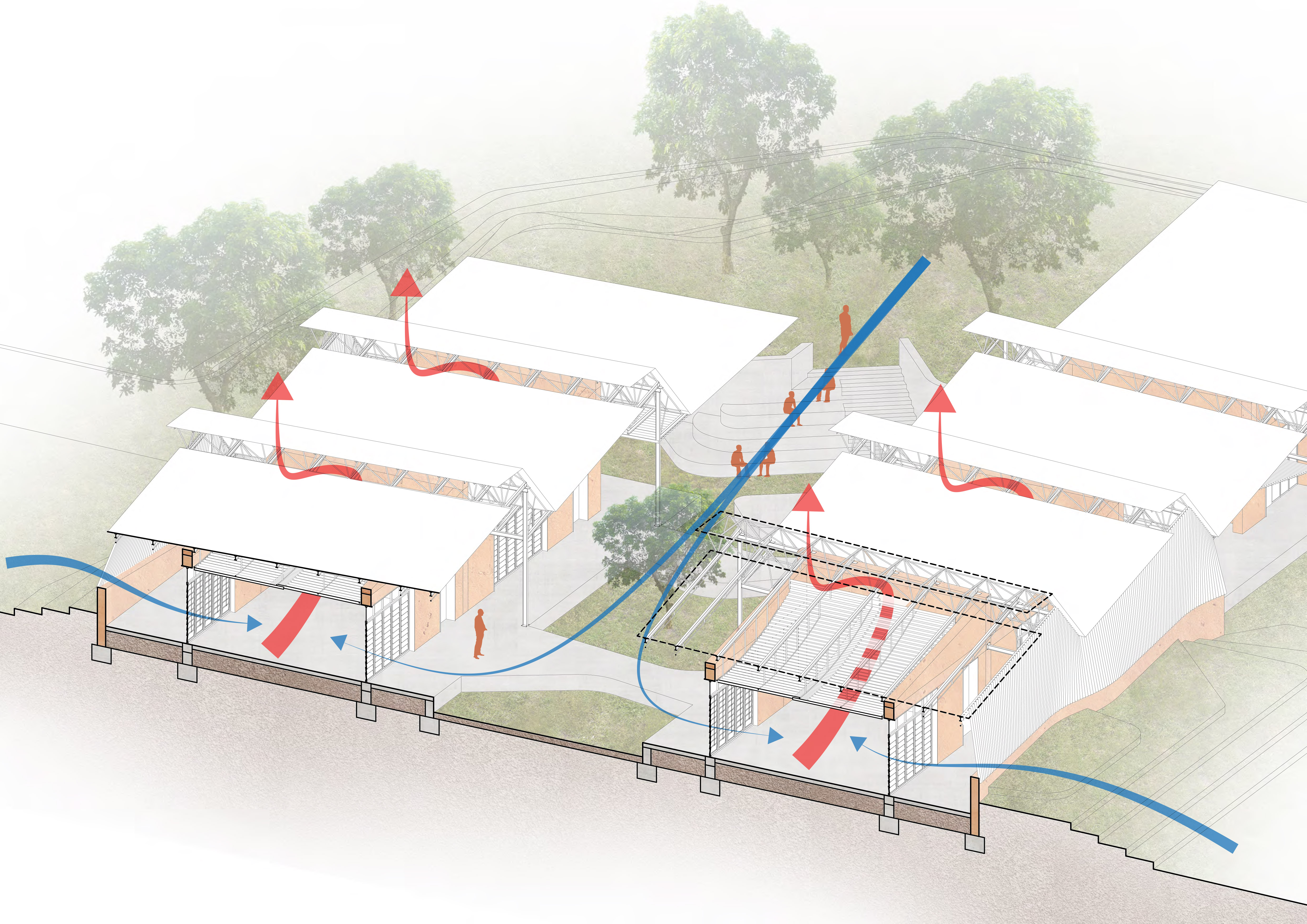
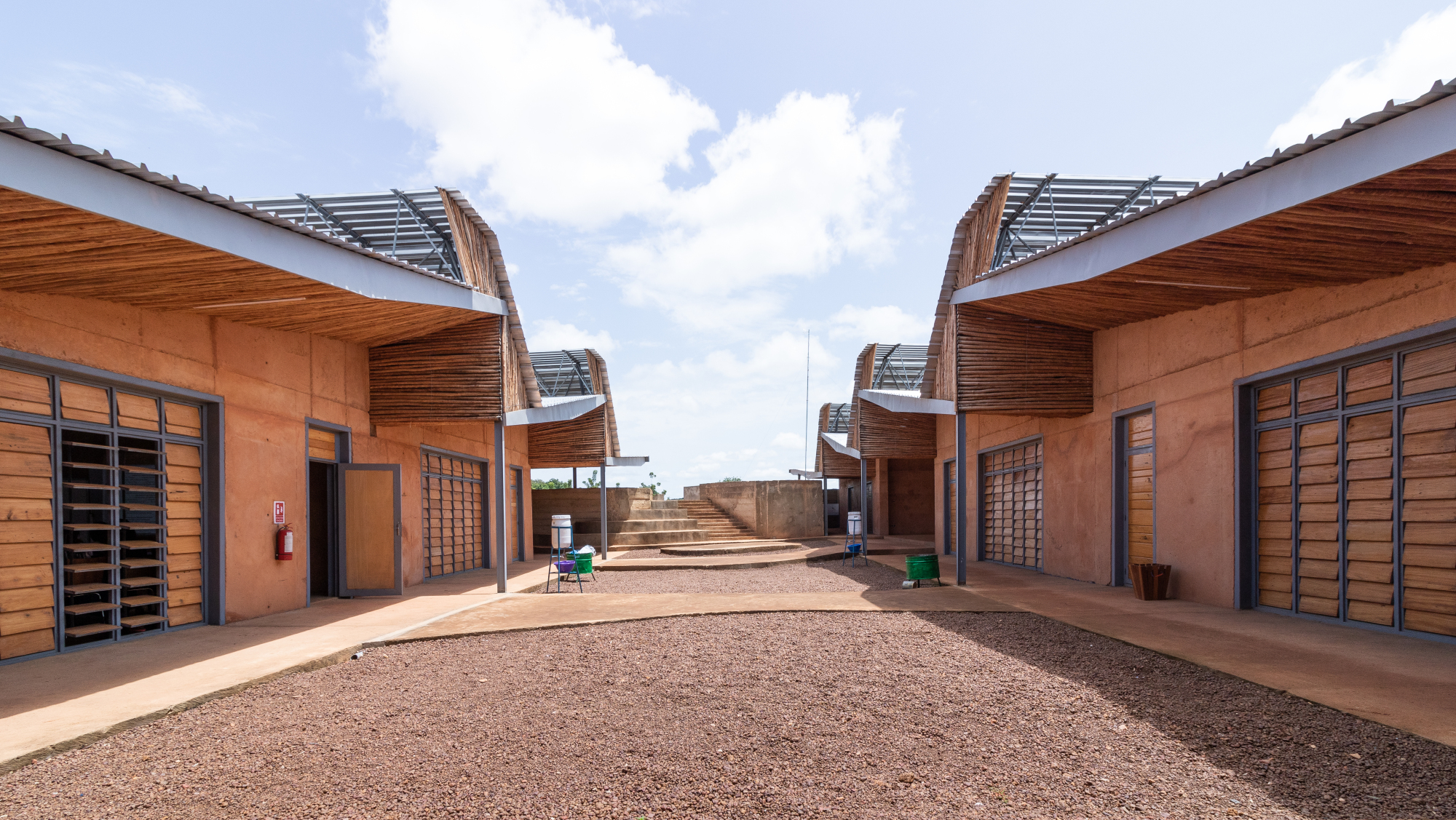
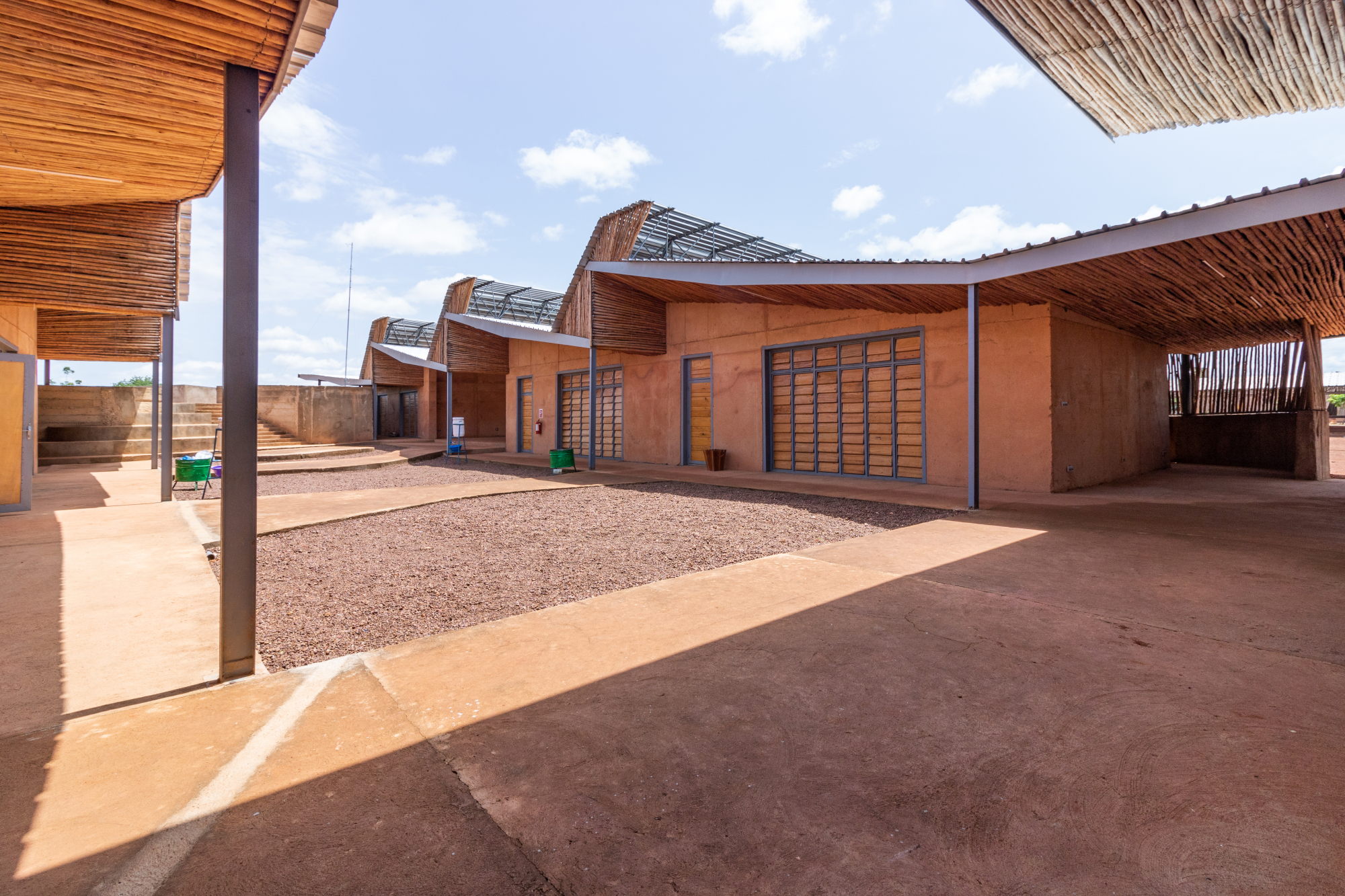
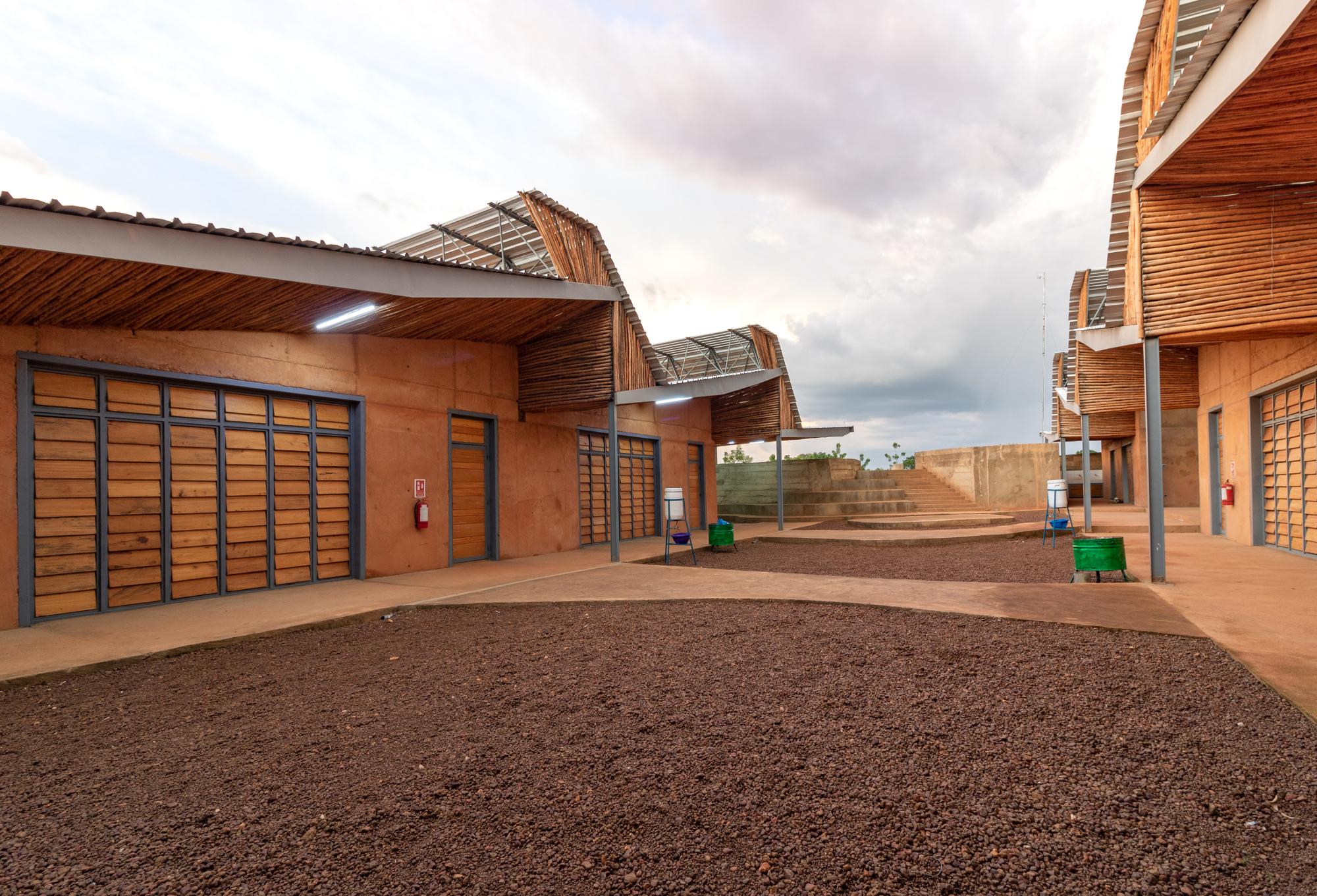
该项目从Naaba Belem Goumma中学的设计中获取经验,墙壁采用当地的黏土浇筑而成。这种创新方法意味着可以一次性浇筑整个大型模板,从而使施工可以在很短的时间内完成。教室虽然需要安装空调设备,但墙体也能为室内降温做出显著的贡献。
Building on the experience acquired on the Naaba Belem Goumma Secondary School, the walls are made of poured local clay, cast in-situ. This innovative method meant construction could be completed within a tight timeframe, using large formworks that allowed an entire module to be poured in one session. Although the classrooms need mechanical air conditioning because of the IT equipment, the massive clay walls contribute significantly to cooling down the interior spaces.
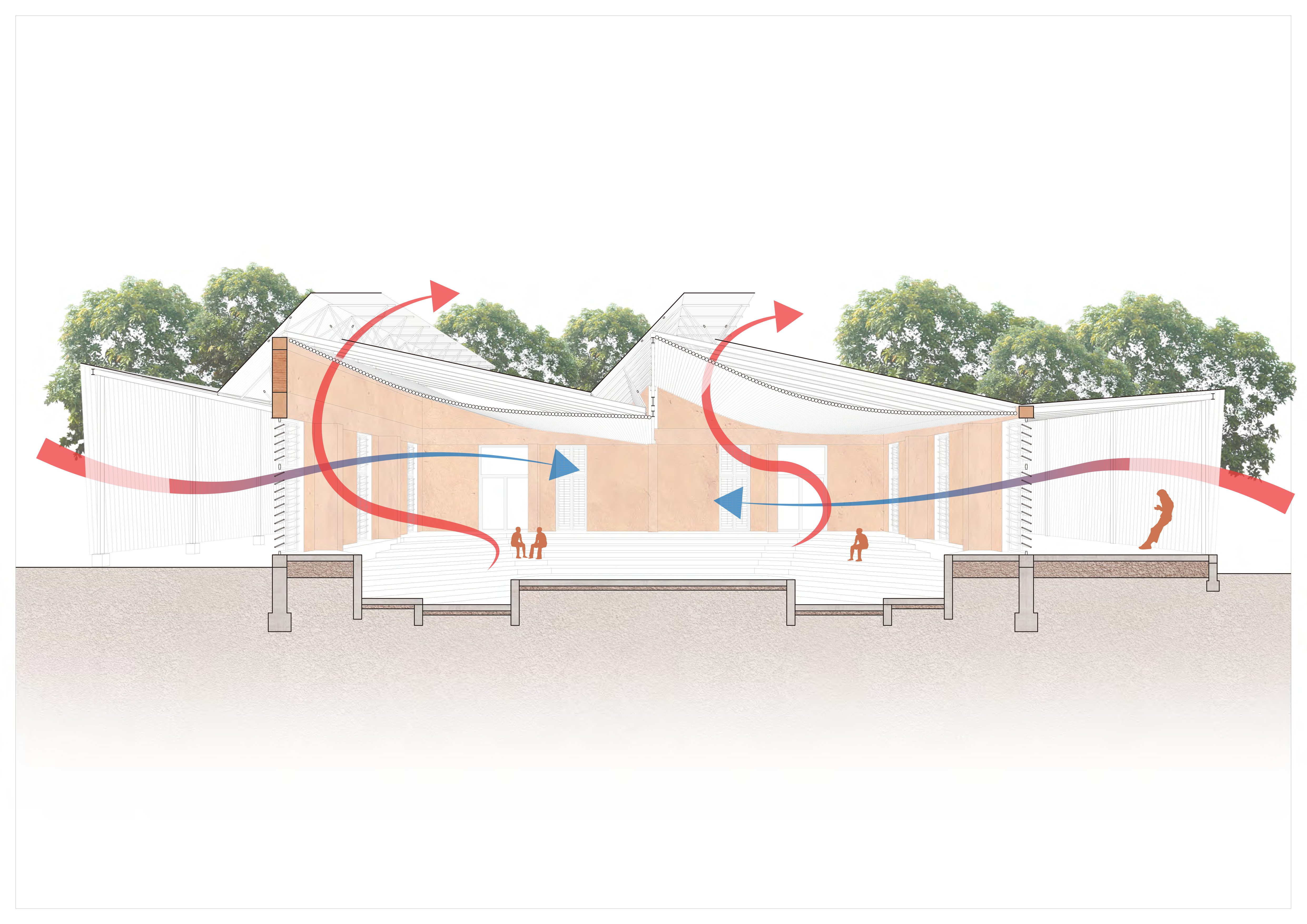
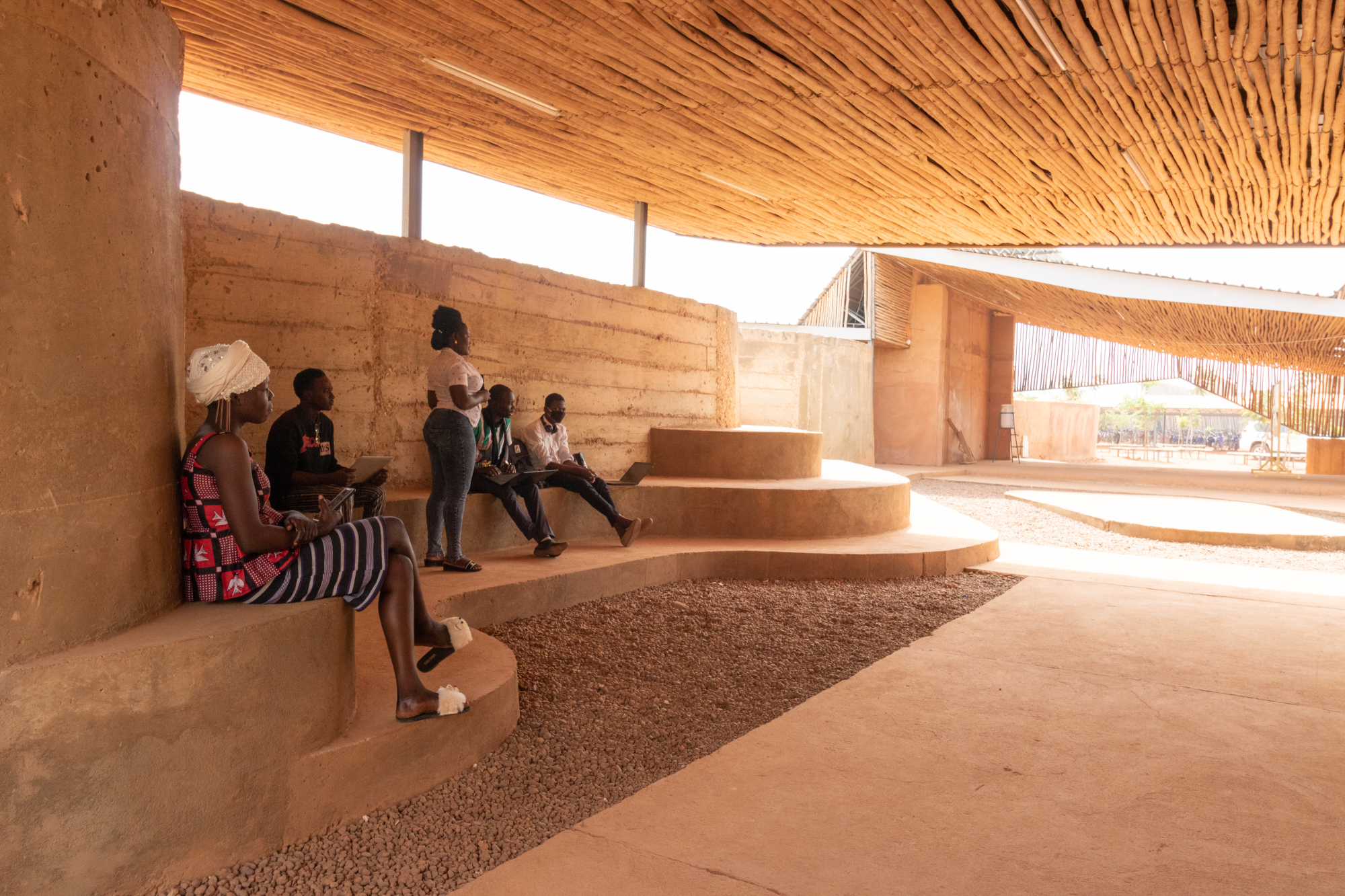
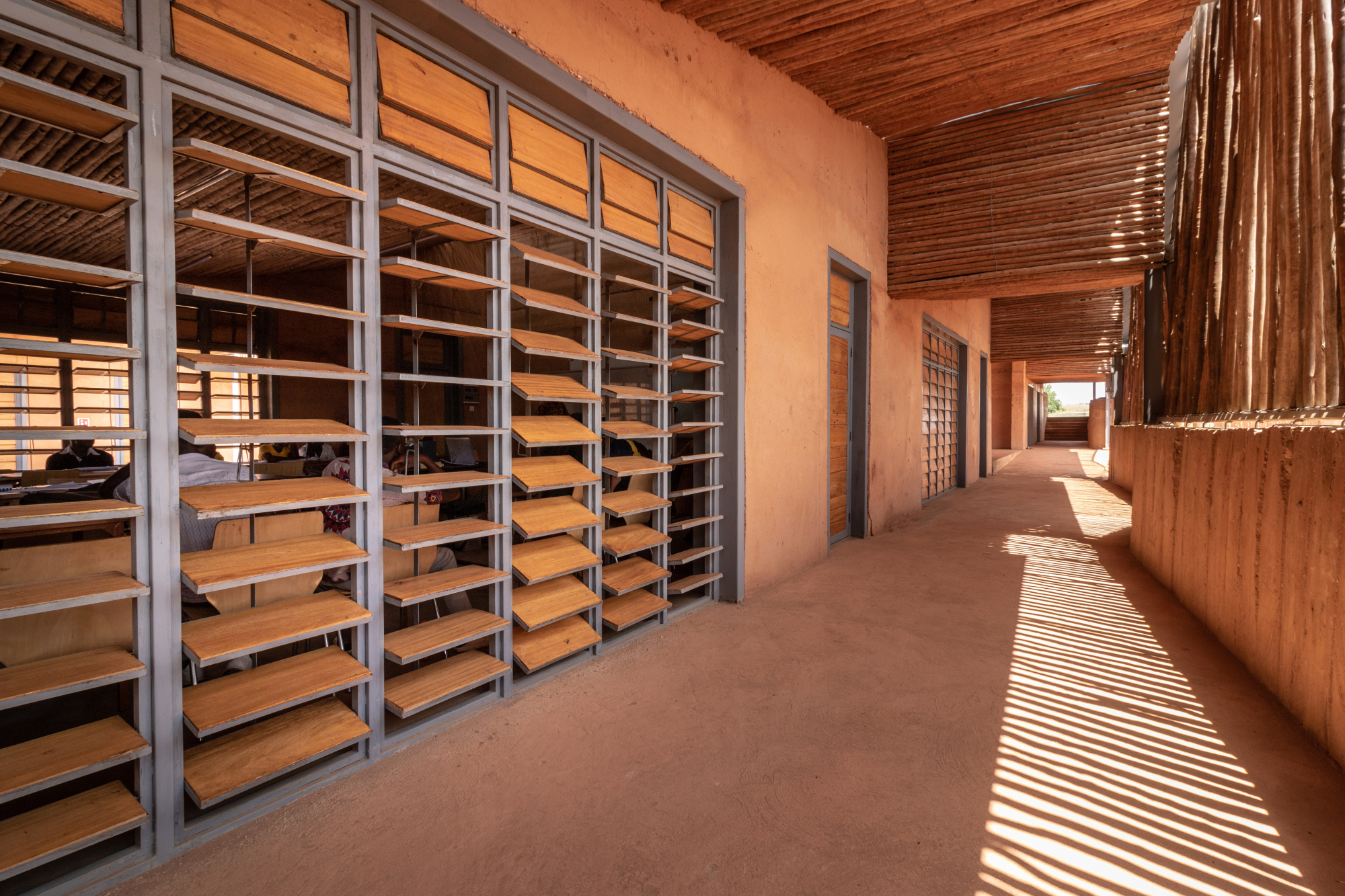
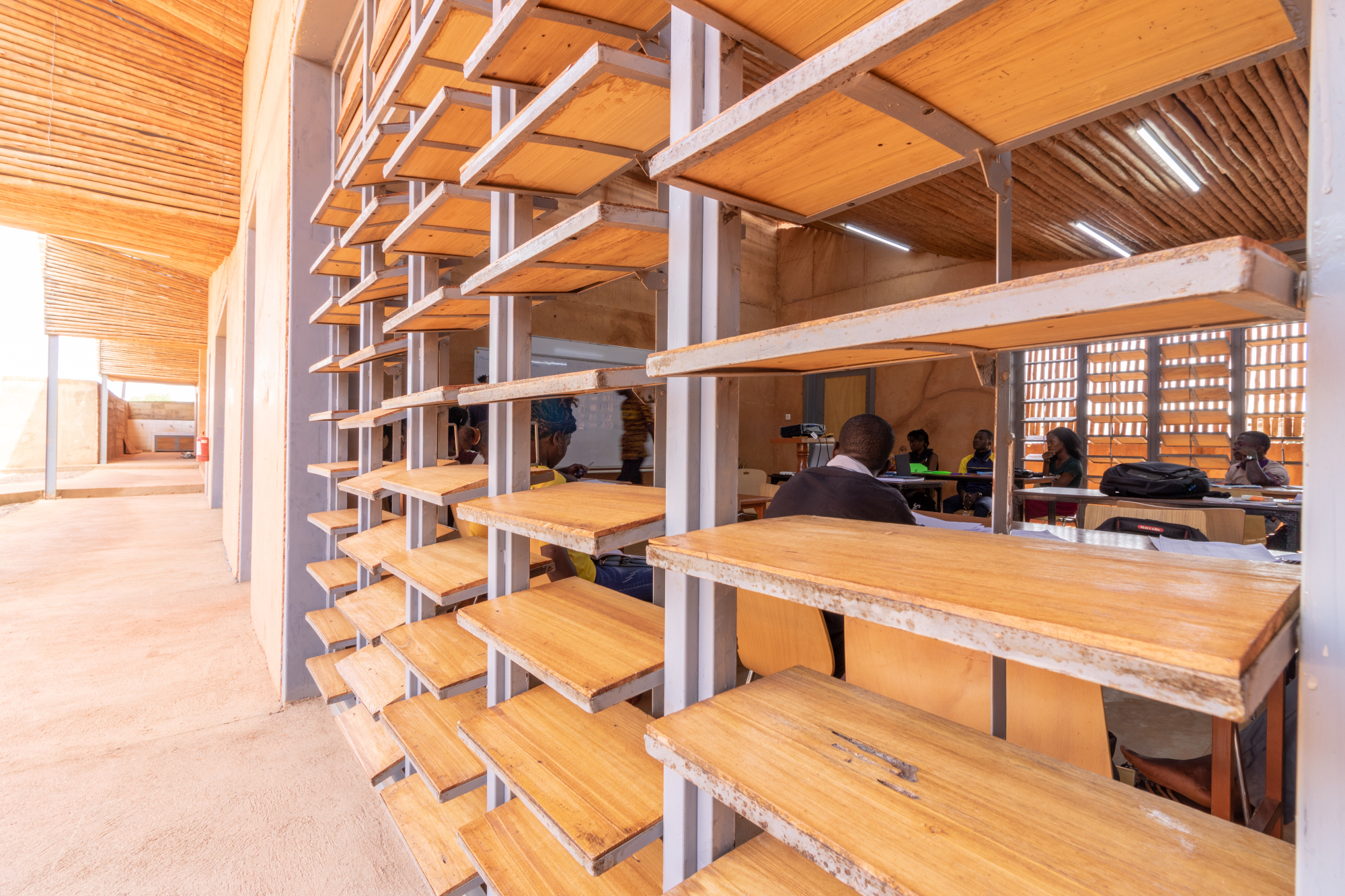
重复的屋顶轮廓塑造出一种动态的节奏感,并在每个模块的后面形成一个通风口,使积累的热空气得到释放。悬挂的天花板由当地的桉树木材制成,在使室内空间明亮的同时,也与光滑的黏土墙相互映衬。
The repetitive roof profiles create a dynamic rhythm and form a chimney at the back of each module where built-up warm air can be released. Hung ceilings, made of local eucalyptus wood, brighten the interior spaces and complement the smooth clay walls.
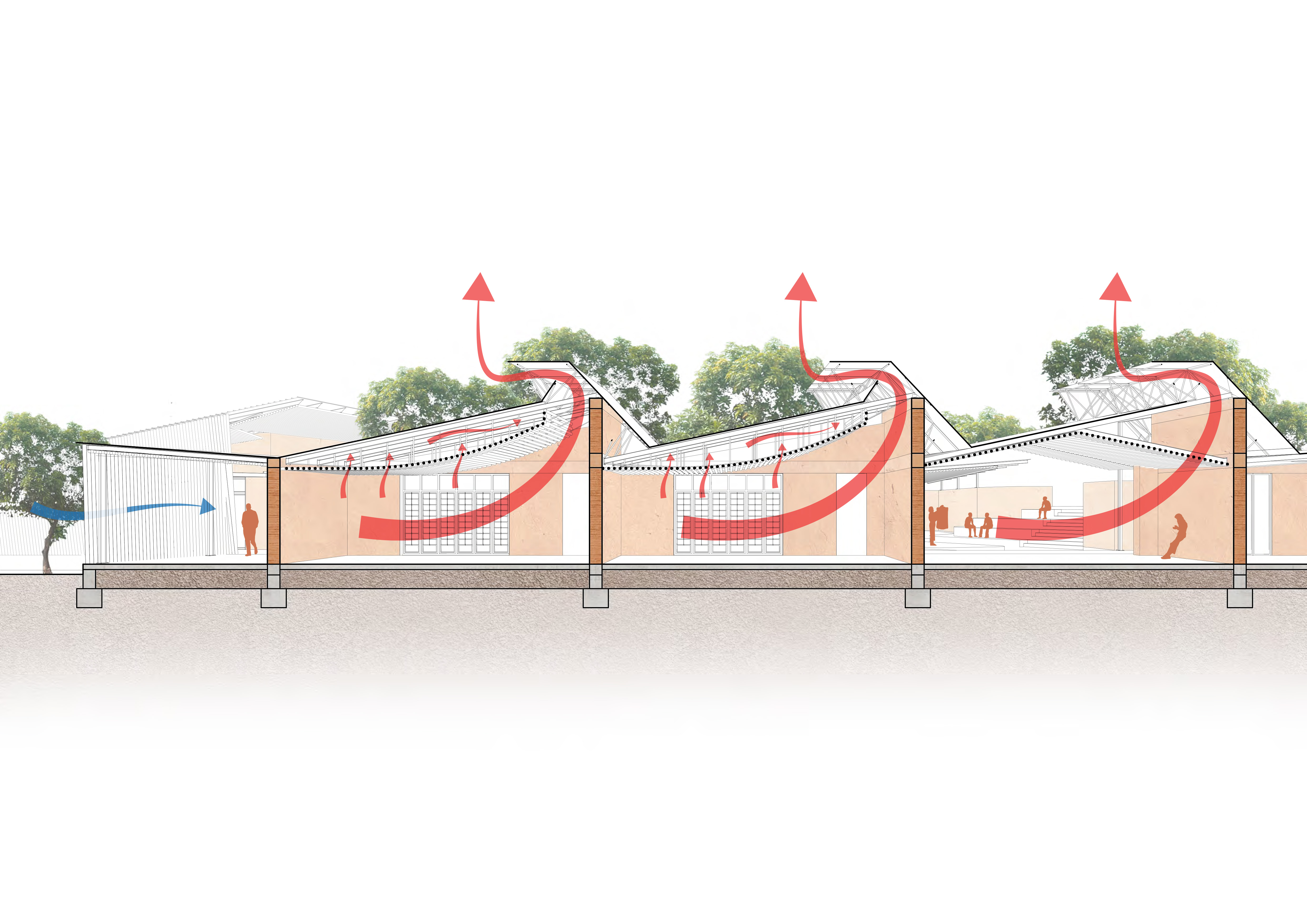
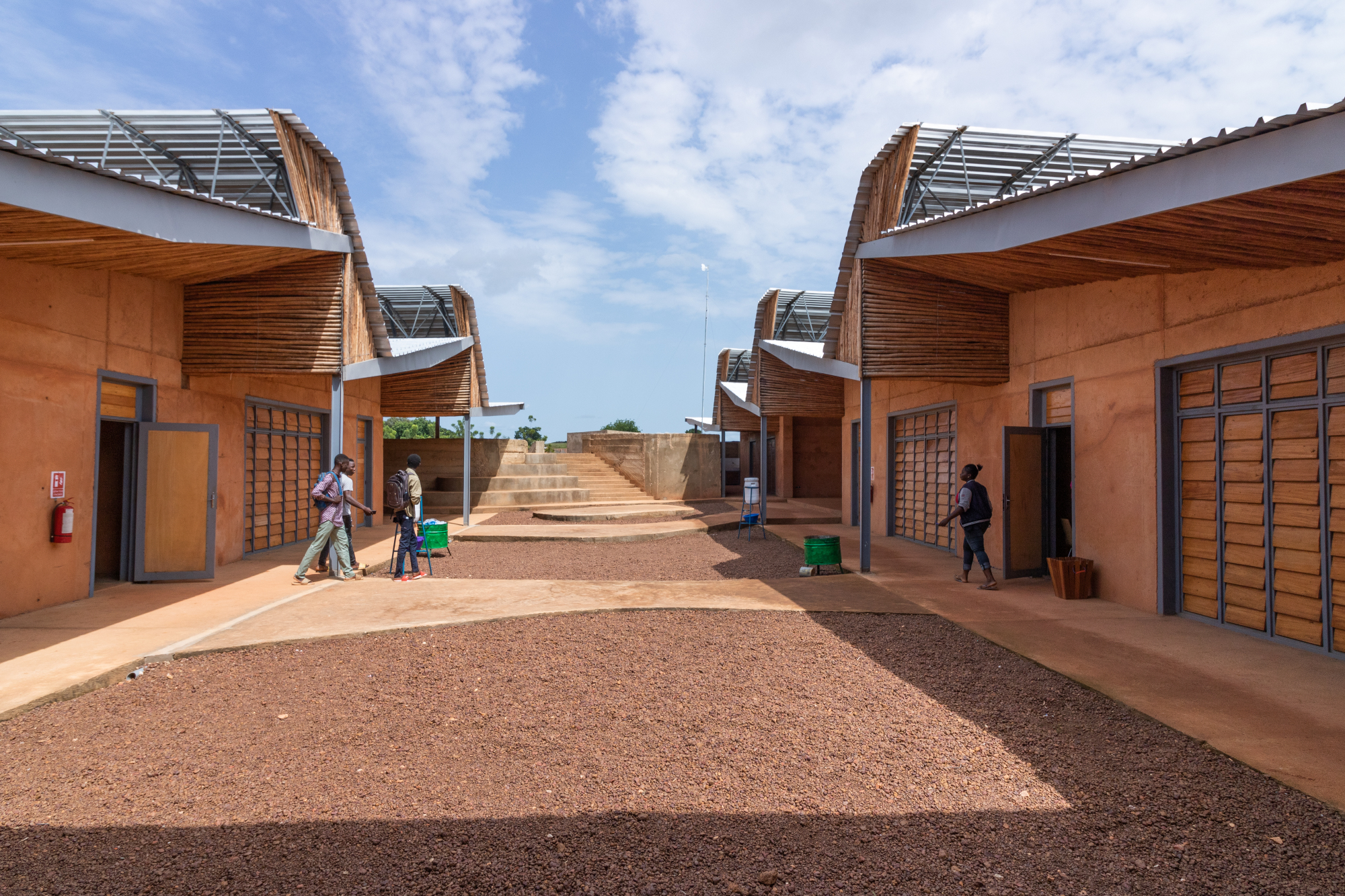
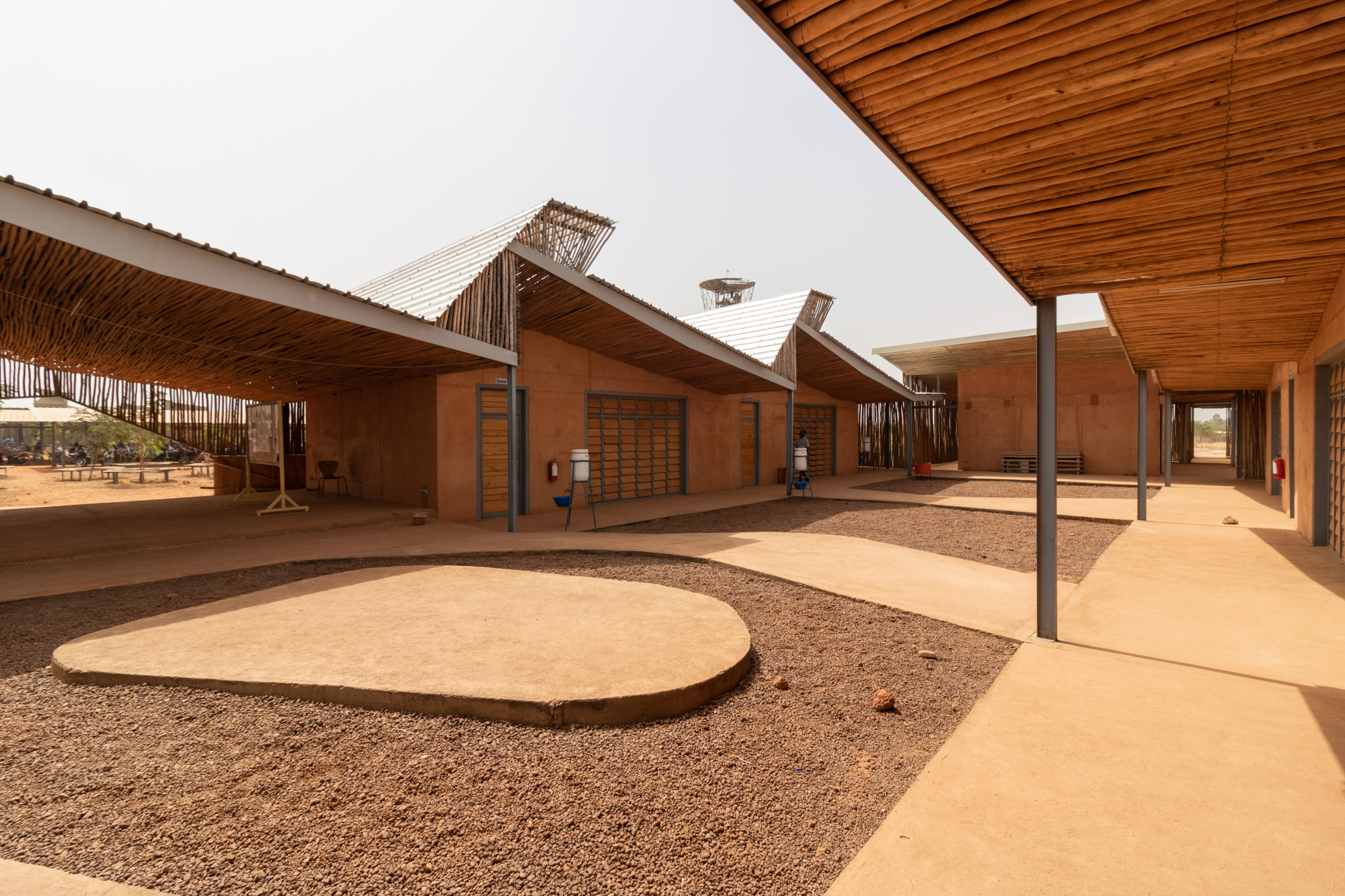
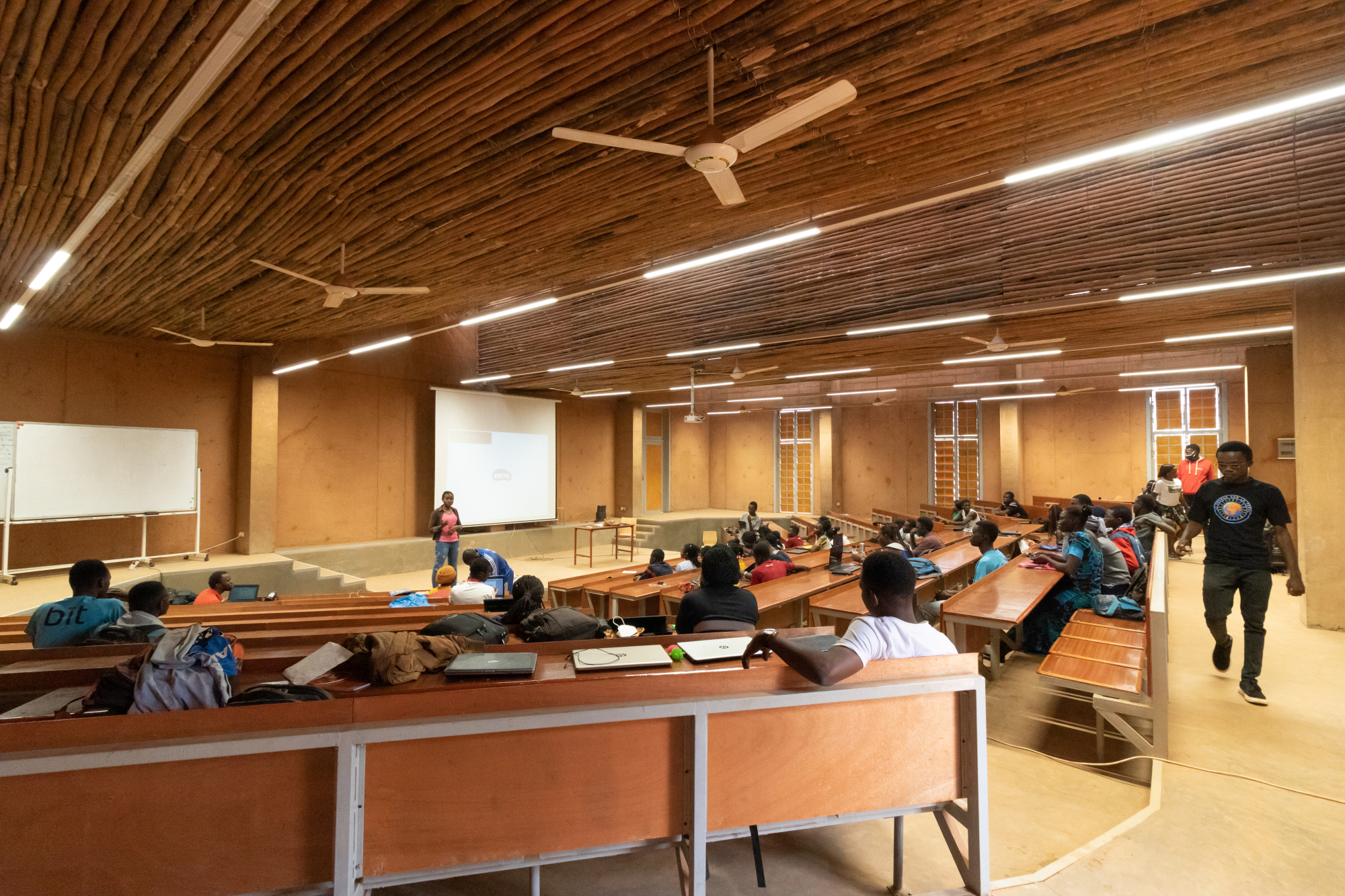
为了营造与校园其他部分的统一感,设计使用桉树来达到一种通透的表皮效果,与Lycée Schorge中学建筑相呼应。
To create a sense of unity with the rest of the campus, the buildings are clad in a transparent skin of eucalyptus wood to match the Lycée Schorge.
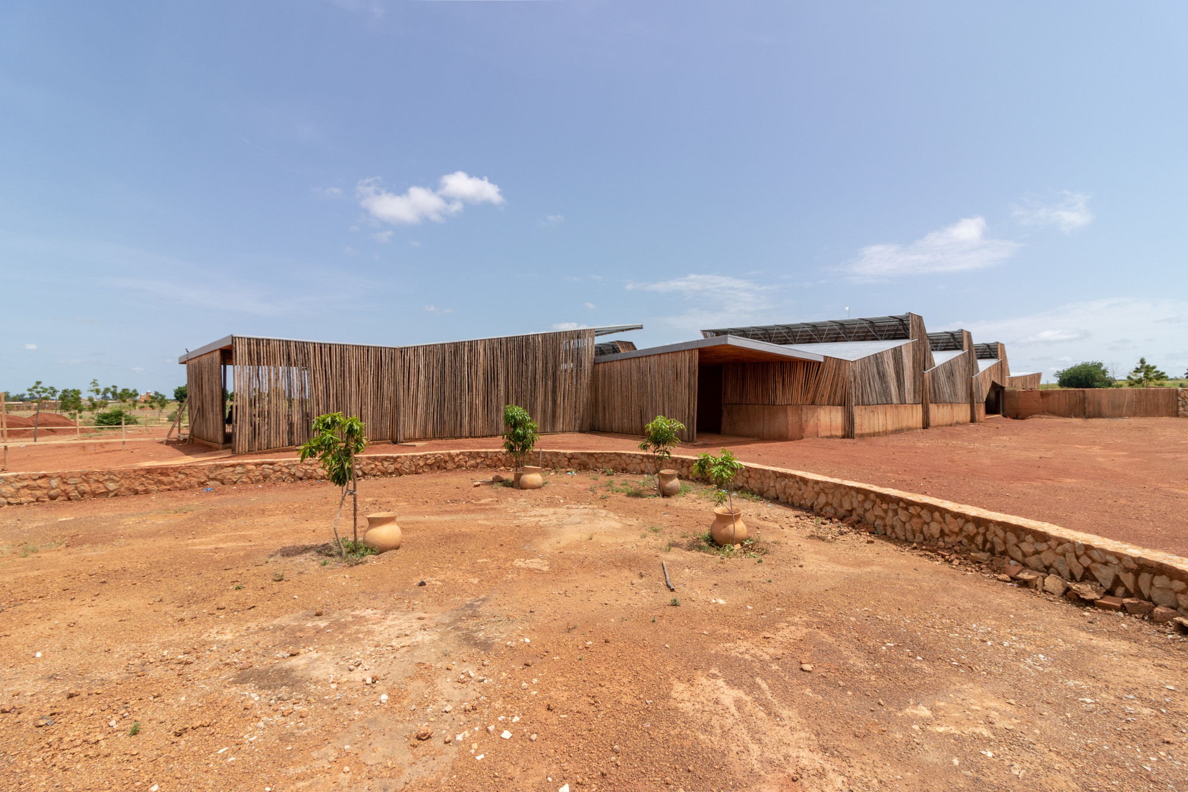
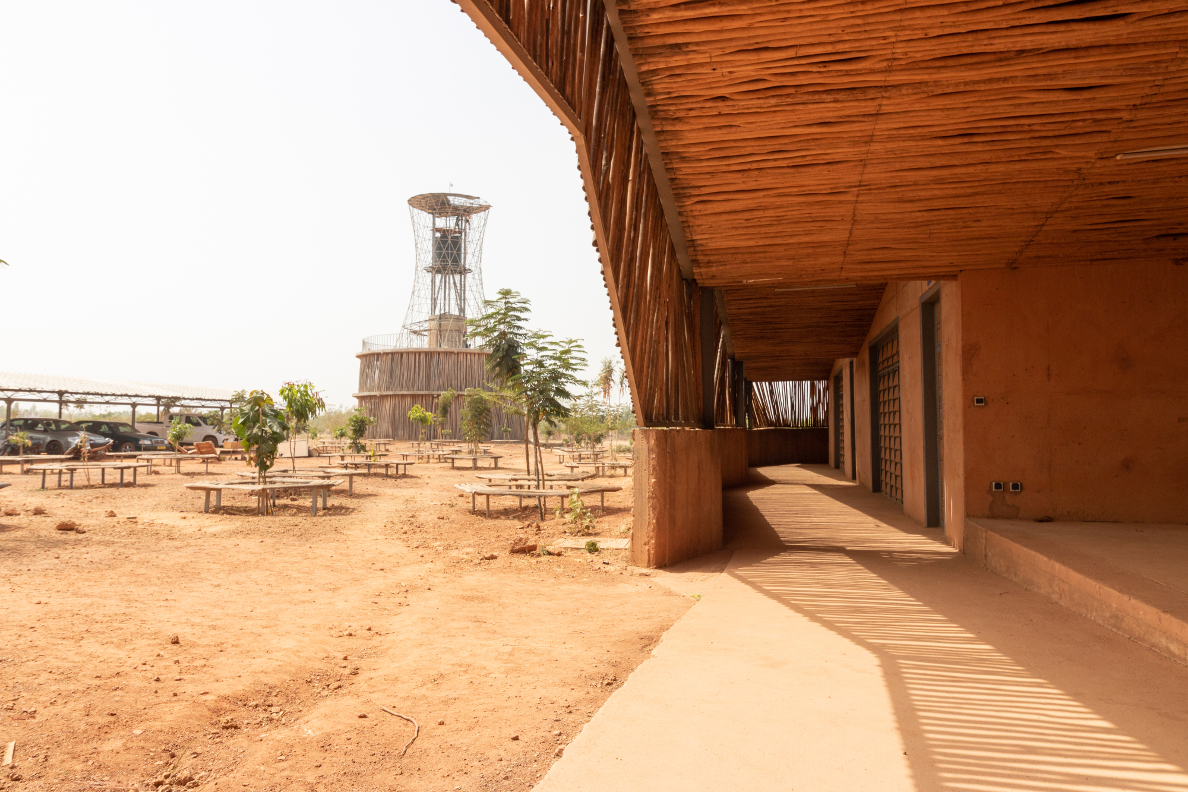
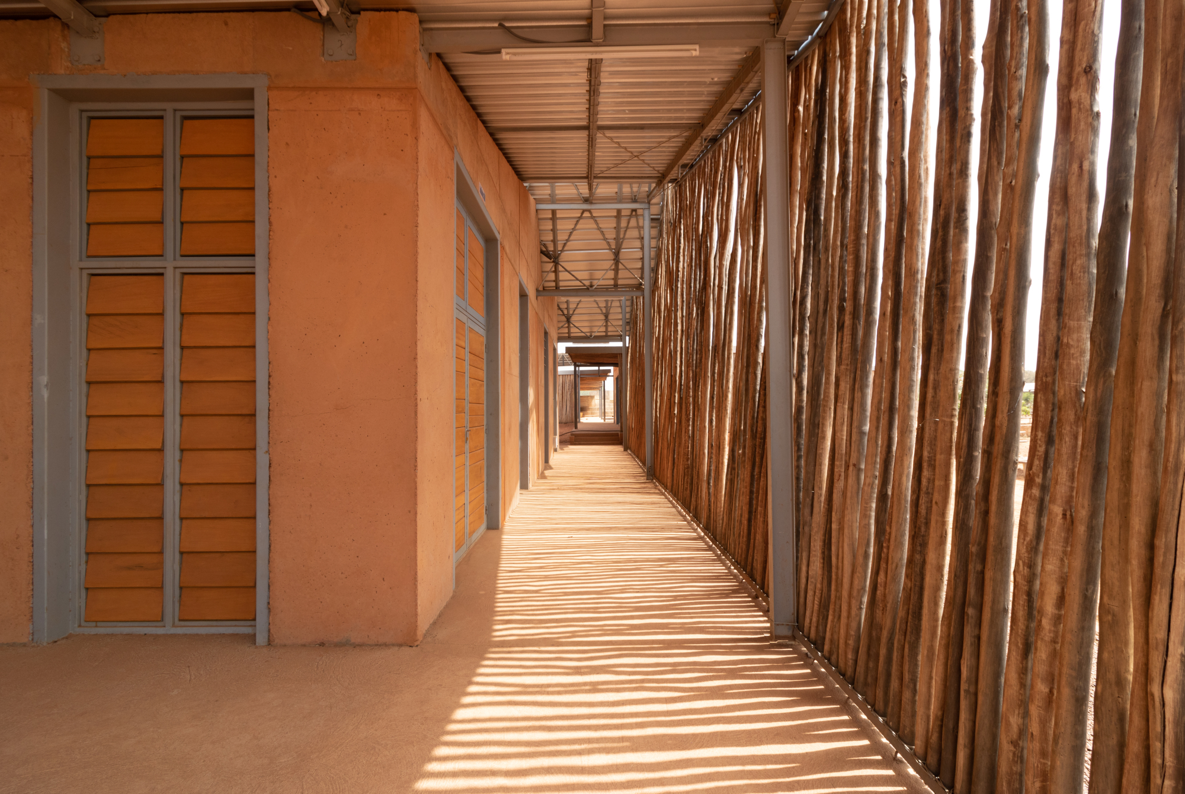
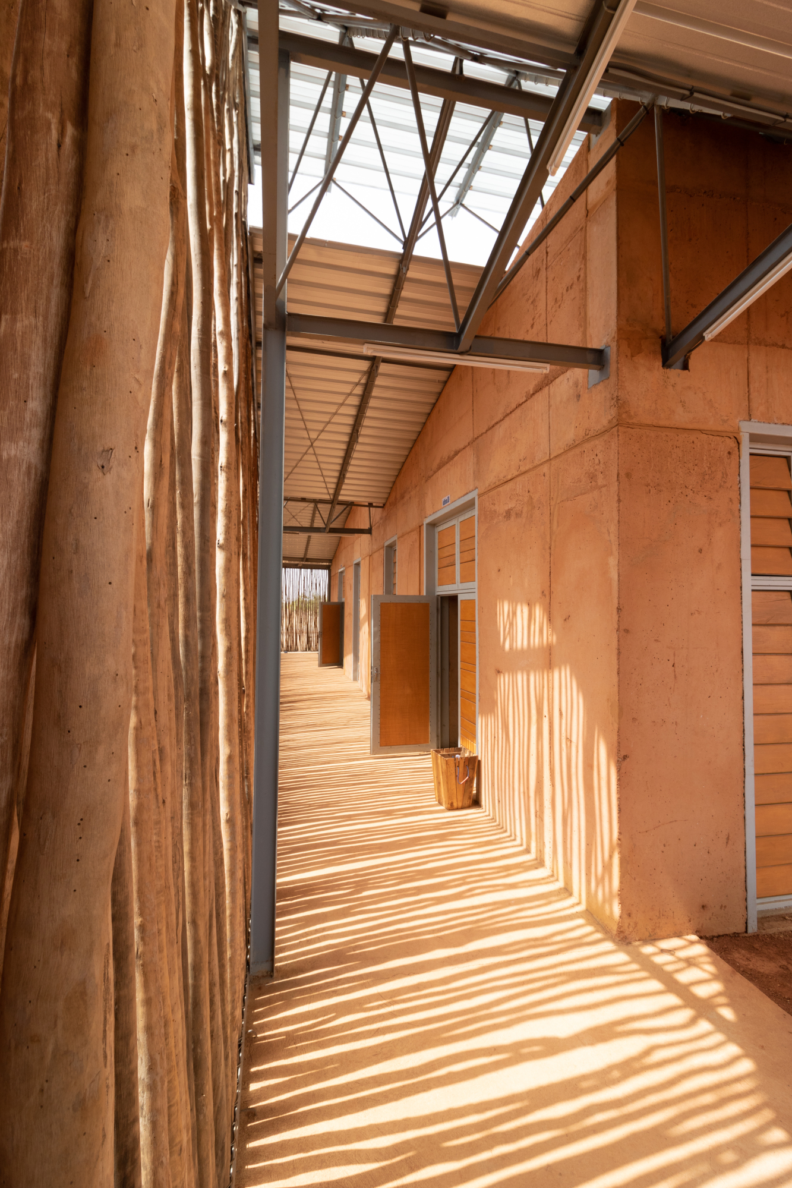
该项目位于一个洪泛平原上,因此设计需要通过大面积的景观项目来保护建筑。在雨季,水会被引入一个巨大的地下水箱,之后用来灌溉校园里广阔的芒果种植园。
Located on a flood plain, the project included extensive landscaping work to protect the buildings. During the rainy season, water is channelled into a large underground tank that is later used to irrigate the extensive mango plantations on the campus.
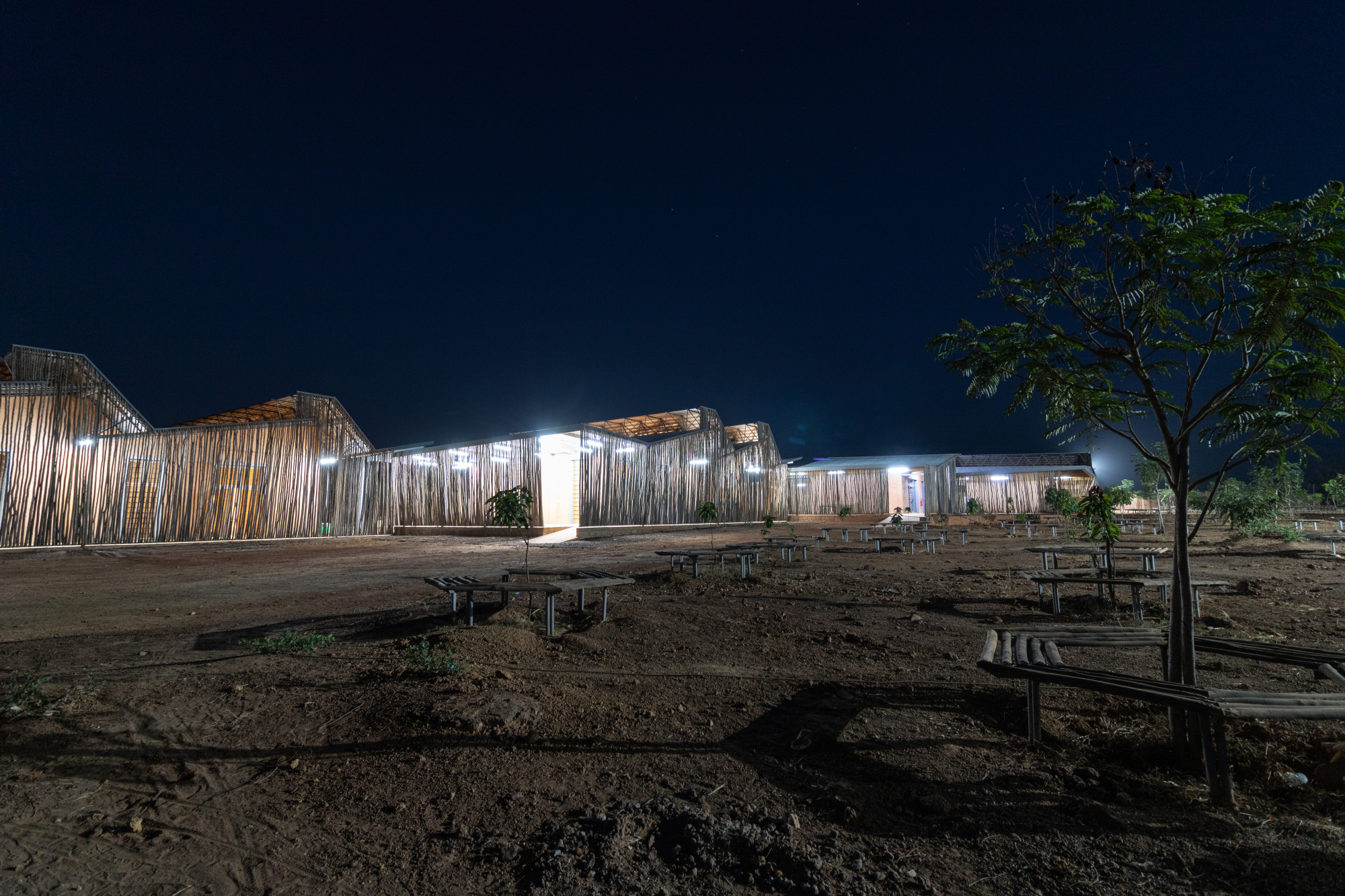
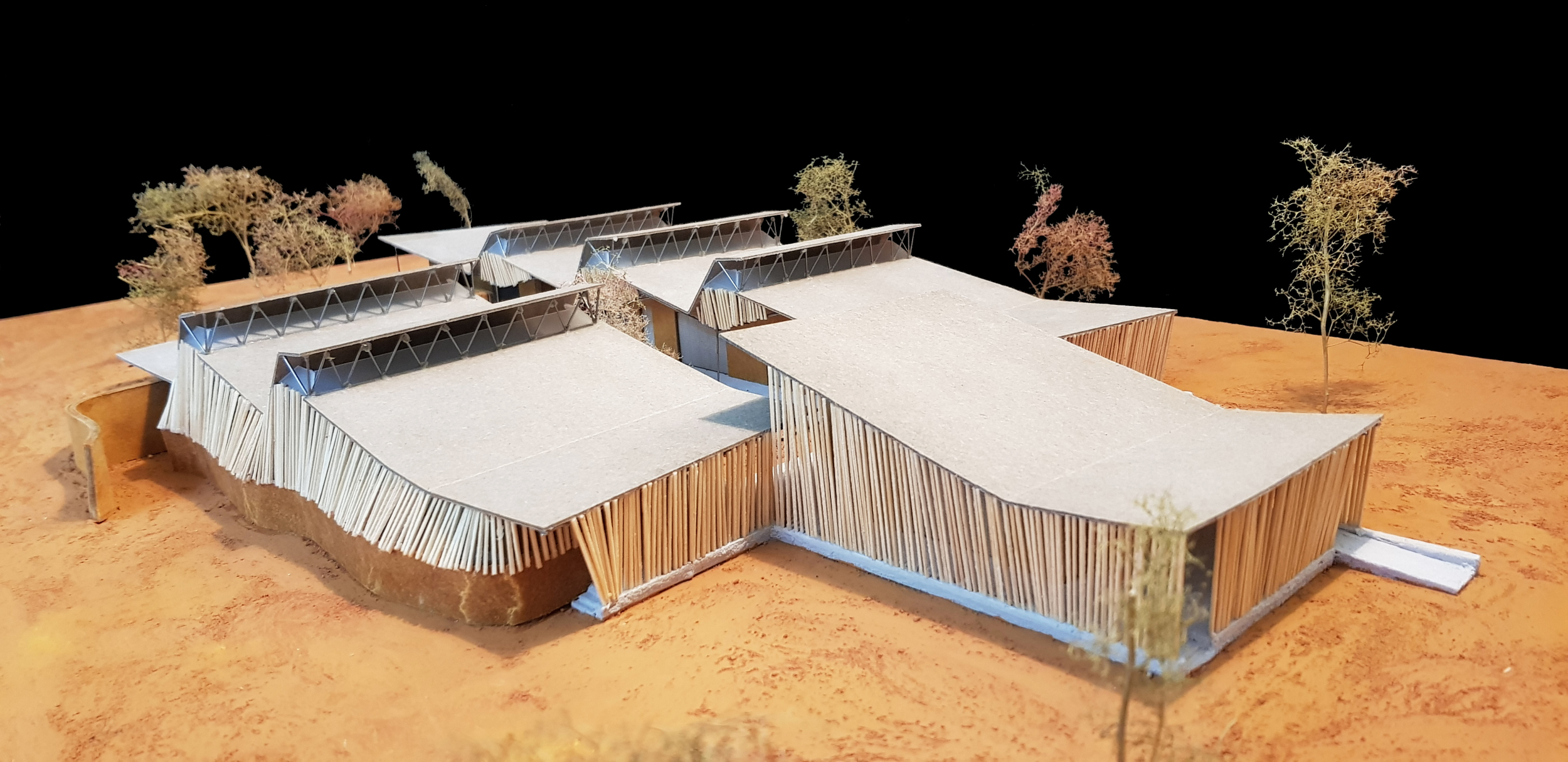
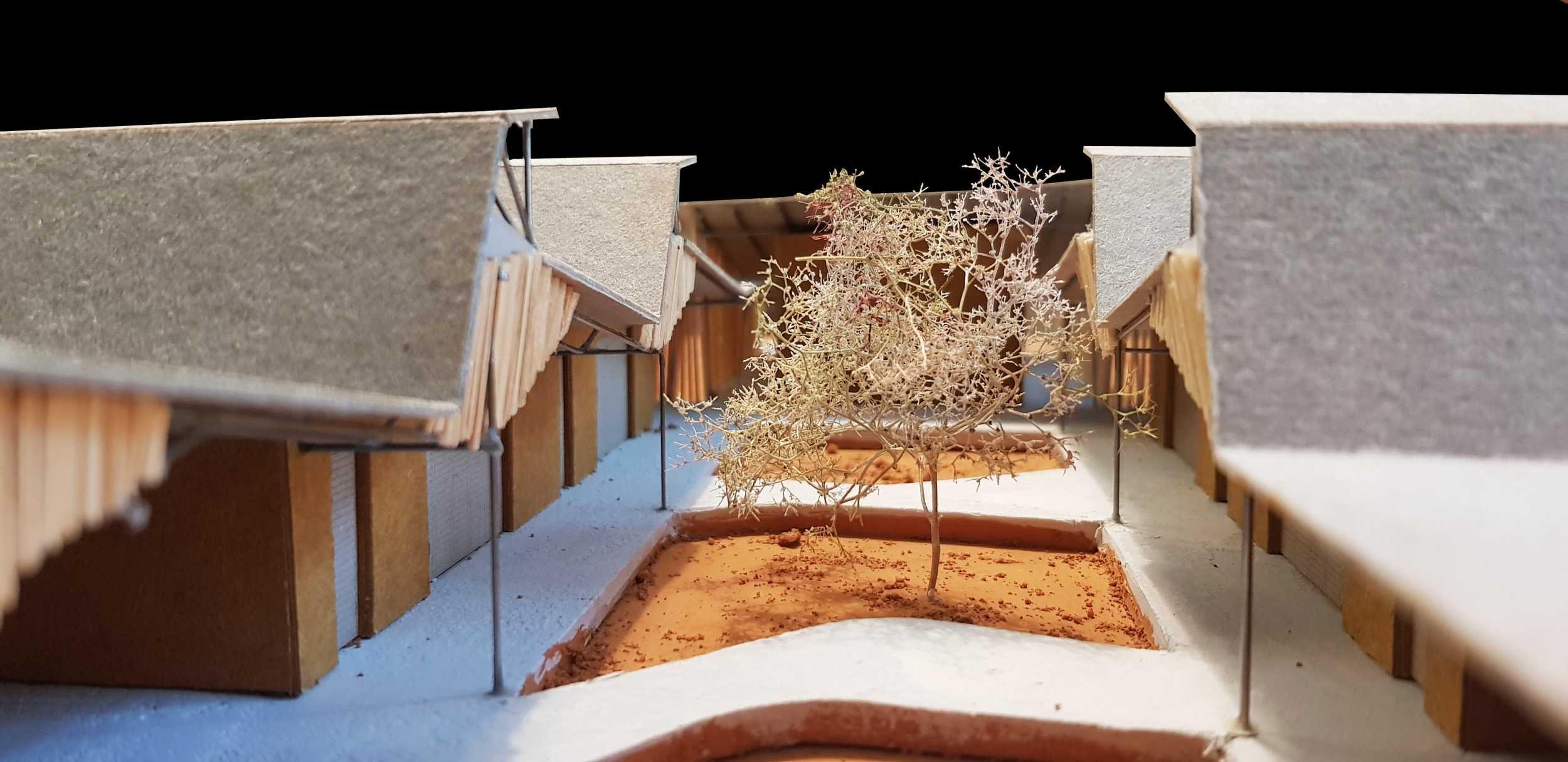
设计图纸 ▽
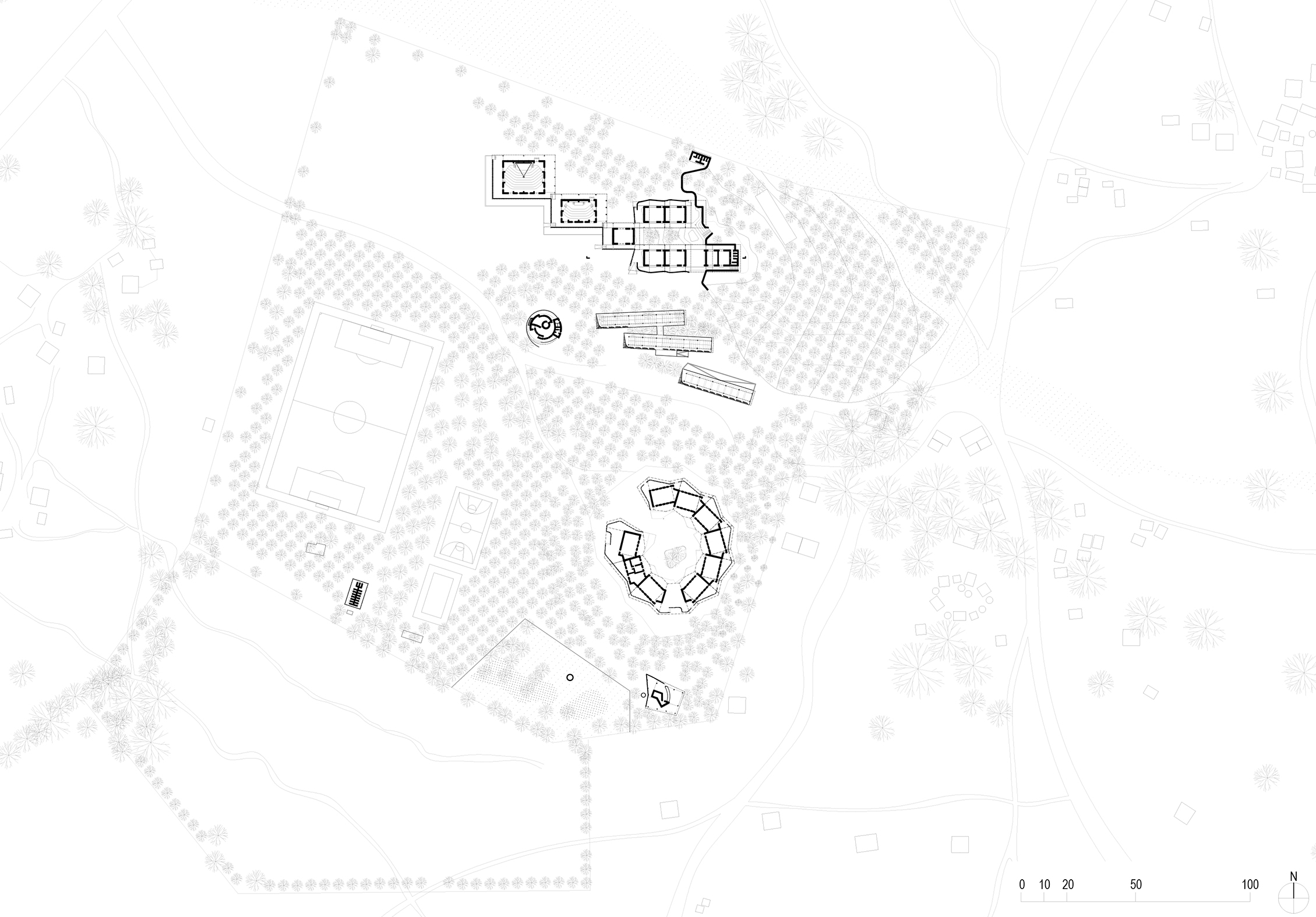
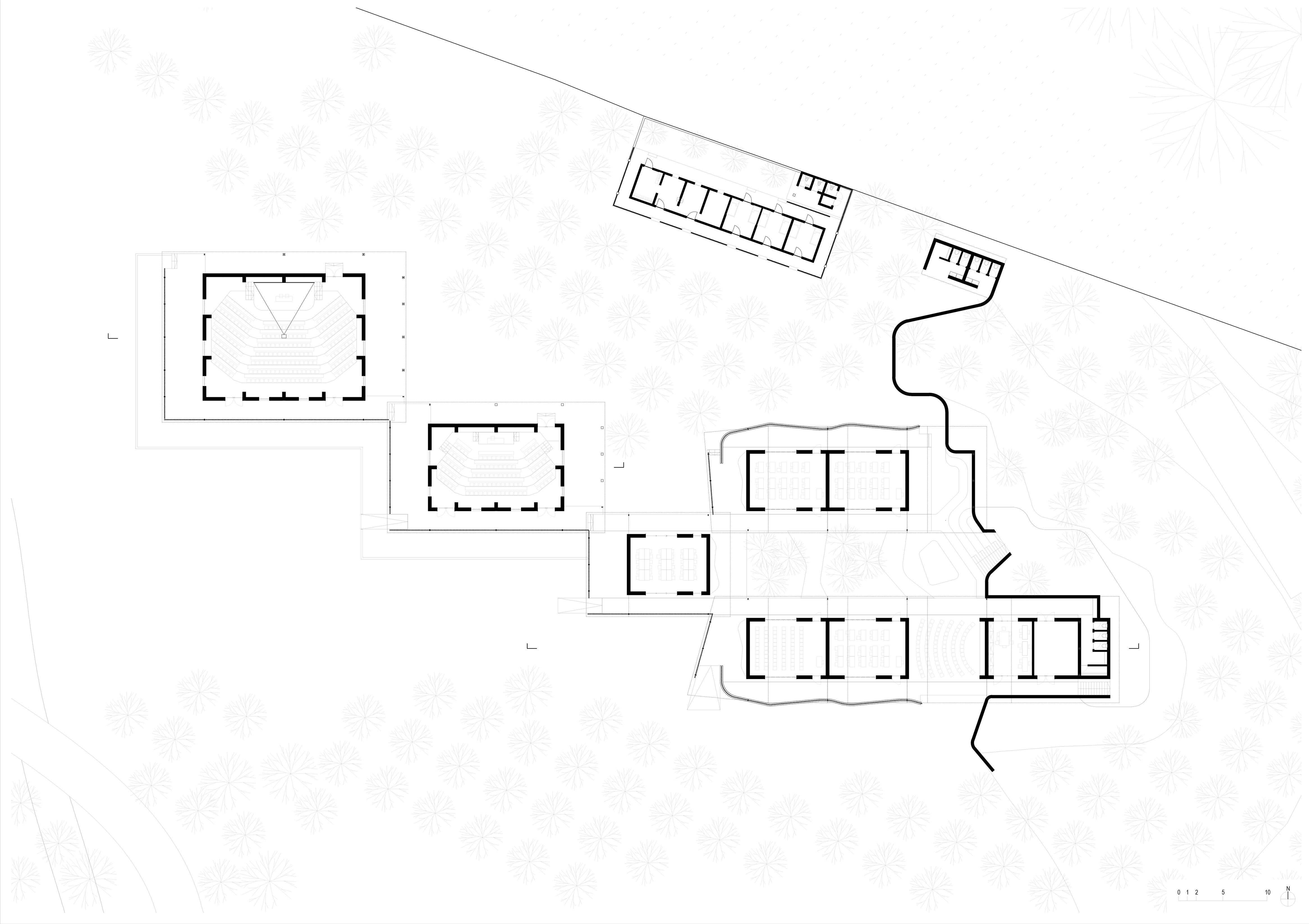
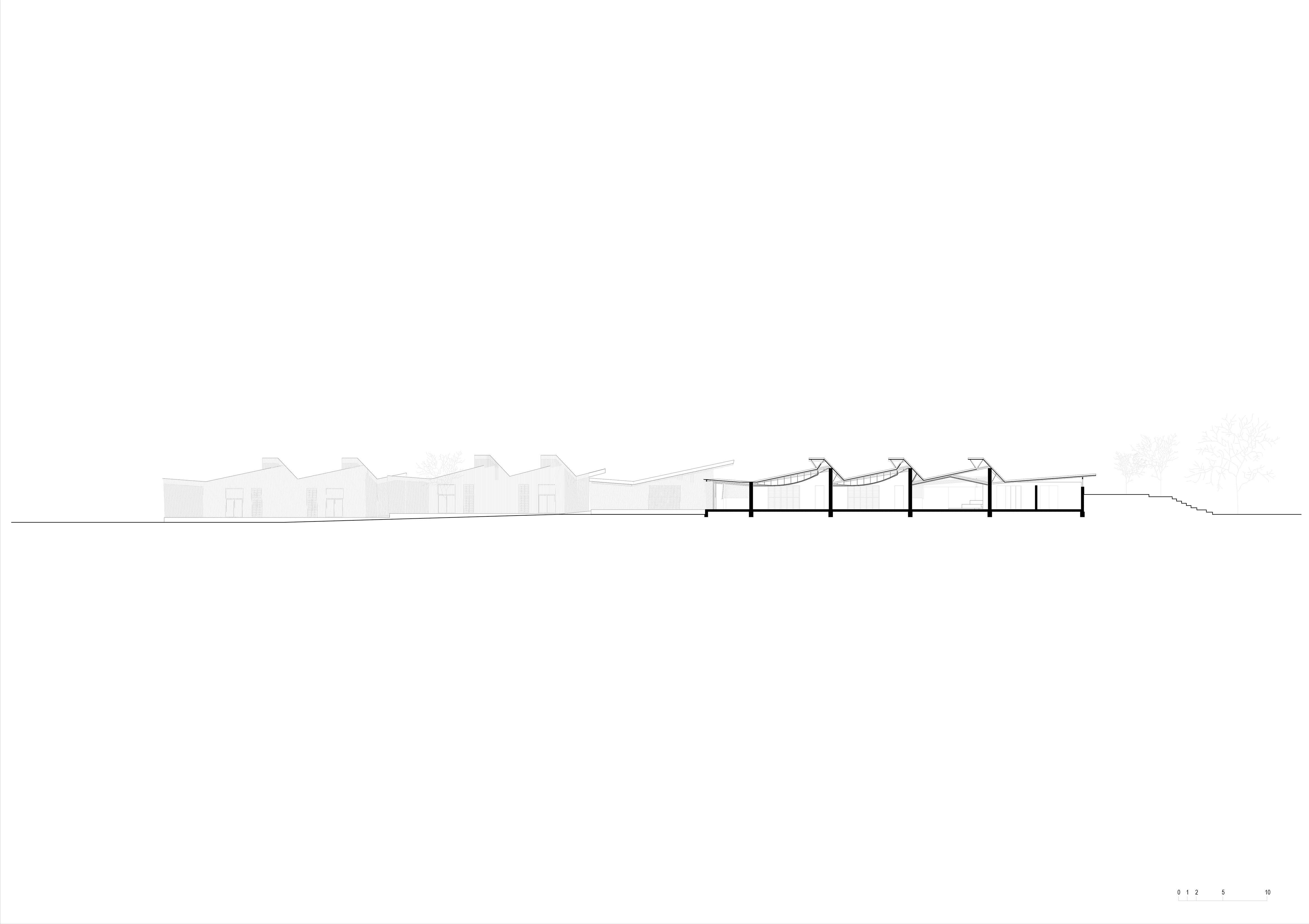
完整项目信息
Local Title: Burkina Institute of Technology (BIT)
Location: Koudougou, Burkina Faso
Architect: Kéré Architecture, Diébédo Francis Kéré
Design Team: Jaime Herraiz Martínez, Andrea Maretto
Contributors: Juan Carlos Zapata, Valentin Billhardt
Construction supervision: Diébédo Francis Kéré, Nataniel Sawadogo, Jaime Herraiz
Martínez
Landscape design: Kéré Architecture
Client: Stern Stewart Institute
Building Area: 2100m²
Design & Planning phase: September 2017 – April 2018
Construction phase: April 2018 – April 2021
Status: Completed
版权声明:本文由Kéré Architecture授权发布。欢迎转发,禁止以有方编辑版本转载。
投稿邮箱:media@archiposition.com
上一篇:Blackstation王栋:一样的建筑空间,能找到无数种表达 | 有方展映专访
下一篇:南昆秘境艺术聚落:对话自然与过去 / 广州城外建筑设计