
设计单位 SOM
项目地点 浙江杭州
建成时间 2019年
建筑规模 403,028平方米
打造新的城市中心
历史上杭州的政府和文化中心位于西湖的东北面,这个区域在两千多年前就有人居住。2001年起,杭州市政府在钱塘江边为这座城市规划新的城市中心,钱江新城在数十年中得到了迅速发展。
Historically, Hangzhou’s municipal government and cultural core was located northeast of the famous West Lake, in an area that has been continuously inhabited for over two thousand years. In the early aughts, following decades of significant growth south of the Qiantang River, the city developed a master plan for a new city center along the riverfront.
随着杭州市政府迁入钱江新城,该区域逐渐发展为包含文化场馆、公园、大剧院和国际会议中心等设施的活力新城区。而高德置地广场是新区规划中最核心的项目之一,建筑在表达这座城市面向未来的雄心的同时,也保留了了杭州的历史底蕴和气质。
The Qianjiang New City development relocated the city government to this area, and spurred the creation of a vibrant new district with cultural venues, parks, a Grand Theater, and International Conference Center. GT Land Plaza is a foundational and central project in this plan; its architecture brings together the city’s future-oriented growth, and the most enduring and beloved qualities of old Hangzhou.
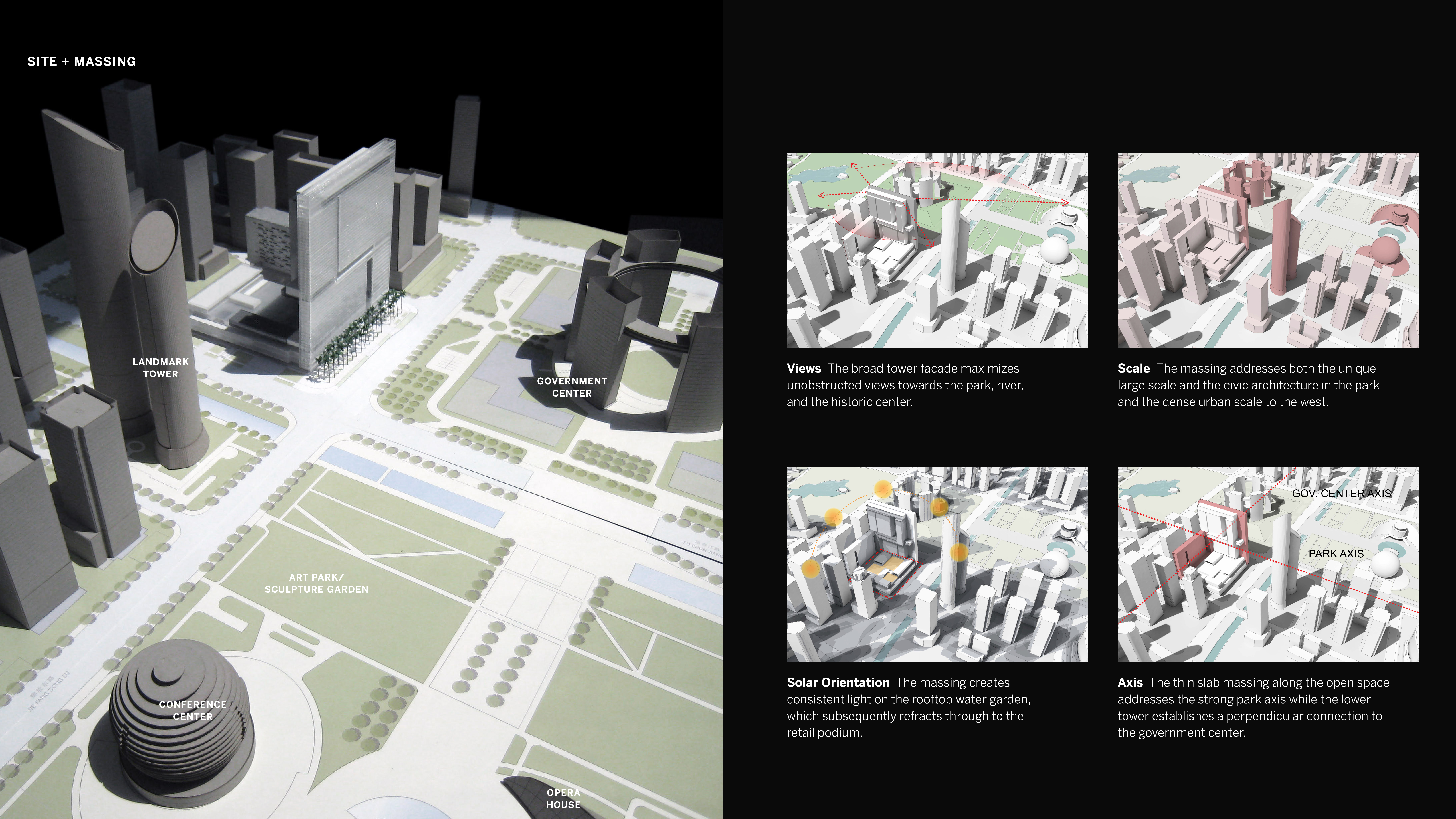
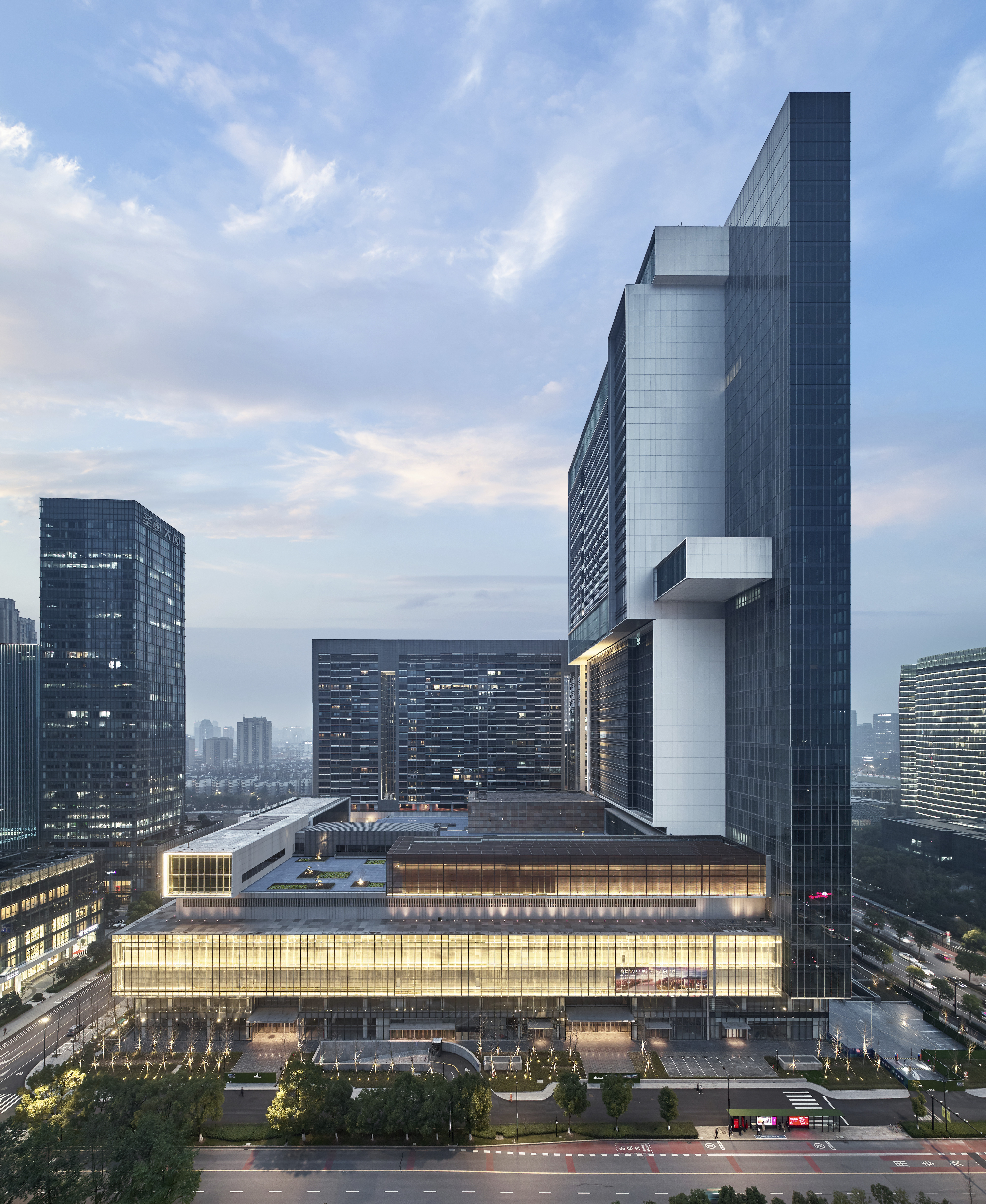
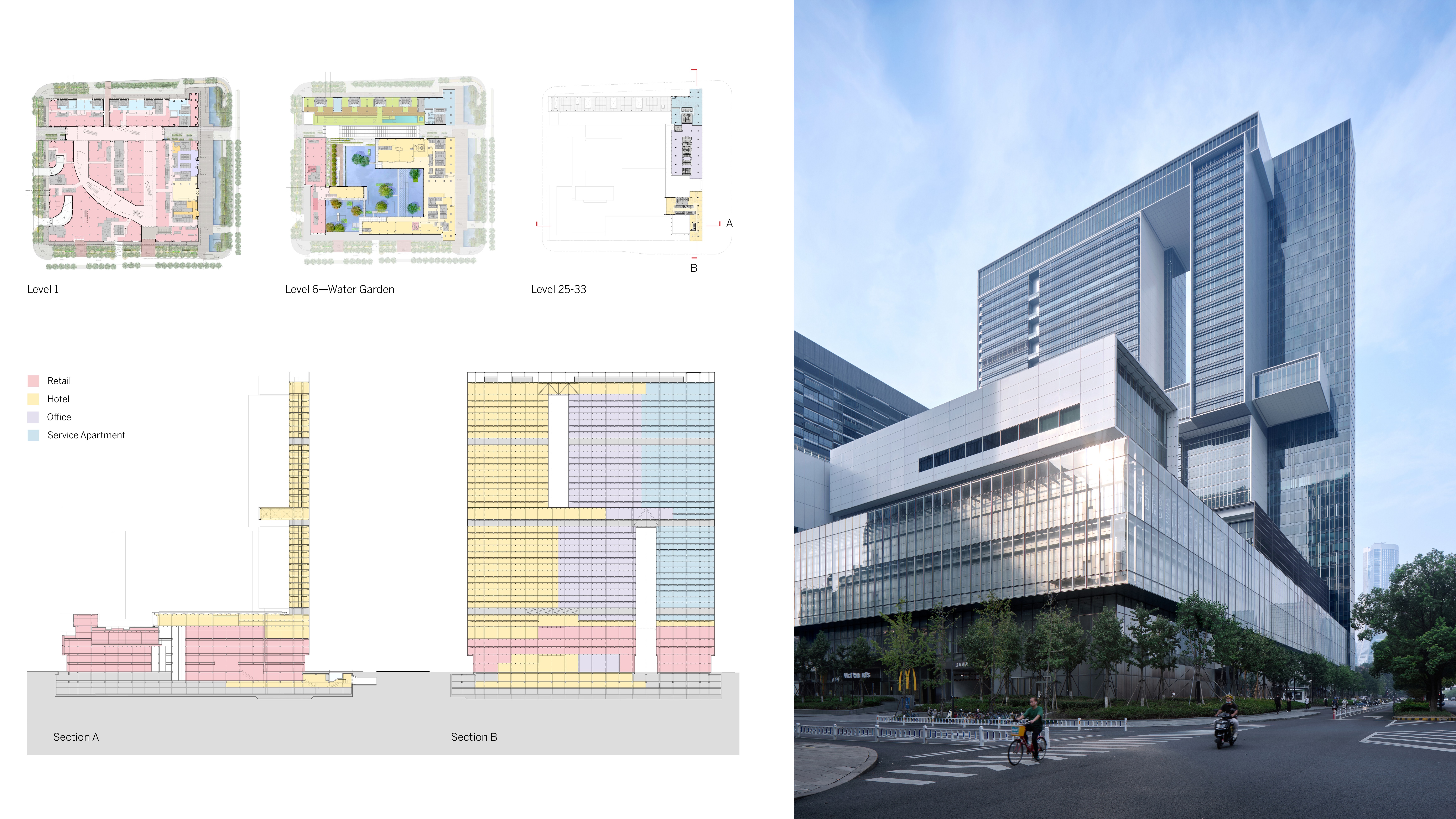
颂扬西湖之美
杭州西湖的美景,历来为文人墨客所称颂。延续这个传统,SOM的设计在建筑北立面打造出闪烁的光影效果,形成一个“站立的西湖”。宏大的北立面唤起人们对西湖天然之美的体验,也很好地衔接了毗邻的公园和市政建筑的尺度。
For centuries, poets and artists have celebrated the natural beauty of the West Lake. Continuing this tradition, SOM conceptualized the north facade of the GT Land Plaza as the glimmering surface of a “vertical lake.” The monumental north facade evokes the sublime experience of the natural lake, and also positions the building as an equal counterpart to the abutting park and civic building.
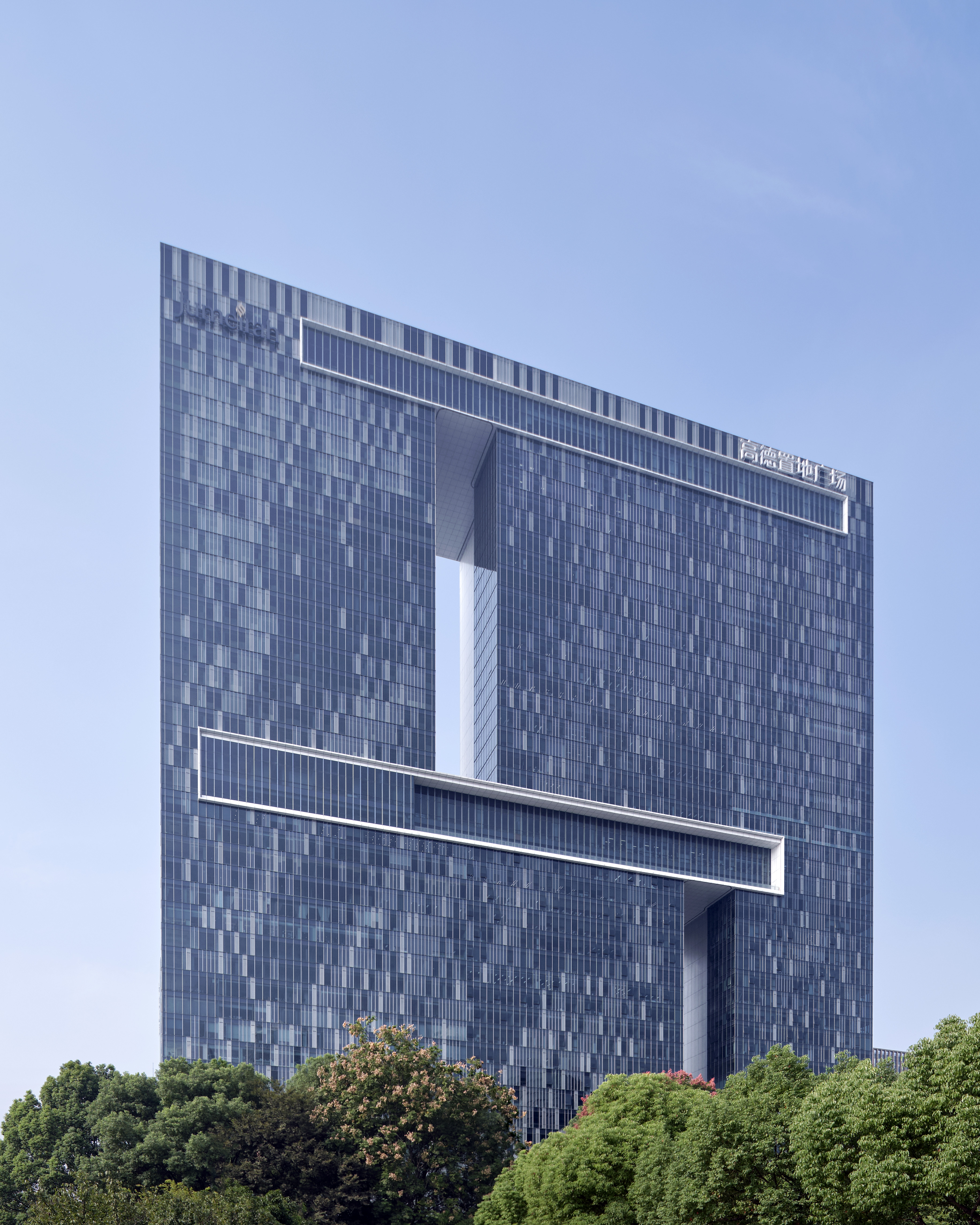
以不同透明度和色调的玻璃组合为特色的立面,日间与阳光互动;而当夜幕降临时,立面的照明效果如同波光粼粼的水面。另外,很多的大尺度玻璃幕墙内,都加入了银丝网。
This broad facade is composed of glass panels of varying opacities and hues that reflect sunlight. Many of the large curtain wall panels incorporate a silver mesh between the layers of glass. At night, the facade is illuminated with a series of uplights that create the effect of light scattering across water.
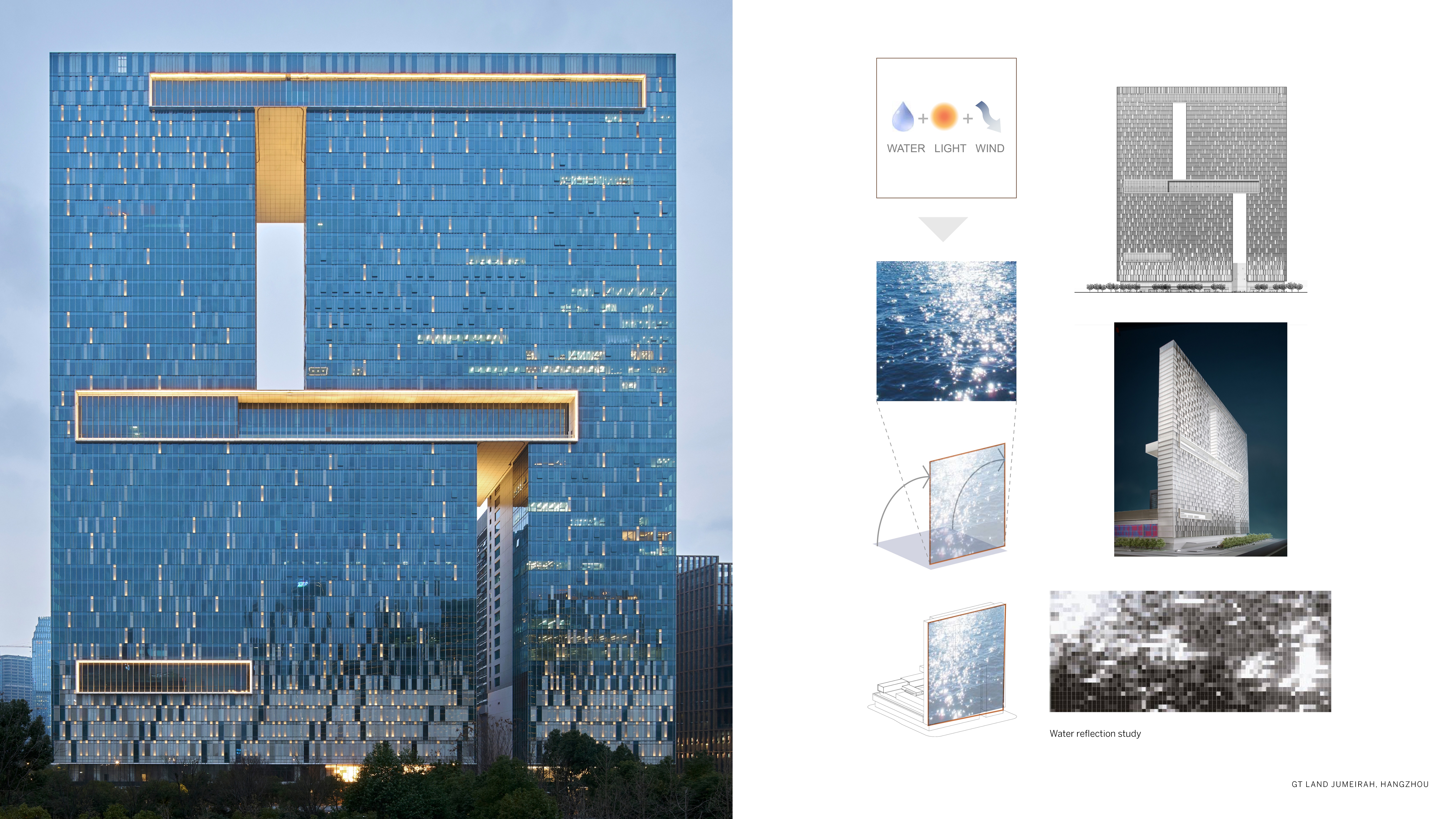

古典中式茶室之意境
位于七层的大型屋顶室外水景花园平台的设计,借鉴了中国传统建筑和杭州的茶文化。水景位于商场上方的大型玻璃天庭的上方,既有利于降低屋顶花园的温度,亦让斑驳的阳光透过玻璃照射入商场内部。
The seventh-floor rooftop features the Water Garden, a large outdoor space inspired by Hangzhou’s renowned waterfront pavilions and teahouse culture. A thin layer of water sits on a large, glazed skylight, reducing the temperature at the garden, while also allowing dappled sunlight into the retail space below.
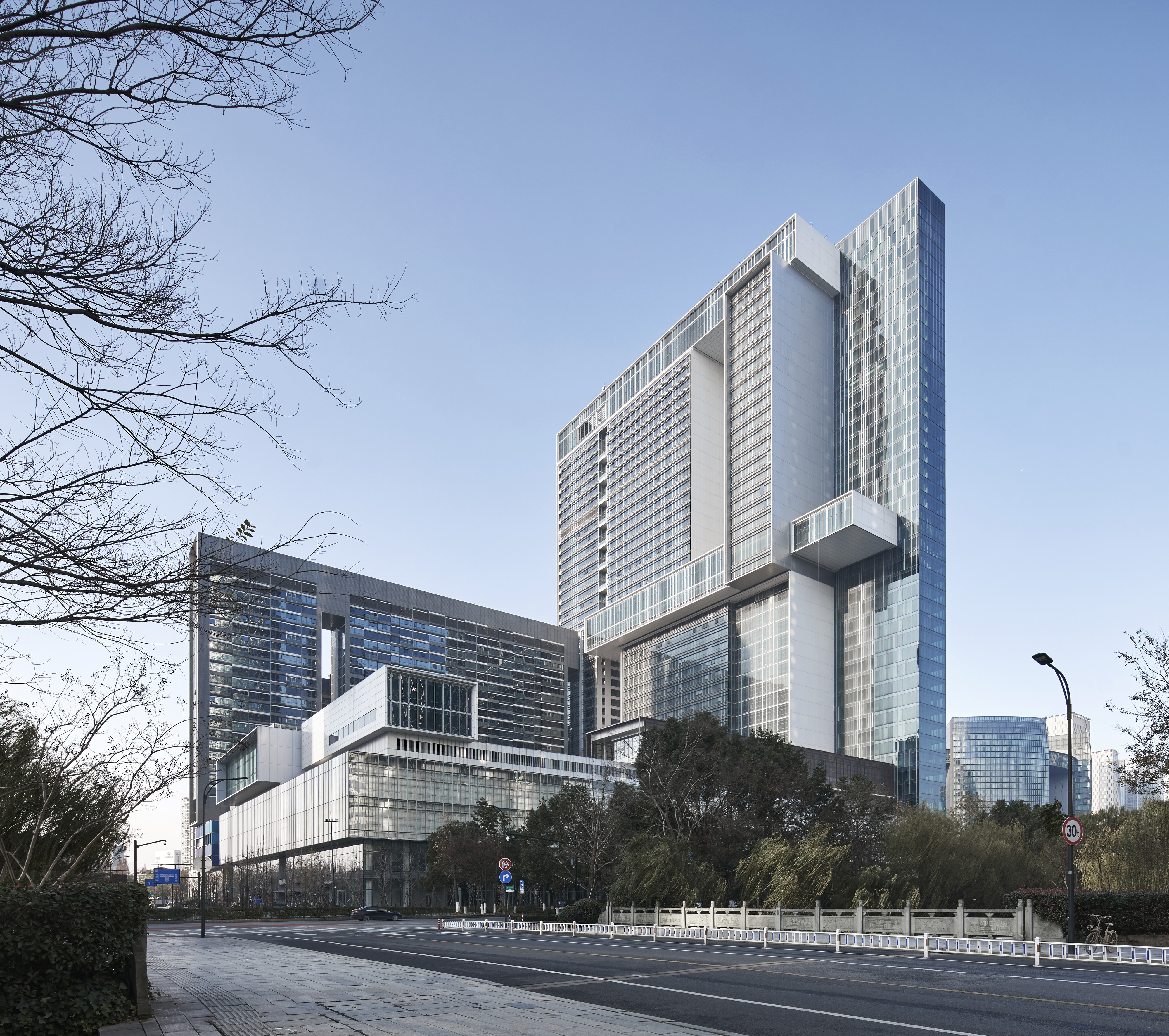
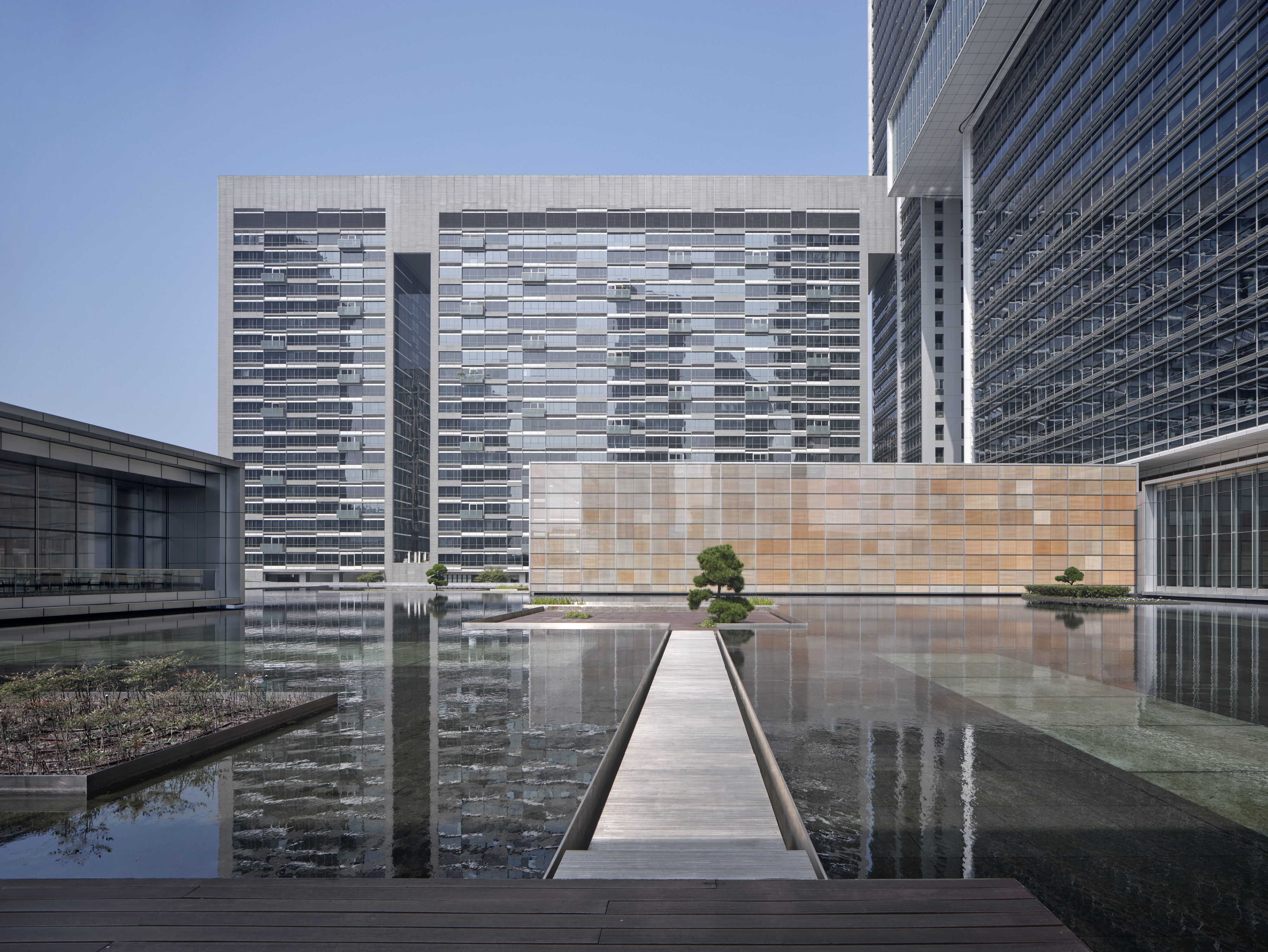
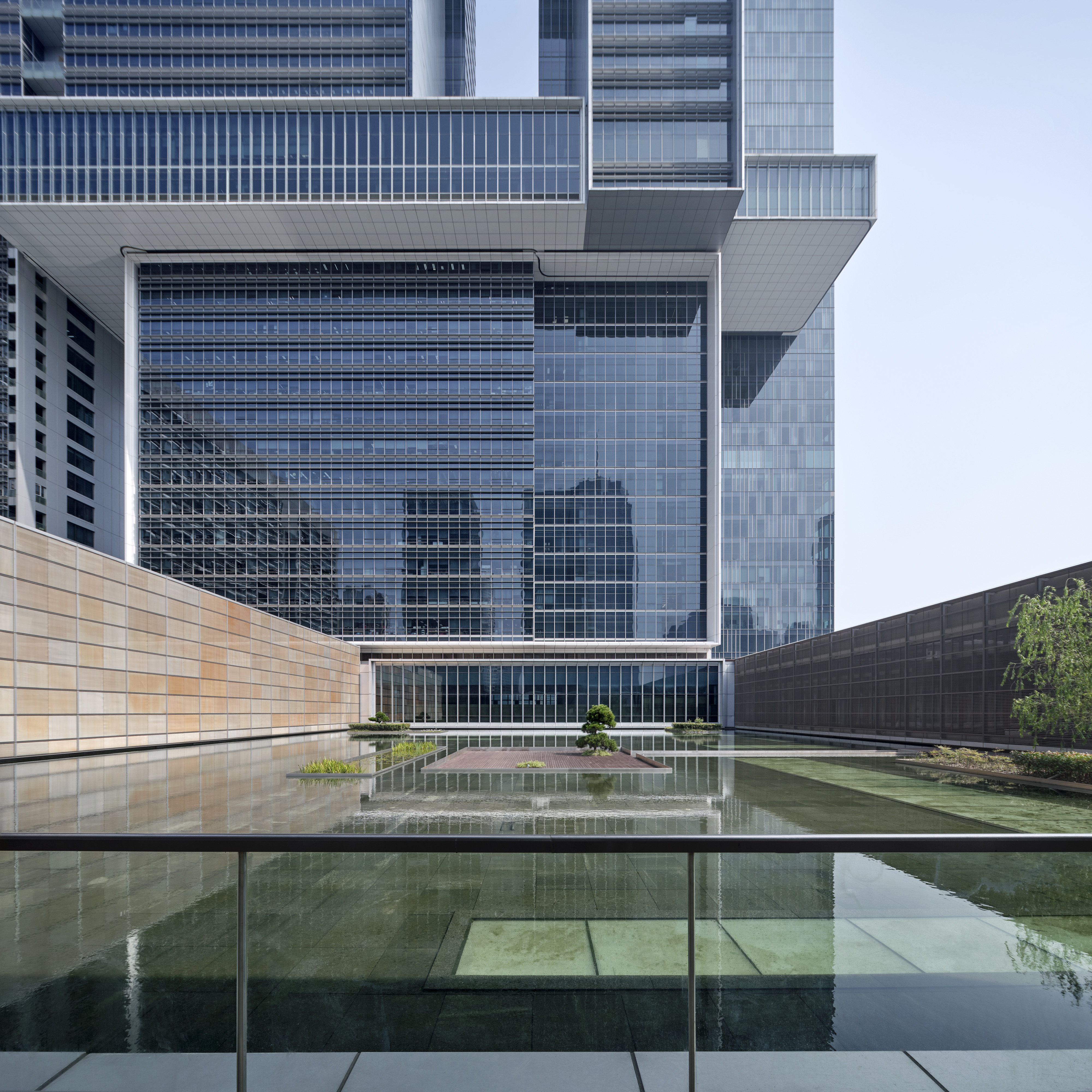
从环绕西湖的亭台楼阁中获得灵感,设计团队在水池的周边亦散落布置了酒店餐厅、多功能宴会厅和一处安静的茶室,对不同功能的建筑采用不同的立面处理手法:酒店餐厅呈长条形,立面采用一系列横向的木质屏风;宴会厅则使用内置铜网的透明玻璃作为立面;茶室用明亮的铝板包裹,与暖色调的内饰面呼应,为顾客打造充满活力的体验。
Reimagining the classical pavilions that ring the West Lake, the design team surrounded the pool with pavilions that house a hotel restaurant, a multifunctional ballroom, and an intimate tea house. Each of the pavilions has a distinct facade design. The hotel restaurant is long and low, clad in a series of horizontal wood screens. The ballroom is enclosed in clear glass with a copper mesh inner layer. Bright aluminum panels clad the small tea house, which is lined with warm interior surfaces for a vibrant effect.
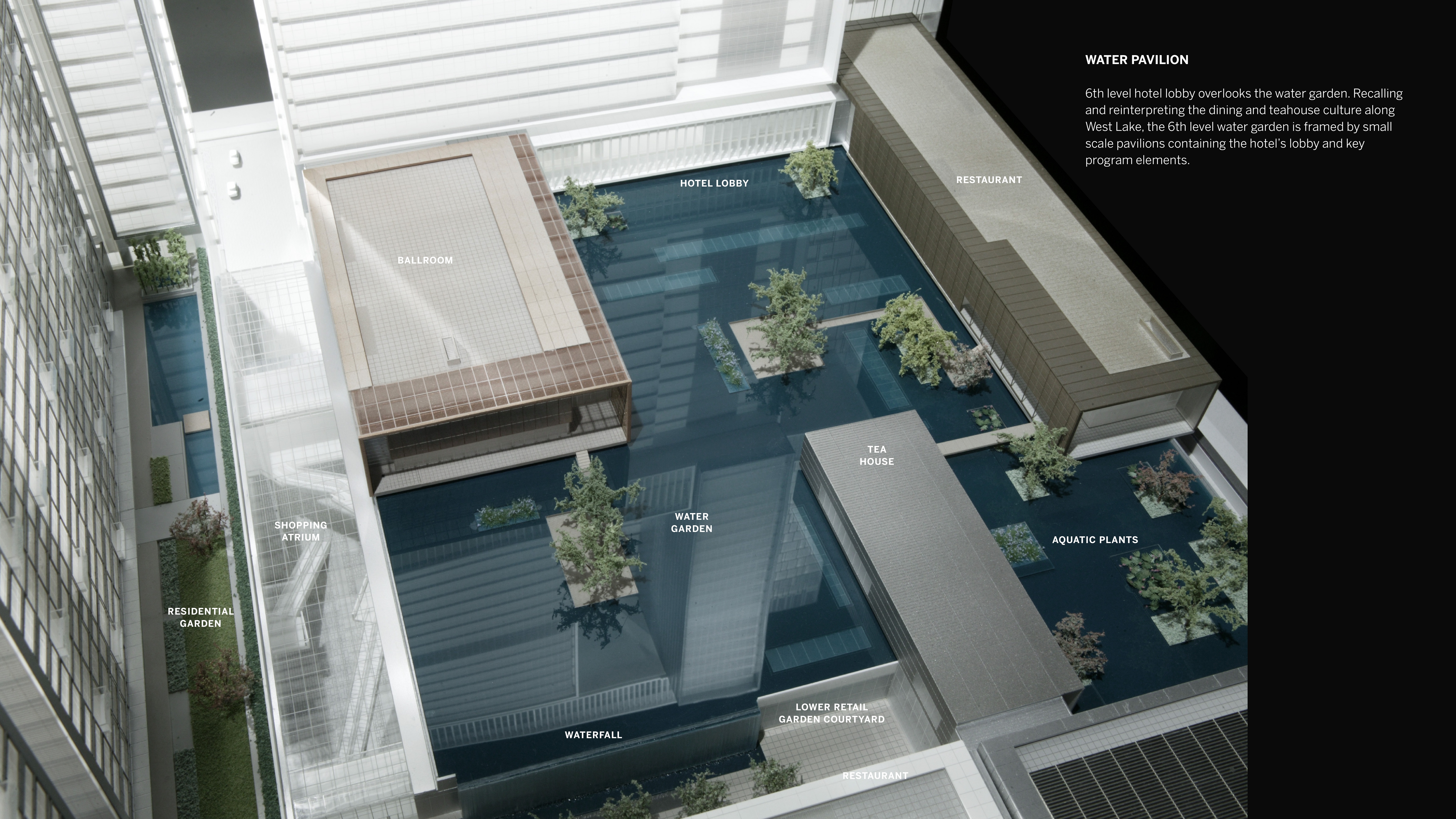
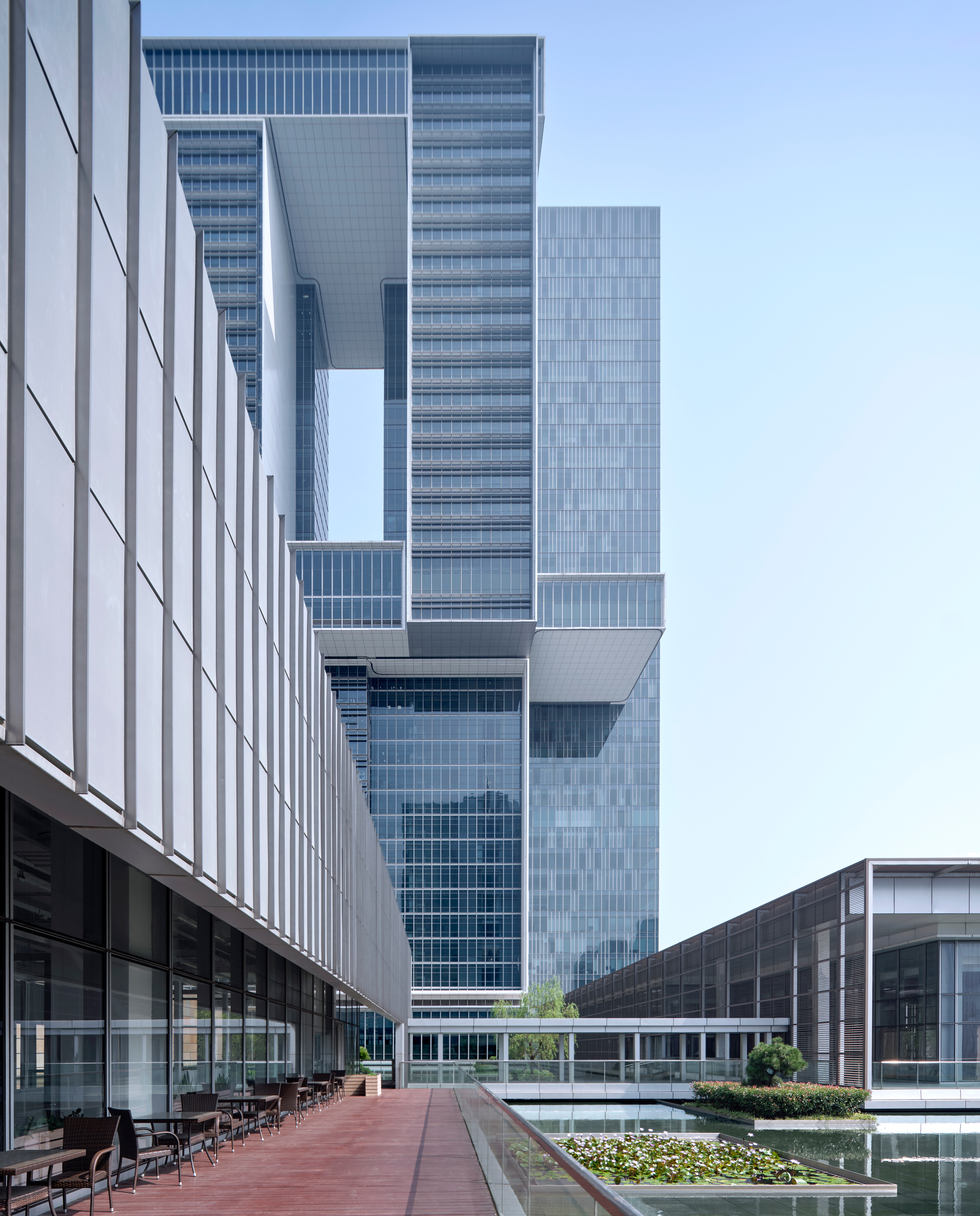
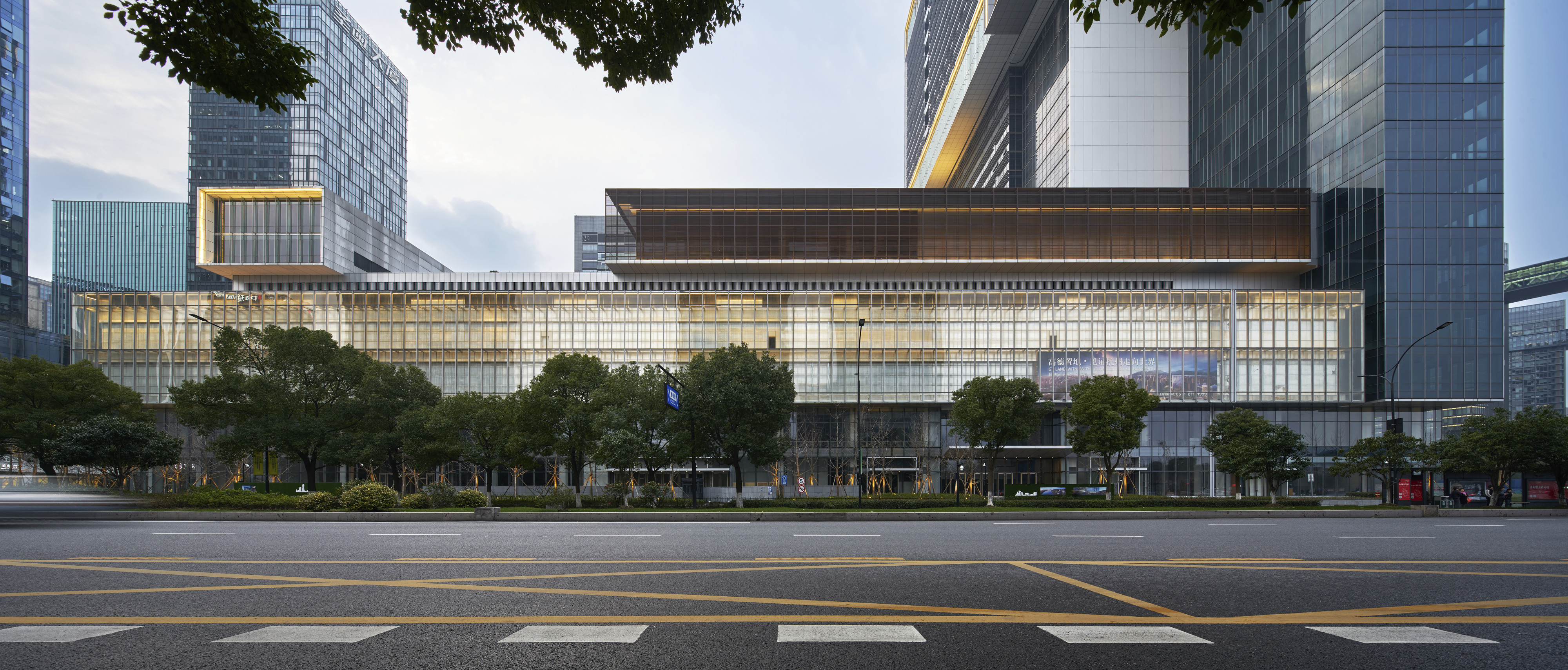
在大体量建筑中打造人性化空间
从北立面转一个角度,映入眼帘的是建筑许多独特的和交错相扣的不同功能模块,既创造出视觉冲击力,也体现了建筑的多功能用途。不同的功能模块既相对独立又通过廊道互相连接,可共享配套设施。公寓和酒店的客人,均可轻松前往水疗中心、健身会所和泳池。
Turning the corner from the north facade, the building’s many distinct, interlocking components come into view. Beyond creating visual interest, this form expresses the building’s many different uses. The architecture gives shape to each of the different program types, while creating pathways between shared amenities. Both the apartments and the hotel provide easy access to the spa, health club, and pool facilities.

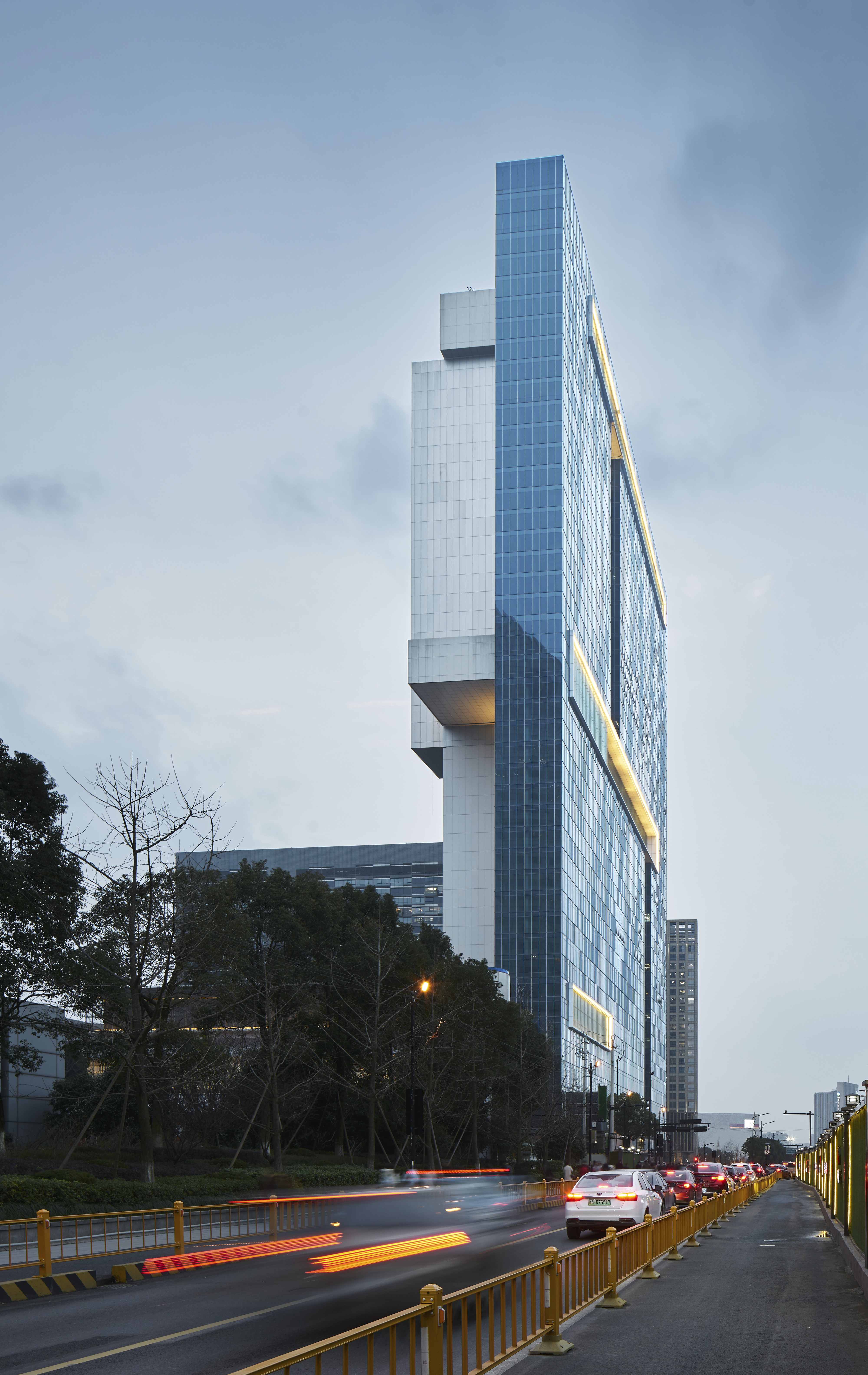
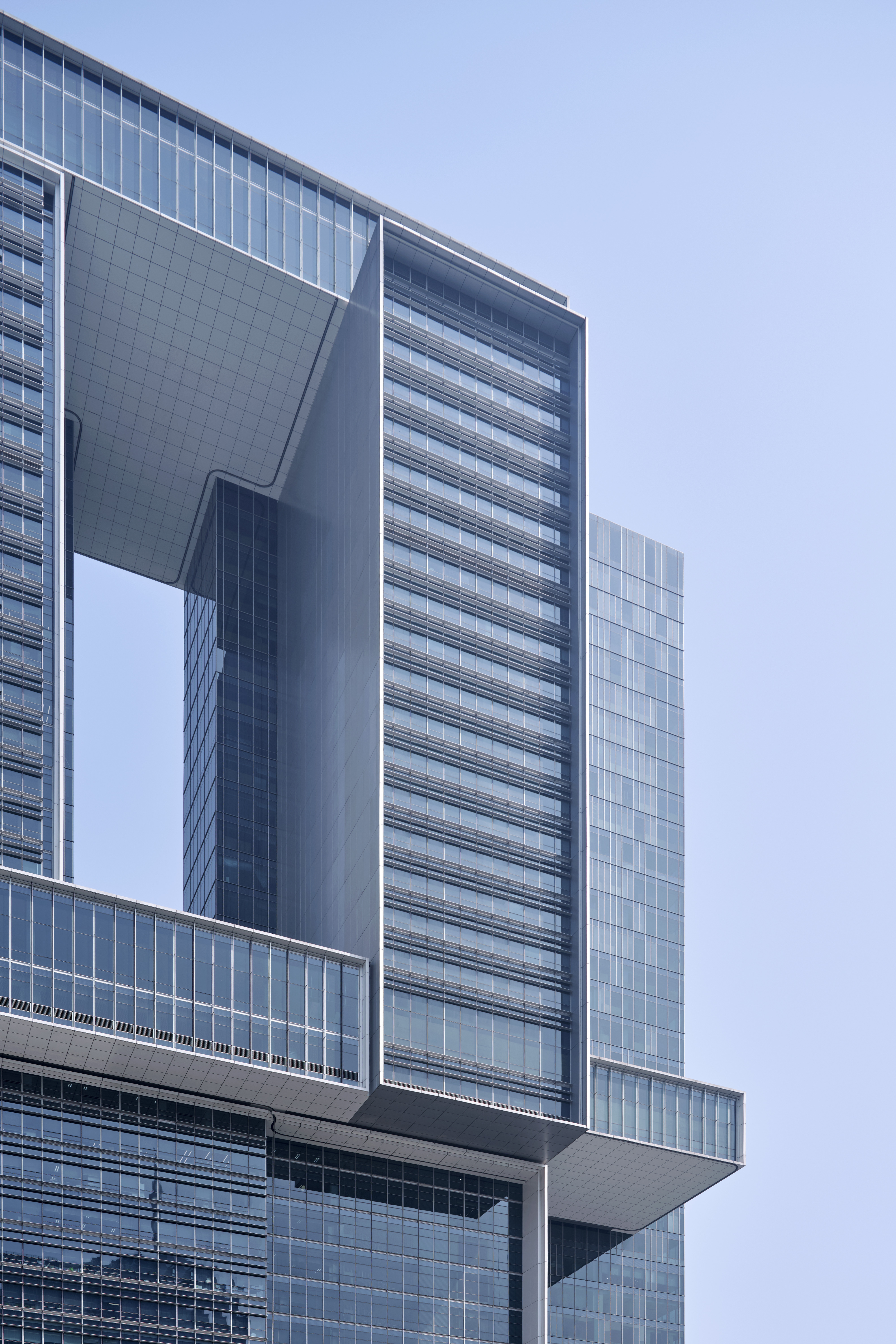
办公区通过共享电梯与商务中心、会议和活动空间连接起来;而商场与酒店可共享屋顶花园。在一个建筑内同时呈现的功能多样性和连接性,充分体现了这个如同一个混合功能城市社区的项目的人性化尺度。
The office block connects with the business center, conference and event facilities through a shared elevator stop. Retailers share the rooftop Water Garden with the hotel blurring the lines between these spaces. The programmatic diversity and connective pathways manifest, within a single building, the human-scale qualities of a mixed-use urban neighborhood.
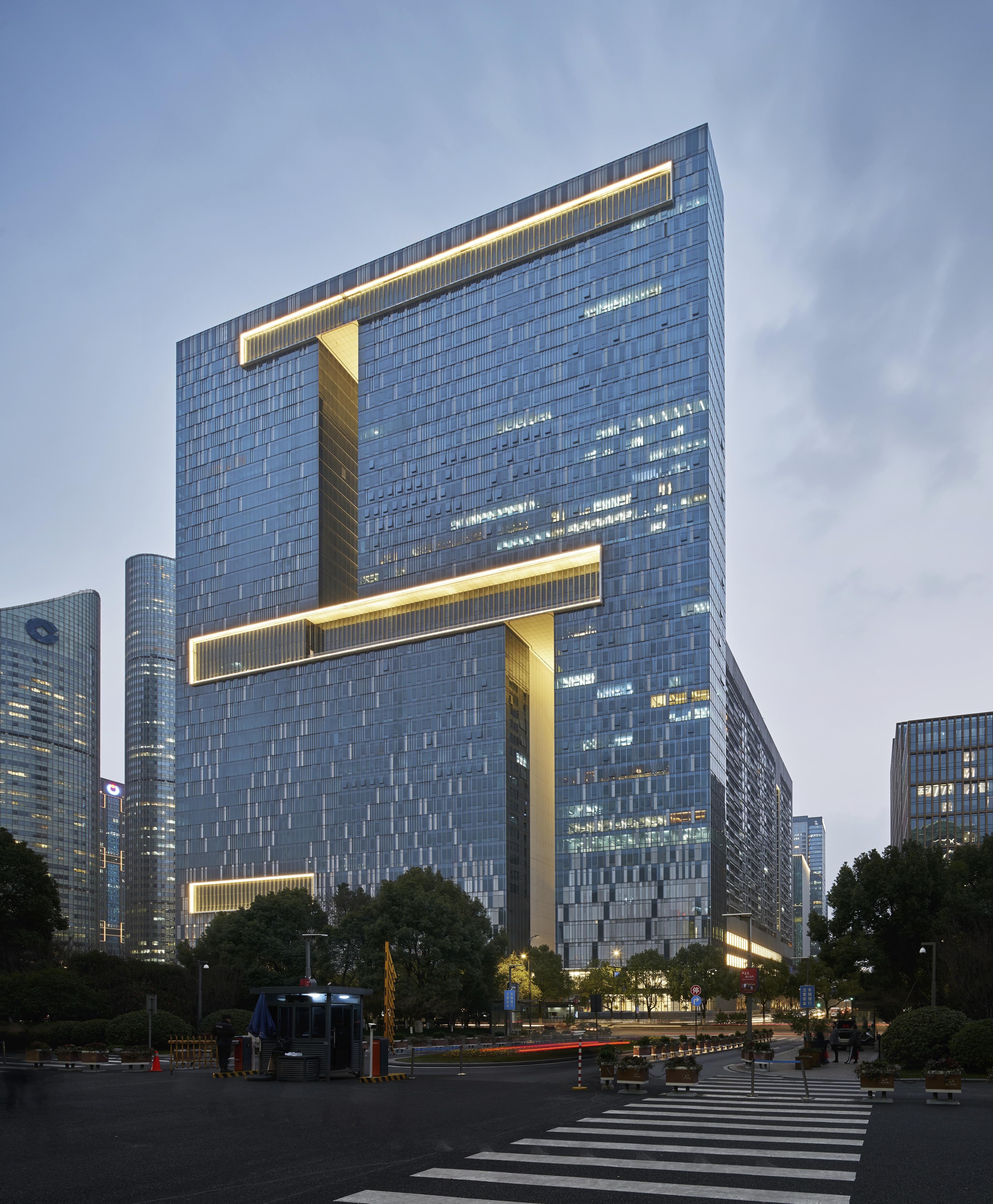
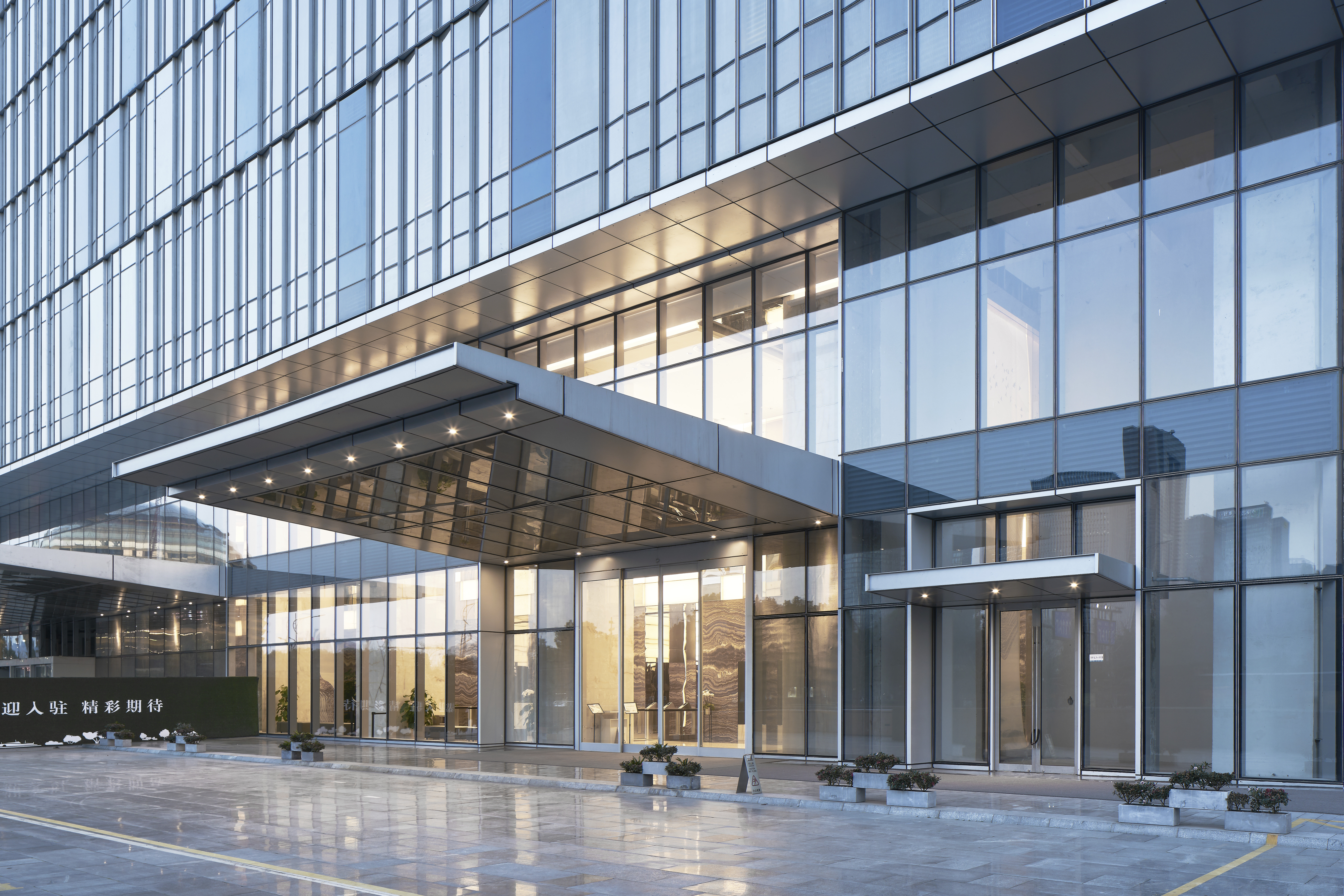
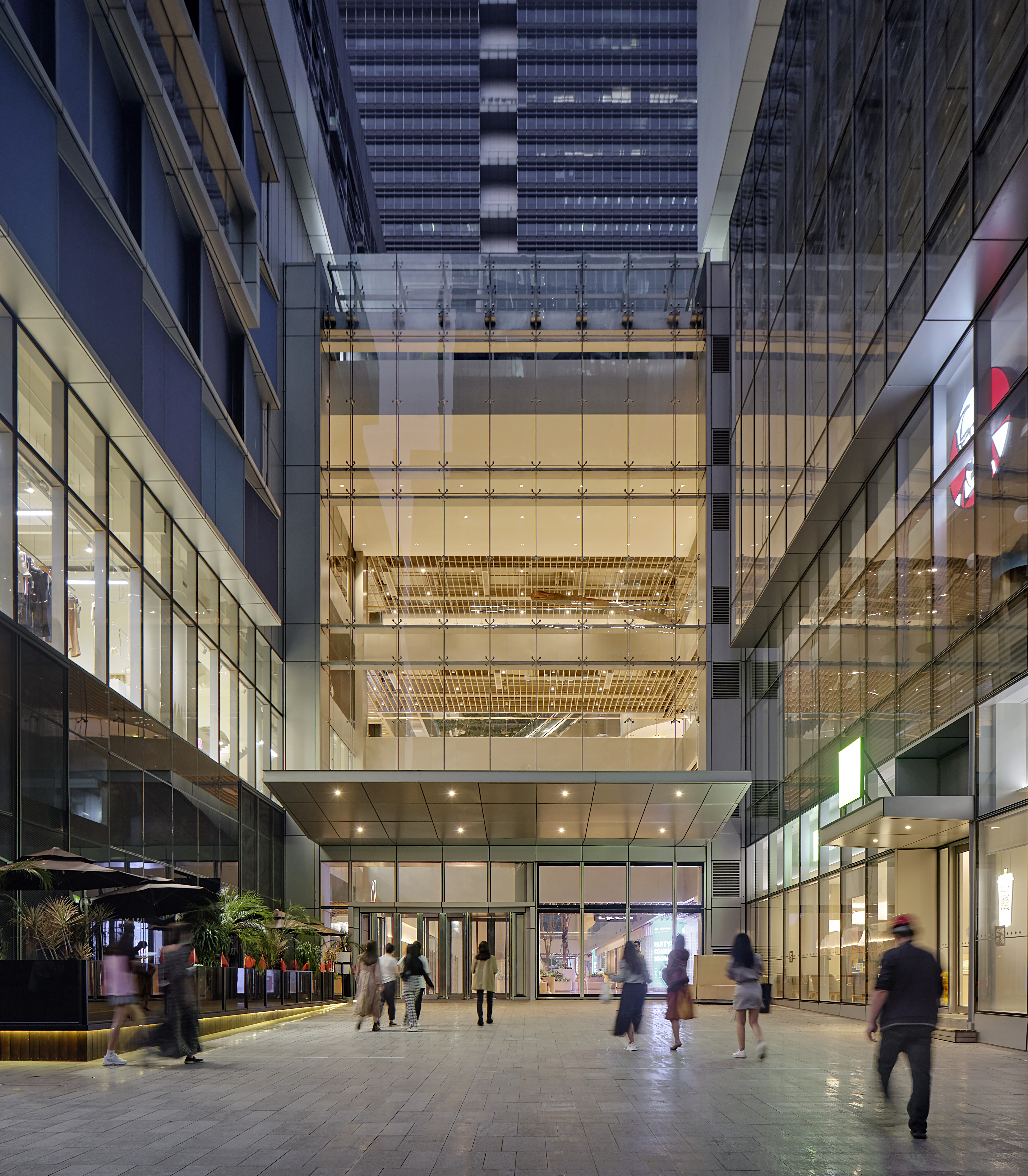
完整项目信息
业主:高德置地集团
建筑规模:403,028平方米
占地面积:37,307平方米
项目地点:浙江杭州
高度:200米(43层)
摄影:施峥/奥观建筑视觉,章鱼见筑
SOM工作范围:建筑设计,公共空间室内设计,结构设计
竣工年份:2019
其他顾问信息
合作建筑设计:Hanjia Design Group Co., LTD.
景观设计:Tom Leader Studio Inc
土木工程设计:Hanjia Design Group Co., LTD.
结构设计:SOM
机电工程设计:WSP Flack+Kurtz
室内设计:LYO (Retail interiors) ; KCA International (Hotel+Service Apartment Interiors)
其他顾问:C.S. Caulkins Co., Inc. (Window Washing Consultant); DEW Inc. (Water Feature Consultant)
总承包:CHINA CONSTRUCTION FIRST GROUP CONSTRUCTION & DEVELOPMENT CO,.LTD.
照明设计:Flack & Kurtz Lighting Design Group
垂直交通:Lerch Bates
幕墙清洁:C.S. Caulkins Co., Inc.
版权声明:本文由SOM授权发布。欢迎转发,禁止以有方编辑版本转载。
投稿邮箱:media@archiposition.com
上一篇:粗野主义办公楼变身住房:马塞尔·布劳耶美国作品,HUD总部改造
下一篇:6个小木屋,泊心域·个个世界自然营地 / 个个世界+先进建筑实验室